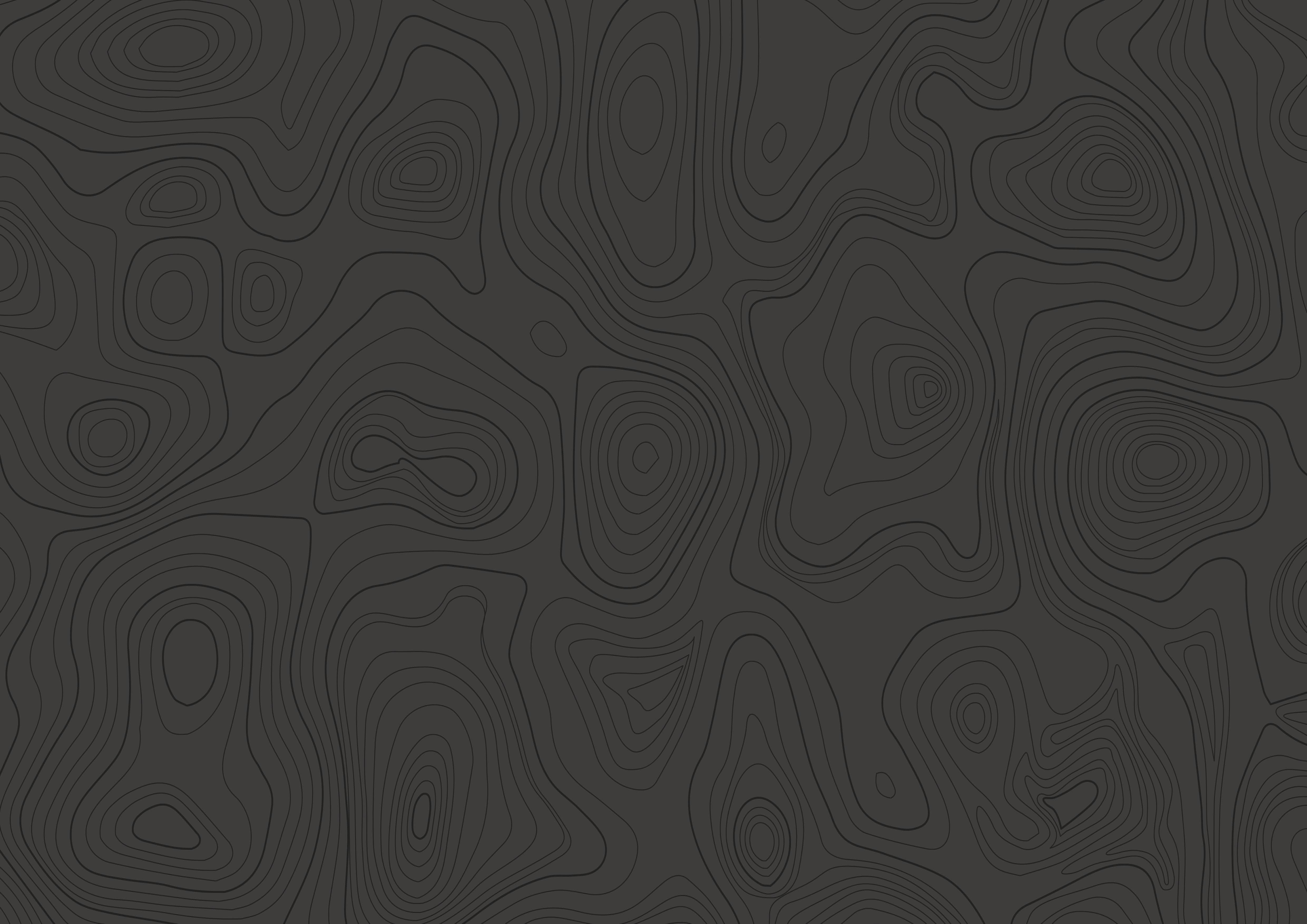
PORTFOLIO
 Curriculum Vitae
Architect + Interior designer
Curriculum Vitae
Architect + Interior designer
COUNCIL OF ARCHITECTURE REG.NO:
CA/2020/124660
Curriculum Vitae
d.o.b: 31-jan-1998 (male) nationality: Indian
Education
2011 - 2013
Secondary SRV Matriculation Higher Secondary School, Samayapuram, Trichy. Tamilnadu, India.
CGPA- 8.26
2013 - 2015
Higher secondary SRV Matriculation Higher Secondary School, Samayapuram, Trichy. Tamilnadu, India.
CGPA- 7.4
2015 - 2020
Undergraduate Prime college of architecture and planning, Kilvelur, Nagapattinam.(Anna University)
Tamilnadu, India.
CGPA- 7.34
Softwares
Autocad procreate Sketchup
Lumion Photoshop Illustrator
Experience Internship
2019
V-Design architects karaikal, pondicherry. (6 months)
2019
Internship
Design partners + thaqif associates chennai ,Tamilnadu & palakad ,Kerala. (6 months)
2021 - 2022
Junior architect
GOD ecosystem architects Thiruvarur, Tamil nadu.
NIK architects
Salem & Chennai.(part time)
At present
Freelance architect
Thiruvarur, Tamil nadu. India.
V NISHAND
Architect + Interior designer
Indesign Skills Sketching Presentation Rendering Languages Tamil English
Content
Thesis - Chandigarh
Urban Design - Thiruvarur
Hospital - Madurai
Freelance works
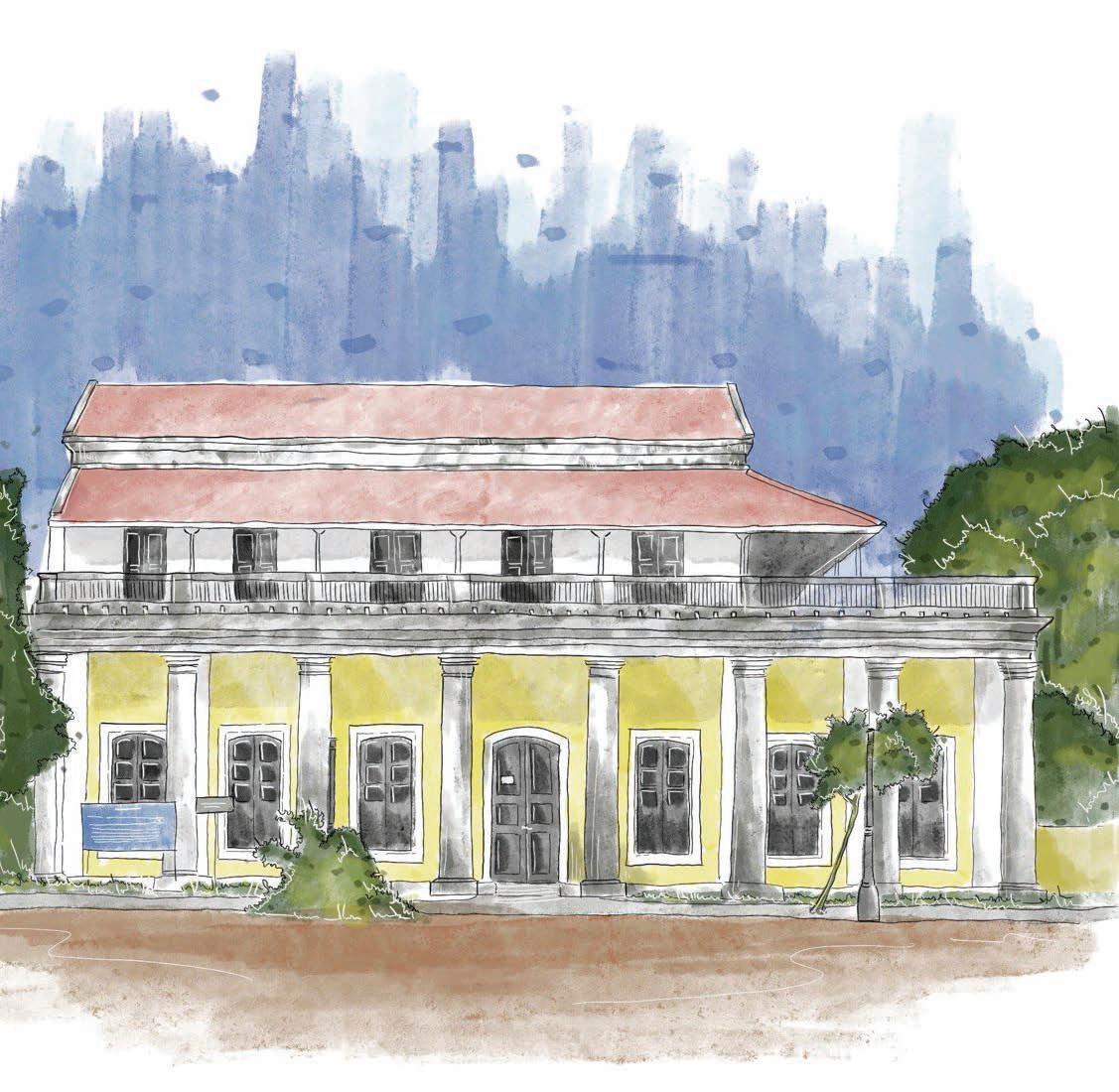

“I don’t believe architecture has to speak too much. It should remain silent and let nature in the guise of sunlight and wind.”
- TADO ANDO
Urban retrofit development chandigarh sector 43
Thesis - 2020
The aim of this design is to create a gathering space to promote and share common intrest by means of an architectural intervention and a landmark through unique architectural design.
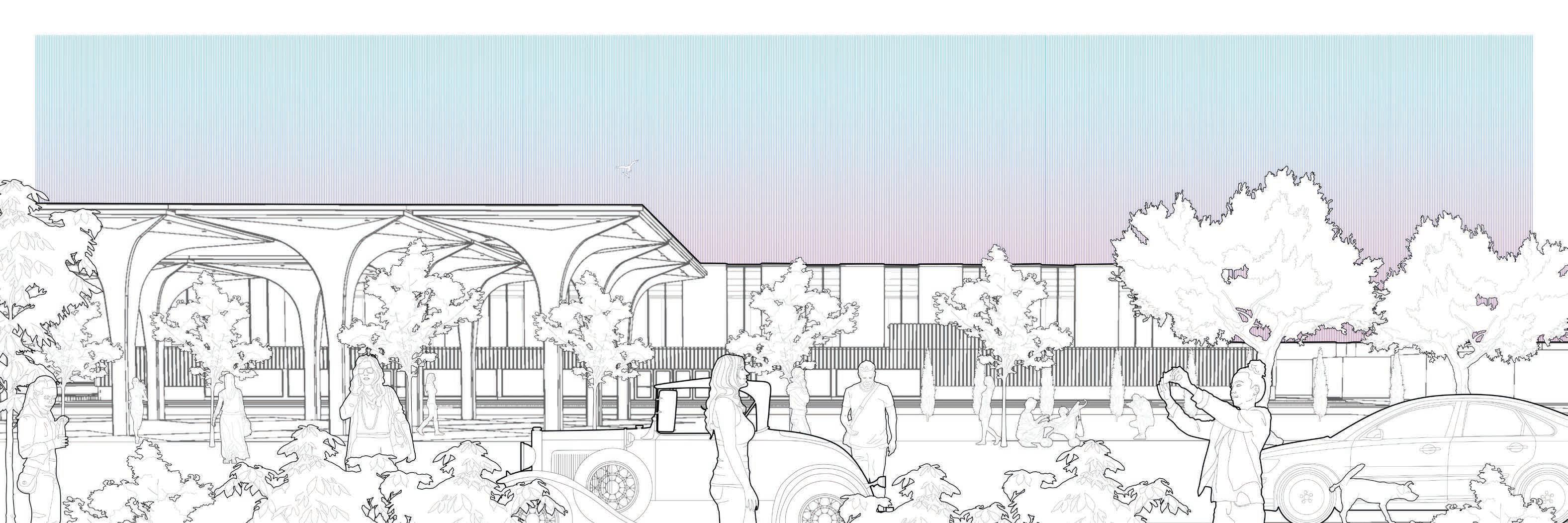
To improve the built environment by replacing old, run-down or underutilised urban areas with new developments which are properly planned and where appropriate, provided with adequate transport and other infrastructure and community facilities. To achieve better utillisation of land in the dilapidated urban areas to meet various development needs. To promote rehabilitation and preservation of buildings and improvement of places of local,architectural, cultural or historical interest.
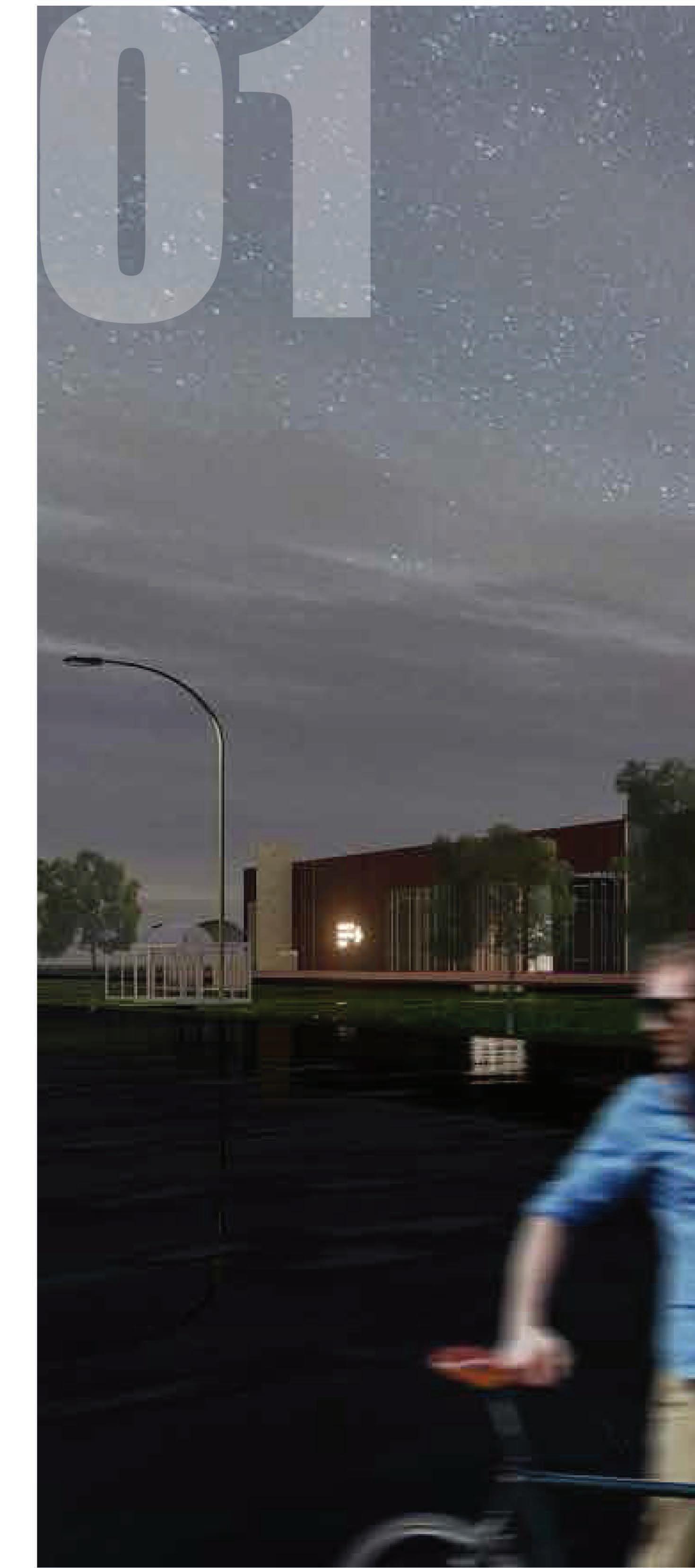 Public gathering
Retrofit development
Convention centre Hotel & retail block exhibition centre
parking facility
Creating landmark
Public gathering
Retrofit development
Convention centre Hotel & retail block exhibition centre
parking facility
Creating landmark
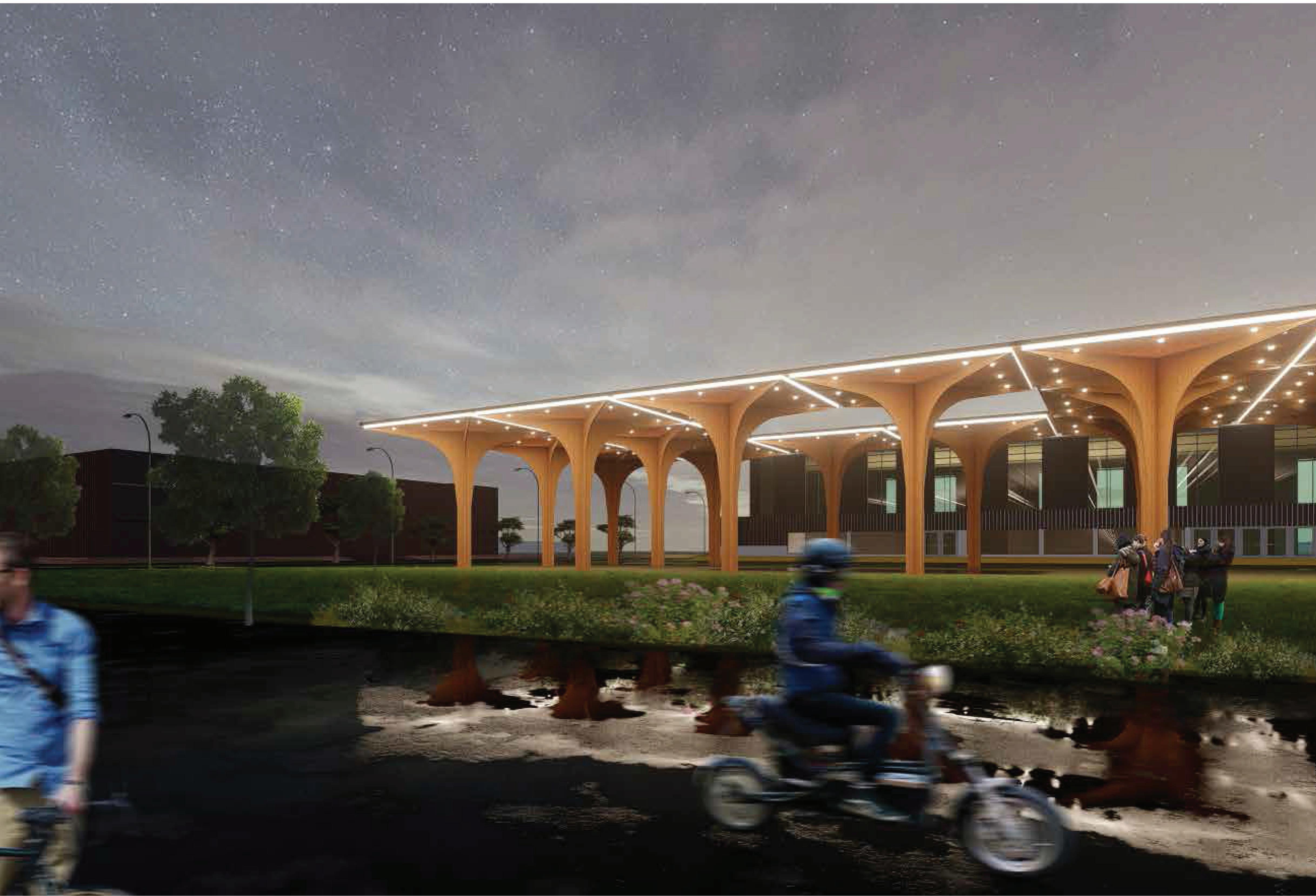
Circulation
Infrastructure
Access roads (residence)

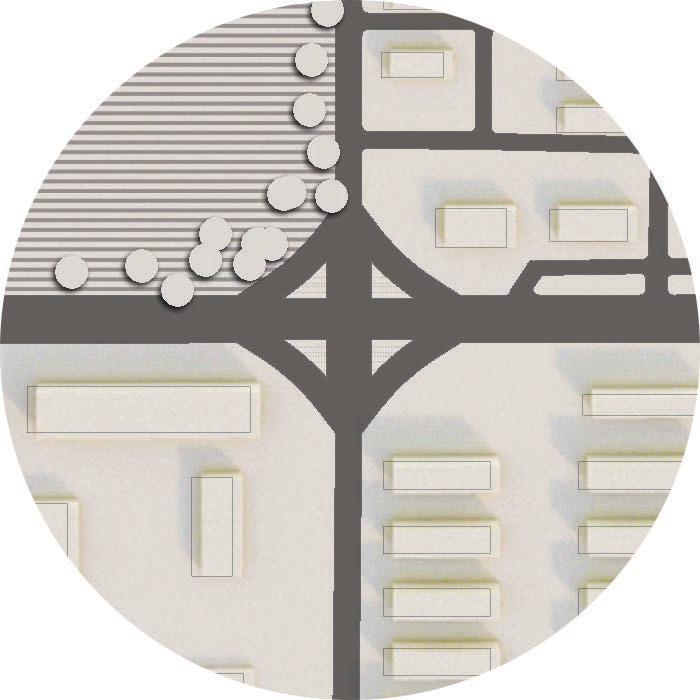
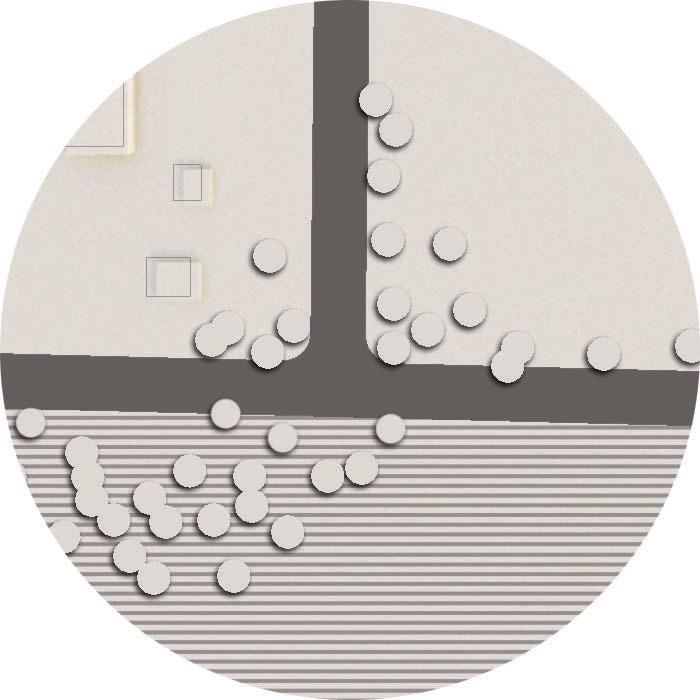
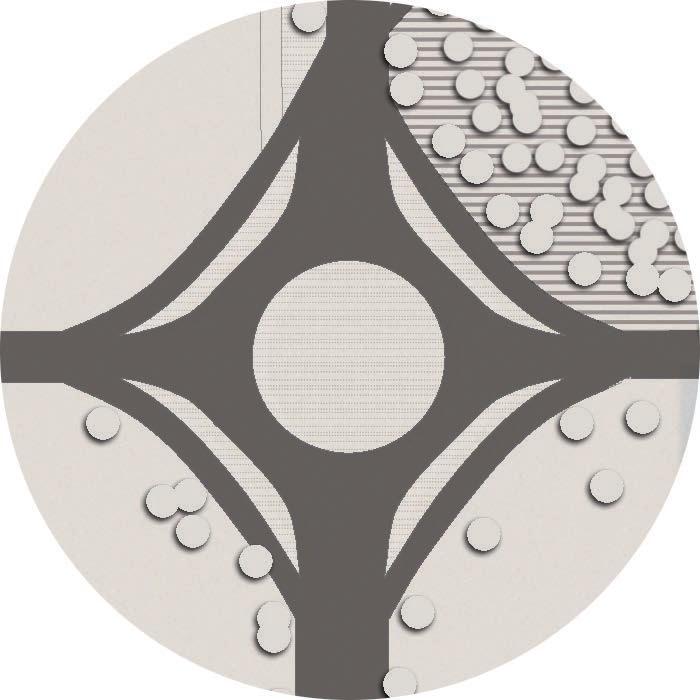
Major Boulevards
Bus stop Circulation roads
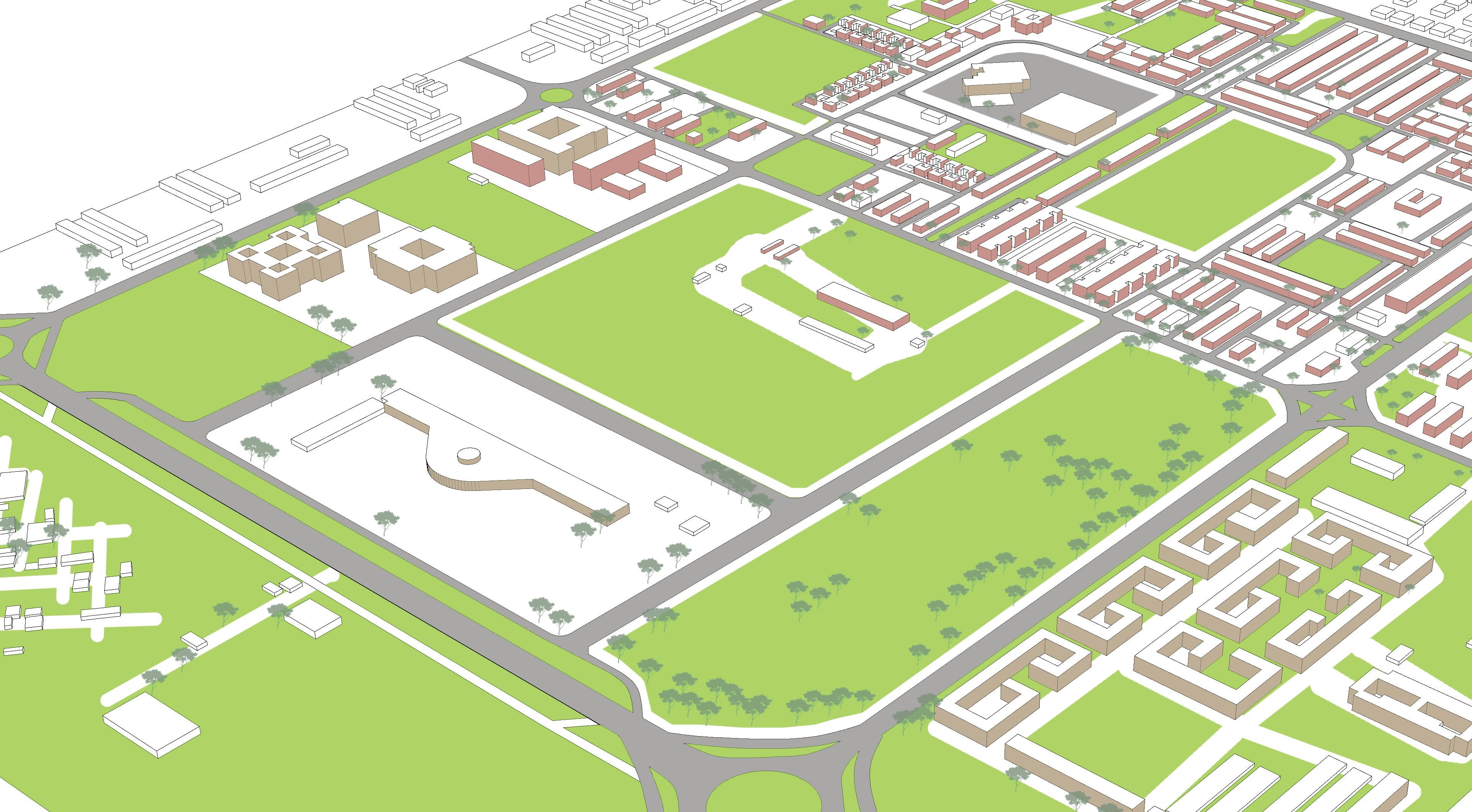
Sector Definers
Nodes & Junctions
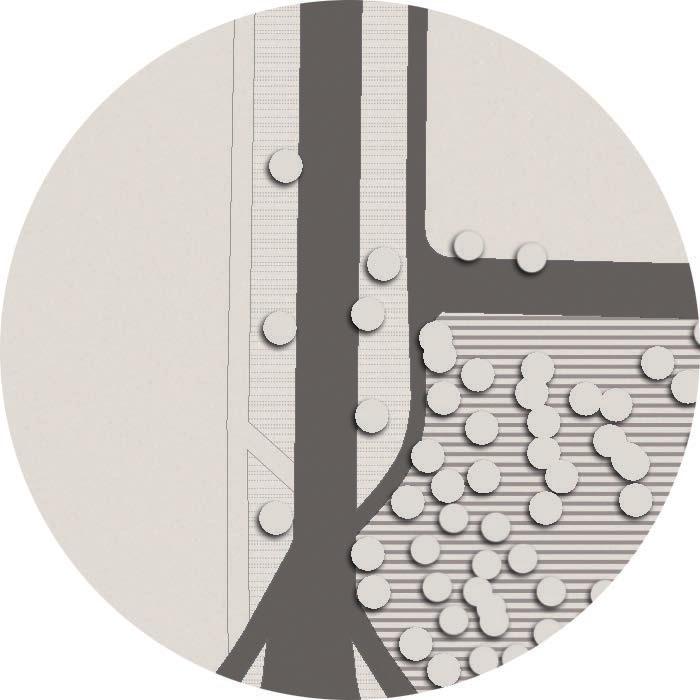
Traffic signals
Chandigarh Sector-43
Major vechicular circulation
Pedestrian circulation
Electric lines
Road Network
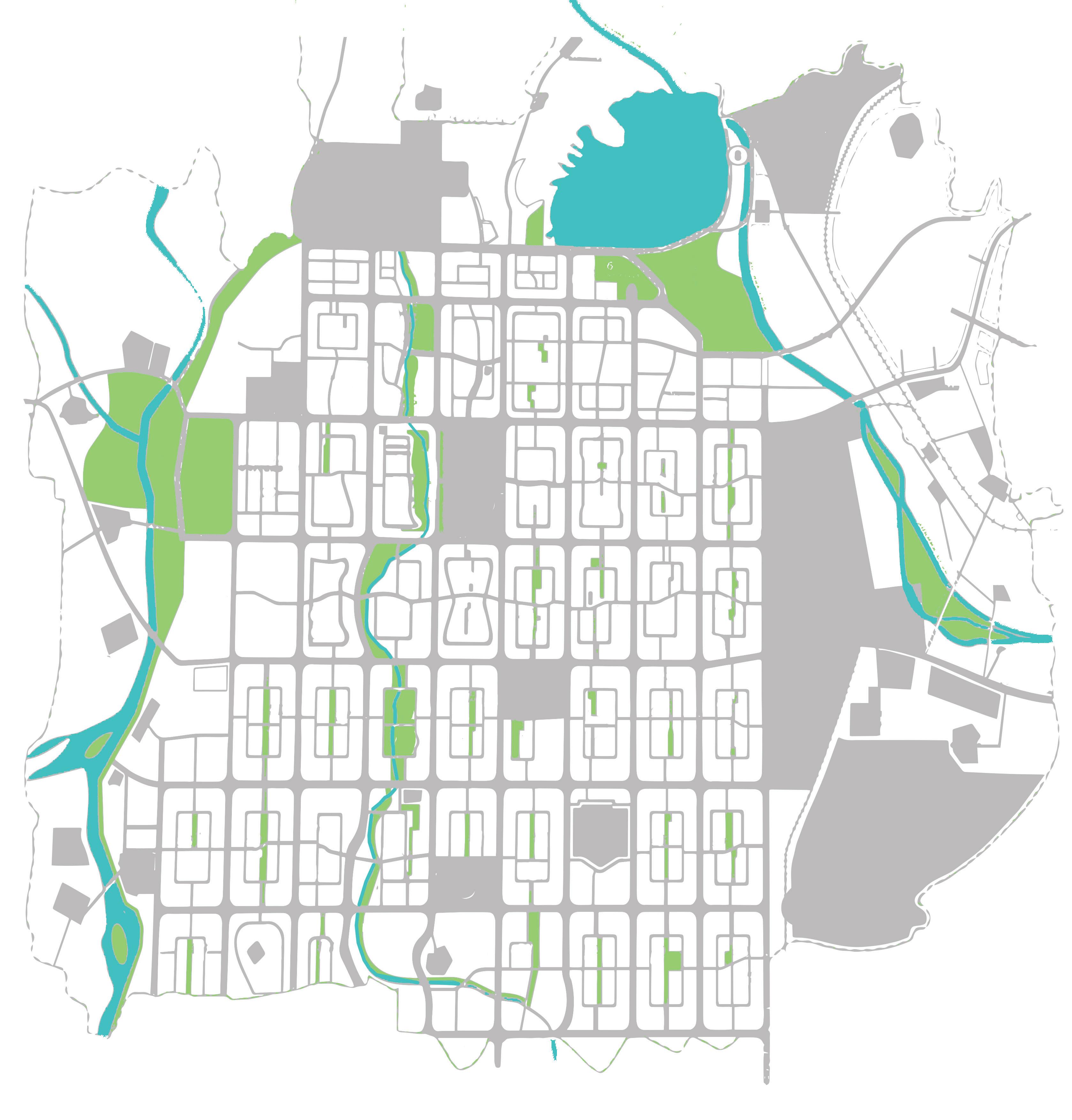
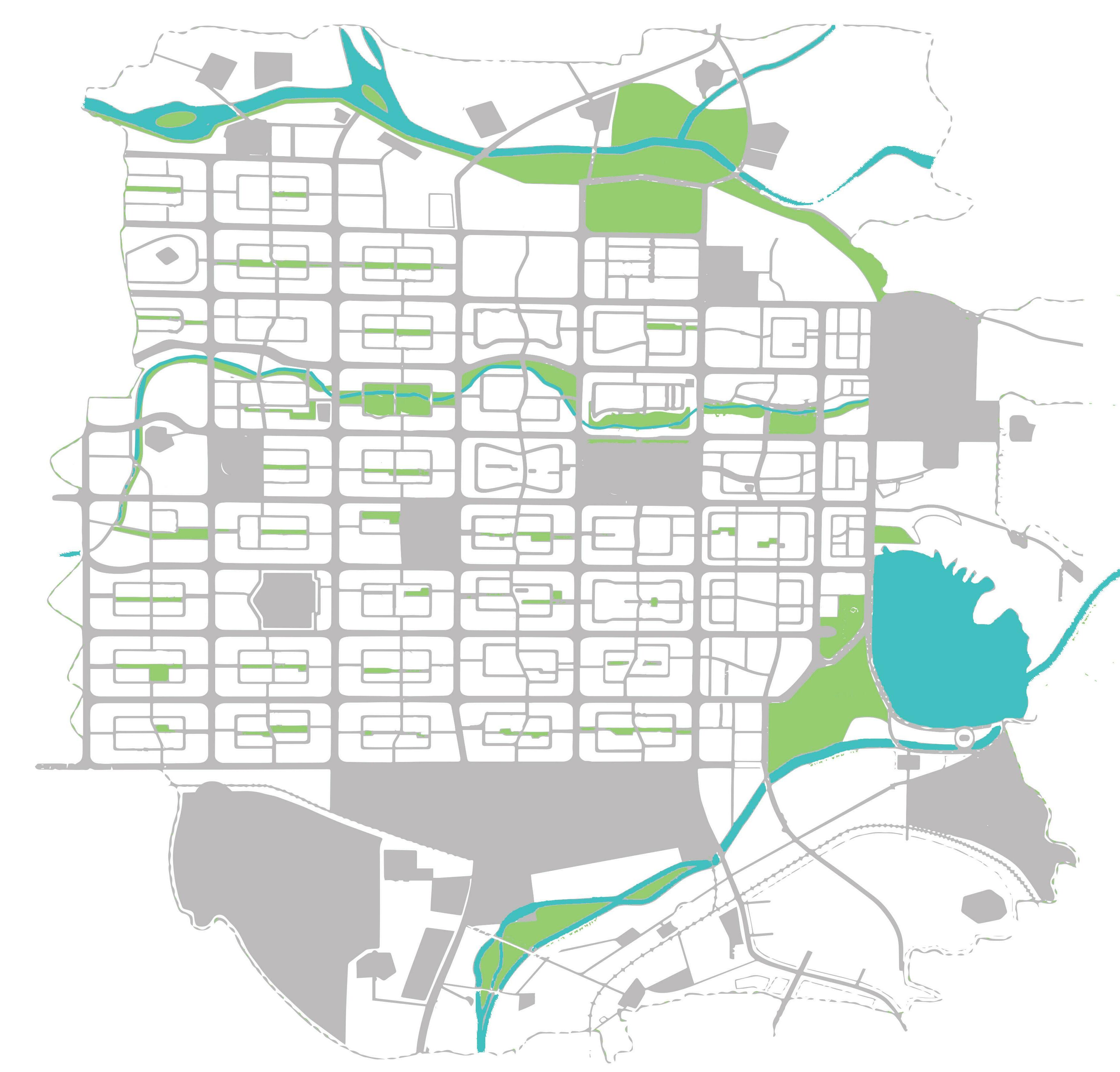
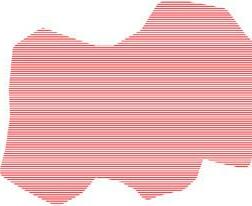

12000 10000 8000 6000 4000 2000 0 M
Proximity zoning Chandigarh
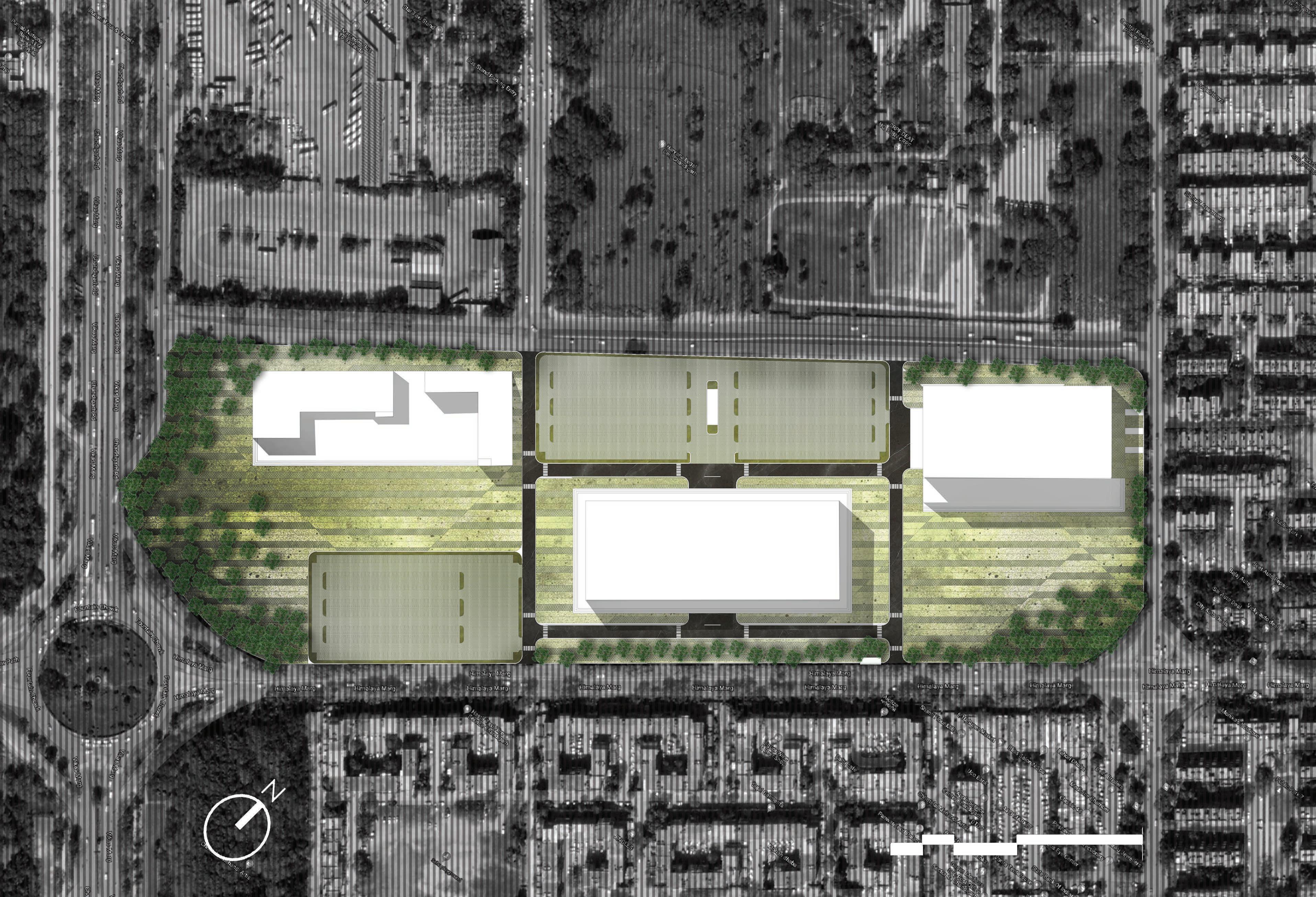
GRAPHICAL SCALE IN METERS 0 20 40 160 80
RETAIL & HOTEL BLOCK
PUBLIC PARKING
Perforated concrete pavers
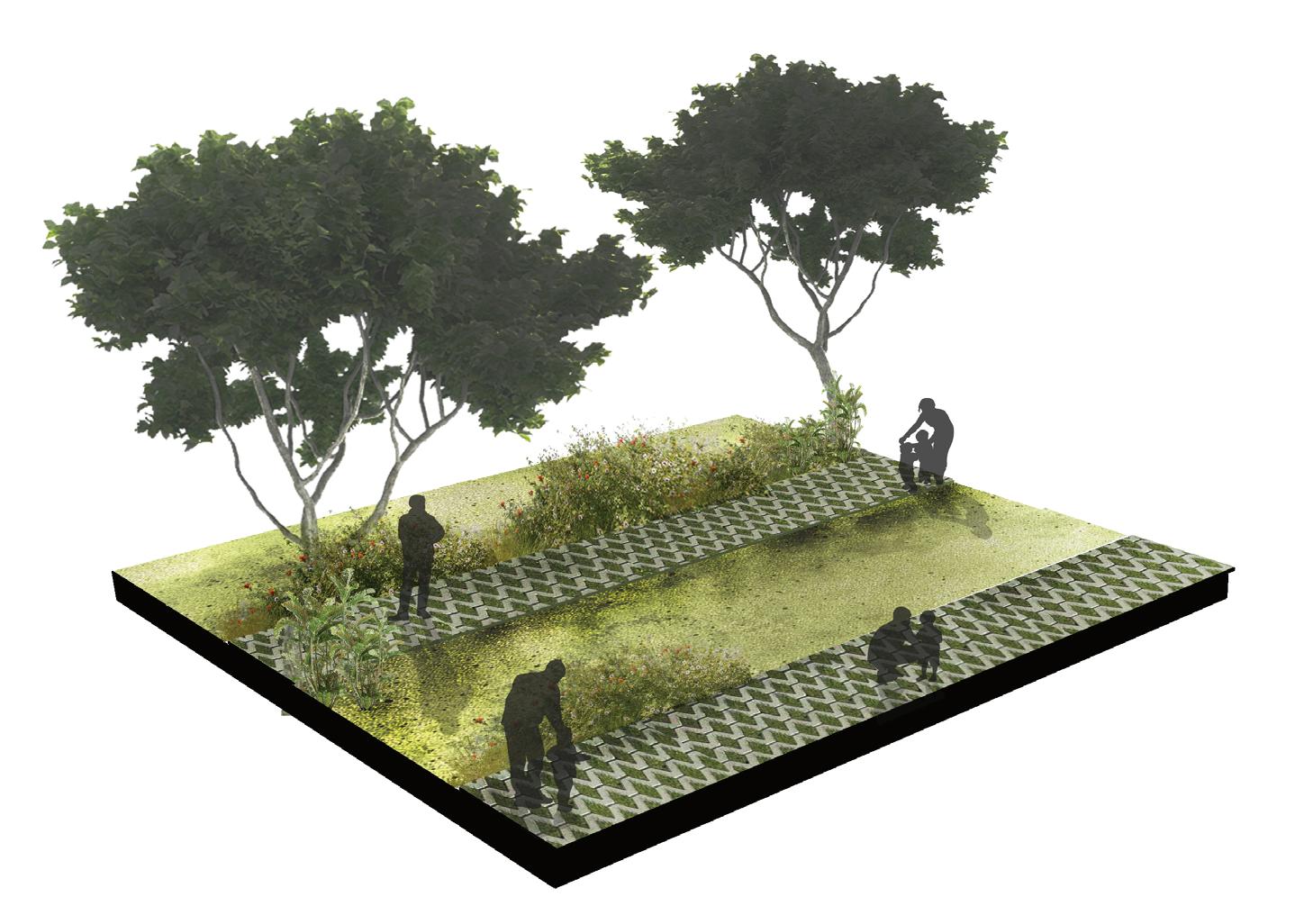
CONVENTION CENTRE
Perforated concrete pavers increases the water percolating capacity to the ground exposed surface is prepared with stronger materials to provide durability and the patterns make it look aesthetic and much more pleasant.
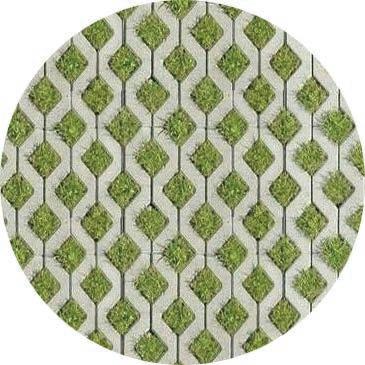
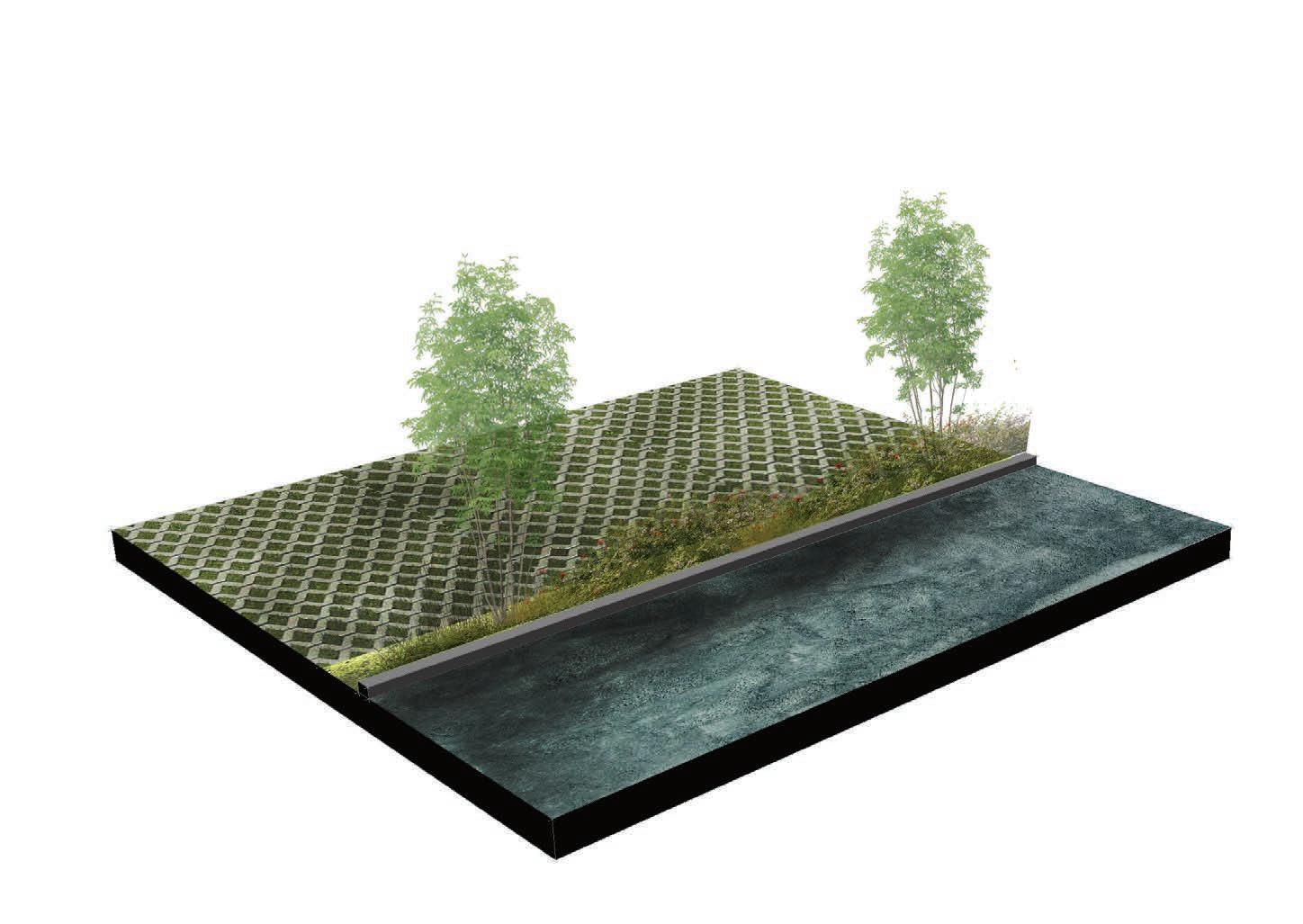
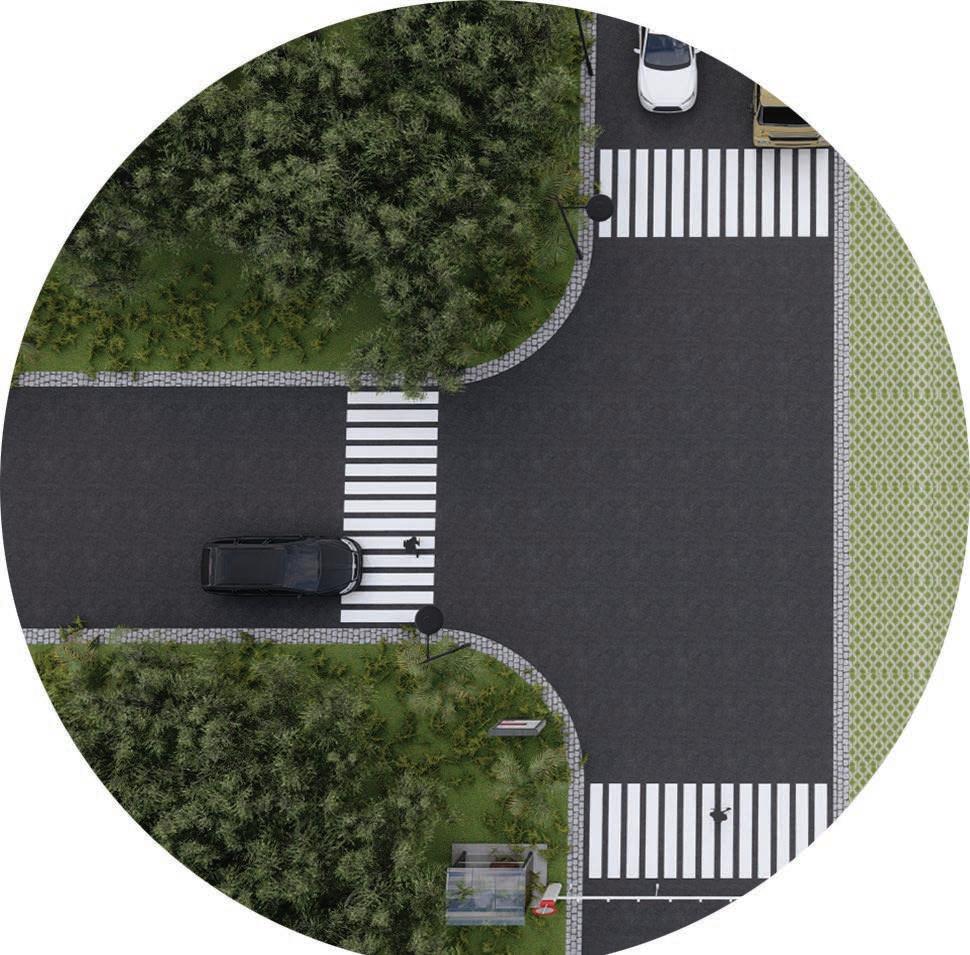
EXHIBITION CENTRE
OUTDOOR EXHIBITION
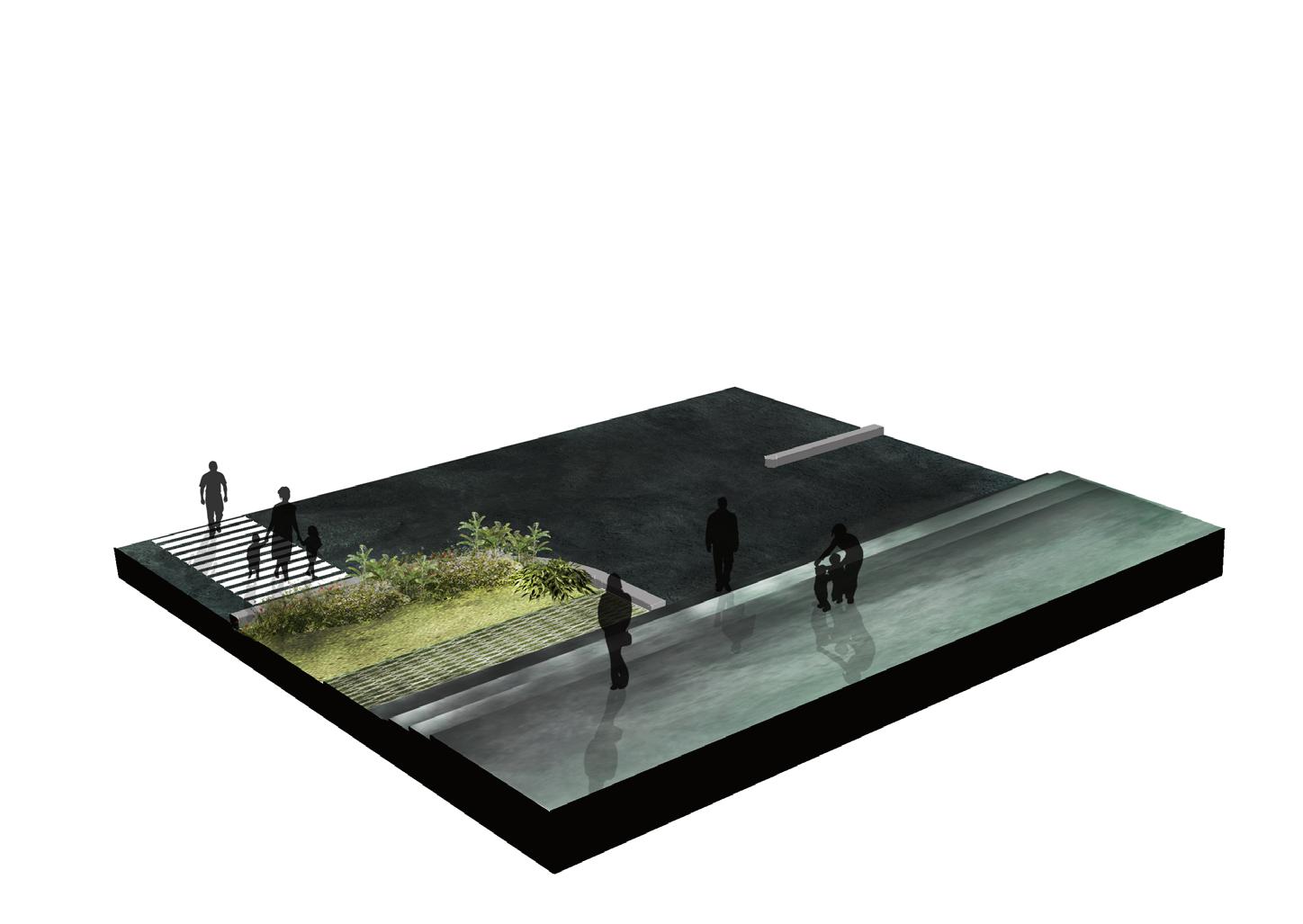
BUS STOP
PUBLIC PARKING
O.S.R
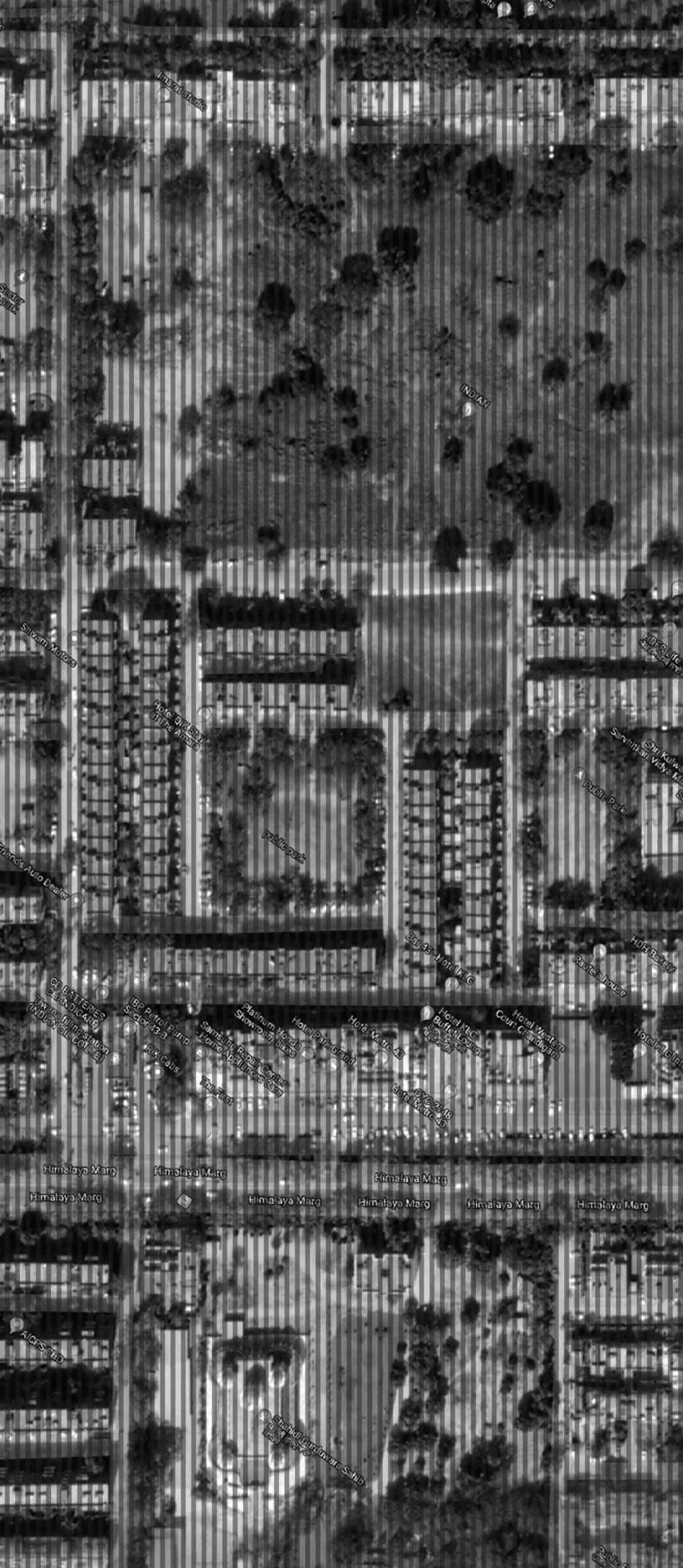
site area 29 acres
METERS
Landscape Green belt
Road network Parking
Way to convention block Gate 4
Way to exhibition block
Ground floor plan
BREAKAWAY WALL CONFERENCE ROOM CONFERENCE ROOM TICKET & INFORMATION OFFICE TECHNICAL ROOM HALL 01 HALL 01 HALL 02 HALL 02 KITCHEN BREAKAWAY WALL TICKET INFORMATION OFFICE AHU ROOM PANEL ROOM CLOAK ROOM CONFERENCE ROOM FIRE EXIT AHU ROOM FIRE EXIT FIRE EXIT FIRE EXIT FIRE EXIT FIRE EXIT FIRE EXIT FIRE EXIT KITCHEN CONFERENCE ROOM CONFERENCE ROOM CONFERENCE ROOM CONFERENCE ROOM CONFERENCE ROOM AHU ROOM A B C D E F G H I J K L M N O P Q R S 1 2 3 4 5 6 7 8 9 1 2 3 4 5 6 7 8 9 A B C D E F G H I J K L M N O P Q R S CONFERENCE ROOM CLOAK ROOM CONFERENCE ROOM CONFERENCE ROOM CONFERENCE ROOM AHU ROOM 7 8 9 7 8 9 A B C D E F G H J K L M N O P Q R S CONVENTION CENTRE GROUND FLOOR PLAN SECTION BB' SECTION AA' A 1 2 3 4 5 6 7 8 9 A SECTION BB' SECTION AA' AHU ROOM PANEL ROOM 0 5 10 GRAPHICAL SCALE +4.80M FROM GROUND LVL. +9.00M FROM GROUND LVL. +10.20M FROM GROUND LVL. +0.60M FROM GROUND LVL. A B C D E F G H I J K L M N O P Q R S SECTION AA' SECTION AA' +12.80M FROM GROUND LVL. A A SECTION AA' SECTION BB' FIRE EXIT SECTION AA'
Urban retrofit development

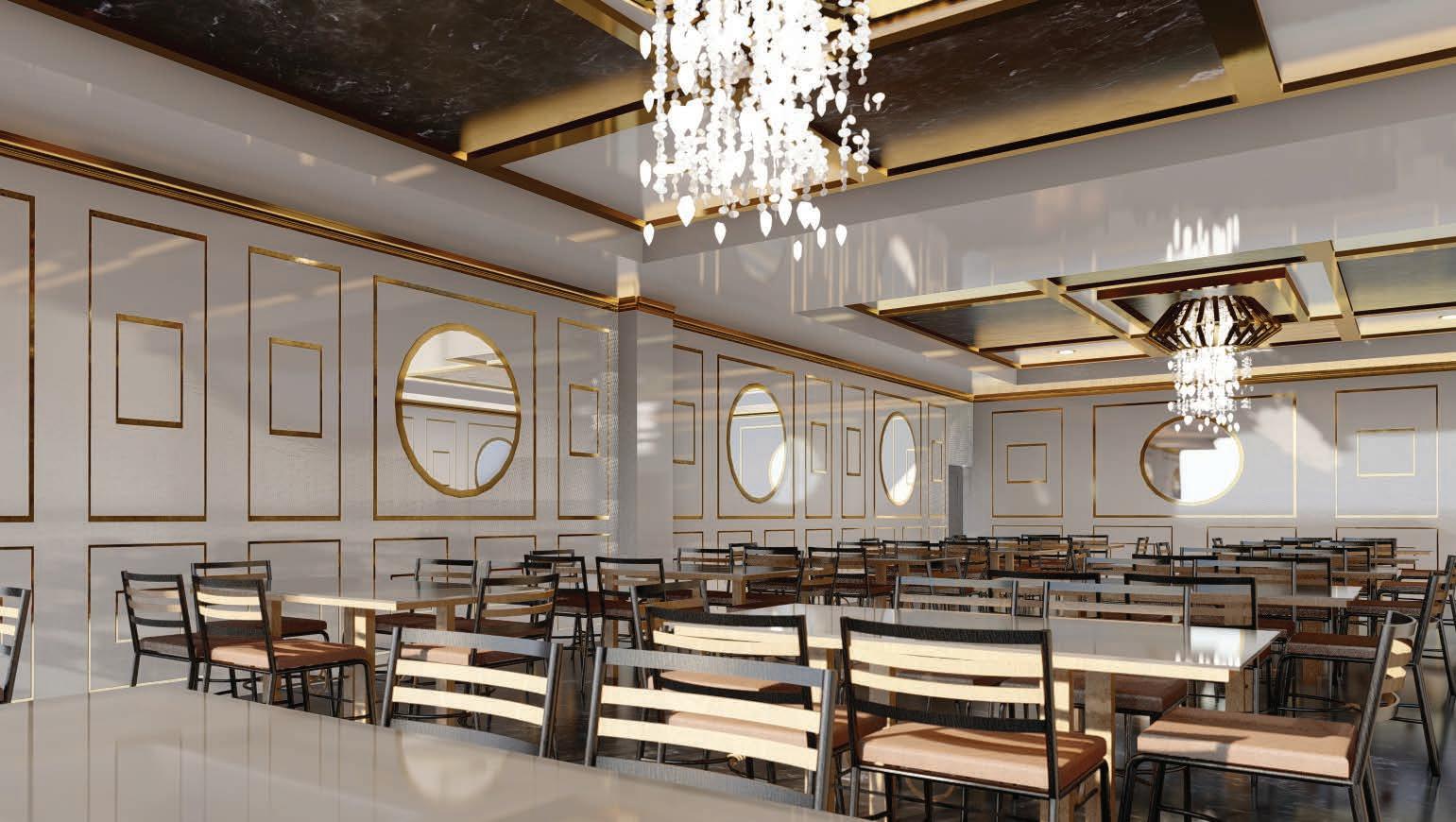

chandigarh sector 43
Thesis - 2020
Elevation - view
Ball room - view
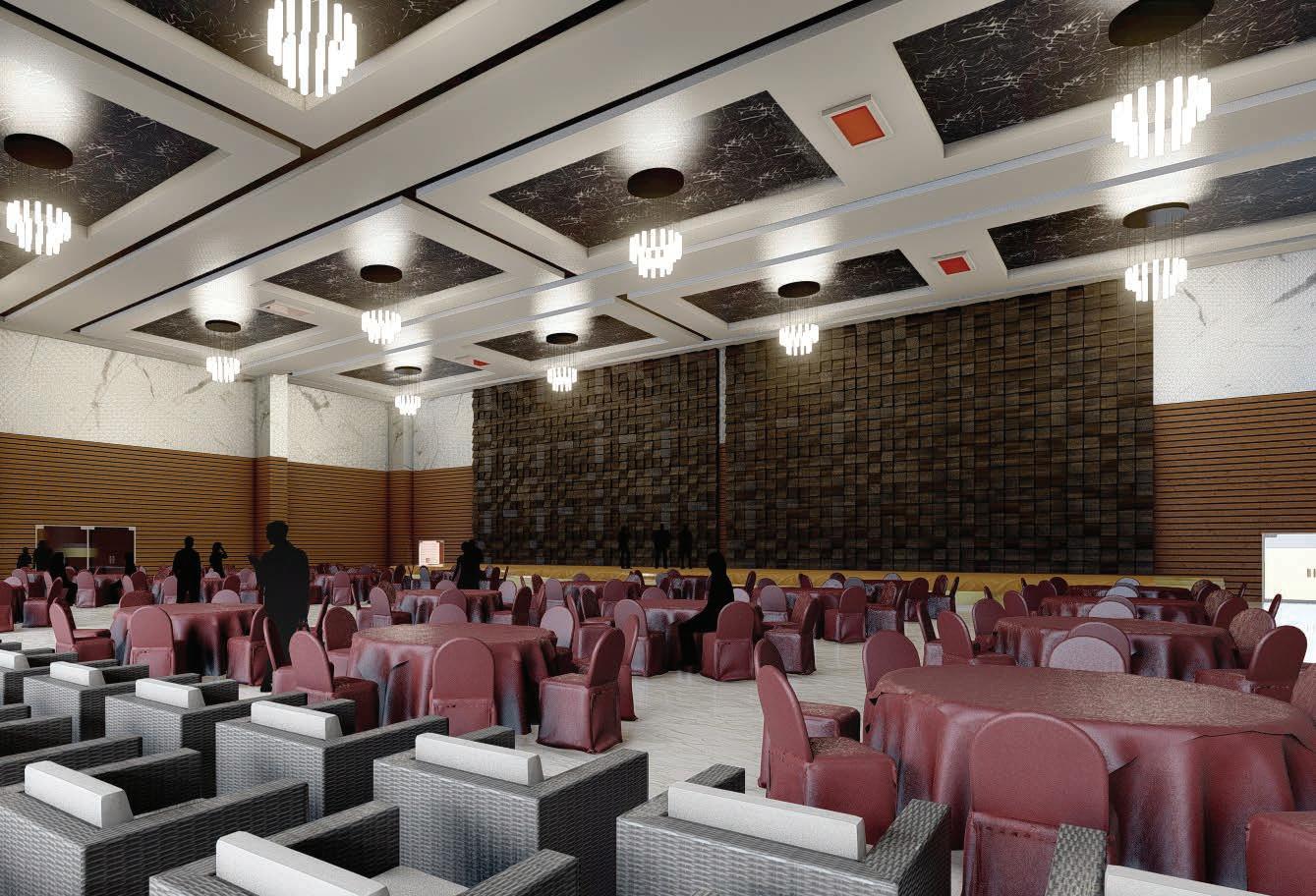
Convention hall - view
A B C D E F G H I J K L M N A o P Q R 1 2 3 4 5 A' B' C' D' E' F' G' H' I' J' K' L' M' N' O' EXHIBITION CENTRE GROUND FLOOR PLAN PANEL ROOM PANEL ROOM AHU ROOM STORAGE ROOM SECTION AA' SECTION BB'
Ground floor plan
Graphical scale in meters 0 10 40 20 5 Facilities: 01- Exhibition Hall 02- Outdoor exhibition 03- Restaurant 04- Entry for heavy vechicles 05- Public toilets facility 06- A.H.U & panel rooms First floor plan A B C D E F G H I J K L M N EXHIBITION CENTRE FIRST FLOOR PLAN OUTDOOR EXHIBITION +0.60M FROM GROUND LVL. +4.80M FROM GROUND LVL. +15.80M FROM GROUND LVL. SECTION BB' 4 5 0 5 10 20 40 GRAPHICAL SCALE IN METERS. A B C D E F 1 2 3 A B C D E F OUTDOOR EXHIBITION PANEL ROOM STORAGE ROOM 4 5 0 5 10 20 40 GRAPHICAL SCALE IN METERS. +0.60M FROM GROUND LVL. +4.80M FROM GROUND LVL. +15.80M FROM GROUND LVL. SECTION AA' A o P Q R A' B' C' D' E' F' G' H' I' J' K' L' M' N' O' A' B' C' D' E' F' G' H' I' J' K' L' M' N' O' A B C D E +0.60M FROM GROUND LVL. +4.80M FROM GROUND LVL. +15.80M FROM GROUND LVL. SECTION BB' 1 2 3 4 5 0 5 10 20 GRAPHICAL SCALE IN METERS.
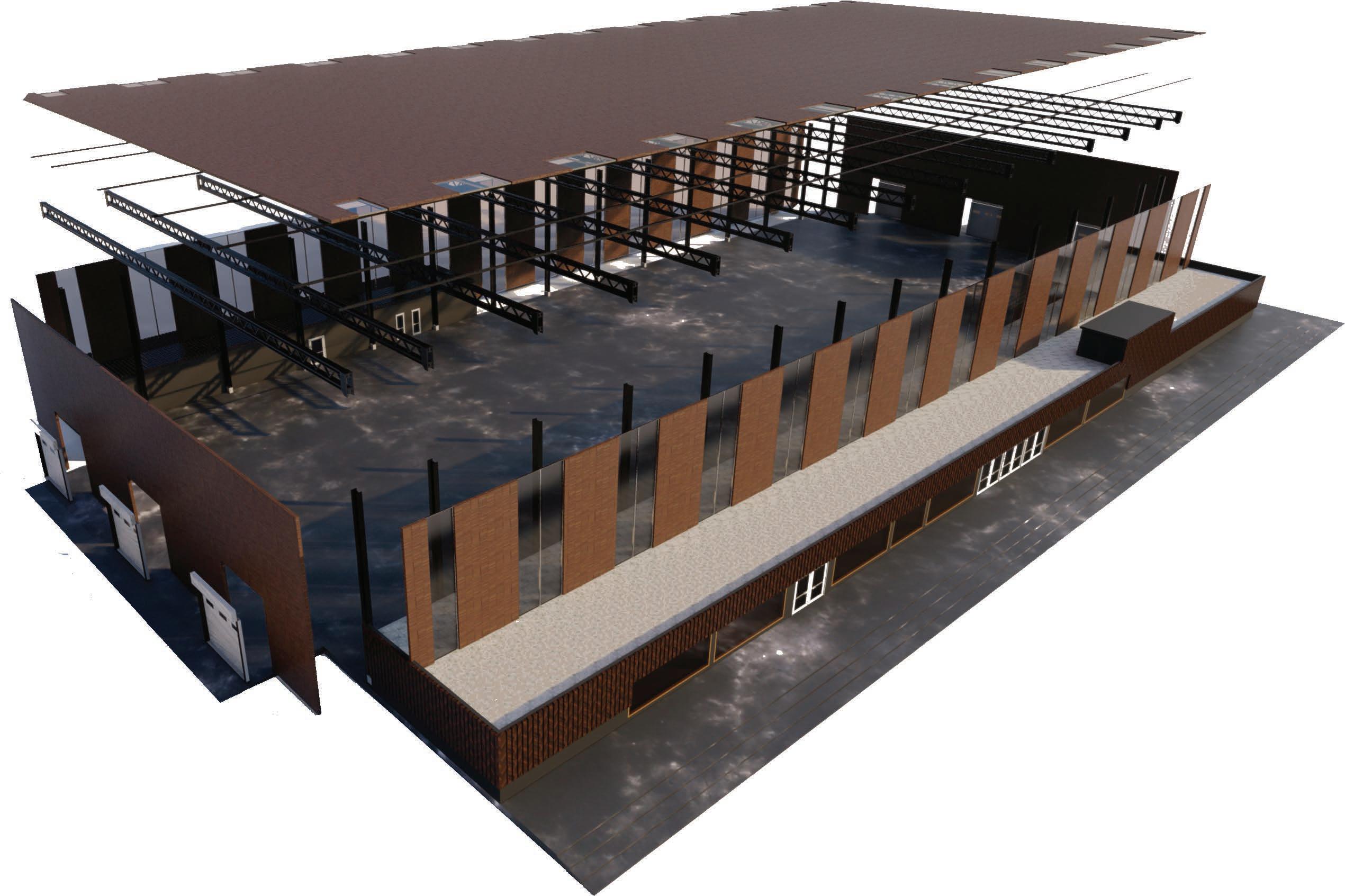
Exploded View
purlings
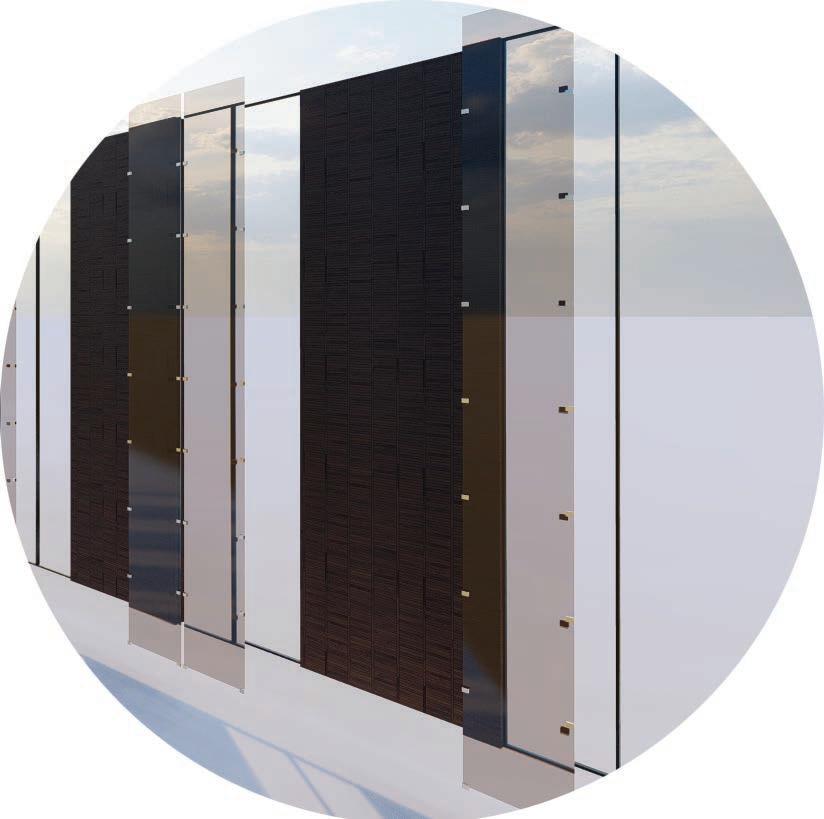
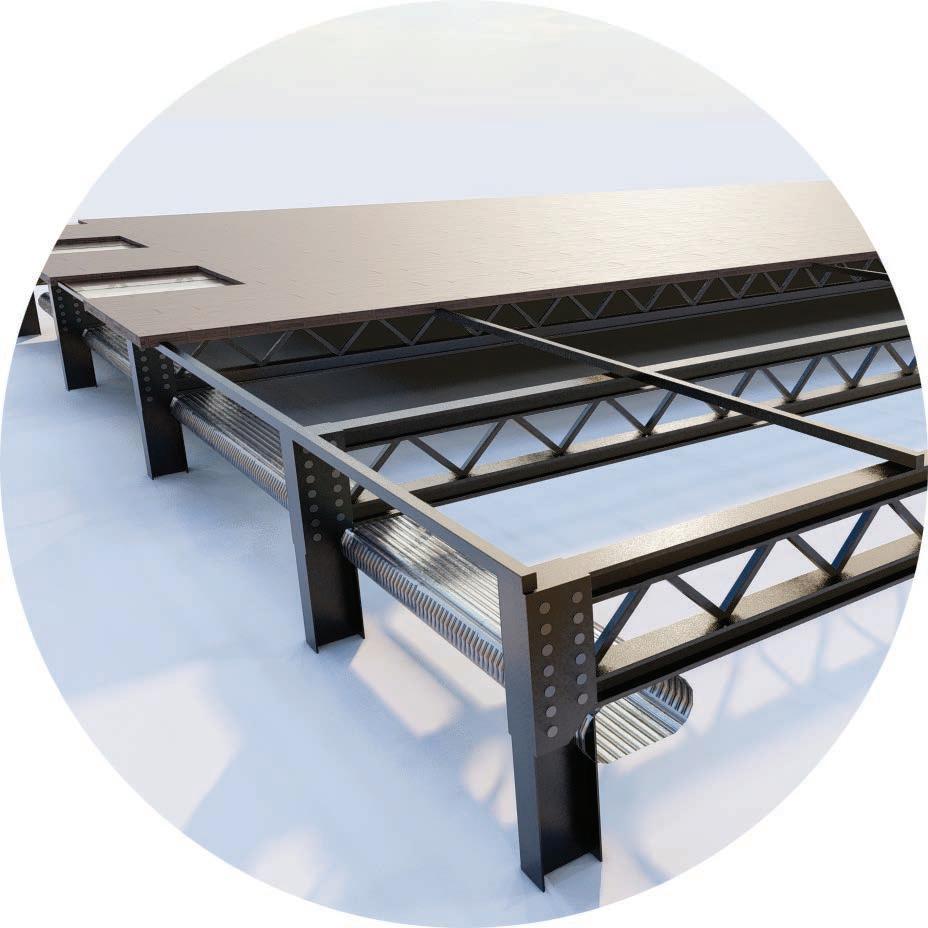
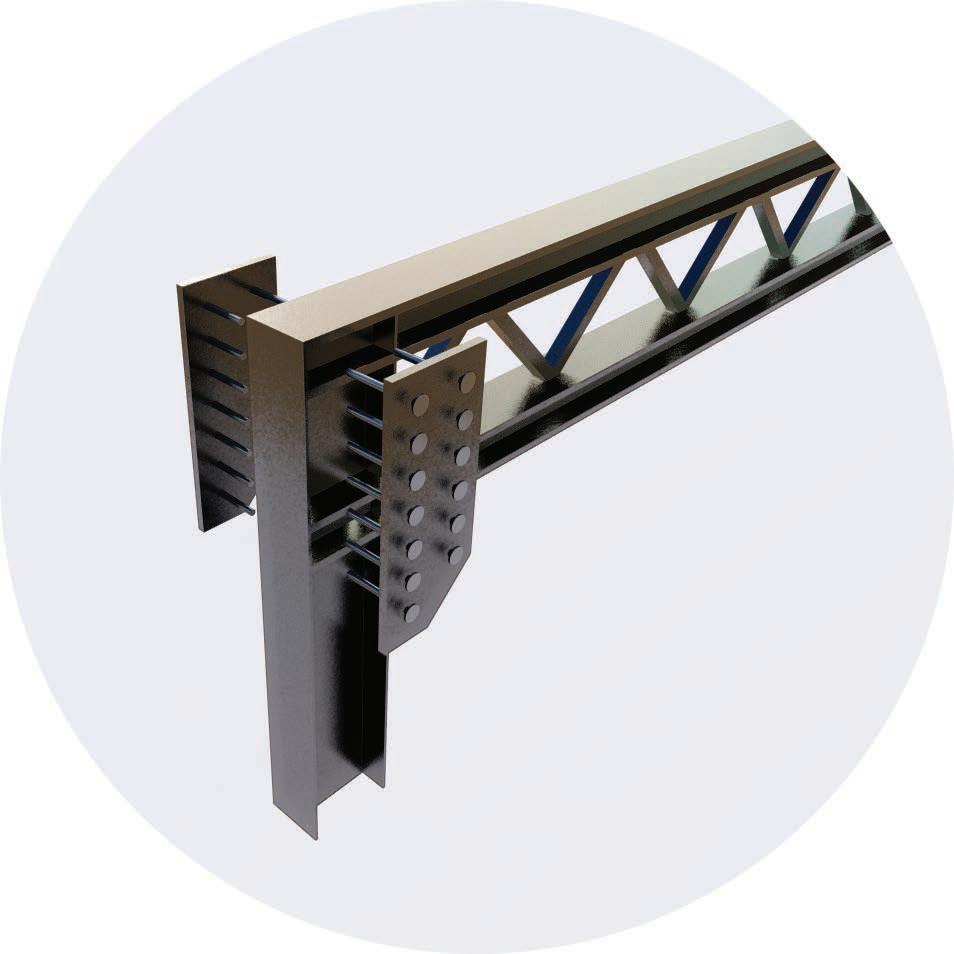
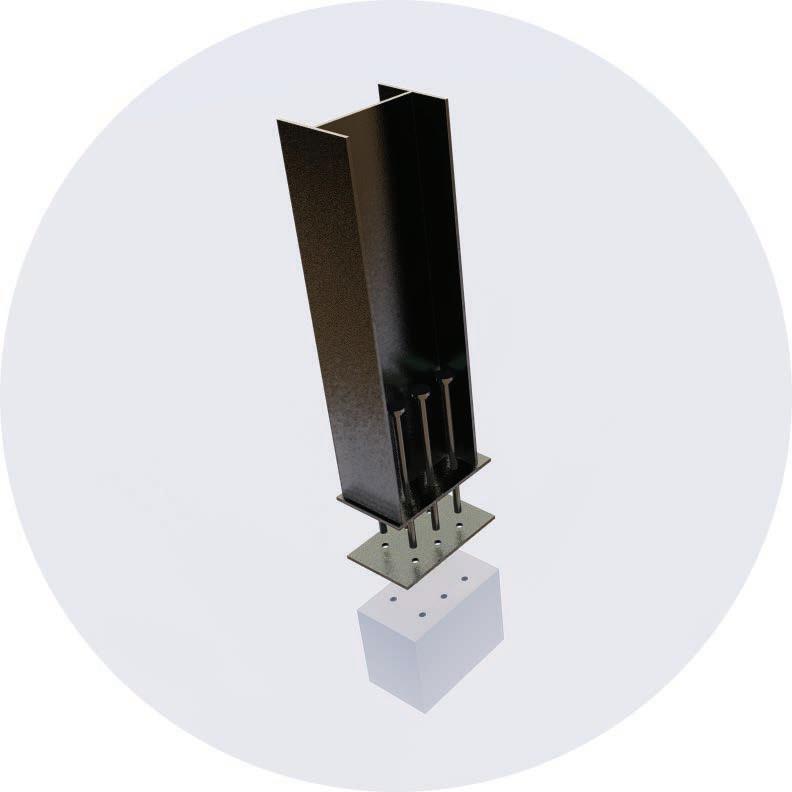
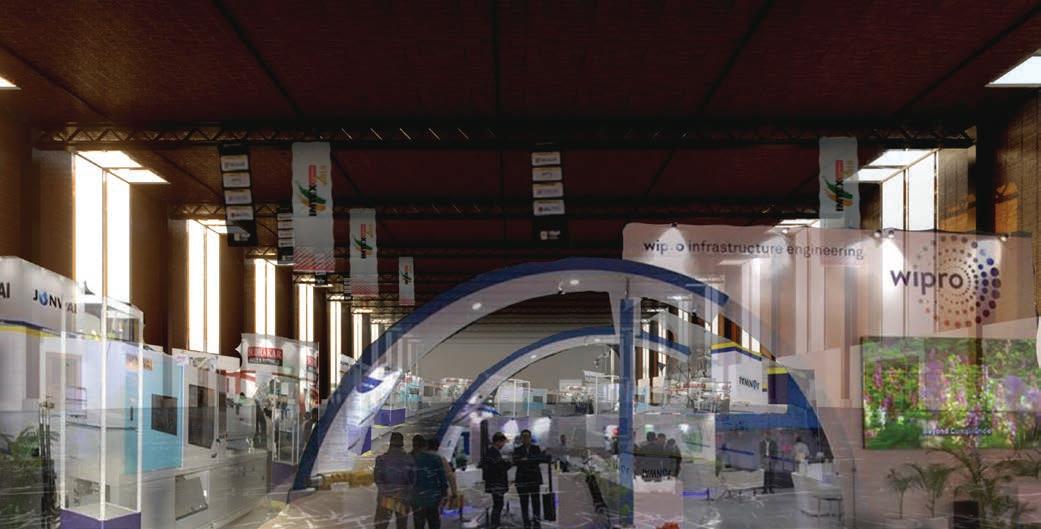
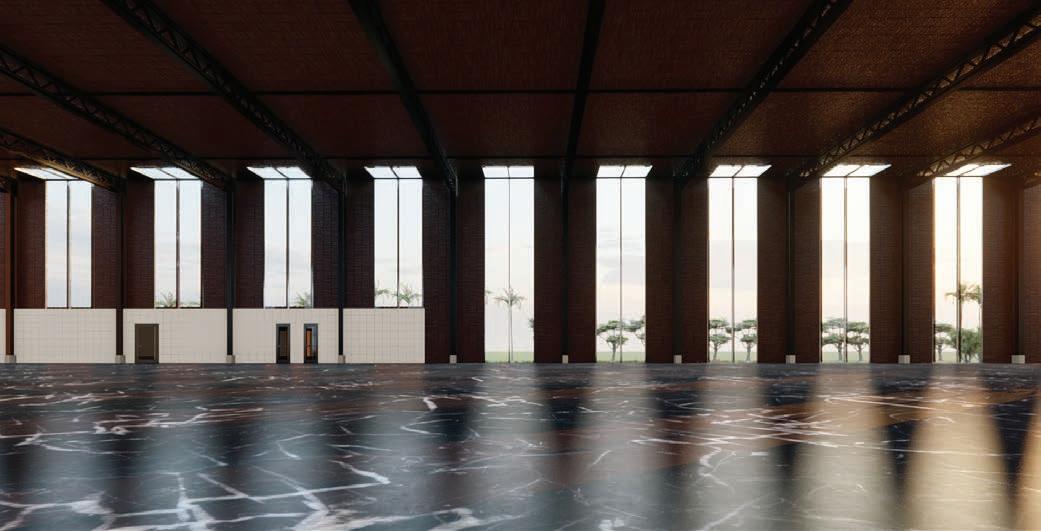

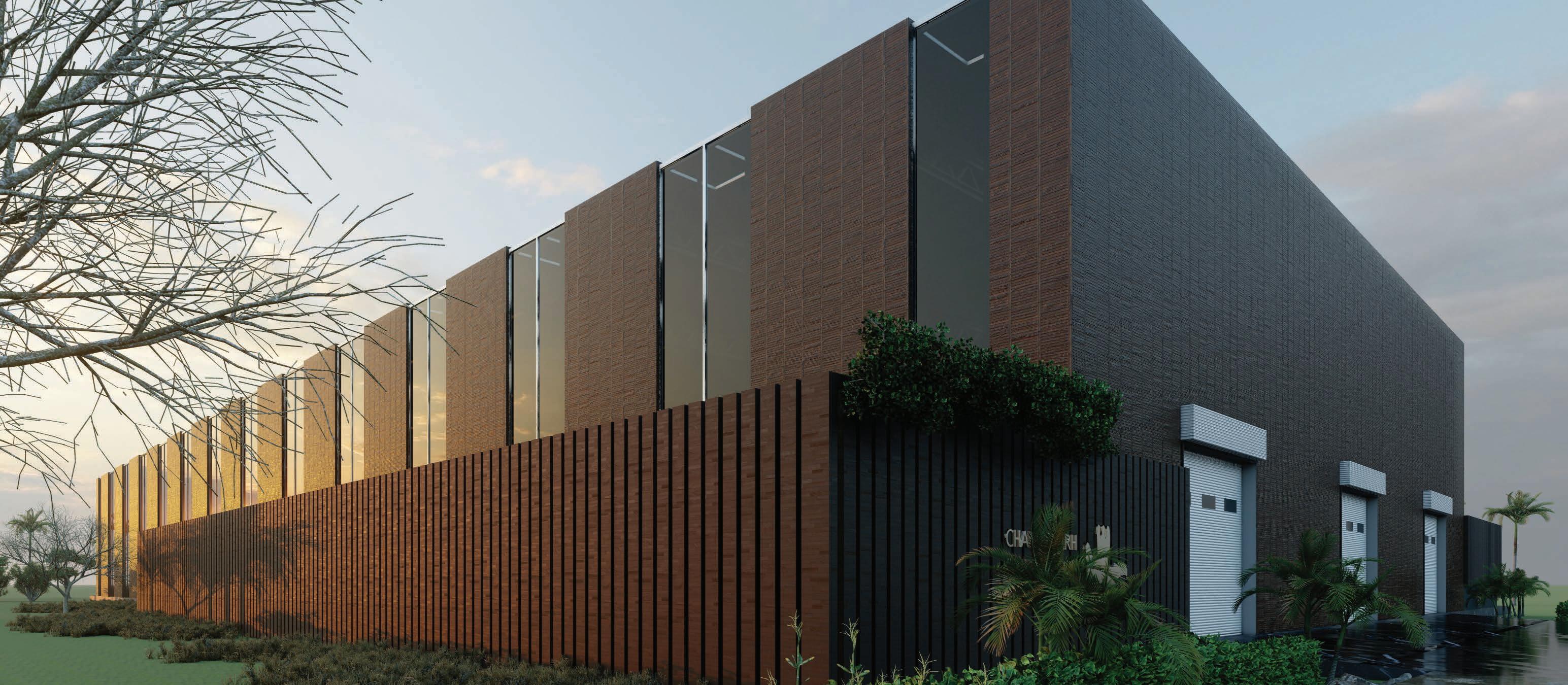

Views
gusset plate with revit joint
composite truss
glass & aluminium facade
steel column joinery
Roof
Gusset plate
Composite truss
Aluminium sheet
Steel column
Visitors entry
Vehicles entry
Urban retrofit development
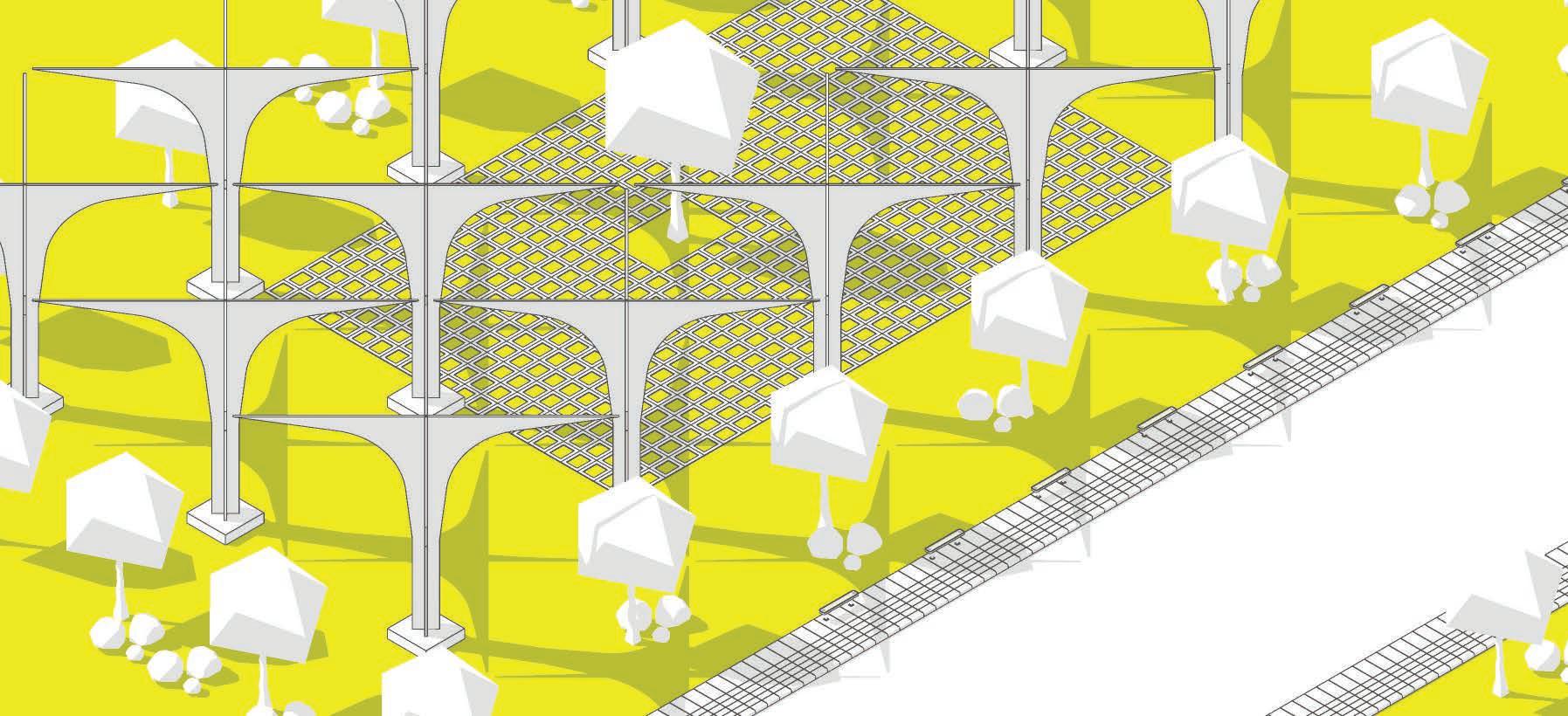
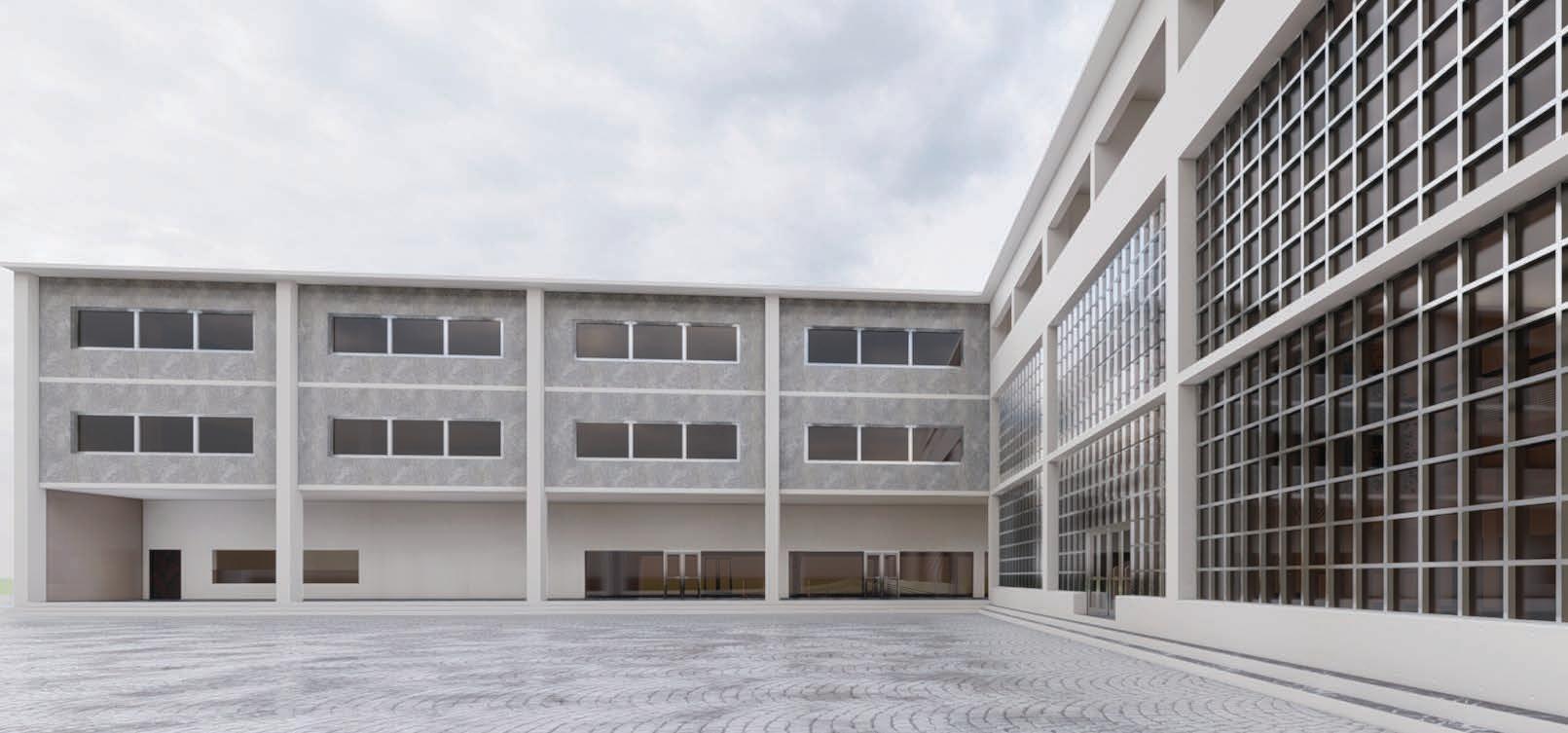
Thesis - 2020
Retaining maximum natural elements

Creating space to gather people
Creating massive structure to achieve outdoor expo space

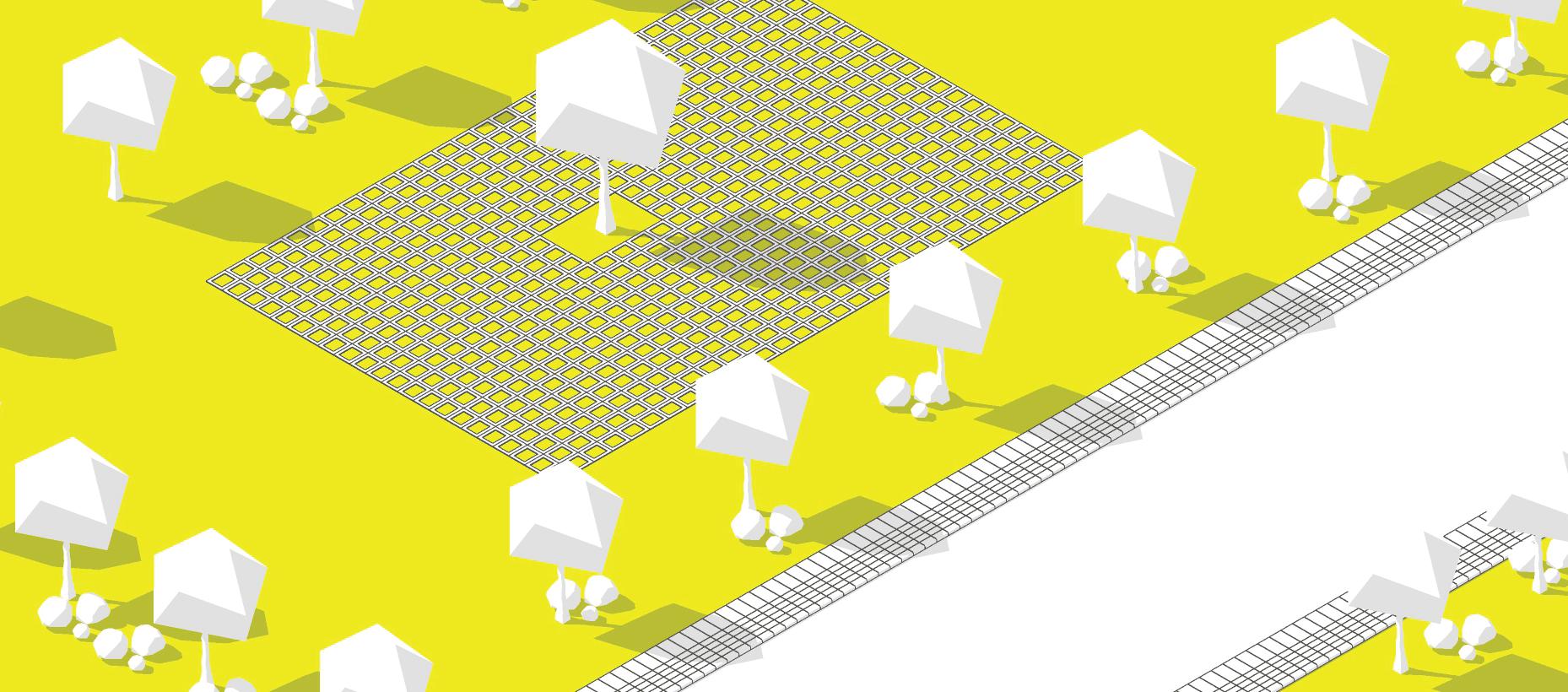
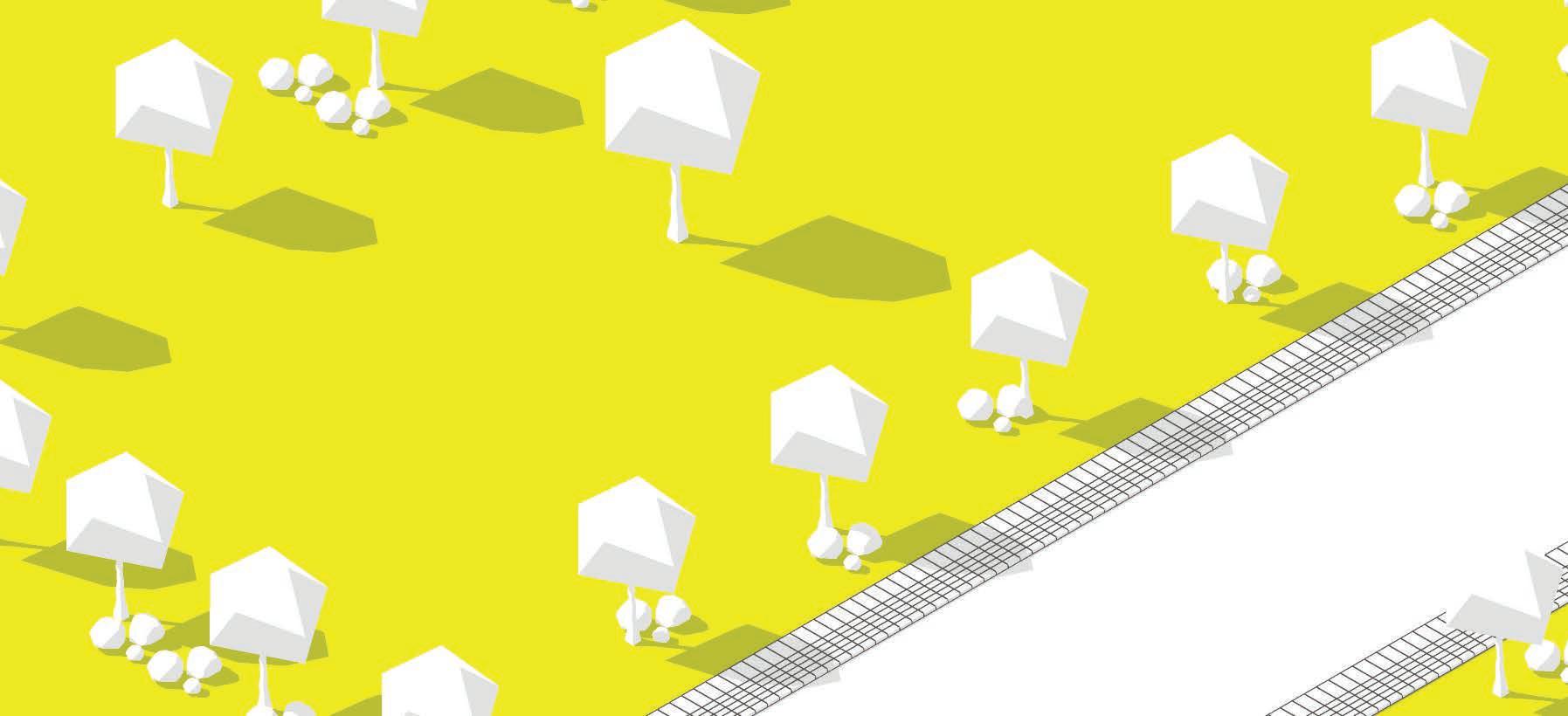
chandigarh sector 43
Exterior - view
Stage 1
Stage 3
Stage 2
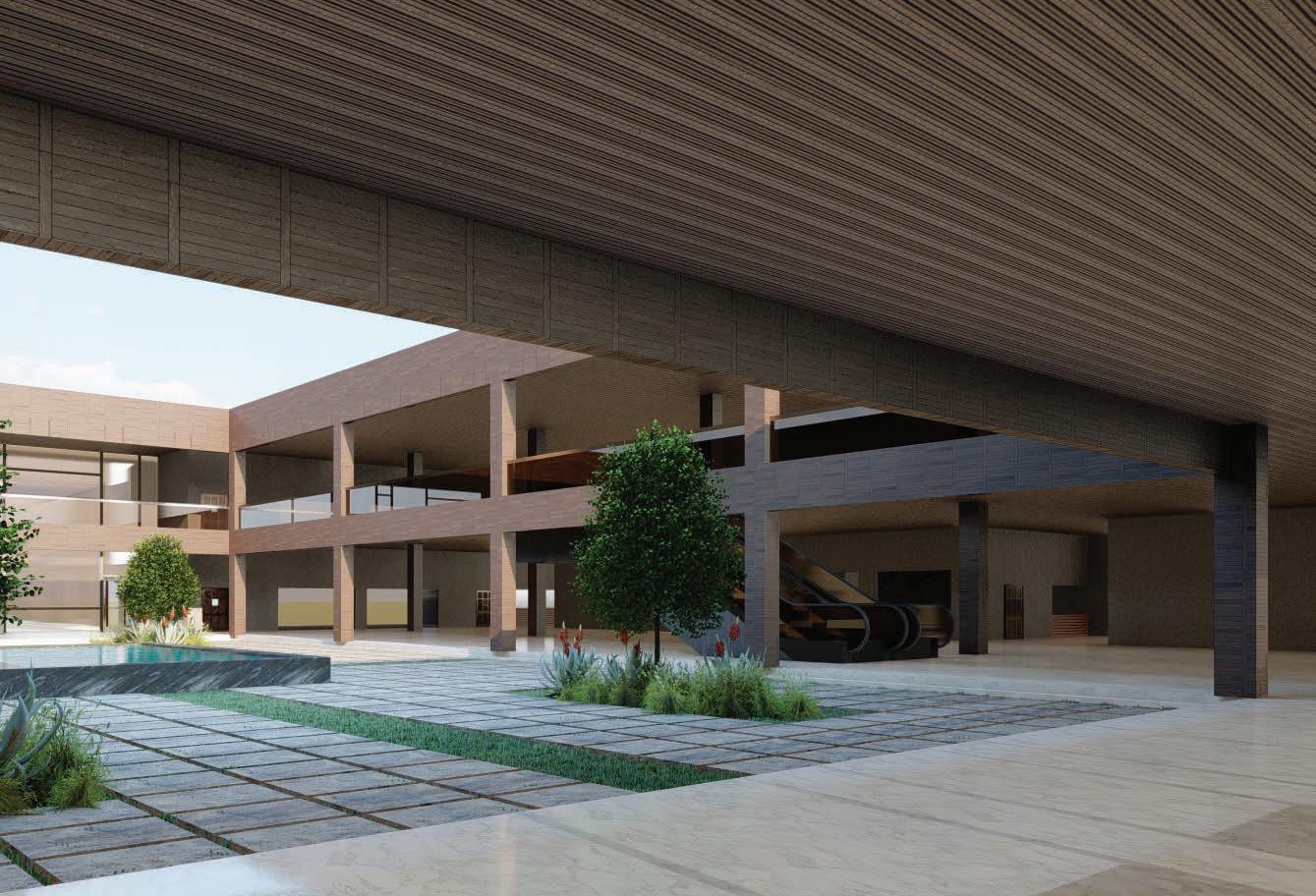
Convention hall - view
Thiruvarur urban design
Urban design - 2019
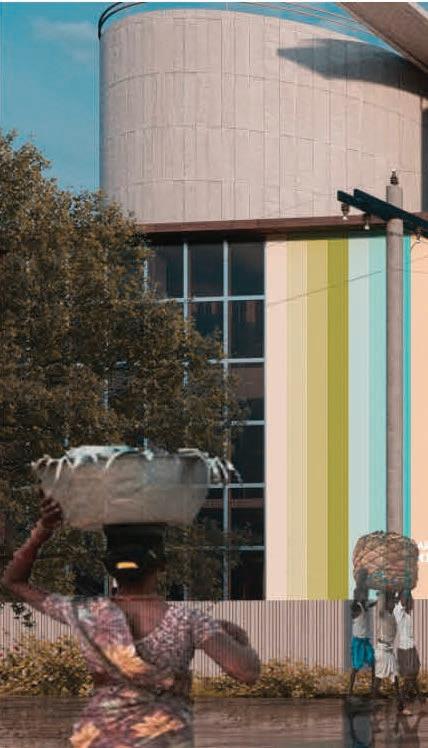
This renovation is proposed due to the development of agriculture & research department office and the seeds storage and preservation centre near to the old rice mill. Site is located opposite to thiruvarur railway junction , old bus stand & national highway NH3 so it will be easy to transport and other infrastructure facilities.
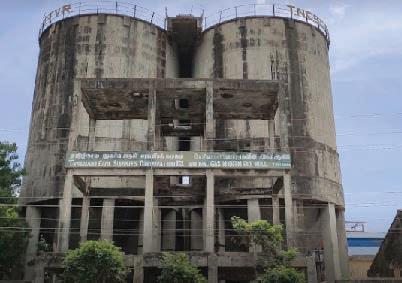
output range compact structure optimum performance Easy operation Corrosion resistance Convenient maintenance low noise
High
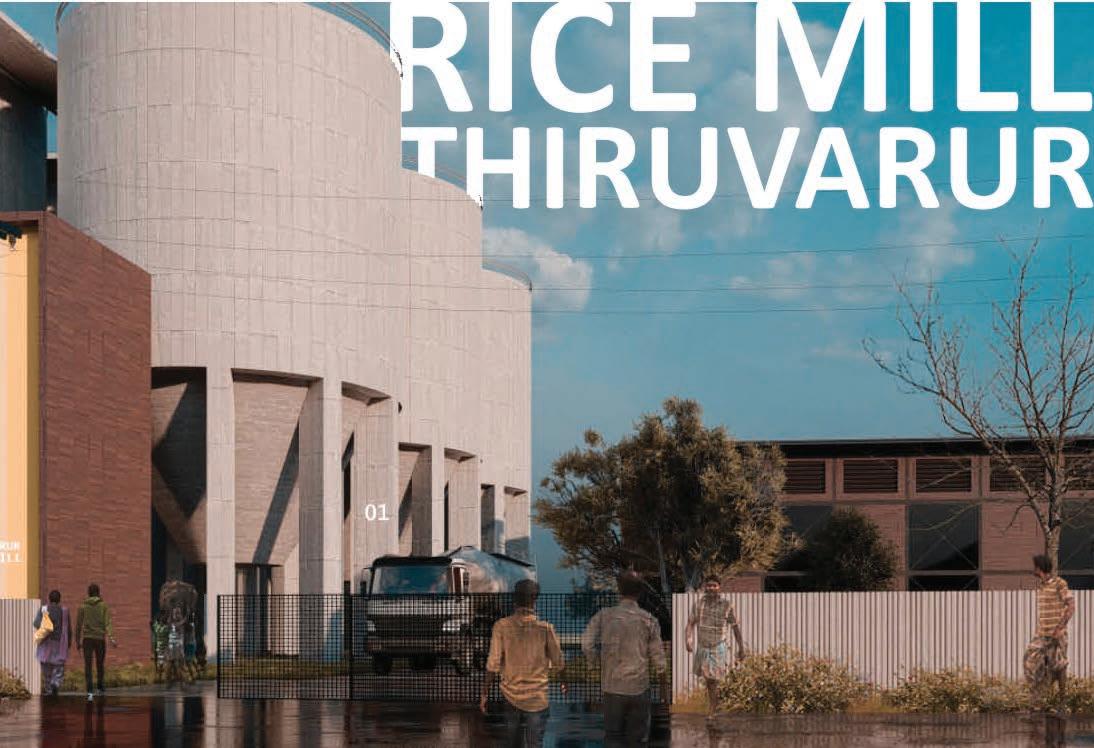
02
Thiruvarur agro industry - Exploded view
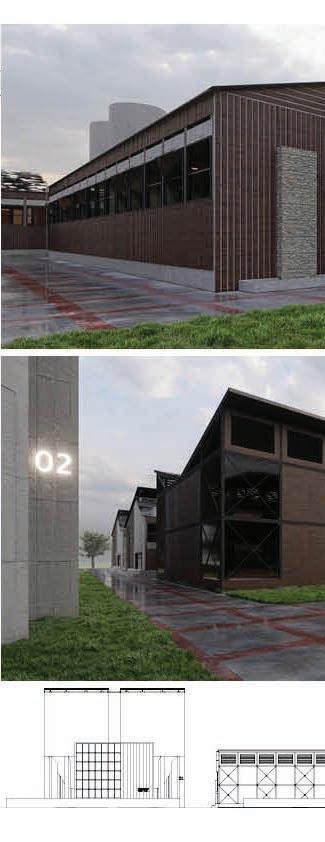
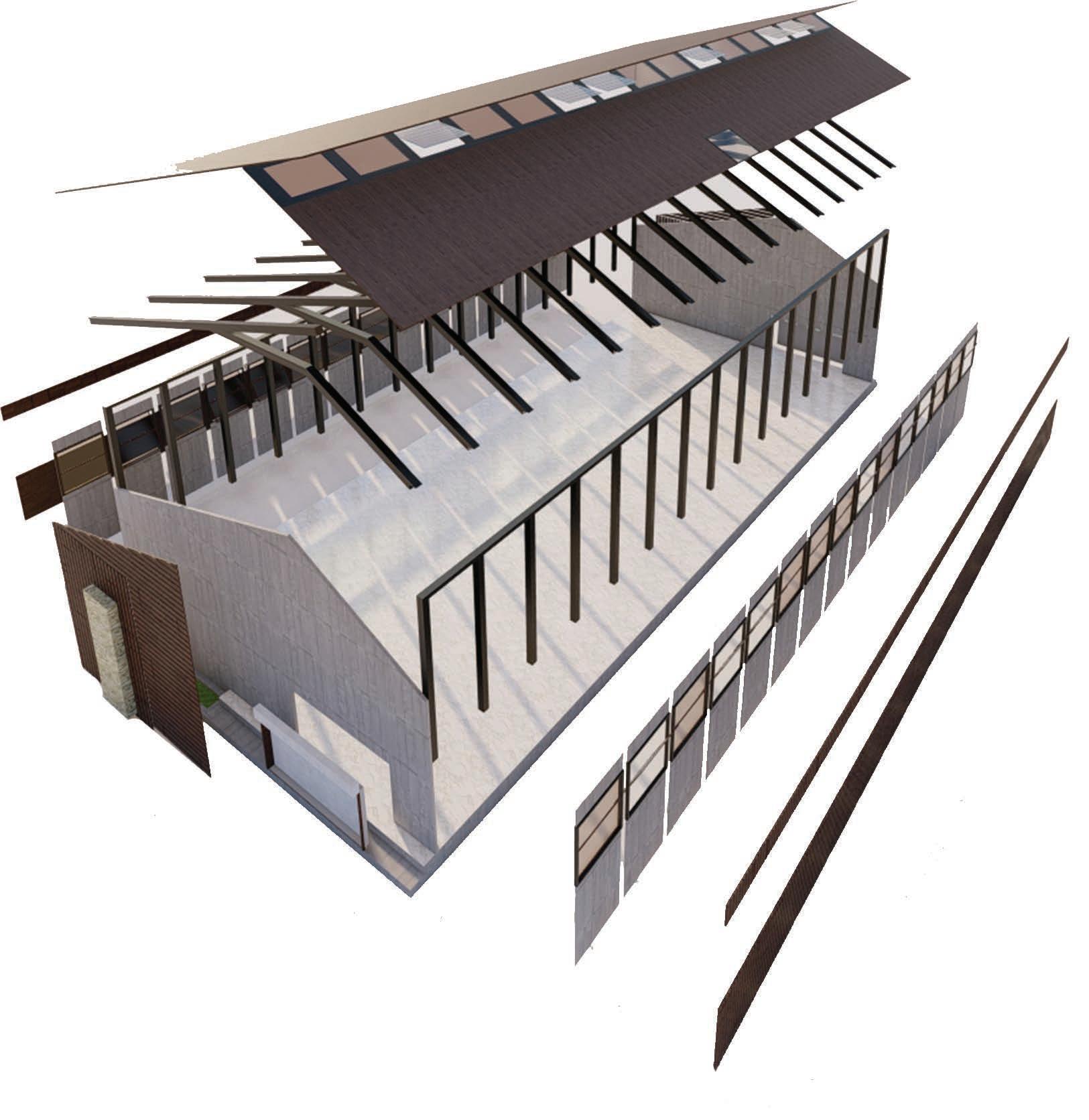 Roof column
truss
pivoted window
Roof column
truss
pivoted window
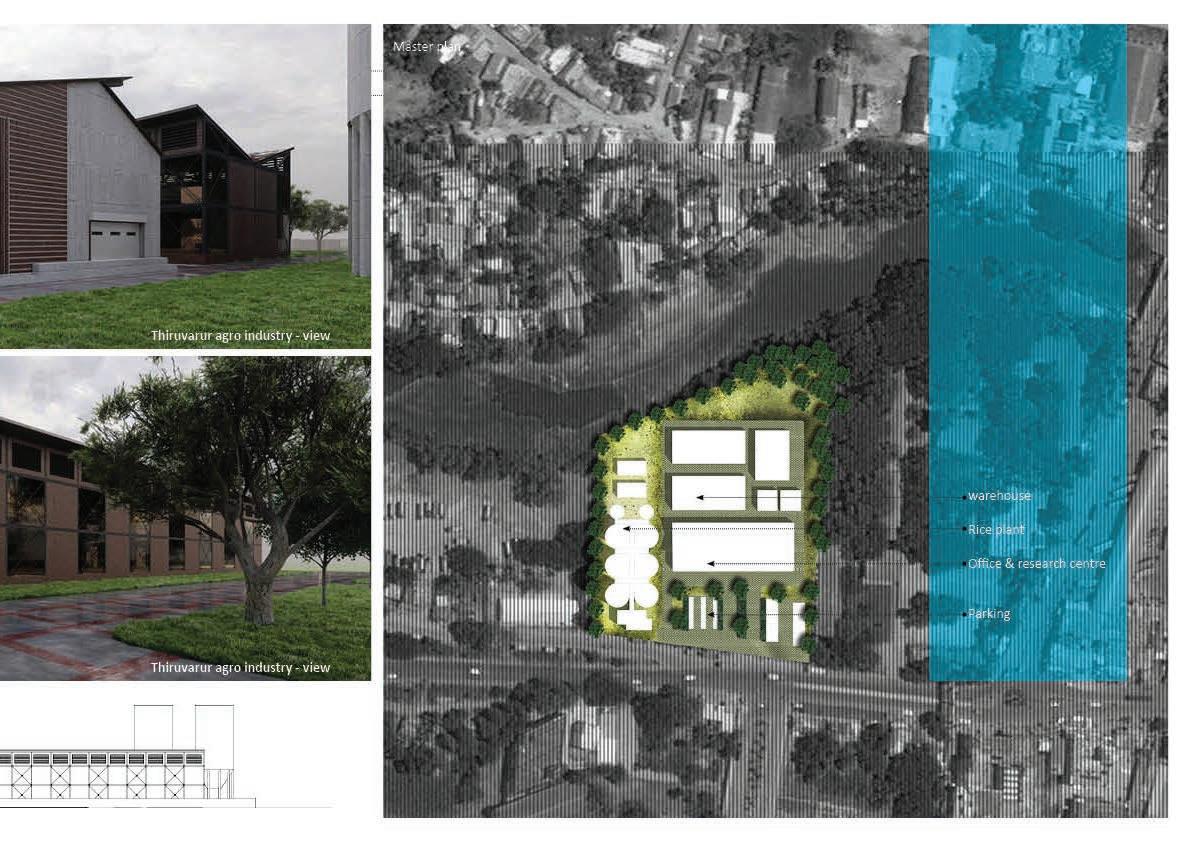
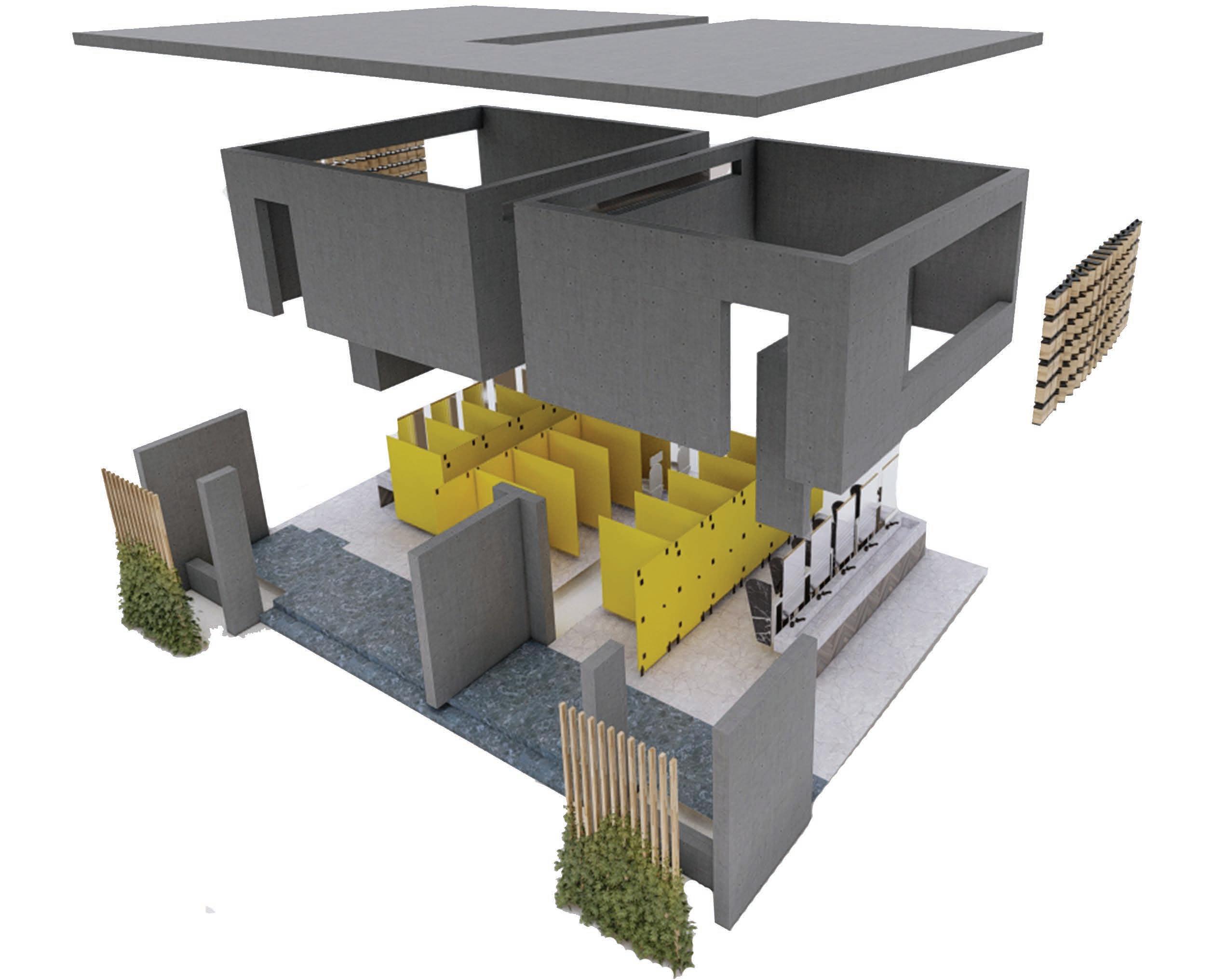 Roof slab
Roof slab
Toilet design
Precast block
Thiyagarajar Big temple tank - Thiruvarur
Urban design - 2019
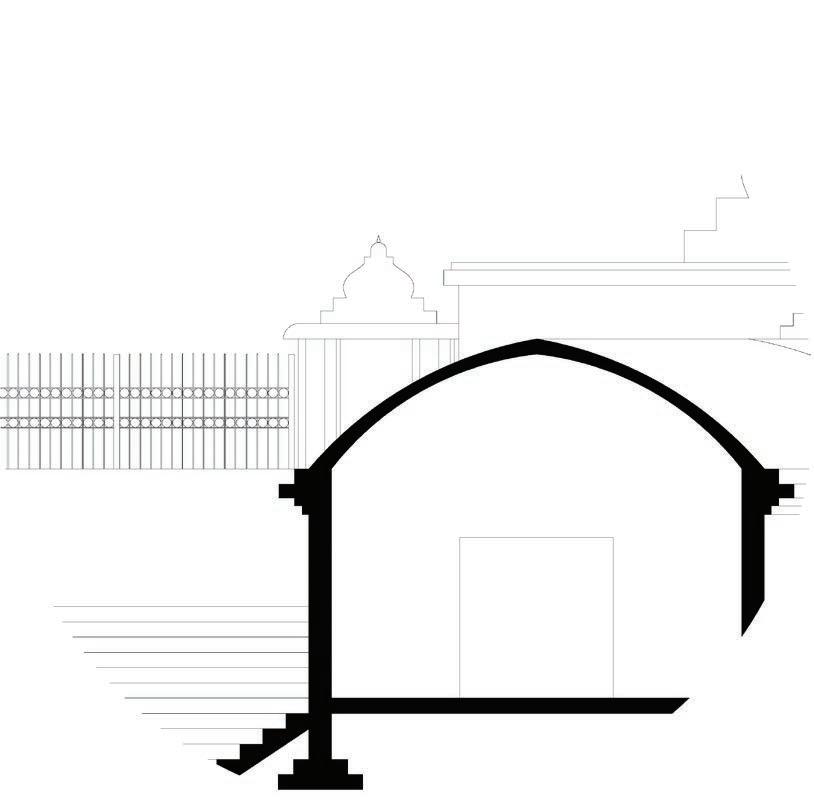
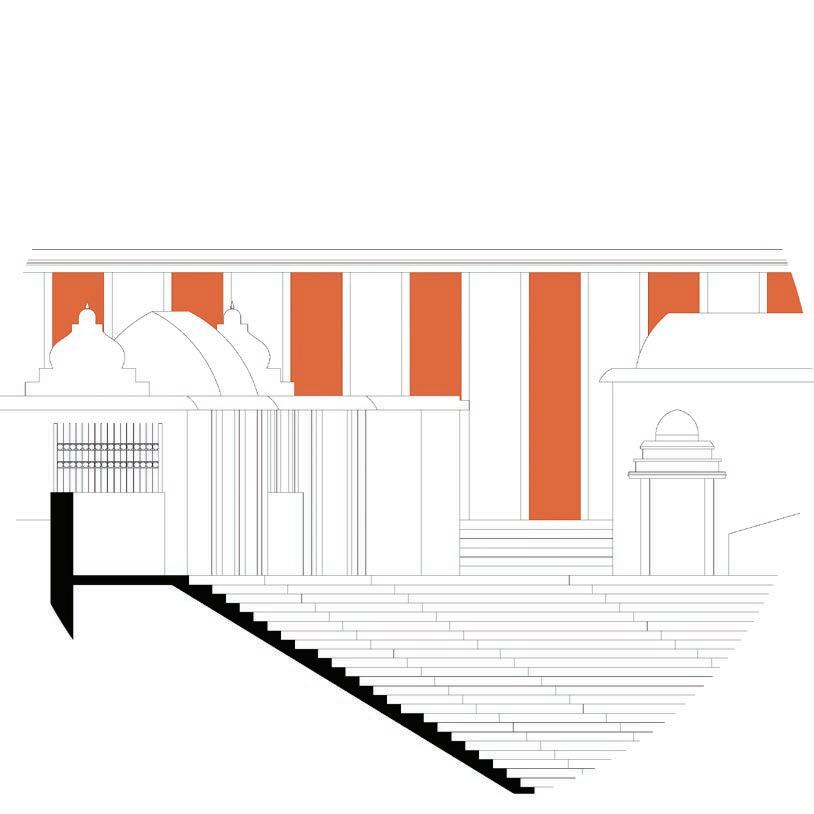
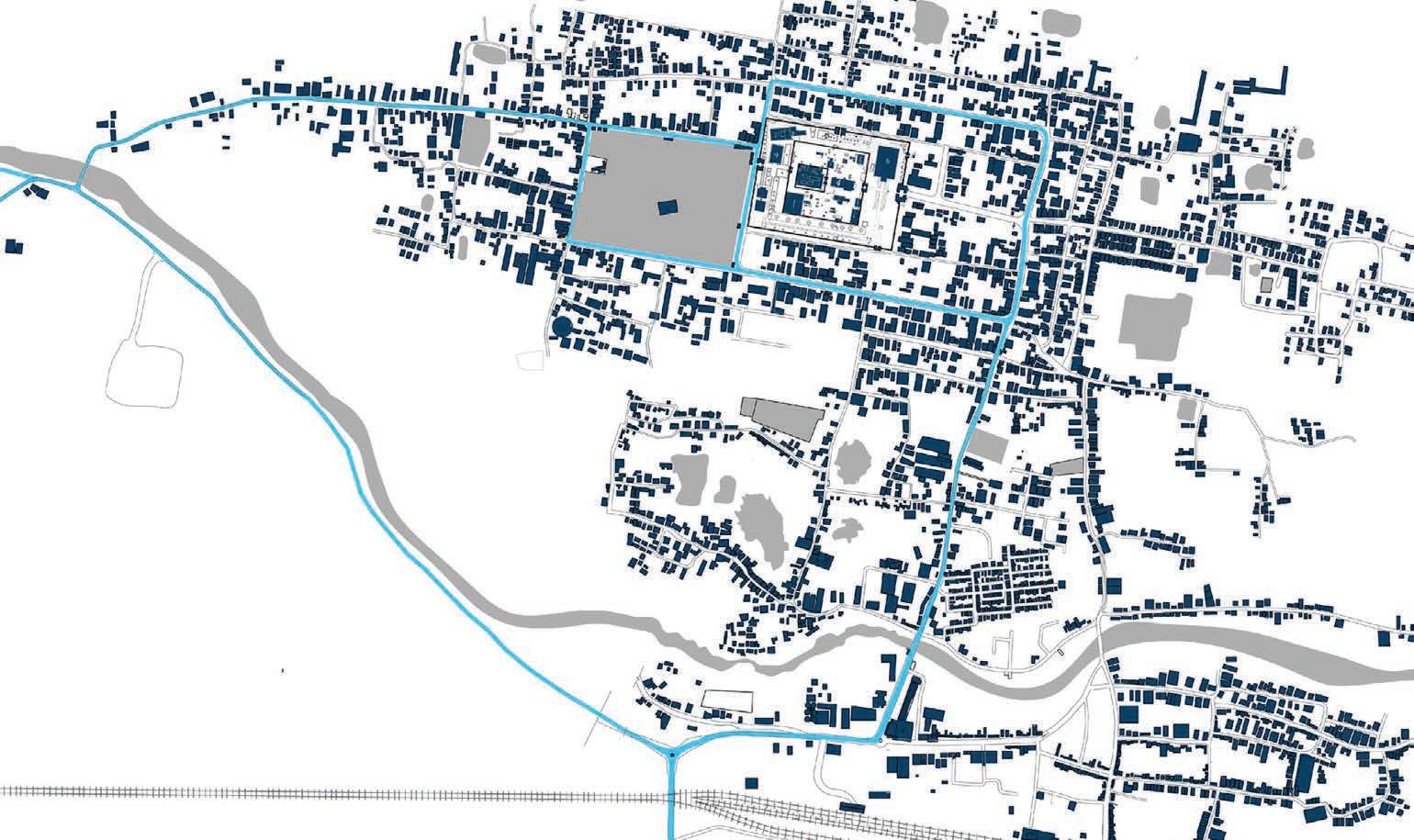

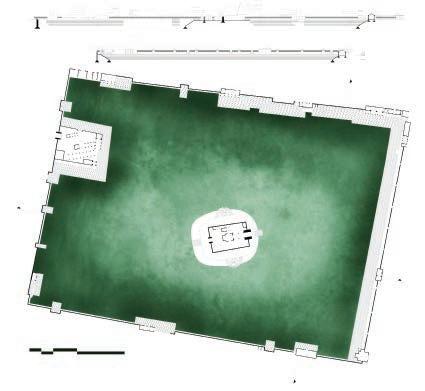
Graphic scale in meters 0 20 80 10 40
Thiruvarur urban design
Urban design - 2019
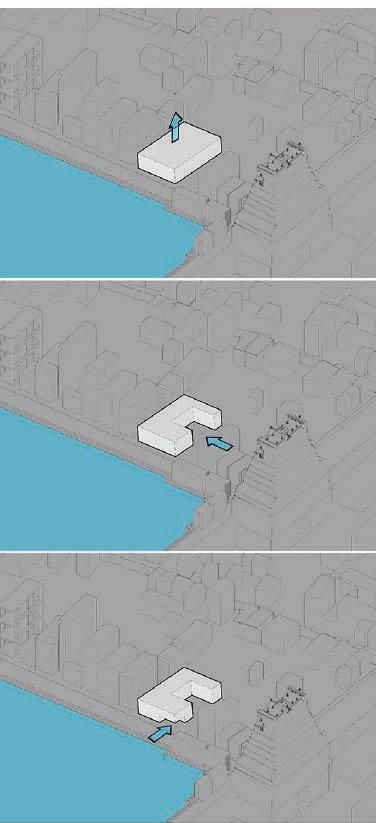
The site is located near to the temple tank. its is usualy a busy road during peak hours then the site have already pre builded structure so we retained its historic value.

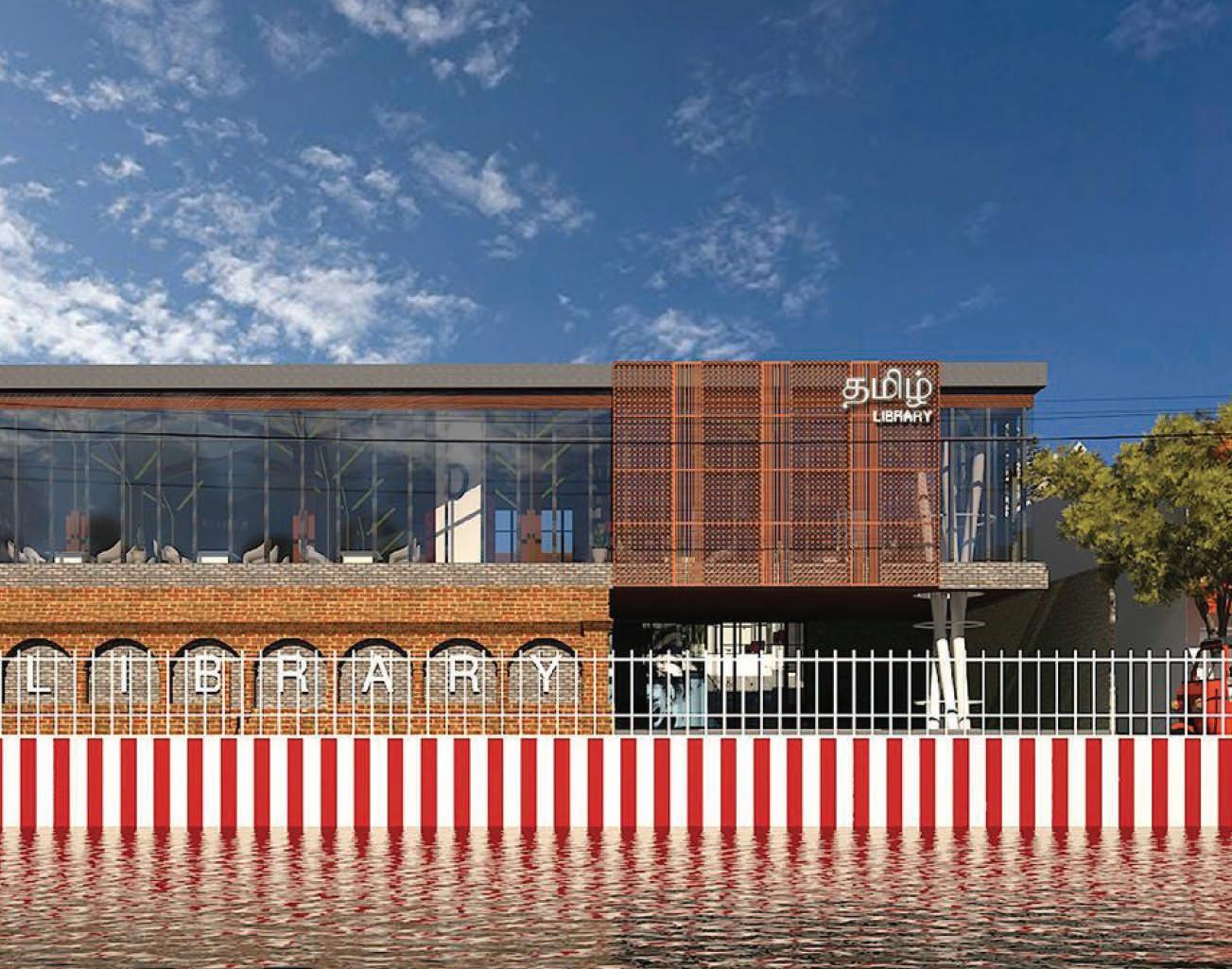
02 Thiruvarur agro industry - view
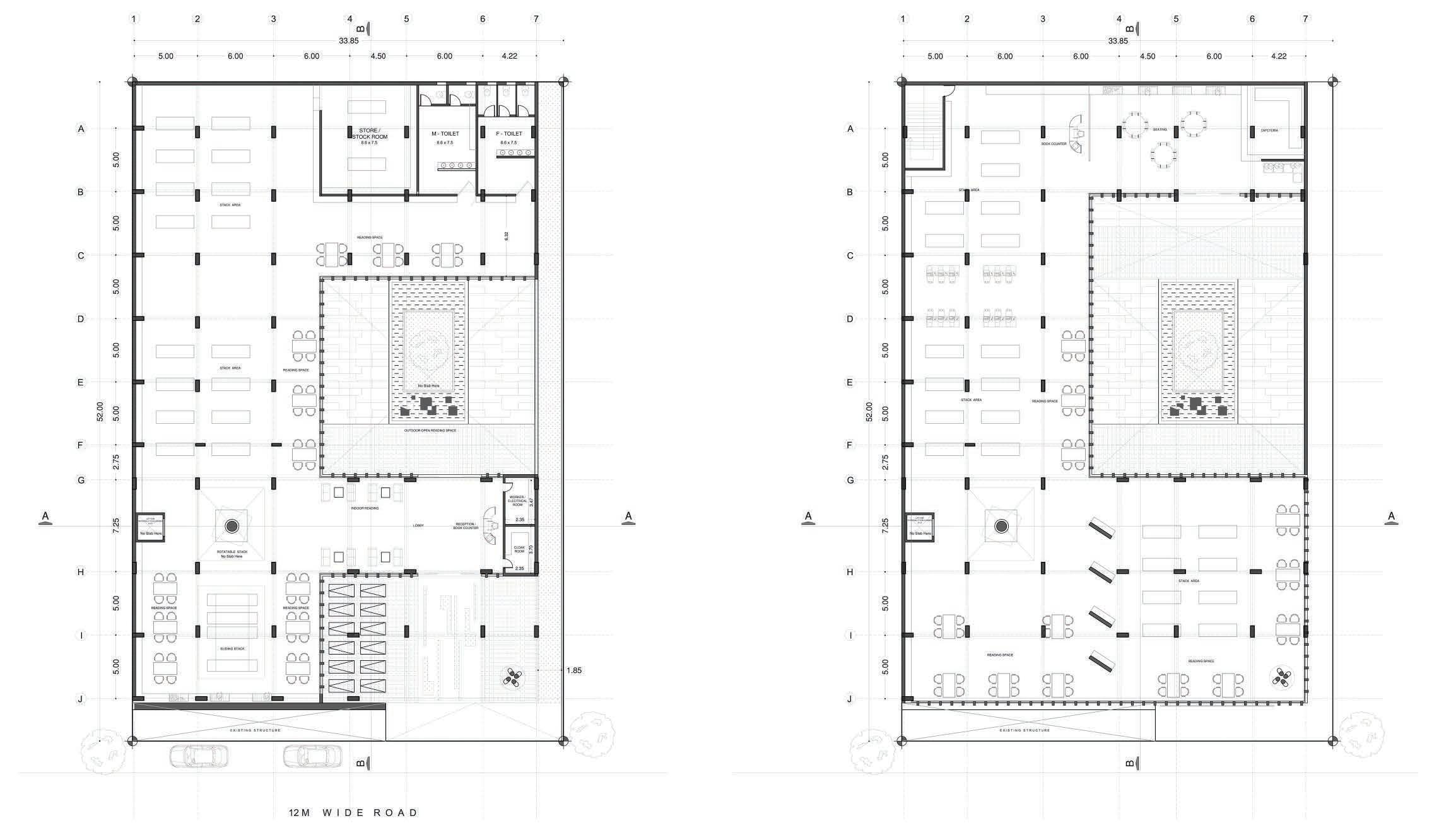

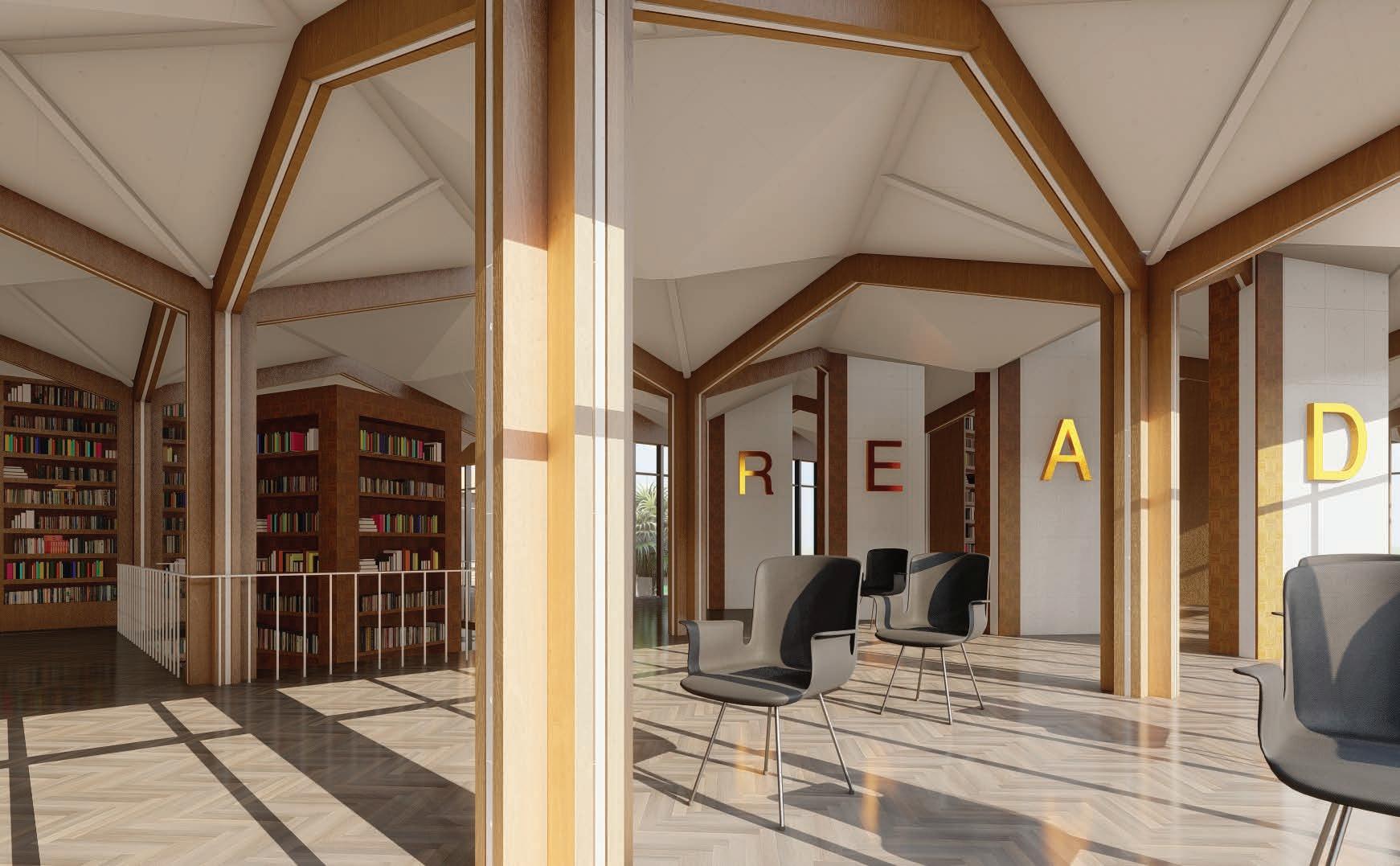
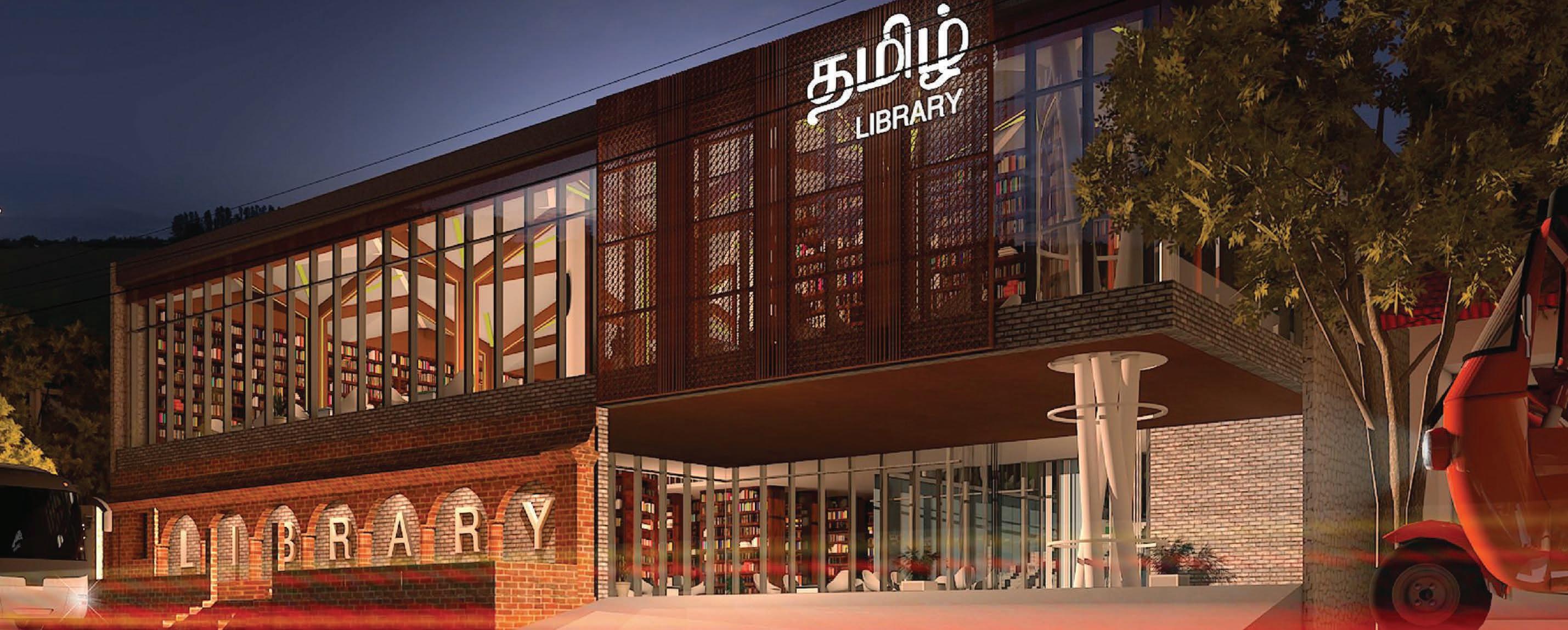
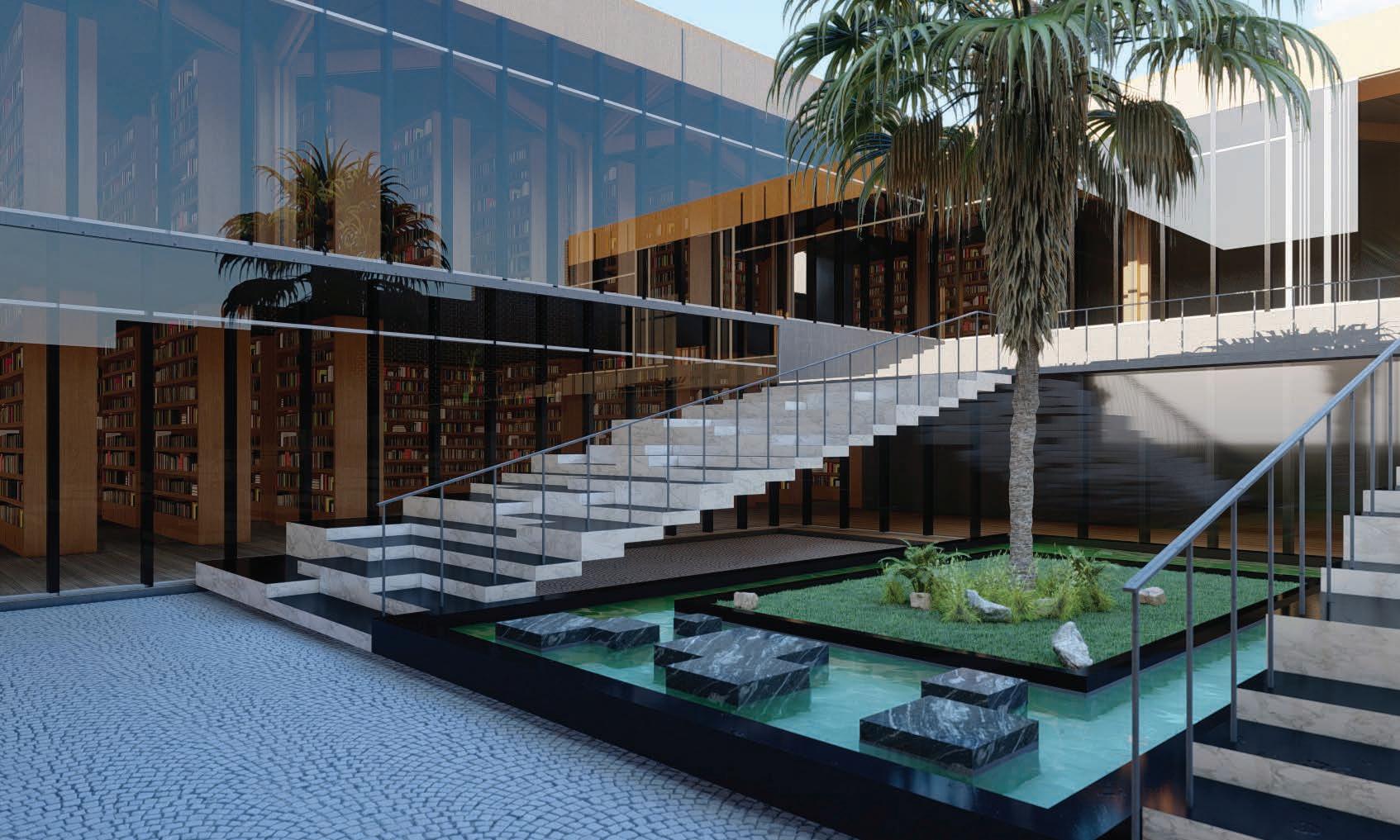
Hospital Design
Madurai
Urban design - 2019
Green facade
passive cooling
Convenient maintenance
The aim of this design is to design the 100 bedded hospital near national highway at madurai, Tamilnadu aeroponic green facade acts as the heat barrier and heal the patient through green. By the plantation passive cooling will be achieved and the orientation of the building towards the major wind directions.
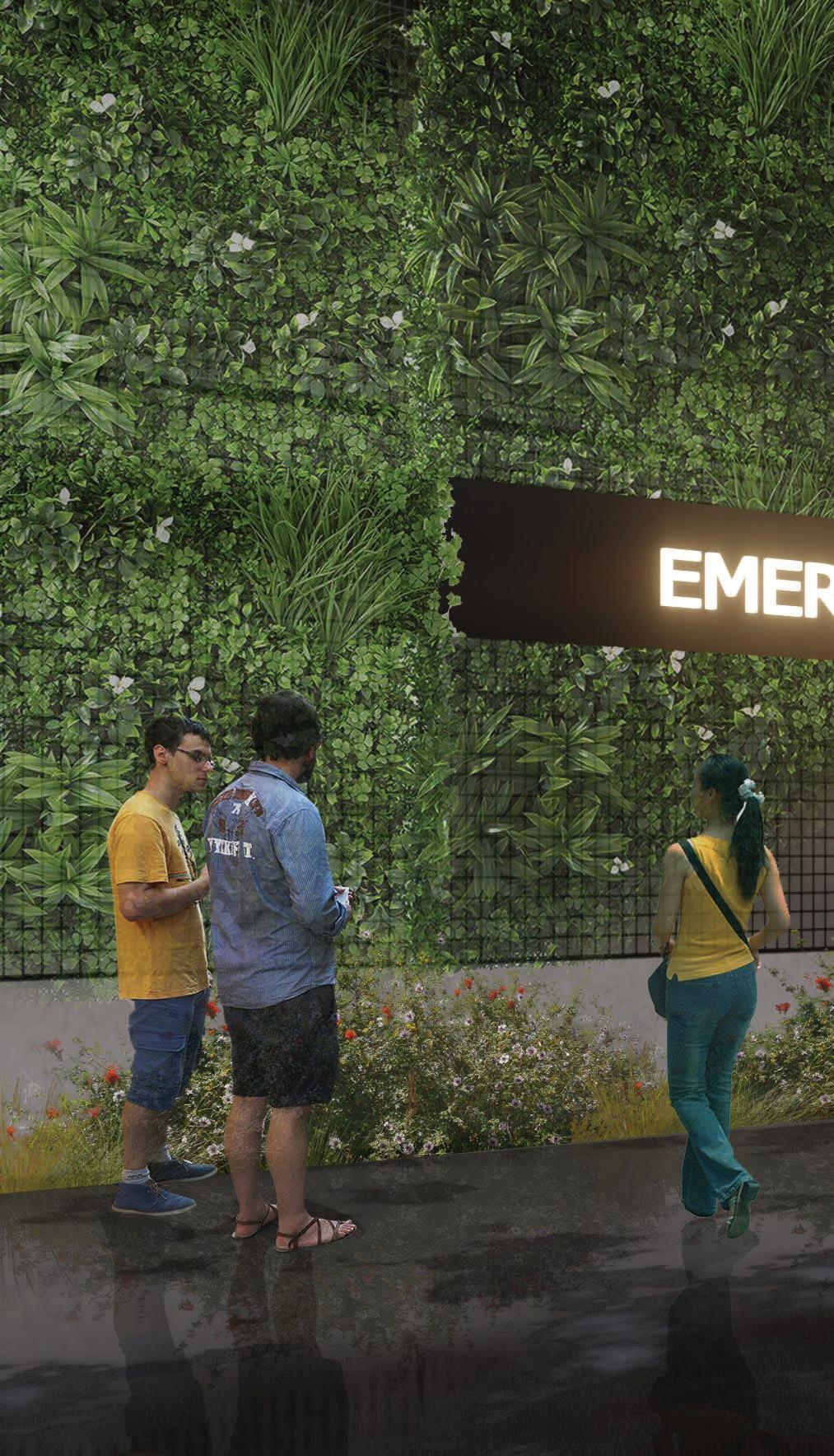
Building orientation
aeroponic system
Energy efficient solar energy
03
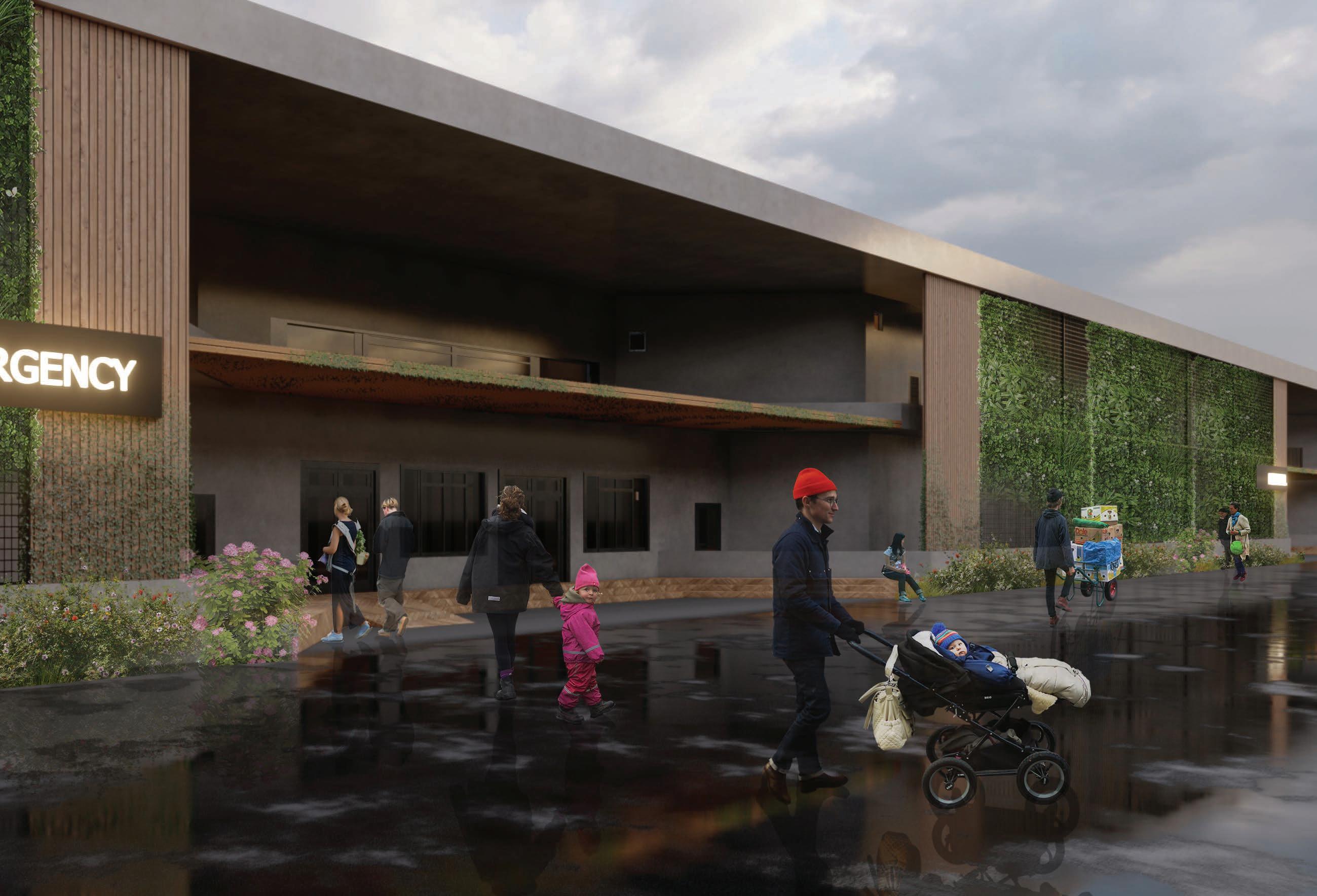
Hospital elevation - view
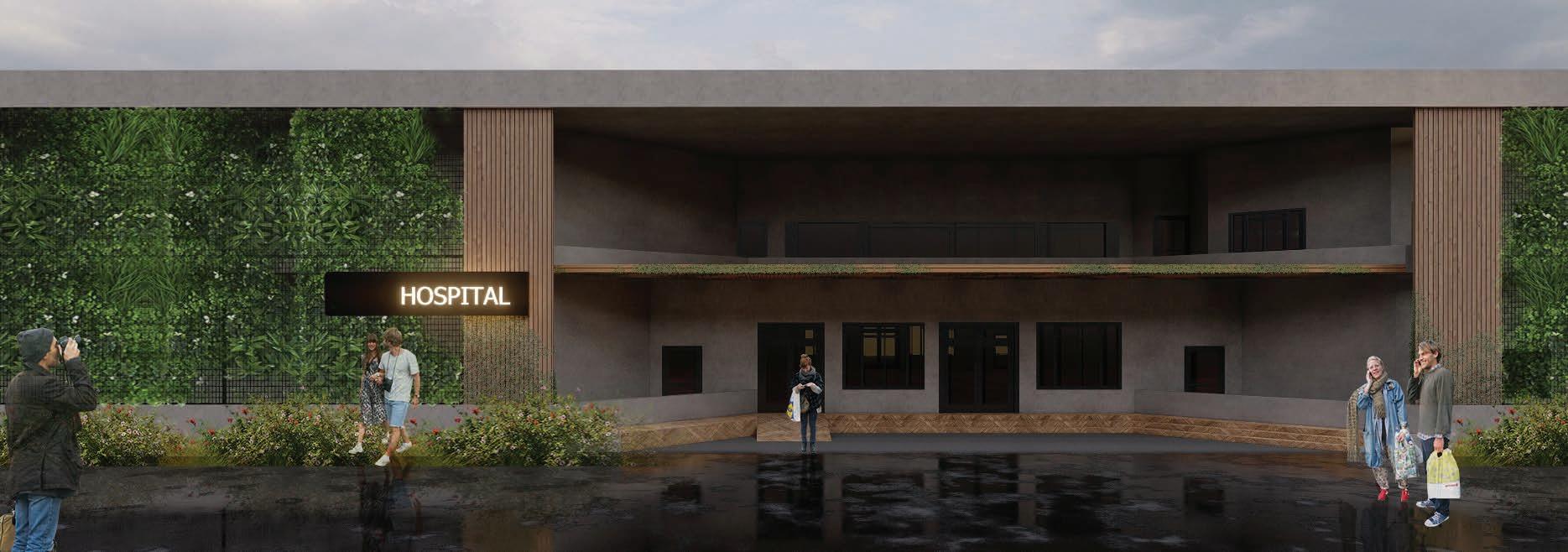
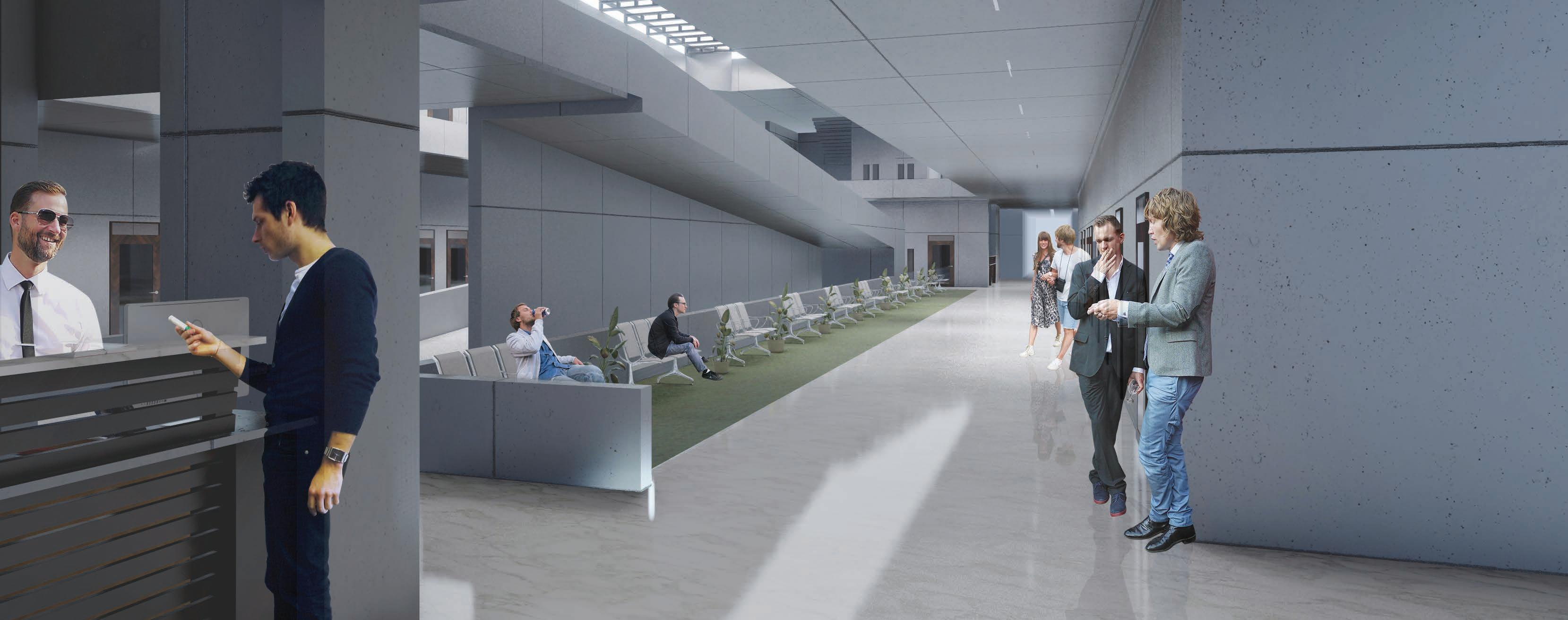 Hospital elevation - view
Hospital interior - view
Hospital elevation - view
Hospital interior - view
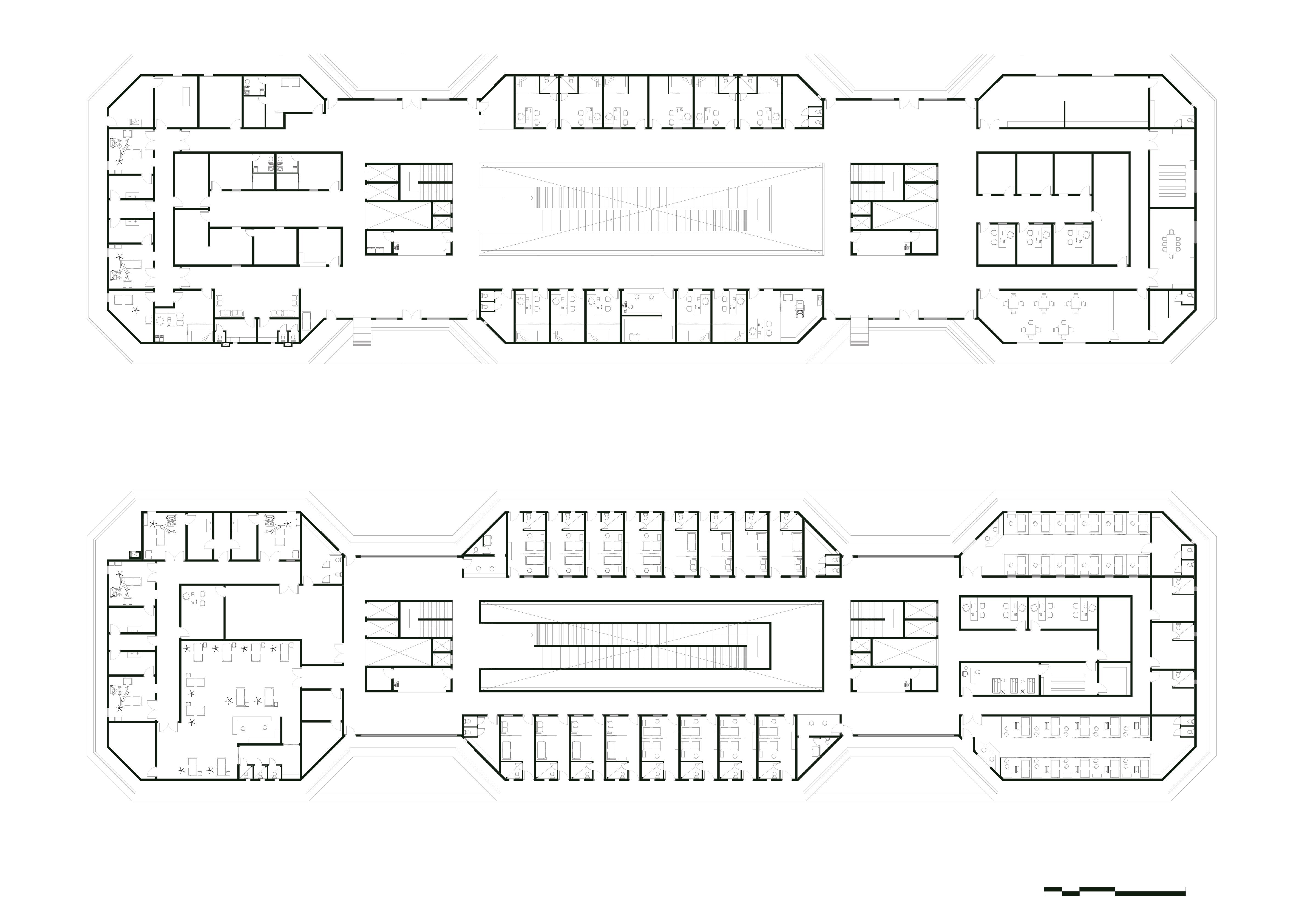 Ground floor plan
Ground floor plan
in
Facilities: 01- Out patient ward 02- Emergency ward 03- reception 04- ICU ward 05- General ward 06- Labour ward 07- scan department 08- Bloodbank 09- Pharmacy 10- Canteen 11- dirty coorider 12- AHU 13- Panel room 14- Conference room 01
First floor plan Graphical scale
meters
Local Contemporary villa
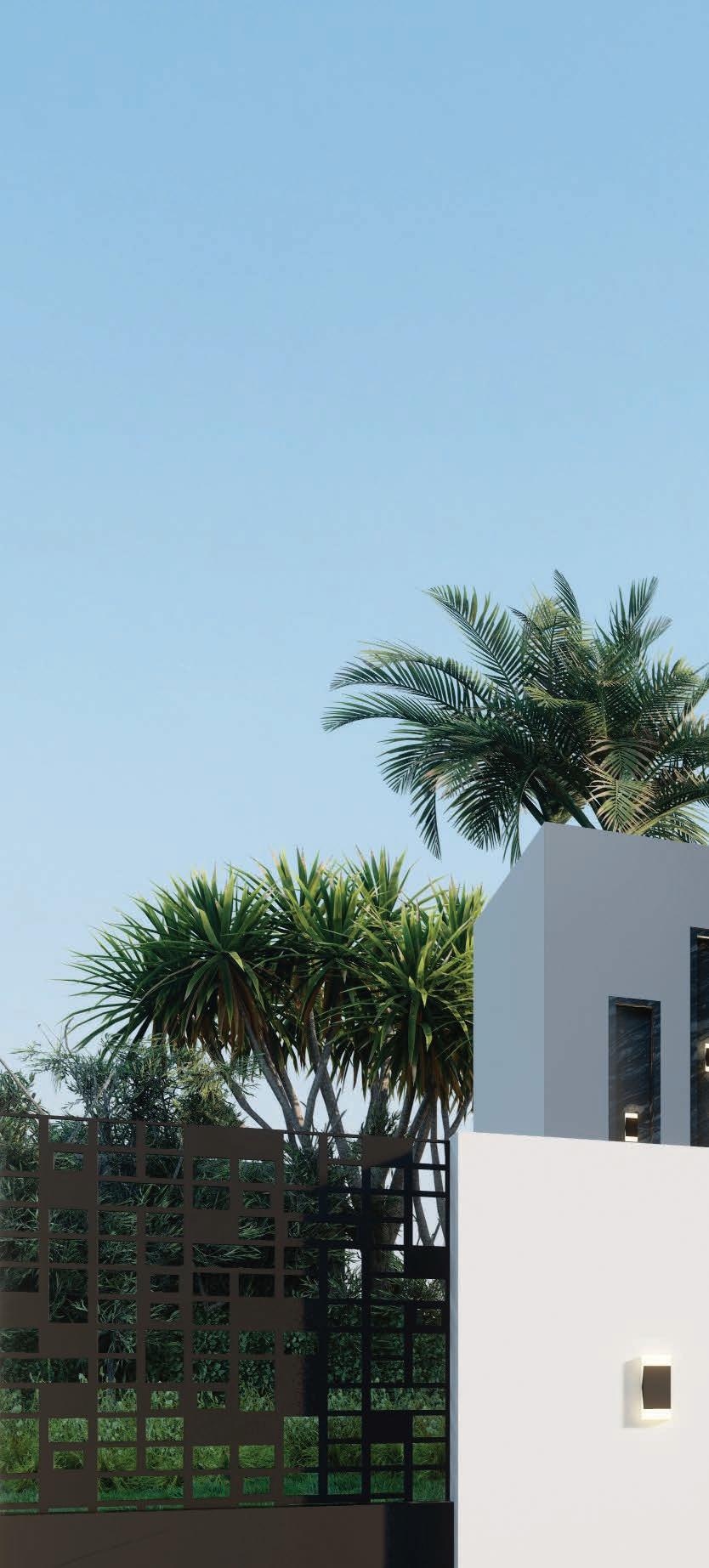
Thiruvarur - Tamilnadu
Residence
Location: Ramana nagar, Thiruvarur
Site Area: 3500 square feet.
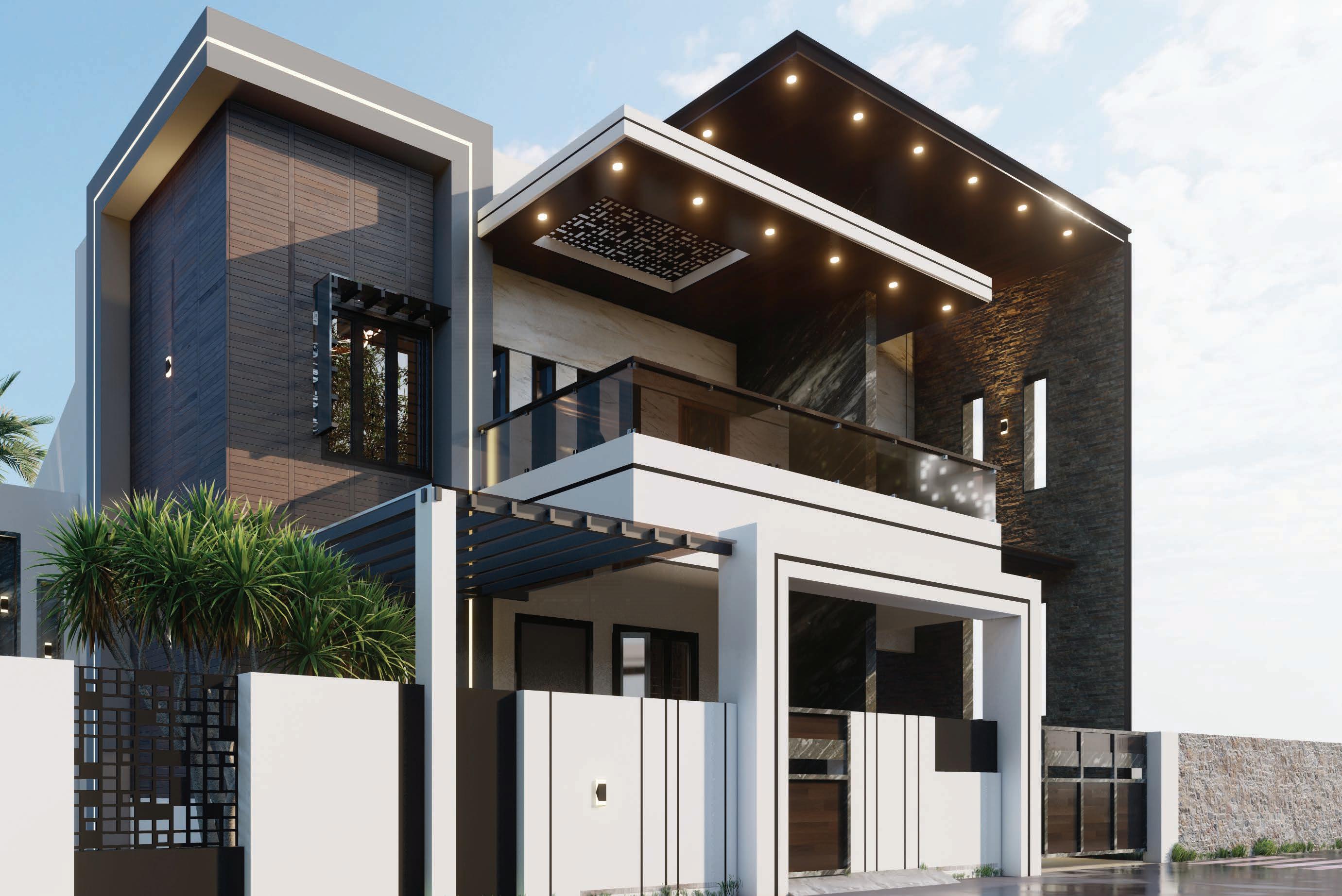
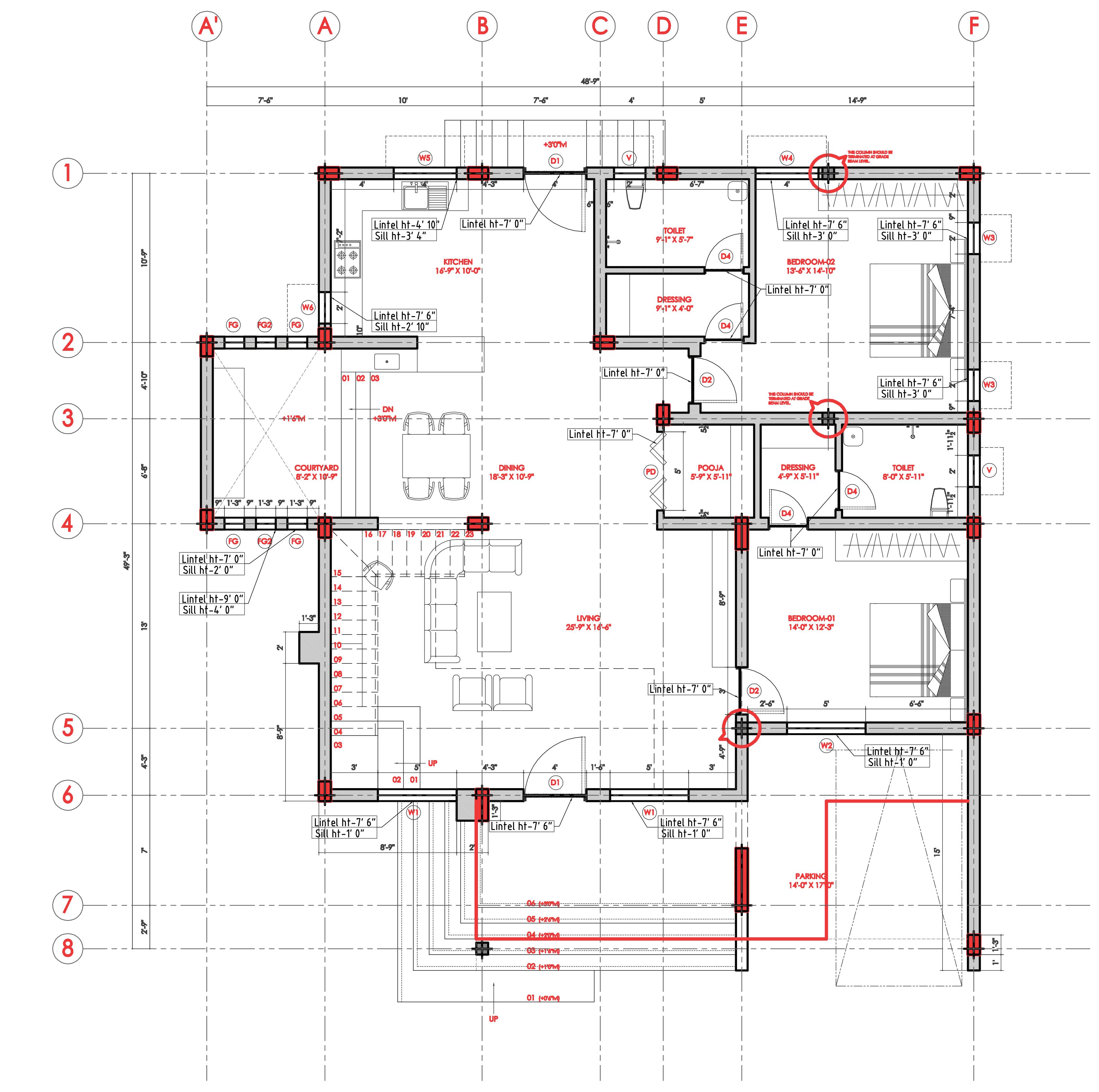
Local
- Tamilnadu
plan Ground floor plan
Contemporary villa Thiruvarur
Floor
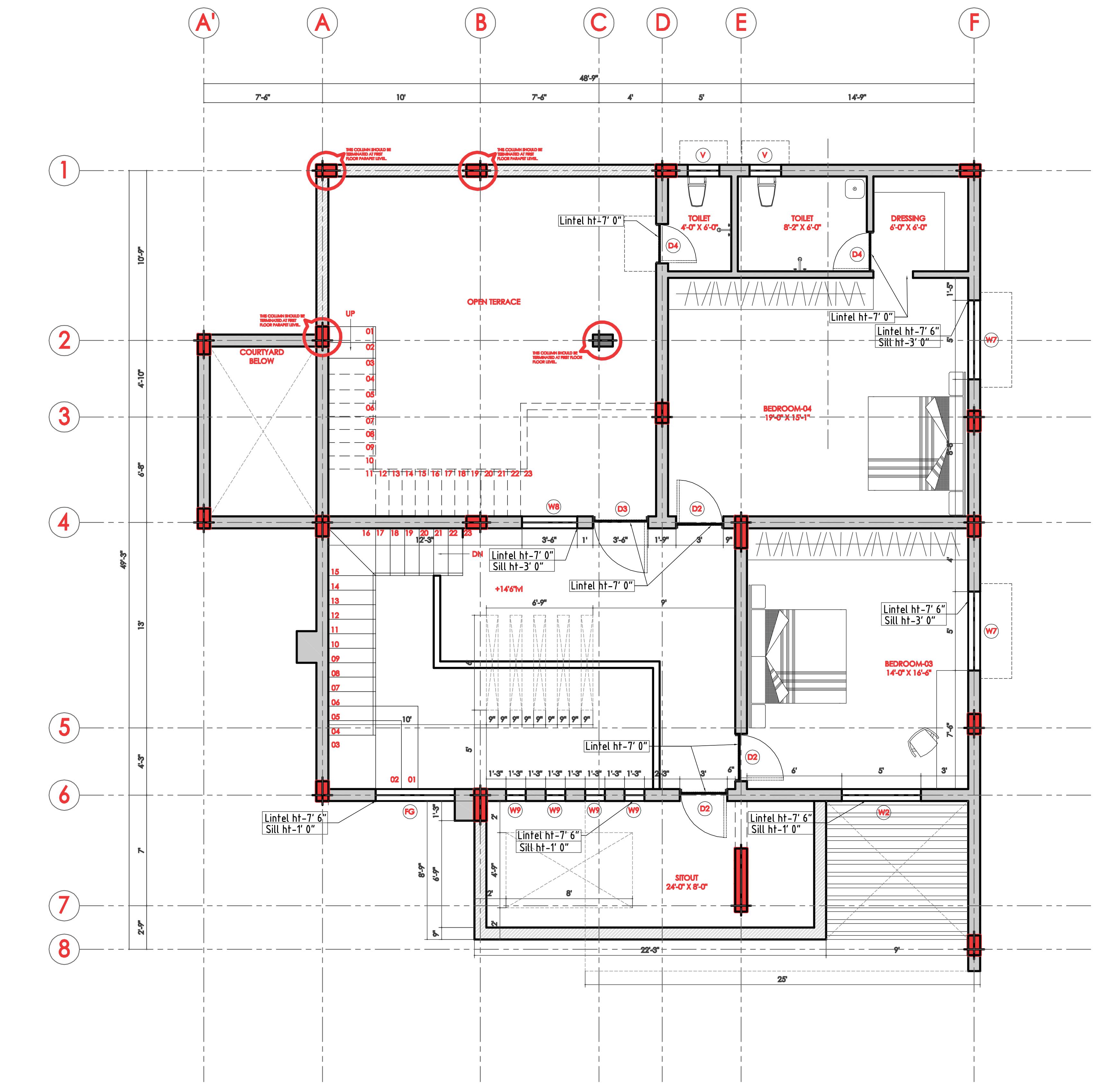
First floor plan
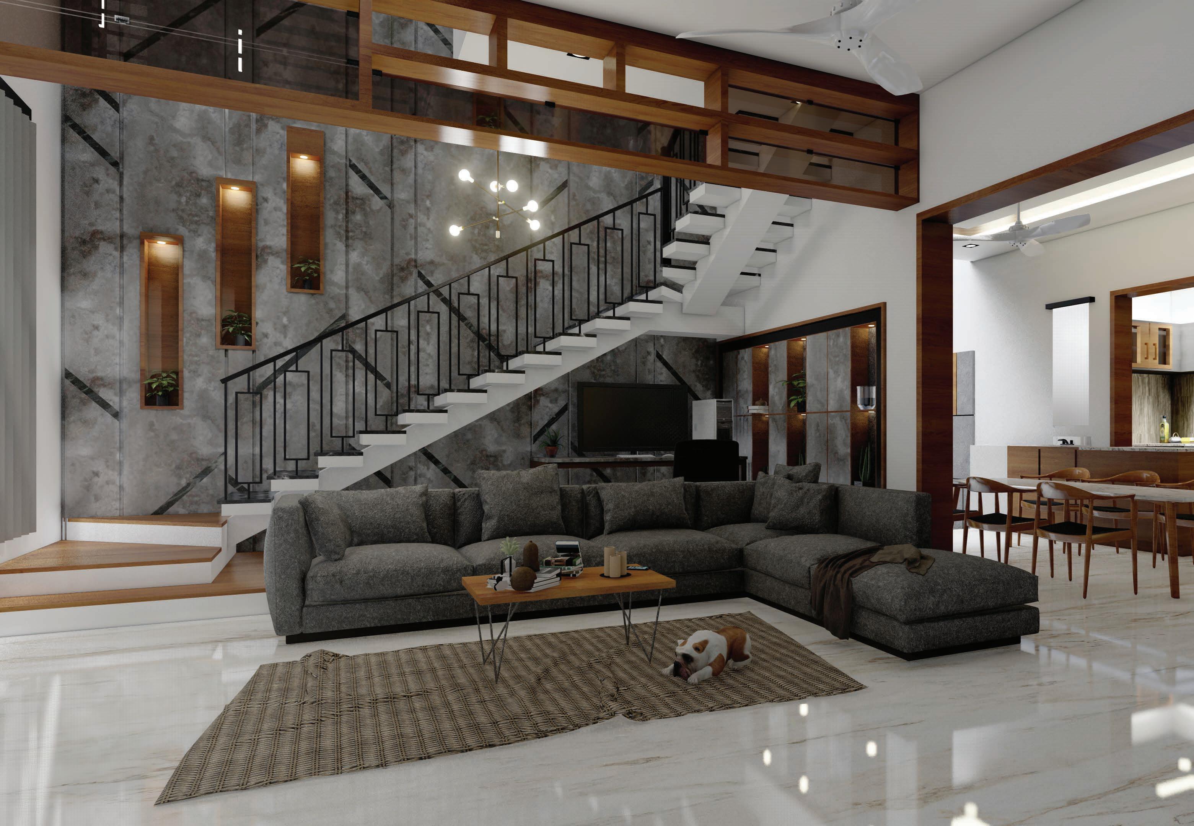
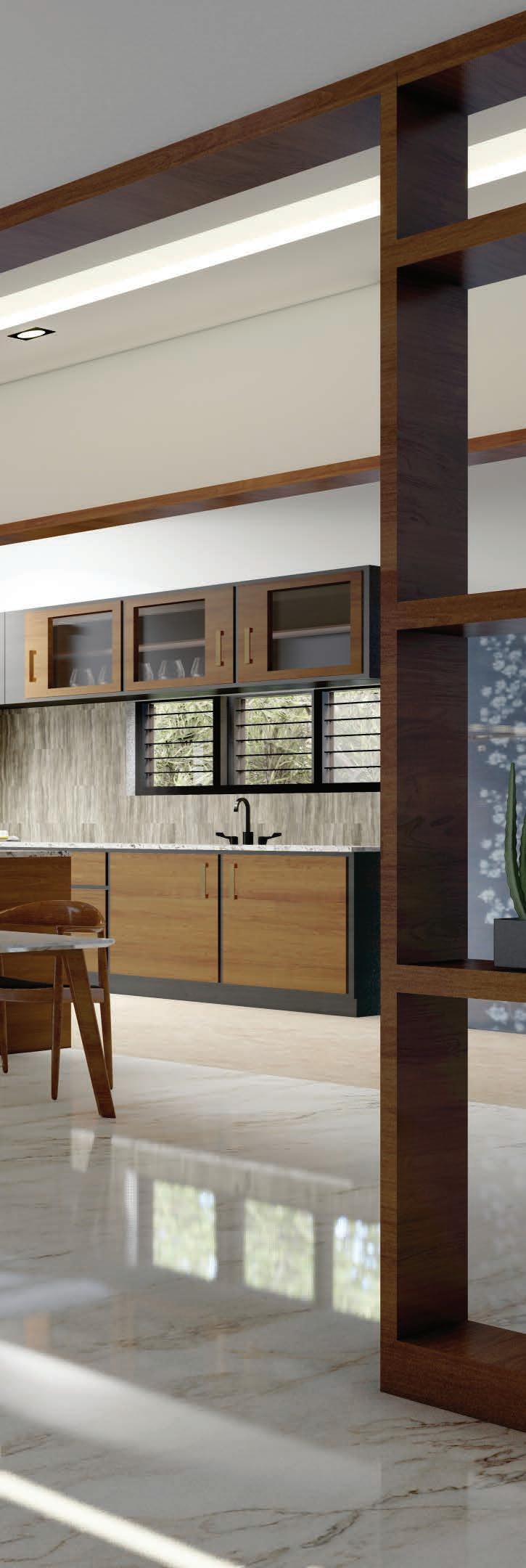
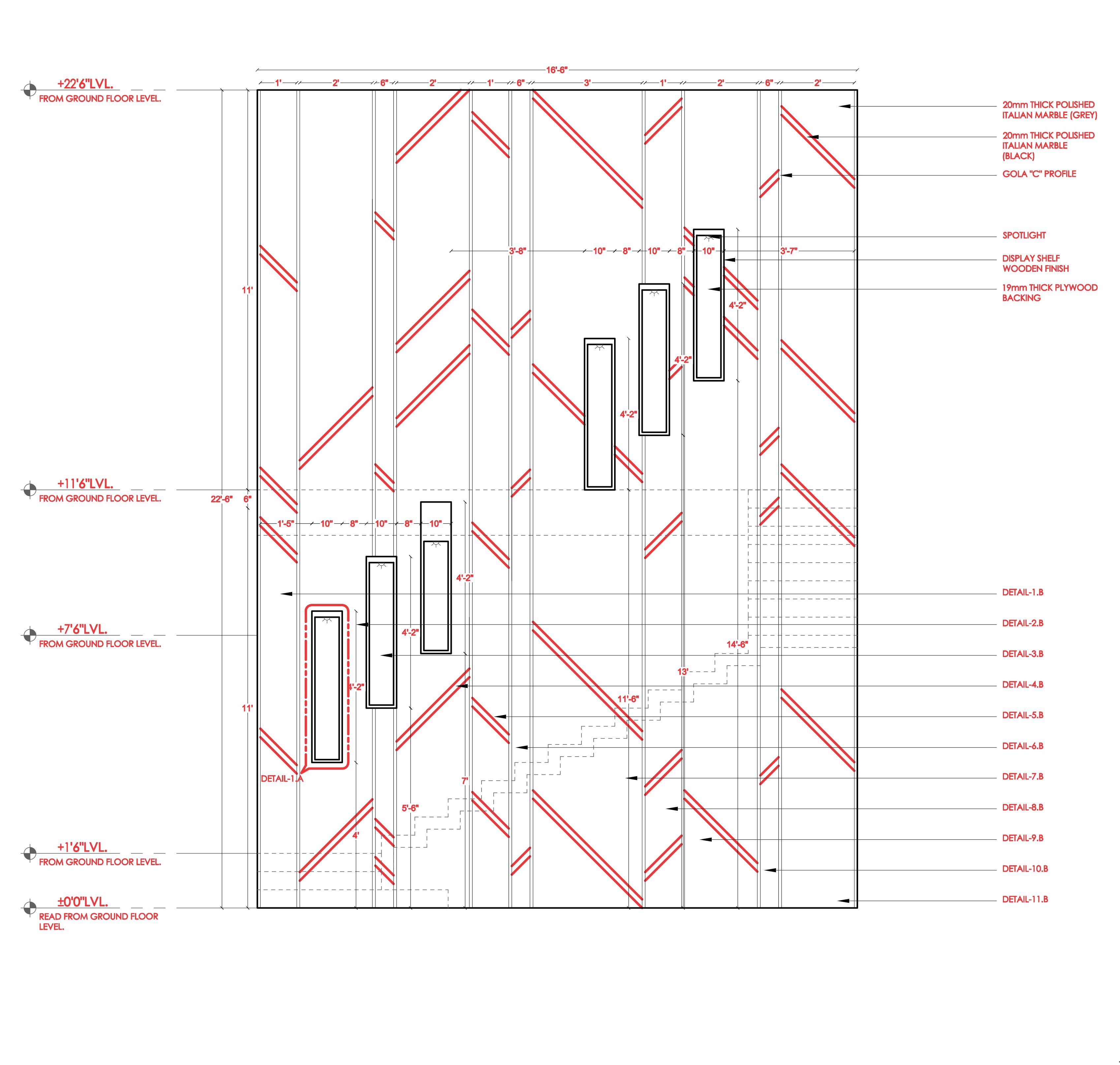
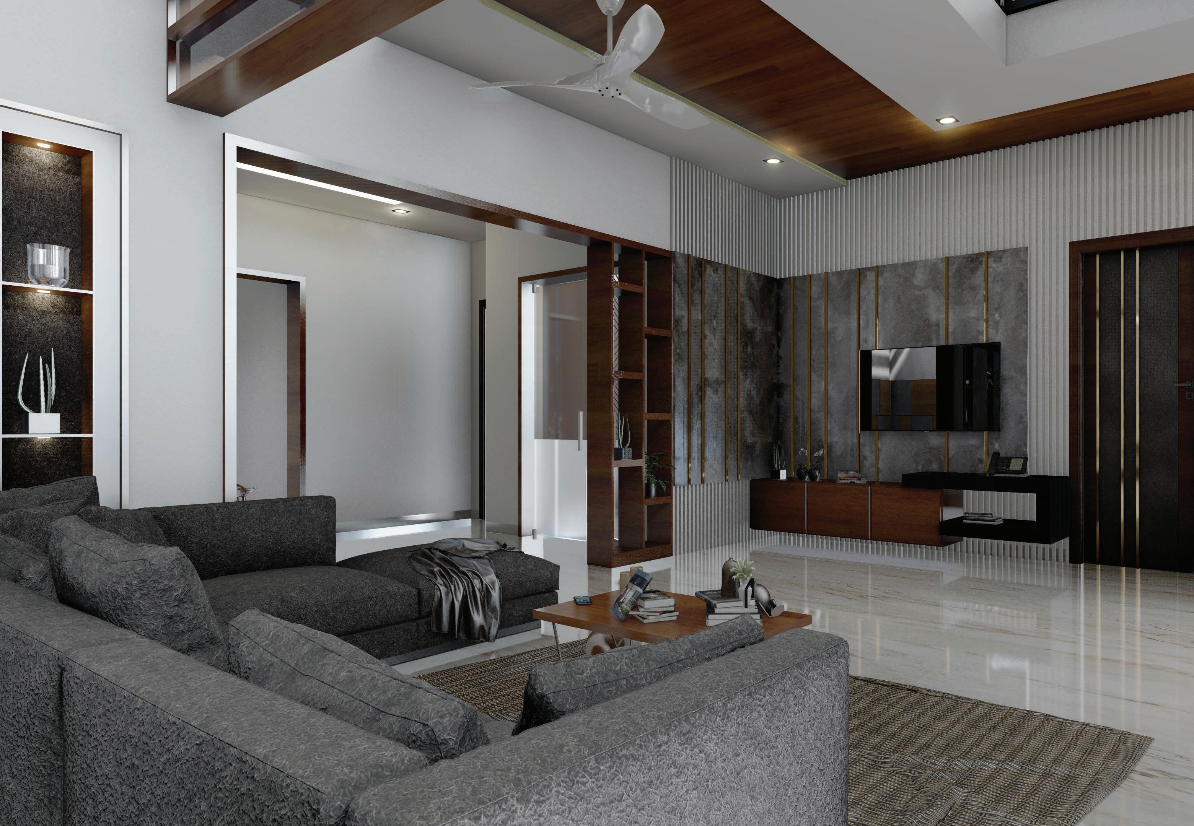

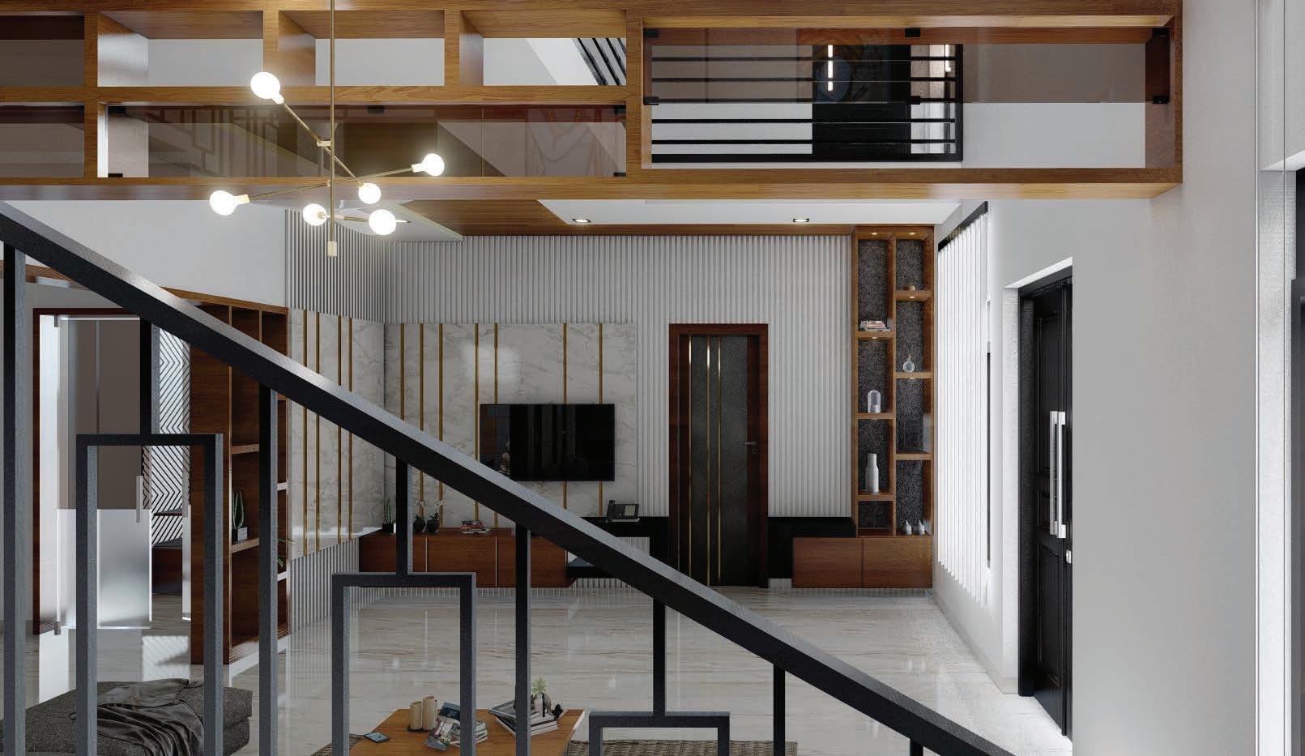
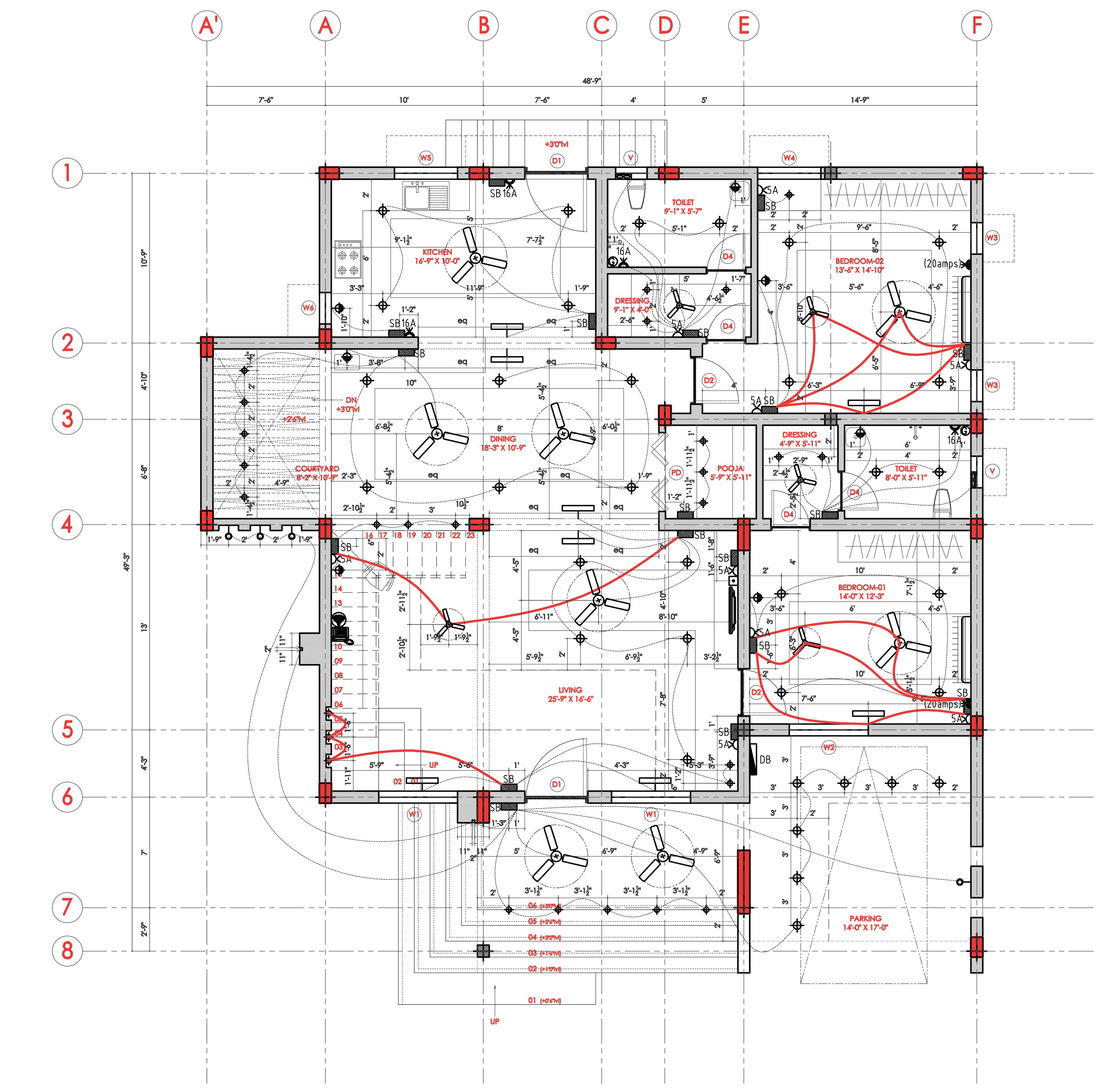
Local Contemporary villa Thiruvarur - Tamilnadu Electrical Electrical ground floor
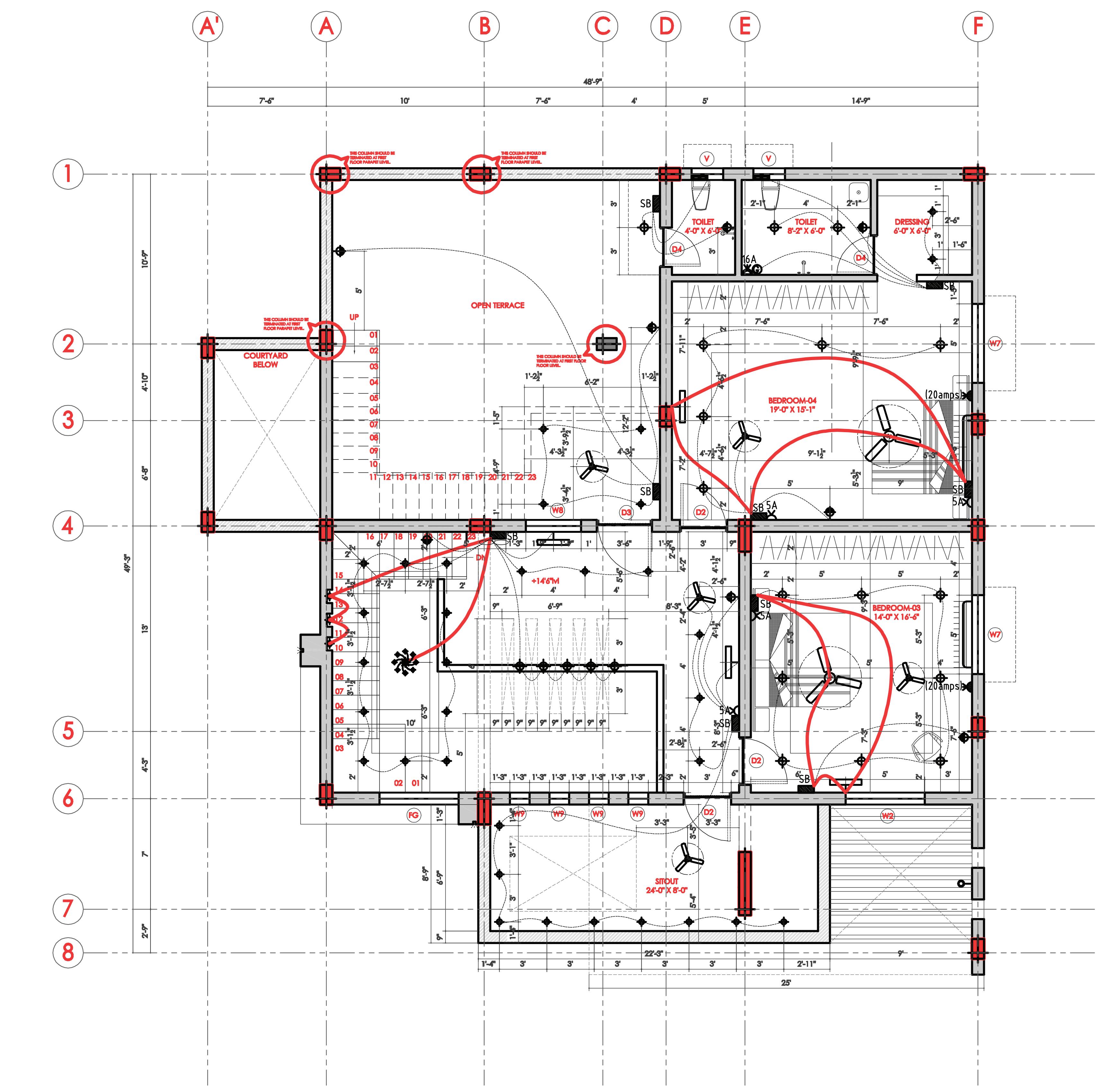
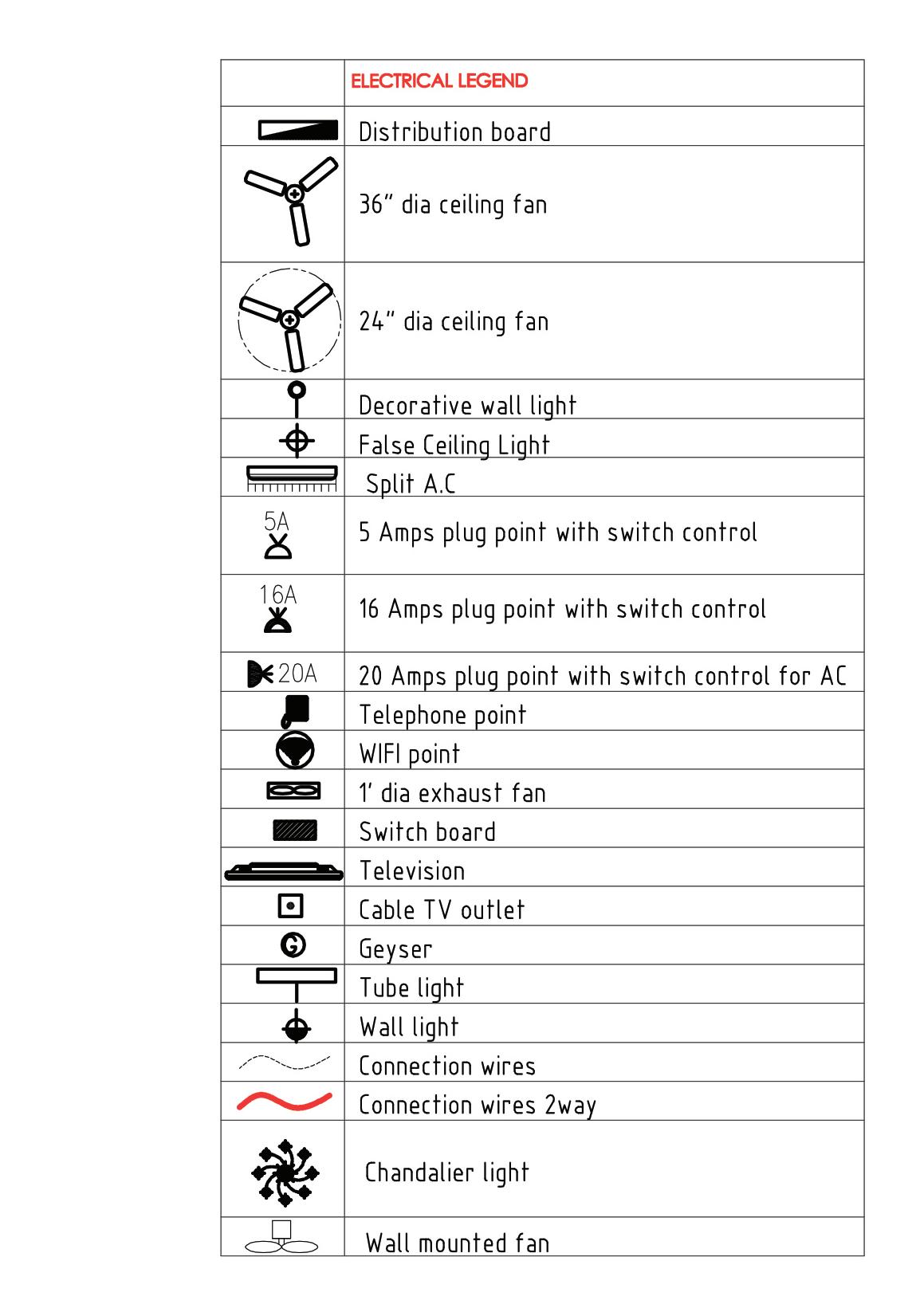
Electrical first floor
Commercial complex
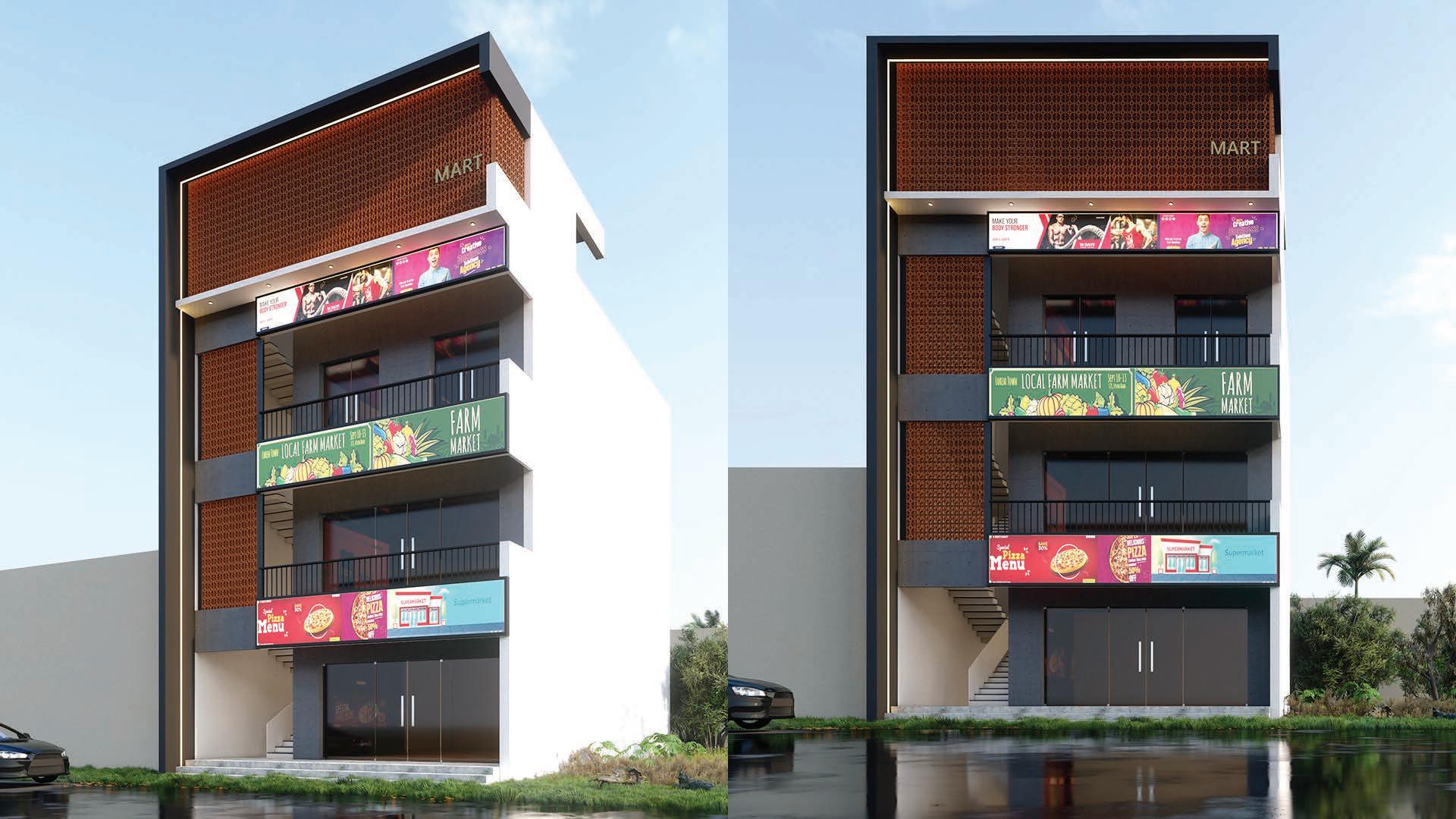
Thiruvarur - Tamilnadu
Commercial
Location: Senthamangalam, Thiruvarur
Site Area: 2600 square feet.

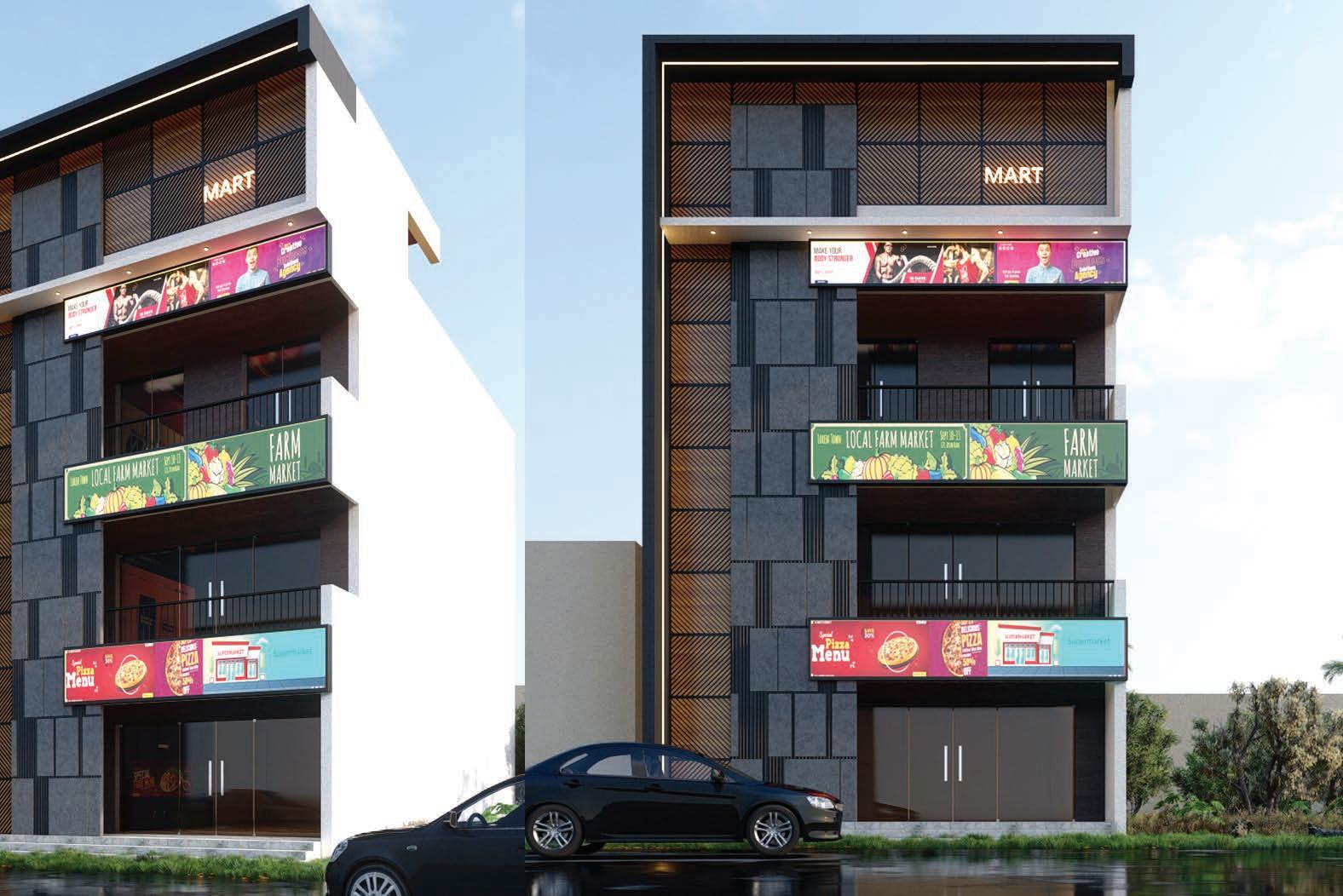
Local Contemporary villa

Thiruvarur - Tamilnadu
Residence
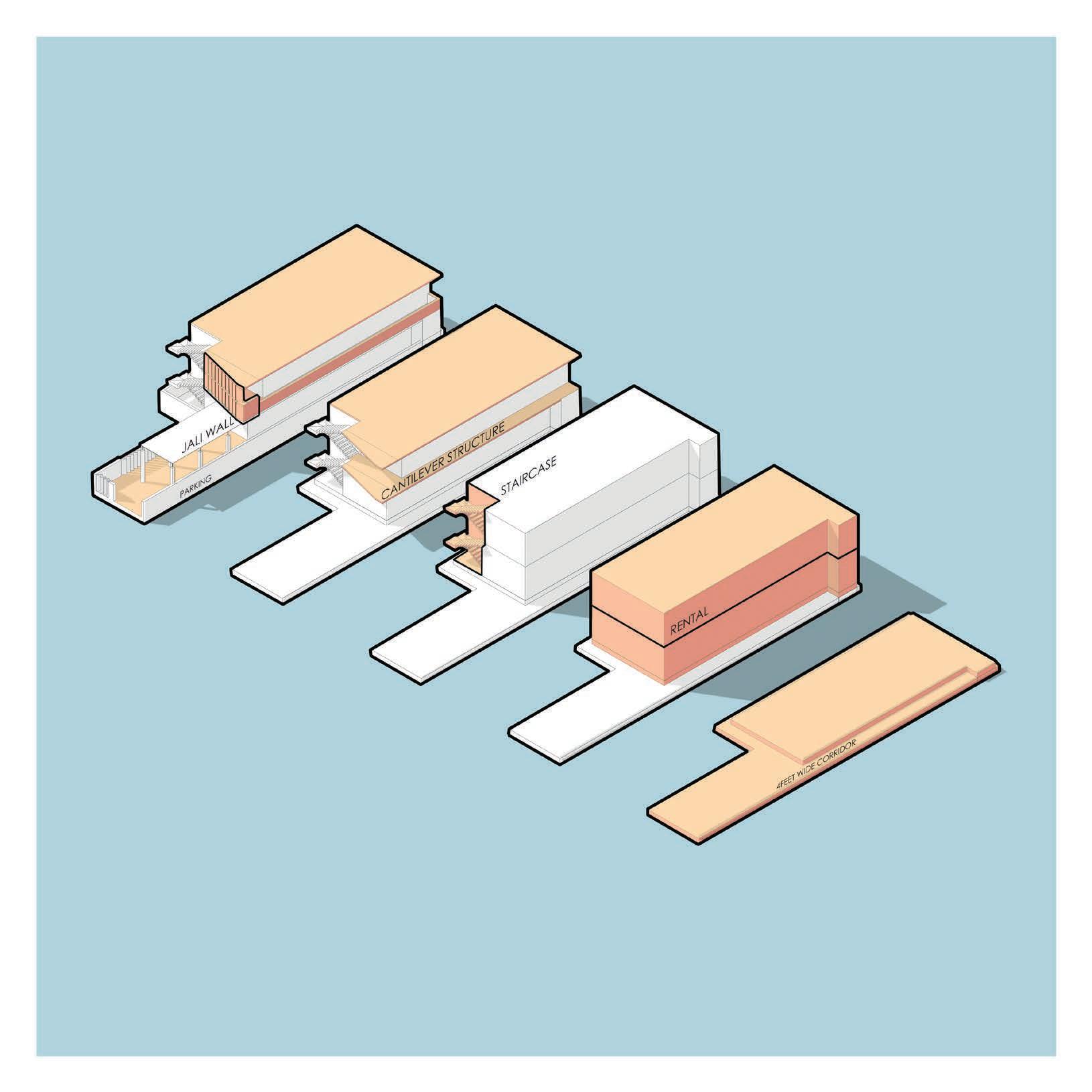
Location: Balaji nagar, Thiruvarur
Site Area: 3600 square feet.
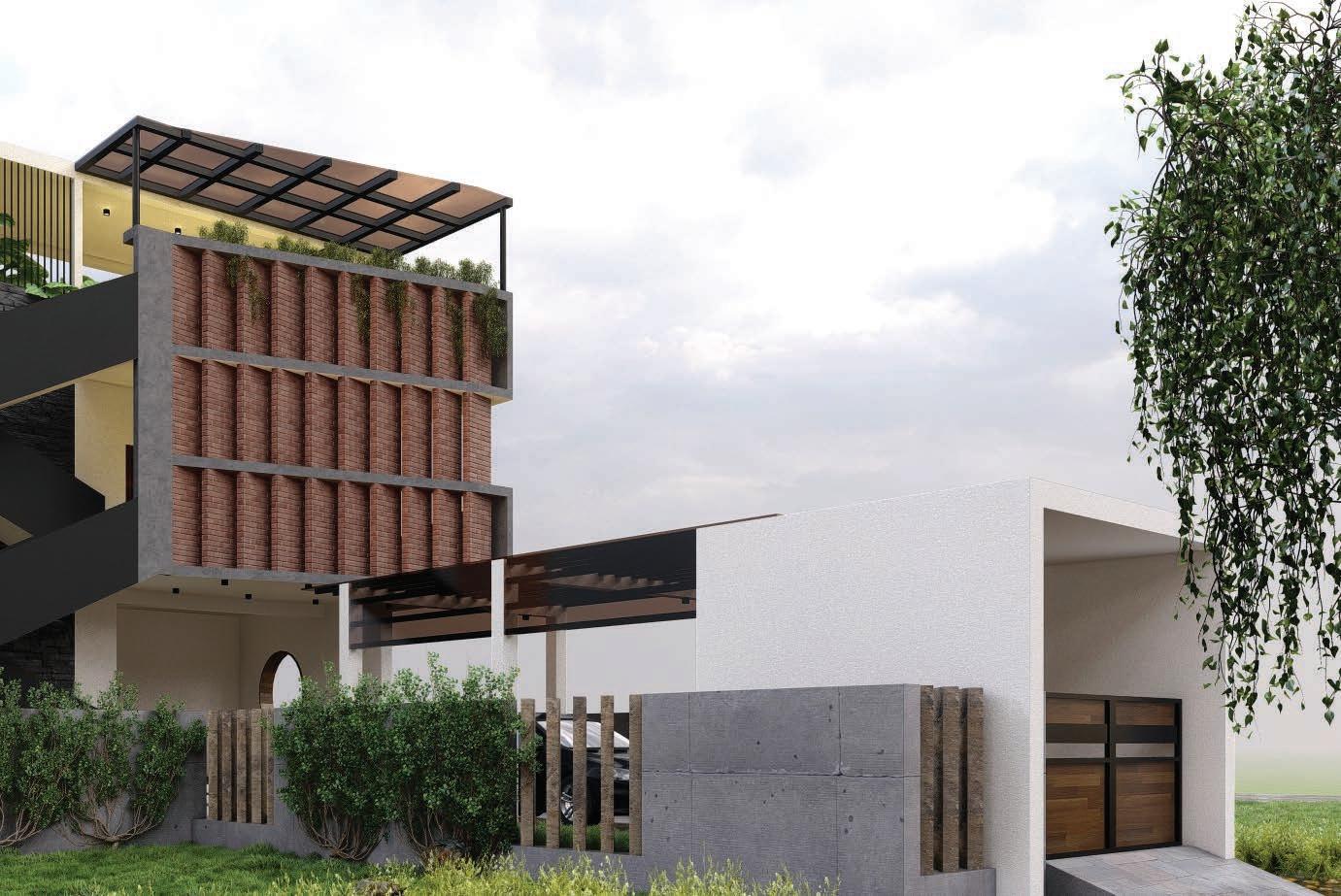
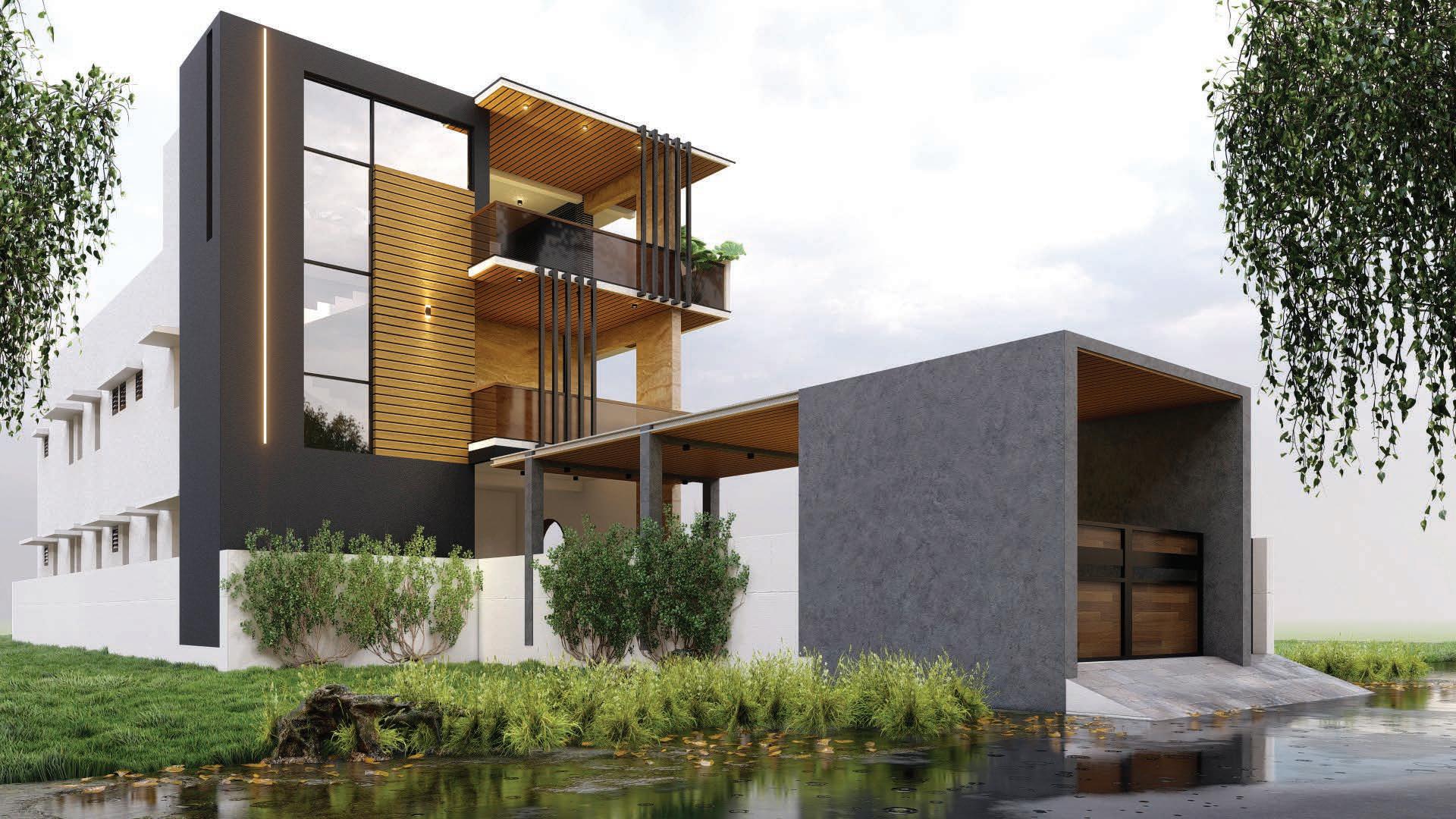

NIK Architects - Salem
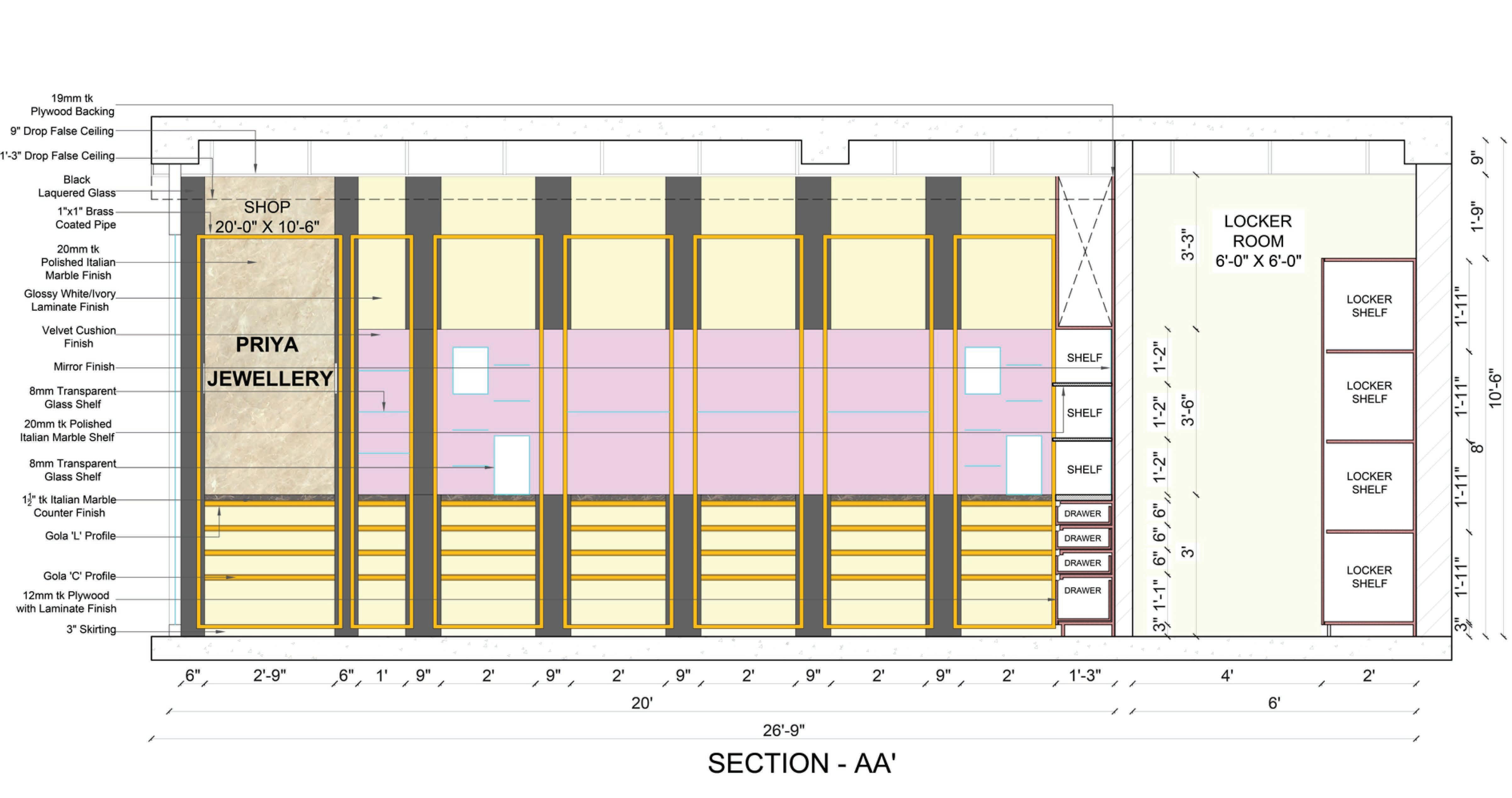
shop
Jewellery
Salem - Tamilnadu
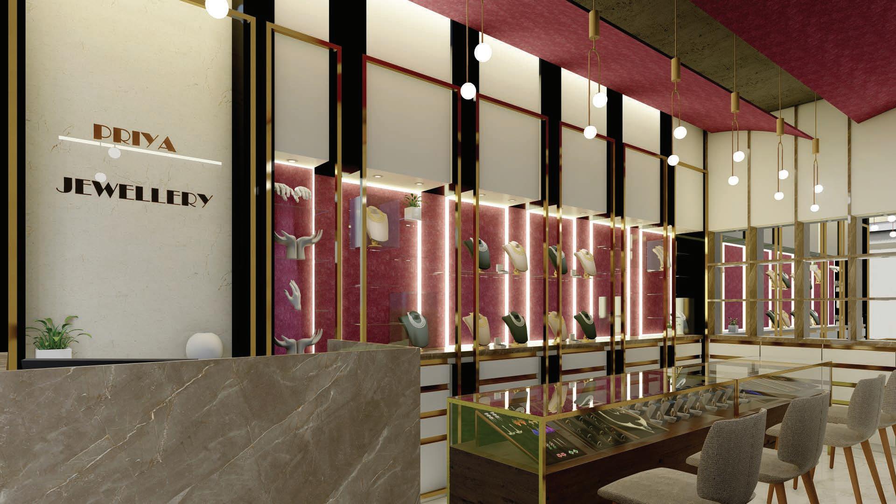
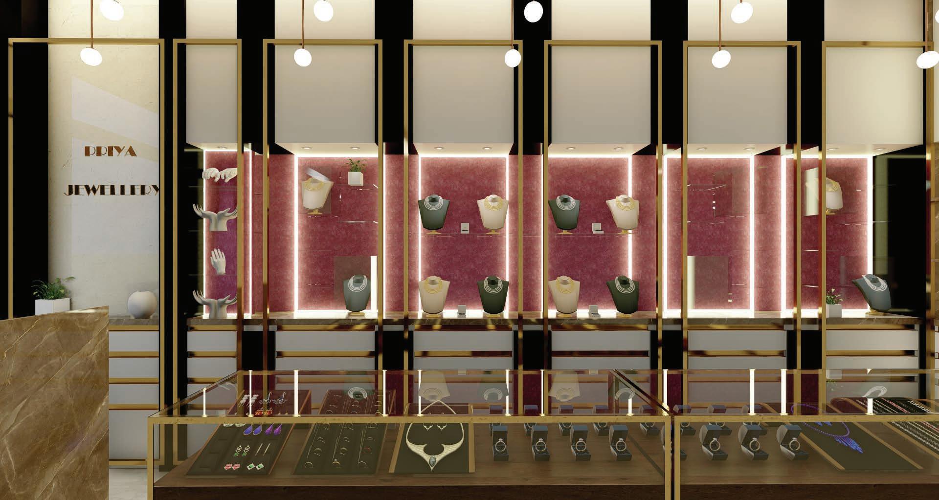
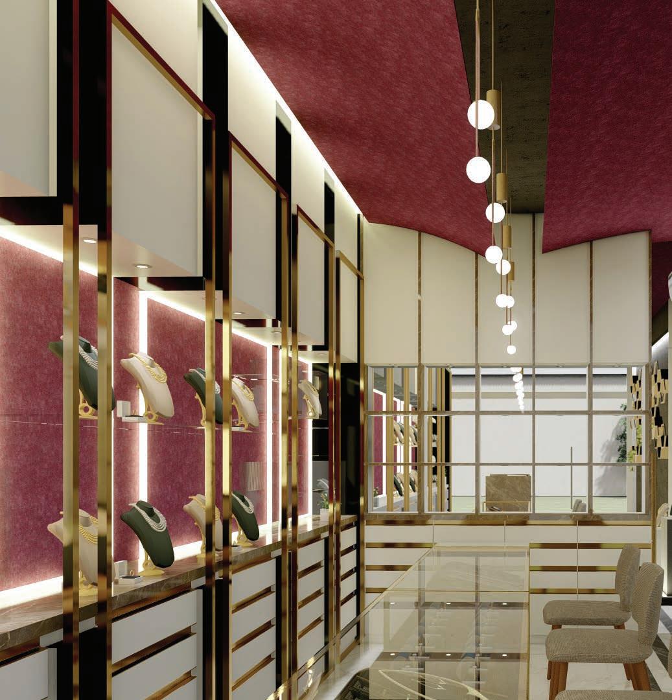
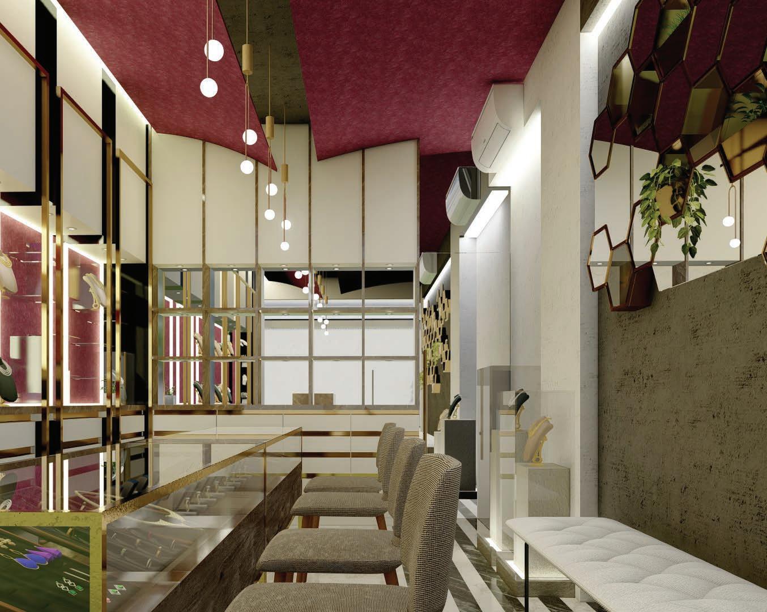

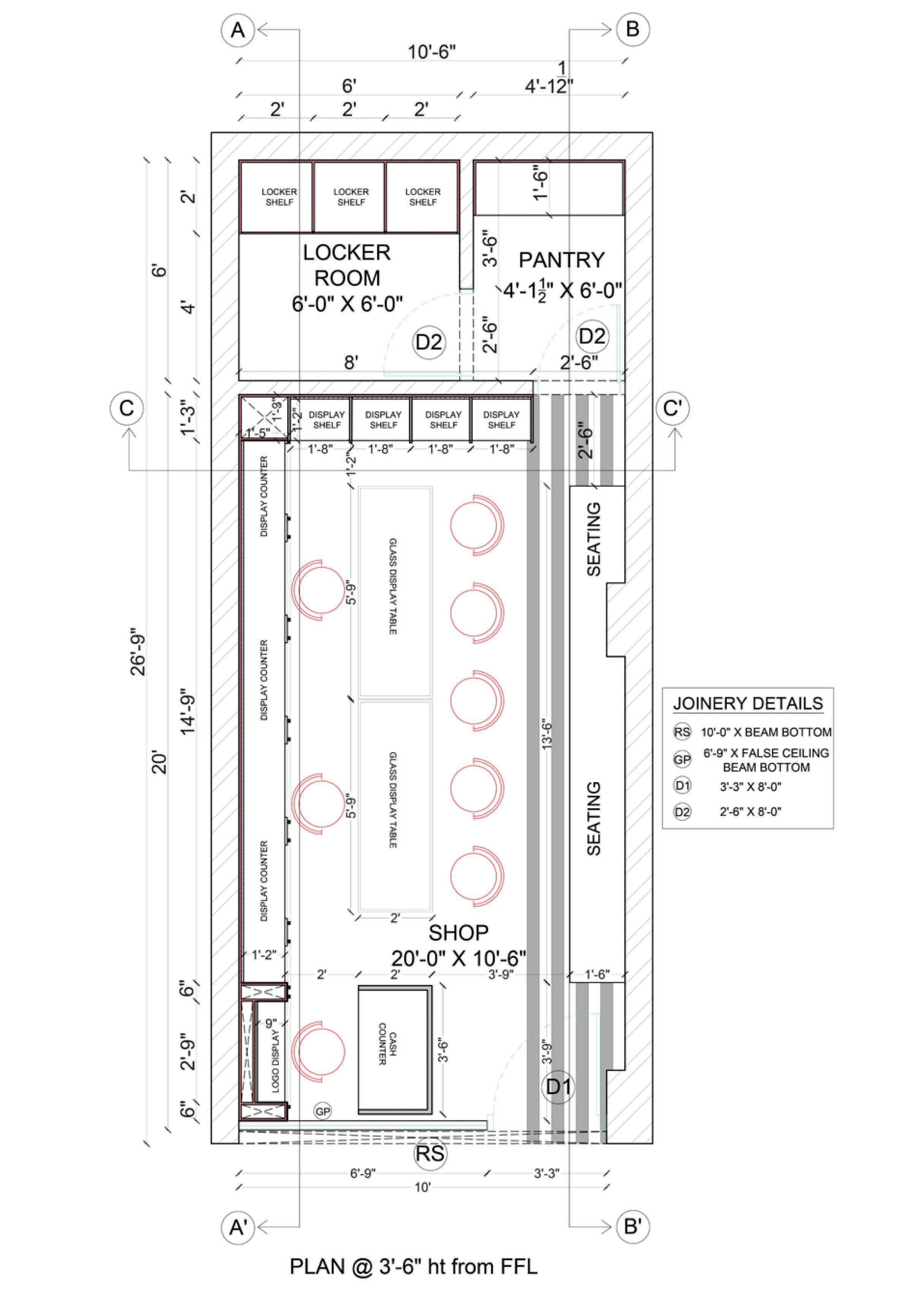
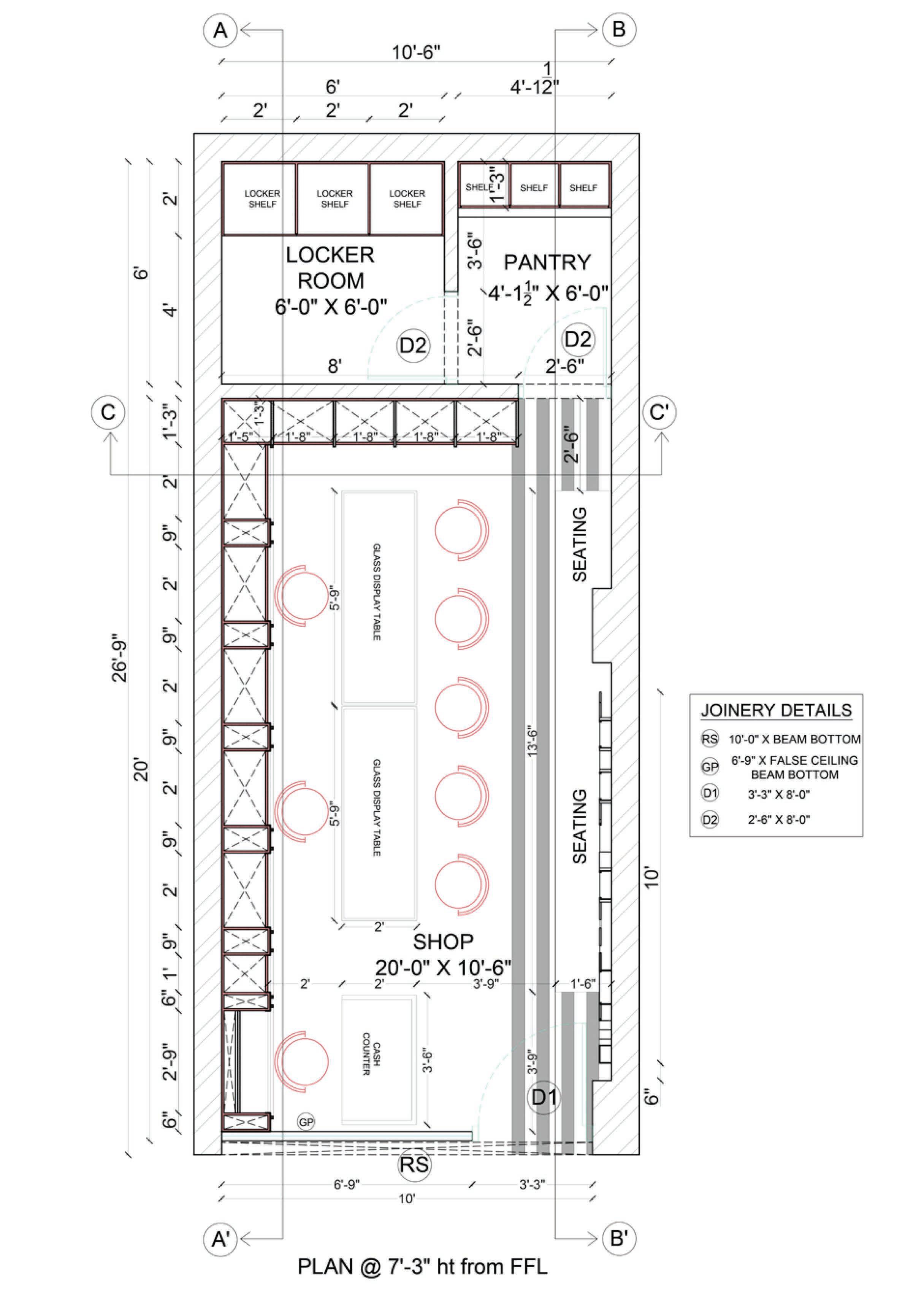
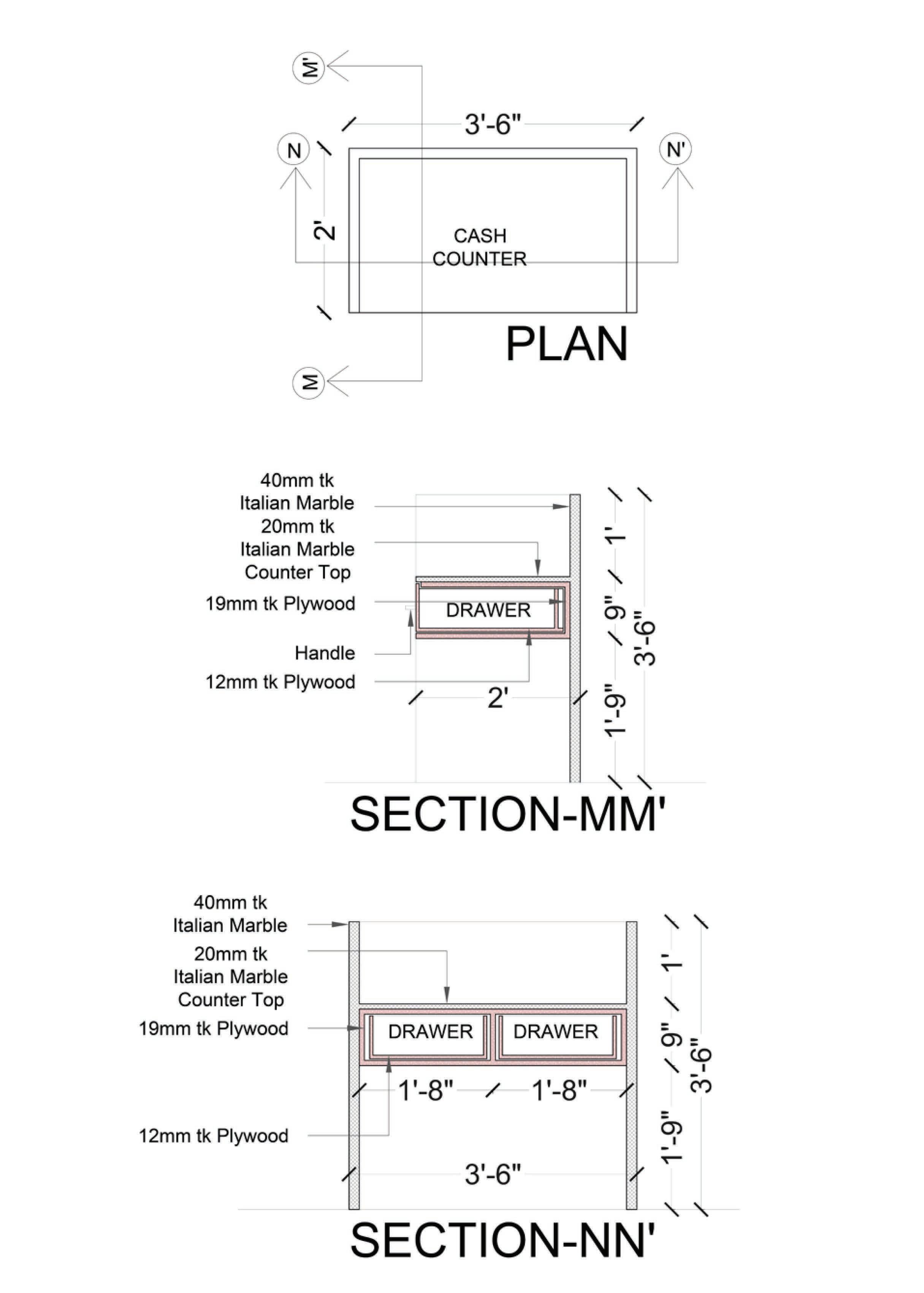
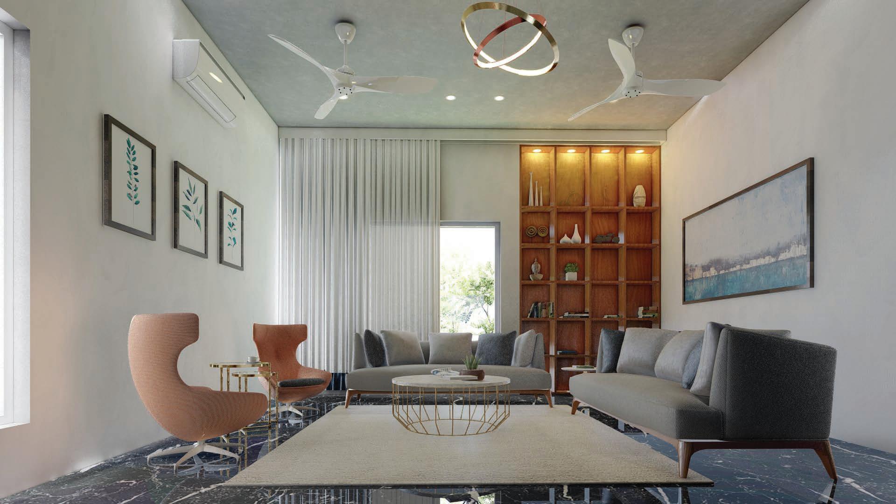
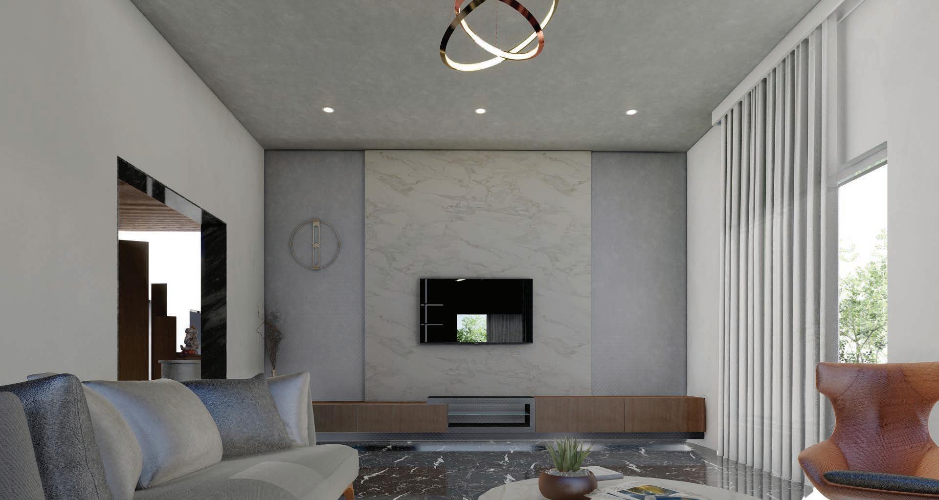
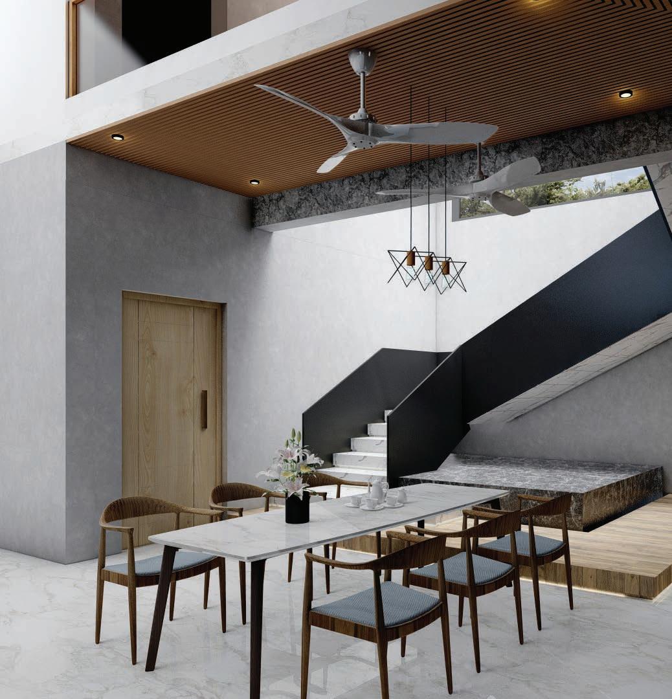
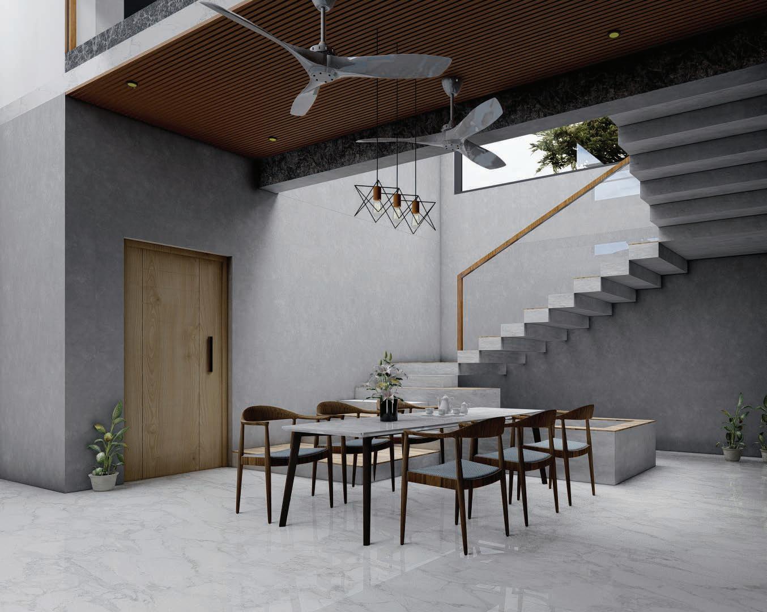
NIK Architects - Salem
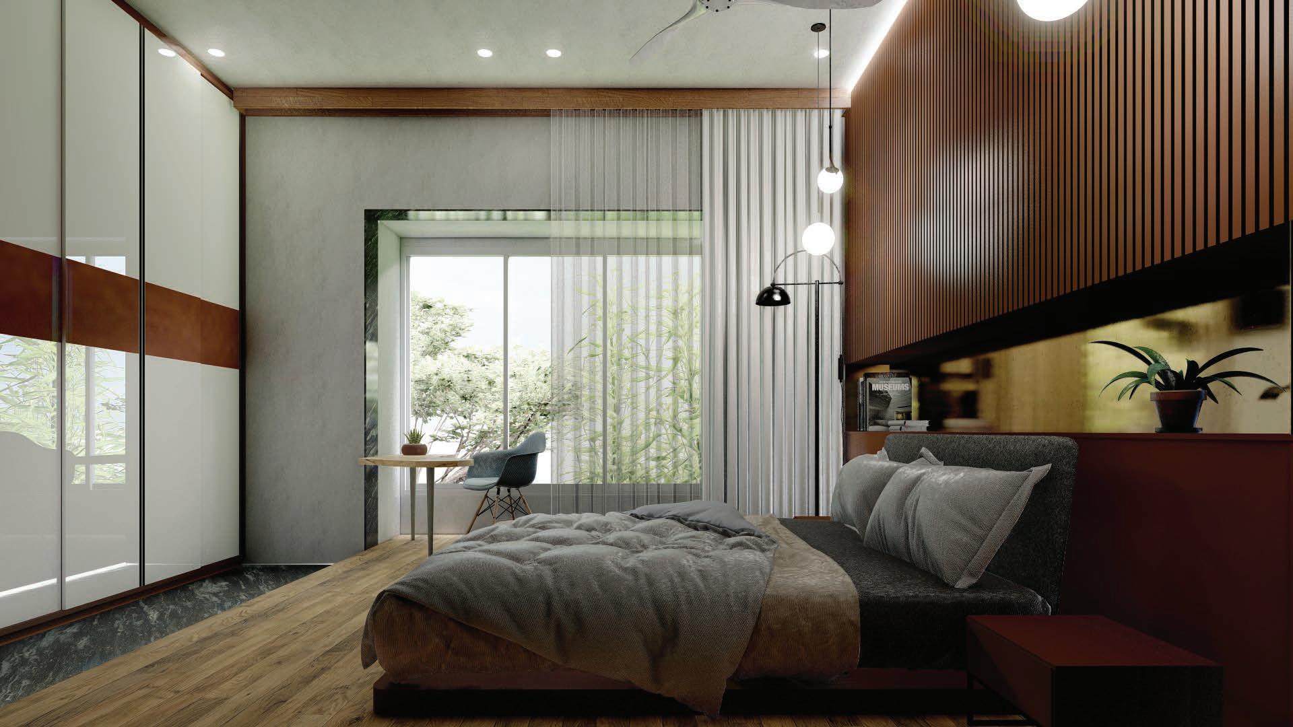
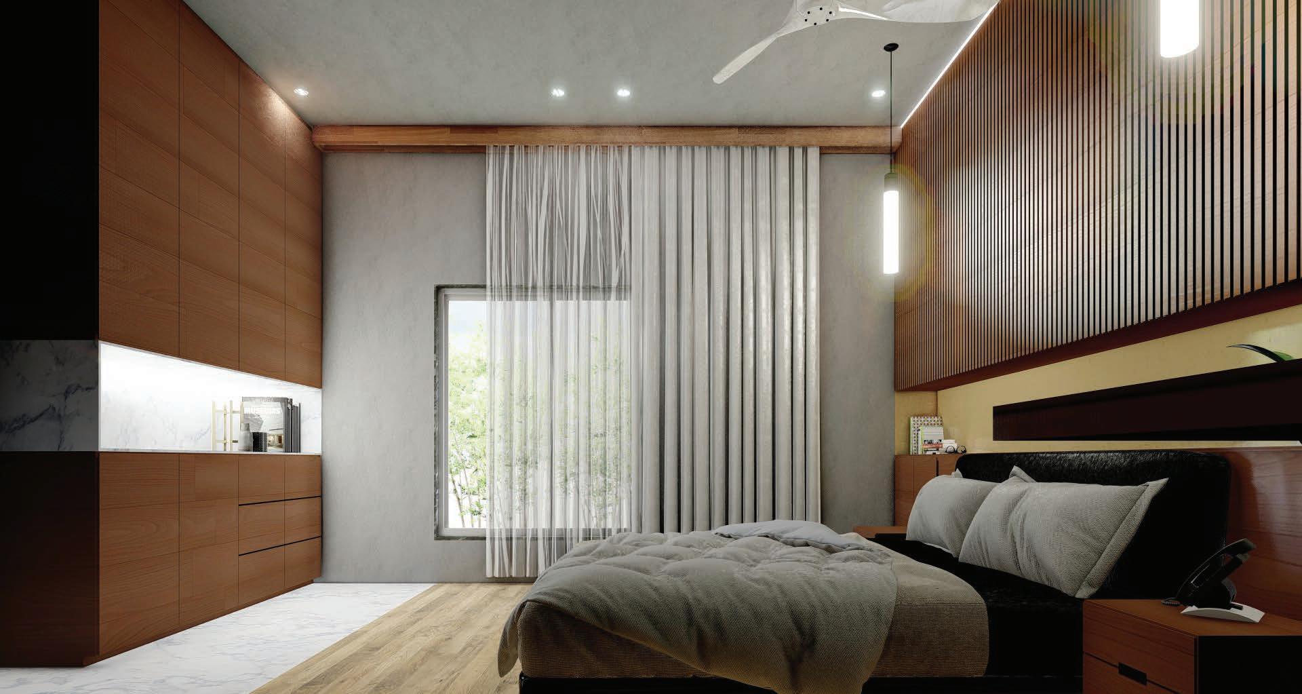
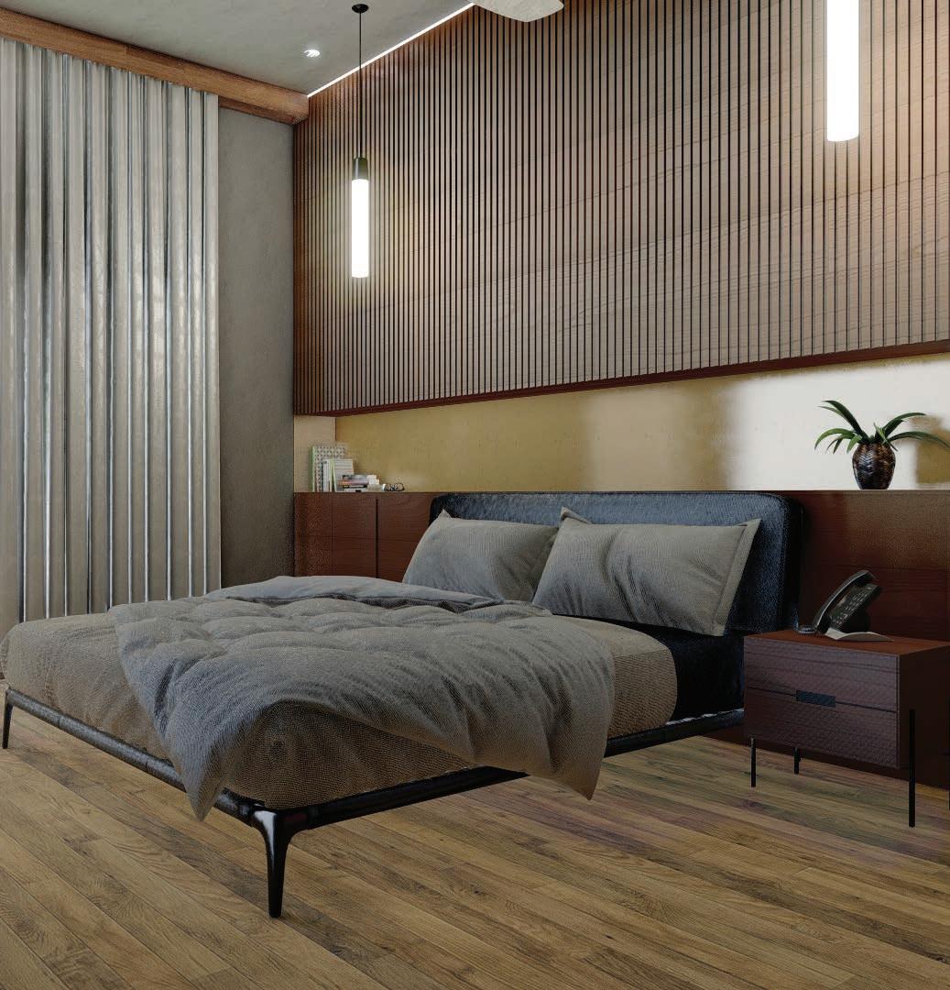
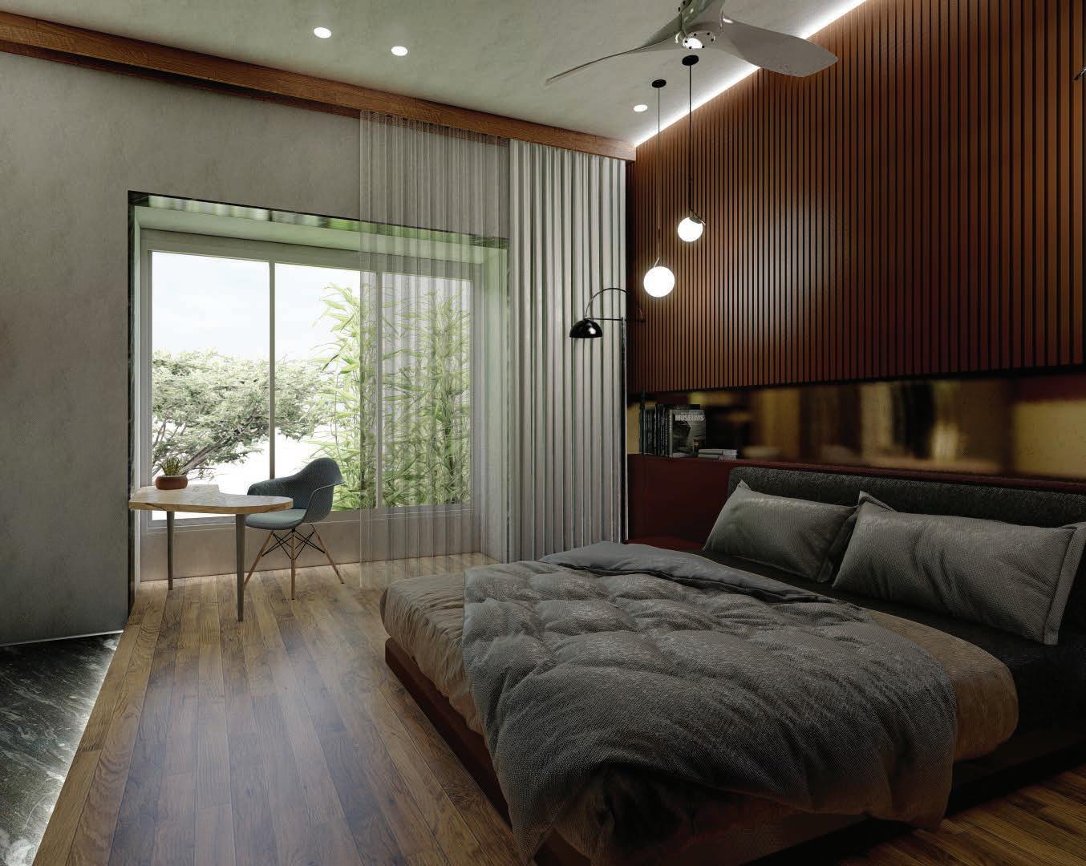
NIK Architects - Salem
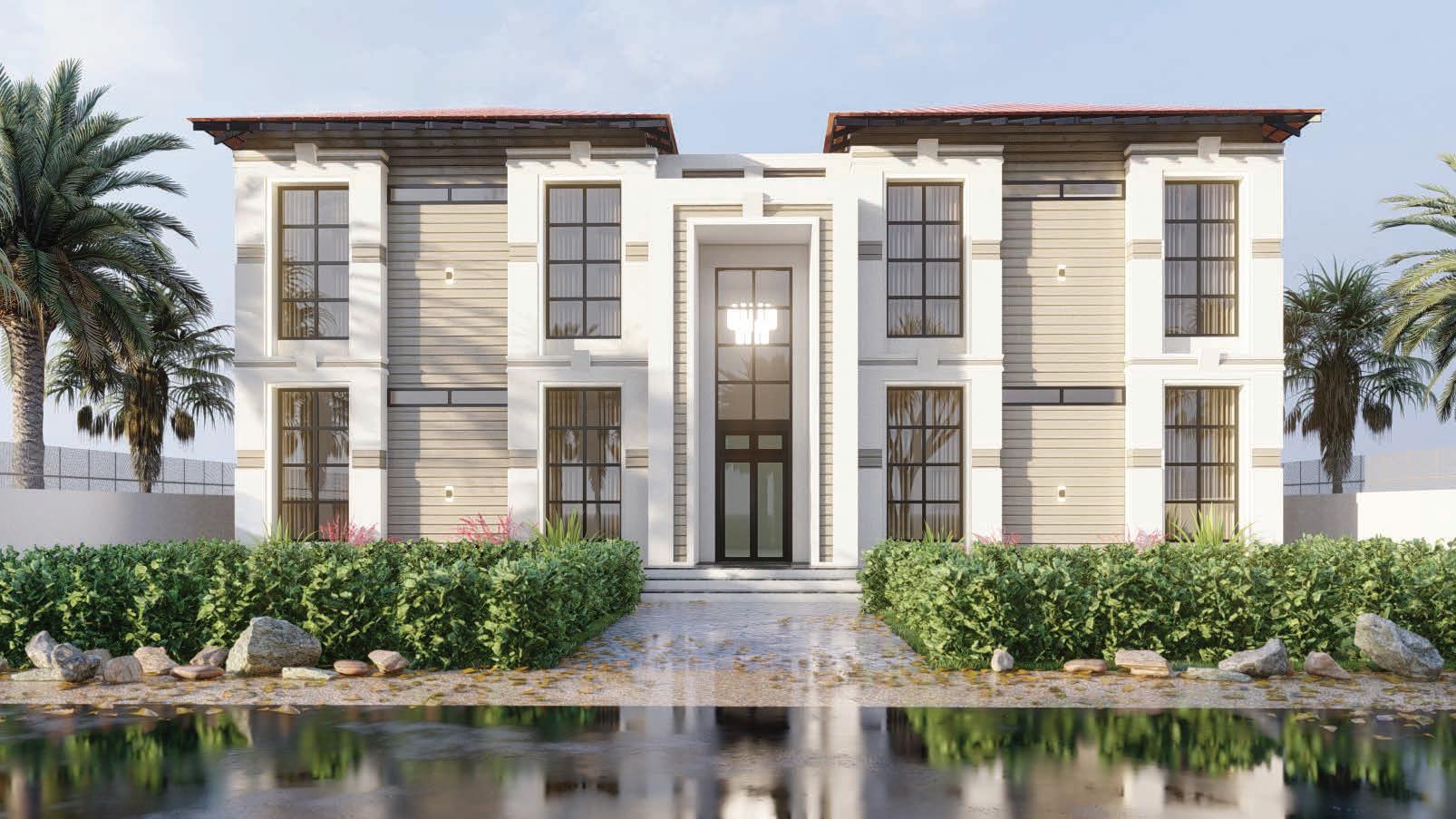 Elevation design
Elevation design
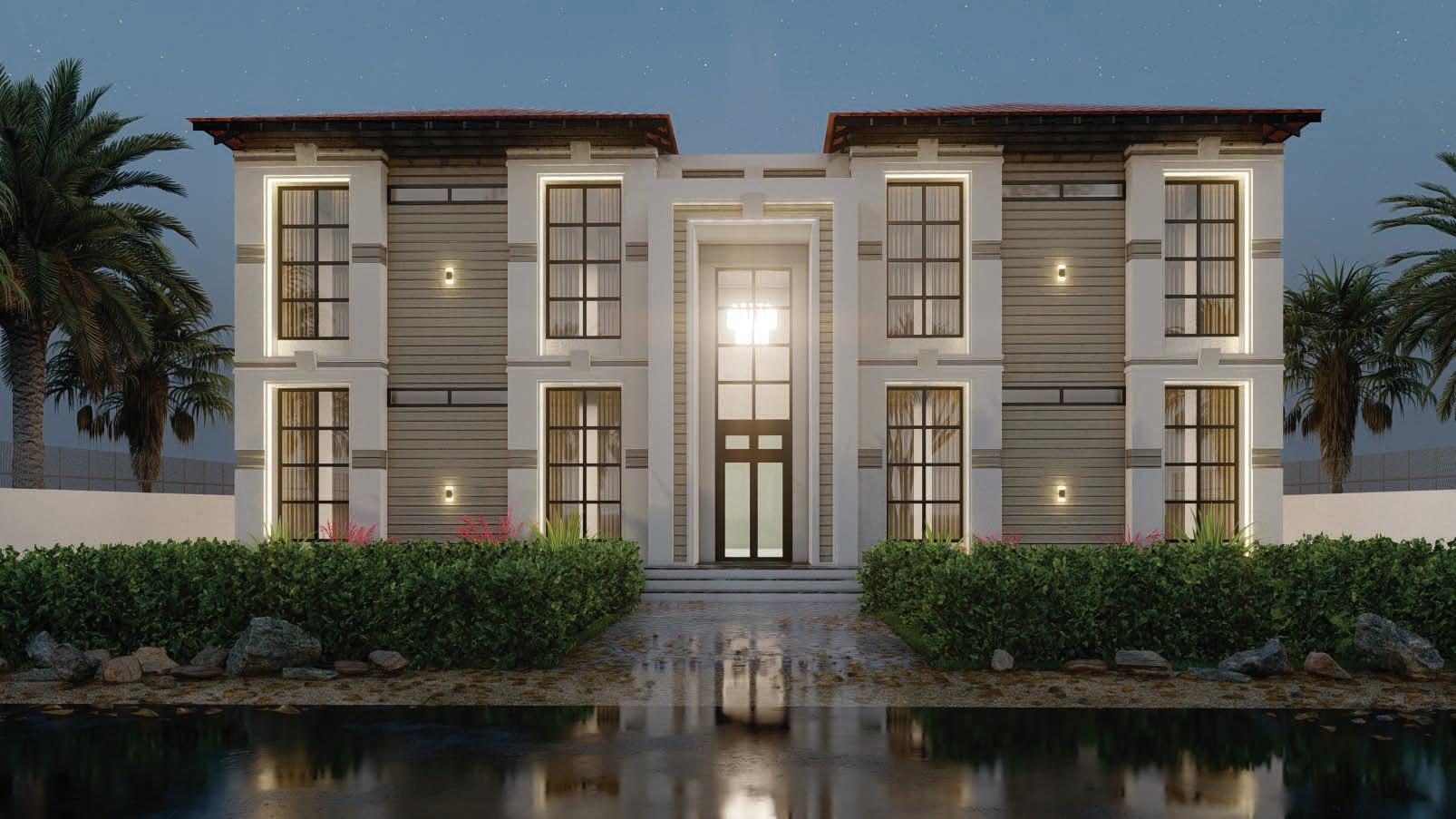

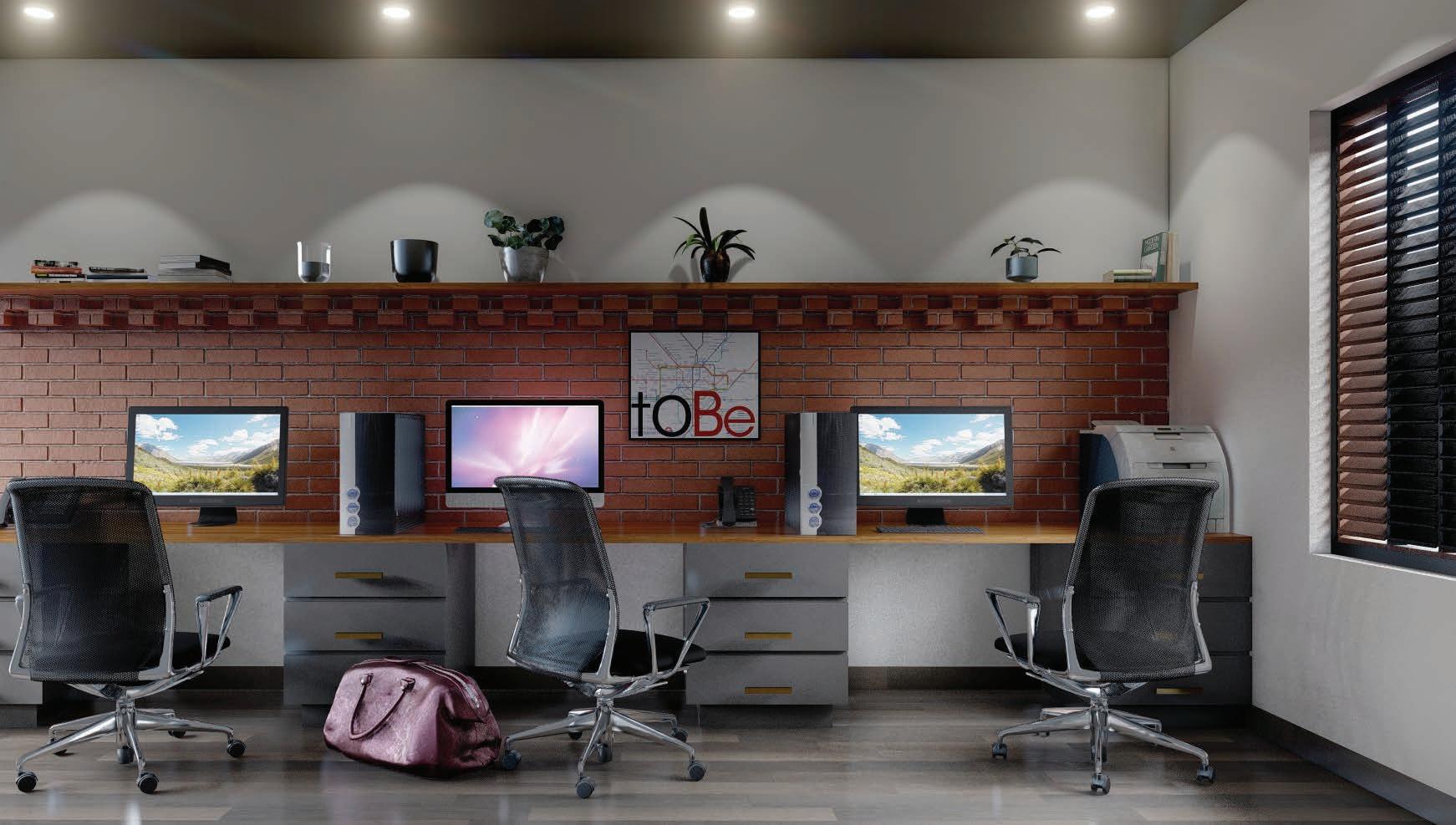
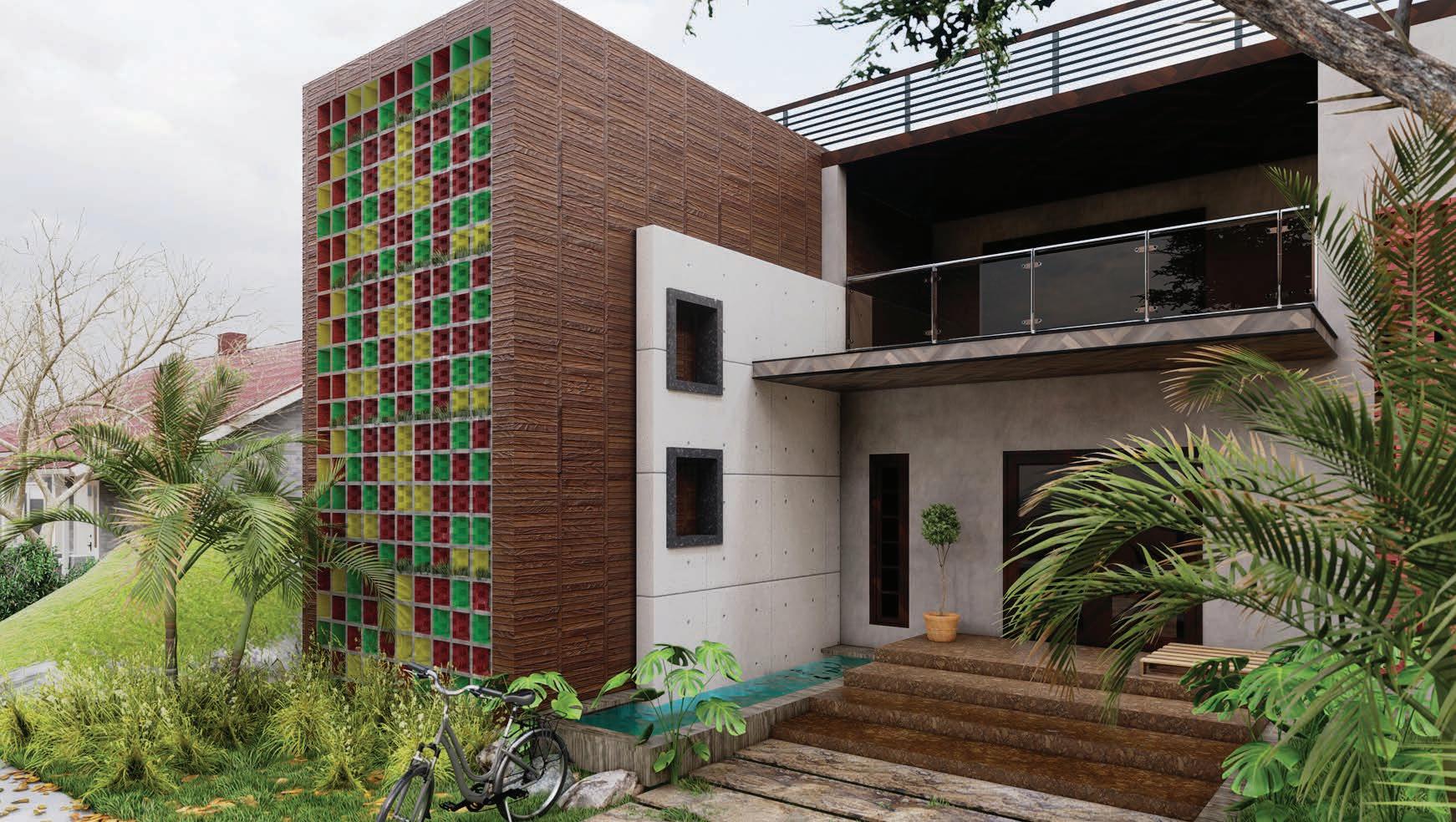 Studio interior - view01
Elevation design
Studio interior - view01
Elevation design
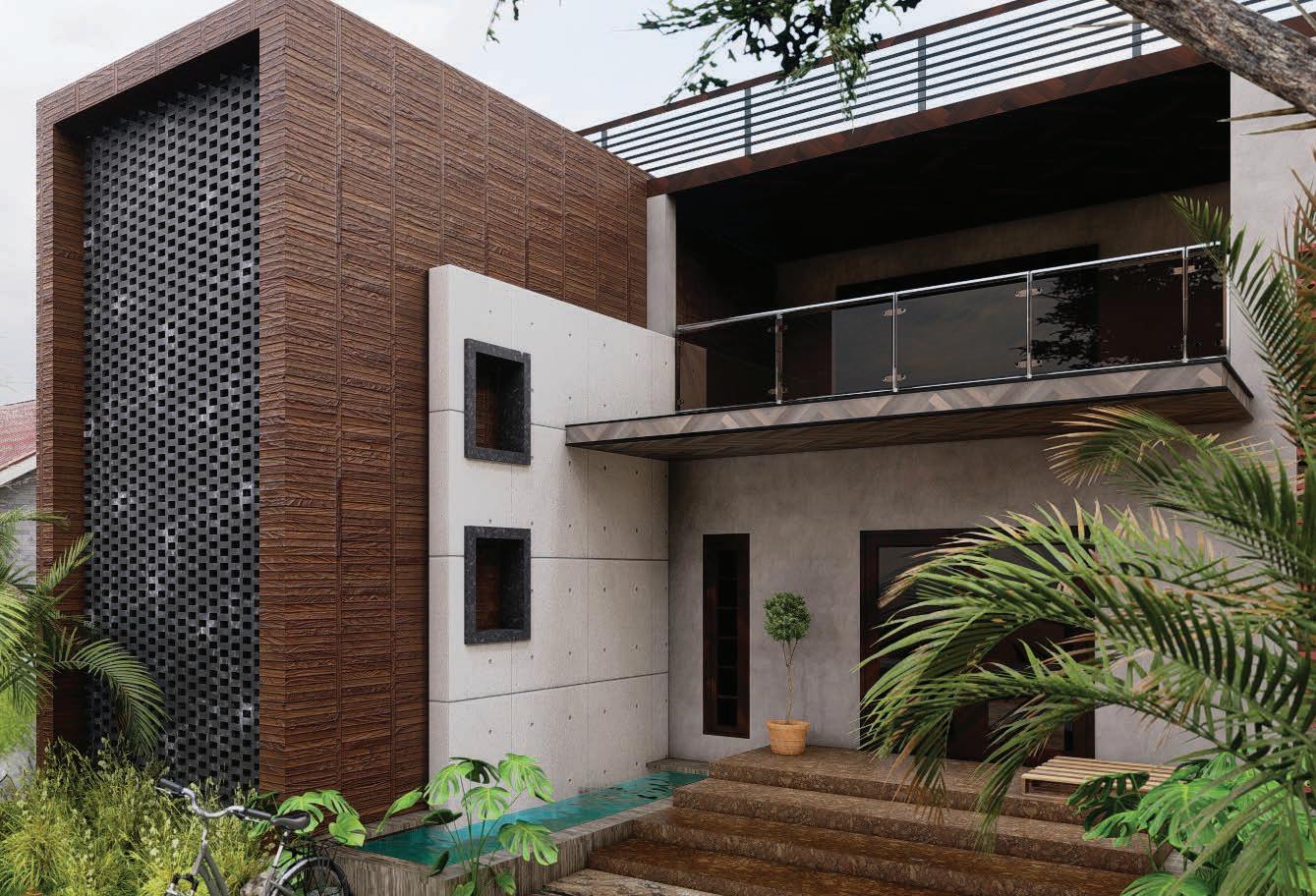
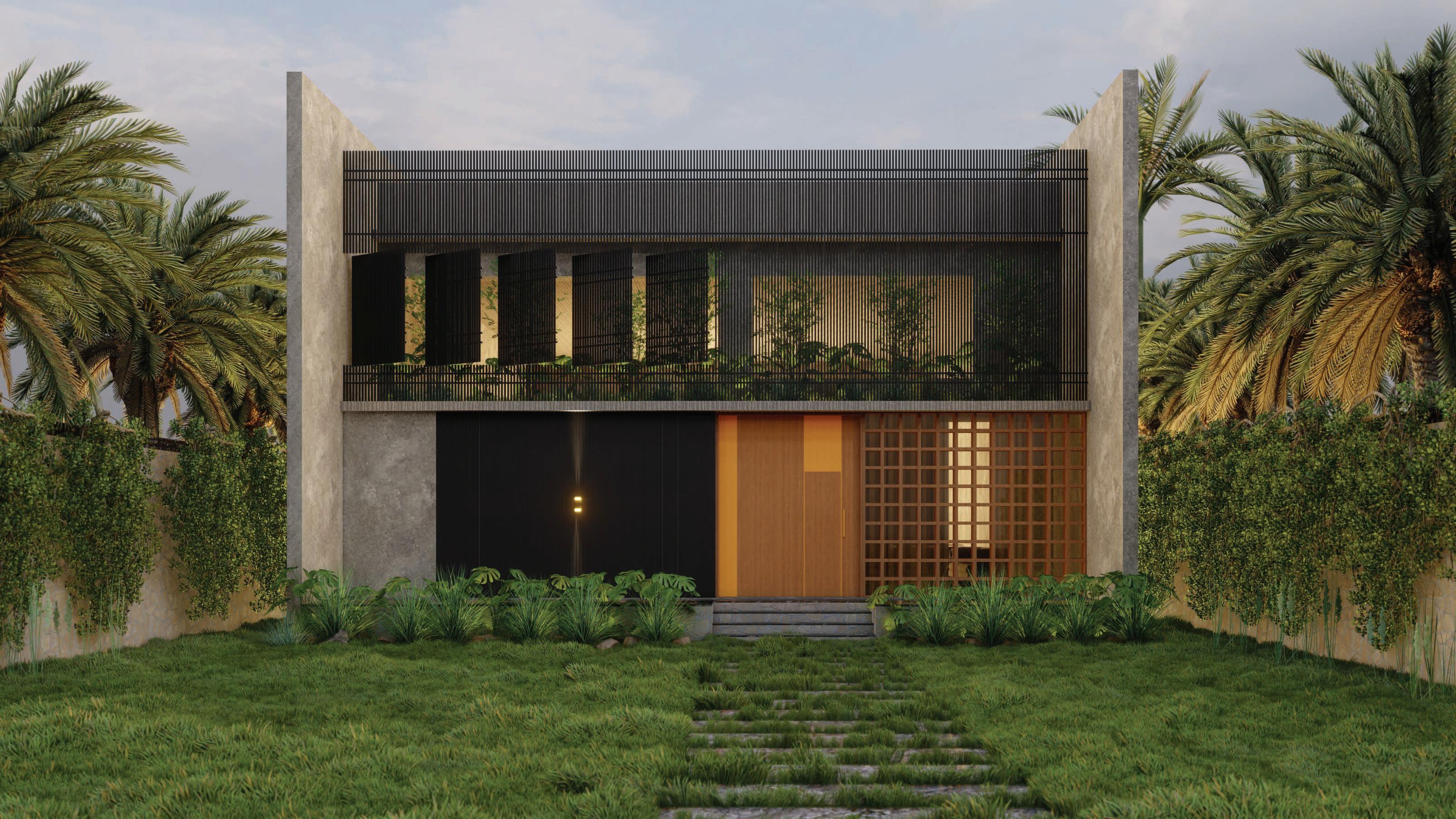 Elevation design
Elevation design
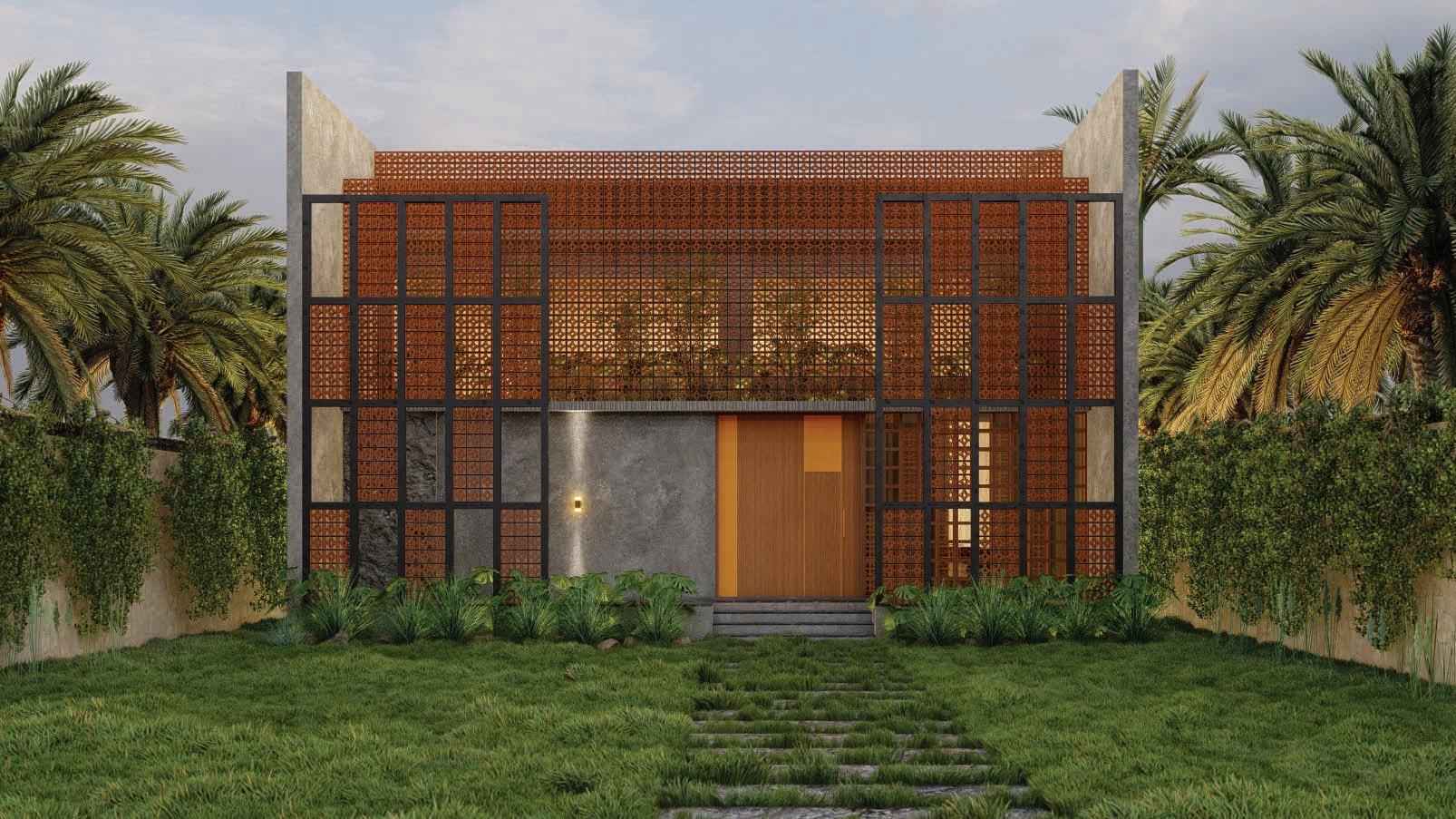
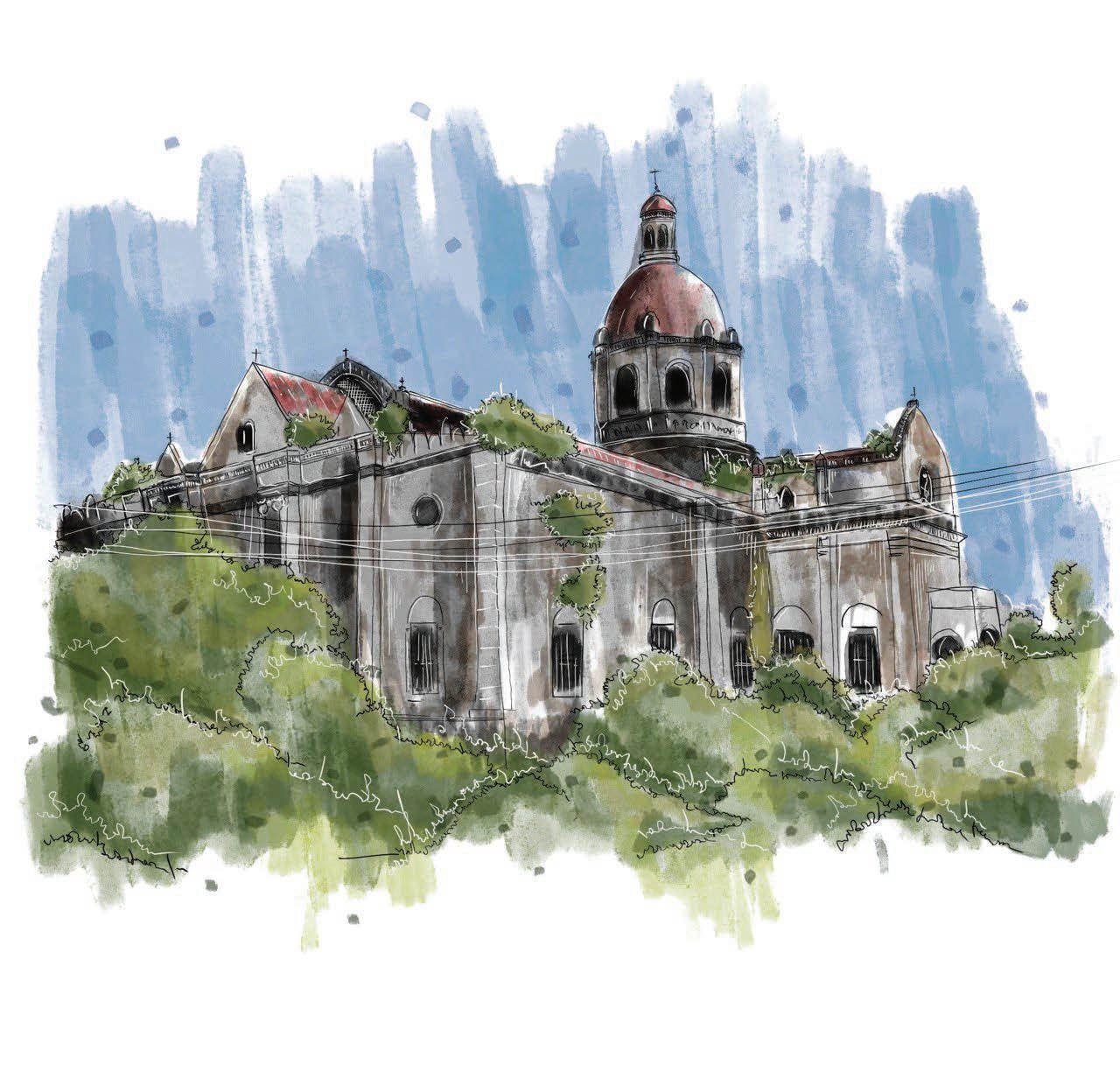
end

 Curriculum Vitae
Architect + Interior designer
Curriculum Vitae
Architect + Interior designer




 Public gathering
Retrofit development
Convention centre Hotel & retail block exhibition centre
parking facility
Creating landmark
Public gathering
Retrofit development
Convention centre Hotel & retail block exhibition centre
parking facility
Creating landmark











































 Roof column
truss
pivoted window
Roof column
truss
pivoted window

 Roof slab
Roof slab
















 Hospital elevation - view
Hospital interior - view
Hospital elevation - view
Hospital interior - view
 Ground floor plan
Ground floor plan






































 Elevation design
Elevation design



 Studio interior - view01
Elevation design
Studio interior - view01
Elevation design

 Elevation design
Elevation design

