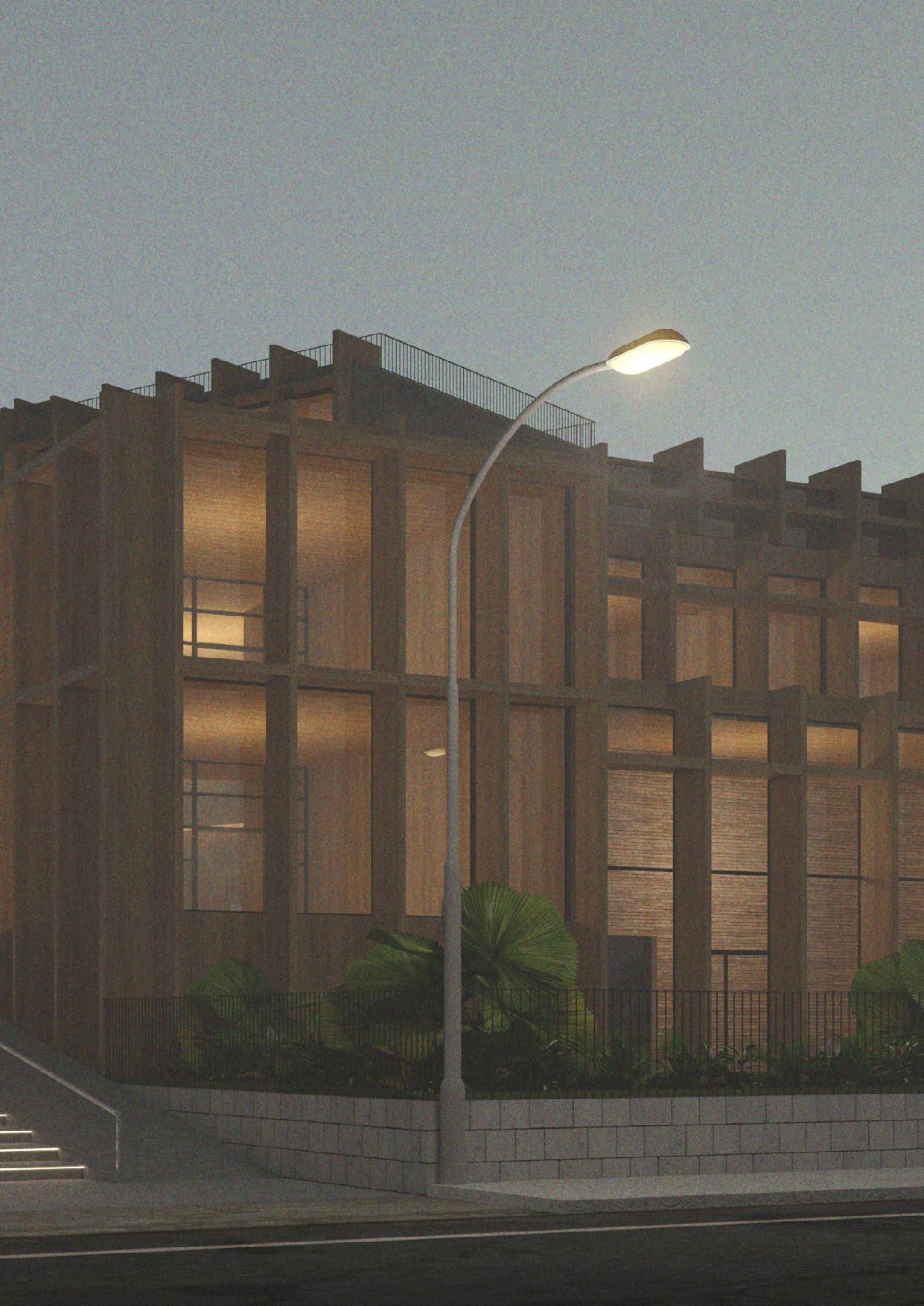
SHIVAM portfolio vol.1 SELECTED WORKS 2018-2022
NISHANT
residence: date of birth: email: tel: LinkedIn: languages:
Hello,
My name is Nishant Shivam. I am a final year architecture student at Maulana Azad National Institute of Tech nology. My goal is to apply my skills in a design organisation, where I will grow and become a competent professional. I hope to contribute the same passion to your firm.
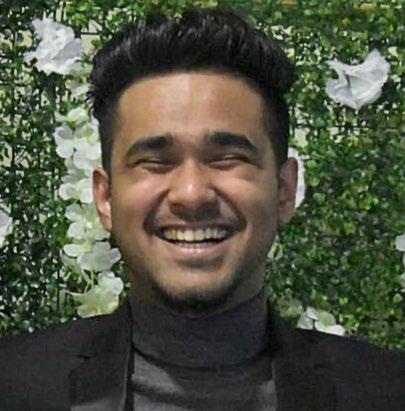
Thank you!
Assam, India 26 September, 1999 nishant.shivam.mail@gmail.com +91 7002013117 linkedin.com/in/nishantshivam/ English, Assamese, Hindi
education
2008-2017 2018-2023 July 2021 -present July 2021 -July 2022
Delhi Public School, Guwahati grade 4 to grade 12
Maulana Azad National Institute of Technology, Bhopal bachelor of architecture
experience
Freelance-architecture visualization 3D modelling and archviz services for both residential and com mercial projects for clients
Spazio Architects-architecture intern
• assisted in making 3D models in sketchup for residential projects
• assisted in providing design interventions for interior design projects
• undertook the archviz responsibilities for presentation to clients
competitions
December 2021 March 2021
NASA HUDCO Trophy 2021 -rental housing addressing informality
Volume Zero- Tiny Library -designing a library in an underdeveloped location so as to pro vide residents with a space for education, interaction and devel opment
December 2020 August 2020
NASA Industrial Design Competition -redesigning an inefficient or redundant product with the help of modern technology
Annual NASA Design competition 2020 -designing a pandemic proof bus terminal to help control the spread during future pandemics
skills
AutoCAD Revit ArchCAD SketchUp Rhino 3D Grasshopper
V-Ray Lumion Twinmotion Enscape D5 Render
Adobe Photoshop Adobe InDesign
Adobe Premier Pro Adobe Lightroom
curriculum vitae
Kaanan 01 Bhopal|2020
Craft of Tears 02 Asharikandi|2021
Rendez 03 Mumbai|2021
Rendezview Mumbai|2021
Working Drawing 04 Guwahati|2021
Extra Curricular 05 Worldwide|2021-present
contents
Kaanan
Kaanan provides researchers and scholars new ways to explore and ex periment with botany. Madhya Pradesh is already known for its large forest cover and Kaanan strives to create a dialogue between man and nature through architecture. The primarily timber construction helps imbibe a feeling of being engullfed within nature and the ample amount of spaces for introduction of flora around the building, as well as within the build ing, creates an environment for the occupants that help them connect with nature and help them work on their specimens with utmost attention. I created this project using a selection of tools, namely, SketchUp, V-Ray and Photoshop to present the concept followed by the design proposals, finishing up with renders to give a chronological experience of the project.
Bhopal, India|2020 Academic Project|Individual
1
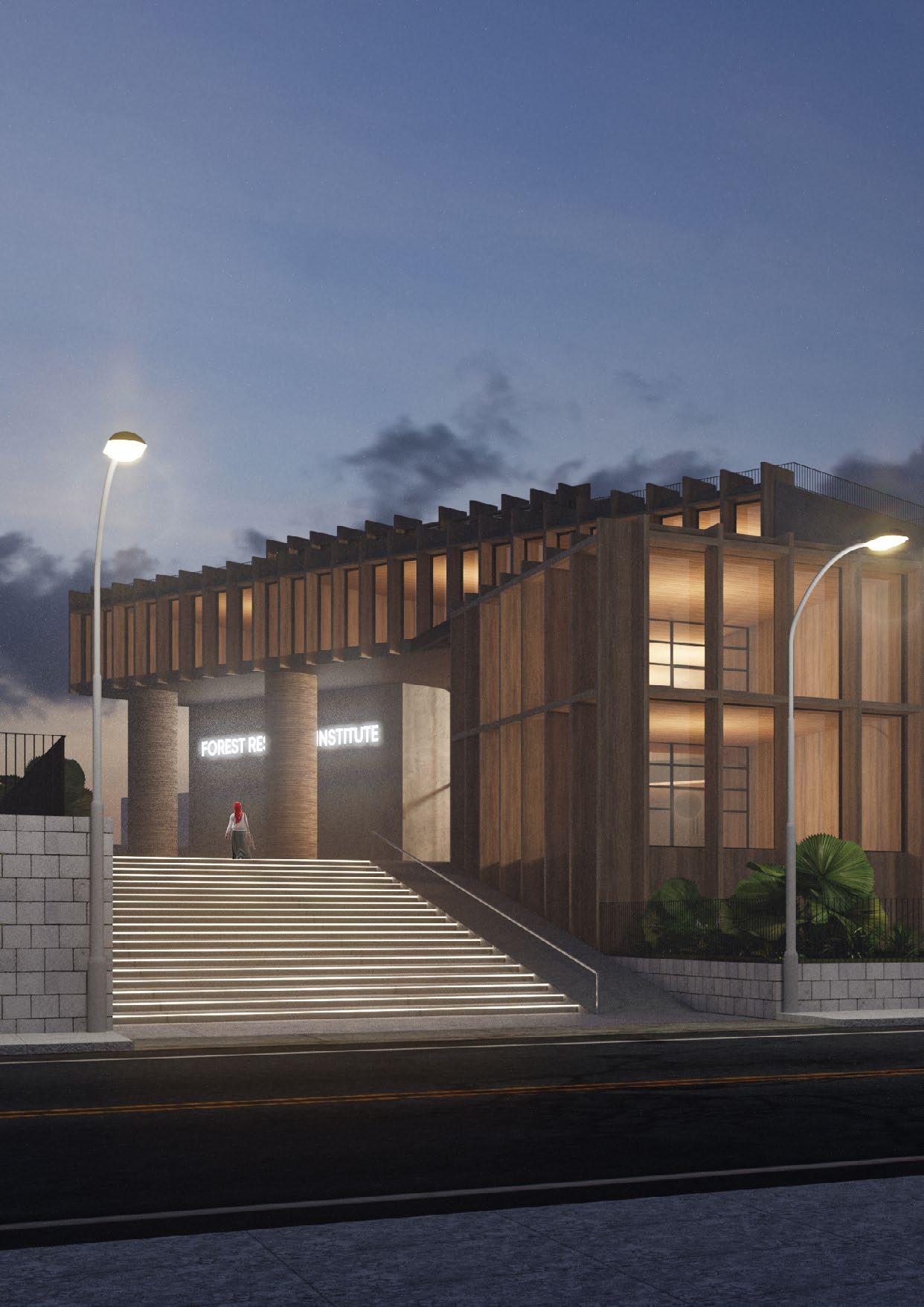
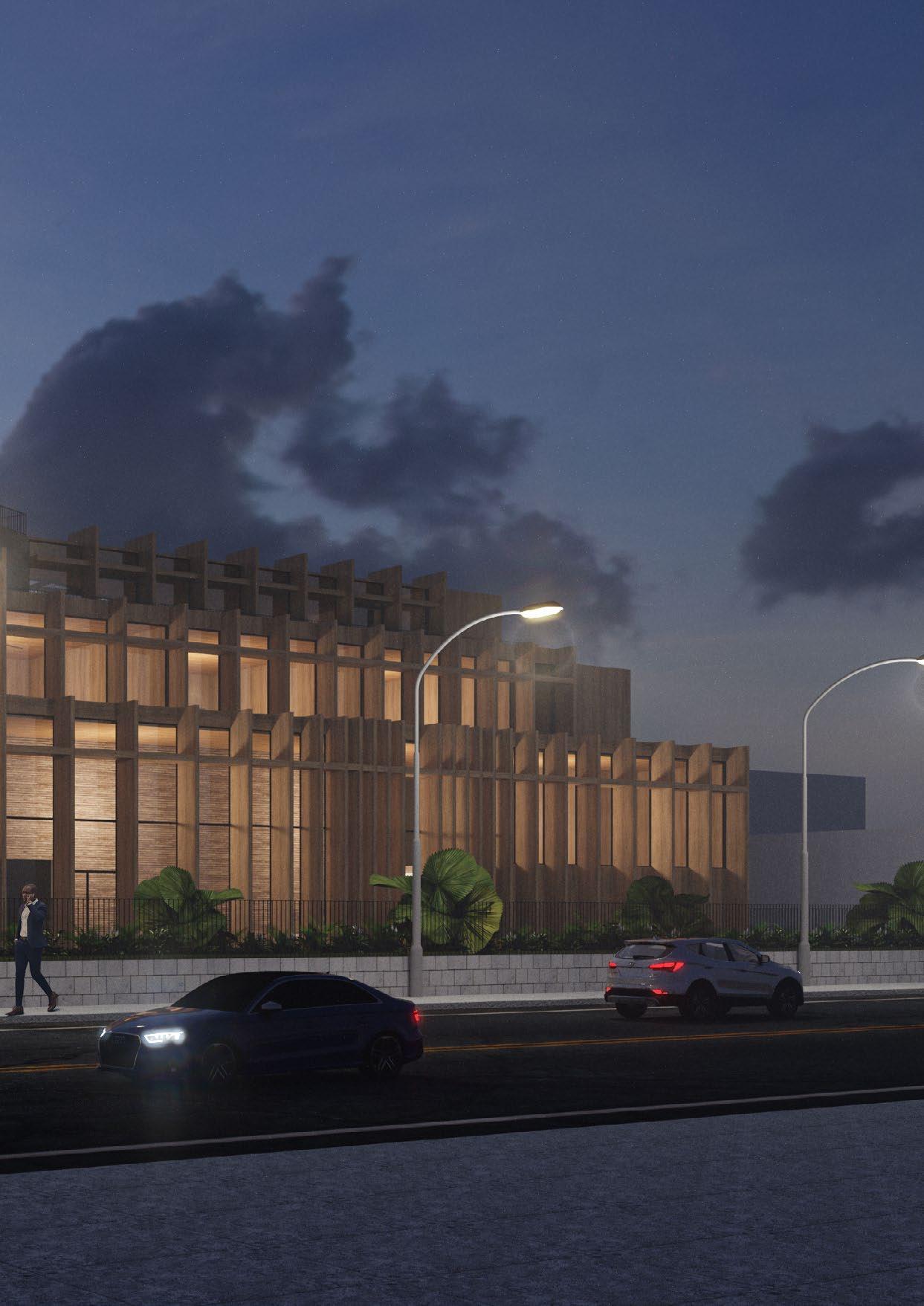
The proposed site has two access roads, one main road and the other a smaller private road.
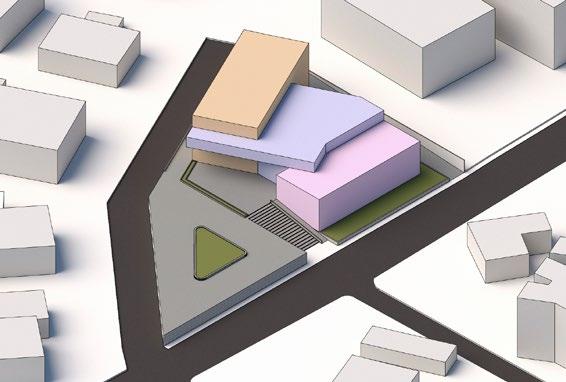
Site now landscaped and with two separate access points, one for vehicular entry and another for pedestrian entry.
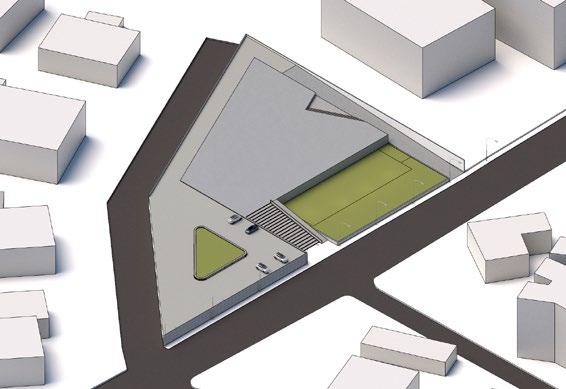
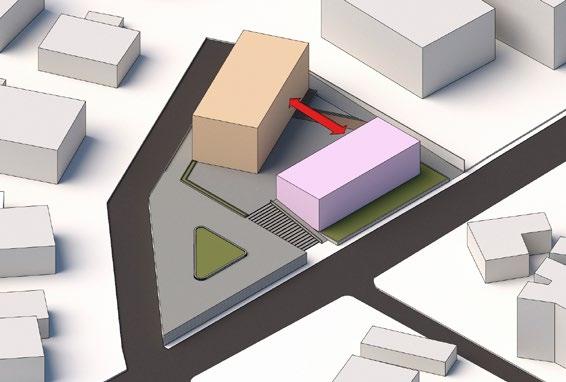
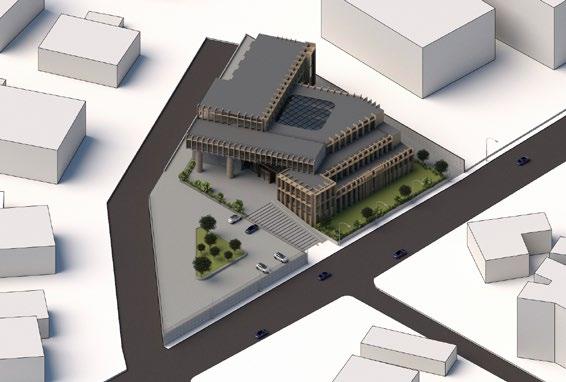
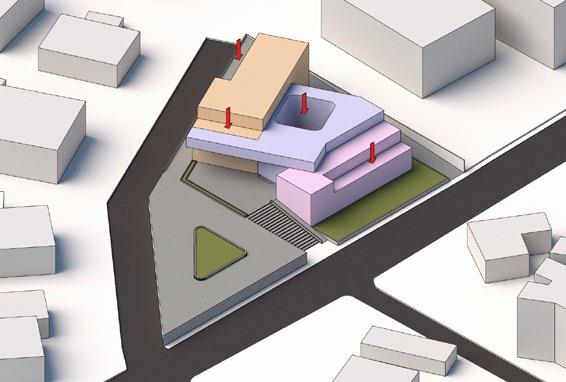
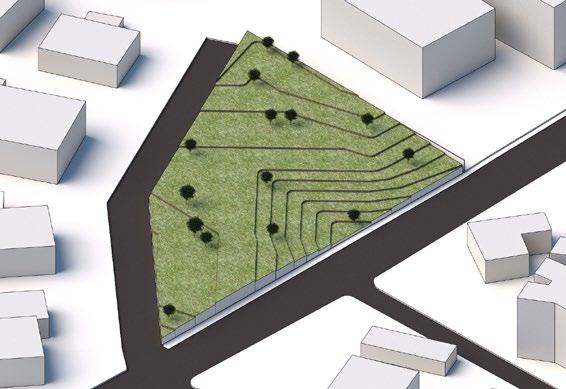
Two building separate masses are extruded, forming the adminis trative areas and the recreational areas.
The two blocks are joined with a mass that forms the volumes for academic spaces and the atrium that oversees the central space.
The form conjectured in the previous steps is now modified to the required spaces and the central mass has now been modified with a central courtyard.
The final building is adorned by louvres and almost entirely wood construction, makes this building a landmark addition to the sky line of the city.
Kaanan page|10
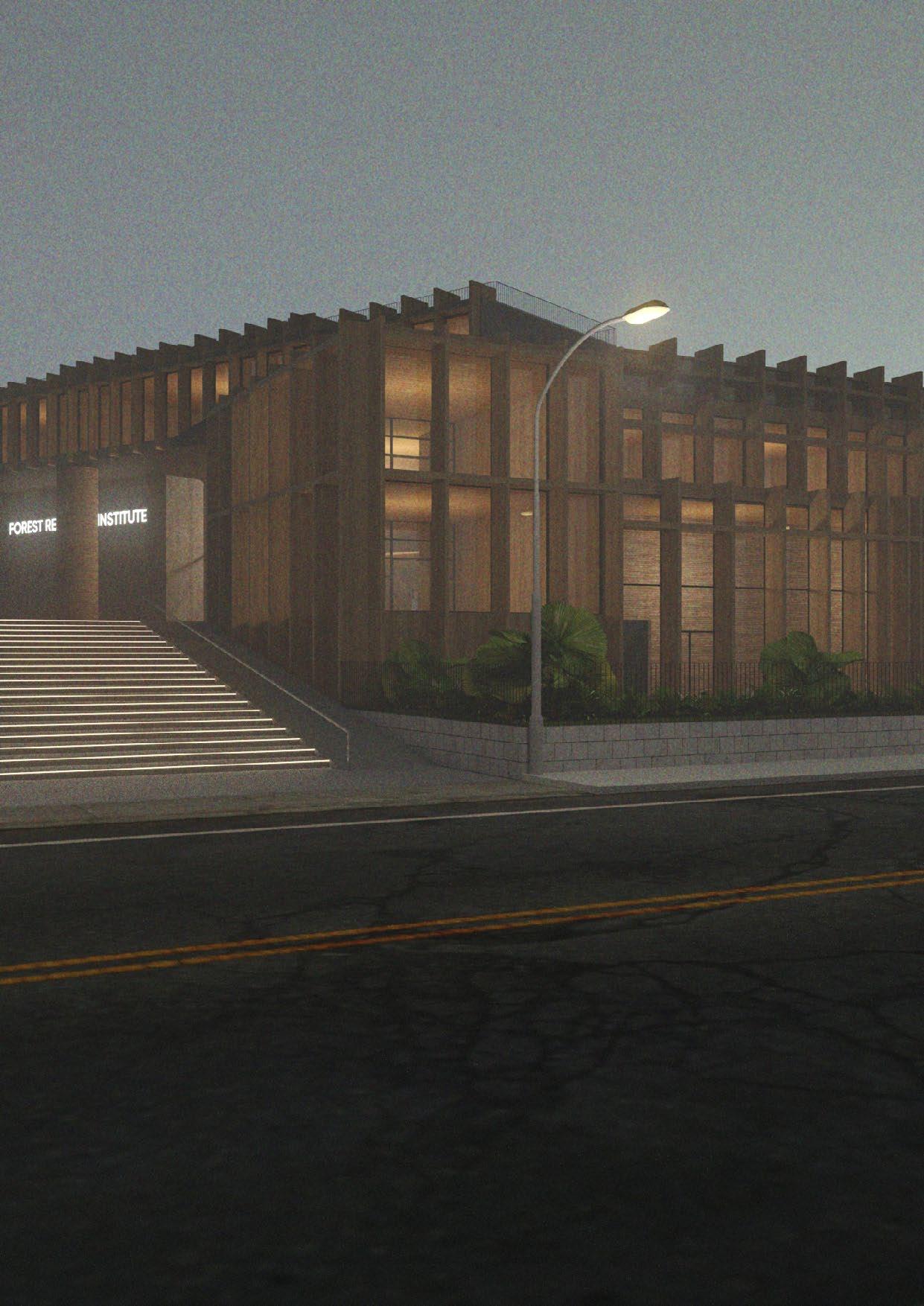
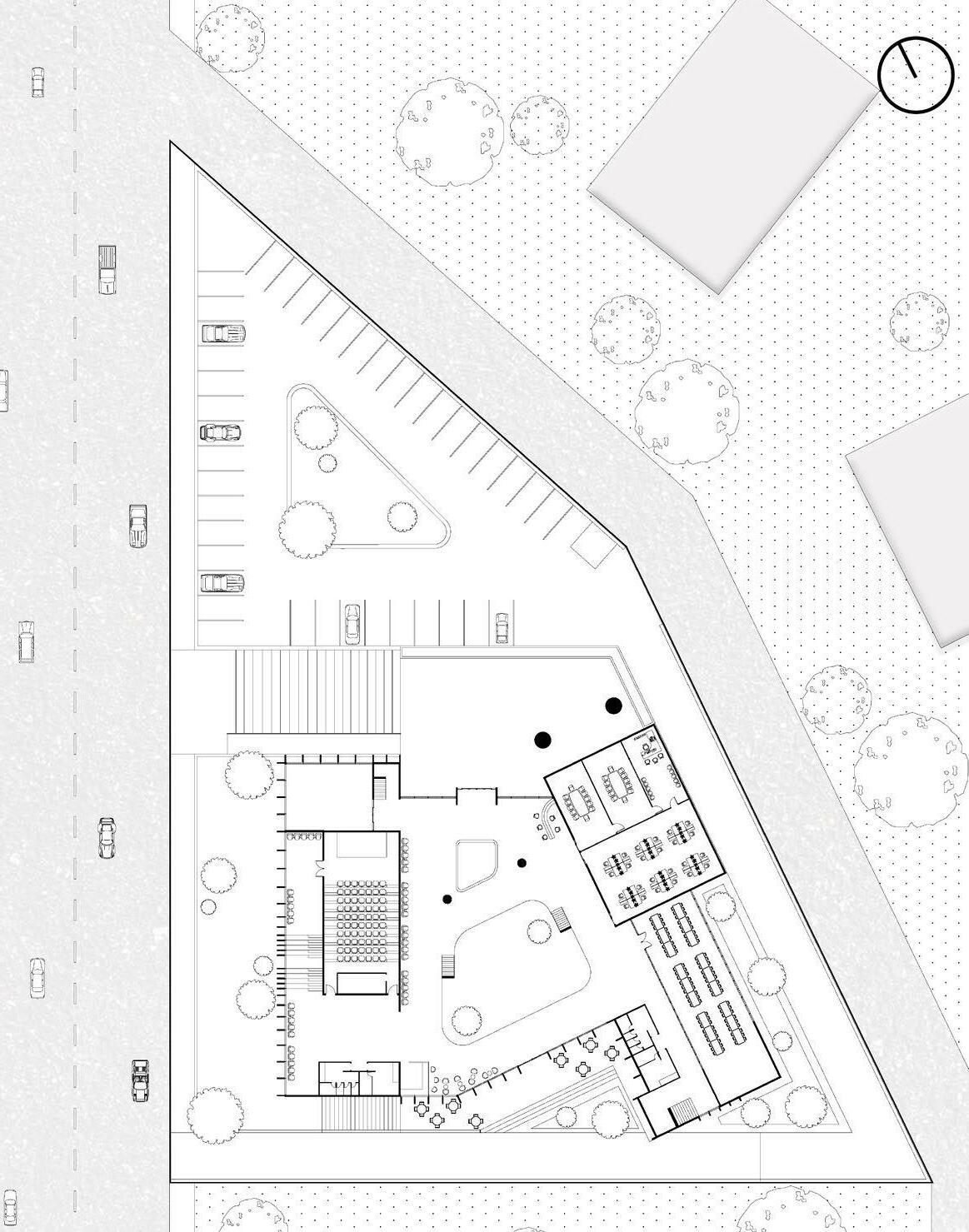
page|12 Kaanan 17
11
14
12 13
4
5
6
7
8
9
10
11
12
13
16
17
18 2 1 4 5 3 7 8 16
10 9
15 6
1 Entry 2 Lobby 3 Exhibition Room
Conference Room
Admin Office
Office
Auditorium
Recreation Area
Courtyard
Waiting Area
Toilet
Cafe
Outdoor Sitting 14 Toilet 15 Canteen
Garden
Parking 18 Vehicular Entry

First Floor
1 Exhibition Room 2 Workshop 3 Terrace 4 Toilet 5 Library 6 7 8
Faculty Room Living Rooms Toilet
Second Floor
1 Classroom 1 2 Classroom 2 3 Classroom 3 4 Student Lounge 5 Terrace 6 7 8
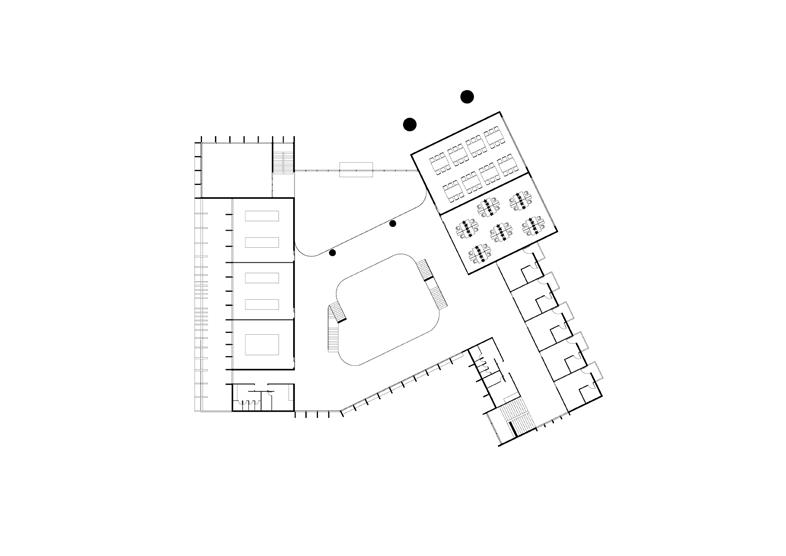
Toilet Living Rooms Toilet
Third Floor
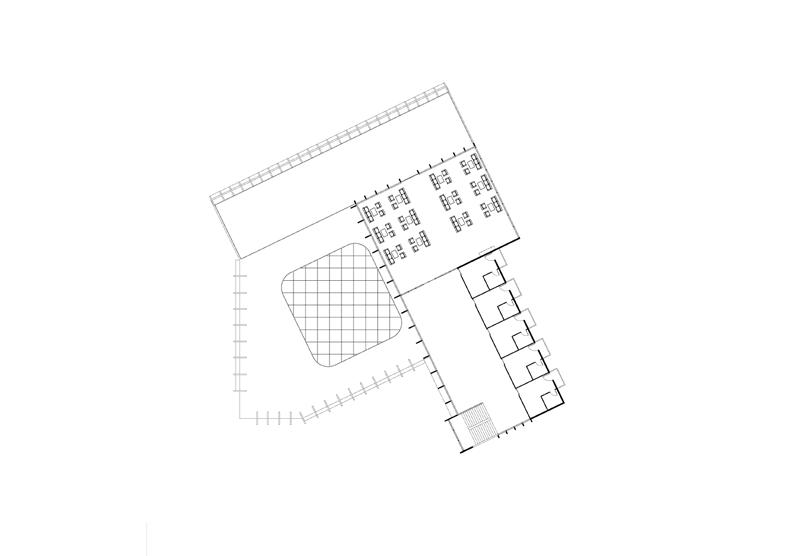
1 Terrace 2 Leisure Room 3 Living Rooms 4 Lobby 5 Skylight
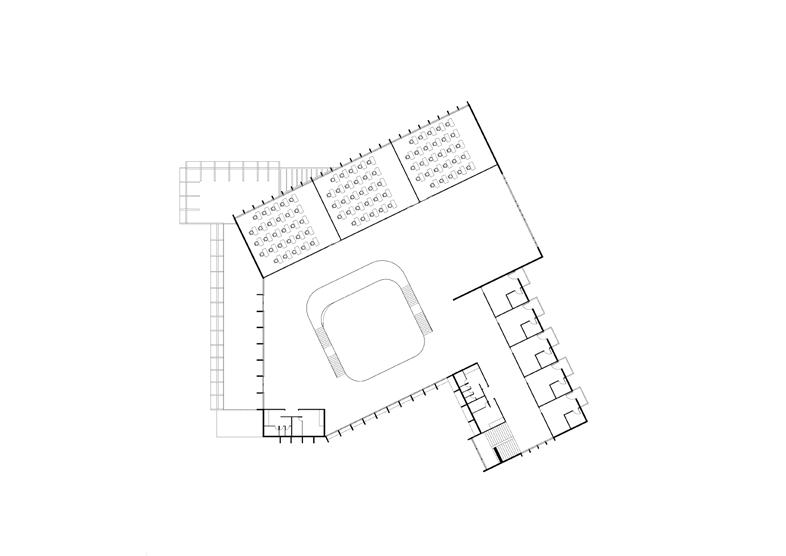
Kaanan page|14
1 2 2 2 4 3 1 2 3 4 5 6 8 2 1 5 4 3 3 3 3 3 7 7 7 7 7 5 6 7 7 7 7 7 8
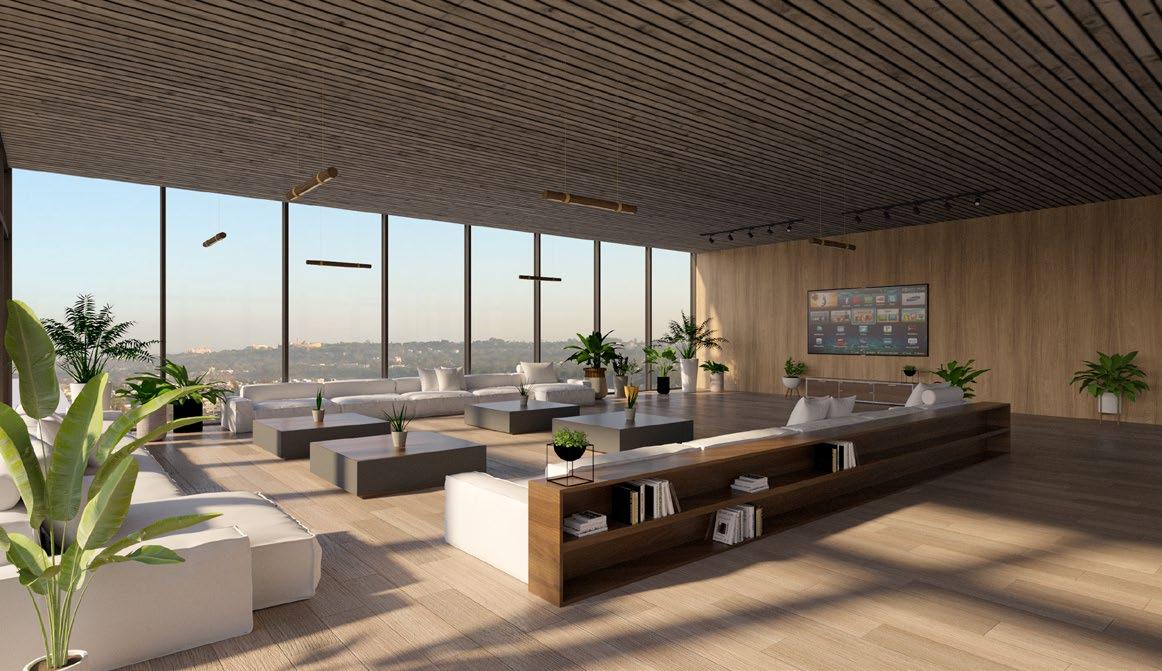
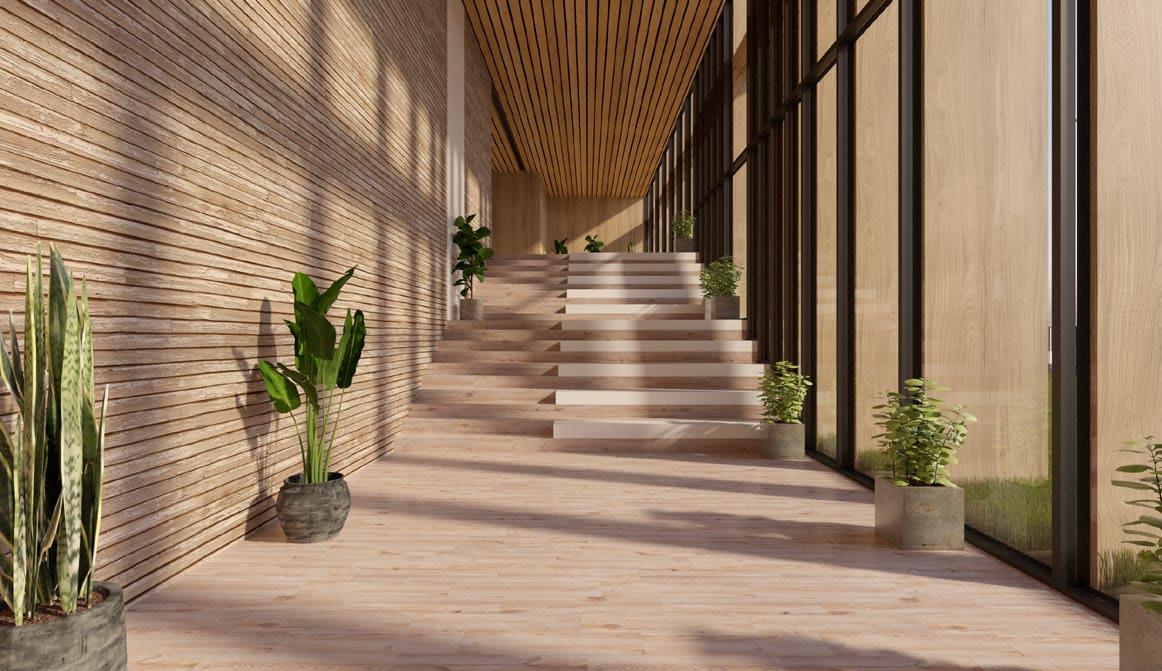
Portfolio|2022 page|15
Waiting area for the auditorium, which also provides access to the garden.
Lounge on the third floor for the residents in the living quarters.
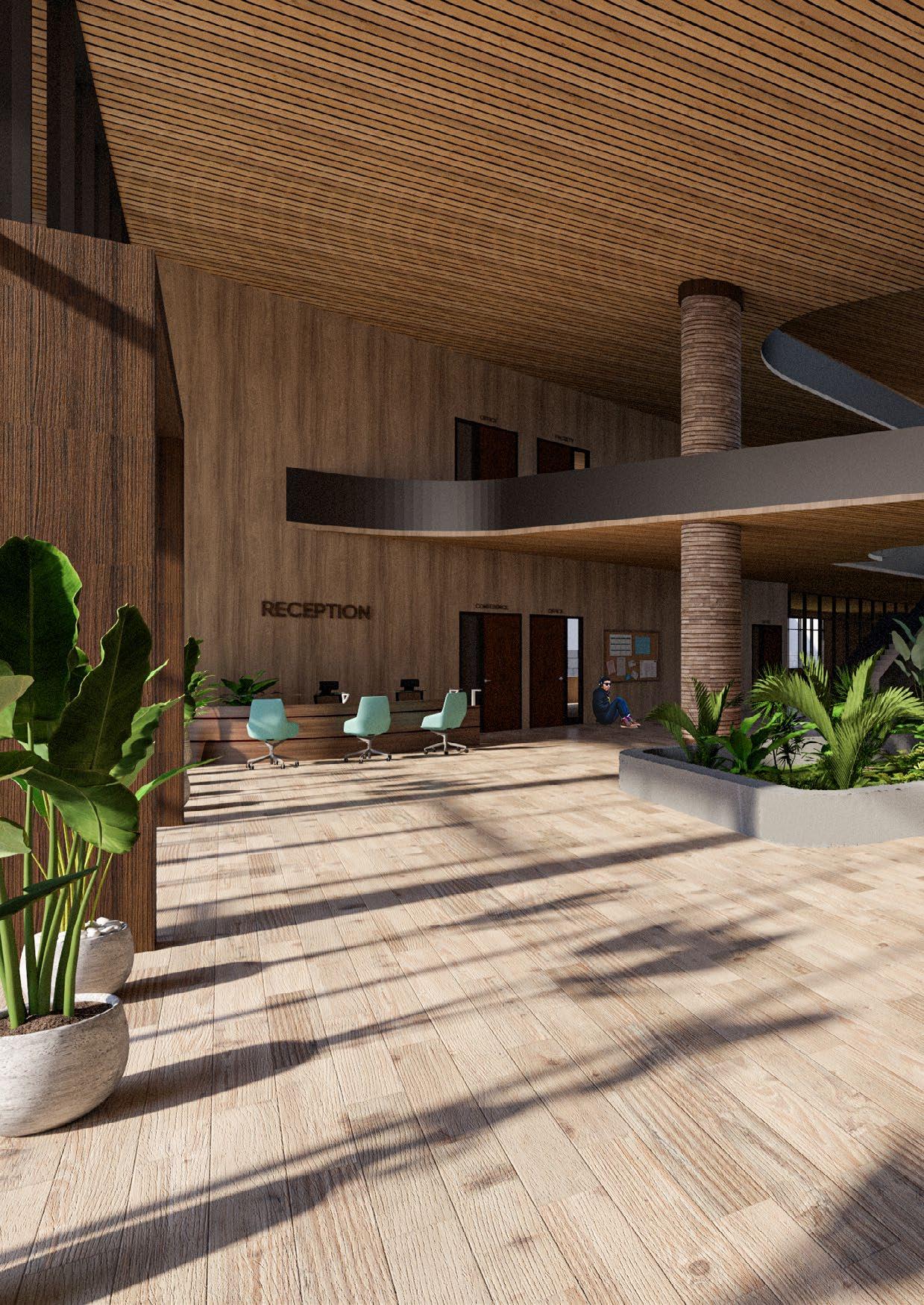
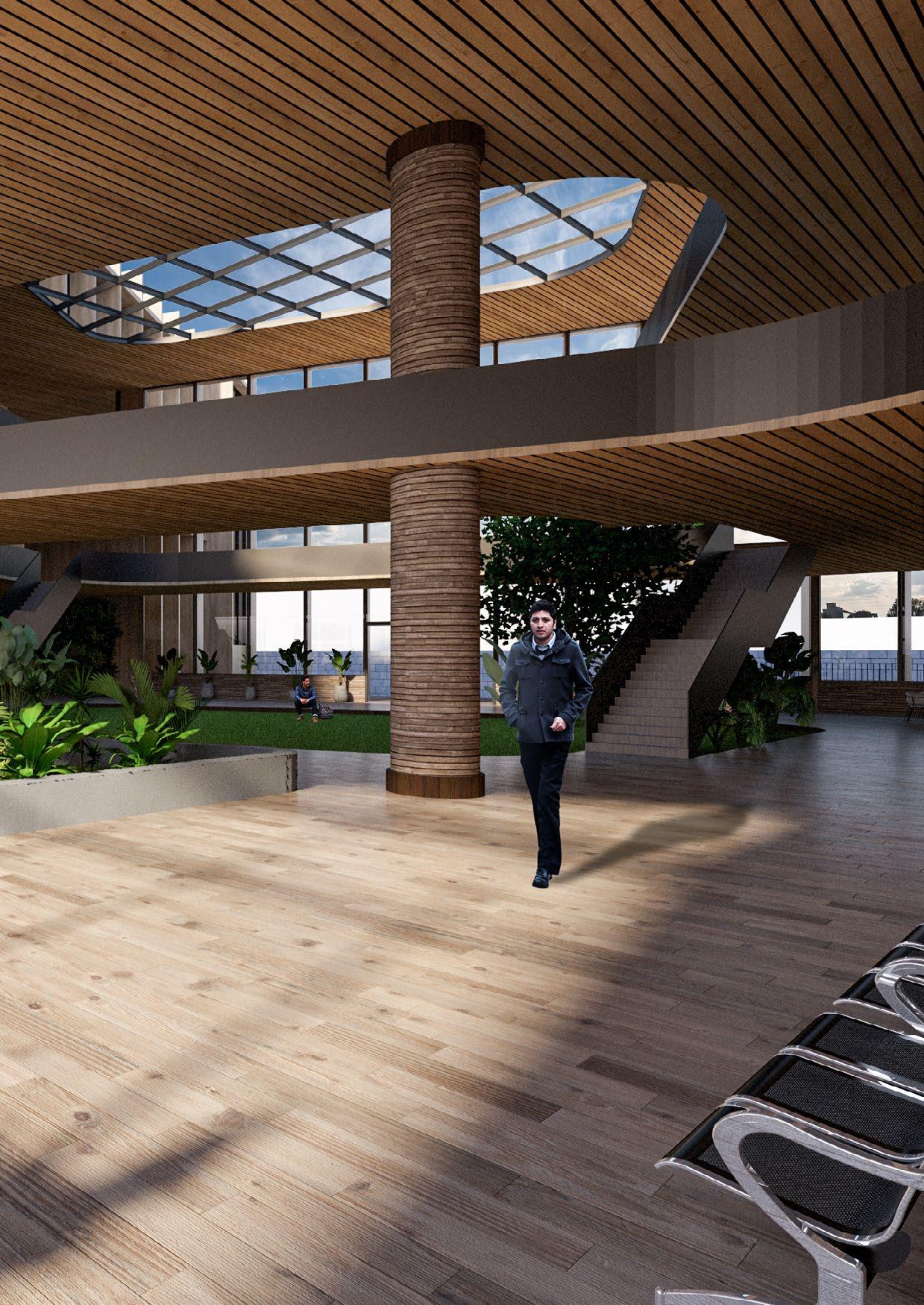
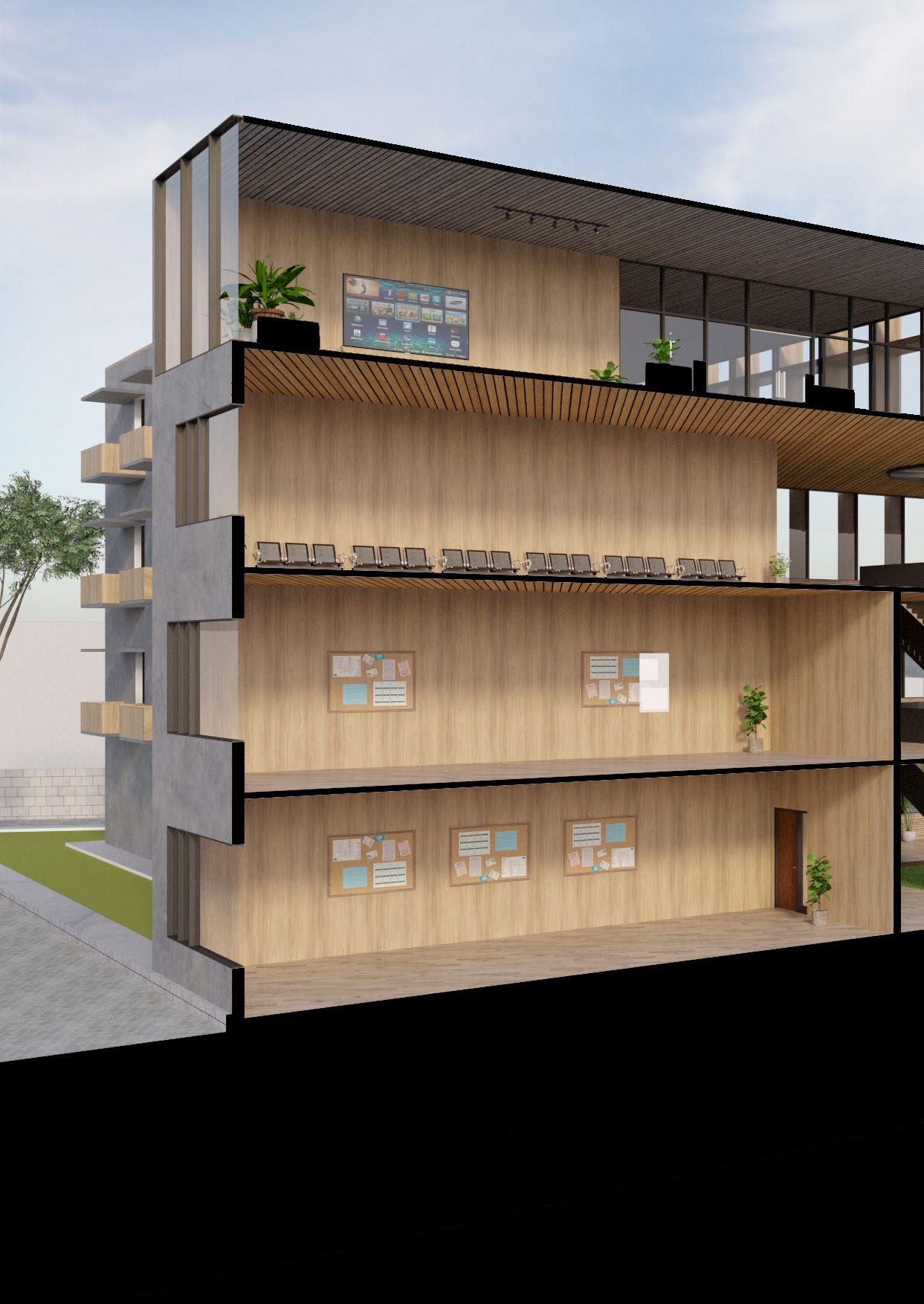
1 3 2 4
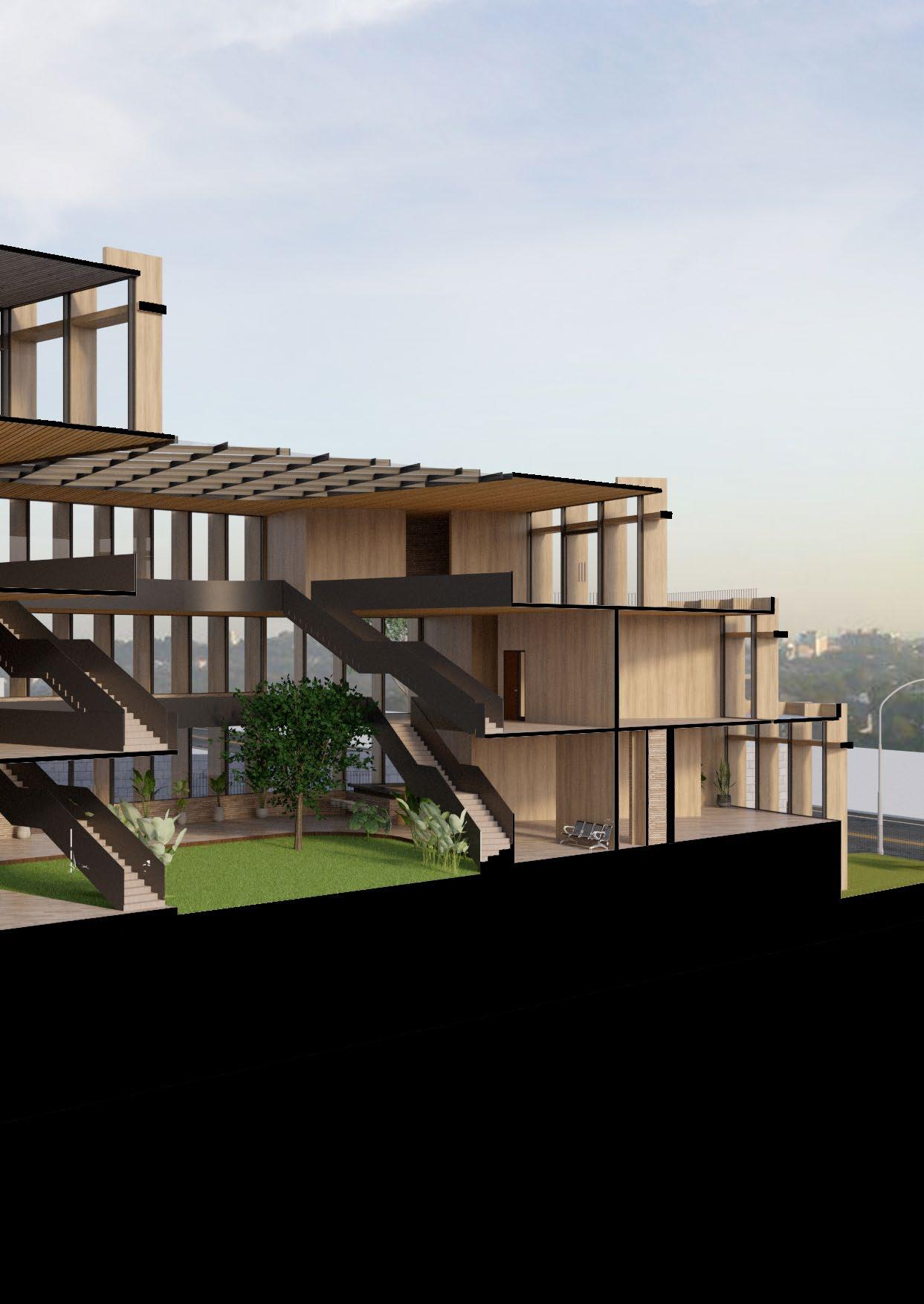
1 2 3 4 5 6 7 8 9 10 Office Faculty Room Classroom Hall Recreational Area Courtyard Skylight Toilet Buffer Area Workshop Auditorium Waiting Area 5 6 9 10 8 7
Craft of Tears
The village of Asharikandi, located in Assam, India, is famous for its terracotta arts and crafts. It is one of the very few places in India still involved in the practice. however, with a majority of the younger popu lation moving out in search of jobs, this form of art is now on a decline. Situated on the banks of the Bonmai river, Asharikandi is vulnerable to annual floods, causing havoc and destruction, taking along with them the terracotta idols and pottery made by the locals. The village also ranks low in literacy, making it the perfect place for the construcion of a small library that would contribute to the development of the village. The idea behind the design was not only to provide a space for educa tion, but a safe working and storage space for the villagers’ crafts. The site is located in the densest part of the village just infront of the school and a few meters away from the Terracotta museum. The library consists of reading spaces, computers, a working space with a kiln, storage spaces and a balcony to dry the terracotta crafts.
Asharikandi|2021 Competition Entry|In collaboration with Abhinay Harshe
2
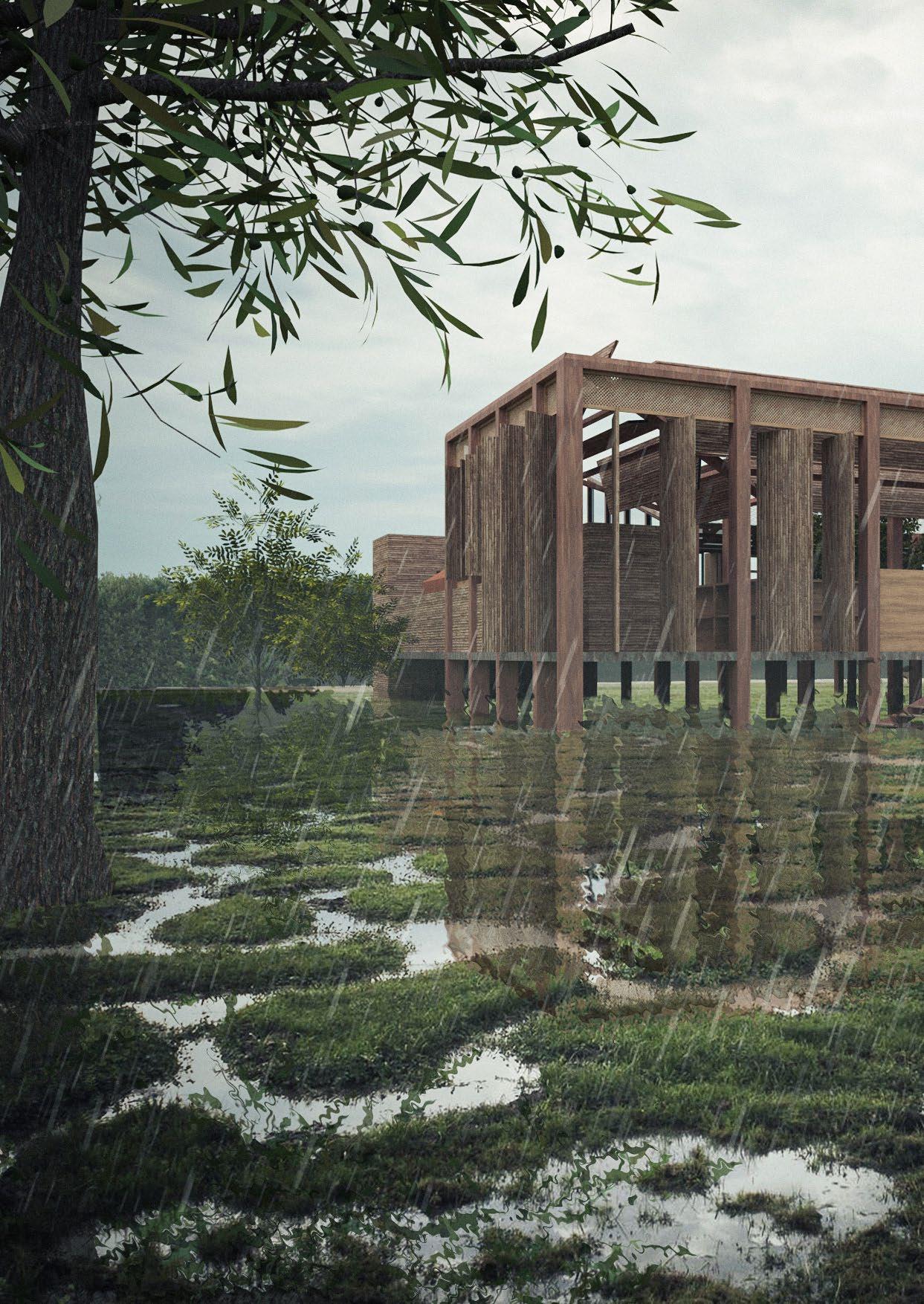
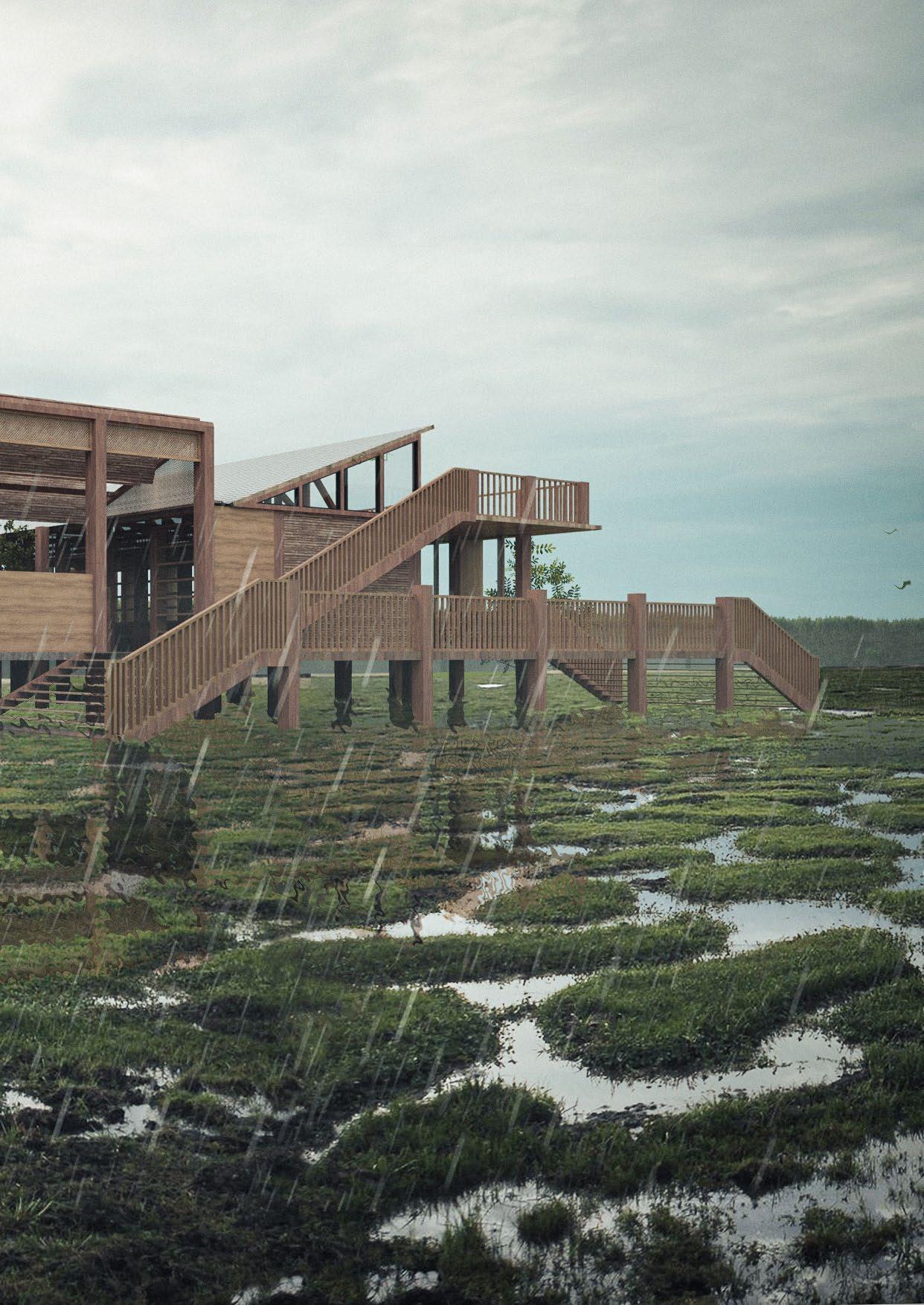
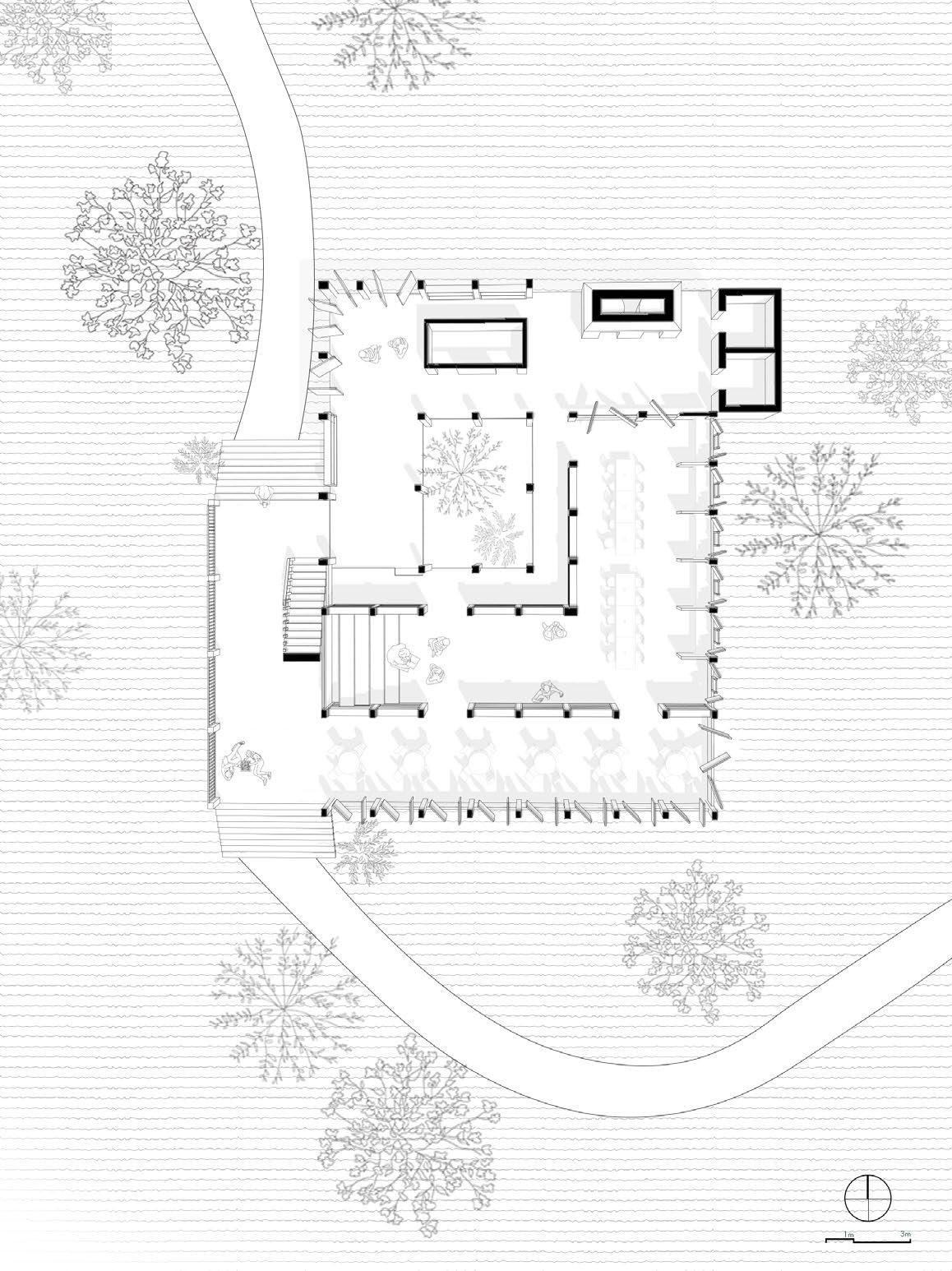
Craft of Tears page|24 1 1 7 4 Entry Storage Indoor reading space Library Toilet Workspace Outdoor reading space Kiln Computers 2 8 5 3 9 6 1 2 3 4 5 6 7 8 A A B B 9
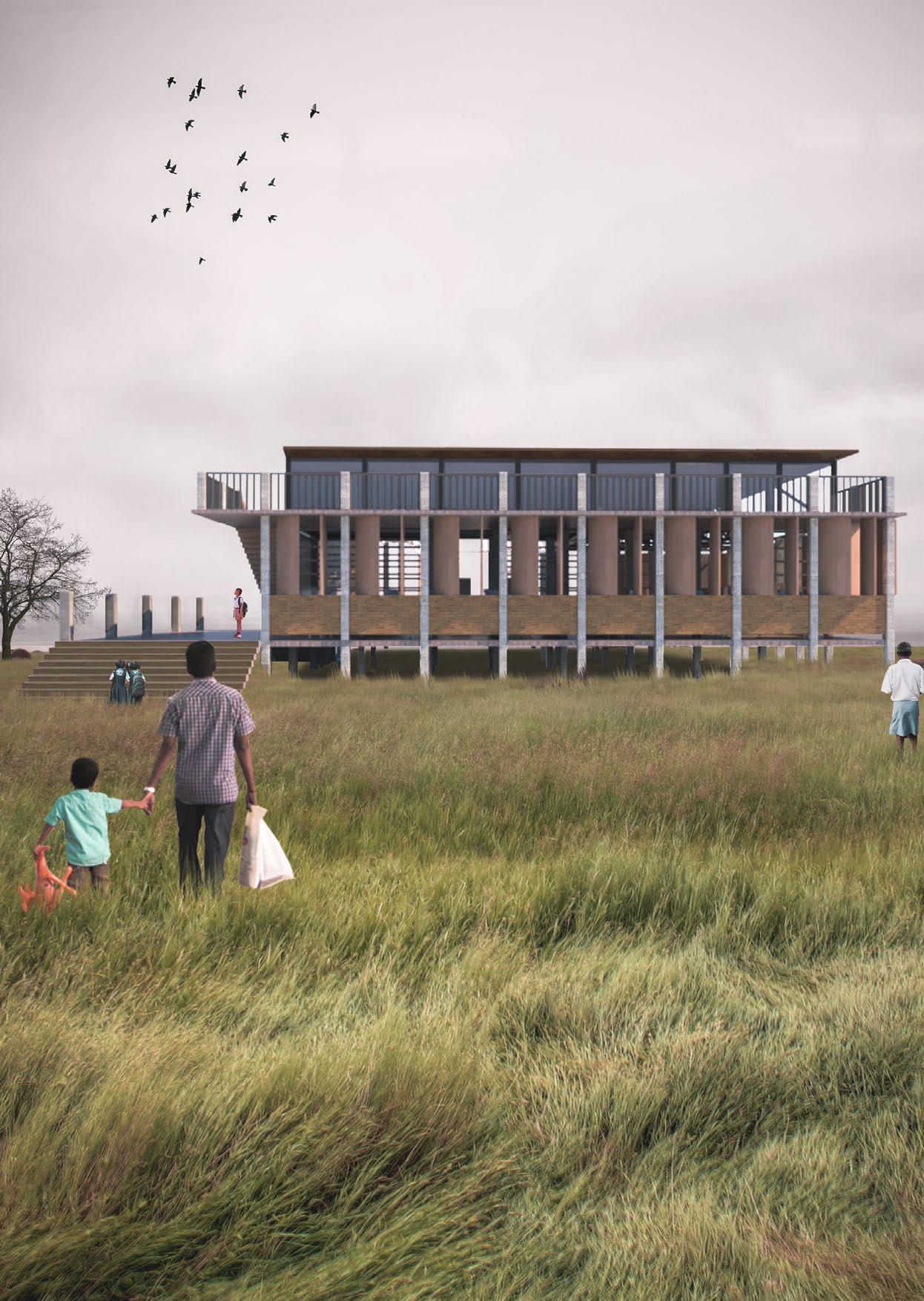
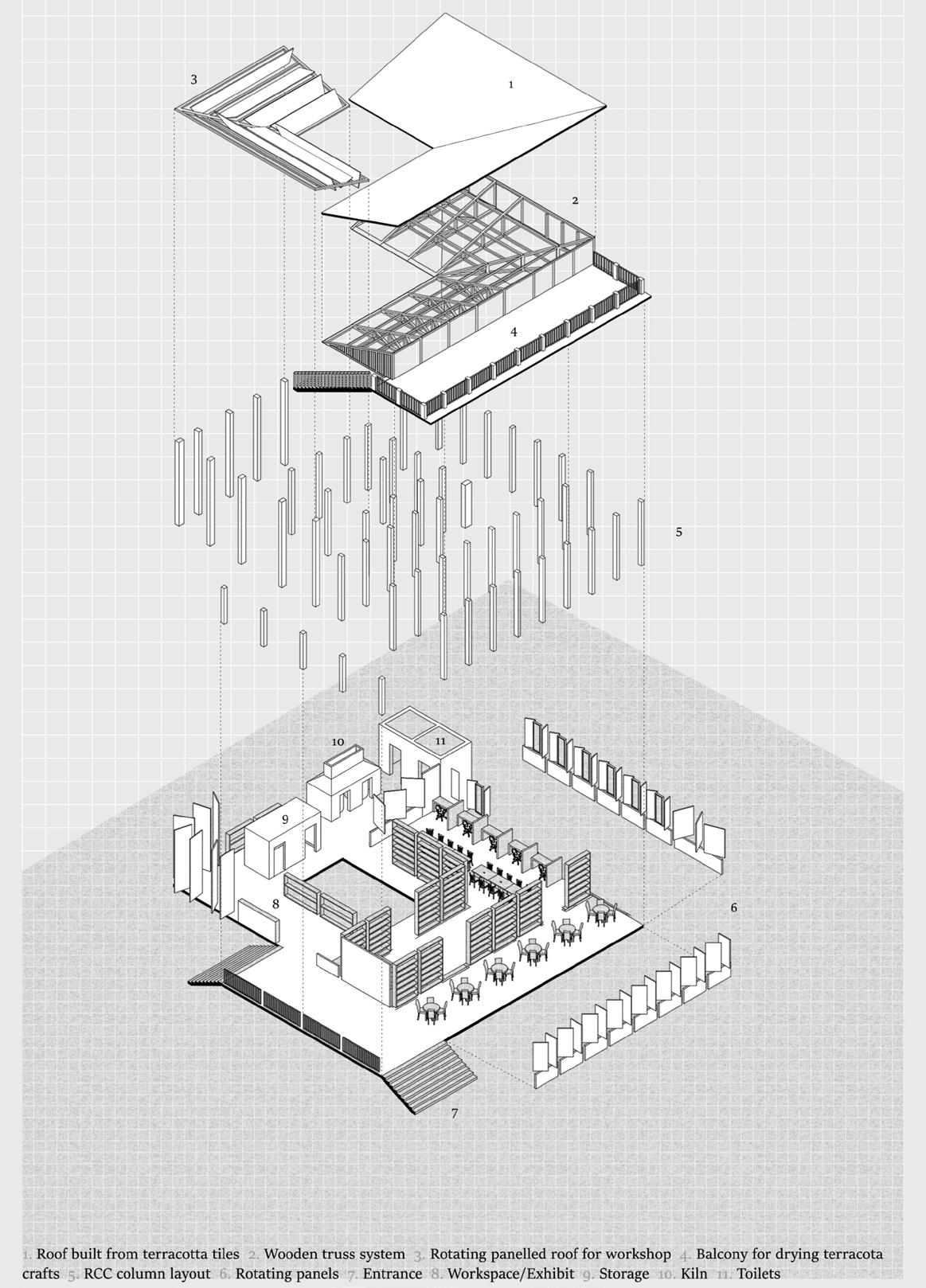
Craft of Tears page|26
The construction of the library uses locally available, sustainable material. Though most of the library is made of timber, the structural members are constructed using RCC. The construction of the library also encourages community participation in the assembly of the roof, which is made of terracotta tiles, made by the villagers. This would reduce material cost as well as add a sense of belonging to the place.
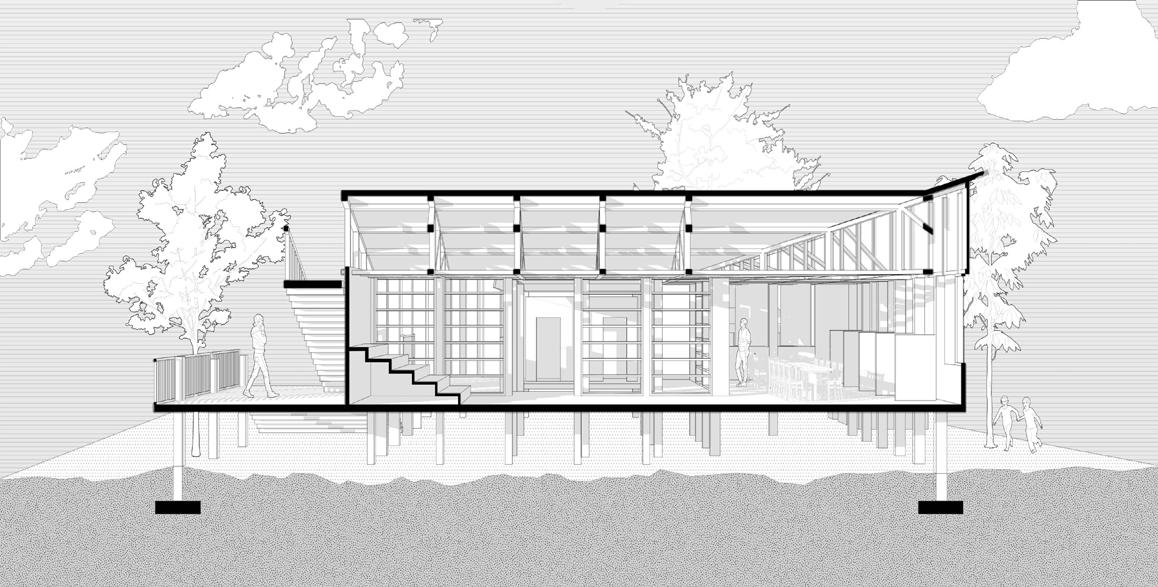
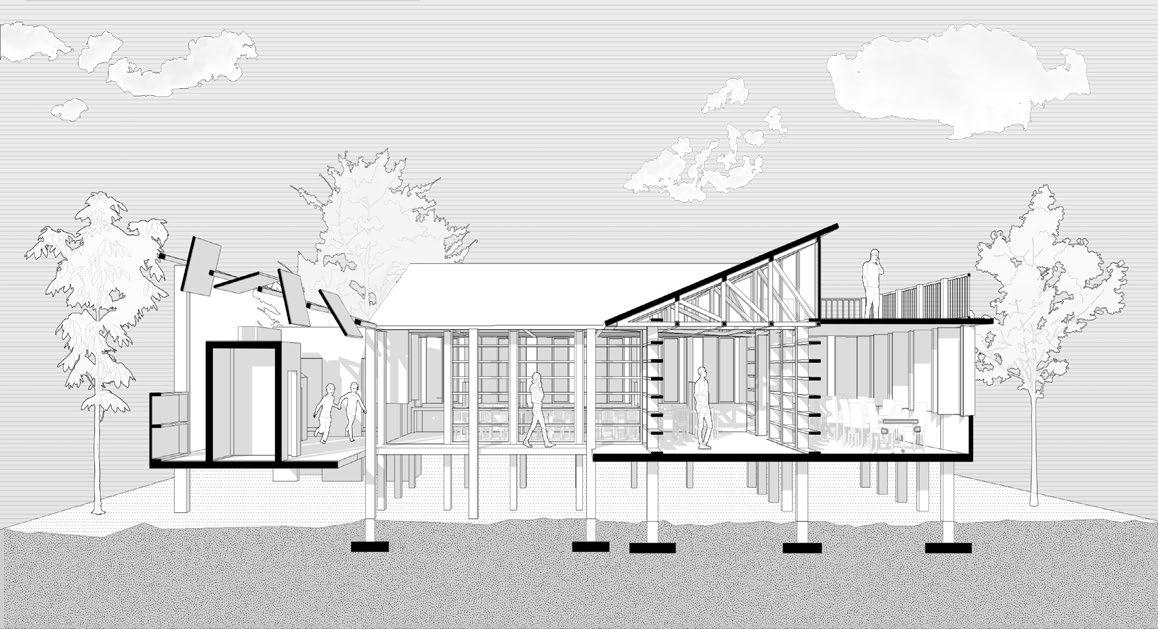
Portfolio|2022 page|27
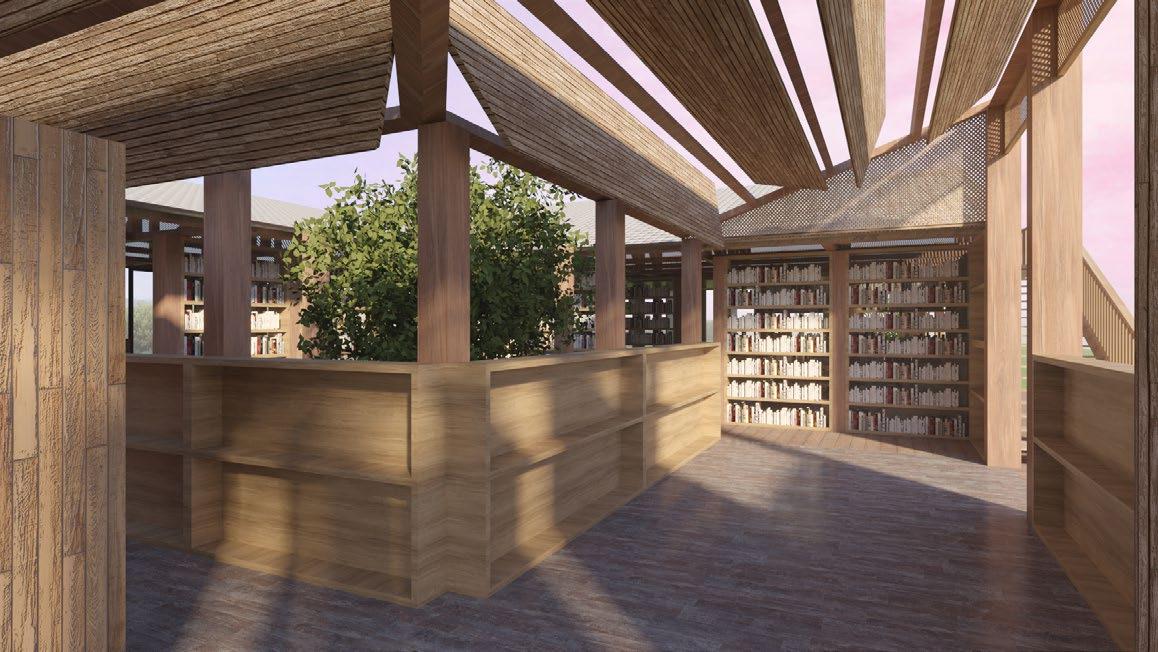
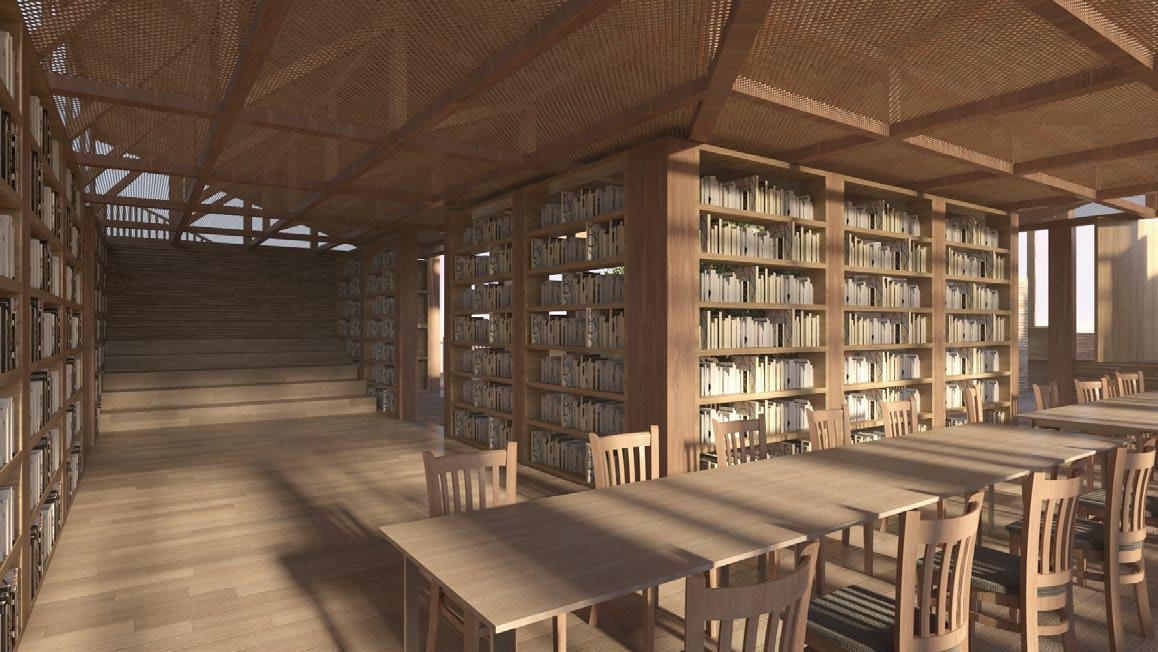
Craft of Tears page|28
Work space with storage spaces for the terracotta objects, overseeing the courtyard.
Sitting area inside the library along with access to computer hardware.
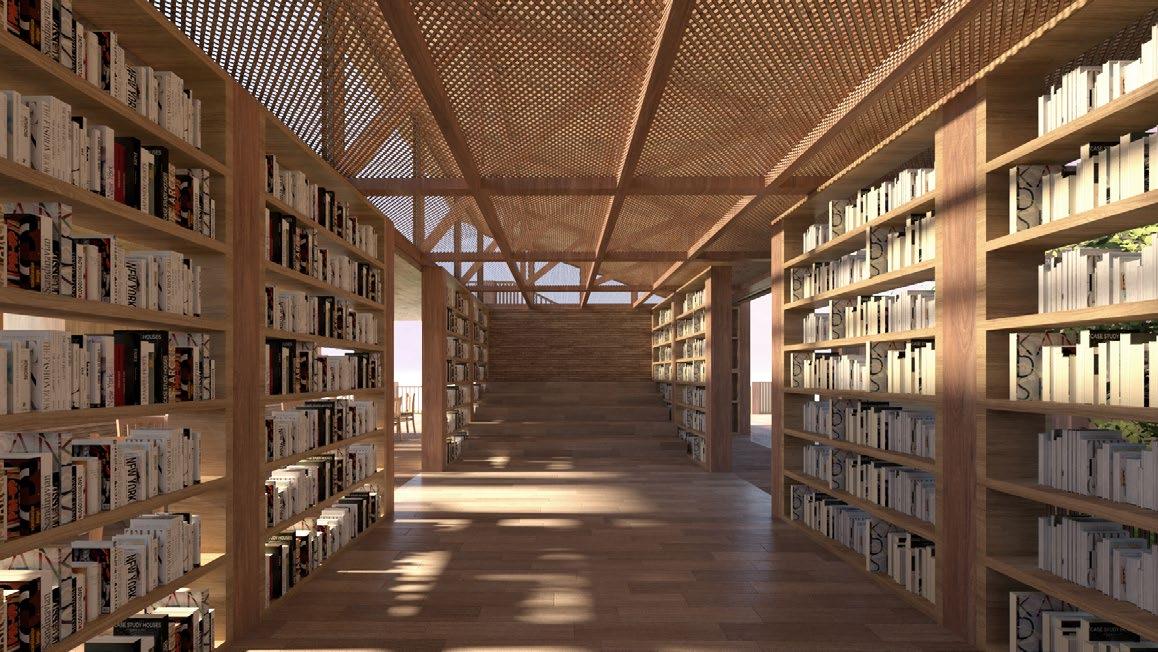
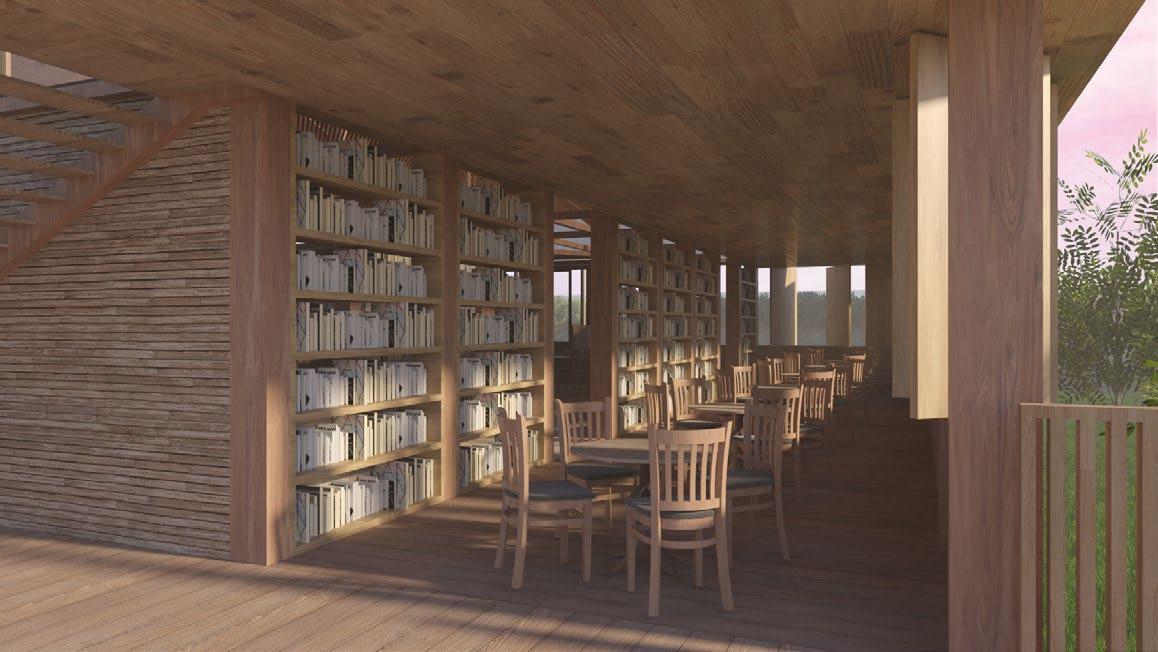
Portfolio|2022 page|29
The library with staircase styled seating spaces;ample amount of glazing to let natural light in.
Outdoor reading area with equivocal access to the books.
Rendezview
This project is an studio project (Y4) for Interior Design. The brief cho sen was to design a roof-top cafe cum bar. The site chosen was Mum bai, which with its stunning skyline creates a potential for astonishing views from the roof-top.
The theme of the cafe selected was a grunge, industrial and dark vibe for a relaxing ambience. This was complemented by a plethora of cove ligthing and ambient lighting around the interiors of the cafe to provide a soft glow against the dark theme. Additional elements such as steel lattice, with the introduction of ivy and planters, provides a contrasting liveliness and freshness to the volume.
Last but not the least, a myriad of materials successfully create an am bience that is welcoming as well as relaxing for a cozy recreational outing.
Mumbai|2021
Academic Project|In collaboration with Abhinay Harshe
3

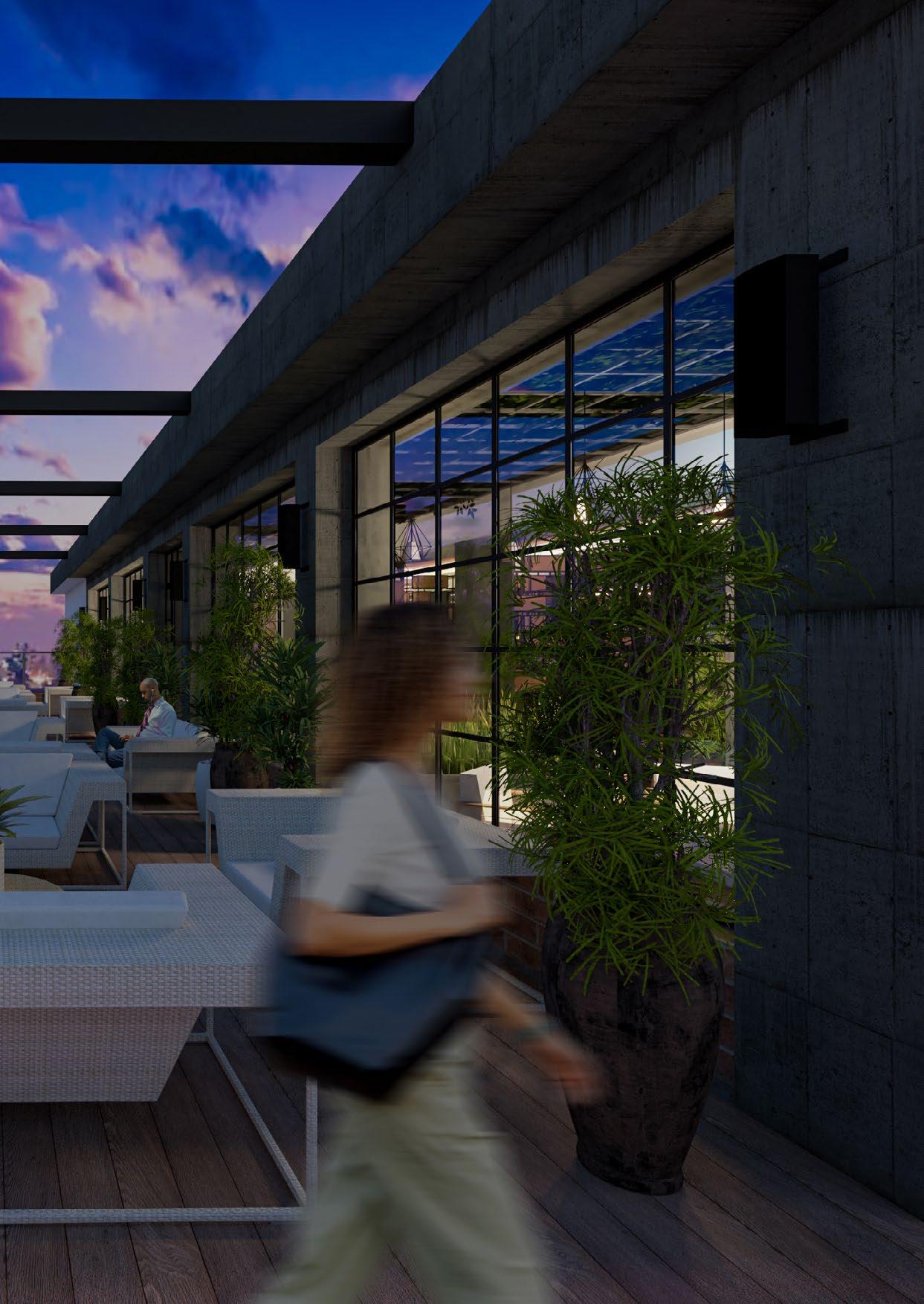
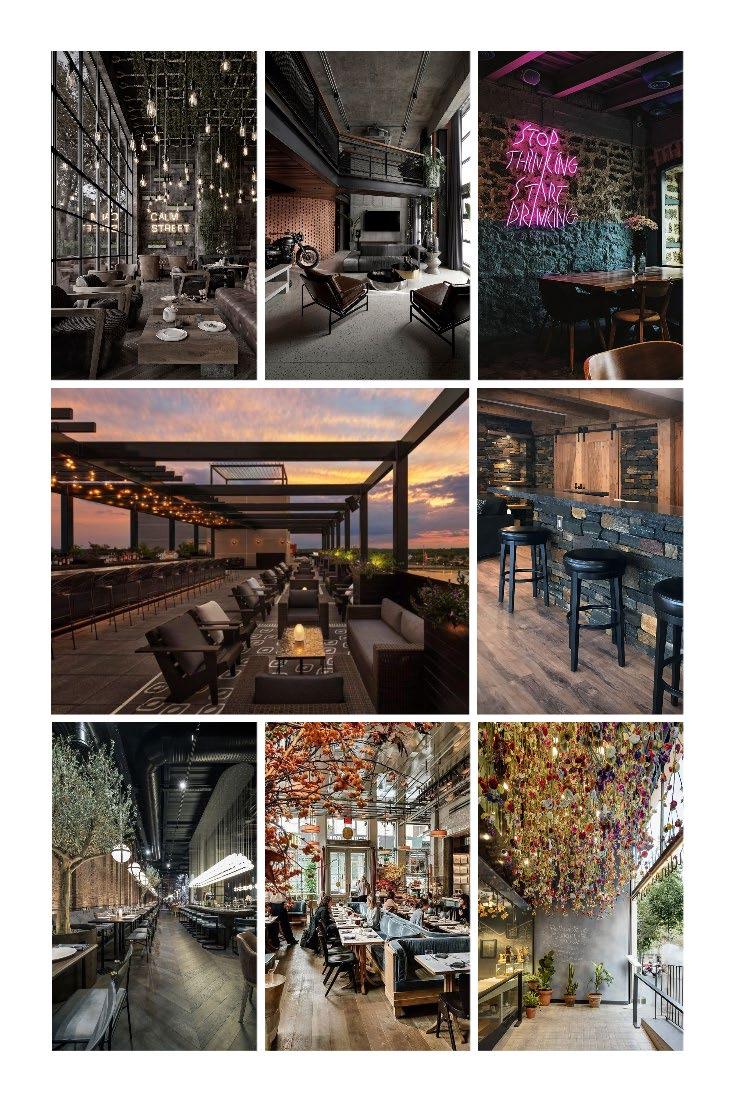
page|34 Rendezview Moodboard

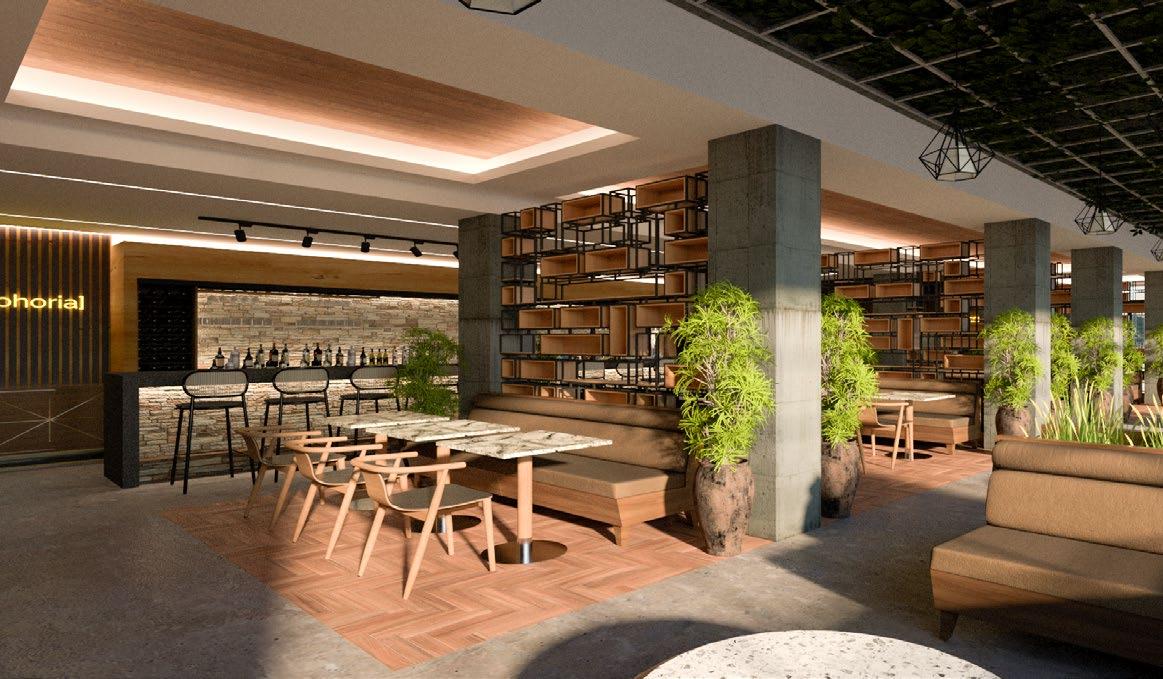
Portfolio|2022 page|35
Stage POV of interior seating
Interior seating with the bar in view
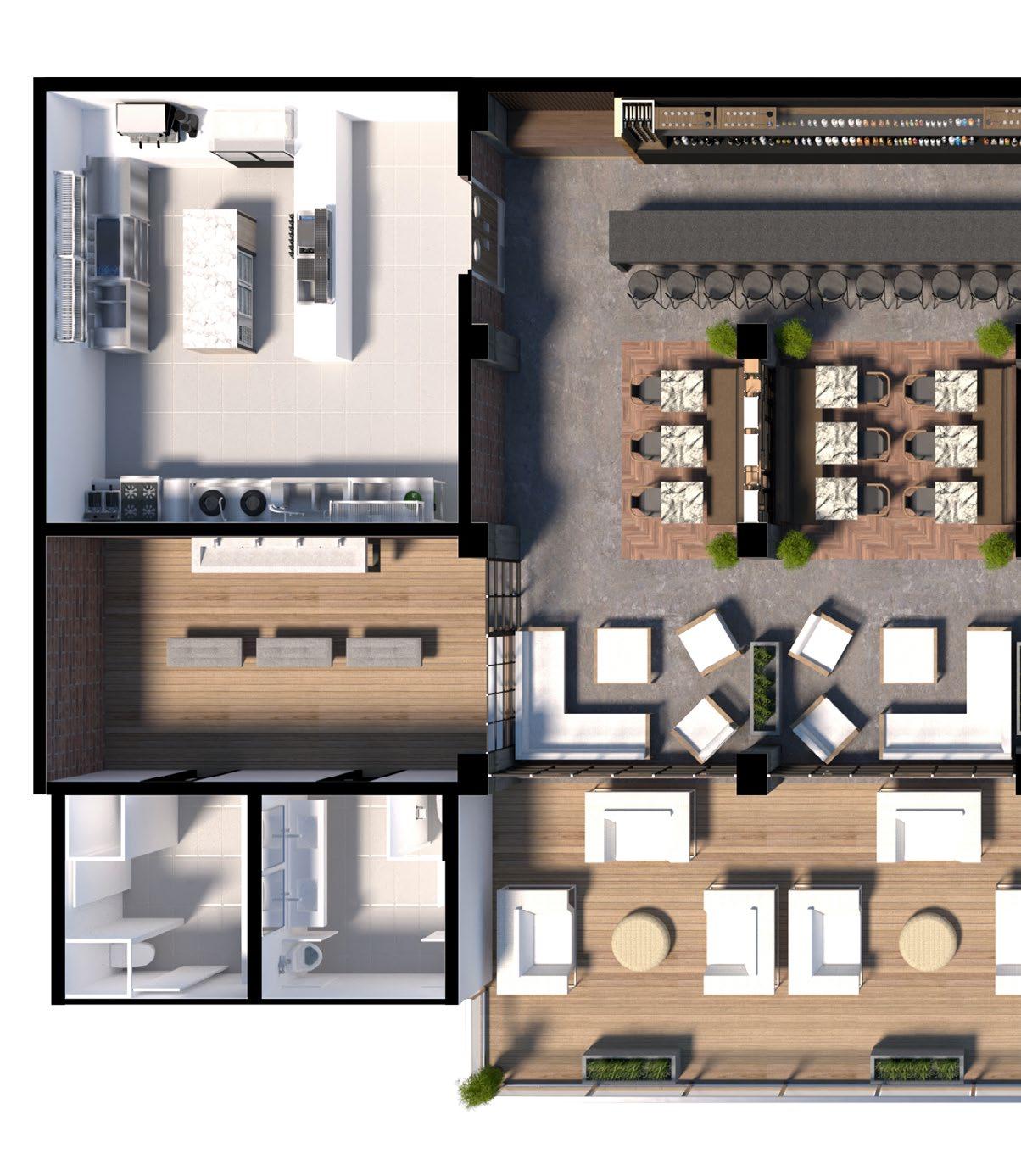
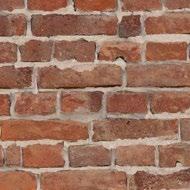
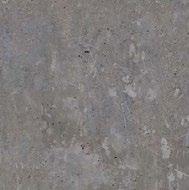
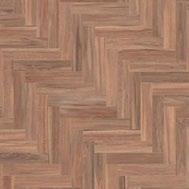
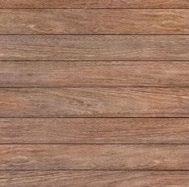

page|36
Concrete Herringbone Wooden Planks Marble 5 6 8 10 9 Rendezview Material
Bricks
Pallete
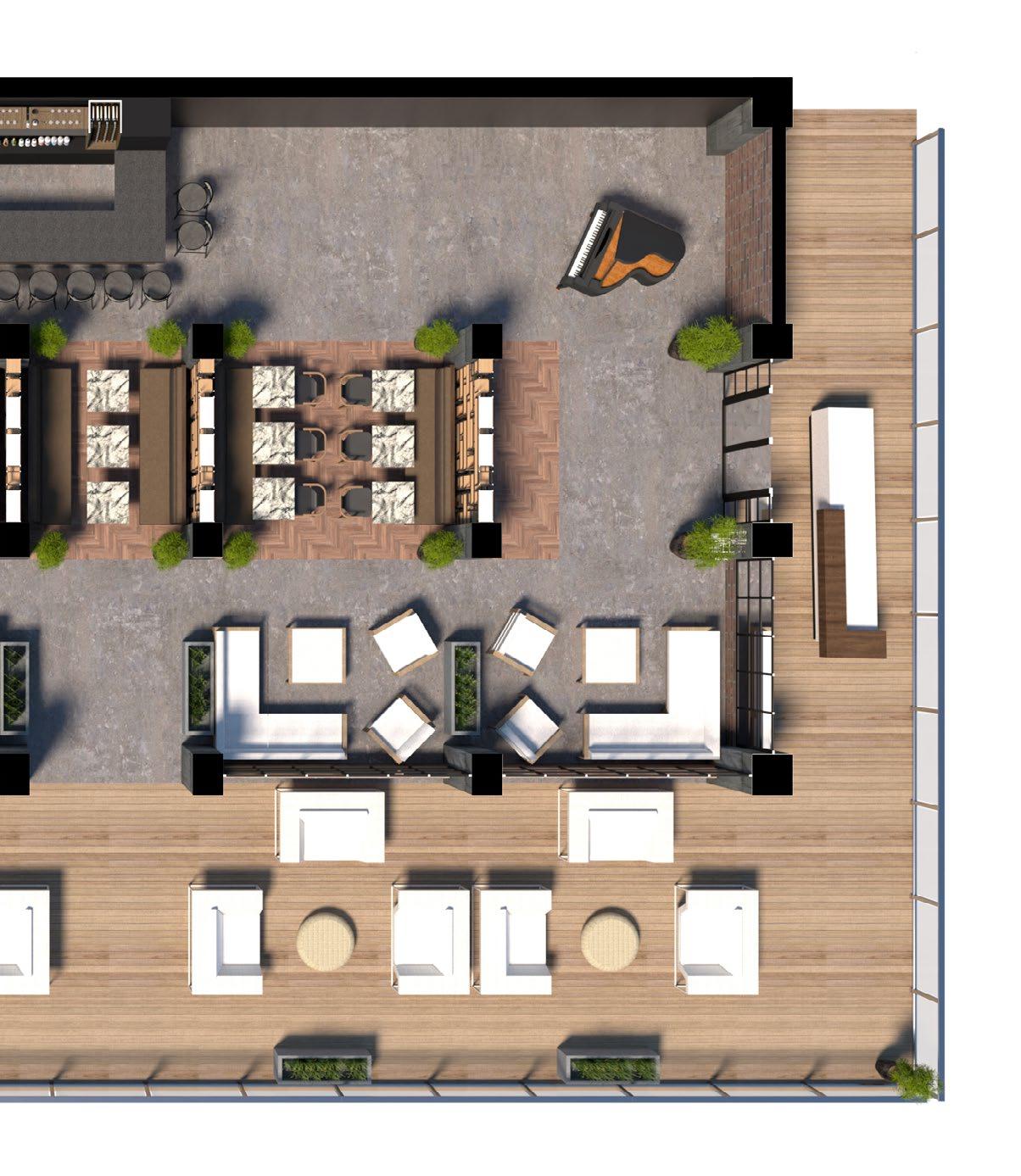
Portfolio|2022 page|37 1 2 3 4 7 11 12 1 7 2 8 3 9 4 10 5 11 6 12 Roof entrance Sectional Plan Indoor seating Reception Vanity Cafe entrance Female toilet Stage Male toilet bar Deck entrance Kitchen Open seating

8
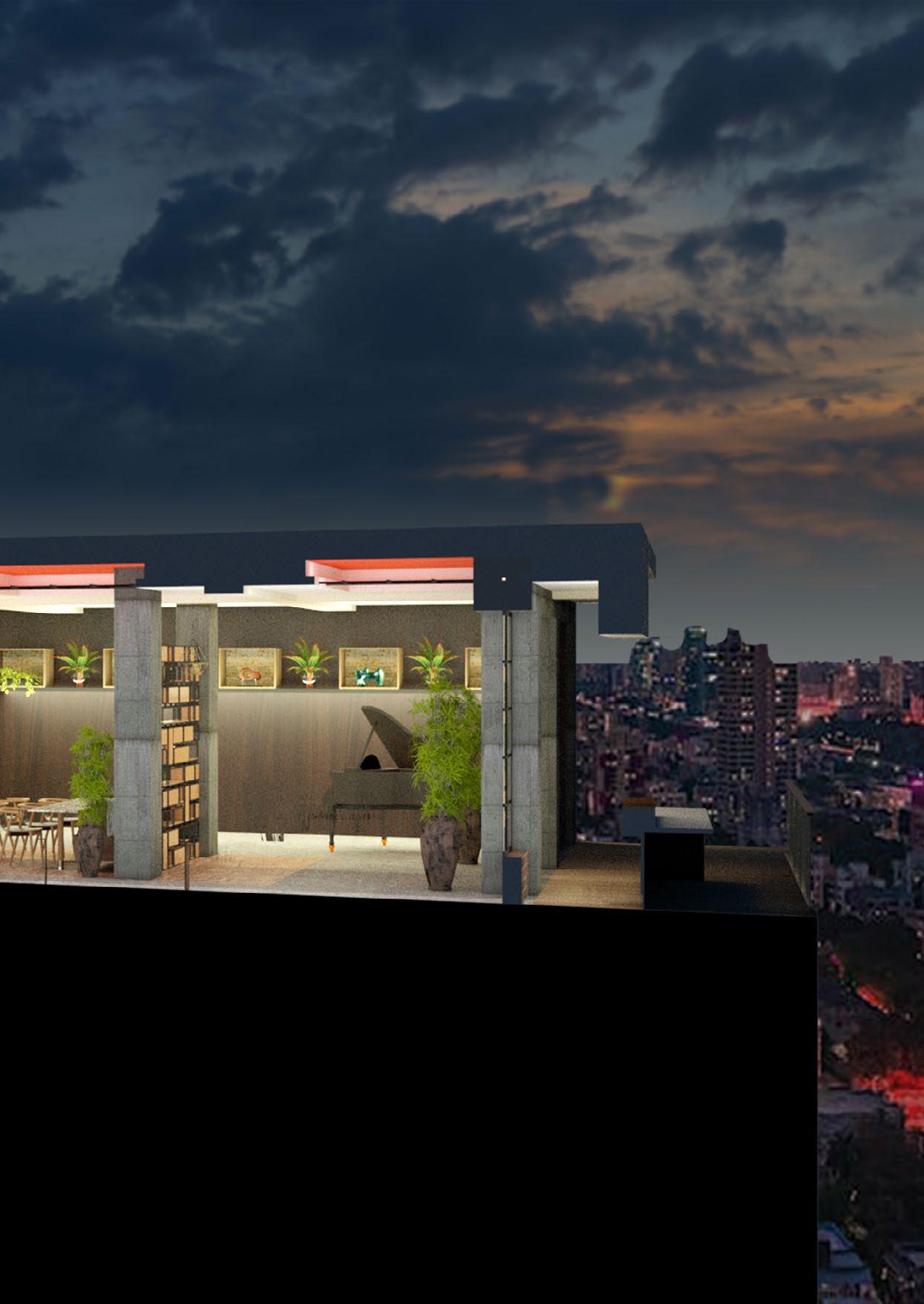
page|40 Reflected Ceiling Plan Rendezview
LINE OF DRYWALL
A
CEILING
RESILIENT BASE
CONTINUOUS OAK VENEER PLYWOOD, SAME THICKNESS AS HANGER BARS, NAIL TO FURRING, TYPICAL.
CEILING
OAK VENEER ON Ô" MEDIUM DENSITY FIBERBOARD SUBSTRATE, TYPICAL UNLESS NOTED OTHERWISE
LINE OF DRYWALL
PROVIDE (5) ROWS OF ZEE-HANGER BARS PER PANEL, EVENLY SPACED
VENEER BANDING
Ô x 3Ð PLYWOOD
FURRING, SHANKED NAILED
Ê" x Ô" BLACK ANODIZED BAR GLUED & RINGTO EACH BOTTOM PANEL EDGE. PROJECT Ø".
CARPET
SCREWED TO DRYWALL STUDS, 16" o.c.
CONTINUOUS Ô x 8 PLYWOOD FURRING,
SCREWED TO
16" o.c. DRYWALL STUDS,
RESILIENT BASE
BEAR FURRING ON CONCRETE FLOOR
Portfolio|2022 page|41 Ceiling and Panelling Details WOOD PANELLING
B
A ACOUSTICAL CEILING PANEL DRYWALL SUSPENSION TRANSITION CLIP CHANNEL MOLDING J-BEAD ANGLE MOLDING MAIN TEE LIGHT FIXTURE ANGLE MOLDING DRYWALL SUSPENSION CROSS TEE
TYPICAL EDGE JOINT
TYPICAL VERTICAL SECTION B
Working Drawing
This is an acaemic project (Y3) which introduced the susbject of Work ing Drawing in the field of architecture. The project brief was to design and produce the working drawings for a contemporary weekend house in a city of choice.
The site was chosen in the city of Guwahati. The design conjured was inspired by the western contemporaries, with ample use of glazing to make for a large and airy feeling volume, with a generous use of wood and stones to create an iconic design.
This was followed by the task of producing a complete set of working drawings for the building. The following pages present a few examples of the final draft.
Guwahati|2021 Academic Project|Individual
4
PRODUCED BY AN AUTODESK STUDENT VERSION
Building Elevation
page|44 N
PRODUCED BY AN AUTODESK STUDENT VERSION
GLASS RAILING RCC COLUMN WITH WOOD FACING LOUVRES TO CONCEAL PIPING PARAPET PARAPET PERGOLA SWIMMING POOL STAIRS TO ROOF DECK PLANTERS CIRCULAR COLUMN MOUNTED ON SHEAR WALL TO SUPPORT CANTILEVER SLAB LOUVRES SIDE
ELEVATION
PRODUCED
PRODUCED BY AN AUTODESK STUDENT VERSION
BY AN AUTODESK STUDENT VERSION Site Demarcation
Working Drawing
Portfolio|2022 page|45 N A B C E F H D G B
E F
D G 1 3 4 5 6 7 2 8 1 3 4 5 6 7 2 8 A
AUTODESK STUDENT VERSION SECTION-BB PRODUCED BY AN AUTODESK STUDENT VERSION
Building Section
C
H
PRODUCED BY AN
Plinth Beam Layout
Working Drawing page|46 F1 F2 F3 SB1 SB2 SB3 SB4 SB5 SB6 SB8 SB9 SB10 SB7 SB11 B5 B9 B1 N PRODUCED BY AN AUTODESK STUDENT VERSION PARTICULAR GROUND FLOOR FIRST FLOOR TOTAL DOUBLE REBATE NO L.O R.O W4 PARTICULAR GROUND FLOOR FIRST FLOOR TOTAL NO 1 1 2 W5 PARTICULAR GROUND FLOOR FIRST FLOOR TOTAL NO 1 1 2 PARTICULAR GROUND FLOOR FIRST FLOOR TOTAL NO 1 1 W10 PARTICULAR GROUND FLOOR FIRST FLOOR TOTAL DOUBLE REBATE NO L.O R.O 2100 3800 800 150 DOOR WINDOW SCHEDULE D1 D2 DS1 W2 W3 W4 W5 1000 x 2200 2000 X 2300 675 X 2900 4350 X 2900 4900 X 2850 4150 X 2900 Dimensions Sill W8 W9 W10 DS 900 X 2100 DOORS WINDOWS 3625 X 2900 2175 X 3000 Lintel 2200 900 +0 150 +0 Specifications Wooden Flush Door Glazed Sliding Door Glazed Sliding Door Aluminium Window Fixed Aluminium Window Slider Aluminium Window Fixed Aluminium Window Fixed Aluminium Window Fixed Aluminium Window Fixed 150 150 2000 X 2300 Glazed Sliding Door 4200 X 2900 2650 X 2850 W Aluminium Window Fixed Aluminium Window Fixed Ventilator V 800 X 1000 2050 1050 Aluminium Window Fixed with louvres DOOR WINDOW SCHEDULE D D1 D2 DS1 DS2 W W1 W2 W4 W5 W6 1900 x 2900 1000 x 2200 900 x 2100 1500 x 2200 2000 X 2100 675 X 2900 1350 X 2100 4200 X 2900 4350 X 2900 4150 X 2900 Dimensions Sill W7 W8 Ventilator V DS 2000 X 2300 DOORS WINDOWS 3625 X 2900 1825 X 1700 2175 X 3000 1825 X 2900 Lintel 2200 2100 2100 900 1100 +0 150 +0 Specifications Wooden Frame Door Wooden Flush Door Wooden Flush Door Glazed Sliding Door Glazed Sliding Door Glazed Sliding Door Aluminium Window Fixed Aluminium Window Slider Aluminium Window Fixed Aluminium Window Fixed Aluminium Window Fixed Aluminium Window Fixed Aluminium Window Slider Aluminium Window Fixed Aluminium Window Fixed 150 150 150 150 W3 800 X 1000 2050 1050 Aluminium Window Fixed PRODUCED BY AN AUTODESK Electrical Layout along with doors and windows marking Door-Window Schedule
Portfolio|2022 page|47 SECTION AT BB FLIGHT- 2 A A B B UP STAIRCASE DETAIL LVL AT +00 LVL AT +1500 LVL AT +3000 PRODUCED BY AN AUTODESK STUDENT VERSION PRODUCED BY AN AUTODESK STUDENT VERSION PRODUCED BY AN AUTODESK STUDENT VERSION A A B B SECTION BB SECTION AA GLASS PARTITION GLASS PARTITION SHOWER SHOWER N PRODUCED BY AN AUTODESK STUDENT VERSION Staircase Detail Bathroom Layout and Detail
Working Drawing page|48 S.No Description Symbol 1 2 Waste pipe 3" dia Soil pipe 5" dia Nahini Trap 3 4 5 Gully Trap Inspection Chamber
Plumbing Layout
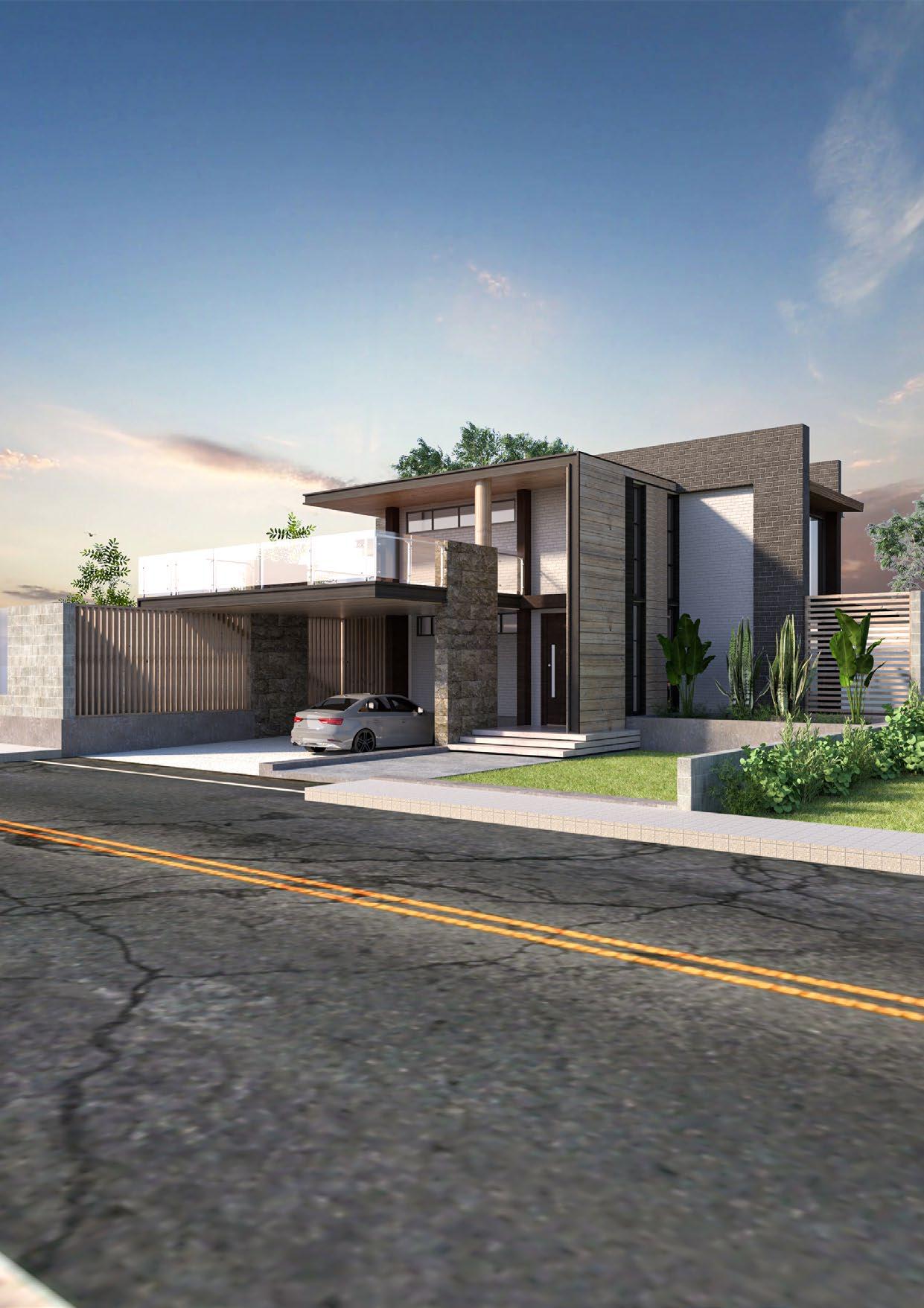
Curricular Extra
Besides academic projects, I have also pursued new ventures in the field of architectural visualizations. My inclination towards this field has led me to explore new paths and helped me grow as a professional and a designer.
This practice led me to the discovery of freelance projects and intern ships, and the next few pages showcase a few of my experiences and projects with clients from across the globe. It helped me hone my pro fessional skills as well as nurture interpersonal skills by means of com munication with various people from around the world. This section provides examples from some of the projects undertaken while freelancing as well as during internship.
Worldwide|2021-present Freelance|Internship
5
Monolithic Bathroom
This was an exercise undertaken to execute an intriguing idea of a dark monolithic bathroom experience, a bathroom that feels as raw as it could get with the use of natural materials such as stones and implementation of skylight to create a unique experience every single time.
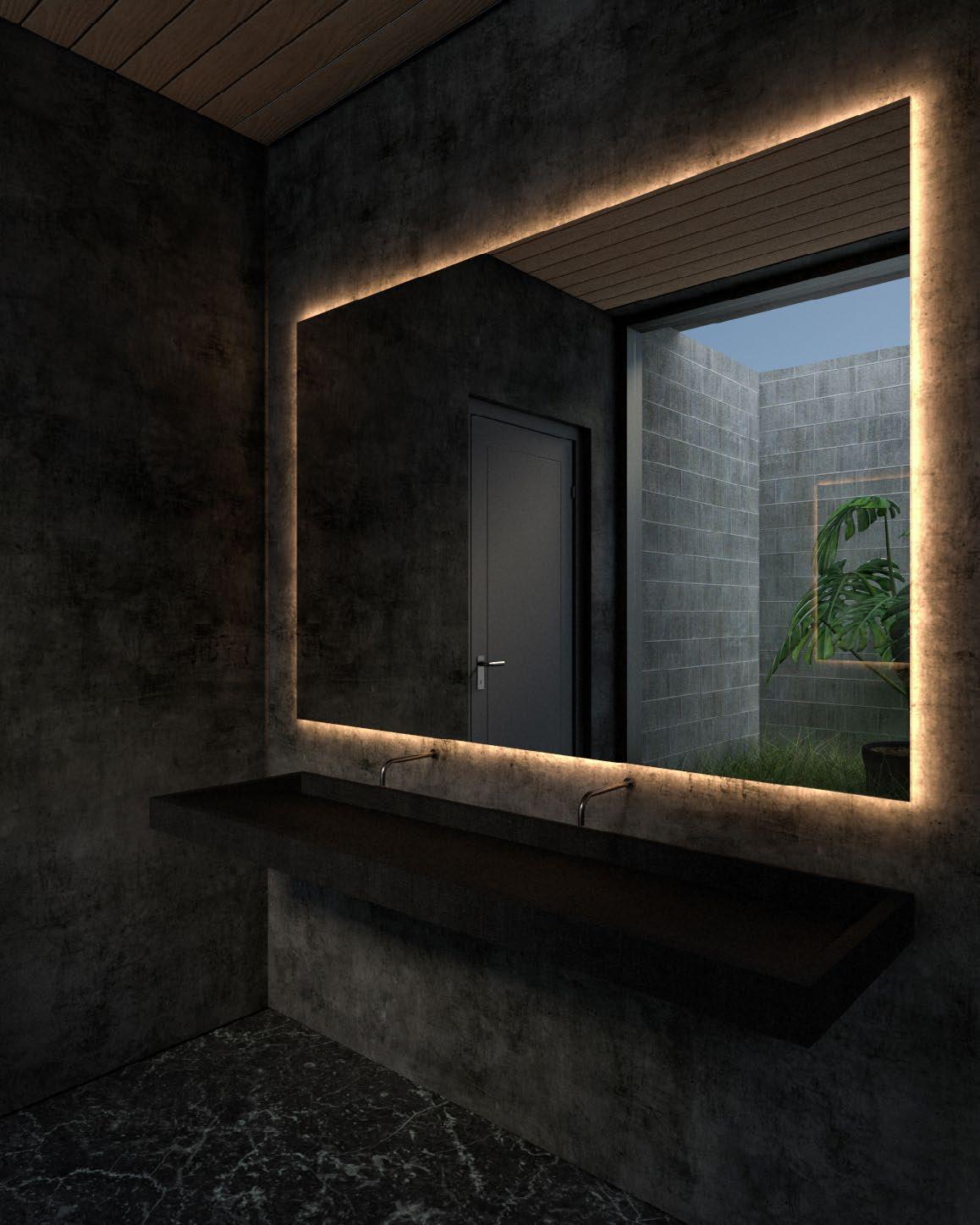
Extra Curricular page|52
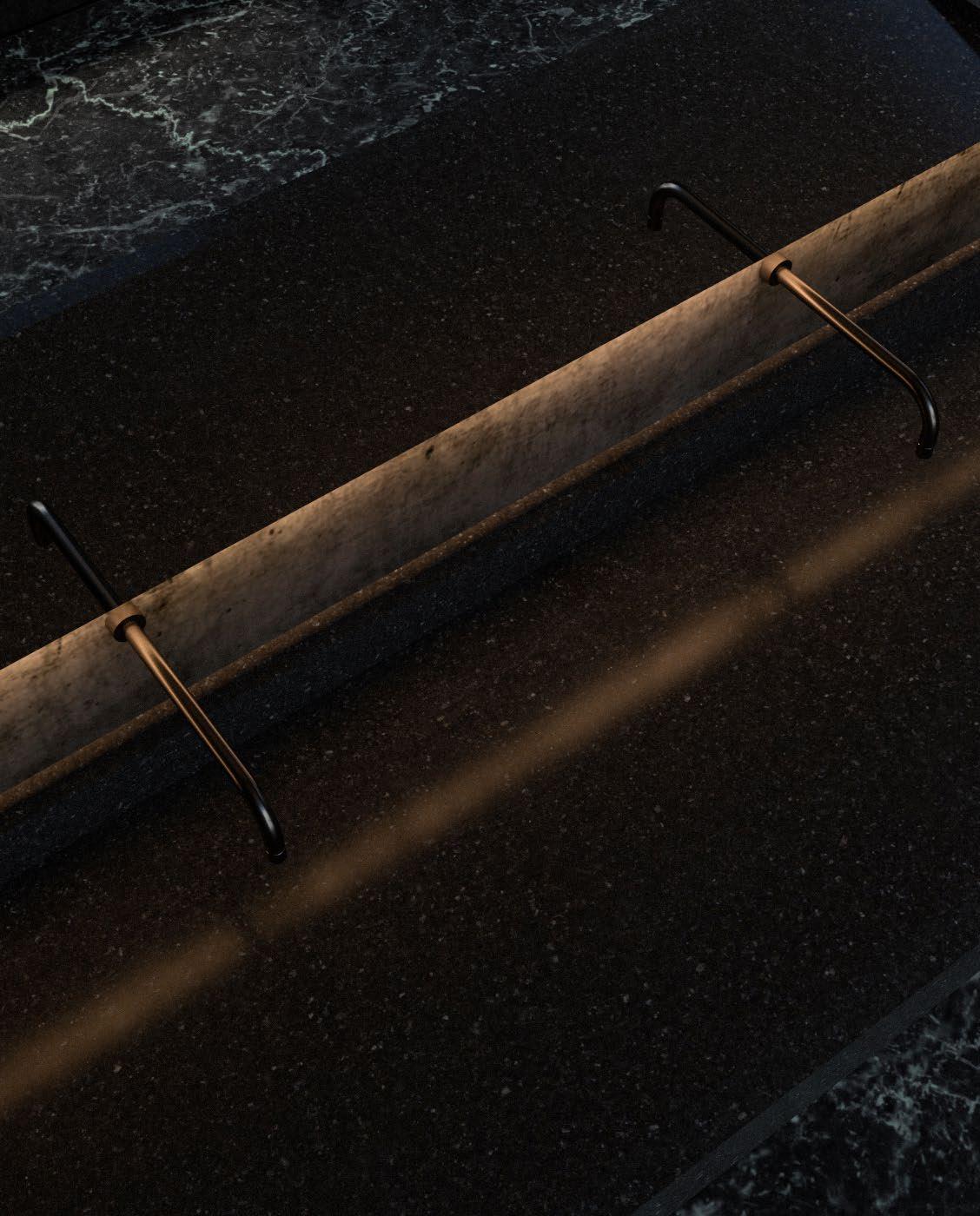
Portfolio|2022 page|53
This project was created using SketchUp, V-Ray and Photoshop.
Contemporary Kitchen
A modern-contemporary kitchen. The tools used were SketchUp,V-Ray and Photoshop.
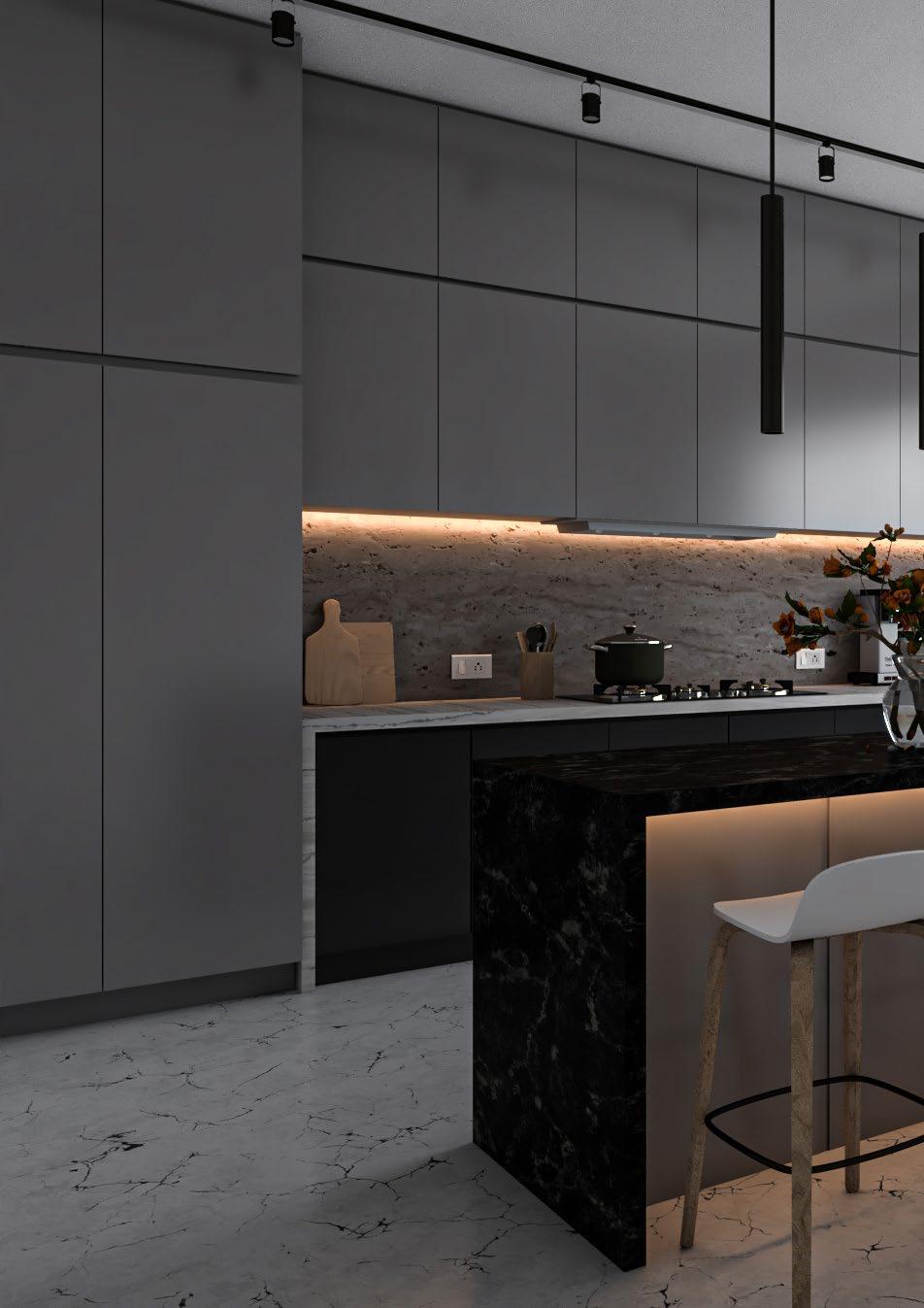
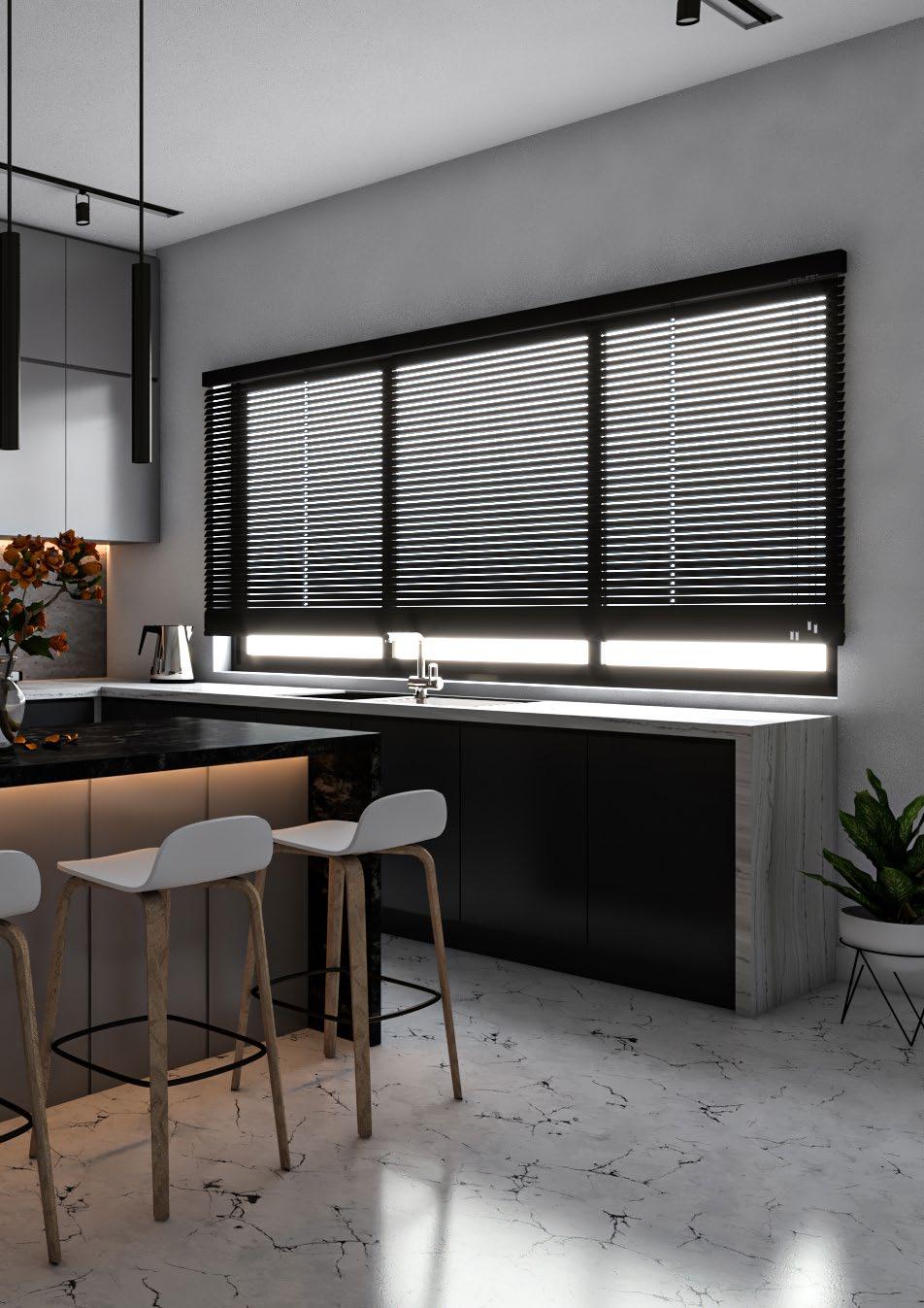
Internship Project
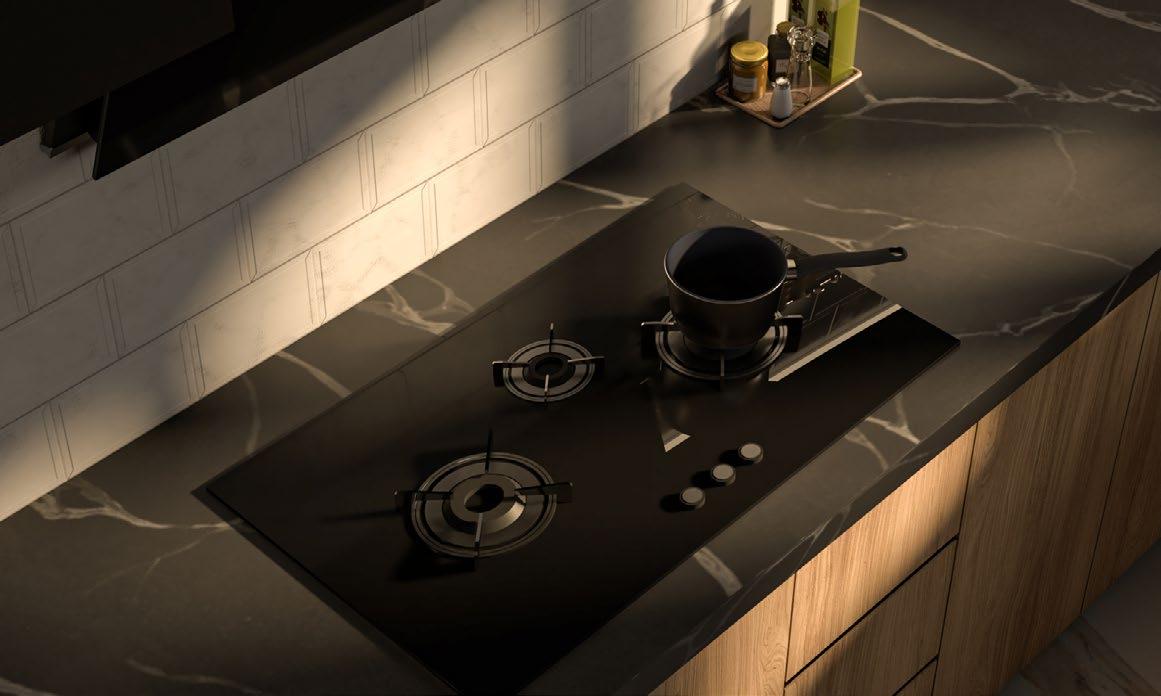
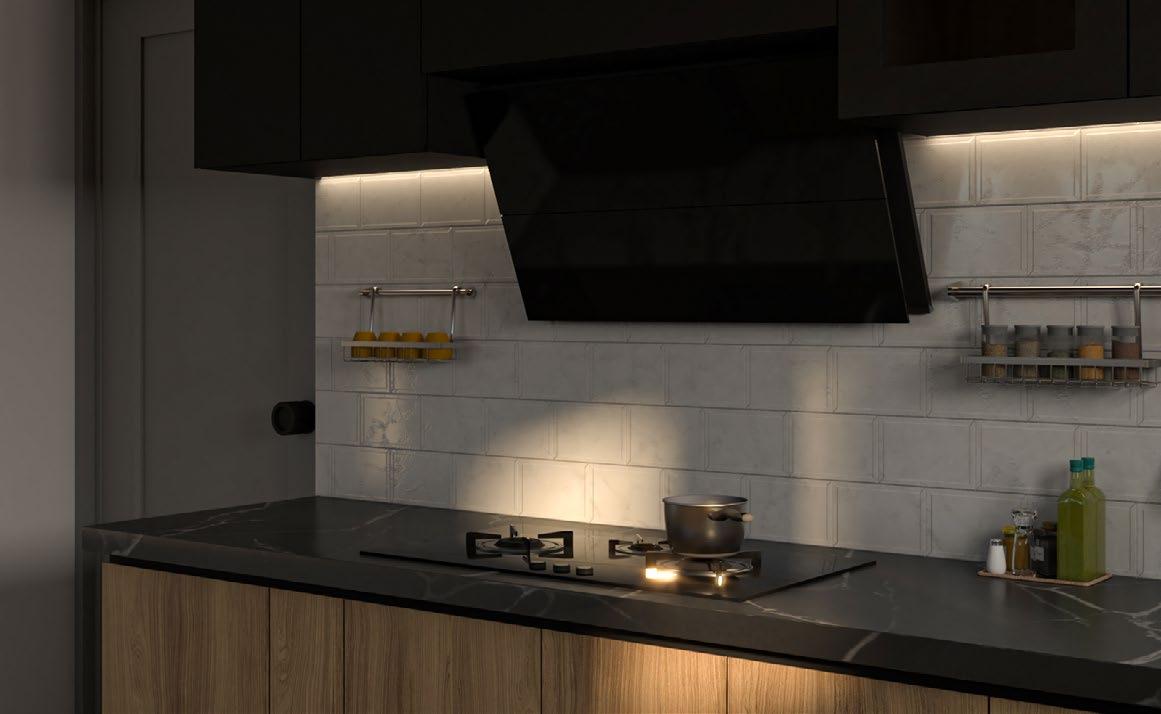
Internship Project page|56
A client specific production, created during my internship. SketchUp,V-Ray and Photoshop used.
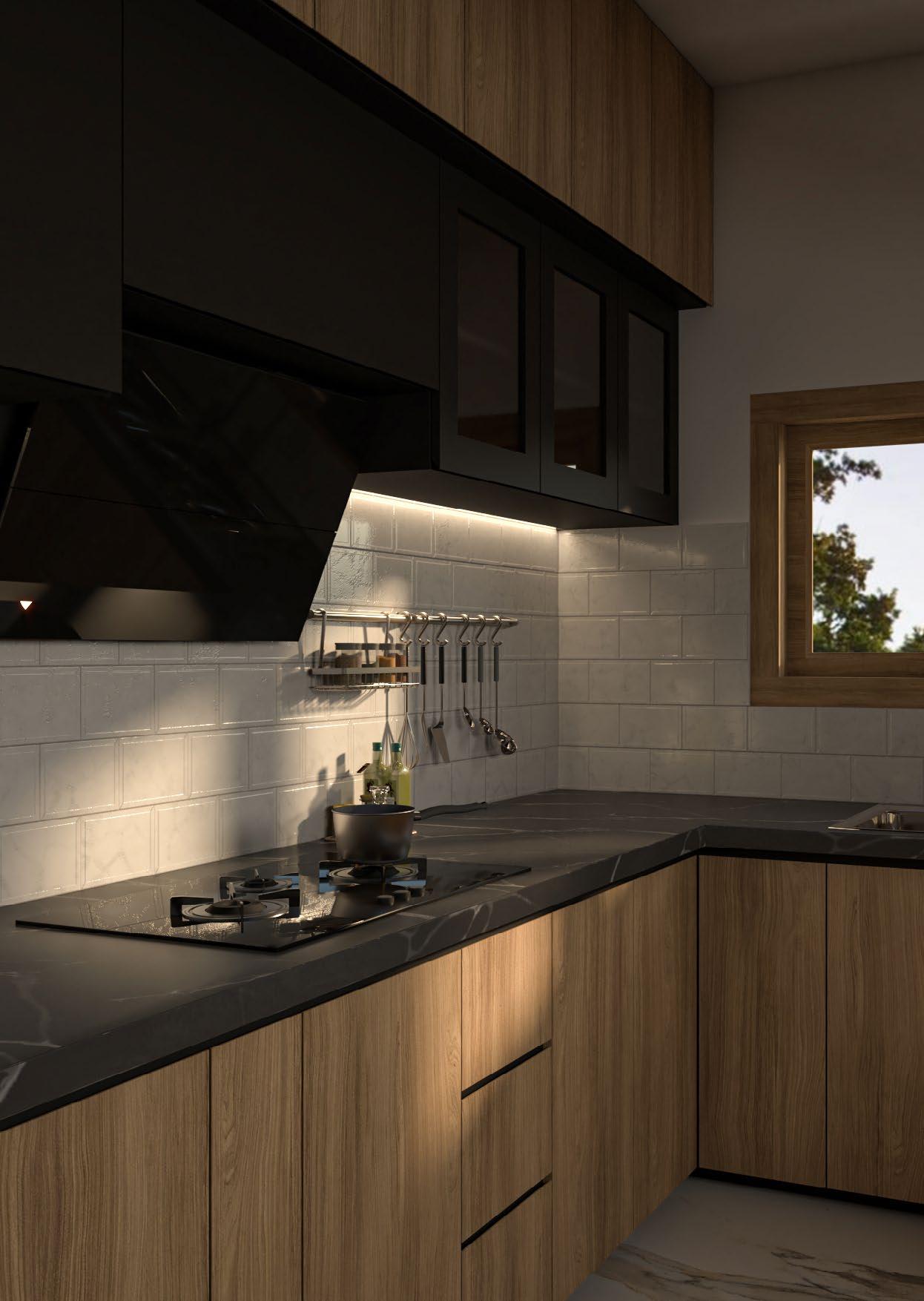 created in collaboration with Spazio Architects
created in collaboration with Spazio Architects
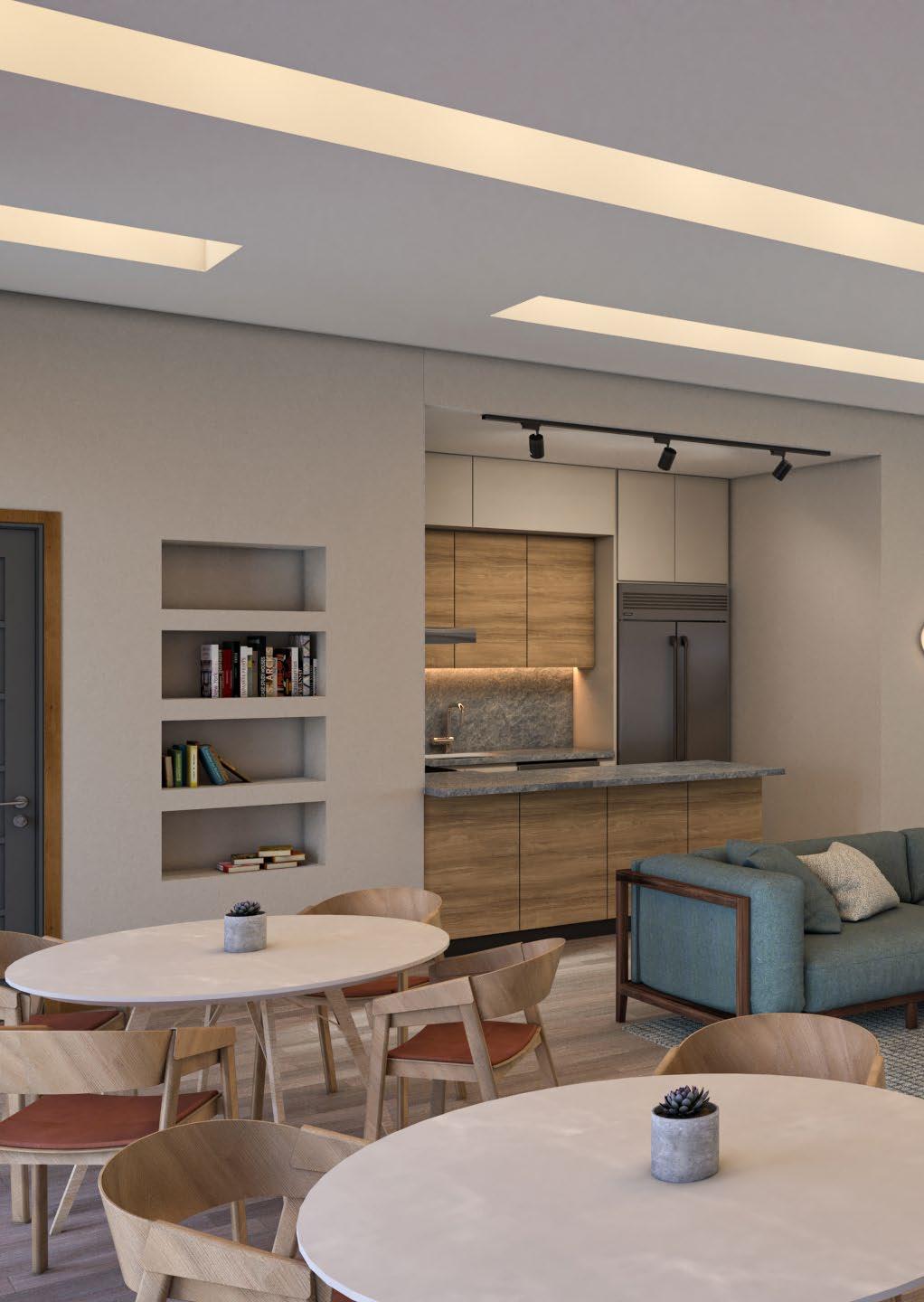
Freelance Project
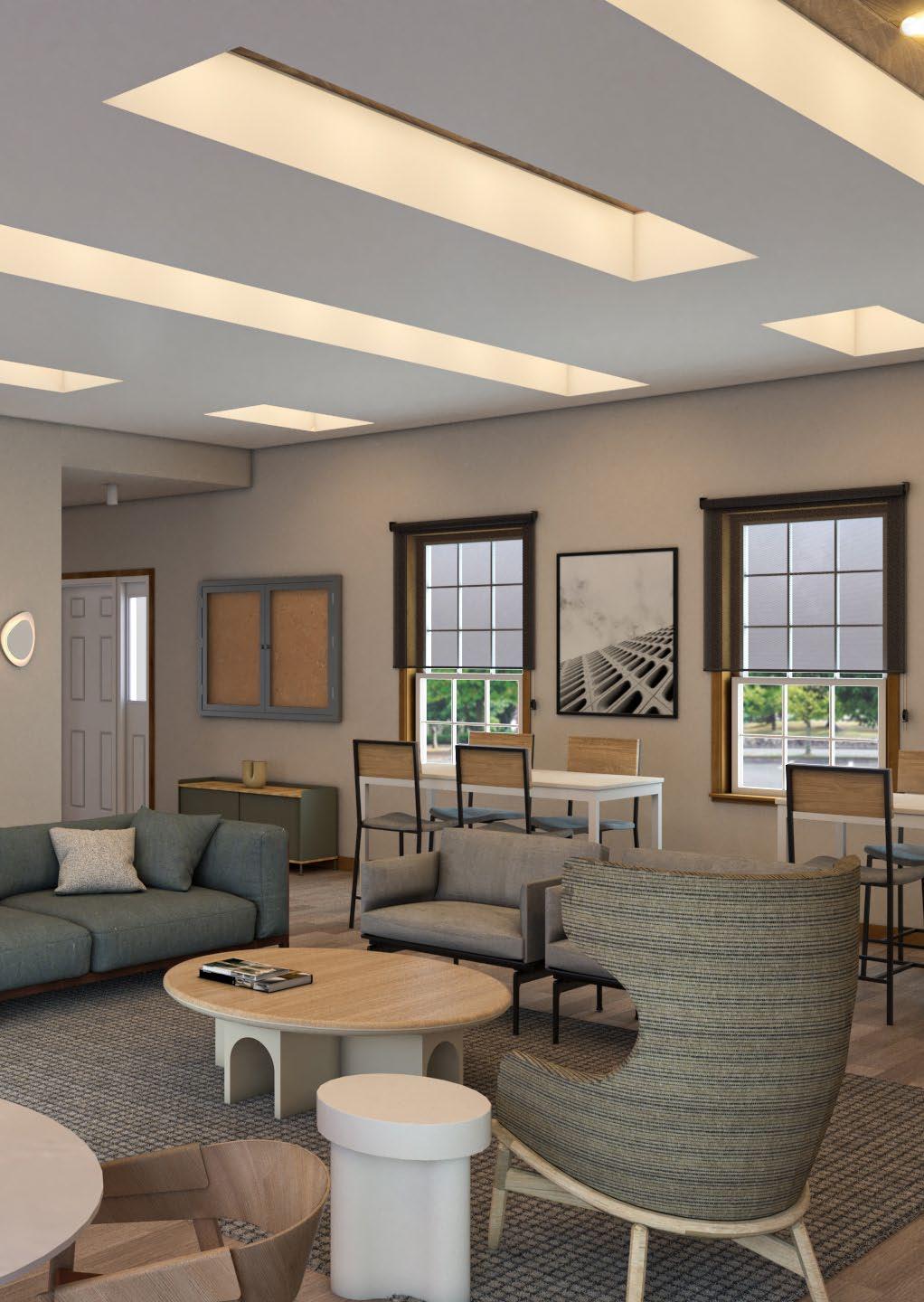 A great-room renovation project , located in Florida, U.S.A. Created using SketchUp,V-Ray and Photoshop.
A great-room renovation project , located in Florida, U.S.A. Created using SketchUp,V-Ray and Photoshop.
Internship Project
A render from a cafe renovation project with the same client.
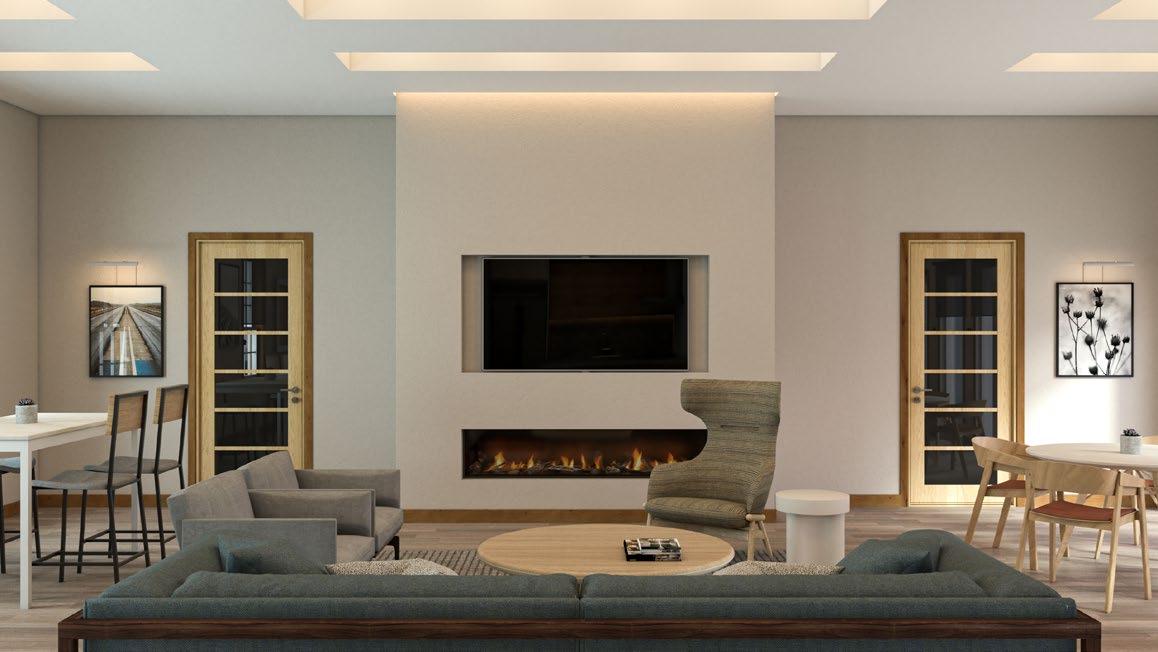
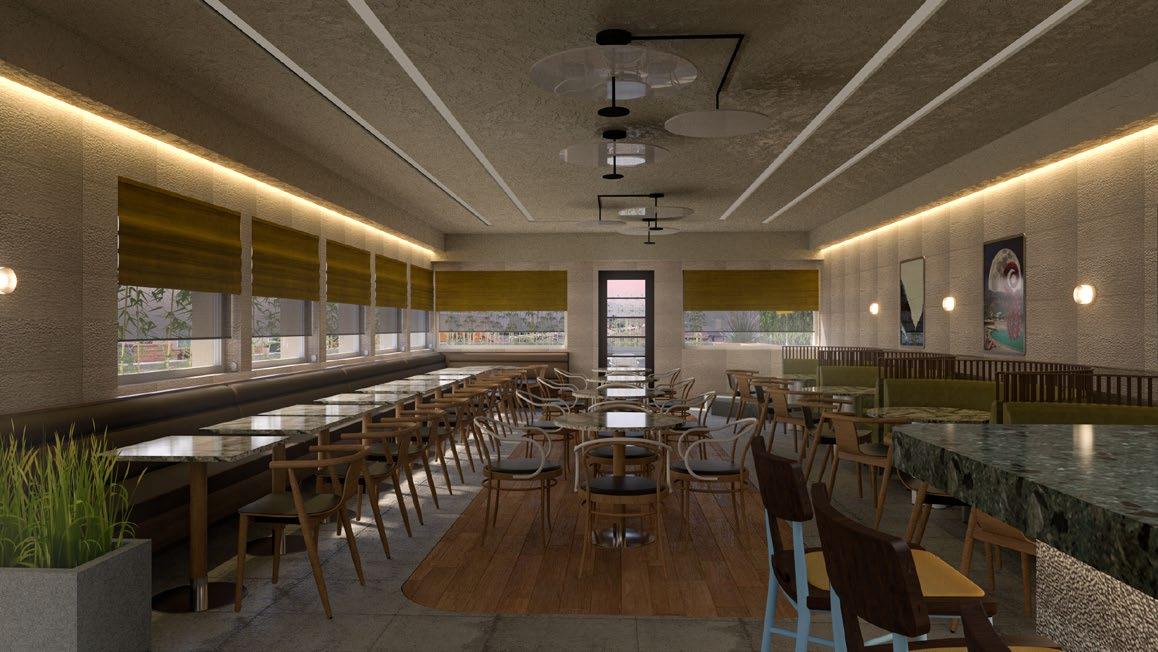
Freelance Projects page|60
An illustration from the great-room renovation project
A
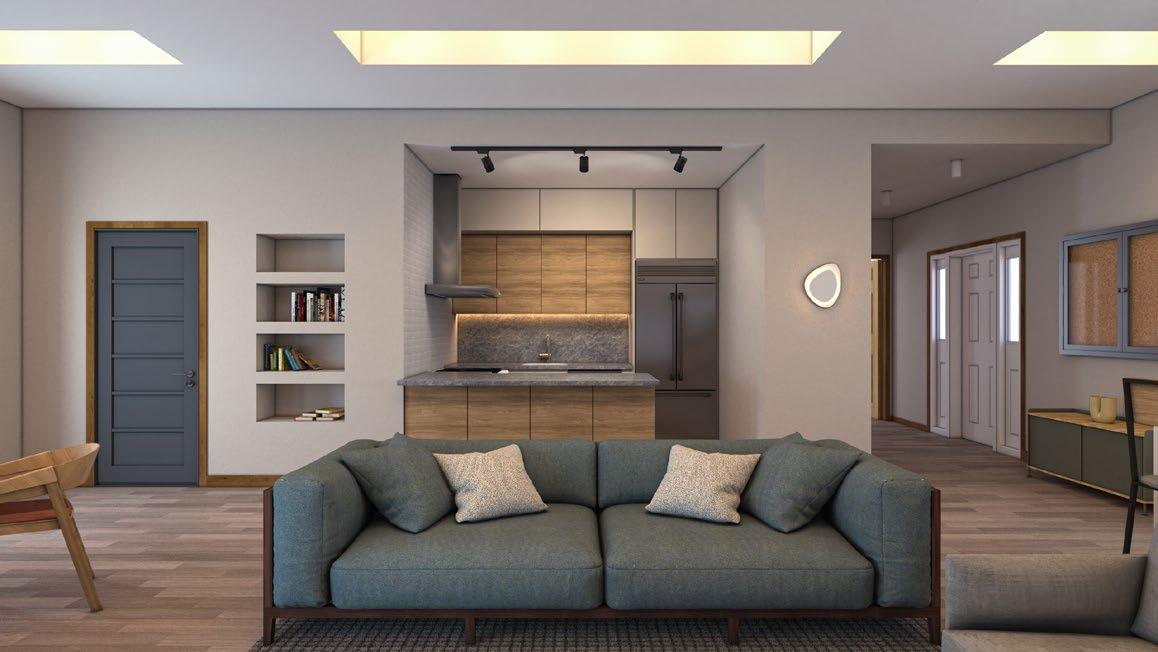
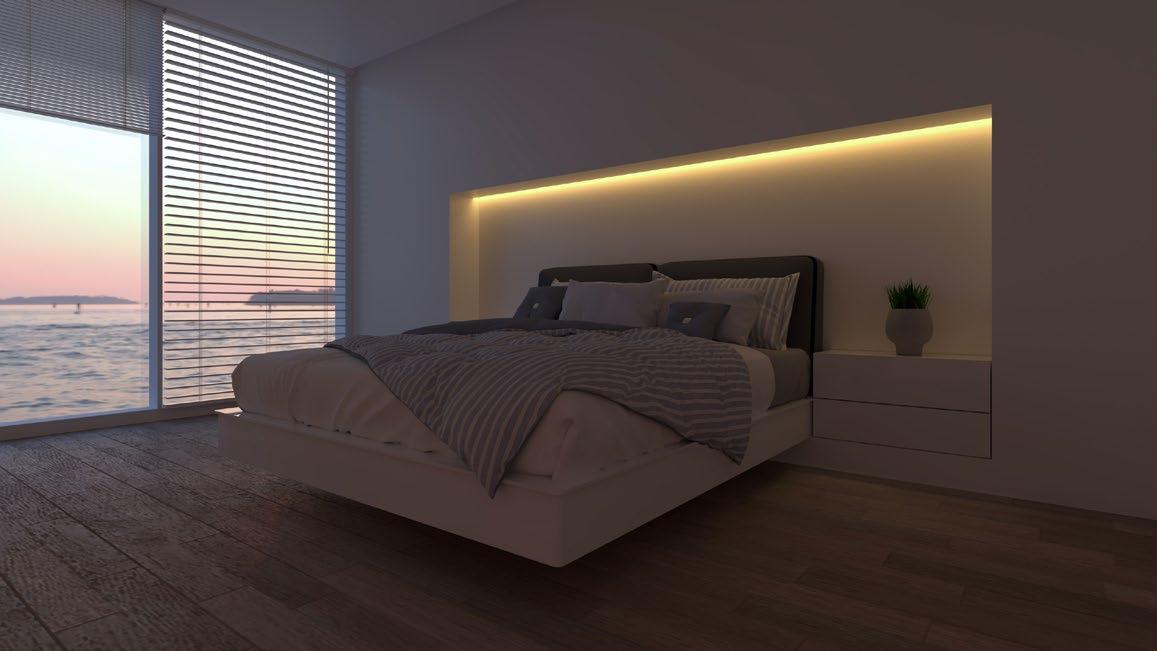
Portfolio|2022 page|61
Another illustration from the great-room renovation project.
proposed bedroom render for a client.
Freelance Project
These illustrations were created for another client from Bahamas. These were created using SketchUp, V-Ray and Photoshop.
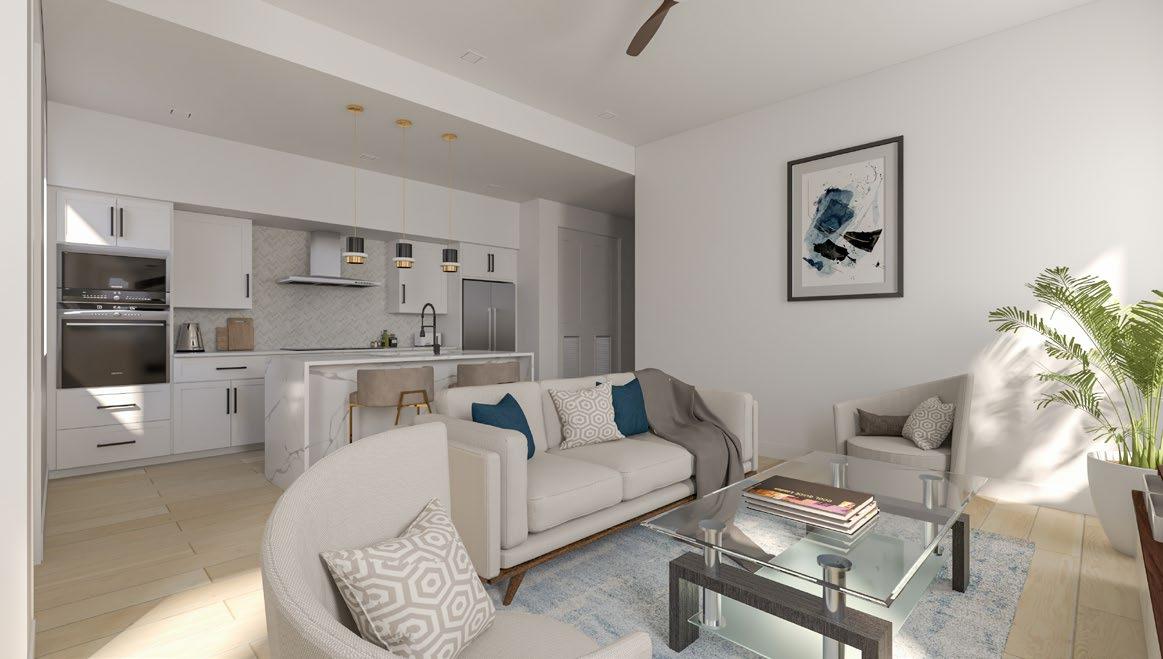
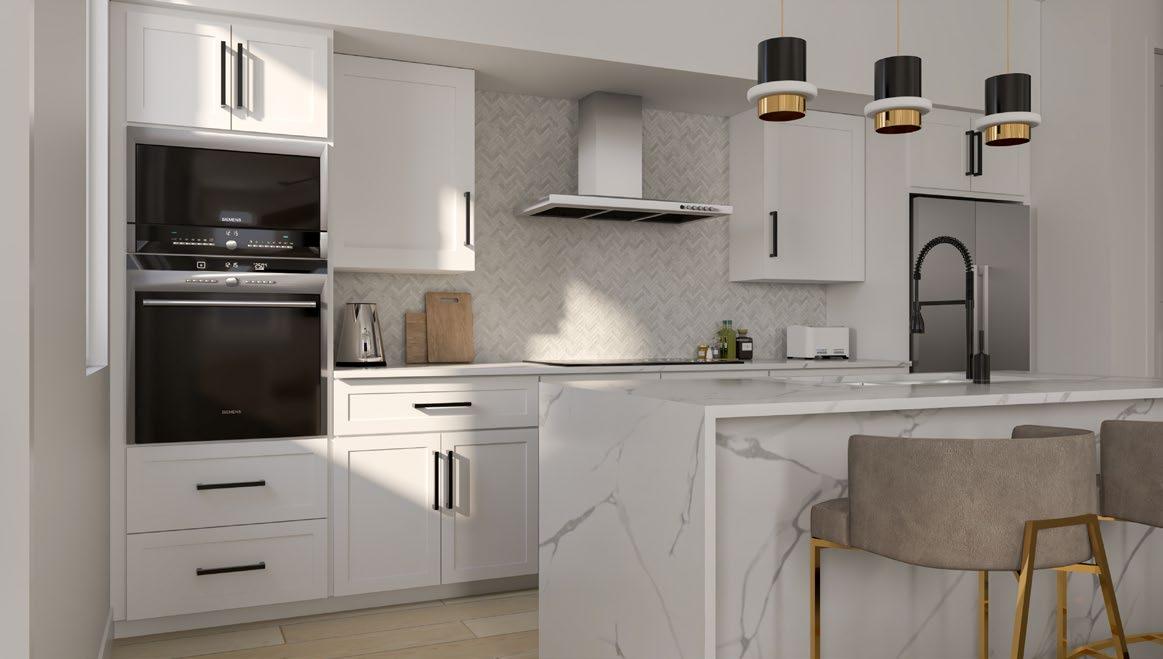
Townhouse Project page|62
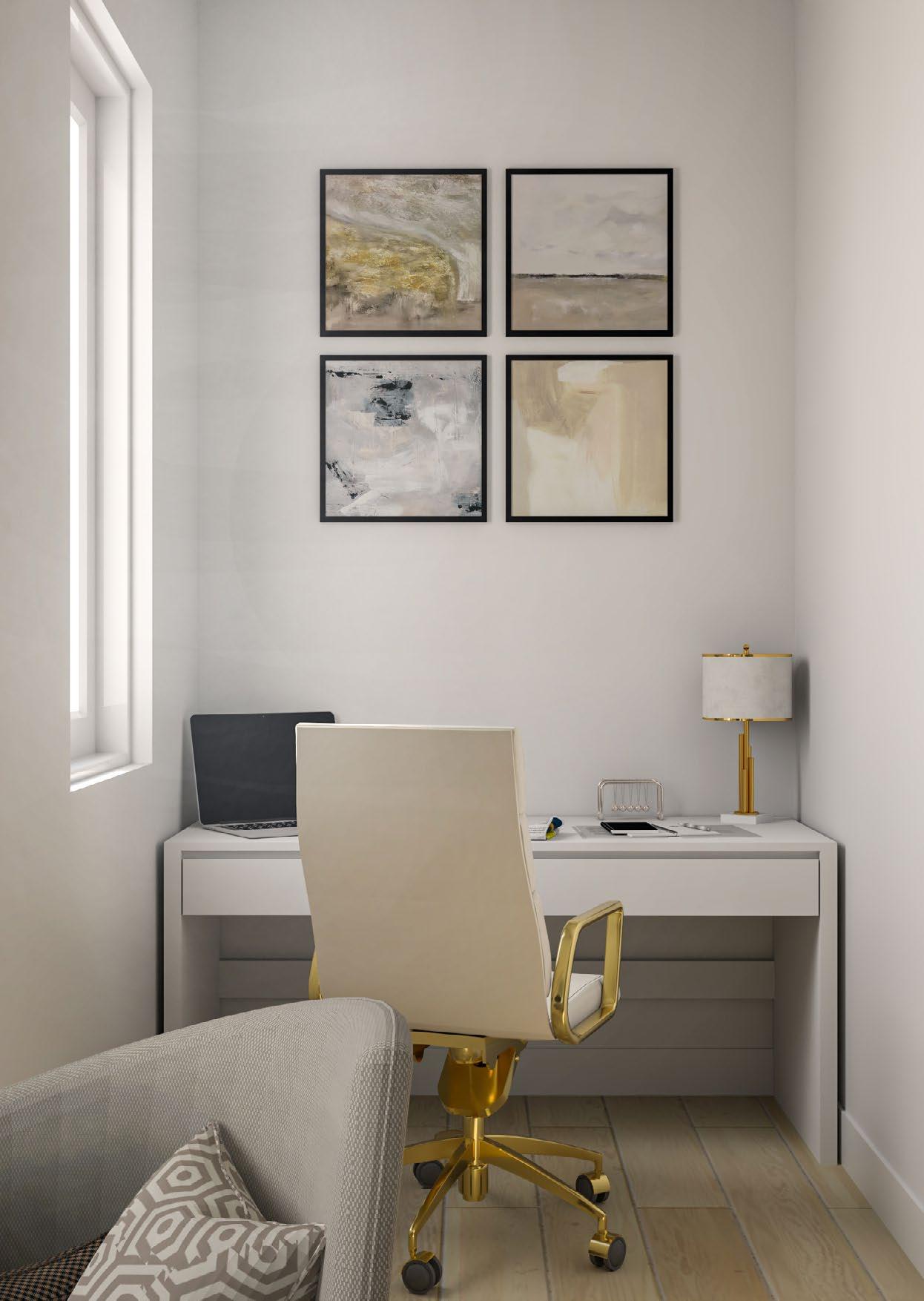 Study nook of a townhouse in the Bahamas
Study nook of a townhouse in the Bahamas
Freelance Project
Another townhouse project in the Bahamas. Interior and exterior illustra tions created using SketchUp, Rhino, V-Ray and Photoshop.
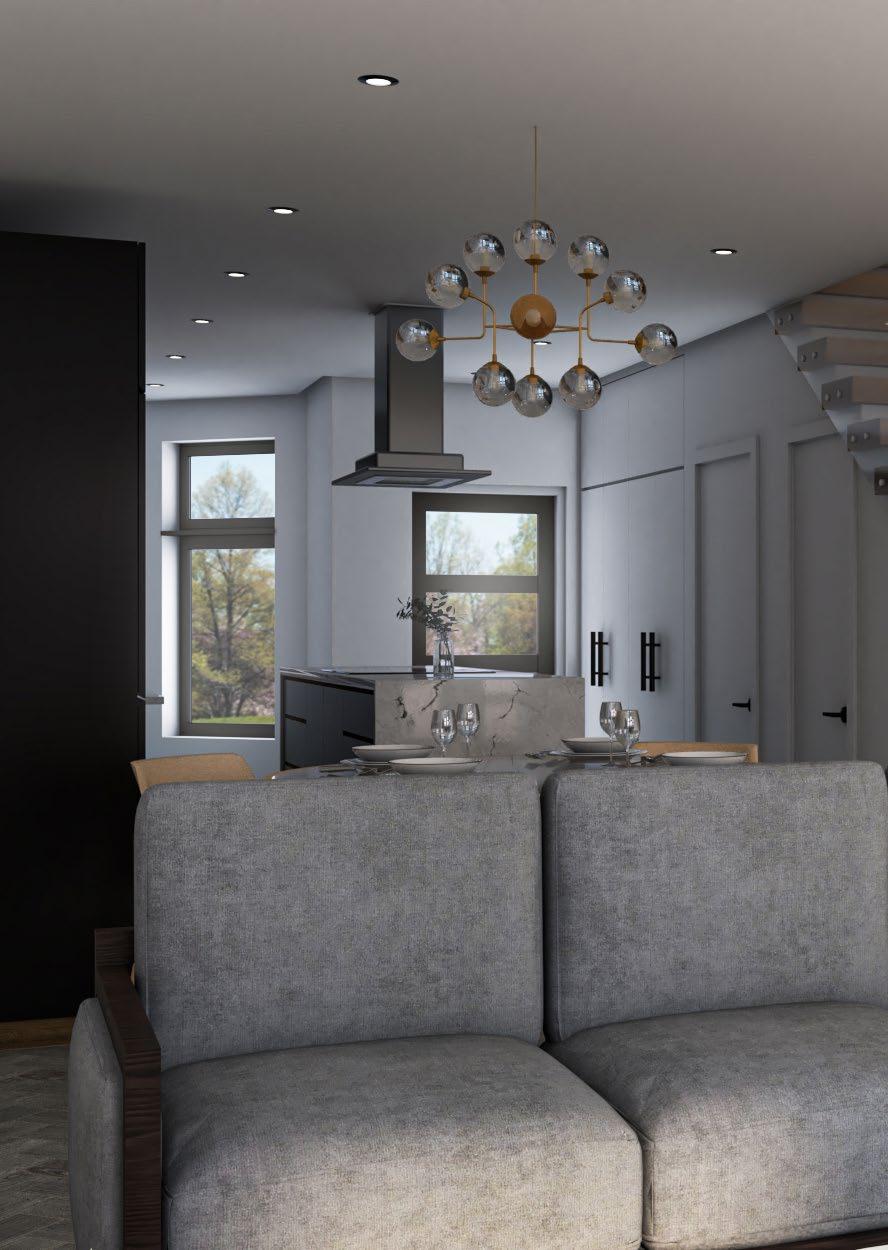
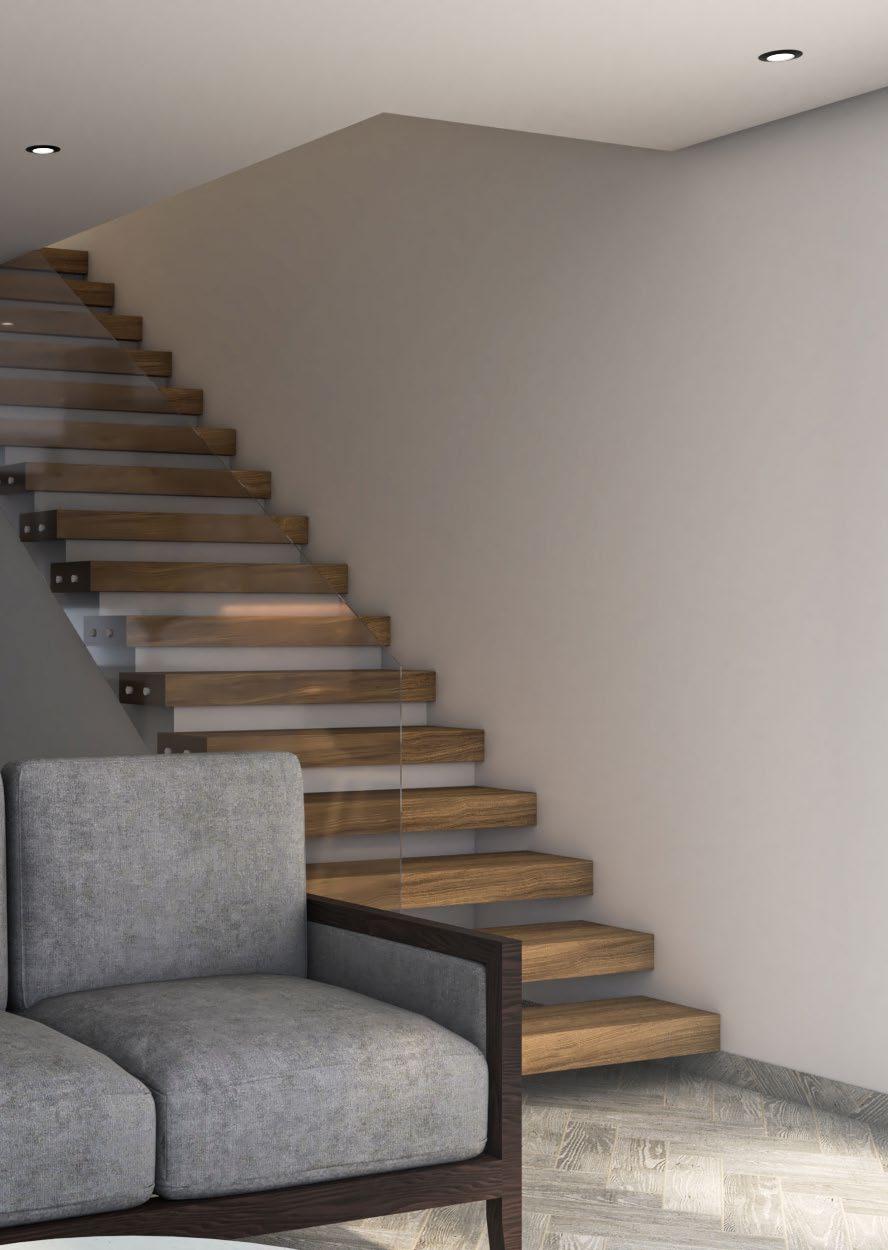
nishant.shivam.mail@gmail.com linkedin.com/in/nishantshivam/ +91-700-201-3117























































 created in collaboration with Spazio Architects
created in collaboration with Spazio Architects

 A great-room renovation project , located in Florida, U.S.A. Created using SketchUp,V-Ray and Photoshop.
A great-room renovation project , located in Florida, U.S.A. Created using SketchUp,V-Ray and Photoshop.






 Study nook of a townhouse in the Bahamas
Study nook of a townhouse in the Bahamas

