NISHA RANA MAGAR PROFESSIONAL PRACTICE
June- September 2022






BACHELOROFARCHITECTURE KATHMANDU UNIVERSITY

MY EXPERIENCE AS A TRAINEE WORK BRIEF PROJECTS
EXPERIENCING BANGALORE

June- September 2022






BACHELOROFARCHITECTURE KATHMANDU UNIVERSITY

MY EXPERIENCE AS A TRAINEE WORK BRIEF PROJECTS
EXPERIENCING BANGALORE

StudioAnagamiisamultidisciplinaryArchitecturalfirmputupinJPNagar, Bangalore,foundedbyRNithinBhargav(M.archfromSPAIN)andSandesh KR (M.archfromSPAIN).

The studio provides contemporary design solutions for residences, commercial, retail design, institution, and hospitality. The studio works together with structural engineers, landscape consultant, and vastu consultantsforawholisticdesignaccordingtotheprojectrequirements.
The projects done have minimalistic approach to materials and colour palette. The interiors are also designed by the firm with custom made furnituresalongwith handpickedfurniturepiecesandartifact.
Sinceregratitudetoeveryonewhomadeitpossibleformetocompletemy internship. My family, who supported my decision and let me explore, mentors who guided me during the application process, and friends who helped me find firms. Without them, I would not have been able to start thisjourney.
I would also like to thank my supervisors, Ar. Nithin and Ar. Sandesh for taking me as an intern. I am forever indebted for their teachings. Furthermore, appreciation for my fellow interns and colleagues at the studiowhotaughtmeaboutthecultureandhelpedmeexplorethecity.
Studio Anagami provided me with resources and guidance to grow as an architecturalintern.Firstly,Iwasdelightedtolearnaboutthestudioculture ofrespectingeachother’sideasandopinionregardlessoftheposition.
All of us were included in discussions and our opinions were taken into consideration. I felt confident expressing my views on different topics. We often selected design iterations with votes. The voting however had to make sense, there should be a logic backing your choices. This exercise mademethinkcritically,evenmakingmerealizewhyIlikecertainthings.
The monthly review helped us communicate our needs. We would talk aboutourexperienceandexpectations. Duringtheendofsecondmonth,I kind of lost interest in the work I was doing. After communicating with themIreceivedurgentworkswhichhelpedmetogainmyfocus andkeep myinterestaligned.
Additionally, I was given responsibilities that made me feel that I am trusted. For example: they gave me office keys and responsibility to take care of the office. Recently, new interns have joined and I am given the opportunity to share my knowledge and help them go through kind of challengesIfacedinitially.
Besidesthestudiowork,Ienjoyedgoingoutandtravelinginthemetrocity during weekends. It was a pleasant experience and I feel grateful for the kindofpeopleImetandbefriendedintheGardencityofIndia.
During my internship at Studio Anagami, I worked on a various projects. The projects includes residences, apartment, school, retail, and resort.. These projects are in various phases; some are still in the design stage, someunderconstruction,andsomearecompleted.Thetablebelowshows thetypesofworksIwasinvolvedinfordifferentprojects.
PROJECT NAME SITE VISIT ESTIMATION DESIGNIN G WORKING DRAWING 3D VISUALIZ ATION
Cotha East
SRS Heritage School
Vishwanath Residence
Raghavendra Residence
Ramesh Residence
House of Loggia
Jeevan Residence
Sublime
House of Tea
Kalaimalai Residence
Jeevan Office
Nature Knots
PRESENT ATION
I started my internship with elevation design of Cotha East. Cotha East is a G+4 apartment under construction. The process of designing was guided by senior architects at the Studio. I relearned the process of design which included incorporating client requirements, reference studies, iterations of possible designs, selection of option, and detailing of the selected option. Besides the elevation design, I worked on area calculations and minor changesintheapartmentplan.
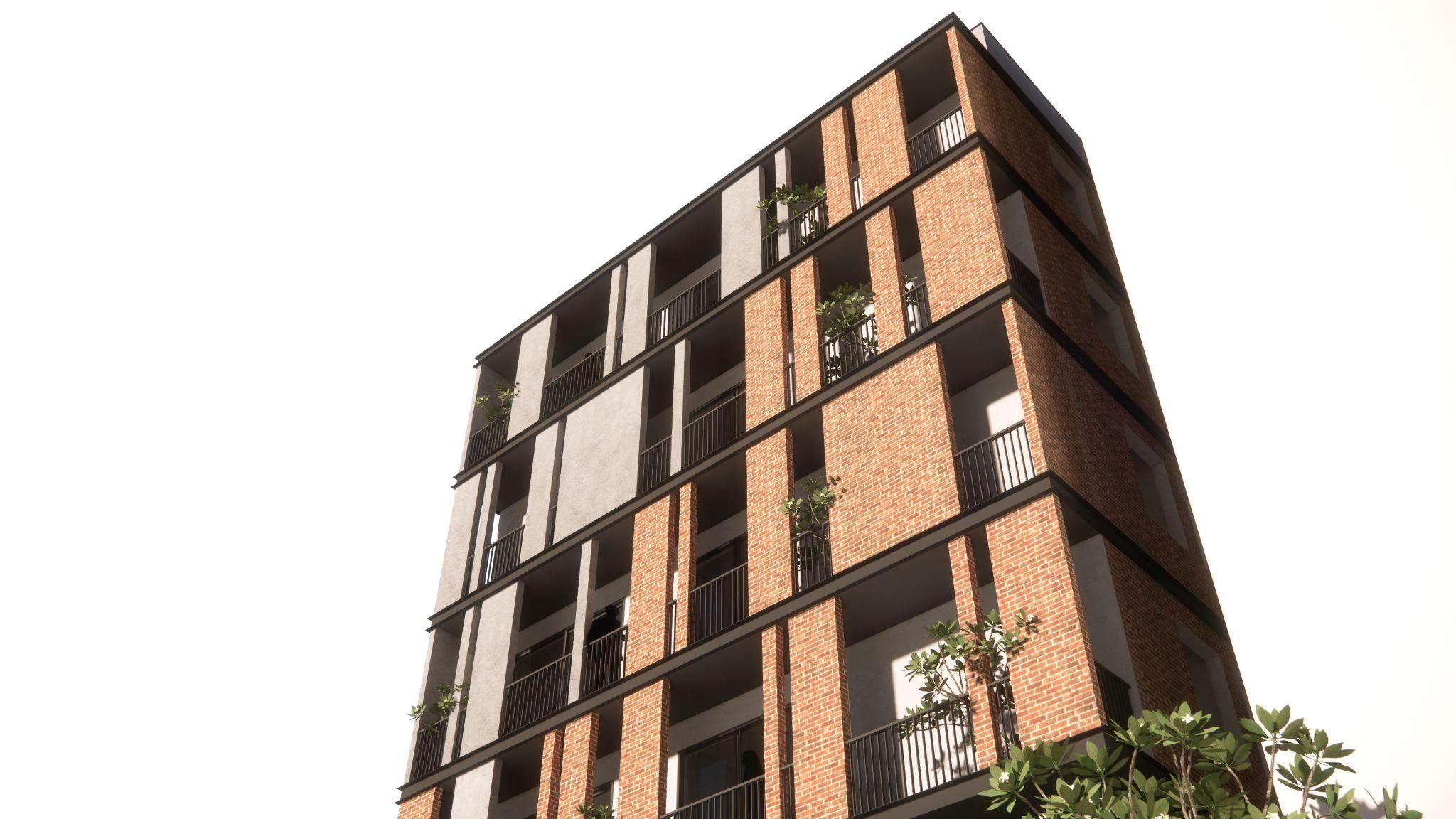

Elevation iterations for Cotha East. The design options were presented to clients from where a design was finalised. The final design was then draftedfortheworkingdrawing.

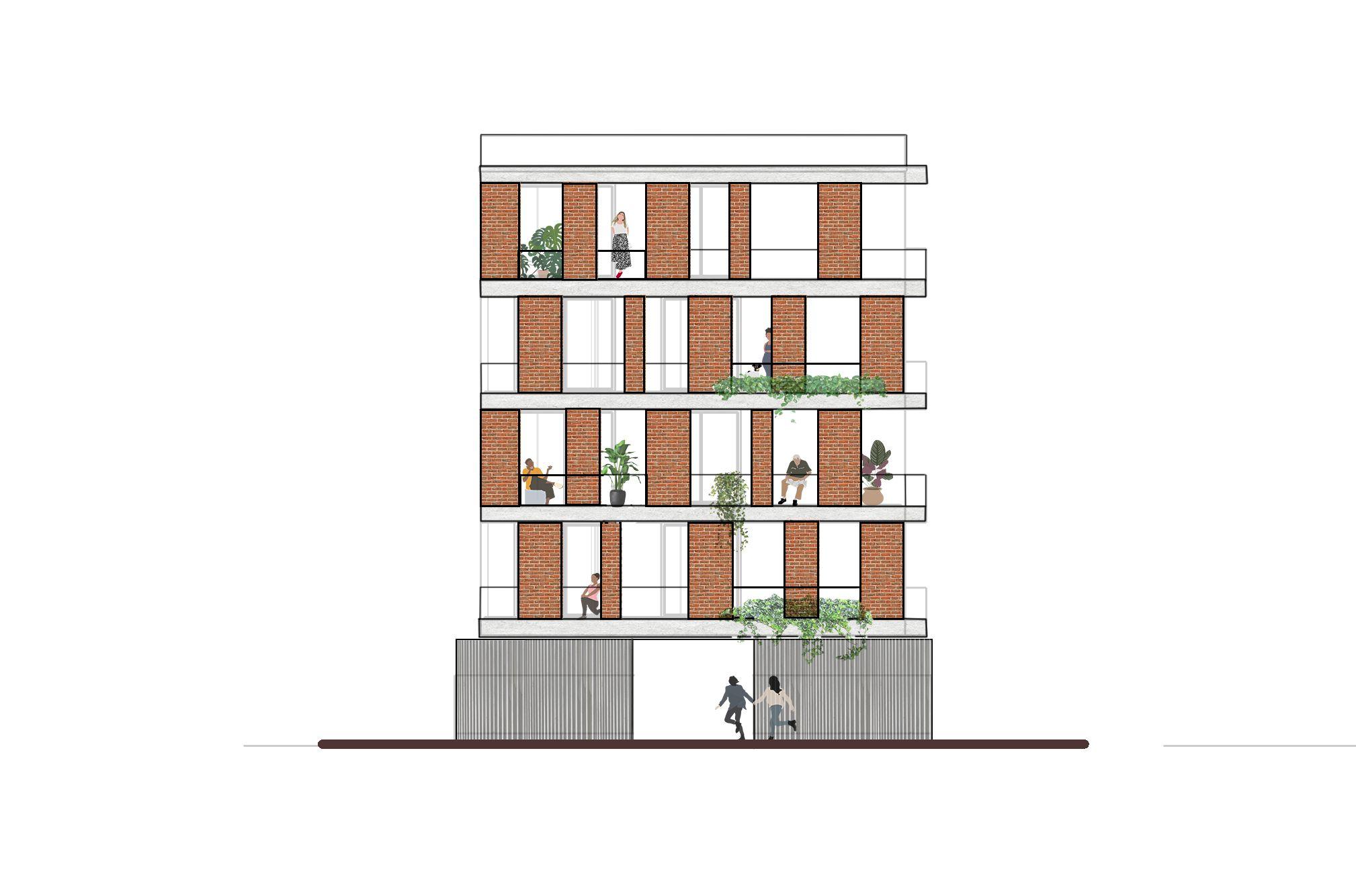
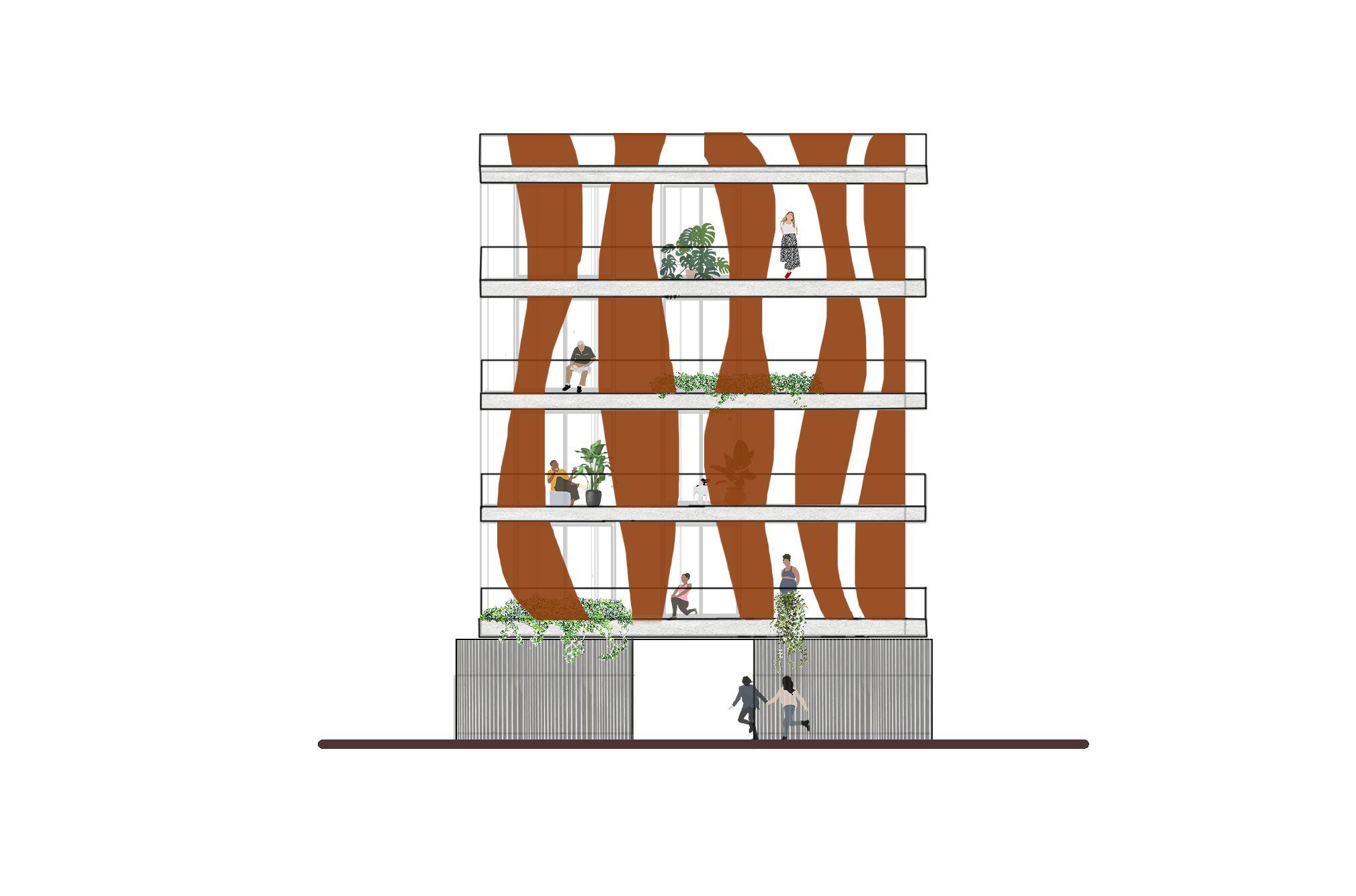

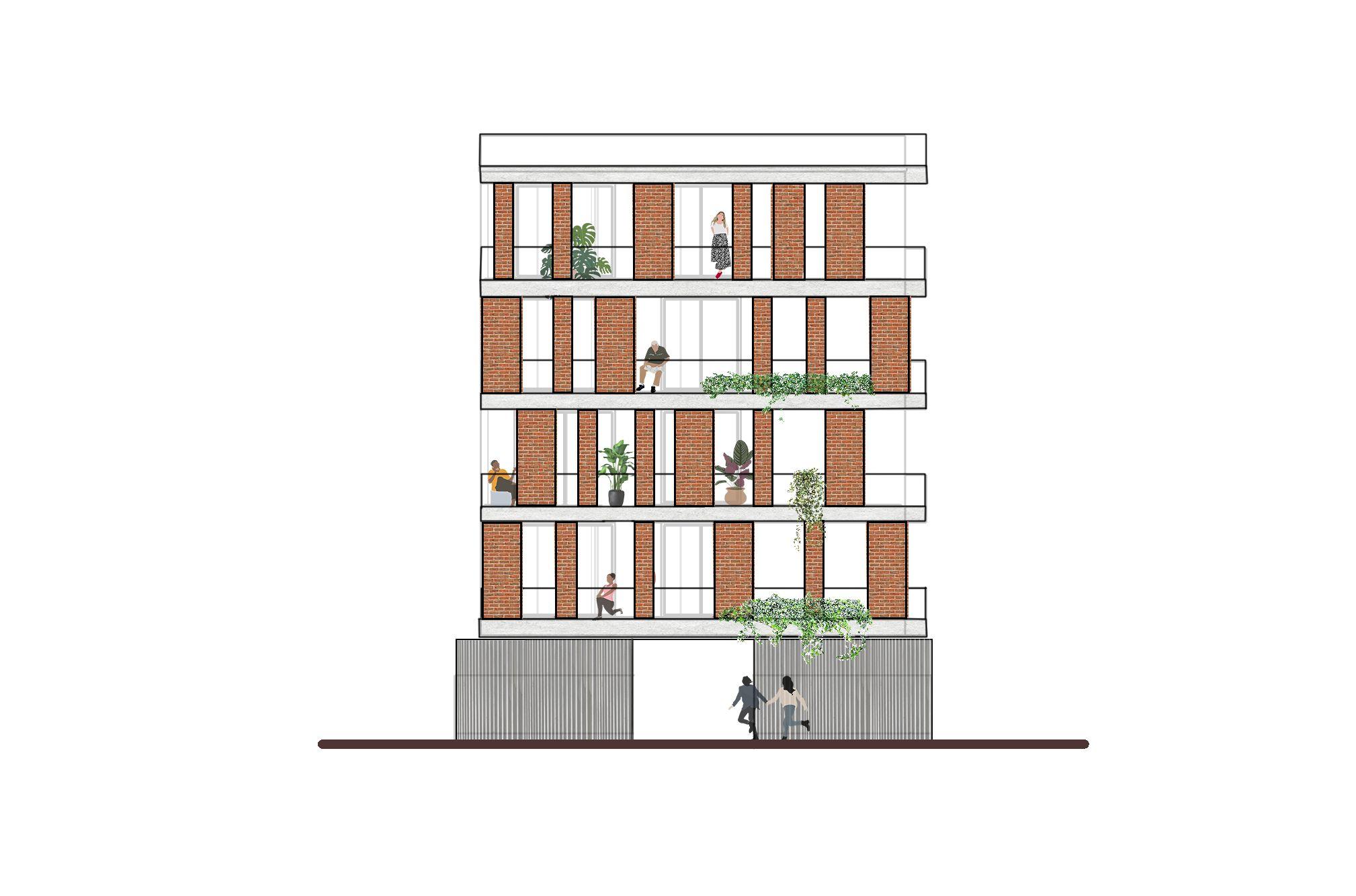



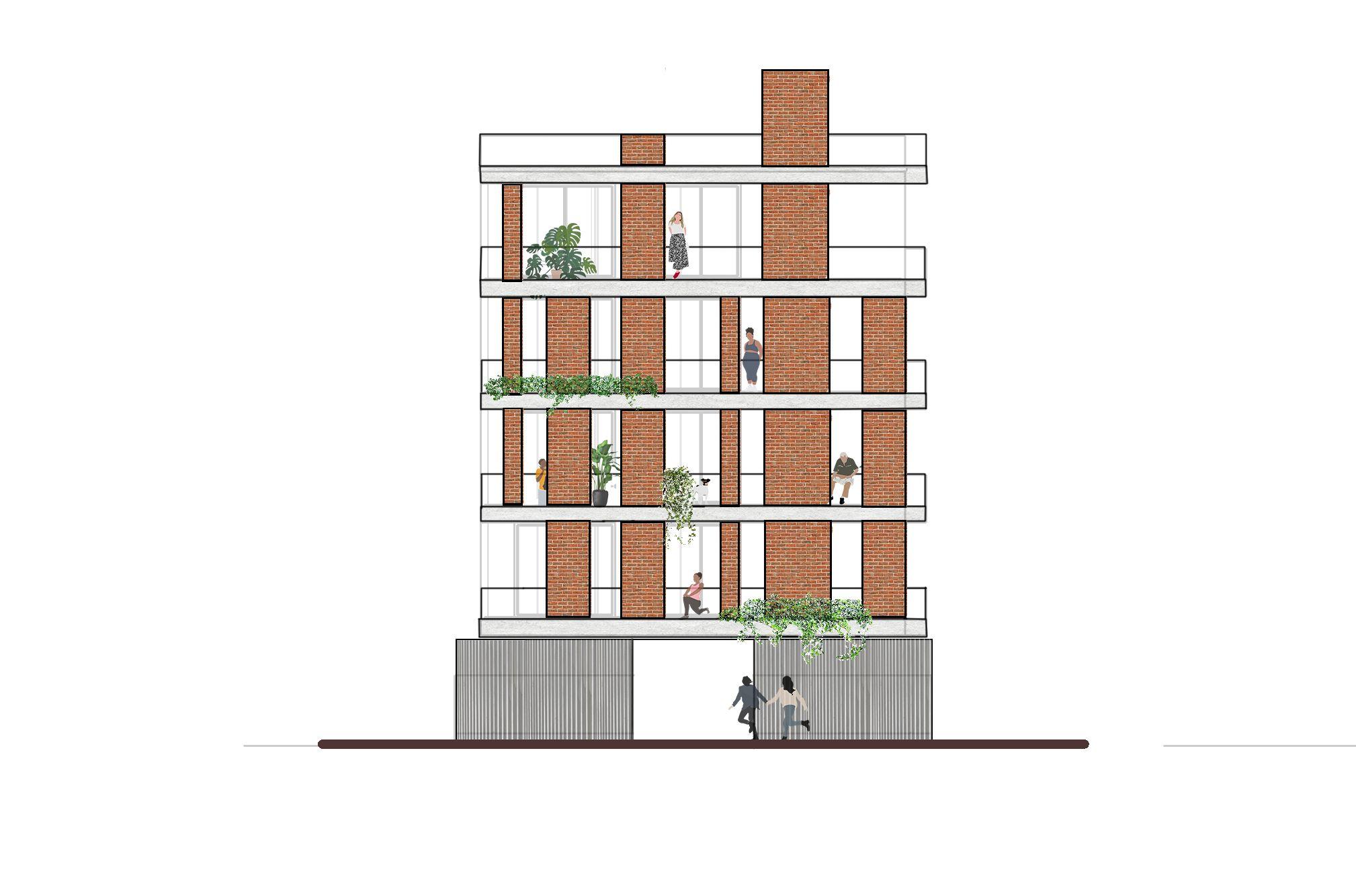

SRS Heritage school in Chitradurga is under construction. Initially, I was assigned to make finish schedule for admin room for the montessori section.
Later, I got the opportunity to design the courtyard of kindergarten. The design was defined by the already existing structures. It needed to be simple and doable design which would also allow water bodies to be includedinthedesign.
Since the structures were already built I had to confirm all the levels accordingtothesiteandupdate3Dmodelofthecourtyard.
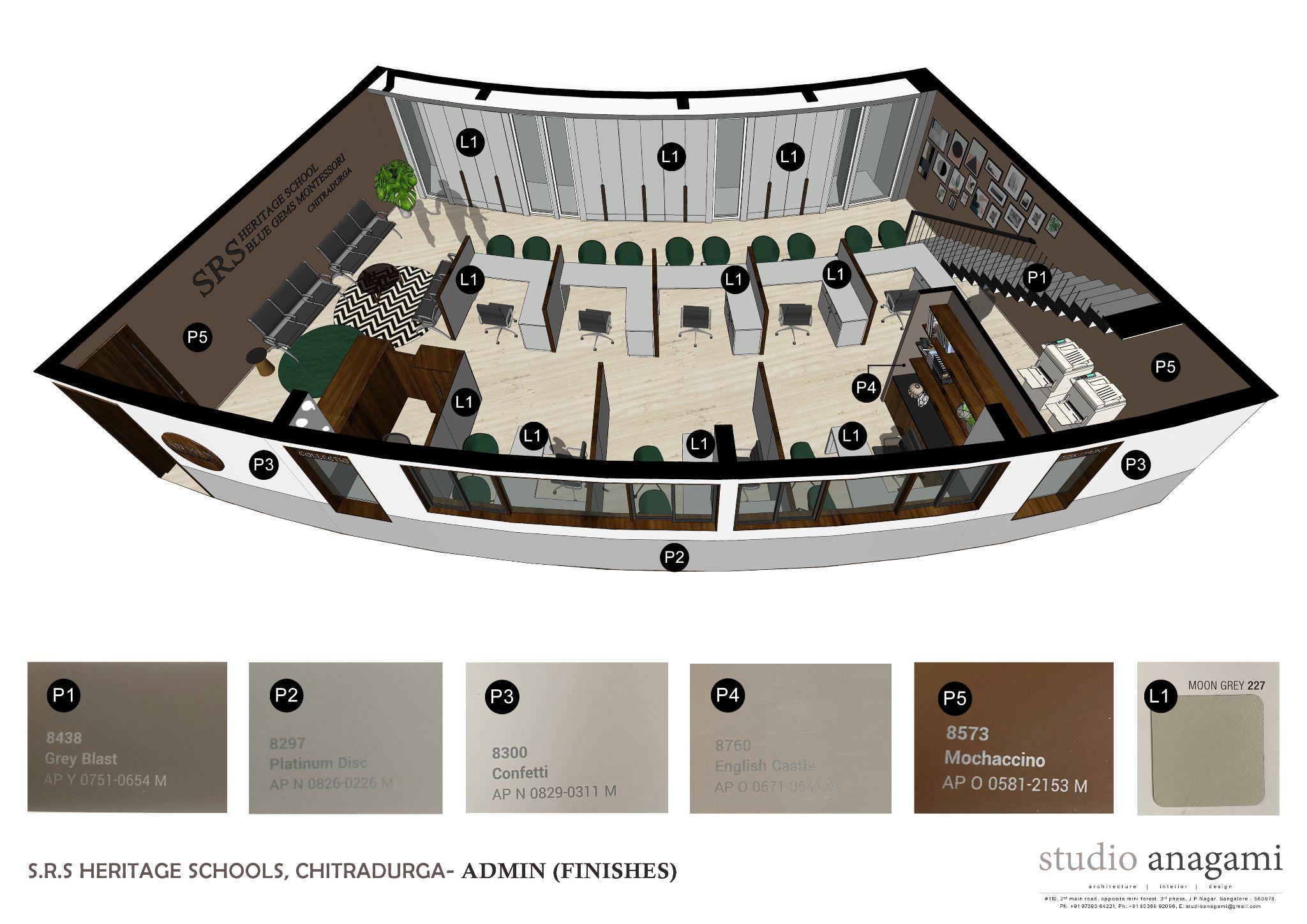
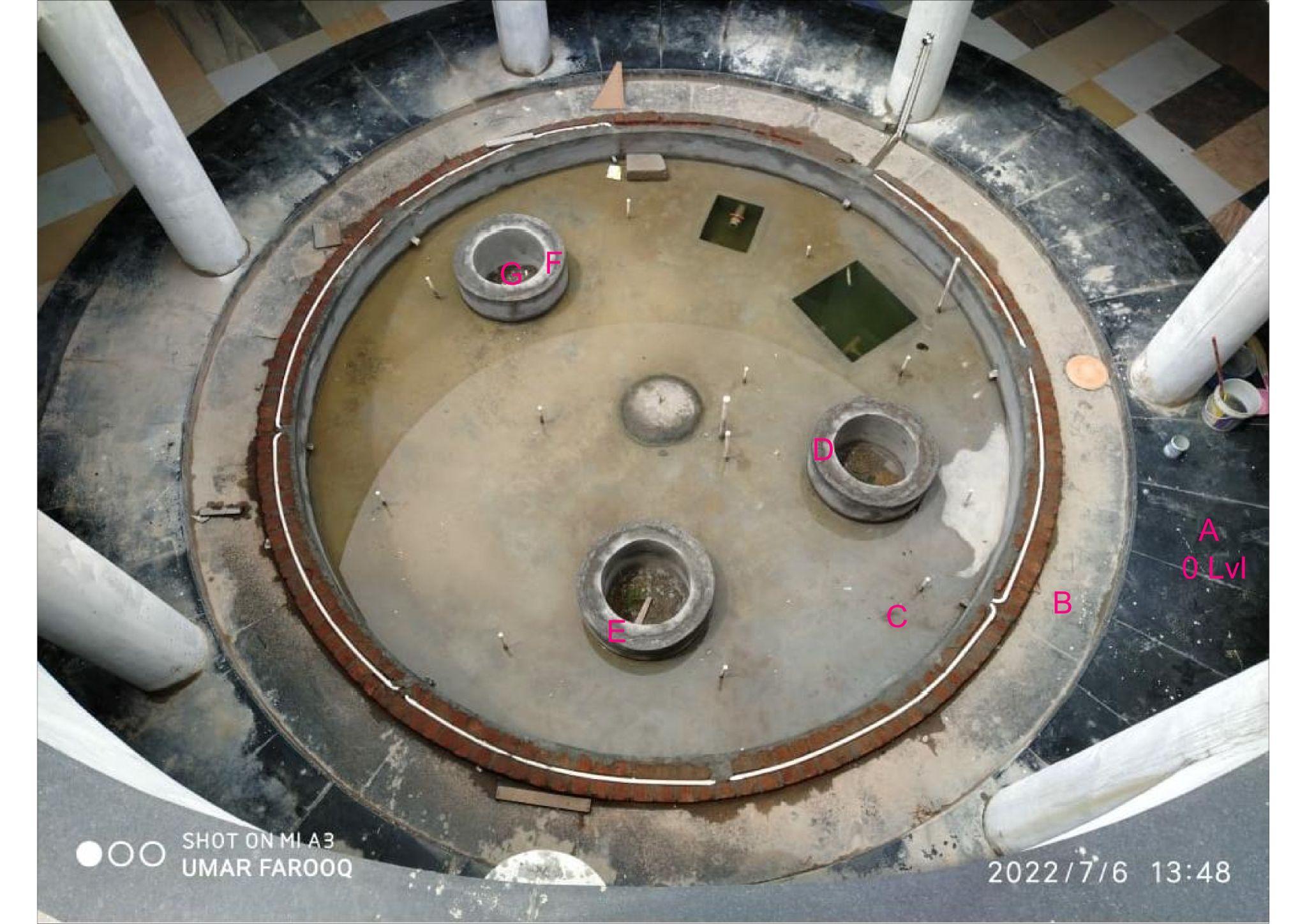



Vishwanath residence is a G+3 Single family dwelling. I worked on this project during the start of internship when I was getting used to office standards. I was also getting used to the layers followed while drafting and modelingtheprojects.
I developed the initial 3D model of the residence which was further modified by the senior architects. The plans were updated several times whichgavemetimetoget familiarwiththeofficeCTB.

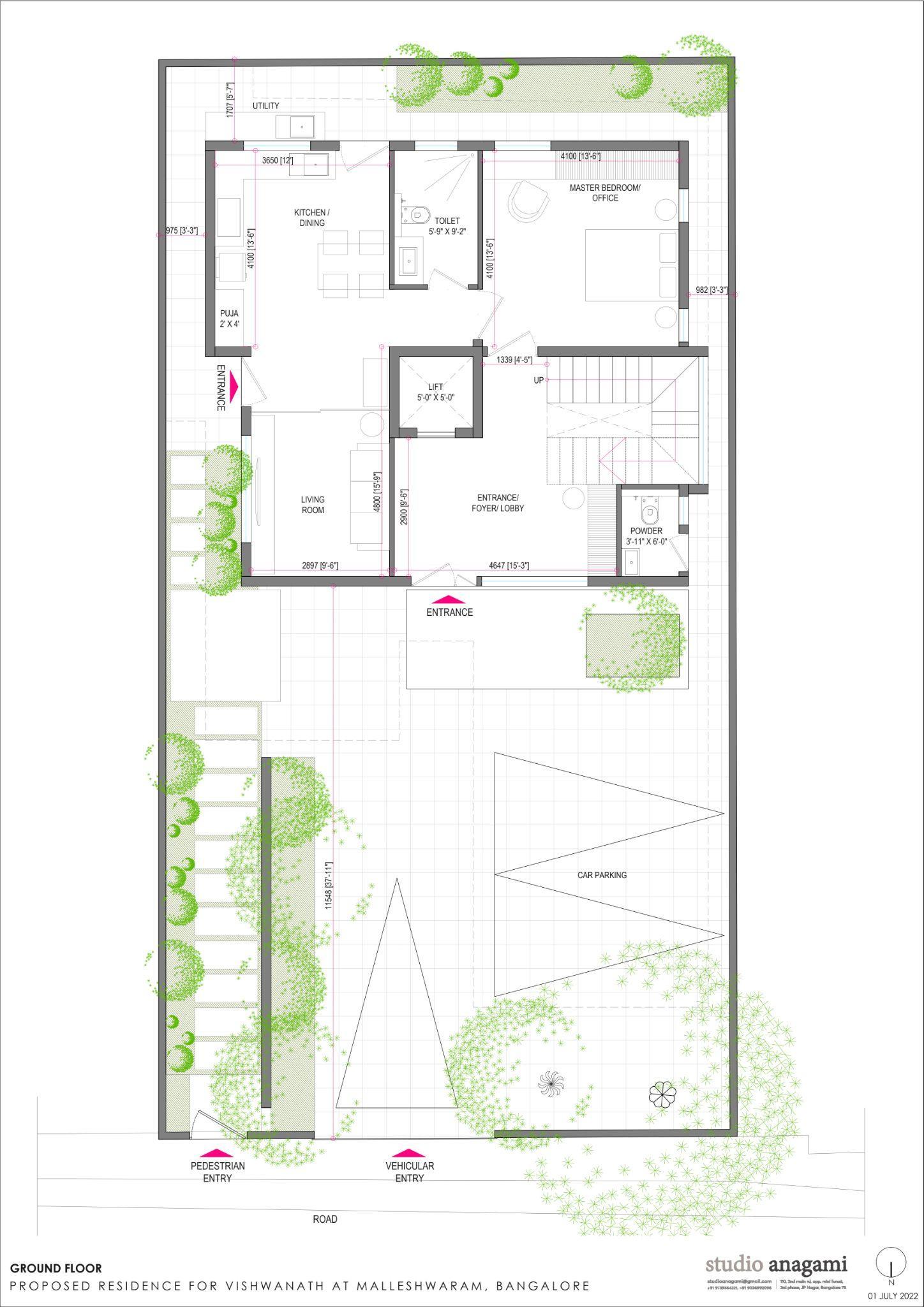
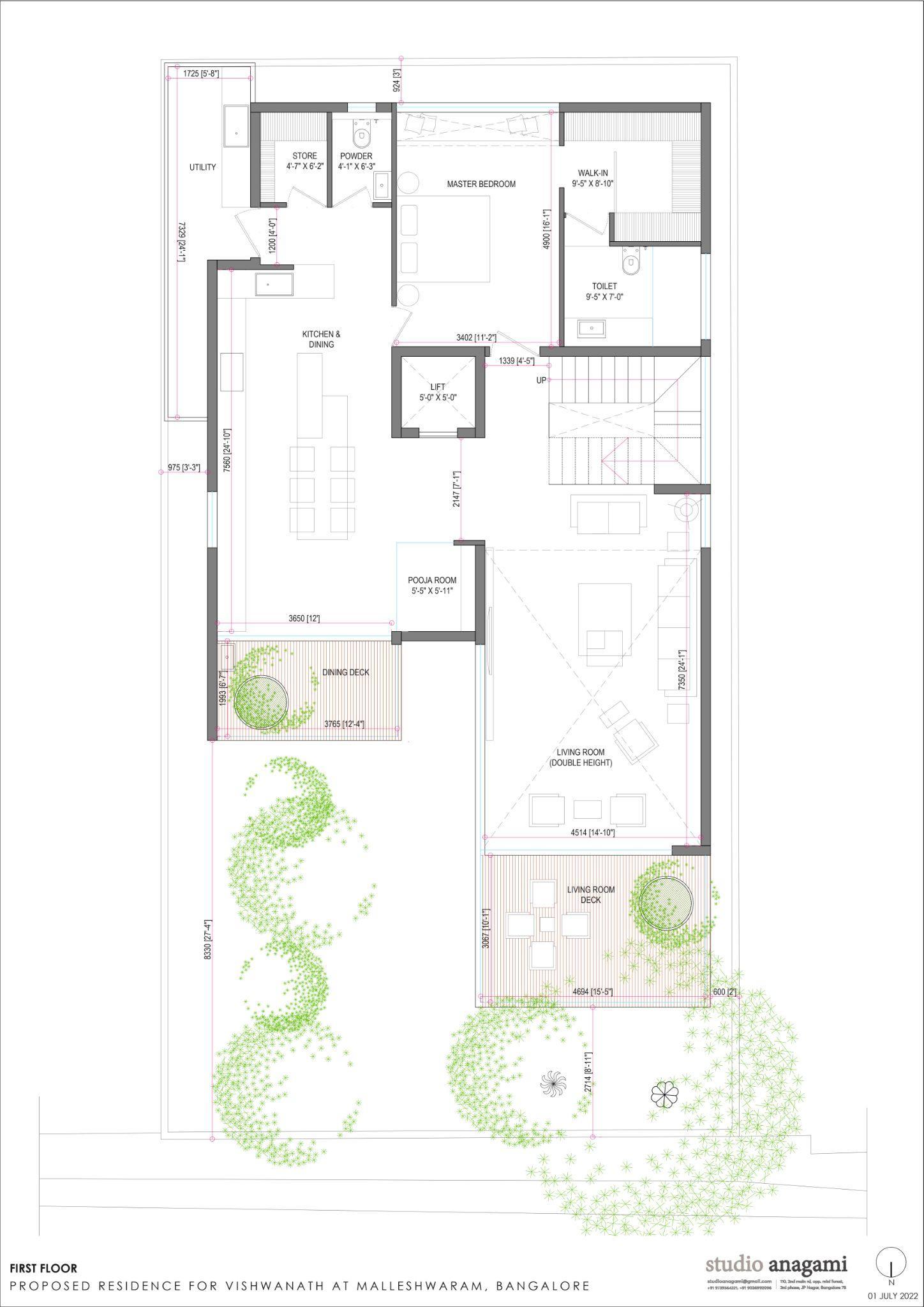

The G+2 single family residence is on the process of construction. We neededworkingdrawingsforthestaircasehandrail.Iwasassignedtodraft theworkingdrawingforthehandrails.
Ilearnedtothinkasaconstructionworkerandanalyzewhatguidelinesand dimensions would require if I were constructing. Furthermore, I calculated and estimated tiles required for the residence following the flooring and toiletworkingdrawings.

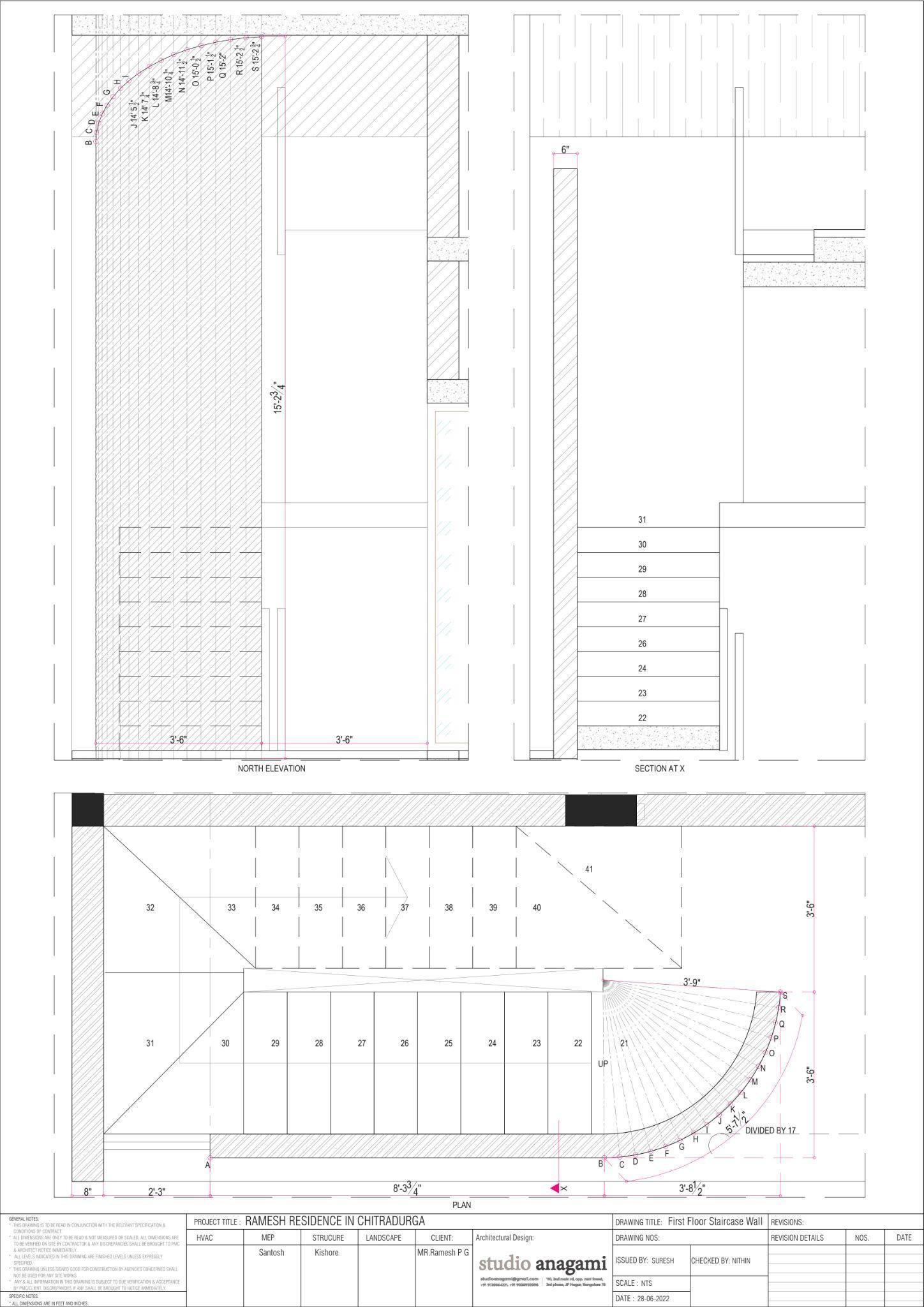
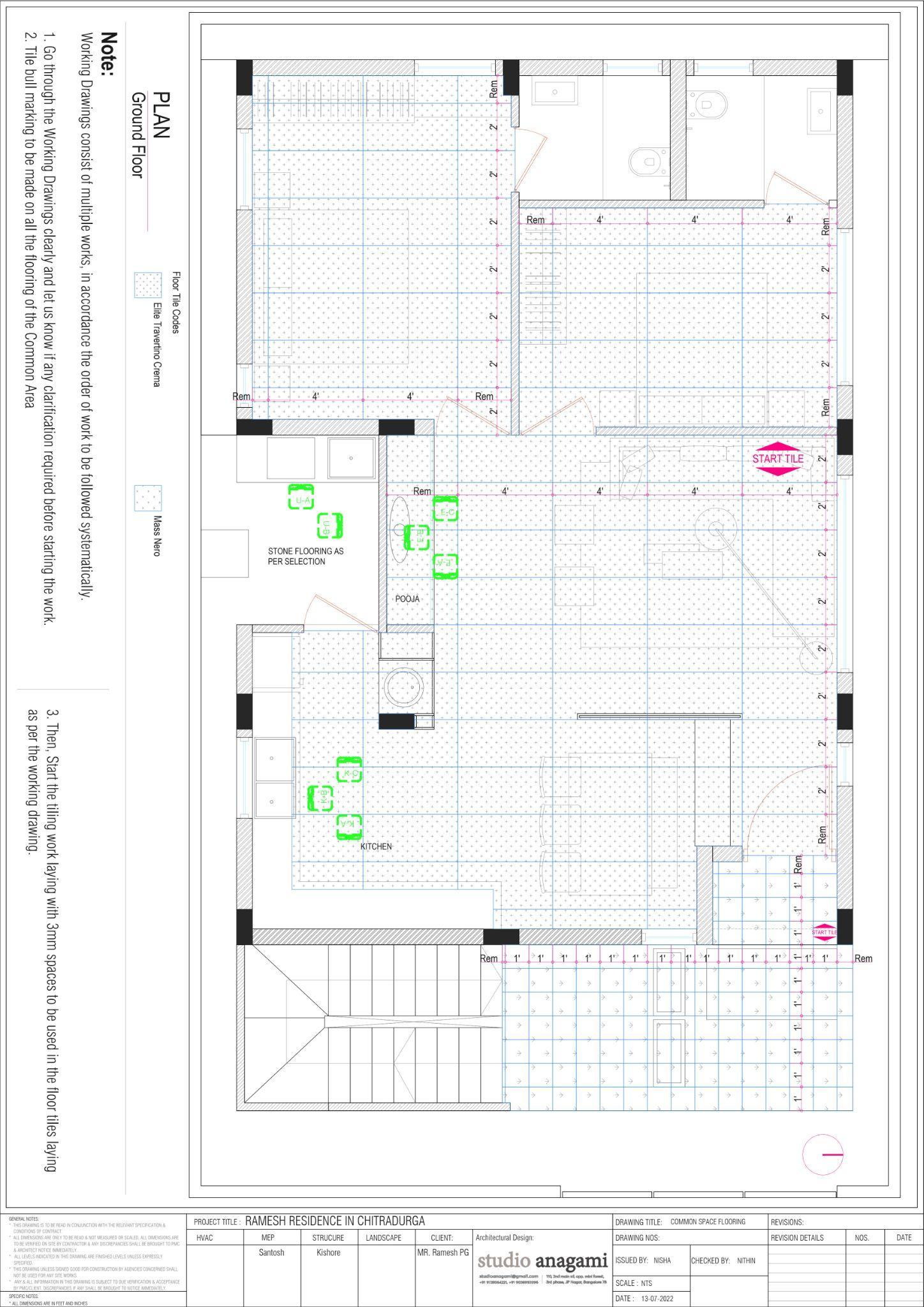



Jeevan Residence reflects the design language of the studio. Simple yet bold form, minimalistic yet complicated details that allows the sleek geometrytoreallyattractattentionofthebeholder.
The form expands horizontally with subtle breaks provided by the metal posts and angular walls.Thelargeopeningson the facade makes the form lighter and opens up the building to the lush green treesontheentrance.
The grey cement microtopping finish on the walls contrast with the wooden false ceiling on the upperfloor.
Upon visiting the sites, I am always in awe by the floating stairs leading to first floor living room. The single monolith Granite tread with Sirra stone background gives subtleaccenttothegranitetread.

Skylights, large opening, lush greens, and full height window are prominent features in theresidence.




Useofprestressedbeam hasallowedthespaceto havelargeopenspaces.





LocatedinthesameneighbourhoodasJeevan’sresidence,HouseofLoggia speaks similar design language. The colour palette includes grey, brown, andrusticbrownwithlushgreens.Theplanterboxfunctioningasaparapet shapes thecompositionofthehouse.

The prominent features of house is double height living room connecting to different rooms, skylights, and flexible common spaces.
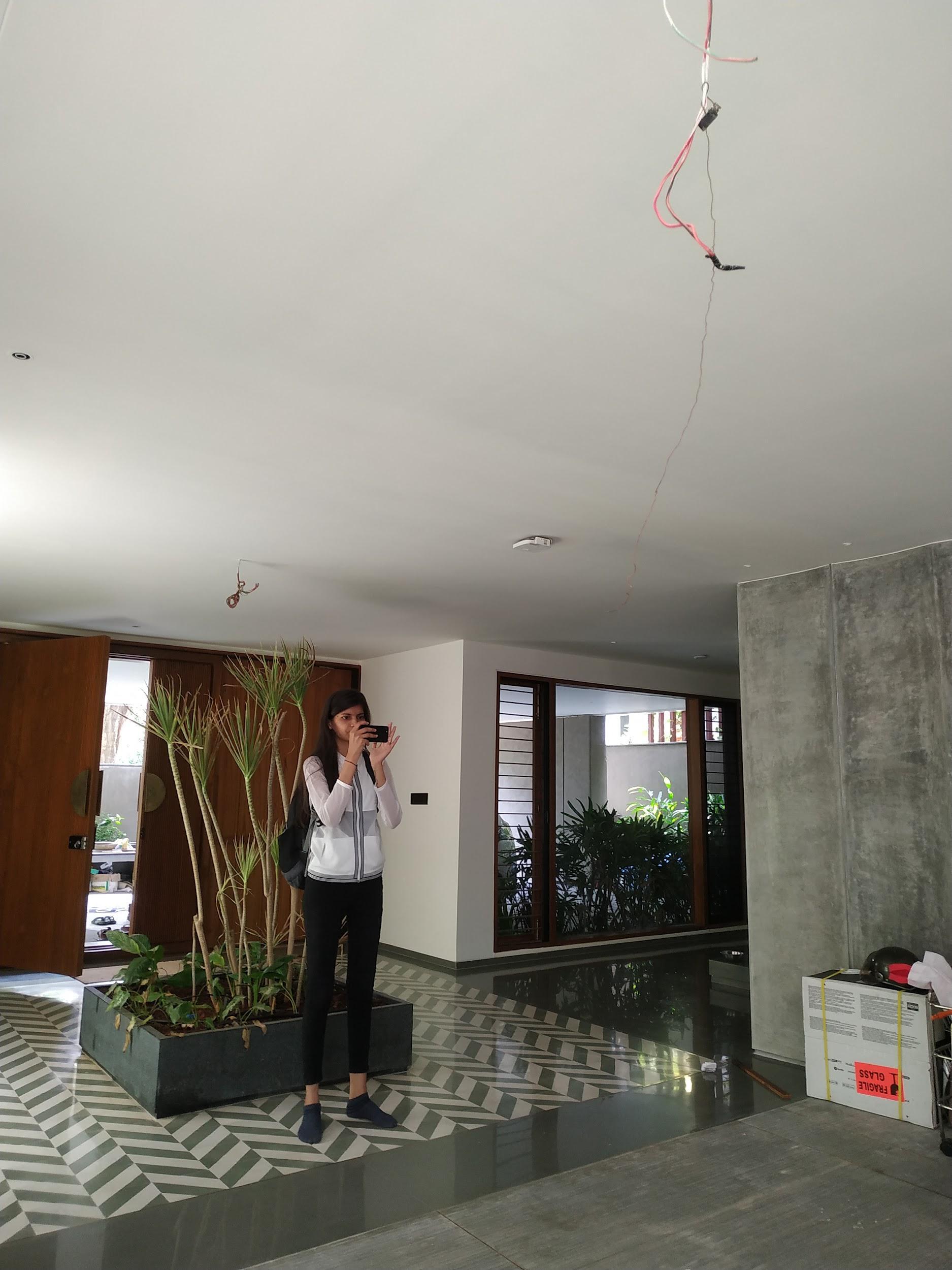
The materials used are Kota stone for flooring, brass beadings, corten steel, birch plywood, flexi plywood, solid wood, leather finishedgraniteonbarunit.
Thefinishesusedarecementmicrotopping and paint.
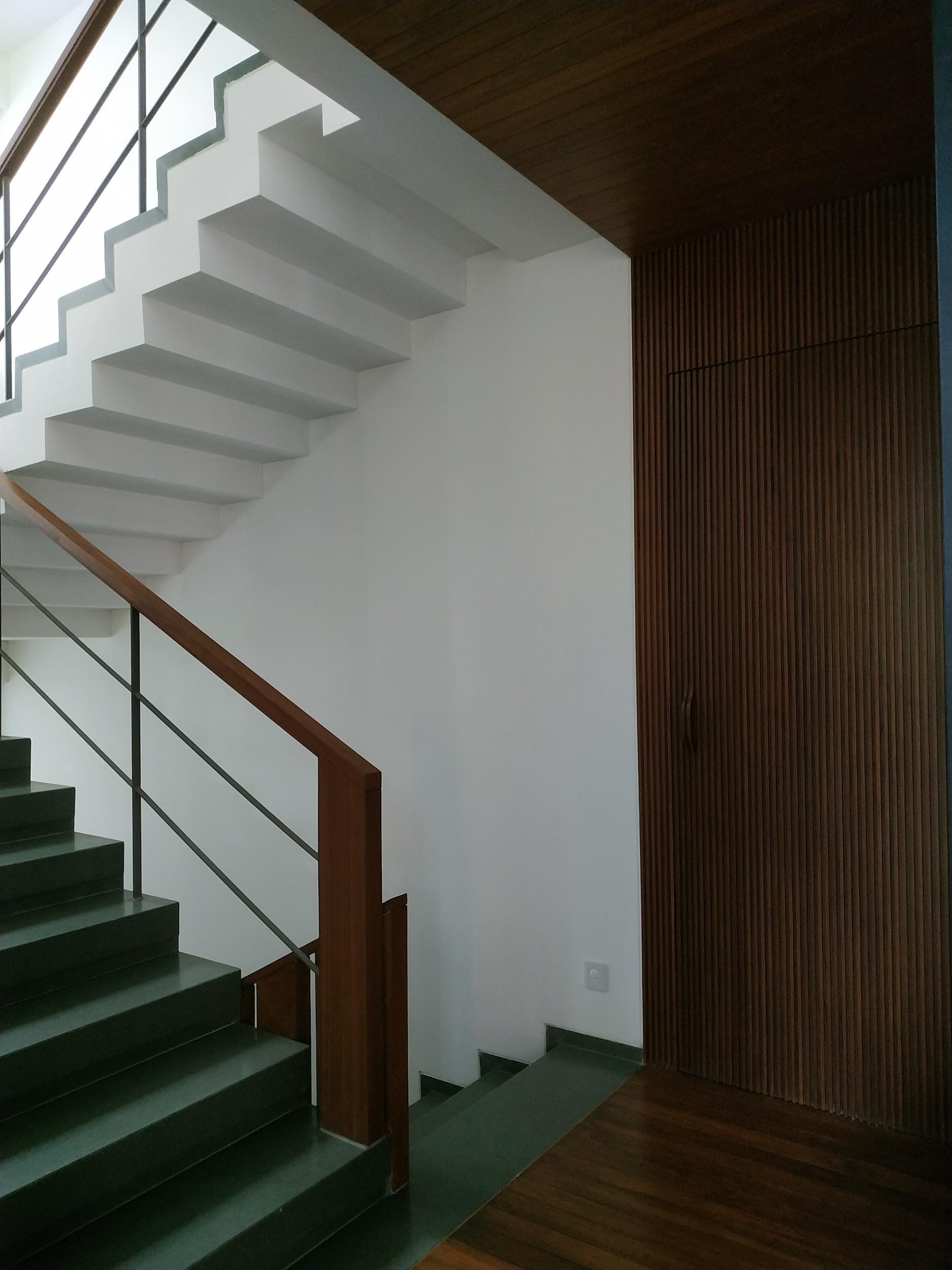


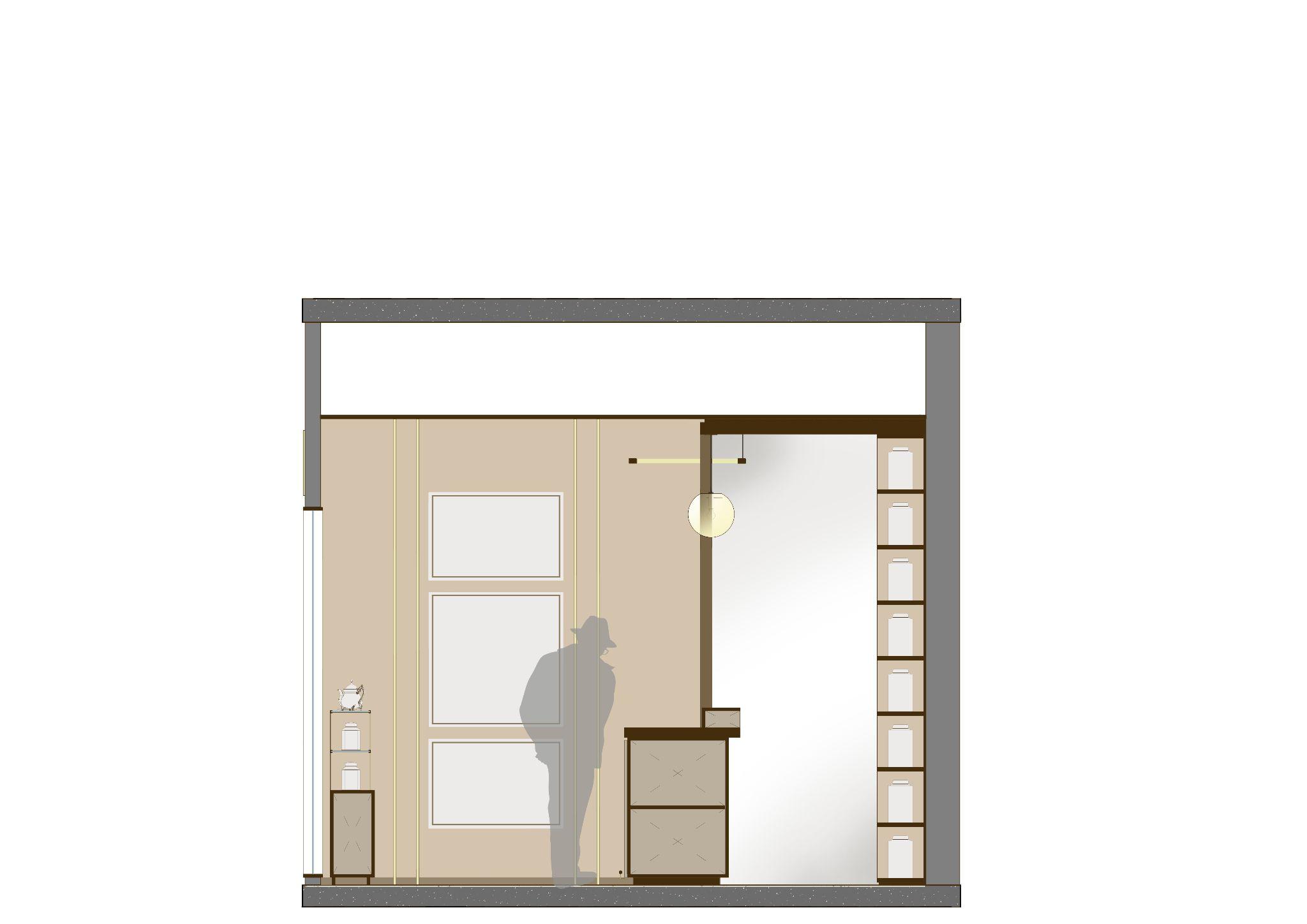
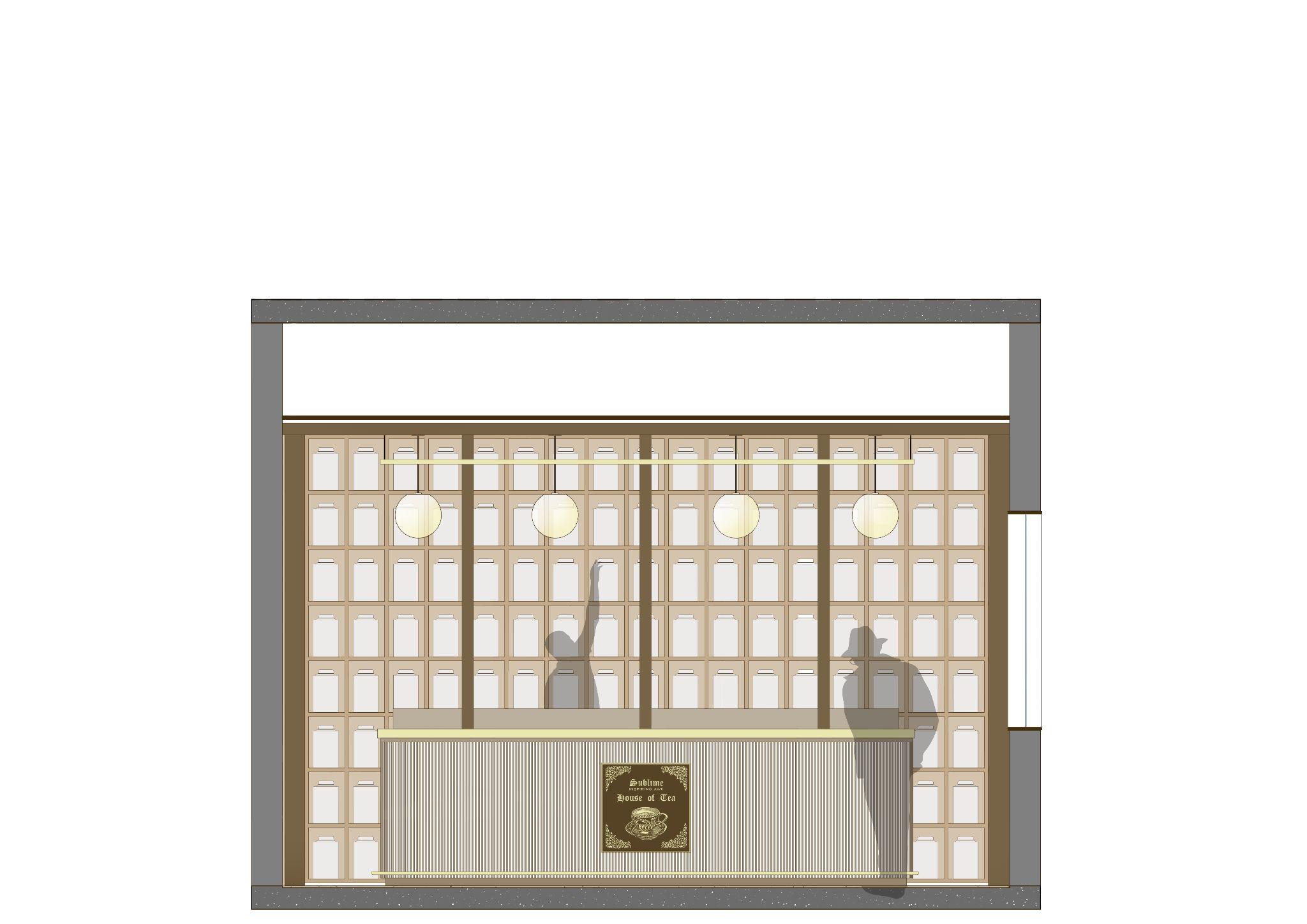


I was fascinated by the Banglore as soon as I stepped into the city. The long stretch of green along the airportroadwasrelaxing.Thecityhas lots of gardens and parks making Bangalore GardencityofIndia.
The people I met were welcoming and friendly. The Urban Sketchers meetup was open to anyone who wantedbeapartoftheirgroup.Iwas a part of their sketchmeet and was stunned by the talented community ofsketchers.
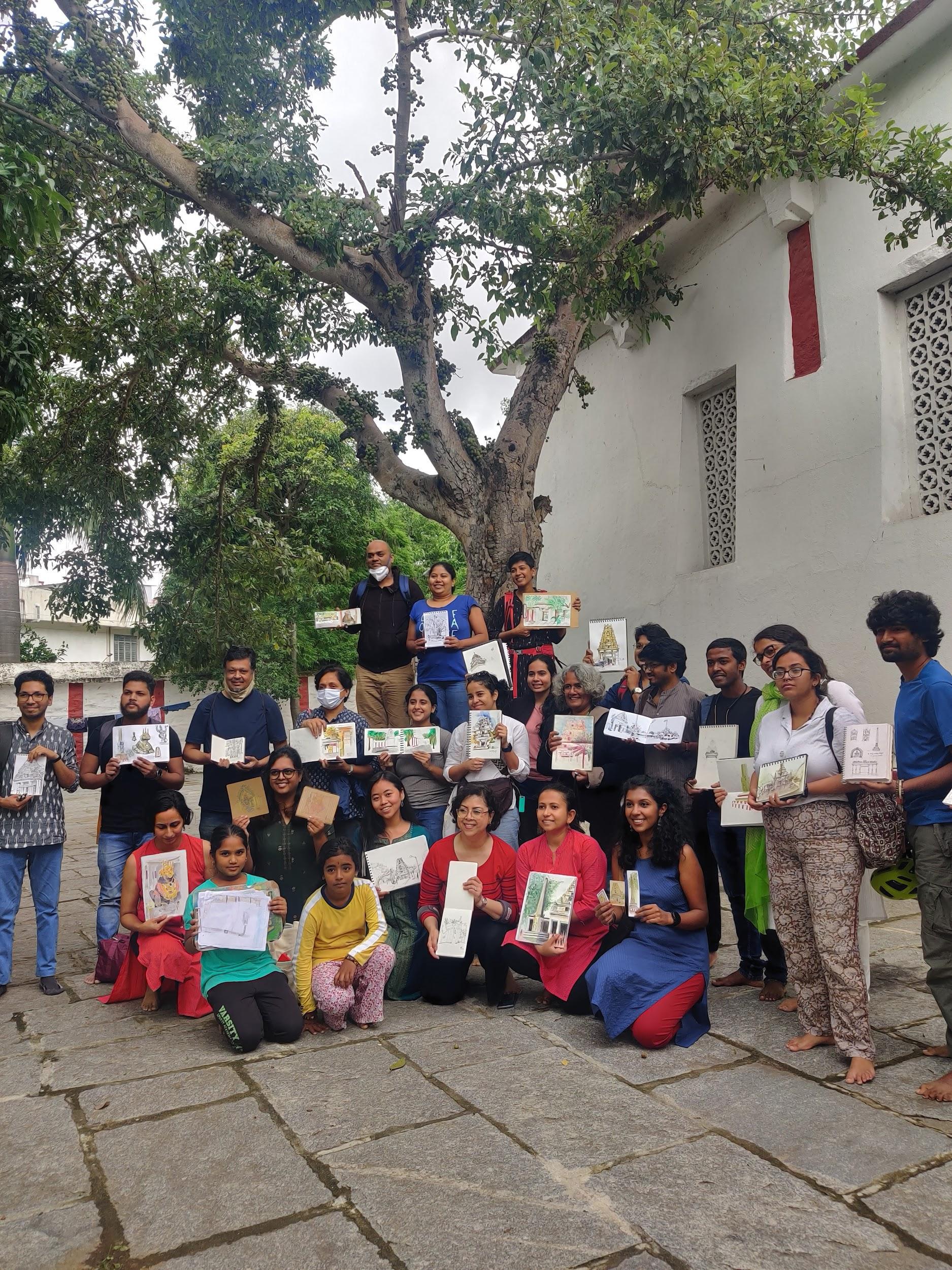
The breweries and restaurants here are almost always lively with distinct menusandfeatures.

SomesketchesIdidduringtheweekendsgetaways.Theone at the right top corner is a monolith granite column at a temple.
JustbelowthecolumnistheBangalorePalacebuiltinTudor style.

The sketch in bottom is of Vishalakshi Mandap, a meditation hallatArtofLivingInternationalcenterinBangalore.



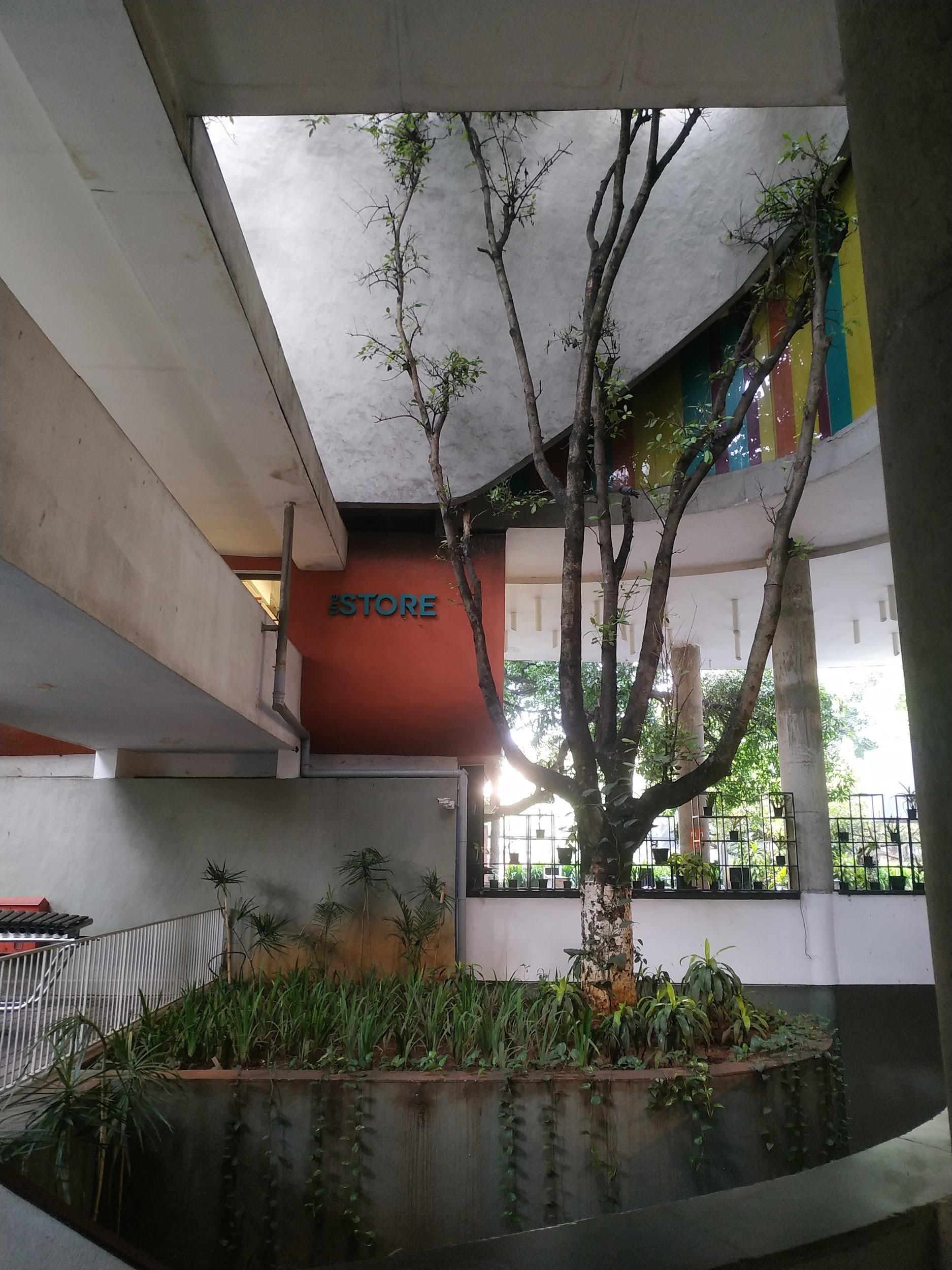
Centre for Indian Music Experience (IME) houses eight themed galleries displaying various aspects ofIndianmusic,agalleryof 250 musical instruments, and a number of computer-based interactive pieces that let visitors participate in the creationofmusic.
‘Astate-of-the-artinteractivemusicmuseum’
Neo-modernstyletowerdesignedbylateAr. Charles Correa, Visvesvaraya Towers still standsinBangalore.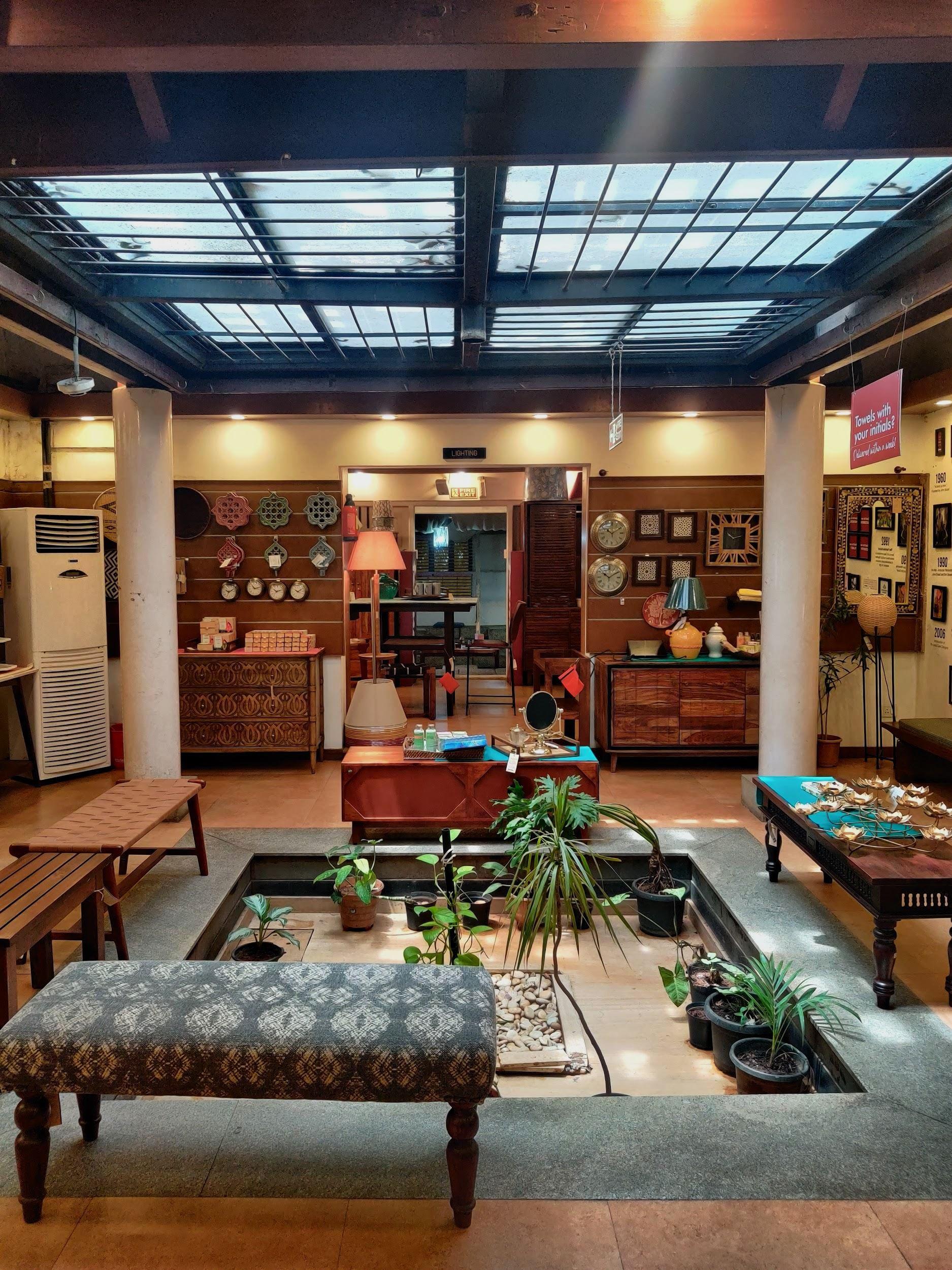

 byCharlesCorrea.
byCharlesCorrea.
The Kund is currently covered and usedassittingsforaneatery.
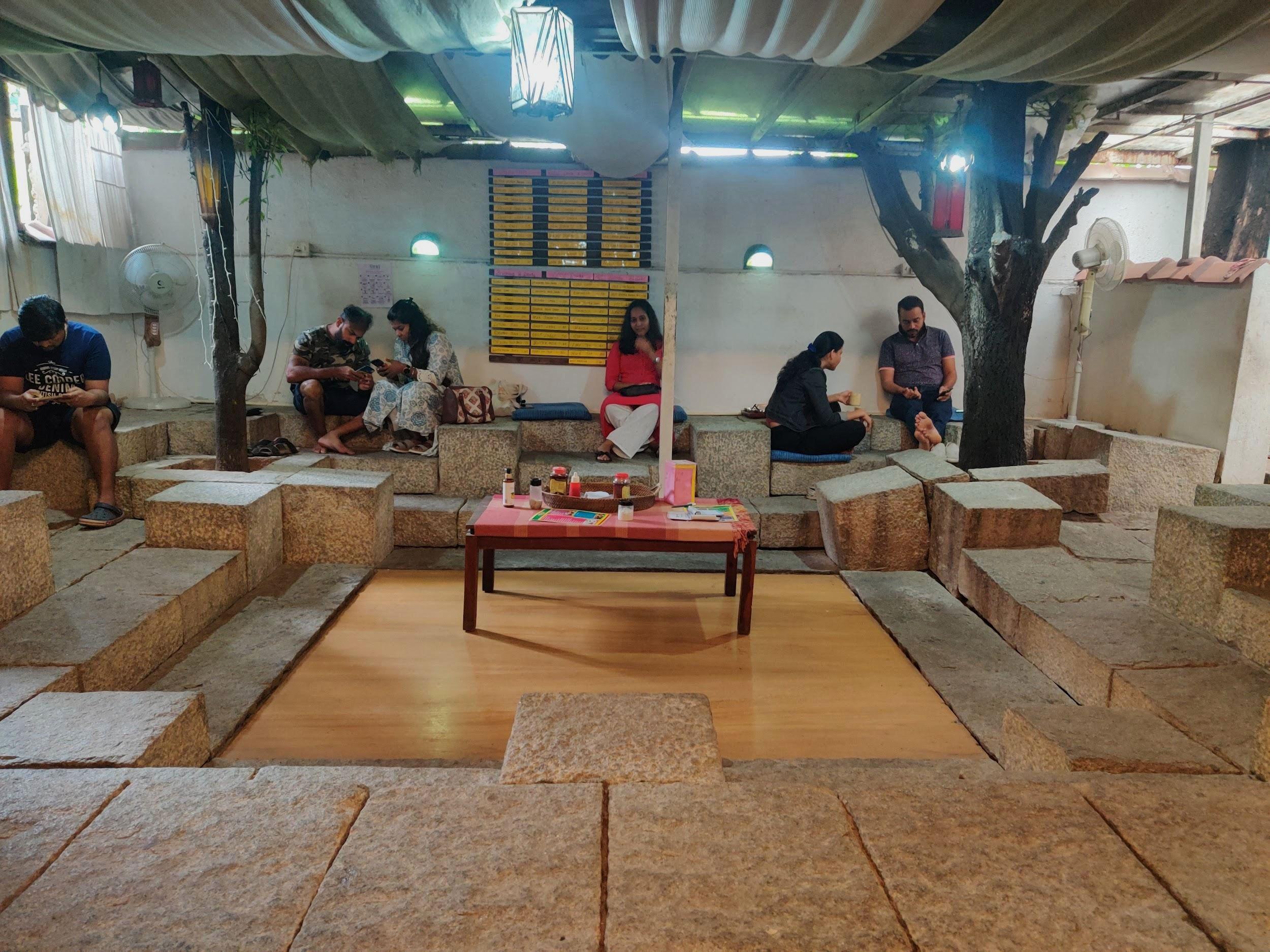 Thecourtyard
ThecourtyardisnowapartoftheFab India Store after renovation of the house.
Thecourtyard
ThecourtyardisnowapartoftheFab India Store after renovation of the house.