Re-inventing the idea of a Poster bed
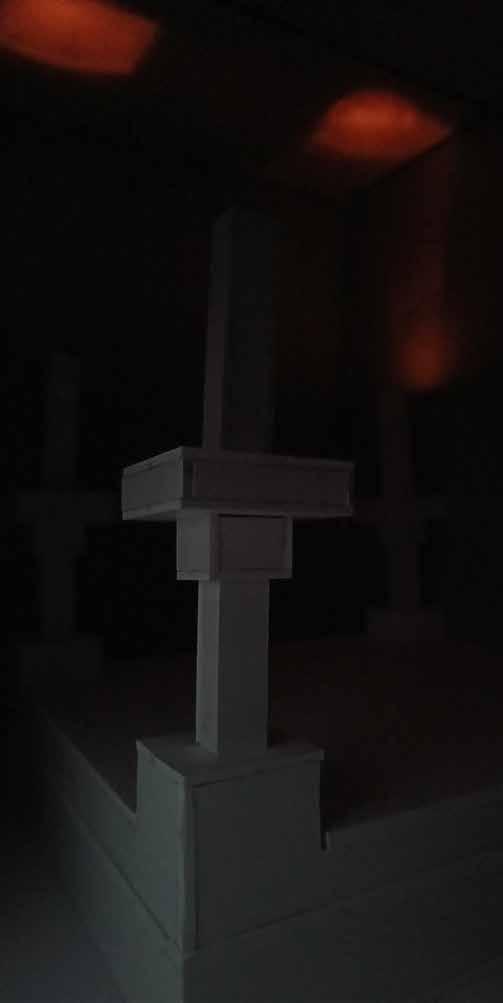
Poster beds have been a staple of bedroom furniture for centuries. They are a timeless classic that exudes elegance and sophistication. However, as time goes on, we continue to seek new ways to incorporate technology into our lives, even in the most unexpected places. What if we could reinvent the poster bed to incorporate modern technology and functionality, while still maintaining its traditional charm?
This is where the idea of reinventing a poster bed comes in. This unique piece of furniture takes the classic poster bed and adds a touch of magic with built-in lighting and rotating posts that create a mystical ambiance. The dimmable light allows you to adjust the brightness to your liking, while the rotating posts create a sense of enchantment as they rotate. It's a truly immersive experience that brings the magic of Harry Potter to life in your own bedroom. It combines modern technology with classic design to create a bed that is not only functional but also a statement piece in any bedroom.
Inspiration
Being a fan of wizarding worlds, I have always wanted to experience the magic of the Hogwarts castle in my own bedroom. Imagine curling up in your bed, surrounded by a soft glow that mimics the flickering of candles, while the posts rotate to create the illusion of moving staircases and secret passages.
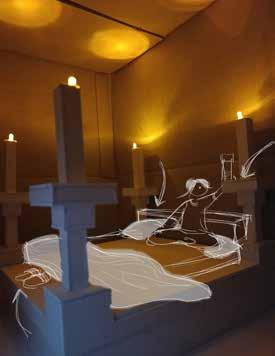

Why?
Adjustable lighting that replaces artificial daylight devices and bedlights.
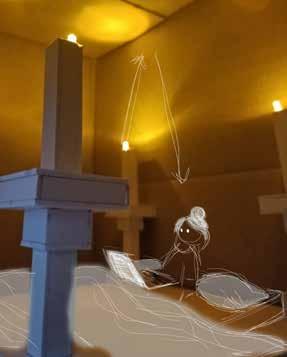

Design details creating multiple storage options.
Upward lighting avoiding glare on display screens
Additional to the features of traditional poster beds like: Vertical posts supporting canopy / drapery, which provides privacy and warmth. Can evoke a range of moods, from romantic and ornate to sleek and modern. Acts as a visual barrier providing a sense of comfort and security while sleeping.
Fiber optics and its scope


High light transmission with minimal signal loss
Low heat generation making them safe to use
Lightweight and flexible for use






Immunity to electromagnetic interference
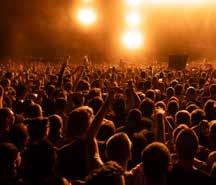
High durability and resistance to environmental factors
Limitations
From something this intricate to this minimal
Fiber optic cables are more expensive than traditional electrical wiring, which can increase the cost of creating a glowing neckpiece.
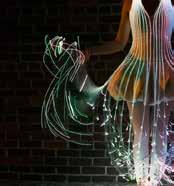
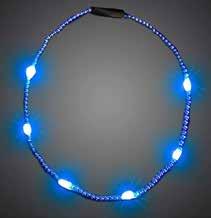
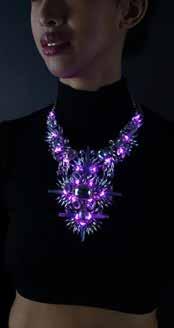
Fiber optic cables can be fragile and prone to breaking if bent too much, which can make them less suitable for neckpieces that are subject to frequent movement or wear. This can also limit the design options for the neckpiece.
Fiber optic cables require power to operate the light source, which can be a challenge where power consumption is a concern.

Where?
Photoshoots
Concerts and festivals
Main events Sets
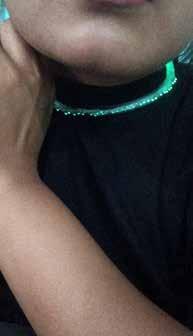
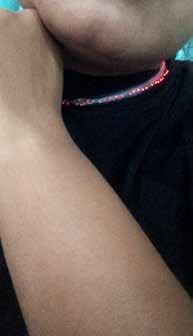
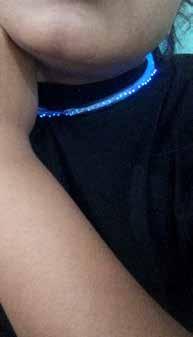
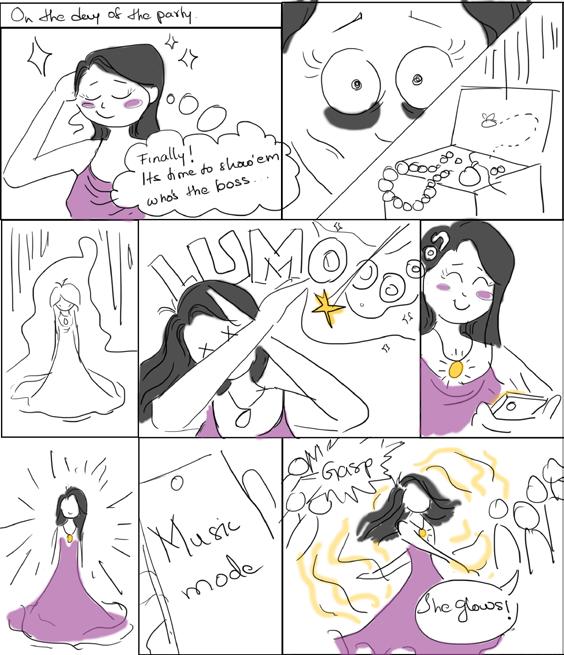
Making Operation
I have taken PCB from a Wi-fi controllable LED strip adapter for its working through mobile application
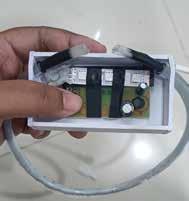
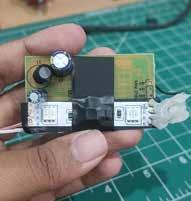
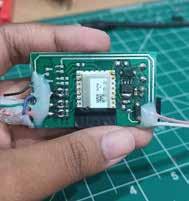
Then, connecting it to an LED strip I have provided Wi-fi controllable light source for the design
For the necklace part, I have made punctures in a transparent 7mm PVC tube to expose fiber optic cable endings
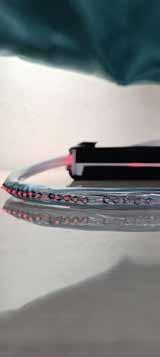

Atlast I have made a light box to contain and direct light to the cable endings
Control through Mobile application
Open the application
Connect the neckpiece
Control through Alexa voice control
Feel it glow
Select a color you like or play with patterns
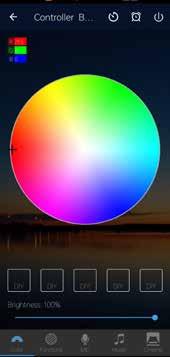
Tangerine: A Recipe app
This mobile application was designed as part of a 7-day design challenge conducted by IFP (India Film Project) season 12. Problem statement goes like:
You are selected by a company that has an app for collecting recipes of world cuisines. The app hasn't been updated in a while, so you're being asked to add four useful features that will make it more marketable. You can also rebrand it with a cool name.
A design challenge can feel both exciting and intimidating at the same time. It can be exhilarating to have the opportunity to flex your creative muscles and create something new. However, it can also feel daunting to come up with fresh ideas and execute them effectively within a short period of time. It is an opportunity to grow as a designer and push yourself outside of your comfort zone.
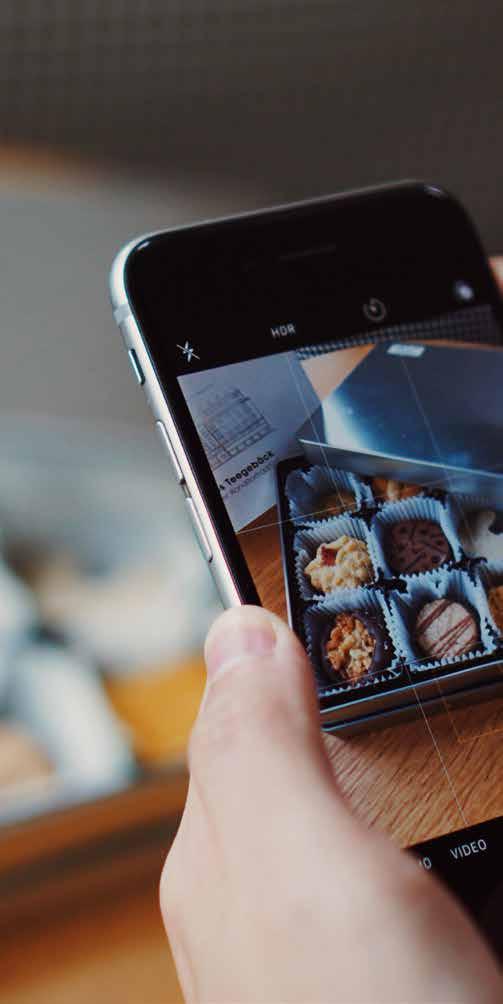
Virtual pantry
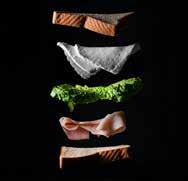
This tool helps you keep track of the food items you have in your pantry and allows you to manage your food inventory, track expiration dates, plan meals based on what you have available. It integrates with online grocery stores to make it easy to restock your pantry.
Community cooking
A social activity that involves cooking and sharing meals with a group of people. It can take many forms, from cooking together to cooking classes and workshops to sharing ingredients among nearby users during emergencies.
Assistance
Providing clear step-bystep instructions on how to upload a recipe.. Having a support team to help with presentation and review to ensure consistency and quality. A Nutrition tracker to help analyse things lacking in your meal plan and find recipes accordingly.
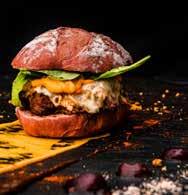
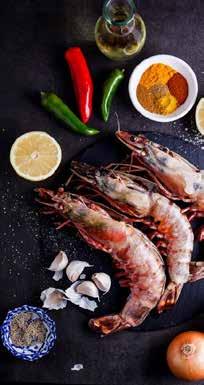
Value propositions UI Reference Main heading
Gamification
Users can earn rewards and badges for completing certain tasks and track their progress in cooking journey or compete. Includes timed challenges or competitions and events that can happen worldwide.
Headings Raleway, 24pt
Writeup Raleway, 16pt
Nevermind Raleway, 12pt
Lobster, 24pt
Signup Welcome Login Personalize your profile Enter your your profile Home Ingredients list Cuisine map Recipes Facts Equipment list Pantry Explore Quick bites Health care Consultation Community Profile Wall Collections Progress Edit profile Uploaded Upload Fill the template Send to review Saved Add/Remove Wishlist Add to cart Saved recipes Calendar Nutrition facts Diet plan Nutrition info Quick access Reminders Suggestions Chat/ Video call Chat/ Video call Support Event calendar Reward points Meal planner Shopping list Find a store Order
User-flow
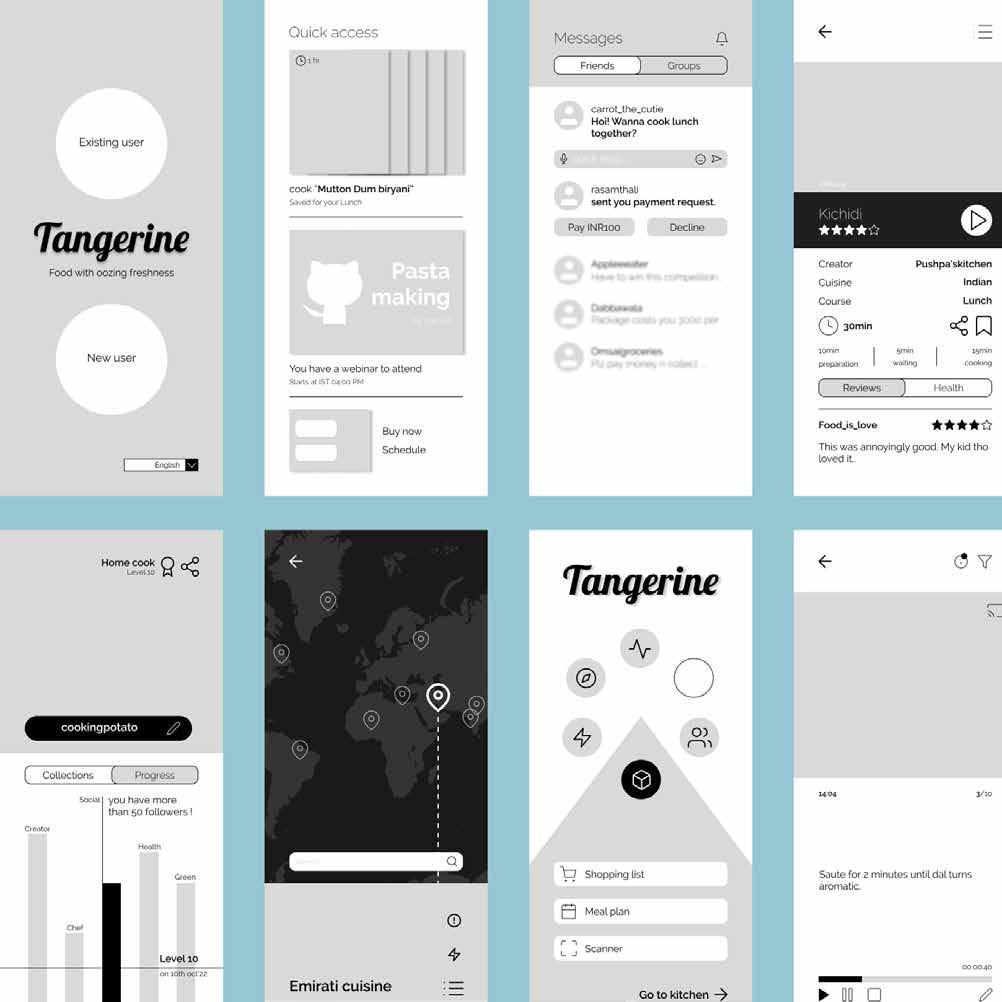
Professional works
As an Architect I have worked in multiple stages of a construction process, design to production for 3 years. I was involved in residential, commercial and many other kinds of designs.
Projects included in this section are:
Fuji and Paramount
Gangotri greens (Residential)
West-wave (Office)
Site area : 11,363 sq.m
Location : Road.no.78, Whisper valley, Jubilee hills, Hyderabad (HMDA)
Building type : Mixed Use (Residential and Office) - 4 Basements+G+9+2 TDR floors)
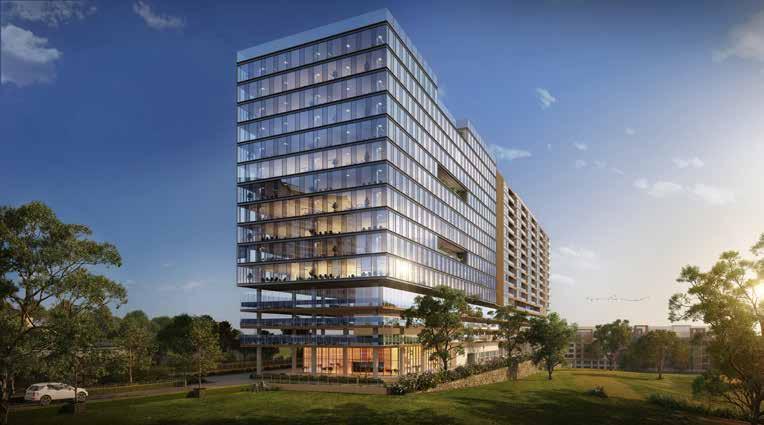
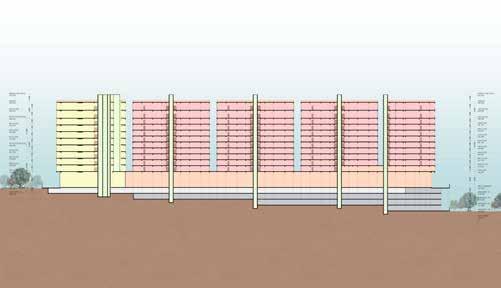
Office space
Height: 30m+9m TDR
Floor-to-Floor: 3.75m
Residential space
Height: 30m+9m TDR
Floor-to-Floor: 3.3m
LIFT SHAFT STAIRWELL LIFT SHAFT LIFT SHAFT LIFT SHAFT LIFT SHAFT Unit-1 Unit-2 Unit-3 Unit-4 PARAMOUNT Unit-5 Unit-6 Unit-7 FUJI AMENITIES PARAMOUNT PARKING FUJI PARKING




Professional works
As an Architect I have worked in multiple stages of a construction process, design to production for 3 years. I was involved in residential, commercial and many other kinds of designs.
Projects included in this section are:




Fuji and Paramount (Mixed-use)
Gangotri greens

West-wave (Office)
Gangothri Greens is a about 16 acres planned luxury farmhouse community located in Moinabad, Hyderabad


The project has been established in a region with a wealth of resources, like ample water supply, naturally nutrient-rich soil and suitable climatic conditions for successful farming.
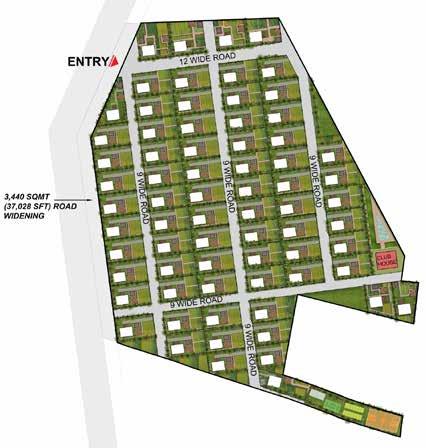
East facing villa
GROUND FLOOR

1 Living 11’ x 16’
2 Kitchen 7’9” x 7’9”
3 Formal dining 16’3” x 6’9”
4 Bedroom-1 12’ x 11’
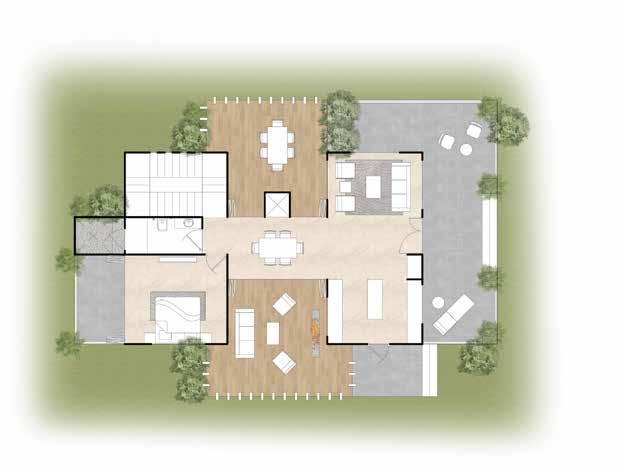
5 Toilet 8’9” x 4’
6 Entrance foyer 9’9” wide

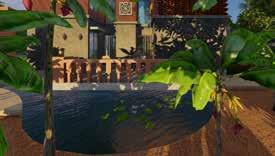
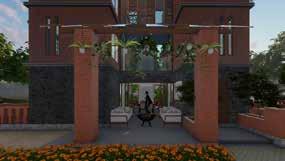
7 Utility 9’3” x 6’9”
8 Outdoor dining 19’ x 15’6”
9 Outdoor lounge 19’3” x 15’3”
10 Balcony 6’6” wide
11 Open bathroom 6’6” x 5’ 1030 sq. ft
Garage 450 sq. ft
Maid’s room 120 sq. ft
Barbeque station 120 sq. ft
Gate house 120 sq. ft

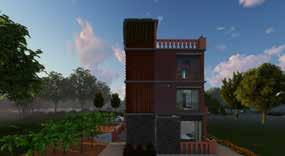
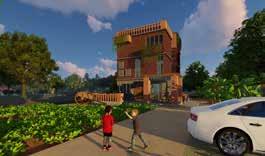
Total covered area 720 sq. ft
Total semicovered area 1,840 sq. ft
6 1 2 7 9 3 8 4 11 5
Plot area 800 sq. yd
10 lift
Professional works
As an Architect I have worked in multiple stages of a construction process, design to production for 3 years. I was involved in residential, commercial and many other kinds of designs.
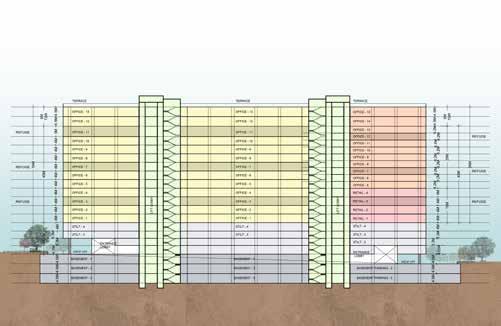
Projects included in this section are:
Fuji and Paramount (Mixed-use)
Gangotri greens (Residential)
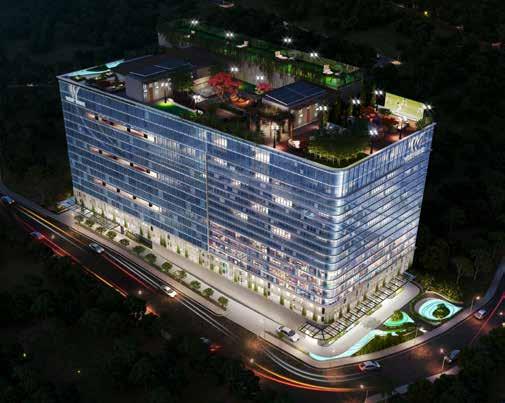
West-wave
The concept of the space is to create a realization of being beyond daily life, to enrich the occupants life with happy work place , ample daylight and connection to the outdoors with help of textures, patterns and experiences.
To create a landmark in city
To create a metropolitan facility experience
To provide an international workplace environment
To reinforce the regional and local infrastructure development.
To create new identity to the city and region.
Site Area after road widening: 17,589sq.m / 4.34acres

Access Road Width: 24M /80ft Road


Building height: 45m + 9M TDR = 54m
Podium height: 14.7m/ 4 levels


Open space reservation: 10% of the total plot area








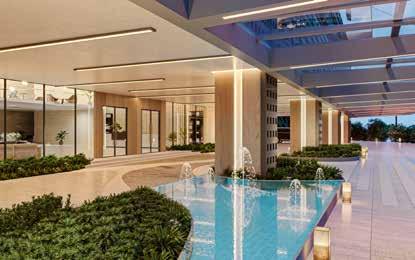
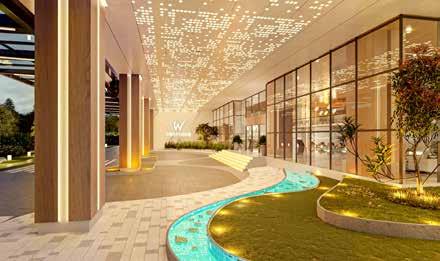
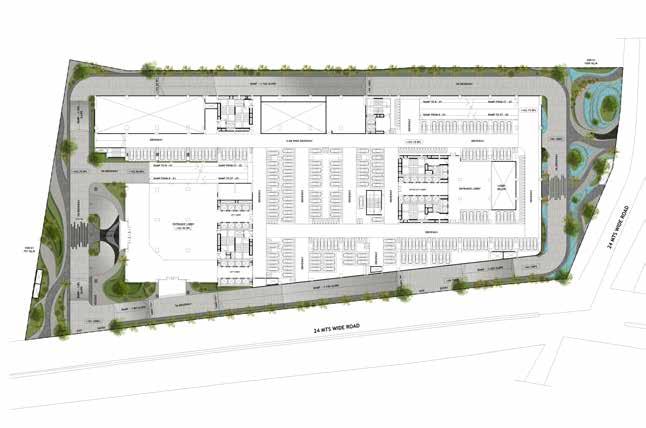
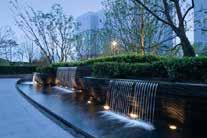
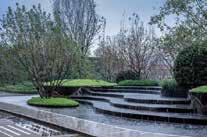
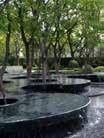
LEED Platinum rating Vaastu compliance Efficient landscape spaces Pedestrian friendly pathways Solar power usage Hassle-free circulation LEED Platinum rating Vaastu compliance Efficient landscape spaces Pedestrian friendly pathways Solar power usage Hassle-free circulation
Thesis: Re-designing a Railway station
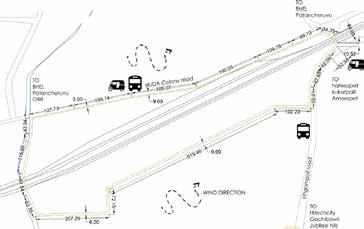
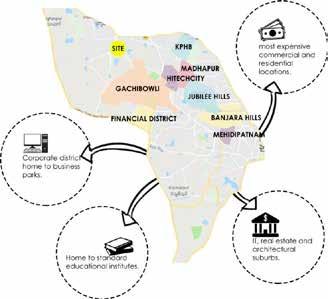
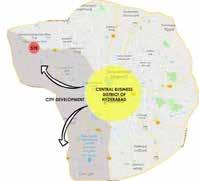
Railway stations are always unique in terms of their role, location, services and use with millions of users every single day. Towns and cities are often developed around them. A station can give an image to the town or city and act as a civic amenity for people who want to use the station facilities even if they are just visitors as well. If a station is well designed, it results in a successful rail network which supports economy, society and environment. Also, their effective integration with other modes of transport and the surrounding area can make it more appealing. Stations were never a priority to be developed, to be made world-class when compared to other buildings like metro stations and airports. Hence, I wish to put forth a design that could stand as a reference model for the next era of railway stations.
Base map
Static features
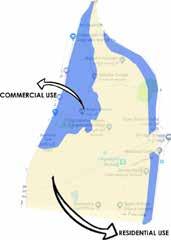
Dynamic features
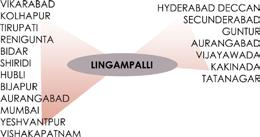
Existing site conditions


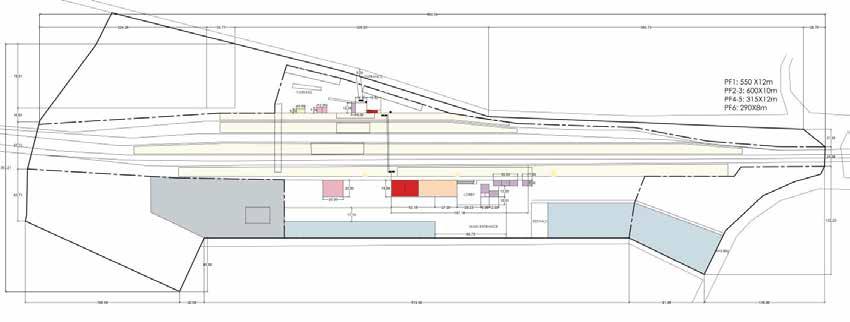
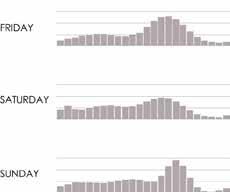
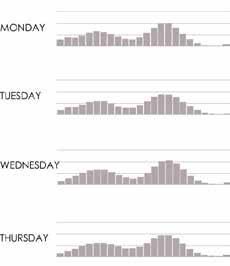
Thesis: Re-designing a Railway station
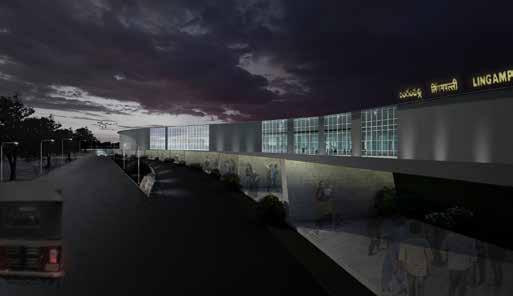



Railway stations are always unique in terms of their role, location, services and use with millions of users every single day. Towns and cities are often developed around them. A station can give an image to the town or city and act as a civic amenity for people who want to use the station facilities even if they are just visitors as well. If a station is well designed, it results in a successful rail network which supports economy, society and environment. Also, their effective integration with other modes of transport and the surrounding area can make it more appealing. Stations were never a priority to be developed, to be made world-class when compared to other buildings like metro stations and airports. Hence, I wish to put forth a design that could stand as a reference model for the next era of railway stations.

Site zoning
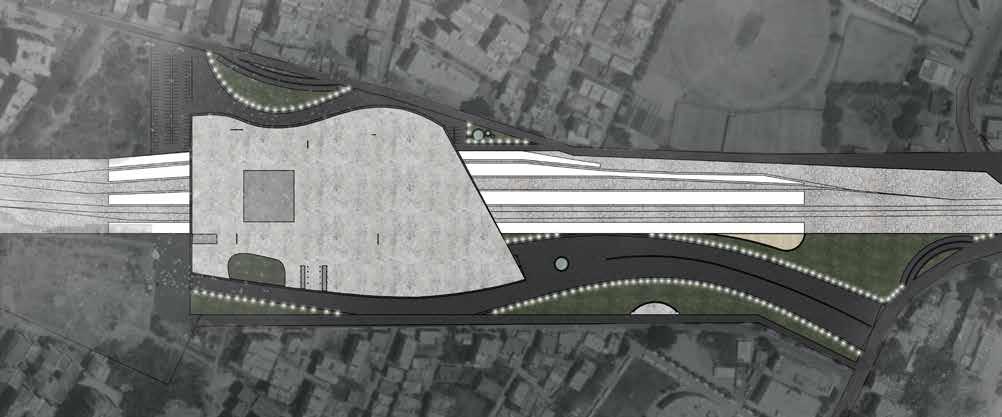
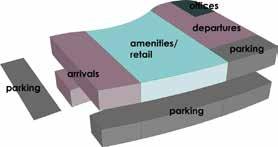
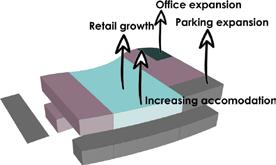


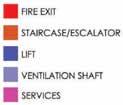 Site layout
Site layout
Thesis: Re-designing a Railway station
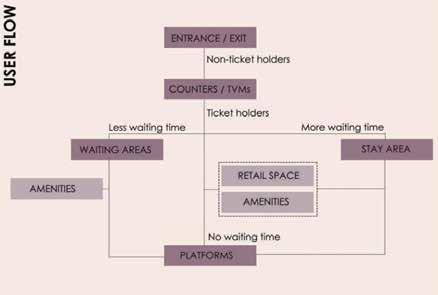
Railway stations are always unique in terms of their role, location, services and use with millions of users every single day. Towns and cities are often developed around them. A station can give an image to the town or city and act as a civic amenity for people who want to use the station facilities even if they are just visitors as well. If a station is well designed, it results in a successful rail network which supports economy, society and environment. Also, their effective integration with other modes of transport and the surrounding area can make it more appealing. Stations were never a priority to be developed, to be made world-class when compared to other buildings like metro stations and airports. Hence, I wish to put forth a design that could stand as a reference model for the next era of railway stations.
Water harvesting

Roof-integrated solar panels

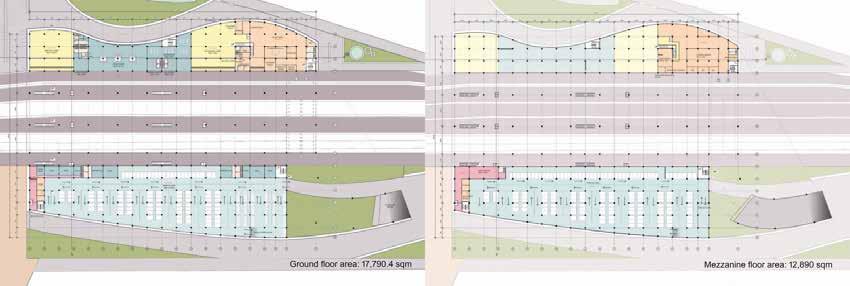

Floor plans
Gallery of Interests
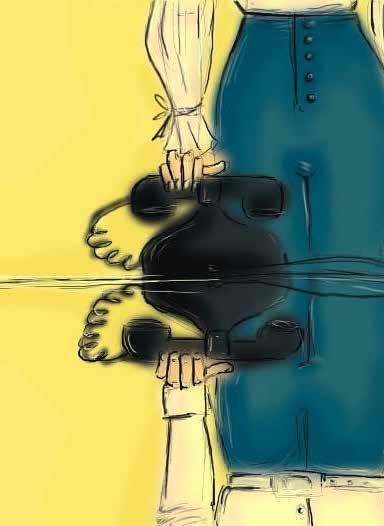

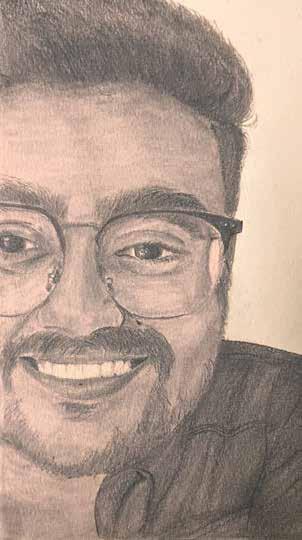
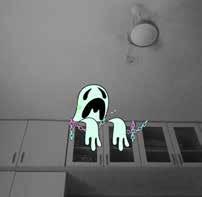
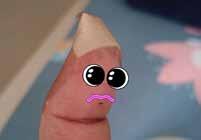

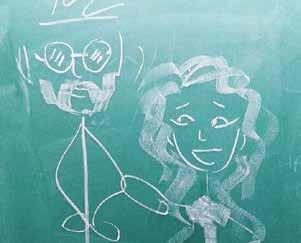

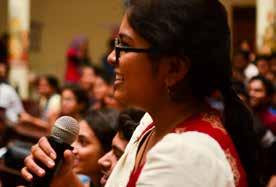
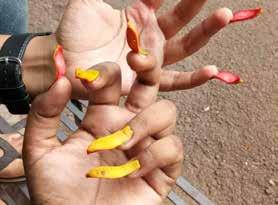
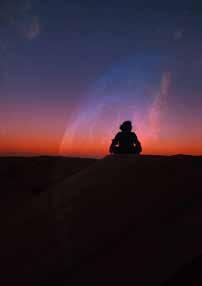
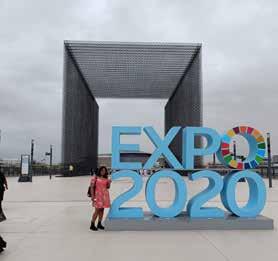
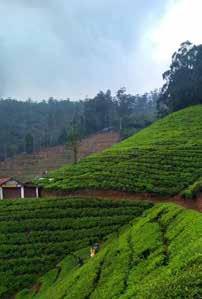

 Nishita sree
Nishita sree
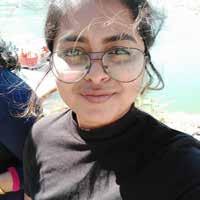










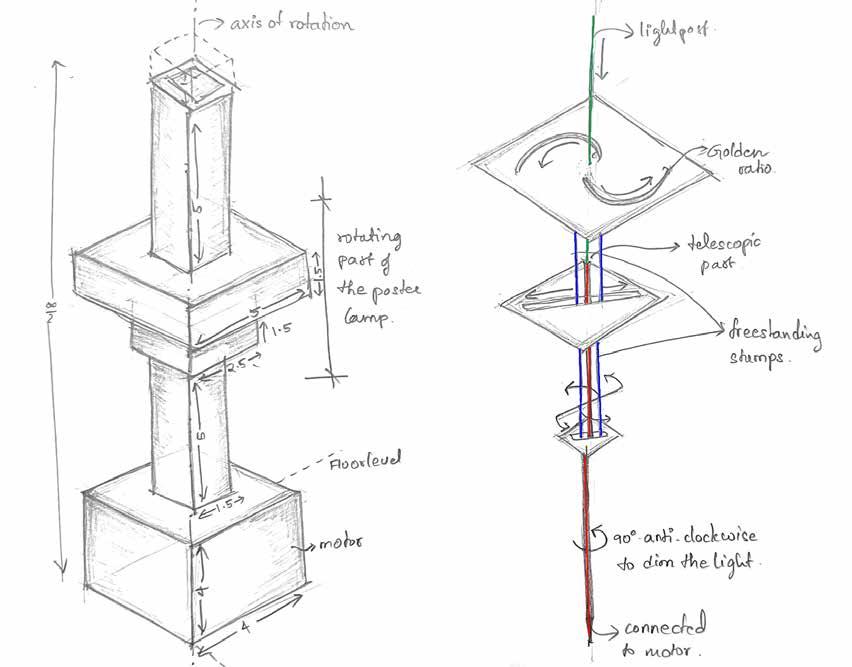
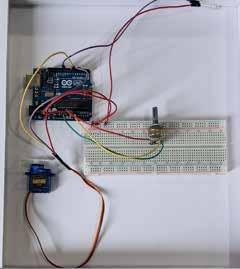
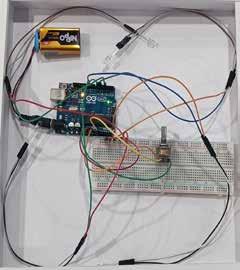
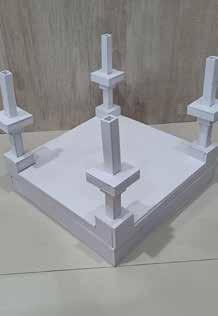

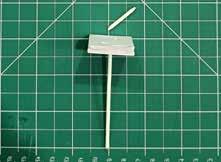
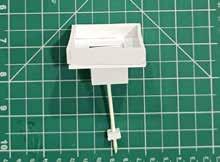
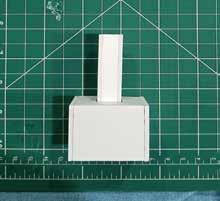

 LED dimming circuit
Servo and LED dimming circuit
LED dimming circuit
Servo and LED dimming circuit


















































































 Site layout
Site layout

















