

PORTFOLIO
CONTACT

9843766196
sniva2058@gmail.com
Shanghai, Yangpu, siping street,Tongji University Nepal, Lalitpur, Gwarko
EDUCATION
Bachelor in Architecture
Tongji University
High School
Little Angels
China, Shanghai Nepal, Lalitpur 2020-2025 2017-2019
SKILLS
Soft Skills
Creativity Communication Problem Solving Team Work
Technical Skills
Sketchup
Rhino
Photoshop
Illustrator
Autocad
NIVA SHRESTHA
ARCHITECTURE STUDENT
ABOUT ME
Highly motivated and creative architecture student at Tongji University, Shanghai. Known for punctuality, a strong work ethic, and a passion for sustainable design. Aiming to apply design skills and gain hands-on experience in innovative projects.
EXPERIENCE
Projects Seminar
Bachelor Projects 2022-2024
Waterfall Chair: Designed a rattan chair inspired by waterfalls. Published in Designboom.
Bamboo Pavilion: Created a bamboo pavilion using robotic weaving techniques.
Folk Museum: Designed a museum blending traditional and modern architecture.
Mixed-Use Building: Developed a sustainable building with residential, commercial, and community spaces, won silver prize Neighborhood Residence: Designed a residential project with green and communal spaces
Design Workshop
Digital Future workshop 2024
David Chipperfield
Thomas Heatherwick ( Humanizing architecture)
Neil Leach (AI and future of architecture)
LANGUAGE
English
Nepali
Chinese
Newari
Hindi
REFERENCE
Prof . Philip F. Yuan
Prof. Xugan
Tongji University, CAUP
CONTENT
ROBOTIC WEAVING BAMBOO PAVILION
WATERFALL CHAIR DESIGN
MIXED USED BUILDING
NEIGHBOURHOOD RESIDENCE
FOLK MUSEUM
ADDITIONAL WORKS
ROBOTIC BAMBOO WEAVING KNOT PAVILION
The Robot Weaving Knot Pavilion blends traditional craftsmanship with advanced robotics. Inspired by the intricate patterns of rope knots, this pavilion utilizes bamboo as the primary material. A custom-built robot precisely locates spatial points and weaves the bamboo, automating the complex process of twisting, pressing, and weaving. This innovative method streamlines construction, creating a structure that is both visually striking and structurally sound, while preserving the essence of natural materials.








The organic curves and flowing forms of the pavilion not only mimic the natural flexibility of knots but also create a dynamic, interactive space for visitors. The use of bamboo adds to its eco-friendly character, and the structure stands as a testament to how modern technology can elevate traditional design. By merging the natural aesthetics of bamboo with the technical precision of robotics, Knot Pavilion represents a harmonious balance between nature, design, and innovation.








WATERFALL CHAIR
BLENDING NATURE AND COMFORT
WATERFALL CHAIR
The Waterfall Chair is a design inspired by the fluidity and elegance of cascading waterfalls. Crafted from natural rattan, the chair blends comfort and simplicity with an organic aesthetic. The design utilizes two types of rattan—soft rattan for the seat and backrest, providing flexibility and comfort, and hard rattan at the base for structural support. The curving form of the chair mimics the flow of water, creating a serene and inviting seating experience. This design embraces sustainability by using renewable materials and simple construction techniques, staying true to the concept of blending nature and functionality.
The Waterfall Chair was recognized for its innovative design and was proudly featured in Designboom, a global architecture and design platform, further solidifying its presence in the world of modern, sustainable furniture.







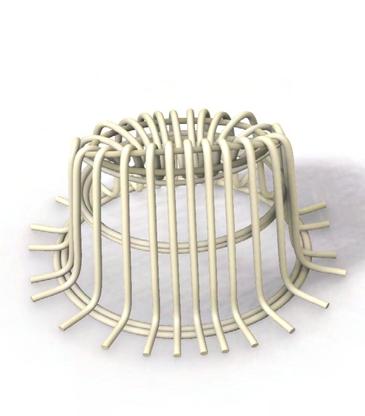




















1. SubD model
5. Intersecting






Front









Outer rattan strips design process













2. Designing linestrips
3. Extruding line strips
4. Grashopper
6.Formation of strips
7. Making symmetrical
8.pipe and structures







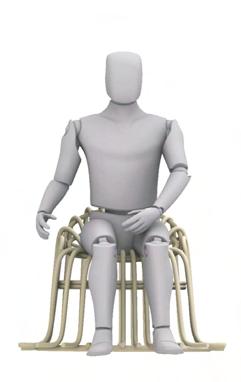

Ergonomic analysis with human model



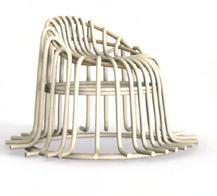








Structure analysis







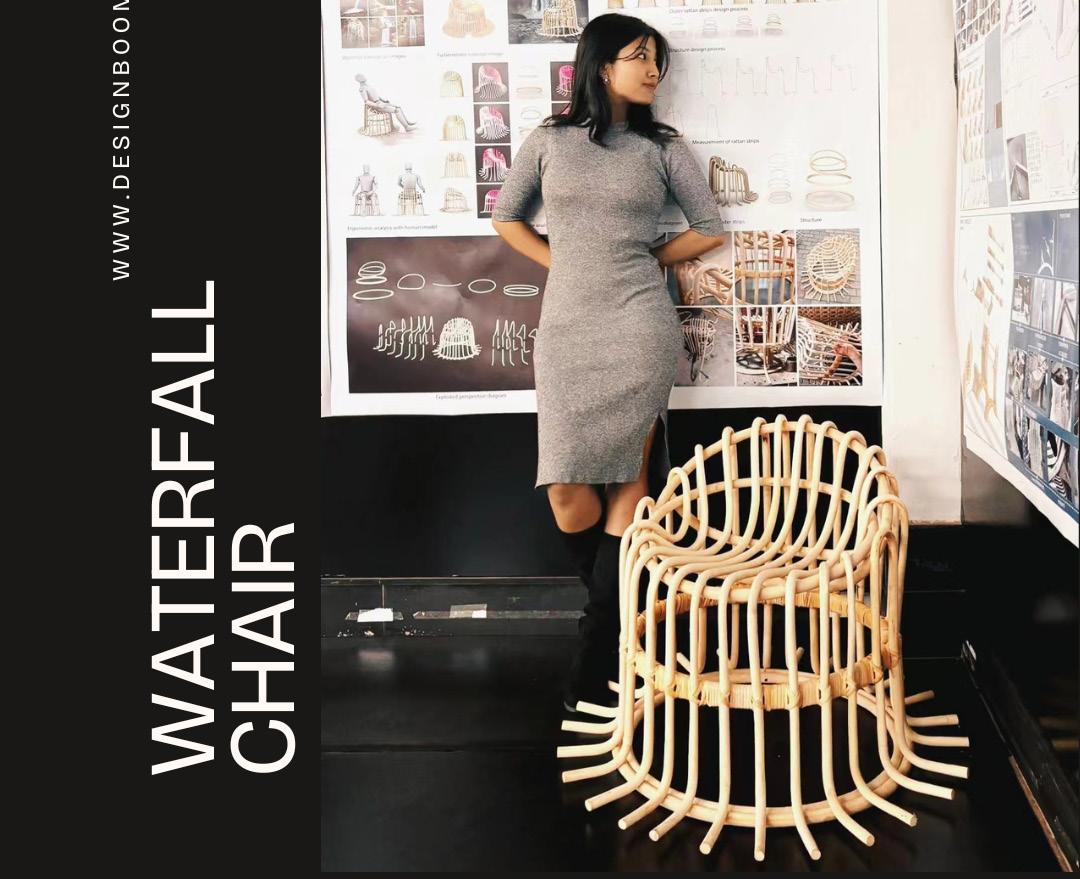
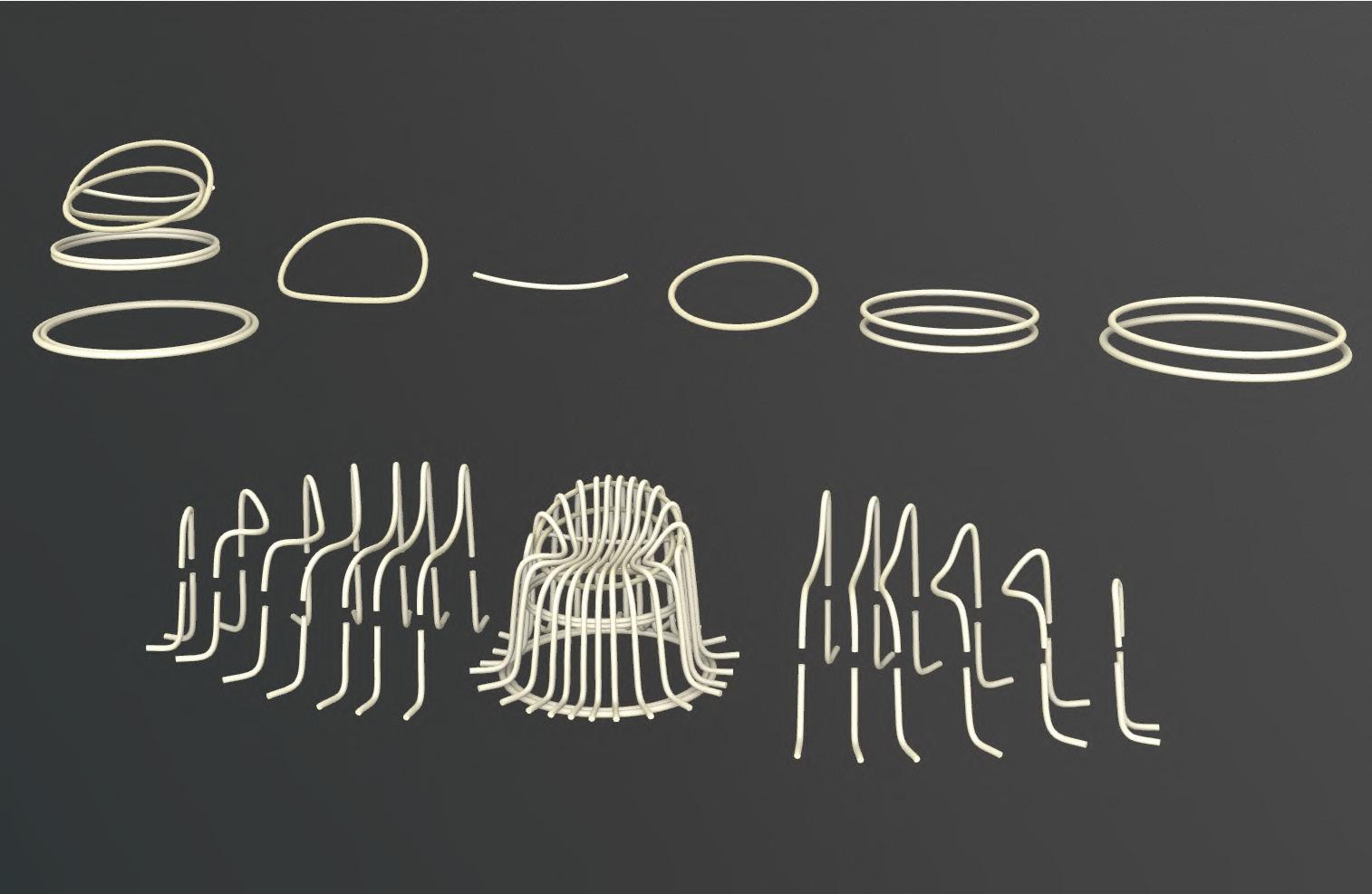



This project features two towers—one for apartments and one for residences—sitting above a dynamic four-floor shopping mall. Both indoor and outdoor spaces are designed to create a rich environment where the community can gather, shop, and enjoy. The building offers a balanced mix of living and leisure, fostering a vibrant, social atmosphere for residents and visitors alike.

Mixed Use Building and Community Hub
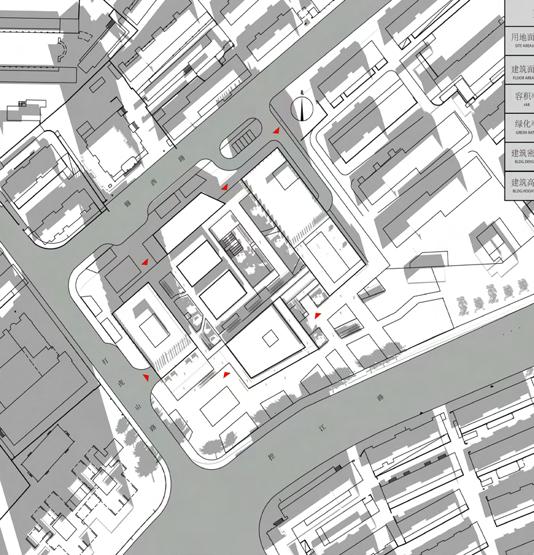











Ground floor plan



Neighbourhood Residential Design





Neighbourhood Residential Design
This project envisions a welcoming residential neighborhood that blends modern living with community-focused design. The layout emphasizes open, green spaces and walkable streets, fostering connections between residents. Each home is thoughtfully designed to offer comfort, privacy, and a sense of belonging, creating a peaceful yet vibrant environment for families to thrive.

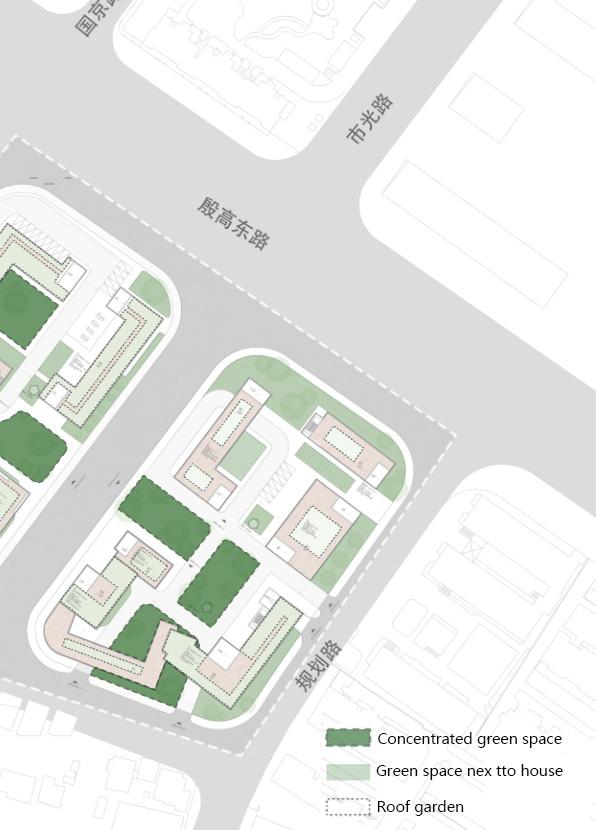



Section A
Section B

Sunlight Analysis Diagram

Wind Analysis Diagram


Folk Museum







This folk museum showcases a stunning traditional copper façade, blending heritage with modern design. Attached to an old brick museum, the structure preserves the historical essence while introducing a sleek glass interior that creates a bright, inviting space. The combination of materials reflects the museum’s mission to honor the past while embracing the future, offering visitors an immersive cultural experience.



Watercolor Painting




Pencil Potraits




Fashion Designs





