
[PORTFOLIO 2023]
Nodar Kvanchiani
HANGAR TICINUM SILOS MUSEUM THEATRE - ACADEMY WINERY & HOTEL INAVARDE SHAORI LAKE HOTEL METAFORM RESEARCH ESSAY: THE MIDDLE WAY 01 04 07 11 15 18 21 content
HANGAR TICINUM in PAVIA
The original structure of “Idroscalo” designed in 1920s’ by Giuseppe Pagano is considered as one of the pioneer buildings of the rationalist and modernist movements in Italy. The building has strong architectural characteristics that were studied and reinterpreted during the design process.

Hangar Ticinium is transformed with the respect of the author’s visions about rationalist rhythm, harmonic proportions, delicate use of light, sensitive selection of materials and special views to the different parts of the city. Specific architectural intervention also reads and carefully touches the skyline of landmarks of Pavia. The proportional reading of the building is strengthened with the additional urban elements of the amphitheater and it’s balcony. It proposes the golden ratio as a whole, with the respect of the original object.

My Role: Concept development, Team-work management, Presentation
Collaboration: ALTERTOPOS & ADDRESS
Awarded: Honorable Mention Prize;
Organized by: TerraViva Competitions
Exhibited at: Musei Civici del Castello Visconteo; Pavia, Italy.
01
HONORABLE MENTION PRIZE
Research highlighted that Idroscalo regeneration as a community hub can have a significant impact not only on the riverfront but the surrounding urban fabric as well. Integrated analysis identified three main potential programs of culturescape, smartscape and landscape. These programs link Idroscalo area with relevant strategic dynamics that act as a trigger for the hub to become active and welcoming but also to strengthen these dynamics themselves. As a result, proposed multifunctional scenarios and communities will boost the livability in the area and help the place (including the riverfront, as one of the most important targets foregeneration) to become inclusive and desirable for different needs and generations.
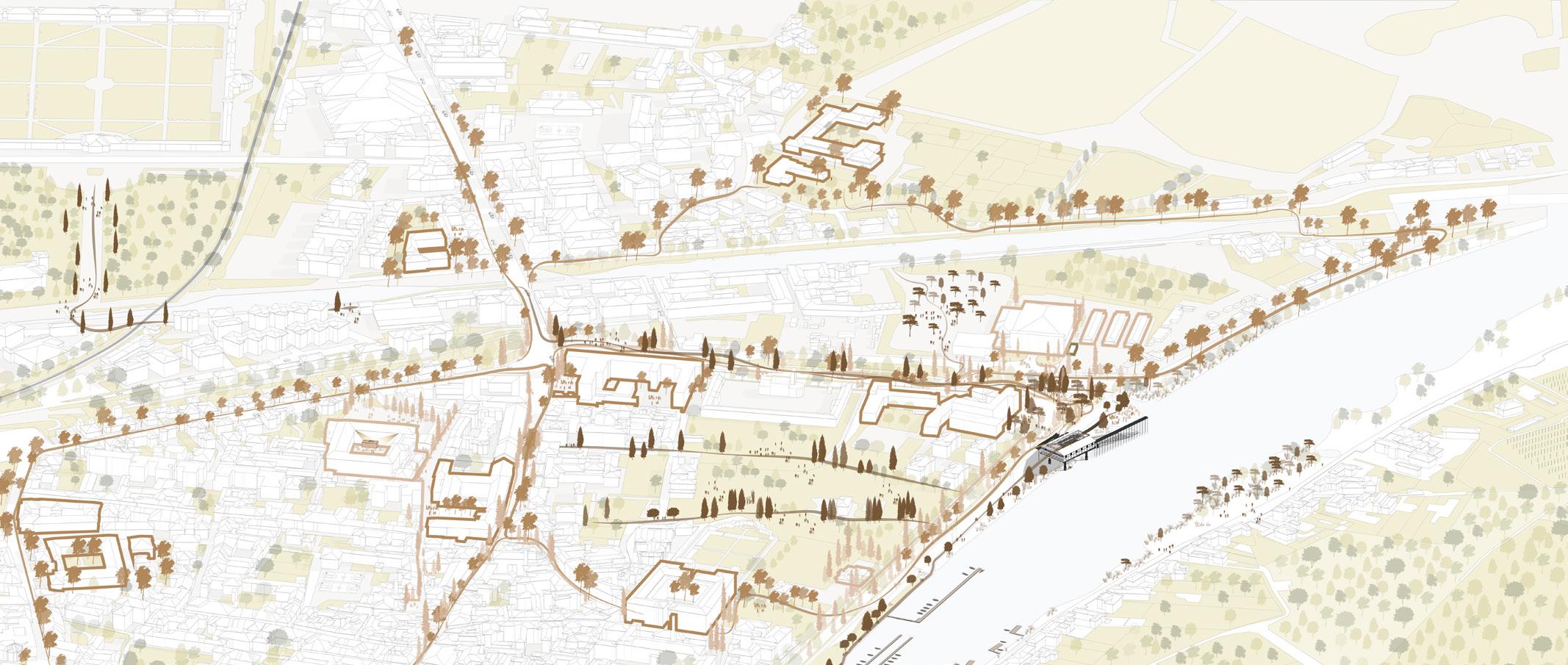



02 d. Generating plan a.
Skyline of
the
landmarks b. Axonometry of Pavia c. Diagrams: urban-scapes
Plays of Ticino is a transformation scenario for a new community Hub on the river, that is activated by three main urban scapes, through thirteen community groups and eight spatial programs.



Architectonic interpretation also activates three urban stages that are corner piazza, indoor theatrical patio and outdoor amphitheater.The circulation, from the river bank to the top, is articulated with the curvy connector that penetrates in every outdoor and indoor space. As well as, It generates ground and +1 levels in which hanging atrium outline transformable space for different cultural and educational public activities.The spatial sequence is culminated at the edge of the additional balcony named “horizontal tower”, where it also becomes the edge of the urban fabric of Pavia.

03 a. Master plan
b. Transformation elements
SILOS MUSEUM in BUENOS AIRES

-SILOS Museum is a transformation scenario for the old industrial urban monument in Buenos Aires. The strategic location of the design territory provokes peculiar solutions on architectural and urban scales. The proximity of the three scapes, river-scape, built-scape, and landscape, with their visual-physical transition from the city to nature, provokes the experience of unity and playfulness for the visitors.
The analysis of Buenos Aires morphology, composed of the “Cadro y Decumano” grid, allowed the use of two urban axes for the transformation strategy. The first axe is parallel to the river, while the second one, crossing the Woman’s Bridge ( by Santiago Calatrava,) connects ‘Parque Mujeres Argentinas’ and ‘Casa Rosada.’


My Role: Concept development, Team-work management, Presentation
Collaboration: ALTERTOPOS & AUCI
Organized by: TerraViva Competitions
04
Parque Mujeres Argentinas
Woman’s Bridge by Santiago Calatrava

Casa Rosada
CARDO



& DECUMANO AXES




Original Silos, characterized by its particular cultural and historical identity, is liven-up with new functions of a unique exhibition/performance gallery, urban piazza, and playground. Original Silos structure has transformed with reference to its physical-urban environment, landmarking identity, and authentic structural characters.


05
VOID FORMATION URBAN PANORAMA / SKYLIGHT PIAZZA / SKATE PARK FORMATION
TRANSFORMATION DOUBLING PUBLIC SPACE
/ EXTERNAL CIRCULATION
FACADE
INTERNAL
The underneath piazza/playground unites the different visitors from the surrounding urban scapes. Simultaneously, the ramp crossing above the piazza penetrates the building and establishes an urban connection from the West river bank to the East public park. The spatial experience started from the river bank is continued through the system of ramps. The spiral movement, using the ramps, culminates in the panoramic terrace with spectacular views of the Buenos Aires skyline and Samborombón Bay of the South Atlantic Ocean. MODIFIED SHELL
VOID FORMATION VERTICAL CIRCULATION
STAIRS
a. Urban diagrams a. Transformation elements
EXHIBITION SPACES OBSERVATION STAGE/
SILOS TRANSFORMATION




06 a. Generating plan b. Longitudinal 3D section
THEATRE - ACADEMY in BERLIN
The project area so-called Fisherinsel (Fisher-island) is located in the urban core of Berlin, on the southern edge of the Museum-Island. The territory has a very strategic location since it acts as the entrance of the central Berlin, the historic centre of the social, cultural, and political scene since the 13th century when the two settlements Berlin and Cologne were founded by merchants on opposite sides of the Spree river. Fischerinsel has been undergoing a dramatic transformation after the postwar reconstruction and is completely losing its morphological continuity of the medieval urban blocks.
The project proposal comprises a theatre space, academy, and an urban garden, which are complementing the cultural densification of the museum island and the idea of Spree Athen conceived by Karl Friedrich Schinkel. The program of the architectural project is based on establishing the spatial relationship with the urban context by the articulation of the architectonic spaces, as well as demonstrating the historical dimension of Berlin as an inseparable layer of the city.
My Role: Co-Author, Concept development, Team-work management
Team: Nodar Kvanchiani, Hamed Jahanbaz
Awarded: Nominee YTAA2020

Pubshed at: Young Talent Architecture Award, Magazine Style #78 2020

Exhibited at: Venice Biennale Online Exhibition

07
TOPOGRAPHIC CATEGORIES
‘‘ This project is based on the hierarchical sequence of the themes, forms and construction in a way that each of them is defined by the presence of the previous one. The themes are requiring the specific form, which by itself articulates the constructive system of the whole building. ‘‘
‘‘ Considering the main topographic categories mentioned above, a unique solution which is required for the architectural form as the ideal theatre space leads us to propose the primary form. This architectural concept, on one hand, completes the compositional organization of postwar towers, and on the other hand, it interprets the specific variation to the assemblage found on the on the second edge of the Museum Island. ’’


08
Museum-island
ARTICULATED EDGES ENTRANCE SCHINKELS' BERLIN NATURAL TOPOGRAPHY POSTWAR TOPOGRAPHY
a.
PRIMARY FORM
b. Theatre Axonometry


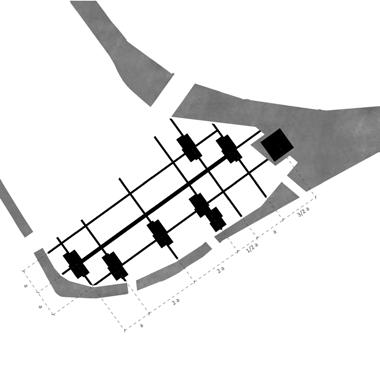




09
A superimposed to B System B abstracts the Grid Formal System B System A constructs the Grid
a. Plaza / amphitheatre
Formal System A
SUPERIMPOSITION





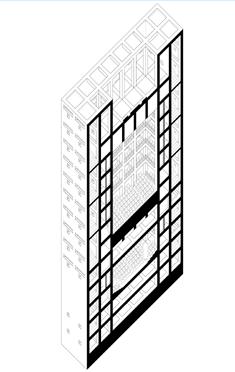



10
a.
b. Sectional diagrams
Generating plan - auditorium
Architectural project territory is located in the middle of the vineyards of Sanavardo village, Kvareli, Georgia. The place has strategic location with its proximity to the Northern borders of Georgia and spectacular views to the Caucasus mountains. The research based project proposes the complex assemblage composed of three parts.
The use of the two main materials: concrete and the shale stone establishes the connection to the conceptual roots to the Georgian vernacular and sacral architecture. The formal articulation of the interior and exterior spaces composes the specific and unique experience for the visitors.

Since the function of the southern object is wine-making, that is the historically spiritual act, the formal reading of the architectonic spaces inherits the proportional characters from 5th Century Dolochopi Basilica.
My Role: Creative direction, Concept development, Team-work management, Coordination with Structural design, MEP, Municipality, etc.
Studio ALTERTOPOS: Salome Gugunava, Nodar Kvanchiani, Irina Maskhulia, Beka Bitsadze, Irakli Shubashikeli, Giga Kareli.
Structural Design: Progresi
MEP: Casa Calda

11
WINERY & HOTEL INAVARDE



































































12 a.
CASE STUDY_Dolochopi
up: Dolochopi Basilica (V Century); down: Compex Inavarde
Basilica
b. Left: Formal reading of Dolochopi Basilica c: Formal reading of Inavarde winery




13 a. Generatin plan
b. Contextual Plan / Proximity with the city of Kvareli

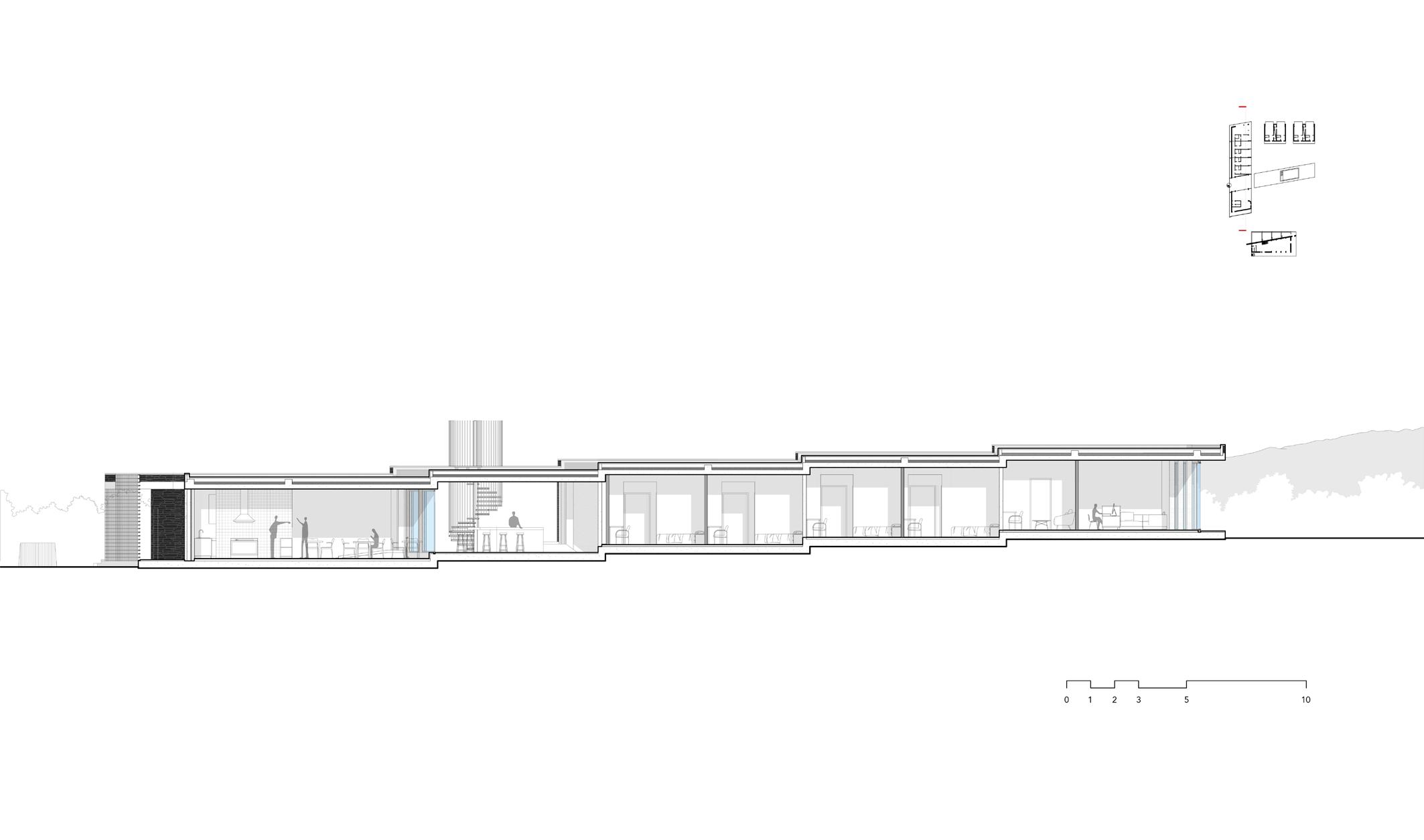

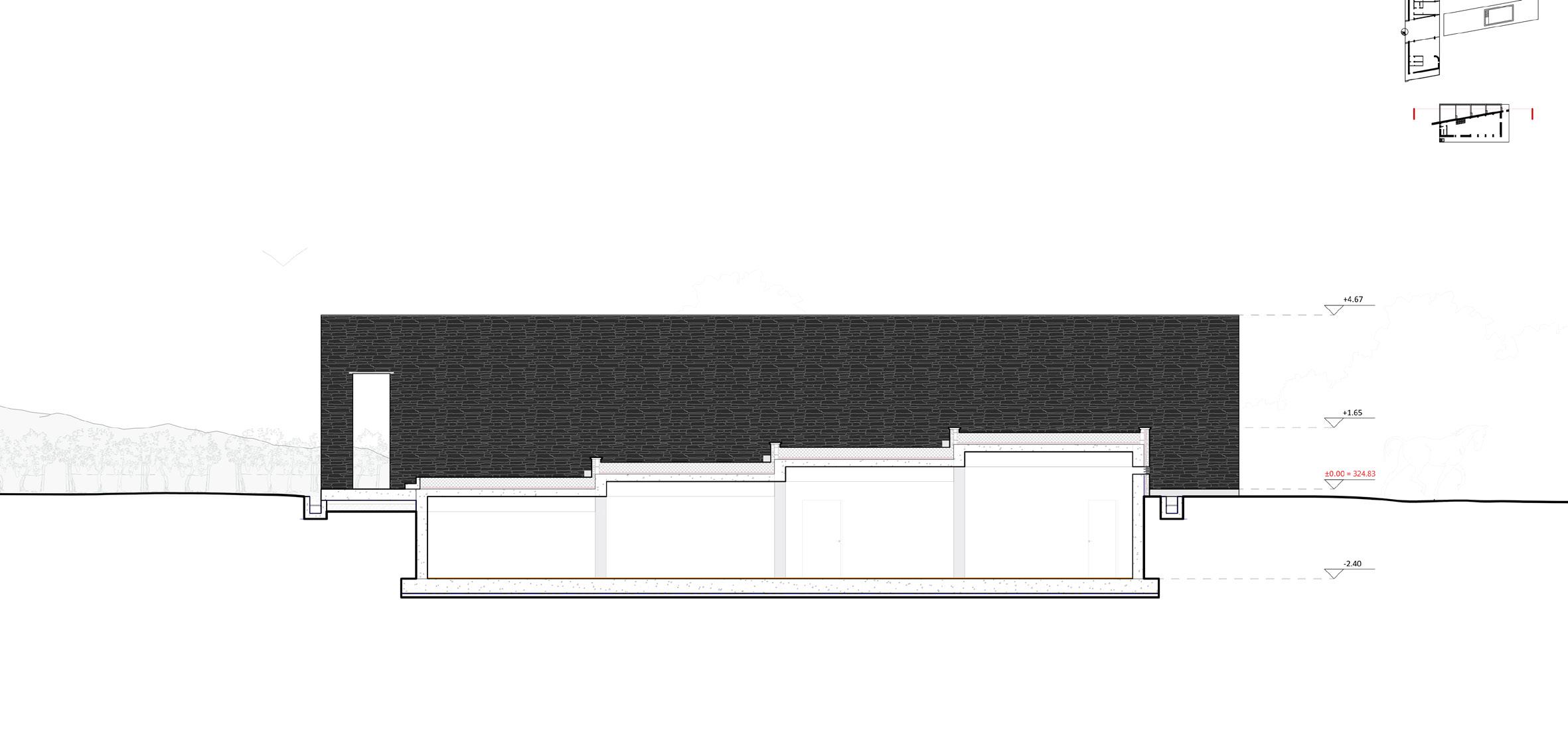
14 a. West elevation /
hotel b. Longitudinal section / hotel c. Longitudinal section / winery
SHAORI LAKE HOTEL in RACHA
The architectural project territory is the waterfront of Shaori lake, located in Racha, one of the most beautiful regions of Georgia. The place has a strategic location since it is in the middle of fascinating touristic landmarks.
Two building materials - local wood and concrete establish the connection to Georgian vernacular architecture. The formal articulation of the interior and exterior spaces composes the specific and unique experience for the visitors. The offsetting and division of planar arcs suggest three architectonic scenarios: Front yard, central courtyard, and semi-private yard.
My Role: Concept development, Team-work management, Presentation
Teams: ALTERTOPOS & ADDRESS
Awarded: First Prize at ArchiAward2022


Organized by: Journal Style
Exhibited at: Underwheel - Mtatsminda Exhibition Hall, Tbilisi Georgia.
15
The Best Architectural Project ArchiAward-2022




16 a. Functional plans TYPICAL FLOOR-HOTEL ROOMS +5.20, +8.5, +11.8 GROUND FLOOR ±0.0 UNDERGROUND LEVEL -4.20 Circulation Public facilities Lake to forest b. Spatial diagram 1
The fragmented solitary buildings become unified through a circular path-way proposing different interior and exterior spaces. The continuous path-way gradually changes its functions; From the playground to the bridge, from the bridge to the central courtyard, and finally to the observation deck penetrating the Shaori lake. This kind of spatial gradation provides complex architectonic spaces and playfulness.
The inner courtyard space imitates the canyons, cliffs, and rocks found in the surrounding nature of the Racha Region. The ground floor with different public areas and private balconies of hotel rooms provide spectacular views of Shaori lake.


17
LECTURERS
Peter Eisenman


Lorenzo Degli Esposti
David Bostanashvili
Aleksandre Chubinidze
Andrew Saunders
Pier Paolo Tamburelli
Levan Kalandarishvili
Lena Kiladze
Guram Tsibakhashvili
JURY MEMBERS
David Bostanashvili
Lorenzo Degli Esposti
Ernesto D’Alfonso
Lena Kiladze
Levan Kalandarishvili
Kyle Miller
Andrew Saunders

Gigi Shukakidze

TUTORS
Duccio Prassoli
Marco Grattarola

Hayk Martirosyan


Martina Rotilio
Aleksandre Gachechiladze
Salome Gugunava
Nodar Kvanchiani


Nutsa Lomsadze

19
Levan Kalandarishvili Parade Allé of Georgian Architecture 19 OCT 2020
Lorenzo Degli Eposti Drawings of the Palzzo 19 OCT 2020
Guram Tsibakhashvili Aesthetics of the Cemetery 20 OCT 2020
Aleksandre Chubinidze Graphic Meditations in Architecture 20 OCT 2020
Peter Eisenman Lateness 21 OCT 2020
Pier Paolo Tamburelli Fischer von Erlach’s Entwurff & the ‘‘wonders’’ of the modern world 23 OCT 2020
David Bostanashvili Close Reading: Self-Referential Architecture
26 OCT 2020
Lena Kiladze Language, Reading and Beyond 27
OCT 2020
LECTURE SERIES HELD WITHIN METAFORM
a. Invited scholars
Andrew Saunders Baroque Topologies: Surveying as Radical Analysis 28 OCT 2020
RESEARCH
b. Participants c. Publication - Metaform: CRITICAL ANALYSIS OF GEORGIAN ARCHITECTURE ISBN: 978-9941-499-25-8
Former Bread Factory
Architects: Shota Bostanashvili, Vakhtang Davitaia
Year: 1987
Team: Khomeriki Eka (GE), Zaal Siprashvili (GE), Gvantsa Tskipurishvili (GE)
Tutor: Nodar Kvanchiani (GE)
Team: Almas R. Salsabila (ID), Bhavita Mandava (IN), Salome Tabatadze (GE)
Tutors: Marco Grattarola (IT), Hayk Martirosyan (IT),Duccio Prassoli (IT), Martina Rotilio (IT)
Team: Sandro Siamashvili (GE), Ani Goglidze (GE), Ana Kvatchantiradze (GE)
Tutor: Nutsa Lomsadze (GE)
Team: Ina Barbaqadze (GE), Iveta Chxikvadze (GE), Ani Tsikoridze (GE)
Tutor: Salome Gugunava (GE)
Team: Ana Natsvlishvili (GE), Dea Khizanishvili (GE), Mariam Gvinepadze (GE)
Tutor: Aleksandre Gachechiladze (GE)
Team: Mariam Mestiashvili (GE), Mariam Pochkhua (GE), Luka Tavzarashvili (GE)
Tutor: David Bostanashvili (GE)
Team: Ani Chumburidze (GE), Ana Giorgadze (GE), Irina Maskhulia (GE)
Tutor: Sandro Chubinidze (GE)
Team: Davide Francesco Avesani (IT), Jessica Borriello (IT), Reem Khorshid (EG)
Tutors: Marco Grattarola (IT), Hayk Martirosyan (IT), Duccio Prassoli (IT), Martina Rotilio (IT)
Team: Alberto Aragon (ES), Huzefah Haroon (PK), Juan Manuel Londoño (CO)
Tutors: Marco Grattarola (IT), Hayk Martirosyan (IT), Duccio Prassoli (IT), Martina Rotilio (IT)
20
3
2a a a a a 2a b=4 3a b=4 3a b=4 3 c
Building: Archeological Museum -1988 Arch: Shota Kavlashvili Shota Gvantseladze Students: Ana Giorgadze, Ana Tchumburidze, Irina Maskhulia Tutor: Sandro Chubinidze A A A A B A A B A A A B A A A A A
Syntagm Formation Structural Grid Deformation Formal System - A Formal System - B Formal System - C Superimposition of A, & C 2
system - A
system - B
system - C Superimposition of A, B & C a. Grid deformation b. Syntagm formation
Formal
Formal
Formal
Architecture, as a profession, has two distinctive and contradictory inclinations, which are asceticism on the one hand and socialization (public service) on the other. For this reason, true architect almost inevitably learns how to mediate between both poles by positioning in the middle way [1]. In each epoch of civilization, architects play the medium role that requires a certain degree of equilibrium between the immanent and metaphysical realms. As an example, viziers in ancient Egypt were building pyramids for their “clients” and Gods. So Phidias designed the Parthenon of Acropolis for the Athenian society and goddess Athena. So Étienne-Louis Boullée conceptualized the Cenotaph for Newton and his immense metaphysical contribution to science. So Peter Eisenman executed the project in Santiago de Compostela with purely public facilities while embracing the pilgrim routes in the project territory. Accordingly, architects in social Modernism developed the meta-syntax which was able to transmit certain knowledge and forbidden ideas by the communist regime. In this discourse, so Georgian modernists successfully managed to
build Meta-forms that are proportionally, compositionally, and structurally hiding transcendental codes.
In July 2020, the Metaform team conceptualized the proposal for the Tbilisi Architecture Biennial, through which we underlined the narrative that architecture has lost its objective references used throughout the historical development of this discipline. Moreover, we found the necessity of rediscovering the past, while forgetting the modern addictions, which are increasingly enhanced by technological advancements, artificial intelligence, vertical forests, the recent plans on Mars, etc. After discussions between us and several dialogues with Lorenzo Degli Esposti, we decided to unite and sculpt these ideas through an international workshop with all the people interested to join the research process.

The investigation had started by stepping back and examining the drawings from the intellectually rich soviet era of Georgian architec-
ture. The time when shared intelligence and collective memory had the dominant theoretical basis and power at work. The time after which, there is a rupture in the development of Georgian architecture. The later analytical process seemed like uncovering the untitled box in which nobody had an idea what to expect.
While rereading proportions and formal articulations in the drawing of nine modernist monuments, we all gradually started to recognize their dramatic presence, manifested through current functions and/ or physical appearance. The following text will try to make a short report of the present conditions of the nine masterpieces and optimism that the Metaform workshop rose among us.
The students discovered a ziggurat-like section of the Tbilisi Funicular and its proportional distribution of harmonic spaces, that is still present in the monument. The building has a dominant land-marking character and geographical location in the city of Tbilisi. Interestingly, an examination of the layouts also uncovered the layering system with incorporated mass. These aspects led the researchers to find its particular similarities to the Parthenon of Acropolis.
The IMEL (Institute of Marx Engels and Lenin) building, which had an unique educational infrastructure in the past, is a 5-star hotel today. The plan with two compositional centers has been found by the students. In the first center, there is a statue of Joseph Stalin as the symbol of communism, while the second center hosts the auditorium as the metaphor of democracy. Besides, the layout of the Byzantine Church should be underlined in the plan and elevation, as the manifestation of the nostalgia of the pre-communist time church commissions executed by the architect.
Tbilisi Philharmonic Hall has partially maintained its function and public spaces. Now, there are many private companies hosted by its complex circular composition. While the building appears to be a simple cylinder from outside, students read the juxtaposition of harmonic rectangles, triangles, and circles, dominating the plans, sections, and elevations.
The Chess Palace and Alpine Club have maintained the function thanks to the local institutions, though the main spaces of the auditorium and panoramic terrace are closed to the public. The building requires a very peculiar restoration of interior and exterior spaces. The students recognized the symmetric and asymmetric compositions of all four facades that make the building unique.
The former Ministry of Highways was primarily designed as the hotel structure, nevertheless today it is the head-quarter of the private bank. The monumental building of the area is maintaining its dominant character. The chaotic urban development of the surrounding area interrupts very special views of the building from different parts of the city. The international students successfully managed to decode the complex cube, which informs the plans, sections, facades, and structure of the building at the same time and manner.
Hotel Adjara has maintained its original function. Even though, during the recent restoration of the South elevation, the primary entrance was shifted to the center, which eliminated the Author’s original idea of hidden symmetry of the ideal form . The students also rediscovered the triangular composition of the urban block, repeated to East elevation that represents the Pythagorean triangle with the ratio of 3:4:5.
Designed as an entirely public building, the Palace of Rituals is currently in private ownership. Luckily, the owner can’t forbid the views to the building that stands as a mesmerizing - brutal sculpture and real masterpiece of Georgian architecture. The analytical reading of the building uncovered its mathematical precision of proportions, harmonic rhythm, and polycentric organization that sculpts the idea of a “new temple” in the era of communism, as Levan Kalandarishvili also noted in the first lecture of Metaform workshop. The complex diagram, repeated in the plans, sections, and elevations, manifested as a sort of musical symphony, has been read by the group of researchers. The layout of the plan recalls the Golden Fleece, which guided the students to find the conceptual roots in Greek mythology - “Medea” by Euripides.
The former Bread Factory in the suburbs of Tbilisi has a radically different function and dramatic physical conditions nowadays. It hosts IDPs (Internally displaced people). Analysis of the original drawings leads the group to understand how the architects created postmodern, controversial, and even critical architecture with the mask of regionalism. Deep analysis showed the formal grids and systems that are superimposed to each other to sculpt an articulated assemblage as a unified whole.
The ninth building, the Museum of Archeology built-in 1988, with an uncertain fate, marking the time since Georgian architecture has been in the state of heavy sleep and rupture of 33 years. This monumental building, dominating the Northern entrance of Tbilisi, stands like the Sphinx, as Lorenzo Degli Esposti noted in the dialogue. With closer examination, one can immediately see the dramatic picture of the decaying and ruining process. The unique and natural stone tilings are falling from the facades, precast concrete parts of the unfinished building are still laying on the hill. The original building was intended to be composed of three cylinders, though solely the first one was finished as designed. The formal analysis of this building led the researchers to extract readings of the three abstract columns that are holding the hope of future progress in Georgian architecture.
The entire process of the research and formal analysis of the nine buildings mentioned above shows the true current face of Georgian architecture and architects while appreciating the intellectual tools used by the authors of these masterpieces. We have witnessed the beauty of the treasure that is still waiting to be understood, reinterpreted, and restored.
21
Metaform Exhibition - Book Presentation at TES ArtArea Gallery; 04-05 Jun, 2022
THE MIDDLE WAY
Nodar Kvanchiani for METAFORM publication Tbilisi, 05.05.2021
* British writer and philosopher Alan Wilson Watts extensively described the term- the middle way in his books and public lectures.
THANK YOU ! nodarkvanchiani@gmail.com Tel. +995 597 77 23 17








































































































