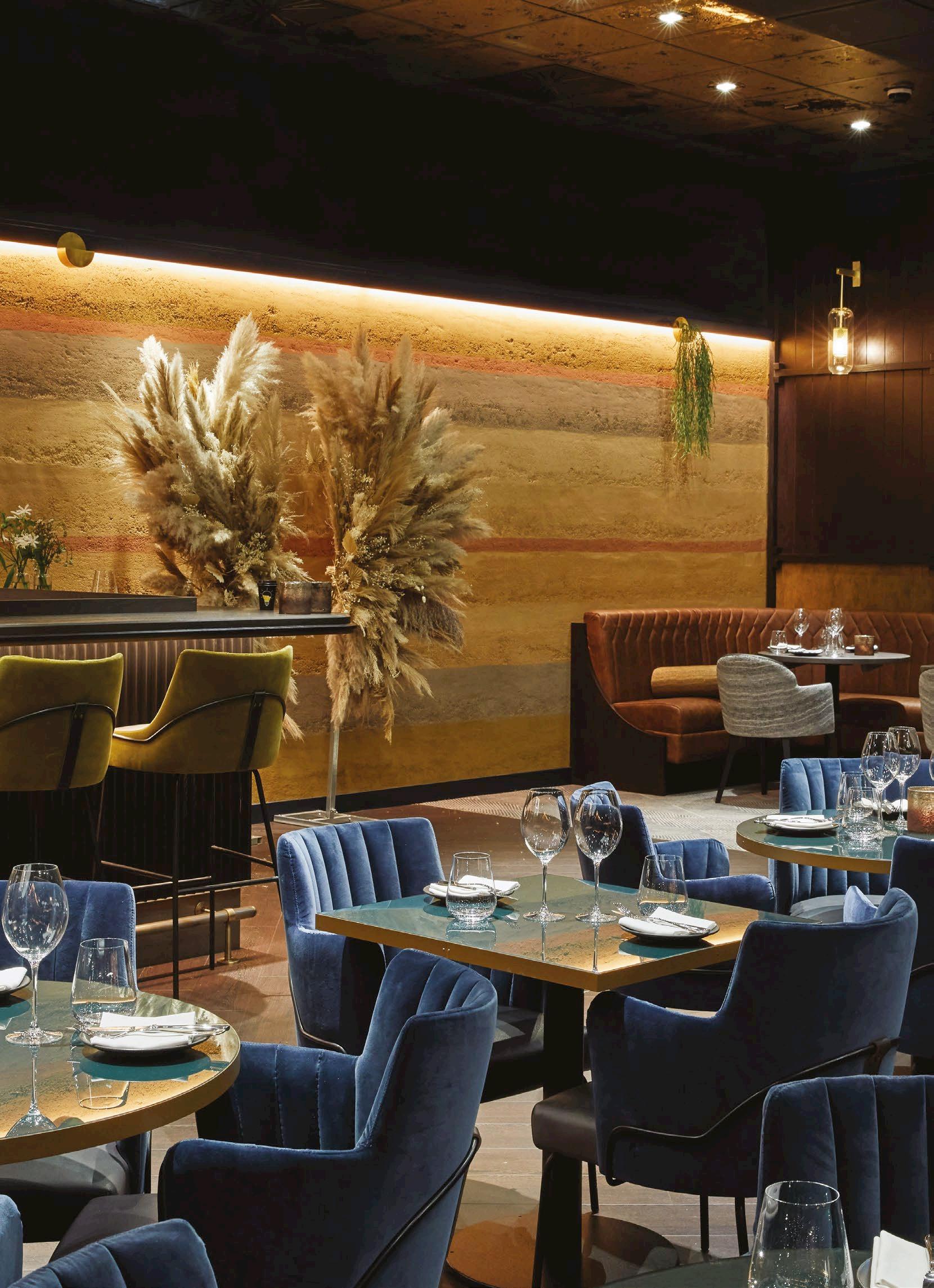Office Design
LIFT ME UP ThirdWay Interiors appointed The Platform Lift Company to provide a modern bespoke open style platform lift solution for the newly refurbished reception area of the Metro Building Hammersmith. ThirdWay Interiors required a stylish platform lift solution to overcome the physical barrier of four steps from the communal space and reception area leading up to the offices/lift lobby. The design brief specified that the lift should be contemporary to complement the black interior finishes used within the newly refurbished reception area and café. The Platform Lift Company designed and built a bespoke platform lift solution. To create an open and modern feel to the lift, glass was used for the door and car, and steel black mesh for the sides. Installation was carried out over two days. The stylish finish of the platform lift fits seamlessly within the newly refurbished communal space. The RAL colour of the black mesh used for the sides of the lift perfectly matches the black interior details and the glazed fronted lift mirrors the contemporary feel of the impressive double height glass-fronted reception area. www.platformliftco.co.uk
BISLEY IS WORKPLACE DESIGN
instantly, whenever they choose. Reimagined for 2019, Let It Be is Bisley’s
Bisley designs and provides high-quality, reliable furniture for every working
aspect, integrated furniture and storage solution that connects people and the
environment. BOB is the beautifully crafted modular storage and display
workspace. Inspired by the need for a versatile, open working environment,
system from the company. Premiered at Milan in April 2019 and developed in collaboration with award winning British designer Paul Kelley, BOB’s infinite configurations can be adapted for any use and environment, whether at home or in the workplace. The collaboration unifies Kelley’s design innovations with the expert craftsmanship and manufacturing expertise of Bisley. BOB is
next evolution of Be. Designed in-house by Bisley, Be is a creative, dual
Be’s adaptable, flexible workspace provides a mix of organic hubs where people can interact and connect; whether an area for collaborative working, an individual space for focused desk work, or a relaxed setting for quality breaks. With both a pre-designed range and a fully bespoke option, the units are available in a range of heights, widths, colours and choices of materials and finishes. Perfectly suited for creating subtle space and territory division
meticulously hand crafted and features a clever system that uses technology
in open plan settings, Be supports multiple possibilities in the workplace,
friendly magnets to securely lock the modules together. The beauty is in the
creating environments that inspire performance.
simplicity and playfulness of the design; cubes and units click together to form
www.bisley.co.uk
different arrangements, allowing the user to change the design of the system
@wearebisley
46 February 2020 Interior Designer


























