SPACES

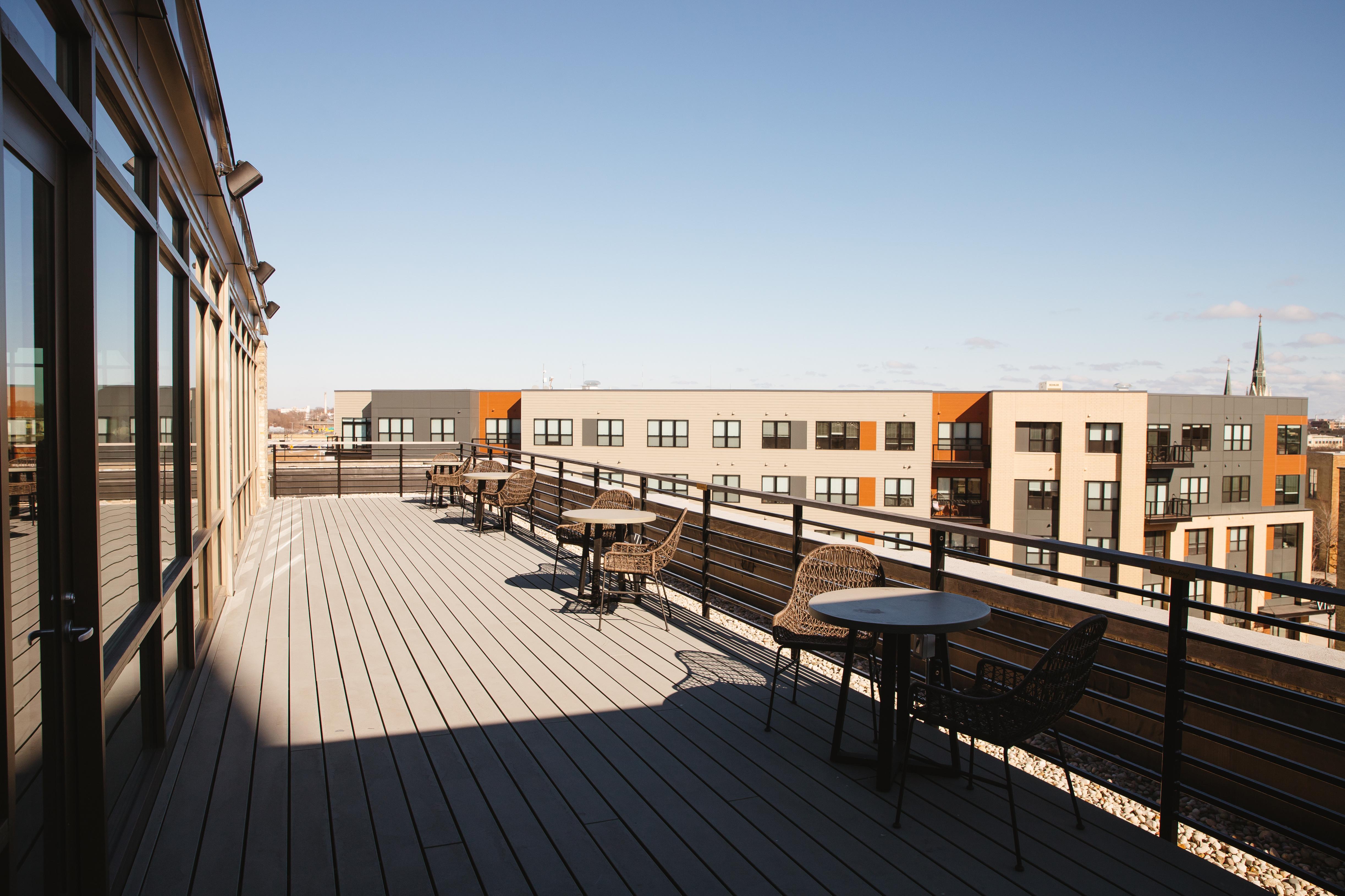
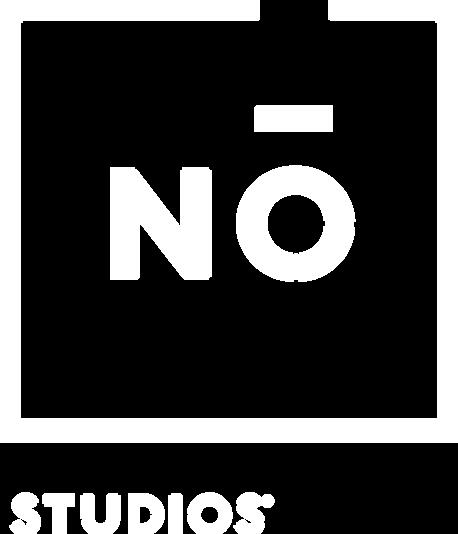




ocation Information
he Gallery
kyline
Conference Room
Photo Gallery
urniture + Equipment Pricing
“The desire is to create a collaborative workspace and social community that offers an environment for artists and art lovers to come together.”
 John
John
Ridley
Nō Studios derives from the word play between a rejection artists are so often told, with, nō 能, the Sino-Japanese root word for "skill" or "talent".
Founded by Oscar winner and Milwaukee native, John Ridley, the desire behind our 40,000 square foot headquarters is to create a collaborative workspace, hybrid experience platform, and social community that offers an environment for artists and activists to come together Our historic building features offices, co-working space, a state-of-the-art screening room, performance stage, café bar, gallery, and rooftop lounge and deck.

Establishedin1844,thePabstBrewing Companygrewtoleadtheworldinbeer brewingwithitsfamousPabstBlueRibbon. Afterclosingitsdoorsin1996,workersleft thesitenottoreturn,leavingthealready deterioratingcomplexdestinedtobe reducedtorubble.
Today,theBreweryDistrictisavibrant, mixed-use,andsustainableneighborhood developedfromoneoftheNation’slargest breweries–thehistoricPabstBrewing CompanycomplexinMilwaukee.





Our first floor gallery includes a performance stage, Café Nō, and lounge area. Private rentals have access to our café bar which proudly serves Colectivo coffee and features a wide array of craft beer, liquor, and wine. The space also includes a rotating art display.


Specifications
4,500 square feet
150 standing capacity; 100 seated


153 sf
Fully installed and integrated PA system digital mixing console with up to 32 inputs
4 DI boxes with vocal, instrument and drum MIC kits
The lighting system has a digital mixing console for creating scenes Installed in the ceiling is a full white front wash, an LED backwash and LED strip lights for back wall.




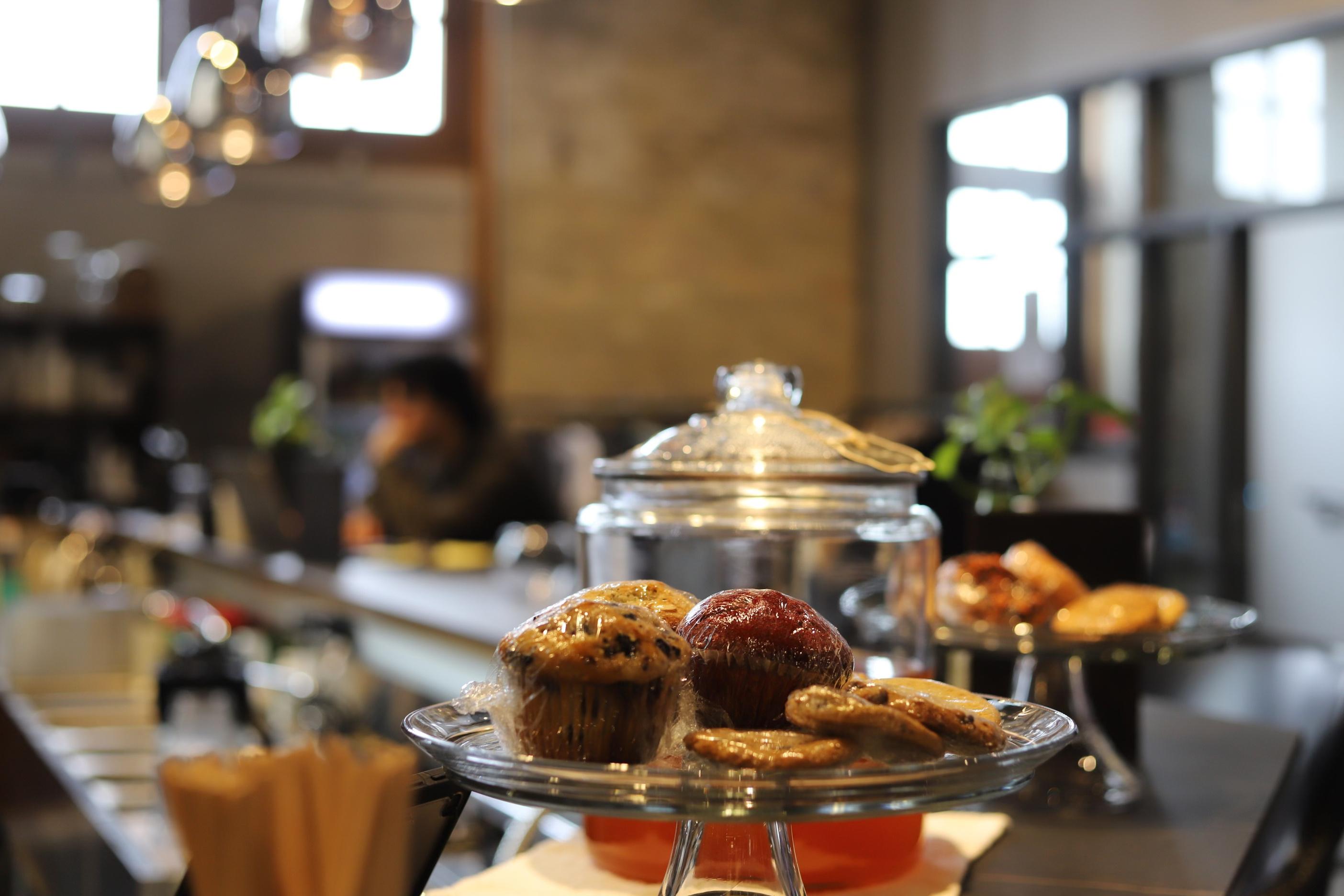



Our glass enclosed rooftop space is one of comfort and elegance. With spectacular city views and multiple areas to socialize, it is the premier Nō Studios destination. Skyline includes two beautiful outdoor decks with seating. Behind a wooden screen wall, lies a café bar, featuring a large portfolio of beer, wine, and spirits.

















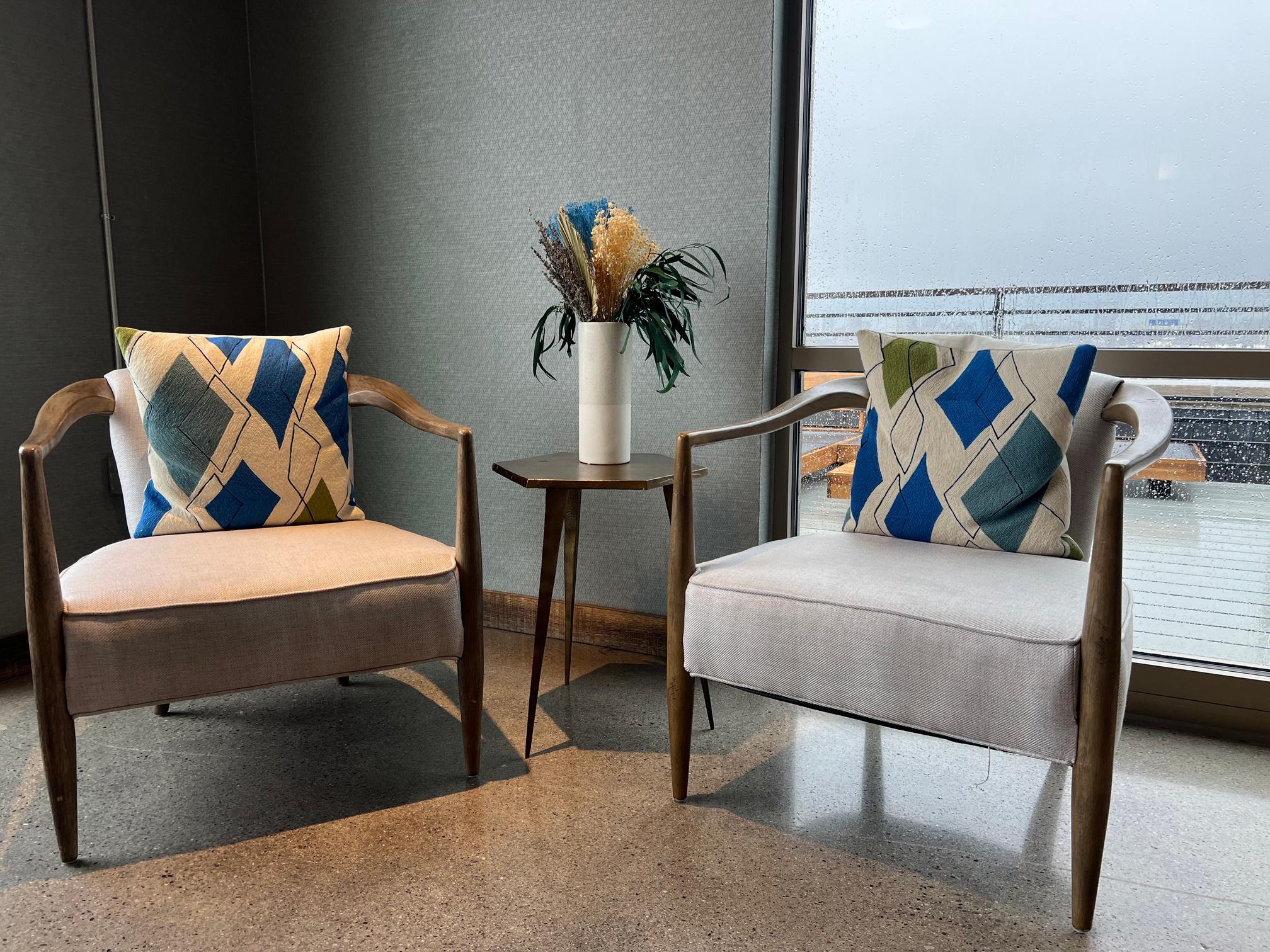
125 black padded banquet chairs
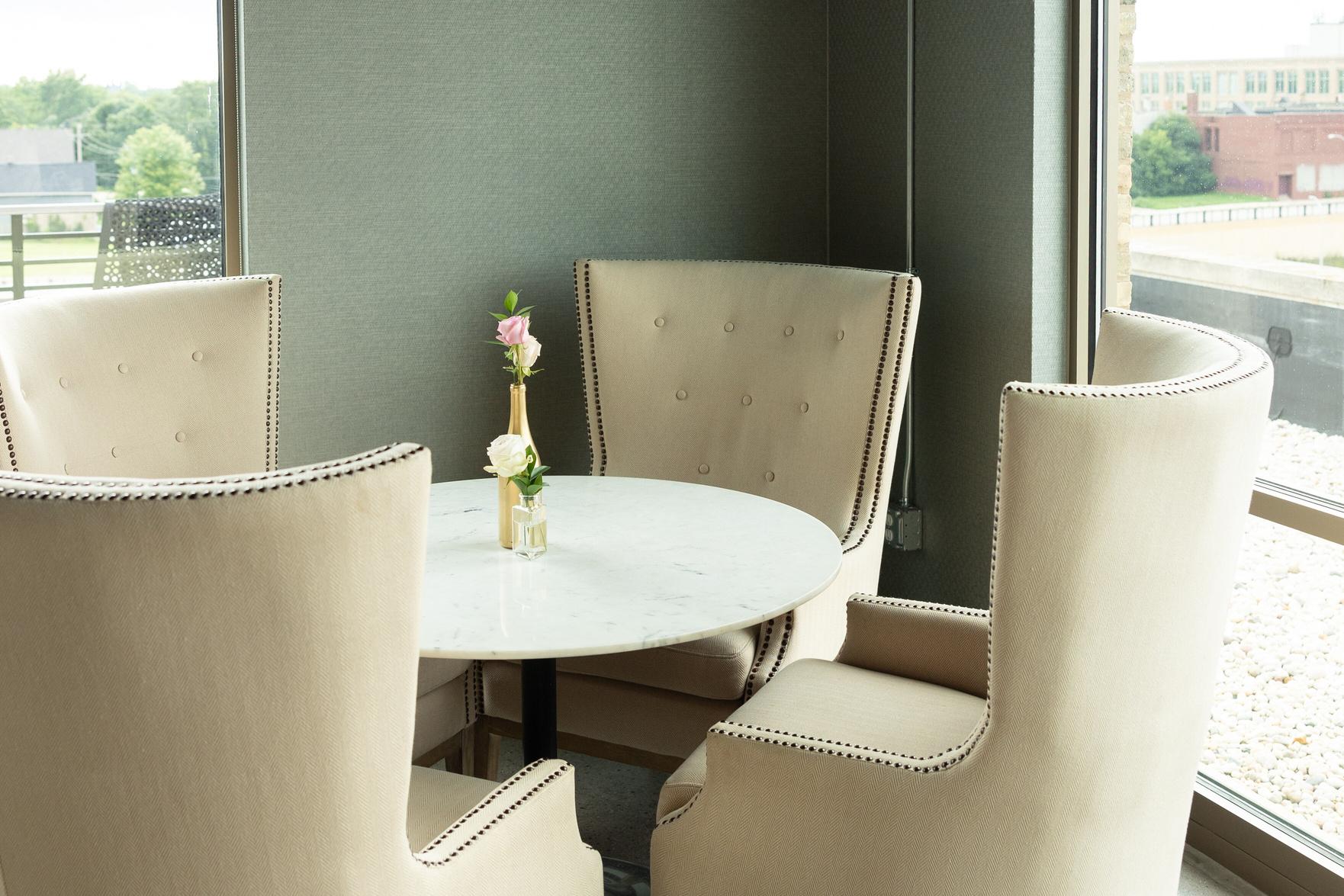
Twelve 6' rectangle banquet tables
Eight 5' round banquet tables
Eight High Tops
Wireless mics
Built-in sound system
Lighting pack
Cameras + accessories
Mixers
In-house production team
See our Technology List
Explore our Production Services

Submit this form for booking requests
Schedule a tour or discussion using the links above.
Nō Studios has two event spaces: the Gallery and Skyline Lounge. Space rental prices are dependent upon the day of the week, the time of the day and the intensity of the event.
Event rentals may include additional fees associated with parking, linens, beverages and catering
Event Rental Discounts are available for Tenants and Organization Members.
Extend and amplify your event with video recaps or live streaming. Optimize audience participation leveraging our newsletter, website, magazine and media partners
Please see the following pricing proposal based on your requirements.
All pricing is subject to the approval of the Owner, John Ridley,
Our equity owner will ultimately evaluate and decide the rental terms so all pricing guidance is subject to his approval. He will consider offers at the prices below.
$50,000 per day for the full use of the venue which includes the load-in and loadout as we will not have access to our spaces on those days
And additional $5,000 per day for the professional management of the spaces which will include the below:
Labor. Prior to the event, we would staff an event planner to work with you on the execution For the entirety of the event, I would staff
One No Studios onsite event concierge. He/she will be dedicated to the professional management of all aspects of your event.
One dedicated A/V professional. Our professionals are expert and fluent in all of our technology
Front desk reception and potentially additional reception on the Skyline as well If you don't have security, we have access to a security firm and can add this resource to our staffing as well. They are licensed and armed and can work inside, outside or both. One guard will travel free for the event. Additional security resources may attract an extra charge. At least one bartender/barista on each floor all day, everyday with one bartender per 50 attendees during planned receptions We can prepare bar menus, drink tickets and beverage packages as needed. All bar staff are fully licensed, Additional staff to move furniture as needed and set for catering, etc. We can assist with caterer selection if needed, Cleaning crew arrangements each evening to reset all furnishings for the following day
It doesn't sound like you need our Production or Marketing Teams so I will focus on Hospitality. If you want to memorialize the event with video capture and recaps we can do that as well for an additional fee. We can also add live stream services for an additional charge.
Botheventspaces,theGalleryandSkyline,areavailableforyouruseforthe entiretyoftheeventweek.
Inaddition,weoperatea20-personprivate,lockedconferenceroomonthe 3rdfloorwhichcanbeusedasaworkroomorroomforroundtable
discussions.Iamalsoconfidentthatwecanlocateadditionalemptytenant offices.Youcancertainlyuseour3rdfloorofficeasaworkroom. Canweusethescreeningroomforlivereporting?It'ssoundproof.
BreakfastandlunchcanbeavailableonbothoreithertheGalleryorRooftop Furniture,equipmentandsignage
Wecansettheperformancestageupwithamediawallorprojector backdrop.Weownaprojectorandwecanrentamediawall.Ifyourviewer numberschange,wecanleveragetheScreeningRoomorusetheScreening RoomandthePerformanceStagesimultaneously.
Wehavesufficientseatingforupto100peoplewatchingthestage. Idon'tseeanimmediateneedforadditionalfurniturerentalbutwecan accessmanyvendorsifneeded.
Wecancreatewayfinders,schedulesandmenusasneeded.
Seemylocationsuggestioninredbasedonyourcurrentitinerary
OneitherMondayand/orTuesday,wewillhostacocktailreceptioninthevenue.
Skyline
Smallstagewithvideowallbackdropthatcanhold50-75viewersGallery PerformanceStage
LoungeareaforsponsorsSkyline
Aworkareathatcanhouseafewreports(outlets,tables,chairs)3rdfloorprivate office-PerhapsthecurrentNoStudiosofficeonthe3rdfloorandwehaveother vacantoffices.
Smaller,privateareaforroundtablediscussionsof20-25people3rdFloor ConferenceRppm
TBDsmallerstudioforlivereporting(wouldneedtocreatesoundproofspace) ScreeningRoom.Thisroomissoundproof.
7:30/8:00AM DoorsOpen,BuffetBreakfastAvailable
8:30-9:30AM MorningBriefingonMainStage(50-75viewers)Gallery
