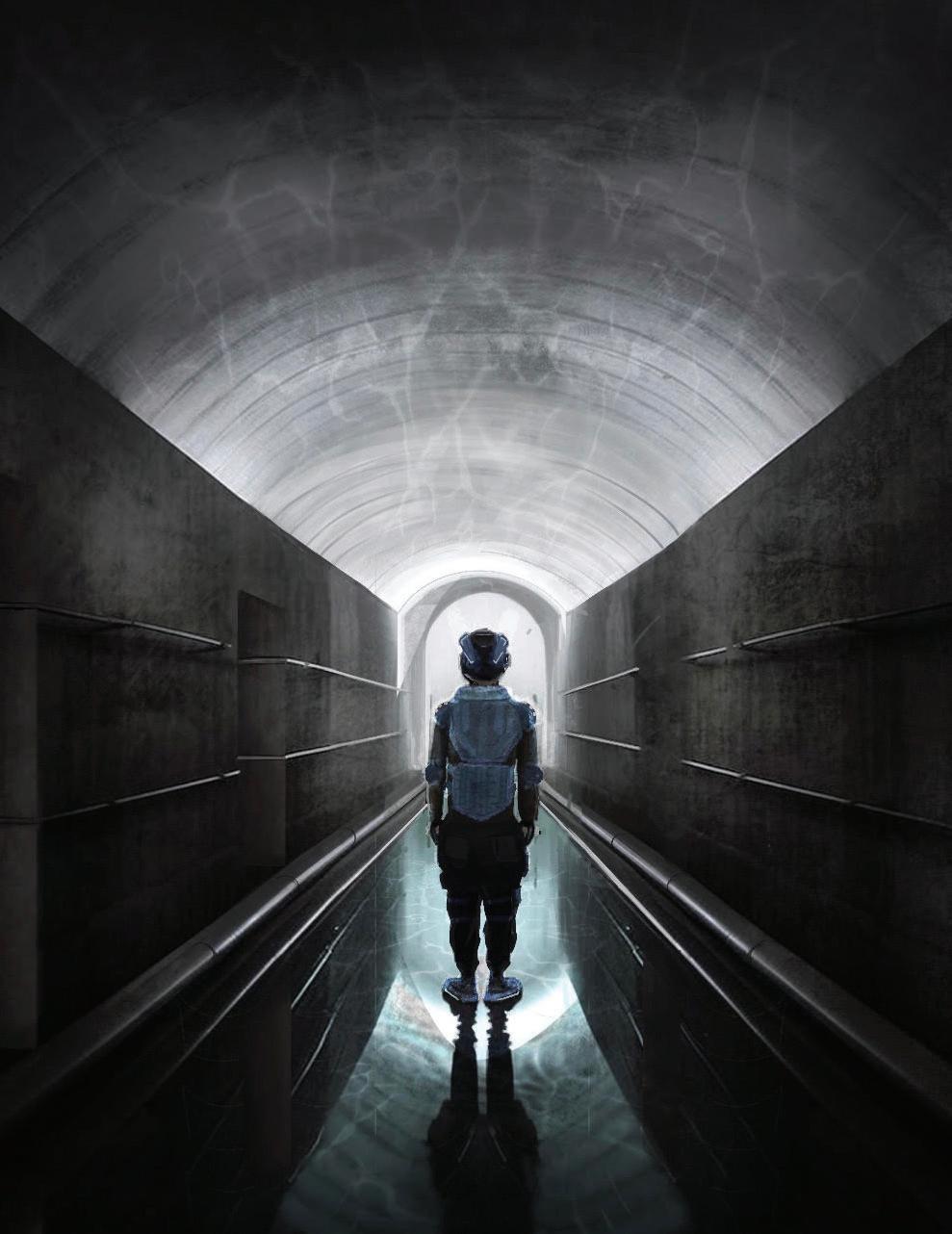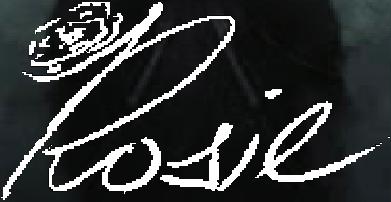




 NICK ROSENTHAL SELECTED WORKS
NICK ROSENTHAL SELECTED WORKS






 NICK ROSENTHAL SELECTED WORKS
NICK ROSENTHAL SELECTED WORKS
Vice- President for AIAS SAIC Chapter 2023/2024
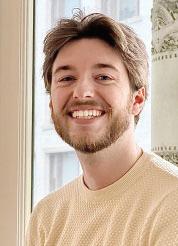
I am a dedicated and hardworking architecture student. I have an interest in the emotive result of spaces that come from narrative design. Wherever I go, my instinct is to try and make an impact. Being a creator and never loosing the child-like curiosity has always been the dream. I am an active, hands on learner and great communicator, which helps me develop my versatile personality and skill set.
Email: nrosenthal001@gmail.com
Phone: (402) 499-2510
Insta: nrosiedesign
LinkedIn: Nicholas Rosenthal
2022-Present
School of the Art Institute of Chicago Masters of Architecture
2017-2021
University of Nebraska Lincoln Bachelors of Science in Design
New York City (remote)
Scharly Designer Studio
Working directly with the Principal, Lionel Scharly, for an Architectural Internship. Devloping and progressing designs for House oftheFuturein Dubai, and ArchitecturalVisualizationcompetitions.
Cedar Rapids, IA
An extended internship during my gap year. Full-time role expected to execute typical roles as an emerging professional. Receiving great exposure in the design process as well as social/leadership tasks. Assisting with the development of multiple university projects, firestations, community centers. Trusted with assisting others with onboarding for new employees, being a representative at career days, collaborating on campaign committees, and internal design groups.
San Diego, CA (remote)
Communicated with faculty from SDSU. Conceptually and schematically designed a proposal for the educational H.E.R.O Institute. (video link on LinkedIn)
Lincoln, NE
Clark Enersen
Performed tasks throughout the entire design process from iterative design to finalizing construction documents on a wide range of projects.Challenged with ideating reflective panels for UBT, as well as a variety of final quality renders.
2022-2024
2023 Chicago Architecture Biennial
NextGEN Tekton celebrates the fusion of creativity, technology, and cultural diversity within the architectural landscape. My work consisted of digital paintings expressing my passion for narrative and storytelling.
SAIC
Assist in 3D modeling software Rhino and Revit. Assessing digital modeling challenges with students of architecture, interior architecture, designed objects, Ceramics, and Art Administration.
Fostering engagement and collaboration for the students of SAIC. With goals of connecting the undergraduate and graduate student body, Planning internal events for the department, as well as bringing together IIT, UIC, and SAIC for a networking event in the Maclean Grand Ballroom
AIA Illinois
Networking with various professionals and student leaders in Chicago for a 2-day conference focused on effective and empathetic communication
Acknowledged among recipients as rank C in Rookie of the Year 2023 Concept Artist competition.
SAIC
Working closely with faculty Douglas Pancoast to document and analyze Chicago’s existing infrastructure for the Global Garden and Refugee Farming. Analyzing and constructing a site model for future planning to increase proficiency and activity of the farm.





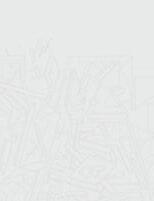
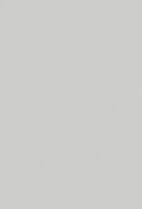


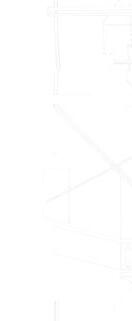




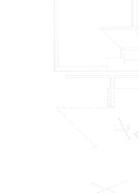


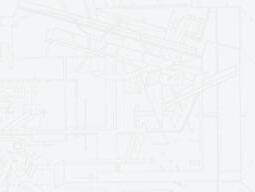
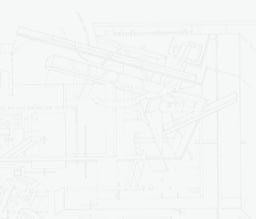




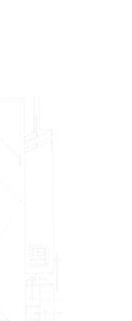







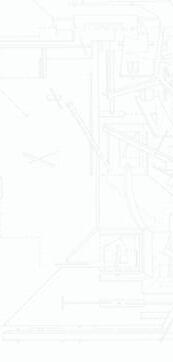
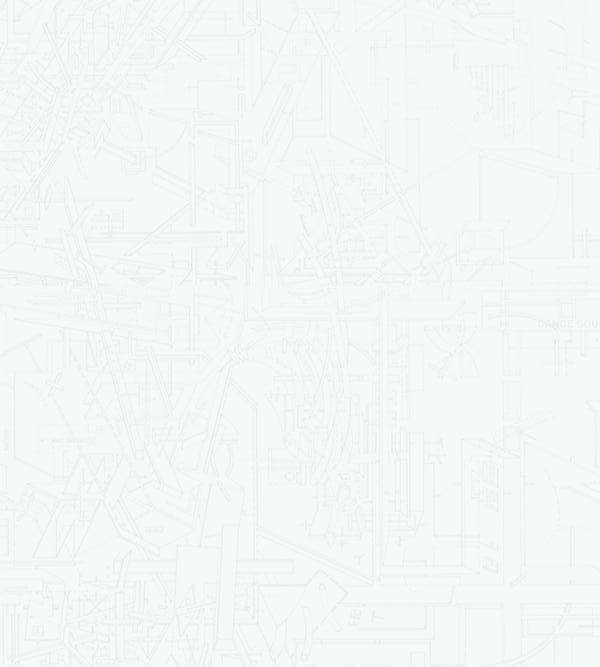

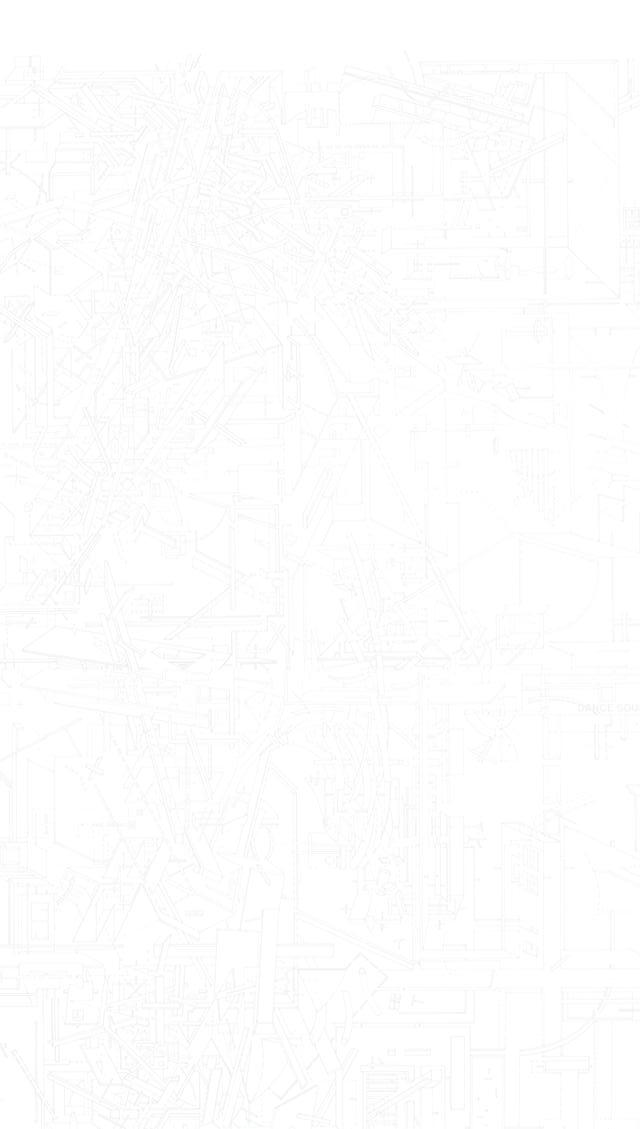



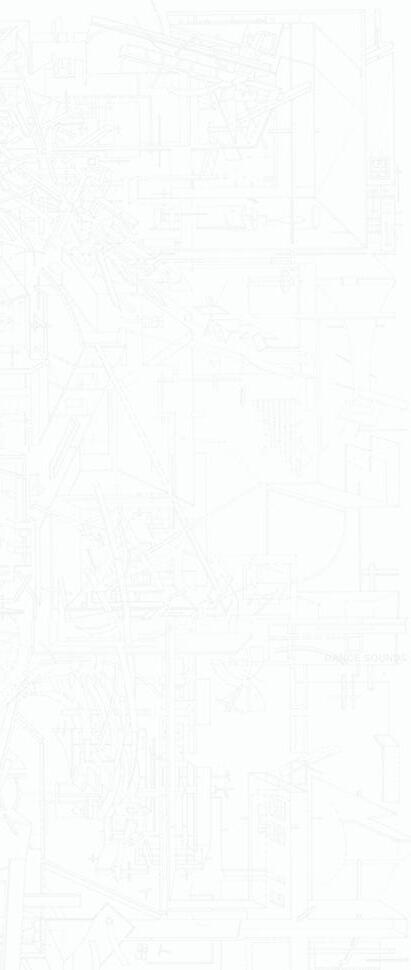




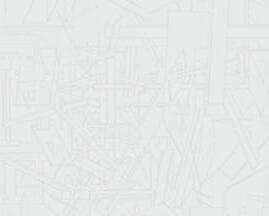

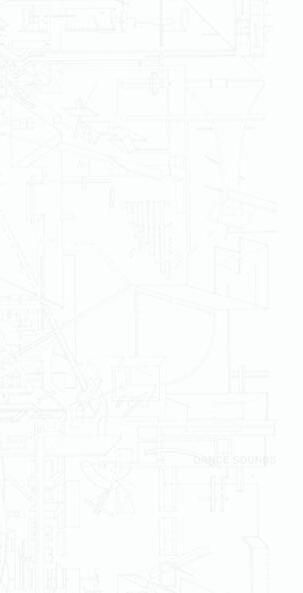


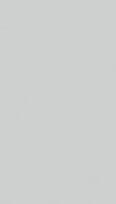

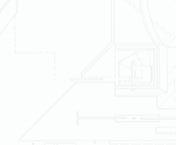





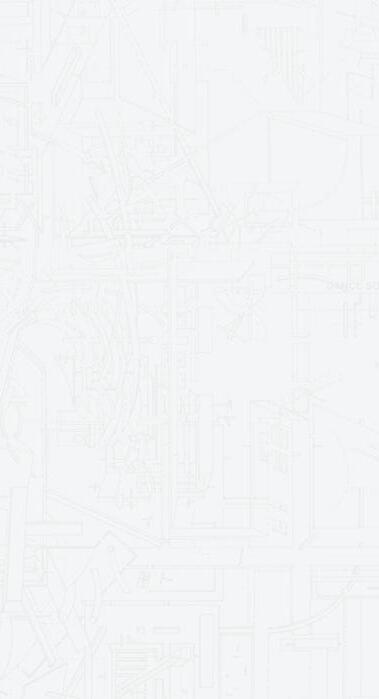

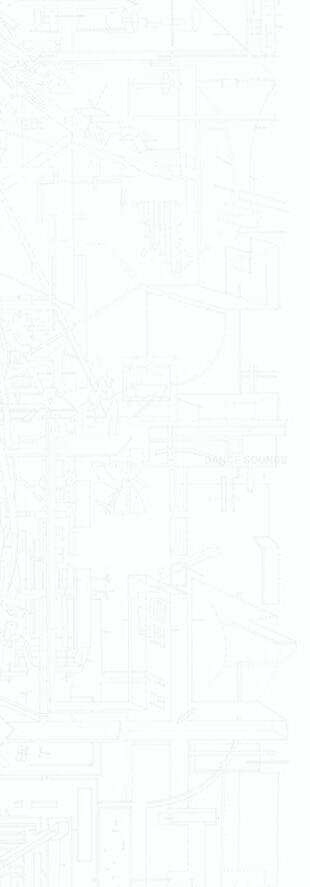



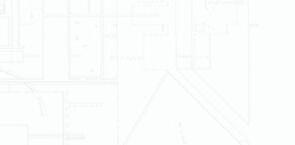




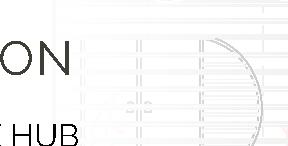
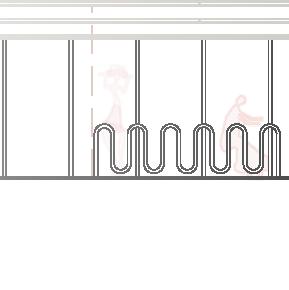
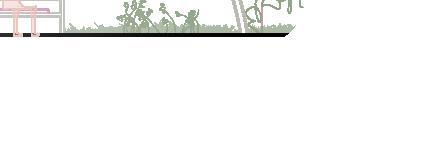




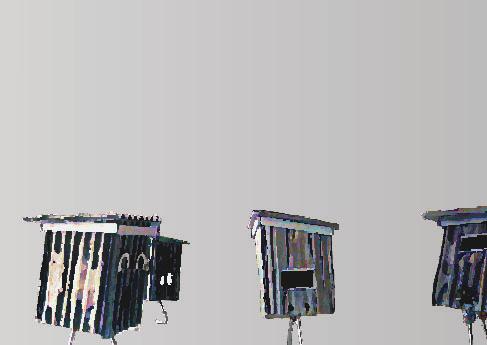
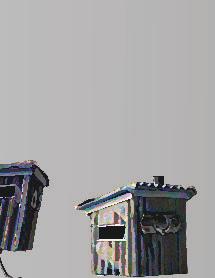
Expanding SAIC’s footprint in the historic loop district, this project is an expression of the two centuries of architectural design. The original Century Building (right) is a testimony to early modernism and the rise of tall buildings in Chicago! The juxtaposed ETFE addition (left) functions as a supportive structure to expand the footprint of the building.
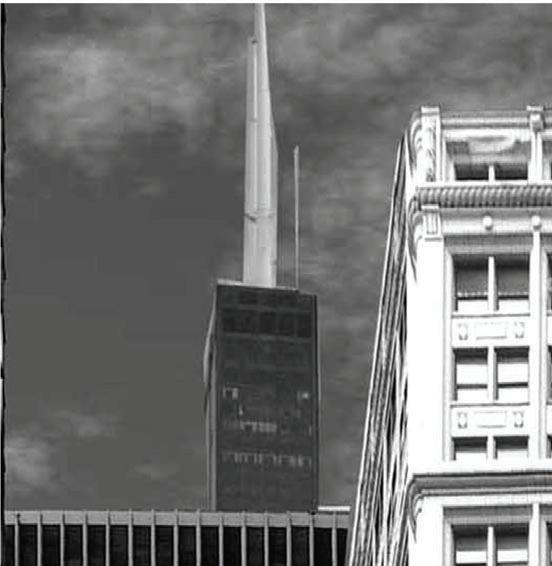
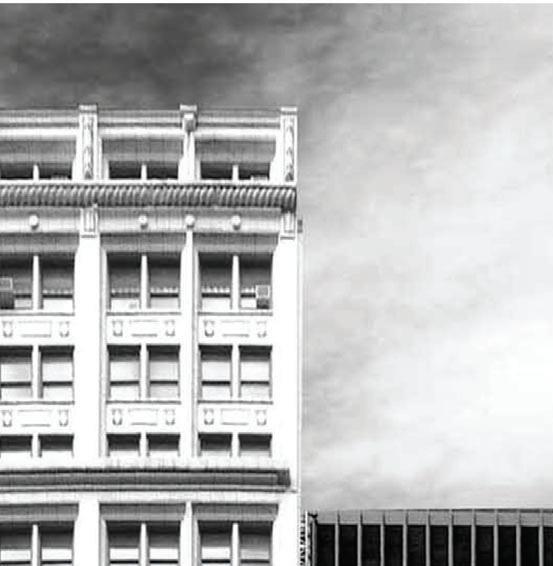
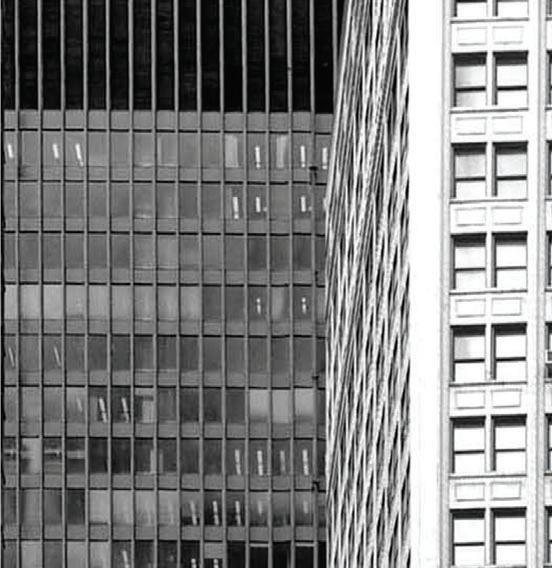

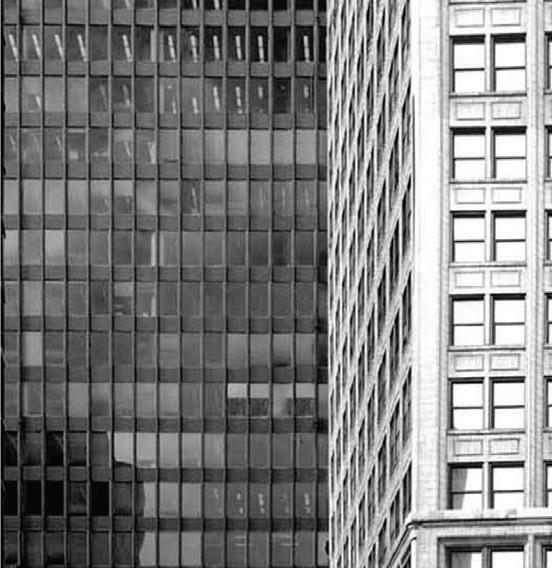

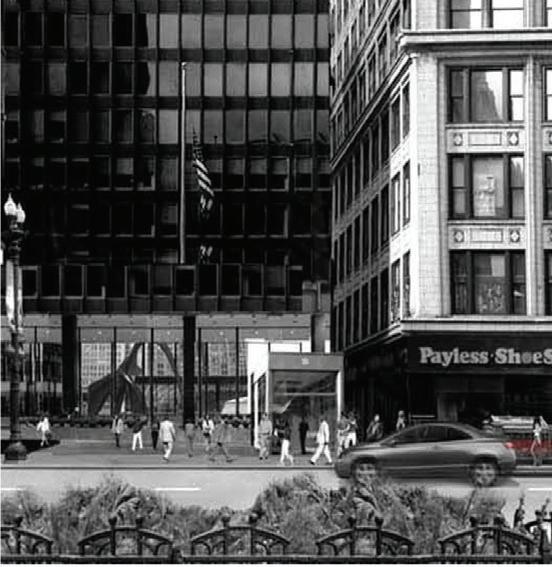
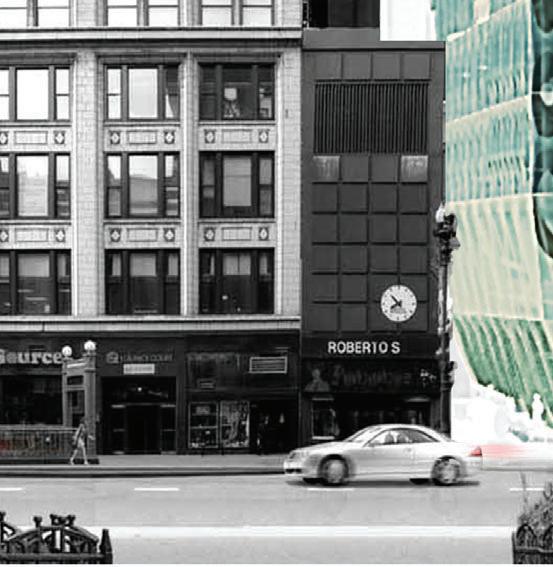
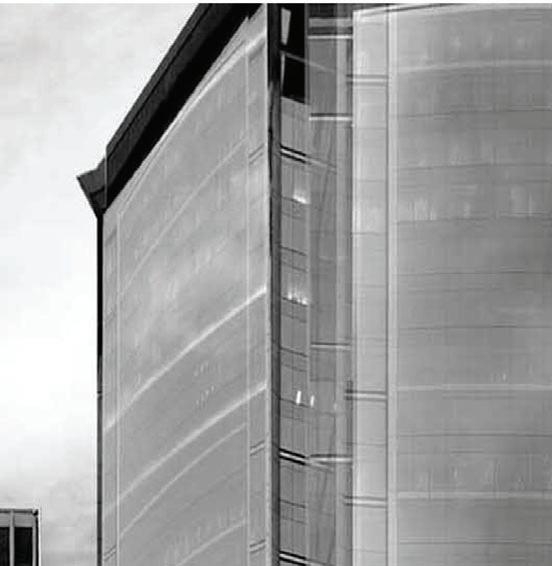
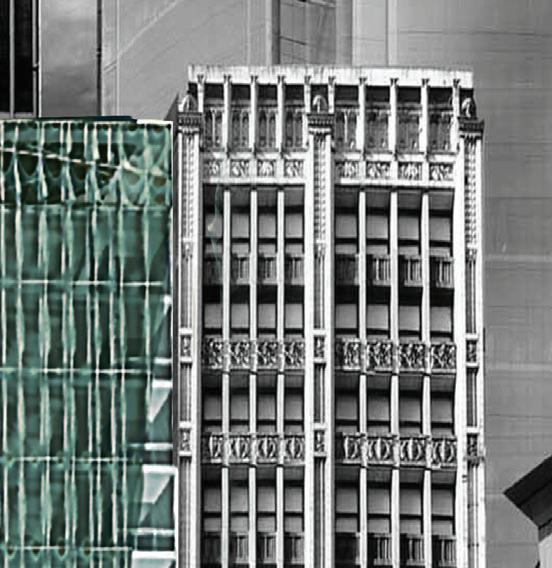
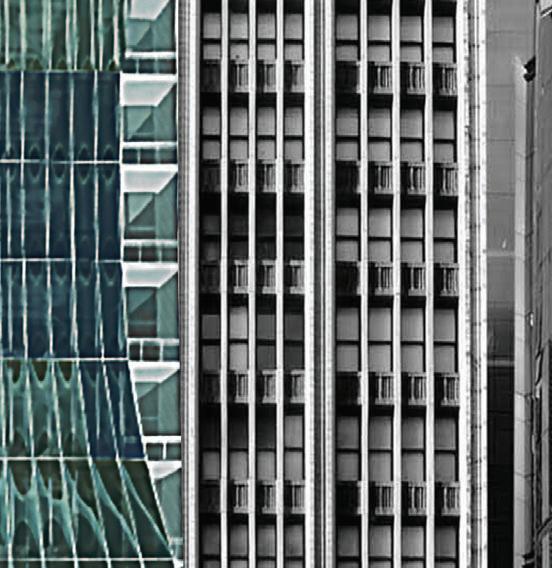
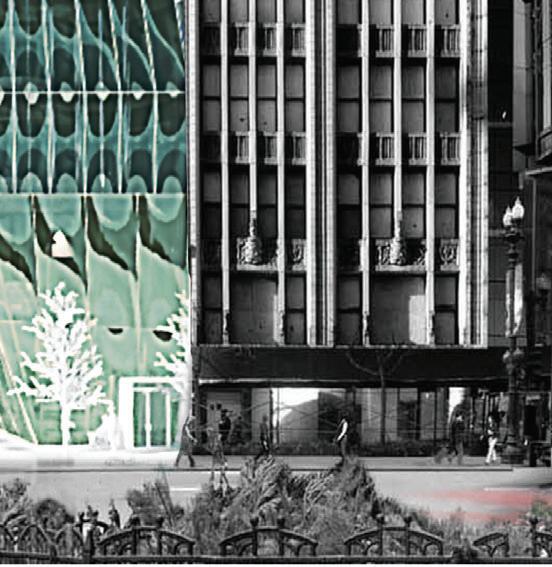


SUPPLY
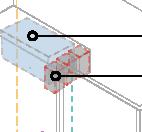
LIVING
SCHOOL COMMONS
LOADING DOCK

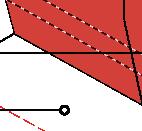
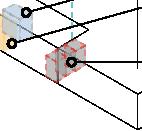
COOLING TOWER
LEVEL 5-15
HEAT PUMP
CHILLER BOILER
LEVEL 1-4
HEAT PUMP
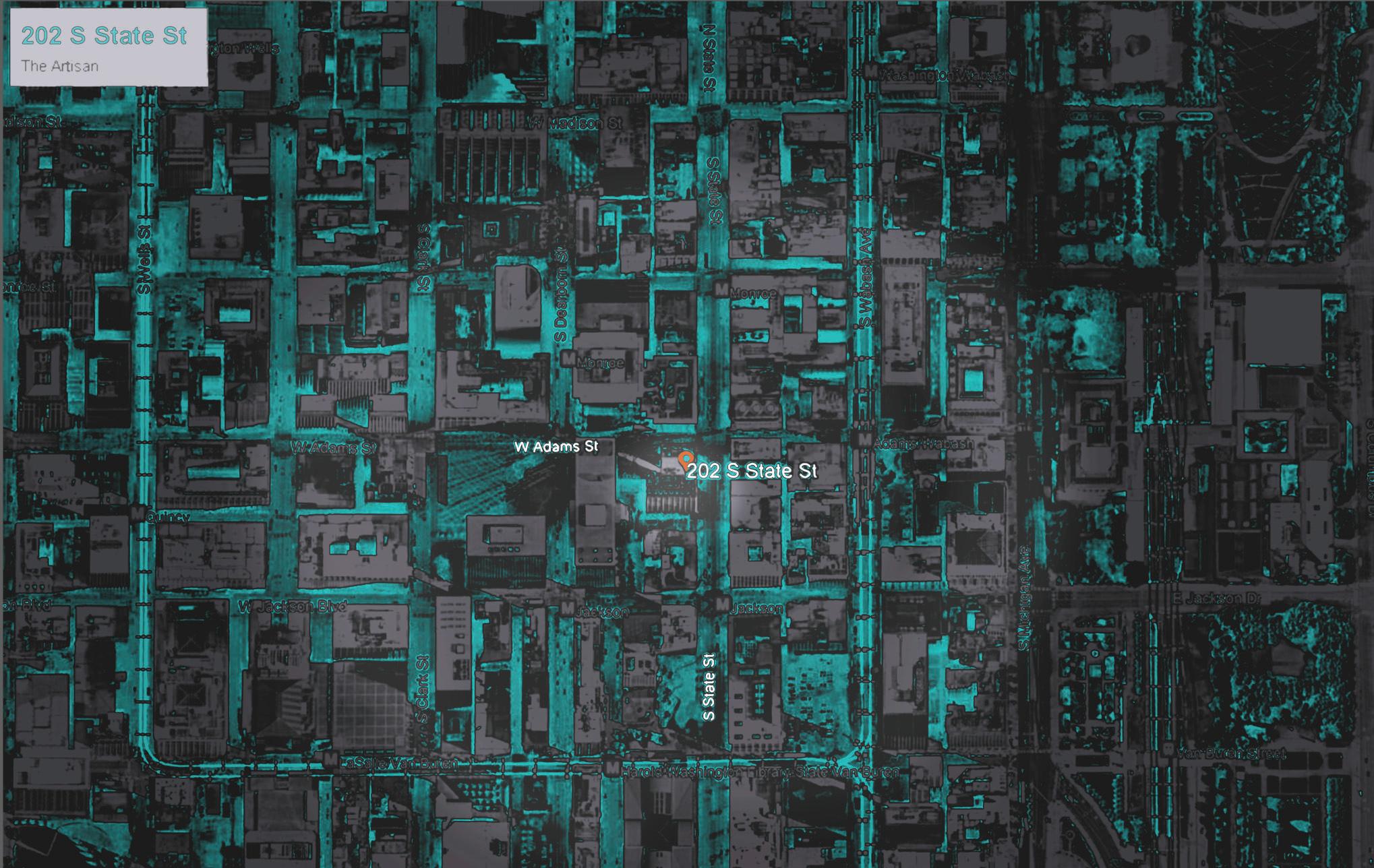
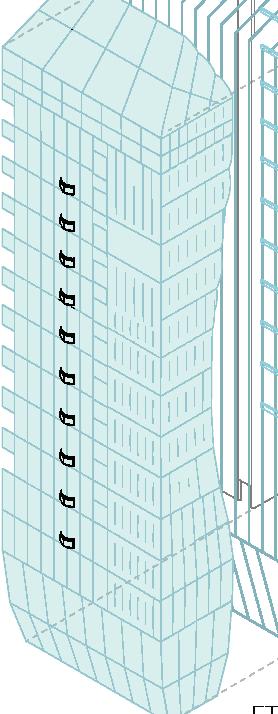
EXISTING
PRIMARY
ETFE LATERAL SUPPORT
ETFE FACADE SKIN
RESIDENT BALCONIES


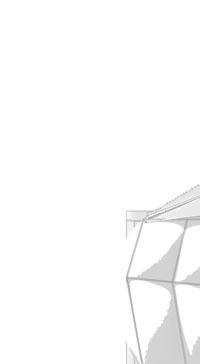
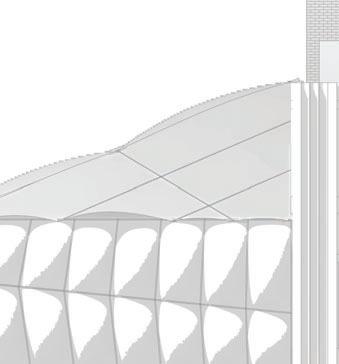
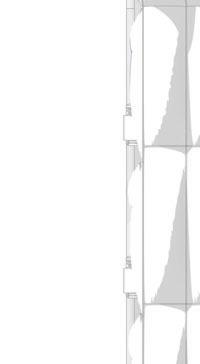
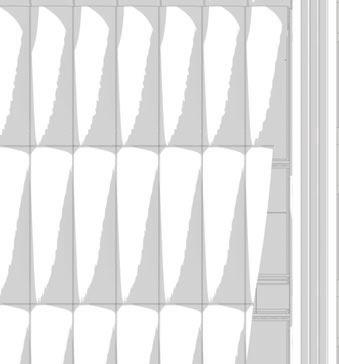
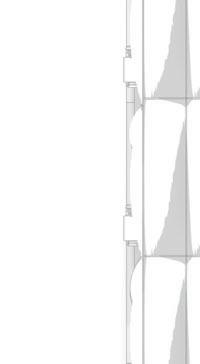



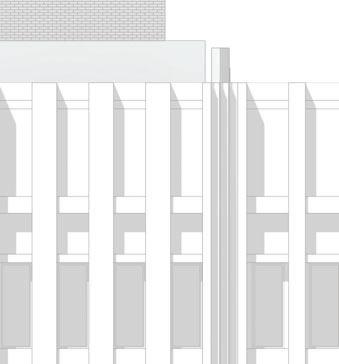
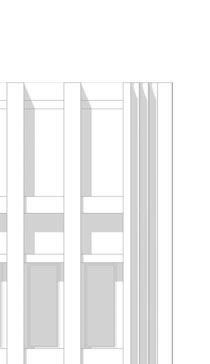
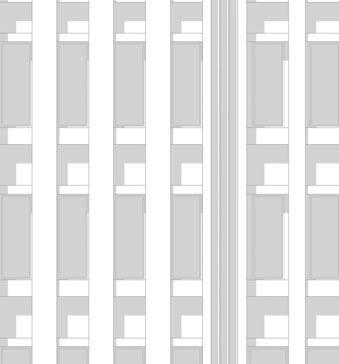
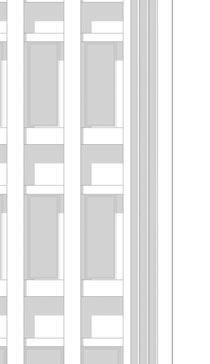
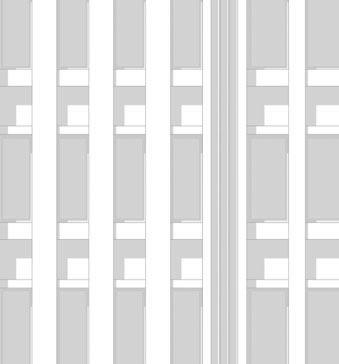
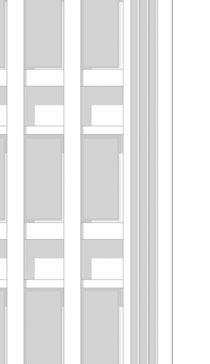
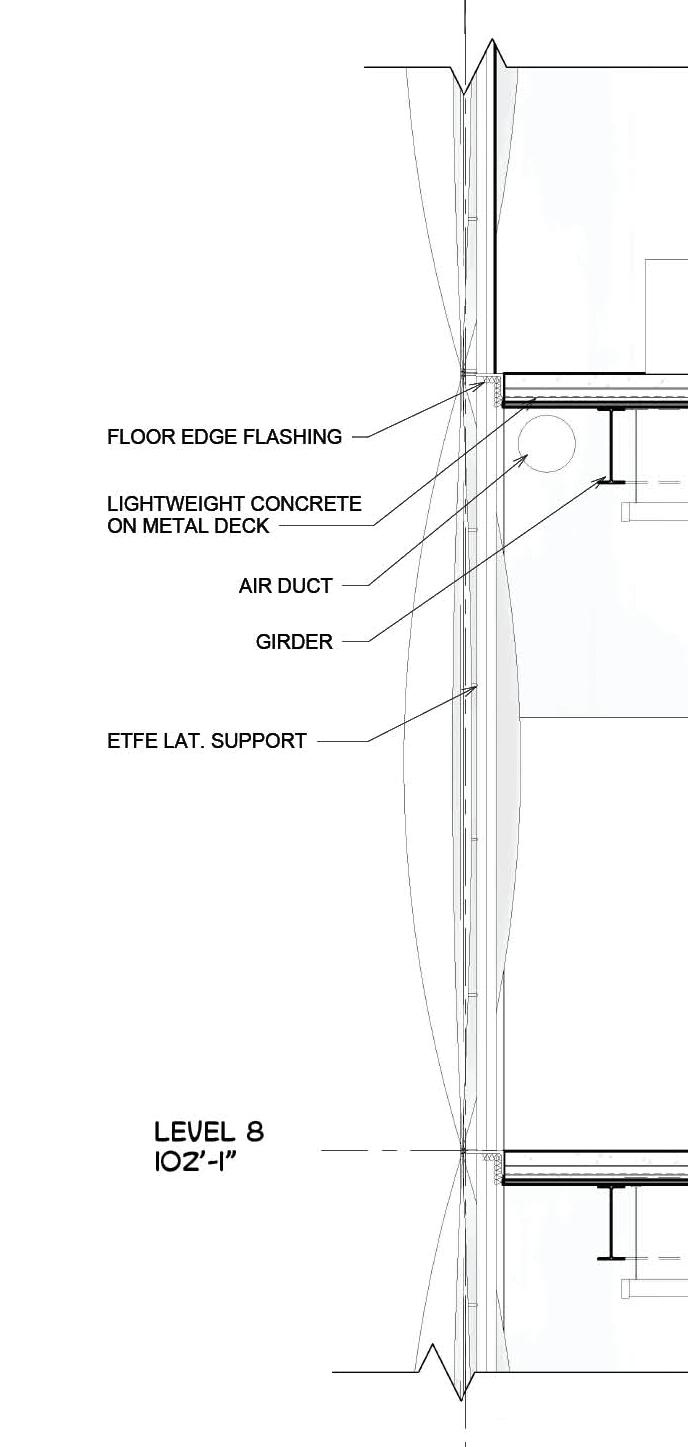
STRUCTURAL SYSTEM SOUTH
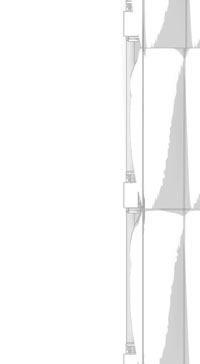
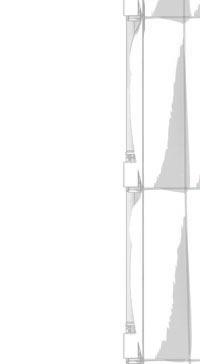
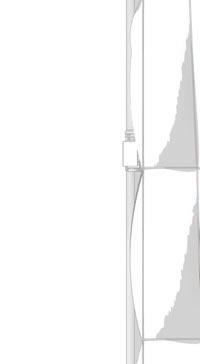
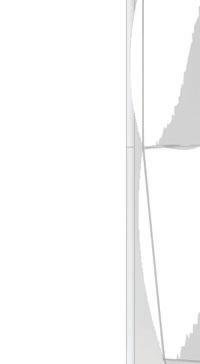
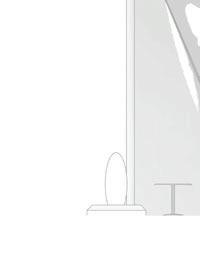
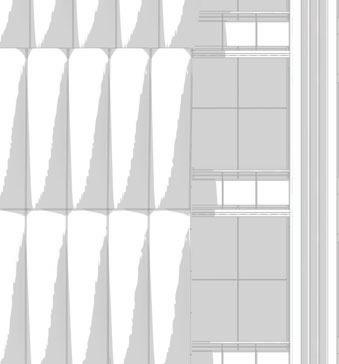

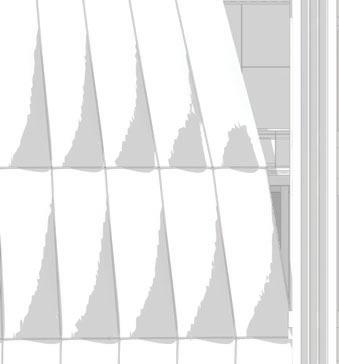
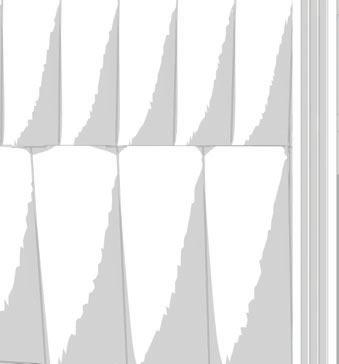
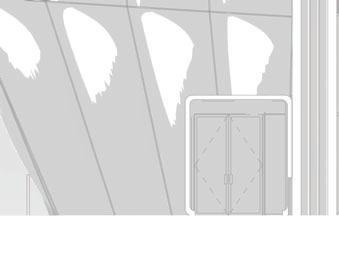
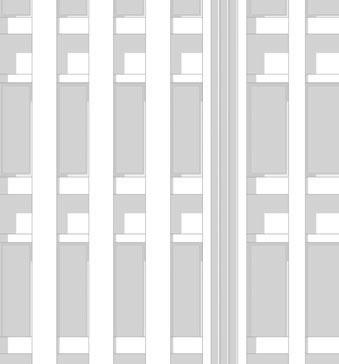
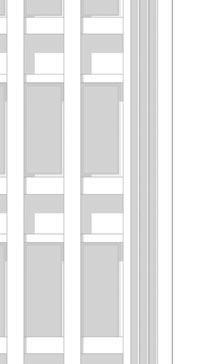
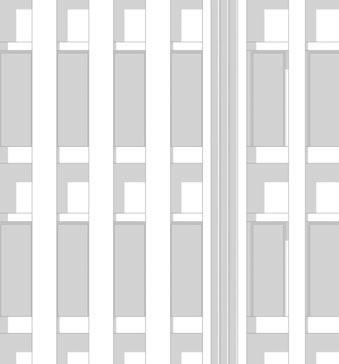
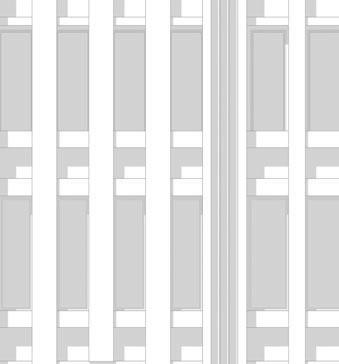
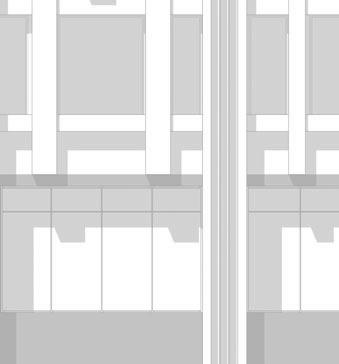
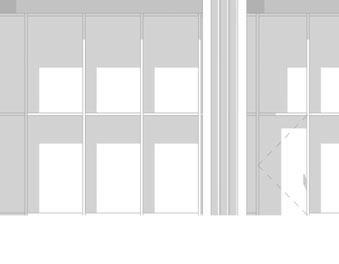
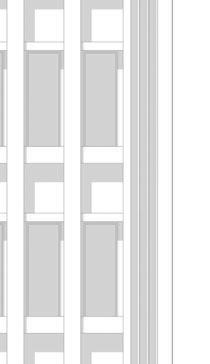
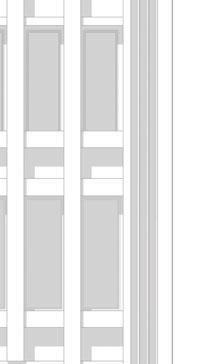
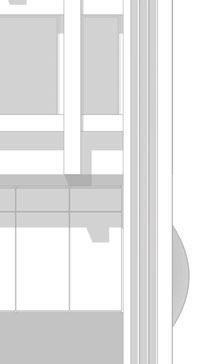
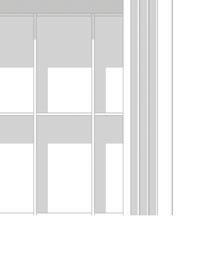
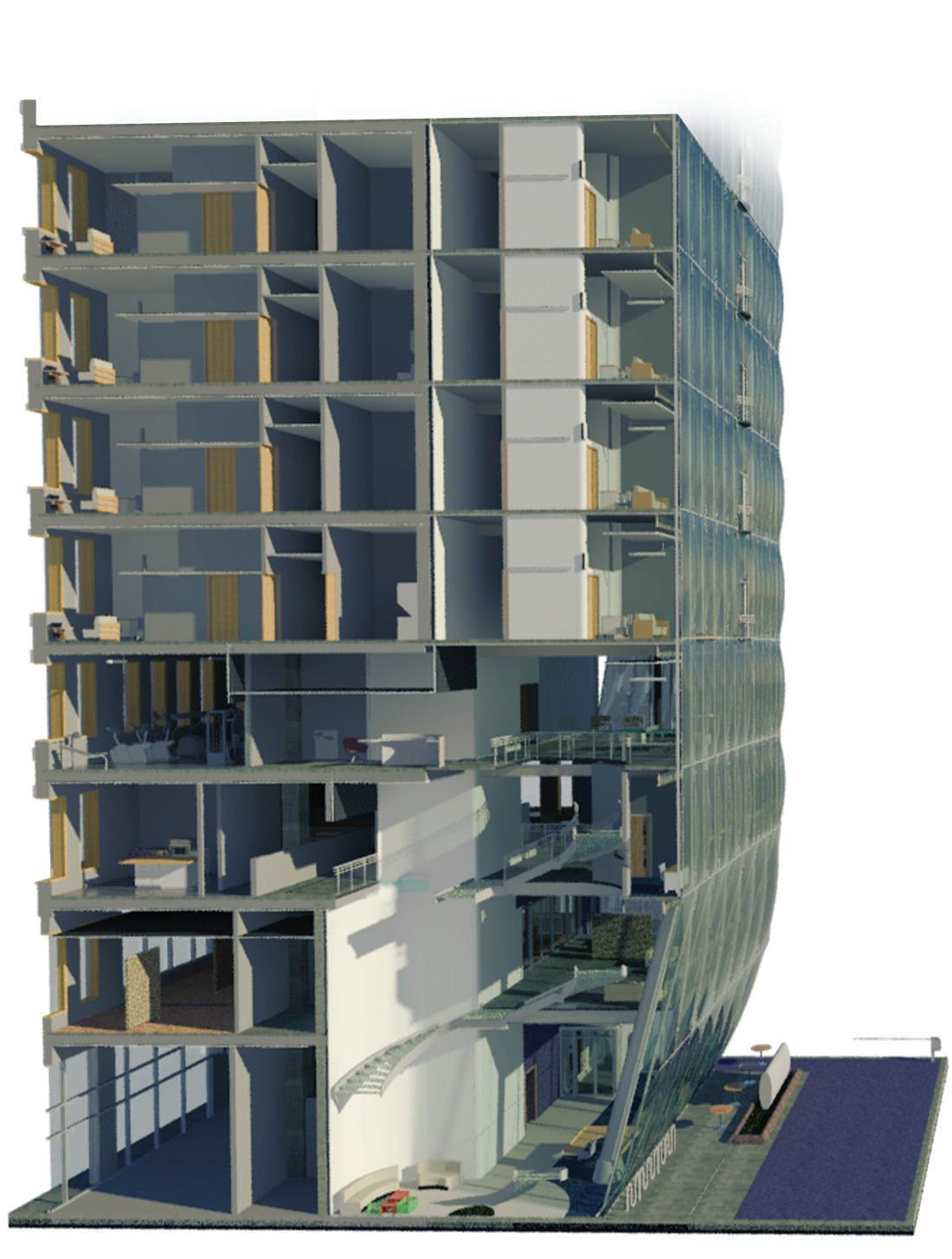


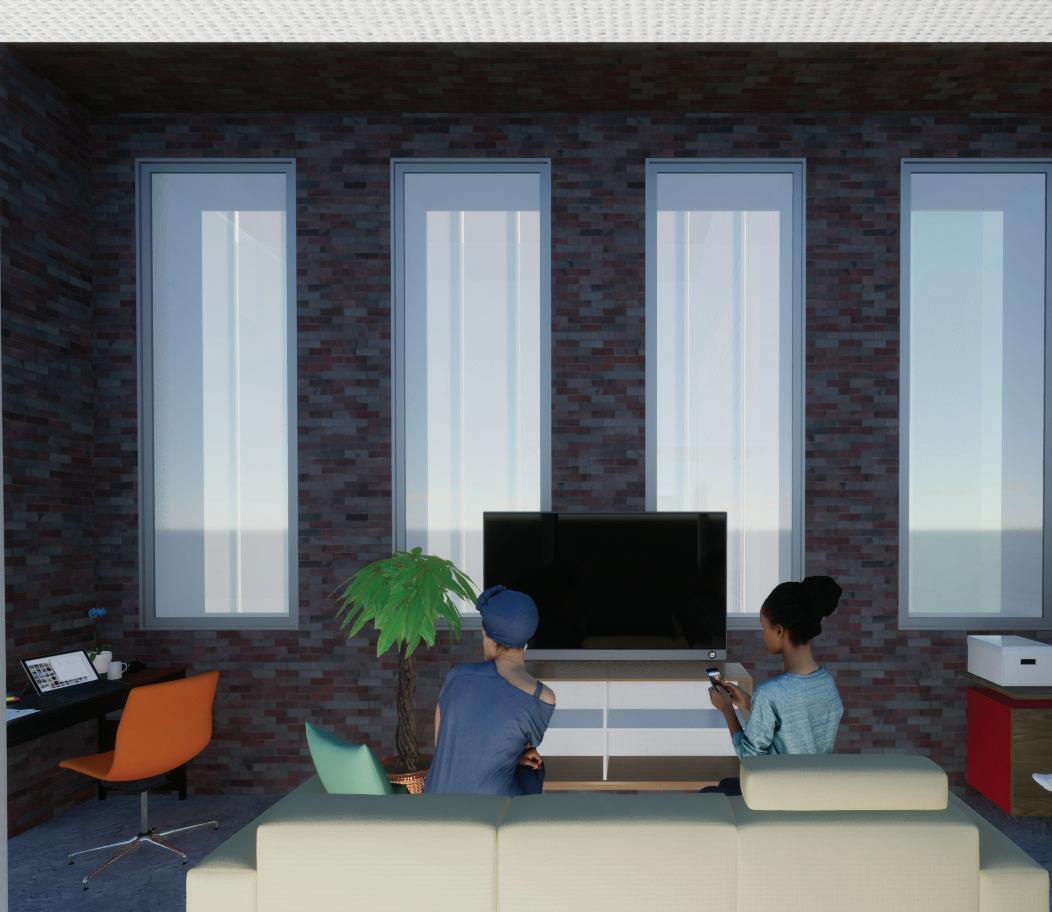
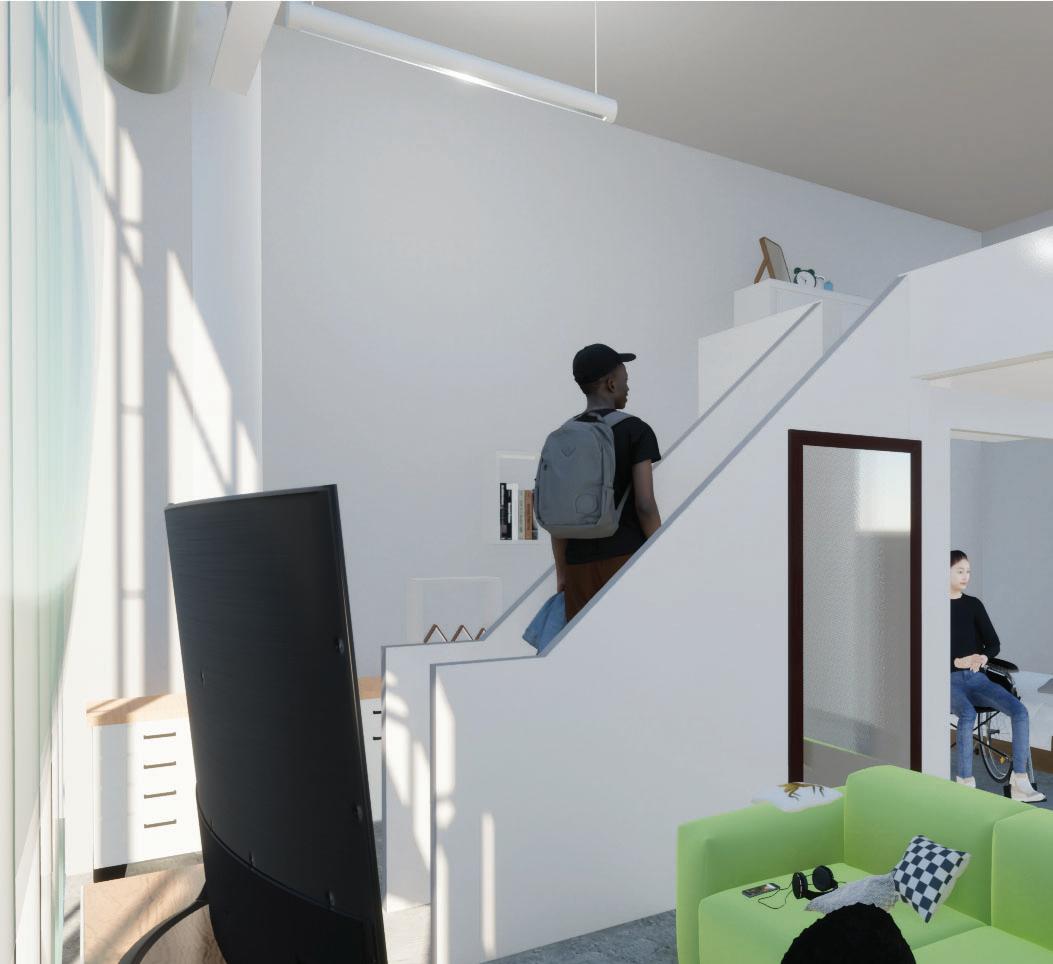



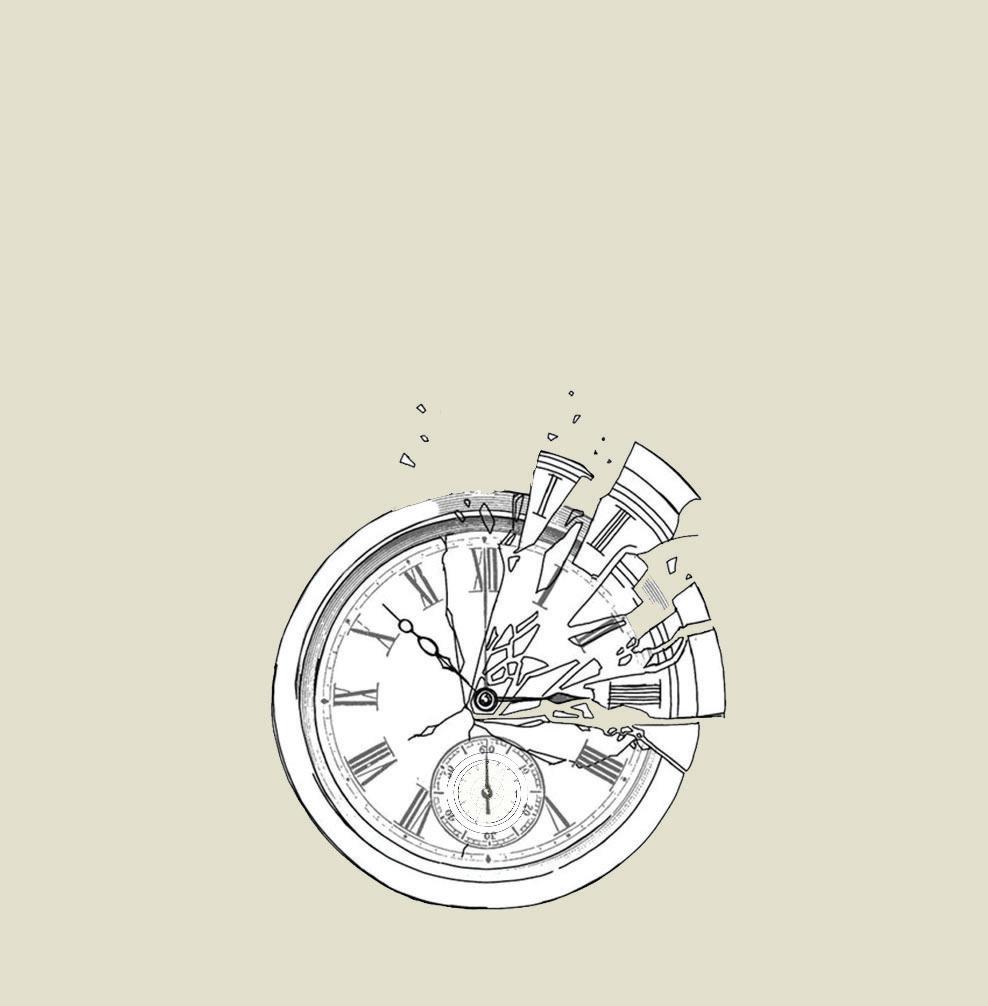
The wind at Illinois Beach State Park is a prominent factor in the cause of what has formed a fragmented landscape. Strong winds and waves crash the shore of Lake Michigan causing coastal erosion and sediment transfer. These factors along with abandoned human infrastructure has caused a question of natural vs unnatural. Forming a controversy of time that is the site. With the interest in wind and its presence on the site, the created device guides the user across the landscape through the performance of wind. Leading to the design of a system of camping style field kitchen for visitors of the park.
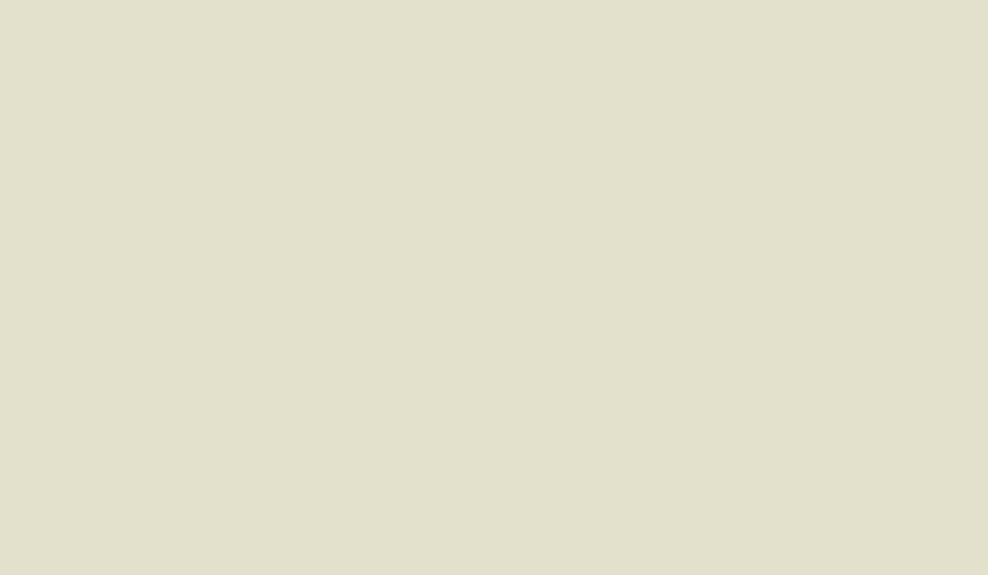
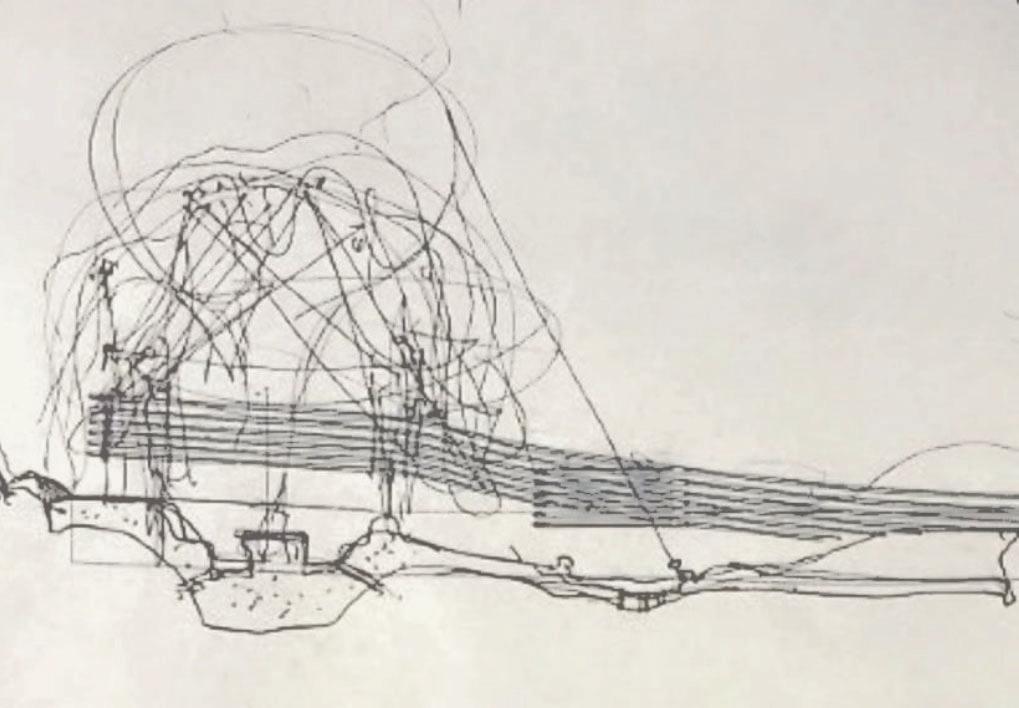
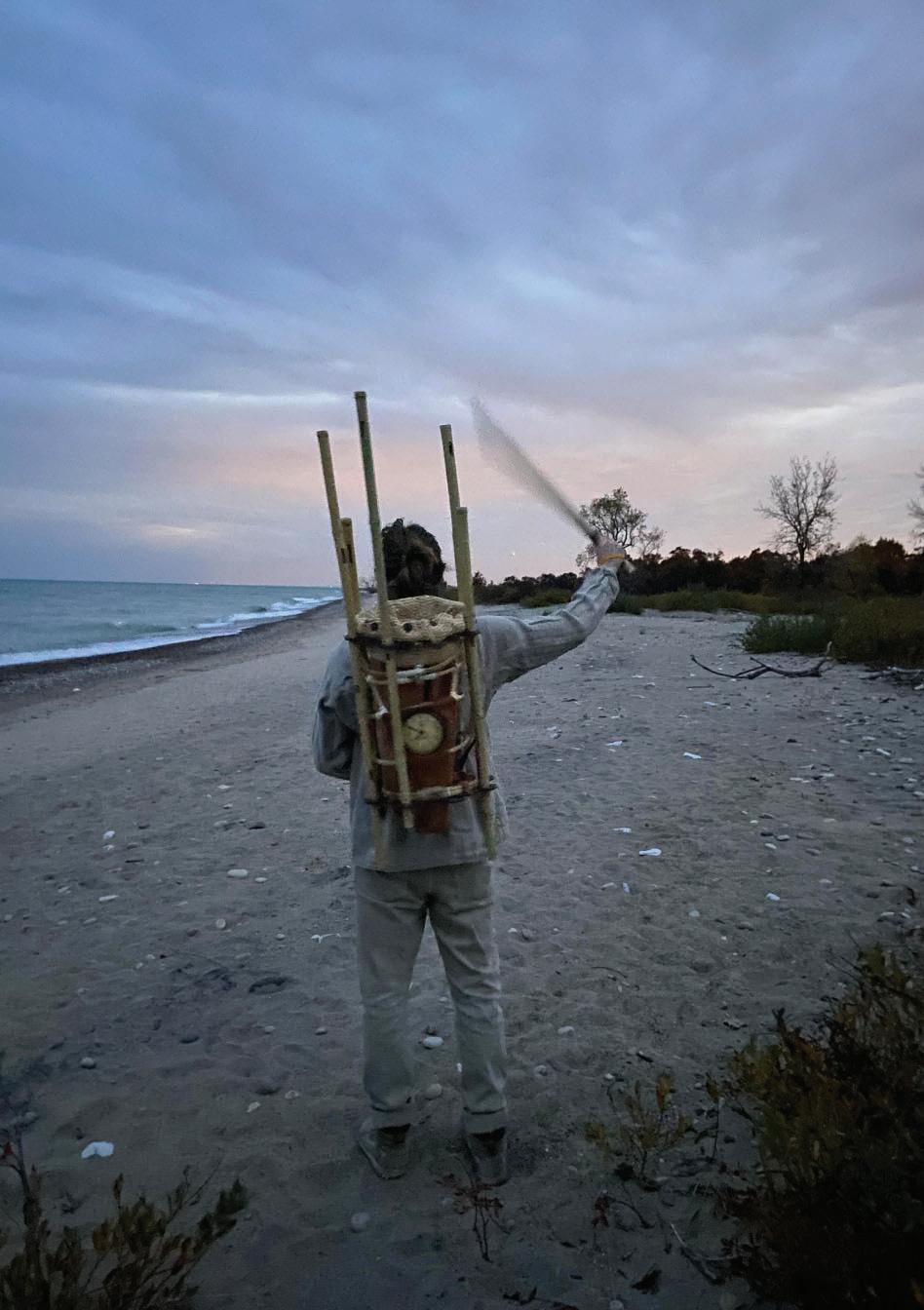
Entering the handmade Aeolin wind flutes through passive ventilation, musical sounds are played by the wind. The internsity and direction of the wind become heightened through use, helping guide the user along the journey of the wind.
The aesthetic of the bag focuses on the immutable journey when experiencing the site.
With 3 site locations spread across Illinois Beach State Park, hikers, runners, animal watchers, and potential users are taken on what is believed as The Way of Wind.
The complex at the site starts with the blurred timeline of lost items that are permanent fragments. The site was looked at as existence, amongst the items of the past, serving a role of the experiences today, and will for the future.
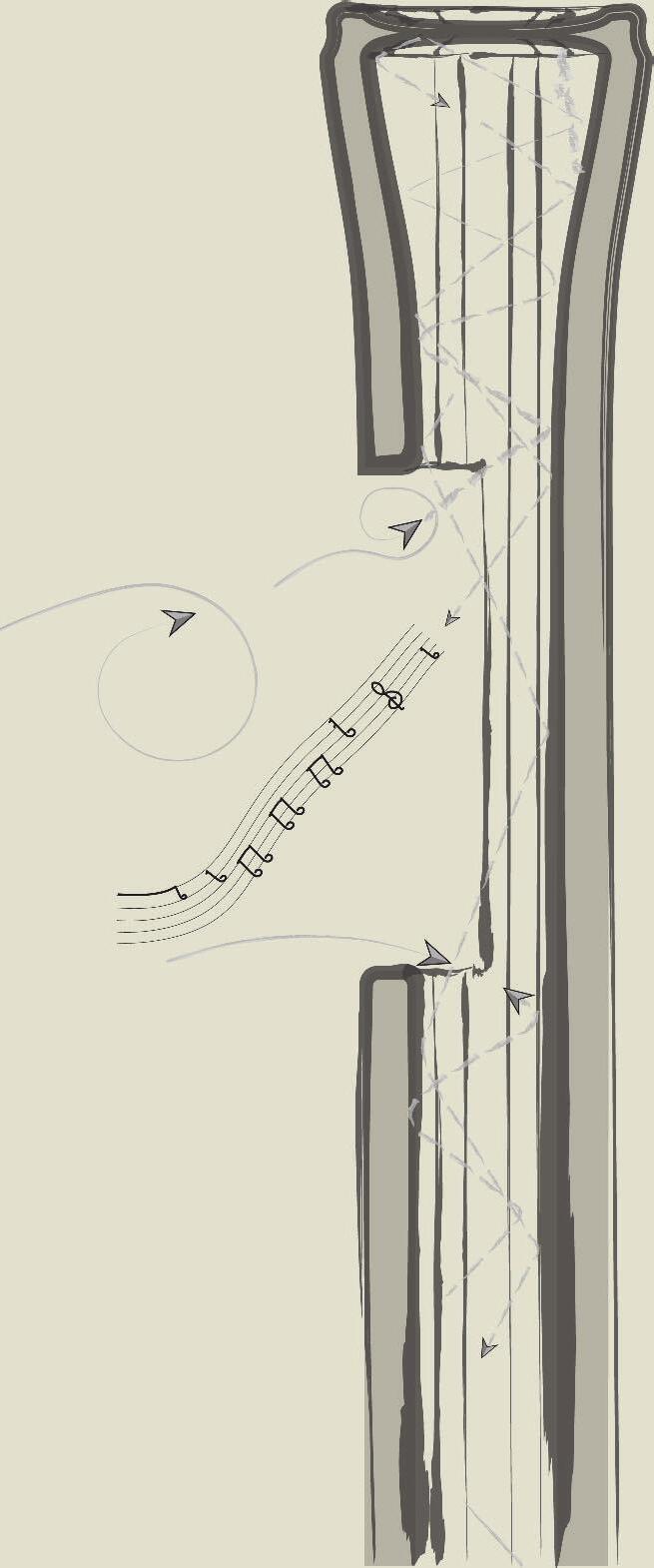
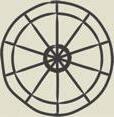
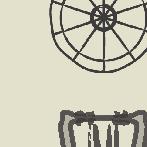
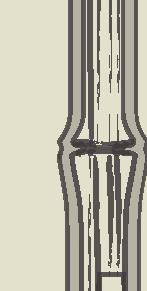
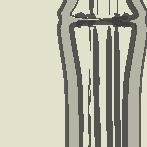
No one knows when the formations appeared. The journey taken through the engagement with a wind device will stumble upon what can be rented as a campsite. An indigenous field kitchen where tenants are able to stay in architectural ruins.
Contents that appear the site and instantly becoming natural residents of the site. Causing a blurred timeline of q ualities, an ever-changing environment..
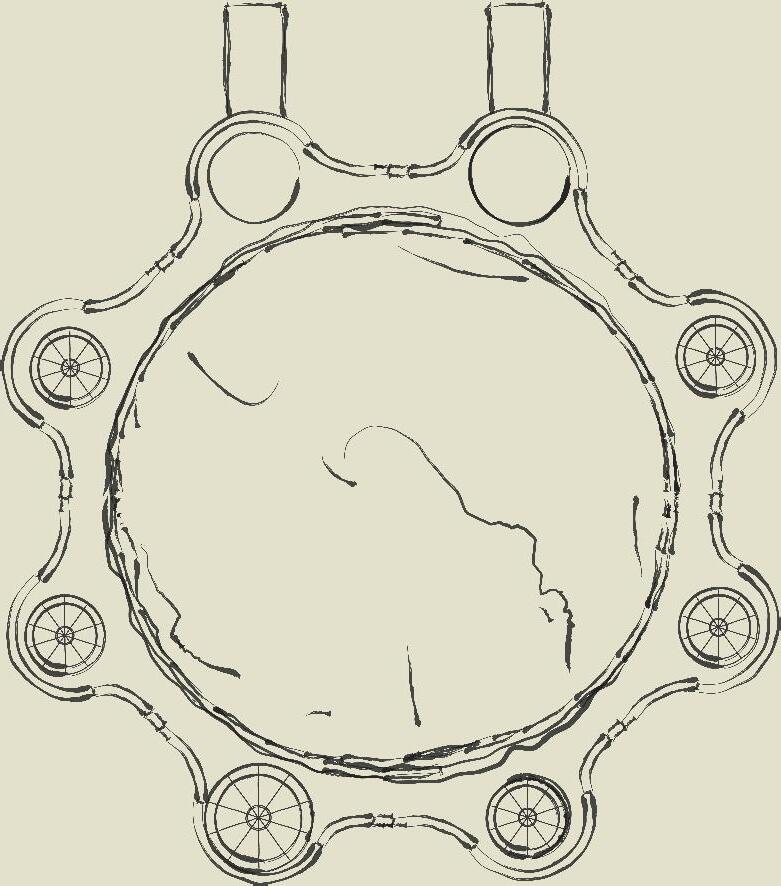
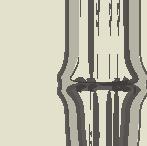
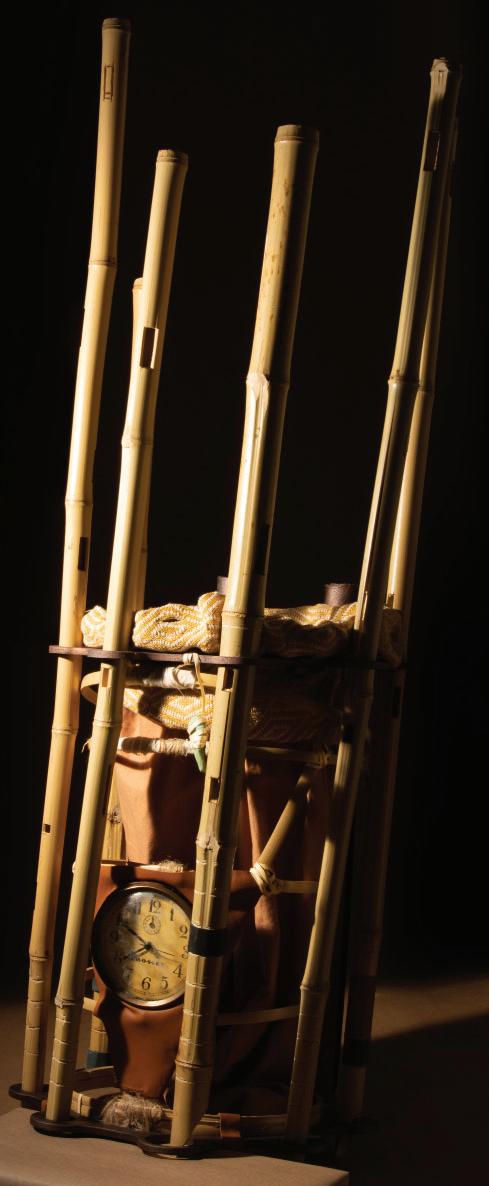

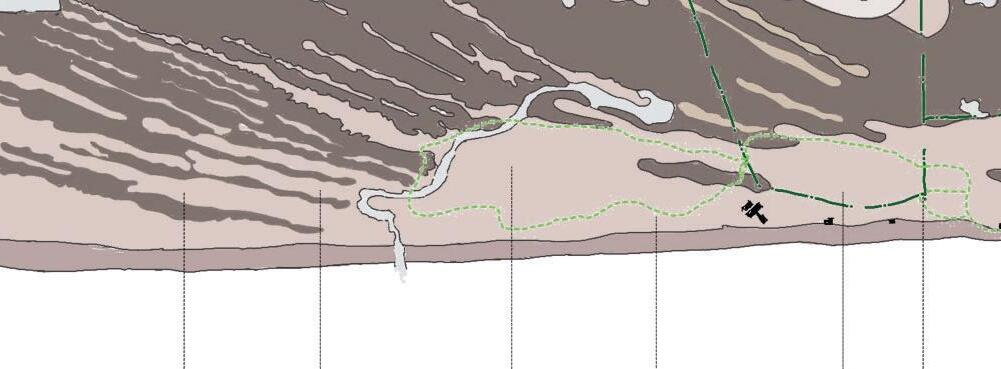

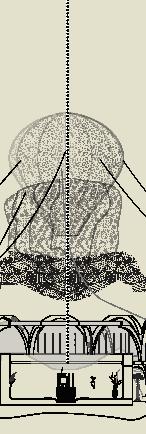

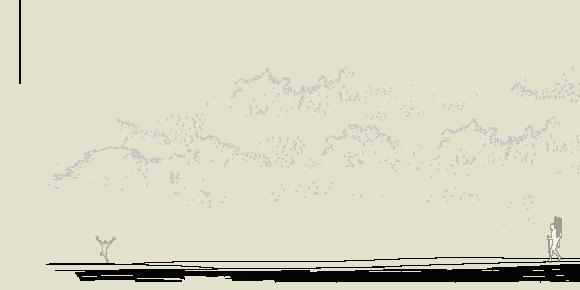

The locations for the camping site locations was determined through the results and experience of the Aeolin Wind pack. With performing the sound walk, users have the ability to utilize the site and immerse themselves in the ways of the lost culture. This performance was believed to have formed these structures to represent the wind on the landscape. The Way of Wind.
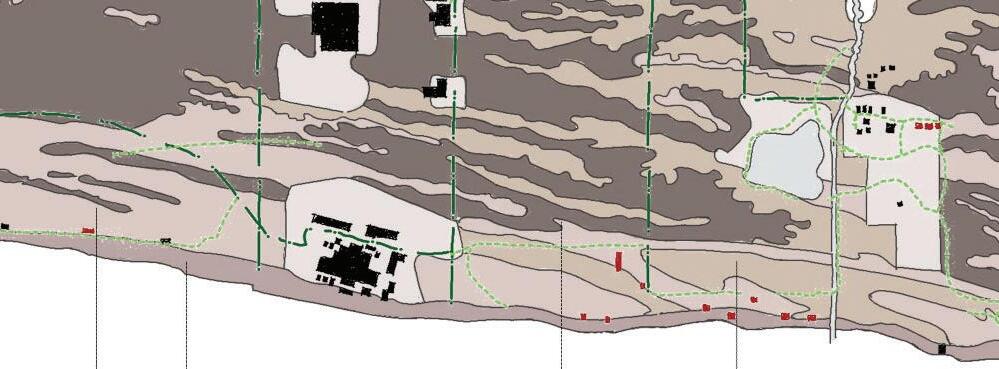
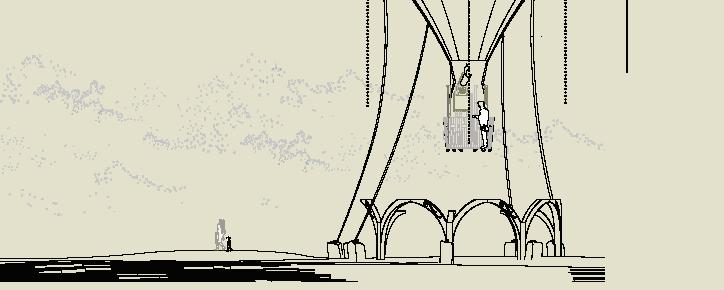
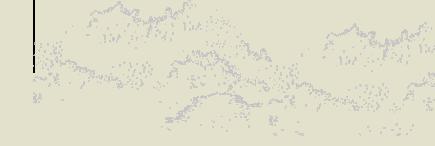
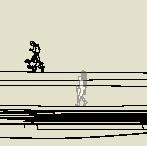

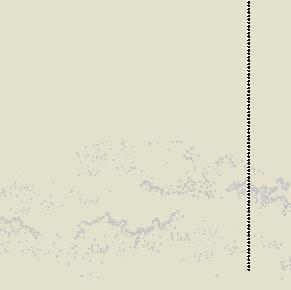
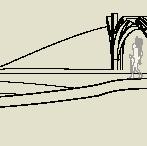

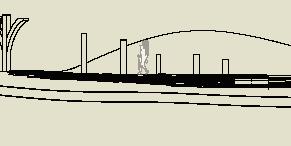
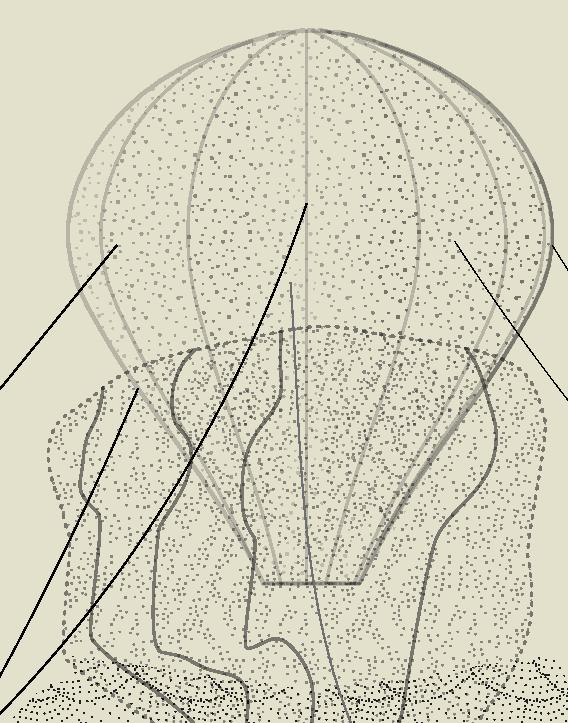
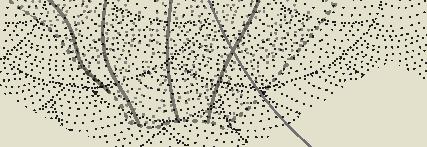
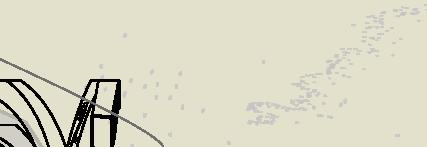
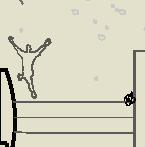
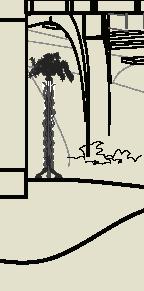
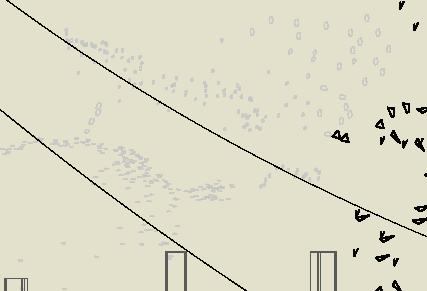
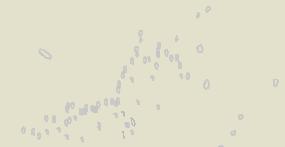


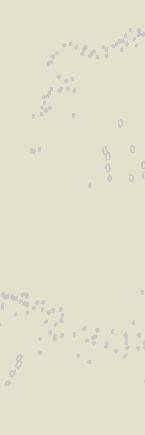
No one knows when the formations appeared. The journey taken through the site with a wind device will lead users to stumble upon what can be rented as campsites. An indigenous field kitchen where tenants are able to stay in speculative architectural ruins.

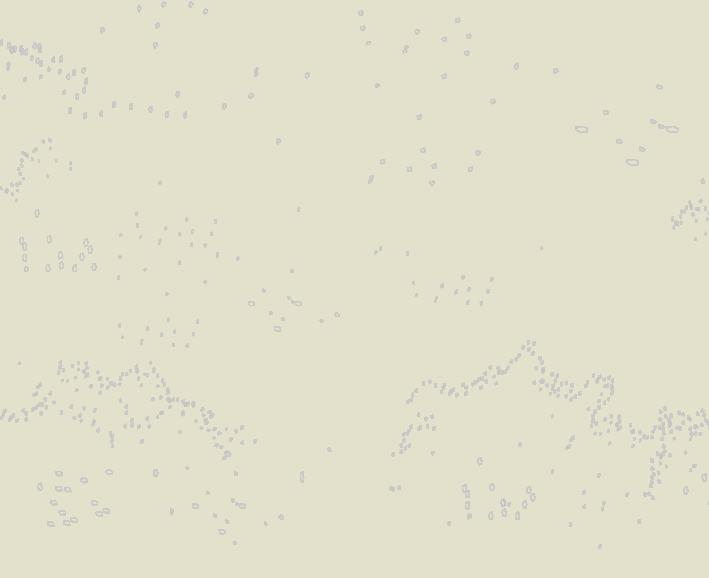
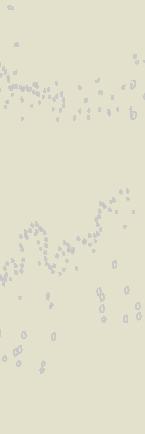
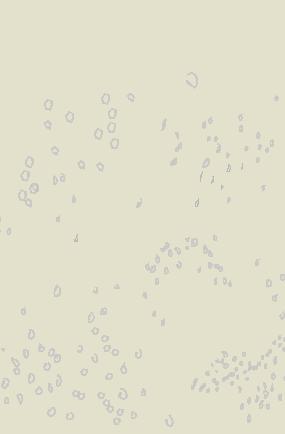
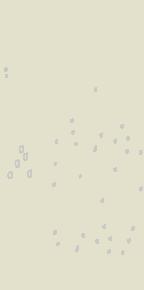
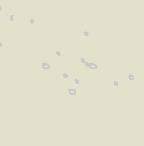

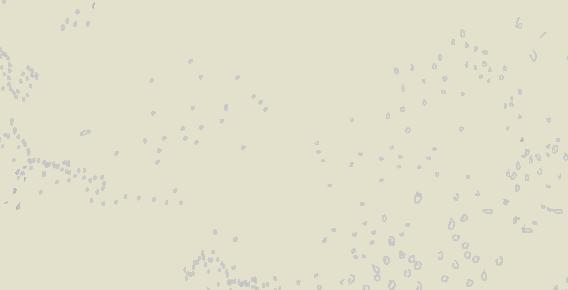
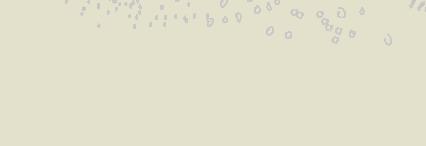

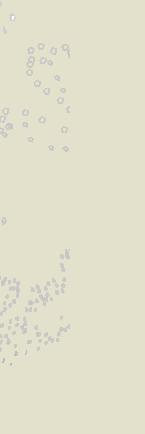
SCHOOL OF THE ART INSTITUTE OF CHICAGO
5TH YEAR SEMESTER 2
TEAM MEMBER: ANTHONY CHEMALY
Referring to historic precedents and its survivors, West Woodlawn has become a neighborhood of taken and neglected land from little community investment, black demographic struggle, and negligence in the present day community. Utilizing the symbolic nature of the arch found amongst past and present buildings on our site. Our proposal gives another identity towards the architecture found on the corner where Hotel Pershing once stood. This leads to the concept of the deconstruction of reconstruction
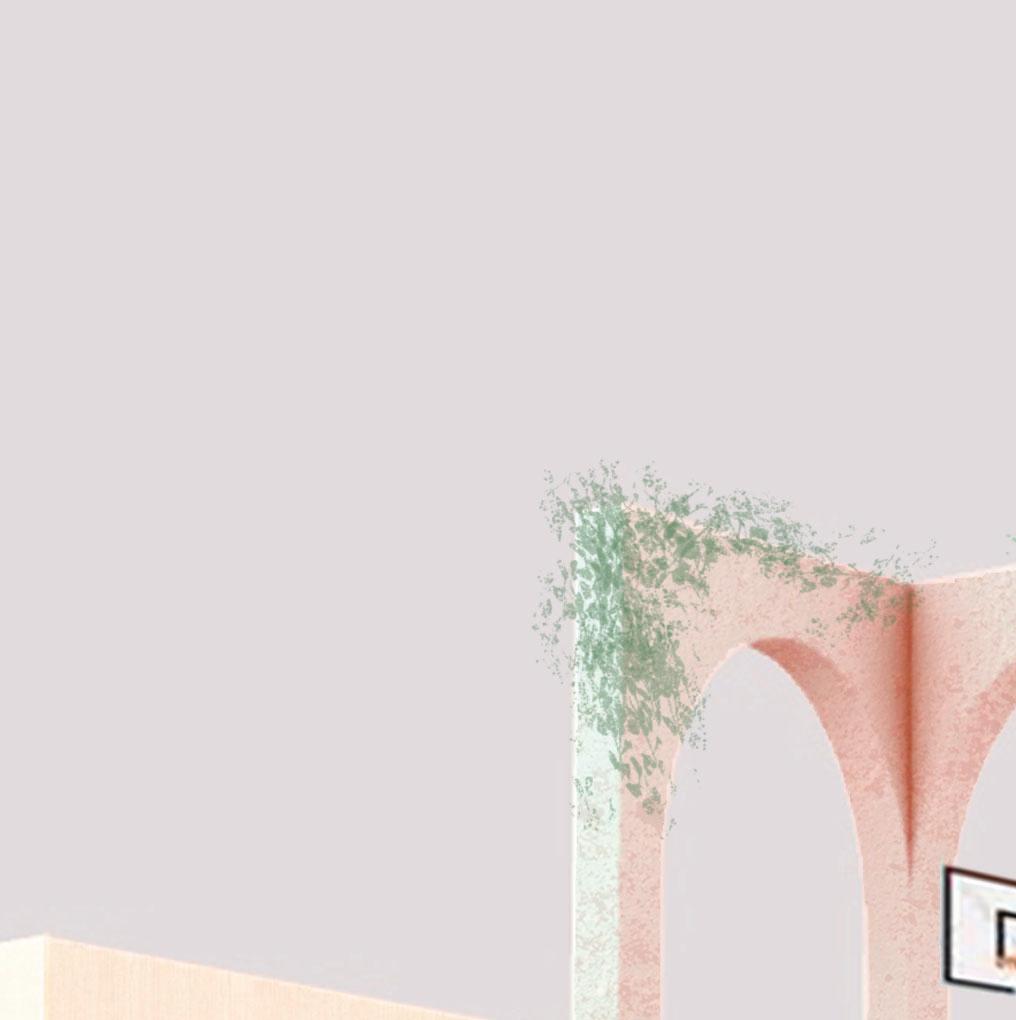
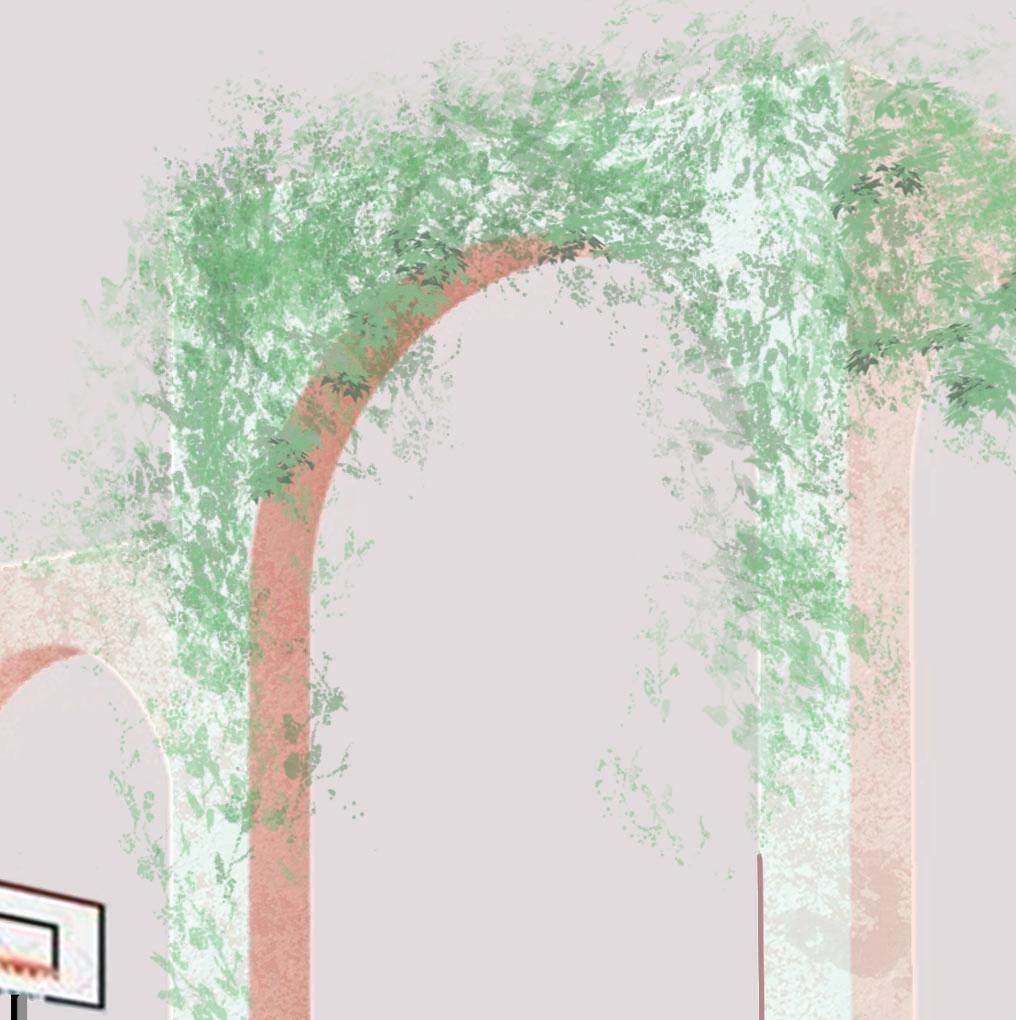
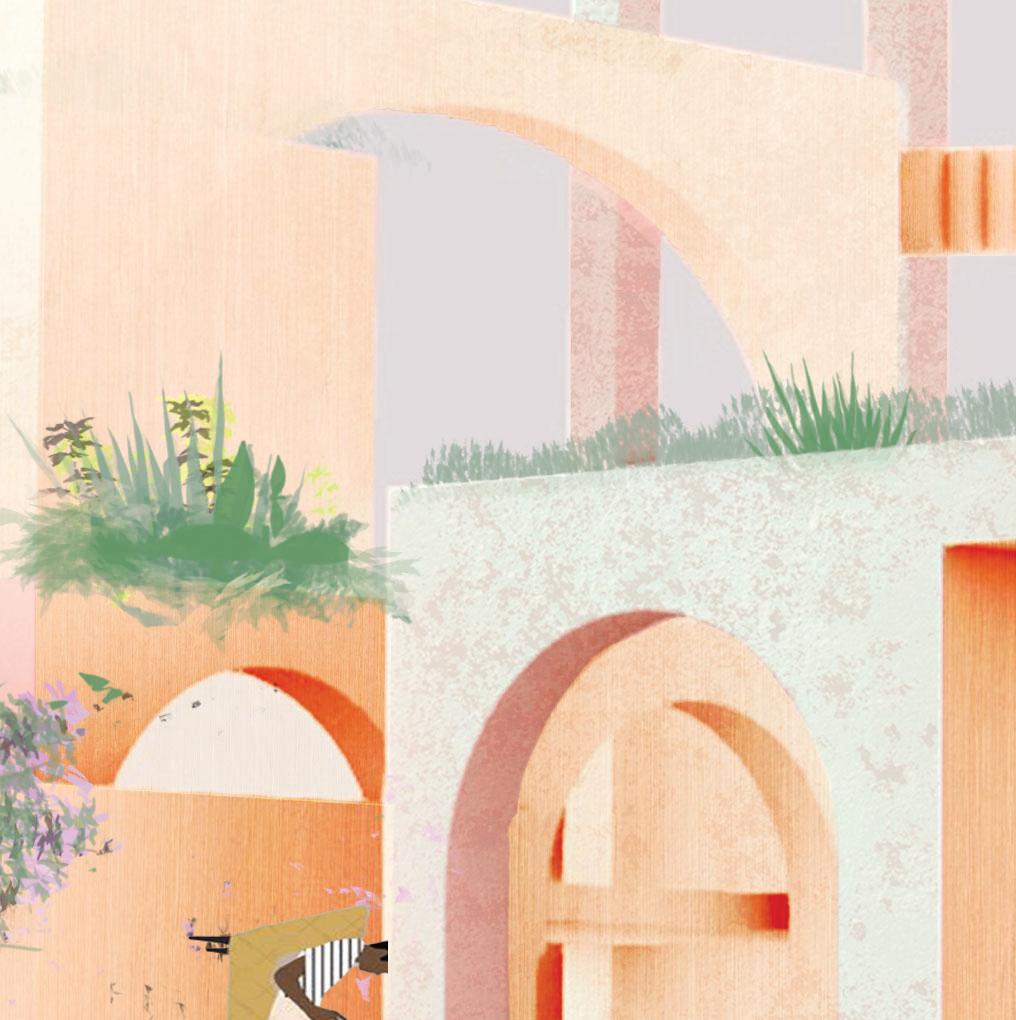
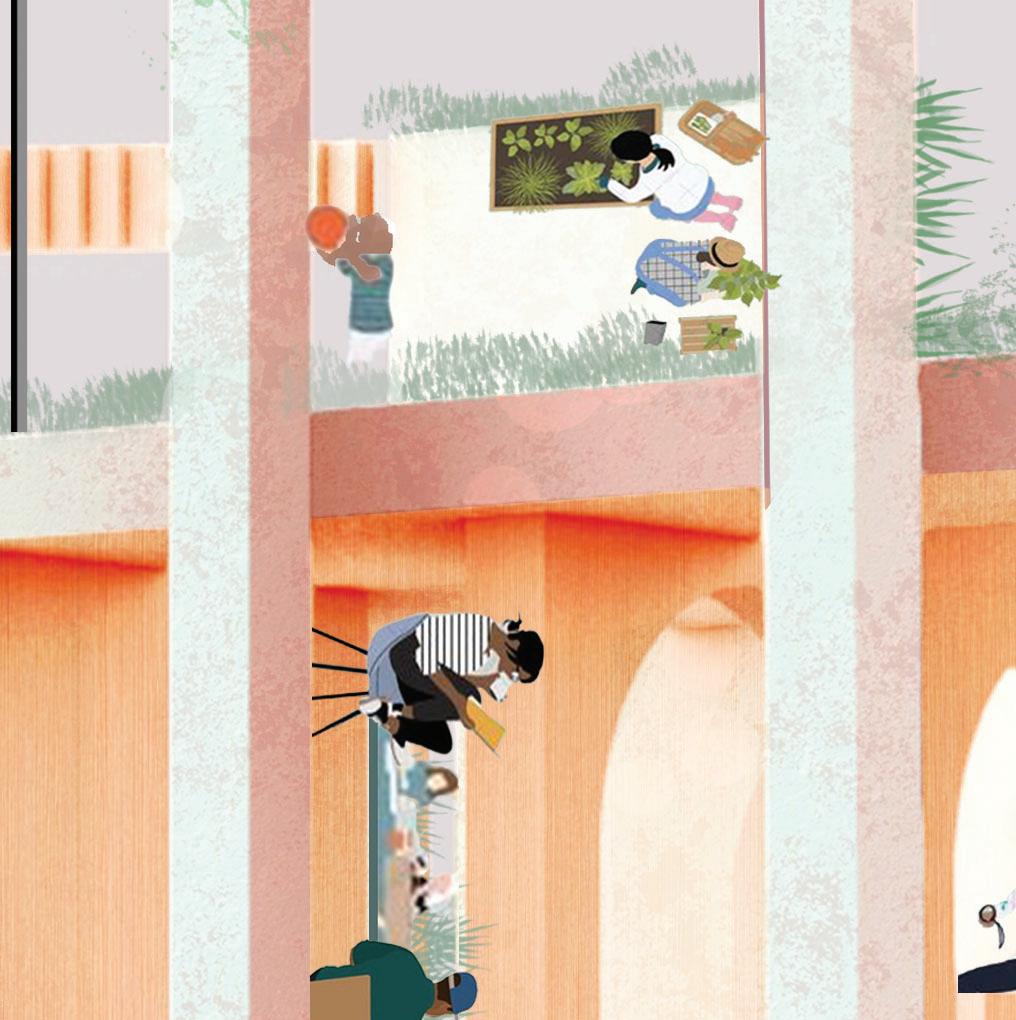
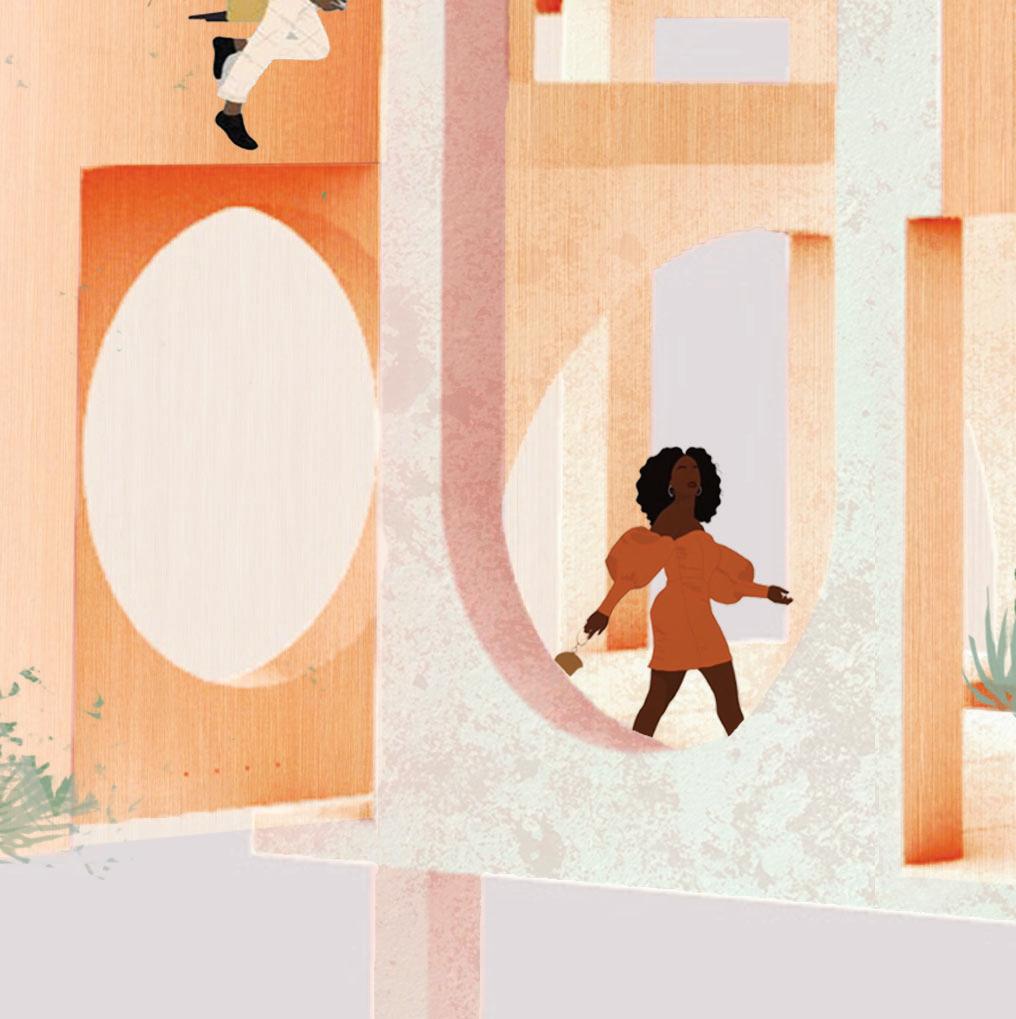
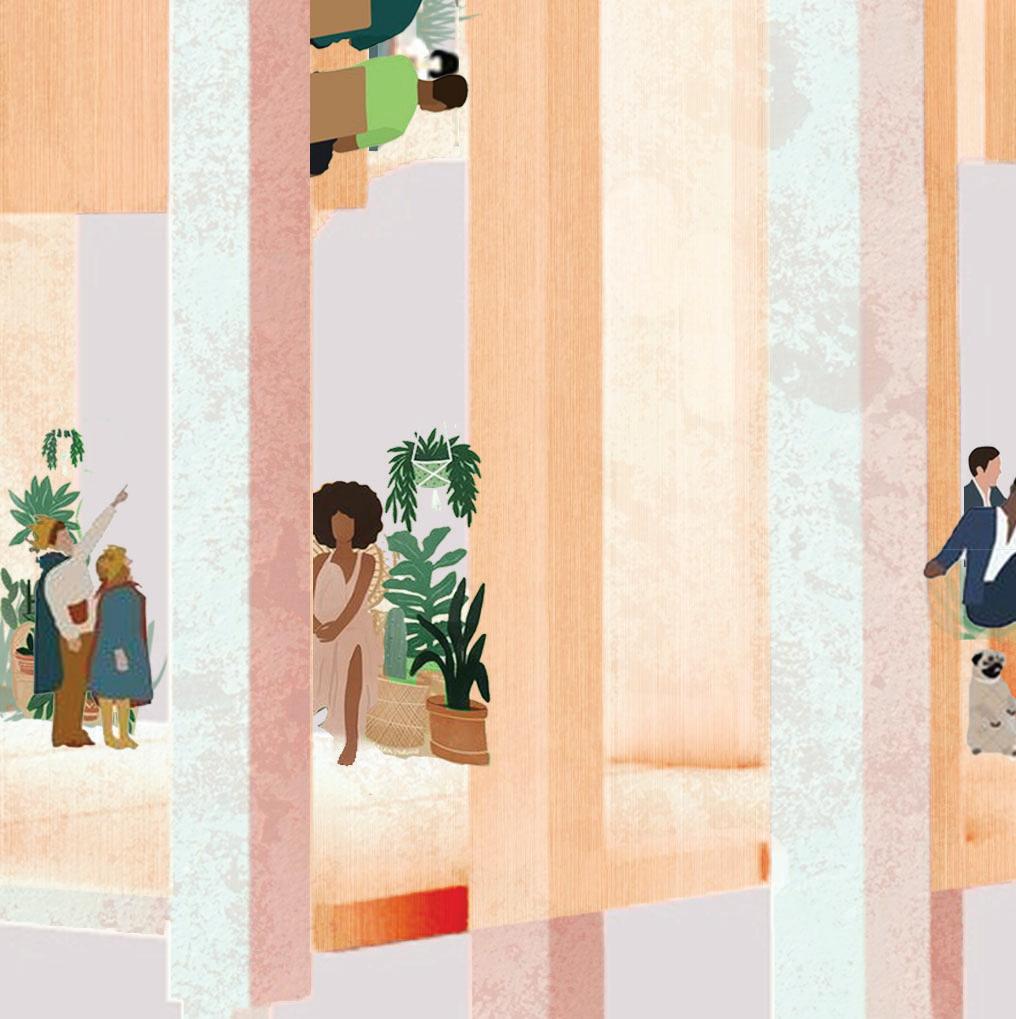
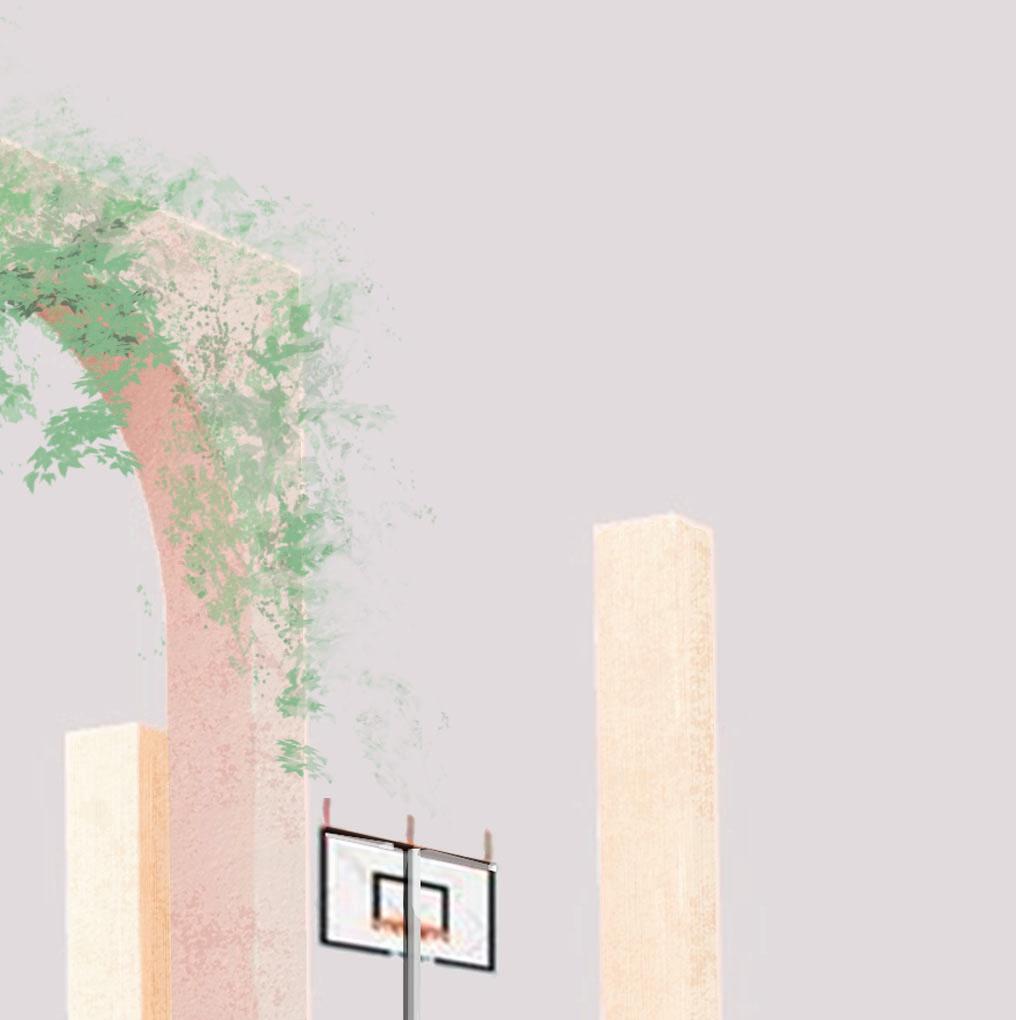
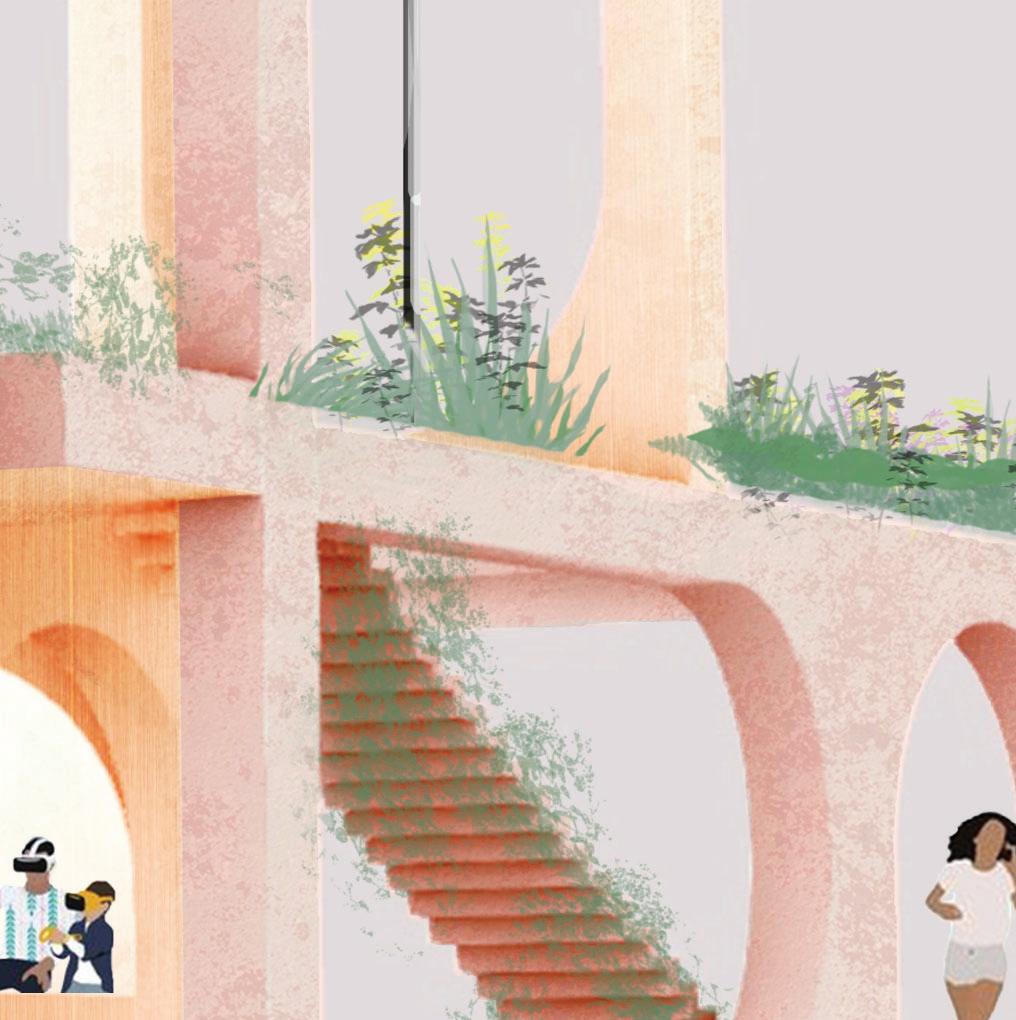

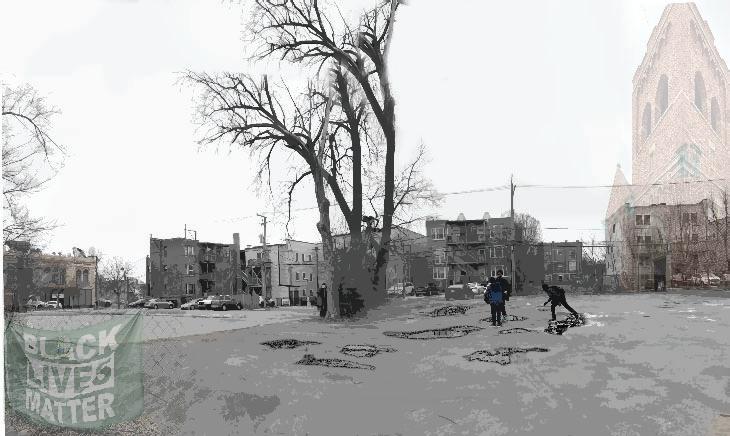
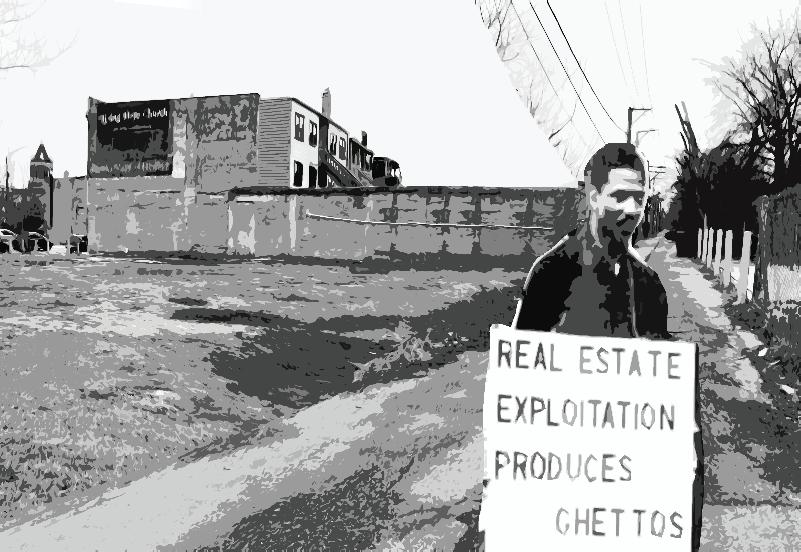
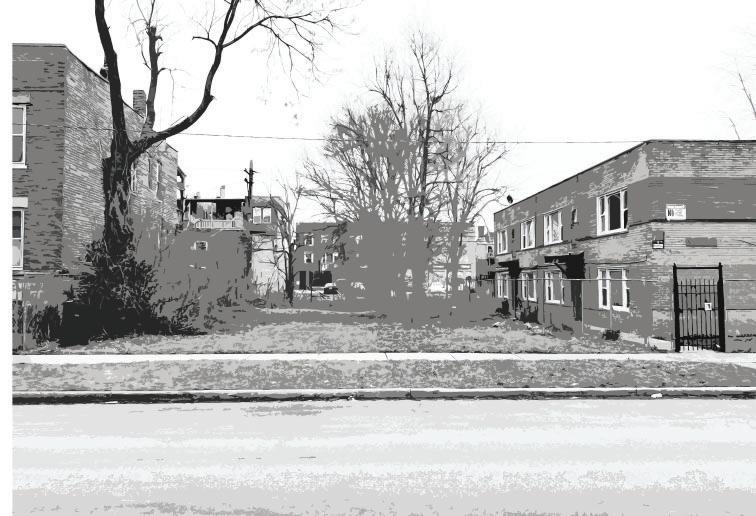
West Woodlawn sits landlocked between an industrial infrastructure to the west/ south and Washington Park to north. Which is slowly forming to the University of Chicago from the northeast. This representation of the turn of 20th century architecture is still dealing with the effects of Redlining. Within the neighborhood, the residential zones have transparently split into three separate parts fr arid business/ commercial lots.

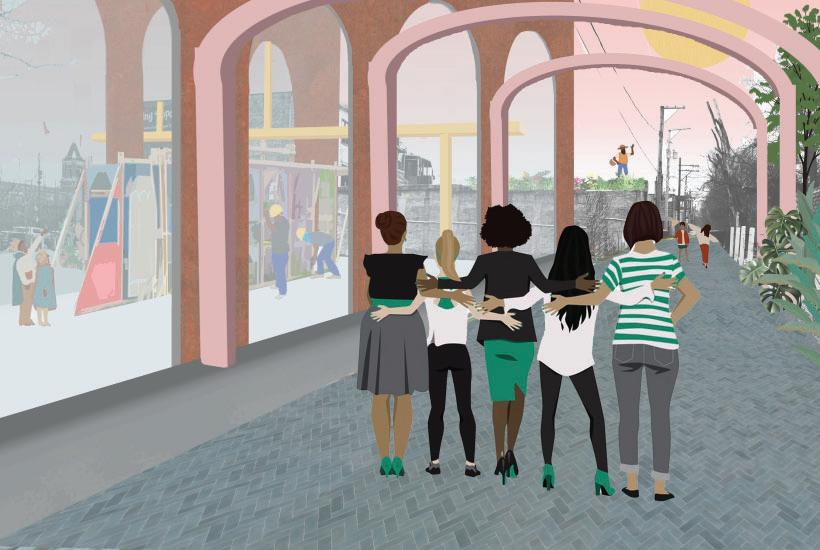

LEGEND:
Site Location
Empty Lots
Transportation Infrastructure
An enclave in the southern-most part of Black Metropolis.

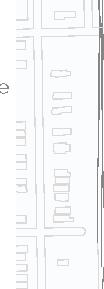
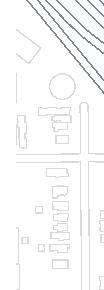






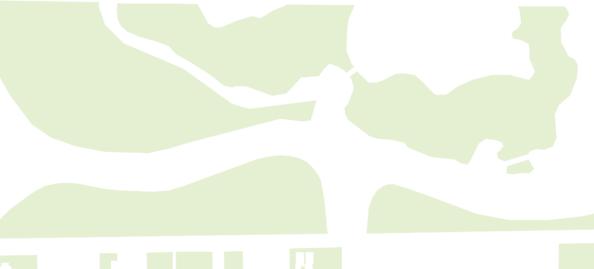


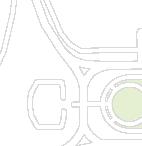


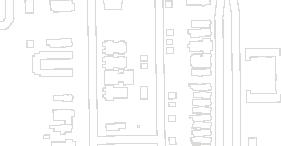


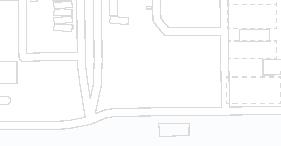




Medium Density Area



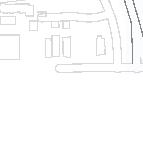

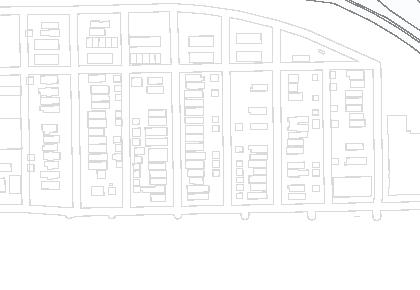



SCALE:


Low Density Area

Business/ Commercial Zoning
Greenspace
Social Infrastructure
0 100 200 400













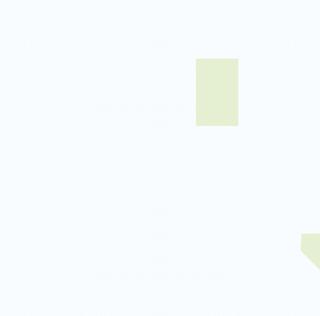

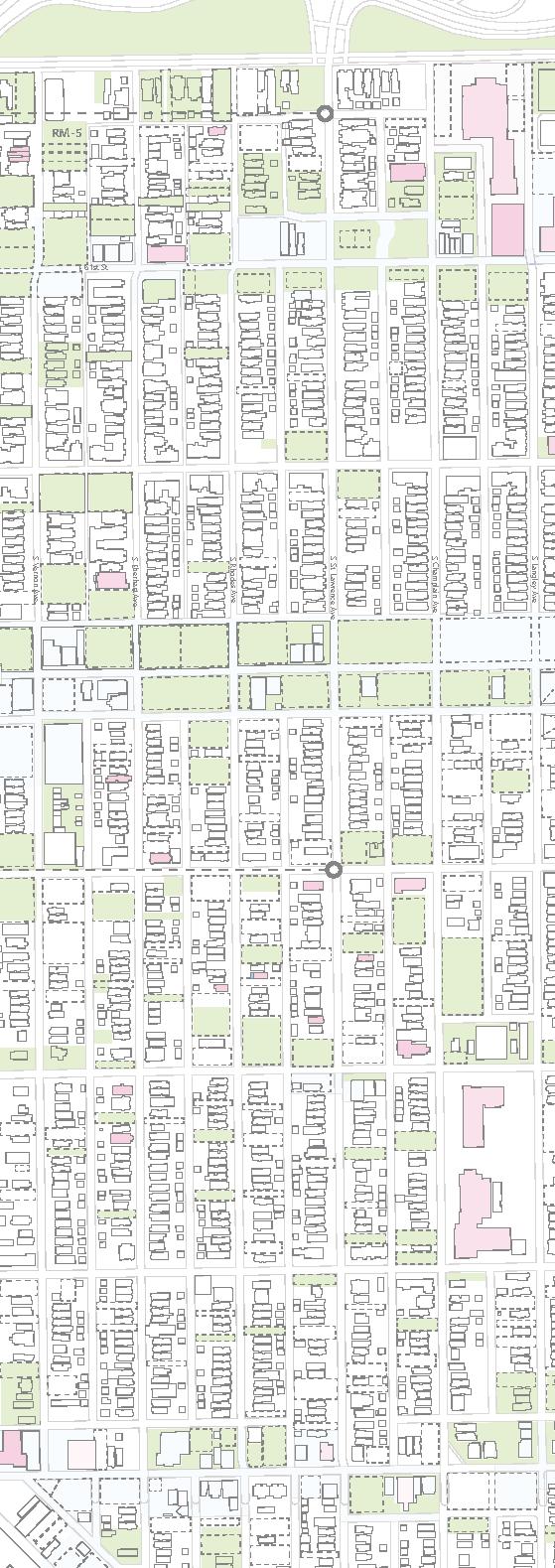
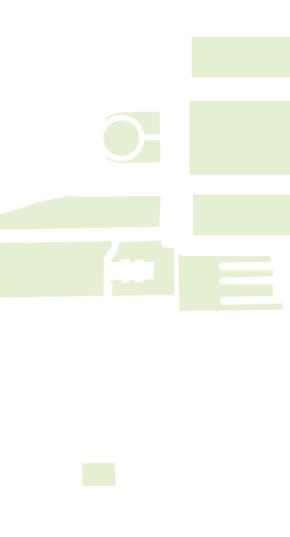
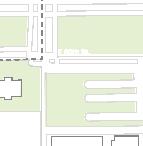







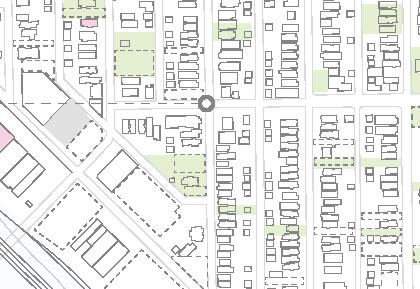



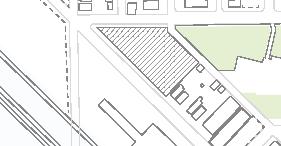

Citations:




UoffC Devvelpment
Prooject Sitte

1. Google Earth 7.0, (2023) 41°46’.42”N, 87°36’.22”W, elevation 178M. 3D Buildings data layer. [Online] Available at: http://www.google.com/earth/index.html [Accessed 07 February 2023].
2. City of chicago:zoning website. Available at: https://gisapps.chicago.gov/ ZoningMapWeb/terms.html (Accessed: February 8, 2023).


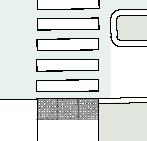
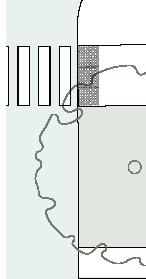

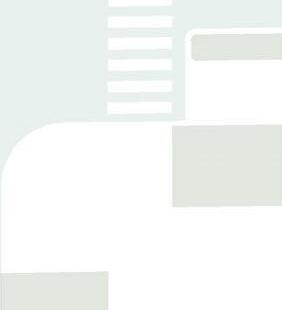
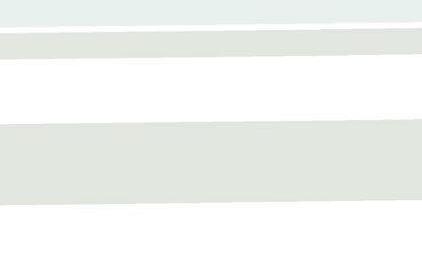

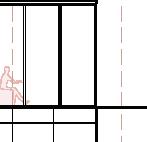
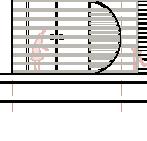

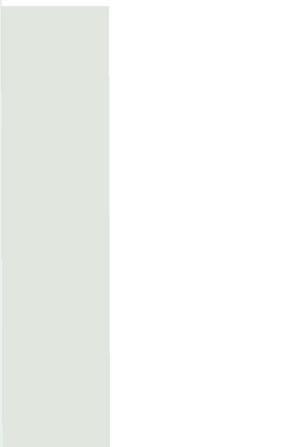





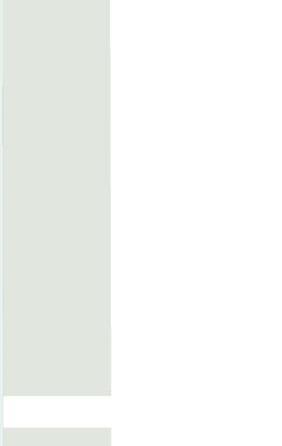








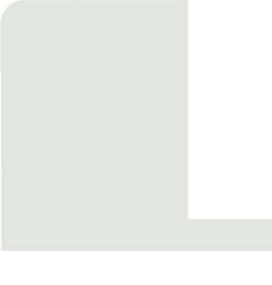
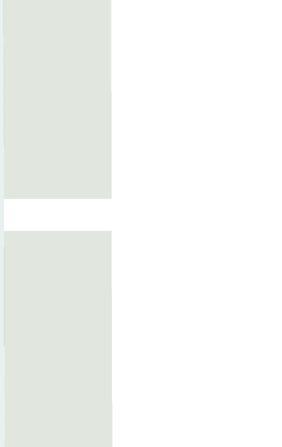



























































































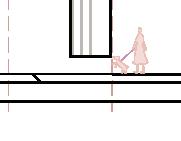
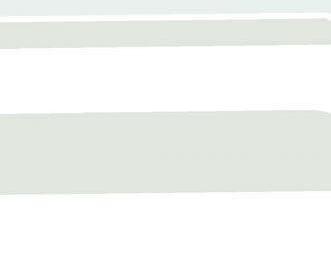
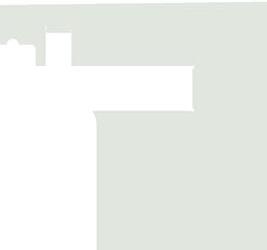




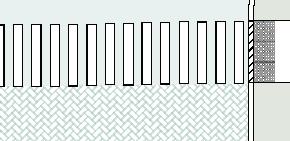
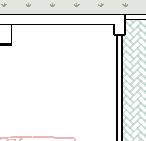

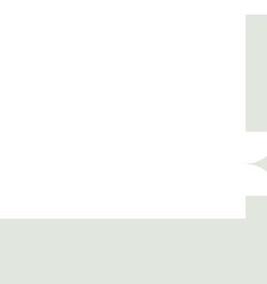



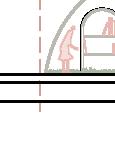
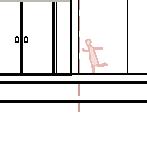



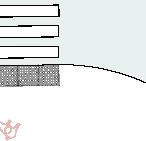














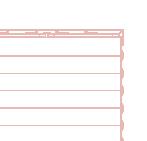

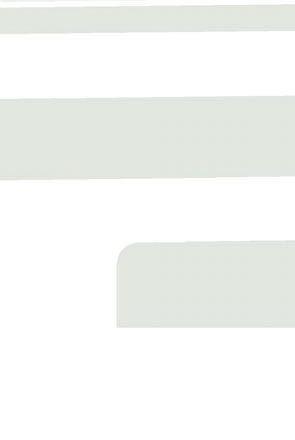





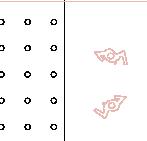





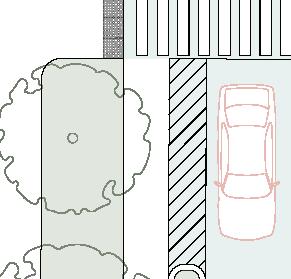














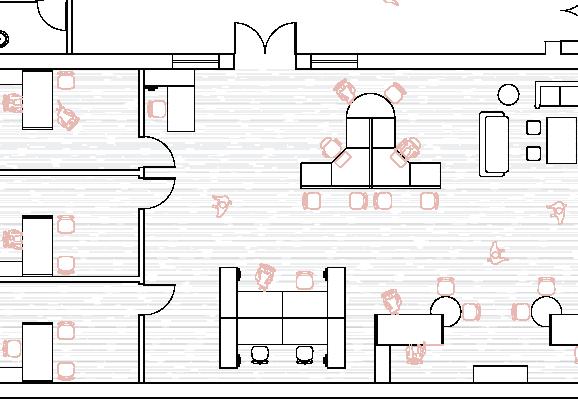




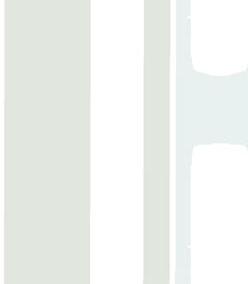
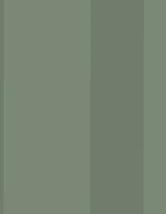
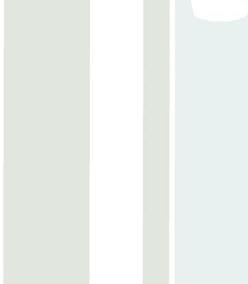
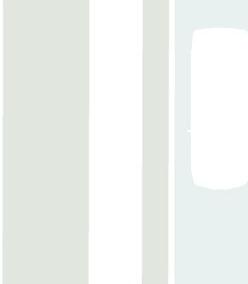
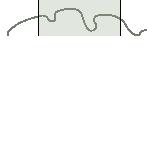
Unrolled elevation as seen from the public right-of-way along the building. Walking north on cottage grove, and continuting west onto 64th street.


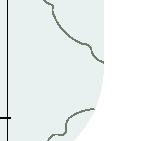

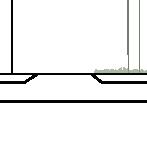
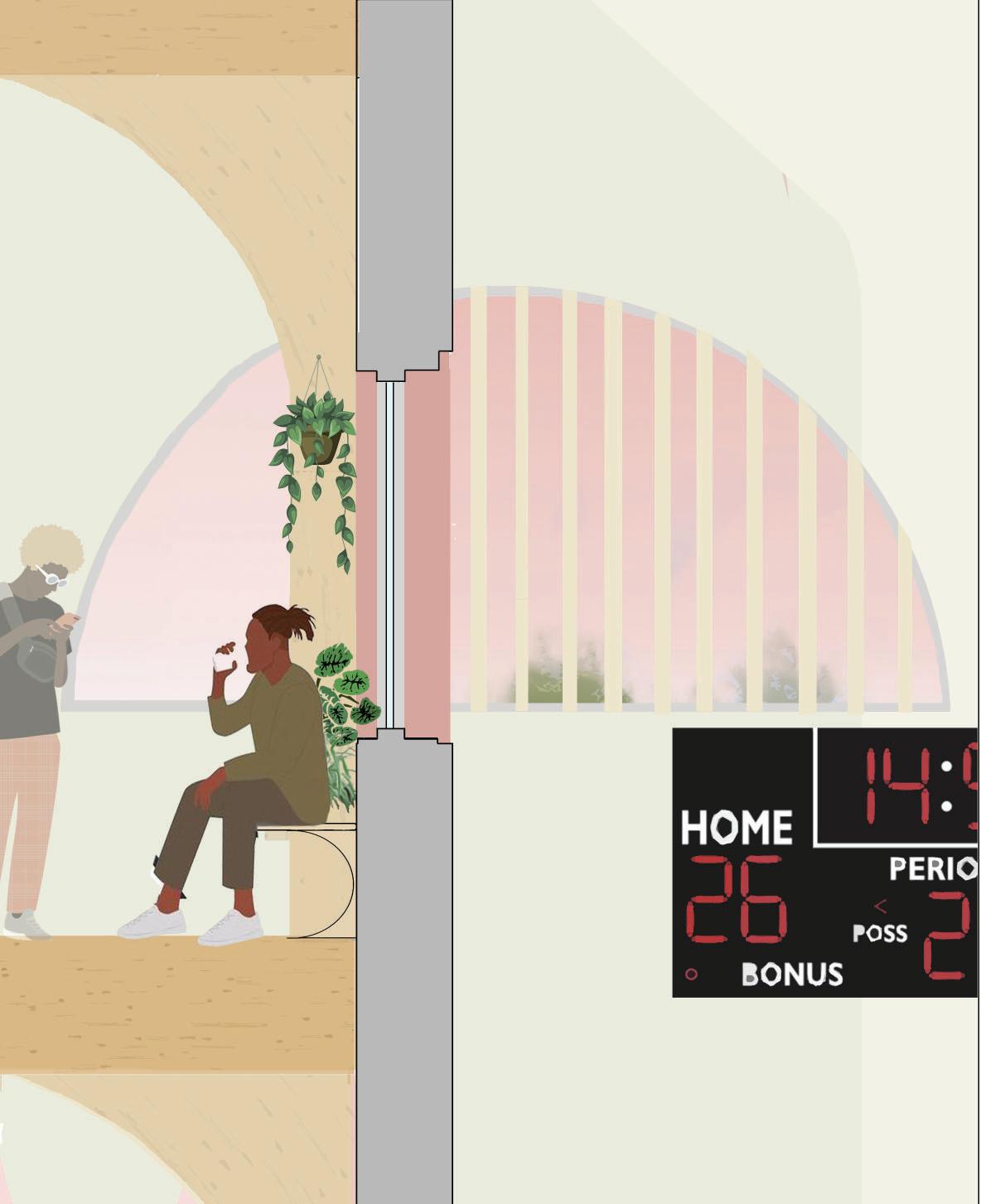











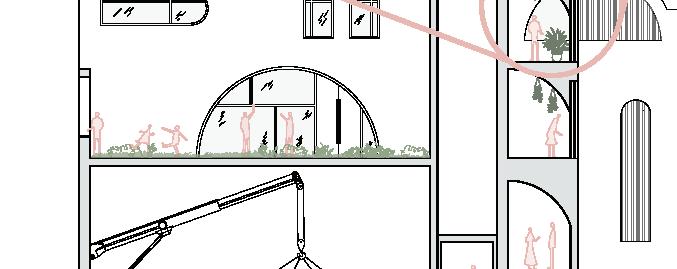













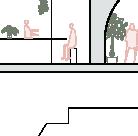
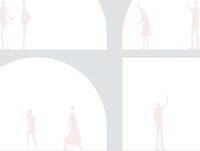




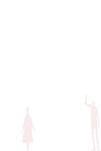
EDUCATION SPACETRANSITIONAL BASKETBALL

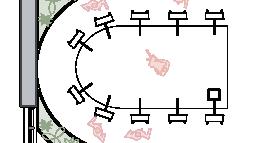
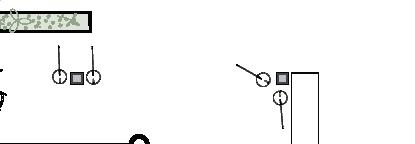
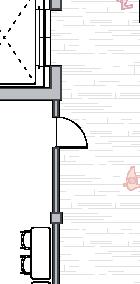
MAKER-SPACE

COURT BELOW (THIRD LEVEL)

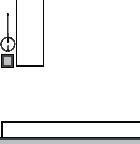


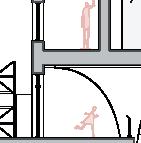
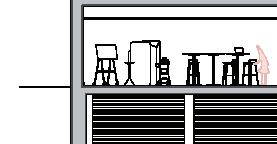
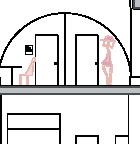
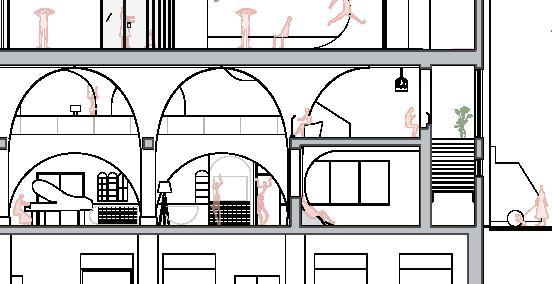
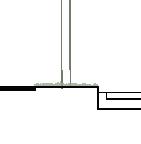
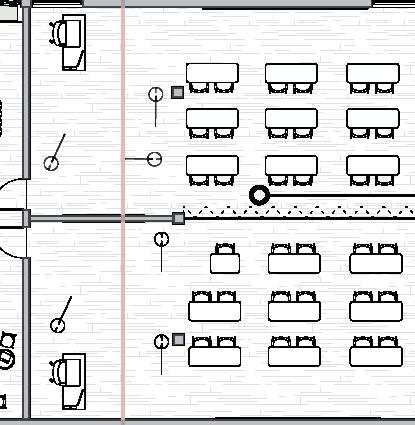
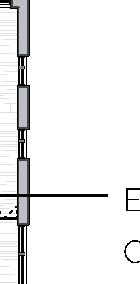
EXPANDABLE CLASSROOMS
DUPLEX LIVING QUARTERS
DETROIT, MICHIGAN 1489 LONGFELLOW DR
22’ X 133.5’ LOT
HOUSING SQ FT’= 1,397’
UNIVERSITY OF NEBRASKA LINCOLN 3RD YEAR SEMESTER 2
In 2014, Detroit was led to bankruptcy from a decade of unfortunate events. The city went into emergency and residential lots were being put in tax auctions creating half lots for cheap purchasing across the city. These residential lots go without purchasing and are seen as useless. This project explores designing within and around codes to explore how to utilize these unique scenarios.
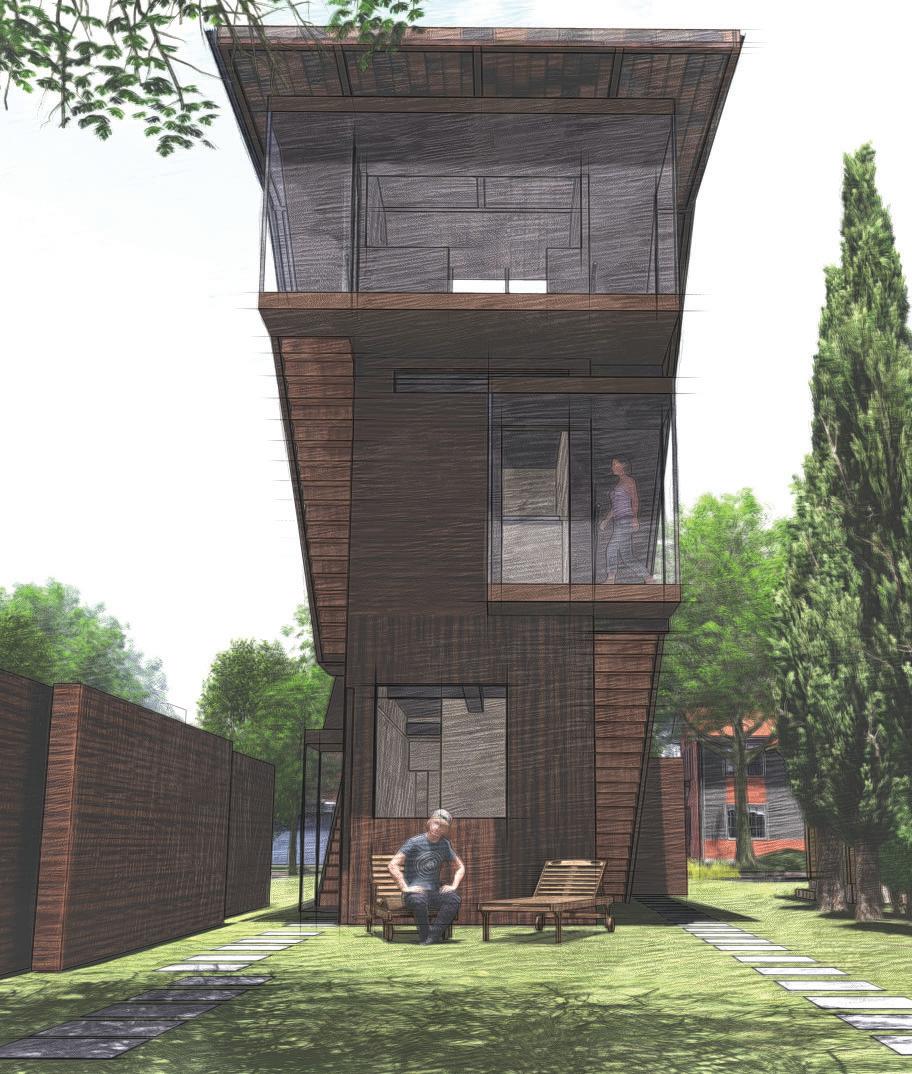
ITERATIVE PROCESS
This project approaches this construction scenario by exploring strangeness, and indifference. Formed by exploiting set back regulations and using unique design to maximize square footage. Log House tests the usage of these half lots through sufficient/ modern living for the new wave of households.
UNIT DWELLING OUTLINE
STRUCTURE ZONE
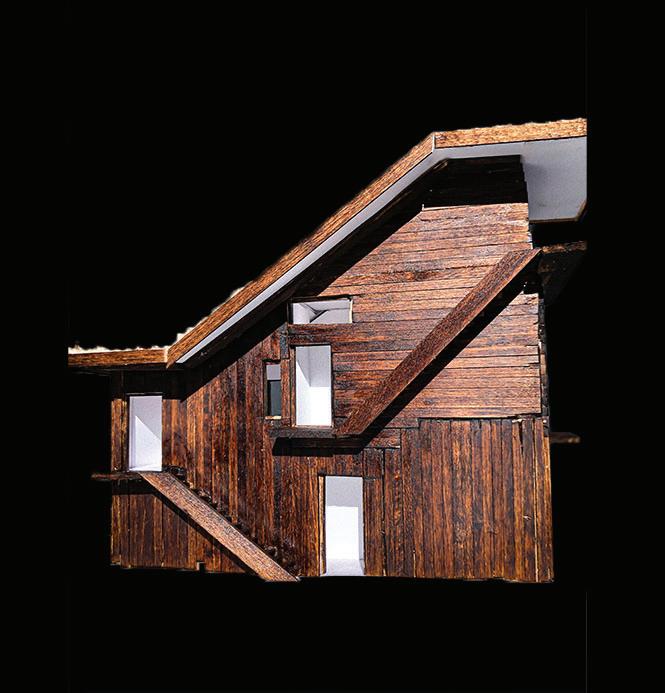
PHYSICAL MODEL
BALCONY ZONE
GARAGE
SIDE SETBACK OPTIONS
ILLEGAL BUILDING ZONE
BAY WINDOW EXTENSION ZONE
NEIGHBOR PARKING
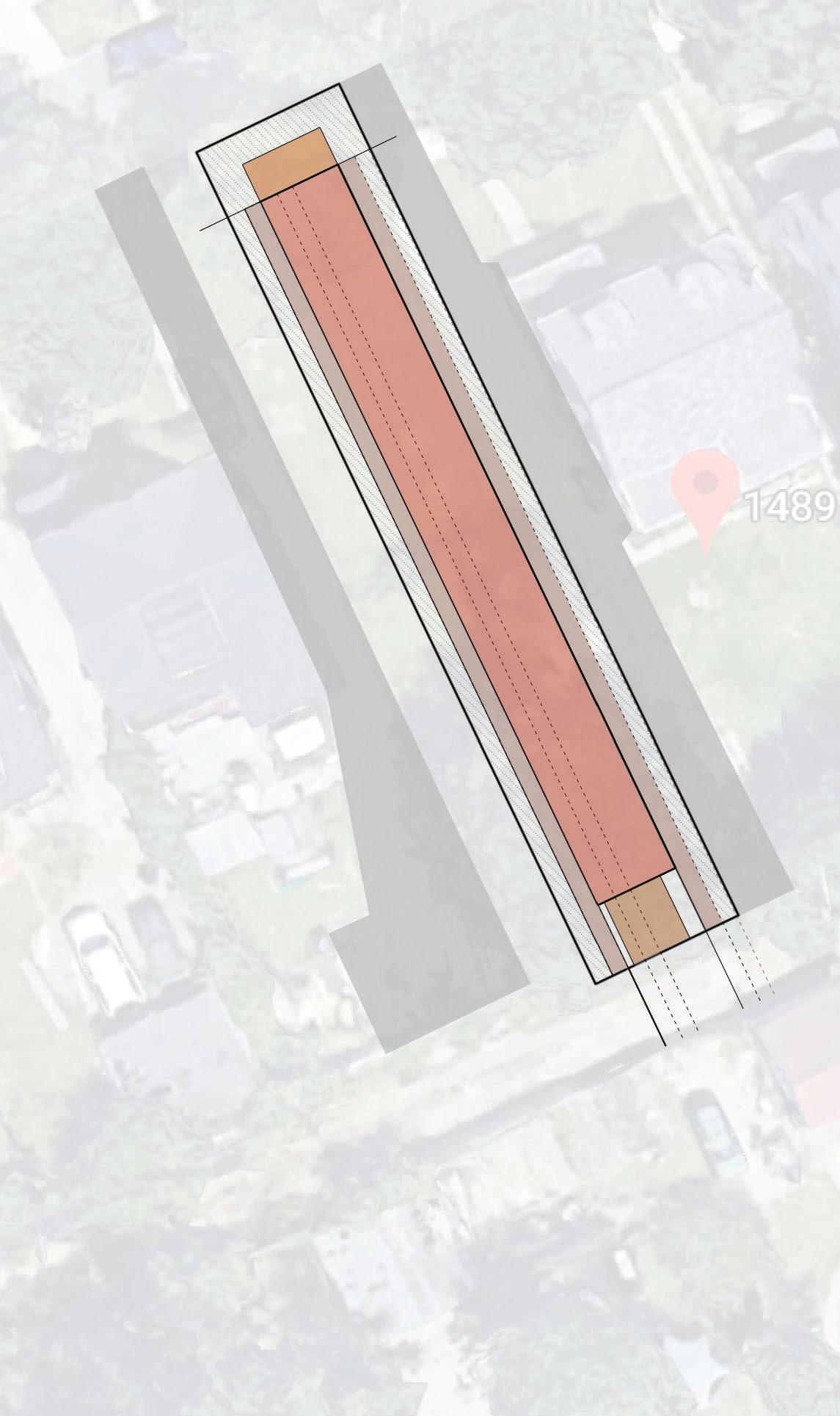
ZONING DIAGRAM
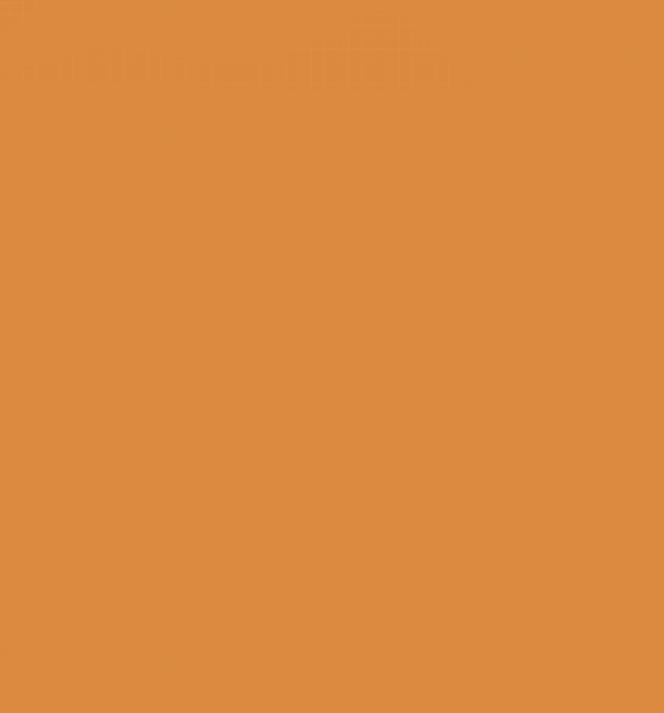
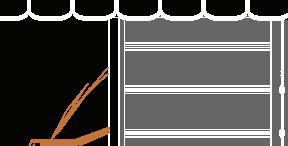

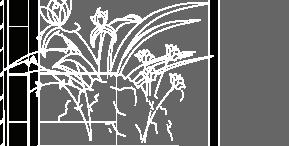
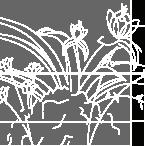
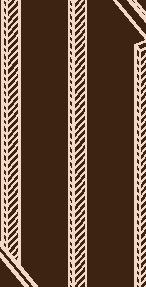
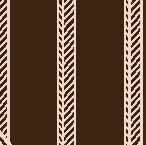
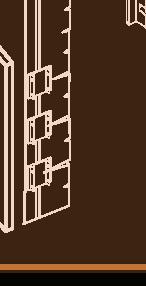

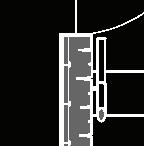
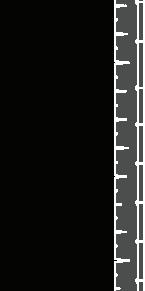 LEVEL 1 FLOOR PLAN
Top Diagrams - Visually show the two separate residences, their spacial makeup and how the two units intertwine amongst each other, leading to a shared studio space.
LEVEL 1 FLOOR PLAN
Top Diagrams - Visually show the two separate residences, their spacial makeup and how the two units intertwine amongst each other, leading to a shared studio space.


TEAM MEMBERS: CALEE MARTIN
The Sheldon Museum of Art sits on the lower southwest part of campus and presents the unique opportunity to connect the University of Nebraska student population to the culture of art. Although the Sheldon is physically on campus, it’s far from a part of the university. There is a desire and pull to interact more with the students and become a resource. This extension will be a workspace home to education, art, and gathering spaces that fosters a new relationship between the mundanities of an institutional museum and the student life on campus.



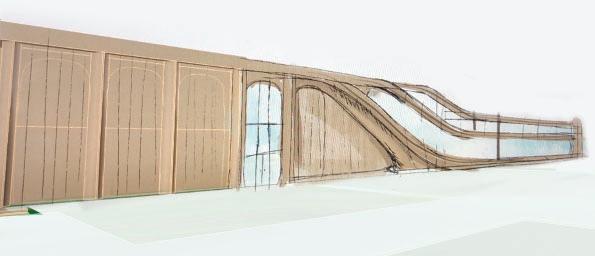
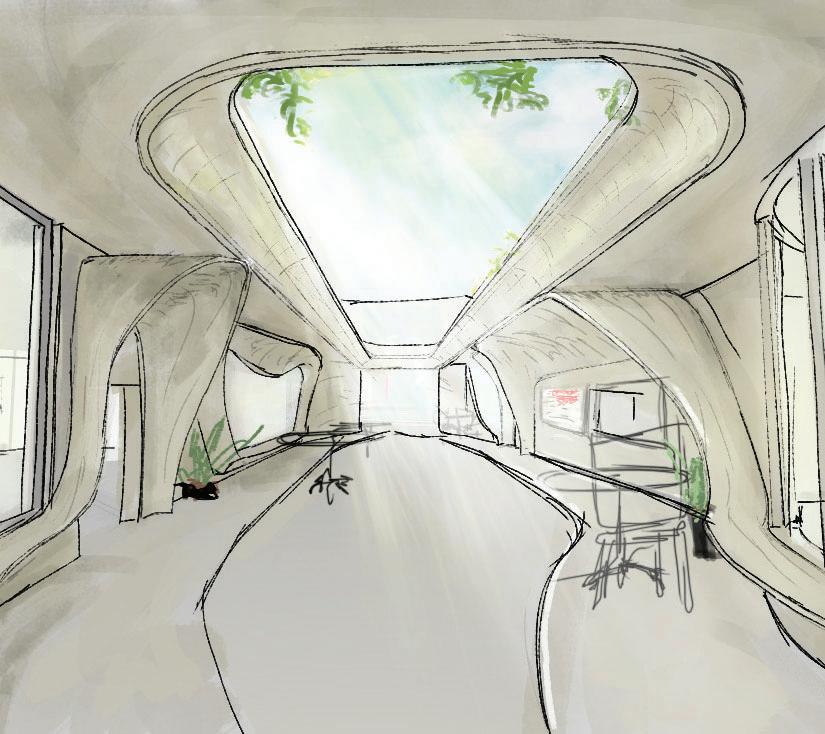
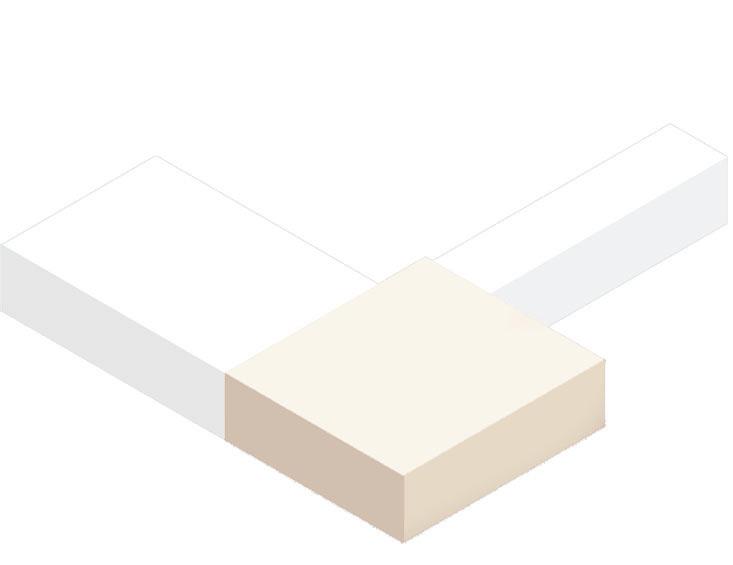
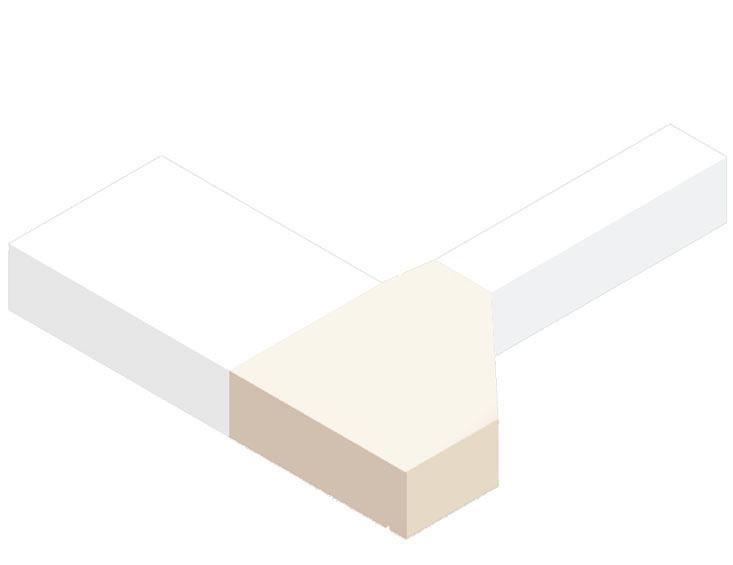
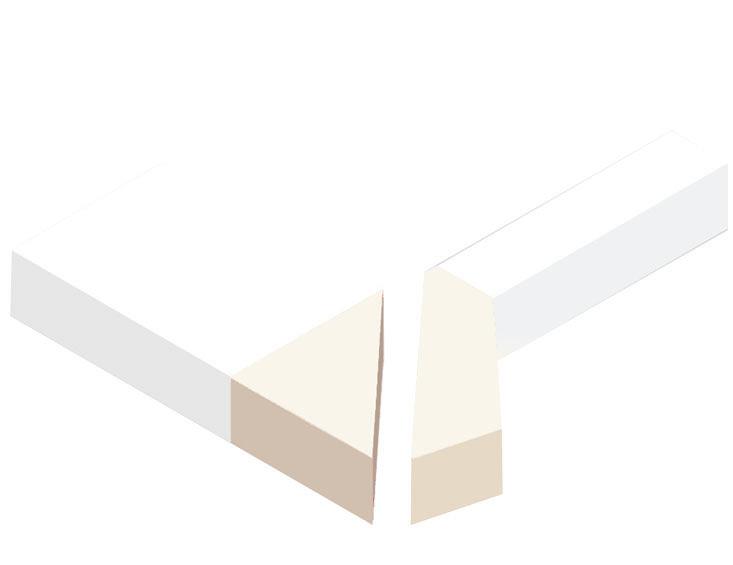
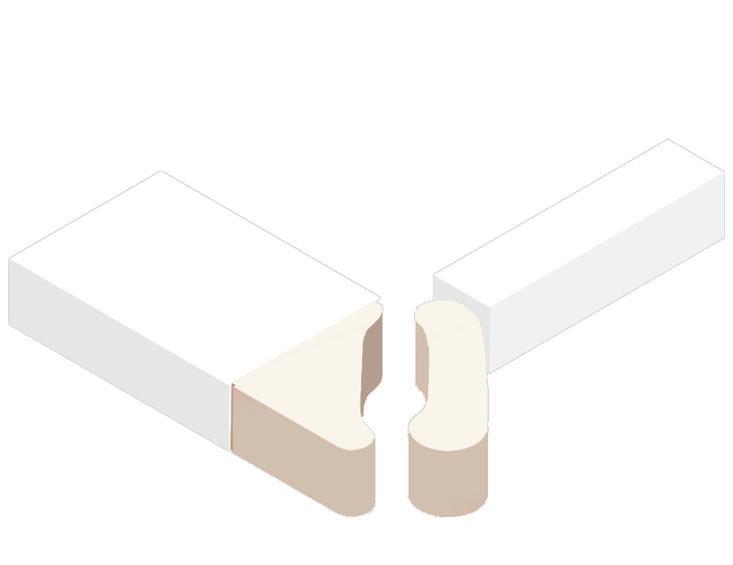
FORMAL PROCESS
The movement of the building responds to students natural circulation from the surrounding campus through an under-utilized parking lot. With a goal of bringing more students into the museum, constructing on the north side, the addition blends into University of Nebraska Lincoln’s campus
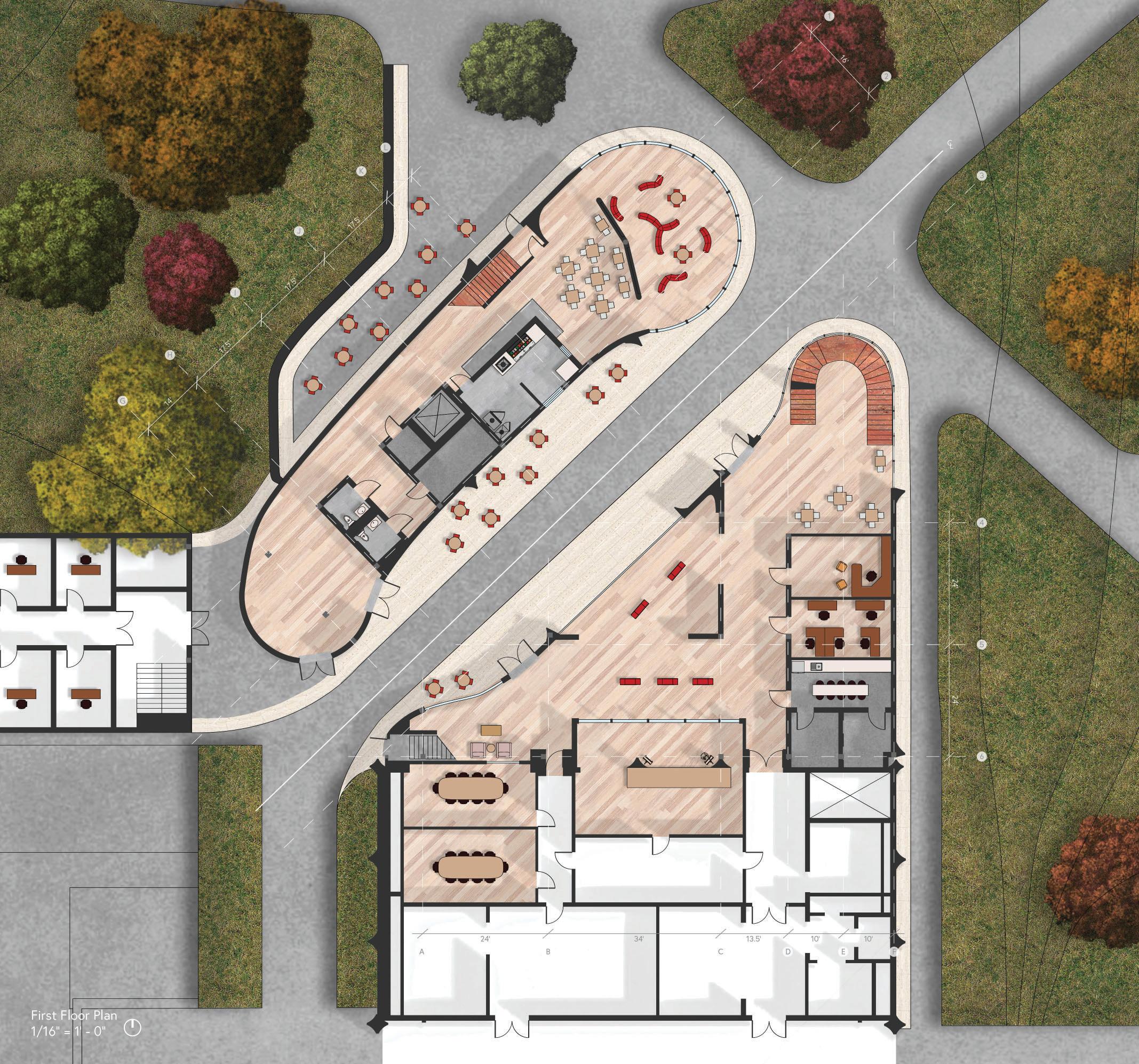

EAST ELEVATION
Utilizing similar strategies of thirds, as well as using travertine cladding assists in the transformation of the museum. A thin recess allows for viewers to distinguish the separation line of the original Sheldon (left) and the student center addition (right).
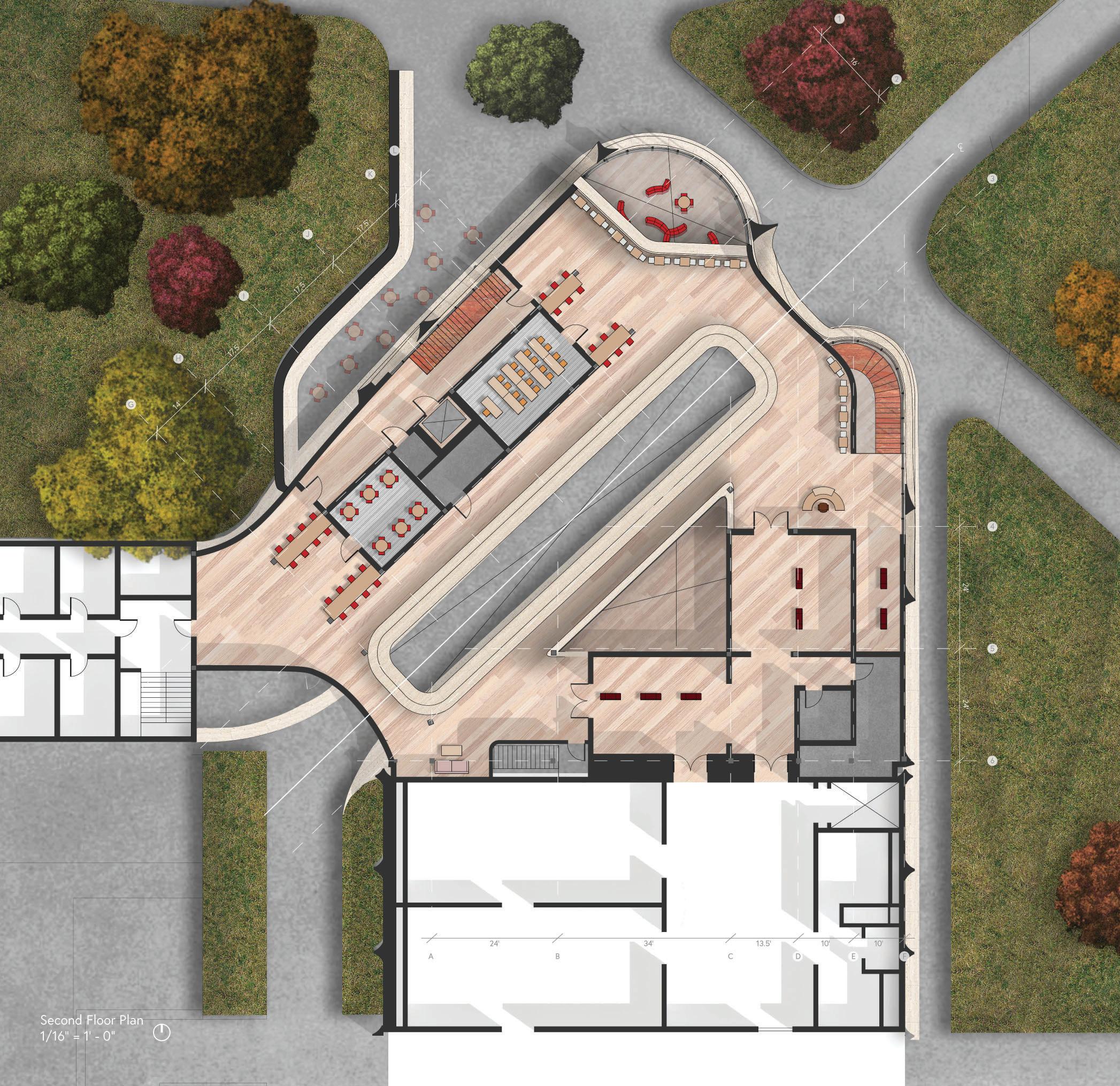
Travertine cladding is utilized as a contemporary expression from the orginal Sheldon Art Museum. This provides circulation guidance as well as offering opportunities for engagement.
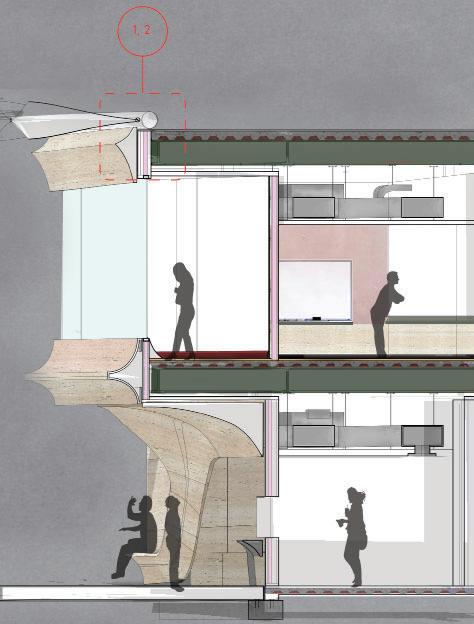
SECTION PERSPECTIVE
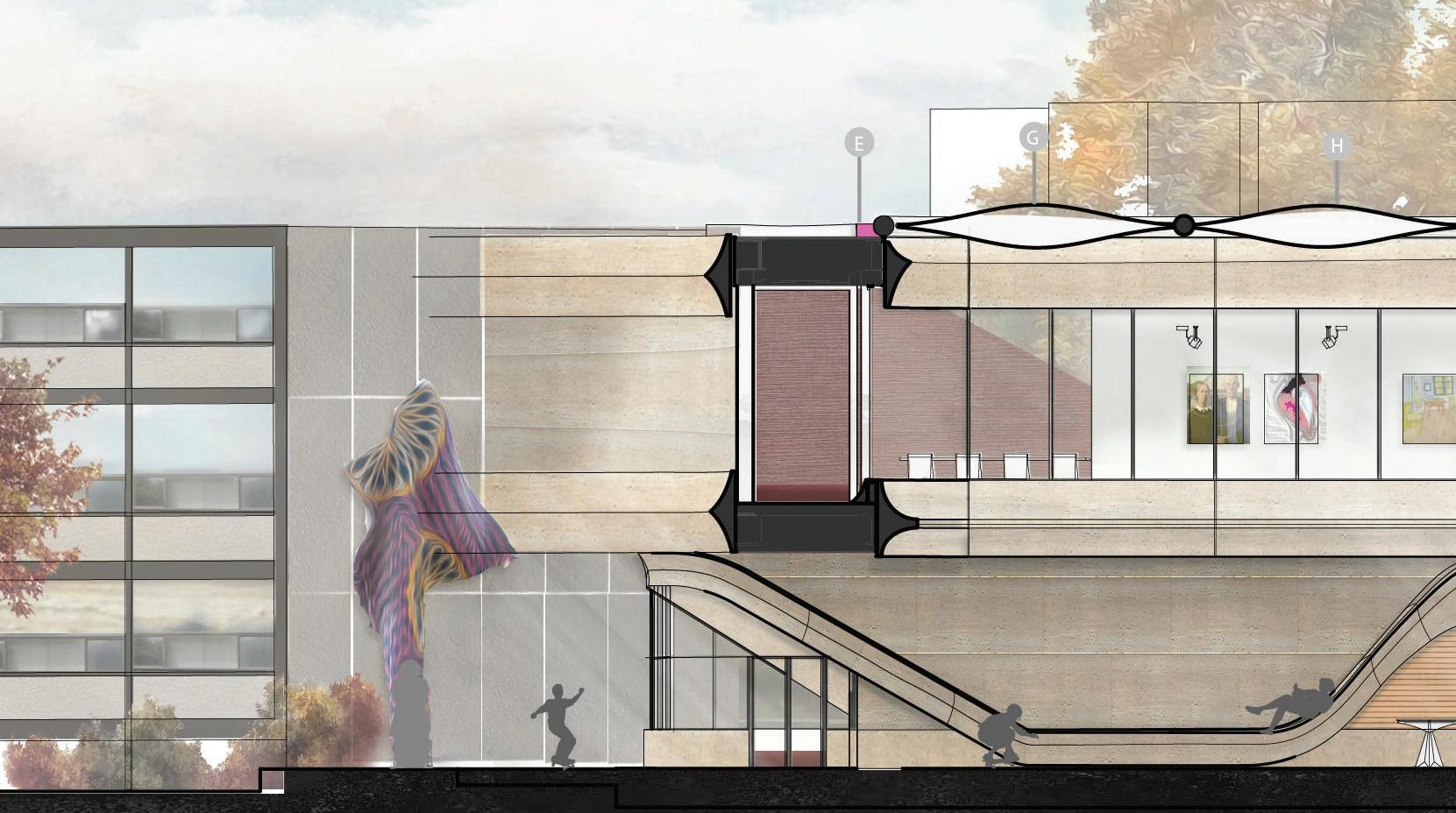
Strap anchored travertine
Air gap
Sheathing
Rigid insulation in external cavity
Light steel frame inner leaf
Cavity barrier to floor/wall junction
Mineral wool packing
I-beam
Dense mineraal wool and fire protection as required
Interior gypsum
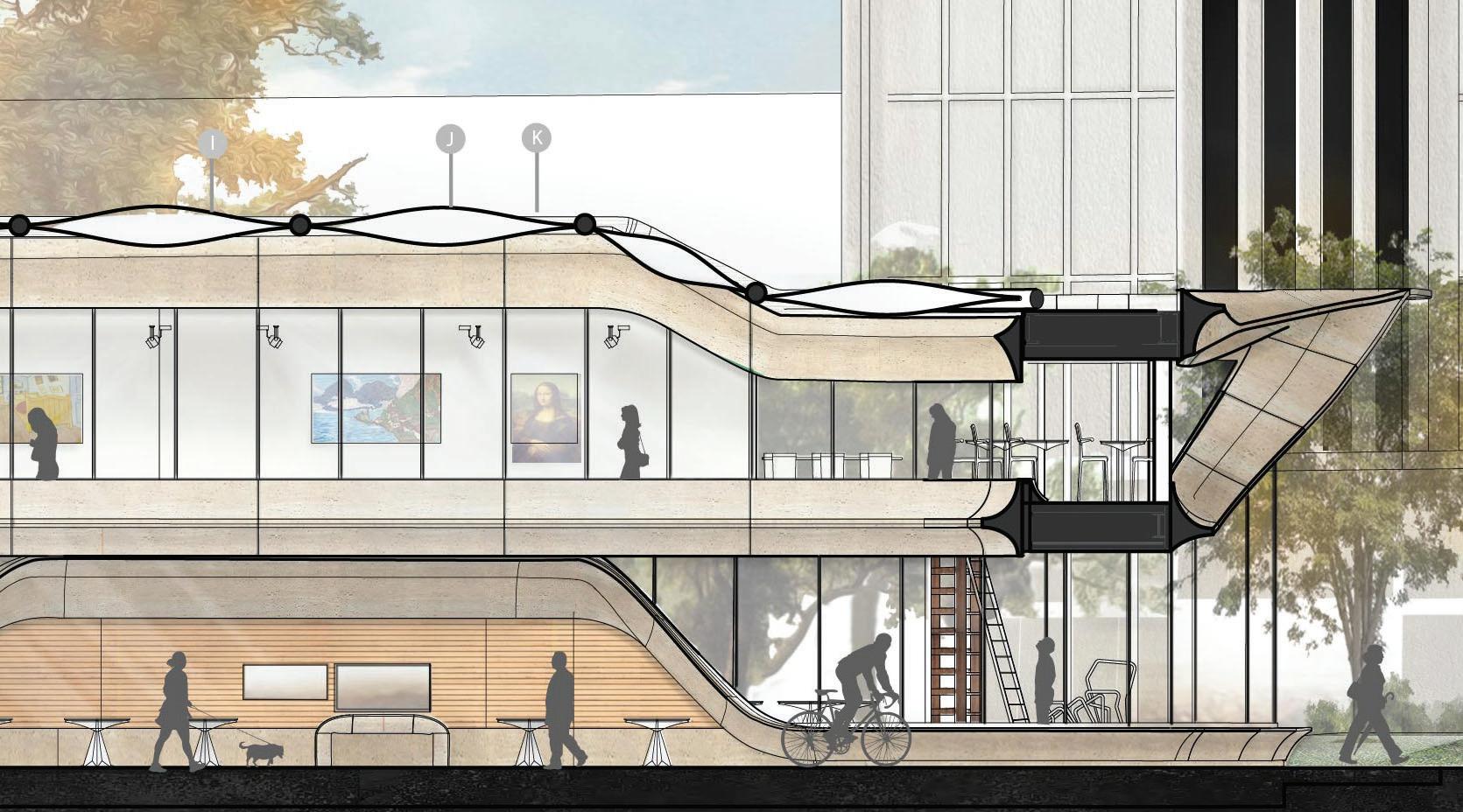
Creating is my hobby, and I am always working on extending my skills with storytelling and representation. The selected works show a few of many personal pieces I have completed. The programs used in this section revolve around digital drawing, photo-bashing, and simple blender work.
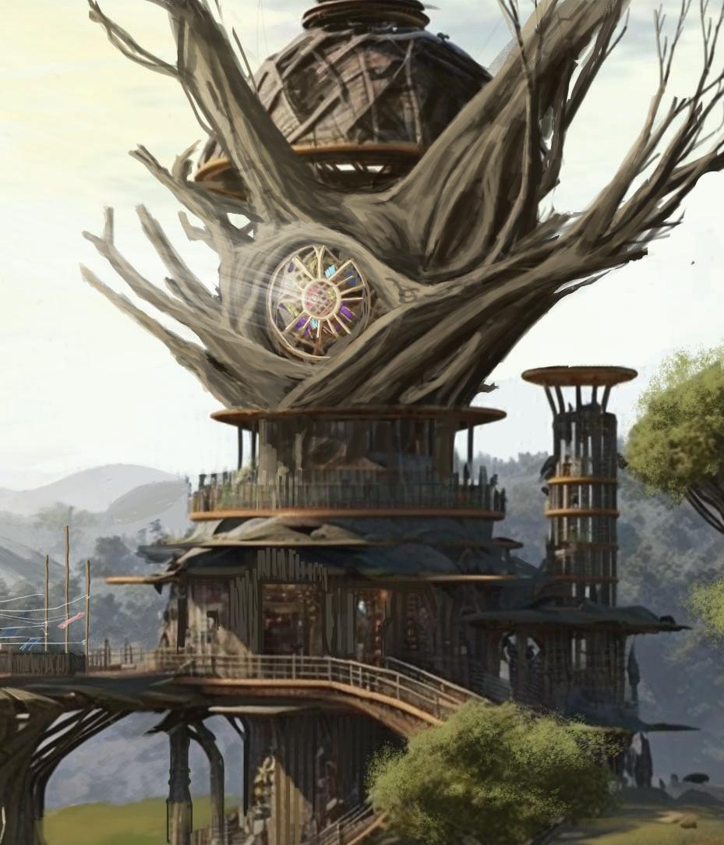
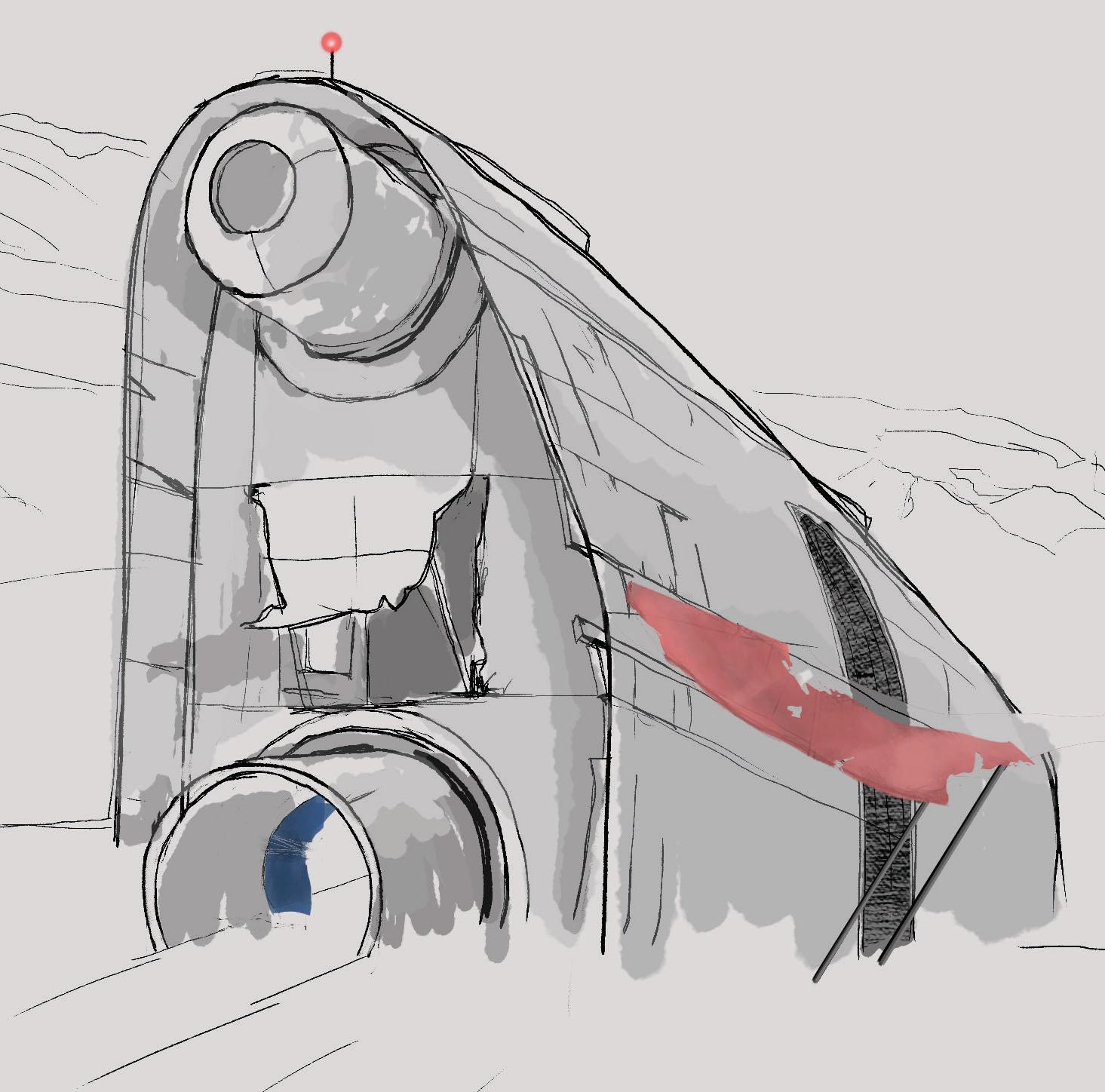
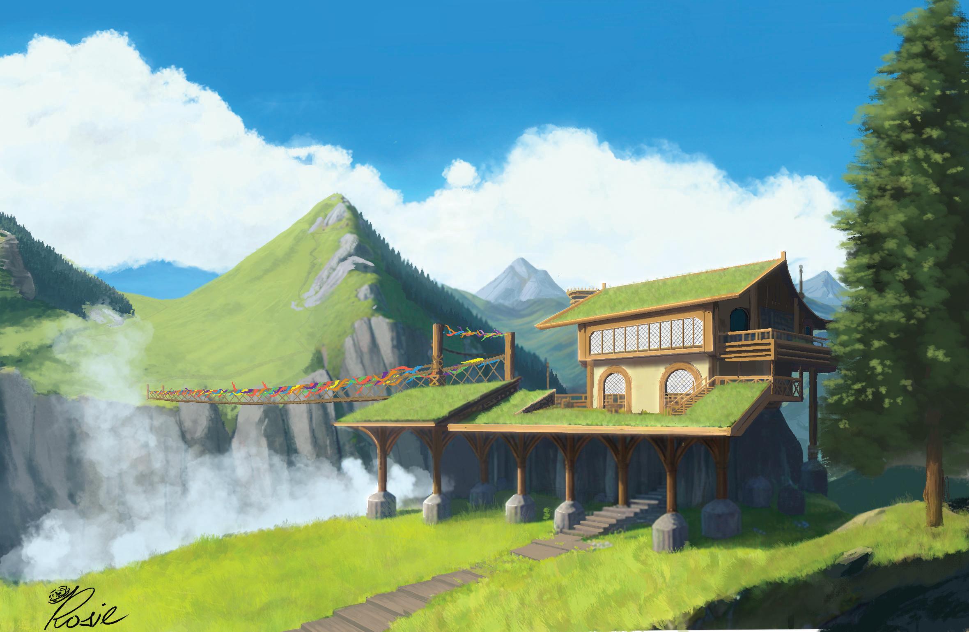
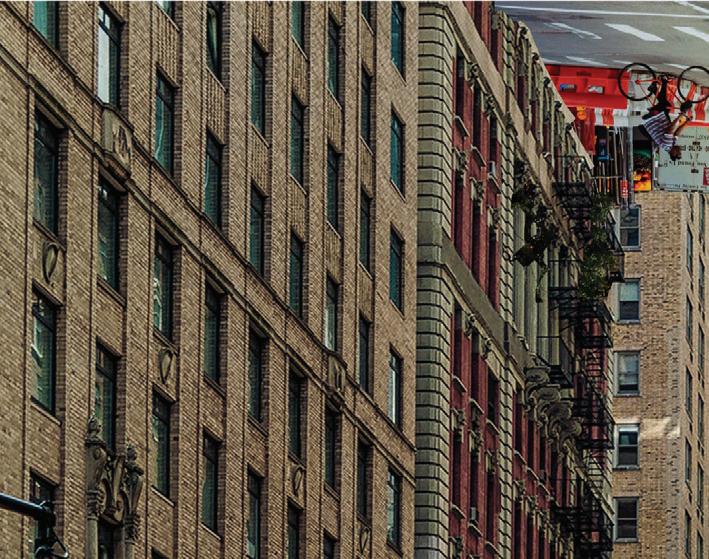
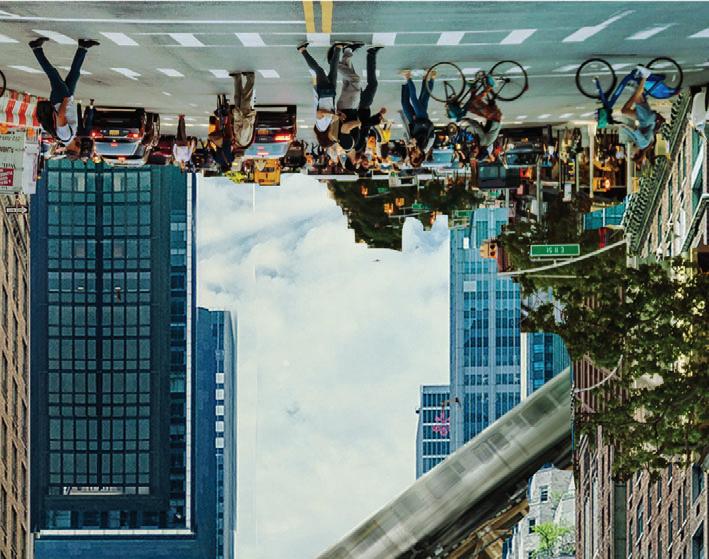
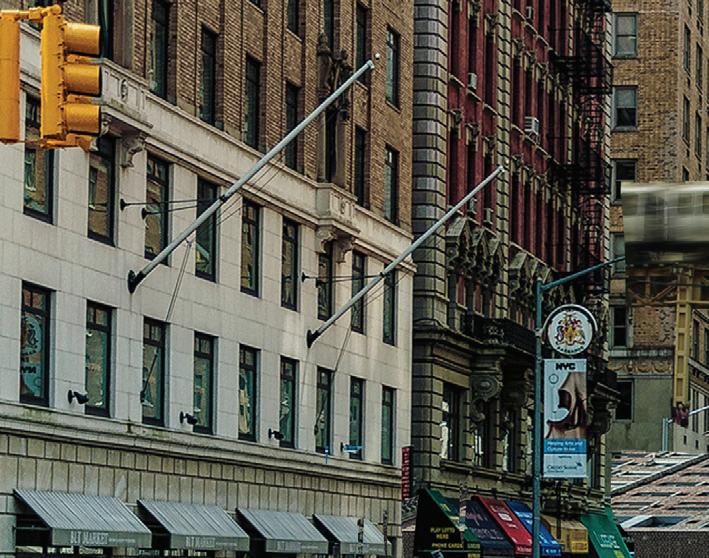
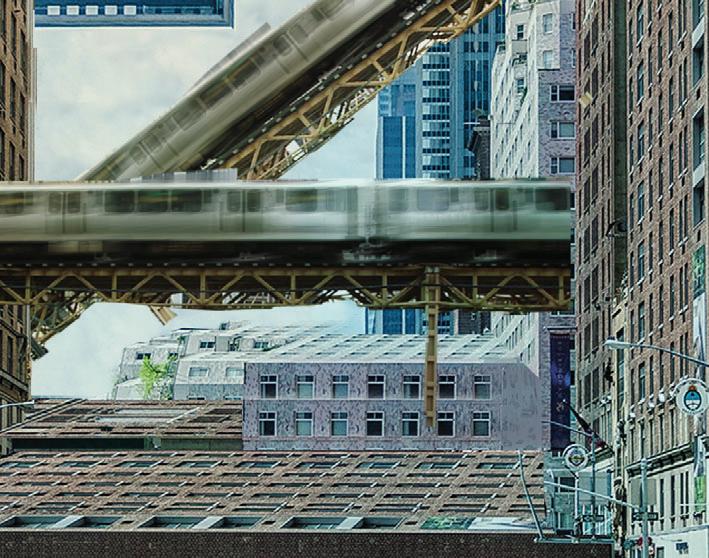
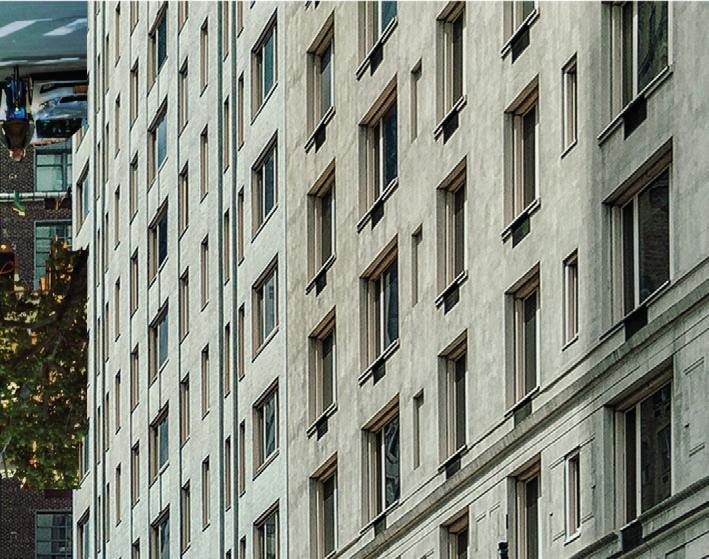
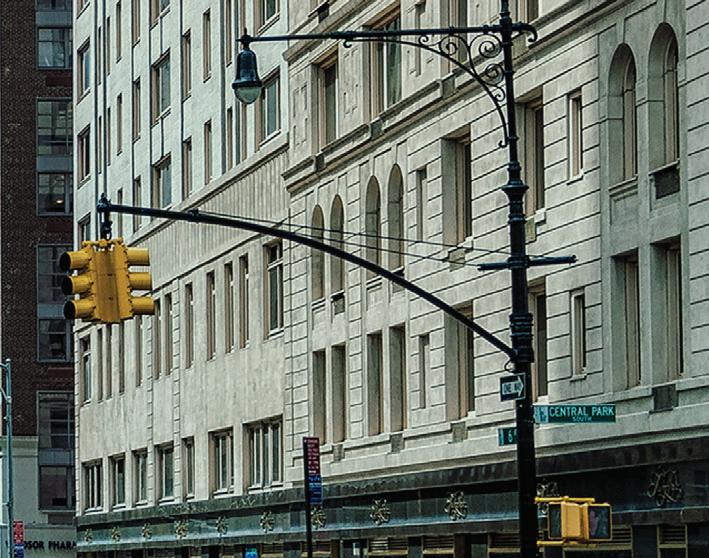

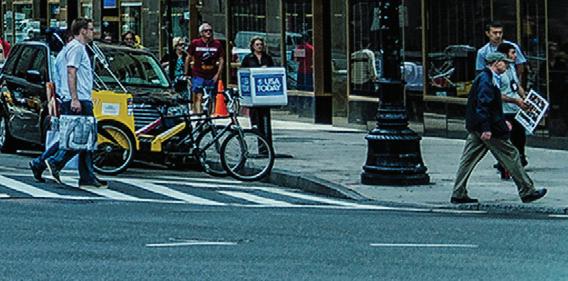
THIS EXHIBITION LOOKS AT DISCARDED OBJECTS FOUND IN SOCIETY. THREE ASPECTS MAKE THIS EXHIBITION; THE TOURIST, THE STALLED STATE, AND THE LANDFILL. BRINGING AWARENESS TO THE SILENCED STATE OF OBJECTS THAT WE PASS OVER EVERYDAY.
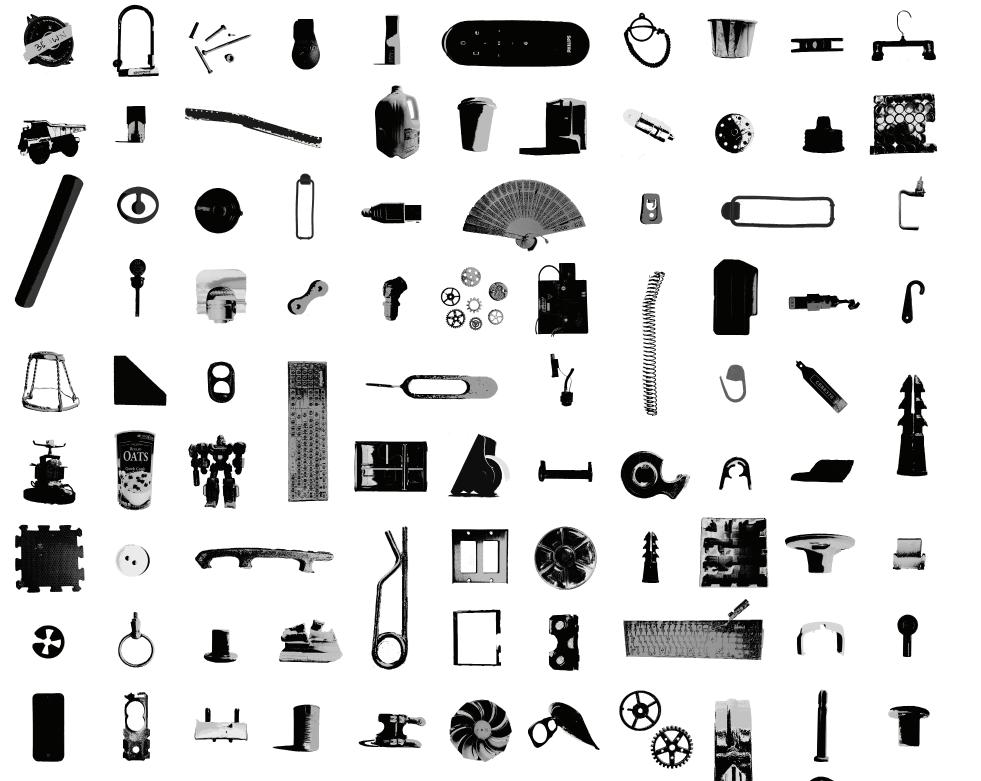
FLOOR PLAN - 280 SITE GALLERY
1. LANDFILL INSTALLATION AND BOARDER
2. INSTALLATION STRUCTURAL PLINTHS
3. WINDOW DISPLAY PLINTHS
4. STALLED SOCIETY COLLAGE
5. CONCEPTUAL SOCIETY ARTWORK
6. ANIMATION
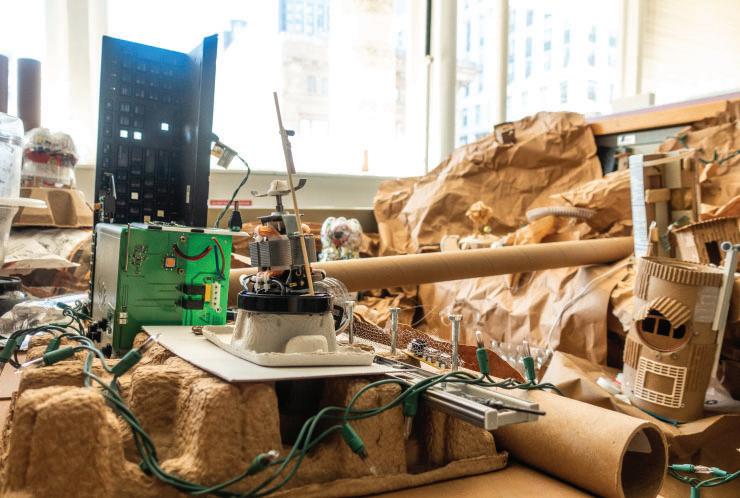
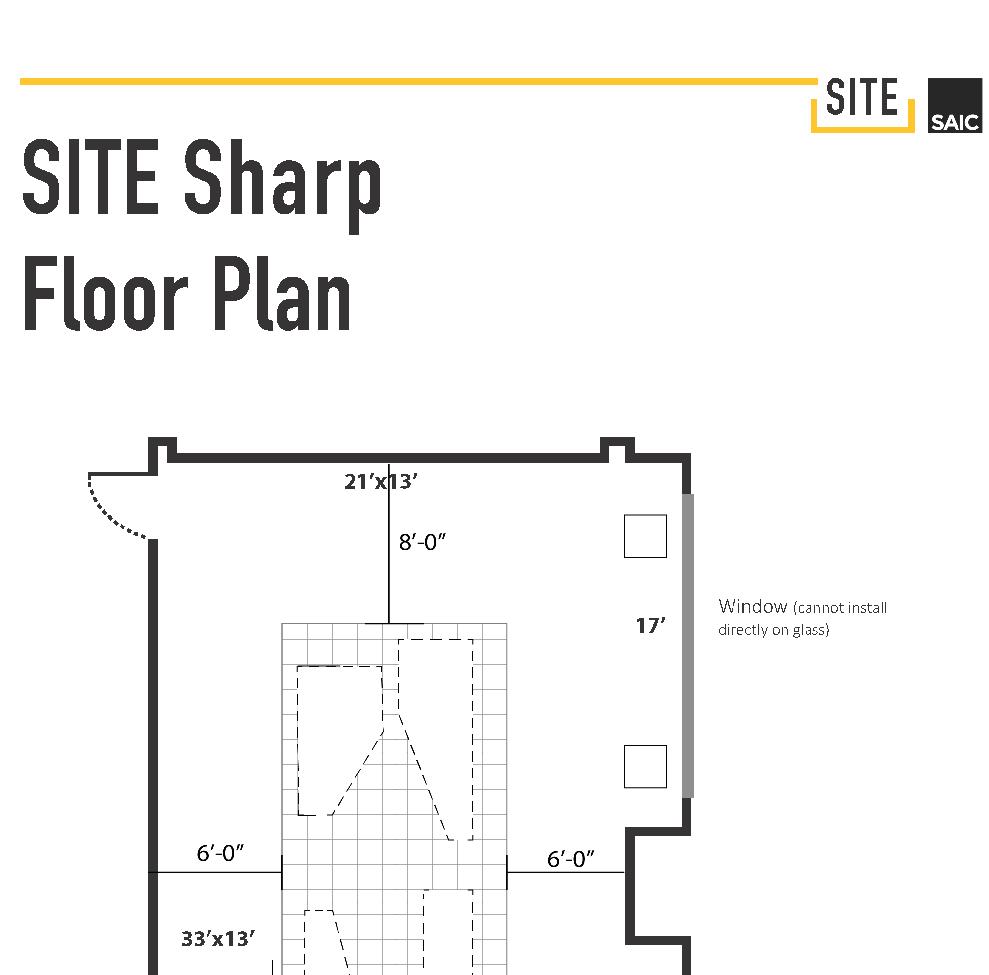
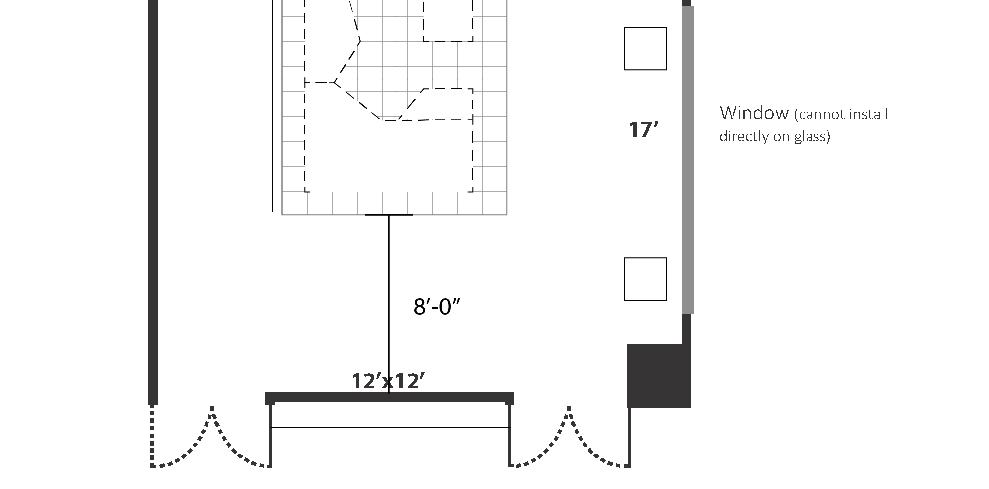
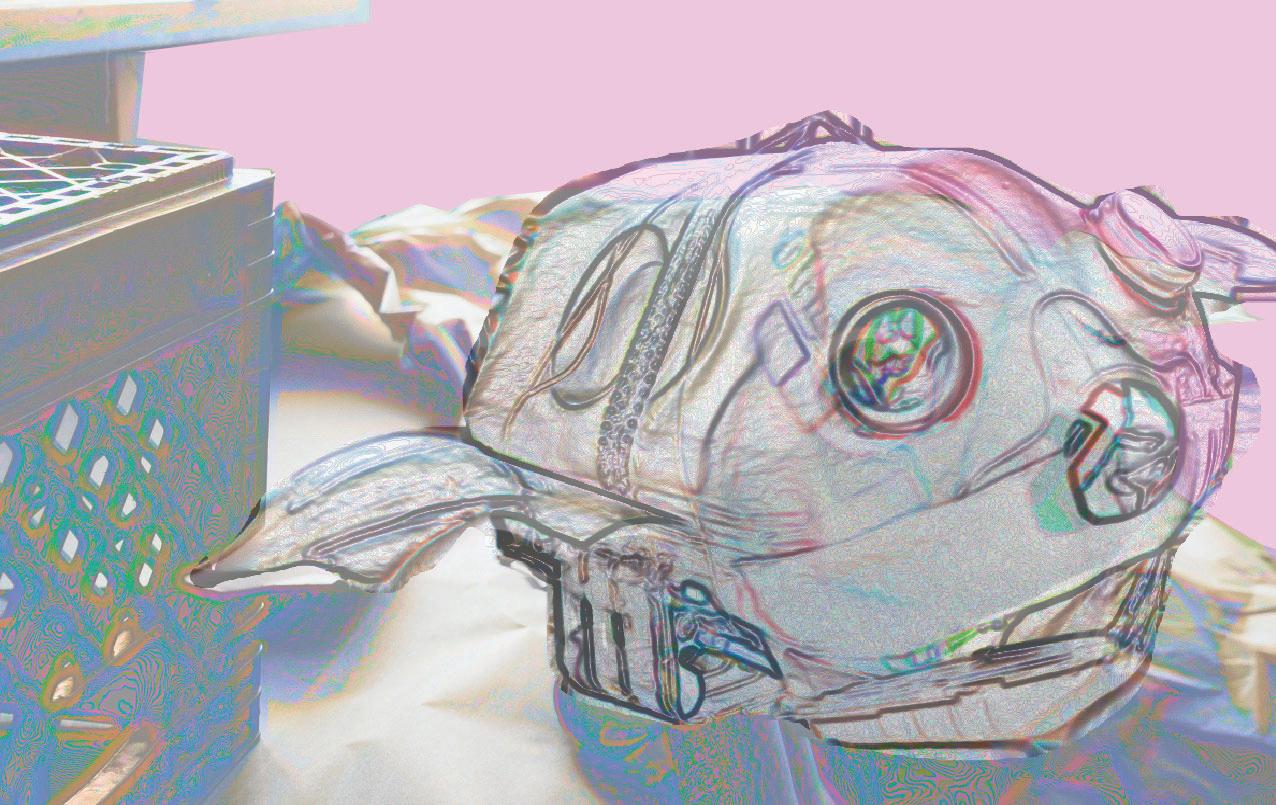
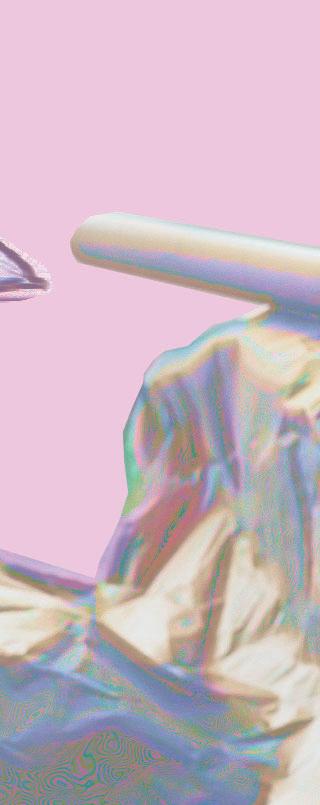
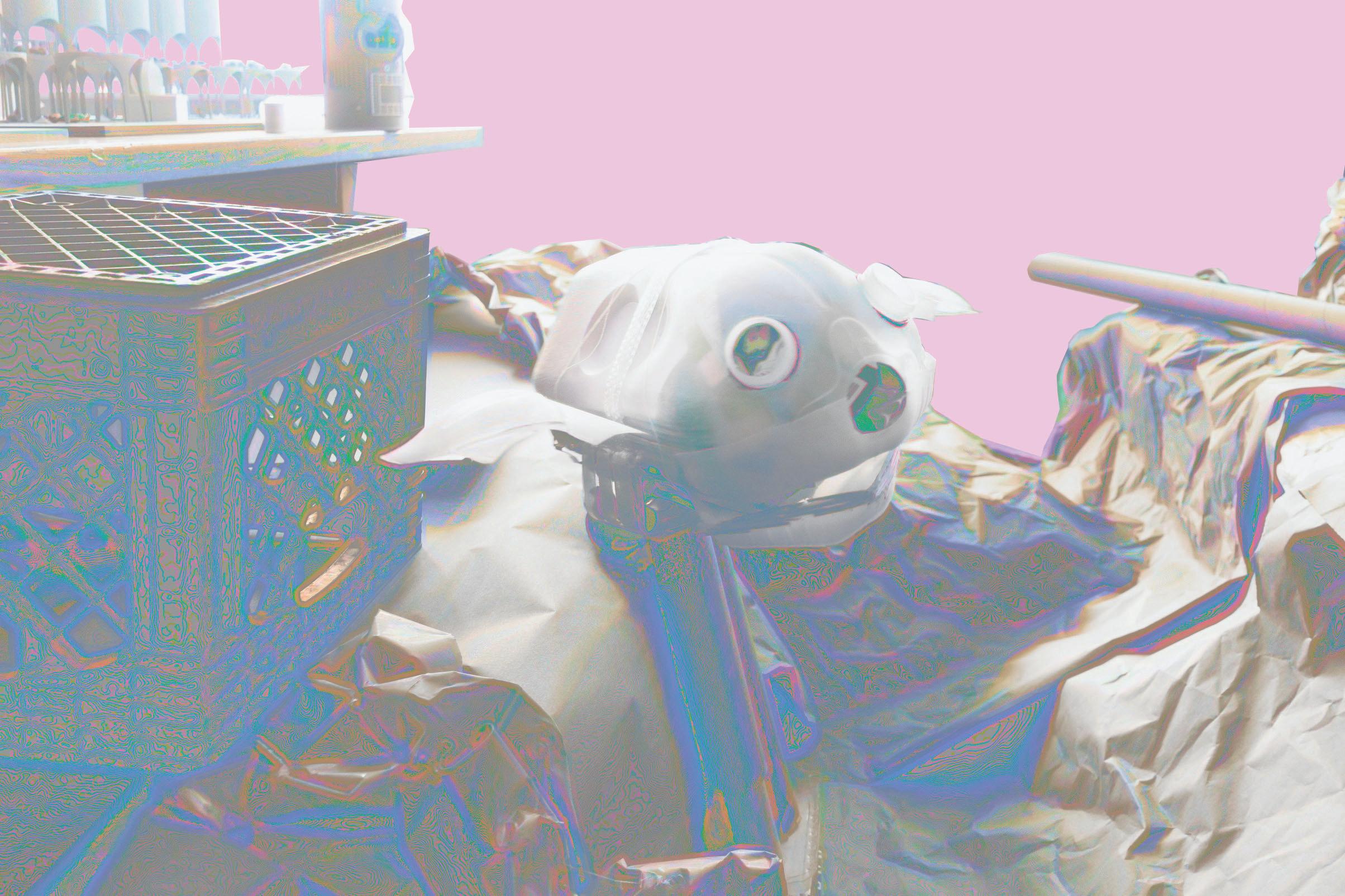
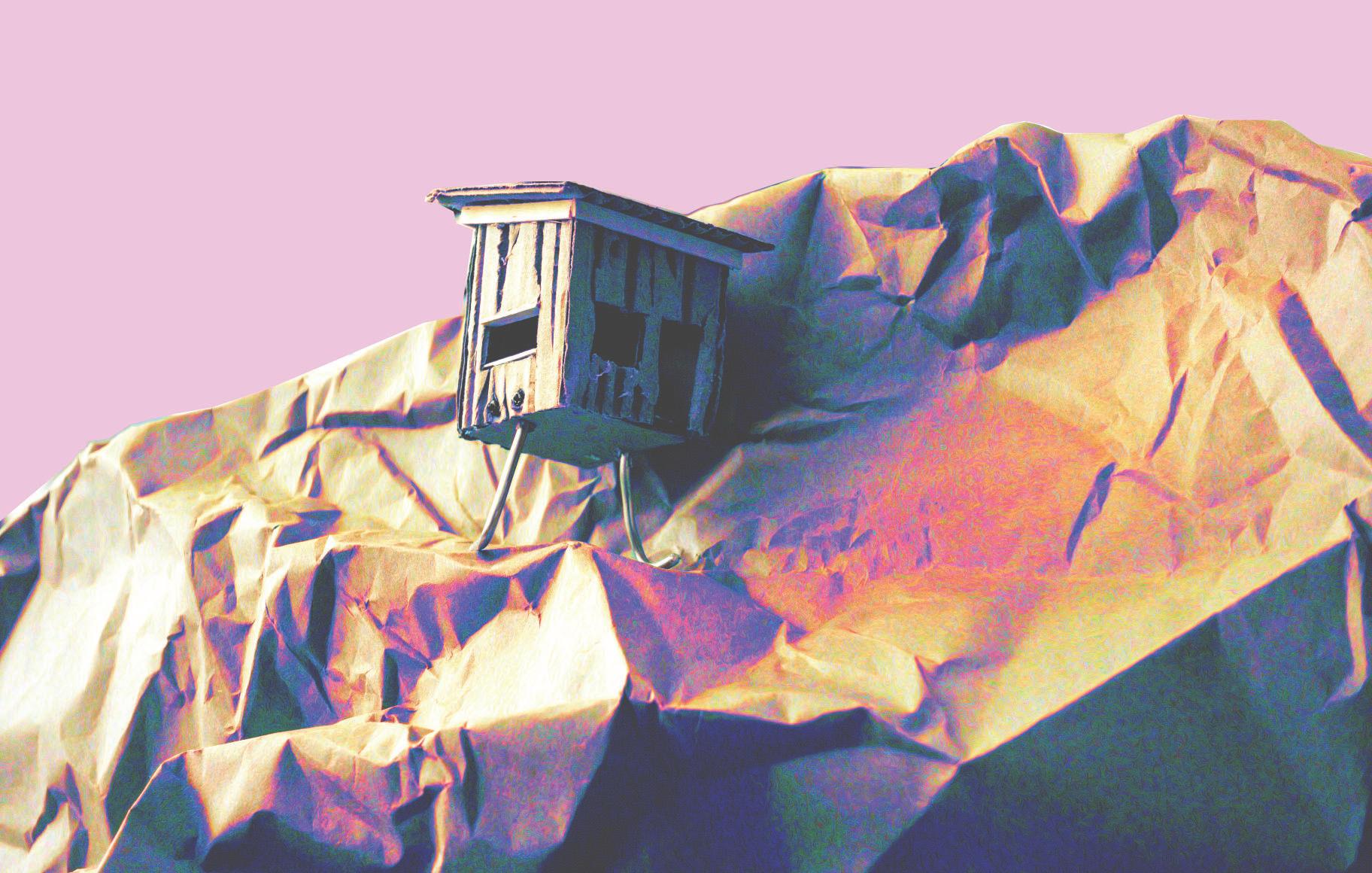 MATERIALS : MILK JUG, PLASTIC BAGS, VARIOUS NUTS AND BOLTS, BASSWOOD SCRAPS, LAPTOP FAN, MISC. ITEMS
MATERIALS : MILK JUG, PLASTIC BAGS, VARIOUS NUTS AND BOLTS, BASSWOOD SCRAPS, LAPTOP FAN, MISC. ITEMS
WORK EXHIBITED IN NEXTGEN TEKTON, A PARTNER PROGRAM OF THE 2023 CHICAGO ARCHITECTURAL BIENNIAL.
