




Beyond the historic cityscapes shaped by individual edifices, buildings today have more roles to play than being symbolic for our cities in an age of climate crisis. In seeking sustainable solutions, new paradigms break from architectural tradition with emerging technologies, which allows new geometries to be constructed with lighter construction materials. The use of robotics and codified assembly processes to explore different outcomes in structure and infill, has moved from research experiments to the AI robotics construction industry. Patrick Schumacher believes that parametricism has brought a paradigm shift from Euclidean geometry as leitmotif of our age. But can these processes be applied in ways which will not obliterate cultural uniqueness in architecture? How do we build for the future without losing our complex identities?
Kenneth Frampton’s “Studies in Tectonic Culture” argues that the conscious cultivation of the tectonic tradition in architecture is essential to the future development of architectural form. Frampton provided a perspective on modernity and the avant-garde where structural innovation and tectonic imagination in constructional form and material character were integral to architecture as trajectories from the past. This intertwined histories of architecture and people is about humanistic and tangible aspects specific to civilisations and their geopolitical influences. Amos Rapoport’s “Culture Architecture and Design” explains why socio-cultural considerations are important in distinguishing the designer’s personal subjectivities from real user needs. But if we see solutions only as technical systems transferable from one context to the next, oblivious to climate and culture, then we would have no capacity for subjectivity in our design thinking. We will only have ubiquity. Thus the ability to understand interrelationships is essential before we can develop new ways of seeing and thinking in a range of studio design processes. Design 6 explores how architecture is a system and a means to social ends where design thinking and value judgements balance key considerations in an integrated response to all the needs of a project in a comprehensive manner.
Joseph Lim Associate Professor, Dr. NUS ArchitectureThis programme aims to develop a high level of competence in comprehensive and integrated building design, where the architectural whole is approached as a complex of systems (of production, technology,infrastructure and so on), in turn embedded within larger systems (of ecology, economy and so on). Under the guidance of their tutors, students will research and refine a conceptual system of concerns to be fully explored and developed in their architectural proposals. This involves a critical and nuanced understanding of architecture as a synthesis between constituent parts and their whole, and the creation of a whole that is greater than the sum of its parts.
Students will sharpen their competence in research, design thinking, operational skills and communication. This semester is intended as a summation, demanding that students take informed design positions incorporating all 18 studio themes they have covered. As the conclusion of this foundational sequence, students are expected to show advanced architectural thinking that will form the basis for embarking on the masters programme at DOA. They should deploy advanced and mature representational techniques to communicate architectural ideas. Design projects at this stage will also demand a holistic awareness of the issues related to the environment, climate, context, technologies and building.
Ar. Wu Yen Yen (Unit 2 Leader)
Adjunct Assistant Professor; M Arch (Columbia University), BA Arch (National University of Singapore); Green Mark AP, MSIA, Registered Architect, Singapore
Ar. Chan Wai Kin
BA Arch (University of Melbourne); Registered Architect, Singapore
Dr. Federico Ruberto
PhD (European Graduate School), MSc Arch, M Arch (Polytechnic of Milan)
Ar. Ng San Son
M Arch, BA Arch (National University of Singapore); Registered Architect, Singapore
Ar. Richard Ho
BA Arch (National University of Singapore); MSIA, Registered Architect, Singapore
The studios regard materials as generative natural systems that possess inherent structure, space and responsiveness to energy. In so doing, natural material systems can be seen in a progressive “other”, instead a passive medium which receives. This form-finding approach integrates architecture with structure, energy performance and poetic, spatial atmospheres as outcomes of generative, comprehensive complex systems. While management of energy is at the forefront of infrastructural buildings, there is a call for integrated public programs involving art, experiential design, tourism, public place making and education. The renewable energy plant is sited adjacent to the Marina Barrage and Satay by the Bay, where sun, sea and wind are abundant.
On 9 November 2022, The Straits Times reported that a bridge that joins Bay South and Bay East is being planned and that a “second renewable energy plant in Gardens by the Bay is also being explored as part of its carbon reduction road map to achieve net-zero emissions”. 5 This renewable energy plant will be joining a long list of southern coastal infrastructural buildings, some with education and lifestyle programs embedded in them. Starting at the Keppel Marina East Desalination Plant that offers the public a green roof and water garden6, we continue to the Marina Barrage, home also to a Sustainable Singapore Gallery, Green Roof and Solar Park. At Gardens by the Bay, the Ecowise Energy Resource Centre is a biomass fuel power plant that generates electrical power, heating (steam) and cooling services.7 Further down, we have the Maritime Drone Estate, “conceived as a regulatory sandbox and provided a conducive space to support drone companies to develop and test-bed their drone technologies for maritime use cases.”8 Lastly, a new “$155 million Global Centre for Maritime Decarbonisation, set up last year to enable companies to more quickly carry out real-world trials of new technologies” 9 will be located along Marina South. While management of energy is at the forefront of these infrastructural buildings, there is a call for integrated public programs that have art, experiential design, tourism, public place making and education. Our site is adjacent to the Marina Barrage and Satay by the Bay, at a designated green space in the URA masterplan, where the natural elements from sun, sea and wind are abundant.
Architects traditionally approach building materials from the perspective of structural strength, aesthetic, tactility and delight but studies in material science are prodding us to think about them even more integrally as a system. This brief proposes that we can regard materials as generative natural systems that possess inherent structure, space and responsiveness to energy. If we do so, natural material systems can be seen in a progressive “other”, rather than a passive medium that receives. The objective of Unit 2 is to investigate this approach also as a possible new way to form-find and achieve an integrated architecture where structure, energy performance and poetic, spatial atmospheres are generative, comprehensive complex systems.
Go With The Flow
by Andrew ChewBlueming Bay
by Aqilah Binti AlwiAnthropogenic Atmospheric Lab
by Chalmers OngMarine Research Aquarium
by Edwin LamAquatherm Plaza
by Ge WenxuanFlow of Water
by Khin Ya Mon OoHydrodynamic Research and Heritage Centre
by Melinda KumalaHex de Parfum
by Quek Wen XinMultisections
by Tan Peng YuThermo-Fuge
by Wang MengyingThe Whispering Zephyr by Chen Jiahao
Haptic Humidity by Jillian Mae Lee
This is Not a Pipe by Scarlett Lin
Tensile Waters by Mitch Teh
Permeability by Moe Htet
A Tale of Two Waters by Phua You Jun
Chillin’ Centre by Rick Ee
Skin Deep Symphony by Sim Yee Shuang
Harvest by Siow Lui Jiun
The Vessel of Rain by Wang Ge
Nature and the Man
by Chiok Jun Jie<Project Biocene>
by Daryl Lim PoonMan-Architecture-Nature
by Htet Kaung ArkarThe Spectrum by Leong
Sheu WenA Pipe Dream by Megan Mak
Greening Grounds by Rachel Ling
Weave by Wang Liang En
Coral Laboratory by Yang
Kaiwen Private Playhouse by Deborah TheBy The Bay
by Andrew Lee by Benjamin AltenburgerHydroVault
by Daniel LeeBiological Growth Algorithms
by Goh Shuang XunPlanet Blue by Hoon Zi Qing
The Hydropower Building by M
DeepayndiraImmersion into Liquefaction by Pearl Phua
Web House by Saw Hnin
The Zephyr by Shannon
Thundray Tanby Sheryl Low
Market Bay Power Hydro Oasis The Urban Farm



Some common misconceptions over the generation of energy would be that it needs to be produced at large quantities to justify for its economic viability for usability. It also seemed to be limited only to generation behind heavy machinery and specialised equipment. In doing so we have limited our scope to seeing energy as a commodity that is supplied top - down, and have missed on tapping upon finer - grain activities that occurs frequently but at lower outputs. Piezoelectric technology provides the potential for everyday users to ‘own’ energy as a personal commodity that can be generated, stored, and used. Just as the wind blows sporadically across Singapore, wind - harvesting piezoelectric strip components can flex in the smallest of breezes of ideally 2m/s, to produce a voltage of electricity. They are also a system that can be planted at inaccessible spaces to tap upon the wind where turbines could not, and consists of no moving parts. Hence this design aims at capturing the wind irregardless of direction, generating a vortex (or whirlwind) in the building’s centre, to bring in more air flow due to the lower air pressure generated. Air from the whirlwind can thus be naturally redistributed to other parts of the building through Natural Ventilation. Where the air flows through, piezoelectric strip harvesters can be placed on area to tap into kinetic motion, such as the fluttering of the facade and roof, and the inner louvres and balustrades that induces a ‘sequin’ effect that reflects a gust of passing air. Research in Piezoelectric generation technologies have experimented with wearable technology, such as clothes and shoes, and mobility such as bicycle tire rims. An interactive energy research institute can then be established, that while investigates the optimal geometrical configurations for harvesting wind, research efforts into walking, running and cycling activities can be channeled in consultation and collaboration with, the everyday Singaporean. The research centre provides educational encounters between researchers and members of the public in hopes to make Piezoelectric technology adoption more applicable and widespread.


Blueming Bay is a unique resource centre that seeks to integrate architectural design with renewable energy production and water conservation. It is designed to harness the natural elements of moisture from air (humidity) and rainfall to produce energy. Thus, promoting sustainable living and resource management.
The overall structure of the resource centre was based on humidity studies of the form where the funnel sizes are according to the highs and lows of the absorption of water (moisture level).
The project seeks to provide an inviting and collaborative environment that fosters interaction among diverse groups of people. This is achieved through the use of clear design strategies and parameters. The resource centre includes public spaces, such as a library, classroom and workshop, which serve as educational platforms for the public to learn about the importance of water conservation and renewable energy. The copper funnels also exist as a learning tool since it serves as a water collection system, enabling efficient collection and reuse of water.
In addition to its educational mission, Blueming Bay also features spaces for research and innovation, such as seminar rooms and laboratories, which encourage the development of renewable energy. The project seeks to raise awareness about the importance of water conservation and recycling, in line with Singapore’s sustainability goals for 2030. By integrating technology and sustainable design, the design of Blueming Bay allows for better efficient and eco-friendly infrastructure.
The project aims to be a model for efficient water management and sustainable energy production, serving as an inspiration for future sustainable design projects. Through the integration of renewable energy production, water collection and conservation, and public education, Blueming Bay promotes a holistic approach to sustainable living.

Horticulture has always been a vital part of the Singapore Government’s toolkit. Developing a City in Nature is one of the key pillars of focus outlined in the Singapore Green Plan 2030 in response to urbanization and climate change. The intensification of nature seeks to reclaim spaces lost to urban development and harvest its beautifying and climatic benefits.

However, just as how these plants will change the landscape for us, human conditions challenge plant survival. Research can be done on both plants that exhibit air pollution stress (phyto-sensors), and plants that thrive/soak up urban pollutants (phyto-purifiers). This wind resource center takes the mushroom as a natural precedent that catches wind, creating turbulence and modifying its intrinsic qualities. In the process, a passive urban air quality management system is developed that researches the potential of plants, detailed down at a species leve,l to detect and maintain Singapore’s air quality. It seeks to use phyto-sensors and purifiers to study the adaptation of plants to harsh urban conditions, developing a new urban planting palette to complement the anthropogenic atmosphere.


By providing spaces for public education and research, Blueming Bay seeks to engage the public in sustainable practices, inspiring a more “blueming” environmentally conscious and responsible community.


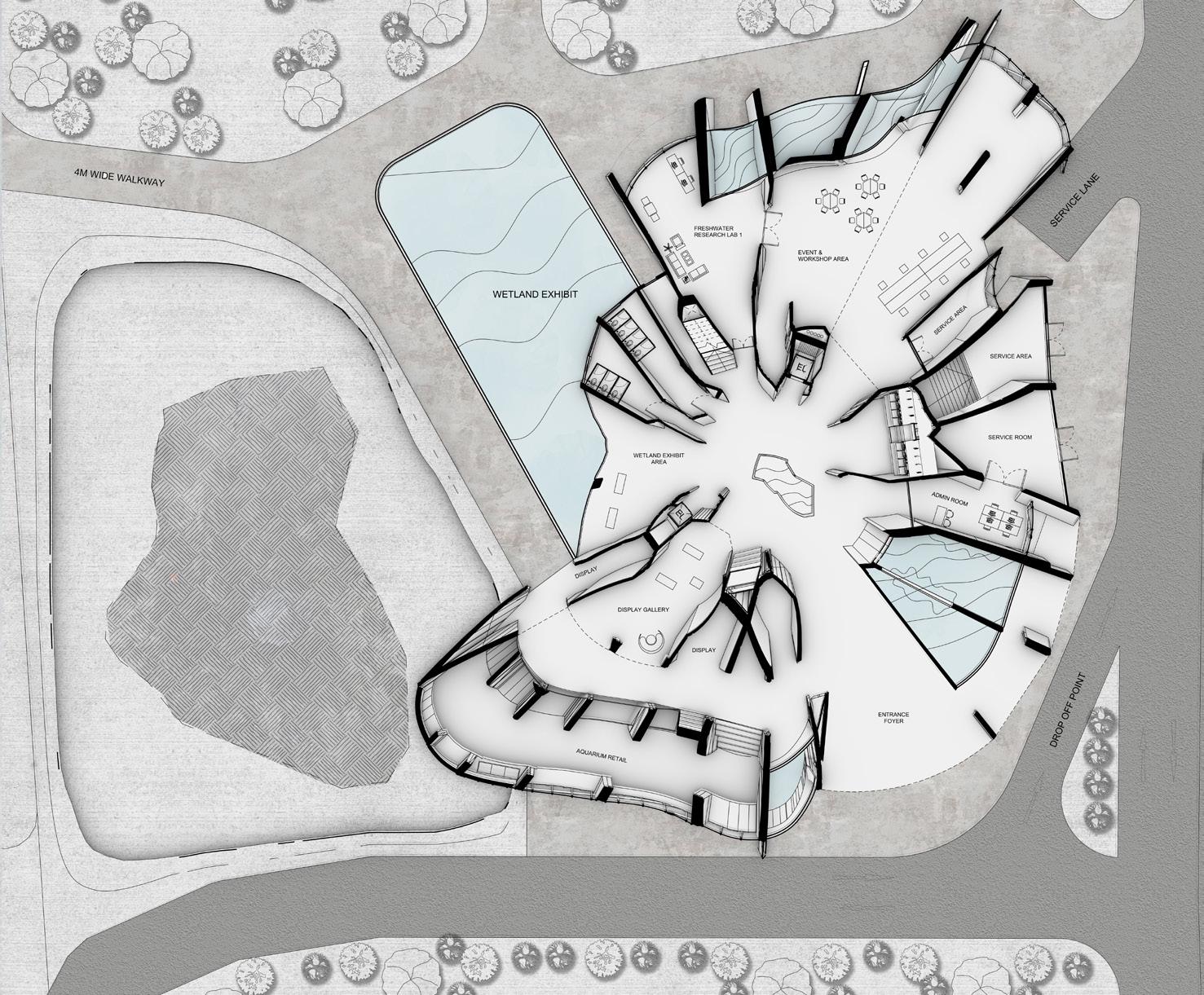 by EdwinLam
by EdwinLam
Inspiration and study of the stony coral is being picked up due to its biomemetic properties of responding to environmental conditions and yet thrive adapt and growth according. This strategies are being studied and applied through computational system such as using growth logic and heat response tecniques to create architecture by firstly form finding and then analysing its unique and interesting properties which can become buildings parts, devices form and space and structure.The project starts out by first extracing three different scales in the coral such as meso, micro and macro. The macro part is the understanding of how coral reefs form in general under sunlight, heat and water pressure where in this context the coral itself propalgates itself through radial cellular expansion following the L-system. This study is then translated onto site to form the massing studies where we decide that the coral growths under a well balanced temperature on site to determine the form and solids area which will potentially be related to the sun locations later on. The next scale was the micro which is the study of the size of the coral cells and how in this context understanding the topological mapping where we extract the ability of multiple hexagonal cells being able to mapp around different forms to create different size and shape. Probing further the cell size also increases with direct heat hence we determined various parts where solar radiation is high, the cell hole size is also large accordingly which then becomes potential large spaces later on. The last scale, meso which is the study of each single coral cell element where we extracted the layering and funneling strategy where each hole sizes funnels down into a central core and this brings about potential space crafting. The surface also has a responsive skin which is translated into chevron shape louvre facade later on for heat capturing such as solar which is similar to the coral biomemetic system.Overall, this different systems all come together to form an working building with interesting responsive system in its scale but are able to harness and make the same energy systems worked at the end.
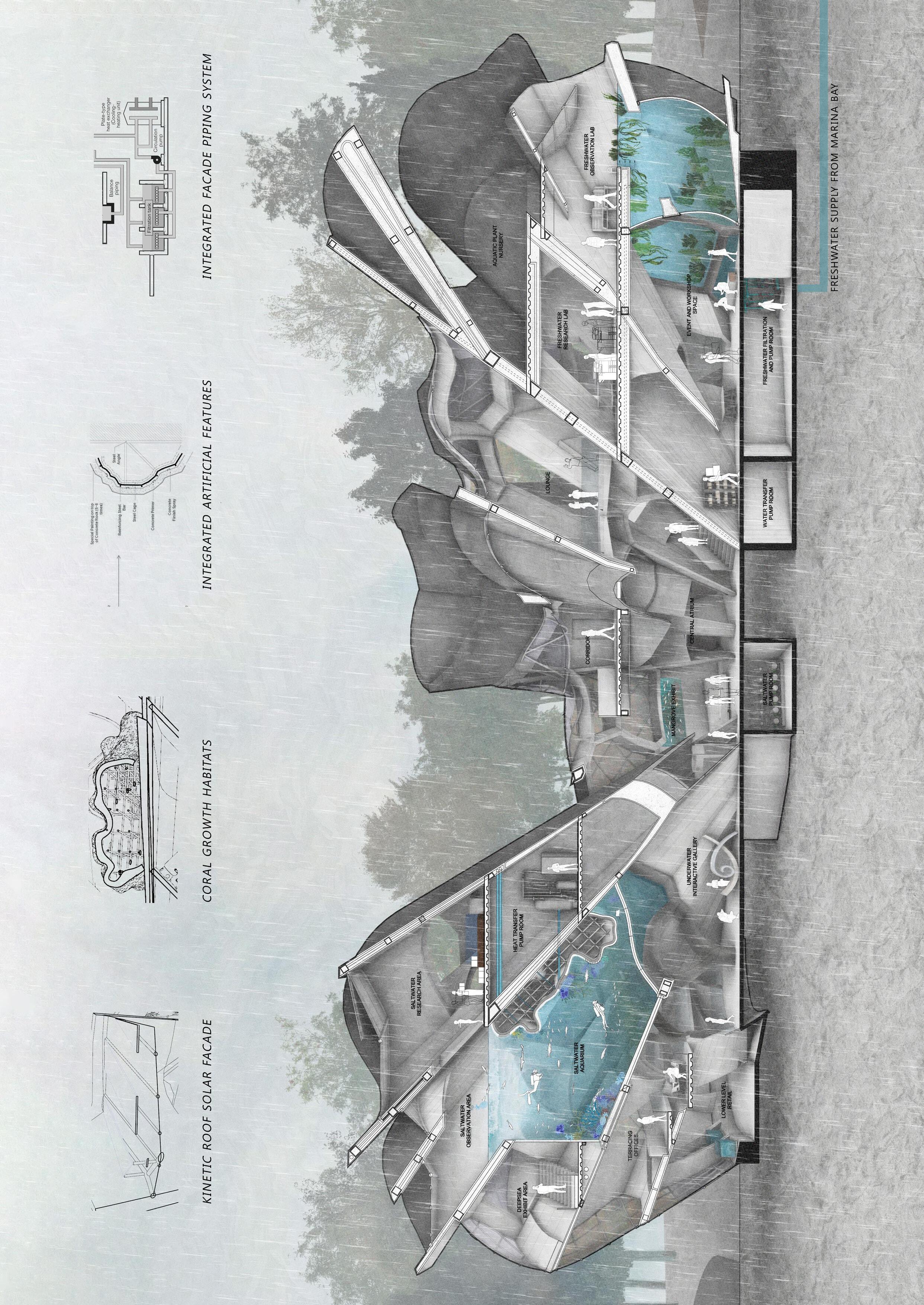
The form generation for this project took precedence from nature, the study



This project explores the relation between the flow of water and humidity. When water flows into a room, it can evaporate into the air and increase the humidity of the surrounding area. This is a result of water molecules evaporating into the air to add moisture in the air. Moreover, with this research facility comprising of plant laboratories, the watering of plants and gardens would also increase the humidity levels in the area.
The main building programme is a plant laboratory which involves the study and cultivation of plants in a controlled environment. Water and humidity are crucial factors which will affect plant growth. In this project, water supply is essential for mitigating humidity level as well as to deliver water directly through an irrigation system.




Three microscopic scales of mako shark skin are studied and applied in the design of a research centre. Its ability to reduce fluid drag flow allows for an application towards a hydrodynamic design that accelerates the flow of incoming wind, and further accentuated by the principle of venturi tunnels. The three self-distribution system observed in the three microscopic scales were applied in the massing of the structure, internal space distribution and facade cladding system which are also arranged according to localised wind data analysis that acts as a propagator of the self-distribution sytem observed previously.



 [MICRO] Voronoi Distribution
[MESO] Denticles
[MICRO] Voronoi Distribution
[MICRO] Voronoi Distribution
[MESO] Denticles
[MICRO] Voronoi Distribution



 by QuekWenXin
by QuekWenXin
The brief started off with studying a material precedent, the Portuguese Man of War. It is a colonial hydrozoan, made up of small individual animals called zooids – each with their own specific function. The tentacles, otherwise known as the dactilozooids, are polyps responsible for locating and catching prey, as well as defend the animal against predators. The animal’s biological mechanism for life was researched extensively and afterwards streamlined into overarching principles that heavily informed the development of the design, particularly so in terms of form-making. They were translated and applied relative to architectural spaces, eventually resulting in a project that houses a perfumery cum laboratory research and development program. The enhanced wind flow and strategic placement of program facilitates pollination of wind-pollinated flowers along the surface of the constricted volume. These flowers are then harvested and sent to the respective labs for distillation, enfleurage, and tincturation. The extracted essences are then processed and packaged into perfume bottles for retail on the ground floor. Apart from the retail area, the public is also able to access the central glass lift core which brings them up to the exhibition space on the top floor, providing a glimpse into the operations behind the scenes of a farm anf factory as they travels up. The principles behind the Portuguese Man of War’s natural mechanism were abstracted on three scales – micro, meso, and macro. These derived systems were thereafter translated in terms of architectural space and form making.On the micro level, the sting cells spread and occupy themselves on the organic surface via a hexagonal grid. This presents itself as a two-dimensional skinning strategy, of the hexagonal geometry being capable of wrapping itself around curved surfaces like an envelope. Extending the idea, the hexagonal grid becomes the driver for creating three-dimensional spaces instead of merely two-dimensionally. At meso scale, the batteries of sting cells anchor themselves onto the muscular band by embedding itself into the thickness of the band core. This system of embedded space inspires the final design to incorporate central zones for farming and harvesting, with its structural load supported through weight relaying onto one another. Last but not least, the two-directional coiling of the tentacles allow for maximum packing of sting cells, as well as enable the organism to stretch to a farther depth compared to a single coil. This geometry informs the overall form of the project, at the same time creating an unintended consequence of varying volumes, inviting wind flow in accordance to the venturi effect where the constricted area between large coil flaps results in a difference in atmospheric pressure. This effectively funnels wind into the cavity at higher velocity, informing program placement.



 by PengYu
by PengYu
Utilizing the system of the feather, I extracted its unique features, sliding and interlocking. Sliding enables the feather to perform regenerative features that enable it to fix itself even after being damaged. Additionally, interlocking enables the feather to catch and redirect wind efficiently.
In transforming the system of the feather, I looked at potential architectural spaces. Adhering to the feather’s innate system, it forms multiple potentially unique spaces that transform into wonderful experiences for the users. By resolving the architecture in the space whilst taking advantage of the form of the spaces, the spaces are used efficiently and sometimes even performatively. In doing so, creating a dynamic form that emphasizes on the multiple intersections within the building while responding to the climatic feature of the wind














 by WangMengying
by WangMengying
Based on the natural study of brain coral, where there are obvious three scales spacial structure, heat is chosen as the main natural trigger to the program as how it works in nature. From the macro scale, turing pattern, which is the result of differential growth is applied to architectural spacial distribution. From the meso scale, branch-like growth in imperfect situation is used in the spacial relationship of the program basic unit, arch. From the micro scale, arch is selected as the program fundamental unit to minimize the surface and absorbing nutrition for the system. The program tries to avoid heat based on the pixel heat map of the site and harness heat as its ‘program nutrition’ to generate electricity. According to the vertical heat map and the amount of heat needed, spaces are divided to heat collection labs, operation labs and electricity generating labs. The project showcases a thermo-electricity plant and observatory adjacent to Gardens by the Bay, where there is abundant heat sources and electricity demands.



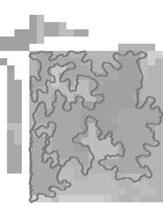





















The Whispering Zephyr draws inspiration from the bone structure of bird vertebrae. By harnessing the power of hot and cold air currents and optimizing ventilation, the facility promotes sustainability, energy efficiency, and optimal working conditions for experimental operations. A computational model is used to understand the bone structure of vertebrae, which adheres to the Voronoi structure. Control points act as attractors to simulate the directional reduction of the cell face gradient. Air movement conditions are studied by dividing the site into three layers and plotting air movement graphs through the use of grasshopper. The velocity of air flow is influenced by the temperature difference between two points and the proximity between them, resulting in faster air movement.






 JillianMaeLee
JillianMaeLee
In the “Eyes of the Skin”, Juhani Pallasmaa laments over the hegemonic sense of sight, and its bias in current architecture as a result. This ocularcentricity is challenged by what Pallasmaa names as sensory architecture. Sensory architecture are measured equally by the senses. This forms the sensoral parameters that will be employed in both form and programme in this project. Thus, this project aims to rekindle man and nature through differing touchpoints and haptic experiences of humidity. Positioned with two wings for respite and research, one may benefit from the study of humidity and water treatment and also through the restorative qualities of water. Based on the study of the glass sponge, the form and climatic response were generated. Four phenomenons of humidity to be addressed was identified in this process. This led to categories of WARM and COOL and its constituent programmes into the scheme. This categorisation is then used to intersperse programmes such that there is contrasting temperatures and micro climates in every level of the scheme. These subsequent generated forms are assessed through its capability of manipulating humidity for urban renewal and sensorial purposes.


This is an atmospheric water harvesting building that utilises hydrogel to absorb water from surrounding air. My concept is pipes - as both servant spaces and served spaces. The whole pipe structure is made of few layers of panel cladding - the exterior aluminium panel, a steel structure wiremesh, a porous hydrogel styrofoam layer supported by steel beams, and lastly the interior porous breathing layer. Air from the environment enters into the pipe and through the interior porous breathing layer and hydrogel layer. The hydrogel is a water-containing gel that can absorb water from humid air, and deabsorb water when, best when it is 30 °C. During the night, water is constantly absorbed by the hydrogel layer from the humid air, and during the day the hydrogel deabsorbs the water, which trickles along the internal cladding of the curved pipes, down the crevice in the styrofoam layer into two water-collection tanks at the base of the structure. The building seeks to be self-sustaining with this hydrogel atmospheric water harvesting system. Water in the building will filtered and supplied to the wine distillery, as well as circulation and plumbing services. The building also has a hydroelectric generator that supplies electricity to the building. All these systems are within the pipes’ internal cladding, and intertwine to create complex external and internal spaces and explore a system of connectivity between mechanical and spatial components. The pipes are both mechanical and spatial components, blurring the boundaries between servant and serviced elements. The building has a commercial usage including a distillery, workspaces, and bars & restaurants and provides a visual interest and stimulus in Singapore’s most luxurious site, next to Marina Bay.


Paying homage to the flora and fauna around the site, the project explores how capillary action - the mechanism responsible for the passive transport of water in xylem vessels - can be used to design a passive water circulation system within a water treatment facility.


The water treatment facility houses a dyehouse, which combines the circulation of rainwater, wastewater and treated water into one continuous cycle. Apart from water circulation, visitor circulation is also choreographed, as the water treatment facility integrates itself as part of the journey towards Kingfisher Lake.
Visitors are treated to a visual lesson on sustainability. From plant to fabric, visitors learn the benefits of using natural dyes and the importance of wastewater treatment. In addition, waterbodies across all levels and an open plan maximises cross-ventilation and evaporative cooling, creating a cooler microclimate within the building and reducing cooling load of the building.




The project aims to question the concept of the envelope of a building and its notion as a catalyst for the relationship between inside and outside, and ultimately to create a public building entwined in an office typology via this relationship. ust as a leaf optimizes itself for the capture of sunlight and the circulation of water and sugar, this project seeks to mimic such for the purpose of Desalination through evaporation of seawater from the nearby Singapore Strait. The structure is in an undulating Dome form to maximize exposure to the sun path, and to optimize the evaporation of seawater in a planar form. This Dome is then assembled by a series of arches acting as structures, as well as a pipe to transport and distribute this seawater and collect the desalinated product. Just as in leaves, there is a hierarchy of interconnecting pipes to maximize surface area for solar exposure and organize the water distribution process. This layer of seawater sandwiched between two layers of glass, becomes an insulative layer, activating spaces and hatching a phenomenological caustic effect when sunlight passes through it.


This whole system creates a layer of permeability via the building envelope, that can influence spatial quality, incur dynamic settings. Through this permeable layer, the project also aims to explore permeability of relationships programmatically. The layer creates a visual and spatial transparency that is then used to interweave the private office typology with public functions such as galleries and exhibitions to induce a certain hedonistic and anti-exclusive program. This program is formally supplemented with the structural expression of the arches, curvilinear floor plates curved out to create light and shadow that differentiates, inform and direct different spaces and circulation.


Inspired by Mangrove Roots System, the xylem and phloem tissue cells of the aerial roots are superiorly designed for the flow of essential materials, xylem for uptake/ desalination of water and phloem for Carbon Dioxide. These cells are a vascular bundle; made up of elongated tubular cells with lignified walls, large lumen, and tapering ends (ie. hourglass shape). The pits or cavities on the lignified cell walls of xylem tissue or the perforated sieve plates in phloem tissue help in cell-to-cell conduction of water and minerals.


The earliest vascular tissues originate in a position normal for roots, but subsequent vascular differentiation modifies this so completely that a stemlike pattern appears. The earliest protoxylem is exarch, but passes through subsequent phases when it is mesarch and finally endarch.

Within the mangrove roots system, the roles of xylem and phloem vessels are sometimes complimentary, sometimes opposing. (ie. exarch vs. endarch, messarch) (ie. cell to cell conduction of water). Seemingly opposing or contrary forces may actually be complementary, interconnected and interdependent. Thus, this project seeks to inorporate two main procedures within the buildings, namely, solar desalination of seawater together with the harvesting and filtration of rainwater (hence the tale of two waters). As inspired by the selected material system, the symbiotic(/parallel) relationship between seawater, distilled water and rainwater is reflected within the architectural system, not just programmatically, but also structurally.




Inspired by the nasal structure of the elephant seal, the design aims to achieve sustainability by having a passive cooling system, through conductive cooling. This is mainly achieved by increased surface area of the interior spaces and rainwater as a medium to absorb heat produced by the occupants.







The design occurs at multiple scales and aims to increase surface area purposefully. On the smaller scale, there is reconsideration of the idea of conventional elements in terms of physical separation and visual connection, in conjunction with maximisation of surface area. (bottom left diagrams).

Also informed by the site analysis, a fitness centre is deemed suitable for the location, hence an additional element of ventilation and wind considered to complement conductive cooling, to improve the thermal comfort of users. Hence, perforations expressing the pattern of the nasal structure is also intentionally designed on a human scale and are shown, allowing better ventilation.
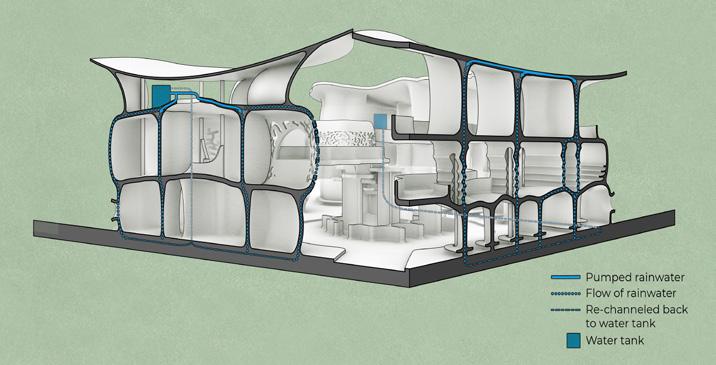



On the larger scale, where program spaces connect and interact, the redefined elements of space, ie. doing away with walls/doors as boundaries, but creating more layers, not only increases surface area, it keeps occupants always connected, either physically or visually, as there is no clear barrier. The undulating surfaces also suit the program needs of the parkour gym and skating area.
Rainwater flows down to water tank due to sloped roof. Rainwater is then pumped to various spots. The cycle is repeated a few times through the pump during drier seasons. (bottom right diagrams).


Drawing inspiration from the remarkable balance and material structure of human skin. From its microscopic to macroscopic scales, the design seeks to capture the essence of the skin’s intelligent structure and ability to maintain balance. One of the ways the building achieves this is through the manipulation of light, which challenges conventional architectural norms and alters our perception of subterranean spaces. This exploration of light creates a unique and otherworldly experience for visitors, providing a sense of time and space that is both captivating and awe-inspiring.
In keeping with the philosophy of balance, water is also a crucial element in the building’s design, akin to the role it plays in the cycle of life. The design seeks to promote the importance of water and its relationship with balance and morphogenesis. Unlike many buildings, this design is not imposing on the landscape, but instead, it blends seamlessly with its surroundings, creating a natural and harmonious environment. The building serves as a sanctuary for healing and meditation, offering visitors a chance to experience the sublime beauty of the meeting point between sunlight and water in a new dimension of time and space. Overall, this building design showcases the beauty and intelligence of nature, encouraging balance and well-being for all who experience it.

Basement 1 -4.0
Basement 1 Mezannine -7.0
Basement 2 --10.0

Basement 2 Mezannine -14.0
Basement 3 -18.0
Basement 3 Mezannine -24.0

Inspired by cactuses’ strategic extraction of water from atmospheric air, atmospheric water harvesting is a gift from nature, especially in humid environments. The dew point occurs when atmospheric air is cooled to till saturated with water vapour, allowing condensation to form on a cooler surface and the harvest of potable water. The environment is important as it influences when dew point is reached. By adding more trees and plants, you can enhance the natural environment and keep it cool and damp. The plantation forms a rainforest canopy which serves as a natural sun and wind barrier. This increases the water harvested by combining moisture in atmospheric air with plant transpiration. The built environment can facilitate the accumulation of water vapour by having planters in the direction of the predominant North-Southern wind to block wind and slow evaporation. Now, a cooler surface for condensation will be the limiting factor. Fruits which thrive in temperate climates, such as strawberries, offer a cooler surface for condensation and makes it possible to grow them in tropical Singapore.
Harvest promotes sustainable farming using technology and design and offers an immersive experience to learn about the harvesting of strawberries and water from air. Being located near Gardens by the Bay, the synergy of Harvest and the nature park gels with the National Parks Board Singapore’s vision of a City in a Garden.


The concept generation for my design is inspired by the efficiency and vitality of the circulatory system, where oxygen and nutrients are transported throughout the body to keep us alive and energetic. In this design, I attempt to metaphorically translate this concept into considering architecture itself as a living body.


The design attempts to deal with heat and rainwater. Considering the climate of Singapore, which is known for abundant rainfall, high temperature, and high humidity. To utilise the advantage of the natural environment in order to reduce energy consumption. Therefore, my idea is to design a rainwater collection system that transforms the collected rainwater into the facade of the building, where it absorbs solar heat. The water transformation process draws parallels with how the oxygen and carbon dioxide exchange in the lungs through human breathing, then transport the oxygen through the blood vessel to organs. I have incorporated the concept of capillaries into the design of the building facade and piping system. The structure of the building is mainly made up by the pipes and additional supportive columns. Adopting the morphological system of capillaries, with branches dividing into two or more, the pipes are organised from high dense to low dense. I have studied the connecting network of endothelial cells, which form the blood vessel walls. These cells are usually distributed in a grinding network, and I have applied the same strategy of the grinding system in directing the position of pipes and structural columns within the building, based on the functional and spatial requirements.
The building is designed and organised to satisfy two distinct functional needs. One part serves as a public bathhouse, accessible to the public and offering facilities of cold bath, hot bath, and steam room. The other part is dedicated to mechanical maintenance and research lab, with restricted access for only workers.



“How quickly the system switches between the red and blue states then depends on how quickly diffision brings in fresh ingredients to replenish those that have been lost by reaction. So the patterns here come from a balance between reaction, which destroys the ingredients, and diffusion, which replenishes them. This kind of process is known as a reaction-diffusion system. [Notice that] the pattern comes about through a competition between these two opposing processes. That is one of the universal principles of pattern formation: it requires a balance of opposite tendencies” (Philip Ball)
Architecture has always played a role in mediating the tension between man and his environment. Man has taken from the environment (reaction) for as long as we have existed. The artificial environment we have crafted for ourselves has encroached on the natural environment, making the boundaries between both increasingly ambiguous. How can architecture seek to return to the environment, restoring the balance between the two opposing forces? Architecture in this case, can be seen as a catalyst of interaction between the two opposing forces, reuniting and creating a system of self organsation and emergent structures and behaviours.








 by DarylLim
by DarylLim
Singapore is not innocent and, to some, seem to embody the quintessential Anthropocene.
At first glance, the great “GARDEN CITY” has trees, trees, trees, and even some wildlife! (even though most of them are cramped into a small corner surrounded by expressways waiting to slaughter them when they try to escape their suffocating homes.) Singapore’s urban development strategy has for the past 50 years been privileging economic progress over environmental degradation. While Singapore has a multitude of initiatives that are good for the environment, it does not erase their human-centric and capitalist-centric strategies that go against the environment. However, the Singaporean planners seem to have gotten a grasp of what they have done and have shifted their master plans to help other life flourish in our shared environment. Now, it is not a surprise to see chickens, otters, rare birds in different parts of Singapore. “Wow, we did it, we have overcome the Anthropocene!”, they screamed while running away from a group of angry otters. As it appears, with increasing accounts of human-wildlife conflicts, we have not overcome the Anthropocene…
Our current urban environment reeks of human; it is not designed to contain other forms of life. Our current urban environment even rejects non-human life in some parts; laced with bird spikes, rat traps, and electric fences. Hence to fully embrace the Chthulucene, we must re-look at our current urban environment and propose new solutions that allow us to reconnect with nature in a way that involves less running and screaming.


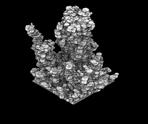












































“Many patterns in nature have a universal aspect that does not respect the traditional divisions between the natural sciences, or even between the living and the non-living world. Rather, natural patterns seem to come from a relatively limited palette, even in systems that might seem to have nothing at all in common with one another... Do these patterns really have anything in common, or is the similarity in appearance just coincidence?” (Ball, 2012)
The project begun as an investigation of Ball’s natural palette existing in geological forms, and manifested itself as an experimental laboratory that studies the condition of lighting on human psychology.


Borrowing the logic behind cubic pyrite to generate its form procedurally through set of alogrithms, the rotating and intersecting cubes of the Pyrite Playhouse aggregate into a cave-like formation, creating a diverse set of filtered lighting in the interior, which is then further regulated by two seperate layers of facade. The facades’ response to light is inspired by the schiller of labradorites created by layers of one-directional microplanes.

There will be two groups of experiment particpants, the sun-seekers and shade-seekers, moving through a sequence of twelve experiment rooms and spending an hour in each of the room. Participants of the experiment will first be gathered and briefed in the respective reception room, after which they would change into white coats and lock their valuables away in the locker room.
The sun seekers follow the movment of the sun path and chase after the sunlight, while the shade seekers avoid the sun at all cost. The two groups move simultanoesly in opposite directions. Lunch and refreshments will be provided from the pantry, and there is a sick room on each floor. Other programs within the building include a public cafe, open plaza, as well as private laboratorys and offices.






 byHtetKaungArkar
byHtetKaungArkar
“…the idea of the body as an essentially static enquiry with an essentially static proprioception – in order to bring the human habitat into a dynamic age of the body in movement…The space of the body became MOBILE. The limbs of the individual became MOTIVE. And the in habitant effectively became LOCOMOTIVE, propelled by the (relative) disequilibrium created by the gravity of planet earth, the habitat of our species”






















 - Paul Virilio, Architecture Principe
- Paul Virilio, Architecture Principe

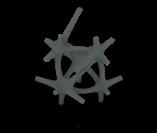







Taking “Function of the Oblique” as a precedent, the architecture aims to induce a sense of disequilibrium through continuous fluid movement and volatile spaces that expand and contract. In this instance, architecture will be experienced through movement that makes the users respond and participate. Combining this with the integration of natural phenomena such as plant growth and misting throughout the space, architecture as a machine will bridge nature to man, thereby creating a closed loop in the system of Man-Architecture-Nature.







“The most powerful and challenging use of the computer ... is in learning how to make a simple organization (the computer) model what is intrinsic about a more complex, infinitely entailed organization (the natural or real system)”. (Stanford Kwinton)
Singapore’s climate is known for its hot temperatures and rainy monsoon seasons. Yet, many Singaporeans complain about these conditions and do not appreciate their serendipity or how they may affect one’s mood.
Hence, The Spectrum uses coding principles to create bismuth inspired forms that respond to and modulate environmental parameters. It aims to create spaces with a variety of expected and unexpected temperatures, natural lighting and some rainfall conditions, layering it with active colour strategies to create a research facility where the public’s psychological response to such different environments is studied.
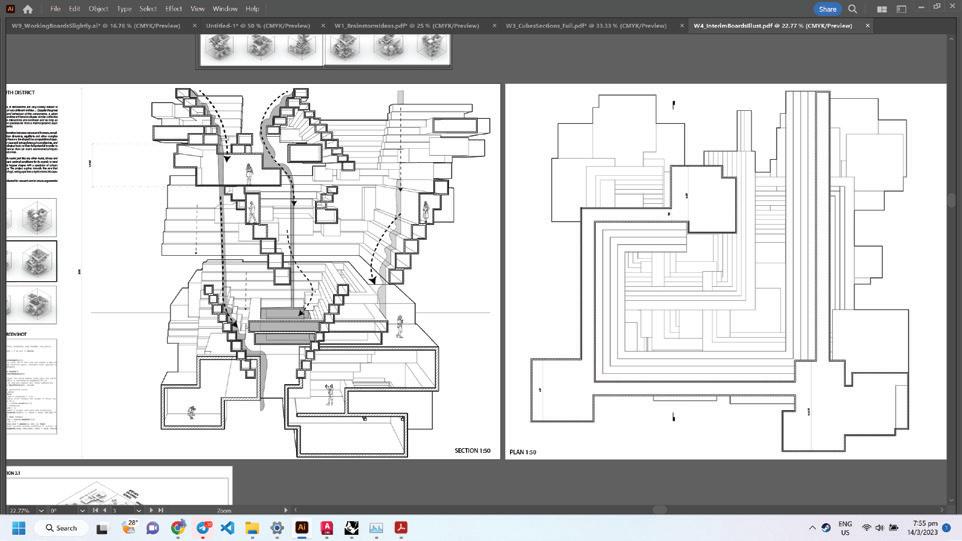





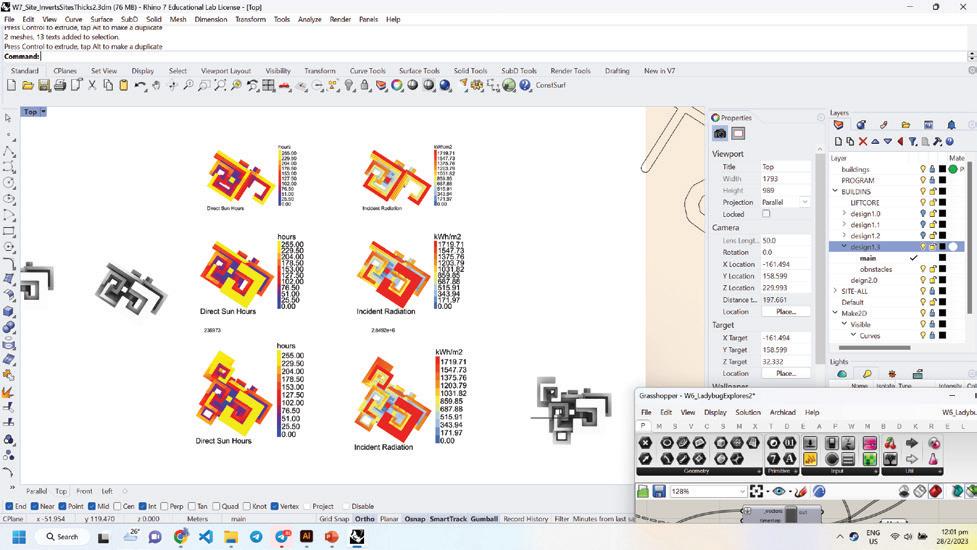


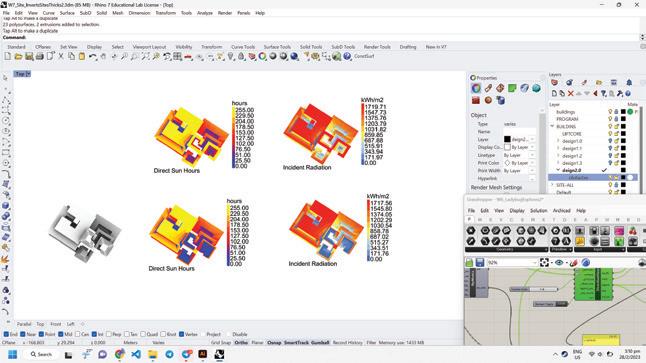







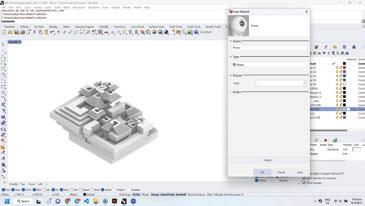
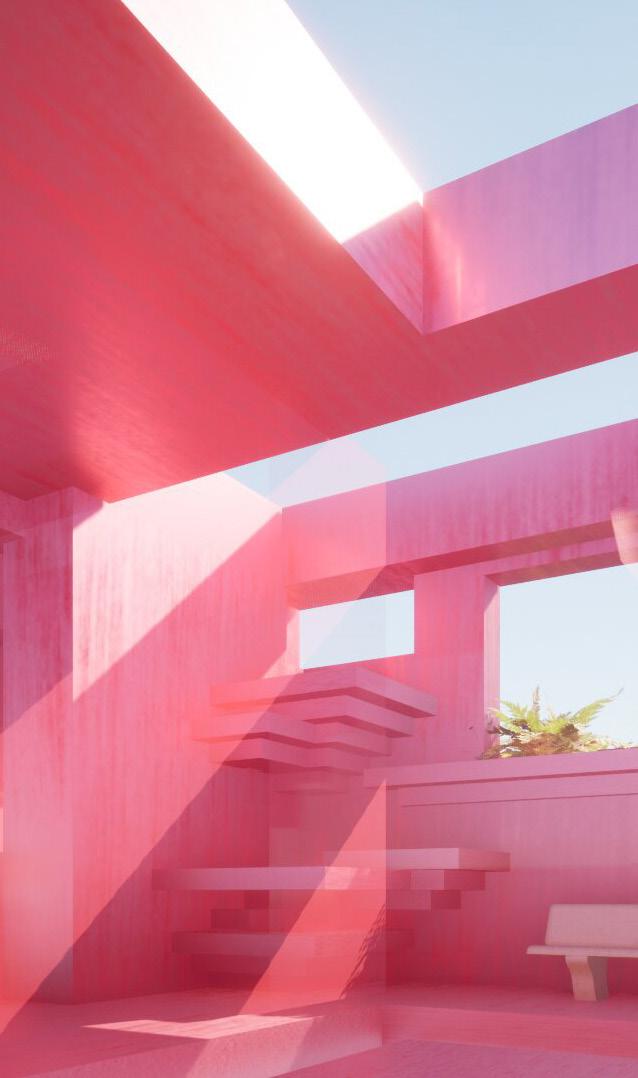
 byMeganMak
byMeganMak
A Pipe Dream focuses on erosion as a temporal subtractive element of the enclosure. It translates osteoporosis as the driving factor of “erosion” in the human bones as a starting point and views erosion as a subjective impermanence.
EROSION as SUBJECTIVE IMPERMANENCE MATERIAL
materiality
weathering/ water ponding
time memory/ experiential nature transformation
rainwater storage
TIME










The interdependence that man has with nature and his environment results in a constant engagement with the elements that propels man into evolution and adaptations. Architecture acts as the mediator that can facilitate and enhance man’s interaction with his environment, or even sculpt and entirely new built environments to shun what is considered to be the ‘outside’.



Water is an element that all living beings cannot escape, it acts as a necessary component for the survival or growth of life. The relationship and effect that water has on algae is explored in this project. The project also attempts to allow nature (rainwater) to control the uncontrolled growth of algae to create different experiences (different lighting conditions/temperatures) for its users.









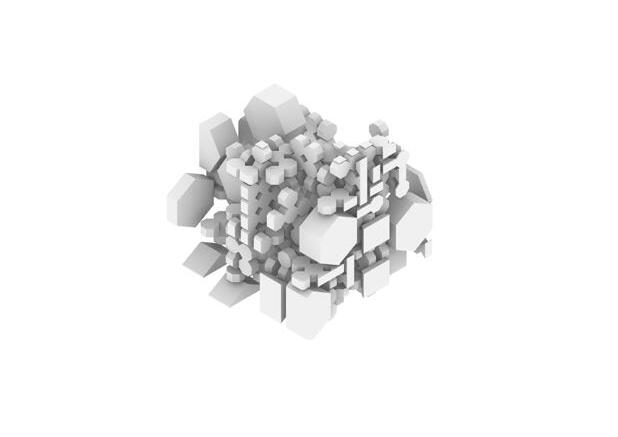


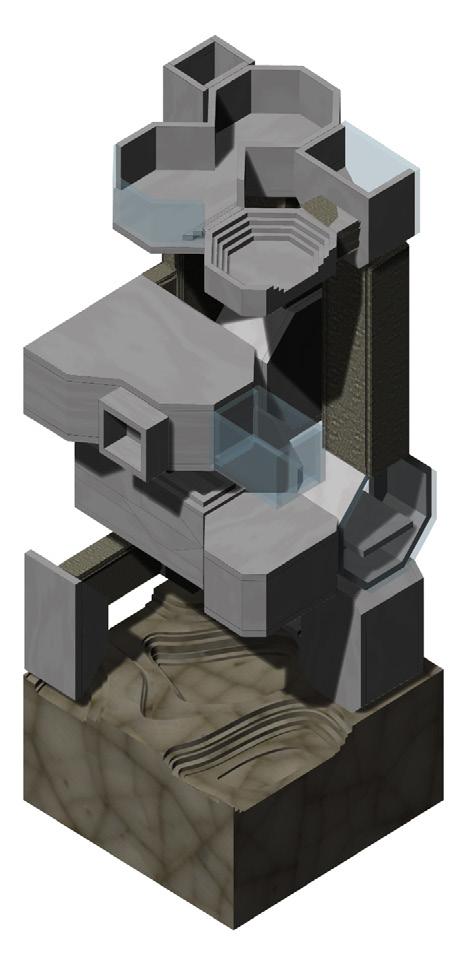







Central to the linear is the concept of dimensionality, and crucial to escaping this trap of linearity is the recognition, understanding and manipulation of higher dimensions. It is sometimes as simple as the incorporation of the third dimension of space in architectural design, and sometimes the harnessing of emergent material intelligences for spatial and performative purposes.Dimensionality can also manifest as disciplinarity. It has long been recognised that interdisciplinarity is the way forward but few critically engage with the term. Fast and loose utilisation of the idea of true interdisciplinarity has only served to reinforce this linearity in practice. As both research and application move out of the realms of specific domains how might we implement designs that allow for an interdisciplinary approach? The centre proposes a focus on biomaterials and biofuel, specifically microalgal biomass fuel and microalgal derived polymers, as a potential driver for sustainability in Singapore. The incorporation of microbiology makes this endeavour multidisciplinary at least and interdisciplinary at best. Where solar radiation can be unreliable, winds on average too slow and terrain too low for hydropower, microalgae can thrive in the hot and humid Singapore, further optimised through genetic engineering. The nature of the site also demands a high degree of public interaction and the centre hopes to benefit from it through outreach and discourse through workshops and conferences, inspiring and educating visitors on the bleeding edge of Singapore’s sustainability efforts.




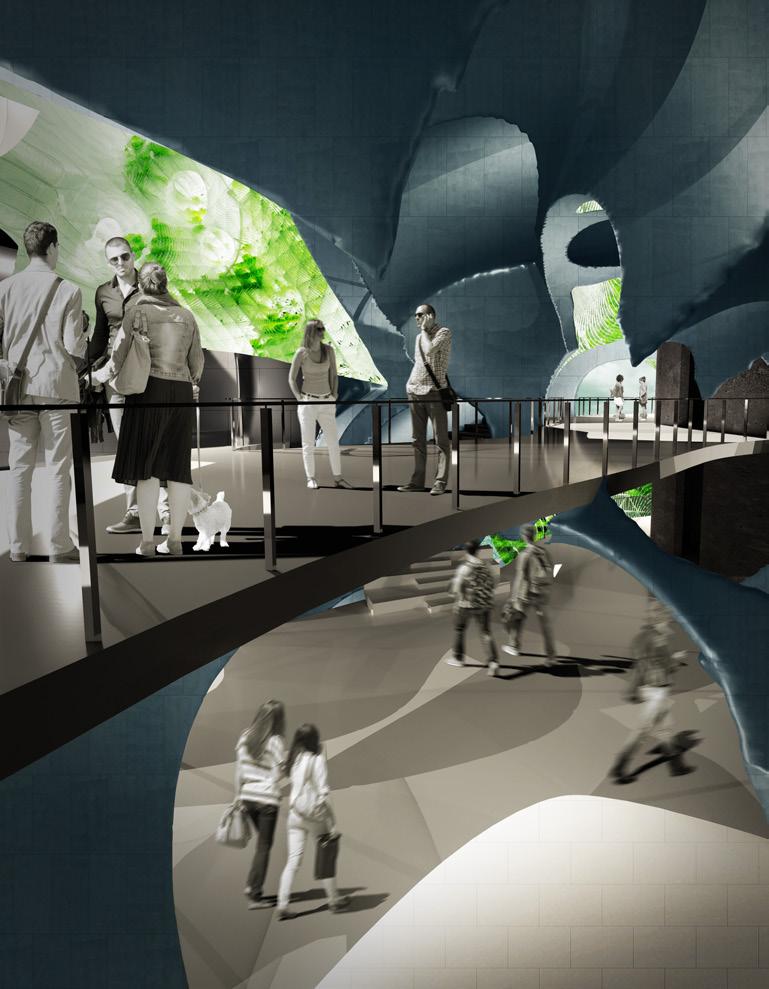










Rhizome branching logic is a way of understanding the growth patterns of certain plants, where each node acts as a point of growth and disturbance. The approach starts with a grid-based layout and then introduce nodes of disturbance that disrupt the grid based on the evaluation of daylight. As these disturbances are introduced, the grid begins to diverge and morph into the different levels. Since the current site context focuses solely on the use of light for visual dramatism, the suggested program for a solar research center aims to utilize all aspects of daylight. This will be achieved by incorporating a network of meandering gardens, which will not only provide avneans for the public to explore, but also break down the traditional barriers between research and public access.energy production, water collection and conservation, and public education, Blueming Bay promotes a holistic approach to sustainable living. By providing spaces for public education and research, Blueming Bay seeks to engage the public in sustainable practices, inspiring a more “blueming” environmentally conscious and responsible community.




Weaver is a tapestry of workshops, offices and public amenities integrated into a rattan weaving facility. The project explores the topic of equity in work environments, igniting a new way of thinking about workplace design. The proposal strives to achieve equity via equal exposure and access, and by dismantling conventional top-down hierarchy.
Using the intelligence found in the hair growth of the Saharan Silver Ant, spaces varying in productive and performative quality can be generated. These generated forms are characterised by their seamless fluidity and intricacy of in-between spaces. Each thread of Weaver was carefully constructed with the essence of the generated data, delicately preserving its defining qualities.
The proposal comprises a dynamic arrangement of spaces, rich in visual and spatial fluidity, inviting and enhancing interaction and collaboration among diverse user groups. Rather than relying on spatial hierarchy, programmes are assigned based on the productive and performative suitability of each space.


Weaving together communal areas and meeting spaces into the site, Weaver fosters a collaborative environment, shattering the rigid mold of hierarchical structures.
The vision of the scheme is to spark a change in the areas of social equity and mobility. Weaver offers an opportunity to create workspaces that promote a harmonious environment of collaboration, cohesion, and equity.




 by DarrenTan
by DarrenTan
This building is a high tech plant nursery for Gardens by the Bay, supplying the tourist attraction with its flora by taking advantage of Singapore’s unique climate.
The design is an exploration on the properties and the structure of MIL101, a compound known as a metal organic framework (MOF). Due to its porous structure, MIL-101 is able to capture vapour from the air, and when incorporated into a fabric, creates a water vapour absorbing textile.
The MOF’s porous molecular structure is also examined and built upon to create the main load bearing structure, holding the building through its cables and trusses. A key feature of the structure is its porosity according to direction. While being extremely porous from certain angles, the framework is extremely dense from other positions, and the building makes use of this feature to promote air flow throughout the building. This framework also becomes a feature within the building’s circulation, creating a unique experience while traveling through its staircases and walkways.



 by EliseLee
by EliseLee
A space for people to interact with and learn about harnessing water. For energy production, the Hydroplant. For leisure, the Playground. Fontain. Ponds. Gardens. For studying, the Labs. For food production, the Hydroponics.



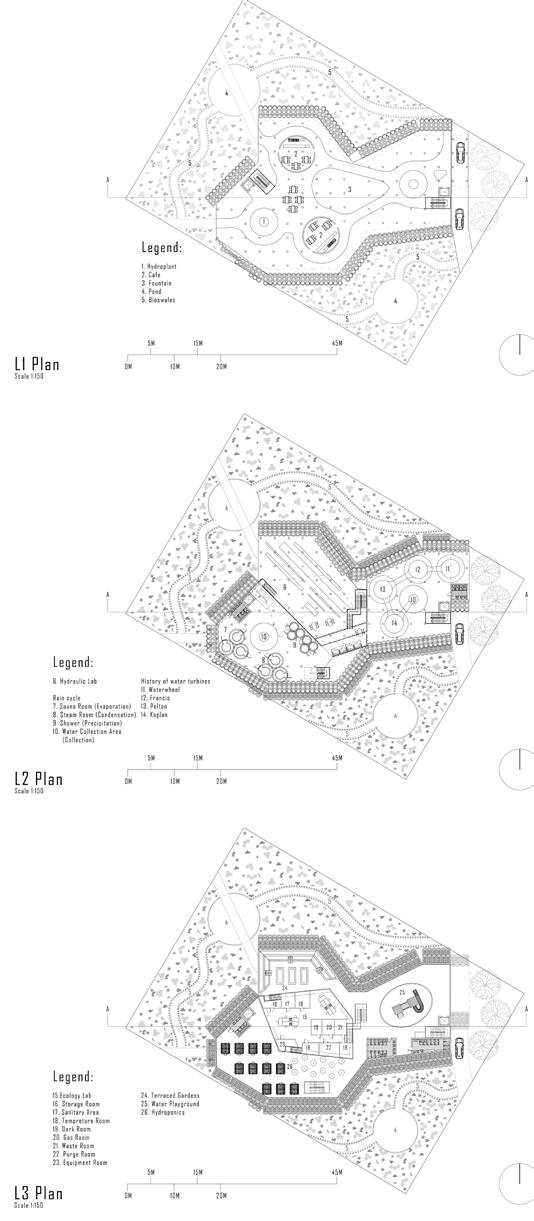
Orchestrating rain and human movement and pace by leveraging on human reactions to rain to express the spatial relationship, this project serves to present a dynamic flux between chaos and order. Hinging on the waterharvesting qualities of the western diamondback rattlesnake, the different scales of micro-biomorphism are activated as an integrated system to provide spatial and atmospheric experiences. The ramp system embedded in the serpentine loop, with the injection of break-out buffer spaces, is in interplay with the mezzanine decks, to regulate the pace and proximity of the experience. The modulated system employed, with variations of its architectural components such as the porosity of the rain-roof and concave and convex walls demarcate the thresholds and access with the different manners of rainwater entering to cater to the needs and expressions of the programmes, controlling the circulation, privacy and movement of the users. Agglomerated within a grid, the network of spaces create a flux between transitional and destination spaces and a range of dry to wet zones within the corridors carved to open spaces, articulating the different states of entropy within the space in relation to rain.















 by JaneLoo
by JaneLoo
Singapore, being a country with scarce natural resources, strives to utilize all available resources regardless of their type. Our site, which is close to Marina South, has high humidity, making it possible to collect a significant amount of water vapour from the air. To raise awareness about the value of natural resources, I suggest building a Science Museum where people can observe and appreciate the water harvesting process firsthand. The museum will provide an immersive experience, allowing visitors to feel as if they are part of the water vapour and droplets, actively participating in the entire process.

















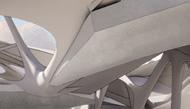
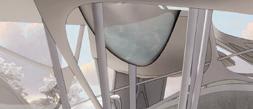





 byNurYasmeenZahirahBinteHasani
byNurYasmeenZahirahBinteHasani











Taking inspiration from the spider web’s innate ability to collect water vapour on its strands, its behavioural and structural properties were studied to allow for a water collection facility within the site, deemed appropriate due to the abundance of water bodies present at Garden’s by the Bay. Mainly extracting its tensile properties and network system in resource allocation, the two operable qualities were manipulated to create spaces of varied atmospheric conditions and functions dependent on the influence of water and closeness to it. This brings for a variety of experiences with water, by either the experience of water directly, from afar, or by sound and light, as it shapes the circulation of the interior and the spaces within. The network system and circulation were decided based on Frei Otto’s generative form finding process of the ‘minimal path system’, mainly a system that connects a distributed set of given points in the most efficient way, therefore the overall length of the path system is minimised having minimal detours between the points. This allows for nodes within site to be connected, while also allowing for an efficient delivery of water through the structure of the building by replicating the system vertically. This therefore allows for the channelling of water from the very top of the structure, to water collection channels on the first floor and throughout the spaces, while also providing for a light structure to support the building. The structure is then used to define the floor plates, as it undulates along with the structure.











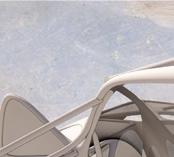




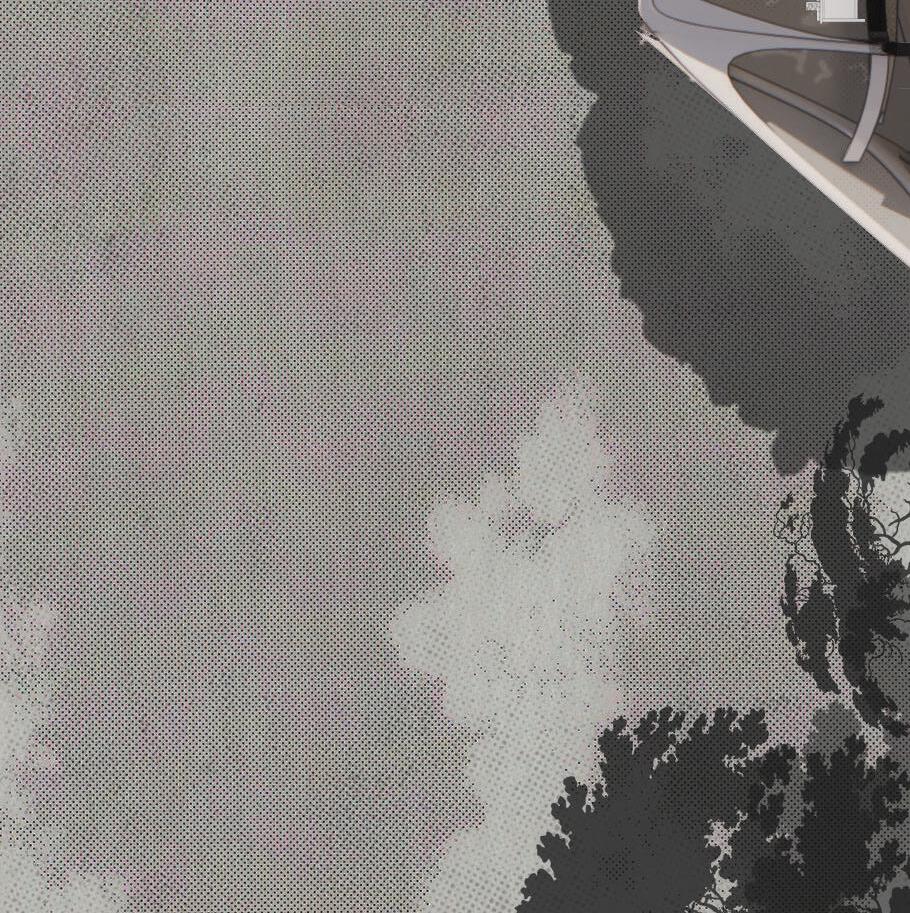






































































































































































































































If solar can only contribute 10% of Singapore’s electricity demand by 2050 in the best-case scenario, why put so much effort into optimising the sector? It bears remembering that other forms of renewable energy, such as wind, tidal and hydro, are not an option in Singapore. In this context, extracting every ounce of potential from solar becomes a more significant feature of Singapore’s net zero goal. (Reed Smith) Despite so, the government has made clear that solar PV will not be undertaken at the expense of green spaces. Under Sustainable Singapore Blueprint, skyrise greenery goal would compete with the deployment of rooftop solar PV. (SERIS, 2020). Instead, Singapore has been outsourcing its solar energy production to neighbouring hinterlands.

The very nature of land reclamation in the Marina Bay area since 1976 has ironically not benifited the transition to solar development. Rather, it has damaged much of the marine biodiversity underneath it. However, coastal urbanization impacts on Singapore’s Marina Biodiversity shows the resilience and adaptability of stony corals. Perhaps, the Photosynthetic Traits of Stylophora Pistillata (SP) across the micro, meso and macro scales could provide an alternative way to manage this challenge of limited space. Ultimately, this research seeks to debunk the false dichotomy that harnessing solar energy is not a trade-off of usable space, but rather can instead spark different uses of spaces.
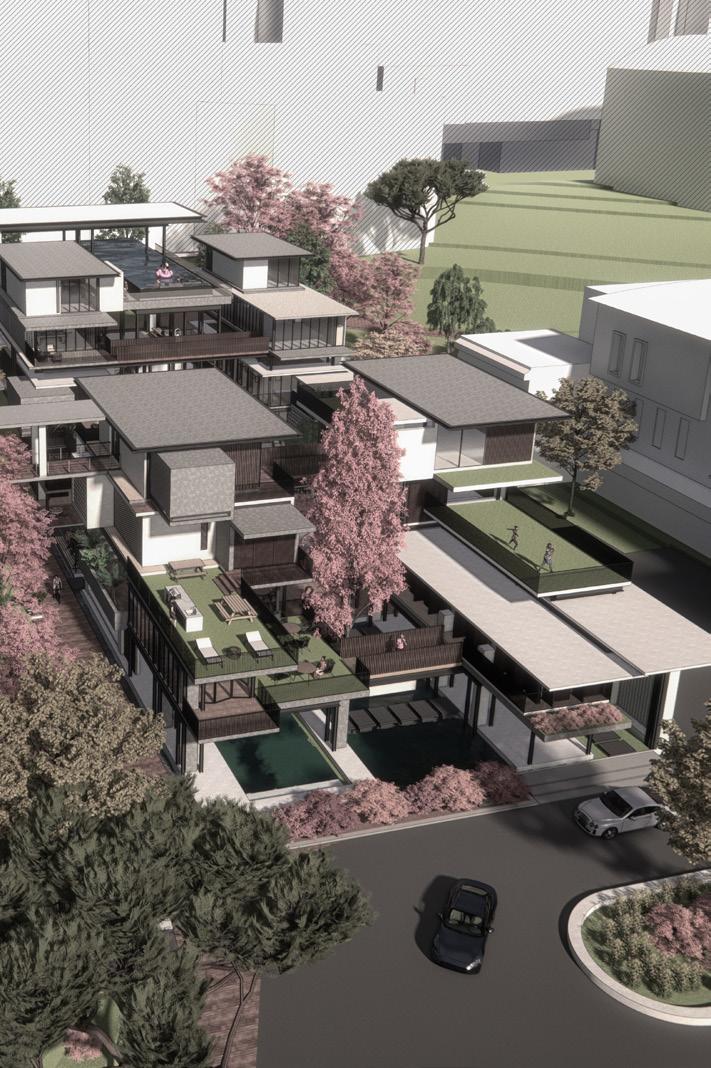







The project begins with a comprehensive analysis of the power plant site and its surrounding environment, as well as an understanding of the scientific processes involved in generating energy. By diving into the priordial soup of the processes of aneraobic digestion and cyclone particle separation (both crucial steps in the biofuel power generation process), their naturally self-organizational logic is computationally recreated to generate a range of sculptural architectural forms that respond to the site context and programmatic requirements. Various software tools were utilized to create a parametric model that allows for the exploration of different design options. The model can then incorporate environmental and energy data, such as wind patterns, circulation approach and temperature, to inform the design process. The design will be optimized on a functional and architectural manner, while also creating an iconic and memorable building form.


By utilizing the complex interwoven nature of the reaction-diffusion form to generate programmatic iterations for the underground power plant, the horizontal and vertical sequences of the biogas power generation process is augmented and reinvigorated through the novel opportunities for observation and interaction with adjacent visitor spaces. To cap off the power plant, the swirling, centrifugal creations in the cyclone separator form a dynamic architecture: visitor experiences are understood as unfolding sequences of spaces and objects, never static or predictable, sweeping the visitor into the building and around on a path of discovery.
The resulting sculptural form will be a unique expression of the interplay between technology, science, and art, and was fine-tuned to enhance the visitor’s experience of the power plant. The two formal system coalesce where the inner cyclone wall meets the inner tubular spiral, to create a sense of wonder and curiosity, drawing visitors in to learn more about the scientific processes that generate energy.

The initial inspiration of Hydro Oasis derived from the “Conus Textile”, a species of sea snail. Turns out, the patterns on the snail can be described with relatively simple rules called cellular automata. Patterns emerge because of interaction between individual cells. By defining simple rules for the behavior of the cells it is possible to observe the emergence of repeating structures and patterns. For “Hydro Oasis” I was using Cellular automata, 2D CA specifically, as a form finding tool. In the first weeks, a lot of experimenting was done, a cutout is shown in the table below. It starts with an underlaying lattice grid, and several cells that are spread across it. A Cell can have two statuses, dead or alive. Then, rules are defined, to specify, how the state of each cell changes based on the state of neighboring cells. With each new generation, the pattern on the grid changes. If u define one cell as a cube and start stacking several generations on top of each other, then different forms emerge. This is how I came to an early stage of my original form. By also including factors such as main wind direction in Singapore for natural cooling, or providing self-shading abilities by having overlapping floors, the form developed into what it is by now. Over several weeks, circulation and space usage were added, and by manual editing shapes and forms were being adjusted.
The building is making use of sun insulation to produce electricity using solar panels on the roofs and collecting rainwater. The Electricity and collected water will be primarily used for the buildings’ needs, however when there is excess energy and water, it will be used to produce Hydrogen using electrolysis. Hydrogen is not an energy source itself, but it is an excellent energy carrier. The main purpose in this case is to fuel hydrogen cars, that are showcased in the building’s exhibition. And that brings us to the building itself: It is a mixed-use building with a research Centre, seminar rooms, a restaurant, café and bar, exhibition spaces and hydrogen production in the basement. It is a place of science, promotion of hydrogen technologies (exhibition and production), but also just a nice place to spend your free time/weekend/lunchbreak. The lower spaces are intended to be more public, as they include the exhibition, a museum shop, café and restaurant, as well as a pool. The more private spaces are higher for the reason that there is less distraction and visitors than further down.


HydroVault is an innovative architectural project that combines the principles of sustainable energy and urban farming to create a self-sufficient ecosystem. This project proposes the construction of a unique structure that functions as a rainwater harvesting system and a power generator. The HydroVault is designed to capture and store rainwater, which is then used to power turbines for electrical energy production. Additionally, the stored water is used for urban farming, creating a closed-loop system that maximizes resource efficiency.
The HydroVault concept is rooted in the idea of harnessing the power of nature to provide clean energy and sustainable food sources for urban communities. The project aims to address the growing need for renewable energy sources and locally grown food, while also creating a visually stunning architectural landmark.
By utilizing rainwater as a source of power and nourishment, HydroVault aims to promote a more environmentally conscious lifestyle and encourage community engagement.The harvested rainwater is stored in above-ground tanks, and then released through a system of turbines to generate electricity. The excess water is used to irrigate a series of urban farming plots, which are integrated into the structure.
HydroVault represents a new era of sustainable architecture, where form and function combine to create a harmonious relationship with the environment. This innovative project serves as a model for future urban design and provides a template for communities to follow in their pursuit of a more sustainable future.

The primary driving force for this project is the developement of a generation code abstracted from growth forms as a result of reaction-diffusion systems.
The development of code, through many trials, create a procedural generation that reflects some of the observation of reaction-diffusion systems. This closely relates to the idea of morphogensis that this project hopes to explore.
The white frames are generated from Galapagos optimization. These frames become greenhouses for plant growth which the laboratory uses for research and development. The code takes in climate data and adjusts the generation to generate an optimal form. Environmental data become attributes that Galapagos checks for different iterations and reaches optimal forms. These forms are then studied and compiled based on their performace qualities. Then translated to architectural form that contains a program that requires specific performance qualities.

To simulate growth in Rhino, using grasshopper plugin Anemone, the code is able to procedurally generate blocks randomly. The code is randomly selects a point on the starting unit and generates a similar unit at that point, disregarding intersections.
Developing the code to generate from the center points of cuboid, specificing the direction that the code can generate towards. At this point, the code is writen to overlap itself with multiple starting and end points. Also the code is able to check its interection within its generated areas, which the code can use to grow bigger nodes, or prevent growth in the space. This is abstracted from the observations from reaction and diffusion simulations.



Inspired by an organism called Bryozoan from nature, the organising logic behind it is following Fibonacci Sequence became the organising principle for Planet Blue. Planet Blue focuses on enhancing the qualities of water and light within its premise.
Situated within the Gardens by the Bay district, it will be projected that majority of visitors are tourists. With little mixed-use amenities around the area, the only attraction would be the gardens themselves. At night, there would be little activities unless they were indoors. To combat these concerns, this project aims to create more experience with nature in terms of digital and mixed-media exhibits. Essentially an attraction to educate and let visitors learn about the logic of nature and how they have a part to play in this. With generally simple geometry, another aspect that can amplify the internal programs of an experiential centre is the treatment of walls, floor and ceiling.
In each outer and middle zones, as described in the drawings, there can be reflective surfaces and contrasting walls/ceilings. This is in harmony with the installations of the zones. For ceiling-hung exhibits, walls are painted black for example to emphasize height and lengthens the exhibits to promote a grander experience. The spatial planning of the exhibition spaces ensure enough room to manoeuvre around for frequent installation changes or maintainance.




This project showcases the beauty and strength of water while harnessing its power to generate electricity for the functions it contains therein. The building also serves as a bridge between the new MRT station and the larger environs of Gardens by the Bay – perhaps, a new non-commercial public foyer, an unconventional educational and experiential attraction.
The building’s philosophy is informed by my close study of the material structures of the sea star Protoreaster nodosus, both in its formal tetrahedral lattice structure, and this language of physical contrast which motivates my choice to harness hydropower.
The building is conceptualized as 3 batteries to store energy as gravitational potential, with a rooftop water storage pond which, when electricity generation is required, dispenses highly pressurised and rapid water to spin a turbine connected to a generator. This mechanical and technological quality is elaborated through the architectural language, such as the said turbines which also are spectacle, contributing visual and auditory delight to the building.

Humidity in Singapore is a great concern got most, as our desire for thermal comfort is at threat. With relative humidity at a constant high value of 85% on the average, and reaching 100% during days of long rainfall. Not only does it make the air more dense and uncomfortable for us, but the moisture that is all stuck in the air as water vapour is also lost instead of being in use. Yet, most of us do not realise thatWith water being a vital resource in our everyday lives, and to the environment, this could thus be a potential venue for water harvesting.
This project attempts to use the learnings from various parts of our natural systems and materials to derive a form and technology that can help to reduce the humidity in the air, by harvesting and condensing the water vapour and collecting it as water.In additiong, the building also aims to act as a venue for research into this particular technology and also to educate the public about the different aspects of the systems at work. The natural technologies that are studied are:
1. Namib Desert Beetle: Its ability to harvest moisture from fog in the humid desert climate. This is done by having certain physiological adaptations on its exoskeleton as well as a hybridization of both hydrophilic and hydrophobic surfaces that aids in the absorption and collection of water droplets before it flows down its body and into its mouth for consumption. Analysis into a study that compares different species of desert beetles and how its variance in physiology has affected its water harvesting efficiency. These information then informs the design of various parts of the building - water harvesting surface, geometry
2. Natural Formation of Fog: The different methods of fog formation in nature have been studied to better understand the specific conditions and land forms that allows the formation and dissipation of fog. As the design involves the use of artificial fog/mist, it is important for the main experiential space of the building to prevent the dissipation of fog in order for the system and surfaces to work.
3. District cooling system that efficiently cools the Marina area and its large buildings. The designed building attempts to leverage on this existing system and pose itself as an extension to this system, as both a cooling plant to house the many machinery needed in its basement, as well as to provide itself with the needed cooling system.





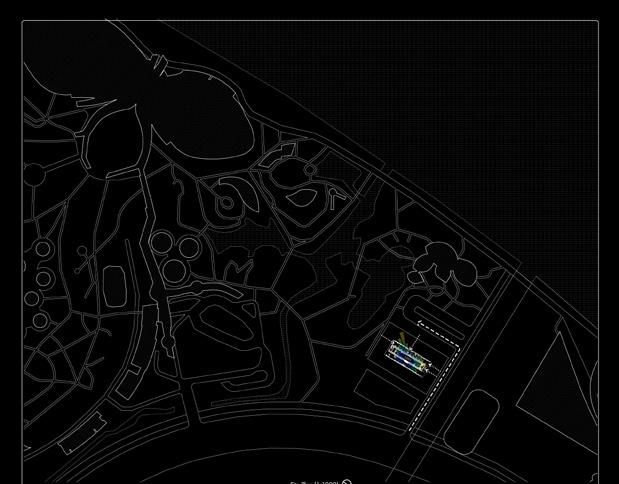



 by SawHninThundray
by SawHninThundray
The design of the web house was developed based on the natural element of a spider web. The concept is inspired by the construction of the web, the tensile quality, and the interaction between the spider and the web creating vibrational signals. The form takes a resemblance to a spider web through the tensile roof, elongated entrances, and formation of the spaces based on the construction of lines. The production of energy occurs when the visitors interact with parts of the building elements that contain piezoelectric componants that convert vibration to electrical energy.





The Zephyr, generated through a series of motion tracking of the manta ray, as well as use of curved surfaces, draws inspiration from the manta ray and uses biomimetics to extrapolate a form that takes advantage of the principles of aerodynamics. Drawing on wind data from the site, the curved form is crafted by stacking timber, which provides a raw, natural aesthetic, while improviding acoustics. The roof is made of ETFE membrane, which allows for a lightweight structure despite the curved forms. The timber massing is connected by an arched masonry bridge, which also acts as a viewing point for visitors.
As the form is generated from the motion of the manta ray, it also incorporates movement into its programme. Equipped with yoga and pilates studios as secondary spaces, the main draw of the building are the dance studios, which transform into disco clubs at night. While the lower floors are public areas to encourage visitors to enter and dance, the top floors are more private, hosting staff areas, offices, etc.


 by SherylLow
by SherylLow
Sitting on the luxurious site of Marina Bay Sands, this project intends to project the intention of a self-sustainable and renewable pocket of space, catering to the users of the space, which are primarily tourists and those of a higher income bracket. The design sits snugly in the affluent neighbourhood, offering them a series of amenities and programs centred around urban farming.
Primarily using the voronoi pattern on a 2D plane to determine the aggregation of the buildings, affected by line and points attractors. The result pattern became the base polygon for the building which was extruded with a graphmapper to variate the type of shapes. These shapes provided a sense of internal and external spatial organisation within the orderly site.
Grown crops from the urban farms and traditional farms are sold at the farmers market, which is the central building open to the public. This is a novelty option for visitors and future residents living near the site. The eateries around area can reduce their production cost through the purchase of these grown crops. Customers will have access to fresher food options opposed to supermarket alternatives. The decided program of the research lab in the site is focused on urban farming techniques, such as hydroponics etc. The researchers there are active in their outreach to encourage the public to start urban farming as a feasible practice. Focusing on water collection, the energy plant is present throughout different parts of the site. Farming is a water-intensive process, hence water collection is important. The energy plant engages the visual and sound to the users of the space.





