LANDSCAPE ARCHITECTURE + ENGINEERING REPRESENTATIVE PROJECTS
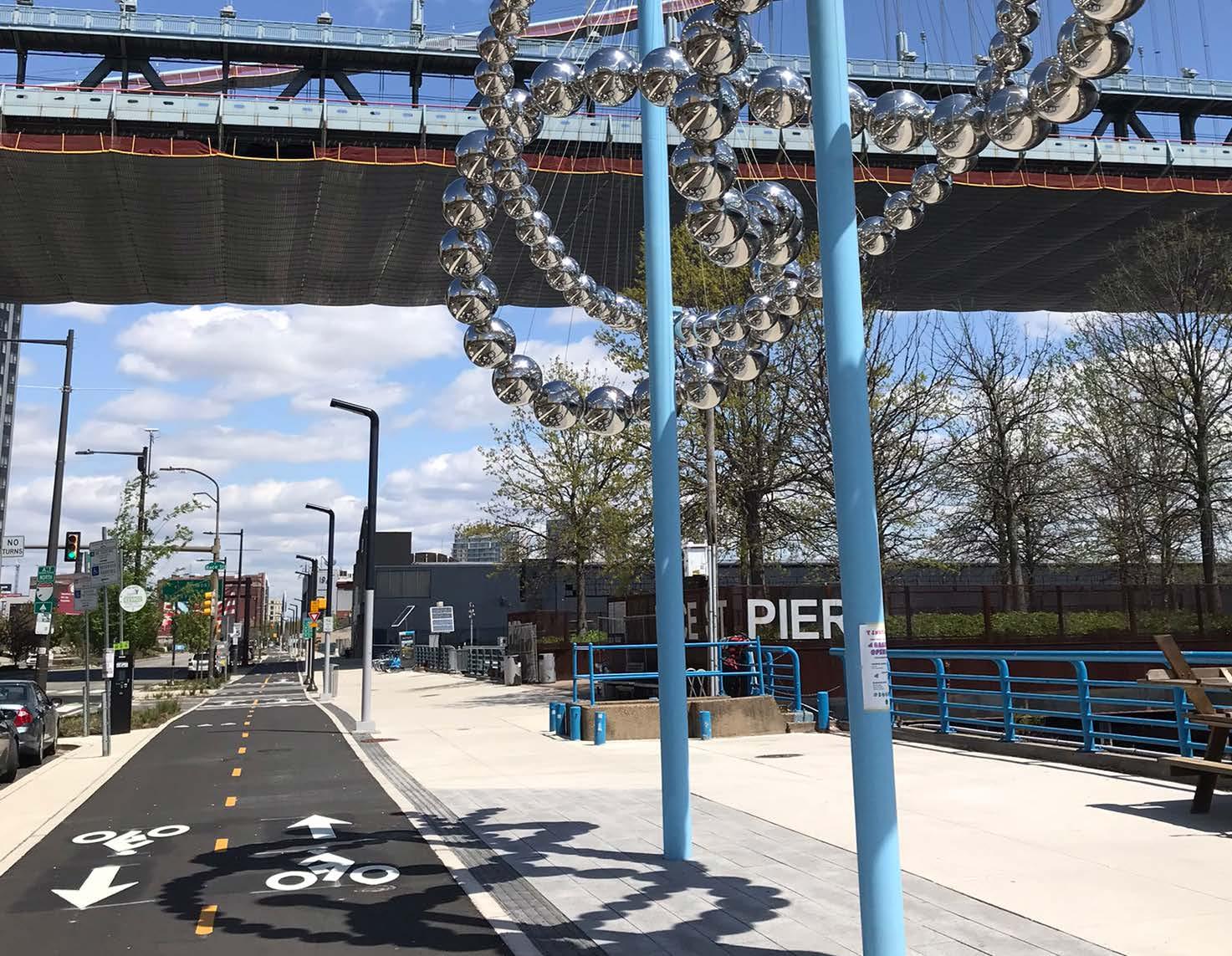
NV5 (formerly The RBA Group) is a multidisciplinary design firm with more than 50 years of regional experience in the fields of Landscape Architecture, Civil Engineering, Planning, Structural and Traffic Engineering, Architecture, Urban Design, Environmental Services, Surveying, Cultural Resources and Construction Inspection. Worldwide, NV5 employs over 4,000 people in over 100 offices. Our offices are our link to the communities we serve. We take pride in helping our clients build cost-effective, sustainable projects that serve the needs of and add value to the communities in which they are located.
In Philadelphia, NV5 has gained recognition as a firm that balances landscape architecture and civil engineering in a way that truly brings out the best of both disciplines. In our firm, both disciplines are equally valued and collaboration is an integral and daily part of our practice. We believe that this approach streamlines the design process and results in innovative spaces that thoughtfully resolve the many constraints and demands of the urban environment.
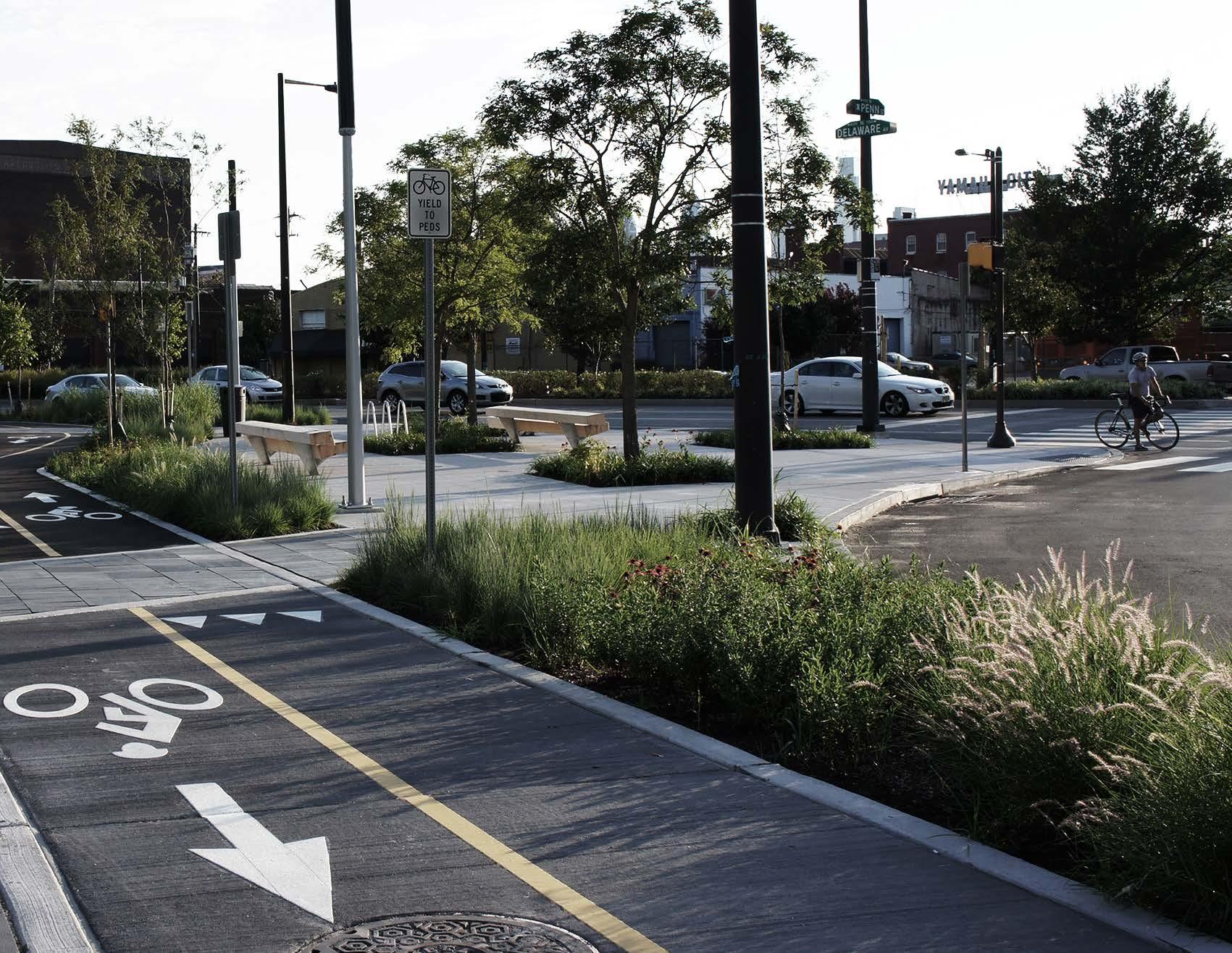
Our portfolio of work in and around the Philadelphia region includes extensive multimodal trail planning and design, numerous public park and recreational facilities, green stormwater infrastructure projects, and streetscape design, as well as private development projects. We maintain excellent relationships with the Philadelphia Water Department, the Department of Streets, PennDOT, SEPTA, and many other regulatory agencies with jurisdiction in our region.
As we continue to grow our Philadelphia office, we have a deep bench of landscape and engineering expertise to draw upon through regional offices, including our New York City and Parsippany, New Jersey offices. In addition, innovative and collaborative structural engineering and architectural support are also available in-house, which enables us to respond to the changing needs of a project in an adaptive and fluid manner.
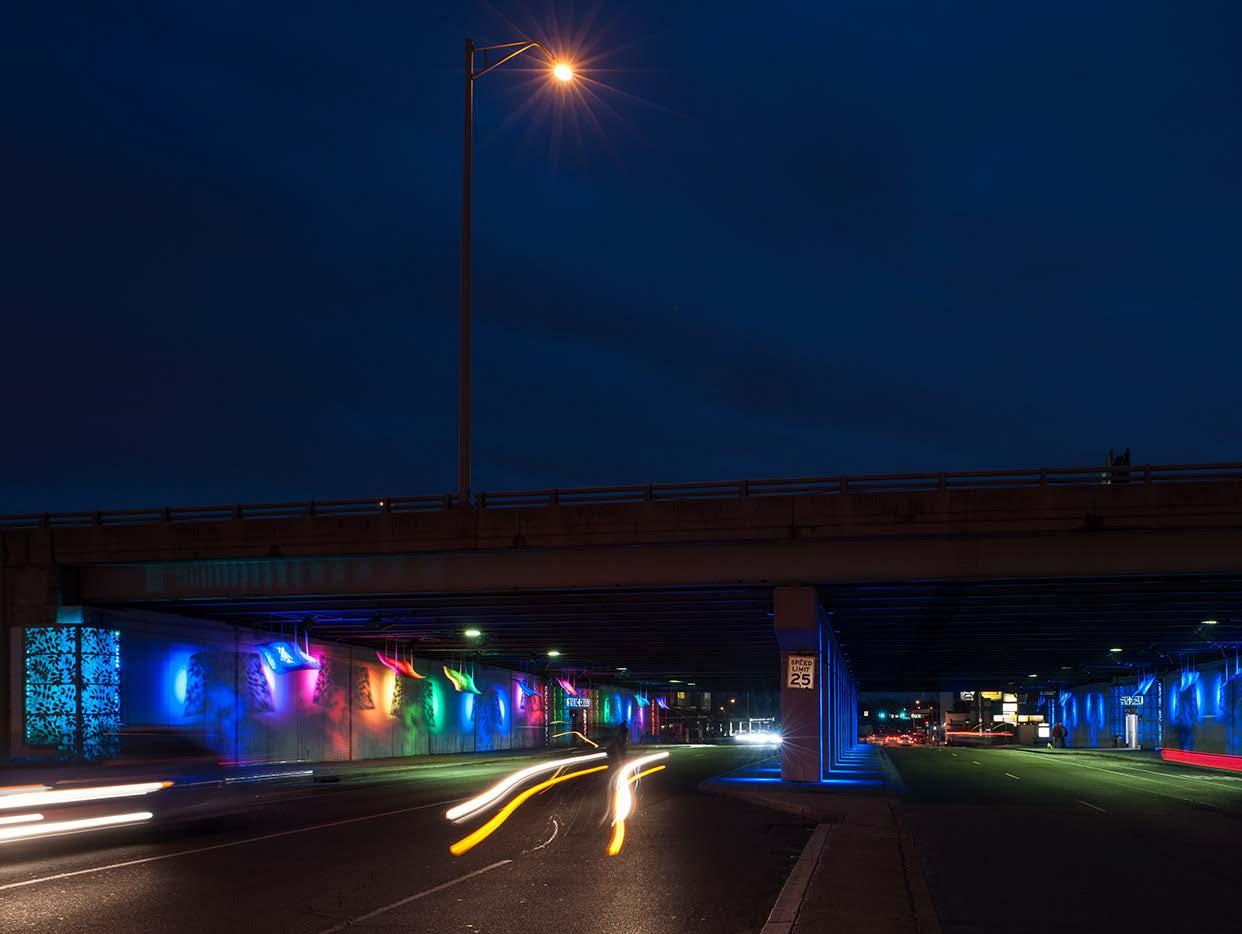
Team Urban Trails Public Parks +Plazas Classic Institutions Higher Education Waterfront + Flood Resilience Streetscapes 4 6 26 42 50 60 82
CONTENTS
SPRING GARDEN STREET CONNECTOR | Philadelphia, PA | Photo Credit: Tom Crane
MICHAEL CONNOR PE, LEED AP BD+C
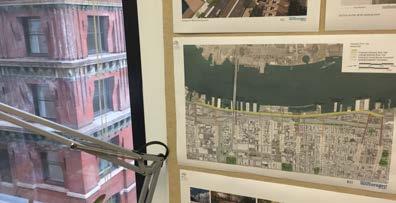
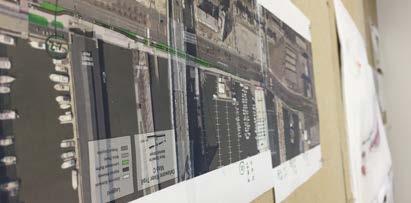
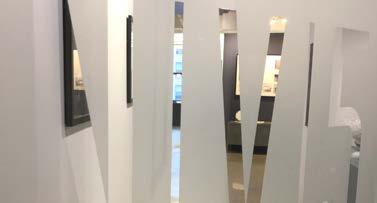
Michael is the Director of NV5 Philadelphia. He brings extensive planning, design and managerial experience for green infrastructure, active transportation, and urban design projects, and has managed several large-scale multi-disciplined infrastructure design projects in both the public and private sectors. Recent experience includes riverfront greenway and green infrastructure retrofits in Philadelphia, as well as numerous street, park, and trail planning & design projects throughout the mid-Atlantic region.
ROSA MANNION RLA
Rosa is a Principal Landscape Architect and has a proven track record on a wide range of project types. She has designed and managed projects for private healthcare, university, and corporate campuses, public parks and streetscapes, private horticultural gardens, public schools, and private residential gardens. Her approach is collaborative, sensitive, and inclusive. She strives for excellence in design at all stages of a project and has extensive experience bringing a project from concept through to construction.

TOM FEIN RLA
Tom is a Principal Landscape Architect in the New York City office and has worked on numerous projects within the Philadelphia region and internationally on projects ranging from intimate residential designs to large scale urban design projects. He is a skilled designer with excellent technical knowledge and also has extensive experience in landscape construction oversight and has served as an on-site inspector. His recent work on historic landscape restoration and rehabilitation at several iconic New York City institutions has garnered multiple prestigious awards.
MATT LUDWIG PE, AICP

Matt has extensive experience in a wide variety of municipal projects with specialized expertise in the planning, design, and management of bicycle/ pedestrian facilities. Past project experience includes greenways, on-road bicycle facilities, sidewalk and multi-modal corridor projects. He has coordinated multi-disciplined teams and led public involvement, permitting, and inter-agency coordination.


Matt strives to create balanced and equitable thoroughfares that are safe, cost-effective, easy to maintain, and enjoyable to use. Matt has experience working with a variety of clients including state DOTs, municipalities, and universities.

4 TEAM
JACKSON WANDRES RLA
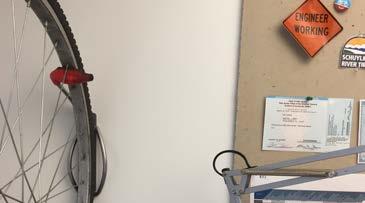
Jackson is the firm’s Director of Landscape Architecture and has decades of experience in the design and reconstruction of public and private open spaces. His extensive experience as an urban landscape architect includes plazas, streetscapes, courtyards, gardens, neighborhood parks, playgrounds and recreational facilities, and includes significant work in the Philadelphia region. His experience in urban planning and design includes site master planning, downtown redevelopment and regional trail networks. Jackson believes in collaborative design for sustainable infrastructure.

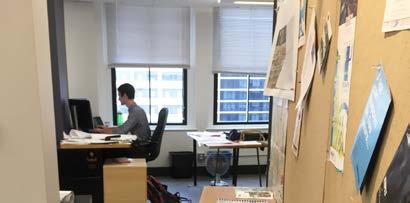
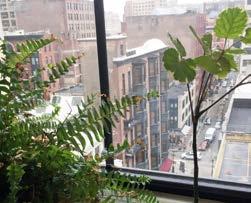

TARYN DALIUS RLA
Taryn is a Landscape Architect with expertise in both planning and landscape architecture. For NV5, she has designed public parks and playgrounds, trails and greenways, and co-authored master planning documents. She has worked on recreation resource planning and public amenity projects in many locations, from bike path networks in central China, campus designs in Connecticut, and streetscapes in New England. Her primary intention is connecting people to the outside world through public space.
MONIQUE PHILLIPS PE
Monique is a project manager and water resources engineer with experience in green stormwater infrastructure, collection systems, hydrologic and hydraulic analysis, and design. Her background includes serving as a technical lead on various modeling and design projects in green infrastructure, sanitary, combined, and storm collection systems throughout Pennsylvania, Washington D.C, Delaware, New Jersey, Ohio, and California. She has also served as a volunteer for the United States Peace Corps working on international development projects in water and sanitation for the country of Panama.

ERIN RAMSDEN
Erin is a landscape designer with diverse professional experience in museum exhibit construction, public horticulture, sustainability/energy efficiency, and geographic information systems (GIS). She has worked in public gardens across the country, from Seattle to Chicago, expanding her skills to include landscape design in Philadelphia. Witnessing the impact nature has on city residents, Erin is dedicated to developing thoughtful, contextual, and ecologically-focused urban design.


5
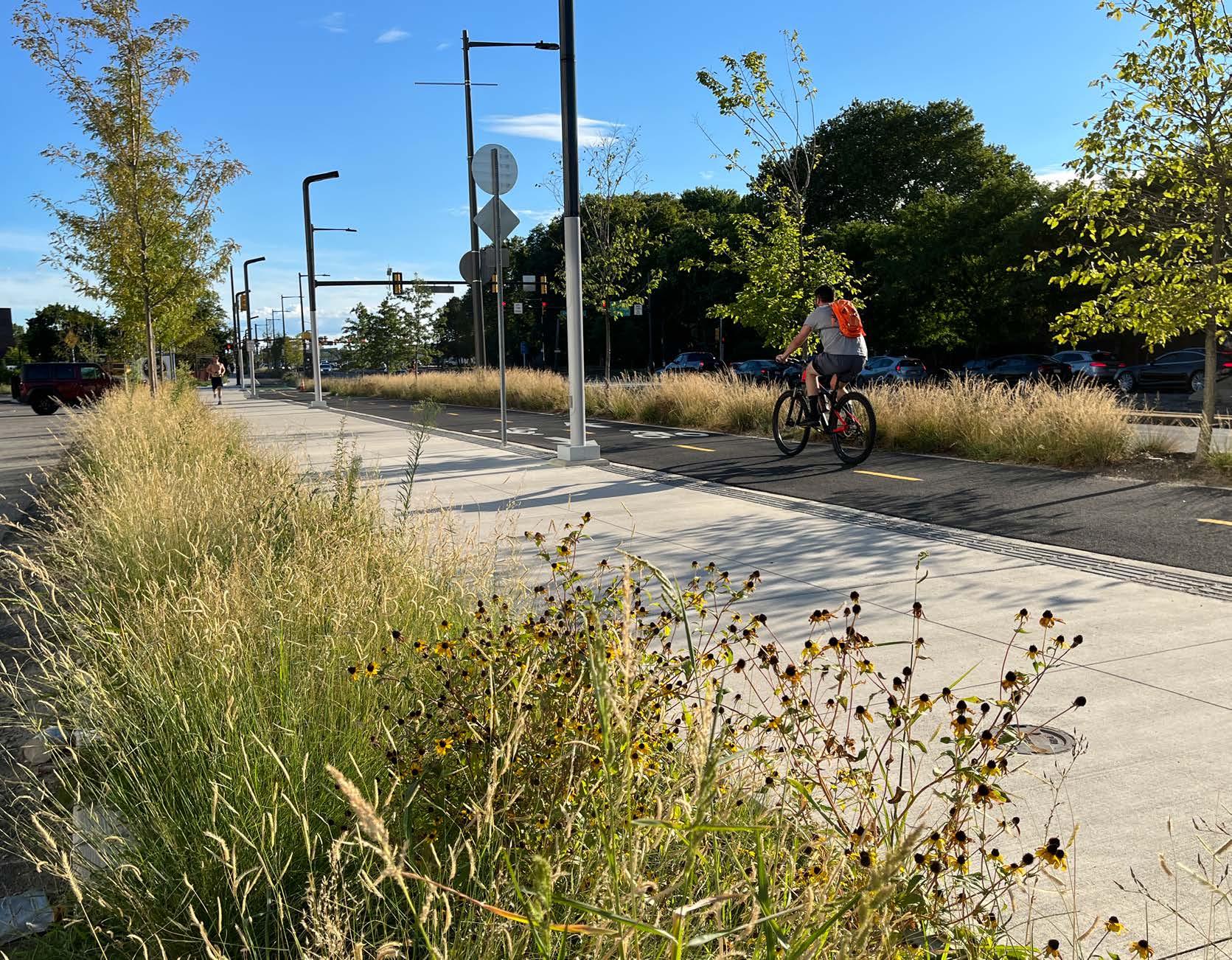
6
DELAWARE RIVER TRAIL | PHILADELPHIA, PA
MULTI-MODAL TRAILS
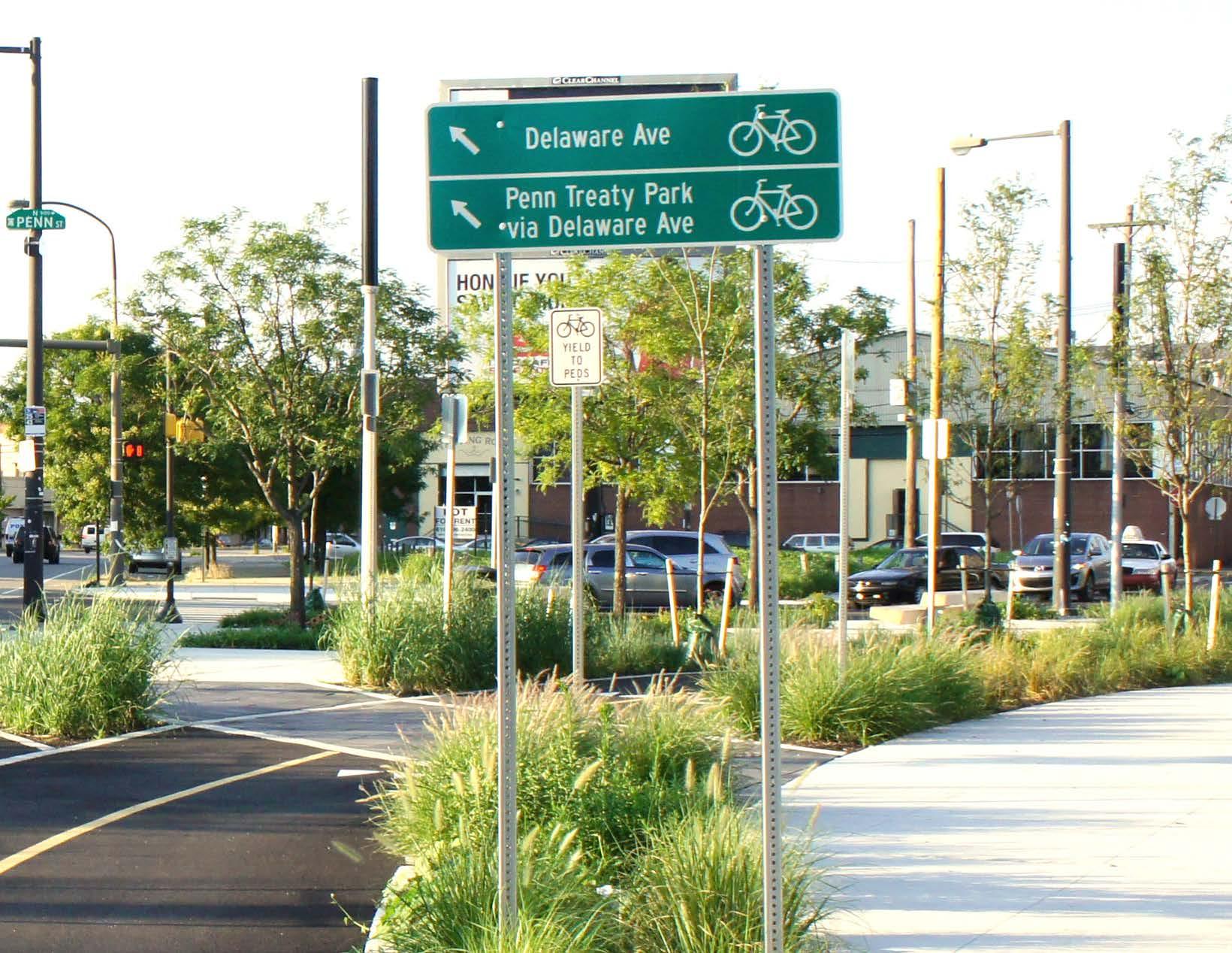
7
DELAWARE RIVER TRAIL
PHILADELPHIA, PA
More than any other recent project, the recently completed Delaware River Trail embodies the strength of NV5’s multidisciplinary practice. This new recreational asset for the region is the result of deep collaboration amongst landscape architects, civil engineers, and planners, and a core belief in collaborative work with the many stakeholders and agencies involved in this project.
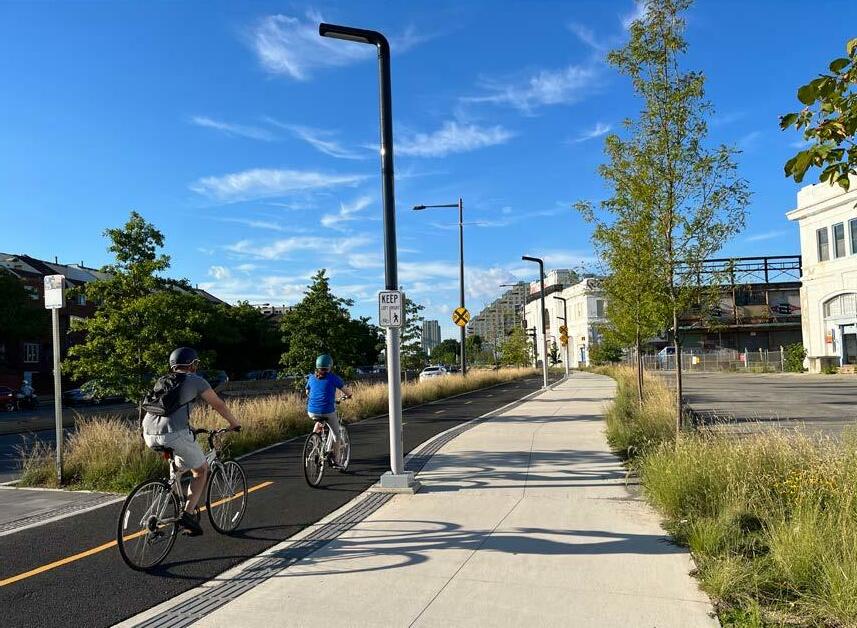
NV5 was the Prime Design Consultant originally hired by the Delaware River Waterfront Corporation (DRWC) in 2011 to develop a comprehensive Master Plan and Feasibility Study for a continuous off-road multi-use ‘Greenway’ trail paralleling the Delaware River in Center City Philadelphia. NV5 continued to work for DRWC after the completion of the Master Plan under a series of subsequent contracts to design the trail and supervise its construction, completed in 2022 at a total estimated cost of more than $30 million.
Northern and southern portions of the more than 5-mile long urban greenway trail are located directly adjacent to the shore and afford water access. The section in the middle, from Washington Avenue in the south, north to Spring Garden Street, is a shared-use side-path that runs along the east side of Columbus Boulevard and Delaware Avenue.
This transformative project includes a series of gathering spaces at key nodes such as Cherry Street Pier and Spruce Street Harbor Park; distinctive granite paving, granite and precast concrete walls; custom fencing; sculptural site furnishings; solar pole lighting; solar canopy benches; green stormwater infrastructure; thousands of native perennials; hundreds of shade trees; seeded meadow; riparian plantings; and a significant new piece of public art by Ball-Nogues Studio.
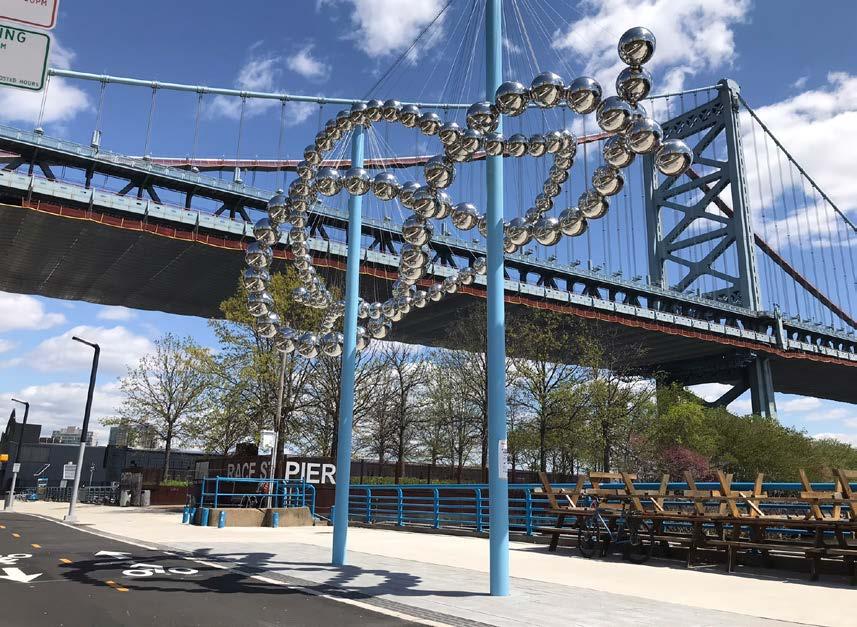
8
The “on-road” portion of the Delaware River Trail, stretching from Spring Garden Street south to Washington Avenue, interfaces with numerous curb cuts, driveways, commercial, residential and industrial uses, and an array of interested stakeholders. The design of the trail responds intelligently and fluidly to each distinct condition.
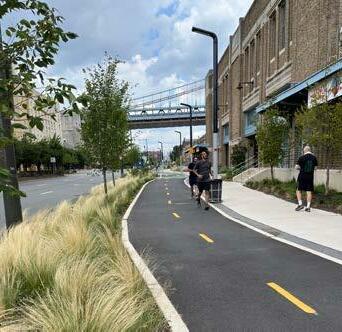
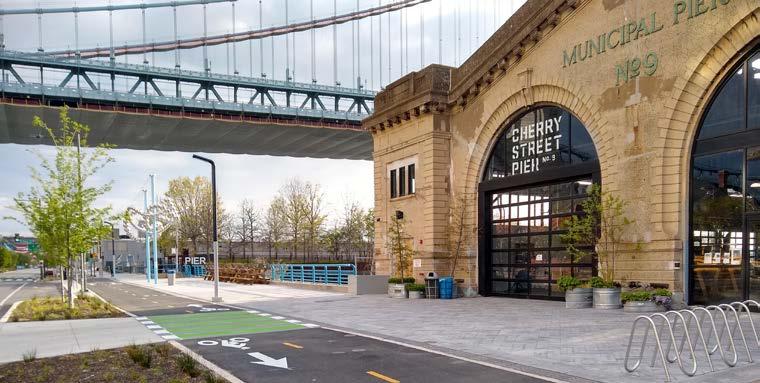
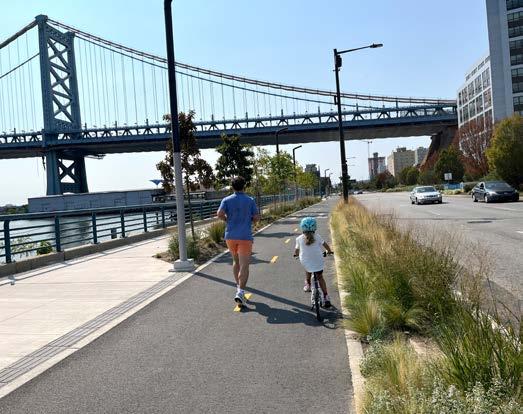
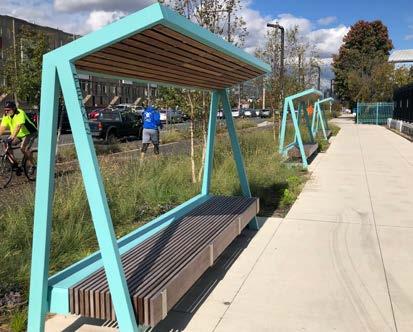
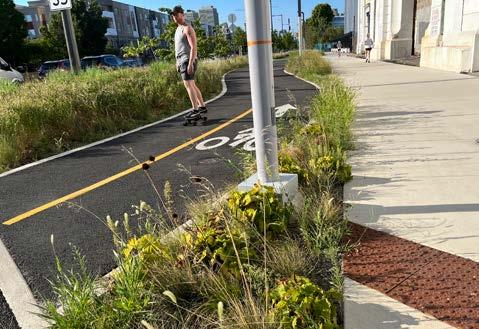
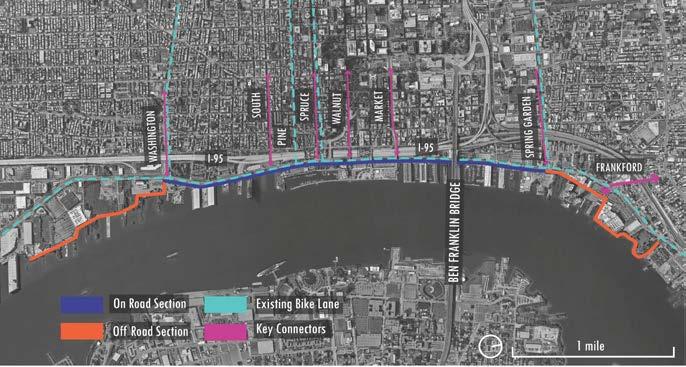
9
Compelling perspective renderings were essential during the public engagement process to help convey the design intent.
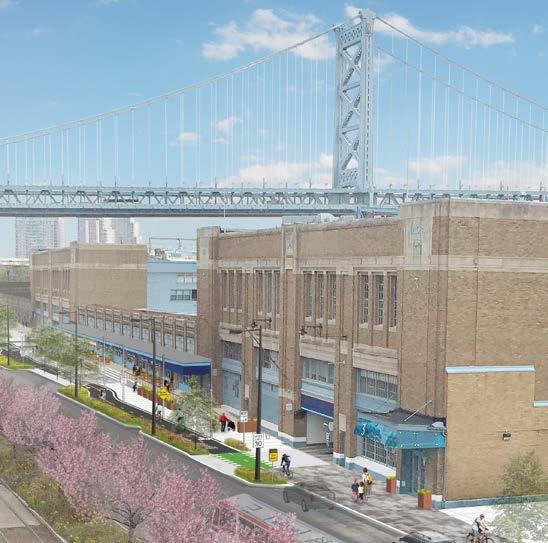
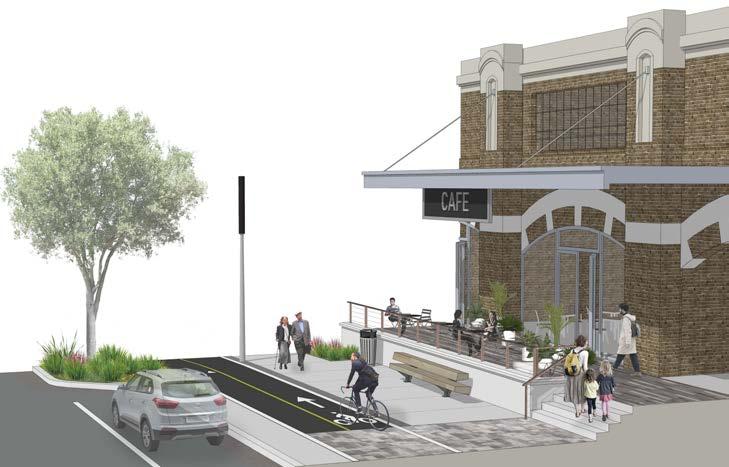
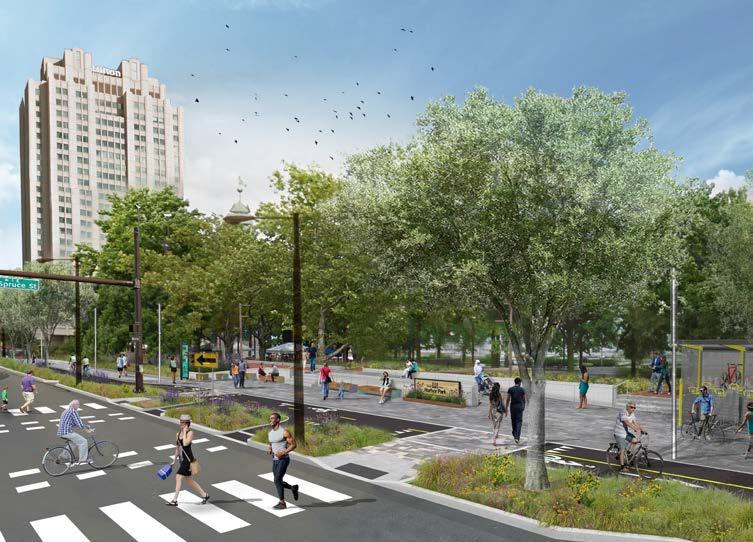
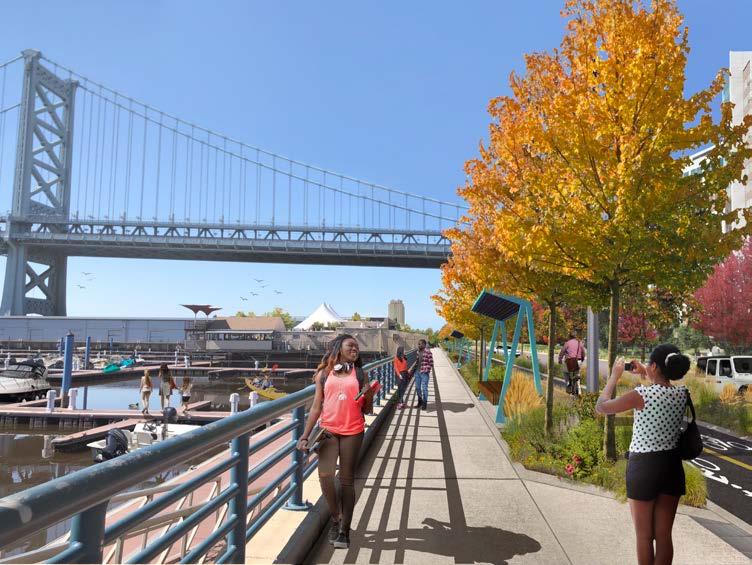
10
The design included a Dutch-style bicycle storage facility, a bicycle maintenance station, and a digital trail counter, which displays daily and annual counts of pedestrians and cyclists. For 2022, the number of cyclists peaked in August with over 22,000 cyclists counted for the month. The highest pedestrian count occured in July, with nearly 25,000 pedestrians counted.
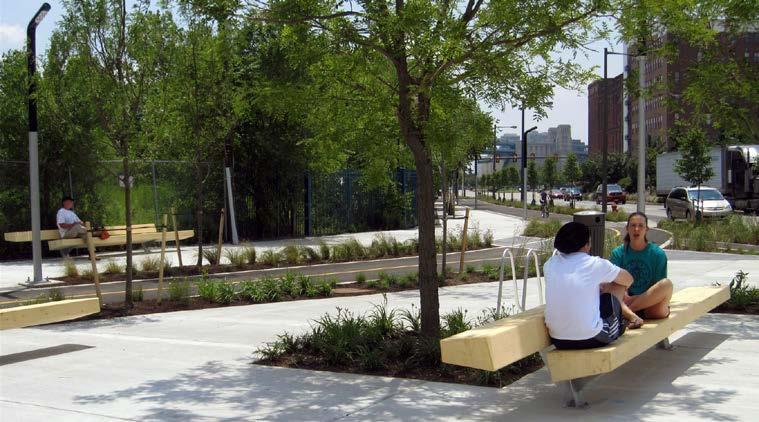
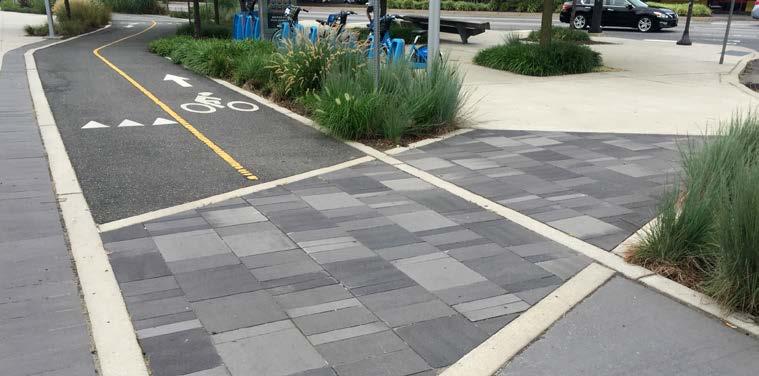
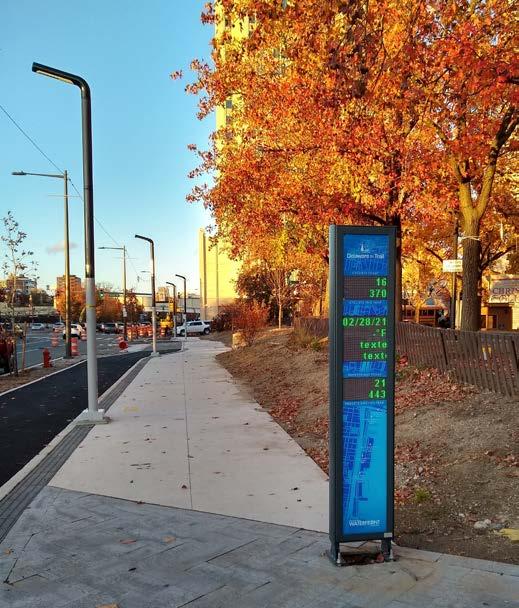
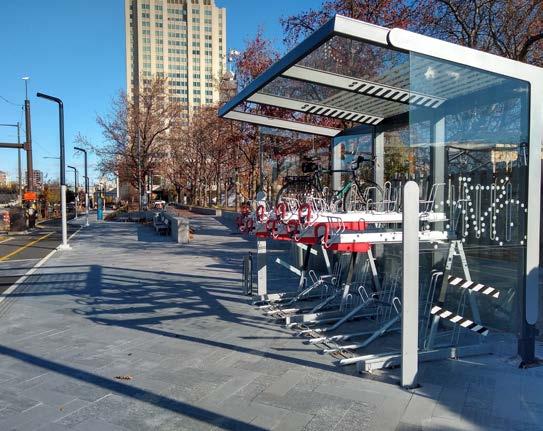
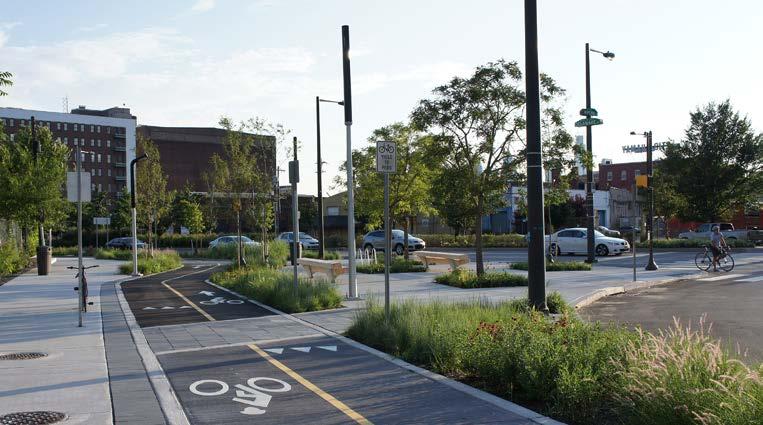
11
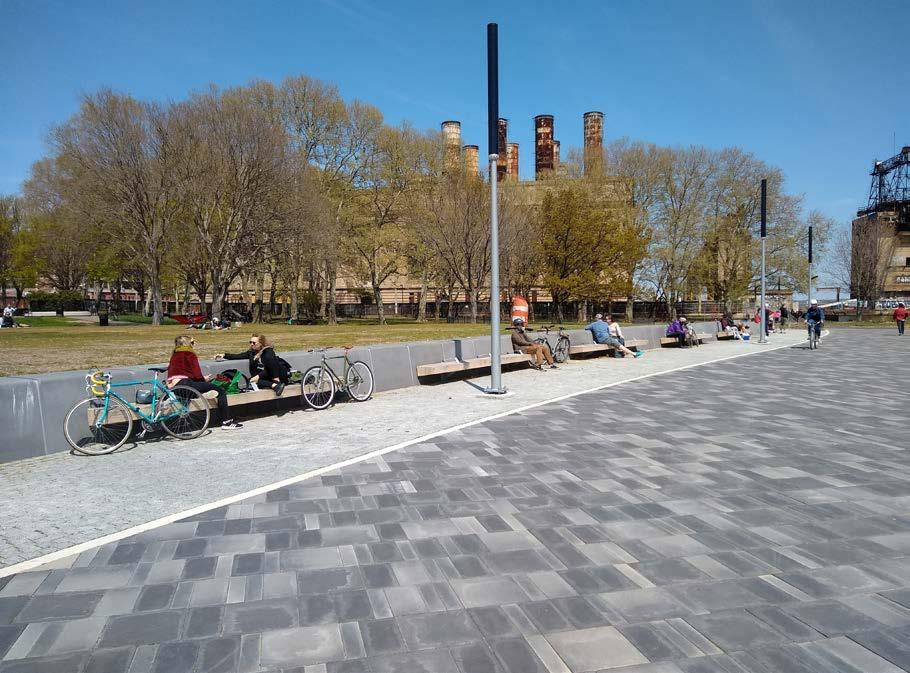
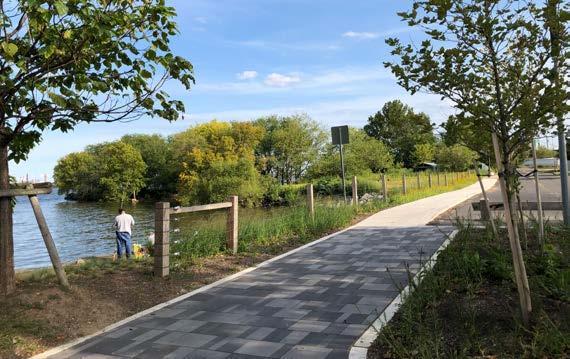
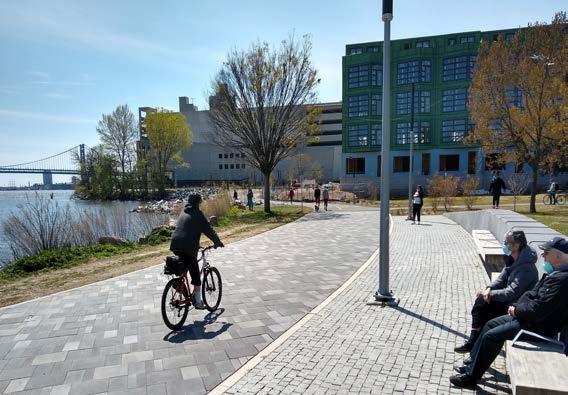
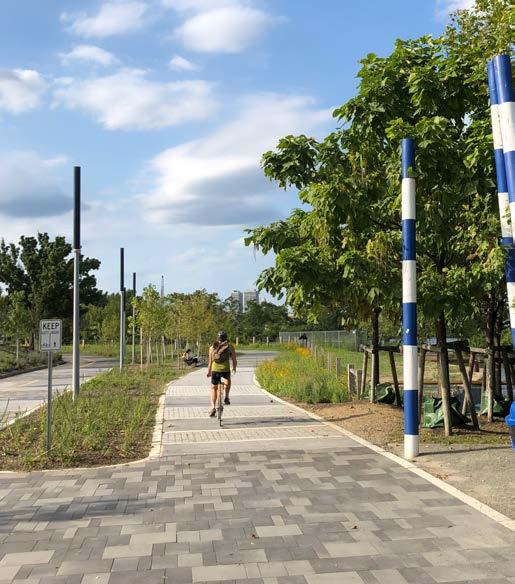
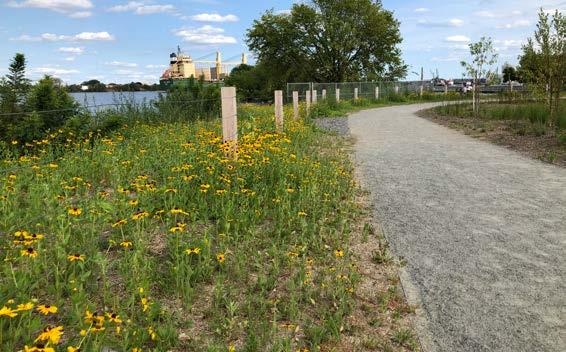
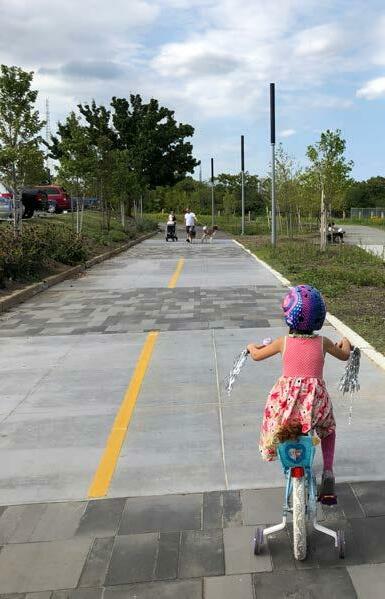
12
THE DELAWARE RIVER TRAIL @ PENN TREATY PARK
The design of the trail at Penn Treaty Park includes a large custom precast concrete seatwall with integral wood seating, an edge-of-the-river promenade, meadow planting, a boulder garden at the river’s edge, and a bermed lawn to allow for sweeping views across the river.
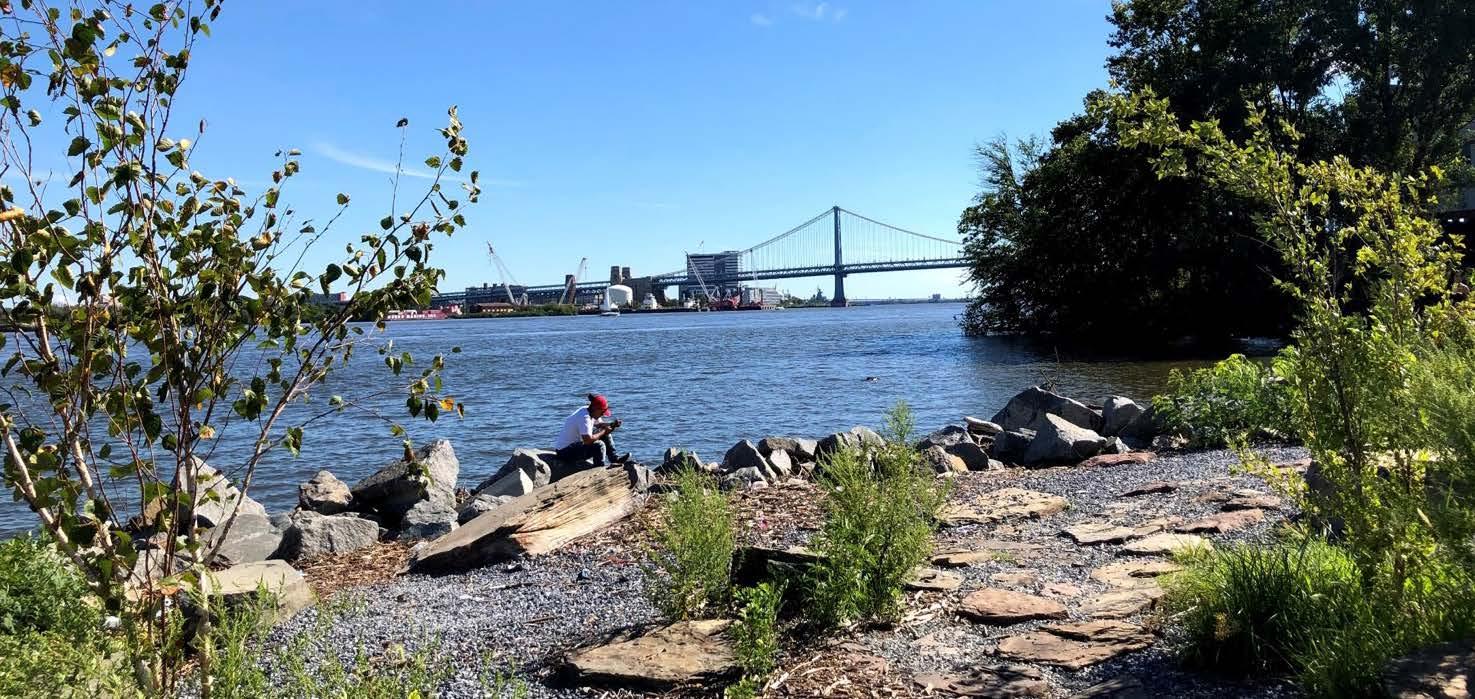
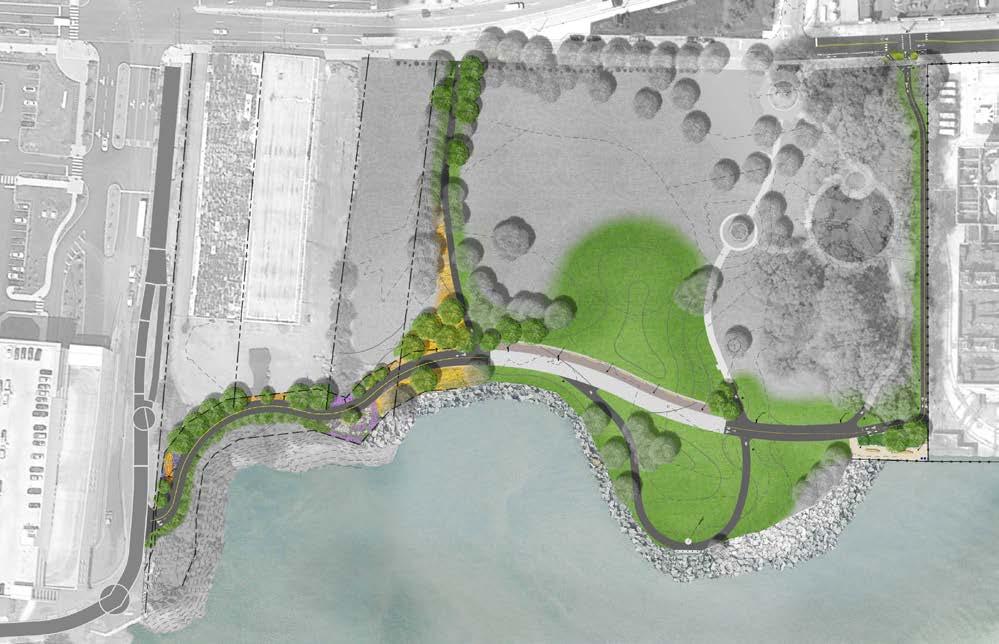
Property Line, typ. Existing Parking Lot SEE ENLARGEMENT NEXT PAGE Section see sheet 11 BERMED LAWN (FILL) DELAWARE RIVER BEACH STREET N DELAWARE AVE ECOLUMBIAAVE Proposed Trees William Penn Memorial Statue Proposed Bike Connection in Right-Of-Way to be Coordinated with Streets Department Penn Treaty Historic Monument Playground Improvements Under Construction Existing Trees Meadow Planting Sugarhouse Casino Parking Structure Former PECO Delaware Generating Station Top of Bank 50’ Offset Existing Trail Connection Proposed Asphalt Bicycle and Pedestrian Trail ‘Peace Elm’ Descendant Tree With Protective Fence Existing Fence Proposed Asphalt Bicycle & Pedestrian Trail Connection to Beach Street Proposed Future Trail Connection 11 10 9 9 7 10 11 8 8 8 8 8 7 9 7 7 6 6 7 8 13
DELAWARE RIVER TRAIL AT PENN’S LANDING PARK
PHILADELPHIA, PA
NV5 is assisting the larger design team on preliminary and final design for the Delaware River Trail as it passes under the cap park structure that bridges over Columbus Boulevard and I95. Improvements include a custom crash-rated barrier with an undulating metal fence; dynamic, color-changing lighting treatments on the abutment wall, along the trail, and over the trail and pedestrian walkway; a curving trail alignment; and sensitivity to the service areas of the park cafe. In addition, NV5 provided review and comment for cyclist circulation patterns and connectivity to the larger cycling network, as well as park design for the large riverfront parcel at the base of the future South Street Bridge touchdown area.
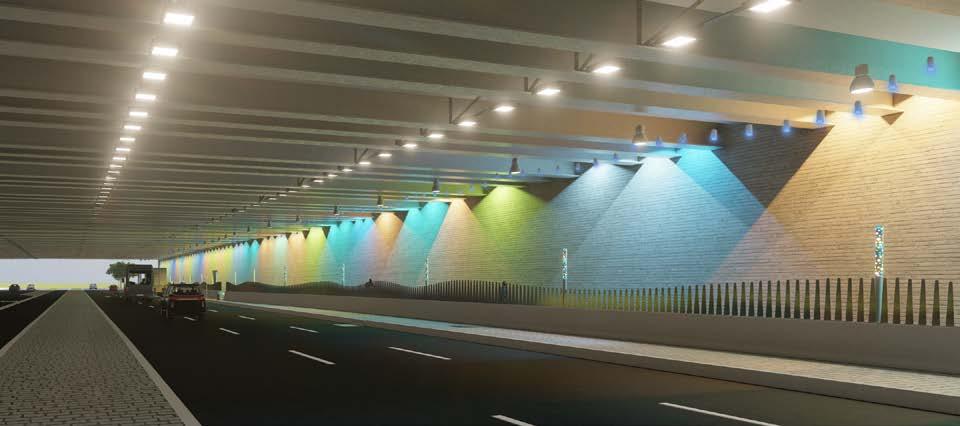
Coorindation with the design team was extensive to ensure the many complex pieces of the project fit together seamlessly.
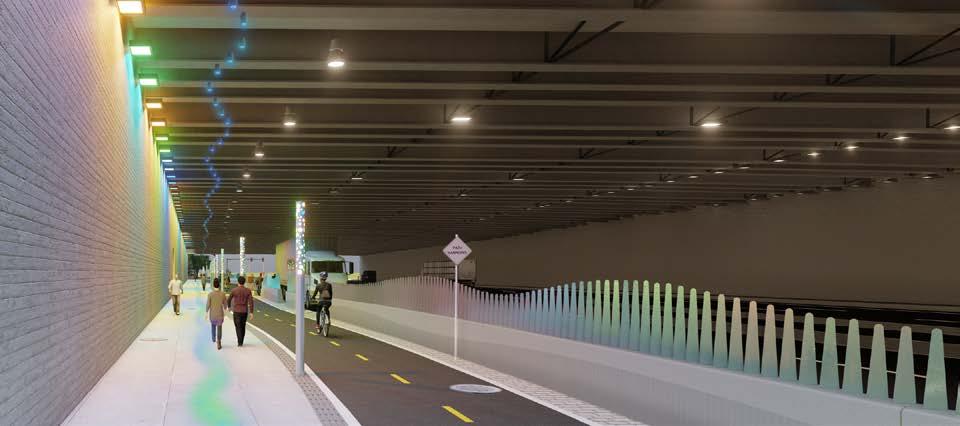
14
BenFranklinBridge
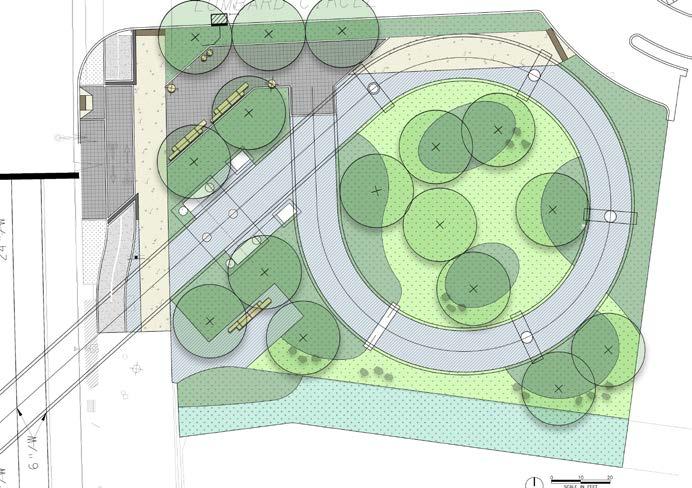


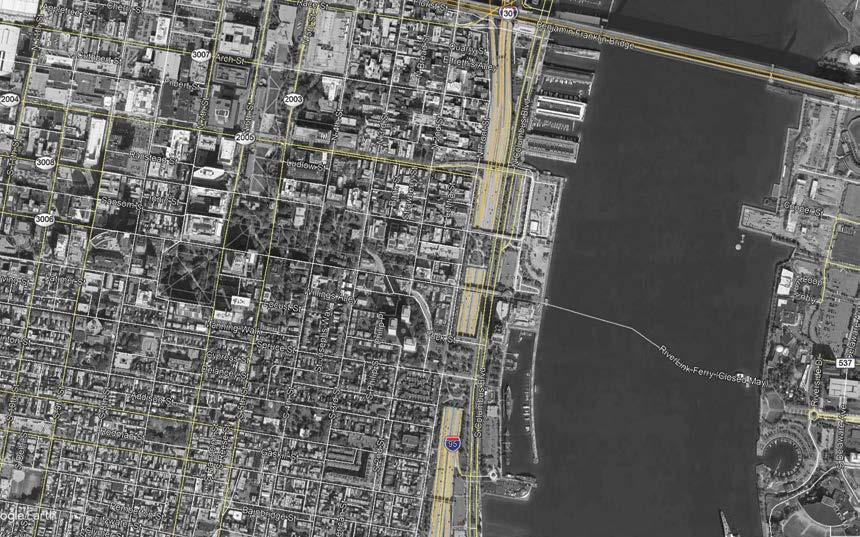
Cyclist Circulation Patterns Chestnut Street is cobble Street Direction Delaware River Trail DRT Access Point Cyclists coming from the North Cyclists coming from the South Cyclists headed North on trail Cyclists headed South on trail CAP Project South St Lombard St Pine St Spruce St Walnut St Chestnut St Market St Arch St Race St Columbus Blvd 2nd 2nd Front St Front St Front St
Streets/Corridor/Zone Pedestrian Bicycling Skateboarding Non-Emergency Vehicles Emergency Vehicles Maintenance Vehicles Bus Parking Limited commercial loading for vendors E-Scooters* Walnut Street (Elevated Portion) Allow Allow Allow Prohibit Allow Allow Prohibit Prohibit Prohibit Walnut Street (Non-Elevated Portion) Allow Allow Prohibit Allow Allow Allow Prohibit Prohibit Prohibit Ramp - Hilton/Seaport Museum Allow Prohibit (Dismount & Walk) Allow Prohibit Allow Allow Prohibit Prohibit Prohibit Ramp - Esplanade to Chestnut Street Allow Prohibit (Dismount & Walk) Allow Prohibit Allow Allow Prohibit Prohibit Prohibit Esplanade Allow Prohibit (Except at NonPeak Hours) Prohibit (Except at NonPeak Hours) Prohibit Allow Allow Prohibit Prohibit Prohibit Chestnut Street (Front St to Chestnut St Ramp) Allow Allow (in designed zone) Allow Allow Allow Allow Allow Prohibit Prohibit Inner CAP Park Area Allow Prohibit Prohibit Prohibit Allow Allow Prohibit Allow Prohibit *E-Scooters are currently not legal in the State of Pennsylvania Mode of Mobility or Use CAP Mobility Uses Allowable & Prohibited Transit Mode Signs Simple signage features clearly graphically indicate approved modes South Street Bridge Touchdown /// 10/05/2021 Concept 2 0 5’ 10’ 20’ PAVERS WITH SEATING PAVERS/COBBLE CONCRETE SIDEWALK CONCRETE PAVERS WITH SEATING, SOLAR LIGHTS, AND LITTER RECEPTACLES ASPHALT BIKEWAY BOULDER SEATING LAWN LAWN SHADE TREE VINE PLANTING ON ABUTMENT WALLS PERENNIAL PLANTING PERENNIAL PLANTING PERENNIAL PLANTING PERENNIAL PLANTING PERENNIAL PLANTING PERENNIAL PLANTING PERENNIAL PLANTING CONCRETE ADA RAMP WITH GRAY CONCRETE PAVERS BUS STOP WITH GRAY CONCRETE PAVERS SOUTH STREET BRIDGE ABOVE DETECTABLE WARNING PAVERS EXISTING RIPARIAN PLANTING TO REMAIN RIPARIAN PLANTING 15
RIVERFRONT NORTH GREENWAY MASTER PLAN
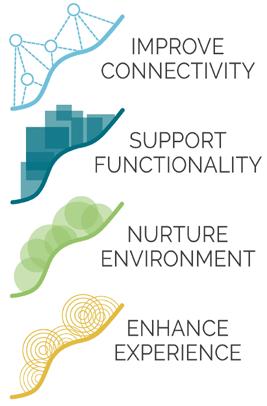
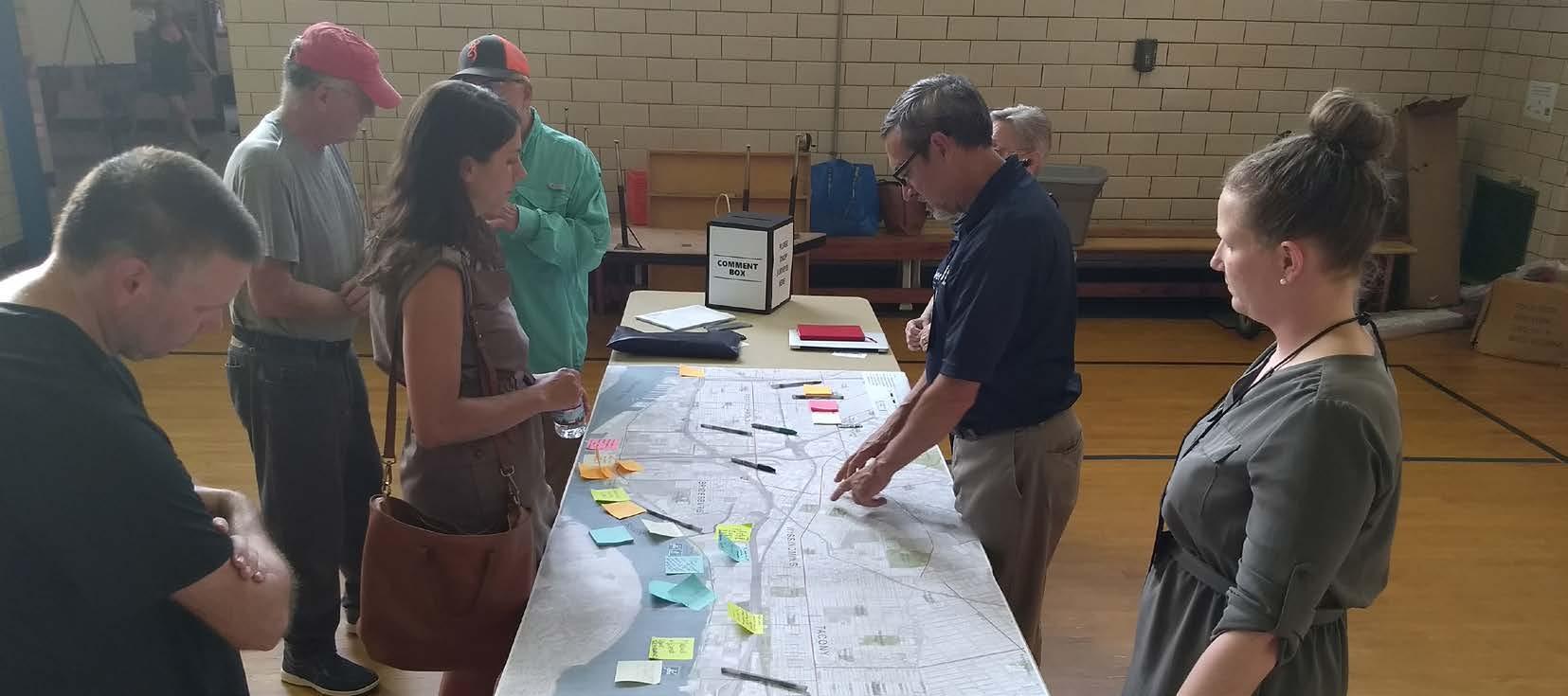
PHILADELPHIA, PA
NV5 led the update to the original master plan for the North Delaware Riverfront Greenway in Northeast Philadelphia, now known as Riverfront North. Since the initial 2005 master plan, there has been a considerable amount of investment placed in the riverfront trail and parks. With the entire trail due to be completed by 2023 and a number of new public spaces coming online, the Riverfront North Partnership wanted to plan the focus of its organization for the next decade and beyond. NV5 created a robust public outreach strategy to solicit comments from current riverfront users and to target folks who may not even be aware of the riverfront. The project included investigations into safe and intuitive connections to the riverfront from neighborhoods that have been cut off by Interstate 95, as well as looking at complementary land uses along the greenway. NV5 worked with Riverfront North and other project partners, such as PennDOT, the Philadelphia Streets Department, Parks and Recreation Department, and the Office of Transportation & Infrastructure Systems to chart a successful path forward for plan implementation.
16


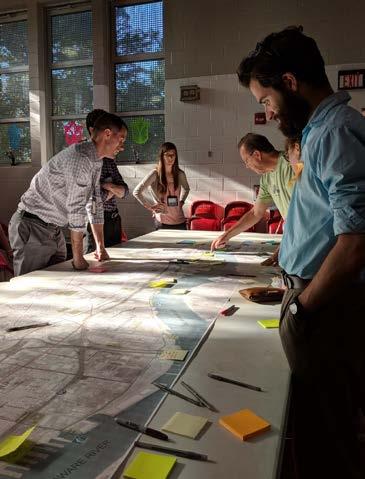
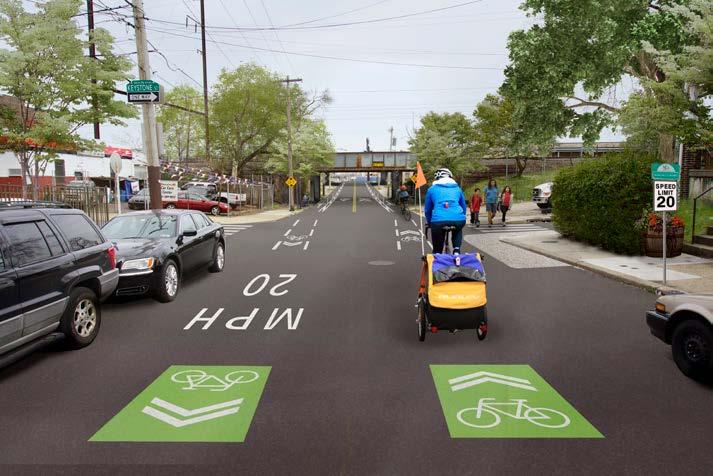
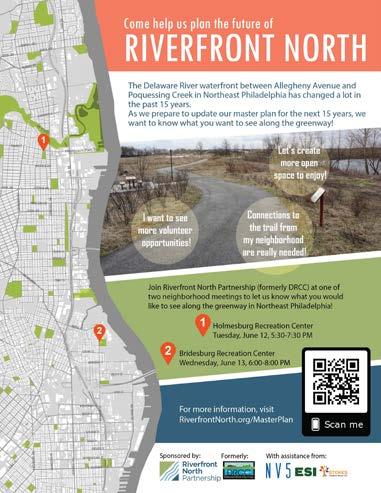
17
RENDERING OF TRAIL UNDERPASS @ KEYSTONE ST
KENSINGTON & TACONY TRAIL
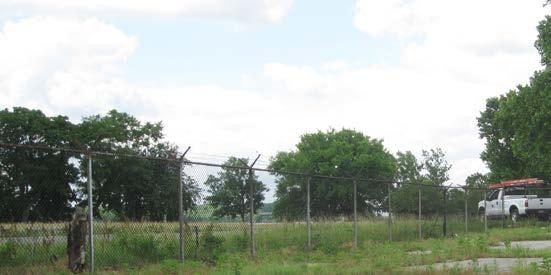
PHILADELPHIA, PA
Working with Riverfront North Partnership, NV5 was responsible for the design of a multi-use trail within the former Kensington & Tacony railroad right-of-way. This railroad, which once served industrial properties along the Delaware River, is being transformed into a lush and vibrant corridor along the once-neglected river’s edge. The project will allow residents in the northeast section of Philadelphia to bicycle and walk along a segment of the East Coast Greenway, and eventually travel by foot or bicycle to Center City Philadelphia and the suburban communities to the north. The design includes native plantings, interpretive historical and ecological signage, trailheads, a kayak launch, and green stormwater infrastructure. The project involves extensive coordination and permitting with various city agencies, PennDOT, PA DEP, PA Fish & Boat Commission, and the regional planning commission.
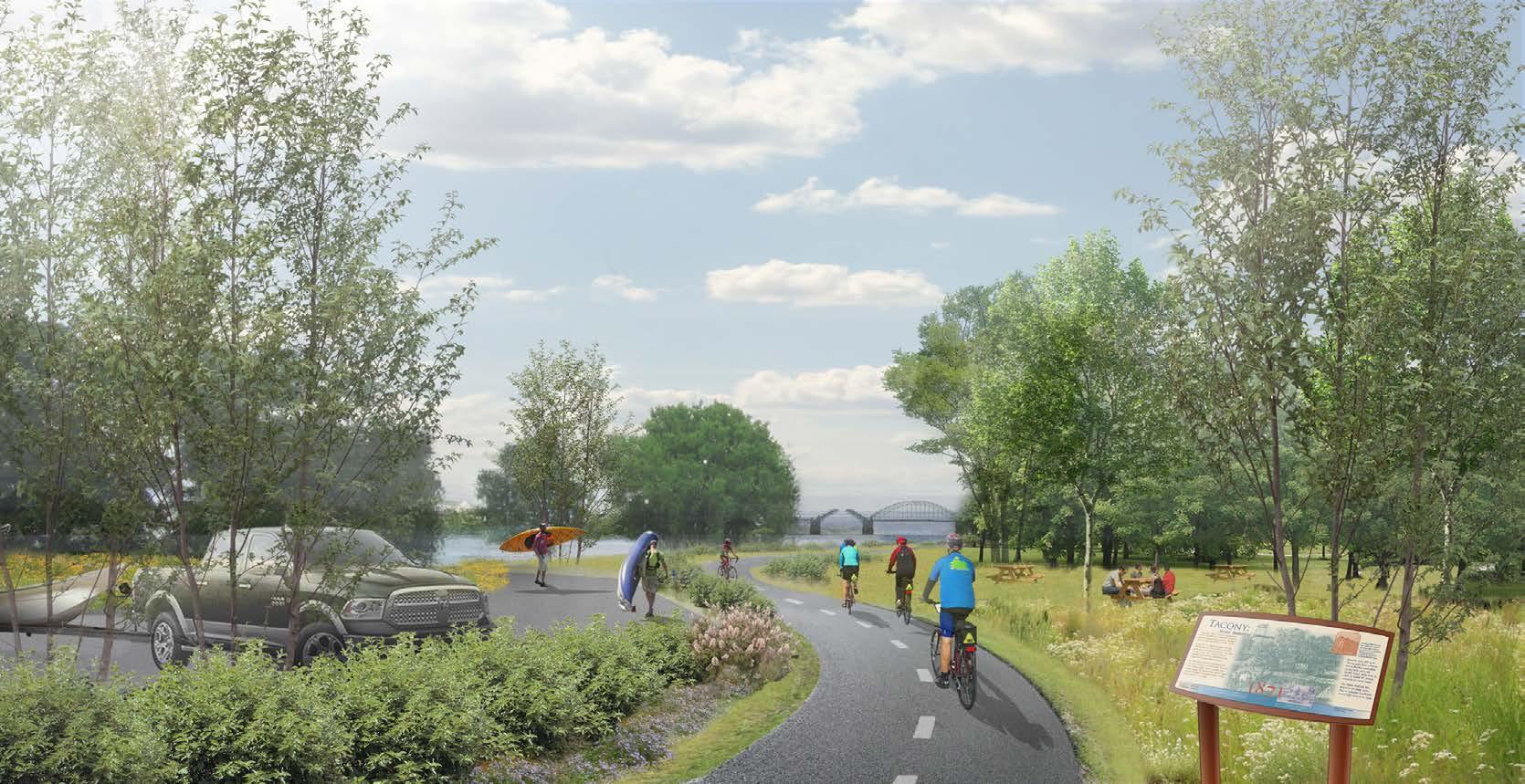
18
VIEW FACING SOUTH OF PROPOSED TRAIL @ PRINCETON AVENUE
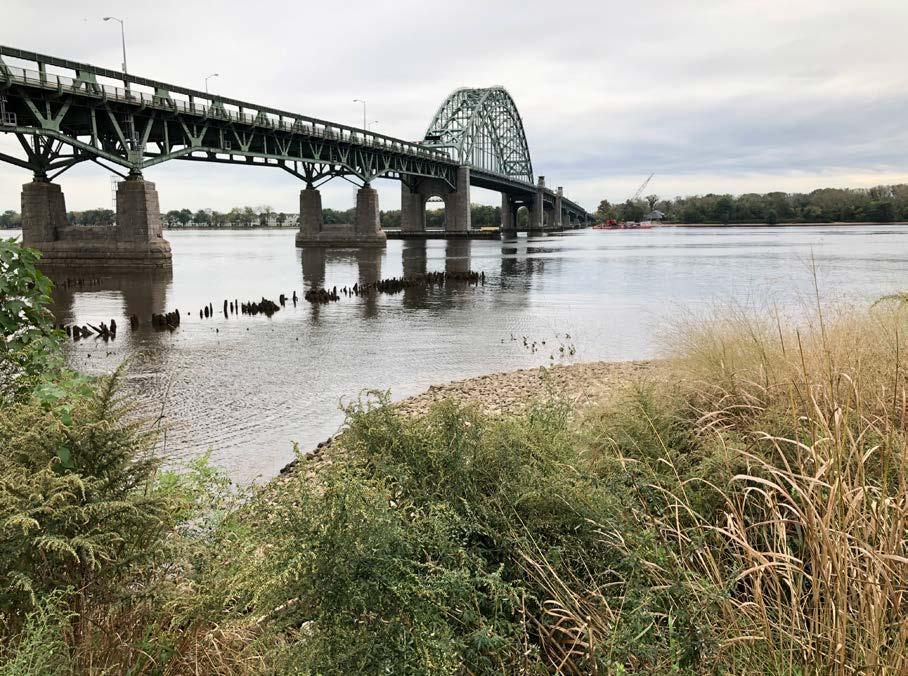
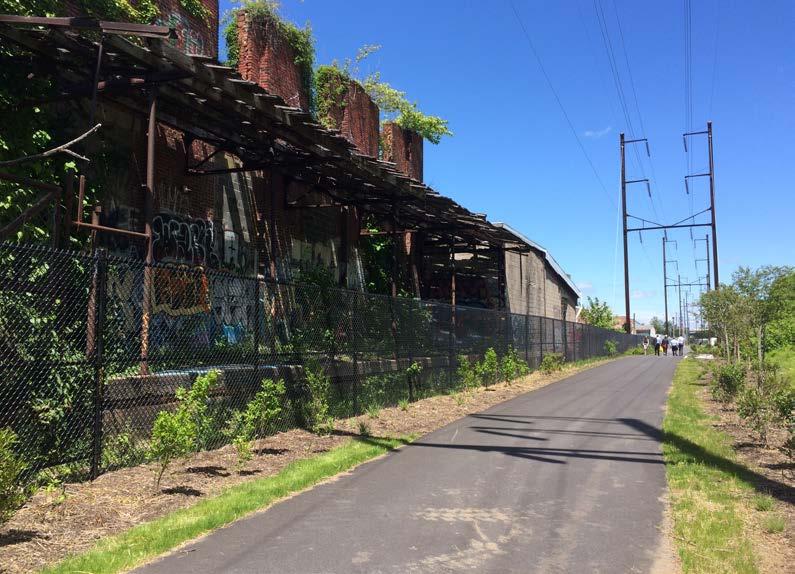
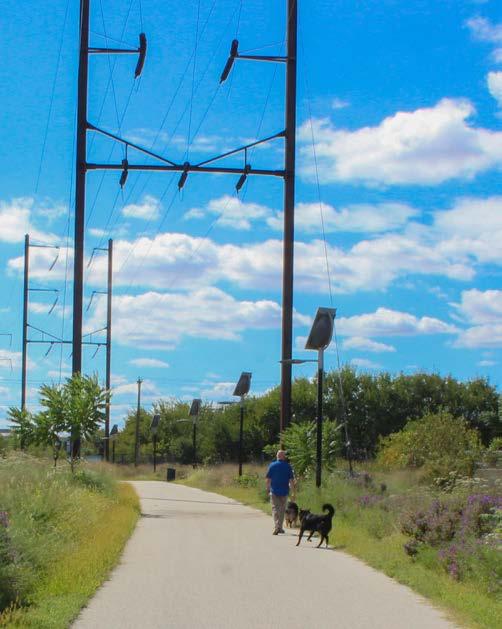
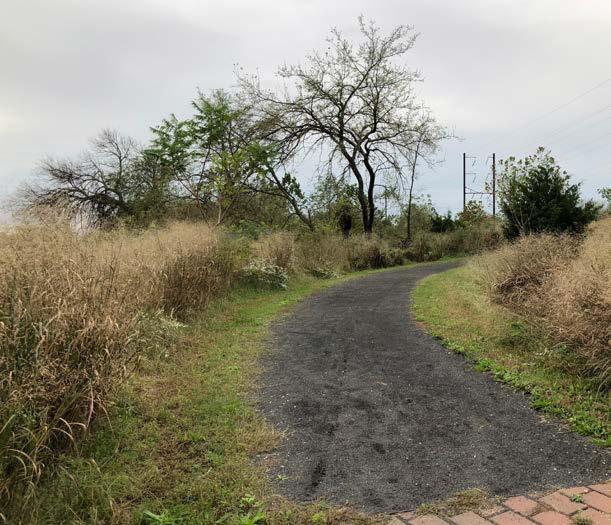
19
CROSS COUNTY TRAIL EAST FEASIBILITY STUDY
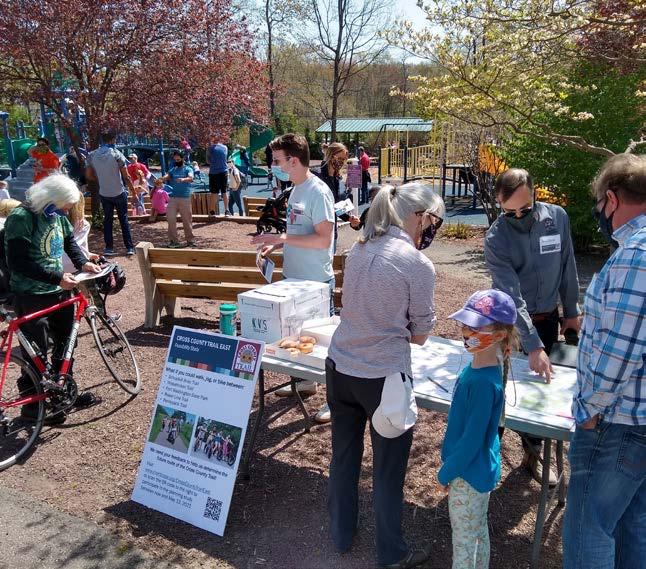
MONTGOMERY COUNTY, PA
NV5 was selected by the Montgomery County Planning Commission to perform a feasibility study to complete the Cross County Trail between Welsh Road and the Pennypack Trail. The feasibility study is examining multiple alternative routes within and around the Willow Grove, Horsham Twp., and Hatboro area. The original rail-with-trail alignment proposed in the 1990s is no longer tenable with Norfolk Southern, and the built up nature of the area makes the development of a new trail route difficult. NV5 is currently vetting various scenarios involving trail placement within Aqua PA, Sunoco, and sewer utility easements, as well as crossings of PennDOT, PA Turnpike, and SEPTA right-of-ways. The proposed trail alignment will also close gaps in the local low-stress bicycling network. NV5 developed over 25 separate alternative trail segments throughout the study limits for the public to consider.
Specialized outreach was performed with underserved populations. Public meeting materials were published in English and Spanish, and meetings were held with the local NAACP chapter, the ACLAMO and Amigos Community Center organizations, and the Equity Alliance of Upper Moreland. A custom virtual map was linked from the County’s project website as a way to solicit feedback during the pandemic, and over 300 responses were received. NV5 is also producing a video utilizing drone footage to display the final route to the public.
YMCA Loop Trai Promenade Tra s Pennypack Trail PENNYPACKCREEK 611 263 63 YORK RD WELSHRD TWININGRD MILLRD COMMERCEAVE JARRETTOWNRD DAVISVILLERD BYBERRYRD BLAIRMILLRD FITZWATERTOWNRD DRESHERRD TERWOODRD DRESHERTOWNRD UPPER MORELAND HORSHAM UPPER DUBLIN BRYN ATHYN LOWER MORELAND 276 276 0 0 25 0 5 0 125 M e Mill Creek Trail VeteransMemorial ParkTrail EASTON RD FutureCrossCountyTrail by Upper DublinTwp P e n ny p a c k Tra i l FuturePowerLineTrail b yUpperMorelandTwp 20
D&R CANAL PATH - DRHT GAP ALTERNATIVE STUDY
TRENTON, NJ
NV5 worked with the D&R Greenway Land Trust to develop alternative routes and a conceptual design for a bicycle route that will close an important Circuit Trails gap. This route will connect the Delaware & Raritan Canal Towpath in downtown Trenton to the orphaned segment in Hamilton Township, which eventually leads to Bordentown and becomes part of the Delaware River Heritage Trail.
NV5 investigated alternatives that route a potential connector along the Delaware River, city streets, and/ or open space adjacent to Route 29. The alternatives analysis were used to determine a preferred alternative, which then had a conceptual design and cost estimate developed.
NV5 led a public outreach effort that sought distinct input from both trail user groups and residents in the minority-majority South Trenton neighborhood who had similar goals in traffic calming and narrowing lanes, but different preferences in how street space is used. Coordination involved the City of Trenton, Mercer County, NJDOT, and various community groups.
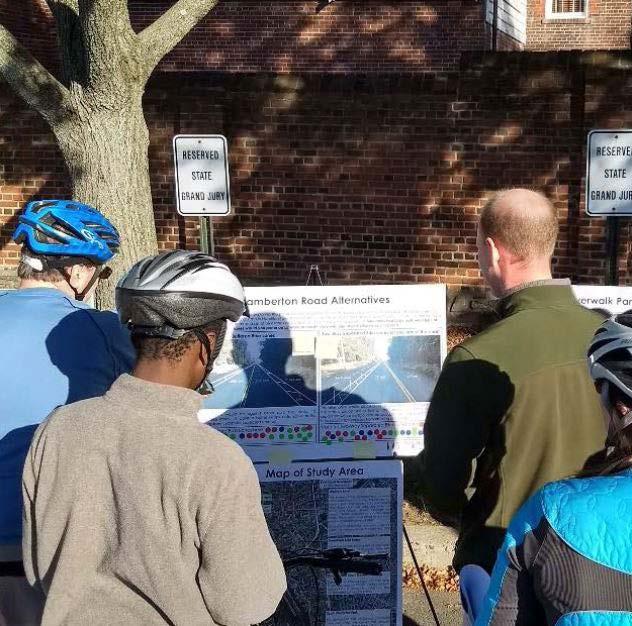
NV5 recently completed the final design of one portion of the project, which includes Trenton’s first protected intersection, and the closing of a gap of the East Coast Greenway between Pennsylvania and New Jersey.
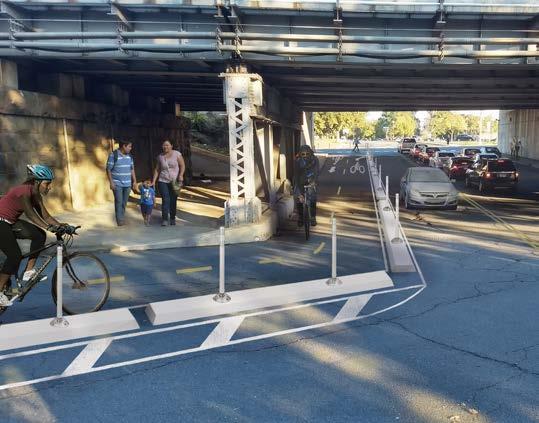
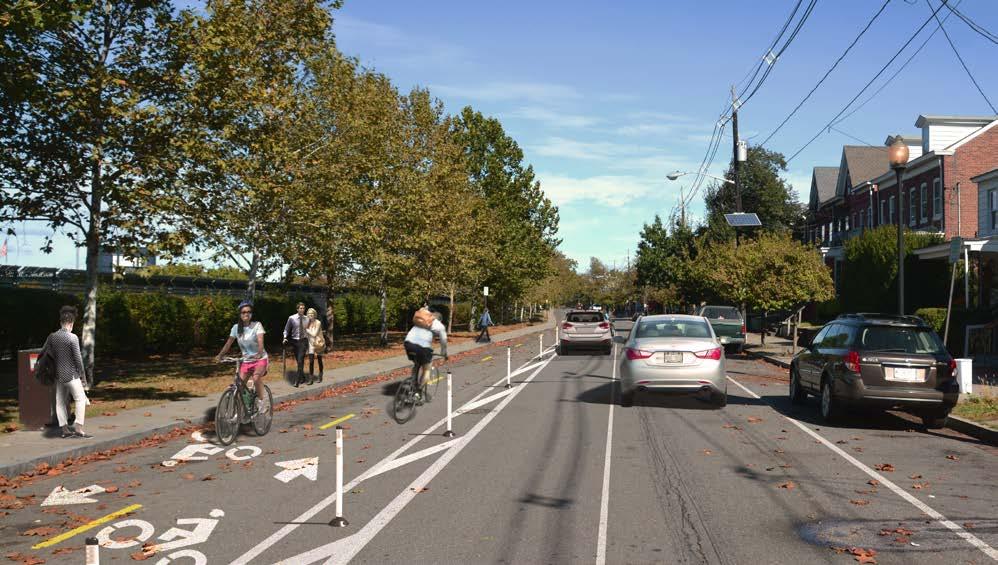
21
MARTIN LUTHER KING JR. DRIVE TRAIL REHABILITATION
PHILADELPHIA, PA
Selected by the Philadelphia Parks and Recreation Department, NV5 led the design of the four-mile long MLK Jr. Drive Trail rehabilitation along the west bank of the Schuylkill River in Fairmount Park. Built decades ago, the original trail has fallen into disrepair in many sections due to pavement failure and tree root growth. As part of the project, NV5 investigated where trail relocation would be necessary to avoid future pavement problems and to protect mature trees. The existing trail crossed under two PennDOT roadways, US 1 and US 13 (Girard Avenue), and required Highway Occupancy Permits. Additionally, the trail rehabilitation required coordination with the East Falls and MLK bridge reconstruction projects. Trail connections at Sweet Briar Drive and Montgomery Drive were enhanced with ADA crossings, increasing the accessibility of the trail.
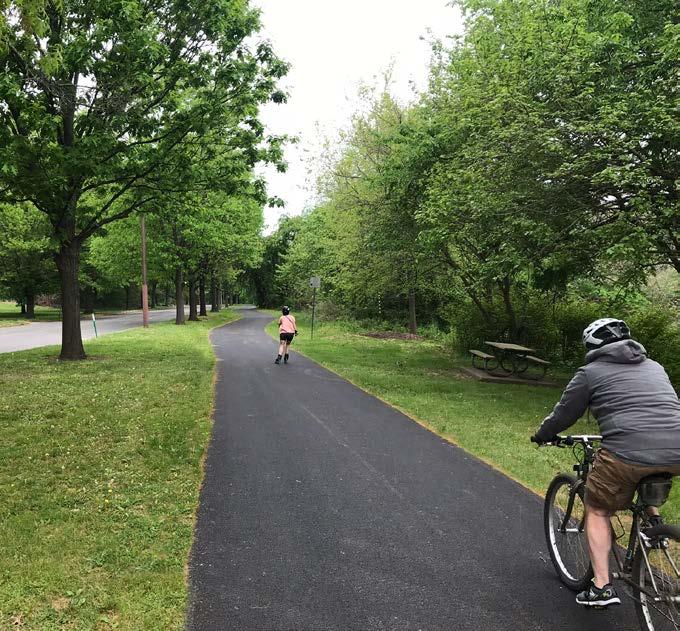
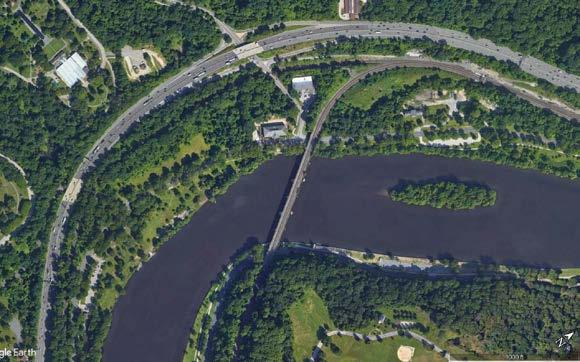
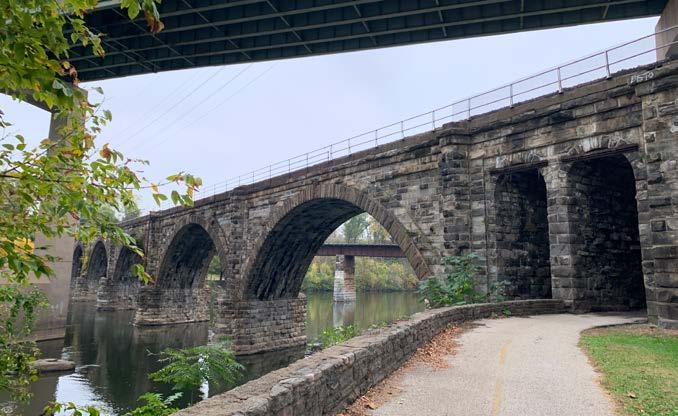
22
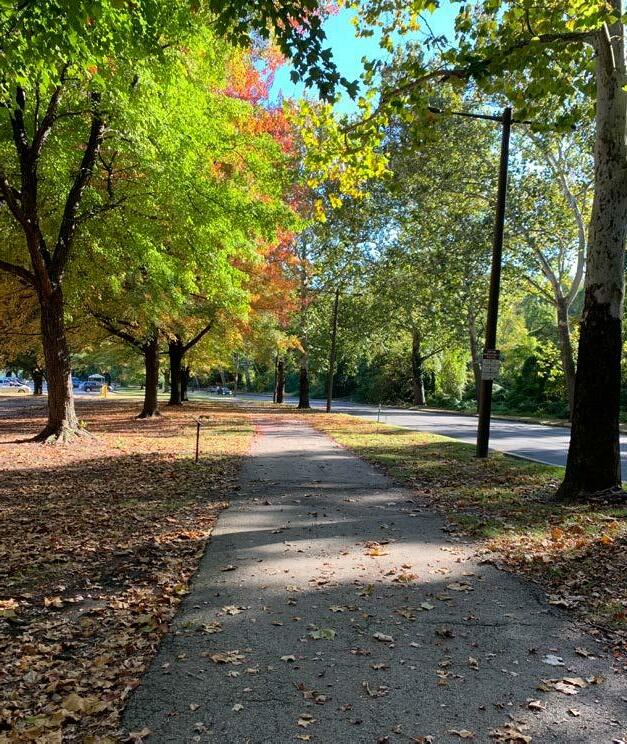
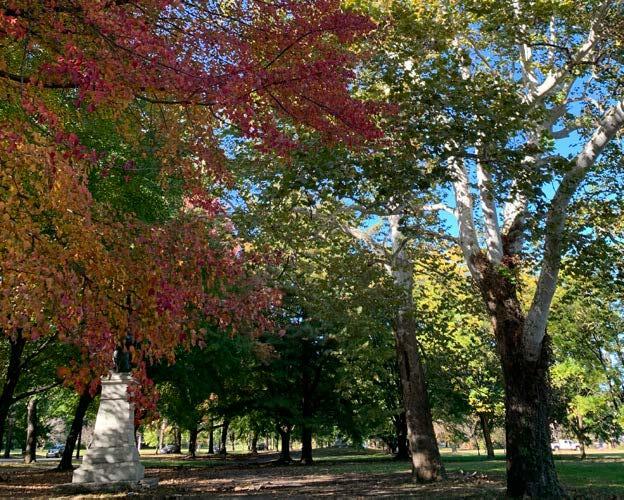
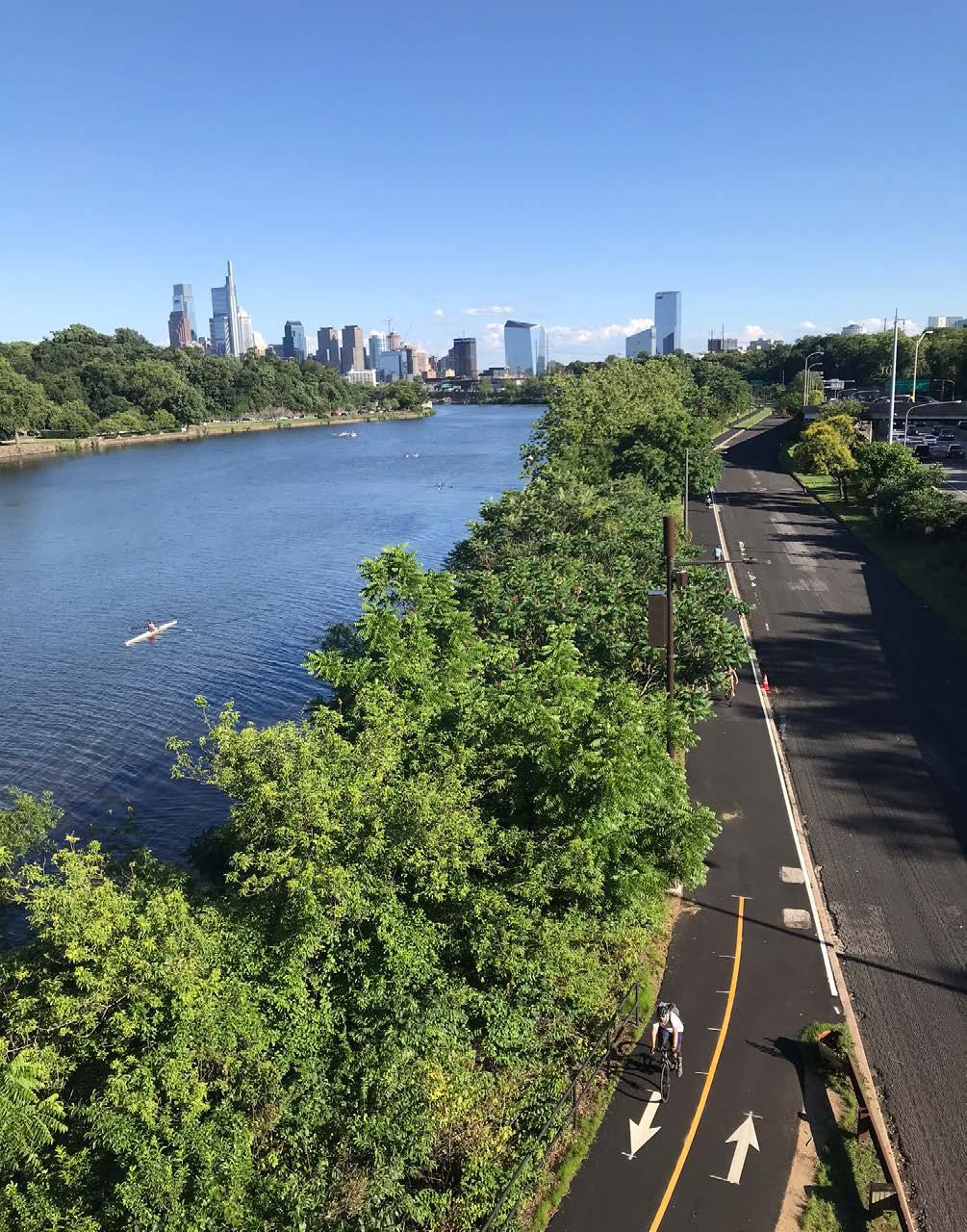
Top: Perspective rendering of the planned trail bridge over busy Route 130. NV5 is designing this bridge and the approaches in-house as a collaborative project.
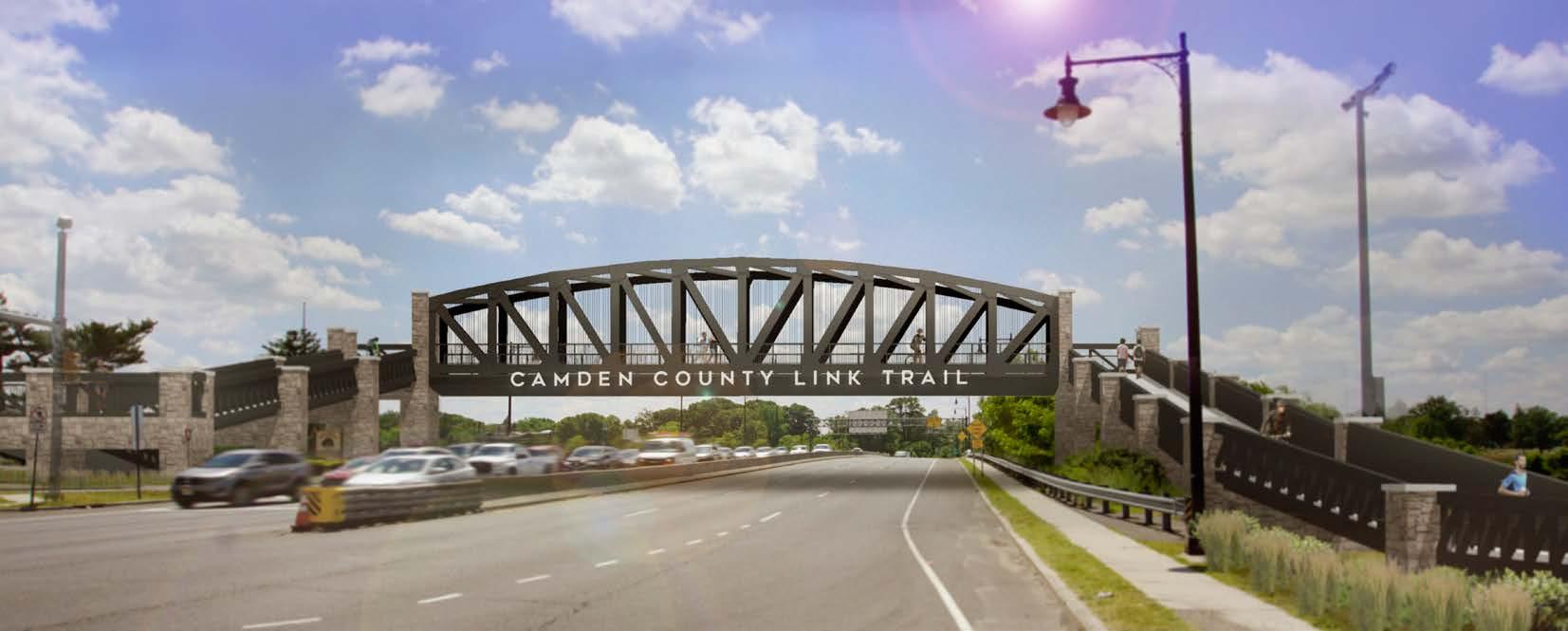
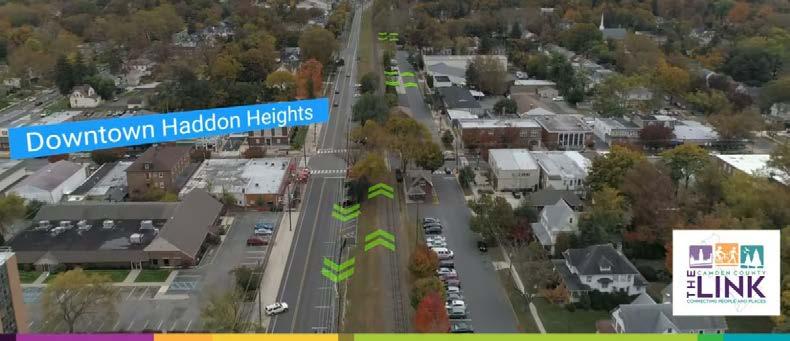
Bottom: NV5 managed production of brief videos illustrating the proposed trail alignment over drone footage. These videos were crucial during the public engagement process.
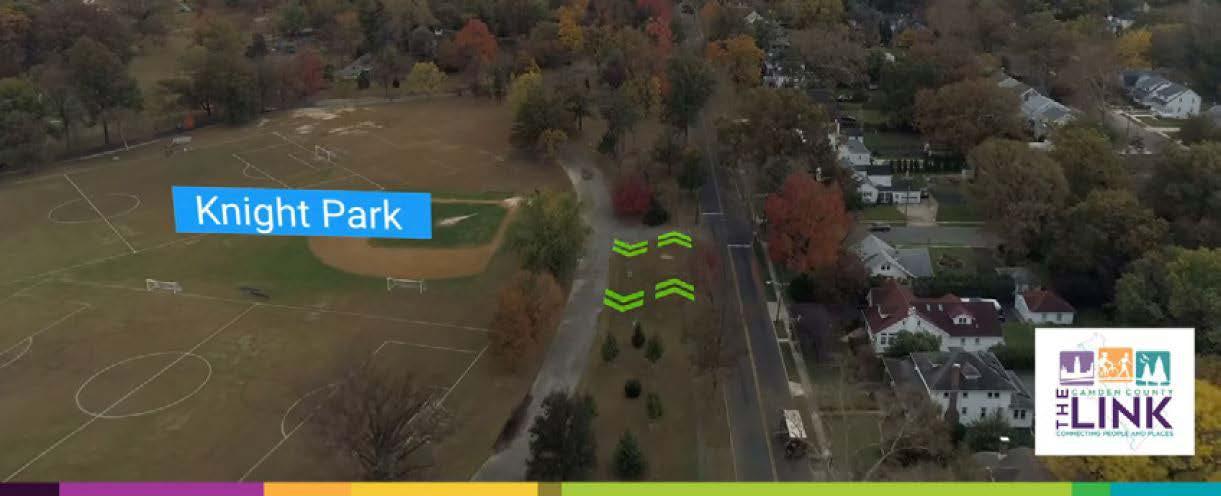
CAMDEN COUNTY LINK TRAIL
CAMDEN COUNTY, NJ
NV5 is currently under contract with Camden County to perform engineering design and permitting for approximately 22 miles of the eventual 33 mile Camden County Link Trail. The design, which is being performed in phases throughout the county, will involve various trail typologies, including urban riverfront greenways, suburban roadway sidepaths, rail-withtrail along an active Conrail line, and trails through DEP-owned parcels in the Pinelands National Reserve. NV5 is performing all permitting, including the NEPA Categorical Exclusion Document. Design will consist of traffic signal modifications, installation of mid-block crossings, road diets, implementation of green stormwater, and structural design for multiple bridge crossings. The final product will be an All Ages and Abilities shared-use path across the most densely populated portions of the county, and lead to the Ben Franklin Bridge and Philadelphia. In 2017, NV5 completed the Feasibility Study which set the stage for this ambitious project. NV5 is using staff in four separate offices across the Mid-Atlantic to complete the design and permitting.and Montgomery Drive were enhanced with ADA crossings, increasing the accessibility of the trail.
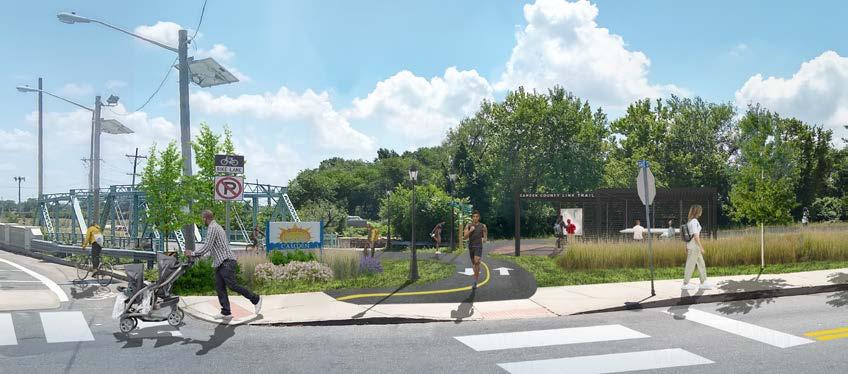
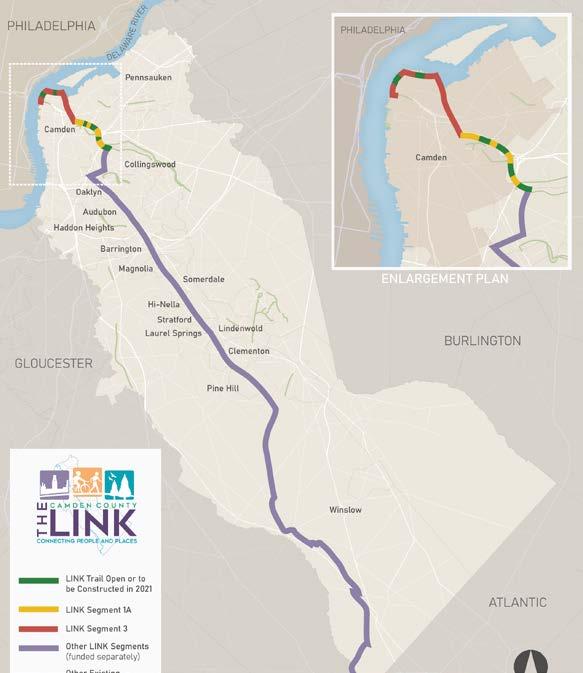
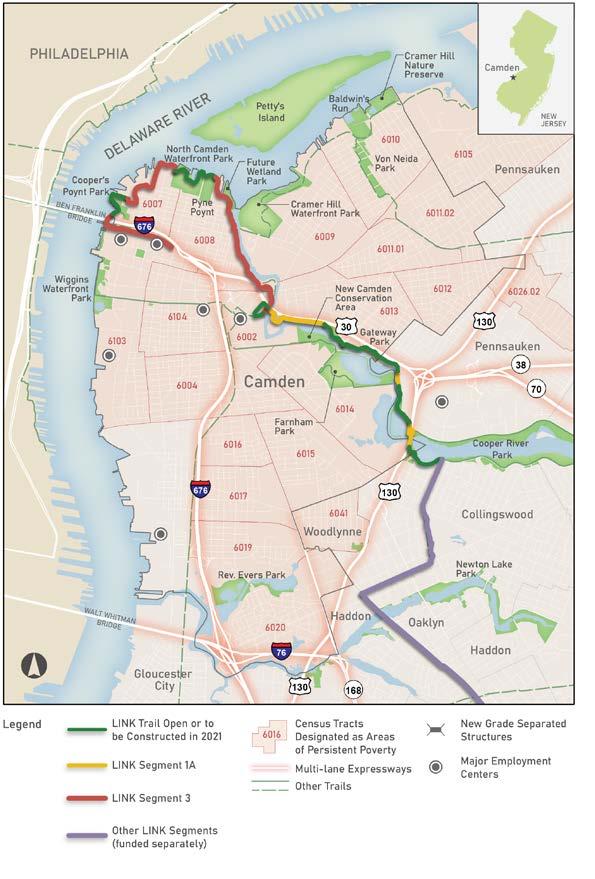
25
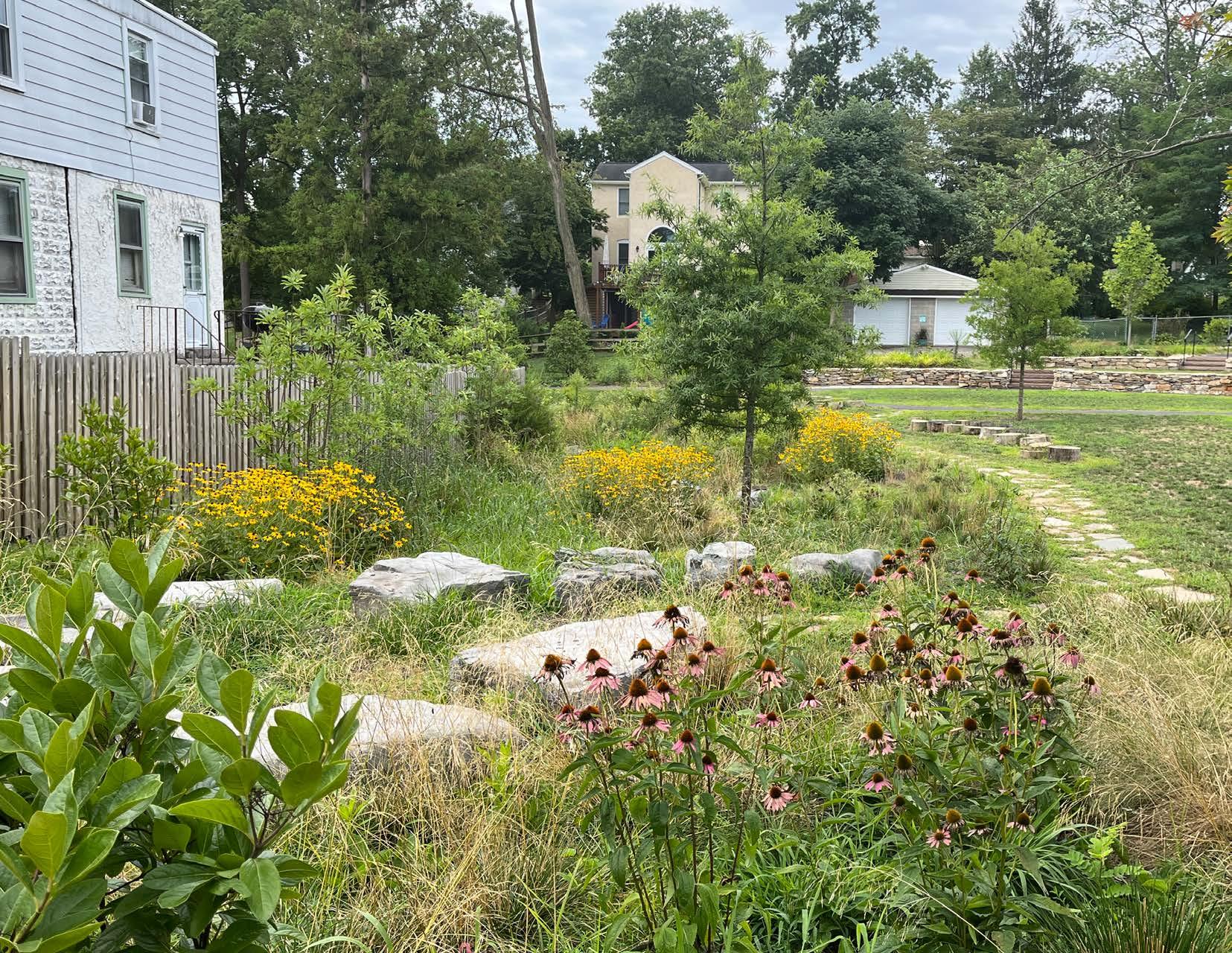
PARK - MEDIA, PA 26
HERITAGE
PUBLIC PARKS + PLAZAS
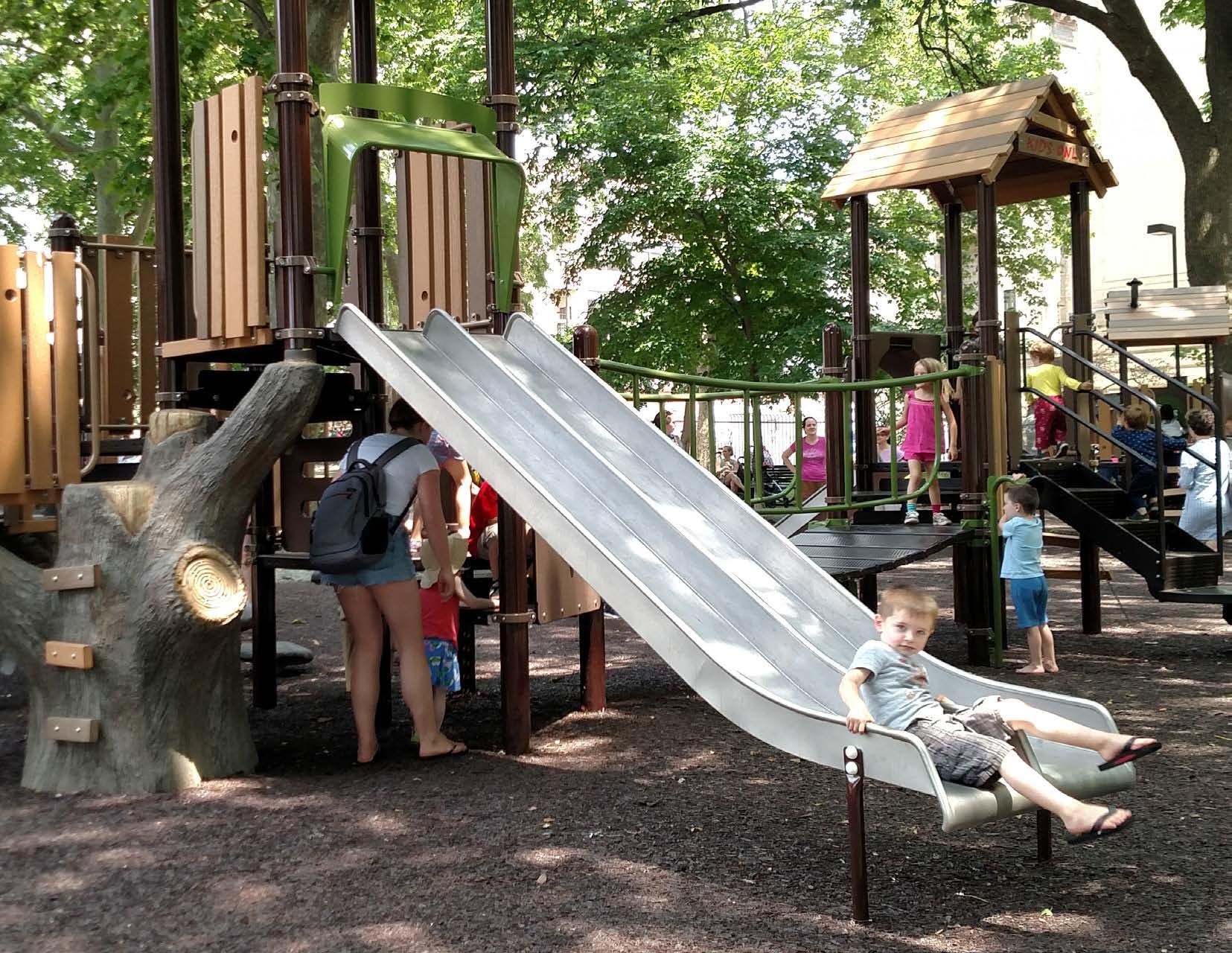
27
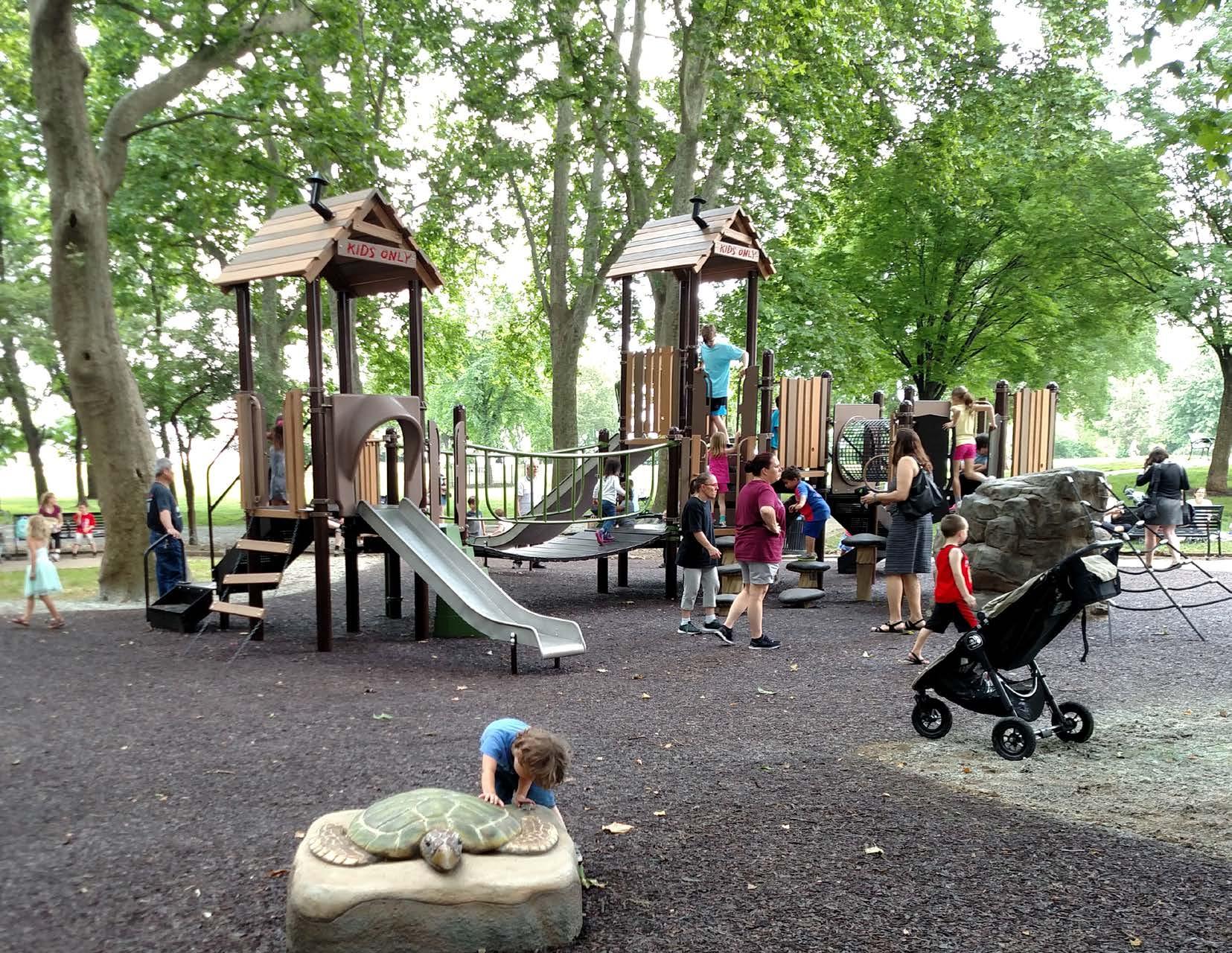
28
PENN TREATY PARK PHILADELPHIA, PA
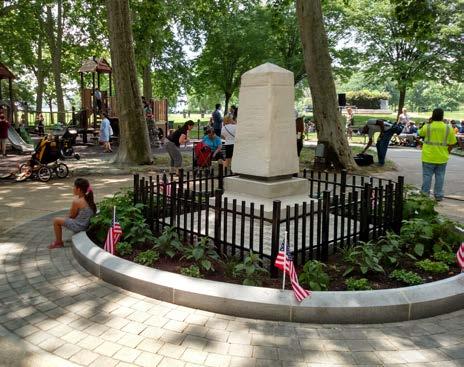


Under a term-agreement for landscape architecture design services, NV5 was hired by the Philadelphia Department of Public Property (DPP) to prepare conceptual through final design and contract documents for the design and construction of a new playground inside historic Penn Treaty Park, located on the north bank of the Delaware River at the terminus of East Columbia Avenue. All work was designed and executed with extreme sensitivity for the roots of the many majestic trees that occupy the site. Rather than view the trees as a constraint, NV5 landscape architects saw them as an asset and delicately integrated exciting new play equipment, designed for two different age groups (2-5 and 5-12), among the mature canopy trees. The playground is a cool, well-shaded respite from the hot city streets in the summer.



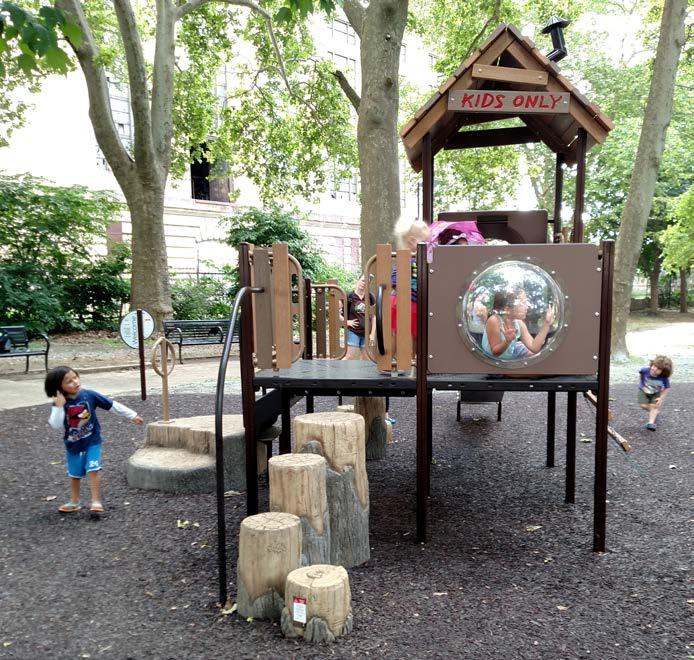
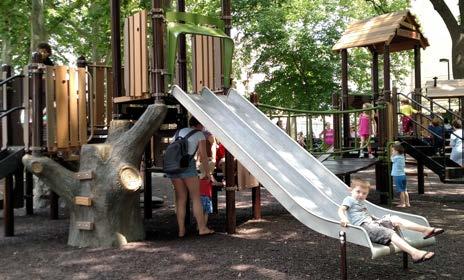
Plan: Proposed Work Previously Approved Illustrative Elevation: Proposed Work Previously Approved Section: Proposed Work Previously Approved
RIVER TRAIL IMPROVEMENTS Context: Plan: Proposed Work Previously Approved Illustrative Elevation: Proposed Work Previously Approved Section: Proposed Work Previously Approved 29
DELAWARE
MICHAELIS-BAYSWATER PARK - PLAYGROUND AND PICNIC GROVE ROCKAWAY, NY
NV5 was awarded this assignment under an on-going design services term-agreement. The $50+million FEMA-funded project is located on the shores of Jamaica Bay on the Rockaway Peninsula in Queens and was NYCDPR’s single largest capital reconstruction project in 2018-2019. This project reconstructs the entire 25-acre park, upgrading existing and creating new passive and active recreational features including: new playgrounds, spray grounds, picnic areas, sports courts, athletic fields, plazas and green spaces, park entrances, walking and jogging paths and perimeter sidewalks. The design includes a new comfort station, maintenance building, kayak launch, and shade pavilions. The $3.5-million nature-themed playground with interactive spray ground and neighboring picnic area is carefully integrated into an existing grove of mature trees and grassy knolls, and is designed to maximize motor sensory and social skill development. It includes climbing boulders, an embankment slide, and a full complement of universally accessible play features including a sloped walkway, accessible stage, music area, and play panels.
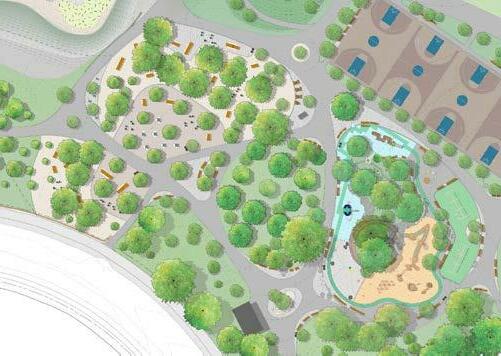
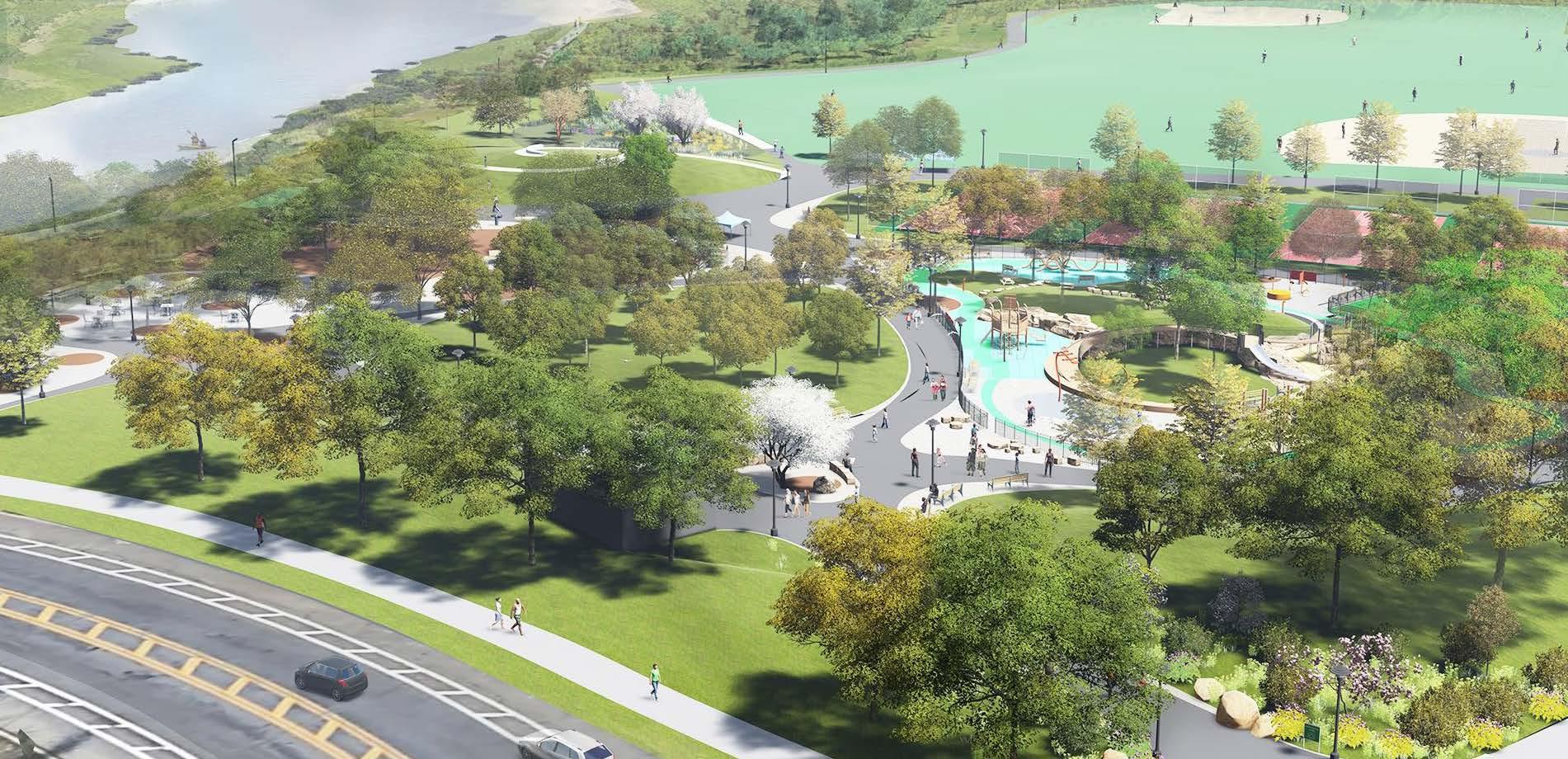
30

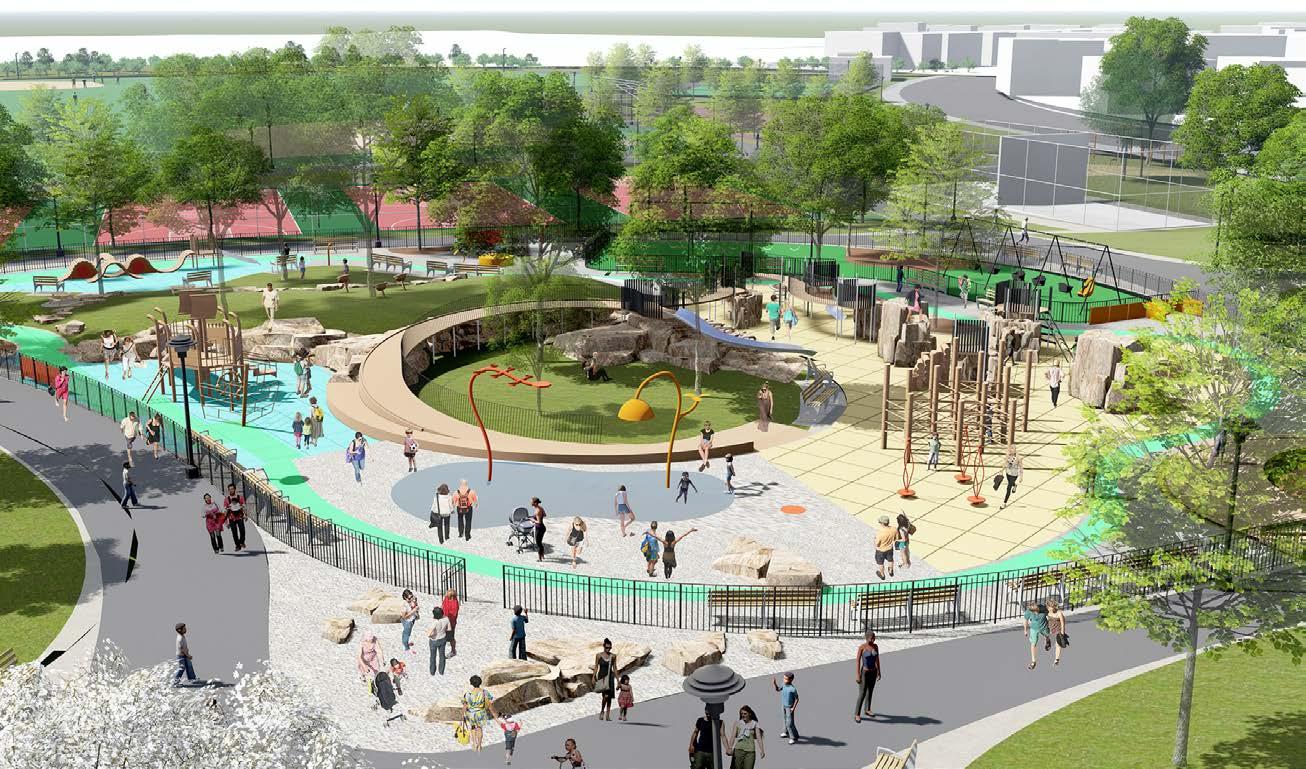
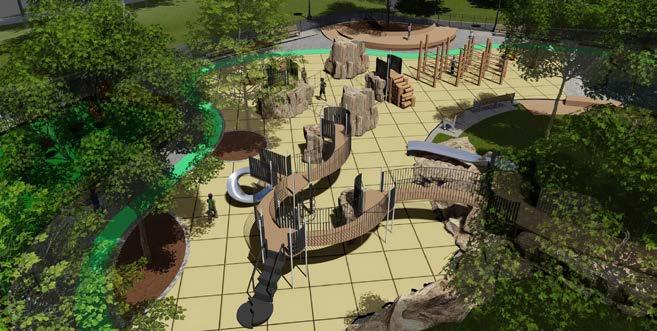 5-12 Year-old Playground
5-12 Year-old Playground
31
Picnic Grove
PHILADELPHIA PUBLIC PLAYGROUNDS
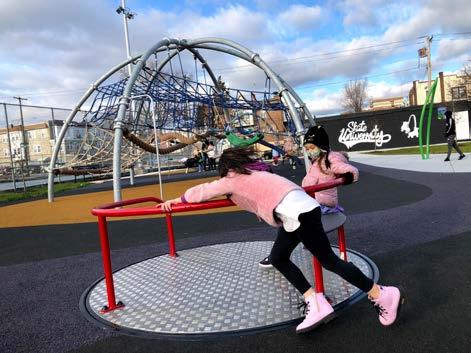
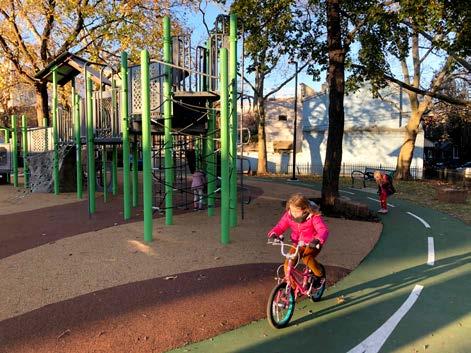
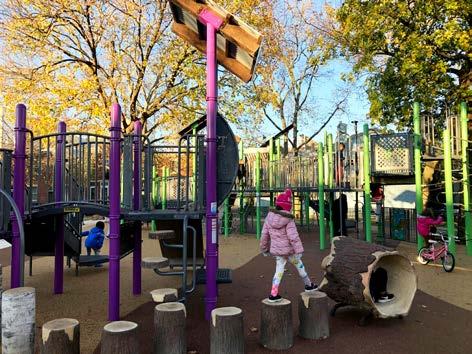
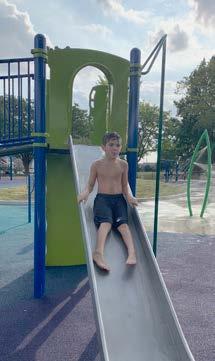
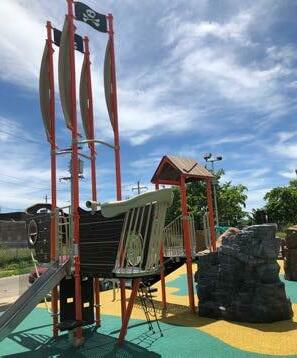
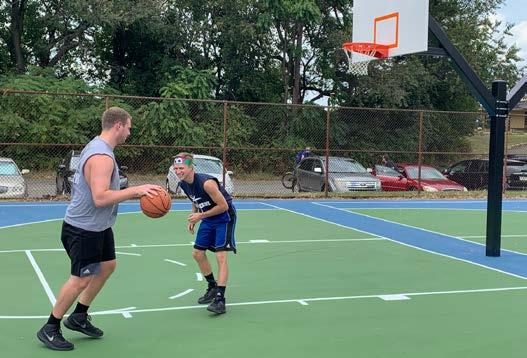
PHILADELPHIA, PA
As part of a Philadelphia Parks and Recreation on-call contract to renovate the city’s playgrounds, NV5 has provided landscape architectural design and project management services for projects ranging in scope from small playground improvements to complete overhauls of city-block-sized recreation centers. Project scope varies from multi-phase, multi-year renovations of community centers with athletic courts and fields, community gardens, park spaces, rain gardens, and stormwater detention basin design, to renovated and new playgrounds, spray grounds and splash pads, paving, lighting, site furnishings, site walls, steps, and curbs.
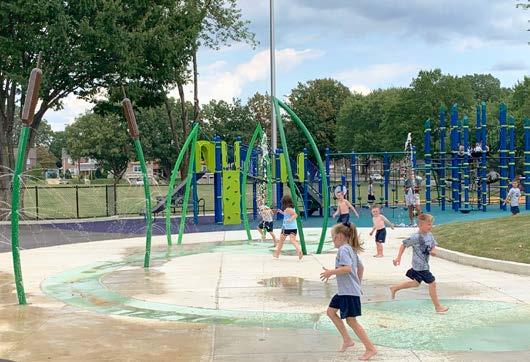
32
GREEN STORMWATER
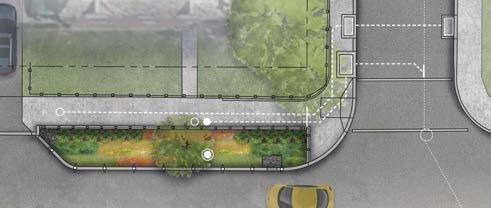
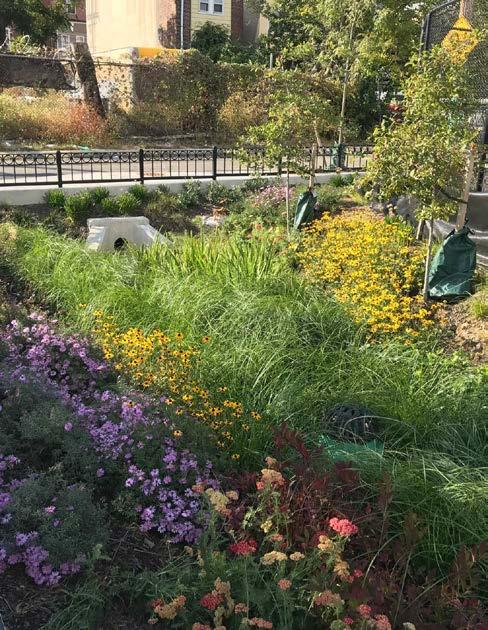
INFRASTRUCTURE
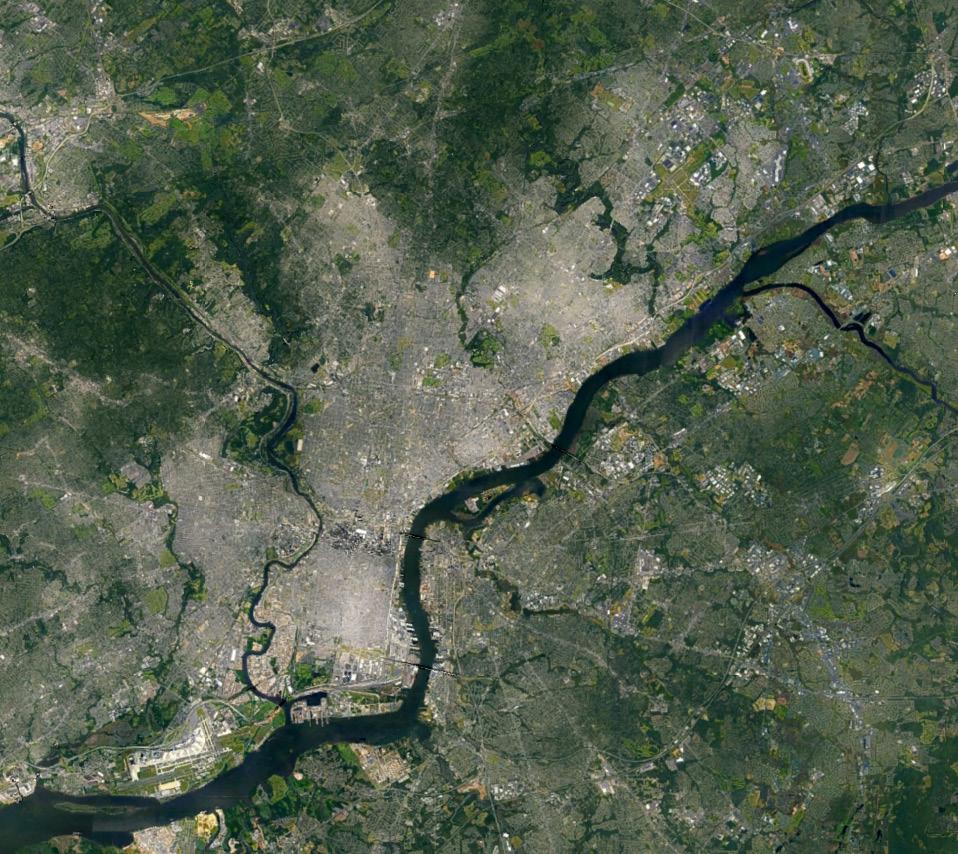
Elmwood Avenue
Seymour Streets Green Corridor
Jefferson Street
Bringhurst Street
East Logan Street
Lawncrest
Tabor Avenue
Nicetown Park
Rivera Recreation Center
Nelson Playground
Lindbergh Boulevard
Cobbs Creek State Road and Rhawn Street
Port Richmond Industrial Enterprise Daly Park Ross Park
3rd & Norris
Juniata Park
59th Street Greening
62nd & Callowhill
Wynnefield
PARKS AND PLAZAS
Lackman Playground
Hayes Memorial Playground
Picarello Playground
Thomas Mitchell Playground
Torresdale Playground
Champions Playground
McArdle Playground
Bridesburg Recreation Center
Rivera Recreation Center
Nelson Playground
Pulaski Park
Penn Treaty Park
Palumbo Playground
Weccacoe Playground
Gold Star Park
Capitolo Playground
O’Connor Pool
Granahan Playground
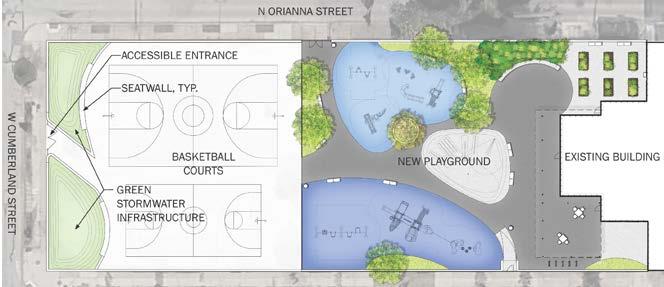
Hillside Recreation Center
Gorgas Park
Dell Center for Performing Arts
Corinthian Garden
Philadelphia Museum of Art/Turrell Sculpture
State Road & Rhawn Street Connector
Pennypack Park Bridge Replacement
Lauretha Vaird Boys & Girls Club
Guerin Recreation Center
Water Tower Recreation Center
Hunting Park Pavilion
Logan Square Girard Park
Eastwick Playground
NELSON PLAYGROUND RAIN GARDEN 33 17 20 21 22 23 24 25 28 26 27 19 18 17 1 2 4 5 6 7 8 11 12 3 16 15 14 13 12 11 10 9 8 5 7 4 3 2 1 6 14 15 16 20 19 18 29 30 13 31 32 Tacony Connector Trail K&T Phase 2 Trail Delaware River Trail Cobbs Creek Connector A Trail MLK Jr. Drive Trail Kelly Drive Trail
1 2 3 4 5 6 7 8 9 10 11 12 13 14 15 16 17 18 19 20 21 22 23 24 25 26 27 28 29 30 31 32
1 2 3 4 5 6 7 8 9 10 11 12 24 13 14 15 16 17 18 19 20
Compelling perspective renderings were essential during the public engagement process to help convey the design intent.
ROBERTO CLEMENTE STATE PARK
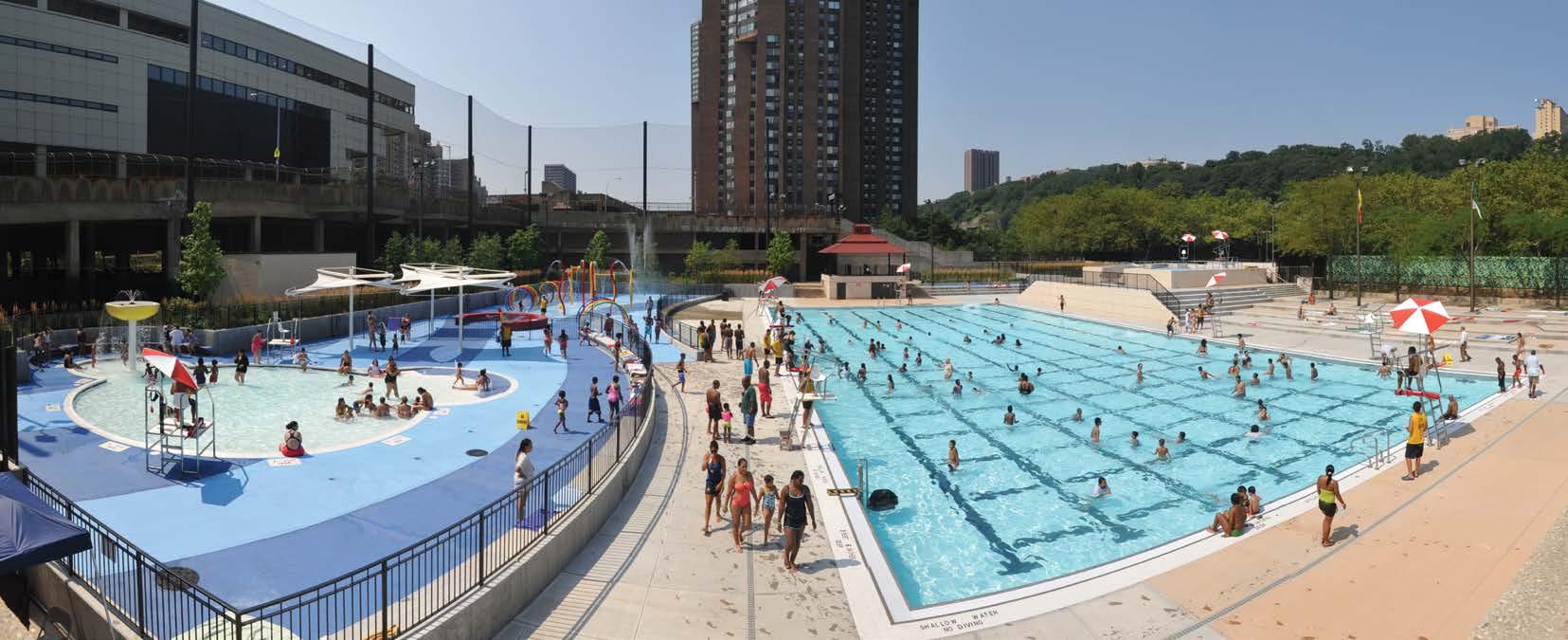
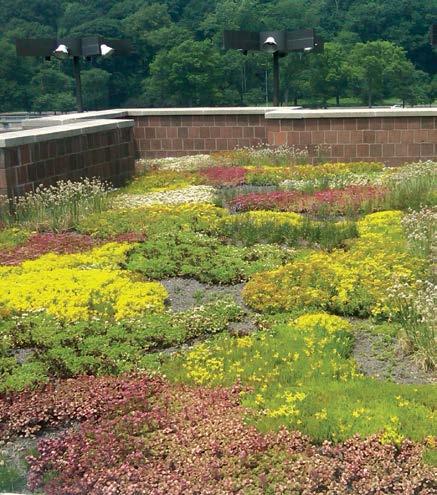
BRONX, NY
NV5 has designed more than $65 million worth of improvements at Roberto Clemente State Park (RCSP) over a 10-year period. Among the many assignments completed, NV5 designed a state-of-the-art water-park that included reconstruction of the main pool and diving tank and addition of a new splash pad, wading pool, shade structures, security fencing and surrounding planting beds. NV5 also rehabilitated the adjacent Activities Building to include a new ticketing/ queuing area, new toilet and locker facilities, an outdoor dining terrace, accessible roof decks, and installation of a 10,000 square foot energy-saving green roof. NV5 also designed new playgrounds, new basketball court, new synthetic-turf multi-sport athletic field, a new main entrance plaza, and a new shoreline bulkhead and pedestrian esplanade.
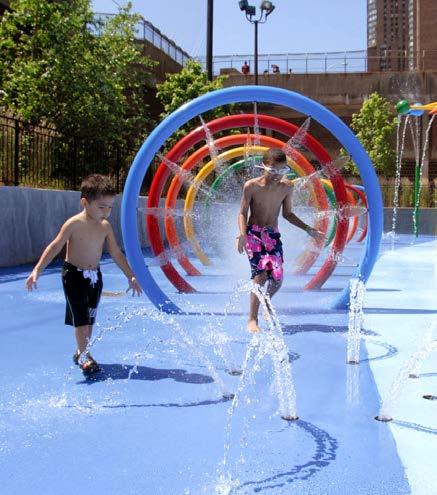
34
NATURE PLAY & OUTDOOR CLASSROOMS
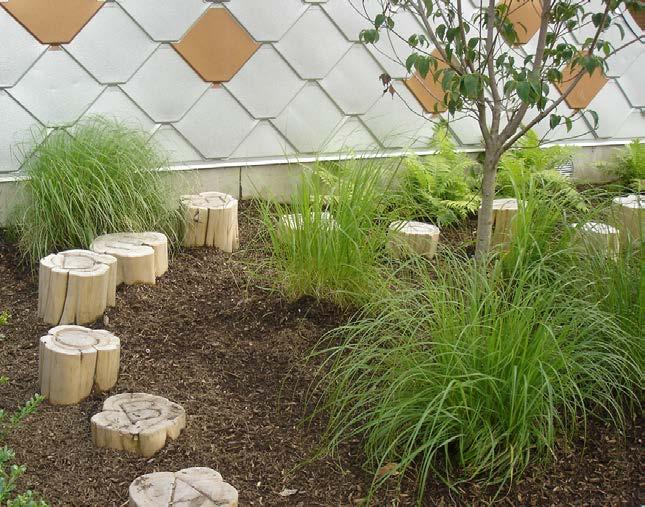
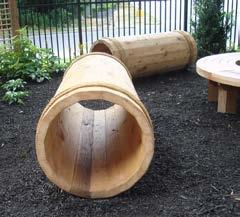


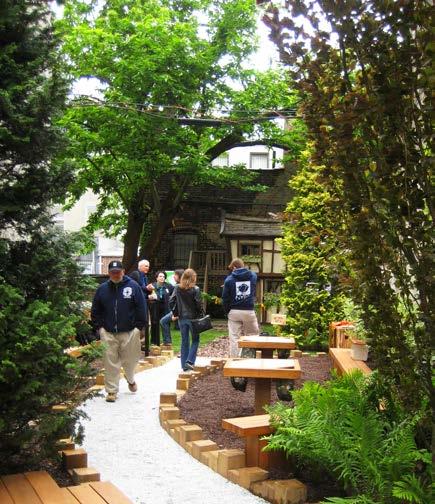
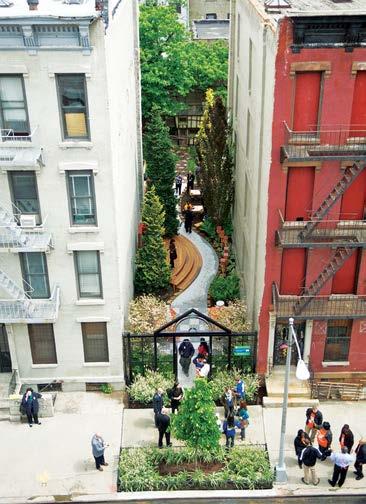

NEW YORK
In New York, NV5 successfully designed a series of outdoor nature classrooms. For the Círculo de la Hispanidad’s Evergreen Charter School, the classrooms were created in two small areas within the parking lot of the schoolyard. The design allows young students to learn about science by playing and working with natural materials in a hands-on fashion.
For a nature classroom sponsored by the New York Restoration Project, founded by Bette Midler and funded by the Home Depot Foundation, Home Depot Garden was a 20’ x 100’ vacant city lot in East Harlem that NV5 transformed into a children’s learning garden designed in accordance with Arbor Day Foundation guidelines to qualify for a “Nature Explore Classroom Certification.”
In Centereach, NY, at the Middle Country Public Library, an “Explorium” was created that includes water and messy materials areas, climbing and crawling, a quiet activities area, a shade structure, seating, and a small performance stage all connected by a brick-paved garden path.
35
VETERANS SQUARE
MEDIA, PA
NV5 provided landscape architectural design services for the construction of streetscape improvements along the west block face of Veteran’s Square in the Borough of Media, PA. The design scope included multi-level seating terraces, a stormwater infiltration bed along the street, perennial planting areas, and street furniture. After reviewing existing conditions, NV5 recommended the addition of two new ADA compliant curb ramps at the intersections capping each end of the site. A level wood deck for tables and chairs provides an extended seating area along the sloped sidewalk, while a new masonry wall defines planting beds and street level- seating areas. The stormwater infiltration measures include two Filterra® tree boxes and a stormwater bioretention planting bed, which accommodates runoff along the length of the project site.
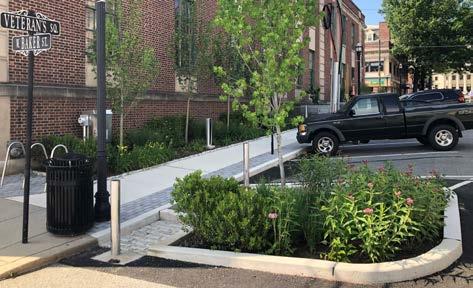
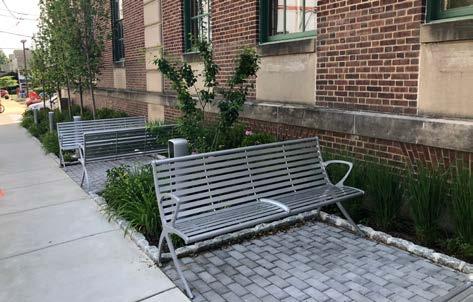
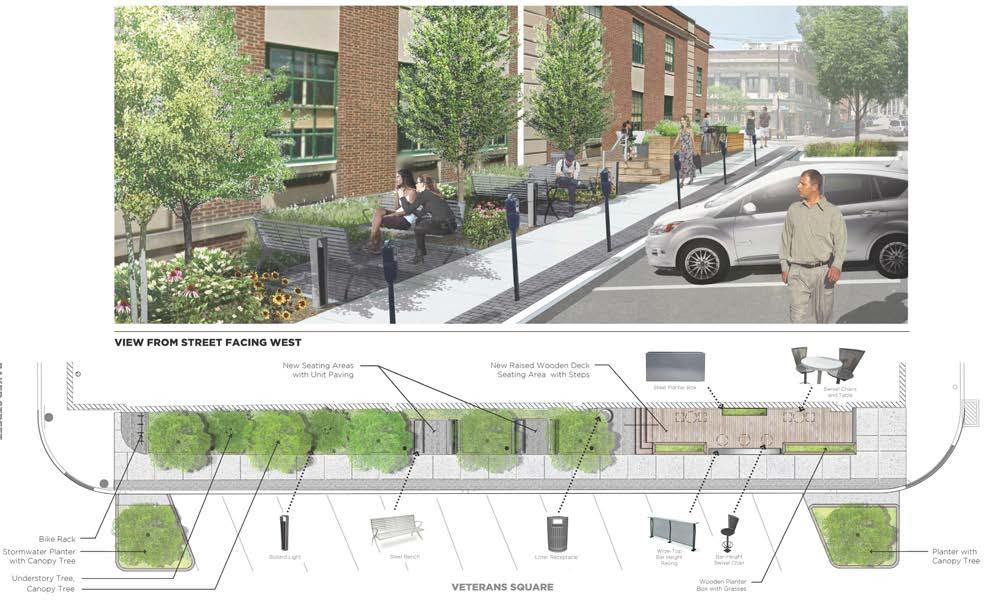
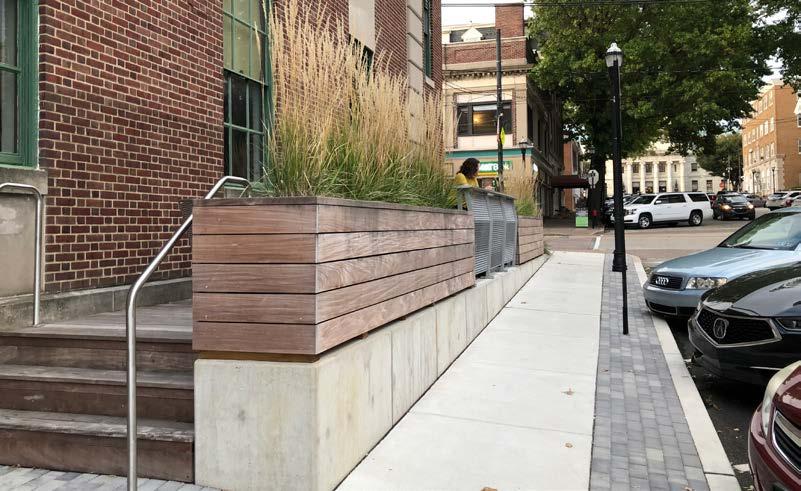
36
PALUMBO PARK PHILADELPHIA, PA
NV5 prepared conceptual through final design and contract documents for the complete reconstruction of Palumbo Park, a small passive park located in Center City, Philadelphia. The park is a small oasis tucked-away on a quiet side street offering a calm, meditative retreat from the busy city. Project objectives were to revitalize the space with new pavements, furnishing, and garden plantings to complement the beautiful canopy of the exiting mature London Plane trees that splash the ground with dappled sunlight. All work was designed and executed with extreme sensitivity for the roots of these majestic trees. Key design elements are a new low brick wall with wrought iron fence and pergola structure through which people must pass to enter the park. It is a signature gateway feature that prominently celebrates the transition from busy street environment to serene garden.
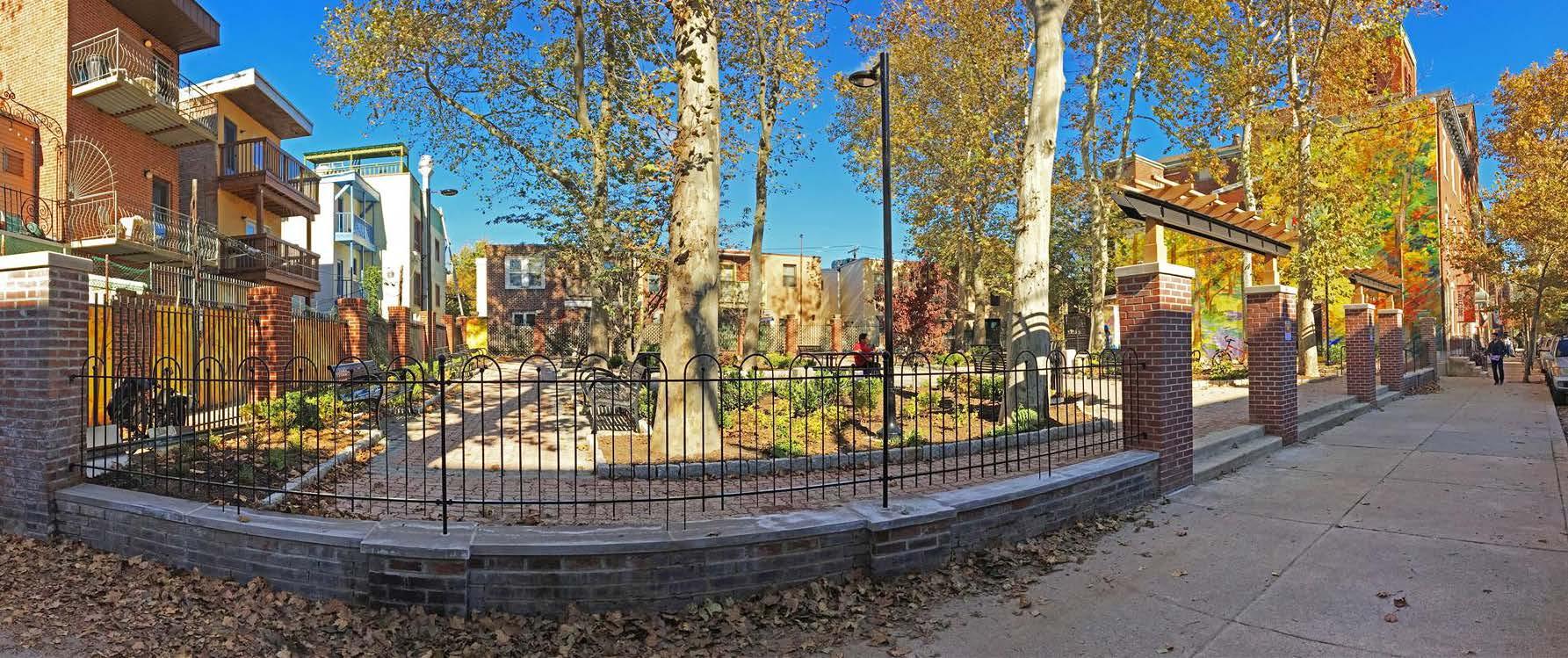
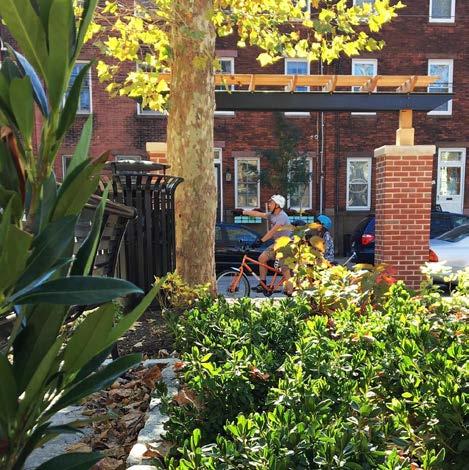
37
WATER STREET URBAN PLAZAS & STREETSCAPE
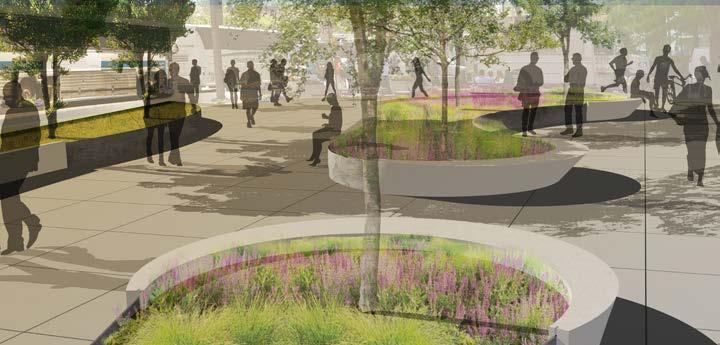
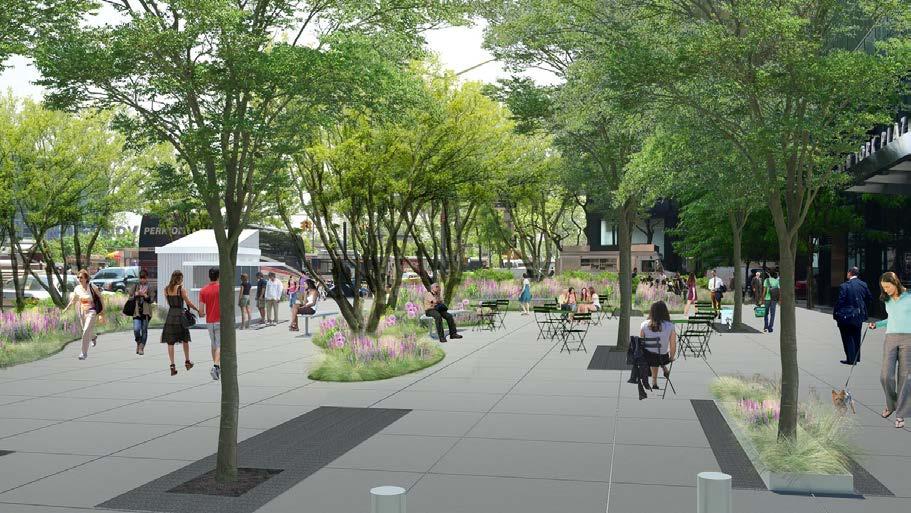
NEW YORK, NY
NYCEDC engaged NV5 to prepare conceptual through final design plans and contract documents for the construction of three new urban plazas and related streetscape improvements along Water Street from Whitehall Street to Old Slip, and at Governor Lane. City streets were closed to create generously-sized new sidewalk plazas. Designs take into account local site environmental conditions; the overall size of the space; pedestrian flow patterns; location of underground infrastructure; size, placement and character of adjacent buildings and businesses; and other factors. The plaza designs feature high-quality paving materials; street trees, raised planting beds with seat walls; newsstand; food kiosk; bus shelter; bike racks; moveable and fixed seating; and sustainable storm water management.
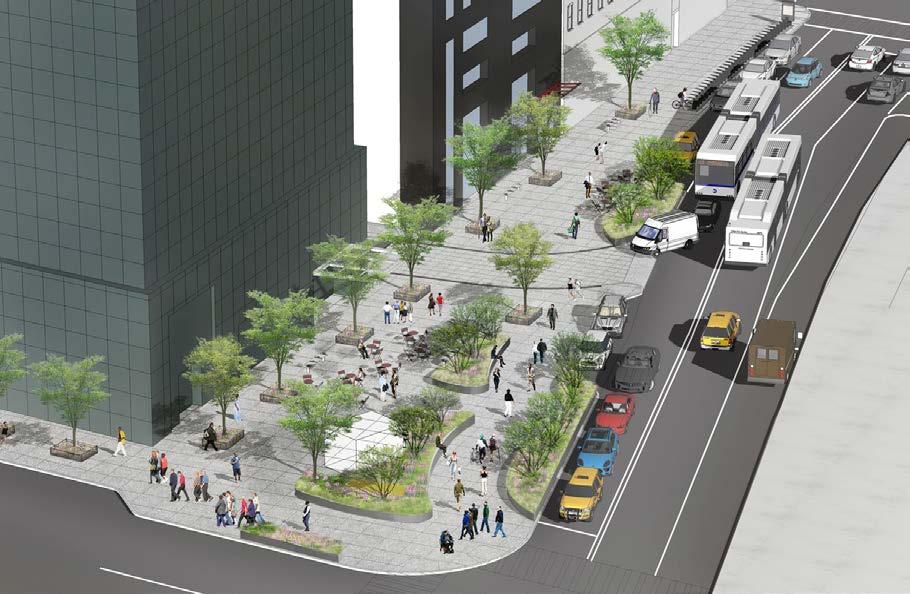
38
PLUM STREET URBAN PLAZA MEDIA, PA
Plum Street Mall is a three-block pedestrian zone that intersects the heart of State Street. At approximately 35’ x 135’, the middle block of Plum Street Mall is downtown Media’s largest public open space. With a café at one end, it is a pleasant rendezvous spot for local residents and visitors. Small music and dance performances are held here during festivals.
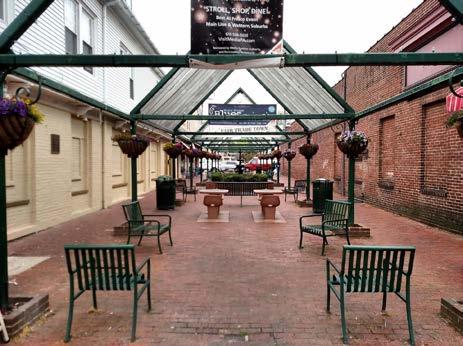
NV5 was hired to produce an exciting new design for the pedestrian mall, including construction documents and estimates. The resultant design promotes social interaction and pedestrian flow amidst a series of linear urban plazas that include: seating, tables, public art, gardens, water, lighting, and architectural elements for shade, in an artful and inviting environmental design that also preserves small open space for music and performances. The design is reflective of a shared community vision for a more livable downtown Media, PA supportive of economic development goals.
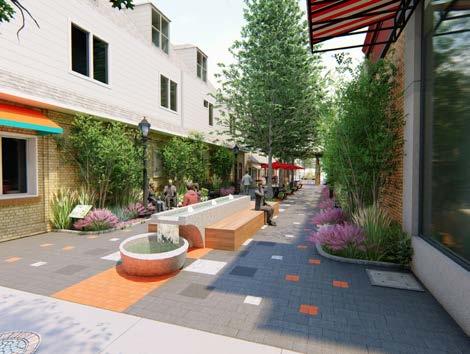
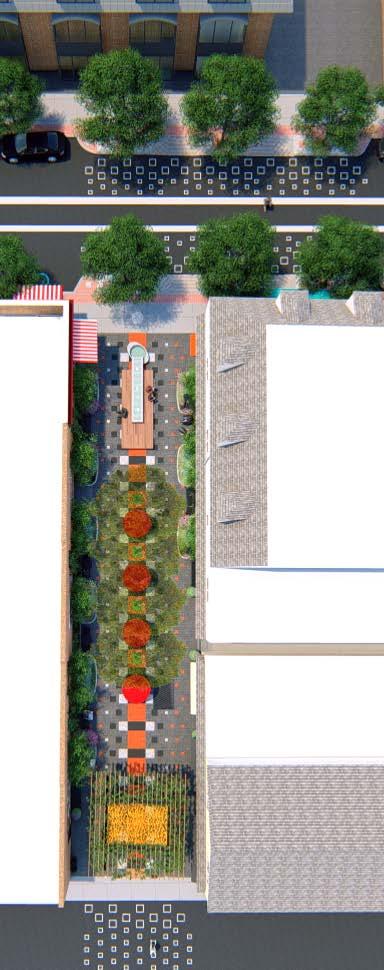
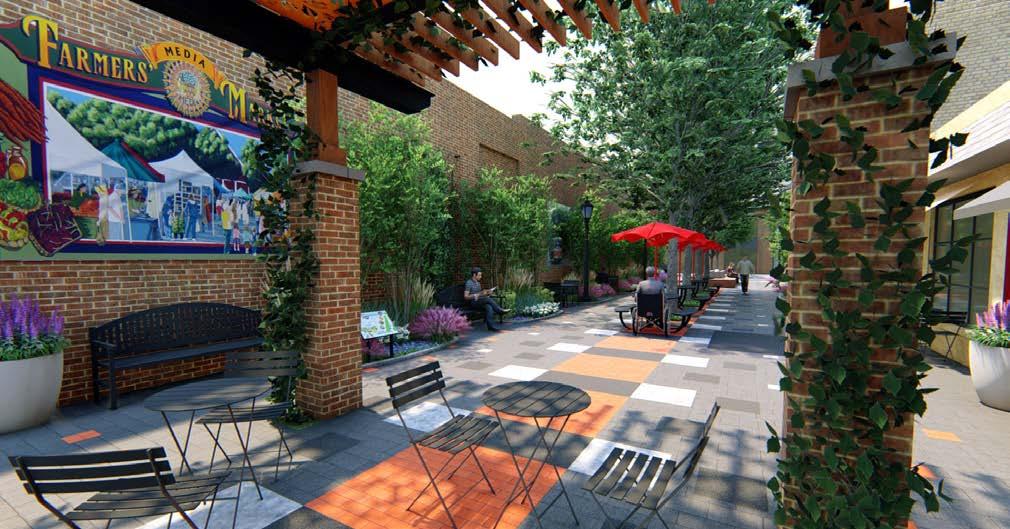
39
LA PLAZA DE LAS AMERICAS
NEW YORK, NY
NV5 redesigned West 175th Street between Broadway and Wadsworth Avenues, closing the street and turning it into a new public plaza that features a bosque of trees, pedestrian lighting, benches, drinking fountain, bicycle racks, decorative permeable paving, and Silva-Cel tree planting system. The centerpiece is a public art piece that is a fountain adorned with glass tile mosaics.
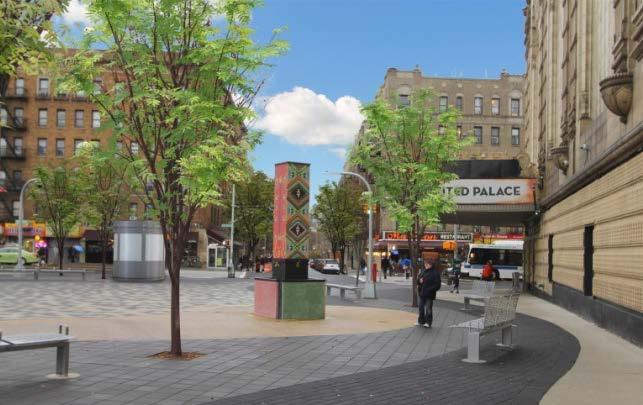
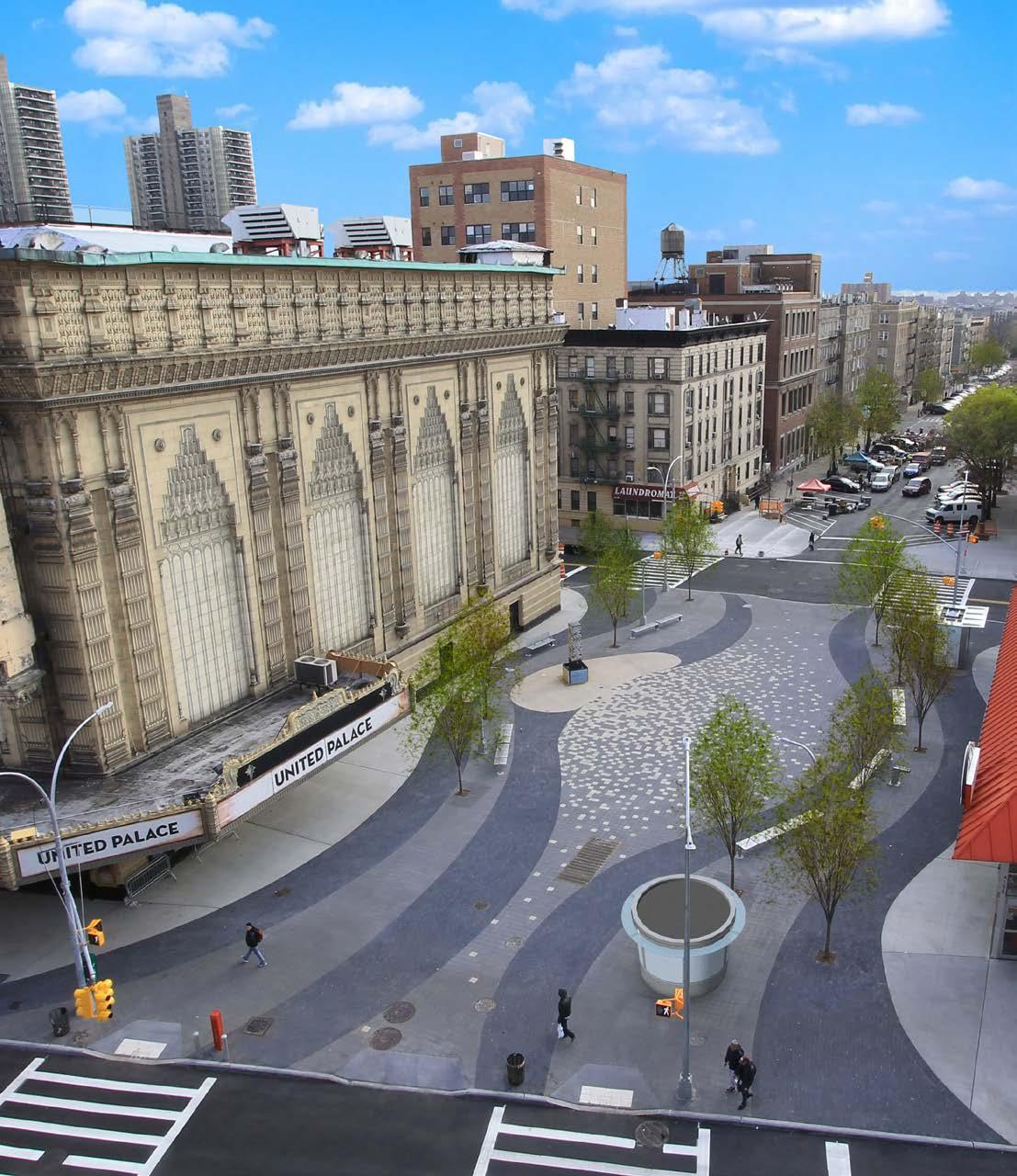
40
BRYAN PARK/FORDHAM-KINGSBRIDGE PLAZA BRONX, NY
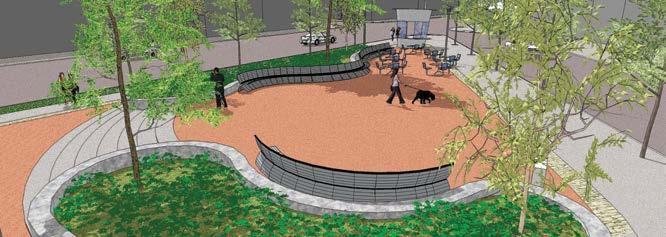
Bryan Park was a small traffic triangle with two trees and a flag pole surrounded by busy roadways. NV5 doubled the size of the park by closing a one-block section of East Fordham Road and reconnecting the triangle to the adjacent city block, creating a large public open space at the heart of the city’s 4th busiest shopping street. The design includes black granite seat-walls with custom designed stainless steel back rests and skate deterrents, granite steps, porous pavers, lighting, fixed and movable seating, a concession stand, information kiosk, street trees and landscaped planters. Sustainable design elements include pervious pavements and planters that act as rain gardens. Design coordination included city and state agencies, community board and local business improvement districts.
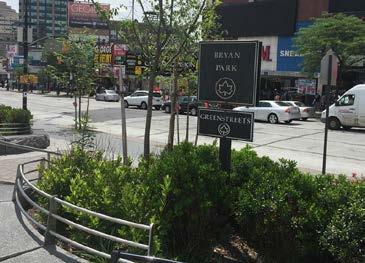
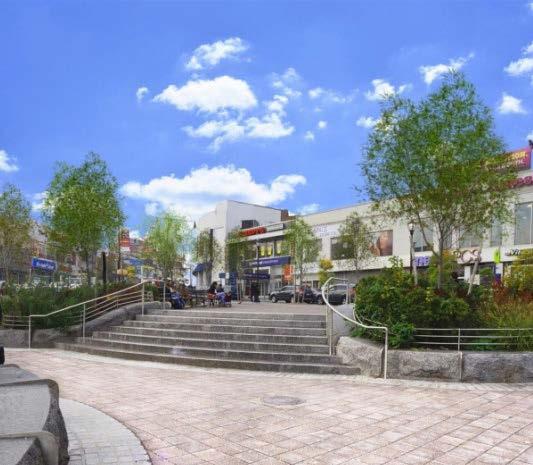
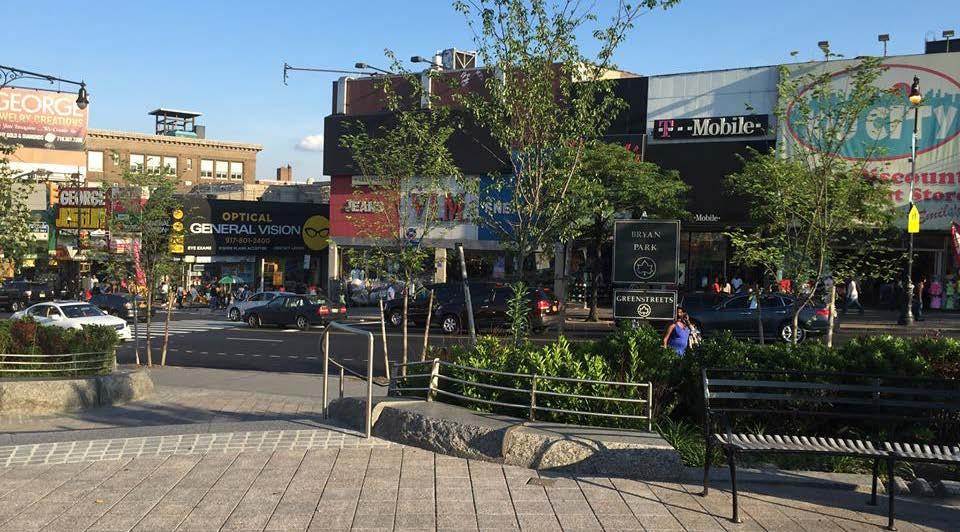
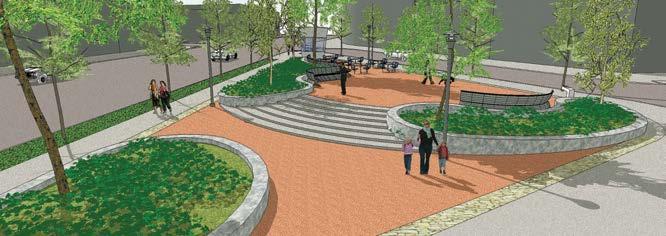
41
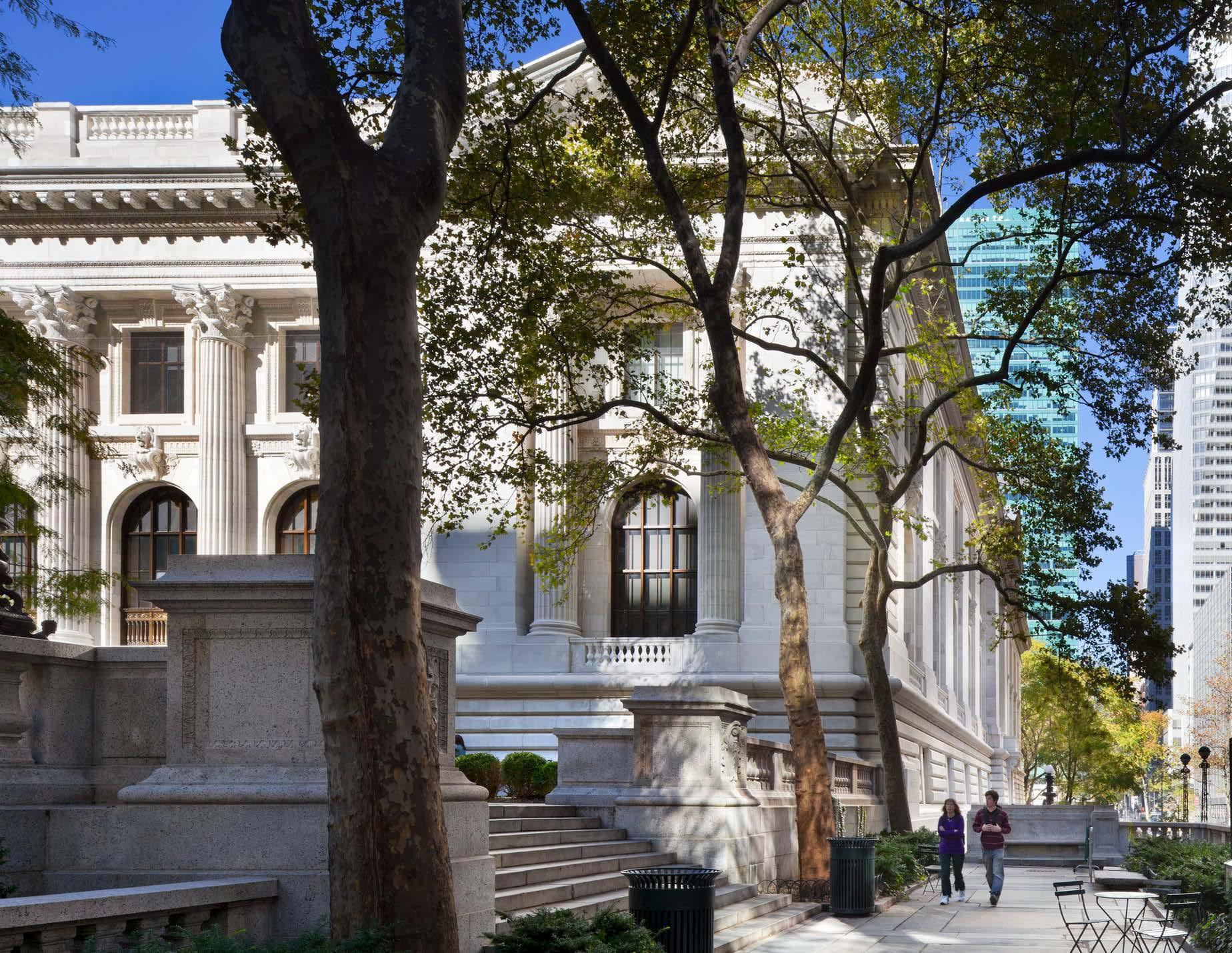
YORK PUBLIC LIBRARY 42
NEW
CLASSIC INSTITUTIONS
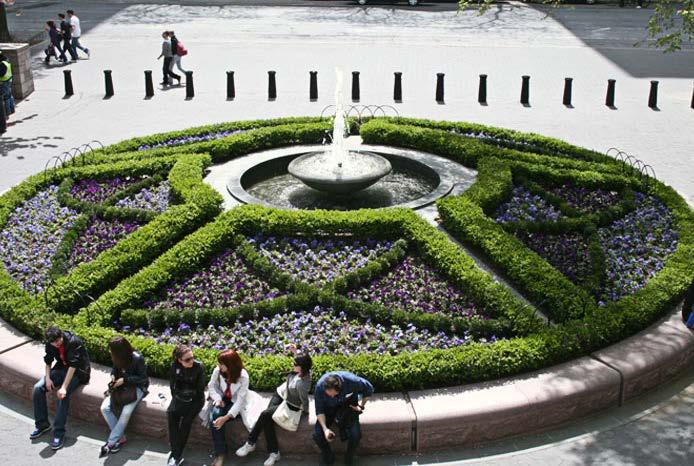
43
BRONX ZOO AT ASTOR COURT
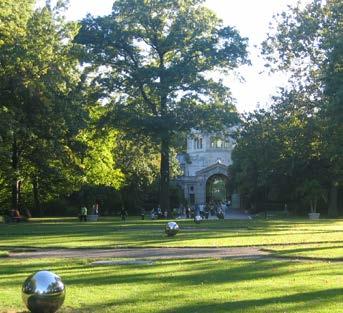
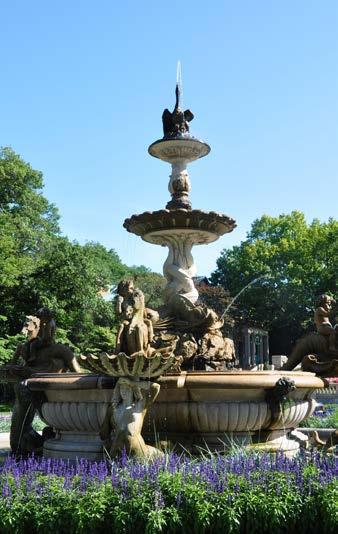
BRONX, NY
Working around a canopy of mature trees, NV5 designed a restoration of the grounds of the historic Astor Court at the Bronx Zoo including redesign of the plantings, pavements, curbs and drainage and integration of new site furnishings. The plan also included restoration of the terraced Italianate garden and fountain at the zoo’s Fordham Road entrance gate and plaza.
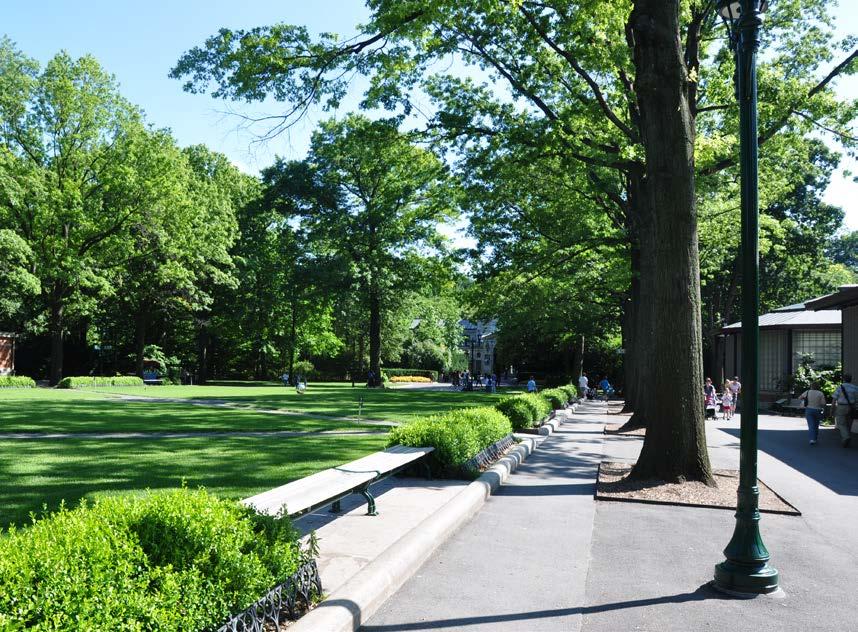
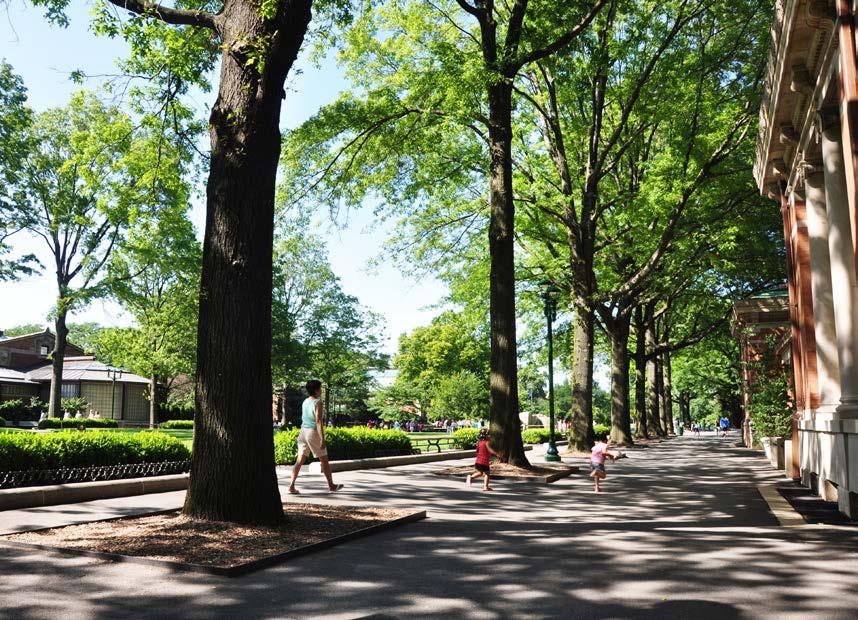
44
AMERICAN MUSEUM OF NATURAL HISTORY –
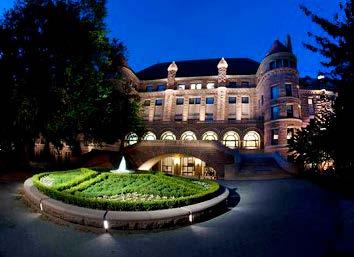
77TH STREET ENTRANCE PLAZA
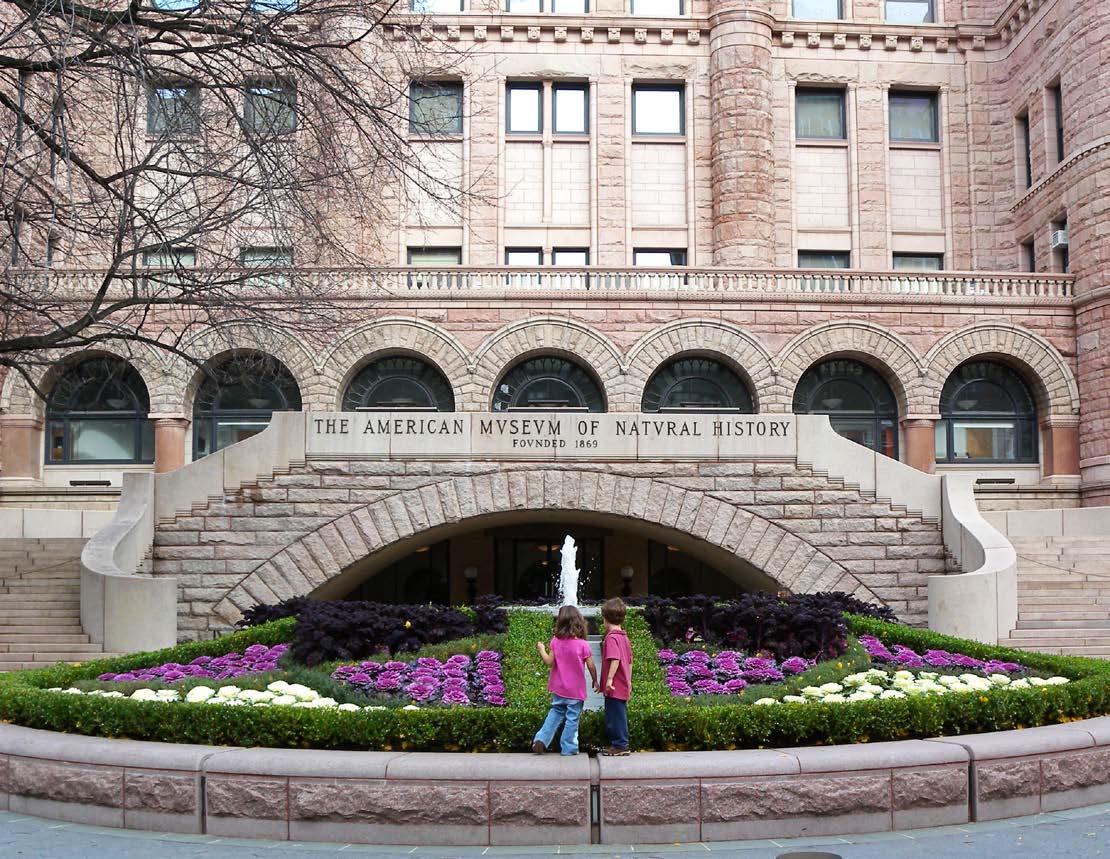
NEW YORK, NY
NV5 redesigned the plaza at the American Museum of Natural History’s 77th Street entrance. The design introduces a new, large, raised circular granite planter with inset accent lighting and decorative display fountain. The materials chosen for this award-winning formal design blend seamlessly with the fully-restored historical façade of the museum behind.
Reconstruction of the surrounding plaza space also included new asphalt block paving and benches, lighting, fencing, and planting beds laid out around the perimeter of the space.
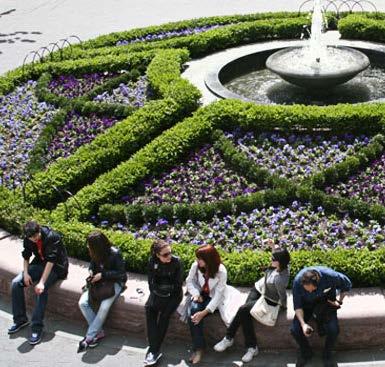
45
NEW YORK PUBLIC LIBRARY, HUMANITIES AND SOCIAL SCIENCES
LIBRARY - EXTERIOR RESTORATION PROJECT
NEW YORK, NY
In anticipation of the New York Public Library’s Centennial celebrations, NV5 provided landscape restoration design services to repair and reconstruct the stairs, ramps, and raised plazas, and planting beds at the three approaches leading to the Library’s main entrance on 5th Avenue.
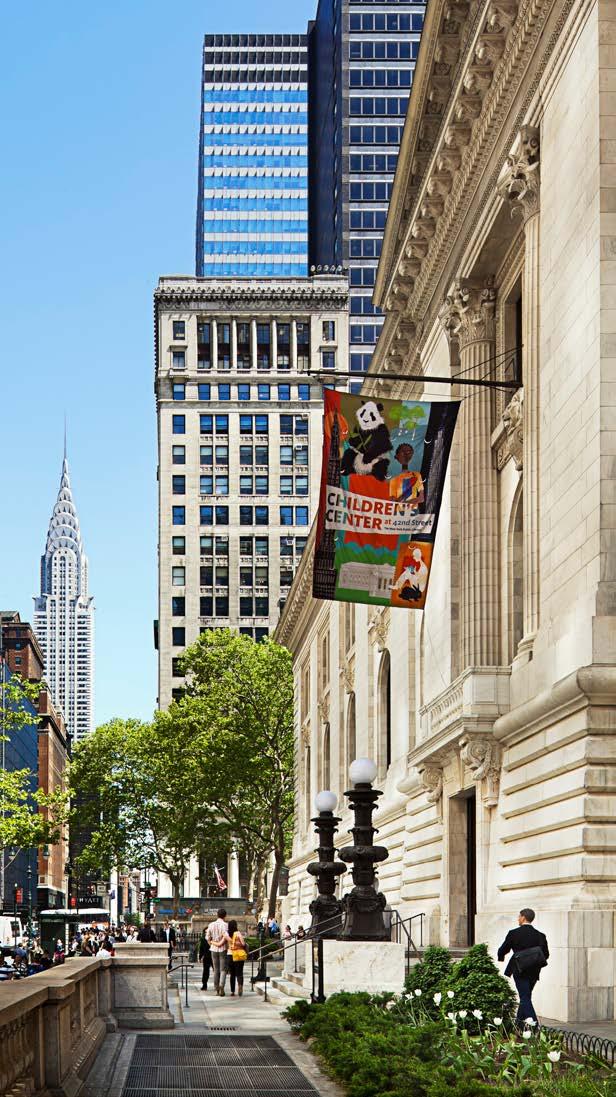
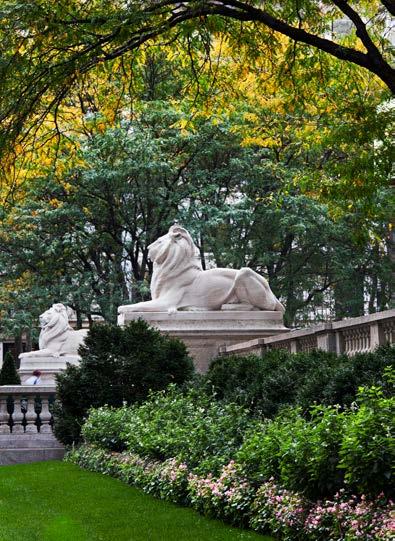
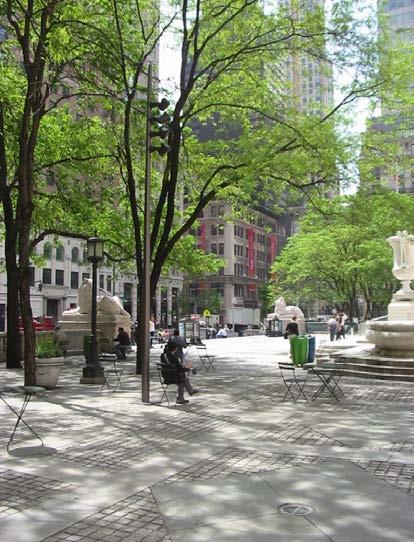
46
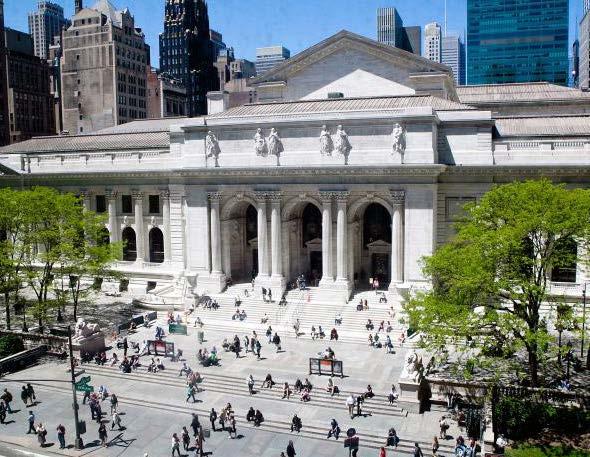
47
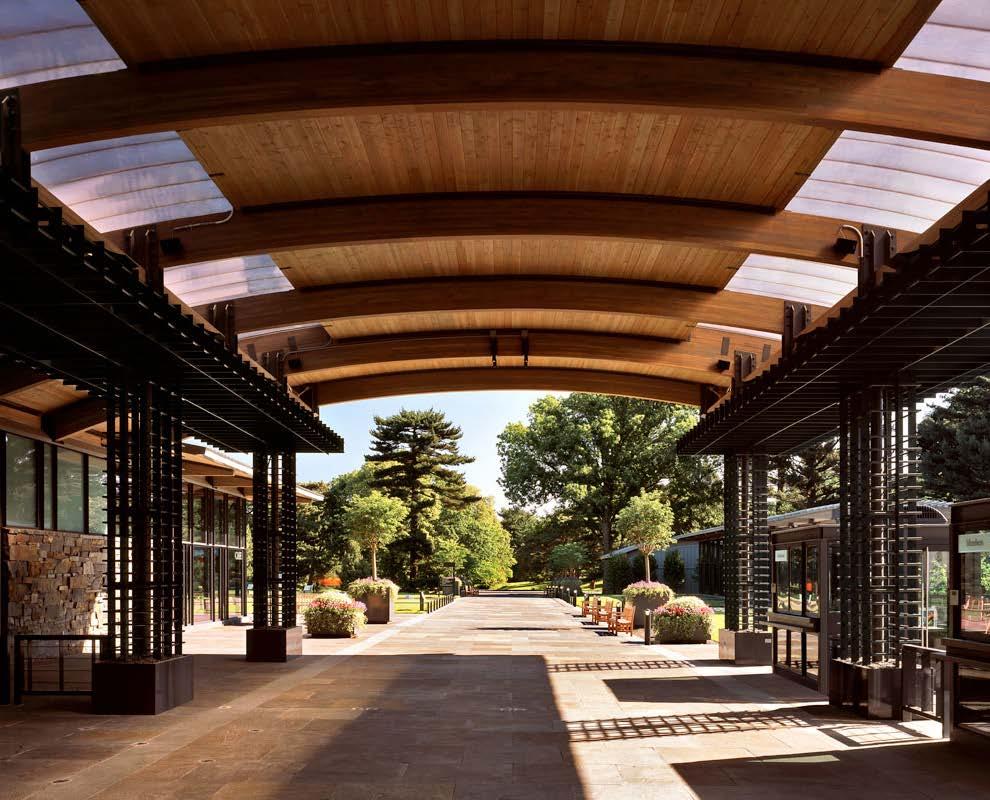
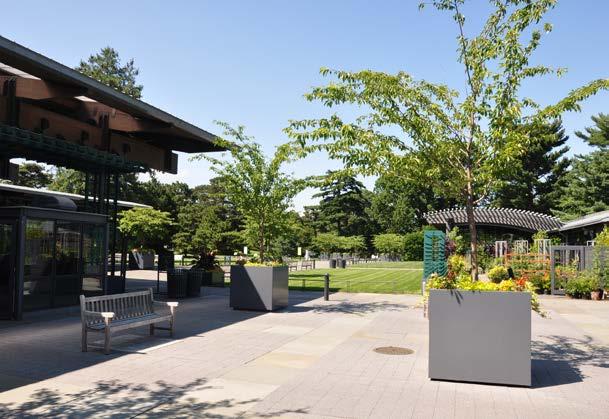
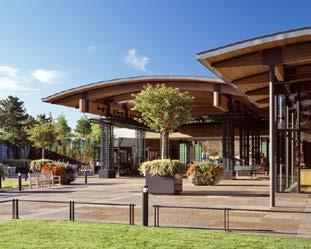
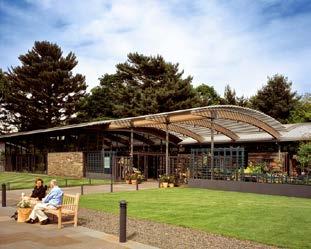
48
THE NEW YORK BOTANICAL GARDEN LEON LEVY VISITOR CENTER BRONX, NY
Working as a subconsultant to the late architect Hugh Hardy, NV5 designed the connecting open spaces and surrounding landscape of the Leon Levy Visitor Center at the New York Botanical Garden. The design centers around a 450-foot long central promenade paved with New York State, bluestone and lined with custom-designed steel planters, teak benches, low railings, bollard lighting. The promenade terminates at a reflecting pool with granite coping. The design also features an outdoor dining terrace and plant shop.
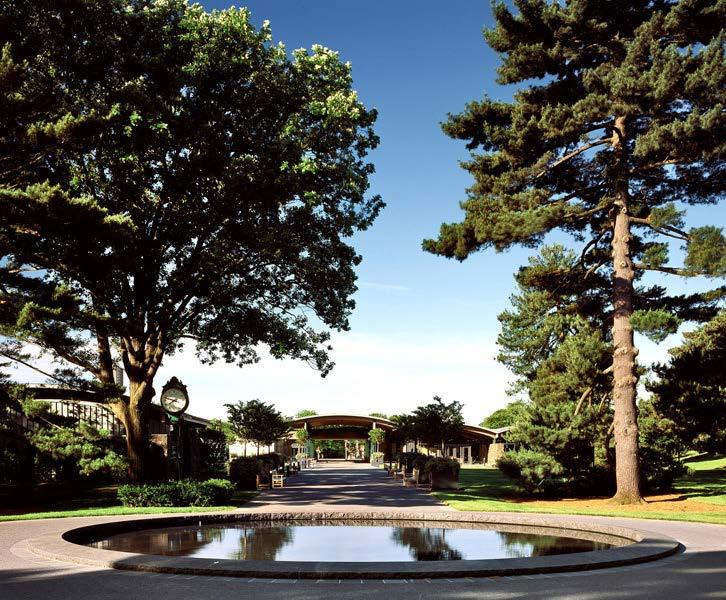
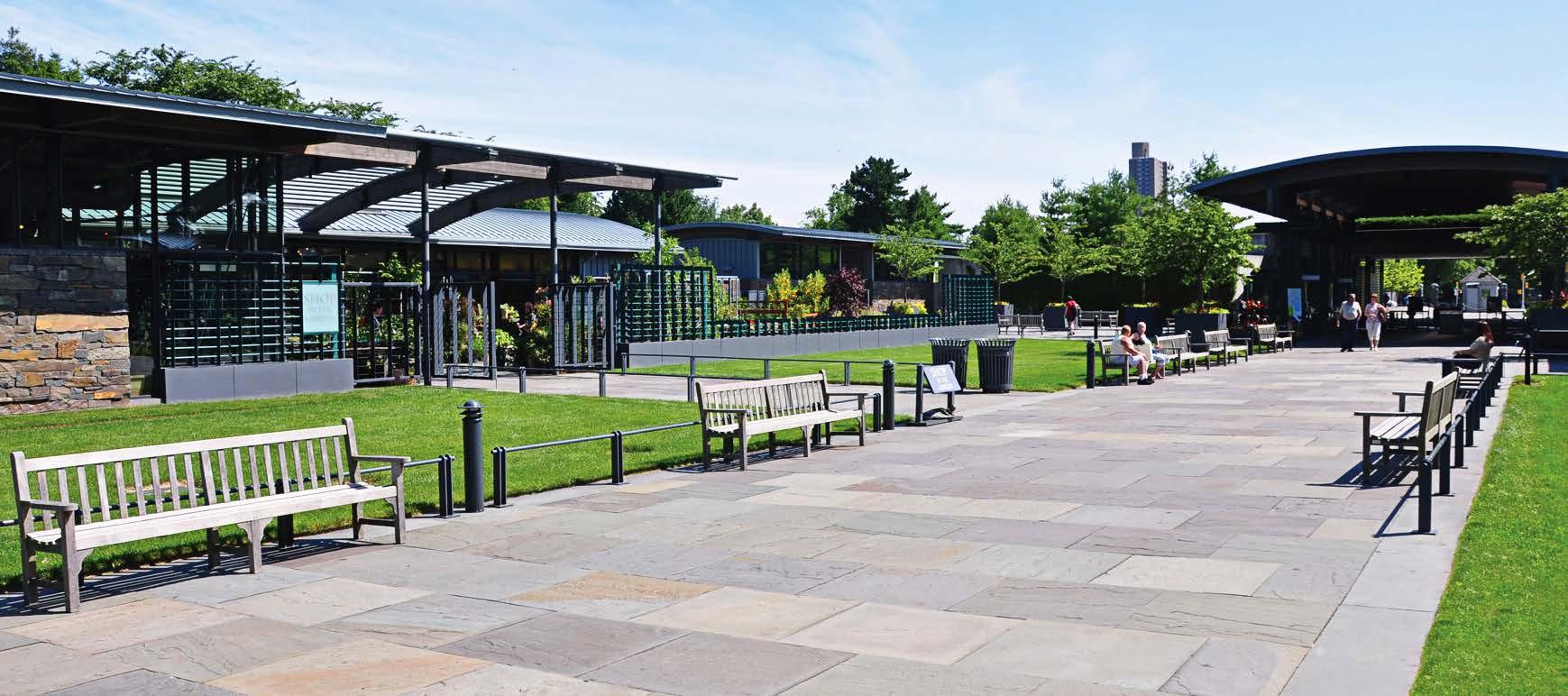
“The land[scape] instead presides over the building, breaking down pat geometries so that they frame views, respond to the terrain, and skirt existing trees.”
—
Joseph
Giovannini, New York Magazine
49
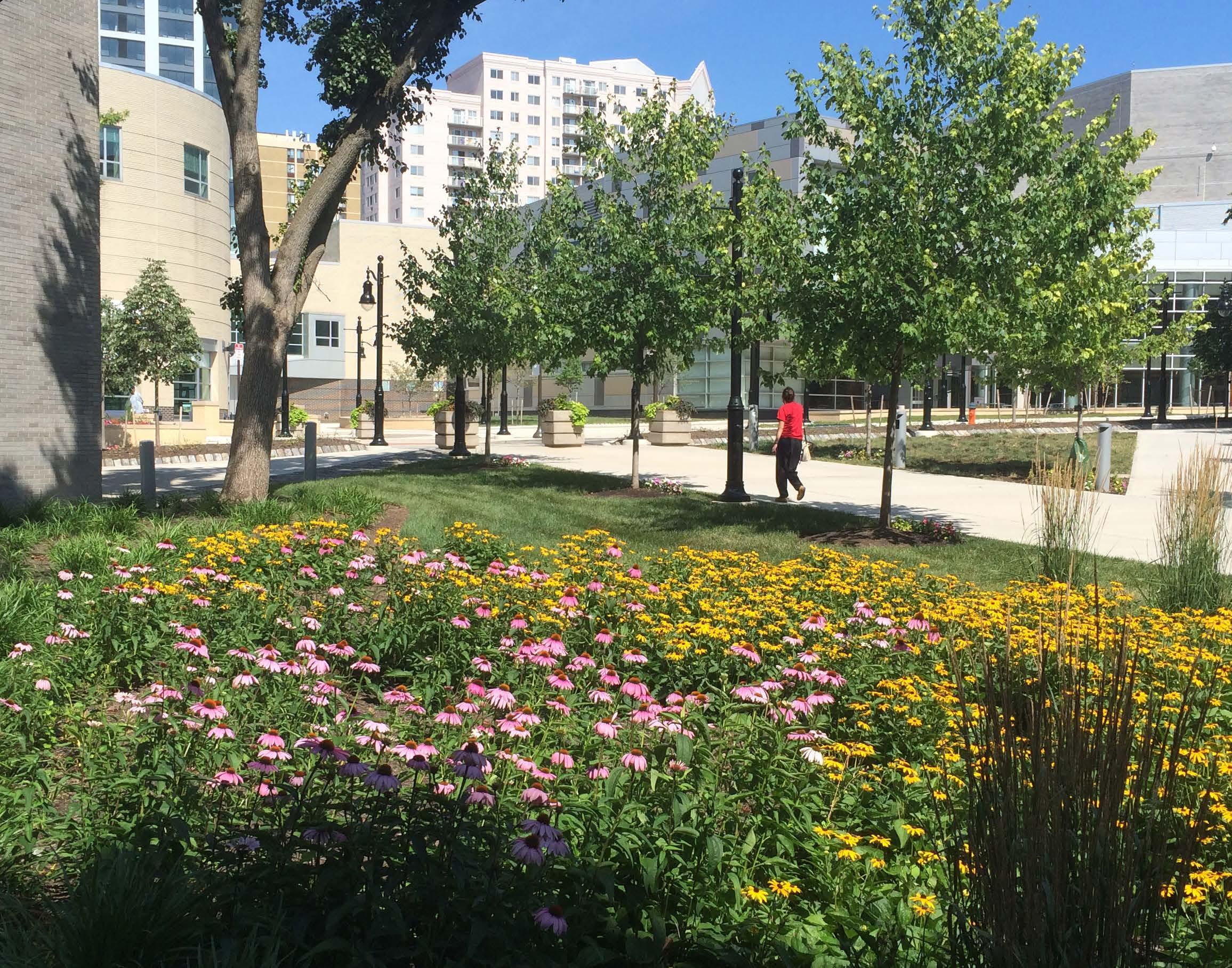
COMMUNITY
OF PHILADELPHIA 50
COLLEGE
HIGHER EDUCATION
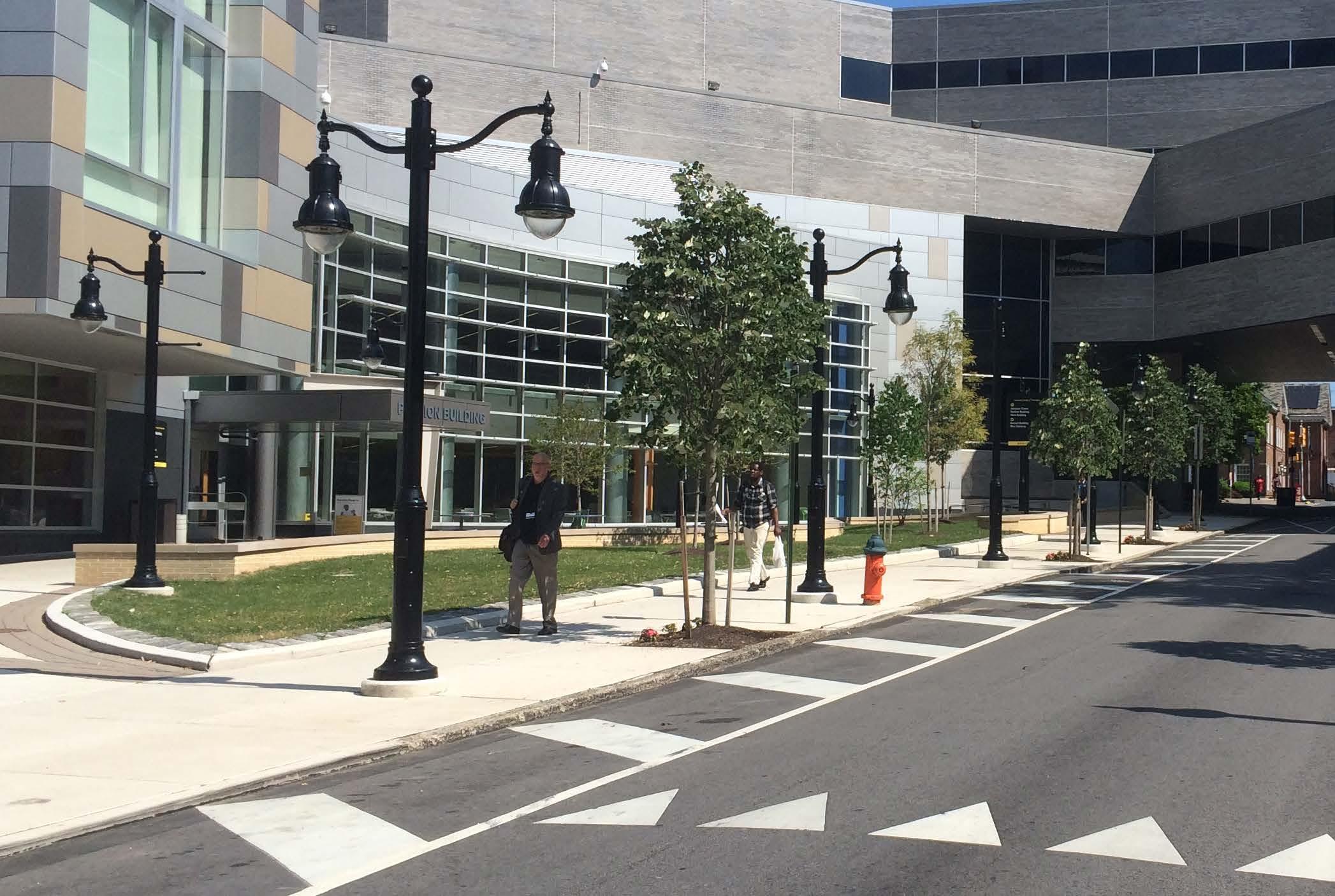
51
NORTH BROAD STREET AT TEMPLE UNIVERSITY
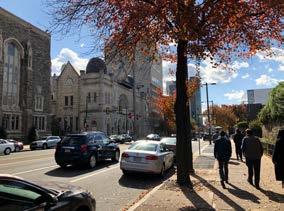
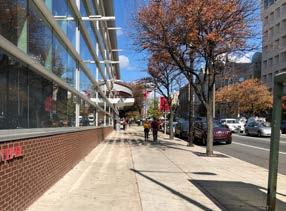
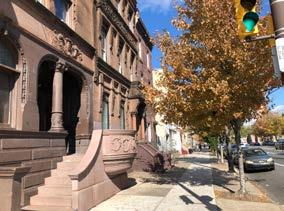
PHILADELPHIA, PA
NV5 has been retained by Temple University to reimagine the University’s front door along North Broad Street in Philadelphia. The project encompasses seven city blocks from Jefferson Avenue to Susquehanna Avenue, considers two SEPTA subway stations; a complex transportation network of cars, buses, subway, cyclists, and pedestrians; and will include gathering spaces, new paving, site furnishings, street trees, planting beds, pedestrian scale lighting, and new signage and wayfinding.
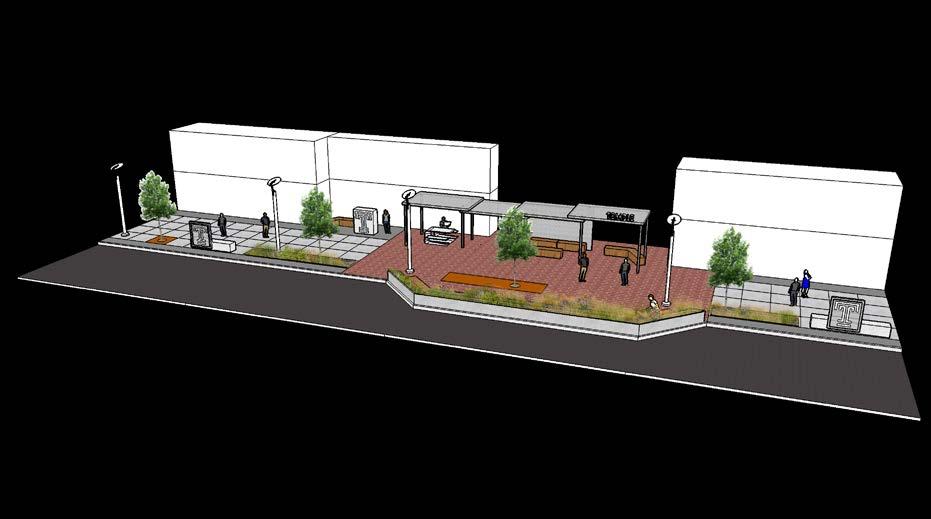

North Broad Street is ranked at the top of the list for the number of crashes involving pedestrians.

To mitigate this, NV5 and Temple are using safety improvements througout the corridor as a springboard for the design. Elements such as raised intersections, curb bumpouts, pedestrian refuge islands, and raised medians are all being studied within the design. The scope of work also includes the redesign of several important plaza and park spaces along the corridor. The first phase of the project is anticipated to begin construction in the summer of 2021.

BROAD STREET AT TEMPLE UNIVERSITY CONCEPT DESIGN | APRIL 2020 Page 15 of 44 GATHERING SPACE NODE CONCEPT AT GATHERING SPACE NODE TREE GRATE NODE BUMP-OUT SHADE STRUCTURE AT KEY NODES OR GATHERING SPACES BENCH INTEGRATED WITH SIGN PANEL RAISED PLANTER WITH BRANDING GATHERING SPACE MARKER BENCH SEATING AT PLANTER 52 MONTGOMERY AVENUE LIACOURAS WALK CECIL B. MOORE AVENUE OXFORD STREET JEFFERSON STREET Pearson and McGonigle Halls The Liacouras Center 1700 N. Broad Street Avenue North Complex: Temple Univ. Fitness, 2nd Floor The Shops at Avenue North (Shops and Movie Theater) Rite Aid The Burk Mansion The Edge at Avenue North (Privately Developed Housing) Wachman Hall (Computer Science/Mathematics) Carnell Hall Conwell Hall (Undergraduate Admissions) Klein Hall (Law) Rock Hall Cecil B. Moore SEPTA Station Mitchell and Hilarie Morgan Hall (Student Housing/Food Court) The Fresh Grocer Banks and Shops Mt. Olive Holy Temple SUSQUEHANNA AVENUE DIAMOND STREET NORRIS STREET BERKS STREET POLETT WALK James S. White Hall (Student housing) 15th Street Parking Lot Temple University Fitness Newman Center (Catholic Center) Rite Aid McDonald’s Berean Presbyterian Church Hardwick Hall (Student Housing/Dining) Johnson Hall (Student Housing) Johnny Ring Terrace Beasley’s Walk 1940 Residence Hall (Student Housing) The Shops on Liacouras Walk Conwell Inn Temple Performing Arts Center Sullivan Hall (Administration) Barrack Hall (Law) Mitten Hall (Diamond Club) Susquehanna-Dauphin SEPTA Station PHASE 1 PHASE 2
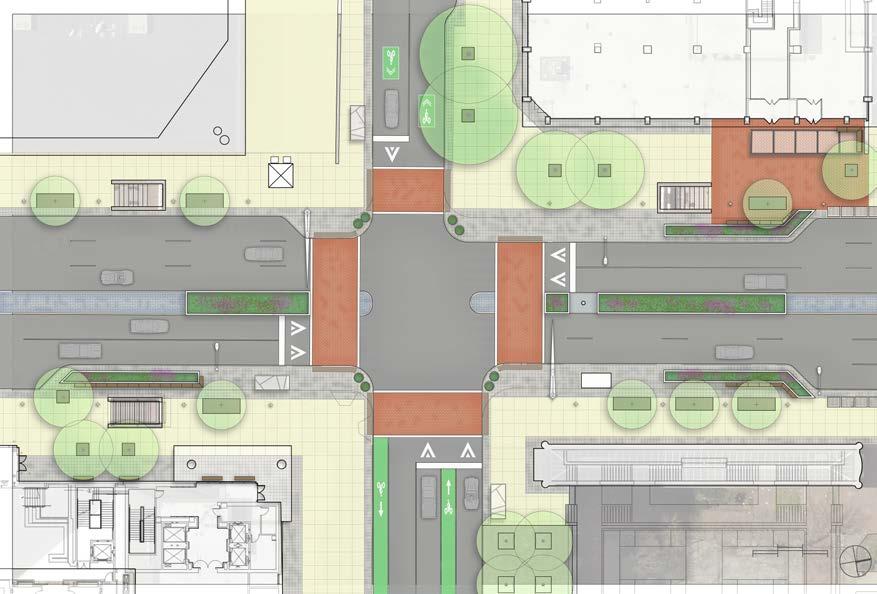
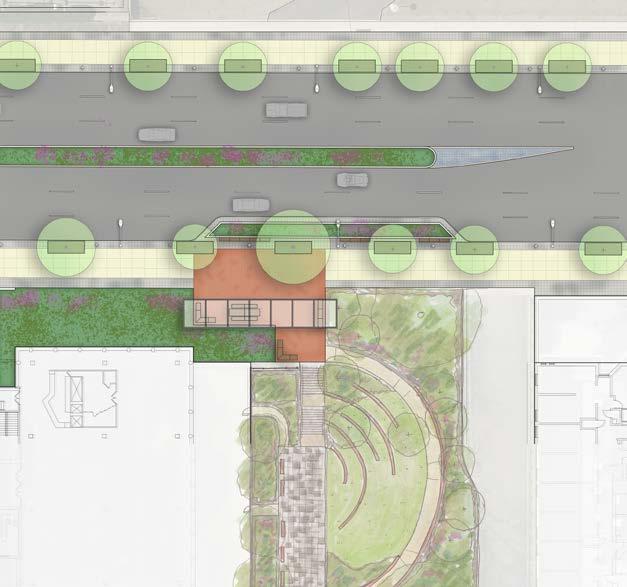
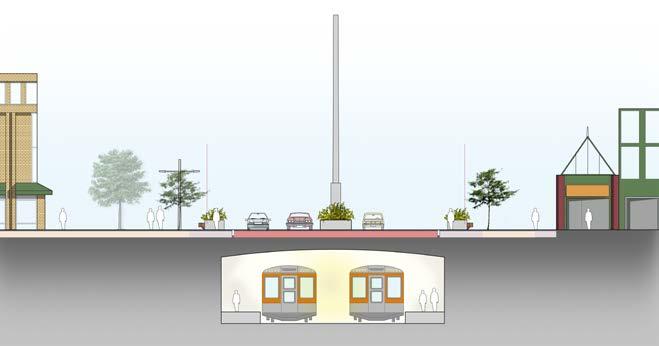
1700 N. BROAD AVENUE NORTH COMPLEX SEPTA BROAD STREET LINE SEPTA BSL SEPTA BSL ELEV. BUS SEPTA BSL KIOSK BUS BUS BUS STOP, NO EX. SHELTER CANOPY AND SEATING EXISTING PLAZA TO REMAIN EXISTING WALL TO REMAIN RAISED INTERSECTION PED. SAFETY ISLAND, TYP. TRAFFIC PATTERN UNCHANGED; NEW PAVEMENT MARKINGS, TYP. CONCRETE PAVERS THERMOPLASTIC BRICK CROSSWALK CURB BUMP OUTS ACROSS BROAD ST. ONLY EXISTING CURBLINE, TYP. RAISED PLANTER NEW BENCHES NEW STREET TREES IN GRATES, TYP. EXISTING BUS STOP TO REMAIN BRICK PAVERS RAISED PLANTER WITH INTEGRAL SEATING, TYP. PEDESTRIAN LIGHT, TYP. N. BROAD ST. N. BROAD ST. C E C I L B M O O R E A V E C E C I L B M O O R E A V E PAVERS PLAZA WALL WITH GUARD RAIL ARC SEAT WALL, TYP. LAWN PLANTINGS, TYP. EXISTING TREE TO REMAIN, TYP. RAMP MITTEN HALL TYPICAL STREETSCAPE RESIDENCE HALL GARDEN 1940 RESIDENCE HALL N BROAD ST RAISED PLANTER WITH INTEGRAL SEATING AT CURB BUMPOUT, TYP. GRANITE COBBLE IN MEDIAN BRICK PAVERS, TYP. CONCRETE PAVERS, TYP. PEDESTRIAN LIGHT, TYP. NEW STREET TREE IN GRATE, TYP. SHADE STRUCTURE AND SEATING AREA 1700 NORTH BROAD CECIL B. MOORE STATION BEACON BEYOND 131’ BUILDING TO BUILDING PLANTER WALL NORTHBOUND SOUTHBOUND 58’ SUBWAY TUNNEL EXISTING CURB EDGE PROPOSED TREE PROPOSED LIGHT POLE EXISTING TREE 7’ 7’ 22’ 8’ 22’ 7’ 6’ EXISTING CURB EDGE CONCRETE PAVERS THERMOPLASTIC BRICK CROSSWALK CONCRETE WALK CONCRETE PAVERS CONCRETE PLANTER AND BENCH PLANTER AND BENCH 10’ 53
NASSAU COMMUNITY COLLEGE
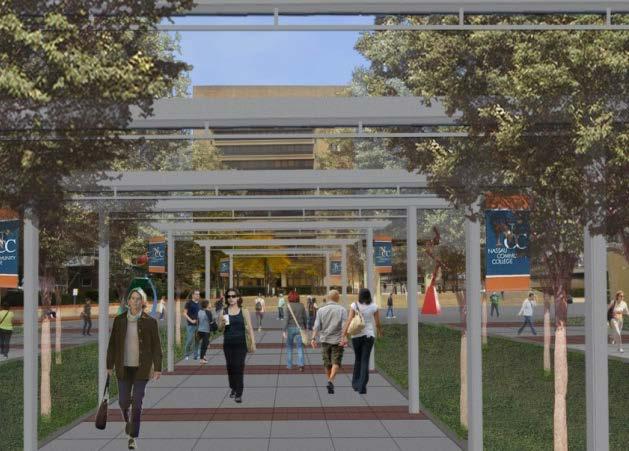
GARDEN CITY, NY
NV5 provided planning and landscaping design services to Nassau Community College for aesthetic and functional enhancements of five (5) existing open spaces and plaza areas throughout the campus. Our services included re-purposing spaces by introducing walkways, seating areas, exterior furnishings, drainage improvements, artwork, distinctive paving, trees and plantings.
Parking lot renovations were also completed for innovative and sustainable solutions to the needs of this growing campus. Final design elements include full reconstruction of the existing concrete parking lot, an entirely new layout and circulation pattern, a new roundabout, new entry plaza, new utilities including: drainage, fire service, lighting, security, access control, and emergency systems. Green infrastructure elements include permeable pavers, solar light canopies, bioretention swales, LED lighting, and electric car charging stations.
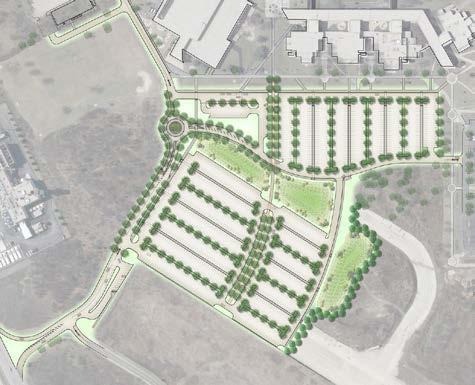
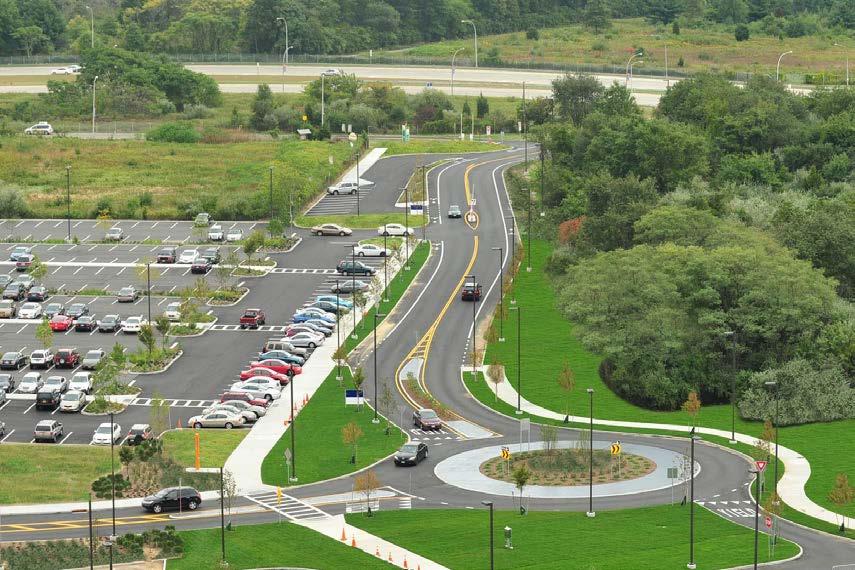
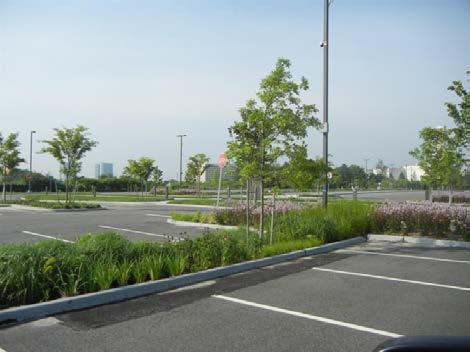
54
MONMOUTH UNIVERSITY
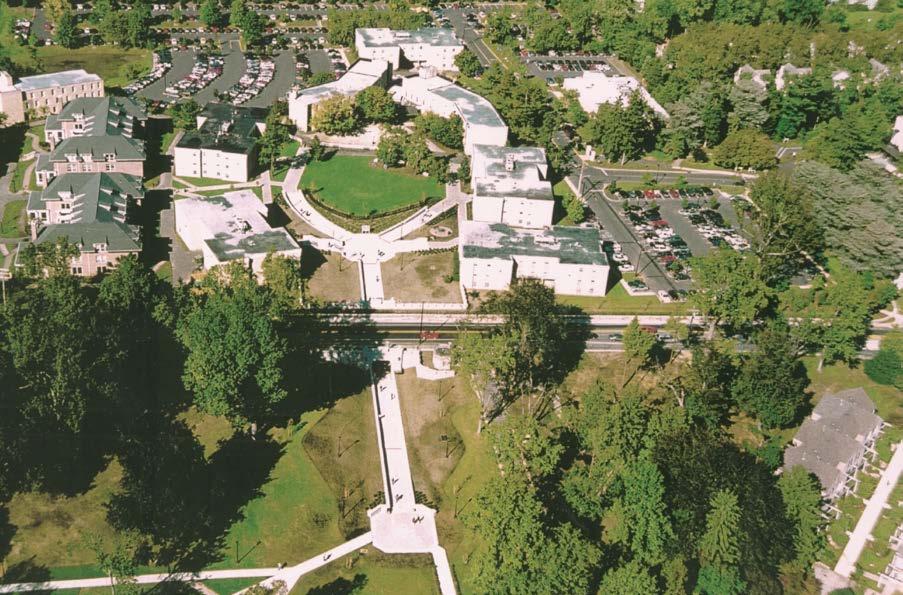
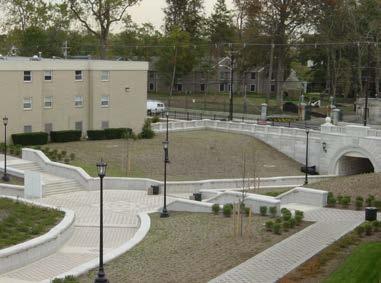
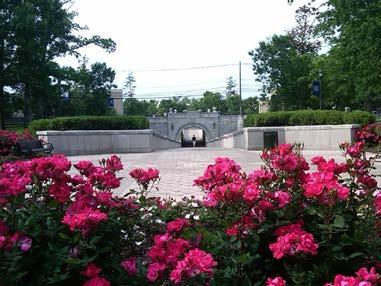
WEST LONG BRANCH, NJ
To resolve an over-capacity and dangerous mid-block crosswalk, NV5 designed an underpass that included ramps and a tunnel that were compatible with the Nationally Registered Historic context of the campus. The tunnel pathways were enhanced with plazas that not only formalize the entranceways but also act as gathering places for students. Material enhancements which reflect treatments from historic structures on campus included concrete paver walkways, cast stone elements, decorative balustrade walls, decorative fencing, ceramic tile, and bronze hand railings. This project required extensive coordination efforts between RBA, NJDOT, Monmouth University, NJ State Historic Preservation Office, and FHWA. The tunnel now serves as a focal point that connects the previously divided activity centers of the campus.
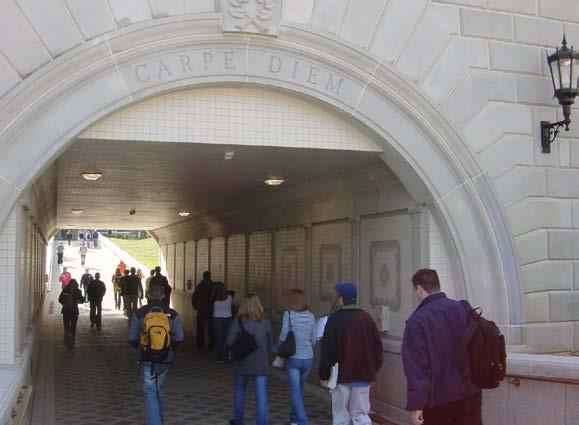
55
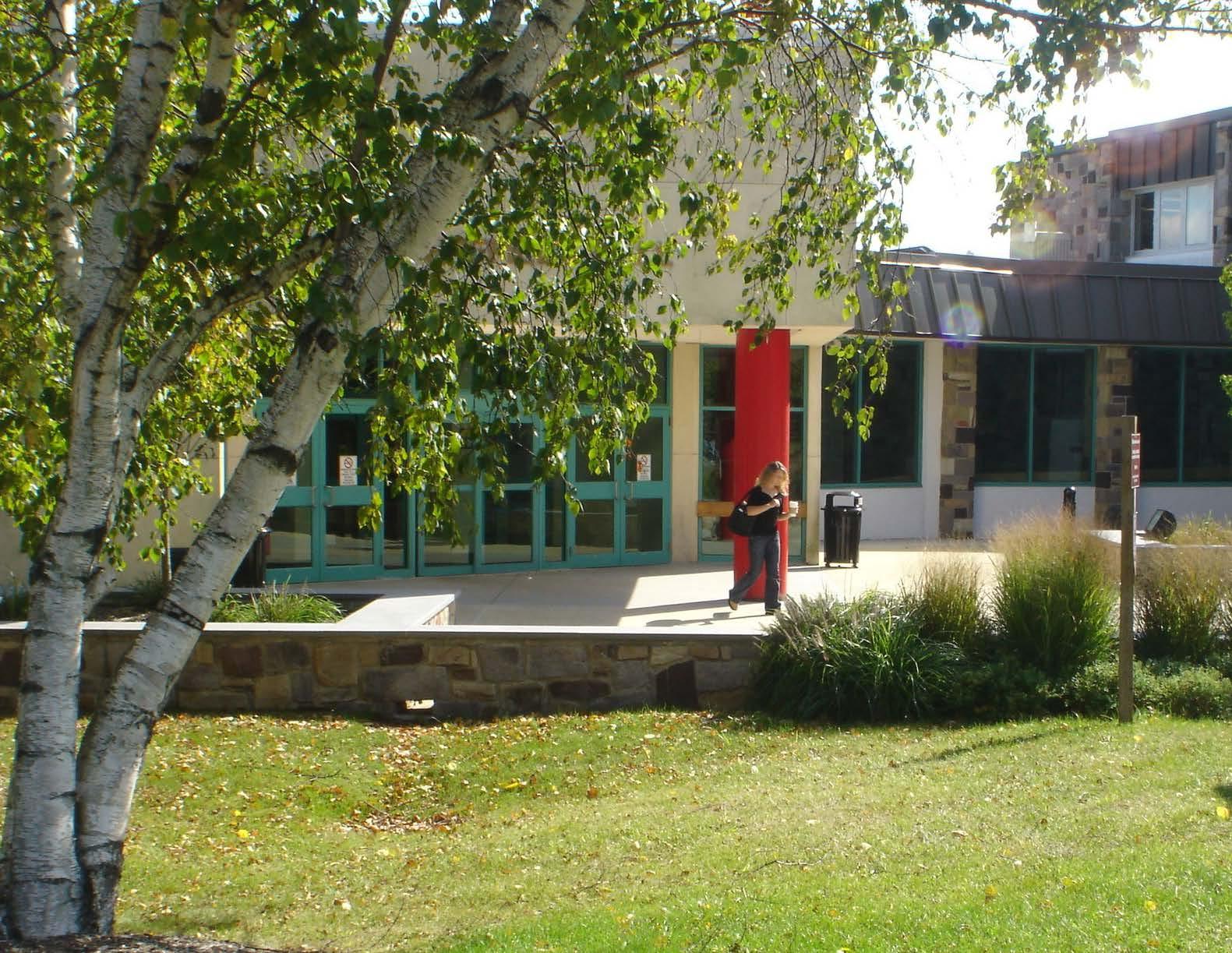
56
COUNTY COLLEGE OF MORRIS
COUNTY COLLEGE OF MORRIS RANDOLPH, NJ
Along with the renovation of several pedestrian spaces on campus, NV5 was also retained for the redesign of all campus roadways; parking lot improvements; the design of a new, natural grass softball field in accordance with current NCAA standards; and tennis court renovations.
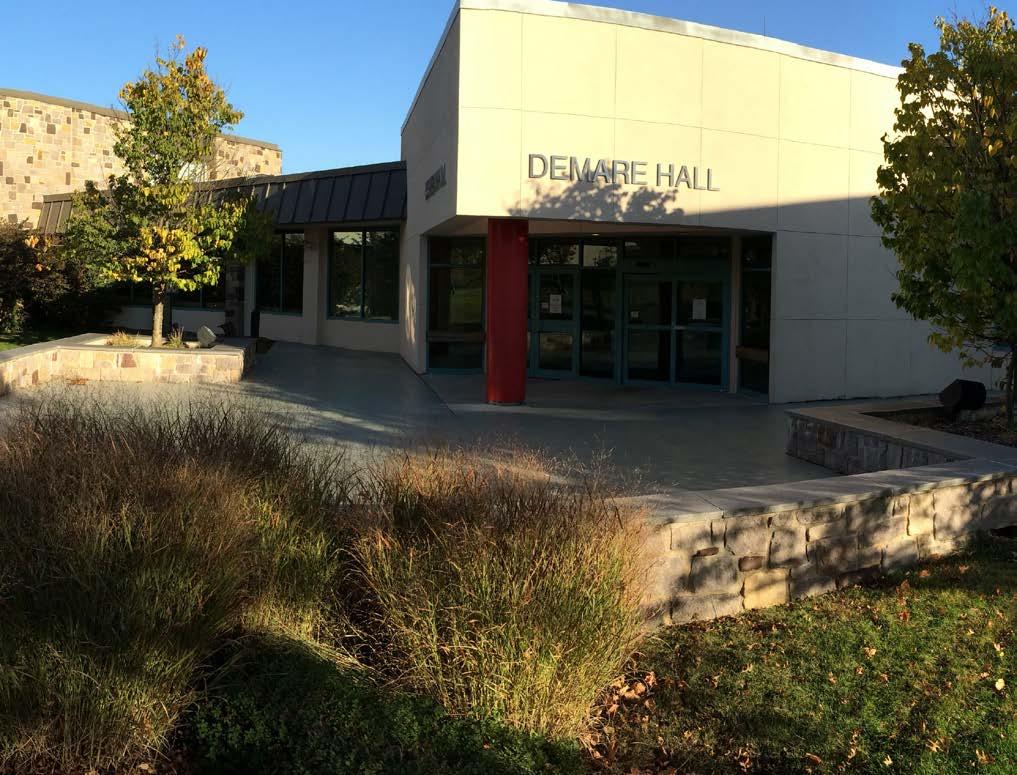
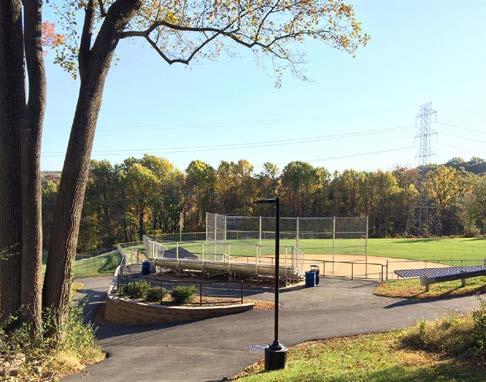
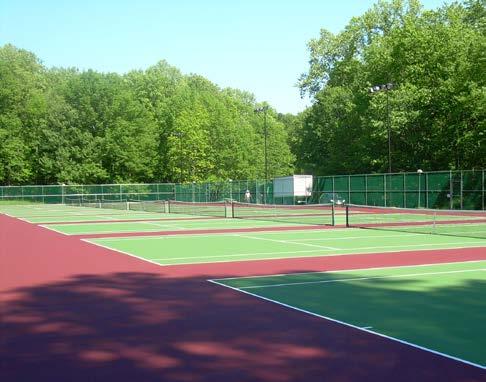
57
COMMUNITY COLLEGE OF PHILADELPHIA
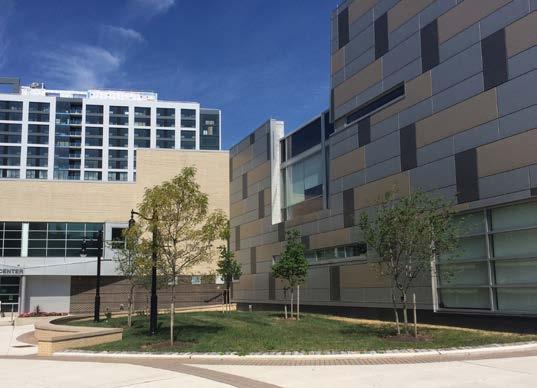
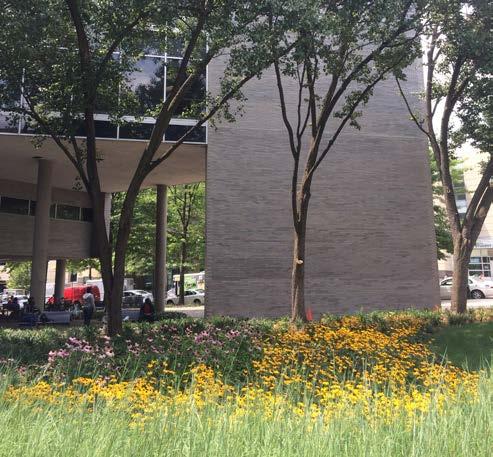
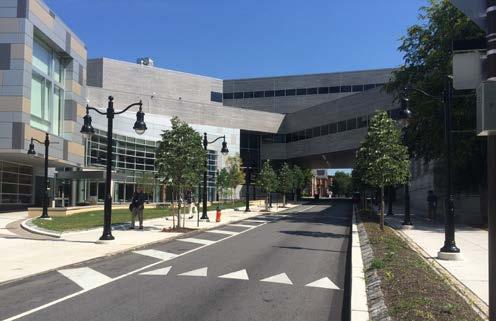
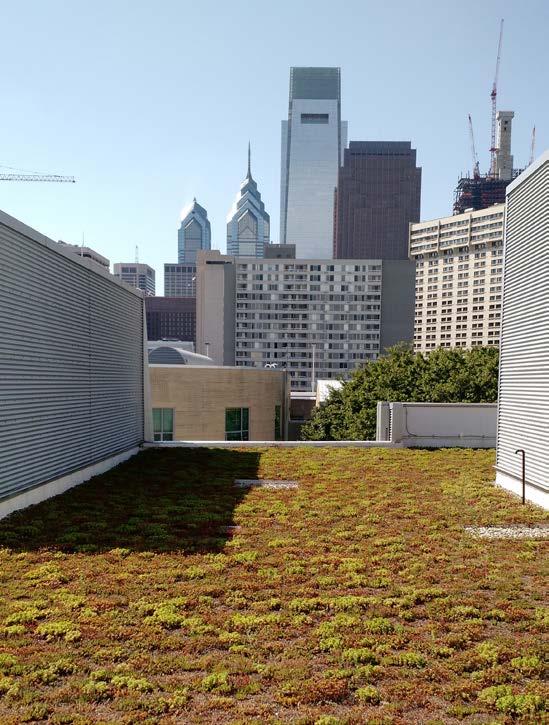
PHILADELPHIA, PA
NV5 was retained by the college to finalize the design of Bonnell Plaza and an improved mid-block crossing on 17th Street. Design components included concrete, permeable pavement, bioengineered soils for rain gardens, and recycled stone seat walls. The Bonnell Plaza and 17th Street design effort included permitting with the City of Philadelphia Water Department and the Department of Streets. NV5’s staff performed field inspections on various SMP’s, including rain gardens, green roofs, underground infiltration systems, and permeable paving systems.
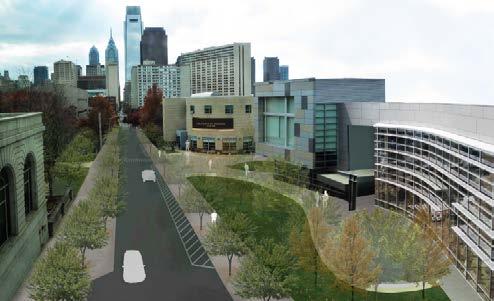
58
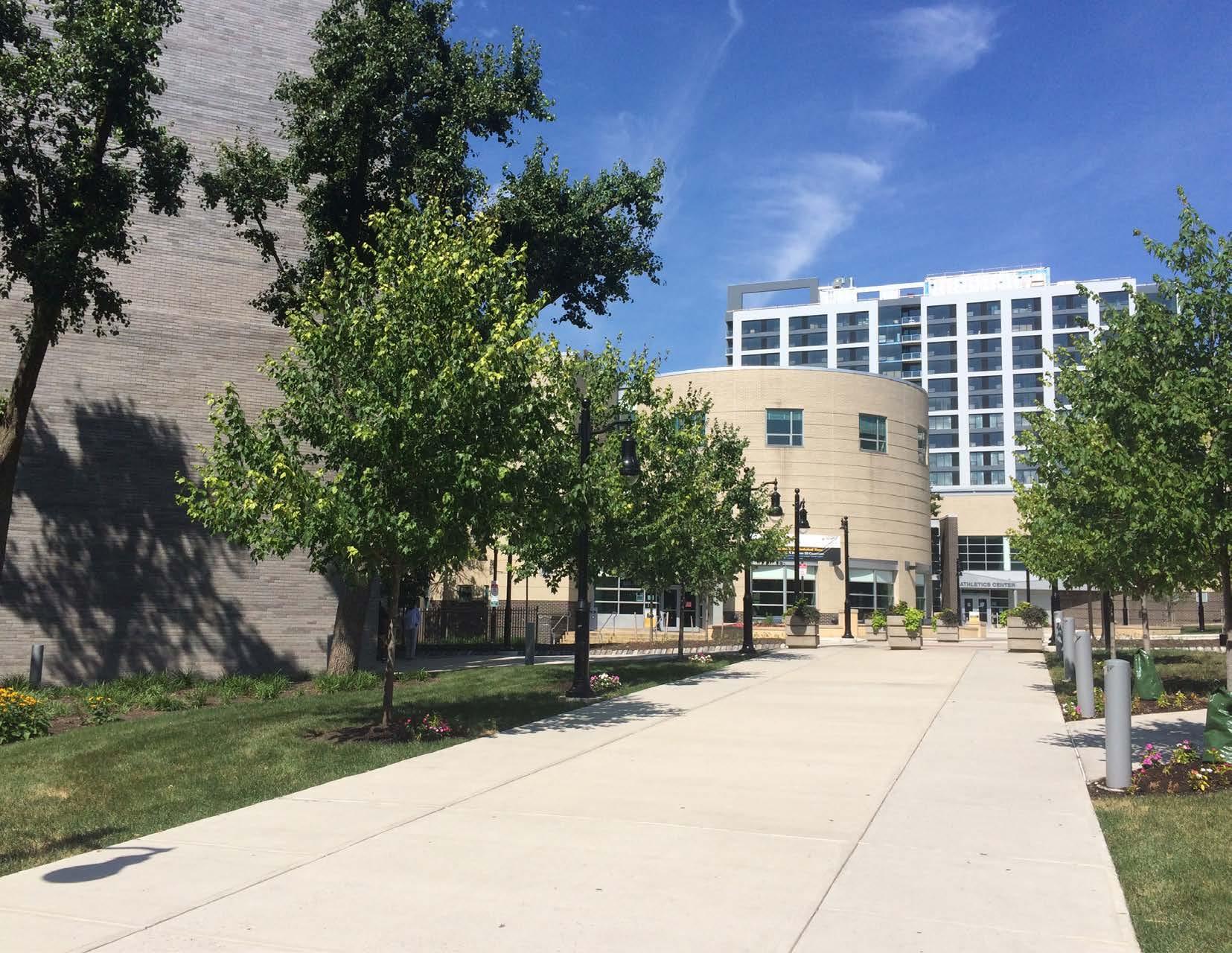
COMMUNITY COLLEGE OF PHILADELPHIA 59

60
ESPLANADE
ROBERTO
CLEMENTE STATE PARK
WATERFRONT + FLOOD RESILIENCE
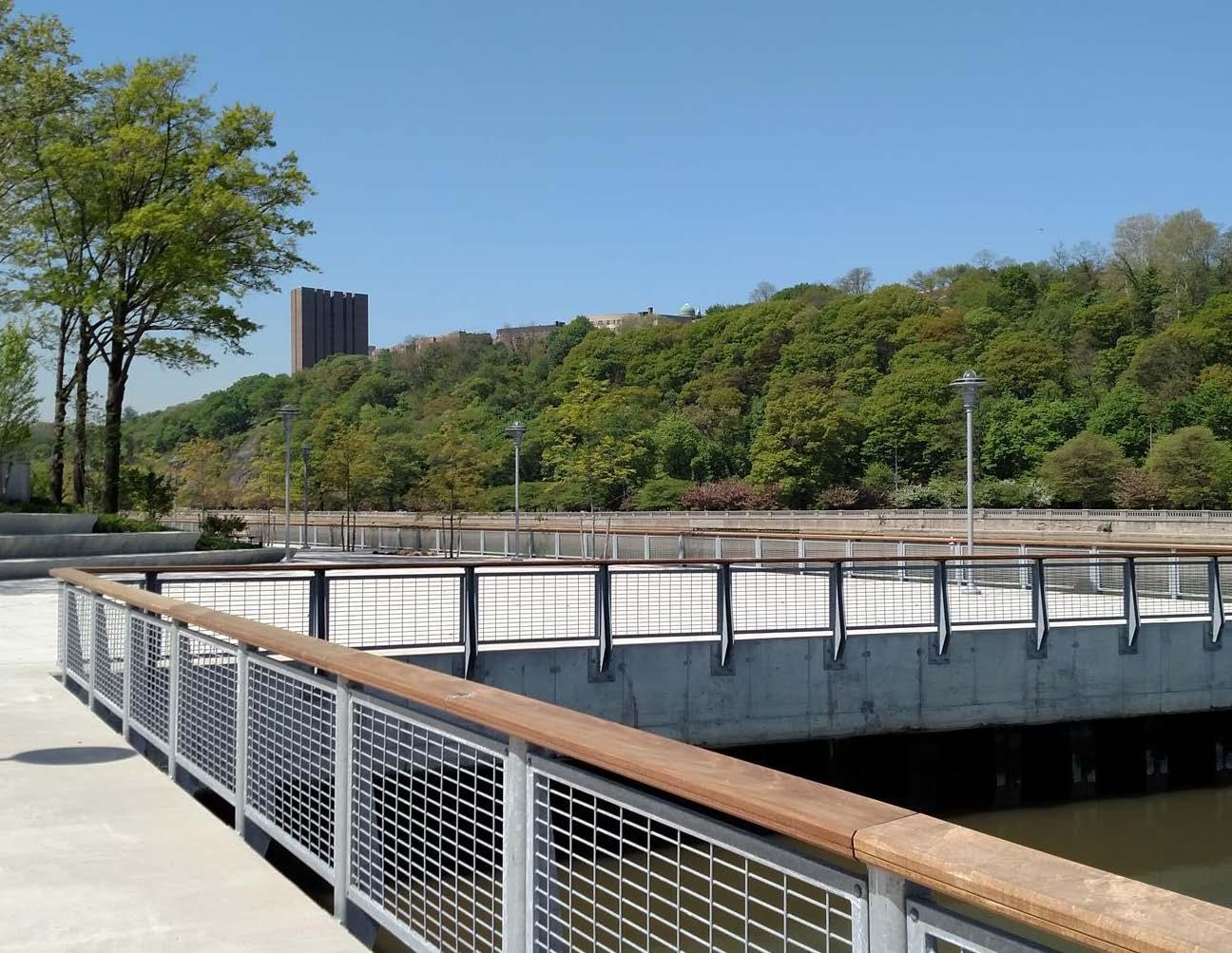
61
MICHAELIS-BAYSWATER PARK RECONSTRUCTION
ROCKAWAY, NY
As NYCDPR’s largest single Capital Reconstruction Project in 2018-2019, and funded with post-Hurricane Sandy FEMA,this Jamaica Bay shoreline project reconstructs the entirety of this important regional park, upgrading existing spaces while creating many new passive and active recreational opportunities for the surrounding residential communities. The project addresses the reconstruction of the park’s badly eroded shoreline through an aggressive salt marsh and upland high-marsh restoration program. Site improvements include new and reconstructed: playgrounds, spray grounds, picnic and gathering space, athletic courts and fields, plazas and green spaces, entrances, circulatory pathways, and access points, while enhancing capacities for experiencing the natural shore, local flora, and migratory fauna which carry ecological, educational, and therapeutic values.
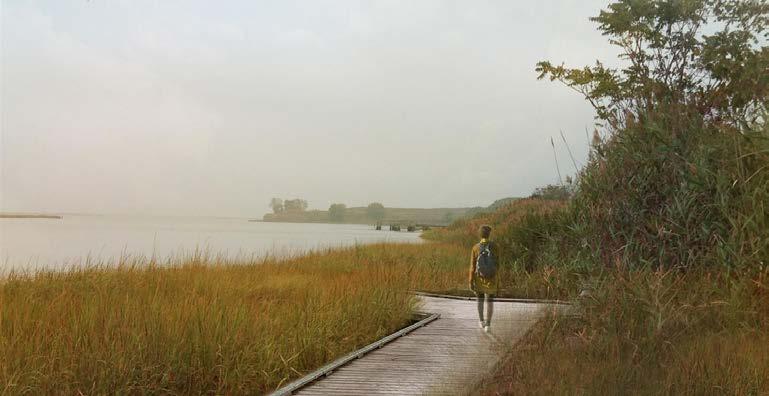
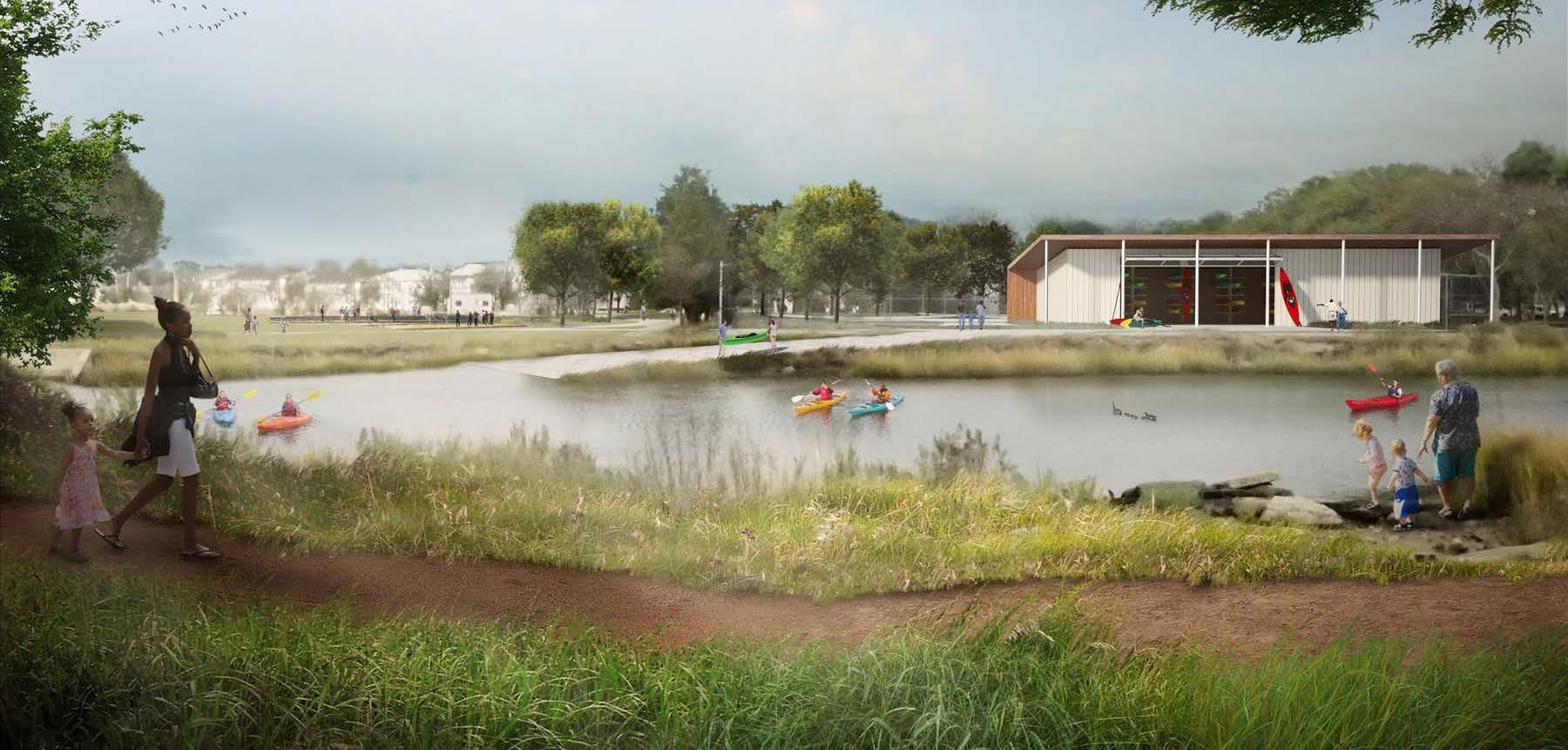
62
SMITH POINT BRIDGE PARK
BRONX, NY
NV5 is serving as subconsultant to Hardesty & Hanover for the Suffolk County Department of Works $65 million federally-funded project to replace Smith Point Bridge (1,218 ft.) crossing over Narrow Bay. NV5’s role in the preliminary design phase includes traffic data collection and accident analysis, existing conditions analysis, bicycle planning and preparation of the Design Approval Document. For the final design phase, NV5 will provide civil engineering, landscape architecture, and street lighting design, including the planning and design of relocated Smith Point County Park facilities and amenities that conflict with the new bridge alignment. Project design is being prepared in accordance with the requirements of the Procedures for Locally Administered Federal Aid Projects (PLAFAP) Manual.
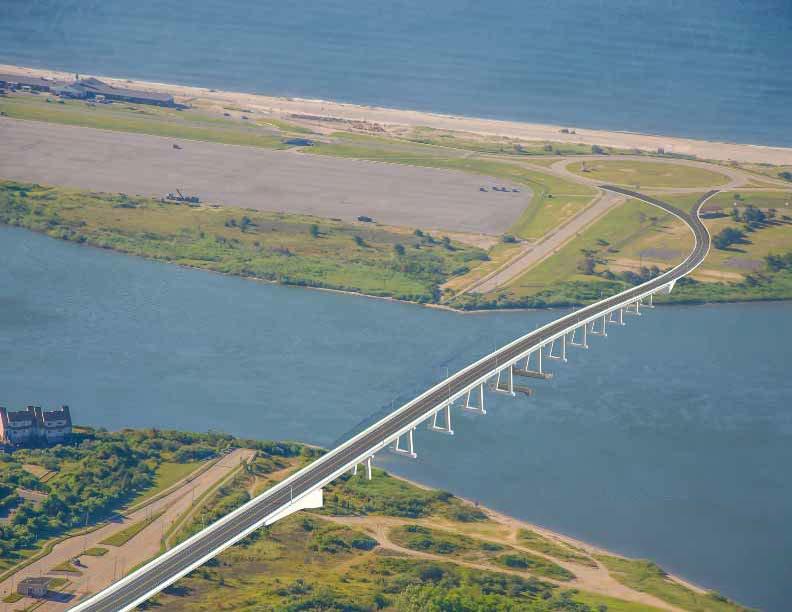
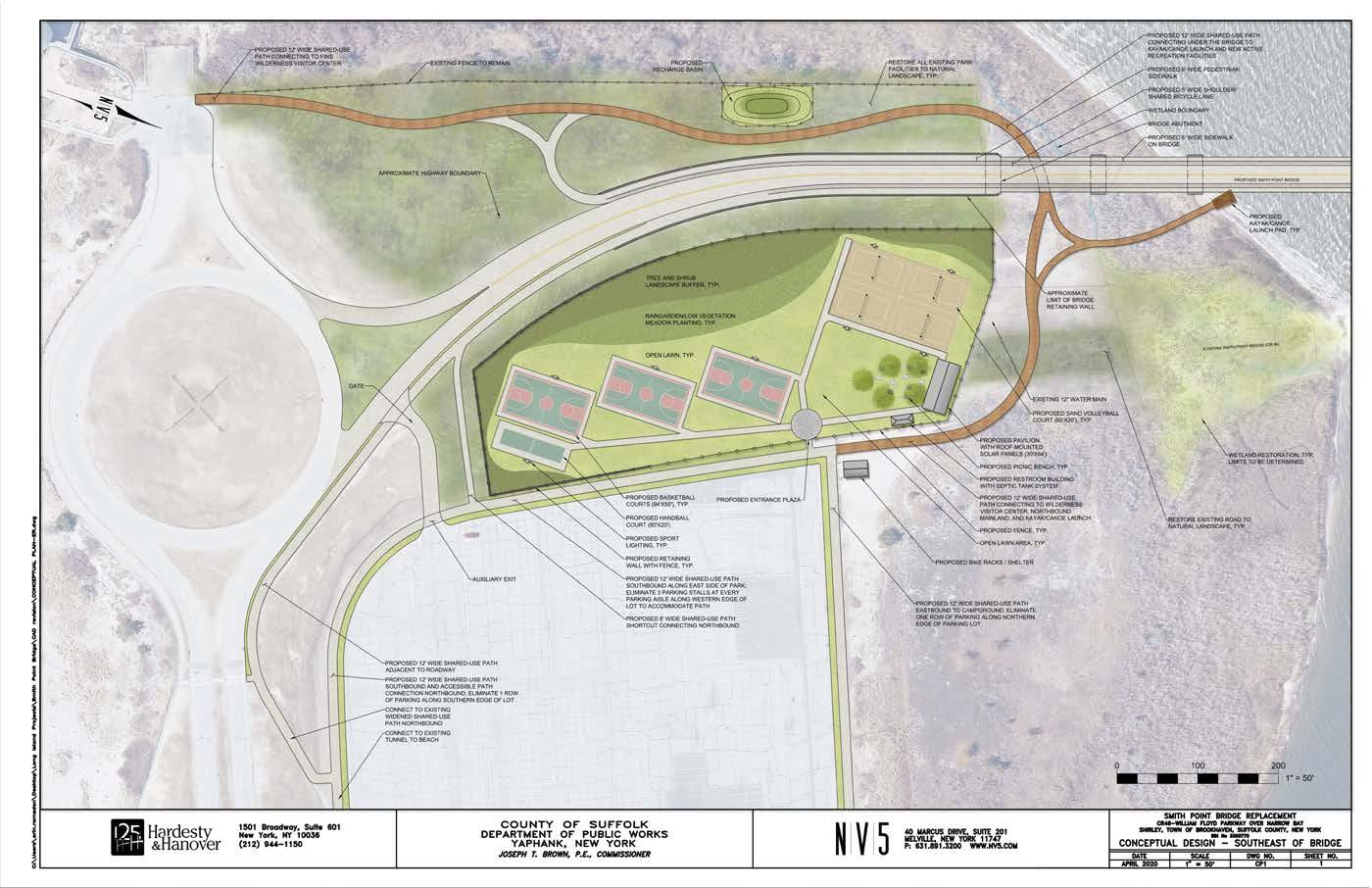
19 63
KENSINGTON AND TACONY
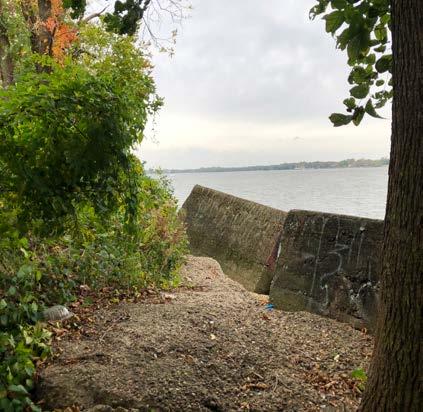
LIVING SHORELINE
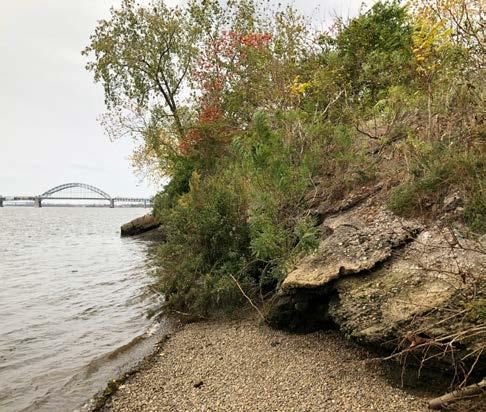

PHILADELPHIA, PA
Along the Delaware River, in North Philadelphia’s active industrial zone, this bulkhead conversion project spans approximately 500 linear feet and envisions removing the existing concrete bulkhead, regrading a more natural slope down to the river, and creating a rich living shoreline with a variety of dynamic ecological zones. A new, multi-modal greenway has been designed at the top of the slope, which transitions to a riparian zone; then to an intertidal zone; and finally into mud flats at the bottom. The shoreline will be largely protected by a proposed breakwater that will encourage the experimental creation of freshwater mussel and submerged aquatic vegetation habitat. Increased fishing opportunities are greatly desired by the community and in response to that, a new fishing area has been envisioned atop the proposed breakwater. Working in collaboration with an ecologist and habitat specialist, NV5 hopes to nurture a robust and sustainable diversity of habitats to replace the existing hard industrial river edge.

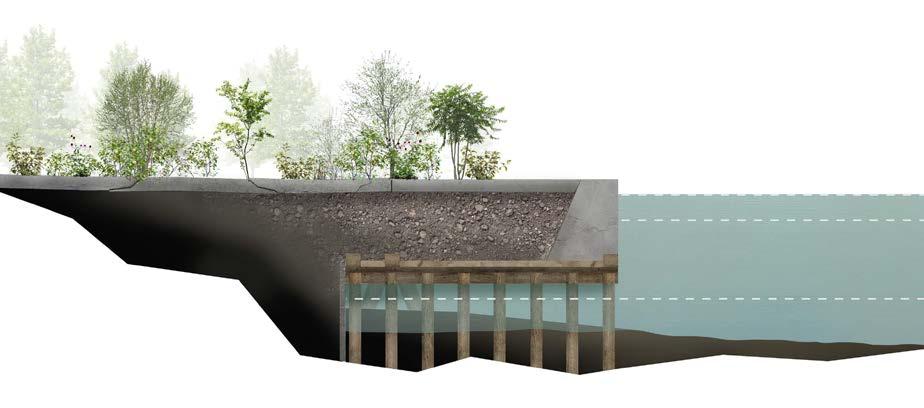
NOT TO SCALE 0 12’ 4’ 8’ SCALE 1/4” = 1’-0” EXISTING BULKHEAD SECTION LOCATION
HIGH TIDE (0.35’) LARDNER’S POINT PARK PENNYPACK ON THE DELAWARE TACONY BOAT LAUNCH TACONYPALMYRA BRIDGE UNRUH AVENUE I-95 DISSTON STREET PRINCETON AVENUE COTTMAN AVENUE PENNYPACK TRAIL MEAN HIGH WATER (-1.35’) MEAN LOW WATER (-7.96’) POOR TO CRITICAL CONDITION EXISTING, UNREINFORCED, CRACKED CONCRETE BULKHEAD AND ERODED SUBSURFACE FILL DETERIORATED (CRUSHED, SPLITTING, ROTTING, AND MISSING) TIMBER PILES EARLY SUCCESSIONAL AND INVASIVE VEGETATION PROPOSED KENSINGTON AND TACONY TRAIL (2020 PLANNED CONSTRUCTION START) EXISTING BULKHEAD SECTION - SEE BELOW +/- 18’-0” +/- 22’-0” +/- 7’-0” SCALE 1” = 20’-0” 0 80’ 20’ 40’ LIVING LIVING 64 EXISTING BULKHEAD CONDITIONS
EXISTING CONDITIONS PLAN




EXISTING OUTFALL AT DISSTON STREET HIGH TIDE (0.35’) ROOTWAD, TYP. BULKHEAD PILE REMNANTS BOULDERS, TYP. RIVER STONE, TYP. MEAN HIGH WATER MEAN LOW WATER LIVING SHORELINE SECTION LIVING SHORELINE PLAN SCALE 1” 20’ EXISTING OUTFALL AT DISSTON STREET BOULDER WALL, TYP. ROOTWAD, TYP. INTERTIDAL VEGETATION EMERGENT VEGETATION MEADOW PLANTING KENSINGTON AND TACONY TRAIL 12’-0” HIGH TIDE (0.35’) EXISTING CONCRETE BULKHEAD ROOTWAD, TYP. BULKHEAD PILE REMNANTS BOULDERS, TYP. RIVER STONE, TYP. INTERTIDAL ZONE +/- 10’ RIPARIAN ZONE +/- 15’ MUD FLAT +/- 10’ BOULDER AND RIVER STONE BREAKWATER +/- 22’ SAV AND MUSSEL HABITAT +/- 13’ ACCESSIBLE FISHING AND SEATING AREA MEAN HIGH WATER (-1.35’) MEAN LOW WATER (-7.96’) MEAN LOW WATER (-7.96’) 33% SLOPE 0’ 5’ 5’ 0’ 0’ -5’ -5’ -5’ 26% SLOPE MEAN HIGH WATER (-1.35’) DELAWARE RIVER STONE 8”-12” SUBMERGED AQUATIC VEGETATION (SAV) AND MUSSEL HABITAT BOULDER AND RIVER STONE BREAKWATER, TYP. TOP (-3.0’), BOTTOM (-10.0’) 15 ° ROTATION FROM SHORE 70% SIDE SLOPES FISHING & SEATING AREA (+3.0’) DELAWARE RIVER REMNANT “HOPPER” LAWN LIVING SHORELINE SECTION LIVING SHORELINE PLAN KENSINGTON & TACONY TRAIL LIVING SHORELINE SECTION SEE BELOW +/- 500’ LIVING SHORELINE EXTENTS +/- 200’ REMOVAL OF MAIN CONCRETE BULKHEAD 21’ 44’ 3’ 0 12’ 4’ 8’ SCALE 1/4” = 1’-0” SCALE 1” = 20’-0” 0 80’ 20’ 40’ K&T LIVING SHORELINE CONCEPTUAL DESIGN - 05/01/2020 65 PROPOSED SHORELINE IMPROVEMENTS
CONEY
ISLAND BOARDWALK
/ WEST 10TH STREET PLAZA BROOKLYN, NY
For NYCEDC/DPR in Brooklyn, NV5 designed a gracious, new urban plaza where the street meets the historic Coney Island boardwalk. This is the primary access point for pedestrians en route to the boardwalk and beach for which Coney Island is famous. The plaza steps up 8 feet to the raised boardwalk through a series of curved steps and landings flanked by raised planters and offering a variety of seating opportunities.
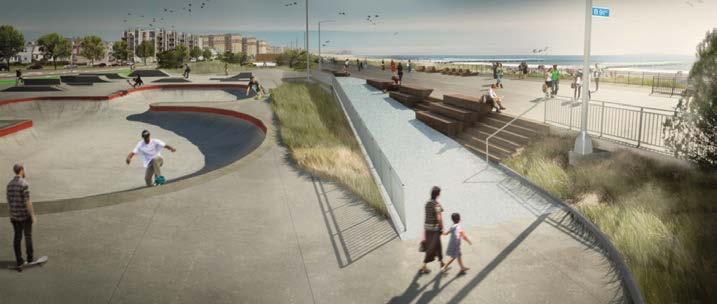
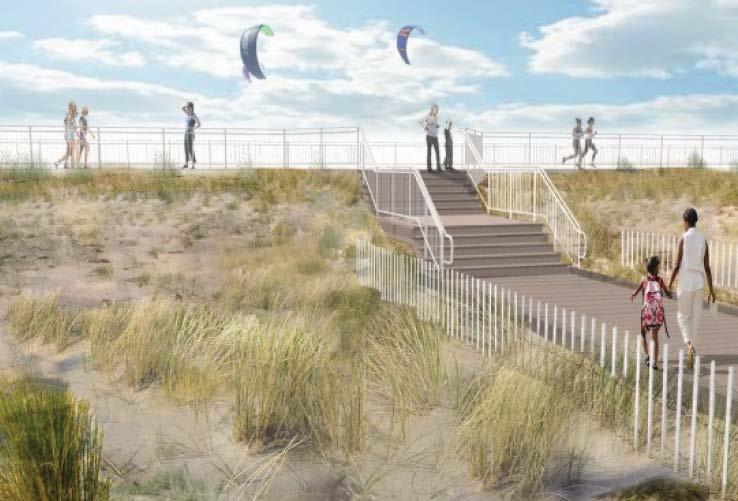
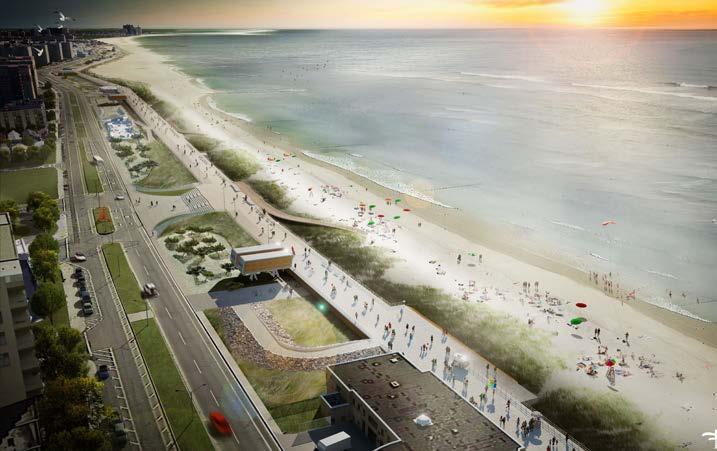
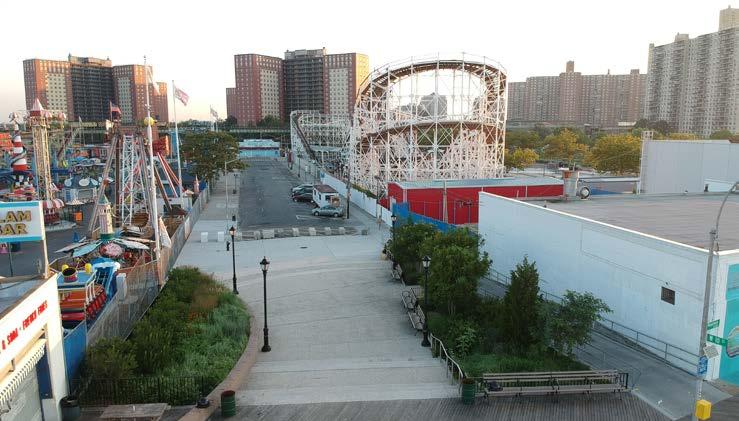
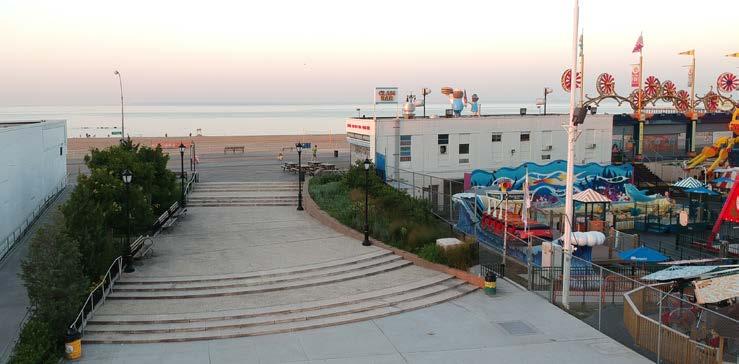
66
ROCKAWAY BOARDWALKS RECONSTRUCTION
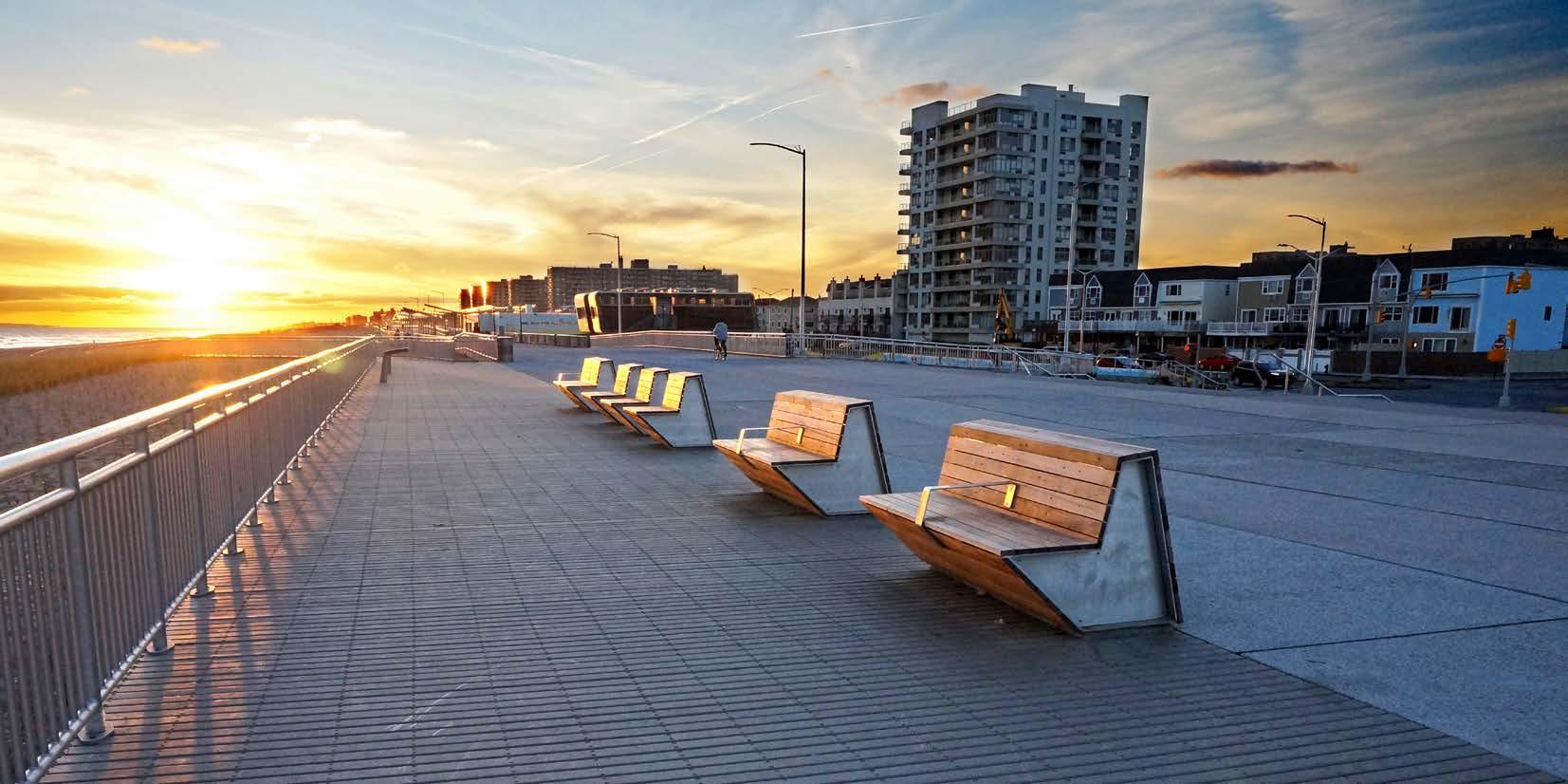
QUEENS, NY
NV5, in partnership with CH2M, prepared contract documents for the reconstruction of 5 miles of boardwalk and dunescape along Rockaway Beach in Queens. The new 40-foot wide precast concrete boardwalk sits 3 feet above the projected 100-year flood elevation. NV5 designed the boardwalk, access stairs and ramps, and specified the furnishings including lights, seating, signs, railings and showers. Adjacent sand dunes were stabilized with grasses and other plantings.
67
BRONX RIVER GREENWAY & STARLIGHT PARK
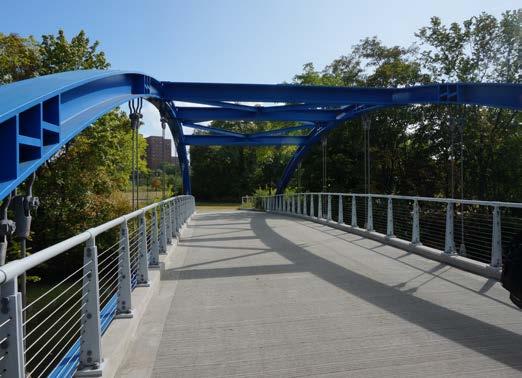
BRONX, NY
For this seminal project in the Bronx, NYSDOT Region 11 (NYC) hired NV5, to work corroboratively with their in-house staff to design a new $38 million park spanning both sides of a 1.5-mile long segment of the Bronx River. The new park features opportunities for both active and passive recreation as well as quiet contemplation amidst a delicately reconstructed native woodland and river ecology habitat. The unifying element in this bold new design is the continuous 12-foot-wide multi-use path that winds its way along both sides of the river and is connected by three new bicycle/pedestrian bridges. The centerpiece of the design is a new active recreation park called Starlight Park, which includes a large new synthetic surface multi-sport athletic field. The field is surrounded by bleachers, walkways, plazas, basketball courts, playgrounds, a canoe/kayak launch and opportunities to sit quietly along the river amidst a delicately reconstructed native riparian habitat.
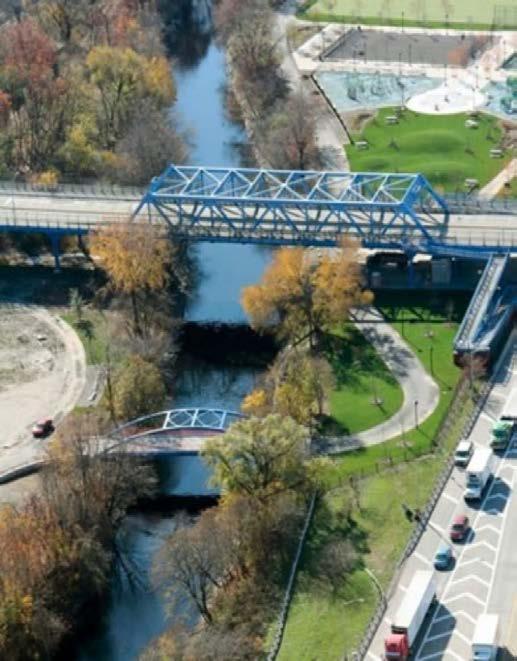
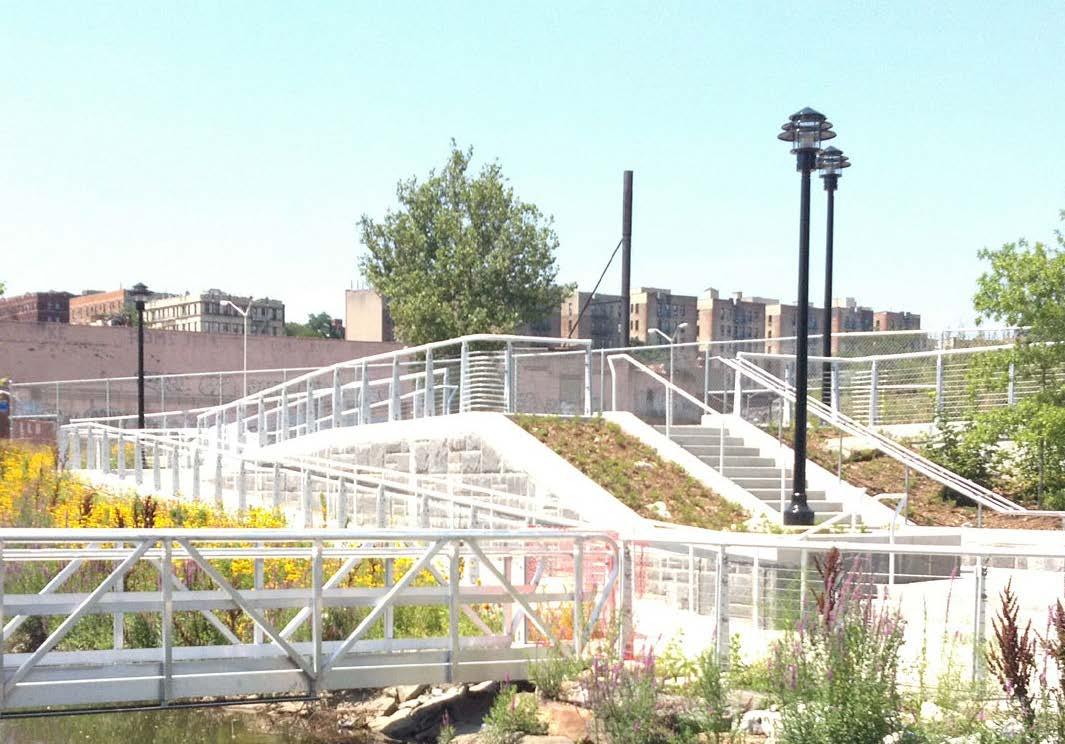
68
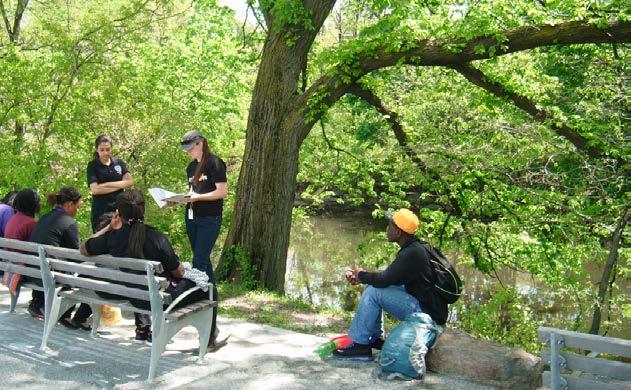

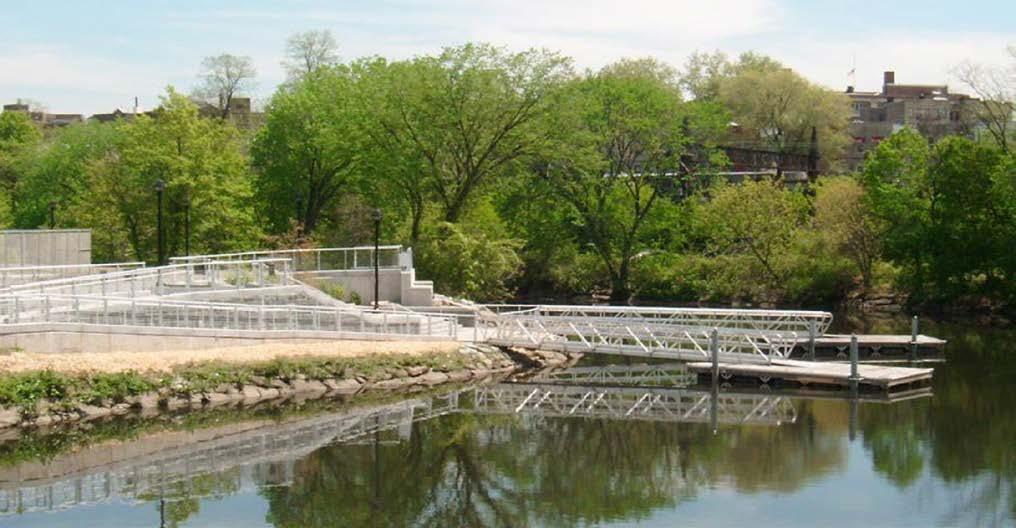
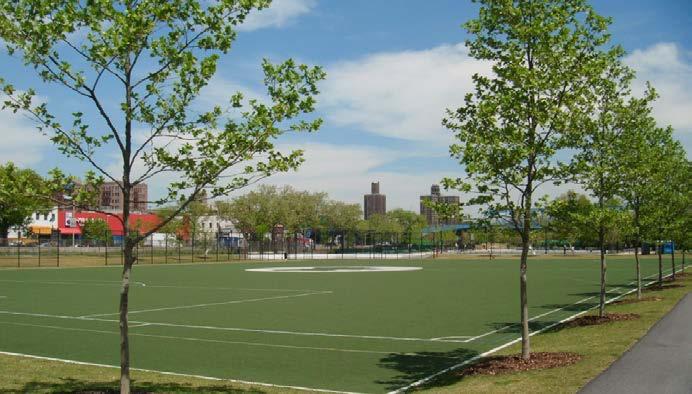
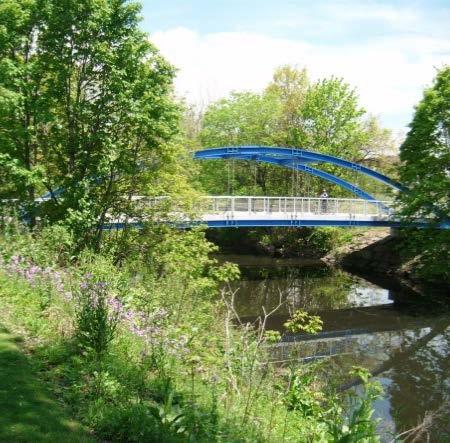
69
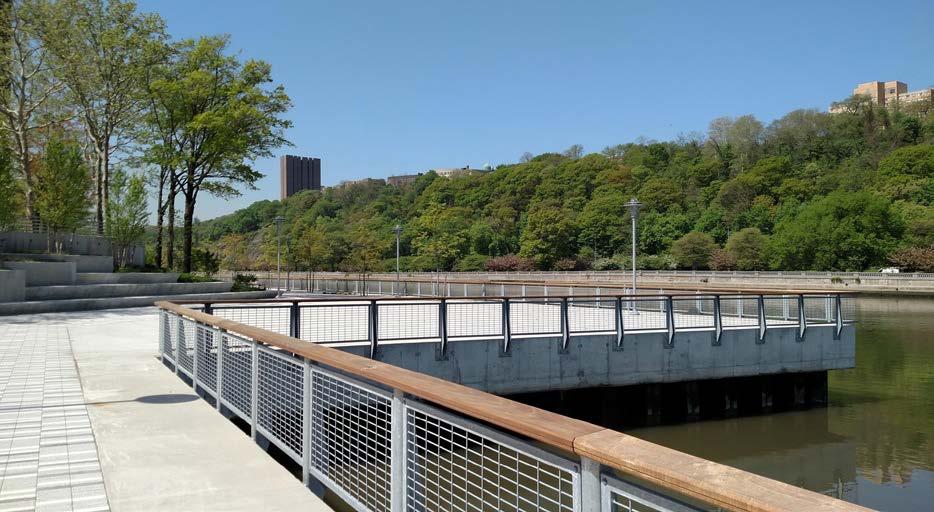
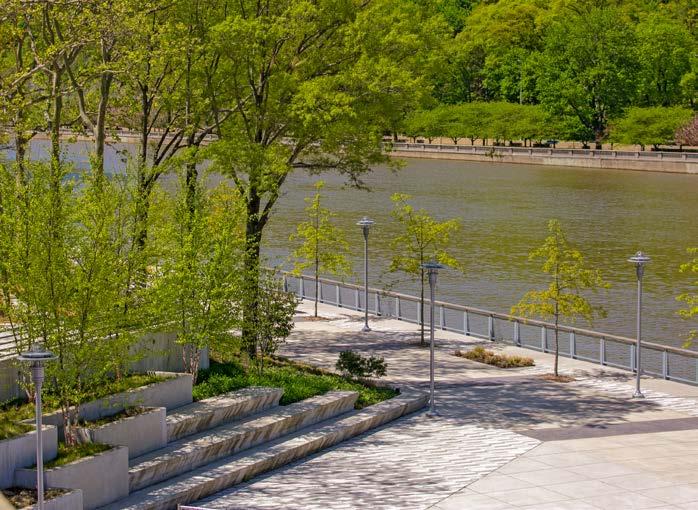
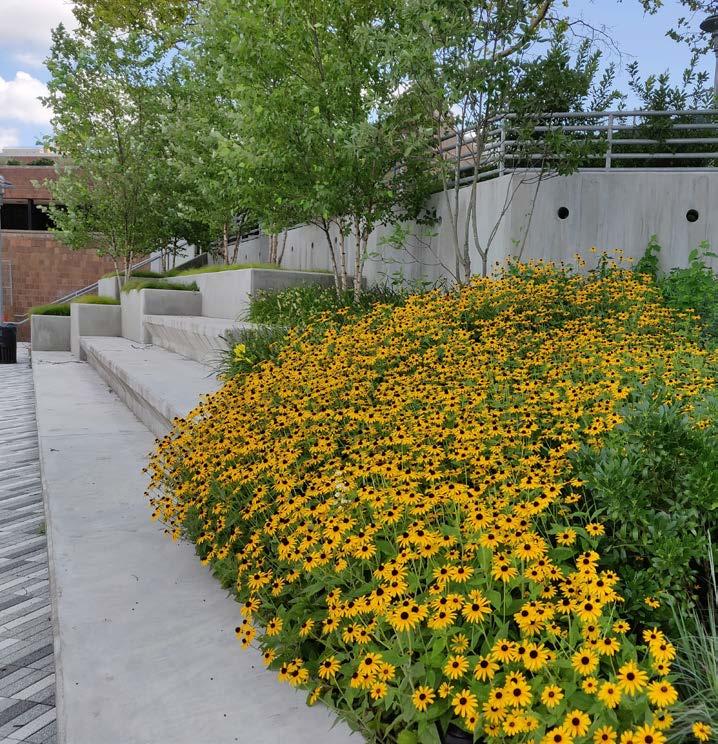
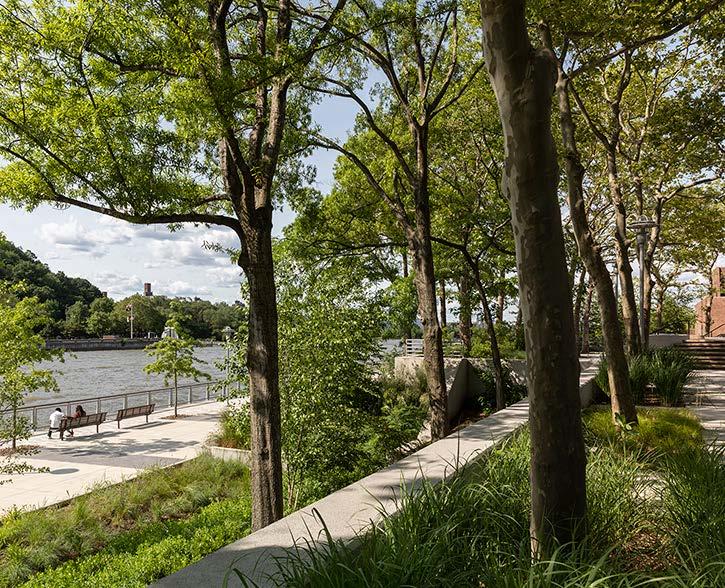
70
ROBERTO CLEMENTE STATE
PARK ESPLANADE
BRONX, NY
Working with NYS Office of Parks, Recreation & Historic Preservation, and in partnership with CH2M, NV5 prepared concept through final design and contract documents for replacement of the existing bulkhead and waterfront esplanade at Roberto Clemente State Park, located on the Harlem River in the Fordham section of the Bronx. The design includes full reconstruction of the pedestrian esplanade with new planting, lighting, and the integration of adjacent unused plaza spaces. The northern end of the project features a unique design that allows the river to inundate a portion of the park at high tide, where people can access the water (see the next page).
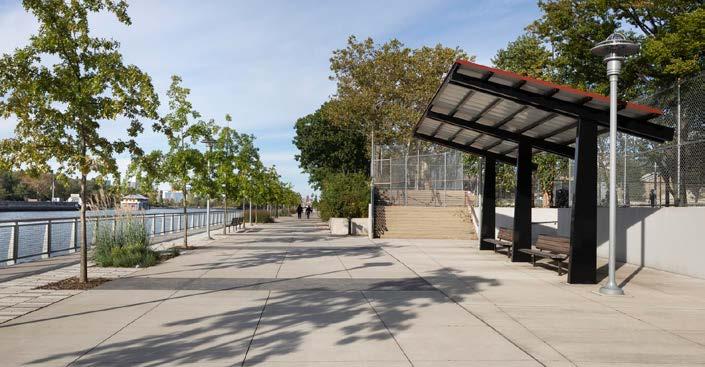
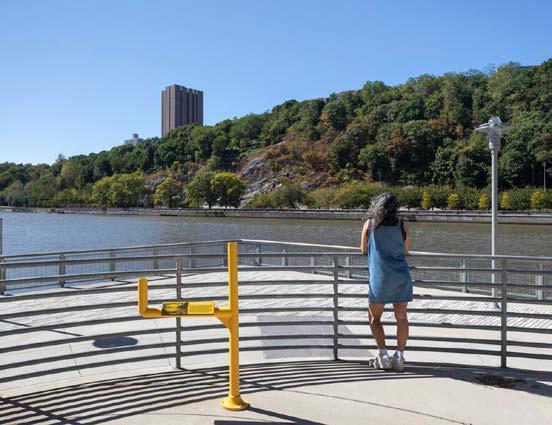

71
ROBERTO CLEMENTE STATE PARK
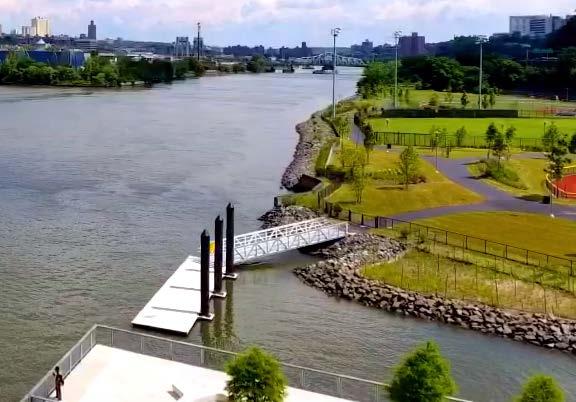
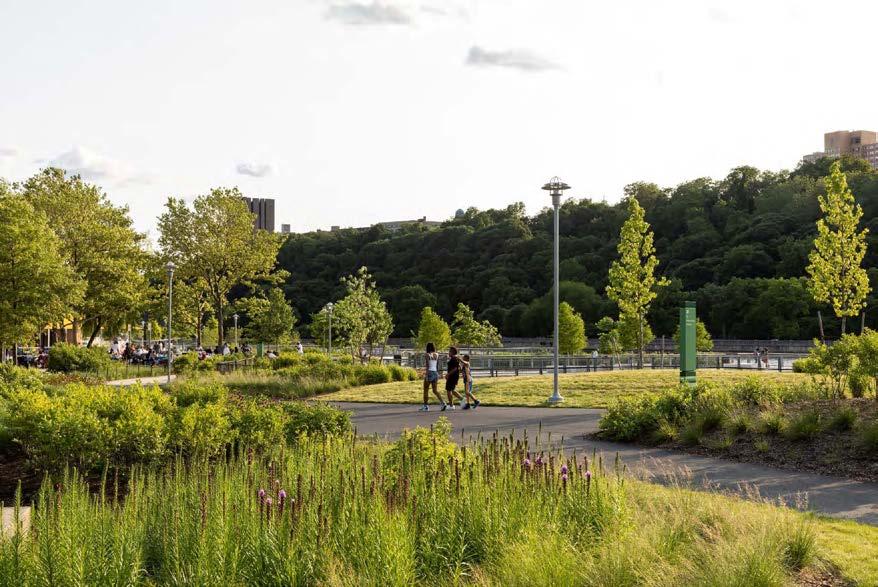
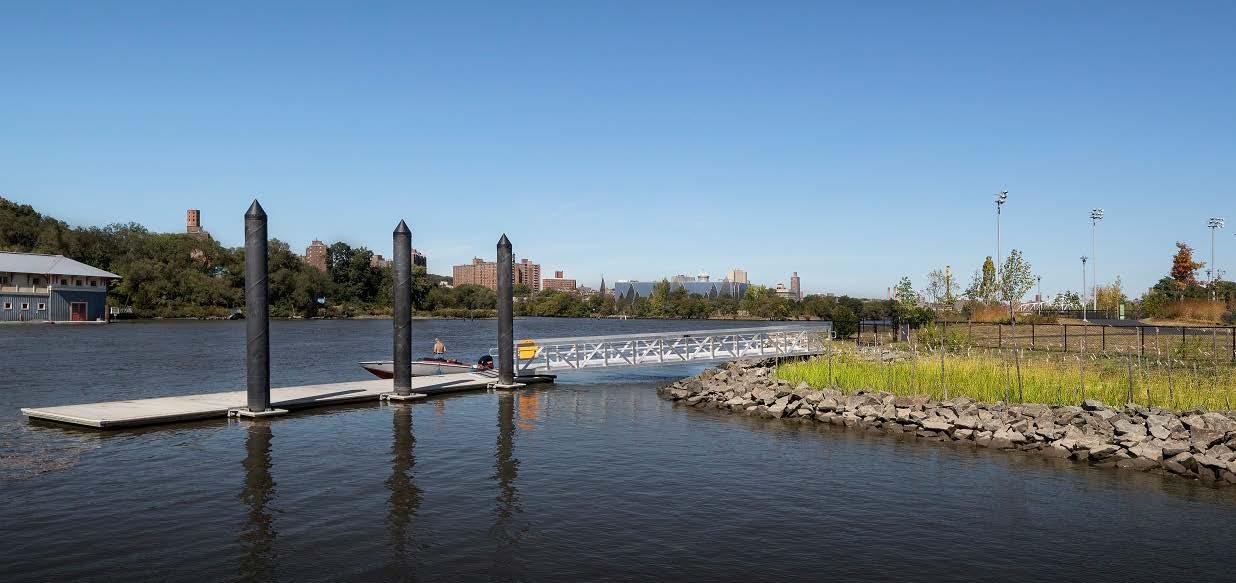
NORTHERN SHORELINE & LANDSCAPE
REHABILITATION
BRONX, NY
NV5 was hired to redesign the shoreline and restore the adjacent upland landscape, walking paths, and athletic fields in the northern third of Roberto Clemente State Park. Three different stone revetment designs were developed to address changing conditions along the shoreline. A living shoreline option was designed to allow tidal inundation of a protected cove where native salt-marsh habitat has been restored. This feature was design to accompany and add interest to the gangway installation and floating dock for launching small personal watercraft. The revetment, engineered to withstand the forces of severe tidal flows and swift current in the narrow, channelized Harlem River, is continuous along the +/- 1,300 LF north shoreline.

72
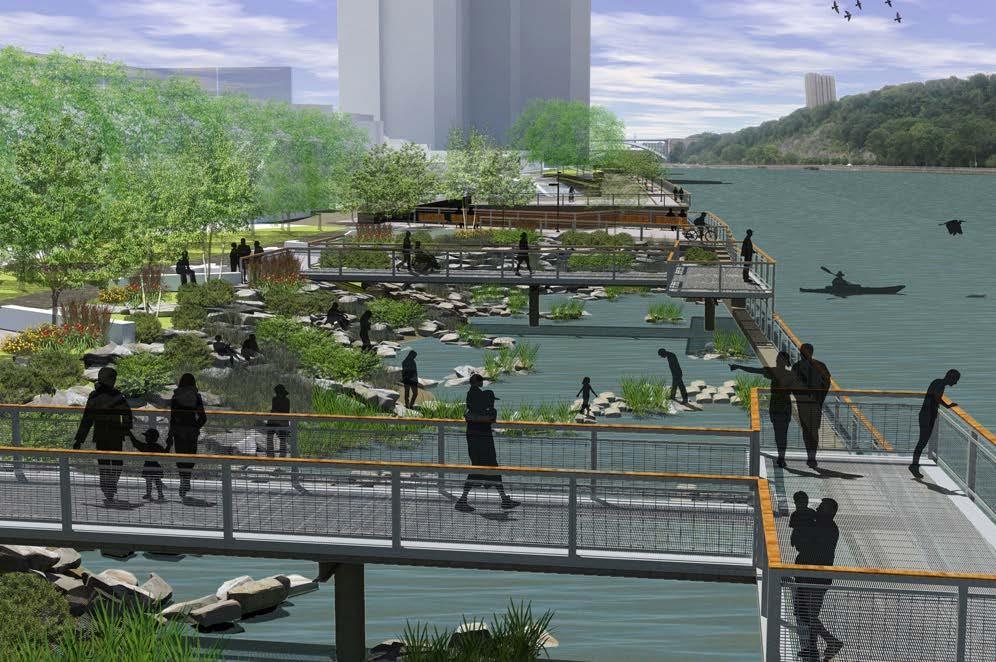
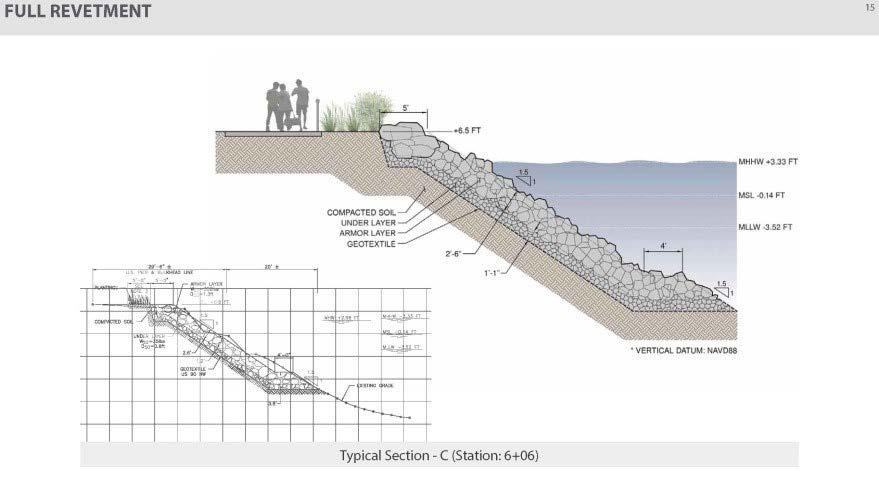
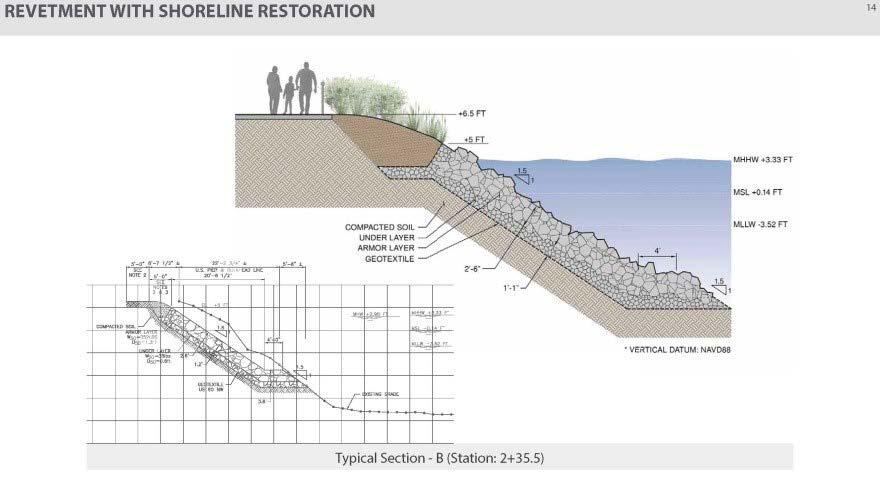
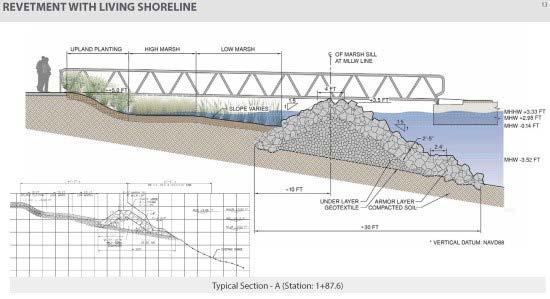
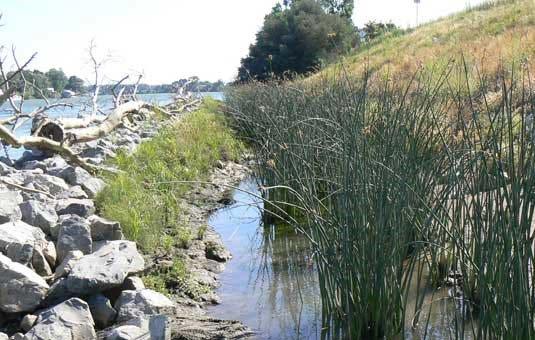
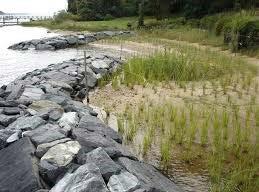
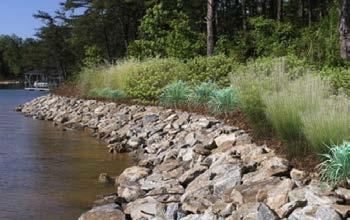
73
WATERBURY NAUGATUCK RIVER GREENWAY -
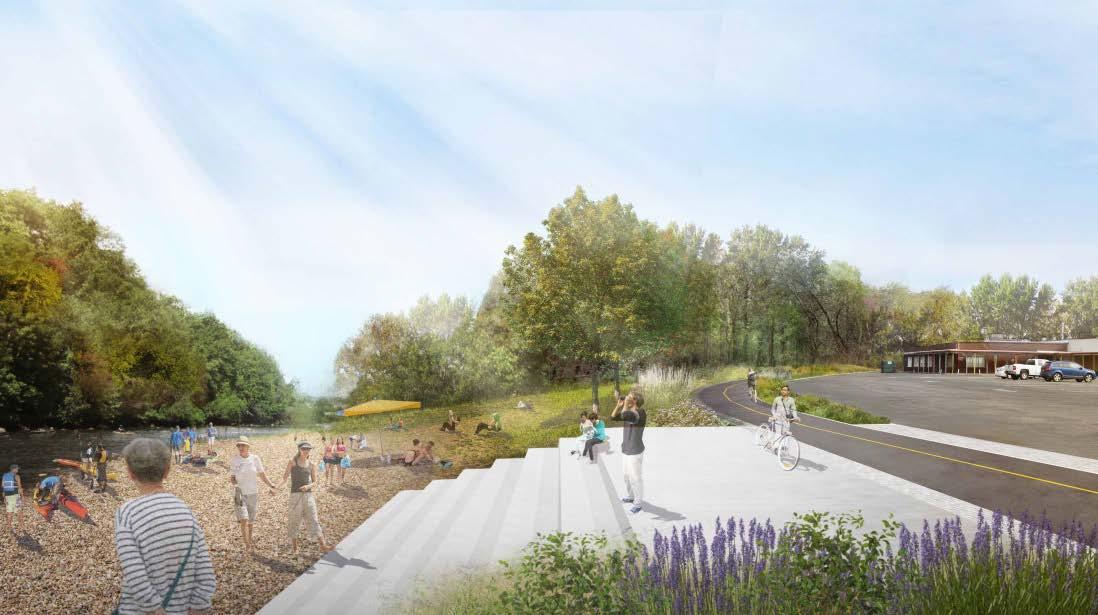
PHASE 1 EXTENSION
WATERBURY, CT
NV5 has been hired by the City of Waterbury to provide conceptual, preliminary, and final design services in support of a 2014 TIGER grant application to fund the construction of a 2.3 mile extension of the Naugatuck River Greenway in Waterbury, Connecticut. Final design is complete for Phase 1 from the Waterbury City Line north to Eagle Street. The proposed Phase I Extension would carry the trail another 2.3 miles north along the river edge and connect it directly to Waterbury’s historic urban downtown core via Freight Street and West Main Street. This section of the River is characterized by underutilized and vacant industrial lands. The trail is seen as an urban amenity that will help catalyze redevelopment of the area.
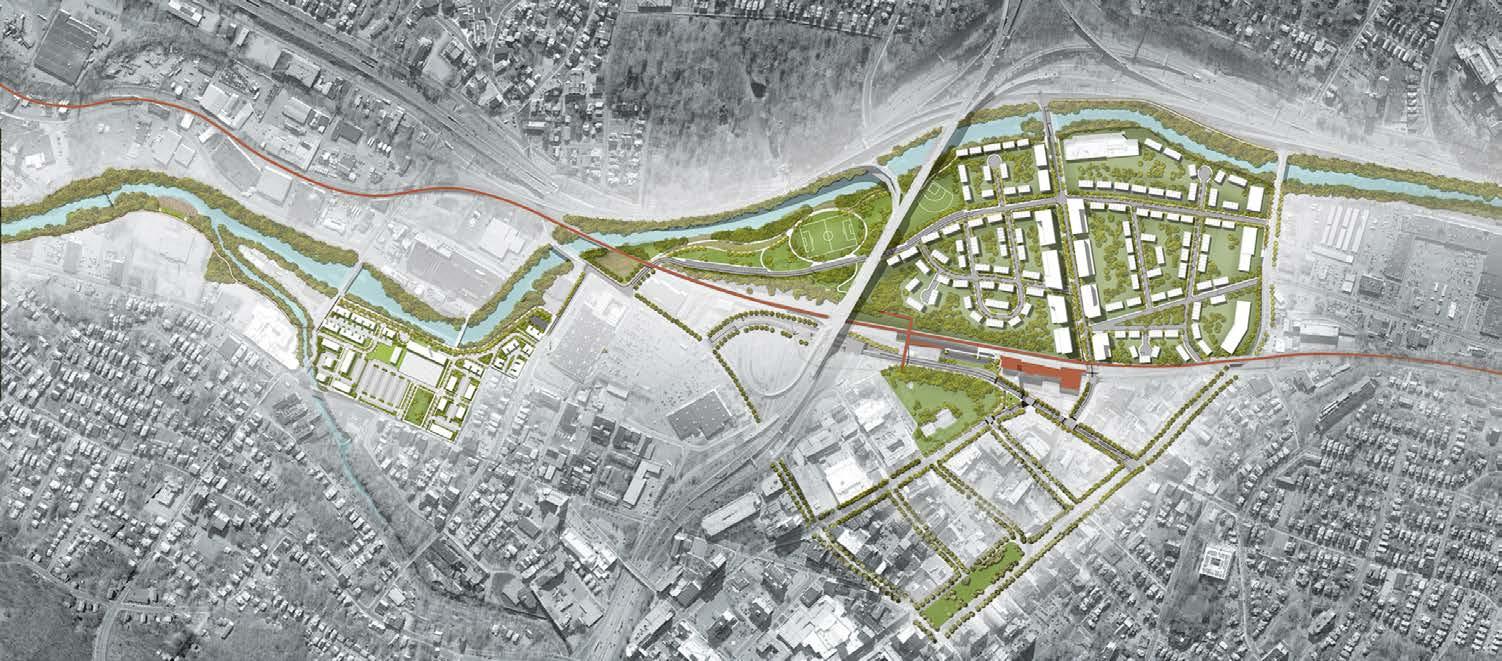
74
(Above) The existing industrial area that confines the river. (Left) A rendering of the proposed conditions that invites recreational uses, provides pedestrian connections and activates the river.
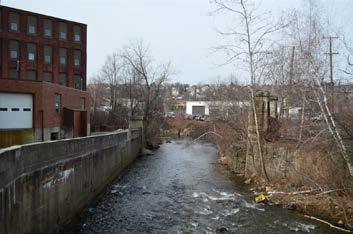
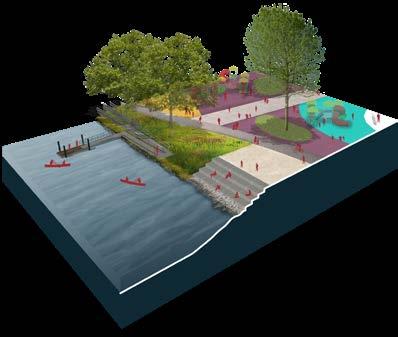
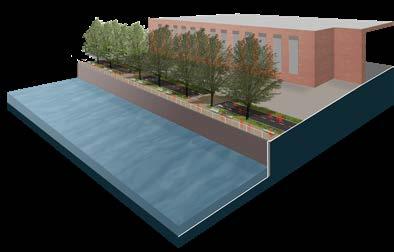
(Above) A fenced-off and unutilized portion along the river is seen in the existing image. (Left) A rendering depicting the greenway, trailhead parking, improved vehicular circulation, and usable open space.
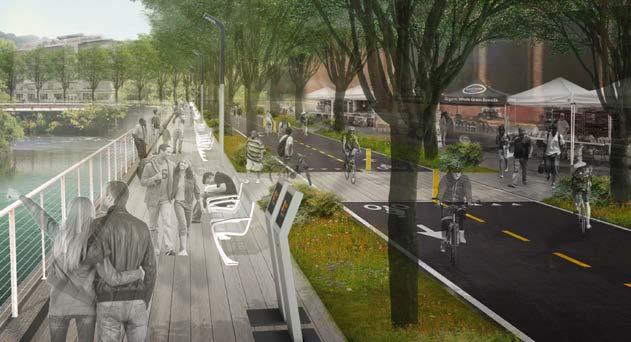
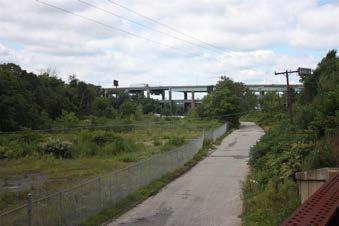
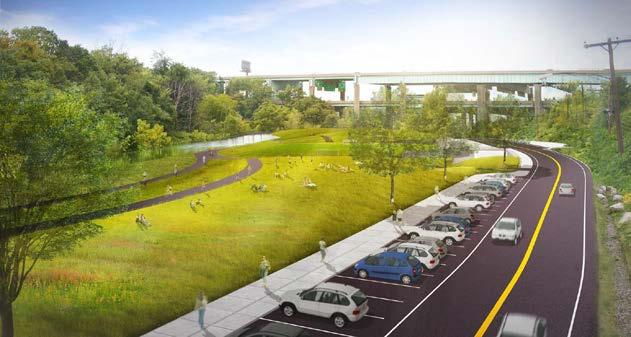
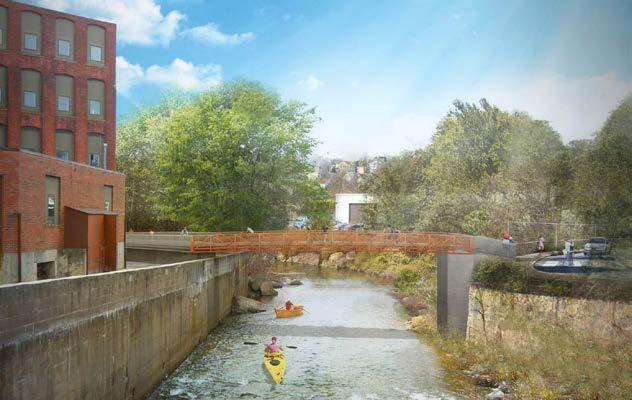
(Above) Three illustrations depicting the variety of edge conditions (hard to soft) along the river which the greenway and adjacent open spaces must mediate.
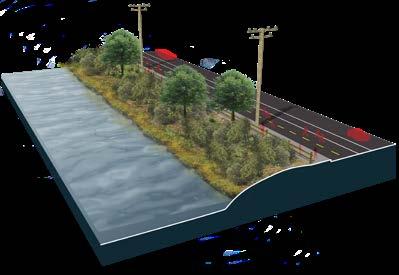
75
PATH TO THE PARK – SHORELINE IMPROVEMENTS
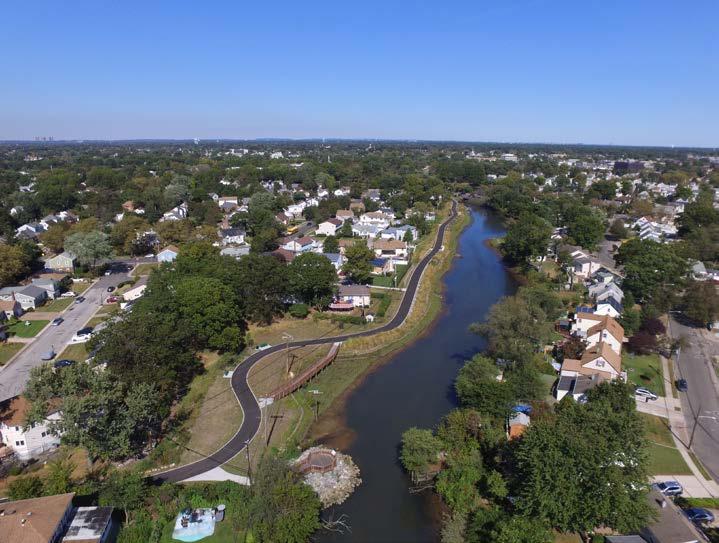
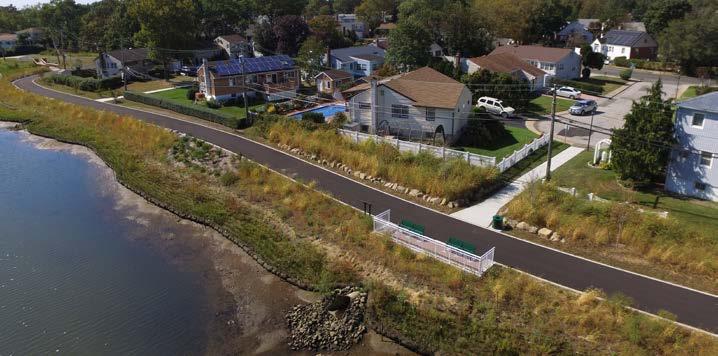
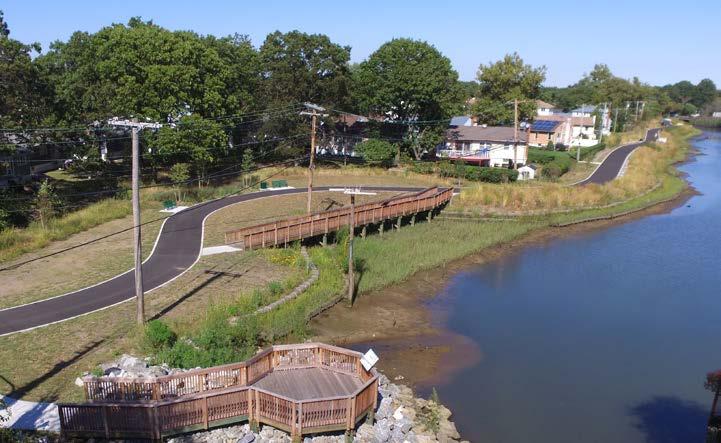
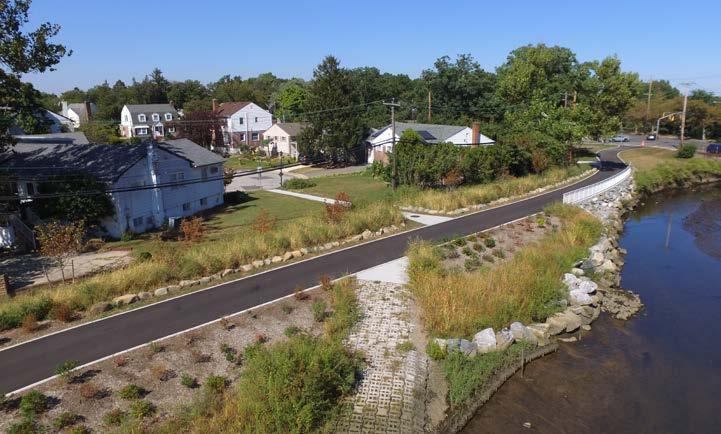
SOUTH VALLEY STREAM, NY
As part of an engineering, landscape architecture, and surveying consultant team, NV5 provided planning and design services to restore the natural shoreline along Valley Stream (Cloverfield Road North to Mill Road) and the adjacent 2,000-linear-foot Path to the Park. The restoration established connections between Cloverfield Road North, the Forest Road School, and the South Valley Stream residential community to Mill Road and the Edward W. Cahill Memorial Park. Shoreline improvements included replacement of an existing deteriorated timber bulkhead adjacent to the Path, where Valley Stream and Watts Creek converge, with a living shoreline utilizing both green and hardened features to re-establish the park’s southern and western shorelines at a higher and more flood resilient elevation. NV5’s role included wetland delineation, path route and park planning, and preparation of final design documents for the construction of a new 2,000-linear-foot multi-use path and three new pocket parks.
76
PULASKI PARK
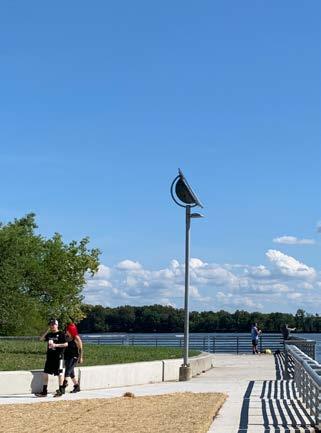
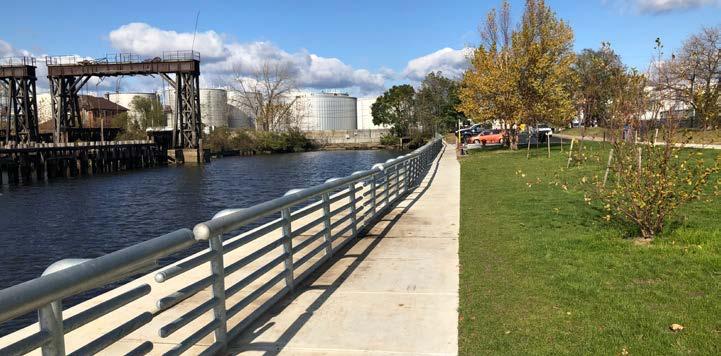
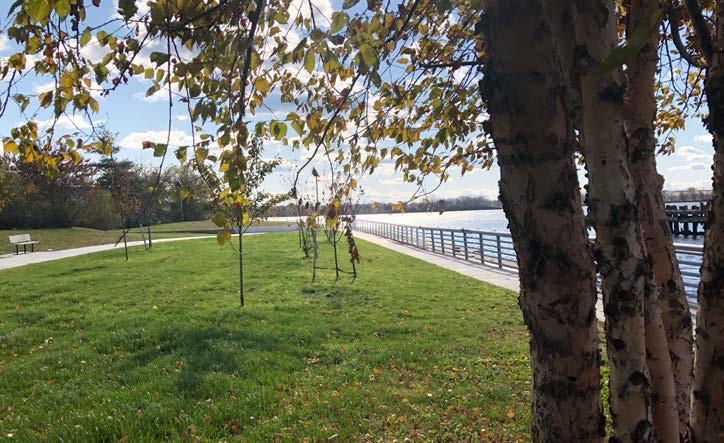
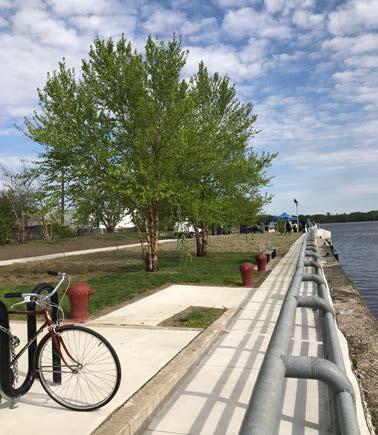
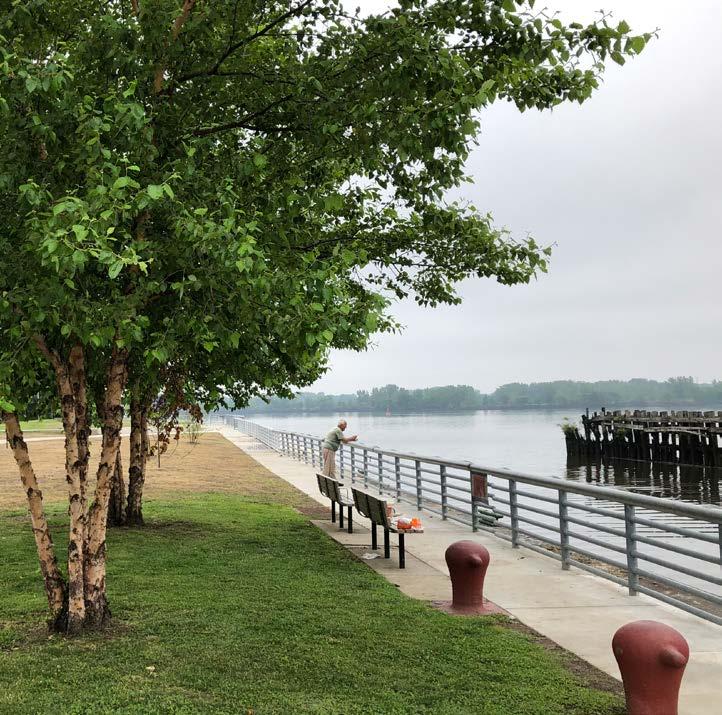
PHILADELPHIA, PA
NV5 is the prime consultant on a project involving the structural assessment and redesign of a failing city pier in northeast Philadelphia along the Delaware River. Scope of work involved an underwater structural inspection, land surveying, structural assessment of bulkheads, redesign of steel sheet piling, coordination with marine contractors, and park redesign. Permitting efforts involved NWP-3 permitting with DEP and the army Corps of Engineers, as well as land side permitting with the Philadelphia Water Department.
77
CARLLS RIVER TRIBUTARY WATERSHED FLOOD STUDY
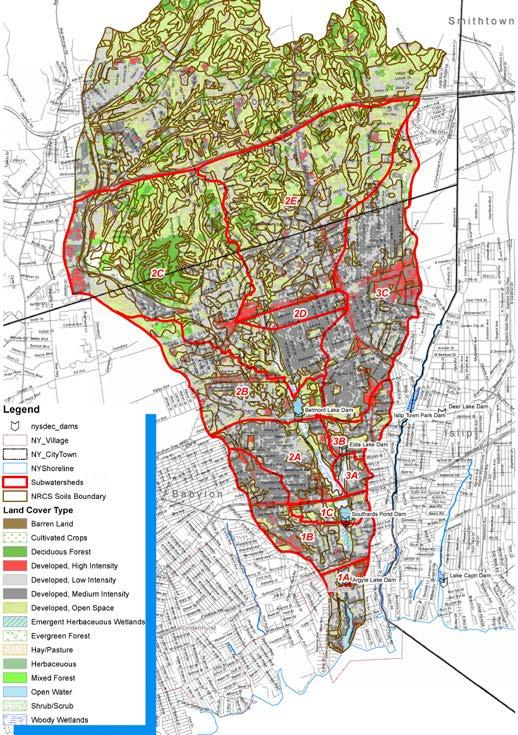
BABYLON, NY
NV5 worked with the Town of Babylon to identify and evaluate infrastructure improvements along the Carlls River that will help reduce the severity and likelihood of flooding within the Village and Town of Babylon, NY. The Carlls River, Long Island’s 4th large river system, was overburdened by several recent storm events, including Hurricane Irene and Superstorm Sandy, leading to wide spread flooding.
As part of this GOSR funded project, NV5 established hydrologic and hydraulic HEC models that were used to assess current conditions and the potential impact of seven infrastructure improvement projects along the Carlls River identified in the New York Rising Community Reconstruction Plan. These projects include:
• Replacement and upsizing of culverts beneath multiple road crossings
• Redesign of existing spillways and outlet structures for multiple waterbodies
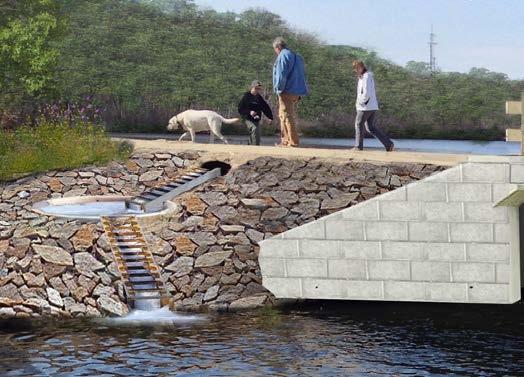
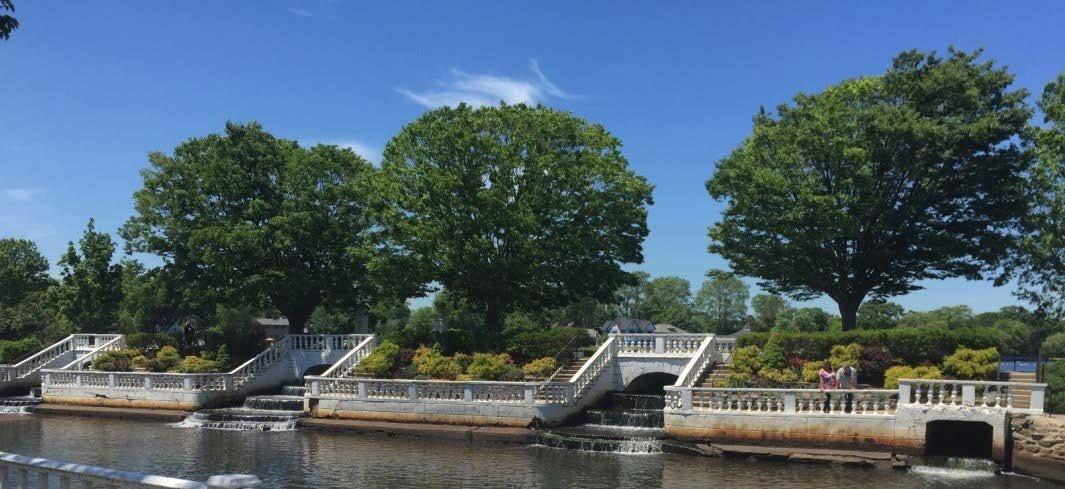
• Wetland creation
• Dredging and channel stabilization
NV5 analyzed each project for its potential to reduce flooding in a cost effective manner, along with the possible impacts to upstream and downstream conditions. This analysis will enable the Town to focus their efforts and resources towards impactful flood protection measures.
The project was awarded the 2018 ACEC New York Platinum Award for Engineering Excellence.
78
RED HOOK COASTAL RESILIENCY
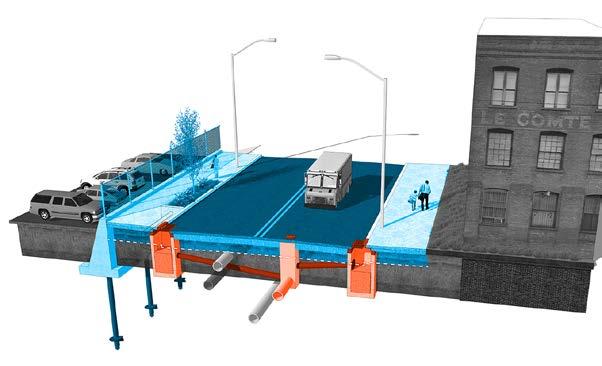
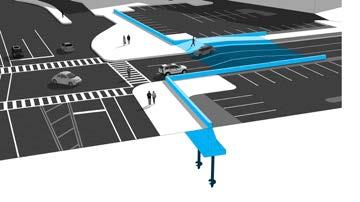
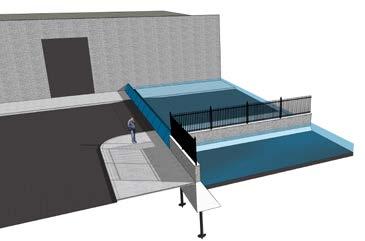
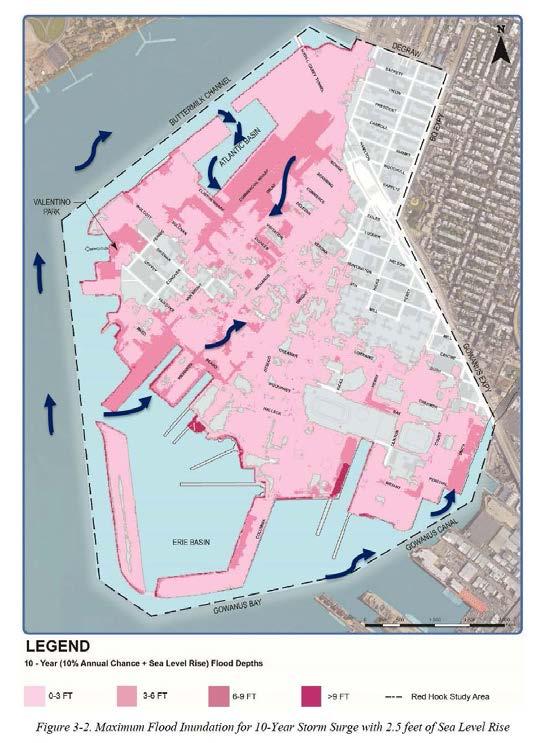
BROOKLYN, NY
When Hurricane Sandy made landfall near New York City on October 29, 2012, the Red Hook community experienced severe coastal storm surge flooding, causing significant damage and economic losses for businesses and residential properties. Topographically, Red Hook is categorized as Zone A: a low-lying, coastal area with the greatestrisk of flooding in hurricane strength storms. Despite flooding from Hurricane Irene the previous year, many properties were unprepared for a storm of this magnitude--hundreds of residents were displaced from their homes,and thousands lost critical utilities in the aftermath. Businesses were severely affected and unable to operate with regularity.
In some cases, floodwater compromised the structural integrity of buildings and infrastructure, and mechanical systems were rendered dysfunctional and unable to support habitable spaces. The events of Hurricane Sandy have made evident the vulnerabilities faced by New York as a coastal city, and Red Hook as a waterfront community, underscoring the need for immediate resiliency planning.
The recommended level of protection is underscored by the low-lying flat topography and shallow groundwater table in Red Hook. Because of this, Red Hook will alway be vulnerable to flooding, and it will always be a challenge to protect. To meet this challenge, NV5 has developed a straightforward approach that takes into account the physical constraints of the topography and public right-of-way while establishing a level of flood protection consistent with the study. Just as important the NV5 Team will ensure compliance with the FEMA Grant Requirements, as identified in the May 2018 letter from FEMA, to make certain the City gets Phase II Funding for construction.
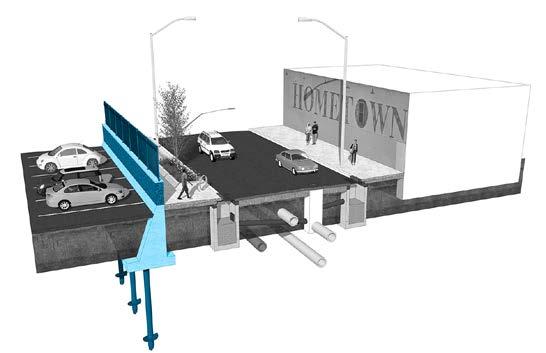
79
RECONSTRUCTION OF BROAD CHANNEL
QUEENS, NY
NV5 was hired to provide investigation and evaluation of coastal flooding at the bay ends of West 11th, 12th, and 13th Roads in Broad Channel, Queens. The design teams findings and recommendations were published in a feasibility report, dated 2010.
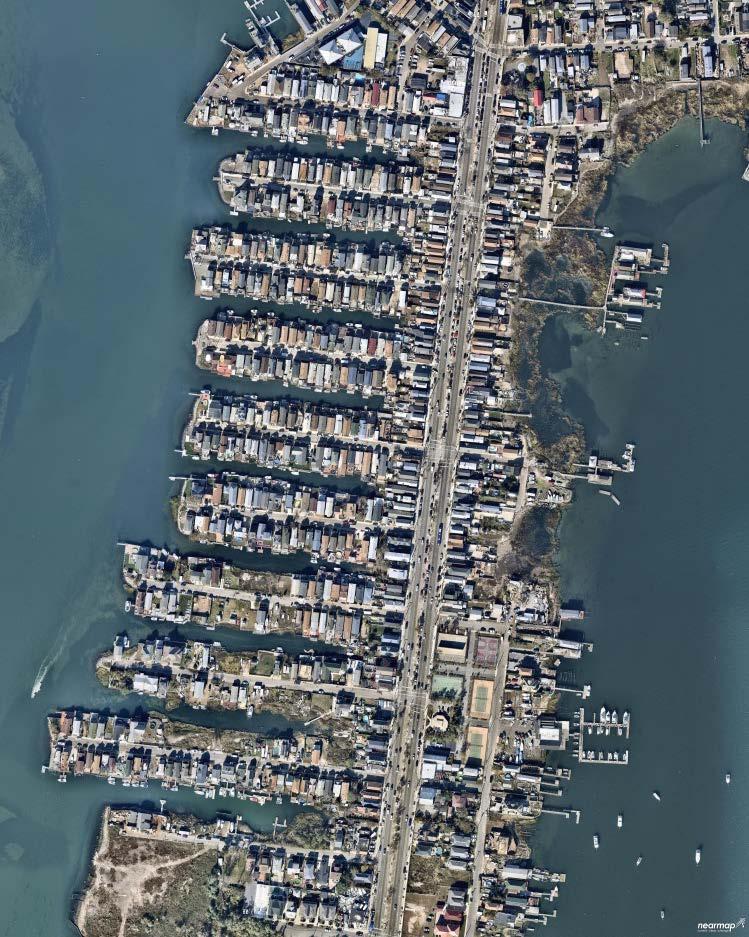
Based on the findings the NV5 Team was asked to move forward with the design of the recommended alternative which raised the street grades up to 3-feet and incorporated a shared street or woonerf.
The final design included new bulkheads, storm and sanitary drainage, water distribution, retaining walls, reconstruction of the roadway and site work on a 150+ private properties to alleviate future tidal flooding. The effort required an enormous amount of community coordination including one-on-one meetings with every effected homeowner.
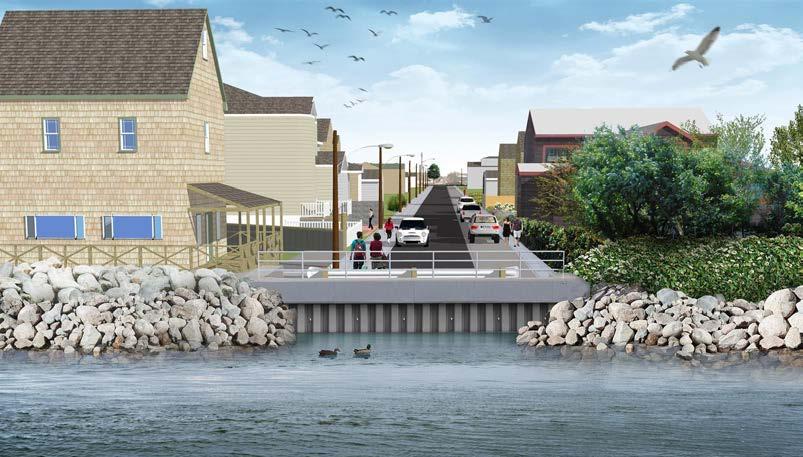
This is the first phase of the reconstruction of all the roadways in the Broad Channel area. These streets were selected because they have the lowest grades and thus are the most susceptible to flooding during the lunar-influenced high tides. This project will decrease the amount of and frequency of flooding on these three blocks. The project was featured in both the New York TimesTM and in ENRTM magazine.
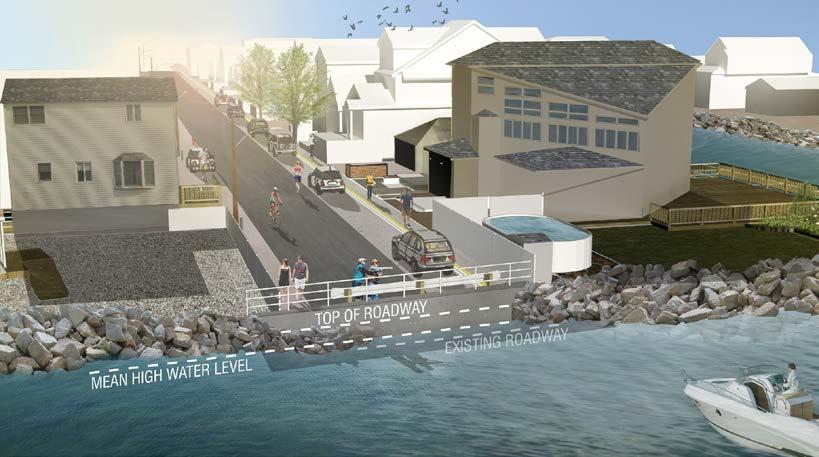
80
•
FLOOD-RELATED
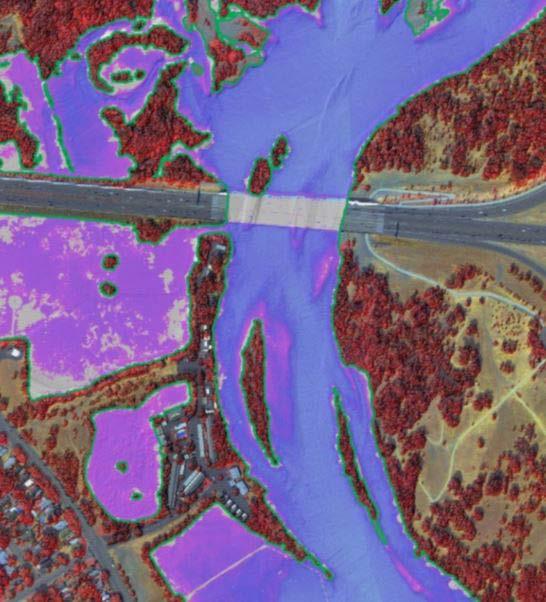
•
•
•
•
•
•
•
•
•
SERVICES
PHILADELPHIA
Waterfront Recreation Planning and Design
NV5
•
Community Engagement & Placemaking
Aerial & Bathymetric Survey
Hydrology & Hydraulic Analysis
HEC-RAS
SWMM
Autodesk SSA
FLO-2D
GIS Mapping
•
Flood-adaptive Design
Green Infrastructure Design
Green & Grey Solutions Alternatives Analysis ap § ¨ 10 Yucca Kaiser U 77 Sour e Es D g a G obe GeoEye Ea hs ar Geog aph cs CNES/A bus DS USDA USGS Ae oGR D GN and he G S Use Commun y Legend P o ec Bounda y Max F ow Depth eet 0 000 - 0 500 0 501 - 1 000 1 001 - 1 500 1 501 - 2 000 2 001 - 3 000 3 001 - 4 000 4 001 - 5 000 5 001 - 10 000 10 001 - 22 740 µ 0 1 2 3 4 5 M es 1 nch = 1 m e 81 FLOW 2D MAPPING FOR SOLAR PROJECT
SACRAMENTO RIVER LIDAR AND BATHYMETRIC MAPPING
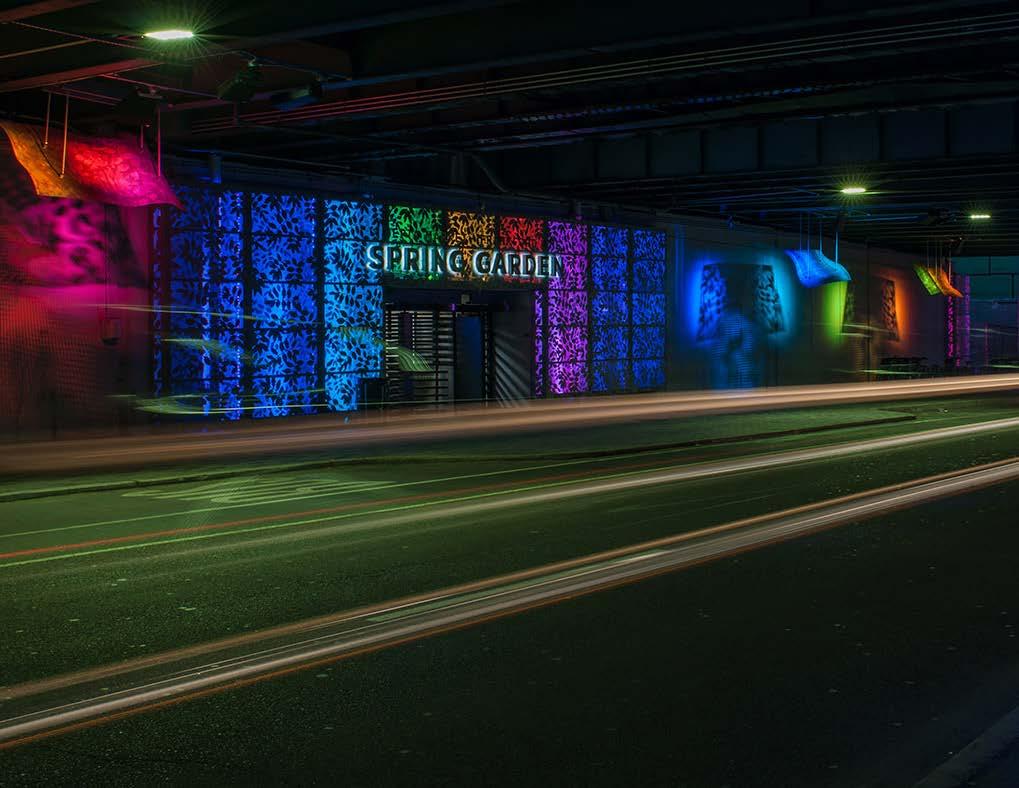
82
UNDERPASS LIGHTING AT SPRING GARDEN STREET | Photo Credit: Tom Crane
STREETSCAPES
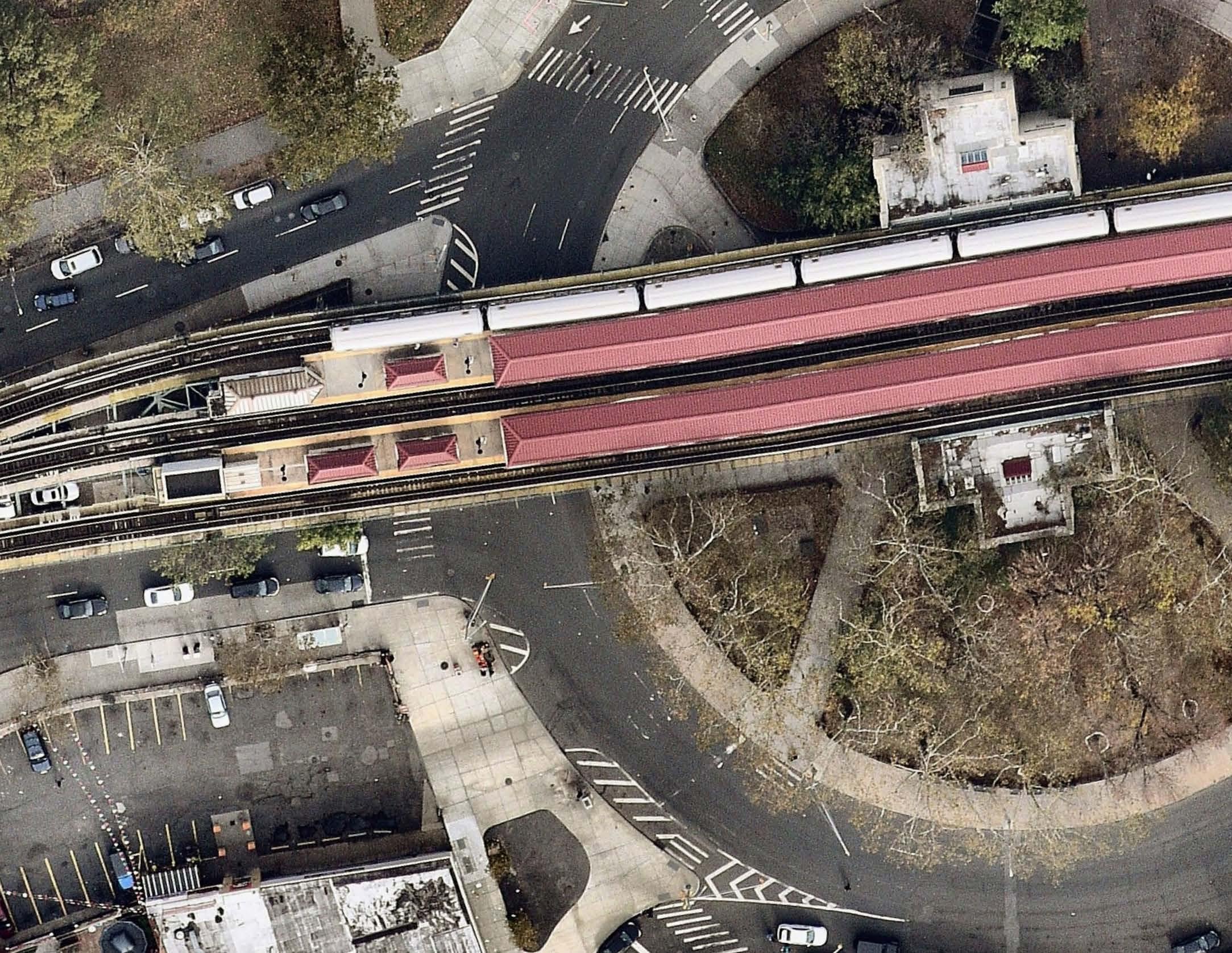
83
SPRING GARDEN CONNECTOR PHILADELPHIA, PA
Key projects were identified in the Delaware River Waterfront Master Plan to improve connections between neighborhoods and the Delaware River. One of these important “connector” streets is Spring Garden Street.
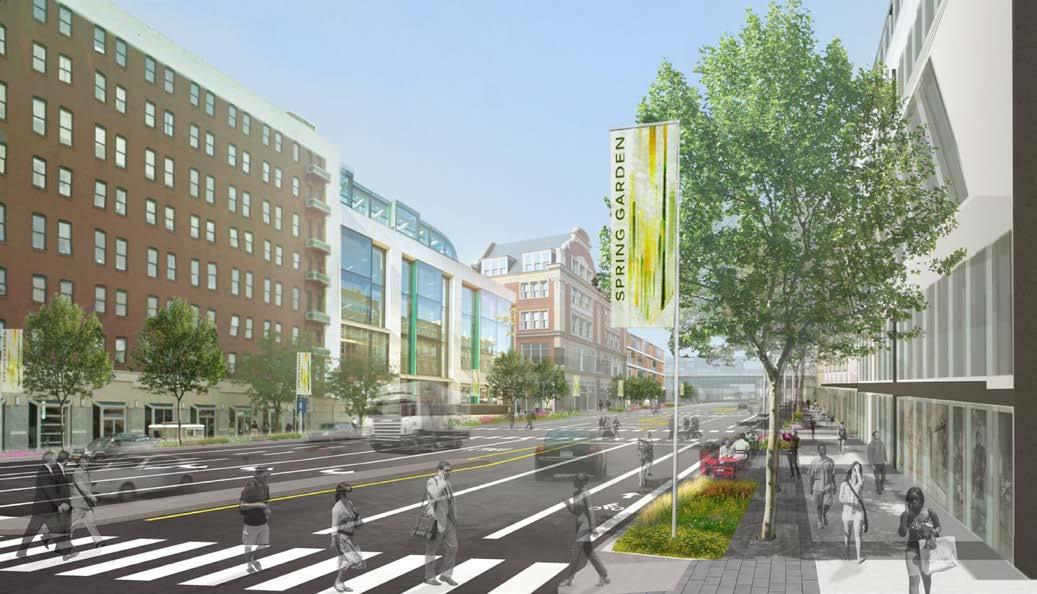
NV5 led the design for streetscape improvements for Spring Garden Street between Columbus Boulevard/ Delaware Ave and 2nd Street. The design includes widened sidewalks and street trees, decorative pavement materials, benches, decorative lighting elements with flags and banners, and attractive wayfinding and signage. Colorful architectural lighting and custom fabricated metal screens were designed to transform the user experience below the previously forbidding highway overpass, where there is a bustling SEPTA Transit Station entrance.
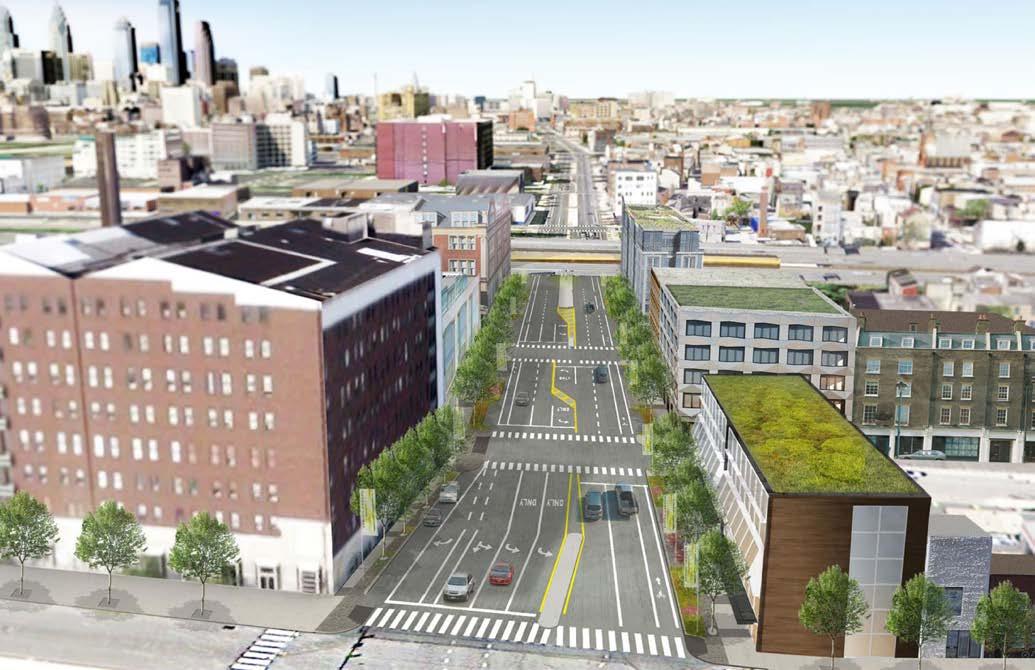
84
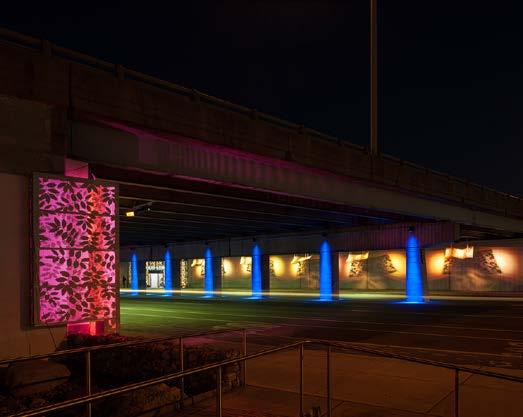
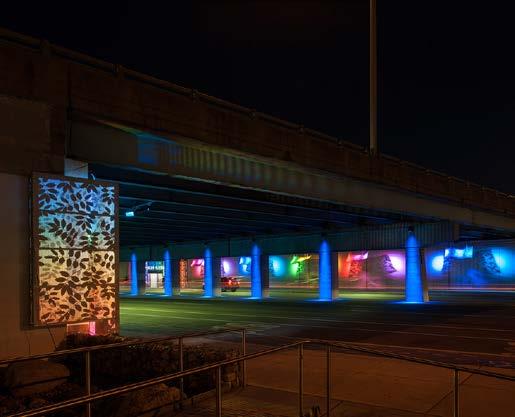
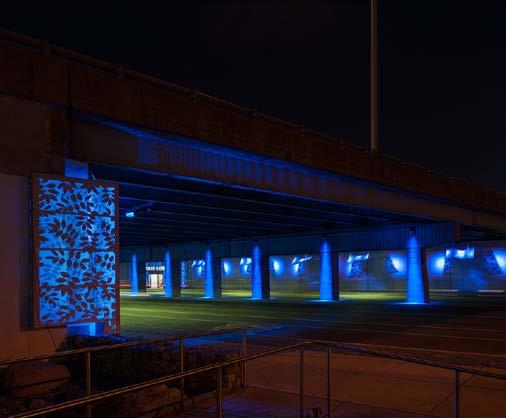
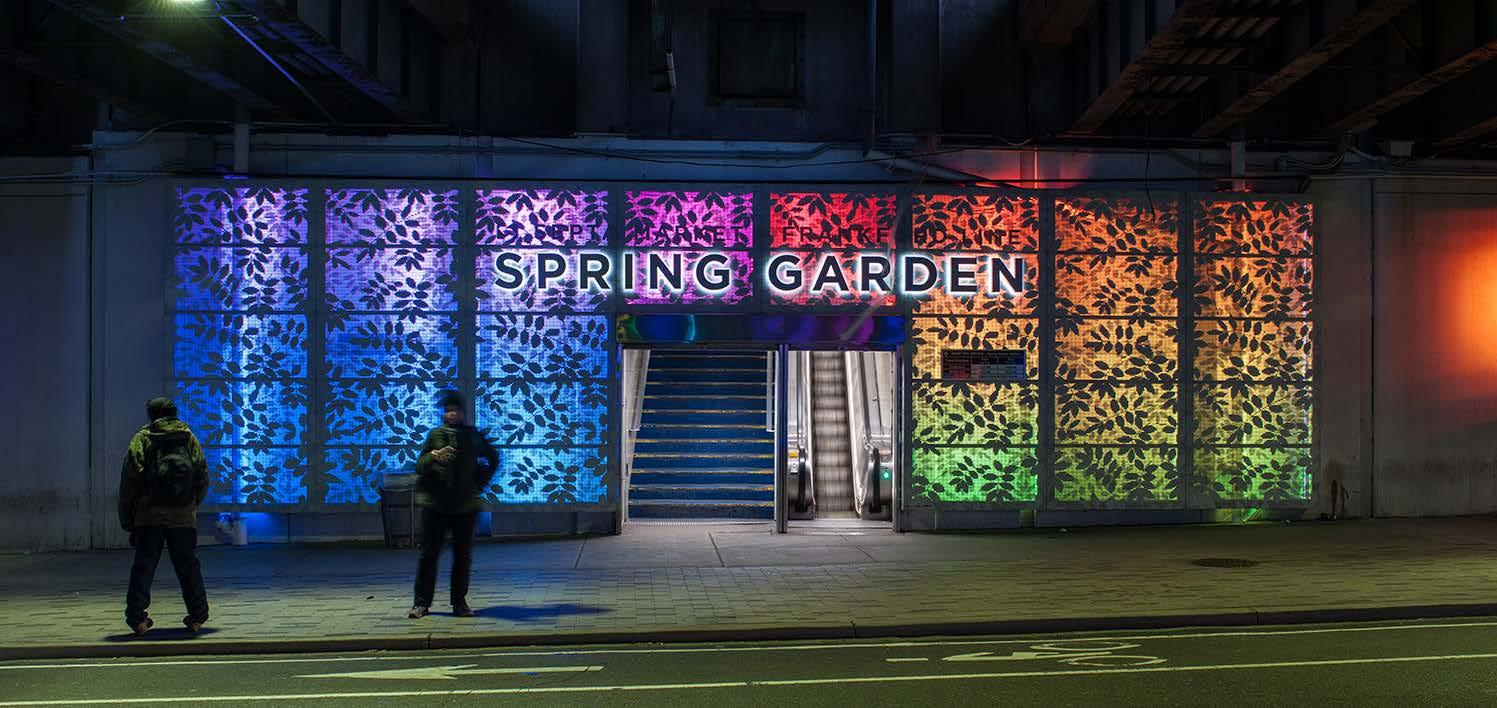 Photo Credit: Tom Crane
Photo Credit: Tom Crane 85
Photo Credit: Tom Crane
Photo Credit: Tom Crane 85
OLD CITY VISION2026: MARKET STREET AS SHARED SPACE STATION PLAZA PHILADELPHIA, PA
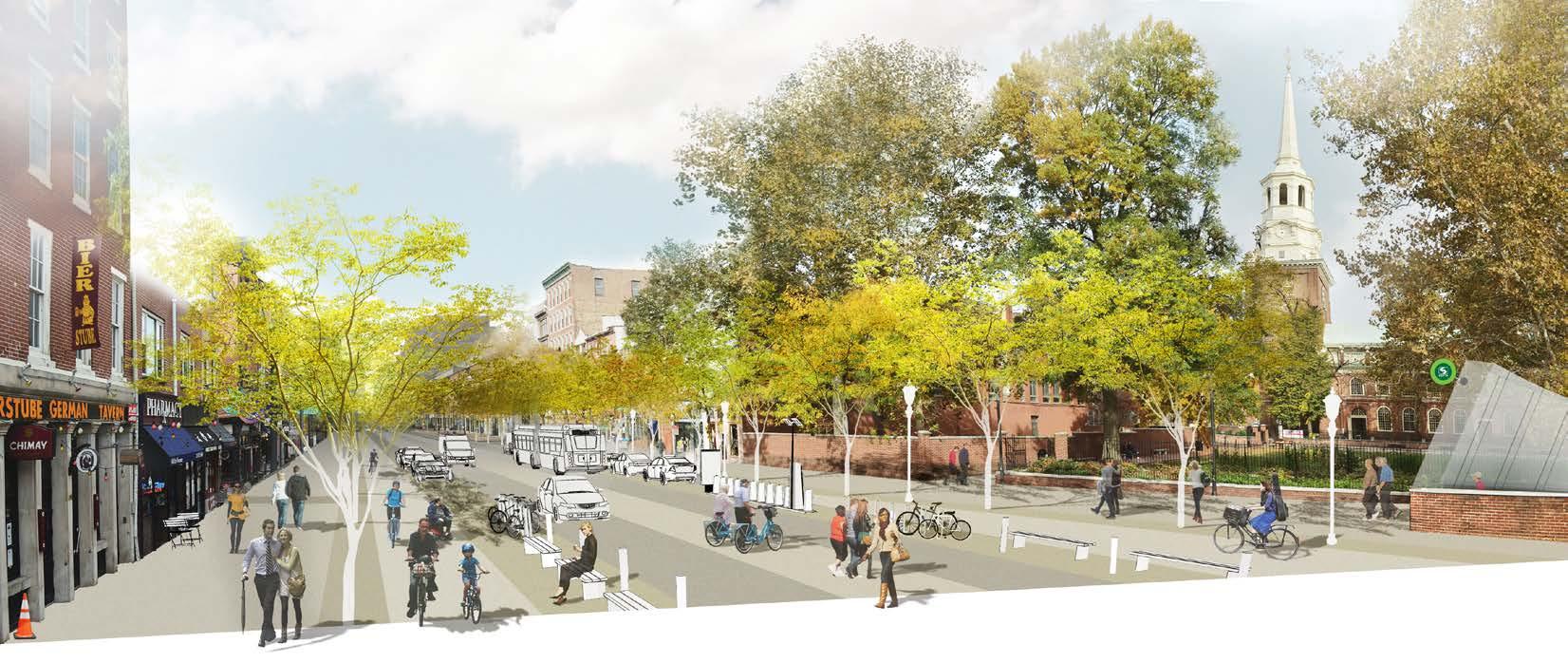
Philadelphia is growing for the first time in decades and a disproportionate amount of this growth is happening in Old City. The Old City District asked NV5 (formerly RBA) to develop Vision2026 as a planning framework for how to leverage this growth to enhance quality of life for businesses and the community.
NV5 research revealed that in the past fifteen years, despite surges in population and employment, vehicular traffic has declined by as much as 30% on Market Street, while transit ridership increased. Based on this evidence, NV5 developed a concept for reimagining the 200 block of Market Street as a shared space station plaza for the Market-Frankford subway, Philadelphia’s busiest transit line. This space is meant to be exceedingly comfortable for pedestrians, while remaining open to slower vehicular traffic. This initial concept proposes reconfiguring the street to accommodate parking-protected bicycle lanes, establish a median space to facilitate mid-block pedestrian crossing, and replace the existing opaque subway headhouses with more transparent ones, consistent with those recently built by the City at Dilworth Park.
Drawing on world class case studies, like the reconstruction of Market Square in Pittsburgh, NV5 reimagined the 200 block of Market Street as a curbless environment, with use areas differentiated by changes in paving materials and landscape design elements including trees, street lights, benches, and bollards. The space can be completely closed to traffic for events and festivals, and the cross section is meant to be extended several blocks, even if the curbless treatment is not.
Inga Saffron, architecture critic for the Philadelphia Inquirer, writes that Vision2026 reflects “a profound shift in thinking,” and Philadelphia City Planning Commission staff call it “visionary, yet achievable in incremental steps.”
86
“COMPLETE STREET” REDESIGN OF WASHINGTON STREET HOBOKEN, NJ
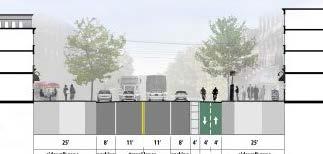
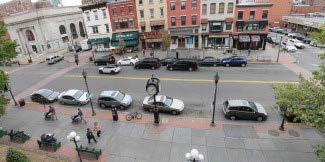
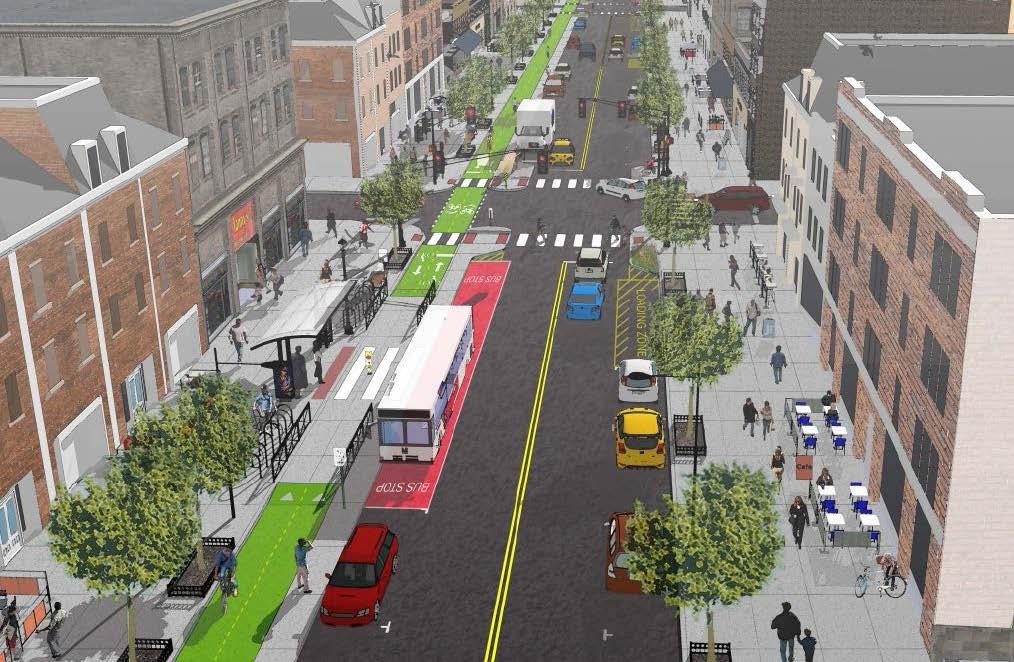
Washington Street is the heart of the City of Hoboken, NJ. Full of stores, restaurants, and bars along its nearly one-mile length, it’s a popular regional destination that fills up with people on evenings and weekends. Pedestrians, cars, buses, and bicyclists jostle for space across and along this corridor despite a traffic signal system that has remained unchanged for more than forty years.
The City envisioned refreshing and transforming this vital street, with the goal of maintaining and preserving the elements that make it a great street, while enhancing its technology, functionality, and aesthetics to create a state of the art “Complete Street.” NV5 collaborated with the City to define and advance this vision through the creation of a concept plan that addresses civic, safety, economic, and cultural goals as defined by the community, key stakeholders, and local advisory groups.
The year-long design process featured concept designs and solutions related to a range of issues, including pedestrian safety, multi-modal transportation, parking, commercial loading, wayfinding, lighting, streetscape furnishing, green infrastructure, and smart technologies.
87
NEW YORK CITY STREET RECONSTRUCTION PROJECTS
NEW YORK, NY
NV5 has designed the renovation of many streetscapes within New York City. Projects include the reconstruction of Greenwich Street from Chambers Street to Hubert Street, which was designed to reflect a change in the neighborhood’s land use from warehouse and manufacturing to loft-style residential. NV5 narrowed the roadbed from 70 to 38 feet, creating a wide pedestrian promenade on the west side of the street complete with trees, benches, and decorative paving elements. The street accommodates a new Greenmarket.
For the Stone Street and Mill Lane Reconstruction, NV5 performed total design services from Coenties Slip to Hanover Square. Design improvements included sidewalks, stone curbs, roadway and historic lighting and signs, and movable tables and chairs.
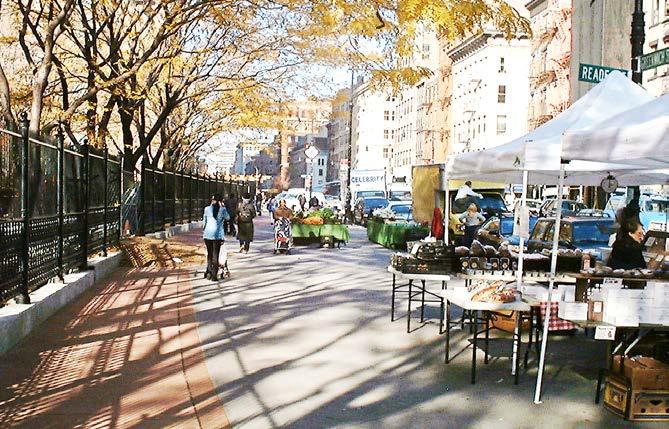
At Battery Park Place in Lower Manhattan, NV5 redesigned the street to remove motorcycle parking from the center of the street, creating room for a new plaza on the north sidewalks, raised planted medians in the middle of the road, and a new bus lay-by at the south curb. The project also added more than 1/3 of an acre to historic Battery Park to the south.
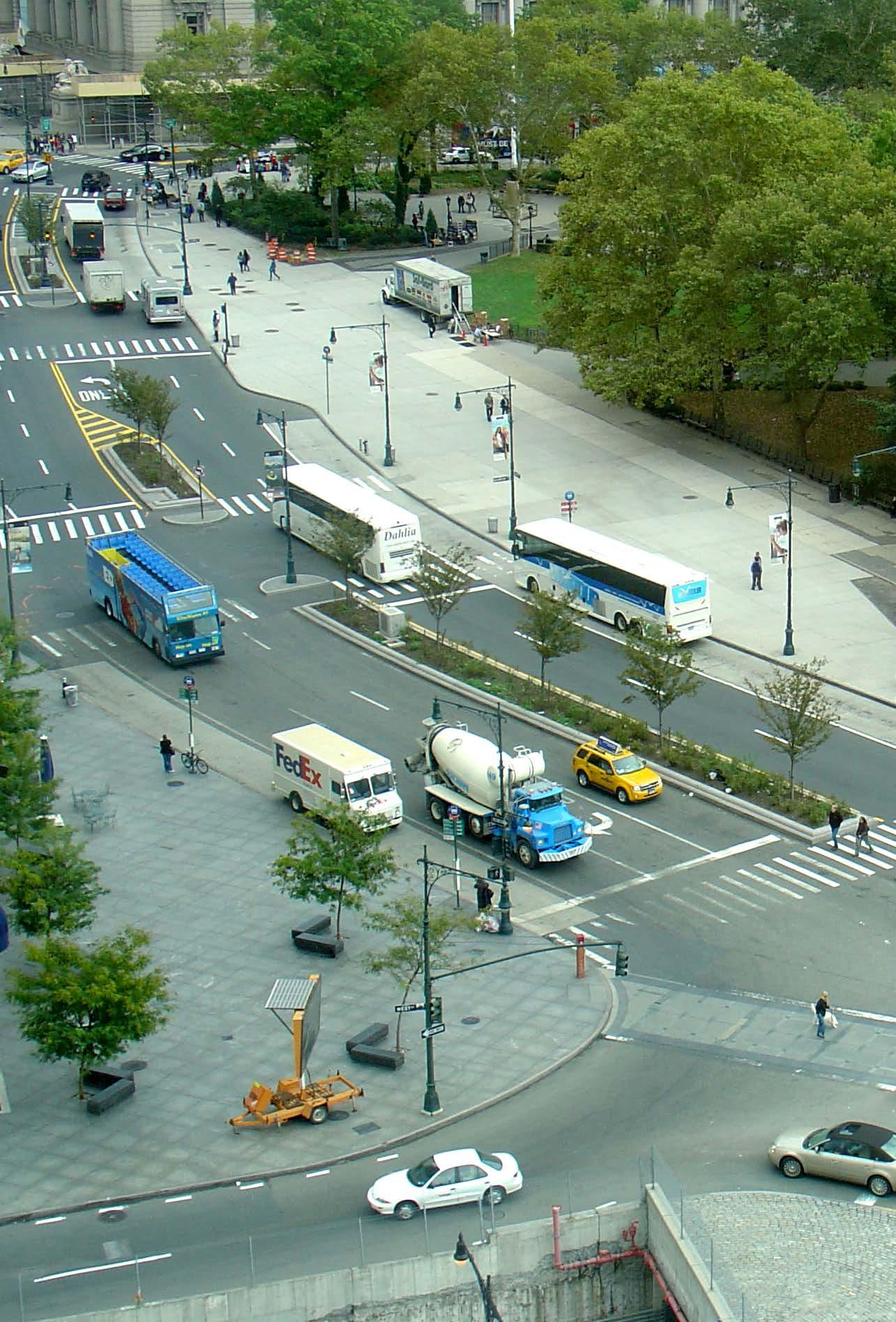
88
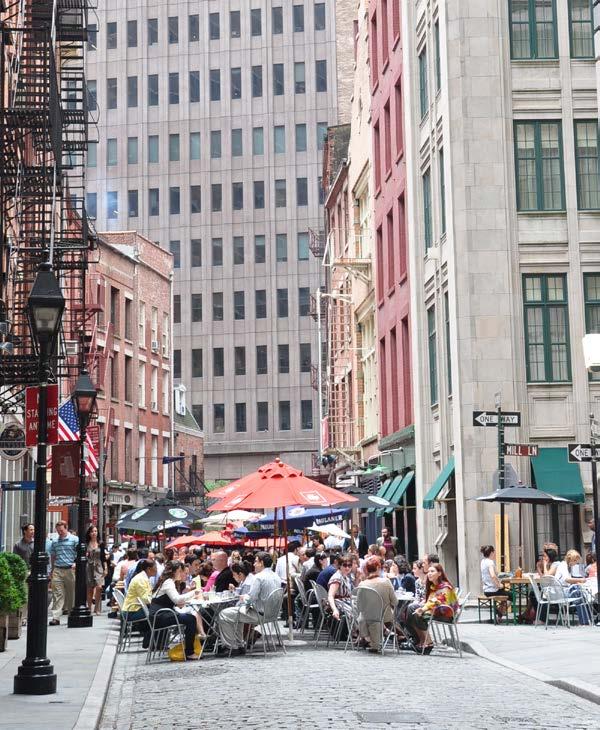
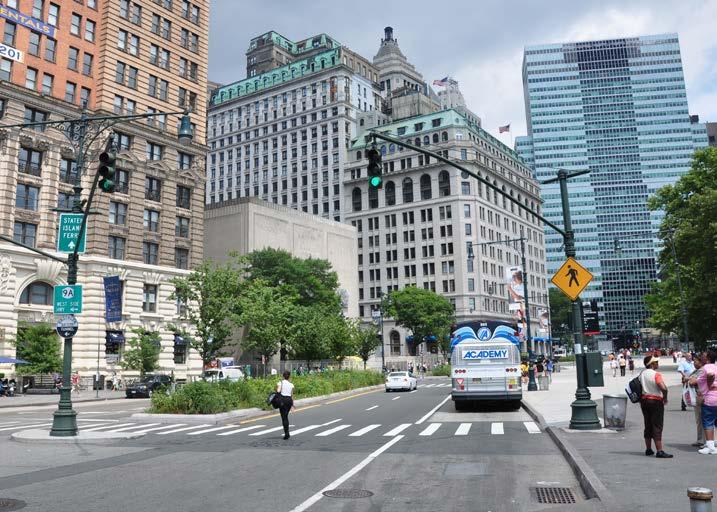
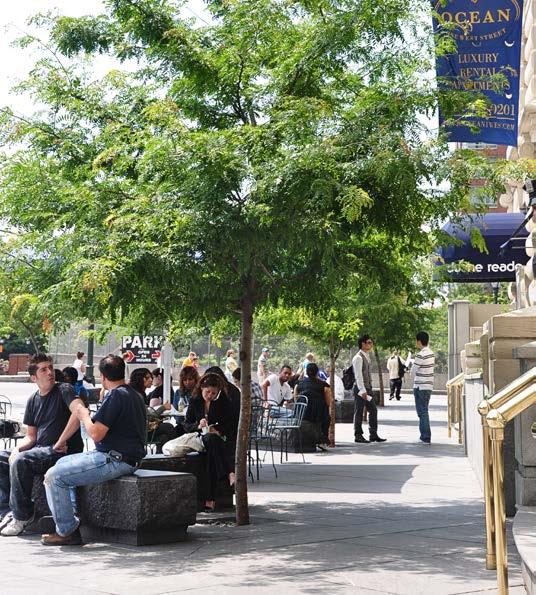
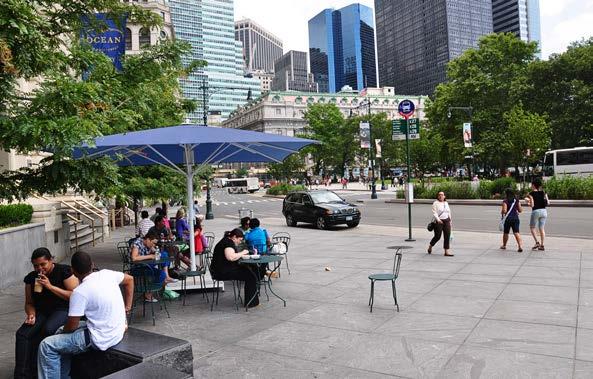
89
QUEENS BOULEVARD VISION ZERO
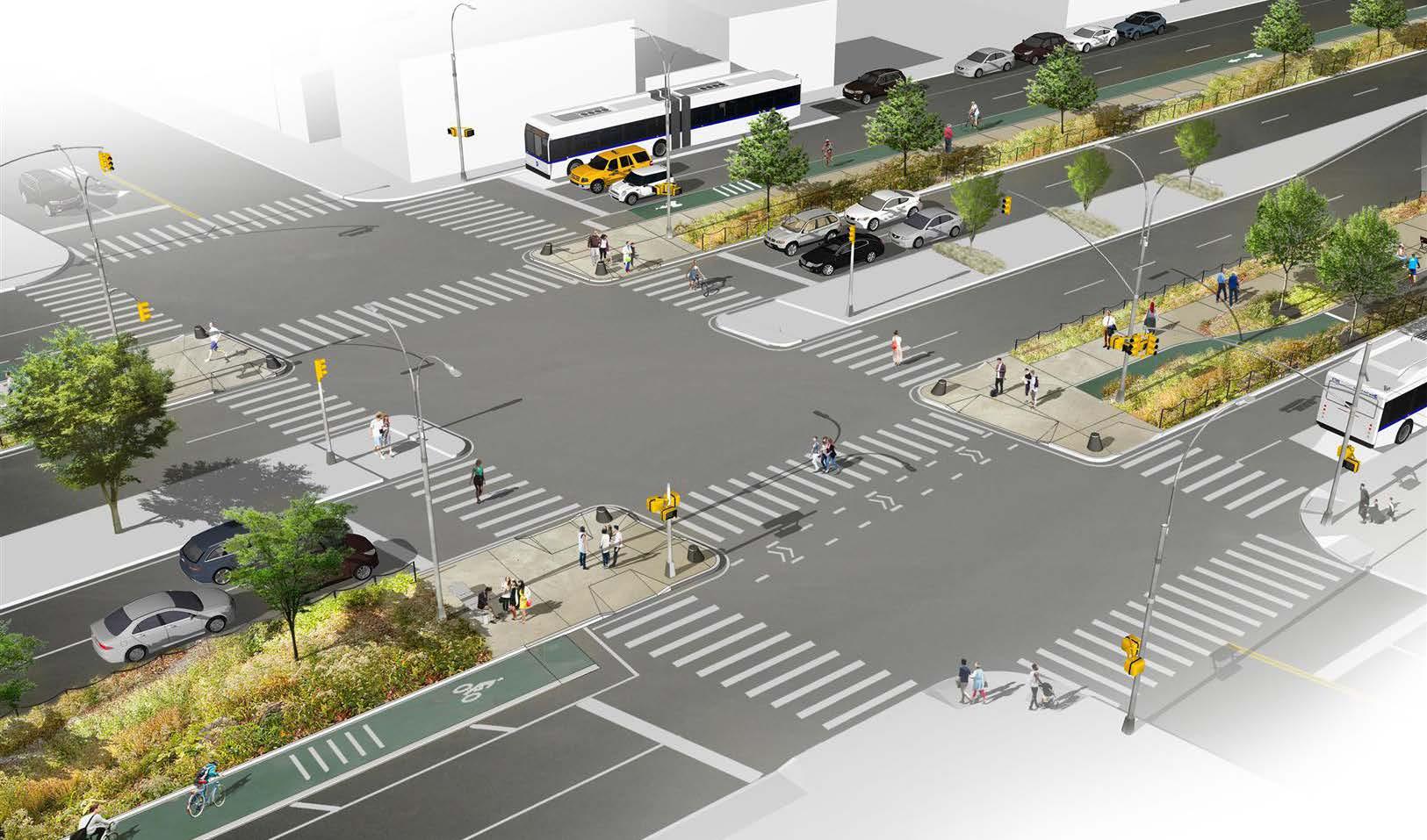
QUEENS, NY
The Borough of Queens, home to the iconic Unisphere and the globally recognized brands of the Mets, USTA, and Delta Air Lines, is in the midst of transformation and residential growth. Long Island City is rapidly emerging as a tech hub and the robust local economy, driven by small businesses, continues to adapt and grow amidst an ever-changing economic climate. Home to JFK and LGA, two of the largest transportation hubs in the nation, the Borough draws 40+ million visitors annually.
However, the transportation network of the most ethnically diverse urban area in the world has been designed piecemeal over time. The results are an overburdened transit system, several wide dangerous urban corridors, lack of open spaces, and insufficient alternate transportation mode infrastructure. NV5 is leading the engineering design of Segments 2 and 3 as the Urban Design/Landscape Architect of record for all 4 segments of this 6-mile corridor. The design is focused on traffic calming along the service roads and providing continuous, safe, and frequent crossings while highlighting the specific character of Queens, protecting a wide range of uses and activities, and creating and protecting a productive urban ecology.
90
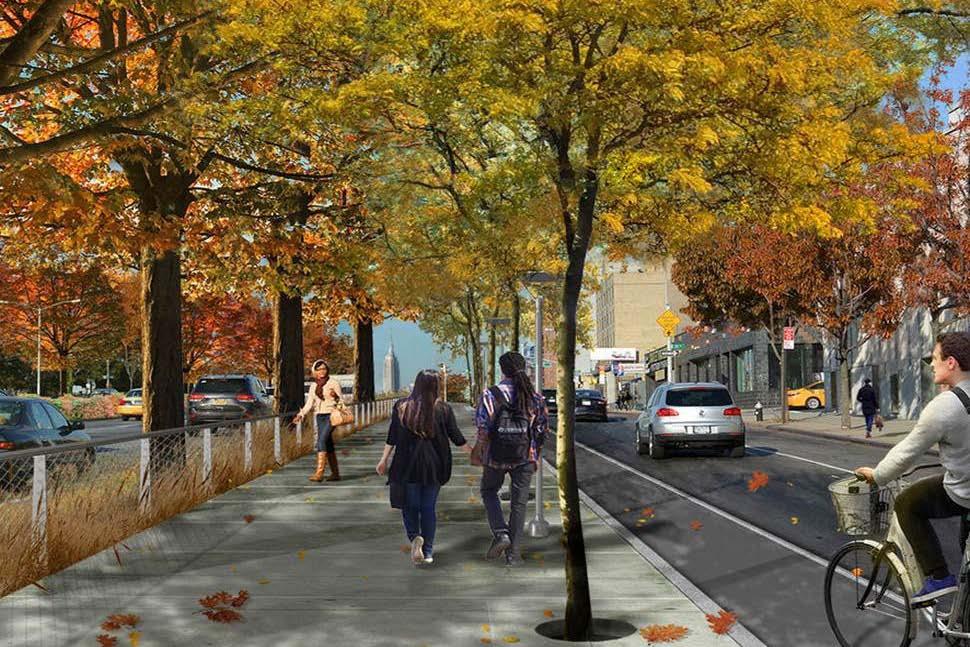
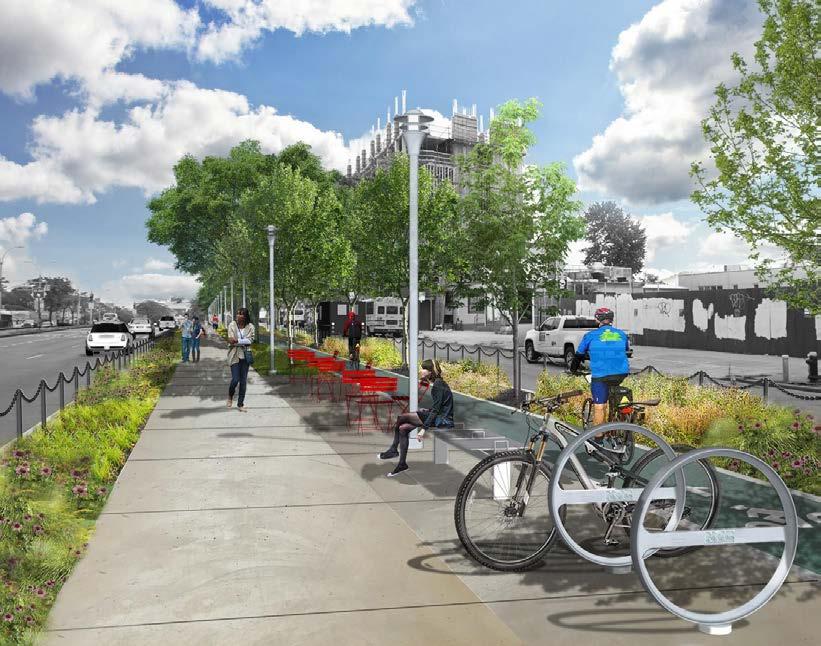
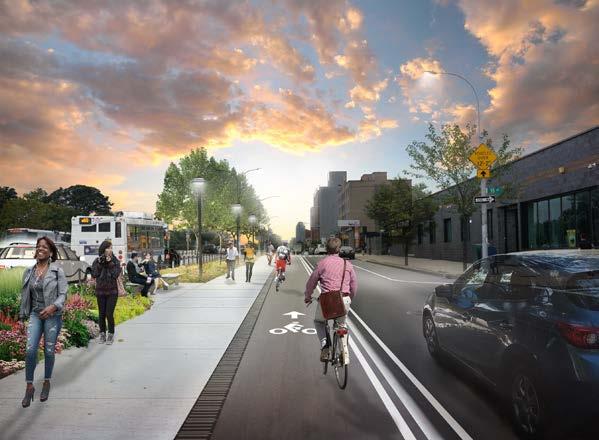
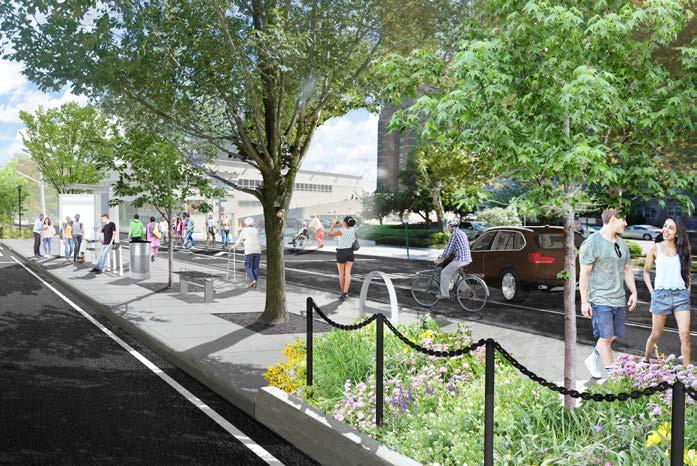
91
HUGH GRANT CIRCLE & VIRGINIA PARK
BRONX, NY
NV5 has completed total design for the full reconstruction of Hugh Grant Circle (HGC) and Virginia Park. HGC is large circular traffic island surrounding the elevated Number 6 train Parkchester Station (one of the most heavily used train stations in the City) and Virginia Park, located directly across the street, is a passive park with trees, lawns and seating that hosts a regular farmers market. Pedestrians stream back and forth between the two spaces to make inter-modal connections between express buses that stop at Virginia Park and the subway station in the middle of HGC. The redesign flows, guiding pedestrians along a unique river-like paving pattern. Virginia park has been reconfigured to include a large new paved plaza where events can take place. The entire project is complicated by the presence of the number 6 train passing over head, the Cross Bronx Expressway passing underneath, and the need to preserve many large healthy mature canopy trees on both sites.
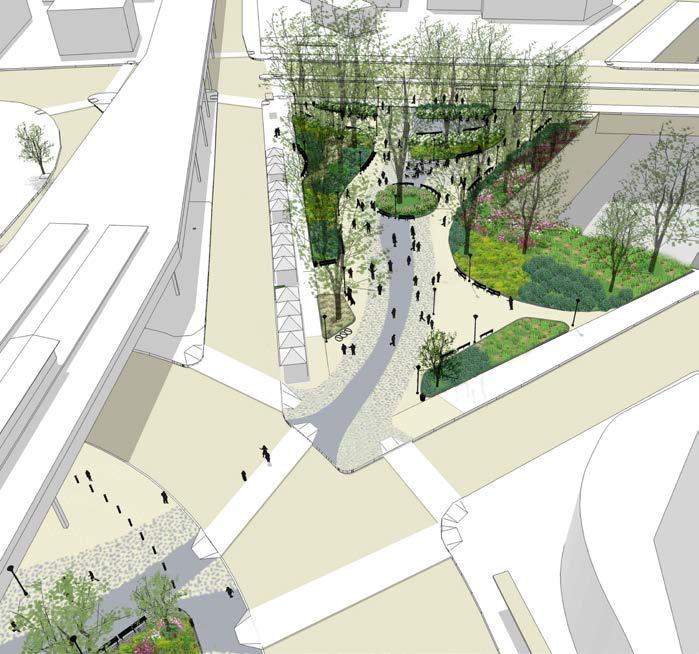
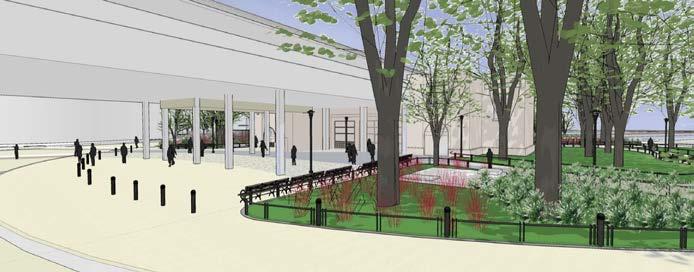
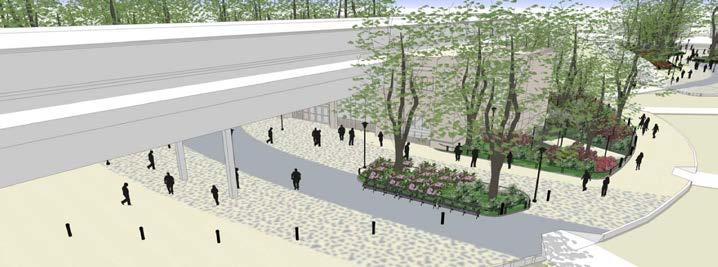
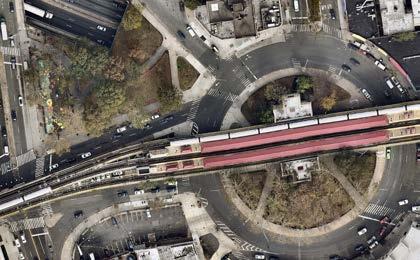
92
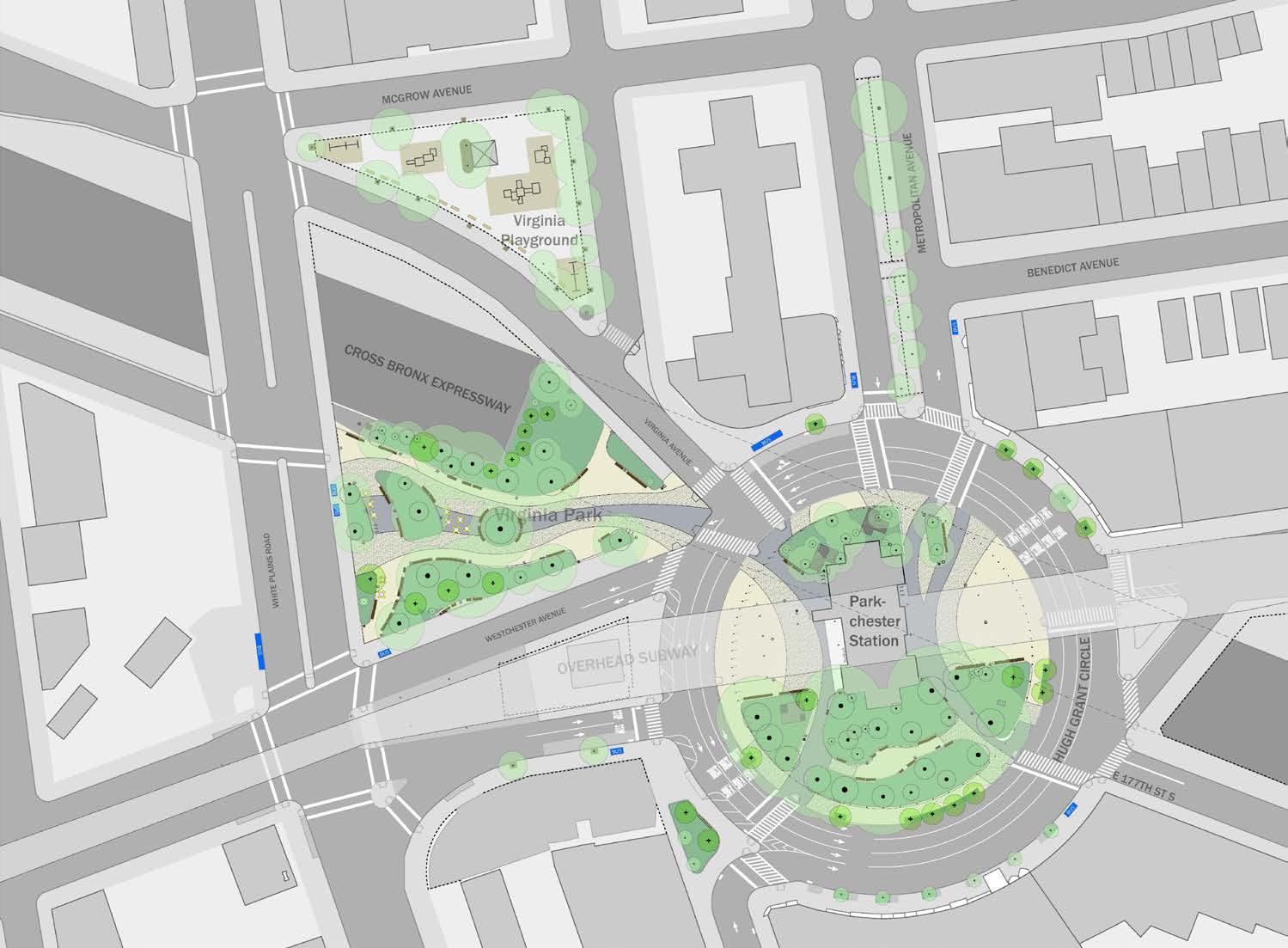
93
94 94
PHILADELPHIA
1315 Walnut Street Suite 900 Philadelphia, PA 19107 215.751.1133
NEW YORK
32 Old Slip, Suite 401 New York, NY 10005 212.741.8090
LONG ISLAND
40 Marcus Drive, Suite 201 Melville, NY 11747 631.891.3200
CONNECTICUT
63 Unquowa Road Fairfield, CT 06824 203.956.0515
NEW JERSEY
7 Campus Drive, Suite 300 Parsippany, NJ 07054 973.946.5600



























































































 5-12 Year-old Playground
5-12 Year-old Playground











































































































































































 Photo Credit: Tom Crane
Photo Credit: Tom Crane 85
Photo Credit: Tom Crane
Photo Credit: Tom Crane 85



















