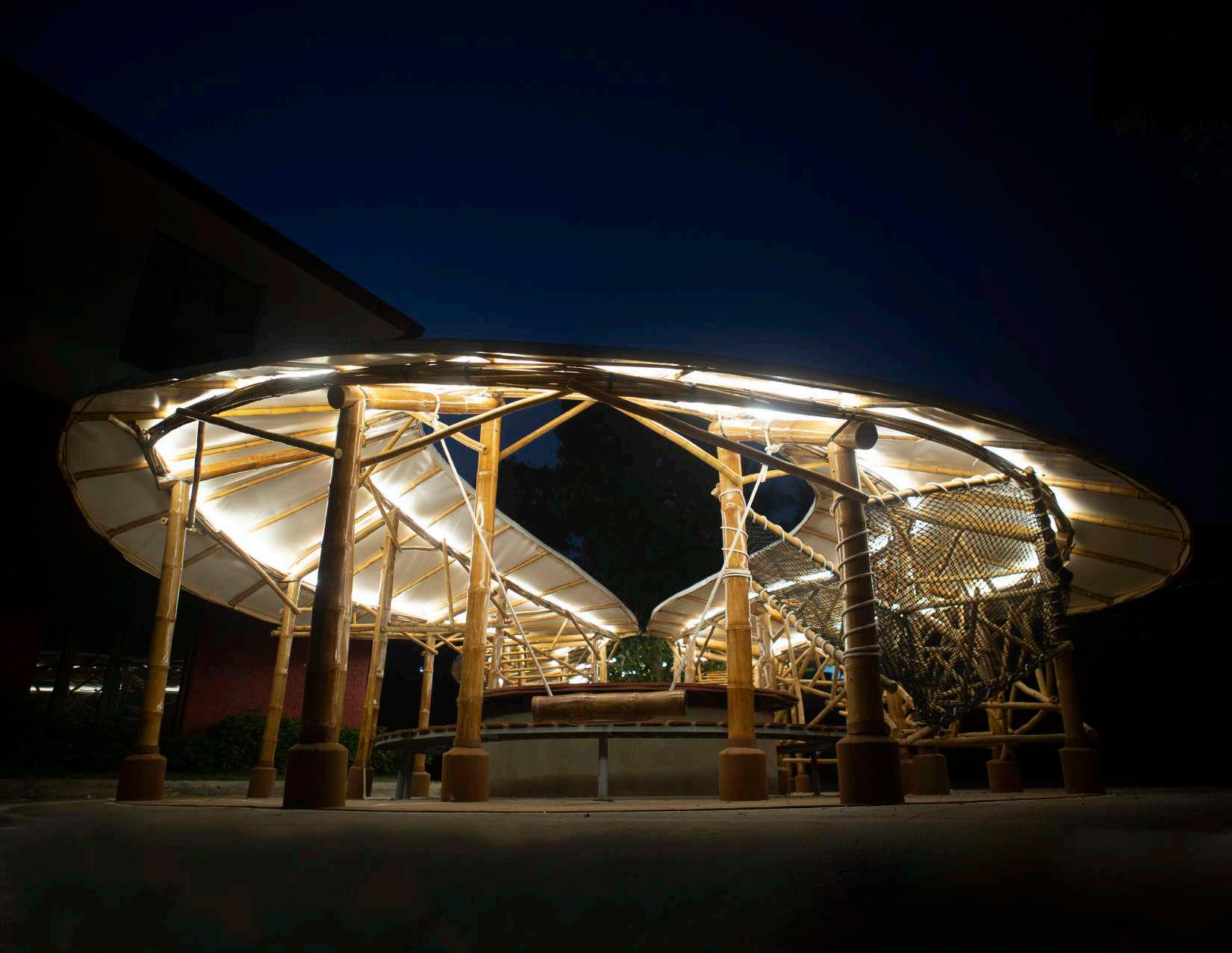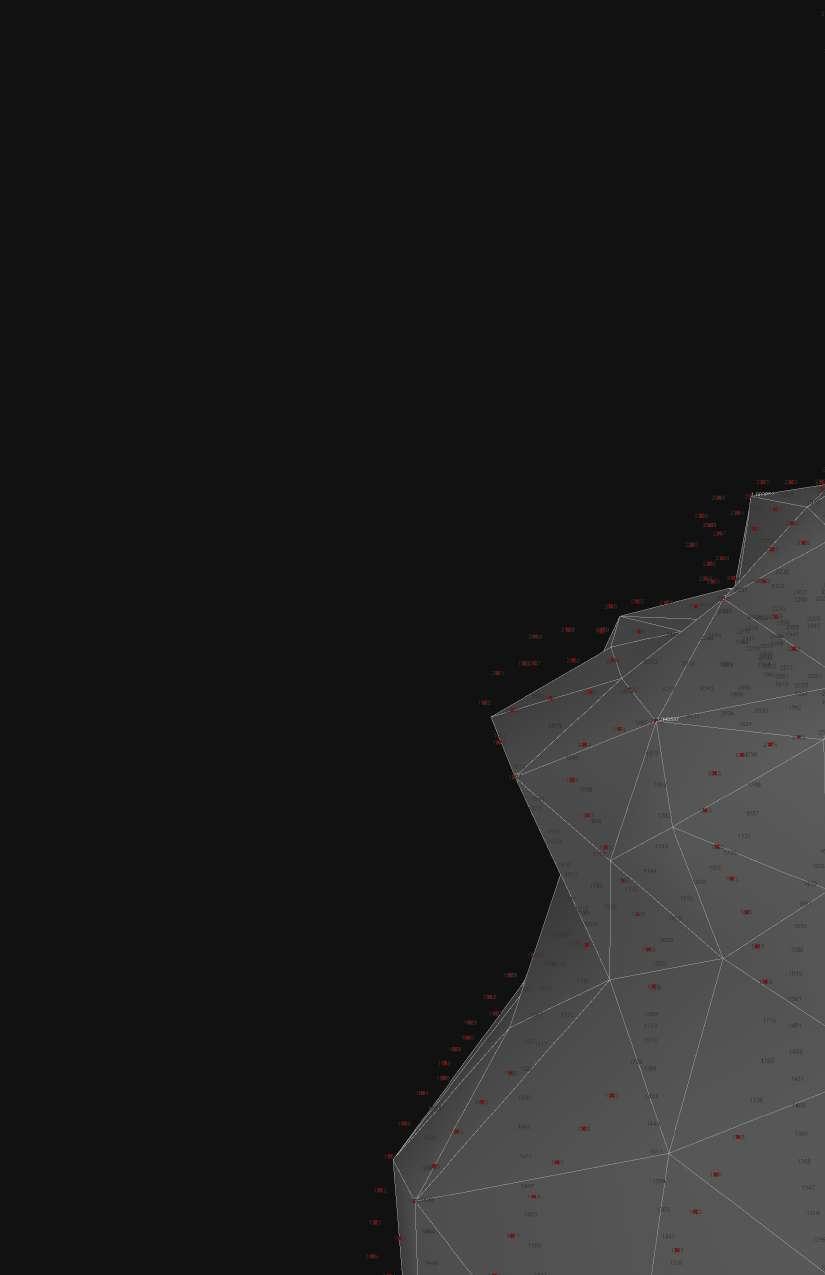PORTFOLIO
SELECTED WORKS Nyan Linn Aung



Language
Burmese
Native
Education
English Fluent University of Bedfordshire
BEng (Hons) in Architectural Engineering
2019 - 2020
STI Myanmar University Advanced Diploma of Engineering
Professional Experience
Architect Blue Temple Architecture Design
Aug 2020 - Present . 2.5yr
Intern M Square Construction & Decoration Co., Ltd. May 2019 - Jul 2019 . 3 mos
Academic Experience
Published Paper
Institute for Advanced Architecture of Catalonia (IAAC) . Spain
BUILDSolutions Symposium 2022
“CFD Design Solution in Drainage of Yangon, Myanmar”
Workshop Coordinator Blue Temple Architecture Design
10th Jan 2022 - 21st Jan 2022 . 2wks
Workshop Participant
- Weave Artisan Society . Thailand
25th Jul 2019 - 8th Aug 2019 . 2wks
-
STI Myanmar University . Hong Kong
22nd Jun 2019 - 30th Jun 2019 . 9d
- ICD University of Stuttgart . Online
26th Jun 2022 - 2nd Jul 2022 . 2 wks
Location - Yangon, Myanmar
Year - 2020
Participation - Personal Project Type - Furniture Installation
A part of the office renovation project. Inspired by the Computational Fluid Dynamics (CFD) of indoor airflow simulation. Coming to reality by the simple wooden waffle structure with the aid of local CNC factory.
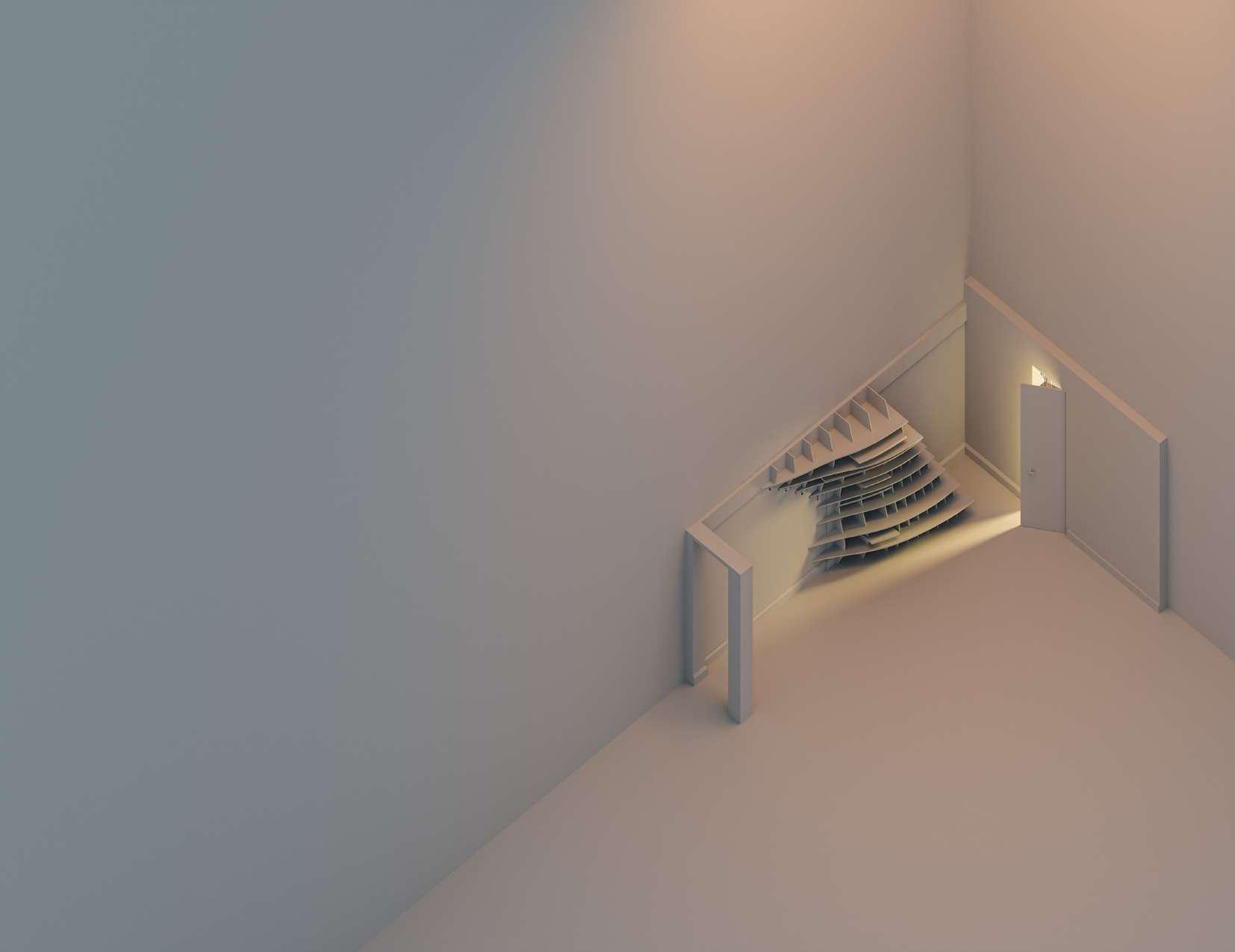
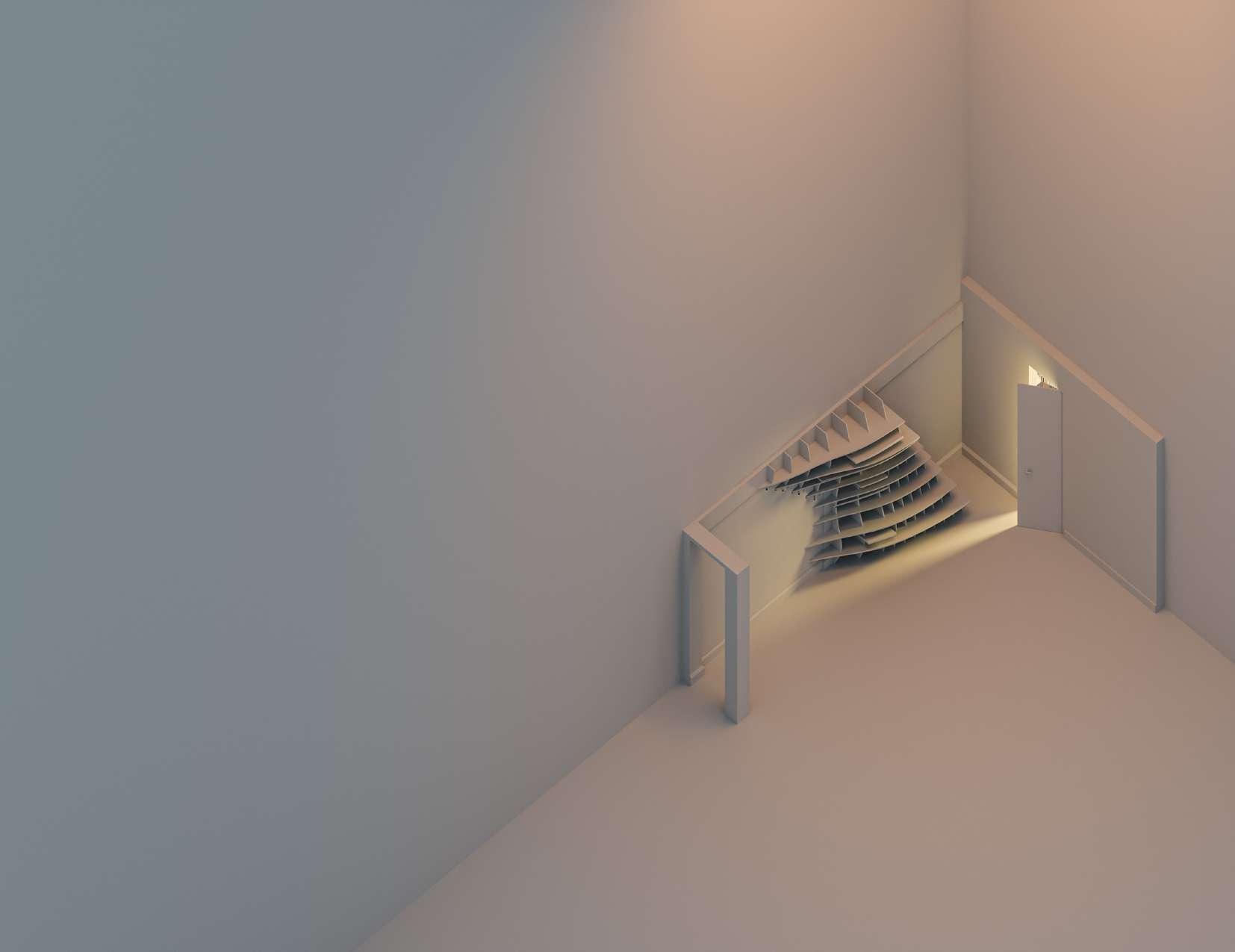
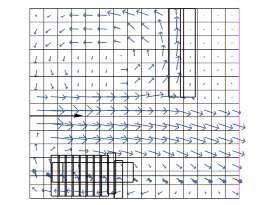
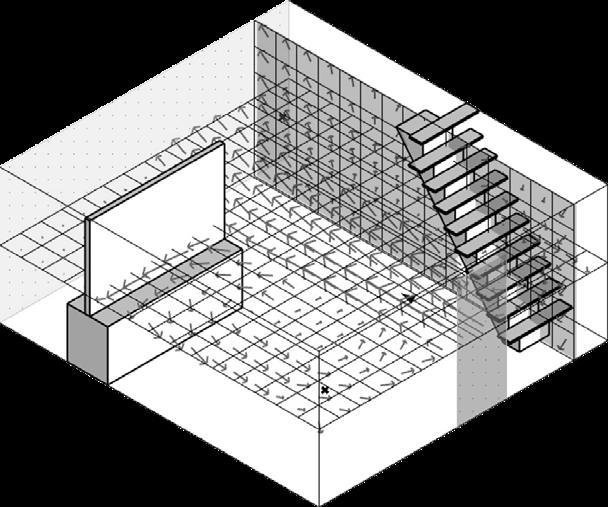
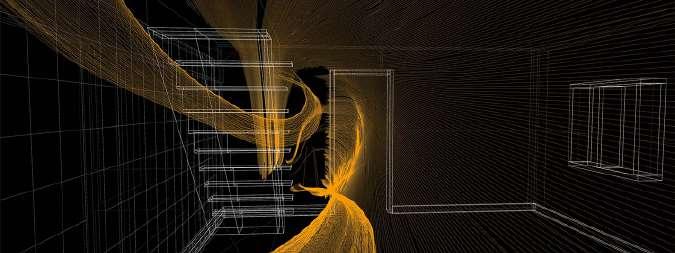
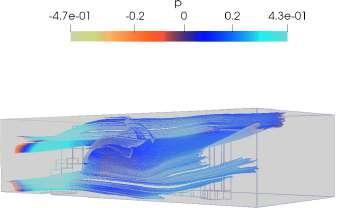
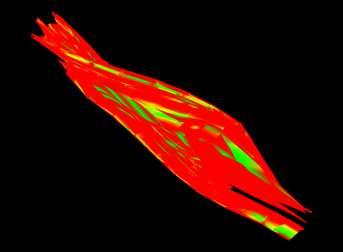
The form-finding process involves several CFD simulations.
The geometry from the wind flow within the office is extracted in order to create the waffle structure. The geometry in turn morph and simplify according to the curvature analysis and standard requirements of a stair.

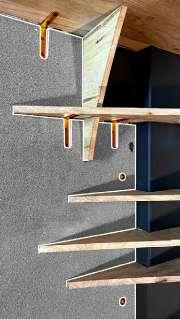

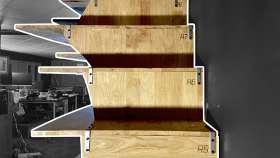

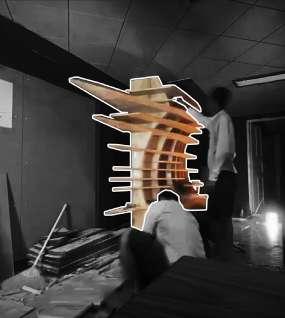

The office ceiling is 1.95m height. it can sometimes create a feeling of discomfort and gives an illusion of heaviness to the space. In order to alleviate this perception of weight, we wanted to give the staircase a sense of lightness and fluidity.
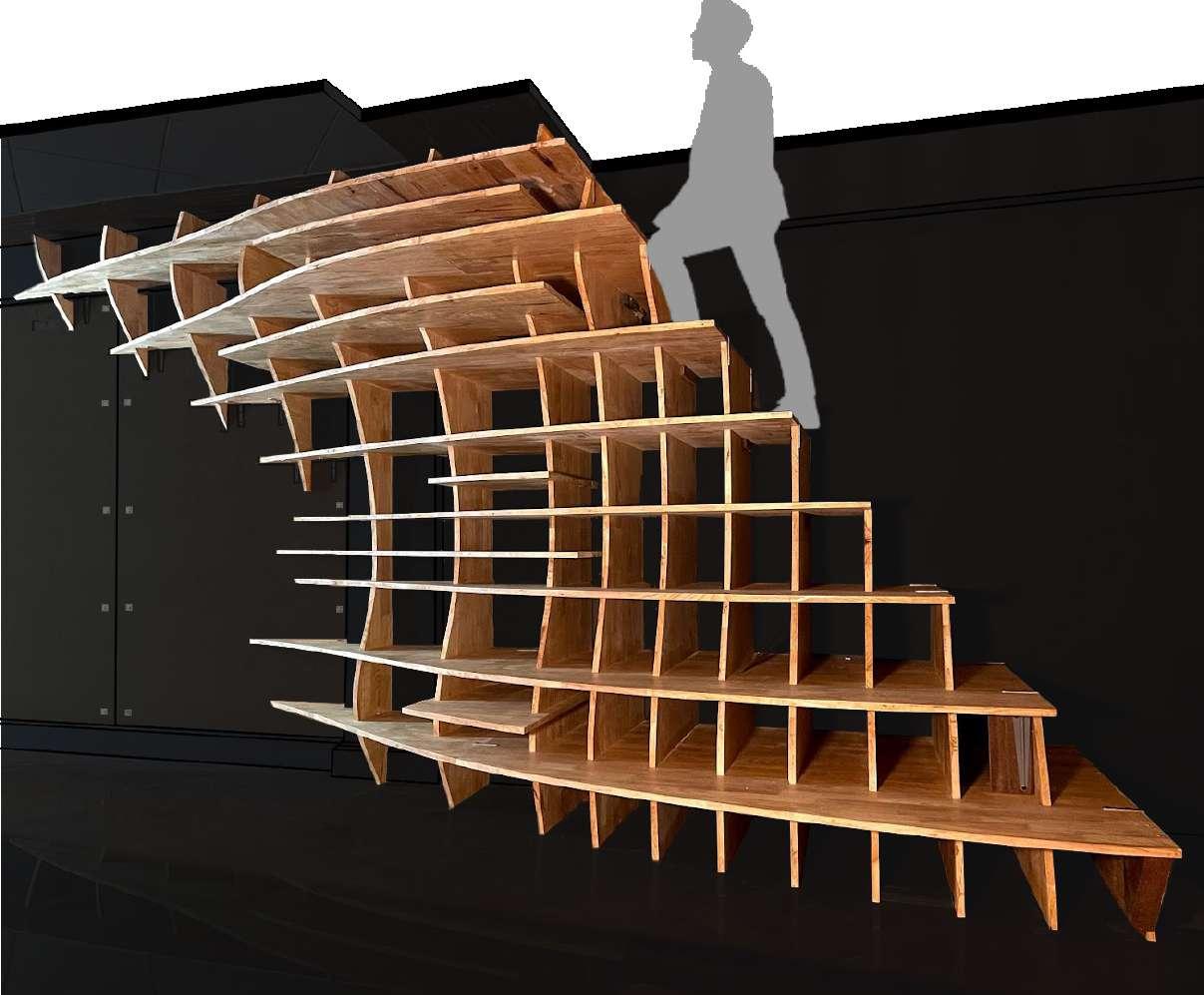
Location - Yangon, Myanmar
Year - 2020
Participation - Concept Developer Type - Goverment Proposal
This project explores reconciliation between city infrastructure (engineering) and levels of public engagement (architecture). One of the key issues Yangon City Development Committee (YCDC) has with the drain is trash and sediment deposit, the accumulation deposits itself throughout the drain and clogs it up.
The main proccess of form finding involves a lot of experimentations and computational simulations.
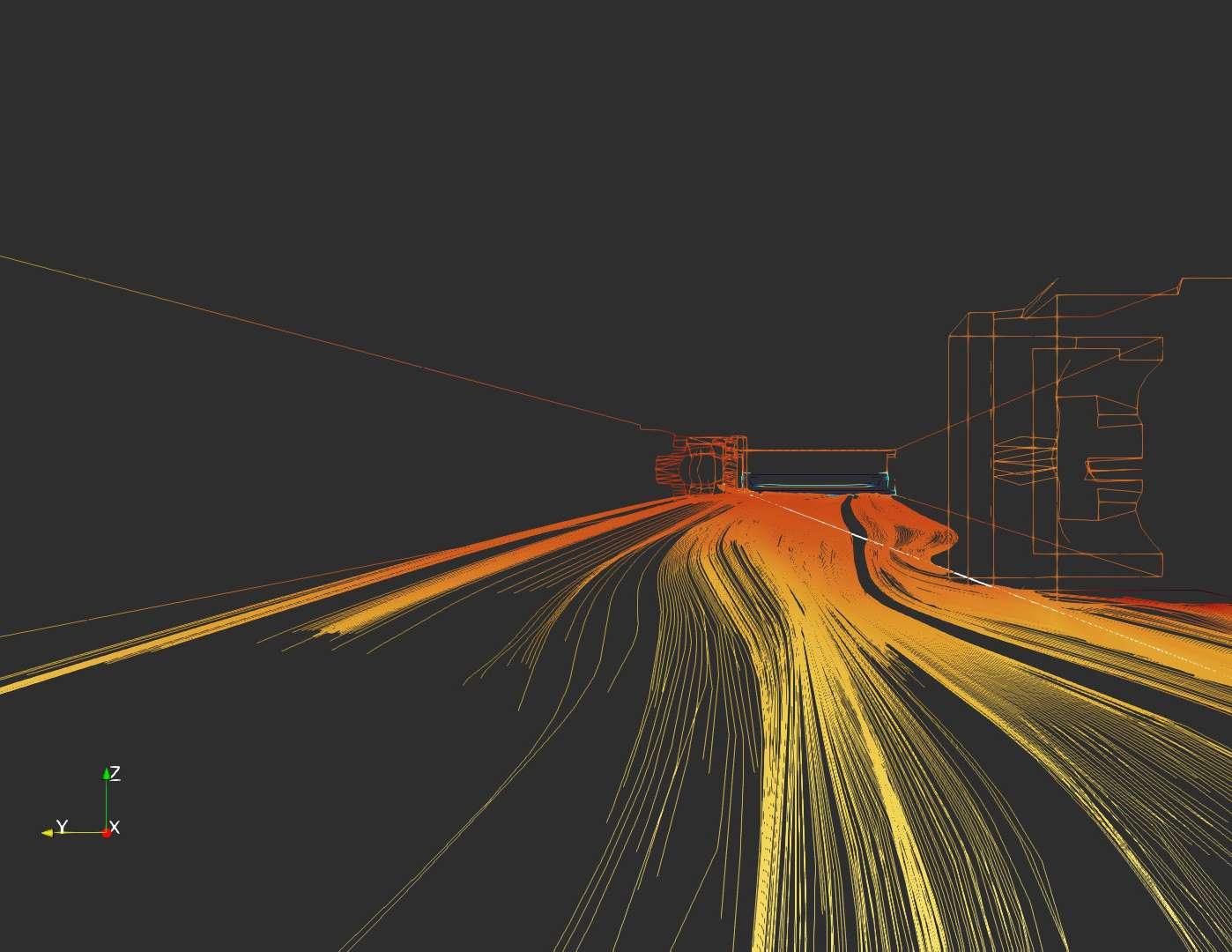
Drainage Part 1 : Obstacle
Score - “y”
Colour (RGB) -
Length (m) - “b”
Area (m^2) - “a”
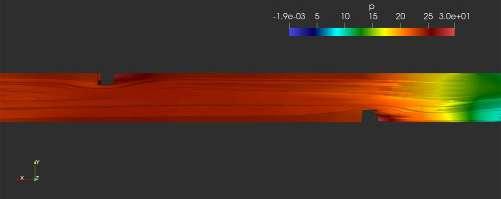
CFD Simulation
Average
Speed calculation

Score calculation : y = 1/(a+b+c))*100

The bench design along the drainage is to create a modular design that can be cheaply replicated and scaled from neighborhood to city scale. The arrangement of the design is informed by its context, it looks at both interactiveness and site specificity.
Gene calculation:
A%=(a+1)/(a+b+c+3)
B%=(b+1)/(a+b+c+3)
C%=(c+1)/(a+b+c+3)
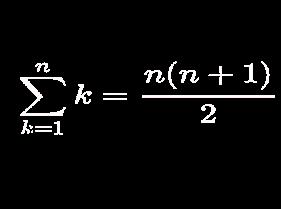
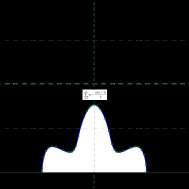
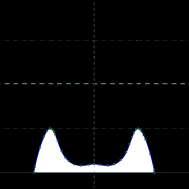
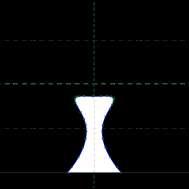
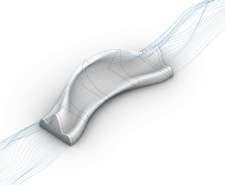
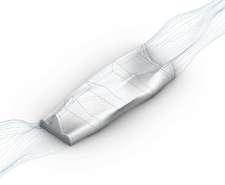
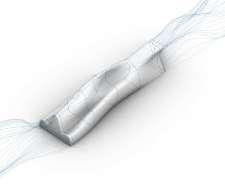
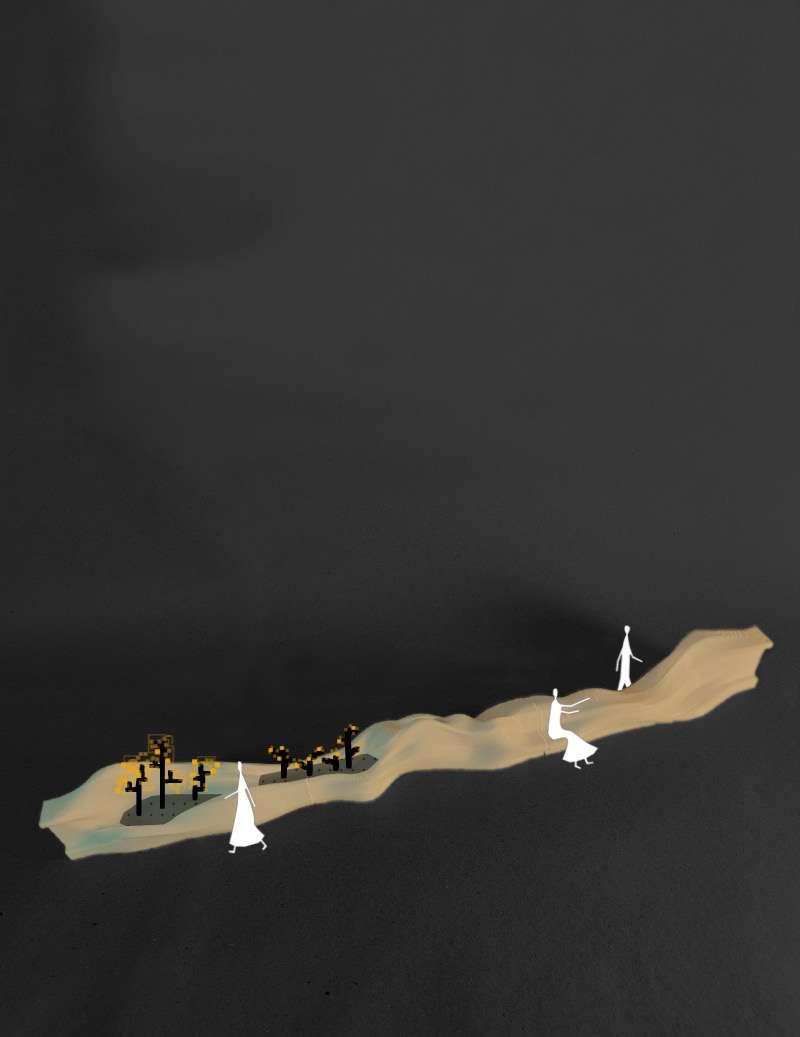
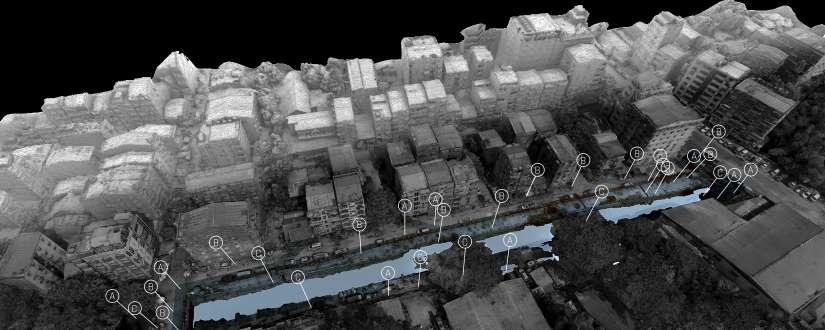
Location - Yangon, Myanmar
Year - 2020
Participation - Concept Developer Type - Goverment Proposal/ Workshop
This project was an opportunity to get university students involved during school break and teach the students about structured design processes to create better convincing presentations. Later, we revisited the student’s design in-house and developed a new proposal. We aim to promote the use of bamboo in cities and show how public space can become a intrinsic part of the neighborhood’s social fabric.
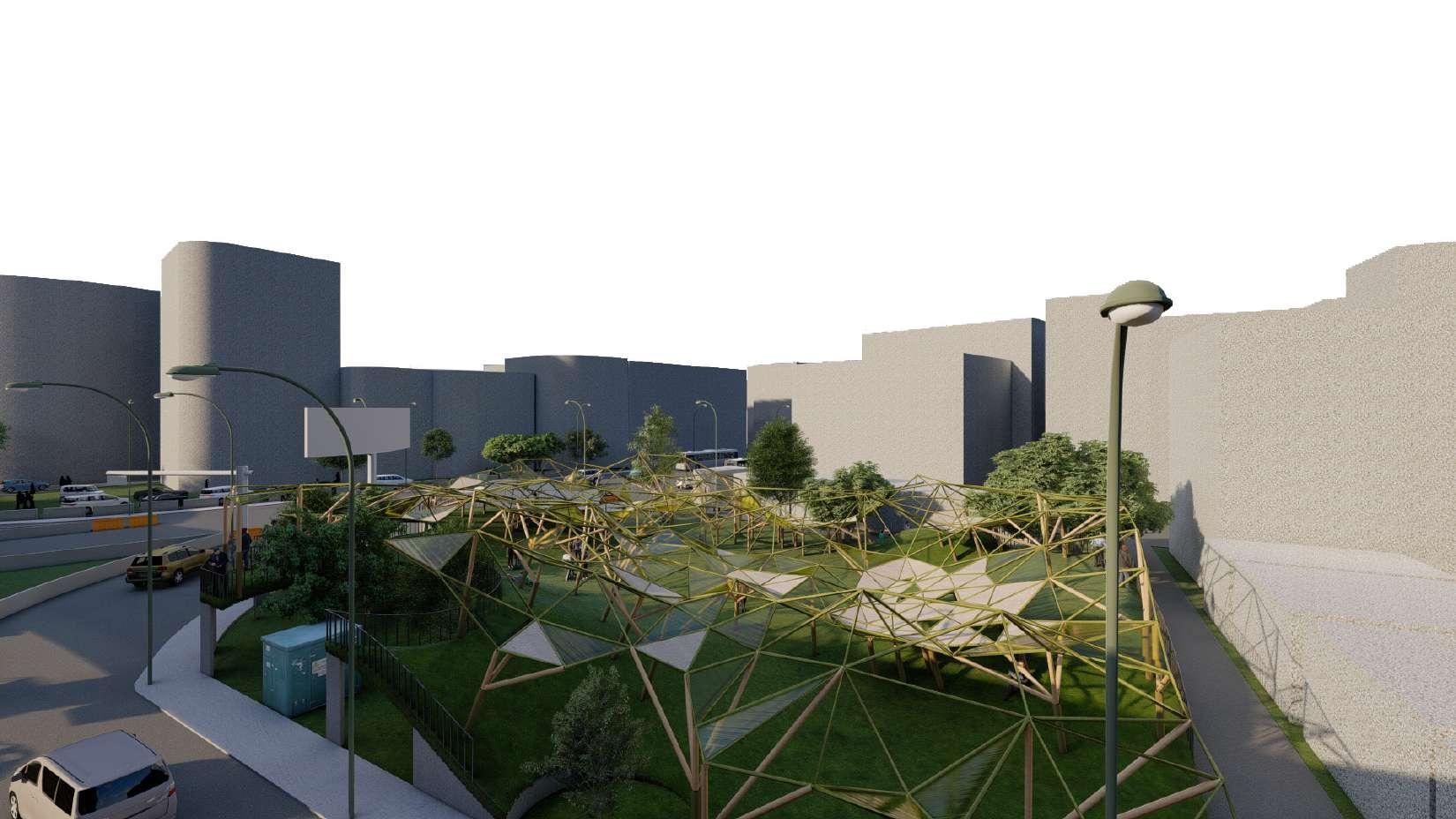
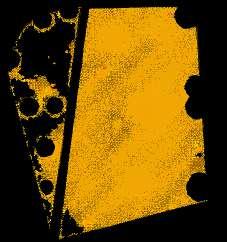
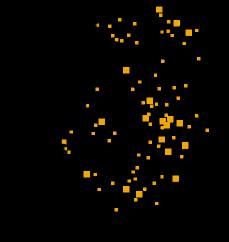
data mapping from site analysis point cloud generated from mapping
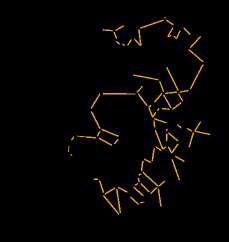
curve network by connecting points
This project was an opportunity to get university students involved during school break and teach the students about structured design processes to create better convincing presentations. Later, we revisited the student’s design in-house and developed a new proposal. We aim to promote the use of bamboo in cities and show how public space can become a intrinsic part of the neighborhood’s social fabric.
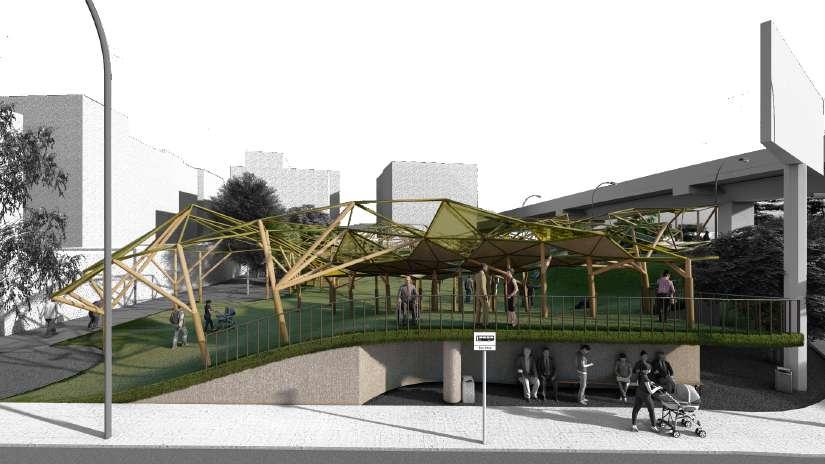
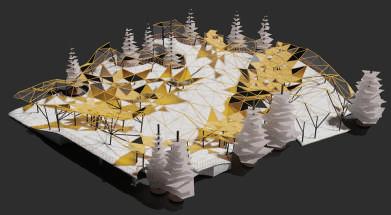
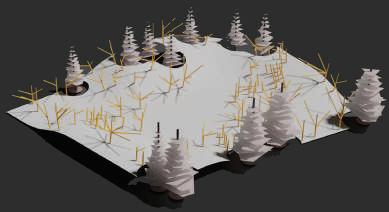
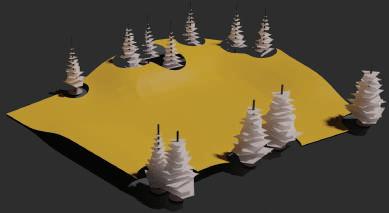
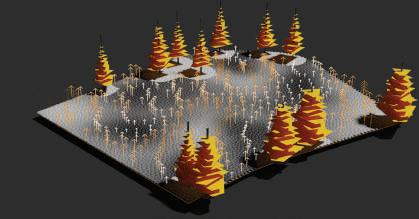
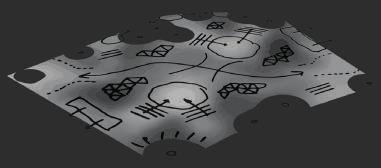 Columns Positioning
On Site Apllication
Topology Deformation
Columns Positioning
On Site Apllication
Topology Deformation
Location - Yangon, Myanmar
Year - 2020
Participation - Planning / Landscape
Design
Type - Community Driven Project
Design of a 0.4-acre community public space in Yankin Township. Inspired by Myanmar traditional bamboo scaffolding techniques of construction, the space shelters a multi-functional sport center/community event space; a zayat (resting area for seniors)/community e-library, and a chinlone sport area.
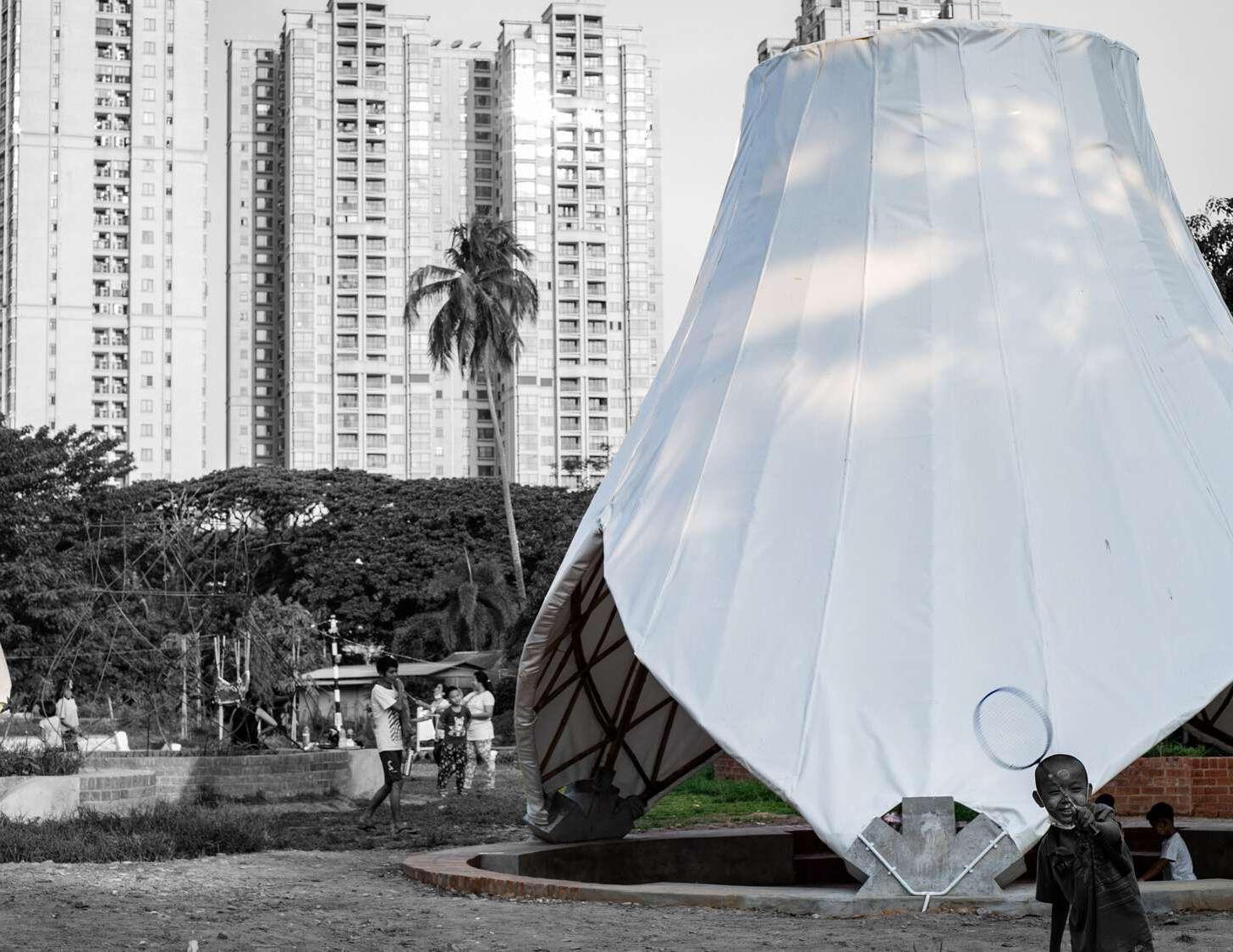
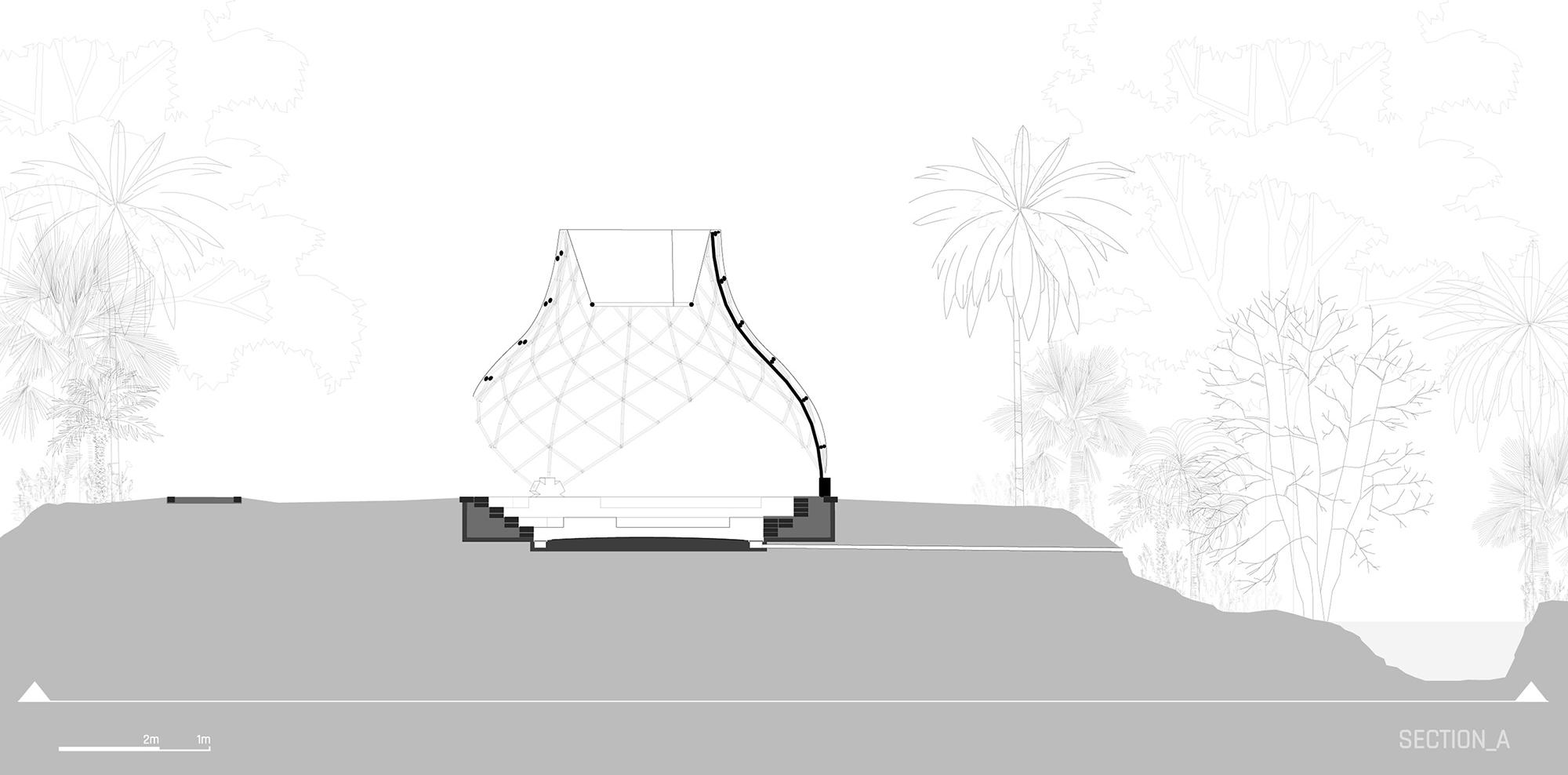
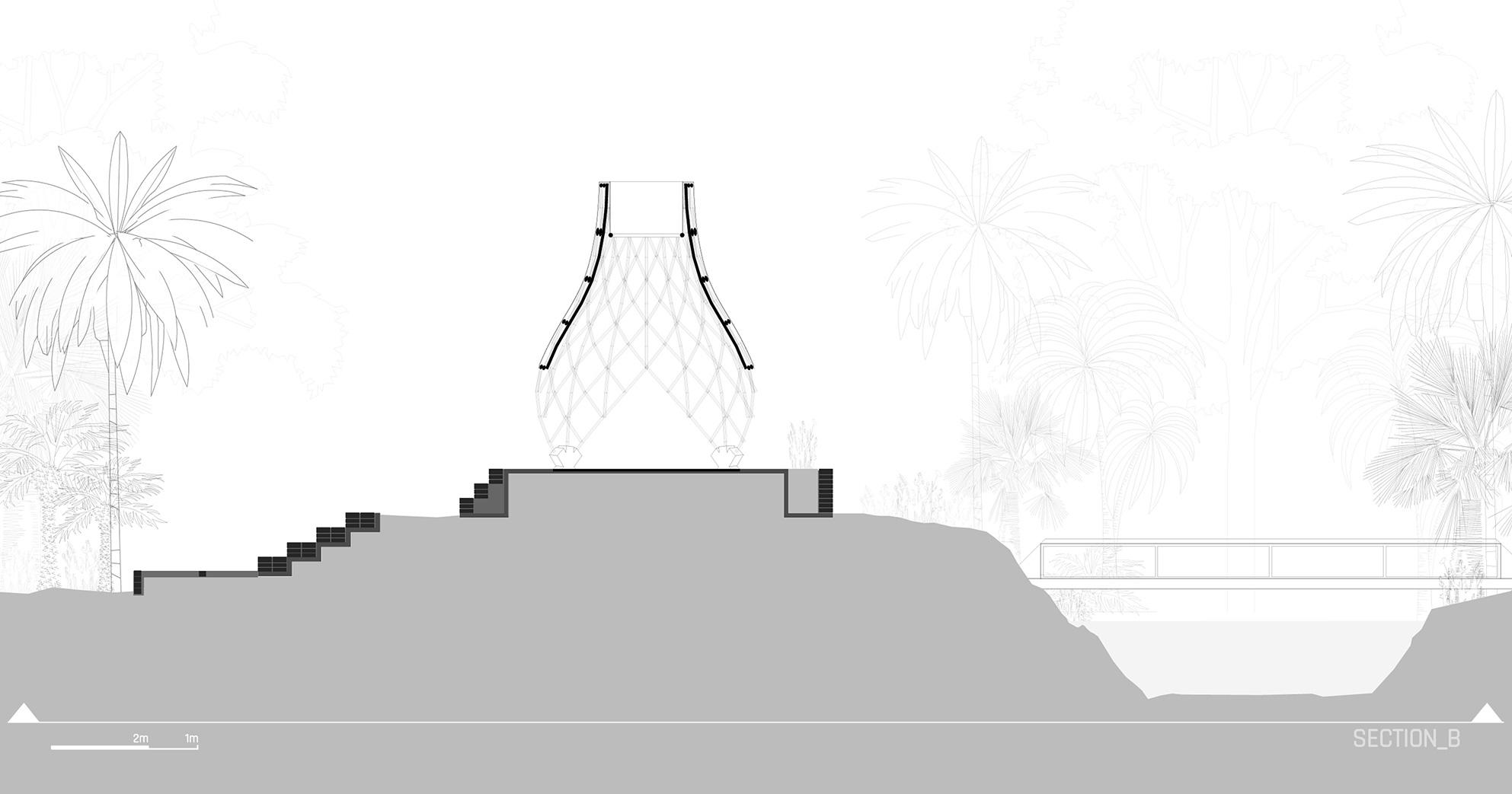
The design is inspired by Myanmar traditional bamboo scaffolding construction. This national intangible heritage is slowly disappearing and being replaced with steel structures. The point is to showcase through a real-world project in the center of the city the possibilities that bamboo holds within the construction industry, as an ecological material with a really low carbon footprint.
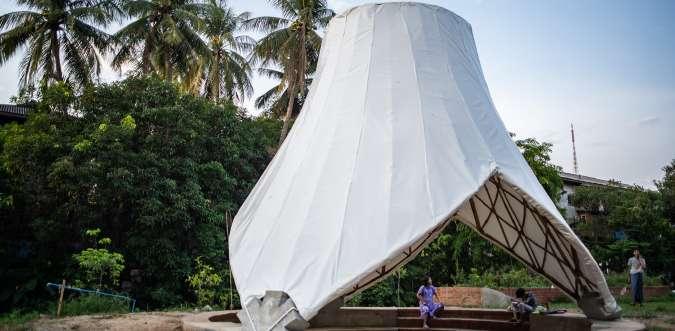
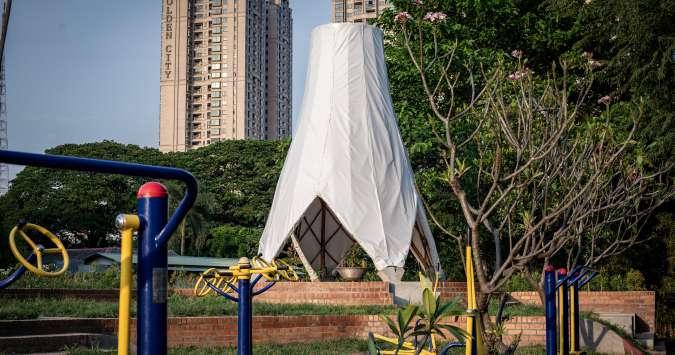
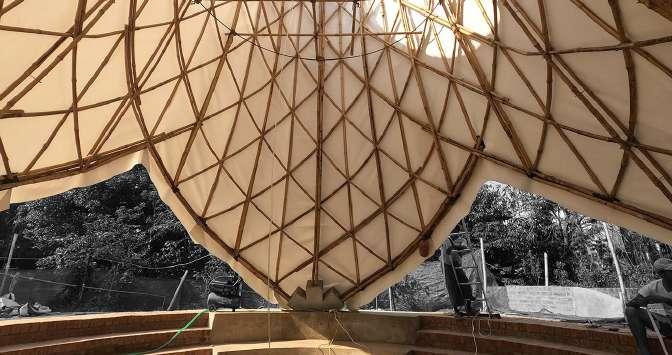
Location - Yangon, Myanmar
Year - 2023
Participation - All Stages Team Member
Type - Private
This project aims to transform the existing sea of concrete into a playful and lively environment, where children can expand their horizons in fun and creative ways. The existing greenery has the major influence on the design, where we tried to use as much leftover space as possible trying to preserve the vegetations. The result is a series of continuous play areas under one roof flowing around the trees.
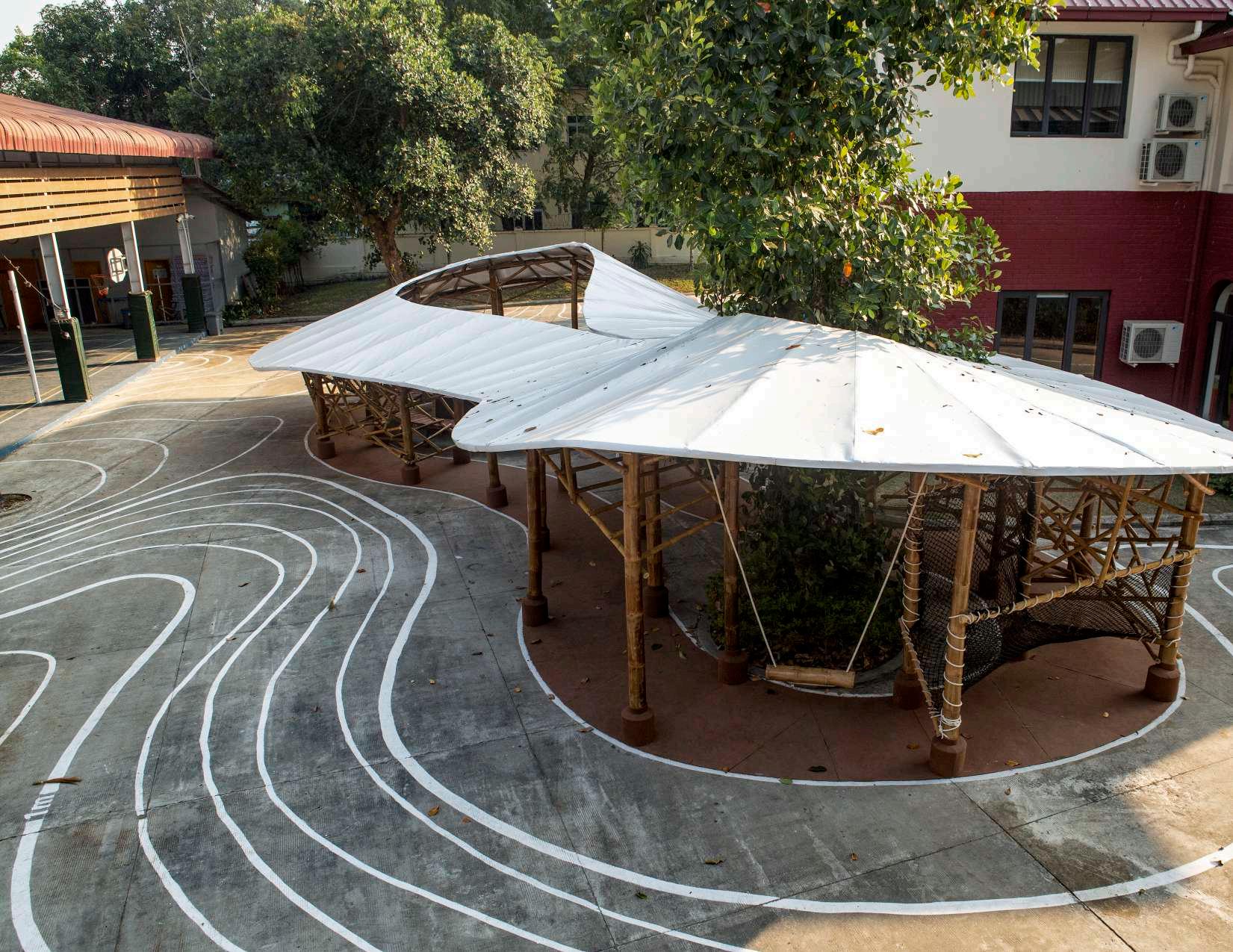
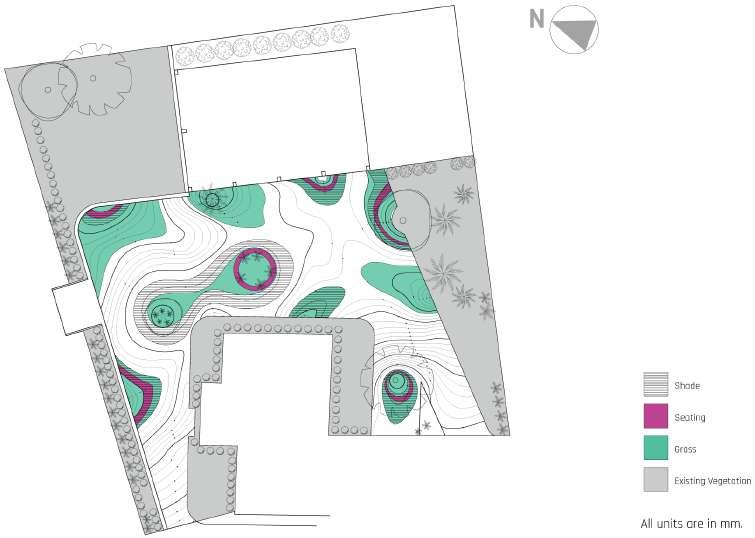
A virtual landscape is simulated based on the existing trees, and the contour lines are extracted. These lines create the base grid for the whole masterplan, forming pockets of areas for benches, shelters and green spaces.
To accurately draw the lines on the ground microsoft’s hololens 2 is used together with fologram for grasshopper.
The integration of bundled bamboo into conventional and traditional bamboo construction methods is explored in the skeletal structure of the roof in this project.
