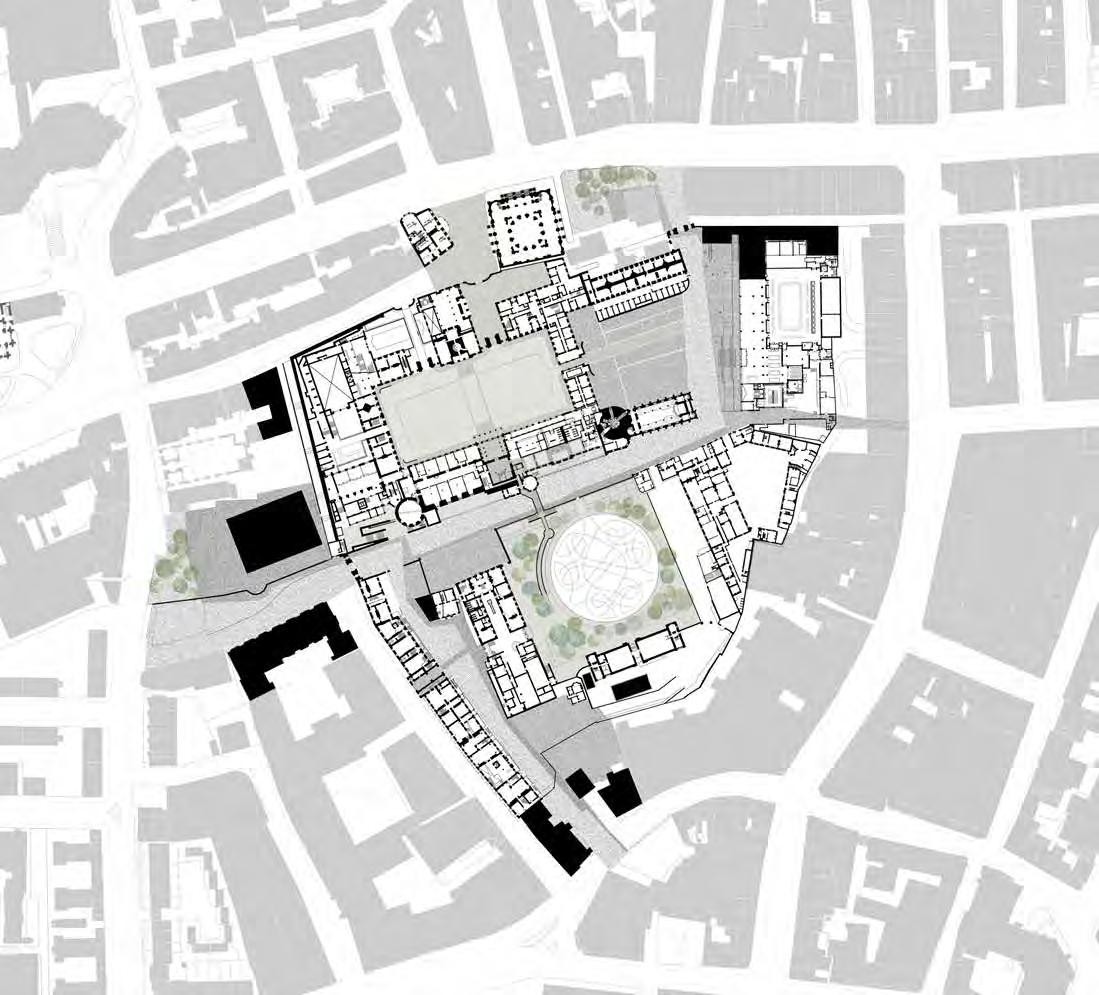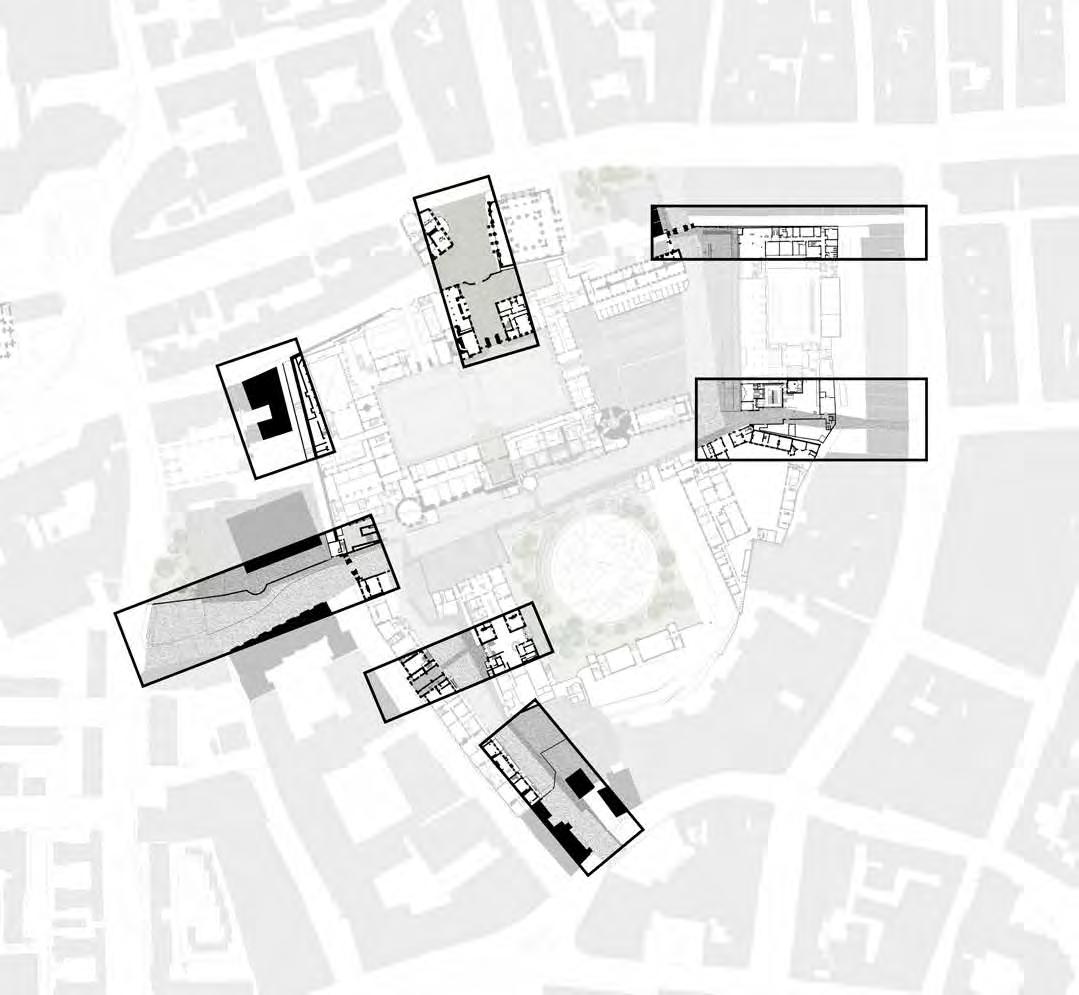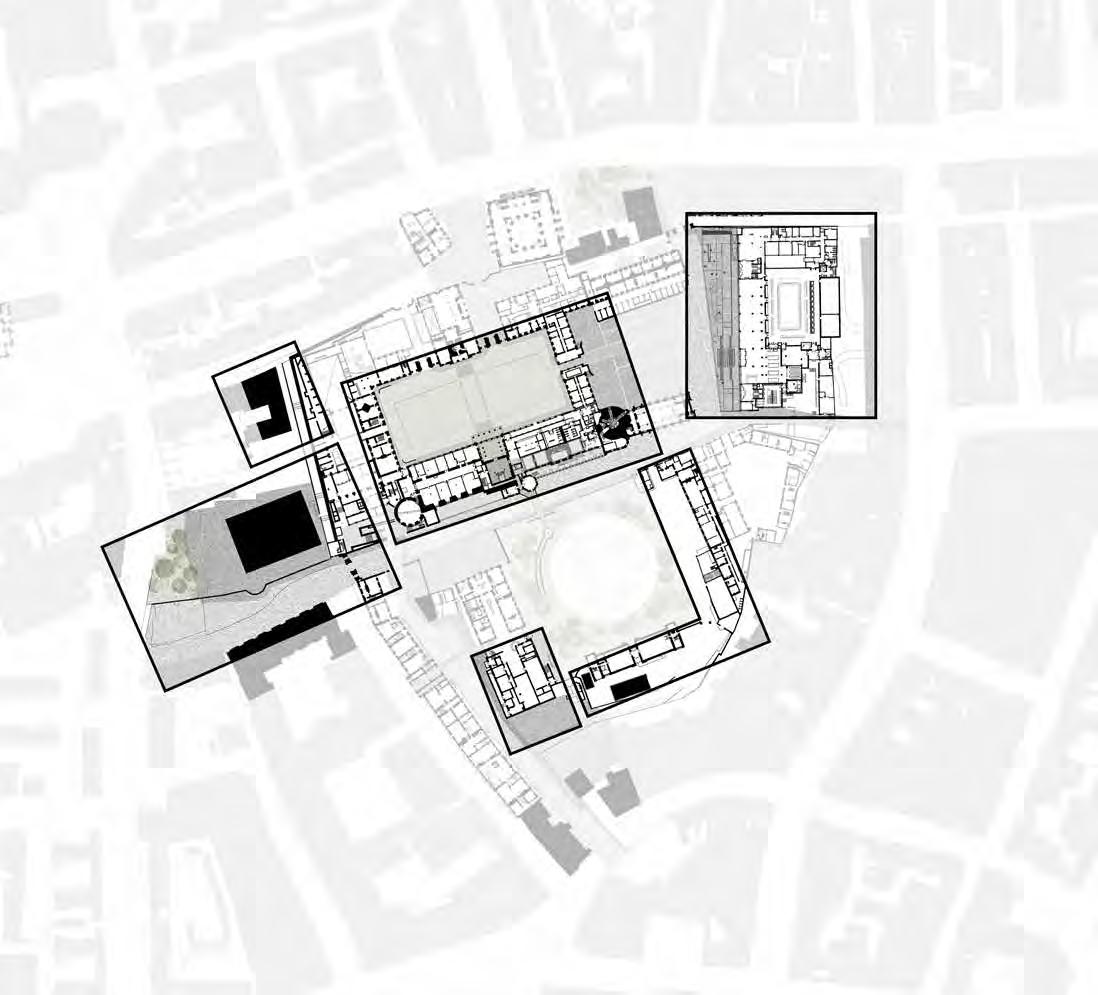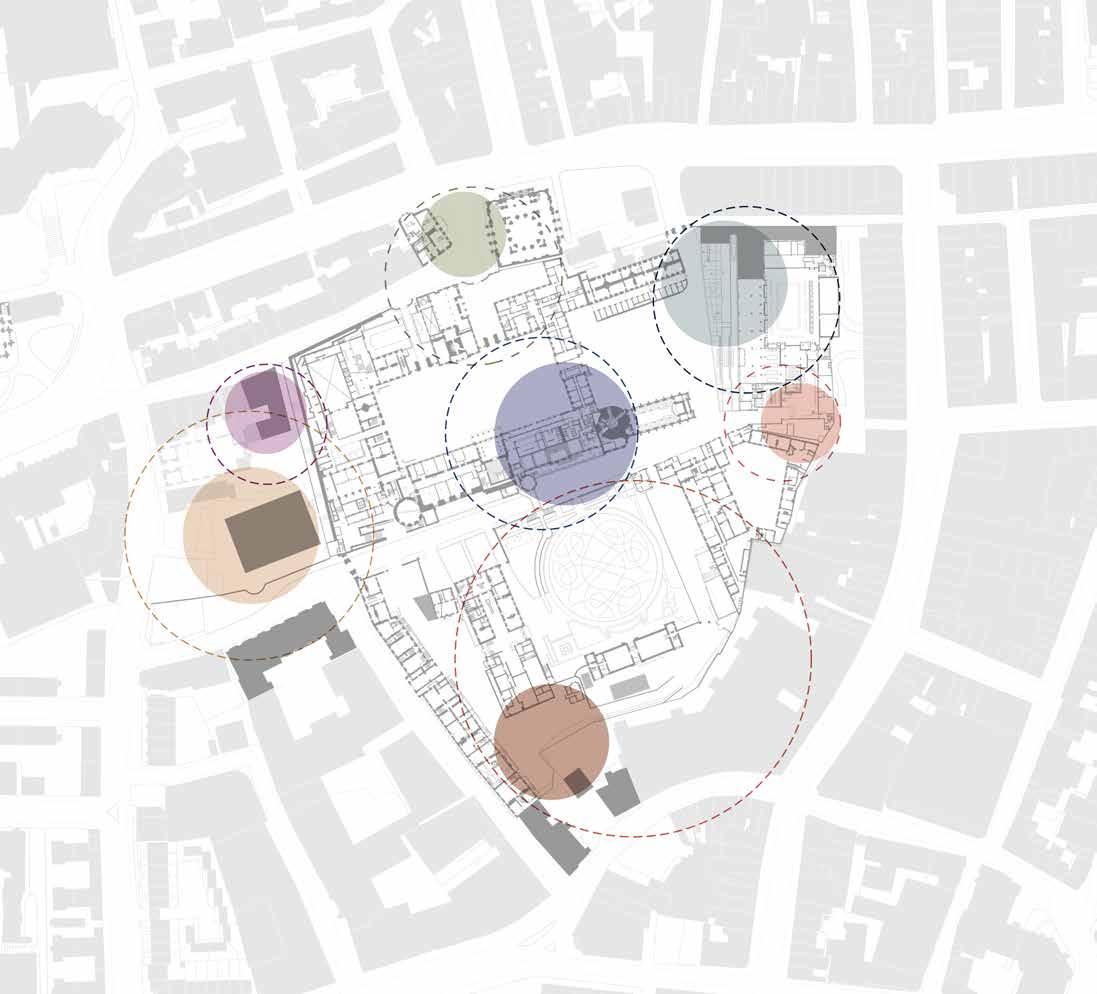
7 minute read
Introduction
Emerging from the initial investigations, it becomes clear that the Castle is a significant asset in the city with a history that stretches back to the Vikings in 841 AD.
It remains to this day a major government complex and cultural site attracting significant visitor numbers. As a site, it plays host to key national events such as the inauguration of the President. It also acts in the public eye as a locus for the announcement of referenda resulting in alterations to the State’s Constitution. The site is connected to state visits, accommodated Ireland’s presidency of the European Council, houses significant tribunals and hosts state visits from overseas. Given its long history, spanning over 1,000 years, the Castle has changed, grown and altered over time. It contains, on the one hand, a range of important heritage sites and a variety of historic fabrics; the Castle territory remains active and in use. On the other hand, it is a significant piece of urban fabric that is somewhat disconnected from the city that immediately surrounds it.
As part of the Strategic Framework Plan study, we were tasked to look at scenarios for the future of the Castle, provide an overview of potentials and opportunities that established an outlook providing a certain coherence upon which future plans, be they significant or piecemeal, could align with. Arising from the study, the Strategic Framework Plan established two directions for operations. The work explored the relationship between the Castle and the city and how the visitor experience could be enhanced and grow into the future, while at the same time accommodating the necessary user and stakeholder activities.
From an architectural perspective, the Strategic Framework Plan strategies and proposals are focused on two particular areas of intervention.
The first set of strategies relates to entrances, dealing with the peripheral engagement of the Castle compound with the city, focusing on opportunities to create more access points into the grounds.
The second set of proposals engages more directly with the fabric itself, providing additional scope for the future development of visitor facilities and making provision for the future growth and change to the uses and activities currently accommodated at the Castle.
Dame St
OPW (Vacant Site)
Castle St
Employment Exchange Building
Werburgh St
Chief State Solicitor’s Office
Parliament St
Dame St
Printworks Building
VISUAL / PHOTO GOES HERE
South Great George’s St Exchequer St
Ship St Great
Leitrim House (Eir)
South Great George’s St Fade St
Eir Exchange
IMAGE CAPTION GOES HERE Bride St Stephen St Upper OVERVIEW OF DUBLIN CASTLE SITE & OTHER BUILDINGS INVOLVED IN STRATEGIC FRAMEWORK PLAN PROPOSALS
Aungier St
Entrances
The Castle is currently served by three main entrances. Two of these lead from the North off Dame St and the third from the West at Ship St.
The Strategic Framework Plan proposes to open up the territory of the Castle as part of a strategy to make the fabric a more integral part of the city. The current situation is of the order of cul-de-sac, where one returns largely by means of the entrance through which one has already passed. The proposition is to make the grounds more porous, facilitating more general and incidental pedestrian use, encouraging city residents and other users to traverse the grounds connecting to other districts and quarters beyond the actual Castle grounds.
New entrances are envisaged from the South, East and West, while existing ones are refined and consolidated. It is proposed to enhance the entrance from Palace St, which is currently the most popular point of access, and the Cork Hill entrance, the most formal, and Ship St, perhaps the most functional, providing general vehicular access. In turn, the opportunity exists to open, on a phased basis, new entrances at Ship St upper level and lower level, Stephen St and South Great Georges St / Exchequer St.

While theses interventions will create a greater sense of welcome and openness, there remains the opportunity, as the need arises, to securely shut down the perimeter, as each of the enhanced and proposed entrances can be gated.
An additional part of the strategy is to reduce the amount of surface car parking in phases over time at the Castle. The proposition also imagines that the Garda Síochána units currently located at the Castle may eventually move to another location in the longer term, while in the shorter term the access to the unit will be redirected through Stephen St, when this comes into operation. This will provide an easier, more controllable access for the Gardaí. It will avoid / reduce the sharing of the Ship St entrance and the east-west route at the foot of the surviving medieval Castle walls between vehicles and pedestrians. The plan envisages this central east-west route as a main pedestrian thoroughfare connecting the Werburgh St district with the Grafton / Exchequer / South Great George’s St axis. Dame St Cork Hill Gate
Castle St
VISUAL / PHOTO GOES HERE Palace St Gate & Dame Lane
Exchequer St
Ship St Little
Ship St Great
IMAGE CAPTION GOES HERE Stephen St
Fabric Consolidations
Fabric and alteration strategies focus on the existing fabric and the provision of additional floor space to accommodate future activities and facilitate change of uses and transfer of uses within the existing fabric.
New additional floor area is proposed both within the Castle territory by re-ordering existing space within the Castle core and proposed extensions to the Coach House Gallery and Chester Beatty Library.
Additions and alterations are proposed at the Palace St entrance and within the Eastern Cross Block, which divides the Upper and Lower Castle Yards. Beyond the Castle precinct, additional floor area is proposed for the sites adjoining the Ship St entrance. The strategy here is to provide much-needed additional office space to liberate floor areas within the walls for the re-ordering of existing uses and to provide public-oriented community / cultural facilities. Castle St

Employment Exchange Building State Apartments
Chester Beatty Library Extension Stamping Building
Coach House Gallery & Exhibition Wall Garden
Guided Tours Project Zones
objectives & opportunities In order to deal, comprehensively What you are reading now is not the finished copy. And apart and in an integrated way, the from one important fact, it bears absolutely no resemblance to the finished copy. The important fact is this. What you are reading Strategic Framework Plan proposals now is not the finished copy. What you are reading now is not the finished copy. And apart from one important fact, it bears are broken down into a series of absolutely no resemblance to the finished copy. The important fact is this. What you are reading now is not the finished copy. What zones from 1 to 7, where alterations you are reading now is not the finished copy. And apart from one important fact, it bears absolutely no resemblance to the finished to existing fabric, new entrances copy. and alterations to existing entrances, Challenges proposed new constructions and What you are reading now is not the finished copy. And apart landscaping strategies are discussed from one important fact, it bears absolutely no resemblance to the finished copy. The important fact is this. What you are reading together. now is not the finished copy. What you are reading now is not the finished copy. And apart from one important fact, it bears absolutely no resemblance to the finished copy. The important fact is this. What you are reading now is not the finished copy.

Key Stakeholders
What you are reading now is not the finished copy. And apart from one important fact, it bears absolutely no resemblance to the finished copy. The important fact is this. What you are reading now is not the finished copy. What you are reading now is not the finished copy. What you are reading now is not the finished copy.
•What you are reading now is not the finished copy. •What you are reading now is not the finished copy. •What you are reading now is not the finished copy. •What you are reading now is not the finished copy. •What you are reading now is not the finished copy.
Werburgh St Dame St
Castle St
5 4
Ship St Little
IMAGE CAPTION GOES HERE Bride St
Parliament St
7
1
Ship St Great
2










