PORTFOLIO COMPUTATIONAL DESIGN & ARCHITECTURE
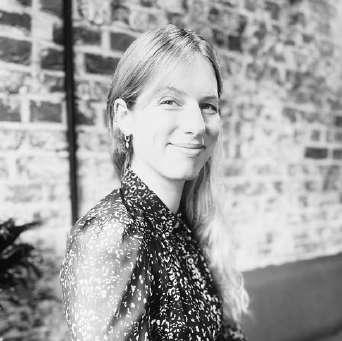



+44 7424 857665
Odurandmaniclas@gmail com
I am currently enrolled in the MSc program at the School of Architecture-University of Liverpool, specialising in Building Information Modeling and Digital Transformation (BIM-DT) This advanced program and my involvement in parametric and digital fabrication modules demonstrate my dedication to incorporating cutting-edge technology strategies within the field of architecture Alongside my academic endeavors, I have acquired practical experience through diverse freelancing projects and volunteer work, highlighting my adaptability and global perspective Prior to this, I successfully completed my BA in Interior Architecture in France and pursued a three-year study of Digital-Art in Belgium Alongside my academic pursuits, I have gained valuable professional experience in various roles, which have been crucial in developing my strong work ethic and coordination skills. Additionally, personal experiences have fortified my resilience and unwavering motivation to excel in my field
E D U C A T I O N
MSc BIM-DT (Reference upon request)
(Building Information Modeling & Digital Transformation)
University of Liverpool (UK) | 2023-2024
(Excellence scholarship recipient - Vice Chancellor)
BA Interior Architecture
Intérieur Déco, L’Institut d’Architecture de Design et du PaysageLADP (FR) 2020-2023 (Graduated with distinction)
Certificate in Business Management Fundamentals
EPFC (BE) | 2015-2016
BA Digital-Art
Academie des Beaux-Arts de Tournai (BE) | 2012-2015
2020 - 2024
(Reference available)
Contribution on heritage building projects graded II located in UK (consultancy, material bank edition, design, council planning, BIM model in Archicad and updates)
Led all project stages for the realisation of sustainable lightweight houses (Deep research of construction materials, nautical industry solutions, house self-sufficiency and low-tech systems, Excellent networking with contractors and stakeholders Advanced practical construction skills
Time & Cost planning and management for small projects)
Collaboration on interior design and graphical installations
VOLUNTEERING
Workaway 2018-2022
Joinery work for interiors in Scotland (2022)
Renovation of a cottage in Wales (2019)
Renovation of a farm in Canada (2019)
Carpentry work for timber framed house in New-Zealand (2018)
Building work on Bamboo house in Cambodia (2018)
ASSISTANT COORDINATOR
Avicenne (BE) 2017-2018 (Reference available)
Assistant coordinator in a youth art centre, responsible for activity planning and administration tasks (Budget management, Report editing, Partnership development)
ARCHITECTURAL VISUALISATION
3D Studio com (BE) 2014-2015 (Reference available)
Assistant in 3D architectural rendering, poster presentation, and administrative tasks
SOFTWARE
LANGUAGES
French: Native speaker
COMPETITIONS
English: C Level
CHAIR DESIGN COMPETITION 2023-HOSTED BY BUILDNER
TINY-HOUSE COMPETITION 2022-HOSTED BY VOLUME ZERO
German: A Level
COMPUTATIONAL DESIGN & DIGITAL FABRICATION
01. THE LEAF
02. ECO-FLEX BRICK
03. WOODWISE CHAIR
ARCHITECTURAL DESIGN
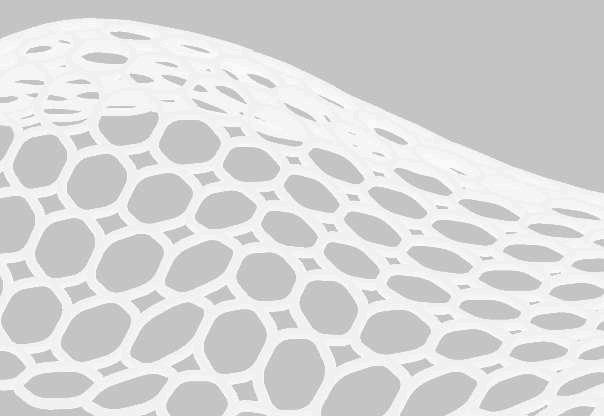
01. GREEN WHEEL HOUSE
02. ENGLISH COTTAGE
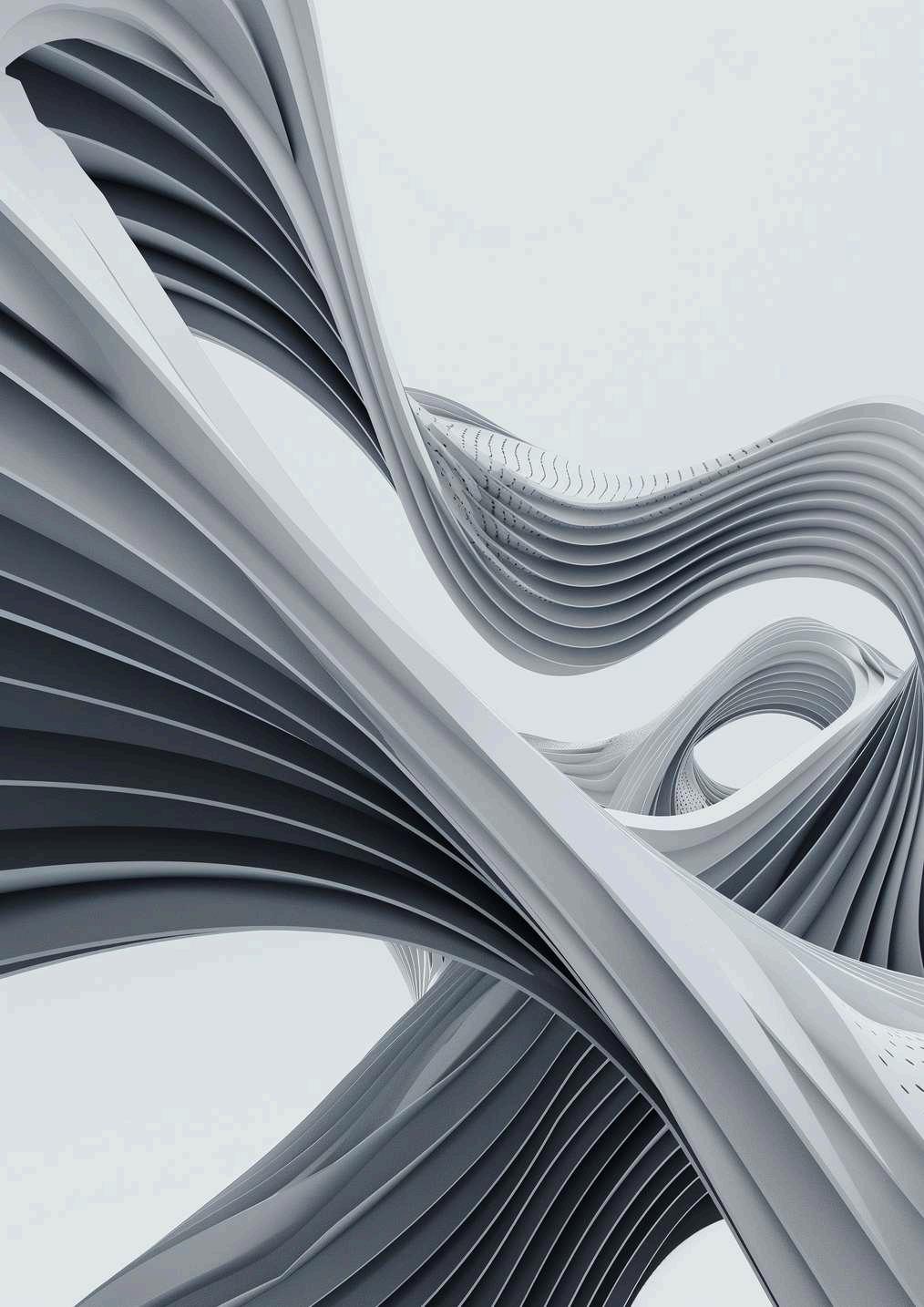
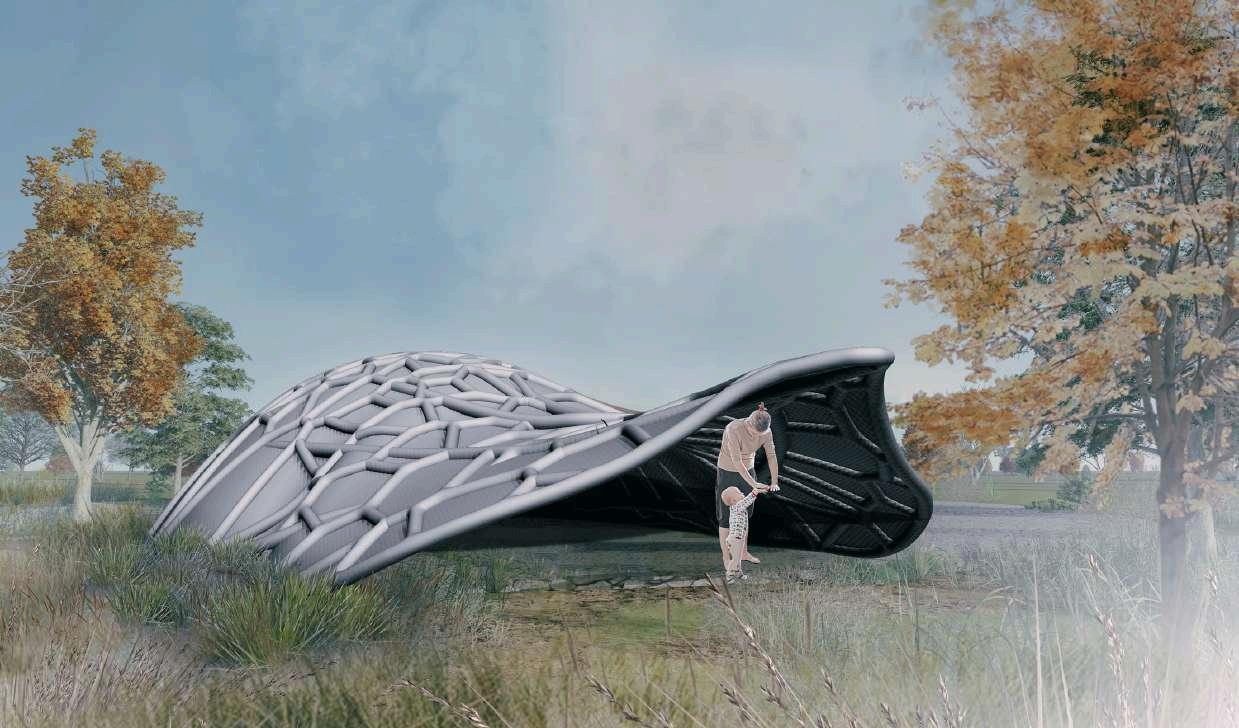
PROJECT TYPE:
INSTITUTE:
DEVELOPED BY:
ROLE:
DESCRIPTION:
ACADEMIC | MASTER
SCHOOL OF ARCHITECTURE | UNIVERSITY OF LIVERPOOL | 2023

Team: Oceane Durand-Maniclas, Madhura Vinod Tandale , Arya Tekade, Yashashree Deshmukh Module Leader: Asterios Agkathidis
Concept, Design research, Design Optimisation ,Visualisation, 3D printings, 4D printing experimentation, Analysis
This project aims to develop prototypes of self-forming emergency shelters by using 4D printing technology The technique involves exploiting shape memory by immersing 3D printed objects made with Polylactic acid filament (PLA) in 90°C water
The project adopts a biomorphic design approach that takes inspiration from organic forms found in nature to enhance functionality and adaptability Specifically, the design of the shelters mimics the shape of a leaf The research methodology includes two design methods in RHINO and four computational methods for exploring selfassembling 4D printing Method one uses a Panelling tool in Grasshopper Method two utilises Karamba in Grasshopper. Method three employs an algorithmic approach, and method four draws inspiration from the nature of the leaf structure, by integrating gradient curve analysis to dress a voronoi pattern according to the density, following by Parakeet to design leaf venation



REBUILD

REBUILD
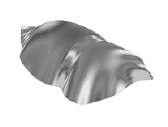
TOOL: GEOMETRY: Rhino + Grasshopper
Plugin: Weaverbird
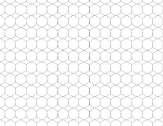
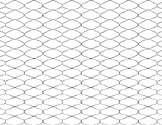

Two design methods were conducted in Rhino software to compare the Rebuild (DP01) and Loft (DP02) processes The Rebuild process generated geometries with more curvature but also exhibited more fluctuations In contrast, the Loft process resulted in smoother and more consistent curves

RESULT:
DP02 showed better responses to curvature shapes memory, with DP02-P2 02 being the closest outcome to the original design
TOOL:
RESULT: Rhino + Grasshopper Plugin: Karamba



DP01 (Rebuilt) exhibits symmetric lines and lower displacement compared to the original form Both processes, however, show an average displacement of 30-35% DP01 (Rebuilt) obtained square meshes which did not require any optimization during computation whereas DP02 (Loft) obtained triangular meshes and required some optimisation

TOOL :
RES

The method followed in this experimental proc approach It follows a mesh creation and programme It involves creating trajectories obtained G-code is then processed in Pyth resulting in developing a printable file with req



(DP01) proved successful when compared with Loft hieved a significantly lower mesh count, generating only 000 triangular meshes obtained by DP02 (Loft)


n Grasshopper is attached to it The red region represents tion points are then connected to this surface to generate eously

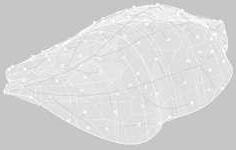
RESULT:

V2 had better outputs compared to V1 with both versions obtaining similar differences in length and width but higher differences in height



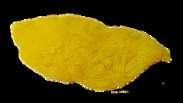
Percentagedispacement



PROJECT TYPE:
INSTITUTE:
DEVELOPED BY:
ROLE:
DESCRIPTION:
ACADEMIC | MASTER
SCHOOL OF ARCHITECTURE | UNIVERSITY OF LIVERPOOL | 2024
Team: Oceane Durand-Maniclas, Boray Dogan, Waleejah Khan, Arshia Olfat
Module Leader: Asterios Agkathidis
Concept, Design research, Design Optimisation ,Visualisation, Analysis
This project focuses on sustainable urban architecture, using advanced technologies to create functional and attractive building elements The goal is to transform urban areas into livable spaces that prioritise human well-being and sustainability The project aims to design a flexible brick design system, including solutions for climate change targets It integrates digital prototyping fabrication processes like 3D printing and CNC milling machines The brick design prioritises flexibility, achieved through a zero tolerance interlocking system and various wall arrangements The project explores different material combinations, such as a blend of plastic waste, sawdust, and pomace using 3D printing, and expanded cork and corn husk using CNC milling machines


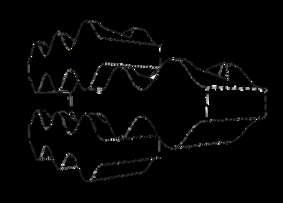
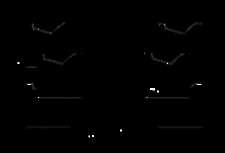

SOLAR RADIATION SURFACE
To find brick surface design that enable to reduce solar radiation on several neagative angles degree were explored This was realised by using Ladybug plugin in Grasshopper


INDICATORS:




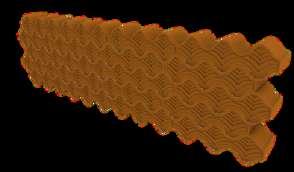
*The solid wall is a simple straight wall, interlocking bricks in the most straightforward assembly

**The porous wall is designed to incorporate plants, which will be added manually as a final step, once the wall is built
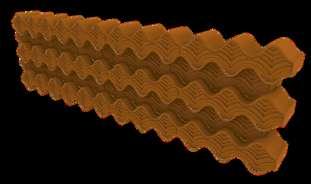
***The castle line wall will be assembled with the same displacement distance on the z axe to ensure the wall stability

The Epw file of Liverpool climate was inputted into ladybug, once the wind speed was determined per month, the highest wind speed pick (18km/h) -during December- was used as input for Butterfly to determine how wind velocity react with the different wall adjustments
TOOL:
Rhino + Grasshopper Plugin: Ladybug + Butterfly
RESULT INDICATORS:



1 2 3
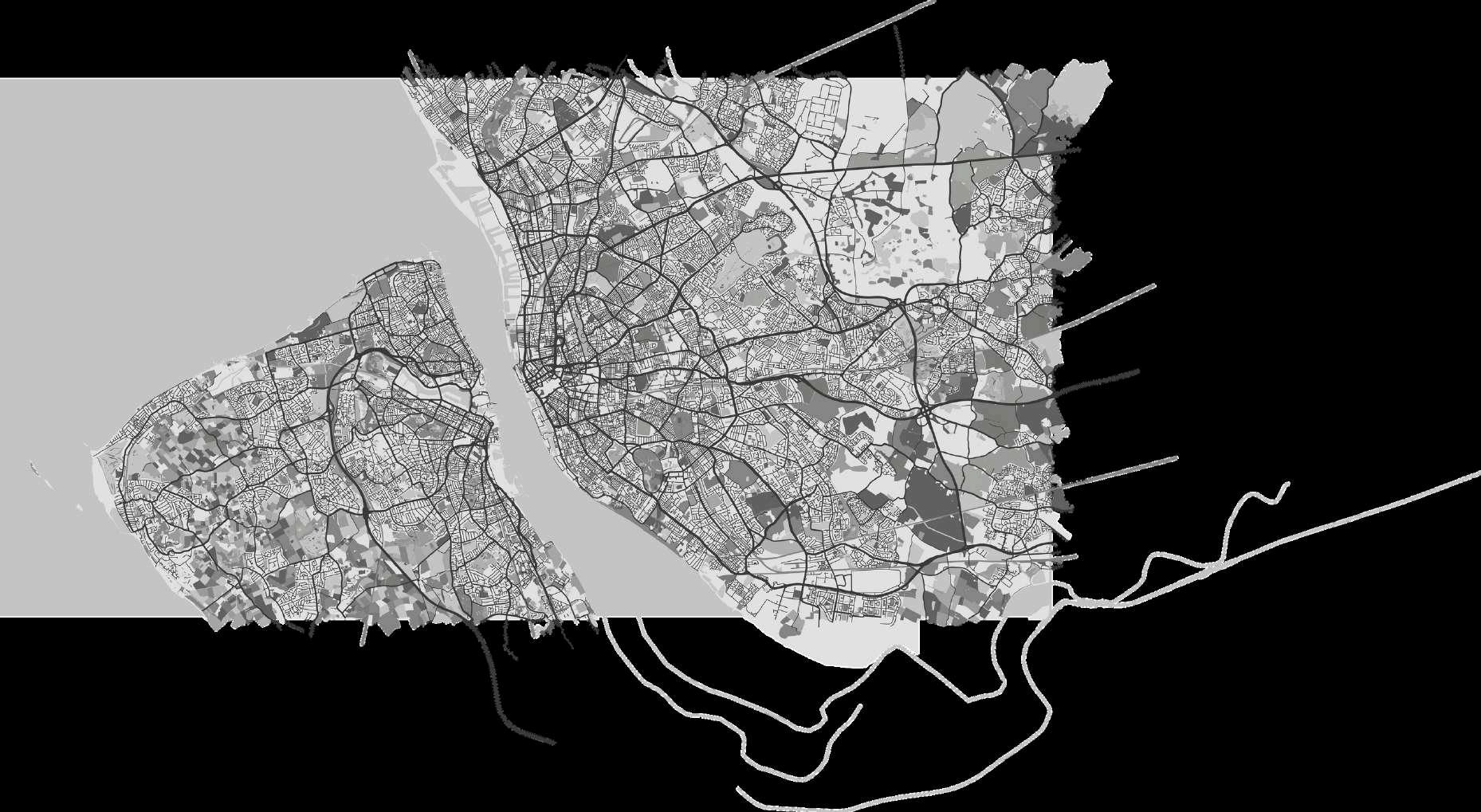

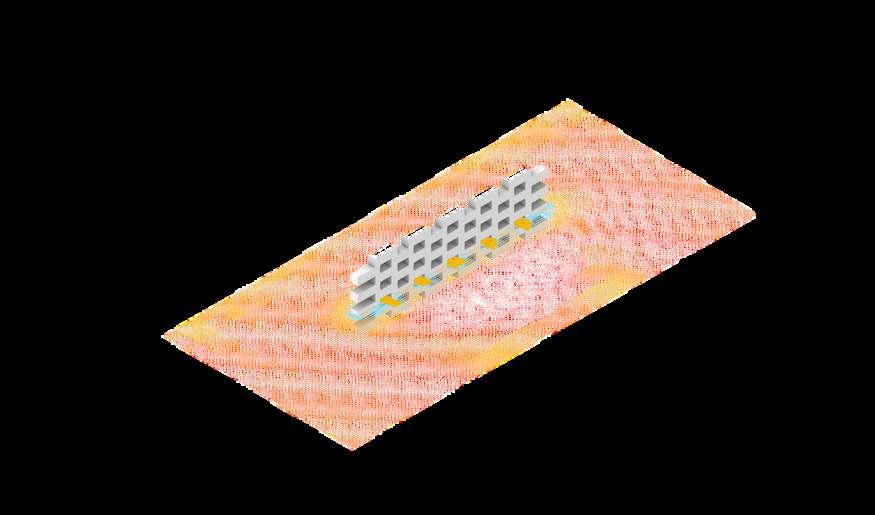

TOOL: Rhino + Grasshopper Plugin: Ladybug

Using LadyBug and inputting the Epw ma provide solar radiation and how bricks type
RESULT INDICATORS:

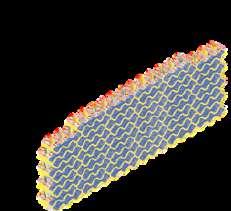
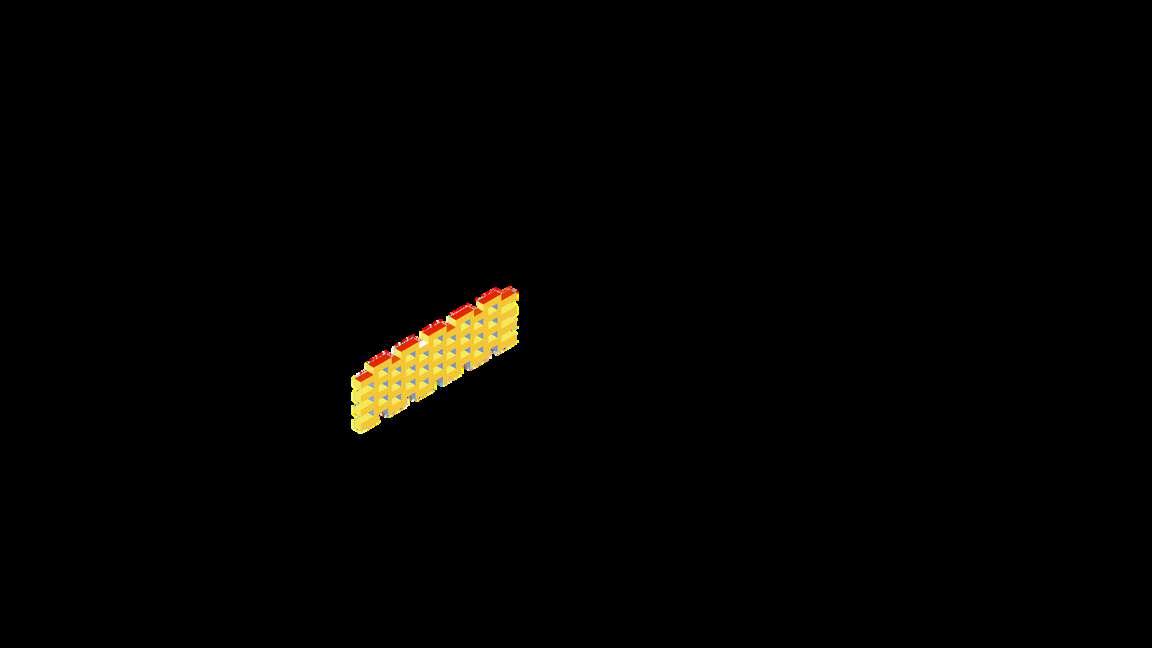


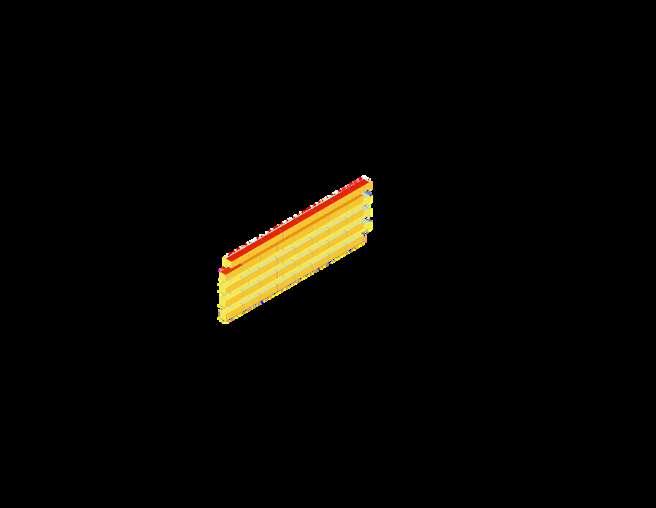



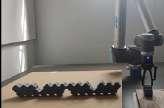
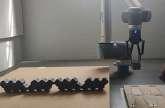




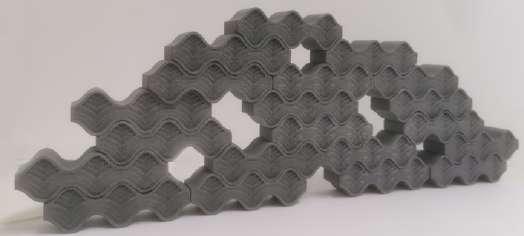
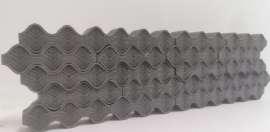

Following ideas of the two prototypes types, climate analysis, and wall assembly types, two idea of wall application for real life context were decided


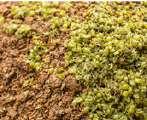

The application involves the use of bricks made from plastic waste and different materials such as cement, sawdust, and "chardonnay" pomace, previously studied in a case study In this process, the brick is 3D printed This type of wall allows for the implementation of sedum plants, which helps to reduce carbon emissions and contribute to greening cities while participating in waste recycling Additionally, the brick design moderate’s solar radiation in urban environments Overall, the wall concept contributes to greener cities while improving living comfort

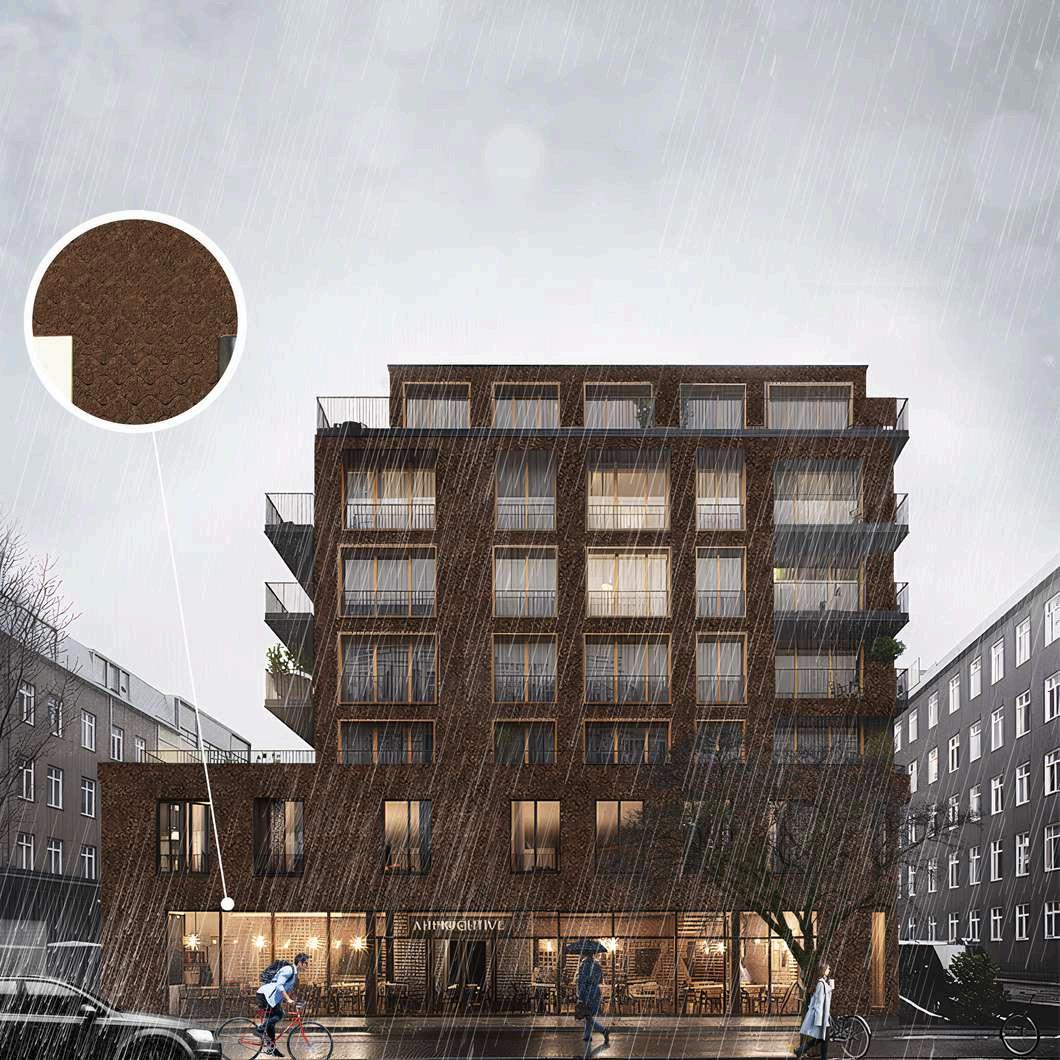


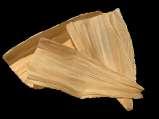
The application needs to involve the use of bricks made of expanded cork with dry joint bonding In this process the brick is milled by a robotic arm or a CNC machine As studied in a a previous case study, this material offers many advantages beyond its structural use, such as insulation, fire resistance, fungi resistance, and water resistance Furthermore, it helps to reduce carbon emissions and is easy to disassemble, striving for reuse purposes, while reducing solar radiation
TYPE 2: ECO-CORK WALL EXPANDED CORK 45 X 15 CM + CORN HUSK BONDING CNC MILLING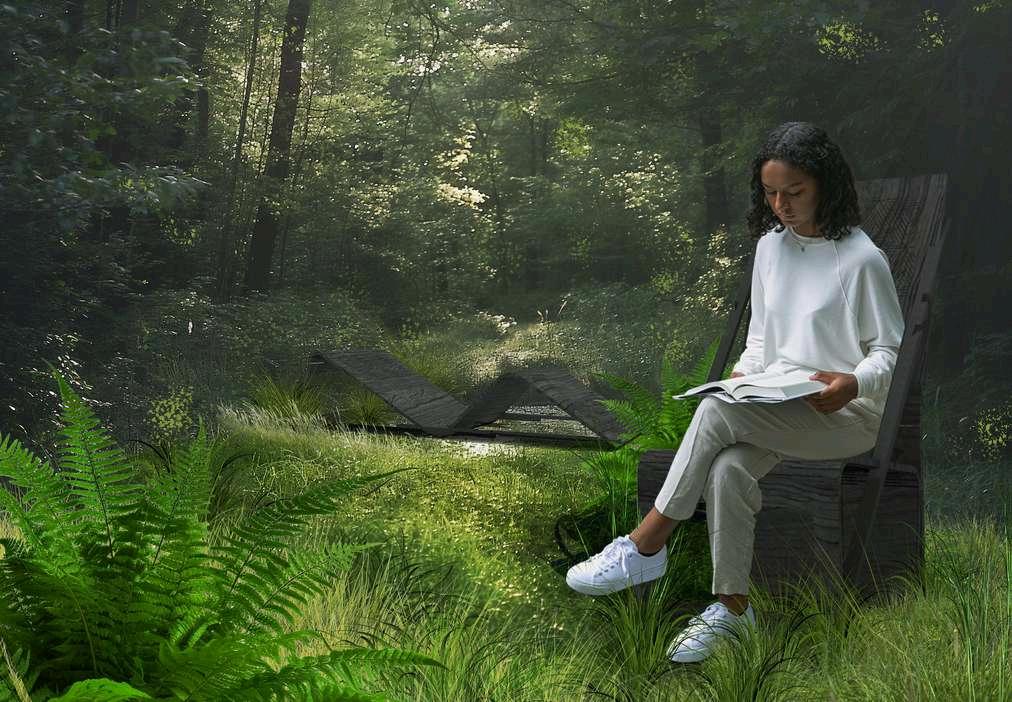
PROJECT TYPE:
INSTITUTE:
DEVELOPED BY:
ROLE:
DESCRIPTION:
COMPETITION
BUILDER - CHAIR COMPETITION | 2023
Oceane Durand-Maniclas
Concept, Design research, Design Optimisation ,Visualisation, Analysis, prototype
Introducing our Chair Project, inspired by Frank O Gehry’s idea of using a single, affordable material in his design We have created a multipurpose chair from one standard plywood sheet (2440mm x1220mmx18mm), adaptable for diverse environments The focus is on flexibility and sustainability across its life cycle, covering design, construction, transportation, and a budget-friendly market presence The chair boasts easy storage, multiple usage positions, and inclusivity for various users and conditions It combines digital technology, like parametric kerf design (also called living hinges) and laser cutting, with traditional woodworking methods, such as the Shou Sugi Ban technique This fusion ensures durability, style, and environmental responsibility





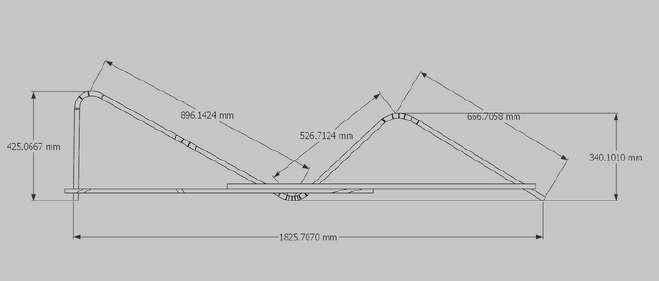
Parametric kerf on wood is a woodworking technique where a series of cuts, known as kerfs, are made into a piece of wood to make it bendable These cuts are designed based on specific parameters that define the pattern, depth, and spacing of the kerfs in order to achieve a desired curvature or shape when the wood is bent. This method turns a rigid material into a flexible one, allowing for the creation of intricate, curved wooden structures from flat panels It's a subtractive manufacturing process that is particularly useful in digital fabrication and furniture design, enabling the production of double curvature surfaces Using this technique, the chair can result of being made with one material on a single surface while enabling to change its shape



Once parametric kerf pattern decided, several curve flexibility test were done within a scale of 1:5 To execute the test, wood sheet of a 3 mm thickness were cut with the pattern and curve resistance tested on a 2D printed model


A comparative curvature analysis were conducted to understand the curve behaviour on different modular position sets in order to pinpoint the significant curvature areas on both modules This is essential to define parametric wood kerf


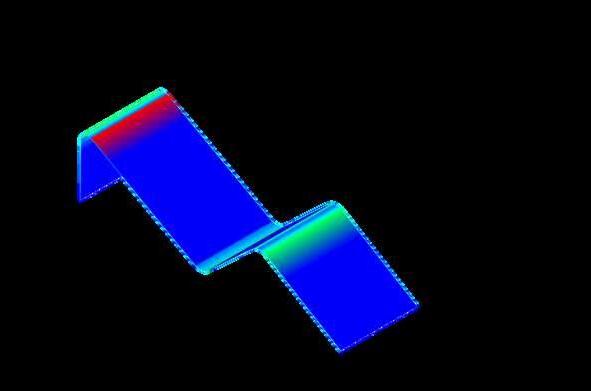
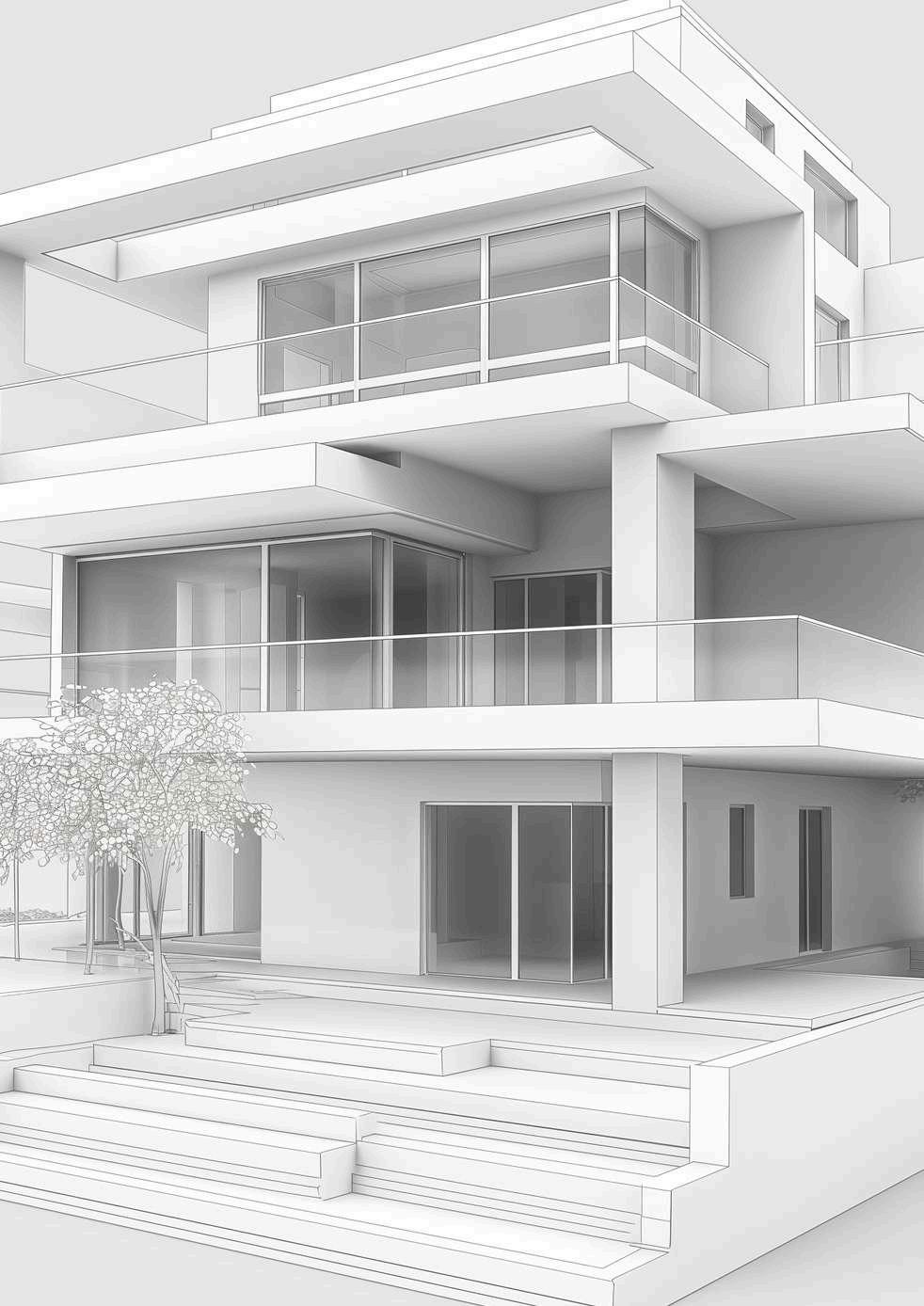

PROJECT TYPE:
LOCATION:
DEVELOPED BY:
ROLE:
DESCRIPTION:
FREELANCE-2020
TOURNAI - BELGIUM
Oceane Durand-Maniclas
Concept, Design research, Design, Planning, Construction, Finishes
This tiny house on wheels focus on sustainability, meticulously designed to have a minimal environmental footprint It comes equipped with an advanced water management system and solar panels, enabling it to capitalize on natural resources for a self-sustaining lifestyle The incorporation of reclaimed materials not only adds character but also champions circularity, aligning with a market that esteems resourcefulness Its design, fruit of thorough research in the nautical industry, and optimising space without compromising on weight, presenting "The Green Wheel Habitat" as an unprecedented and innovative remedy for eco-conscious residents in the world of tiny house
VIEW


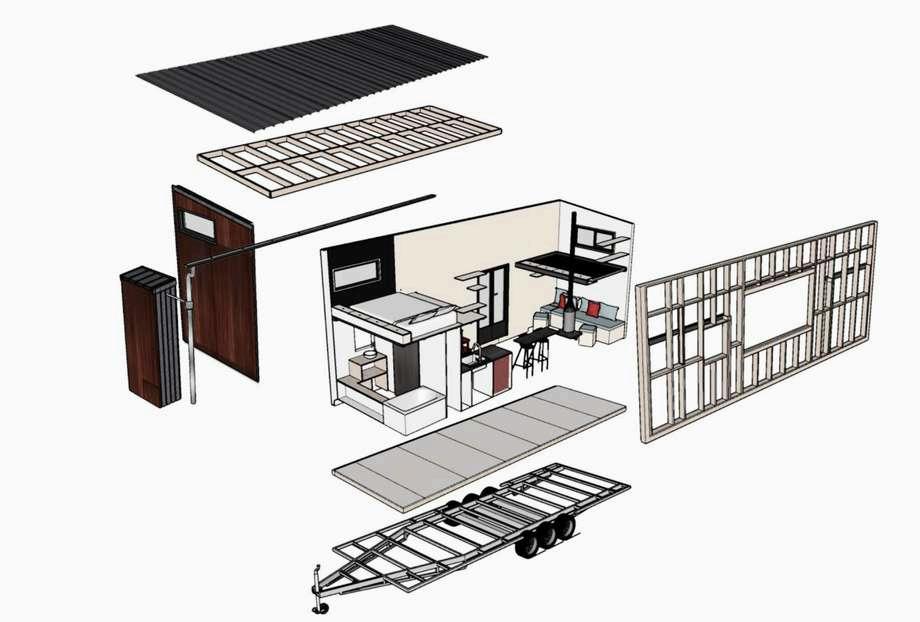
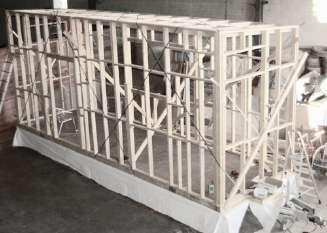







 GROUND FLOOR
MEZZANINES
GROUND FLOOR
MEZZANINES

PROJECT TYPE:
LOCATION:
DEVELOPED BY:
ROLE:
DESCRIPTION:
FREELANCE-2023
SIDMOUTH- UK
Oceane Durand-Maniclas
Interior design renovation plan, council plans, design model updates, visualisation
Located in Devon -UK-, the project revitalises sevral building on a Grade II listed estate The 15th-century cottage renovation endeavors a careful preservation of heritage, blending the old-world charm with the comfort and convenience of modern living and interior contempoary space
As stewards of history, we approached this cottage with great respect, ensuring that every improvement paid homage to its rich history The goal was to convert this historic structure into a two dwellings while offering a peaceful retreat for visitors
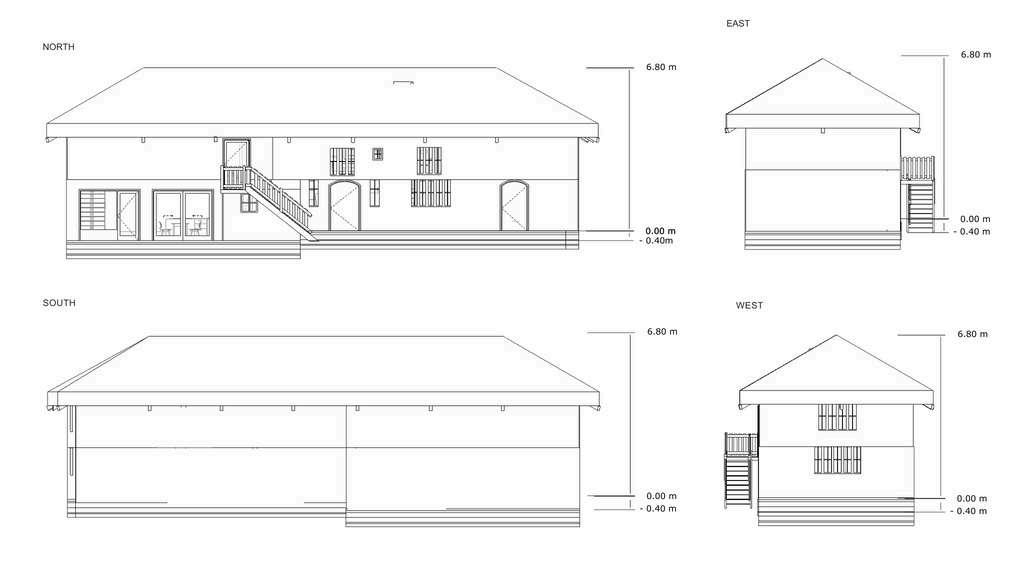
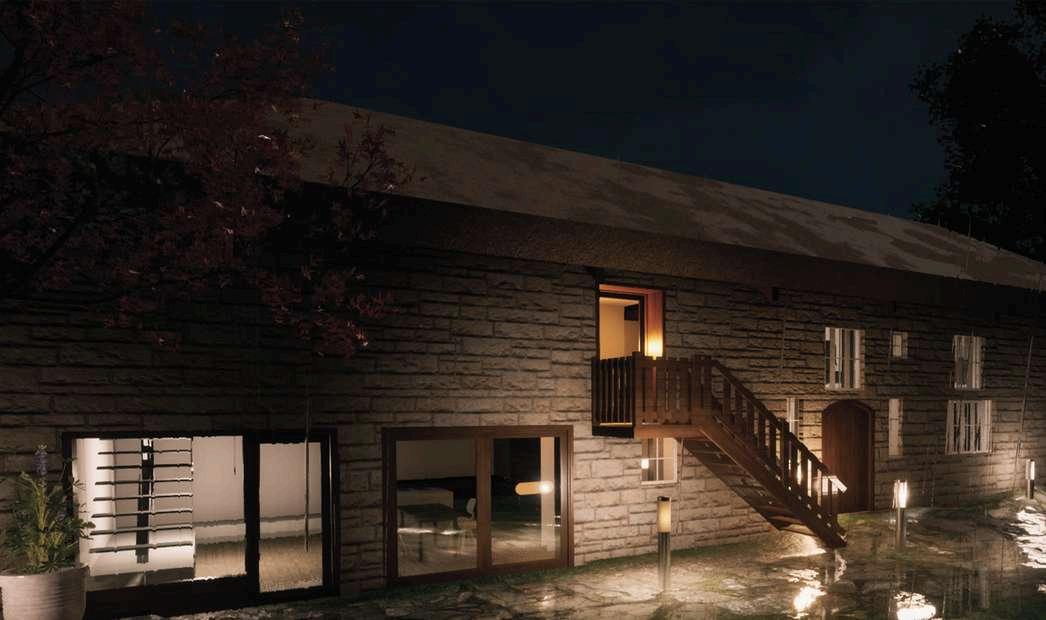



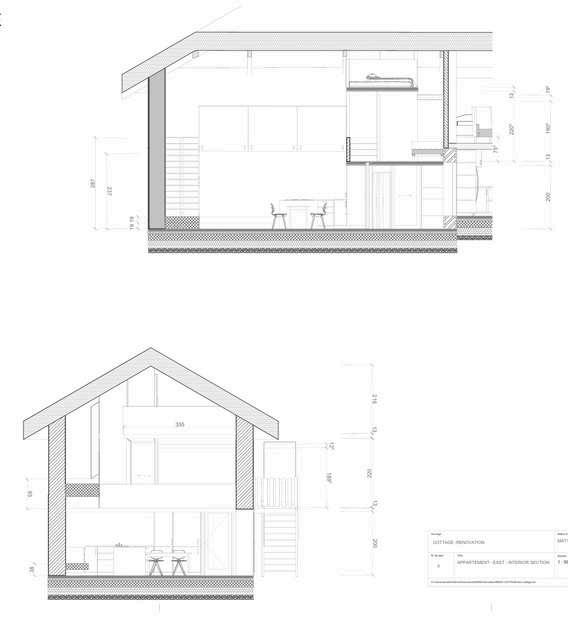



 MEZZANINE
MEZZANINE