DESIGN
YEARS EXPERIENCE | PRIMARY DESIGNER | SUPPORTED PROJECTS










The 289 units luxury multifamily apartment complex is situated on the outskirts of the historic Williamsburg downtown area. The building's exterior has been approved with a craftsman style, complemented by a trail that runs alongside the property, as envisioned by the previous developer. Additionally, based on a previous appraisal, the city of Williamsburg has mandated the inclusion of additional outdoor amenities for the site.
In order to fulfill the vision, careful consideration was given to the design and layout of the outdoor amenities. The goal is to provide a tranquil atmosphere that promotes relaxation and a sense of community.
Scope: Concept to Key Interior Design

Indoor/outdoor Programming
Developing Detailed Space Plans
Selecting and Sourcing Materials
Finish Boards and Mood Boards
Construction Documentation
Consultant Coordination
Construction Administration
Conduct site visits and punch list
Furniture Selection and Procurement
Install and Arrange Furniture
Size: (3) 4-story Apartment Buildings
(4) Carriage Houses
(1) Stand-Alone Clubhouse
Completion: 2020
ARBORDALE




































To provide a diverse range of activities, the amenity area within the luxury multifamily apartment complex includes a standalone clubhouse located in the heart of the site. This clubhouse serves as a central hub for residents to gather and engage in various recreational pursuits.
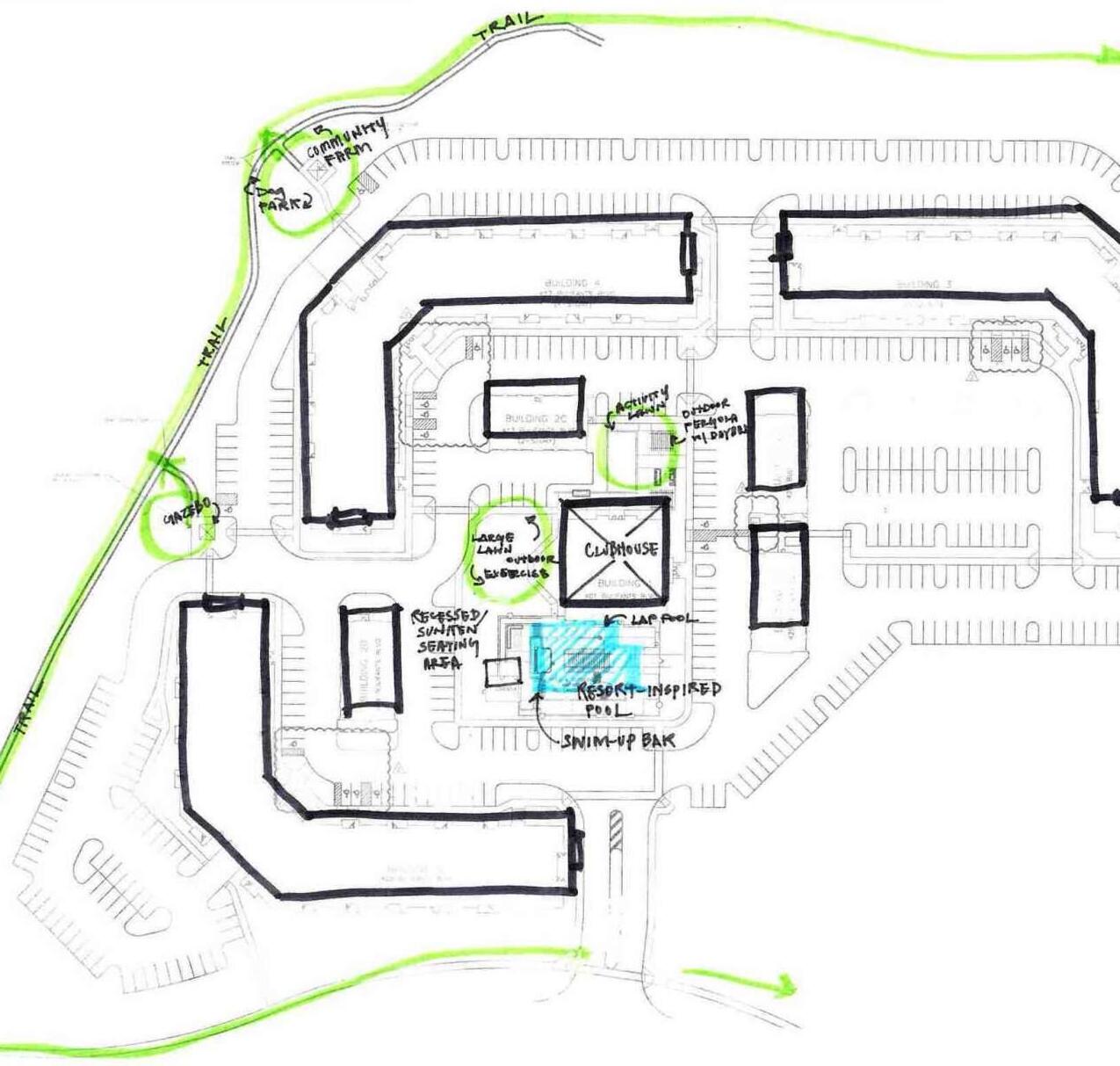











ARBORDALE
Using floor plan to study the connection and movement between different rooms within the luxury multifamily apartment complex and how each space relates to the outdoor amenities.

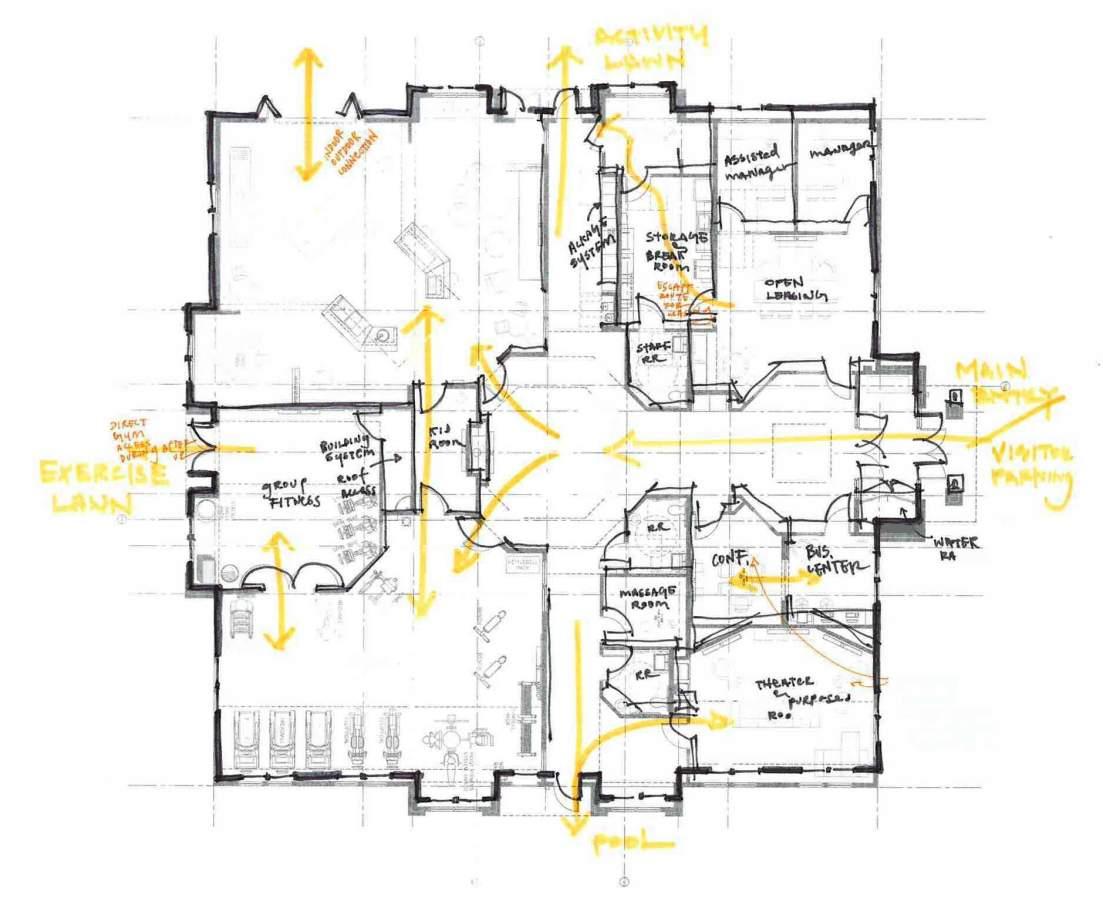 Building section illustrating the spatial relationships and wall patterning.
Building section illustrating the spatial relationships and wall patterning.
The interior design aimed to embrace the craftsman style that is reflected in the building's exterior. This style emphasizes craftsmanship, natural materials, and warm, inviting aesthetics. The use of birch creates a bright and airy atmosphere, enhancing the sense of modernity within the space.



ARBORDALE
The ownership of the complex values the concept of the "Third Space." They aim to create a warm, welcoming, and peaceful amenity area where tenants can relax and enjoy themselves, serving as an extension of their apartment units. This space will bridge the gap between work and home, offering residents a place to unwind and find respite.
 CLUB / GAME ROOM AT CLUBHOUSE
CLUB / GAME ROOM AT CLUBHOUSE

ARBORDALE

 LOBBY AT CLUBHOUE
LOBBY AT CLUBHOUE
 GATHERING / CENTER CONNECTION AT CLUBHOUSE
GATHERING / CENTER CONNECTION AT CLUBHOUSE
ARBORDALE






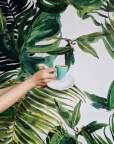

MASTERBEDROOM



GUESTBEDROOM


The Staged Model Unit was an opportu apartment as part of a new luxury apar accessories and artwork were selected


























unity to furnish and stage a two bedroom rtment experience for future tenant. All furniture, and procured.


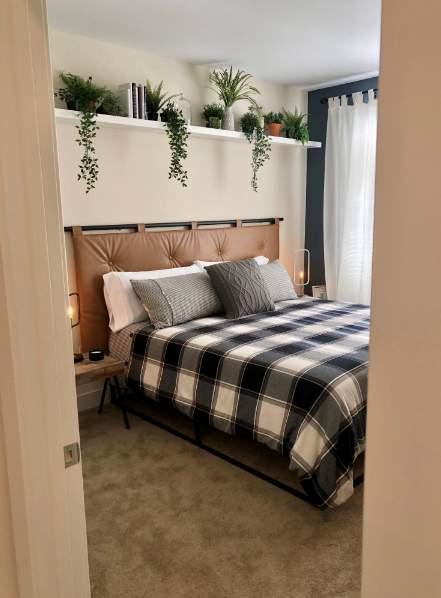



 MASTER BEDROOM AT MODEL UNIT
MASTER BEDROOM AT MODEL UNIT
& SWIFT
Our interior design concept for the new development on E 23rd Ave. and Swift St. embraces the identity of being part of the dynamic Armour Crossing district while reflecting the rich industrial heritage and the owner's vision. We have carefully selected three key wordsMonochromatic, Industrial, and Active Lifestyle - to guide our design approach.
Additionally, we aim to create spaces that encourage an active lifestyle, promoting wellness and community engagement. From fitness facilities to communal gathering areas, we will curate an environment that fosters energy and interaction.
By blending monochromatic aesthetics, industrial elements, and a focus on an active lifestyle, our design concept will contribute to the vibrant and cohesive identity of Armour Crossing, making this new development a thriving hub within North Kansas City.
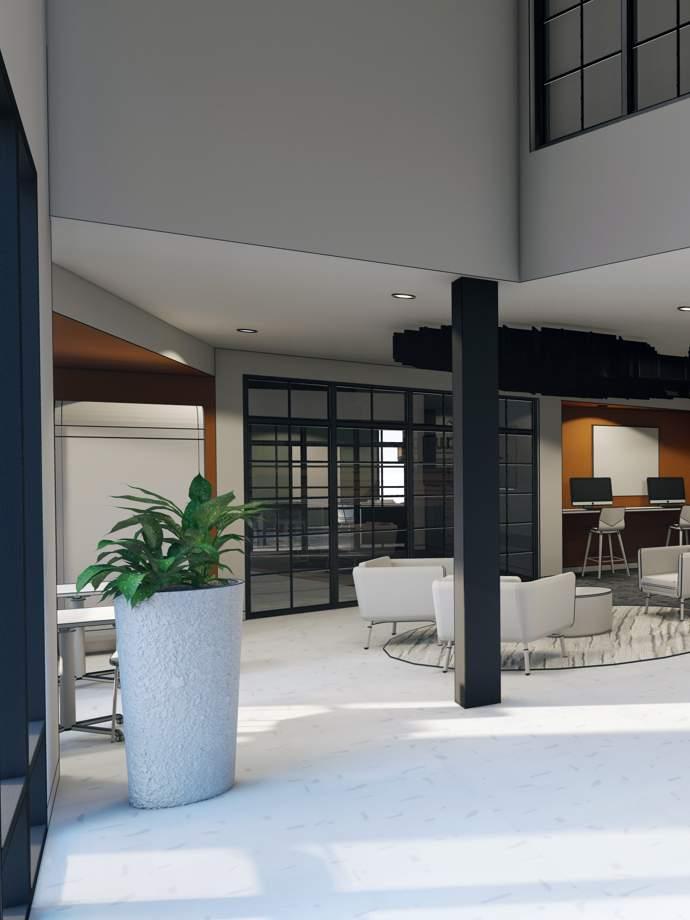
Scope: Concept to Construction Interior Design
Developing Detailed Space Plans Selecting and Sourcing Materials
Finish Boards and Mood Boards
Construction Documentation Consultant Coordination
Construction Administration
Size: 4-story Apartment building with Attached Clubhouse
87,615 SF / per Floor
Completion: est. 2024




RELATIONSHIP BETWEEN TWO MAIN AMENITIES AND THE POOL



Opportunities to maximize the exposure of exterior windows on the street, pool, and courtyard sides, as well as the relationship and circulation throughout the amenities

Color Palette

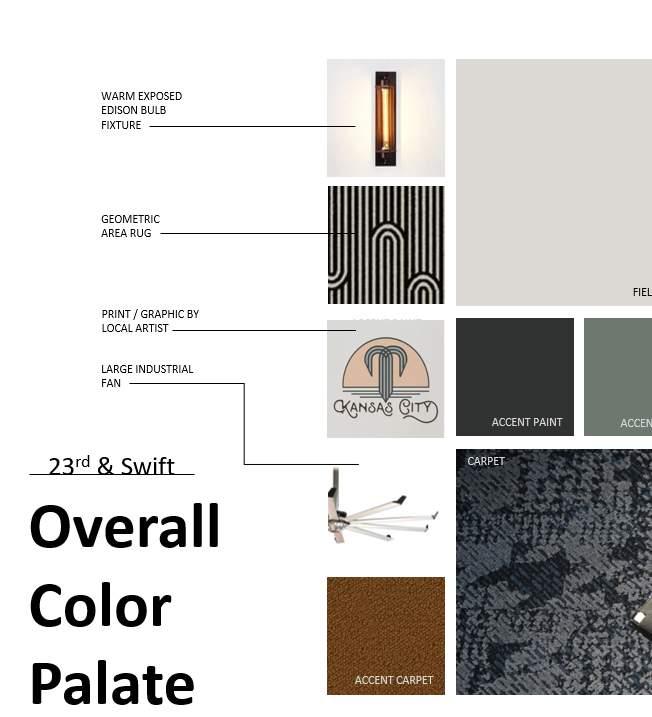

OPEN LOUNGE AT CLUBHOUE
Drawing inspiration from the site's heavy industrial background and the owner's desire for a cohesive color scheme, our concept revolves around a monochromatic palette with bold contrasts and textural layers. Industrial elements such as creating exposed cast concrete look, using warehouse like window as room dividers, and reclaimed wood will be incorporated to pay homage to the area's history.



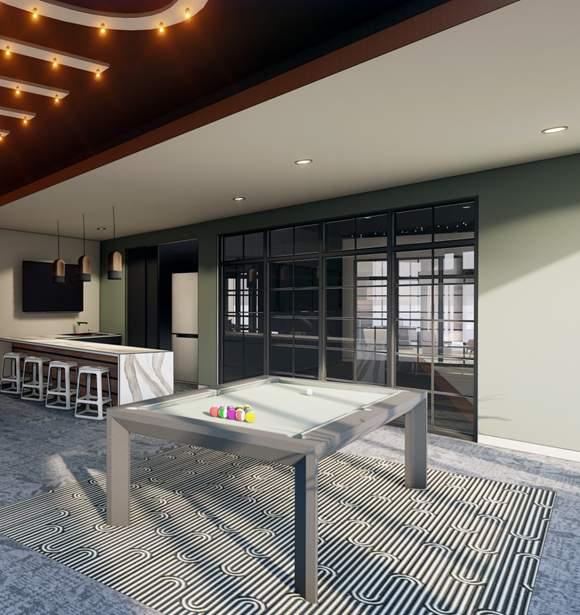 GAME ROOM AT CLUBHOUSE
GAME ROOM AT CLUBHOUSE


BREAKOUT SPACES THROUGHOUT THE PROPERTY


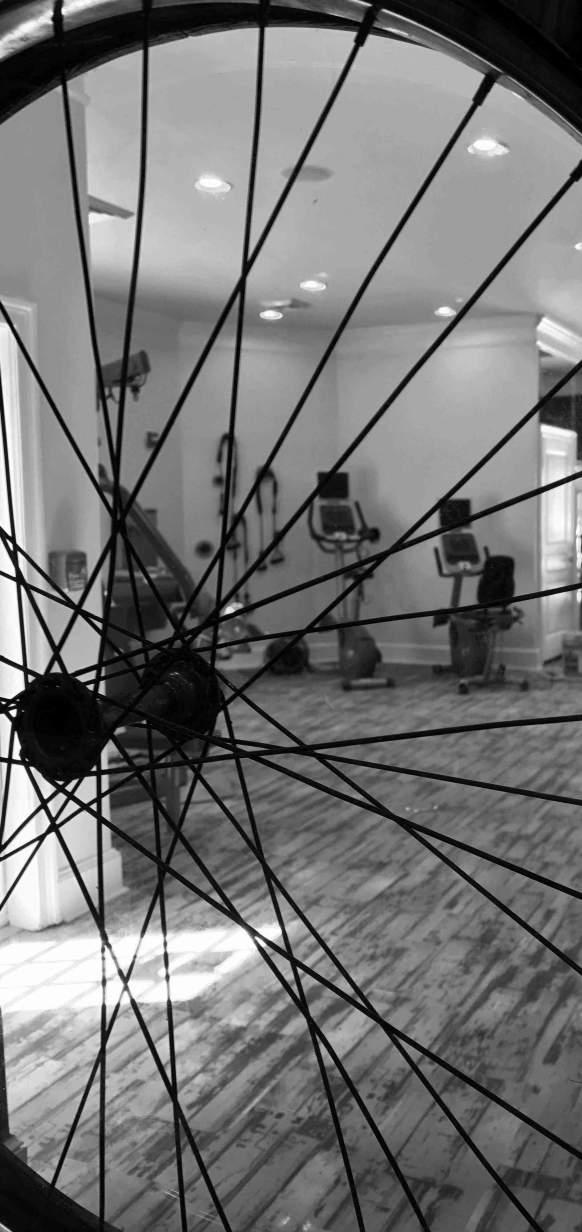
The goal of the remodeled clubhouse at Meridian Parkside is to re-brand the space based on the Marketing team's direction and attract the high percentage of military renters with a slightly more mature age range. The concept revolves around creating a "Macho Pub" atmosphere that is distinct from a college couch in the garage man cave. The clubhouse aims to become the preferred "Third Place" for tenants, providing an inviting and sophisticated environment between work and home.
To achieve this vision, the interior featured caramelized woods, leather accents to bring the warmth, and industrial-inspired elements, setting a distinguished tone. Additionally, carefully curated Americana influences will pay tribute to the military heritage and inspire a sense of American pride.
Scope: Interior Amenity Spaces Fit Out Program / Branding Collaboration
Developing Detailed Space Plans
Selecting and Sourcing Materials
Finish Boards and Mood Boards
Construction Documentation
Construction Administration
Communicate and Collaborate w.
Custom Feature Fabricator
Conduct site visits and punch list


Furniture Selection and Procurement
Install and Arrange Furniture
Post-Occupancy Evaluation
Size: 3,594 SF Clubhouse and Pool Deck
Completion: 2017
MERIDIAN P



The Clubhouse provided an inviting space for tenants or management to host parties and gatherings, fostering a sense of community and enjoyment among residents.

Overall, the pub-inspired bar area with its kegerator and varied seating options will serve as a social hub within the clubhouse.

AFTER
THEATER BEFORE AND AFTER

LEASING OFFICE BEFORE AND AFTER






 CLUB ROOM BEFORE AND
CLUB ROOM BEFORE AND
COLLABORATE with
LIFE STUDIO

From concept, material selection and installation with maintenance team. The extra large custom wheel barn door serves as a functional and stylish element to separate the gym area from the group fitness or theater space. It adds a touch of rustic charm and versatility to the overall design of the facility.




The design concept for this Luxury Independence Senior Living Facility in Alexandria, VA focuses on providing an upscale and luxurious environment for senior residents. The facility will consist of a 6-story apartment building with amenities spread throughout the entire structure.

The community features a variety of amenities aimed at promoting social engagement, wellness, and personal growth. Spacious and inviting common areas, including lounges, libraries, and activity rooms, will encourage interaction and foster a sense of community. Outdoor spaces, such as landscaped gardens and walking paths, will offer opportunities for relaxation, recreation, and connection with nature.
Scope: Concept to Construction Design Research and Analysis
Program Collaboration
Developing Detailed Space Plans
Selecting and Sourcing Materials
Finish Boards and Mood Boards
Construction Documentation
Consultant Coordination
Construction Administration
Size: 6-story Apartment building with Public Amenities throughout about 25,000 SF / per Floor
133 Units
Completion: est. 2024
The calm and smooth color palette create an environment that promotes relaxation, rejuvenation, and a sense of well-being for our residents.


Utilizing soft whites as the foundation of the color palette. These colors provide a timeless and elegant backdrop.






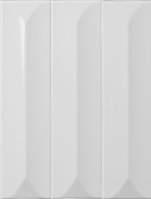








SIXTH FLOOR FIFTH FLOOR

FOURTH FLOOR THIRD FLOOR SECOND FLOOR
FLOOR BASEMENT
UNITS
MAIN PUBLIC AMENTIES
SECONDARY SATELLITE SPACES
ADDITIONAL SUPPORT SPACES
STAFF SUPPORT SPACES


The Liberty Hospital's new urgent care facility is situated in a shopping plaza and was renovated from an old liquor store. Our goal is to transform the space into a vibrant and engaging healthcare environment while maintaining a seamless balance between functionality and a welcoming, hospitality-inspired aesthetic.
To ensure a cohesive and recognizable identity that aligns with Liberty Hospital's brand, we strategically incorporated the colors green and orange throughout the facility. These vibrant hues are utilized in a thoughtful manner to create a visually appealing and cohesive design scheme that reflects the hospital's branding.

Scope: Interior Spaces Fit Out
Developing Detailed Space Plans
Selecting and Sourcing Materials
Finish Boards and Mood Boards
Construction Documentation

Consultant Coordination
Construction Administration
Communicate and Collaborate w.
Custom Millwork Fabricator
Conduct site visits and punch list
Assist Owner and Collaborate w. Furniture Dealer on the Selection
Size: 6,560 SF
Completion: 2014
SHOAL CREEK

TREATMENT ROOMS
WAIT AREAS
3519-901Verdigris
FP2FabricPanelMaterial54"WideRolls100%Solution-DyedPolyolefinwithSilver-BasedAntimicrobial NurseStation,Dictation
Maharam Rove466096 014Drip
PL1PlasticLaminate(Cabinet)
Cabinet:Exam,Proc.Break,RN,BloodD.
Poinite Suede AV971MoonlightingPapelTop:Dr.Office,Xray,HalfWall
DoellkenEdgebanding Ref:SpecsforSizes&Thickness2431Slate
PL2PlasticLaminate(Top)
AbetLaminati SolidColors 850Sei-BleuRada



DoellkenEdgebanding Ref:SpecsforSizes&Thickness2431Slate
PL3PlasticLaminate/DoorStainReference
Nevamar Textured WM0047TIconicMaple
SLAB1QuartzCounterTop-3/4"Thick
Both:RNSub,Dictation
Top:Exam,Proce.,Xray,Work
WindowSills,LowWallTopatLobby
Reception,NurseStation,RN,BloorD.&
Zodiq Polished MysticBlack BreakRoomTops
AWindow/DoorHollowMetalFramespaintedPT2,SatinEnamelFinish
BAllpaintedwallstobeLatexEggshellFinishexceptforRestroomswallsandceilingsaretoreceiveEpoxyEggshellFinish.
CAllGypsumCeilingstobeFlatLatexPaint
DUtilizeappropriaterubbertransitionstripsbetweenchangesinflooringsRe:Interiordetails
EWindowsillstobePL3
MADISON
Bonaventure Headquarters in Alexandria, VA, will be a 14,500 SF office space that integrates functionality, creativity, and a modern aesthetic. The design concept draws inspiration from the company's core values and its role as a vertically integrated real estate company specializing in property management, investment management, architectural design, and development of multifamily rental properties. Embracing an industrial chic approach, the space will feature exposed break room concrete ceilings and metal accents to convey a contemporary and innovative atmosphere.
Scope: Interior Spaces Fit Out



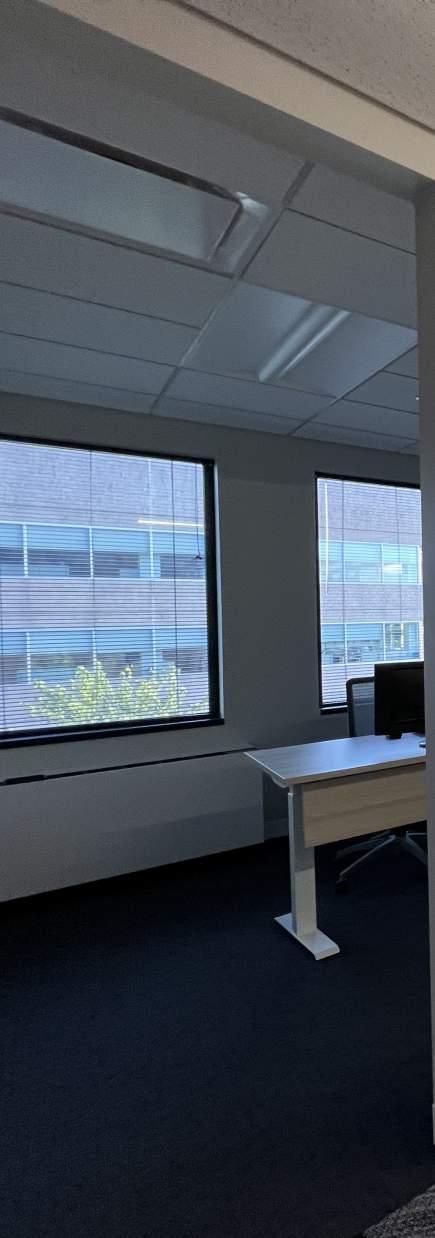
Developing Detailed Space Plans
Selecting and Sourcing Materials
Presentation to End User
Collaborate w. 3rd party architects
Furniture Selection and Procurement
Install and Arrange Furniture
Post-Occupancy Evaluation
Size: 14,500 SF
Completion: 2022

To promote collaboration and creativity, the office will provide different levels of workspaces. Open floor plans with movable partitions and modular furniture will allow for easy reconfiguration to accommodate changing needs and foster teamwork. Carefully designed breakout areas, lounge spaces, and meeting rooms will facilitate informal interactions, brainstorming sessions, and

Ample natural light will be prioritized throughout the building to enhance productivity and well-being. Placing the executive offices along the core of the space will help flood the area with daylight, establishing a connection to the outside world and promoting a sense of openness and vitality.
Additionally, to encourage a healthier work style, each employee will be provided with sit-to-stand tables that promote movement and flexibility. Additionally, ergonomic chairs and adjustable lighting fixtures will be installed to ensure comfort and reduce eye strain.
A sophisticated color palette will be incorporated, combining neutral tones with vibrant pops of color. This combination will create a stimulating yet harmonious environment. Artistic elements such as wall murals, sculptures, and curated artwork will be strategically placed to infuse the space with creativity and serve as focal points, inspiring and energizing occupants.
PROJECTS
STONEBRIDGE
NEW CONSTRUCTION | MIDLOTHIAN, VA
Stonebridge Apartments is a prominent project in collaboration with Shamin Hotels, located in the Midlothian area. This development features a magnificent 5-story apartment building with an attached clubhouse, providing a total of 338 spacious and modern units. I have been involved in the early interior conceptual design of this project, working closely with a reputable third-party architectural firm, BRR Architecture, throughout the construction documentation phase.
In the collaborative project between the hotel and apartment complex, we have created a shared pool area that serves as a connecting point between the two establishments. This pool area has been carefully designed to provide a seamless transition and foster a sense of community between hotel guests and apartment residents. On the hotel side, there is a restaurant and bar, creating a vibrant and social atmosphere for hotel guests to enjoy. On the apartment side, there is a serene and tranquil walkway that leads to the pool area. The walkway is surrounded by lush greenery and carefully designed landscaping.

As part of the involvement in the early conceptual design of the Stonebridge Apartments project. The team have developed a comprehensive interior conceptual package for 3rd party architects. The package includes,
- Color Scheme and Material Selection

- FF&E Recommendations
- Interior Décor and Accessories Example



Scope: Concept Interior Design Collaboration with Shamin Hotels

Developing Detailed Space Plans
Selecting and Sourcing
Materials
Collaborate w. 3rd party architects
Furniture Recommendations

Size: (1) 5-story Apartment Buildings w. Attached




Clubhouse
338 Units
Completion: est. 2025
WINDSONG
NEW CONSTRUCTION & RENOVATION | VIRGINIA BEACH, VA
Windsong Apartments, one of project in Bonaventure portfolio, is an renovation and expansion of an existing property located adjacent to Chesapeake Bay. With the goal of re-branding the community with a coastal living theme, the project aims to create an inviting and vibrant atmosphere that complements its scenic surroundings. The upgrade will encompass various aspects, including the transformation of the clubhouse floor plan, upgrading existing units with new layouts, finishes, appliances, and building systems, as well as the addition of 3 new apartment buildings. Additionally, the exterior will receive a new color scheme that embraces a lighter, brighter beach vibe.
Scope: Concept to Construction Design
3D Modeling
Client Presentations
Construction Documentation
Size: (1) New 3-story Apartment building with Attached Clubhouse
(2) New 4-story Apartment buildings
(27) Remodel 2-story Apartment buildings

196 New Units
216 Remodel Units
Completion: est. 2025
VIDA EAST / CEDAR BROAD
RENOVATION & BRANDING | RICHMOND, VA
Bonaventure has recently acquired two properties in the bustling Shackoe Bottom area of Virginia with the intention of adding them to their REIT portfolio. The primary objective of this project is to combine these two properties into a unified community, specifically targeting graduate students as the primary demographic. The goal is to create a branded community that offers a supportive and enriching living environment for graduate students pursuing their academic endeavors.
- Unit Configuration and Amenities
- Community Spaces and Facilities

- Branding and Identity
- Technology and Sustainability
- Community Engagement and Support
Scope: Research and Analysis of project requirements
Program Documentation
Concept Statement with Schematics
Developing Detailed Space Plans

Interior Finish Board and Mood Board for Presentation
3D Modeling
Client Presentations
Construction Cost Estimates
Size: (2) Separated Buildings

382 Units
Completion: est. 2024








