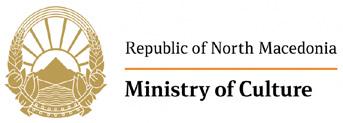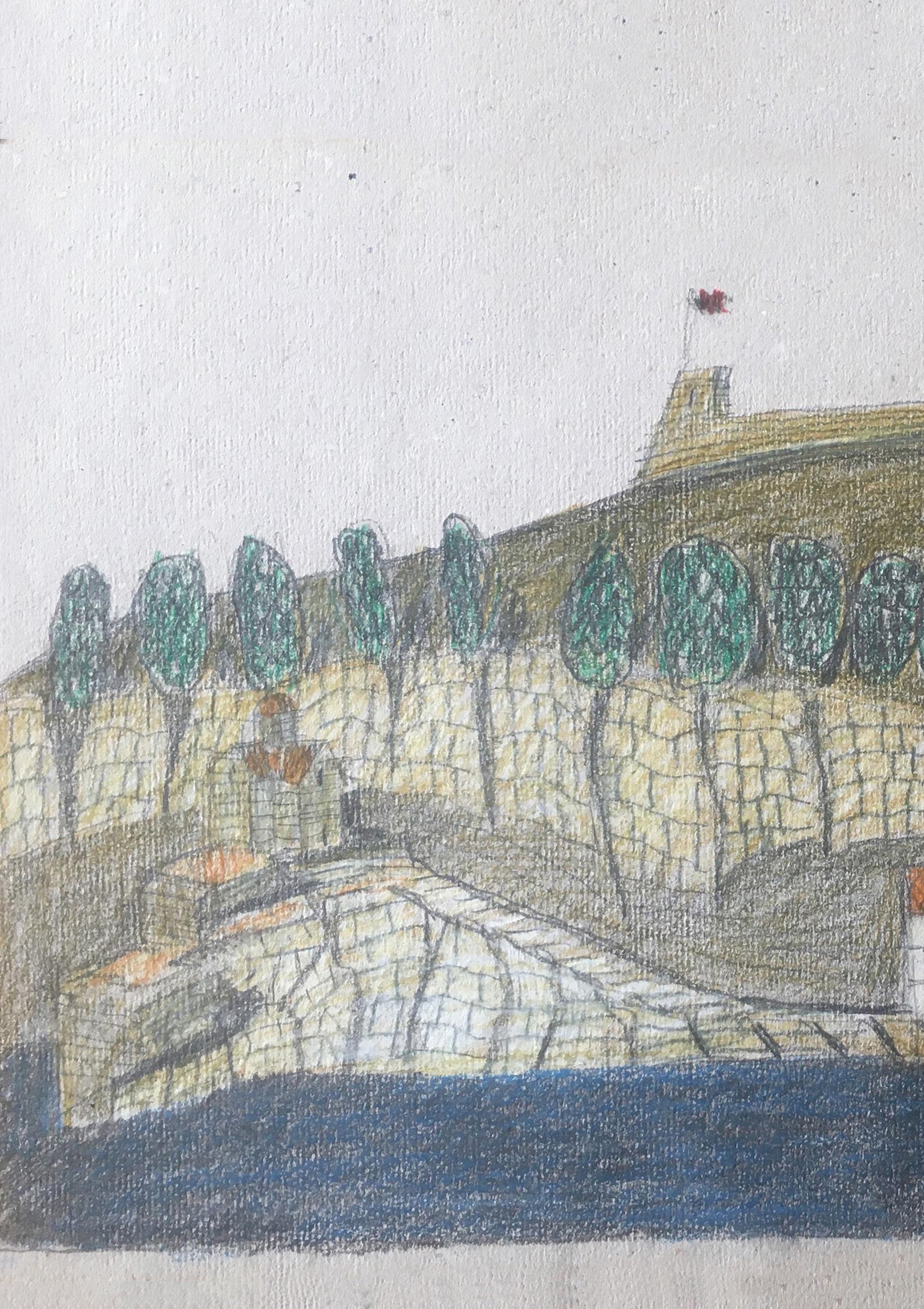STAGING OHRID‘S LANDSCAPE
Architectural proposals for the city's cultural scenography ОХРИД / OHRID Summer School of Architecture 2021 School of Architecture and Design, UACS Skopje


Architectural proposals for the city's cultural scenography ОХРИД / OHRID Summer School of Architecture 2021 School of Architecture and Design, UACS Skopje

Architectural proposals for the city's cultural scenography ОХРИД / OHRID Summer School of Architecture 2021 School of Architecture and Design, UACS Skopje
Skopje, 2022

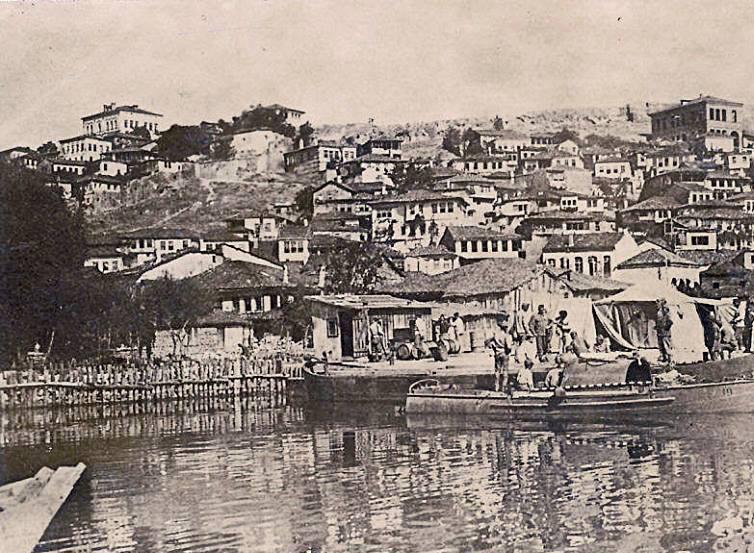
Contrary to the concepts of modernity and its ethical influence on urban planning, our thinking is based on Bernardo Secchi’s hermeneutic nature of today's "urban project". Secchi calls for architecture and urban planning to “move from the observation and explanation of the basic socio-economic conditions to the description and interpretation of the 'physical conditions' that have become problematic for our society. According to Secchi, the 'physical conditions' are the themes of architectural design.
Architecture in all its essence is a process of interaction: analysis of the “physical condition”, urban interpretations, designing and building, recording the objects, and examining the build. Projects objectively change the initial state on which their design is based—andhence the process of analysis, interpretation, and design must start from scratch. During that process, new theoretical insights appear, which sometimes, but with great luck, are concretized in physical states —buildings.
However, if an architectural project is to interpret “physical conditions”, then analysis and design overlap. Aldo Rossi once said: "The architect does not invent anything new, he tries to clarify the problems through form...” When we design, we carry out a cognitive process; if we try to formulate a theory of design, we also formulate a theory of architecture. In this sense, architects have always developed analysis and design simultaneously in their writings and designs.
Max Bosshard / Christoph Luchsinger 1995< Ohrid in the mid XX. Photo source: Unknown
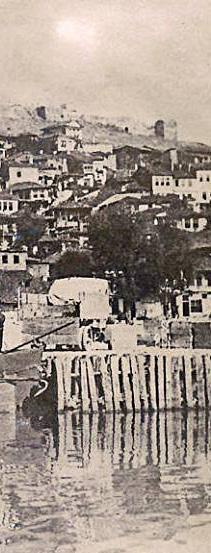
Охрид / Ohrid Summer School of Architecture 8
Ohrid - a Case Study 14 50th anniversary of the World Heritage Convention 16
Introduction 22
Staging Ohrid’s Landscape 22
Inspiration: Lucerne and the Alps 24
Reference: Origen Festival of Culture 28
Research_Place tracing and location survey 34
Entrance plateau, Cultural center 36
Piazzetta, Main city promenade 37
Former school building St. Sava 38
Piazzetta, Beach Saraiste 39
Red cross facilities, Village of Velestovo 40
The stone - cliff site, Village of Velestovo 41
Vista Point, Beach Labino 42
Terrace stage, Dolni Saraj 43
Old swimming court, Plivaliste 44
Abandoned post-office resort, Poshtensko 45
Proscenium, Ancient theater 46
Open air stage, Samoil’s Fortress 47 Projects_Staging Ohrid's Landscape 48
Teraces on a promenade, St. Sava 52
Multipurpose spatial affordances, Labino 58
Sequential scenery, Dolni Saraj 64
Walkway pier, Plivaliste 70
Spatial unity, Ancient theater 76
Programatic wall, Samoil’s Fortress 80
Conclusion 84
Timeline of activities 88
Public lecture_Academia and practice 90
Study visit to the city of Ohrid and its surrounding landscape 92
IX Summer School session Staging Ohrid‘s landscape 94
Workshop lecture_A sentimental journey 98
Booklet_A personal collection of drawings 100
Impressum 105
Celebrating anniversaries is pleasant, but also a nostalgic return to the time that has gone. Facts testify that in 2006 we founded the School of Interior Architecture, so that already in 2007 it grew into the School of Architecture and Design (SAD), bachelor studies within the newly formed University American College Skopje with three departments. For some it was a brave decision, for others it was a suicidal choice. But there was no going back, in fact, it is in the architect's blood to build, to create, and to look forward, take all the necessary steps and start on the path from which there was no return. After three years, in 2010, we also accredited the master's study programs in the fields of architecture, interior architecture and building heritage and it was (still is) the only faculty of architecture with fields of study. Although we completed the formal education cycle, the ex-cathedra curriculum was still missing. The Summer School of Architecture and Design was exactly that, like that third pillar of stability. Of course, we were also guided by our development strategy, which outlined the concept of integrated architectural education as a modern educational-methodological approach in creating professional staff for the times to come.
Summer schools are actually places where certain gaps created during the formal teaching cycle are filled, a time for different thoughts as a result of intensive contacts with fellow students from different national and cultural milieus, as well as mentors with various experiences and approaches to existing problems. The city of Ohrid and its immediate surroundings, due to the cultural ambience that has been built through the centuries, was chosen as the "Place" to be under observation and where the Summer School of Architecture and Design would take place. Such a choice was certainly guided by the broader goal of this and other sessions, which was defined as a way of raising awareness of the importance of architecture in the context of the development of creative industries as a specific potential, and through that, an incentive for the international affirmation of multifaceted values of cultural heritage and traditions. Hence, the theme of this first session of the Summer School of Architecture and Design was "Architecture as Performance". This concept of integrated architectural education did not apply exclusively to the students, domestic or foreign, but certainly also to the teachers and associates of our faculty as well as the guest mentors. Because in such an informal school, everyone is both students and teachers at the same time, so this concept is an indispensable segment of contemporary architectural education.
Several institutions and individuals participated in the organization of the Summer School of Architecture and Design in Ohrid. A partner in the organization that follows us at every edition of the school is the NI Institute for Protection of Monuments of Culture and Museum - Ohrid, and we also received support from the NI Ohrid Summer Festival and the Municipality of Ohrid. The first mentors participating in the Summer School were architects Vinko Penezić and Krešimir Rogina from Zagreb, who were also co-organizers because they selflessly shared decades of experience not only in organizing this kind of events but also invested their rich research and project portfolio.
In the following 2014 and 2015 sessions, in addition to the architects Penezic and Rogina, (already selected as visiting professors at FAD), the mentors were prof. Yoshiharu Tsukamoto and prof. Momoyo Kaijima from Tokyo, otherwise known as BOW-WOW atelier. The topic of the second session of the Summer School in Ohrid was Metabolism Revisited. At the same time, using the example of the city of Ohrid, the students discovered the metabolic principles in the development of cities. Behaviorology in Ohrid, was the topic of the third session of the Summer School. In doing so, students, mentors and collaborators explored the connections between people, nature and objects and how they influence human behavior. The team was the same as the previous year.
The fourth session in 2016 was chaired by architect Simon Hartmann, accompanied by his colleagues Tilo Herlach and Simon Frommenviler, otherwise known as HHF Architects from Basel, Switzerland. Krešimir Rogina participated as a co-mentor. The topic was titled SOFT SPACES, and it covered the role of architecture in creating the cultural environment in the city, through the interpretation of the existing and defining the future spaces in which this type of events will take place.
Dean Lah, an architect and professor from Ljubljana, Slovenia, led the 5th session of the 2017 Summer School, NATURAL SYSTEMS, which aimed to explore the city environment to locate the entanglement of new technologies and contemporary social organizations in order to propose innovative solutions that would restore the connection of buildings with the environment that was lost somewhere along the way of the divergence of the social and natural environment in conditions of disproportionate and uncontrolled construction of the space that surrounds us.
In 2018, Mitesh Dixit, an Assistant Professor of architecture at Syracuse University, USA, mentored the sixth session of the Summer School under the title "Material Contours". The students employed forensics, analysis and physical documentation to develop a methodology to separate and examine the elements which define the layers of multiple conditions of the town and its surroundings. This session was joined by the writer and editor James Westcott in a role of a guest lecturer and critic. Working with Rem Koolhaas and AMO, he was co-editor of Project Japan (2011), and editor of Elements of Architecture (2014/2018).
"Platform tourism: The Ohrid Archipelago" is the theme of the seventh Summer School in Ohrid, mentored by Prof. Harald Trapp, from the Faculty of Architecture and Planning at Vienna University of Technology. The research focused on tourism concepts designed by digital platforms and their repercussions on the architecture under pressure of such tourism infrastructure. The case study explored the relationship between the aspects of housing and accommodation in the existing architectural typology across different fragments in Ohrid.
The global developments with the Covid-19 pandemic shifted the routine of the Summer School. Because of the impossibility of traveling, the eighth session of the Summer School took place online in a reduced format from a program aspect. Mentors, i.e. lecturers, were professors Max Bosshard and Stephan Mäder, architects from Zurich and Lucerne, Switzerland. The lecture was titled Education, Practice, Academic. Specifically, the architects Bosshard and Mäder traveled to Ohrid and, with the assistance of colleagues from our faculty, made an introductory survey in Ohrid and its
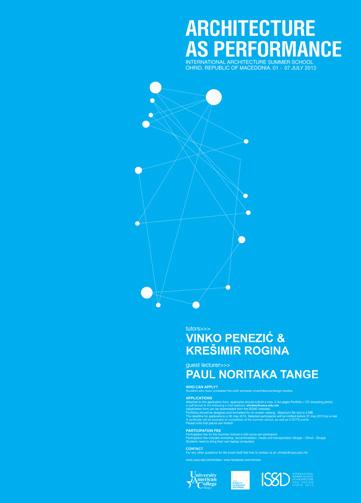
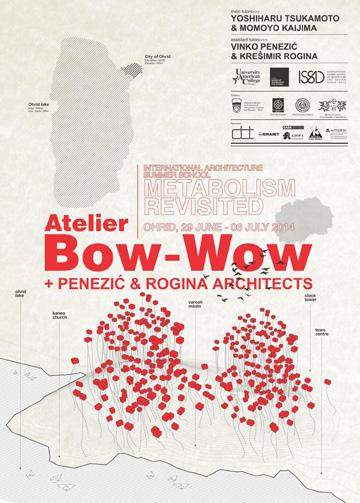
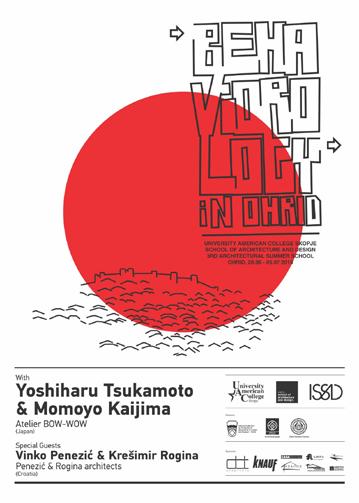
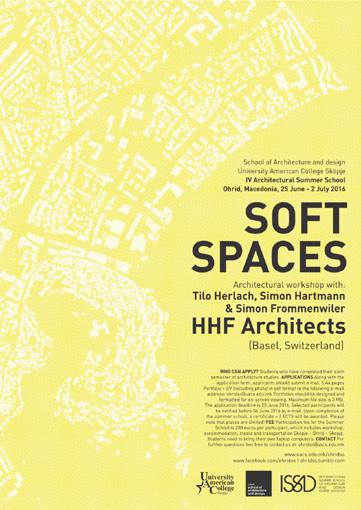
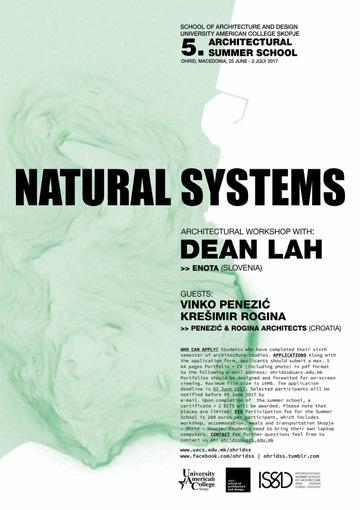
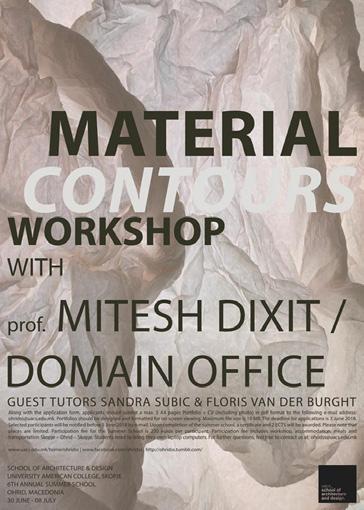
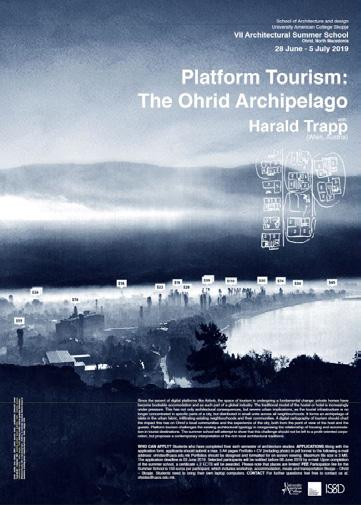
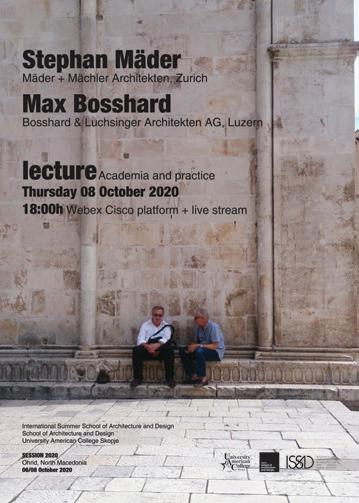
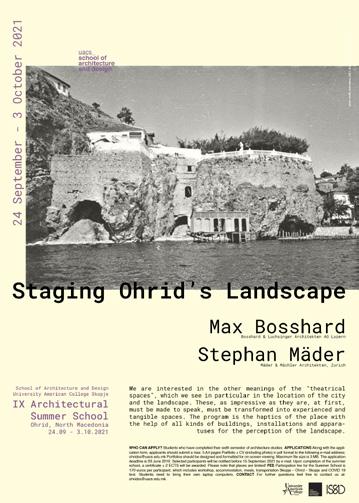
surroundings, through which they defined the program of the next session of the Summer School entitled Staging Ohrid's Landscape. You will learn about the experiences of the ninth session from the material of this edition presented in front of you.
The tenth session of the Summer School of Architecture is significant for the very fact that we have come this far, and now the question is what and how to proceed? That's why the title can be the same as the announced lecture of guest lecturers Bosshard and Mäder: How to make Architects?
After 15 years of existence of the School of Architecture and Design, and 10 sessions of the Summer School of Architecture, it is time to rethink the past and trace the directions we will follow in the future.
This entire journey would not have happened without the extraordinary effort of the organizers and participants from the School of Architecture and Design: Professor Viktorija Eremeeva, as the first dean of SAD under whose leadership the Summer School was established; Professor Kokan Grchev as the founder of the Summer School and its first program director; Vladimir Deskov as program director of the second to the fifth session, Maksim Naumovski as program director of the sixth to the tenth session of the Summer School; assistants Elena Pazardzhievska and Pavel Veljanoski as secretaries and tutors of the Summer School; associate prof. Ljupco Jovanov, assistants Branislava Djordjevic, Nina Karangelska, Paolina Miluseva, Martin Delovski, Ivan Nikolovski and Ana Velinova as tutors of the Summer School; prof. Violeta Bakalcev and prof. Martin Guleski as guest lecturers and critics of the Summer School. Of course, the Rector of the University Prof. Dr. Marjan Bojadziev and the Vice-Rector for Extramural Teaching Prof. Dr. Venera Krliu had a significant role in the organization of the school, as well as the employees of the university's administration. We expand the list with the colleagues from the NU Institute for the Protection of Cultural Monuments and Ohrid Museum, Tanja Paskali Buntasheska and Goran Patchev, without whose participation we would not have celebrated this significant anniversary.
See you at some new Summer School.
Prof. Dr. Mishko Ralev
Dean of School for Architecture and Design, UACS
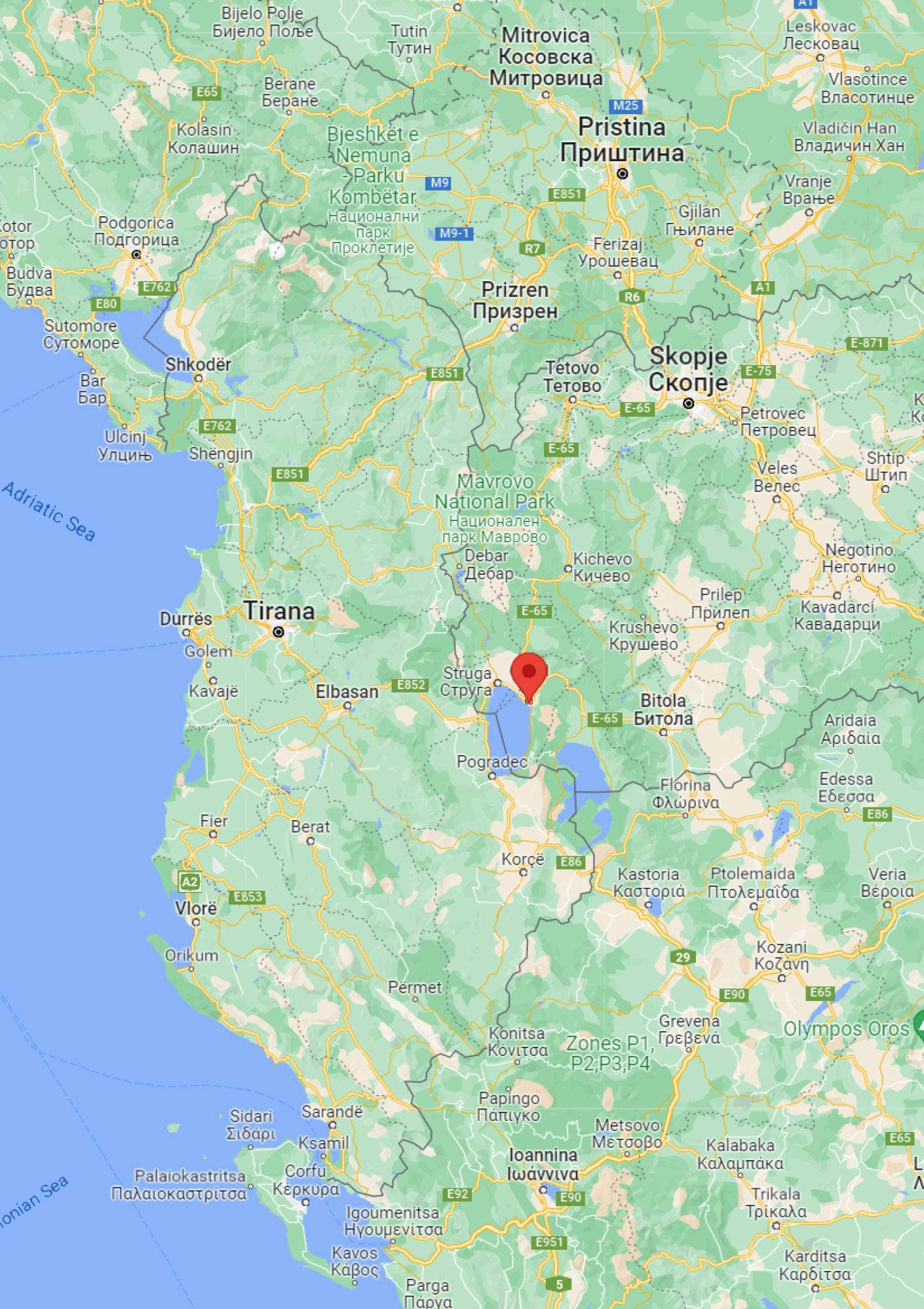 Ohrid
Ohrid
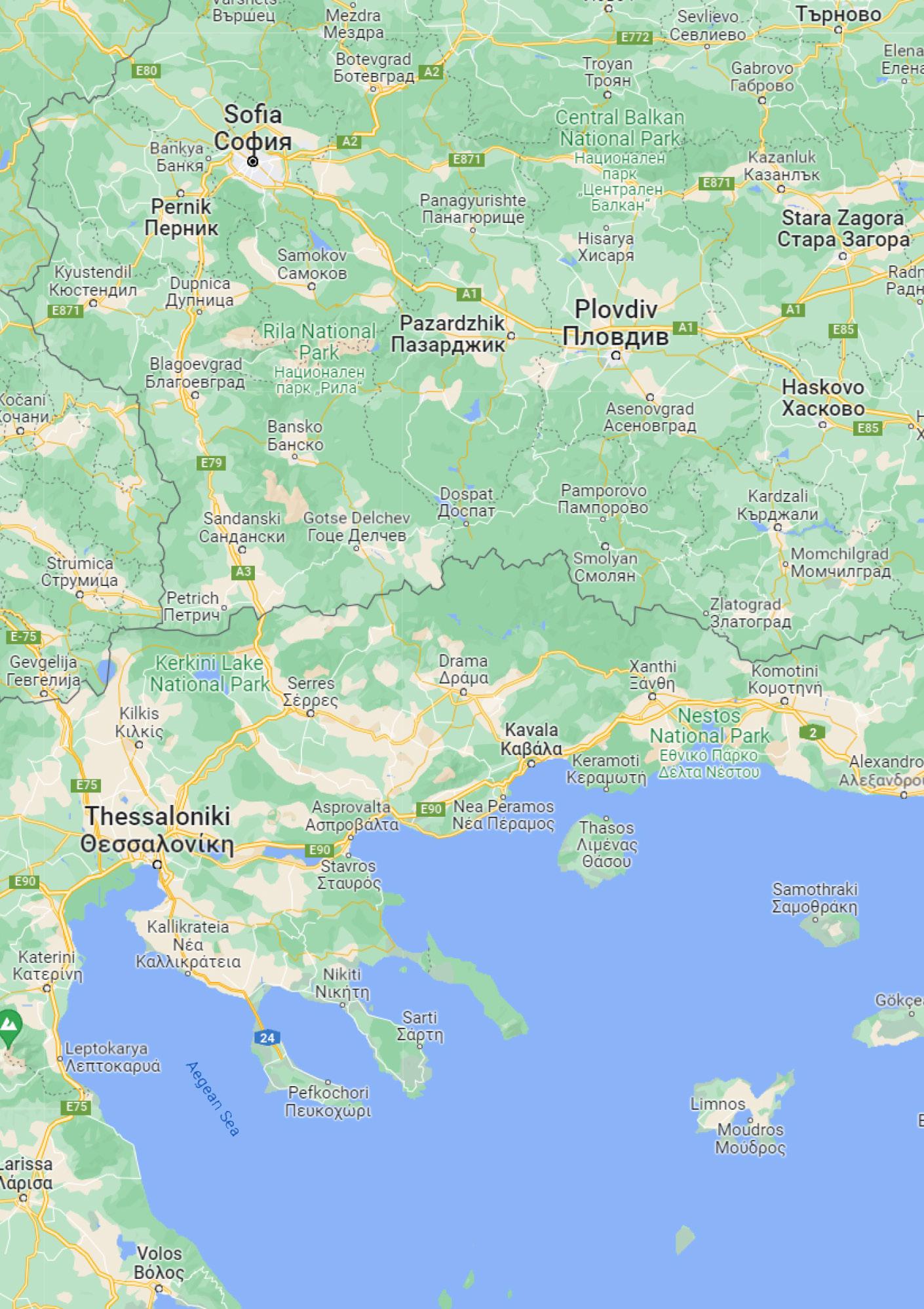
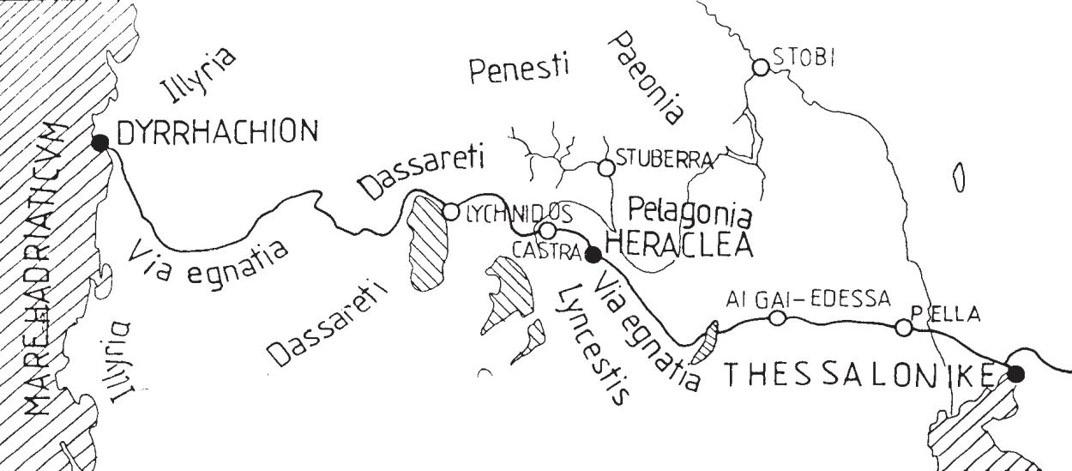
Ohrid, a city in the south-western part of North Macedonia on the north shore of Lake Ohrid (Lychnidos) is one of the oldest cities in Europe. On the east slope, the Ohrid hill in the city plane beside the lake, rich material culture remains exist, namely a large pile house settlement which lived continually from the Neolithic period to the Iron Age. The settlement was erected on a swamp terrain and today the prehistoric remains are covered with a 4 meters thick layer of clay and soil, the plane section of the city of Ohrid stretching above it. Towards the Late Bronze Age and the Early Iron Age, the dwellers slowly settled on the hill, the higher west slope where the old town core of Ohrid remains until today, more precisely the area from Samuel’s fortress and the site Plaošnik.
Modern Ohrid is the successor of the ancient Lychnidos. According to the data1, the city was first mentioned 2400 BC. Lychnidos was located on the Via Egnatia, the oldest and most important Roman road in the Balkans. Via Egnatia is known as a significant Antiquity regional road that connected the Roman imperial center with the Balkan Peninsula hinterland and Asia Minor, i.e. it connected the city of Rome with Constantinople. On the territory of the Ohrid region, part of this road has been preserved on the hilly part west of the village of Radožda, on the west coast of Ohrid Lake, 2.50 m wide. The road was built of amorphous stones with various dimensions, made smooth from usage, and at times there are remains of the edges made of larger stone slabs. Near the last village houses of Radozda, the road is lost, but it is assumed that it went towards the lake, along the very coast of the lake (now under the water level), and that it connected Lychnidos (nowadays Ohrid) to the rest of the world then.
1Serafimovska. A., et. al., Ohrid. World Heritage site. Skopje 2009
The territory of Ohrid is one of only 28 sites across the world that UNESCO has named a world heritage site in both the culture and nature categories. One of the defining characteristics of the World Heritage Convention is the governance of both natural and cultural values of Outstanding Universal Value2. In 2019, UNESCO threatened to reclassify the lakeside town of Ohrid as an “endangered heritage site”, mainly citing persistent problems with unrestrained urbanization.
In a time when the appearance and the permanence of architecture in the Ohrid landscape are put under considerable pressure, we want to test another presence, that of an architecture that is ephemeral, architecture that lasts for a very short time. The ephemeral is fragile yet powerful for its ability to raise the experiences above the duration of the medium/ architecture. A building can emerge and vanish, but it forms a sign that we associate with the place. The place possesses traces of both human and natural history, and therefore these mediums have the potential to make a direct connection with the elements of the landscape. To understand the potential this interlinkage offers, we address culture and nature with the introduction of three approaches to the city: landscape, adaptive reuse, and urban voids in the territory of the city of Ohrid where we can test this overlap as a function in the life of the community.
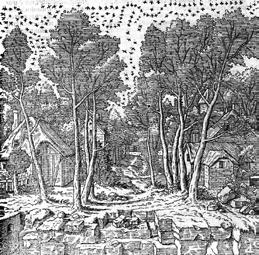
The environment offers possibilities for action and observation. This allows us to treat architecture and the processes of making an integral element of this system. By using architecture to create this medium between culture and nature, we can offer new approaches for interlinking these important categories.
The attention on the adaptive reuse of existing buildings (rather than newbuilt construction) can symbolize a clear paradigm shift in thinking about the historical context and existing structure and the commencement of adaptive reuse as an eligible strategy for sustainable urban renewal.
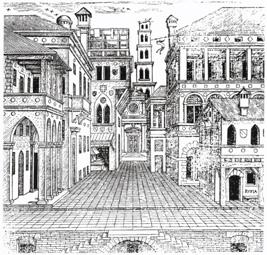
In the absence of construction, open spaces, residual plots, and marginal spaces operate as the background of the city. They can stimulate a more flexible and effective treatment and an instrumentalization of the landscape, not so much as an isolated exceptional event, but rather as an operating system associated with the movement of people.
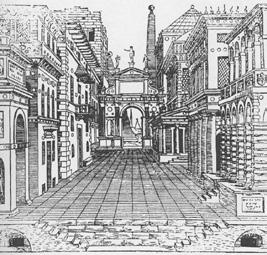
These three approaches represent a feature of the heterogeneity of the landscape and as such are considered first in identifying places that form an important reference network in the city, in the selection and contextualization of reference directions and examples, and finally in the characterization of the potential of the spatially architectural intervention.
https://whc.unesco.org/en/review/75/
Maksim Naumovski, Pavel Veljanoski, Paolina Miluseva, Martin Delovski Academic staff and tutors of the ОХРИД Summer School of Architecture / Session 2021
This year marks the 50th anniversary of the adoption of the World Heritage Convention by UNESCO’s General Conference on November 16, 1972. With near universal ratification by 194 States Parties, the World Heritage Convention is now one of the most ratified international conventions in history. The 1,154 cultural and natural World Heritage properties located in 167 countries across the globe testify at once to its diversity and to the power of heritage to unite people around common values and aspirations.
The theme for the anniversary year is “The Next 50: World Heritage as a source of resilience, humanity, and innovation”. Five key areas will orient the reflection on the Next 50: Climate Change and Heritage Conservation; Balanced Representation of the Inscribed Sites; Sustainable Tourism; Digital Transformation; and Post-COVID-19 Recovery.
In close partnership with the NI Institute for protection of monuments of culture and Museum – Ohrid, in collaboration with the Ministry of Culture of North Macedonia and the National Commission for UNESCO, we are highly motivated to mark this anniversary. Through a reflection on the results produced in the frame of the 2021 session of OHRID Summer School of Architecture in a form of architectural projects for places established as a crucial heritage site on a national level, we give our point of view on two key areas stated in the Next 50:

Promote a method of observation [elaborated in the preface] through which a selection of essential sites could be performed. Crucial for this type of site identification are the contextual aspects through which the sites are observed as an integral part of their surroundings, not only with the built aspect of the place but more significantly with the state of the social and cultural needs of the society existing around and in that sense re-establish an identity with the place.
Reflect on how it can best evolve to meet the challenges facing heritage preservation today and in the future by actively protecting and learning about the world’s cultural and natural heritage with a renewed sense of purpose. To enhance the protection of the national cultural and natural heritage by proposing sustainable development which includes new built subtle intervention or program adaptation on the formally protected sites and places.
The General Conference of the United Nations Educational, Scientific and Cultural Organization meeting in Paris from 17 October to 21 November 1972, at its seventeenth session,
Noting that the cultural heritage and the natural heritage are increasingly threatened with destruction not only by the traditional causes of decay, but also by changing social and economic conditions which aggravate the situation with even more formidable phenomena of damage or destruction,
Considering that deterioration or disappearance of any item of the cultural or natural heritage constitutes a harmful impoverishment of the heritage of all the nations of the world,
Considering that protection of this heritage at the national level often remains incomplete because of the scale of the resources which it requires and of the insufficient economic, scientific, and technological resources of the country where the property to be protected is situated,
Recalling that the Constitution of the Organization provides that it will maintain, increase, and diffuse knowledge by assuring the conservation and protection of the world's heritage, and recommending to the nations concerned the necessary international conventions,
Considering that the existing international conventions, recommendations and resolutions concerning cultural and natural property demonstrate the importance, for all the peoples of the world, of safeguarding this unique and irreplaceable property, to whatever people it may belong,
Considering that parts of the cultural or natural heritage are of outstanding interest and therefore need to be preserved as part of the world heritage of mankind as a whole,
Considering that, in view of the magnitude and gravity of the new dangers threatening them, it is incumbent on the international community as a whole to participate in the protection of the cultural and natural heritage of outstanding universal value, by the granting of collective assistance which, although not taking the place of action by the State concerned, will serve as an efficient complement thereto,
Considering that it is essential for this purpose to adopt new provisions in the form of a convention establishing an effective system of collective protection of the cultural and natural heritage of outstanding universal value, organized on a permanent basis and in accordance with modern scientific methods
Having decided, at its sixteenth session, that this question should be made the subject of an international convention,
Adopts this sixteenth day of November 1972 this Convention.
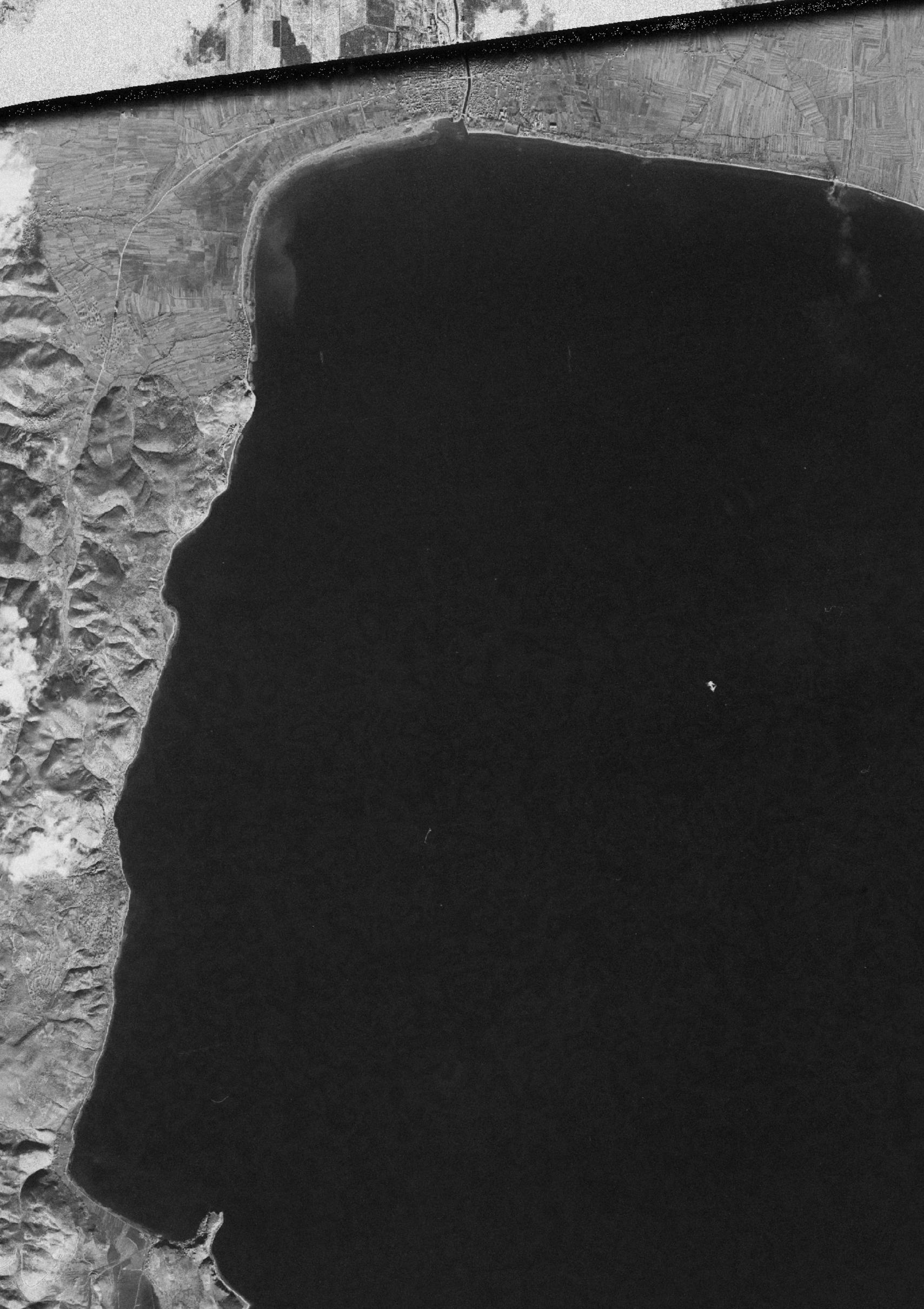
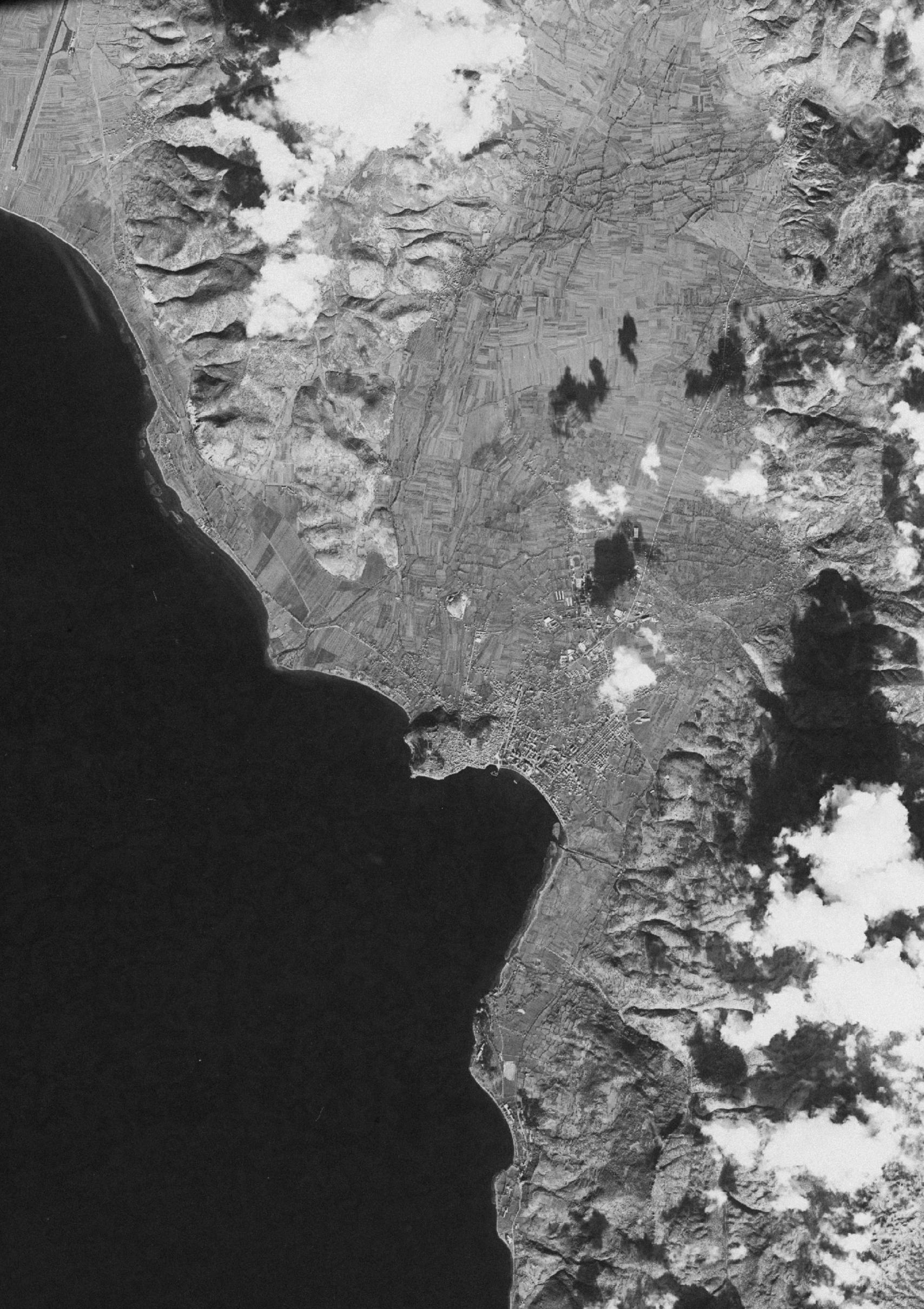 Source: Corona Atlas & Referencing System
Source: Corona Atlas & Referencing System
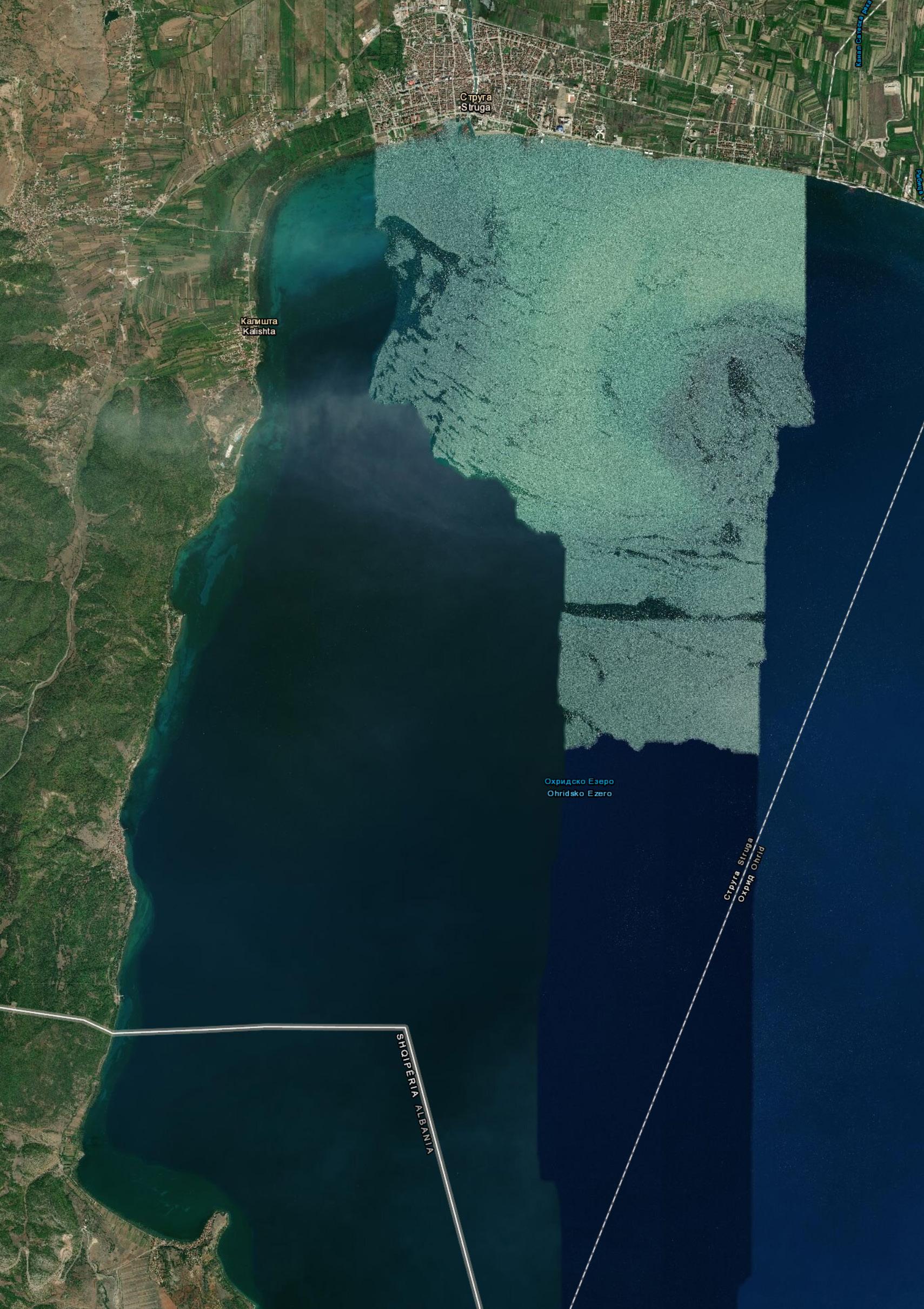
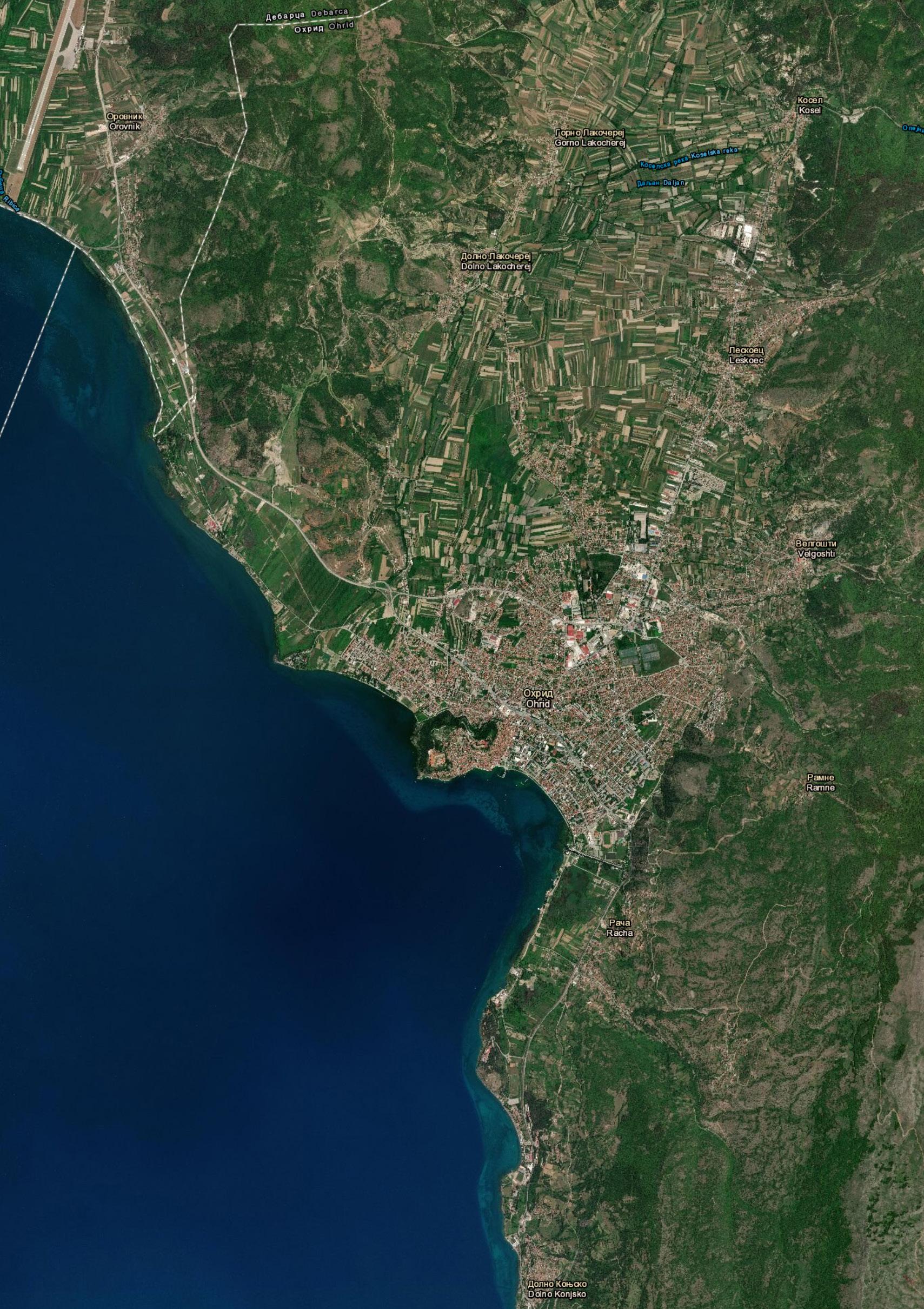
In front of us were scenarios of the city of Ohrid and its surrounding area. Historical and contemporary, impressive landscape panoramas, scenes of everyday life, spaces that inspire by their extraordinary location or their historical narratives, some full of people, others empty, full of life, ready to be programmed. These were pictures that showed the places in their interaction with the magnificent wide landscape: the terrace of Dolni Saraj, on a rock high above the lake, at which foot a jetty leads us across the water. The vast space of Samoil’s fortress on the top of Gorni Saraj eagerly waiting to be brought to life. The facilities of the Red Cross or the natural terrace where readings occur during the festival, both in the village of Velestovo with a fantastic vista of the city and the lake. An old photograph shows us leisure activities in the bay below the church of St. Jovan Kaneo, which stands exposed on a rocky spur; children playing on the wooden deck of the former swimming pool and young people lying in the sun. In today’s pictures, the stone pier seems to be ready for future events.
We saw the urban landscape of Ohrid as a stage for the everyday life of the residents and the wandering of the tourists. Furthermore, as a stage for actors and spectators, who at the same time become actors. A labyrinth for the perception of the landscape. In addition to staging a work, for example within the framework of the Ohrid Summer Festival, the public display of action, a performance, and elements of everyday life can also be staged, for example, weddings and tourist activities. Theatre productions, concerts, games, and actions take place in a room, in the “theatrical space”, understood as a meeting place, which has a wide range of secondary meanings besides its pure functionality.1 In the case of street actions, happenings, and stand-up comedies, this space is the real cityscape. In the case of theatrical performances, rather a deliberately created, designed space, with more or less flexible stage platforms and technical facilities, is transformed into a scenic space. We were interested in the other meanings of the “theatrical spaces”, which we saw in particular in the location of the city and the landscape. These, as impressive as they are initially, must be made to speak and must be transformed into experienced and tangible spaces. The program is the haptic of the place with the help of all kinds of buildings, installations, and apparatuses for the perception of the landscape.
1Kristina Laudenberg on the relationship between spectators, actor, and space...)
For us, the pictures represent a first approach to the city. On the spot we went on a journey of discovery, we explored the city off the beaten track, with the focus on capturing latent, perhaps inconspicuous, or hidden landscape phenomena. At the same time, detecting potentials for the location and spatialization of the imagined and its scenography.
The aim was to create temporary installations or permanent buildings that support or make possible the author’s experience of these events. Open or transparent spatial installations, platforms, bridges for performative events, simultaneous stages, and station paths that tell a story in the form of a theatre. From art actions to dioramas involving the real landscape should help create a diverse sensation of the location, whereas the shape and cultural fund of Ohrid should be visible beyond the obvious thus increasing its experience value.
Max Bosshard and Stephan Mäder Mentors of the ОХРИД Summer School of Architecture / Session 2021
A fruitful source of inspiration for developing and formulating the theme of the Summer School were the wondrous buildings and apparatus of early tourism in Switzerland, especially around Lucerne. Around 1900 panoramas, dioramas, adventure parks (glacier garden), cogwheel railways, lifts, and other things were built to enable the arriving tourists to experience the sublime landscape of the Alps from a most comfortable position.
More recent facilities and installations resume the tradition of bringing impressive landscapes to life but are associated with physical exertion, for example, hiking routes with spectacular pathways, footbridges, and viewing platforms in the Ruinaulta or the Trutg dil Flem, a path that leads from the Source of the Flem in the middle of the UNESCO World Heritage Sardona leads through gorges along the watercourse and over several bridges to the village of Flims.
Hammetschwand Elevator, 1904, Franz-Joseph Buch-Durrer, Löhle & Kern, Eisenbaufirma Zürich, Wüst & Cie., Elektrofirma Seebach
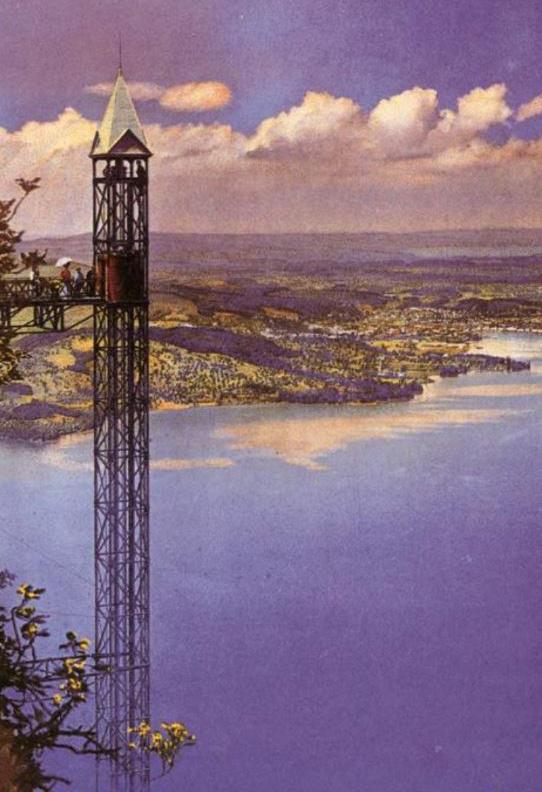
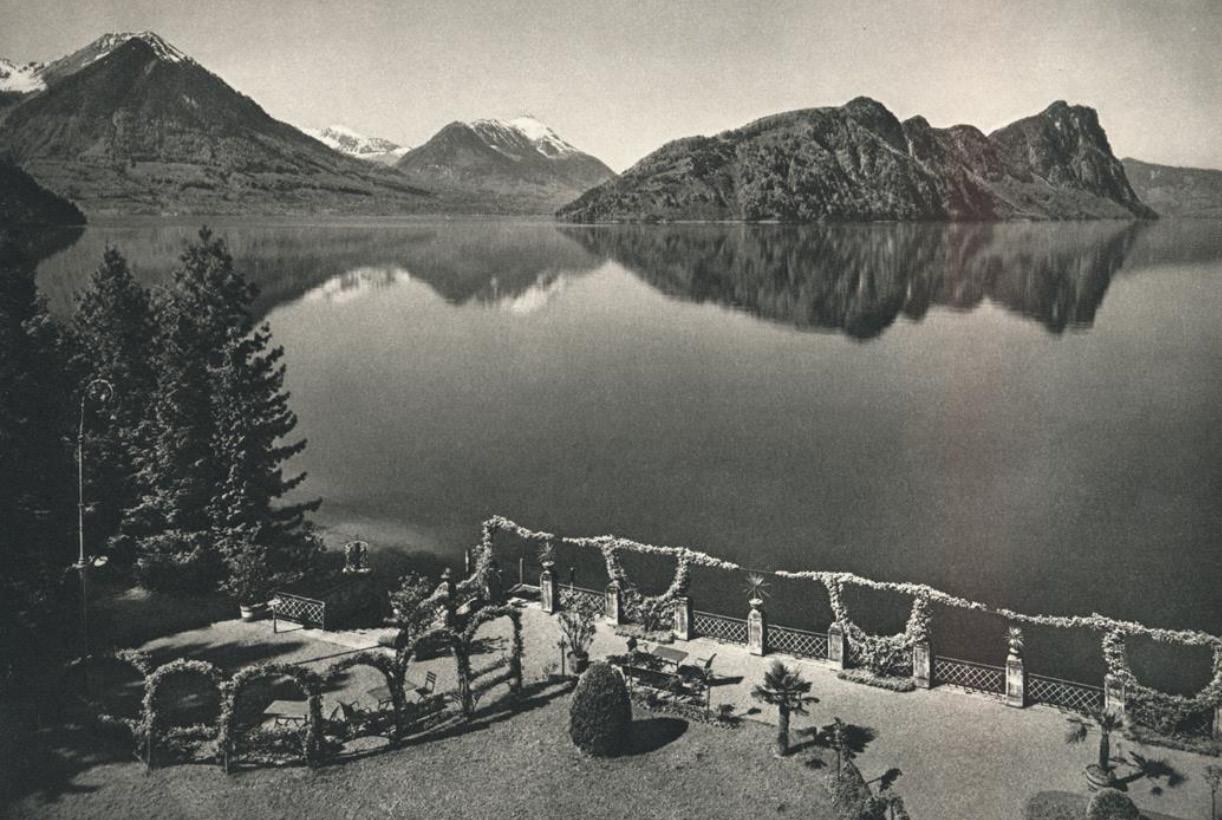
Observation tower of the Photo World Exhibition, 1952, Architect: August Boyer, Engineer: Rudolf Dick
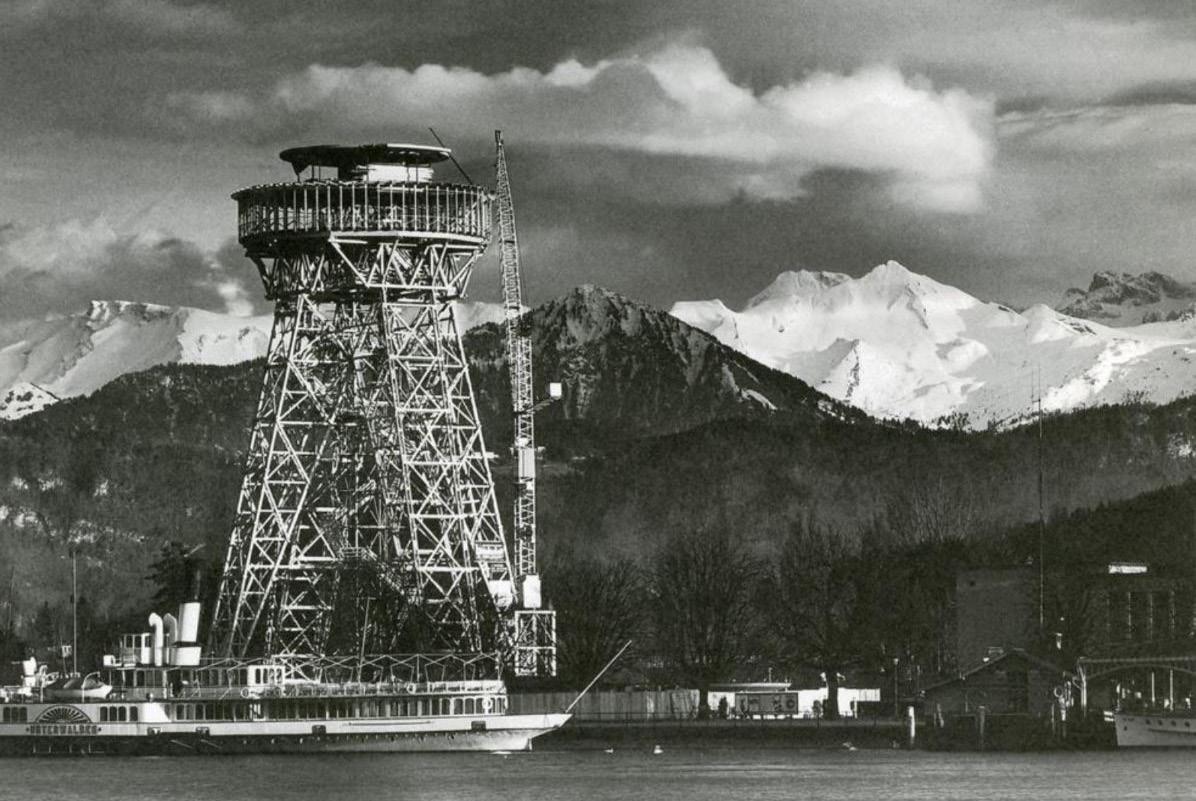
The most inspiring reference for the topic posed is the installations and buildings of the Origen cultural institution, the temporary performance venues for theatre, dance, and music along the Julierpassstrasse that have been created over 10 years, and the headquarters in the village of Riom, Switzerland. In them, scenic performances combine with the architecture and the landscape to create a unique, fascinating event.
The architecture stages the impressive alpine landscape, makes it visible and legible through its presence, and fills it with meaning by including its specific properties in the scenic space. In contrast to the widespread execution rooms in the form of a black box, in which the scenic performances are protected from all undesirable, uncontrollable influences, the theatrical space of Origen’s installations also includes the surrounding landscape and its changing atmospheric conditions in different ways. In addition to the artificial light dramaturgy, surprising light and weather influences from outside can help shape the scene.
Even the arrival and departure of spectators, the trip up the Julier or walk through the village Riom, lingering on the terrace in front overlooking the valley, the walk through the sequence of spaces up to the performance room, and the other way around with changing weather and light conditions can be understood as the beginning and end of the scenic experience.
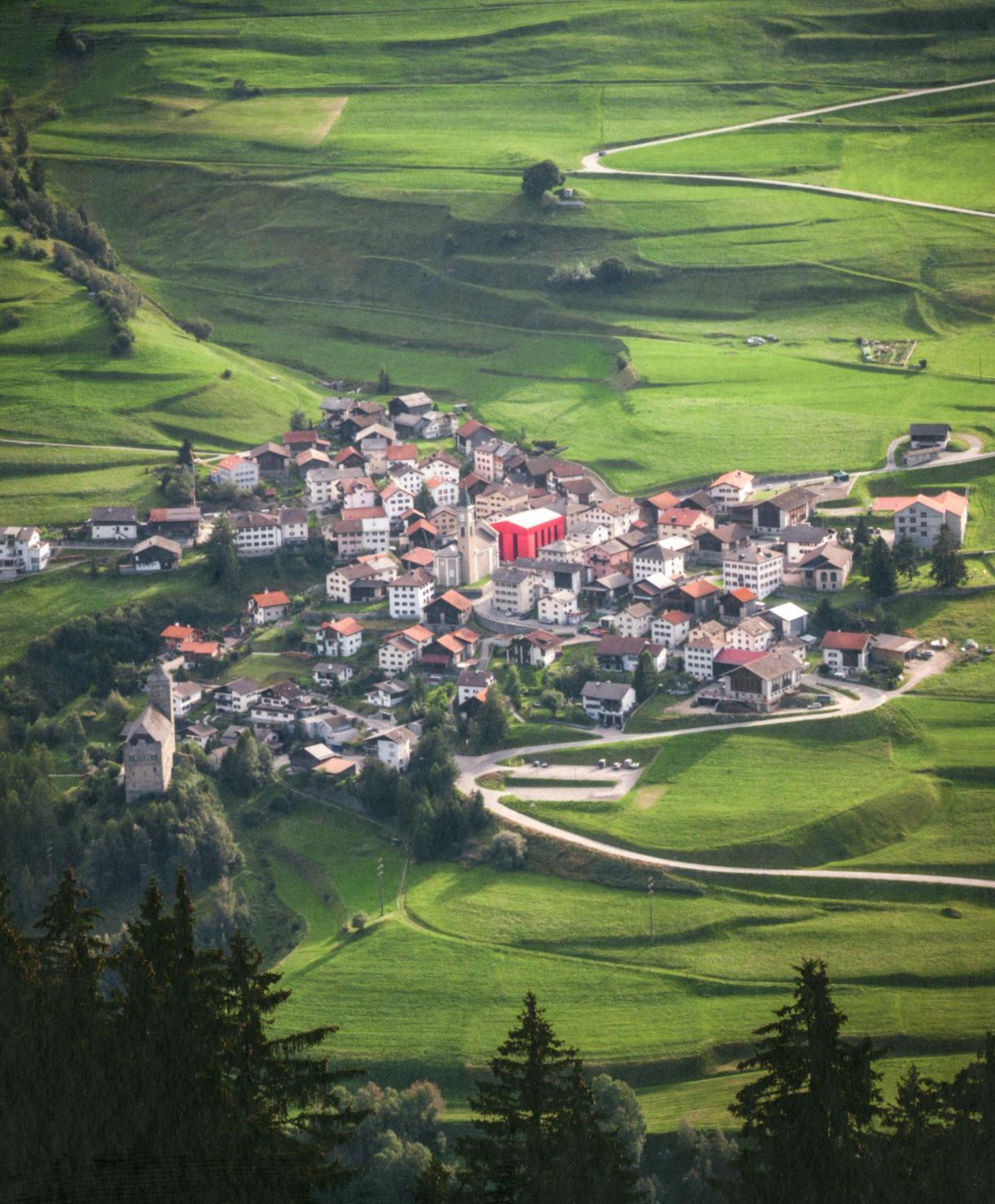

CULTURAL
The tower, erected as a temporary structure on the Julier pass, 2284 meters above sea level, is, on the one hand, a landmark that announces and marks the pass height to the traveller, on the other hand, it can be understood as a perception apparatus. The openings on the different levels of the centrally symmetrical tower reveal directed views of the surrounding landscape. With an earlier installation on the Julier Pass, a performance space in the shape of a modern temple was created. The unpredictable nature of the mountains with rapidly changing weather and atmospheric conditions were essential elements of the scenic experience.
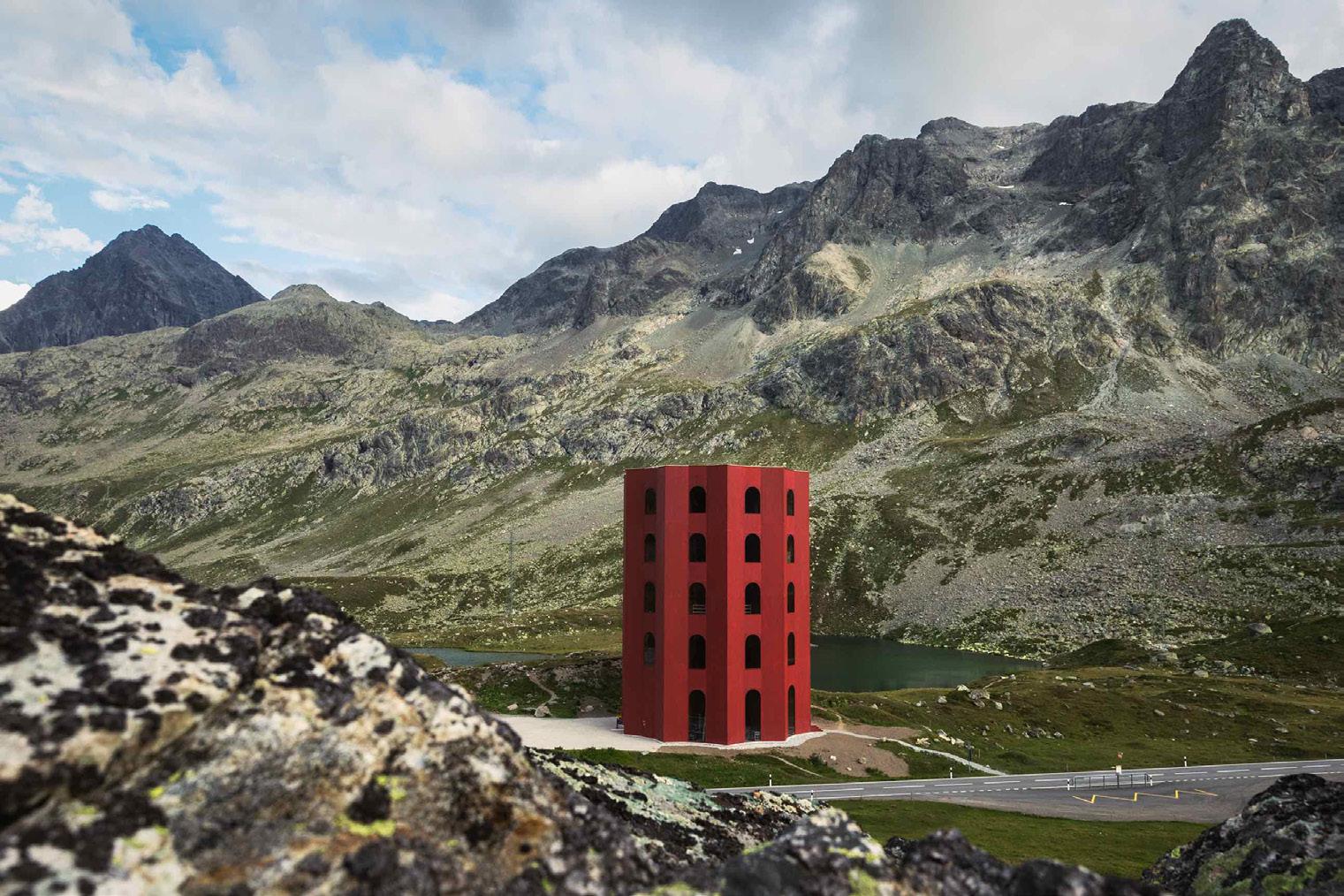
The medieval castle in Riom, standing on a small spur, towers over the valley and can be seen from afar. The performance location is reached via a small course that leads from a terrace with a view of the valley and the mountain massifs via a slip, a narrow, inconspicuous entrance in the mighty outer walls into a small anteroom, from there up a flight of stairs into a neat cabinet that serves as a checkout room and foyer, and finally, via another staircase, that leads into the room with its impressive dimensions enclosed by bare stone walls.
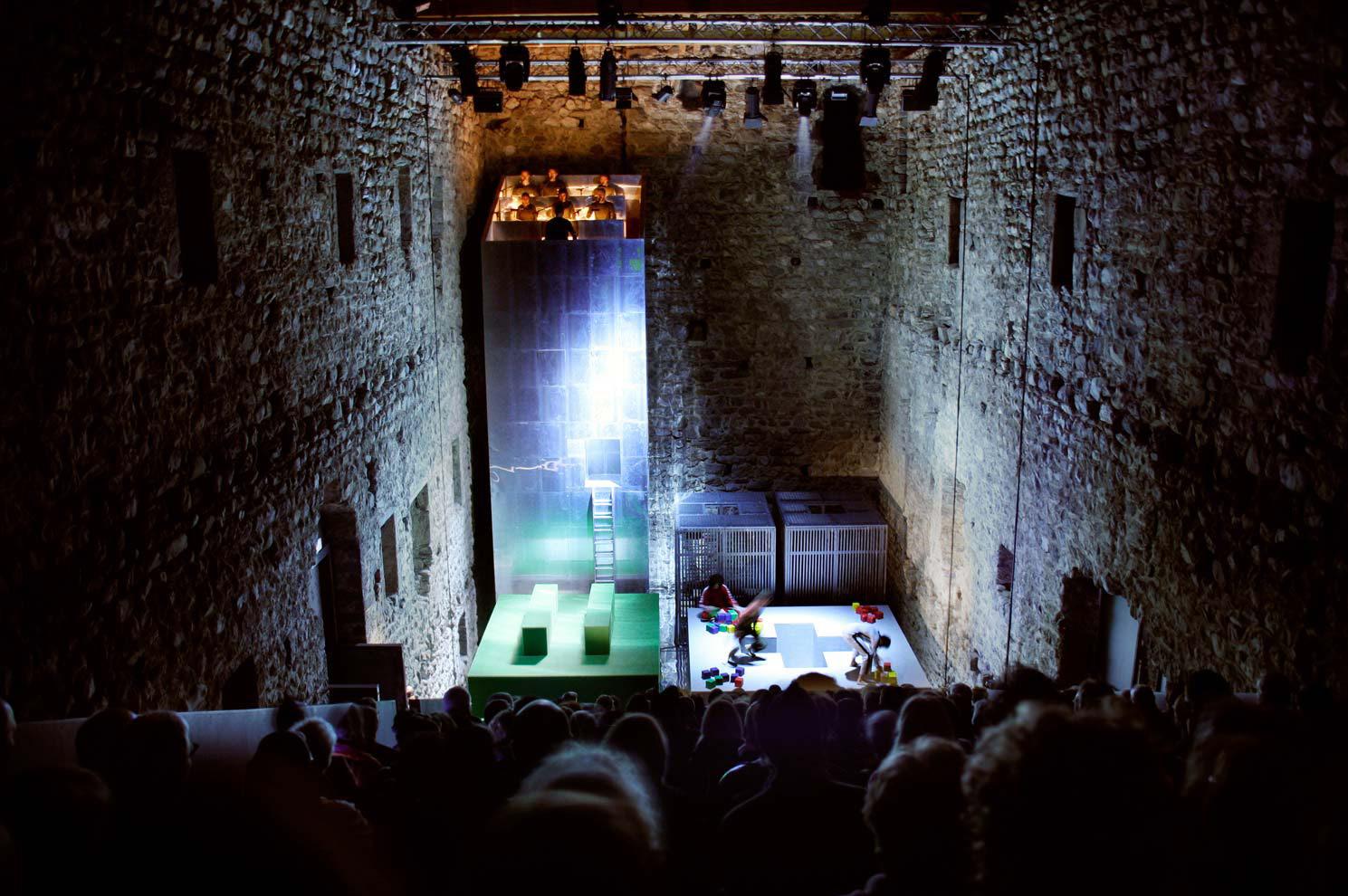
The barn and the associated patrician house, which serves as a cultural center with a cafe, border a small public square. In the new, large-scale glazing of the barn, which looks like huge screens, the facades of the neighboring houses and the nearby church tower of the village are reflected and doubled. For everyday events or performative actions on the square, a backdrop is created that develops surprising relationships between the objects in the village and gives the place a multi-layered dimension.
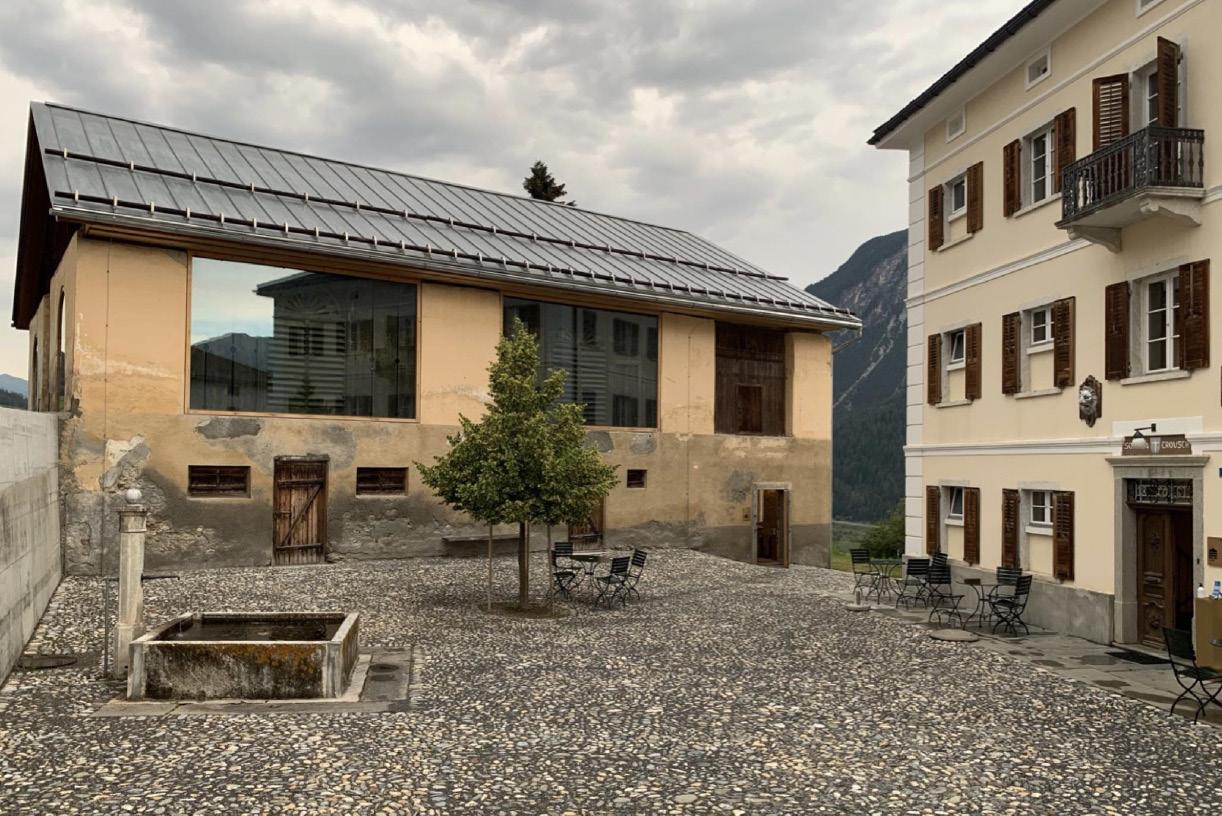
Before the trip to Ohrid in July 2021 through the monastery of St. Jovan Bigorski and the village of Janche, Maxim Naumovski, Paolina Miluseva and Pavel Veljanoski indicated possible scenographies for design research. We approached the problem of the city, the environment and the workshop in its entirety by looking at historical photos from the first half of the 20th century as well as the time before mass tourism took off. These are photos of spectacular landscapes, historical places and significant monuments. Other photos convey scenes from the everyday life of the locals, their connection with the lake, which is on the one hand a source of livelihood and on the other hand a space for recreation.
The team from the University American College Skopje - School of Architecture and Design (UACS-SAD) team organized extensive visits and walks through the center of Ohrid, the historical places, the places of everyday life as well as the locations where the Ohrid Summer Festival is held. Meandering everywhere, we subtly entered the cityscape of Ohrid. The scenery of the city hill that we observed while sailing along the lakeshore served us to explore the context more closely. We were impressed by the surprising landscape scenarios that were in constant flux. The initial approach to the city, as well as the subject of the workshop, was expanded through photographs by colleagues indicating specific angles of observation. By moving, instead of through photographs of fixed points in space, various sequences of the city center appeared.
01 / Entrance plateau, Cultural center UV
/ Stage promenade UV
/ Former school building st.Sava UV / AR
/ Piazzetta, Beach Saraiste UV / LA
/ Red cross facilities, Village of Velestovo LA / AR
/ The stone - cilff site, Village of Velestovo LA
/ Vista Point, Beach Labino LA
/ Stage terrace, Dolni Saraj LA / UV
/ Old Swimming Court, Plivaliste LA / AR
/ Abandoned post-office resort AR
/ Ancient theater AR / UV
/ Open air stage, Samoil’s Fortress AR
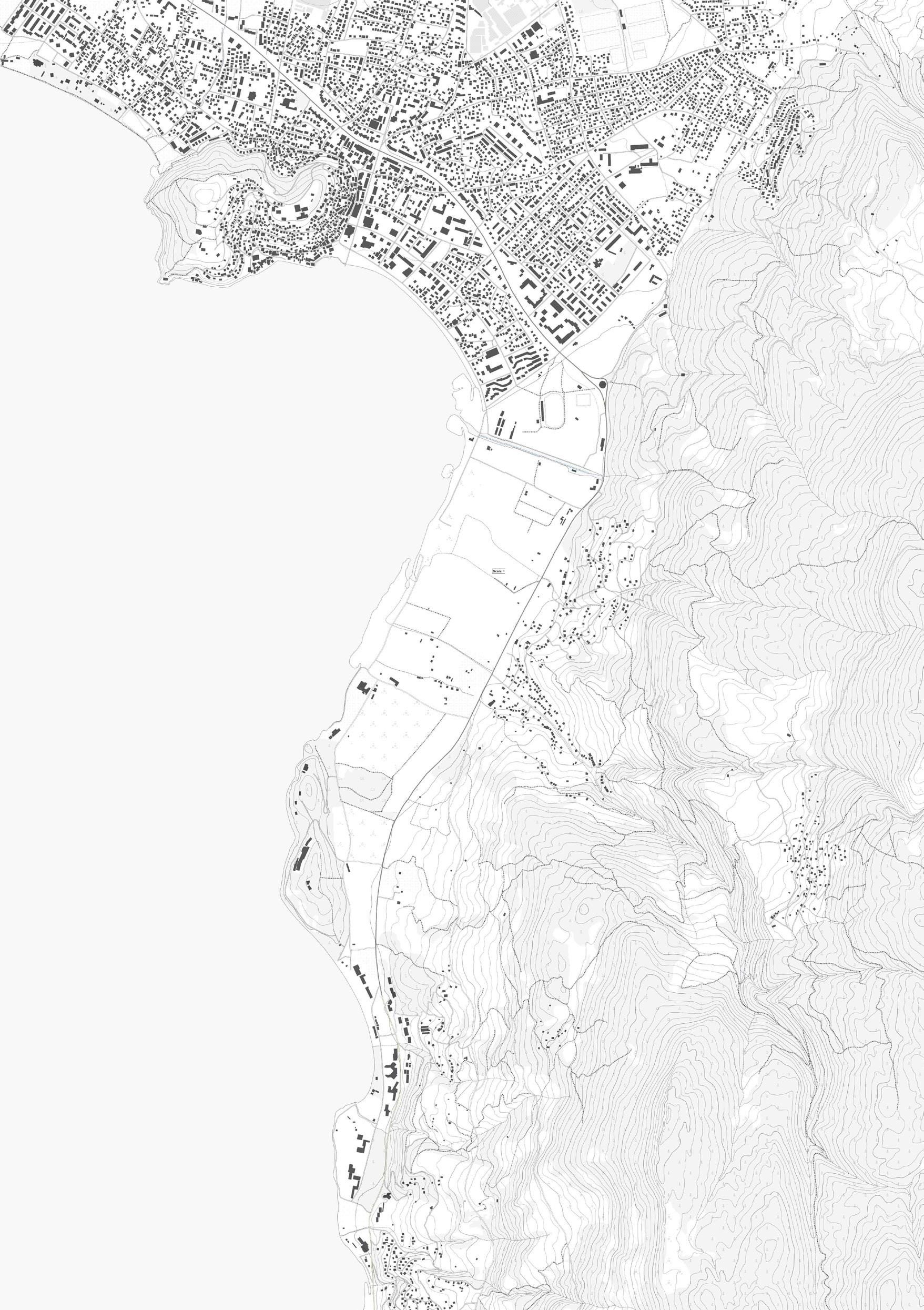
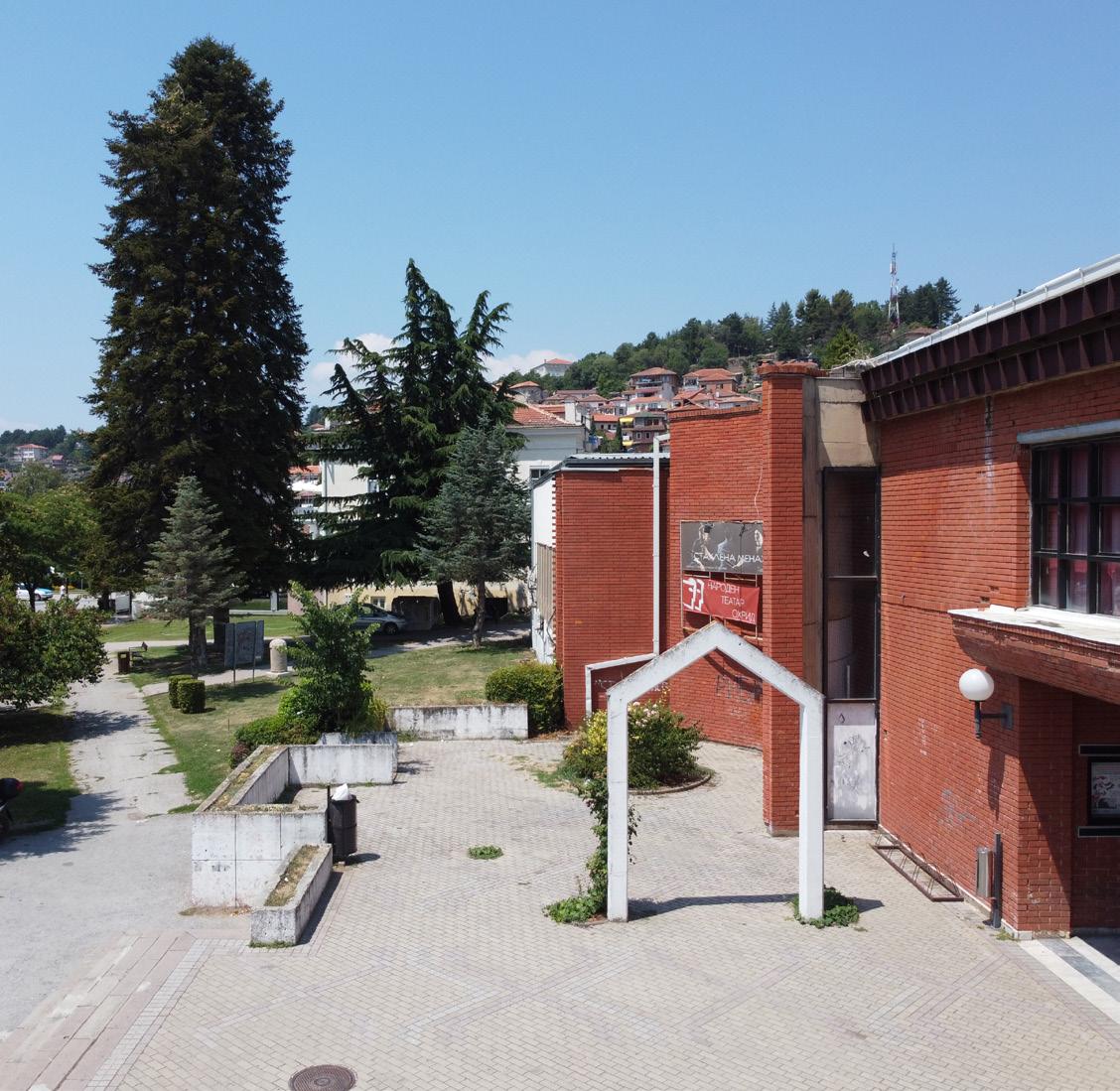
Plateau in front of the building - Plateau in front of the lake.
Contemporary building in which the main cultural city events are held.
Withdrawal from the front line of the coast creates a public space with the potential to receive planned and unplanned activities.
The facade plasticity and all the constituent elements in front of the building create the scenery of the public space and are the basis for further upgrading.
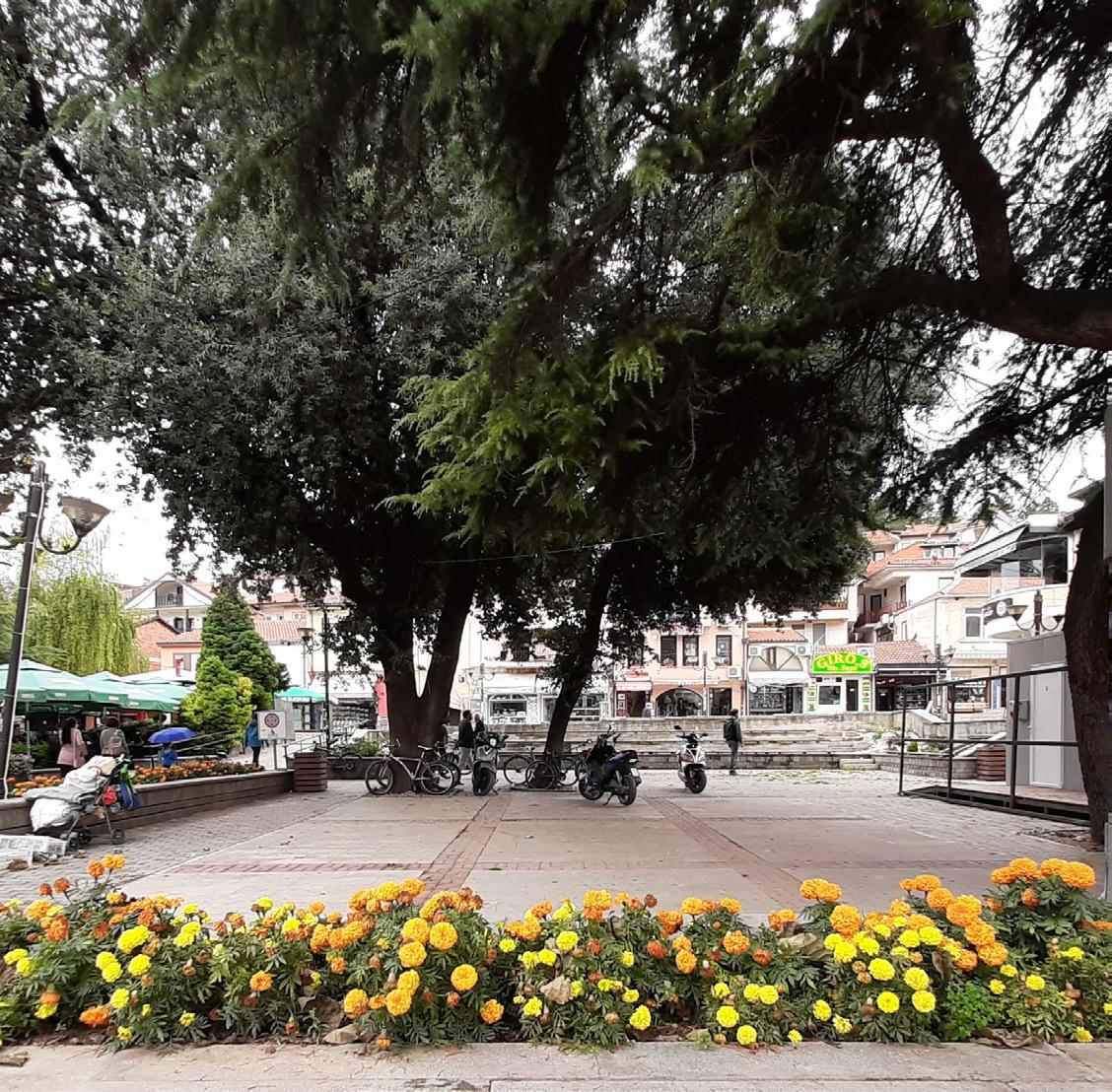
Spatial addition of the linear type of bazaar. Interruption in the dense old city core, which attaches to the main pedestrian axial. A gap with a capacity to receive a public program.
Upgrading the active front on the ground floor in the bazaar line with a program of the auditorium, stage, and mature greenery.
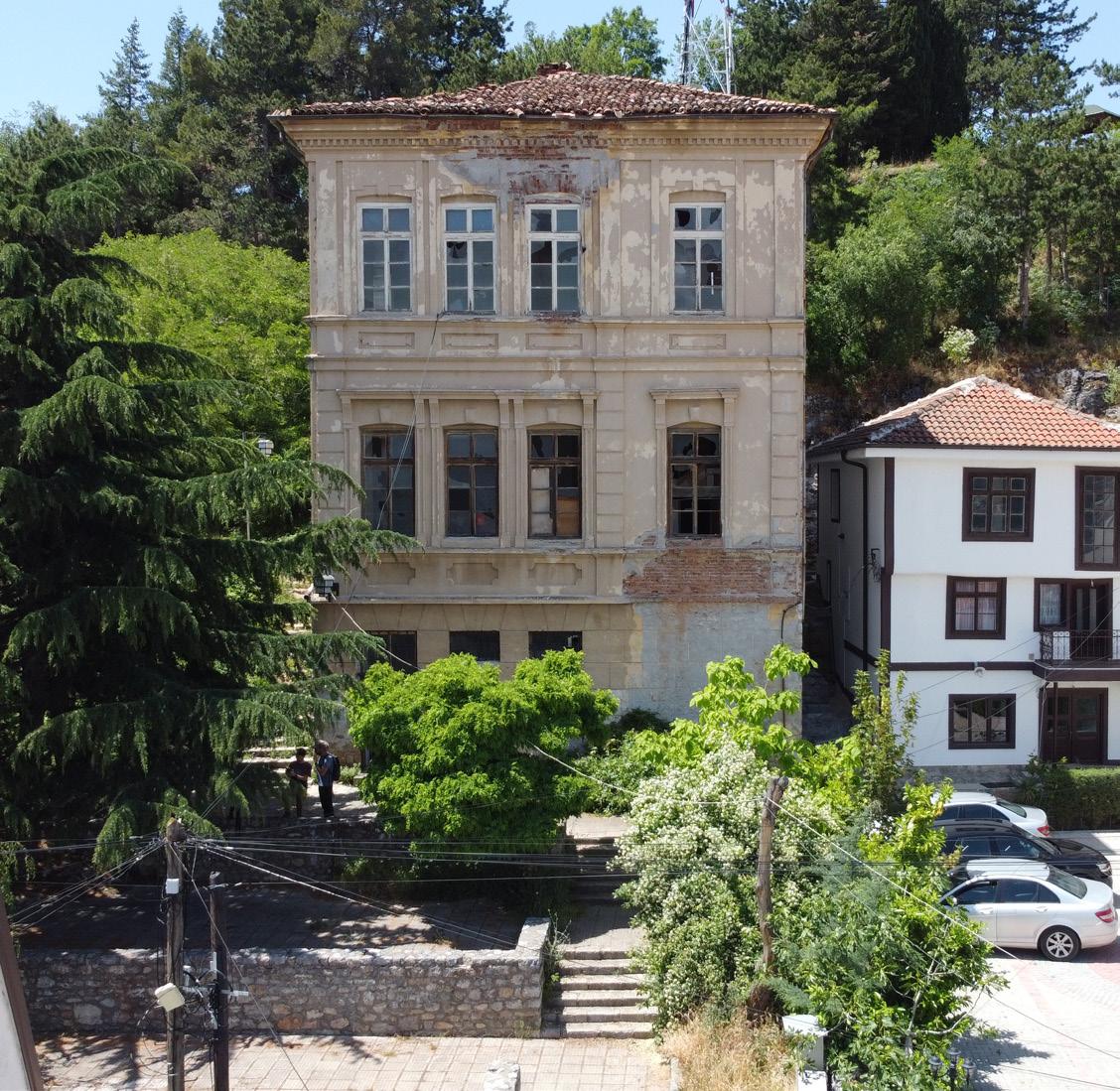
Building and a toponym. It raises from its surroundings and can be seen from the city coast.
Cascading platforms and stairs are the main elements of the yard. The building and its surroundings are, at the same time, a city promenade to the top of the hill.
Piazza in direct relation to the lake formed by the position of the houses that surround it.
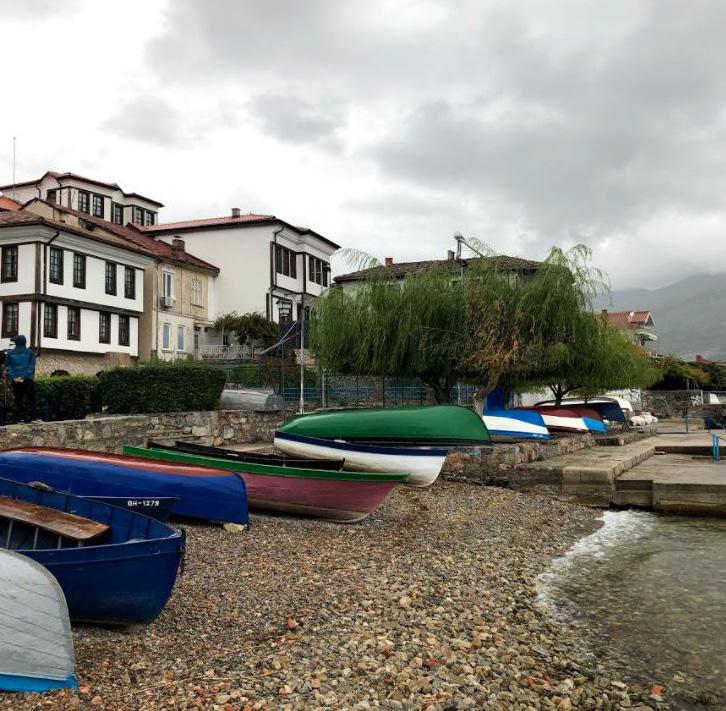
City Square: Due to the current activities related to the plateau program (mainly in the summer).
Summer view of the lake.
Void: Common area for activities related to the lake (fishery, boating, reeds, swimming..).
Village in topography; Building in topography; Plateau in topography;
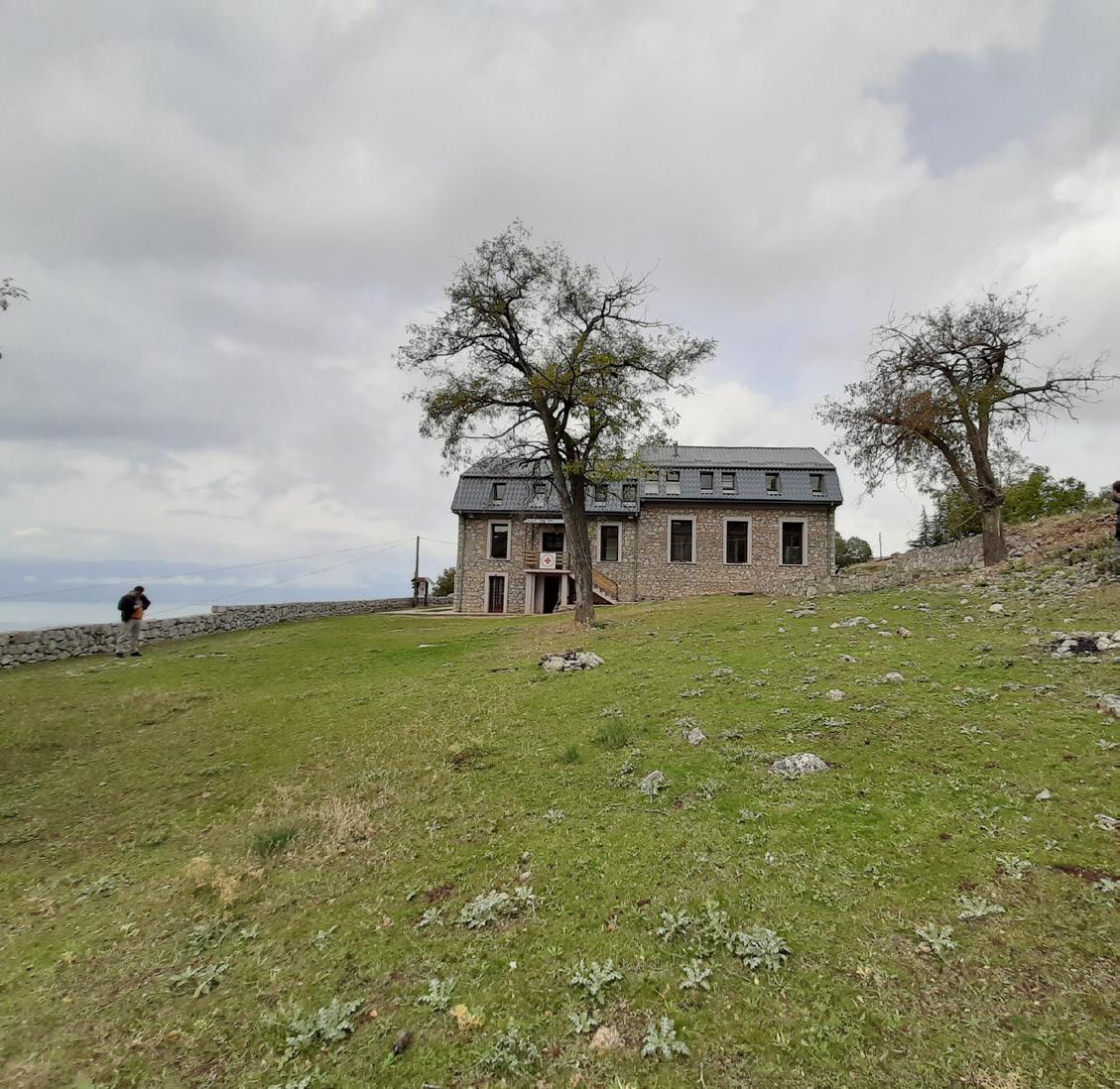
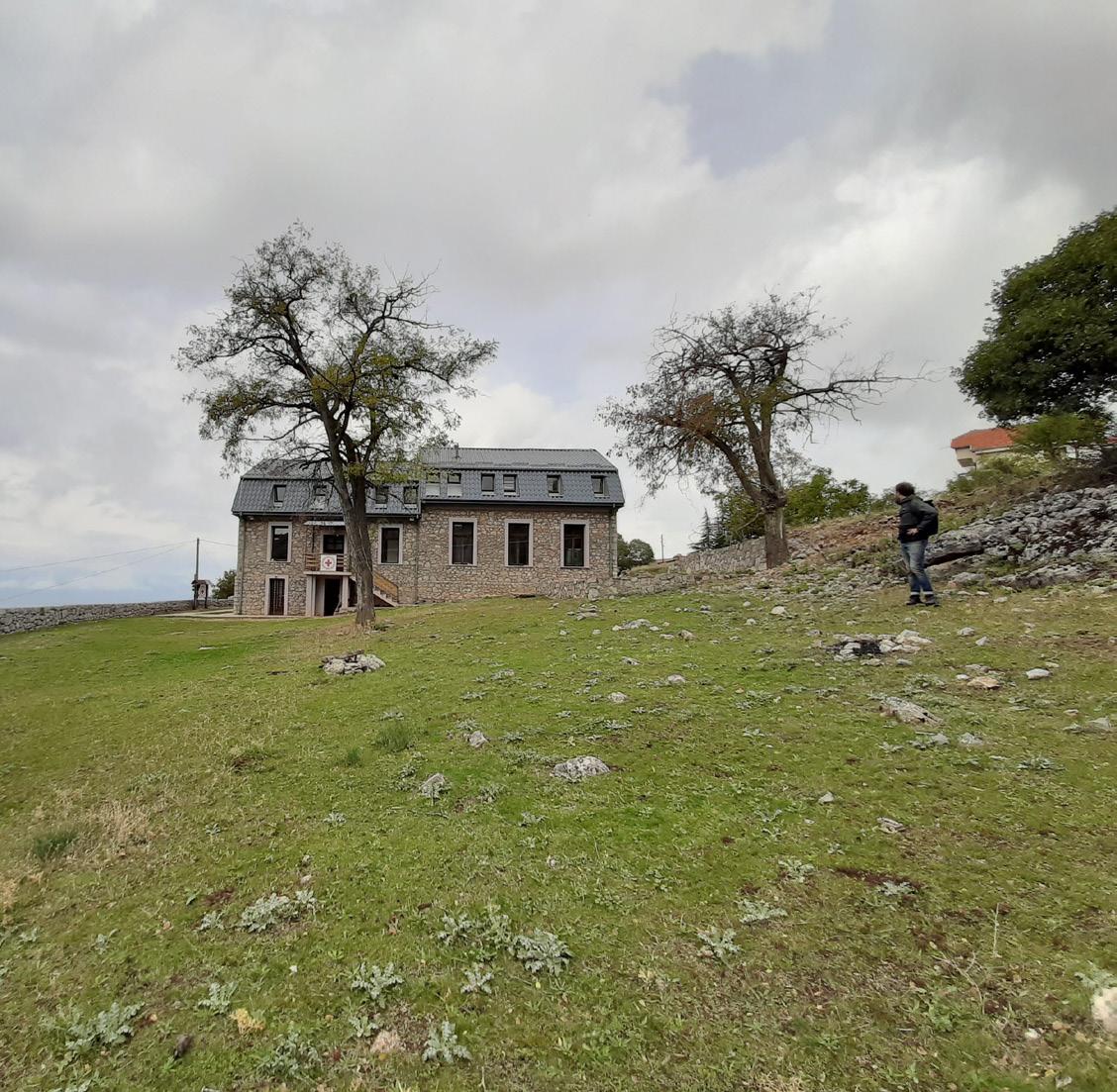
Building as infrastructure; Plateau as a stage; Lake and the city as background;
Giving ambiguity to existing places with a specific purpose.
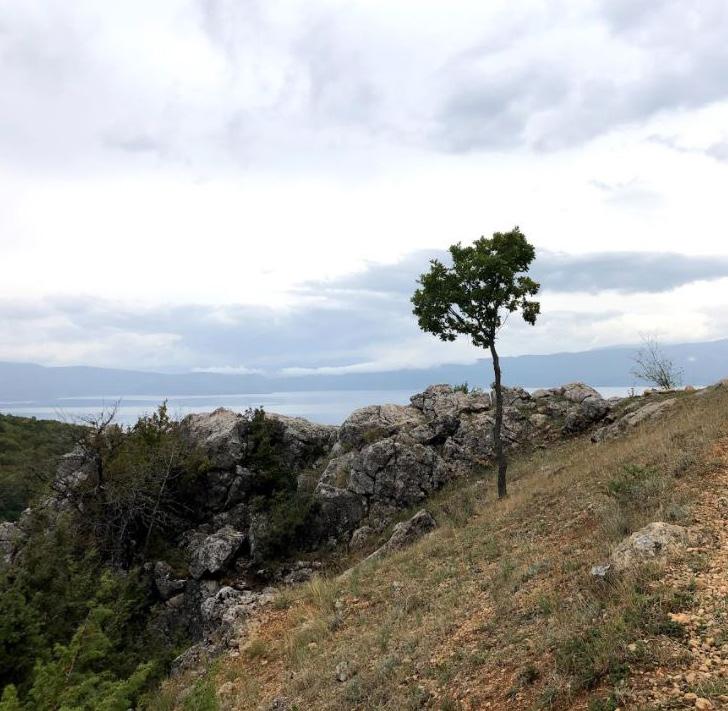
A place in nature predetermined by a natural element - Stone.
Already recognized by cultural workers.
The stone as a scene - rock formation; Plain geometry of topography provides space for the viewer to the stage;
A place with the strongest views on the lake.
Plateaus with a special attitude towards the lake. The beach in direct relation to the water; Events are monitored by water and land;
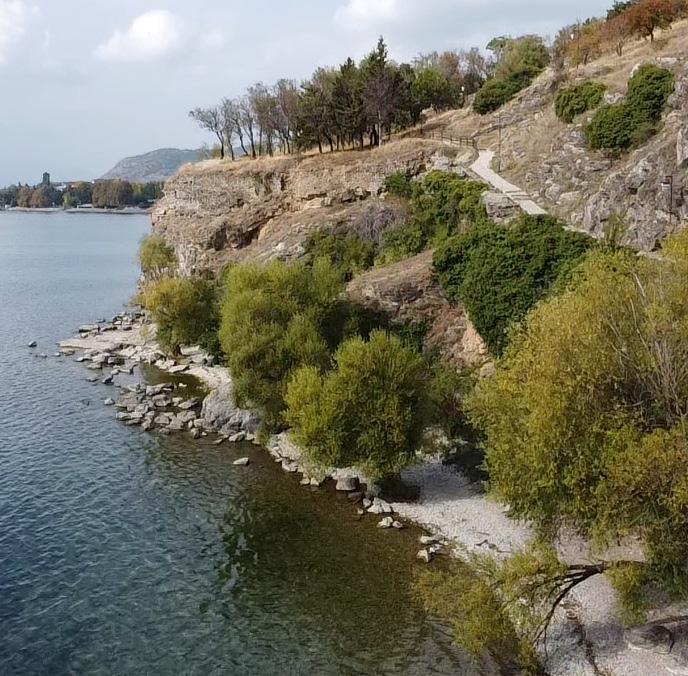
- Vista point: A place of isolation from the background (nature and fortress). Strong relationship with the lake between the density of trees.
- Street: A key part of the fortification trail system.
Structure in the landscape that supports the procession of certain cultural habits of the pastnight swimming.
Adapted to the landscape. The staircase in the terrain creates a connection between the upper plateau’s surface and the coast. With that, it provides a connection between the summer scene of Dolni Saraj and the lake as an opportunity for a secret evening swim.
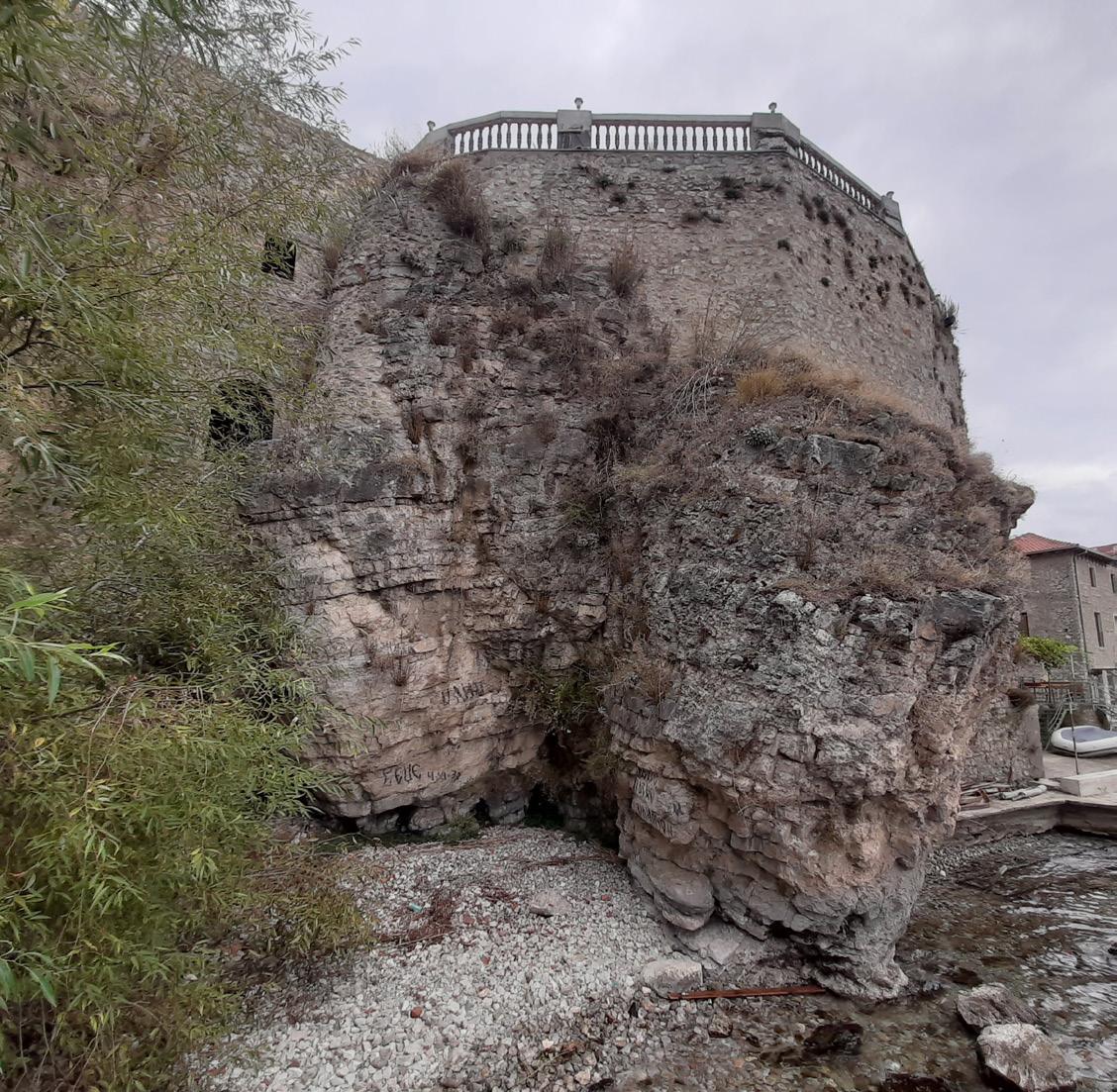
Island (scene) in the lakeeds, swimming..)
- Capacity of culture: Scenery in the lake - the town as a background.
- Port - stopping point: Land access through connecting bridge; Water access by boat.
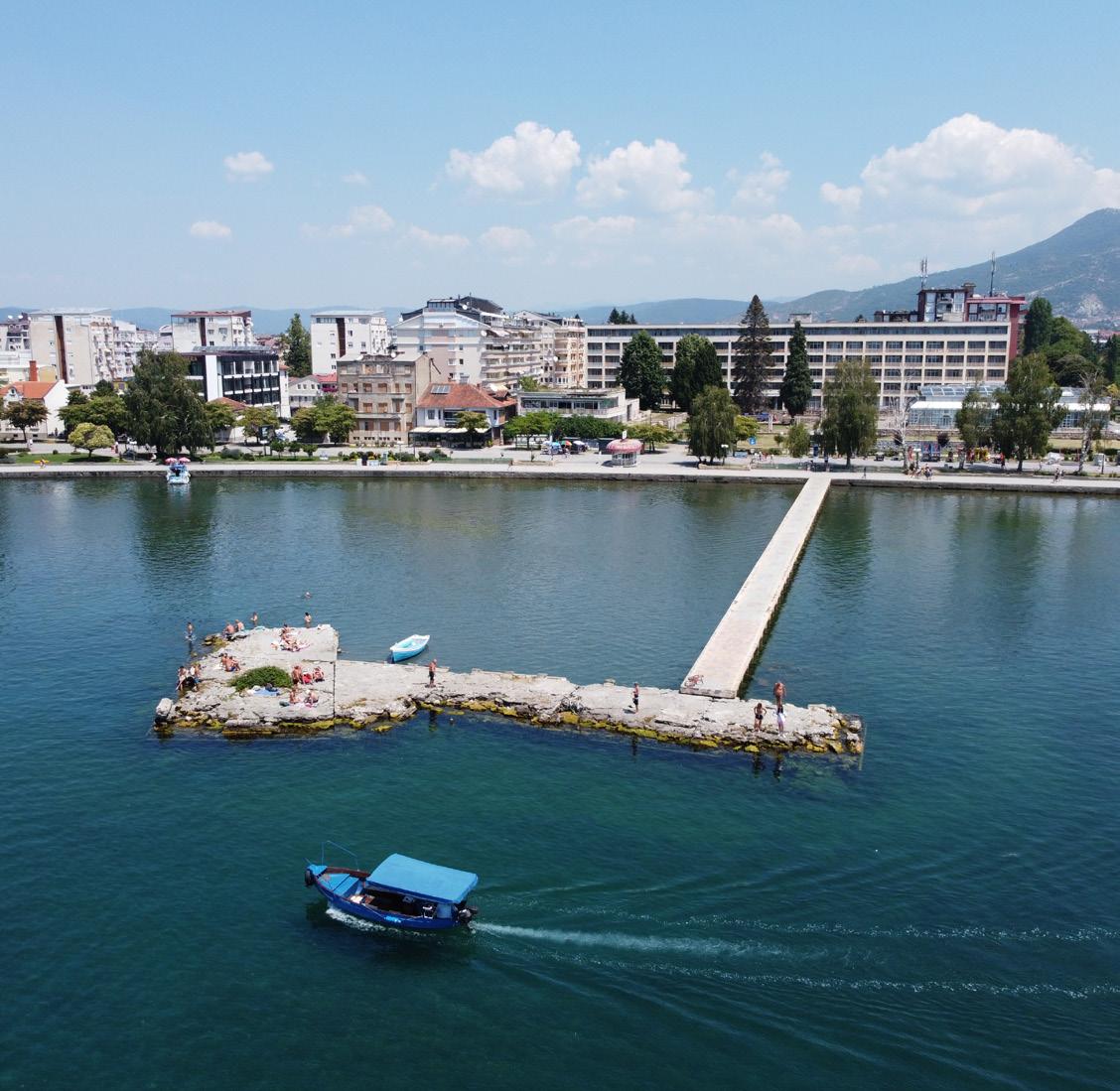
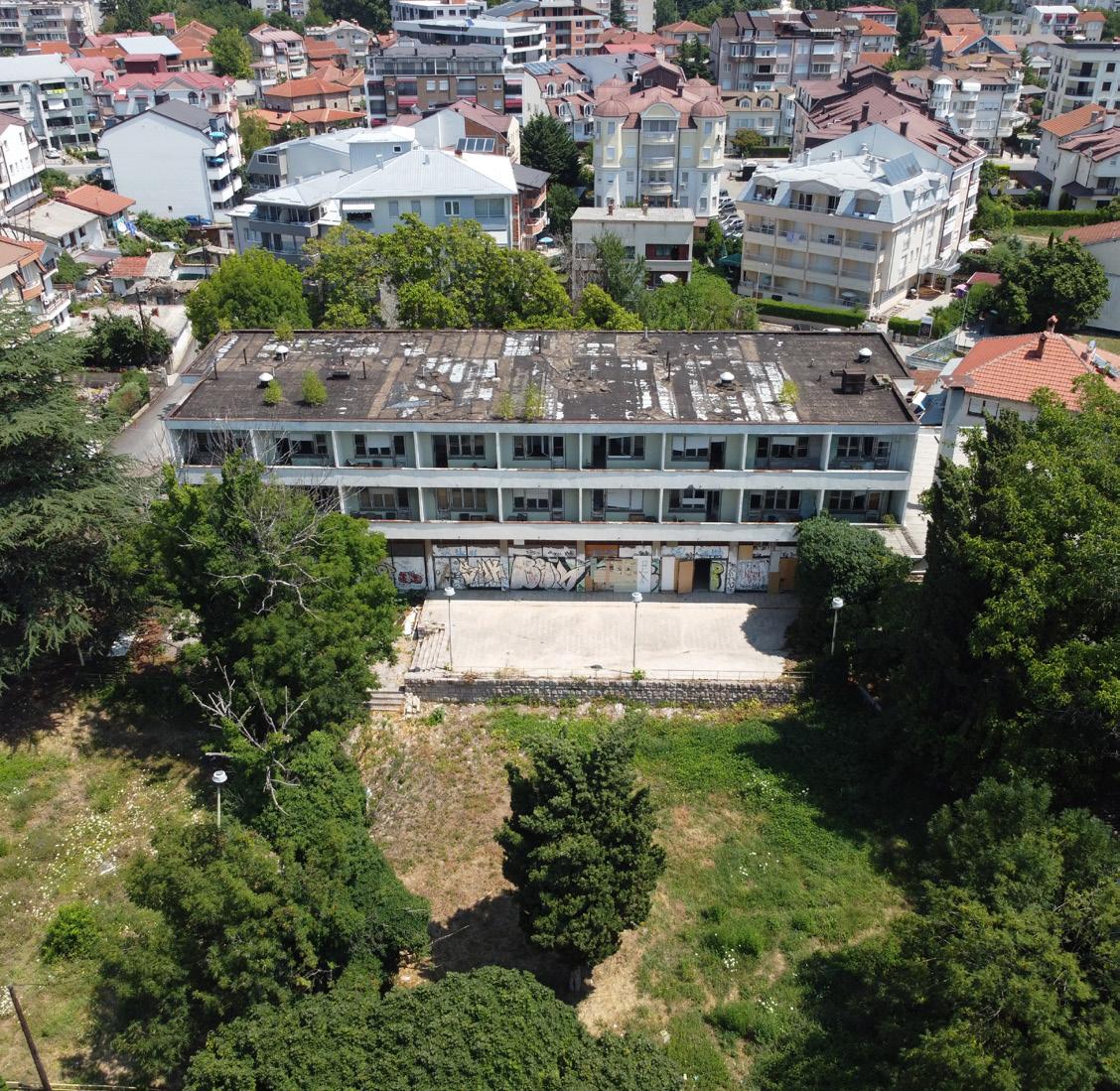
Re-adapting the accommodation capacity and the spatial qualities it possesses. Potential administrative and artist and residence facility. A void in front of the abandoned resort builds a relationship with the guests (artists) who would stay in it—the workshop area (painting, orchestra rehearsals, theatre rehearsals ...)
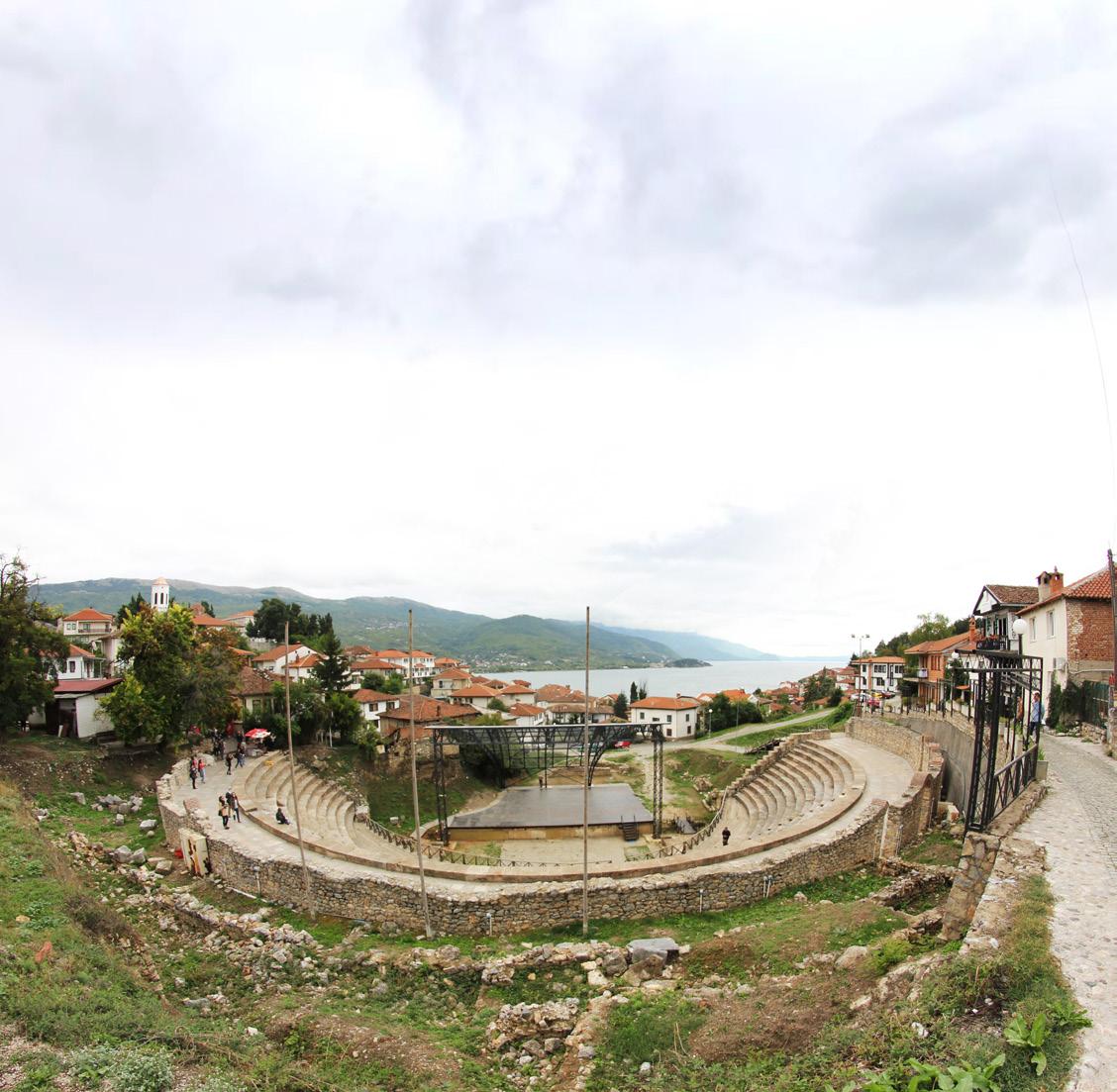
Square: Emptiness in the densest part of the city;
Street: Inclusion of flow of people and movements;
Scene:
Positioned with the intention of the city and the distant landscape as a background;
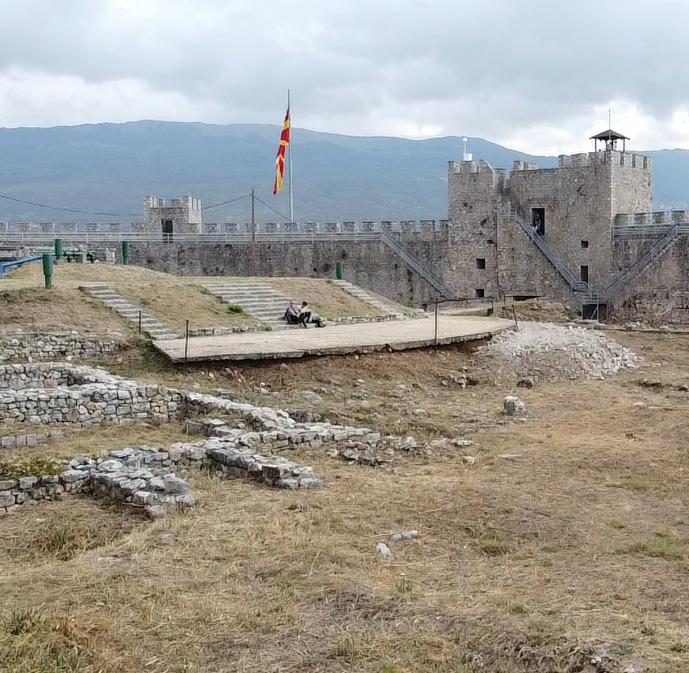
Introverted space (no relationship with city/lake).
The need for upgrading to the existing ambiance/ memory is ubiquitous in the stone fortification that surrounds the scene.
Traces of objects in fortification, together with topographic features, indicate favorable positions for scenic events.
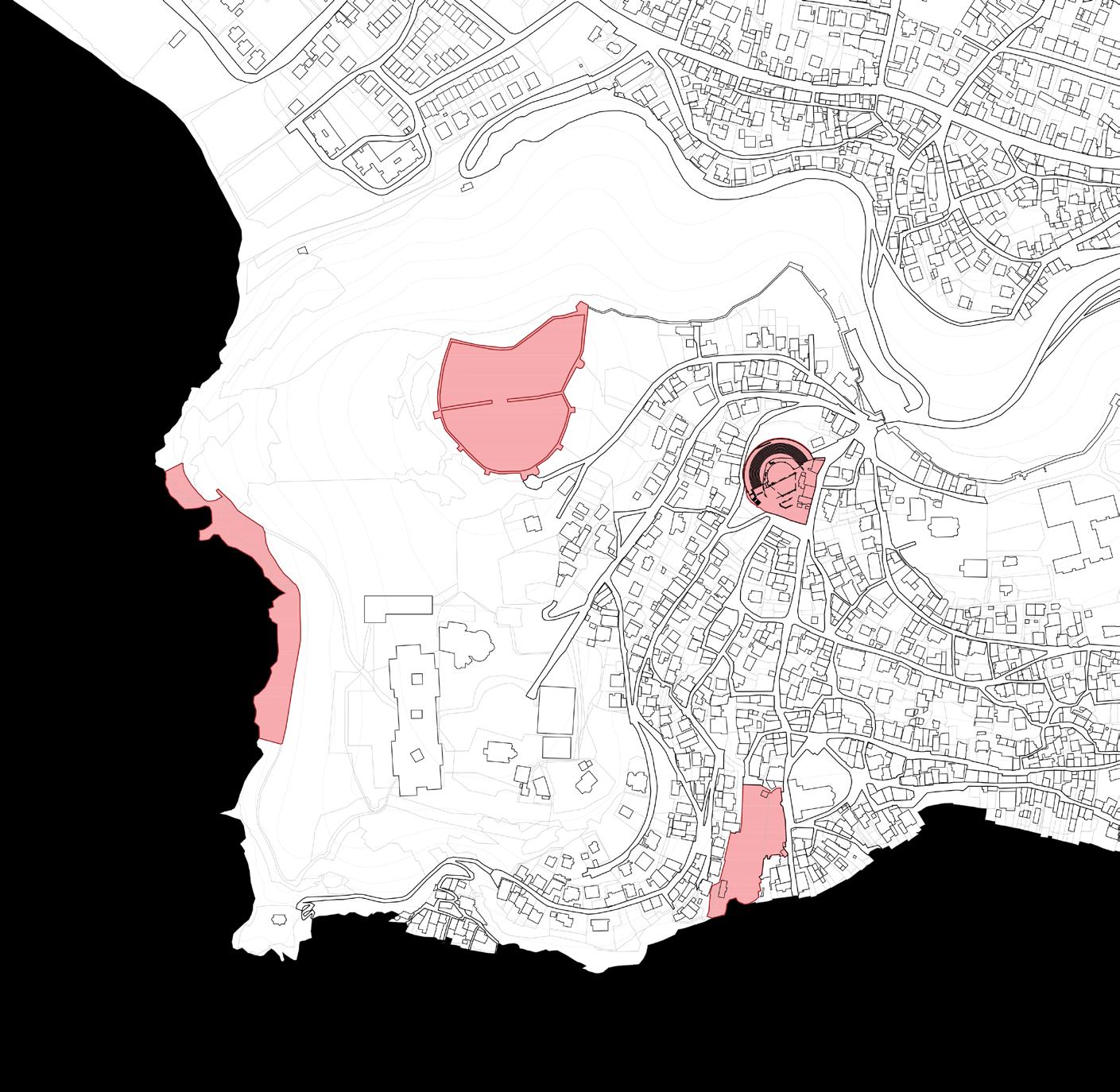
In an exchange with the SAD team, which Martin Delovski had now joined, we finally selected six locations whose architectural traces tell us moments from Ohrid's past, but whose functional and design potential also promise a future potential. With the participants in the workshop, we resumed the walks, back and forth, up and down, through the city. Freely based on Karl Schlögel’s method,1 we understand this walking around not only as a way of movement but rather as a way of perception and knowledge. The physical nature of the urban landscape is revealed to the seeker and researcher through movement, searching, walking through the sites, through on-site work.
1 Schlögel, Karl, and Gerrit Jackson. 2016. In space we read time: on the history of civilization and geopolitics.
03 / Former school building st.Sava UV / AR
07 / Vista Point, Beach Labino LA
08 / Terrace stega, Dolni Saraj LA / UV
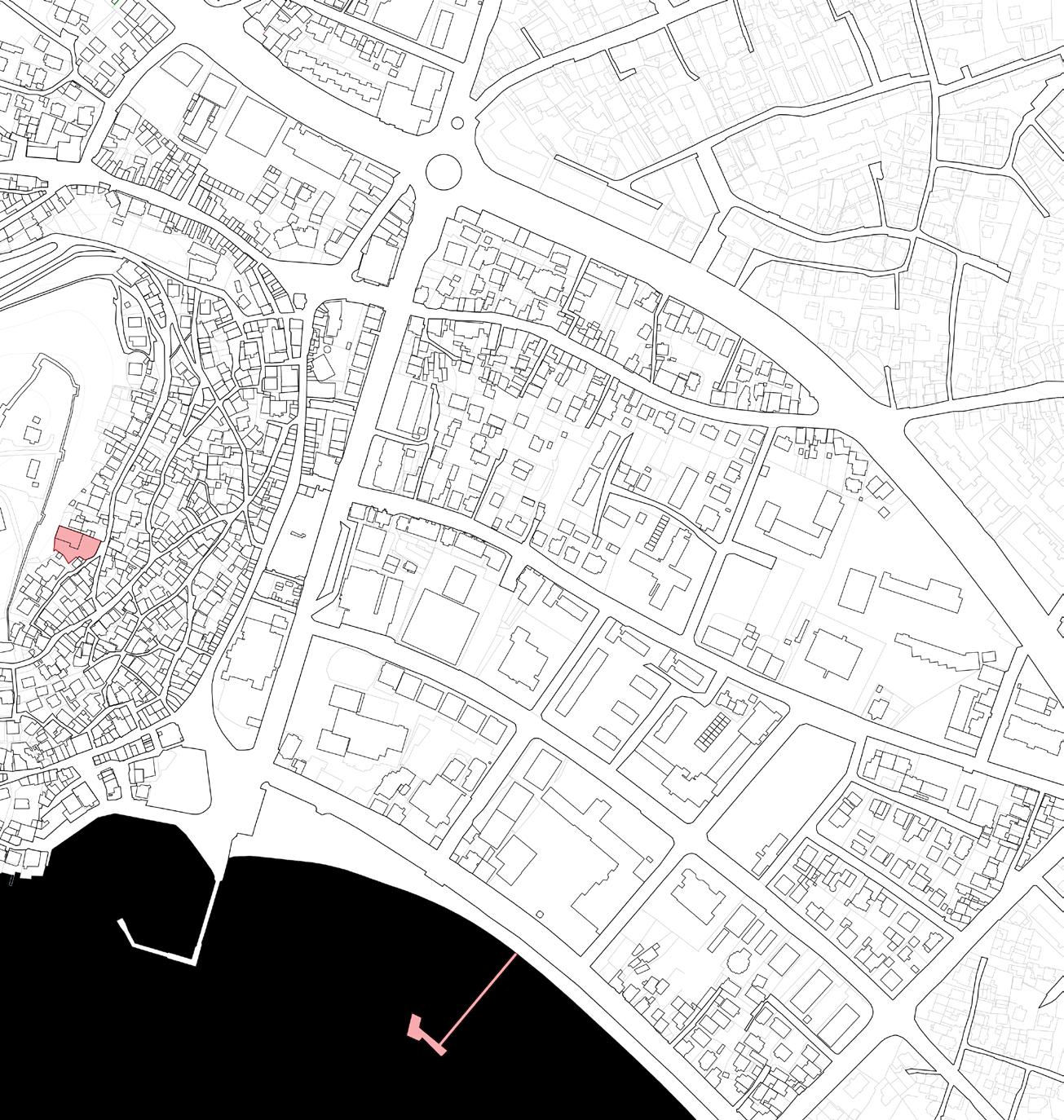
09 / Old Swimming Court, Plivaliste LA / AR
11 / Proscenium, Ancient theater, Old town AR / UV
12 / Open air stage, Samoil’s Fortress AR
The former St. Sava school building, which is now empty, is a simple square building with a hipped roof. It lies directly below the formerly walled hilltop Deboj (Novi Saraj) and stands out in the cityscape for its powerful appearance. From the Nada Fileva Street, a staircase leads from a terrace to a terrace to the basement entrance of the building. Looking back, the lake becomes visible between narrow gaps in the surrounding buildings. On the side of the building, another staircase leads to access to the ground floor. From this forecourt, new perspectives of the lake now open up. A walk through the rooms of the building becomes an event of landscape perception that culminates on the top floor. The windows provide changing views of the city and the lake. Another approach to Ohrid's landscape is the narrow path leading to the new schoolhouse and the crest of the hill.
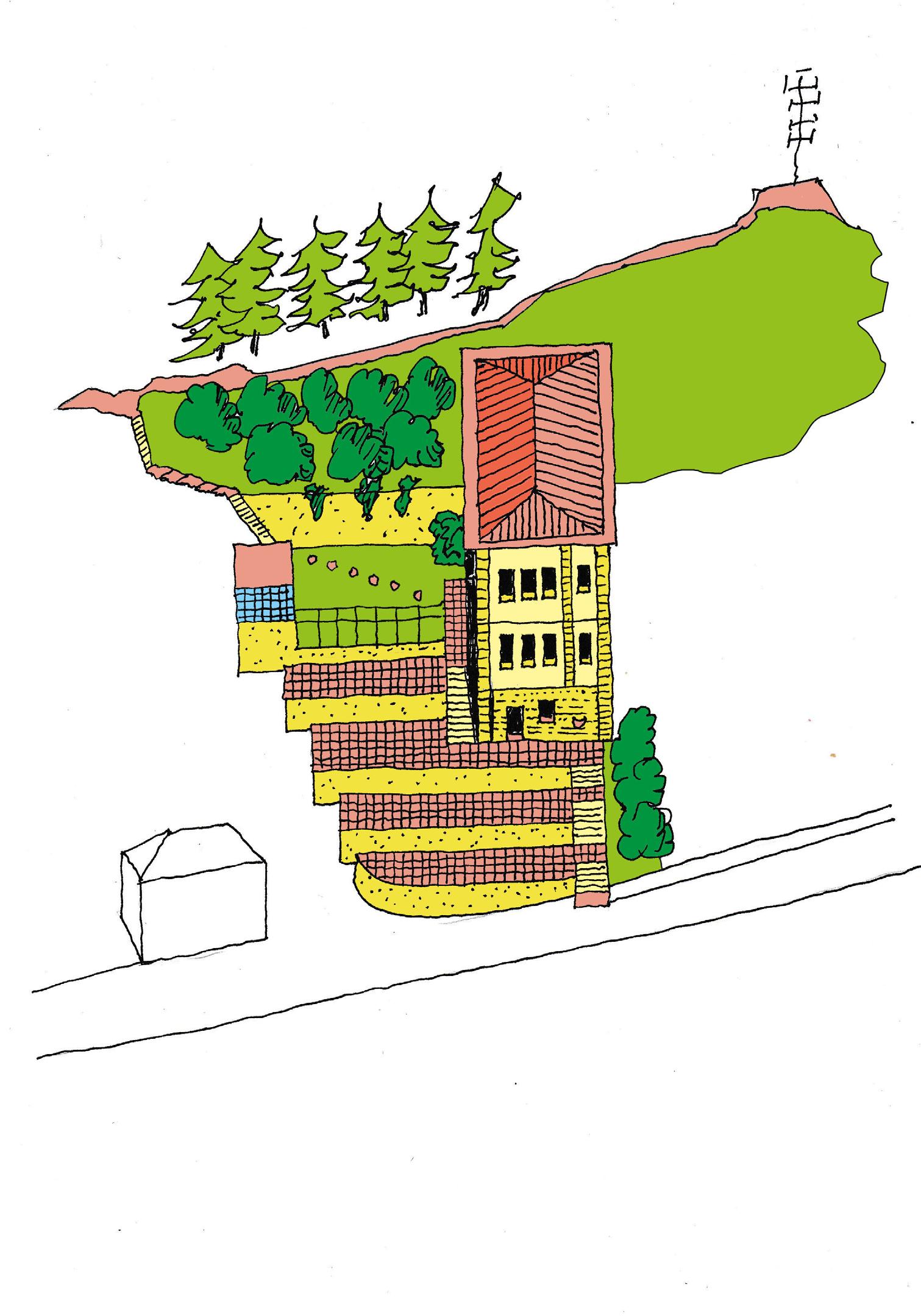
Based on a precise reading of the place, Angela Gjorgjieva and Marija Pecalevska propose a careful upgrade of the building. With small corrections to the boundary walls and stairs, the installation of seating, the repair, and introduction of new floor coverings as well as the installation of a projection screen, the terraces are differentiated in terms of architectural expression and relation to the landscape. The open space thus forms a sequence of different stages for future use of the facility as a school for art, dance, or gastronomy, which also includes people from outside, spectators, and local guests or visitors to the city.
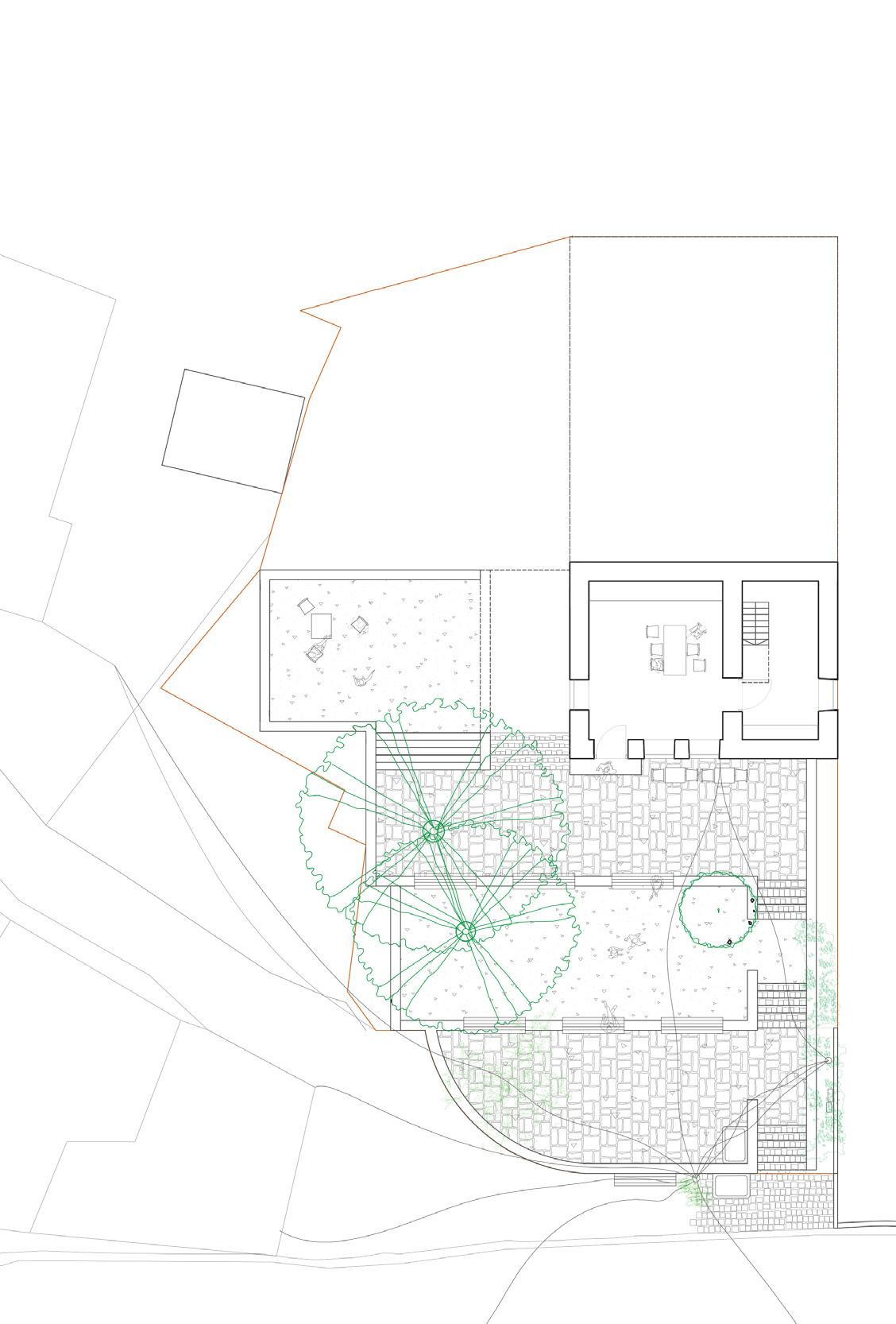

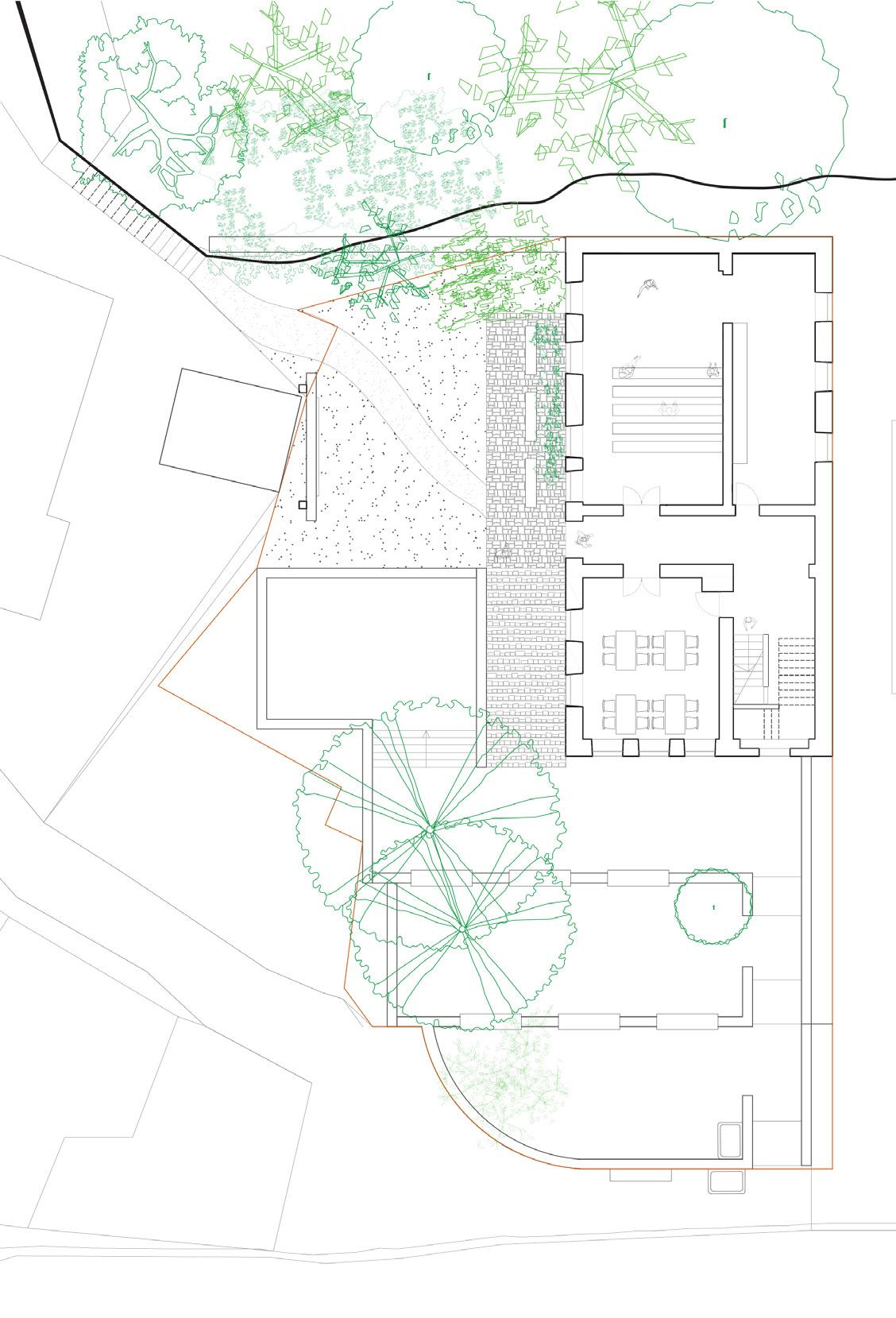
Tracing the elements: 1platforms, 2promenade, 3greenery
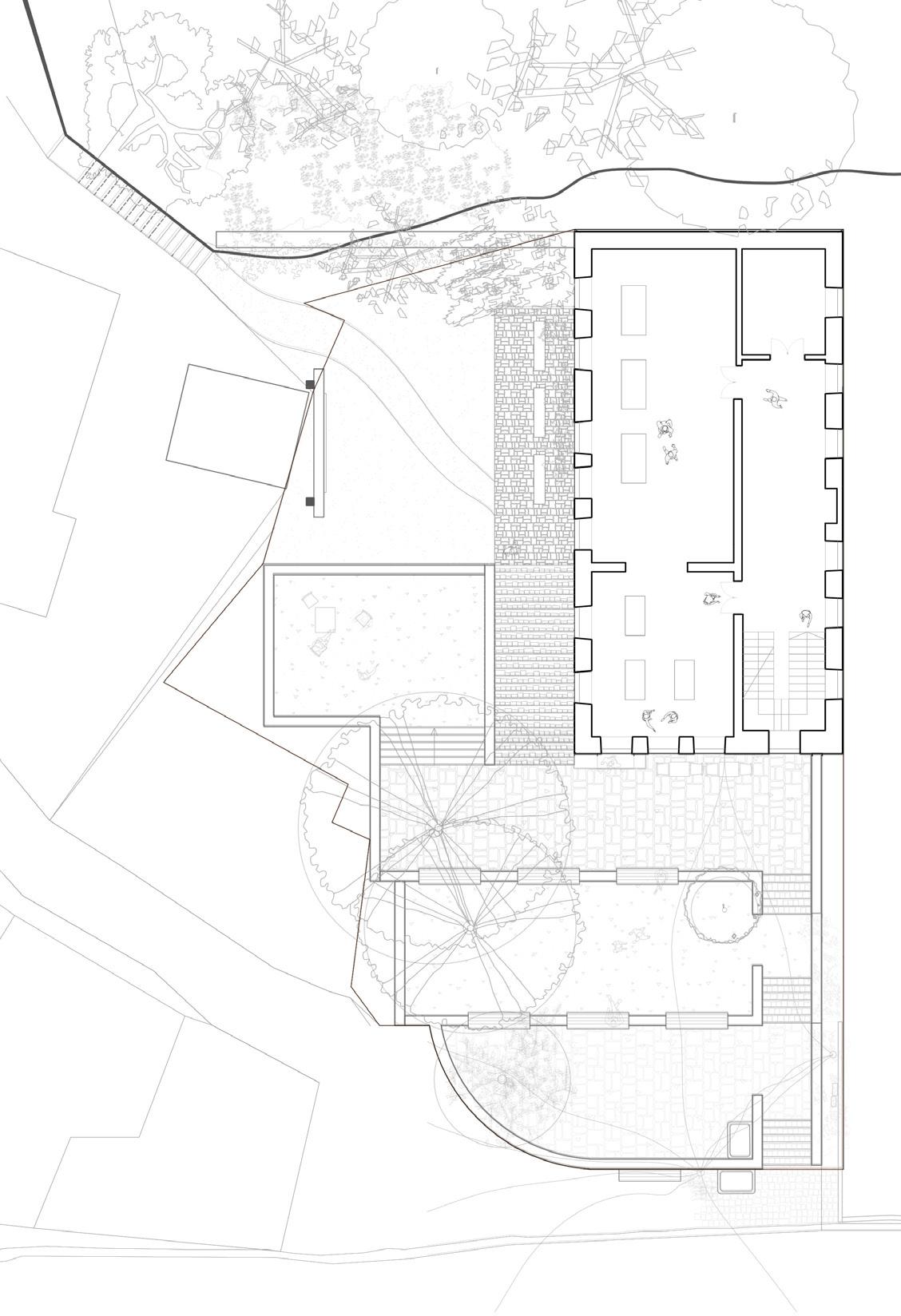
First floor: School for art
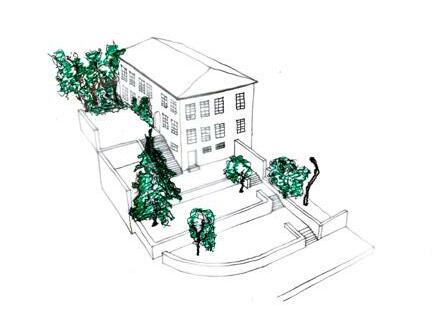
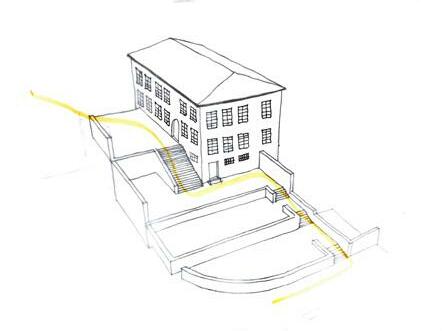
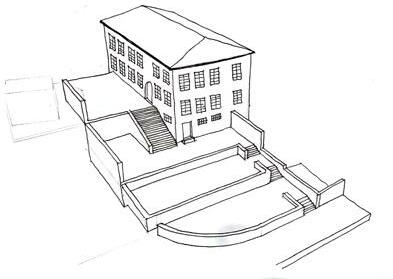
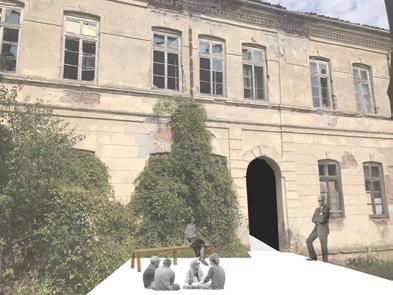
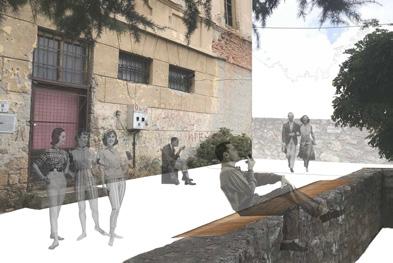
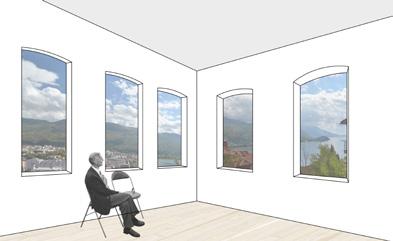
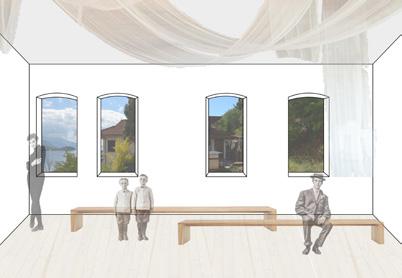
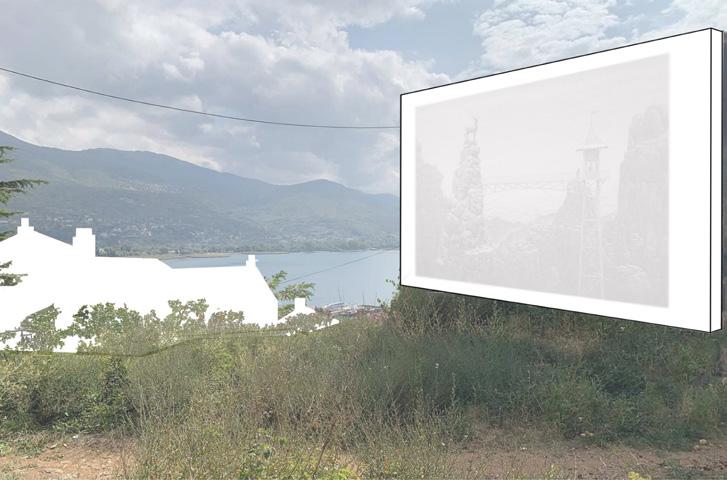
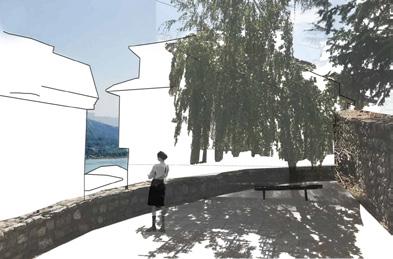
Vista Point and Labino beach are two places that are next to each other on a topographical map, but in reality are separated by a large rock drop. One site lies high above the water, on gently sloping terrain, the other, as the name suggests, is down by the water. They are connected by a path that is part of the extensive network of paths on the southern edge of Gorni Saraj, which is designed as a park-like landscape.
Vista Point was originally a fortified site on the edge of the city wall belt, now planted with a sparse stand of light-flooded trees as an expected filter that appears to wanderers after passing the grove. From the open edge of the spur, the hiker is offered a unique panoramic view of the lake and the mountain ranges opposite.
Beach Labino, a narrow, gently sloping, rocky, and tree-shaded stretch of coast, lies at the foot of the steeply sloping terrain. It is very popular with the residents of Ohrid and is also accessed by small boats across the water. The rock face behind you and the protective canopy of the treetops draw your attention to the nearby shore area covered with boulders, to the happenings in the water, the stand-up paddlers gliding past, or the arriving taxi boats.
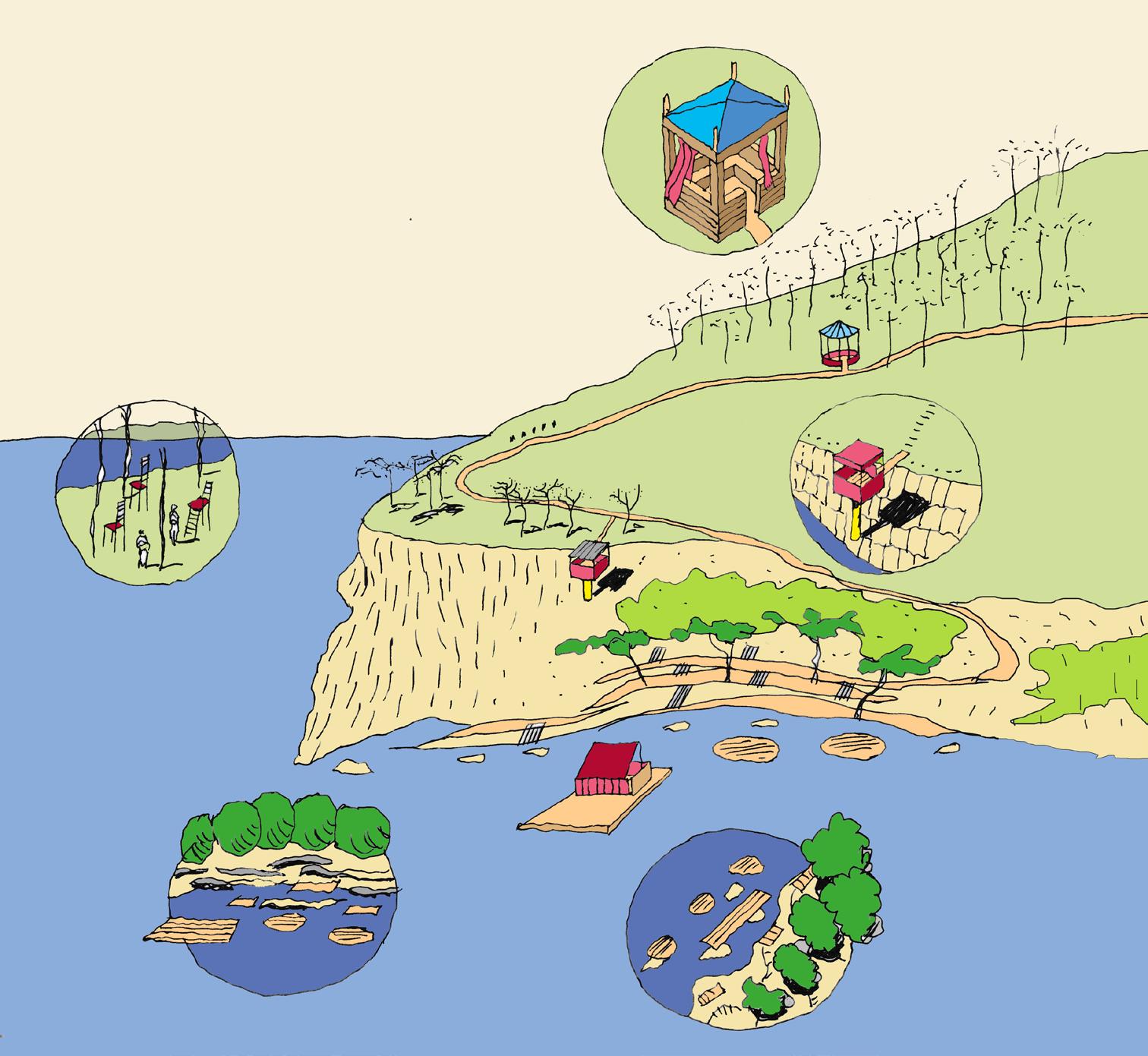
After a long, doubtful search, Sara Nichota and Zorica Stavrova decide on a few small, conservative interventions. Above the cliff, on the spur, stone blocks mark the course of the former city fortifications. Wooden platforms on the bank and in the water can be used in different ways, as a dock for boats, as a stage for a spontaneous performance, as a deck for sunbathing.
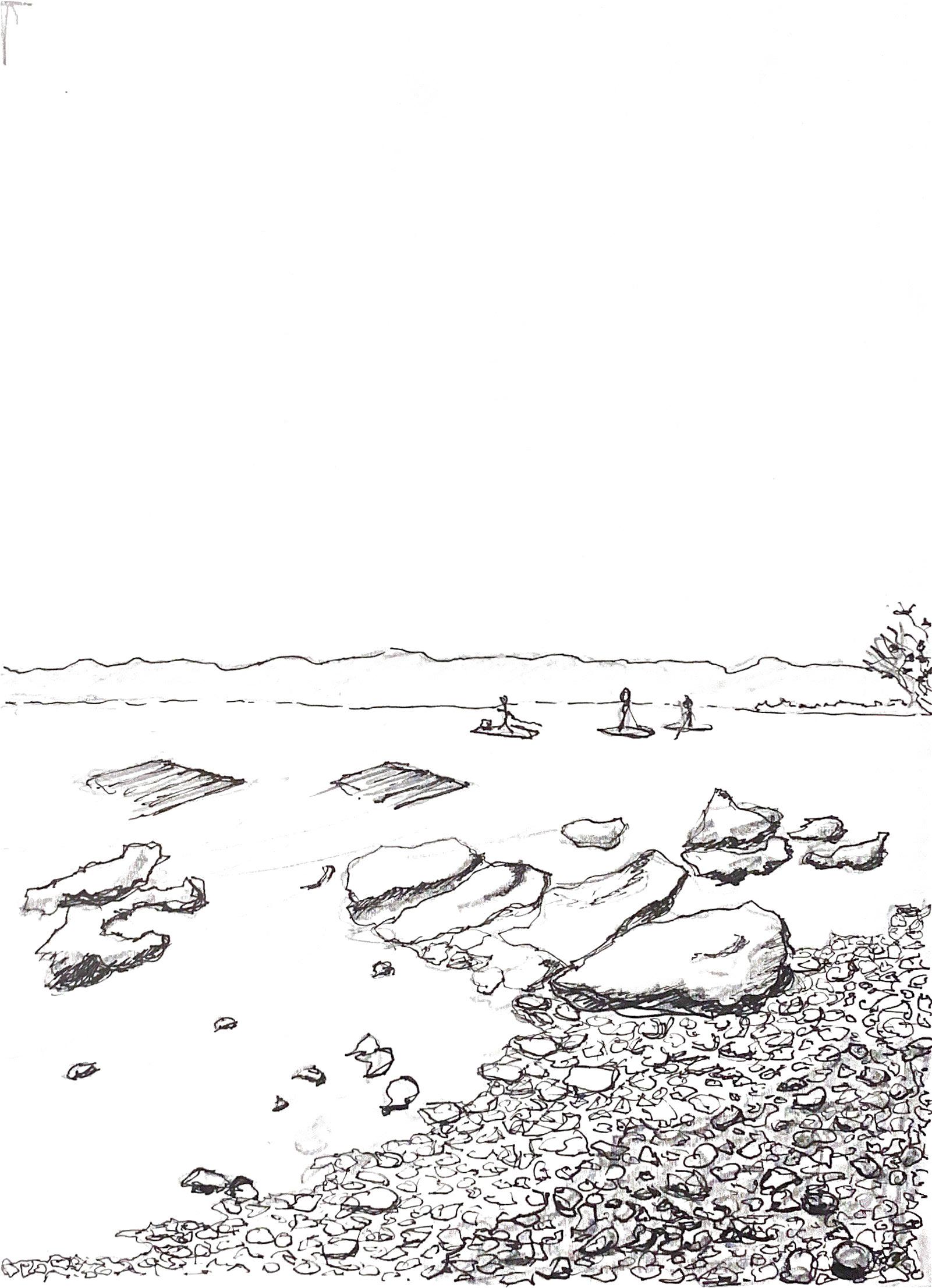
Contextual drawings: Pathways in a relation with the topography
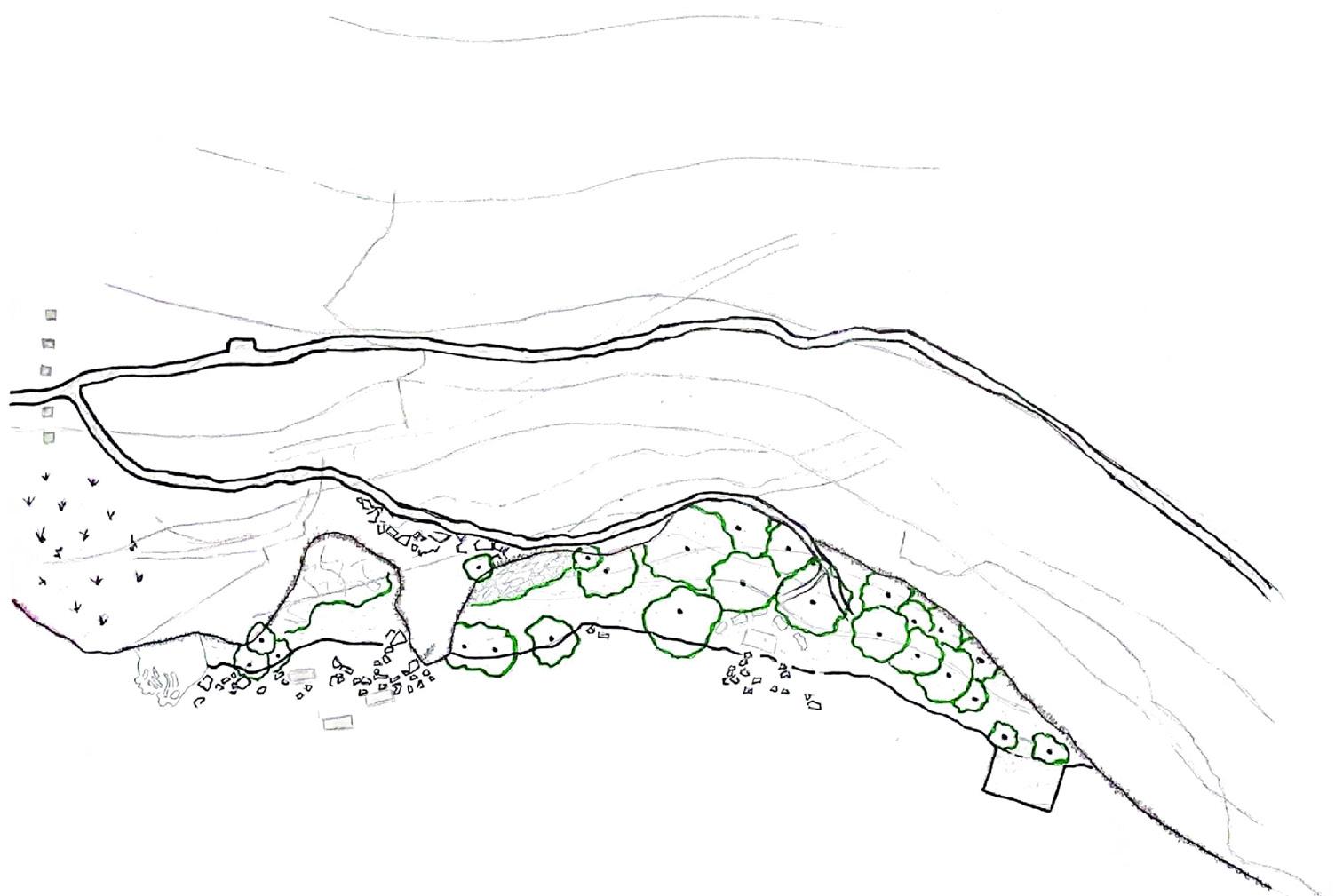
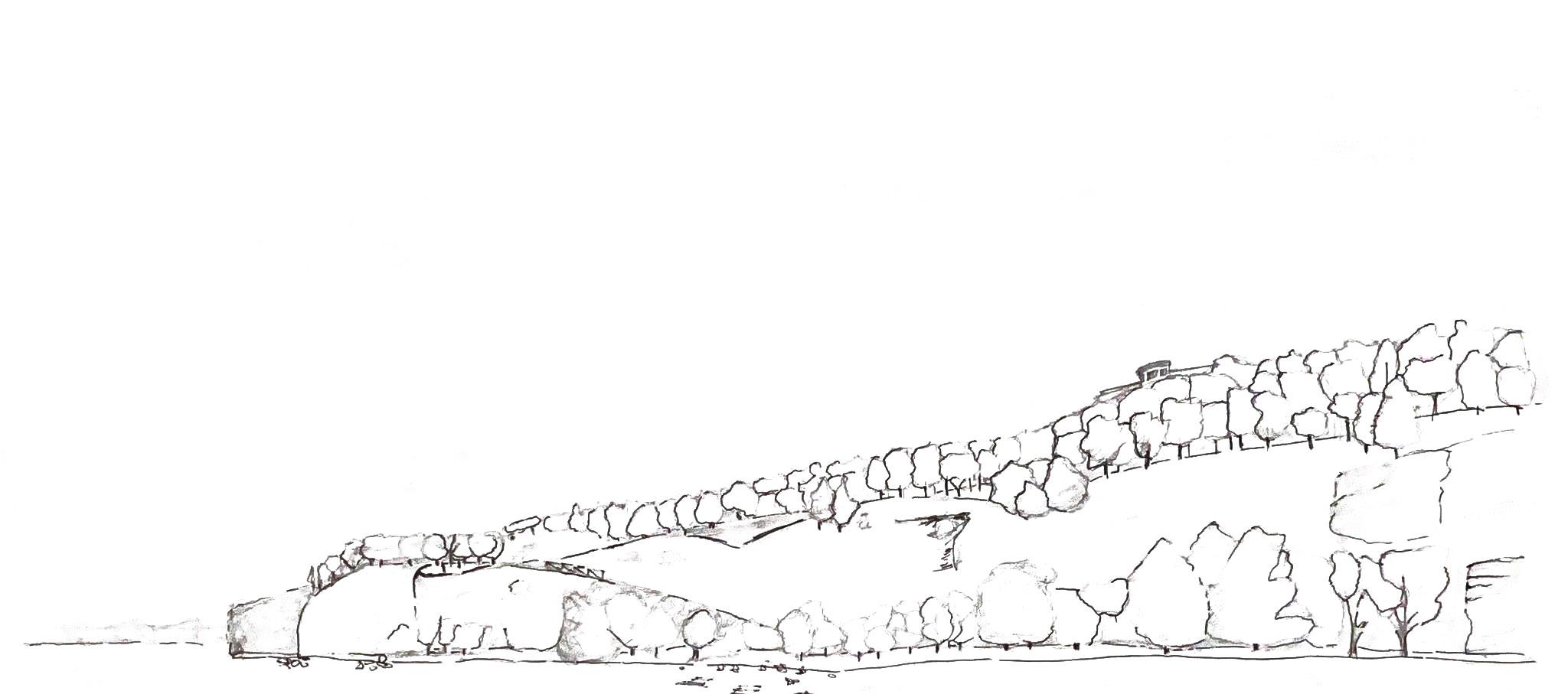
Three levels of interventions: 1by the path, 2on the vista point, 3in the lake.
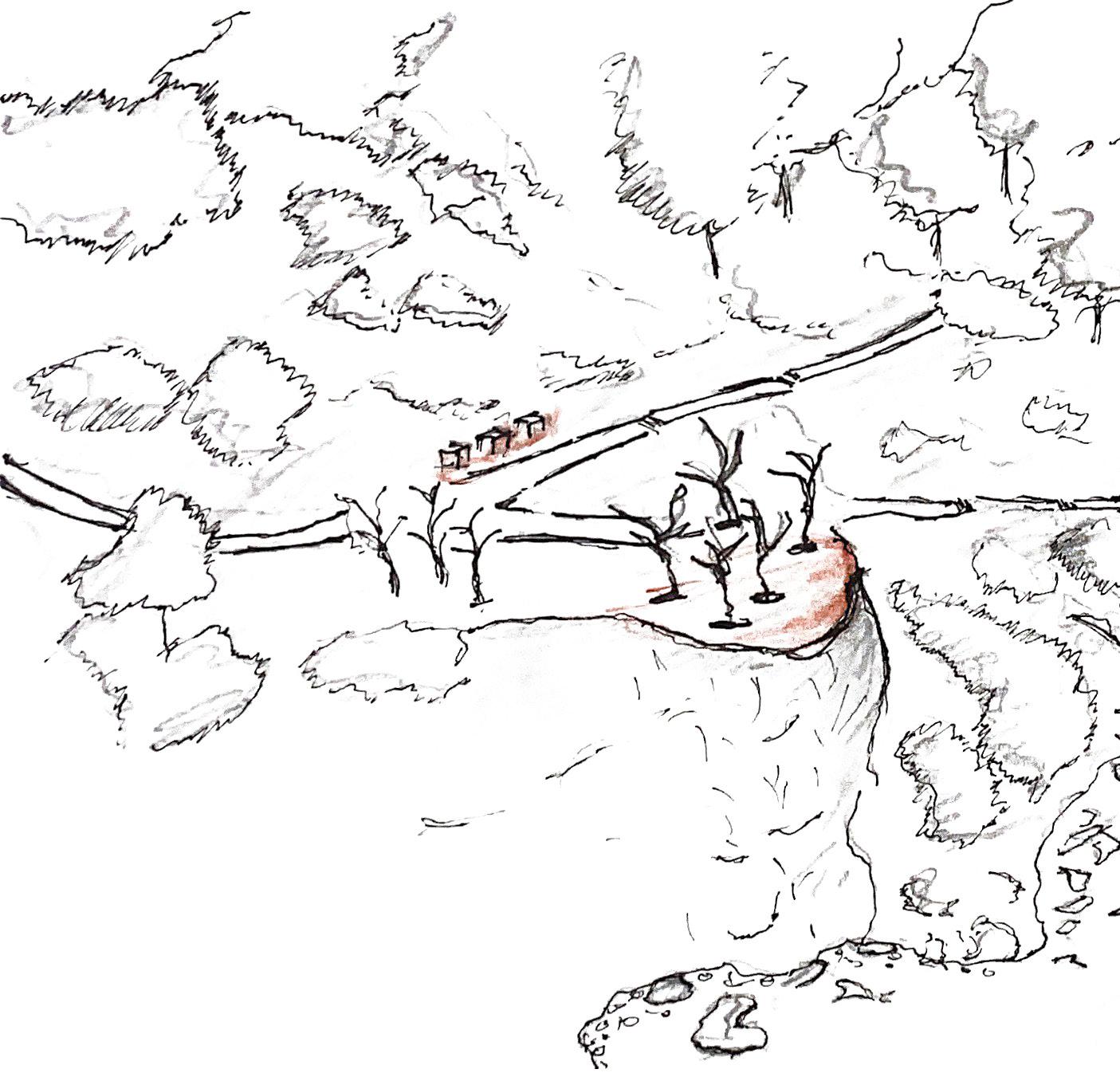
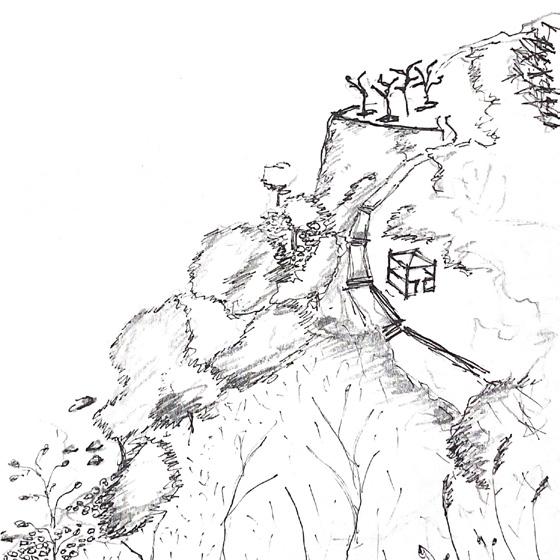
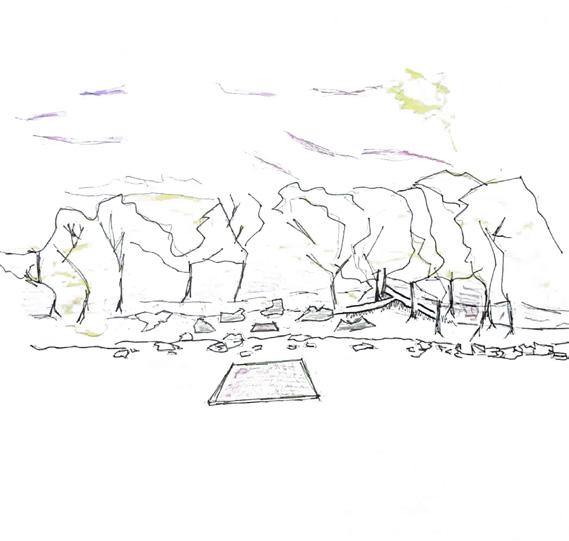
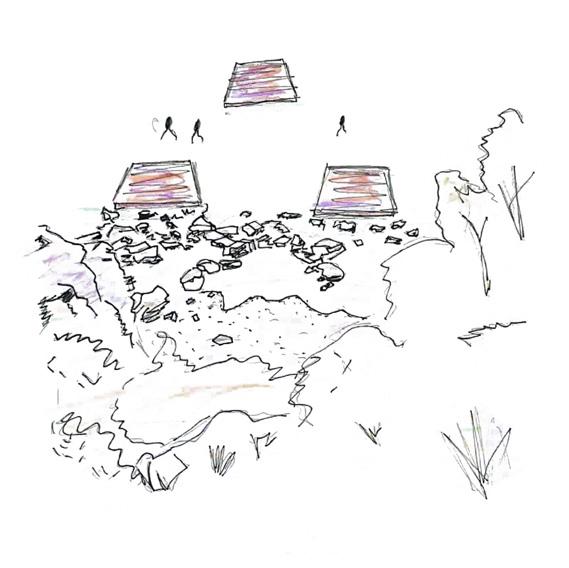
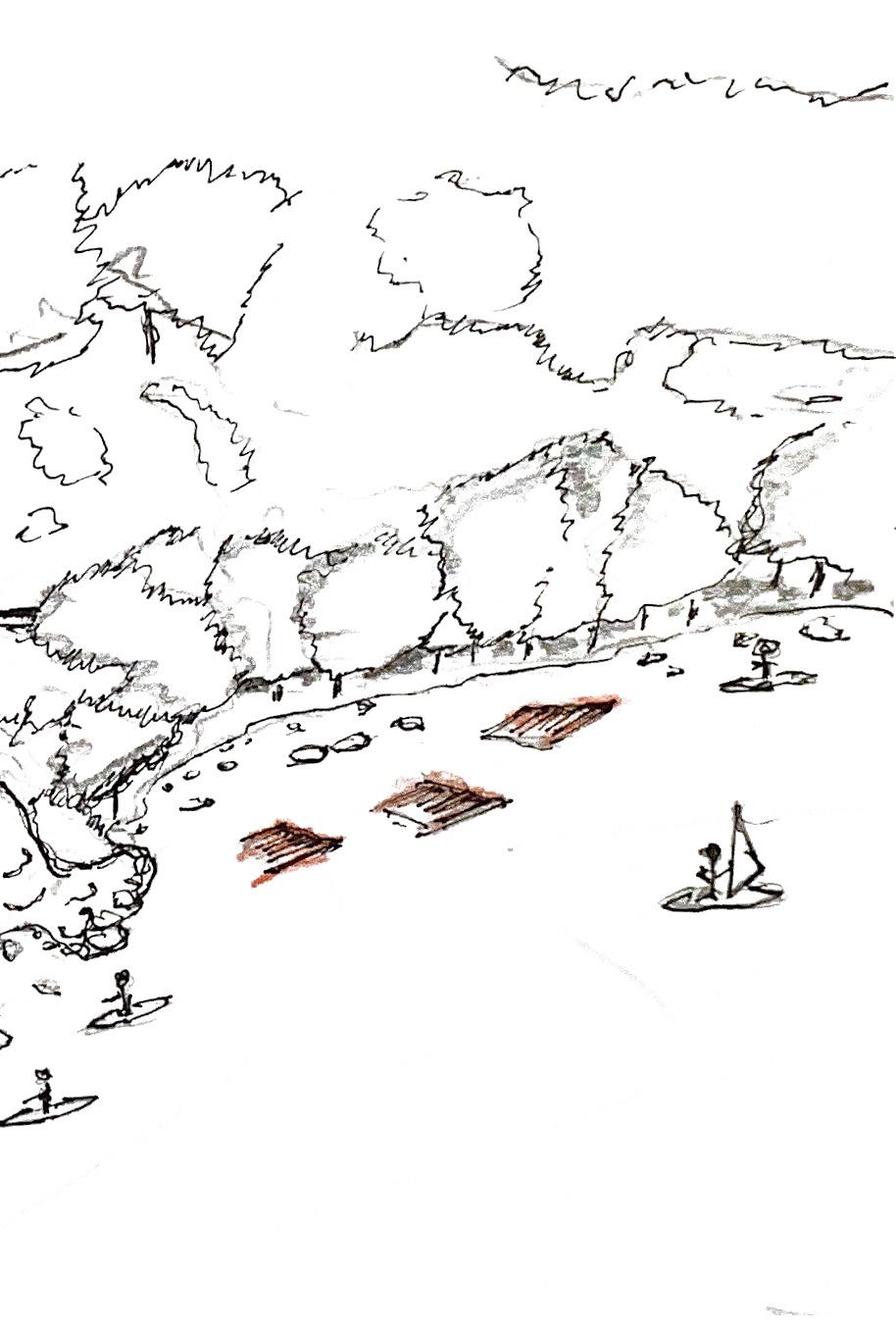
The former position of the palace of "Dzeladin beg", on the flank of the Deboy, is today a natural terrace with an impressive position high above the water. The approach from the city via the Tsar Samoil Street, a walk through the complex of Dolni Saraj offers a series of surprising spatial events. The first part of the terrain terrace comprises a square that is framed on the hillside by a rock face with trees and bushes in front of it and ends on the opposite side at the terrain step to the much lower spectator ramps in front of the west facade of the church St. Sofia. Unfortunately, it is almost completely overtaken by cars. Towards the lake, the square is closed off by the unsightly rear of a grandstand with built-in garages. Access to the event area leads through a side gate and further in an S-shaped movement between a low and a higher brick grandstand platform to the platform open to the lake with a stage. The final element of the spatial sequence is a slightly lower terrace with a polygonal finish in the form of a stone balustrade. It offers an impressive view of the lake. The important vertical connection to the water and jetty to Kaneo is no longer in service.
Drawing: Stephan Mäder >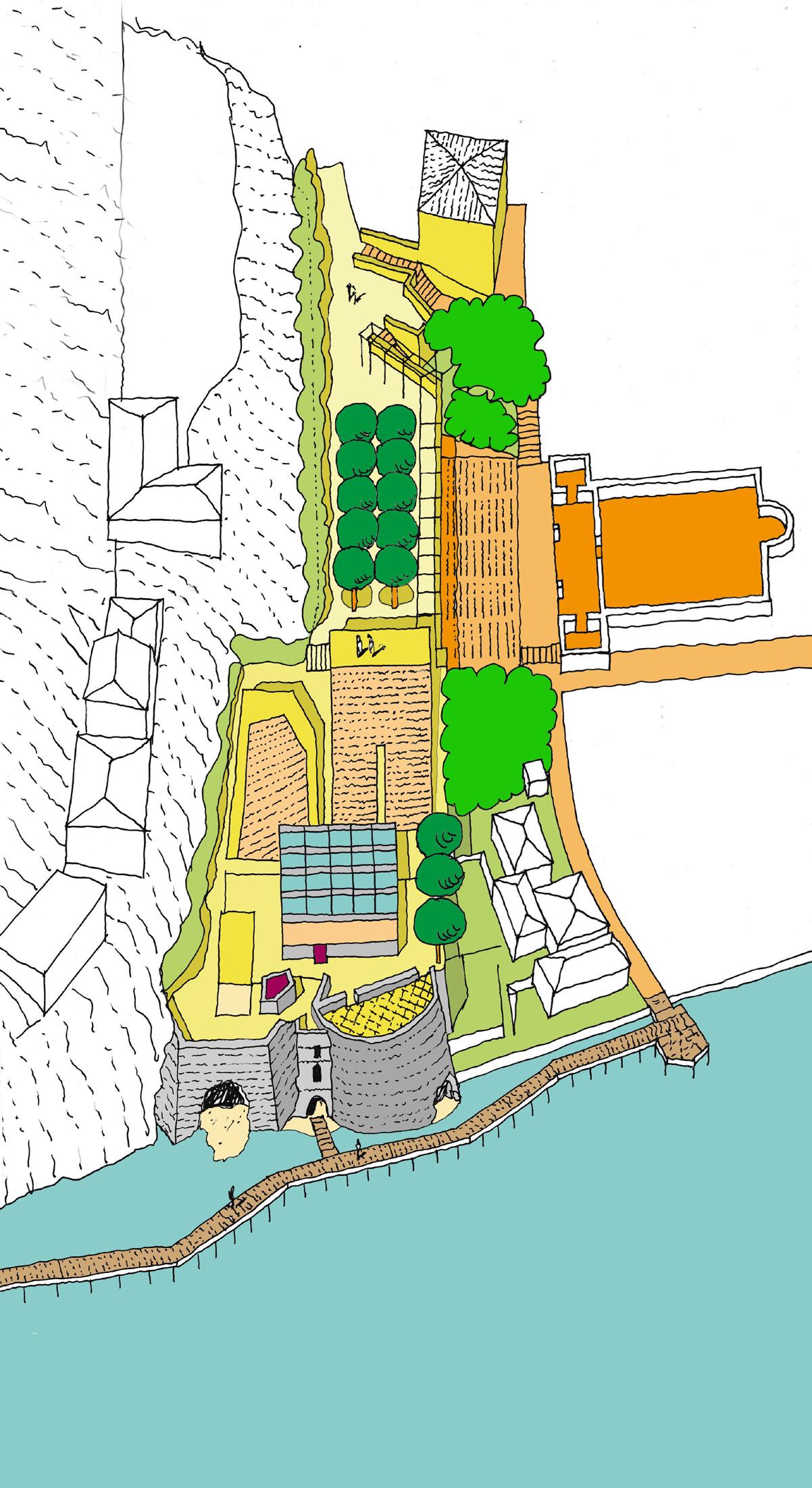
The potential of this unique place for urban life does not seem to have been exhausted. Angela Banchotova, Jana Gochevska and Emilija Lazareska propose sharpening the architectural and spatial qualities of the individual parts of the spatial sequence, upgrading the complex as a whole with various other measures and opening it to the public even when there are no events. The facility should be understood as part of the public space of the city. To create a quality stay, the forecourt will be partially cleared of cars, planted with trees, and a café with seats will be set up in place of the garages along the railing to the St. Sophia Church. An attractive roof as well as a service facility in the context of the complete architecture were envisaged. An additional terrace over the foundations of the former palace completes the space for rest and relaxation. With the restoration of the ascent from the Board Walk over the water, the terraces of Dolni Saraj could be integrated into the urban network of paths and alleys and thus become an attraction for residents and visitors of the city, even when there are no events.
Contextual drawing: Connection and circulation
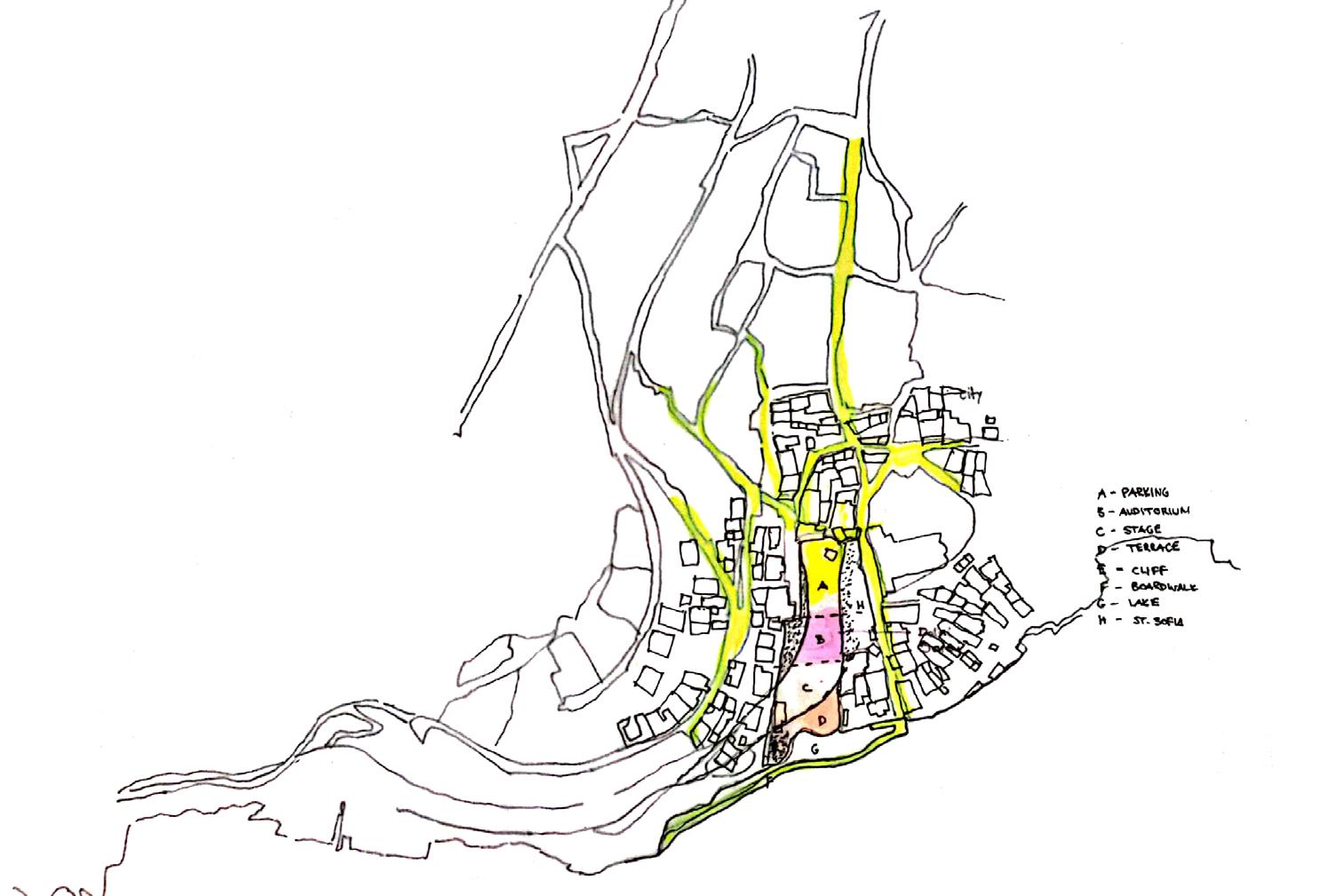
Concept drawing: Section and plan
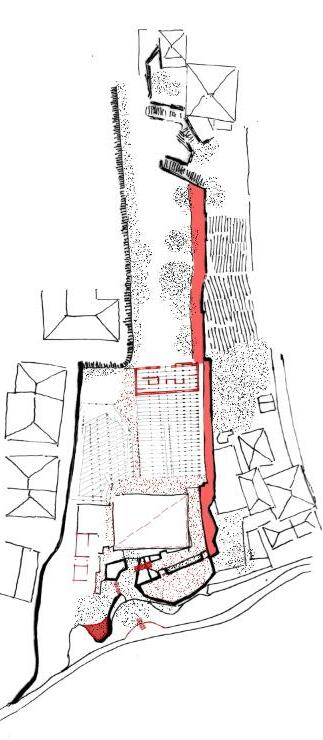
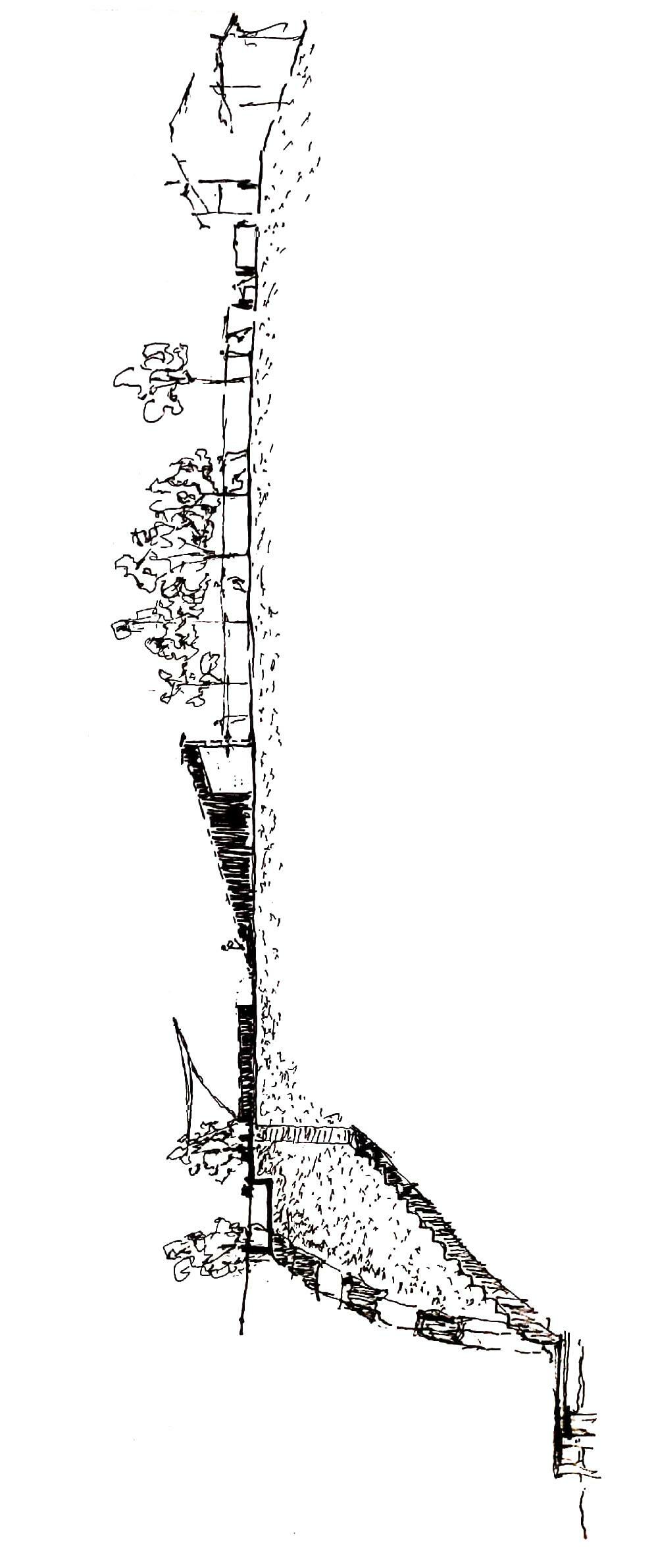
Forecourt: Curret parking space adapted for a new public place
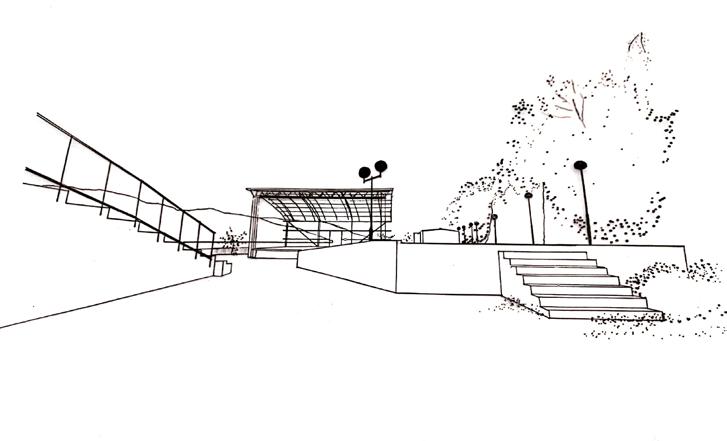
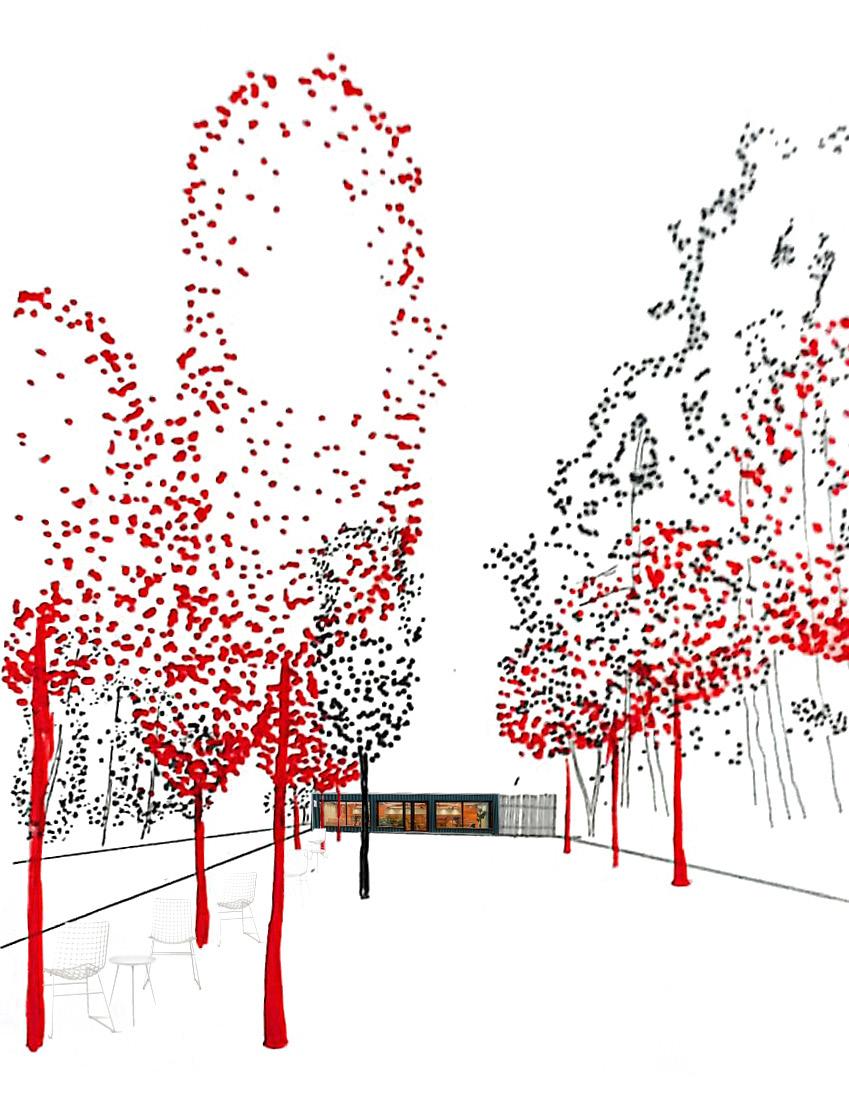
Main stage: Architectualy appropriate roof covering and service buildings
Pathway: Restoration of the staircase with a new pedestrian connection
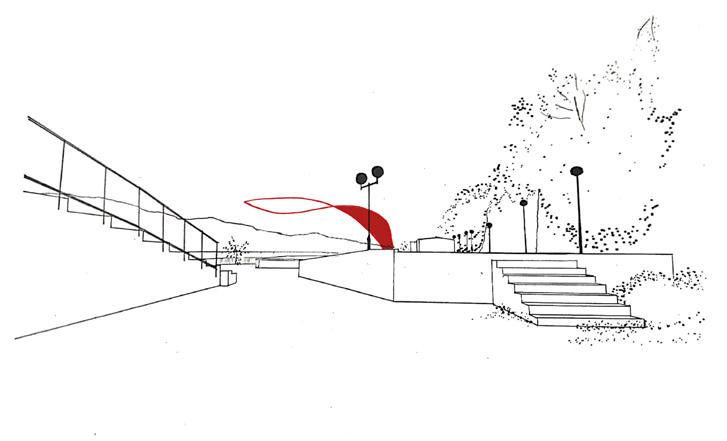
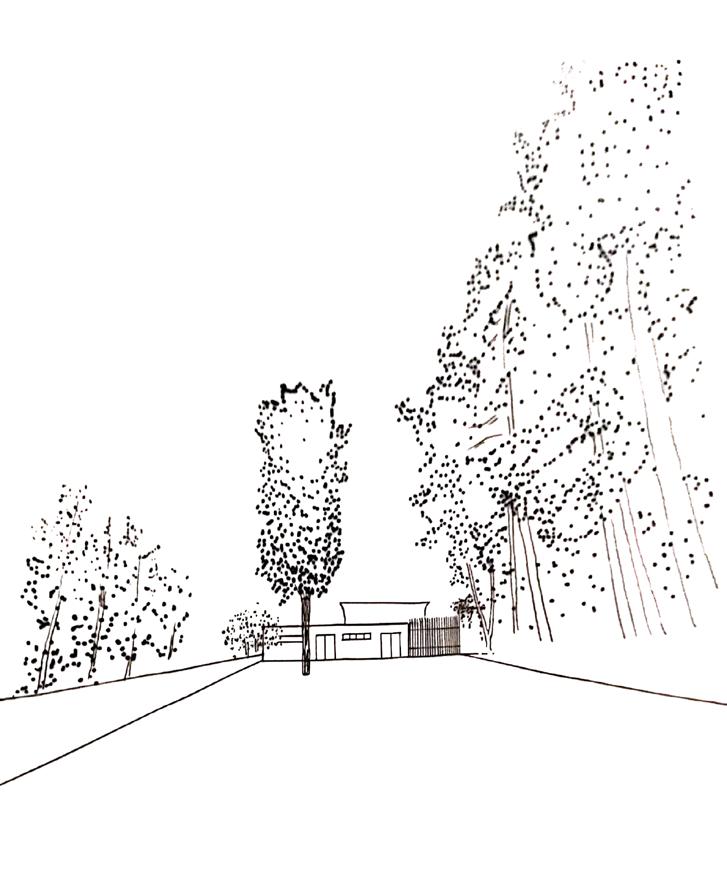
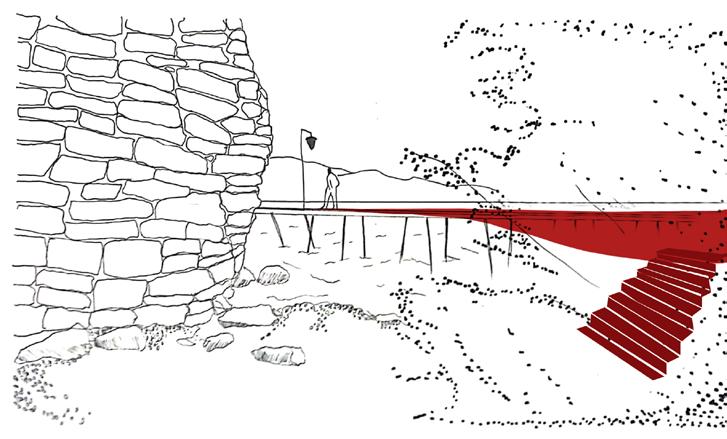
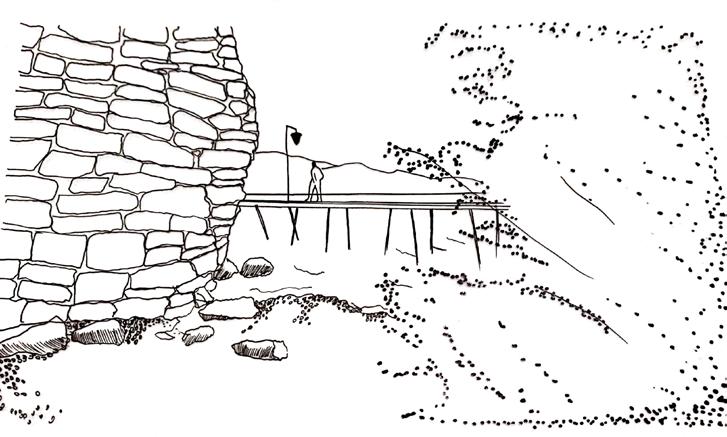
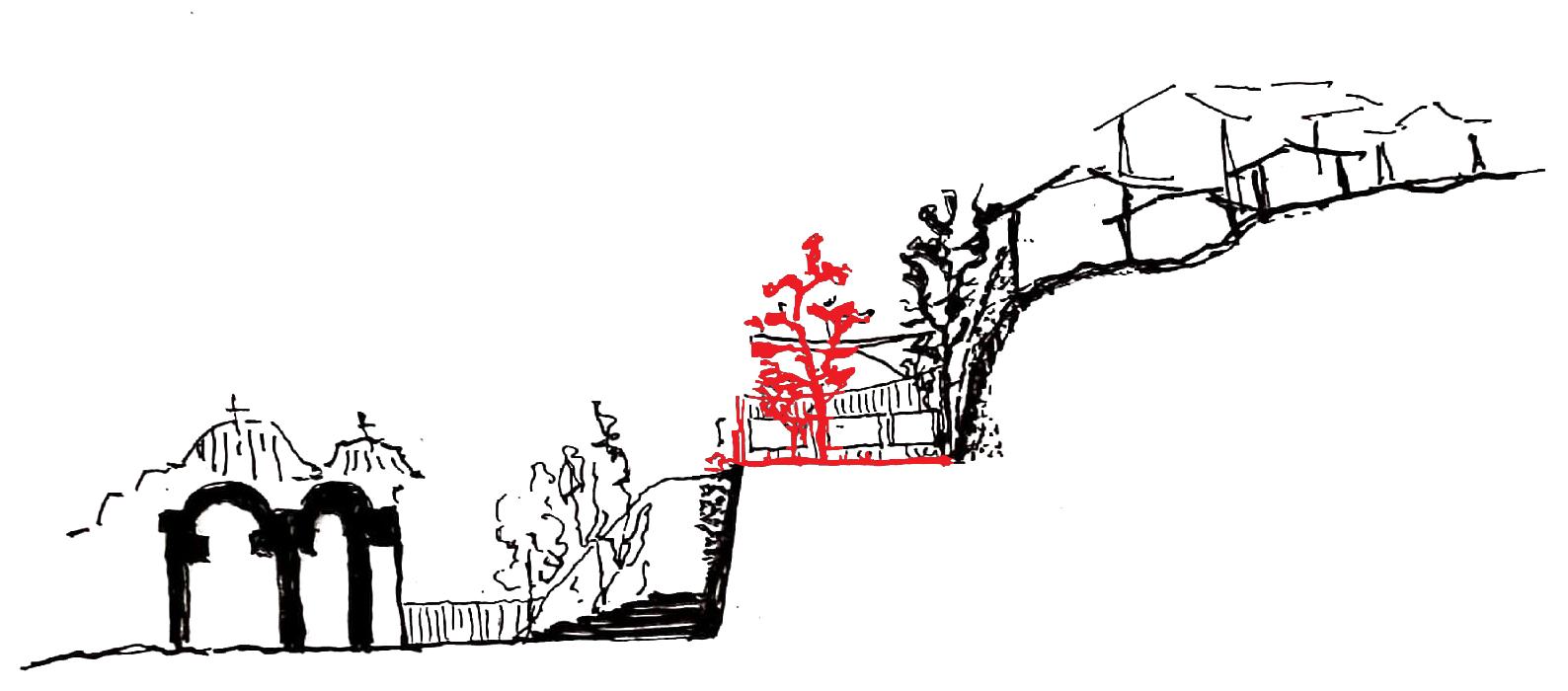
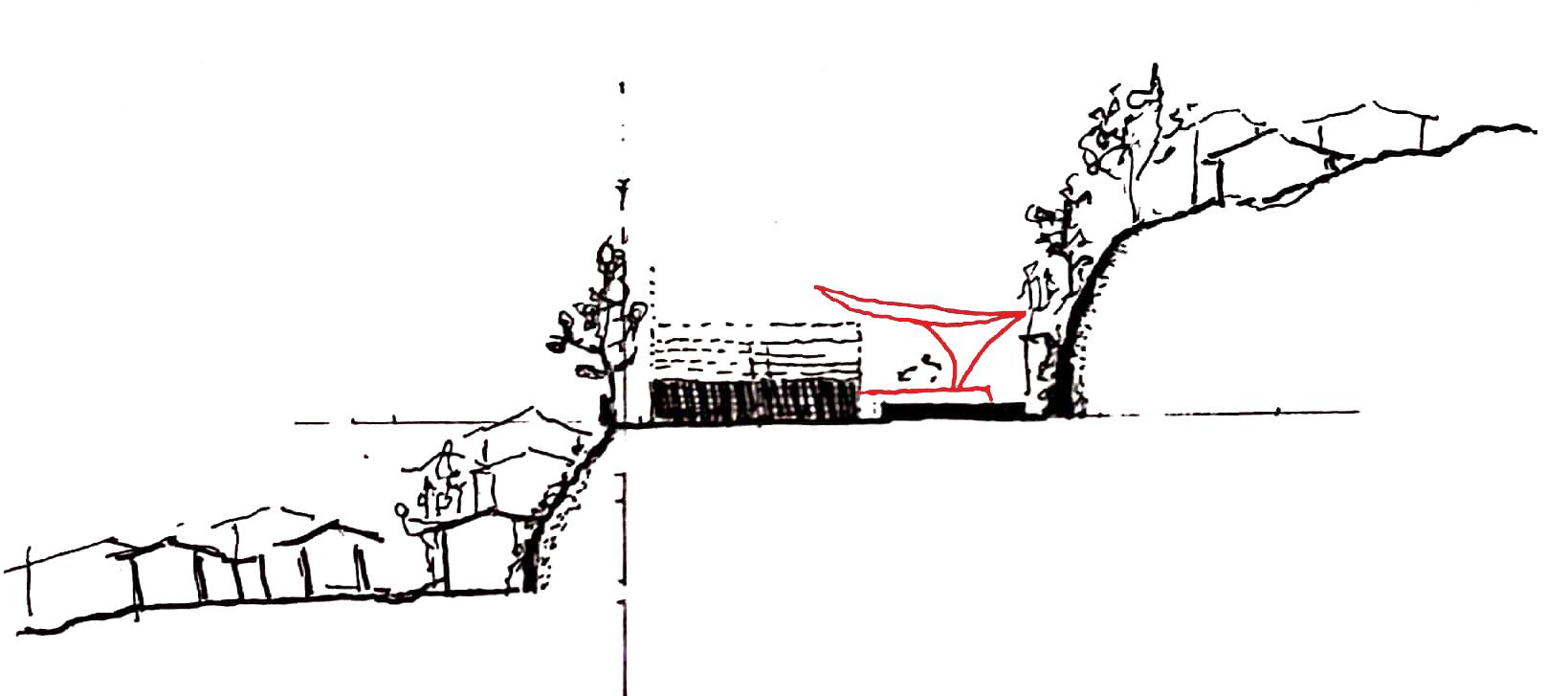
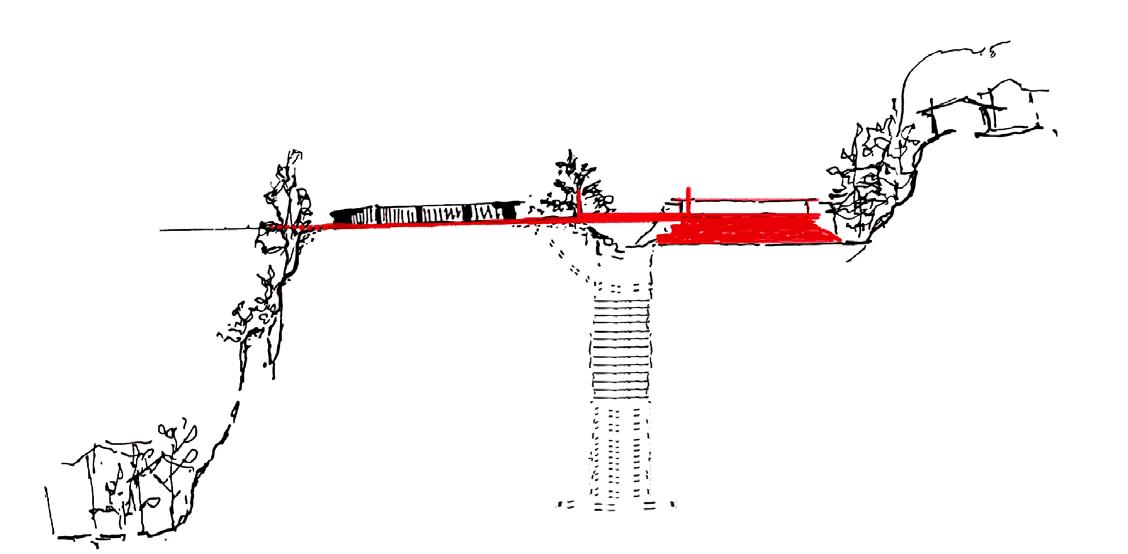
From the quay in front of the vacant Hotel Palace, a peer leads to the open "inner" lake and at the very end, through a 90-degree turn, it forms a remnant of the former swimming pool, which we recognize through the forgotten starting platforms. Initially, the view is directed at the far horizon of the distant coast, then after changing direction it focuses on the old town, the old citadel, the former school building and finally back on the quay. As old photos indicate, the complex used to be more extensive and spatially more complex. It consisted of a meandering sequence of jetties and platforms. The pictures also document the importance of the place for the lives of the residents. In the warm season, the complex was a place where mainly young people met to sunbathe, swim, chat, play and pose, in short, a place for role-playing.
Drawing: Stephan Mäder >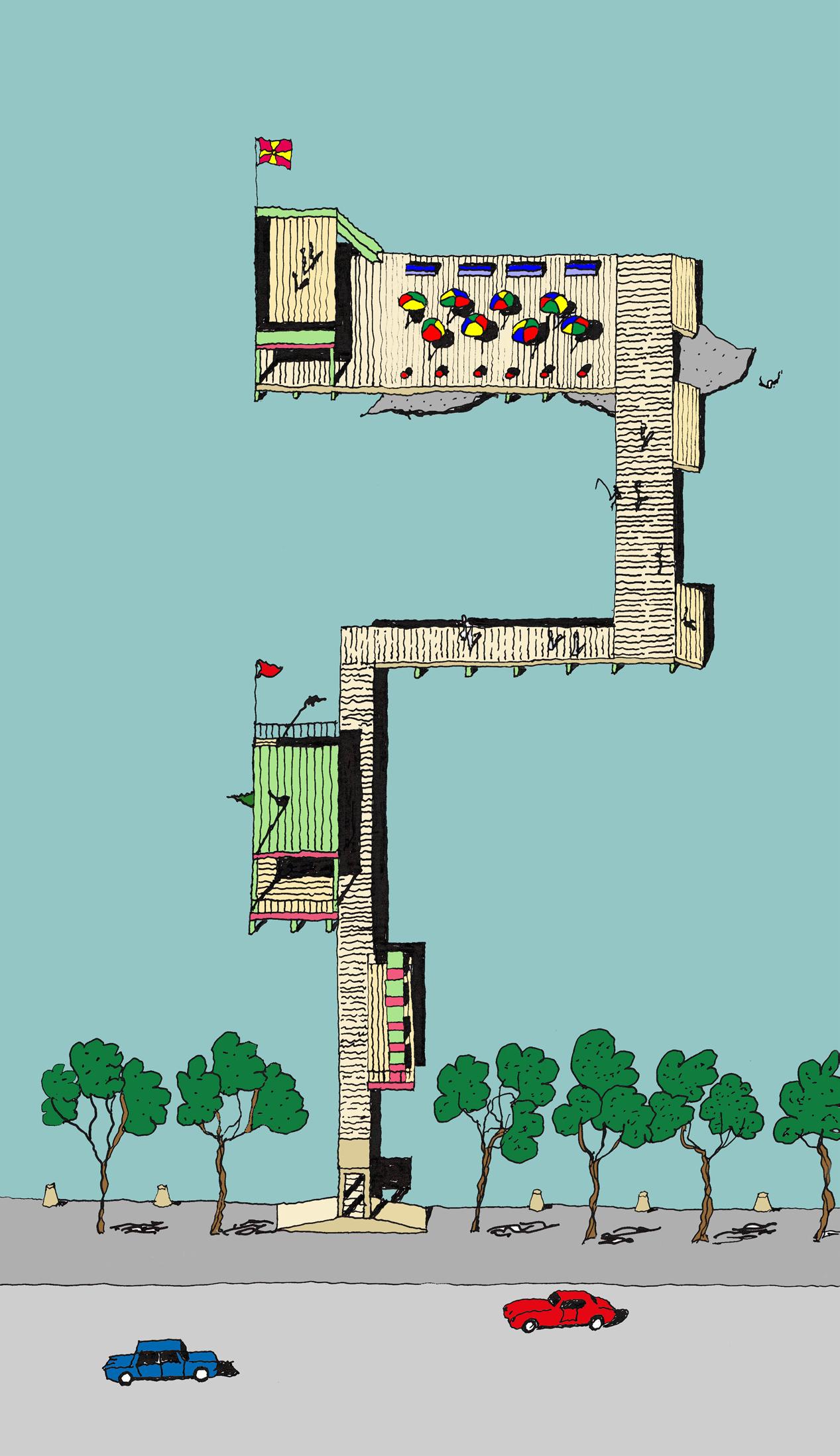
Angela Burova and Nikolina Kolevska continued the former importance of the jetty. Their proposal comprises a walkway installation with various changes of direction, tangentially arranged extensions and a raised platform with a walkable roof as a conclusion. In doing so, they not only create a device for perceiving the impressive Ohrid landscape but also a stage for a diverse urban life. The project idea has the potential to create a unique place that invites you to linger, drink a cup of coffee or a glass of wine by the water, look at the lake and the surrounding hills or the city, take a break, cool off in the water or experience theatrical and musical scenography.
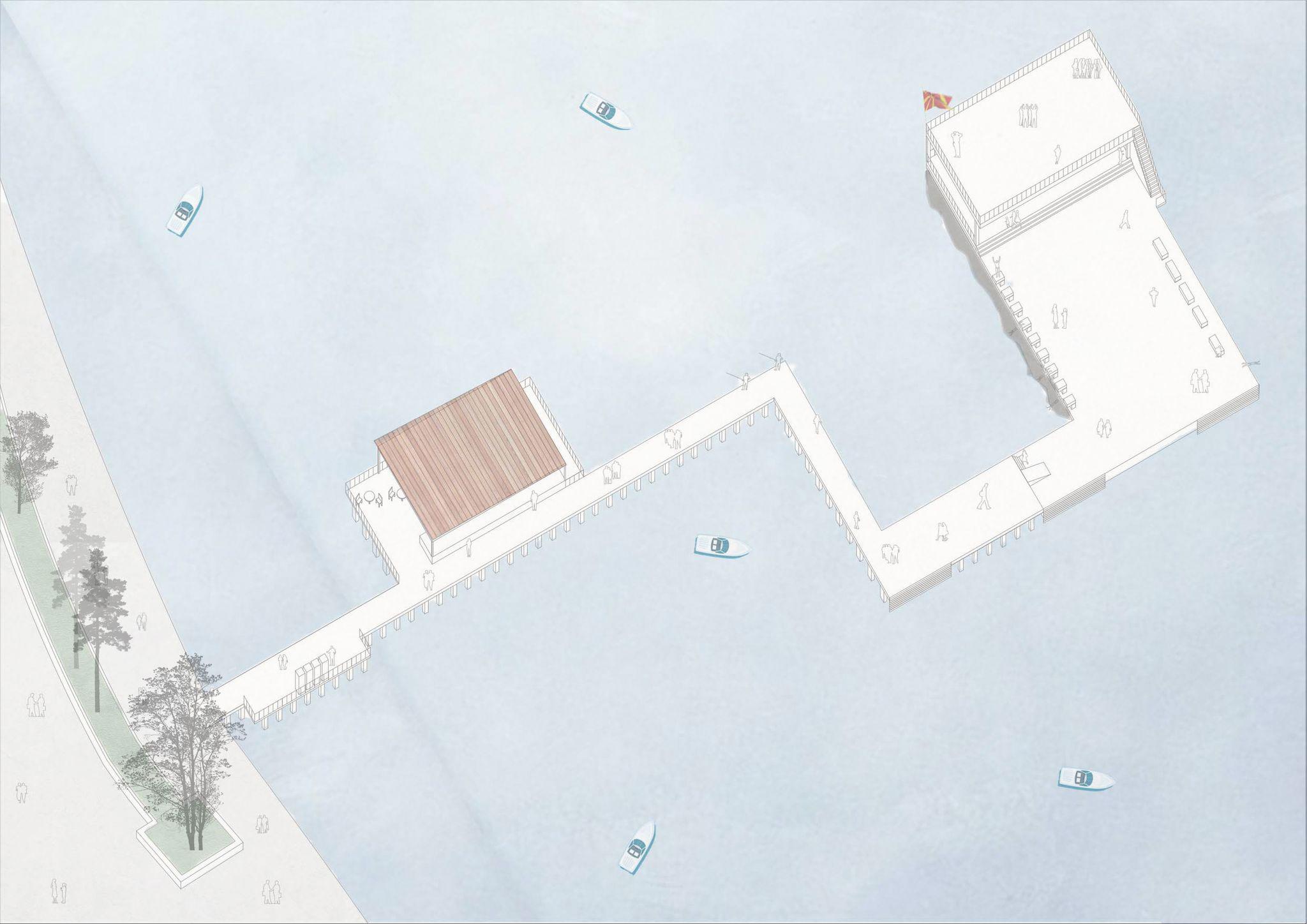
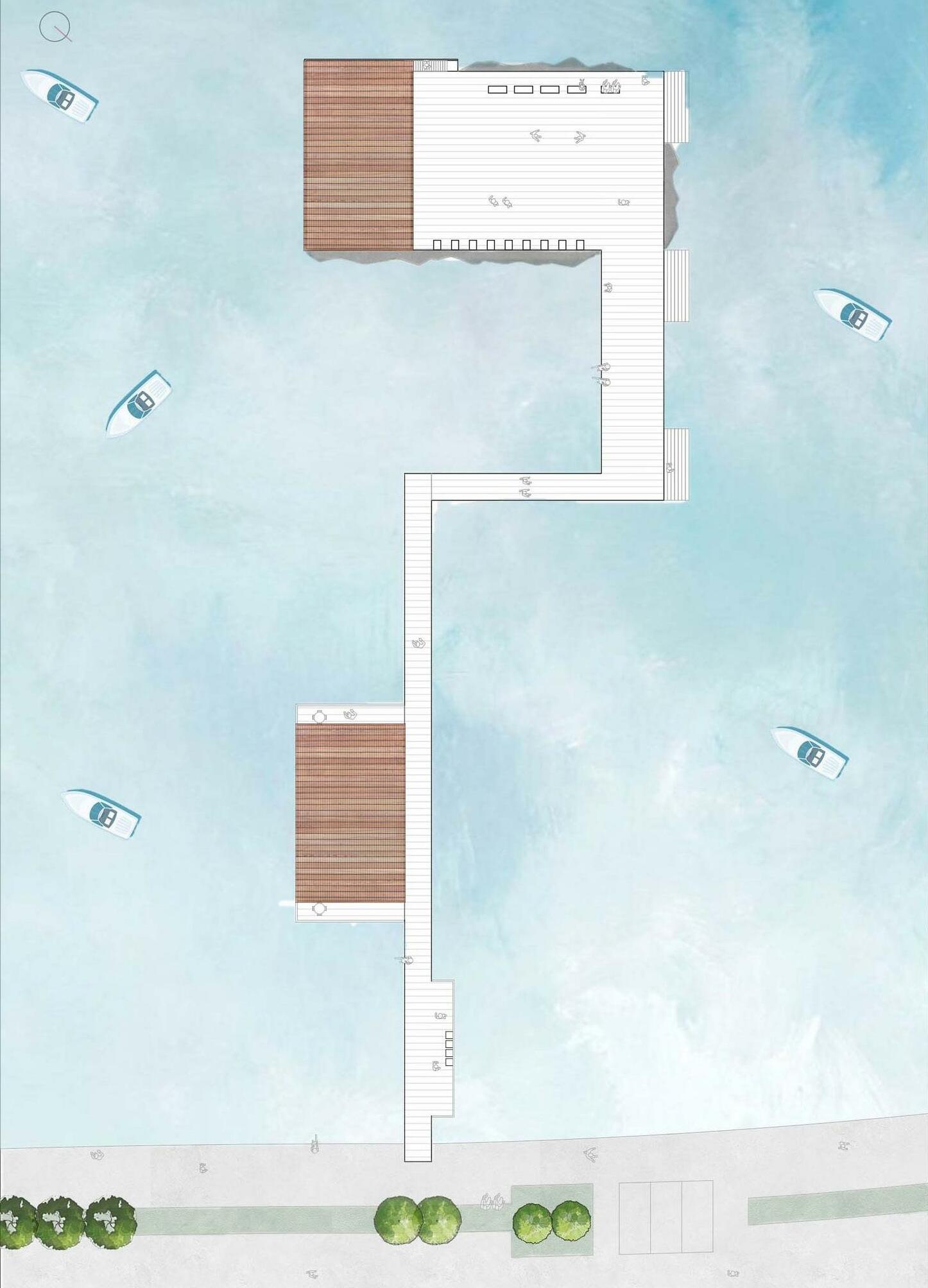
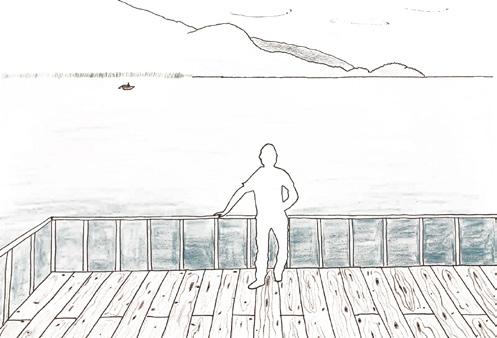
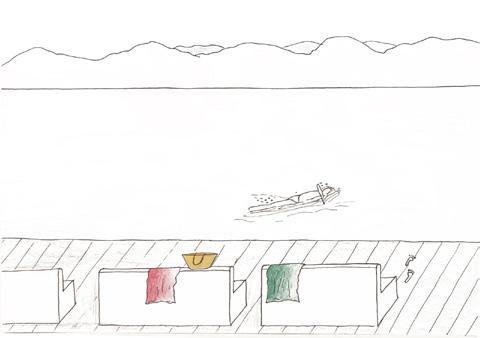
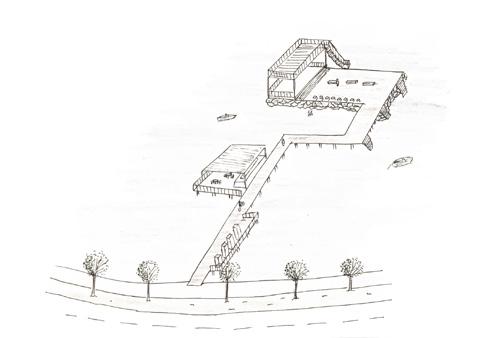
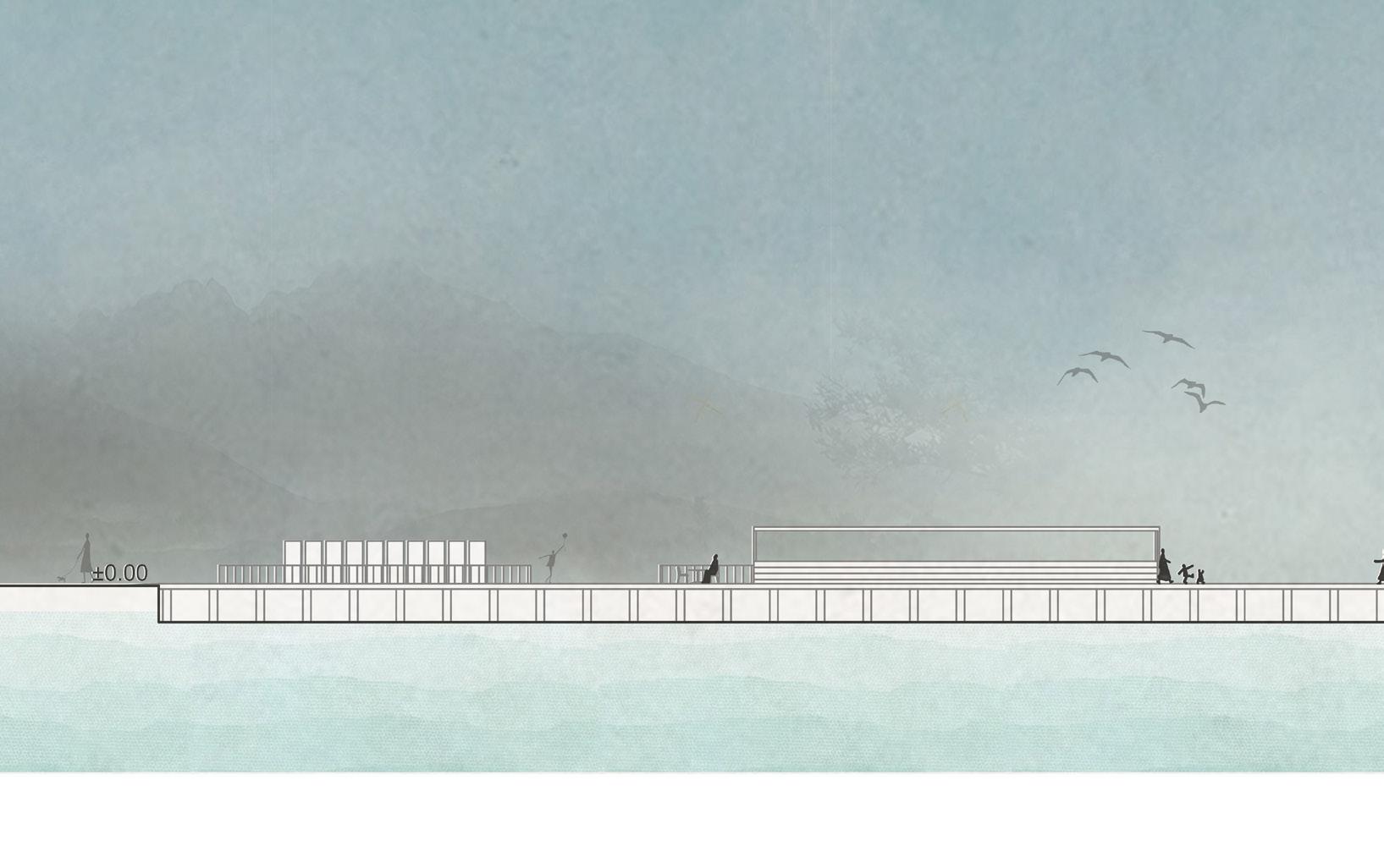
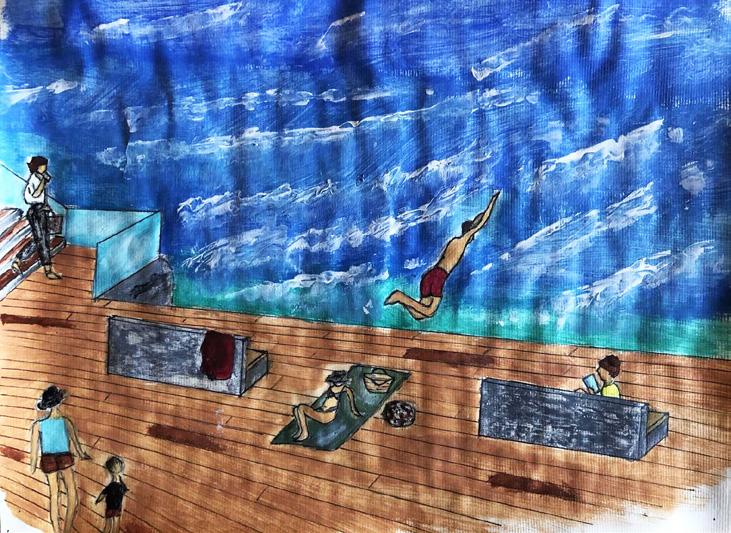
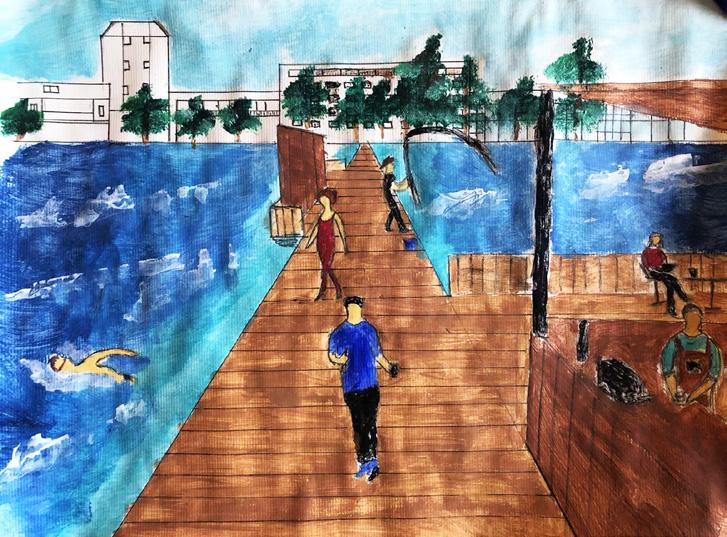
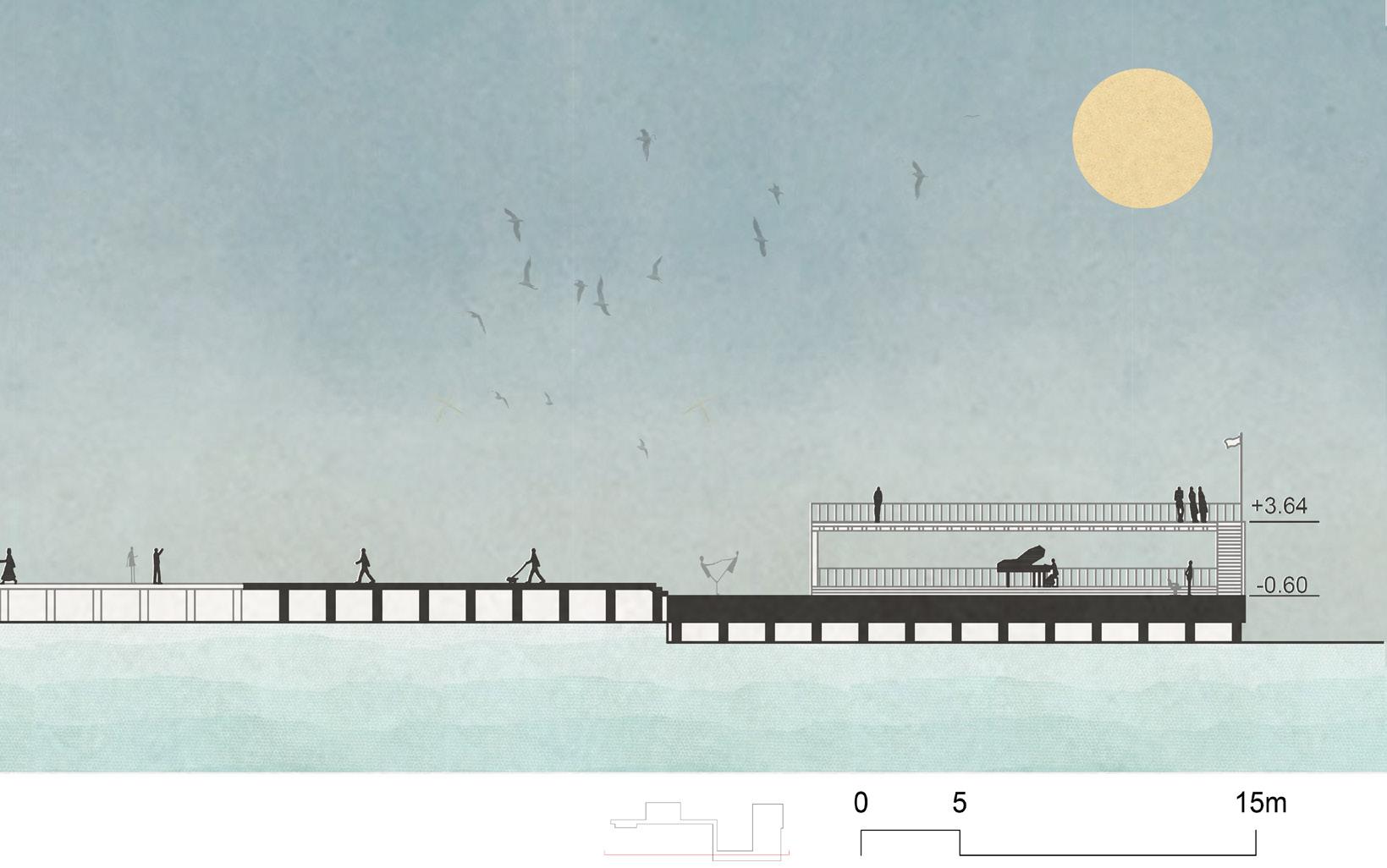
Access to the ancient theater is either from Gorna Porta via the upper section of Ilindenska Street or from below via an unattractive installation site and a wooden stairway up the 'diázoma', the upper gallery, which offers an unobstructed view over the neighboring houses to the lake. The rebuilt and partially supplemented remains of the ancient theater are only very weakly able to convey the spatial impressions and sensations that were originally characteristic of such a facility. The 'Skene', the stage building, and thus the spatial boundary to the valley, and the lower steps of the 'Theatron' are missing. The spatial unity and density inherent in this type of building, which unites audience, choir and actors in a common event, is no longer noticeable.
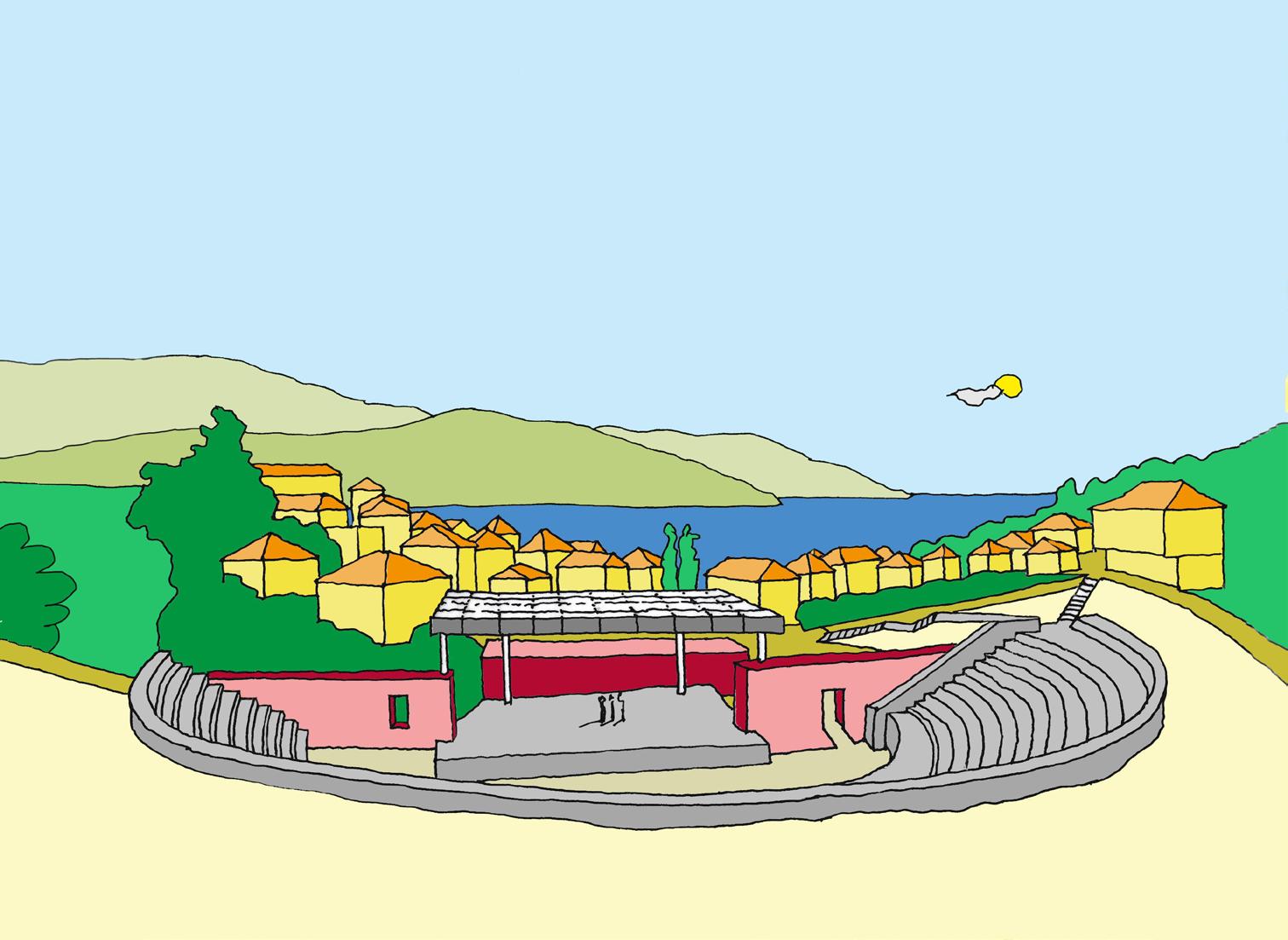
Conceptually, Sergej Poposki and Eva Shabanova are consistent with the spatial (model or type) of Greek theatre: the 'Proskenion' becomes a covered stage, the 'Skené' a low service building that closes off the stage towards the valley. On both sides of the stage, the 'Orchestra' and the hollow in the terrain of the 'Theatron' are bounded by expansive walls. With this approach, it could be possible to strengthen the theater in its specific geometric form, to grasp the interior spatially without blocking the view from the terraces to the open landscape.
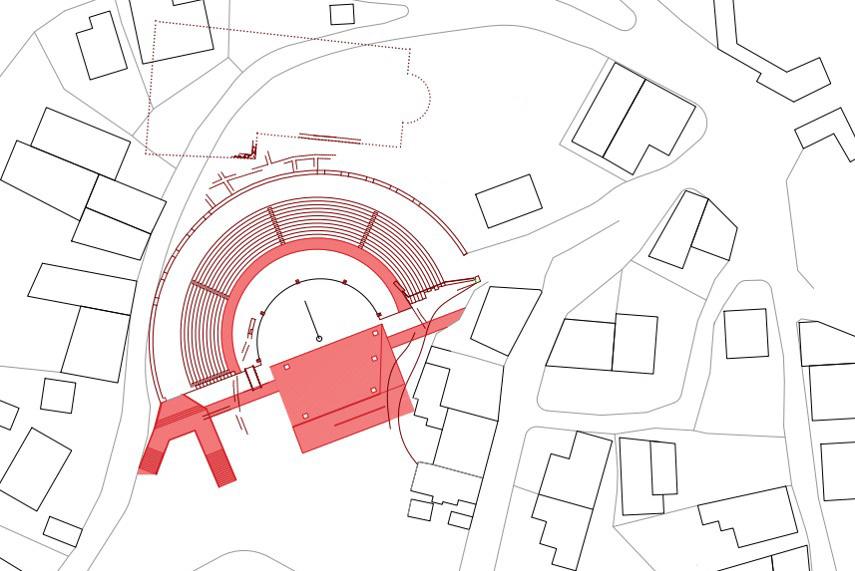
Access from below via a new staircase to be designed was to be staged as a 'promenade architecturale', leading the audience in a directionchanging movement from the entrance to the upper gallery of the 'Theatron' and the seating or further to the upper access, the architecture of the theater in their relationship to topography and landscape. In further planning developments, the Ancient Theater could be seen as an integral part of the building layers of the city.
Contextual drawing: Positions and forms of interventions
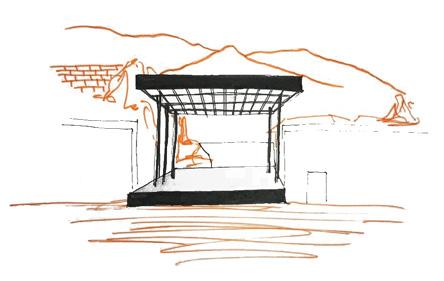
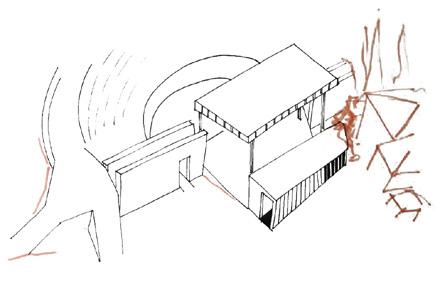
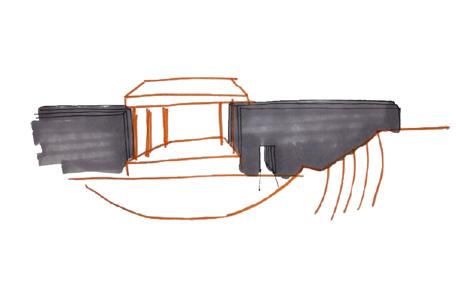
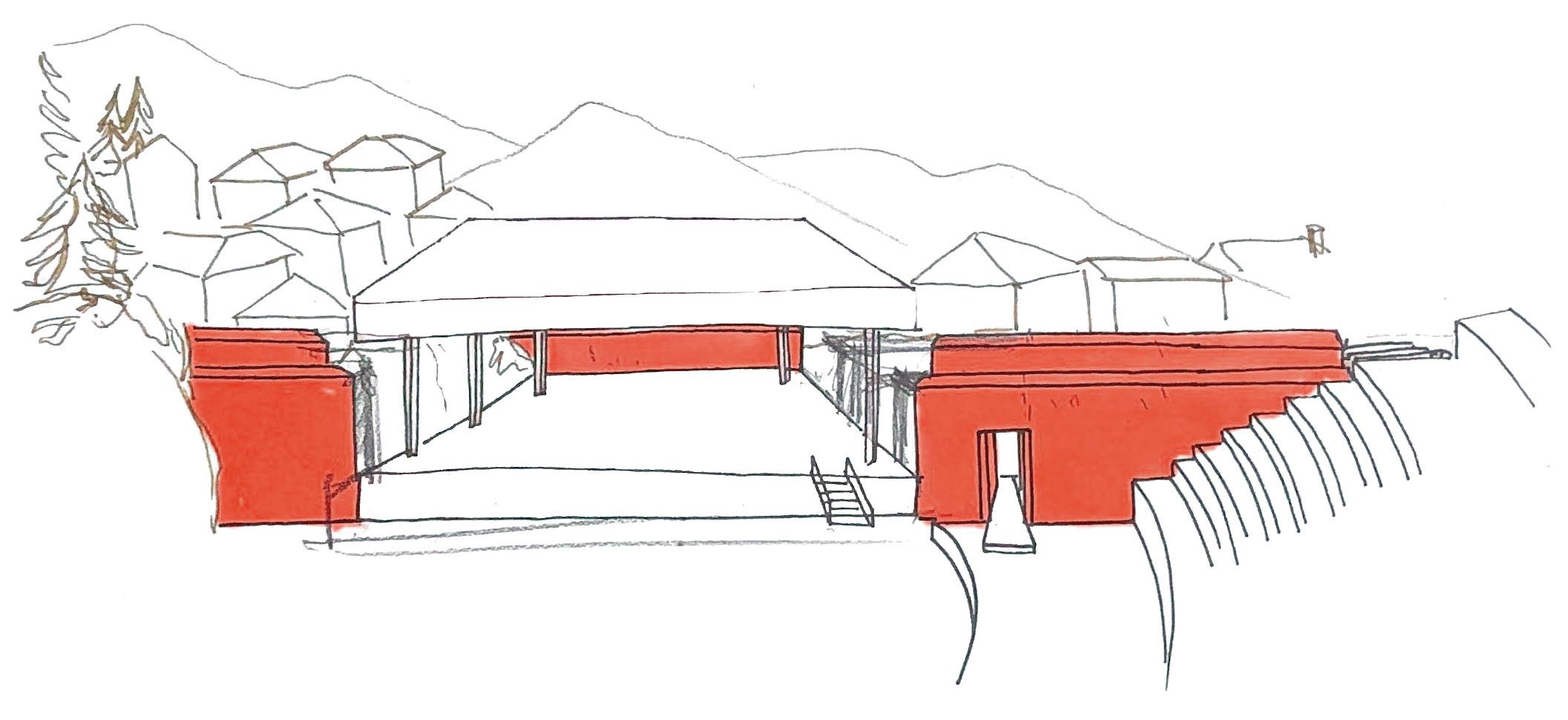
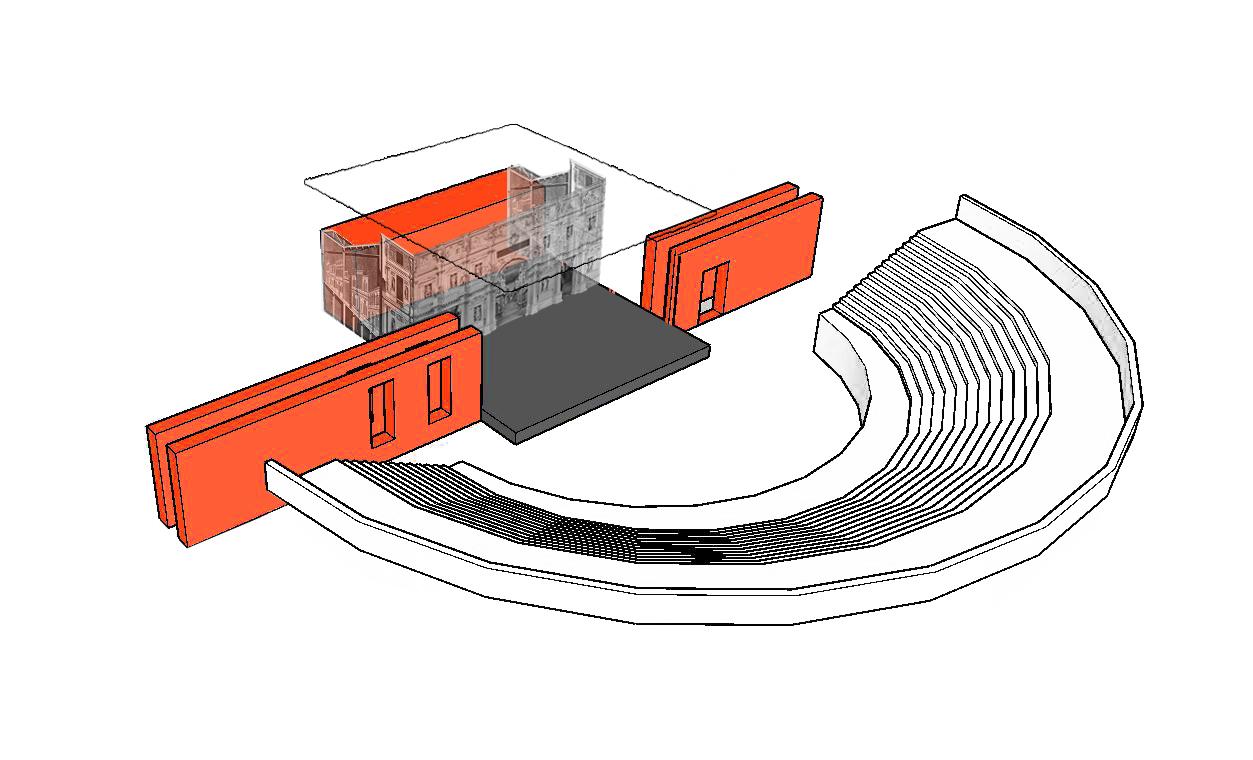
The bell-shaped citadel of the former fortification sits like a crown on the Gorni Saraj hill above the city and the lake. It consists of two parts, one open to visitors, occupies the crest, the other the sloping ground to the east. The enclosing walls now delimit a large empty space. From the previous buildings, we recognize only foundations, fragments of walls and arched forms. Another structural element in the middle of the space contains a water tank and is hidden behind a small elevation on the side of which is a natural stone stage with a small tribune.
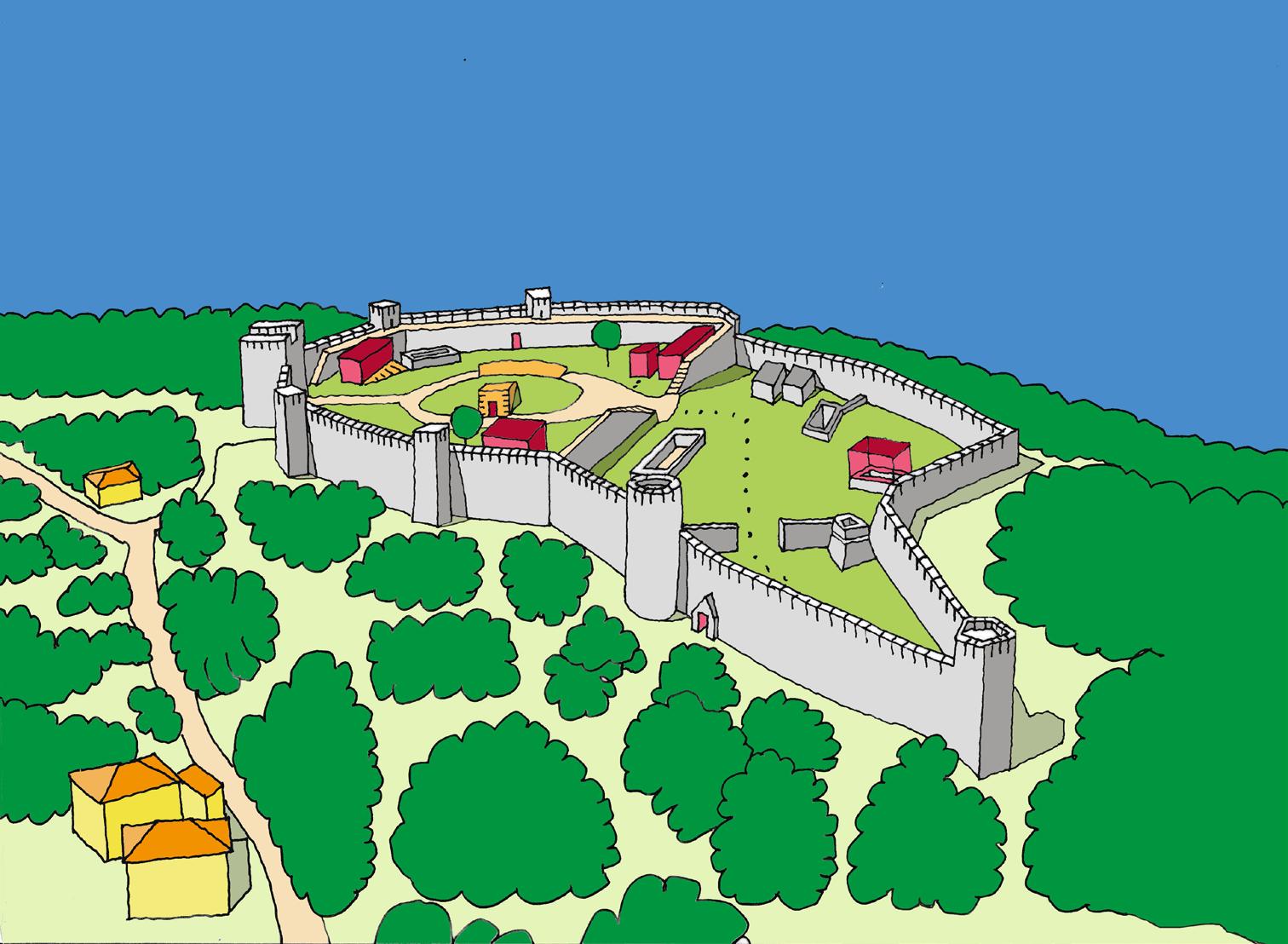
Marta Dimovska and Mehdi Mehdiju propose various small facilities for a festival, pavilions and open spaces, which they connect with a path. Like in a station theater, this invites visitors to take a walk past various events. A walkway over the excavation sites along the enclosing wall leads past exhibits that explain the history of the citadel. Films and performances are shown in a pavilion, and visitors have the opportunity to have coffee and chat on a platform set into the ground and surrounded by benches. New staircases make it easier to climb the enclosing wall. The tour of the wall allows, on the one hand, to view what is happening inside the fortress from above and, on the other hand, to capture the Ohrid landscape in a 360-degree panoramic view.
Contextual drawing: Insertion of the new programme
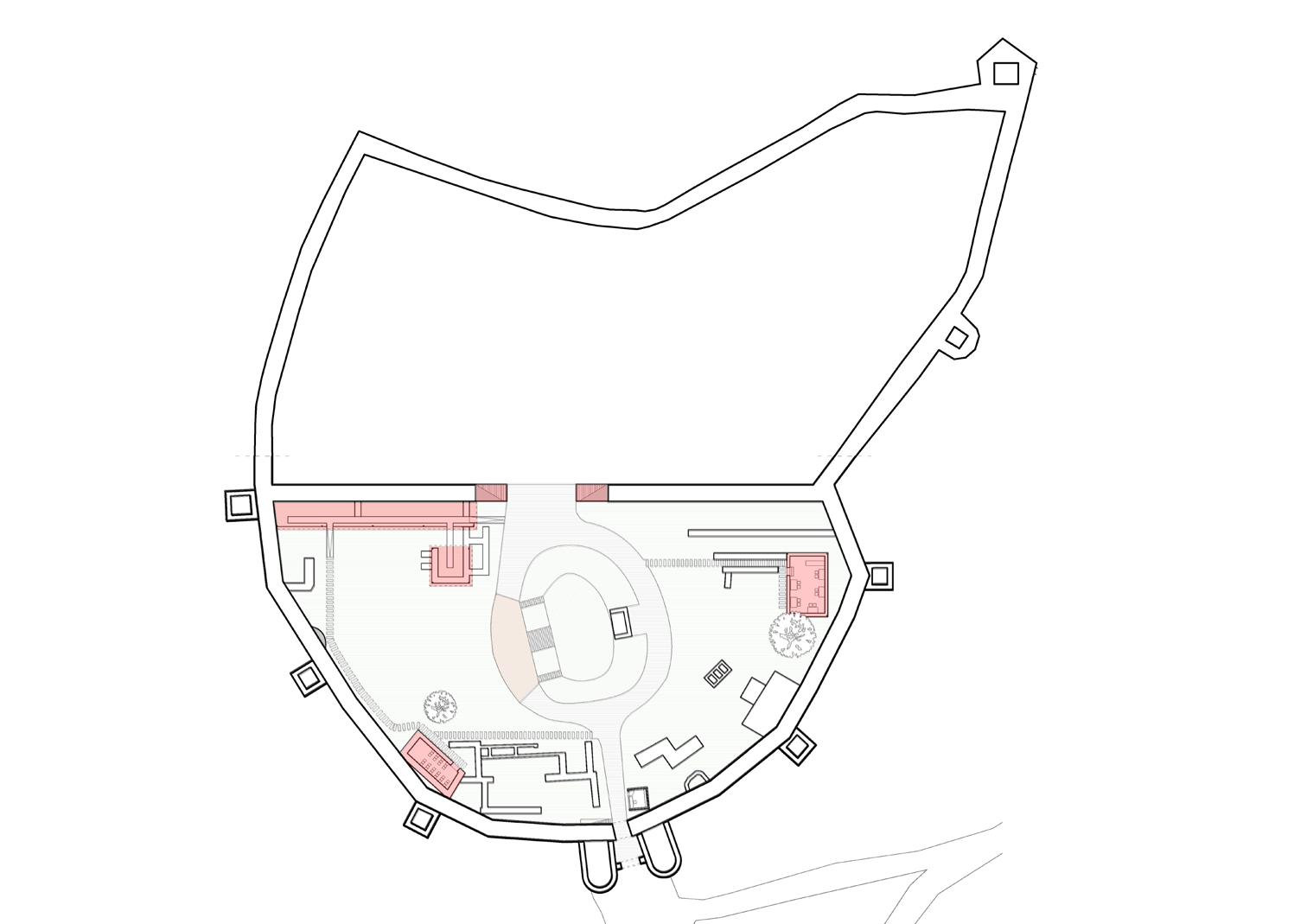
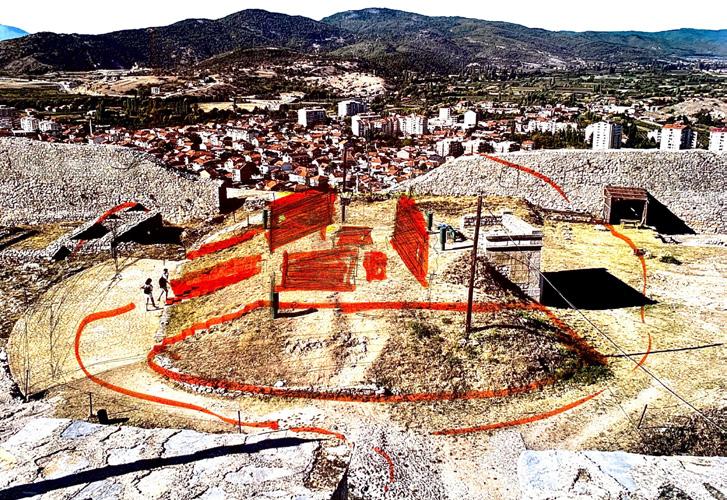
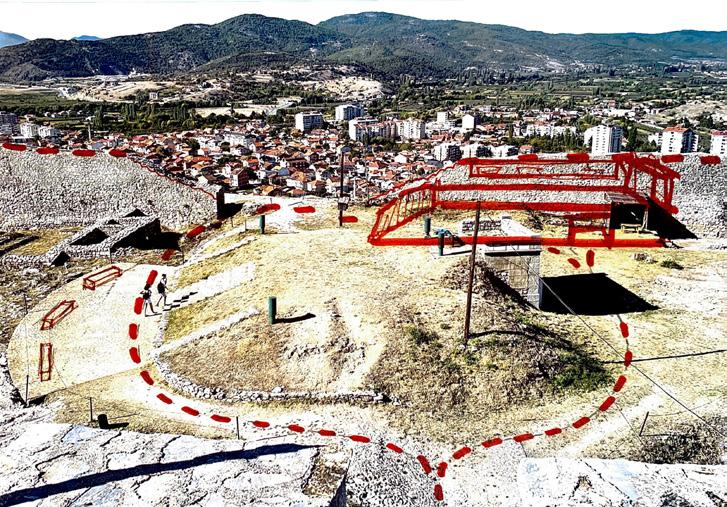
Concept image: Forms of interventions
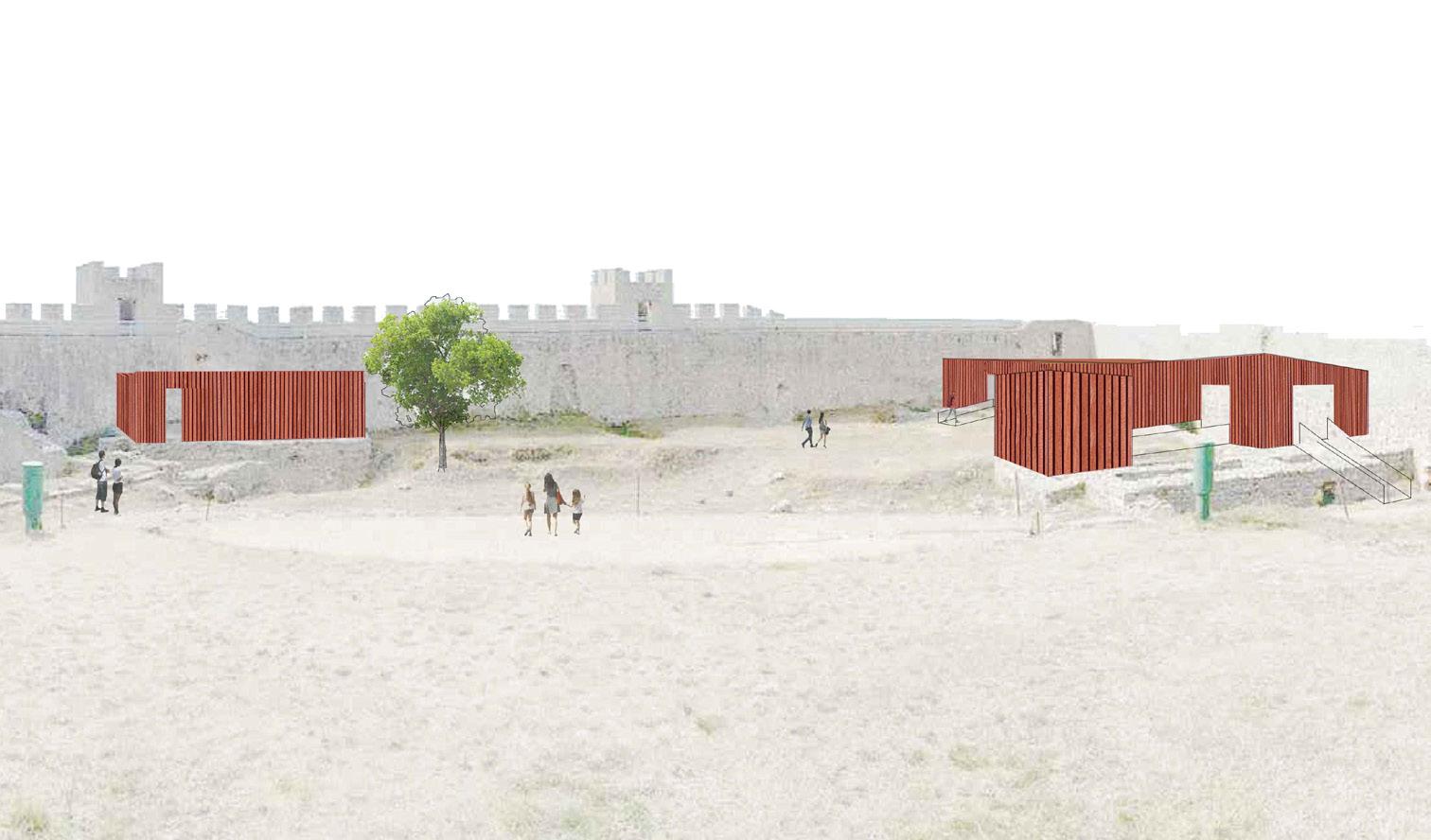
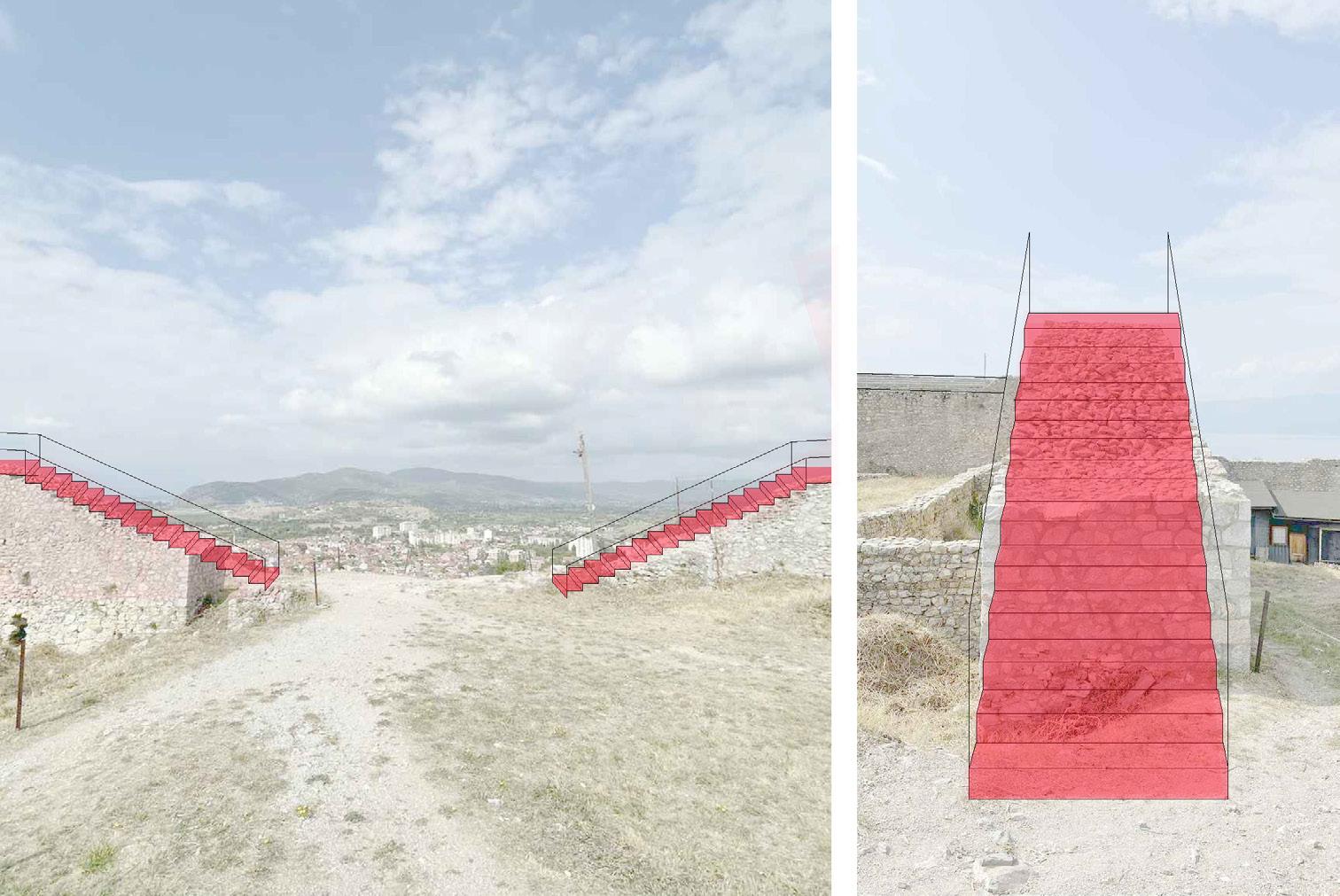
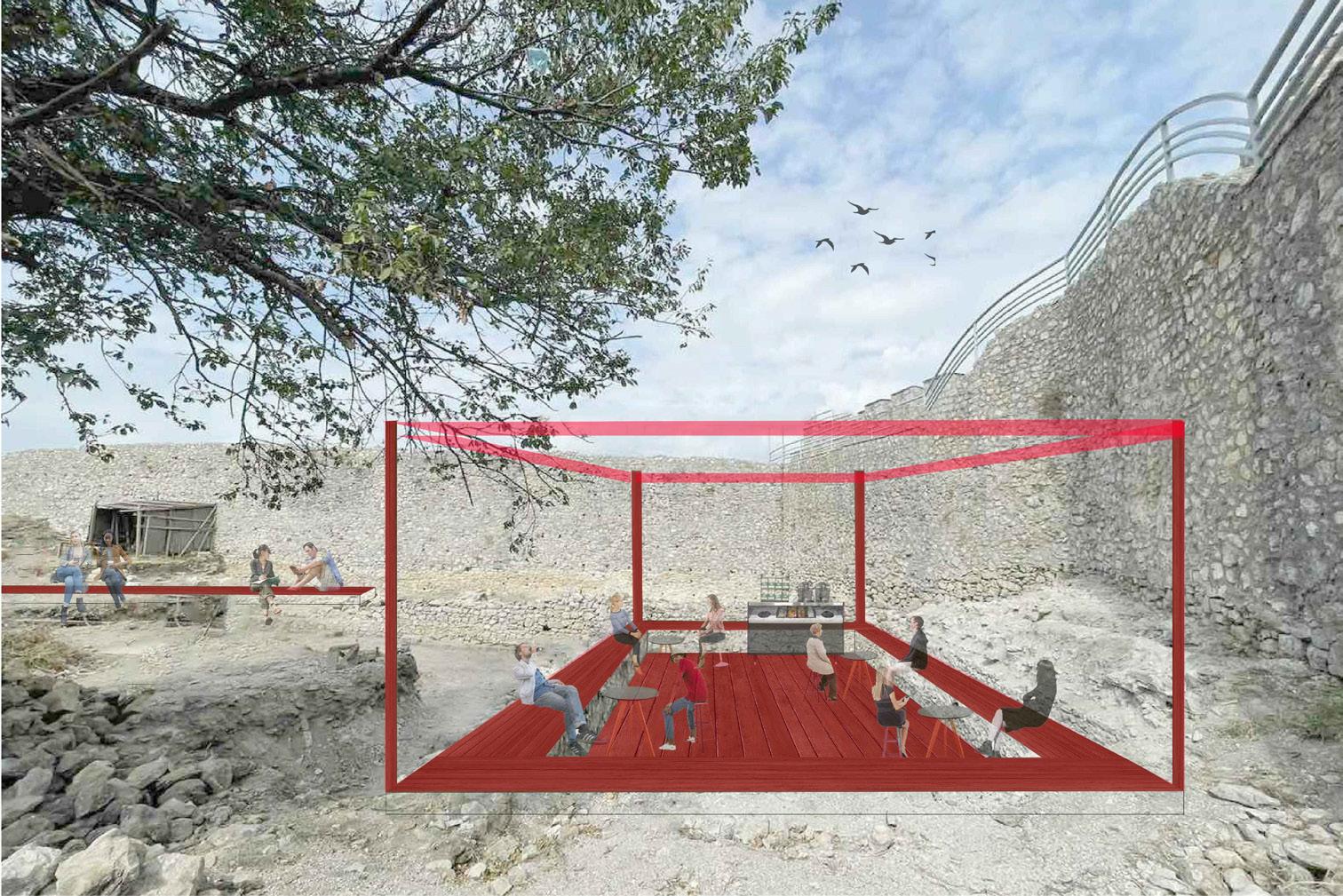
Reading urban landscapes, breaking down their historical layers, understanding their morphological structure and recognizing potential for its development represents a demanding challenge for everyone involved. It can hardly be mastered within the limited time of a workshop. However, we hope that the work of the students in the form of sketches will give guidelines to the Municipality of Ohrid for the development of possibilities that lie dormant in the selected topographically and historically important focal points of urban life.
If the goal is to further develop the city socially, economically and culturally, it must be about recognizing the promising qualities in what is already there, in the local area, evaluating them in terms of design and strengthening them.
Angela Gjorgjieva, Marija Pecalevska, Sara Nichota, Zorica Stavrova, Angela Banchotova, Jana Gochevska, Emilija Lazareska, Angela Burova, Nikolina Kolevska, Eva Shabanova, Sergej Poposki, Marta Dimovska, Mehdi Mehdiju.
Max Bosshard, Bosshard & Luchsinger Architects, Lucerne, CH Stephan Mäder, Mäder + Mächler Architects, Zurich, CH
Maksim Naumovski, programme director & tutor
Pavel Veljanoski, secretary & tutor
Paolina Miluseva, tutor
Martin Delovski, tutor
Mishko Ralev, dean
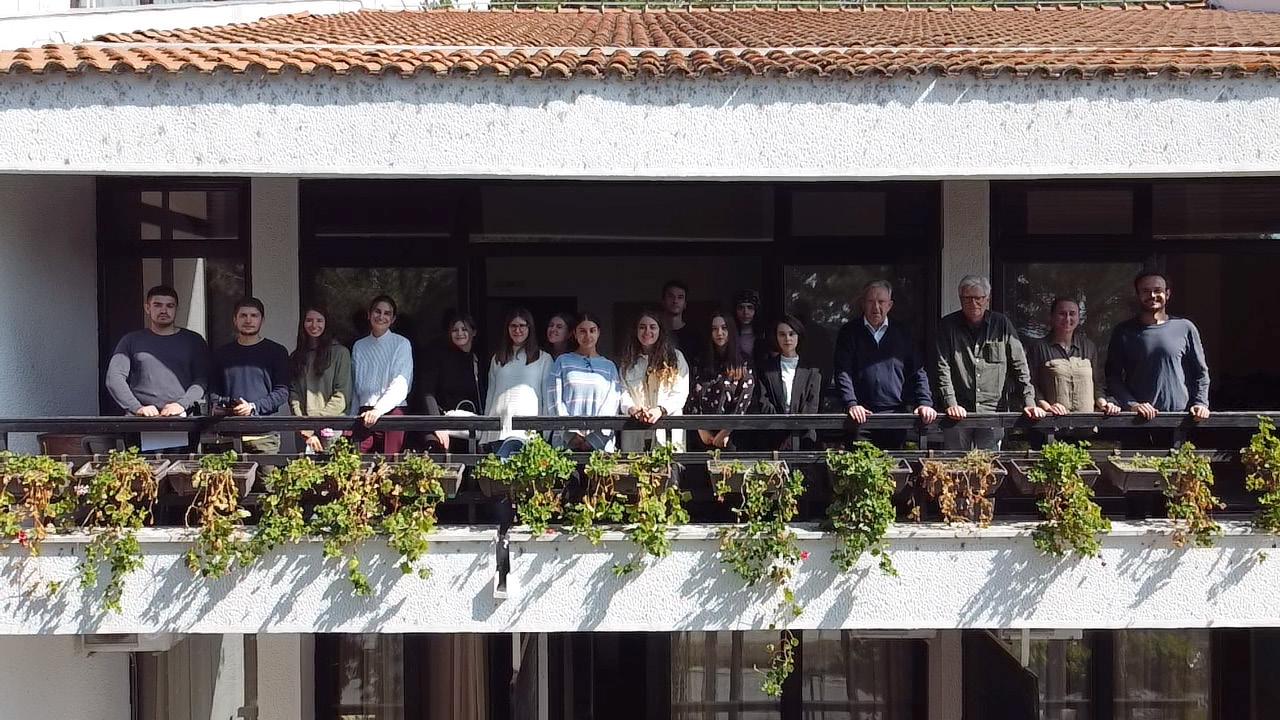
Max Bosshard (1949) is a Swiss architect. Bosshard graduated in architecture from the Swiss Federal Institute of Technology in Zurich (ETH Zurich) with Aldo Rossi and Dolf Schnebli. After completing his studies, Max Bosshard worked in Aldo Rossi’s office in Milan and as a research assistant at the Institute for the History and Theory of Architecture (gta) at the ETHZ. Today he runs an architecture office in Luzerne. He is also a lecturer and head of the Urban Landscape Center at the Zurich University of Applied Sciences Winterthur (ZHAW). In his teaching and research activities, he deals with the areas of urban development, the history of urban development and the morphology of the urban landscape. He is the author of articles on urban development and spatial research. Together with Christoph Luchsinger, he is one of the first to address the phenomenon of the expansion of settlement areas into the landscape - a phenomenon that was later discussed under the name Zwischenstadt. He lives in Lucerne.
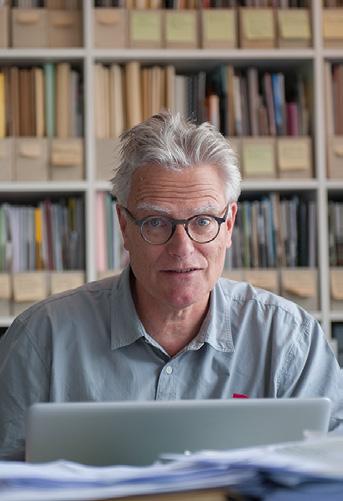
Stephan Mäder (1951) is a Swiss architect. Mäder graduated in architecture from the Swiss Federal Institute of Technology in Zurich (ETHZ) with Bernhard Hoesli, Franz Oswald, Luigi Snozzi and Aldo van Eyck. After completing his studies, Stephan Mäder is an assistant lecturer at the ETHZ with Prof. Gian-Carlo Durisch, Prof. Flora Ruchat and Prof. Ernst Studer Today he runs an architecture office in Zurich. He was dean and menaging director of the School of Architecture, Design and Civil Engineering at the Zurich University of Applied Sciences Winterthur (ZHAW) from 1998-2017. The studio Mäder+Mächler Architects, Zurich owned by Stephan Mäder and Susanna Mächler are planning buildings, projects, competitons and urban strategies, mostly in the field of higher education. He lives in Zurich.
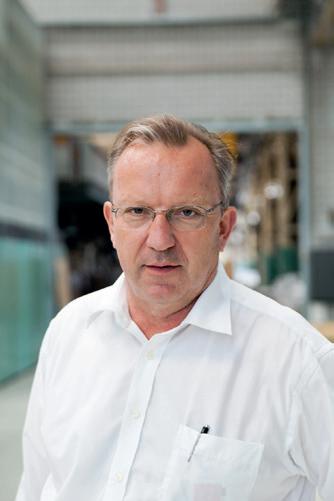
2020_08 November Public lecture
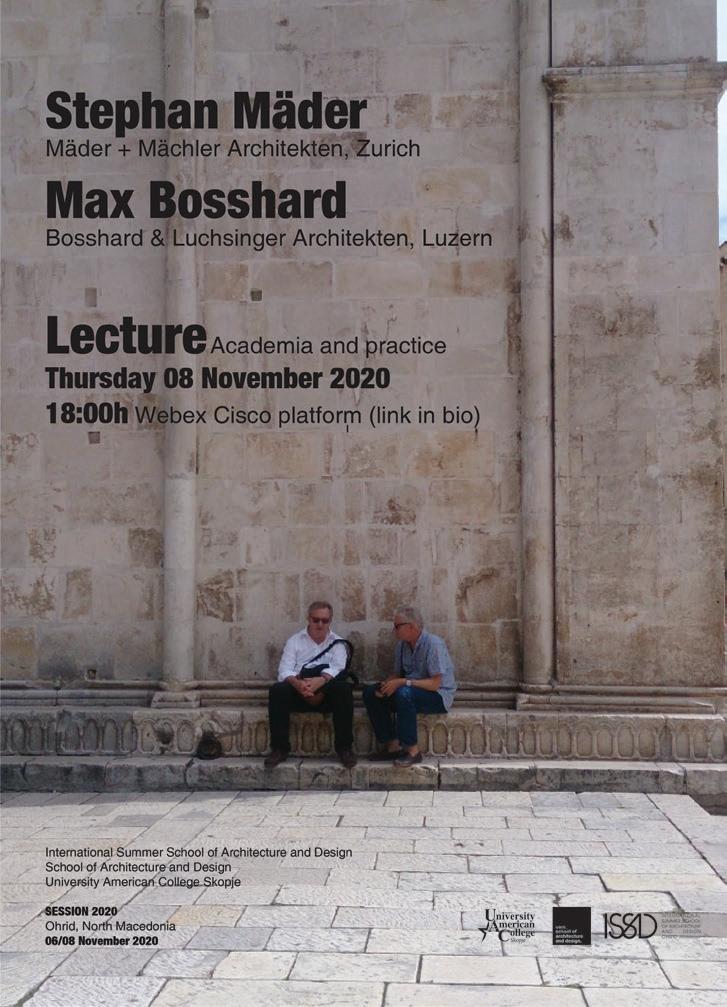
July Study visit
2021_24 September
October
Summer School session
Ohrid‘s landscape
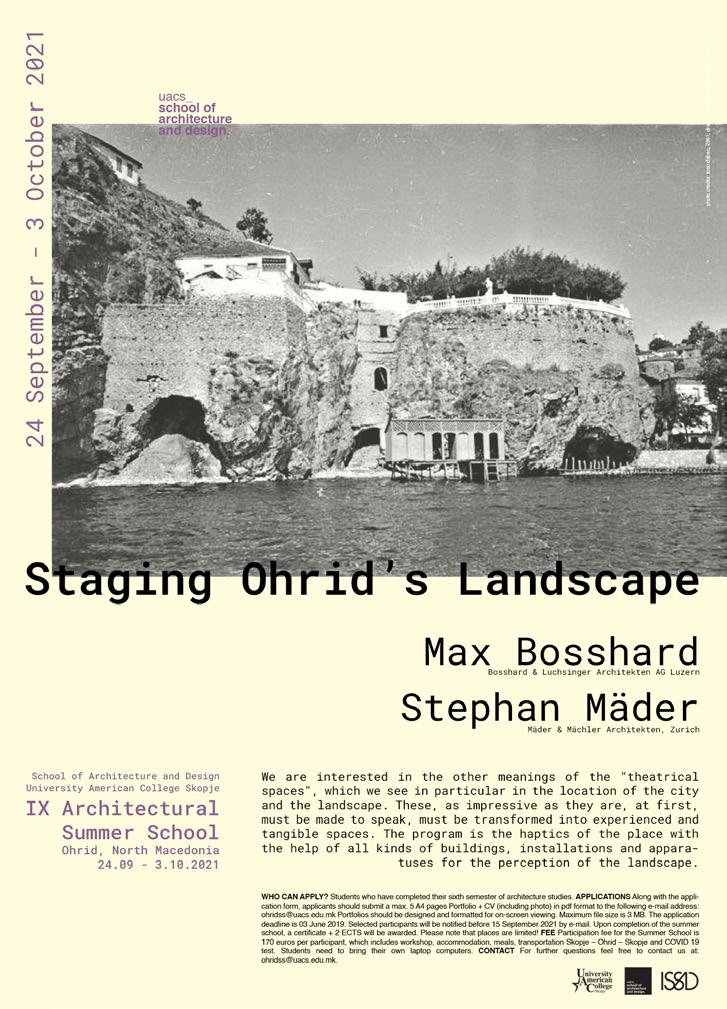
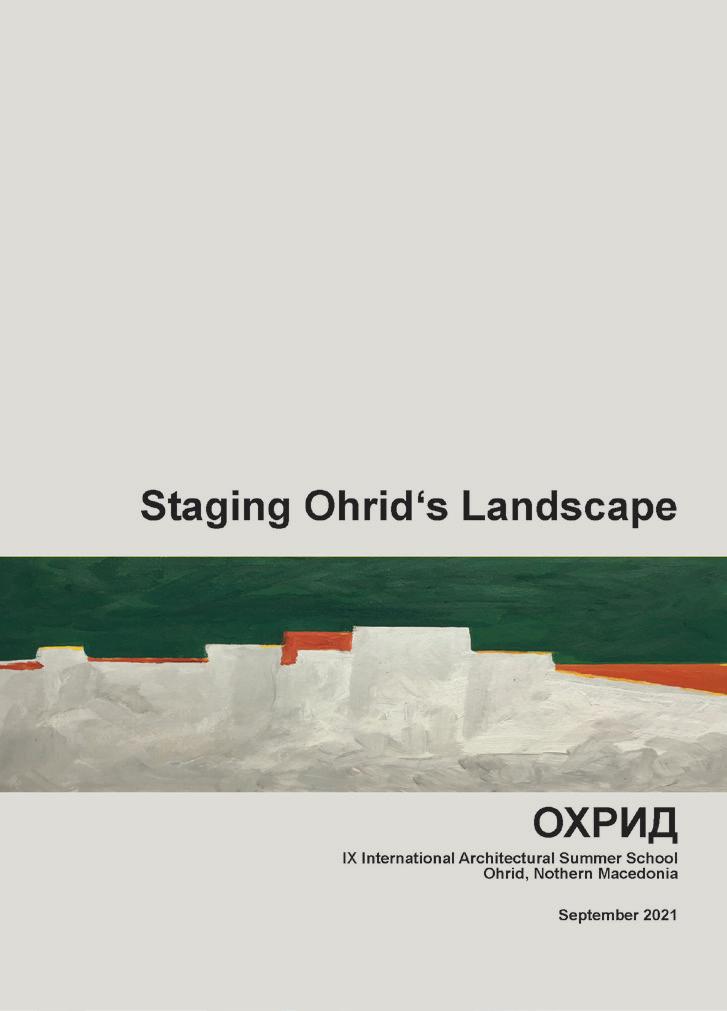
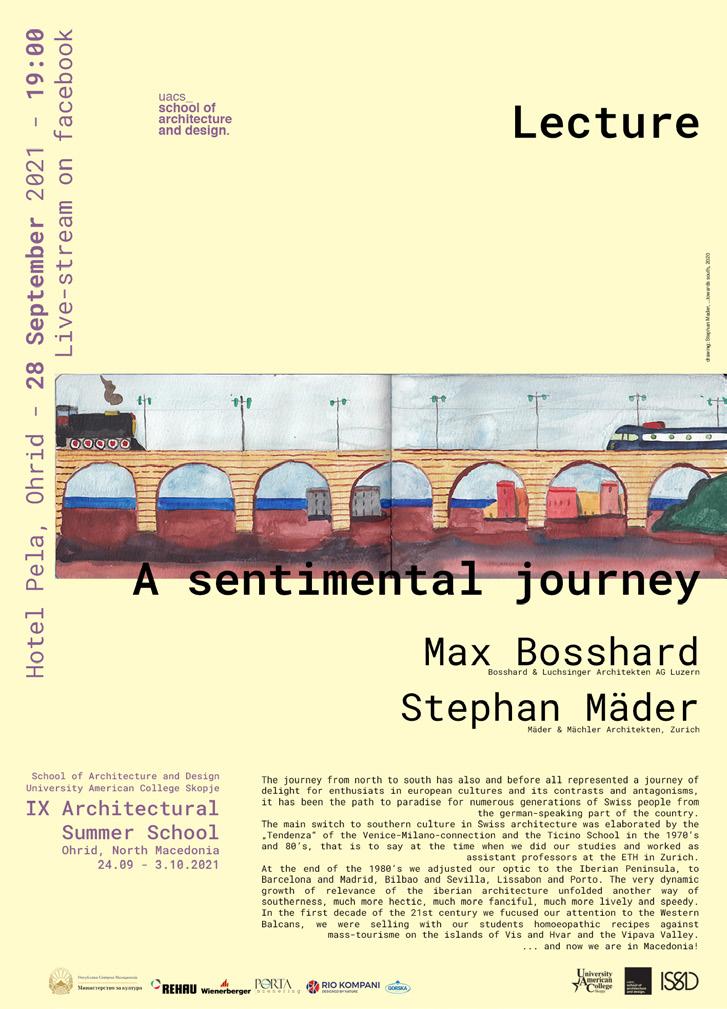
The pandemic circumstances made us organize a modified session of the 2020 Ohrid Summer School for Architecture. It represented a preparatory week in Ohrid, performing site observations, topic specifications, and discussions between the mentors and the academic staff.
As part of this session, an online lecture was organized which was a unique opportunity to hear about the shared professional and personal experience of the tutors as well as the key aspects of the topic that will be developed within the 2021 session of Ohrid Summer School of Architecture.
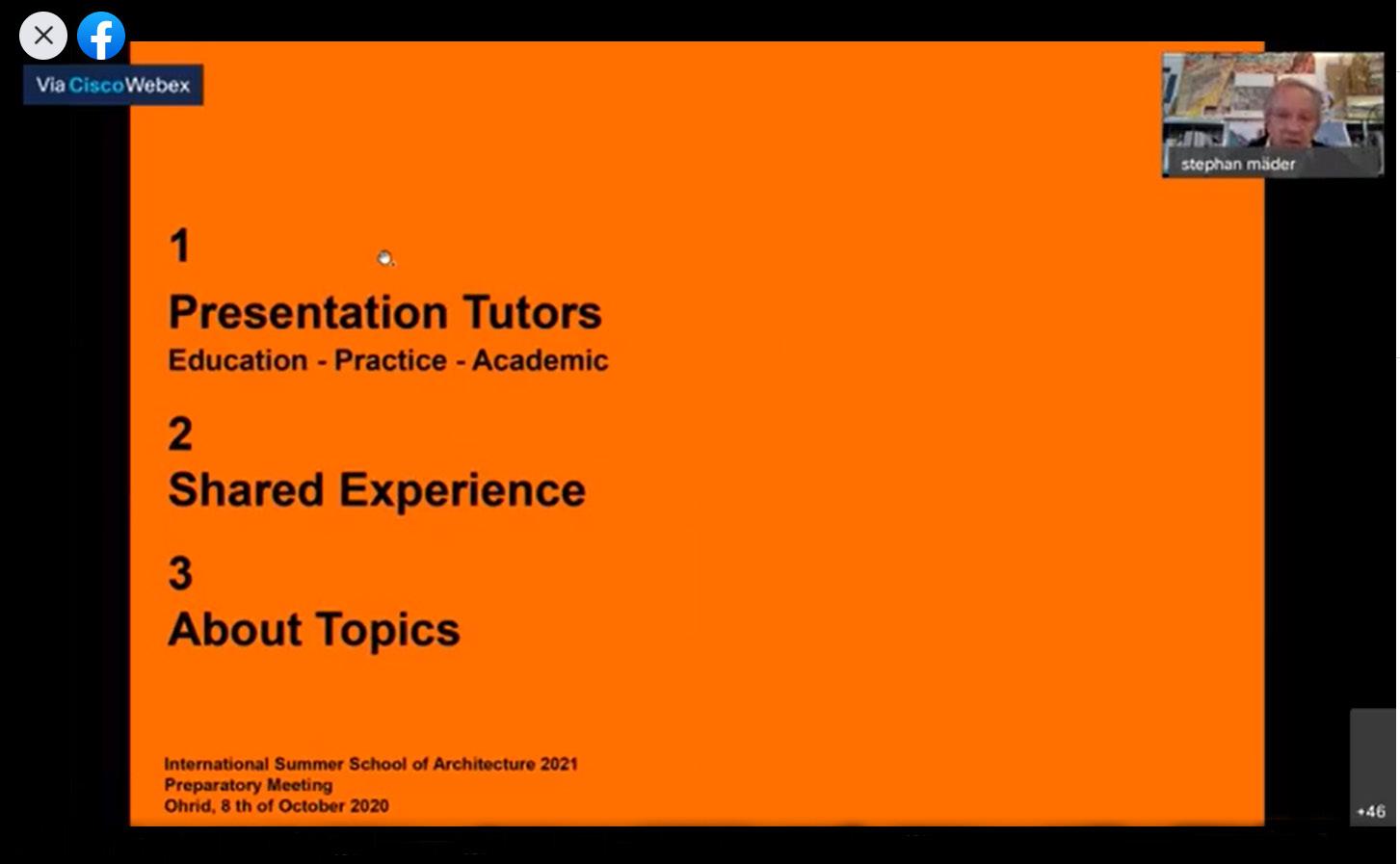
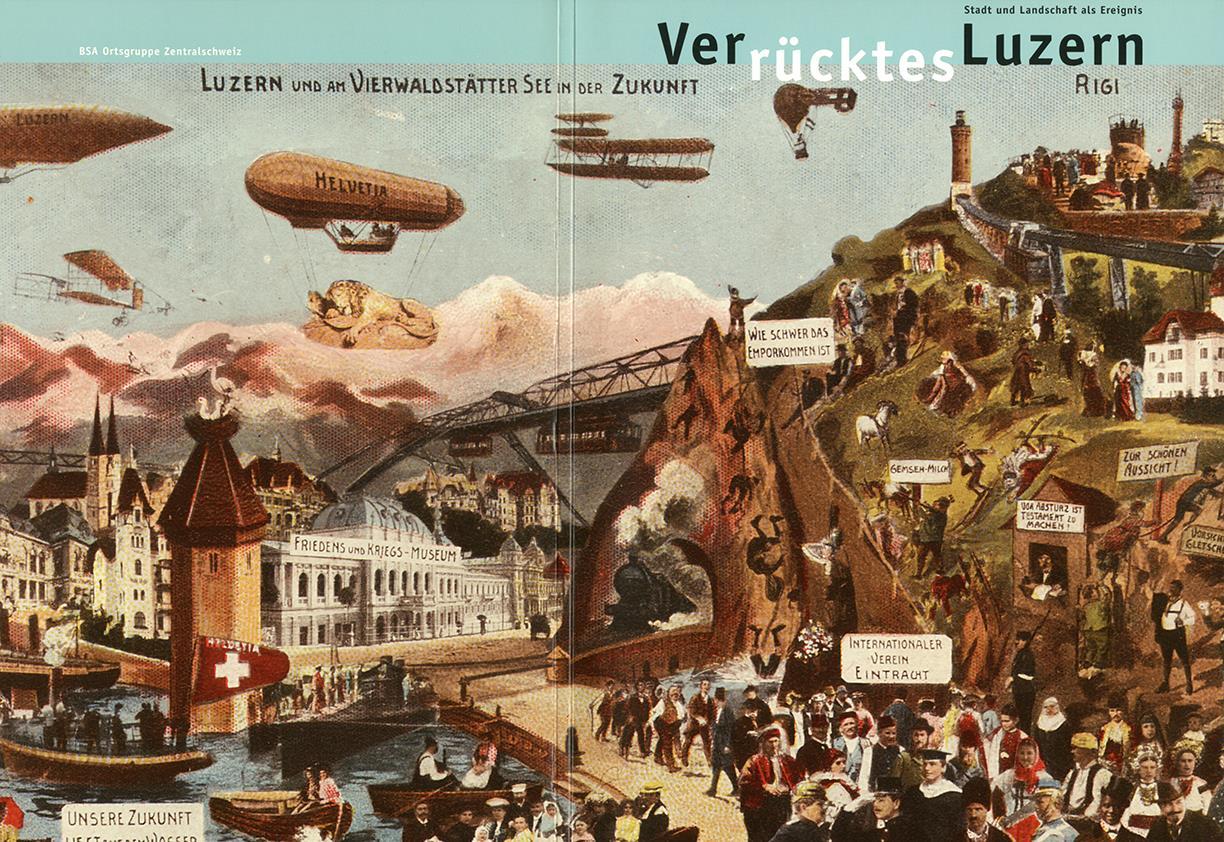
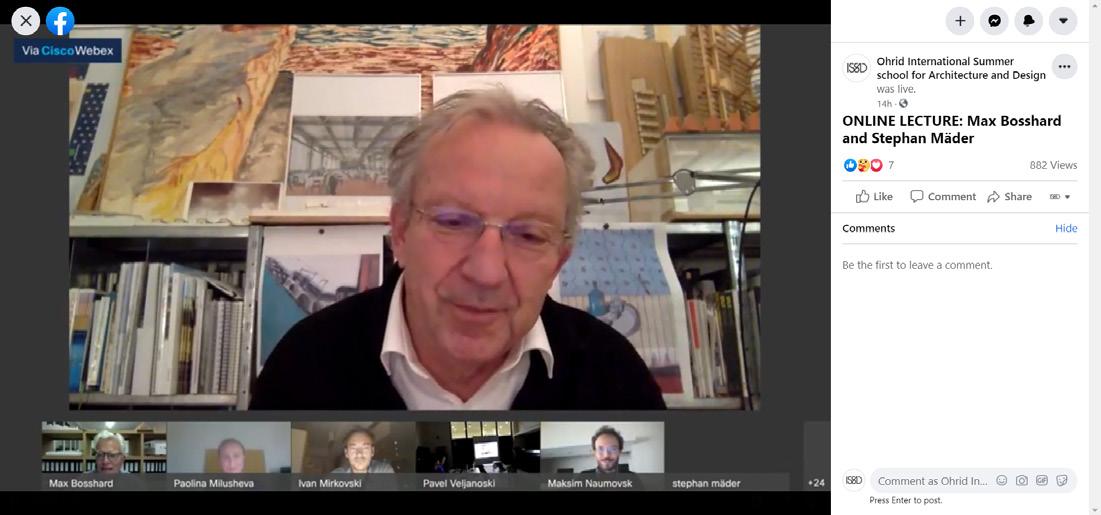
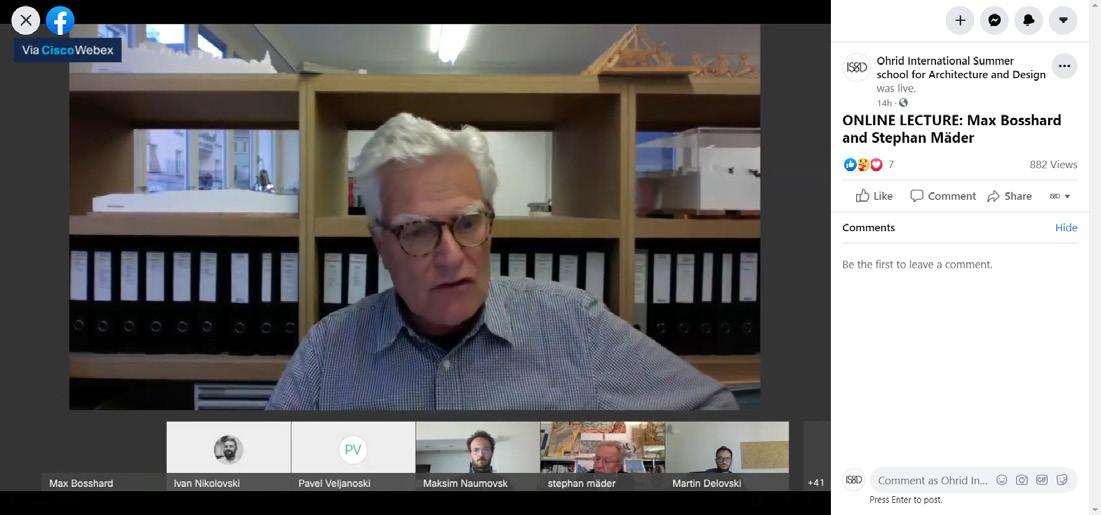

This study trip in July 2021 was organized as the first visit to Ohrid for the mentors together with the academic staff from the School of Architecture and Design. It was characterized by long walks, up and down, back and forth, excursions along the lake, and a long boat trip in front of the impressive silhouette of the city. An important trip which has become an extended perception of the first approach to the city and the subject of the workshop, which until then has been discussed only through individual photographs, drawings, and maps. Instead of static images, constantly changing image sequences became the focus of attention.
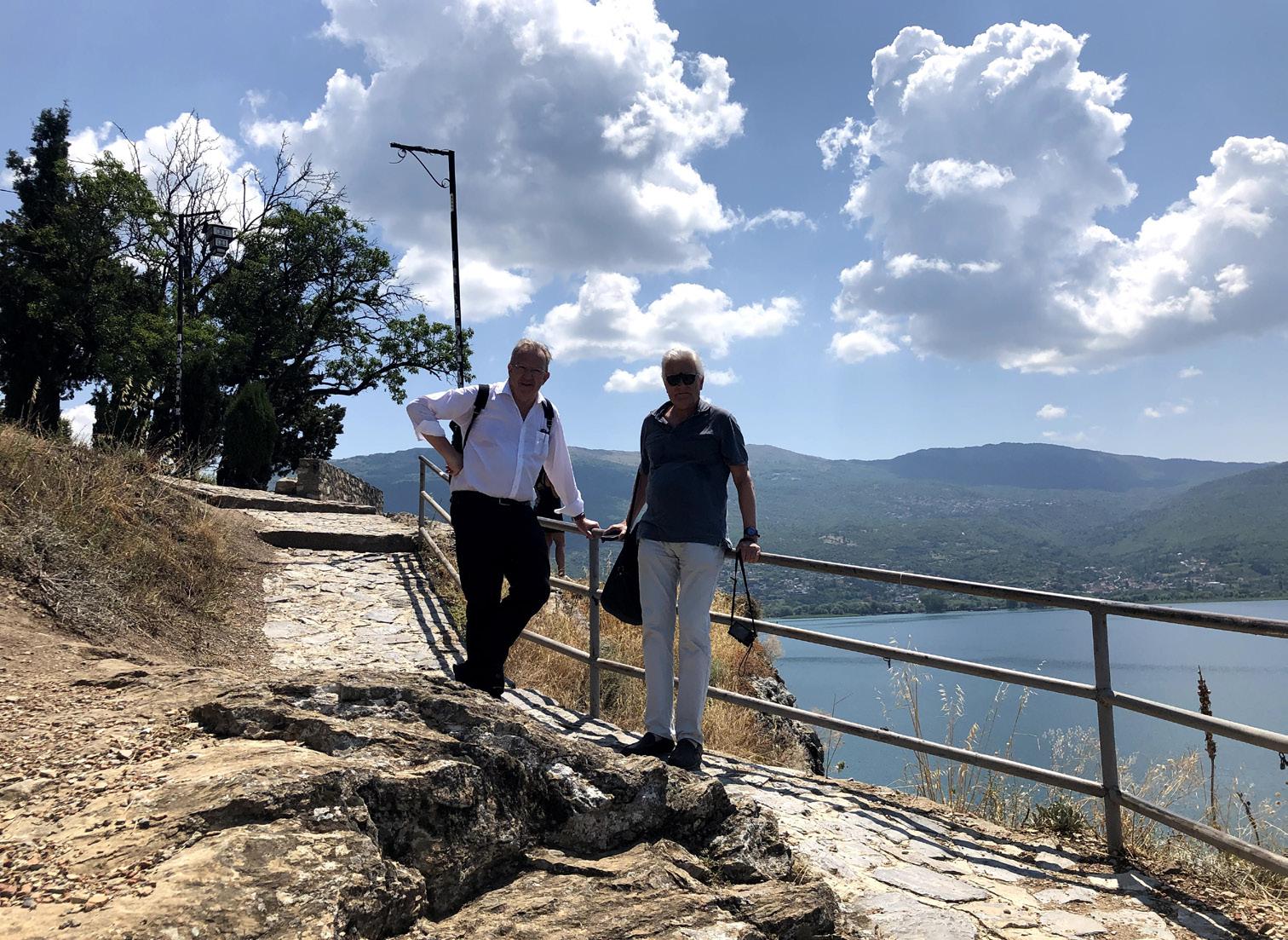
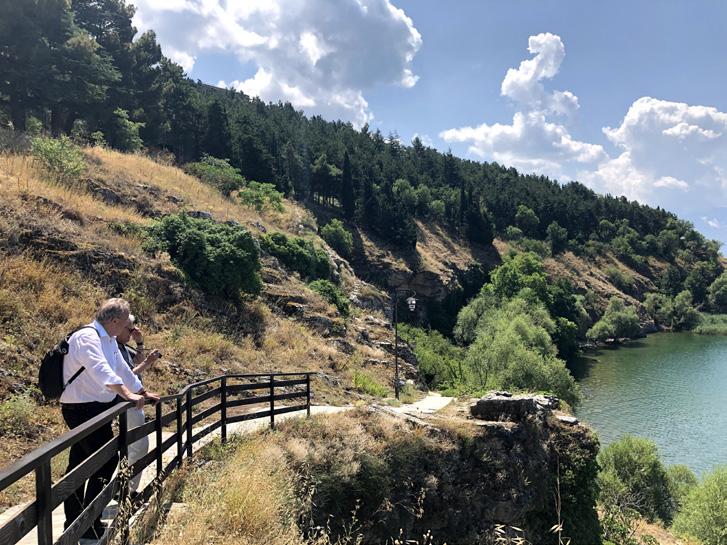
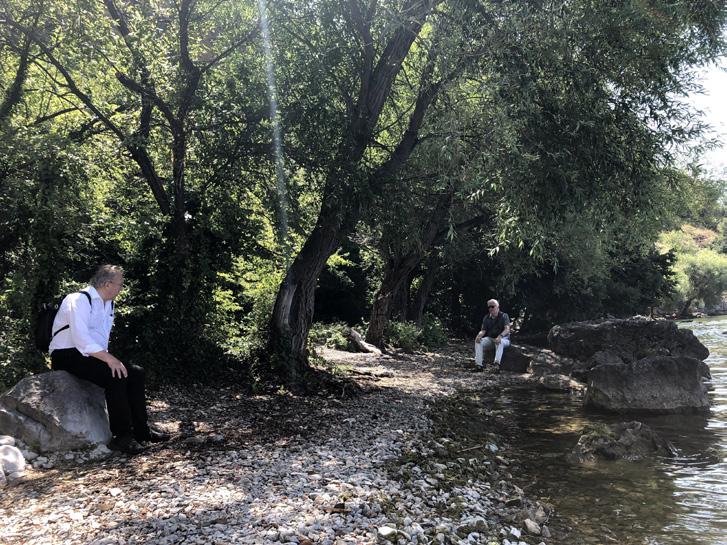
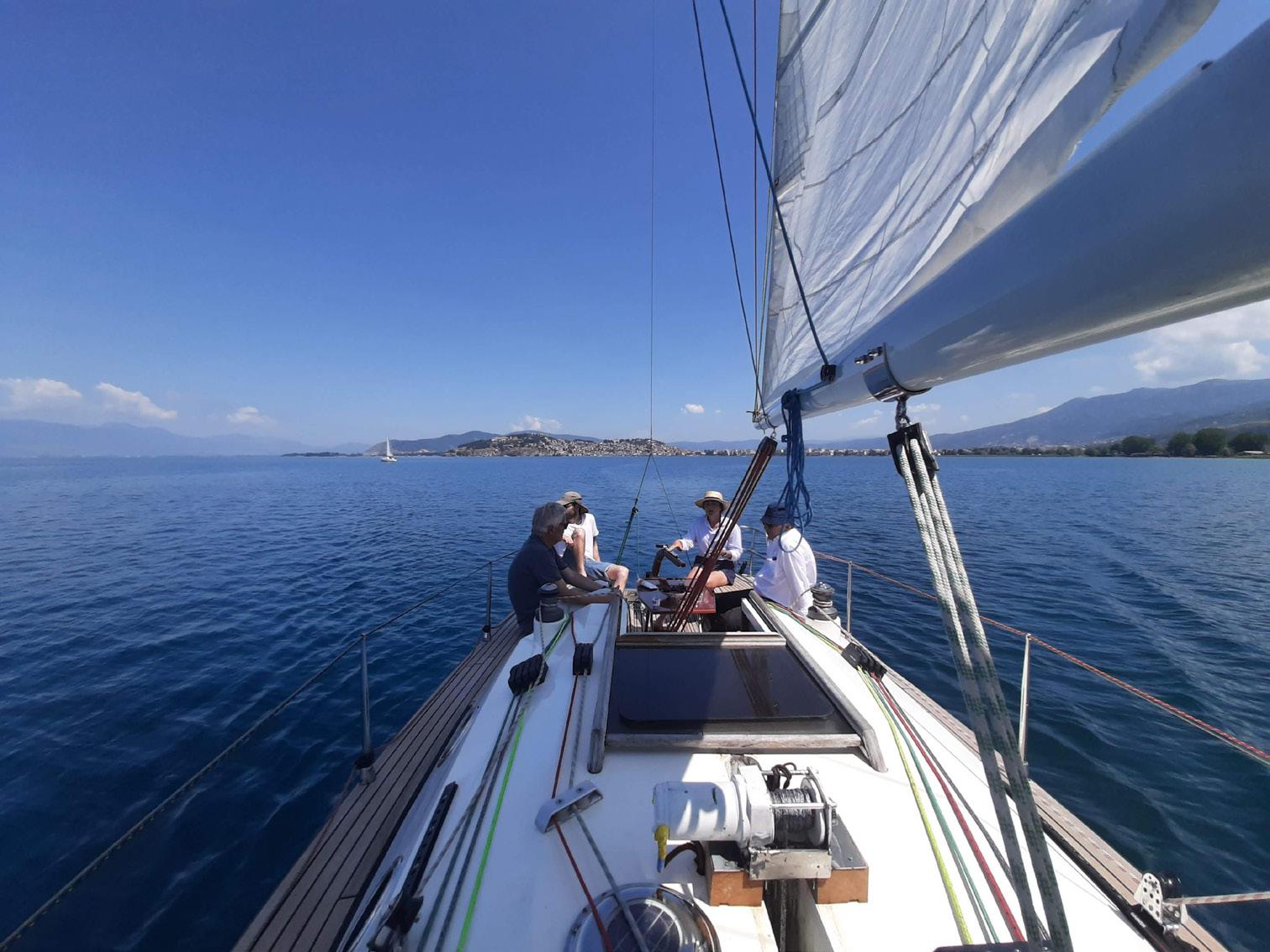
2021 24 September - 03 October @ conference room in Hotel Pela in Ohrid
AGENDA
Saturday 25.09.2021 19:00 Welcome & Introduction lecture
Sunday 26.09.2021 09:00 Site visit - All sites
13:00 Lunch & Meeting (Context discussions) 15:00 Individual site visit 20:00 Presentation - 3 images/frames
Monday 27.09.2021 09:00 Individual work / Site visit 13:00 Desk critics 20:00 Individual work
Tuesday 28.09.2021 09:00 Individual work 16:00 Mid-presentation: Spatial structures / first proposals + Referencing (30min/each)
19:00 Workshop lecture
Wednesday 29.09.2021 09:00 Individual work / Site visit / Models 13:00 Desk critics 20:00 Movie screening - Workshop room
Thursday 30.09.2021 09:00 Free afternoon / Social activities 20:00 Individual work / Models
Friday 01.10.2021 09:00 Pre-presentation (30min/each) 11:00 Desk critics 20:00 Individual work / Free time
Saturday 02.10.2021 09:00 Presentation – Final proposal + Models 12:00 Farewell lunch 14:00 Cleaning the workshop room 17:00 Departure
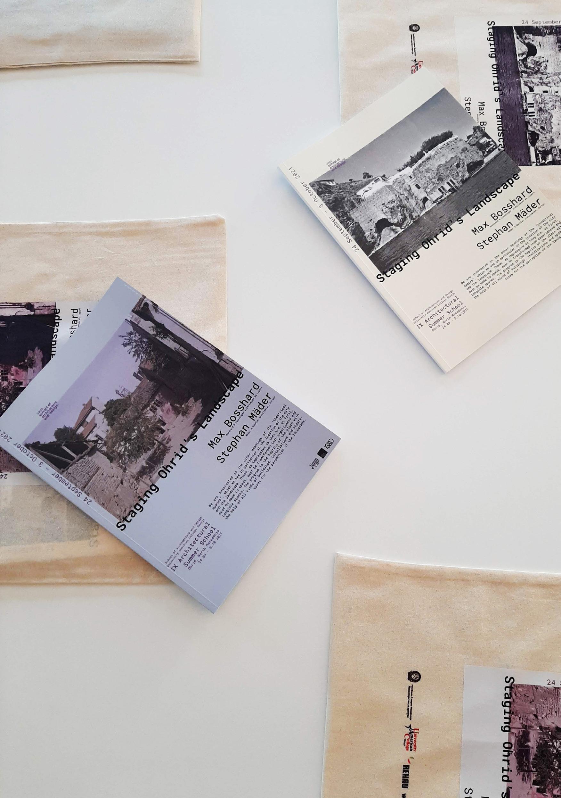
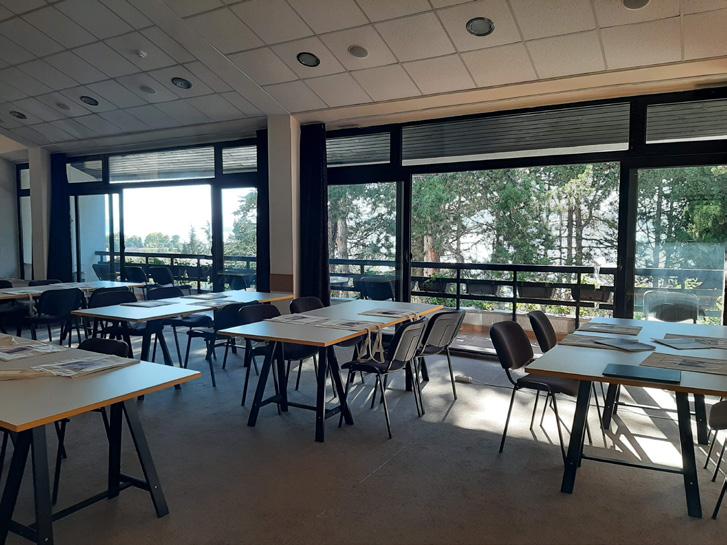
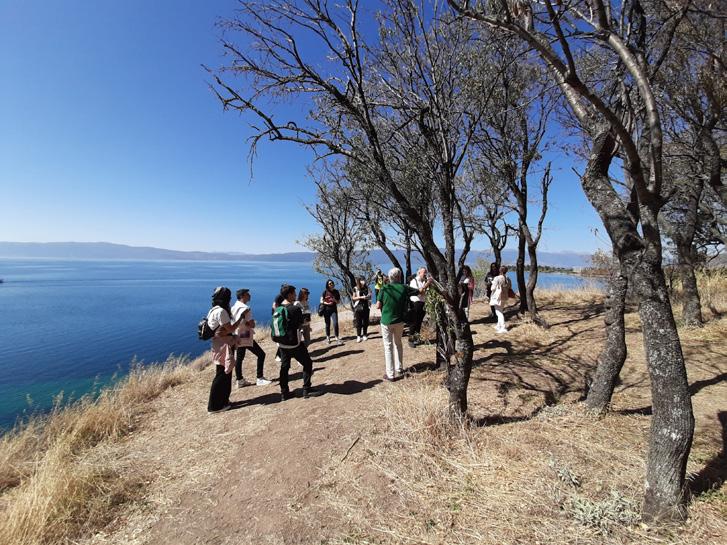
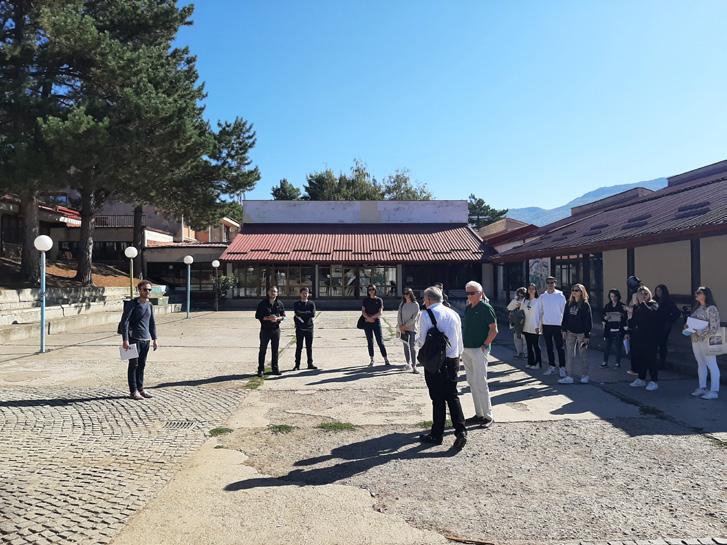
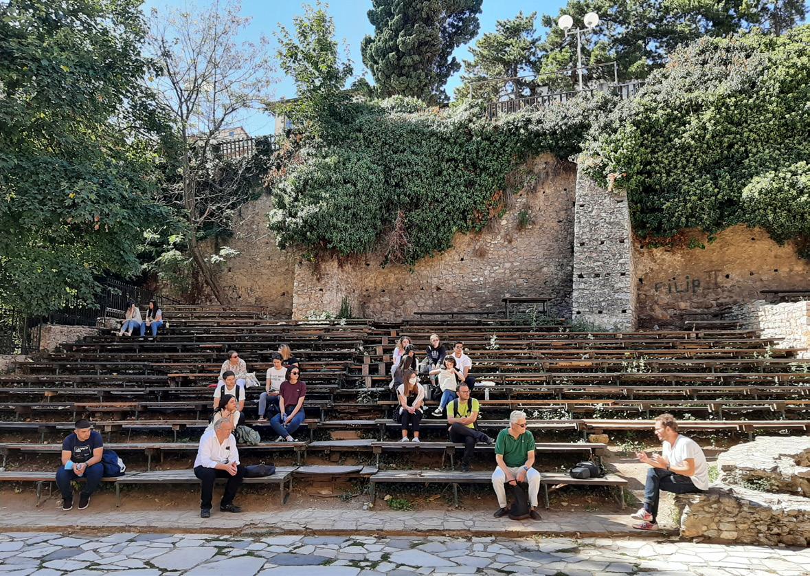
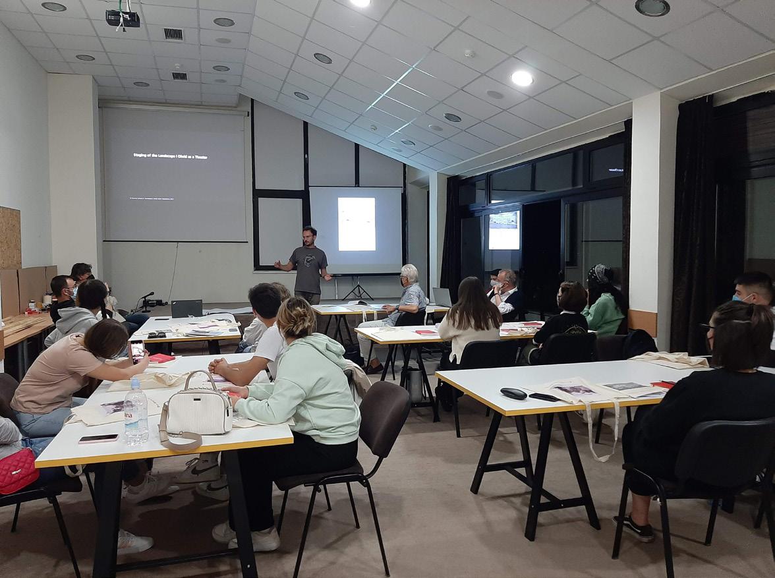
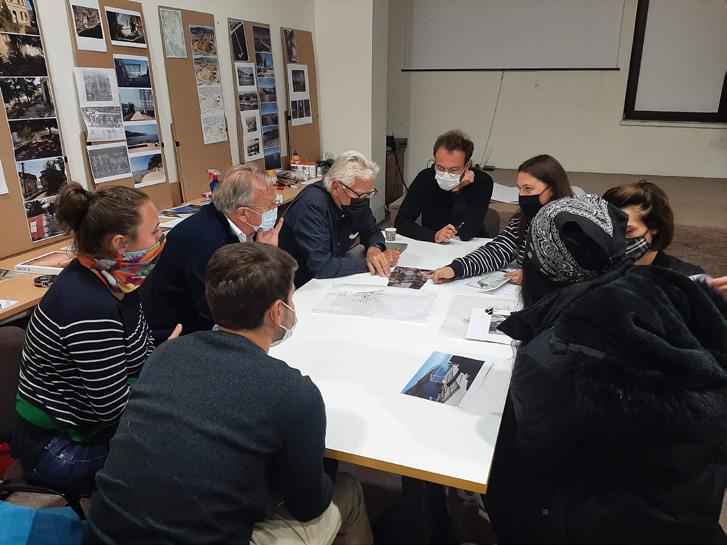
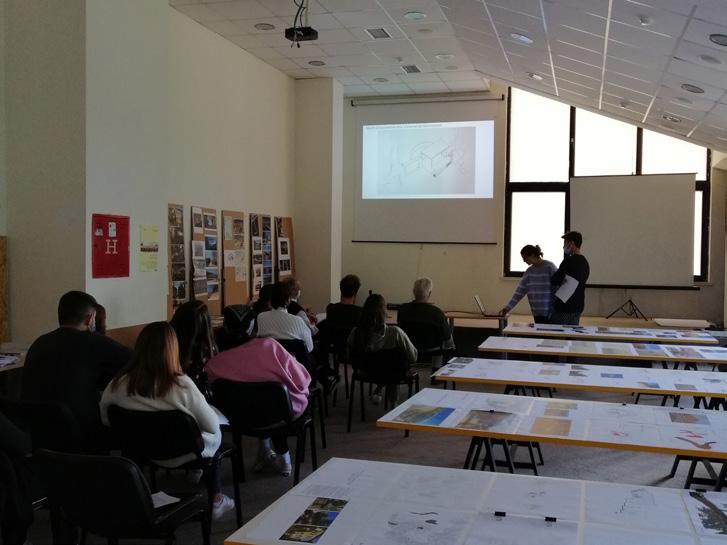
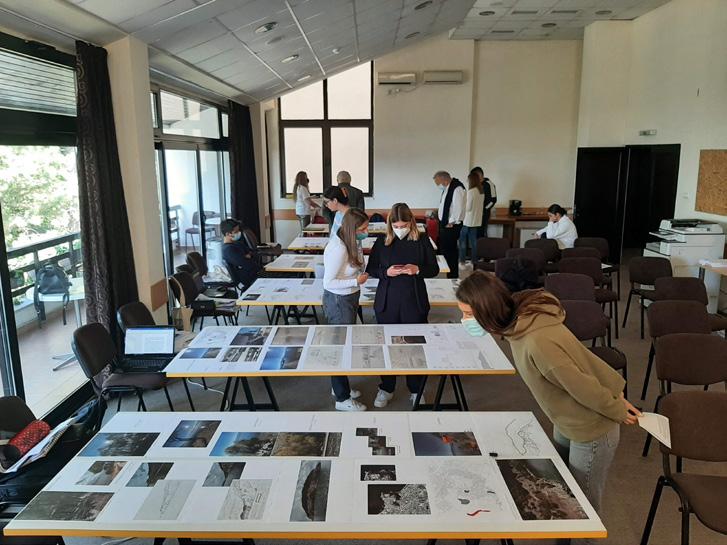
28 September @ conference room in Hotel Pela in Ohrid
Our presentation brings under the title ”A sentimental journey“ different thematic threads and perspectives together: the topic of our workshop ”Staging the landscape“, the cultural position of Switzerland in Europe, our education path as architects and also very personal experiencies. It’s based on the framework, a very flexible framework, of an older lecture, Max Bosshard and his former partner gave in 2007 in Dubrovnik.
Switzerland has since ever in its history been a transitional country between north and south due to its location astride the alps, with the Gotthard-pass as the main arteria of economical and cultural exchange, but also during a long time as a very dangerous boundary, dangerous because of its steep paths, of its rocky descents, of its wild waters and heavy thunderstorms. The Gotthard-massif has been so terrifying that it was considered as devil’s work and the key-bridge over the wild waters of the Reuss-river was called ”devil’s-bridge“.
Under the scientific view of a hydrologist, the alps are nothing more than a water-divide within the heart of Europe. The central massif of the alps with Gotthard as its core is the surge tank of Europe, with its four rivers, a truly lifeline of the continent. So, if you stand on top of the Gotthard-massif, you feel to have north and south, east and west of Europe to your base, at a single point, which is called Gotthard-Hospiz. It is therefore not a surprise that this point has been a place of myths and legends and has fascinated several generations of poets and challenged the engineers to plan and realize amazing works of technical inventions. The Gotthard-railway-track for instance, which has been realized more than 125 years ago, opened a quick and efficient traffic-line between Germany and Italy with a series of incredible tunnels and loops, and the new project for a fast-track railway connection through the bottoms of the alps with a 57 kilometers tunnel is another proof of the ambitious will to pierce the boundary of the alps and to shorten the distance between north and south.
However, the journey from north to south, has also and before all, represented a journey of delight for enthusiasts in European cultures and its contrasts and antagonisms, it has been the path to paradise for numerous generations of Swiss people from the German-speaking part of the country.
The main switch to southern culture in Swiss architecture was elaborated by the ”Tendenza“ of the Venice-Milano-connection and the Ticino School in the 1970s and 80s, when we did our studies and worked as assistant professors at the ETH in Zurich. Aldo Rossi who was focussing on the
city again and the Ticino architects, with Luigi Snozzi, Flora Ruchat and Giancarlo Durisch we had the chance to work with, have been dealing with the territory completely altered our generation’s approach to architecture in the sense that the architectural project was considered as a cultural fact instead of being a pure technical supply of a service. Of course, turning to southern culture and habits was resulting in travelling to the accordant sites. So first the Ticino, the Italian speaking part of Switzerland, then the Lombardia, the Piemont, Veneto and Liguria, finally the Adriatic Sea became our preferred destinations for a series of a kind of intellectual journeys, which we combined with the indulgence of Latin life. That opened the doors to the Mediterranean Sea like it is described in the famous book of Fernand Braudel (La méditerranée et le monde méditerranéen à l’époque de Philippe II. Armand Colin, Paris 1949).
At the end of the 1980s we adjusted our focus/view to the Iberian Peninsula, to Barcelona and Madrid, Bilbao and Sevilla, Lissabon and Porto. The dynamic growth of relevance of the Iberian architecture unfolded another way of southernness, much more hectic, much more fanciful, much more lively and speedy. In the first decade of the 21st century we focused our attention to the Western Balcans, we were selling with our students hoeopathic recipes against mass-tourism on the islands of Vis and Hvar and the Vipava Valley. For us, the cultural treasures in the various regions around the Mediterranean Sea are an enormous source for inspiration in the field of architecture in practice, education and research, but also in daily life. And beyond all, it is an immeasurable value in the coexistence of people.
... and now we are in Macedonia! Leaving the Via Appia behind, following the Via Egnatia, we reach Ohrid. Ohrid and its lake as a world natural and cultural heritage in the inland that has a strong connection with the sea.
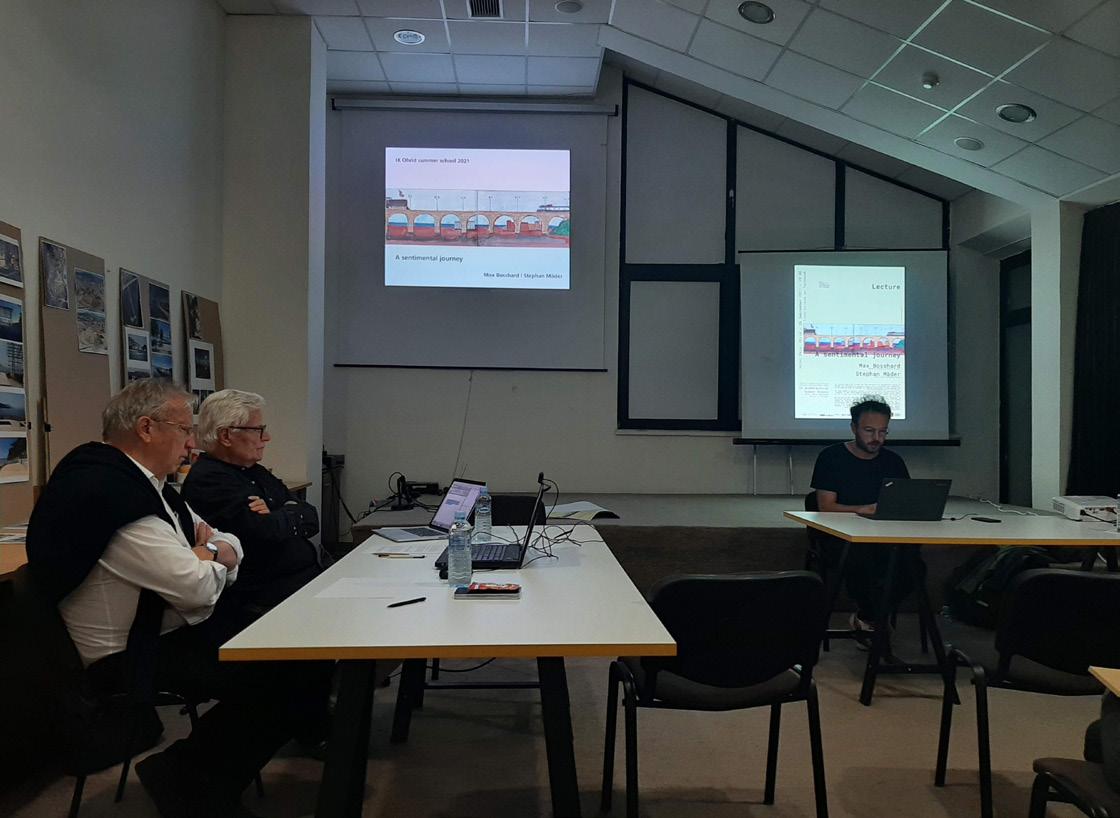
Back home after the workshop in Ohrid, it was time for us to draw up the balance between the study week and the work done by the students. We did that through a small booklet, where we tried to catch the essence of each of the student’s proposals through a small sketch. To make it easy and understandable, we used the technique of isometric projection drawings. Important for us was that these sketches should tell something about the spatial qualities of the context (place and path) and also invite inhabitants and guests for a promenade through the town and landscape of Ohrid. With ink on tracing paper, we drew the projects in plan and combined them with the elevation. These sketches we colored with a rendering program. Other sketches from a Moleskine notebook and a text complete the short field report.
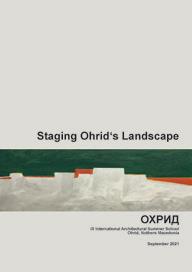
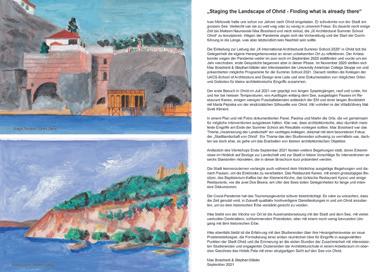
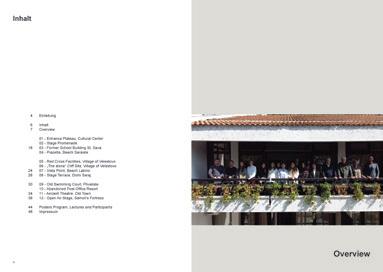
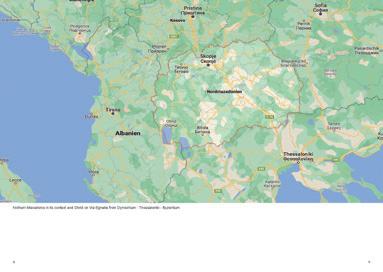
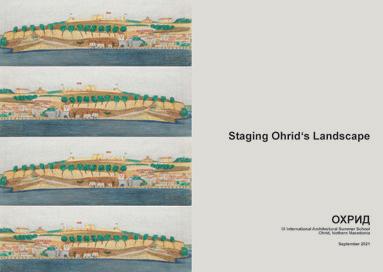
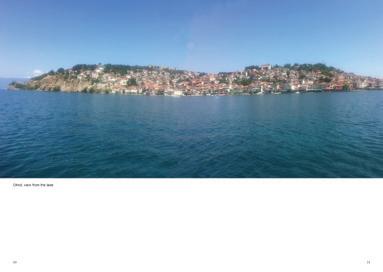
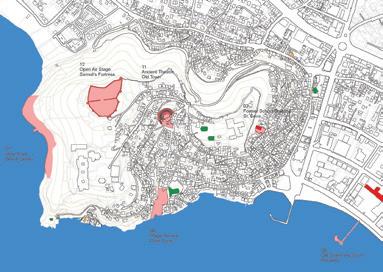
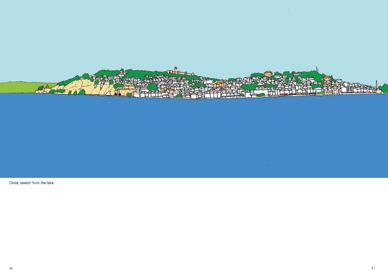
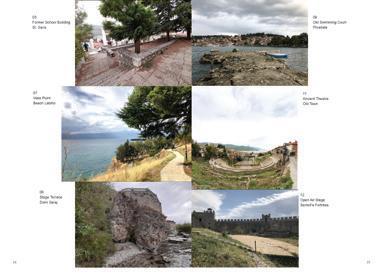
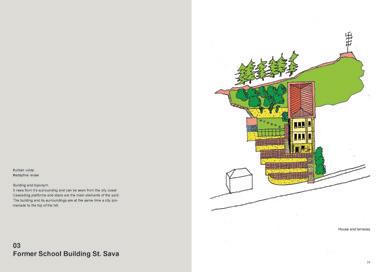
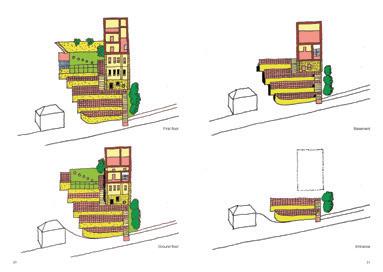
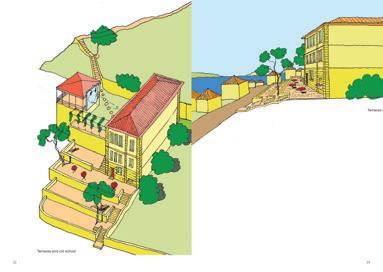
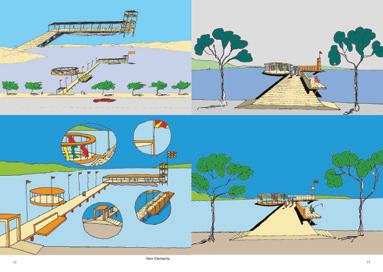
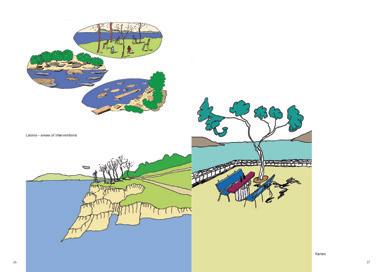
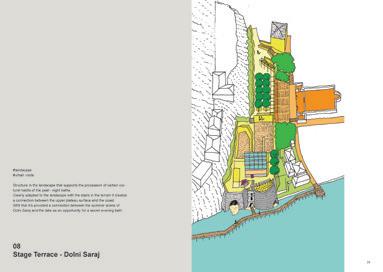
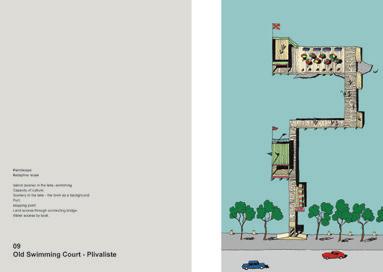
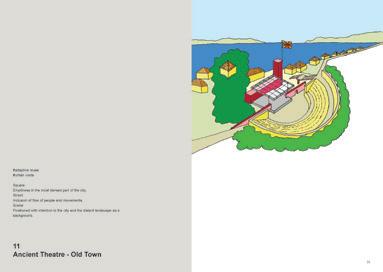
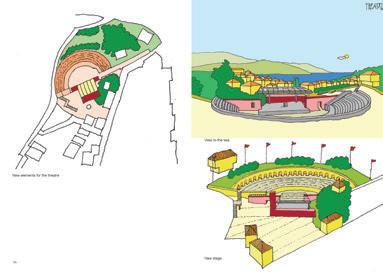
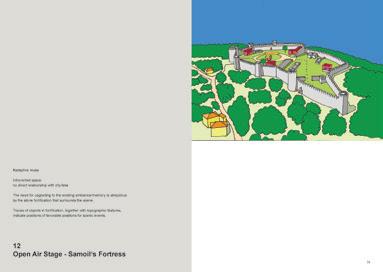
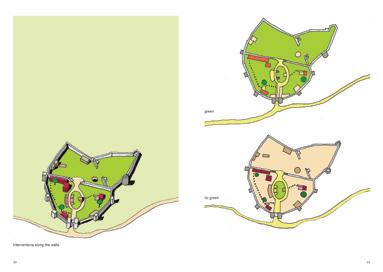
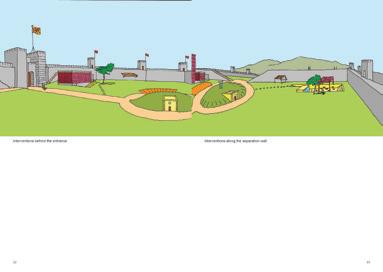
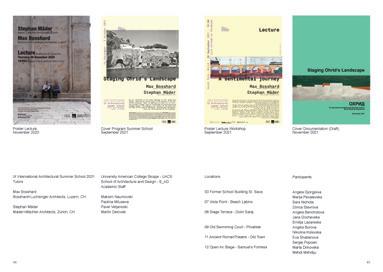
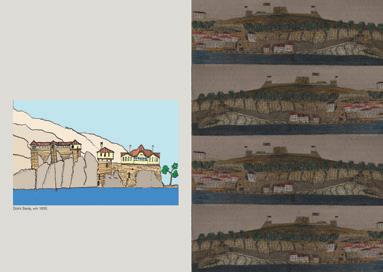
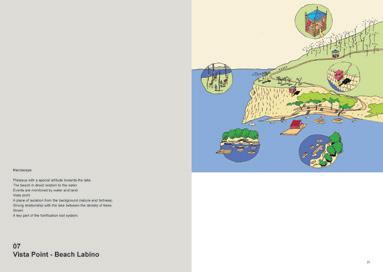

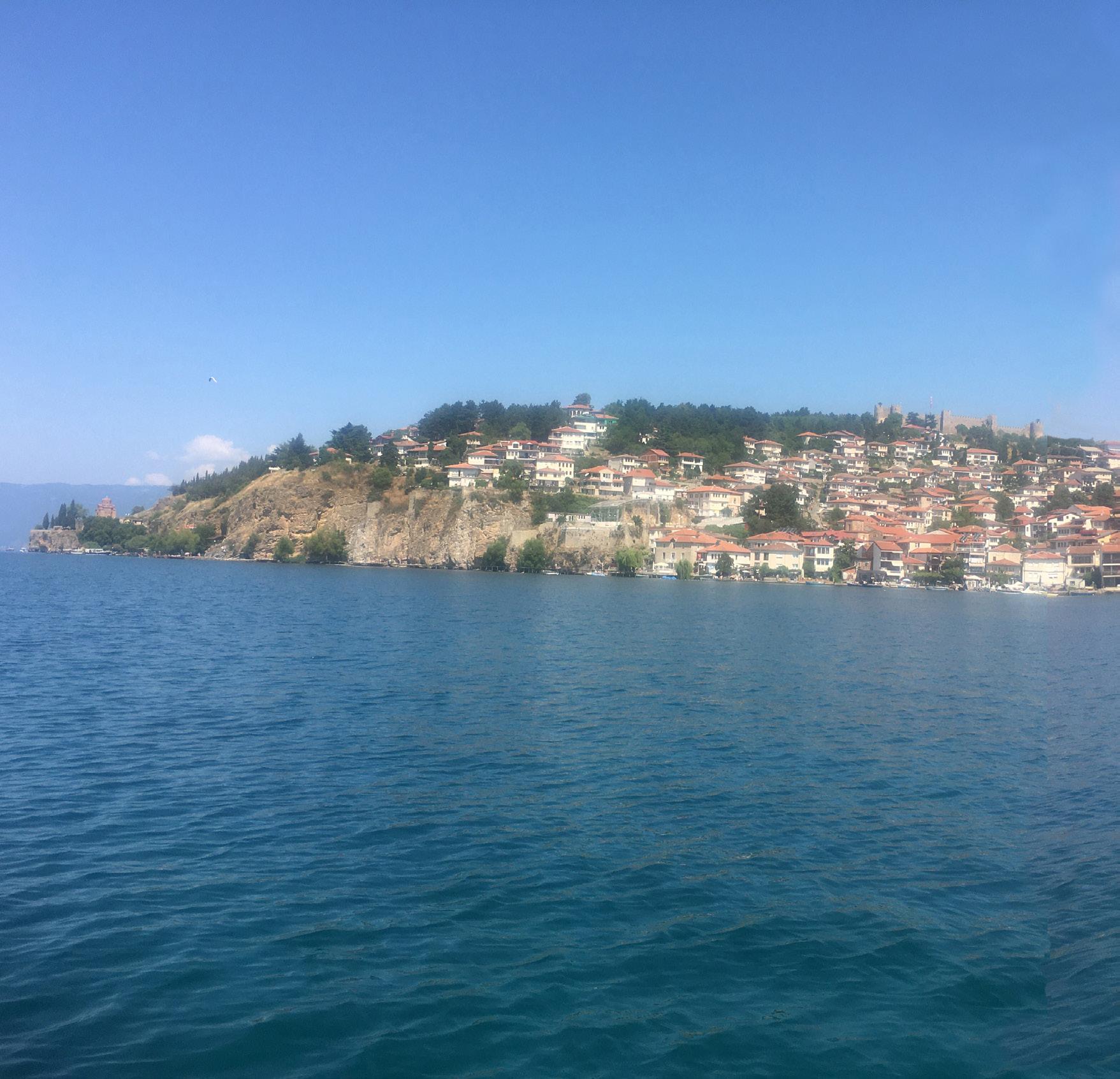
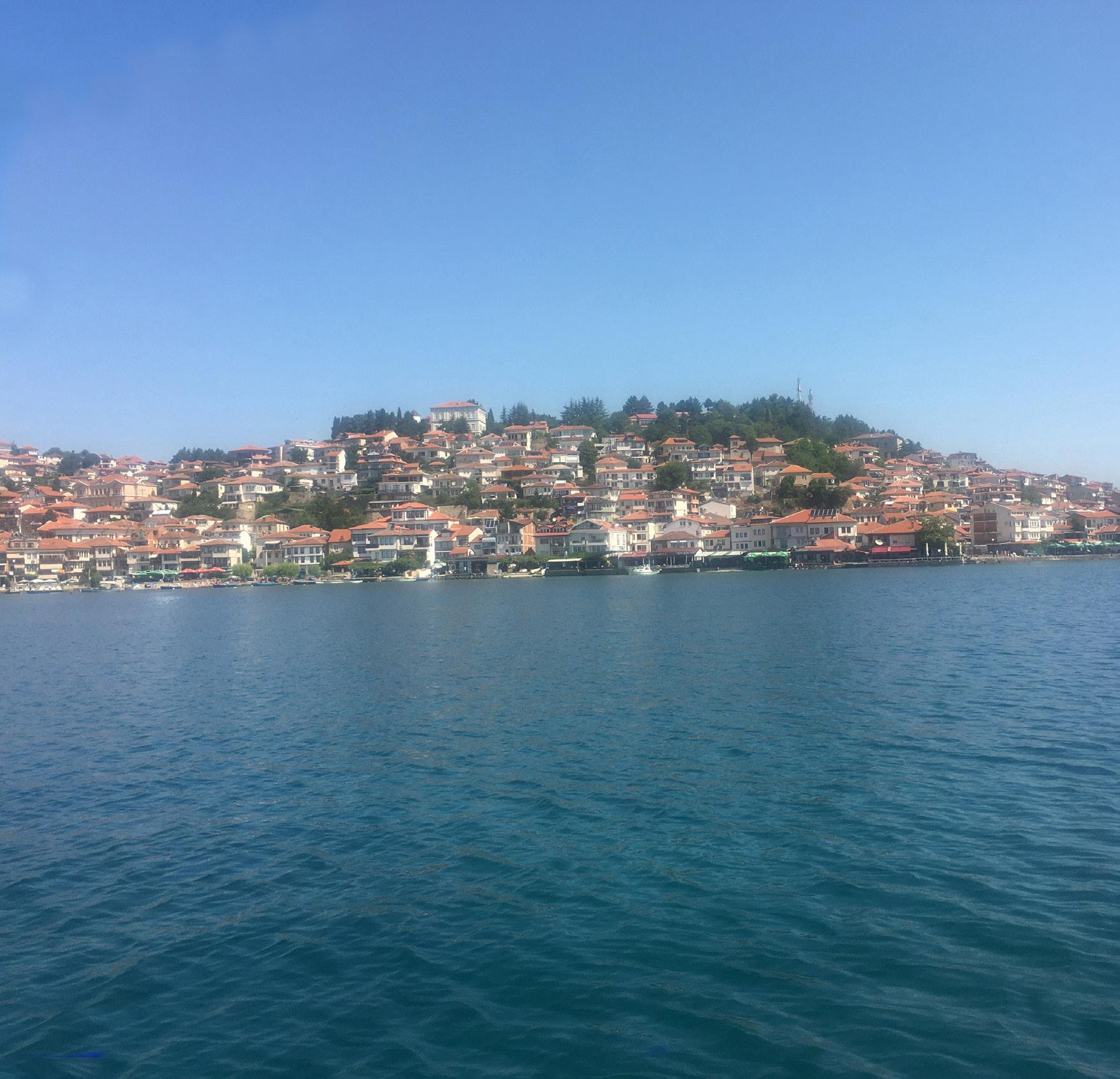
CIP - Каталогизација во публикација Национална и универзитетска библиотека "Св. Климент Охридски", Скопје
STAGING Ohrid‘s landscape : architectural proposals for the city's cultural scenography Охрид / Ohrid summer school of architecture 2021 / [editors Max Bosshard ... и др.]. - Skopje : University American College, 2022. - 103 стр. : илустр. ; 21 см Други уредници: Stephan Mäder, Maksim Naumovski, Pavel Veljanoski, Paolina Miluseva, Martin Delovski
а) Архитектонски решенија -- Културно-историски објекти -- Охрид -Собири
COBISS.MK-ID
This publication is for academic purposes only and will not gain any economic benefit for the publisher. Every effort has been made to trace the copyright holders of the materials used, but if any have been inadvertently overlooked the necessary arrangements will be made at the first opportunity.
Publisher: University American College Skopje, School of Architecture and Desing
For the publisher: Prof. Dr. Mishko Ralev, dean of Schol of Architecture and Design, UACS
Editors: Max Bosshard Stephan Mäder Maksim Naumovski Pavel Veljanoski
Paolina Miluseva Martin Delovski
Layout and graphic design: Pavel Veljanoski
Cover page drawing: Stephan Mäder
Photo coutesy: Unspecified photos are courtesy of the editors.
Proofreading: Aneta Trpkovska
Printed by: Royal Art - Skopje, 100 copies
Published: Skopje 2022
Supported by: NI Institute for protection of monuments of culture and Museum - Ohrid



Financed by: Ministry of Culture, Annual program for financing projects of national interest for 2022
