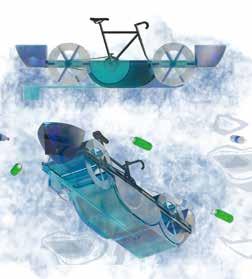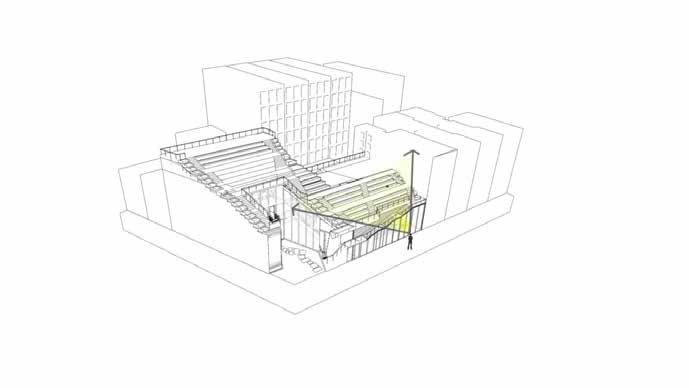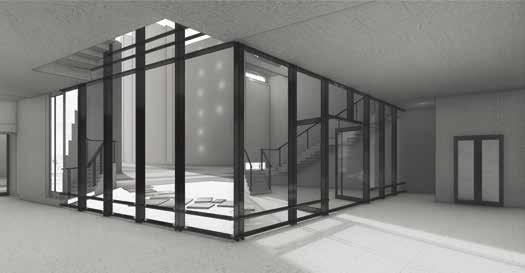










The New York Theater
A landmark theater building located in a prime corner location in New York City. This project aims to create a unique structure that not only provides a stunning view of the city but also prioritizes the comfort and convenience of the neighboring community. The design takes into account the importance of sunlight and ventilation for the adjacent buildings, ensuring that they are not blocked or disrupted in any way. The primary goal of the building is to function as a theater while also serving as an architectural masterpiece that adds value to the surrounding environment. To achieve this, the water and circulation have been carefully incorporated into the design, creating a seamless connection between the building and its surroundings. Above all, the design aims to avoid adding unnecessary pressure to the people and to become a welcome addition to the community.




















The Disappearance
Nestled in the middle of a serene lake in Northern Thailand, a semi-underground museum is set to be constructed, showcasing the art of local candle-making. The architectural design embodies the essence of a candle melting into the surrounding landscape, utilizing the natural slope to create a harmonious and unique visual experience. The structure has been thoughtfully crafted to preserve and protect the cherished memories of the local community. On the opposite side of the lake, a gymnasium has also been designed with a similar aesthetic, drawing inspiration from the melting candle concept. The two structures seamlessly merge into the surroundings, creating a cohesive and resonant environment that echoes throughout the area.




Class in the Air
The COVID-19 pandemic has given rise to a remarkable concept - an aerial classroom - inspired by a long-standing childhood dream of soaring through the clouds. The unique design comprises individual, self-contained rooms that are isolated from each other, utilizing state-of-the-art 5G and VR technologies to create a virtual "cloud" environment. This innovative system not only fulfills students' essential requirements, such as travel and accommodation, but also enables them to stay connected with their families and the world beyond. Moreover, the unparalleled experience of living and learning in a "cloud" environment is akin to attending classes in a flying classroom, high up in the sky..



Riding on the Sea
Welcome to the innovative project designed to contribute to a sustainable tourism strategy in Kuta, Bali island. This visionary project was inspired by the idea of water entertainment tools, and its focus on a collaborative atmosphere and activities gave rise to environmentally friendly designs. One such design is the eco-friendly bike, which not only provides an enjoyable mode of transportation but also plays a critical role in preserving the environment. This bike has been crafted to collect water bottles while riding, allowing people to enjoy the entertainment and contribute to protecting the environment simultaneously. This project is a testament to the importance of sustainability in tourism and sets an example for future developments that prioritize environmental conservation.





The Exhibition
The original site was an abandoned street, surrounded by numerous Thai hawkers, which made the area appear cluttered and unkempt. To tackle this issue, the innovative design incorporated multiple colors and levels, which allowed the hawkers to find their designated spots while also transforming the architecture into a stunning display cabinet. This unique design not only offers multiple viewpoints and shopping options for nearby residents but also infuses a new sense of vitality into the area. This reconstruction has successfully revitalized the site, breathing new life into what was once a dilapidated and messy street.


Vertical Streets
The concept behind this project was to recreate the vibrant atmosphere of Shinjuku, Japan, in the heart of Thong Lo, Thailand. The objective was to construct a commercial sub-center that emulates the famous street of Shinjuku, becoming the most prominent destination in Thong Lo. The business district is designed as a spiral ramp that appears to overlap the bustling streets of Japan. The facade of the building is reminiscent of a massive locker, showcasing the richness of the commercial area to the surrounding community. This innovative project promises to bring a new level of excitement and energy to the area, drawing in crowds and revitalizing Thong Lo's commercial sector.
Vertical Streets



Vertical Streets

Rural School in Haiti

Water scarcity is a significant issue in many parts of the world, and Haiti is no exception. During the dry season, Haitians, particularly children, have to walk long distances to collect a few bottles of water. However, research shows that Haiti receives a lot of rain and has high humidity levels, making water available during the rainy season. Unfortunately, the locals do not collect enough water, leading to a shortage during the dry season. To address this problem, our design incorporates the concept of collecting humidity water using the roof of a school building. Our aim is to not only meet the basic needs of the school but also contribute to the solution of the water scarcity problem in Haiti.





Renewal in Beijing
The aim of this project was to create a pilot project that preserves the identity of the residential area closest to Beijing's center. Following the principles of autonomy, the design avoided large-scale demolition and construction, combining protection and development in a harmonious manner. With a focus on cultural self-confidence, the design features a sustainable 100-year-old alley building that can evoke memories for those who live there and rediscover Beijing's lost identity.









The future of Beijing
Over time, societal changes have greatly impacted modern architecture and residential areas. In light of this, I aim to delve into the history of Beijing, China, and explore how to renovate the traditional hutong residences. To achieve this, I consider various factors, such as the local climate, history, traditions, government regulations, and community needs. To protect the city's identity, my pilot project is located in the residential area nearest to the heart of Beijing. Using the autonomous theory, I aim to balance protection and development by designing sustainable alley buildings that can last for a century without resorting to extensive demolition or construction.










Zurich Gardens
The Botanical garden has become an integral part of the city's landscape. To preserve its existing structure and enhance its unique characteristics, our team proposed an expansion project that leverages the garden's pre-existing design. As one of the most popular recreational spaces for the University of Zurich community, we sought to incorporate this aspect by creating a Public Space/Garden Cafe dome. Additionally, we noticed an emerging trend of community gardening within the vicinity of the garden, which we expanded upon to create a new Community Garden dome. By formalizing and promoting this activity, we hope to encourage more people to participate and enjoy the benefits of community gardening.
Zurich Gardens








Zurich Gardens



