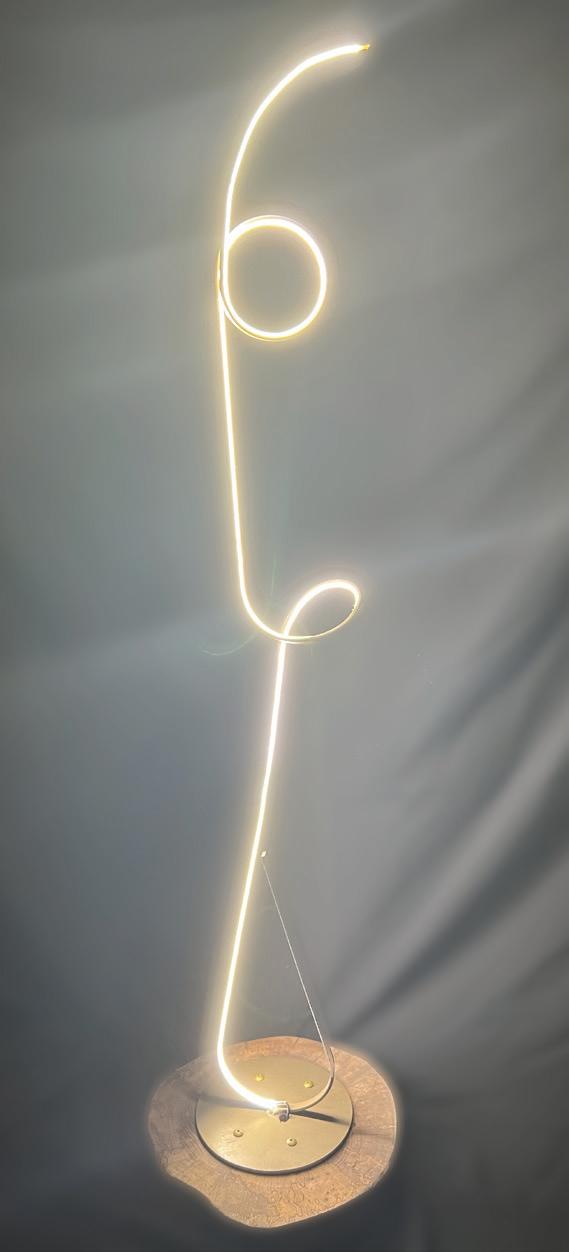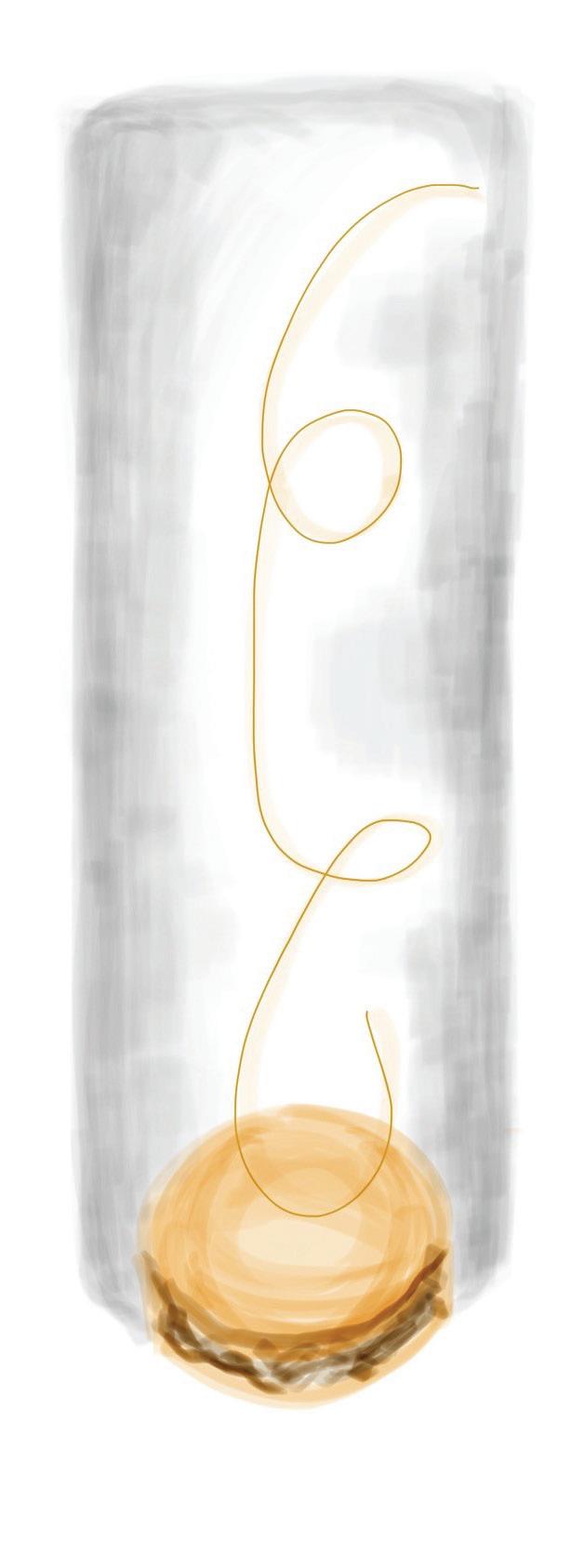OLIVIA ESSARY
HELLO!
Please enjoy this collection of works throughout my undergraduate studies at Mississippi State University.
Best,
Olivia Essary

Please enjoy this collection of works throughout my undergraduate studies at Mississippi State University.
Best,
Olivia Essary
Bachelor of Science in Interior Design
Accredited by CIDA
Minor: Lighting Design
GPA 3.9/4.0
Mississippi State University, Starkville, MS
Graduation: August 2024
SALUTE National Design Competition • 2023
Best in Interior Design: Hospitality
Merit Award: Lighting Design
President’s List • 2020, 2021, 2022, 2023
Junior Auxiliary “Money 4 Minds” • 2020
Colvard Future Leader • 2020
Freshman Academic Excellence • 2020
Cindy W. Simpson Loyalty • 2020
Sherry Wingo Memorial • 2020
Kampala, Uganda • New York, NY • Phoenix, AZ
San Francisco, CA • Washington, DC • Chicago, IL
Chesterton, IN • Biltmore Estate- Asheville, NC
Intern • Daffodilly Design
Bell Buckle, TN • Summer 2023
Designed floor plans in Revit • Formulated Excel spreadsheets • Assisted installations
Intern • Element 526 Design
Birmingham, AL • Summer 2022
Reviewed & developed CAD plans • Photoshopped hotel mood boards • Created client material palettes
Intern • Summer Show-Offs, Birmingham, AL • Summer 2022
Public relations • Maintaining register • Miscellaneous
Employee • Walnut Square Gift Shop
Hattiesburg, MS • December 2022
Set retail displays • Unboxed new stock • Wrapped gifts
Model & Sales Representative • The Fly Boutique
Hattiesburg, MS • December 2021
Managed new stock • Maintained register • Modeled
Employee • Fresh Ink Stationery, Jackson, MS • December 2020
Worked register • Social media • Customer Relations
(601)-408-2546
olivia.n.essary@gmail.com Knoxville, TN Olivia Essary
Dance Coach • Limelight • 2021
Volunteer • Make A Wish Dinner • 2021, 2022, 2023
Volunteer • Donation Letter Drive • 2021, 2022, 2023
Participant • Nursing Home • 2021, 2022
Advocate • End It Movement • 2023, 2024
Donor • Missing Piece Ministries • 2023, 2024
Mississippi State Student Association
Maroon & White Speakers • 2021-2022
Freshmen Forum • 2020-2021
The Junction Retreat
Head of Prayer & Main Sessions • 2022
Head of Hospitality • 2023
Chi Omega Sorority • 2020-2023
Reformed University Fellowship • 2021-2023
No Longer Bound • 2022-2024
Dresses of Hope • 2020-2021
Fashion Board • 2021-2022
MSU CSID • 2020-2022
ACCESS Program Mentor • 2021
oe.interiors
Revit
Enscape
Sketchup
AutoCAD
Adobe Photoshop
Adobe Illustrator
Adobe Indesign
Microsoft Word
Microsoft Powerpoint
Microsoft Teams
Webex Virtual Meetings
Technical
2D CAD
3D CAD
Details & Construction
Digital Design
ID Graphics
Studio I, II, III, IV, V, VI
Furniture Design
Textiles & Materials
Principles of LEED
Arts
Design I & II
Drawing I
History of Interiors I & II
Hand Rendering
Lighting
Stagecraft & Lighting
Color & Lighting
Historical Lighting
Theatre Lighting

- Design restaurant to reflect the culture of the designated region
- Accommodate guests through a variety of seating
- Local materials incorporated as frequently as possible
- Individual project
CONCEPT
Tradition is integral to Japanese culture; this country has consistently remained true to their ancient ways and values. The intent of this design is to utilize a combination of vintage and contemporary furnishings reflecting the concept of old ways; new flare.
SITE CONTEXT
- Kawagoe, Japan
Research
Concept + Branding
Space Planning
Elevations
Material Selection
Rendered + Color-Coded Plans
Lighting Design
Perspective Renderings
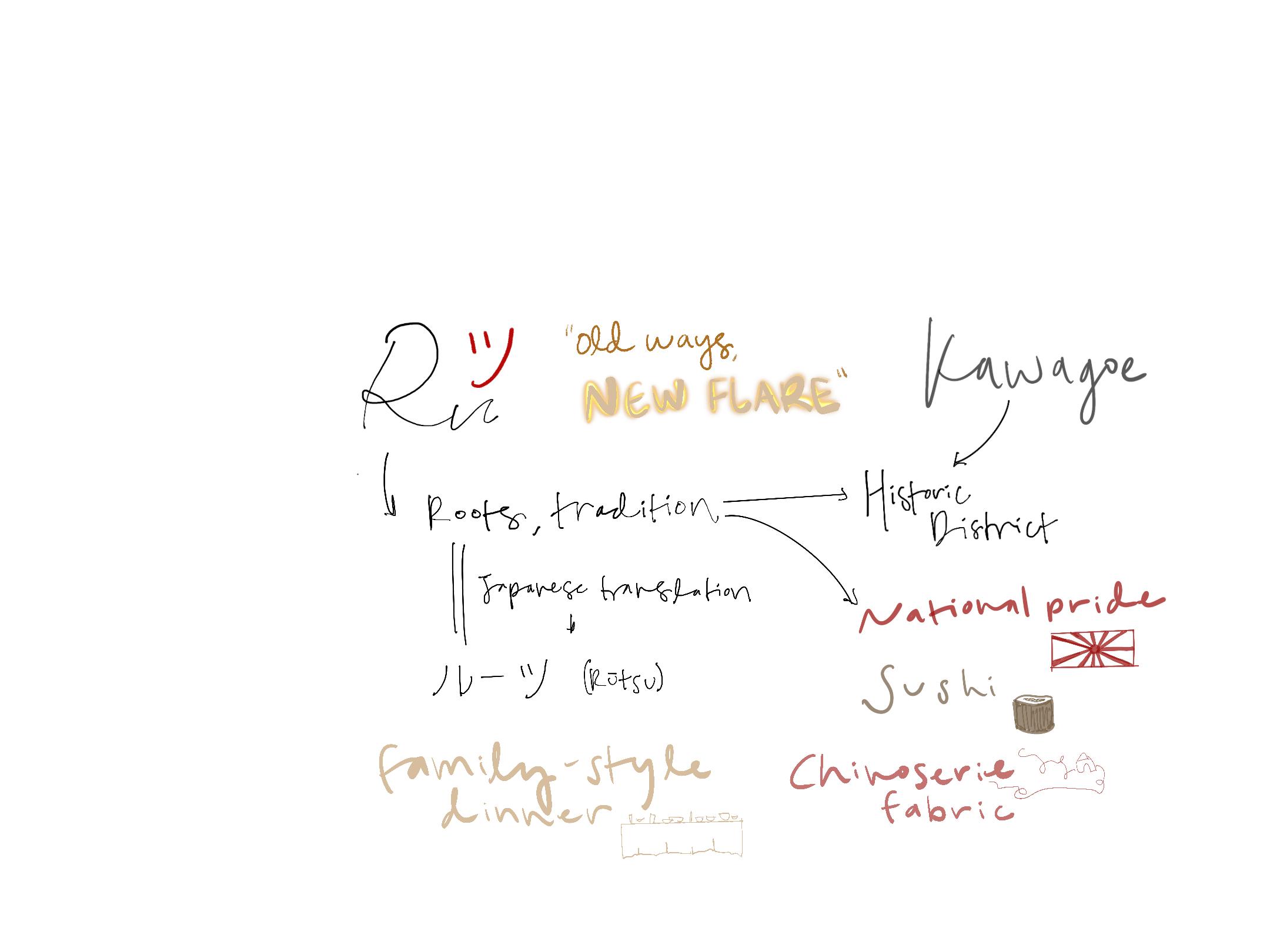

Best in Interior Design: Hospitality



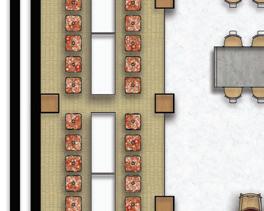
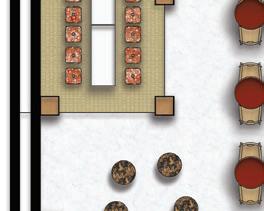
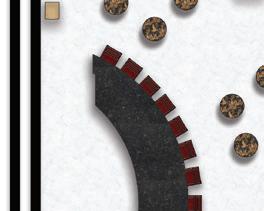


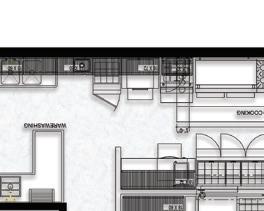
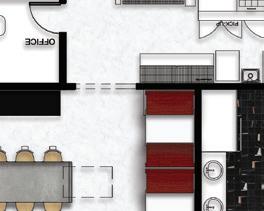


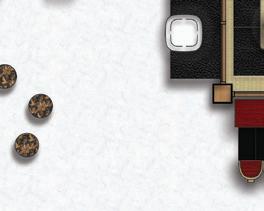



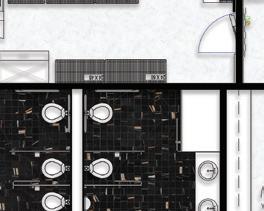

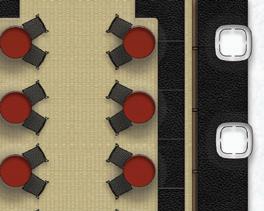


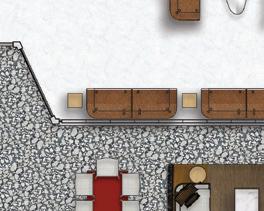

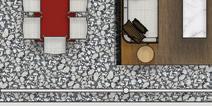





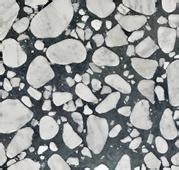


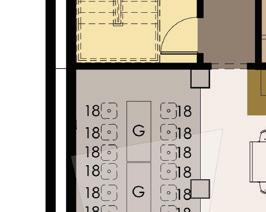
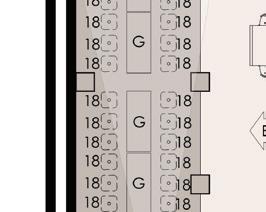
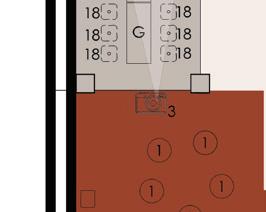
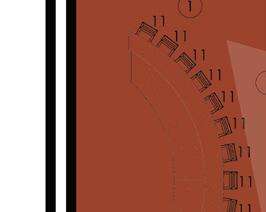
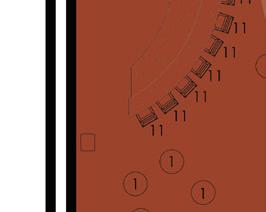

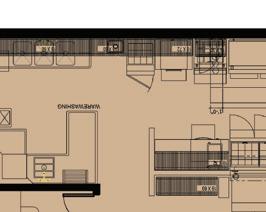

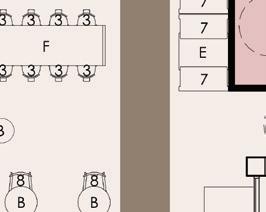
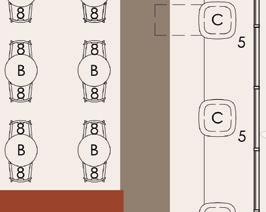
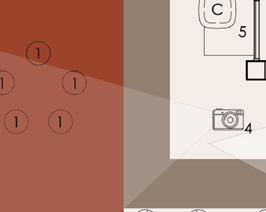





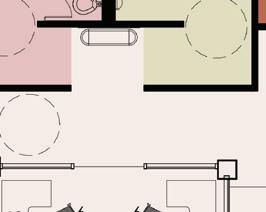
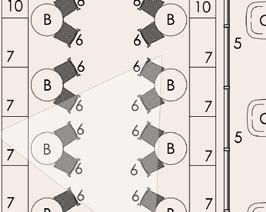

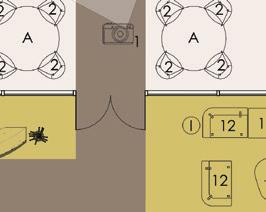
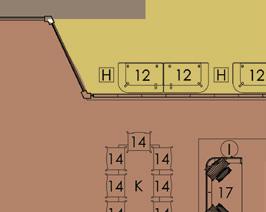
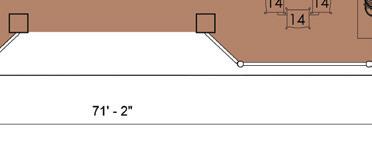




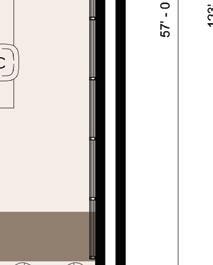
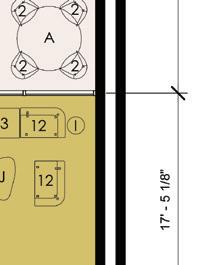
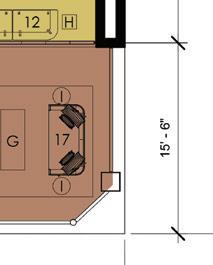

COLOR FILL LEGEND
DINING PATIO - 1191 SF
W AITING AREA - 608 SF
SUSHI BAR + LOUNGE - 176 SF
G ENERAL DINING - 2200 SF
CIRCULATION - 846 SF
PRIVATE DINING - 344 SF
SERVICE STATIONS - 32 SF
WOMEN’S RESTROOM - 188 SF
MEN’S RESTROOM - 194 SF
ADDITONAL STORAGE - 115 SF
STAIRWELL - 193 SF
KITCHEN - 785 SF



EXTERIOR MATERIALS
HOSTESS ELEVATION NTS
 1.
1.


Within the main dining area there is a hut to provide additional separation between parties. Above the entrance is “roots” in Japanese, pointing back to the original branding of the restaurant and the overarching theme of tradition with a twist.
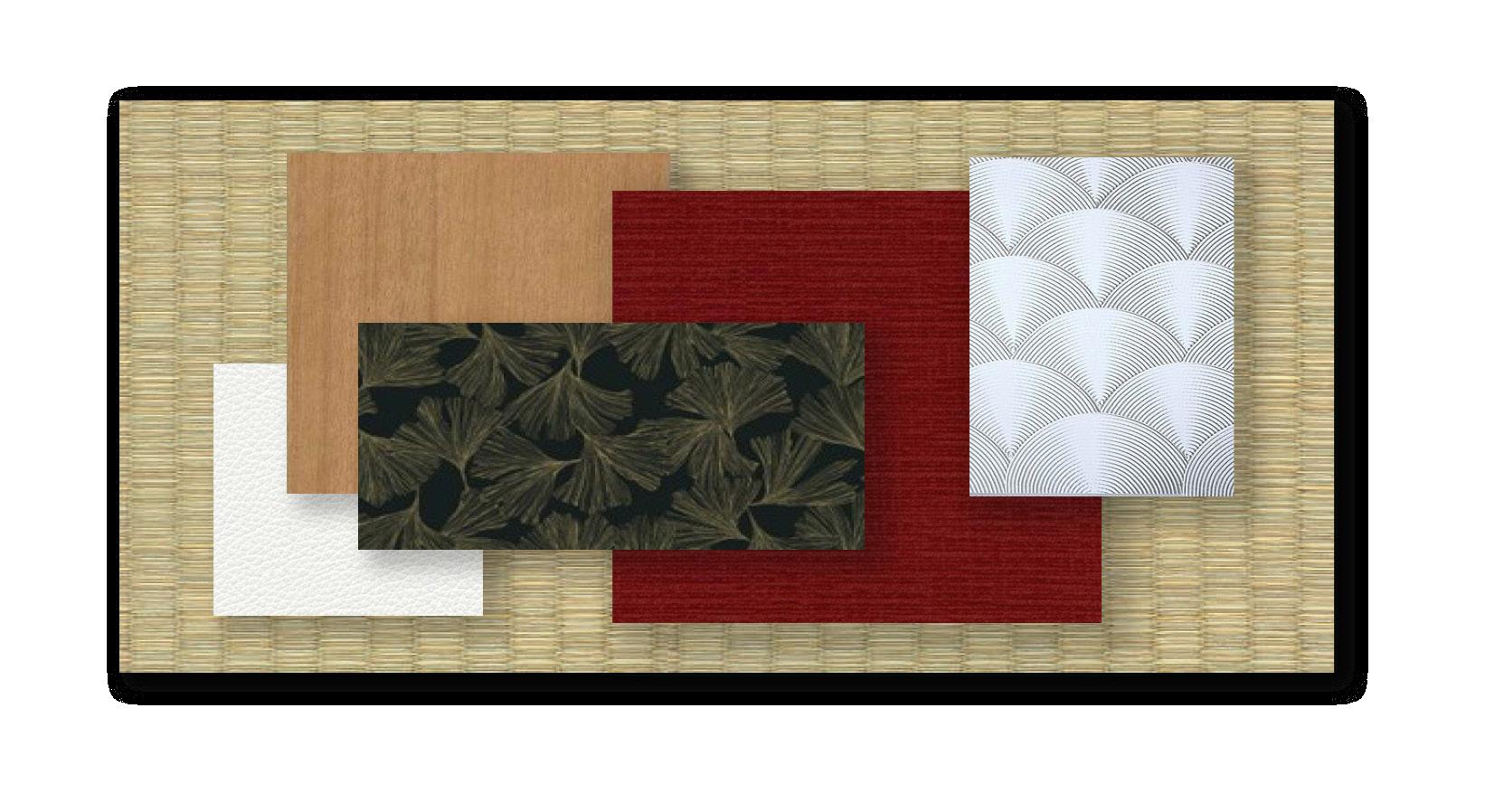
 1.
1. TATAMI MAT • 2. BOOTH LEATHER • 3. WOOD SUPPORT • 4. GINKO WALLPAPER • 5. UPHOLSTERY FABRIC• 6. TEXTURED CEILING
2.
1.
1. TATAMI MAT • 2. BOOTH LEATHER • 3. WOOD SUPPORT • 4. GINKO WALLPAPER • 5. UPHOLSTERY FABRIC• 6. TEXTURED CEILING
2.
Bamboo filament sheets drape overhead which aid in acoustic balance as well as to filter light throughout the space. Behind the bar the Hokan-ji temple is featured, shown in its original era and the current view, a tribute to their dedication to faith.
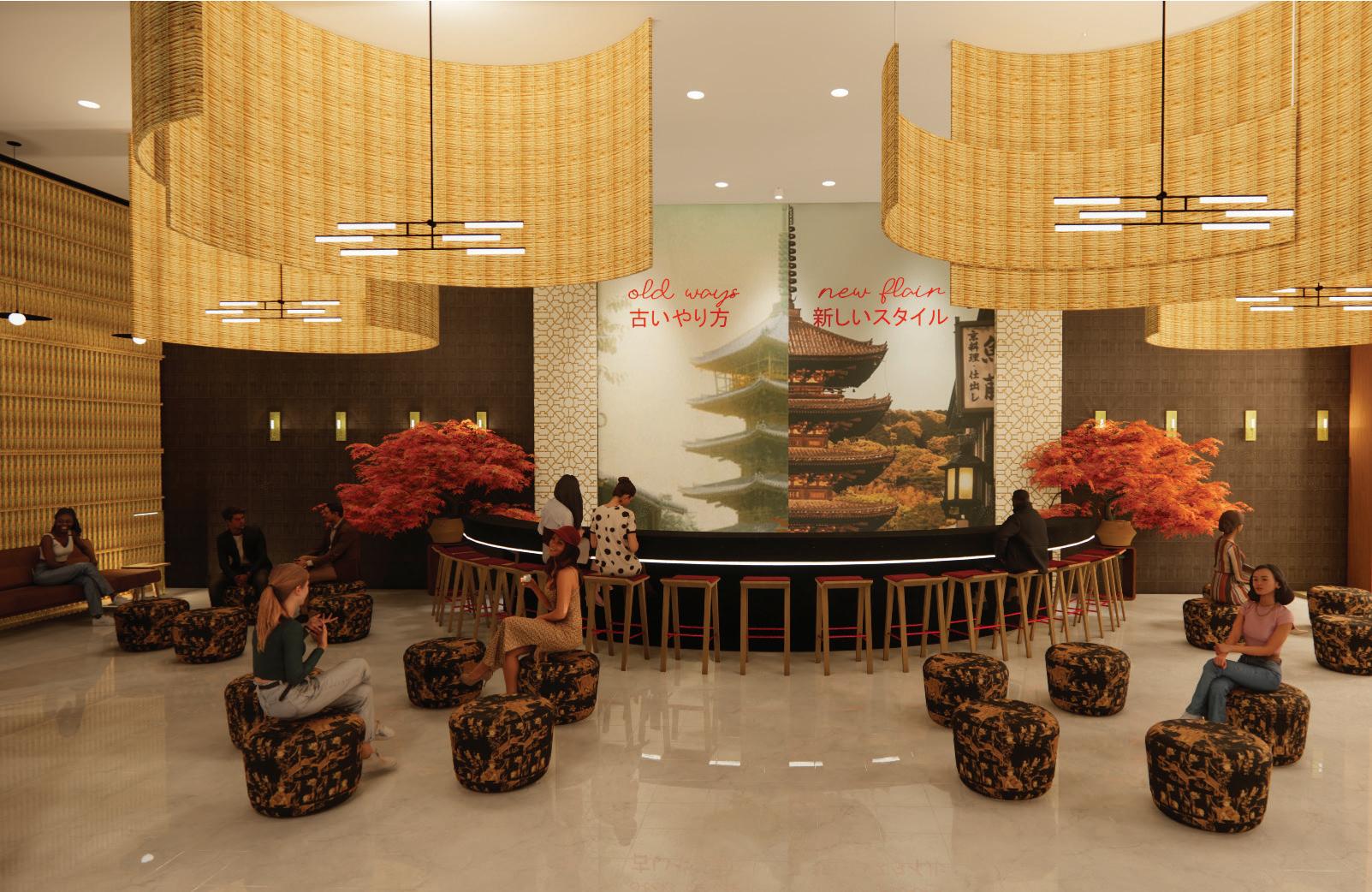

The private dining imitates a traditional family style setting complete with pillow seating, a custom in this region. This space accomodates community, relaxation, and comfort.

BAR
PRIVATE DINING ELEVATION

PRIVATE DINING
 PERSPECTIVE
1. LIBRO WOOD WALLCOVERING • 2. BAMBOO FILAMENT • 3. MARBLE FLOORING • 4. WOOD SUPPORTS • 5. UPHOLSTERY FABRIC • 6. DRAPERY FABRIC • 7. MARION RED WALLCOVERING • 8. BAMBOO PANEL WALLCOVERING
1.
2.
3.
4.
PERSPECTIVE
1. LIBRO WOOD WALLCOVERING • 2. BAMBOO FILAMENT • 3. MARBLE FLOORING • 4. WOOD SUPPORTS • 5. UPHOLSTERY FABRIC • 6. DRAPERY FABRIC • 7. MARION RED WALLCOVERING • 8. BAMBOO PANEL WALLCOVERING
1.
2.
3.
4.
- Architecture and interior design firm
- Incorporate offices, workstations, and drop spaces
- Individual project
Magnum opus, a latin term, means “great work” in English, referring to an artist, designer, or architect’s greatest masterpiece. This concept encourages staff to treat every client and project as if it is their finest one yet. In theatre this is referred to as “the illusion of the first time”.
- Dallas, TX in Bishop Arts District
Research
Concept + Branding
Space Planning
Elevations
Material Selection
Rendered + Color-Coded Plans
Lighting Design
Perspective Renderings
Revit
Enscape
BlueBeam Revue
Adobe Illustrator
Adobe Photoshop Procreate


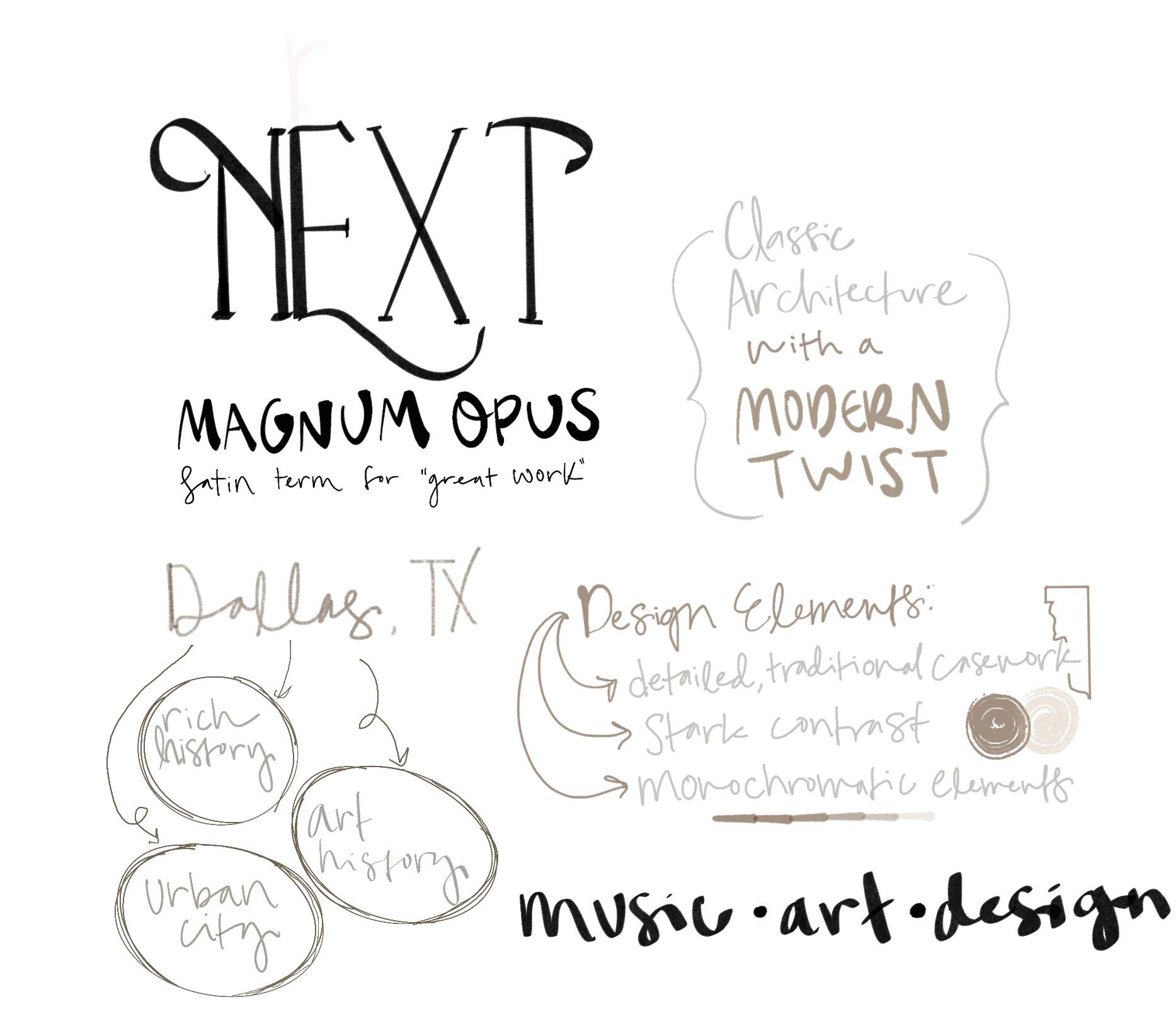

CREATE reflects the concept “magnum opus” by encouraging each project to be the next best masterpiece. Trial and error is a key aspect of the creative process and opens up potential for discovery. It is when mistakes are made that one can learn as an individual and a company is strengthened as a holistic being.

ENCOURAGE emphasizes Steelcase’s goal of designing WITH and not just for. Diversity, equity, and inclusion are key principles at the center of NEXT’s design to create an atmosphere of camraderie. This space is intended to unite while also giving each employee the opportunity to thrive as an individual.
SUSTAIN capitalizes the importance of long-term health and growth. Steelcase appreciates the principles of wellbeing; both physical and mental. With this in mind, the design is complete with ergonomically supportive seating and furniture solutions that provide for individual work time and collaborative experiences.
 BLOCK DIAGRAM
BLOCK DIAGRAM
HUDDLE SPACE SKETCH
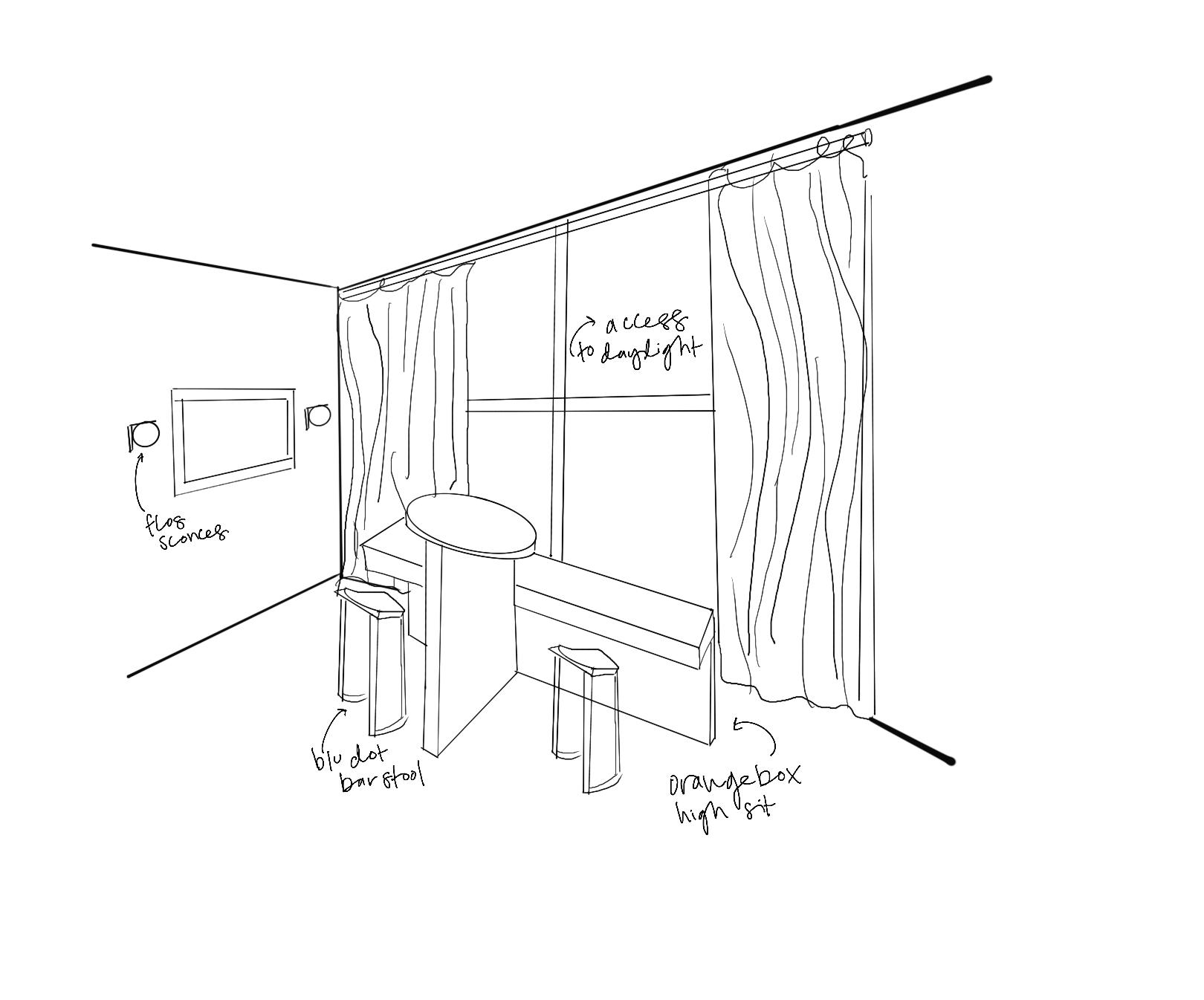
MEETING ROOM SKETCH


• 2. WELLNESS ROOM • 3. CLIENT PRESENTATION ROOM • 4. RECEPTION & WAITING • 5. CLASSROOM •
•
•
•
•
•
•

20. RESTROOMS • 21. WORK CAFE •
22. ART STUDIO/CREATIVE SPACE • 23. TWENTY FOUR WORKSTATIONS • 24. PHONE ROOMS • 25. MEETING ROOM
1. 1. MOM ROOM 6. MEETING ROOM 7. LAB/MODEL SPACE 8. DESIGN LIBRARY 9. RESOURCE ROOM • 10. MEZZANINE ELEVATOR • 11. MEETING ROOM • 12. RESOURCE ROOM 13. EIGHT PRIVATE OFFICES 14. HUDDLE SPACE 15. TWENTY WORKSTATIONS • 16. PHONE ROOMS • 17. HUDDLE SPACE • 18. MONUMENTAL STAIR • 19. OUTDOOR PATIO 2. 3. 4. 5. 6.

Upon entering the space, you are greeted by a custom designed linear chandelier complete with frosted glass and gold bars. Beyond the reception area lie multiple group spaces which are indicated through wayfinding tags for user ease.

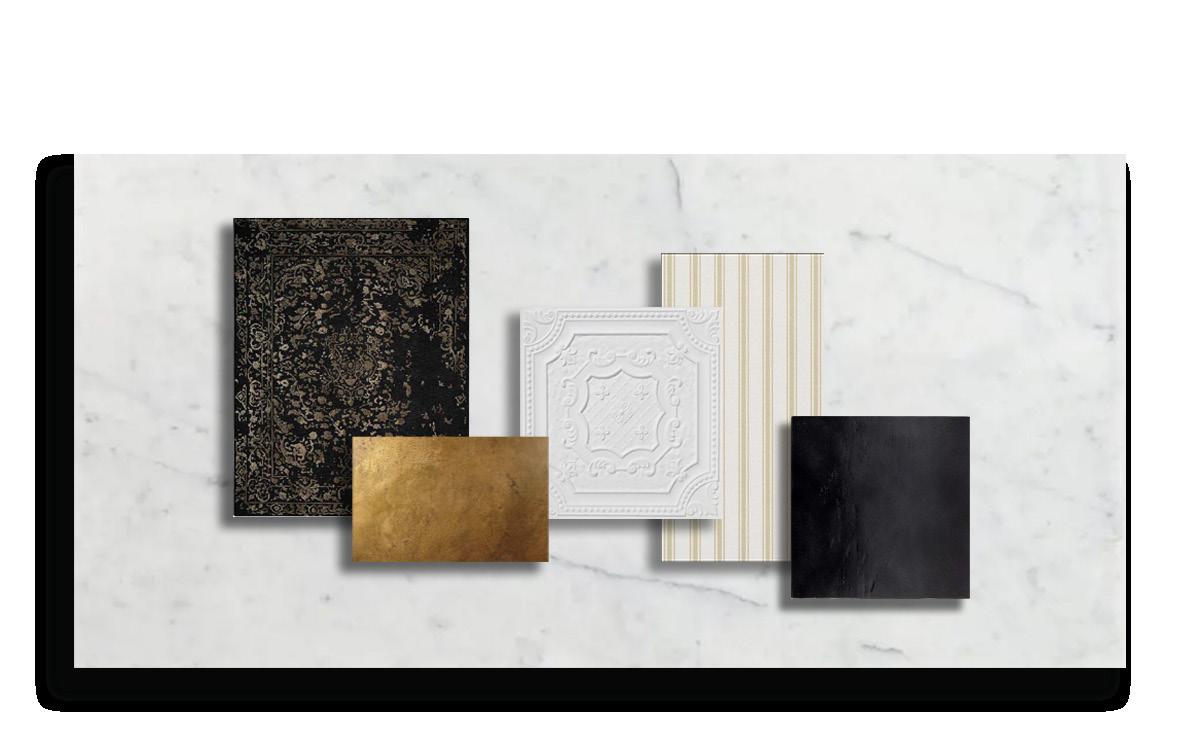 1.
1.


The offices and workstations are a hub of activity, supported acoustically by Flex Acoustic Panels and Soffio Desk Screens. Huddle rooms are placed around the space for group discussions and the private offices maintain site lines with their teams through glass fronts.



The monumental spiral staircase serves as a classical element, mimicking the repetition of line and form. Below the stair lies a drop space for group lounging adjacent to the offices and workstations, while also serving as a transitional area towards the outdoor patio entrance.

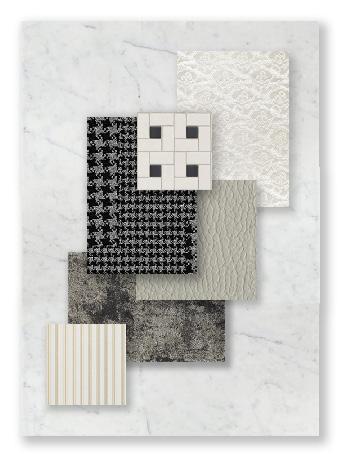 1. MARBLE • 2. CURTAIN PANELS • 3. AREA RUG • 4. AREA RUG •
5. MOSAIC TILE • 6. CLOUDS WALLCOVERING • 7. LEATHER UPHOLSTERY
1.
2.
3.
4. 5.
6.
7.
1. MARBLE • 2. CURTAIN PANELS • 3. AREA RUG • 4. AREA RUG •
5. MOSAIC TILE • 6. CLOUDS WALLCOVERING • 7. LEATHER UPHOLSTERY
1.
2.
3.
4. 5.
6.
7.

The work cafe and kitchen is complete with an espresso machine, microwave, refrigerator, sink, storage, and more to accomodate catering orders and daily preperation needs. The artwork displayed is a monochromatic view of Dallas’ skyline, connecting all to the surrounding context.

SECONDARY PERSPECTIVE
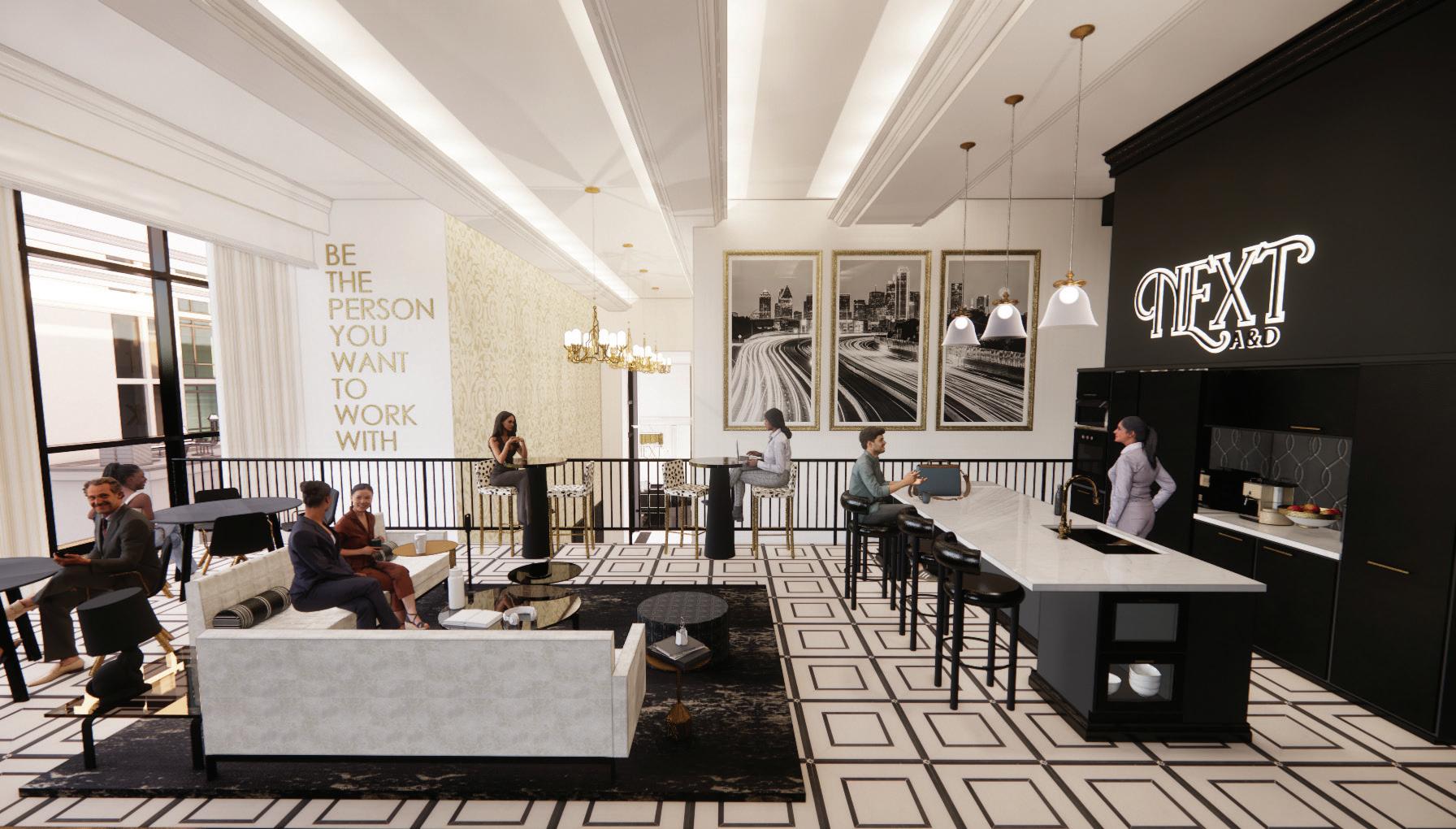

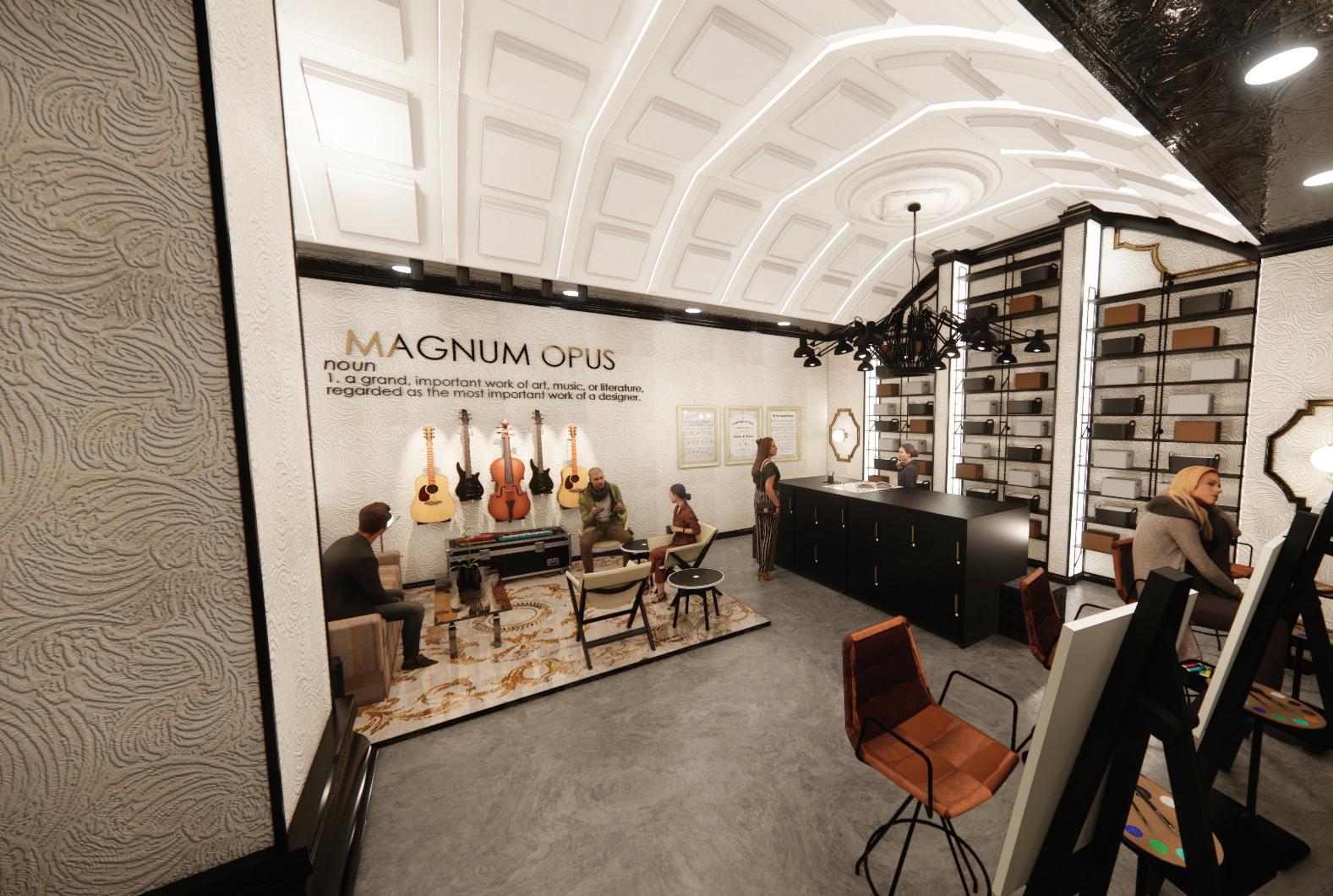
The art and music creative studio fully encompasses the original intent of the concept “Magnum Opus”. This space will allow for creativity while also using recycled resources, furthering sustainability efforts. The dome ceiling design is complete with sound absorption tiles in order to contain sound levels from conversation and instrument reverberation.


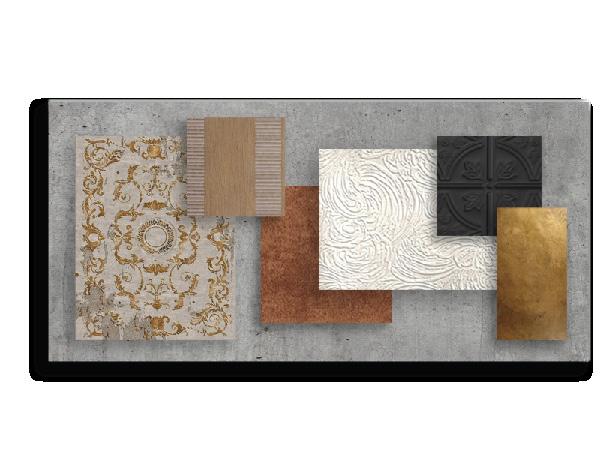 1. CONCRETE • 2. AREA RUG • 3. STRIPED UPHOLSTERY • 4. LEATHER SWATCH •
5. ROSETTE WALLCOVERING • 6. DECORATIVE CEILING TILE • 7. GOLD FINISH
1.
2.
3.
4.
5.
6.
7.
SECONDARY PERSPECTIVE
MATERIAL PALETTE
1. CONCRETE • 2. AREA RUG • 3. STRIPED UPHOLSTERY • 4. LEATHER SWATCH •
5. ROSETTE WALLCOVERING • 6. DECORATIVE CEILING TILE • 7. GOLD FINISH
1.
2.
3.
4.
5.
6.
7.
SECONDARY PERSPECTIVE
MATERIAL PALETTE
- Boutique specialized hotel
- In-house restaurant and rooftop bar
- Group project
CONCEPT
The sojourner is a temporary resident in a distant land; someone who is far away from home; an adventurer. This hotel aims to be a peaceful oasis while guests are taking on their next journey. The design for The Sojourner is inspired by one of the largest music festivals in history, Woodstock. A retro, individualistic, yet elevated style will be employed to elicit a VIP experience.
SITE CONTEXT
- Mackinac Island, Michigan
Research
Concept + Branding
Space Planning
Elevations
Material Selection
Lighting Design
Rendered + Color-Coded Plans
Perspective Renderings
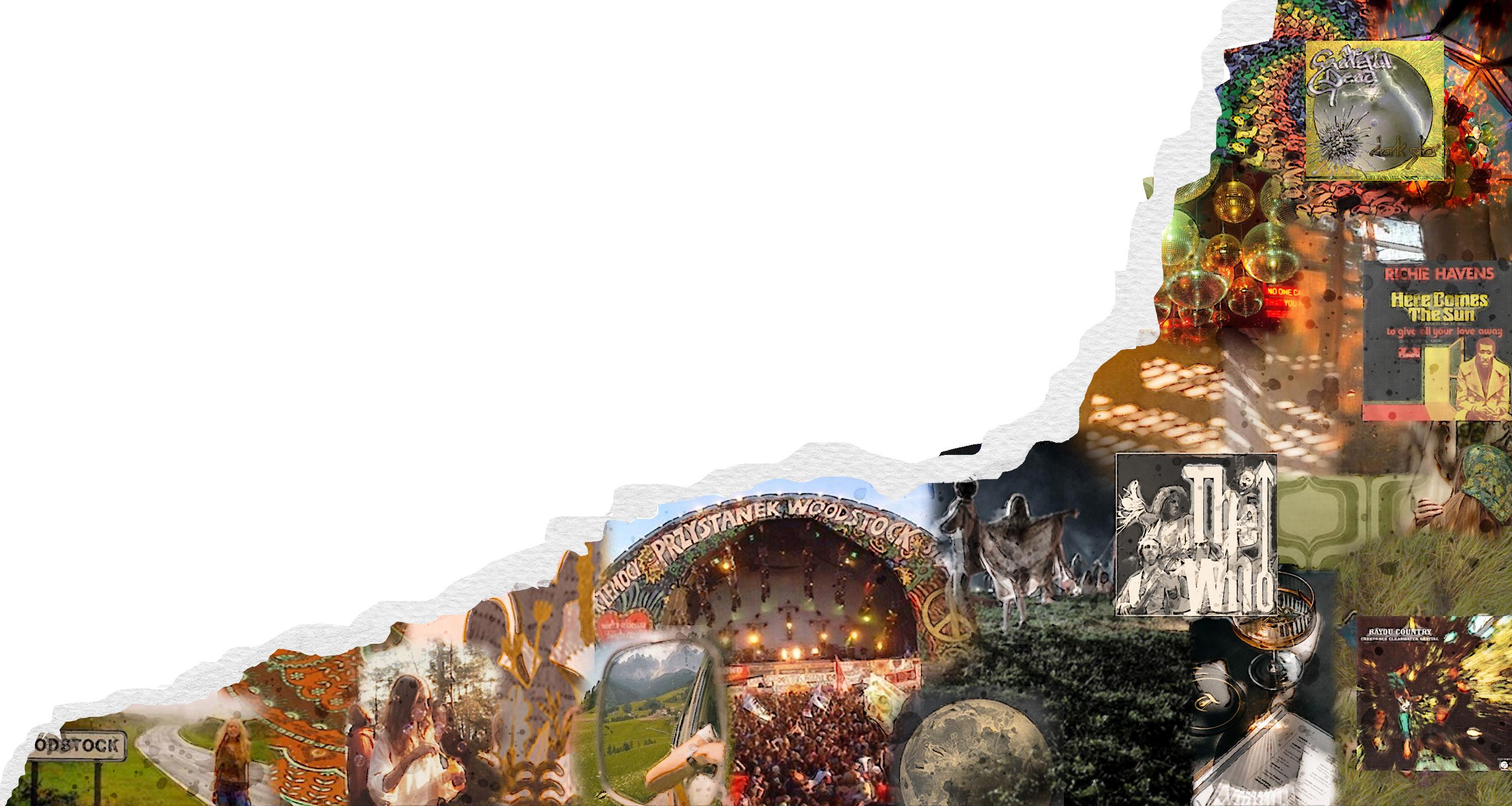

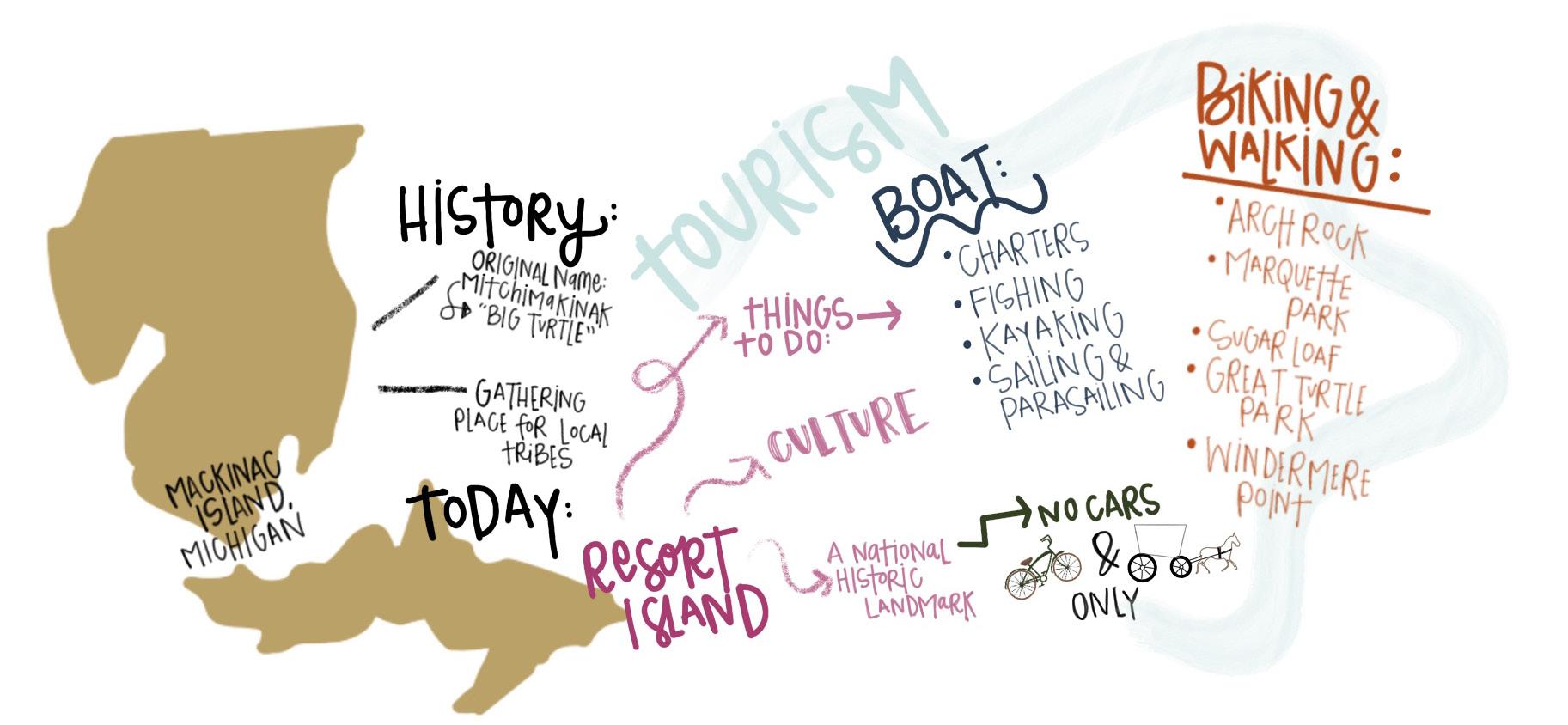

LEVEL ONE- PUBLIC AREAS
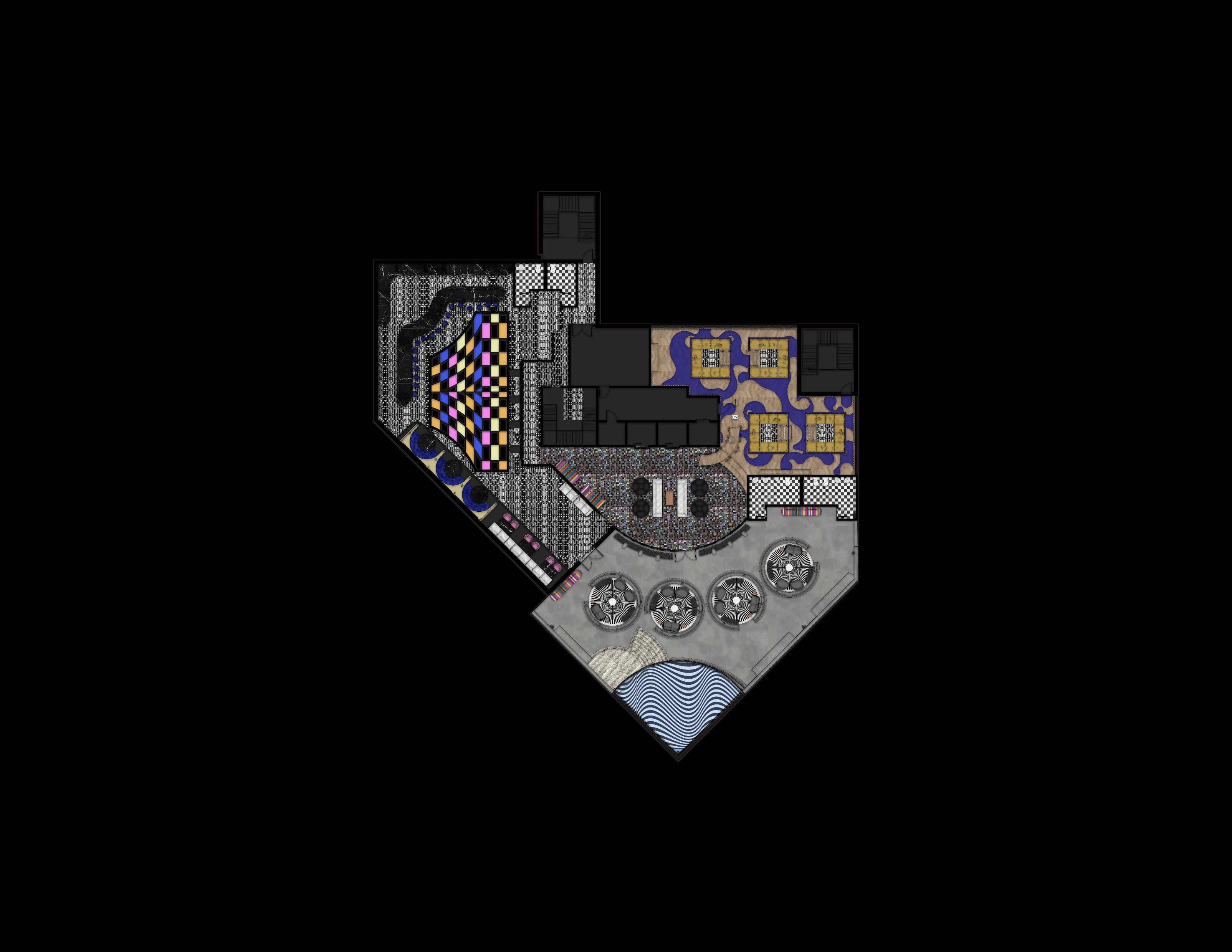


The reception and waiting area for the Sojourner draws inspiration from the iconic styles of mid-century modern design and the free-spirited atmosphere of Woodstock. The fringe chandelier fixture pays homage to the fashion and design trends of the 70s while illuminating the space. The pink and green complimentary tones blend together to create a haven of warm elegance.

 1. MARBLE FLOORING • 2. RATTAN WALLCOVERING • 3. GOLD FINISH • 4. GREEN MARBLE • 5. LUSH WALLCOVERING • 6. PINK MARBLE
MATERIAL PALETTE
1. MARBLE FLOORING • 2. RATTAN WALLCOVERING • 3. GOLD FINISH • 4. GREEN MARBLE • 5. LUSH WALLCOVERING • 6. PINK MARBLE
MATERIAL PALETTE
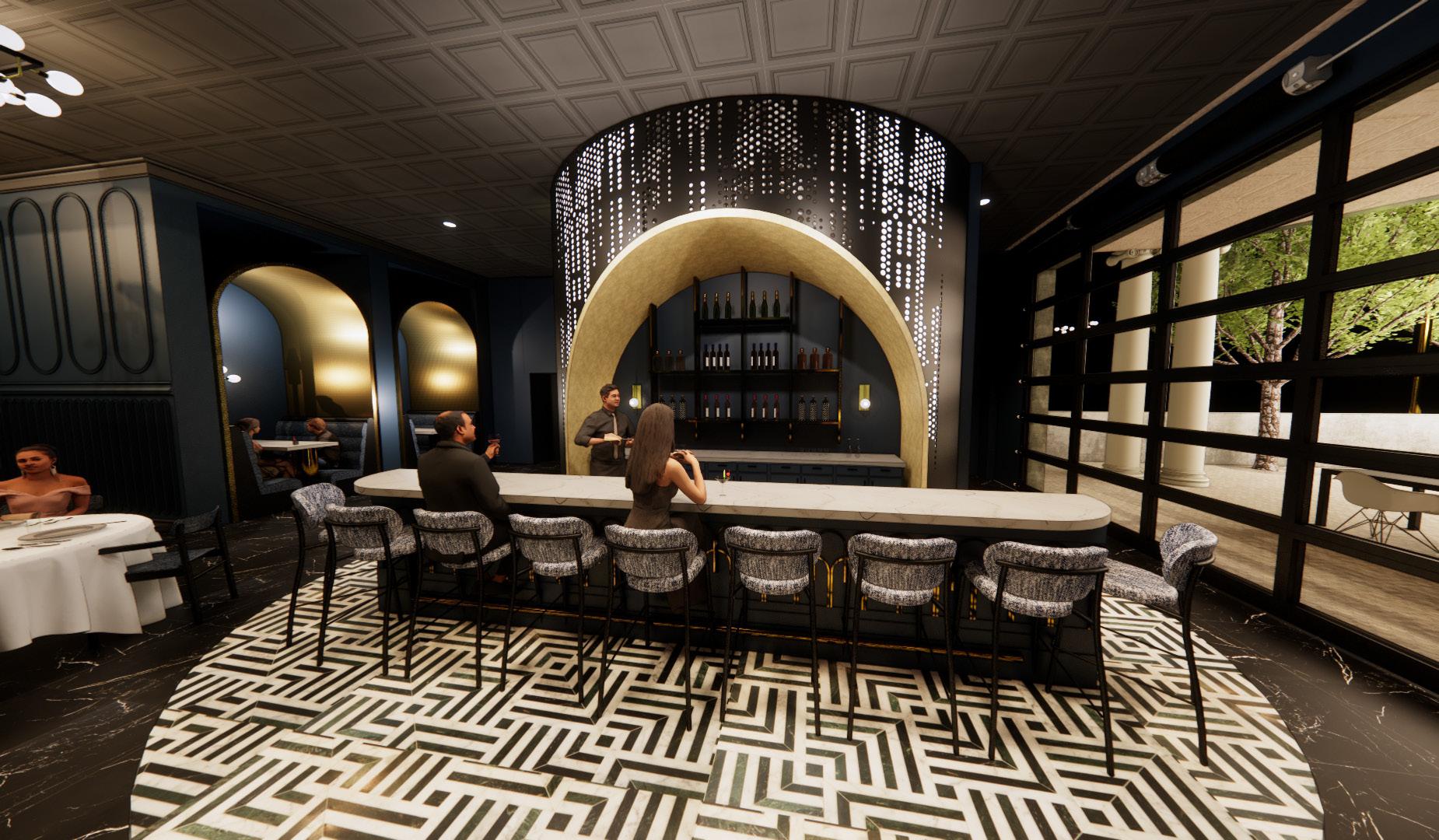

Moon Fine Dining is based off The Who, specifically Keith Moon who played as their drummer. Their music has a dark yet exciting feel which is connected to the proposed design of this space. Ambient, globe-shaped lighting is incorporated to replicate the moon motif.



 1. BLACK MARBLE FLOORING • 2. CASEWORK PAINT SWATCH • 3. WHITE MARBLE • 4. CHANDELIER • 5. BAR STOOL UPHOLSTERY • 6. TILE FLOORING
MATERIAL PALETTE
1. BLACK MARBLE FLOORING • 2. CASEWORK PAINT SWATCH • 3. WHITE MARBLE • 4. CHANDELIER • 5. BAR STOOL UPHOLSTERY • 6. TILE FLOORING
MATERIAL PALETTE


Grateful Dead is the inspiration for the design of Kaleidoscope Bar- a wonderland of color and light. LED lighting dances along all surfaces, from cove lighting accents to the disco dance floor to the super graphic ceiling detailing. This space is complete with barstools, booth, two top, and more.

 1. DIAMOND BAR MATERIAL • 2. CIRCULATION TILE • 3. BOOTH UPHOLSTERY • 4. ROYAL COIL • 5. WALL SCONCES • 6. WALLCOVERING
MATERIAL PALETTE
1. DIAMOND BAR MATERIAL • 2. CIRCULATION TILE • 3. BOOTH UPHOLSTERY • 4. ROYAL COIL • 5. WALL SCONCES • 6. WALLCOVERING
MATERIAL PALETTE


The rooftop lounge houses four pit seating areas with Crypton-backed fabric eqipped for the hospitality setting. Ambient cove lighting creates a vibrant scene overhead which compliments the activity below. Colored glass filters warm light throughout the room as well as the patio dining domes.

 1. WOOD LVT • 2. TILE FLOORING • 3. UPHOLSTERY FABRIC • 4. PILLOW FABRIC • 5. CEILING PAINT SWATCH • 6. PILLOW FABRIC
MATERIAL PALETTE
1. WOOD LVT • 2. TILE FLOORING • 3. UPHOLSTERY FABRIC • 4. PILLOW FABRIC • 5. CEILING PAINT SWATCH • 6. PILLOW FABRIC
MATERIAL PALETTE
- Corporate startup development office
- Local materials incorporated as frequently as possible
- Individual project
At Peak we empower the innovators of today to launch their own companies, inventions, and brands. Through our collaborative conversations and educational workshops it is our passion to encourage learning while we nourish new developments. Fueled by the hearts and minds of our employees and clients, we are consistently chasing the next new idea.
Boulder, CO
Research
Concept + Branding
Space Planning
Elevations
Material Selection
Lighting Design
Rendered + Color-Coded Plans
SOFTWARE USED
Adobe Illustrator Adobe Photoshop
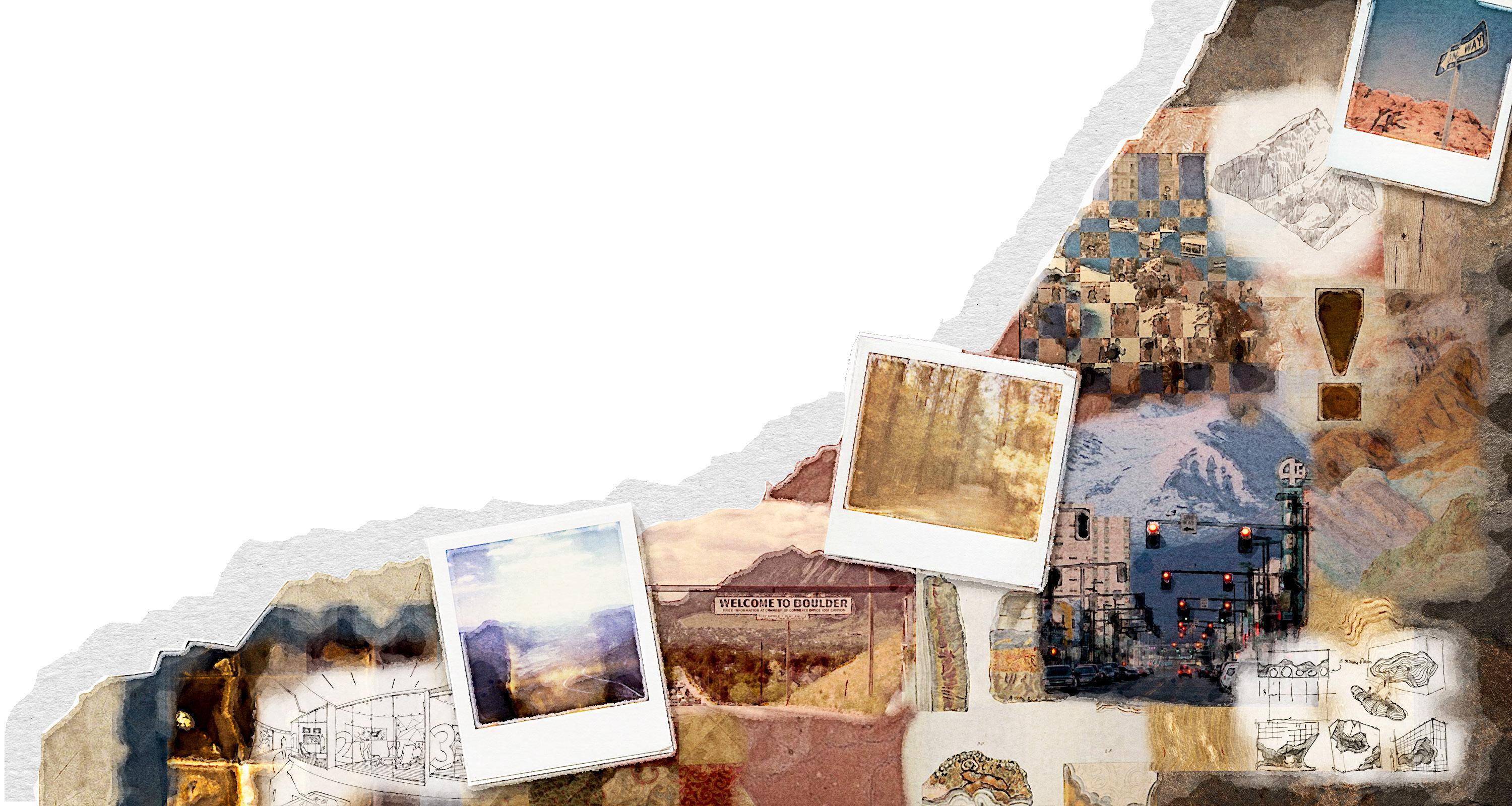

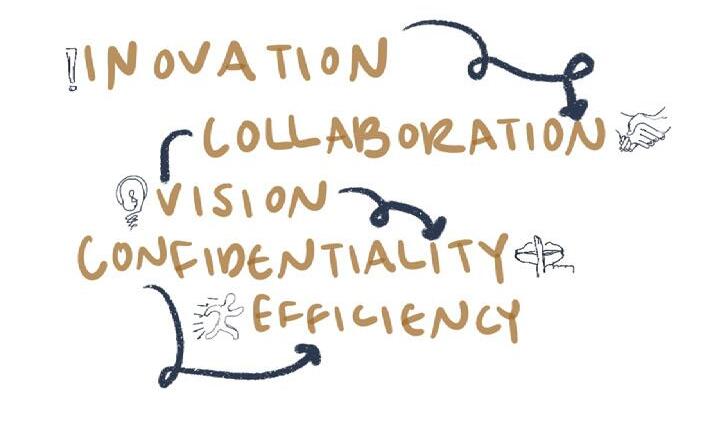



Innovation: We aim to always challenge the threshold of our quality of business development. There are always new ideas to be had and ways to improve.
Collaboration: When an idea is sparked in an individual, it is introduced to a team before it is implemented. This is integral to the process; when we share our ideas with other strong thinkers our process and end goal are dually strengthened.
Vision: Our clients have ideas and aspirations; our job is to make their dream a reality. We are here to facilitate their efforts of entrepreneurship.
Confidentiality: To protect the integrity of our staff and clients, the highest level of discretion is honored. Plagiarism is always at risk; we anticipate this and encourage genuine hard work.
Efficiency: Here at Peak, a well-oiled machine is our standard. We are always questioning why we do what we do to ensure the highest level of functionality.
Innovation: In selection of furniture and finishes, we seek to implement the highest quality complete with maximum ergonomic function.
Collaboration: This space utilizes a plan that respects privacy while also enhancing collaboration between people and different departments of the company.
Vision: The mental visions of our clients will be supported by lighting that enhances use and navigation of the space. Scenic mountain views will be provided through vast windows and clerestory windows will filter light throughout halls and offices.
Confidentiality: The layout of the space will consider relationships between and within various departments of the company as well as seating areas within these departments. Appropriate spacing between workspaces, private alcoves, and acoustic systems will maintain discretion.
Efficiency: With the user’s needs in mind, Peak’s workstations, leisure zones, and all in-between space will be cohesively designed to allow for low traffic and high functionality.
COLOR-CODED PLAN: 5TH FLOOR


COLOR-CODED PLAN: 6TH FLOOR

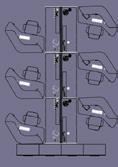
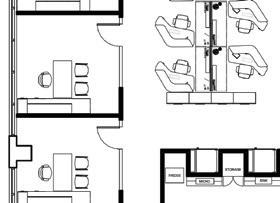
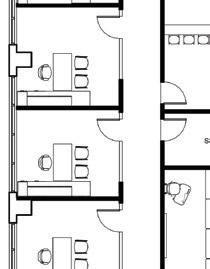

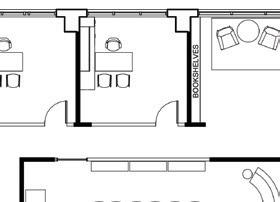



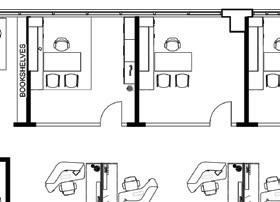


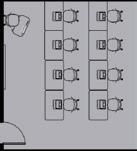
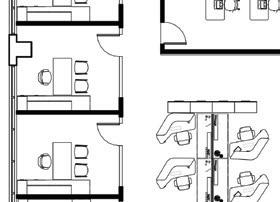

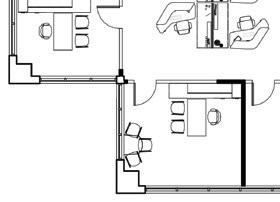
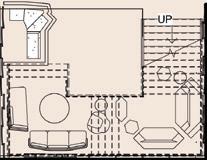


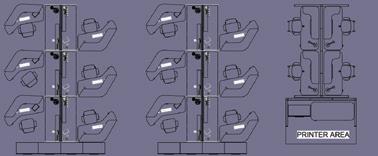

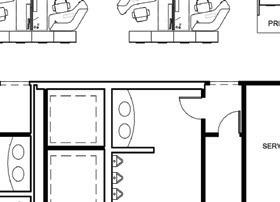




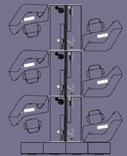
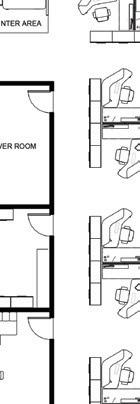


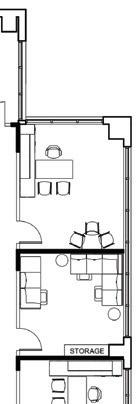





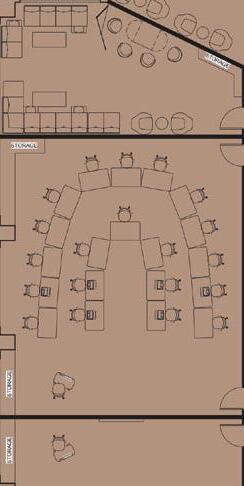







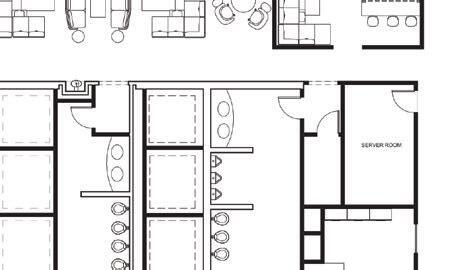

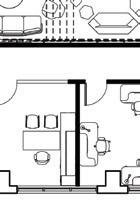










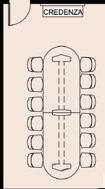

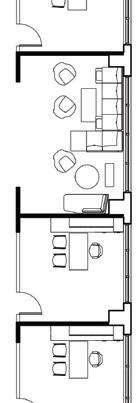

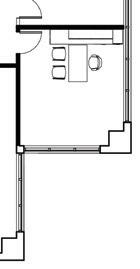


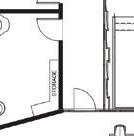

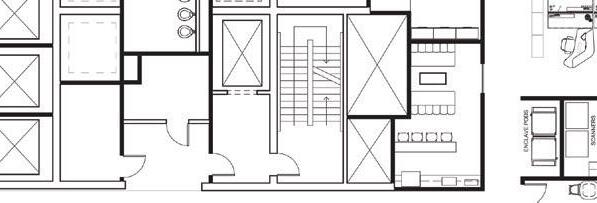



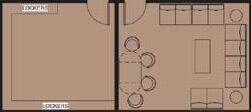




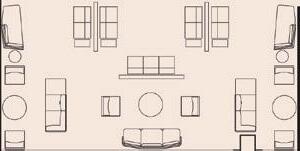












The Steelcase Think Chair supports ergonomic function for user comfort and longevity.
Orange frosted glass signifies private spaces/offices while blue frosted glass is for collaborative spaces/breakout rooms.
The formal conference room is intentionally located off of the elevators while also near the main workspace with two entrances for maximum accessibillity.
The coffee/breakroom allows for coworkers to recharge or work in an informal setting.
Interview rooms near the entrance allow for convenient access upon entering.
36” W x 18” 4 drawer lateral files serve as storage and as a buffer between workstations and circulation paths.
Conference seating is provided in the director’s office to facilitate guests or private meetings.
The reception desk is located upon exiting elevators to welcome and direct visitors to the correct location.
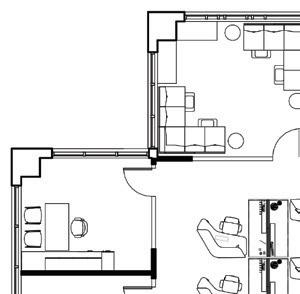
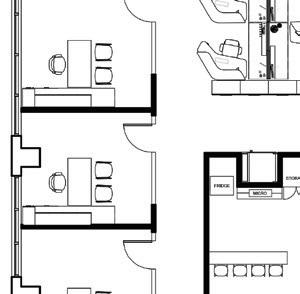





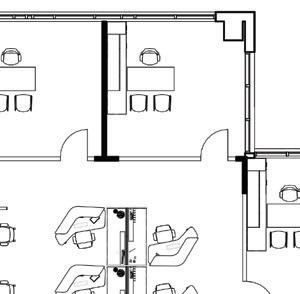
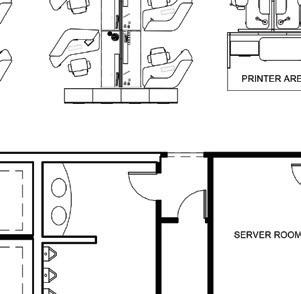
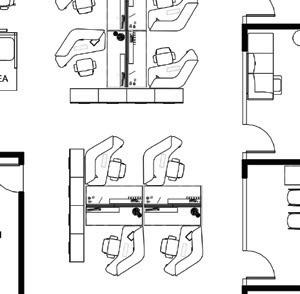
Natural daylight in the testing room is shown to aid in higher focus and better performance.
Monitor screens in the conference rooms allow ideas and developments to be virtually displayed.
Offices located on the perimeter are complete with glass on the interior and exterior to allow light to filter through the space.
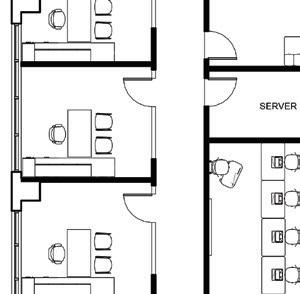
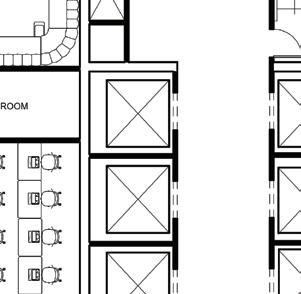
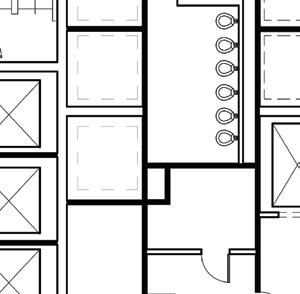


Flex pod workstations by Steelcase allow for privacy while also maintaining availability to other coworkers.
A storage room is provided requiring an authorized key card to enter.
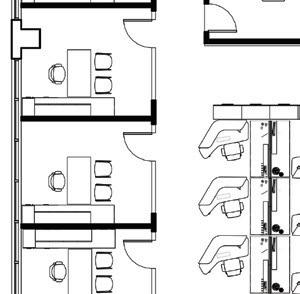

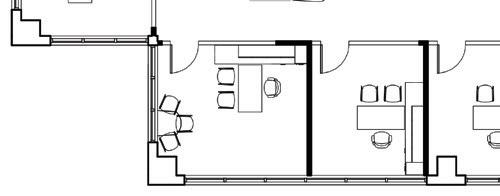
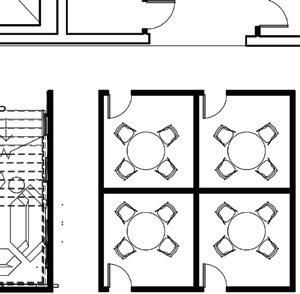
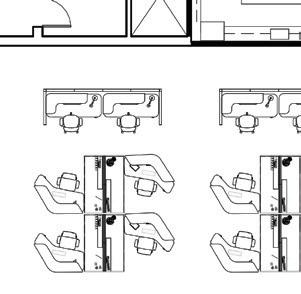


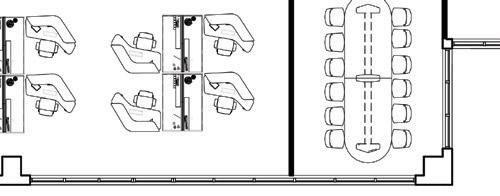

A secondary waiting area is placed near the HRM department for additional guests.
Printer stations are conveniently located near multiple departments.
Enclave pods in the midst of workstations and offices allows for a private phone call or focused work time.
Pre-function seating outside of training rooms allows for a transitional space between sessions.
Classrooms are equipped for multiple configurations and have additional storage for food and supplies.
The quiet lounge allows for all to rest mentally and physically.
Daylight is beneficial for performance and productivity in the classroom.
An partially enclosed space within the pre-function area allows an additional opportunity for privacy or group discussion.
Breakout rooms are located amongst large meeting spaces for groups to follow up afterwards.
The Startup Space is complete with glass walls, an attractive and inviting sight while entering the second floor.




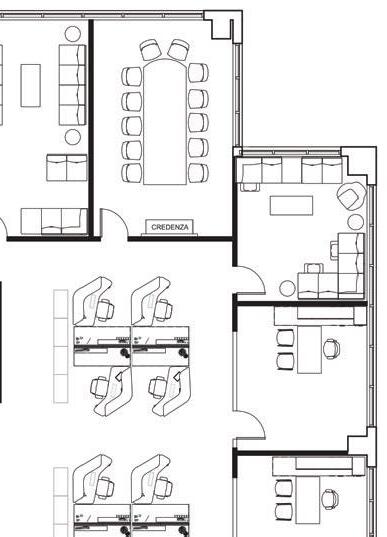



An expansive waiting area allows for all guests to comfortably rest before meeting, working, or training.
Luggage storage near the reception area requires authorized access upon entry to ensure the security of all items.
Conference tables can be divided into two to allow for multiple configurations.
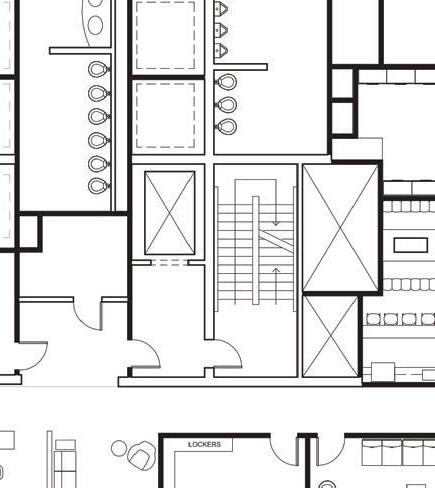


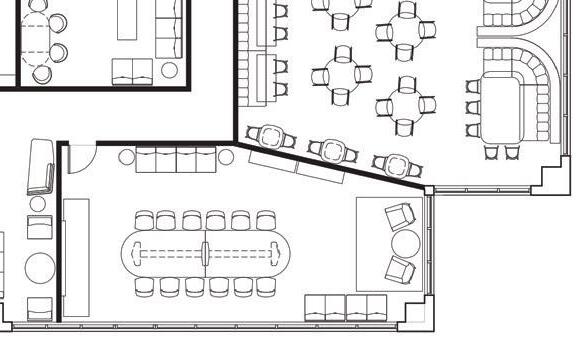
Rooms on exterior walls have access to increased daylight and scenic views.
Server rooms are located near the core for data wiring.
Offices and workstations are adjacent to encourage collaboration.
The scanner/packing room is located near the offices and houses storage space and scanners.
The lunch room can serve up to 60 and is complete with multiple seating options.
Rooms south of the scanner/packing room are public while the northern department houses offices/workstations.
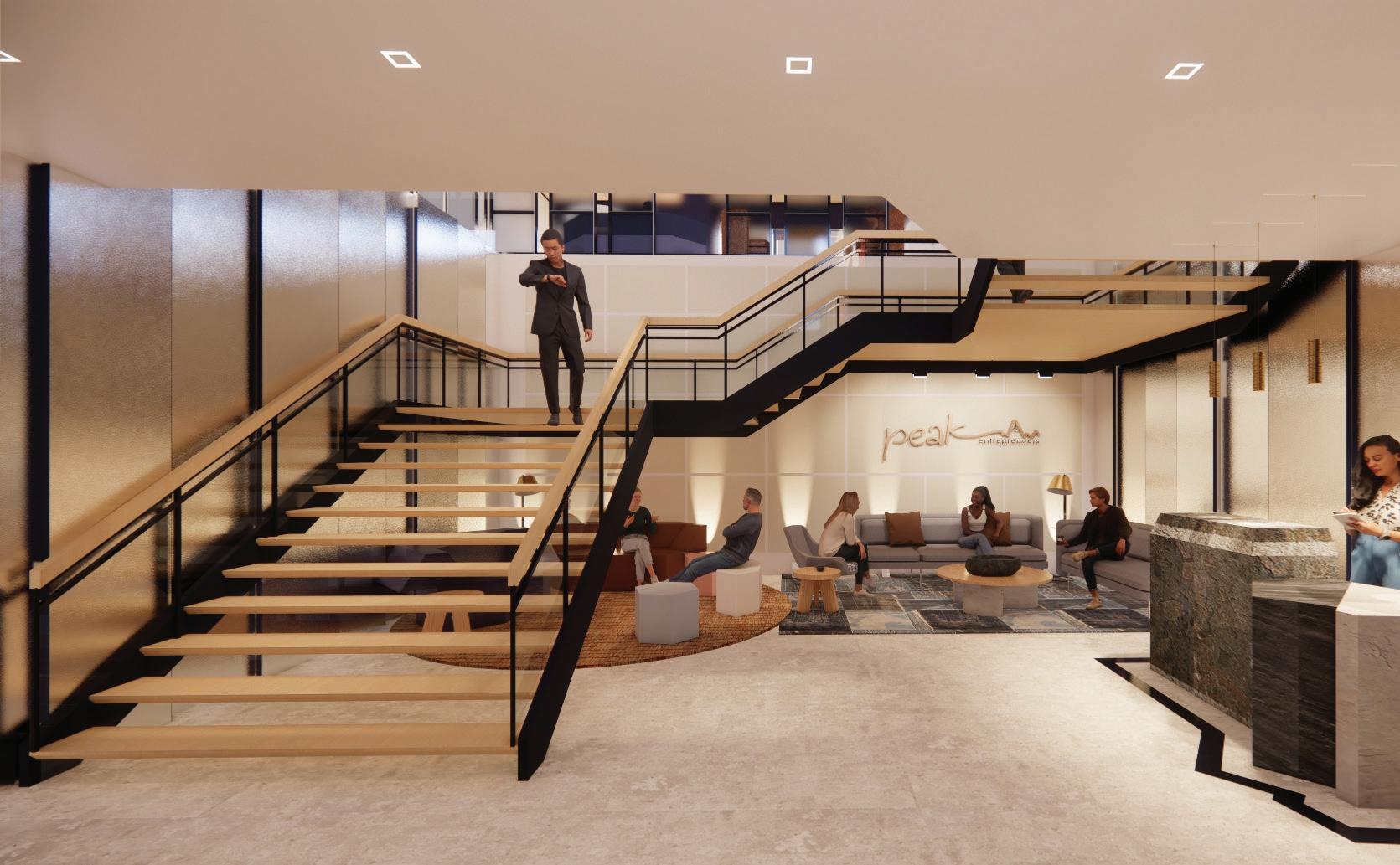
Upon entering the 5th floor, you are greeted by a desk complete with various kinds of natural stone from the Colorado area. A relaxed environment is created through ambient lighting, while emphasis is employed through dynamic lighting. The back wall is equipped with sound tiles to regulate the noise anticipated in the entrance space.

RENDERED PLAN VIEW

 1.
1.
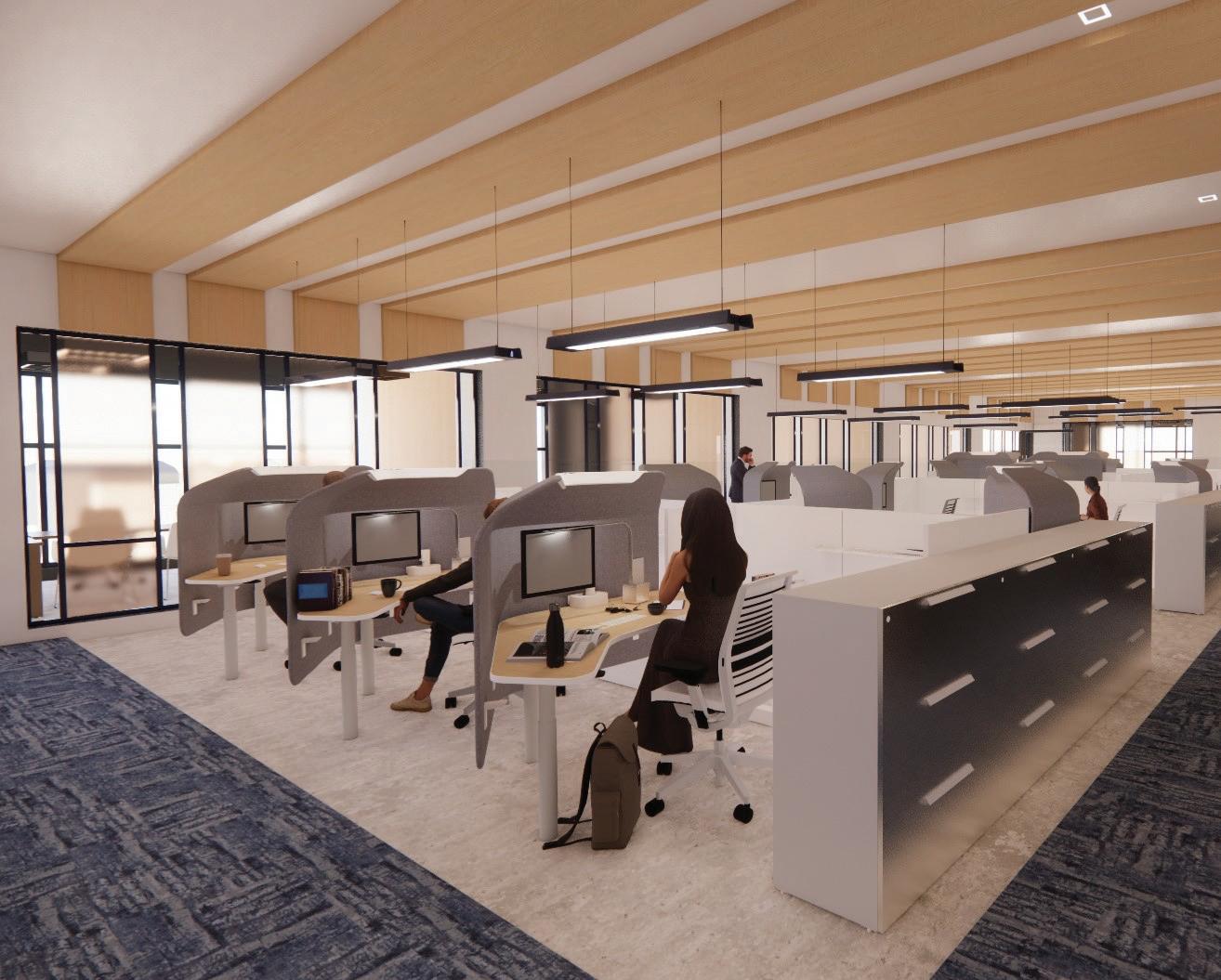

The 5th floor houses the office floor with a blend of natural materials. Private offices located on the exterior are complete with glass walls allow light to flood the entire floor. Colored glass emphasises the exclamation motif in the curtain wall and provides a warm color temperature in the space while also serving as wayfinding.
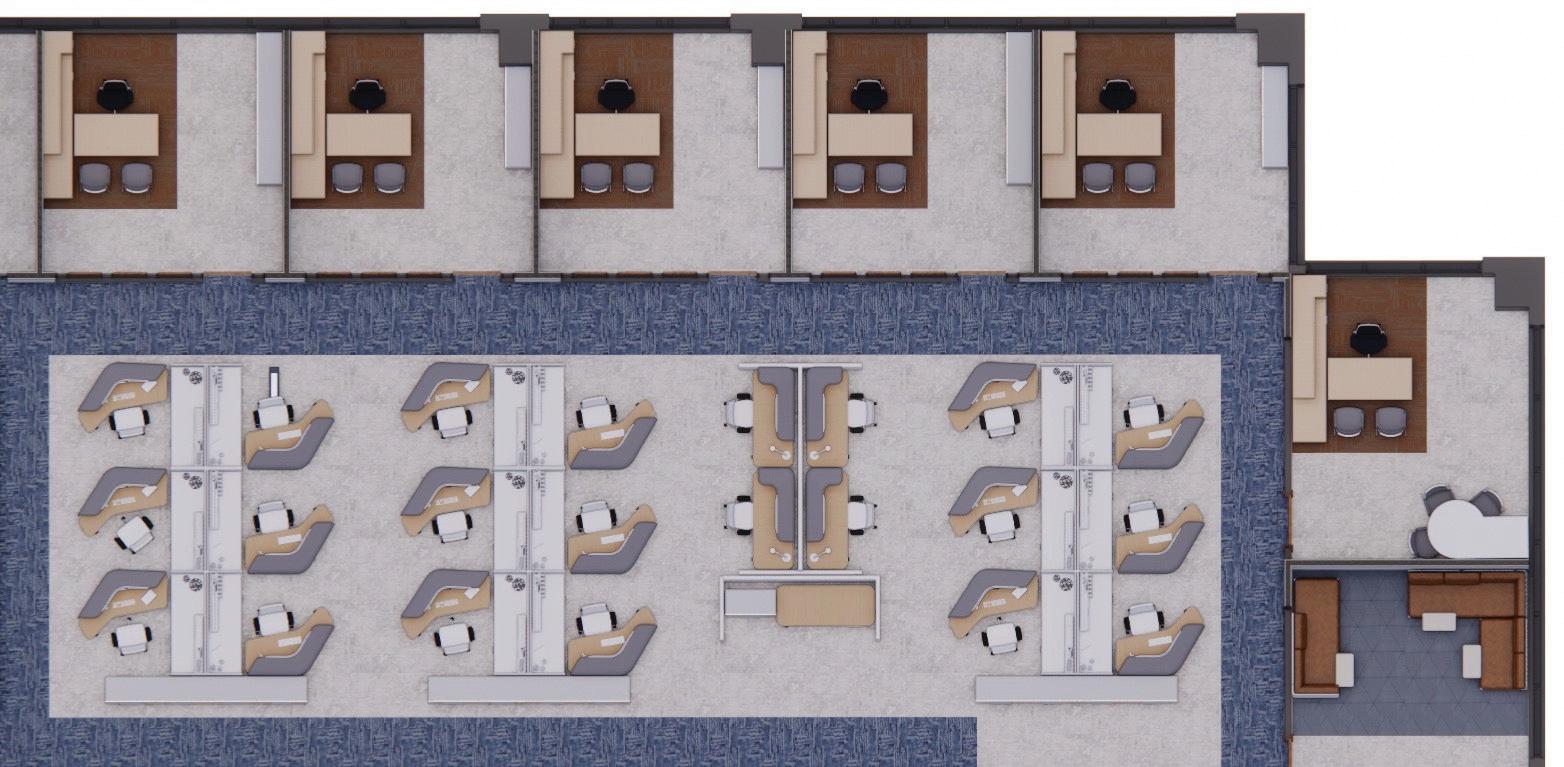
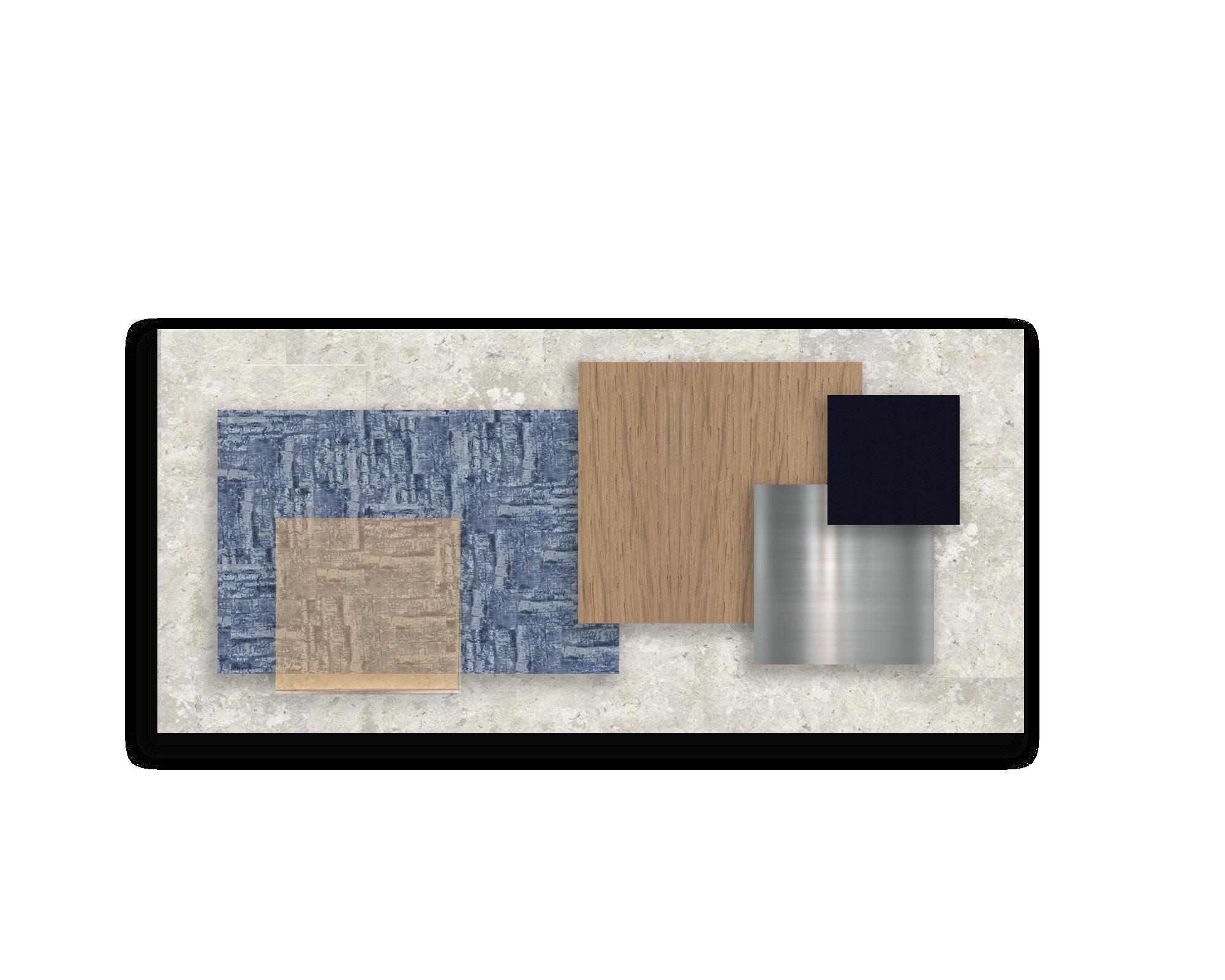 RENDERED PLAN VIEW
1.
1. CONCRETE FLOORING • 2. CIRCULATION CARPET • 3. TINTED RESIN • 4. WOOD BEAMS • 5. ALUMINUM FILE CABINET • 6. NAVY LIGHTING CASEMENT
MATERIAL PALETTE
2.
3.
4.
RENDERED PLAN VIEW
1.
1. CONCRETE FLOORING • 2. CIRCULATION CARPET • 3. TINTED RESIN • 4. WOOD BEAMS • 5. ALUMINUM FILE CABINET • 6. NAVY LIGHTING CASEMENT
MATERIAL PALETTE
2.
3.
4.
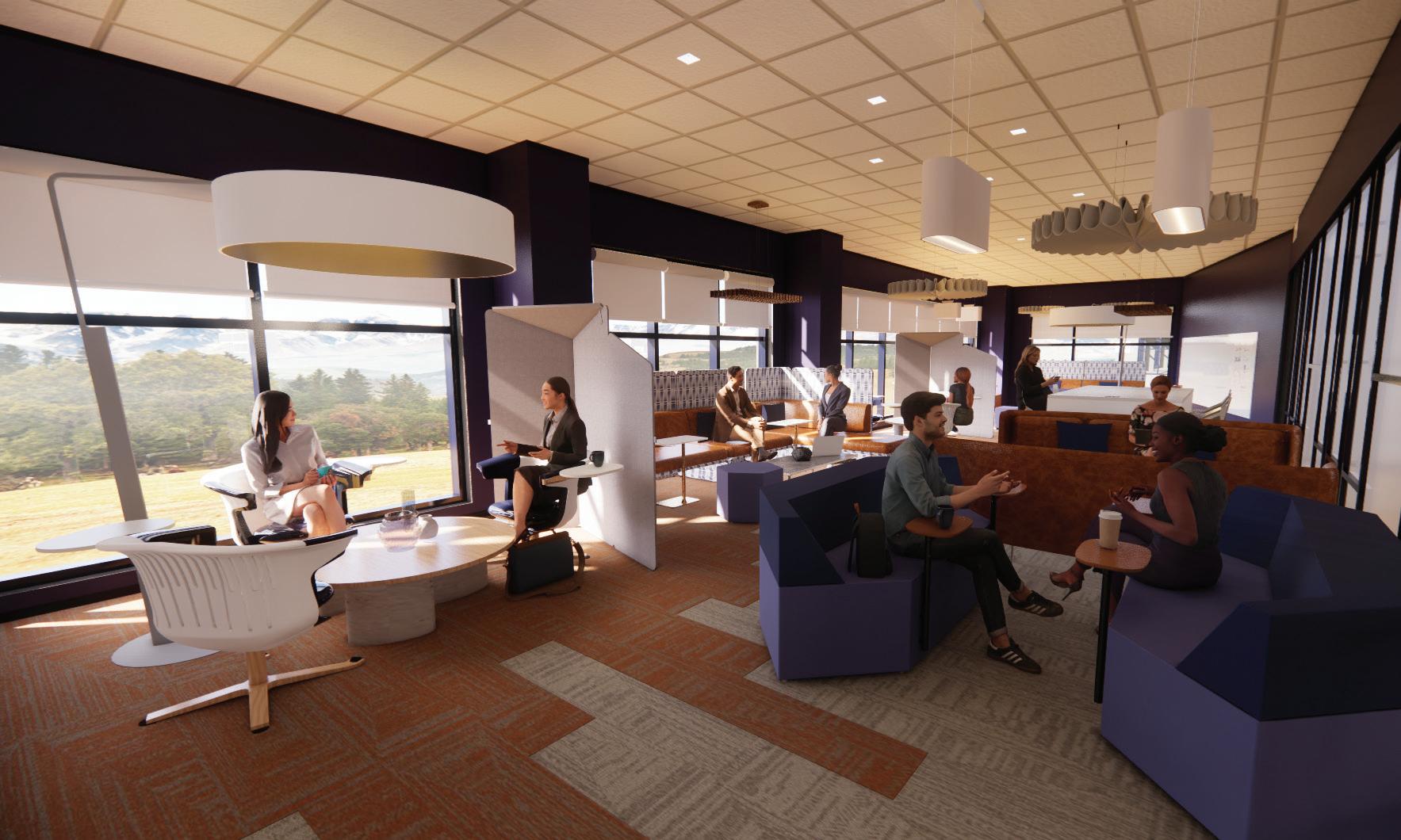

The startup space serves as a creative, productive, collaborative zone where ideas roam free and are shared among coworkers and clients. The magnetic whiteboard surface allows for ideas to be displayed and discussed in a relaxed, informal setting. The custom textile on the lounge furniture reminds users to always seek after innovative solutions and inventions.
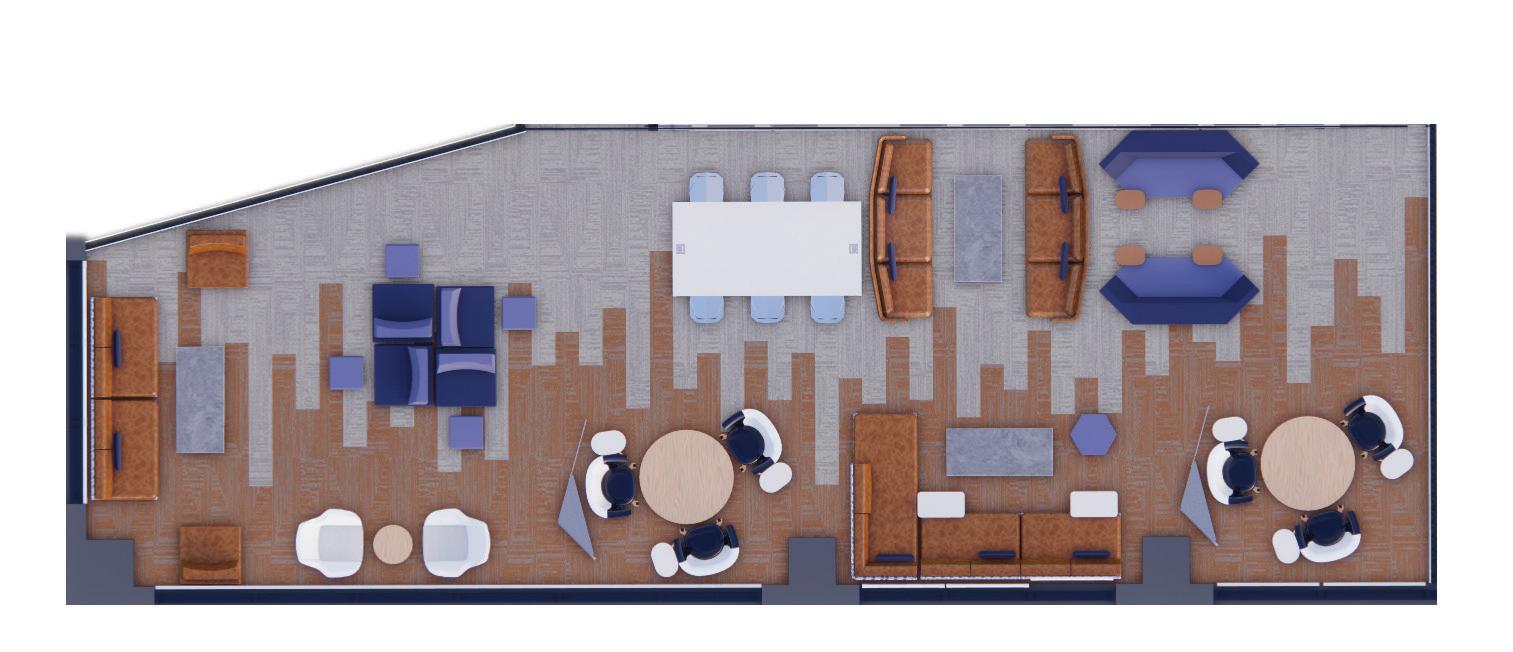
 RENDERED PLAN VIEW
1.
1. GREY CRYPTON CARPET • 2. LEATHER UPHOLSTERY • 3. CUSTOM SWATCH • 4. WHITE LEATHER • 5. NAVY LEATHER • 6. BLUE UPHOLSTERY • 7. ORANGE CRYPTON CARPET
MATERIAL PALETTE
2.
3. 4. 5.
6.
7.
RENDERED PLAN VIEW
1.
1. GREY CRYPTON CARPET • 2. LEATHER UPHOLSTERY • 3. CUSTOM SWATCH • 4. WHITE LEATHER • 5. NAVY LEATHER • 6. BLUE UPHOLSTERY • 7. ORANGE CRYPTON CARPET
MATERIAL PALETTE
2.
3. 4. 5.
6.
7.

- Create and design a luminaire fixture
- Employ the use of a wiring kit and natural materials
CONCEPT
“Q” portable lamp channels the simplicity of a single curl. It is playful, soft, and bright. Each one is unique and irreplaceable. The golden locks unite, cascading down to form a body of curls. This design focuses on that initial curl.
The body of the lamp is a curved metal rod dusted with gold paint and illuminated from the tip to the base with an LED strip. The wood base symbolizes the roots that each strand of hair springs from, the source of stability and life flowing through it. This floor lamp is an imitation of natural beauty seen through the unpredicatable, and at times untamable, curl.
RESPONSIBILITIES
Research
Concept + Branding
Material Selection
Lighting Design
Photography
Photoshop Construction Wiring
