 Portfolio
Oliwia Tatara 2018 - 2022
Portfolio
Oliwia Tatara 2018 - 2022
p. 2
CONTENTS
PROFESSIONAL WORK
I P. 10-15
SANTIAGOSTRAAT SCHOOL COMPLEX
LUCHTBAL - STEDELIJK CLUSTER SANTIAGOSTRAAT
Korteknie Stuhlmacher Architecten BV
II P. 16-19
SPORTSITE - GROTE LAAKWEG
A LARGE SPORTS AND RECREATION AREA
Korteknie Stuhlmacher Architecten BV
STUDENT WORK
III P. 20-55 GRADUATION PROJECT GLEANING MAASTRICHT
HOUSING & COMMUNITY THEATRE IN THE OLD PAPER FACTORY
IV P. 56-63 MSC PROJECT SALON
A ROOM FOR SOCIAL GATHERINGS
V P. 54-69 BSC PROJECT A TWIN HOUSE
3 p.
CONTENTS

LANGUAGES
EDUCATION

Oliwia Tatara
architect Rotterdam, Nl
+31 (0) 6 10 23 58 11
oliwia.tatara1@gmail.com
polish / native english / expert dutch / A1

TU Delft
Architecture (Ms) CUM LAUDE - 9
2020-2022
graduation project exhibited during Rotterdam Architecture Biennale as part of Future Generations, IABR, it’s about time, 2022 https://iabr.nl/en/contributions/future-generation
University of Fine Arts in Poznań Architecture (BA) 2015 - 2019
University of Fine Arts in Poznań Industrial Design (BA) 2013 - 2016
EXPERIENCE
Korteknie Stuhlmacher Architecten, Rotterdam (Nl)
1,5 years October 2022 - March 2024 (full time)
• educational and cultural buildings • adaptive reuse
• revitalizing old structures • sustainability
Project list:
/ Aarschot (DO) - Sports Complex, Belgium (Aarschot)
/ Lebau (DO) - housing, retail, Belgium (Brussels)
/ Citygate (DO/Bestek) - 400 apartments, workshops; school complex, offices, Belgium (Brussels) https://ksa.nl/en/projects/ citygate-a-l%C3%AEle
/ Luchtbal (invited competition) Stedelijke cluster
Santiagostraat - a school complex with a kindergarten and a sports hall - 2nd place, Belgium (Antwerp)
p. 4

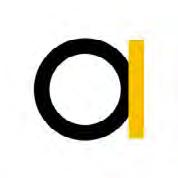
Urban Climate Architects, Delft (NL)
6 months April 2021- October 2021 (part-time) side job during 1st year of Master studies
Atelier Starzak Strebicki, Poznań (PL)
7 months Nobermber 2019 -May 2020 (full time)
7 months Nobermber 2018 -May 2019 (internship)
• Residential, cultural, and public building design
• urban planning •furniture design • temporary interventions for cultural events
Project list:
/ Refurbishment of an interior of Animation Theatre, https://www.starzakstrebicki.eu/en/project/the-animation-theatre/
/ Temporary public space for MALTA Festival,
/ Refurbishment of the Architecture Department in City Hall
https://www.starzakstrebicki.eu/en/project/architecture-and-urbanplanning-department/
/ Closed competition, the masterplan for Heverlee, Belgium
/ House with tailoring and sail repair workshop
https://www.starzakstrebicki.eu/en/project/house-with-workshophanawind/
OTHER EXPERIENCE
Monka concept, Toruń (PL)
June 2019- September 2021 (part-time)
• concept and buisness development • project managment in horeca and hospitality https://www.designboom.com/architecture/znamy-sie-monkaapartments-poland-07-13-2019/
MEDS - meeting of design students
July/August 2018/19 (summer volounteering) Greece, Lebanon
• design and coordination • project management
https://www.archdaily.com/932624/meds-workshop-generates-14projects-on-the-island-of-spetses-in-greece
SOFTWARE
Archicad, Vectorworks, Adobe (Ps, Ai, Id), Sketchup, Twinmotion
Adobe Premiere, Enscape Autocad, 3ds max, SolidWorks
p. 5
CV

p. 6 REFERENCE LETTER

p. 7 MECHTHILD STUHLMACHER

prof.ir. Paul Vermeulen, graduation first mentor, contact details - paulvermeulen@hdspv.be
p. 8
PAUL VERMEULEN
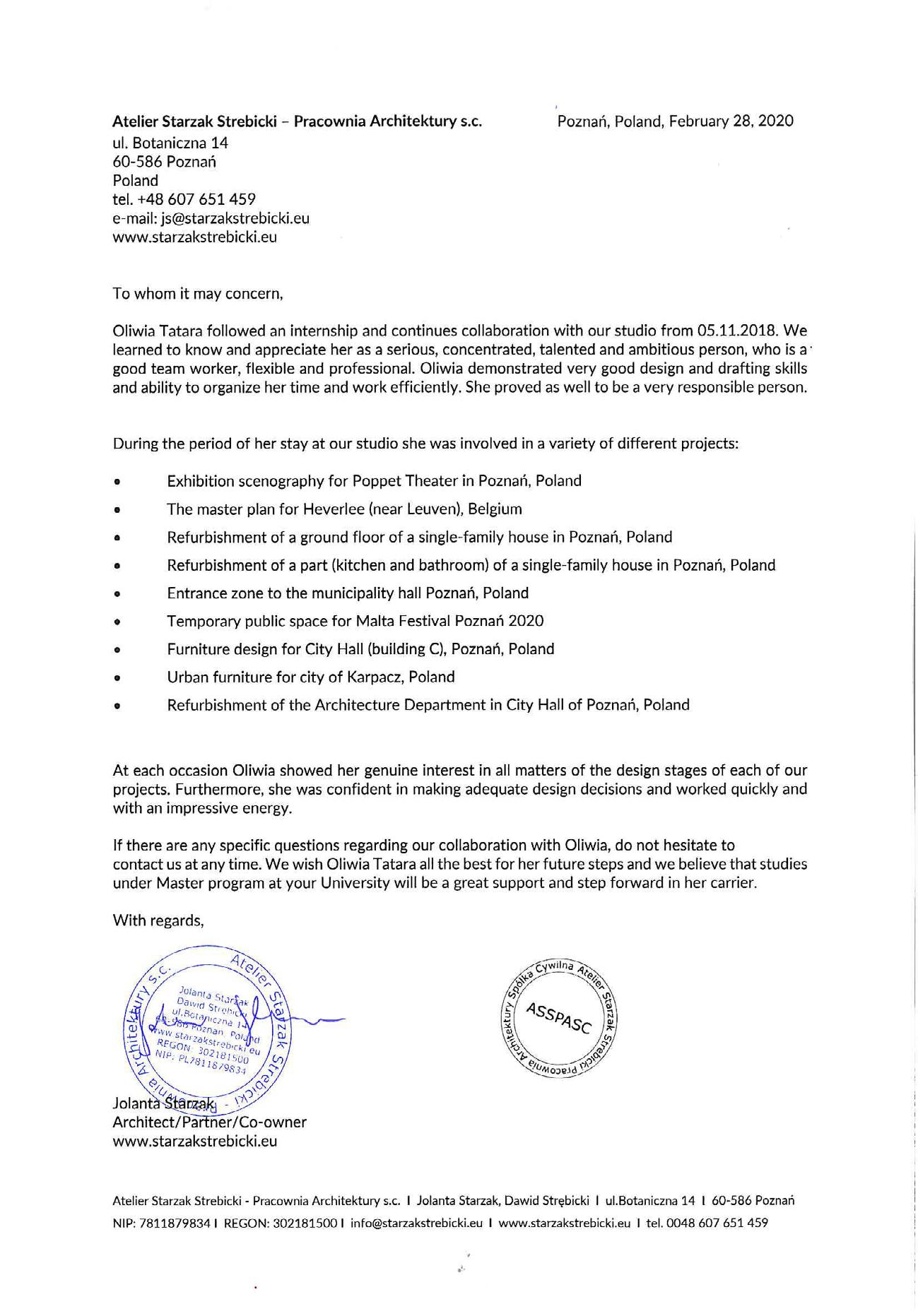
p. 9 JOLANTA STARZAK
contact details - Jolanta Starzak +48 607 651 459
Atelier Starzak Strebicki
10-11/2022
Korteknie Stuhlmacher
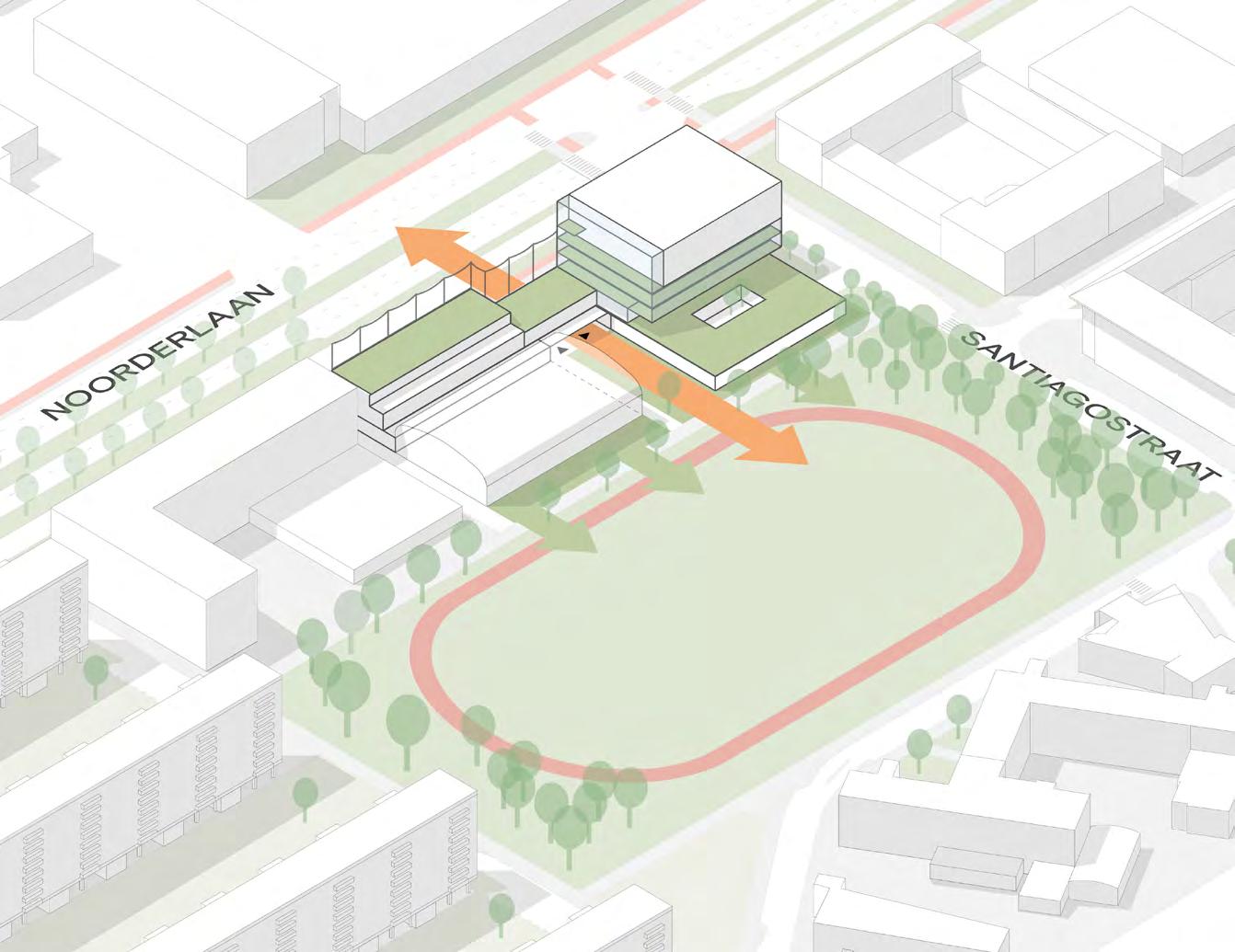
STADELIJK CLUSTER SANTIAGOSTRAAT
Invited “mini” competition, 2nd place Santiagostraat 2, Antwerpen, Belgium
primary school, sport infrastructure with the existing sports hall and a youth center
team: Mechthild Stuhlmacher, Rien Korteknie, Ewout de Bleser, Oliwia Tatara, Jana Scheithauer
EXISTING SPORTHALL
Invited “mini” competition for a primary school, sport infrastructure with the existing sports hall and a youth center in Luchtbal, Atnwerpen. The main idea of the project was to provide design answering archetypical vs specific qualities of the place that matches the possibilities and traditions of Luchtbal. As a team we decided to propose a bold, efficient, grand and sculptural building that is in keeping with the modernist orthogonality of the site, and the scale and size of its surroundings. The proposal consists of the simple stacking of various functions in the constructively and functionally most logical way. With its stepped design and greenery on different levels, the building acts as a noise buffer that protects the area behind it from traffic noise.
p. 10 1 The site at the corner of Noorderlaan and Santiagostraat is in a prominent location in the neighborhood. The building manifests itself as a landmark visible from afar both along Noorderlaan and from the surrounding neighborhood.
Architecten BV 1

11 p. plan of the ground floor, All entrances to the school, youth centre and sports building are situated under the same central wide canopy 2 plan of the ground floor, All entrances to the school, youth centre and sports building are situated under the same central wide canopy LUCHTBAL - STEDELIJK CLUSTER SANTIAGOSTRAAT PROFFESIONAL WORK 2
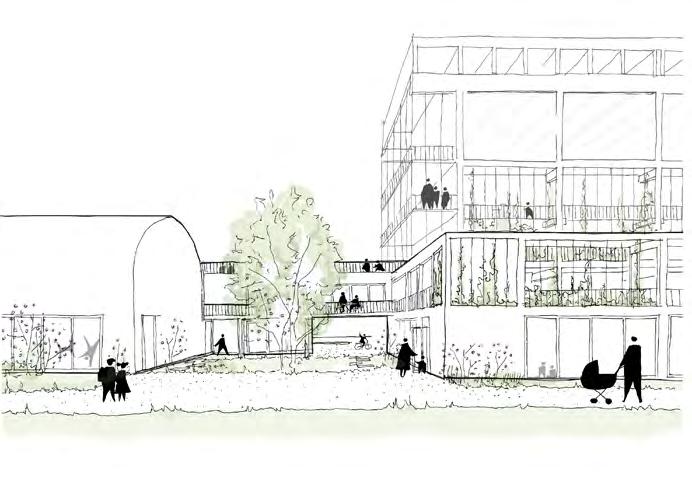

4 entrance with bicycle storage and canopy seen from Noorderlaan
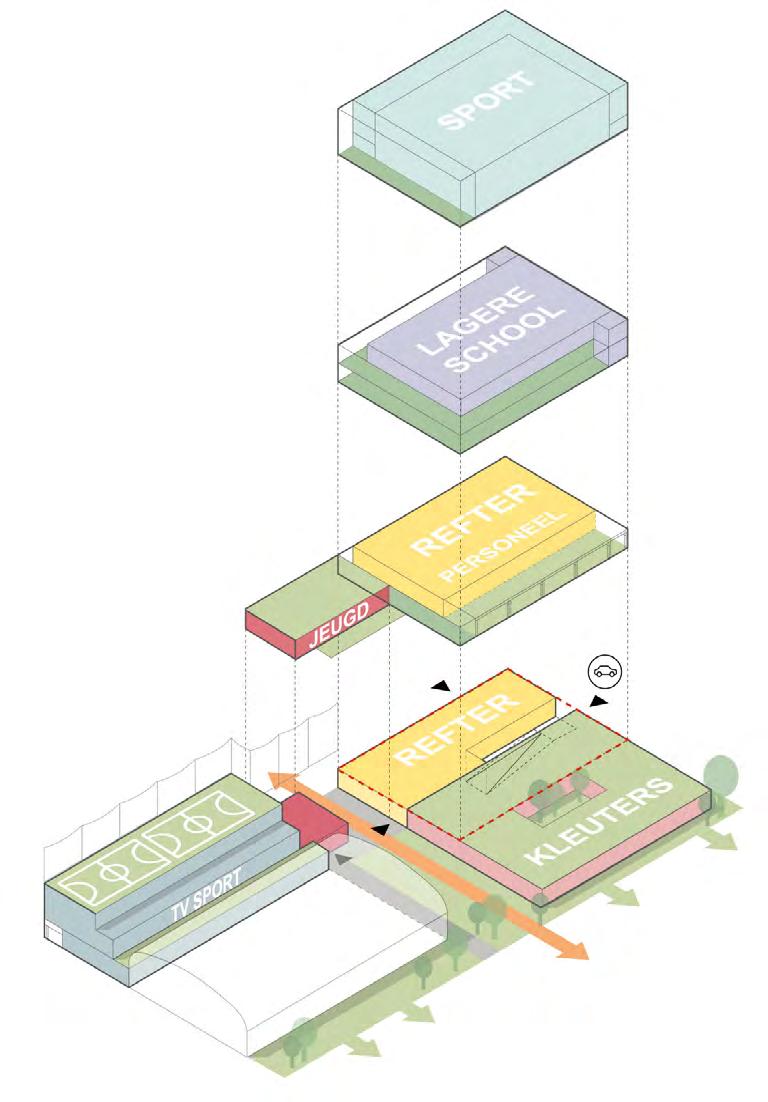
p. 12 1:500 VD2 Lagere School Logisitek S p e e l p l a a t s 1 500 VD4 Turnzaal Logisitek B e r g n g 1 500 VD1 Jeugd Ref ter T V Spor t Spor thal P e r s o n e e l S p e e l p l a a t s 1:500 GV Kleuters Jeugd Ref ter T V Spor t Spor thal O n t h a a Tuin Speelplaats 1:500 VD2 Lagere School Logisitek S p e e l p l a a t s 1:500 VD4 Turnzaal Logis tek B e r g n g 1 500 VD1 Jeugd Ref ter T V Spor t Spor thal P e r s o n e e l S p e e l p l a a t s 1 500 GV Kleuters Jeugd Ref ter T V Spor t Spor thal O n t h a a Tuin Speelplaats GV KLEUTERS, REFTER JEUGD, TV SPORT VD1 REFTER, PERSONEE L VD2,VD3 LAGERE SCHOOL VD4 TURNZAAL +4 +3 +2 +1 0 GV KLEUTERS, REFTER JEUGD, TV SPORT VD1 REFTER, PERSONEE L VD2,VD3 LAGERE SCHOOL VD4 TURNZAAL +4 +3 +2 +1 0 GV VD1 VD2/3 VD4 3,4 massing study 5,6 Programmatic stacking - the building is organized into three different programmatic and spatial zones from north to south. Those are also recognizable as such in the mass: school, youth, and sports. 10-11/2022 Korteknie Stuhlmacher Architecten BV
5 6 existingsportshall
3 massing study entrance from Sintelbaan, with existing sports hall, trees and view to Noorderlaan
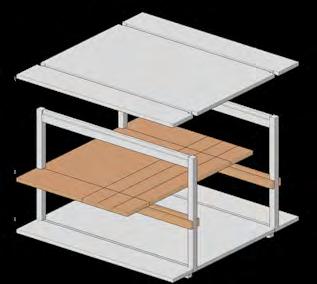

Future-proof hybrid of wood and concrete, prefabrication, fast construction time, flexibility and future adaptability, durable, warm and high-quality interior. For the structure, we distinguish between robust slabs in concrete with large spans consisting of beams and columns - The intermediate slabs floors will be constructed in wood (1st and 3rd floors). In the future, the wooden floors can be adapted or (partially) removed, creating various possibilities for other types of programs, such as sports rooms or workspaces for various purposes.
Spe elplaats
Spor tlokaal Spor thal
T V Spor t
The intermediate floors in the gymnasium are suspended from the roof beams. This eliminates the need for continuous columns. The primary school makes use of the depth of the gymnasium through sun and noise protection conservatories and balconies. The kindergarten is organised around an outdoor courtyard.

The cross-section shows the proportion of different playgrounds on the roofs. They are directly accessible from the classrooms. The refectory, for both kindergarten and primary school, is conceived as a two-storey floor with a large void and grandstand staircase. On the ground floor, the preschoolers eat under a wooden ceiling. The rooms for the older children on the first floor have a somewhat tougher character.
13 p.
plaats
Jeugd Ref ter
T V Spor t
Jeugd aats
Persone el Lagere School Turnzaal Kleuters Tuin
Spe elplaats
T V Spor t
Jeugd
Turnzaal Ref ter
Spe elplaats
Spe elplaats
Lagere School
Lagere School Turnzaal
Spe elplaats
Spor t-
7 hybrid structure explanation 8 section B-B,C-C 9 section A-A LUCHTBAL - STEDELIJK CLUSTER SANTIAGOSTRAAT PROFFESIONAL WORK 9 8 7


Kindergarten and primary school: different worlds
The ground-floor kindergarten has the character of an introverted patio villa with classrooms surrounding a central courtyard. The rooms for the primary school are located next to and above the kindergarten. They have a more extrovert character with unobstructed views in all directions and conservatories and balconies along the higher facades.
p. 14
Korteknie Stuhlmacher Architecten BV 9 1 2 3
10-11/2022

fragment class cluster kindergarten (left)
1 classroom with front garden,
2 multi-purpose room shared by all pupils
3 inner garden
fragment class cluster primary school (right)
1 classroom with outdoor space
2 ‘learning street’ shared by four classrooms 3 cloakrooms

15 p. LUCHTBAL - STEDELIJK CLUSTER SANTIAGOSTRAAT PROFFESIONAL WORK
10 1 2 3

SPORTSITE - GROTE LAAKWEG
a large sports and recreation area with a new sports hall (DO)
Belgium (Aarschot)
team: Mechthild Stuhlmacher, Rien Korteknie, Ewout de Bleser, Veronika Arutiunian, Teun van Dillen Oliwia Tatara
GROTE LAAKWEG is a design of a sports hall for the town of Aarschot for the local sports club and for the use of the school, which will be built in the next phase. I joined the project after the office received building permission. I was involved in the research and selection of materials, both for the interior and exterior (developing images, asking for material samples, understanding technical requirements). Next to it I worked on documentation for the initial quotation to the contractors. I was also responsible for the detailed design of the staircases and steelwork (DO). The choice of materials had to meet several requirements. The client provided a guidebook that described the guidelines for highly sensitive children, which included surface types and color combinations. Another challenge was that we had to deliver a vandal-proof design that occurs during club matches.
p. 16 11/2023 -03/2024 Korteknie Stuhlmacher Architecten BV
1 plan 1:50 1



17 p. SPORTSITE - GROTE LAAKWEG PROFFESIONAL WORK 2 3 4
3,4,5 - images developed in Twinmotion.


6 exterior staircase fragment The main structural and infill element in the design is the concrete block. Prefabricated staircases are made with a plinth. We developed the dimensions of the steps in a way that they correspond to the diagonal of the concrete block.
p. 18 11/2023 -03/2024 Korteknie Stuhlmacher Architecten BV
Een u s ruc uur me an s pwaarde R11 vo gens D N 51130 plattegrond VD1 1:20 plattegrond GV 1:20 2 3 1 4 5 6 7 8 9 10 11 12 13 14 15 16 17 18 19 20 P 0 P 3 520 VD1 P = 1 760 bk bo des startpunt u tzet en betonb ok z e teken ng 640 S k D02 Trap reden - be on D03 Trap eden - beton D01 Trap reden - be on e eke g 640 S aa we ks aa 400 1 0 0 0 1 0 0 0 9 0 0 9 0 0 1 7 6 0 1 7 6 0 250 2640 1465 2380 775 7510 2 3 6 0 1 6 0 3 5 2 0 1 1 0 0 B B A A P 176 2 3 1 4 5 6 7 8 9 1 0 1 1 1 2 1 3 1 4 1 5 1 6 1 7 1 8 1 9 2 0 P 1 760 P 3 520 D05 T apt eden - ant s p D06 Noppenmarker ng 2380 1465 2380 260 600 600 C startpunt ui ze ten tege s Noppenma ke ngwaarschuw ngsma ke ng van 60 d ep over de vo ed ge b eed e van de t ep en aan de z kan en B B A A 2 3 1 4 5 6 7 8 9 1 0 1 1 1 2 1 3 1 4 1 5 1 6 1 7 1 8 1 9 2 0 P 0 C C e eken ng 640 S k 775 2380 1465 2380 260 2 8 8 5 600 P 1 760 snede A-A 1:20 1 13 14 15 16 17 18 19 20 2 1 100 2 4 4 0 4 0 60 40 u n e n n h z e d e v a k ru ts ruc uur me t p d R11 pre ab bordes demp ng 1 7 6 9 0 1 0 P 0 Traptreden - antislip D05
- beton D03
Traptreden - beton D04
- beton D02
Noppenmarkering D08
Traptreden - betonsteen D06
Traptreden - beton D01
p. 19
p o ec no b adno 253 Korteknie Stuh macher Arch tecten BV B 74 3011CD R t d 31(0)10 425 94 41 ma @kor ekn estuh macher n UO 501 schaal 1:20 / 1:5 da um gew z gd p aats Grote Laakweg 29 3200 Aarscho opdrachtgever S ad Aarscho UO ase d P d ormaa A0 Fragment Buitentrap West definitief 15-03-2023P 3 520 VD1 P = 1 760 bk bo des D07 B d D04 T p d - b z e eken ng 640 S aa werks aat z e eken ng 640 S aa werkstaa 3215 190 2885 140 60 1 0 0 0 7 5 0 2 3 1 4 5 6 7 8 9 10 11 2 s ar punt u tzetten betonb ok z e eken ng 640 S aa we ks aat D06 T apt eden - be ons een 40 40 k oeg 0 0 1 7 6 264 5 200 150 7500 ° 0 0 P 1 760 p e ab bo des k g k tb d p g bb ru ts ruc uu me t p d R11 p e ab be on k eu n NCS S 2002-Y z chtz des g ad bek s k g A d d g d p aa s ng h sogen e voo z en n n e z chtba e z des van de rapbomen P 3 520 v oe pakket X-XX 1 6 250 200 150 264 260 40 40 p e ab be on k eu n NCS S 2002-Y z ch z des g ad bek s f k g A d d g d p aa s ng: h sogen e voo z en n n et z ch ba e z des van de rapbomen snede B-B 1:20 snede C-C 1:20 Traptreden
Traptreden
s a en eun ng Ø 40mm con orm k t k NCS p f b b d 5 0 140 2 0 0 R 8 b b k 140 190/290 P 1 760 prefab beton k eu n NCS S 2002-Y z ch z des g ad bek st k g A d d g d p aa s ng: h sogen e voorz en n n et z ch ba e z des van de rapbomen 140 290 s a pun t be onb ok parallel afstandmn 150mm 10 10 2 3
p b b k NCS S 2002-Y ht d g d b k a we k ng Afonde z de gero d p aa s ng h sogen e voo z en n n e h b d d t pb srubber 264 5 200
Sporthal Aarschot
2 1
DRAFT 506 060mm D pp h bb d k d 4 5 5 5 ma e aa RVS SPORTSITE - GROTE LAAKWEG PROFFESIONAL WORK

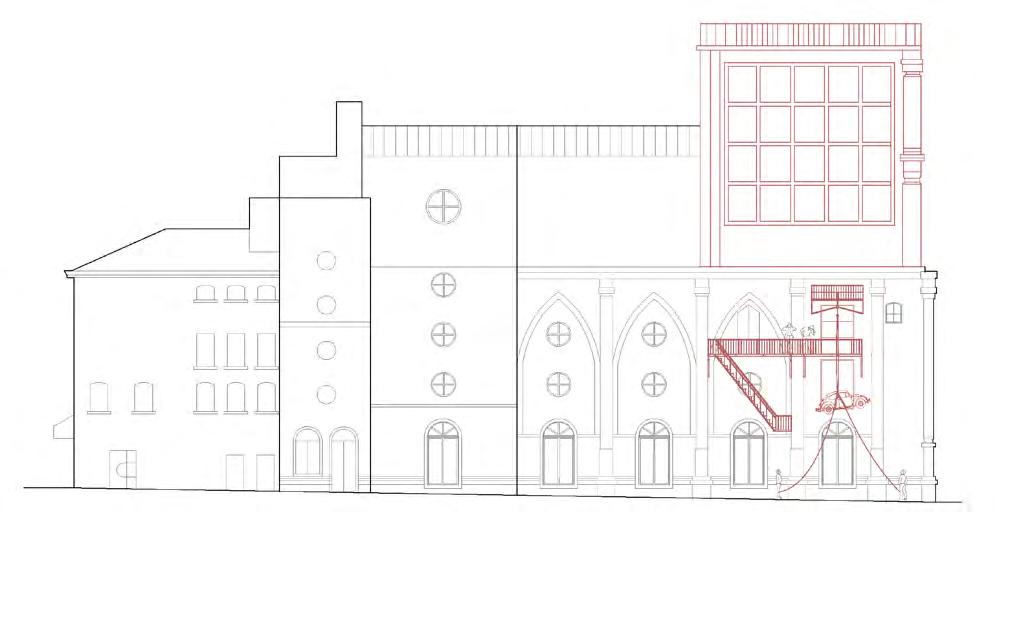
GLEA NING MAASTRICHT
Community theatre and a housing project in the former paper factory
graduation project
tutors
Prof. Paul Vermeulen
Drs. Leeke Reinders
Juliane Greb
Research/process book https://issuu.com/oliwiatatara/docs/ gleaning_maastricht_process_book
The location of the project site is the Sphinxkwartier in Maastricht, currently occupied by the Sappi, paper factory. The former industrial estate is located right next to the city’s center. The district underwent many changes, but the factory remains a leftover piece that opens up many questions. The body of the factory as we see it today is a layering of additions and extensions. As paper production is slowly fading out, so is the city of Maastricht showing interest in the factory terrains. The theme of gleaning derives from collecting second crops or other produce left by the reaper, picking and gathering pieces left in the fields. For the need of the project, term is appropriated as a tool for approaching the given context.
In the first phase of the project gleaning is conducted on a city scale, resulting in several discoveries about the third places and their specifics. If the first place is our home, second is our work, third place is environment that we exist in between these two. Although the theater wasn’t the target, it turned out that the theaters were an essential element of the network of third places in Maastricht. Almost like the beer gardens in London or cafeterias in Paris, theaters constituted a critical element of informal public places in Maastricht. Maastricht’s theatrical history has long been more the history of the theater building than of the drama itself.
p. 20 9/2021 - 06/2022 URBAN ARCHITECTURE STUDIO
2
1 2
1
Jesuit church before transformation,1879, Maastricht
Bonbonnière, community theater, addition of new stage tower,1955, Maastricht
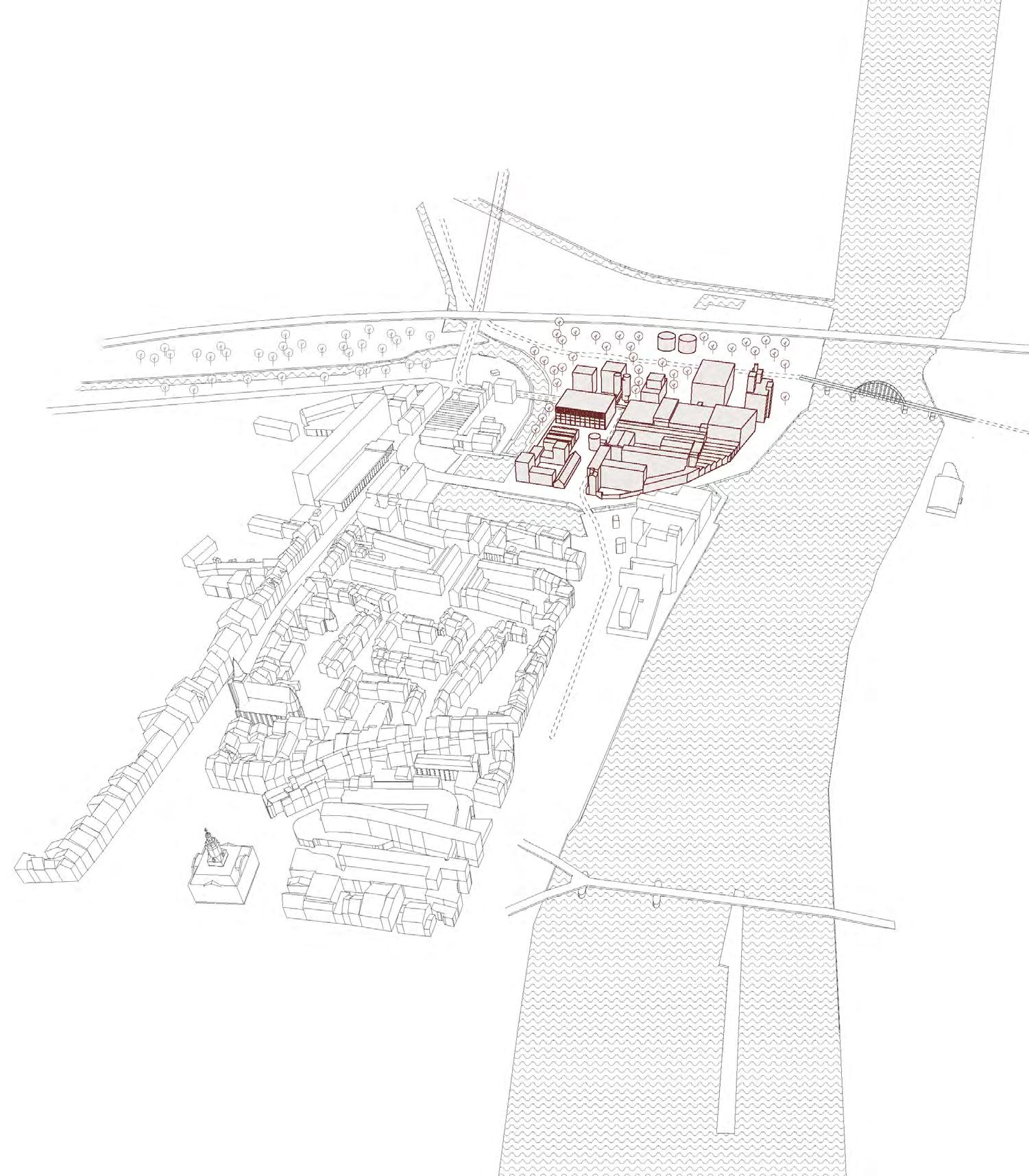
21 p.
Maas city square
INTRODUCTION / RESEARCH INDIVIDUAL WORK 3 Sappi factory, cotext within the city 3
Sappi factory
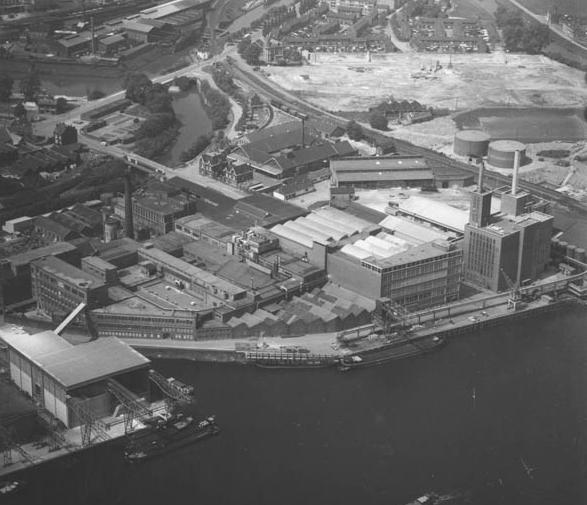

STICHING THE CITY - MASTERPLAN The first step into design is group work on the master plan for the factory, an intake on stitching the industrial puzzle under transition with the tissue of the city. As a group we discover that the factory area has many ties to the city’s topographical, memorial, social, and historical layers of the city. One of our main findings is that the factory used to close a large green ring around the city center. One of the main aims of the plan is to close off this ring again, forming a large park with its industrial reminiscences. The decision is also to reuse the old railway bridge as a pedestrian/cyclist crossing from the park to the right bank of the river.
PAPERMILLS The factory expanded towards the north with the addition of the papermill machines. That determined the shapes of the longitudinal buildings of the factory. Ind design, papermills became principal axes for designing the southern part of the factory. In the north, the papermill six is left as a trace creating a strip for sports activities. The plan also aims to reuse the existing infrastructure within the factory (Franssensingel alley).
FOLIES Industrial folies should inform us about the past. In our design, they become place makers, articulations of the public spaces around the site.
p. 22
5 4 9/2021 - 06/2022 URBAN ARCHITECTURE STUDIO
4 Sappi factory, 1961, RHCL Maastricht 5 factory buildings, jumble of roofscapes
papermill 5
6
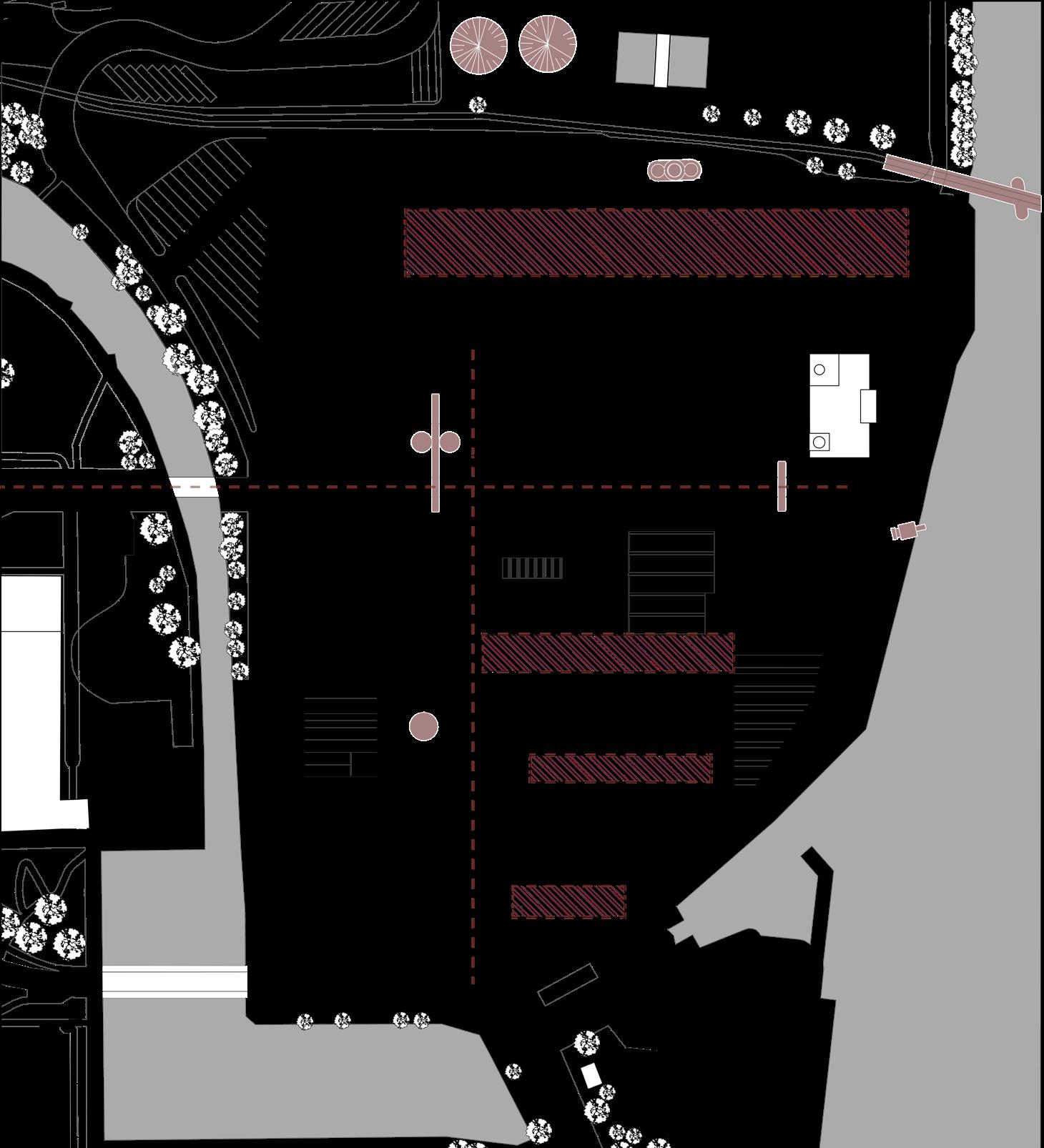
papermill 2
papermill 1
23 p. 6 MASTERPLAN
0 10 20 50 m
co-authors Diederik de Vries, Rik van de Wijgert
6 existing factory plan, indication of folies and longitudinal buildings meant for papermills,
papermill



p. 24 7 8 9 9/2021 - 06/2022 URBAN ARCHITECTURE STUDIO 7 urban model 8 chosen area of further design 9 crane as one of the placemakers of the site

25 p. 10 0 10 20 50 m 10 proposed interventions on the urban scale MASTERPLAN COLLECTIVE PROJECT outlines of the demolished buildings


MICROURBANISM The choice of the area for individual work was determined by the desire to develop the urban planning on a smaller scale. Although the final product developed in detail is a community theater, I decided to create my work on a smaller urban scale to understand better what the site offers and what opportunities it can create for a growing housing estate. The choice was to work between papermill two and the big boxes in the north, that are converted into housing. The task was to react to the in-between situation and create a particular setup to help build social potential. The new design should be an enzyme that initiates the formulation of a new housing estate for the entire urban block to come together.
The strip consists of eight buildings that, with time, were connected for optimization of the paper production process, creating an almost endless ground floor plan. It was important to me to understand where these leftovers came from and how they were put together. The idea was to always intervene into the fabric of the maze and cherish it, maximizing the intermingling of open/closed spaces, cover/shelter, sun/shade. The ambiguity of the roofscapes leads us through spaces that, from time to time, will surprise us with something non-obvious that will attract our attention. The project is about encounters with people, memories, and interlocking moments, where the borders between private and public are blurred.
p. 26 11 axonometry, indication of the existing and added structures 1. foodcourt 2. housing in a threshold 3. housing in the shed 4. summer theatre 5. hidden courtyard 6. community theatre 7. elevated street
9/2021 - 06/2022 URBAN ARCHITECTURE STUDIO 6 7 1 2 3 4 5 new re-use 12 11
individual design
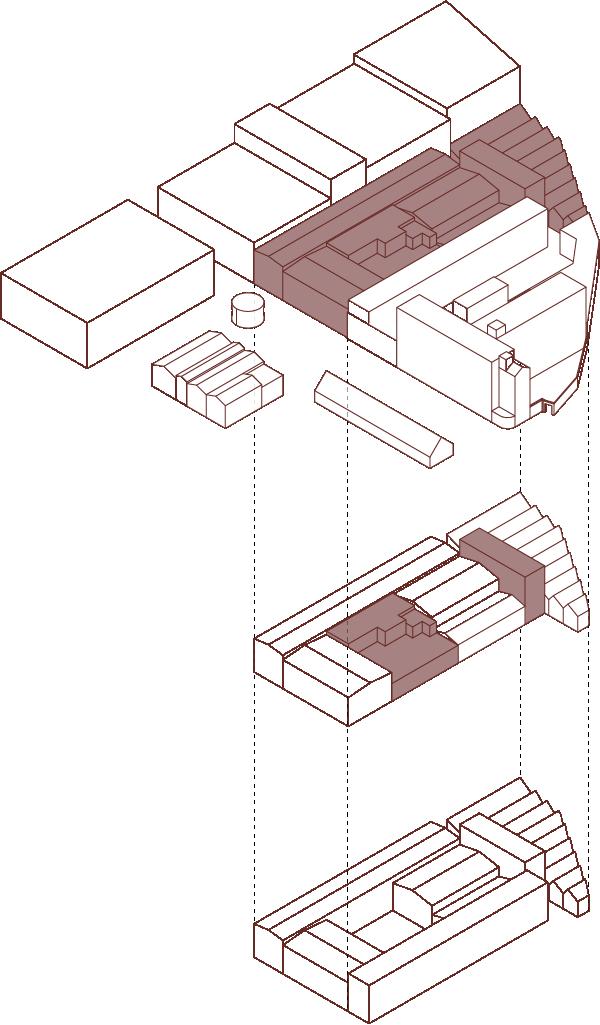
southern, the oldest part of the factory
27 p. 14 13 MICROURBANISM INDIVIDUAL PROJECT 12
13
14 chosen site for the individual project
Nathan Silver, Dining Chair, 1968
demolished structures
northern site of the factory “big boxes” office buildings
papermill 5 the sheds warehouse
papermill 2
pulp production building
elevatedstreet

p. 28 9/2021 - 06/2022 URBAN ARCHITECTURE STUDIO 14 context, the elevated street creates an extenesion of living space for housing planned in office buildings so-called “big boxes”
street(papermillfive)

passage(papermilltwo)
p. 29 MICROURBANISM INDIVIDUAL PROJECT
Maas
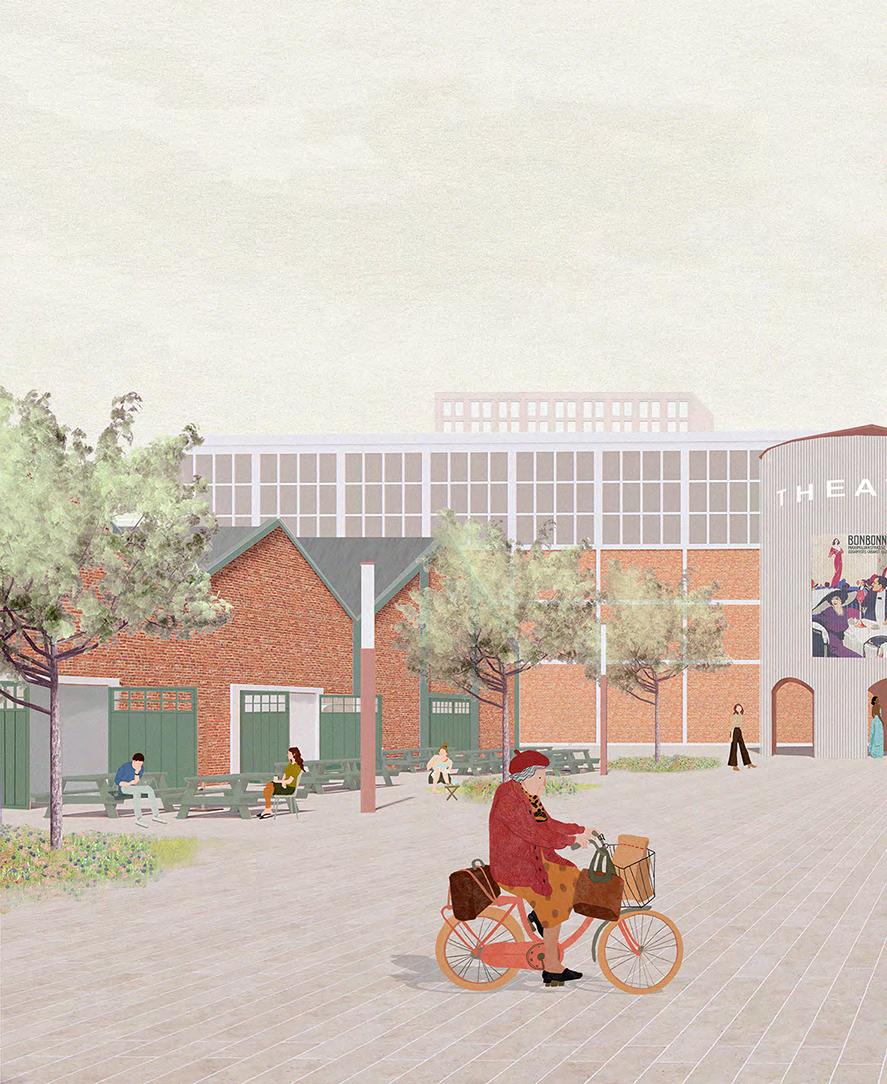
p. 30 9/2021 - 06/2022 URBAN ARCHITECTURE STUDIO
15 view on the main square, articulation of existing silo as a space maker
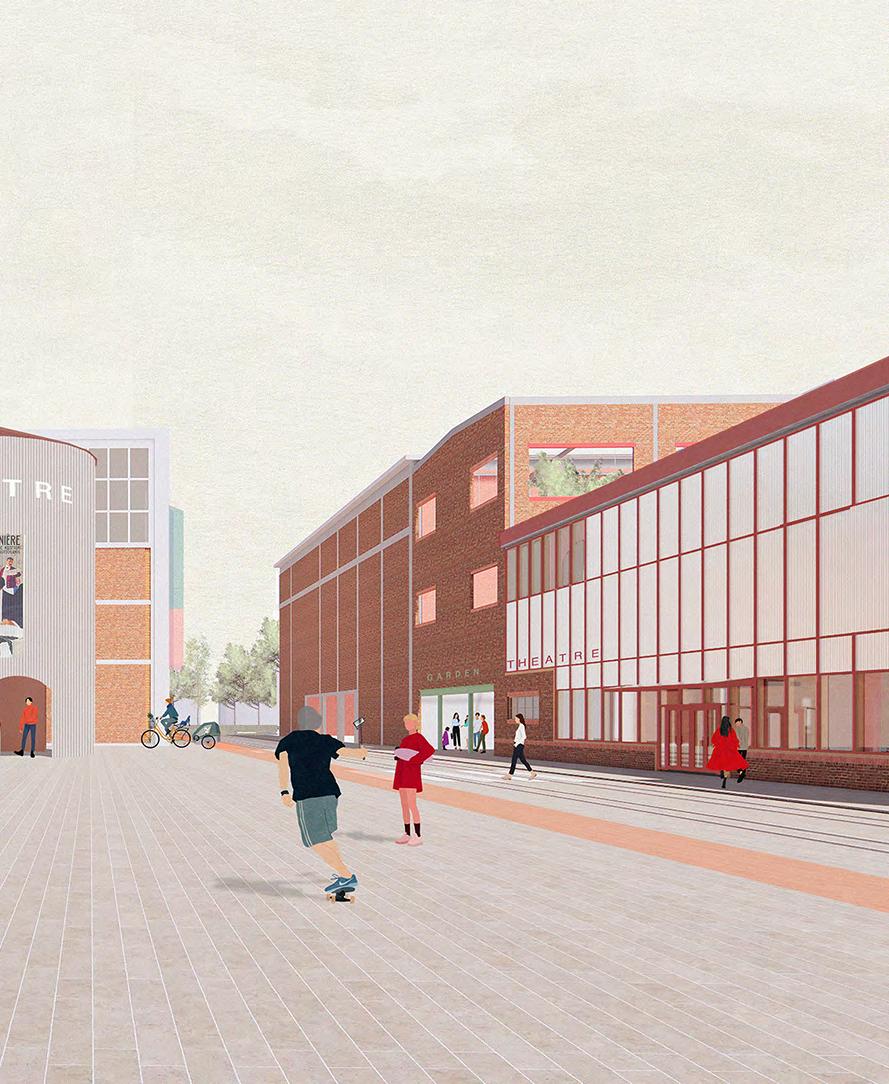
p. 31 MICROURBANISM INDIVIDUAL PROJECT



THE WAREHOUSE
The project story is represented in a sequence of perspectives showing the existing and the new intervention.
The new foodcourt takes place in the warehouse where the paper is currently stored. The existing skylights in the roof provides a lot of beautiful natural sunlight. The building faces the waterfront, which gives an opportunity for the program to be more profit-oriented.
The intervention was ment to be minimal, preventing the structure from undergoing significant changes. By simply opening two bays of the roof on the axises of the papermills we arrive to a layout which can be easily furnished with foodtrucks and temporary setups for a lively foodhall. The passage through the building meets the social staircase that takes us onto the elevated street.
p. 32 9/2021 - 06/2022 URBAN ARCHITECTURE STUDIO 16 existing dock building 17 model picture
16 17

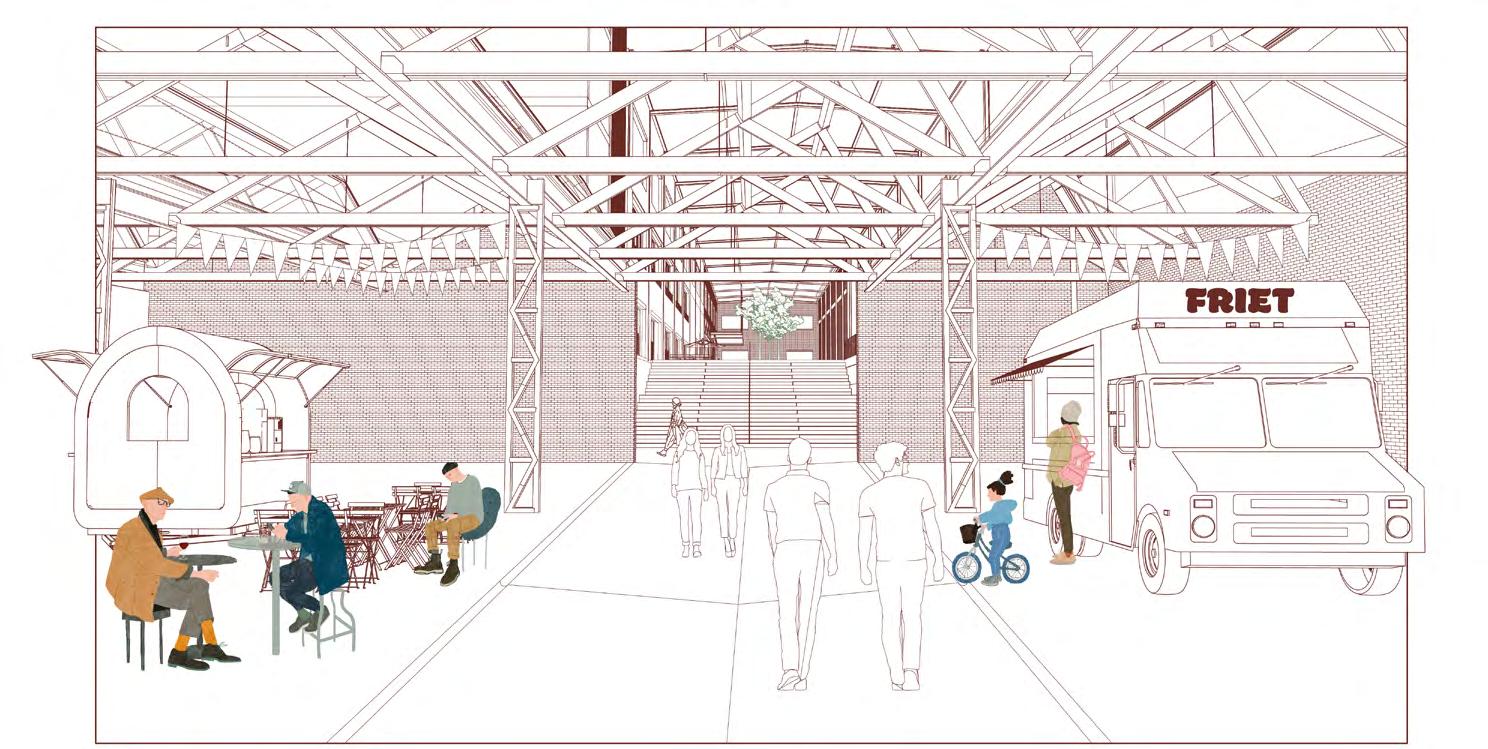
33 p. 18 18 new intervention, revealing the roof on two bays of the building, new program - food court
INDIVIDUAL PROJECT
MICROURBANISM



THE SHEDS
The interventions into the existing are always made based on the principle of minimal change and maximum effect. Imagining new scenarios for the presented spaces considers flexibility of use. That is why the transformations are made in a way that spaces can be used by inhabitants in many different ways, in case our initial ideas fail (ex. summer theater or outdoor gym).
The sheds formerly used to store paper are converted to host the new housing and the summer theatre. The roof is partially removed to allow more light to enter the small garden between the apartments and the summer theater. Apartments on the first floor from the north gain additional space on an elevated street. From the south, they are extended by a gallery, an extension of the living space. From the second floor, the apartments become duplexes. For the smaller shed, the decision was to replace the roof and create a foldable division wall between the garden, allowing various space adaptations.
p. 34
9/2021 - 06/2022 URBAN ARCHITECTURE STUDIO 20 19 existing, sheds are used for paper storage 20 model picture, garden 19
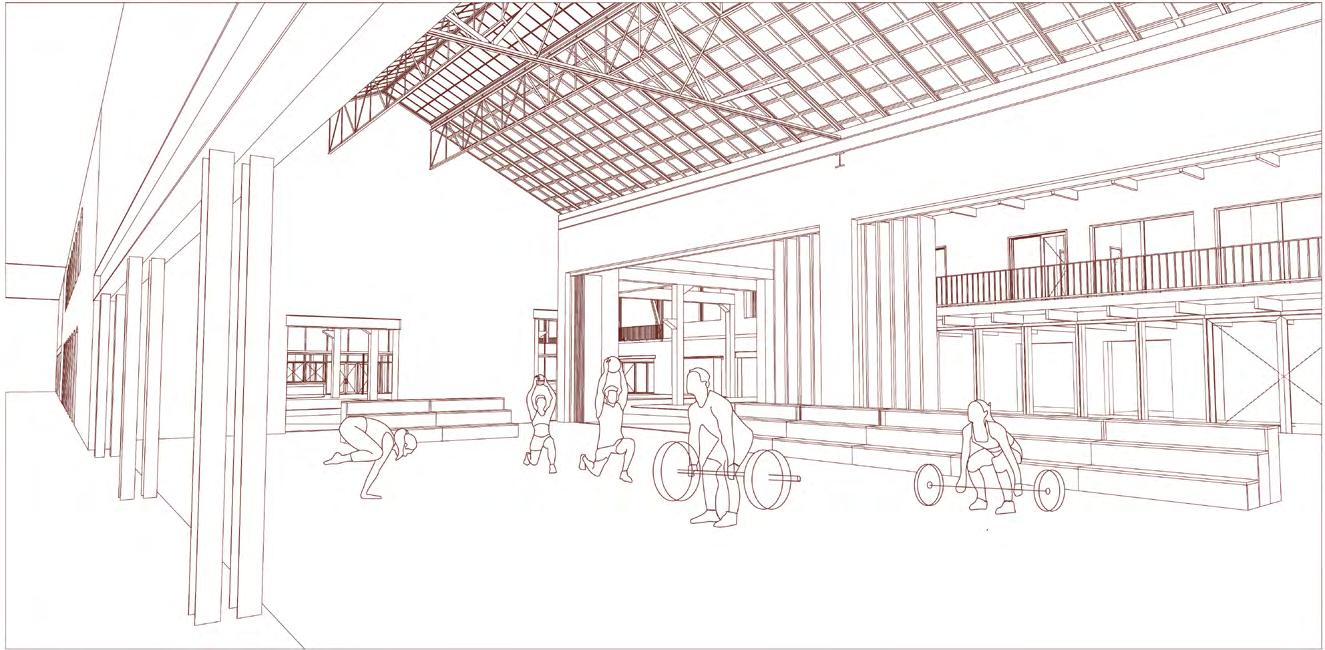

35 p. MICROURBANISM INDIVIDUAL PROJECT 21
to housing and
serves also as sheltered outdoor space for the inhabitants 21
sheds conversion
summer theater that

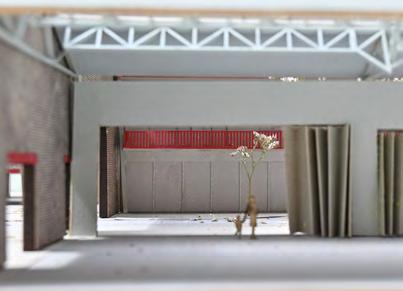


From the first floor the housing In the shed and housing in the new addition share one gallery, in that way the communication is organized by three staircases with a shared elevator. Next to the sheds, there is a new addition, an apartment building overlooking the Maas River. The main idea was to connect the eastern gallery with the housing offered in the sheds.
p. 36 22 23 9/2021 - 06/2022 URBAN ARCHITECTURE STUDIO 22
axonometry, explanation of the housing proposal with shared galleries and the small garden
23
model pictures
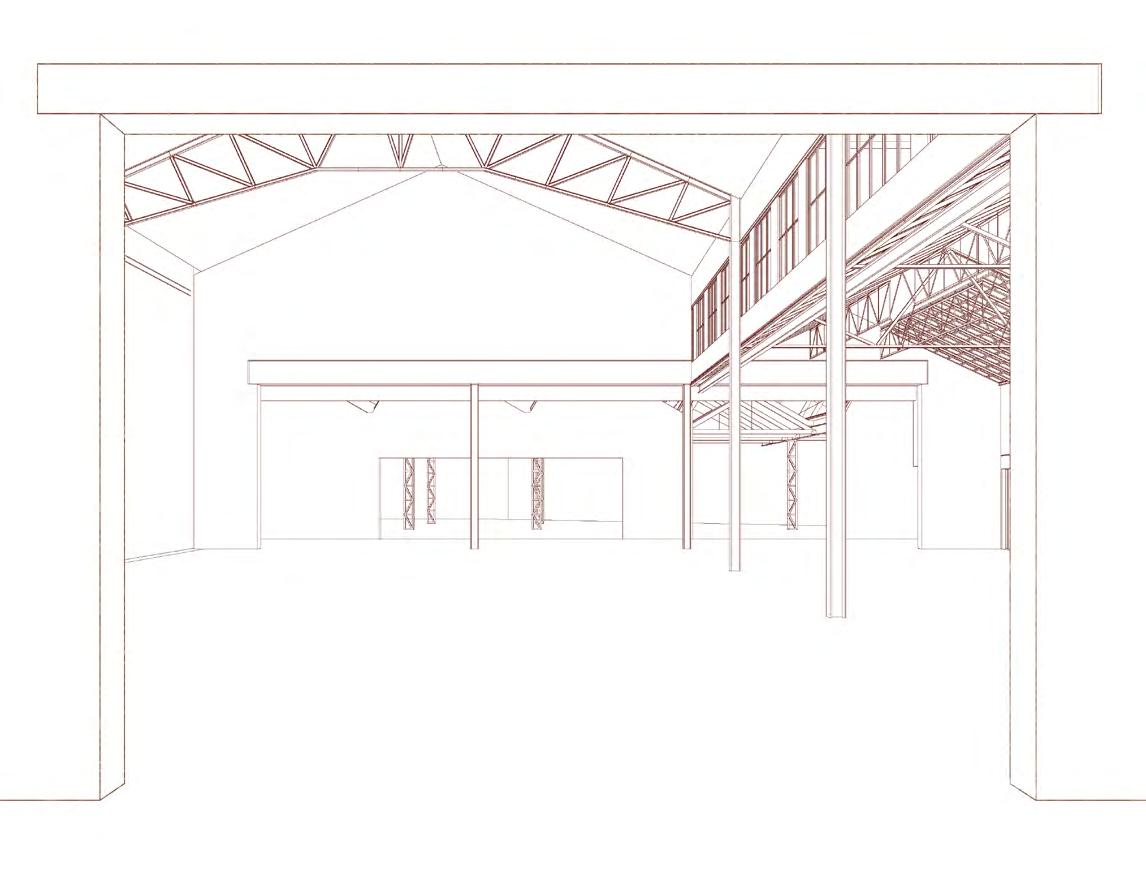
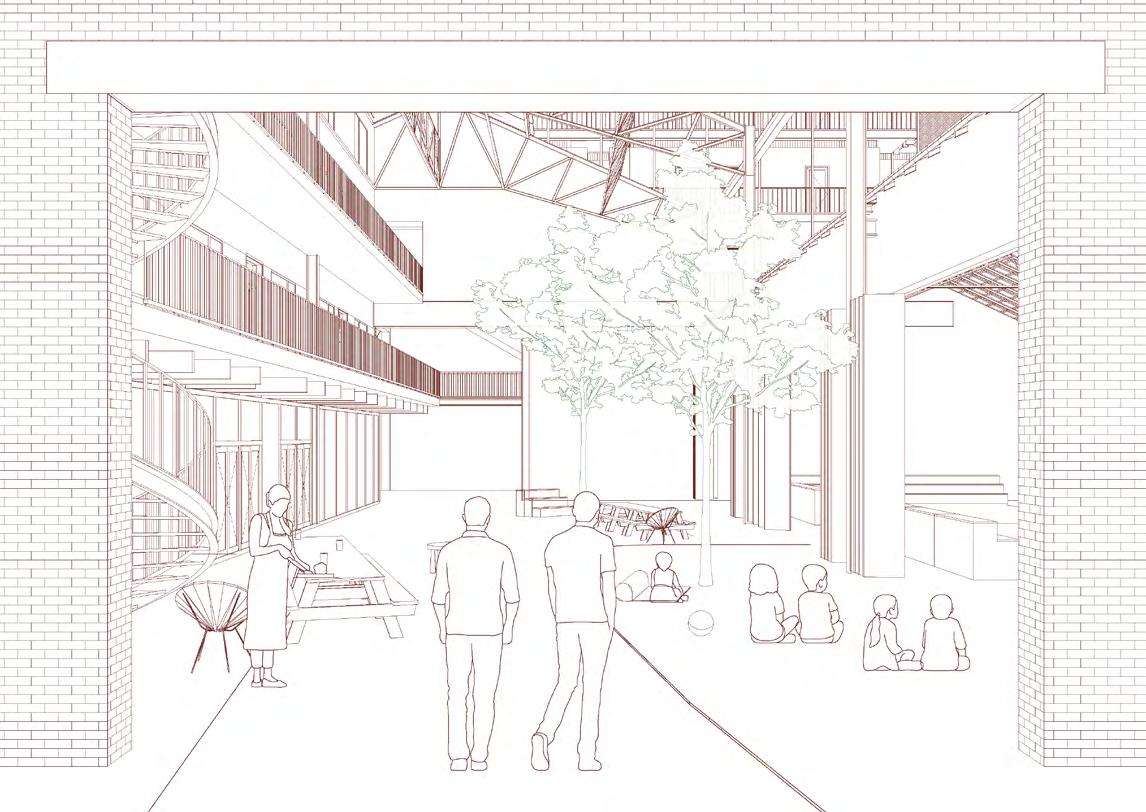
37 p. MICROURBANISM INDIVIDUAL PROJECT 24 24 sheds conversion to housing and summer theater that serves also as sheltered outdoor space for the inhabitants



ELEVATED STREET
The project continues on the elevated street located in one of the former papermills. The quality of the paper mill five is that is built up of two massive slabs with a large void in between. That’s where the paper machine used to be operated from. In the existing situation (27), the interlocking moment of two buildings – papermill five and pulp building is reinvented as a terrace for the theater.
More to the east, where building connects with the sheds, the intervention is to reuse the brick wall as a street facade and to allow a garden to grow into the central void. The wall inbetween the sheds and the papermill becomes a combiner – the slab serve as an extension of the terraces in the housing located in the sheds (25).
p. 38
25 26 9/2021
URBAN ARCHITECTURE STUDIO 25 perspective on housing in the sheds, terraces extending onto elevated street 26 existing steel-conrete sceleton of the papermill five building
- 06/2022
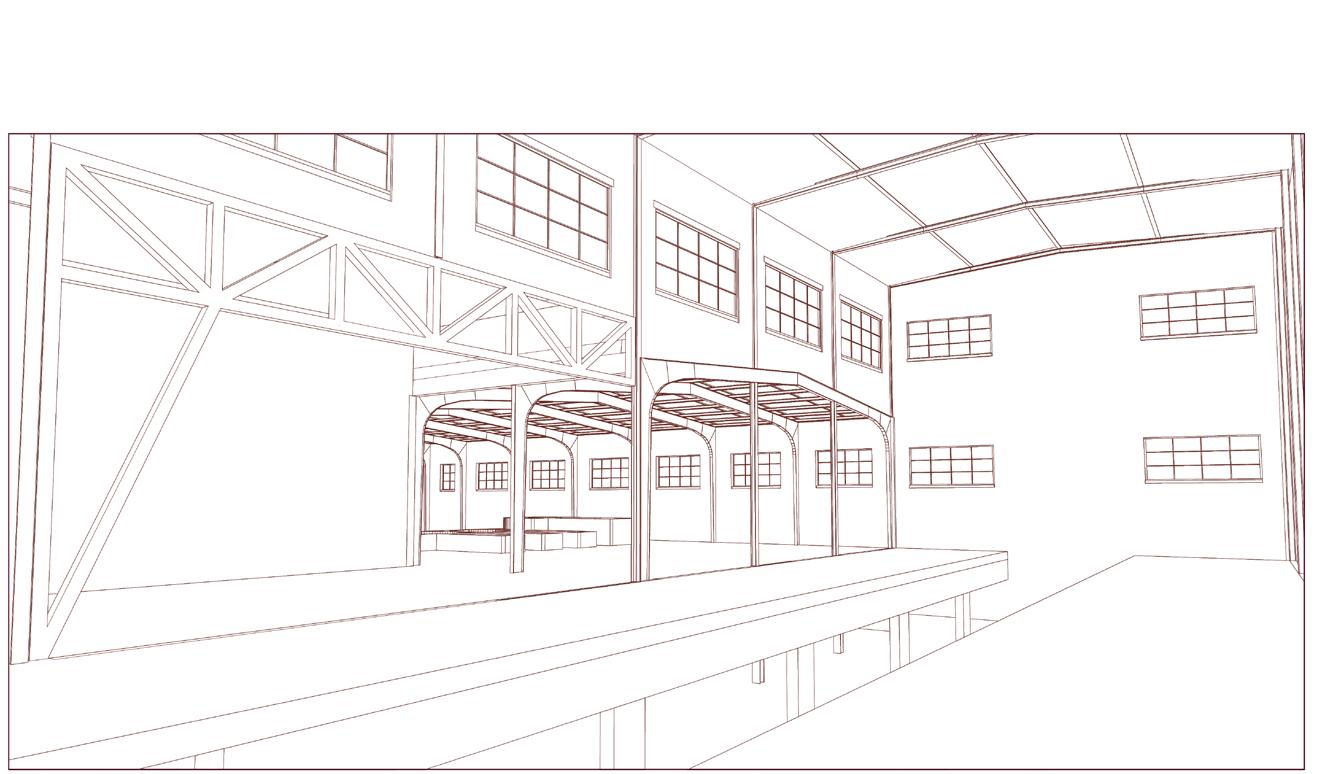

39 p. 27 existing intersection of former pulp building and papermill building MICROURBANISM INDIVIDUAL PROJECT 27

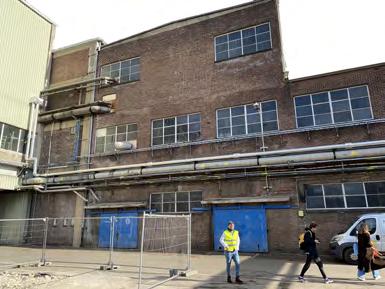
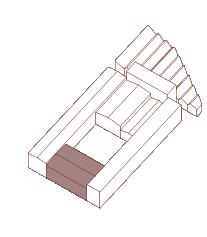
COMMUNITY THEATER
Theaters in Maastricht were always aimed at entertainment and recreation, and fulfilled a more social than artistic function, more can be said about its social position than its artistic function. There was a pattern that buildings for which the city had no clear purpose were often claimed as more or less formal public spaces.
The focus of the architectural design was the community theater, a transformation of the former pulp building. The starting point was to assess the values of the existing, which in that case were open space, big spans, massive steel structure of the building as well as the silos that occupy the central space of the building. Silos stick out above the first floor, they were formerly used to produce paper pulp. The strategy was to empty and recover the existing structure.
p. 40
28 the main feature of a third place is playfulness, it hosts unexpected spectacles of everydalife 29 existing facade of the papermill five and pulp building 9/2021 - 06/2022 URBAN ARCHITECTURE STUDIO 29 28


41 p. 30
PROJECT 30
the entrance to papermill five is broaden to lead public onto the social staircase and the garden on the elevated street COMMUNITY THEATER INDIVIDUAL

p. 42 9/2021 - 06/2022 URBAN ARCHITECTURE STUDIO
31 model view, facade of the theater is inscribed in between two papermill buildings
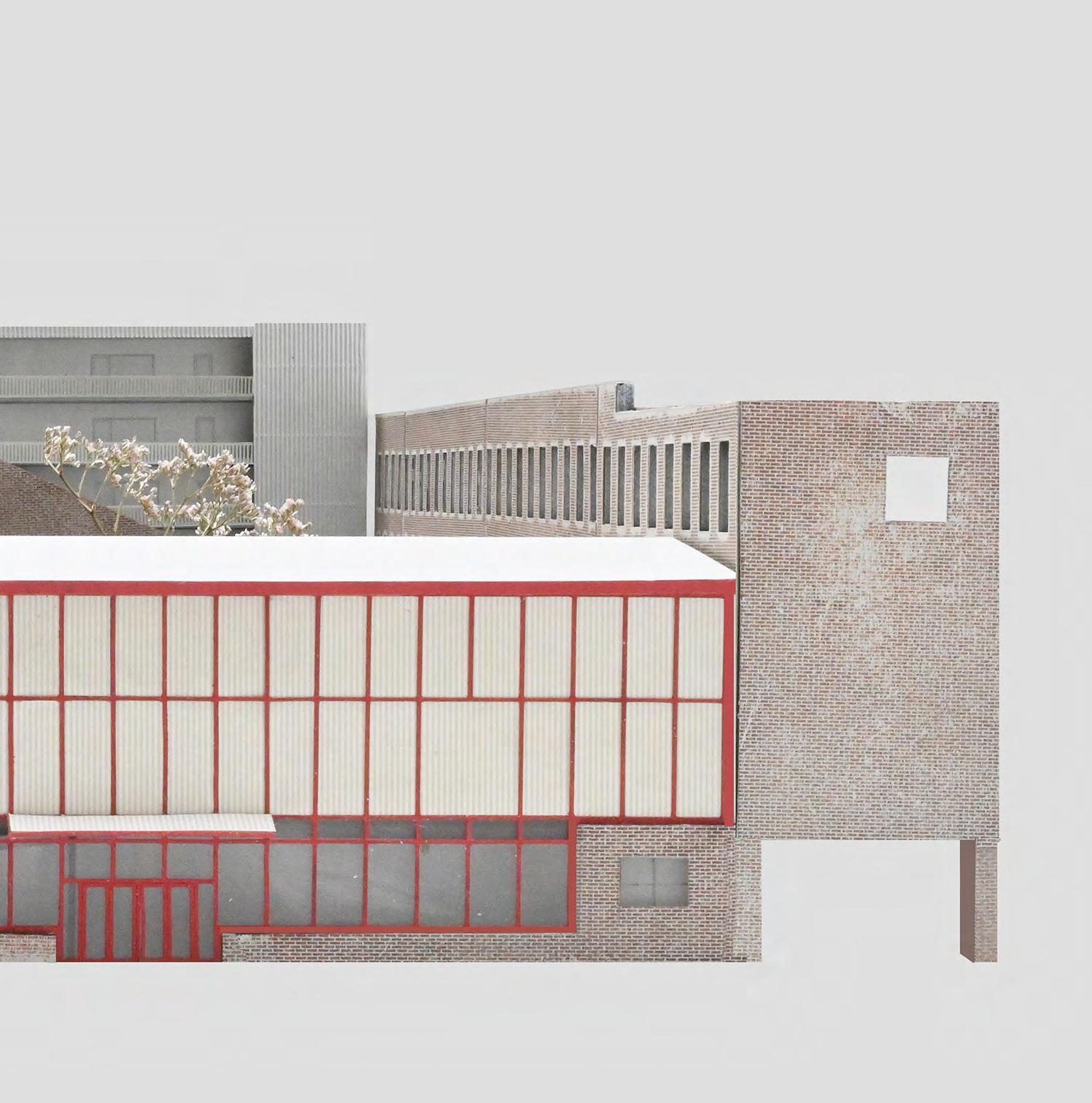
p. 43 COMMUNITY THEATER INDIVIDUAL PROJECT
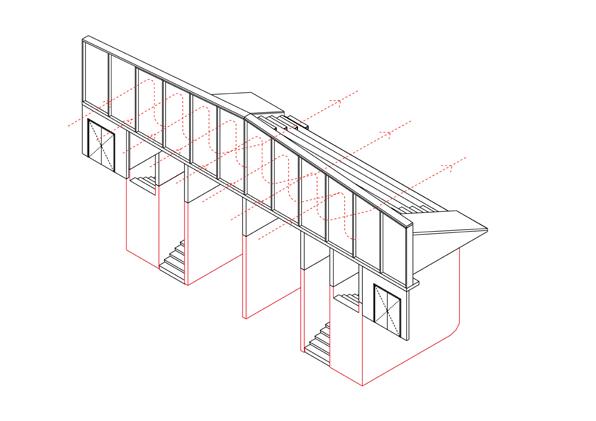
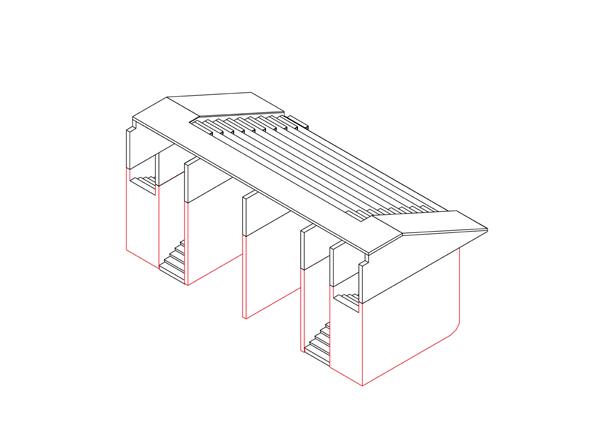

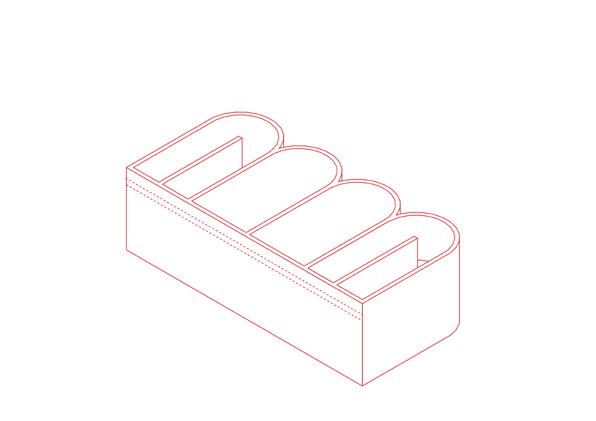

SILOS AS VOIDS FOR THE THEATER
To intervene respectfully, the history of the theater is a history of silos, the spatial plans have been organized in a way that its presence can be experienced in every space of the building. (34) The new ensamble’s space offers a variety of spaces for the neighbourhood, such as a multipurpose room with changing rooms for both – actors on the first floor and participants of joga classes on the ground floor. As I was designing a space that was supposed to be remarkable but not grand, a large opening was introduced to open the ground floor. The opening, however, is a continuation of the round shapes of the silos. The space inside the theater remains rather low profile. The regulars hang our here in the afternoons occasionally getting involved in the artistic program of the performances taking place upstairs or in the courtyard.
The silos are treated as voids, taking the audience to the first floor of the theater. The new audience construction is built up in a wooden structure made of prefabricated CLT elements with a layer of sound insulation.
p. 44
9/2021 - 06/2022 URBAN ARCHITECTURE STUDIO 5 10 20 cm 32 existing silo reintroduced as voids for stairs and for a new raised floor buildup 33 vertical detail of CLT panel mounted on the existing concrete silo wall
welded steel knife plate existing concrete silo wall 450 mm 1 1 2 3 2 3 32 33 D01 D01 new existing
5 ply CLT panel 150 mm veneered acoustic panel system with slot perforations 1200 x 600
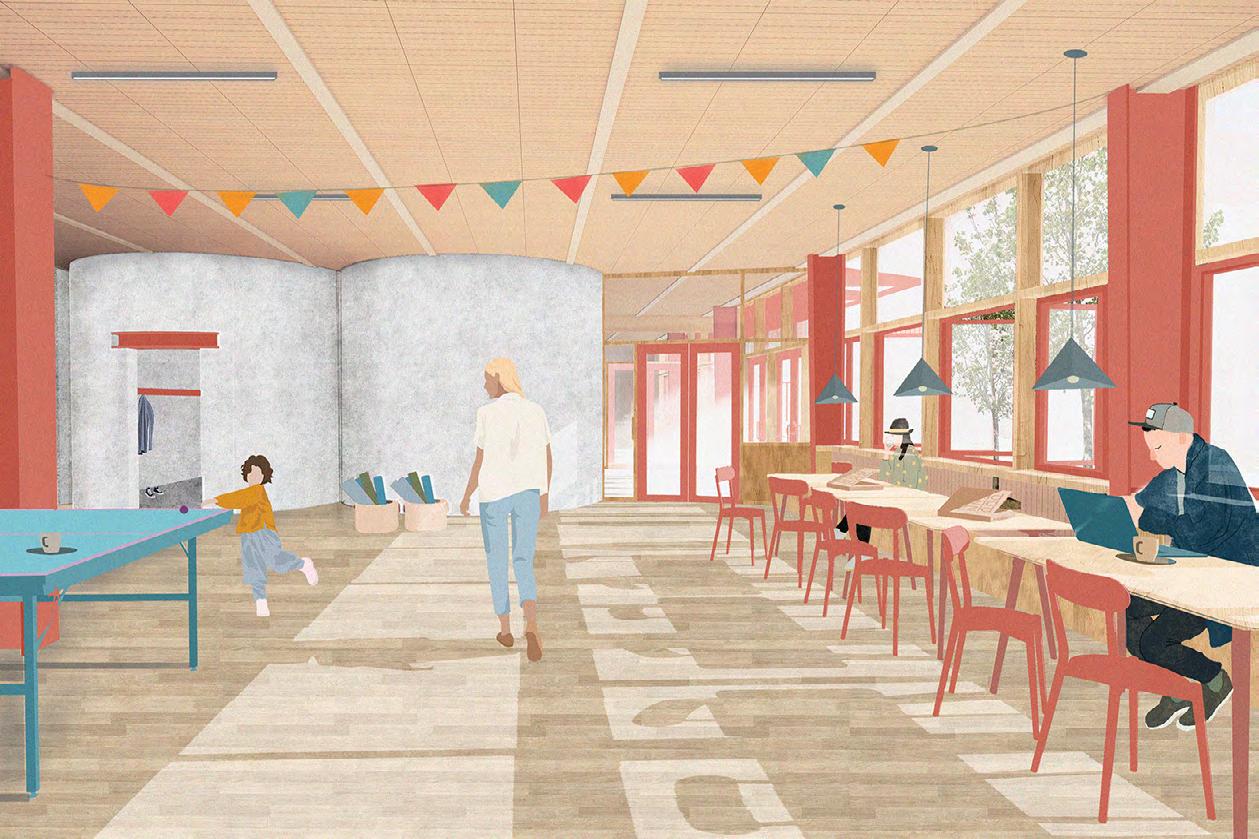

45 p. 34 perspective
narrative of the theater 34
PROJECT
on the common room and the canteen on the ground floor, the silos become the main
COMMUNITY THEATER INDIVIDUAL

p. 46 9/2021 - 06/2022 URBAN ARCHITECTURE STUDIO B A B A 1 2 3 4 5 6 7 7 8 8 35 community theatre, ground floor 1. toilets 2. kitchen 3. canteen 4. ticket office 5. cloakroom 6. multipurpose room 7. changing room 8. bathroom 35
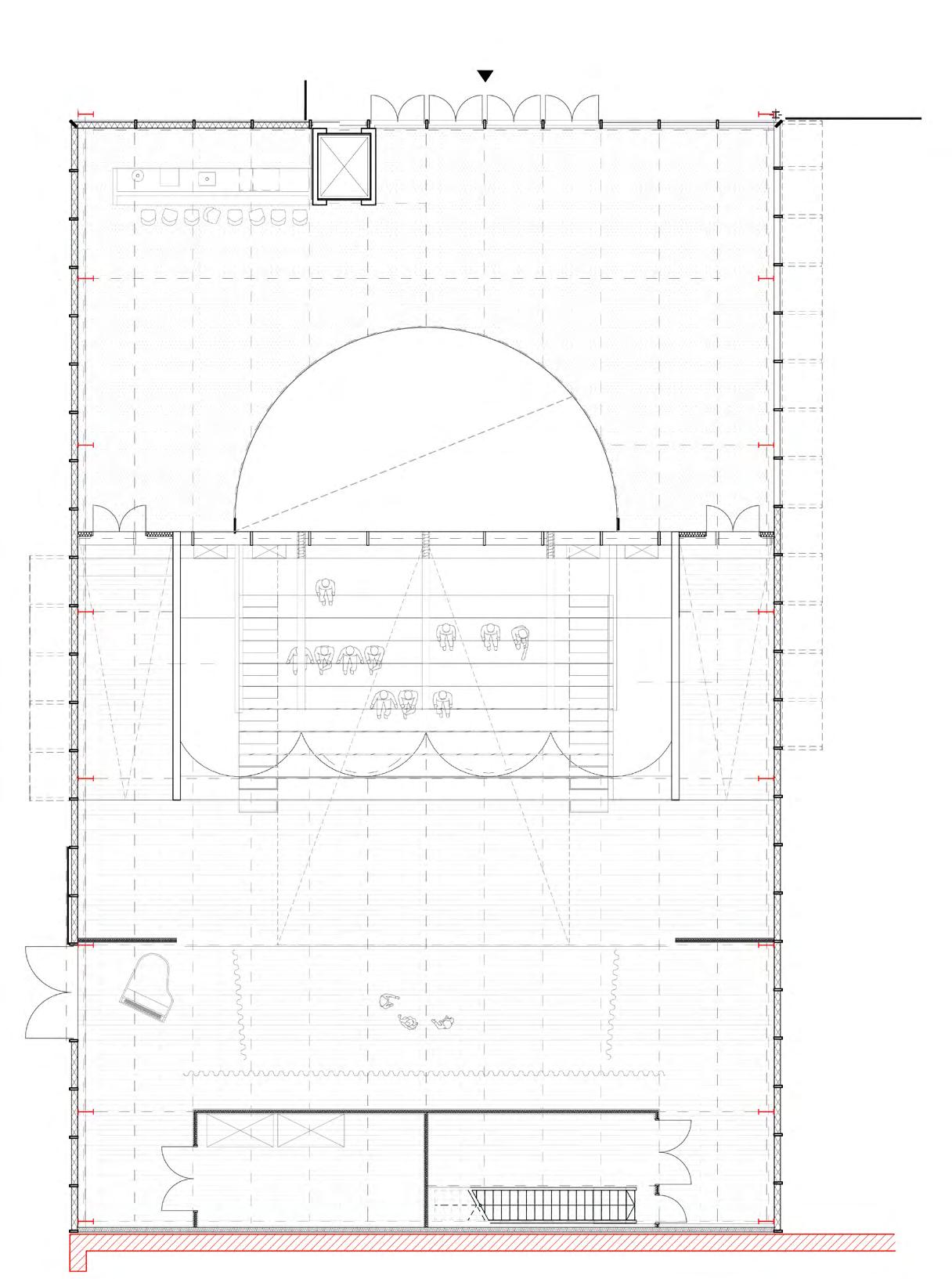
47 p. A A 2 9 10 11 13 14 12 100 200 500 cm 36 community theatre, first floor 9. bar 10. foyer 11. stage 12. audience 13. backstage 14. technical room 36 new existing
THEATER INDIVIDUAL PROJECT
COMMUNITY

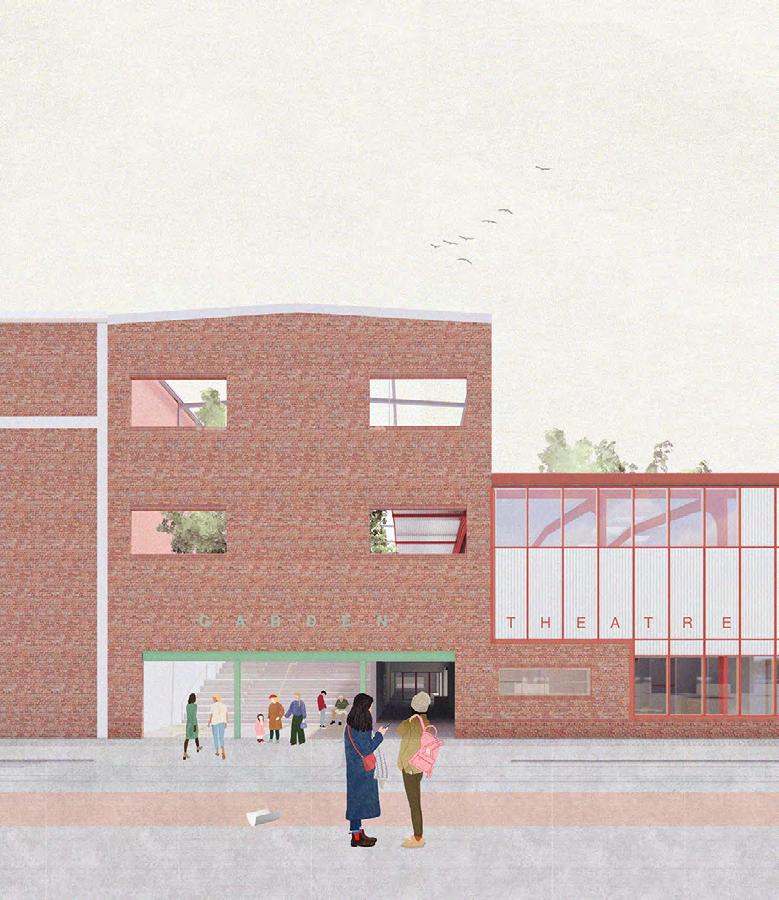
The audience is built of plywood. The construction principle is that the original appearance of the silos can still be restored in the future, the new intervention should be easily demountable. The new wooden construction is designed almost as a big furniture hidden under the existing roof. the space between the seats and the CLT structure has a space reserved for ventilation shafts.
I chose to to keep fragments of the brick façade, and in the technique of brickolaage, cherish the moments of where the new and existing comes together. For this reason, the building’s insulation is constructed on the inside of the building.
p. 48
9/2021 - 06/2022 URBAN ARCHITECTURE STUDIO 37 existing/added structures of the theater a) existing brick facade b) existing steel structure c) new curtain wall d) existing roof 37 a b c d

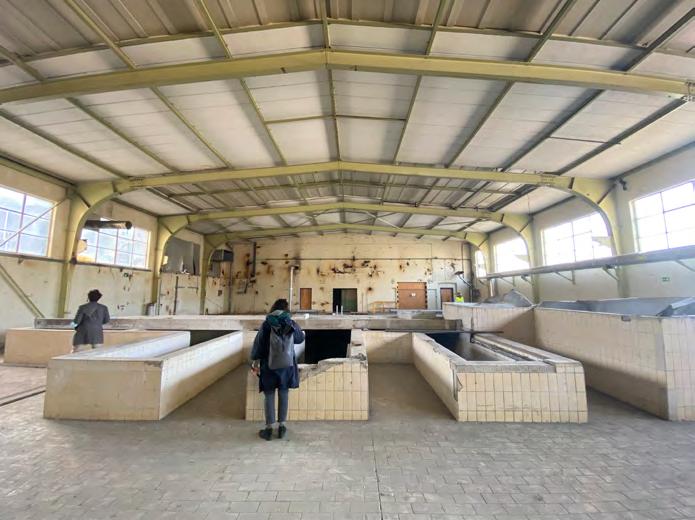
49 p. 38 section A-A 39 existing, pulp building, silos, steel structures 39 38 50 100 250 cm new existing
PROJECT
COMMUNITY THEATER INDIVIDUAL
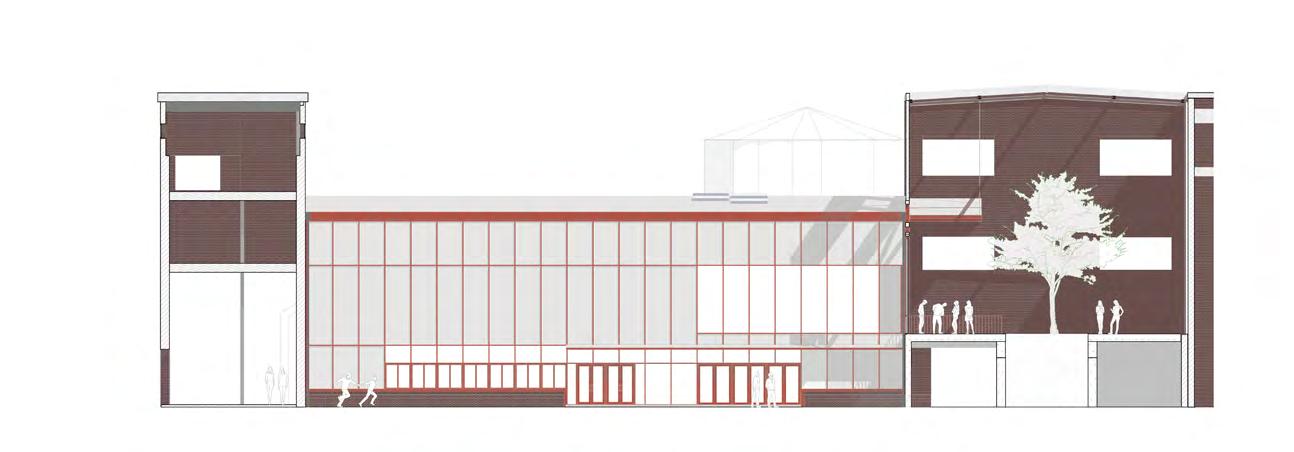

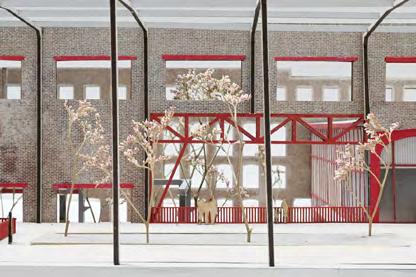

More attention was given to the knots where the new meets the old to emphasize their importance. In this case, it is a wooden bench, the back of which is designed as an acoustic panel to improve the sound conditions of the ground floor space (42).
The new facade is constructed as a curtain wall with wooden mullions. It becomes the main character presented in detailed drawing, creating an exciting transition between the wall’s remainings and the curtain wall’s new construction.
The main inspiration for the north façade was the existing opening with a large truss which becomes the window to the garden space. The two papermill buildings simply define the garden façade. The openings are designed so that the public in the theatre can always experience the garden (40).
p. 50 9/2021 - 06/2022 URBAN ARCHITECTURE STUDIO
40 W, E facade, theater and elevated street 41 model picture 41 40
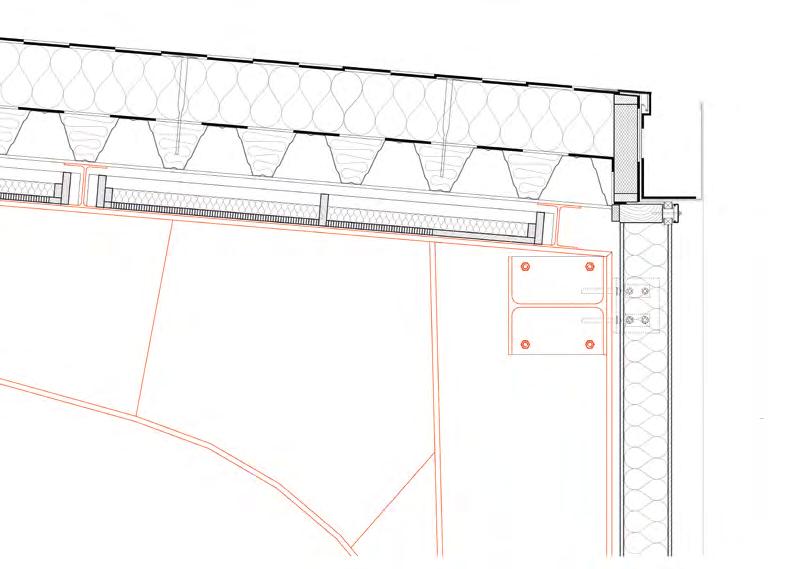
new insulation on the exterior of the existing structure - roof on a trapezoidal sheet
waterproofing layer of roofing felt
waterproof barrier
exterior thermal insulation of cellular plastic and mineral wool 200 mm
free-bearing profiled sheet metal profiles h150 mm framework of existing steel profiles IPE 140
acoustic panel


veneered acoustic panel system with slot perforations 1200x600
canopy above the main entrance corrugated steel finishing cantilever canopy mounted on T-shape steel profile
curtain wall connection to the existing slab double glazing timber-alluminium curtain wall
wooden finishing (inside)
insulation 140mm
integtrated corrugated steel cladding
new floor on the existing slab
cement concrete finish
insulation 40 mm
existing reinforced concrete slab encased Industrial Beam
space reservation for air duct 180 mm
suspended ceiling on grid
existing single span frame HEB
wooden bench
perforated plywood
acoustic insulation 20mm
mdf
internal insulation of the existing brick
vapour membrane
stonewool insulation 120mm
vapour permable barier
air gap 30mm
existing brick wall flemish bond 215mm
new floor on the existing concrete slab
cement concrete finish
vapour control membrane
soft mineral insulation 100mm
vapour barrier
existing concrete slab 300mm
existing foundation plate
51 p. 1 2 3 4 5 6 7 8 9
42 detailing 10 20 50 cm 1 3 4 8 418 880 480 300 800 7 2 6 9 5 42 new existing COMMUNITY THEATER INDIVIDUAL PROJECT

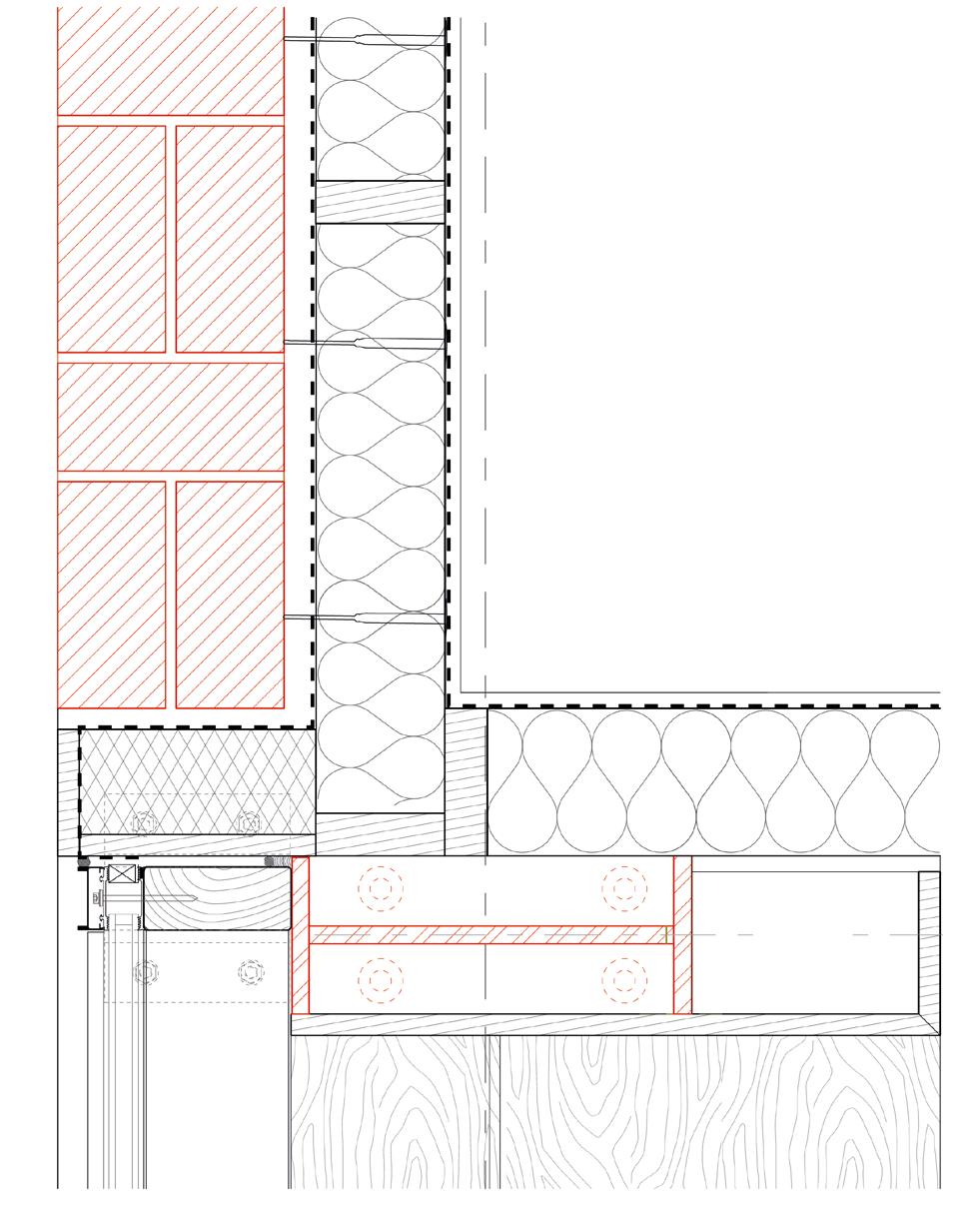
The collage of the façade is done with the combination of the existing brick wall, and the steel construction of the building. In effect, with the new ensamble it should be comprehendible, that firstly, the papermill five and the pulp building were formerly symbiotic unit forming one long façade. Secondly, that the pulp building is enclosed with a brick clamp of papermill two and papermill five. The same scheme was repeated in the plinth of the new ensamble.
p. 52
9/2021 - 06/2022 URBAN ARCHITECTURE STUDIO 5 10 20 cm 43 horizontal detail, internal insulation of the existing brick 1 3 2 1 2 3 43 D02 interior finish vapour barrier stonewool insulation 120 mm vapour permable barrier air gap 30 mm existing brick wall flemish bond 215 mm xps existing single span frame HEB 400 x 150 new existing

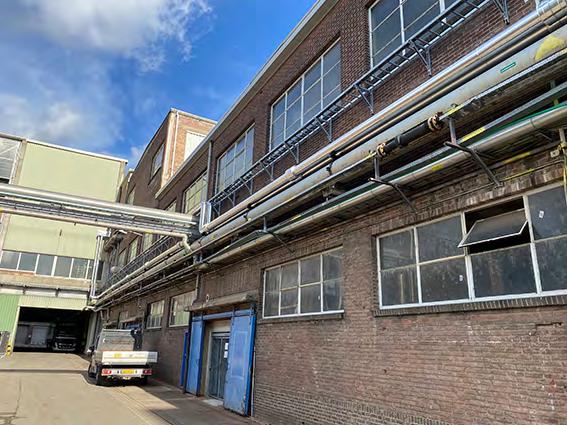
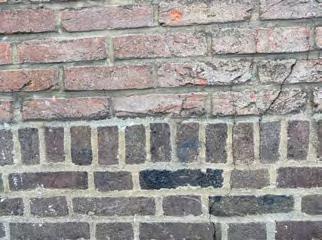

53 p. 44 meeting of existing brick wall with new curtain wall facade 45 existing brick, existing window detail 44 45 10 20 50 100 cm COMMUNITY THEATER
PROJECT
INDIVIDUAL
D02

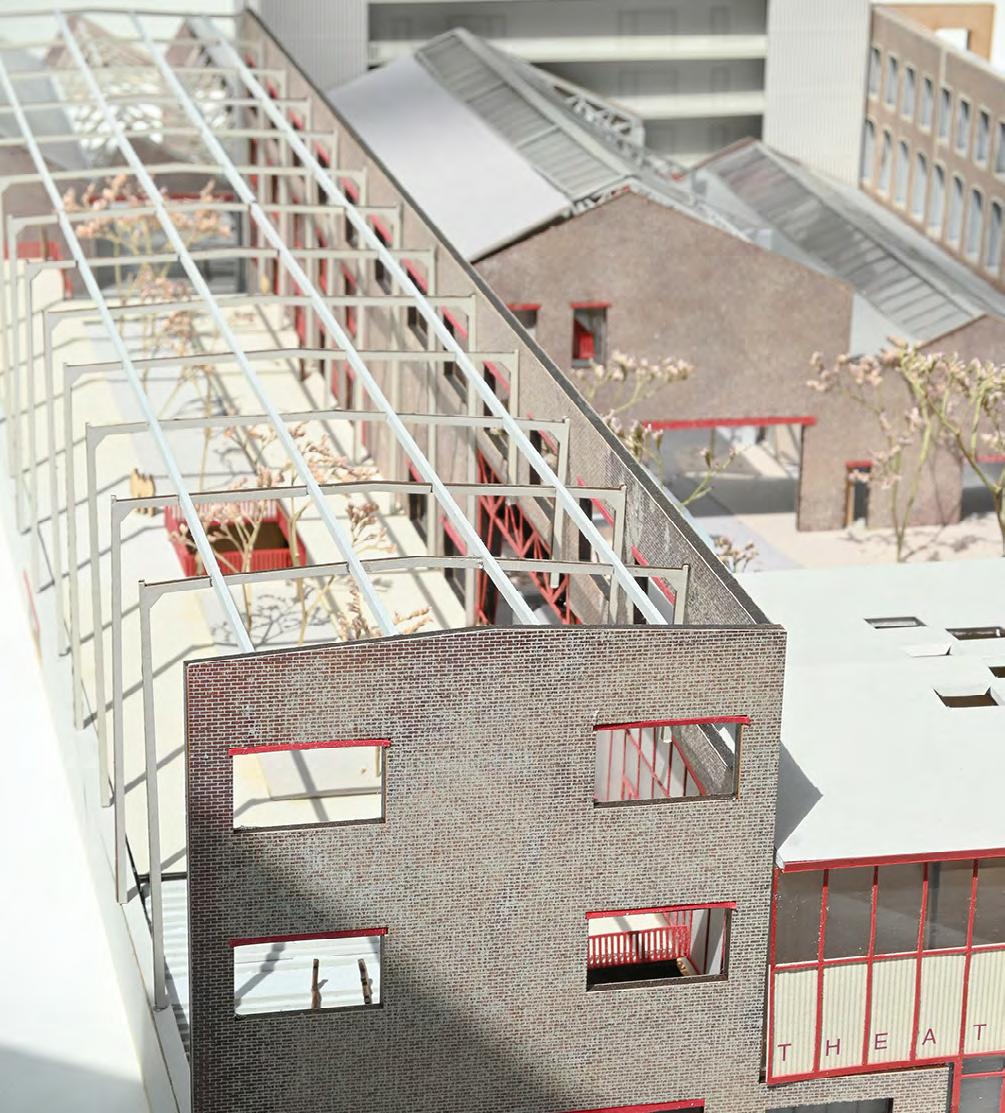
p. 54 9/2021 - 06/2022 URBAN ARCHITECTURE STUDIO
model pictures
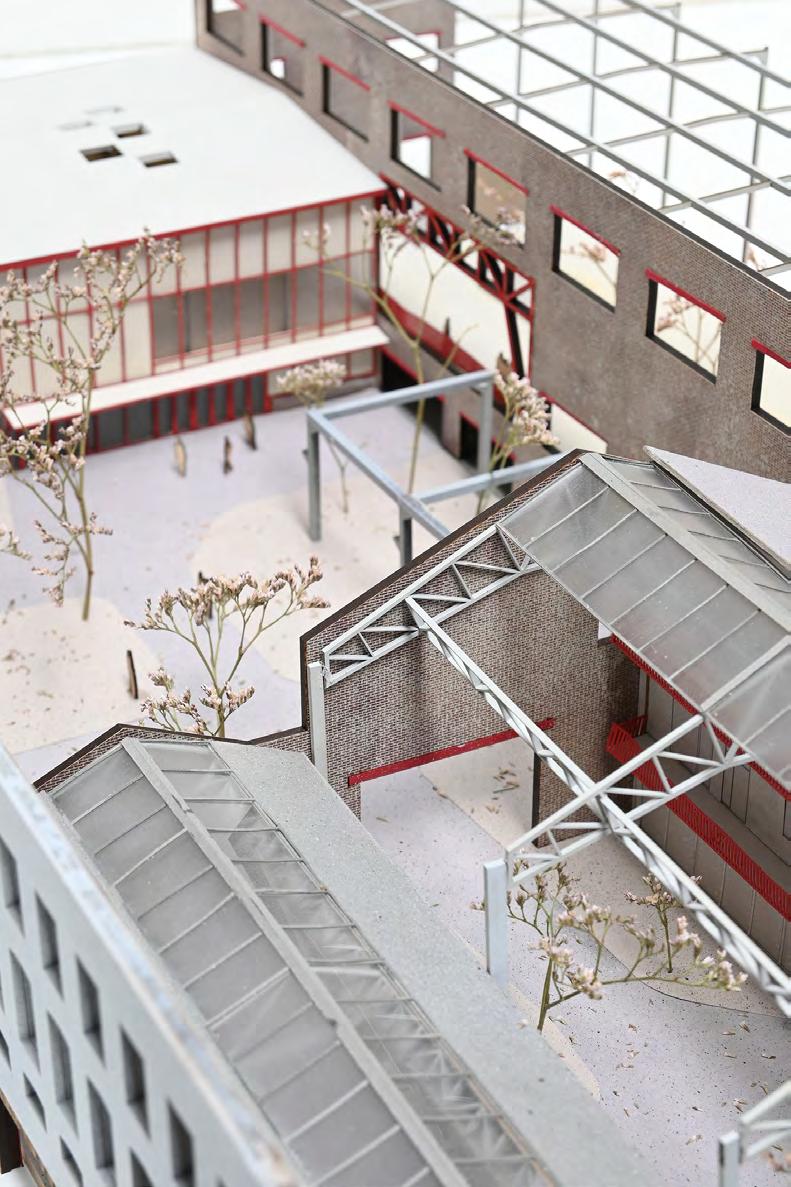

55 p. COMMUNITY THEATER INDIVIDUAL PROJECT

SALON - A ROOM FOR SOCIAL GATHERINGS
Diepeveen, Bespolder - Tussendijken, Rotterdam
tutors
Sereh Mandias
Dirk Somers
The site of the project is located in Rotterdam, a neighborhood west of the city. It marks the boundary between the urban residential district of Bospolder Tussendijken and the inner-city port area of Nieuw Mathenesse, which is gradually being transformed into a residential area. The subject of the project is the Diepeveen building, an ensemble consisting of a monumental office building from 1929-30 and an industrial shed from 1914, which currently stands empty. The empty shed is the topic of the assigment. The design adopts the idea of the ‘Huidenclub’ as a community center and place for exchange, using the idea of a Salon as a point of departure. The project was developed on three scales.
p. 56
INTERIOS BUILDINGS CITIES STUDIO
2/2021 - 06/2021



57 p. SALON INDIVIDUAL PROJECT 1 location, context 2 Diepeveen 3 extension of Diepeveen, formerly a tannery 5 10 25m 1 2 3


The smallest is the interior of the Salon, a space that should be flexible in use and that is warm in winter and cool in summer so that people can use it all year round. Secondly, the interior of the uninsulated shed. And finally, the exterior of the building and its surroundingings.
Salon refers to the tradition of the large public room that receives and shapes the society of people that it gathers. Originally the Salon was both a cultural phenomenon and a specific space within the European aristocratic home during the 17th and 18th centuries. They were social gatherings in which participants engaged in the art of conversation, dedicated to exchanging ideas and pursuing knowledge. Salons were mostly initiated by women (salonnières) and offered a way for those without formal power to influence discourse. This project elaborates the relevance of such a notion in a contemporary setting.
p. 58
INTERIOS BUILDINGS CITIES STUDIO 4,5 existing monolitical concrete columns and beams 2/2021 - 06/2021 4

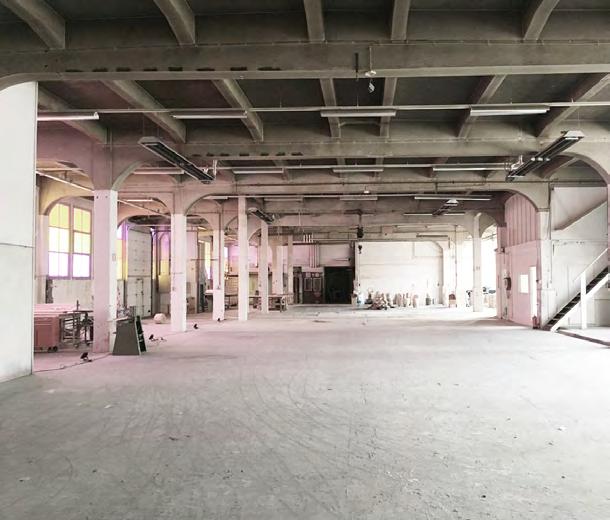
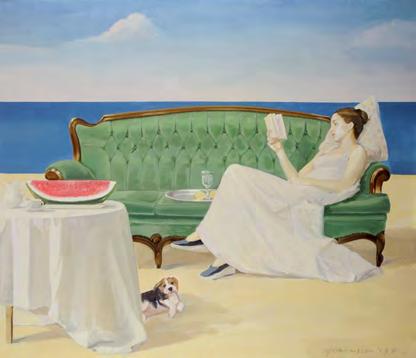
59 p. 6 7 5 SALON INDIVIDUAL PROJECT 6 perspective on
7
reading a book
salon
Marek Okrasa, Girl

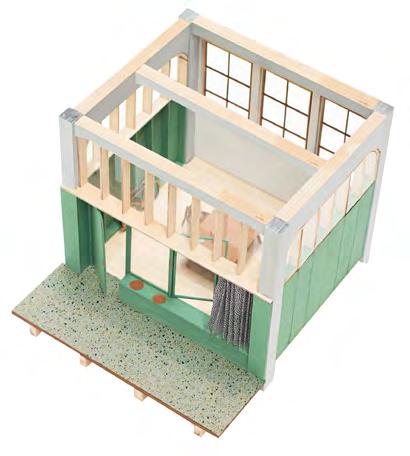
Increasingly, the work of architects is not proposing new buildings but transforming, refurbishing, and reinterpreting existing structures with stress on the economy of means. The structure’s design creates a fabric of a modern Salon in response to an existing building and a specific community and site. The Salon becomes a space where private people gather to form a public, where 100 people gather comfortably but 10 people gather naturally. Salon’s design is divided between private and public, intimate and theatrical, in service to and open to all the members of the community.
p. 60 INTERIOS BUILDINGS CITIES STUDIO
2/2021 - 06/2021 7 8 7 exploded axonometric, new wooden structure is adjusted along the existing axes
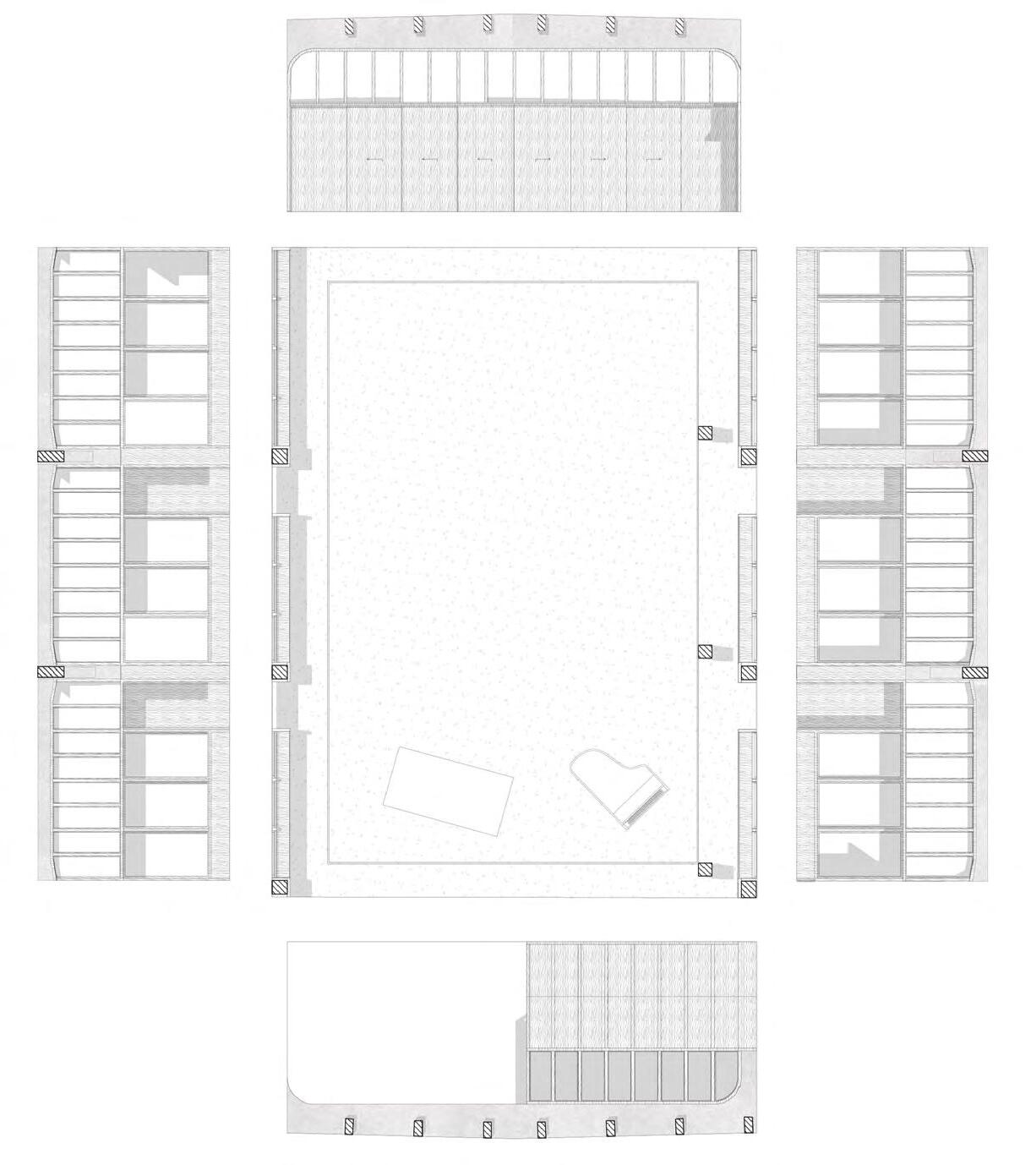

61 p. 10 9 SALON INDIVIDUAL PROJECT 9 developed surface drawing 10 Thomas
of a stair hall, 1757
Lightoler, ‘section’
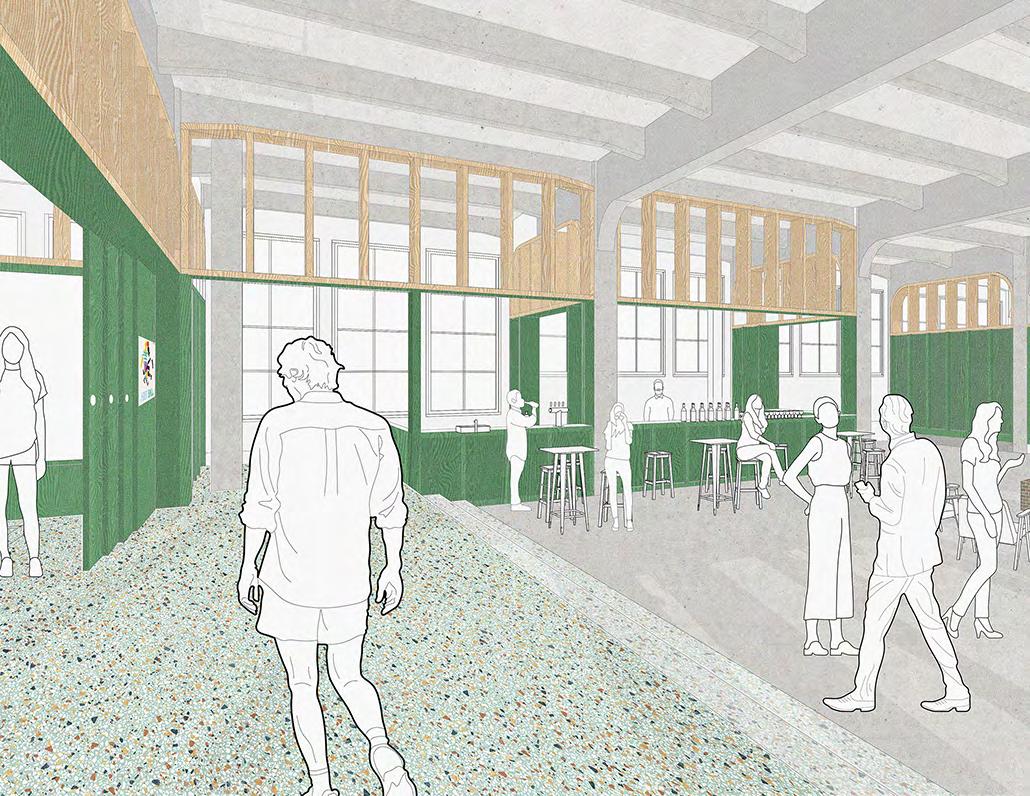
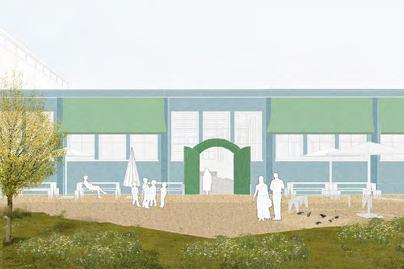

The project’s biggest challenge was the room’s height, which was insufficient to create two levels, and leaving it in its current state resulted in an unpleasant interior environment. Therefore, the design proposes various elevations depending on the function and zone, creating spatial diversity. Another challenge was to decide on the climate zones depending on the scenarios that were to take place in the shed. Ultimately only the salon, its center, is a heated space all year round.
p. 62 2/2021 - 06/2021 INTERIOS BUILDINGS CITIES STUDIO 11 perspective on the entrance hall 12 perspective on the main entrance 12 11

63 p. 13 1 1 2 3 4 6 10 8 7 9 5 5 13 floor plan 1. workshops 2. wardrobe 3. entrance zone 4. bar 5. toilets 6. storage 7. kitchen 8. salon 9. storage for oudoor activities 10. public toilets 100 200 500 cm workshops entrance zone salon backstage for the outdoor space SALON INDIVIDUAL PROJECT
09/2016 - 12/2016

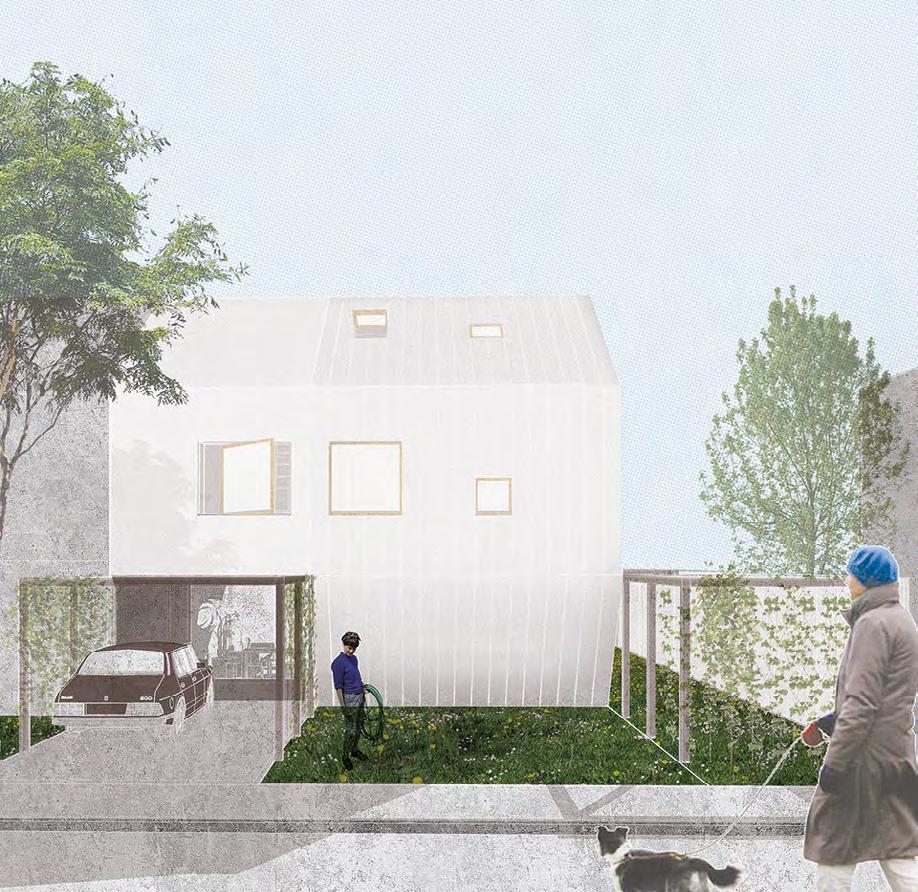
TWIN HOUSE FOR A FAMILY OF THREE
Smochowice, Poznań, Poland
tutors
Hugon Kowalski
prof. Andrzej Kurzawski
A house for three is a project of a semi-detached single-family house. The plot of 11m width 53m lenght is located in Smochowice, Poznań, Poland. The challenge of the assignment was to propose a new form that draws on the character of other buildings in the area, primarily semidetached houses, simultaneously without creating a tight barrier between the front of the house and the longitudinal garden. This is achieved by opening the ground floor through two large windows overlooking the garden right at the entrance. An important element of the project was to write a scenario for the family living in it and define their interests and desires.
p. 64
FIRST YEAR BACHELOR PROJECT

65 p. TWIN HOUSE INDIVIDUAL PROJECT 10 20 50m 1 map, context, chosen parcel is long and narrow 2 the neighbouring building 3 front facade 1 3 2
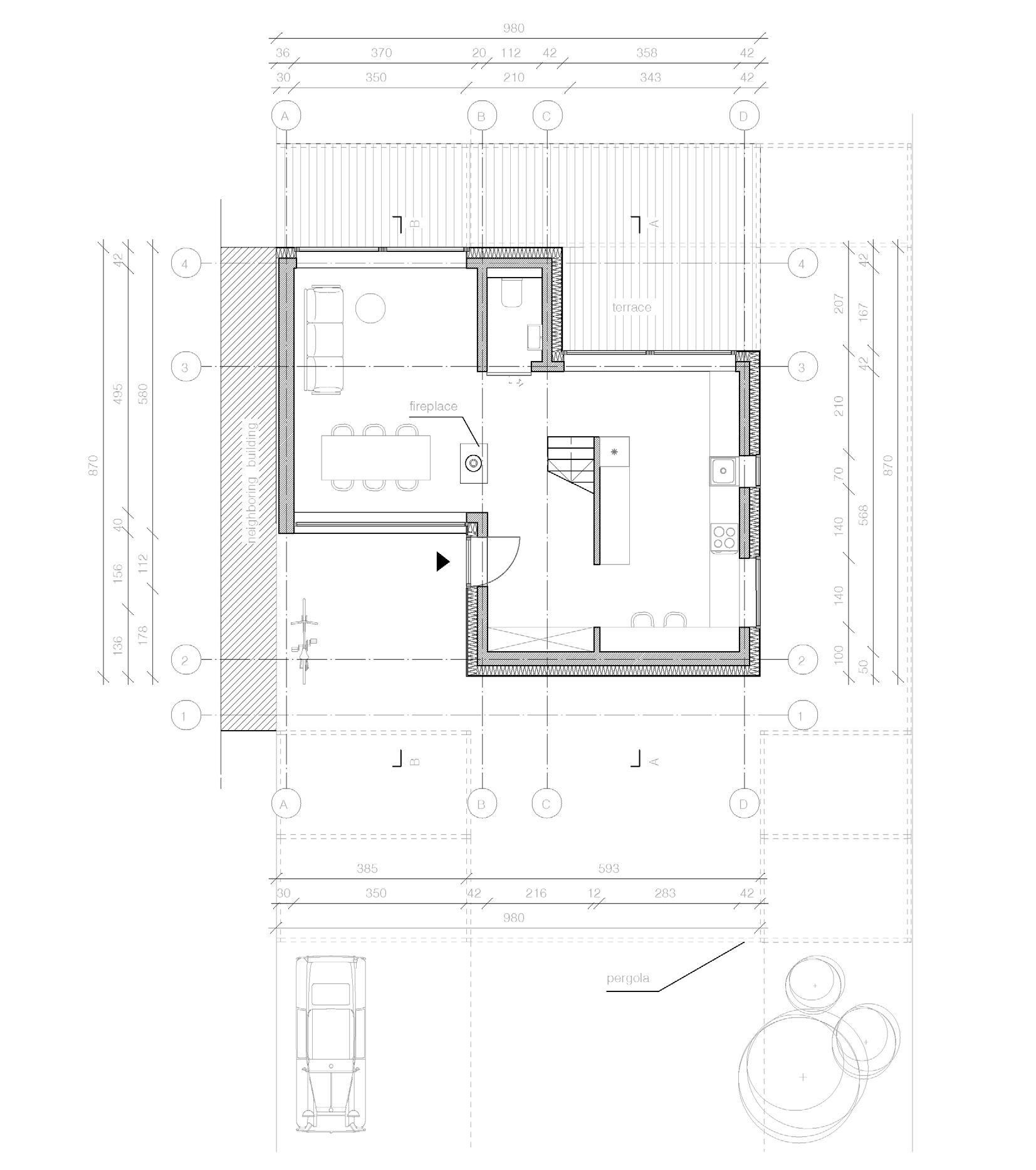
p. 66 FIRST YEAR BACHELOR PROJECT 09/2016 - 12/2016 4 ground floor plan 1. living room 2. vestibule 3. kitchen 4. toilet 1 2 3 4 4

p. 67 50 100 200 cm 5 first floor plan 5. corridor 6. bedroom 7. bathroom 8. master bedroom 9. wardrobe 10. office 4 4 4 4 4 4 5 TWIN
INDIVIDUAL PROJECT
HOUSE


The project was created for a family who wanted to grow vegetables and have small animals in the garden. The house is divided into two zones. First, adjacent to the neighboring building, which belongs to activities connected with daily routines. There is a child’s bedroom, a bathroom, a toilet, a dressing room, an office, a garage, and a day space. The second part of the house, a counter-form to the existing wall of the neighboring building, has a slant used for growing plants all year round. It has a void, double-height space with a kitchen and room to relax, and a mezzanine with the parents’ bedroom. The garden’s organization is derived from the interior layout. The cultivated garden, pergolas, and terrace are extensions of the kitchen.
p. 68 FIRST YEAR BACHELOR PROJECT
09/2016 - 12/2016 6 section B-B 7 section A-A 75 150 200 cm 6


69 p. 8 model photograph 9 facades S, W 7 8 9 TWIN HOUSE INDIVIDUAL PROJECT
Oliwia Tatara oliwia.tatara1@gmail..com
+48 602 606 015
 Portfolio
Oliwia Tatara 2018 - 2022
Portfolio
Oliwia Tatara 2018 - 2022































































































































