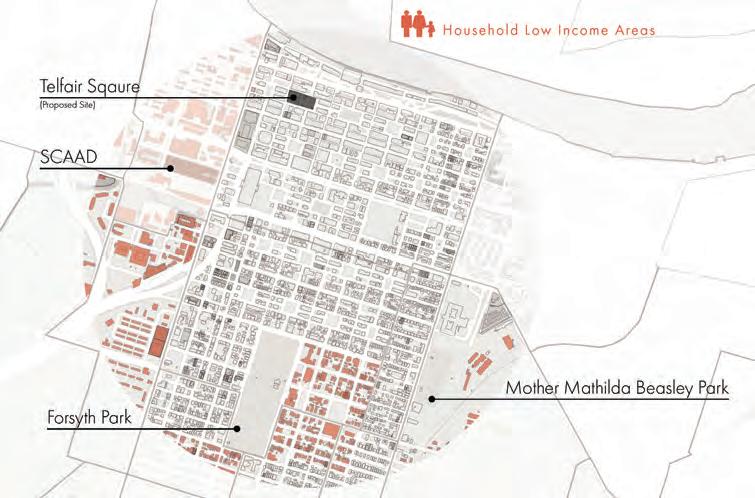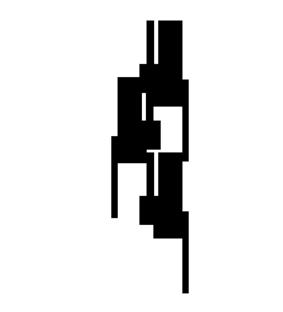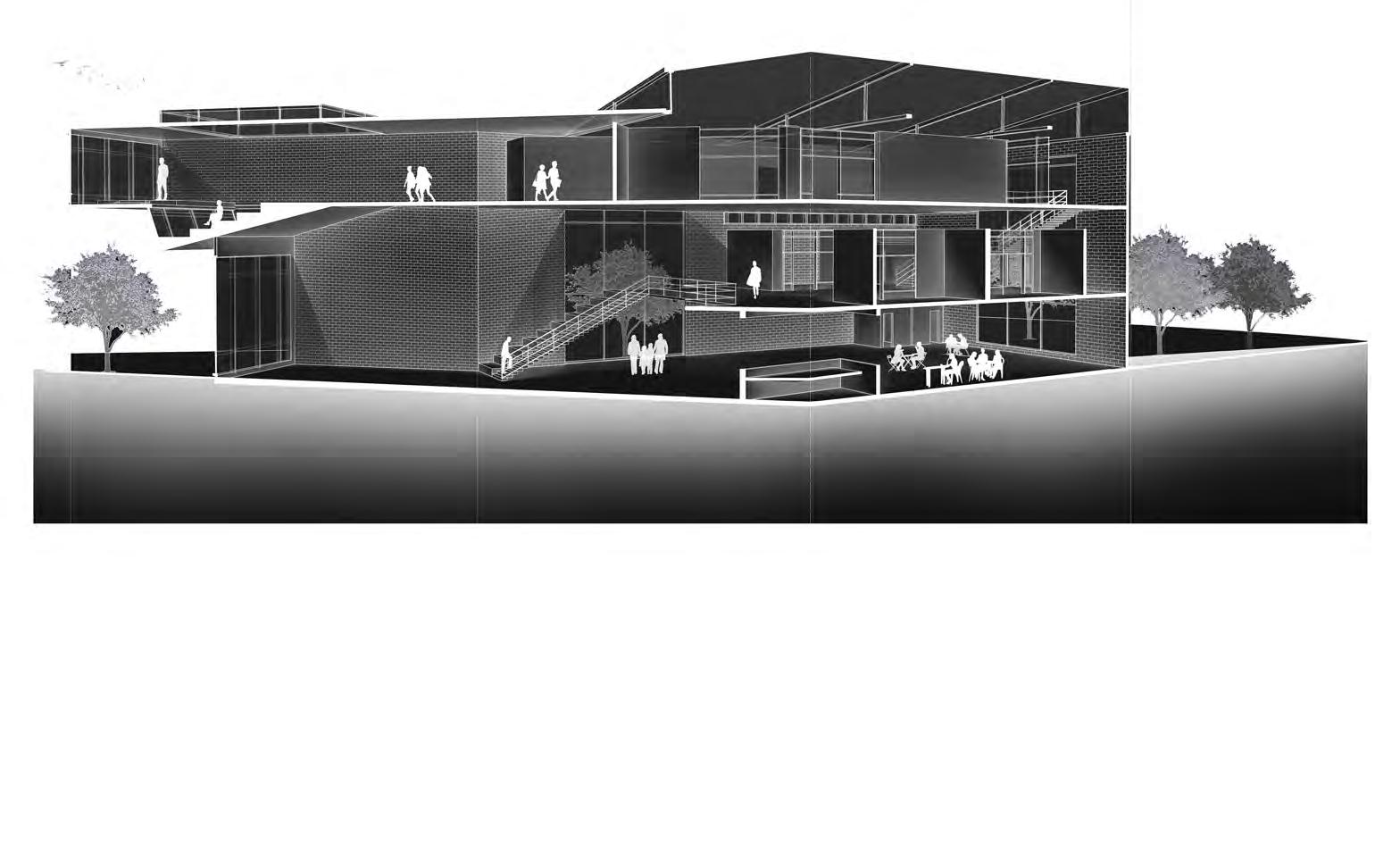
Architecture is a powerful force that has the capability to address global issues and can shape the way in which we live and interact with this world

Mother Matilda Beasley
Savannah Community Center
Vertical Housing for Selfless Living
How Does a High Density Multifamily Housing Project Look?
Film Noir: Allure of The Unknown
Northern France Institute of Art and Research
Iro Didun
(E•ROE DE•DUNE) Yoruba
Harmony, Translates to Sweet Thoughts
Porches in A Prairie Multidisciplinary Research Complex
Bridging A Disconnected Community
North Nashville Cultural Complex
A Social Housing Proposal amidst Newyorks Housing Crisis
A Residential Block for Dwelling, Innovation and Culture
Academic Spring 2022

Savannah, Georgia
The Mother Matilda Beasley Savannah Community Center presents a special chance to celebrate the life and legacy of a trailblazing woman who devoted her entire life to serving the underprivileged. This center, which bears the name of the first African American woman to be appointed as a Catholic nun in Georgia, will serve as a reminder of her unwavering commitment to outreach and education as well as a source of hope and opportunity for Savannah residents and neighboring communities.
In addition to honoring Mother Matilda Beasley’s extraordinary contributions to Savannah, this project seeks to recognize and acknowledge the frequently ignored African American history of the city. This center will work to uplift and empower all people and communities through its nourishing and inspirational programs, leaving a lasting and significant mark on the city.


In designing for the savannah environment, that are unique to this region were taken uncomfortable summer heat and humidity, winds that can occur at certain times of




environment, a number of environmental issues taken into consideration. These included the humidity, as well as the strong and breezy the year.

By using the dominant southwest-to-east wind direction in the summer to manipulate airflow through the building and focusing on optimizing passive heating methods for the winter months, when the wind blows strongly from west to east, these design initiatives allowed the assemblage of a building that is comfortable, energy-efficient, and well-suited to the specific conditions of the savannah.











Vertical Housing for Selfless Living
How Does a High Density Multifamily Housing Project Look?
(Lower East Side) Manhatten, Newyork
In order to create a residential tower that responds to the distinctive characteristics of this densely populated and culturally diverse area, this architectural exercise aims to understand the neighborhood density of Manhattan’s Lower East Side. The approach involves creating a tower through an assemblage process in which the structural and facade components are appropriately scaled for the dense urban environment of the Lower East Side.

The design envisions a high-density multifamily housing tower with a mix of private and communal living spaces that can accommodate both single people and small families. By combining a sensitive awareness of the architectural needs of such a dense urban environment with a nuanced understanding of the Lower East Side’s population, the building seeks to enhance the vibrant character of this iconic neighborhood.

Partner Project: Site Survey - Donald Oloruntobo
Front View Render - Donald Oloruntobo (Intitial 3D Render) - Sebastian Suarez (Photoshop Post Editing)


Shared Living Diagrams

Partner Project: Shared Living Diagrams - Donald Oloruntobo

Bracketed Section - Sebastian Suarez (Base Drawing)






- Donald Oloruntobo (Photoshop Post Editing and Detialing)
Sectional Composition Studies - Donald Oloruntobo and Sebastion Saurez
Sectional Composition Studies



Film Noir: Allure of The Unknown Northern France Institute of Art and Research
03 Academic Spring 2021
Perrone, France
Extrude Forms Introduce Context Structural Logic and Life



An anomaly appears in the peaceful landscape of northern France, and a small group of scholars from various disciplines in the arts and sciences are tasked with establishing a structural intervention from which they can generate art and research. The anamoly casts a dark cloud over the site, creating stark lighting effects and filling the air with the energy of cynical heroism.
The idea was to investigate how light, shadow, and program interacted on a horizontal plane. Light is a valuable commodity for wayfinding in both the art and research programs of this project, and different moments of different zenithal light manipulation methods represent specific elements of these programs. Meanwhile, the shadow becomes the medium through which the program is activated and experienced. Utilizing light and shadow to create an atmosphere of mystery and intrigue, the design aims to engage with themes of film noir and mystery. By examining the interplay between these two forces, the aim is to create a unique and immersive spatial experience that challenges traditional notions of programming and wayfinding in architecture.


Spatial Plan

This building faces 16.5 degrees west from the north, and being located in Northern France, the structure will be impacted by the sun’s light in the afternoon and early evening, creating long shadows and a striking visual effect.

Zenithal lighting, or natural light that comes directly from above the artist’s workspace, has both practical and aesthetic advantages in the context of the artist studio, including enhanced mood and productivity, better visibility and color
accuracy, decreased reliance on artificial light, and a warm and intimate environment that fosters creativity. By strategically incorporating this intervention into the layout of the artist studio and focusing it only on the workspace.


By strategically using large west-facing windows, evening sun zenithal light contributes both functionally and aesthetically to the research lab environment. Some benefits of the west facing windows include improved mood and productivity in the evenings, improved visibility
and color accuracy, a reduction in the need for artificial light, cost savings, a warm and inviting environment, and increased safety in the lab. This incorporation into the architectural design will significantly enhance the working environment in the research lab.


“The line between good and evil is blurred, and the future remains murky; the human condition illuminates the darkness within us all... For what is curiosity?”



Academic Fall 2022
Enviormental Technology II
Light Specifications
Actual Color Temperature (K) - 2700
Average Life (hours) - 1500
Bulb Shape - Standard
Color Rendering Index (CRI) - 100
Light Bulb Base Code - E12
Light Bulb Base Type - Candelabra
Lumens (Brightness) - 80
Wattage (Watts) - 15
Bulb Dimensions
Bulb Diameter (In.)
0.9
Product Depth (in.) 0.9 in Product Height (in.)
2 in Product Width (in.)
0.9 inv
Iro-Didun is a desk lamp for studying with a dim light that shines down on your table as you wvork; it can also operate as a book holder to provide a more efficient style of studying.

Iro-Didun was the result of a series of woodworking iterations, with a focus on joinery, the question that was posed in the process of making it. The question is, how can wood be used in a simple and aesthetic way to provide light?
Tucked into the tip of the top armature, the 2-inch light bulb is cradled and forced to shine in a downward direction. While the tip of the wood holds the glow.



 In pursuit of making...
In pursuit of making...
Academic Fall 2021
Gainesville, Florida
The research complex is a collection of landscape interventions in the prairie that take into account how the natural and built environments interact. By using the horizon of the Florida landscape as a metaphor for this relationship, the architecture develops areas for study, teaching, and extension that are surrounded by this sense of potential and possibility.

The simple yet intentional act of a structure just framing the horizon embraces it as a symbol of the boundless potential of the future. It is intended that, through exploration and discovery of the landscape, the architecture becomes a tool that supports the growth and development of knowledge and understanding on the site. Through this approach, the project intends to create spaces that are not only functional and aesthetically pleasing but that also enrich the lives of those who use them and contribute to the greater good of society.




1. Apiery 1(Indoor/Outdoor)
2. Apieologist Research Office
3. Lecture Hall
4. Storage Unit
5. Residency A
6. Residency B
7. Residency C
8. Archeiologist Porch
9. Hydrologist Porch




10. Apiery 2 (Mobile)
The Research Complex is a distinctive architectural endeavor that demonstrates the seamless fusion of three separate fields of study: apeiology, hydrology, and archeology. The complex features an apeologist research facility on the north edge, a hydrologist research cabin on the coast of the sand bar, and an archeologist research cabin in the southern bend of the sinkhole. Each of these facilities has been specifically built to meet the requirements of the various research programs, and each of these features reflects the function for which it was intended.
In addition to the research cabins, the complex also includes a residential building for researchers and professionals working on the site. The entire complex is connected by a winding path that guides visitors through the various programs, transitioning into a boardwalk around the sinkhole to connect the
Highlighting moments in the project where extensive thought went into how the structures are assembled to create harmonious moments in the user experience. In these cases, the architecture successfully accentuates the project’s overall aesthetic and complements the surrounding landscape.




What does it mean to be in a place?
 - Charlie Hailey, The Porch
- Charlie Hailey, The Porch

Bridging A Disconnected Community

North Nashville Cultural Complex
06 Competition

Fall 2022 (Role: Captain)
Nashville, Tennessee
The North Nashville Multi-Cultural Center Project aims to address the longstanding disconnection and harm inflicted upon the predominantly African American community by the construction of I-40, which divided the neighborhood and displaced its residents. At the heart of the project is the ambitious “Hadley’s Walk,” a landscape bridge spanning I-40 and named in honor of Dr. CH Hadley, a beloved figure from north Nashville. The bridge will provide a safe and natural means of reconnecting the two sides of the community, restoring the fabric that was disrupted by the construction of the interstate. As visitors ascend to the elevated pedestrian level of Hadley’s Walk, they will gain a new perspective on the entire site and understand the importance of this vital connection for the community of north Nashville.

Site
Hadley’s

The Site as a whole provides moments of recognition of historical and significant figures from the north Nashville area, bringing more awareness to these leaders and teaching their legacy to the community.
The Del Morocco Center of the Arts and Learning will connect programs from local universities, HBCUs, and local craftsmen with Pearl Cohn Highschool. Also being a resource to all kids in the community offering afterschool and summer programs for kids to learn and develop skills that will benefit their futures.
The learning center offers studying spaces for students, for local artists and university


offers a kitchen, gardening, students, and workshops university research


A Social Housing Proposal amidst Newyorks Housing Crisis

A Residential Block for Dwelling, Innovation and Culture
Academic Fall 2022 (Chelsea) Mannhatten, NewYork
The housing crisis in Manhattan is a complex issue. High demand for housing, a lack of supply, rising prices, income inequality, and a lack of affordable housing options are frequently contributing factors. The Manhattan housing crisis must be addressed with a multifaceted approach that takes into account supply, affordability, and income inequality. Social housing initiatives, such as this project, which provides affordable housing and makes space for programs that range from innovation hubs, schools and urban markets, can help ease the housing crisis and support community development. This proposed social housing development in Manhattan is one possible illustration of how architecture and design can address social issues while promoting innovation and growth.
A dense urban project of this scale must provide open access to its public programs in order to maintain accessibility and inclusivity. Open access encourages participation and use by individuals from all spheres of life, forming an urban plaza that builds the community and gives the project a sense of identity.

Partner Project: Public Space Analysis - Donald Oloruntobo
CAT Institute - Donald Oloruntobo (Base Render) - Sebastian Saurez (Photoshop Post Editing)

In ten years, what kind of city would you like to live in? The project takes into consideration not only the social and civil issues that are relevant to the given context, but also the overall composition, tectonic language, scale, and relationship to the surrounding city of the project. The project had to consider how it could contribute to the creation of a neighborhood that addresses these issues and meets the needs of the community.



Site Plan Axonometric


Partner Project:

Perspective - Donald Oloruntobo (Base Render)
- Sebastion Saurez (Photoshop, Context and Editing)
Site Plan Axonometric - Sebastion Saurez
Schematic mappings - Donald Oloruntobo and Sebastion Saurez

The neighborhood has two main innovative hubs: Building A, which focuses on innovation and the arts, and Building B, which focuses on research and extension efforts. The neighborhood also includes a greenhouse and urban market promoting sustainable agriculture and providing daily necessities for Residents.
The neighborhood also has a trade and and a redesigned park with a recreation of the neighborhood include four towers housing typologies: young adults, young housing. Each of these towers has features

and technical school for higher education recreation field for families. The residential areas towers that are separated into different young families, community living, and student features tailored to the needs of the residents.




Partner Project: Urban Plaza Diagrams - Donald Oloruntobo


Urban Plaza Render - Donald Oloruntobo (Base Render)
- Sebastian Suarez (Photoshop Post Editing)
