






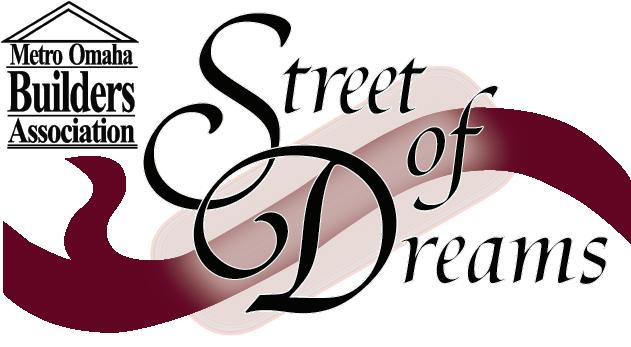
















Like our exceptional builders and remodelers, these companies provide the highest caliber home products and services. We thank them for their commitment to excellence and support of the Street of Dreams Multi-Site Luxury Home Tour.












The Metro Omaha Builders Association (MOBA) welcomes you to the 2023 Street of Dreams Multi-Site Luxury Home Tour, which showcases the pinnacles of innovation, luxury, and architectural excellence in home design. MOBA has proudly produced this signature event since 1985.

Our guests will experience the epitome of modern living in homes that meet a variety of needs and lifestyles and embrace a wide array of architectural styles. The Street of Dreams not only celebrates exceptional homes; it also enables local builders, designers, and suppliers to share their talents and contributions to Omaha’s building industry.
The event additionally highlights MOBA’s steadfast commitment to promoting best practices, innovation, and the highest standards of craftsmanship. This year’s Street of Dreams features eight homes in five neighborhoods located in Omaha, Elkhorn, and Valley. Home prices range from $950,000 to $2 million. We invite you to tour all eight homes and vote for the “People’s Choice” award on the MOBA Street of Dreams mobile app.
Our Street of Dreams builders and their teams have worked diligently to prepare for this event. It’s an honor to showcase housing innovation and design in our region and create an inspirational event for our guests. We hope you enjoy the home tours.


About MOBA: Chartered in 1946, MOBA is Omaha’s largest network of building professionals dedicated to promoting, educating, and advocating the advancement of the residential construction industry while serving the community. We continuously work together to build and remodel great homes, strong communities, and better businesses. MOBA represents Omaha’s largest network of licensed professionals, innovators, and troubleshooters dedicated to building, remodeling, and enriching our community.
Meet the Builder
Sept. 22 // 4 PM - 7 PM
2023 MOBA Board of Directors:
Matt Kronaizl, President
Dave Tewes, Vice President
Brett Clarke, Immediate Past President
Dave Vogtman, Treasurer

David Hartman, Secretary
Nikki Diamantis
Kelly Fleming
Greg Frazell
Steve Janicek
Ryan Krejci
Joel Russell
Kent Therkelsen
The MOBA Team:
Jaylene Eilenstine, Executive Director
Emily Wemhoff, Marketing Coordinator
Mark Westergard, Joint Agency Liaison
Bev Burr, Bookkeeper
Your home is your life’s biggest investment, so we believe you should have a big range of options to finance it. Cobalt has what you need, and we make it easy to apply for a loan either by phone, online or in person.

NEW CONSTRUCTION
• Extended lock program
• Lot loans
• Construction loans
• Tailored loan terms
• Efficient draw process
• In-house inspections
EXISTING HOMES
• Competitive rates and fees

• Custom mortgage solutions
• Conventional, Jumbo, VA or FHA
• Home Equity Loans and Lines
cobaltcu.com


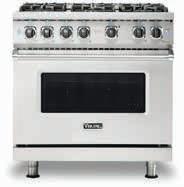

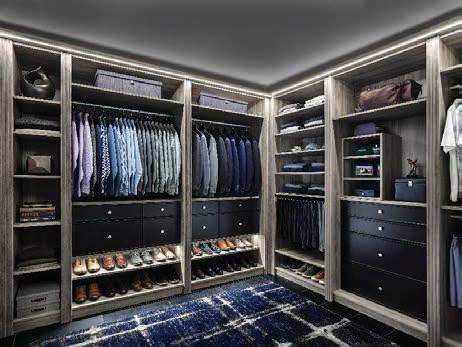


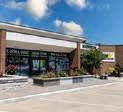
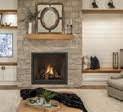

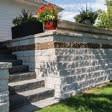
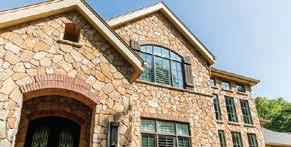
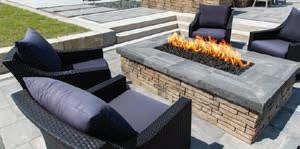























PRICED FROM $950,000 - $2 MILLION

EVERYTHING YOU NEED IN ONE APP!
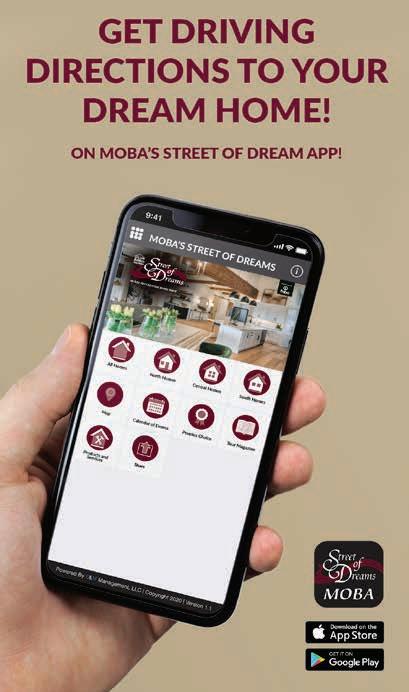
win prizes!



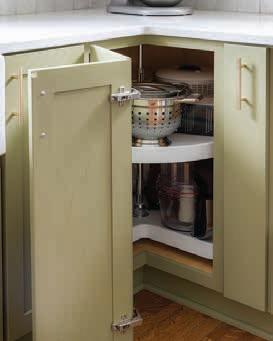
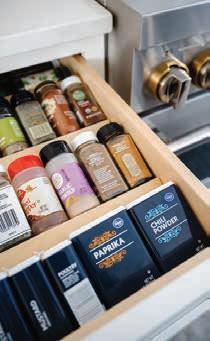
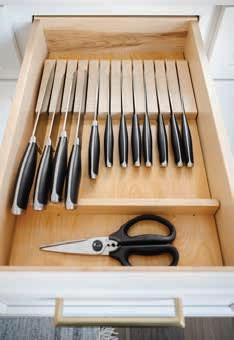






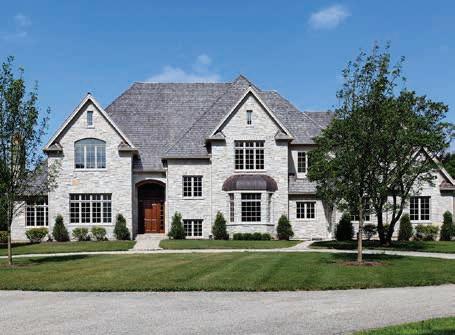











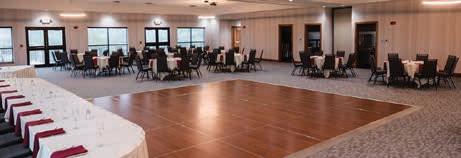
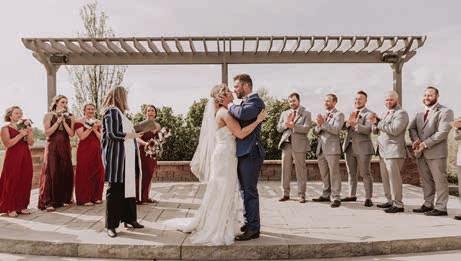
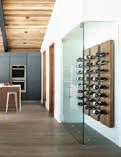
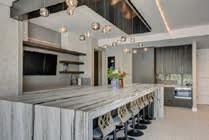
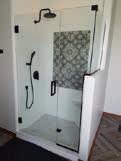



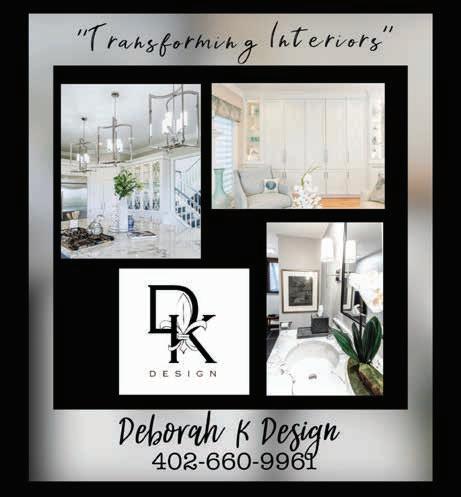









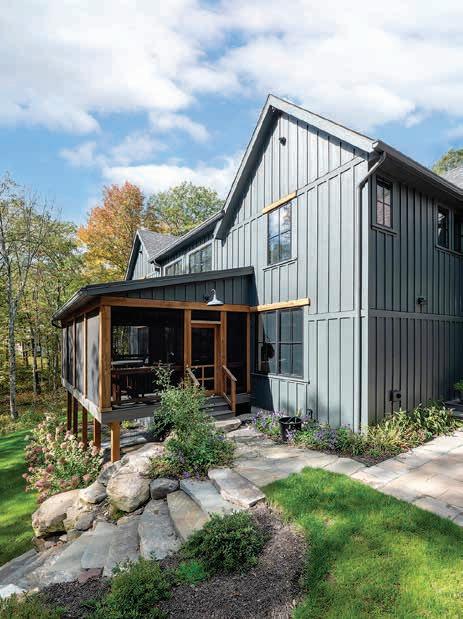
QUESTHOMESOMAHA.COM // 402.758.1805

5,474 SQ. FT. 4 BEDROOMS
6 BATHROOMS
815
SHOWN AS PRICE: $2,000,000 + LANDSCAPING & POOL
STUNNING LINDEN ESTATES HOME
DIRECTIONS:
Take the N 132nd St. exit off of West Dodge Road, head north. Head Turn left on Cuming Street, then turn left on 132nd Avenue.
Don’t miss this rare new construction home in sought-after Linden Estates! Featuring four bedrooms, 6 baths, and an expansive 5 car garage. Interior features include a modern floating staircase, quartz countertops, a wine cellar, and an elevator. The backyard was made for entertaining, complete with a screened-in patio featuring a built-in grill, and double-sided televisions. Take a dip in the sparkling pool or relax in the outdoor dining and living space while admiring the extensive landscaping.
• Quartz countertops with full splash
• Wine cellar
• Floating staircase
• Designed for entertaining top to bottom, inside and out
• Elevator
• Covered & screened in patio with built-in grill, double-sided televisions; outdoor dining and living spaces
• Pool with fully landscaped yard
• 5 stall garage
Tom Meginnis has been in the home building business 35 years customizing homes in the Omaha Metro Area. Born and raised in Lincoln, NE and a graduate of UNL Business College. Tom builds homes in all of Omaha’s finest subdivisions or wherever the client chooses to call home custom to your lot in your neighborhood and Quest homes vary in style from contemporary to traditional.


His experience, knowledge, timeliness, customer service and his quest to build the most superb dream home of the client’s choice ranks him as a top luxury home builder in Omaha!
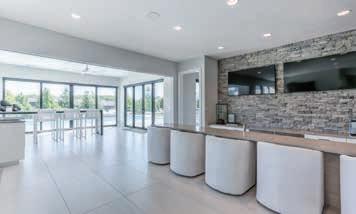
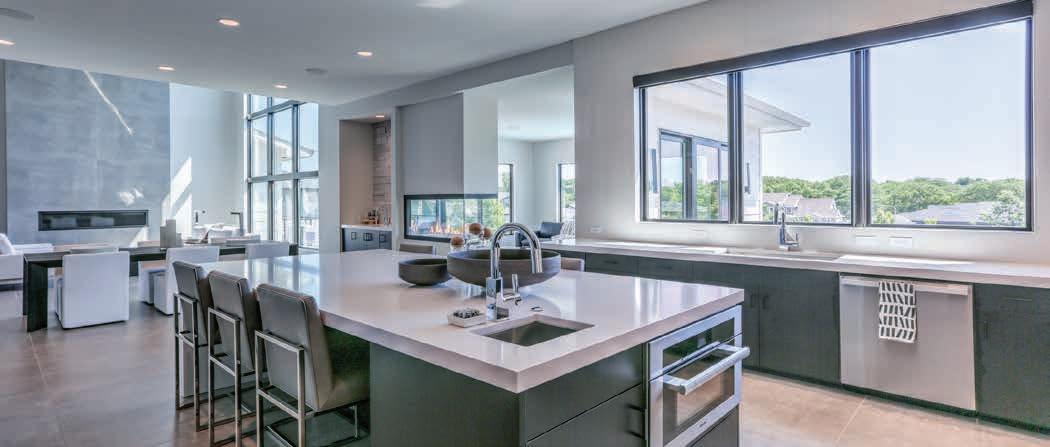
REALTOR: BHHS AMBASSADOR REAL ESTATE ANDREA CRISTER 402.536.9860 // bhhs.com
INTERIOR DESIGN & DECORATING: INTERIOR DESIGN GROUP BECKI KERNS 402.398.9100 // idgomaha.com
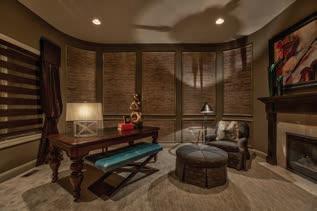
PLAN DESIGNER: VIRTUACTIVE 402.979.8100 // virtuactive.com
LANDSCAPER: INDIGENOUS LANDSCAPING 402.216.4717 // indigenousinc.com

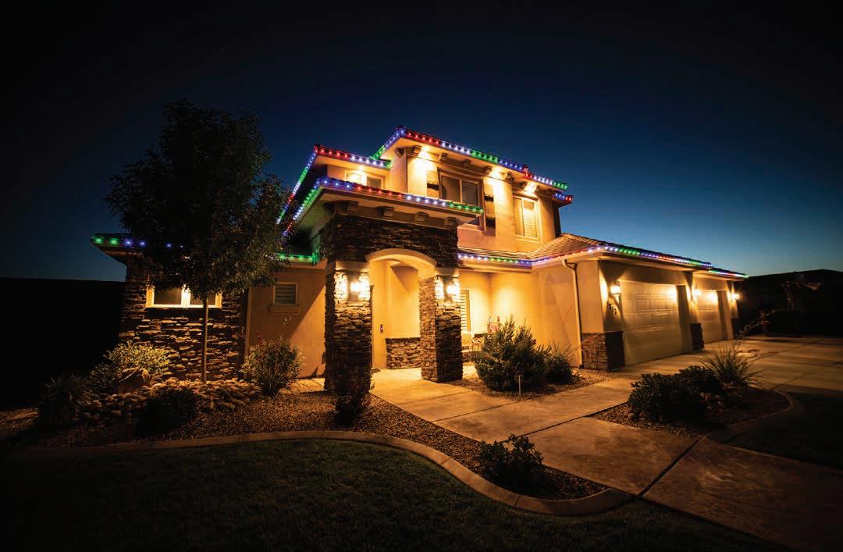

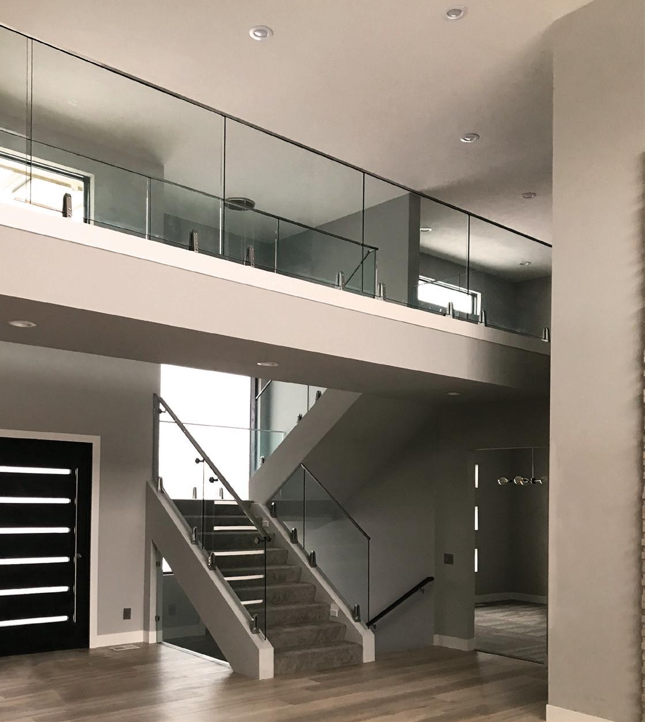
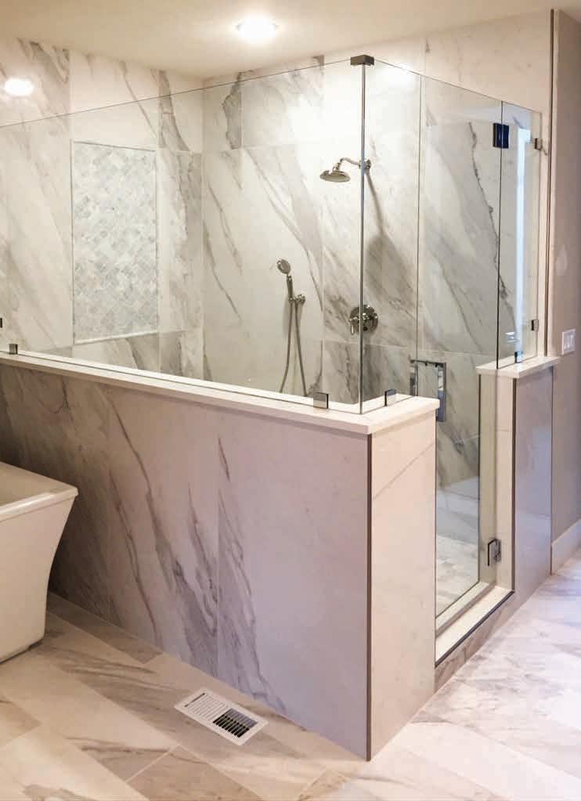
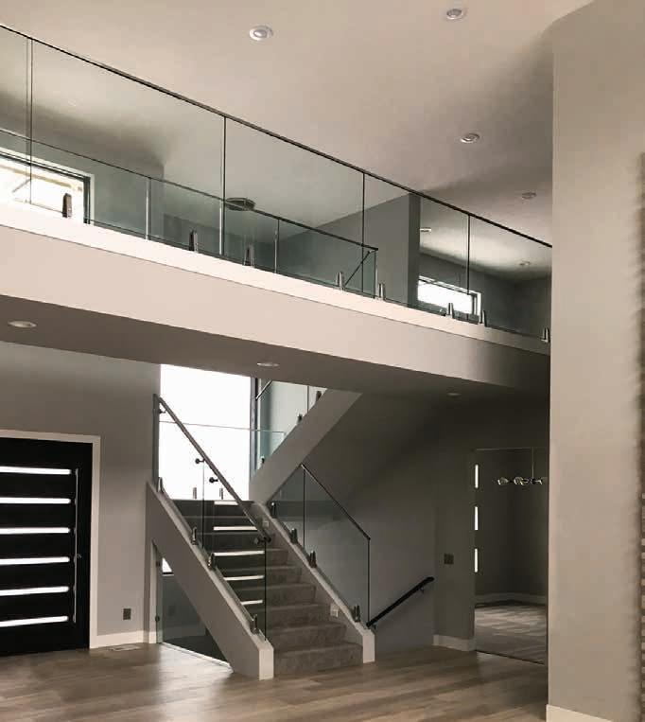
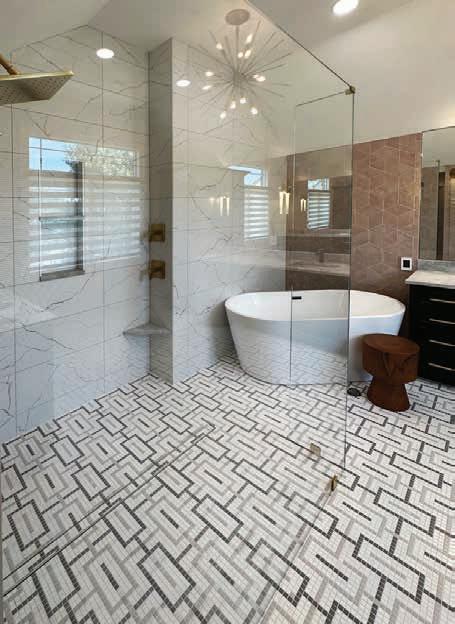
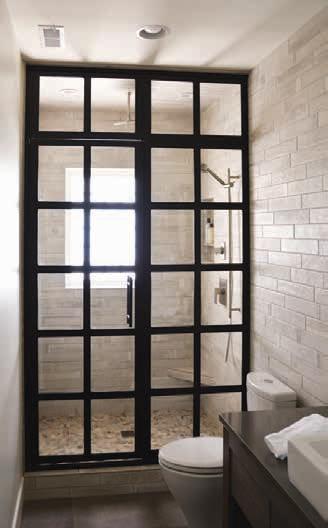
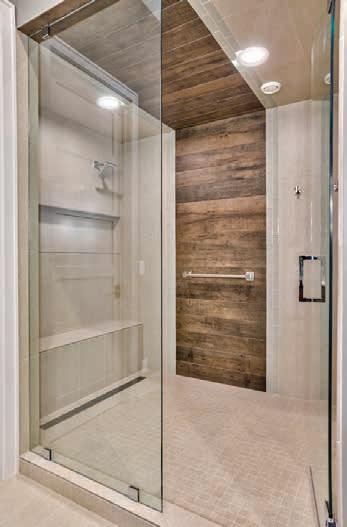

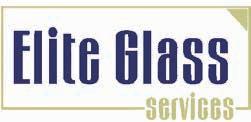

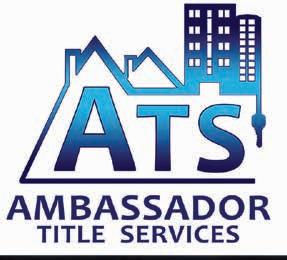
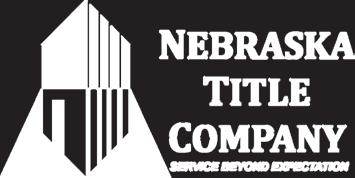







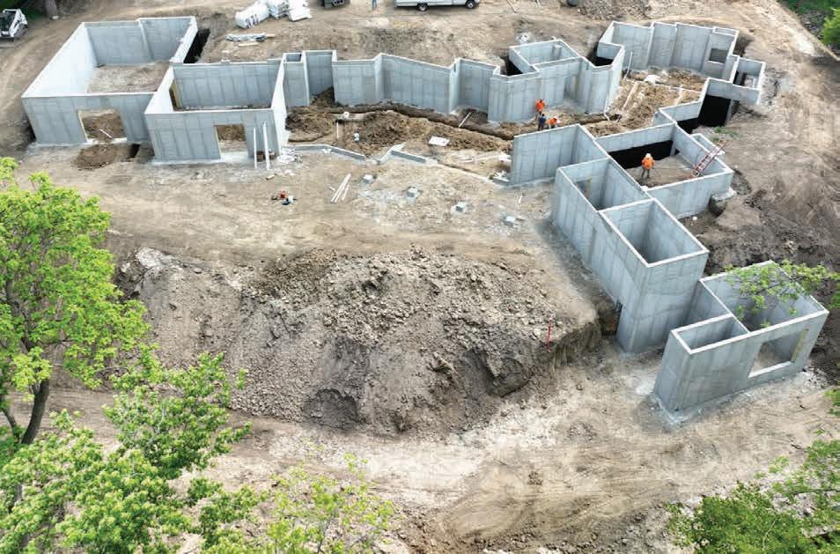
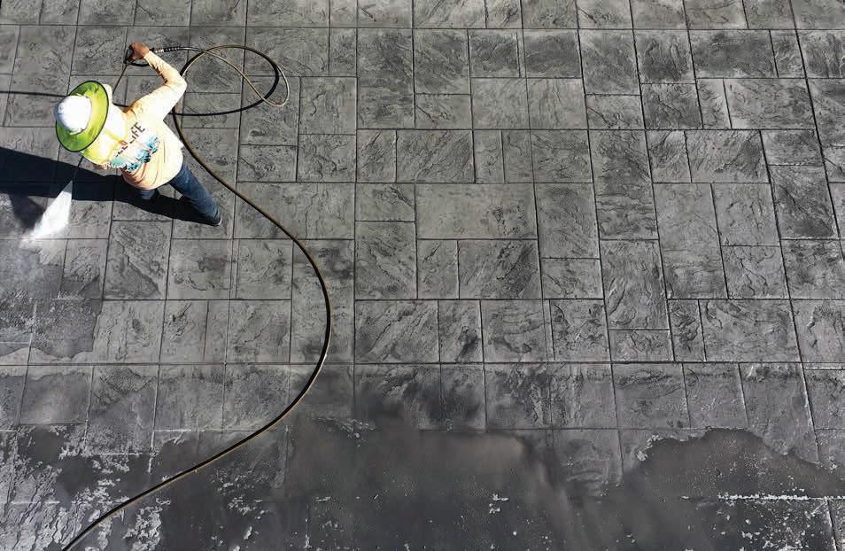



























Lots
Nikki Diamantis • 402-680-4039
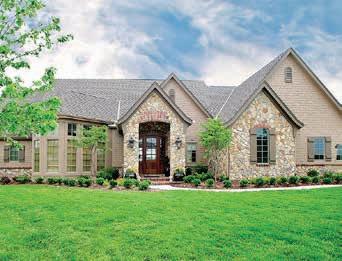

Platinum Builders is a proud to employ the most talented and highly qualified subcontractors in the area. Our uncompromising standard of workmanship and attention to every little detail creatures a culture of excellence as demanded by Platinum Builders.
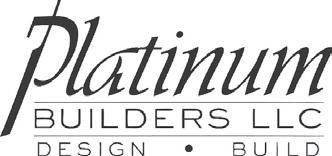
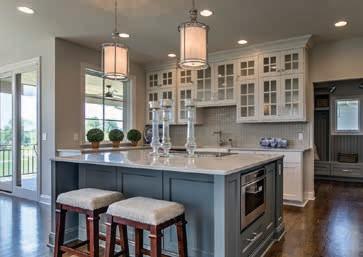
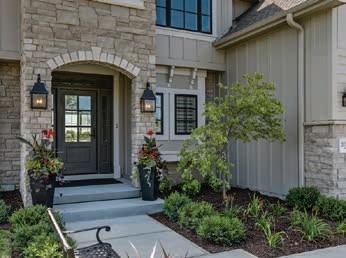
When you choose Platinum Builders you become part of the building team, we love to combine original ideas with our knowledge and dedication to qualify to create unique homes and superior craftsmanship.
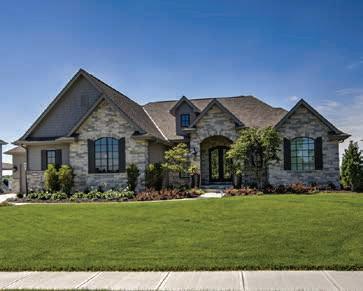

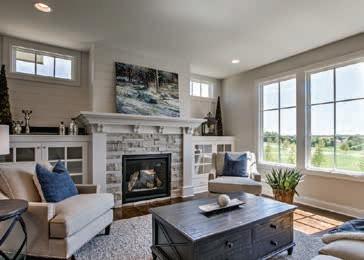
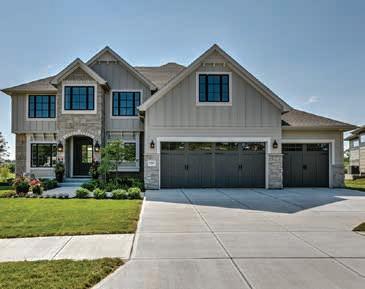
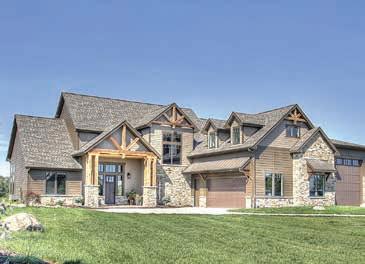

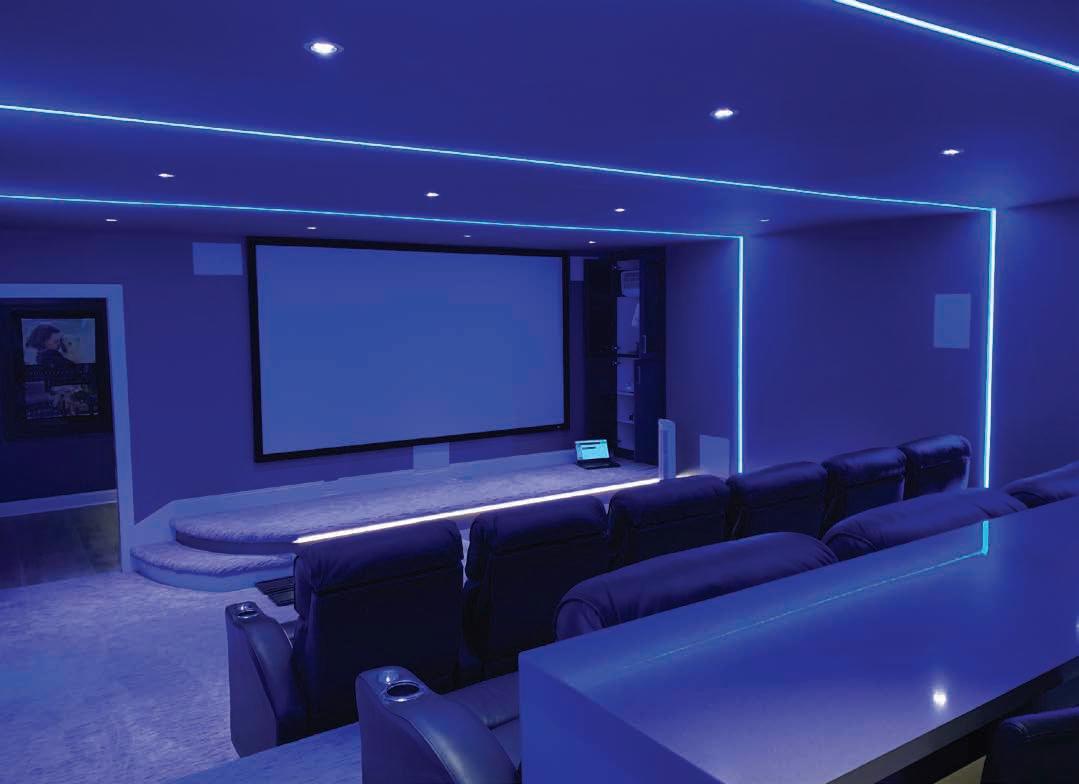
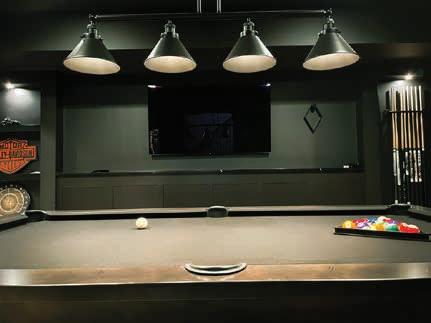



THE ETHAN
3,801 SQ. FT. 3 BEDROOMS 4 BATHROOMS DIRECTIONS:

Take

SHOWN AS PRICE: $989,000
EXPERIENCE ELEGANCE IN OUR EUROPEAN TUDOR-STYLE MAINTENANCE FREE VILLA, THE ETHAN
Complete with archways that add a touch of sophistication, wide plank wood floors and a custom floor-to-ceiling Cambria wrapped fireplace adding warmth and beauty. Prepare meals in style with the top-of-the-line gourmet chef appliance package, featuring the “twins” - a large fridge and freezer, 6 burner gas range, pot filler plus oversized waterfall island. Host memorable dinner parties in the separate dining room, featuring a barrel ceiling that adds a unique architectural element. Experience indoor-outdoor living with the 12-foot wide NanaWall door that fully opens to an exterior covered patio and courtyard, complete with a built-in fireplace. The primary suite includes a massive walk-in shower, custom closet and coffee and mini bar station. Unwind in the lower level brick pub bar, complete with a wrap-around island and seating
plus 2 additional bedrooms. Fully custom garage with flooring, wall slats & storage plus hobby station.
• Custom floor-to-ceiling linear fireplace wrapped in Cambria
• Gourmet chef appliances
• Barrel ceiling dining room with an abundance of natural light
• Covered patio with fireplace and expansive landscaping
• Large pub bar with a wrap-around island and seating
• Finished garage with a garage floor coating and full shelving
• 12-foot ceilings on main level with elegant curved archways
At Edward Custom Homes, we believe that your dream home should reflect your unique style and personality. That’s why our team of experts is dedicated to turning your vision into a reality. With our extensive knowledge and expertise in the construction industry, we are committed to delivering a seamless and inspired home building experience.
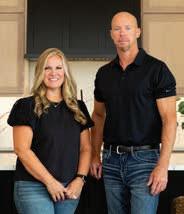
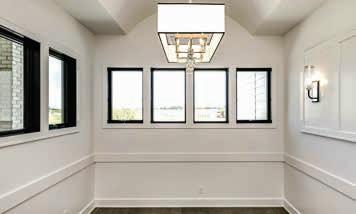
We understand that building a home is a significant investment, both financially and emotionally. That’s why we prioritize earning your trust by providing you with the resources and support you need throughout the entire process. From the initial design phase to the final touches, we will be there every step of the way to guide you and ensure that your decisions are well-informed.

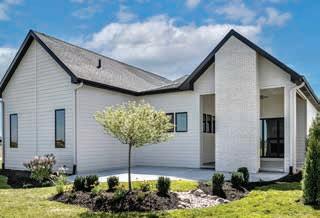
Our goal is to create not just a house, but a place where you and your loved ones can create a lifetime of lasting memories. We believe that a home should be more than just four walls. That’s why we pay meticulous attention to every detail, from the quality of materials to the craftsmanship of our work.

When you choose Edward Custom Homes, you can expect excellence in every aspect of the home building process. We collaborate closely with our clients, listening to their needs and desires, and translate them into a beautiful, functional, and personalized home. Building your dream home is an exciting journey, and we are honored to be a part of it. Let us help you create a home that not only meets your needs but also surpasses your wildest dreams. Together, we can build the home of your dreams, a place where cherished memories will be made for generations to come.
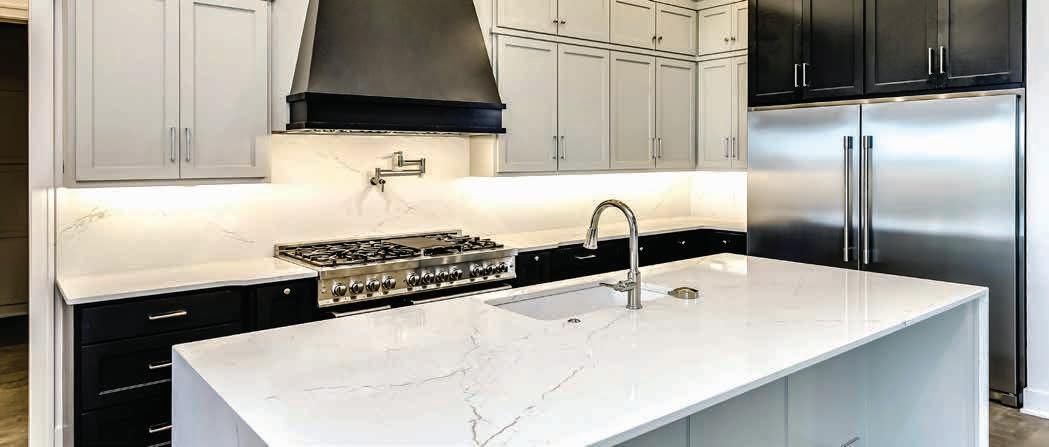
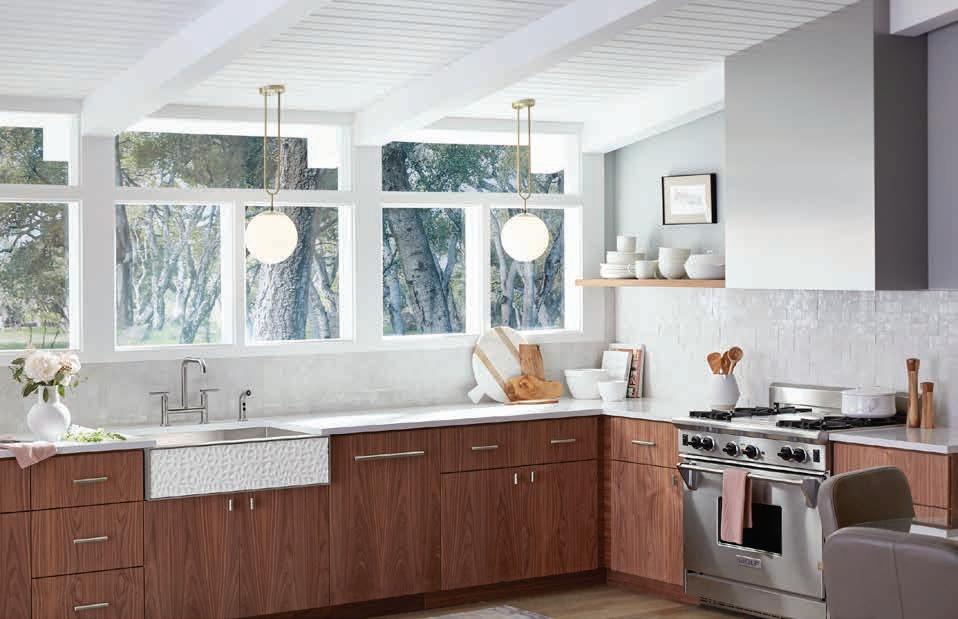

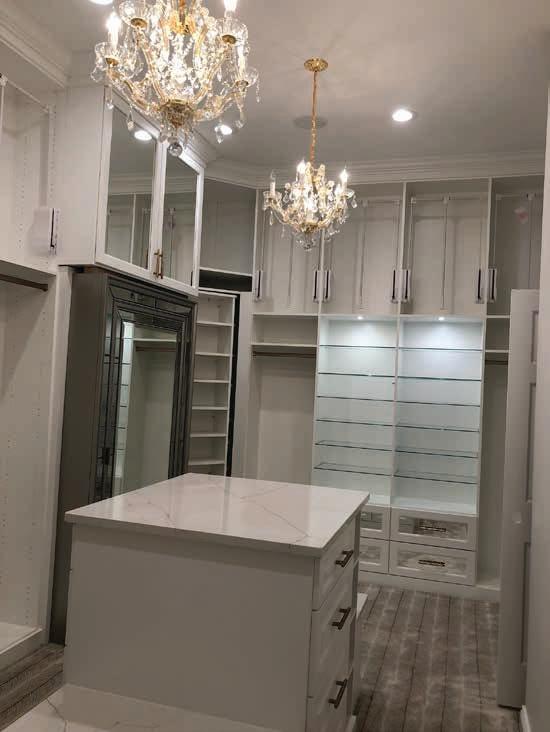






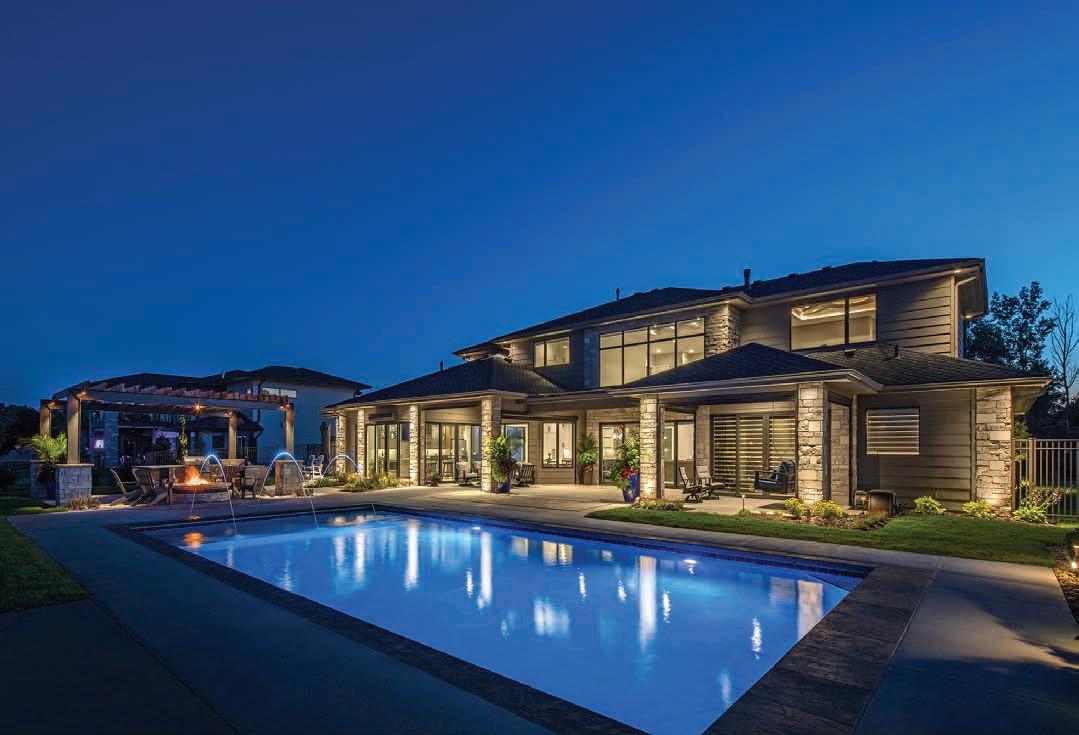
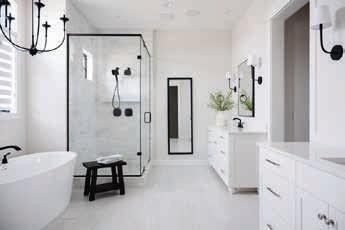




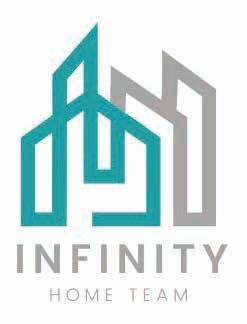


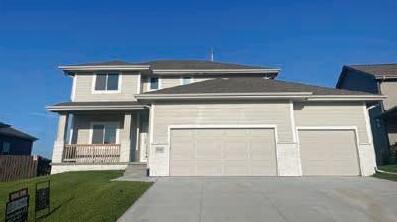

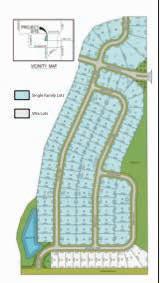
Getting the home look you love without spending a fortune is the best kind of win. One DIY tip I follow to save money is to find a high-end decor piece to take inspiration from, then recreate that look using affordable, and sometimes second-hand, materials and a little elbow grease. The end result is usually great, and no one is the wiser!
It helps to have an eye for seeing what could be, and its a bonus to find things at bargain prices. Think outside the box when it comes to achieving a similar look for your inspiration piece.
My inspiration for this DIY came from seeing two gorgeous, but pricey, Great Blue Heron art pieces I ran across in an upscale home decor store a few years ago. Then, on another outing, I came across a large canvas painting. While the idea didn’t come to me right away, I just knew at some point I would think of how to reinvent it into something that fit my decor.
Originally, I thought it would be easy to just paint over the existing painting, but then, it hit me: I could put wallpaper over the canvas! That can’t be that hard, right? I started hunting for the perfect paper and found a small family company through Etsy that printed some of the most unique, detailed wallpaper and murals out there. It helped that I was able to custom order the size I needed in one piece instead of several rolls. This allowed me to create a seamless look much like a painting.
For me, the key to the success of this project was the quality of paper and the application process. See the following for how I transformed a dated canvas painting into a one-of-a-kind art piece.
• One single, custom size wallpaper roll (60x42.5) cut to fit my existing canvas painting. (I chose Dark Botanical WP with Heron Birds, tropical plants, vintage print, self adhesive.) If using several rolls of wallpaper, be mindful of the pattern repeat.

• Wallpaper smoother
• Wallpaper paste (I used Roman Pro Universal paste)
• Gold leaf flakes (can substitute gold paint)
• Mod Podge (matte version)
• Razor blade or X-Acto knife
• Two foam paint brushes (found in craft or big box stores)
Helpful tip: Before getting started, unroll the wallpaper and lay it flat for 24 hours prior to starting to make it easier to work with.
STEP 1
Make sure the canvas is free from dust or debris. Using a foam brush, apply a thin, even coat of paste directly onto the canvas.

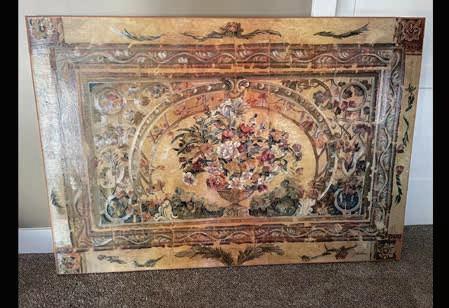
STEP 2
Pick up wallpaper on both sides (four hands work better than two, so find a helper, if possible) and carefully line up all sides and lay flat onto the canvas. Then, using the wallpaper smoother, gently smooth out the paper (don’t push too hard or you’ll squeeze out the paste or stretch the paper.) If you end up with a crease or bubble, carefully pick up the wallpaper and complete the process again.
STEP 3
After a 24-hour dry time, use your small foam brush to paint several light coats of the Mod Podge over the edge and corners of the wallpaper, allowing dry time in between applications.
STEP 4
Using your foam paint brush or fingers, coat the four edges of canvas with Mod Podge starting in one corner working your way around the entire frame. Once complete, apply the gold leaf flakes, following instructions carefully. It’s best to bring the gold leaf (or paint) over the edge 1/4 inch, so that if your wallpaper cuts are not exactly straight, the lines will be camouflaged.
Remember, style is about making everything you do unique to only you!
Create something beautiful today.
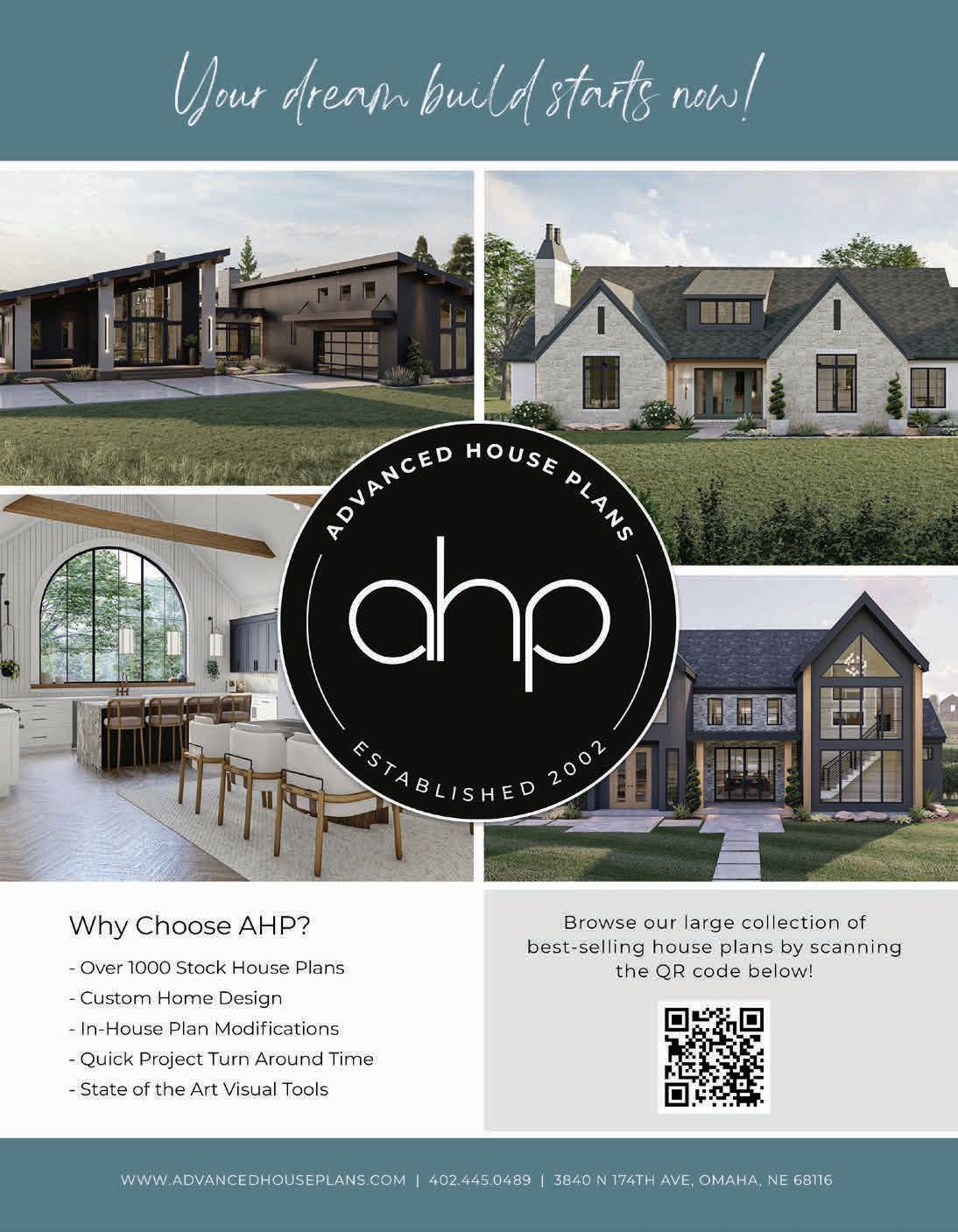

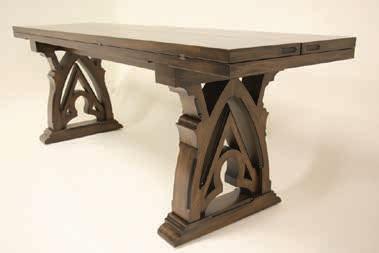
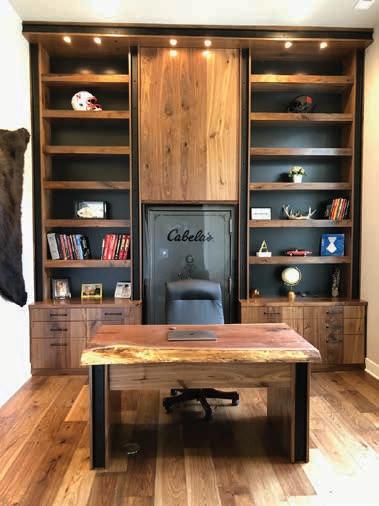
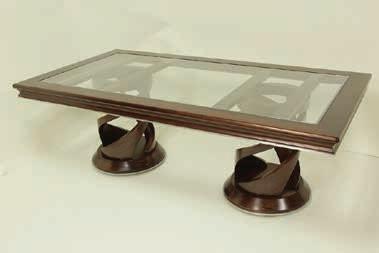
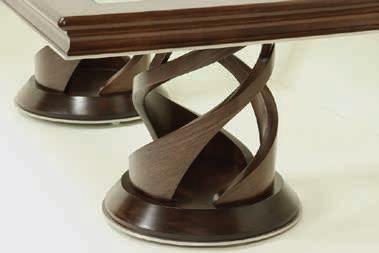


THE RANGER
3,596 SQ. FT.
3 BEDROOMS
3 BATHROOMS

21112 LAUREL AVENUE // ELKHORN
SHOWN AS PRICE: $989,000
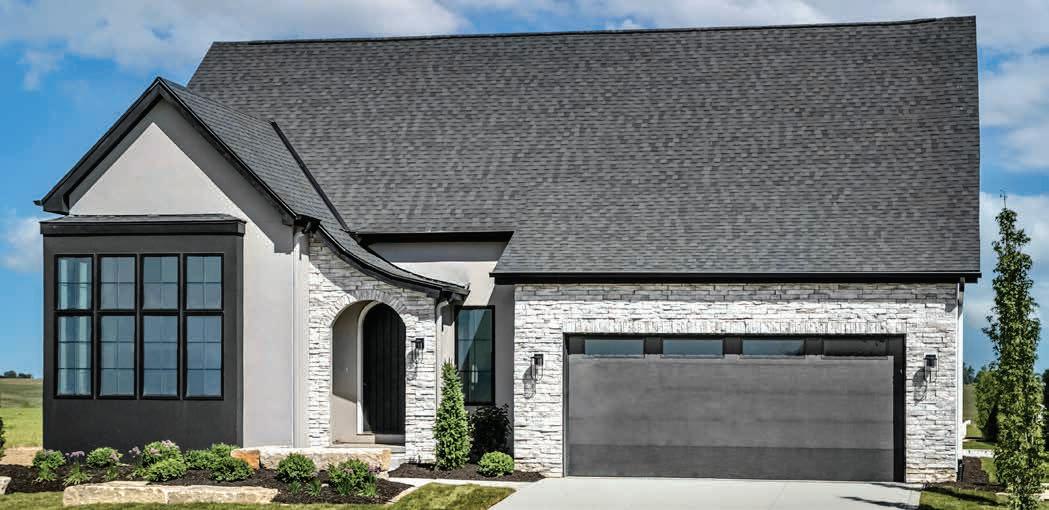
THE RANGER, MODERN MEETS TIMELESS CHARM IN THIS EUROPEAN TUDOR MAINTENANCE FREE VILLA
DIRECTIONS:
Take the N. 204th St. exit on West Dodge Road, head north. Continue north, turn left on Fort St, then turn right on N. 208th St. Continue north and turn left on Hartman Ave., then turn right on Kestrel Pkwy, turn left on Laurel Ave.
The main level boasts 10 to 12-foot ceilings with custom ceiling details. The kitchen is adorned with custom walnut cabinets, Cambria countertops an oversized hood and a walnut island with reeded doors. Additional features include a pot filler, instant hot water faucet, and a built-in coffee maker in the pantry for added convenience. A 12-foot wide NanaWall Door opens to a covered stoop and courtyard with a gas firepit, creating a seamless indoor-outdoor living experience. An office with a corner wall of windows provides a bright and inspiring workspace. The primary bathroom features a zero-entry steam shower with custom tile, heated floors, a bidet and his and her closets.
The basement boasts a luxury bar with built-in wine display/storage plus a stone fireplace perfect for entertaining guests. Dedicated workout room plus 2 additional bedrooms.
• Engineered hard wood floors on main level with 12-foot NanaWall for indoor-outdoor living
• Steam shower and freestanding tub with heated floors in primary bath
• Built-in coffee and espresso maker in kitchen
• Three custom linear fireplaces
• Custom iron railings with custom trim wall and ceiling designs
• High-end walnut cabinetry with Cambria luxury line countertops
At Edward Custom Homes, we believe that your dream home should reflect your unique style and personality. That’s why our team of experts is dedicated to turning your vision into a reality. With our extensive knowledge and expertise in the construction industry, we are committed to delivering a seamless and inspired home building experience. We understand that building a home is a significant investment, both financially and emotionally. That’s why we prioritize earning your trust by providing you with the resources and support you need throughout the entire process. From the initial design phase to the final touches, we will be there every step of the way to guide you and ensure that your decisions are well-informed.
Our goal is to create not just a house, but a place where you and your loved ones can create a lifetime of lasting memories. We believe that a home should be more than just four walls. That’s why we pay meticulous attention to every detail, from the quality of materials to the craftsmanship of our work.
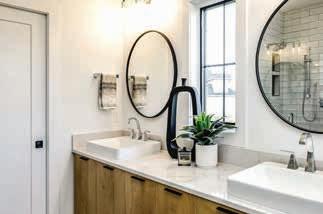

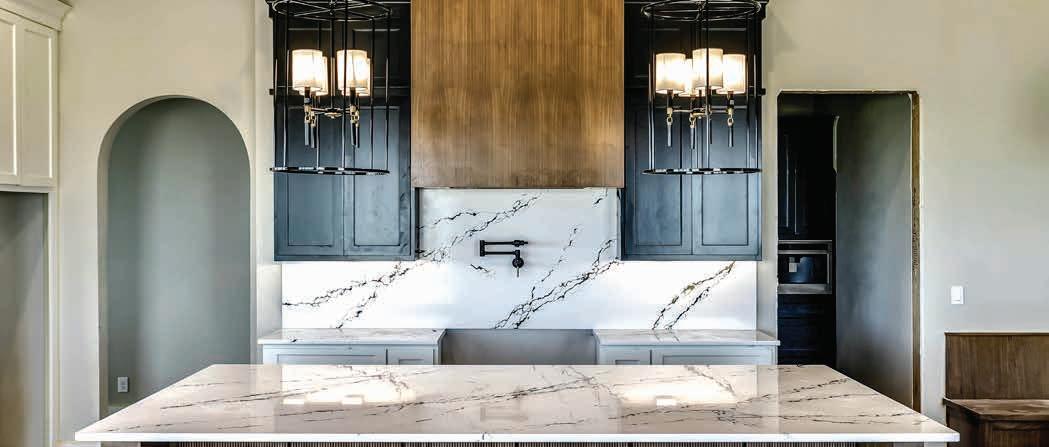
When you choose Edward Custom Homes, you can expect excellence in every aspect of the home building process. We collaborate closely with our clients, listening to their needs and desires, and translate them into a beautiful, functional, and personalized home. Building your dream home is an exciting journey, and we are honored to be a part of it. Let us help you create a home that not only meets your needs but also surpasses your wildest dreams. Together, we can build the home of your dreams, a place where cherished memories will be made for generations to come.
REALTOR:
BHHS AMBASSADOR REAL ESTATE
SHELLI KLEMKE
402.650.2609
Shelli@ klemkerealestate.com
INTERIOR DESIGN & DECORATING:
DEBORAH K DESIGN
DEBORAH KLOSTER
402.660.9961 & RANDI SINCLAIR

RANDI WITH AN EYE
402.943.7038 // randihomestylist.com
PLAN DESIGNER:
STRUCTUR DESIGN + INTERIORS
GARRETT FRIESEN
402.710.1297 // structurdesign.com
LANDSCAPER:
BOICE LANDSCAPING
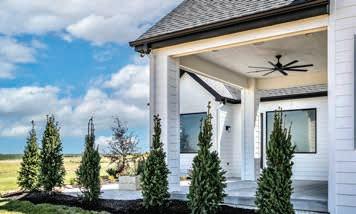
402.332.0815 // boicelandscaping.com






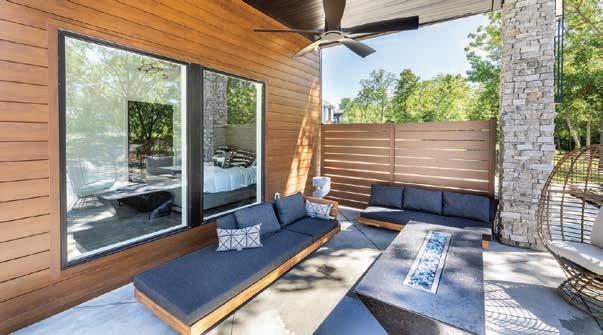






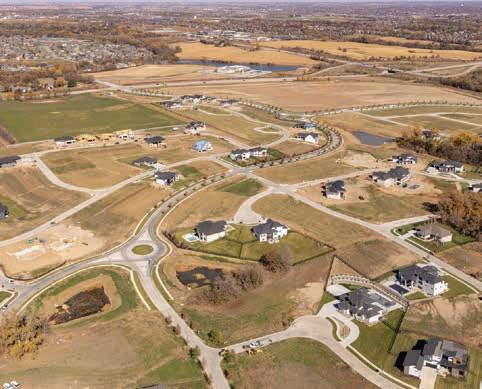

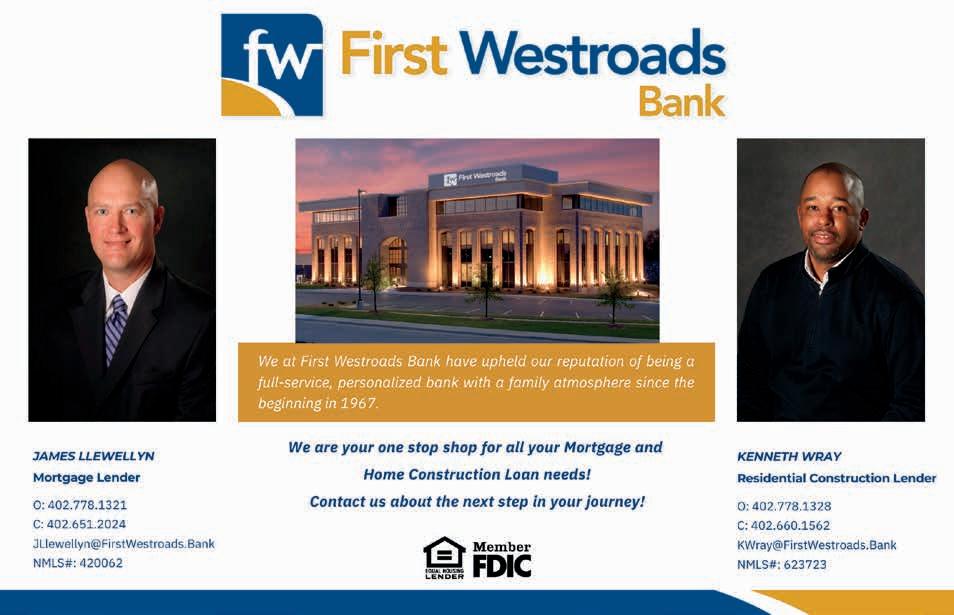

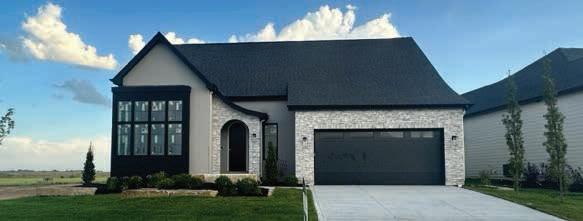



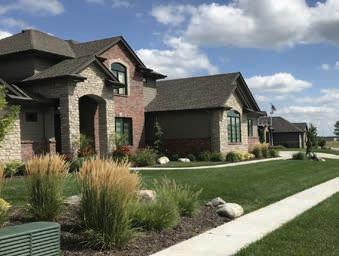











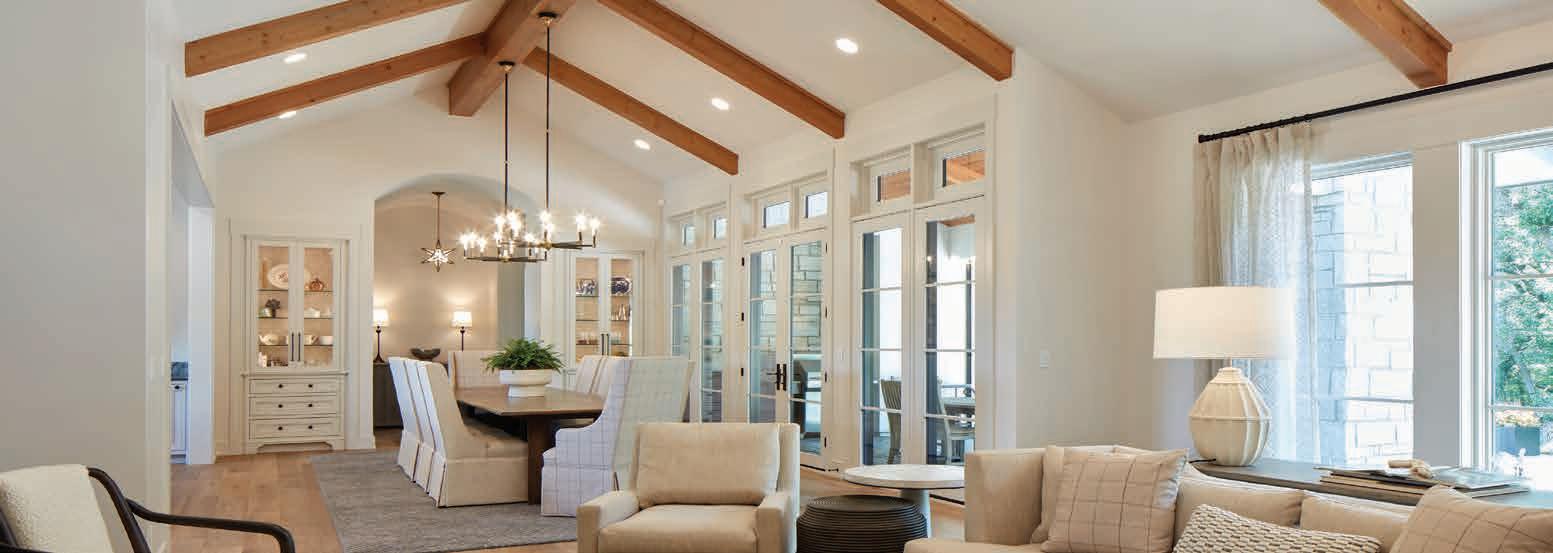
In nature, evolution can require a process of thousands of years. At Curt Hofer & Associates, helping you to create your environment is second nature to us.
In nature, evolution can require a process of thousands of years. At Curt Hofer & Associates, helping you to create your environment is second nature to us.
Bring your designs, your inspiration, your preferences, pictures and even pins. Together we’ll move through a process that let’s you ease into a flawless execution of your ideal surroundings.
Bring your designs, your inspiration, your preferences, pictures and even pins. Together we’ll move through a process that let’s you ease into a flawless execution of your ideal surroundings.
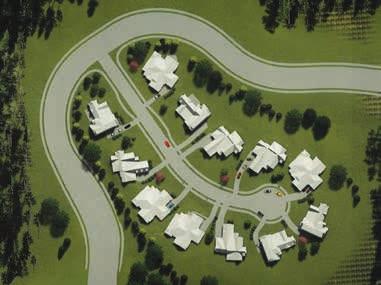
Contact us today to see why Curt Hofer & Associates has earned top awards for our iconic design and inspired living spaces for more than 30 years.
Contact us today to see why Curt Hofer & Associates has earned top awards for our iconic design and inspired living spaces for more than 30 years.
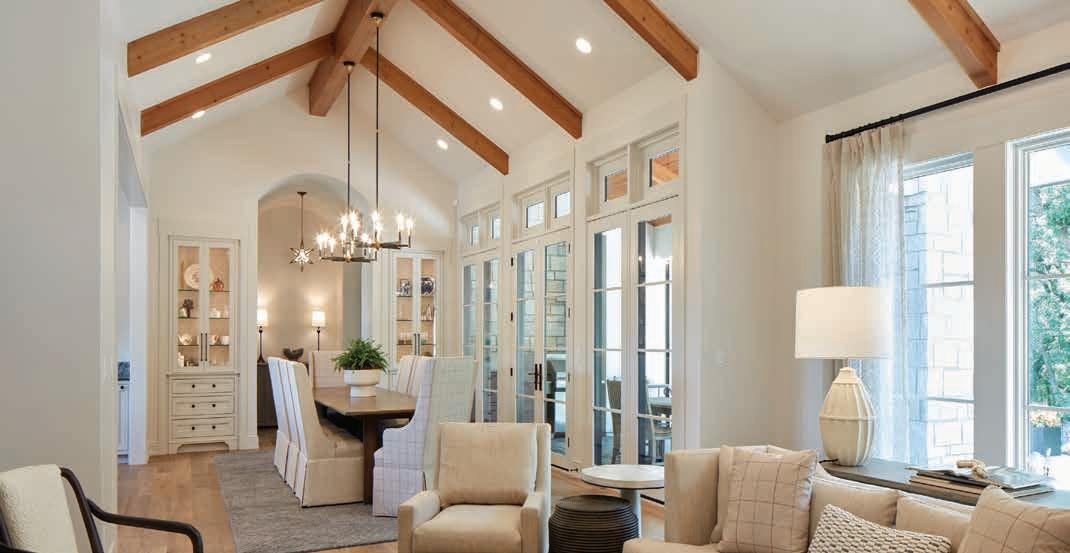
Please contact Curt Hofer & Associates today! For an appointment, visit curthofer.com or see our Ideabook at houzz.com/curthofer.

CCurt
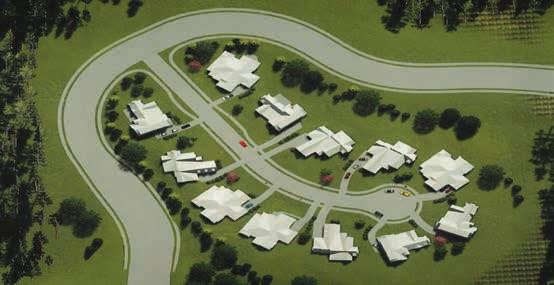
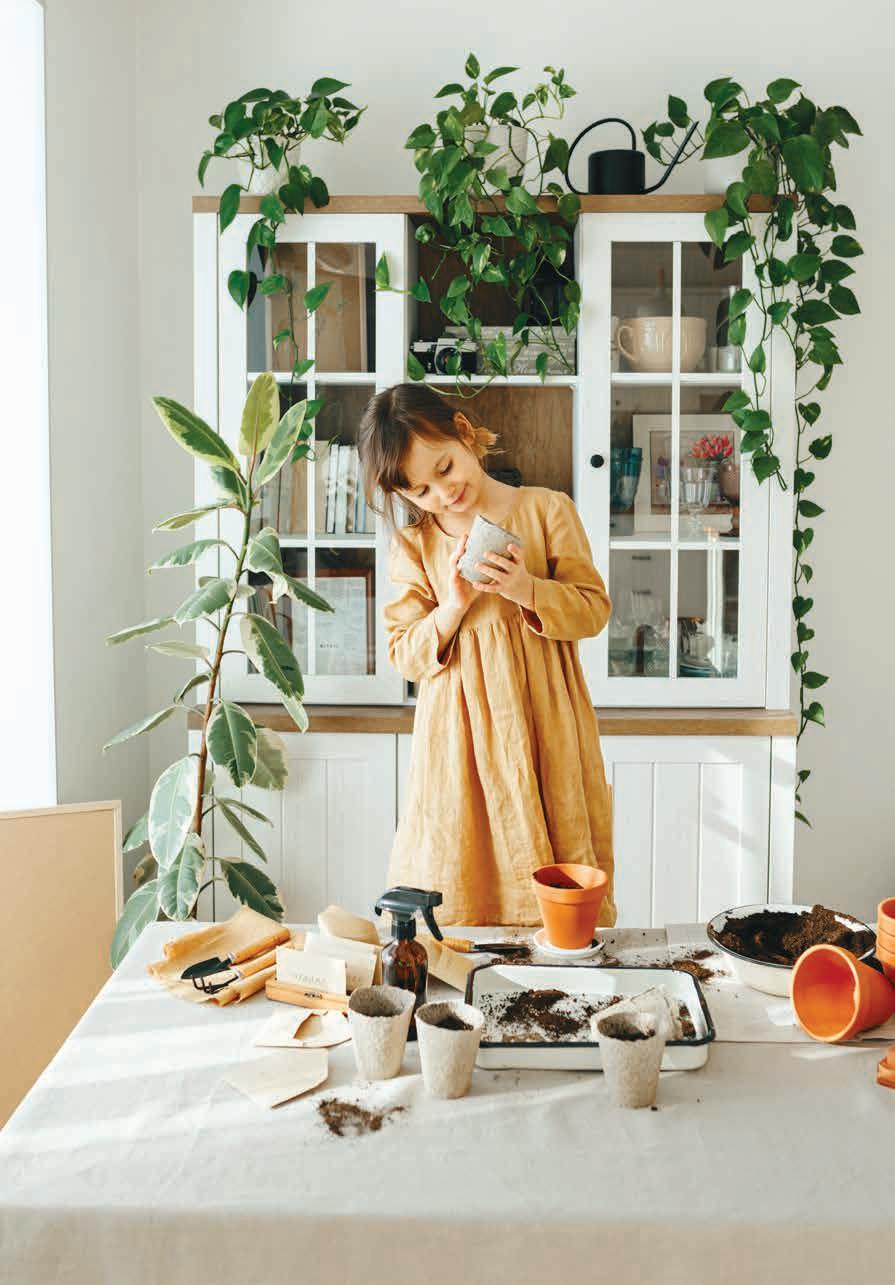
Gardeners looking to enrich their soil beds with local vegetables and flower varieties this summer needn’t look further than the Omaha Public Library’s Common Soil Seed Library. Library patrons can choose from dozens of seed types, from Amaranth (a flowering perennial) to watermelon, and can check out up to 15 seed packets per month (each containing 10 seeds), similar to how one would check out books and DVDs. And just as with all library materials, the seeds are provided at no cost. The only difference being there are no late fees for seeds. The expectation is that patrons will sow the seeds and write their own garden tale.
OPL seeds generally aren’t typical F1 hybrid varieties found in the lawn and garden section of the local hardware store. The Seed Library catalogs and promotes mostly open-pollinated seeds. Jacob Lee, Urban Gardening Subject Librarian for OPL, explained these seeds are better adapted for the local climate, as they are planted and harvested year after year. Gardeners who enjoy heirloom varieties of squash, peppers, or tomatoes, for instance, will benefit, as these varieties are open-pollinated (however, not all open-pollinated varieties are heirloom).
Lee began working on the Seed Library in 2012; at that time, OPL had approximately 50 seed varieties. The library’s selection now sits at 150. Quantity and type of seeds fluctuate throughout the year, as the library receives donations, runs short, or reorders seeds. Although Lee prefers to maintain locally sourced open-pollinated seeds, he said the Seed Library supplements its catalog with good-quality seeds from reputable sources, such as Seed Savers Exchange and Baker Creek. The Omaha community just isn’t big enough to generate enough local supply, he explained. Lee encourages patrons to donate their open-pollinated seeds back to the local branch in hopes of fostering a seed-saving culture that expands with each growing season.
The Seed Library catalog operates like any other library catalog. In fact, the seed catalogs are stored in repurposed wooden card catalogs from old libraries, which are the perfect size to store the packets. The seeds also lend themselves to the cataloging methods frequently used by libraries because of the descriptive qualities of plants and their botanical classification.
The OPL catalog contains more than 20 herbs, including dill and lemon balm, and 20 to 30 varieties of flower seeds as well. Lee confirmed most are native wildflowers, such as milkweed (two varieties) and echinacea. The Seed Library promotes open-pollinated, native flowers much like it does open-pollinated fruits and vegetables, he added. Most flower seeds are sourced from Johnny’s Selected Seeds and American Meadows, both of which are reputable vendors with high-quality products.
Still, Lee would prefer to catalog seeds of Seed Library patrons who plant and harvest locally. He intends to offer educational courses through OPL to promote the Seed Library in the near future. Look for upcoming courses regarding seed saving, and enroll; then start cataloging your own open-pollinated varieties. Perhaps one day your favorite seed will be a local heirloom enjoyed by friends and neighbors and generations to come.
Douglas County residents can sign up for a free library card at omahalibrary.org/ get-a-library-card. Learn more about the seed library by visiting omahalibrary. org/seed-library.

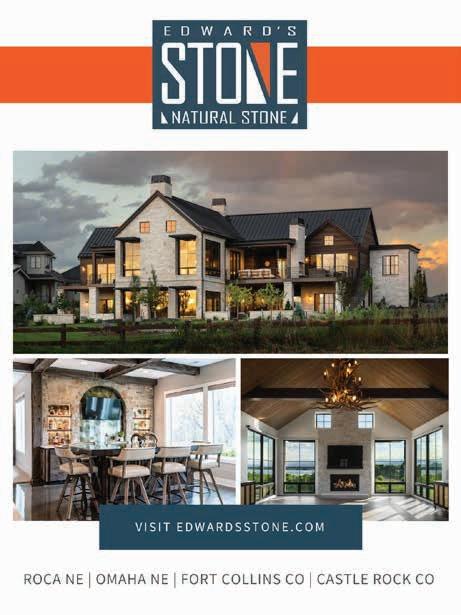
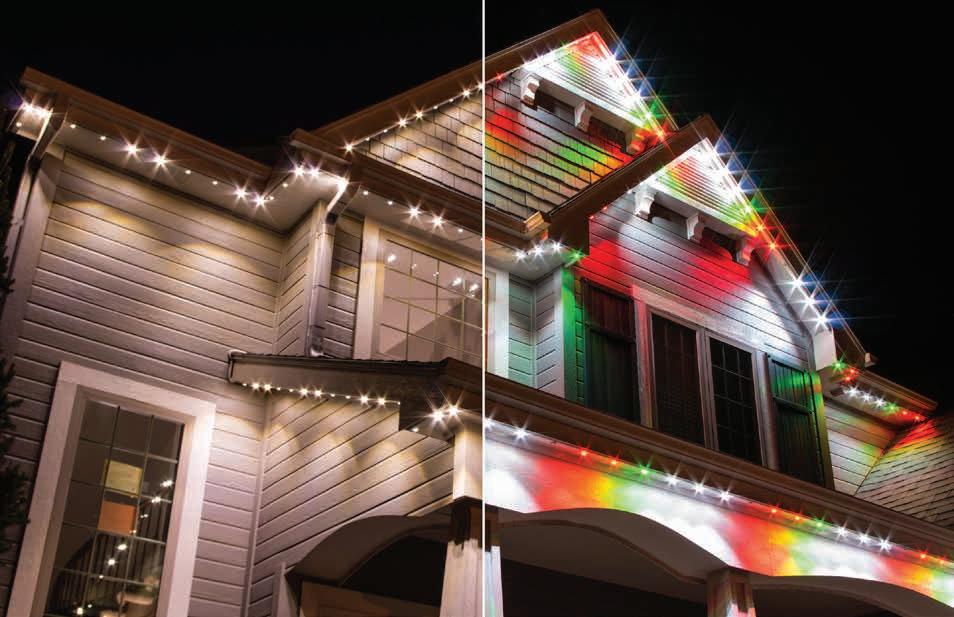



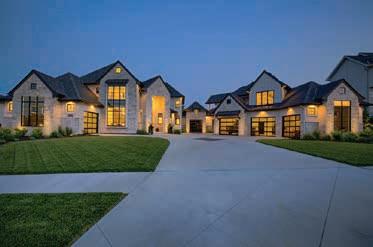
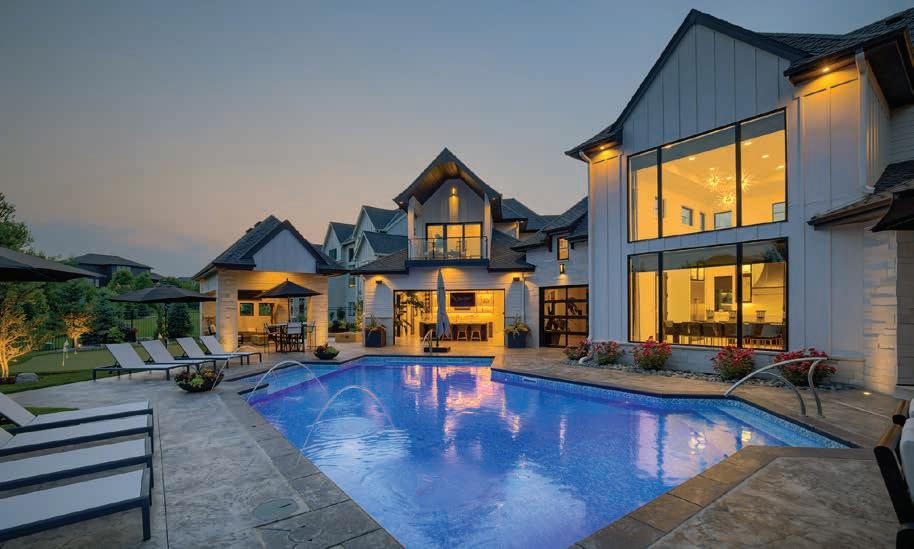

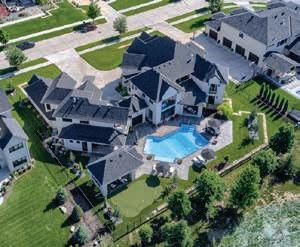
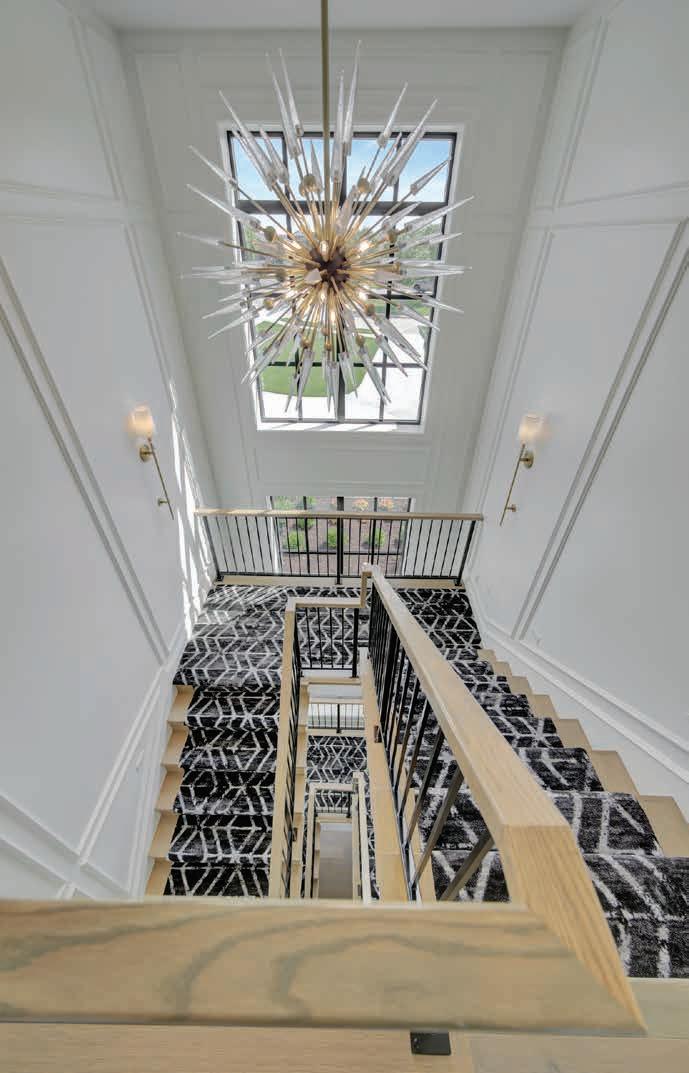






HOUSE NO. 4
THE ASPEN
3,093 SQ. FT.
4 BEDROOMS
3 BATHROOMS DIRECTIONS:
//
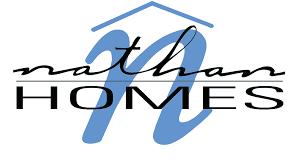
3003 S. 209TH STREET // ELKHORN
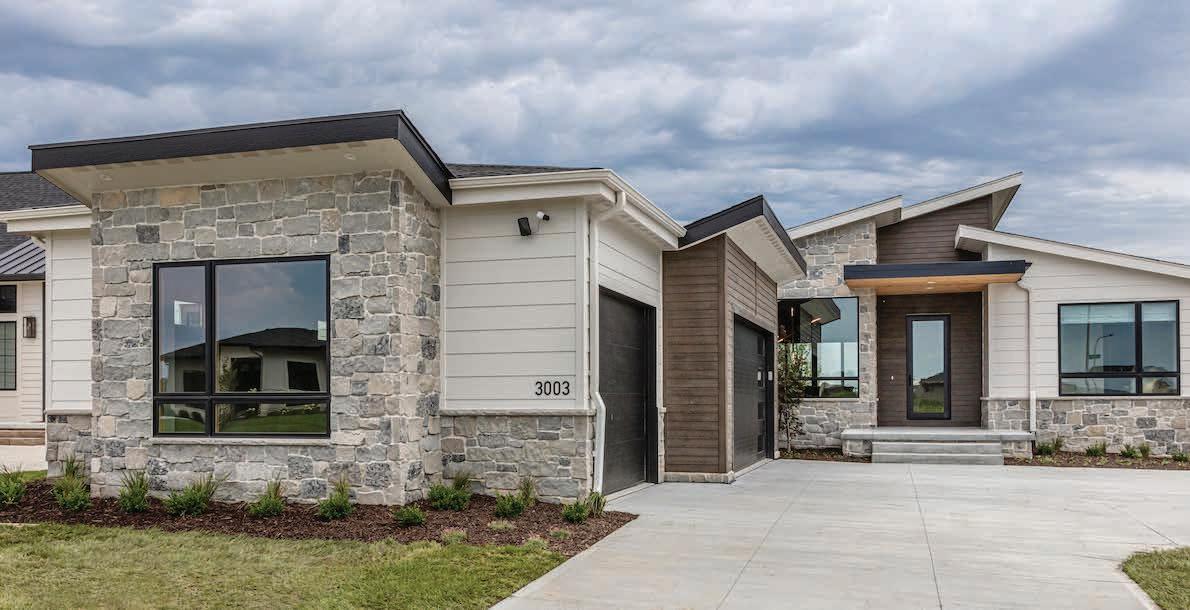
• Mountain Modern Design - Black painted interior windows, window treatments, tall ceilings, Brizo’s Frank Lloyd Wright plumbing fixtures with a custom iron room divider.
• Kitchen features walnut cabinets, waterfall countertop on island, eat in banquette, stucco hood, quartz backsplash behind cooktop, stone backsplash, professional kitchen faucet with wood accent handle
• Monogram appliances-48” built in refrigerator, gas cooktop, wall oven, built in commercial microwave, fully integrated dishwasher, Wi-Fi connect hood liner
• Floor to ceiling Colorado stone fireplace, gas linear fireplace, wood-look tile flooring
• The primary suite bathroom boasts floor to ceiling walnut cabinets, thick edge countertop, large plate mirror, walk in open shower with half glass wall, marble tile, walnut accent wall treatment to match the primary suite with heated floors

Building homes since 2006 Nathan Homes understands your frustrations and it is easy to feel overwhelmed with the building process.


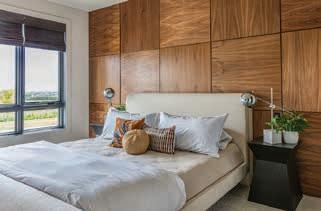
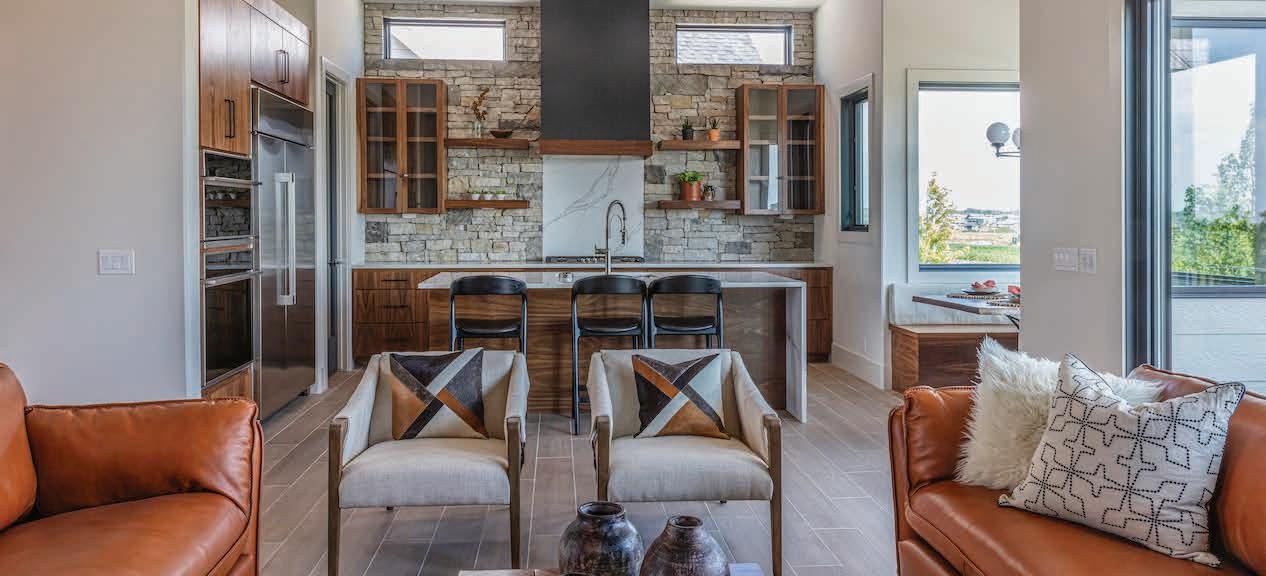
Growing up in the construction business in Hastings, Nebraska, Nathan Bumgardner understands what it takes to build the perfect dream home. Working alongside his father, brother, and uncles, his deep-rooted passion for construction began at an early age. Nathan graduated with a Bachelor’s Degree in Business Management from the University of Nebraska-Lincoln, holds a Contractor’s license in Omaha, is a Certified High Performance Home Builder, and is committed to continuing his education. When building, it is important to be confident that your builder is licensed and educated.
No stranger to his client’s job sites, Nathan personally oversees each home along the way and supervises the entire process. The client’s concerns are first and foremost with Nathan and his team, which consists of two full-time job supervisors (also finish carpenters), and two full-time Interior Designers. Overwhelmed by all of the decisions you will make? Don’t worry, Nathan’s designers guide you step-by-step through assistance with and organization of selections, as well as providing 2D or 3D imaging to help clients envision their new home.

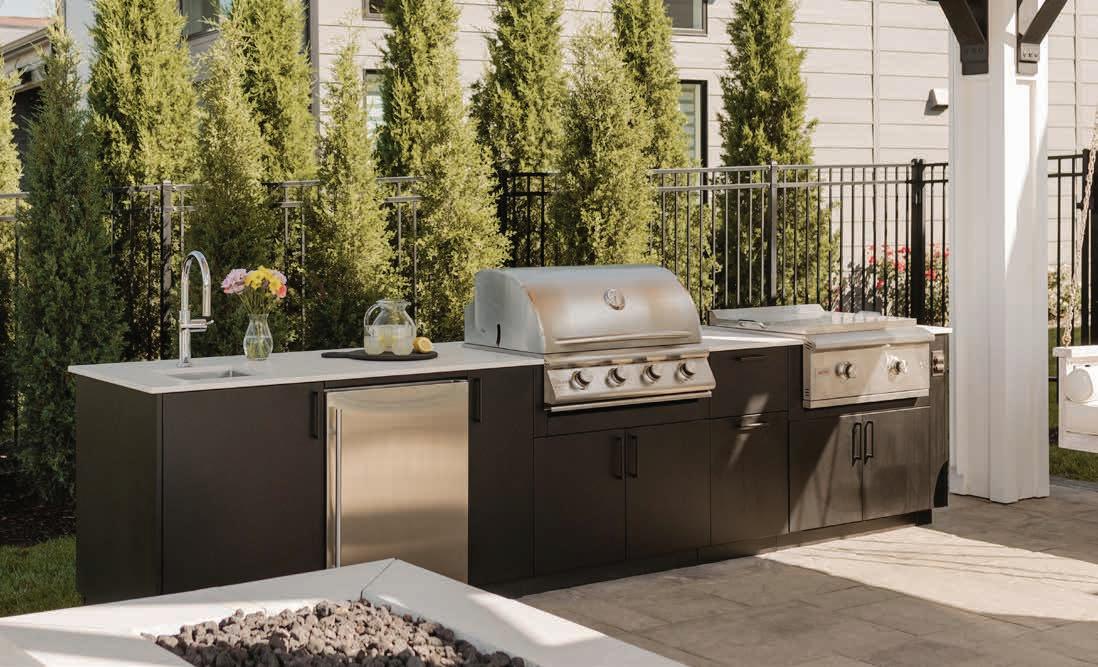
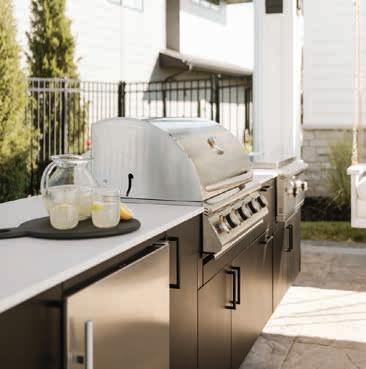
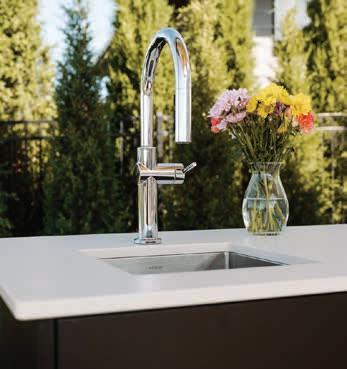


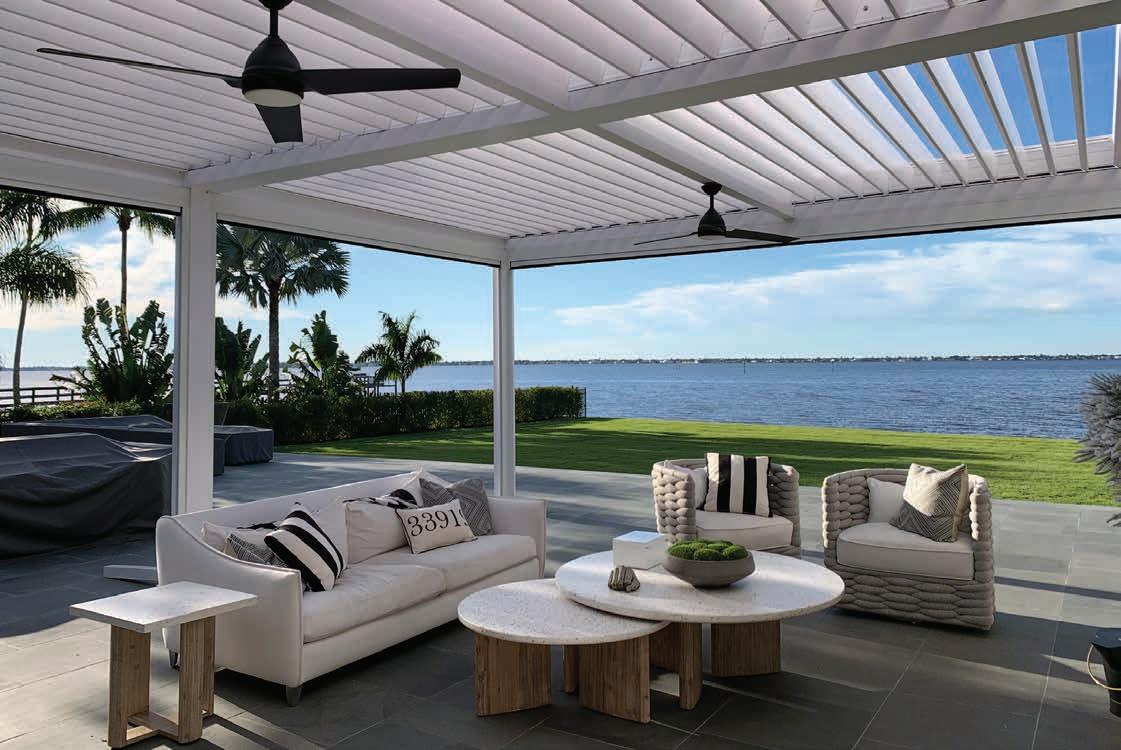
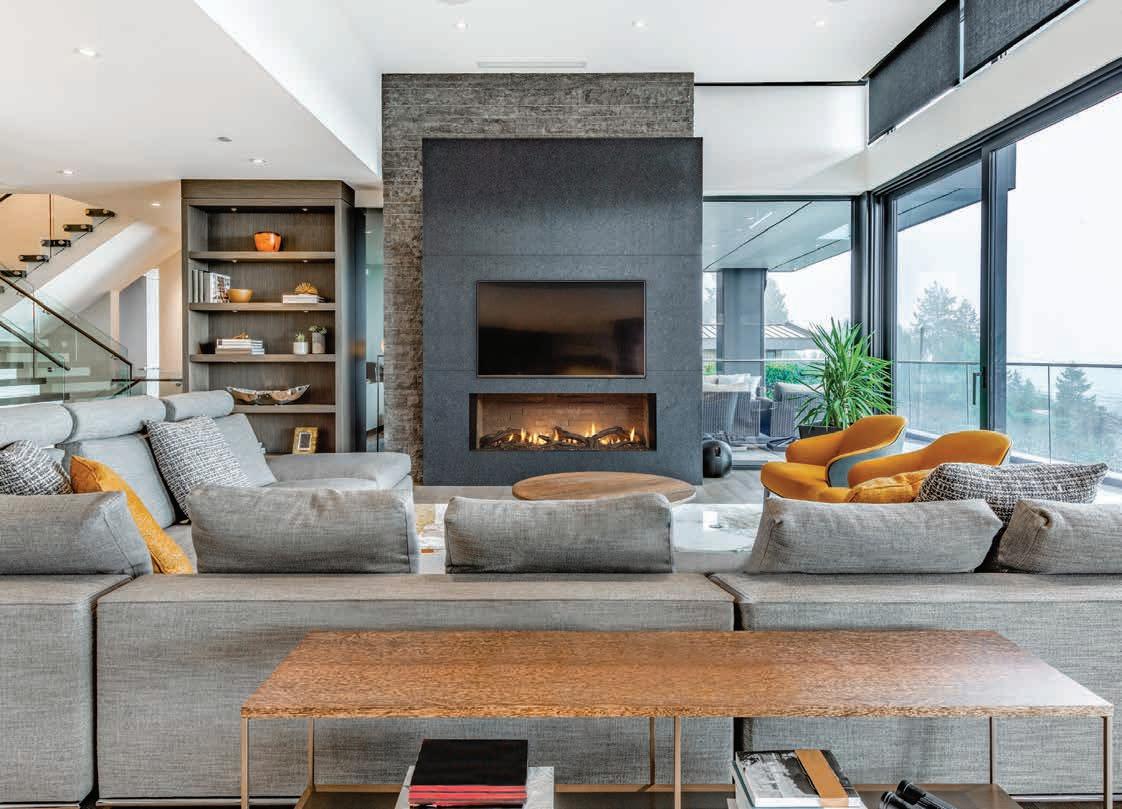
Igot my first glimpse of a board and batten wall while going through a new-construction open house a year ago. I thought it was so unique and a sophisticated way to define a space in any given room. It turned out to be the perfect DIY project for my lower-level master bedroom.
There are many online tutorials for DIY board and batten projects, and many surprisingly easy ways you can achieve this upscale look at a low cost. In my case, it was a weekend project for my husband and me.
So, exactly what is board and batten? Essentially, it’s a classic type of wainscoting or wood paneling. True board and batten is made with wide, vertical panels and narrow battens long, flat strips of metal or wood fastened over the gaps between the boards. This treatment has been popular for home exteriors, barns, and sheds for centuries. It’s more re-
cently become quite trendy for interior walls, specifically to add visual interest.
FRONT: We chose to skip the board part and use our existing smooth drywall (not textured) for the backdrop. This saved a lot of time and money and created the same effect. However, if you desire the real thing, by all means do it! We also chose a preprimed MDF wood to reduce the time spent sanding imperfections and painting.
Overall, we are very happy with the project that a little paint, wood, and teamwork made happen in a short time. I have to give my husband a lot of credit, since I really needed his help due to a fractured wrist and my lack of power-tool experience. Four hands are definitely better than two. The end result exceeded my expectations, and it’s become a lovely addition to our recently renovated basement.
Instructions:
STEP 1: Place a horizontal header batten board at the desired wall height. (We measured 70 inches up from our baseboard, but you can choose the height you prefer. A 36-inch height will achieve a wainscoting look.) Once level, nail the batten into a wall stud. Do this across the entire length of the wall.
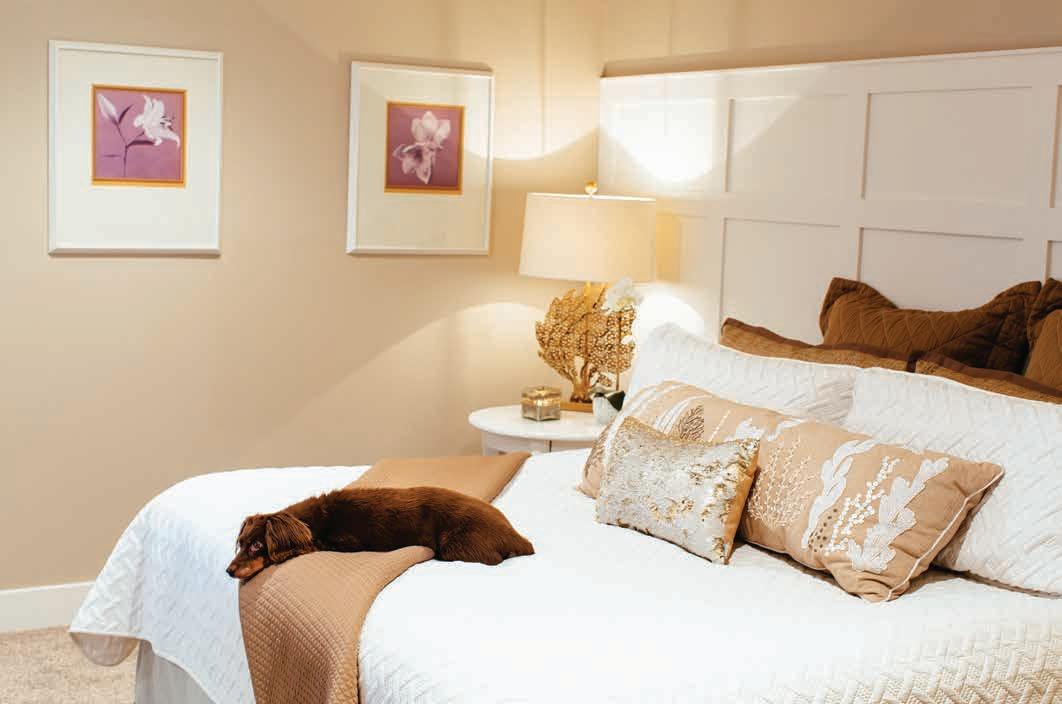
STEP 2: Place a second horizontal batten 14 inches below the header batten. Repeat across the entire length of the wall, securing into the wall studs.
STEP 3: Measure and cut two vertical batten boards for both corners and secure.
STEP 4: Measure the total width of the wall, find the center, and decide how many battens you’d like. Our total width was about 102 inches. We decided to go with six spaces, so we’d need five battens. Subtract the total width of all your battens from the width of the wall. Then divide the number you came up with by the number of spaces you want. This provides the proper spacing you’ll need for the vertical battens.
STEP 5: Measure and cut additional vertical battens as needed. Then secure to the wall, paying close attention to spacing. (We placed the verticals about 24 inches apart.)
STEP 6: To finish it off, cut a 1/2inch strip from an extra piece of batten. Secure the strip, placing it flush against the top of the header batten, creating a very slim shelf. This detail really completes the look nicely. You can make it wider if you prefer to create a picture ledge, for instance.
STEP 7: Caulk all the seams and board edges and fill in the wood knots and nail holes. Allow to dry. Then sand down the excess caulk and raised edges before painting. I recommend using a paint with primer included. I used Benjamin Moore White Dove OC-17 and painted several coats.
Have fun and get creative with it!
NOTE: For our battens, we used the same material as we did for our baseboards previously on our basement renovation, so the two matched up perfectly. If your materials don’t match, I suggest you miter them so that they end up the same width at the bottom of your baseboards.




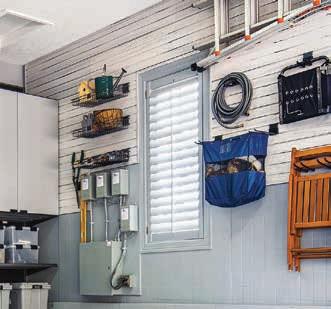

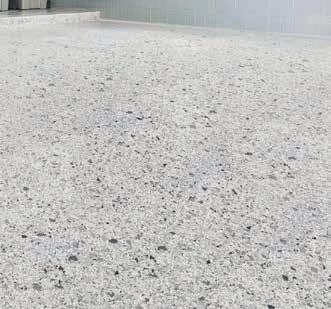


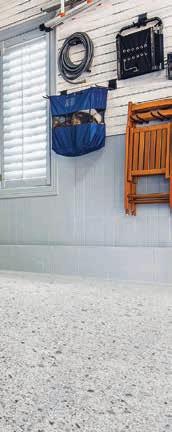
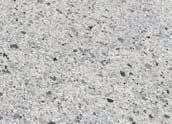


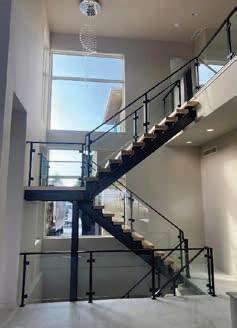
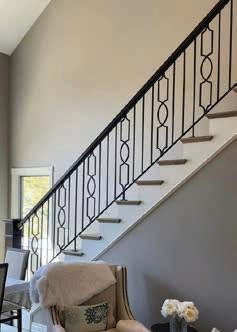
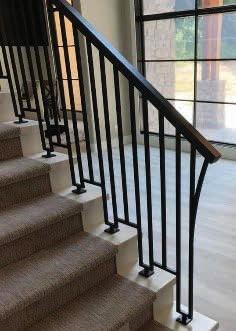

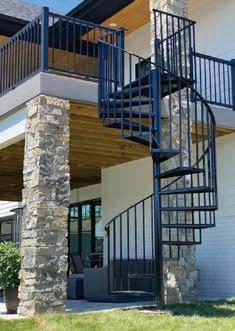

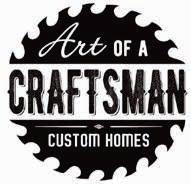


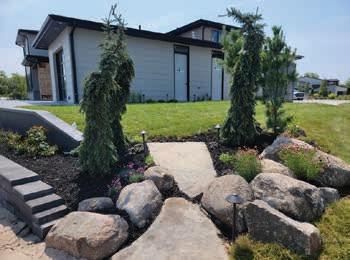

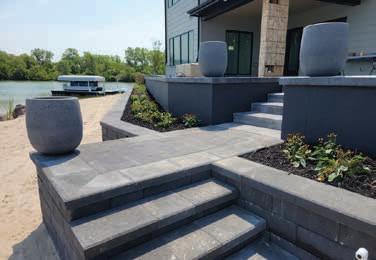
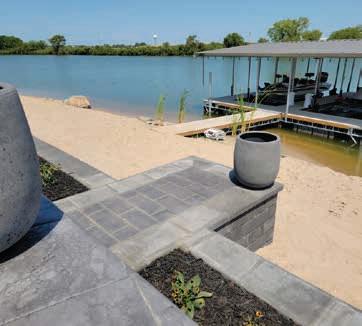

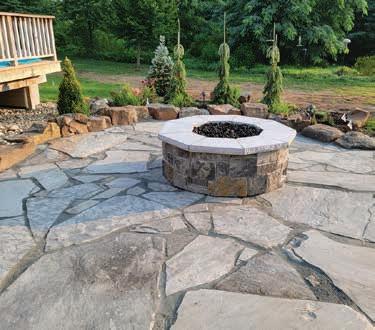
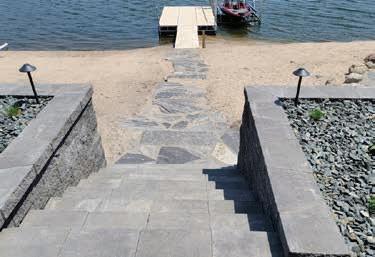


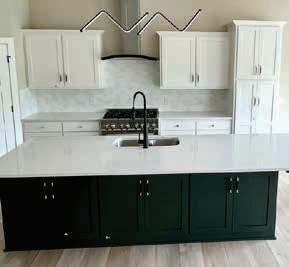

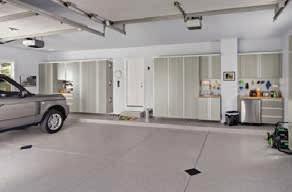



MODERN TRANSITIONAL
5,094 SQ. FT.
5 BEDROOMS
5 BATHROOMS
DIRECTIONS:
Head west on West Center St. Take the south 204th St. exit. Continue South on 204th St., and turn right onto Vinton St. Continue west on Vinton St., then head south on Blue Sage Dr. Turn left on 210th St. then left on Barbara Plaza Circle.
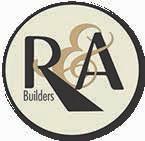
20928 BARBARA PLAZA CIRCLE // ELKHORN
SHOWN AS PRICE: $2,000,000
R&A BUILDERS - YOUR DREAM HOME AWAITS
Step through the doorway into R&A Builders new design filled with luxury high-end finishes and decorator inspired accents with a floor plan that fits your lifestyle. Relax on the deck & enjoy the expansive view. Check out this stunning home design with a modern open floor plan with over 5,000 sq ft.
You will enjoy the fabulous well-appointed kitchen with a center island and a walk-in pantry. The elegant primary bedroom suite boasts a tray ceiling, a Designer walk-in closet, and a lavish primary bath with a huge walk-in shower.
With a taller foundation & oversize windows, the lower lever Family Room, Exercise room, Game area and Wet Bar feel very open & spacious. Don’t miss the office & secret room!
Let R&A Builders help you design & build your new home!

• Located on a private gated cul-de-sac
• Modern open floor plan
• Top of the line “Dekton” stone countertops in the Kitchen & baths
• 48” GE Monogram Stainless Steel Dual Fuel range
• GE Monogram Appliance package
• Custom Faux finishes
• Decorative “Emtek” hardware
• “Visual Comfort” designer lighting
• Energy saving “Anderson 400” windows
• Over 1 acre lot with an incredible view
• Finished lower level with Bar, Exercise room, Family Room, Office, Bedrooms & Baths
R&A Builders is setting a new standard for luxury homes. Chad Allington began his career “hands on” by remodeling older homes throughout Omaha. When he moved into the custom home building arena almost 20 years ago, Chad created R&A Builders, Inc., (named after his two oldest children, Roman and Andres) and has become a trademark in the Omaha building community.
From the moment you walk into a R&A home, you can feel the craftsmanship and see it in the details - the blending of form and function in a superb fashion. We work with you to create your vision.
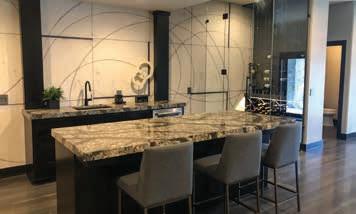
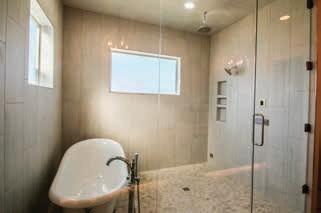
R&A offers extensive selections of architectural designs to suit any lifestyle and life stage. We have been fortunate to attract the finest craftsmen in this area who share our enthusiasm and dedication to creating a truly unique home of unsurpassed quality for our clients. Our suppliers furnish an exceptional level of materials. You can add all of your personal choices to create the perfect custom home for you and your family.
We strive to deliver an experience beyond compare and to exceed your expectations at every turn. The R&A team brings many years of know-how & craftsmanship to each home. Working in tandem with you, the homeowner, our team can assist you, from financing to interior design. Throughout the entire building process, R&A Builders, Inc. is there for you. Let’s get together & discuss how we can help you with your new home.


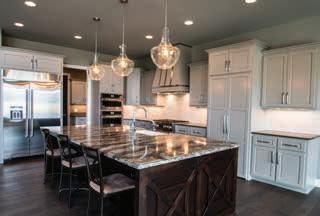
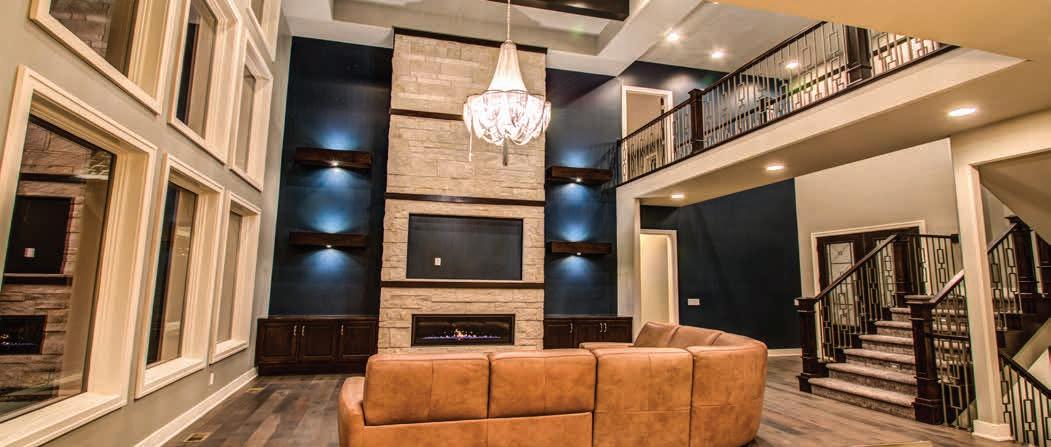

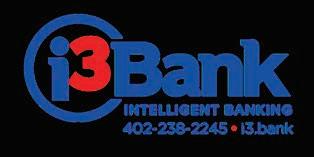



PRESENTED BY:
OCTOBER 14 - 15 & 21 - 22, 2023
Homes are open Noon - 5 PM
FREE TO THE PUBLIC
FEATURES NEWLY CONSTRUCED HOMES THROUGHOUT THE METRO AREA! Learn more at MOBA.com

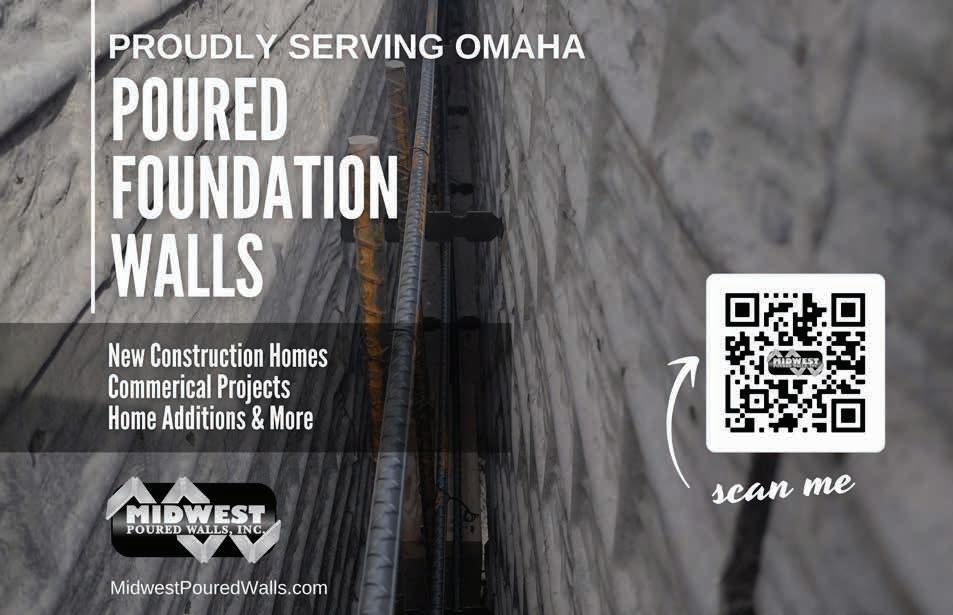
SPONSORED BY:
Since 1982, we have become the country's largest wholesale distributor of roofing supplies and one of the largest of siding, windows and other select exterior and interior building products, tools and related supplies.
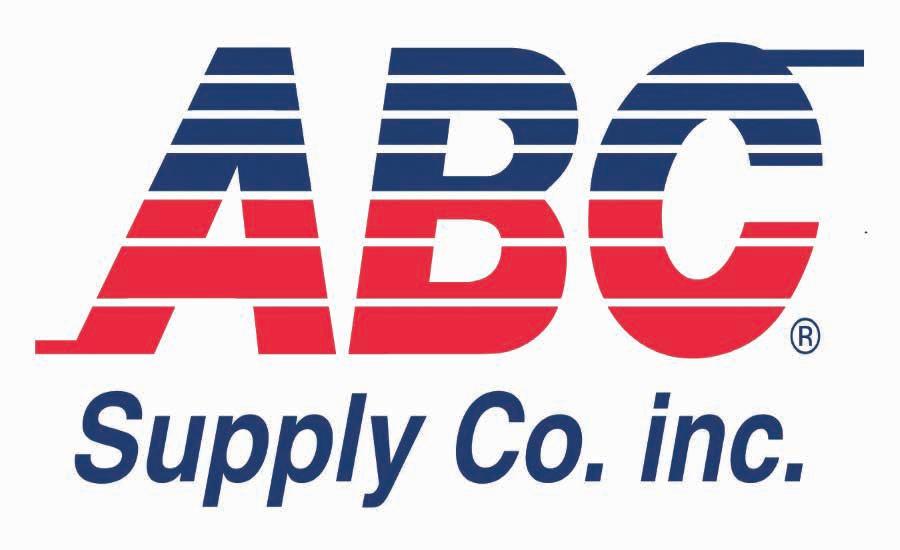

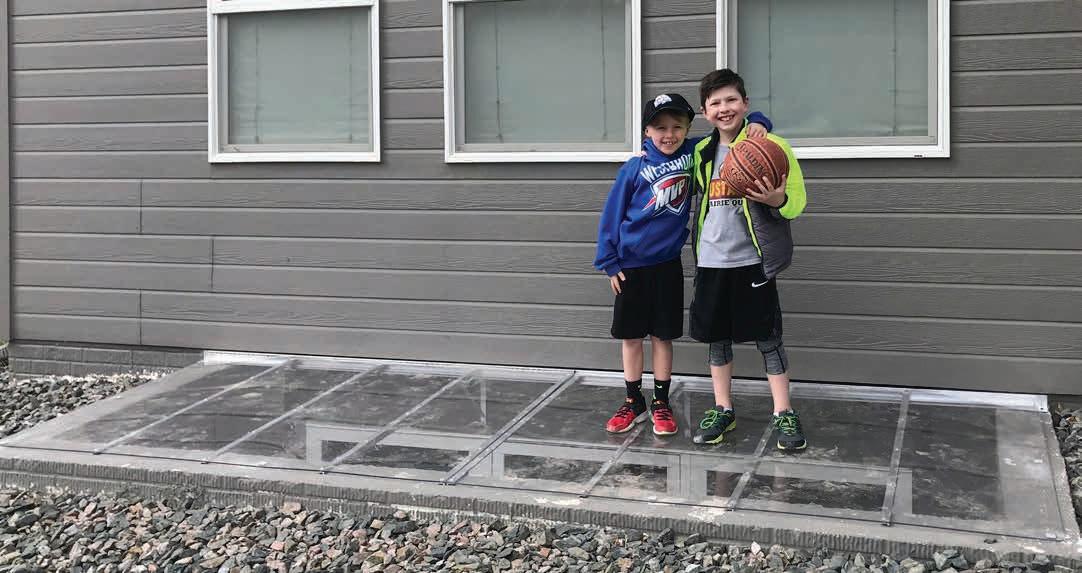

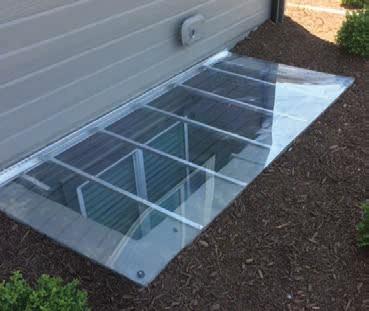
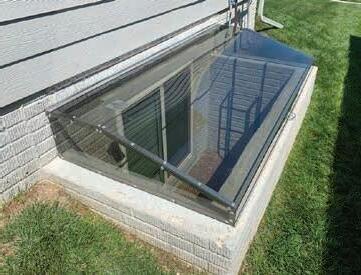

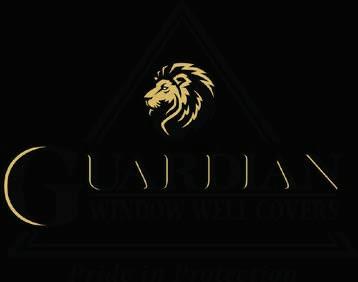




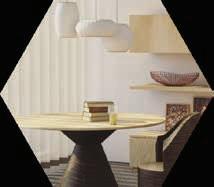



RENDERING
6
RBO FARMHOUSE
5,276 SQ. FT.
6 BEDROOMS
5 BATHROOMS DIRECTIONS:
From 204th and Q go West, Turn right at 228th Plz. Cir., Turn Right at O Plaza, Turn Righ on 225th Plz Cir.

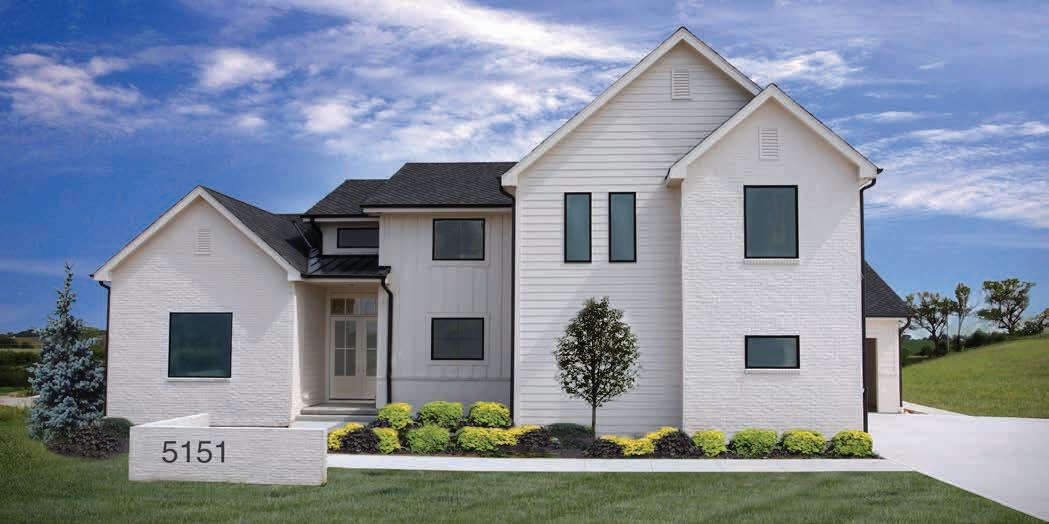
5151 S 225TH PLAZA CIRCLE // ELKHORN
SHOWN AS PRICE: 1 MILLION+ (PRICE UNDISCLOSED)
Definitely not your typical presentation of the farmhouse style, this home has refined, industrial and warm appointments thematically mixed throughout the home for a truly special and breathtaking design. The home has a main floor master suite with wet room, a second floor with three oversized bedrooms and a loft, and a finished lower level with two additional bedrooms and entertainment areas.
• Acreage setting in Legend Trails
• One and one-half story main floor master layout
• Unique vertical shiplap wall and ceiling treatments
• Warm rift white oak accents
• Gourmet kitchen with custom plaster hood
• Reclaimed door accents
Thomas David Fine Homes has been delivering custom residential homes in the Omaha area for 20 years. Around twelve design-build projects are started and in process each year. The company has homesites in the Omaha area’s finest neighborhoods and acreage sites.


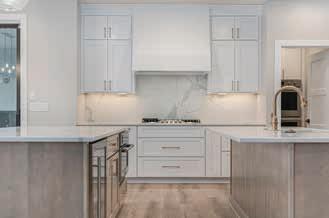
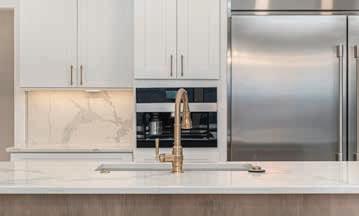
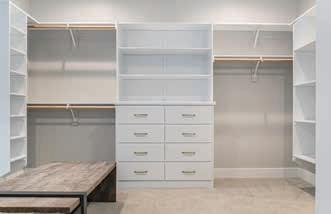
Dave Tewes and his team have a simple philosophy to deliver custom homes and an enjoyable building experience that is A Step Above. Thomas David Fine Homes believes that it all starts with intentional and detailed planning to ensure a great outcome. They work one-on-one with each client to produce their unique plan set that is architecturally appealing but also balanced with functionality and easy to live in. They make sure their clients are fully informed of all details prior to construction through a series of reviews and check offs. In construction superior products, trade partners, standards, and assembly methods are employed to produce homes that perform and age gracefully. Throughout the design-build projects proven processes, communication, and management lead to very satisfied customers and lasting friendships.
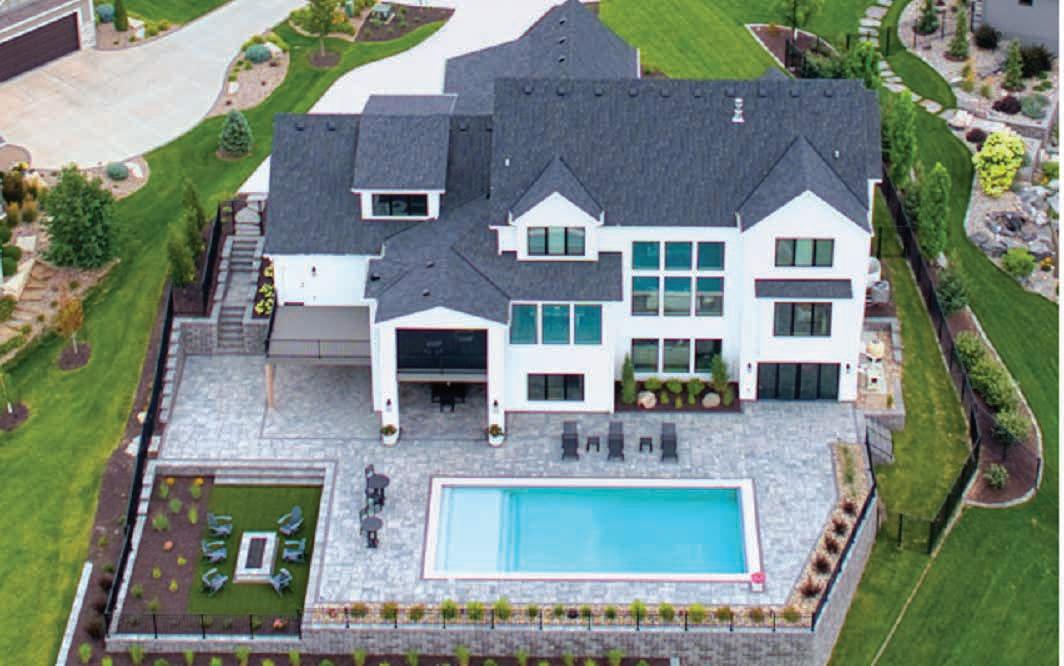








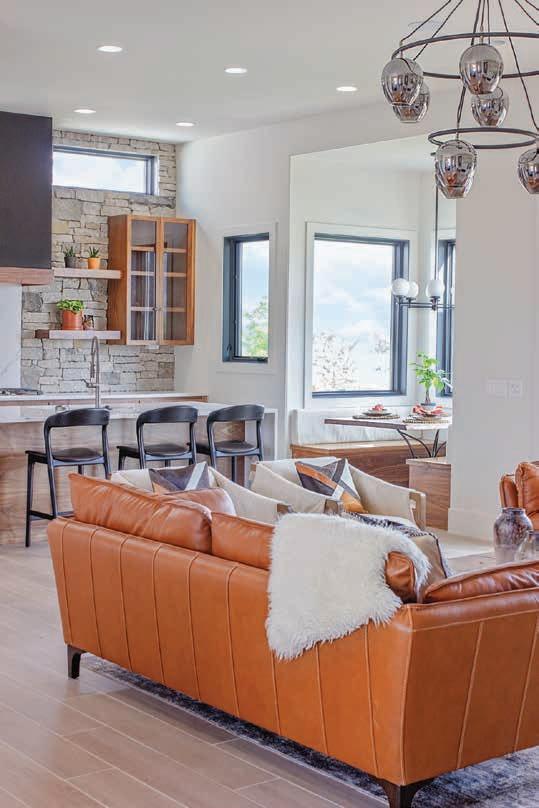



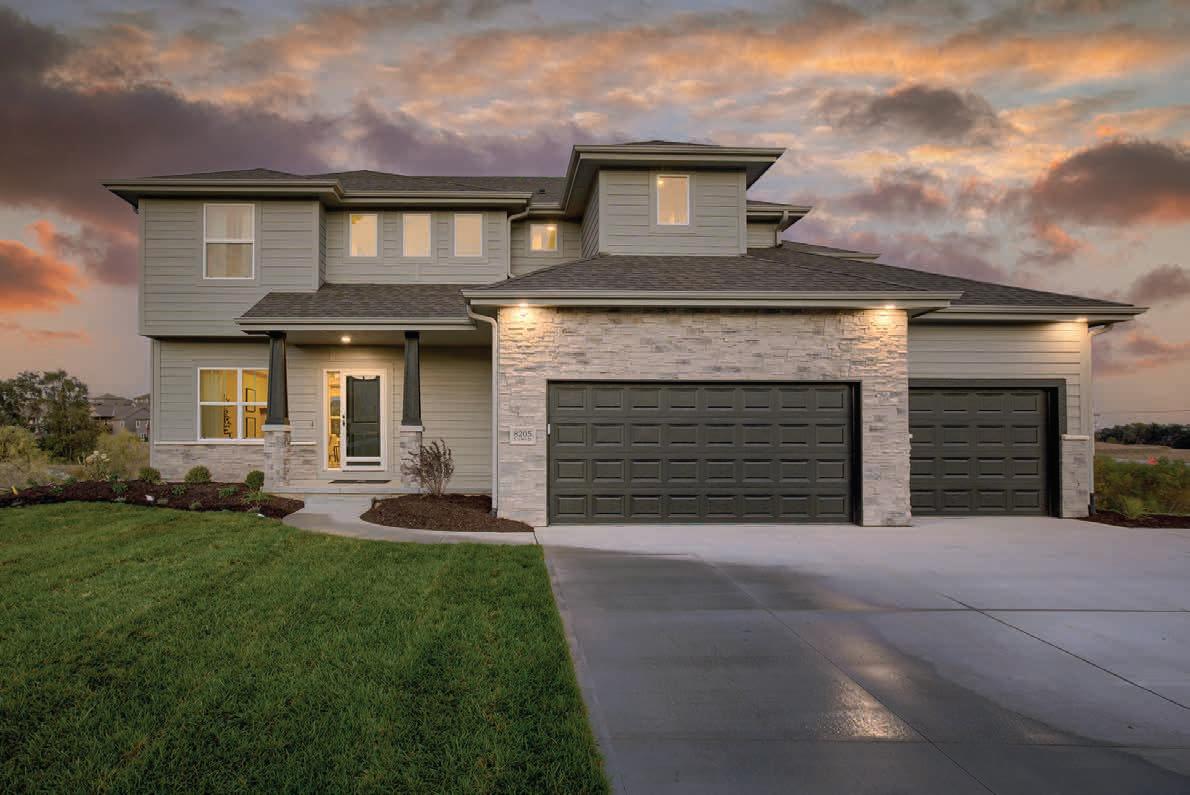

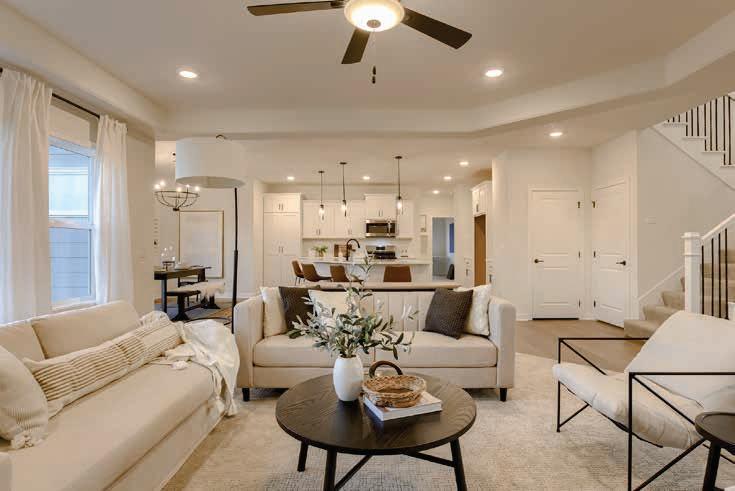




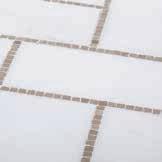
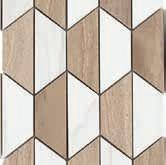
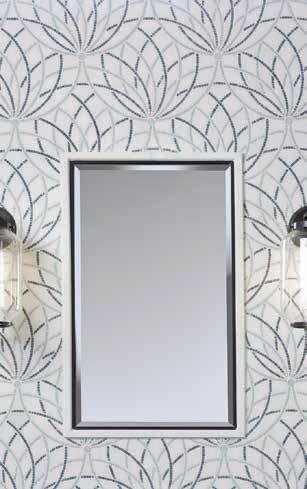
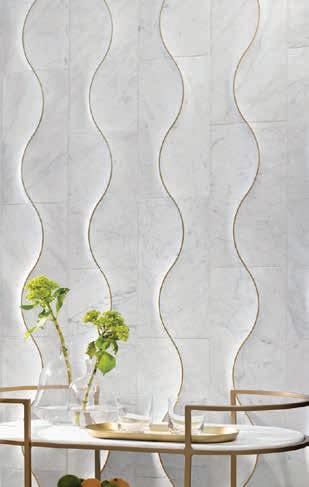
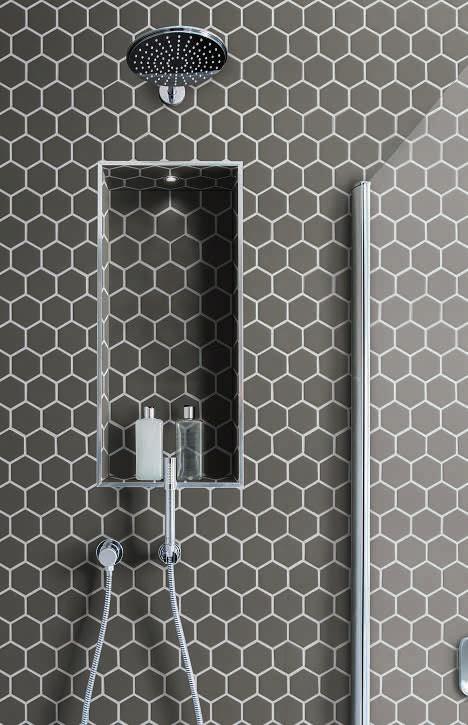



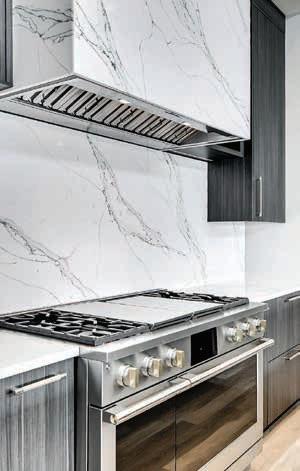


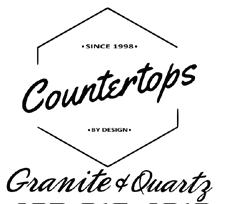




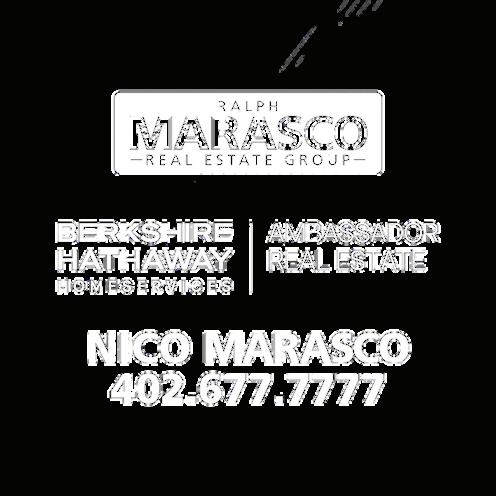
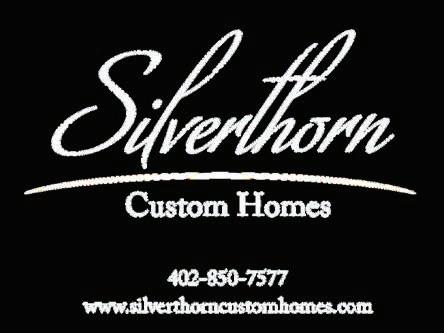


 180th & Blondo Elkhorn North
180th & Blondo Elkhorn North
180th & Blondo Elkhorn North
180th & Blondo Elkhorn North
HOUSE NO. 7
THE ROATAN
3,905 SQ. FT.
4 BEDROOMS
5 BATHROOMS

SHOWN AS PRICE: $1,478,000

LUXURY LAKE LIVING IS WAITING FOR YOU!
DIRECTIONS:
Take the Leshara exit off of US-275 to Valley, turn left on Ida St. Turn left onto N. 288th St. Turn left on W. Valley St. Flatwater Lake is on the right, enter development and turn left onto Laurel Circle.
This exemplary home is complete with 4 beds, 5 baths and an office. You are welcomed by a spacious entry to an open design great room with sky high ceilings, and glass doors that take you to a covered patio with breathtaking views of the lake. The primary kitchen has an oversized island, and a first class pantry.
Check out the mind blowing speakeasy which opens up to the lake with a glass garage door. This lounge area is ideal for lake entertaining with a full bar, shuffleboard table, windows to pass a
drink outside to your guests, and a lake bathroom that can be accessed from inside or out.
The bath highlight is a tub nestled inside the walk-in shower. The sizable master closet includes one of the two laundry areas. Second floor features a loft area, a catwalk, laundry, 3 beds with boundless closets, and multiple baths. All of this on the amazing Flatwater Lake that offers boating, fishing, water skiing, and jet skiing.
JB Liddle’s passion for homebuilding was born in 1998 when he founded his own framing company. Fifteen years later, Liddle and Holli Tingelhoff created a partnership based on their mutual obsession - a love of building and renovating homes. Their joint effort to renovate a multitude of properties over the course of the next 5 years allowed them to find and define their own signature style. JB and Holli were then compelled to build bold and distinct custom homes from the ground up. This is how Art of a Craftsman Custom Homes was born. Backed by a team of hand-selected and talented craftsmen, this team transforms empty canvases into statement works of art. With unparalleled craftsmanship and experiences, Art of a Craftsman brings innovation and exceptional attention to detail to every project. Whether it’s a renovation or a new construction project, our team will work with you to create a custom home that you and your family will love for years to come. Following our trademark 5-Step Process, we will guide you through every phase of construction. We take an overwhelming process and break it down into manageable stages that literally walk you through from preconstruction to handover..all the while, ensuring that your vision and your dreams are coming to fruition. Our team of professionals is here to help you bring your forever home to life. We are excited to begin this journey with you!


REALTOR: NP DODGE REAL ESTATE KORI KRAUSE 402.679.0077 // npdodge.com



INTERIOR DESIGN & DECORATING: NEBRASKA FURNITURE MART ANDREW BREINIG 402.392.3253 // nfm.com
PLAN DESIGNER: VIRTUACTIVE 402.979.8100 // virtuactive.com
LANDSCAPER: GARRET’S LAWN SERVICE 402.949.0480 // garretslawnservices.com
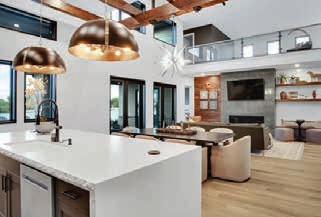
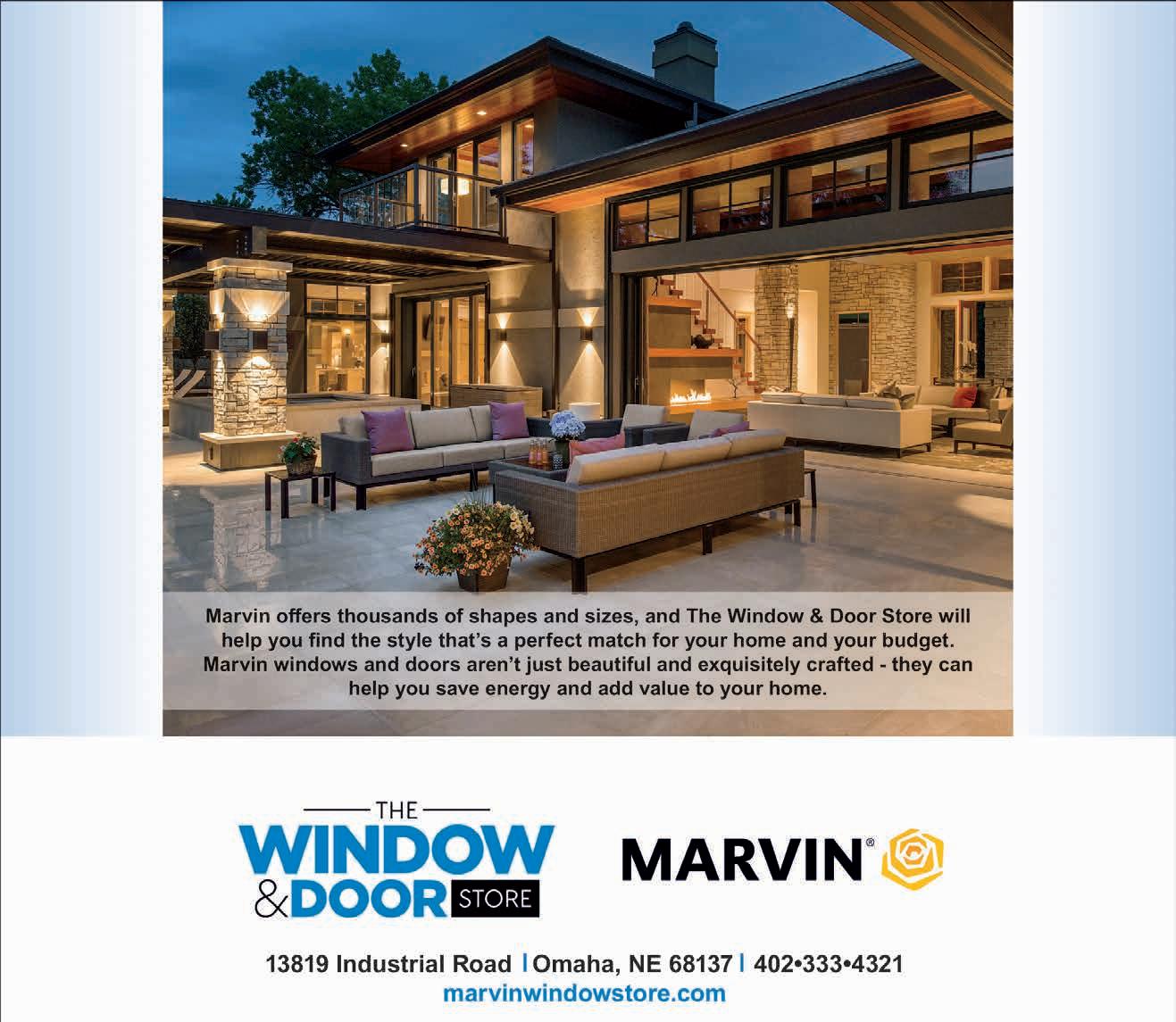

Screenmobile is Omaha’s premier mobile screening service. Our unique mobile workshops allow us to measure, manufacture, and install most screen products on site, making it easy for you to love your home again. From screen porches, to motorized screens, retractable and sliding doors, window screens, awnings and more, Screenmobile is here to help. Give us
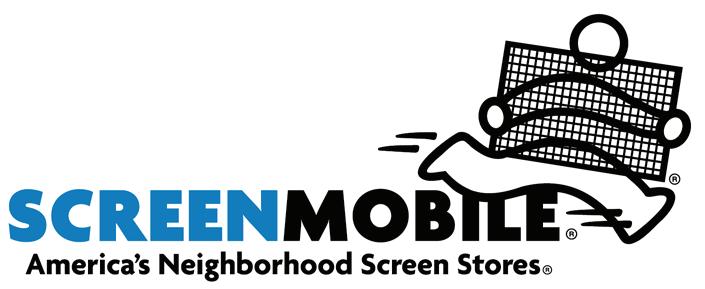
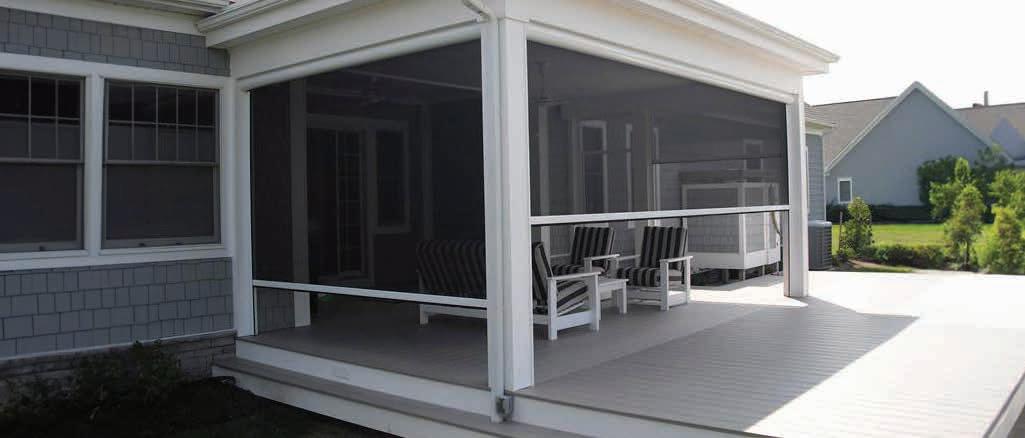
service and free estimates.

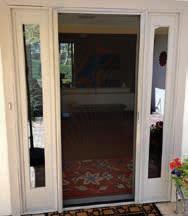

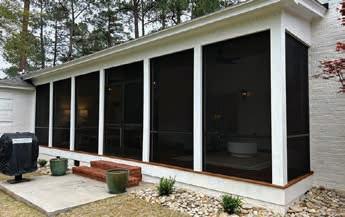

At O’Donnell, Ficenec, Wills& Ferdig,LLP, we believeinthe valueof relationships. We view everyclient relationshiplikeapartnershipand trulybelievethatoursuccessisa resultofour clients’success. We takeprideingivingassurance thatthepersonalassistance receivedcomesfrom yearsofadvancedtraining,technicalexperience andfinancialacumentoprovidethehighest qualityofauditing,tax, valuation,accounting andconsultingservicesin responsetoourclients’ specificandpersonalneeds.
At O’Donnell, Ficenec, Wills& Ferdig,LLP, we believeinthe valueof relationships. We view everyclient relationshiplikeapartnershipand trulybelievethatoursuccessisa resultofour clients’success. We takeprideingivingassurance thatthepersonalassistance receivedcomesfrom yearsofadvancedtraining,technicalexperience andfinancialacumentoprovidethehighest qualityofauditing,tax, valuation,accounting andconsultingservicesin responsetoourclients’ specificandpersonalneeds.
At O’Donnell, Ficenec, Wills& Ferdig,LLP, we believeinthe valueof relationships. We view everyclient relationshiplikeapartnershipand trulybelievethatoursuccessisa resultofour clients’success. We takeprideingivingassurance thatthepersonalassistance receivedcomesfrom yearsofadvancedtraining,technicalexperience andfinancialacumentoprovidethehighest qualityofauditing,tax, valuation,accounting andconsultingservicesin responsetoourclients’ specificandpersonalneeds.

Sincetheearly1950’s,O’Donnell, Ficenec, Wills & Ferdig,LLP,hasprovidedpublicaccounting servicestothegreater Omahaarea. We have workedwithindividualsandbusinessesin numerousindustries. We havebuiltateamthat hastechnicalexpertiseinmanydifferentareas thatoperatesarigorous reviewprocesswhich guaranteesnoserviceiscompleteuntilitpasses asystemofqualitycontrol. We endurepersonal andbusinessfinancialchallengessimilartothose experienced by ourclients.
Sincetheearly1950’s,O’Donnell, Ficenec, Wills & Ferdig,LLP,hasprovidedpublicaccounting servicestothegreater Omahaarea. We have workedwithindividualsandbusinessesin numerousindustries. We havebuiltateamthat hastechnicalexpertiseinmanydifferentareas thatoperatesarigorous reviewprocesswhich guaranteesnoserviceiscompleteuntilitpasses asystemofqualitycontrol. We endurepersonal andbusinessfinancialchallengessimilartothose experienced by ourclients.
Sincetheearly1950’s,O’Donnell, Ficenec, Wills & Ferdig,LLP,hasprovidedpublicaccounting servicestothegreater Omahaarea. We have workedwithindividualsandbusinessesin numerousindustries. We havebuiltateamthat hastechnicalexpertiseinmanydifferentareas thatoperatesarigorous reviewprocesswhich guaranteesnoserviceiscompleteuntilitpasses asystemofqualitycontrol. We endurepersonal andbusinessfinancialchallengessimilartothose experienced by ourclients.
O’DONNELL, FICENEC, WILLS & FERDIG, LLP



11404 W Dodge Road, Suite 200, OMAHA, NEBRASKA 68154 402-592-3800 WWW.OFWF.COM
CERFIFIED PUBLIC ACCOUNTANTS
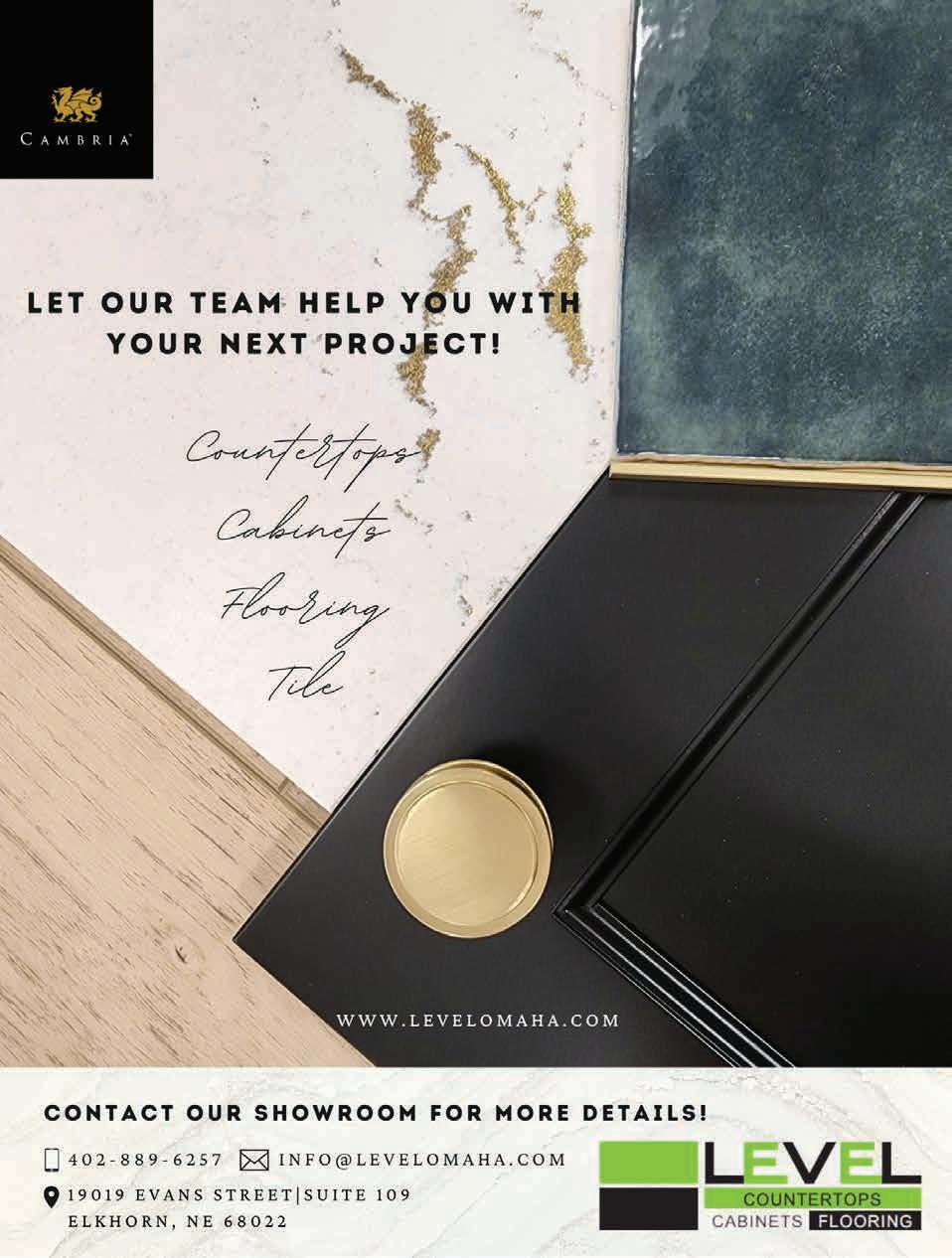
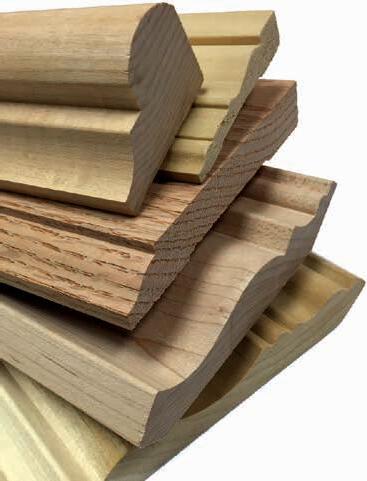
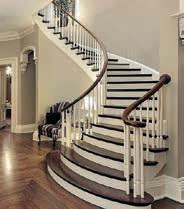




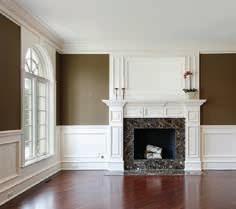



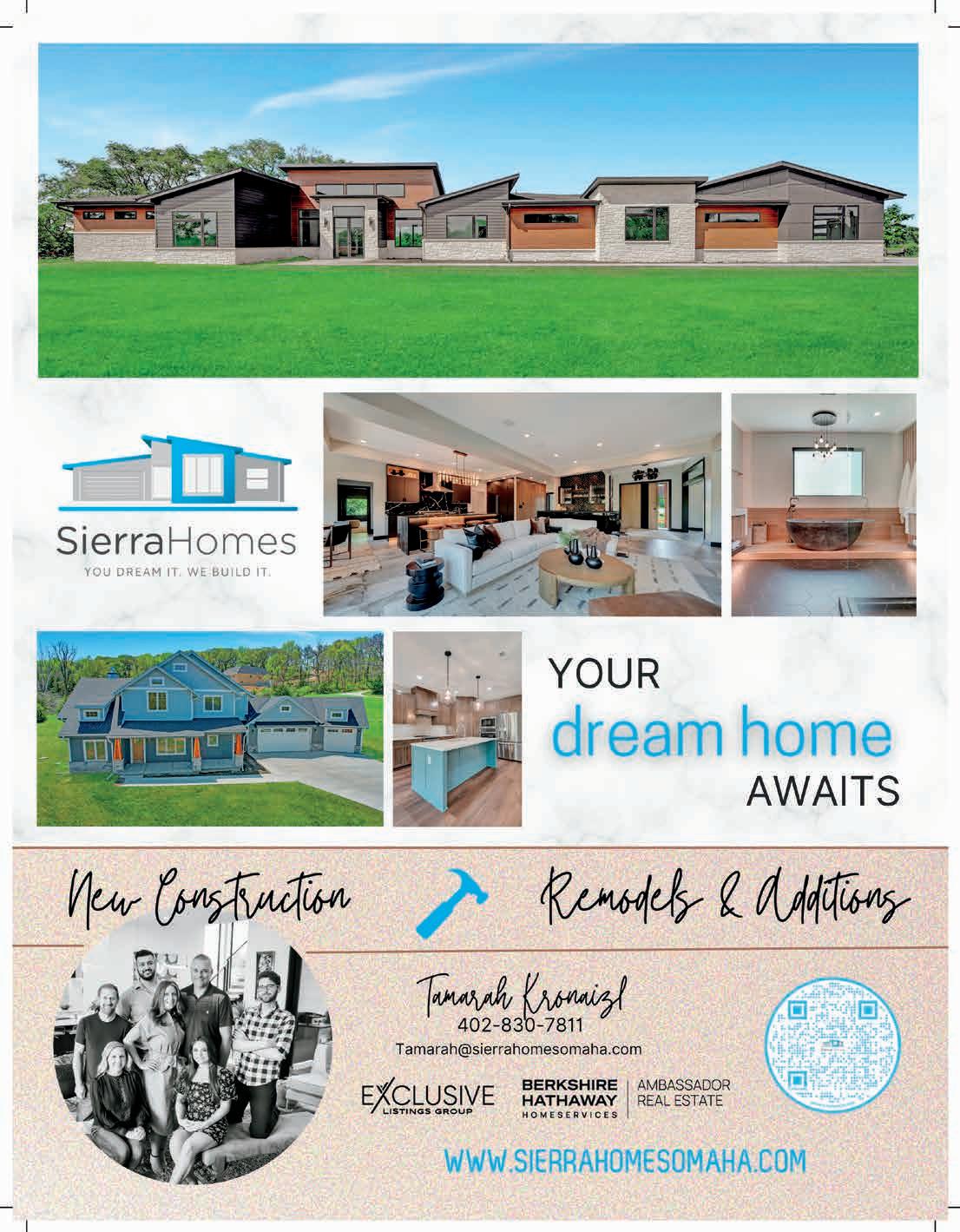
1.5 STORY MODERN LAKE HOUSE
3,946 SQ. FT.
5 BEDROOMS
4 BATHROOMS
DIRECTIONS:

SHOWN AS PRICE: $1,059,000

AN ENTERTAINERS DREAM HOME
Designed for ultimate luxury and relaxation, this story and a half, modern lake house has considered every convenience and amenity in its design and layout. The main level features a professional grade kitchen with top end appliances, an oversized island and a large walk in pantry. The first floor also houses the primary bedroom and en suite which includes a soaking tub, walk in shower and dual vanities.
The lake room at the rear of the house has a glass overhead door, a wet bar, and a separate bathroom for ultimate event housing. Upstairs you will find four additional bedrooms, two bathrooms, and a large entertainment room.
Outside the home opens up to the lake with a large patio and outdoor kitchen. This is lake life living at its best! Flatwater Lake offers boating, fishing, water skiing and jet skiing.
• Patio with outdoor kitchen overlooking the lake
• Glass overhead doors leading into lake room with bar
• Professional kitchen
• Large loft designed as rec room
JB Liddle’s passion for homebuilding was born in 1998 when he founded his own framing company. Fifteen years later, Liddle and Holli Tingelhoff created a partnership based on their mutual obsession - a love of building and renovating homes. Their joint effort to renovate a multitude of properties over the course of the next 5 years allowed them to find and define their own signature style. JB and Holli were then compelled to build bold and distinct custom homes from the ground up. This is how Art of a Craftsman Custom Homes was born. Backed by a team of hand-selected and talented craftsmen, this team transforms empty canvases into statement works of art. With unparalleled craftsmanship and experiences, Art of a Craftsman brings innovation and exceptional attention to detail to every project. Whether it’s a renovation or a new construction project, our team will work with you to create a custom home that you and your family will love for years to come. Following our trademark 5-Step Process, we will guide you through every phase of construction. We take an overwhelming process and break it down into manageable stages that literally walk you through from preconstruction to handover..all the while, ensuring that your vision and your dreams are coming to fruition. Our team of professionals is here to help you bring your forever home to life. We are excited to begin this journey with you!


REALTOR:
HEARTLAND REALTY GROUP COLDWELL BANKER NHS AMY KONOPIK

712.360.1446 // heartlandrg.com
INTERIOR DESIGN & DECORATING:
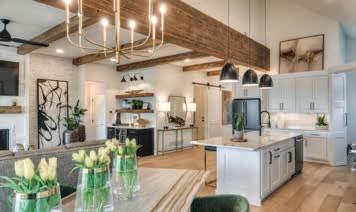

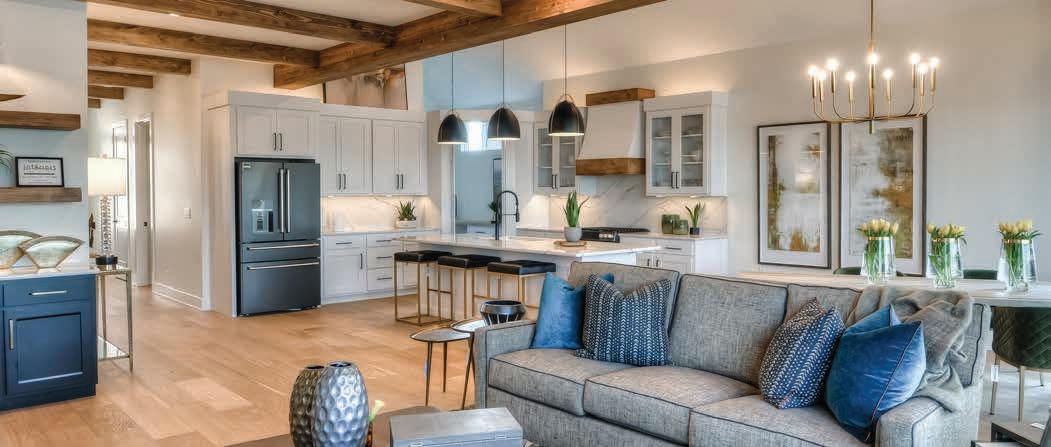
NEBRASKA FURNITURE MART ANDREW BREINIG 402.392.3253 // nfm.com
PLAN DESIGNER: VIRTUACTIVE 402.979.8100 // virtuactive.com
LANDSCAPER:
GARRET’S LAWN SERVICE 402.949.0480 // garretslawnservices.com
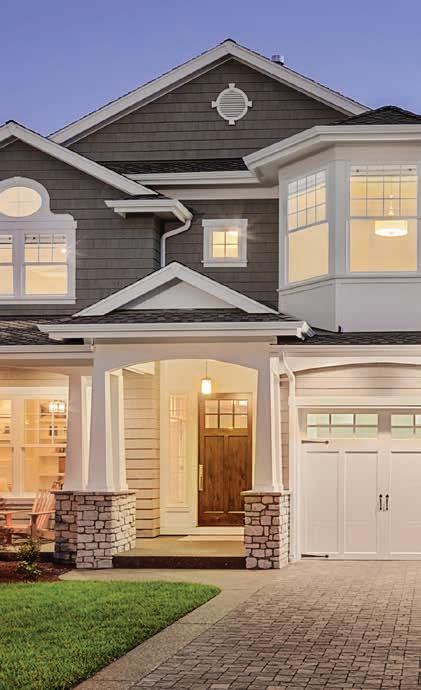
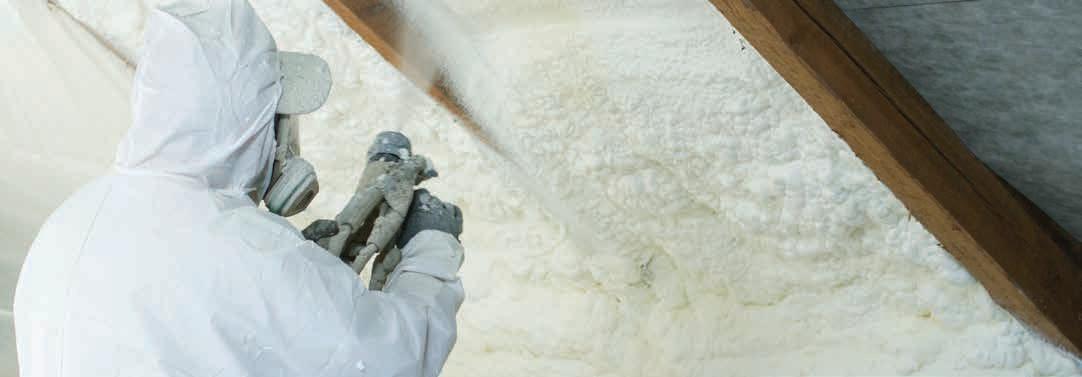


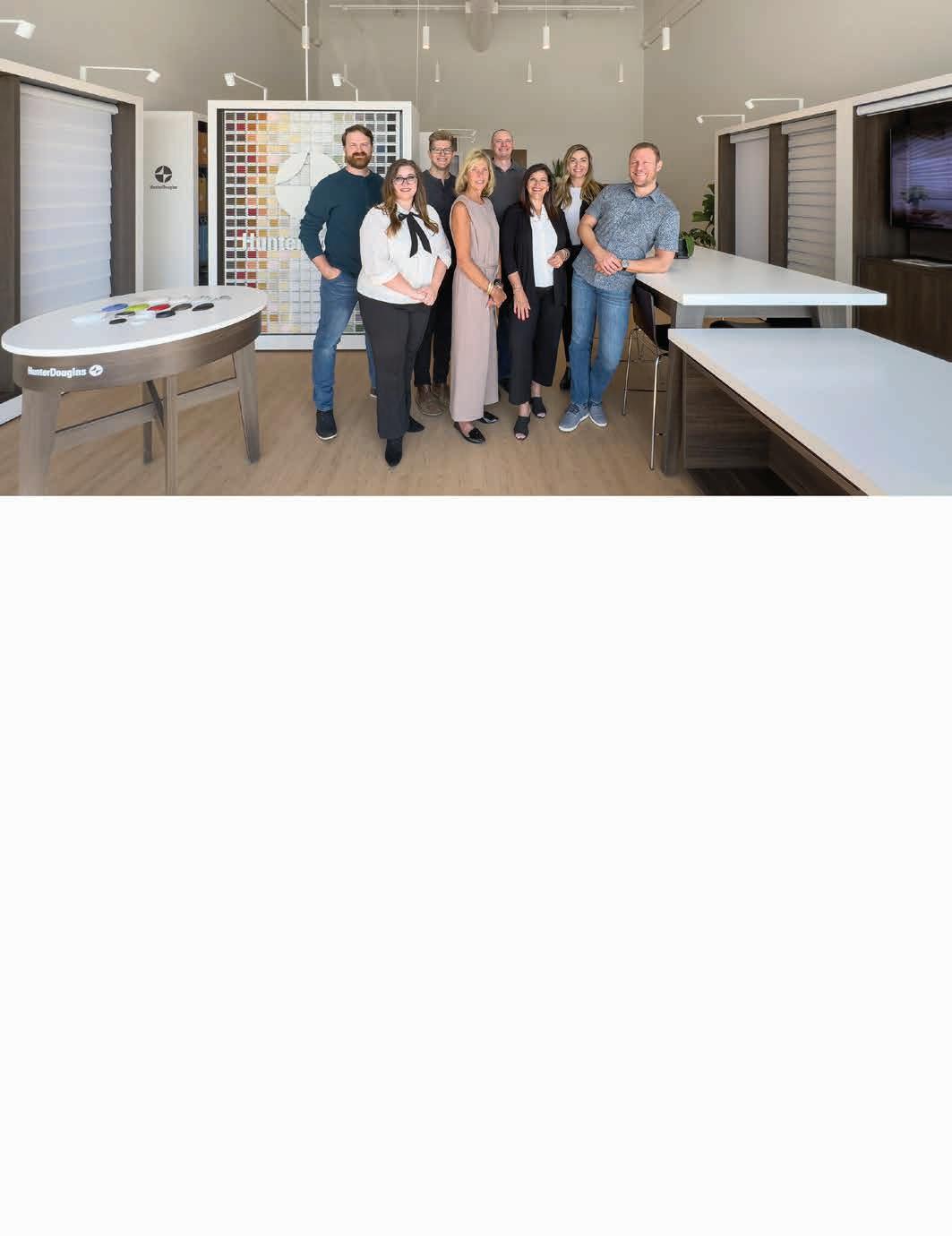
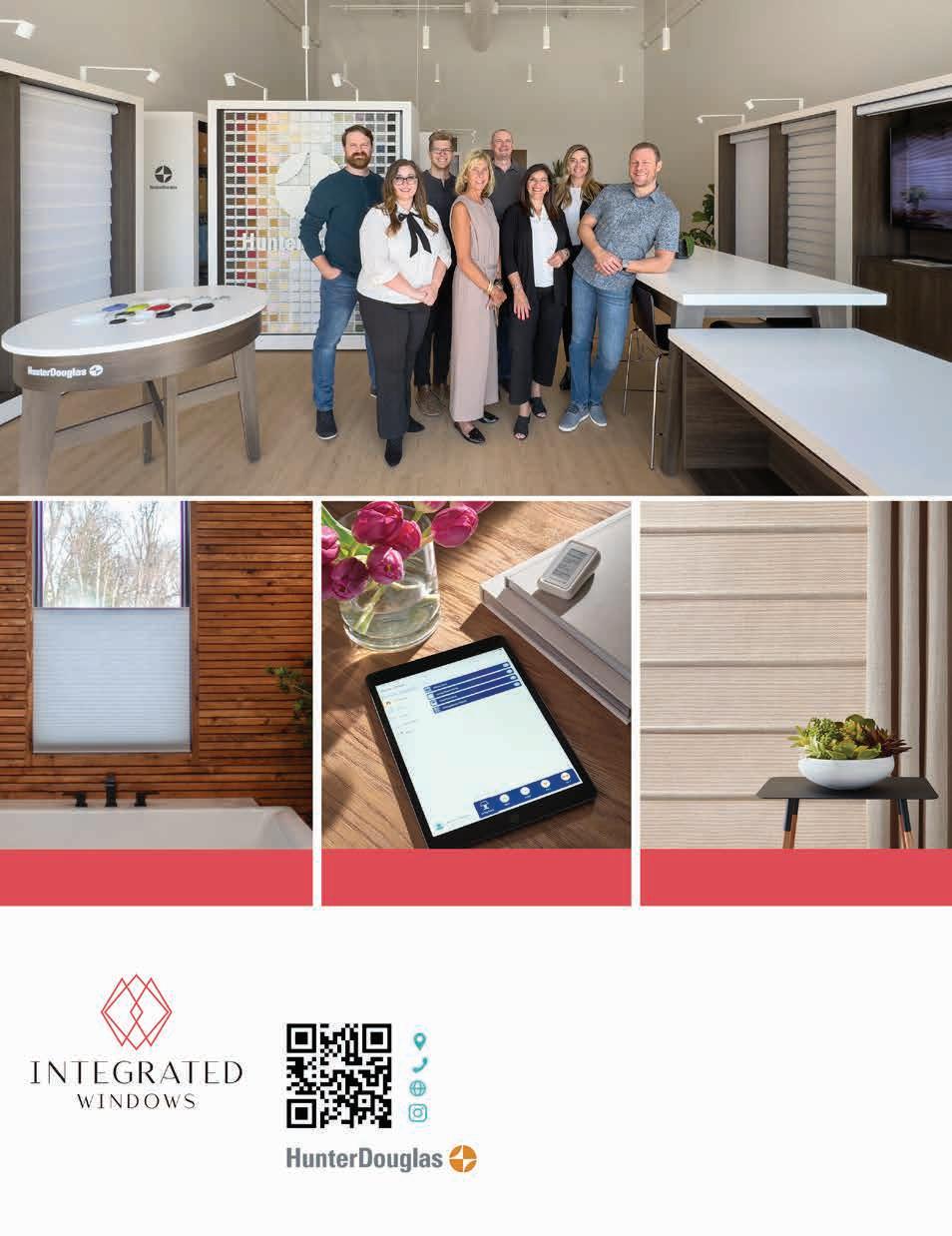



SINCE 1985
1985 - Applewood Heights
1986 - Armbrust Acres
1987 - Pacific Meadows
1988 - Bay Wood
1989 - Lindenwood
1990 - Bryn Mawr
1991 - Mission Hills
1992 - Nelson’s Creek
1993 - Huntington Park
1994 - The Ridges
1995 - Barrington Park
1996 - Bay Shores
1997 - Tregaron
1998 - Indian Creek
1999 - Fairway Ridge
2000 - Stone Creek
2001 - Waterford
2002 - Iron Horse
2003 - Newport Landing
2004 - Waterford
2005 - Deer Creek
2006 - The Hamptons
2007 - Five Fountains
2008 - Cottonwood Creek Estates
2009 - Silverleaf Estates
2010 - Elk Ridge at the Lake
2014 - South Hamptons
2015 - Windgate Ranch
2016 - Bluewater
2018 - Blue Sage Creek
2019 - Bridgeport
2021 - Flatwater Lake
Advantage Development, Inc.
Altech Builders
Archistructure, Inc.

Arjay Builders, Inc.
Art of a Craftsman, Inc.
Astro Buildings
Banyan Homes, Inc.
Barry Larson & Sons, LLC
Bloomfield Custom Homes
Blue Ridge Builders, LLC
Boltinghouse Homes
Boulevard Homes Inc.
Brau Builders, Inc.
Bridgewater Homes
Buckland Homes
Cambridge Homes
Carder Construction Inc.
Cardinal Homes LLC
Celebrity Homes, Inc.
Charleston Homes
Cherry Ridge Construction, Inc.
Citadel Signature Homes
Clearwater Homes
Craft Homes
Craig Tuttle Construction, Inc
Crown, Ltd.
Curt Hofer & Associates
D R Horton
D&E Custom Building & Design
Danielson Homes
Davis Contracting, LLC
Denali Homes
Distinct Homes
Dreamscape Homes
Echelon Homes
Edward Bedel Construction, Inc.
Edward Custom Homes
Elkhorn West Construction, Inc.
Eriksen Construction Co, Inc.
Evolved Structures
Falcone Homes
Falcone Land Development
Frontier Builders, LLC
Gable Custom Homes
GDR, LLC
Grace Custom Homes, Inc.
H3 Custom Homes
Hampton Development Services
HBC Homes, Inc.
Hildy Homes, Inc.
iCON Homes
Ideal Construction Co, Inc.
Ideal Designs Custom Homes
Ideal, LLC
Integrity Builders
Interior Transformations by Patti
J Development Company
J Nielsen Custom Homes
Jeck & Company, Inc.
JG Construction
John Cameron Construction Services
John Caniglia Homes
Kelly Construction
Kingery Construction Co.
Kitchen Tune-Up
KRT Construction, Inc.
Landmark Performance Corp.
Lane Building Corp.
Laramie Construction
Legacy Homes
Legendary Homes, LLC
Lifetime Structure Luxury Homes
Lions Gate Homes
Ludemann Construction LLC
Lund-Ross Constructors, Inc.
M2 Homes Omaha
Mac Construction
Majestic Homes
Marasco Homes, Inc
Marque Custom Builders
Marshall Builders, LLC
Matrix Homes
Maxim Enterprises LLC
Mercury Builders, LLC
Millennium Homes Inc.
Mortenson Construction
Nathan Homes, LLC
New Chapter Homes, LLC
Nustyle Development
Omaha Easy Living
Paulsen Building Co.
Pearce Construction Group
Platinum Builders, LLC
Pohlad Custom Homes
Prairie Homes Omaha
Precision Enterprise, Inc.
Quest Construction Co
R&R Construction
Ramm Construction, Inc.
RayJett Construction LLC
Redwood Homes
Redwood Living
Regency Homes
Rick Walkup Construction, Inc.
Ridgeview Construction
Riedmann Enterprises, LLC
RJW Construction
Rogers Construction & Realty
Sage Homes, Inc
Seal-Rite Insulation
Seeing Double, LLC
Sherwood Homes, Inc.
Showcase Homes
Sierra Custom Homes
Sigma Corporation
Silverstone Building Co.
Silverthorn Custom Homes, LLC
Simonsen Construction
Stalheim Remodeling
Story Homes, LLC
Swift Construction Services
Synergy Real Estate & Development
Tall Pine Construction
The Home Company
The Land Company
Thomas David Builders, LLC
Timeless Homes
Touchstone Construction
Ultimate Thermal, Inc.
Urban Spark Construction, LLC
Vantage Design & Construction
Vintage Custom Homes
Yoder Construction
A&P Construction, Inc.
A&P Construction, Inc.
AAA Building Components
ABC Supply Co.
Accent Window Fashions
Access Bank
Adams & Sullivan P.C., LLC
Advanced House Plans

Alternate Rain
Aluminum Distributors, Inc
American National Bank
Anderson Blinds, Shades & Shutters
APOGEE Pro Services
Apropos Design
Arbor Bank
ARDEX Americas
Artistic Sign & Design
Artos
Bender Ornamental Inc
Better Homes & Gardens Real Estate
BHHS-Ambassador Real Estate
Blackman & Assoc, PC
Bloomin’ Blinds of Omaha
Blue Linx Corporation
Bluestem Capital Partners
Body Basics Fitness Equipment
BPI Lumber Engineered Wood
Brickworks Supply Center
Builders Supply Co.
Cabinet Design Studio
Cabinetry by Design
Cambria
Carpetland
CE Smith Custom Cabinets, Inc.
Central Sales, Inc
Centris Federal Credit Union
Charter West National Bank
Christensen Lumber
CKF
Cobalt Credit Union
Concrete Supply
Core Bank
Cornhusker Bank
Cox New Build
Croker, Huck, Kasher, Dewitt, Anderson & Gonderinger, LLC
Crone Landscape Construction
Cstedt Construction
Custom Blinds and Design
D. A. Davidson & Co.
Deborah K Design
Distinct Window & Door, Inc
Dream Big Impressions
E & A Consulting Group, Inc.
EBW, LLC
Echo Systems
EcoAir Heating and Cooling
Edward’s Stone
Ehrenberg Construction Group
Elite Glass Services
Equitable Bank
Everlight Solar, LLC
Everything Decks & Fences
Executive Lawn & Landscaping, LLC
Ferguson Enterprises
Fireplace Stone & Patio
First Interstate Bank
First National Bank of Omaha
First Westroads Bank
Five Star Painting Of Omaha
FoleyShald Engineering, LLC
Foundation One Bank
Frame It, Inc
Freedom Speciality Contracting
Fullenkamp, Jobeun, Johnson & Beller, LLP
G P Fleck & Sons Heating & Air
Garret’s Lawn Service
General Siding
Gifford Construction LLC
Gotcha Covered Blinds & More
Gotcha Covered Sarpy County
Grandel’s Construction & Roofing
Great Plains Communications
Great Plains State Bank
Great Western Bank
GRNE Solar
Groundscapes, Inc.
Guild Mortgage Company
Habitat for Humanity
Hallmark Building Supplies, Inc.
Halo Custom Lighting
Heartland Wood Floors
Heating and Cooling Supply Co.
Hello Garage of Omaha
Holsten Drywallers, Inc.
HomeWise Roofing & Exteriors
i3 Bank
Ideal Heating & Air Conditioning, LLC
Imperial Tile Company, Inc.
Incontro Closets
Integrated Windows
Interior Design Group
Interiors Joan & Assoc.
Ironclad Concrete Coatings
Jerry’s Basement Waterproofing
Johnson Hardware
JW Services, LLC
Kathol Drywall Services
Kelly’s Carpet Omaha
Kitchens & Baths by Briggs
KMA Enterprises Inc
Kolund Construction Services
Lamp, Rynearson & Assoc.
Lamson Dugan & Murray LLP
Lastime of Omaha
Lee Douglas Interiors, Inc.
LEVEL Countertops, Cabinets & Flooring
Lumen Technologies
Lutz & Company, LLC
Luxe Custom Closets and Storage
M. Wallman Design
Marco
Maverick Construction Systems
McAninch Corporation
McGill Gotsdiner Workman & Lepp, PC, LLO
McKean’s Floor Coverings
Metropolitan Utilites District
Meyer Construction Solutions
Michaela Riecken
Midwest Lightscaping
Millard Electric Co., Inc.
Millard Lumber
Mitchell & Associates
Nebraska Furniture Mart
Nebraska Realty
Nebraska Title Company
New Steel, Inc.
Northwest Bank
NP Dodge Real Estate Sales
NRG Ventures LLC
O’Donnell, Ficenec, Wills & Ferdig
OHARCO-Div Richelieu America LTD
Omaha Blinds & Shutters
Omaha Door & Window
Omaha National Title
Omaha World-Herald
OPPD
Orderly Elegance
Overhead Door Company of Omaha
Palmer’s Precision
Paragon Cabinets, Inc.
Paul Davis of Omaha
Pella Windows & Doors
Pink Grading, Inc
Platte River Concrete Co.
Premier Electric, Inc.
Proof Exteriors, LLC
ProSource of Omaha
Quality Fence LLC
Quantum Fiber
Quinn Insurance, Inc.
R & A Builders
Randi with an Eye
Ready Mixed Concrete Co.
Regency Paint Contractors, Inc.
Rew Materials
Run Payments
Rustic Craftsman Inc
Screenmobile of Omaha
Sealrite Insulation
Security National Bank
SEH, Inc
Sellhorst Security & Sound, Inc
Senegal Specialty Contractors
Sennsa
ServiceOne
Sherwin Williams
SignIT
Sorensen Sod
SpecPro, Inc
Standard Heating & Air
Standard Iron Works
Stephens & Smith Construction Co.
Stetson Building Products
Storage Concepts
Storage Concepts Inc.
Structur Design
Structural Component Systems
Table Rock Stone & Fireplace
Taylor Made Homes Solutions
Team Electric
Team hOmaha
The Frazier Company
The Interior Design Firm
The Kitchen and Bath Co.
The Window & Door Store
Thompson, Dreessen & Dorner Inc.
Tiburon Golf Course
Titan Custom Cabinets, Inc.
TitleCore National LLC
TK Elevator
Twin City Masonry-Hall, Inc.
U S Bank Home Mortgage
Union Bank & Trust
United Distributors, Inc.
United Electric Supply Co.
Universal Group
Unlimited Innovations
USI Insurance
VirtuActive, LLC
W.E. Stevens PC
Watkins Concrete Block Company, Inc.
Wells Fargo Home Mortgage
West Gate Bank
Window Innovations
Woodhouse Auto Family
The Midwest’s largest independently owned lumberyard. 100% Employee-owned. D o o r s T r i m D e c k i n g

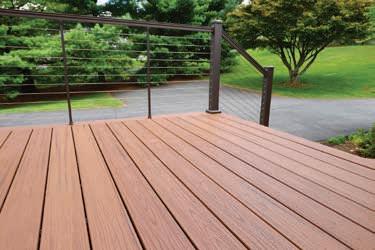
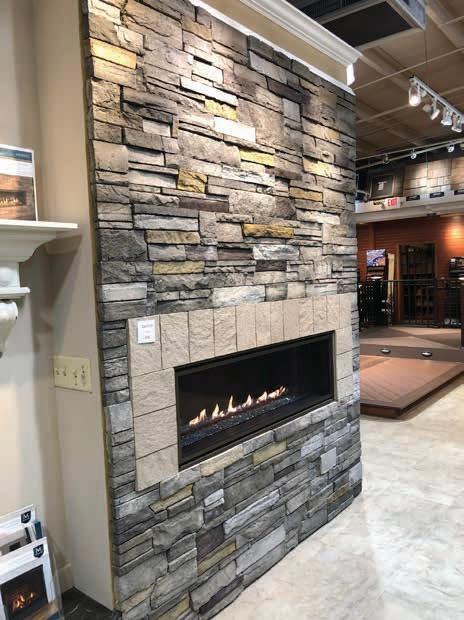

S i d i n g W a l l P a n e l s T r u s s e s
H a r d w a r e C a b i n e t s C o u n t e r t o p s N O W H I R I N G ! V I S I T O U R C A R E E R P A G E T O D A Y B U I L D E R S S U P P L Y C O . C O M / C A R E E R S 5 7 0 1 S 7 2 N D S T R E E T O M A H A , N E 6 8 1 2 7 · 4 0 2 - 3 3 1 - 4 5 0 0 · O P E N T O T H E P U B L I C

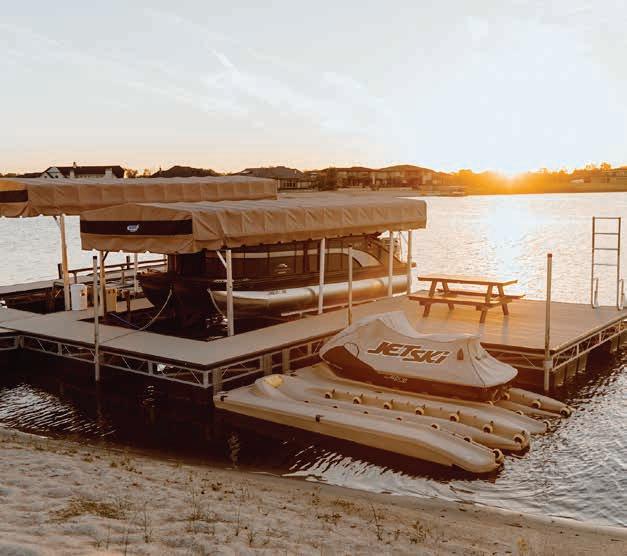

Precise preservation technology includes dual compressors and a metal interior that help to minimize temperature fluctuations. Other innovative features include a Dual Ice maker with Craft Ice, an Internal filtered water dispenser, and an easy-to-read LCD display.

When it comes to your dream home – making sure it is perfec t means tons of tough decisions Let our knowledgeable produc t expert s relieve the stress and restore the fun while introducing you and your design team to our ex tensive collec tion of product s from the most soughtaf ter brands
Request your appointment today at fergusonshowrooms.com