




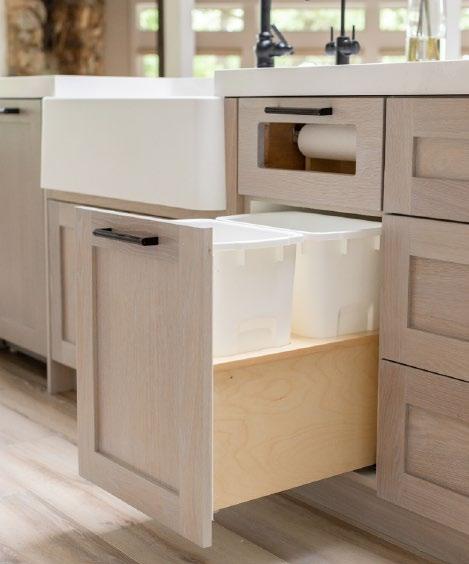













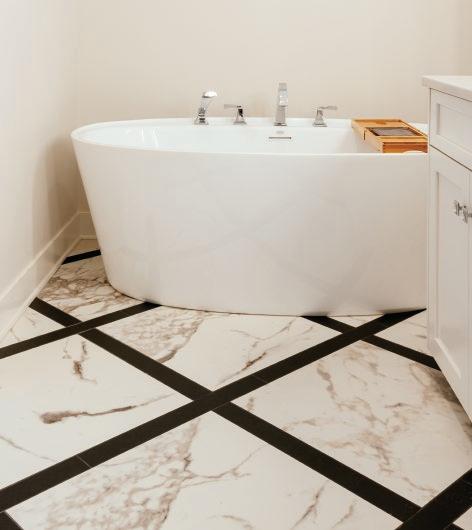
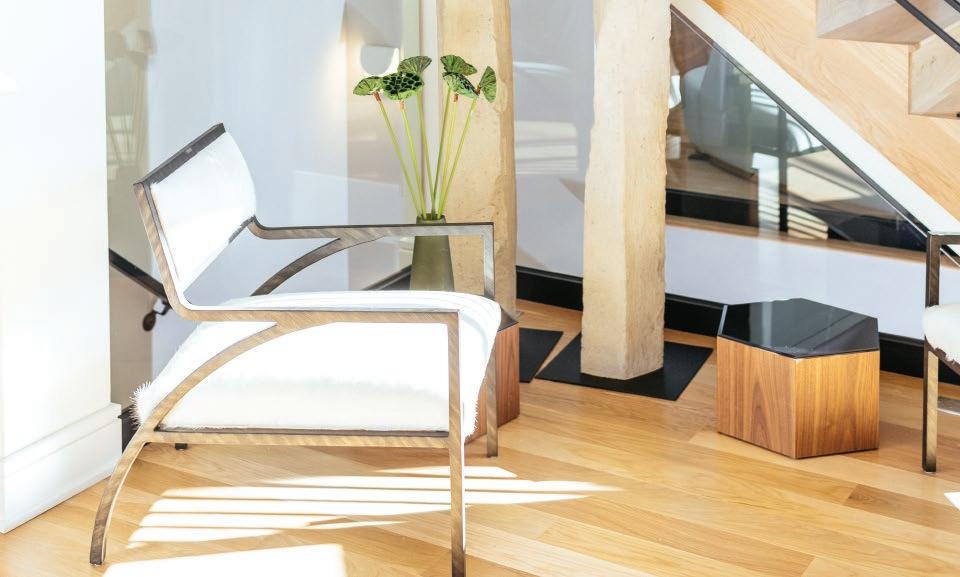
Ahearty Happy New Year to you all! One of my 2023 resolutions is to be more engaged when spending time with friends and family. Technology has a way of inserting itself in everything we do, distracting us from living in the moment. So, I’m vowing to put my phone and laptop away more often and give my undivided attention to those I love and cherish. They’re worth it.
Family history is a big factor in how our many homeowners choose their home, as well as the furnishings and mementos on display. In this issue of OmahaHome, this theme takes a seat at the head of the table, so to speak.

Jodi and Dave Krymuza, our Makers, refinish and repurpose family heirloom furniture for clients, helping pieces live on for another generation. Our Spaces couple, the Joyces, pay homage to their family tradition of spending summers lakeside in Minnesota with their up north-themed baby nursery. The importance of family history is also evident in our feature on the Mathews, who couldn’t bear to move away from the site of Jason’s childhood home, destroyed by the 2019 floods; instead, choosing to rebuild on Hanson Lake.
One way I pay tribute to my family history is by displaying loved ones’ photos throughout my home. It makes a statement to my guests that these people are important to me, and allows them an intimate look into my life, past and present. And while I enjoy updating frames with more recent photo memories from time to time, it’s important to keep up my old favorites.
Cheers to the memories of 2022, and wishing you inspiration and the very best for 2023!

—George Santayana, Spanish-American philosopher
In nature, evolution can require a process of thousands of years.
At Curt Hofer & Associates, helping you to create your environment is second nature to us. Bring your designs, your inspiration, your preferences, pictures and even pins. Together we’ll move through a process that lets you ease into a flawless execution of your ideal surroundings.

Contact us today to see why Curt Hofer & Associates has earned top awards for our iconic design and inspired living spaces for more than 27 years.



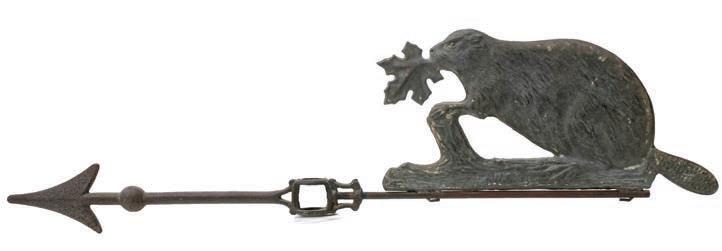








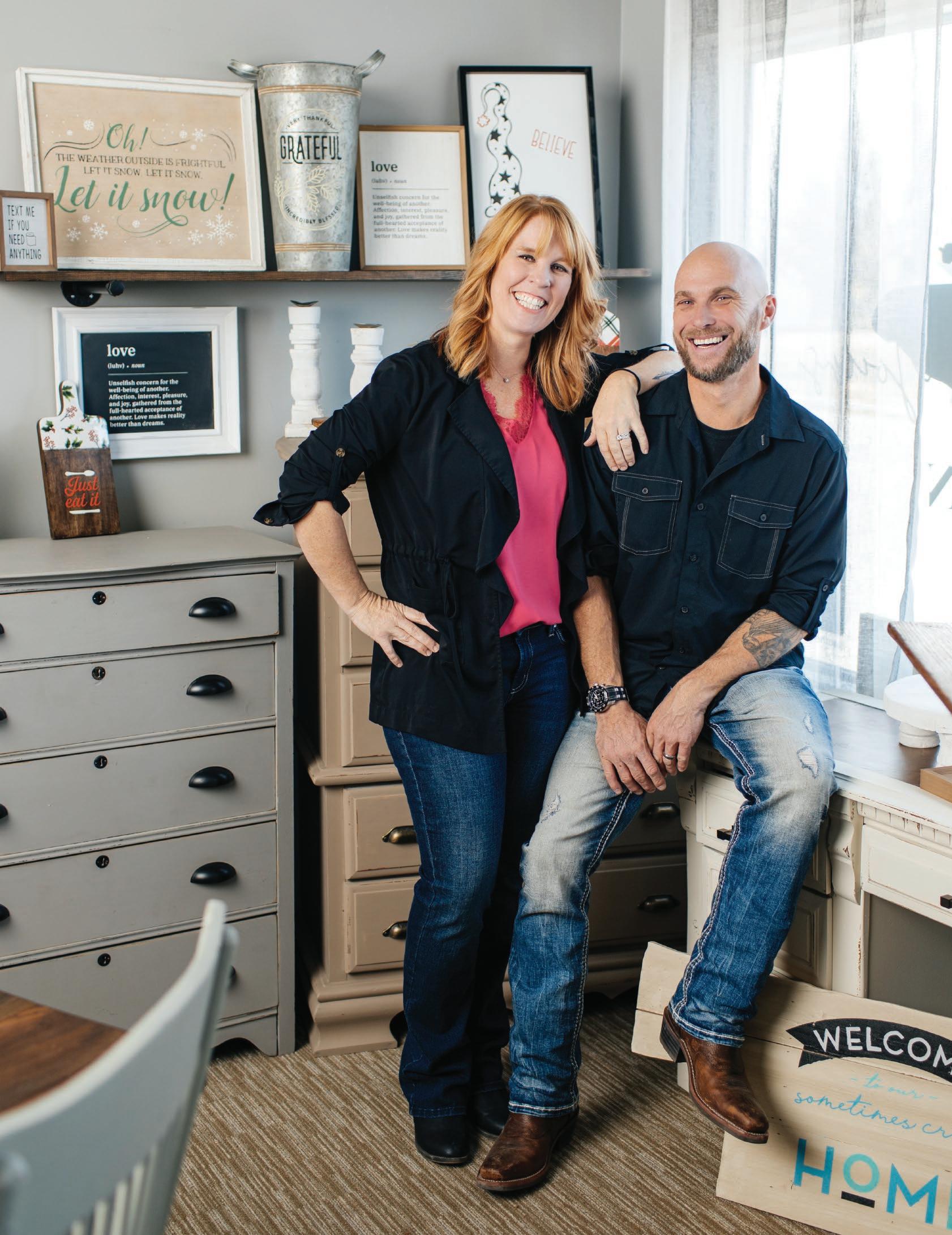
“When you bring a finished piece to a person and they cry, that’s awesome.”
— JODI KRYMUZA
w hen Jodi Krymuza left her job as a corporate vice president, many of her family and friends thought she was crazy. After 20 years in human resources, Krymuza hastily quit out of frustration one day. Newly married, her husband Dave was supportive and said, “We will figure this out.”
Jodi suggested her side business then, a creative outlet become a full-time gig, and he was on board. Less than a year later, Dave, who had always worked with his hands, left his full-time job as well. The two haven’t looked back since.
Authentically Yours Design, the couple’s business and now storefront in Waterloo, reinvents furniture, giving new life to older pieces through repair, refinishing, and repurposing. Jodi is the painter, and Dave is the expert with staining. They revitalize a lot of kitchen tables modernizing grandma’s old oak pedestal as well as hutches, side tables, chairs, and much more.
The couple sources their projects from several places, but furniture often finds them. “People drop things off. We get messages about items people want to sell or donate,” Jodi said. They ‘buy it right’ so they can offer the furniture affordably, and their workshop is now packed with future projects. “I’ve grounded Dave from Marketplace,” she said, jokingly, speaking about Facebook’s resale platform.
Jodi said the business is successful because the older furniture they repurpose is better quality than what is offered in stores today. “Especially if people go to a big box store, they are going to pay an arm and a leg,” she said. “We’ll have a better quality piece that we’ve given a fresh look.”
The process to renovate a piece of furniture takes about two weeks from start to finish with repair, sanding, painting, staining, and curing. They almost always switch out the hardware and sometimes alter the function of furniture to create something new an armoire is converted to a coffee bar, or an old door becomes an entryway table. Their focus, however, is typically paint sticking mainly to neutral colors, using silk and mineral paint in whites, grays, blacks, and the occasional navy, to match people’s existing décor. They sell Dixie Bell’s Silk Paint in their shop, but Jodi said people generally just want them to do the work.
The Krymuzas have also found a niche with custom orders for those wanting to make over their dated furniture or family heirlooms. People have emotional attachments to this furniture and want to be able to use it, Jodi said. “When you bring a finished piece to a person and they cry, that’s awesome.”



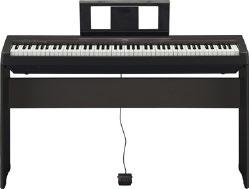
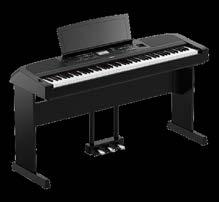

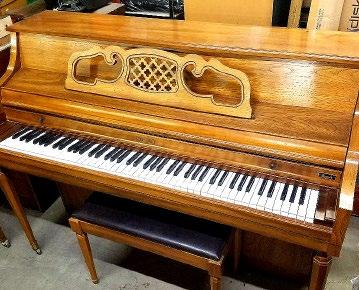



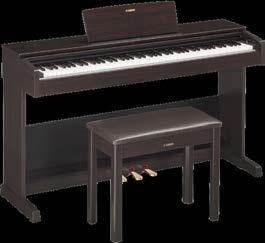

Dave also creates new pieces, such as floating shelves, custom mantels, and dog/baby gates. “Basically if you see it on Pinterest, most likely we can make it,” Jodi said. “Dave can build about anything.”
Ann Blaya-Arena has had Authentically Yours Design revive several pieces of her furniture and had Dave make her a custom mantel. “Their creative talent has literally saved me thousands of dollars by upcycling instead of buying new,” she said. She first enlisted the Krymuzas to remake her side table. “She basically brought it back to life,” she said. That transformation led Blaya-Arena to see the potential in her outdated orange-ish oak dining set, so she asked them to update that as well. They sanded it down, gave it a darker stain, and painted the table and chair bases a light sage green. “She did miracles with it,” Blaya-Arena said.
Jodi admitted, with this job change, she’s never worked harder. She joked, “Dave said he married this professional woman who wore skirts and always had her nails done, and now his wife forgets to shower for two days because she’s been painting.”




But that's who Jodi is now, and the reason for the business name, Authentically Yours. “We’re being true to who we are,” she said. “We’ve been doing everything we’re not supposed to do, and we’re doing ok.”
Many would argue they're doing great.
Visit authenticallyyoursdesign.com to learn more.


Reliable, affordable container rental direct to your location. No job is too big or too small. Our all-steel containers can handle it all. 402.510.3129 southfarmcontainers.com



It's also an ideal time to declutter, particularly with the influx of toys and household items many amass over the holidays. If you’re wondering what to do with all those used items not yet ready for the trash, consider posting them on a nearby Buy Nothing community page on Facebook.
There are hundreds of such communities globally spawned by the Buy Nothing Project, founded in Washington St ate in 2013. The project’s mission: to create “hyperlocal gift economies” around the world. A curated membership, determined by residency within a group’s boundaries, is encouraged to give freely and share creatively items they no longer need or want with other members within the group essentially, their neighbors. The net results? Helping those in need, reducing landfill waste, and building community.
There are group guidelines to follow: no buying or trading items is permitted; gifters should post items and wait 24 hours before choosing a recipient (to allow more members a chance to make requests); gifters can choose recipients as they wish (if multiple requests are made, many gifters choose a name at random); no poaching or reselling of gifted items is allowed; and recipients must pick up items in a timely manner (most often from the gifter’s front porch).
Jennifer Miller is a member of the Buy Nothing Bennington community, as well as its Facebook page administrator. The group has 1,800 members
and spans a broad geographic area from I-680 westward to 204th Street, and West Maple Road to just north of Bennington’s city limits making it one of the largest territories in the metro.
“I love that [the group’s mission] is so eco-friendly,” Miller said. “People are so grateful to receive perfectly useful items…often things they needed or really wanted but couldn’t afford. It’s also fantastic for the community feeling it builds, helping people in the neighborhoods around them.”
Miller has received many gifts, from the practical to the unusual. “I had wanted a snake plant, so someone gifted me a plant cutting so I can grow my own plant. I’ve gotten an office chair, a glass L-shaped desk, a bike for my son…when I receive, I feel inspired to give back even more myself.”
Abby Fitzgerald joined the Buy Nothing Bennington group because, as a conscientious consumer, she’s conservative about what she buys and throws away, she said. She also appreciates how the platform facilitates donating, which she prefers over s elling used items online often a cumbersome task for a small profit.
“I’ve given away [throw] pillows, a futon, lamps, items I bought at IKEA back in 2011…when I was upgrading to nicer furnishings,” Fitzgerald said. “Things that have some more life in them and

are good for college students or someone just starting a new home.”
She’s been the recipient of some great gifted items, too. “I received a pizza stone once, brand-new. I’ve also gotten some art pieces for my living room…maybe the owner was just tired of them. If something can be given a second life in my home instead of ending up in the landfill, all the better!”
Fitzgerald is a K-8th grade High Ability Learning (HAL) teacher for Bennington Public Schools, so finding ways to save money is always top of mind for this 30-something who prefers to buy experiences over things.
She and many of her teacher friends have benefited greatly from Buy Nothing sites, she said, receiving donated items they use at school every day. She’s been gifted books, a solar system set, robotics, and play building structures for her students…items for which she has no school budget and would otherwise need to buy out of her own pocket.
“It’s been very beneficial [being a member]. Someone posts something useful, and I comment ‘I’m a teacher, I’d love this for may classroom!' and the poster just stops taking offers, just [messages] me to to say ‘It’s yours.’”
Donating rather than dumping (in the trash) is always a better option, and when it helps build community, it’s an even sweeter gift.
To find a Buy Nothing community nearby, visit buynothingproject.org/find-a-group.
The new year is a great time to refresh your home decor with updated artwork, textiles, and furniture for a new look.
A couple creates a Minnesota lake vibe in their new-baby nest.

When the time came for expectant parents Katy Spratte Joyce and husband Skip to transition Katy’s home office into a nursery, the couple took to an “At the Lake” design theme hook, line, and sinker.
Jacque Christensen of Jacque Christensen Design was a natural fit for Baby Bob’s nursery project, having just finished a kitchen facelift in the couple’s historic Morton Meadows home. Christensen also knew
the outdoorsy theme would be a sentimental nod to their mutual family ties to the “Land of 10,000 Lakes.”
Katy is from Minnesota, and Skip’s family owns a cabin in north-central Minnesota next door to Christensen’s family cabin. “We love Aunt Jacque,” Katy affirmed, planting a kiss on the head of Baby Bob, born late August 2022. “She just understood everything that I wanted without my having to articulate it.”

Family traditions are especially important to the Joyces. (Baby Bob is named in honor of grandparents on both sides, Skip’s dad being the first Bob Joyce.) The lake is their favorite place to share family time, and memories of Fourth of July celebrations spent by the water with all the cousins (wearing matching patriotic outfits, no less) are cherished. Paying homage to that family tradition with the nursery theme seemed ideal.
Christensen’s favorite part of the project was being able to work with a family friend. “To be able to stay close to Skip’s family and to show my love through my art was very meaningful,” she said. “Hopefully that transpired a little bit in how the room turned out.”
Christensen gave the Joyces two design options, and the deciding factor was the wallpaper “Wild Blue Yonder,” a pattern from the Summer Breeze collection by Abnormals Anonymous. “It was just the coolest thing I’d ever seen,” Katy said. “It’s just kind of vintage-y and has character.” It depicts retro images of boats, waterskiing, pine trees, and geese. “It looked so much like the landscape that we had been going to…and that our grandparents had been going to… and that everyone has this deep love for,” Christensen said.
A decorative boat paddle from Bob’s baby shower, and a Minnesota pennant from the shop 50 States of Beauty, now adorn the nursery walls. Bob’s crib from Restoration Hardware a treasured handme-down from the couple’s nephew, Harrison takes center stage. A Pottery Barn Kids glider rocker with spill-resistant performance fabric sits in the corner.
Katy travels internationally for work and wanted to include some decorative nursery decor from around the globe. The crib mobile, found on Etsy, is from New Zealand. The corner woven baskets are from France. The Campaign-style 1960s dresser/changing table was bought while resale shopping in Chicago, where Katy’s mom grew up.
The nursery is a collage of elements relating to family and meaningful places, and many items were purchased secondhand. “Katy is a thrifter, and likes that curated look. We put some history in there,” Christensen said.
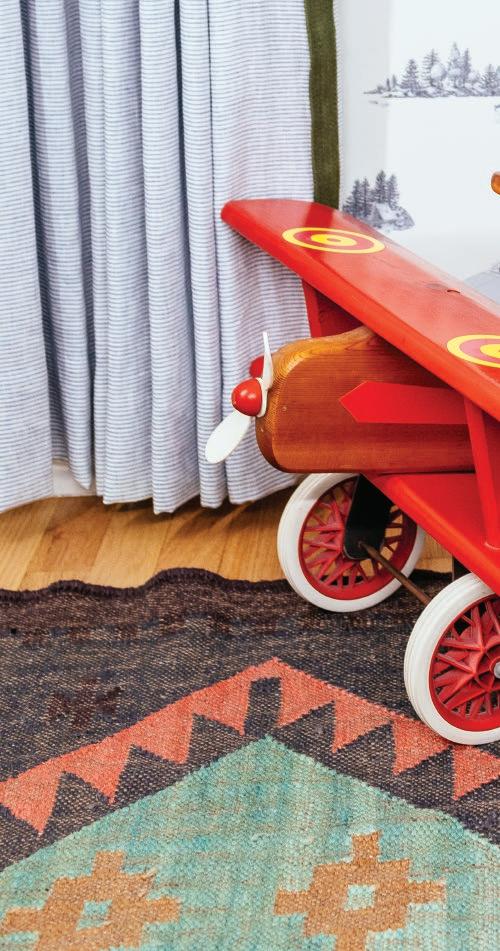

The vibrant, geometric rug was found at an Indian shop, Manvi Exports. The lamp is from Anthropologie, and the side table came from Wayfair. “I like a mix of high and low retailers,” Katy said. Kathleen Connor, with the custom sewing workshop Among Other Things, created the custom blackout curtains.
“The curtains are Threads Fabric with Schumacher trim, and Kathleen did the [curtain] hardware in a brushed brass,” Christensen said. “You don’t realize how important custom drapery is until you have it done.”
Skip and Katy, who just celebrated five years of marriage, first met each other’s families and also became engaged while at the lake. “Having a nursery with this theme is a fun way to bring in the favorite parts of our childhood and some of our special memories as a couple,” Katy said. “Our hope is that this tradition will continue, and Bob will create memories with his cousins up at the lake every summer. I hope Bob likes it up there as much as his parents do.”
“To be able to stay close to Skip’s family and to show my love through my art was very meaningful.” — JACQUE CHRISTENSEN

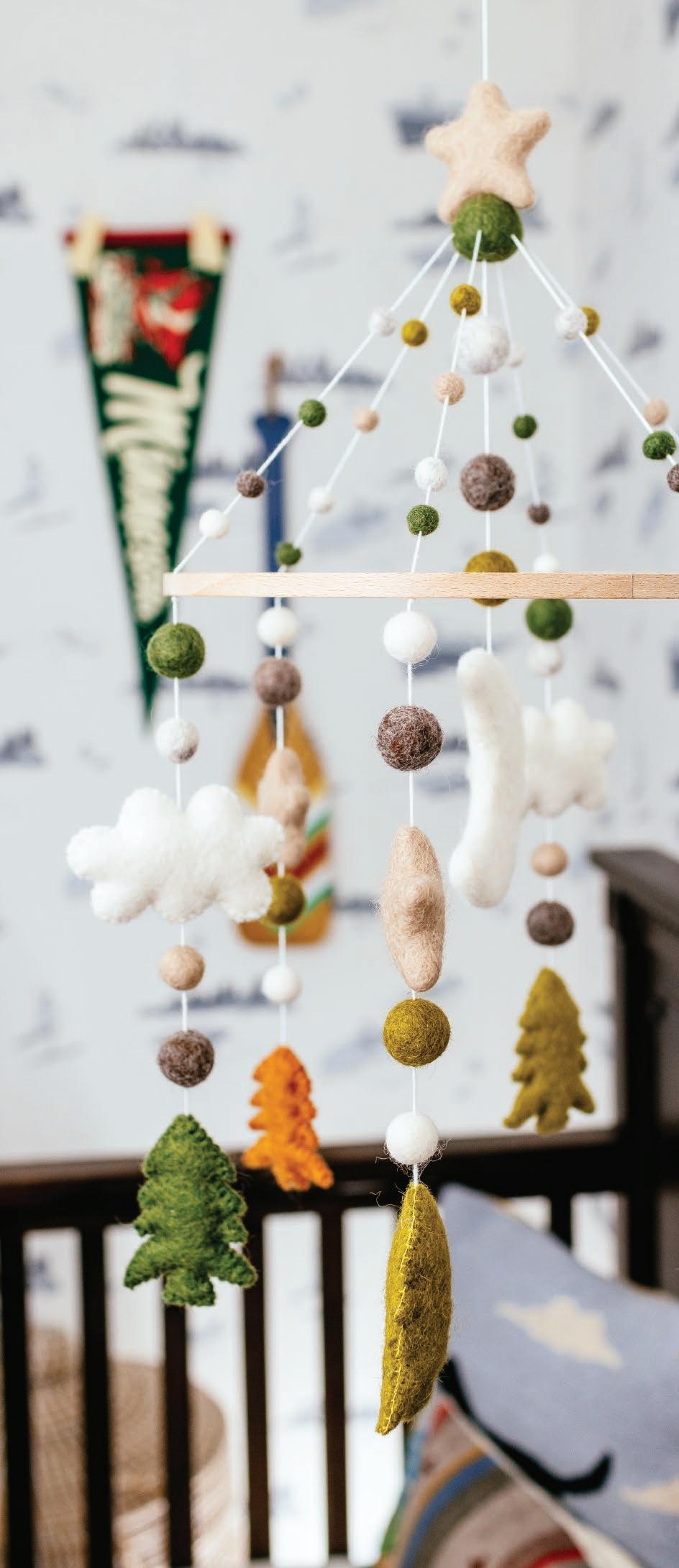
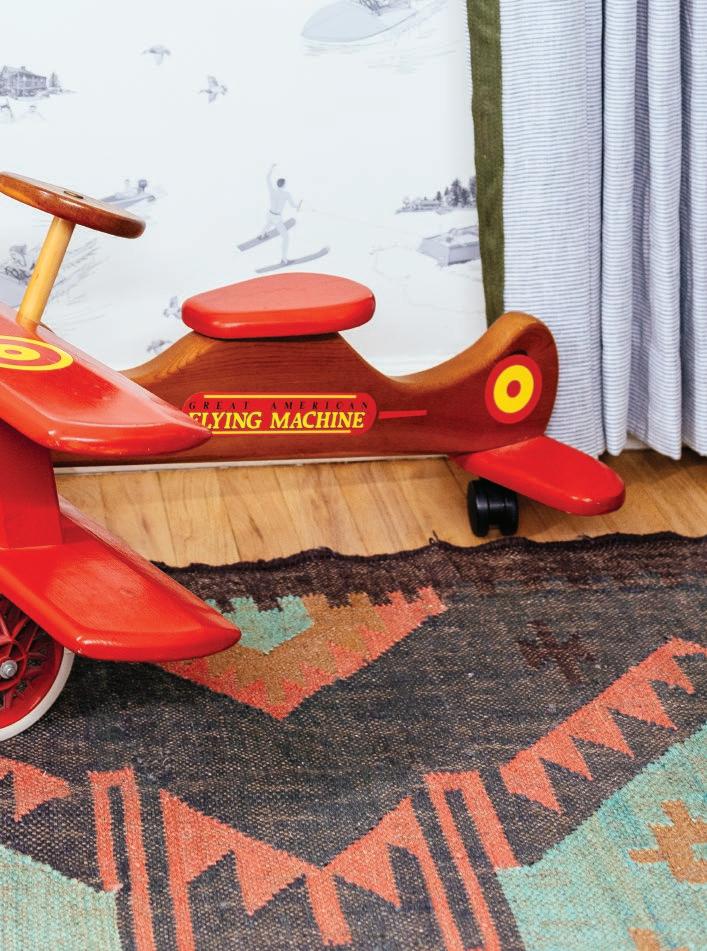
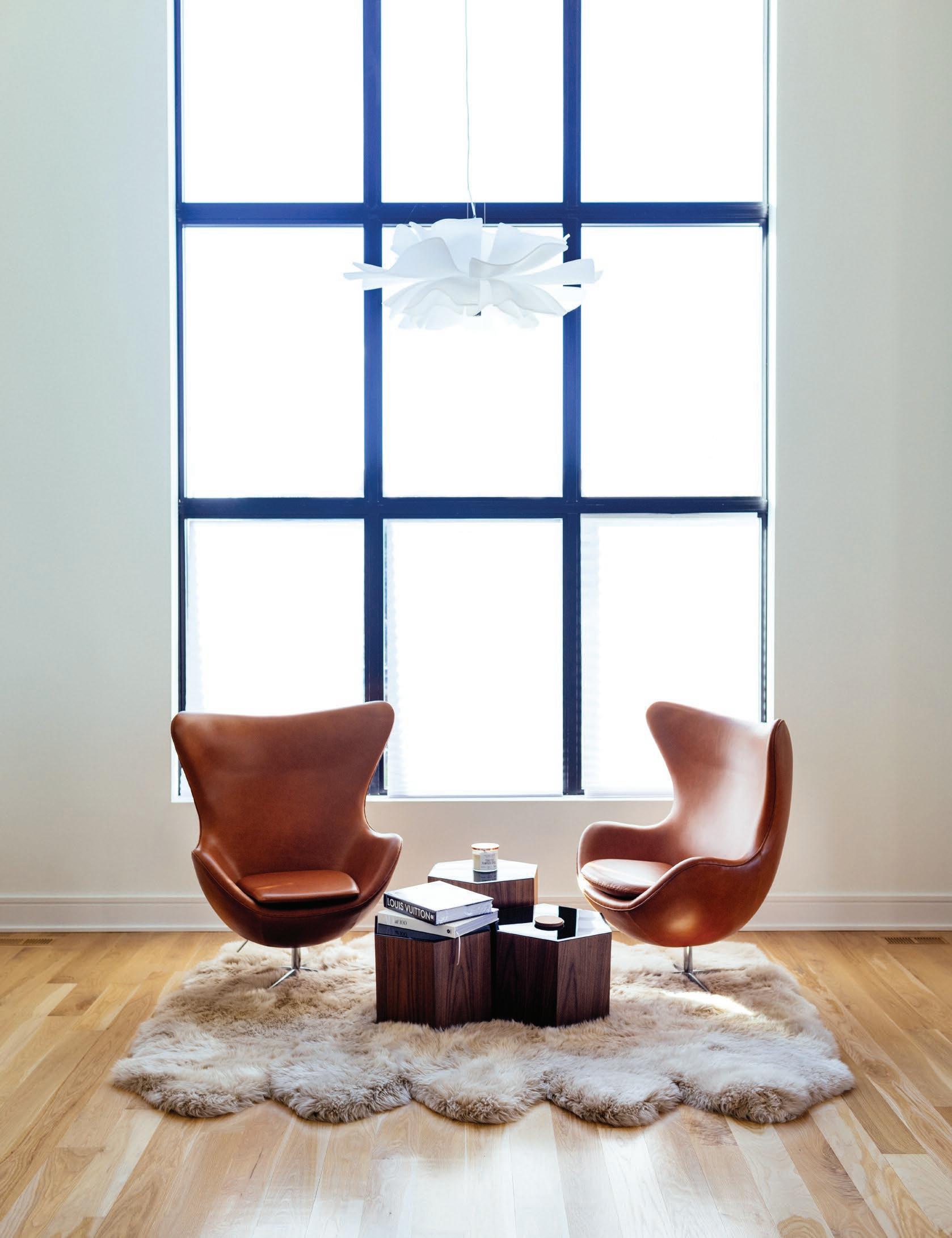 STORYKARA SCHWEISS
PHOTOGRAPHYBILL SITZMANN
DESIGNMADY BUBB
STORYKARA SCHWEISS
PHOTOGRAPHYBILL SITZMANN
DESIGNMADY BUBB
Nedu and Yuridia Igbokwe’s new West Omaha home includes accents, fixtures, furniture, and art that originate from all over the world everywhere from Germany, Italy, Spain, and Sweden to California, Kansas, and here in Nebraska. It’s a wonderful reflection of a welltraveled, multilingual couple who themselves originate from different continents Nedu is from Nigeria, and Yuridia is from Mexico. The new home’s architecture is also a blend of the couple’s different design aesthetics.
“He has a European style. I like natural,” Yuridia said. The perfect architect for the Linden Estates home turned out to be her cousin, Santiago Flores, who’s based in Barcelona, Spain, and Culiacán, Mexico. Yuridia said Flores understood what the Igbokwes wanted.
The couple hired Arjay Builders of Omaha as the homebuilder on the project. Angie Nixon, owner of Omega Interiors of Omaha, served as interior designer.
“Our team really enjoyed bringing this vision to reality,” said Arjay Builders president Collin Shramek. “A functional, modern family home with distinctive elements. Luxury.”
Nixon described the Igbokwe home design with high praise: Sleek, minimalist, contemporary European style with light and bright, natureinspired, and high-tech selections, which transform the home into a happy, healthy modern space. She added, “It has been an honor and joy to work on this unique project with them.”
Many luxury elements are indeed in place for the Igbokwes and their three daughters, starting with the bathrooms, which have heated towel warmers, defoggers built into the mirrors, and wall-hung toilet/ bidets. The primary bath has heated floors, a skylight and, a deep soaking tub grounded on a bed of river rock. Tankless water heaters supply ample hot water for the entire household to have morning showers, and the water filtered through a reverse osmosis system is gentle on skin and hair.
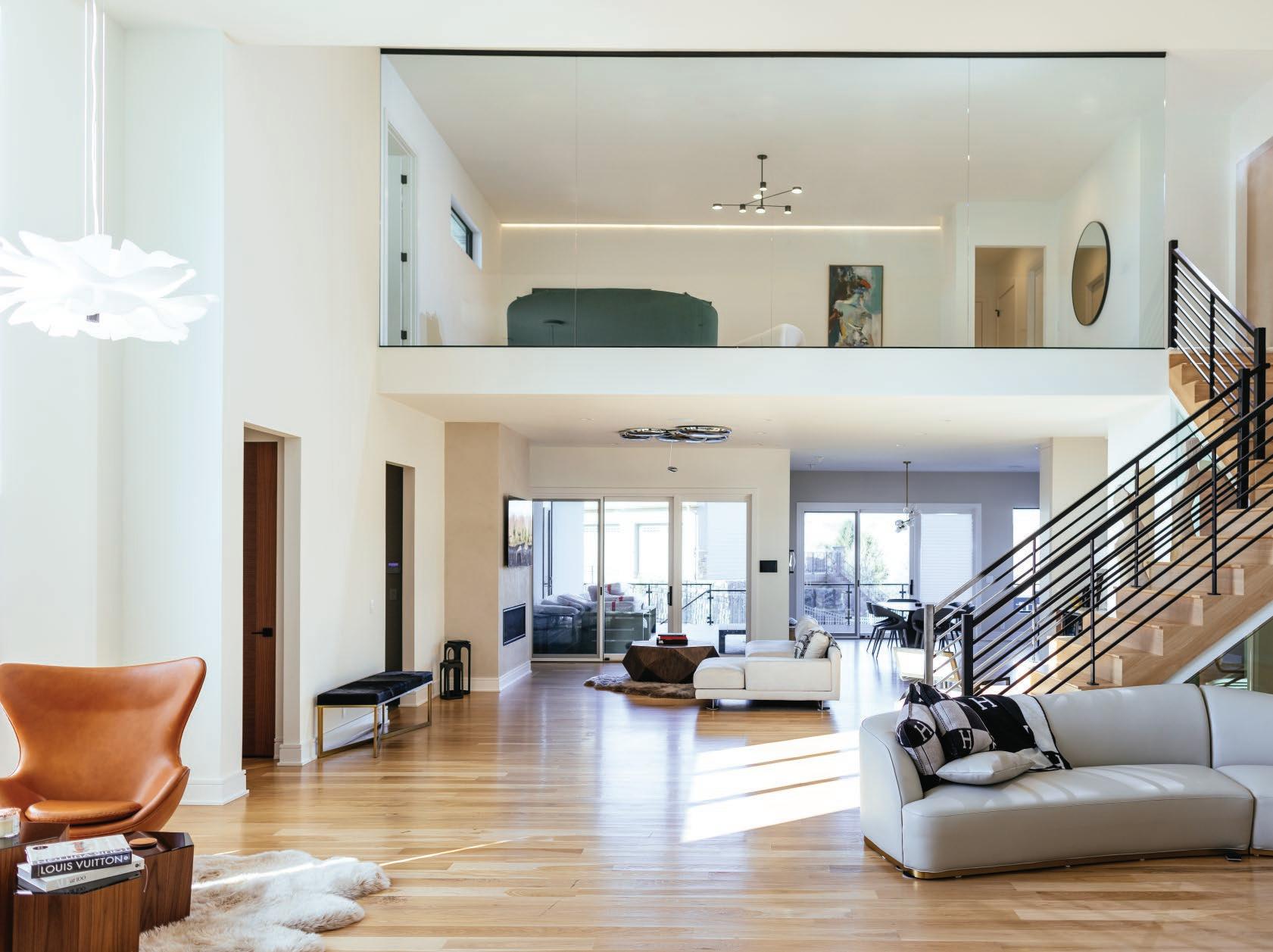
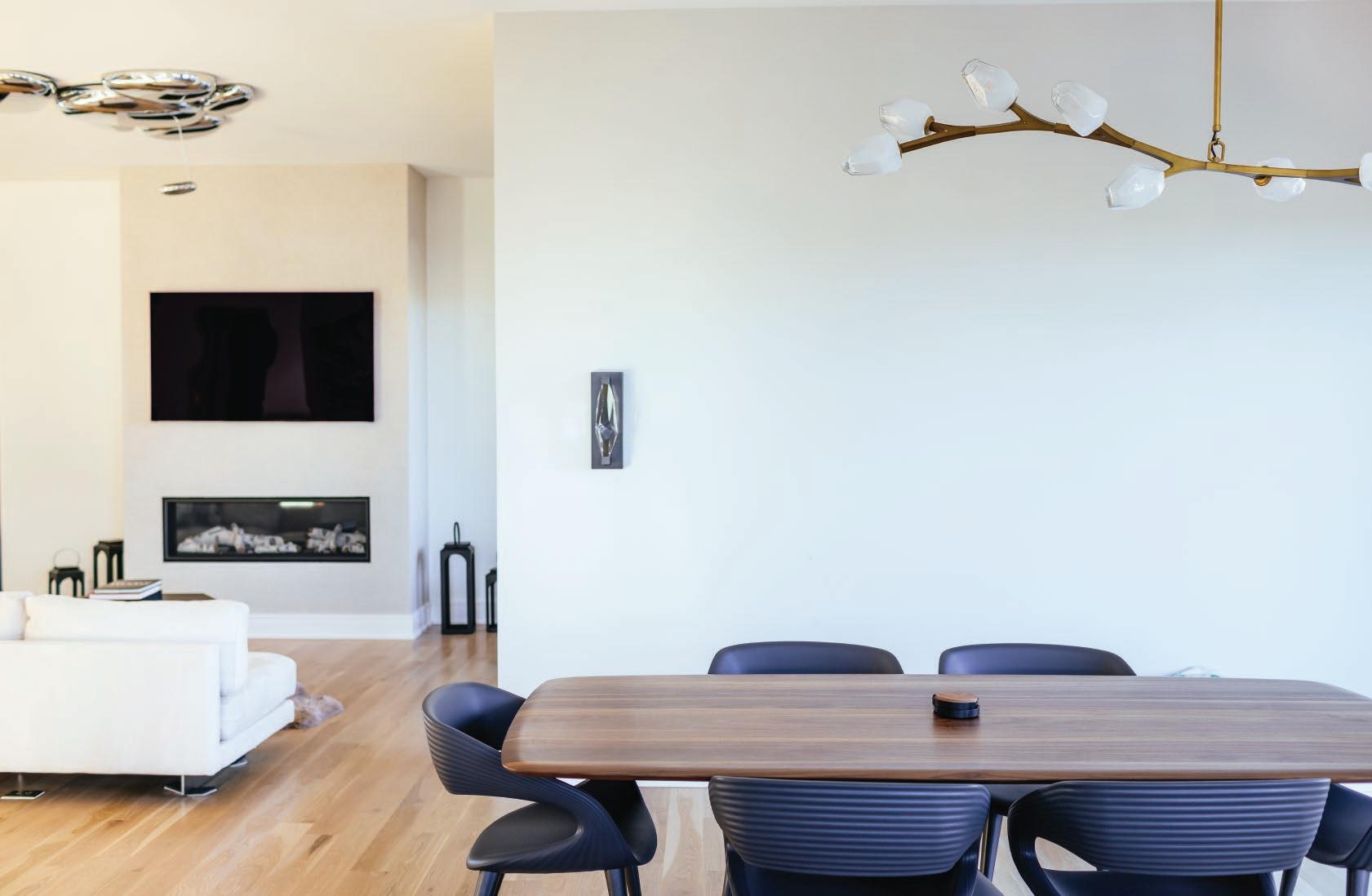
COLLIN SHRAMEK
“A functional, modern family home with distinctive elements. Luxury.”
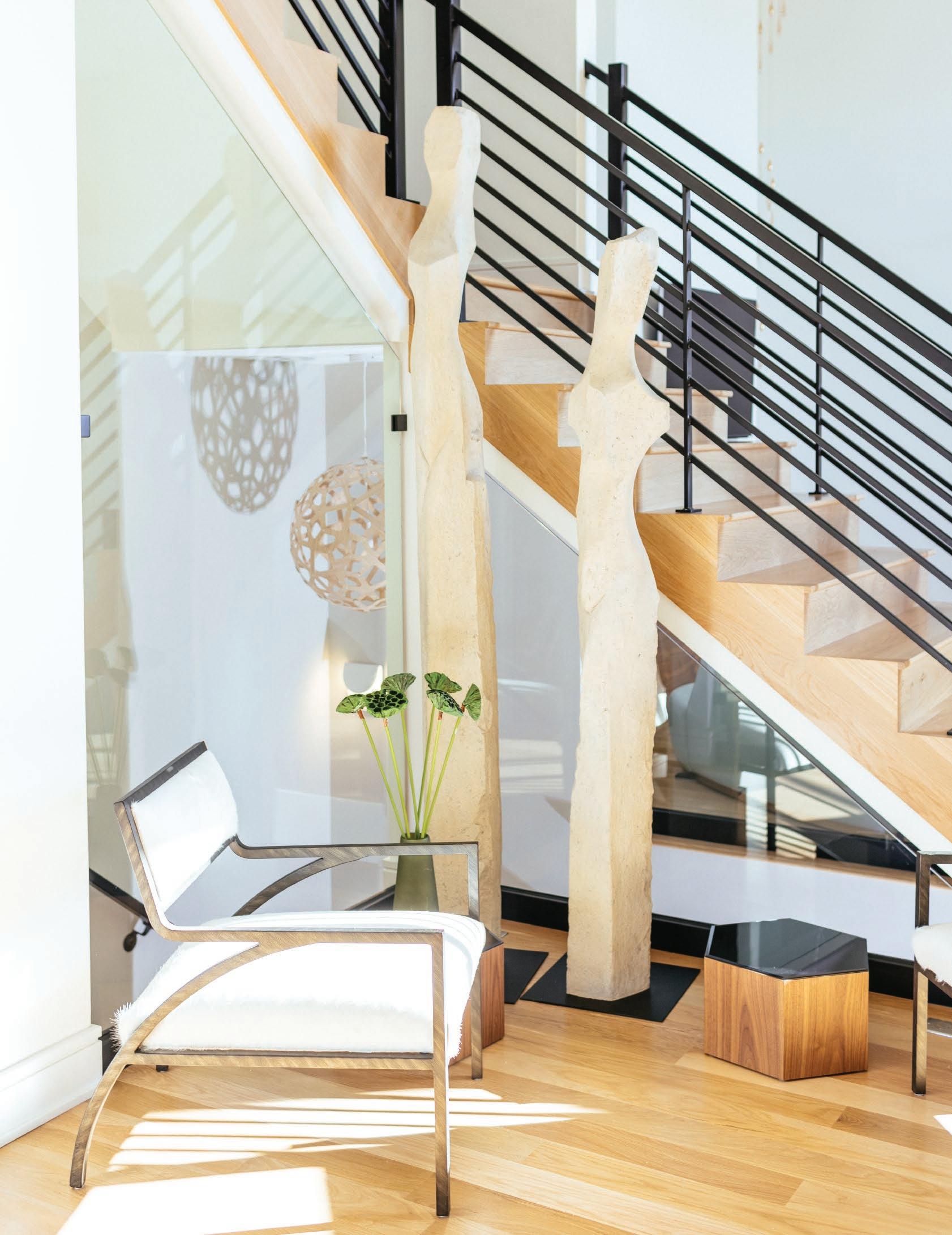
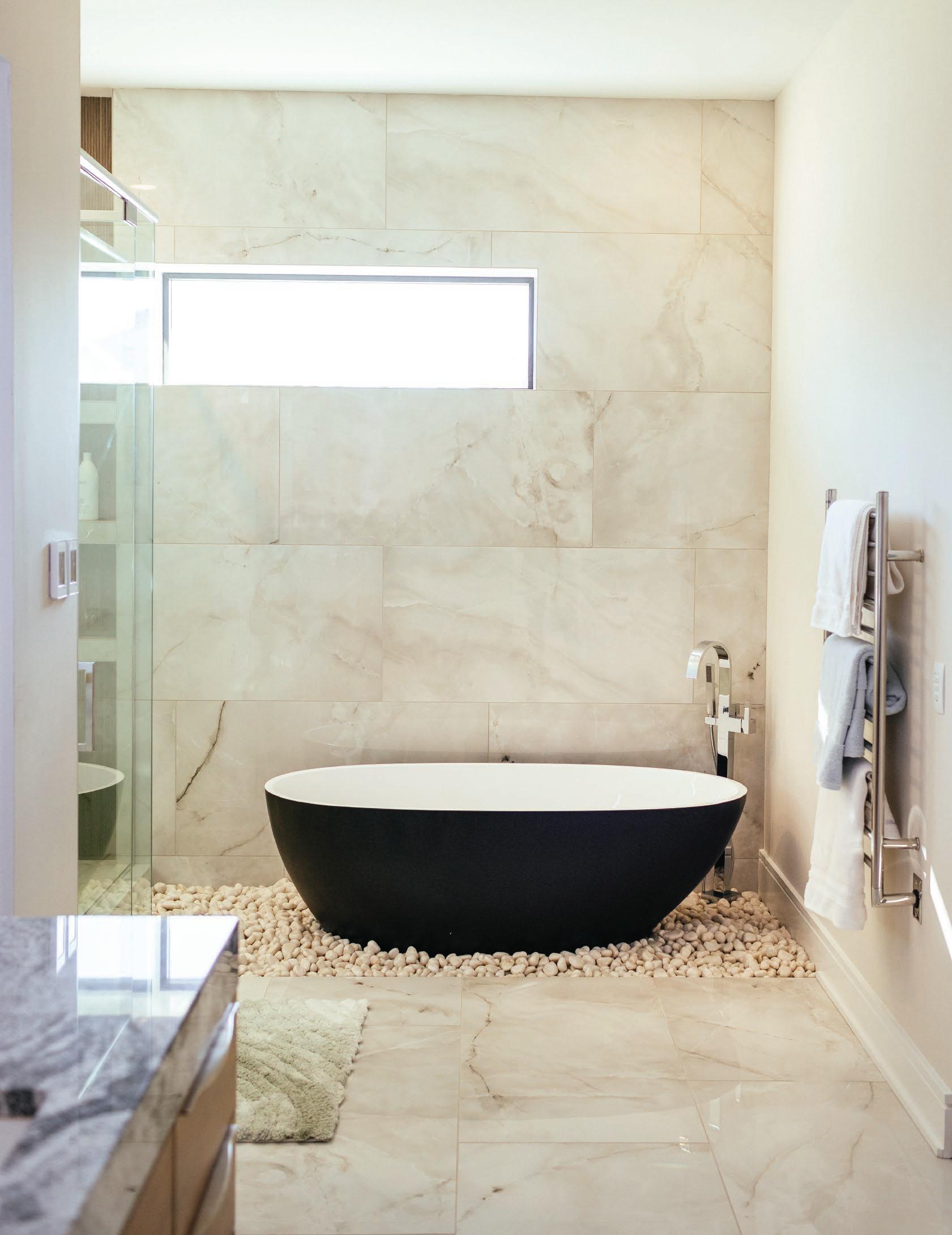
“If you’re going to spend the money, spend it well. This house has kind of a hotel vibe. It’s like a resort...like a spa.”
Yuridia Igbokwe
Each of the home’s three floors has a laundry room, eliminating hauling full baskets up and down stairs. Bedroom carpeting has extra-thick padding. Everyone has luxury-quality mattresses and adjustable beds. There are fireplaces on multiple levels. The home also features a zoned HVAC system keeps everyone comfortable year-round.
“If you’re going to spend the money, spend it well,” Yuridia said. “This house has kind of a hotel vibe. It’s like a resort…like a spa.”
Lighting plays a formidable role in design, Nixon said. “In addition to the large windows throughout the home, we added extensive LED lighting. The light fixtures were intentional modern organic forms to carry on the ‘letting the outside in’ theme two oversized, nature-inspired spiral chandeliers flanking the living room fireplace, an ET2 blossom linear chandelier, and crystal Arteriors wall sconces in the dining area. A 36-inch custom lucite floral pendant by designer Pascale Girardin suspends in front of the large window. A David Trubridge coral form pendant light plays with the natural light, forming large geometric shadows in the custom full-glass stairwell. A flush mercurial-like drop lighting was chosen for the family room, as well as calming moon lighting in the girls’ rooms.”
The aesthetics are incredible, but the home Igbokwe created is as practical as it is beautiful. As busy parents and professionals (Yuridia is founder and CEO of consulting agency Lincua Academy; Nedu is with Banwo and Igbokwe Law Office LLC), the couple saw to every detail and planned every square inch to ensure the custom home was functional and organized with a family in mind, and that every item had a ‘home.’ Or as Yuridia put it, “Nothing is wasted. I wanted to take advantage of every space.”
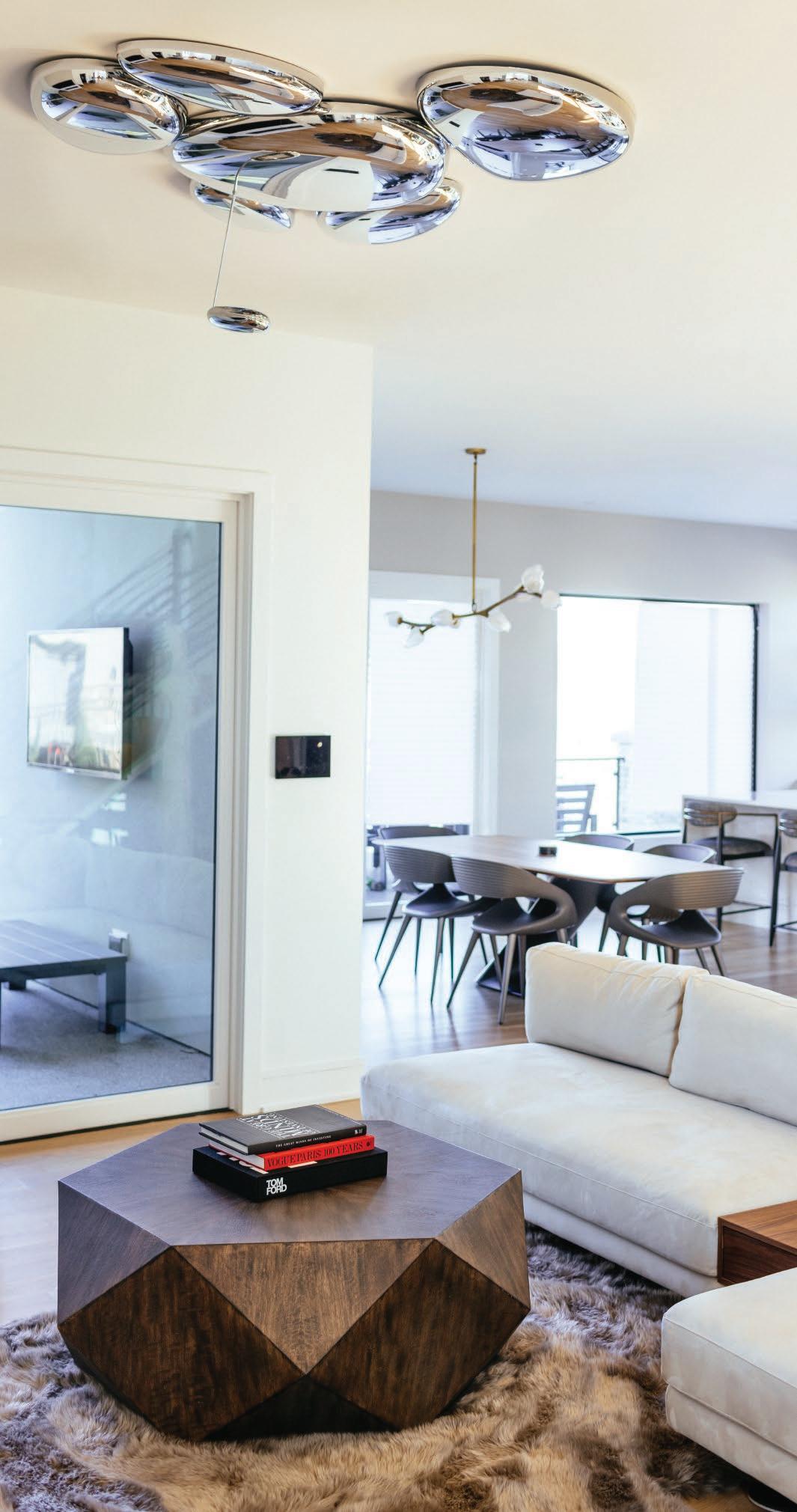
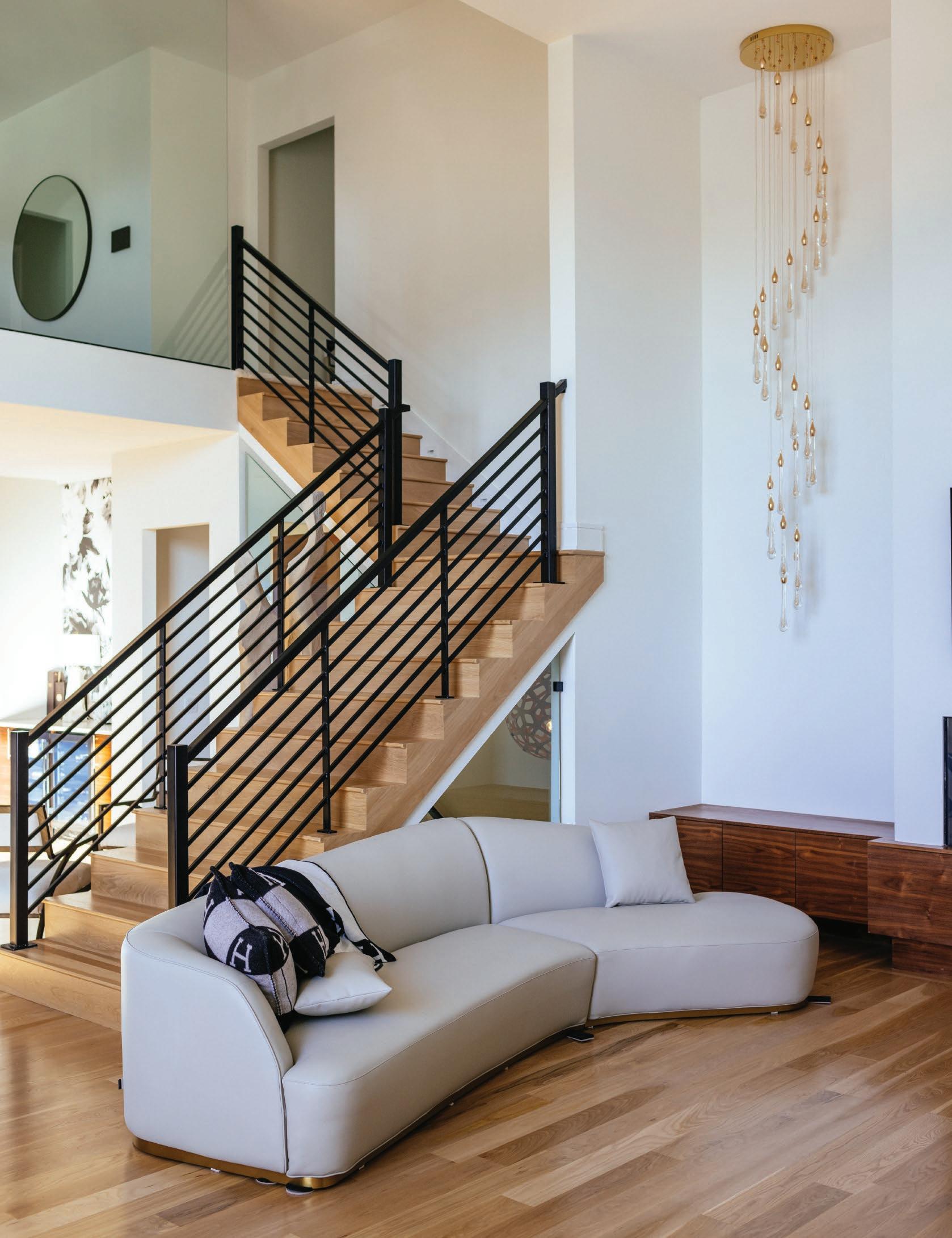

In this highly shoppable section, the Home Market, you are guaranteed to discover that one unique service or special gift that makes you feel right at home.
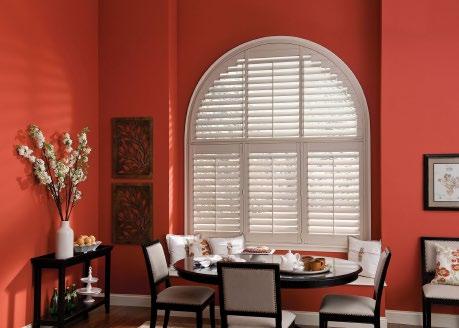
Committed to providing customers with a positive sales experience, professional installations, prompt service, and quality garage doors, windows, entry doors, siding, sunrooms, and more. For over 64 years, ODW has strived to earn your trust by demonstrating expert knowledge and exceptional performance. 402.763.6683 OmahaDoor.com
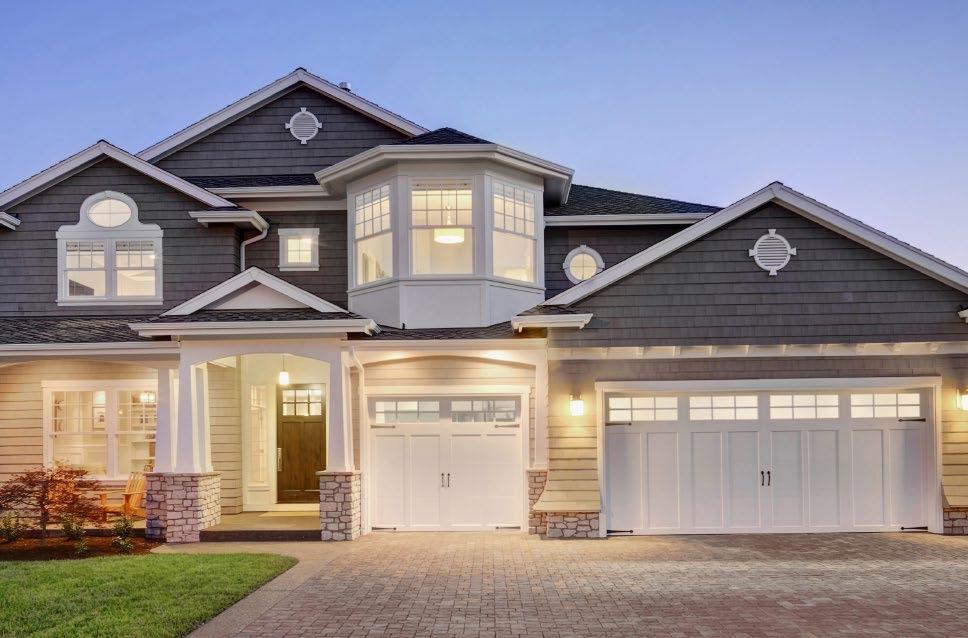

With over 40 years of experience, A&P Construction Inc. are the Omaha Metro area’s premier roofi ng specialist. Providing expertise from storm damage, to general contracting services, we are trusted by both residential and commercial customers. We stand behind our superior workmanship and always aim to please our customers beyond their highest expectation. With a deeply rooted mission for quality driving us forward, we aim to be your trusted fi rst choice during storm damage claims. Call today for your free estimate. 211 N. Jackson St., Papillion, NE 68046 402.740.0800 APConstructOmaha.com

Each daughter (ages 10, 12, and 18) helped plan her own closet to accommodate her particular wardrobe, accessories, and belongings, and also had a hand in determining bathroom layout and storage, Yuridia said. “The children need to have their own closet and their own bedroom. It makes them more responsible,” she said.
As part of planning the layout and storage fixtures for the primary closet, Nedu and Yuridia counted and measured their clothing and accessories to ensure drawers and shelves were sufficiently allotted and perfectly fitted for their items, they said. The idea that being organized and visible maximizes one’s wardrobe rang true even as the Igbokwes were assessing their clothing and accessories; they uncovered some forgotten items like dress shirts still in store packaging during the process.
Fitted organizers for drawers, shelves, and closets/cabinets were similarly customized for storage throughout the house, as the Igbokwes didn’t want to have to retrofit or search for accessories later.
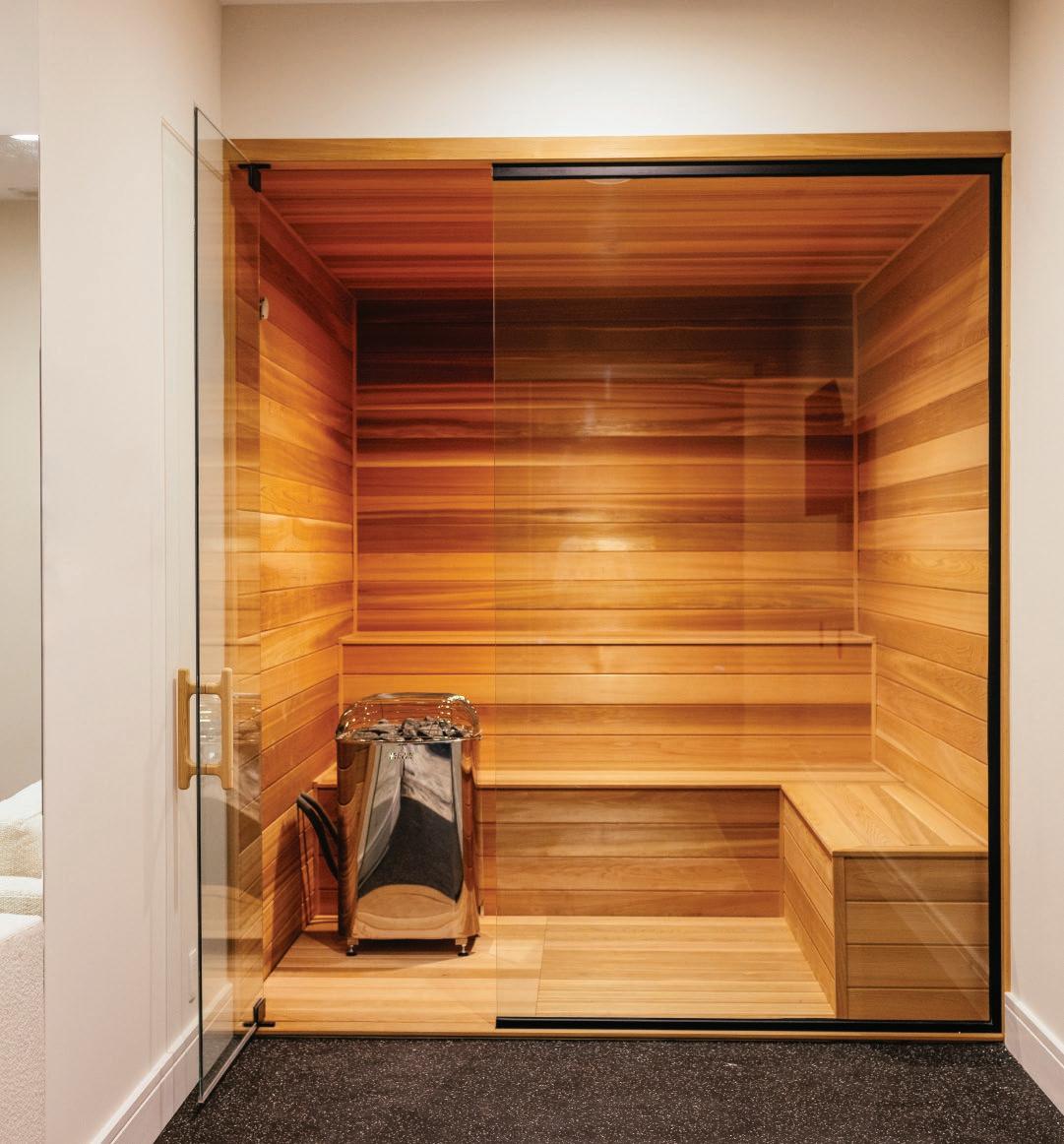
lot of the key to this house is organization, organization, organization,” Yuridia said. “It’s practical, but pretty.”

“A
“A lot of the key to this house is organization, organization, organization. It’s practical, but pretty.”Yuridia IgBOKWE
In addition to a space for everything, minimal maintenance and convenience were also important goals. Cabinets and counter fixtures are wallhung, for instance, to keep floor spaces clear and easy to clean. The home features many pocket doors and frameless doors to accentuate flow. The kitchen has a modern version of a butler’s pantry with an additional prep sink and refrigerator. The lower level not only serves as a guest suite; it also opens to the outdoor pool and patio, and its full kitchen is nicely situated for prepping food and drinks for pool guests.



The Igbokwes enjoy entertaining, so the main level h as several seating areas for company. A casual space upstairs for the couple’s daughters is fully visible from the main floor, thanks to a floorto-ceiling glass wall. It makes a stunning first impression, Shramek said.
“You enter the home through an incredible 10-foot-tall pivot door,” he said. “Instantly you notice glass and mirrors are main components [and you also notice] the glass barrier between the second-floor loft and the main level below.”


Shramek said other notable details include floating wood shelves in the kitchen that span across exterior windows, and a large, round, backlit mirror in the primary bedroom.


Nedu said he especially likes the house’s smart technology, which puts everything from climate control to zoned speakers for music ambiance, to a top-notch security system at the family’s fingertips.
“[Smart tech] controls the blinds, the security, everything... It will alert you that this window is open or these lights are on,” he added.

Like any construction project that launched during the pandemic, the Igbokwe homebuild had its share of hiccups, Yuridia said. They’re still waiting on a few finishing touches.
Designer Nixon is anxious to complete the master work as well. “We are excited for the artwork to arrive and to now add finishes that reflect the Igbokwe family.”
But from the beginning, the home has functioned as the Igbokwes dreamed it would. “We’re really very happy. We really enjoy this house,” Yuridia said.
The Mathews rebuild their Hanson Lakes home taking design inspiration from the water.

Sunlight streams in through the west windows of Rose and Jason Mathews’ home, bathing the kitchen and family room in a warm glow. The ‘Swanbridge’ Cambria quartz island countertop catches the light just so, highlighting its subtle marble-like tonality.
All seems rosy in the couple’s Bellevue-area home on Hanson Lake #2 today. But it was just a few short years ago when major spring flooding destroyed their former residence Jason’s beloved childhood home, which he’d purchased from his parents forcing the Mathews to find temporary housing. Then, the couple had a difficult decision to make: tear down their water-ravaged home and build anew, or move away for good. The choice did not take long to make; they would rebuilt from the ground up. Losing the house was tough, but leaving the site they had such a strong emotional connection with would have proven more difficult.
STORY - MEGAN FABRY PHOTOGRAPHY - BILL SITZMANN DESIGN - MADY BUBB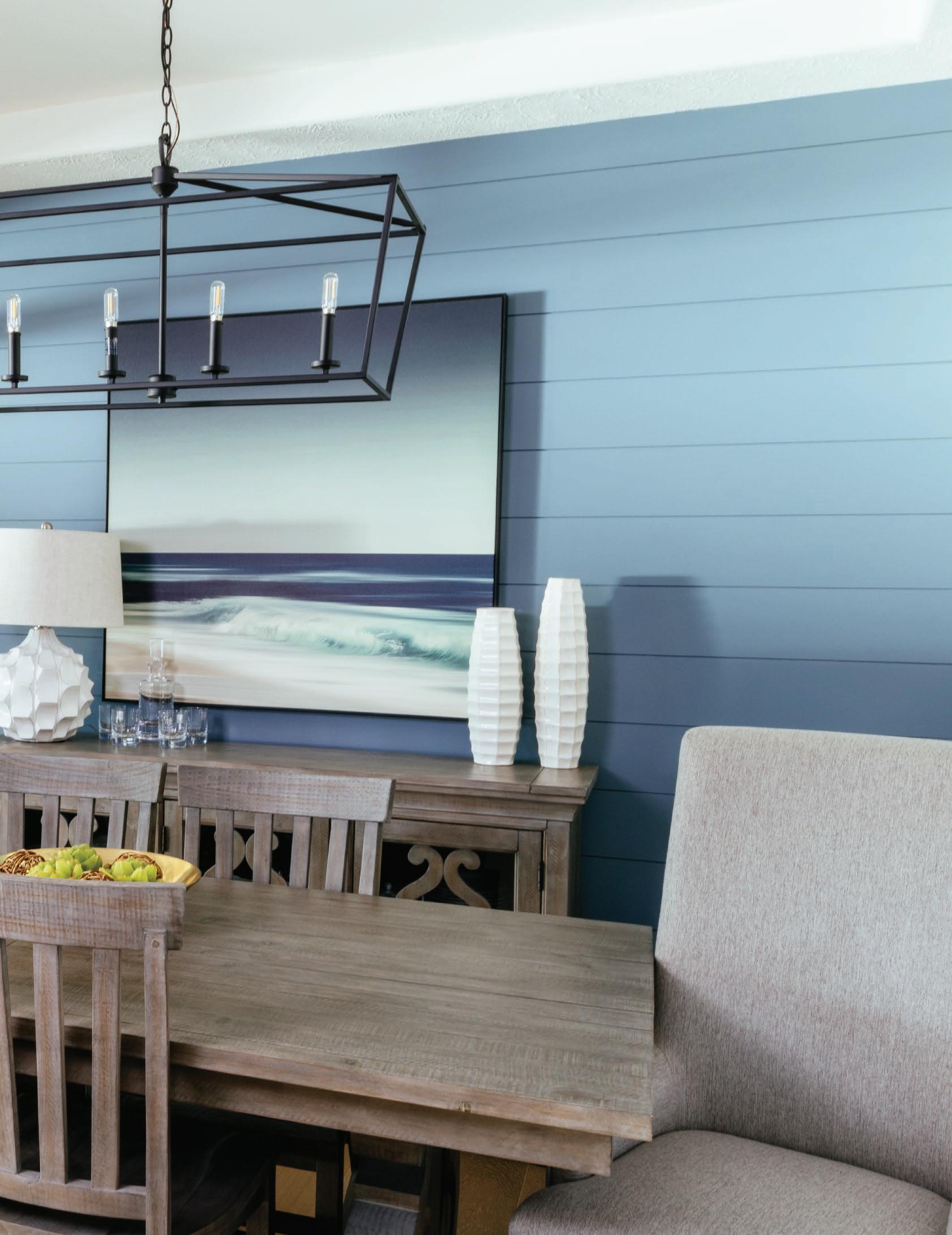
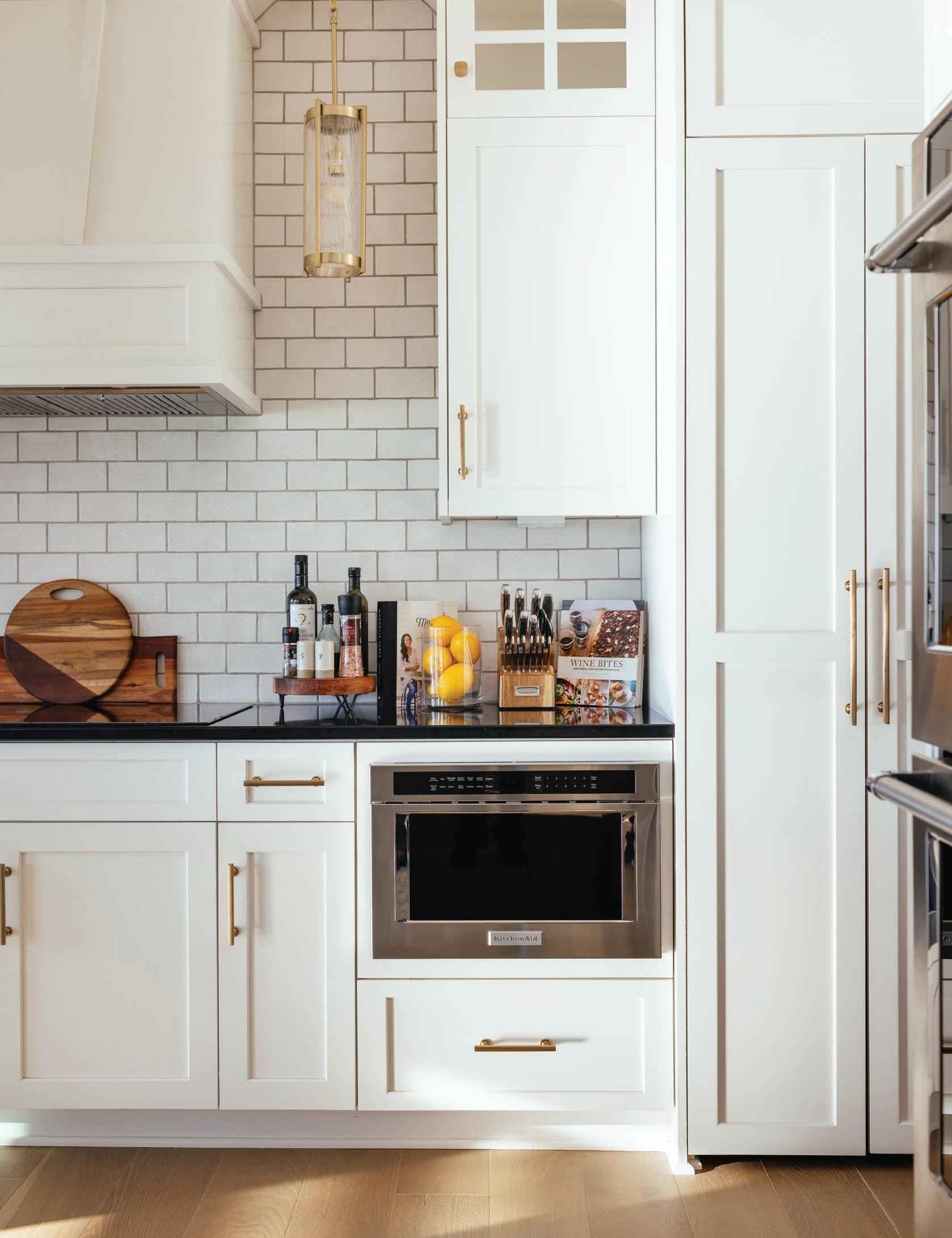
“After going through insurance, I ended up tearing it down myself,” Jason said.
Demolition took place July 2019 and construction began December 2019. A mere three months later, in the thick of working with contractors on the new-build, COVID shut down the country.
“It was a challenge because we were building it during the pandemic, and some of the sub[contractor]s for the house didn’t want to meet with anybody. Or we had to social distance, and it’s difficult to build a house and social distance,” Rose said.
Eventually, their slate of ideas began to take shape with the help of Interiors by Eric James. James, a veteran designer of 20-plus years, would be the one at their side throughout the experience to assist in the decision-making on everything, from the Ethan Allen furniture to the golden handles on the kitchen cabinets.
“We met Eric, who was a godsend, because I was really suffering from decision constipation, and he really helped a lot,” Rose said. “He has a great eye for how things blend and mesh. Based on our conversations with him, he got an idea of what our style was and what we really liked.”
“They showed me some Pinterest stuff to give me an idea of what they wanted, and we coordinated with what was functional and affordable,” James said. “A lot of people know what they like, but not how to make it work (in their space), and that’s where I come in.”
“A lot of times [Rose] would like something different than what I would l ike, and then somehow he would figure out a compromise that we both liked,” Jason said.
James described the Mathews’ home style as modern farmhouse casual, comfortable decor with a bit of refinement. The design color scheme was influenced by the home’s locale, he added.
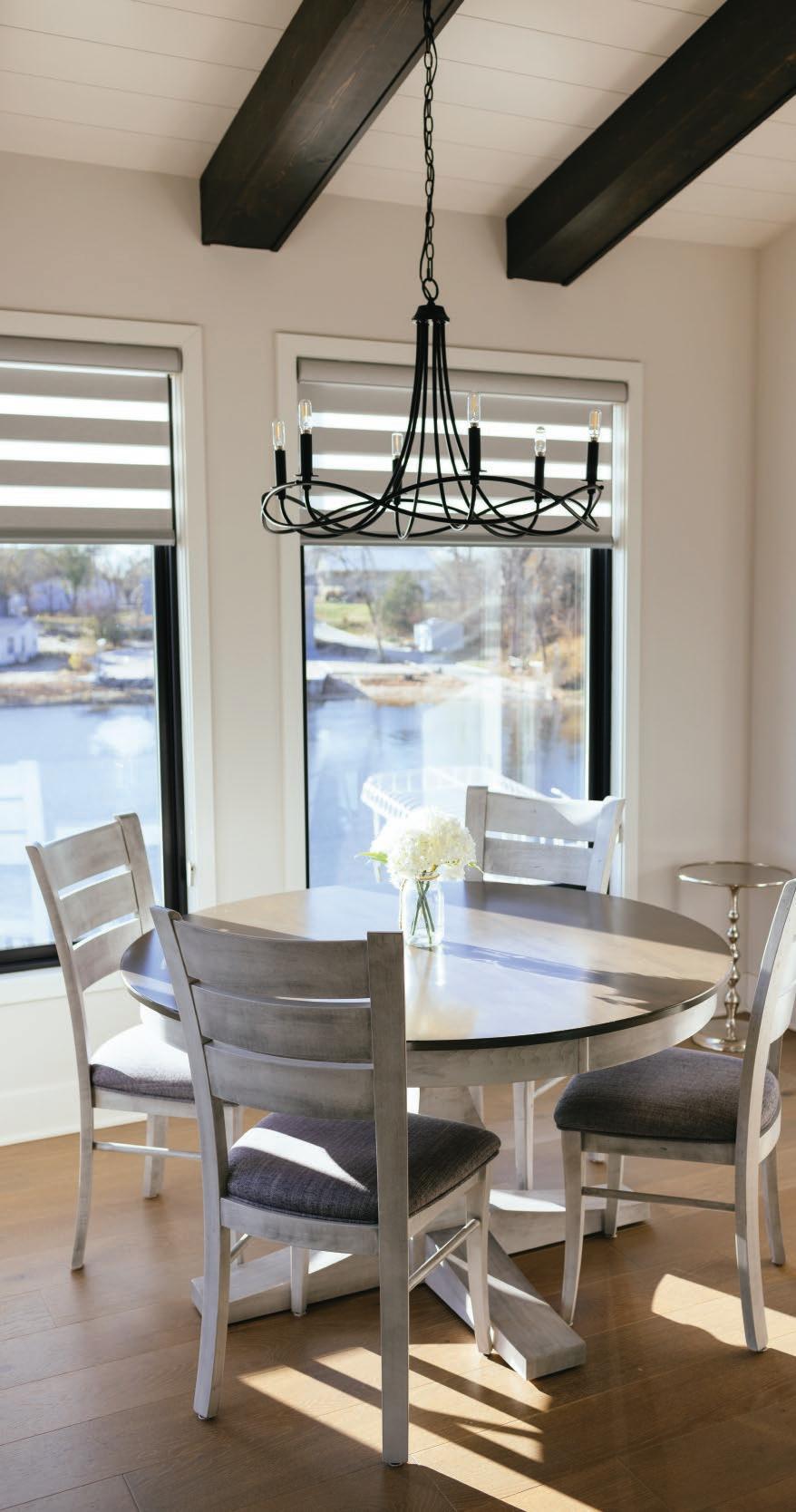
“The lake is definitely a focal point of the home, as they have a great spot on the water,” he said. “We used lots of blues and cool, calming colors to create a really mellow feeling throughout.”
Cultured stone on the fireplace, espresso wood shelves, exposed beams, and heathered-gray furniture in the family and dining rooms add to the dressed-up farmhouse feel. In the guest suite bath, a black frame shower wall, brushed nickel cabinet pulls, and white subway tile create a classic yet striking look.
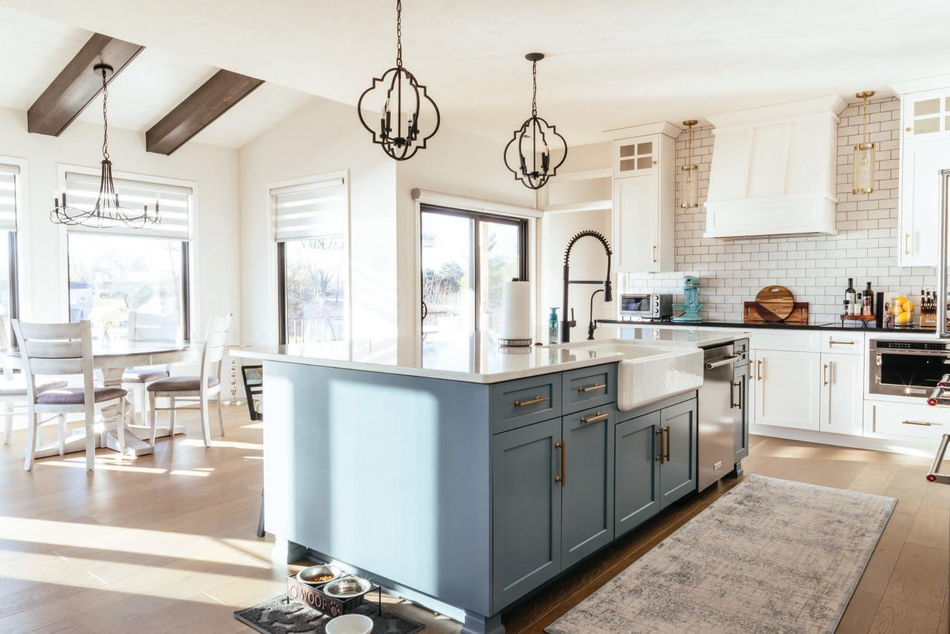
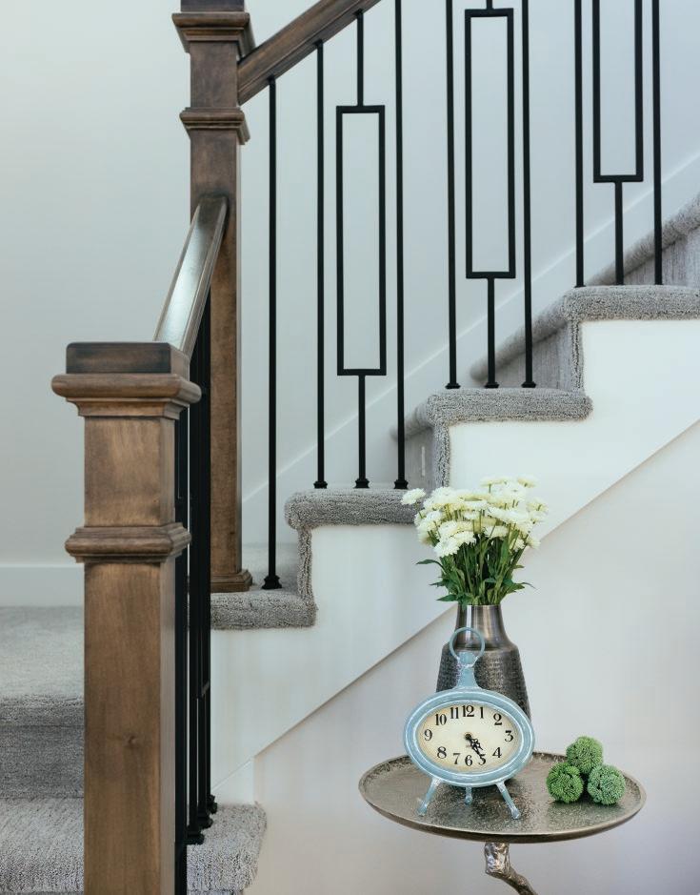
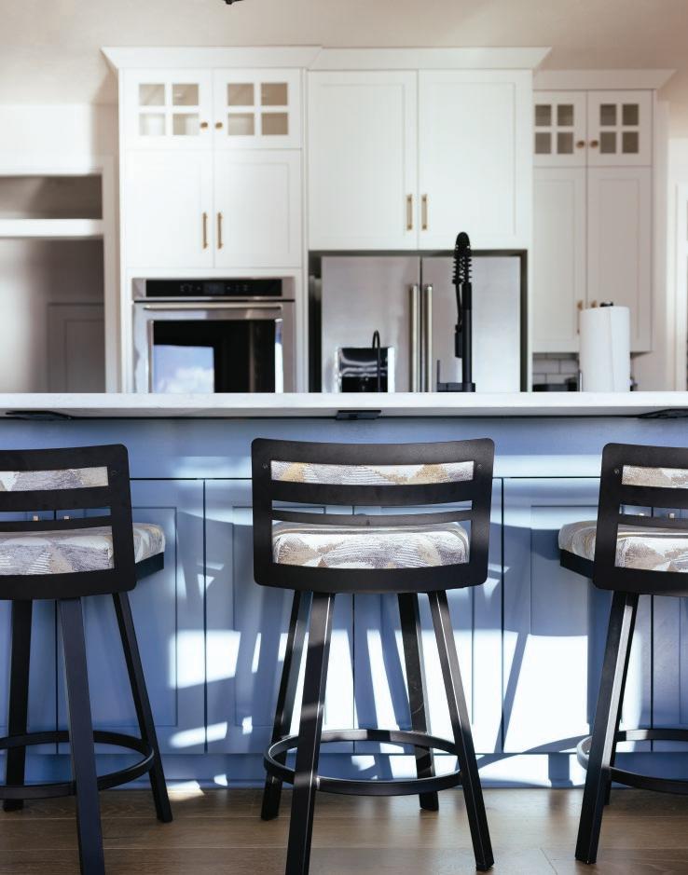
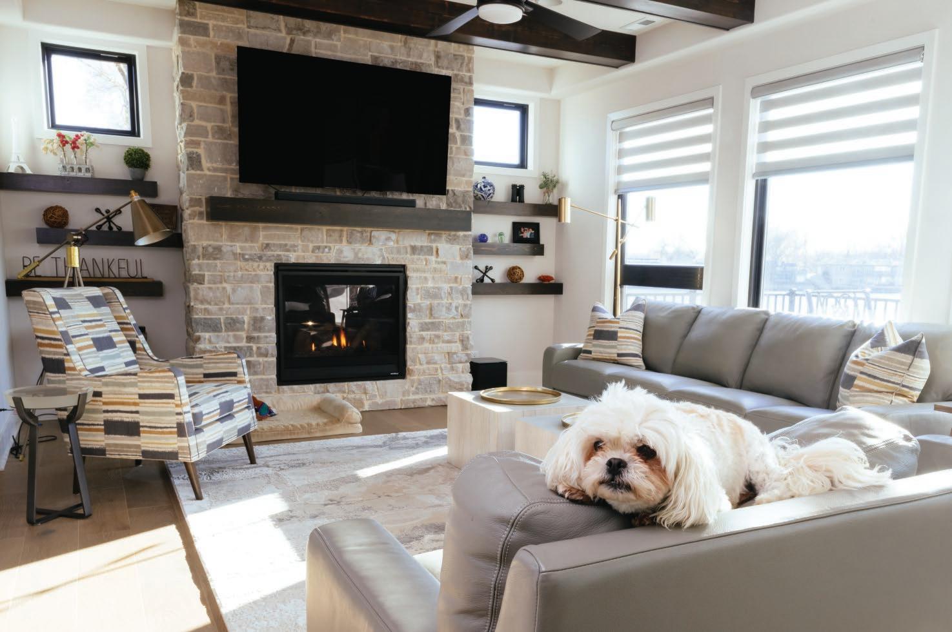
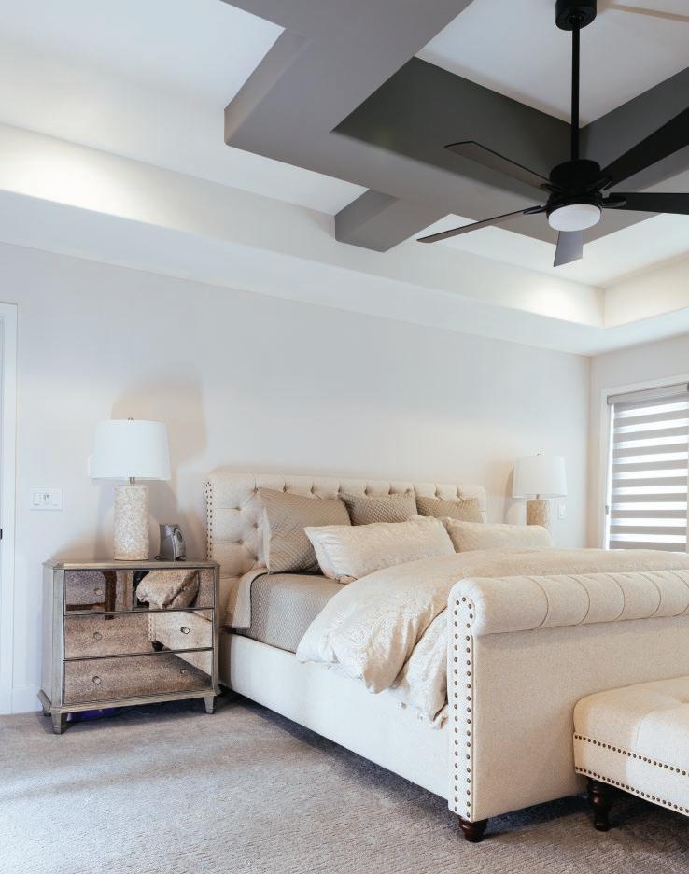
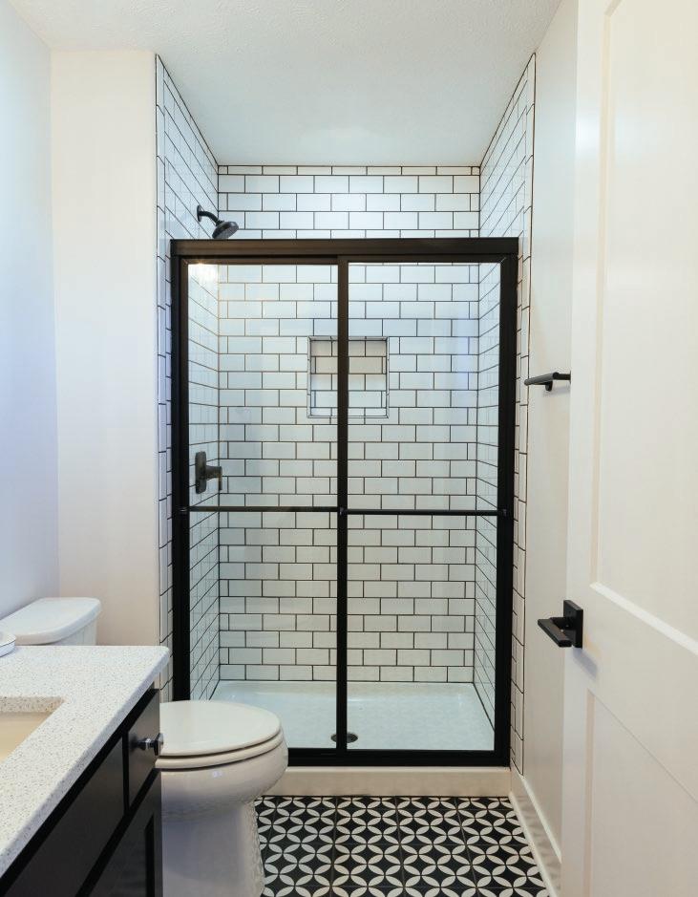


“Customers seem to be loving the black metal accents,” James said. “And there’s really no reason you can’t mix metals.”
James did so again in the kitchen, pairing the black faucet and farmhouse-style light fixtures with fanciful brushed gold cabinet pulls and pendant light fixtures.
The overall design is polished, yet the homeowners worked in a few playful touches, including geometric wall slates and floor tiles in the upstairs bathrooms and laundry room.
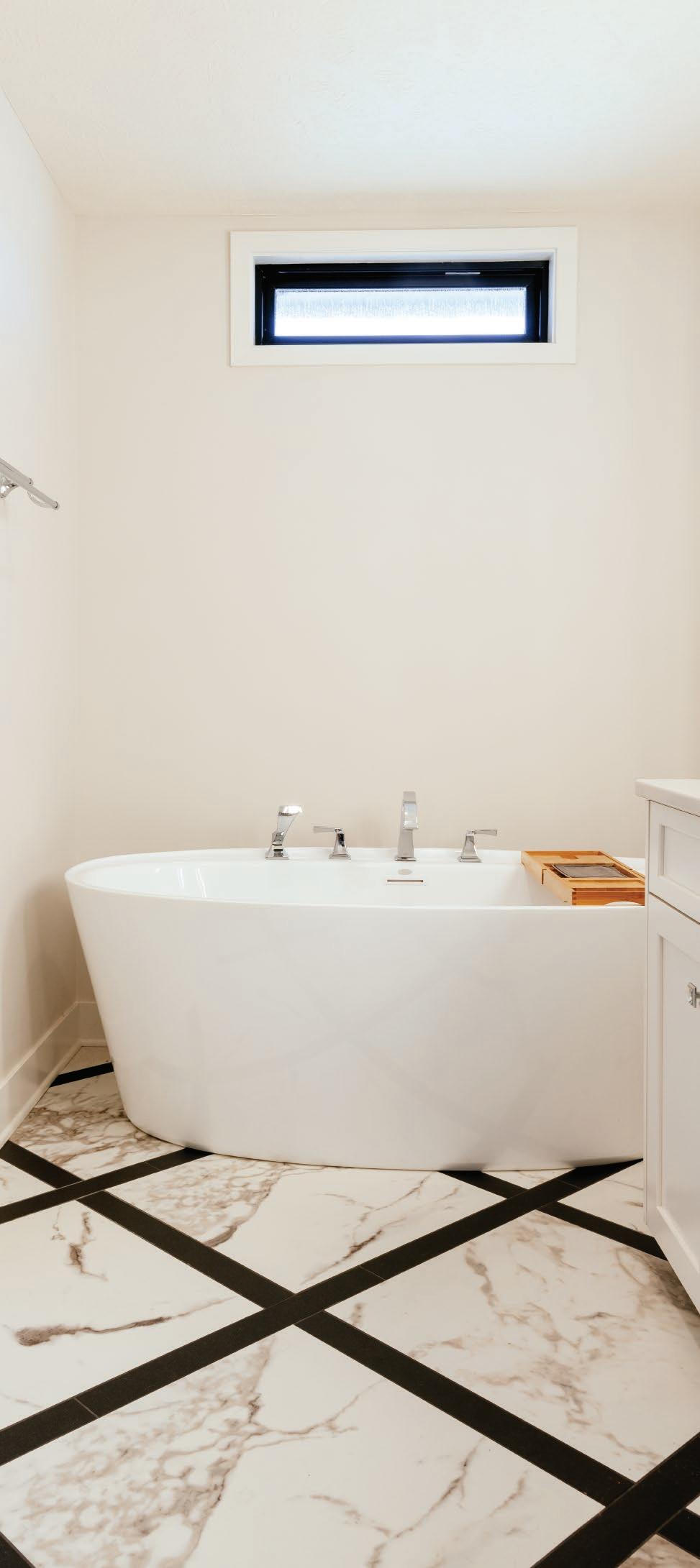
The Mathews moved into their new house in late October 2020, although design work is still in progress. The couple is once again collaborating with James to complete their basement with a speakeasy theme.
On the main level, a watercolor painting that depicts both the old house and the new is displayed on the wall. The painting includes a large tree standing firm on the north side of the home, one planted by Jason’s parents years ago. The work also includes a pelican sitting on a lake piling, placed there by Jason’s father. The sentimental artwork is a daily reminder of the home and father loved and lost.
“Jason’s dad passed away unexpectedly in December 2016,” Rose said. “So, it’s really important for us that the artist included that little piece for his dad.”
The overall design is polished, yet the homeowners worked in a few PLAYFUl touches, including whimsical floor tiles in the upstairs bathrooms and laundry room.
Scary-looking, Holly Prenger thought as she gazed at the overgrown lawn crawling around the brick façade of a home listing in Regency. The interior, dressed in a neglected and lifeless design, coordinated all too well with the exterior. The entryway repelled visitors with its dated tile, while mismatched carpet and tired vinyl flooring spread through the rest of the house. Dreary river rock surrounded a small fireplace outlined in gold trim, and drab wooden shelves bookended the hearth the whole look cloaking the living room in darkness despite the light streaming in from above. Closed-off walls created a claustrophobic scene in the kitchen.
But despite it all, Holly’s husband, Nic, remained ‘all in.’
“We were looking for a forever home, so the location was important,” Nic said. The founder and CEO of the digital consulting firm Prenger Solu-
tions Group soon convinced his wife to see the neighborhood’s charm and the house’s potential, and a purchase ensued in 2013. A major makeover of the interior would be put on hold, though, until the children grew older. Eight years later, the couple who met while studying for the bar exam at Creighton University School of Law decided renovations needed to finally h appen to keep their home filled with contentment and merriment.
“It was worth the wait,” Holly said. “It feels like home. It feels like us.”
The Prengers started renovations with the primary bedroom and transformed it into a tranquil retreat. A salmon-colored chair now sits tucked to one side under a reading lamp, waiting for Holly to consume another book. A tufted beige linen headboard brings out the shades of striped taupe in the blue wallpaper behind it, while light-gray walls cool down the room. Charcoal-hued barn doors lead into the primary bath suite.
“IT WAS WORTH THE WAIT. IT FEELS LIKE HOME. IT FEELS LIKE US.” HOLLY PRENGER
The Prengers prove some things are worth waiting for.
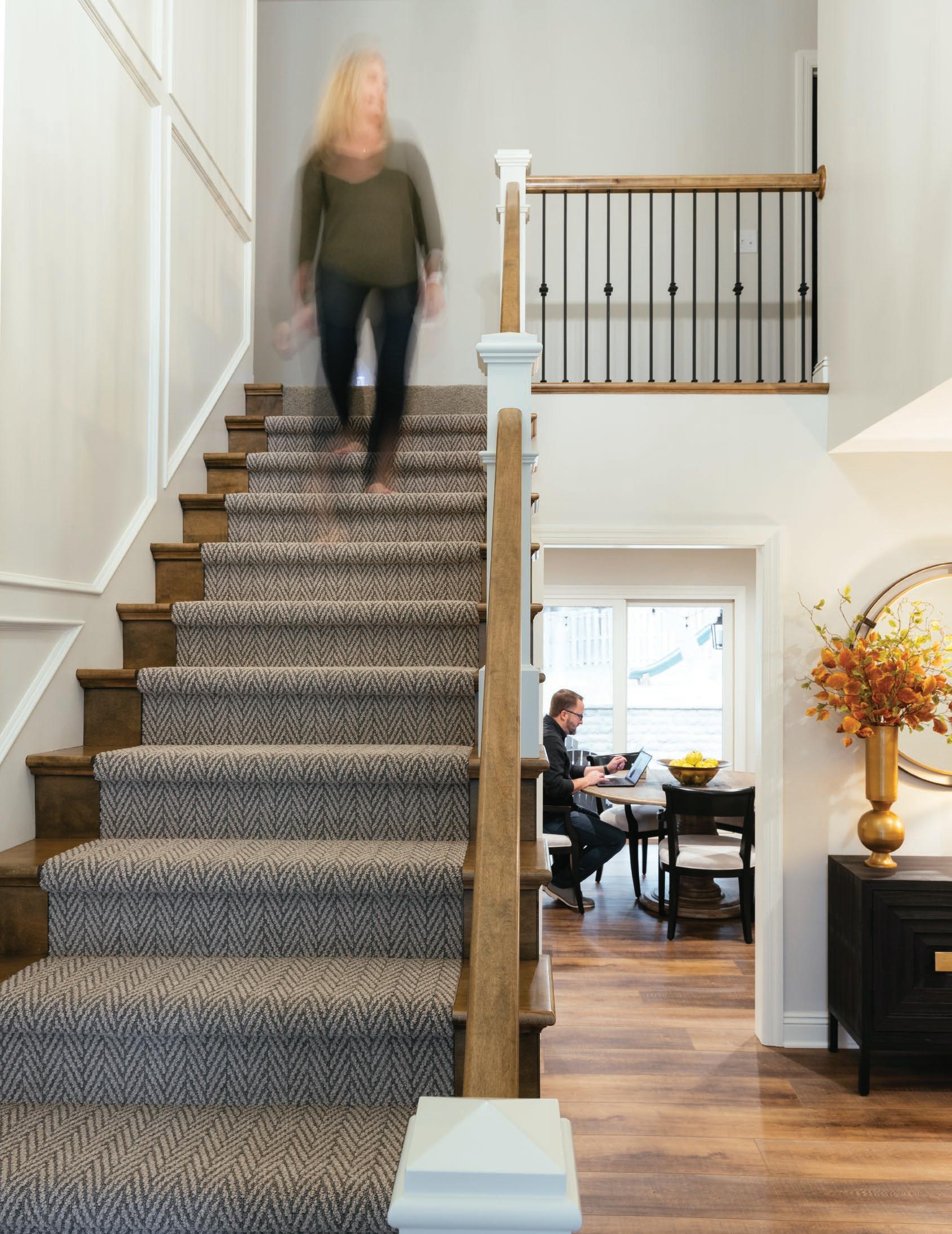 STORY - LISA LUKECART
PHOTOGRAPHY - BILL SITZMANN DESIGN - MADY BUBB
STORY - LISA LUKECART
PHOTOGRAPHY - BILL SITZMANN DESIGN - MADY BUBB
The main floor’s facelift would come later that same year, in September 2021.
“It was obviously dated. There wasn’t a good flow to the house, the rooms were closed off, and the space wasn’t being maximized how it could be,” said Mary Ritzdorf, director of residential design with JH Interior Design Studio.
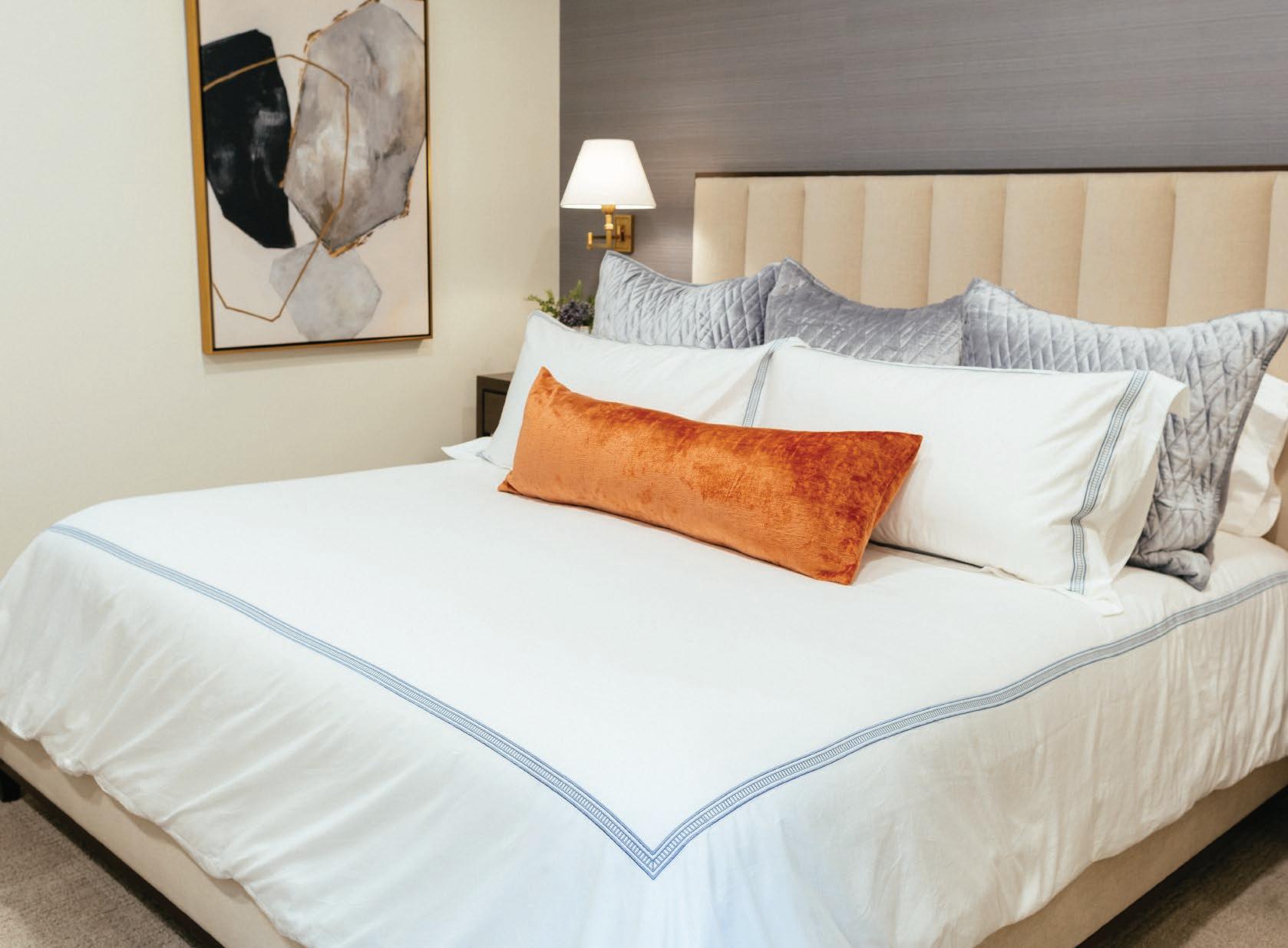
A jackhammer smashed through the ugly entrance tile, which was replaced with luxury vinyl plank in a warm wood tone. A cozy glow from a circular chandelier now embraces guests who walk through the door. A round mirror above a black console table with gold knobs accents the design.
Ritzdorf wanted to dress up the boring, flat staircase walls. Walls2Floor, which handled all the construction in the house, created white paneled millwork to add depth and dimension. A chevron-patterned gray carpet runner lends a blush of contemporary color to the stairs.
The home’s layout lacked cohesiveness, but tearing down walls and putting down the same-toned plank wood flooring in the kitchen and living room solved the issue.
“It wasn’t all open, so now it’s helpful when I watch my little brothers and they get into trouble. I can still see them,” Lilly, 12, said. Although she loves all the changes in her refurbished home “especially the smell” Lilly spends most of her time in her bedroom reading on her window seat.
The new remote-controlled fireplace with white marble tiles and paneling brightens up the living room. Beechwood cabinets in a stone-colored stain mixed with lighter-painted shelves provide a rich, timeless guise. A beam on the ceiling, painted a charcoal color, accents the neutral tonality of the design. Their chunky bunny, Otis, matches the décor with his velvety, smokey-colored fur coat. He even has his own little house with a private ‘restroom.’
A linen gray sectional couch makes the most sense for the large family, who might battle for the remote control while watching movies on its soft cushions. A titanium-colored leather armchair is on back order and should arrive soon. No one has claimed the future spot.
“It’s whoever gets there first,” Holly declared.
Light streams in through added windows and the sliding glass doors in the kitchen. Holly prefers shutters to curtains since they remind her of growing up in her home state of Texas. The family enjoys dinner around the gray-brown Amish table. The snowy cushions of the chairs surrounding it might seem impractical with three children, but their protective Sunbrella fabric makes them almost stain-proof.
“So far, so good,” Holly said with a laugh.
The marbled-gray leather bar stools, perched by the white quartz-top island, provide easy clean-up for messier dinners in the kitchen. Recessed flood lights rejuvenate the previously gloomy room. Nic frequently sits at the island, an ideal spot for working on his laptop or for helping the kids with homework.
Another issue with the old kitchen was the lack of storage space for canned goods and mini appliances. Ritzdorf designed a hidden walk-in pantry (replacing the formal dining room) behind the kitchen. A mini “coffee shop” resides there now, with mugs and machines at easy reach. The concealed space also doubles as an office space for Holly, who helps out with family business on occasion. Above her desk, a long window overlooks the backyard, giving her a broad view of kids playing and lots of natural light.
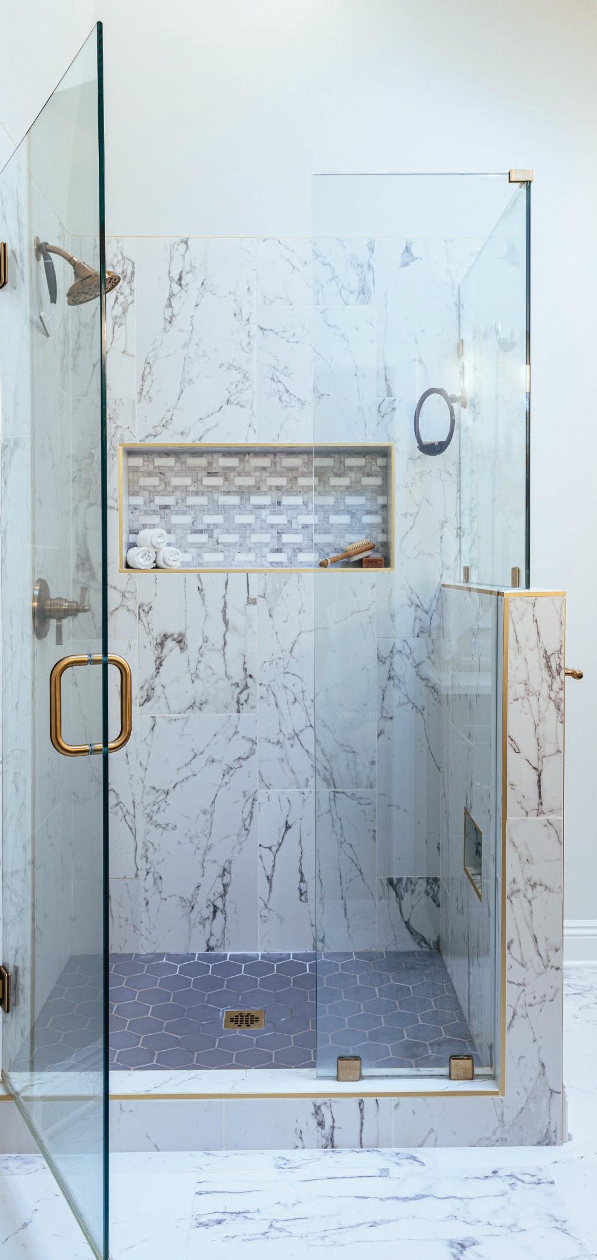
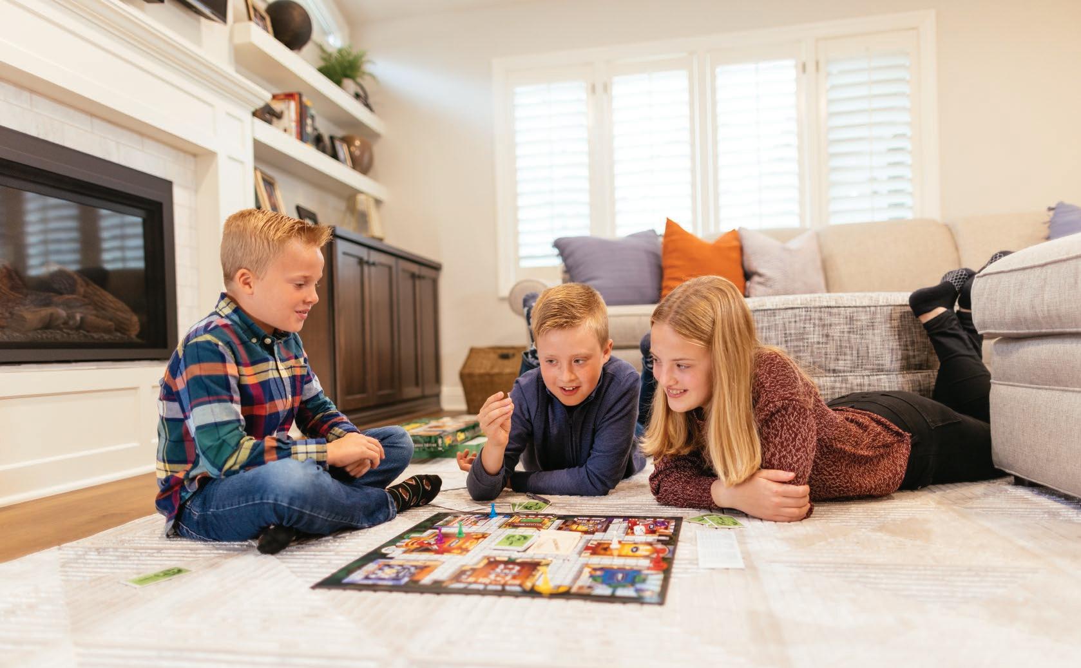

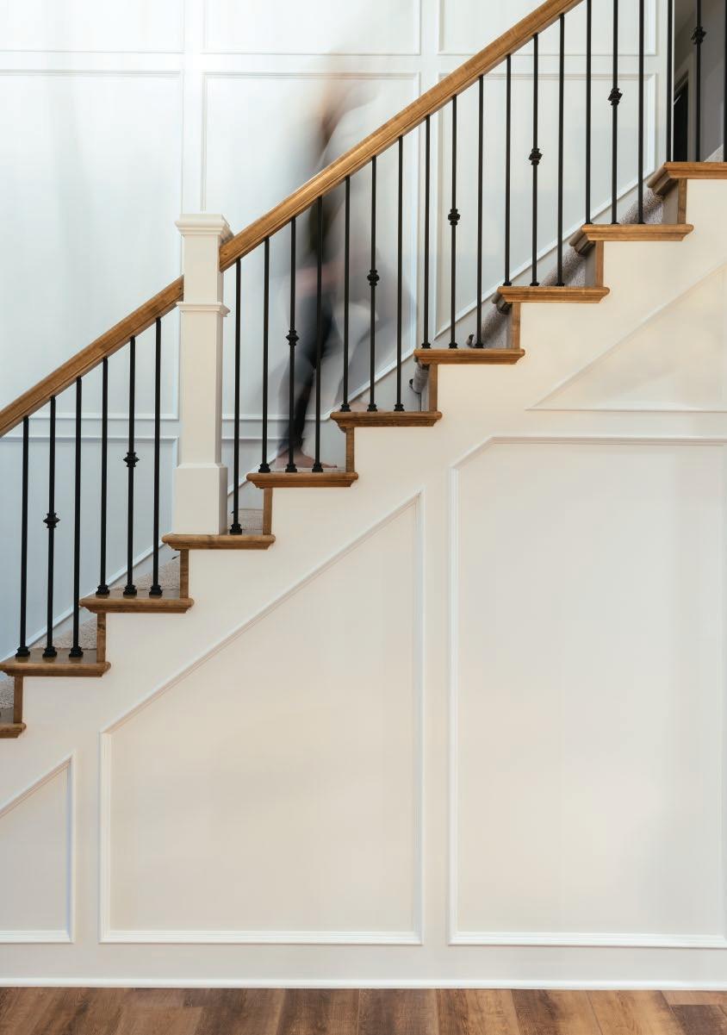
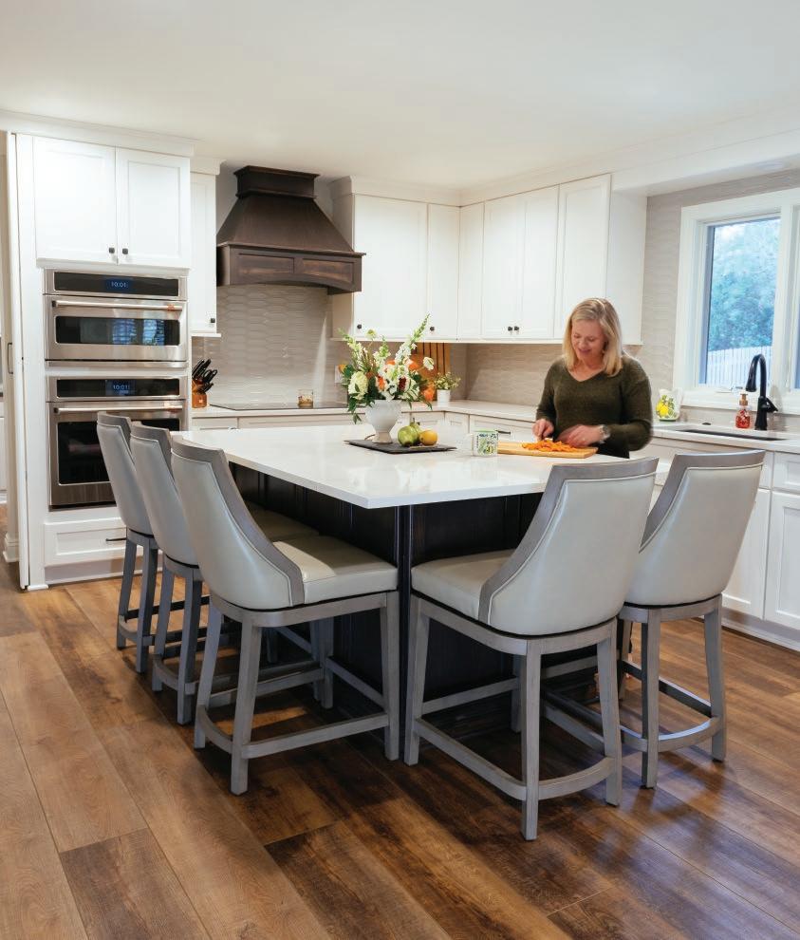

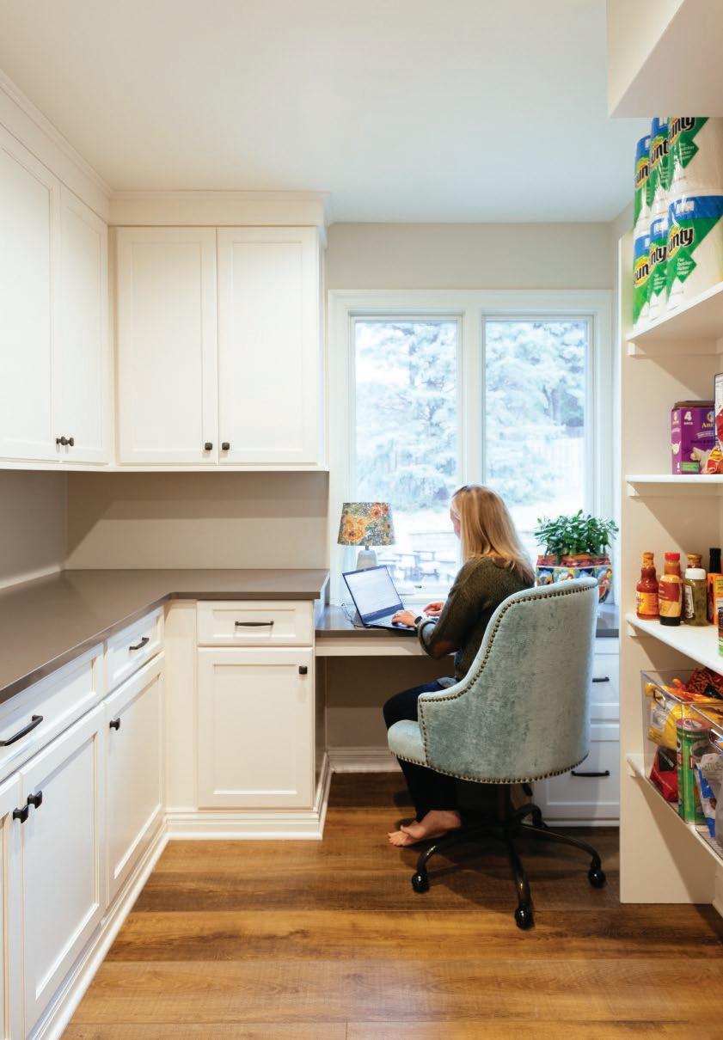
The main upstairs area took about four months to complete while the Prengers lived in the basement. The lower level has since been turned into a “man cave,” at least according to the two little boys watching The Amazing World of Gumball series on the big screen. Simon, 10, sat cuddled under his fuzzy brown blanket on a rusty leather chair passed down from his grandfather while watching the show.
“Every guy likes a good recliner. I have plans (to get rid of it), but haven’t succeeded,” Holly explained.
“And you never will,” Reed, 7, yelled from yet another sectional sofa; one so large he’s barely visible.


The bar area does appear quite masculine, with its deep brown ceramic backsplash. Besides an entertainment area, the basement houses Nic’s office, which doubles as a guest bedroom.
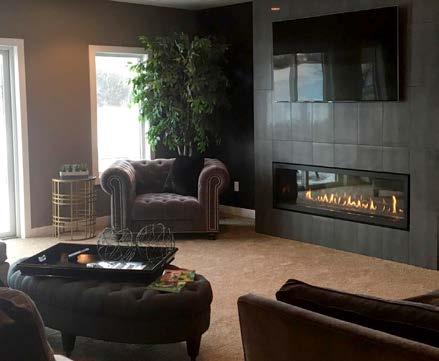
The Prengers plan on adding gaming options such as a ping-pong table and dart board. But shhh...don’t tell the kids.


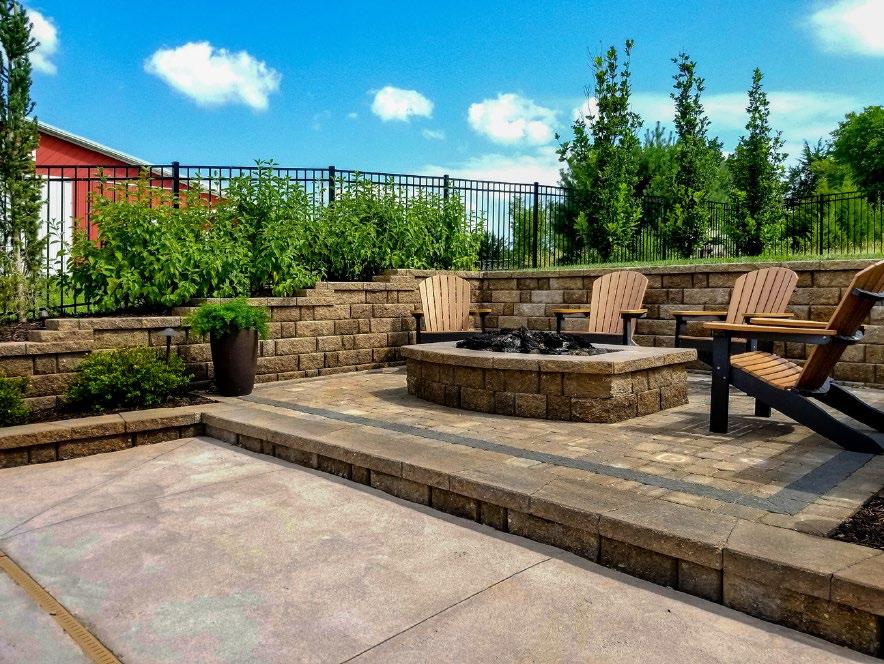
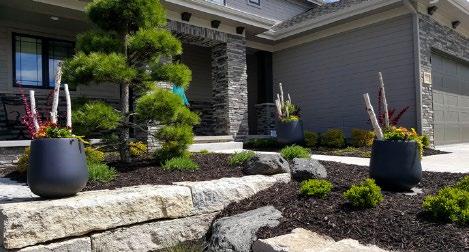








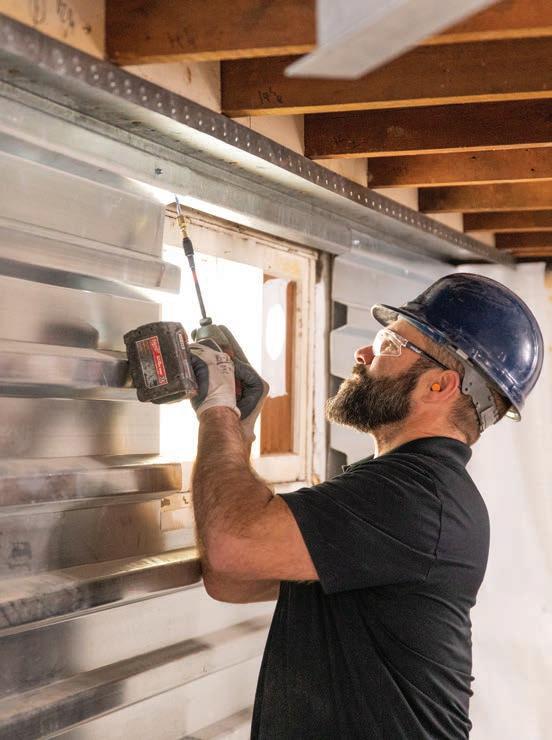
Echelon Homes President Zach Nelson is accustomed to wowing his clients with beautiful, new-build custom homes; but it was particularly interesting to build for someone very close: himself.
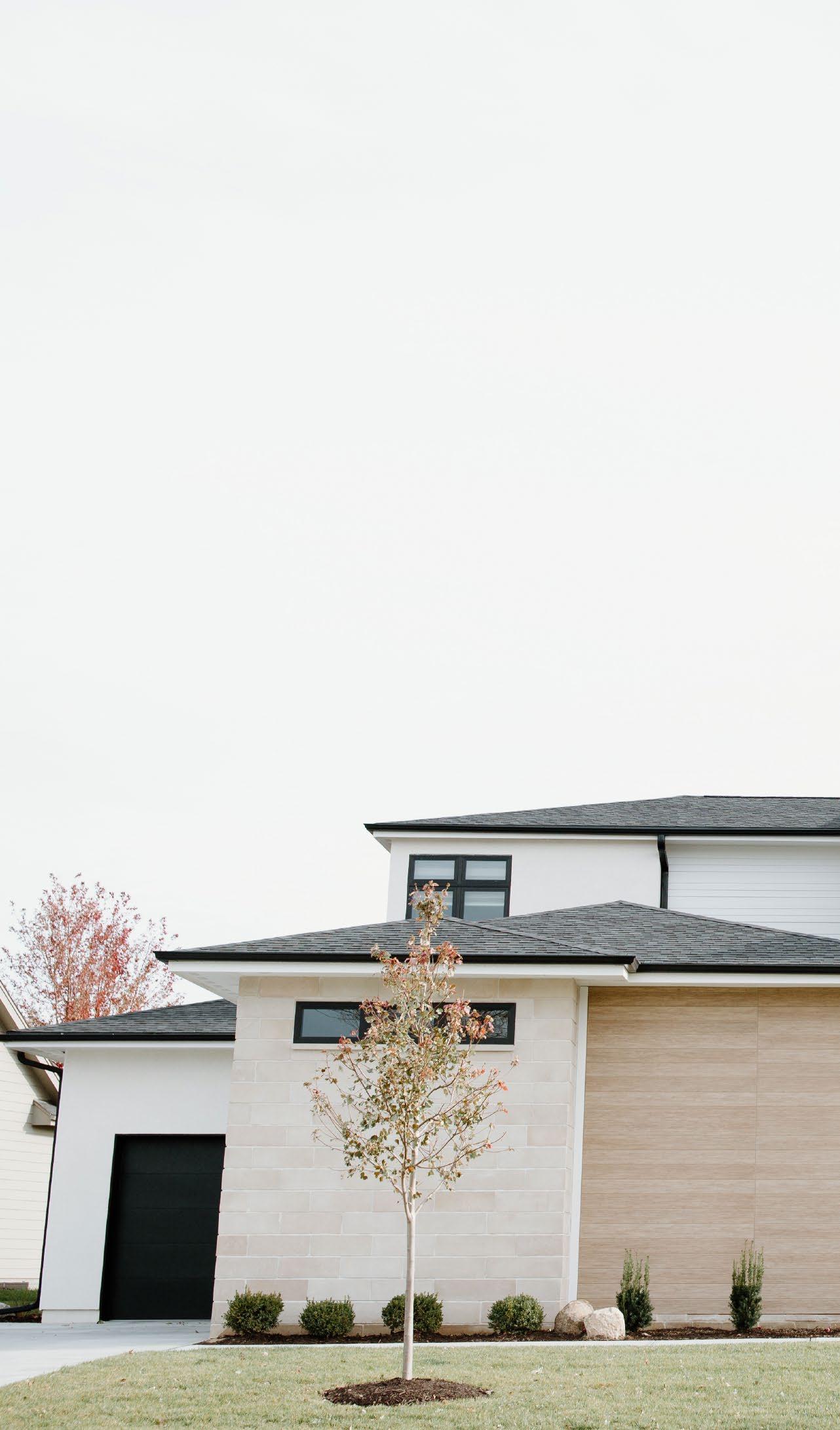
Nelson and his wife, Chelsea, with their two children, moved into their new five-bedroom, five-bathroom, 5,317-square-foot home in The Prairies in September 2022.
Considering Zach’s experience in the industry and Chelsea’s real-estate sales background both also had grandfathers who were builders (“It’s kind of in our blood,” Zach said.) the Nelsons knew what they wanted and were able to make quick, decisive choices.
“I save hundreds of pictures to my iPad and pulled a lot of random ideas from all over,” Nelson said of designing his home. “One weekend I sketched up a rough floor plan and front elevation and took it to [our drafter.] We just flipped a switch last fall and in a matter of a month designed the house.”
Nelson described his home’s architectural style as modern prairie. It has three types of roofs: a flat roof, a shingled roof, and a standing seam metal roof. It also utilizes four exterior finish materials: EIFS siding, which resembles stucco; natural limestone; durable James Hardie lap siding; and Nichiha accent panels, a perfor-
mance-engineered composite product with the look of wood. The home also features a metal accent band above the office window.
“There’s a lot a lot of different textures, for sure,” he said.
Nelson called in Structur Design + Interiors as the drafting company, with designer and principal Garrett Friesen taking the lead.
“He’s the one who’s ultimately responsible for taking all my sketches and chicken scratch and turning it into a working document,” he said.
“ Ex terior wood typically requires a lot of maintenance, which is never fun for a busy homeowner, but we were able to find some nice alternative solutions with the Nichiha siding.”
— GARRETT FRIESENThe home’s black-clad windows paired with tan-colored limestone and siding painted in Sherwin Williams’ ‘Alabaster’ provide an on-trend, high-contrast aesthetic. Recessed exterior lighting along the roofline adds to the modern vibe.

A three-car garage is tucked to one side, while double front doors featuring security glass panels with an acid-etched finish for privacy welcome guests up front.
“It’s always a pleasure to work with Zach and Echelon Homes… but it makes it even more special when we get to work on the design of his personal home,” Friesen said. “I love the clean lines of the low-pitched roofs and incorporating some horizontal accents to give the home just a little more contemporary feel…we really wanted to a dd some wood elements on the exterior of the home to add some warmth and texture. Exterior wood typically requires a lot
of maintenance, which is never fun for a busy homeowner, but we were able to find some nice alternative solutions with the Nichiha siding.”
The home’s landscaping, installed by Carson Enterprises, was designed with a family in mind.
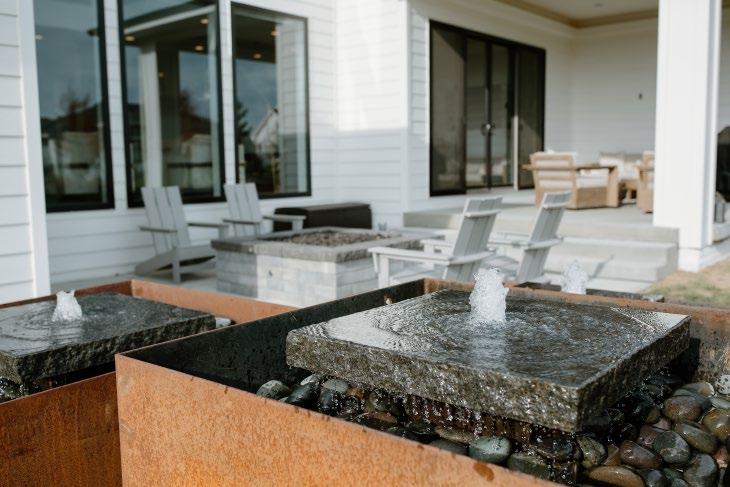
“Because our kids like to play outside in the backyard, we did a fire pit and some bubblers and some berms so we could sit outside and enjoy them running around,” Nelson said. Soft accent lighting and Aspen and pine trees complement the relaxing scene.
The build schedule was ambitious, but Nelson is used to working under pressure, he said. Plus, he knew where ongoing supplychain issues were having the greatest effect.
“We were pretty cognizant of trying to pick what’s in stock,” he said. “Being a homebuilder, we obviously do this enough to know what we can get ahold of in a timely manner.
“We had a lot of fun with it,” Nelson added. “And it was pretty cool to see it come to fruition.”
This homeowner desired a complete transformation of their lake home a 1990s build with a disconnected floorpan, untouched by updates into a modern layout with modern finishes.
Our design team was tasked with remodeling the whole main level and parts of the upstairs, with the goal of creating more open, connected spaces and a bright and neutral feel to pair well with the home’s soothing lake views.

A lake home gets a modern makeover with space and storage solutions that suit their entertaining owners.
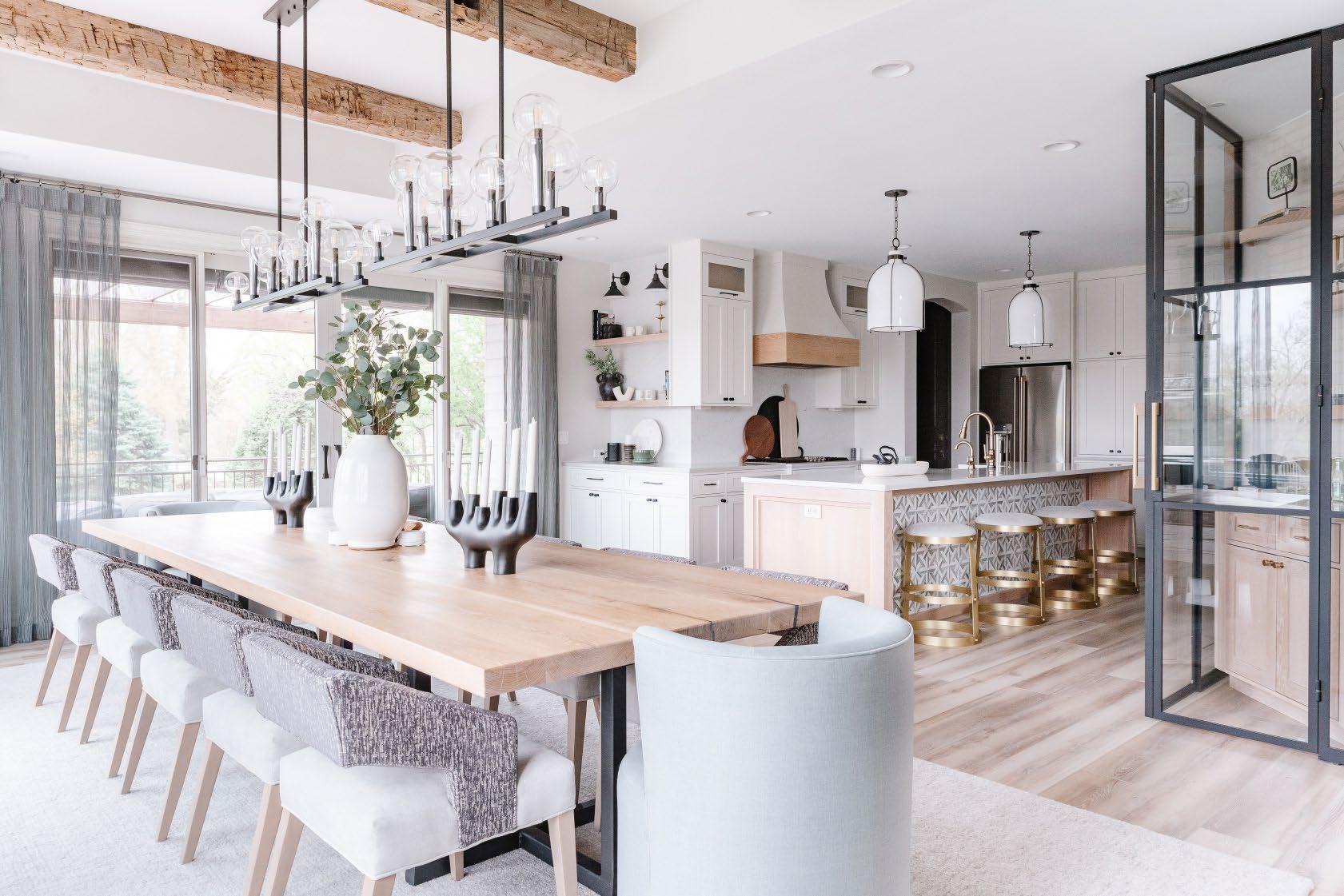

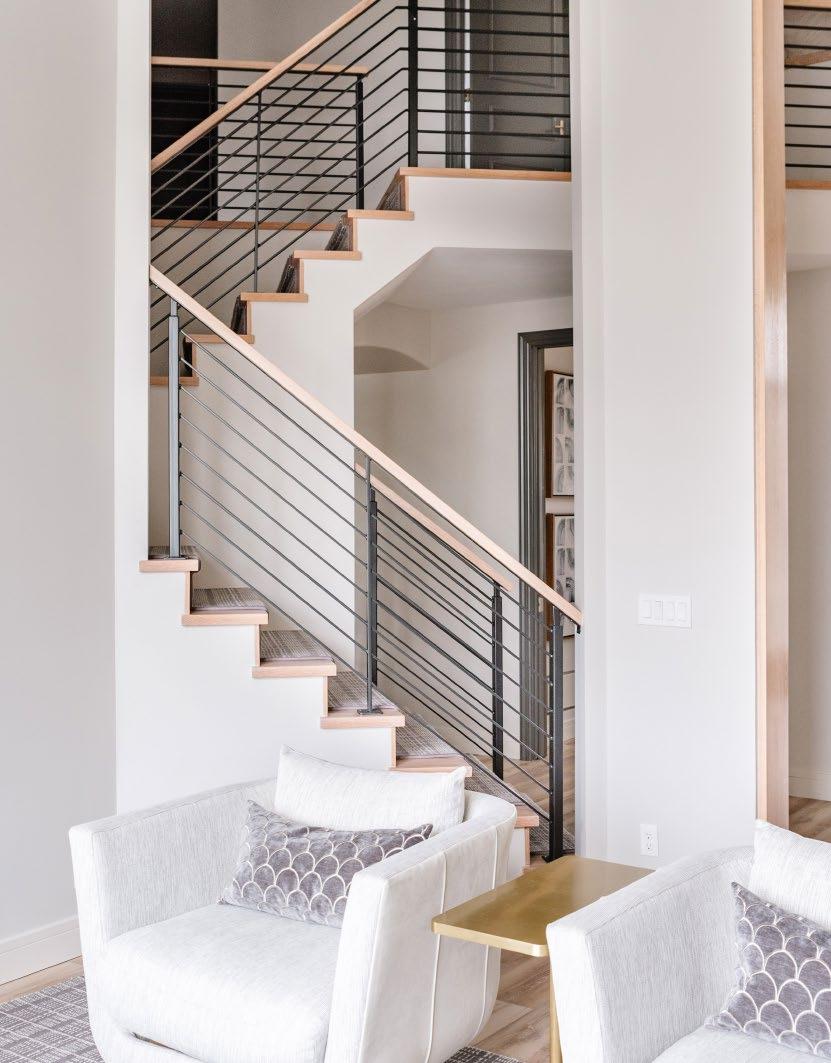
The client also wanted to provide plentiful seating options for entertaining friends and their large, growing family and make better use of wasted space.


One of the biggest impacts was made by expanding the kitchen from a 10-foot by 12-foot U-shape layout to a massive U-shape with a large rectangular island, nearly doubling the room’s size and adding counter space and storage. Because of the staircase’s 45-degree angle in relation to the rest of the home, finding a solution to squaring off the kitchen was a challenge.


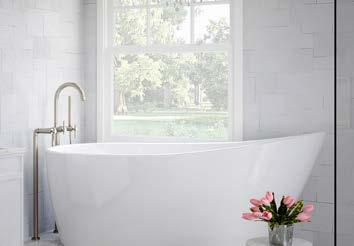
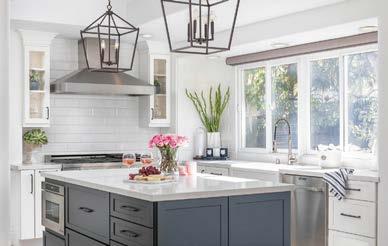

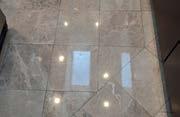
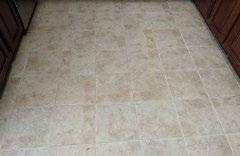

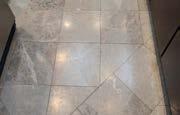
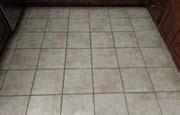

Another challenge was posed by the original fireplace location. We were able to move it to the wall on the far side of the living room. This allowed us to create a larger dining room to hold a custom table with room for 12, and add a counter behind the sofa so more people could be included in the living room.
The client has an appreciation for wine and hosting guests, so we designed unique wine and beverage storage on either side of the wall needed for the staircase. The built-ins have custom glass doors, with wine bottles stocked on one side and a cabinet and cocktail supplies on the other. The glass-front storage allows for light to reflect and go through the whole space, while also providing great function utilizing wasted space.
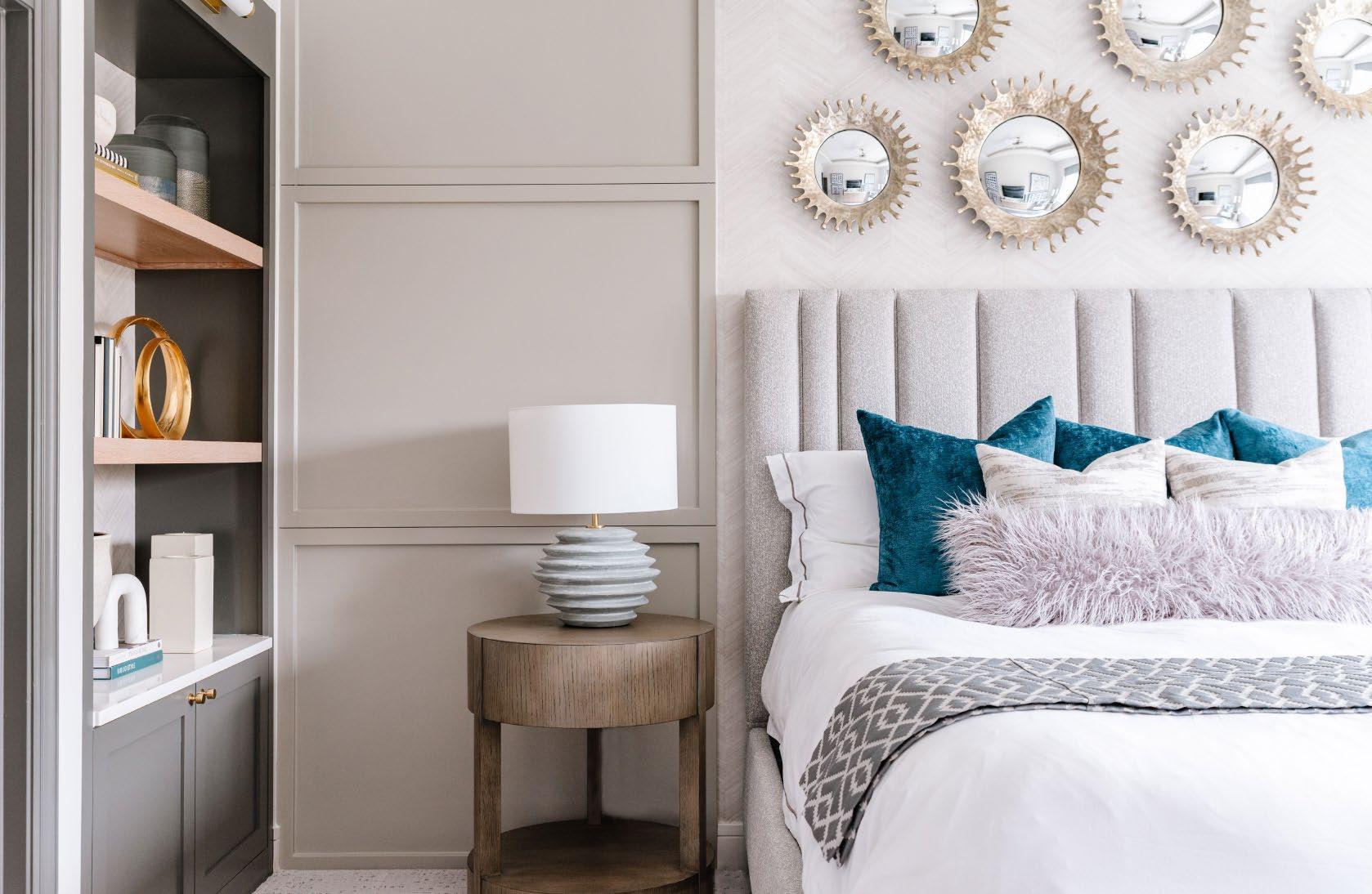

Before the remodel, the home had several different ceiling heights. We decided to make the ceilings uniform throughout, with the exception of the dining room, where we created a coffered ceiling to house reclaimed wood beams and linear ceiling light fixtures.
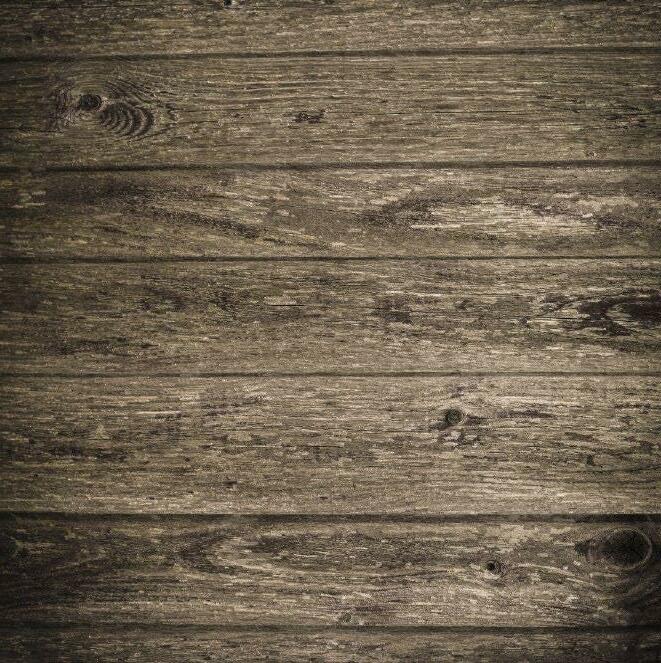
We further enhanced room flow by increasing doorway size in multiple places and opening up the staircase, and adding new windows and archways to make the home feel airy and cohesive throughout.
The completed home remodel and new layout provide space and storage the client greatly needed. But equally important, the home feels more open and inviting. Each space has unique details to draw your eye and tell a story. Our mission was complete!



Courtney Otte with The Modern Hive was recognized with a Gold award for this project at the 2022 Nebraska/Iowa Chapter ASID Awards held in September.






