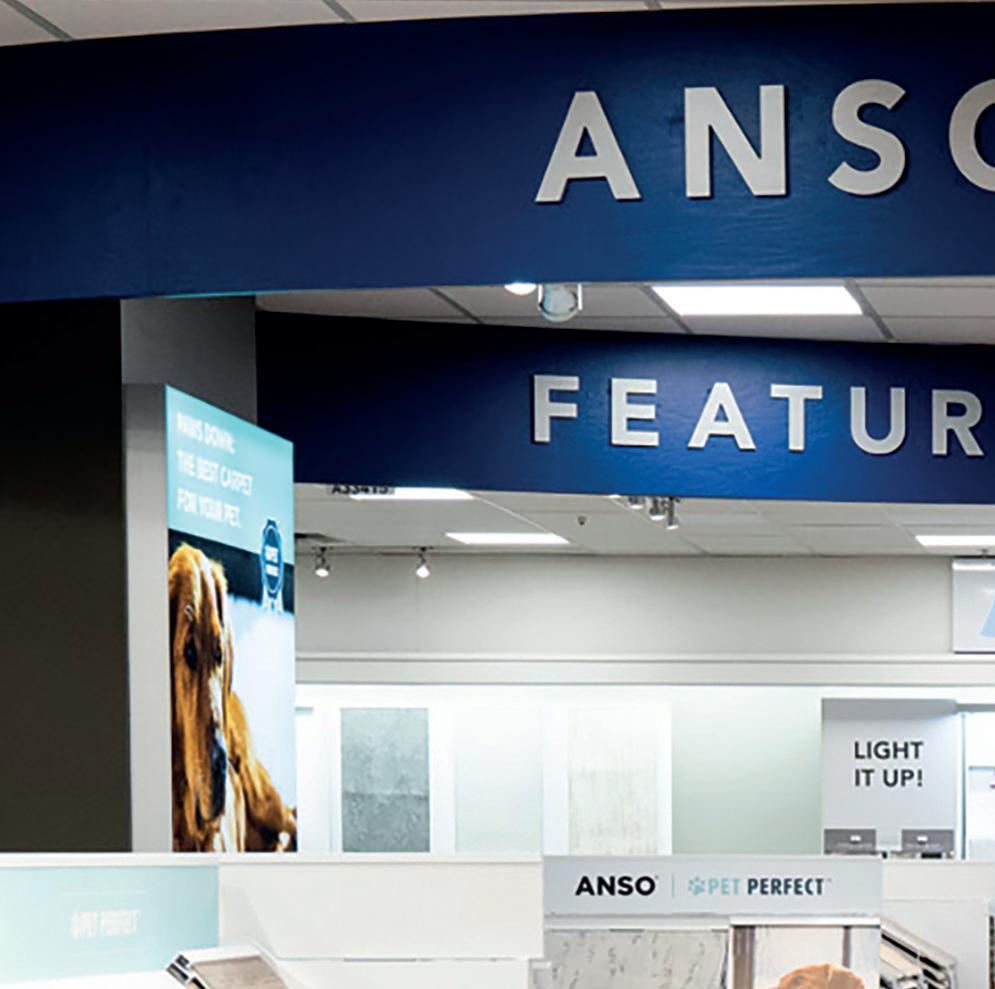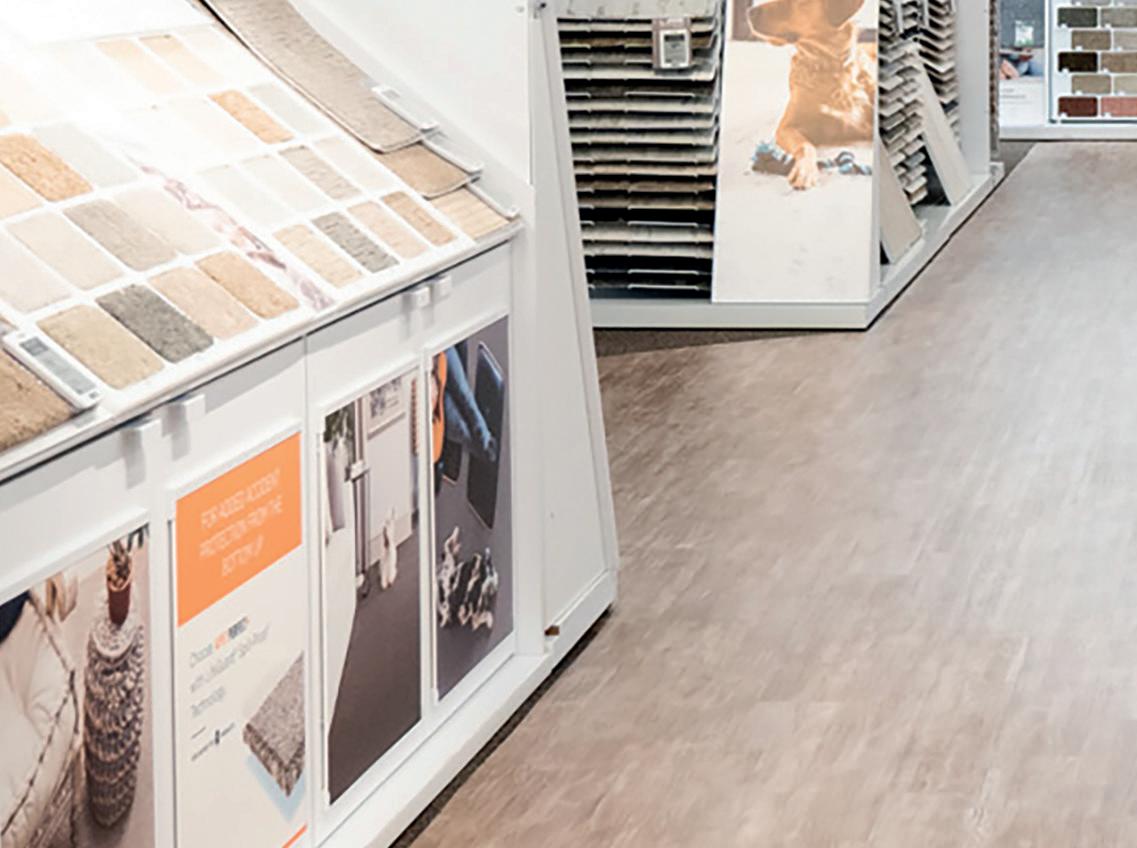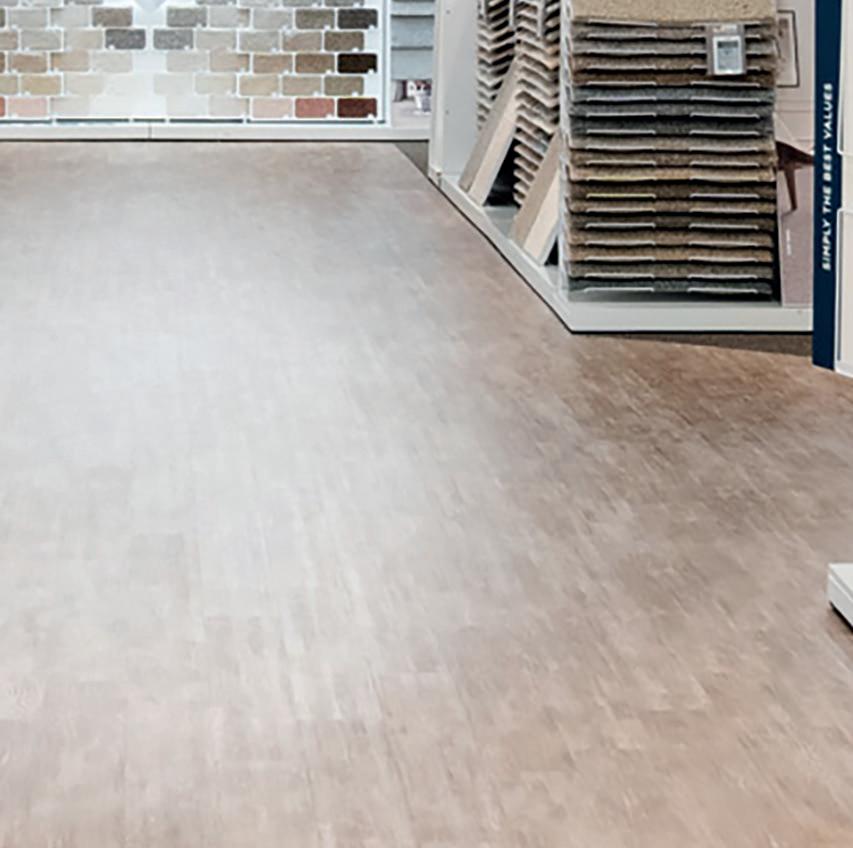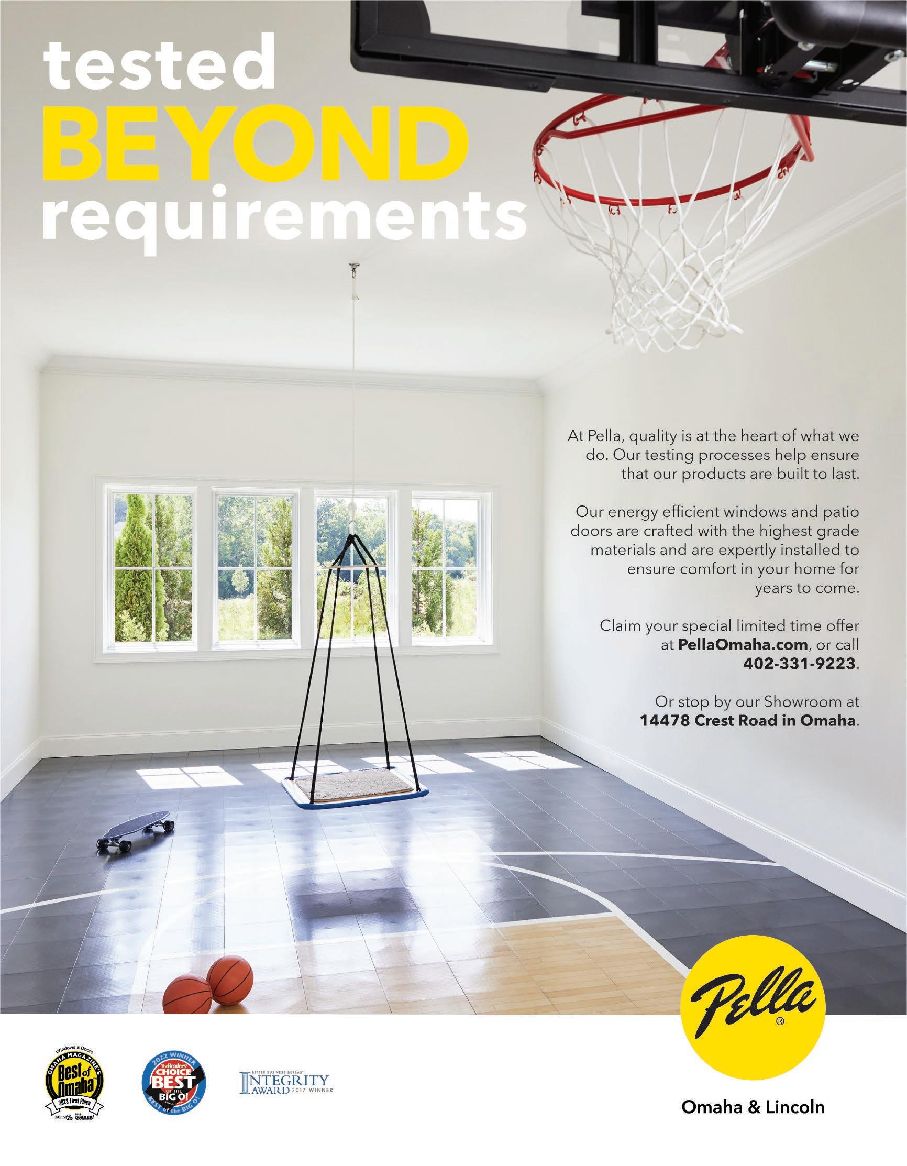
















O ur spring issue is blooming with glorious color!
For those who never really embraced the cooler shades of the color wheel so popular the past several years, you’ll be glad to see jewel tones like orange, red, and green are back. However, that’s not to say neutrals are totally out; they’re just warmer. Think soft browns, earthy grays, creamy whites...
If you have lighter, cooler tones in your home and want to incorporate color, one way is to add bright accent pillows and throws, or even a vibrant bouquet of fresh or faux florals to your decor. Easy as pie!
Two homeowners that have never feared bold hues are furniture designers Roger Hazard and Chris Stout-Hazard of Roger+Chris. As evidence, check out their dynamic lounge makeover in our Double Heart Farm update.
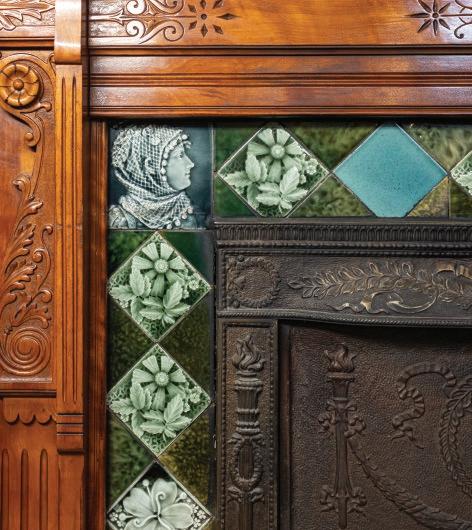

Colors and patterns abound in Laura Shiffermiller’s downtown condo as well. If you need design inspo this spring, you’ll find it here!
With each season I feel a fresh opportunity to invigorate my main living spaces, always taking into account functionality. I like looking at trends, not because I follow the crowd, but because I enjoy picking up things I can incorporate, creating my own style.

One thing that’s a must for March/April bringing the outside in. Whether its an arrangement of branches intermixed with florals, a few new house plants, or a bird’s nest display, bring a touch of nature’s wonder into your living spaces.
Wishing you a beautiful spring!
Sandy Matson Contributing Editor
OMAHAHOME ENTRYWAY
DOUBLE HEART FARM A Garden Party Lounge Blooms
MAKER A Front Door That Says So Much More
FEATURE A Blue Sage Creek Social Club
SPACES Room for Reps, Guests, and Kids to Grow
AT HOME If These Walls Could Talk
FEATURE Living a Childhood Dream
ARCHITECTURE A Classic Residence for Future Residents
Laura Shiffermiller’s dining room in her downtown condo. A theater prop displaying a cheeky version of Botticelli’s classic “Birth of Venus’” painting provides fodder for dinner conversation while adding spring color. Story page 28. Photo by Bill Sitzmann.
“Spring is the time of plans and projects.”
— Leo Tolstoy, Author
In nature, evolution can require a process of thousands of years.
At Curt Hofer & Associates, helping you to create your environment is second nature to us. Bring your designs, your inspiration, your preferences, pictures and even pins. Together we’ll move through a process that lets you ease into a flawless execution of your ideal surroundings.

Contact us today to see why Curt Hofer & Associates has earned top awards for our iconic design and inspired living spaces for more than 28 years.
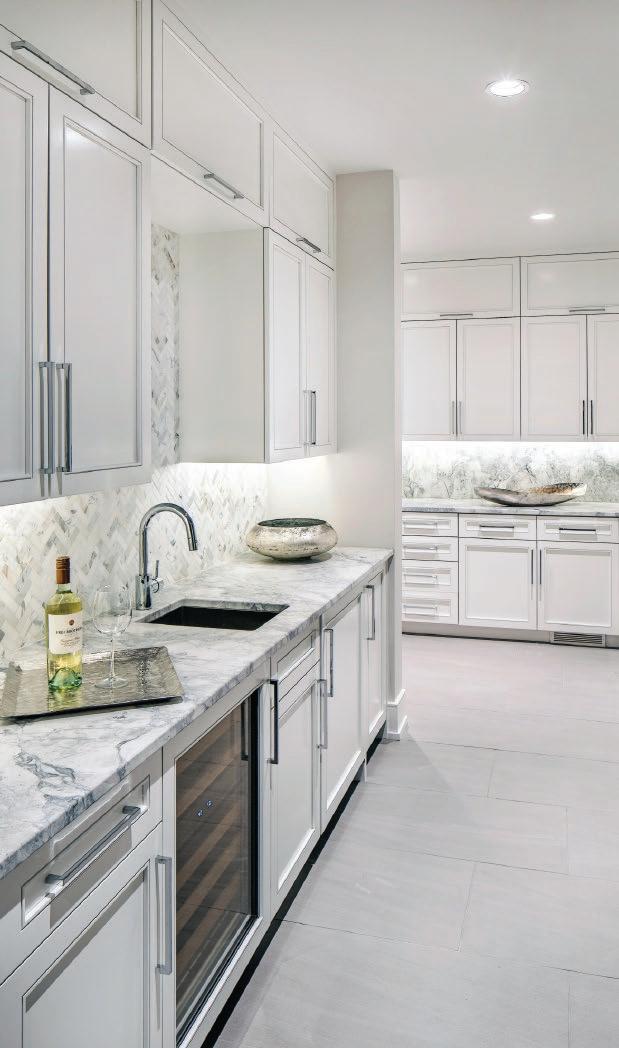
ASSOCIATE EDITORS
KIM CARPENTER · JULIUS FREDRICK · LINDA PERSIGEHL
CONTRIBUTING WRITERS
HANNAH AMROLLAHI · MEGAN KEYSER
LISA LUKECART · LISA MCCOID
PATRICK M CGEE · KATY SPRATTE JOYCE
CHRIS STOUT-HAZARD
VERONICA WORTMAN PLOETZ
CREATIVE DIRECTOR
MATT WIECZOREK
SENIOR GRAPHIC DESIGNER
MADY BUBB
GRAPHIC DESIGNER I
RENEÉ LUDWICK
CONTRIBUTING PHOTOGRAPHERS
TOM KESSLER · SARAH LEMKE
CHRIS STOUT-HAZARD
EXECUTIVE VICE PRESIDENT
SALES & MARKETING
GIL COHEN
BRANDING SPECIALISTS
DAWN DENNIS · GEORGE IDELMAN

CONTRIBUTING BRANDING SPECIALISTS
GREG BRUNS · TIM M CCORMACK
PUBLISHER’S ASSISTANT /
OMAHAHOME CONTRIBUTING EDITOR
SANDY MATSON
SENIOR SALES COORDINATOR
ALICIA HOLLINS
SALES COORDINATOR
SANDI M CCORMACK
BUSINESS MANAGER
KYLE FISHER
AD TRAFFIC MANAGER
DAVID TROUBA
DISTRIBUTION MANAGER
DAMIAN INGERSOLL
PUBLISHER
TODD LEMKE
ASSOCIATE PUBLISHER
BILL SITZMANN
Meryl Streep’s bitingly sarcastic character in “The Devil Wears Prada” may have had a point. But covering walls with big, bold cabbage roses does qualify as groundbreaking for my husband-design partner, Roger, and me
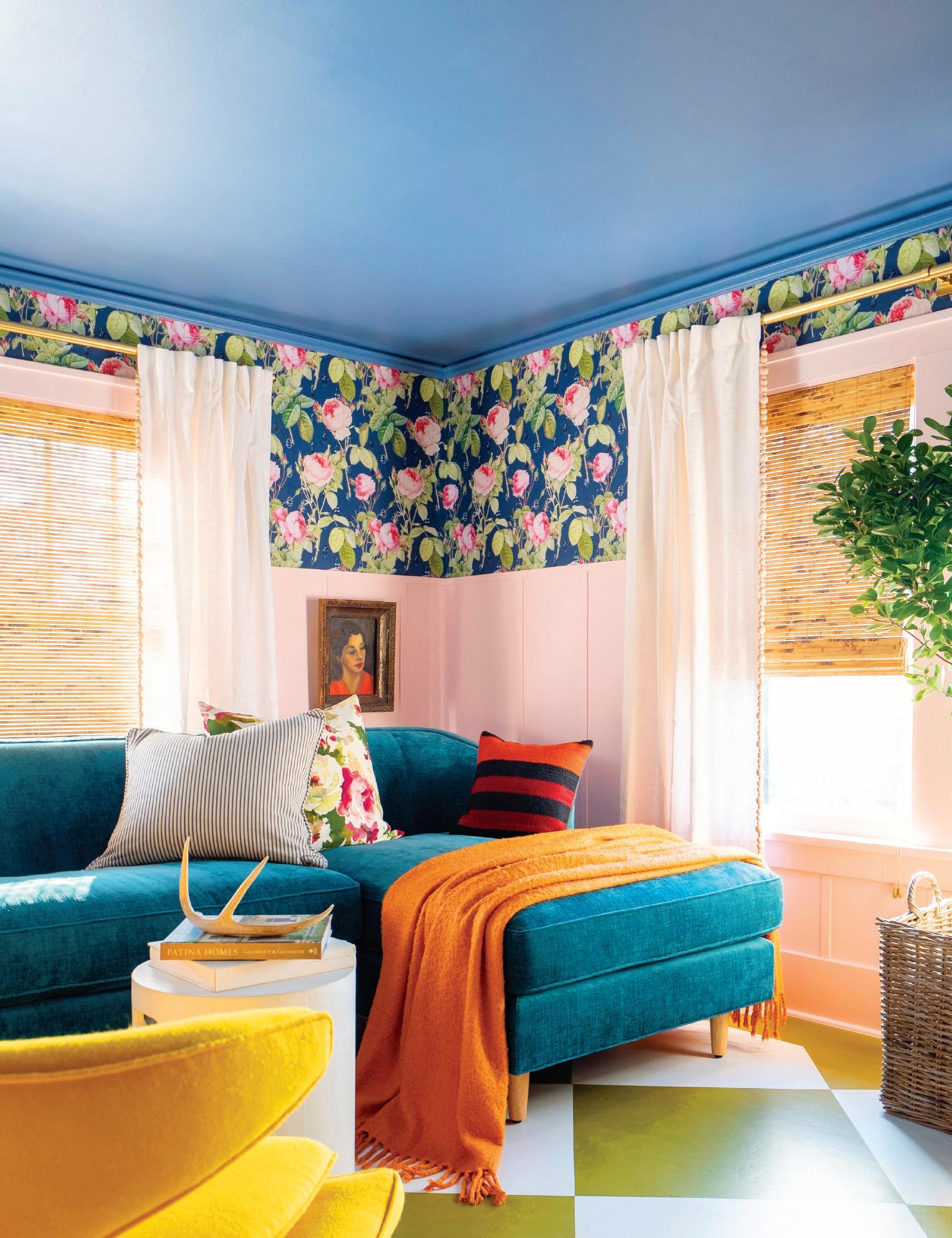
STORY & PHOTOGRAPHY
Chris Stout-Hazard
DESIGN Mady Bubb

Our design aesthetic has been described sometimes flatteringly, sometimes less so as “masculine.” While we aren’t sure why a color or texture needs to be assigned a gender, we can at least agree that outfitting our secondfloor TV lounge a snug, in British parlance in floral wallpaper and soft pink walls is a curveball.

The slighly neglected room was just crying out for a happy, light design touch. A small bedroom with big windows facing the east and south, it somehow avoids gloominess on even the darkest of days. With some of the best views of our front yard and side perennial gardens, it only made sense to pull the landscape indoors.
Our first task was designing and printing custom wallpaper for the room. Inspired by vintage illustrations and our gardens, we created a pattern of over-scale cabbage roses set against a deep blue background, with a subtle repeating grid of beetles sitting between them.
Garden element #2 is the yellow-green color we painted on the floor. (Don’t fret; the wood floors were badly stained.) We’re obsessed with British conservatories, and the diamond pattern in white and Sherwin Williams ‘Bengal Grass’ delivers that feeling.


To break up the walls because floor-to-ceiling roses seemed way too much we added our quick board-and-batten treatment to the lower portion. Eagle-eyed followers of our

Instagram will notice that the lower walls and trim went through a few color iterations, finally ending up with the soft pink of Benjamin Moore ‘Rose Rococo.’ The ceilings are painted in ‘Sporty Blue,’ by Sherwin.

Why the various iterations?
Like all of our design projects, we improvised. At the last minute, a customer cancelled their sofa order. Already on a truck headed for Omaha, we decided that we could make the sofa work and tweaked the room’s color scheme to make it shine. The tailored sofa and chaise in soft, turquoise chenille fits perfectly. A bold yellow Karpen Horn chair from our friends at Modlines vintage has, after bouncing around many rooms, found its way into the snug.
Perhaps the best part of the space is the display of antique botanical prints. A collection from Roger’s mother, the illustrations cover a wall, wrapping around the mounted television and ducking behind the cane bookcase and two dog statues standing guard. The end result is a room that shouts Spring no matter the season.
Until next time, Roger and Chris, at Double Heart Farm.
Inspired by vintage illustrations and our gardens, we created a pattern of over-scale cabbage roses set against a deep blue background, with a subtle, repeating grid of beetles sitting between them.
This article is part of a series chronicling the home renovation of Roger Hazard and Chris Stout-Hazard, furniture designers with Roger+Chris. Read more at doubleheartfarm.com or follow along on instagram.com/ dblheartfarm.

does not go in a straight line,” mused Jennifer Lea about her journey to her current calling, Entry Envy. The Blair-born and raised entrepreneur worked as a manager and marketer for law firms for nearly two decades before striking out on her own. After earning her MBA in 2013, Lea thought she had her life all figured out, with a book on the way and a law firm consulting practice in the works. A simple vision board exercise wound up changing her life trajectory. “I realized I was creating a business I didn’t want…It would be successful, but I didn’t actually want to do it for the next 30 years,” she explained.
Fast forward to 2020, and Lea was still searching for that right fit. After a divorce and related relocation, and amid a global pandemic, she was inspired to remodel her ‘new’ home, seeking a fresh start of sorts. She kept the house’s good bones, gutting the rest with her retired-carpenter father, and made it her own. This massive project, completed between August 2020 and April 2021, proved a fun venture for the longtime-handy Lea. She especially loved showing that women belong in the construction trades and blogging about it on her cheeky website, CheaperthanWine.com (which has since been renamed HammersandFlipflops.mykajabi.com).
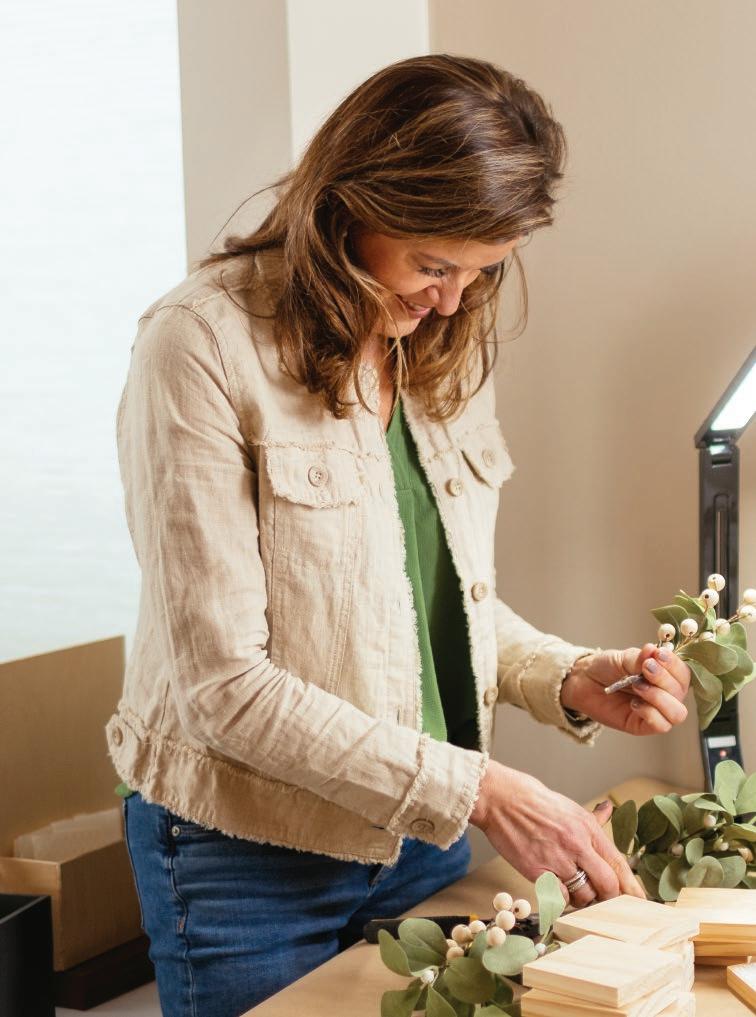
Entry Envy makes stylish first impressions.
But even after all that sweat equity, something about the house just wasn’t right. Lea shared, “Outside [it] looked old and outdated, and the inside looked brand new.” She brainstormed how to solve the issue, asking, “What can I do to add curb appeal that doesn’t cost a ton or take lots of time?” The notion of adding a modern housenumber sign with an attached area for flair took shape. After one $37 trip to Michael’s Crafts and a few hours workshoping the design, Lea had built a home address sign box
and decorated it for the Easter holiday with mini robin’s eggs and faux florals.
Recognizing that she’d need to change the decor for the next holiday (and the next, and next), she saw an opportunity to fill a gap in the market, as no one was selling home exterior decor using a subscription model in that unique way. What eventually developed would become Entry Envy, Lea’s business that combines her love of creating and her marketing know-how.
Further proof-of-concept testing was the next step, so Lea attended the 2021 Rockbrook Art Festival as a vendor. Six hours in, she had collected more than 250 email addresses from potential customers who loved the address/changeable decor box samples displayed at her booth.
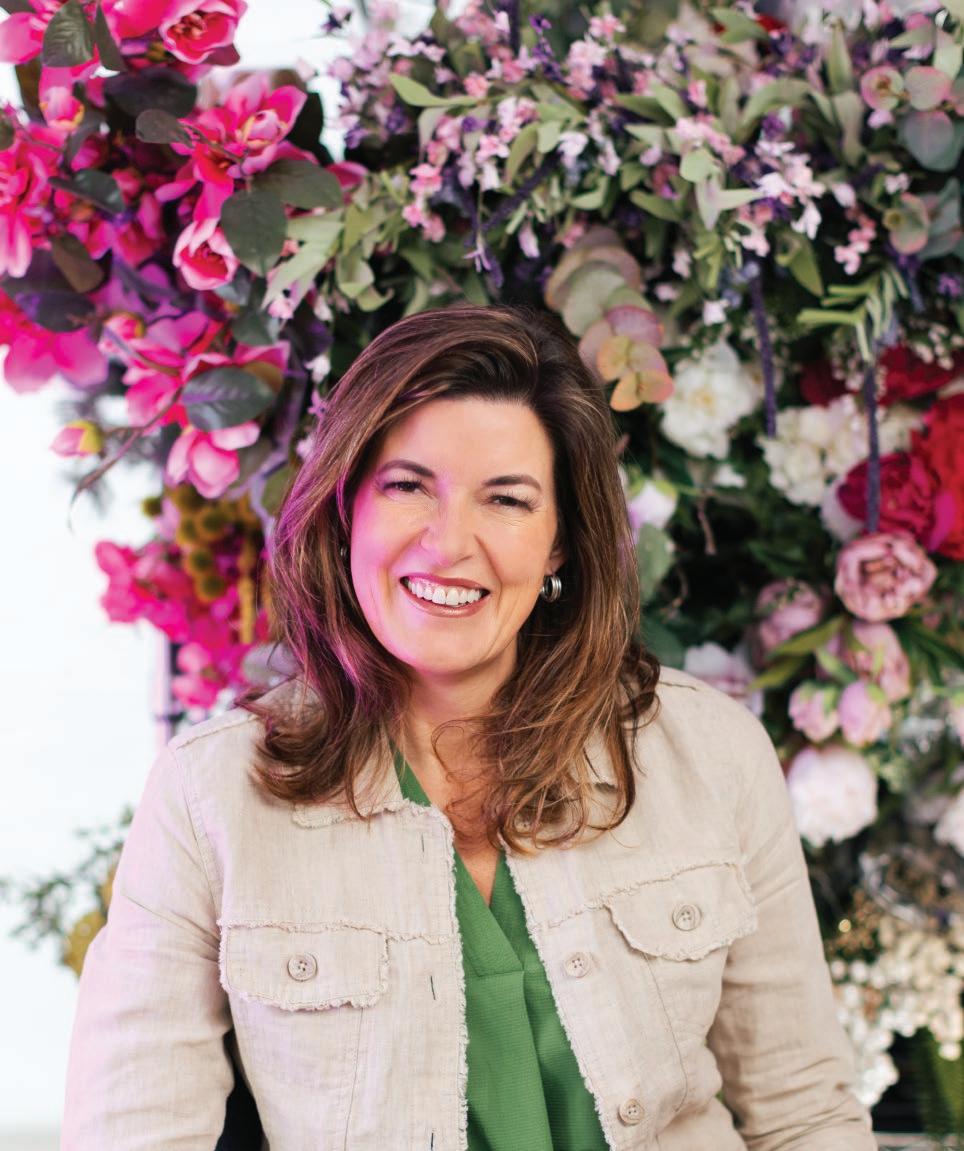

On October 1st, 2021, Entry Envy launched online with 25 decor subscribers. Customers choose their preferred decorating style (modern, traditional, or masculine) and frequency (monthly or quarterly). Then, per their specifications, they’re mailed an address box along with decor refill kits for each season or holiday. Kits include faux florals, LED candles and lights, figurines, handcrafted signs, and other accents.
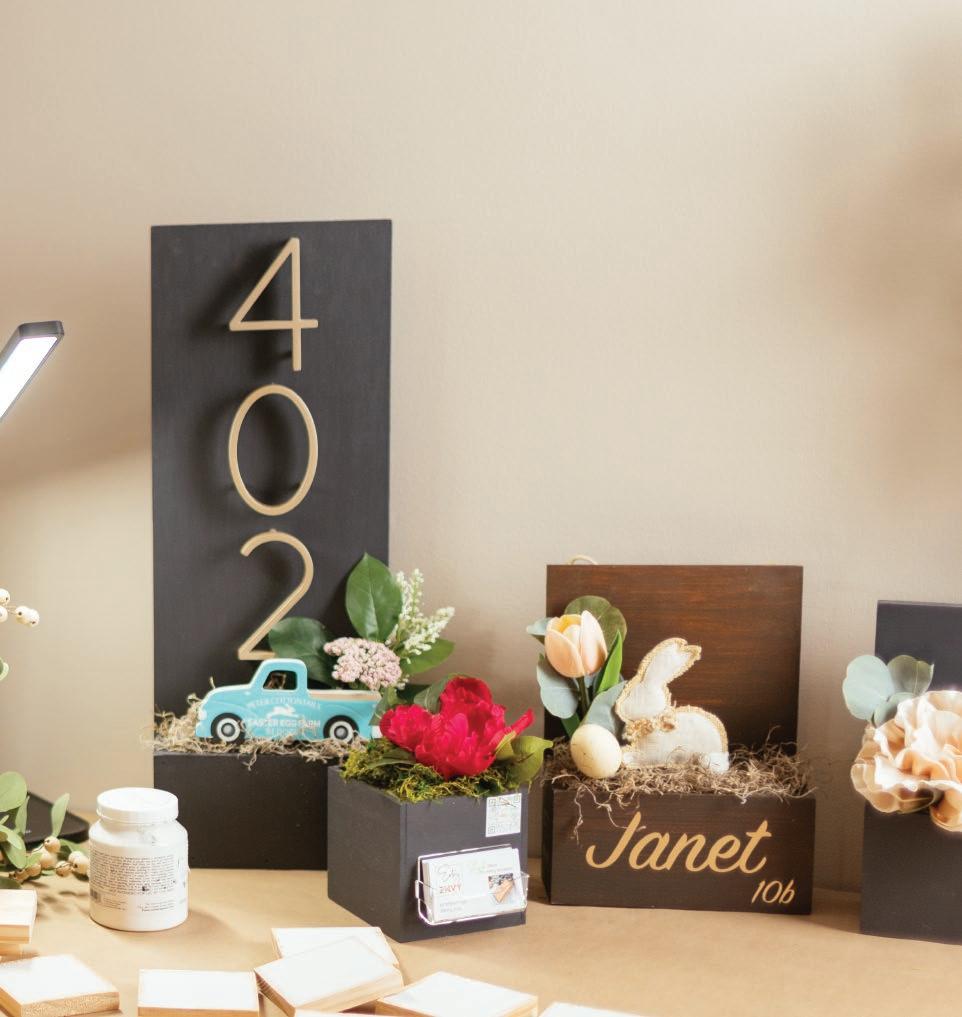
“I love Entry Envy… I love how it makes it so easy to see your house numbers and adds a fun pop of personality.”
ERIN FAIRCHILD
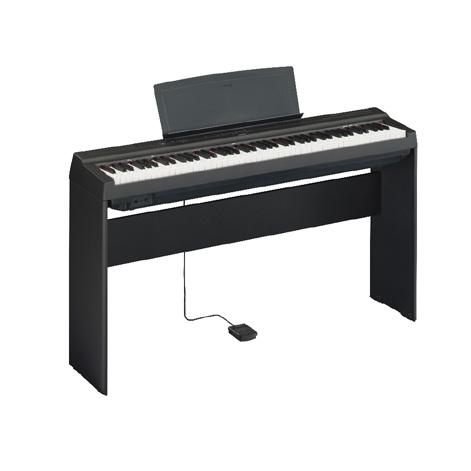


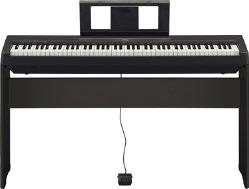


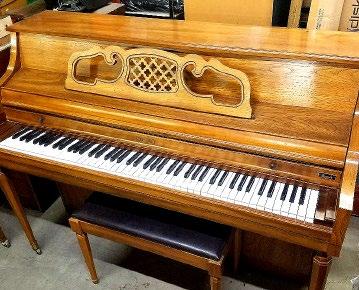

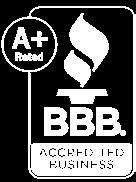

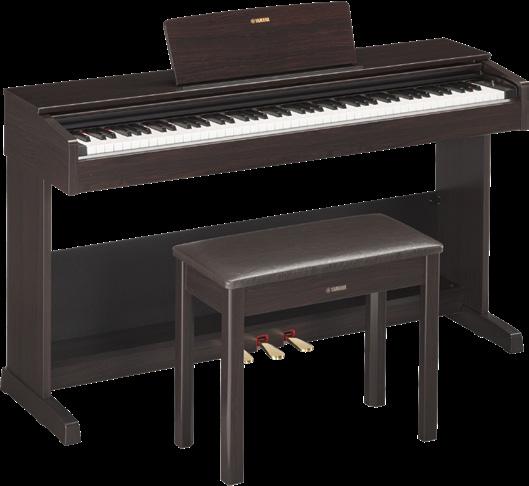

Just one year later, in October 2022, the company proved profitable and has since garnered much acclaim, winning “Best New Subscription of the Year” by the Subscription Trade Association. And buyers are very enthusiastic about the product. “I love Entry Envy…I love how it makes it so easy to see your house numbers and adds a fun pop of personality,” shared Omaha subscriber Erin Fairchild.
The convenience and ease with which the decor increases a house’s curb appeal is attractive to busy homeowners, including Lisa Woodford, who said, “I have purchased from them twice now and plan to give this as my signature gift for all housewarming gifts in the future.”
As the only exterior home decor subscription service (according to Lea), this innovative business and its female founder are primed to grow sales in an everexpanding home and garden marketplace. And Lea is evergrateful that she veered from her career path and took the welcome detour.
Visit entry-envy.com to learn more about Lea’s company.



It happens to ever yone. A clogged drain can backup your whole day At Zoom Drain®, we solve drain problems fast From cutting through clogs to Zoom Jetting your pipes clean, keeping your drains flowing smoothly is what we do best




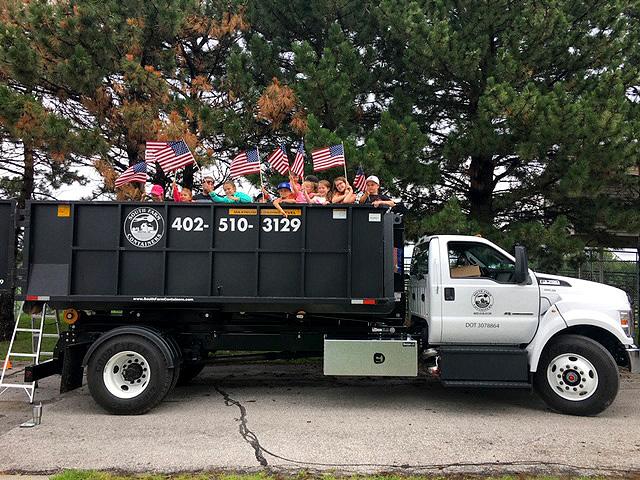
Husband and wife team Jon and Rachel Henne coupled their strengths and individual expertise to build their new two-story contemporary home in the Blue Sage Creek neighborhood of Elkhorn. Rachel had been noodling on the design since 2019. Jon agreed to move with one caveat: the new home needed to have a golf simulator area. Challenge accepted. Rachel designed each space within the home with intention. Together, they brought a vision to life that invites and delights family, friends, and neighbors.
Jon's family has owned a commercial construction business for 35 years and, although the company has never dabbled in residential work, his established relationships with subcontractors and suppliers in the industry certainly aided his custom home-build. Rachel drafted the architectural plans and served as the general contractor of the project, managing the job from start to finish.

The Hennes’ custom home serves as high-end family resort.
" We used a warm gold finish on the fixtures throughout the house. Adding warmth in the metal really helped to contrast the dark cabinetry. We found pieces that looked like jewelry to add to each room."
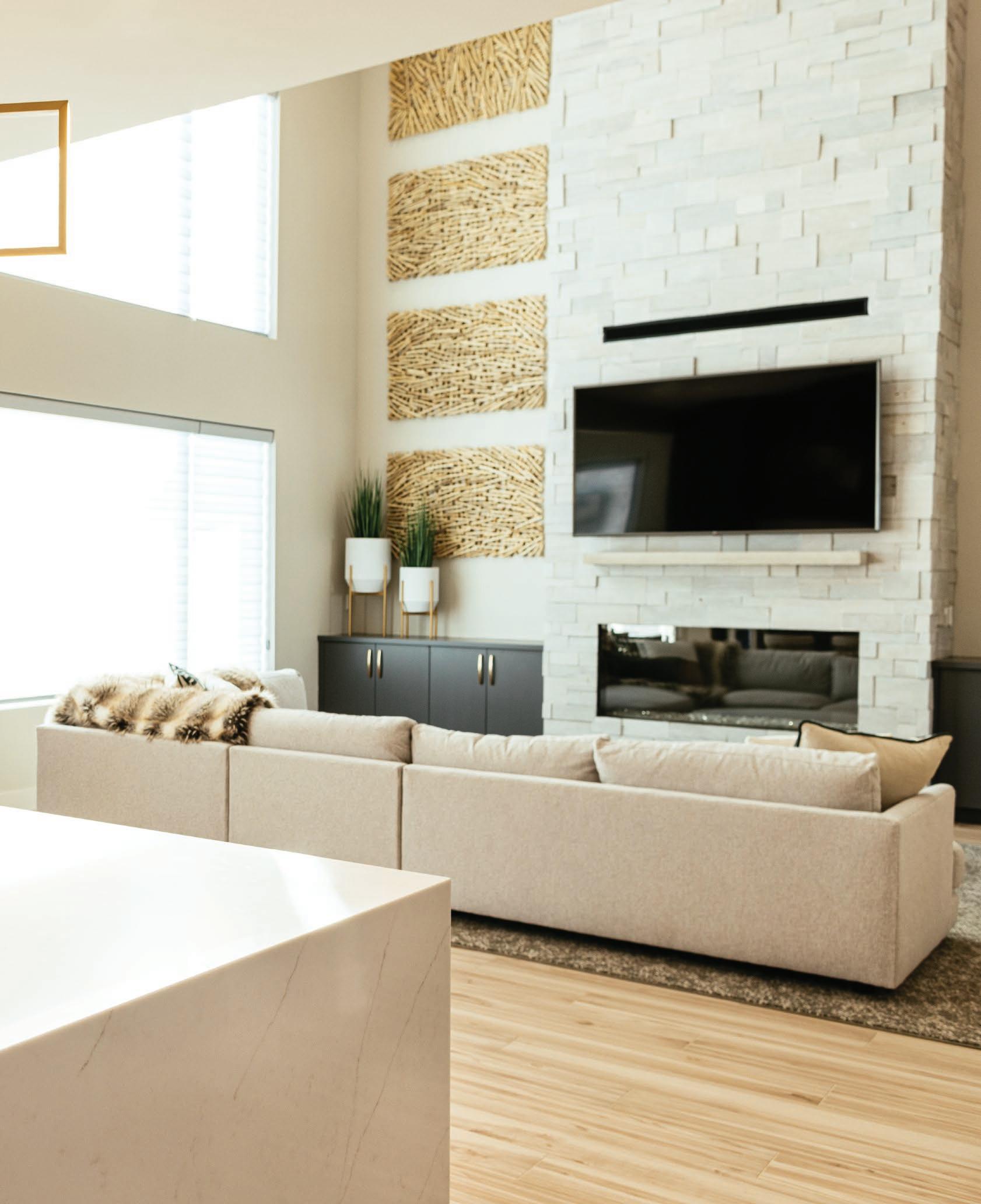
— NIKKI SKOMAL
“Each area of our home is designed for function and to be used by our family,” Rachel said. The main floor features a great room, open kitchen with large island with bar stools, and side dining alcove. “We have no formal dining room because our family is more comfortable utilizing the kitchen island or eating dinner and playing UNO with our boys at the alcove table,” she said.
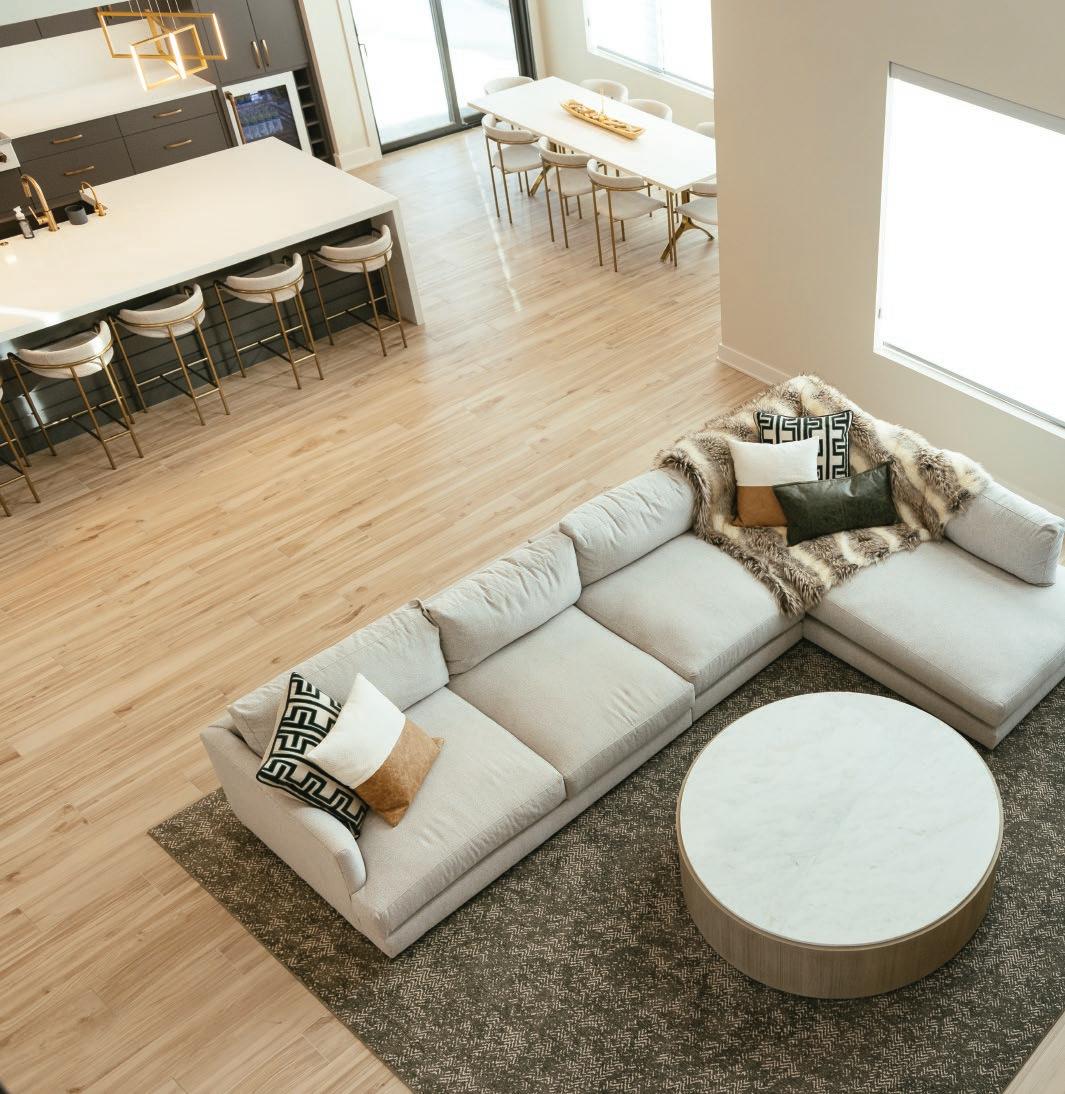
Nearly floor-to-ceiling windows fill the main level with natural light. A home office, the primary bedroom with ensuite, and a primary closet with an attached laundry room complete the first floor. The unique laundry placement near the front of the home, just off the main staircase allows easy access for all. “This makes it easy for the boys to help with their laundry,” Rachel added. A sliding barn door keeps its location hidden from visitors.
When adding finishing touches, Rachel trusted the expertise of Nikki Skomal, senior designer and director of commercial design at JH Interior Design, to collaborate on the concept, lighting, plumbing fixtures, and hardware. “We were very much a team throughout the entire design process. Rachel would come to me with inspiration or something that she loved, and I would find elevated products and materials to really make each individual area unique,” Skomal said.
The home’s contemporary glam theme utilizes a combination of simplicity and elegance, accenting neutral base materials with high-contrast elements that stand out.
“The bones of the house are intentionally kept neutral. The same stone and floor tile is used throughout the home to make spaces feel connected,” Skomal explained. “High-contrast elements include luxe doors, custom art features, wall textures, old gold lighting, cooler and darker cabinets, and metal hardware, which work in concert to create a bold and timeless look.”
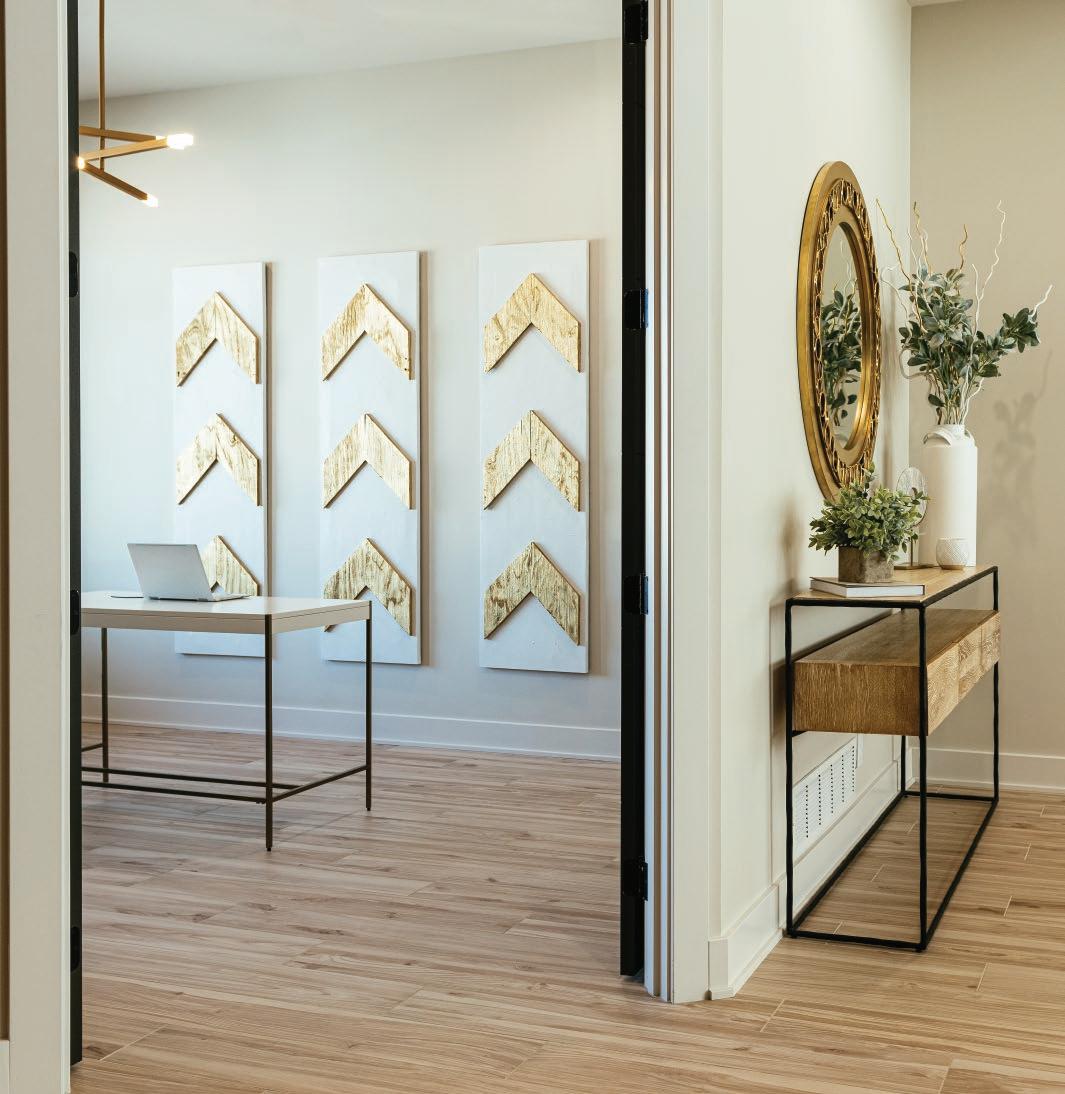
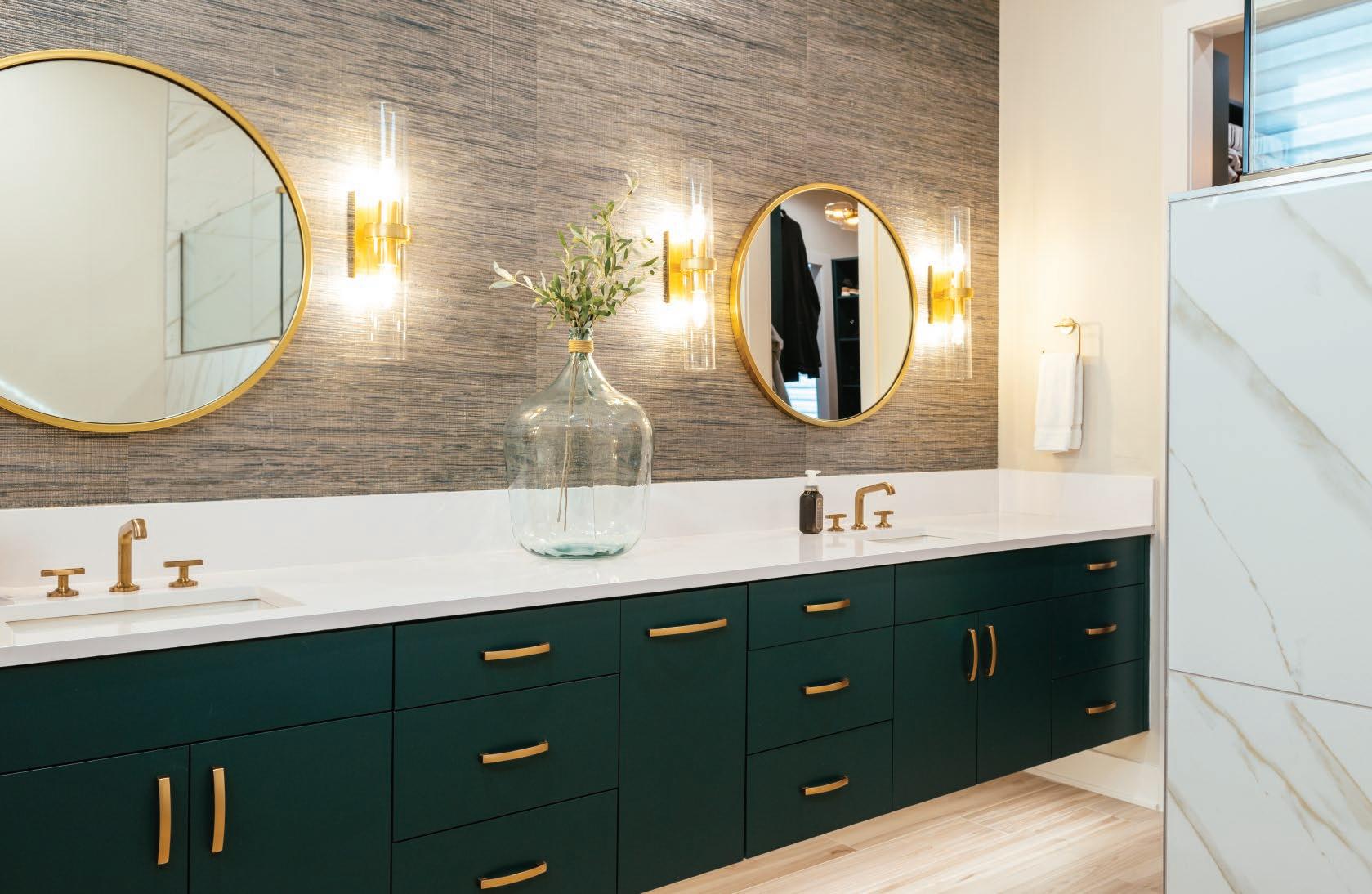

The home’s contemporary glam theme utilizes a combination of simplicity and elegance, accenting neutral base materials with high-contrast elements that stand out.

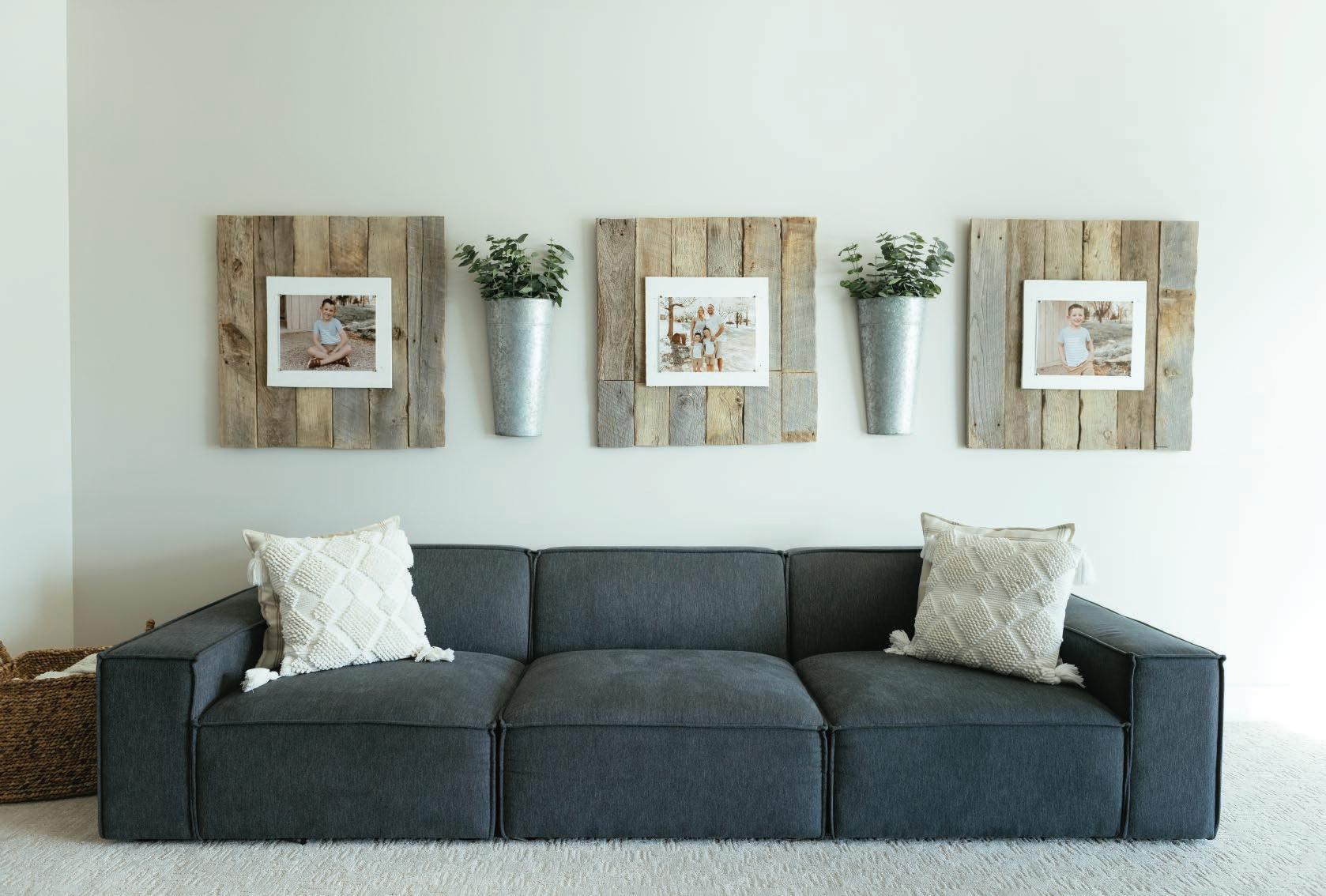


In this highly shoppable section, the Home Market, you are guaranteed to discover that one unique service or special gift that makes you feel right at home.
Skip the mess! Skip the cleanup! Let the professionals from Valdes Painting + Exteriors beautify your homes interior and exterior. Call Today!

402.306.0267 | ValdesPaintingNE.com
Whether your decor is formal or casual, eclectic or traditional, Marco Shutters has the perfect shutters to complement your style. Call today for an appointment!

402.778.5777
MarcoShuttersandClosets.com
Committed to providing customers with a positive sales experience, professional installations, prompt service, and quality garage doors, windows, entry doors, siding, sunrooms, and more. For over 64 years, ODW has strived to earn your trust by demonstrating expert knowledge and exceptional performance.
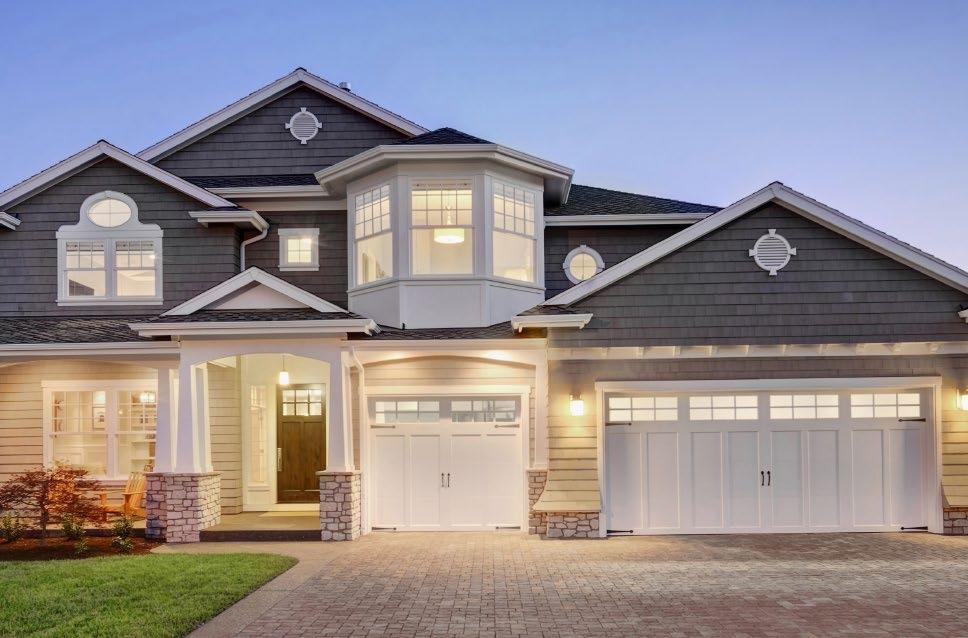

402.763.6683 OmahaDoor.com
Your storm damage roofi ng specialist.
With over 40 years of experience, A&P Construction Inc. are the Omaha Metro area’s premier roofi ng specialist. Providing expertise from storm damage, to general contracting services, we are trusted by both residential and commercial customers. We stand behind our superior workmanship and always aim to please our customers beyond their highest expectation. With a deeply rooted mission for quality driving us forward, we aim to be your trusted fi rst choice during storm damage claims. Call today for your free estimate.
211 N. Jackson St., Papillion, NE 68046 402.740.0800 APConstructOmaha.com
The same design elements are applied and repeated throughout the home, Skomal explained.
“We used a warm gold finish on the fixtures throughout the house. Adding warmth in the metal really helped to contrast the dark cabinetry. We found pieces that looked like jewelry to add to each room,” she said.
The great room features a stunning 20-foot stone-face fireplace, from Baltazar’s Stone. (Stone is also used on the home exterior and throughout the home design.) The primary bedroom, bathroom, and closet spaces strike a sensational balance of romantic and masculine energy using a bold jeweltone paint color, ‘Cascade,’ by Sherwin Williams. Light fixtures beaming a warm amber glow, and dramatic installations of carefully chosen fabrics create a retreat from the ordinary.
Up the stairs and across the atrium catwalk are two bedrooms, two bathrooms, and a bonus flex room used as a play space. “This is [the kids’] space to spread out all of their toys and be creative,” said Rachel, who admits she’s very neat and likes a dedicated space for fun messes. The floor-to-ceiling cabi-
netry is painted a playful Benjamin Moore ‘Deep Royal’ and stores large bins labeled for quick and easy toy cleanup. Lucas, 6, has an interest in dinosaurs and engineering. Large T.rex tracks march across the navy and bright-green accents in his room. Tyler, 4, is a creative free spirit whose room is decorated for adventure with a Route 66 sign and Disney’s Cars wallpaper. “Our boys
simultaneously or for catering to both adult and childrens' programming when hosting families.
One quarter of the basement is dedicated to the promised leading-edge golf simulator, with several leather club chairs for players on-deck. For the curious, there’s even a spectator bar overlooking the simulator.


are best buddies and love being together. As a family we spend most of our time with them in their space,” Rachel said.
A venture downstairs to the basement reveals a collection of show-stopping spaces for socializing and entertaining a wide variety of guests. The rounded, stacked-stone bar extends from a backdrop of a high-gloss tile wall and custom panel-ready cabinetry that sparkles with chic, glamorous vibes. The three-screen TV lounge area is perfect for keeping an eye on several sporting events
The Henne family hosts neighborhood potluck parties and family celebrations in this fabulous space. “We’ve opened our home to friends, family, neighbors, work colleagues for all sorts of events,” Rachel said. “We like knowing there is something for everyone when they come to our home. It is important everyone feels comfortable and welcome.”
When the snow melts in Blue Sage Creek this spring and the landscapes start to bloom, the party will continue with friends and neighbors migrating to the Henne’s backyard to enjoy their putting green, basketball hoop, ping-pong table, outdoor kitchen, fire pit, and eventually, their swimming pool and slide as well. The opportunities for building community and making memories are seemingly endless. Rachel’s vision has become reality.
“We like knowing there is something for everyone when they come to our home. It is important everyone feels comfortable and welcome.” RACHEL HENNE
n Sandra Hulm’s eyes, her ranch home in Bennington was a great fit for her family of four with the exception of the lower level, which needed a more spacious layout for her growing kids to host get-togethers with friends.
The family brought in G. Lee Homes in March 2020 to kick off a basement remodel project with a short four-month timeline. The general contractor/design team met the tight deadline, hanging the final piece of decor in June, right before pandemic supply-chain issues became a major hangup in construction.
“The house was built 15 years ago and it was getting dated. It was very choppy,” Hulm said. “We wanted it more open.” Putting her full trust in G. Lee’s team, led by project coordinator and designer Angie Hall, Hulm passed off most aspects of project configuration and interior design to the professionals.
“Sandra was unique because she didn’t want to pick out items. I picked everything out and laid it out in front of her. She said, ‘Perfect. Go!’” Hall explained.
That is, with one exception. During the consulting process, one of the ‘vision’ images that she shared with Hall was a photo of a bar with a creamy stacked-stone veneer and a custom-made walnut waterfall countertop, which Hulm had found randomly on a home decor website. Hulm fell in love with it and was set on recreating one just like it.
In a wild coincidence the image was of the custom bar built in G. Lee Homes owner’s personal home.
“Well, I guess this is a good fit!” Hall recalled thinking of their similar tastes.
The G. Lee team built a very similar bar for the Hulms and constructed a pub table and fireplace to match. The end design goal for the entertaining space was clean, glamorous, and industrial.
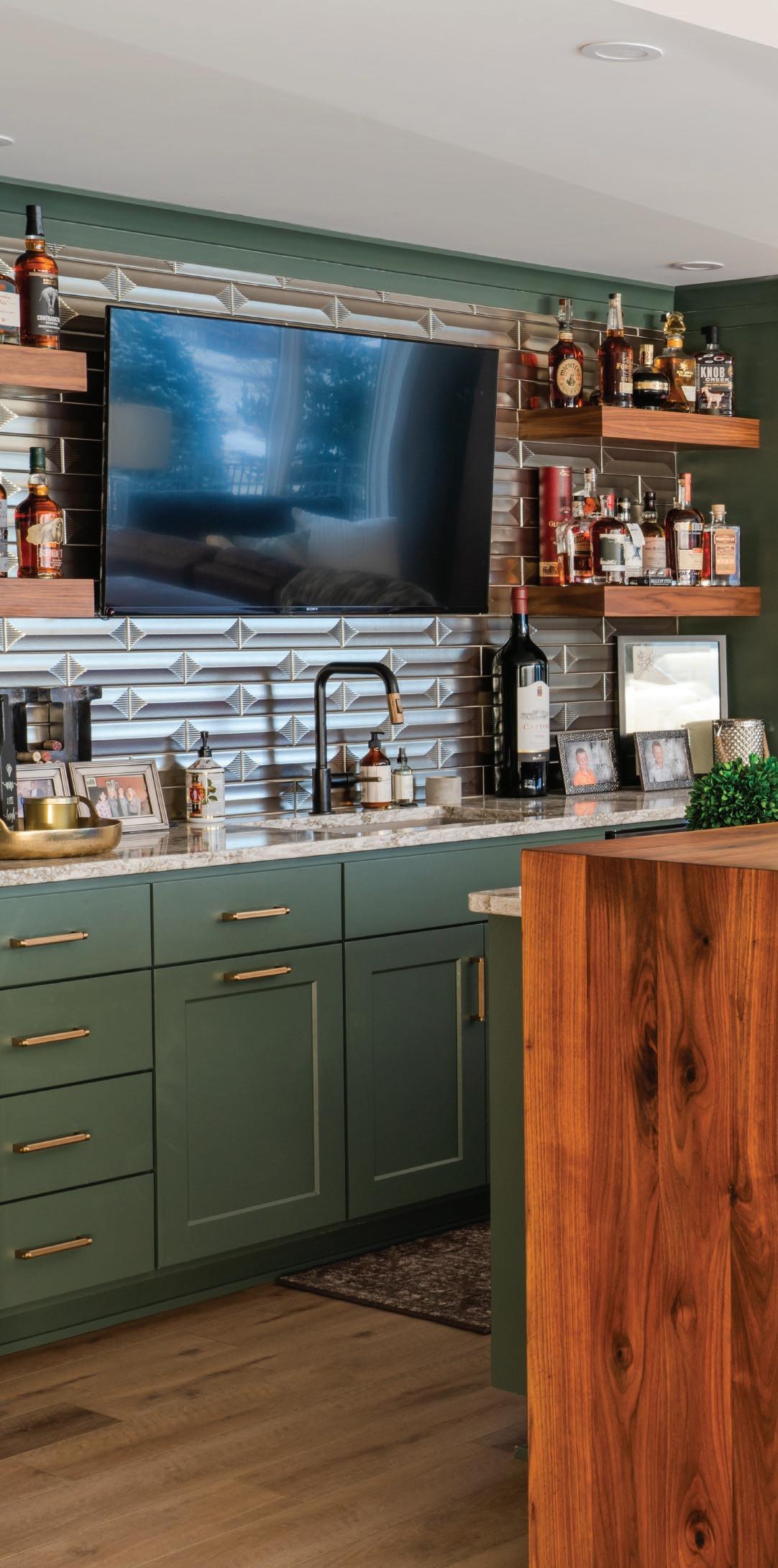
Just as dramatic as the basement's aesthetic makeover was the layout transformation. The remodeling team eliminated a basement bedroom, replacing it with a sitting area, and moved a bathroom to the far back end of the basement. They also created an exercise area complete with floor space for stretching, a weight lifting area, and a Mirror studio fitness system and a playroom for the Hulm’s two tweens.
to Grow
STORY - MEGAN KEYSER
PHOTOGRAPHY - SARAH LEMKE
DESIGN - MADY BUBB




“The workout area was really important to me. They also made it so that this room could close and [become] a bedroom in the future if we want,” Hulm explained, then pointed to a Murphy bed that fits the bill for overnight guests in the meantime. “It’s so easy because you just fold it down. We don’t have guests all the time, so we can fully utilize the space…maximize the space.”
The team also created a game and billiards area. “As the boys get older, they can play darts or shuffleboard,” Hulm added.
Today, light, wide-plank wood floors and neutral beige walls create an open, airy feel in their revamped lower level. New, larger windows and a much more open floor plan allow natural light to flow through the entire space. Gold hardware, installed throughout, adds some glam while a sparkleflecked countertop dresses up custom green cabinetry in the mini kitchen.
“It’s so custom,” Hulm noted. “Angie would always come up with that flash element. I came down[stairs] one day and she was literally gluing, one by one, corks on the dartboard.”
While initially fearful of a troublesome, drawn-out remodeling project, Hulm said she no longer dreads renovation. In fact, she's caught the design bug, and more projects for their upstairs living quarters and backyard renovations are in the pipeline.

She credits that in great part to Hall and the G. Lee team.
“We love the company. We love the people. I really have enjoyed all of them,” Hulm said.
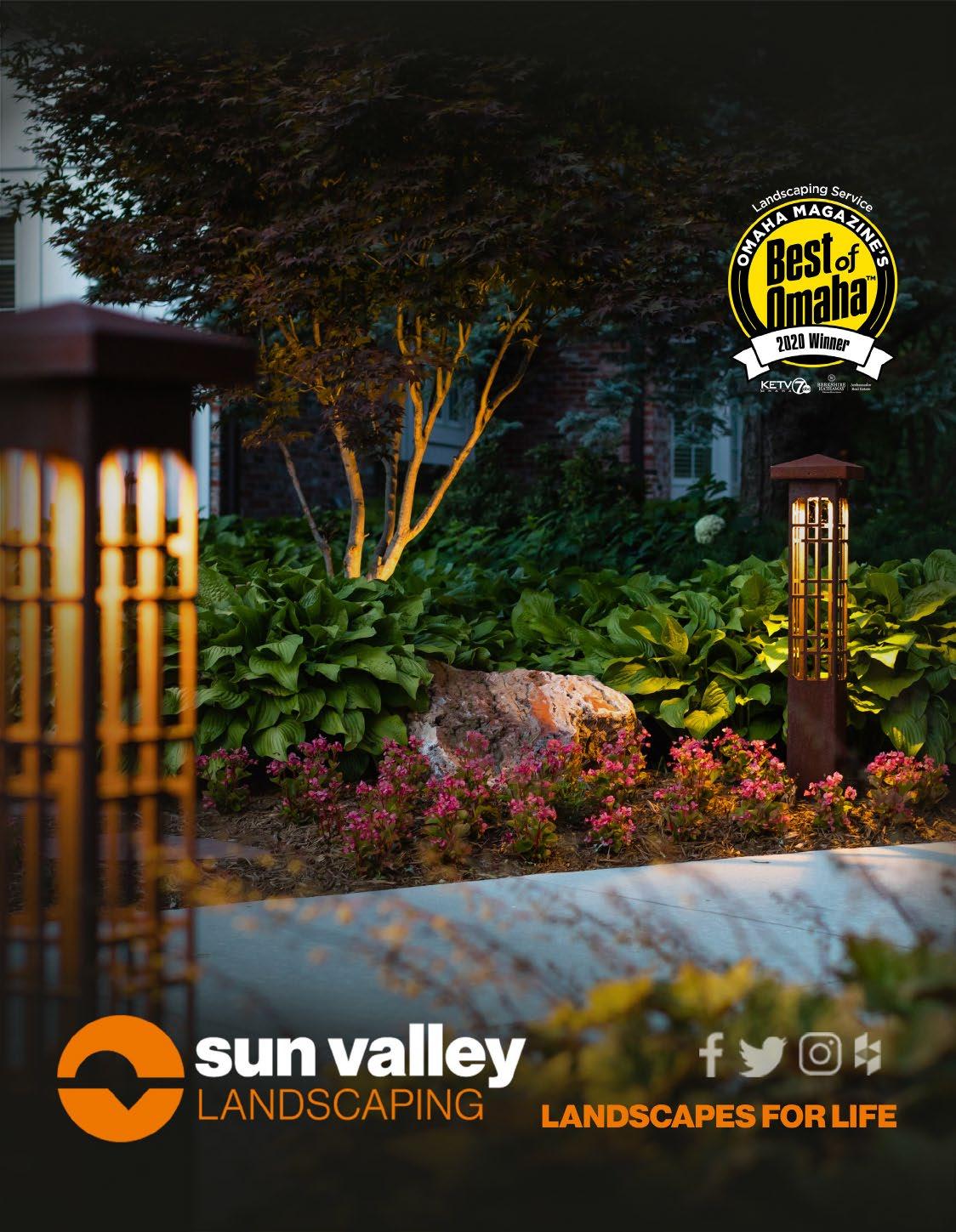
THE JULIANS MOVE INTO MASON’S MYSTERY MANOR.

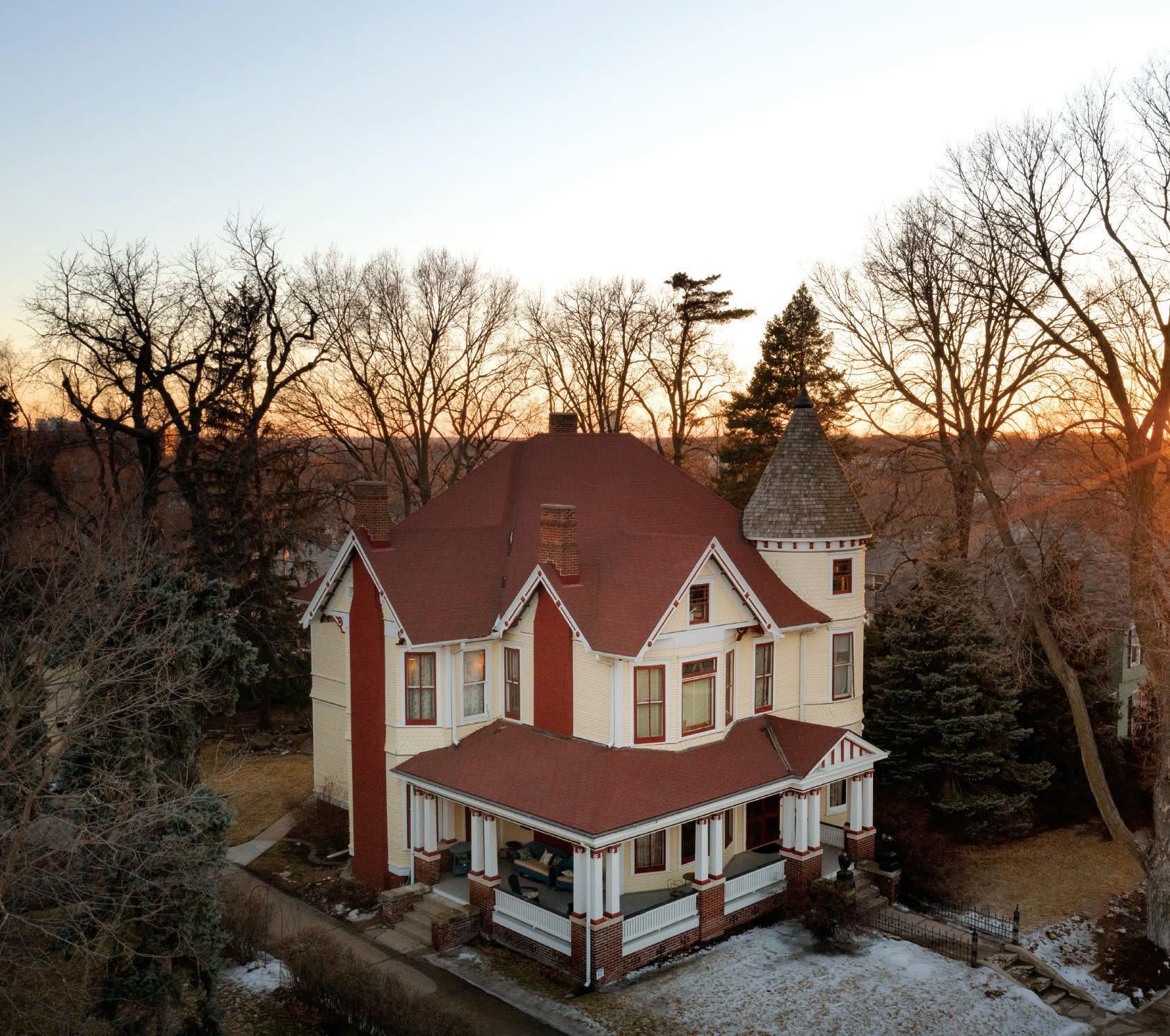
Elliot Julian, 9, noticed a dusty footprint on the fourth step of the attic stairs a few short weeks after his family moved into their Victorian home on Izard Street. The stairway, partially hidden, contained no other imprints, and the dirty image remains a mystery.
Tucked away in the storage loft, the Julians discovered a collection of dolls some hidden in boxes, others sitting, unblinking, in the shadowy recesses of the dusty space as well as discarded hospital cots and crutches resting against cobwebcovered walls.
When sister Waverly, 13, plays on an ancestral piano on the main floor, the tunes echoing through the rooms only add to the historic home’s mystique.

Elliot’s mother, Whitney Julian, pulled a chain to flip on a single bulb in the attic. It illuminated a bathroom area with
showers similar to what one might find in school locker rooms. The lights flickered off and on…
“Probably just something with the electricity…I hope,” Whitney said with a nervous laugh.
Zelda, the family’s four-year-old Rottweiler, has acted uneasy since making the big move, possibly missing her fenced-in yard. Or maybe it’s due to the discarded scents of those who lived in the house before.
Previous owners from other decades have left their mark on the home, leading new occupants to feel as if they’ve stepped into an eccentric museum, a grand adventure, or even a horror flick. The house in the Walnut Hill neighborhood sketches out moments of bygone days. Some speculate that architect James Bayne Mason, who designed and built the residence in 1890, did so to one-up the 23-room sprawling Mercer mansion nearby.
Prior to purchasing, Whitney drove past the red and yellow facade of the home for 10 years, admiring the peaceful acres with longing. It reminded her of growing up in the country in her hometown of Oakland, Nebraska. She appreciated the craftsmanship and intricacies in design elements that so many modern-day models lack. The home possessed depth and character, plus it had six bedrooms and three bathrooms; plenty of room for the family and friends to roam.
Whitney gasped when a for-sale sign appeared on the lawn, and immediately sent a photo of it to her husband, Joe.
“I love my wife and it’s a challenge, which is good,” said Joe Julian, the midtown pastor of Citylight Church. His wife works alongside him as a youth director. The couple and their three children couldn’t resist the historic Queen Anne house and moved in in November 2022.
“EVERYTHING LOOKS LIKE ARTWORK,” WHITNEY SAID.
“IT’S LIKE LIVING IN A MUSEUM YOU CAN MESS UP,” JOE ADDED.
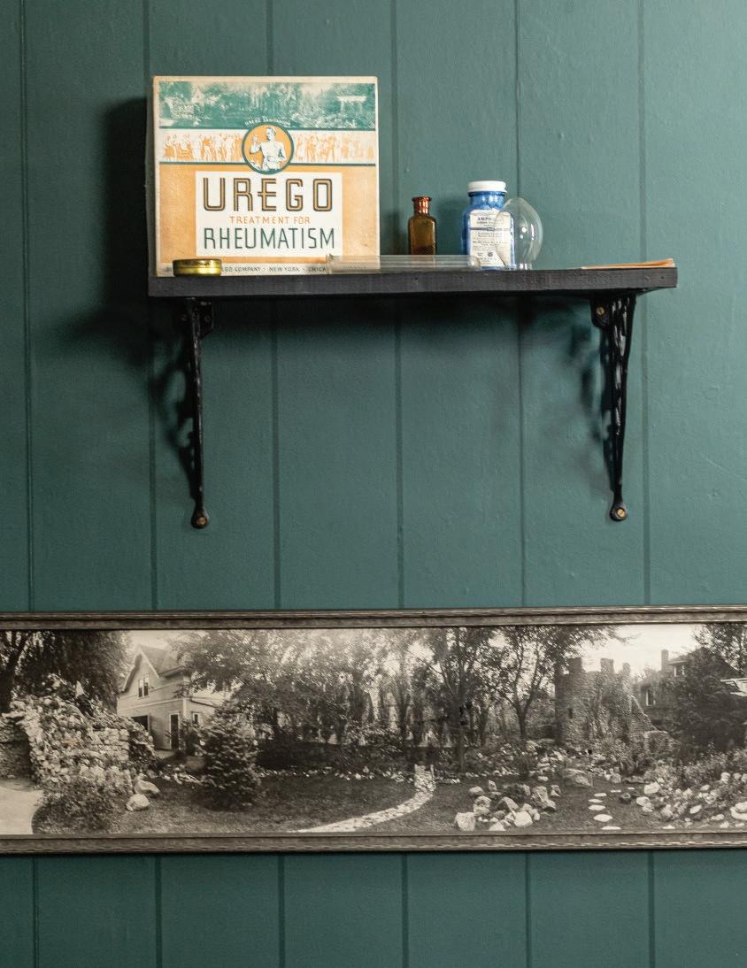
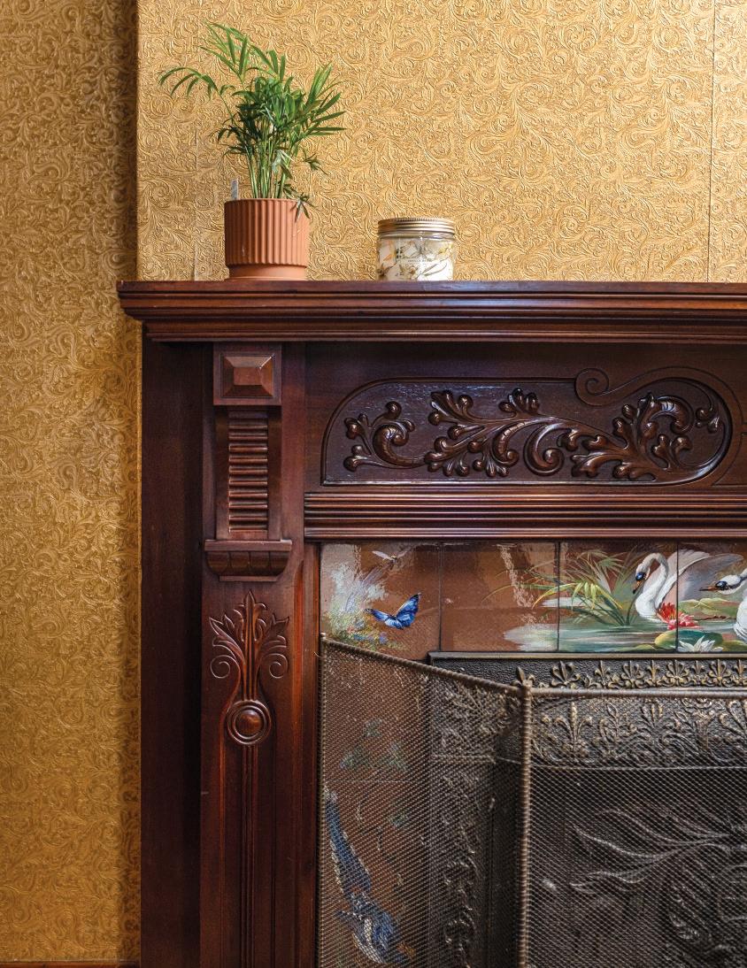
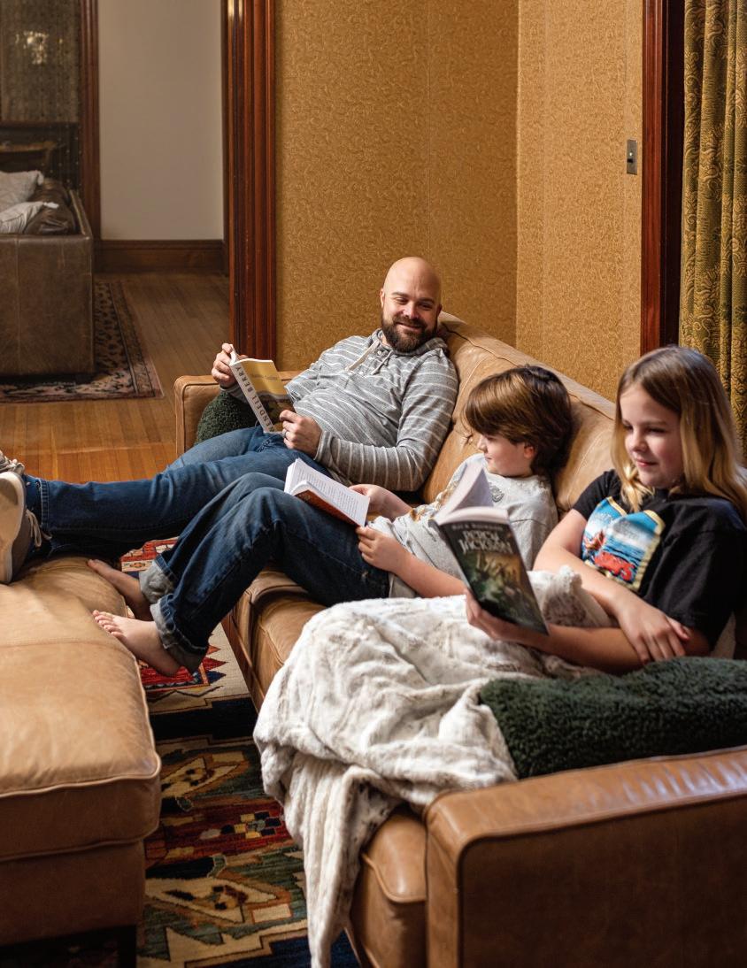
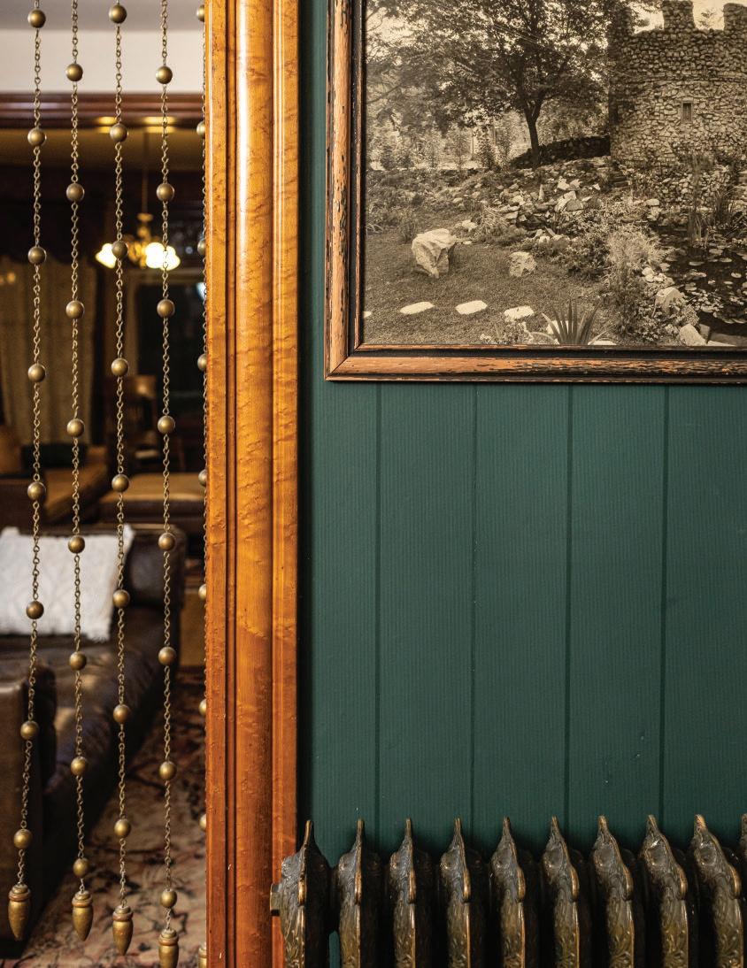

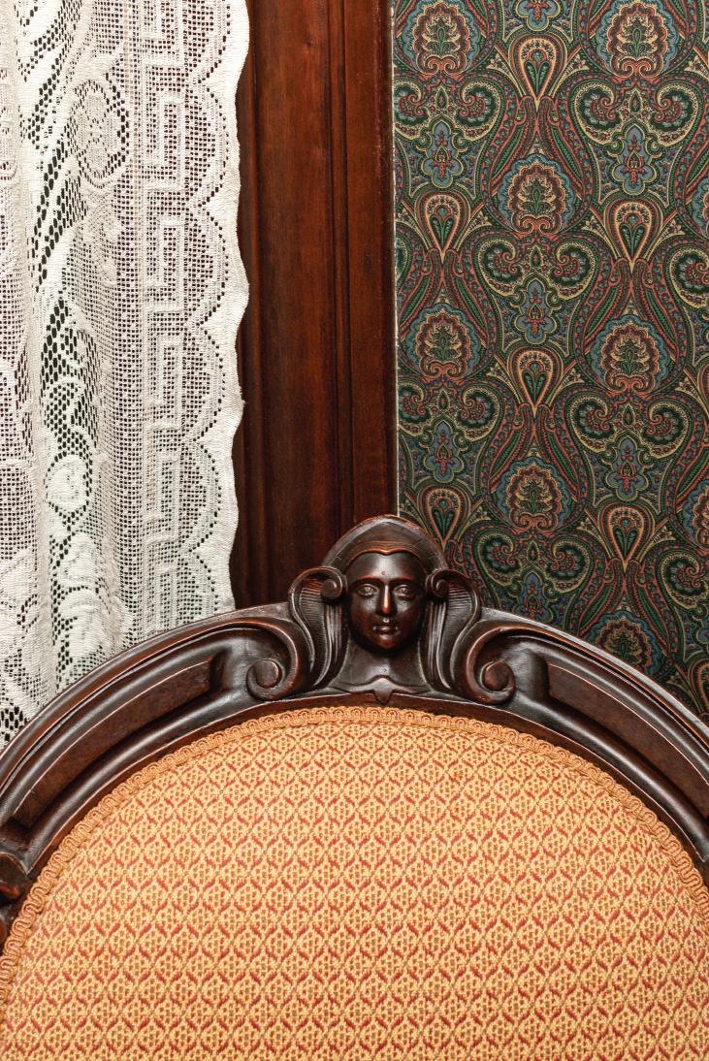

Stepping inside the front screen door, Mason’s influence remains clear, seemingly pounded into the floors, walls, and doors. About 21 varieties of wood built into the interior lend distinct personalities to each room. At the front entrance, alternating light and dark stripes of wood (rather than a carpet mat) welcome guests. Original hardwood floors throughout the house add a distinct feeling of falling into a time capsule. Push-button light switches serve as another reminder of a forgotten era.
Elliot warmed himself on a frosty day by sitting on a vintage iron radiator with an embossed design, a reminder that functional fixtures once added artistic touches to homes. But no air conditioning could be an issue during the blazing summer months ahead. Carved flowers in the oak banister on the stairs pop, adding a 3-D visual effect. A burgundy red and gold pattern wall treatment wraps the foyer in opulence.

In other rooms, though, the wallpapers have lost their deep vibrancy. The living room reveals a pink and white flowery pattern, more suited to a bedroom. Goldtextured embossed paper with a red border waits to be touched in what is thought to have been the parlor. Salmon seashell wallpaper contrasts with a bunkhouse cowboy table in the kitchen. It’s a wild kaleidoscope of patterns and colors, a bit overwhelming to the eyes peering in.
“I don’t like most of the wallpaper. It’s gross,” Joe declared.
Luckily, the shiny splendor of the coal fireplaces, inlaid with pottery from Holland, beautify the spaces. Carved faces, colorful birds, and floriated patterns provide a vivid backdrop to furnishings on the main and second floors. And countless stainglassed windows shower the ceiling and floors in a prism of rainbows at sunset; though some might not seem tranquil on closer inspection. In one dining room window scene, a brown bird hangs by its legs upside down next to a blue one with a rope around its neck.
The previous homeowners put up the ornate wallpapers, beaded metal fringes, and groovy curtains. Old portraits and photos hang about in the hallways and chambers. The Julians’ furniture sprinkles a bit of contemporary decor into the mix. A hodgepodge of the innovative 1900s, the roaring 1920s, and the groovy 1970s clash together, as if a toddler picked out their own clothes. Yet, the motley ensemble can’t help but be admired by a historical eye.
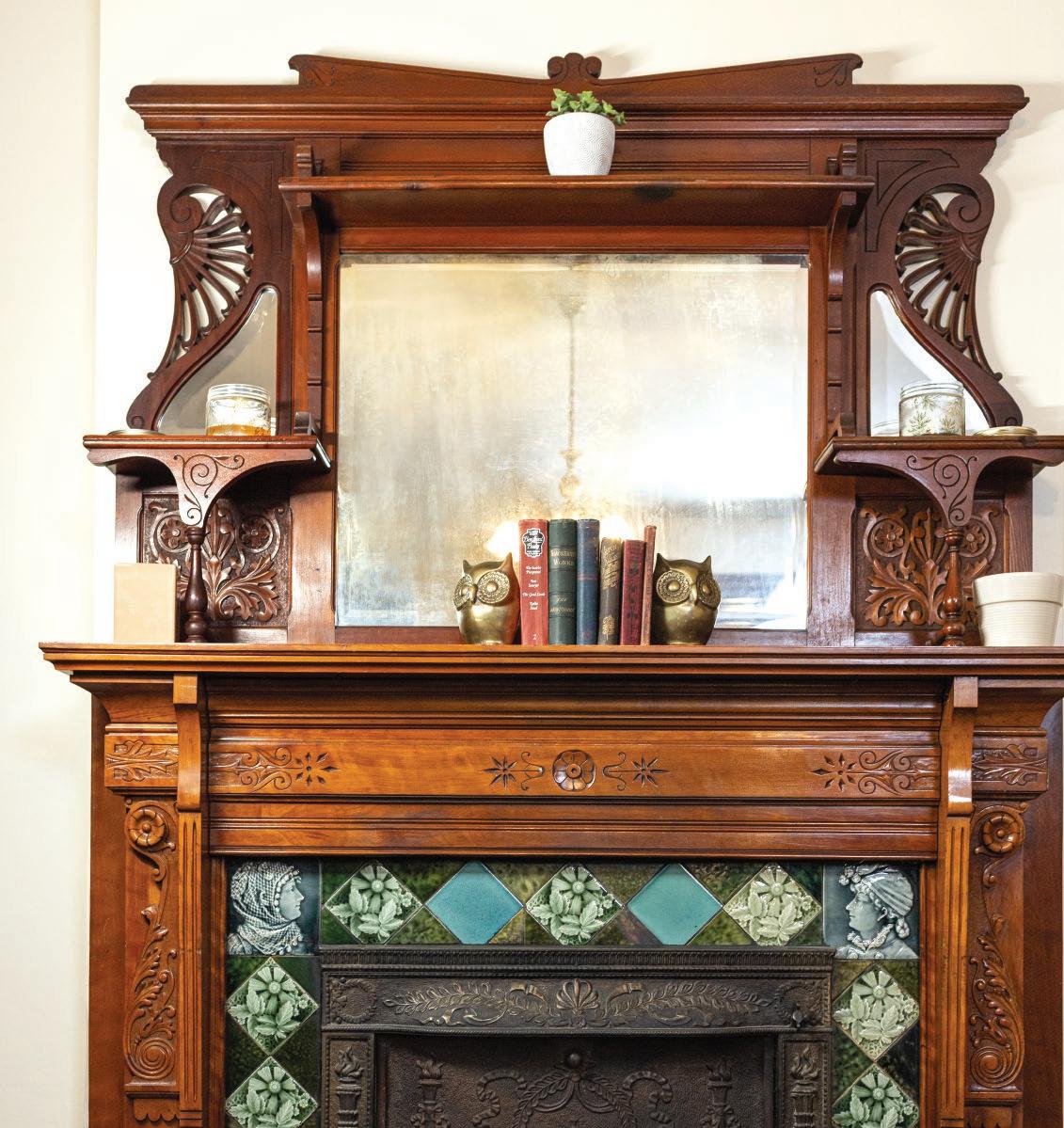
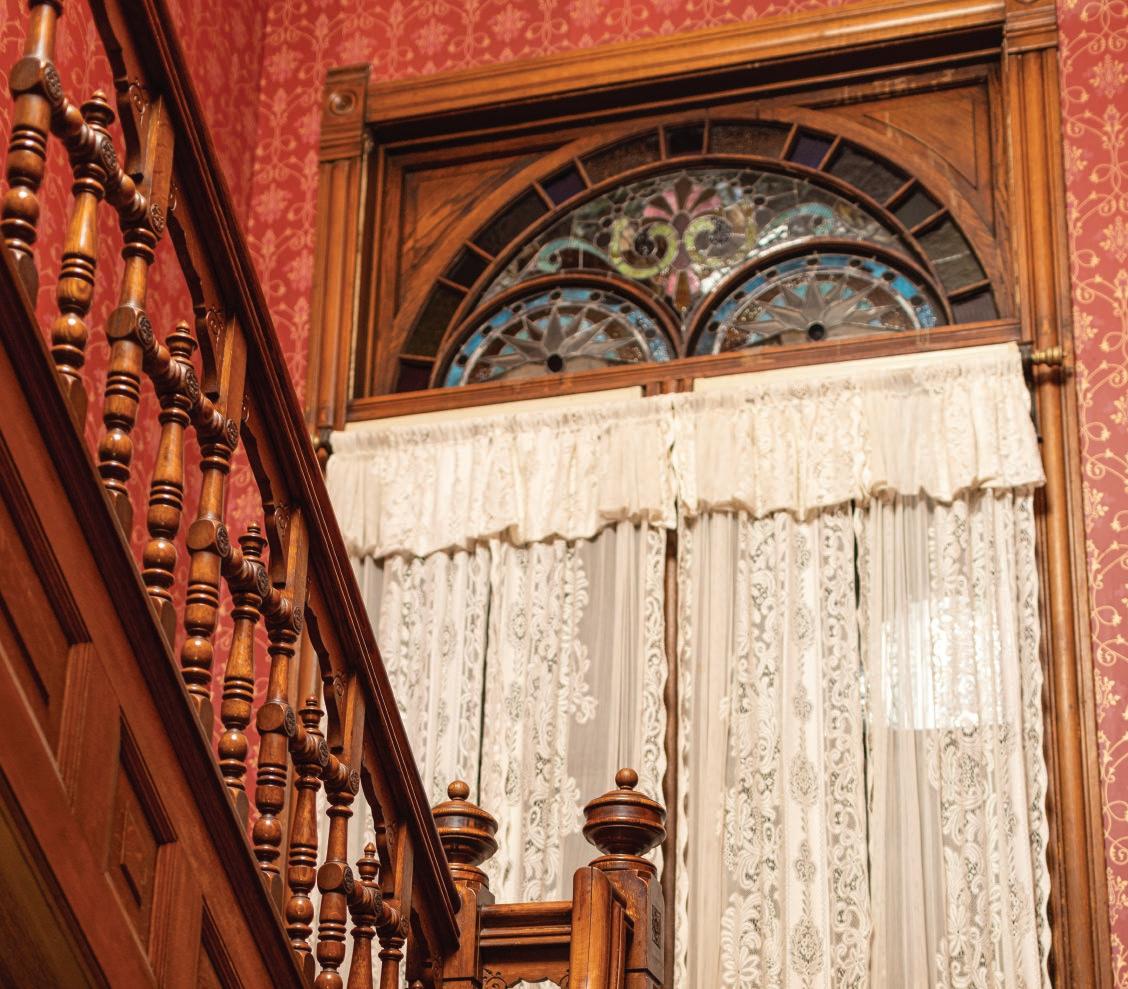
Some of the influence belongs to Asa Fletcher, who owned the house in 1925. The homeopathic physician, viewed as a quack doctor in his time, turned the 20-plus rooms into Park Hospital (hence the cots and crutches in the attic). On top of a shelf in the Julians’ gaming room sits an empty box from Fletcher’s chemical company, Urego. The decorative box proclaims a treatment for rheumatism on the front, while a photo of the home’s backyard and the carriage house appears on its top, next to the words “Urego Sanitarium.” Fletcher’s vision of a calming paradise, with goldfish and ponds outdoors, might miss the mark in today’s world, but the Julians can see and appreciate it.
“Everything looks like artwork,” Whitney said.
“It’s like living in a museum you can mess up,” Joe added.
And for a child, it’s stepping into a fun fantasy series such as Locke and Key, Harry Potter, or Stranger Things. Adding to the vintage home’s mystique is a miniature Norman-style castle (built by Fletcher) in the backyard. The Julians’ daughter, Lydia, 11, even has a closet under the stairs.
“But no Demogorgons…yet,” Elliot said, referring to the creepy monster from Stranger Things.
Laura Shiffermiller’s National Register residence reflects her reverence for all things old, quirky, and full of character.

Ever since Laura Shiffermiller was a child, she’s dreamed of living “in an old building.” When she and her family visited her uncle in Minnesota, she was enchanted that he lived in an apartment above his bicycle repair shop. “It was such a different experience than how I grew up,” she recalled, and someday, she promised herself, she’d similarly call a historic building home.
Not surprisingly, she grew up to become the executive director of Restoration Exchange Omaha, a nonprofit that has as its mission “saving cultural and historical places that matter” with a vision of building “a community of historic authenticity, cultural character, and livability.”
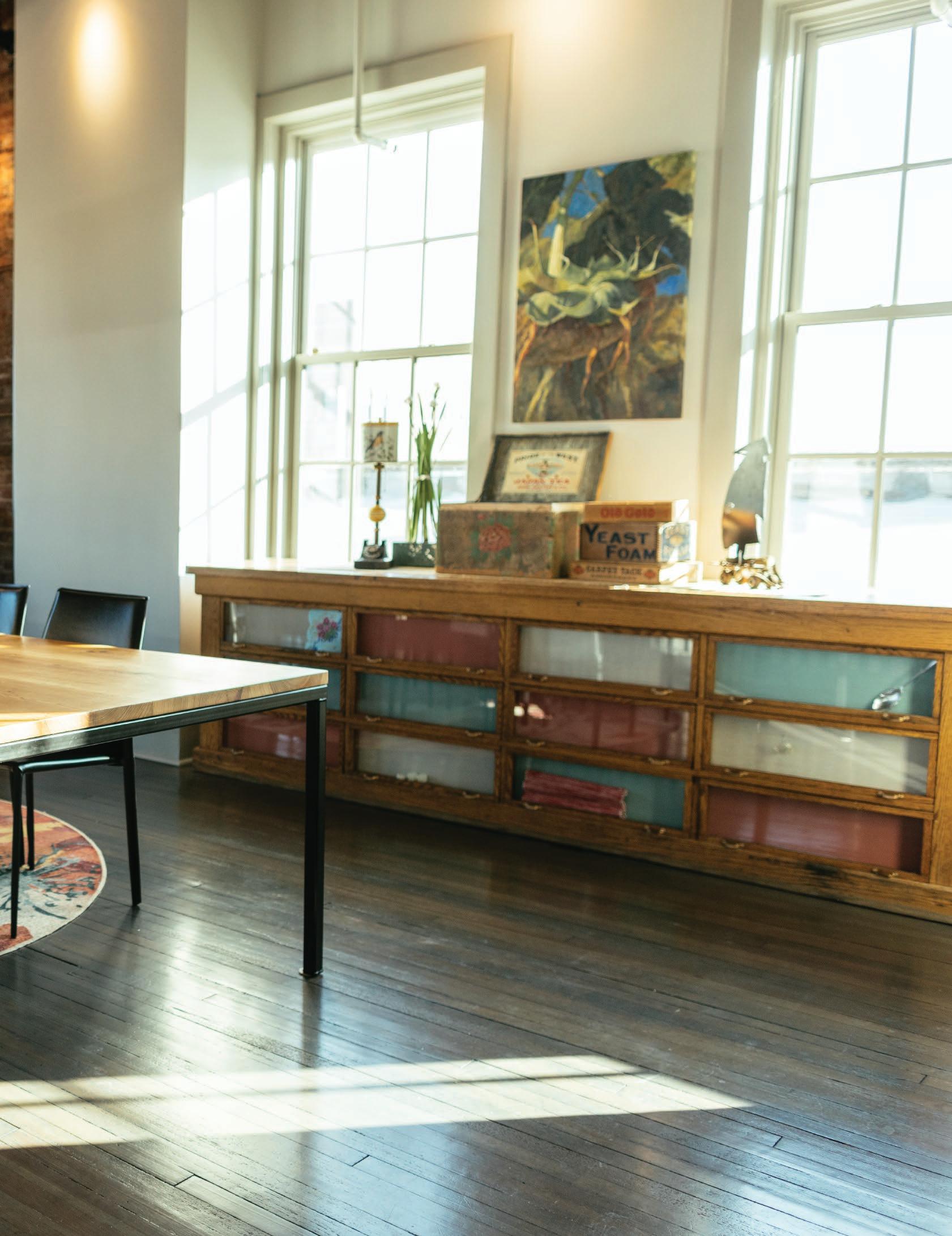
It took awhile, but Shiffermiller and husband Bill, a physician, eventually realized her childhood dream and achieved the kind of authenticity she always wanted.
The couple started their marriage in a rented Omaha apartment on Park Avenue, then spent about 25 years in west Omaha, and around another 10 in a Little Italy condo.
In 2005, they purchased an 11,000-square-foot, two-story brick building ornamented with limestone details on the edge of the Old Market. “I was looking for someplace down here when I saw a vacant building,” Shiffermiller explained. “I looked it up on the assessor’s website and contacted the owner.”
The building was the former Swartz Printing Co. headquarters, located just off Leavenworth Street. Constructed in 1910 for Maynard and Milton Swartz’s commercial printing press and book publishing company, it was designed by architect Jacob M. Nachtigall, known for the Father Flanagan House at Boys Town and Immaculate Conception Church on 24th Street. On the National Register of Historic Places since 2007, the building was also home to the Driscoll Leather Company, a wholesale business that sold leather soles and shoelaces. Today, the site is known as the Swartz-Driscoll Building.
But it wasn’t until June 2020 after years of sitting on the project, and later extensive renovation that the couple made 3,500 square feet on the building’s second floor their home.


“I’ve had it packed in a storage unit for 20 years waiting for the perfect place to hang it.”
L AURA SHIFFERMILLER
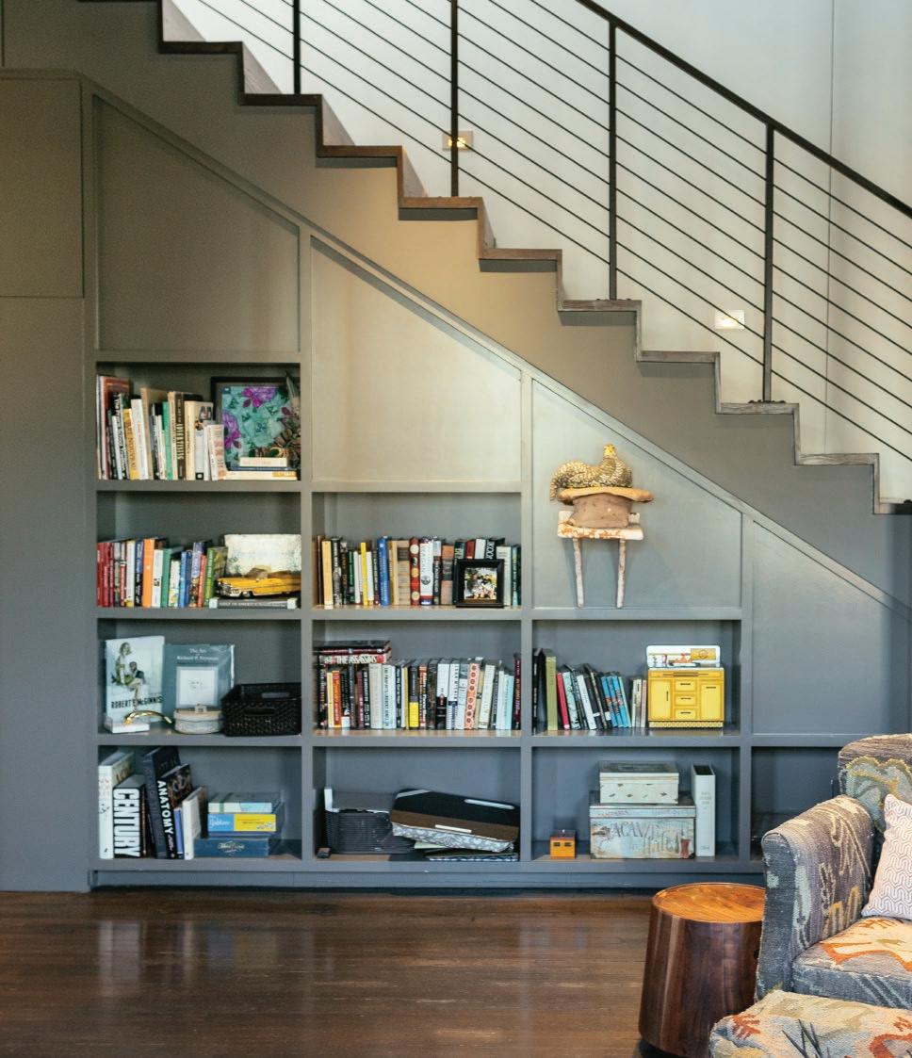
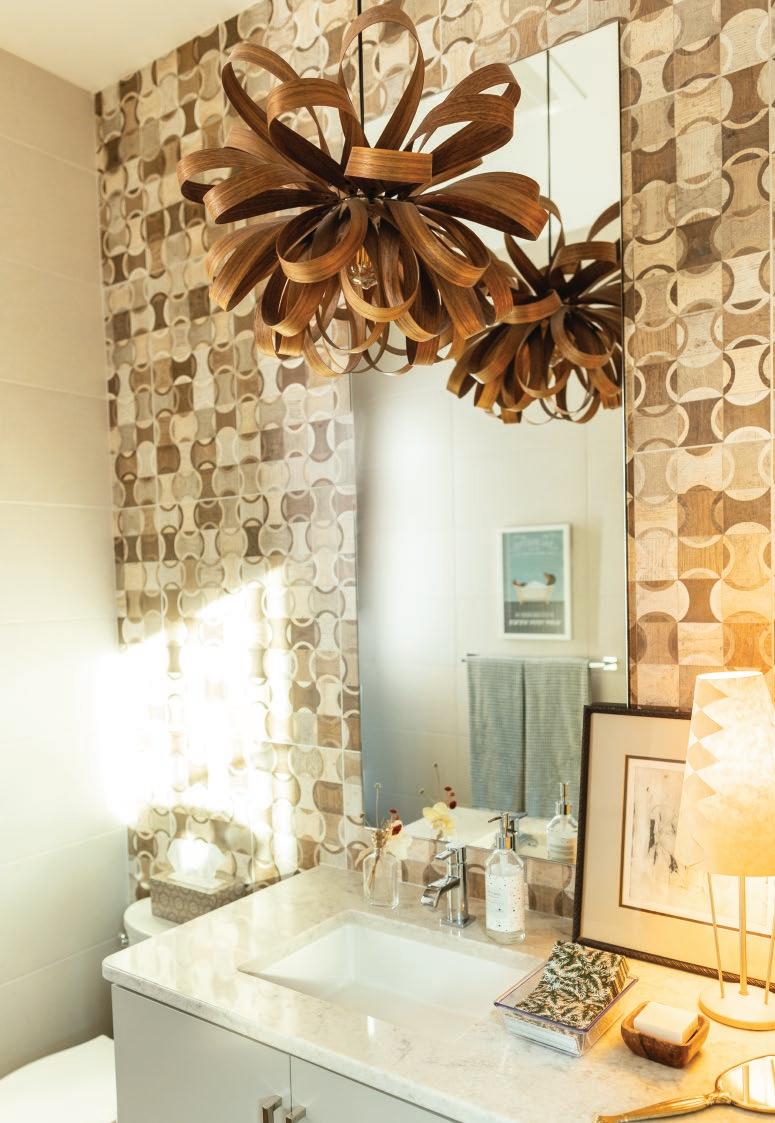

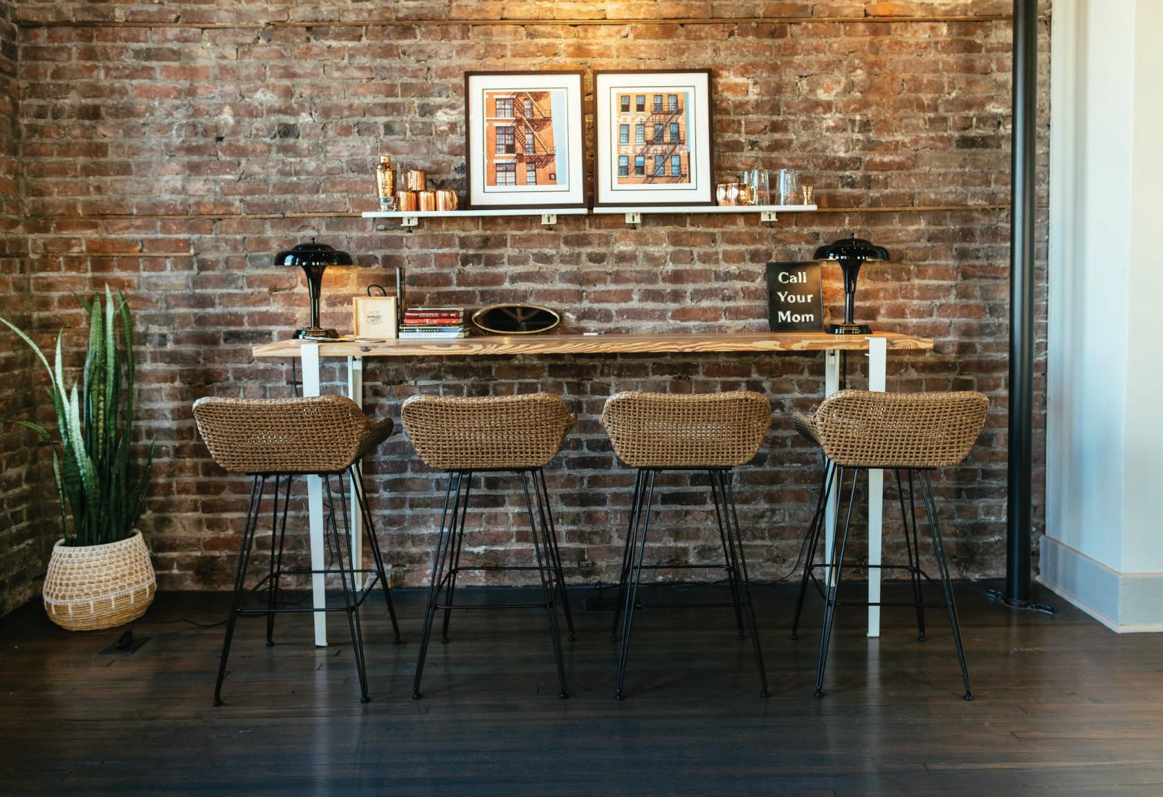
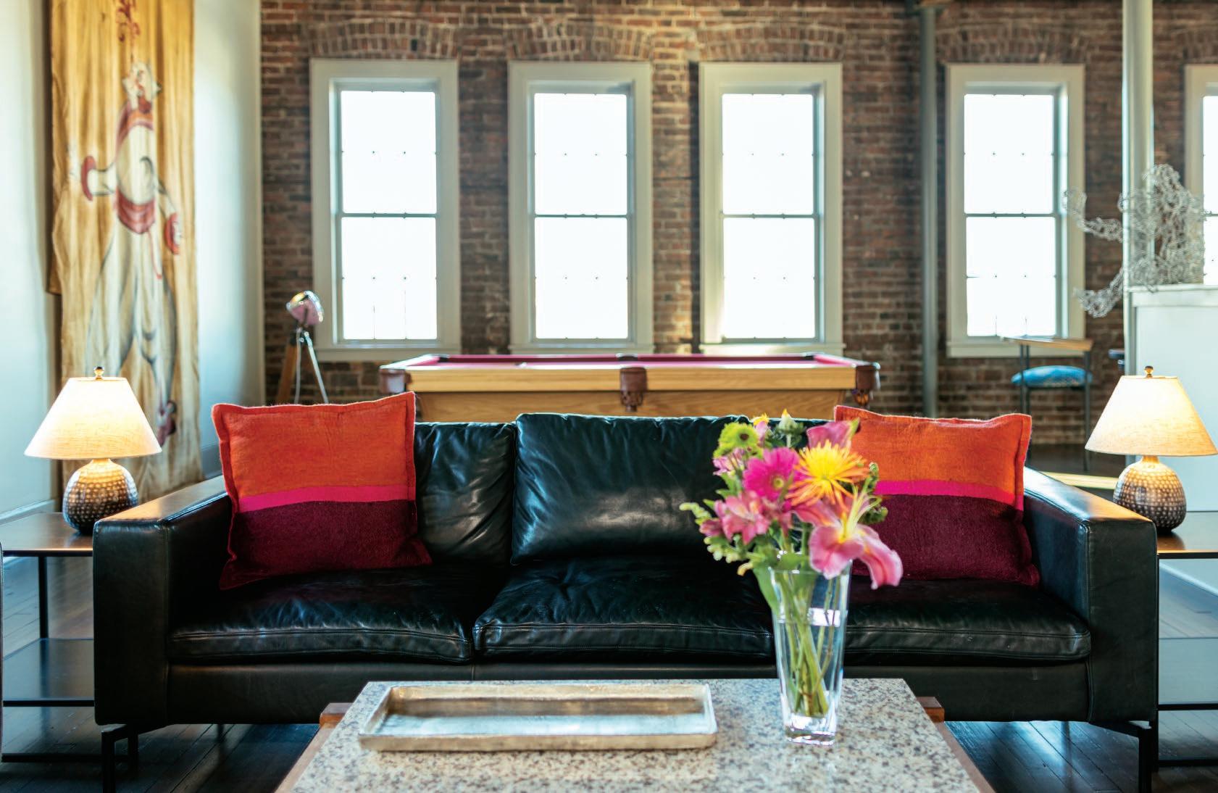
“We kept all the flooring, which is indestructible. It’s imperfect–and that’s okay.”
The pair worked with Field Day Development and AO* (Architectural Offices) in a fastidious renovation project (a $3.5 million endeavor) that paid homage to the building’s history while simultaneously updating it into contemporary condos. “We started the renovation in 2017 and did a full demo,” Shiffermiller said. “We did many upgrades and had a lot to [do to] bring it up to code.”

Those upgrades had to be authentic to the time period, though. Historically faithful replicas of the windows, for example, replaced the decaying original ones that had been covered for years with plywood.
The demolition of walls revealed hidden gems. Rotted plaster was torn out to expose the 1910 bricks, which still display the thumbprints of artisans who’d placed them in kilns for firing.
The Shiffermillers left the original banister leading to their second floor as a nod to the people who spent time there during the past century; roughly carved initials speak to the hustle and bustle of shop boys carrying bound paper and leather soles up and down the stairs.
The couple also left the beaten floor boards trod by workers throughout the decades in place. Shiffermiller said, “We kept all the flooring, which is indestructible. It’s imperfect–and that’s okay.”
Renovations, however, necessitated removing the plaster ceiling; today, soaring 14-foot ceilings expose original timber. But what of the wooden rafters left over from the original ceiling? “If it was old, we kept it, and used it,” Shiffermiller said, smiling. “Reclaimed Enterprises planed the rafters–they were very dense–and made them into [the dining room] table.”
The only major structural change involved building a third-story addition to accommodate a primary bedroom and bath, as well as a rooftop patio complete with landscaping and fire pit–all the better for surveying Omaha’s changing cityscape through the seasons. While a recent build, the extra story feels like it belongs to the building. “If it was new, we tried to be accurate and do a design that would mimic the time period,” Shiffermiller said.
Once the renovations were complete, the fun part started: the decorating, which Shiffermiller handled with her natural wit and whimsy. A massive section from a canvas tent that features a somewhat battered painting of a clown hangs near the billiard table. Used by a traveling circus circa the 1930s, it brings just the right element of fun to the space.
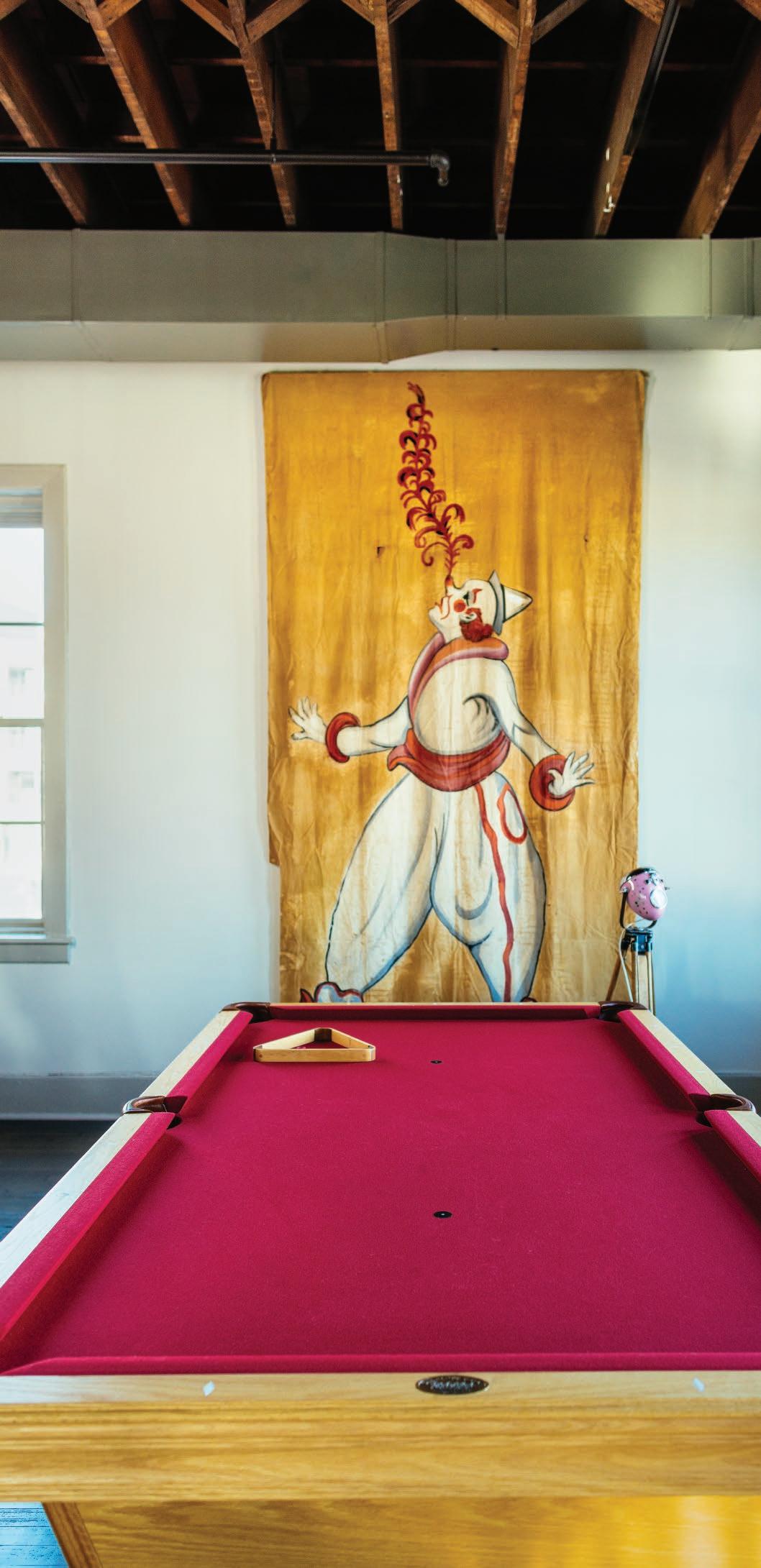
“We have a lot of old, weird things,” Shiffermiller joked.
A chair in the adjacent living space picks up the circus theme with brightly colored clown-patterned upholstery fabric. “We decided we wanted playful charm,” said Shiffermiller of the distinctive touch. “This was just perfect.”
Used by a traveling circus circa the 1930s


“We decided we wanted playful charm.”
L AURA SHIFFERMILLER








A massive wall hanging of Botticelli’s “Birth of Venus” commands the dining space–except this goddess is standing on a clamshell filled with olives next to a glass of red wine and a plate of spaghetti. “I used to work at the Omaha Community Playhouse, and I bought it at an auction,” explained Shiffermiller of the quirky decor. “It’s a set piece from ‘Tony n’ Tina’s Wedding.’ I’ve had it packed in a storage unit for 20 years waiting for the perfect place to hang it.”
Throughout the condo, art plays a starring role. From paintings made by friends to soft, quilted sculptures of prairie chickens, the works are evocative of the Shiffermillers’ home state. “We tried to feature art from people in Nebraska,” Shiffermiller explained. “It’s sort of special and helps tell the story of who we are. We’re a couple who lives in Omaha, Nebraska.”
Perhaps the most special piece of art was created on site. When the couple first purchased the building, their then-teenage daughter Anne turned the street level windows into a mural of a jazz playing pianist. For a spell, people called the structure “the piano man building.” The main window was moved during the renovation and now sits at the top of the stairs to the third floor, bringing a blue glow to the primary bath.
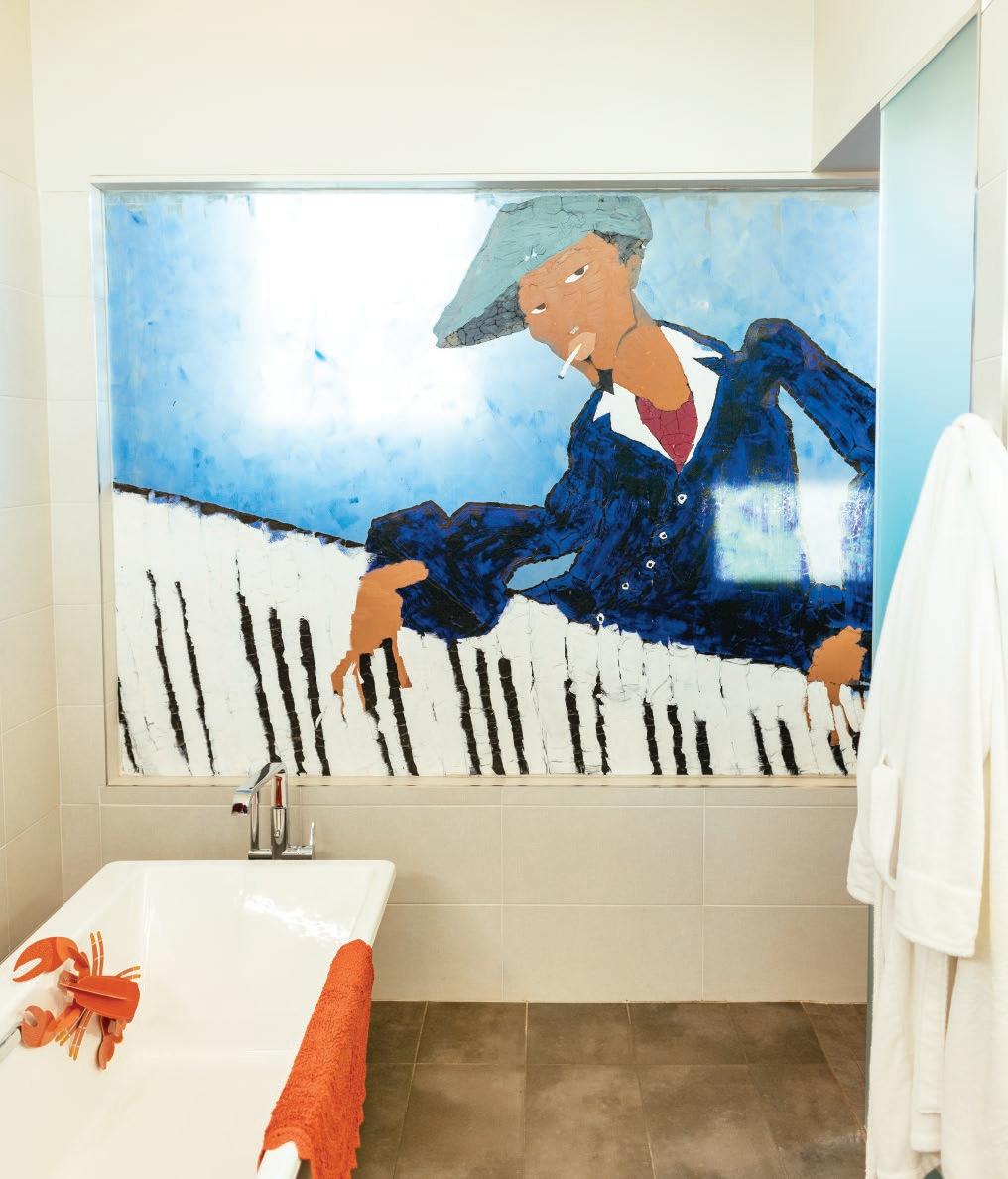
All of these touches speak to Shiffermiller’s unique approach to decor. “My decorating style is ‘adult Bohemian dorm room,’” she quipped.
For more information on saving historically and culturally relevant places, visit restorationexchange.org.

“We tried to feature art from people in Nebraska. It’s sort of special and helps tell the story of who we are. We’re a couple who lives in Omaha, Nebraska.”
L AURA SHIFFERMILLER
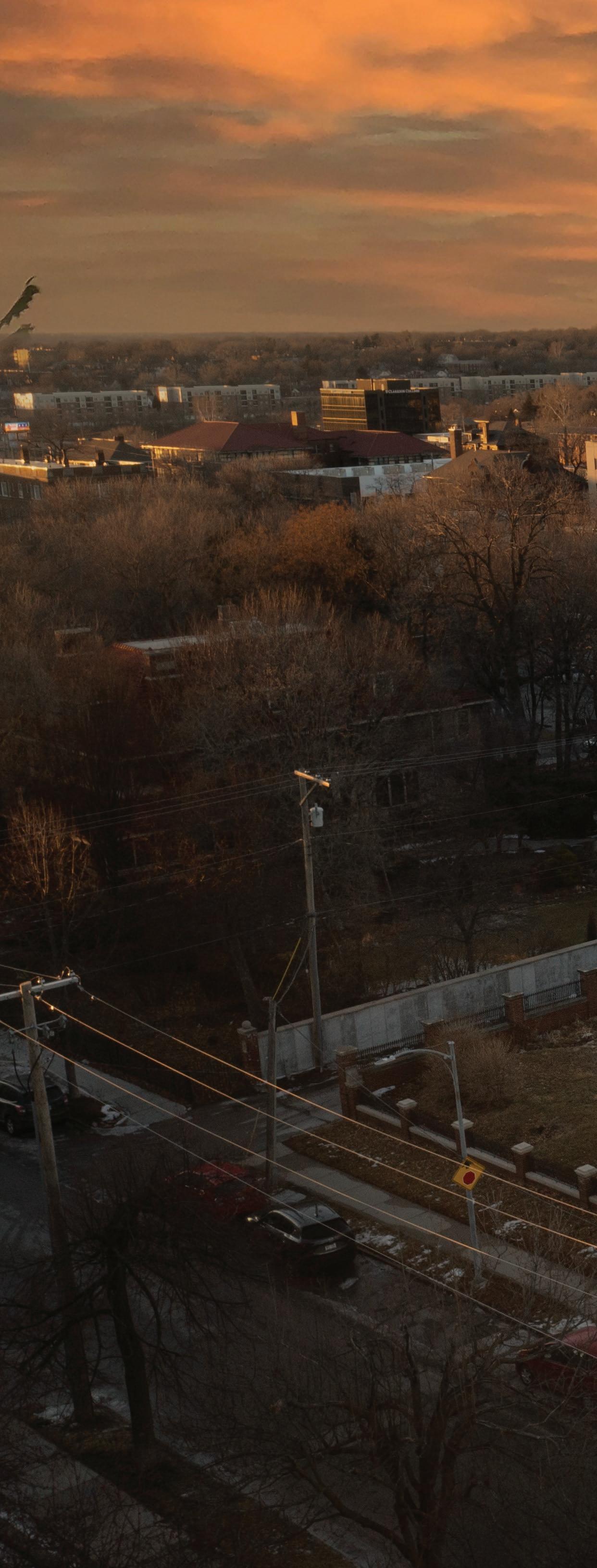
Ahistorical marker, slightly sunken into the grass on the corner of 37th and Dewey streets, reads: “Historic District/Gold Coast.” Just behind it on the lot sits a piece of Gold Coast history the Charles E. Metz Mansion. Built in 1915 by the titular brewer for $175,000, and worth over $5 million today, the 37-room home is a prime example of classic architecture in the Blackstone neighborhood.
“Blackstone is the only neighborhood I can identify that you have incredible examples of architecture styles that start in the 1890s and go to today,” said local historian Kristine Gerber. “You can see the architectural history of our city in this one neighborhood.”
The three-story home was designed by George Bernhard Prinz and has been categorized as a Georgian Revival (with touches of Italian Revival) and designated an outstanding example of the style as far back as 1948 by the University of Omaha. It has a low-pitched, hipped roof with ornamental cornice including modillions and dentils. An elaborate porch entrance is flanked by Corinthian columns, topped by two windows, and surrounded by a baluster-rich porch.
The nearly symmetrical facade uses Bedford limestone trim and detailing throughout, including windows that diminish in size and decoration on each floor. This distinct exterior
contrasts with the red brick typical of original architecture in the neighborhood. A solarium with bay windows sits off the west side of the home, while the east side houses the main chimney.
Since 1949 it has been home to the Omaha chapter of the Phi Chi Fraternity at the University of Nebraska Medical Center. “I’ve had such positive experiences and memories, and I wanted to make sure the house could be that for students for another 60 years,” said Phi Chi President Nathan Hogenmiller, on caring for the home.
Exterior additions, including a fire escape on the rear side of the home and a basketball hoop hung in the gardens, hint at its current use and evolution. These blend with its classical elements, such as the limestone porte cochere (a covered entrance for vehicles).
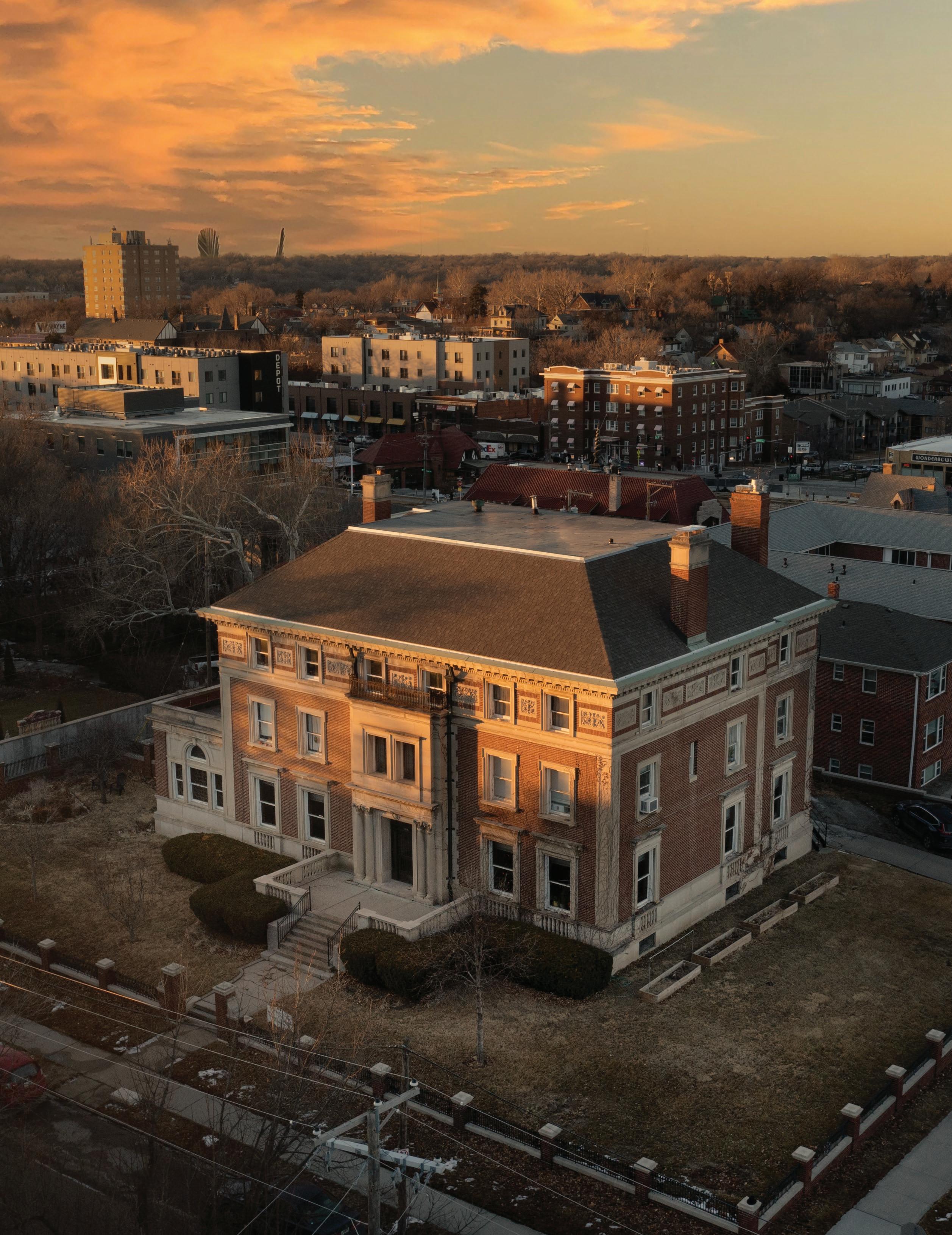
“I’ve had such positive experiences and memories, and I wanted to make sure the house could be that for students for another 60 years.”
Nathan Hogenmiller, Phi Chi President
The carriage house, which once housed a gymnasium and the servants’ rooms, has additional quarters on the second floor. The garage below was built with a large turntable so cars never need to back out.
“I can remember being a little girl and going up the stairs and seeing the [turntable] switch on the wall,” Babs Weinberg said. Weinberg visited the home under care of her mother, the bookkeeper for the Omaha Hearing School; her uncle, Dr. Robert Lovgren, and wife Dorothy were also part founders of the school. The second floor of the carriage house was home to the academic endeavor rent-free for its first six years, beginning in 1952.
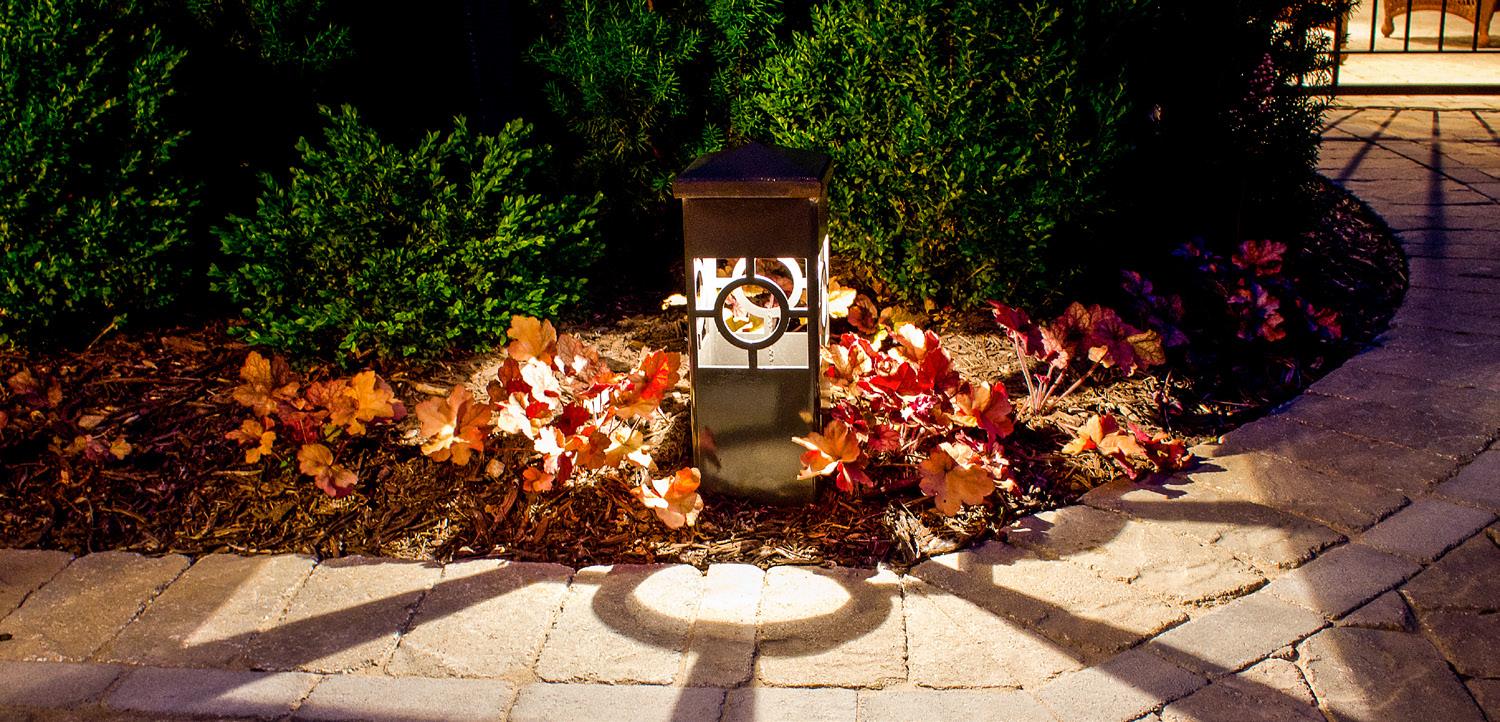
The house remains an example of detailed brickwork and masonry that can be difficult to recreate today due to a shortage of skilled craftsmen.
“[These homes] have the rhythm and the style of their time. It’s a tie to the past that does’t exist otherwise,” said Omaha historian and author Adam Fletcher Sasse. “[A] connection to the past, and purpose right now.”
The Charles E. Metz home can be seen from the Cottonwood Hotel and was recently included in a neighborhood tour of historical architecture organized by the Blackstone Neighborhood Association. The Phi Chi fraternity plans to continue renovations on the home and potentially list it as a local landmark.
“If it wasn’t for the house, [Phi Chi] would cease to exist,” Hogenmiller said.

His focus on improvements to the house have contributed to the fraternity home reaching full capacity for the first time in his tenure. “It’s been such a great place to live,” he added.
“We’re trying to give it the respect it deserves.”


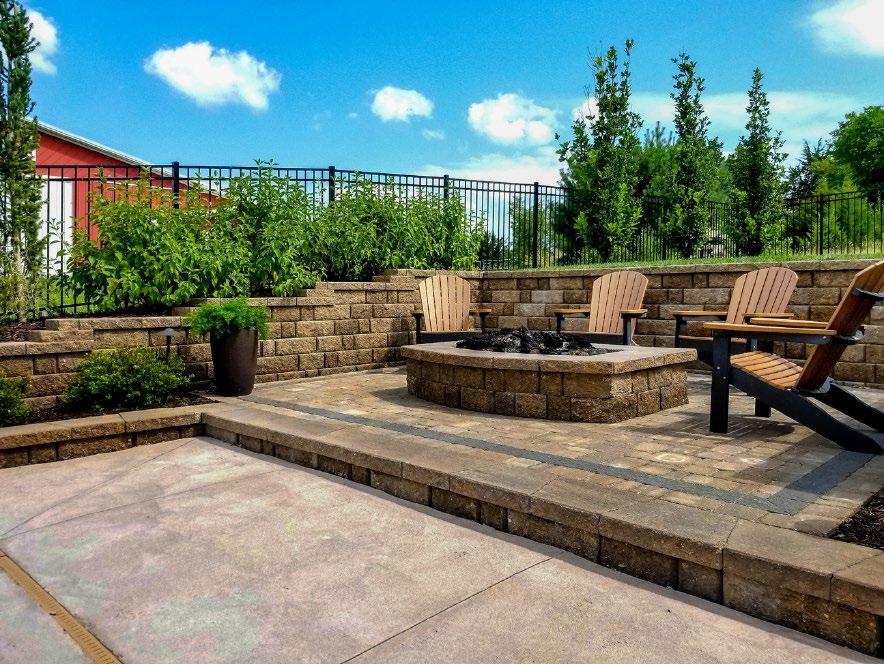
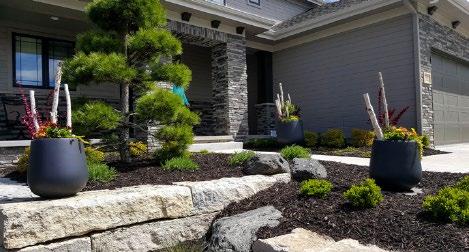












Gardeners looking to enrich their soil beds with local vegetables and flower varieties this summer needn’t look further than the Omaha Public Library’s Common Soil Seed Library. Library patrons can choose from dozens of seed types, from Amaranth (a flowering perennial) to watermelon, and can check out up to 15 seed packets per month (each containing 10 seeds), similar to how one would check out books and DVDs. And just as with all library materials, the seeds are provided at no cost. The only difference being there are no late fees for seeds. The expectation is that patrons will sow the seeds and write their own garden tale.
or tomatoes, for instance, will benefit, as these varieties are open-pollinated (however, not all open-pollinated varieties are heirloom).
Lee began working on the Seed Library in 2012; at that time, OPL had approximately 50 seed varieties. The library’s selection now sits at 150. Quantity and type of seeds fluctuate throughout the year, as the library receives donations, runs short, or reorders seeds. Although Lee prefers to
Lee began working on the Seed Library in 2012; at that time, OPL had approximately 50 seed varieties. The library’s selection now sits at 150.
OPL seeds generally aren’t typical F1 hybrid varieties found in the lawn and garden section of the local hardware store. The Seed Library catalogs and promotes mostly openpollinated seeds. Jacob Lee, Urban Gardening Subject Librarian for OPL, explained these seeds are better adapted for the local climate, as they are planted and harvested year after year. Gardeners who enjoy heirloom varieties of squash, peppers,
maintain locally sourced openpollinated seeds, he said the Seed Library supplements its catalog with good-quality seeds from reputable sources, such as Seed Savers Exchange and Baker Creek. The Omaha community just isn’t big enough to generate enough local supply, he explained. Lee encourages patrons to donate their open-pollinated seeds back to the local branch in hopes of fostering a seed-saving culture that expands with each growing season.
The Seed Library catalog operates like any other library catalog. In fact, the seed catalogs are stored in repurposed wooden card catalogs from old
libraries, which are the perfect size to store the packets. The seeds also lend themselves to the cataloging methods frequently used by libraries because of the descriptive qualities of plants and their botanical classification.
The OPL catalog contains more than 20 herbs, including dill and lemon balm, and 20 to 30 varieties of flower seeds as well. Lee confirmed most are native wildflowers, such as milkweed (two varieties) and echinacea. The Seed Library promotes open-pollinated, native flowers much like it does open-pollinated fruits and vegetables, he added. Most flower seeds are sourced from Johnny’s Selected Seeds and American Meadows, both of which are reputable vendors with highquality products.
Still, Lee would prefer to catalog seeds of Seed Library patrons who plant and harvest locally. He intends to offer educational courses through OPL to promote the Seed Library in the near future. Look for upcoming courses regarding seed saving, and enroll; then start cataloging your own open-pollinated varieties. Perhaps one day your favorite seed will be a local heirloom enjoyed by friends and neighbors and generations to come.
Douglas County residents can sign up for a free library card at omahalibrary.org/get-a-library-card. Learn more about the seed library by visiting omahalibrary.org/seed-library.
Lee encourages patrons to donate their open-pollinated seeds back in hopes of fostering a seed-saving culture that expands with each growing season.
ASID AWARD FEATURE

The overall design concept for this new-construction residence, built by Grace Homes in The Preserve in Elkhorn, was to deliver a cohesive palette that could be carried throughout the house and create a comfortable, welcoming atmosphere for the homeowners and their family.
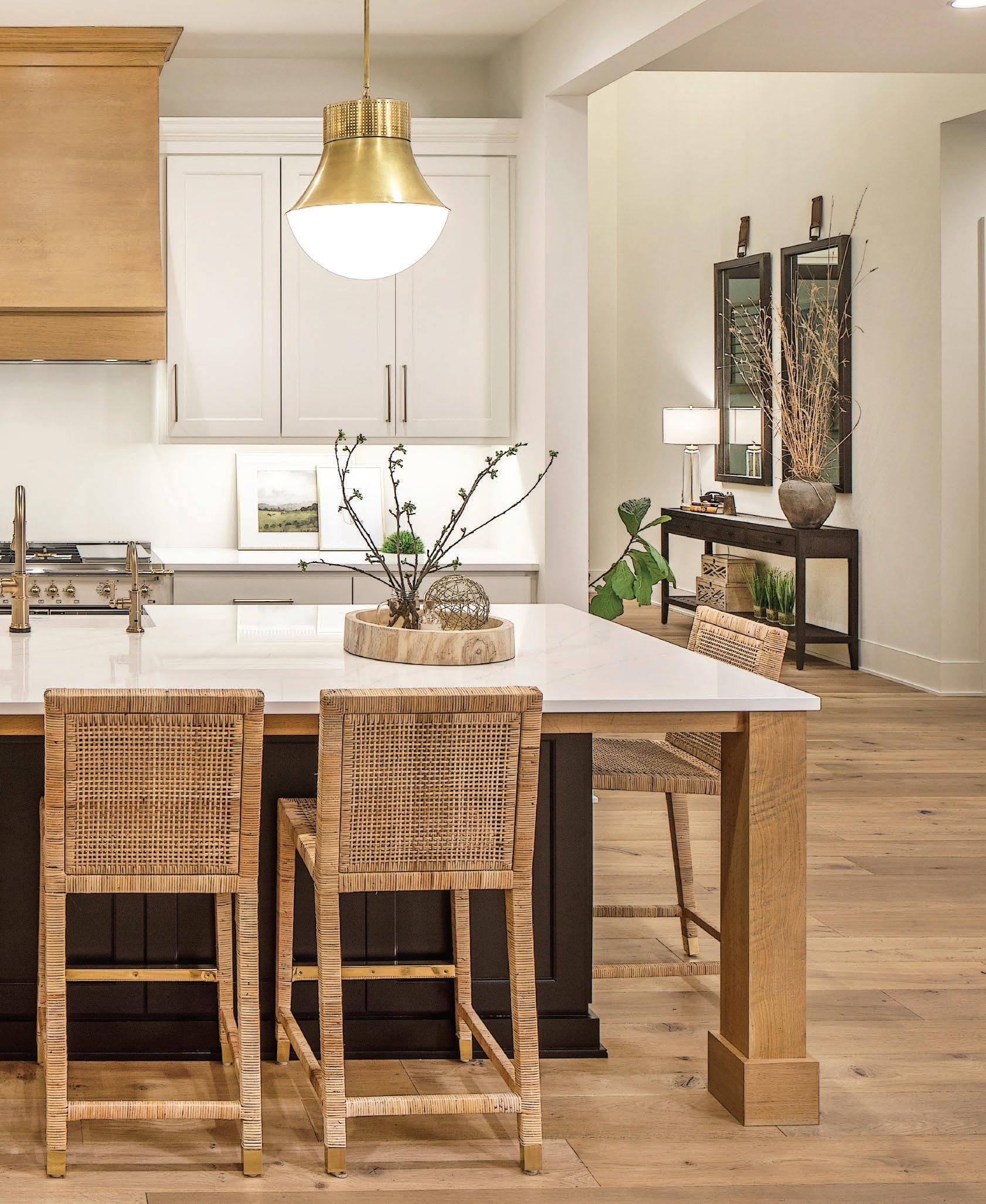
Warm whites are accentuated with subtle uses of wood tones and accents of black to convey this theme. Great thought and detail went into the design of cabinetry, fireplaces, fixtures, and tile with particular attention given to lighting and each was selected for its sense of scale, material function, and overall impact.


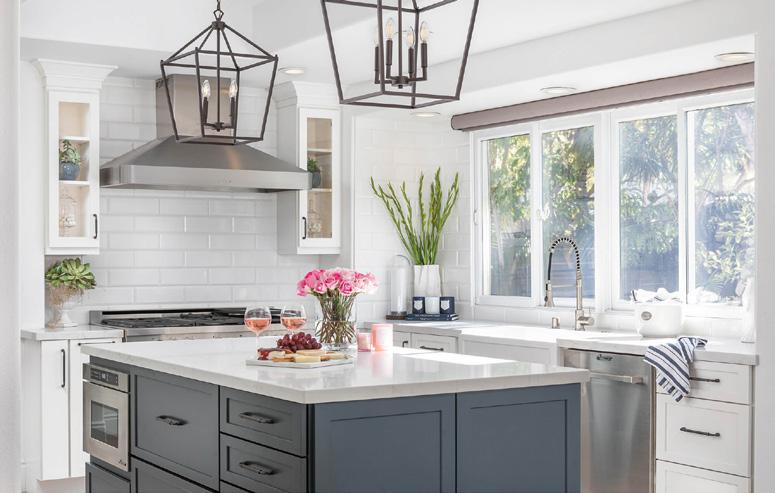

Custom mirrors were designed to be a main attraction of the two-story entry and set the mood for the entire home. We chose a stair railing that’s simple yet sophisticated, with clean lines of black metal and accents of warm wood.
In the great room, we used stone, shiplap, cabinetry, and lighting on the fireplace wall to create an interesting focal point. The frame TV allows for artwork to be displayed when not in use.
Custom


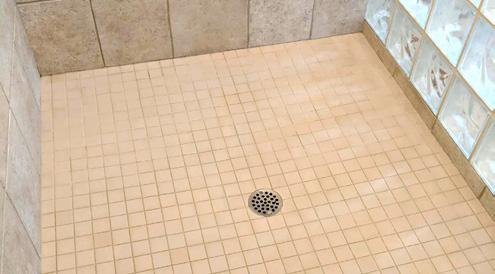
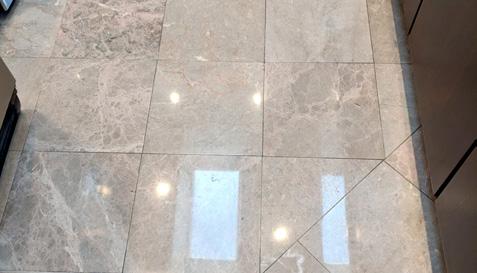
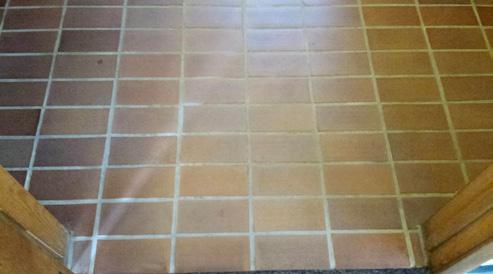
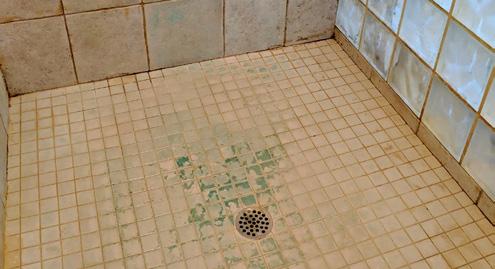

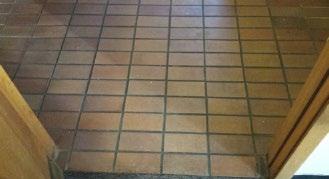
mirrors were designed to be a main attraction of the two-story entry and set the mood for the entire home.
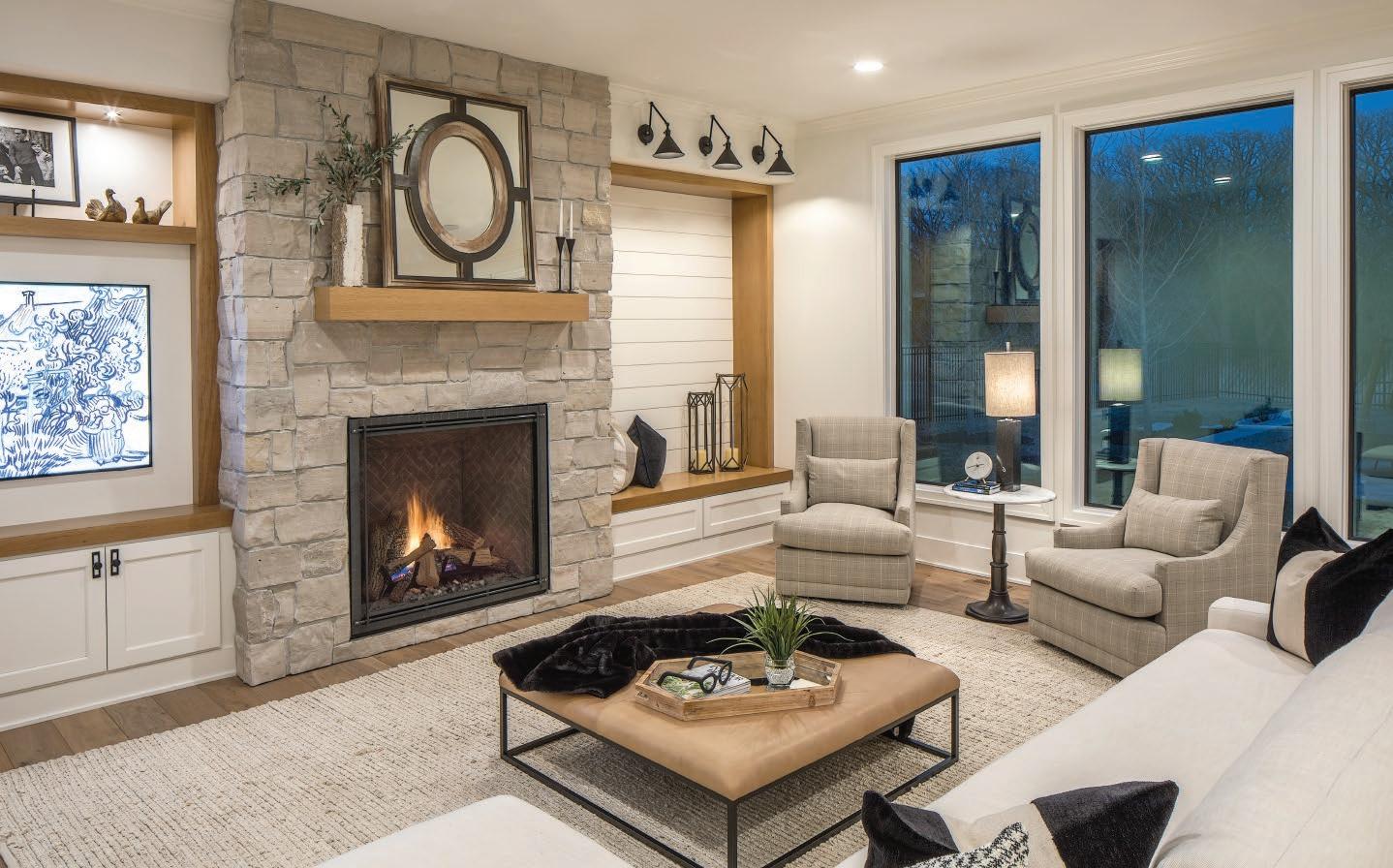


Special attention was given to the layout of the kitchen and pantry. The design of the hood, custom island, and island light fixtures were all chosen with a specific purpose and function in mind. Off-white quartz countertops continue onto the backsplash to keep the space bright and crisp. The clean lines and elegant shapes of the light fixtures balance the soft curves of the hood design.
In the back hall, we installed reclaimed brick in a herringbone pattern on the floor, along with a painted tongue-andgroove ceiling. Both features add to the drama of this back passageway. The semi-flush globe light fixtures and wall sconces make the space feel complete and unified.
The end result is an inviting, radiant home to greet this family for years to come.

Lisa McCoid, a founder and co-owner of D3 Interiors, was recognized with a Gold Award for this project at the 2022 Nebraska/Iowa Chapter ASID Awards held last September. The project also won the Best Use of Lighting Award for 2022.



