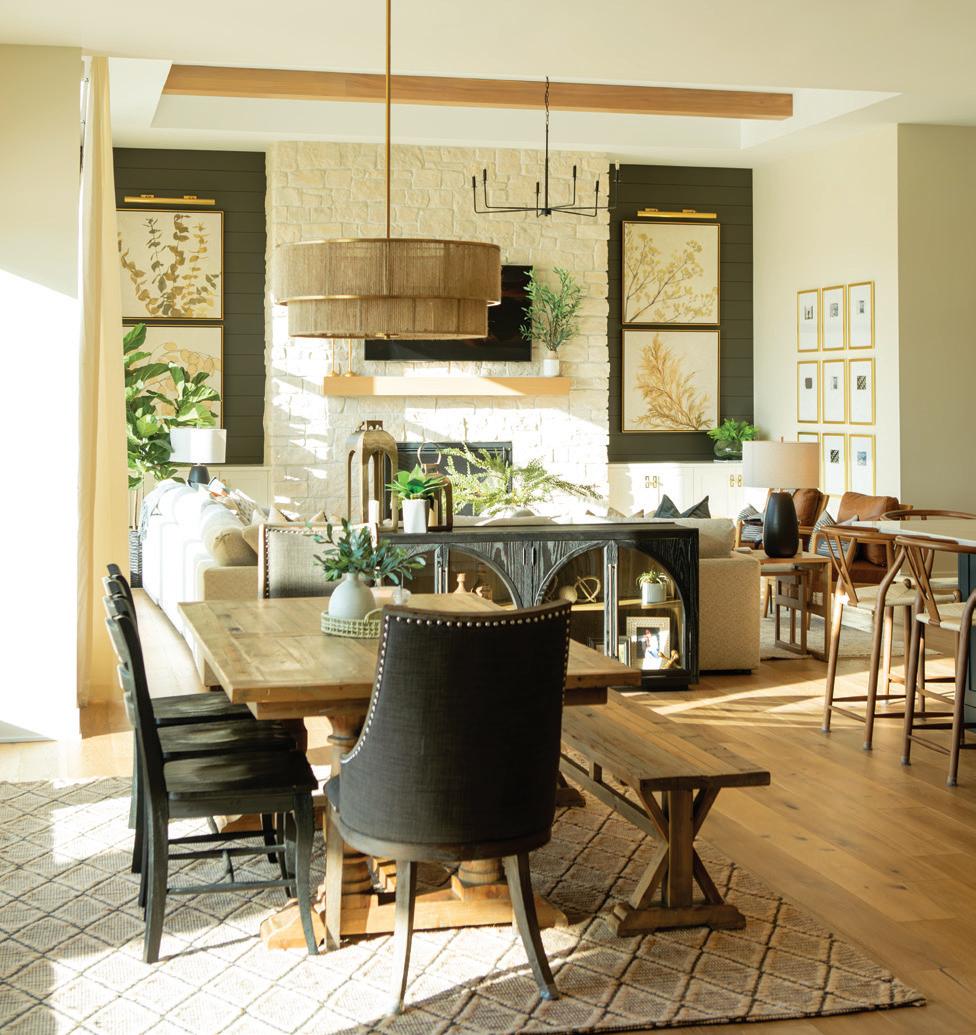
LOCAL, ALWAYS BEAUTIFUL PAINT IT BLACK // THE HEARTWOOD RENAISSANCE // GREAT DESIGN ENDURES MAY 2024
The Hosts With the Most ALWAYS
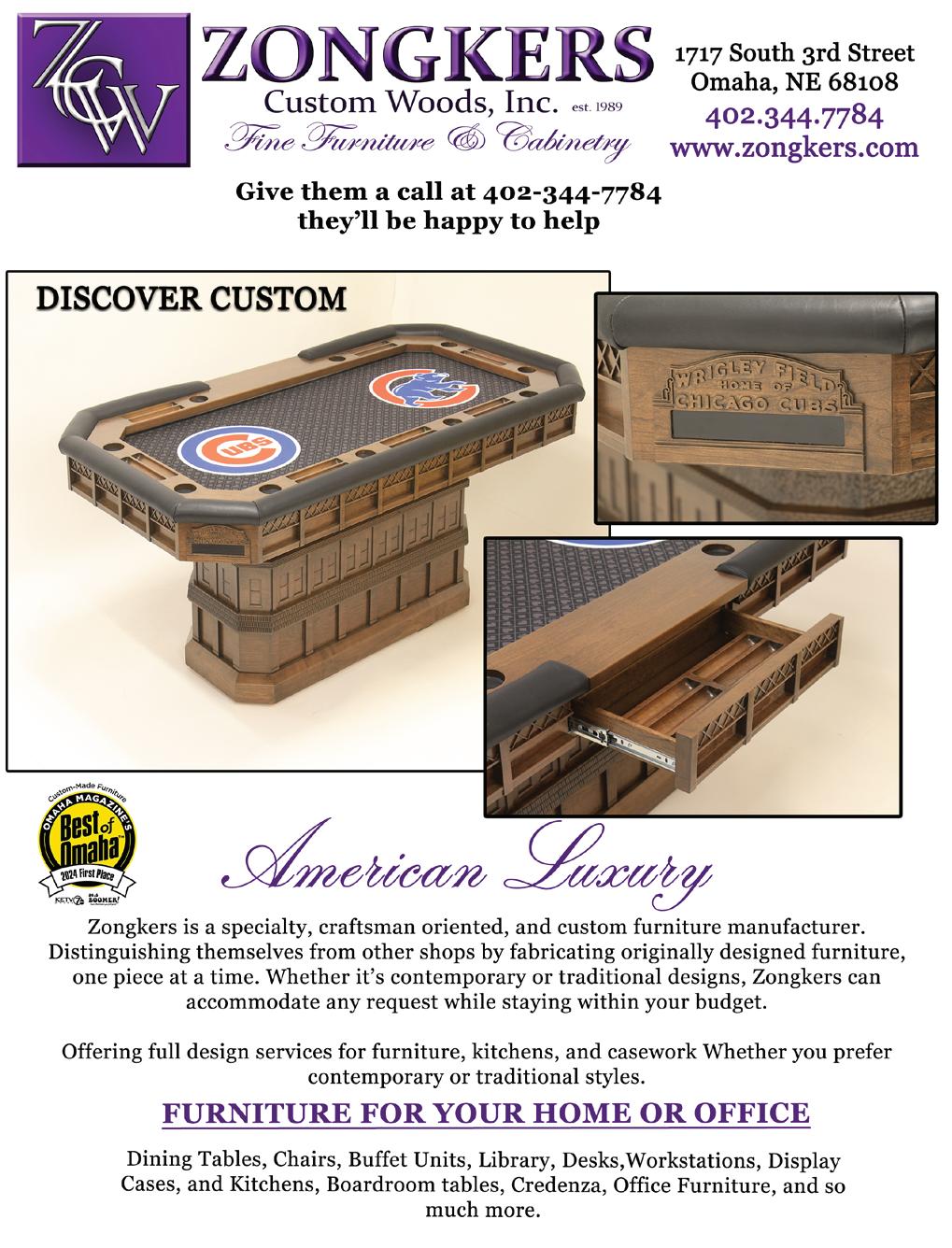


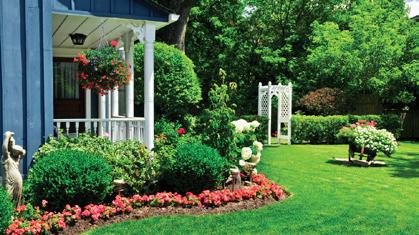
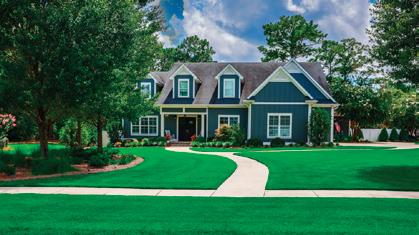



2 Convenient Locations!
Omaha West -
156th ST
Omaha East -
402.551.3654 2024 Winner Landscaping Service 2024 Winner Garden Nursery Store
Center Pools
Care
• Bedding
• Trees
• Spring Gardening
•
•
6056 N
•
9951 N 45 CT robertsnurseries.com
Garden
Landscaping Lawn
GARDEN CENTER Annuals
Flowers
Veggies
Needs
• Turf
Fertilization
• Seeding
DESIGN
SPRING IS NEAR Self & Climate Controlled Storage Facility in Omaha, NE 9930 N 45 Ct Omaha, NE 68152 | poncastorage.com | 402.510.3105
LANDSCAPE DESIGN & BUILD Lawncare
Services Maintenance •
Aeration
POOL
& INSTALL
The Month of Wishes
“May is the month of expectation, the month of wishes, the month of hope.” That’s how Emily Brontë famously described this month of unfurling buds, flowers, and leaves. May is a time when windows are thrust open to let in fresh air, spring cleaning revives rooms gone stale over winter, and hope springs eternal for long-imagined renovations.
There are many inspirations for expectations, wishes, and hope in this issue. Readers can plan small projects such as a pantry renovation with tips from Michelle Horst’s on-going “Thyme & Theory” column or Rachael and Ryan Johnson’s daring black attic makeover. If you prefer to go larger, take inspiration from Dana and Reed Nyffeler’s family-focused abode, which features what many people would jump at having: an indoor pickleball court. Given the hold pickleball has on the nation, the Nyffelers are living the dream!
For those who’ve moved into new homes, the CrawfordBishop family offers a glimpse into how they’ve begun decorating their recently acquired midcentury-modern residence. Filled with light, art, children, and pets, they show how to use love and creativity to turn a house into a home. When Chad and Jessie Sievers moved into their Elkhornarea home in 2010, they, too, set about converting the home, built in 1974, into a rustic contemporary residence that meets their needs while still paying homage to the architect, John L. Offutt Sr. nephew of the famed Lieutenant Jarvis J. Offutt for whom Offutt Air Force was named.
If you really want to start dreaming, don’t miss the Metro Omaha Builders Association’s Spring Parade of Homes May 4 and 5. For 65 years, MOBA has showcased homes by different builders in neighborhoods throughout Omaha, and visiting them is a way to inspire wishes for what you'd like to see in your own home. Visit moba.com for more information and mark your calendars for a weekend of inspiring tours.
Whether you pine for a gothically melancholy home on the wind-lashed moors like the one at the center of Emily Brontë’s "Wuthering Heights" or something lighter and more contemporary, use this issue to expect, wish, and hope for how you’d like to experience the rooms you live in and experience with friends, family, and beloved pets.
Happy May from all of us at Omaha Home!

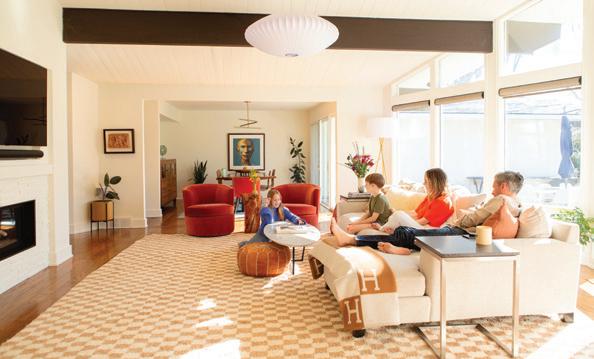
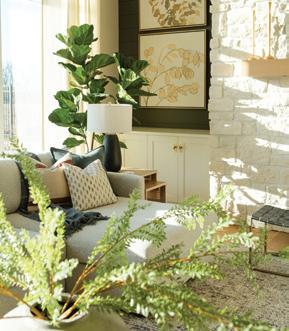
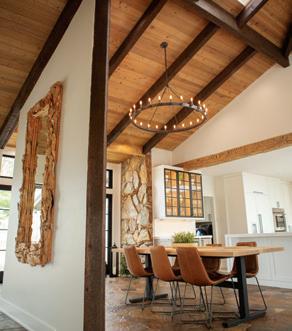 Kim Carpenter Editor-in-Chief, Omaha Home
Kim Carpenter Editor-in-Chief, Omaha Home
kim@omahapublications.com
OmahaHome ENTRYWAY The Nyfeller residence welcomes family and guests alike in this serene retreat. 14 26 Contents OMAHAHOME ENTRYWAY THYME & THEORY A Place for Everything and Everything in Its Place SPACES Paint It Black MAKER The Heartwood Renaissance FEATURE The Hosts With the Most AT HOME A Blank Canvas for Meaningful Experiences FEATURE Great Design Endures GREEN Water, Water Everywhere ASID AWARD FEATURE A Natural, Warm Feeling ARCHITECTURE Guardian Gargoyle 2 6 8 12 14 20 26 38 40 46 On the COVER 20 2 OMAHAHOME
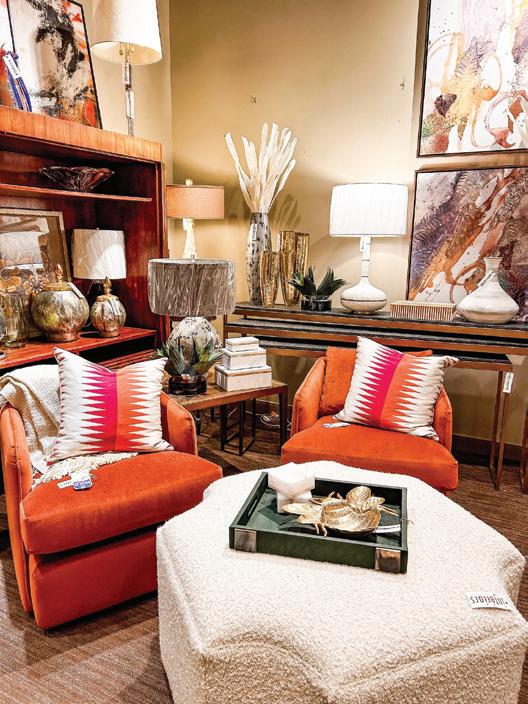


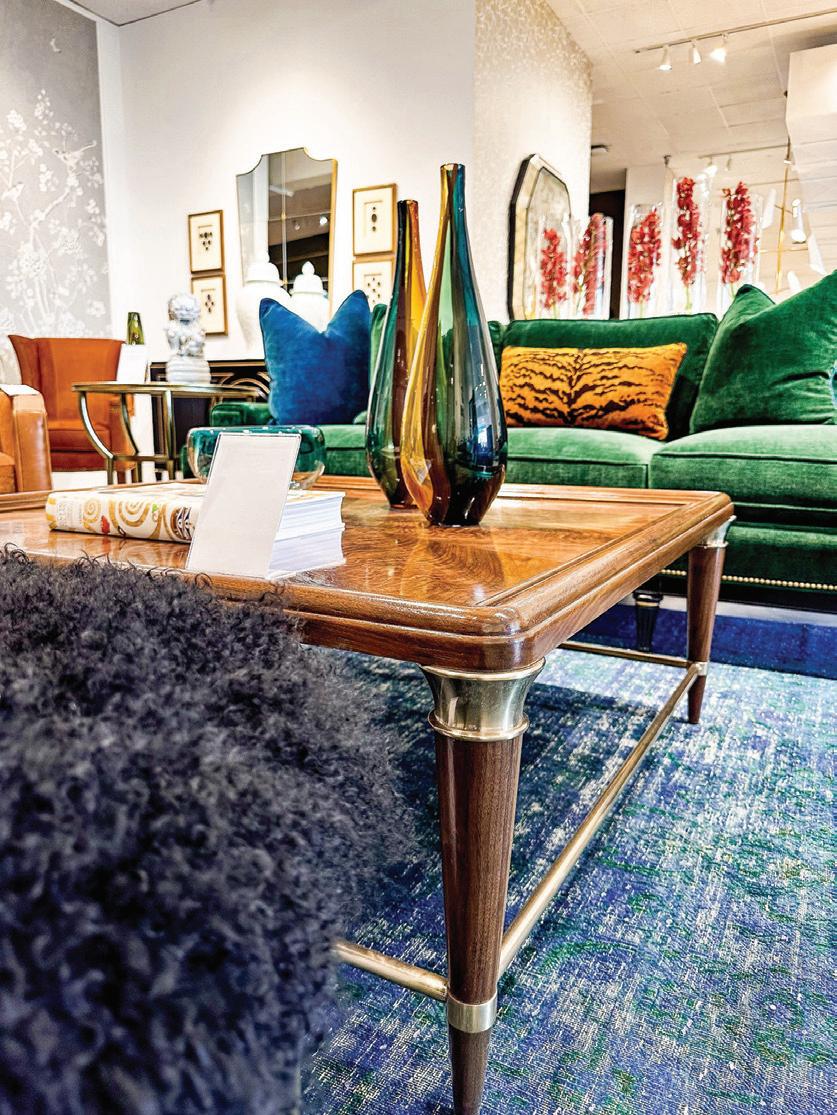
INTERIORSBYJOAN.COM OMAHA 402.330.0685 LINCOLN 402.488.2600 INTERIORDESIGNFURNITUREARTACCESSORIES
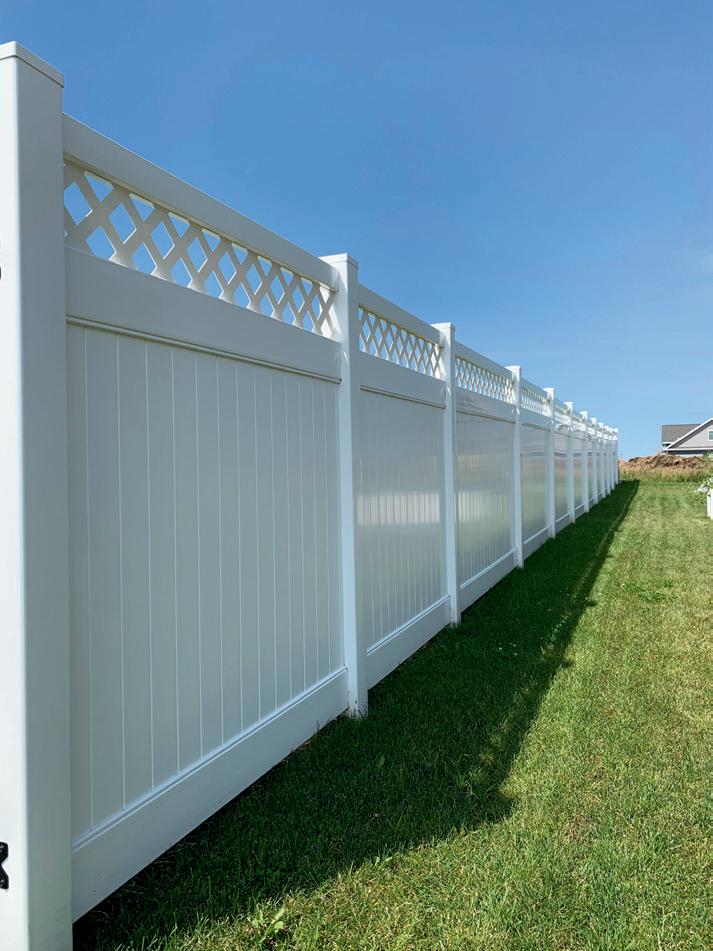









SENIOR GRAPHIC DESIGNER RENEÉ LUDWICK GRAPHIC DESIGNER I JOEY WINTON PHOTO EDITOR SARAH LEMKE CONTRIBUTING PHOTOGRAPHERS MANDY MCGREGOR TIM PERRY PHOTOGRAHY Sales EXECUTIVE VICE PRESIDENT SALES & MARKETING GIL COHEN BRANDING SPECIALISTS DAWN DENNIS · GEORGE IDELMAN CONTRIBUTING BRANDING SPECIALISTS GREG BRUNS · TIM M CCORMACK PUBLISHER’S ASSISTANT / OMAHAHOME EDITOR EMERITA SANDY MATSON SENIOR SALES COORDINATOR ALICIA HOLLINS SALES COORDINATOR SANDI M CCORMACK Operations BUSINESS MANAGER KYLE FISHER AD TRAFFIC MANAGER DAVID TROUBA DISTRIBUTION MANAGER DAMIAN INGERSOLL Executive PUBLISHER TODD LEMKE ASSOCIATE PUBLISHER / PHOTOGRAPHER BILL SITZMANN FOR ADVERTISING & SUBSCRIPTION INFORMATION: 402.884.2000 PlumbriteOmaha.com | 402.614.1777 | 4403 N. 20th Street, Omaha, NE 68110 2024 Winner to your employees, clients and customers with a subscription to Omaha Magazine! Say Thank You MAY 2023 AMPING UP the standard base camp: omaha A subscription to Omaha Magazine includes Omaha Home Magazine. subscriptions@omahamagazine.com 4 OMAHAHOME



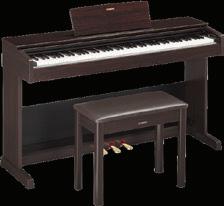




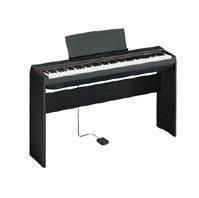

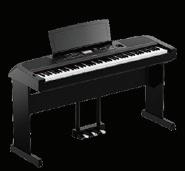


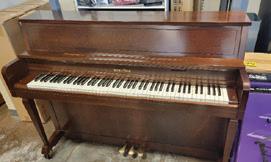
SAVE 20% - 50% ON NEW GRANDS & UPRIGHT PIANO Piano Warehouse Clearance USED UPRIGHT PIANOS FROM $299 New Weber Grand Piano Sale THREE YEAR FULL TRADE IN towards a new Yamaha Clavinova Digital Piano THE MIDWEST’S LARGEST SELECTION OF KEYBOARDS & PIANOS! 12320 L Street Plaza . 402.680.3351 . KeyboardKastle.com Includes 3-year Warranty. $125 Value NEW 88 WEIGHTED KEY DIGITAL PIANOS Yamaha Arius YDP103 Digital Piano with Bench $59999 Yamaha P-143 Digital Piano Yamaha P-225 Digital Piano $849 99 Yamaha DGX-670 3-year warranty and 1,000 song flash drive included. The world’s hottest portable piano, available in white or black. Stand and pedals sold separately. One Only $495 Replacement Value $7,995 1981 Wurlitzer Studio Piano New was $27,999 2005 Yamaha Disklavier Player Grand Gorgeous tiger striped mahogany Folding padded bench and 3-year warranty included. Great savings on our most affordable digital piano— ideal for beginning piano students. 3-year warranty included. The best-selling piano features the Yamaha PureCF Piano and optional iPad control with the exclusive Digital Piano Controller app. Matching I85 stand and folding padded bench sold separately. SALE $999 99 (REG $1299) FROM $297 SALE $9,995 (REG $18,809) $9,999 SAVE 20% - 50% ON NEW GRANDS & UPRIGHT PIANO Piano Warehouse Clearance USED UPRIGHT PIANOS FROM $299 New Weber Grand Piano Sale THREE YEAR FULL TRADE IN towards a new Yamaha Clavinova Digital Piano THE MIDWEST’S LARGEST SELECTION OF KEYBOARDS & PIANOS! 12320 L Street Plaza . 402.680.3351 . KeyboardKastle.com Includes 3-year Warranty. $125 Value NEW 88 WEIGHTED KEY DIGITAL PIANOS Yamaha Arius YDP103 Digital Piano with Bench $59999 Yamaha P-143 Digital Piano $74999 Yamaha P-225 Digital Piano $849 99 Yamaha DGX-670 3-year warranty and 1,000 song flash drive included. The world’s hottest portable piano, available in white or black. Stand and pedals sold separately. One Only $495 Replacement Value $7,995 1981 Wurlitzer Studio Piano New was $27,999 2005 Yamaha Disklavier Player Grand Gorgeous tiger striped mahogany Folding padded bench and 3-year warranty included. Great savings on our most affordable digital piano— ideal for beginning piano students. 3-year warranty included. The best-selling piano features the Yamaha PureCF Piano and optional iPad control with the exclusive Digital Piano Controller app. Matching I85 stand and folding padded bench sold separately. SALE $999 99 (REG $1299) FROM $297 SALE $9,995 (REG $18,809) $9,999

A Place for Everything & Everything in Its Place
Michelle Horst | PHOTOGRAPHY Mandy McGregor | DESIGN Nickie Robinson Perfect PantryPlanning for the 6 OMAHAHOME
STORY
ver the Winter, I seem to accumulate stuff everywhere: Kid stuff. Dad stuff. School stuff. Food stuff. Stuff-Stuff.
THYME & THEORY O
I am always buying more food and clothes, and I end up throwing it all in the pantry and closet. Then Spring hits. I want everything clean, but it can be a daunting task. It feels like I never have time, but then I end up frustrated trying to find things.
When it came time to construct our home, I waited to build out our pantry until after we had taken up residence. That way, I was able to get a better idea of what I needed for space.
Here are a few things I did to make my life easier via a well-organized kitchen pantry:
Use containers: Can I just say, I love containers? I transfer dry goods like pasta, cereal, and granola (the list goes on!) into clear, airtight containers. It keeps them fresh longer and makes it easier to see what I have available. Add labels to the back or bottom with contents and expiration dates, especially for items that might not be used regularly. I also use white containers to hold the bulk items and keep the space clean.
Categorize and zone: I did this throughout the kitchen and pantry. It makes it easier for the whole family to know where to find things. We have the snack foods all together and breakfast items all on one shelf. Canned goods are all in the cupboards out of sight. (This area tends to get a little messy). Having zones not only makes it easier to find what you need, but also helps you maintain organization over time.
Vertical space: I make the most of vertical space everywhere in my home. I take cabinets all the way to the ceiling throughout our residence, so it was no surprise when I asked my husband to build the shelves in the pantry to the ceil-
ing. "You can never have too much storage" is my philosophy. I also love the use of stackable shelves and risers to store items.
Create a snack area: With four boys, I need all snacks readily available. To achieve this, I added drawers with dividers to hold grab-and-go snacks for the kids: one drawer for the younger boys and another for our older sons. This makes it easy for all of them to grab age-appropriate snacks. I keep the extras in the white containers that I mentioned above.
Regular Maintenance: I try to declutter every couple of months or at least every turn of the season. I like to swap out foods for the time of year, so this is a perfect time to declutter and reorganize if and as needed.
Lights: Bright lights always make me want to keep a space more organized, so I made sure to install enough overhead as well as underthe-shelf lighting. Since this is an area I'm in multiple times daily, I added a family calendar to keep us organized so we don't miss any activities. I also have a designated space where I keep a running grocery list. This is ideal for jotting down items while you're taking stock of what you need.
If you're considering building a pantry or redoing one, start by keeping a list of the things you like and don't like. Keep it in the kitchen so you can note down your ideas as you think of them. This will help you plan your space to your specific needs.
It's time for me to jump off the computer and start baking some cookies for the kids. Happy planning!
This article is part of a series chronicling the design-build of Michelle Horst’s Midwest coastal retreat home in West Omaha. Follow her at ThymeandTheory on Instagram.

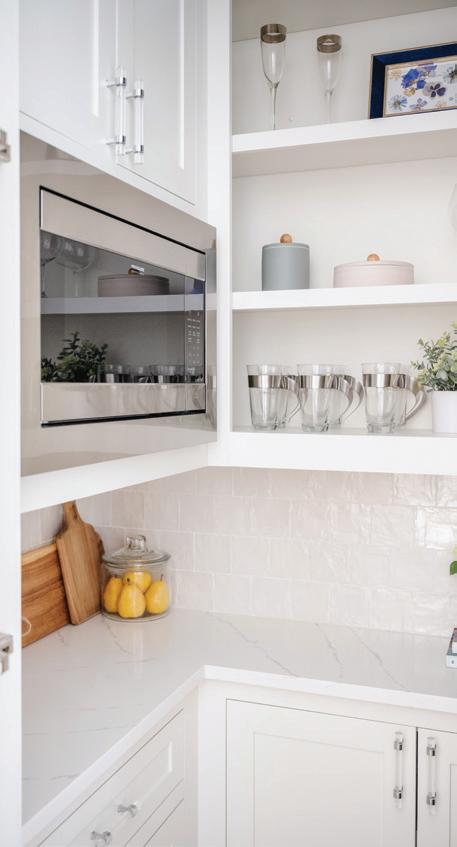
"You can never have too much storage is my philosophy."
–Michelle Horst
7 MAY 2024
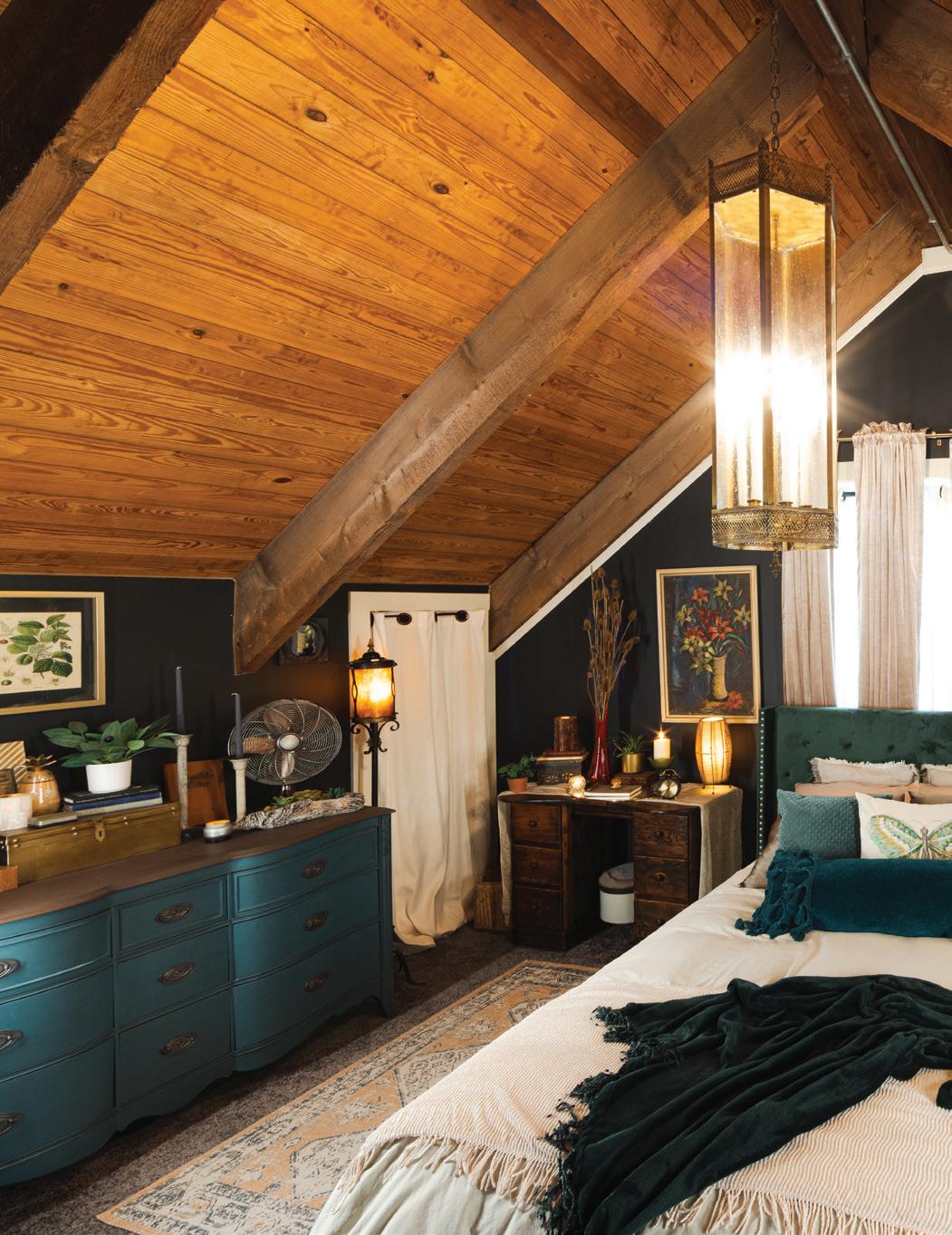
Paint It
Black THE JOHNSONS’
DARK ACADEMIC ATTIC
Trains pass through the night in the quiet South Omaha neighborhood where Rachael and Ryan Johnson reside in an alabaster stone house. Built in a European style with a sloped timber wood roof, it houses a very quaint room: an attic bedroom that’s fit for exploring. The Johnsons never strayed too far from the train tracks; their last home was close to Lauritzen Gardens.
When Ryan first saw the bones of the house and the open ceilings, he knew it was the place he wanted to buy.
8 OMAHAHOME
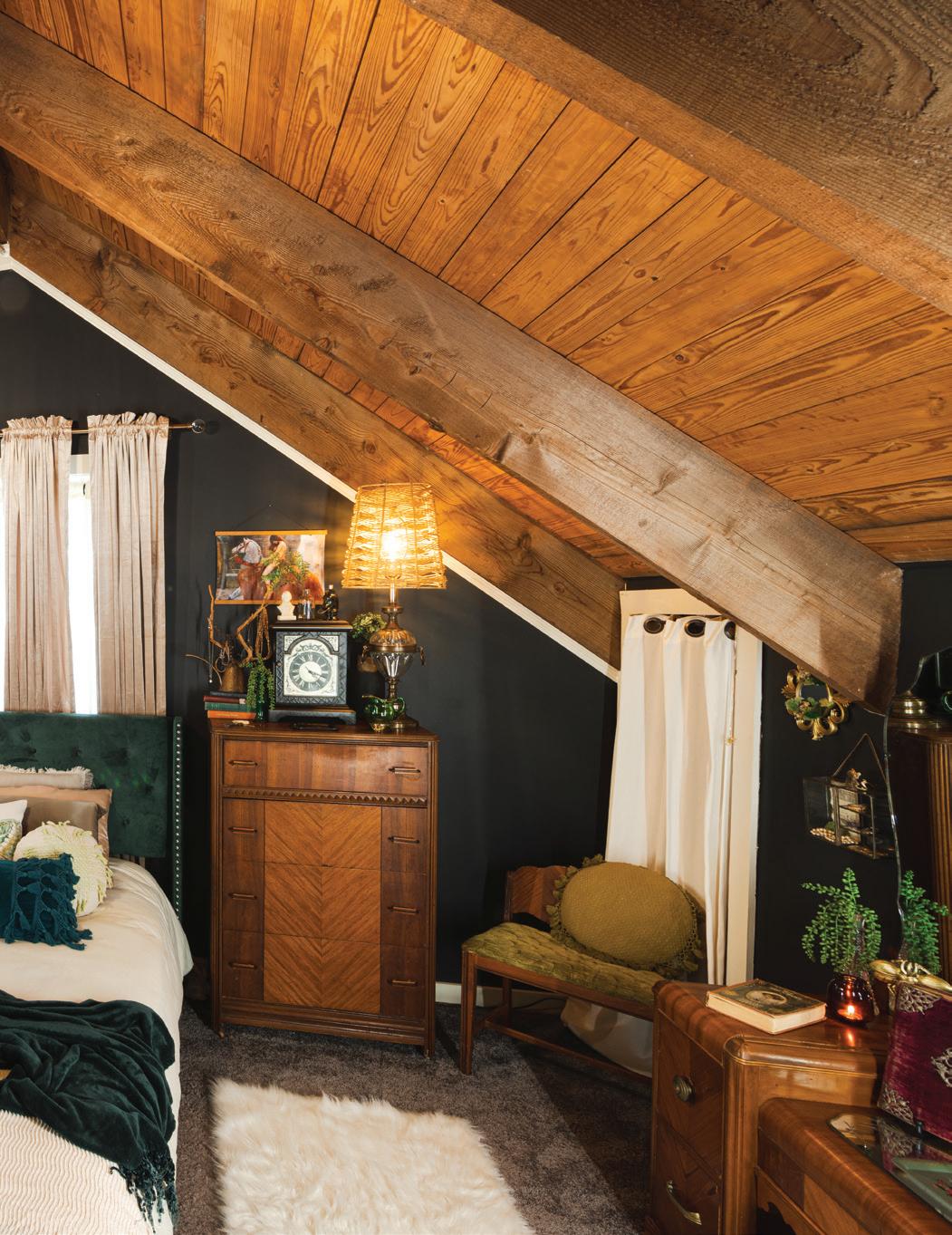
9 MAY 2024
STORYNatalieMcGovern|PHOTOGRAPHYBillSitzmann|DESIGNNickieRobinson SPACES“Ifyouseesomethingyoulove,getitandfigureout howtomakeitworkinyourspace.” –Rachael&RyanJohnson
402.510.3129


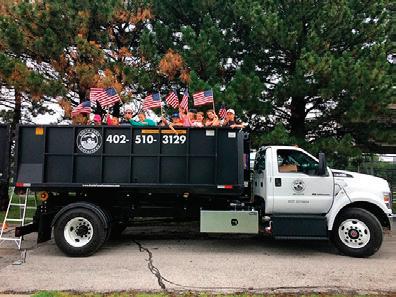

“I always wanted to live in an old church,” he expressed.
The architectural cinder block house comes pretty close to this dream with its knotty pine tongue and groove-vaulted cathedral ceilings. The loft-style upstairs master bedroom goes for a dramatic effect with a black accent wall that embraces darkness, juxtaposed with a pendant cathedral light from a church that hangs overhead a rare find on Facebook Marketplace. The ambience of a luminous lamp and hanging light fixtures draws warmth and coziness to the room.
At first, Rachael had to talk Ryan into painting the wall black, but eventually he relented. He knew that Rachael’s style was always evolving, and she was in search of an above-the-ordinary interior design aesthetic. She had worked as a teenager in the Old Market at Retro, and her parents are originally from the antique hub of Walnut, Iowa, so she was naturally drawn to an OldWorld style. Ryan’s sister had also painted both her kitchen and bedroom black, which served as a source of inspiration.
Once construction began and they set out to revamp the loft, the design process was long, but it organically came into place. Ryan has a construction background, and he had done most of the remodeling in the attic himself along with the help of some friends and family. “I wanted to give her the room she’s always wanted,” he said.
Rachael had joined a “moody decor” group on Facebook to glean inspiration and get much-valued feedback. In navigating her own style choices, she chanced upon a dreamy aesthetic she’d call her own. The black attic has a lived-in Gothic vibe that exudes a vintage touch, otherwise bordering on a Dark Academia theme.
Dark Academia, often described as a romanticized internet aesthetic, originated from literature such as Donna Tartt’s “Secret History,” which lauds subcultures Reliable, affordable container rental direct
can
to your location. No job is too big or too small. Our all-steel containers
handle it all.
Containers, Clean Trucks, Superior Service 2022 W nner Resident Dumpstes 2023 rs Place Residenti Dumpstes Resident a Dumpsters CONTACT US FOR: SPRING CLEANING, BULK MULCH DELIVERIES , DIY PROJECTS WE REPAIR ALL MAJOR BRANDS!
Relax in your clean home. 402.330.0930 . PinkShoeCleaningCrew.com 2210 South 156th Circle, Omaha 68130 2024 First Place HomeCleaning Service
ongoing weekly or bi-weekly cleanings, our teams are ready to help! SPACES 10 OMAHAHOME
southfarmcontainers.com Clean
HometownHero.Repair
With
entrenched in eccentric elitism, secrets, intellectualism, and a love for classical art and history. An ode to the past, the trend has segued into both fashion and interior design. Moody at its core, the aesthetic can even branch in a “mystical” direction. Ambient lighting in this case achieves the fantasy elements of the aesthetic.
Rachael and Ryan appreciate an amalgamation of eras and couldn’t pick just one, so they decided to intertwine them. Since they’ve been newlyweds, they’ve abided by an adage in their family: “If you see something you love, get it and figure out how to make it work in your space.”
A velvet emerald green headboard is set against a backdrop of champagne velvet curtains while decorative throw pillows in splashes of sage, olive green, and teal are arranged on the bed, providing a jewel-tone palette. In the corner is a glowing amber standing lamp reminiscent of one you might see strolling the cobblestone streets of Edinburgh with its Gothic-inspired fixtures. Its orange hue warms up the room significantly against the black, evoking a type of sentimentality often reserved for crisp fall nights and Victorian-era parlor musings.
Pieces of family history also stand in the corners of the room, tangible remnants of the past. “His and hers” period armoires gifted from both sets of grandparents as well as an antique vanity from Rachael’s grandmother add sentimental value and character. The vanity in particular showcases some unique heirlooms an old-fashioned mirror and a saucy “Turn of the Century” chapter book published in 1909.
Rachael’s love of antiques paired with the dark, cozy vibes of an intimate master bedroom make this space a lush, Gothic retreat. The result is magical: a romantic atmosphere of jewel tones, a menagerie of collectibles and vintage curios, and an ambience that’s perfect for moody and cozy evenings where you want to curl up and read a book by the glow of lamp light.
To even out early morning spikes in demand, M.U.D. is requesting all customers use an odd/even outdoor watering schedule this spring and summer.
You will be helping to ensure our system operates more efficiently. And, making this simple change can save you money and improve affordability for all customer-owners.




L nd c p ghtig L nd Lghig 2022 F r Pace Land c p ghtng midwestlightscaping.com | 402.516.4498 NEVER HANG LIGHTS AGAIN! CALL FOR A QUOTE FOR PERMANENT OUTDOOR LIGHTING. MON TUE WED ODD ADDRESS EVEN ADDRESS ODD ADDRESS THU FRI SAT or SUN EVEN ADDRESS ODD ADDRESS EVEN ADDRESS
YOU
DID
KNOW? Following an odd/even watering schedule can help reduce system load.
11 MAY 2024
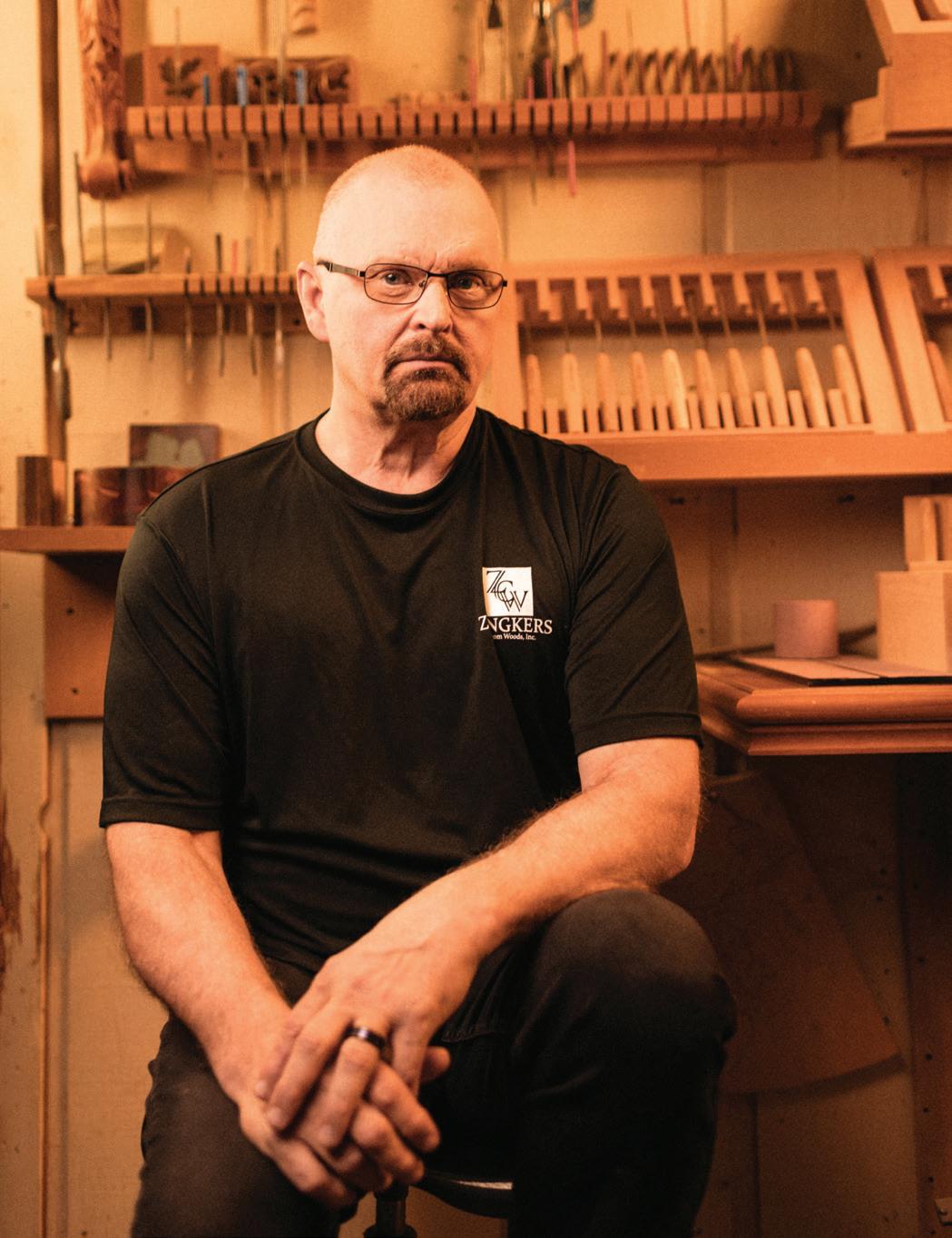
MAKER
The Heartwood
Dennis Zongker Carves Out an Omaha Legacy Renaissance
Although modern terms such as ‘STEM’ and ‘the humanities’ (and pop psychology quizzes the world over) promote divisions of discipline and thought, the old masters cautioned against this:
“To develop a compete mind: Study the science of art; Study the Art of Science. Learn to see everything.”
This quote, attributed to Leonardo Da Vinci, claims each canvas is an interface, each brushstroke a calculation. Code written, syntax observed, and scripts rehearsed until performance is flawless. Sequences traced in integers or pirouettes or coils of film. Equations are solved with ‘expressions,’ while symphonies are expressed in ‘note values.’
In short, no conclusion is reached without imagination; no composition, without technique.
Dennis Zongker of Zongker’s Custom Woods knows this well. Despite completing one of three planned books on contemporary woodworking, “Wooden Boxes,” he’d never describe himself as a “master.” All the same, his work speaks for itself and it’s anything but modest.
“Michelangelo’s style, realism, I read his books and studied him, too,” said Zongker, appraising a wooden sculpture of a man gripping a chisel and mallet, a vein coursing over his striking arm as he carves himself from a tree trunk. “My first ‘anatomy’ I ever did was the crucifixion. He was 6’4", a big guy […] I took a crash course on anatomy. I studied so hard for like, three months.”
Titled, “Self Made Man called ‘Determination,’” the former stands just over three feet tall, one of a few still faces including
a veiled Mary, eyes somehow agleam over hands in perpetual prayer that keep vigil over his South Omaha shop.
“Mary, she’s my favorite; she turned out the best,” he continued, a half-scale rendition molded from clay adjacent to the finished piece. “The thing about clay is you can screw up a hundred times and come back the next day and figure it out, right? But when you’re carving wood, it’s so much harder. Take it from a guy who’s done both.”
Since converting the 19th-century Metz Brewery building into Zongkers Custom Woods with older brother Dan an accomplished craftsman in his own right Zongker has spent the last 25 years honing his skills. He’s grown adept at sketching, oil painting, physics, and geometry. He’s learned the subtle contours of the human form and how to use a variety of tools, both cutting-edge and archaic, to reproduce them. In addition to book writing, he’s also a frequent contributor to Woodcarving Magazine , among other publications.
With Dan and wife, Patti, his passion and prowess have generated a thriving business; commercial installments and custom pieces fetch tens of thousands of dollars depending on the breadth and complexity of the commission from clients nationwide.
All this, in service of a singular, allconsuming passion: to make beautiful things from wood.
Take lions, for example.
“I love cats, and I love lions,” Zongker shared, a pair of beasts with basswood manes and shields emblazoned with ebony ‘Z’s guarding his desk. “Just the majestic strength and beauty that they have; the most incredible creatures God ever made.”
His leonine veneration aside, teaching is one of Zongker’s “big passions,” one he exercised leading courses at Midwest Woodworkers prior to its sale to Woodcraft, a national retailer. Zongker expressed a desire to establish a woodworking school of his own post-retirement.
“He’s just an awesome teacher, you know? I came in not knowing anything, I didn’t know anything about woodworking,” confessed Andy Barriga, who attended high school with Zongker’s son, Eric, a decade ago.
Now, Barriga works alongside the wood master; today his task involves applying finish to a ‘Queen Bee’-inspired bed-frame, replete with hive-capped columns and an expansive Victorian crown headboard.
“When I first started, he told me he’d never fire me,” he continued. “It took about two or three years to get really good enough to boost my confidence, and you know, he never was too hard on me; he knew how hard it was. That was pretty much all I needed to know that someone believed in me.”
As it turns out, Zongker may have one gift that rivals even his woodworking chops: inspiring others.
“The longer you do it, the more you’re going to fall in love with it. And then it becomes addicting,” he said. “Something to do with that natural wood that God created and then making something out of it. That can be beautiful. Somebody compliments you it’s like a rush.
“And then you want to do it all over again.”
For more information, visit zongkers.com.
Story Julius Fredrick | Photography Bill Sitzmann | Design nickie robinson
13 MAY 2024
STORY Sara Locke
PHOTOGRAPHY Bill Sitzmann DESIGN Nickie Robinson
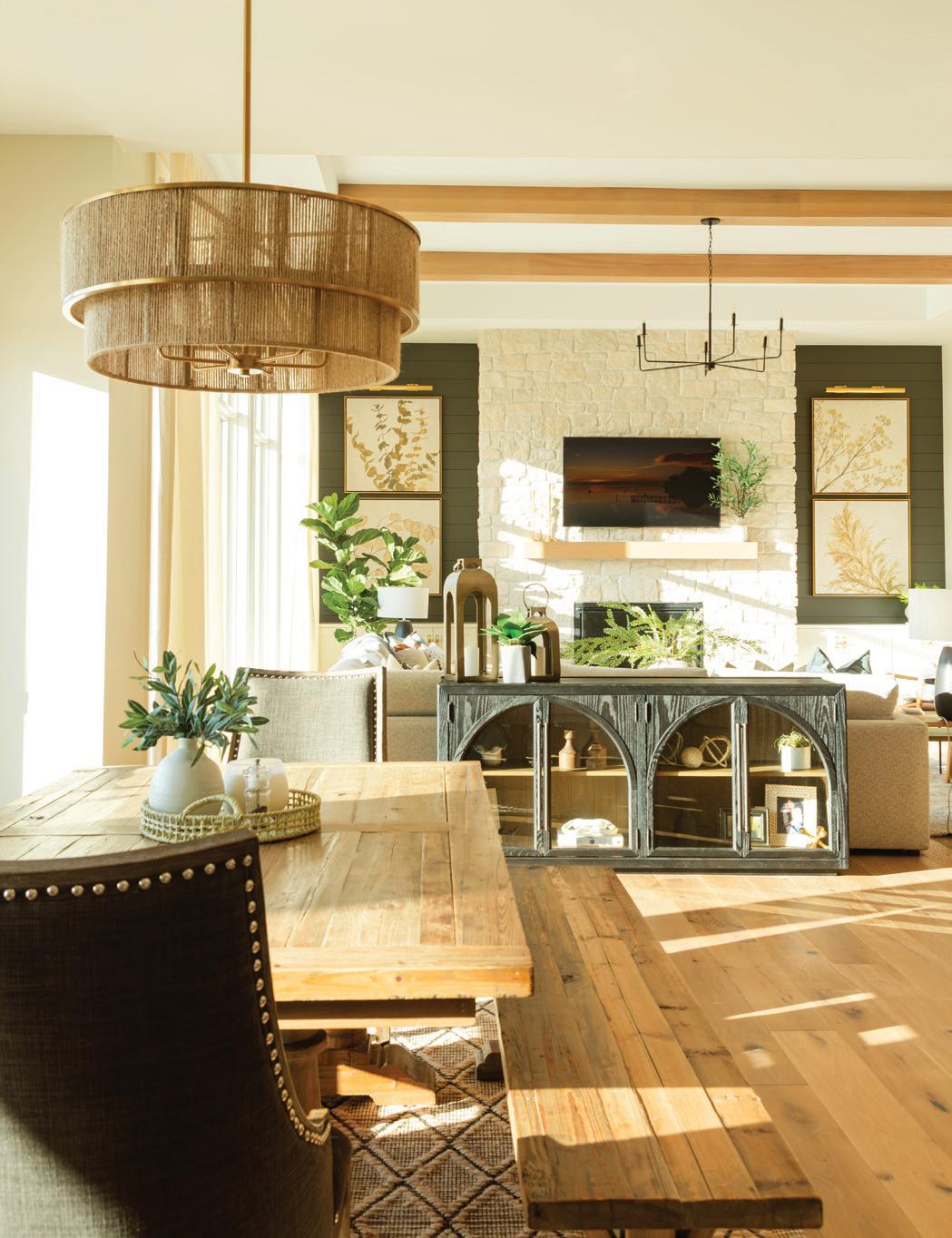
FEATURE
“We created a lovely, livable space that puts the priority on people, not objects or furniture.”
–Lorrie Williams
14 OMAHAHOME

The Hosts With the Most
Dana and Reed Nyffeler’s Family-Focused Abode
Whether welcoming home college kids or hosting a weekend get-together for friends, this Elkhorn couple makes every day an event.
Dana and Reed Nyffeler may have had to negotiate about the location of their dream home, but there was one thing the pair weren’t willing to compromise: creating a familyfocused space.
“Reed always wanted to find land, lots of space to build on, and I was more of a community kind of girl,” Dana said.
“We lived on Z Circle, and we had this really tight knit circle of friends living very near, and that was so important to me when we had little kids at home,” she explained. “Then when my best friend’s kids had all moved out, she moved away. We had loved our home for 20 years and had remodeled three or four times with Fluff Interior Design, but this was what it took for me to be ready to consider a move.”
15 MAY 2024
During Covid, the family had some time on their hands and used it to scout out spaces in Elkhorn.
“We really just stumbled on this lot, but Reed knew right away that this was the one,” Dana shared.
The Nyffelers no longer had little ones running around, but they still wanted a space where their growing and soon-to-be-gone children would be happy, comfortable, and have a place to call home. With their sons playing basketball for their respective schools and their daughter having an affinity for rock climbing, Dana was inspired to create more than a landing pad for her family. She wanted a truly immersive space where her children could continue to explore their passions from the comfort of home.
“Being Nebraskan, we really wanted an indoor space where people could play and be
active, something that could be a multipurpose area that would represent everyone’s interests,” Dana explained. “So we have a pickleball court, a place for the boys to play basketball, and a rock wall for our daughter. We put in a pool with a cabana bath that can be closed off from the rest of the house. It has sliders to the outside, so it’s a continuation from the inside to the outside. People can sit in there and eat or talk, and we have the option to turn the air off in that space. We also have our ‘charty room,’ our Christian party room where we can host gatherings, play ping pong or board games, or just host a movie night.
“Building this home was really a labor of love, getting it just right,” Dana continued. “For a year and a half while we were drawing it up, it was basically a full-time job. I overthought just about everything, but I really wanted this to be perfect for my family. Grace Homes did such an incred-
ible job with the build, and our contractor was always ready with 3-D renderings so we could get a feel for the changes as they were being made.”
Beyond entertaining, the house is a beautiful, luxurious space the whole family can still call home.
“We have six bedrooms, two on the main level and four upstairs. The kids are moving on, off at college, and our oldest moved to Texas to be a teacher. But we wanted her to have a room she could come back to. Her room has a huge walk-in closet that one day could double as a place to keep a pack and play.”
Fluff Interior Design president and designer Lorrie Williams knew it would be a no-brainer to work with the Nyffelers, as the team had collaborated on previous projects to great success.
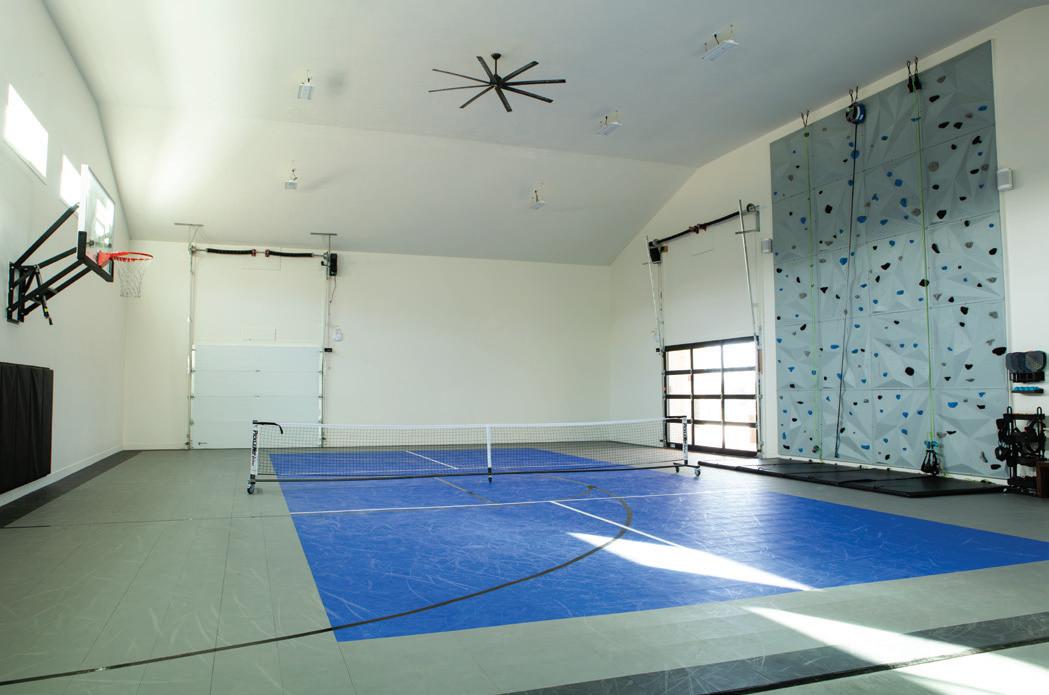
“Being Nebraskan, we really wanted an indoor space where people could play and be active, something that could be a multipurpose area that would represent everyone’s interests.”
–Dana Nyffeler
FEATURE
16 OMAHAHOME
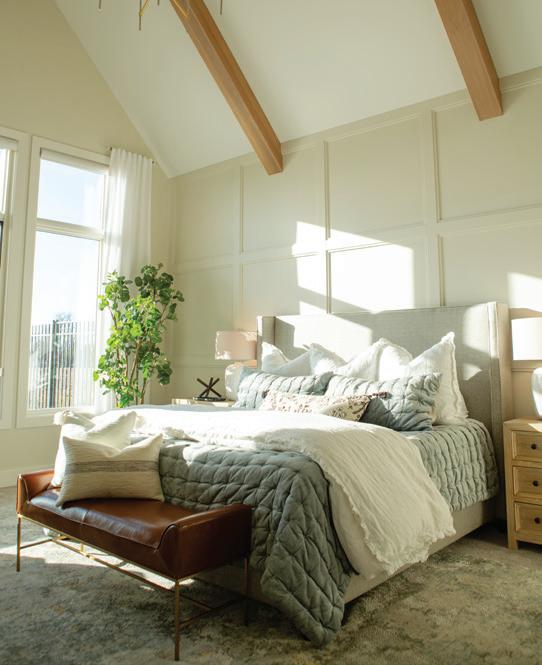
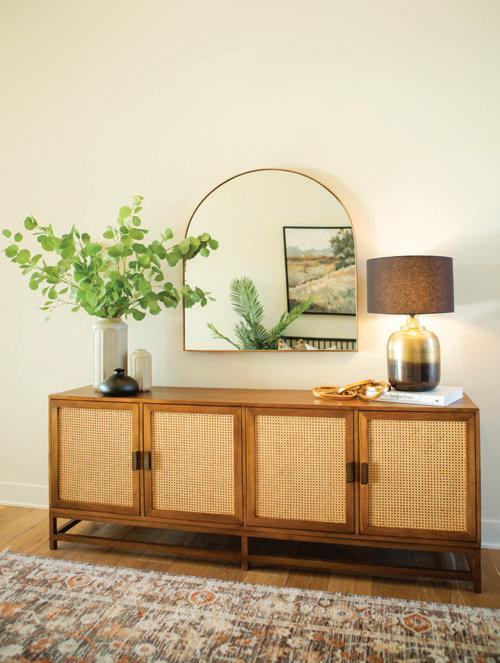

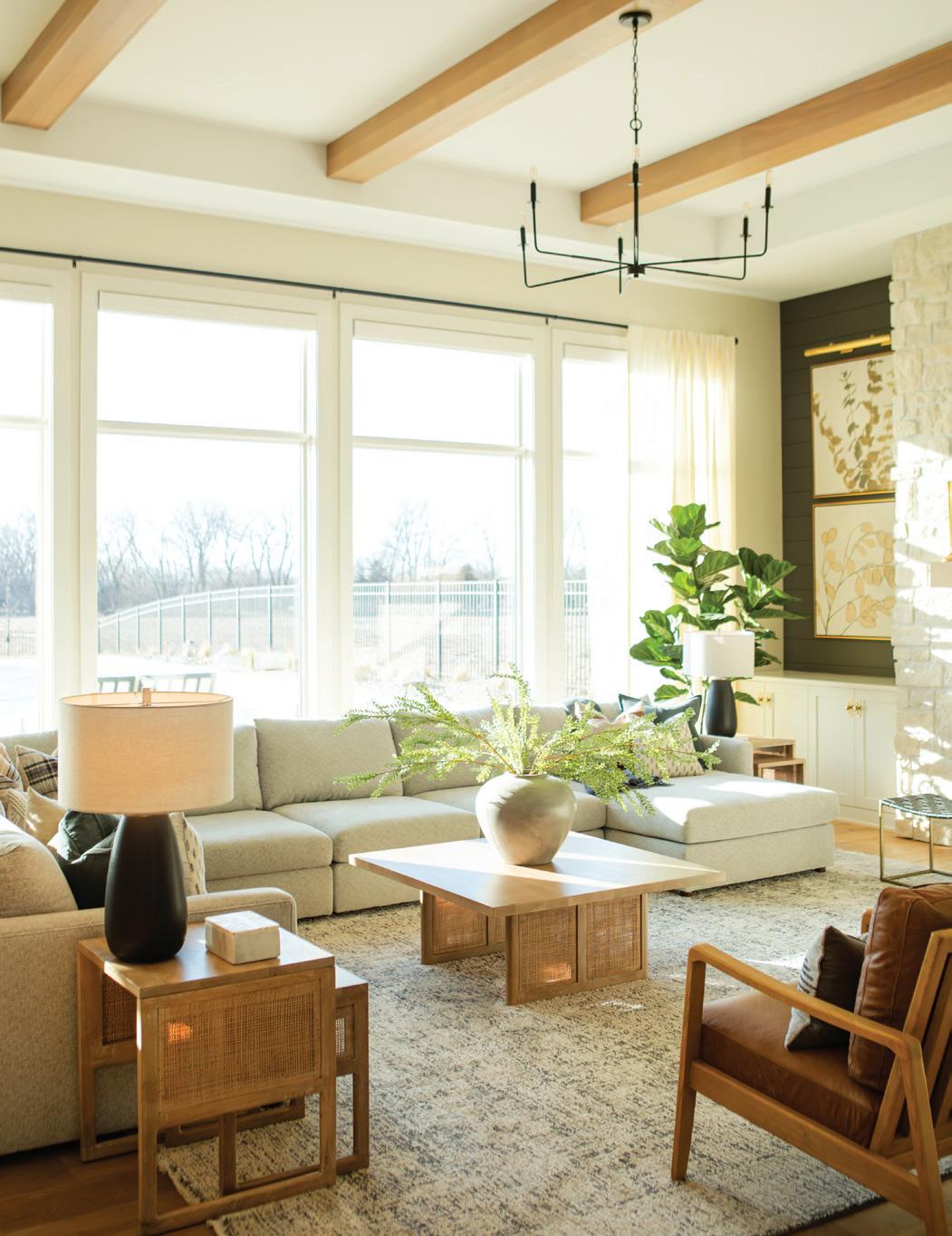
18 OMAHAHOME
“There’s a level of trust and intuition that we’ve built, and that’s really our goal as a firm,” Williams said. “We don’t ever impose our tastes on our clients; instead we curate options for them from what we already know they’re going to love, and what’s going to work with their space, their goals, and their budget. The Nyffelers are very family-oriented, and their focus is on being a comfortable, welcoming place to build memories with their children. They weren’t looking for anything that would be too precious or fussy, nothing that would make anyone feel like they had to be careful or that they couldn’t relax in the space.”
Rather than filling the home with knickknacks, meaningful items and functional accessories were chosen to utilize each space with efficiency and style.
“We created a lovely, livable space that puts the priority on people, not objects or furniture,” Williams added. “We used a really beautiful performance fabric on the sofa and Guardsman to protect from spills and scratches on the rugs and furniture. We wanted to build a space they could enjoy without overthinking anything. A great big beautiful couch where they could all pile together and enjoy a family movie night together. Dana was very intentional about maximizing the time the family could spend together, and I think this home does a beautiful job of representing both the family’s style and priorities.”
The Nyefflers know all too well how quickly time flies. With Grace Homes and Fluff Interior Design, this family is making every moment together more magical.
For more information, visit gracehomesomaha. com and fluffinteriordesign.com.

FEATURE 19 MAY 2024
At Home
Story Lisa
Lukecart
Photography Bill Sitzmann
Design Nickie Robinson
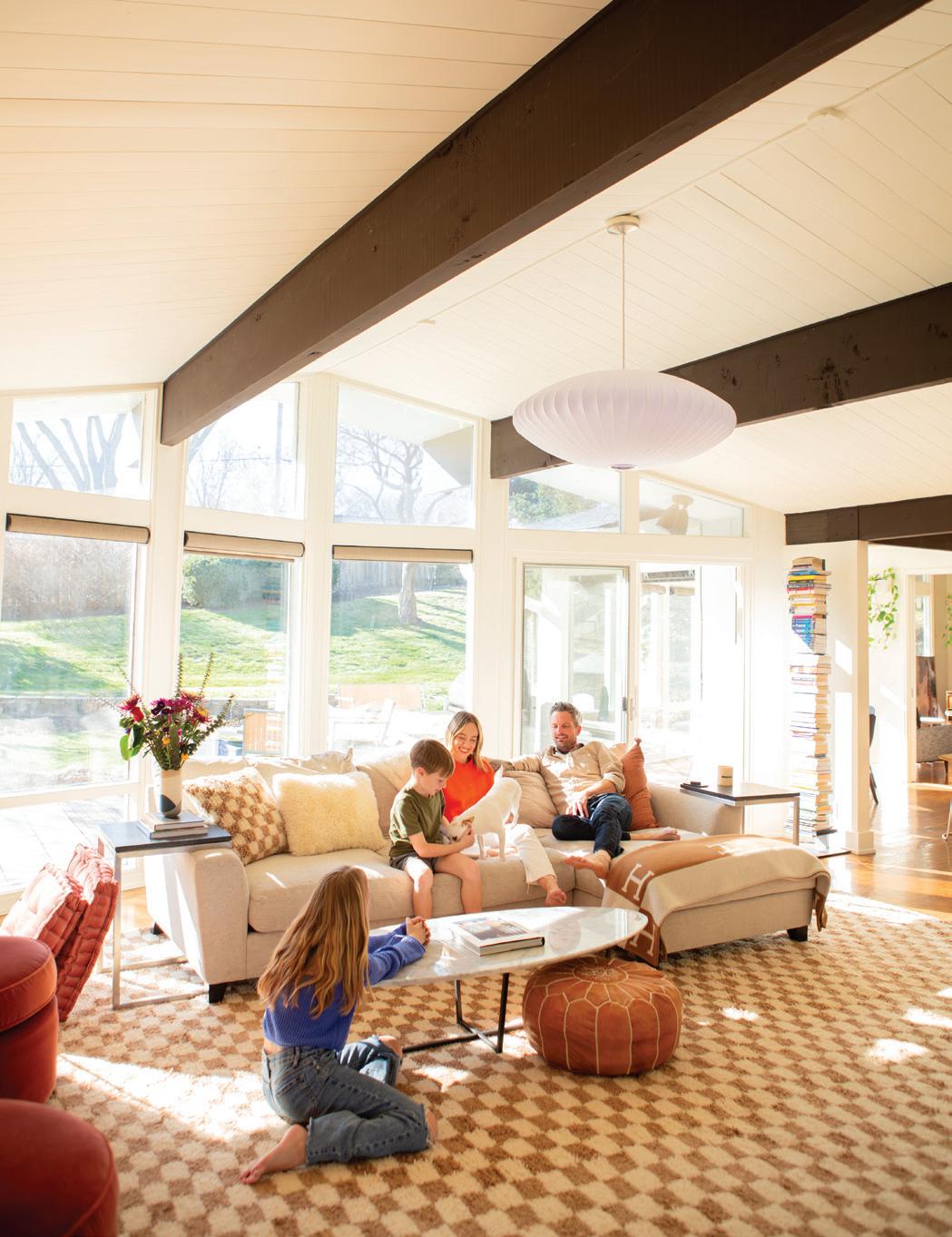
20 OMAHAHOME
for Meaningful Experiences A Blank Canvas
The Crawford-Bishop MCM Home
Beachy doors in Palm Springs-pink contrast with the psychedelic instrumental rock music, mellowing the entrance into Cara Crawford's ranch home. Izzy, a seven-year-old chihuahua-terrier mix, lies on an earthy-colored pillow like a white-and-tan freckled Moroccan princess in the living room. The small dog acts like she owns the place, shooting a side-eye, before resting her head on the downy material.
“They’ll have to pry this home from my cold dead hands,” Crawford quipped.
Crawford, 35, moved to five different places in the last six years but couldn’t resist the lure of the geometric-shaped house designed by architect Gary Goldstein in 1965. As an agent with Better Homes and Gardens Real Estate The Good Life Group, she knew the importance of acting swiftly and sent photos to her husband, Brendan Bishop, who was out of town at the time.

“I don’t even need to travel anymore because I love my house so much." –Cara Crawford
21 MAY 2024


22 OMAHAHOME
Six years prior, the then divorced mother of two children, Ainsley and Owen, could barely afford a mortgage on a single income as a non-profit fundraiser and marketer. Crawford, an accounting major, switched careers and earned her real estate license in 2020. She quit her previous job that January, but the COVID-19 pandemic hit the housing market in March. Crawford’s savvy sense of business, coupled with a genuine interest in seeing others happy in their homes, prevailed through a tough time that also allowed her to open COBA Collective with Bishop one year later. The project management and design company fashions unique experiences for clients who need guidance in staging, coordinating, or cleaning before a house sells. Bishop, retired when he met Crawford through mutual friends five years ago, put on his creative hat.
“We are a Venn diagram where we come together, and it just works out,” said Bishop, a former chief operating officer for Hillcrest Health Services.
The two married on New Year’s Eve in Costa Rica this year, making it a week-long adventure with friends and family. Wanderlust dusts the aesthetic of the residence’s interior with memories. Crawford warms the rooms with pinks and browns while Bishop cools it down with pops of wavy blue tones. Tufted terra cotta cushions, a round Marrakesh brown leather ottoman pouf, and a nut-brown checkered rug bring back the spicy streets of their Morocco vacations. Midcentury modern mingles in a stylish vibe with Room & Board rose velvet swivel chairs and a navy leather push-back chaise recliner with a walnut wood frame. Bishop bought it in Boston, his first “adult piece of furniture.”
Sunlight streams from tall windows while sable wood beams add dimension. Ornamental three-dimensional snowy panels hug a gas fireplace, a feature the family takes full advantage of by cuddling on their comfy tan sofa to watch ‘80s flicks during cold winter nights. The Herman Miller saucer bubble pendant designed by midcentury luminary George Nelson teases at the couple’s hippie-swank tendencies.
The pair saw the dove-white walls as a blank canvas to showcase meaningful experiences from their lives, both before and after they became a couple. Bishop wanted to reuse a cherry wood tree stump from his family’s acreage, so he carved it into an end table. His mother’s artwork dots the walls, along with that of Omaha natives Dan Boylan, Justin Beller, and Watie White. The newlyweds exchanged artwork as wedding gifts to add more multi-hued pieces onto their walls.
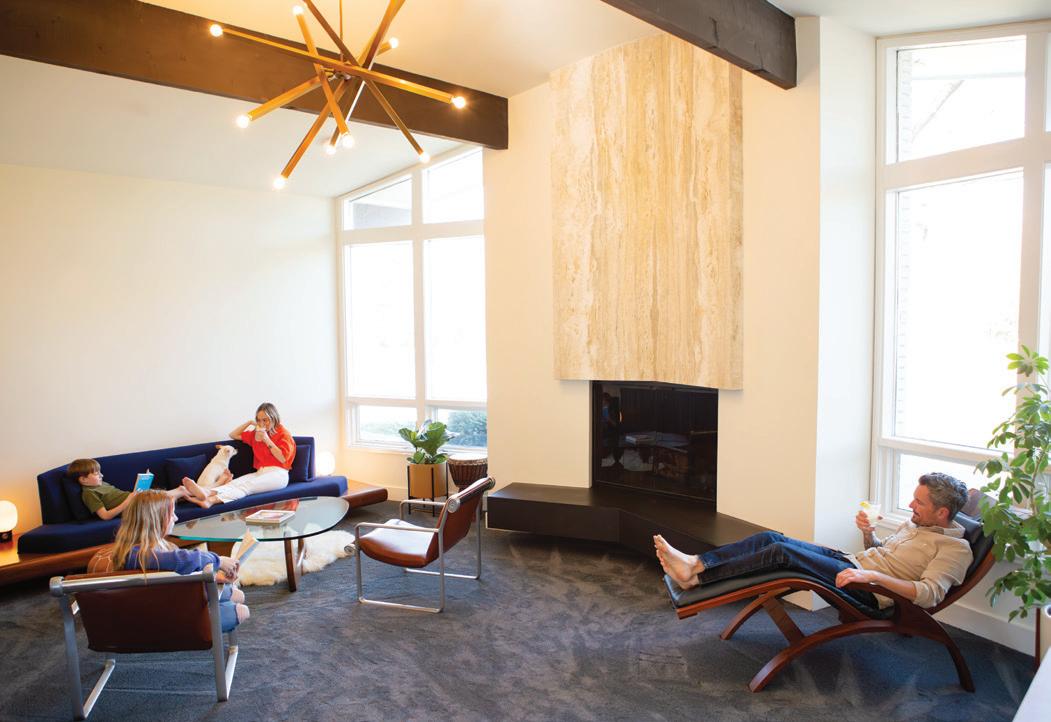
“My mom taught me growing up that art was essential."
–Brendan Bishop
HOME
AT
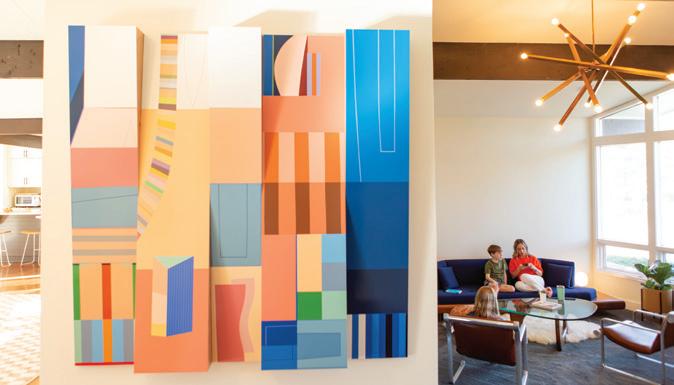

FEATURE AT HOME
“Our gray-haired experiences lead into our living environments,” Bishop, 47, said. “My mom taught me growing up that art was essential. She instilled in me the idea that creativity is an integral part of being a well-rounded human being. I always lived that way.”
Under the watchful eye of a Boylan artwork, camel-colored chairs surround a reclaimed walnut table with a brass light fixture glowing overhead in the dining room. The family, though, typically eats in the alcove, an addition constructed in the 1990s, next to the white subway-tiled kitchen. Black plastic IKEA chairs sit around the midcentury tulip table with a marble top, an iconic piece designed by Eero Saarinen. A frosted glass pendant light, shipped from Morocco, is a souvenir from an overseas holiday.
Crawford firmly believes design doesn’t need to feature expensive pieces. The thrifter discovered unique fixtures for under $100, while flexible furniture adds more cost-saving decorating solutions. Rolling a rose chair into the dining area or an end table into the sunken living room, for example, allows for easy interchangeability.
The couple can bask in the serene sunken space after work, tapping their bare feet on the gray-blue carpet while listening to albums or reading non-fiction books on the midnight indigo Mod Lines Vintage Mid Century & Retro couch. The brass barre chandelier illuminates the darker colors and creates continuity. A gunmetal built-in cabinet displays treasured collections on its shelves. Creamy travertine stone lightens the black hedge by the gas fireplace while windows on either side elongate the area.
“I don’t even need to travel anymore because I love my house so much,” Crawford said.
Bishop may disagree, still preferring the sense of nature’s calm vibrations in places like Costa Rica. The eclectic design zooms into focus, showing the story of their lives with more blank walls awaiting additional memories.
Follow Cara Crawford’s aesthetic journey on Instagram @caralovesomaha.
24 OMAHAHOME
ELITE GLASS SERVICES
ELITE GLASS SERVICES
Elite Glass Services, a La Vista based company has been providing interior glass applications for both residential and commercial properties throughout Easter Nebraska and Western Iowa since 2001.
Elite Glass Services, a La Vista based company has been providing interior glass applications for both residential and commercial properties throughout Easter Nebraska and Western Iowa since 2001.
“Our ‘one-stop glass shop’ is staffed by glass experts with years of experience in custom fabrication and installation, committed to delivering
“Our ‘one-stop glass shop’ is staffed by glass experts with years of experience in custom fabrication and installation, committed to delivering
high quality craftsmanship and extraordinary customer service,” says owner, Ben Alba.
high quality craftsmanship and extraordinary customer service,” says owner, Ben Alba.
“We specialize in heavy glass shower doors, glass handrails, custom mirrors and framed mirrors, cabinet glass and shelving, glass backsplashes, back painted glass, glass furniture tops, niche areas and more.”
“We specialize in heavy glass shower doors, glass handrails, custom mirrors and framed mirrors, cabinet glass and shelving, glass backsplashes, back painted glass, glass furniture tops, niche areas and more.”
Along with homeowners, they also partner with local builders, remodeling companies and interior designers to create beautiful and unique spaces.
Along with homeowners, they also partner with local builders, remodeling companies and interior designers to create beautiful and unique spaces.
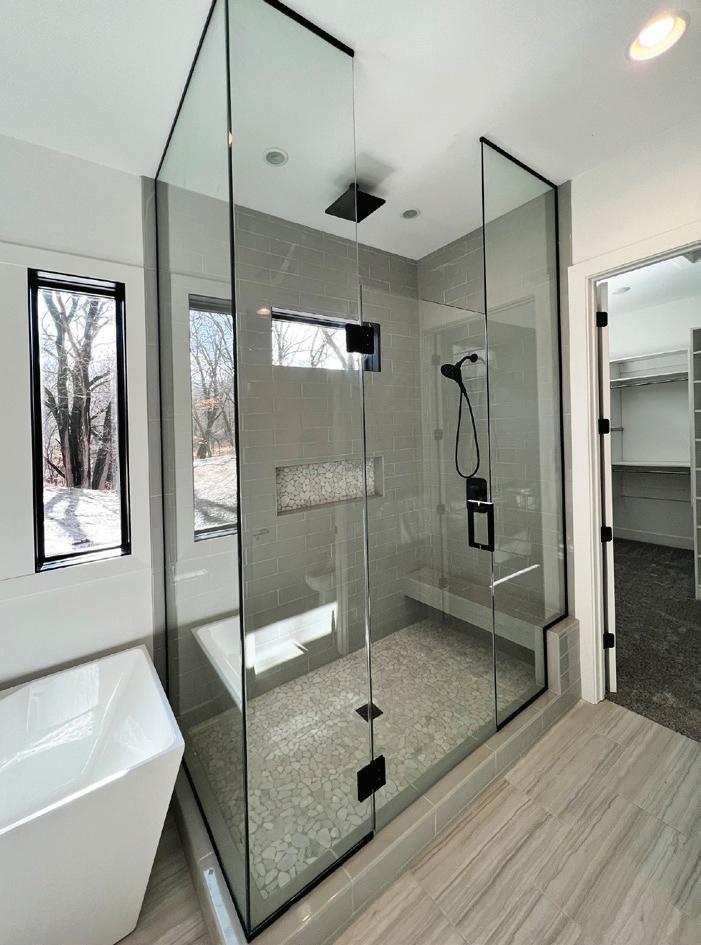
Elite Glass invites you to visit their showroom for design ideas and inspiration for your next project. We offer a wide variety of glass patterns and styles, mirrors, hardware and more. Walk-ins are welcome or you can also schedule a visit by calling their office.
Elite Glass invites you to visit their showroom for design ideas and inspiration for your next project. We offer a wide variety of glass patterns and styles, mirrors, hardware and more. Walk-ins are welcome or you can also schedule a visit by calling their office.
The company is located off 107th & Chandler Road but are currently moving into their new construction building nearby at 108th & Giles along with their sister companies Elite Glazing Services and their newest company Elite Commercial Services.
The company is located off 107th & Chandler Road but are currently moving into their new construction building nearby at 108th & Giles along with their sister companies Elite Glazing Services and their newest company Elite Commercial Services.
Elite Glazing Services offers commercial glazing services including aluminum store fronts and curtain walls, aluminum and automatic doors, windows, skylights, metal panels and more.
Elite Glazing Services offers commercial glazing services including aluminum store fronts and curtain walls, aluminum and automatic doors, windows, skylights, metal panels and more.
Elite Commercial Services offers services and repairs for hollow metal frame and doors, commercial glass and door replacements, commercial door hardware, bathroom partitions and accessories and more.
Elite Commercial Services offers services and repairs for hollow metal frame and doors, commercial glass and door replacements, commercial door hardware, bathroom partitions and accessories and more.
“This is an exciting opportunity for us to expand once again and we’re proud to be able to offer more services to accommodate the needs in our industry, “says Ben.
“This is an exciting opportunity for us to expand once again and we’re proud to be able to offer more services to accommodate the needs in our industry, “says Ben.

Elite Glass Services (402-630-3436
10711 Chandler Road
La Vista, NE
Elite Glass Services (402-630-3436
10711 Chandler Road
New Location Coming in June 8207 S 109th Street
La Vista, NE
La Vista, NE
www.eliteglassservices.com
New Location Coming in June 8207 S 109th Street
La Vista, NE
www.eliteglassservices.com 25 MAY 2024

FEATURE 26 OMAHAHOME
Great Design Endures
The Sievers’ rustic modern home renovation honors the past while embracing nature, inside and out
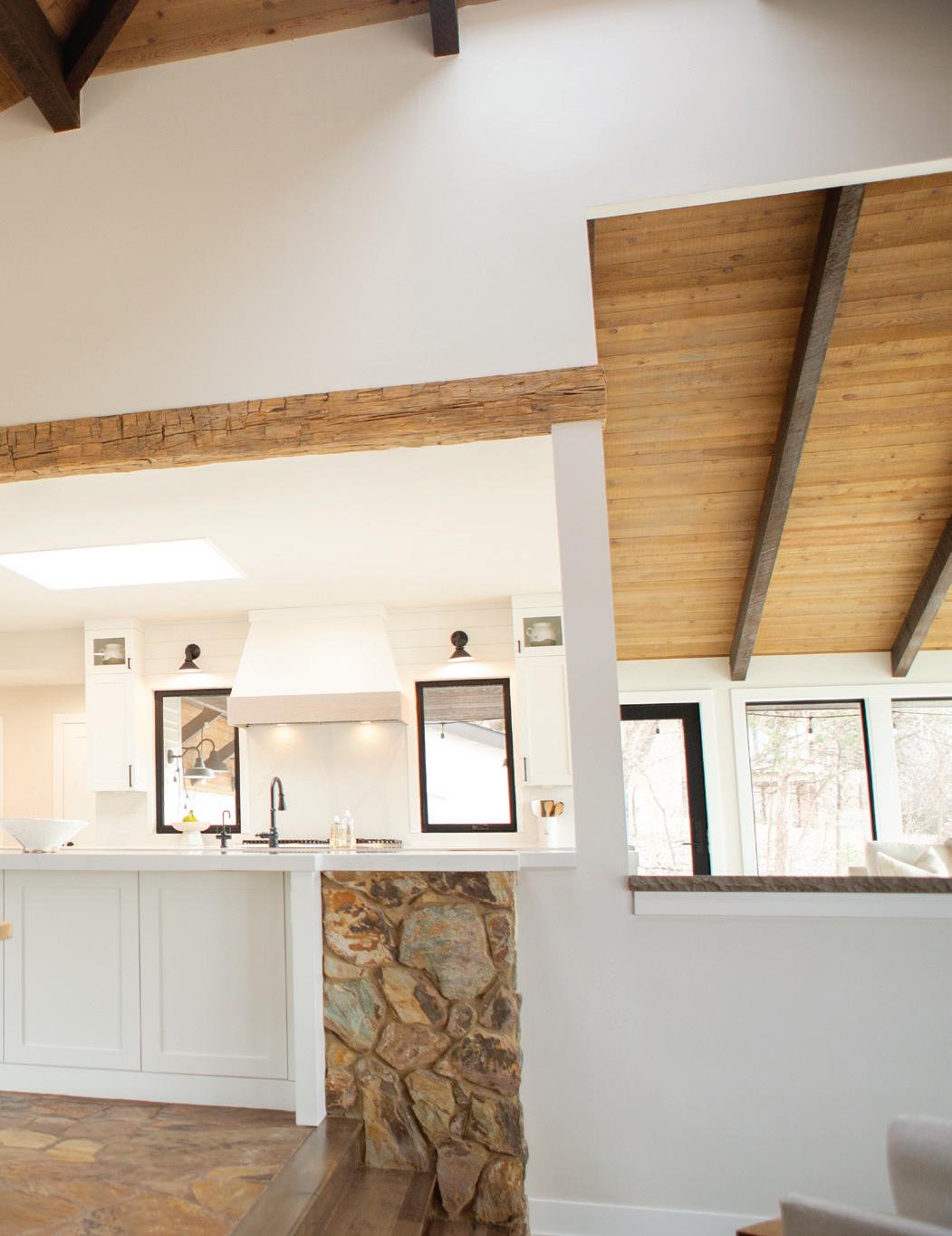
STORY
Linda Persigehl
PHOTOGRAPHY
Bill Sitzmann
DESIGN
Nickie Robinson
Chad and Jessie Sievers always knew they wanted to raise their family in West Omaha’s Skyline Ranches. The neighborhood’s generous acreages, scenic Elkhorn Valley views, and plentiful outdoor activities were quite familiar.
27 MAY 2024
“My parents live two blocks away in the house where I was raised,” shared Jessie on a recent spring evening at home. “I grew up here with horses and all kinds of animals, and there’s like 35 miles of trails. I still love to ride and go walking and running on those trails.”
“I do not run,” clarified Chad, laughing. “But we do walk a lot together, especially in the evenings.” He grew up nearby in Riverside Lakes in Waterloo, hunting, fishing, and enjoying water sports. The couple met in high school and bonded over their love of the outdoors.
“We wanted that same childhood for our own kids,” Jessie continued. The couple share three children daughter Jaci, away at college, and 14-year-old twin boys, Samuel and Titus.
Seconds later, as if on cue, Samuel rode past the house on the family’s Mule, returning from a local fishing pond. “He’s the real outdoorsman of the two,” Chad shared.
The couple scooped up their nearly 3-acre property in Skyline in 2010. “We got the house before it ever hit the market, which was a huge blessing,” Chad said. “We just wanted the space and land. We didn’t care that much about what the inside looked like immediately. Jessie has such great vision for that stuff, we knew it’d come.”
What followed was a decade-long remodeling journey to create the tranquil, nature-inspired family home of their dreams.
The house was designed by Omaha architect John L. Offutt, Sr. (nephew of Lieutenant Jarvis J. Offutt, for whom Offutt Air Force Base is named). Highly influenced by Frank Lloyd Wright, John Offutt designed midcentury modern residences that incorporated many natural design elements.
Built in 1974 and with few changes made since, the home was quite dated. “It was nine years of slowly completing it, piece by piece,” Jessie said. The couple did their own demolition whenever possible to save money.
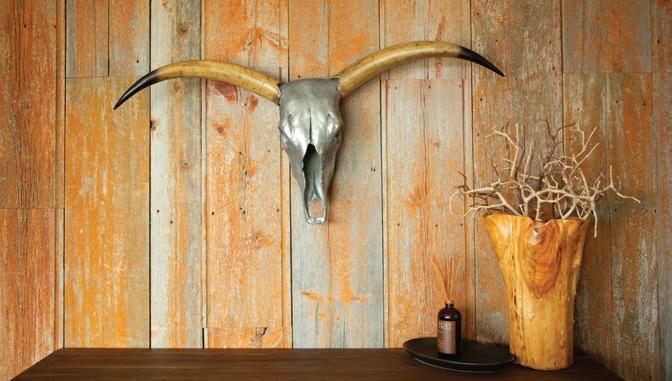

FEATURE 28 OMAHAHOME

29 MAY 2024
"It was nine years of slowly completing it, piece by piece." – Jessie Sievers

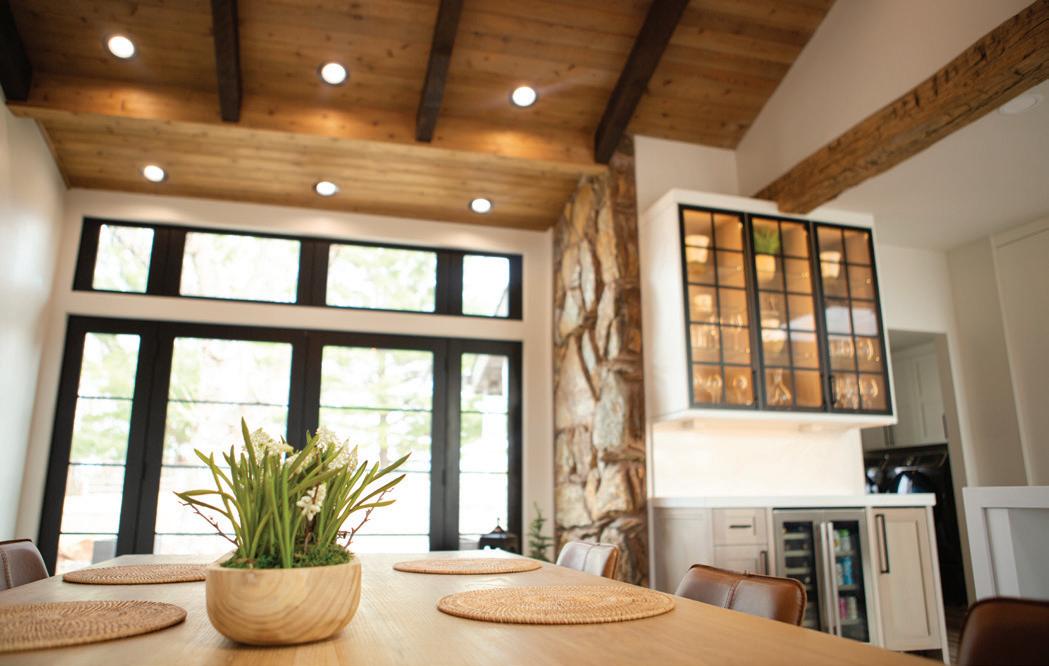
30 OMAHAHOME
Chad described the original basement as “a train wreck,” with a 7-foot drop ceiling, little patio doors, bright orange bar cabinetry, no windows, and dark carpeting. Renovation included laying hardwood floors, raising the ceiling, and installing 9-foot sliders that provide tons of light and access to the backyard. They also added an accent wood beam and swapped out the bar tops for white pine ones that Chad brought back from Branson, Missouri. The couple chose to preserve the original flagstone flooring, cathedral wood ceiling with sky lights and beams, and a second stone fireplace in the living/dining room.
The Sievers repurposed wood whenever possible, such as the framing on the bathroom mirror, and kept décor that achieved the rustic “man cave” look, including reclaimed barn wood on the wall, an original brass footrest on the bar, and most notably, the ‘Burger King table.’
“It had a Burger King-orange top on it,” Chad explained. “We kept it but put a new granite top on and added the base that’s actually a stump from a tree that was cut down in the neighborhood.”
A backyard renovation followed, adding a fire pit, a water fountain, and new landscaping around the pool.
In summer 2021, the couple hired Gitt Construction to renovate the home’s exterior and main floor and add a 2-1/2-car garage. The total project took about two years. The home’s pedigree impressed Gitt’s owner, Tim Silknitter. “I have a degree in architecture, and my focus is always on design first,” he explained. “The project was very rewarding because we honored Offutt, the architect. [The Sievers] understood what they had bought and wanted to preserve the look…Just bring it up to date. I appreciated that.
“We tried to acknowledge the style of the home, not just throw it away. We used many of the same natural materials — stone, wood, glass–and kept the original stone and flooring when we could. And with the garage addition, we tried to blend it with the home’s original architecture–gave it a low pitch, wood siding, and a metal roof to mimic Offutt’s design.”
–Tim Silknitter, Gitt Construction
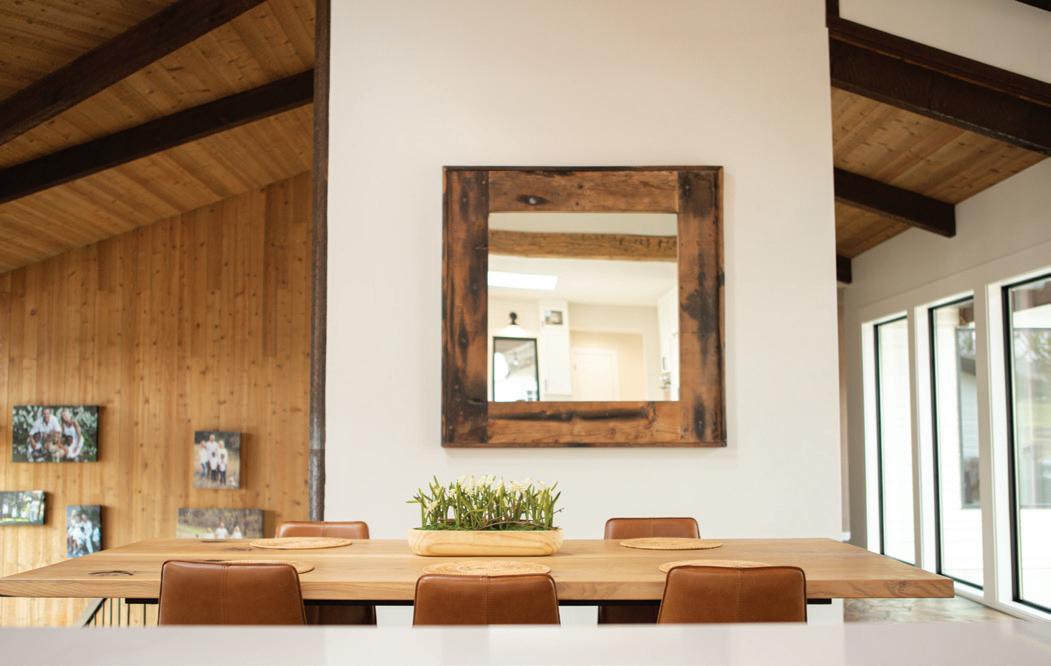
FEATURE
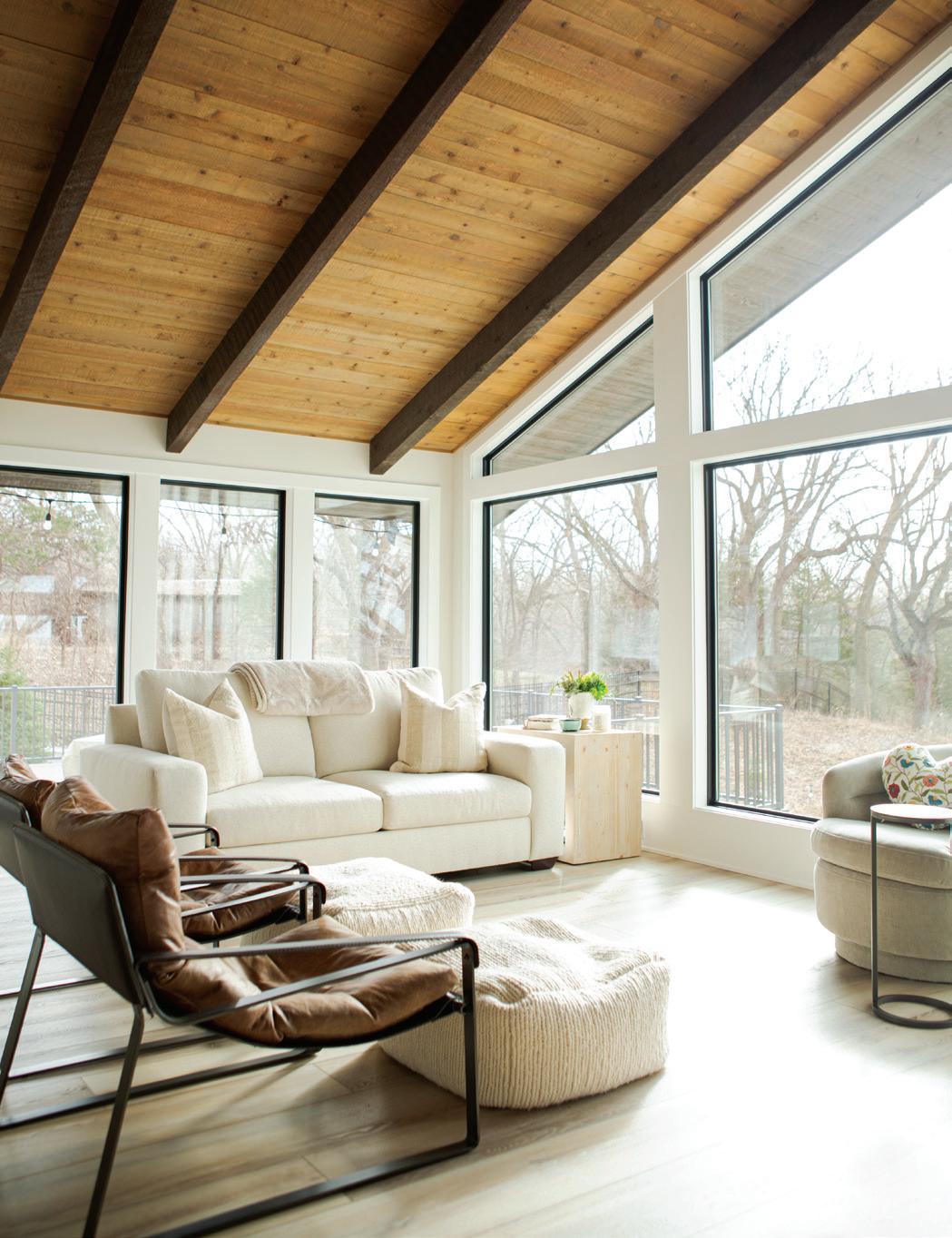
32 OMAHAHOME
“We tried to acknowledge the style of the home, not just throw it away,” he continued. “We used many of the same natural materials stone, wood, glass–and kept the original stone and flooring when we could. And with the garage addition, we tried to blend it with the home’s original architecture–gave it a low pitch, wood siding, and a metal roof to mimic Offutt’s design.”
Outside, the home’s exterior stone was whitewashed, warm cedar accents were added, and new black-clad windows and a metal roof were installed. A single-door entry and dated atrium were removed to create a new grand entrance, while preserving original stone walls. McGill Landscaping completed the dramatic front yard makeover with a new water feature, paver patio, lighting, and plantings.
Inside, a floor-to-ceiling fireplace wall was replaced with a full wall of windows in the sitting room next to the kitchen. The couple chose to preserve the flagstone flooring, wood ceiling, sky lights, and beams in the living/dining room, and whitewashed a second stone fireplace to give it a contemporary look.
The kitchen was a total gut job. Several walls separating the closed-off kitchen and living room were removed, dramatically opening sight lines and access. New luxury vinyl tile (LVT) flooring, white cabinetry, high-end appliances, a hidden coffee bar, and a glass-front beverage area were installed. Most notable was the addition of two massive quartz-topped islands.
“That [second island] was kind of necessary,” Jessie explained. “We needed it structurally and to avoid tearing out the flagstone floor.”
“It gives us tons of storage,” Chad added. “Also, we’re honestly not dining room people. It’s great buffet space for when friends and family come over.”


















402-397-8884 WWW.LIENPESTCONTROL.COM | 2903 N. 84TH ST., OMAHA, NE 68134 A Family Business Since 1975 15803 Pacific St., Omaha, NE • 402.333.5722 • sw-fence.com 2023 First Place Fence & Railings 2024 First Place Fences & Railings FEATURE 33 MAY 2024
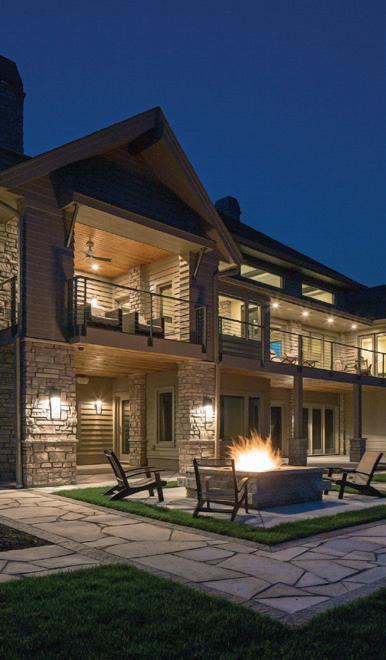
CREATE YOUR OWN ENVIRNMENT
In nature, evolution can require a process of thousands of years.
At Curt Hofer & Associates, helping you to create your environment is second nature to us. Bring your designs, your inspiration, your preferences, pictures and even pins. Together we’ll move through a process that lets you ease into a flawless execution of your ideal surroundings.
Contact us today to see why Curt Hofer & Associates has earned top awards for our iconic design and inspired living spaces for more than 30 years.
Just down the hall are a new bathroom, laundry room/office/pantry, and grill room for Chad, an avid bow hunter. “He has his own fridge and area to work his meats, outside of my white kitchen,” Jessie said.
Jessie proudly shared that she chose all the interior finishes herself. “My mom was an interior designer, so I grew up around it. I guess I always knew what I liked.” Highend materials, clean lines, neutral colors, natural textures, and minimalist décor blend to create a serenely warm rustic modern farmhouse feel.
“I know my limitations,” kidded Chad about providing input. “To see this place before and then again now, I think she’s done amazing!”
When asked about their favorite room of their home, both agreed it’s the sitting room with the wall of windows by the kitchen. “We both like to get up in the morning and do some reading and Bible study there, and we lounge and chat as a family,” Jessie said.
“And in the evening, since we face due west, the sun comes just over those trees…You get the best sunsets,” Chad added.
The Sievers’ home was featured on the Pro Remodeling Organization of NE-IA Spring Omaha Home Tour in 2022. For more information about Gitt Construction, visit gittdbr.com.

For an appointment, visit
or see our Ideabook at
16820 Frances Street, Ste. 102
2024 P o
Please contact Curt Hofer & Associates today!
curthofer.com
houzz.com/curthofer.
| Omaha, NE 68130 Phone: 402.758.0440 | www.curthofer.com
FEATURE 34 OMAHAHOME
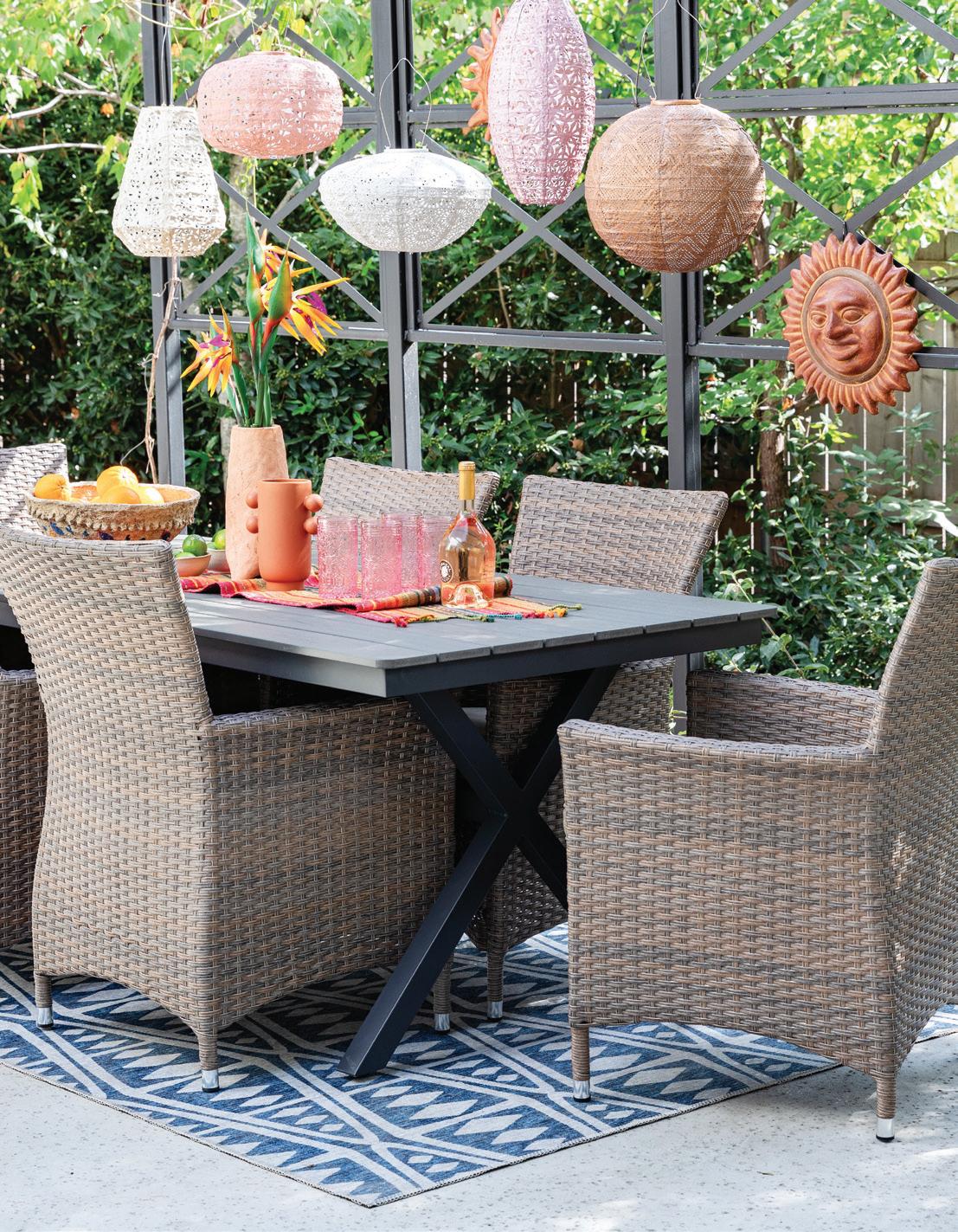
Make family time feel extra special with outdoor furniture from NFM. From cozy conversation sets to eye-catching décor, you’re sure to discover a backdrop right for making memories that last. Plus, with NFM’s legendary low prices, it’s easy to get a look you love for less.
OUTDOORS FURNITURE ❘ FLOORING ❘ APPLIANCES ❘ ELECTRONICS
nfm.com 700 South 72nd Street, Omaha, NE 800-359-1200 ©2024 Nebraska Furniture Mart, Inc. TAKE IT









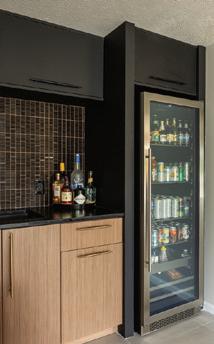
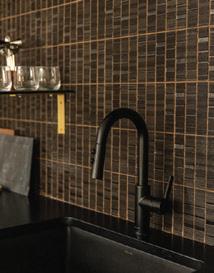
INFO@CABINETSOMAHA.COM | (531) 301-9550 | WWW.CABINETSOMAHA.COM Studio appointments preferred but walk-ins are welcome. Take a Virtual Tour of our Showroom 14637 INDUSTRIAL ROAD | OMAHA, NE Finish Your Basement. Love Your Basement. Visit the Best Design Showroom in Omaha to browse top industry products to remodel and refresh your basement. Homeowners, builders, interior designers and the public are welcome. Experienced designers are available to assist you. Thanks Omaha, for voting us #1 2024 First Place WaterTreatment Systems WaterTreatment Systems WaterTreatment Systems ...and for 54 great years! 402-453-5730 • omahawater.com 36 OMAHAHOME
In this highly shoppable section, the Home Market, you are guaranteed to discover that one unique service or special gift that makes you feel right at home.
AbE’s Trash Service, INc. Quality, Dependable Trash & Recycling Services
Family Owned & Locally Operated for over 60 Years! Sales | Services | Rentals
402.468.5434
abestrash.com

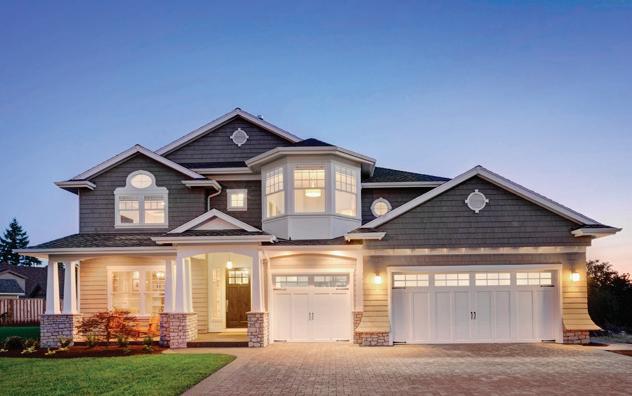
Omaha Door & Window
Committed to providing customers with a positive sales experience, professional installations, prompt service, and quality garage doors, windows, entry doors, siding, sunrooms, and more. For over 65 years, ODW has strived to earn your trust by demonstrating expert knowledge and exceptional performance.
402.763.6683
OmahaDoor.com
SPONSORED
37 MAY 2024

Keeping Your Garden Green This Summer With These Watering Tips
Watering a garden seems like a nobrainer, right? Just water your plants, and they’ll flourish; however, there is a strategy to a well-watered garden that involves everything from when to water to how to conserve moisture. Employ these easy tips to keep your garden green and flowering all season long.
Timing: Plan a frequent watering schedule. Morning hours, typically between 5 to 9 a.m., are best. Giving your plants a drink at this time of day prepares them for the coming sun and heat by allowing the soil to hold water over an extended period of time. This timing also saves water by letting the plants drink more because they lose less moisture to evaporation. Avoid watering toward nightfall when water can gather in the soil around the roots, causing fungal growth and root rot. Evening watering can additionally attract harmful insects.
Watering frequently also helps build stronger plants with deeper roots, ensuring they’ll survive better when the high heat of summer starts taking its toll. Established garden beds usually require at least two to three times a week, whereas containers may need daily watering. Young plants and transplants will require more frequent watering until they become established.
Steady Does It: If you want to make sure that your plants are getting the most bang for your water bill, take a slow approach. Water gradually, allowing water to puddle at the base of a plant and then absorb. This lets the moisture penetrate the soil deeply and cuts down on evaporation and run off. A drip system, whether it’s a soaker hose or a recycled milk jug with holes poked in the bottom, can be useful tools for slowdose watering that penetrates down deep to the roots.
Keep an eye to the sky: Or at least a weather app or local weather anchor. It might seem like common sense, but planning watering around natural precipitation can go a long way toward conserving water. If a good rainfall is moving in, keep the hose off and conserve water.
Rain barrels: These large containers catch rain water that pours from rooftops and are an ideal way to conserve water. This water can be used for several purposes, most commonly gardening, as the natural water is healthier for plants. The contaminants it picks up on roofs (like animal feces) is harmful to humans, so be sure not to use it on edible plants. Your flowers and greens, however, will be grateful for the temperate, fertilizer-rich quenching, and your wallet will thank you for saving that hose water.
Make Your Bed: When planning your garden, mulch is key. Not only does it keep down weeds, which will syphon off water and compete for nutrients with your plants, but it also helps retain and extend available moisture. Mulch also helps protect plants during temperature swings and extremes and prevents soil erosion, which both play major roles in water conservation. As natural mulch breaks down, it also adds valuable nutrients to the soil to help feed your plants. Just a thin layer of about an inch or two is all your garden needs. Avoid techniques like “volcano” mounds of mulch often piled around tree bases. This can cause bark decay and harm root growth by smothering roots, which need to breathe. Volcanoes may also trigger the build-up of manganese, which is toxic to plants.
Strategic Plantings: When adding to your garden, opt for native plants, which are not only beautiful and attract pollinators, but also tend to be drought resistant. Think plants like coneflowers and goldenrods, both common to Nebraska prairies. These plants tend to use 85% less water and remain hardy even as temperatures soar. Bonus: these low-water plants require minimal maintenance. Also consider grouping similar plants together, which helps cut down on the amount and frequency of watering.
For more gardening tips, visit extension.unl. edu/statewide/antelope/yard-garden-resources.
38 OMAHAHOME
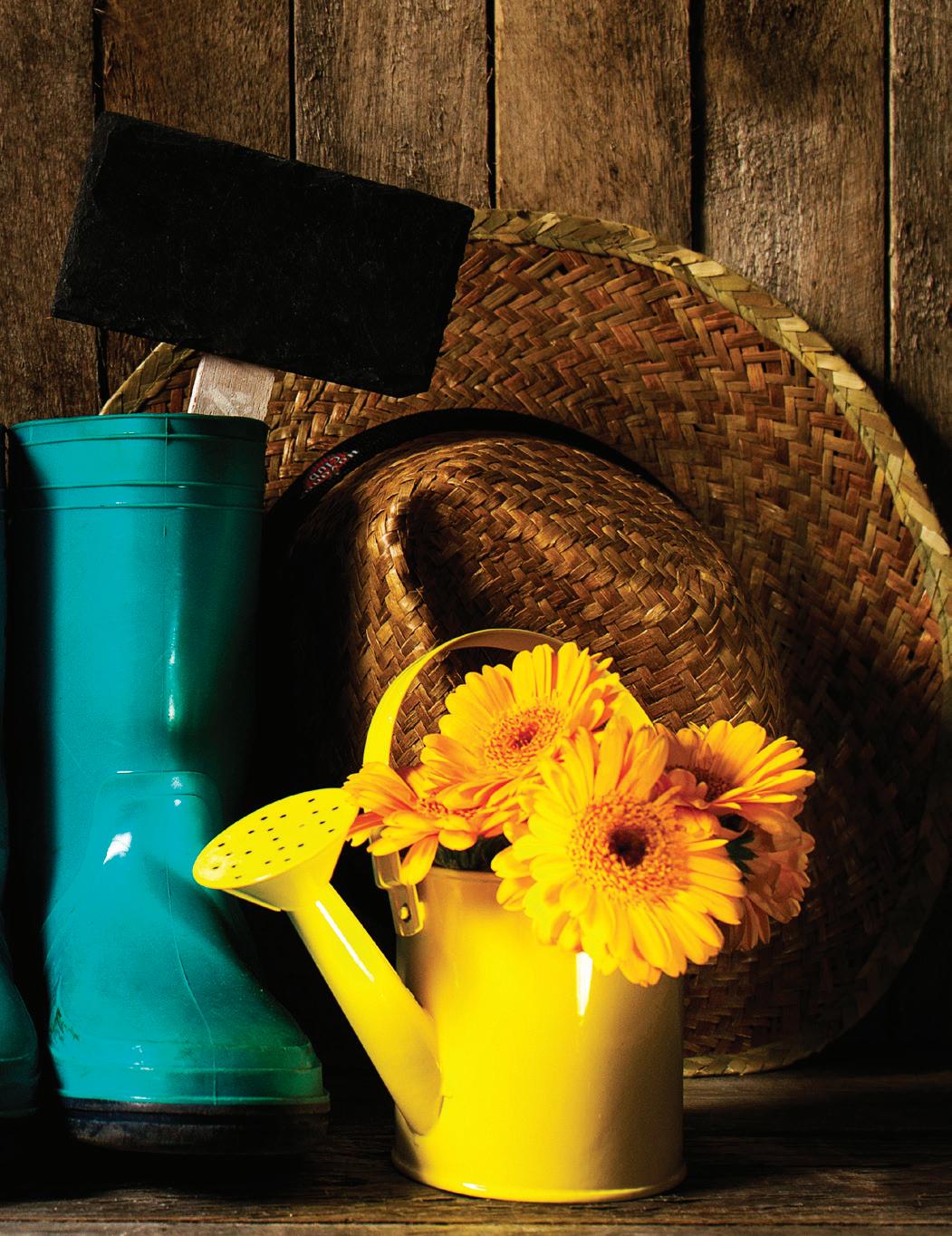
Water, Water GREEN Everywhere
STORY
Claudia Moomey DESIGN
39 MAY 2024
Nickie Robinson
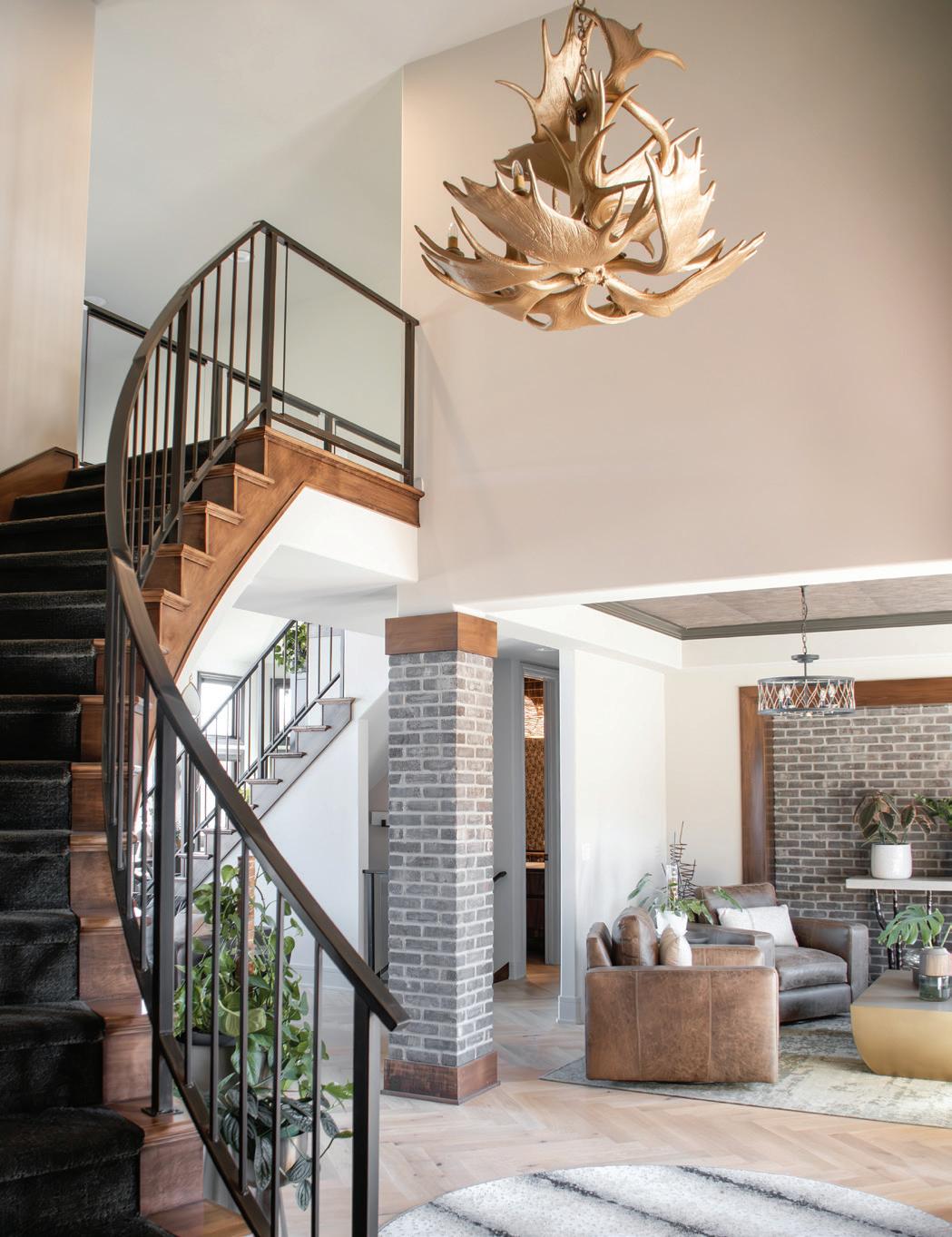
"The vision was to remove two stone fireplaces, create an open floor-to-ceiling feel, and provide more panoramic views of the beautiful landscape behind the home. The homeowners were also looking for a natural, warm feeling."
–Kris Patton, ASID
40 OMAHAHOME
STORY Kris Patton, ASID
PHOTOGRAPHY Delaney Fisher, 316 Marketing
DESIGN Nickie Robinson
A WarmNatural,Feeling ASID AWARD FEATURE
SOUTHWEST OMAHA HOME REFRESH CREATES USABLE SPACE
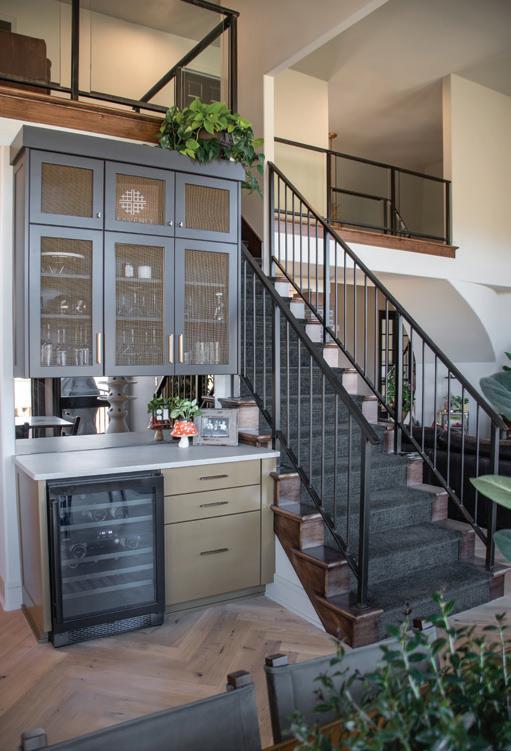

41 MAY 2024
"The result is captivating."
–Kris Patton, ASID
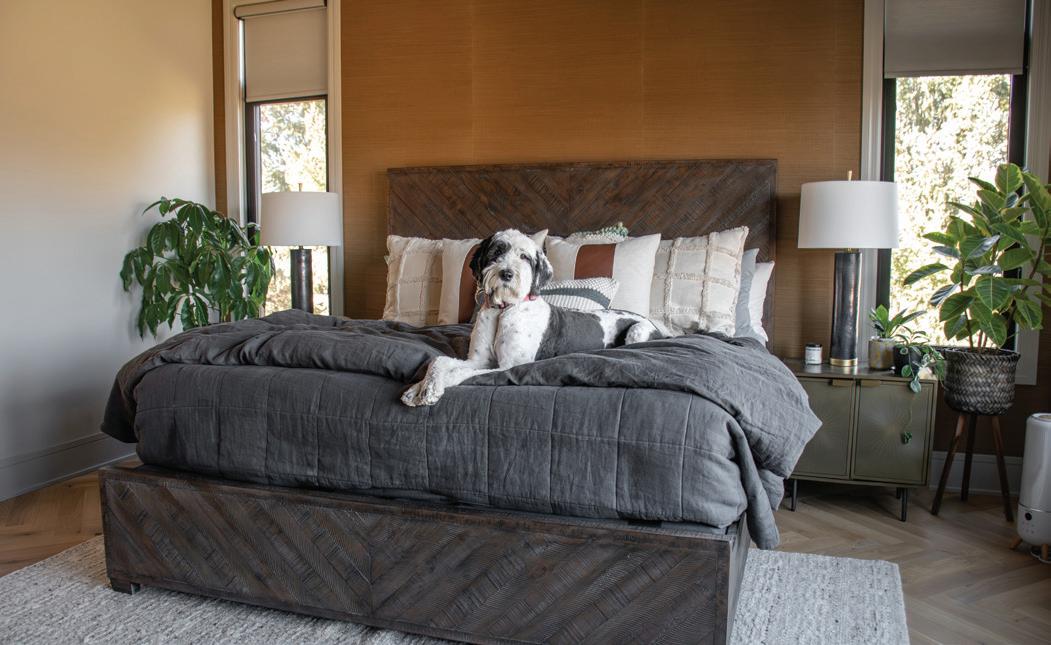
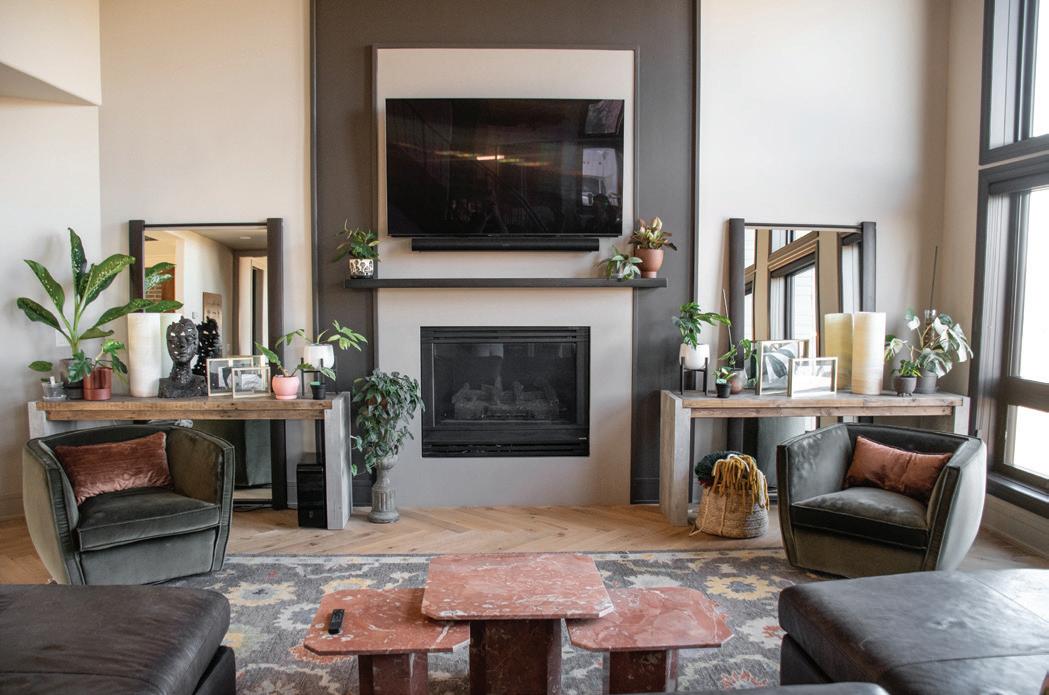
42 OMAHAHOME
t was a dream of the homeowners to own an acreage in the city, and when they saw this property, they immediately knew this was it. This stunning property is tucked away in a cozy community in southwest Omaha with views that make you feel completely removed from the confined hustle-and-bustle of city life. The interior of the home was dated with a cooler vibe and needed refreshment. Matt Caniglia at Silverthorn Custom Homes introduced me to the homeowner, who wanted a refresh of the interior that would better fir their style and vision. With the help of Melanie Fuller, I happily tackled this assignment.
The vision was to remove two stone fireplaces, create an open floor-to-ceiling feel, and provide more panoramic views of the beautiful landscape behind the home. The homeowners were also looking for a natural, warm feeling. I accomplished this by painting the window trim darker. This lets your eyes travel right through when looking to the exterior. We took the same flooring through the main areas to maintain the open feel concept our clients desired. The wood floor created a herringbone pattern that added a nice texture to the space. A custom iron railing with glass panels also helped in keeping views open.
Prior to the renovation, the home had a large antler chandelier in the kitchen that was originally not going to be included in the remodel. The homeowner became attached to this piece and wanted to find a way to incorporate into the project. I came up with the idea to give the chandelier a refresh of its own and painted the antlers gold. The chandelier is now hanging at the entrance to the front of the home and serves as a conversation piece. “We love it and receive a lot of positive comments from friends and family when they see it for the first time,” expressed the homeowner.

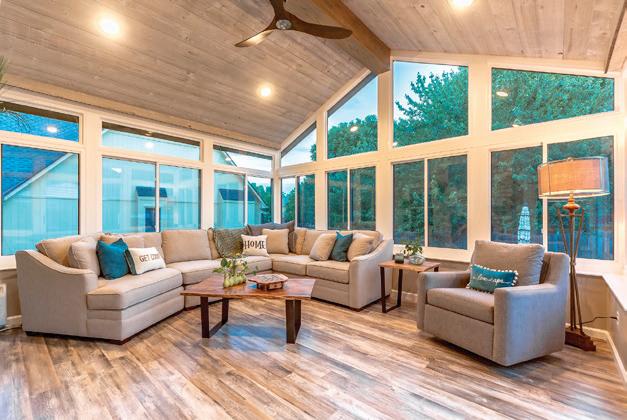


ASID AWARD FEATURE I 402.290.6296 KAREN JENNINGS 2024 Winner Realtor/Real EstateAgent Best of Omaha Winner 12 YEARS in a Row! STANDING TALL FOR YOU! Berkshire Hathaway HomeServices Ambassador Real Estate: Top 25 Nationally GCI Volume Mid Size Team 2021 Chairman’s Circle - Past 5 Years 50 Over 50 Award Winner for Nebraska - 2023 Top 10 Nationally Number of Units Sold Mid Size Team - 2020 PERFECT WEATHER IN NEBRASKA? It is with a year-round sunroom from Remodel Nebraska! Free Estimates! | 402.999.4595 | Check us out on 43 MAY 2024

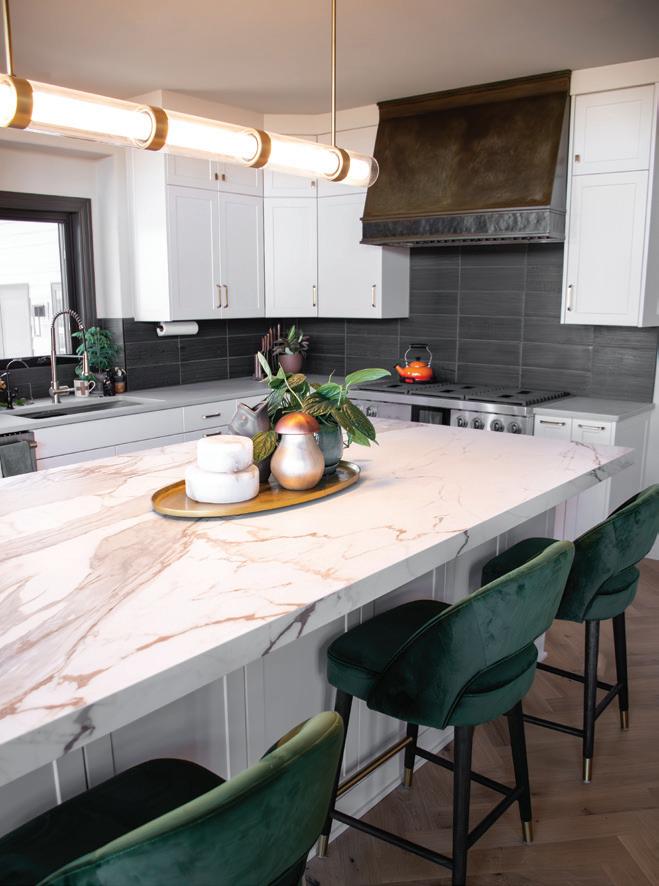
The light fixture in the kitchen provided a minor obstacle, as it was too long to be hung in the desired location. Matt had to get creative on how to install it over the island. He proposed extending the beam. The result is captivating: a light fixture that seems to float. The island itself includes a porcelain countertop, incorporating the neutral warm tones the homeowners wanted. There was no desire for a formal dining space. Instead, I transformed this area into a wine sitting room with lounge chairs, which make the space a better fit for the homeowners' lifestyle. Accent brick was accompanied with woven leather wallpaper on the ceiling, giving texture and warmth to this more usable space.
In the living area, we replaced a stone fireplace with a modern look consisting of concrete quartz surrounding and a piercing custom metal mantle framed in dark painted wood. A sofa that is amazingly comfy and roomy accommodates the homeowners' three adorable dogs. This space alongside the kitchen became the hub for entertainment as they are connected to the open plan and amazing views of the acreage.
When asked about the experience, one of the homeowners said, “Kris Patton was very connected to our ideas and tastes and was extremely helpful in providing input with her ideas based on our thoughts on how we wanted to remodel. In fact, over the course of the initial conversations we decided to completely remodel every room of the home. We are thankful for Matt and Kris’s help and thoughts as we worked through the redesign of each room.”
For more examples of Kris Patton's ASID award-winning interior design work as well as that of other designers at Interiors Joan and Associates, visit interiorsbyjoan.com.
ASID AWARD FEATURE
44 OMAHAHOME
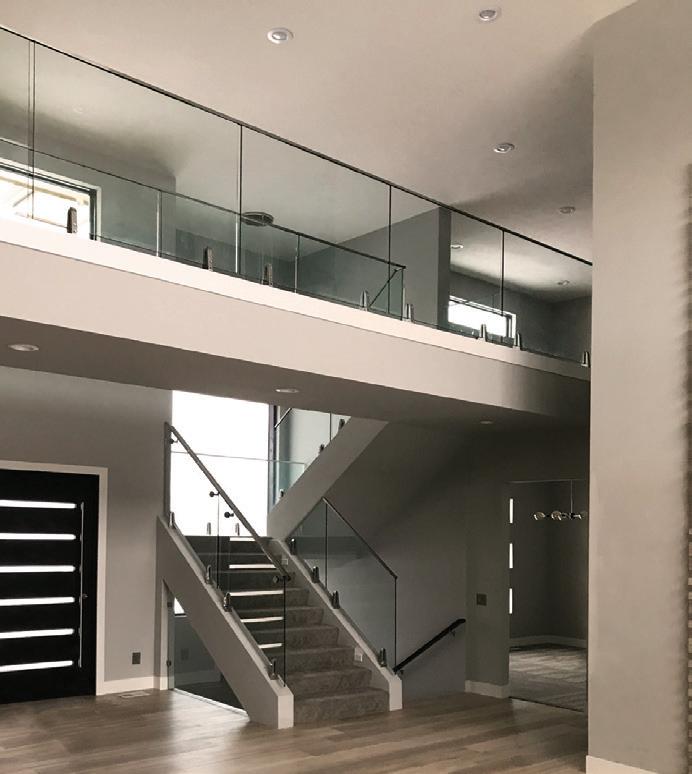
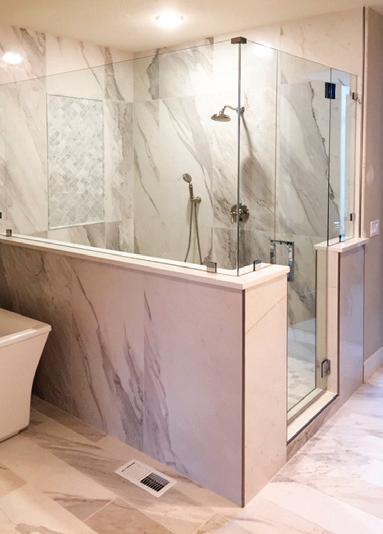
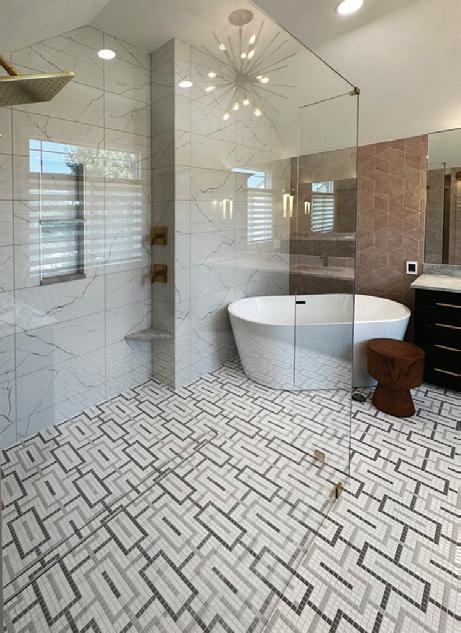
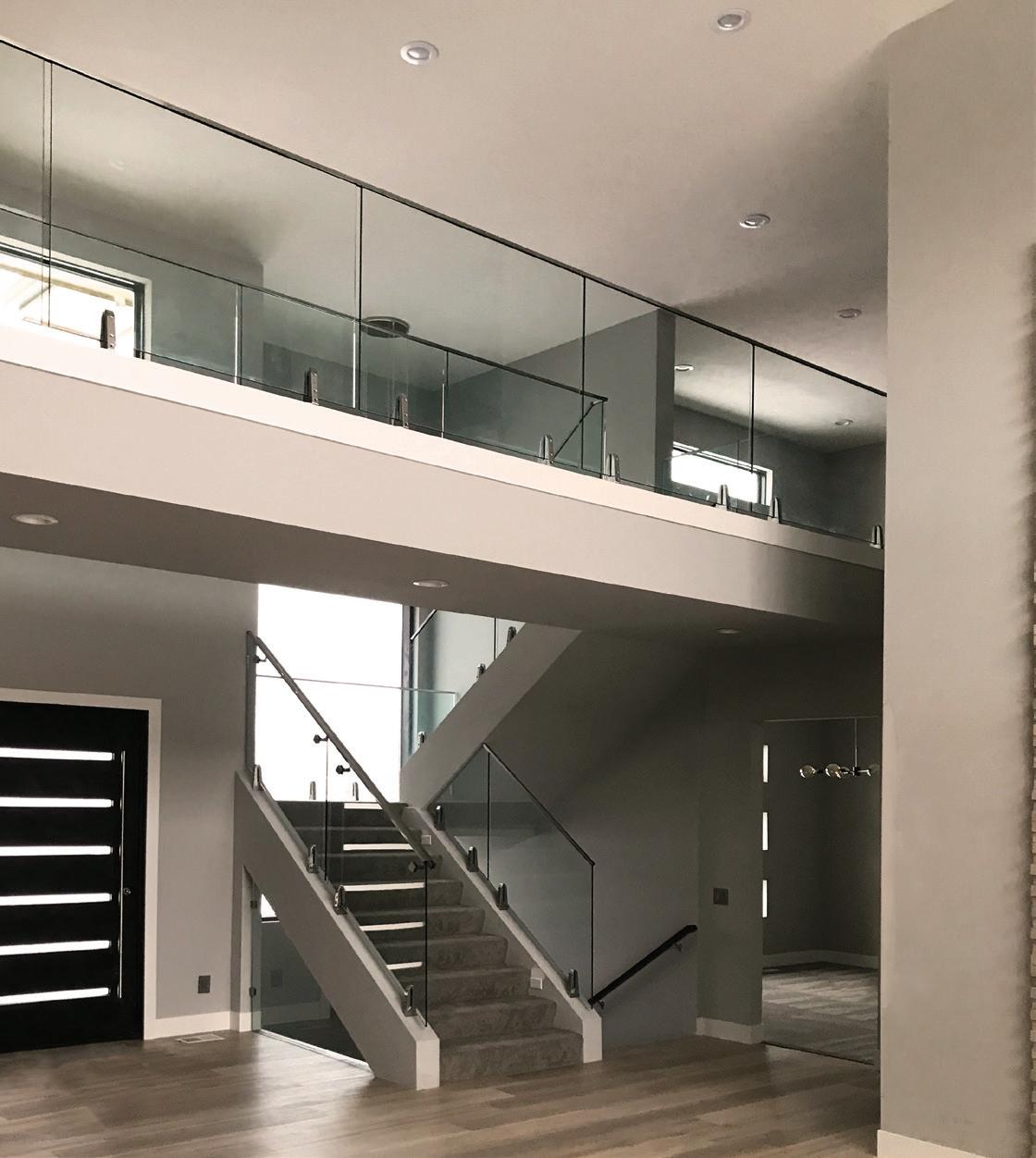

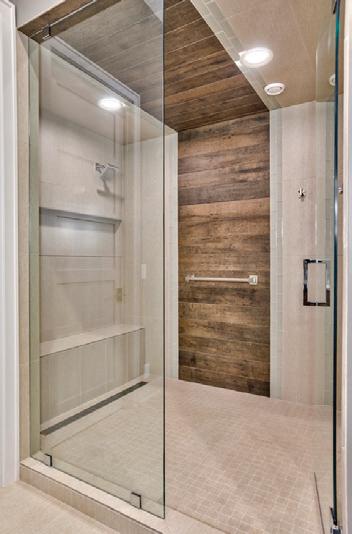


RESIDENTIAL SPECIALTY GLASS PRODUCTS VISIT OUR SHOWROOM 10711 CHANDLER RD • LA VISTA (New building location coming soon at 108th & Giles) (402) 630-3436 • WWW.ELITEGLASSSERVICES.COM RESIDENTIAL SPECIALTY GLASS PRODUCTS VISIT OUR SHOWROOM 10711 CHANDLER RD • LA VISTA (New building location coming soon at 108th & Giles) (402) 630-3436 • WWW.ELITEGLASSSERVICES.COM
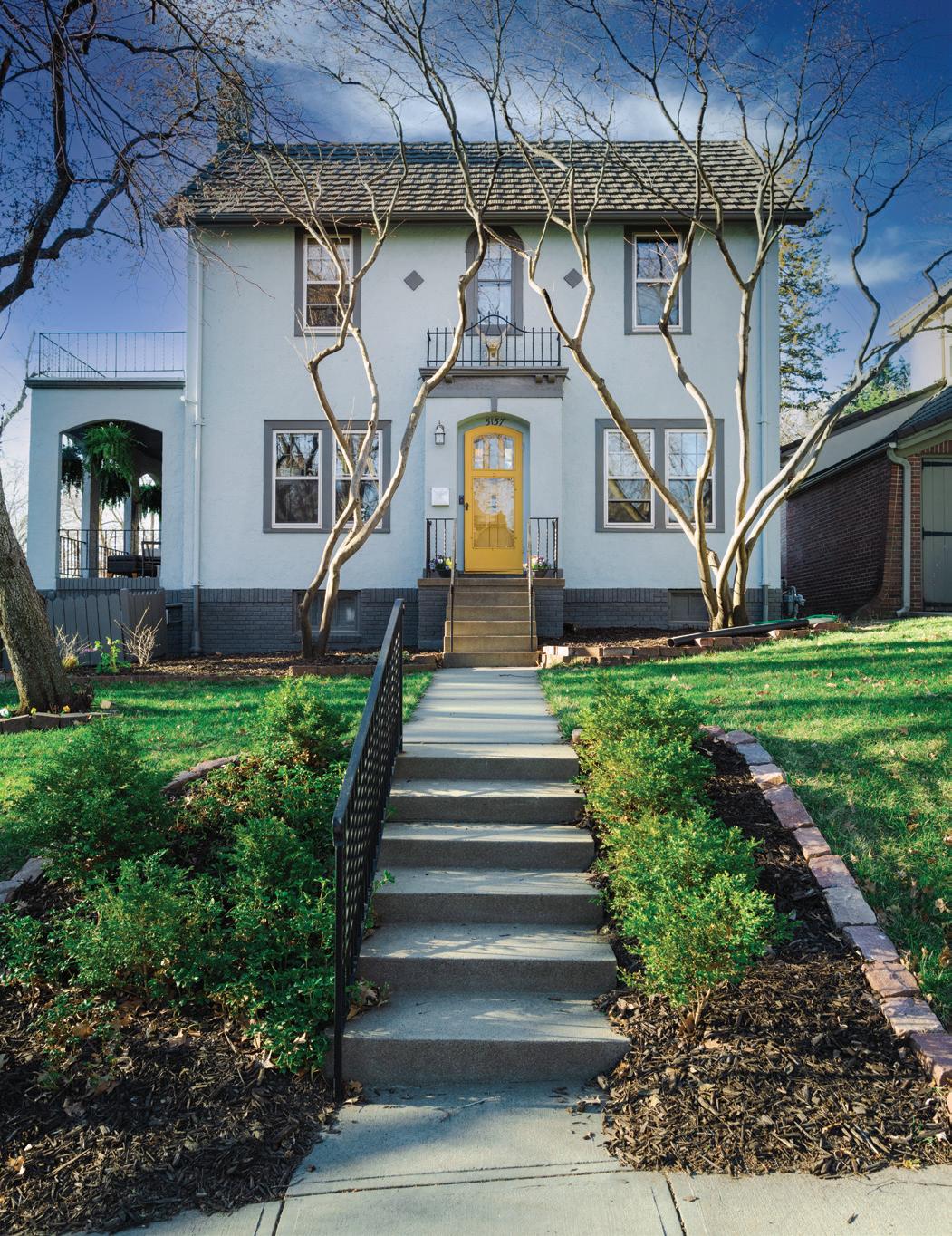
ARCHITECTURE
Guardian Gargoyle
Valerie
Spellman’s “Bat House” in Dundee
Historic Dundee is full of unique homes and beautiful architecture. Many businesses and public spaces boast about their history and are proud to preserve and maintain it. The residential buildings are less noticeable on first glance; however, if one were to take a stroll down Jackson Street where it crosses 51st Ave, a certain home stands out among the crowd. Some might even say it’s unmissable, owing to the singular gargoyle overlooking the second floor balcony. Valerie Spellman can't help but be proud of both the stately home and its guardian gargoyle.
“I grew up in Dundee, so I wanted to stay in Dundee,” Spellman said. My parents still live in the same house I grew up in, and I have that same kind of feeling here, like I want to be here as long as possible.” Living in the house since 2015, Spellman, her son Lorenzo, and their long-haired dog, Leo, have made the building their forever home.
“This is my first home,” Spellman shared, proudly displaying the interior filled with decor from local artists. “I’d never owned a house before, so I went from a duplex to this.”
•
Claudia Moomey • Bill Sitzmann • Renee Ludwick
STORY • PHOTOGRAPHY
DESIGN
47 MAY 2024
Spellman has certainly enjoyed being a homeowner and host. Built in 1925, the house has stood for nearly a century, which Spellman plans to celebrate in the upcoming year. “I’m going to have some kind of party, because 100 years is a long time,” she averred.
While window shopping for homes in 2015, there was one unique detail about this house that made the purchasing decision easy for her. “The thing that really got me excited when I felt like this was meant to be for me was that gargoyle outside,” she said. “It’s a bat; my son’s last name is ‘Batt,’ we’ve always been ‘the Batts,’” she explained.
The stone bat, almost caged in by the bars on the balcony where it perches, sealed the deal for the Batts it was too much of a coincidence, and Spellman felt the presence of its looming visage telling her this was meant to be her home. “Gargoyles are for protection,” she explained. “There’s a lot of meaning with bats too, like death
"I think a home needs to be a place where you feel safe and at peace."
–Valerie Spellman
and rebirth, and they’re protectors as well.” Though not especially large, the gargoyle in question demands the attention of any passers-by and silently declares the house a safe haven for the Batt family.
The gargoyle and building structure has remained since its erection, but Spellman felt the need for a splash of color to brighten up the dull grey exterior. The home now boasts light blue walls with eye-catching yellow
doors juxtaposed next to black-framed windows. “I repainted the exterior just last year, which was a massive undertaking,” she reflected. “I just wanted to make it mine. It took me months to figure out the color. I asked interior designers, artist friends, and then I found this color and it just makes me feel safe, secure, and peaceful.” The blue hue is, Spellman said, “technically in the grey family, but it looks more blue depending on the light.”
Marrying this calming blue-grey to the bright, energizing yellow she chose for the doors was a bold move that paid off Spellman’s home garners attention from any who lay eyes on it while avoiding the categorization of neighborhood eyesore. “I think a home needs to be a place where you feel safe and at peace, so the color does that for me.”



217 N. Jefferson St. Papillion, NE 402.331.9136 • papillionflowerpatch.com PLACE YOUR MOTHER’S DAY ORDER TODAY! We Deliver All Over the Omaha Metro Area ARCHITECTURE 48 OMAHAHOME





Slow Drain? Blo cke d? St oppe d Up?



It happens to ever yone. A clogged drain can backup your whole day. At Zoom Drain®, we solve drain problems fast. From cutting through clogs to Zoom Je tting your pipes clean, keeping your drains flowing smoothly is what we do best .
AN O T H E R C L O GG E D DRAIN ? FA S T F O C U SE D FIX E D z o omdrain.co m | | 4 0 2.979. Z O O M T H A N K Y O U OM A HA F OR VOTIN G ZOOM
®
DRAIN
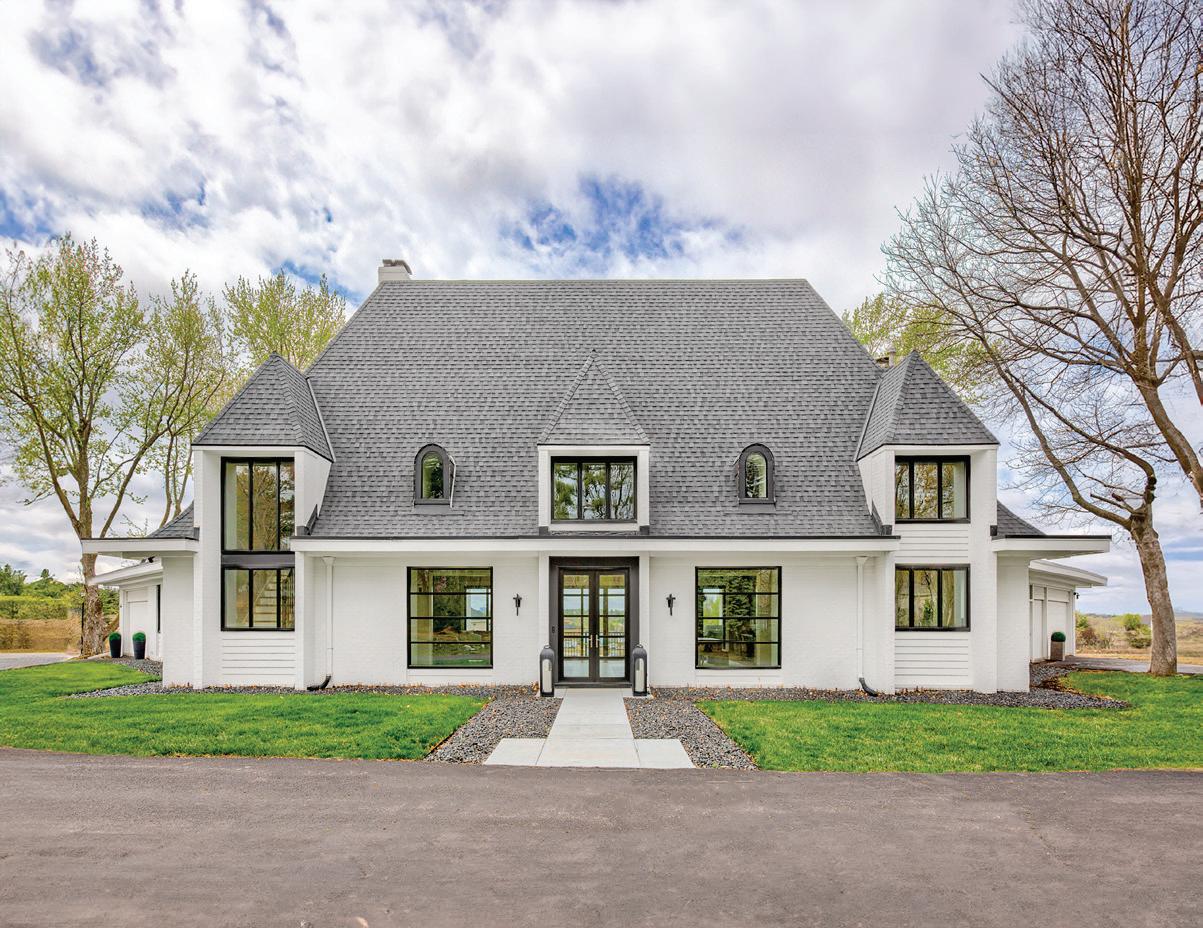




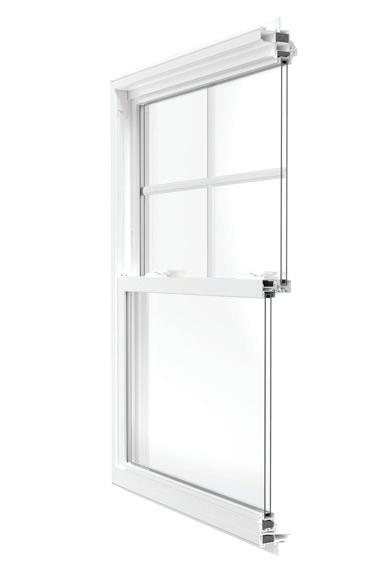











 Kim Carpenter Editor-in-Chief, Omaha Home
Kim Carpenter Editor-in-Chief, Omaha Home







































































































































