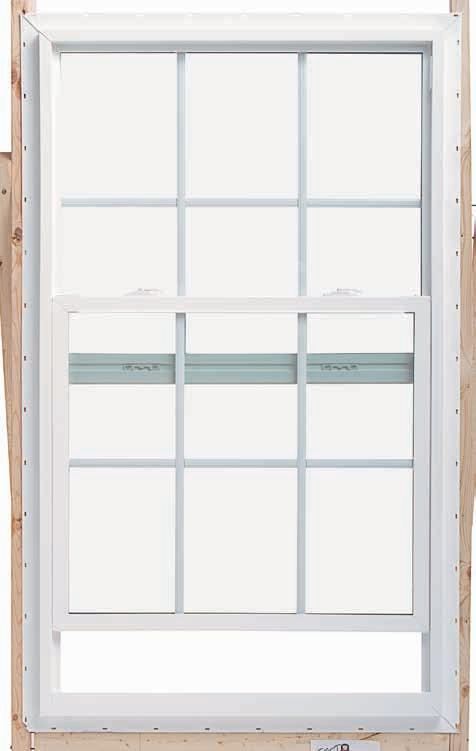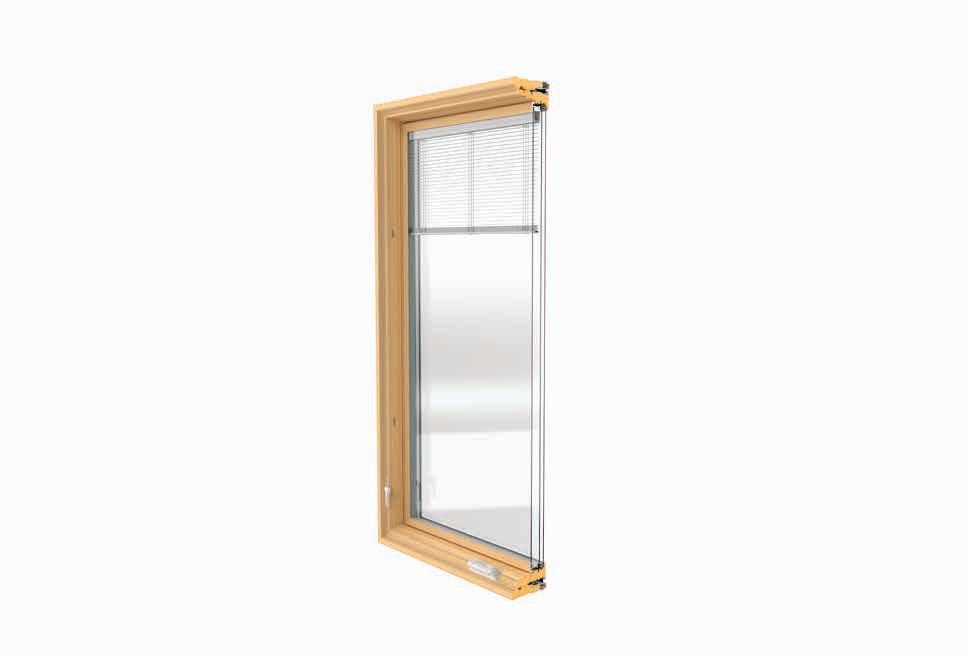


















assion, Love, Amore, & the “Best Of”
Whether it’s music, sports, art, hobbies, travel, cooking, gardening, restoration, or something else, all the homeowners in this issue showcase their individual passions in ways that elevate their residences into homes reflective of their personalities. I’ve always been a staunch believer that making a home into a unique place to hang one’s hat involves leaning into what you love.
And there is so much to love in this issue.
Artist Katie B Temple turns homes into exquisite pieces of artwork that express nostalgia and inspire fondness for the places we grew up or would love to live. Lisa and Jim Janvrin transform their deep love of Italy and Italian culture into a tranquil abode that reminds them daily of the places they adore. Inspired by culture and coastlines, they have created a spacious, airy residence that brings beautiful amore to the Midwest.
Love reins supreme throughout Jason and Alyssa Avenell’s elegant home in Newport Landing on Bennington Lake. It’s not about the luxury of their phenomenal property. Rather, it’s the fact that they built a dual residence to share with Alyssa’s parents. That means their children are growing up enveloped in love from two generations. Whether that means a quick jaunt into grandma’s kitchen to bake or a golf outing with grandpa, the Avenell children are experiencing something beyond a price tag.
And speaking of love, it’s time to show yours with Omaha Magazine’s a nnual Best of Omaha contest! Since 1992, we’ve hosted the city’s most trusted “Best Of” contest with each vote supporting your favorite businesses. From custom cabinetry to countertops, remodeling to staging, there are categories for every home service imaginable. Voting runs from July 1 to August 20, and you can cast your ballot for all your favorites at bestofomaha.com.
As you flip through the upcoming pages, we hope you’ll find much to love and as many “best ofs” as we have.
Here’s to summer and the very Best of Omaha!
 Kim Carpenter Editor-in-Chief, Omaha Home
Kim Carpenter Editor-in-Chief, Omaha Home
kim@omahapublications.com

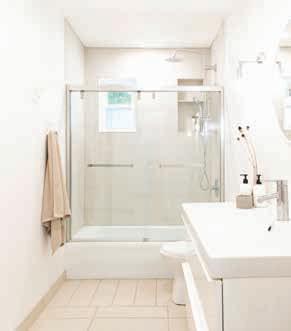

OMAHAHOME ENTRYWAY
SPACES Redesign on a Dime
MAKER Home is Where the Art Is
FEATURE Coming Home to a Modern Oasis
AT HOME Building Connections on the Cove
FEATURE Reverent Rehab
GREEN Keep the Cool Air Humming
ASID AWARD FEATURE Elegance Meets Function for Award-Winning Combination -
&
with the
Lisa and Jim Janvrin bring a touch of the Mediterranean to their Midwestern home in this serene bath.
See more of their beautiful home beginning on page 12.
Photo by Sarah Lemke | Cover design by Nickie Robinson 12 28

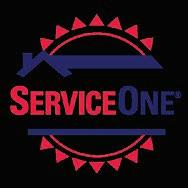






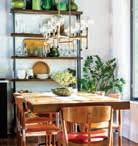


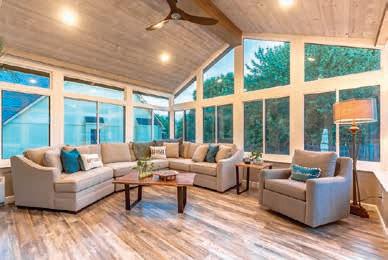


EDITOR EMERITA
SANDY MATSON
EDITOR-IN-CHIEF
KIM CARPENTER
ASSOCIATE EDITOR
NATALIE VELOSO
ASSIGNMENT EDITOR
CLAUDIA MOOMEY
EDITORIAL INTERN
BELLA M C ATEE
CONTRIBUTING WRITERS
MICHELLE HORST · SARA LOCKE
NATALIE M CGOVERN · STACIE MUHLE
LINDA PERSIGEHL
CREATIVE DIRECTOR
RACHEL BIRDSALL
GRAPHIC DESIGNER II
NICKIE ROBINSON
SENIOR GRAPHIC DESIGNER
RENEÉ LUDWICK
GRAPHIC DESIGNER I JOEY WINTON
PHOTO EDITOR
SARAH LEMKE
CONTRIBUTING PHOTOGRAPHERS
SARAH LEMKE
MANDY M CGREGOR
STACIE MUHLE
TIM PERRY PHOTOGRAHY
AMANDA YONG
EXECUTIVE VICE PRESIDENT
SALES & MARKETING
GIL COHEN
BRANDING SPECIALISTS
DAWN DENNIS · GEORGE IDELMAN
CONTRIBUTING BRANDING SPECIALISTS
GREG BRUNS · TIM M CCORMACK
PUBLISHER’S ASSISTANT / OMAHAHOME EDITOR EMERITA
SANDY MATSON
SENIOR SALES COORDINATOR
ALICIA HOLLINS
SALES COORDINATOR
SANDI M CCORMACK
BUSINESS MANAGER
KYLE FISHER
AD TRAFFIC MANAGER
DAVID TROUBA
DISTRIBUTION MANAGER DAMIAN INGERSOLL
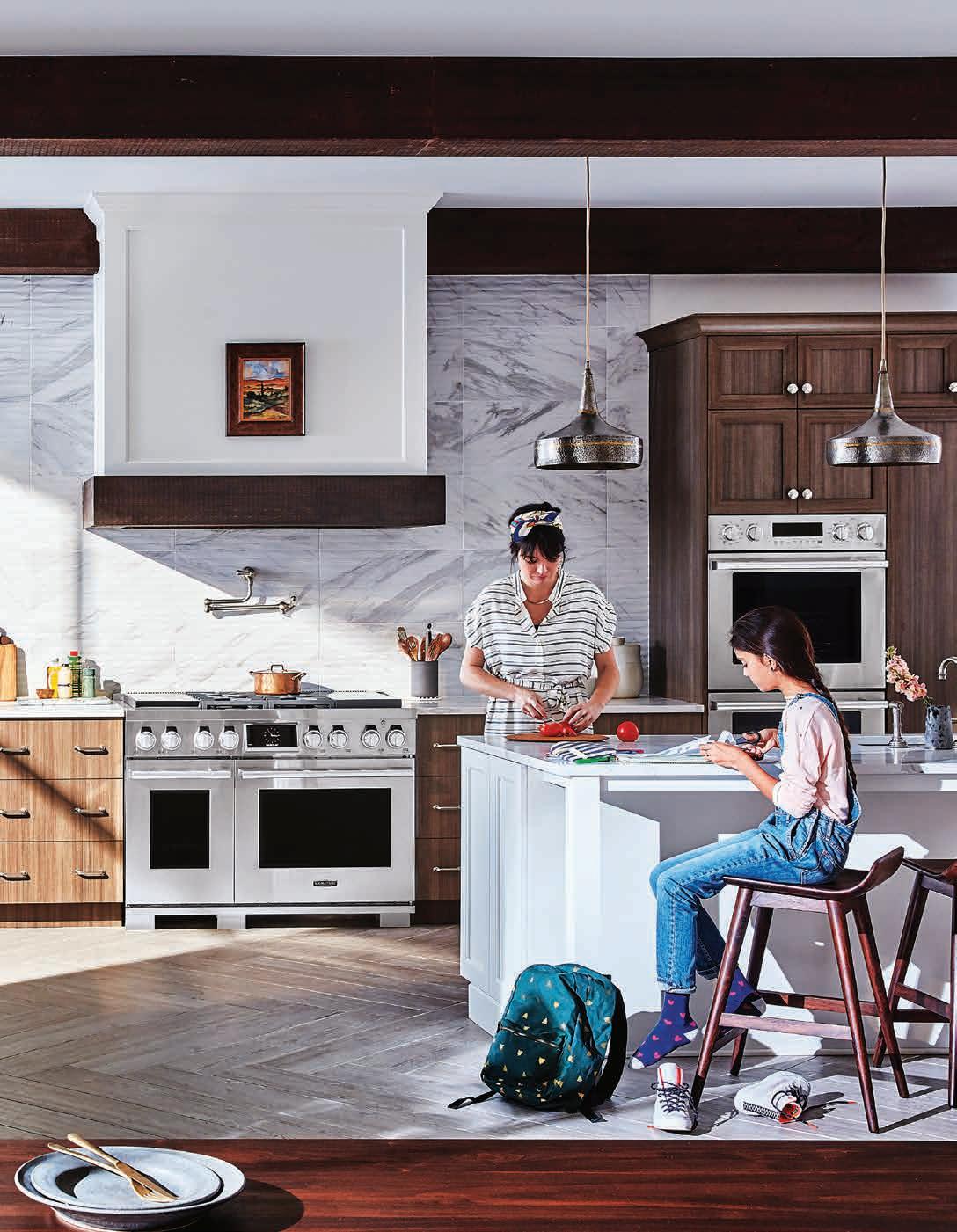
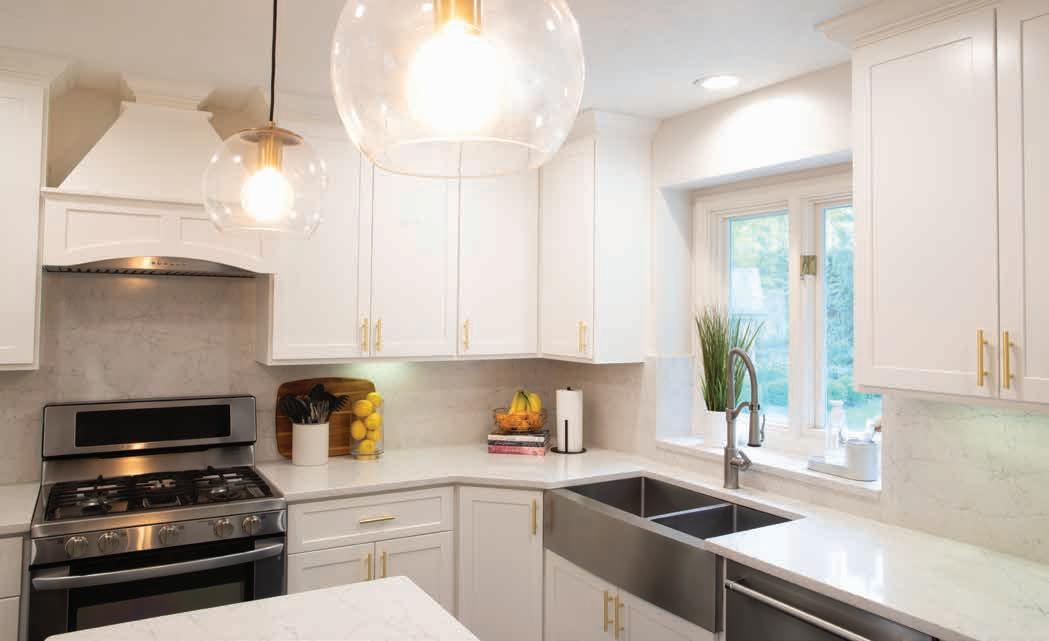
When Andrew and AnnMarie Fereday went looking for a larger family home in 2019, they found a nearly perfect fit just a block away in Armbrust Acres, a traditional two-story with plenty of bedrooms, a big basement for their two young boys, and a giant wedge-shaped backyard framed by mature trees and retaining walls offering privacy and room for soccer. And the cherry on top? An adorable playhouse out back.
But the 1992-built home needed some updates. The Feredays spent the next few years painting walls and woodwork, upgrading lighting and fixtures, and slowly making the home fit their design style, a mix of traditional and contemporary. AnnMarie consulted with Leah Scheppers of Iconic Styling+Design Studio for guidance.
The lion’s share of the work in their kitchen was done, however; the previous owners
had already updated the ‘90s floor plan, installed marbled white quartz countertops and backsplash, and purchased stainless steel appliances. Still, the Feredays felt the household hub needed some tweaking.
“The cabinet doors were original and had that cute country look, and they just didn’t go with the vibe of the house,” AnnMarie said. “They’d been hand-painted a bunch of times and were chipping and streaky. And [the cabinets] were that ‘90s style that don’t go all the way to the ceiling. Lots of wasted space.”
In mid-2023, the couple set out to complete a modest kitchen renovation that would pack a big punch on a smallish budget and fit a short timeline; one that wouldn’t be too disruptive for their family (which now includes a baby girl) or cost them $50,000, as one contractor’s bid quoted.
“We were able to cut our costs significantly by GC-ing it (acting as general contractor) ourselves,” AnnMarie said. “My husband found all the contractors, and I handled all the design decisions. You can save a lot if you take the initiative, and it really wasn’t that hard. It probably saved us half.”
The couple hired Grove Park Cos. to build new upper cabinet boxes, which now stretch to the ceiling for additional storage, and NHance of Southeast Nebraska to install new shaker-style upper doors and drawers and reface the lower cabinets. Doing the latter helped avoid having to tear out the counters and backsplash, saving considerable time and expense. Cabinetry was spray-painted in Sherwin Williams Fundamental White which has a sheen, so it’s wipeable for kids’ messes and finished with crown molding. Additionally, slide-out drawers were installed in the pantry, and a catch-all cubby for mail, phone chargers, and the like, was closed off to preserve clean lines.
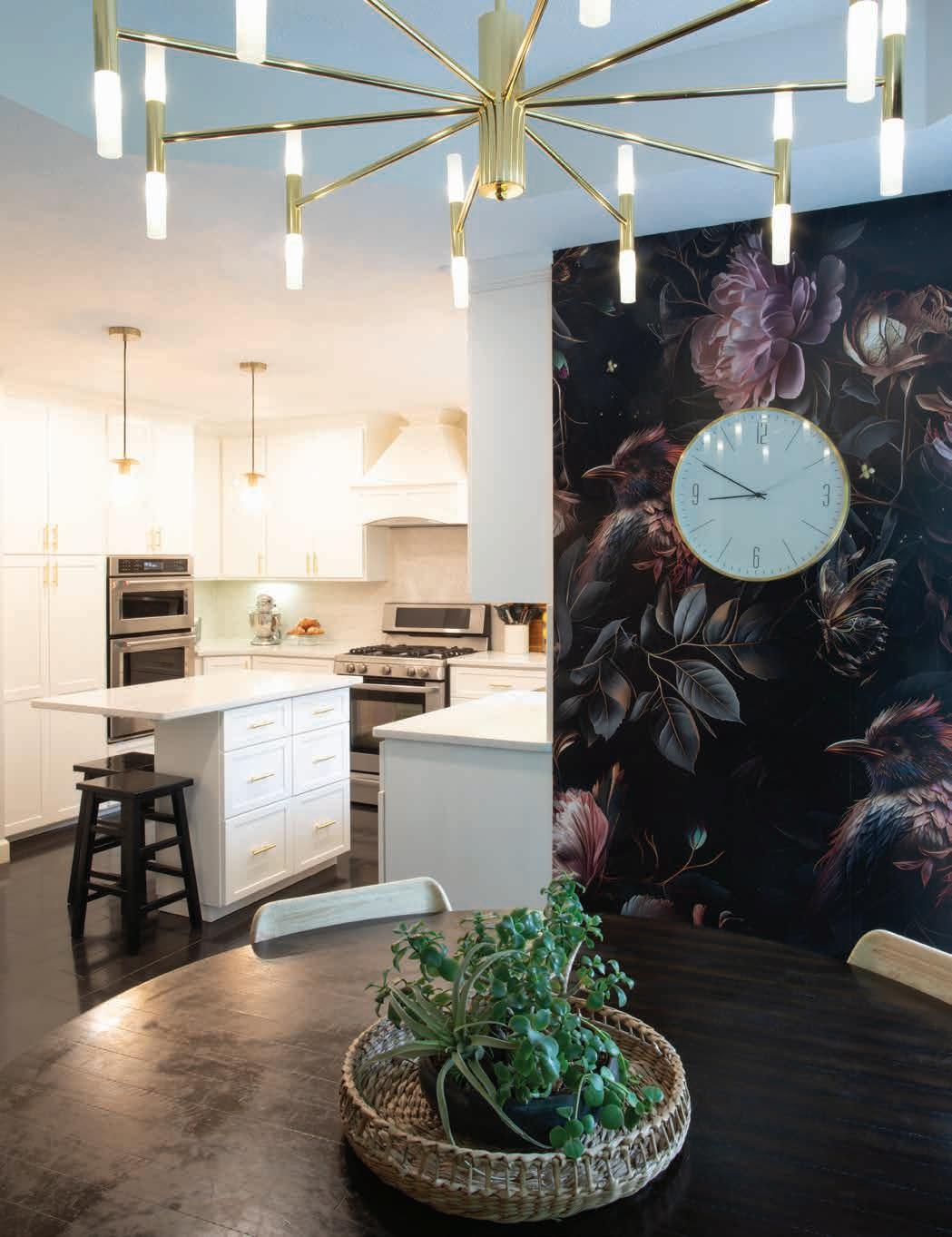
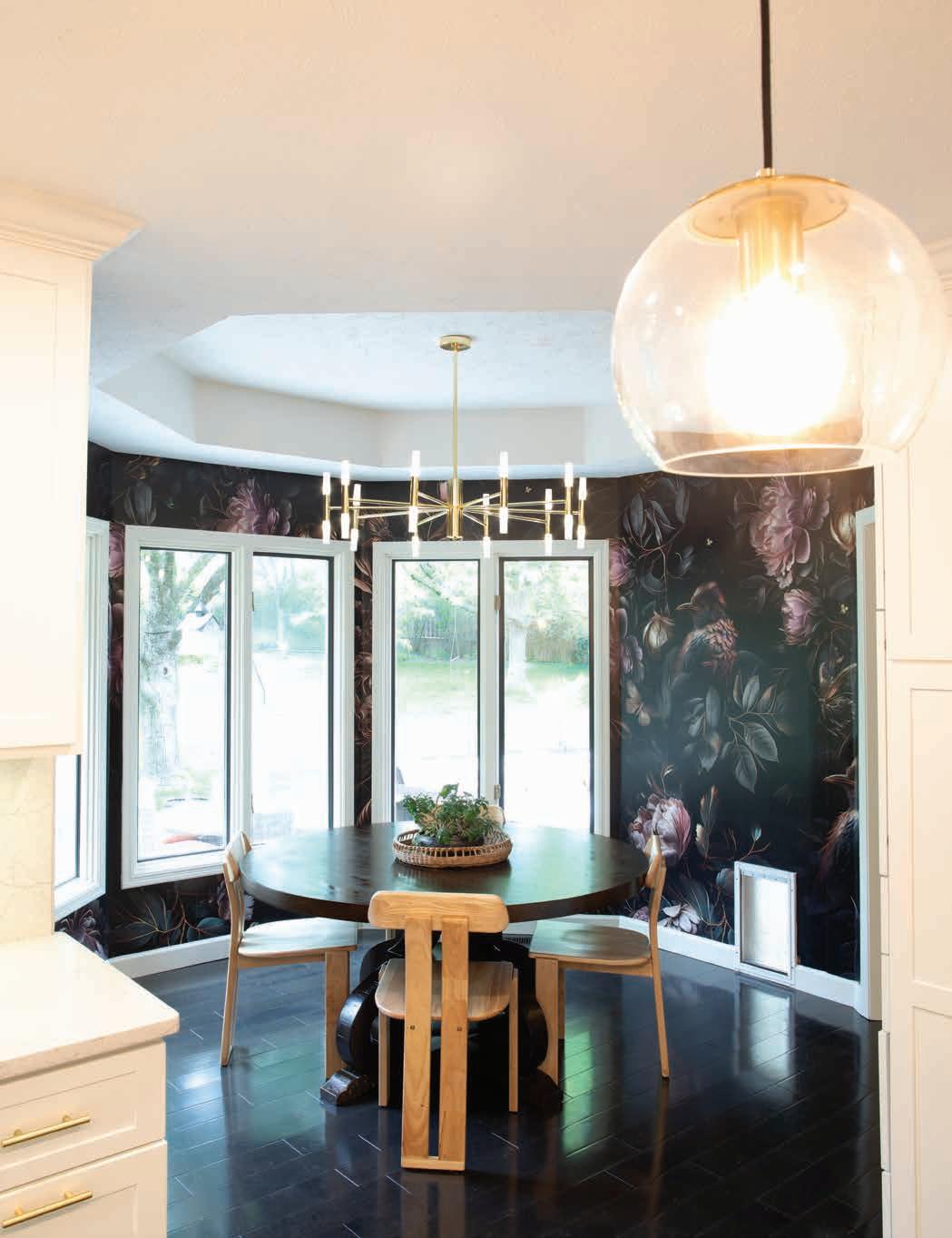
“My designer told me, ‘Lean into your home’s design, with defined spaces. Each space can feel a bit different.’”
–AnnMarie Fereday
“N-Hance was great. They came in and gave me options for five different door styles, different colors, different drawers,” AnnMarie said. “I didn’t need to go to a showroom. They came right into my home and measured everything.”
A third contractor was brought in to build a modern custom stove hood. Contemporary pendant lighting was added above the kitchen island to brighten up the sometimes dark room, and gold satin-finish cabinet pulls from Lowe’s were installed to lend a bit of glam.
Initially, AnnMarie wanted to continue the kitchen’s all-white, on-trend look into the eat-in dining area, but Scheppers gave her some advice.
“My designer told me, ‘Lean into your home’s design with defined spaces. Each space can feel a bit different,’” AnnMarie explained. So instead, she chose a dark, moody wallpaper from Etsy for the adjoining room. The dramatic bird pattern with deep green and brown hues now frames the large bay window that overlooks the backyard.
AnnMarie added a midcentury modern light fixture a Restoration Hardware knockoff she found on Amazon and a washable area rug from Ruggables to the eat-in dining area. “Everything I buy has to be practical and affordable. I have two really rowdy boys and a baby, so I don’t want to spend too much.”
The Feredays couldn’t be happier with their modest kitchen reno, which took four months to coordinate and just a couple weeks for construction. “You don’t necessarily need brand-new everything. It’s a more affordable way,” AnnMarie said.
The finished reno also affords her more time outside with her kids this summer. Their littlest is just the right age to begin exploring that backyard cottage.
For more information, visit iconicstyling.com and nhance.com/southeastnebraska/cabinet-refinishing-lincoln-omaha.


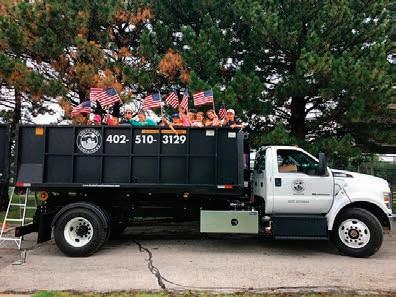

ongoing weekly or bi-weekly
to
atie B Temple is all too familiar with boxing up cherished memories and bidding farewell to once-familiar walls. The mixed-media artist, whose paintings of homes reflect the universal search for belonging, also understands the bittersweet nostalgia for a place you’ve never been to, skillfully depicting the emotion in her art.
Temple’s youthful, nomadic spirit has seen her transition among 17 different living spaces throughout her life. “People think I must have been in a military family, but I wasn't,” Temple laughed. “So much of who I am as a person and as an artist is built on the places I've lived.”
Raised in a rural generational farmhouse, she embarked on a journey at 18, moving between dormitories, summer houses, and several states. She found herself in Omaha in 2015 a fresh start in a city brimming with potential, marked by her debut solo show at the W. Dale Clark library. There, she showcased paintings for the first time of the 14 places she called home before Omaha locations she had lived, loved, and left behind.
Today, her preferred subject matter centers around depicting vacant homes for rent or sale in Omaha. She often selects homes listed on Zillow she can see herself living in, drawn to their location, color, character, or even their mailbox.
“These are temporarily empty homes, which intrigues me,” Temple explained. “They're just vacant shells that once contained a bustling family. I've been in the same house now for six or seven years; thankfully, I don’t feel nomadic anymore but I still choose houses that are.”
Now deeply integrated into Omaha, Temple offers commissioned portraits, allowing individuals to immortalize their homes in her distinctive style. She recalled one client whose eyes sparkled as she reminisced about a particular bush that once adorned the front of her childhood home one she walked past daily on her way home from the bus. Naturally, Temple incorporated it into the painting.
"I've always asked, 'What makes a home?' Now, as I look at my family, I ask, ‘How does this home provide a feeling of comfort, safety, and permanence?’ That's what my art is about now."
–Katie B Temple
By day, Temple serves as Program Director at Completely KIDS, where she creates safe spaces and offers support to youth and families, mirroring the themes that permeate her artwork. Her commissioned pieces for organizations like Habitat for Humanity Omaha and the Omaha Community Foundation deepen this fusion of art and community.
Temple is represented by Anderson O’Brien Fine Art Gallery, which she credits for pro -
viding her with much of her clientele, as the gallery provides access to clients who may already be seasoned art buyers. She recently completed a four-by-three-foot commission of a local architect's childhood farm that now sits in his modern downtown condo.
She remains an active exhibitor across the city, notably in Benson, ensuring the art is still as accessible as the universal themes she portrays to her, the heart of these paintings lies in the conversations they inspire.
“For a buyer to grace their home with my piece is the biggest honor,” Temple said, “but when someone views my art in a gallery and a particular piece resembles a place they used to live in, or their neighbor's house, it brings up really cool memories.”
Now, she’s working on a new series an exploration of 'toy homes.’ Inspired by her son’s creations with Lego blocks, Tinker Toys, and Lincoln Logs, Temple decided to paint the tiny vessels he was building. “The first thing every kid creates is a house, and my children are growing up and starting to think about where they live,” she said. “It's been a lot of fun to incorporate ‘home’ in a more playful way.”
Happily raising her growing family in Omaha, Temple has decided that there is, indeed, no place like home.
"I've always asked, 'What makes a home?'" she reflected. "Now, as I look at my family, I ask, ‘How does this home provide a feeling of comfort, safety, and permanence?’ That's what my art is about now."
For more information, visit katiebtemple.com.

Husband-and-wife team Lisa and Jim Janvrin have taken their home of 13 years to the next level, collaborating on a fresh remodel of their raised ranch in Chapel Hill with an all-white interior. After an extensive three-year planning process, they gutted their entire home last October, expanding their existing 2,000 feet by adding new additions to the kitchen and downstairs den, moving and installing
all new major mechanicals along the way. They dug down and built up, knocking through foundation walls to extend the space back. Rather than forfeit location and atmosphere for a new home, the Janvrins decided to renovate the project themselves sans an architect. Lisa planned meticulously, and they hired out subcontractors to transform their living quarters into a European-inspired dream home.
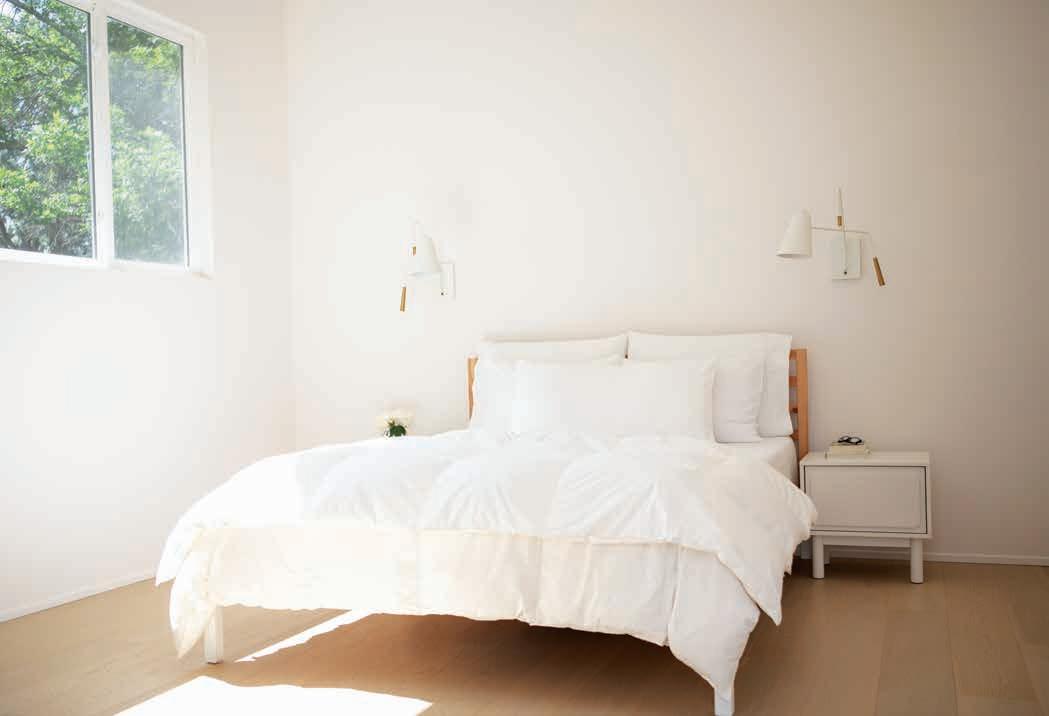
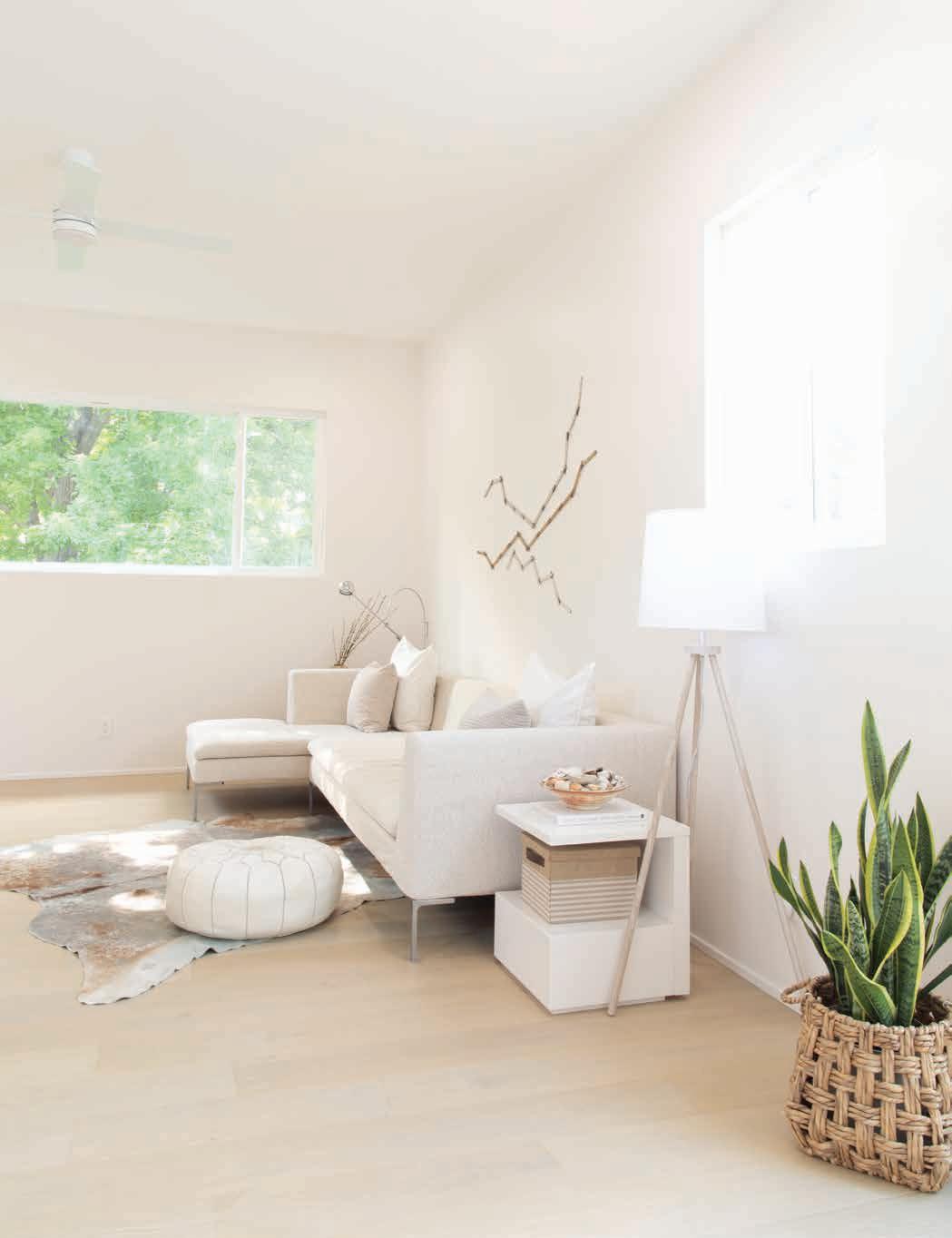
“When we bought it, [the house] was a very simple multi-level home. This project was a culmination of starting all over again and starting brand new.”–Jim Janvrin
Lisa, an interior designer who has serviced clients internationally with an extensive design background (if you have been to the Pie Barn at Vala’s Pumpkin Patch, you can see a rustic design example of her handiwork), and Jim, a design engineer, executed the project from top to bottom. What started as a “hodgepodge” and cluttered starter home quickly took on new life and was reconstructed into a stunning modern oasis.
“When we bought it, [the house] was a very simple multi-level home. This project was a culmination of starting all over again and
starting brand new,” Jim said, attesting to the remodel’s humble beginnings.
Lisa had lived in Italy during college and moved back to Elkhorn from New York in 2009 after reconnecting with Jim, her former beau from high school. She wanted the style of her new home design to reflect her time living in Tuscany and Florence and emulate a European aesthetic. Inspired by the beauty of the Atlantic Ocean and European coastlines, as well as emerging post-pandemic design trends, she decided to
decorate her home in light and airy neutrals juxtaposed against a backdrop of Benjamin Moore Atrium white painted walls. Everything from the molding to the tiled flooring in the home is perfectly planned out and intentional in its design. Lisa wanted her husband to feel comfortable in the remodel but still make it her own style.
“Being back in the Midwest, I am making this space feel the way I want it to feel European and international, but also like us,” Lisa reflected.
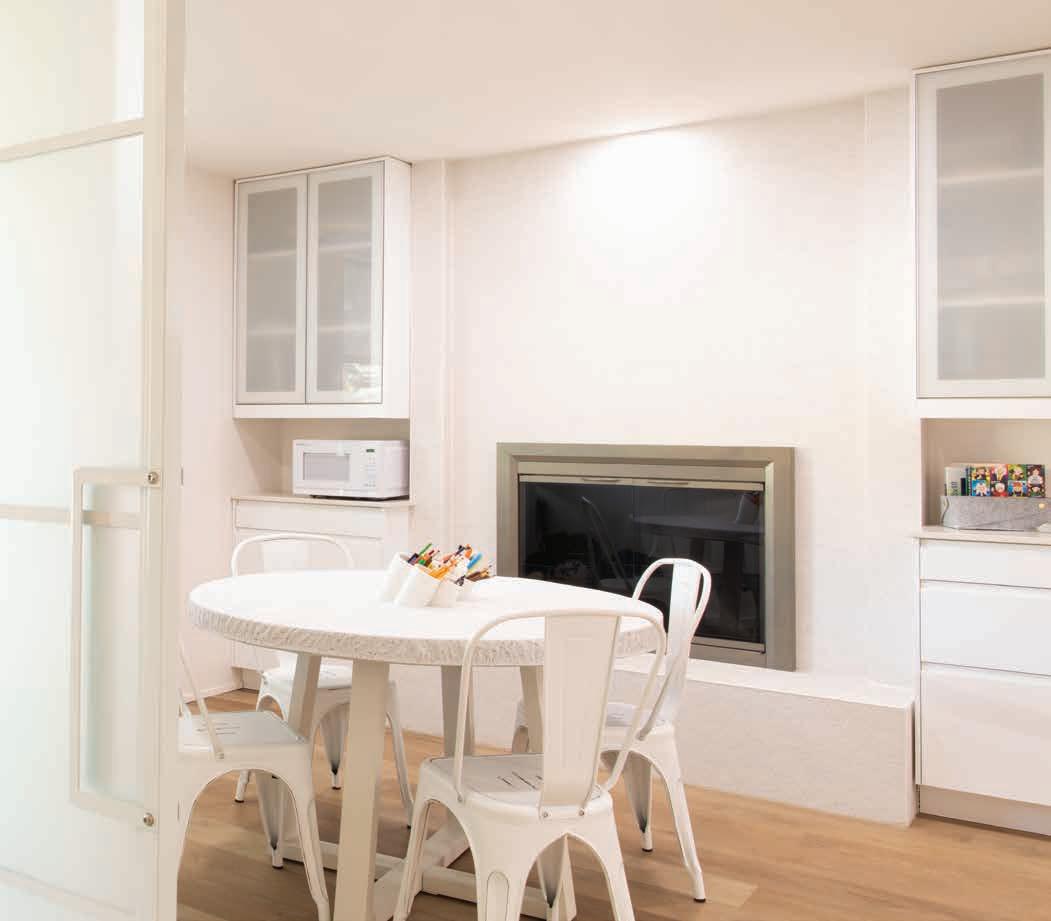
“Being back in the Midwest, I am making this space feel the way I want to feel European and international, but also like us.”
–Lisa Janvrin
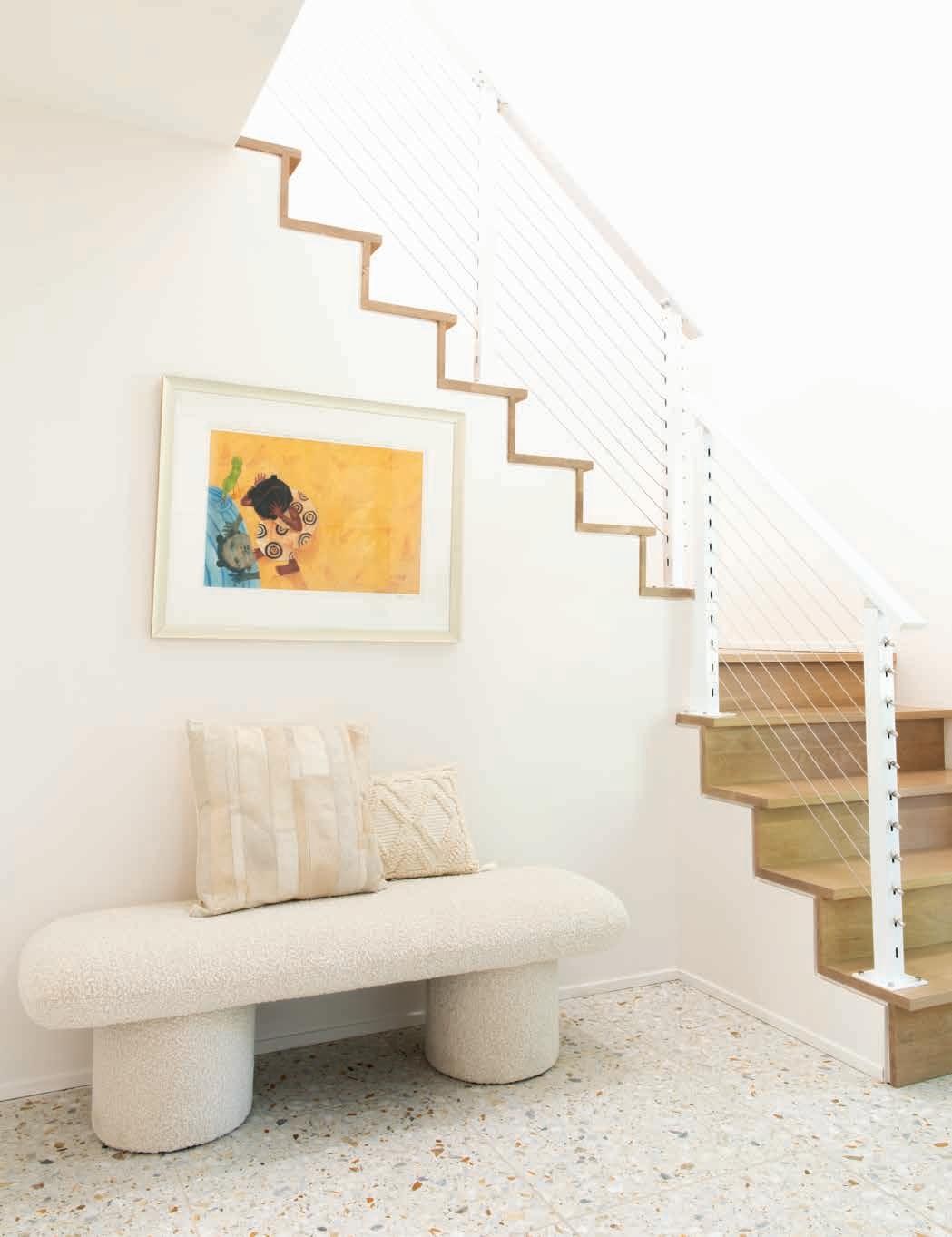
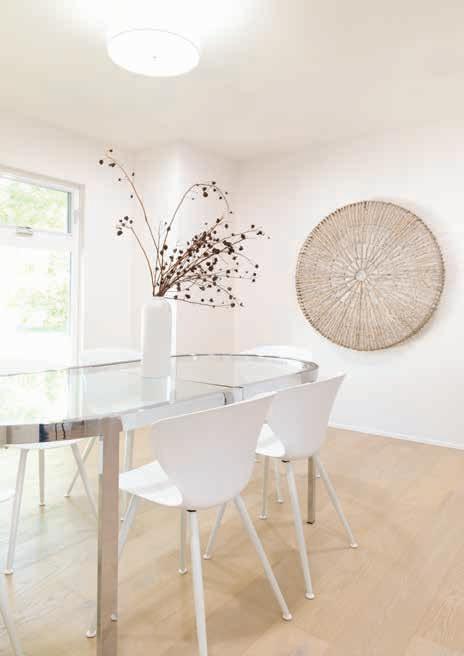

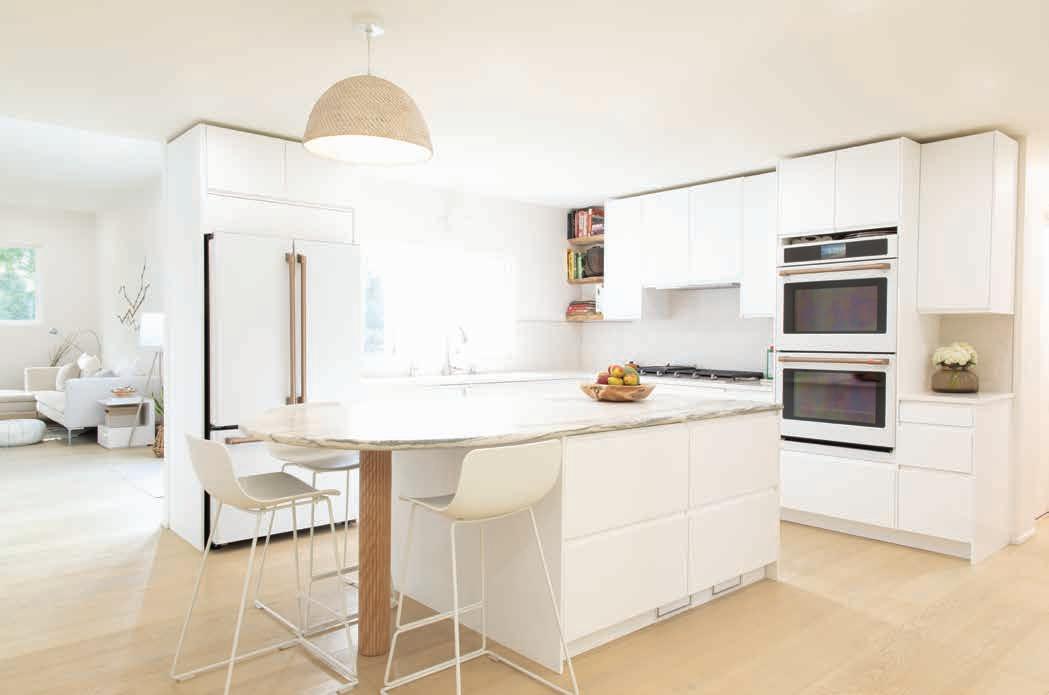
She wanted to steer clear of color, as white is psychologically proven to be calming and relaxing, and bright, loud colors didn’t fit her vibe. Lisa also sought to stick to a high-low design philosophy in which she could both splurge and save. She doesn’t mind spending money on things she’ll use often and premium products that have high quality value and longevity, as they survive more wear and tear over time. Some of those luxuries include smart features and modern upgrades, such as a smart GE Café double wall oven, Kasa Smart Switches and thermostat, and premium flush air vents. A PowerSteam Panel-Ready dishwasher she had installed is a high-end piece that can be used consistently. GE Café appliances and hardware help to elevate the look and feel of Quiet Luxury with their high-quality performance and aesthetic.
The Janvrins’ design aesthetic could be described as a hybrid of sorts: an underlying tone of Minimalism runs throughout (free of clutter with clean lines), with hints of Quiet Luxury (high-end and premium appliances and furnishings), paired with Modern Organic (natural, textured décor elements). There is even a touch of what Lisa calls “Midwest Coastal,” a term she has coined that is a take on the nauticalinspired stylings of Grand Millennial and traditional coastal interior design.
At the entryway, a mosaic of multi-colored fleck terrazzo tiled floors leads to a flight of whitewashed oak stairs with zig zag trim, leading up to the main level. Lisa’s pride and joy, an exquisitely honed (soft finish) Vermont Danby marble countertop in Montclair, is the focal point of the kitchen a high-end splurge. Its green veining reminded Lisa of the rough green waves along the Atlantic coast, and she instantly fell in love with it. Jim built the marble island with custom supports. Her 10-yearold son, Luca, even assisted with the home project and helped to install IKEA cabinets, door, and drawer fronts with integrated handles a practical investment.
“We built this kitchen together,” Lisa said. “We installed everything except for the countertops and the appliances. We were very hands-on.”


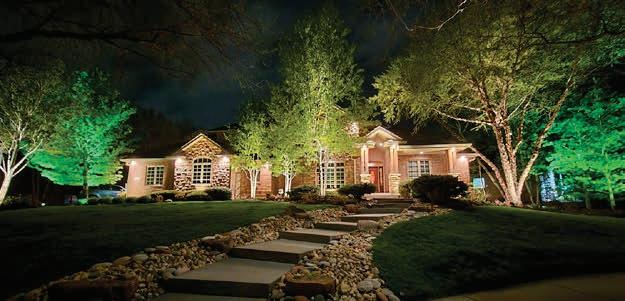


In the adjoining dining room, a vintage polished chrome table from the 1970s stands out against the original floorto-ceiling windows. The color palette harmonious colors in bright white. The Janvrins’ remodel is in a U-shape, so the kitchen segues into the living room. Decorated in earth tones with accents resembling coastal inspiration, including sand and shells in caramels and whites and natural light bathing the room, the idea of “Midwest Coastal” comes into play. A high-end white sofa with a cowhide
In keeping with the guidelines of Minimalism, a simple yet clean design offers the primary bedroom serenity and an intimate space to relax. Picture windows let nature in but conceal it just enough to offer privacy. A horse trail runs past their fence where Lisa and Jim can walk outside onto a patio to have their morning coffee or take in the view and watch equestrian ventures.






A bathroom down the hall offsets the primary with a relaxing spa-like ambience. Natural stone shell wall sconce light fixtures with dimmer lights mirror a double vanity. The bathroom even has a modest bidet, a noted European feature. A modern walk-in shower boasts flat pebble tile floors
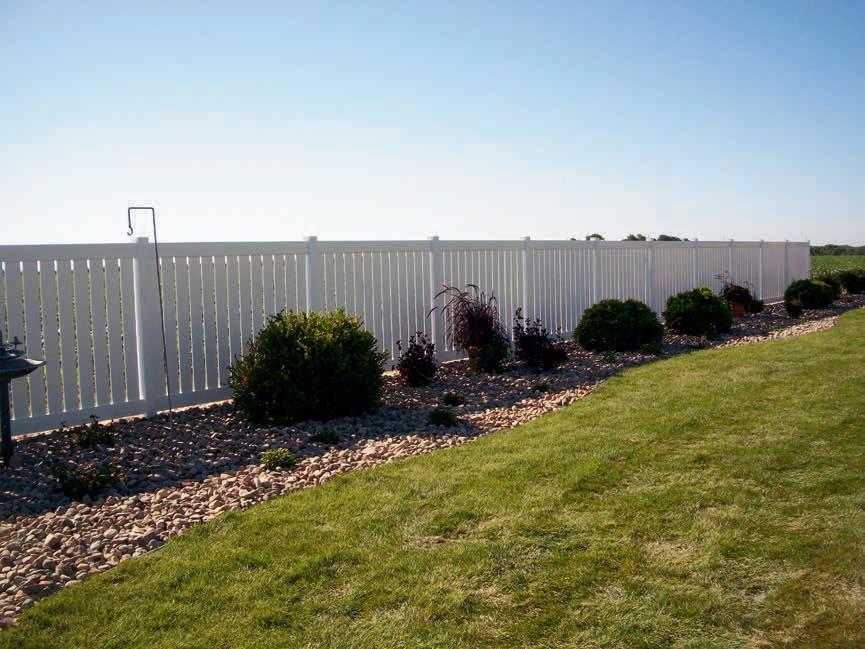
With European family ties and Italian and French heritage, the Janvrins have found a way to meld all their cultural influences together. Lisa is even working on her Italian dual citizenship. A map of Italy depicts the places they would like to go back to visit and eventually settle. They plan to make their home for now in the picturesque community of Elkhorn, but someday re -
For more information about Lisa Janvrin’s interior design studio, visit janvrinandco.com.

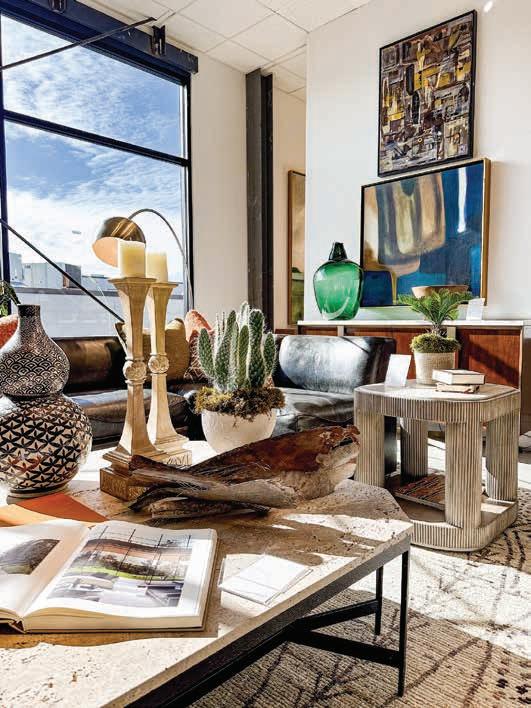

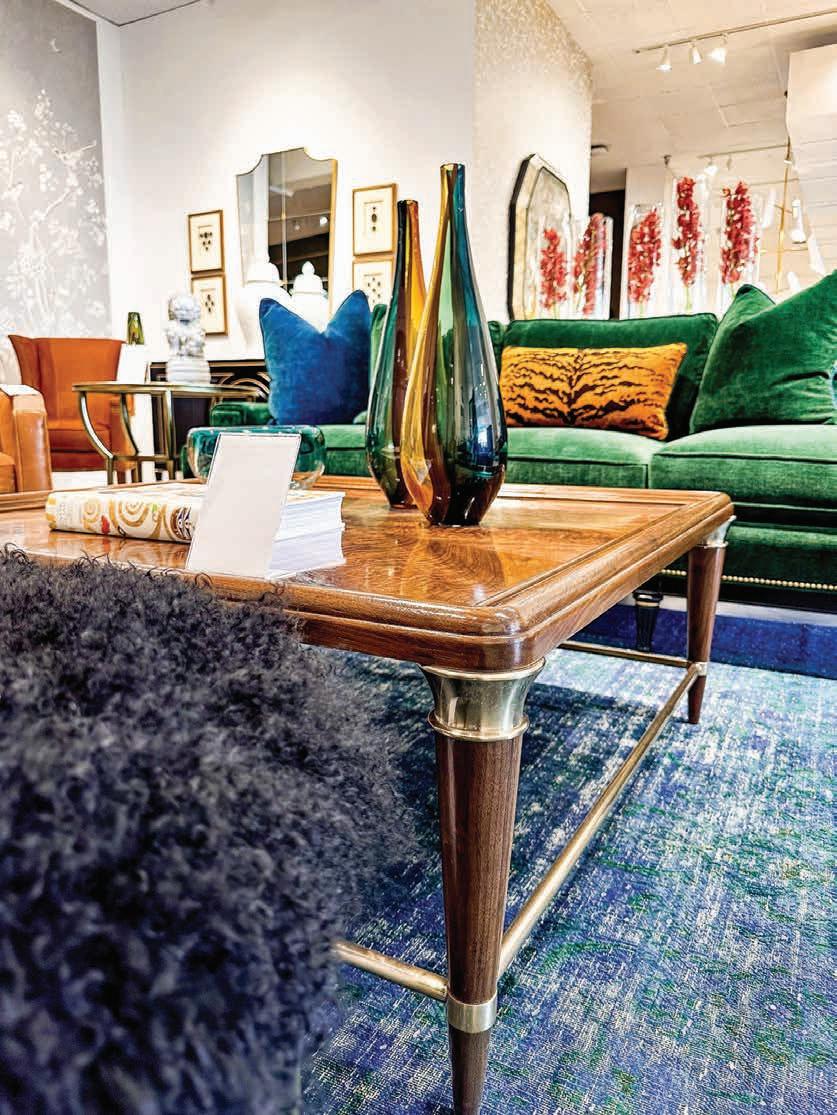
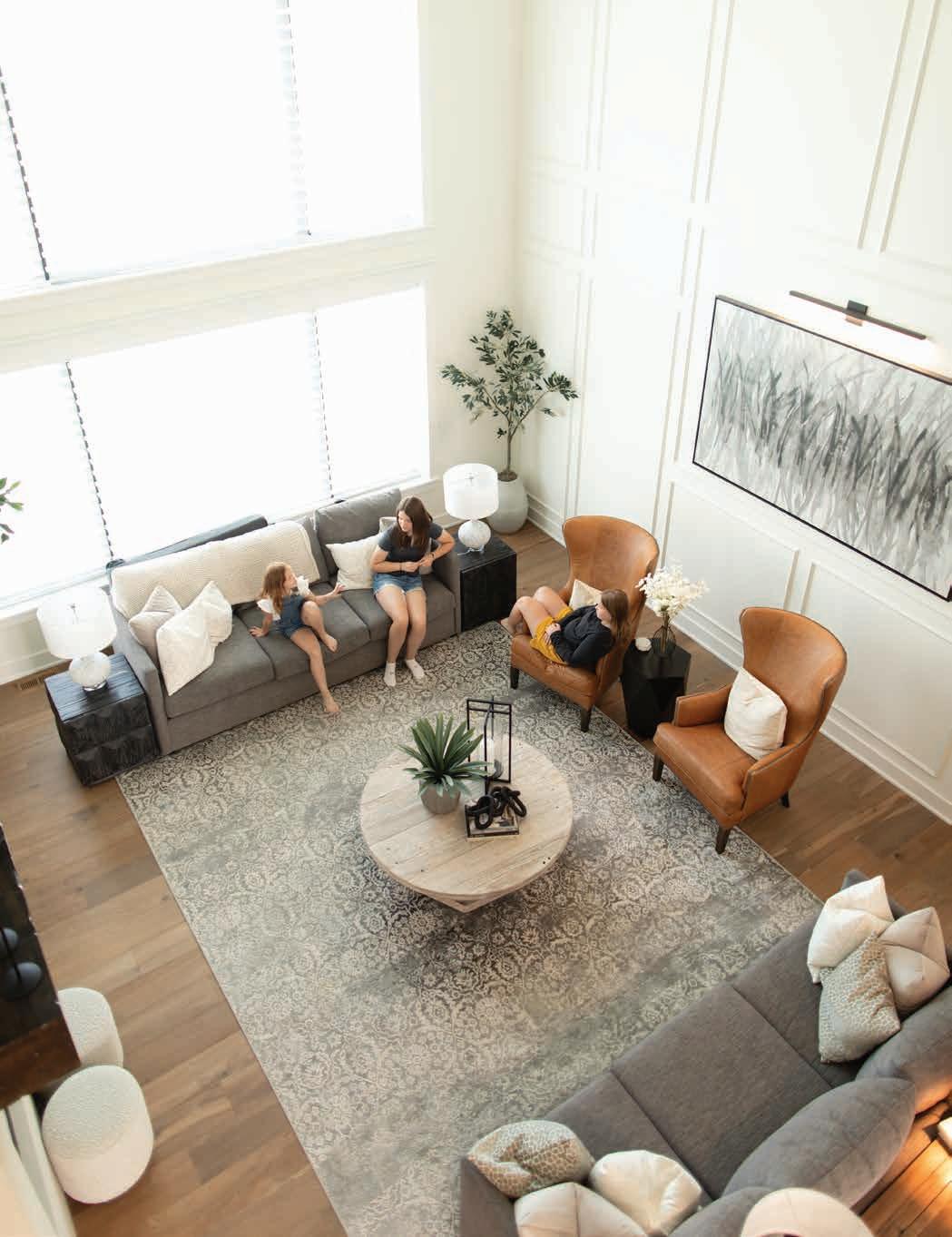
“Welivedatourlast houseforfiveyearsandlovedbeingonthelake.” –Jason Avenell
PHOTOGRAPHY SARAH LEMKE
DESIGN NICKIE ROBINSON
Every morning before school, Jason and Alyssa Avenell’s three daughters head out to eat breakfast with their grandparents. Caleigh, 12, Nora, 10, and Larson, 8, needn’t travel far or even outside just a quick jaunt through connecting garages and a back door to “Papa and Grammy’s” kitchen.
Alyssa’s parents 70-something retirees Bob and Mary Litz live next door to the Avenells in an adjoining home in Newport Landing on Bennington Lake. The luxury duplex of sorts makes frequent family check-ins a breeze, but always with a phone call or doorbell ring first.
“We love it when they walk in the door,” said Mary about her granddaughters. “They give us big hugs and smiles and are genuinely happy to see us…Makes for a perfect start to our day. Or when they come over to help me cook or bake. We couldn’t imagine a more beautiful time in our lives, living next door to Jason, Alyssa, and the girls.”
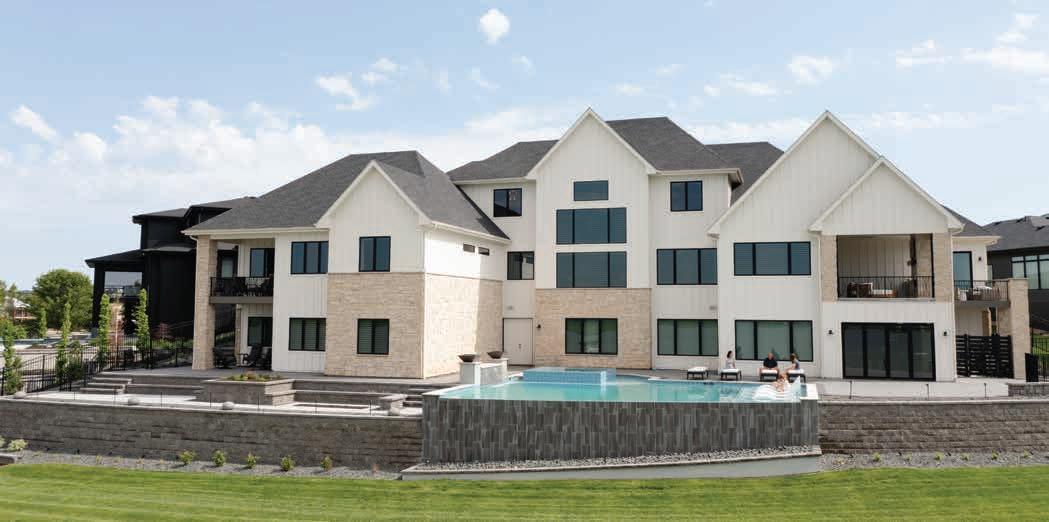
Jason said the idea to build a dual home with his in-laws came up one family Christmas. After a few more conversations about logistics and respecting boundaries, all were on board. The Litzs sold their home three miles away in Stratford Park and moved in last fall.
“I lost my dad when I was 3 and my mom six years ago,” Jason said. “We decided, with Alyssa being an only child, we wanted her parents close.”
“They’re in great health now. They’re very active and they travel a lot, and my dad golfs probably 300 times a year,” Alyssa said. “This was just a way they can be near the kids and, when they do need help later, then we’re here.”
The Avenells, who were already residents of Newport Landing, were pleased when they found a lot just one cove over to accommodate the footprint of their 11,000-square-foot new build.
“We lived at our last house for five years and loved being on the lake,” Jason said. “And we wanted to stay here for the girls…they love their school. They attend Bennington.”
The unique property, designed with VirtuActive 3-D Drafting and Design and constructed by Arjay Builders, was completed in September 2023.
Outside, the two homes share a modern farmhouse exterior, with off-white boardand-batten siding, a stone facade, black-clad windows and doors, and black shingle roofing. Yet, each home has its own proper front entrance, garage space, private deck, and mailbox. (The houses have the same street number address, with ‘A’ and ‘B’ attached.)
The homes also share the property’s vacation resort-caliber outdoor amenities, including an in-ground pool, two natural gas firepit areas, a large paver patio with seating, and Bennington Lake access with a boat dock. The outdoor areas and landscaping were designed and constructed by Groundscapes.
There’s also a fenced dog run for the Avenells’ three pooches an English bulldog and two Frenchies. “We learned,” Alyssa said, grimacing. “At the last house, they destroyed our backyard.”
Inside, the Avenells’ home features 5 bedrooms, 6 ½ baths, and dozens of special features some practical, others indulgent that elevate daily living and the home’s connectedness to the outdoors. Alyssa said she chose many of the hard finishes and fixtures herself and brought in Melissa Glenn, a designer with Fluff Interiors, to consult on the décor, furniture, and soft finishes.
“Jason and Alyssa wanted a modern farmhouse design with a touch of glam,” Glenn said. "We carried a beautiful white paint throughout the home to keep everything bright and airy and balanced it with warm wood tones in the finish materials. We softened spaces with rustic case goods, cognac leather, and performance fabrics for their busy family. Then, we added a touch of glam with metal artwork and wallpaper throughout.”
At center stage is the great room with soaring 20-foot ceilings and a wall of windows dressed with auto blinds and smart-tint glass to keep the house cool and furnishings from sun fading. The tint, which looks like frosted glass, can be controlled by remote and offers privacy when desired.
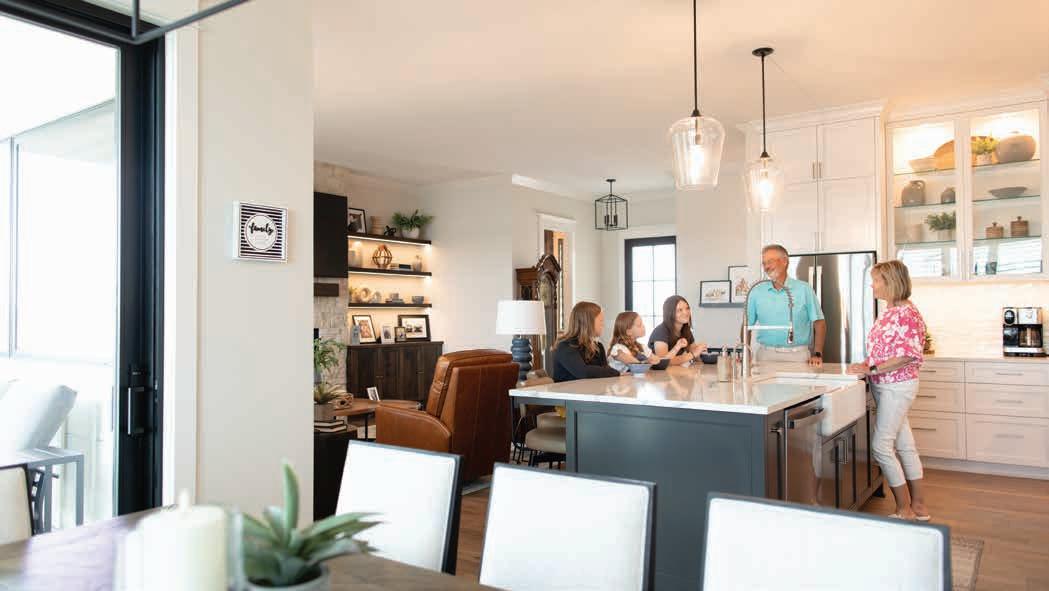
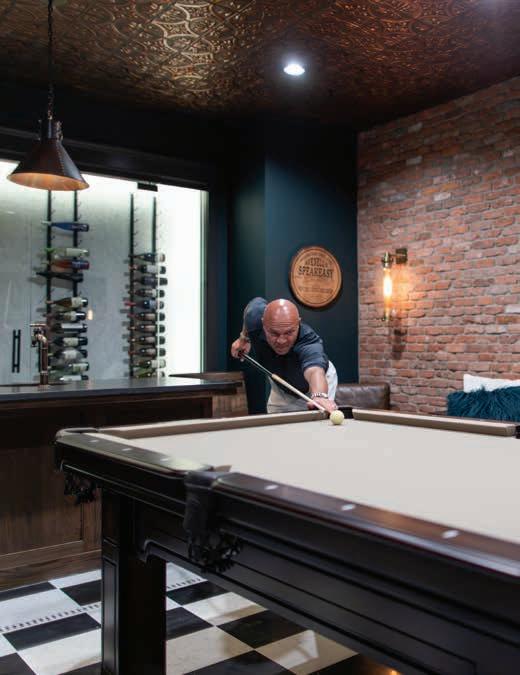


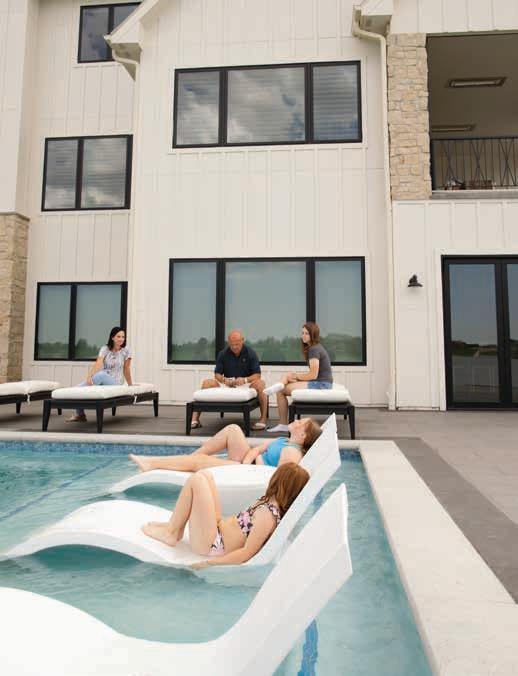
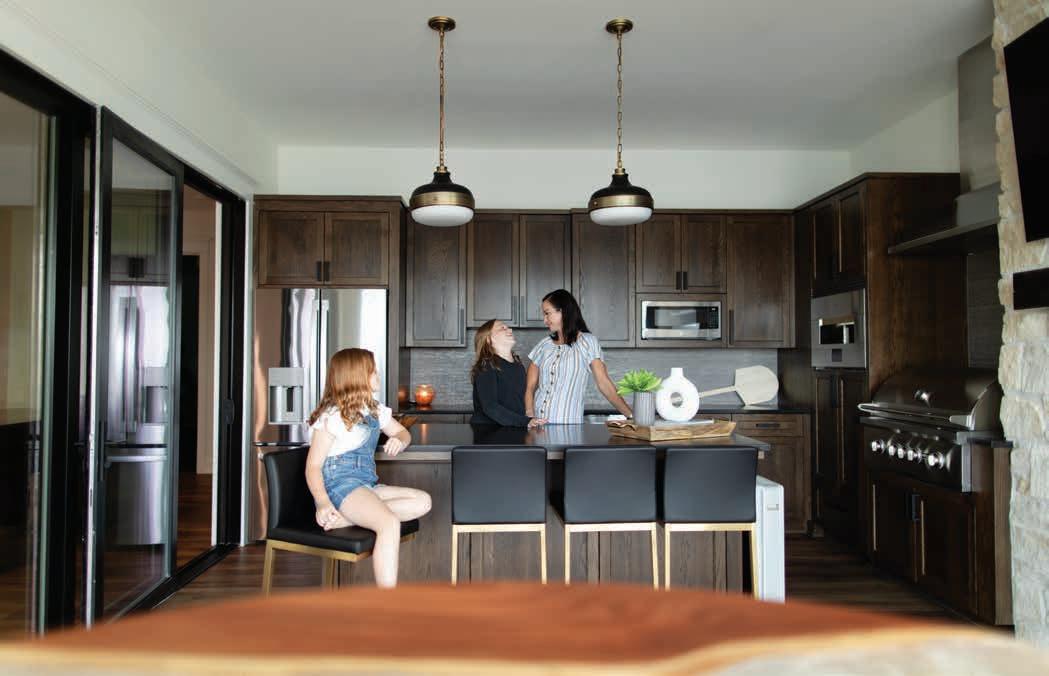
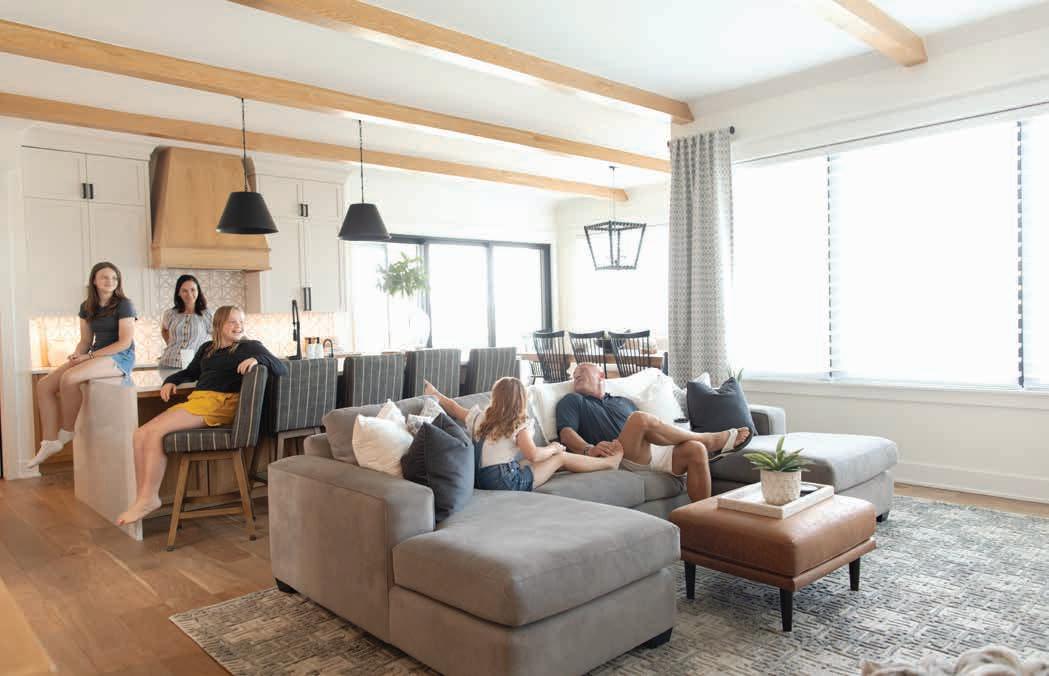
“In fact, music is important to both our families. [Our daughters] were all in lessons for a time.”
Alyssa Avenell
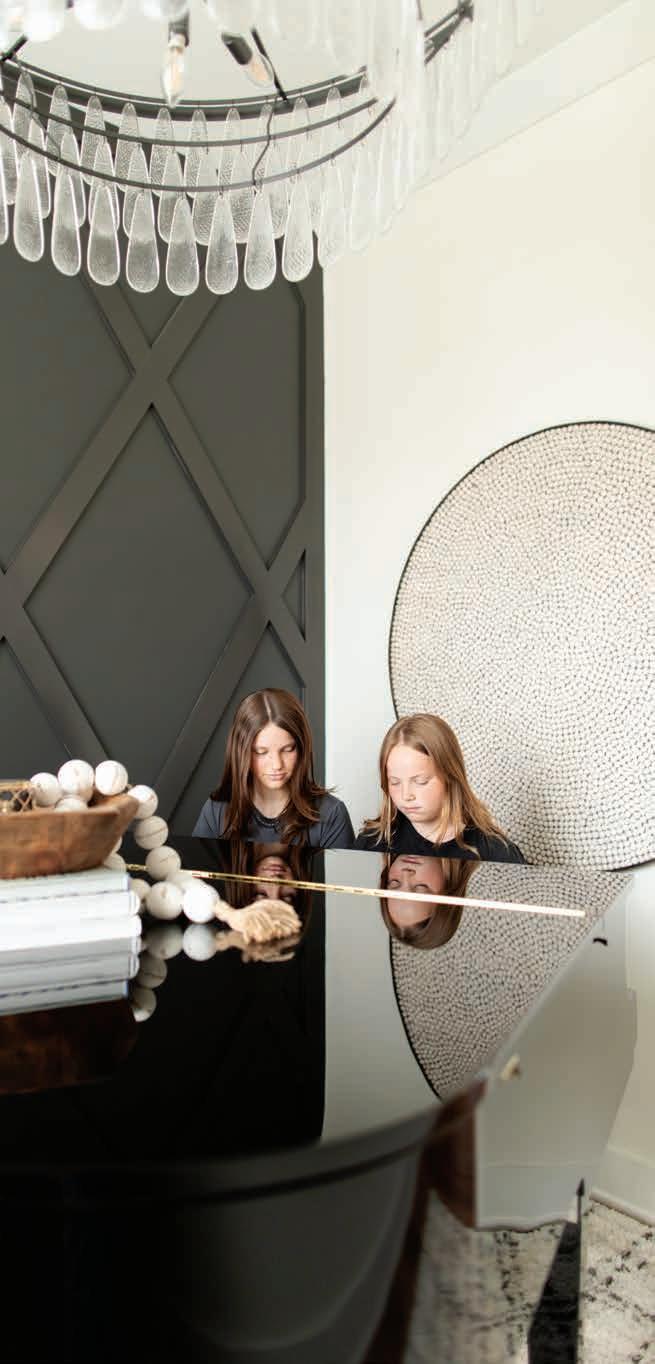
A two-sided gas fireplace separates the great room from the more intimate keeping room, with 10-foot ceilings, wood beams, and a wall of white oak cabinetry with LED-lit display space and hidden storage for everyday essentials.
“For the fireplace wall, instead of stone or tile, we went for a cement look with a stucco finish," Alyssa said.
“We love to vacation at a place in Tulum, Mexico, and this fireplace and a lot of this house was inspired by the décor at that resort,” added Jason.
The kitchen features matching white oak cabinetry. Quartz countertops and a deep copper sink dress up the large kitchen island. “It’s difficult to take care of but beautiful,” Alyssa said of the copper. A butler’s pantry with a built-in coffee maker and additional ovens is down a short hall. Off to one side is a large dining table, though the Avenells confess they typically pull up chairs to eat at the island bar.
Cascading patio doors lead to another family gathering spot a covered indoor/outdoor deck with a grilling station, gas fireplace, sectional seating, mounted TV, ceiling heaters, and remote-control screens that create an enclosed porch when bugs begin to bite. The deck faces west, offering cool morning shade and picturesque views at sunset on the water.
A front music room showcases a black grand piano, which Jason’s mom gifted the family. “She was heavily into music,” Alyssa said. “In fact, music is important to both our families. [Our daughters] were all in lessons for a time.”
Jason, who is part owner of OneStaff Medical, typically goes into the office every day, but when he does work from home, it’s in style. “We contrasted the brightness of the stunning two-story great room with a very dramatic and moody feel for the office, going with all dark walls and a dark wallpaper on the ceiling,” Glenn said.
Alyssa also indulged in a special room just off the elegant primary bedroom suite a spacious "hers" closet with an island dresser, tons of builtins for storage, and LED-lit display cases for her expansive bag collection, on exhibit like works of art. “I have an addiction with purses and handbags,” Alyssa admitted. “I just love them.”
Upstairs are the girls’ spaces, including a large playroom for Barbies, play furniture, and toys, which can be closed off by a pocket door. “This will eventually become their teen lounge space,” Alyssa said. There are also three bedrooms, each with an ensuite, window bench seat, and built-in shelving. “Melissa did a great job trying to capture the personalities of our girls in each of their rooms,” Alyssa said. “They helped choose colors, fabrics, [and] light fixtures.”
“We installed a different accent wall treatment in each to make their rooms feel unique and special,” Glenn explained. “In one there’s neutral wallpaper, in another a vertical board-and-batten treatment, and in the last a custom rainbow mural. The girls were very much a part of the design process.”
The Avenells’ basement is an entertainer’s dream, with a stone fireplace, a shuffleboard table, and ‘pit’ lounge area ideal for movie watching and hosting friends. Nearby is a full kitchen with an indoor grill and pizza oven, bar seating, and a second set of cascading patio doors leading out to the pool deck and patio. “We hope the kids will bring their friends over as they get older. We want to be the house where they hang out,” Alyssa shared.
There’s also a changing room/shower for pool guests, a home gym with sauna, and a golf simulator room for Jason. “He’s a big golfer. He hopes to get the girls involved,
and my dad is going to take them one day a week this summer,” Alyssa added.
Lastly, there’s a speakeasy bar hidden behind a hall bookcase. A red brick accent wall, checkerboard floor, and comfy lounge seating help create an intimate club feel, perfect for hosting friends after a day on the water.
By comparison, the Litzs’ 2-bedroom, 2 ½ bath home with just over 2,000 square feet of living space seems small, but it’s just the right amount of space for the retirees. “It’s a similar configuration to the one we had in our last house,” Mary said. “Jason and Alyssa asked the right questions for our input and then relayed that to the architect.”
The open-concept home includes many high-end finishes and design features that suit their stage of life and snowbird lifestyle, including built-in closet cabinetry for out-of-season clothes, a zero-entry shower and flooring throughout, and a basement pool table, card table, and guest suite for visiting friends.
Glenn consulted with Mary and Bob on their décor and furnishings as well. “There are some similarities in the overall look and feel, but it was treated as a completely separate project,” she said. “We incorporated many shades of blue that they loved and added lots of warmth and texture with pillows, drapery, rugs, and leather furni-
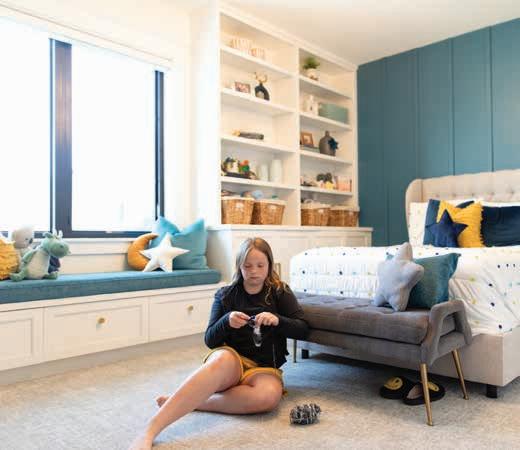
ture to create a lovely, inviting home for entertaining, hosting family, and enjoying retirement.”
The Litzs have grown to love lake living, both for the family connection it builds and the lifestyle it promotes.
“[My parents] go out on the water with us, and my dad actually just bought a jet ski,” Alyssa said.
“First thing in the morning, seeing the beautiful sunrise over the lake is truly food for the soul,” Mary added.
The Avenells said they’ll always be grateful for this time with their parents closeby. “You can’t put a price tag on your kids having a relationship with their grandparents,” Jason said. “They’re amazing grandparents, and now they’re right here.”
“…making memories with them, every day,” added Alyssa.
*Footnote: On April 26, 2024, the Newport Landing com munity experienced the wrath of mother nature when an F-3 tornado cut a path through the lake community, damaging many homes and destroying others. The Avenell and Litz residences were fortunately spared.
Omaha Magazine extends our sympathies to those families impacted by this storm and wish them a speedy recovery. #NebraskaStrong
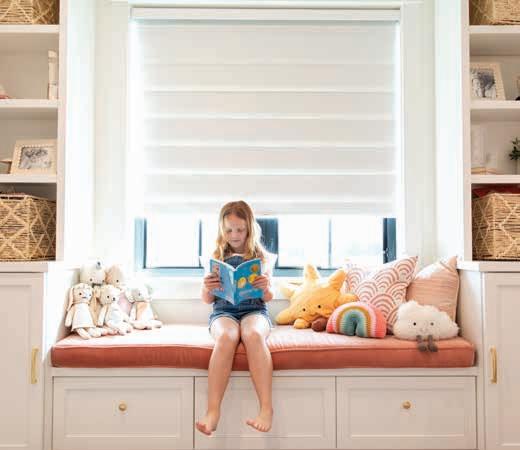
Elite Glass Services, a La Vista based company has been providing interior glass applications for both residential and commercial properties throughout Easter Nebraska and Western Iowa since 2001.
Elite Glass Services, a La Vista based company has been providing interior glass applications for both residential and commercial properties throughout Easter Nebraska and Western Iowa since 2001.
Elite Glass Services, a La Vista based company has been providing interior glass applications for both residential and commercial properties throughout Easter Nebraska and Western Iowa since 2001.
“Our ‘one-stop glass shop’ is staffed by glass experts with years of experience in custom fabrication and installation, committed to delivering
“Our ‘one-stop glass shop’ is staffed by glass experts with years of experience in custom fabrication and installation, committed to delivering
“Our ‘one-stop glass shop’ is staffed by glass experts with years of experience in custom fabrication and installation, committed to delivering
high quality craftsmanship and extraordinary customer service,” says owner, Ben Alba.
high quality craftsmanship and extraordinary customer service,” says owner, Ben Alba.
high quality craftsmanship and extraordinary customer service,” says owner, Ben Alba.
“We specialize in heavy glass shower doors, glass handrails, custom mirrors and framed mirrors, cabinet glass and shelving, glass backsplashes, back painted glass, glass furniture tops, niche areas and more.”
“We specialize in heavy glass shower doors, glass handrails, custom mirrors and framed mirrors, cabinet glass and shelving, glass backsplashes, back painted glass, glass furniture tops, niche areas and more.”
“We specialize in heavy glass shower doors, glass handrails, custom mirrors and framed mirrors, cabinet glass and shelving, glass backsplashes, back painted glass, glass furniture tops, niche areas and more.”
Along with homeowners, they also partner with local builders, remodeling companies and interior designers to create beautiful and unique spaces.
Along with homeowners, they also partner with local builders, remodeling companies and interior designers to create beautiful and unique spaces.
Along with homeowners, they also partner with local builders, remodeling companies and interior designers to create beautiful and unique spaces.
Elite Glass invites you to visit their showroom for design ideas and inspiration for your next project. We offer a wide variety of glass patterns and styles, mirrors, hardware and more. Walk-ins are welcome or you can also schedule a visit by calling their office.
Elite Glass invites you to visit their showroom for design ideas and inspiration for your next project. We offer a wide variety of glass patterns and styles, mirrors, hardware and more. Walk-ins are welcome or you can also schedule a visit by calling their office.
Elite Glass invites you to visit their showroom for design ideas and inspiration for your next project. We offer a wide variety of glass patterns and styles, mirrors, hardware and more. Walk-ins are welcome or you can also schedule a visit by calling their office.
The company is located off 107th & Chandler Road but is currently moving into their new construction building nearby at 108th & Giles along with their sister companies Elite Glazing Services and their newest company Elite Commercial Services.
The company is located off 107th & Chandler Road but are currently moving into their new construction building nearby at 108th & Giles along with their sister companies Elite Glazing Services and their newest company Elite Commercial Services.
The company is located off 107th & Chandler Road but is currently moving into their new construction building nearby at 108th & Giles along with their sister companies Elite Glazing Services and their newest company Elite Commercial Services.
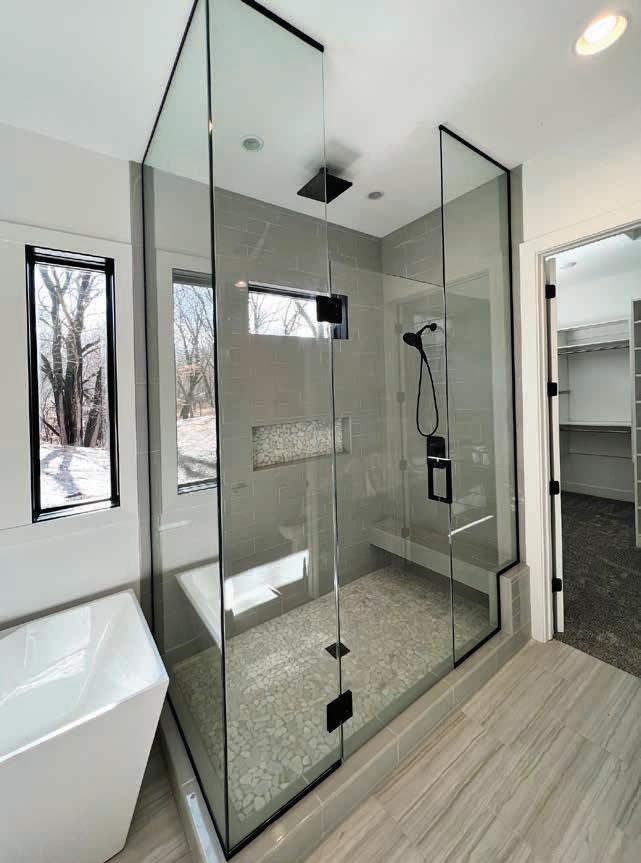
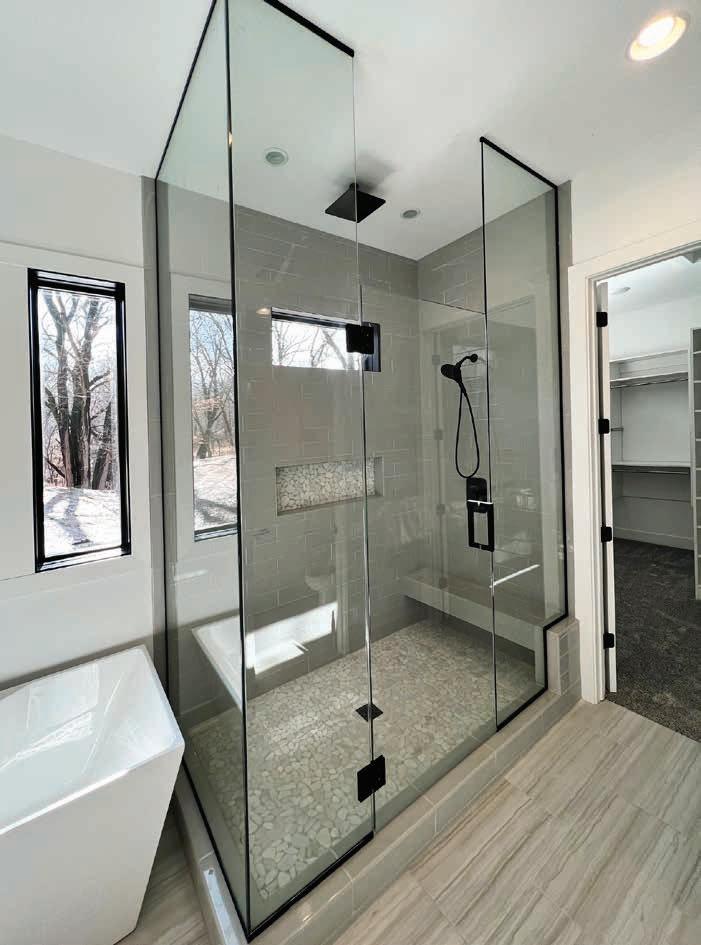
Elite Glazing Services offers commercial glazing services including aluminum store fronts and curtain walls, aluminum and automatic doors, windows, skylights, metal panels and more.
Elite Glazing Services offers commercial glazing services including aluminum store fronts and curtain walls, aluminum and automatic doors, windows, skylights, metal panels and more.
Elite Glazing Services offers commercial glazing services including aluminum store fronts and curtain walls, aluminum and automatic doors, windows, skylights, metal panels and more.
Elite Commercial Services offers services and repairs for hollow metal frame and doors, commercial glass and door replacements, commercial door hardware, bathroom partitions and accessories and more.
Elite Commercial Services offers services and repairs for hollow metal frame and doors, commercial glass and door replacements, commercial door hardware, bathroom partitions and accessories and more.
Elite Commercial Services offers services and repairs for hollow metal frame and doors, commercial glass and door replacements, commercial door hardware, bathroom partitions and accessories and more.
“This is an exciting opportunity for us to expand once again and we’re proud to be able to offer more services to accommodate the needs in our industry,” says Ben.
“This is an exciting opportunity for us to expand once again and we’re proud to be able to offer more services to accommodate the needs in our industry,” says Ben.
“This is an exciting opportunity for us to expand once again and we’re proud to be able to offer more services to accommodate the needs in our industry, “says Ben.
Elite Glass Services (402) 630-3436
10711 Chandler Road
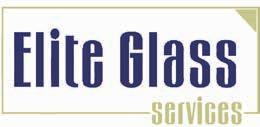
La Vista, NE
New Location Coming in June 8207 S 109th Street
Elite Glass Services
Elite Glass Services (402) 630-3436 10711 Chandler Road La Vista, NE
(402-630-3436
La Vista, NE
10711 Chandler Road
www.eliteglassservices.com
La Vista, NE
New Location Coming in June 8207 S 109th Street La Vista, NE
New Location Coming in June 8207 S 109th Street
www.eliteglassservices.com
La Vista, NE
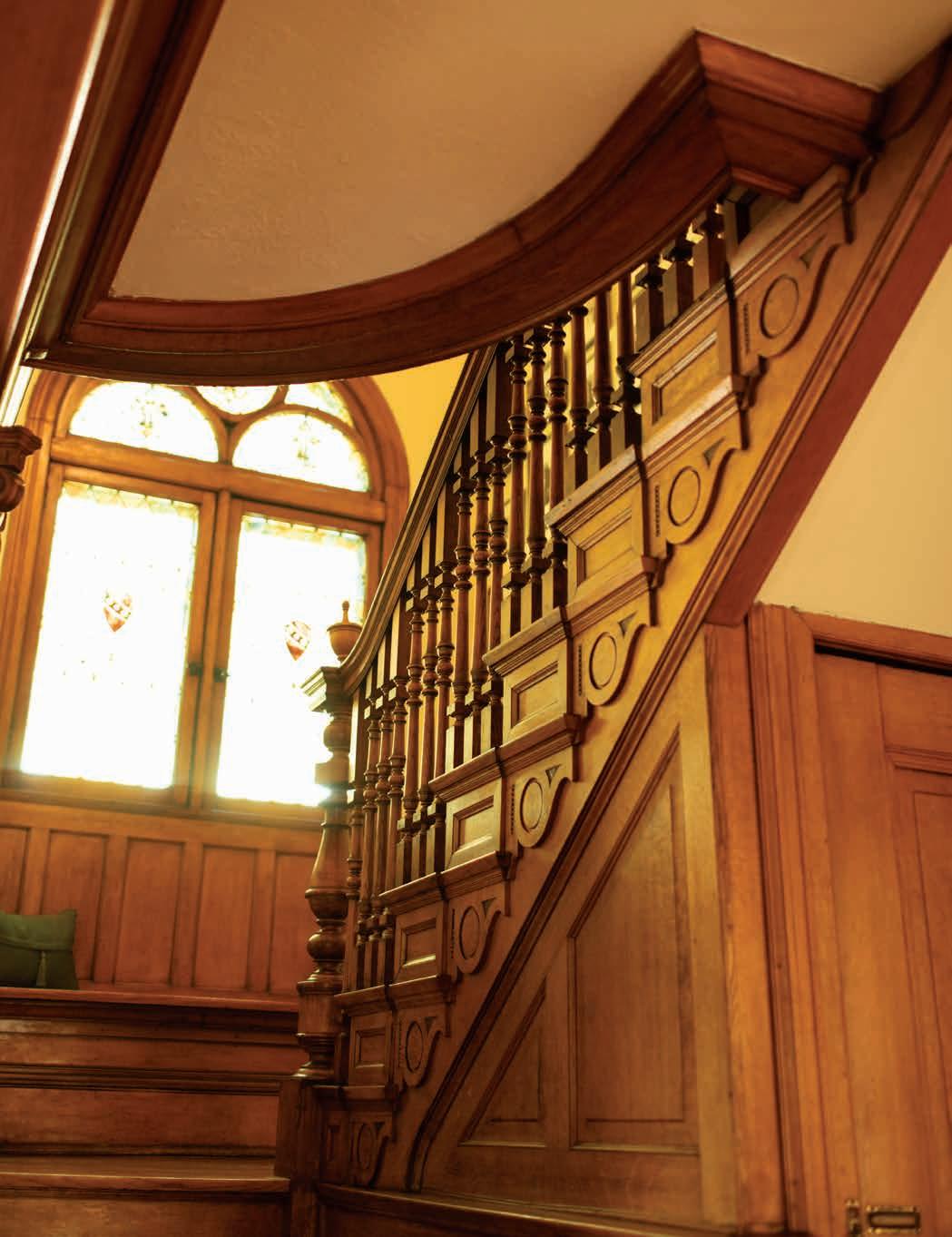
"I just feel like old houses have a way of speaking with you." –Emma Kinghorn
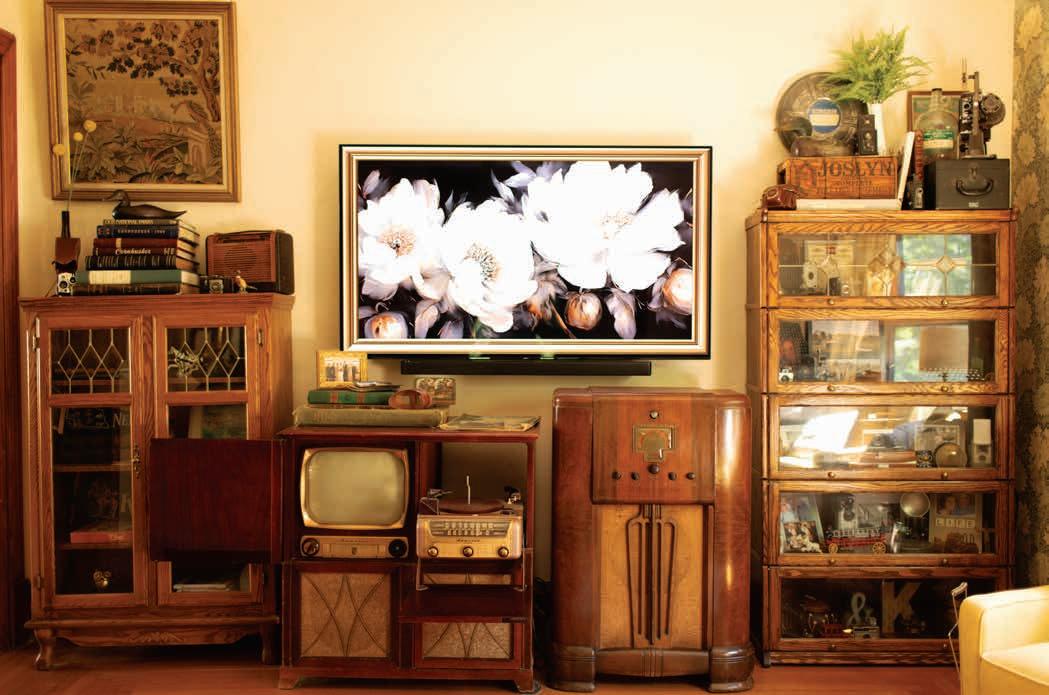
PHOTOGRAPHY
It takes more than determination and an eye for estate sale bargains to rehab an older home. Just ask digital creator and old home enthusiast Emma Kinghorn.
“You have to already love it, exactly as it is, or you won’t have the drive to fix everything that needs done,” Emma insisted.
“Old houses speak to the same kind of own-
ers, because you have to appreciate the style and the history to even buy it. They aren’t a blank canvas you can turn into your own personal style. They were designed to look and function exactly as they are, and if you try to change the aesthetic, you’re going to ultimately change and diminish the structure.”
For Emma, divine timing met determination during the pandemic.
“We went driving around Bemis Park looking at homes and saw this house, and agreed that if it ever went up for sale we’d go for it.”
STORY Sara Locke Sarah Lemke DESIGN Nickie RobinsonA month after first agreeing to keep their eyes on the property, it was listed.
“We were the first to see it, and it wasn’t in great shape. There was wallpaper everywhere not the pretty antique kind, but the '80s outdated kind. The entire back yard was sliding into the house. We fell in love right away.”
While it may sound like Emma has a thing for a fixer-upper, she actually has an eye for an incredible investment and excellent bones.
“I just feel like old houses have a way of speaking with you. The previous owners in the early 1900s have the same wedding anniversary as we do. They were from the same part of Wisconsin I am. This house wanted someone who was going to recognize and respect its identity, and all of the changes we’ve made have been ways to honor the house. Things it felt like the house wanted us to do.”
Emma understands the energy of the house, not through crystal balls and tarot cards, but through elbow grease and research. In addition to undertaking the task of restoring the historic 1890s home back to its original glory, she set to work learning about the people around whom the home was built.
“I went to the Recorder of Deeds’ office and dug through city records and censuses. I found some of the owners through Ancestry.com. The Durham Museum has a few pictures of our house on display, and we even got in contact with the descendants of the family who owned the home in 1916.”
Using the old photographs she gathered, Emma was able to see the home as it was originally intended.
“Previous owners used a lot of country blue, painted the fireplace white, very HGTV kind of ‘updates.’ This isn’t an HGTV house, and those updates don’t hold up against the original stained glass and antique hardware.

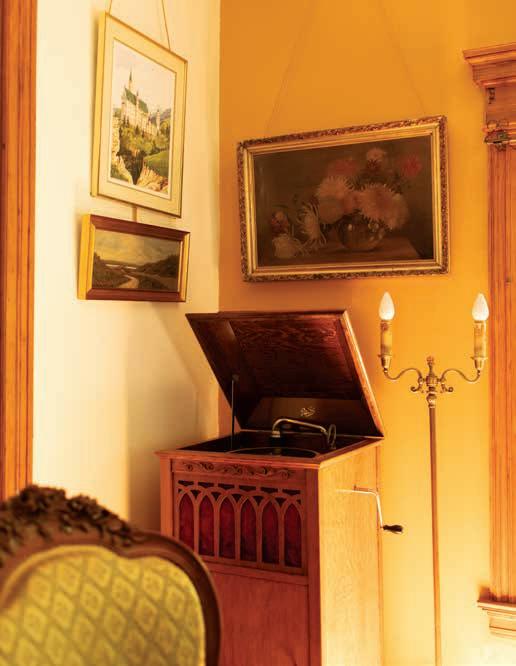

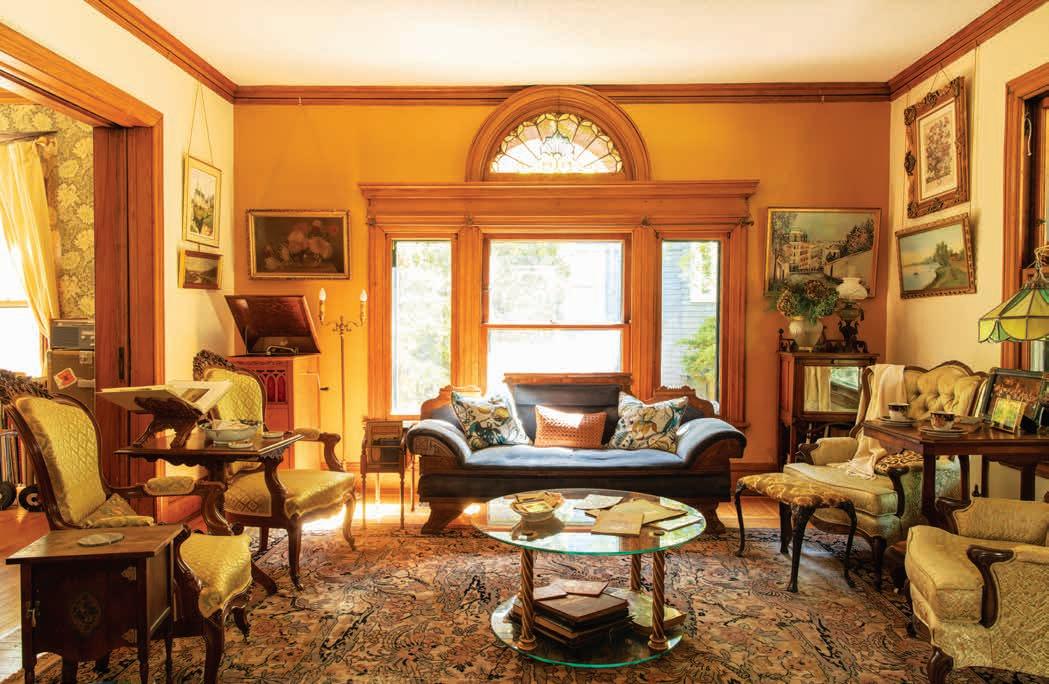
“Our media room was likely our second biggest undertaking, and that was my fault,” Emma confided. “We decided that the first year we had the home, we would host Thanksgiving dinner. I started steaming the painted wallpaper in that room and the walls started melting. You have to ask yourself, do I bail and do this later when I have time, or do I see this through and do it right the first time?”
Emma opted for the labor-intense option and began painstakingly removing the drywall with industrial glue, repairing the plaster, and installing an updated William Morris print wallpaper.
“This room is right in the center of our home, so deciding to take it apart made the entire home chaotic and miserable,” she
shared. “But now it’s my absolute favorite room to be in.”
The pair’s biggest undertaking, however, wasn’t inside the historic home at all.
“The yard took a month and a half, and only because Ben’s family are experts,” she beamed. “They own Kinghorn Gardens, and it was such a relief to have this team come in and know exactly what to do, because it was an overwhelming project. Bemis Park was the first neighborhood not to follow the predetermined grading system. We have 25 steps to our front door, and 32 to our garage. They brought in 200,000 pounds of stone to create retaining walls, a three-tiered back yard with an entertainment level, what will ultimately be a native plant garden, and a fire pit.”
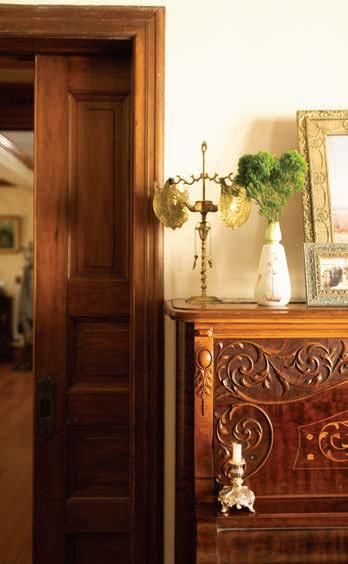
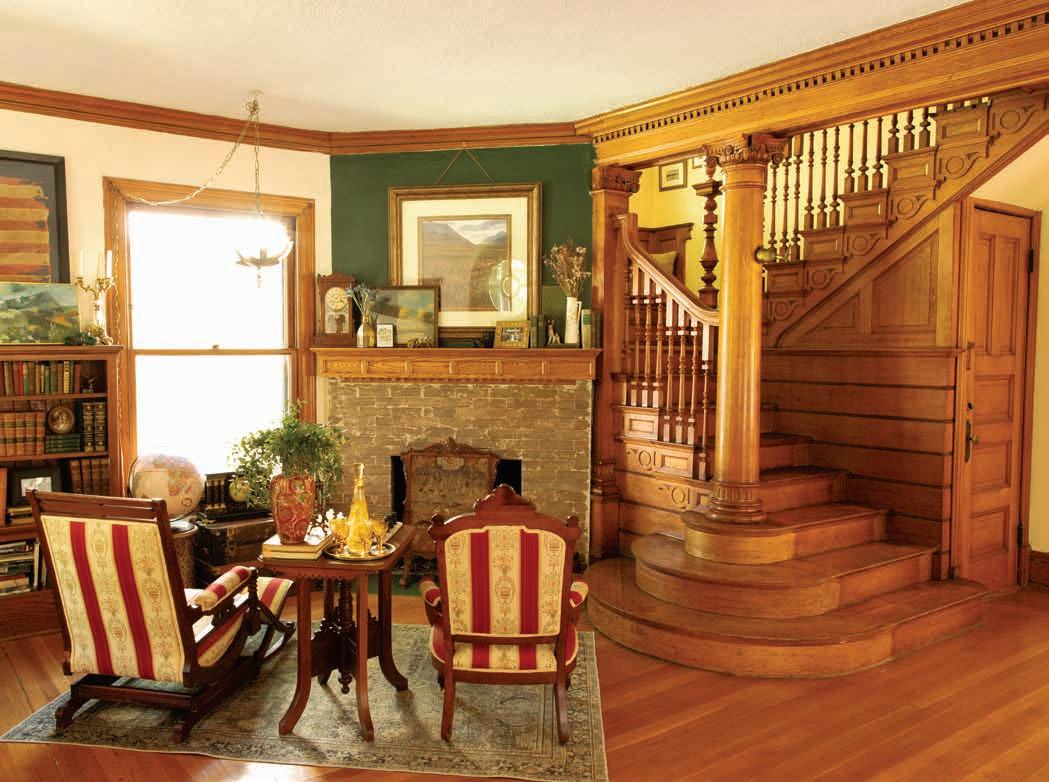
"You have to already love it, exactly as it is, or you won’t have the drive to fix everything that needs done."
–Emma Kinghorn
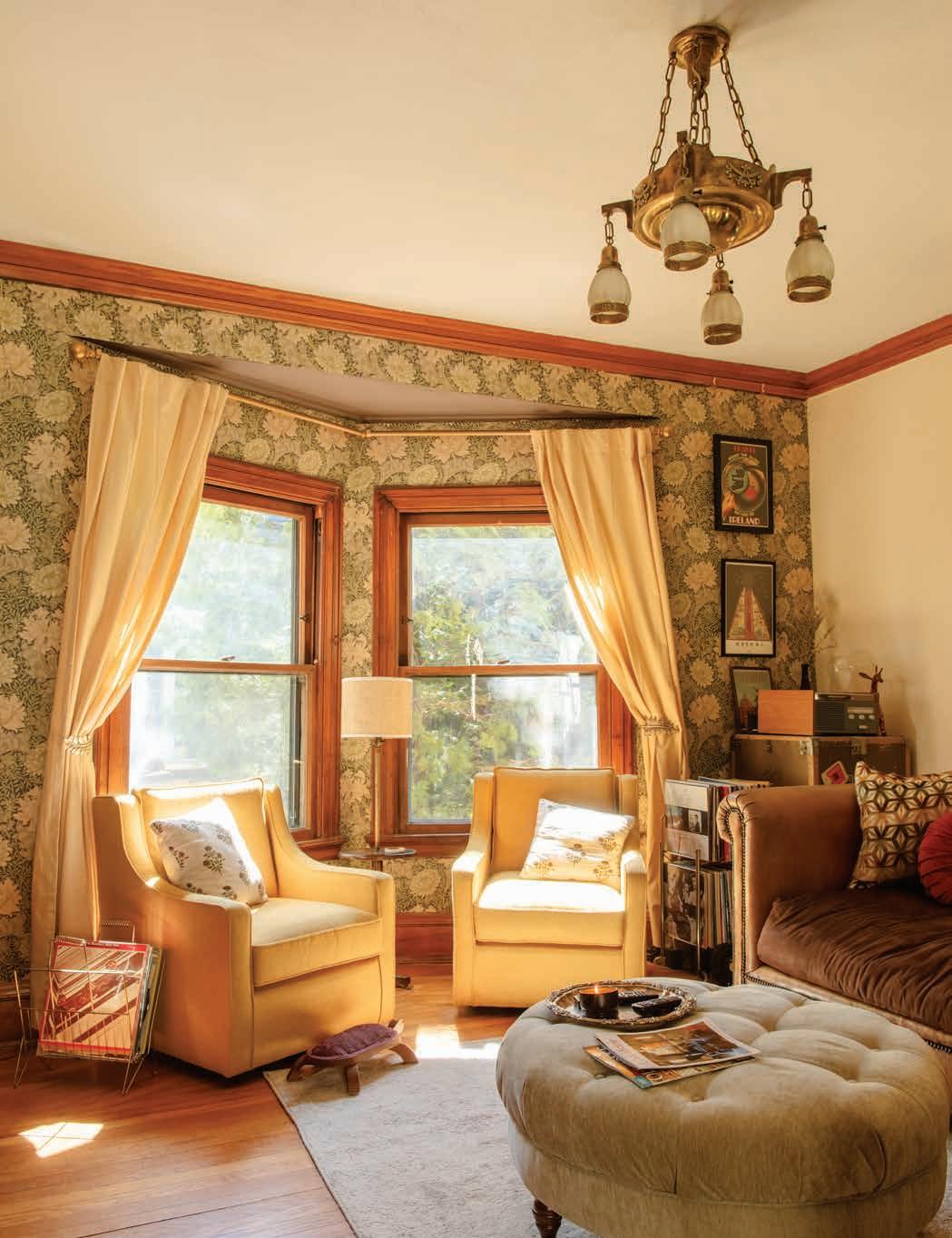
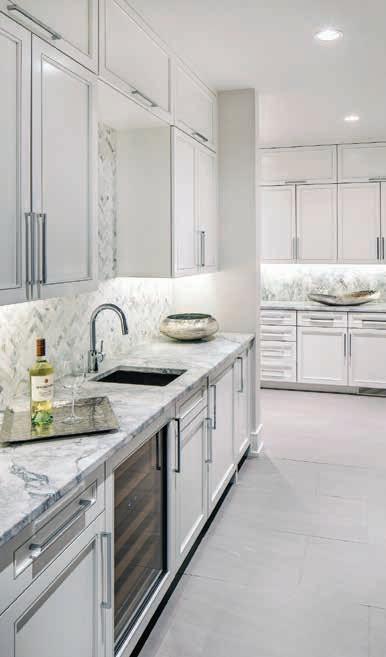
In nature, evolution can require a process of thousands of years.
At Curt Hofer & Associates, helping you to create your environment is second nature to us. Bring your designs, your inspiration, your preferences, pictures and even pins. Together we’ll move through a process that lets you ease into a flawless execution of your ideal surroundings.
Contact us today to see why Curt Hofer & Associates has earned top awards for our iconic design and inspired living spaces for more than 30 years.
Nate Ochoa Farho, Install Project manager of Kinghorn Gardens, remembers the project well.
“It was a huge undertaking, turning such a daunting back yard into a usable space,” he said. “The home has mature trees throughout and along the property line that we had to work around and incorporate, and the grading was absolutely a challenge to accommodate. The yard was so steep, they couldn’t use it at all, except as a means to get to their garage at the top of the incline but Kinghorn is a really great team, and a lot of the people I get to work with have decades of experience and an ability to see not only the potential problems, but the true potential of a space. They’re incredible to work with, and they did an amazing job on this really unique project with a lot of respect for the space and the land they were working with.”
As the home continues to come together, Emma finds it drawing more attention. Not only through her digital diary of the process, but from home renovation shows and programs interested in featuring her progress.
“They reach out asking for a timeline [and] when they think we’ll be finished. This isn’t that kind of house, and this isn’t that kind of project. We will be building with this home for life.”
The Kinghorns’ progress can be followed on Instagram at @OldHouseOmaha.
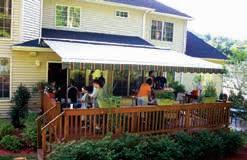

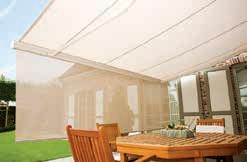
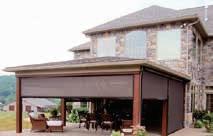




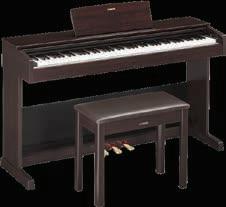




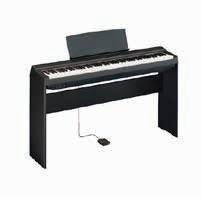

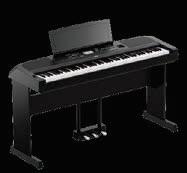




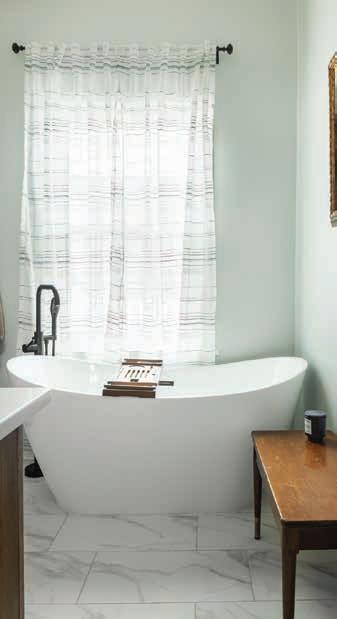

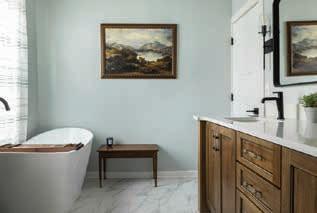
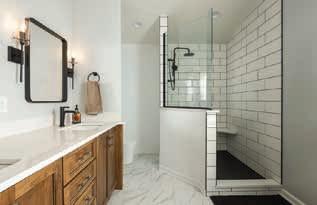

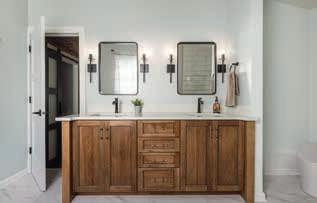





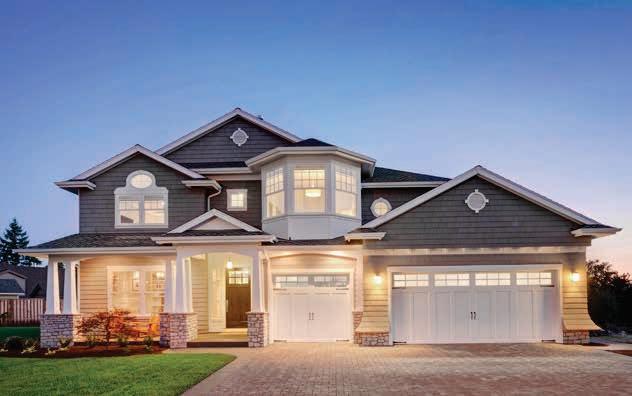
Summer in Nebraska can be smoldering but the price of running air conditioning to reach comfortable temperatures during hot months can be discouraging. Here are a few tips on how to save energy with air conditioners for lower costs and a lesser impact on the environment.
According to the Department of Energy, central air conditioners are more efficient than room air conditioners. “In an average size home,” the website states, “air conditioning consumes more than 2,000 kilowatt-hours of electricity per year, causing power plants to emit about 3,500 pounds of carbon dioxide and 31 pounds of sulfur dioxide.” These numbers can be reduced, however, by installing a newer, more efficient air conditioning unit.
The Department of Energy states, “The most efficient air conditioners use 30% to 50% less energy to produce the same amount of cooling as air conditioners made in the mid 1970s. Even if your air conditioner is only 10 years old, you may save 20% to 40% of your cooling energy costs by replacing it with a newer, more efficient model.”
In addition to lowering your energy bill, newer air conditioners use chemicals that are less damaging to the environment for a greener approach to cooling homes. The Department of Energy’s statistics show that air conditioning units have become much safer in recent years: “Throughout the second half of the 20th century, nearly all air conditioners used chlorofluorocarbons (CFCs) as their refrigerant, but because these chemicals are damaging to Earth's ozone layer, CFC production stopped in the United States in 1995. Nearly all air conditioning systems now use halogenated chlorofluorocarbons (HCFCs) as a refrigerant. The latest HCFC, HCFC-22 (also
called R-22), began to be phased out in 2010 and stopped entirely in 2020. However, HCFC-22 is expected to be available for many years as it is removed and reused from old systems that are taken out of service. As these refrigerants are phased out, ozone-safe hydrofluorocarbons (HFCs) are expected to dominate the market, as well as alternative refrigerants such as ammonia.”
When looking for a new air conditioner, be sure to check for the Energy STAR label the symbol of energy efficiency administered by the United States Environmental Protection Agency. Units that have this qualification are about 15% more efficient than those that don’t. These air conditioners generally have a higher seasonal energy efficiency ratio (SEER), which indicates the relative amount of energy needed to provide a specific cooling output. Air conditioners with higher SEER ratings will save more energy, and therefore cost less to operate.
Other details to consider when shopping for a new air conditioning unit include variable speed, noise level, and filter check lights. The lifespan of a central air conditioner is usually 15 to 20 years, though they can last longer with proper maintenance and replacing of parts when necessary. If your air conditioner is old, consider replacing the entire unit, as this will save energy output and long-term costs. Be sure new units are correctly installed and insulated. Many air conditioners are not, which compromises their efficiency as a result. Details such as location, insulation, and duct work are crucial to ensuring your air conditioner works properly and lasts as long as possible.
To learn more, visit energy.gov and energystar.gov.

“The most efficient air conditioners use 30% to 50% less energy to produce the same amount of cooling as air conditioners made in the mid 1970s."
–Department of Energy
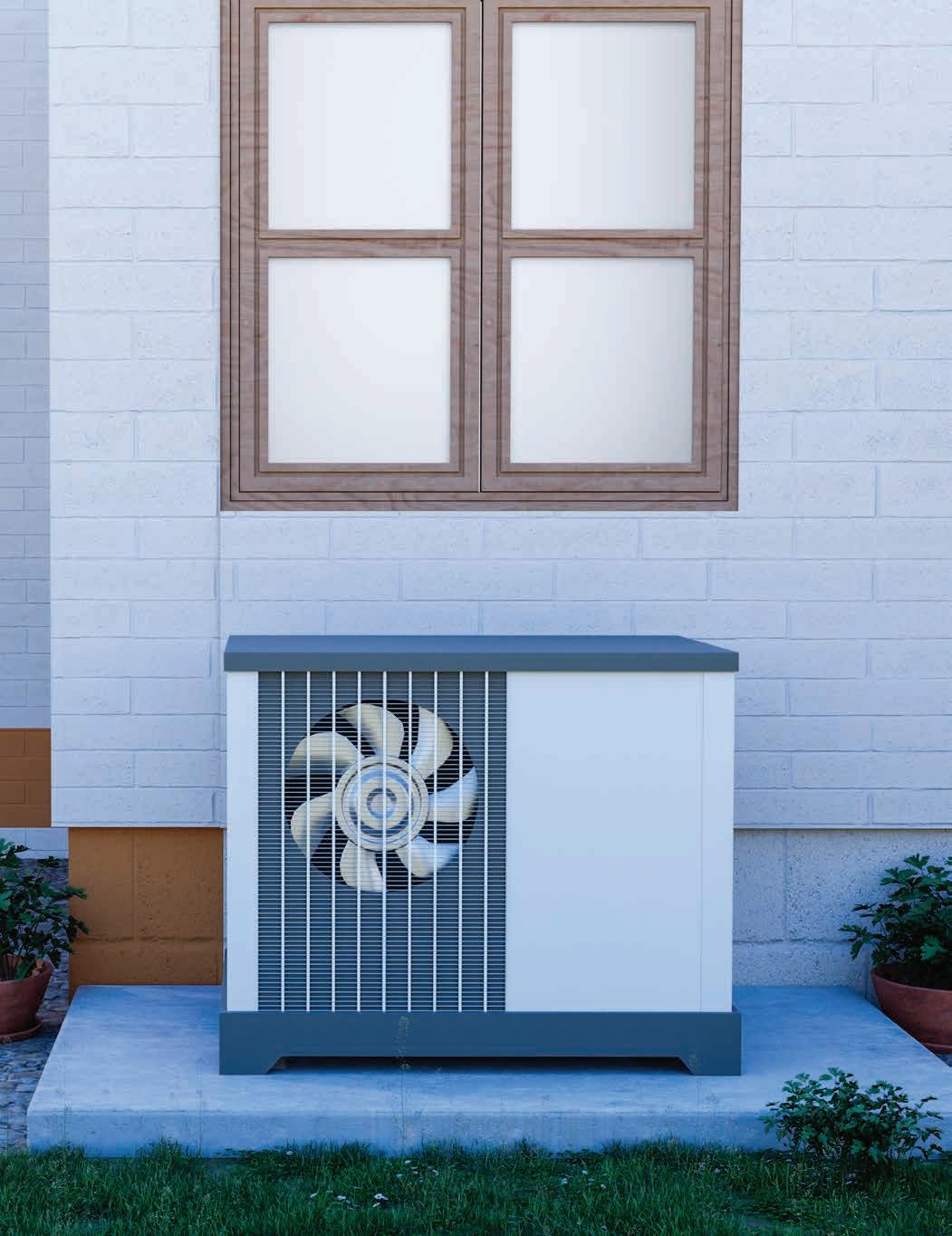
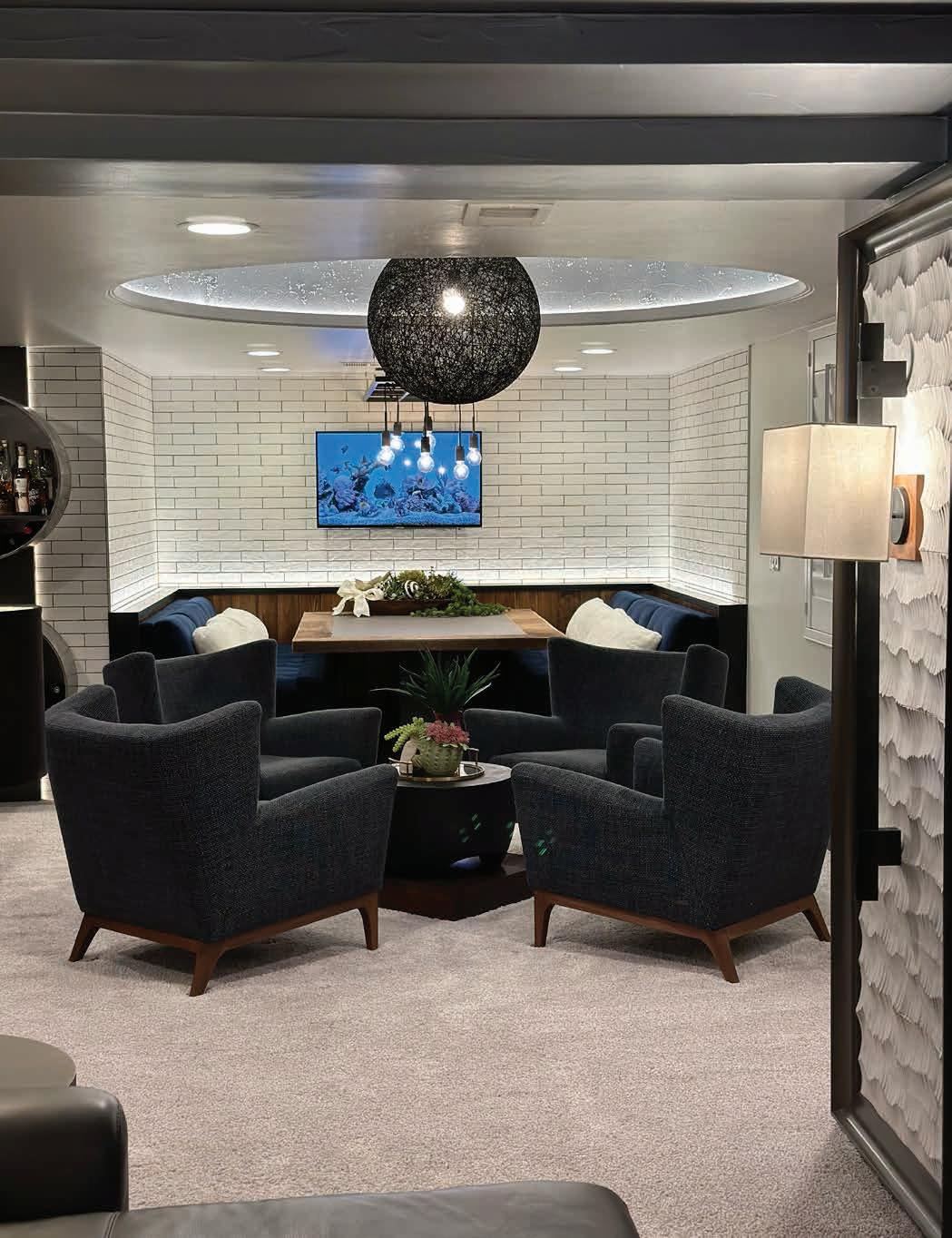
Located on one of the most prestigious streets in the city, this elegant estate, built in the ‘90s, clearly had quality bones, but when the client purchased it, they nonetheless knew they had to embark on a whole house remodel. The basement was phase two of this project and involved being multi-purposed as an entertainment and recreation space for their three boys to enjoy.
Instead of one very long, continuous space, the client wanted more variety and definition in functionality; however, the low ceiling and extremely chopped up soffits made it incredibly challenging to achieve a cohesive space. The two structural columns had to remain in their current location as a header was not an option because of the ceiling height.
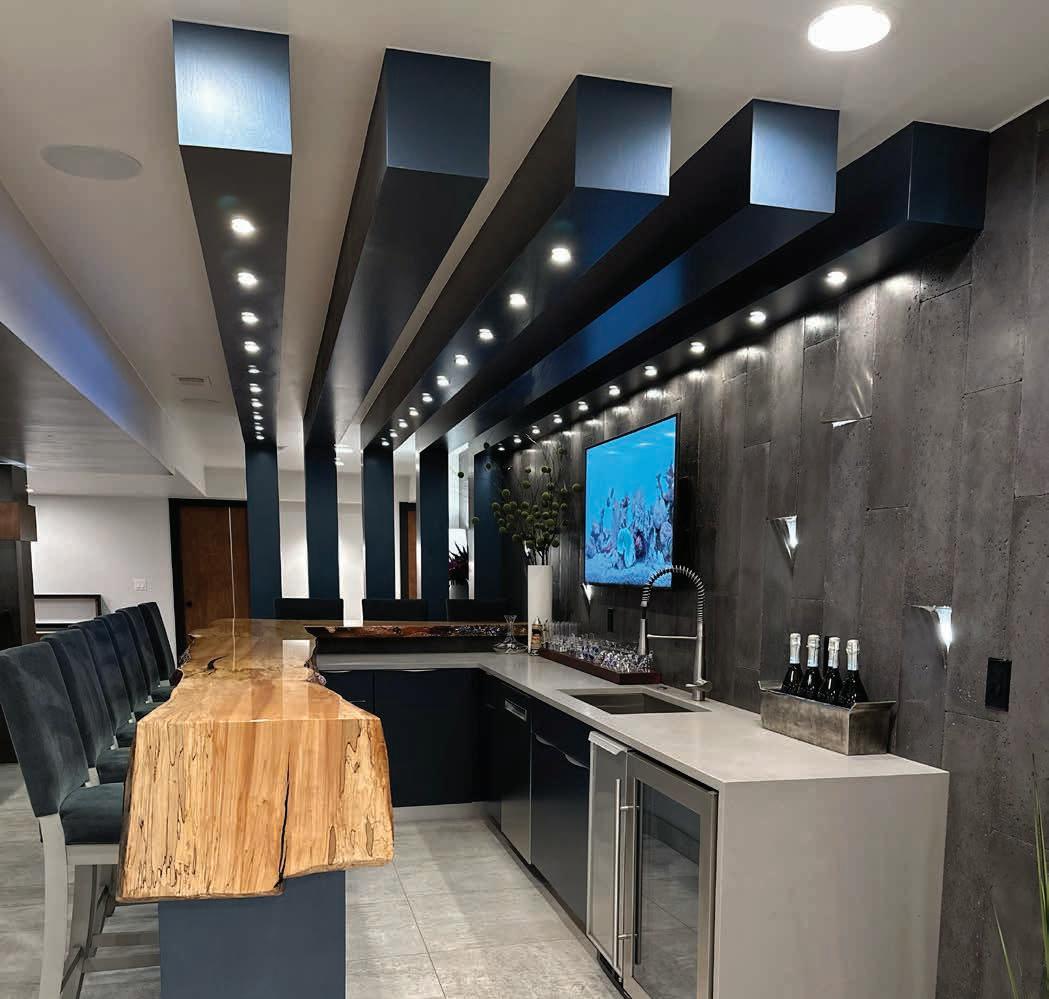
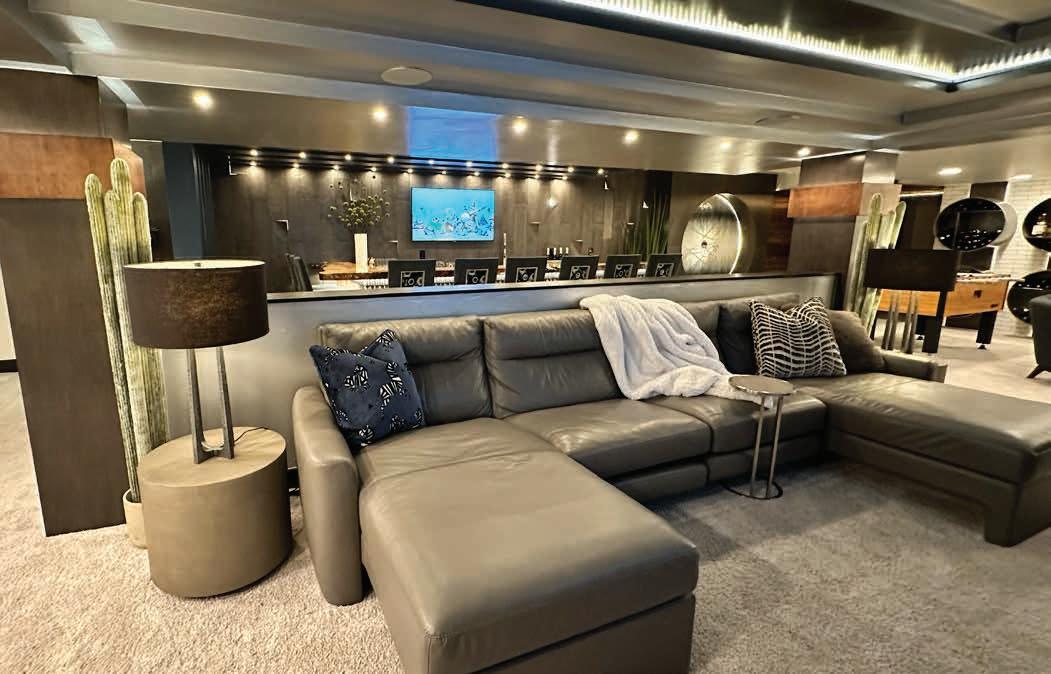
"The high-level architectural details, contrast in textures, and multiple types of lighting and placement produced a visually appealing experience for all ages."
–Stacie Muhle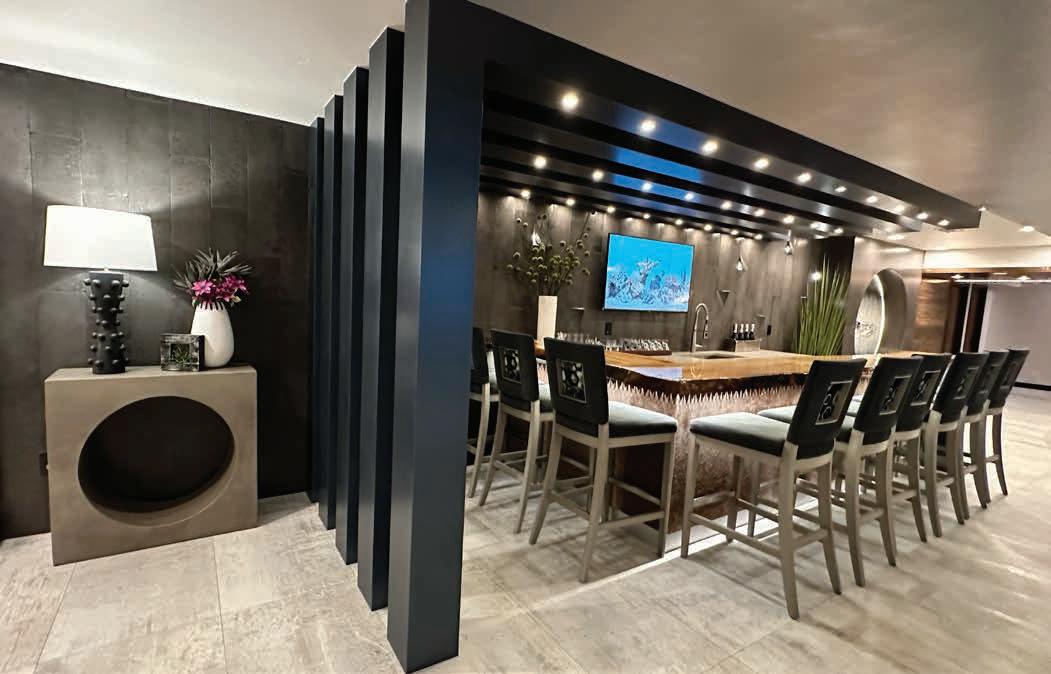
Our solution was to lower and even out some of the ceiling, which allowed us to add shapes. This made the height appear to be purposeful in oder to divide the function of the different spaces. The transition of each entertainment cluster is apparent and allows the multi-functional area to be used comfortably by up to 50 people. We also reconfigured the existing space, which made it possible for us to add a guest room, guest bathroom, gym, and banquette. The gym has a fabulous brick wall and high-end padded vinyl floor making it rather enjoyable to work out at home.
The color palette was to be warm and inviting but also very easy to maintain. The bar top was made from hand-picked slotted maple slabs, then black filled and coated with epoxy. The metallic blue beams above make the space intimate, yet fun to hang out in with friends. The custom barstools can go back and forth between the two countertops depending on which television residents and guests want to watch. The bar front is made of hair-on-hide with large metallic half rounds that achieves an eyecatching pattern. The backdrop wall of the kitchenette is Ann Sacks black concrete tile, and the matching accent tile was strategically placed with the corner bent back with added LED lights to accentuate the wall in a balanced pattern.
The banquette was made to fit into the new alcove of what once was the entrance to an office. The large bespoke table is made with ostrich leather and hair-on-hide mitered border. The navy velvet couches were elevated with a custom-built stacking base fashioned from mahogany wood. The light fixture was custom made with wrapped pendants, making it a cozy corner in which to play games. The custom metal wine racks showcase their collection and help break up the space while connecting the arcade into the basement.
The heavy textured side columns with a metallic picture frame, sconces, and stacked design ceiling with LED lights create the perfect amount of light for the living room, making it the ultimate place to watch a movie in the leather recliner pit sectional. The linear fireplace with custom hair-onhide benches and an amazing backsplash give the space extra seating when needed.








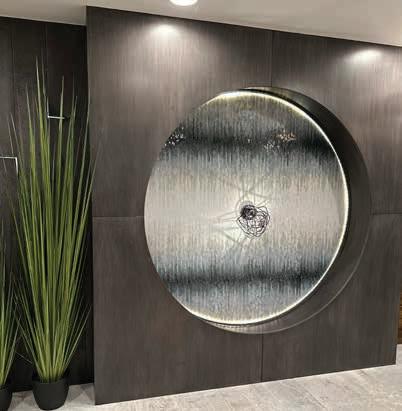
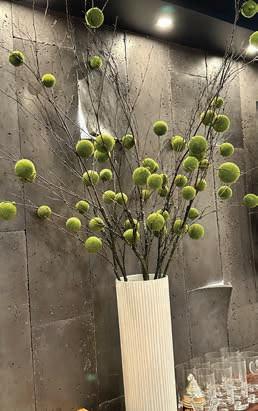
The high-level architectural details, contrast in textures, and multiple types of lighting and placement produced a visually appealing experience for all ages. The clients couldn’t be happier with the end result. This project won a Professional Remodeling Organization of NE/IA Gold and Platinum Award in addition to ASID award.
For more information about Stacie Muhle and Artistico, please visit Artistico_Design_ on Instagram or www.artisticodesign.net.
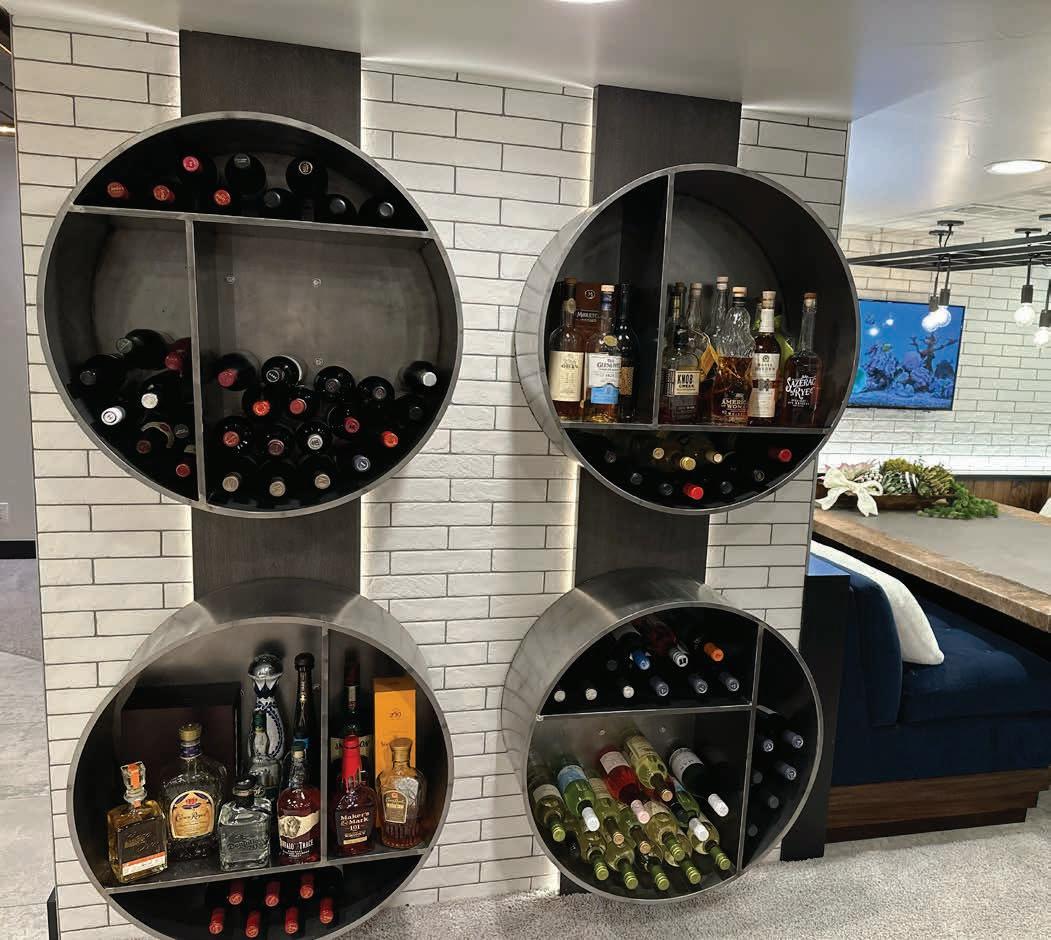
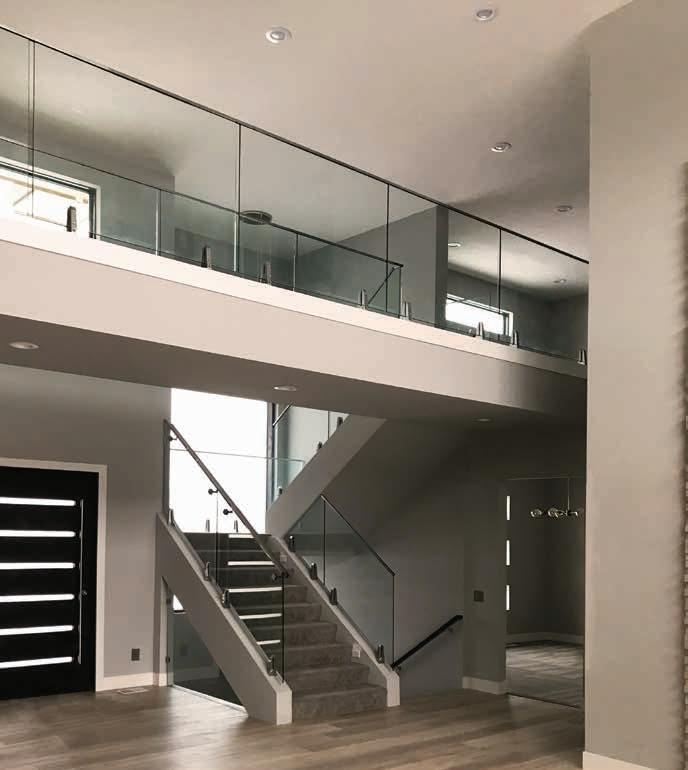
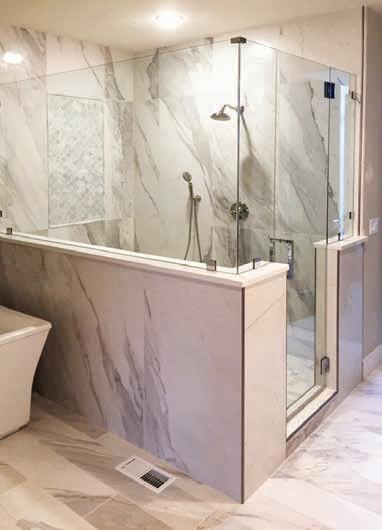

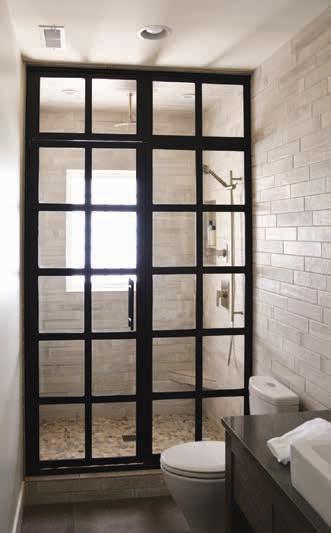
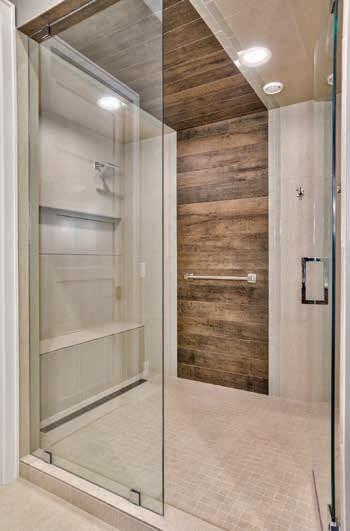
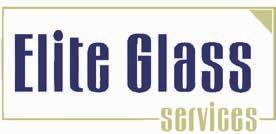
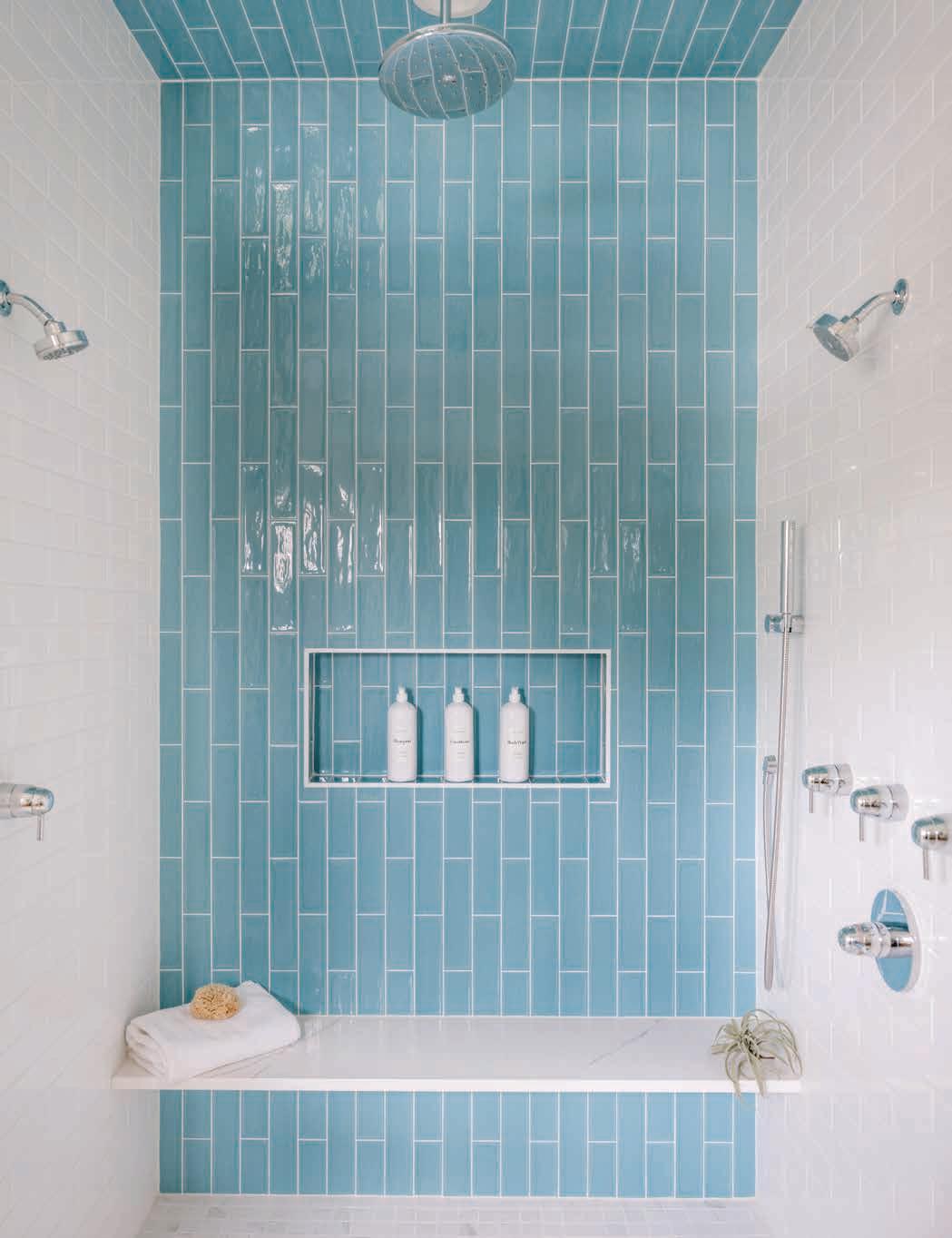
DESIGN
STORY Michelle Horst PHOTOGRAPHY Mandy McGregor Nickie Robinson











While everyone is enjoying the warmer weather outside, it is the perfect time to start designing indoor spaces once the weather begins to change. I will admit, I am not a fan of winter and the cold weather, so when the weather starts to shift, I am sad to leave my outdoor space and come inside. This was one of the reasons we chose a coastal feel to the interior of our house. One of those areas is our main bathroom.
When we were building the house, I think the main bath might have been the most difficult space for me to design. The only thing I knew was that I wanted it to be bright and airy to continue to feel like I was on vacation even when I was at home.
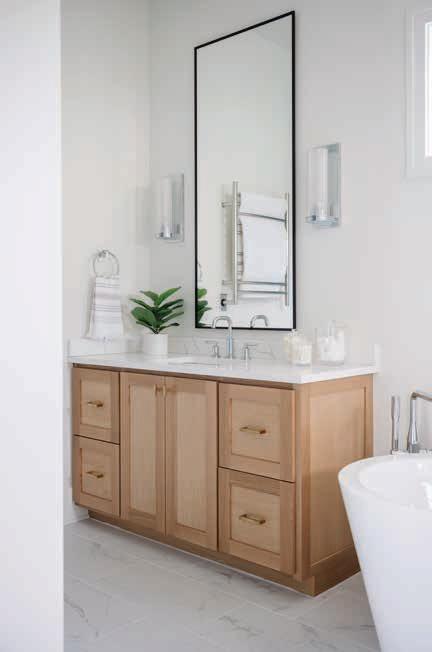
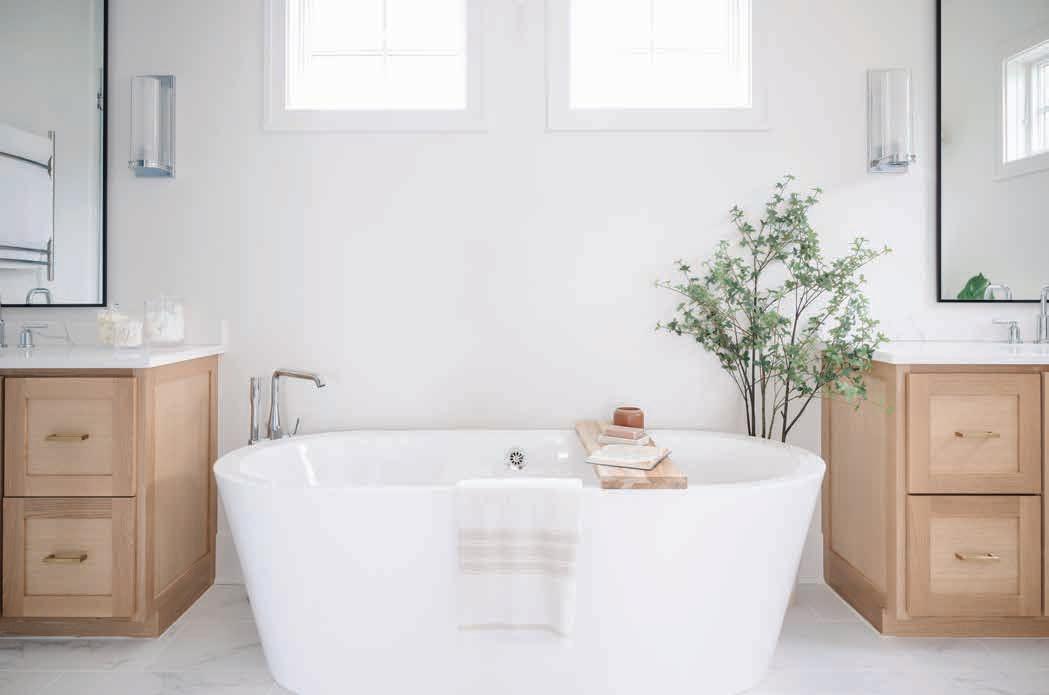
"This would be my number one tip to anyone thinking about tackling a home project: do what you love and what will make you happy. You are the one who will be living with it every day."
–Michelle Horst
I started by figuring out my vanities first. With the layout of the room, I knew two vanities and a freestanding tub in the middle worked the best, so the next was determining how to give some texture and warmth to the space but keep the airy feel. I chose natural rift-sawn white oak for the vanities to achieve this aesthetic. I kept its natural color to add warmth instead of the washed look.
Once that was determined, the shower was the next big item to tackle. What to do for tile? I find this one of the most difficult pieces when designing my own home. I kept changing my mind and asking myself: “Will I still like this in a couple years?” I have always loved subway tiles, so I knew this would be a good option for us. Because I wanted some contrast in the shower, I opted for two colors. I wanted the white to keep it neutral but also blue to play to the “water falling.” We added multiple shower heads for a spa-like feel. This has also come
in handy to wash all the kids after swimming in the pool.
Since we have 10-foot ceilings, I wanted to have a little fun with the space by adding long, rectangular mirrors, especially since mirrors are a great way to make a space feel larger. I wanted the mirrors to stand out but not feel overpowering being extra tall, so I went with a small, black frame edge.
One of the other spa-like features we added was a heated towel rack my husband insisted upon it. I’ll give him all the credit for this; it was the right call. I love having the heated towels, especially in the wintertime. Speaking of wintertime, I hate how cold tile floors feel in the winter, so we ended up heating the floor. The nice part about heated floors is they help heat the space as well.
I love the look of mixed metals, so I had fun playing with the easy-to-change items like cabinet hardware, light fixtures, and acces -
sories. I kept black to just the mirrors but wanted something other than chrome on the vanities. I love how the gold looks with the white oak and still feels coastal with it being mixed with the chrome.
Designing a main bathroom is a very personal venture, but also rewarding. I overthought the process too many times and would continue to remind myself to do what I like and love and not what others might want. This would be my number one tip to anyone thinking about tackling a home project: do what you love and what will make you happy. You are the one who will be living with it every day.
This article is part of a series chronicling the design-build of Michelle Horst’s Midwest coastal retreat home in West Omaha. Follow her at ThymeandTheory on Instagram.
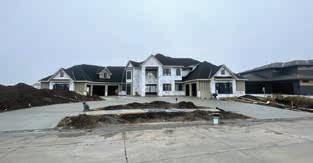


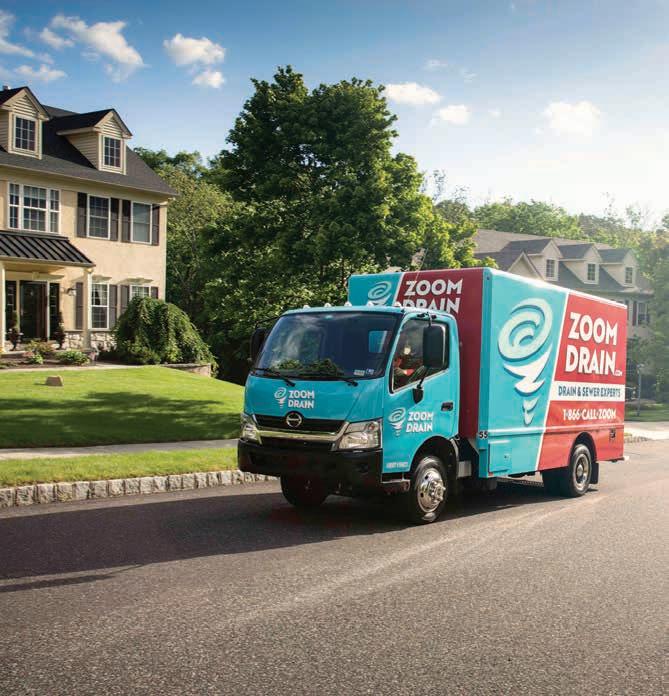







It happens to ever yone. A clogged drain can backup your whole day. At Zoom Drain®, we solve drain problems fast. From cutting through clogs to Zoom Je tting your pipes clean, keeping your drains flowing smoothly is what we do best







