

ARCHITECTURAL PORTFOLIO
OMAR HASHEM - FRESH GRADUATE
German
HELLO!

I’m Omar, a recent GUC Architecture graduate , I strongly believe that both the urban context and the users’s needs should be the main driving forces behind every design , regardless of architectural style . With this philosophy, I am excited to showcase my academic portfolio, featuring diverse works ranging from low-tech desert buildings to high-tech futuristic structures.
ADDRESS Madinaty, Cairo, Egypt
EMAIL omar1hashem@outlook.com
PHONE +201120808300
LINKEDIN www.linkedin.com/in/omarhashem-b227b0213
EXPERIENCE
9/2023
8/2022 8/202110/2021
EDUCATION
EXTRACURRICULAR ACTIVITIES
COMPETITIONS
SOFTWARE SKILLS
Landscape Design Intern GATEWAY Urban Development | Abbassia, Cairo
Architectural Design Intern ZDS Architects | Sheraton, Cairo
Architectural Design Intern ACE Moharram.bakhoum | Al Dokki, Giza
Bachelor Of Architecture and Urban Design
German University In Cairo (GUC)
- Cumulative GPA: 1.11 / A (Equivalent To 3.7)
IGCSE
Manarat Al-Farouk International School
- Grade: Excellent (94%)
10/20236/2024 10/20226/2023 10/2023
Academic Committee Director El Warsha GUC | University Student Club
Origami Art Instructor El Warsha GUC | University Student Club
• AutoCAD
• 3Ds Max
• Revit
• Rhino/Grasshopper
Egyptian Graduation Projects Talent Fair 22/23
We Are DESCO
- Included in the Top 100 Finalists
• Corona
• VRay
• Twinmotion
• Lumion
• Photoshop
• InDesign
• MS Office






01 CAVE OF THE STARS
Typology:
Location:
Date:
In Collaboration
with: Mountain Camp Siwa, Egypt 2024 | 10th semester Mai Mahmoud Kenzy Mohamed Rahma Fawzy


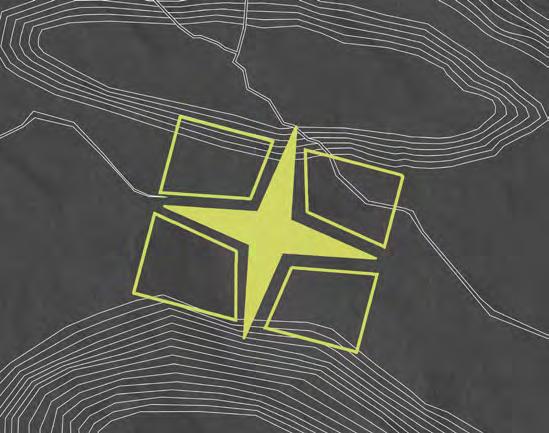
High atop the revered Dakrour Mountain in Siwa , a new architectural landmark is poised to emerge – Ighri n’Ifran, meaning “Cave of the Stars” in Amazigh. This project isn’t just for stargazing ; it’s a heartfelt tribute to the Amazigh heritage that thrives in the heart of Siwa.
Cave of the Stars honors this legacy by creating a space for locals to stay during the 3-night holiday , as well as be used by tourists throughout the rest of the year as a resting/camping space after hiking up the mountain.





1) Placing the project in a central Position between the 2 peaks
2) Defining the axis according to the geometry of the contours
3) Amazigh star sign placed to be the main gathering space, symbolizing unity & guidance
4) Defining the borders
5) Creating the four main masses to House the 4 main spaces
6) Altering the geometries to follow the entrance from the cracks

Central Bonfire

Space Distribution Diagram




Dining Hall
Camping Space





Interior Elevation D-D
Interior Elevation



3D Section E-E

02 HURGHADA HORIZON
Typology:
Location:
Date: In Collaboration with: Aquarium
Hurghada, Egypt
2023 | 9th semester
Mai Mahmoud
Samia Mohamed
Rahma Fawzy


The building form draws inspiration from the symbiotic relationship between sharks and remora fish , embodying the harmony of aquatic life. 1.


The design hierarchy and zoning are influenced by this dynamic interaction, creating a fluid, zigzag form that echoes the natural movement and grace of these marine creatures.
Rising from the heart of Hurghada, this iconic aquarium , perched atop a scenic hill, will become a landmark destination for both visitors and locals , by immersing visitors in the wonders of the Red Sea, as well as hosting outdoor bazaars and community events prepared by locals, creating a vibrant social hub for the city.









Exploded Axonometric Diagram
BUILDING ROOF:
Concrete Slab with stone aggregate cladding

BUILDING STRUCTURE:
I-Section Steel Frames

BUILDING STRUCTURE:
Concrete transfer slab above the tunnel
BUILDING MATERIAL:
EPS & cement hollow panels
CLADDING MATERIAL:
Mountain aggregate excavated from the site
ELEVATION OPENINGS:
Horizontal Slits homogeneous with the form.



Longitudinal Section

Aerial View Shot
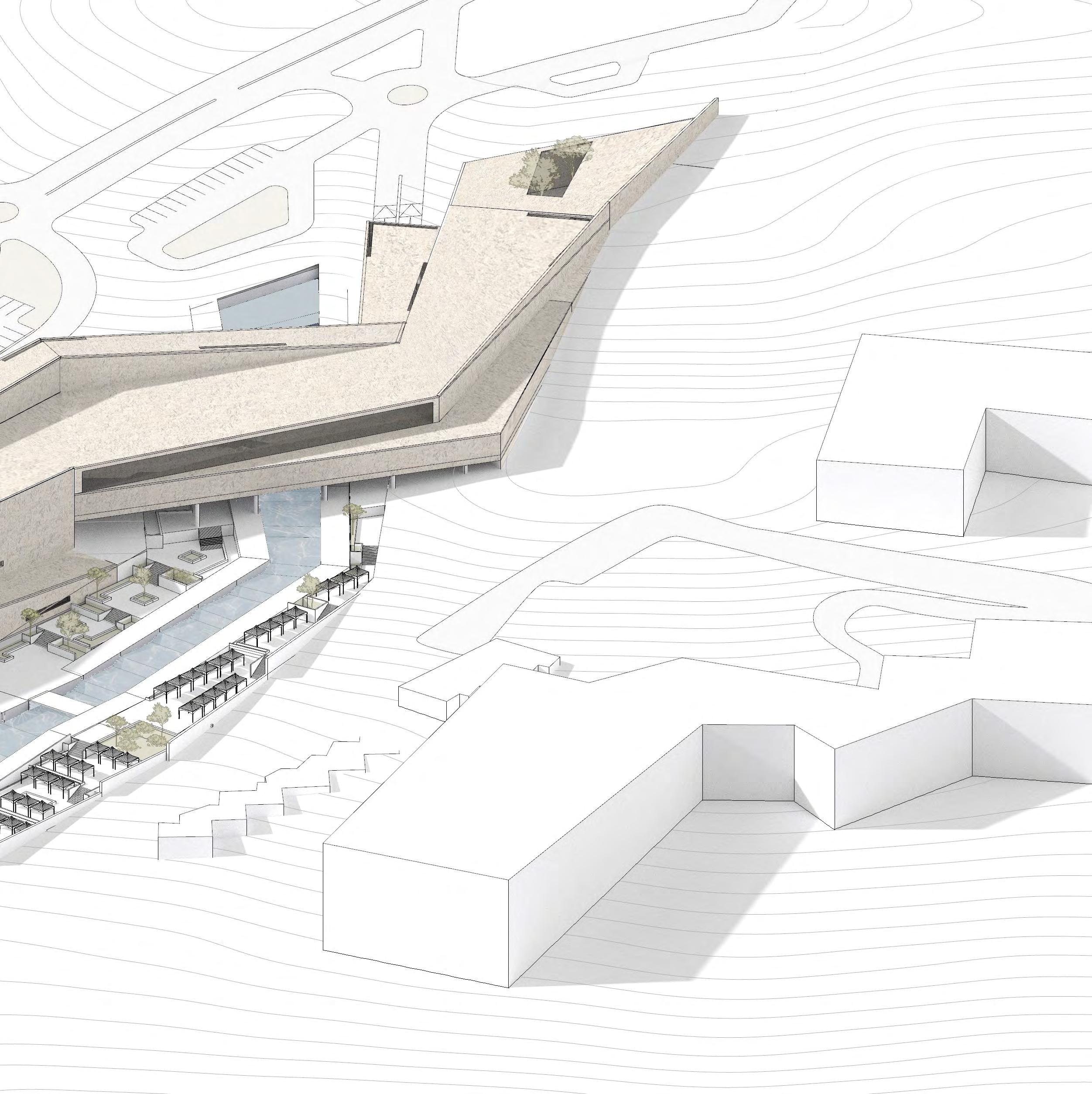
03 EVO-BUILD
Bachelor Project | Individual Work
Typology:
Location:
Date:
Supervision: Research Institute
New Admin. Capital, Egypt
2023 | 8th semester
Prof. Hisham Gabr
Pillara Mohamad
Martina Abualam
Situated in Knowledge City , in the New Adminstrative Capital , EVO-BUILD is a research institute meant to innovate and experiment with new adaptive & kinetic technologies in building design, bridge the gap between academia and the construction trades through a labor training center , and educate the public about the potential of kinetic architecture through permanent and seasonal exhibitions. I suggest a grid-like building that is modular, modifiable, scalable, and open-ended to allow for adaptability in the short-term and metabolic growth in the long-term.









1) Suggested Footprint
2) Create Courtyard for Outdoor Exhibition
3) Shift using 2x2 & 3x3 modules to highlight entrances
4) Identify main cores & flatten the rest
5) Detachable structure added for kinetic modules 6) Kinetic modules added

The project’s site lies inside The Knowledge City, which is a pioneering project in building Digital Egypt, the project will be able to make use of and integrate with the surrounding innovative environment. Collaboration with professionals in the digital and technological industries will be facilitated



Fab Labs Modules Rotation Mechanism


1) Extroverted Mode (Gallery/Exhibition)
3) Introverted Mode (Fab Labs Extension)
2) In Motion


MODULE A:
• Single storey
• Research Workspace



SCENARIO A: Two Separate Research Teams
SCENARIO B: Temporary Collaboration between Teams OR One big Team Sliding
MODULE B:
• Double storey
• Break+Collaboration Zone
MODULE C:
• Single storey
• Public Workspace OR Exhibition Cubicle


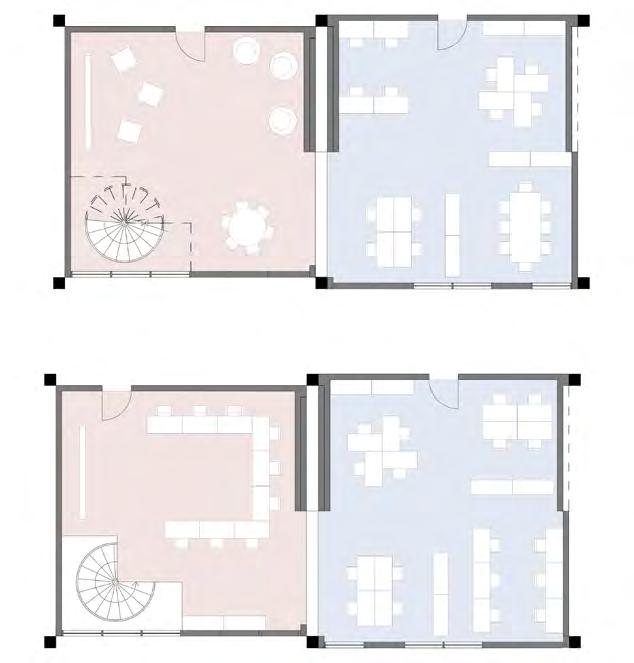

FIRST LEVEL: Workspace+Break Area
SECOND LEVEL: Workspace+Collab Area






Cranes Sliding on Steel Tracks
Retractable Shading System
Double-storey Modules (B) Truss Bridge
Dorm Units
Single-storey Modules (A)
Detachable Steel Structure/ Prefab Concrete Slabs

Sliding Modules (C)
Fixed part of the Building

Building Tectonics Diagram


West (Main) Elevation


Longitudinal Section A-A

1) One-Dimensional Elevation
2) Three-Dimensional Elevation
Sliding Modules Diagram

1) Single-storey module installation

2) Double-storey module installation

Detachable Modules Mechanism
04 FLASHBACK FRIES
Typology:
Location:
Date:
In Collaboration with:
Fast-Food Restaurant North Coast, Egypt
2023/24 | 9th semester
Rahma Fawzy
A vibrant fast food haven nestled in a bustling summer vacation spot . With a vibrant Technicolor palette inspired by the energetic vibes of the 70s and 80s, as well as playful wall murals and furniture, the space seamlessly combines modern functionality with retro aesthetics . The result is a lively atmosphere that transports patrons to a nostalgic era of carefree joy, enhancing the dining experience while savoring the delectable offerings of FLASHBACK FRIES.
All renders were made using 3ds Max and Corona Renderer .

Main Interior Shot

Exterior View

PREP AREA
WASH-UP
FRIDGES & STORAGE
8. STAFF RESTROOMS 9. STAFF LOACKERS 10. RESTROOMS
MEZZANINE FLOOR
OUTDOOR AREA
CASHIER
PICK-UP
DESSERTS & DRINKS
KITCHEN
PREP AREA
WASH-UP
FRIDGES & STORAGE
STAFF RESTROOMS
STAFF LOACKERS
RESTROOMS
CASHIER
PICK-UP
DESSERTS & DRINKS
KITCHEN

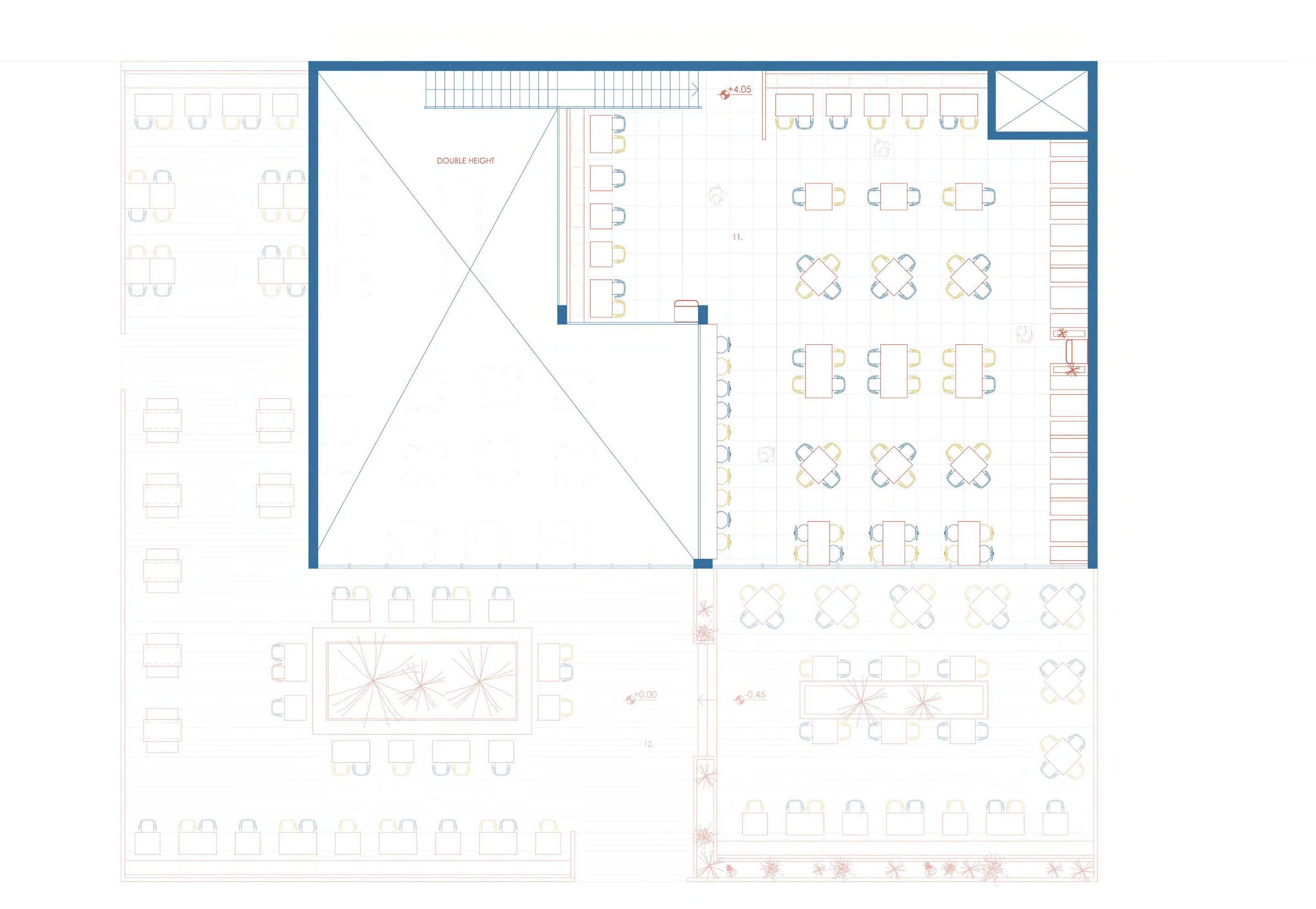
1. CASHIER 2. PICK-UP 3. DESSERTS & DRINKS 4. KITCHEN 5. PREP AREA 6. WASH-UP 7. FRIDGES & STORAGE 8. STAFF RESTROOMS 9. STAFF LOACKERS 10. RESTROOMS 11. MEZZANINE FLOOR 12. OUTDOOR AREA






Technical Drawings Package
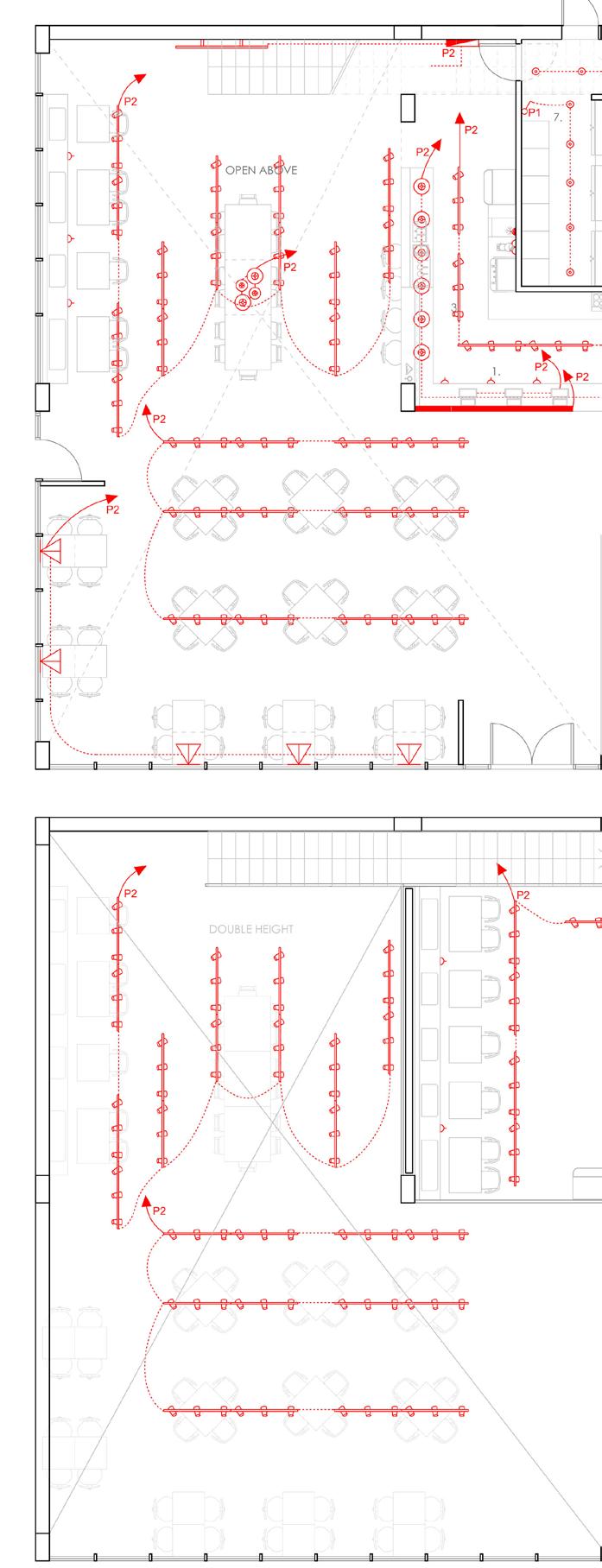
HVAC Plans


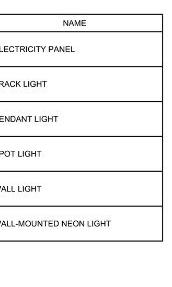


Bathrooms Plumbing Plan
Electrical Plans
05 ARCHVIZ
Individual Work

Art Deco Villa | ZDS Internship Project
3Ds Max + Corona


Art Deco Villa | ZDS Internship Project
3Ds Max + Corona


Nile Villa - PMCM Project
Nile Villa - PMCM Project
3Ds Max + Corona
3Ds Max + Corona


Nile Villa - PMCM Project
3Ds Max + Corona
Al-Ghuri Complex
Main Facade
Rhinoceros + VRay

