Orthopedic Specialty Hospital
 By. Omar Hamdy Eid
BY: ARCH.OMARHAMDYEID
By. Omar Hamdy Eid
BY: ARCH.OMARHAMDYEID
Tanta university - Faculty of engineering - Architecture department 4th year - 2021
CLICK HERE TO CHECK A FULL HOSPITAL EXAMPLE
Topic Page 1. Introduction 4 2. Planning standard 4 2.1. site requirements 4 2.2. hospital main components 4 2.3. hospital main zoning 4 2.4 Hospital morphology 5 2.5. hospital components in details 5 2.6. hospital zoning in details 5 3. Diagnostic design standards 6 3.1. Outpatient 7 3.2. Operation theatre 8 3.3. Radiology unit 10 3.4. Emergency 12 3.5.Labaratory 12 3.6. Physiotherapy 13 4. Inpatient department 15 4.1. Intensive care unit 16 4.2. Inpatient unit 17 5. Ancillary department: 18 5.1 pharmacy 19 5.2. Central Sterilization 20 Contents: Topic Page 6. Support department: 21 6.1 Mortuary 22 6.2. Linen 23 6.3. Maintenance 23 6.4. Housekeeping 24 6.5. Food services 24 6.6. Supply unit 25 6.7. Waste management 25 7. Administration 26 7.1. Administration unit 27 7.2. Admission unit 27 8. Public area 28 8.1 Main entrance 29 8.2. Atriums 29 8.3. Circulation 30 9. Case study I 31 10. Case study II 35 11. Case study III 41 12. Space program 47 13.References 53 BY: ARCH.OMARHAMDYEID
1. Introduction: 2. Planning Standards: 1,2
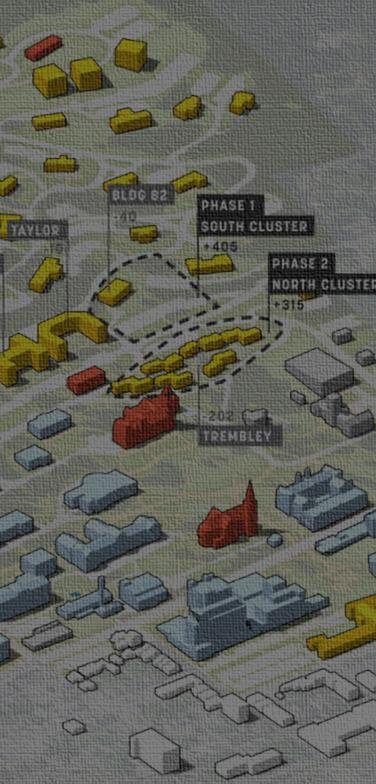 BY: ARCH.OMARHAMDYEID
BY: ARCH.OMARHAMDYEID
1. Introduction:
Specialty hospital is defined as a hospital that is primarily and exclusively engaged in the care and treatment of the patient suffering from a specific illness. Single-specialty hospitals are more focused on a specific disease.

1.1. Healthcare specialty classification:
There are 3 types to classify the hospitals.
2. Planning Standards:
2.1. Site Requirements:
• There are many factors that effect on choosing the site, first of them. There should be 2 streets at least to enter the site. The chosen site should have 3 entrances for patient, ambulance and staff.
• Natural environment is a MUST for recovering Psychological health in healthy way.
• The building should be far from the site out lines 80 meters.
• Site minimum ratio is 1:1.5 with 25 meters minimum width. Building ratio is 40-50%.
• Green area = 10m2 for each bed.
• Total building area = 150m2 x num of beds
• Parking for 0.012 m2 .
2.2. Hospital main components :
2.3. Main zoning of the hospital:
Standard of healthcare:
Less than 50 beds 50-100 beds 100/200 beds 200-400 beds 400-800 beds Primary Basic Intermediate Regional Central Government hospital Privet hospital insurance hospitals Central
A. Number of beds: B.
C. The Owner:
Diagnostic / Therapeutic Departments 40% Of Total Gross Area Inpatient Departments 40% Of Total Gross Area Ancillary Services 2-3 % Of Total Gross Area Support Departments 10-15 % Of Total Gross area Administration Departments 4-5 % Of Total Gross area Primary Secondary Tertiary Fig 1: main zoning
BY: ARCH.OMARHAMDYEID
2.4. Hospital Morphology:
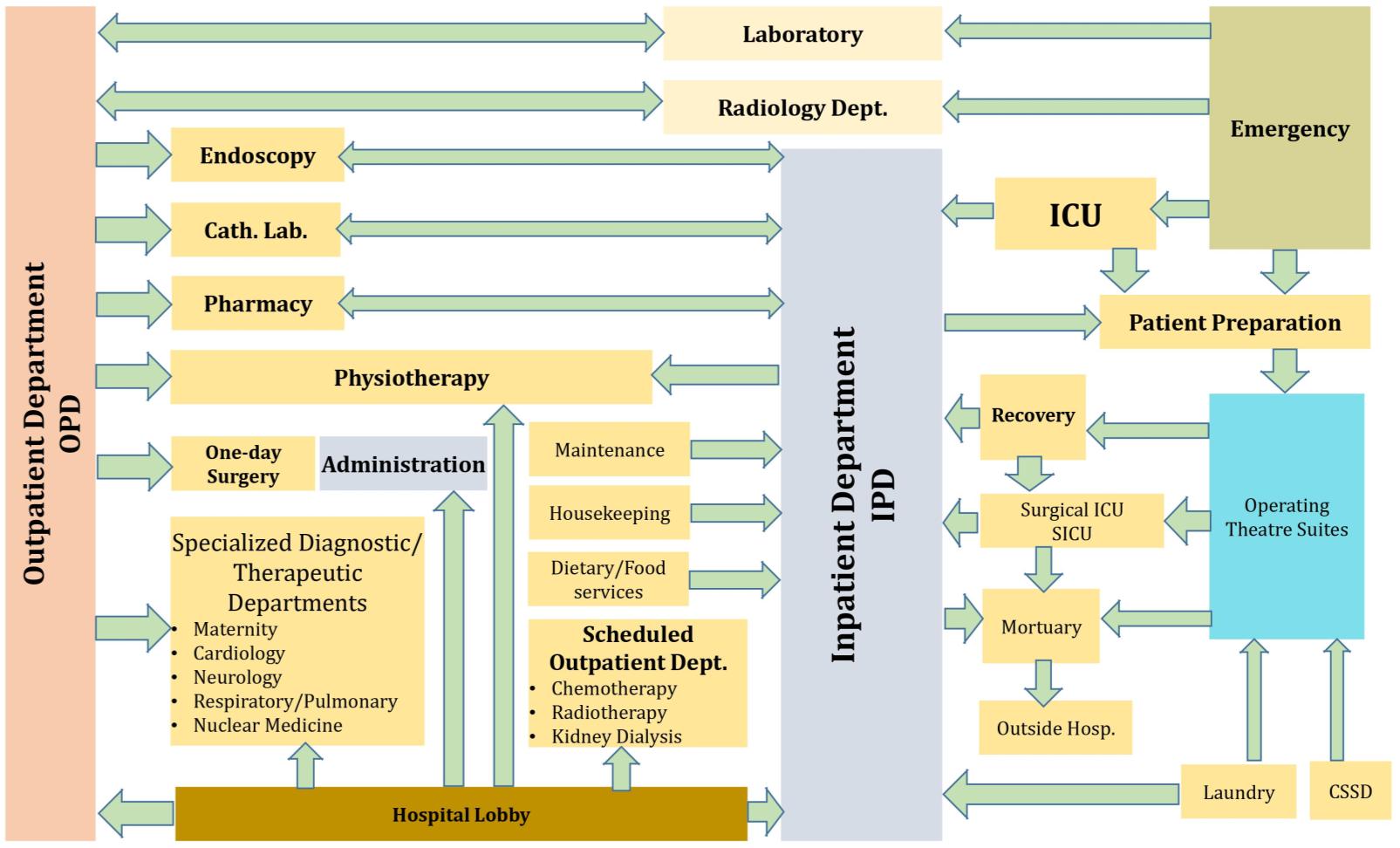
Monoblock:
Pros: Easy horizontal expansions, user’s proximity to the surroundings and courtyards, user-friendly scale and very flexible for healthcare .
Cons: Long horizontal travel distances, more expensive to .
2.5. Hospital departments :
Podium tower:
Pros: Very efficient circulation making full use of modern fast lifts, separating staff, less horizontal circulation easy to provide natural lights.
Cons: Vertical expansion, Depending on lifts, complex infrastructure.
2.6. Hospital main zoning:
Linked pavilions:
Pros: Linked distribute to staff, Patient and visitors along the block, vertical and horizontal circulation, Easy to use many construction systems. Available courtyards. Cons: Harder to avoid circulation conflicts, very long horizontal travel distance.
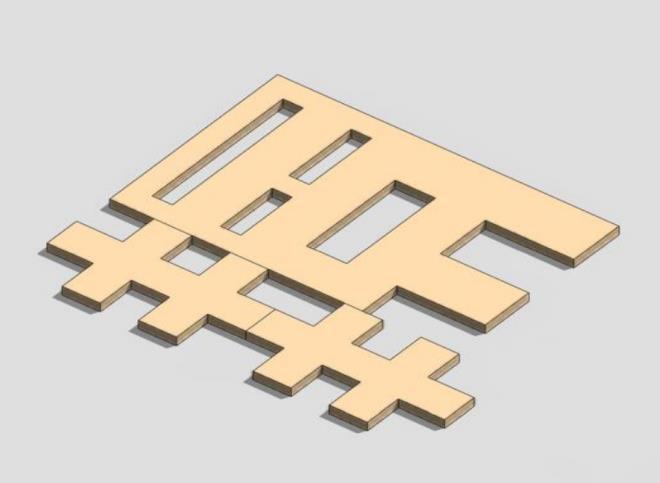
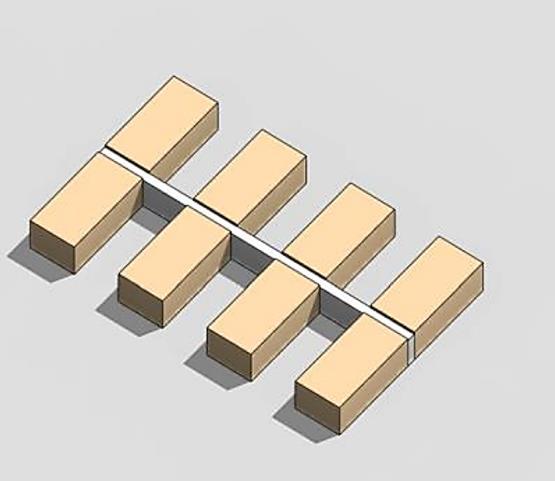
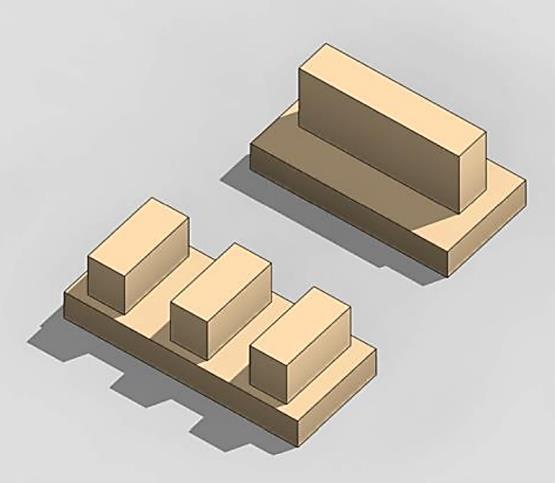

Multistoried low-rise:
Pros: Horizontal expandable with minimum disruption, user’s proximity to the surroundings, gardens and courtyards, Easy to integrate with the landscape.
Cons: Harder to avoid circulation conflicts, long horizontal travel distances.
BY: ARCH.OMARHAMDYEID
Diagnostic Department Inpatient Department Ancillary Department Support Department Admin. Department Outpatient Physiotherapy Emergency Radiology Operation theatre Endoscopy Labs Intensive care Inpatient unit Nursing units Pharmacy Central Sterilization Mortuary Linen Housekeeping Central stores Food services Maintenance Administrtion Medical director Medical media Staff education Public area Medical records Social services Fig 2: main zoning
3. Diagnostic Design standards:
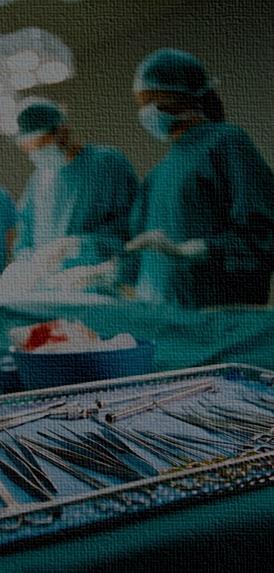 BY: ARCH.OMARHAMDYEID
BY: ARCH.OMARHAMDYEID
Outpatient Operation Theatre Radiology Emergency Laboratory physiotherapy
3
3.1.Outpatient:
The Outpatient Unit, also known as Ambulatory Care Unit, refers to health care provided in hospital-based outpatient or stand-alone clinics, physician offices, ambulatory surgical centers, and many other specialized settings where patients receive care but do not remain overnight.
Standards from Egyptian code:
• Two separated entrances are required.
• Near to radiology department.
• Isolated from noises.
• Examination room minimum area is 8 square meters.

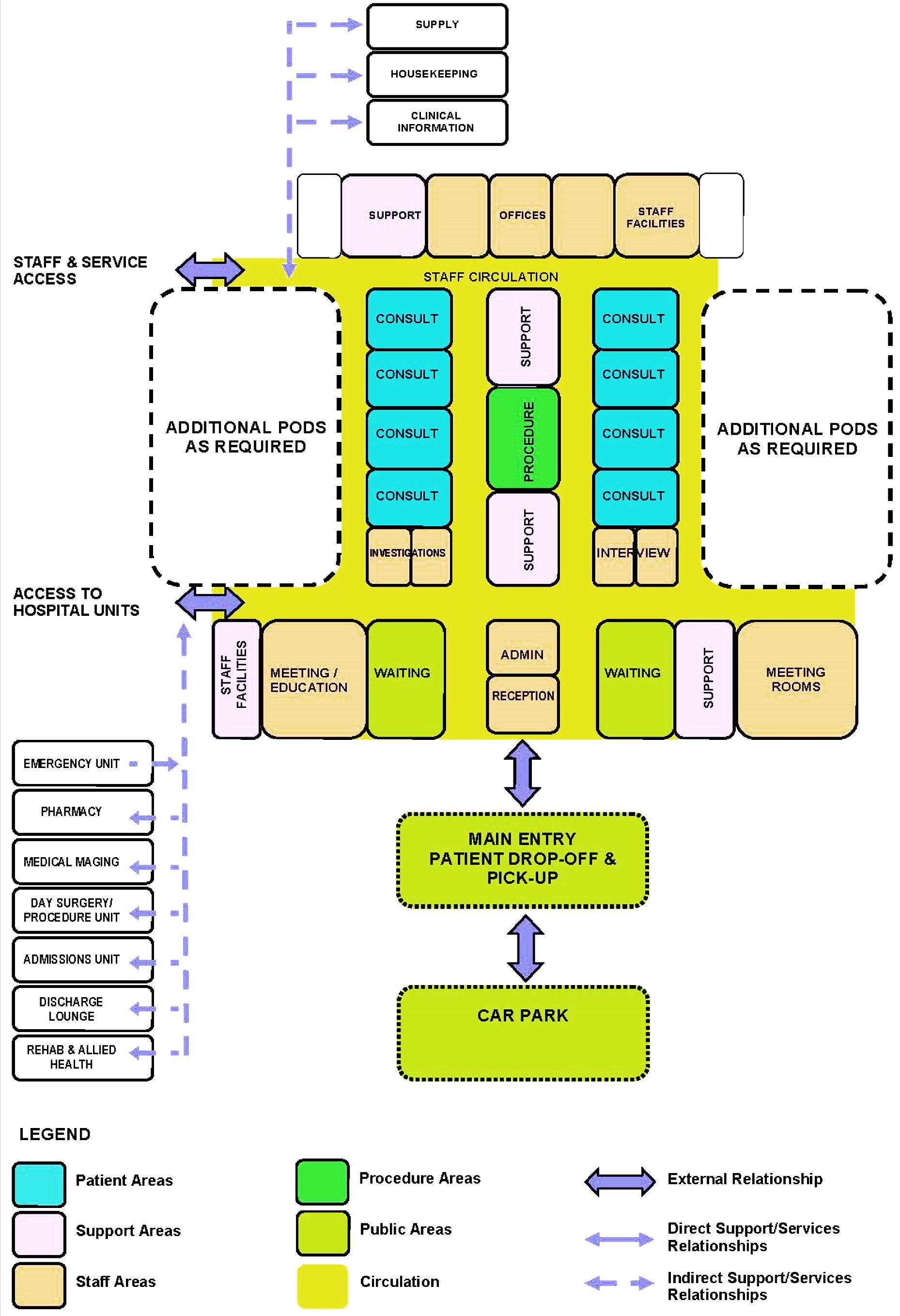
• Treatment room minimum area is 12 square meters.
• Minimum corridor width is 1.5m.
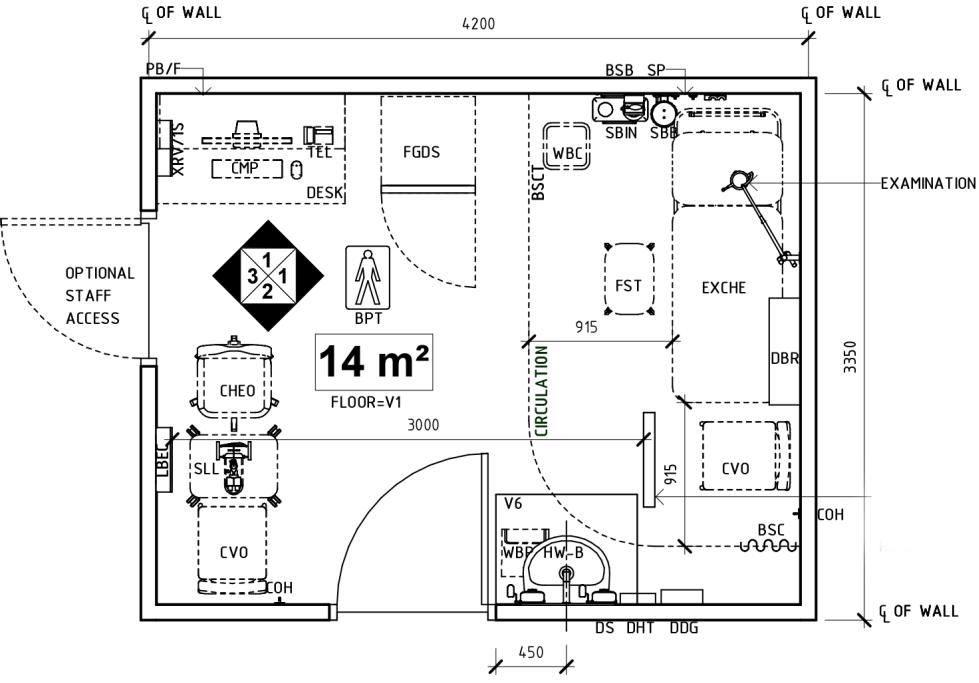 BY: ARCH.OMARHAMDYEID
Fig 5: Outpatient zoning
Fig 4: Outpatient plan
Fig 3: Clinic plan
BY: ARCH.OMARHAMDYEID
Fig 5: Outpatient zoning
Fig 4: Outpatient plan
Fig 3: Clinic plan
3.2.Operation theatre:
The Operating Unit provides a safe and controlled environment for the operative care of patients undergoing diagnostic/ surgical procedures under anesthesia and peri-operative care including post procedure recovery.

Standards from Egyptian code:
• The design should stop spreading of infection.
• Consist of 3 parts , restricted area , half restricted area and non restricted area.
• Corridor's width is 2.1m.
• Original operation theatre minimum area is 30 m2 . with 5 meters width.
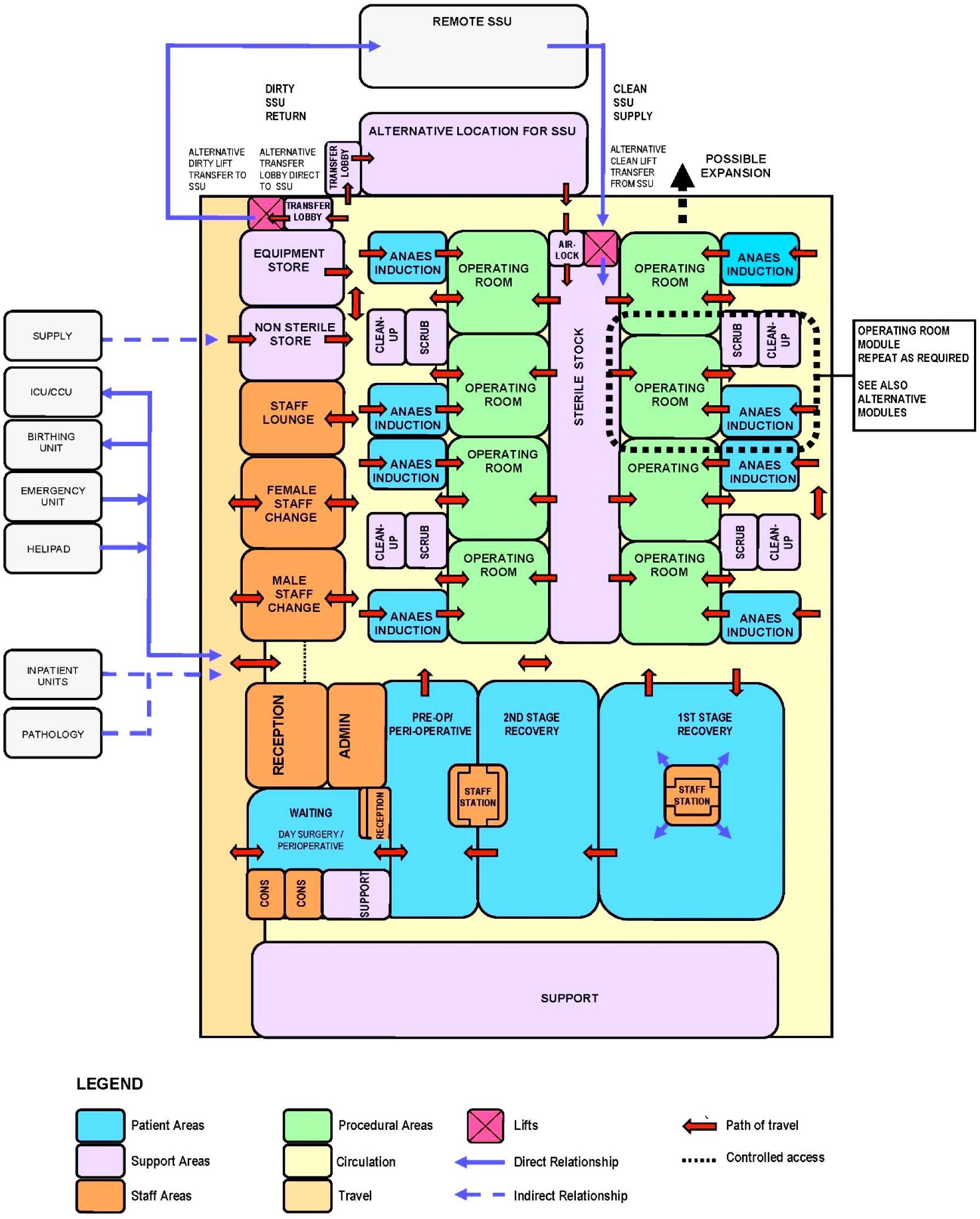
• Orthopedic operation room minimum area is 50 m2 . With 6 meters width.
• Anesthesia room minimum area is 15 square meters.
• 8 square meters for beds in recovery room.
• To stop spreading of infection we change the rooms pressure.
• Day-surgery unit is like operation unit, but it should be near to outpatient unit.

 BY: ARCH.OMARHAMDYEID
BY: ARCH.OMARHAMDYEID
Fig 7: operation zoning
Fig
6: operation flow chart
BY: ARCH.OMARHAMDYEID
 Fig 8: operation theatre
Fig 8: operation theatre
3.3.Radiology with integrated nuclear medicine:
The general Medical Imaging Unit is a discrete facility of the hospital which provides radiology and diagnostic investigations. Depending on the level of service and the clinical service plan, the unit may also provide diagnostic screening (fluoroscopy), ultrasound, mammography, computed tomography (CT), magnetic resonance imaging (MRI) or interventional radiographic procedures such as angiography.
Standards from Egyptian code:
• Located on the ground floor.
• Related to Emergency and outpatient department and the main entrance.
• Door width 1.2m (0.9 + 0.3).
• Windowsill 2m.
• Min. x-ray area is 18 m2 . With 4m minimum width.
• Min. fluoroscopic area is 24 m2 .
• Min. CT area is 30 m2 .
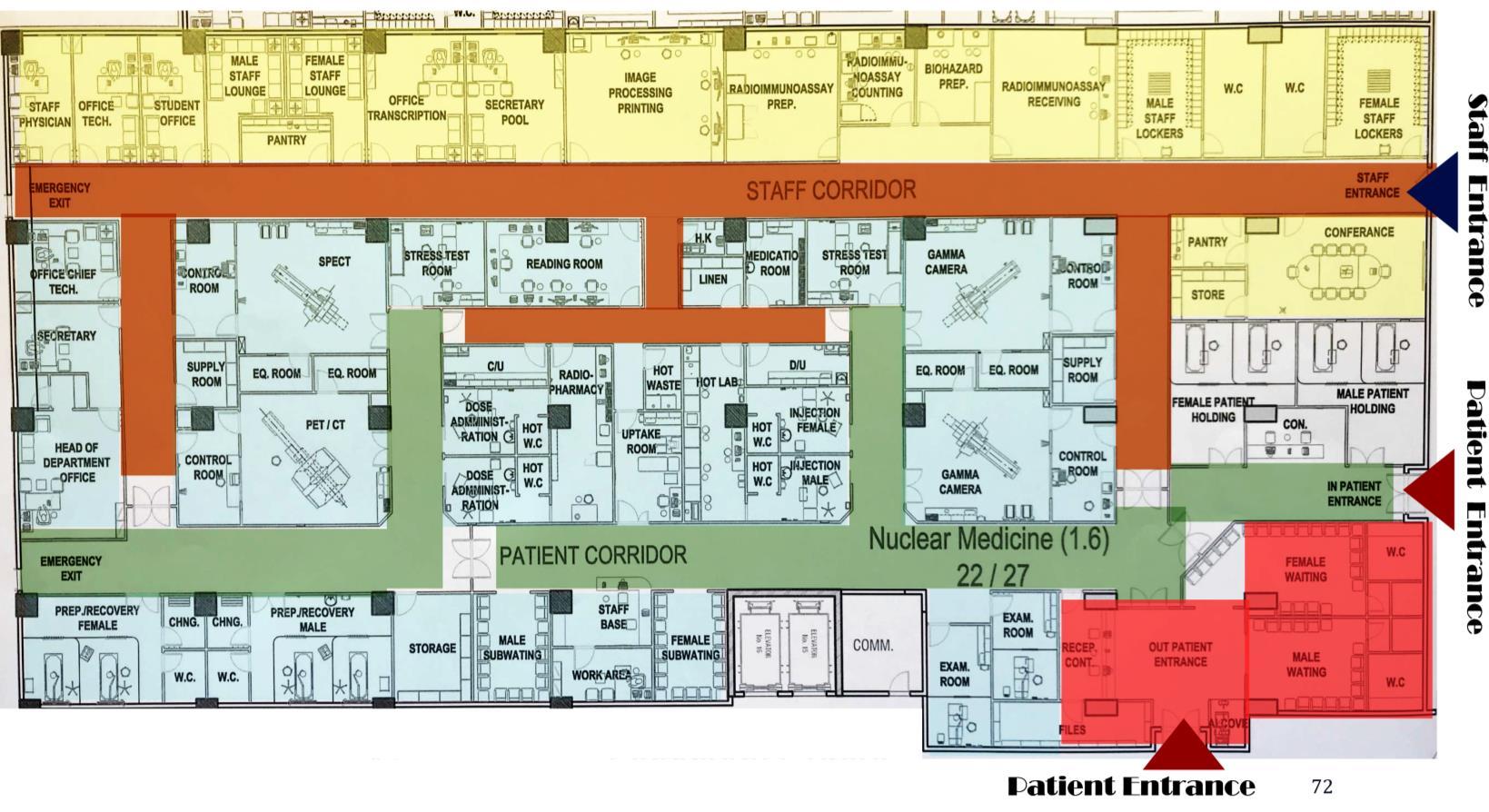
• Min. MRI area is 50 m2 .
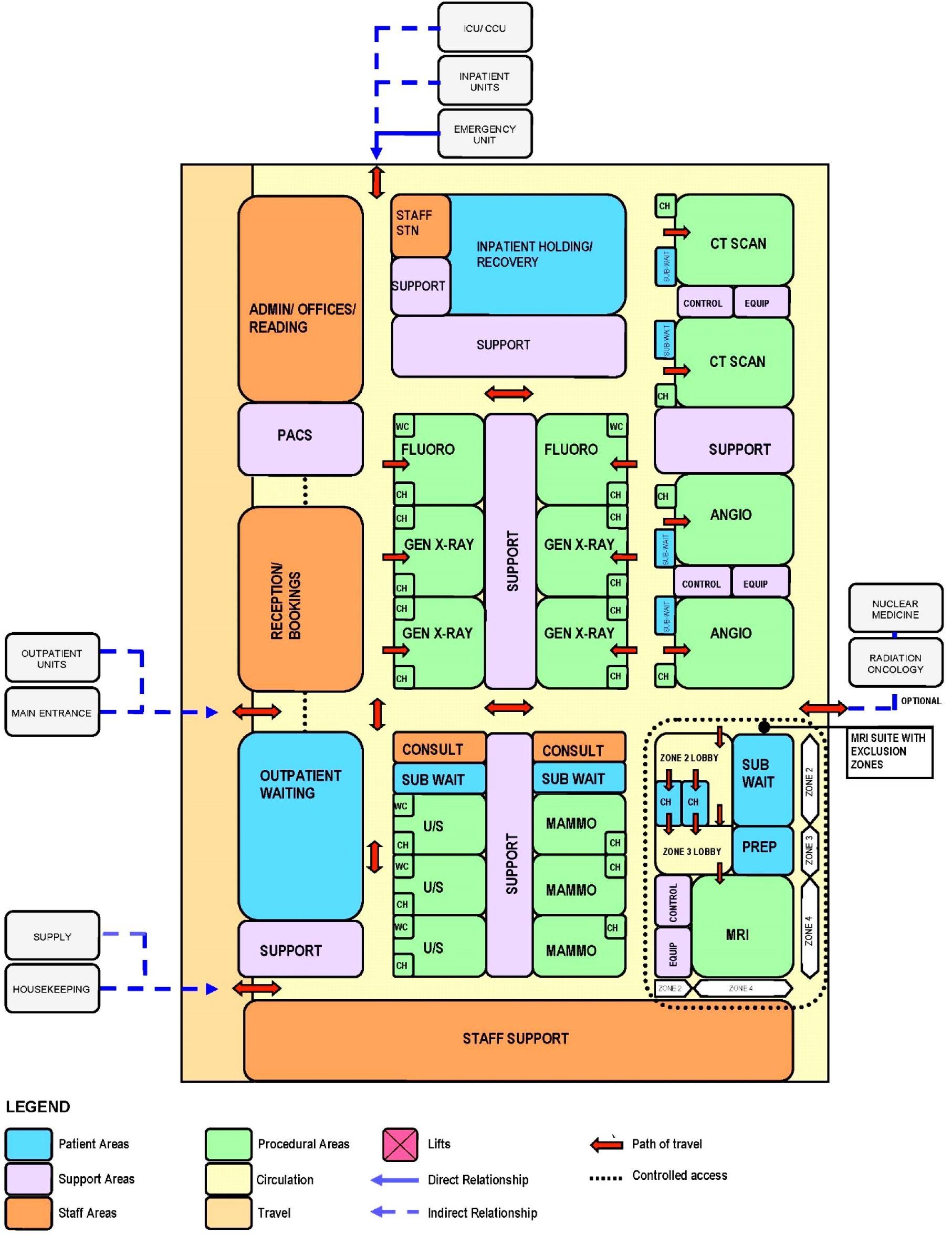
• Min. angiographic area is 40 m2 .
• Min. sound wave room is 9 m2 .
• Min. control room 6m.
BY: ARCH.OMARHAMDYEID
Fig 9: Radiology unit plan
Fig 10: Radiology zoning
BY: ARCH.OMARHAMDYEID
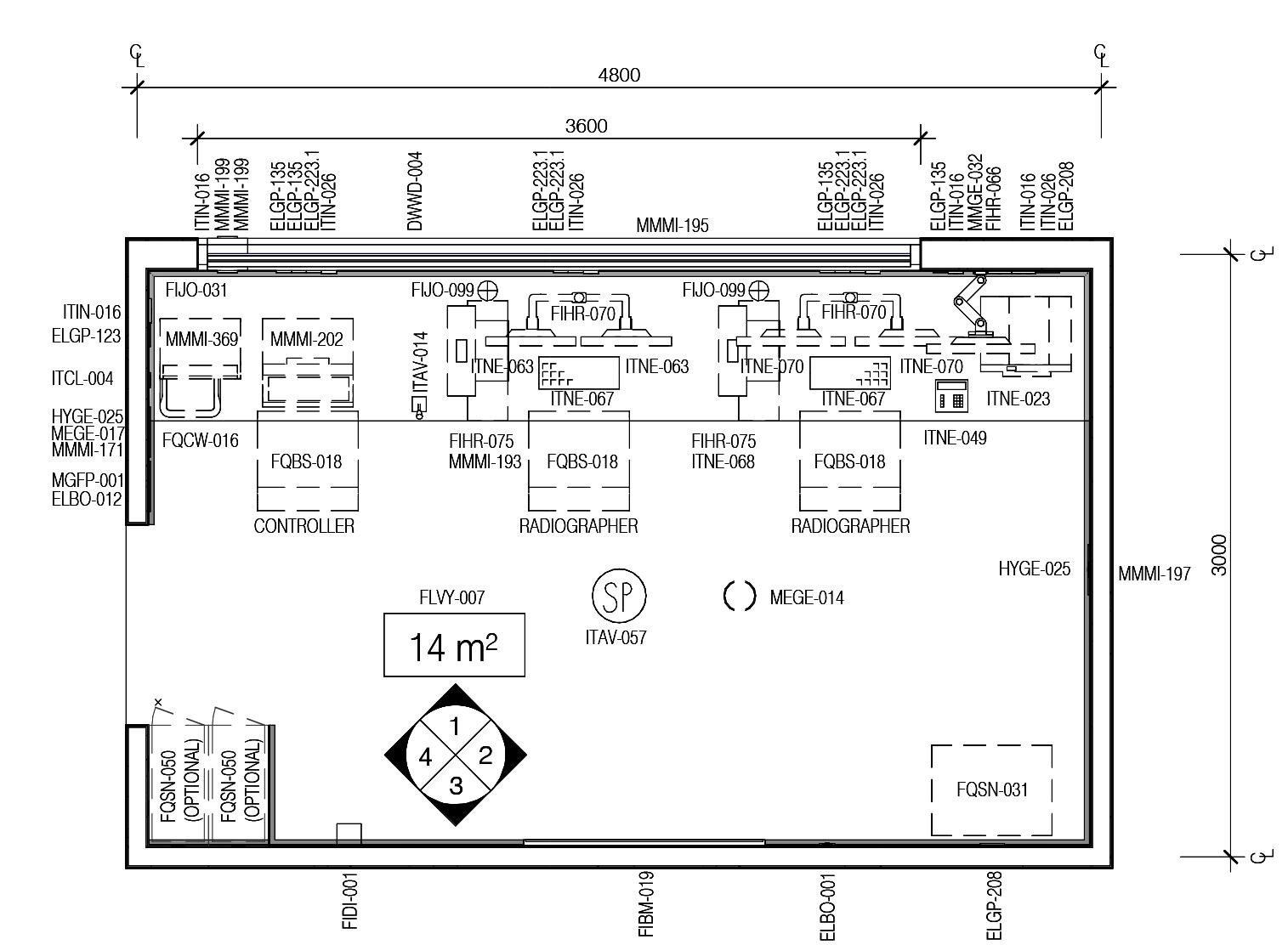
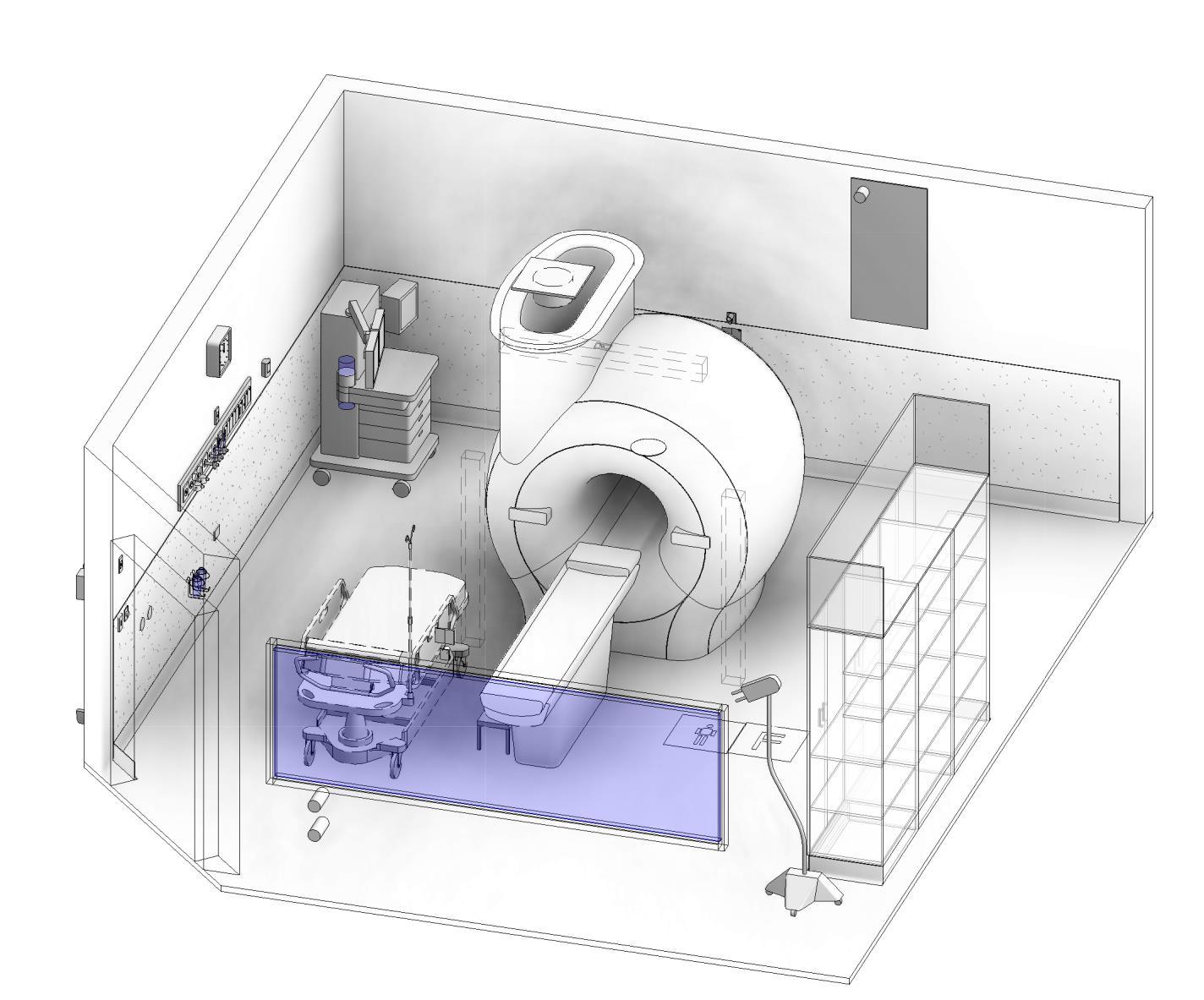
 Fig 12: MRI plans
Fig 11: MRI control room plans
Fig 12: MRI plans
Fig 11: MRI control room plans
3.4.Emegency:
The function of the Emergency Unit is to receive, stabilize and manage patients (adults and children) who present with a large variety of urgent and non-urgent conditions whether self or otherwise referred. The Emergency Unit also provides for the reception and management of disaster patients as part of the Unit's role within each region
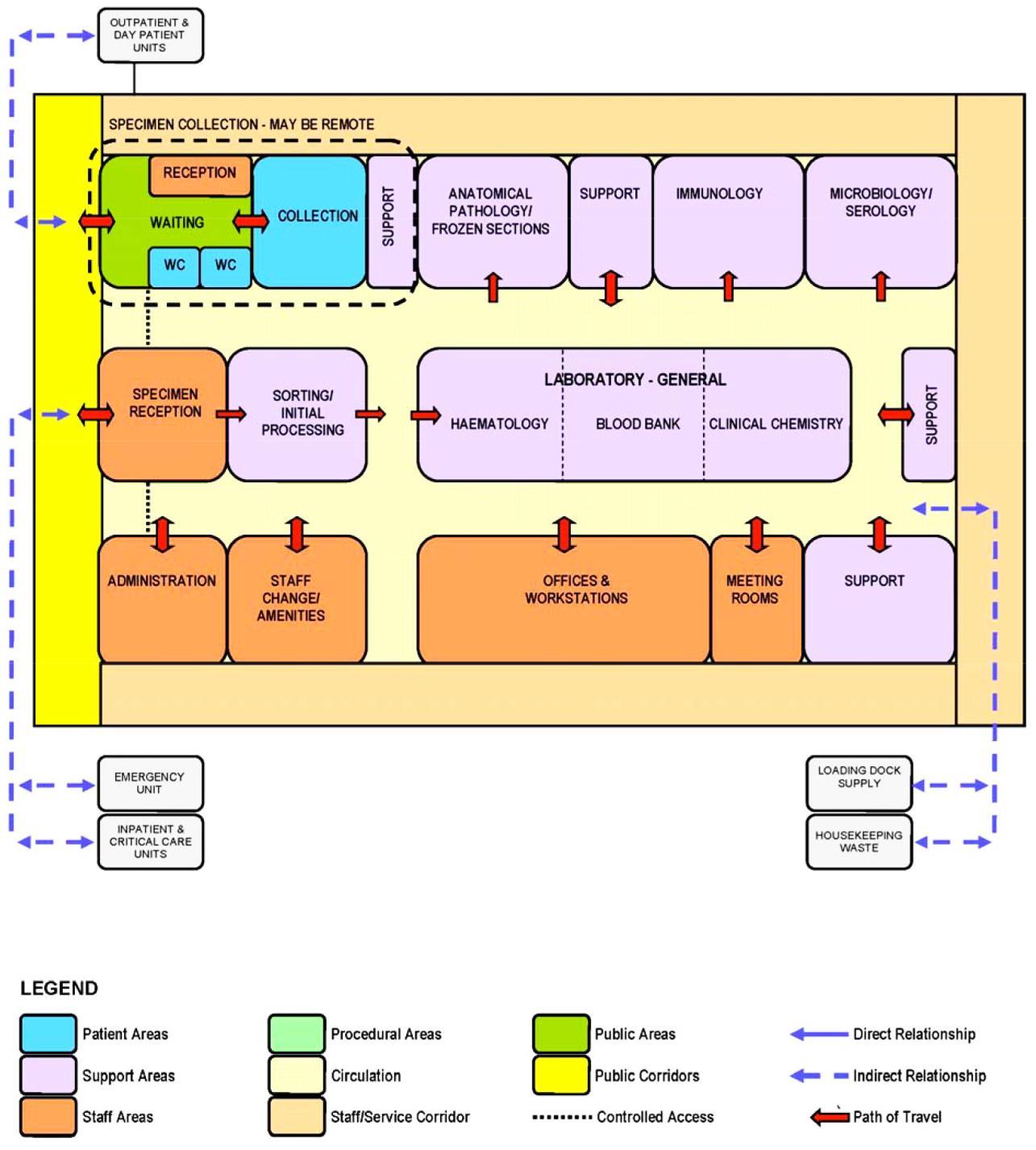
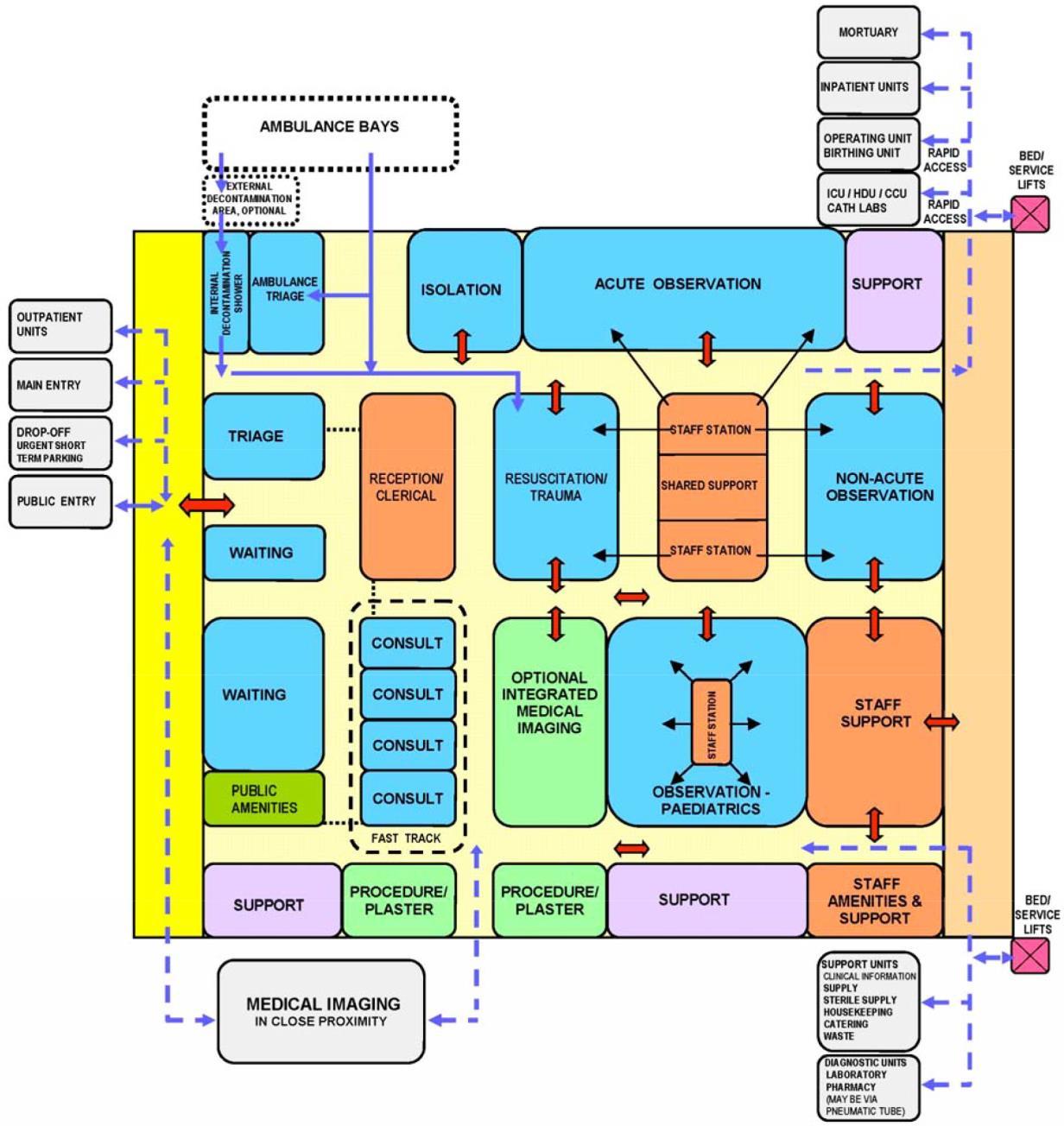
Standards from Egyptian code:
• Located at first floor with special entrance with a cover for ambulance.
• Obvious entrance to ambulance and visitors.
• Ambulance ramp ratio is 1:10.

• Minimum corridor width is 2.4m.
• Door's width is 1.4m (1m + 0.4m).
• One resuscitation unit is necessary with 18 m2for each bed.
• Procedure/plaster minimum dimension is 3.6x4.5m.
3.5.Labaratory:
The Laboratory Unit provides facilities and equipment for the examination of body tissues and fluids, involving receipt of patient specimens, testing and issue of reports. The Laboratory Unit may be divided into specialist disciplines including (but not limited to):
Standards from Egyptian code:
• It has a separate entrance and emergency exit.
• Door width is 1.1m.
• Reception area is 1.2 m2 per person.
• Hematology, bacteriology, immunology and chemical labs are required.
BY: ARCH.OMARHAMDYEID
Fig 13: Emergency zoning
Fig 14: Laboratory zoning
3.6.Physiotherapy:
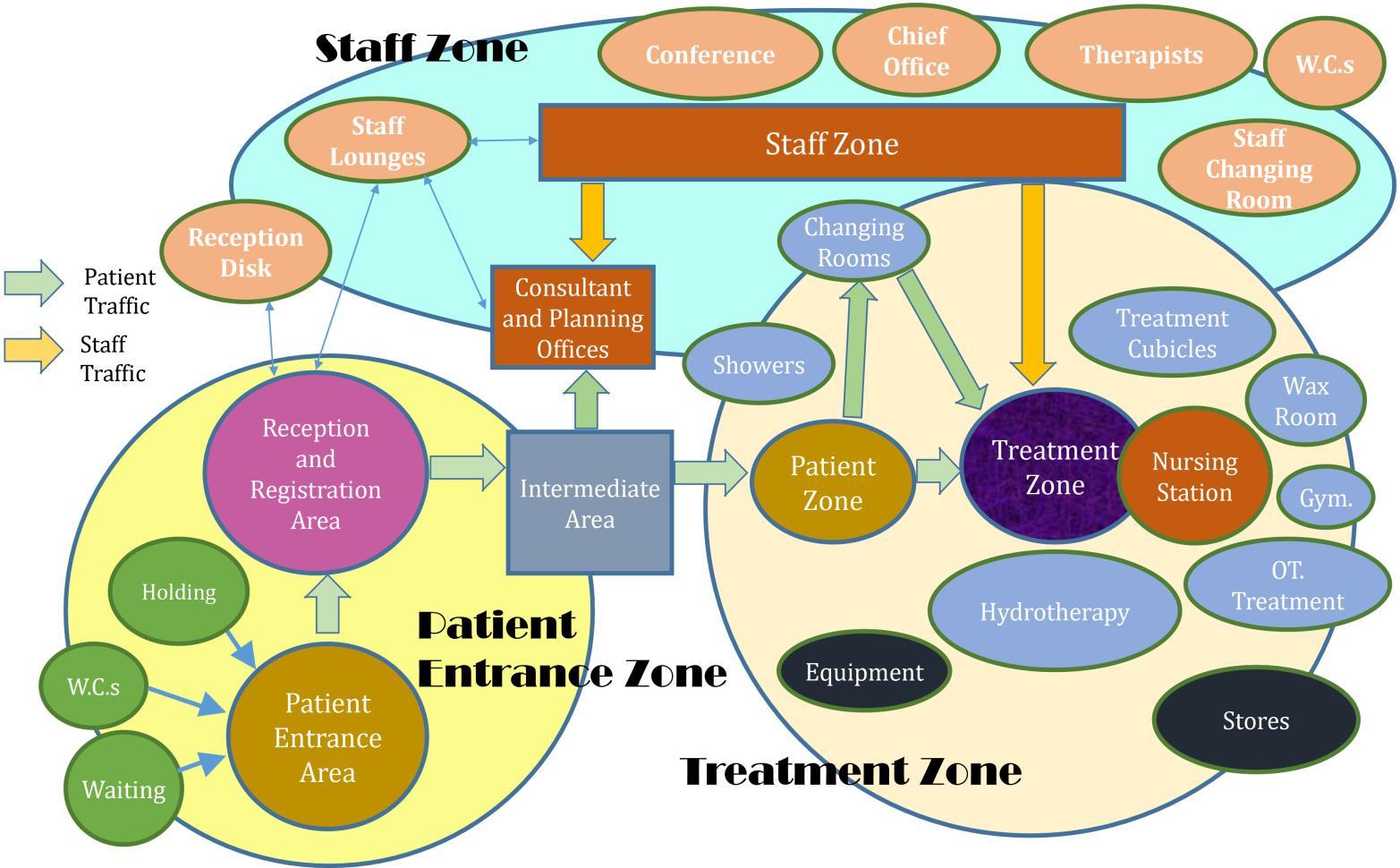
Physical therapy (PT), also known as physiotherapy, is one of the healthcare. Physical therapy is provided by physical therapist who promote, maintain, or restore health through physical examination, diagnosis, prognosis, patient education, physical intervention, rehabilitation, diagnosis and health promotion. Physical therapists are known as physiotherapists in many countries
Standards from Egyptian code:
• Located on ground floor.
• Privacy should be achieved.
• Corridor width 1.8m.


• Handrail and ramps is a must
BY: ARCH.OMARHAMDYEID
Fig 15: Gym plan
Fig 16: physiotherapy zoning
Fig 17: physiotherapy plan
BY: ARCH.OMARHAMDYEID
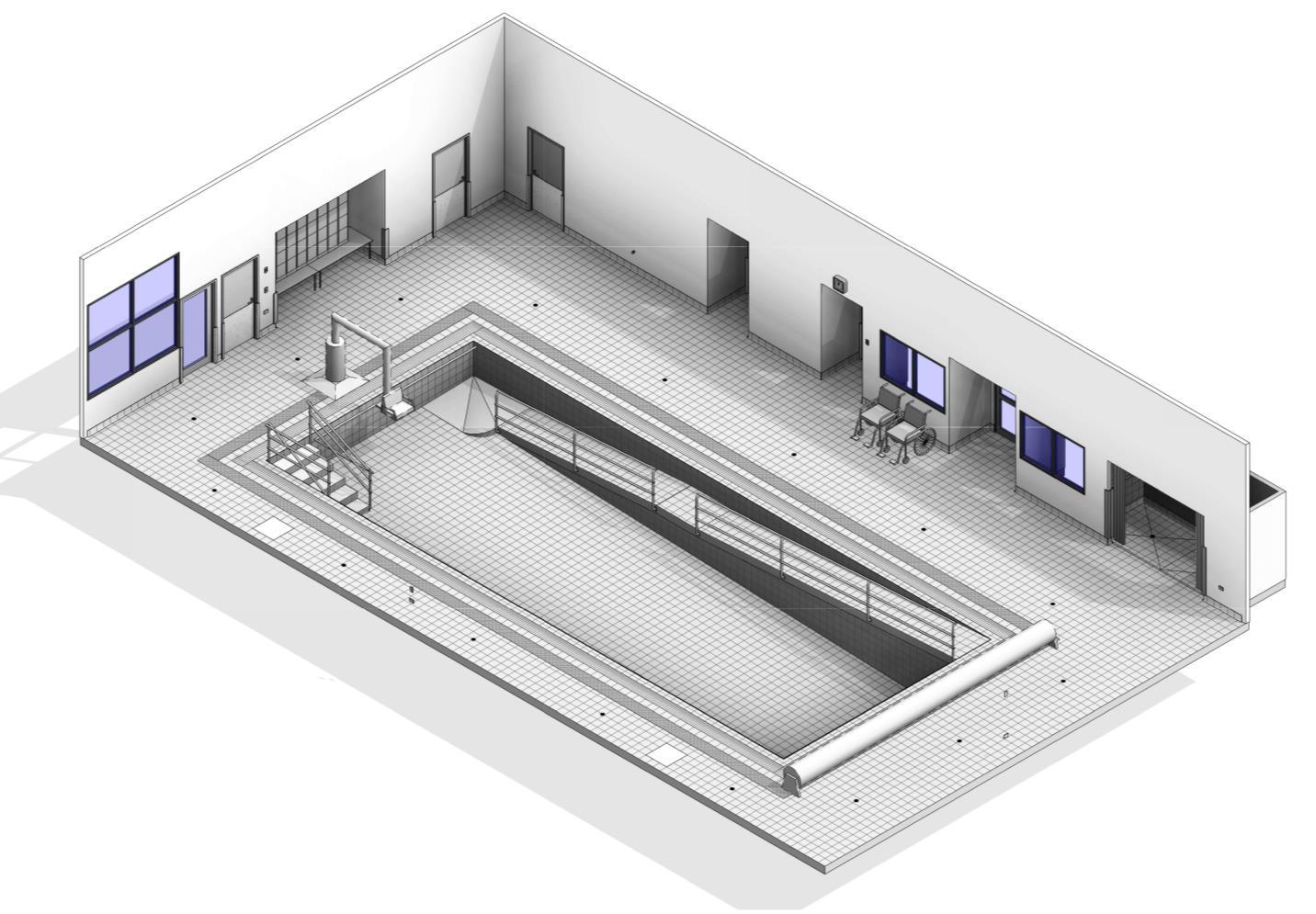
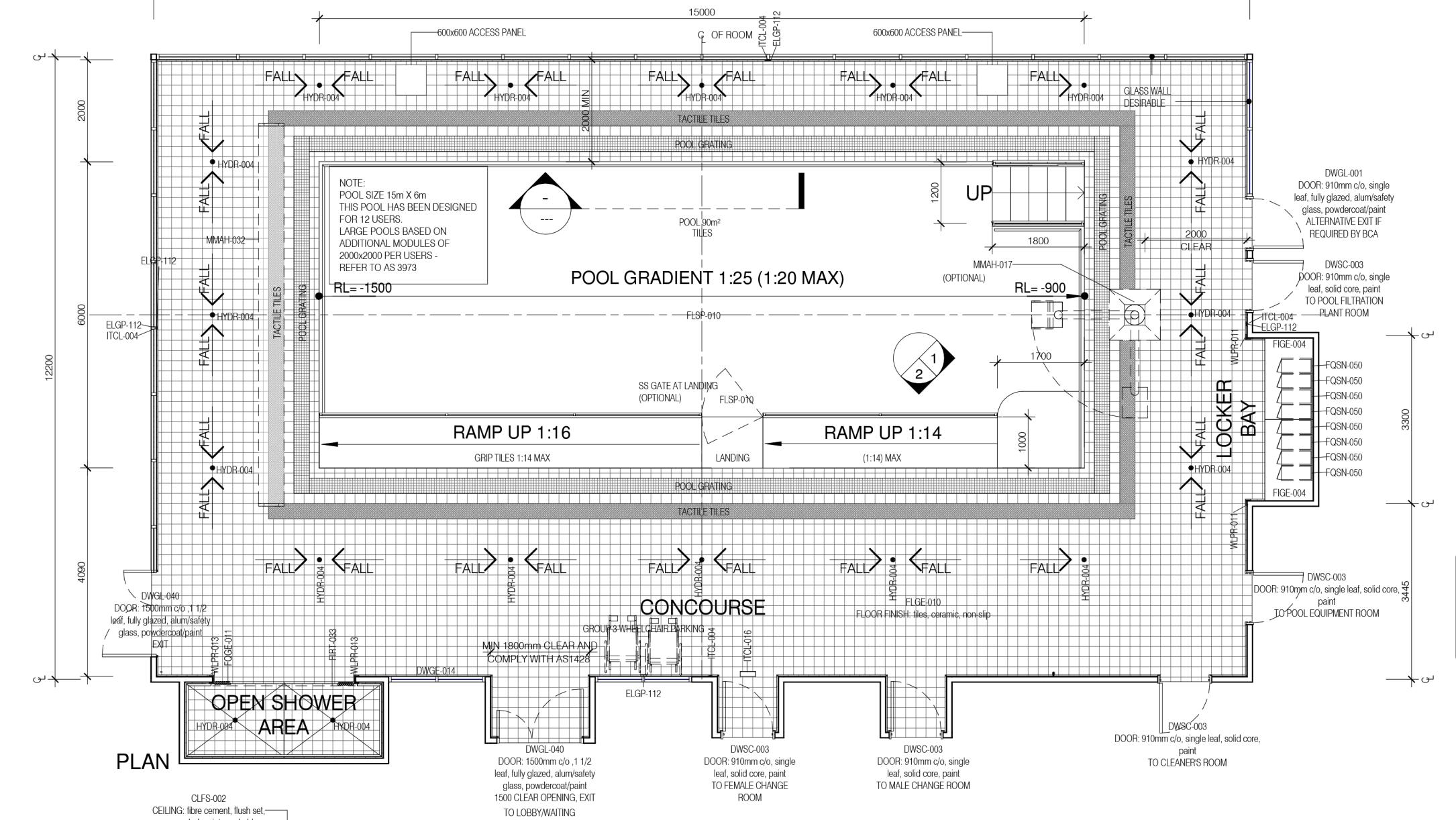 Fig 18: Hydrotherapy plan
Fig 18: Hydrotherapy plan
4. Inpatient Department:
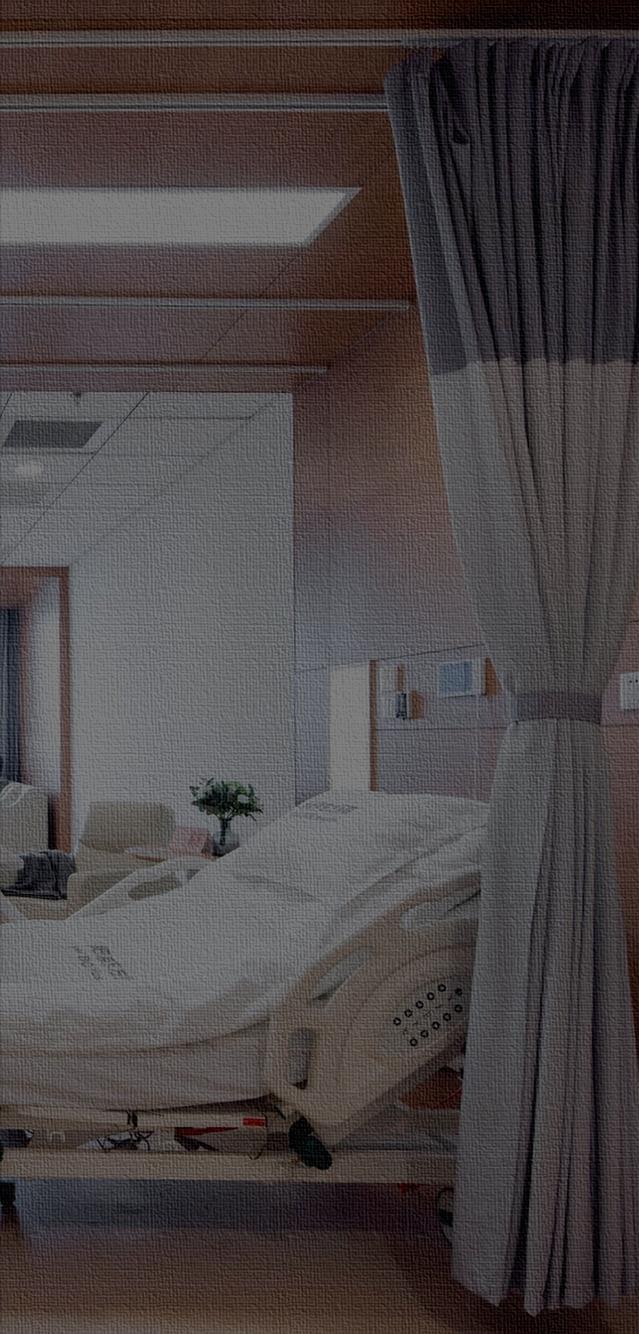 BY: ARCH.OMARHAMDYEID
BY: ARCH.OMARHAMDYEID
Intensive care unit Inpatient room Nursing unit
4
4.1.Intensive care:
The function of the Emergency Unit is to receive, stabilize and manage patients (adults and children) who present with a large variety of urgent and non-urgent conditions whether self or otherwise referred. The Emergency Unit also provides for the reception and management of disaster patients as part of the Unit's role within each region.
Standards from Egyptian code:
• Maximum beds per unit is 12 beds.
• Should be near to Emergency unit , operation unit and radiology unit.
• Natural light and eye contact to outside is necessary.
• Under observation of nursing units.
• Patient privacy should be achieved.
• 18 m2 should be provided to each bed.
• 4 meters in the minimum width to each bed whatever it is bay or room.
• Nursing unit for each 12 beds

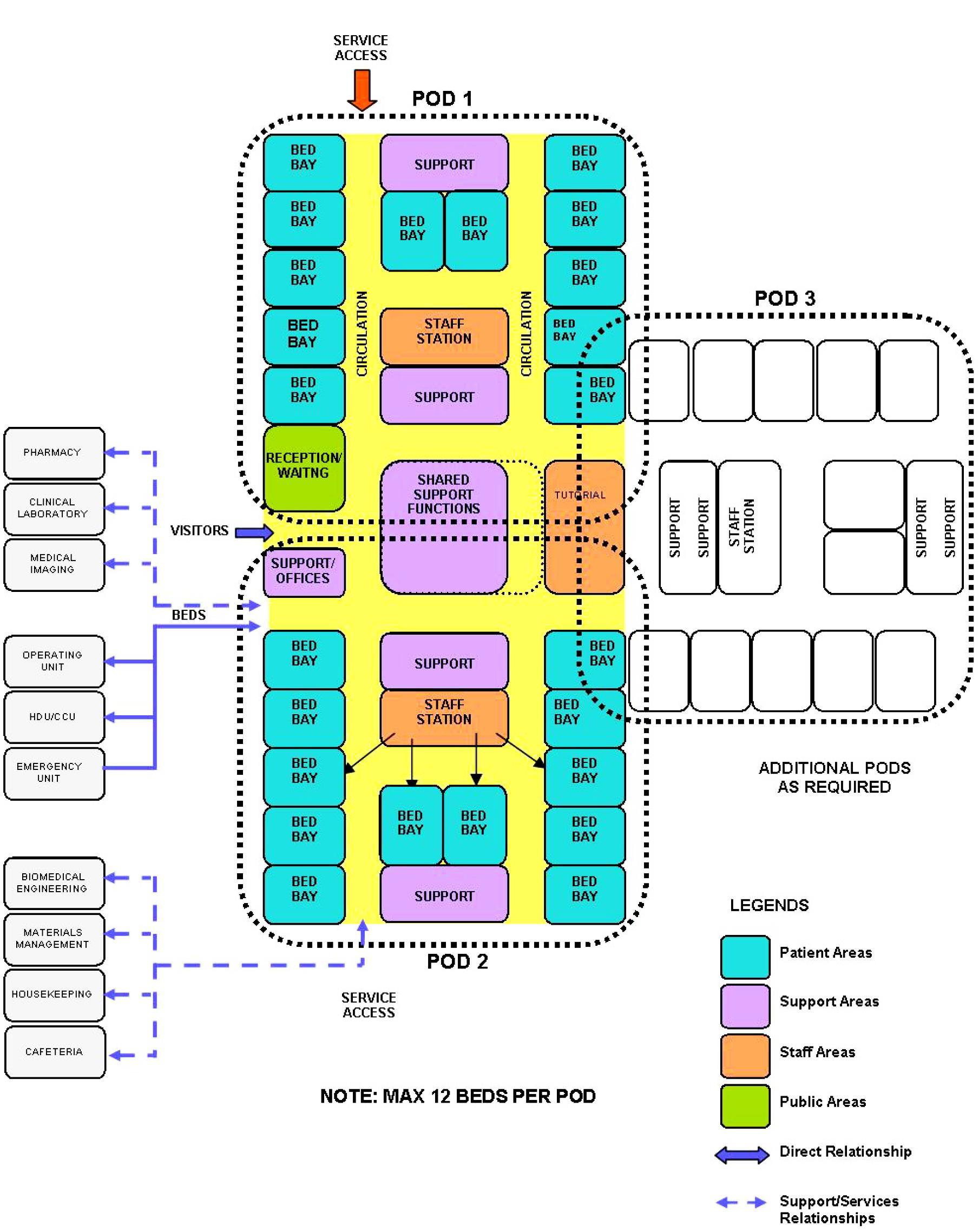
• Storage area is 1.8 m2 for each bed.
BY: ARCH.OMARHAMDYEID
Fig 19: ICU plan
Fig 20: ICU unit zoning
4.2.Inpatient unit:
The Bariatric Inpatient Unit is a specially designed, staffed and equipped service of a healthcare facility to provide support, rehabilitation, monitoring and treatment of the obese patient(s) in a controlled multi-disciplined inpatient environment.
Standards from Egyptian code:
• Natural lights and good ventilation id necessary (north east orientation).
• Should be near to Emergency units and reception hall (look at figure)
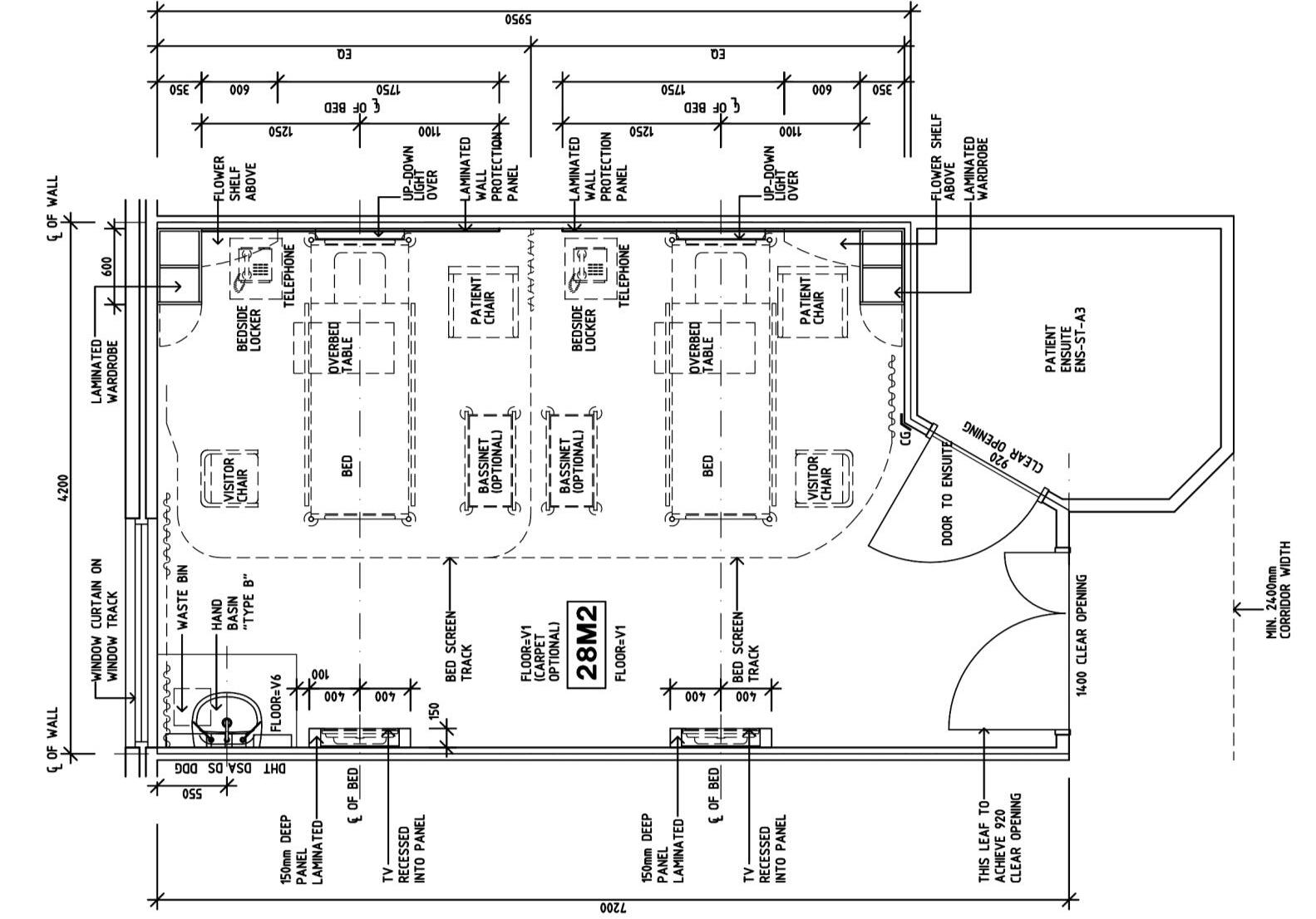
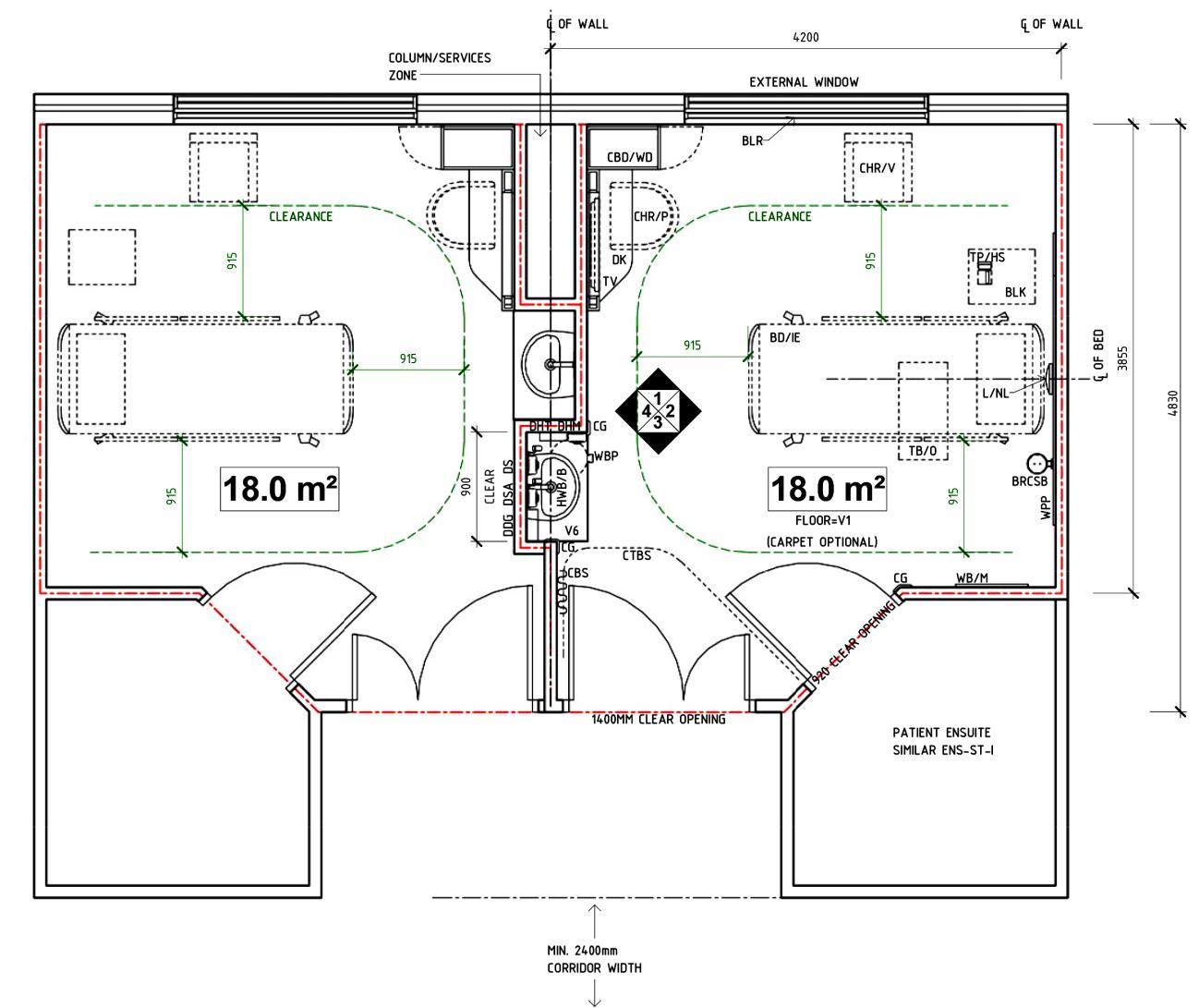
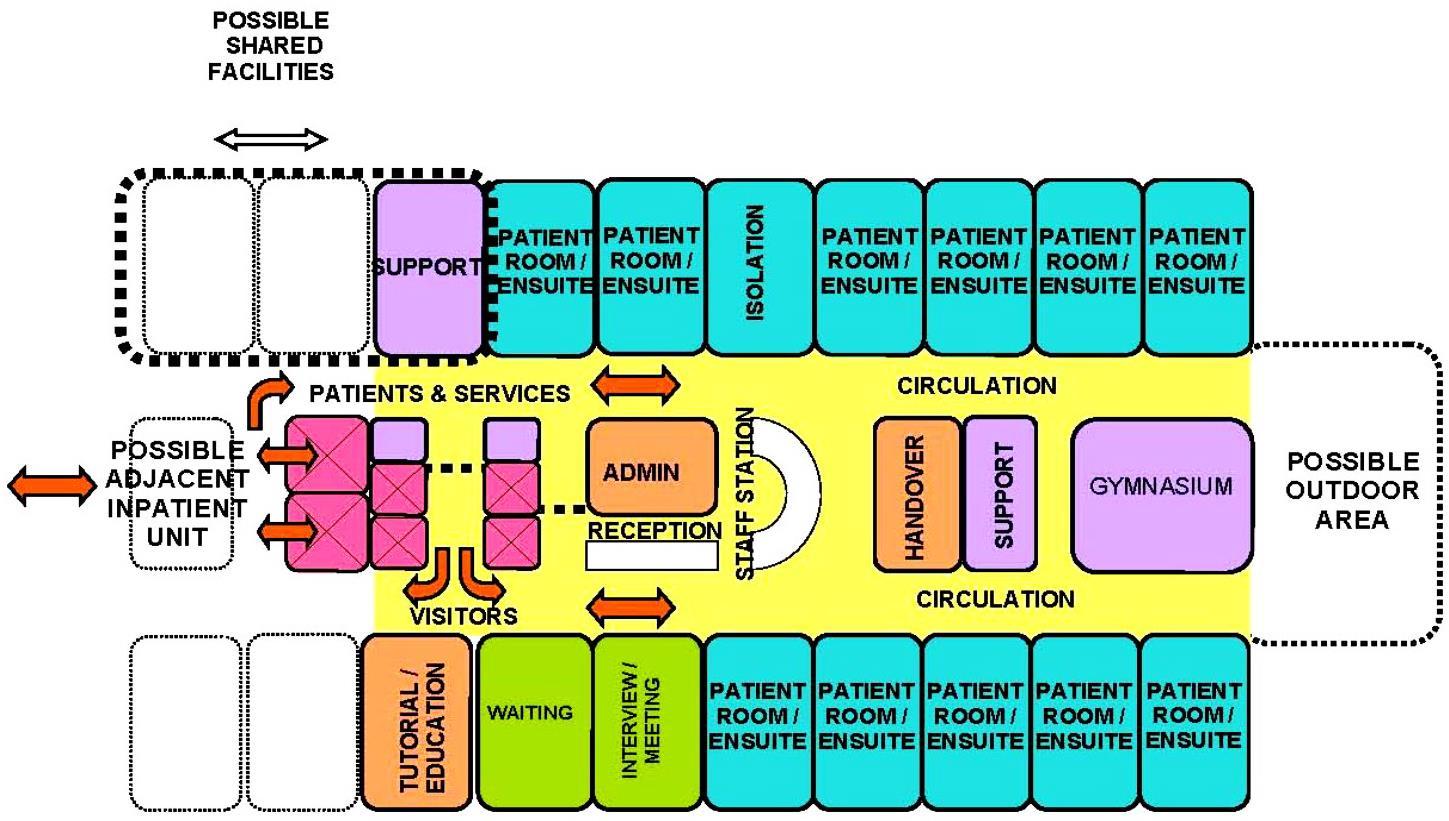
• Maximum number of wards can be served by one nursing is 30 wards.
• Room minimum area is 12m2 .
• 3.3 minimum room width.
• Maximum patients in ward is 4.
• 1.2 m is the minimum width for the doors.
• All doors open inside to outside.
• Recommended to be in the tower building.
BY: ARCH.OMARHAMDYEID
Fig 22: inpatient unit plan
Fig 21: inpatient unit zoning
5. Ancillary department:
Pharmacy
Central Sterilization 5
BY: ARCH.OMARHAMDYEID
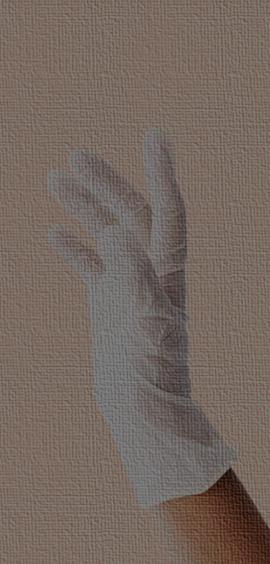
5.1.Pharmacy:
The Bariatric Inpatient Unit is a specially designed, staffed and equipped service of a healthcare facility to provide support, rehabilitation, monitoring and treatment of the obese patient(s) in a controlled multi-disciplined inpatient environment.
Standards from Egyptian code:
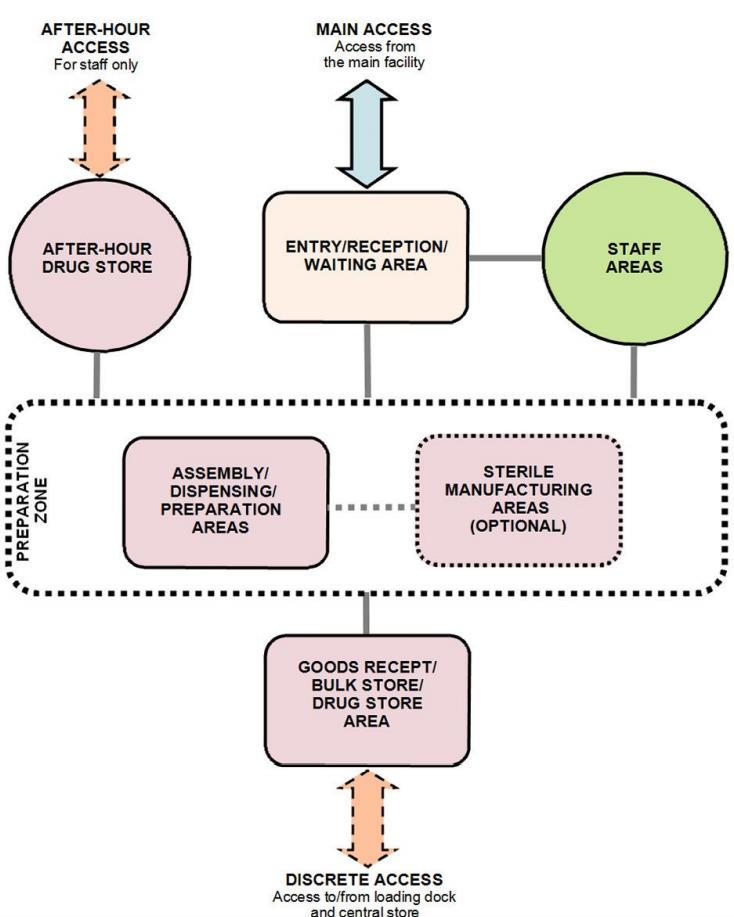
• Support entrances is required.
• Located on ground floor.

• Near to outpatient.
• Natural ventilation.
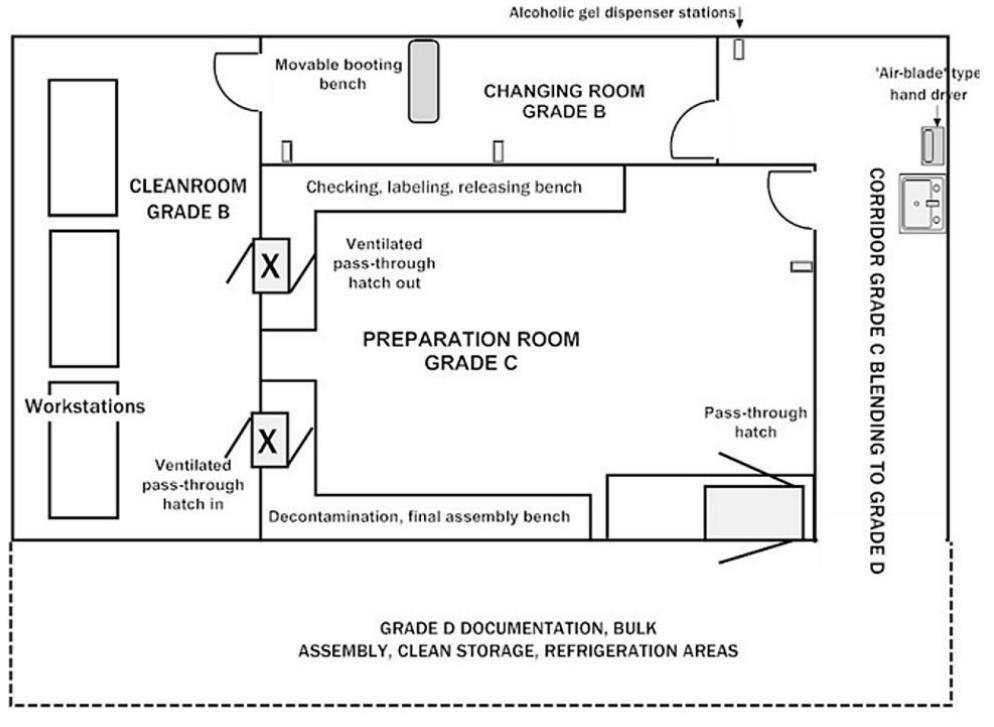 BY: ARCH.OMARHAMDYEID
Fig 23: Pharmacy zoning Fig 24: Pharmacy plan
BY: ARCH.OMARHAMDYEID
Fig 23: Pharmacy zoning Fig 24: Pharmacy plan
5.2. Central Sterilization:
The Sterile Supply Unit’s role is to clean, decontaminate and store reusable equipment and medical devices to ensure patient safety, compliance, efficiency and economy. Where viable, centralized Units minimize duplication and facilitate effective auditing while delivering a one-way flow of items between soiled and clean areas.
Standards from Egyptian code:

• Located near servicer lifts and stairs.
• Near to operation unit and nursing units.
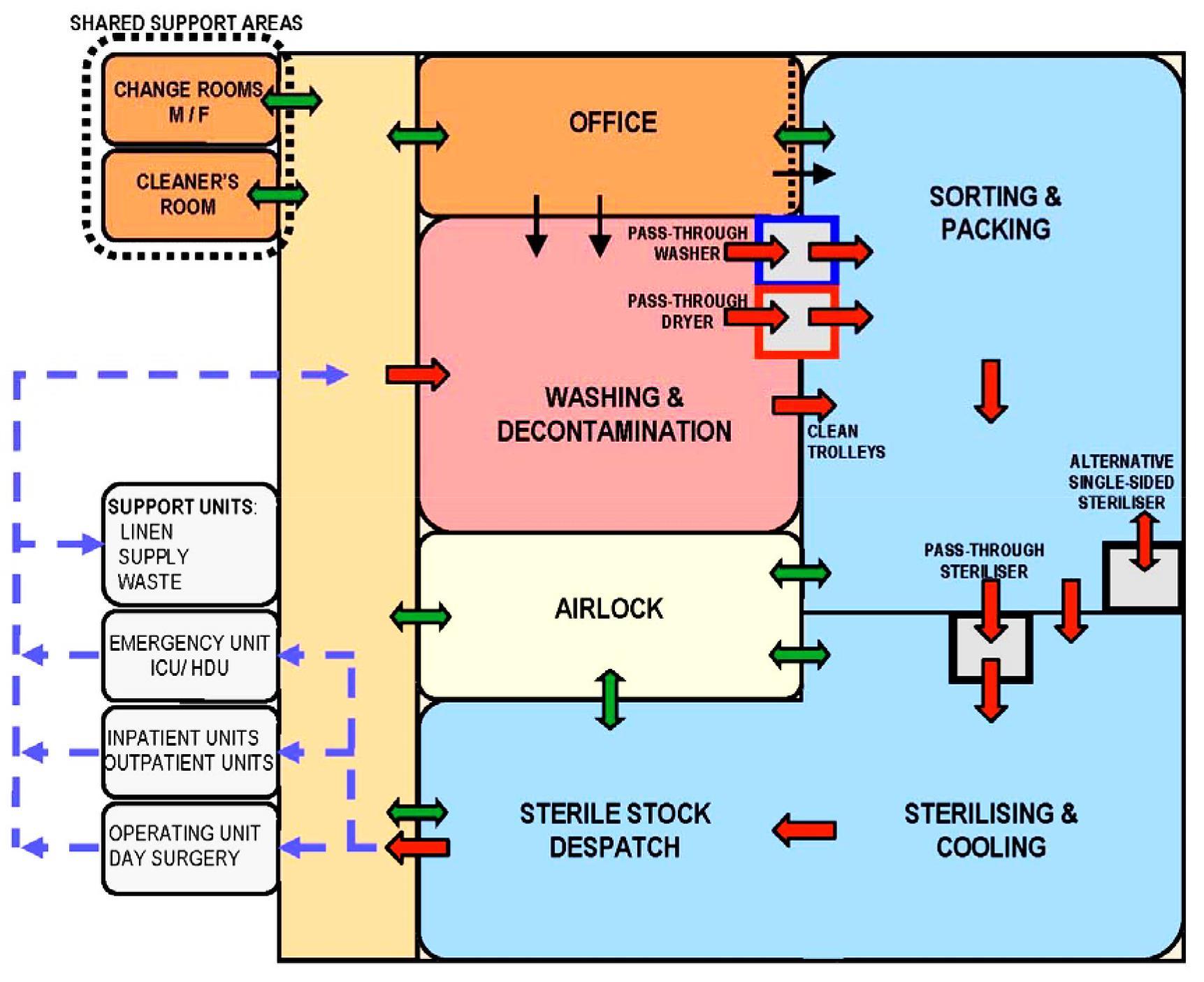

• Consist of washing, sorting and packing, stores.
HAMDYEID
Fig
25: CSS zoning
Fig
26: CSS zoning BY: ARCH.OMAR
Mortuary
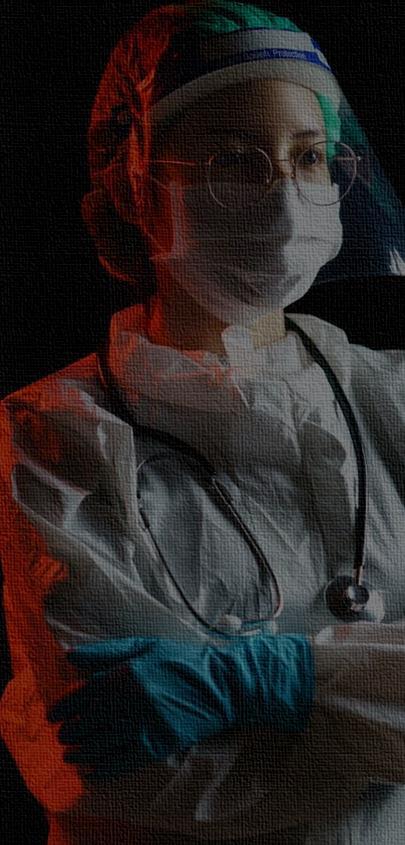
Linen
Maintenance
Housekeeping
Food services
Supply unit
6. Support department: 6
Waste management
BY: ARCH.OMARHAMDYEID
6.1.Morturay:
The Hospital Morgue is a facility for the viewing and/or identification of a body and the temporary holding / storage of bodies prior to transfer to a Mortuary. The needs of hospital staff, relatives of the deceased and attendant authorized persons should be considered in the design, layout and functionality of the unit to provide a safe and private environment.
Standards from Egyptian code:
• Located far from all entrances or near the basement.
• Preparing room area is 20 m2 .

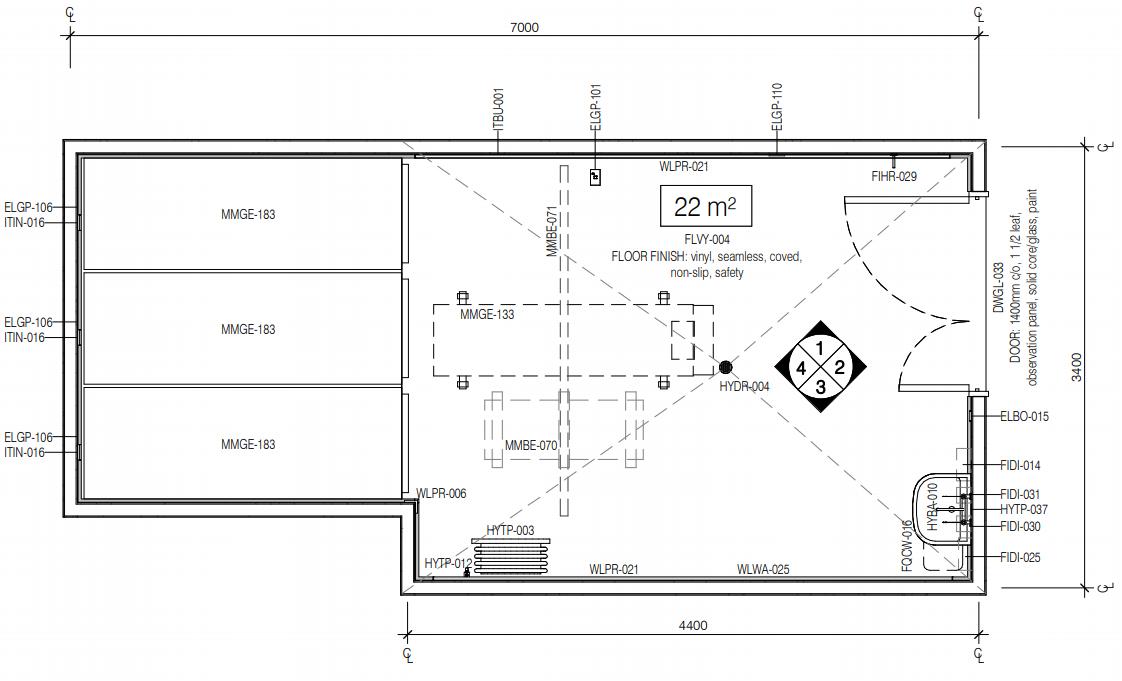
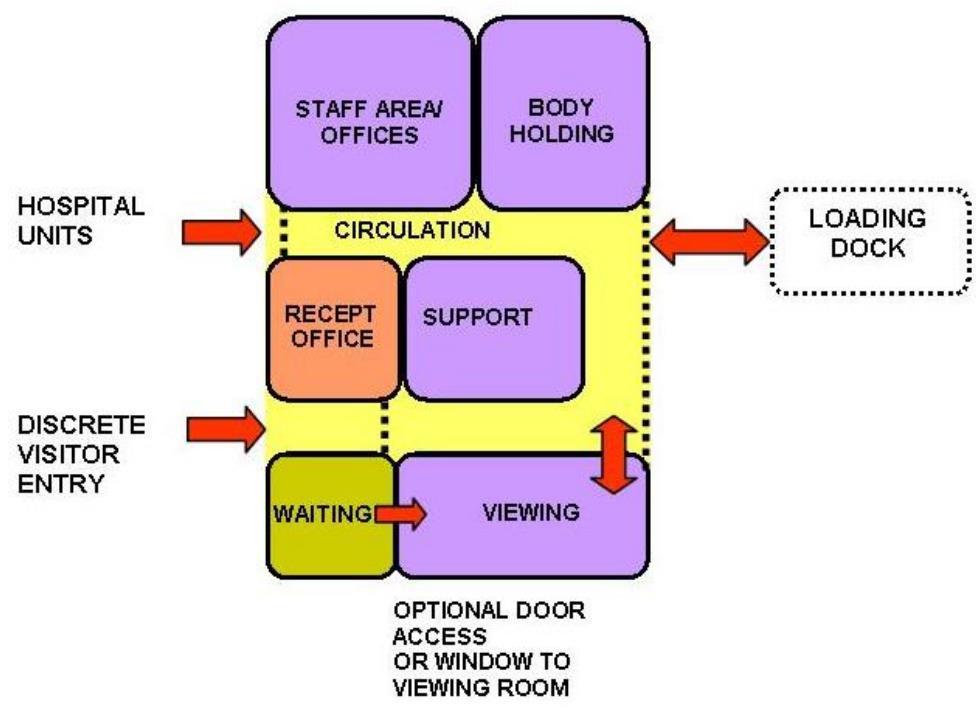
• Waiting room area is 20 mm.
• Oratory for 12 prayers.
BY: ARCH.OMARHAMDYEID
Fig 29: Viewing plan
Figure: mortuary plan
Fig 27: Mortuary zoning
Fig 28: Body holding
Standards from Egyptian code:
• Located in basement.
• Near to vertical and horizontal circulation.
• Near to sterilize unit.
• Dirty and clean area should be separated.
6.3.Maintanance:
A Maintenance Service shall be provided. It may be in-house or contracted, with an on-call repair service.
Standards from Egyptian code:
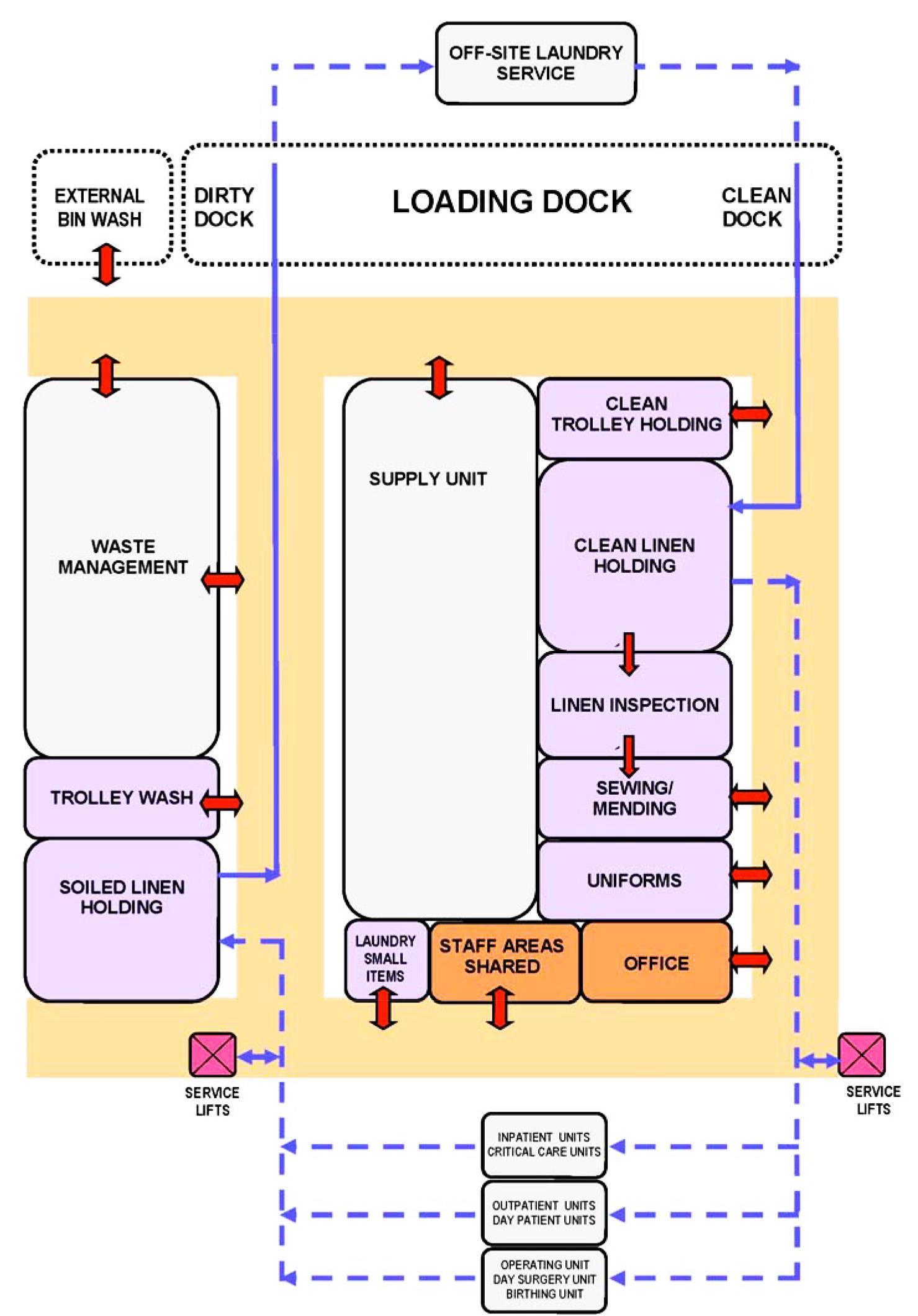
• Far from hospital.
• Recommended to be a separate building.

• Natural ventilation and sun light.
• Minimum area for workshop is 30m2 .
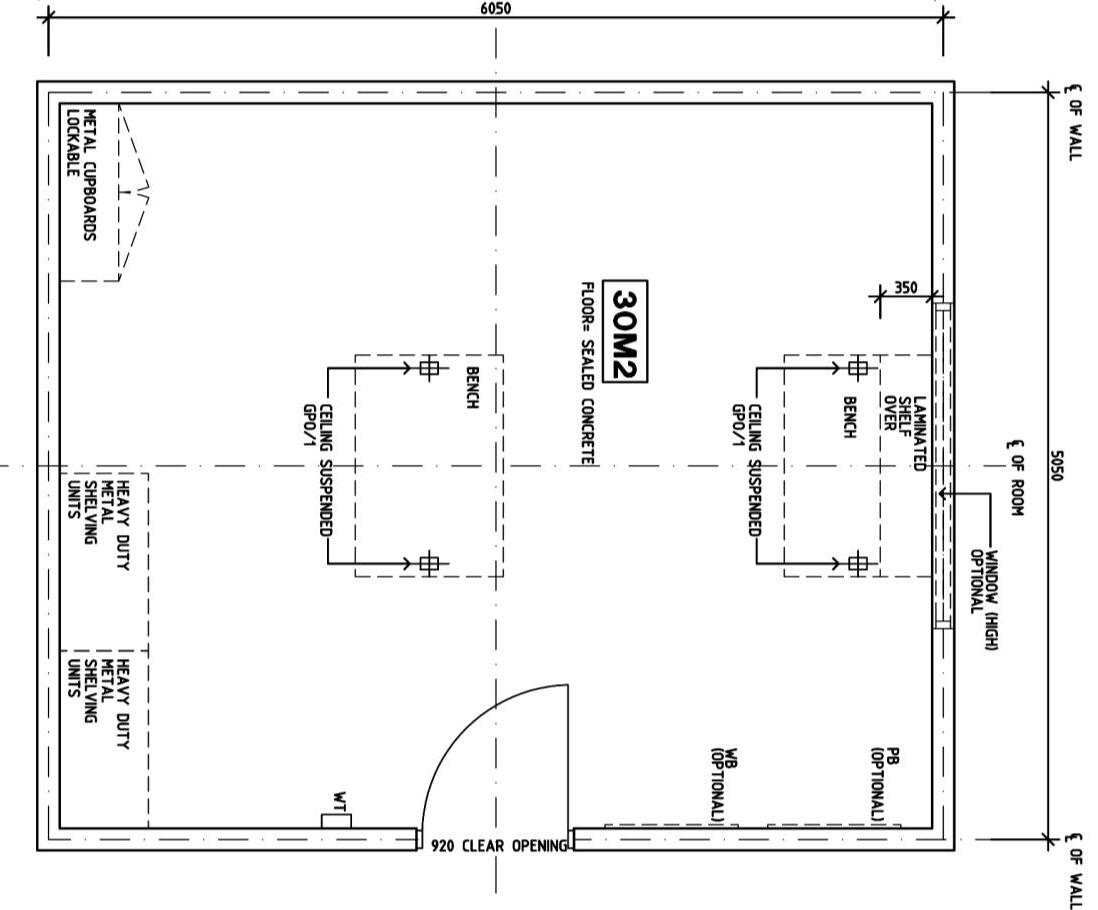
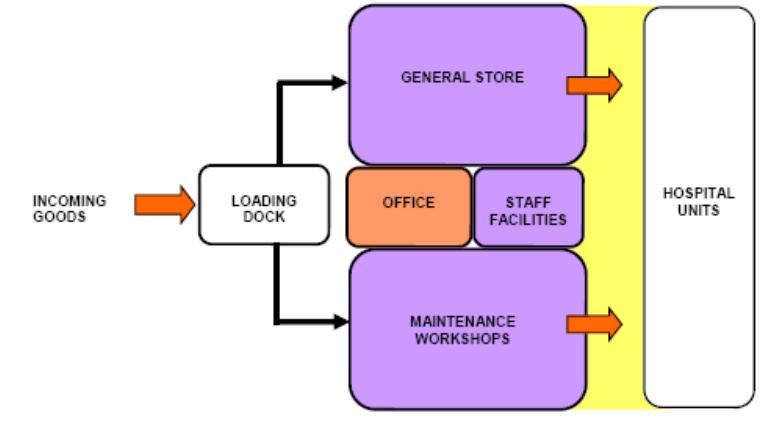 BY: ARCH.OMARHAMDYEID
BY: ARCH.OMARHAMDYEID
6.2.Linen:
Fig 30: Linen zoning
Fig 31: maintenance zoning
Fig 32: maintenance room
6.4.Housekeeping:
The Housekeeping Unit is responsible for maintaining the cleanliness of the facility in all areas including Inpatient Units and all public areas. The cleaning service may be contracted or in-house. In addition to the Cleaner's Rooms provided in the specialist Units, others may be required throughout the facility to maintain a clean and sanitary environment.
Standards from Egyptian code:
• Located in basement or ground floor.
• Near to staff entrance.
• Near to vertical and horizontal circulation.
6.5.Food services:

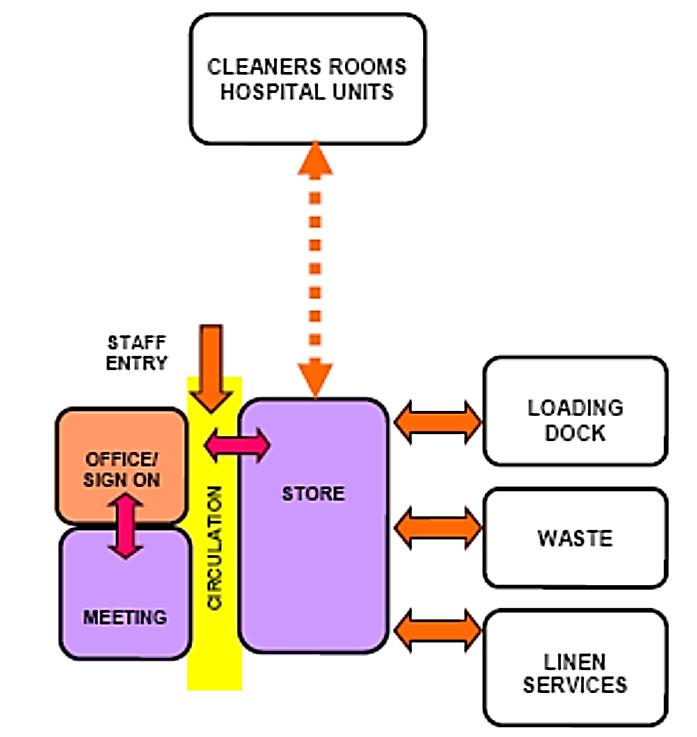
This partition is responsible for spreading foods to all inpatient and staff units.
Standards from Egyptian code:
• Located in basement or ground floor.
• Near to staff entrance.
• Near to vertical and horizontal circulation.
• Natural ventilation and sun light is not necessary.
• Near to service entrances.
BY: ARCH.OMARHAMDYEID
Fig 33: Housekeeping zoning
Fig 34: Food services zoning
6.6.Supply unit:
The Supply Unit shall provide for the following functions:
• purchase and receipt of equipment and bulk medical supplies.
• storage of bulk dry goods, consumables, intravenous fluids, drugs and flammable liquids.
• storage of emergency stock for the facility.
• storage of surplus hospital equipment and equipment awaiting repairs.
• deliveries to hospital units for regular restocking of unit-based supplies.
6.7.Waste management:
Waste Management Unit is a designated area of a healthcare facility which is staffed by a multidisciplinary team whose roles include collection, transport, processing, disposal, managing and monitoring of waste materials generated from the facility. Hospital waste can be divided into five broad categories:
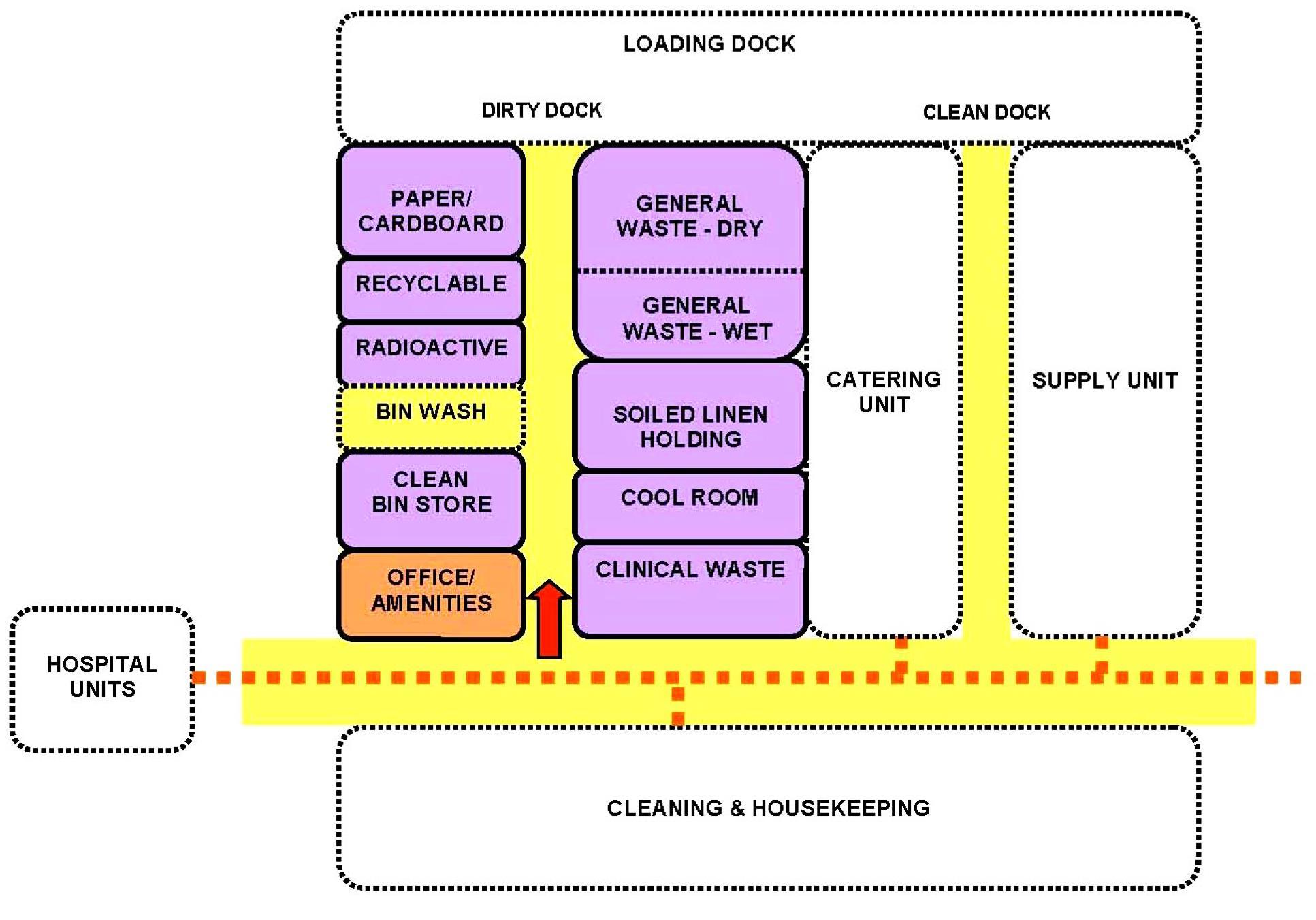
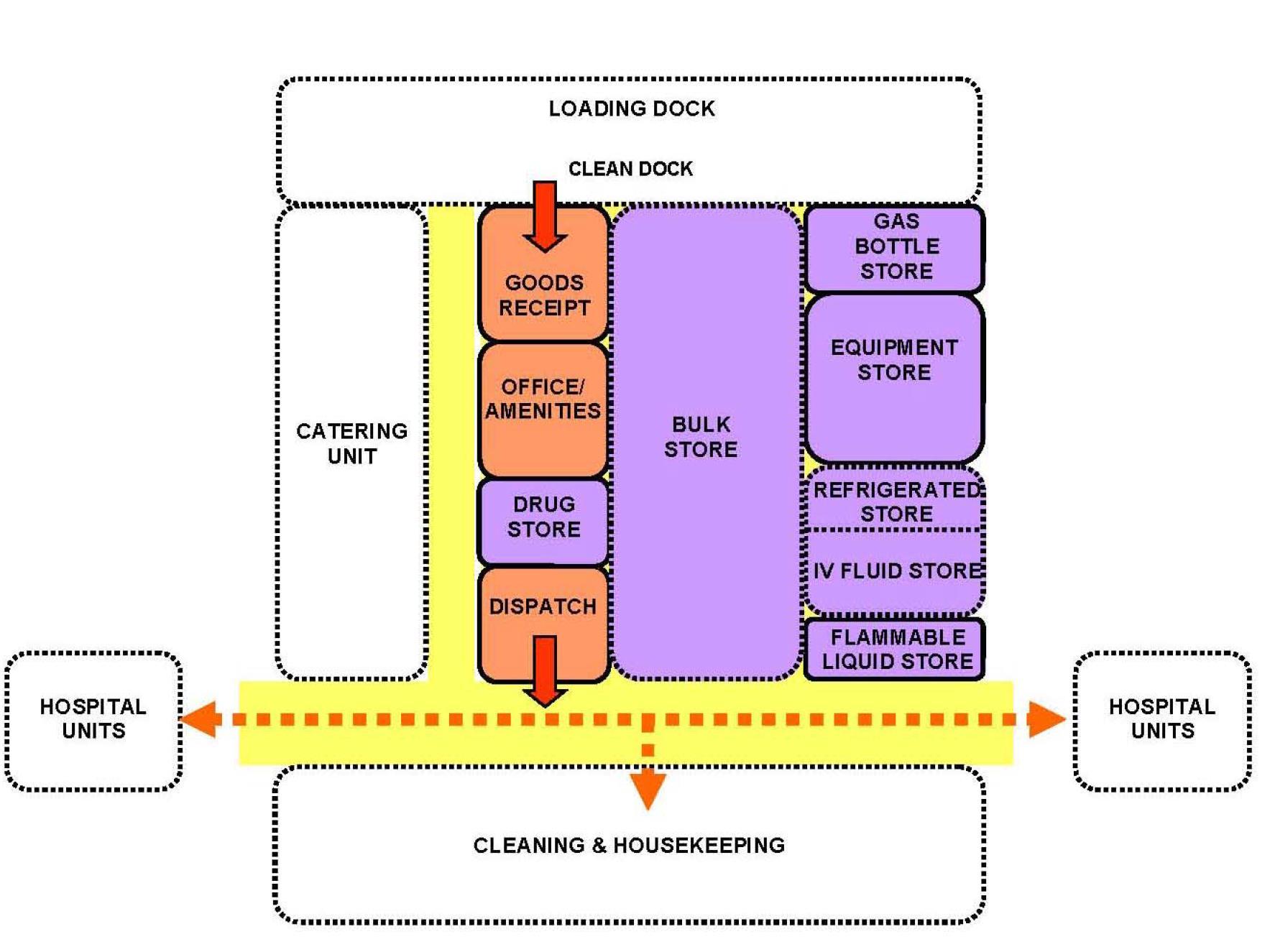
• Infectious and Pathological Waste.
• Sharp Waste.
• Pharmaceutical Waste.
• Radioactive Waste.
• General Waste.
Standards from Egyptian code:
• Connected to all hospital units.
• Can be separated from the hospital.
• Loading dock is a must.
• Reachable to services lifts and stair.
Standards from Egyptian code:
• Near to housekeeping.
• Should have a loading dock.
• Isolated from hospital.
BY: ARCH.OMARHAMDYEID
Fig 35: Supply unit zoning
Fig 36: Waste management unit zoning
Administration Unit
Admissions Unit & Discharge
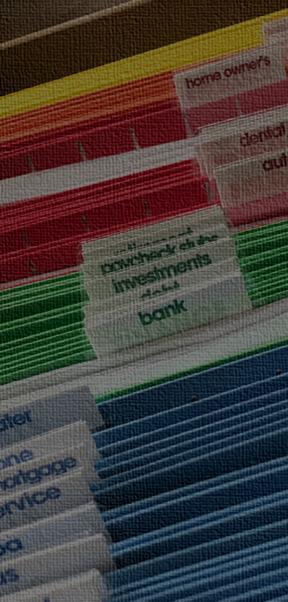
7. Administration: 7
BY: ARCH.OMARHAMDYEID
7.1.Administration Unit:
The Administration Unit provides an area of offices, workspaces and associated facilities for supporting the management.
Standards from Egyptian code:
• Located on first floor or mezzanine floor and connected to main entrance
• Easy to reach for staff and patients.
• Connected to main entrance.
• Reception hall for 15 person (1.5 m2 per person).
• Single office size is 9m2 .
• Double office size is 12m2 .
• 4-person office size is 20m2 .
7.2.Admission Unit:
The Admissions Unit is a central administrative service that co-ordinates and processes information to support a patient’s admission and discharge to/ from a healthcare facility.
The admission of patients to a healthcare facility may be through an emergency department (unplanned) or as a booked admission (planned). Most patients who require admission into hospital are pre-planned booked admissions and are admitted as either a day patient (same day) or to an inpatient unit upon receipt of a request for admission by a medical practitioner/ specialist.
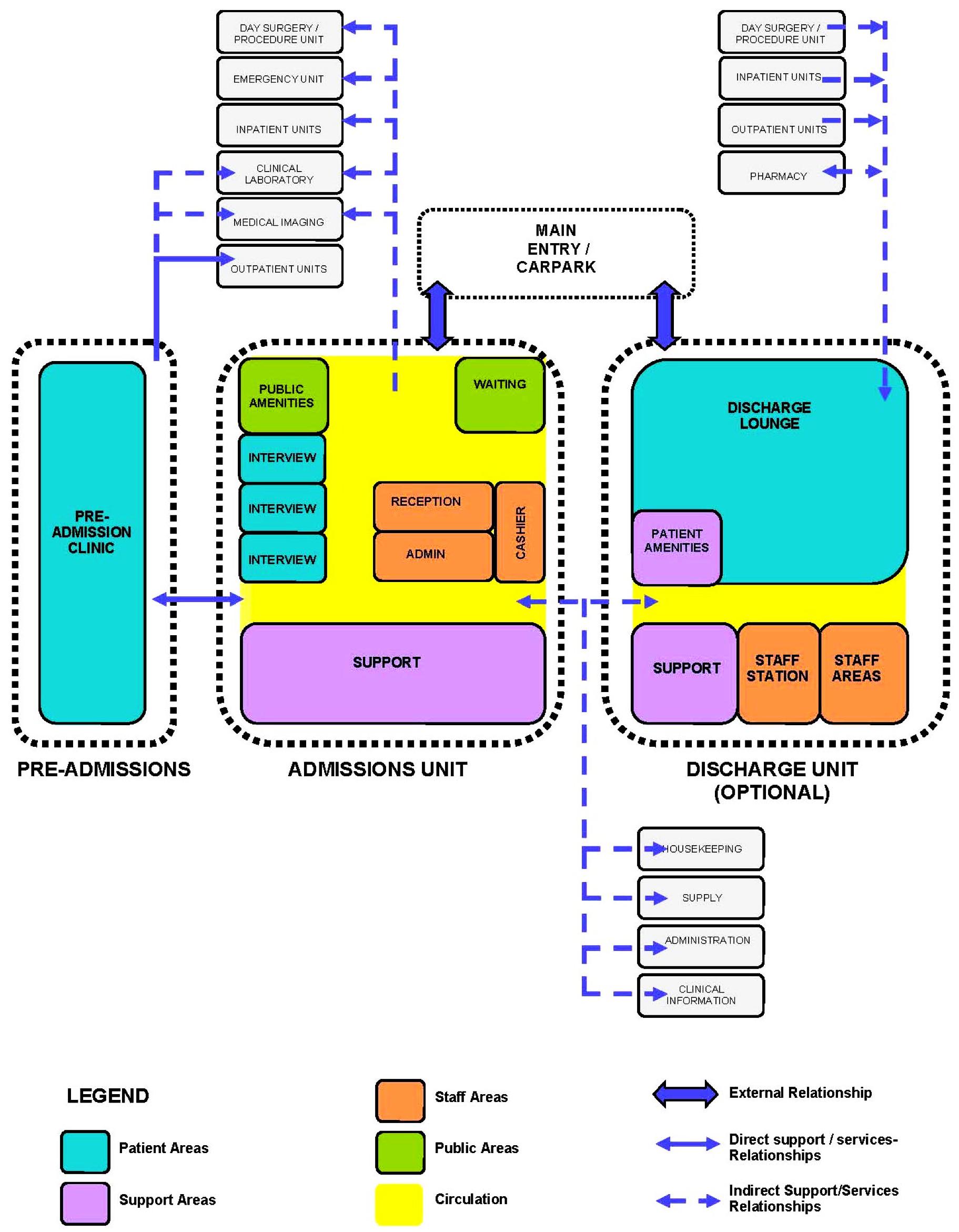
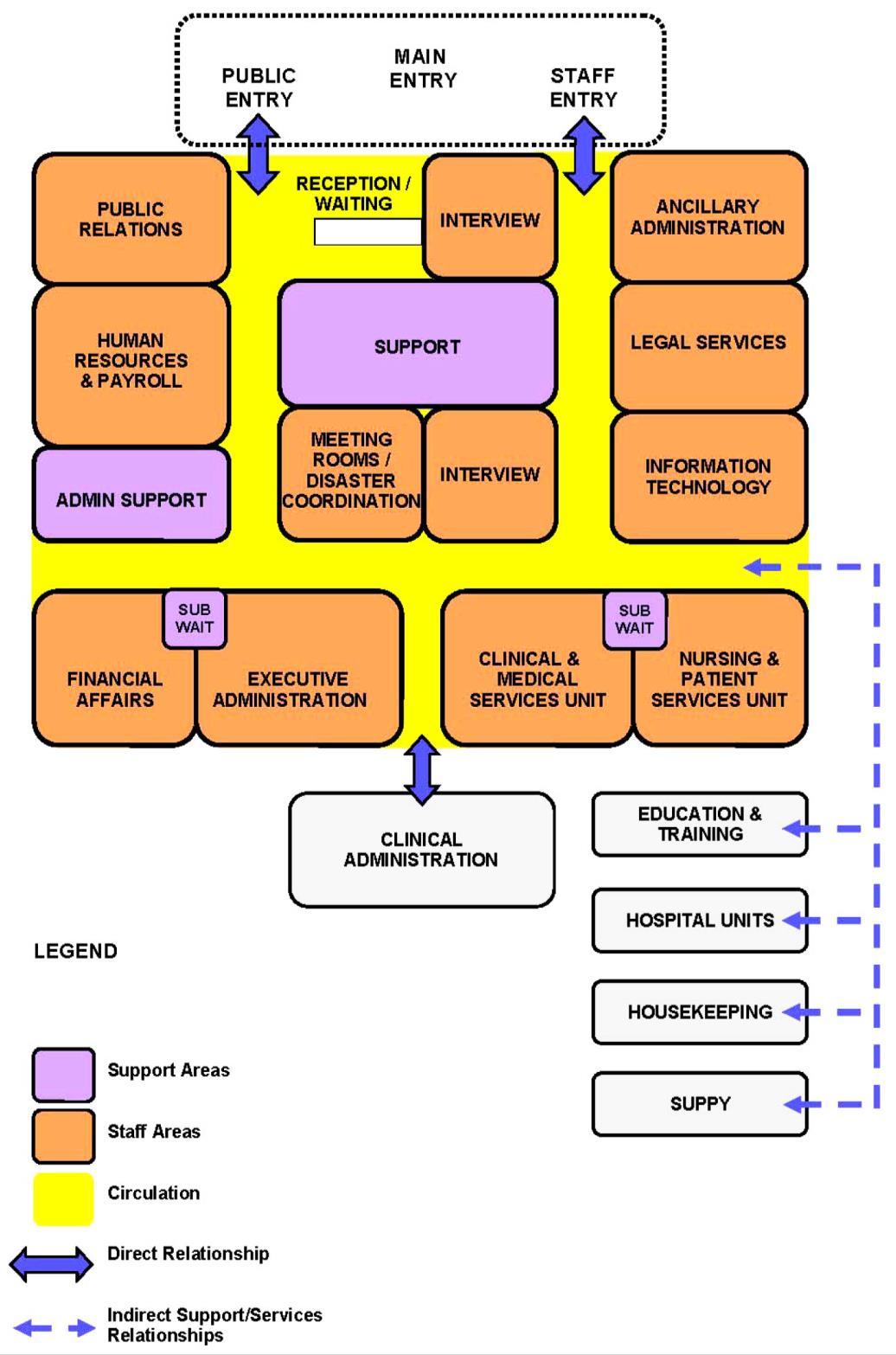 BY: ARCH.OMARHAMDYEID
BY: ARCH.OMARHAMDYEID
Fig 37: Administration unit zoning Fig 38: Admission unit zoning
Main entrance
Atriums
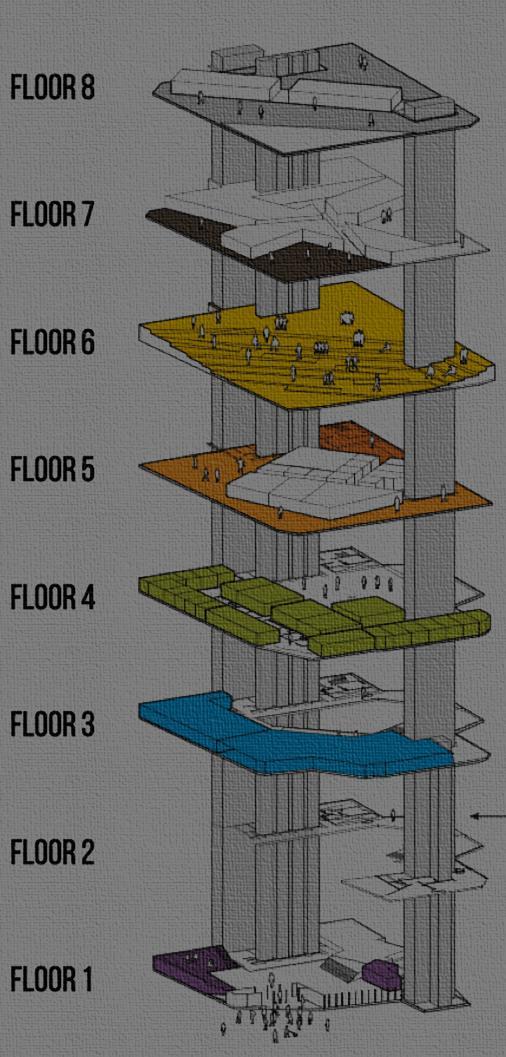
circulation
8. Public area: 8
BY: ARCH.OMARHAMDYEID
8.1.Main entrance:
The Main Entrance Unit provides for the following functions:

• Entry to the hospital.
• Drop off and collection area.
• Patient reception.
• Patient and visitor enquiries.
• Way finding to hospital units.
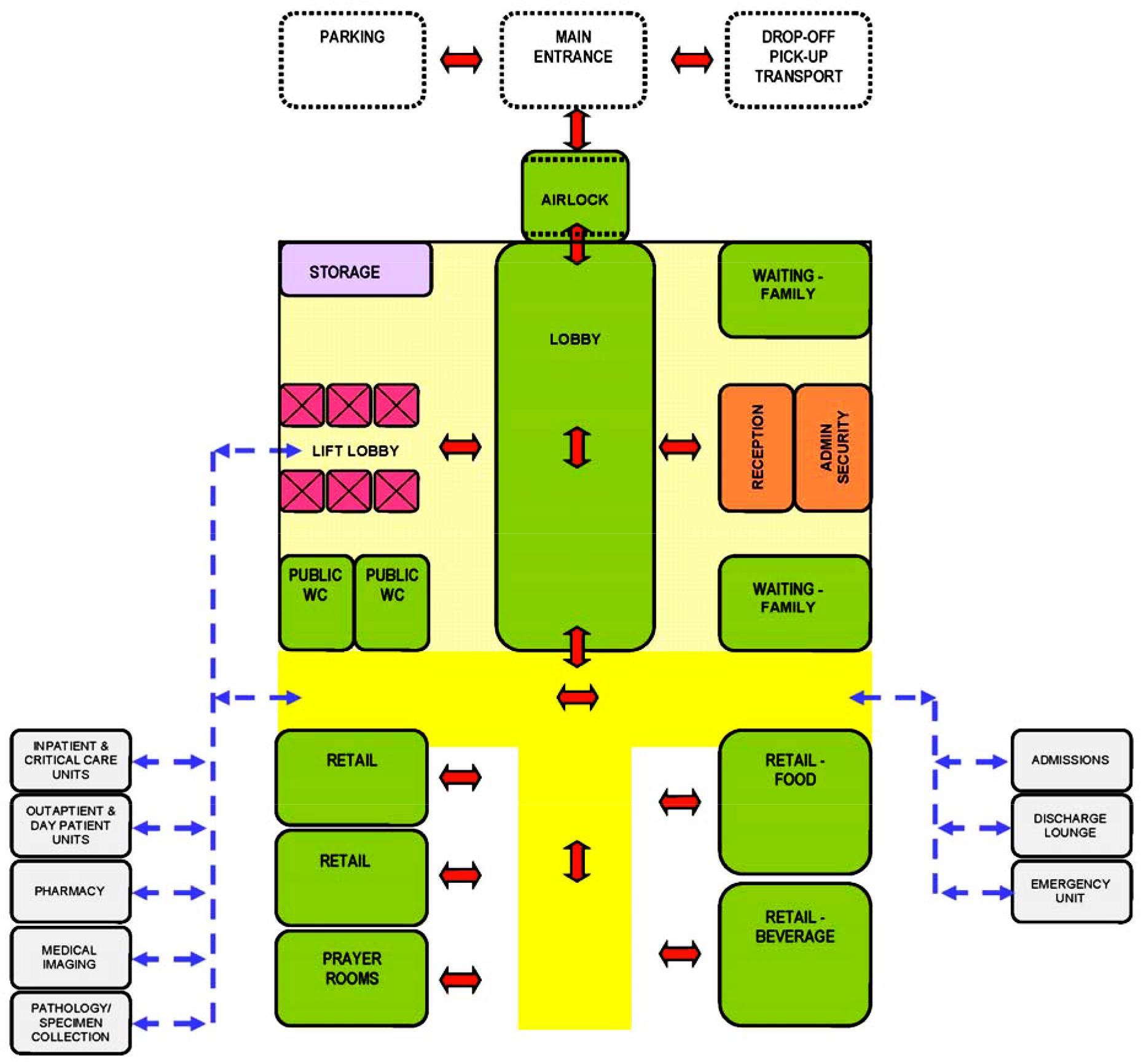
• Patient and visitor waiting.
• Air look is required.
8.2.Atriums:
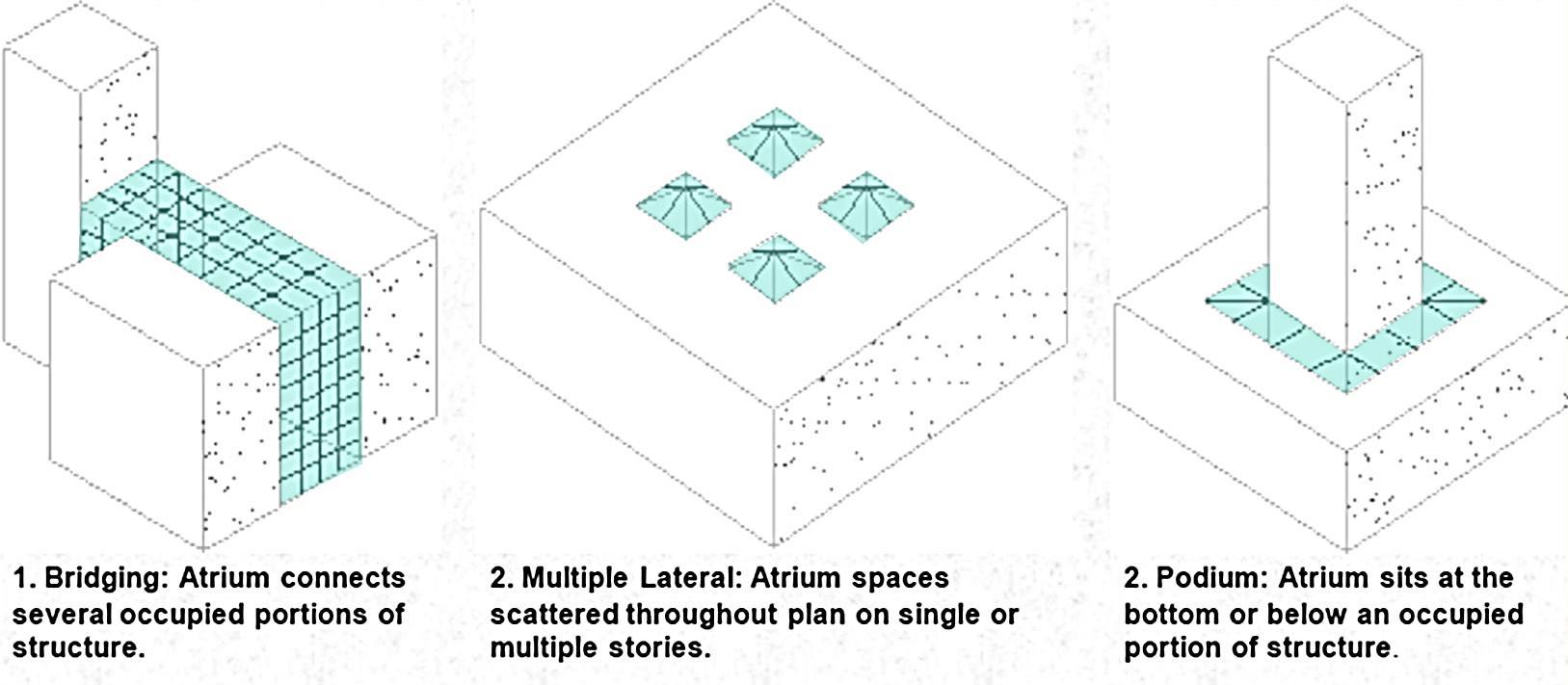
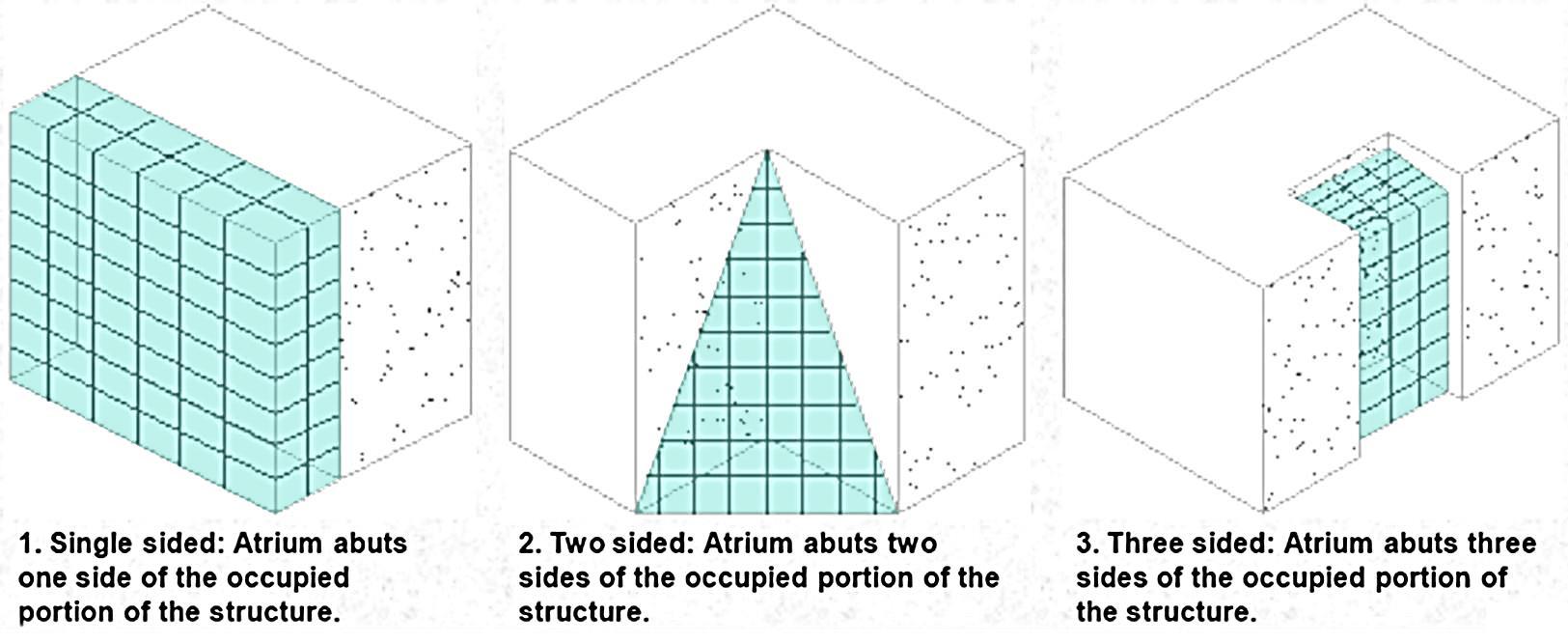
• is a large open air or skylight covered space surrounded by a building, providing light and ventilation to the interior.
• The atrium space type requires flexibility, durable finishes, attention to regular maintenance, and special HVAC systems and lighting.
BY: ARCH.OMARHAMDYEID
Fig 39: Main entrance zoning
Fig 40: Atriums types
8.3.Circulation:
Horizontal circulation :
• Corridor at least 2.40 m.
• Should fillet corners in cross corridor or design lobby at least 3*3 m.
• Services corridor 1.20 m , kitchen & laundry & stores 1.80 m.
Stairs:
1.Main stairs
• At least width 1.30 with dim for step (0.15-0.17 riser , 0.27-0.30 tread ).
2. Escape stairs
• 35 m max between two stairs.
• At least 1.10 m width with landing 2.80m * 1.95m.
• If 1.30 m width possible landing 2.80m * 1.85m.
Ramps:
• Handrail 0.9 m height for pedestrian and another 0.5 m height for disabled.
• Max height 0.75 max horizontal distance 9 m at least 1.50 width (1 : 12).
• Max height 0.75 max horizontal distance 12 m at least 1.50 width (1 : 16).
• Max height 0.75 max horizontal distance 15 m at least 1.50 width (1 : 20).
• Landing at least 1.50 m width * 1.55 m length.
• At least 9 m between landings for every 0.75 m height.
• At least 1.55 * 2.40 m for changing direction landing.
• Radius of handrail 0.045 - 0.075 m far from wall 0.040 m.

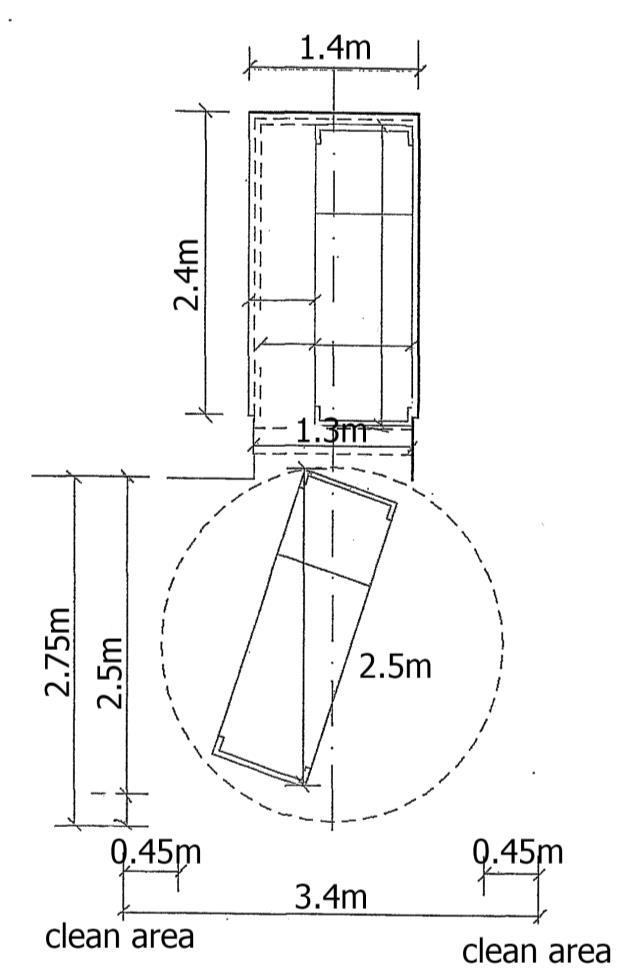
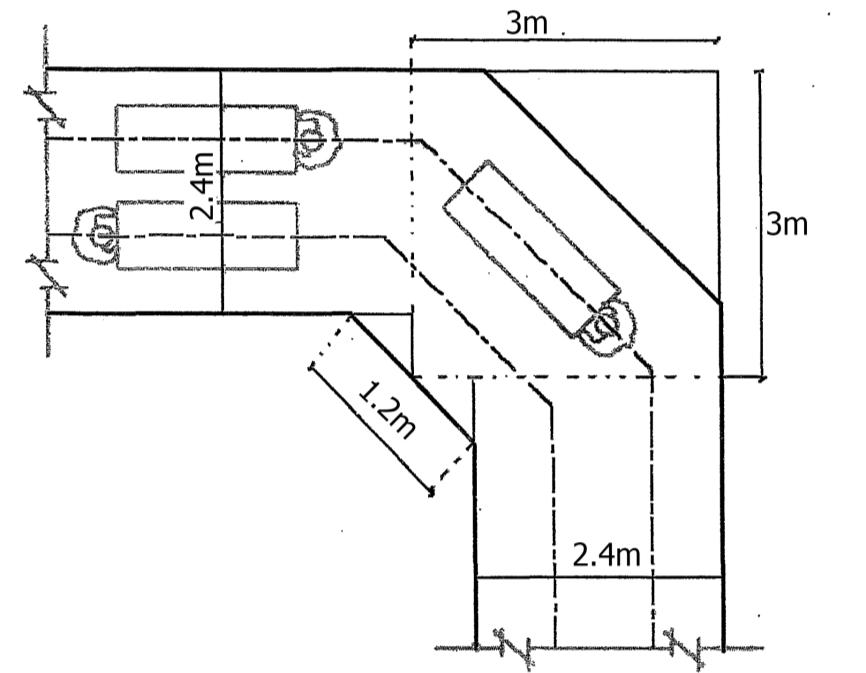
Lifts:
1.Patient lifts
• At least 1.40 width * 2.40 length
• Lobby above lifts at least 2.75 width * 3.40 length
• At least 1 lift for 2 floor and 2 lifts for more than 2 floor
2. Visitor and staff lifts
• At least 1.30 *1.30 with door width 0.85 m for disabled
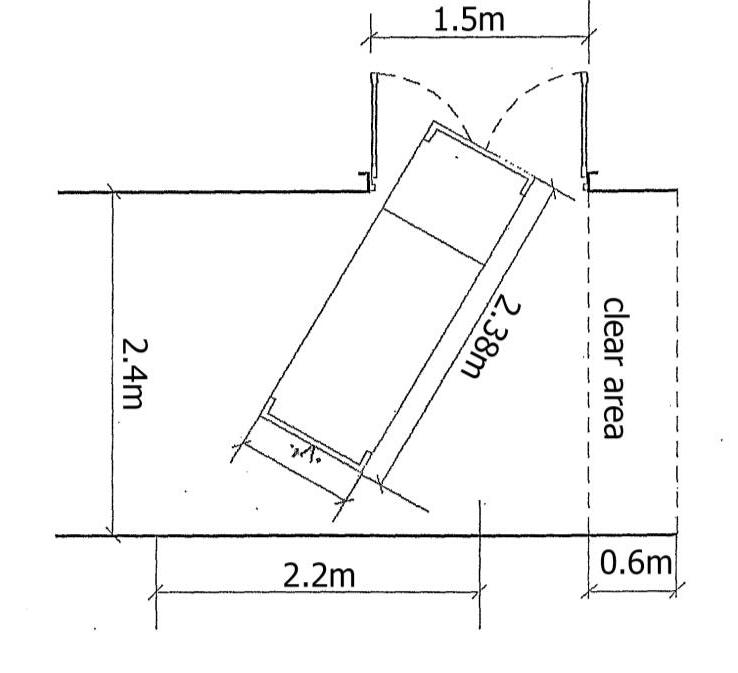 BY: ARCH.OMARHAMDYEID
Fig 41: cross corridor dimensions
Fig 42: corridor dimensions
Fig 43: stairs dimensions
Fig 44: lifts dimensions
BY: ARCH.OMARHAMDYEID
Fig 41: cross corridor dimensions
Fig 42: corridor dimensions
Fig 43: stairs dimensions
Fig 44: lifts dimensions
• PARS HOSPITAL
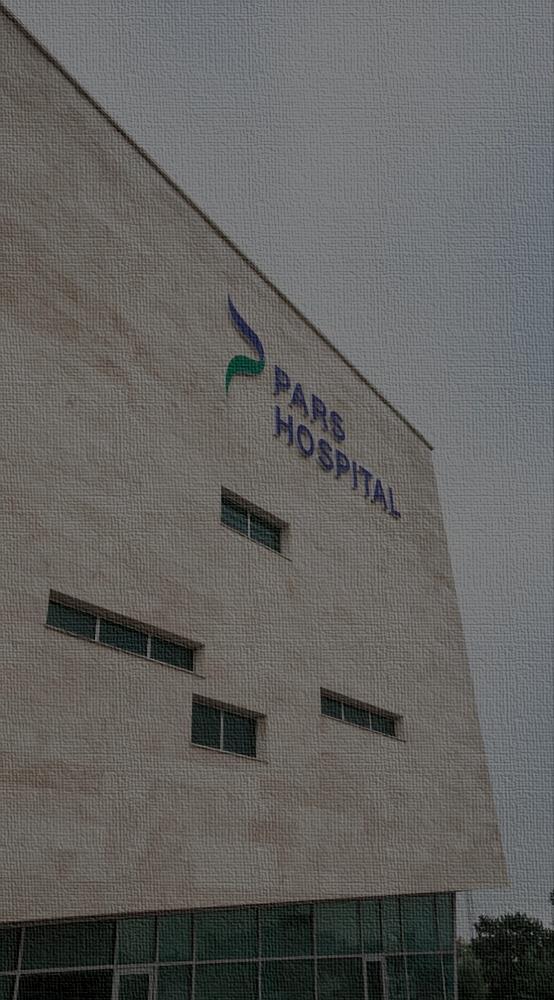
• Architects: NEW WAVE ARCHITECT
• Area: 30000 ft²
• Year: 2016
10. Case study II 10
BY: ARCH.OMARHAMDYEID
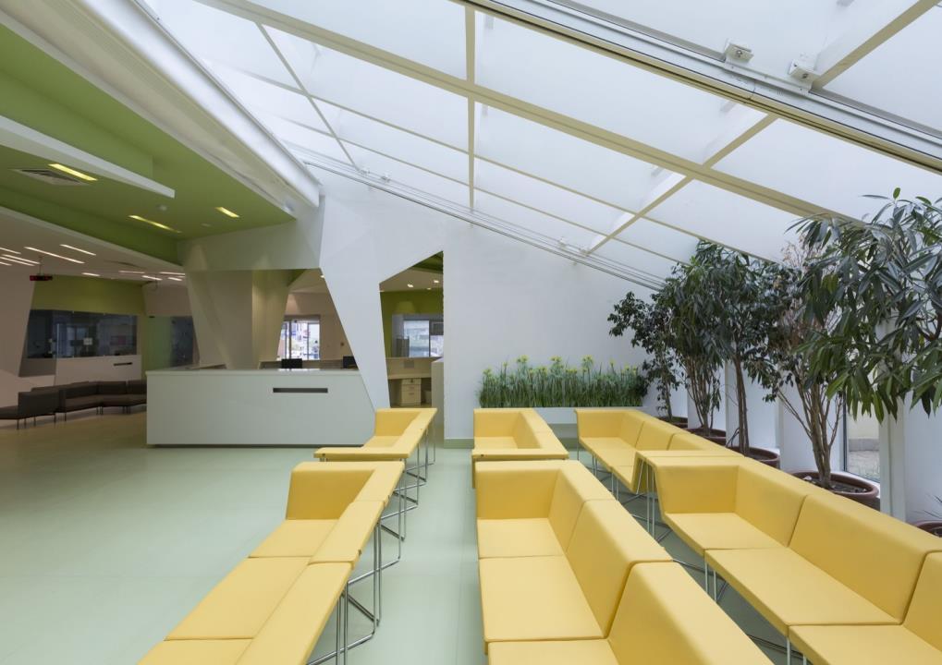
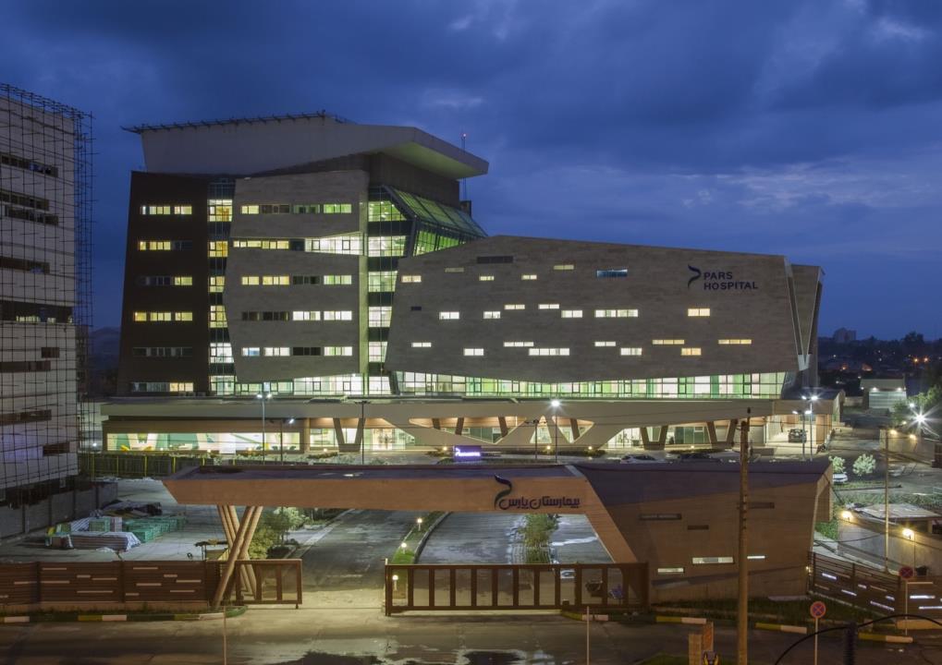
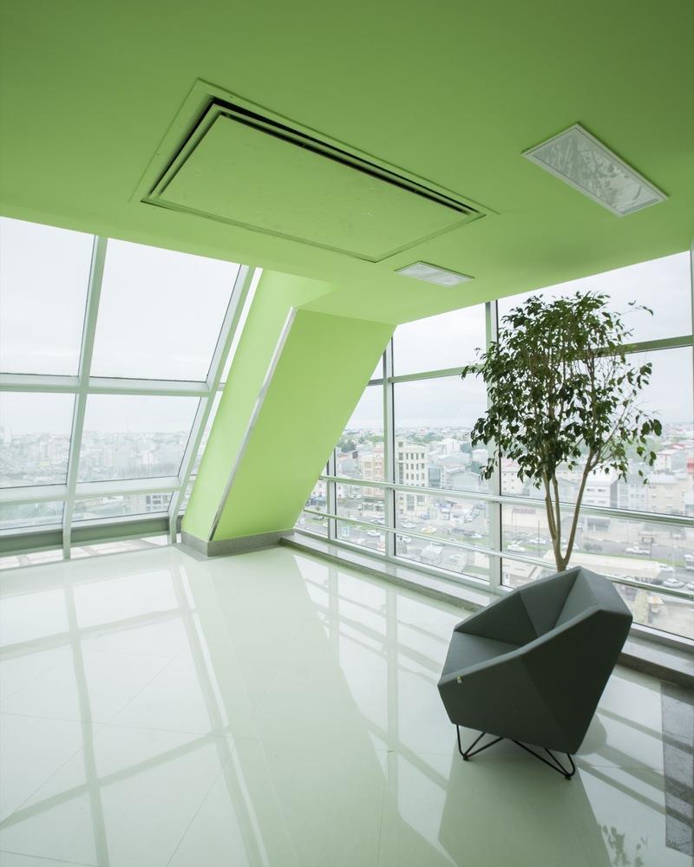
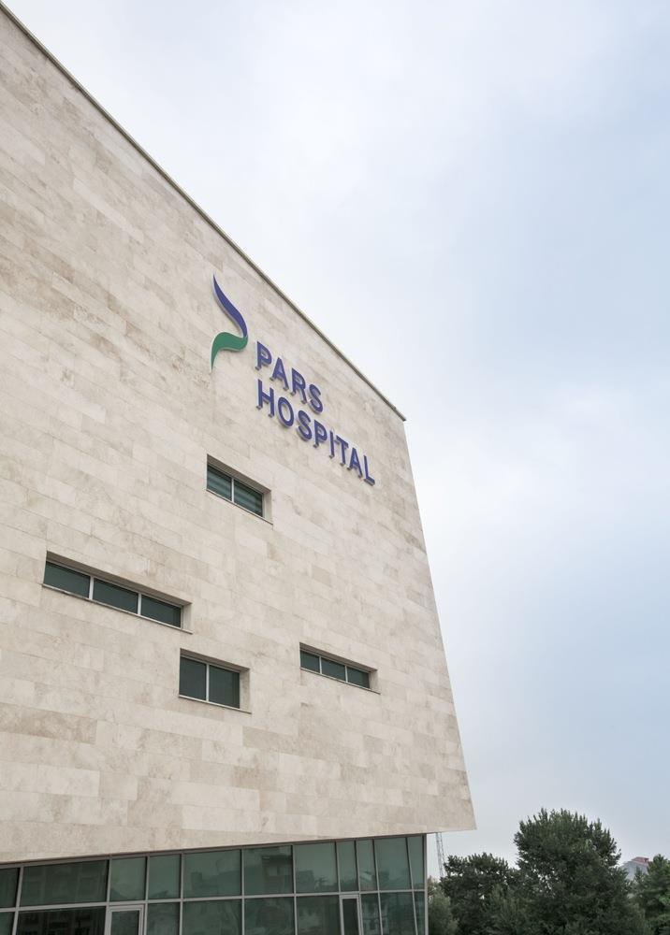
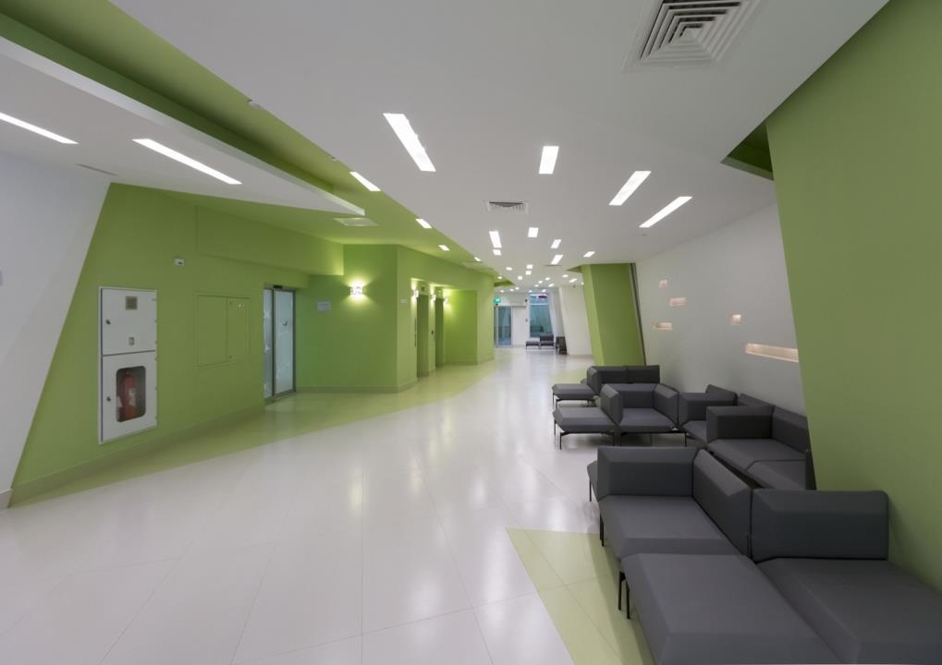
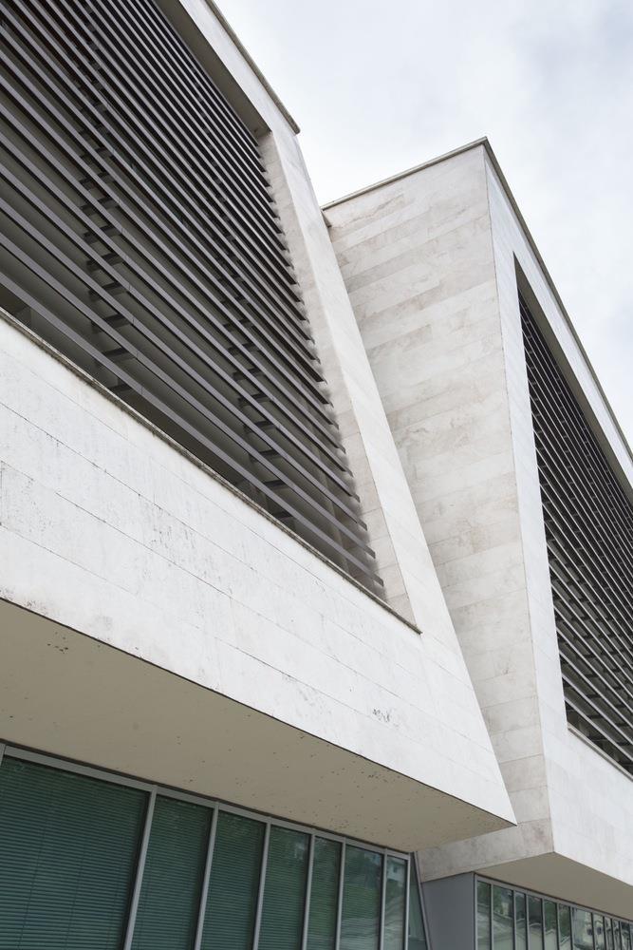 Fig 47: Shots
BY: ARCH.OMARHAMDYEID
BY: ARCH.OMARHAMDYEID
Fig 47: Shots
BY: ARCH.OMARHAMDYEID
BY: ARCH.OMARHAMDYEID
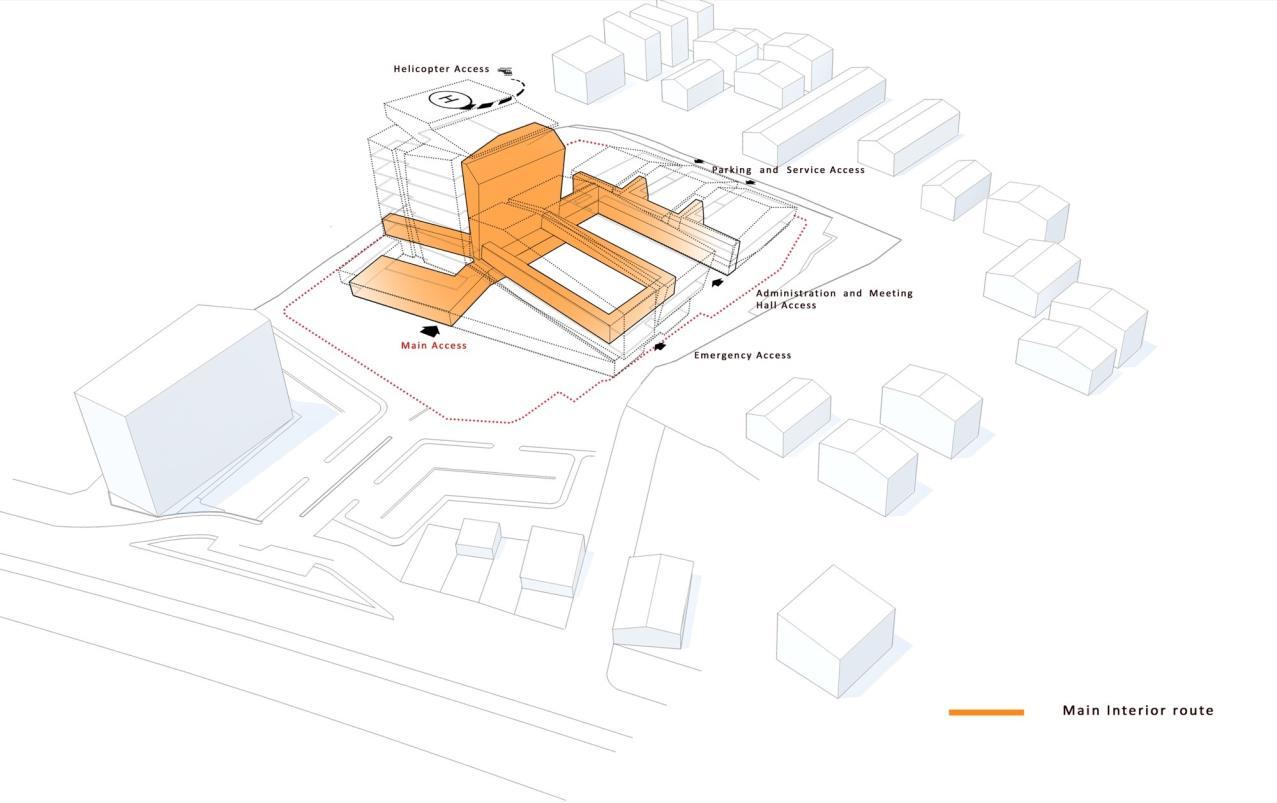
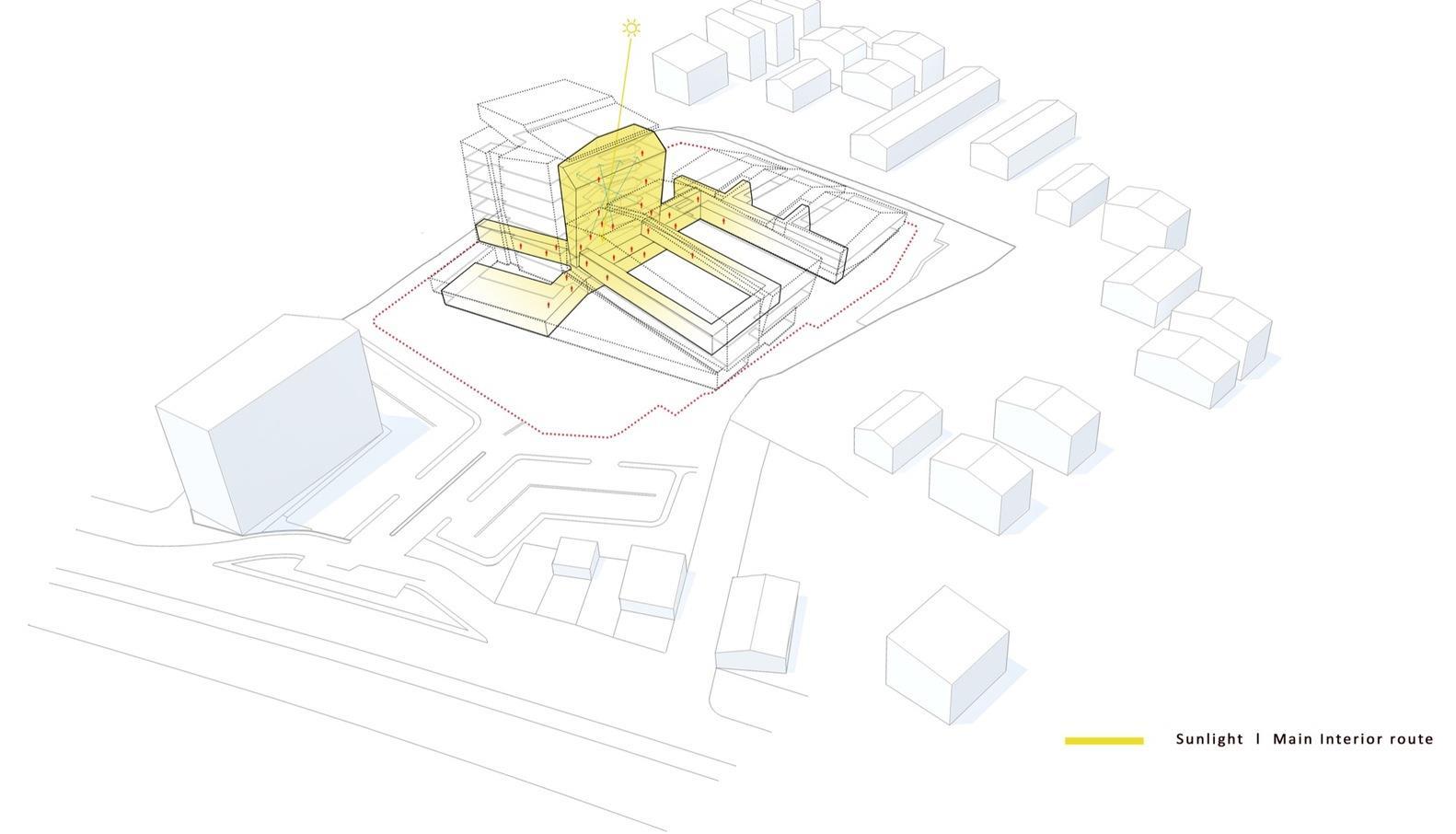
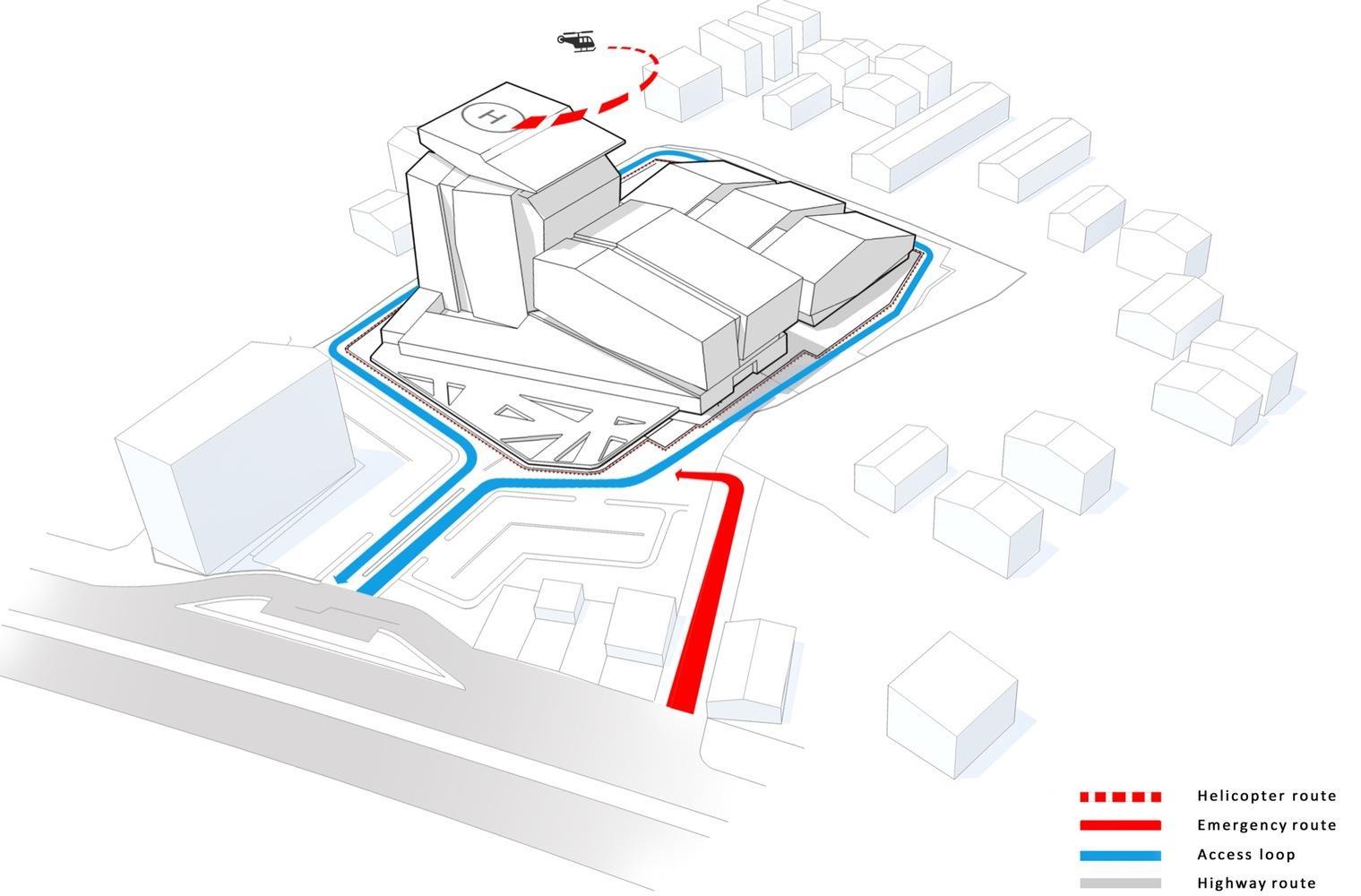
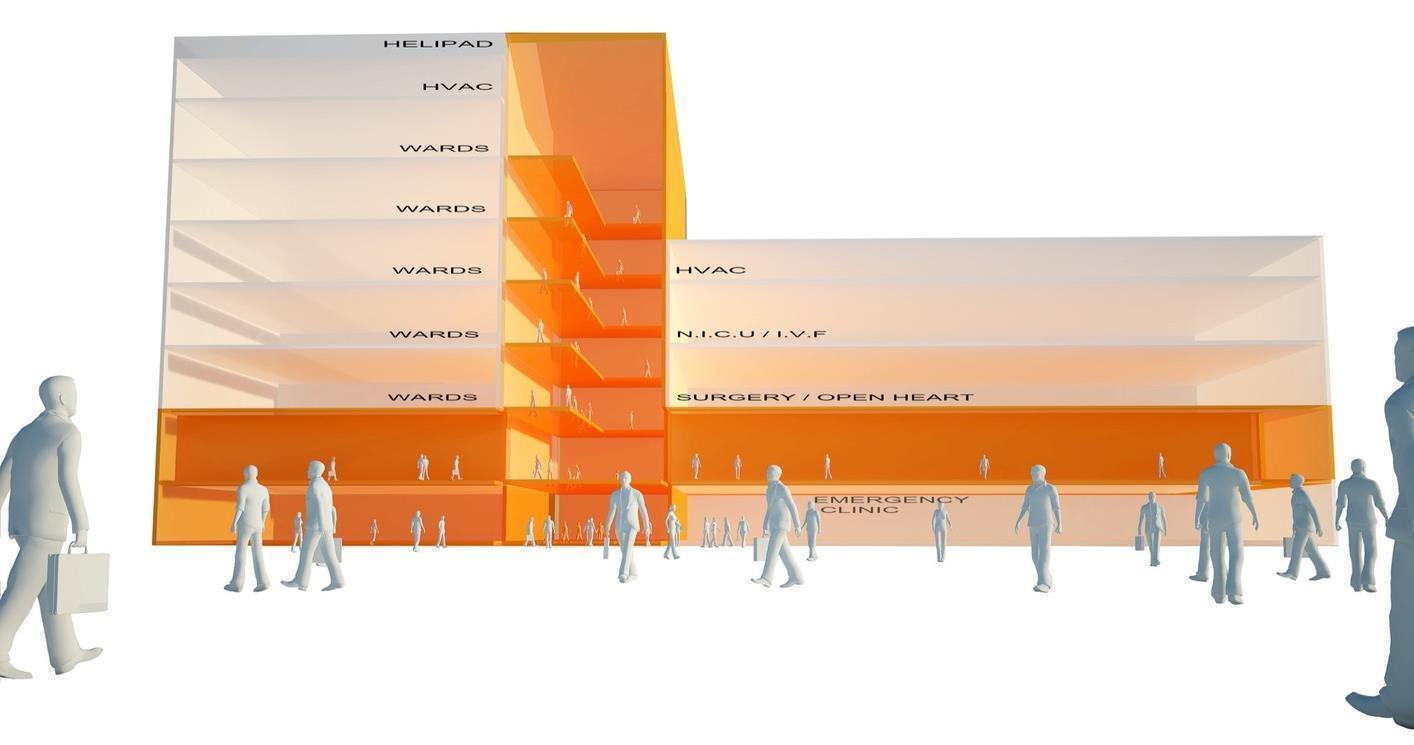
48: Studies
Fig
BY: ARCH.OMARHAMDYEID
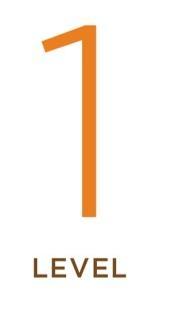
 Fig 49: plans
BY: ARCH.OMARHAMDYEID
Fig 49: plans
BY: ARCH.OMARHAMDYEID

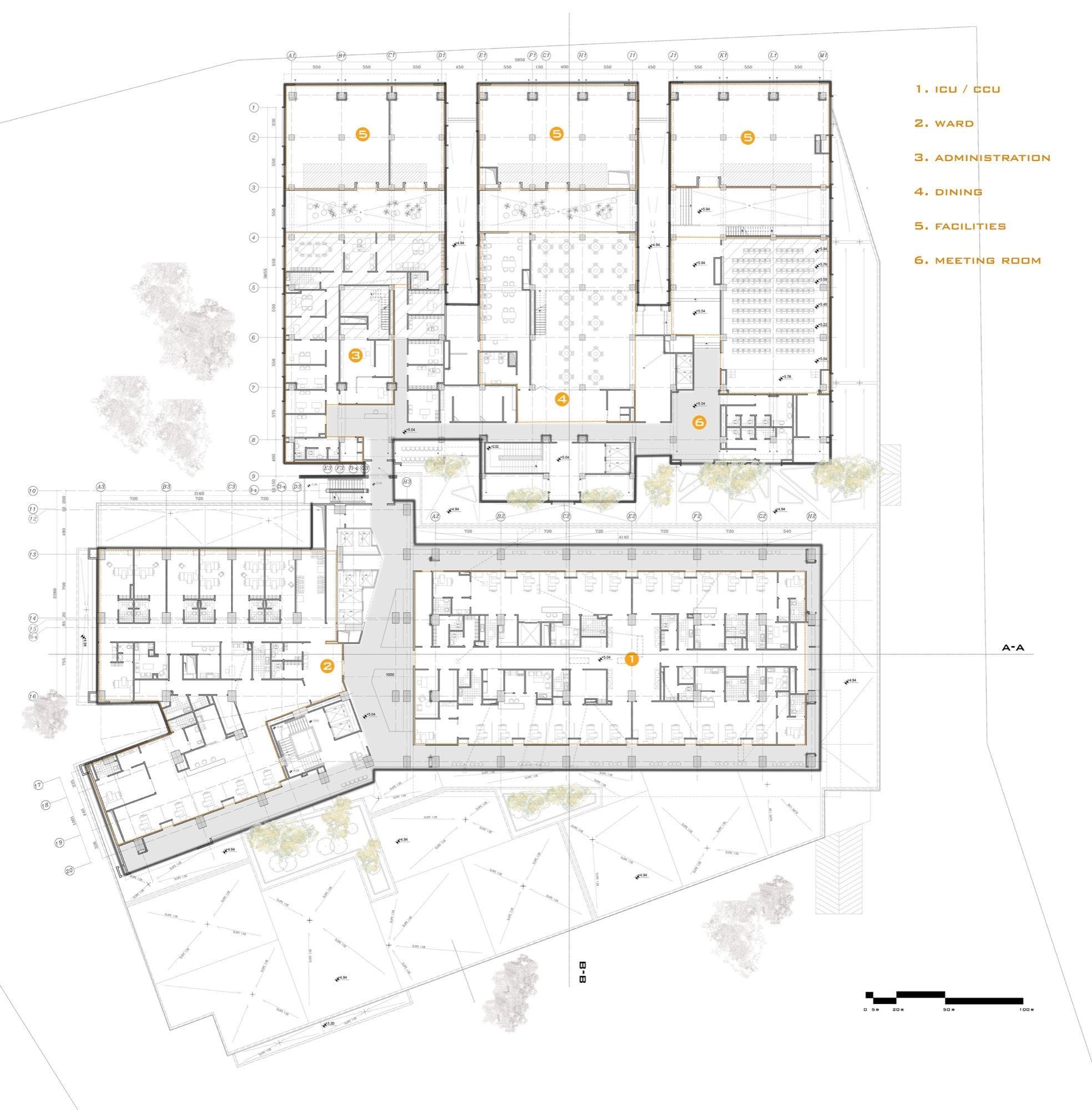 Fig 50: plans
BY: ARCH.OMARHAMDYEID
Fig 50: plans
BY: ARCH.OMARHAMDYEID
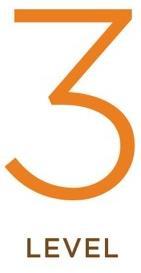
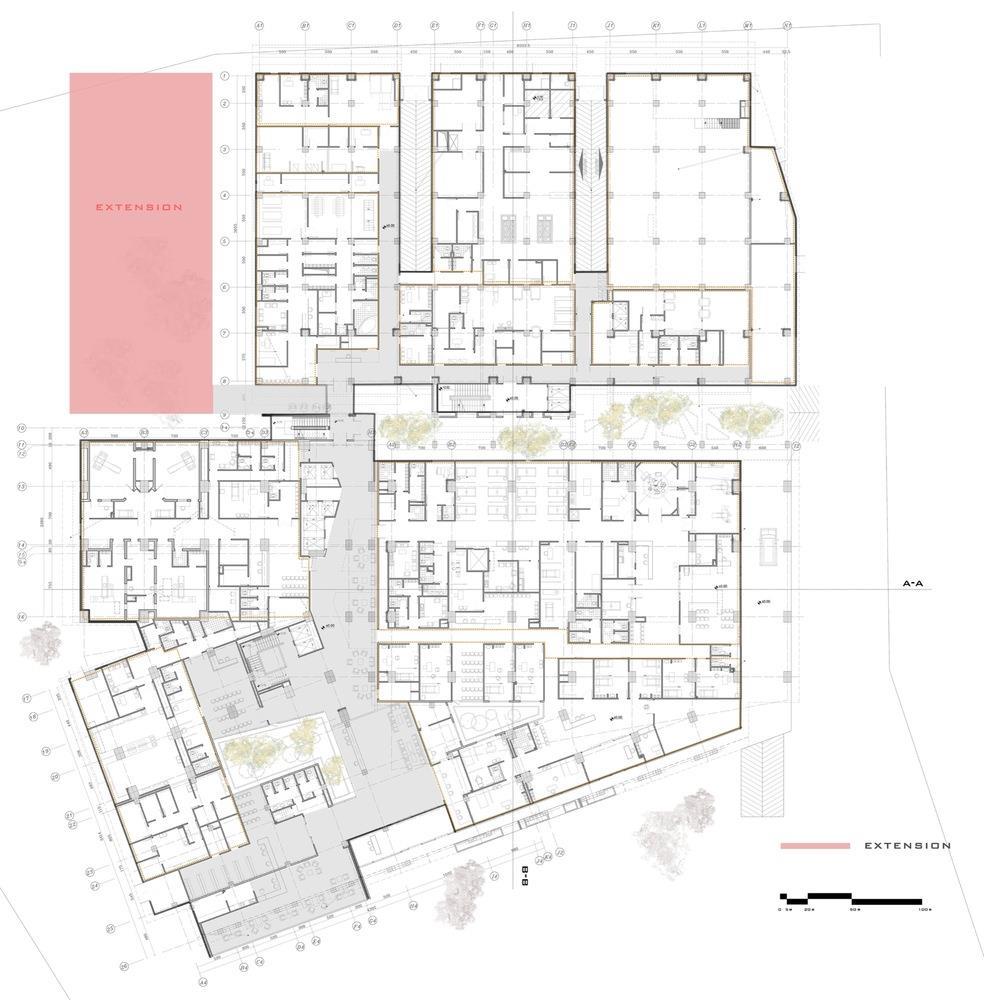 Fig 51: plans
Fig 51: plans
• TATE HOSPITAL

• Architects: CANNON DESIGN
• Year: 2019
11. Case study III 11
BY: ARCH.OMARHAMDYEID
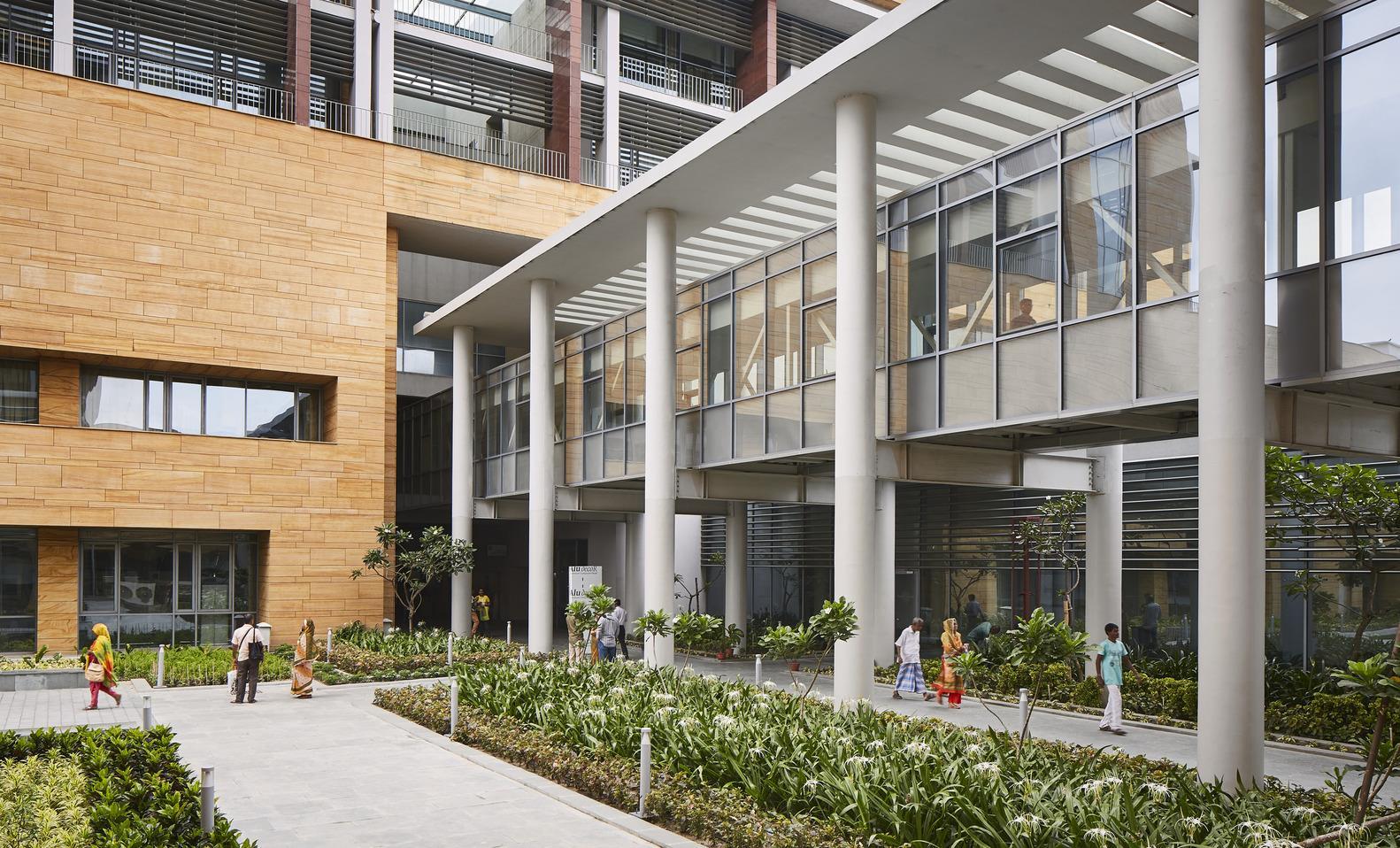
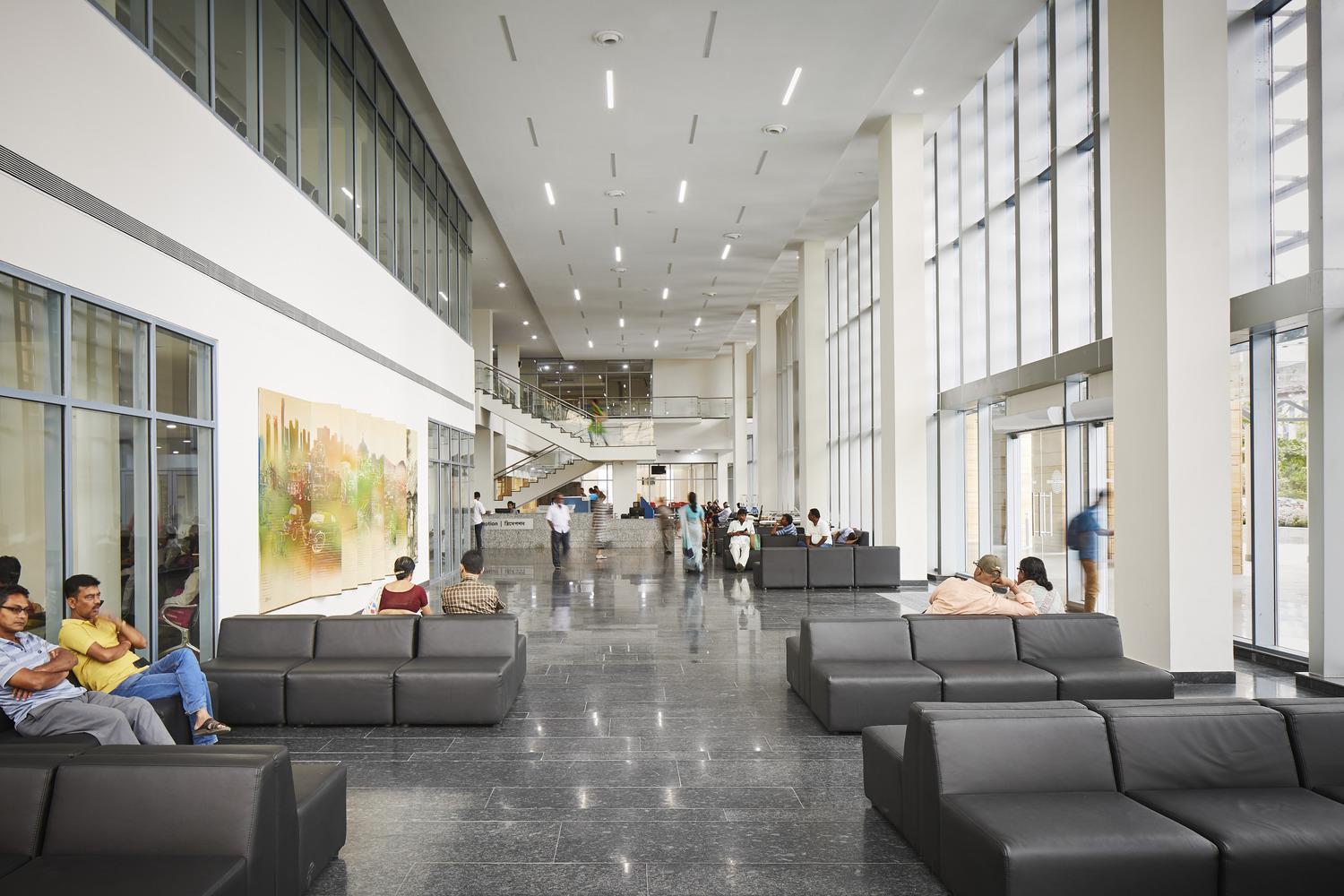
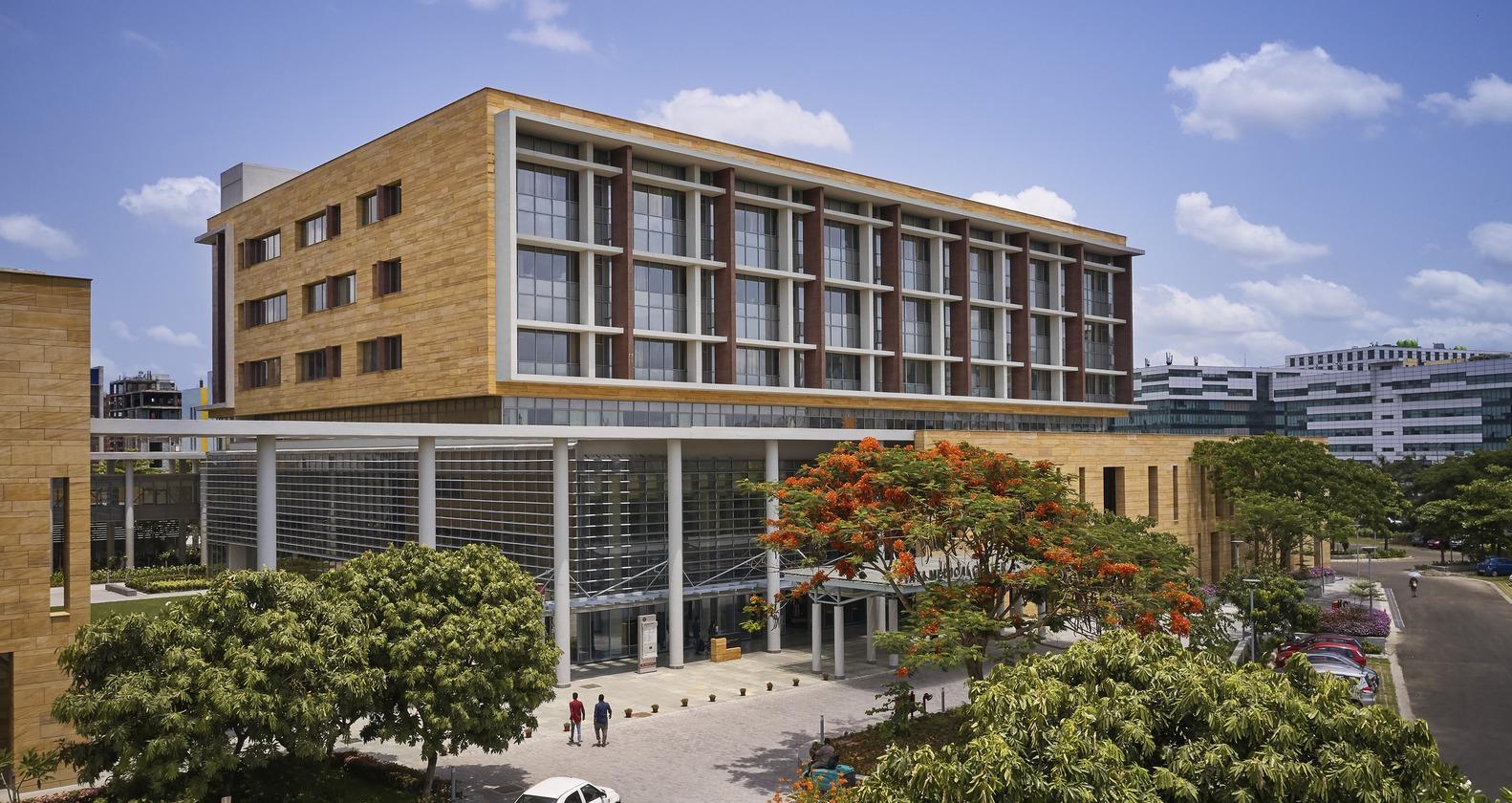
 Fig 52: Shots
BY: ARCH.OMARHAMDYEID
BY: ARCH.OMARHAMDYEID
Fig 52: Shots
BY: ARCH.OMARHAMDYEID
BY: ARCH.OMARHAMDYEID
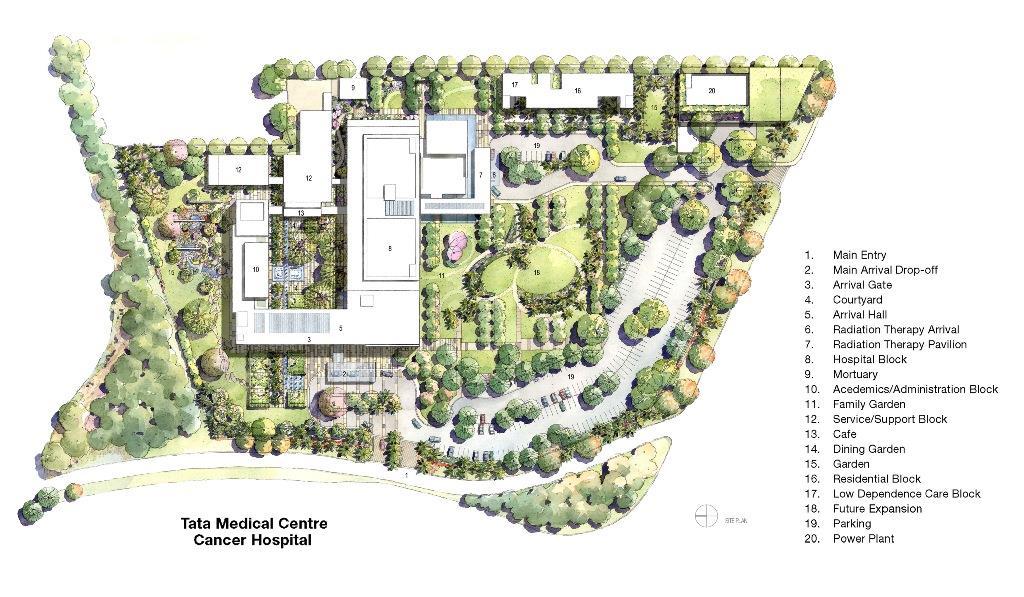 Fig 53: layout
BY: ARCH.OMARHAMDYEID
Fig 53: layout
BY: ARCH.OMARHAMDYEID
 Fig 54: plans
BY: ARCH.OMARHAMDYEID
Fig 54: plans
BY: ARCH.OMARHAMDYEID
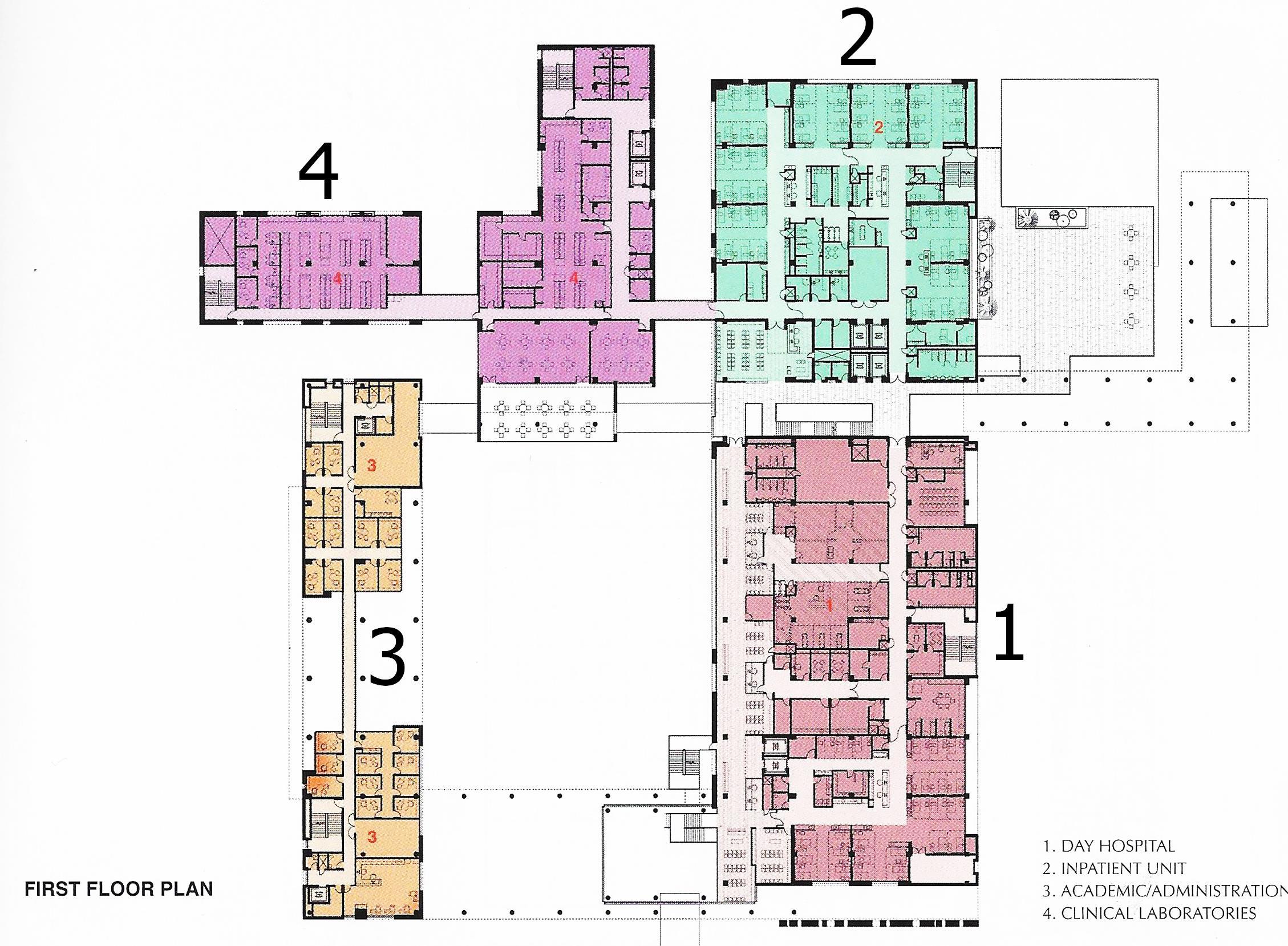 Fig 55: plans
BY: ARCH.OMARHAMDYEID
Fig 55: plans
BY: ARCH.OMARHAMDYEID
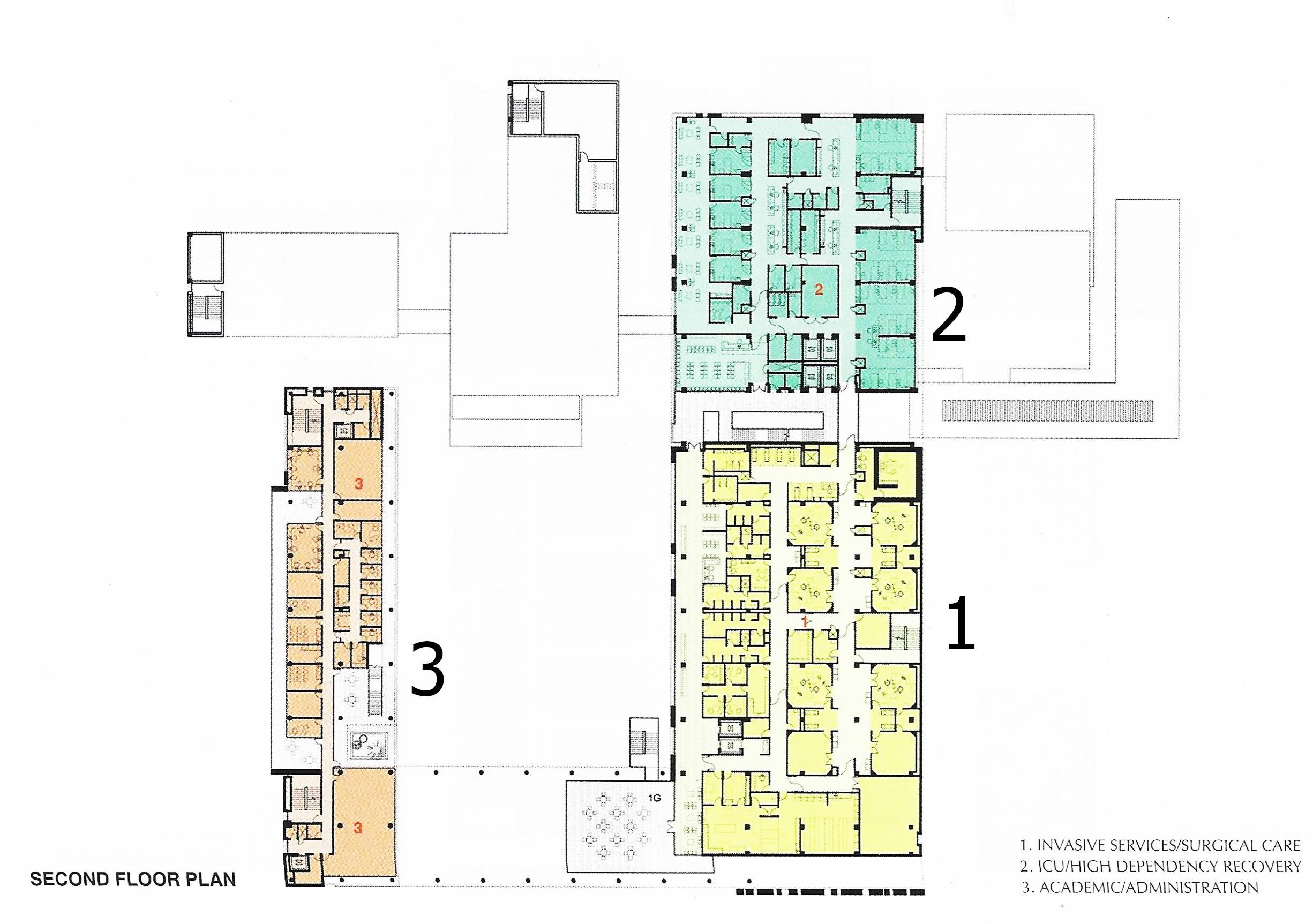 Fig 56: plans
Fig 56: plans
12. Space program 12
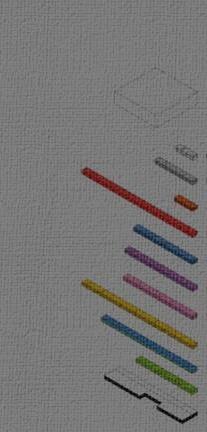 BY: ARCH.OMARHAMDYEID
BY: ARCH.OMARHAMDYEID
Space RDL 4 Qt y area Administration Reception/ Clerical 1 10 Waiting 1 10 Toilet 2 3 Offices (general admin.) 9 12-18 Offices (Nursing admin.) 2 9 Offices (Financial admin.) 5 9 Offices (Human sources) 4 9 Offices IT 2 9 Server room 1 20 Cleaners room 4 6 Communication room 1 12 Stores 3 10 Meeting room 1 30 Meeting room 1 9 Staff room 1 18 Toilet staff 2 3 Sub total 445 Circulation % 20% Area total 534 Space RDL 4 Qty area Intensive care Reception 1 10 Waiting 1 20 Waiting family 1 20 Toilet 2 3 Patient bay 4 24 Patient bay enclose 4 25 Anteroom 1 5 Ensuite 3 6 Bathroom 1 16 Bay 9 3 Cleaners room 1 5 Clean and dirty utility 2 12 Disposal room 1 8 Equipment clean up 1 8 Offices 1 15 Staff station 1 18 Stores 5 15 Bay 1 4 Changing staff 2 14 Meeting room 1 15 Offices 3 12 Workstations 2 5.5 Overnight stay 1 10 Staff room 1 15 Store 1 8 Sub total 588 Circulation % 40% Area total 824 Space RDL 4 Qty area Radiotherapy Reception 1 9 Waiting 2 15 WC 2 15 Consult room 1 12 Control room 4 15 Anteroom 4 6 PET-CT 1 50 SPECT 1 50 Gamma 1 36 Recovery 1 31 Bays 5 4 Change cubicle 6 4 Clean and dirty utilities 2 10 Patient bay 4 10 Preparation 1 9 Waiting 2 10 Shower patient 2 4 Toilets 4 6 CT scanning 1 45 Control room 1 14 Ct computer 1 8 CT reporting room 1 9 Waiting 2 5 Patient bay 2 10 Bays 5 4 Change cubicle 2 4 clean and dirty utilities 2 8 Office 1 8 Scrub up 1 6 Ultrasound 2 14 Patient bay 2 10
BY: ARCH.OMARHAMDYEID
BY: ARCH.OMARHAMDYEID
Space RDL 4 Qty area Inpatient Unit Reception 1 12 Lounge 1 20 Meeting room 1 12 Growing staff/visitor 4 6 3 beds 5 24 2 beds 12 28 1 bedroom 23 28 Ensuite standard 40 5 Lounge patient 1 20 Laundry patient 1 6 Toilet 2 4 Bays 7 3 Clean and dirty utility 2 14 Cleaners room 1 5 Stores 2 15 Pantry 1 8 Disposal room 1 8 Offices 3 15 Staff station 1 14 Toilets 6 6 Meeting room 1 20 Treatment room 1 14 Sub total 1118 Circulation % 32% Area total 1476
Qty area Laboratory Unit Reception 1 12 Pneumatic tube station 1 1 Sorting 1 10 Laboratory 1 50 Specimen reception 1 10 Laboratory blood 1 15 Laboratory mycology 1 15 Laboratory Cryostat 1 10 Laboratory Proteins 1 25 Blood products cool room 1 2 Blood product freezers 1 1 After hour blood store 1 3 Reception 1 12 Toilets 3 6 Bay 2 3 Dirty utility 1 8 Clean utility 1 8 Store 1 6 Meeting room 2 15 Offices 3 9 Toilets 4 3 Sub total 394 Circulation % 25% Area total 493 Space RDL 4 Qty area Housekeeping Bay mobile equipment 1 10 Bay sign on 1 4 Offices 1 12 Store 2 12 Store chemical 1 6 Toilet 4 6 Sub total 80 Circulation % 10% Area total 88 Engineering and maintenance Offices 1 12 Store plan file 1 12 Store 2 12 Painter’s store 1 9 Workshop 3 30 Bay 1 1.5 Staff room 1 15 Toilet 2 3 Offices 2 9 Sub total 188 Circulation % 15% Area total 216
Space RDL 4
BY: ARCH.OMARHAMDYEID
Space RDL 4 Qty area Operation Unit Reception 1 12 Waiting 2 10 Meeting room 1 9 Patient bay 4 10 Bays 5 2 Clean and dirty utility 2 8 Office 1 6 Anaesthetic induction 4 15 Operation room 4 42 Scrub up 2 8 Exit bay 4 8 Anaesthetic store 1 20 Anaesthetic workroom 1 15 Bays 3 4 Blood store 1 2 Cleaners room 1 5 Disposal room 1 10 Flash sterilizer 1 2 Office 1 6 Set up room 1 16 Stores 5 15-30 Toilet 2 3 Recovery stage 8 12 Staff station 2 12 Bays 5 4 Clean and dirty utilities 4 12 Store 2 6 Changing staff 2 35 Meeting room 2 15 Offices 5 12 Space RDL 4 Qty area Con. Operation Unit Staff room 1 60 Toilet staff 2 3 Recovering stages 2,3 12 10 Lounges 2 36 Sub total 1348 Circulation % 35% Area total 1820 Mortuary Waiting 2 10 Waiting family 1 25 Viewing room 1 8 Toilet 2 6 Air lock 1 6 Office 1 6 Bay 3 3 Mortuary 1 7 Mortuary cool store 1 25 Toilet staff 2 3 Cleaners room 1 5 Disposal 1 8 Shower room 2 3 Sub total 143 Circulation % 20% Area total 172 Space RDL 4 Qty area Outpatient Unit Reception 1 12 Waiting 2 10 Bay wheelchair pack 1 4 Interview family room 1 12 Store files 1 8 Toilets 4 6 Consult room 6 14 Interview room 1 12 Meeting room 1 9 Plaster room 6 14 Bay 5 4 Clean and dirty utilities 2 8 Staff station 1 5 Store 2 10 Toilets 4 4 Procedure room 1 20 Treatment room 1 14 Patient bay 5 10 Bays 5 4 Clean and dirty utilities 2 8 Staff station 1 9 Toilets 1 6 Offices 1 9 Communication room 1 12 Cleaners room 1 5 Disposal room 1 5 Staff room 1 9 Toilets 2 6 Sub total 451 Circulation % 32% Area total 896
BY: ARCH.OMARHAMDYEID
Space RDL 4 Qty area Radiology Unit Reception 1 9 Waiting 2 15 Bay 2 4 Consult room 1 12 Office 1 15 Workstation 1 6 Toilets 4 6 General x-ray 2 35 Screening room 1 36 Interventional screening room 1 45 Bays 5 4 Change cubicle 6 4 Clean and dirty utilities 2 10 Patient bay 4 10 Preparation 1 9 Waiting 2 10 Shower patient 2 4 Toilets 4 6 CT scanning 1 45 Control room 1 14 Ct computer 1 8 CT reporting room 1 9 Waiting 2 5 Patient bay 2 10 Bays 5 4 Change cubicle 2 4 clean and dirty utilities 2 8 Office 1 8 Scrub up 1 6 Ultrasound 2 14 Patient bay 2 10 Space RDL 4 Qty area Con. Radiology Unit Toilets 4 6 Waiting 2 5 Viewing and reporting 1 12 Lounges 2 36 MRI scanning room 2 42 MRI computer 2 8 MRI control room 2 14 Viewing and reporting 1 12 Bays 5 4 Clean and dirty utilities 2 12 Stores 2 8 Toilets 2 6 Waiting-sup 2 5 Patient bay 4 10 Staff stations 1 10 Bays 5 4 Consult room 1 12 Clean and dirty utilities 2 8 Communication room 1 12 Store films 1 50 Store files 1 12 Stores 2 8 Offices 6 12 Office workstation 2 6 Meeting room 2 15 Staff room 1 15 Sub total 1269 Circulation % 40% Area total 1778 Space RDL 4 Qty area Linen Handling unit Linen holding clean 1 45 Linen holding soiled 1 30 Linen inspection room 1 10 Sewing 1 10 Uniform holding 1 15 Laundry 1 10 Loading dock 1 30 Trolley washing area 1 6 Bay equipment park 1 15 Office 2 9 Staff register bay 1 4 Sub total 193 Circulation % 10% Area total 213
AREA= 10931 SQUARE METER
Space
4 Qty area Pharmacy unit Waiting 2 5 Pharmacy counter 1 9 Meeting room 1 9 After hour drugs store 1 4 Offices 4 9 Preparation 1 10 Bays 4 5 Cleaners room 1 5 Goods receipt 1 5 Preparation room 1 18 Store bulk 1 40 Stores 4 6 Bay beverage 1 4 Meeting 1 15 Office workstation 1 6 Property bay staff 2 2 Store 1 8 Staff room 2 15 Toilets 2 3 Sub total 263 Circulation % 25% Area total 330
Qty area Sterile supply unit Reception 1 9 Trolley holding 1 5 Trolly stripping 1 5 Receiving area 1 15 Goods receipt 1 20 Loan equipment 1 20 Cleaning 1 15 Airlock 1 5 Instrument sorting 1 50 Sterilizing high temperature 1 15 Sterilizing low temperature 1 5 Sterilizer plant 1 5 Cooling 1 10 After hours cupboard 1 4 Dispatch 1 10 Stores 3 10 Store sterile stock 1 20 Cleaners room 2 2 Change staff 2 14 Meeting room 1 12 Office 1 9 Staff room 1 12 Sub total 308 Circulation % 25% Area total 385 Space RDL 4 Qty area Outpatient Unit Reception 1 12 Waiting 2 10 Bay wheelchair pack 1 4 Interview family room 1 12 Store files 1 8 Toilets 4 6 Consult room 6 14 Interview room 1 12 Meeting room 1 9 Vital signs room 1 8 Bay 5 4 Clean and dirty utilities 2 8 Staff station 1 5 Store 2 10 Toilets 4 4 Procedure room 1 20 Treatment room 1 14 Patient bay 5 10 Bays 5 4 Clean and dirty utilities 2 8 Staff station 1 9 Toilets 1 6 Offices 1 9 Communication room 1 12 Cleaners room 1 5 Disposal room 1 5 Staff room 1 9 Toilets 2 6 Sub total 451 Circulation % 32% Area total 896 TOTAL
RDL
Space RDL 4
BY: ARCH.OMARHAMDYEID
BY: ARCH.OMARHAMDYEID
Space RDL 4 Qty area Main entrance Airlock entry 1 15 Entrance lobby 1 50 Wheelchair park bay 1 4 Reception 1 15 Office 1 15 Waiting 1 25 Waiting family 1 50 Internet kiosk 1 5 Bay ATM 1 2 Coffee kiosk 1 20 Florist 1 20 Gift shop 1 20 Retail pharmacy 1 20 Sub total 261 Circulation % 10% Area total 280 Space RDL 4 Qty area Waste management unit Bin washing area 1 10 Cool room – clinical waste 1 20 Linen holder 1 25 Store clean bins 1 15 Waste holding clinical 1 20 Waste dry 1 40 Waste wet 1 20 Wastepaper 1 20 Waste recyclable 1 10 Loading dock 1 Office 1 9 Office workstation 1 6 Shower staff 1 4 WC 2 3 Sub total 205 Circulation % 20% Area total 246 Space RDL 4 Qty area Supply Unit Dispatch area 1 12 Goods receipt 1 8 Loading dock 1Store bulk 1 100 Store drugs 1 5 Store equipment 1 25 Store liquid 1 9 Store gas bottles 2 5 Store refrigerated 1 5 Offices 2 9 WC 2 3 Sub total 200 Circulation % 20% Area total 220 Space RDL 4 Qty area Emergency Airlock 1 10 Reception 1 20 Waiting 2 25 Play area 1 10 Bays 2 4 Toilets 4 6 Security 1 12 Ambulance triage 1 12 Triage cubicle 1 10 Triage nurse 2 5 Patient bay resuscitation 1 35 Patient bay acute treatment 8 12 Patient bay non acute treat 8 10 Patient bay enclosed 1 12 General x-ray room 1 30 Procedure room 1 20 Plaster room 2 14 Toilets 4 4 Meeting room 1 9 Bays 9 4 Clean utility 1 8 Cleaners room 1 5 Dirt utility 1 8 Store 3 10 Staff station 1 12 offices 2 9 Sub total 609 Circulation % 40% Area total 852.6
1. International Health facility guidelines.
2. NSW government health.
3. ACT government health.
4. https://weatherspark.com/y/97265/Average-Weather-in-Ain-Sukhna-Egypt-Year-Round .
5. The metric handbook.
6. Archdaily for case studies.
7. http://www.streamer-project.eu/Downloads/D1.1.pdf .
8. Prof. Dr. Mahmoud Zaki ‘s Lecture.
BY: ARCH.OMARHAMDYEID
9. ةيبرعلا رصم ةيروهمجب تامدخلل ةيطيطختلا ريياعملاو تلادعملا ليلد 10. تايفشتسملل ةيميمصتلا ريياعملل يرصملا دوكلا
 By. Omar Hamdy Eid
BY: ARCH.OMARHAMDYEID
By. Omar Hamdy Eid
BY: ARCH.OMARHAMDYEID
 BY: ARCH.OMARHAMDYEID
BY: ARCH.OMARHAMDYEID






 BY: ARCH.OMARHAMDYEID
BY: ARCH.OMARHAMDYEID


 BY: ARCH.OMARHAMDYEID
Fig 5: Outpatient zoning
Fig 4: Outpatient plan
Fig 3: Clinic plan
BY: ARCH.OMARHAMDYEID
Fig 5: Outpatient zoning
Fig 4: Outpatient plan
Fig 3: Clinic plan




 BY: ARCH.OMARHAMDYEID
BY: ARCH.OMARHAMDYEID
 Fig 8: operation theatre
Fig 8: operation theatre




 Fig 12: MRI plans
Fig 11: MRI control room plans
Fig 12: MRI plans
Fig 11: MRI control room plans







 Fig 18: Hydrotherapy plan
Fig 18: Hydrotherapy plan
 BY: ARCH.OMARHAMDYEID
BY: ARCH.OMARHAMDYEID








 BY: ARCH.OMARHAMDYEID
Fig 23: Pharmacy zoning Fig 24: Pharmacy plan
BY: ARCH.OMARHAMDYEID
Fig 23: Pharmacy zoning Fig 24: Pharmacy plan










 BY: ARCH.OMARHAMDYEID
BY: ARCH.OMARHAMDYEID






 BY: ARCH.OMARHAMDYEID
BY: ARCH.OMARHAMDYEID








 BY: ARCH.OMARHAMDYEID
Fig 41: cross corridor dimensions
Fig 42: corridor dimensions
Fig 43: stairs dimensions
Fig 44: lifts dimensions
BY: ARCH.OMARHAMDYEID
Fig 41: cross corridor dimensions
Fig 42: corridor dimensions
Fig 43: stairs dimensions
Fig 44: lifts dimensions






 Fig 47: Shots
BY: ARCH.OMARHAMDYEID
BY: ARCH.OMARHAMDYEID
Fig 47: Shots
BY: ARCH.OMARHAMDYEID
BY: ARCH.OMARHAMDYEID





 Fig 49: plans
BY: ARCH.OMARHAMDYEID
Fig 49: plans
BY: ARCH.OMARHAMDYEID

 Fig 50: plans
BY: ARCH.OMARHAMDYEID
Fig 50: plans
BY: ARCH.OMARHAMDYEID

 Fig 51: plans
Fig 51: plans




 Fig 52: Shots
BY: ARCH.OMARHAMDYEID
BY: ARCH.OMARHAMDYEID
Fig 52: Shots
BY: ARCH.OMARHAMDYEID
BY: ARCH.OMARHAMDYEID
 Fig 53: layout
BY: ARCH.OMARHAMDYEID
Fig 53: layout
BY: ARCH.OMARHAMDYEID
 Fig 54: plans
BY: ARCH.OMARHAMDYEID
Fig 54: plans
BY: ARCH.OMARHAMDYEID
 Fig 55: plans
BY: ARCH.OMARHAMDYEID
Fig 55: plans
BY: ARCH.OMARHAMDYEID
 Fig 56: plans
Fig 56: plans
 BY: ARCH.OMARHAMDYEID
BY: ARCH.OMARHAMDYEID

