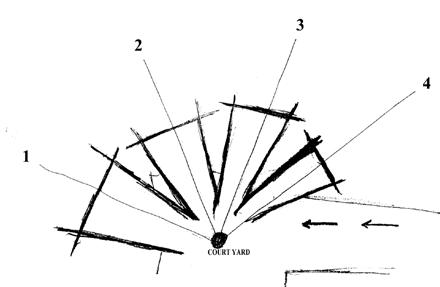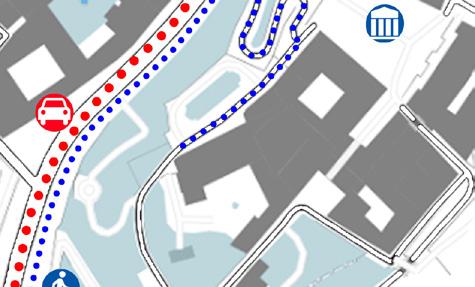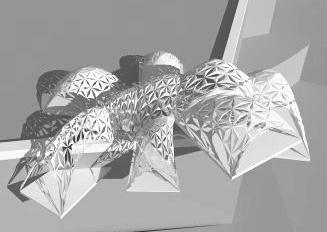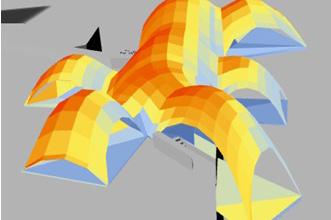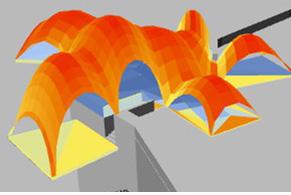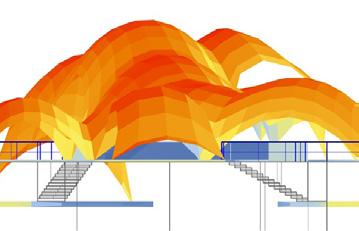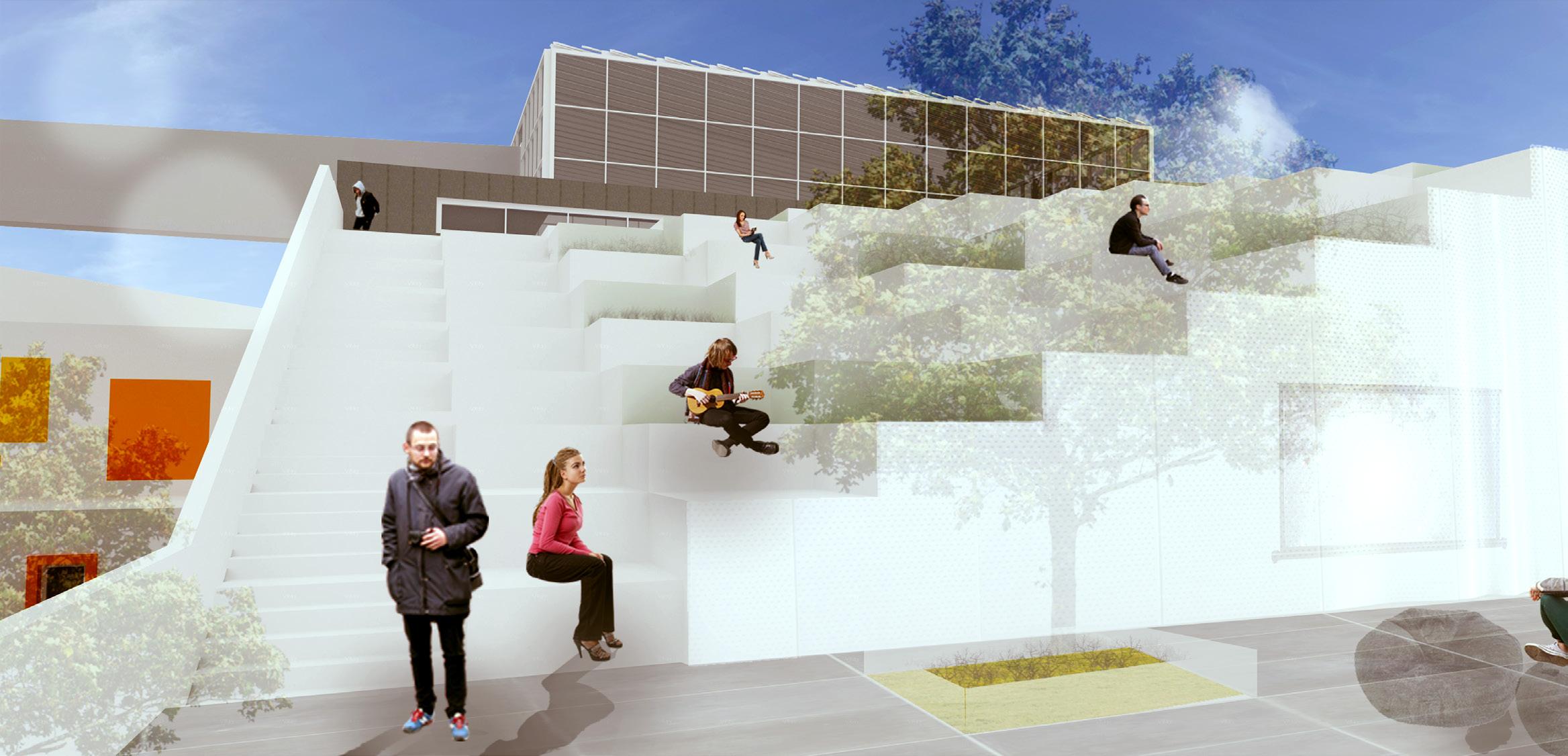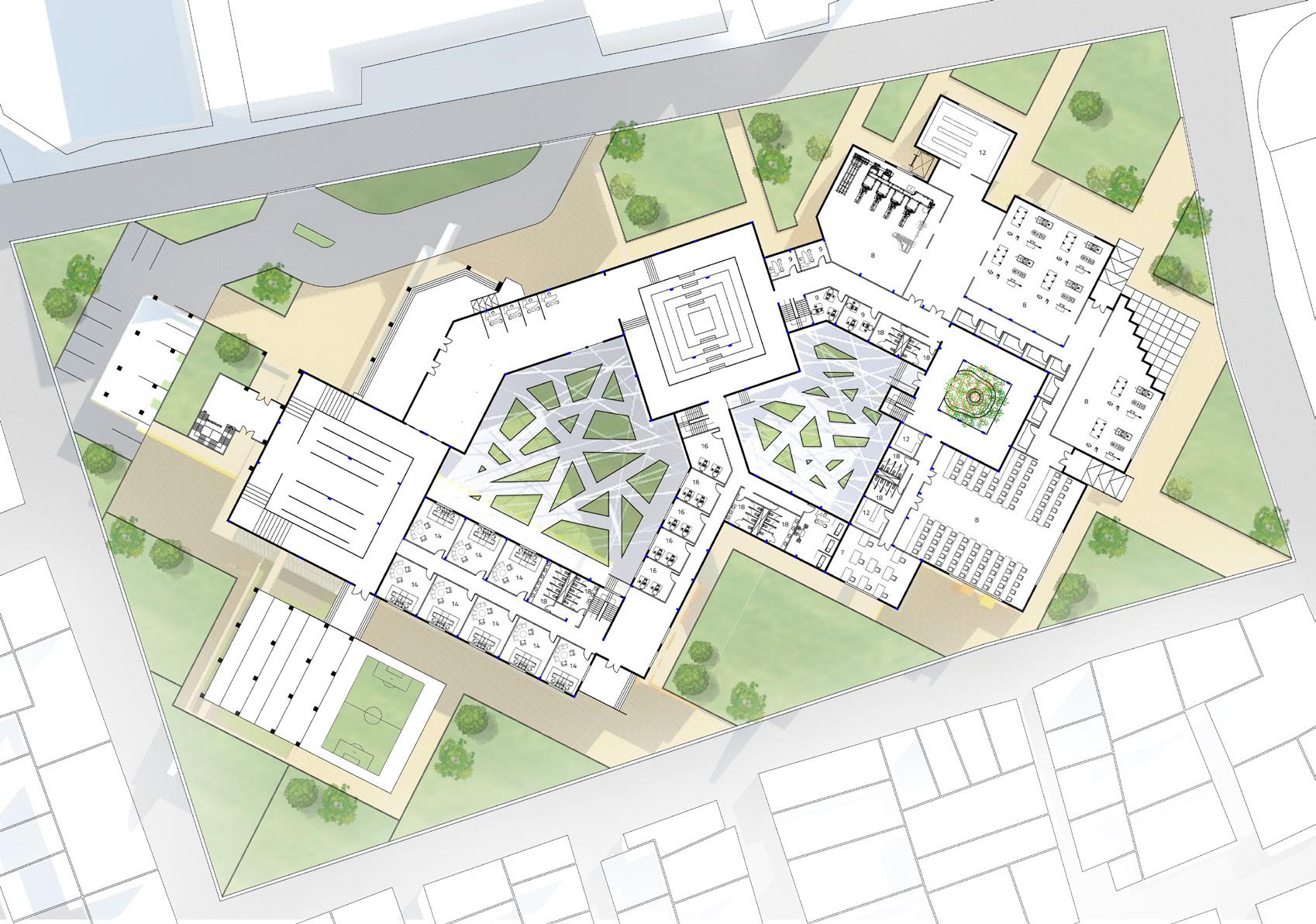ARCHITECTURE PORTFOLIO
Selected Work 2013-2023
Software Skills
Omar Ibrahim ARCHITECT
I’m a senior design architect and a former teaching assistant at NGU and MSA University. I’m always interested in science and how it can be applied to architecture.
I graduated from MSA University in 2017 and have since won and participated in numerous architectural competitions. Also, I have an interest in building technology and how to apply it to decrease the use of energy inside buildings.
Language
Arabic Mother Tounge
English Advanced Level
TOEFL iBT Score : 86
Education
MSA - Modern Science and Arts University
Sep 2012 - Jul 2017
Tel: +20-111-6003-334 (Mobile)/ +20-110-1000-940 (Mobile)
Email: O.mostafa7195@Gmail.com
Working Experience
•Constructive Office
Senior Design Architect
All Stages of Design
•NGU - New Giza University
Teatching Assistant
•MSA - Modern Science and Arts University
Teatching Assistant
•Dr. Mohamed Masoud Office
Junior Design team member
Concept Design Stage, Design Development Stage
•THE Design Office
Junior Design team member
PERSONAL INFORMATION
Birth date : 02-01-1995 Cairo, Egypt
Address : 5th District , 6th of Oct. (Giza)
Nationality : Egyptian
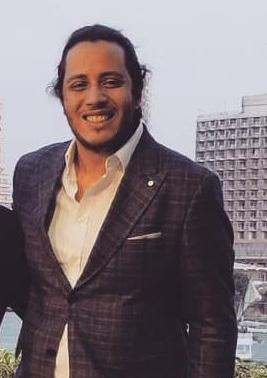
Autocad Rhino 3D Grasshopper SketchUp
3ds MAX ArchiCad
Revit
Adobe Photoshop
Adobe Illustrator
Adobe Indesign
Lumion
V-ray For Render
LadyBug & HoneyBee
Ecotect Analysis
Arduino & Firefly
MS Office
Faculty of Engineering -
Architecture Department
GPA 3.46/4 (Honors)
Graduation Project : Vocational School In Sabtia
Extracurricular Activities
ROTARACT 6 OctoberCity
Community Service
President
MSA - Modern Science and Arts University
Architecture Club
Vise President
Architecture Related Skills
Cad Masters
Coloring & Manual Architecture Presentation Workshop
Model-making, Laser Cutting and Wood + Metal
Jul 2021 - Present
Sep 2021 - Sep 2022
Feb 2018 - Sep 2021
May 2019 - Jan 2020
Jan 2019 - May 2019
Design and cordination in University Theatre Project in diffrent Stages Design
Development , Facade Design , Structure cordination stage
•Algorithm - Rome Summer Workshop
Assistant
Jan 2013 - Mar 2013
Assisted the instructor in educating 30 students on using RHINO & Grasshopper
•The Arab Contractors - Princess Compound Construction
Intern - Site engineer
Supervised a number of site workers during the finishing phase
COMPETITIONS ENTRIES
Jan 2013 - Mar 2013
•Tamayouz Award Rifat Chadirji Prize BARJEEL MUSEUM FOR MODERN
ARAB ART IN SHARJAH Honrable Mention Top 10 from 190 submission all over the world
•Algorithm - Rome Summer School Advanced Design workshop using Grasshopper & Rhino 3d in Rome, Italy, First Prize
•EZBET - Abou Al Souad school makeover competition, Second Prize
•Algorithm - Rome Summer Workshop Advanced Design workshop using Grasshopper & Rhino 3d in Rome, Italy ,Second Prize
WORKSHOPS
•Algorithm - Rome Summer Workshop Advanced Design workshop using Grasshopper & Rhino 3d in Rome, Italy
•Algorithm - Rome Summer Workshop Advanced Design workshop using Grasshopper & Rhino 3d in Rome, Italy
•MSA - Modern Science and Arts University - Urban Complexity workshop
Cairo Heritage Areas with Rasem badran
•Algorithm - Parametric Design workshop using Rhino and Grasshopper

•Dokki street Sustainable Design - Initiative pilot design for prototype sustainable streets with Tarek Rakha
•EZBET - Materials and Building Technology workshop ll Ezbet abu-qurn
THE ORIGIN POINTS





The history of Sharjah is a group of layers and events stacked together dated back to 5000 years creating a unique characteristic for every aspect of the city. Starting from the integration of spaces, activities and the visual datums of the city to the spiritual feelings.
The project celebrates this history by identifying the stacking process and how the datums affected the city history thorough all aspects including architecture. This is achieved through a process of studying spaces and applying results on the external form and the interior experience of the museum to provide rich and expressive journey for the users by using the historical architecture features of the city in a contemporary way to serve this purpose.

Form Finding Diagram

The main experience was that there were four main datums which are Residential buildings, Rola tree, governmental buildings and the mountain which is hugging the city as a main datum.



Inscription
Identifying Sharjah 01 ART
LOCATION
Our design tried to achieve a deep relation between the history of the city and its urban life mixed with the traditions and architecture features throughout a philosophical design process that can suit a city with such context Our design tried to achieve a deep relation between the history of the city and its urban life mixed with the traditions and architecture features throughout a philosophical design process that can suit a city with such context
Vertical Planes: L-Shaped and Parallel planes are stable and self supporting and can stand alone in a space as they are flexible space defining elements. They can be used in combination with one another elements of form to define a rich variety of spaces.

Jury Comment :
“The design has reviewed and informed its design approach by the context and local identity. The response is well thought-through and the clarity of plan and wayfinding is admirable. The historical references in the project are very exciting in their capacity to inspire both programme and architecture. However, there is a lack of clarity in the presentation of the project, as the floor plans are confused in their relation to ground level. The project, while being inward-looking, could easily look to its surroundings instead. Vertical circulation could also be improved.”
Providing connectivity between people not only visual connectivity
PROJECT ARCHITECTURE
The architecture of our project aimed to express and deal with the sensitive nature of the city and explain philosophically how can architecture deal with such sensitive context in a contemporary way To avoid any loss of identity and to continue the development journey of the city


VANTAGE POINT ROME PAVILION
The project is settled in Piazza Caffarelli near Campidoglio square in Rome. The place is central and well frequented by people because the view. After the survey of the area, we designed a 40 sq m building that projects its shape along the four views we thought are the best. In this way there are four floors that go out from the terrace and are dispose in different high: two at -2 meters, one at the terrace level and one at + 3meter. After this operation we decide to cover our building with a organic roof that defends people from the sunshine.




