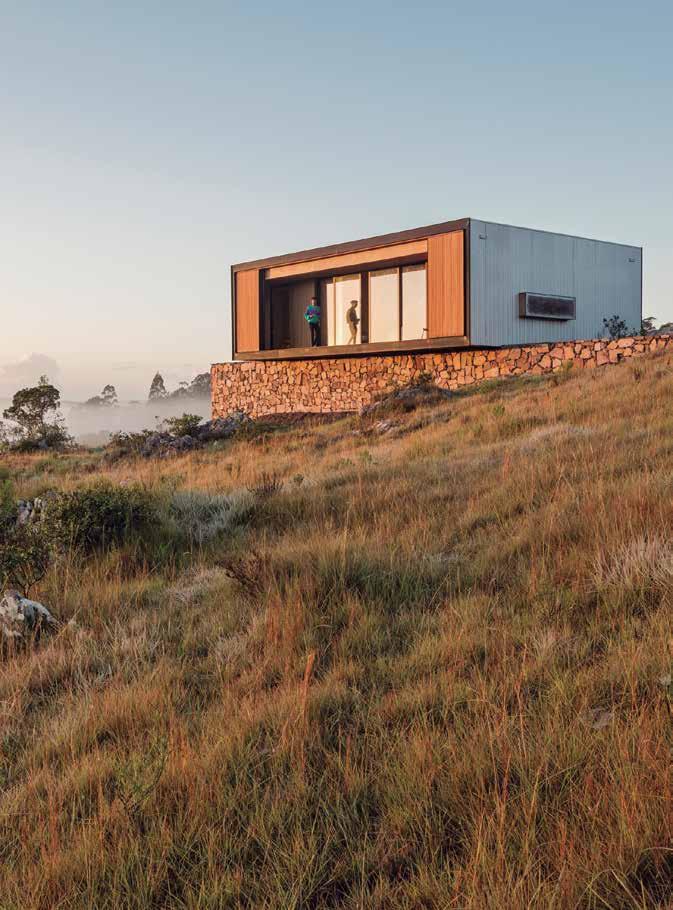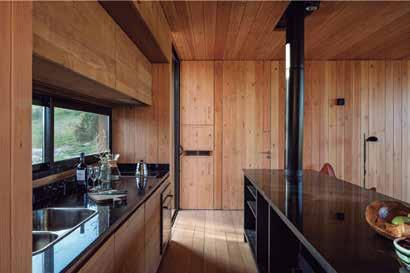

INTRO Introducción
Sustainable Architecture or Bio-construction. Living as close as possible to a green or natural area is highly recommended for mental health. Good architecture is considered to be that which blends in perfectly with the surrounding area. Nature can be integrated into architecture indirectly with environmentally friendly elements. There is the option of constructing buildings with vertical gardens that integrate this green habitat into the structure itself, whether it is a façade, roof, etc., and of including natural elements inside the building. When architecture is in tune with the location, it seeks to respect the landscape, limiting the footprint of its intervention, camouflaging its presence or building with local materials.
Indeed, today’s buildings and cities endeavour to be respectful of their surroundings, uniting the environment with architecture. In some cases, this union goes beyond respecting the natural beauty that surrounds them and the intention is to establish a dialogue and consider the space as just another architectural element.
This practice seeks to transform mechanisms of conventional architecture, using materials focused on sustainability, taking into account the needs of the environment and climatic factors, renewable energies and new technologies. The optimisation and efficiency of resources not only benefits the environment, but also transforms nature, at a time when sustainability is becoming an urgent necessity in order to reverse the deterioration of the environment. This book features various projects that show us how to meet the needs of the times, of society and of our well-being. Nature shelters and transforms us as much or more than we try to transform nature.
Arquitectura Sostenible o Bioconstrucción. Vivir lo más cerca posible a un espacio verde o natural es altamente recomendable para la salud mental. Se considera una buena arquitectura, aquella que consigue mimetizarse a la perfección con el espacio que le rodea. La integración de la naturaleza en la arquitectura se puede realizar de forma indirecta con elementos respetuosos con el medio ambiente. Existe la opción de construir edificaciones con jardines verticales que involucran ese hábitat verde en su propia estructura, ya sea fachada, techo… y la de incluir elementos naturales en el interior de la construcción. Cuando la arquitectura entiende el lugar, trata de cuidar el paisaje, limitando la huella de su intervención, camuflando su presencia o construyendo con materiales locales.
Es una realidad muy presente en las construcciones y ciudades actuales el ser respetuosos con el entorno, uniendo el medio ambiente con la arquitectura. En algunos casos esa unión va más allá de respetar la estética natural que las rodea y el objetivo es dialogar y entender el espacio como un elemento arquitectónico más.
Esta práctica persigue transformar mecanismos de la arquitectura convencional, incorporando materiales enfocados a lo sostenible, velando por las necesidades del entorno y teniendo en cuenta factores climáticos, energías renovables o nuevas tecnologías. La optimización y eficiencia de recursos permite, no solo beneficiar el entorno, sino que también transforma la naturaleza. En una época en la que la sostenibilidad se está convirtiendo en una necesidad urgente, con el fin de revertir el deterioro del entorno. Este libro presenta diferentes proyectos que nos muestran la manera de atender a las necesidades del momento, a la sociedad y a nuestro bienestar. La naturaleza nos refugia y nos transforma tanto o más que lo que nosotros tratamos de transformarla a ella.

INDEX Índice

RETREAT IN FINCA AGUY
MAPA Architects
Location Eden Town, Maldonado, Uruguay Surface area 378 sf. Photographs
Dwell in productive landscapes. Made to maximize new landscape experiences, Retreat in Finca Aguy was prefab-born in a factory near Montevideo and transported 200km to its final destination in Pueblo Edén on the edge of an olive field. Perfect combination of industry and landscape: new kinds of landscapes deserve new ways of dwelling.
Remote Landscapes.
To build in far away territories from the surroundings in which we usually live is a great challenge. Remoteness not as a limit but as a possibility, as a value, as a generator of fields and conditions. Remote landscapes confronts us with the awareness of immenseness. It puts us in our role in reality.
Prefab.
In landscapes of high natural value, it is fundamental to respect their original condition and so it is essential a reversibility condition. Prefabrication allows us to work with industrialized materials that enable highprecision processes. Thus amortizing the impact of construction on the ground, minimizing waste, staff in situ and displacement: a perfect combination of nature and industry.
Eppur si muove!
Houses do not move. They are made of heavy materials, put together with mortar, concrete must be used. These prejudices are hard to break, as the immobility of constructions.
On the other hand, Prefab Houses are produced in a controlled environment and carefully made. They are born in a factory and taken to its final destination.
Houses do not move, however...
Los paisajes productivos ya no son una extensión de tierra que existe con el solo propósito de abastecer de alimentos a ciudades y comunidades próximas, tampoco un jardín creado para el solaz de quien lo mira. Son híbridos, encuentran su belleza en la coexistencia, en los usos compartidos.
Lo remoto.
Construir en territorios alejados de los entornos en los que nos movemos habitualmente es un desafío. Es un ejercicio de voluntad. Es la posibilidad de insertar un espacio habitable en dominio de lo natural. Lo remoto no como límite sino como posibilidad, como valor, como generador de dominios y condiciones. Lo remoto nos enfrenta a la soledad, a la conciencia de nuestra escala frente a lo vasto, a lo inmenso. Nos coloca en nuestro papel en la realidad.
Lo prefab.
La prefabricación permite trabajar con materiales procesados e industrializados, que habilitan procesos de montaje de alta precisión. Así mismo, amortigua la repercusión de la construcción en el sitio, minimizando desechos, personal in situ, y desplazamientos.
En los paisajes de alto valor natural, es un valor fundamental el respeto por sus condiciones originales. La condición de reversibilidad es clave para los entornos de alta naturalidad. Conjugación de naturaleza e industria.
Eppur si muove!
Las casas no se mueven. Se hacen de materiales pesados, se unen con mortero, se usa hormigón. Estos preconceptos son duros de quebrar. Igual que la inmobilidad de lo construido.
La prefabricación genera un modo de producción eficiente, con una sede donde los trabajos ocurren. La casa se produce en un ambiente controlado y es confeccionada minuciosamente. El paso siguiente es llevarla a su ubicación final.
Las casas no se mueven, sin embargo...
Solar panels Chromagem.
















Unfolded Axonometrics 01

9.
11.Steel

12.
13.
14.
15.
16.
Unfolded Axonometrics 02



