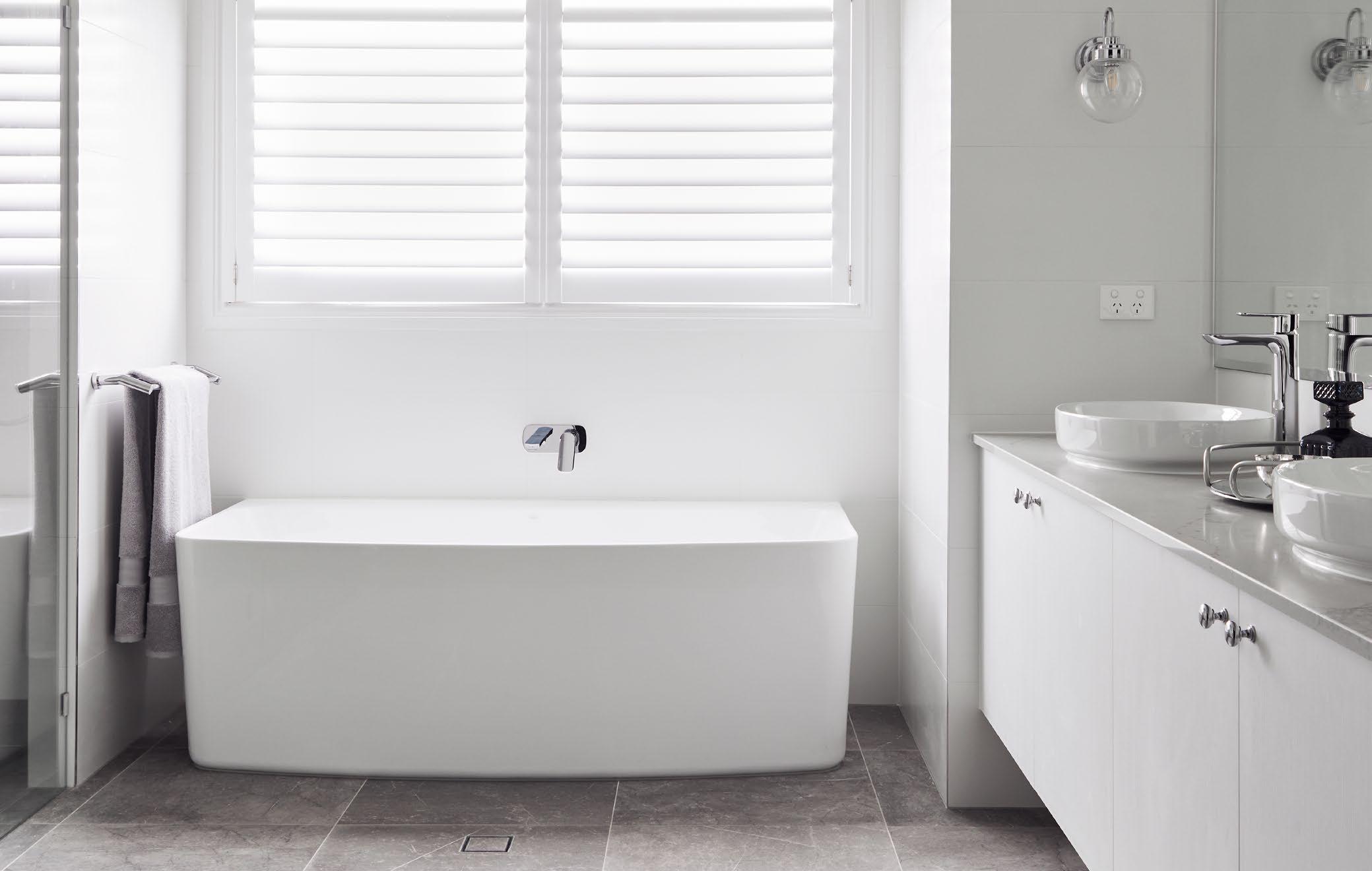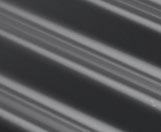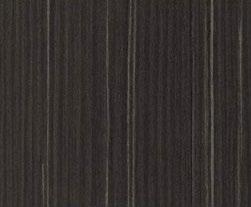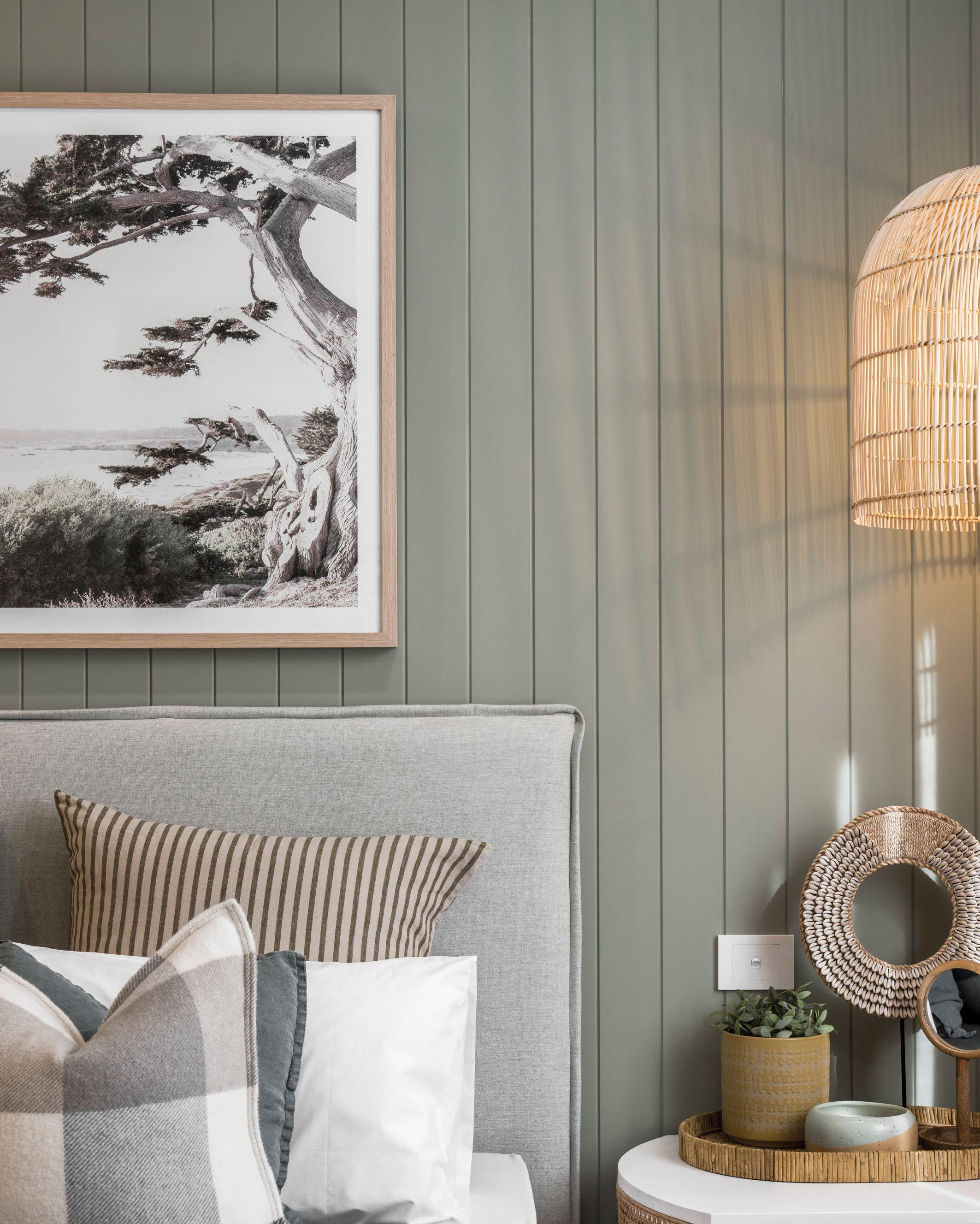Australiana Scheme
EXTERIOR
ROOF: COLORBOND WOODLAND GREY
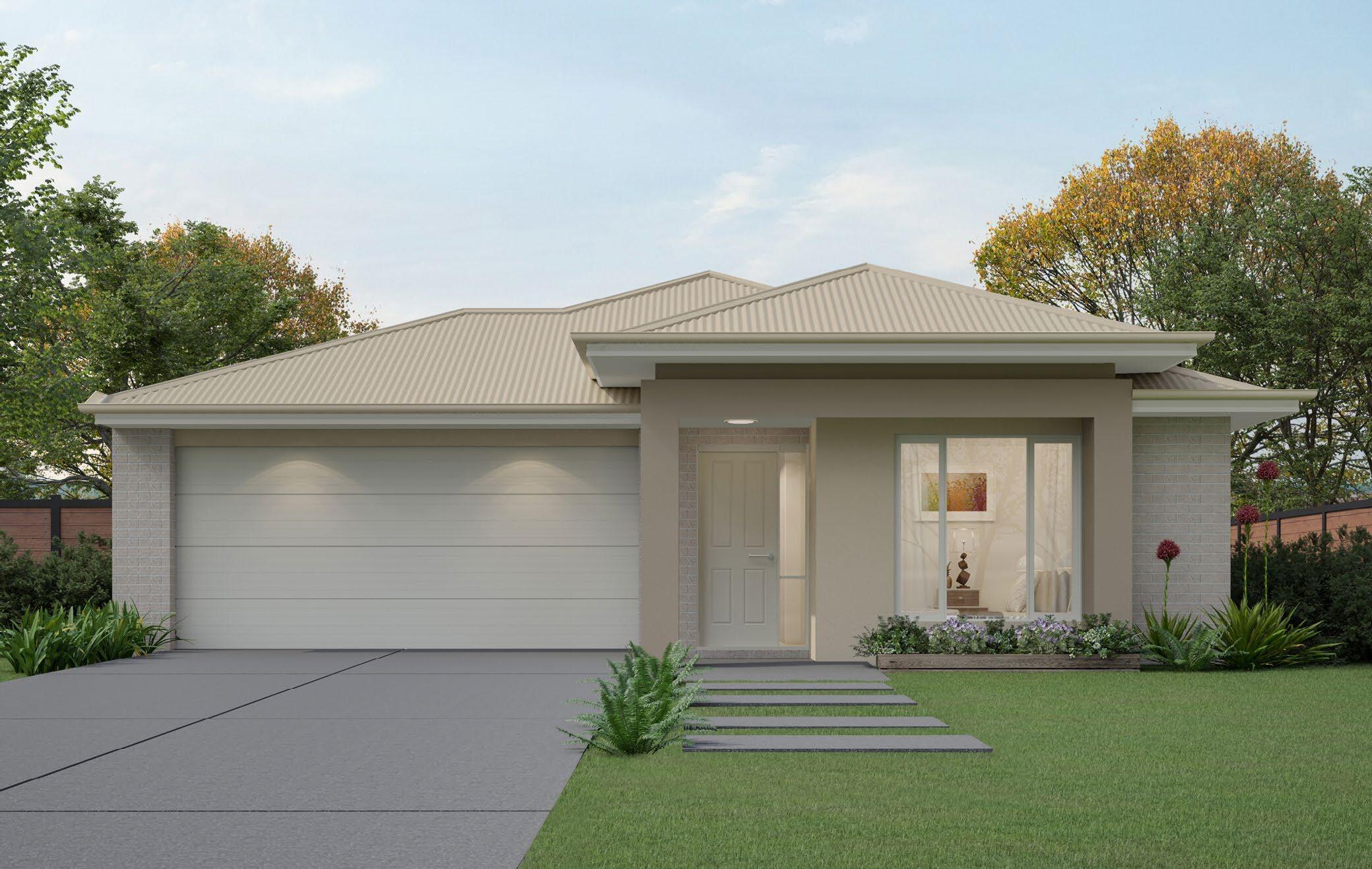

BRICKS: EVERYDAY LIFE ESCAPE
FEATURE PAINT: SOLVER SHELTER COVE
MAIN PAINT: SOLVER CLOUDY SKY

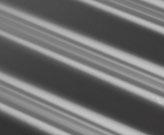
OPTIONAL LUXE UPGRADES
GUTTER & FASCIA: WOODLAND GREY
GARAGE, WINDOWS & FRONT DOOR PAINT: SURFMIST
BRICKS: URBANE ONE CHIFFON & OFF WHITE MORTAR PRICE: $1,700

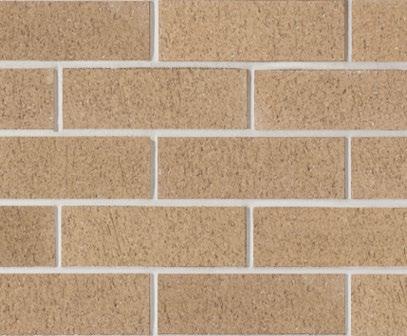
ORBIT
28
Nordic Facade
HOMES QUEENSLAND
This scheme typically favours sleek, clean lines to create a minimalist base look, with texture and warmth added through layered timbers. Artwork and artisan ceramics complete this laid-back, fresh look.
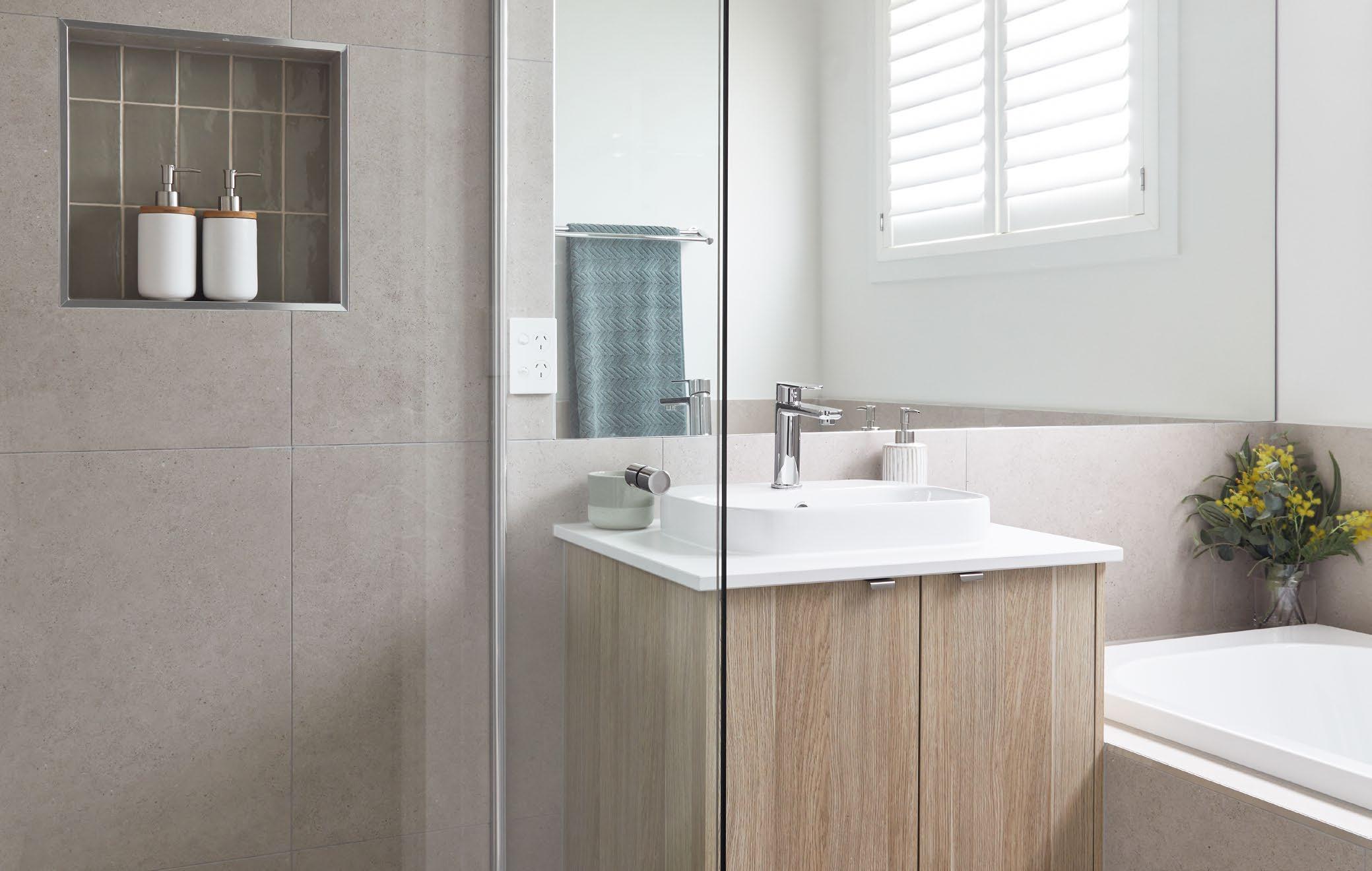
INTERIOR
PAINT: WATTYL SLIGHTLY

CARPET: UMBRIA BOULDER


KITCHEN & WET AREAS BENCH: PURE MINERALSTONE II

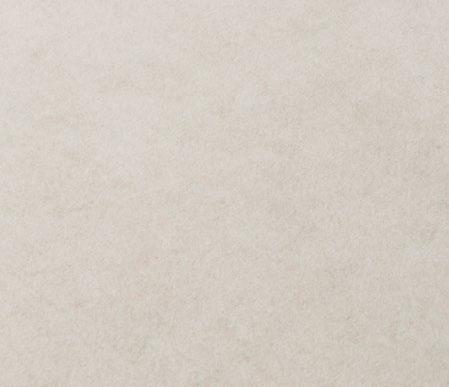
WET AREAS BASE: CLASSIC OAK
KITCHEN SPLASHBACK: MATT WHITE 100X300
MAIN FLOOR & WET AREAS TILES: ATLAS LATTE 450X450
KITCHEN BASE: WHITE

KITCHEN OVERHEADS: CLASSIC OAK


MARCH 2023 FAST TRACK BOOKLET 29
Inclusions
SITE WORKS/SERVICES
Site Scrape: Up to 300mm fall over the building area
Setback: Up to 6 metres to the house
Sewer: New Building Estates Up to 650m2
Stormwater: New Building Estates Up to 650m2
Yard Gullies: Up to 2 (where applicable)
Water: Dry water tapping up to 6m setback from boundary
Power: Single phase underground power with up to 10m lead in from pit
Slab: Engineered Class M concrete waffle slab
Termite: Termiglass as per Australian Standards
EXTERNAL
Brickwork: Orbit Homes Group 1 range clay bricks
Mortar Joint: Rolled – Natural colour
First Floor: James Hardie Fine Texture (painted) external wall cladding to upper floor excluding specific façade upgrade requirements
Roof Cover: Orbit Homes Group 1 Colorbond sheet metal corrugated roof (22.5º roof pitch) ) including sarking beneath roof sheets and two (2) whirlybird roof vents
Roof Plumbing: Colorbond metal fascia, barge, quad gutter and 90mm round PVC (painted) downpipes
Eaves: Fibre cement lined (house and size specific) including eave vents for bathroom & ensuite exhaust fan ducting
Entry Frames: Aluminium, powder coated finish
Entry Door: Corinthian Urban PURB (1, 2, 4, 04, 101 & 104) 2040mm high x 820mm wide painted front entry door
Door Furniture: Gainsborough Terrace entrance Knobset
Windows / Doors: Aluminium sliding powder coated finish
Window Glazing: Clear
Window Infill’s: Painted FC sheet infills throughout (If Applicable)
Garage Openings: Painted FC Sheet Infill (If Applicable)
Front Facade: Orbit Homes Group 1 range bricks infills (If Applicable)
Garage Door: Colorbond sectional door
FRAMING
Walls: 70mm pre-fab framing
Roof: Stabilised roof trusses
PAINTWORK
External: Entrance Door: Wattyl Aqua Trim Gloss
Other Doors Wattyl Aqua Trim Gloss
External Woodwork: Solver Duraguard Matt
Eaves: Solver Duraguard Matt
Internal: Doors and woodwork: 2 coat Wattyl Aqua Trim Gloss
Ceilings: 2 coat Wattyl Trade Ceiling TintableWhite
Walls: 3 coat system – 1 coat Wattyl Trade Prep Acrylic
Sealer Undercoat & 2 coat Wattyl Trade Interior Matt
INTERNAL
Ceiling heights: 2400mm throughout
Doors: 2040mm high Flushpanel
2100mm high sliding vinyl doors to robes (design specific)
Door furniture: Gainsborough Amelia lever handle
Door Stops: Orbit Homes Group 1 range door catches to passage doors and white cushion stops to rooms with tiled skirting and doors that open onto robes
Skirtings: MDF 67mm x 12mm splayed profile Pine to Garage
Architraves: MDF 42mm x 12mm splayed profile Pine to Garage
Cornice: 90mm CSR Cove throughout
GENERAL
Stairs: Pine handrails and balustrades (paint finish), painted Pine continuous wall mounted handrail (where applicable), painted exposed stringers and enclosed MDF treads and risers with Non-slip tape to nosing. Note: Pine handrails and balustrades (paint finish) to open voids (design specific).
Wind Rating: Terrain Category N3
Hot Water: Rheem 26 Metro gas continuous flow
7-STAR ENERGY RATING TO ANY ORIENTATION
Insulation
Walls: Pliable building membrane/wrap to external walls excludes garage wall.
Ceiling: Glass wool Insulation as noted in the Energy Rating repor
7-Star Upgrade: Note: Double glazed windows or sliding doors, addition of wall batts, upgraded ceiling batts are not included and subject to additional pricing if stipulated in the 7-star energy report
KITCHEN
Base Cupboard: Orbit Homes Group 1 range laminated modular cabinets
Kick Rails: Orbit Homes Group 1 range laminate
Overhead Cabinet: Orbit Homes Group 1 range 550mm high laminated modular cabinets to full length of cooktop wall and 305mm high to fridge space
Benchtops: Orbit Homes Group 1 range laminate
Handles: Orbit Homes Group 1 range
Sink: Stylus R150 1.75 end bowl stainless steel sink
Tapware: Dorf Kip sink mixer C.P
Dishwasher: Provision Only: Single power outlet and water point
Oven: ILVE ILO60MMX 600mm electric underbench oven
Cooktop: ILVE ILGP64X 600mm gas cooktop
Rangehood: ILVE FR60-2 600mm retractable recirculating rangehood
Splashback: Orbit Homes Group 1 ceramic tiled splashback
BATHROOM (IF APPLICABLE)
Base Cupboard: Orbit Homes Group 1 range laminated modular cabinets
Kick Rails: Orbit Homes Group 1 range laminate
Benchtop: Orbit Homes Group 1 range laminate
Handles: Orbit Homes Group 1 range
Mirror: Silver backed with polished edge
Basin: Stylus Venecia white vitreous china
Toilet Suite: Stylus Symphony Connector S/trap toilet white (If Applicable)
Tapware: Clark Cross tapware
Shower Rose: Clark Basic Round Adjustable
Bath: Caroma Luna white acrylic 1525mm Four Tile Flange
Soap Holder: Caroma Cosmo metal C.P. shower compartment
ORBIT HOMES QUEENSLAND 30
Shower Base: Tiled with hob from Orbit Homes Group 1 range
Shower Screen: Semi-framed 1850mm high shower screen with glass on glass overlap door
Wall Tiling: Orbit Homes Group 1 ceramic wall tiles to shower compartment, bath hob and vanity splashback
Floor Tiling: Orbit Homes Group 1 ceramic floor and skirting tiles
ENSUITE / (ENSUITE 1 - IF APPLICABLE)
Base Cupboard: Orbit Homes Group 1 range laminated modular cabinets
Kick Rail: Orbit Homes Group 1 range laminate
Benchtop: Orbit Homes Group 1 range laminate
Handles: Orbit Homes Group 1 range
Mirror: Silver backed with polished edge
Basin: Stylus Venecia white vitreous china
Toilet Suite: Stylus Symphony Connector S/trap toilet white
Tapware: Clark Cross tapware
Shower Rose: Clark Basic Round Adjustable
Soap Holder: Caroma Cosmo metal C.P. shower compartment
Shower Base: Tiled with hob from Orbit Homes Group 1 range
Shower Screen: Semi-framed 1850mm high shower screen with glass on glass overlap door
Wall Tiling: Orbit Homes Group 1 ceramic wall tiles to shower compartment and vanity splashback
Floor Tiling: Orbit Homes Group 1 ceramic floor and skirting tiles
ENSUITE 2 / ENSUITE 3 / ENSUITE 4 / ENSUITE 5 (IF APPLICABLE)
Base Cupboard: Orbit Homes Group 1 range laminated modular cabinets
Kick Rail: Orbit Homes Group 1 range laminate
Benchtop: Orbit Homes Group 1 range laminate
Handles: Orbit Homes Group 1 range
Mirror: Silver backed with polished edge
Basin: Stylus Venecia white vitreous china
Alternative Basin: Caroma Luna Hand (One Tap hole) Wall Basin (Chevron 265, 269 & 302 – Ensuite 2 design only)
Toilet Suite: Stylus Symphony Connector S/trap toilet white
Tapware: Clark Cross tapware
Alternative Tap: Dorf Kip Basin mixer chrome (Chevron 265, 269 & 302 – Ensuite 2 design only)
Shower Rose: Clark Basic Round Adjustable
Soap Holder: Caroma Cosmo metal C.P. shower compartment
Shower Base: Tiled with hob from Orbit Homes Group 1 range
Shower Screen: Semi-framed 1850mm high shower screen with glass on glass overlap door
Wall Tiling: Orbit Homes Group 1 ceramic wall tiles to shower compartment and vanity splashback
Floor Tiling: Orbit Homes Group 1 ceramic floor and skirting tiles
POWDER ROOM/POWDER ROOM 1/POWDER ROOM 2 (IF
APPLICABLE)
Base Cupboard: Orbit Homes Group 1 range laminated modular cabinets
Kick Rail: Orbit Homes Group 1 range laminate
Benchtop: Orbit Homes Group 1 range laminate
Handles: Orbit Homes Group 1 range
Mirror: Silver backed with polished edge
Basin: Caroma Luna Hand (One Tap Hole) Wall Basin
Toilet Suite: Stylus Symphony S/trap toilet white
Tapware: Dorf Kip Basin mixer chrome
Wall Tiling: Orbit Homes Group 1 ceramic wall tiles to vanity splashback
Floor Tiling: Orbit Homes Group 1 range ceramic floor and skirting tiles
WC
Toilet Suite: Stylus Symphony Connector S/trap toilet white
LAUNDRY
Trough: Everhard Project 45 litre single stainless-steel inset bowl with white metal cabinet unit
Tapware: Clark Cross with wall mounted outlet
W/M Stops: Clark Cross Washing Machine Stops
Wall Tiling: Orbit Homes Group 1 ceramic wall tiles to trough splashback
Floor Tiling: Orbit Homes Group 1 ceramic floor and skirting tiles
STORAGE
Shelving: Robes/WIR: 1 white melamine top shelf and chrome hanging rail (450mm deep)
Pantry: 4 white melamine shelves (450mm deep)
Linen 1: 4 white melamine shelves (450mm deep) with vertical white melamine divider to create broom provision
Linen 2: 4 white melamine shelves (450mm deep)
ELECTRICAL
Power Points: Excel Life Double outlets (white) throughout. Excel Life Single outlet to fridge, dishwasher and microwave (if applicable)
Light Points: Fixed batten holders throughout
Switches: Wall mounted white throughout
Smoke Alarm(s): Hardwired with battery backup
Exhaust Fan(s): Orbit Homes Group 1 range 250mm diameter exhaust fan exhausting directly to outdoor air through the eaves
Garage Door: Remote control to sectional door with 2 remote handsets
TV Points: 2 points
Safety switch: RCD safety switch and circuit breaker to meter box
MARCH 2023 FAST TRACK BOOKLET 31






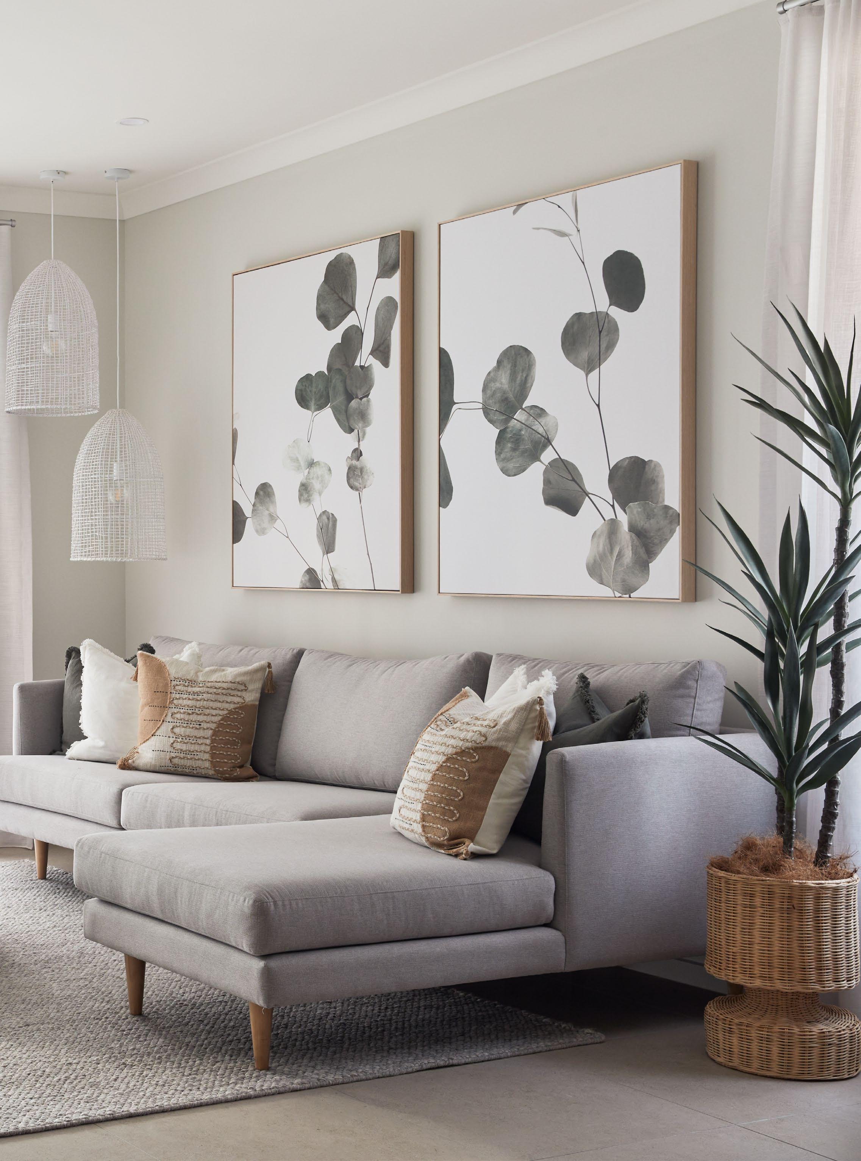
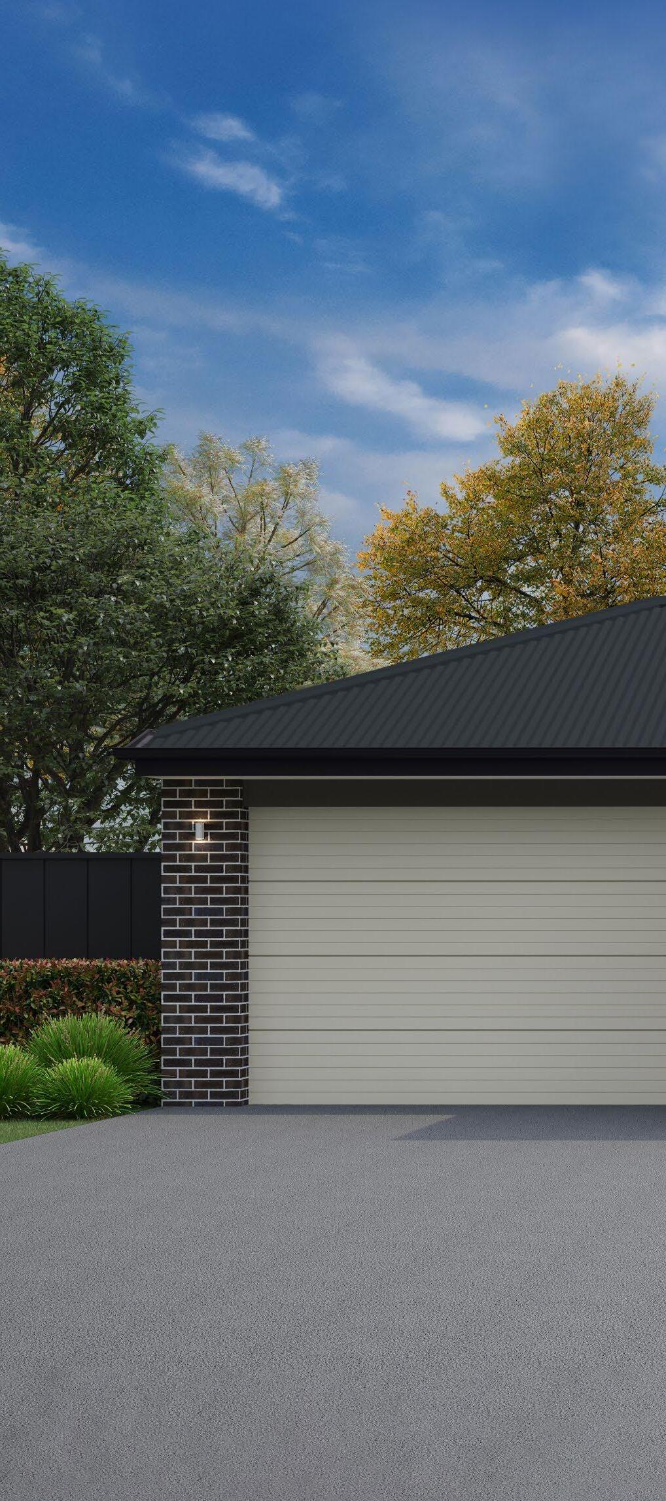
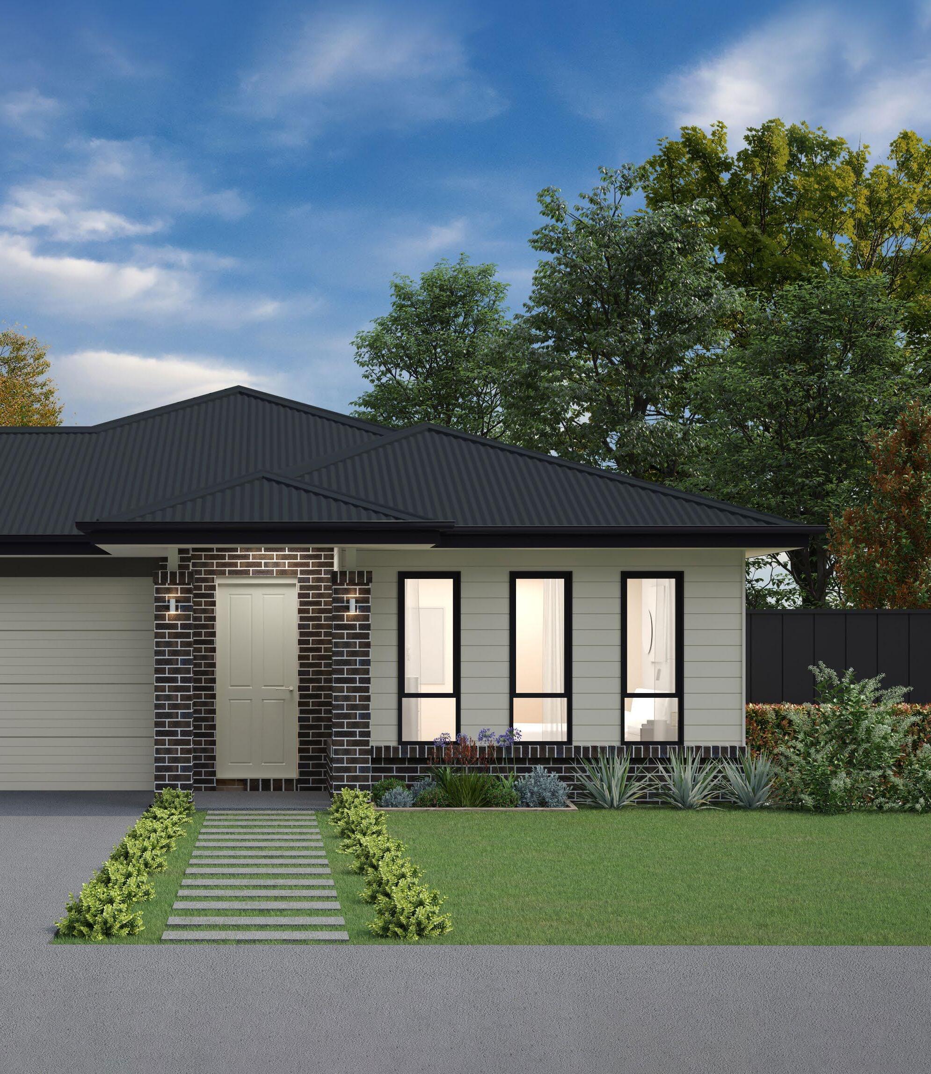
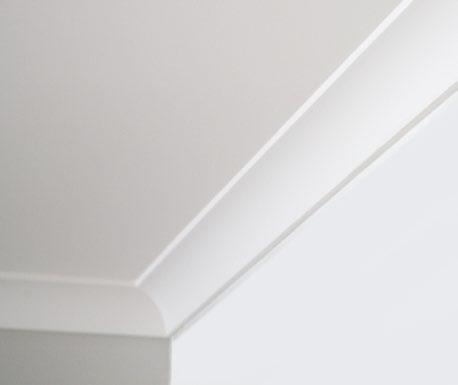
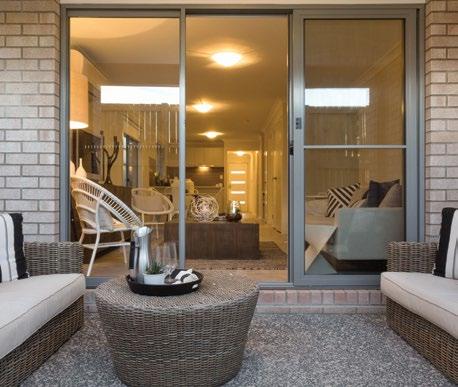


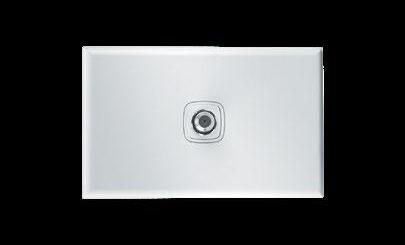
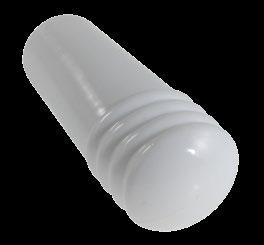

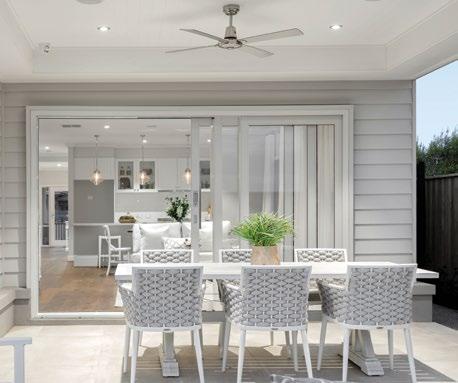

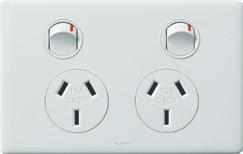 WHITE CUSHION STOPS
ALUMINIUM SLIDING GLASS DOOR TO ALFRESCO
GAINSBOROUGH AMELIA
WHITE CUSHION STOPS
ALUMINIUM SLIDING GLASS DOOR TO ALFRESCO
GAINSBOROUGH AMELIA

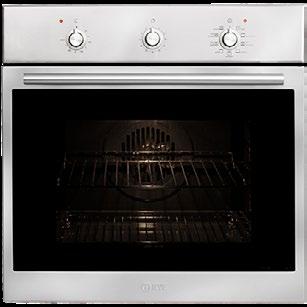

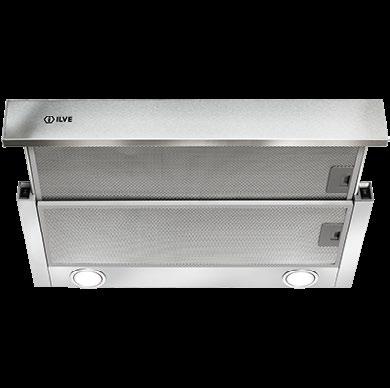

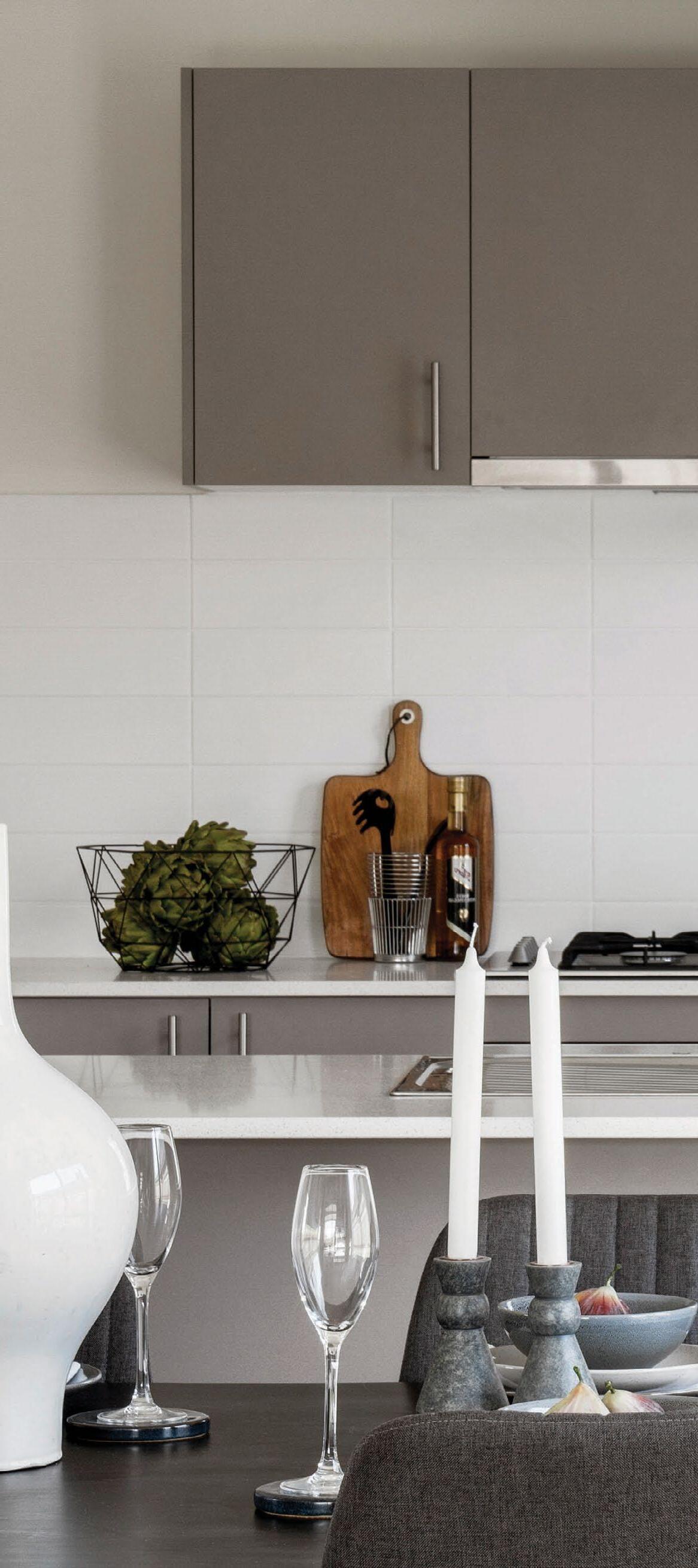
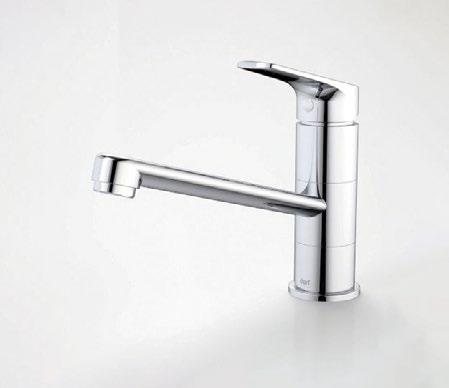
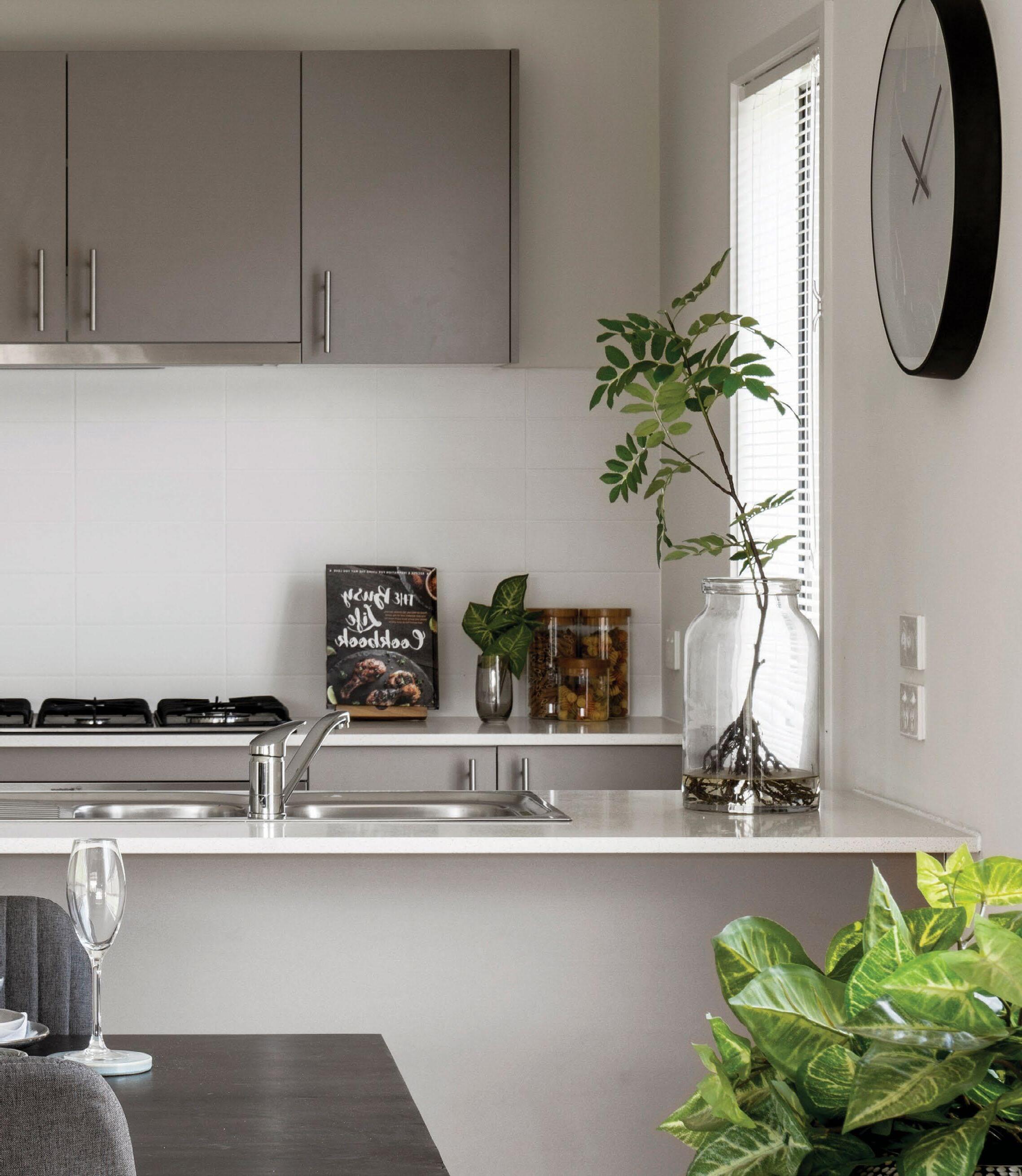

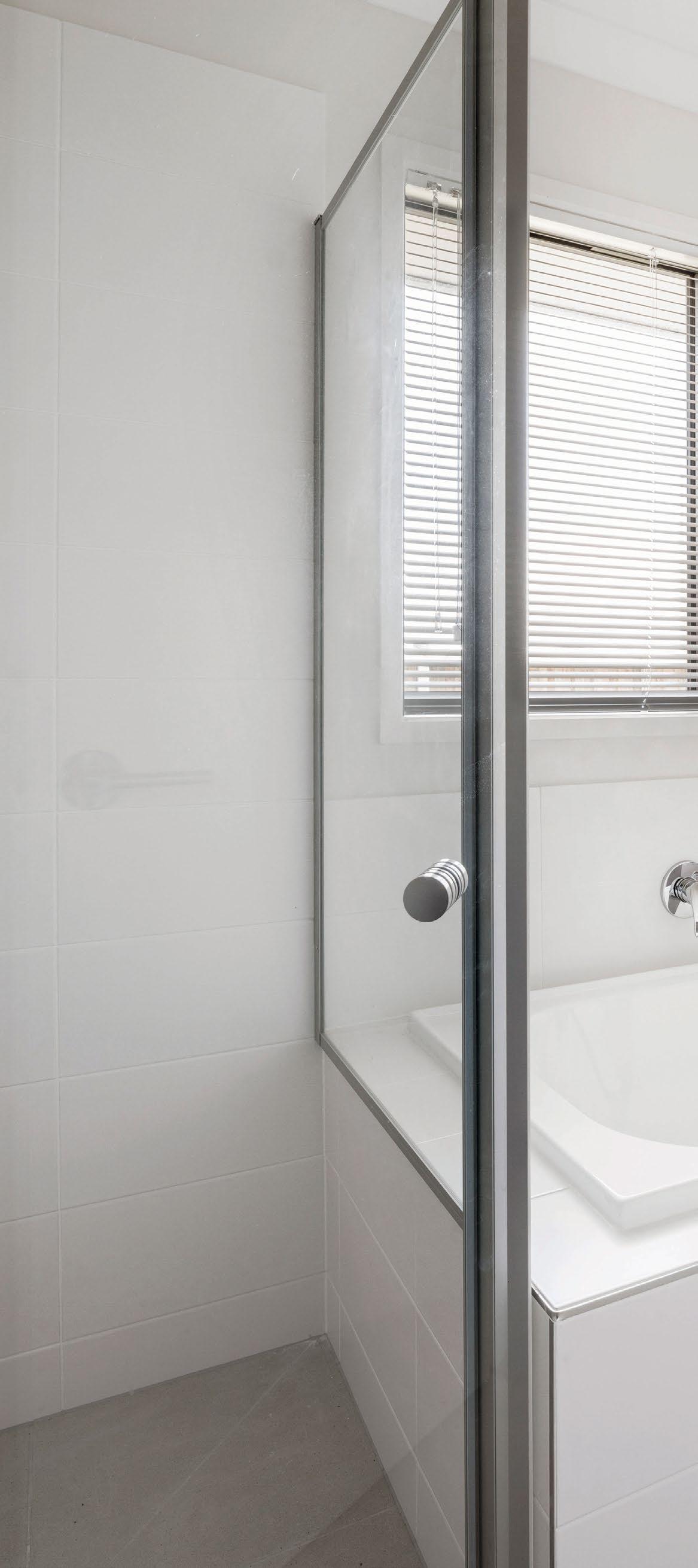

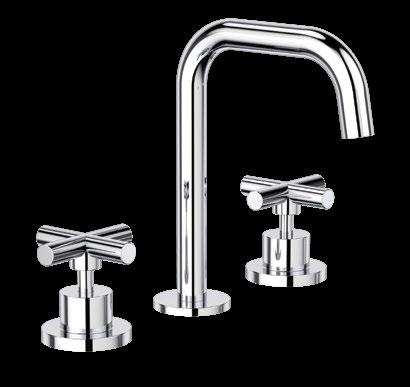


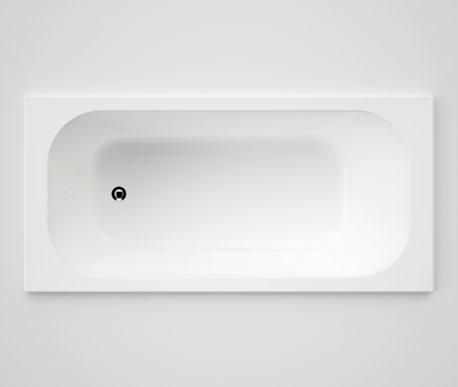 CAROMA LUNA ACRYLIC ISLAND BATH 1525MM (MAIN BATHROOM)
CLARK CROSS BATH WALL SET
STYLUS VENECIA INSET BASIN
STYLUS SYMPHONY TOILET
CLARK ROUND BASIC SHOWER OUTLET & CLARK CROSS WALL SET
CLARK CROSS BASIN SET
SEMI-FRAMED SHOWER SCREENS
TILED WITH HOB SHOWER BASE
CAROMA LUNA ACRYLIC ISLAND BATH 1525MM (MAIN BATHROOM)
CLARK CROSS BATH WALL SET
STYLUS VENECIA INSET BASIN
STYLUS SYMPHONY TOILET
CLARK ROUND BASIC SHOWER OUTLET & CLARK CROSS WALL SET
CLARK CROSS BASIN SET
SEMI-FRAMED SHOWER SCREENS
TILED WITH HOB SHOWER BASE
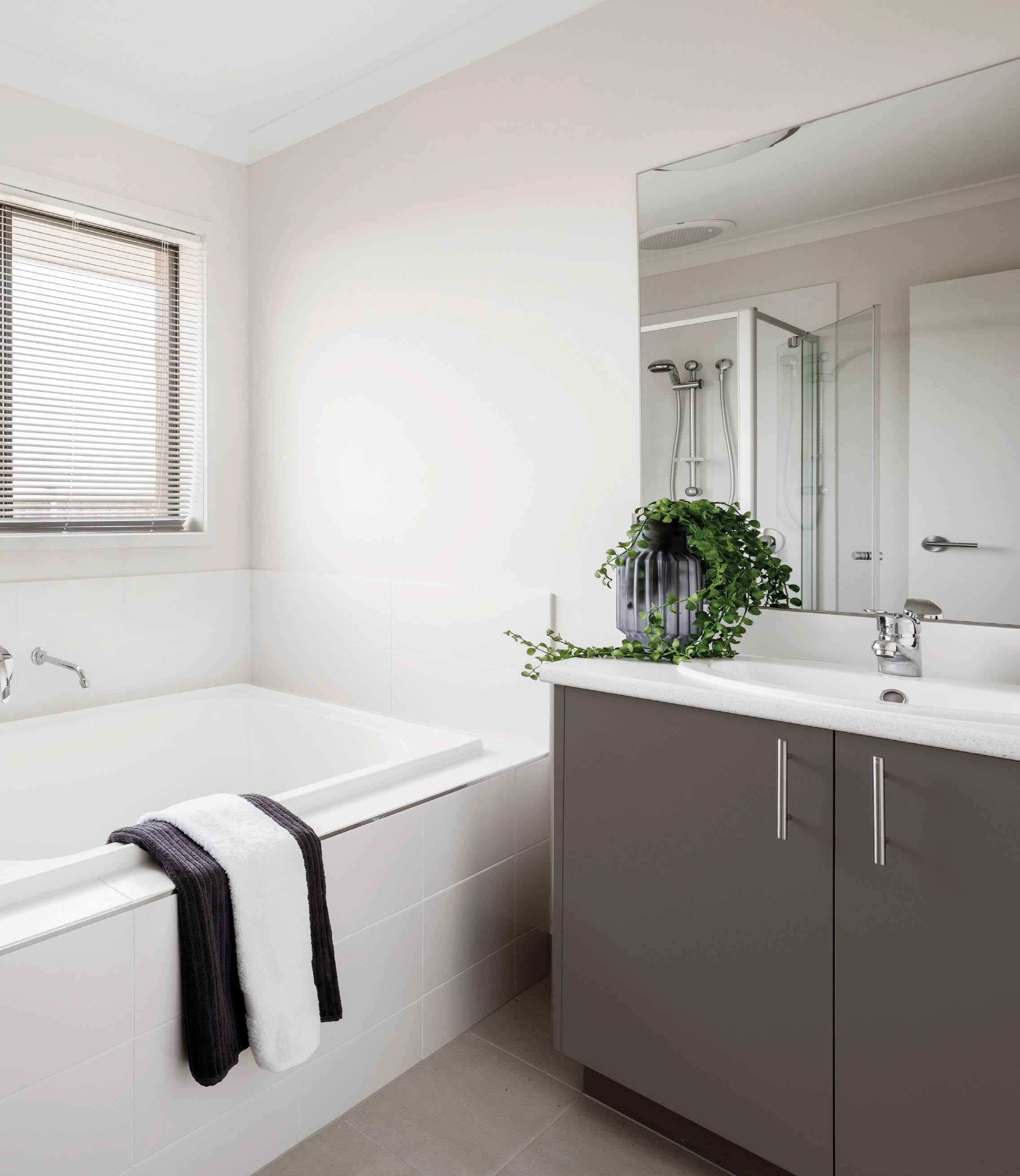 LAMINATE BENCHTOPS AND CABINETS
FLOOR & WALL TILES
CAROMA VENECIA BASIN
LAMINATE BENCHTOPS AND CABINETS
FLOOR & WALL TILES
CAROMA VENECIA BASIN
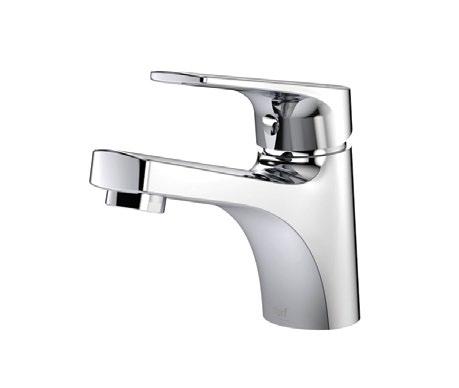

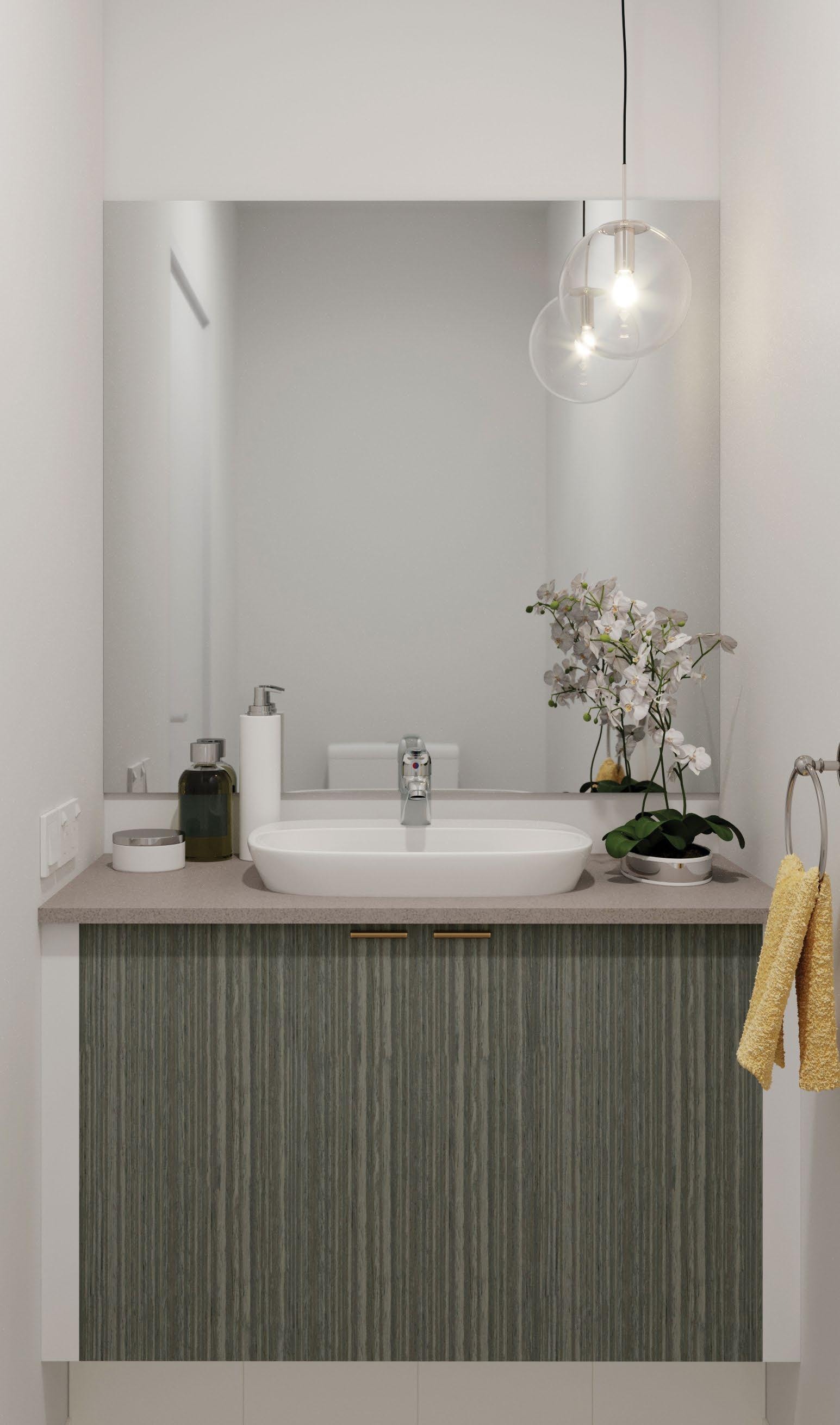 DORF KIP BASIN MIXER
DORF KIP BASIN MIXER


 CLARK CROSS WALL MOUNTED TAPWARE
FLOOR & WALL TILES
CLARK CROSS WALL MOUNTED TAPWARE
FLOOR & WALL TILES
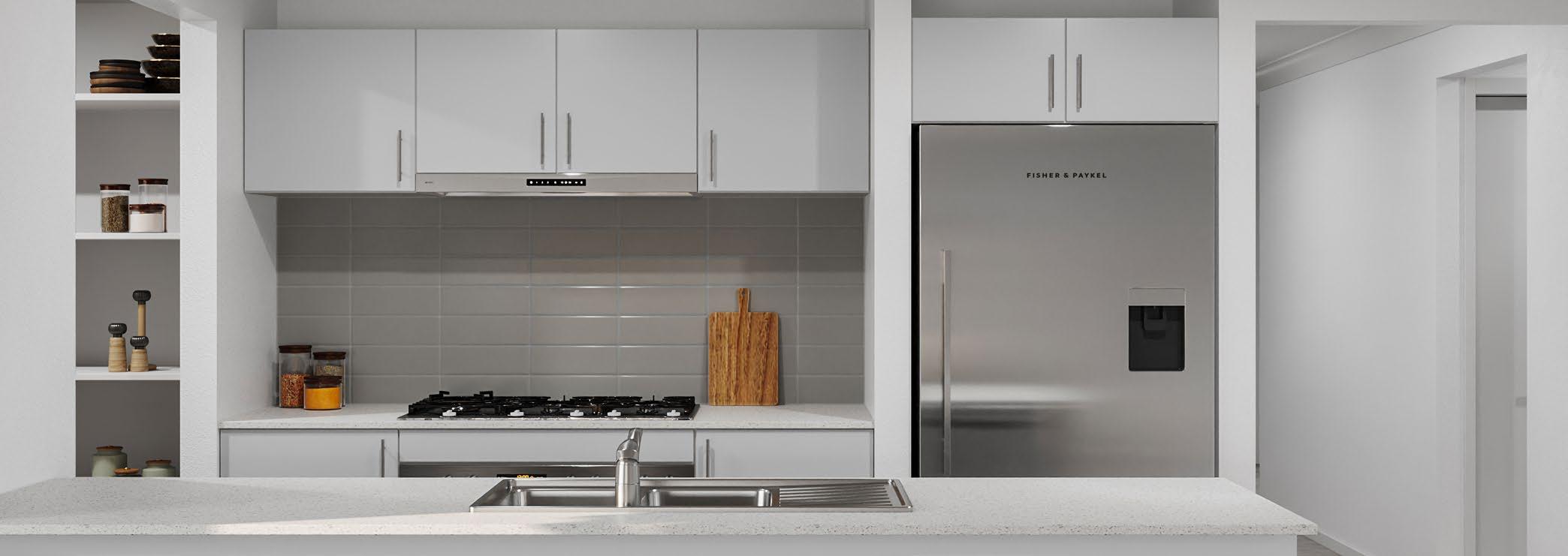


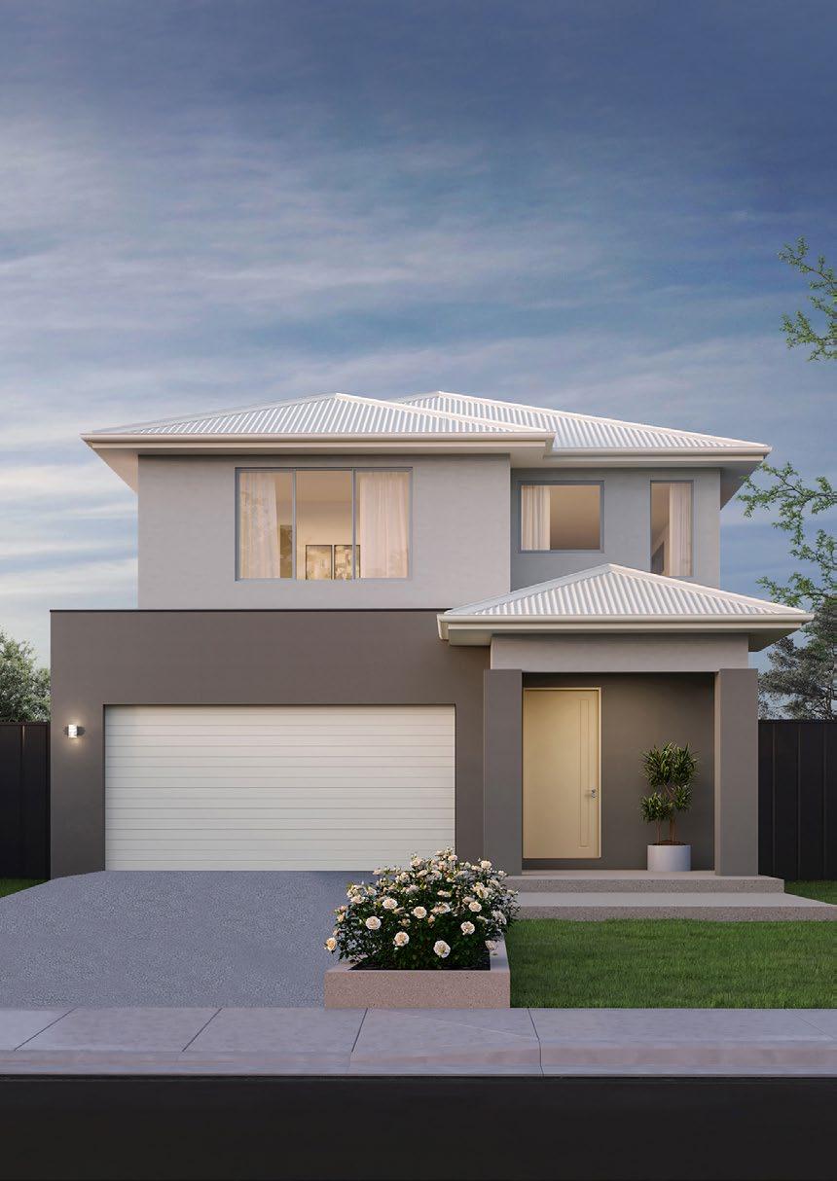
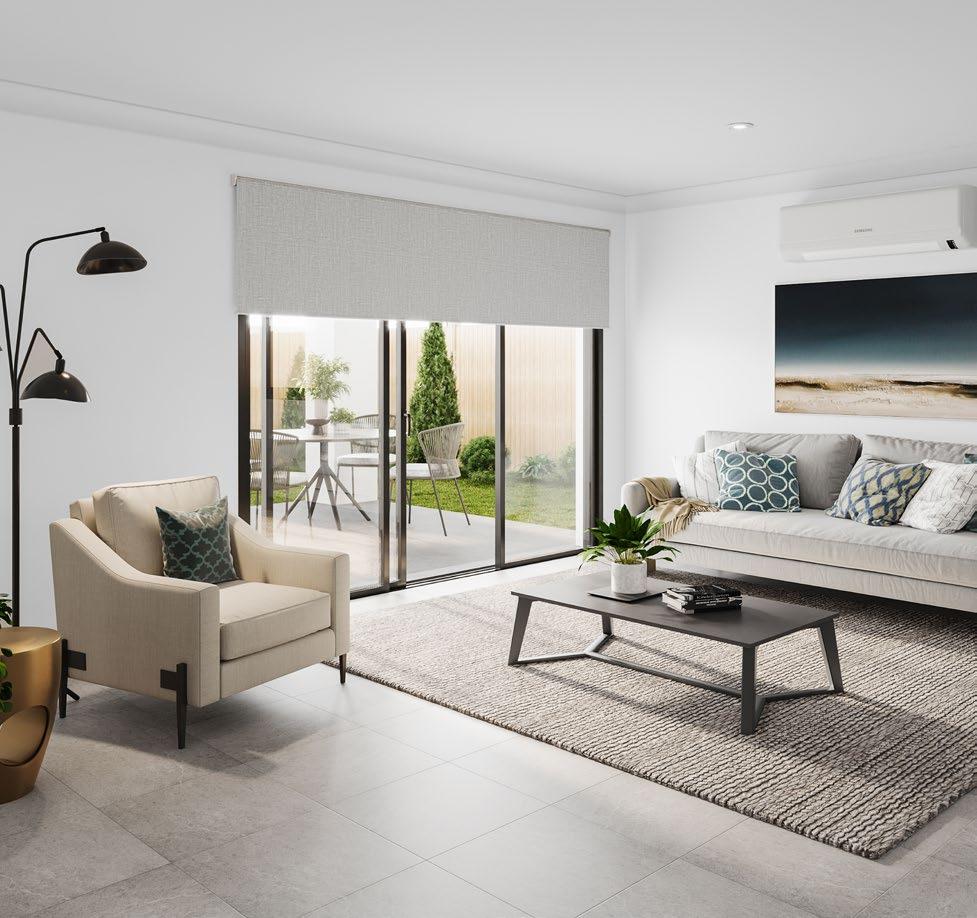











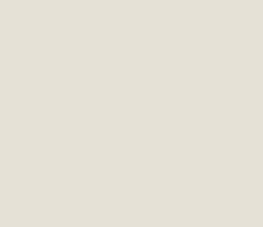



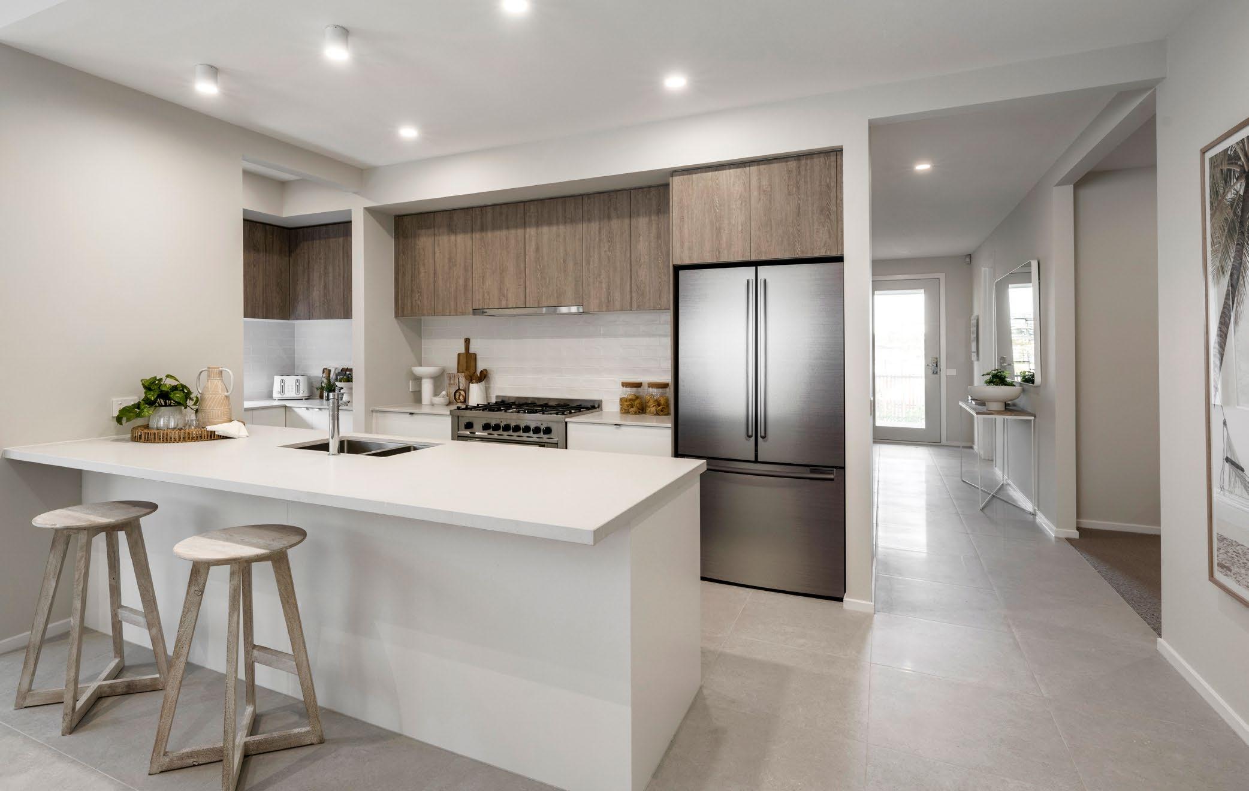 PAINT: WATTYL DHIMBA
KITCHEN & WET AREAS
BENCH: FRESH SNOW
WHITE
WHITE 100X300
CARPET: PARK REGIS BIGNALL 40
WET AREAS BASE: AVIGNON WALNUT
AVIGNON WALNUT
PAINT: WATTYL DHIMBA
KITCHEN & WET AREAS
BENCH: FRESH SNOW
WHITE
WHITE 100X300
CARPET: PARK REGIS BIGNALL 40
WET AREAS BASE: AVIGNON WALNUT
AVIGNON WALNUT



