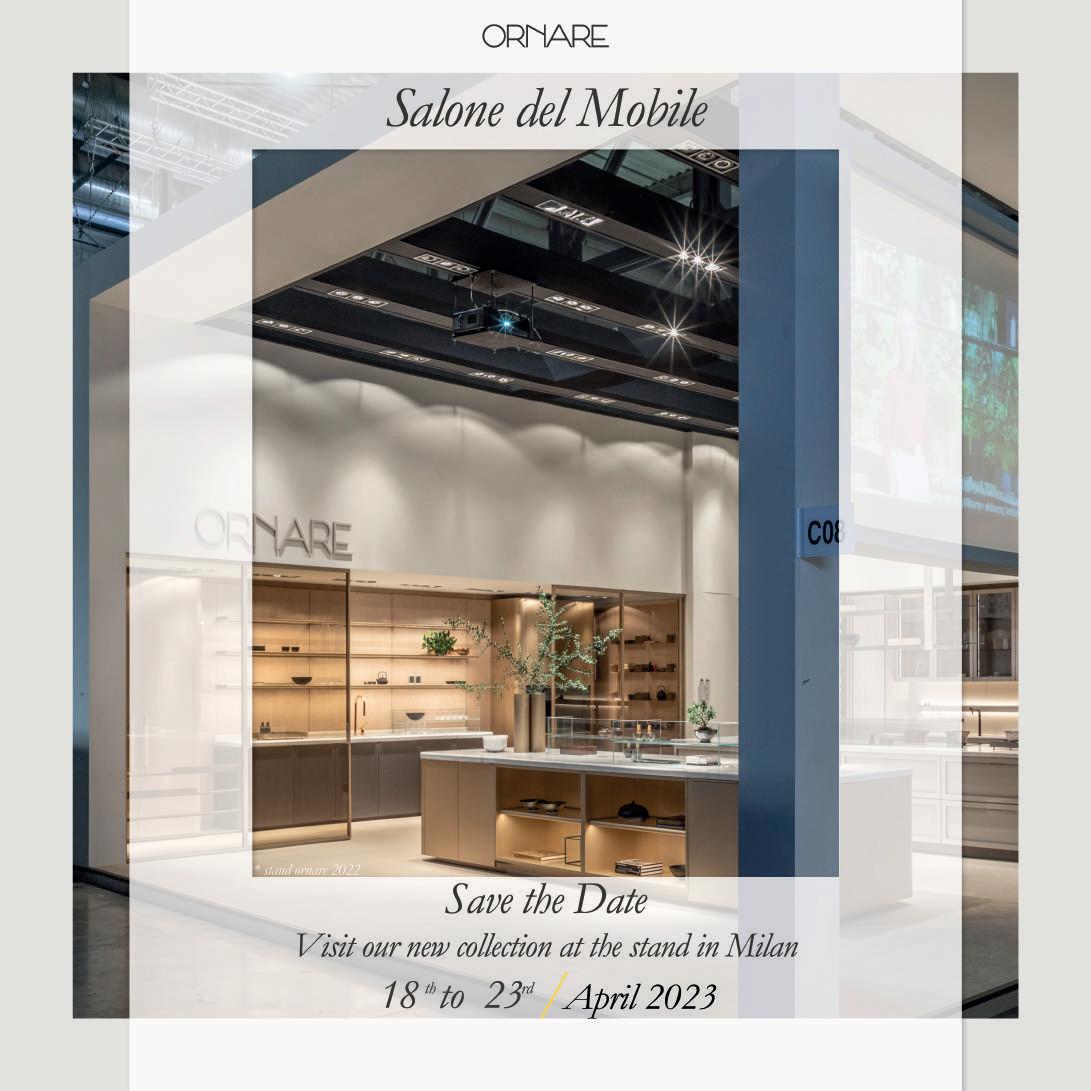

The latest news about the world of interior decor, events, and more! Save the Date: Milan 2023
Ornare will be present for the fourth time at the Milan fair to present the new stand and product. The Salone del Mobile Milano, in its 61st edition, is an opportunity for the entire sector to come together, discuss trends and the market. On this occasion, architects and designers update their knowledge with international communities.
We are waiting for your confirmation!
Click and confirm your presence!
Hotel Glória Residencial
Gomes.
Ornare celebrated the stories and achievements of Hotel Glória. It was the first five-star hotel in Brazil, built in celebration of the Independence of Brazil. "Rio de Janeiro is about to welcome back an icon of the city, completely renovated by Opportunity Imobiliário, SIG Engenharia, design by CITE Arquitetura. The launch of Glória Residencial Rio de Janeiro was being awaited by potential interested parties" says Jomar Monnerat and Cristina Gravina. The space offers a true immersion that includes a gallery with photos of the hotel's most outstanding moments, a film, a faithful model of the historic project, and an apartment decorated by architect Patricia Anastassiadis and custom-made furniture for the closets and gourmet kitchen by Ornare.
Click and see the photos of the Hotel Glória Residencial
 Photo by Ari Kaye
Photo by Ari Kaye
The Mark Campinas
 Photos by Rodrigo Zorzi.
Photos by Rodrigo Zorzi.
With contemporary architecture, THE MARK by the construction company Plaenge and architectural design by SHM Arquitetura, arrives to enrich the history of Cambuí, bringing elegance and modernity to the most charming neighborhood in Campinas. With 133 to 332 m² of private area for the apartments and an intelligent use of spaces. Closets, Kitchens and Bathrooms in the model unit by Bohrer Arquitetura are made by Ornare.
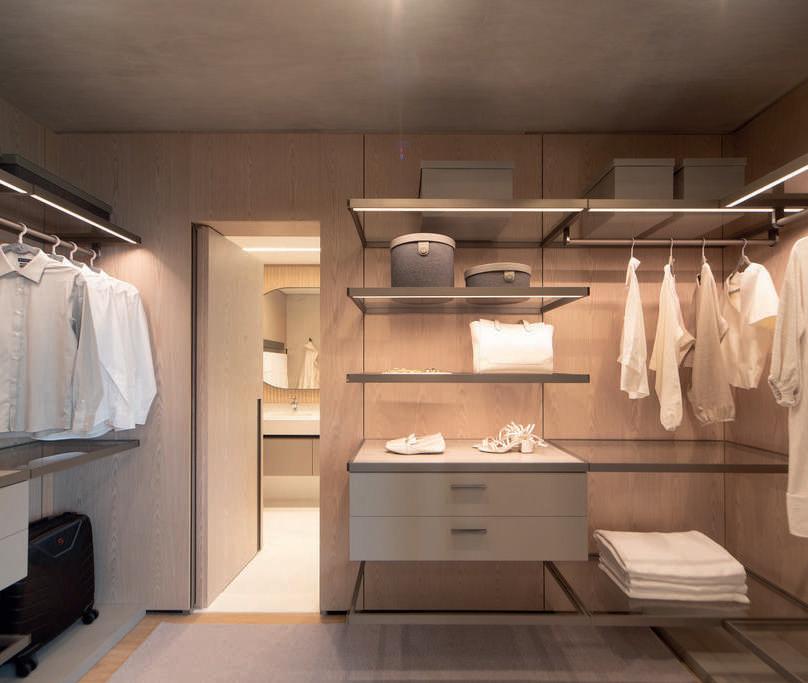
Click and discover the enterprise
Click and see the photos of the decorated The Mark Campinas
Doutor Sampaio Ferraz Street, 300, Cambuí - Campinas, SP
Photos by Rodrigo Zorzi.
To break down barriers and be able to touch the unreachable, Infinity Alphaville by JMF builder arrives with a universe of possibilities with 218m². A project that challenges the imagination. Modern design, intriguing shapes and organic lines that comfort and instigate the eye, the architectural project was developed by the construction company itself.
Closets and Kitchens by Ornare.
Al. Washington, 901 - Alphaville Comercial - Barueri, SP.
Click and discover the enterprise
Click and see the photos of the decorated Infinity Alphaville
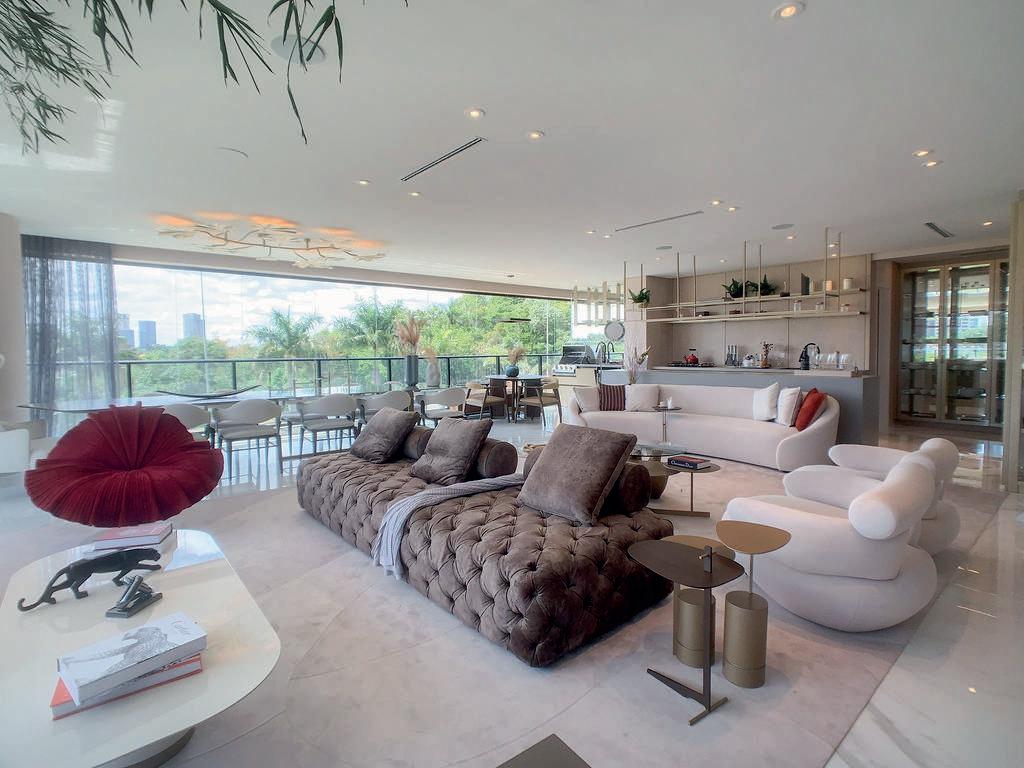
Infinity Alphaville
In the heart of Itaim Bibi, in a generous area of 3,940m², there is an architectural landmark in the most valued region of São Paulo that redefines the concept of a high-end apartment: the Casa Brasileira Itaim. Conceived by two experienced names in the market, developers Lucio and Omar Maksoud, the development was created to become an icon in the city, unique and unreplicable. With an architectural project by Pablo Slemenson and with Jader Almeida responsible for the design of all common areas, including furniture, Casa Brasileira brings a vision that goes beyond aesthetics and combines differentiated and exclusive design with functional architecture. The model unit was designed by architect Carlos Rossi. Materials such as stone and wood were used, which warm and humanize the environments, in addition to the application of textures and neutral tones that, together, bring the necessary comfort and sophistication.
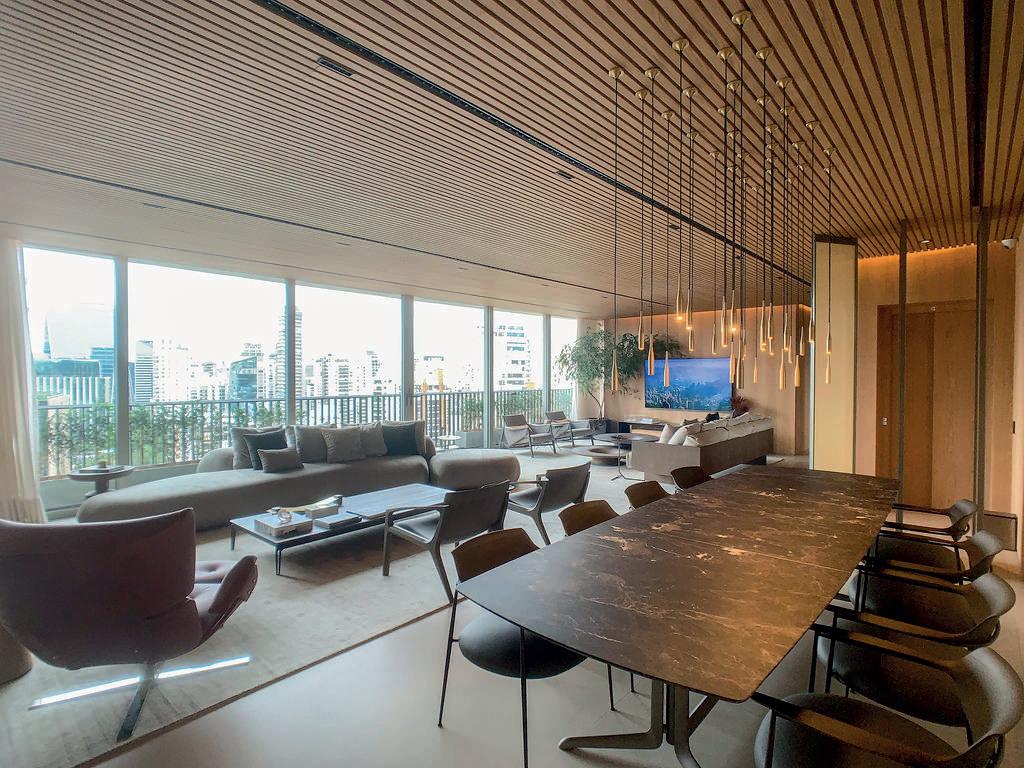
Closets and Kitchens by Ornare.
Jorge Coelho Street, 147 - Itaim Bibi, SP. Click and discover the enterprise
Click and see the photos of Casa Brasileira
Casa Brasileira by Carlos Rossi
Photos by Rodrigo Zorzi.
Project signed by architect Gerlane Calabria {@gerlanecalabria} that brings together functionality, comfort and sophistication for everyday life in the high-end area in Cuiabá, Brazil.
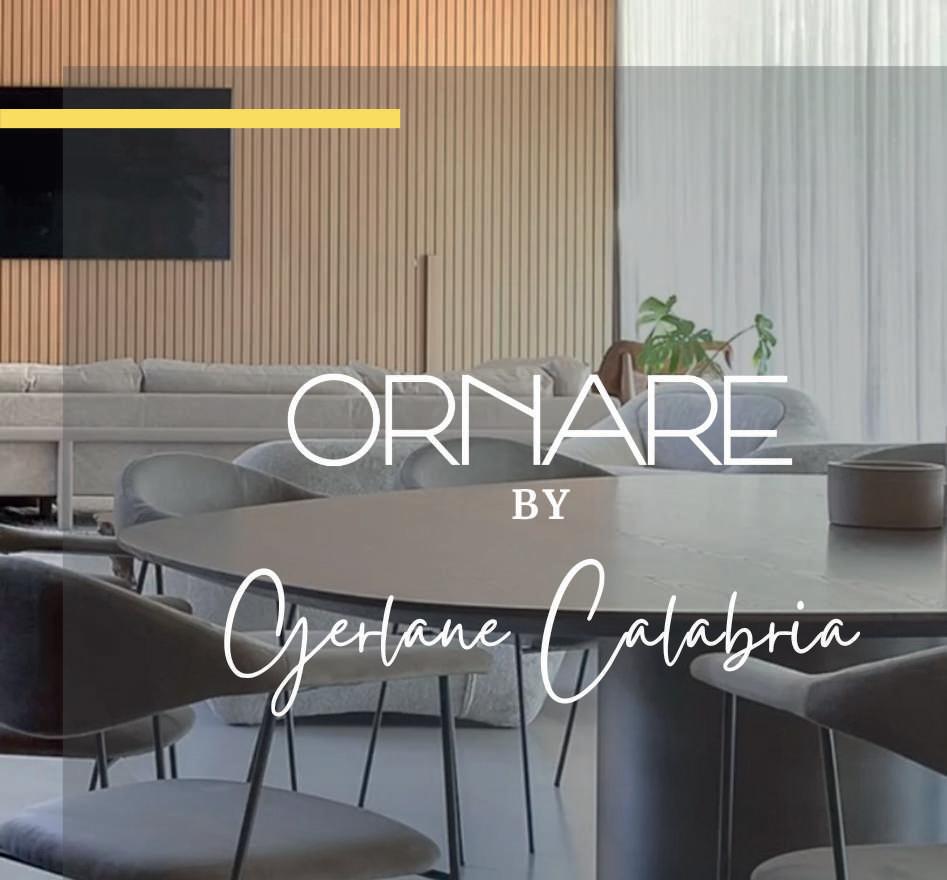
The architect developed the project to bring the feeling of warmth, comfort, functionality and union with the leisure space.
Visit space in video by Natalia Hamada.

Click and check the video

Residencial by Gerlane Calabria
Project signed by the architect Patricia Anastassiadis {@patriciaanastassiadis} that brings together functionality, comfort and sophistication for everyday use. The architect developed the model unit of the Haddock 885 development by the Mitre construction company.

Visit space in video by Natalia Hamada. Click and check the video

by Patricia Anastassiadis
Residencial


 Photo by Ari Kaye
Photo by Ari Kaye

 Photos by Rodrigo Zorzi.
Photos by Rodrigo Zorzi.







