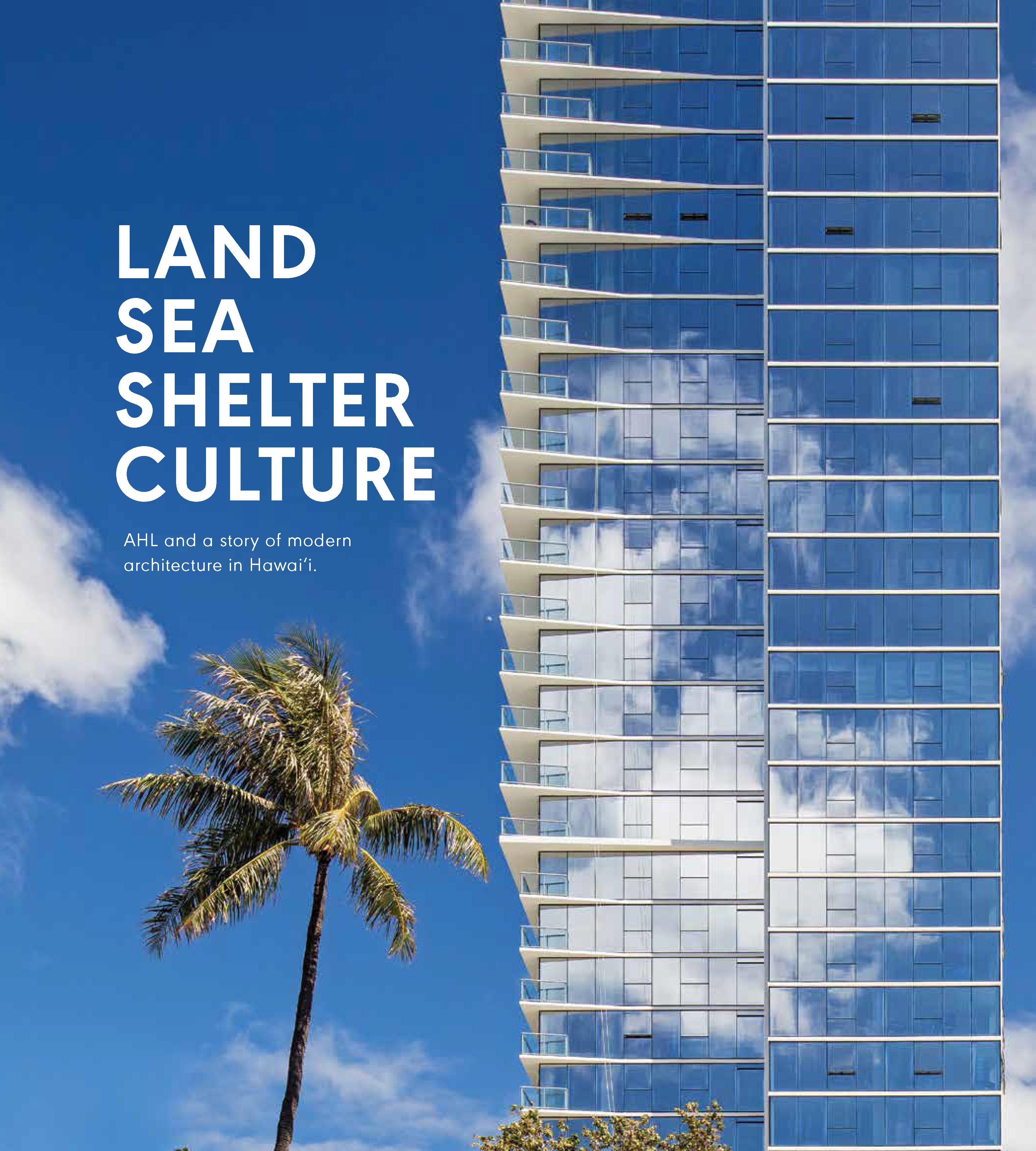




Where It All Started V–XIII
Born in a Garage
Boysen Paint Company
State of Hawaiʻi Public Schools
1–9
A New State 10–77
Kenrock Building
Atkinson Towers Moku o Loʻe
Capehart Housing
Occidental Life Insurance Building
University of Hawaiʻi at Mānoa Sinclair Library Towers at Kūhiō Park
Waikīkī-Kapahulu Library
Churches of Hawaiʻi
Single-Family Residences
Hawaiʻi State Capitol Building
Diamond Head Apartments
House & School Building Prototypes
First Federal Savings & Loan & First Hawaiian Bank
The Rise of Downtown 78–125
First National Bank & First Hawaiian Bank Tower
Marco Polo
Oahu Country Club
ʻIolani School Library and Gymnasium
Prince Jonah Kūhiō Kalaniana‘ole Federal Building
Kona Surf Hotel
1010 Wilder
The Barclay
Hale Koa Hotel
Shriners Hospital for Children
Rainbow Promenade
American Savings Bank Tower & Pacific Guardian Center
Kaiser Permanente
Ke‘elikolani State Office Building
Lili‘uokalani Gardens
One Waterfront Towers
Waikīkī Landmark
The Queen’s Medical Center
University of Hawaiʻi Hawaiʻi Hall
Marriottʼs Ko Olina Beach Club
Kāhala Nui
Honolulu Zoo
Moana Pacific
Pacific Aviation Museum
University of Hawaiʻi John A. Burns School of Medicine
Spark M. Matsunaga Veterans Affairs Medical Center
The Moana Surfrider, A Westin Resort
The Shops
126–205
A Vision for the Future 206–287
Ronald T.Y. Moon Judiciary Complex
Aulani, A Disney Resort and Spa
AHL Office
Windward Community College Library and Learning Center
FBI Honolulu Field Office
Camp Smith Semper Fit Center
Symphony Honolulu
Ka Makana Ali‘i
Punchbowl Columbarium
Walgreens Flagship Store
Kamehameha Schools Kekuʻiapoiwa Learning Center
Velocity Honolulu
Lau Hala Shops
Ae‘o at Ward Village
Whole Foods Market Queen
Straub Medical Center Kapolei Clinic & Urgent Care
Keahuolū Courthouse
Sheraton Maui Resort & Spa Guest Room and Common Area Renovation
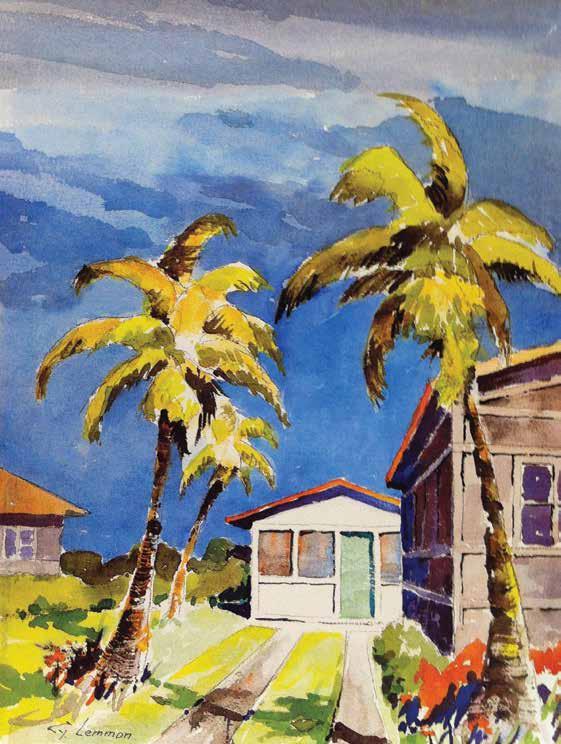
When Cyril ‘Cy’ Lemmon opened his architectural office in 1946, his was one of around 40 such practices in the Islands. 75 years later, of those offices only his continues as an integral part of Hawai‘i’s architectural scene. To stay in business for such an extended period of time, the practice he started so many years ago has undergone many changes, but so too has Hawai‘i. The passage of time has influenced the firm and in turn the firm has given shape to the times.
In May 1946, the 45-year-old Cy Lemmon and his wife, Rebecca, or Robbie, came to Hawai‘i and in June purchased a house at 225 Saratoga Road in Waikīkī, where Trump Tower now stands. Here he set up his drafting table in the garage behind their home and opened for business. For the previous ten years Lemmon had served as a Lt. Colonel in the British Army in India, but he was not a stranger to Hawai‘i. Between 1928 and 1931, he had worked as a draftsman in the Honolulu offices of both C. W. Dickey and Louis Davis, contributing to such projects as the art-deco Home Insurance Company Building and the Mediterranean-revival residence of Dr. Wall in Waimanalo.
Lemmon’s timing to relocate to the Islands was ideal. Not only was there a pent-up, wartime-engendered demand for new buildings, but also Honolulu’s already-growing population was set to experience even greater expansion. From the time Lemmon left Hawai‘i until 1950 the population of Honolulu had increased by 74 percent, and between 1950 and 1969, when he retired, it jumped by another 79 percent.
The ambitious opportunities abounded, despite a shortage of construction materials and draftsmen. As projects came into his office, Lemmon was fortunate to convince Doug Freeth, with whom he had earlier worked in Dickey’s office, to leave his job with the Federal Housing Administration, to work with him, preparing construction drawings and writing specifications. In 1948, Frank Haines, a recent graduate of M.I.T. and Princeton, was recruited, via a cousin who lived on Oʻahu, to come from the mainland to further augment the staff. Both Freeth and Haines would be partners by 1953.
By that time the firm had established a solid reputation for designing in a modern style,”1 that ‘new’ look which is becoming apparent to so many of Honolulu’s new and remodeled shops and stores.” The best of Lemmon’s early buildings featured sleek horizontal lines, sometimes broken by vertical accents, built of rough textured stone contrasting with smooth concrete and large expanses of glass. He popularized the use of Arizona sandstone, a “novel treatment” that was “colorful and architecturally workable,”2 in such early projects as the Boysen Paint Store, Kenrock Building, and Occidental Life Insurance Building, making the thin-lined, horizontal material synonymous with up-to-date modern design, reaffirming the Islands’ eligibility in its quest for statehood.
Another decidedly modern building, the Waikīkī-Kapahulu Library, was not only the firm’s first major public works project, but also brought Waiʻanae sandstone back into the public eye as a modern building material. Following its appearance in the library, this local material joined lava rock as a means to instill
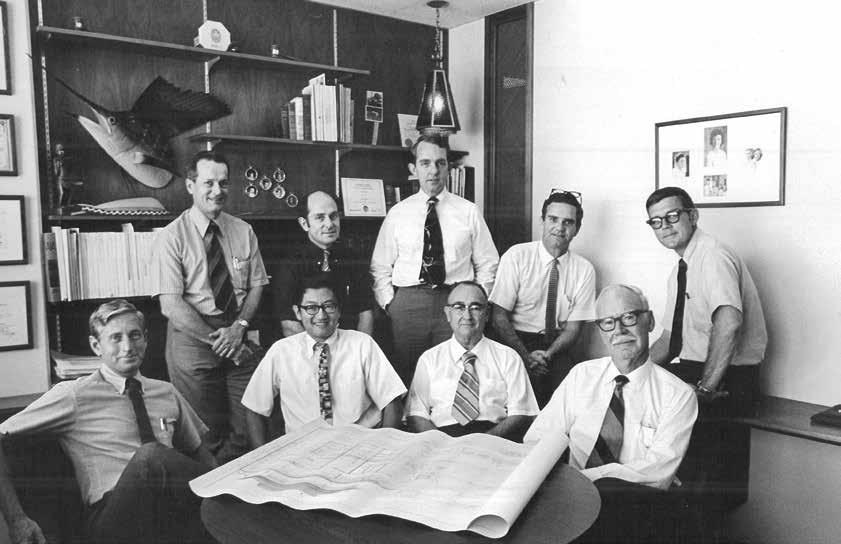
a regional flair into Hawai‘i’s mid-century buildings, including the Kaimuki branch of Bishop Bank (now First Hawaiian Bank), which the firm also designed.
Lemmon, Freeth & Haines used the material again to accent the entry of the predominantly glass and brick Sinclair Library at the University of Hawai‘i. Conceived as the “heart of the University”3 and “a major step toward creating the new campus,”4 the $1.4 million library was the largest individual building project to be initiated by the Territory in 1954, and was rushed forward in a time experiencing six percent unemployment.5 Built with an eye to the future, the library anticipated the University’s 1957 enrollment of 5,728 to more than double to 13,000 in the next ten years, which it easily surpassed, reaching 16,564 by 1967 and 21,090 by 1970, with a B. A. in pre-architecture being established in 1965, and the Department of Architecture in 1969.
An ever-expanding workload demanded additional staffing and especially a project architect, so in 1956, Paul Jones, a graduate of the University of Washington who had worked with Wimberly & Cook since his arrival to Hawai‘i in 1950, was brought on board as a partner. However, instead of reducing the workload, his presence increased it as he attracted many church commissions in a time when church attendance throughout the United States was steadily growing (a 1958 Gallup poll revealed 49 percent of the nation’s adult population attended church, a new high for the century6), and the newly emerging suburban communities surrounding Honolulu looked to build their own houses of worship. Jones cornered
incredibly open Kilohana United Methodist Church, to the First Presbyterian Church of Honolulu with its interpretation of traditional forms in a modern manner, to a more local variation offered by Waiokeola Congregational Church.
The office welcomed the new ecclesiastical commissions as early on the partners agreed to handle a diversity of projects, rather than specialize in one area of design, a position they have maintained until today, being equally comfortable and adept in commercial, hospitality, institutional, healthcare, education, government, and multi-family residential realms. In addition to early commercial, government, and religious commissions, the firm also received a number of jobs from developers who strove to address Honolulu’s post-war housing shortage. Several of Lemmon’s first commissions were for masonry, walkup apartments along the Ala Wai Canal, including the Commodore and Delgado, both of which still stand, the former on Kahakai Drive and the latter at the corner of Kaiolu and Ala Wai Boulevard. In the late 1950s and early 1960s the firm also worked on a number of garden apartments,“6 designed for gracious living,” on Pualei Circle, the only low-rise apartments in Hawai‘i to receive a local AIA design award. These apartments appeared just as Honolulu’s population was shifting from one of house owners to apartment dwellers, as in 1959 for the first time the number of building permits issued for apartment units exceeded those issued for single-family dwellings. This became the norm starting in 1965. In part this shift was the result of the Hawai‘i Legislature’s passage of laws authorizing cooperative apartment buildings in 1953, and then condominiums in 1961, which facilitated financing and made the individual possession of apartment units possible.
the market on designing reasonably priced sanctuaries for the Lutheran, Methodist, and Presbyterian denominations, and by 1965 had designed over 30 churches, as well as the Wesley Foundation Student Center and Pohai Nani retirement home, both sponsored by the Methodist Church. His distinctive church designs skillfully ranged from the highly modern and
With an expanding demand for housing and escalating land values, high-rise living elevated the skyline of Honolulu, and Lemmon, Freeth, Haines & Jones adroitly moved from low-rise to high-rise apartments, with the 15-story Atkinson Towers Cooperative Apartments on the Ala Wai Canal being their initial foray into the realm of tall buildings. Built for Edwin Yee, it was the first in a series of projects the firm designed for the soon-to-be founder of Condominium Hawai‘i, the most prolific developer of apartment buildings in Hawai‘i during the 1960s. A number of these, such as the Consulate Apartments and Hale-O-Kalani Apartments broke away from the more common rectangular footprint of so many of the condominiums
of the period, and their Holiday Manor was the first multi-story condominium in Hawai‘i devoted exclusively to studio apartments. Its success was followed by the circular-shaped, 21-story Holiday Village, another all-studio building, which sold out in five days. With the completion of Holiday Village, Condominium Hawai‘i and Lemmon, Freeth, Haines & Jones had added over 1,250 units to Honolulu’s housing inventory over the course of the four-year period 1963-1967, and the architectural firm had established a reputation for handling high-rise projects.
In addition to these high-rise condominiums, the firm also designed several high-rise office buildings, including the 18-story First National (now First Hawaiian) Bank. Besides being the tallest building in downtown Honolulu upon its completion in 1962, it was also viewed as a major harbinger of the rejuvenation of downtown following retail business’s shift to Ala Moana Center.
One of the first high-rise buildings in the world to use pre-stressed concrete structural members, the bank was one of a number of large projects on which Lemmon, Freeth, Haines & Jones worked under the aegis of Belt, Lemmon & Lo. To further improve the company’s capabilities, in early 1955, Lemmon, Freeth & Haines entered into a joint venture with the planning firm Belt Collins and three engineering companies to form Belt, Lemmon & Lo in order to compete with mainland companies for large federal commissions. This strategy proved successful and while each firm handled their own small- to medium-sized jobs, they collaborated on a number
obtained a commission in 1961 to design a prototype school building for American Samoa, which was then constructed throughout the territory.
Because of Belt, Lemmon & Lo’s combined staffing size and expertise they also were awarded contracts from the Territorial Department of Public Instruction to design some of their larger complexes, including Waiʻanae High School, Kalani High School, and Waiʻanae Intermediate School. In addition, they received the commission for Punchbowl Homes, the Hawai‘i Housing Authority’s first effort to provide elderly housing, and also Castle Memorial Hospital to service Windward Oʻahu’s growing population. By the time Lemmon stepped down as president of the consortium in 1972, they had designed over $100 million in projects.
The experience of working together during the late 1950s yielded great dividends in 1961, when Belt, Lemmon & Lo, in partnership with John Carl Warnecke, were awarded the design contract for Hawai‘i’s new State Capitol. While other Hawai‘i architects were banding together to garner sufficient personnel to handle such a large job, Belt, Lemmon & Lo could point to their successful five years of collaboration, a factor that did not go unnoticed by the architect selection committee. With its palm tree columns rising from a reflecting pool and its central courtyard open to the sky, the elegant Capitol remains an enduring paean to Hawai‘i’s climate, geography, and open, hospitable style of life.
of large-scale government projects, with Lemmon, Freeth, Haines & Jones fulfilling the architectural needs. Projects included the Capehart military housing projects at McGrew Point, Camp Catlin, Fort Shafter, and Schofield Barracks, as well as the Navy housing at Pearl City Peninsula, a hospital at Clark Air Force Base in the Philippines and an airfield at Tafuna in American Samoa. As a result of the airfield project, Lemmon, Freeth, Haines & Jones
In 1961, in addition to obtaining the State Capitol commission, the joint venture also procured a second major public building contract for the design and planning of Honolulu’s new federal building. However, as a result of multiple delays this project did not break ground until the end of 1972. Built around a cascading, central courtyard the building rose from four to nine stories in height accentuated by imposing cylindrical shafts. Covering an eight-acre site, the “brawny, muscular”7 building was designed by Joe Farrell, who had joined Lemmon, Freeth, Haines & Jones in 1961, and became a partner in 1969. Employing the brutalist style of Farrell’s mentor, Paul Rudolph, the giant of a building was one in a series of Farrellengendered examples of tropical brutalism utilizing broken rib finishes. Such buildings as the Pacific Trade Center (1972), the First Federal Savings & Loan on Beretania Street (1967), the Poinciana (now Sand Villa) Hotel (1970), and the Ke‘elikolani State Office Building (1986) provided Hawai‘i’s regional design
with a new look. Upon its completion, the 30-story Pacific Trade Center was the tallest building in Hawai‘i, presiding over a downtown financial district of high rises, proclaiming Honolulu’s post-statehood economic progress. In addition, the Star Bulletin praised the building’s “island theme,”8 with its trellises, courtyards, and exposed Waimanalo coral limestone concrete walls, replete with petroglyphs.
Several other commissions awarded to the firm also set forth an “architecture befitting Hawai‘i.”9 The Shriners Hospital (1967) with its reception area courtyard and Kapoho lava rock walls belied the anxiety of its function, while the openness of the Oahu Country Club (1970), Volcano Golf Clubhouse (1970), and First Hawaiian Bank Recreation Center (1971), all sheltered by broad, prominent roofs, led within a short few years to the design of First Hawaiian Bank’s Hale‘iwa branch (1976), which in 1985 received the Hawaiian Architectural Arts Award for its response to “Hawai‘i’s environment, culture and people.”10 The firm also displayed their cultural sensitivity, so well embedded by living in Hawai‘i, further out in the Pacific, being responsible for the planning and design of the new capitol building for the Federated States of Micronesia on Pohnpei, as well as the capitol building for Palau.
Along the way, the Kona Surf Resort (1971), with its flowing indoor-outdoor relationships and murals by Tom Van Sant and Dora De Larios, further refined Hawai‘i’s interpretation of modern architecture in a tropical manner. The firm’s first major excursion into resort design, the 550-room hotel added another dimension to the company’s portfolio, while momentarily providing the island of Hawai‘i with its largest hotel, a major step forward in the visitor industry’s expansion to the neighbor islands.
These excursions into brutalism and a more regional approach were contemporaneous with a pair of condominium projects, the Barclay Apartments (1969) and the 569-unit Marco Polo Apartments (1971), the largest condominium of its time in Hawai‘i. With their serrated and S-curve footprints, they continued the company’s move away from the stereotypical high-rise box. Fred White, who had designed the Kona Surf, as well as the Barclay Apartments, further extended this impetus with 1010 Wilder (1974), with its large lanai and dramatically cantilevered upper stories. “The ultimate in condominium living,”11 the top half of the 18-story building held only two units per floor, with an elevator at either end of the building opening directly into the unit.
In addition to changes wrought by larger commissions and new design approaches, other changes were also transpiring within Lemmon, Freeth, Haines & Jones itself. Cy Lemmon stepped down as president of the firm in 1969, and Frank Haines took over the reins, inheriting a staff of 46 who generated gross billings of almost two million dollars a year. Over the course of the next few years the number of staff, associates, and partners increased to such a degree that in 1976 the largest architectural firm in the State was renamed Architects Hawaii, with Frank Haines, Paul Jones, Joe Farrell, Fred White, Stanley Gima, Alex Weinstein, and David Miller all principals in the company which now numbered over 60 employees, including 16 registered architects.
Following the name change, and the celebration of 30 years of practice, the firm continued to grow and build on its past experience by taking on larger projects in such diverse fields as healthcare, education, high-rise offices, resort hotels, and condominiums. In addition, they started to work with the emerging realm of international investors interested in undertaking development projects in Hawai‘i.
Gary Marshall joined the firm in 1978 and became a senior associate in 1982. A specialist in hospital and institutional design, he expanded the firm’s position in the healthcare field, which was already well established by such projects as Shriners Hospital, Castle Hospital, and a new wing and administration building for Straub Clinic. Thanks to Marshall’s presence the firm provided Queens Hospital with a major updating and expansion, and also designed Kaiser’s new hospital at Red Hill, as well as medical facilities for Adventist Health Services Asia in Singapore, Penang, Karachi, and Hong Kong (1992–1996) and the distinctive, multi-pastel-colored Kameda Medical Center in Japan (1989–2004). In addition, with the Kaiser Permanente Honolulu Clinic on King Street (1986), Marshall provided Honolulu with not only a striking view of architecture’s emerging Late Modern sensibility but also a newly conceived energy efficiency consciousness. The design’s distinctive light shelves extended from the exterior front windows to shade the lower two thirds of the window and reflect light up to the interior ceilings resulting in about a 30 percent energy savings, at least two decades before LEED became a buzzword.12
With Pioneer Plaza (1977) and Grosvenor Center’s two mirrorclad towers (1979–1983) Architects Hawaii placed an exclamation point on a decade of office-tower development in downtown
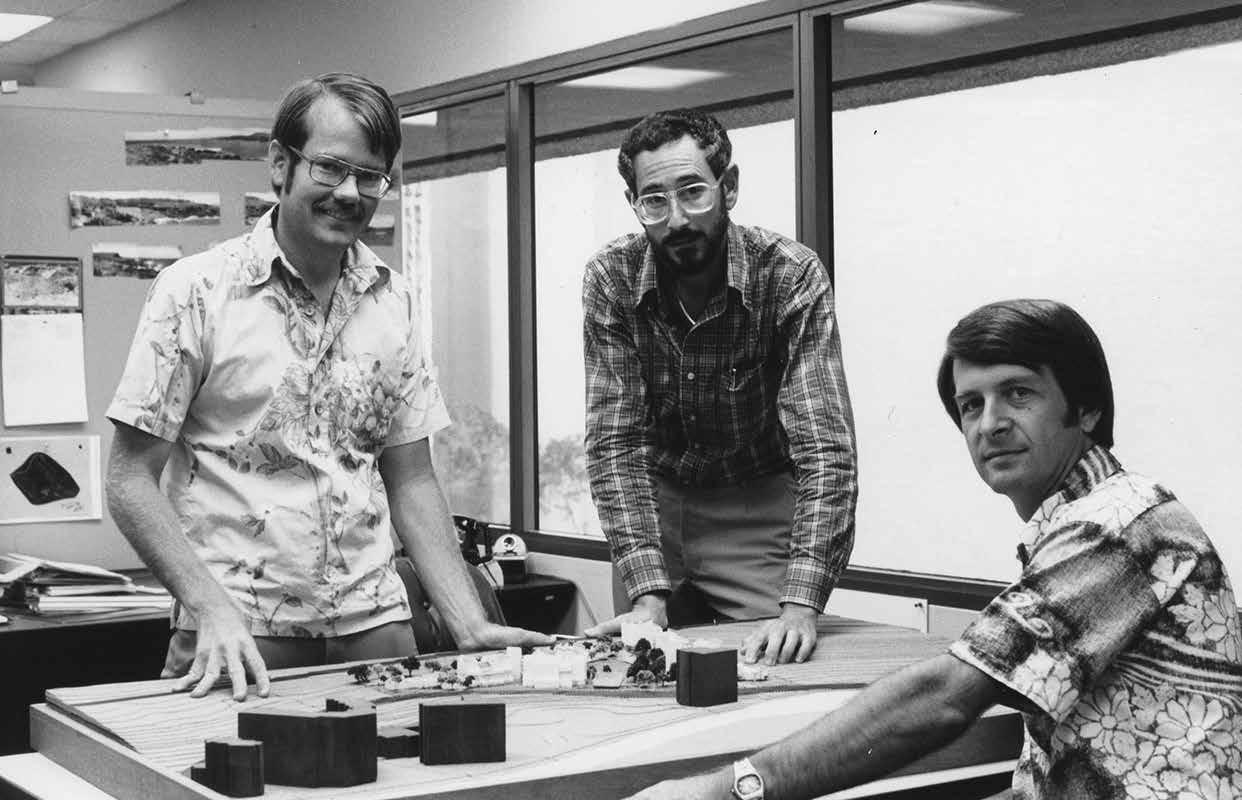
Honolulu, and marked the conclusion of the redevelopment of the city’s financial core. The latter, designed by Joe Farrell, was the largest commercial office space in Hawai‘i for its time,
two- to three-story beach-front buildings, and was described by the Los Angeles Times as “designed to bring real luxury back to the leisure class”13 Thirty-one of the units were sold over the course of a cocktail party, for the then unimaginably high price of approximately $442,000 per unit, at a time when a similar unit in the leasehold Kahala Beach Apartments was selling for around $220,000. Within a year, the selling price of the latter had risen to match or surpass that of Ironwoods. Miller, a graduate of Carnegie Mellon and Harvard, worked for SOM prior to joining Lemmon, Freeth, Haines & Jones in 1971.
while the former marked a new direction for Architects Hawaii: working in collaboration with outside architects, in this instance Gerald Kremkow of Pioneer Properties Inc, to help develop wellconceived buildings.
A third commercial project of the period was the nine-story Rainbow Promenade (1979) in Waikīkī, designed by Fred White. The building, with its undulating façade and eye-catching threestory waterfall display windows, not only helped introduce Late Modern architecture to Honolulu, but also commenced Architects Hawaii’s long-running relationship with Japanese investors interested in developing projects in Hawai‘i.
The firm also continued to build on its reputation for quality condominium designs, becoming a major player in the realm of luxury living with the low-rise Ironwoods at Kapalua, Maui (1979), designed by David Miller working with Eric Engstrom and Ted Garduque; and Kuumakana (1981), on Diamond Head, designed by Frank Haines; as well as the high-rise Liliuokalani Gardens (1984), designed by Fred White. The former involved the development of 40 high-end units in ten,
Liliuokalani Gardens’ twin towers occupied a 2.5-acre block with 70 percent in a “park-like” open space. The 382unit complex was only the second condominium project approved in Waikīkī during the eight years following the passage of the 1976 Waikīkī Special Design District ordinance, with its goal to soften Waikīkī’s “concrete jungle” image. Like the Rainbow Promenade, the project was undertaken by a Japanese development company. Following Japan’s joining the Organization of Economic Cooperation and Development in 1964, Japan loosened first its foreign travel and then capital movement policies, which by 1975 resulted in Japanese visitors comprising 22 percent of Hawai‘i’s tourism mix. Investment followed with a spurt of investment in the early 1970s and then a second wave at the end of the decade, in which the Rainbow Promenade and Queen Liliuokalani Gardens figured prominently.
Another Japanese-backed project undertaken by White was the 19-story Tokai University (1990). With its pure-white masonry walls and blocky massing softened by rounded corners, trellises, and recessed banks of windows, the building followed the stylistic manner of a number of buildings and hospitals on the University’s Japan campuses, presenting Honolulu with yet another version of Late Modern slick tech design. The fascination with slick tech continued with Alex Weinstein’s Waikīkī Landmark (1993), which was also developed with Japanese investment funds. With its red-tinted granite and aquamarine and mauve glass twin towers connected by a dramatic six-story bridge, starting at the 33rd floor, this mixeduse condominium included 196 luxury apartments set on a lot with 64 percent of the land dedicated to open space. Pulling building permits in March 1991, the Waikīkī Landmark was part of the greatest building boom in Hawai‘i’s history to that point,
with building permits for that month topping $400 million, an all-time monthly high, which more than doubled the island’s previous monthly totals.
The late-20th-century projects opened the doors for Architects Hawaii’s large presence in the high-rise luxury condominium market which exploded during the opening decades of the 21st century, starting with Laniakea (2005), one of the first condominium projects to be built in Waikīkī, since the opening of the Waikīkī Landmark more than a decade earlier. Others followed, capitalizing on a real estate market, which saw approximately 28 percent of all residential purchases in Hawai‘i made by high-end mainland or foreign investors during the years 2008–2015. The glass-sheathed, elliptical cylinders of Moana Pacifica (2007) with their million-dollar units continued the trend of high-end condominiums catering to off-shore investors seeking a piece of Hawai‘i’s ever-upward-spiraling real estate market. In the following year the Watermark (2008) introduced “an urban eclecticism tempered with the warmth of Hawai‘i’s best traditional architecture, breaking new design ground while retaining a measure of island-style comfort and familiarity,”14 Other exercises in luxury living followed: Allure Waikīkī (2009); and then Pacifica (2012) with its “cross braced” homage to I. M. Pei’s Bank of China in Hong Kong; and then Symphony (2016), designed in collaboration with Gensler, with David Miller and Daniel Moats leading the project for Architects Hawaii. The latter’s lanai-studded, sky-blending tower rose from a podium housing Velocity’s auto showroom. This project was followed by Ae‘o (2019) with Whole Foods as a podium anchor, and designed in collaboration with the mainland firm of Bohlin Cywinsky Jackson, further adding to the ever-growing skyline of Kaka‘ako.
Keeping with the belief that the needs of the client and project should generate an appropriate design, Architects Hawaii did not adhere to any specific style of building, and thus were among the first in Honolulu to sojourn into the realm of Post Modern design. In some instances their designs were pushed by historic preservation concerns for compatibility with existing building stock as in the case of the Harold K. L. Castle Memorial Building at the Bishop Museum (1983), or by City and County design guidelines as in Marin Tower (1994) and the “friendly-looking” Kapolei police station (2000) designed by Tom Young. However, the firm’s Waialae Building (1990) in Kaimuki, designed by Alex Weinstein, with its segmental arches, recessed
loggias, and double-hung sash windows, broke new ground, being among the first Post Modern buildings in Hawai‘i to be developed outside the purview of government design directions.
In response to changing cultural landscape and the fading influence of Post Modernism, AHL began to design in a more sensitive, and regionally influenced form of modernism. This transformation is announced in the beginning of the 21st century in such resort retail projects as the Shops at Wailea (2000), Shops at Mauna Lani (2006), and the Shops at Kukui‘ula (2009). Handled by David Miller, who had become CEO of Architects Hawaii in 2000, these complexes provided the consumption-conscious visitor trade with a charming, upscale environment, and set a tone for others to follow. The Shops at Mauna Lani joined Lanikea, to signal a re-emerging confidence in Hawai‘i’s tenuous post‒Twin Towers economy.
This new Regional Modernism also injected new life into the institutional and government commissions that also appeared, including: the Kāhala Nui senior living development (2005), the Burns School of Medicine (2005) designed by Walter Muraoka, the Center of Waikīkī (2007), Ronald T.Y. Moon Judiciary Complex (2010) designed by David Bylund, and the library at Windward Community College (2012) designed by Stan Yasumoto. The Family Court and the FBI Field Office (2012), along with the earlier police station, helped foster Kapolei’s image as Oʻahu’s “second city,” which would be solidified by the Ka Makana Aliʻi shopping center with its 150 shops and restaurants (2018), which design architect Emile Alano and Lester Ng rendered in a more contemporary regional vocabulary.
In addition to making major contributions to Kapolei, the firm helped place Ko Olina on the map as a resort destination with the development of the resort destination’s second and third major hotels: Marriott’s Ko Olina Beach Club (2003) with its four V-shaped towers housing 750 two- and threebedroom time-share units, and Disney’s Hawaiian-themed Aulani (2011), on which the firm collaborated with Disney’s Imagineering Team and WATG. The presence of these visitor accommodations solidified Ko Olina as a viable destination resort, further contributing to the development of the west end of the Oʻahu.
With Hawai‘i’s population jumping by nearly one million since the 1950 census count of 498,000, the Islands have gone through many profound changes. Gone is the gentler
Waikīkī of Cy Lemmon working on architectural commissions out of his garage. Indeed, the sight of a detached garage has completely vanished from Waikīkī’s landscape, and in its stead has emerged a world-class urban resort replete with a high-rise skyline, to which AHL has significantly contributed over the years. As Hawai‘i has grown and expanded its role in the world, so too AHL has continually evolved to meet the needs of Hawai‘i. Thanks to its wide range of projects and diverse client base, AHL has impacted almost every aspect of Hawai‘i’s built environment, from Keauhou to Ko Olina. Working with people from around the globe to design a gamut of buildings from schools and government buildings, to religious and medical facilities, to highrise offices and condominiums, to single family dwellings, the firm has leant an important hand in shaping the physical world in which the people of Hawai‘i today live. It has grown from a small office designing low-rise buildings that celebrated a modern tropical paradise worthy of statehood, to become a multi-faceted organization capable of overseeing the design and construction of complex, large-scale projects, increasingly in collaboration with other architects and designers. These projects serve not only the people of Hawai‘i, but also address the international market of which the Islands are now a part. The firm serves as a bridge, meeting the needs of the modern world while remaining ever mindful of the special place we call home, with its distinct culture, traditions, and ways of life. •
1 - [Honolulu Advertiser, March 21, 1948]
2 - [Star Bulletin, October 2, 1948, p.6]
3 - [Advertiser, July 7, 1954, p. 13]
4 - [Star Bulletin, May 28, 1953]
5 - [Advertiser, May 8, 1954, p. 9]
6 - [Star Bulletin, January 3, 1959, p. 13]
7 - [Advertiser, July 26, 1974, p. B1]
8 - [Star Bulletin, June 6, 1971, p. B8]
9 - [Honolulu Star Advertiser, March 12, 1967, p. 8]
10 - [Advertiser, December 1, 1986]
11 - [Star Bulletin, July 9, 1972]
12 - [Star Bulletin, July 25, 1986, p. A10]
13 - [Los Angeles Times, October 22, 1978, p. 104]
14 - [Advertiser, November 6, 2005, p.R21]
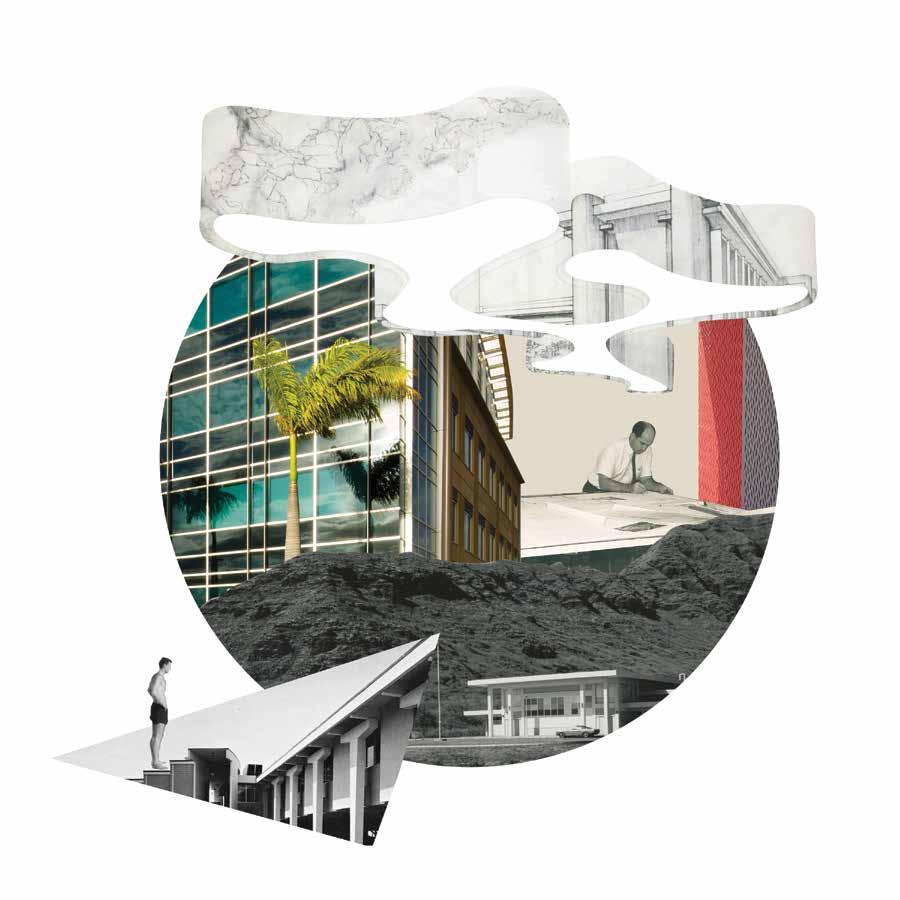
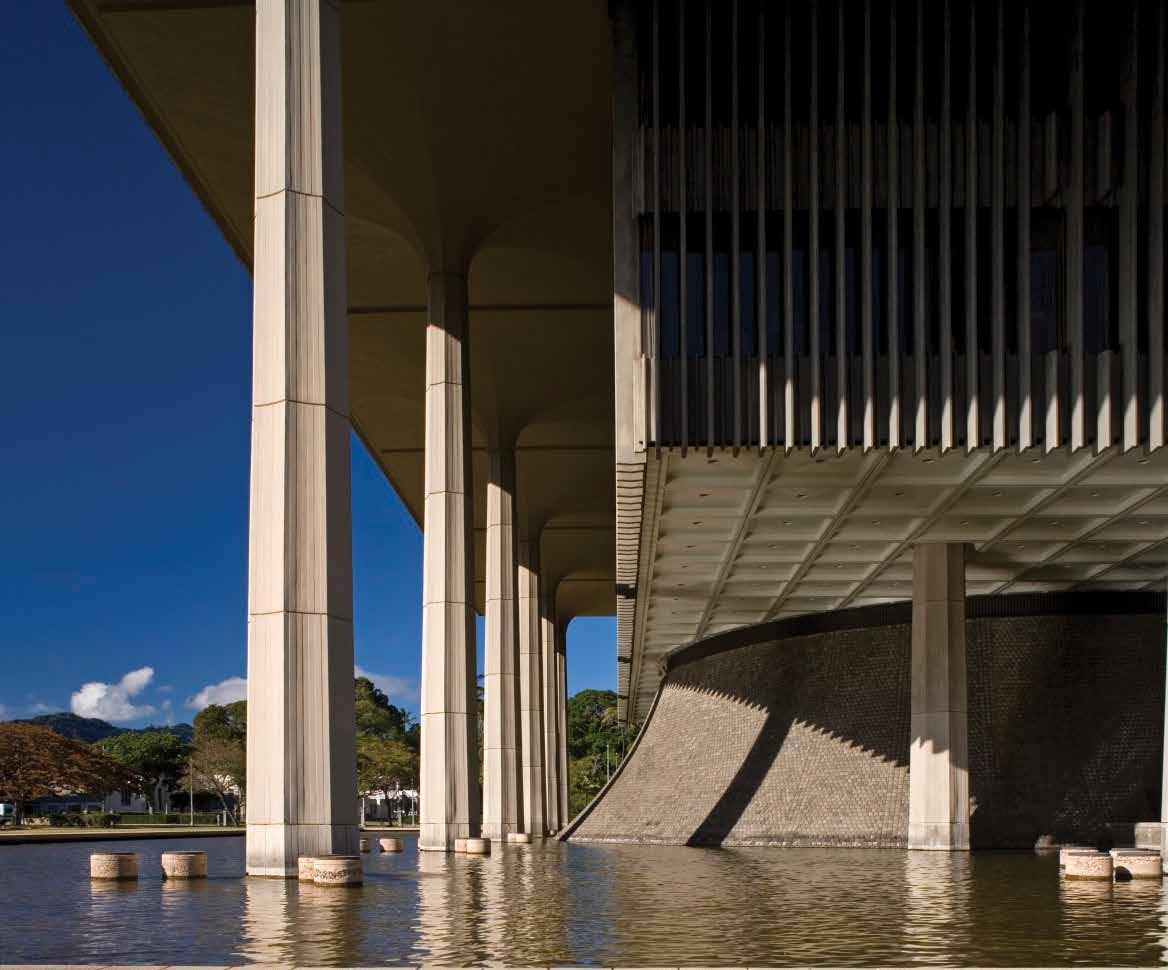
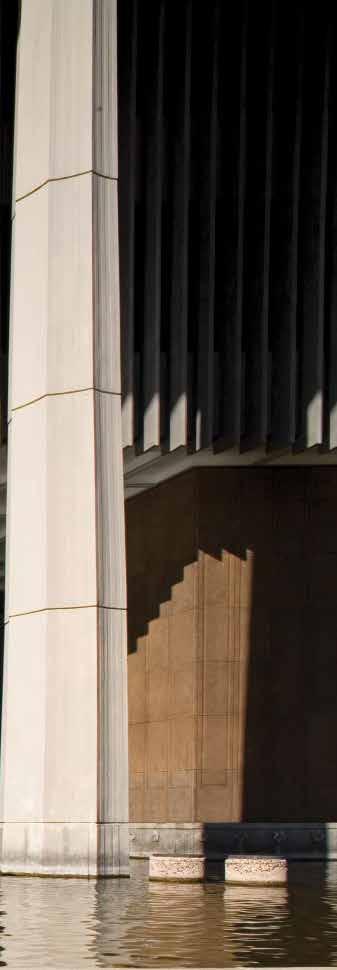
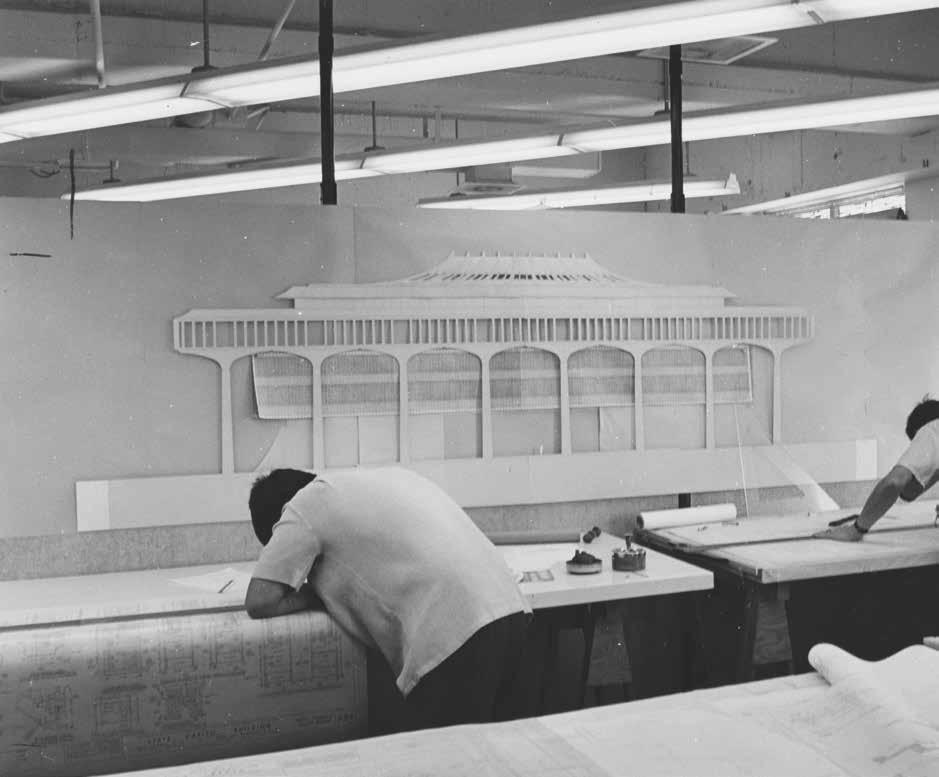
The Capitol was designed in the Bauhaus style of “Hawaiian International Architecture” and was inspired by Hawaiʻi’s natural surroundings. In the words of Governor John A. Burns at the 1969 dedication ceremony, the lack of doors at the State Capitol’s grand entrances represent “the open sea, open sky, the open doorway, open arms, and open hearts” that have become representative of Hawaiʻi’s warm, welcoming aloha spirit. The design team abandoned the classic rotunda featured in most capitol buildings for a central atrium that exposes the sky; inviting sun, tradewinds, and the occasional rainbow into the lofty, emblematic space. This open-air design intentionally relinquished the atrium to eliminate separation from the “vast inner court from the heavens and from the same eternal stars which guided the first voyagers to the primeval beauty of these shores.” Other symbolic elements include eight grandiose, 60-foothigh columns to represent palm trees and Hawaiʻi’s eight main islands while a shallow, exterior reflecting pool emulates the Pacific Ocean. Cone-shaped legislative chambers pay homage to our origins— the volcanoes that formed the Hawaiian Islands. The number four bears heavy significance in many design features as well, representing Hawaiʻi’s four counties and four major Hawaiian gods, Kūkāʻilimoku, Kāne, Lono, and Kanaloa. Each chamber has four windows and is accessible through one of four doorways. Four pillars mark interior and exterior corners of the fourth floor, and four prominent kukui trees enliven the open-air courtyard.
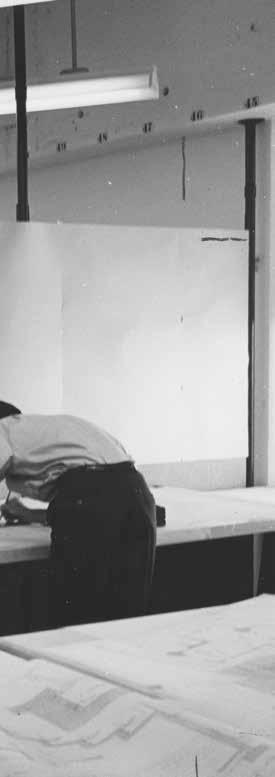
After nearly a decade of design and planning, construction on the iconic Hawaiʻi State Capitol building commenced in 1965. AHL, and their joint venture team of Belt, Lemmon & Lo, worked with a talented team of men and women to actualize visions for an open-air, modernist government building that was the first of its kind.
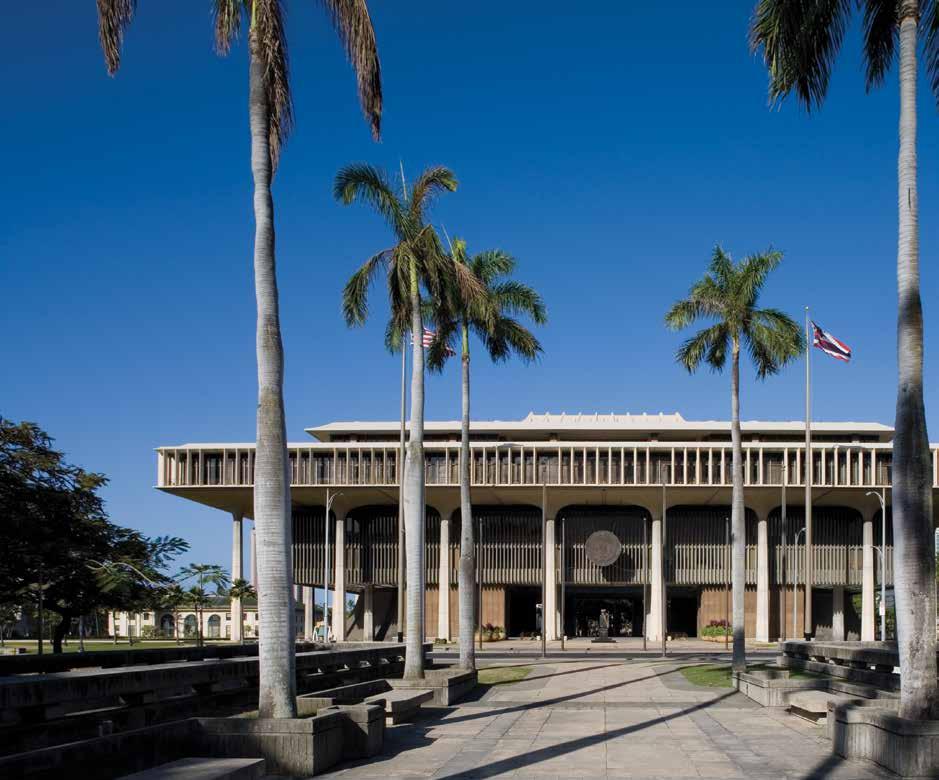
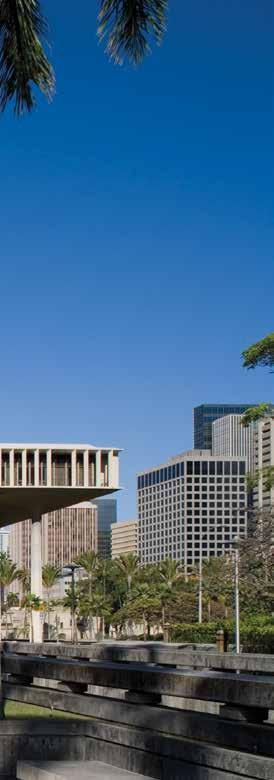
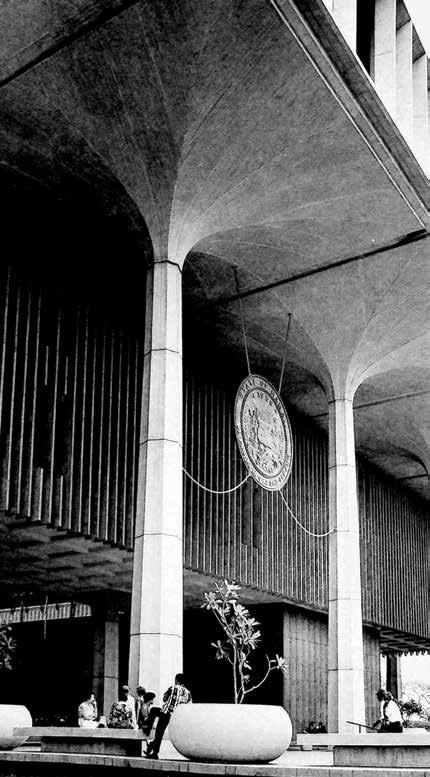
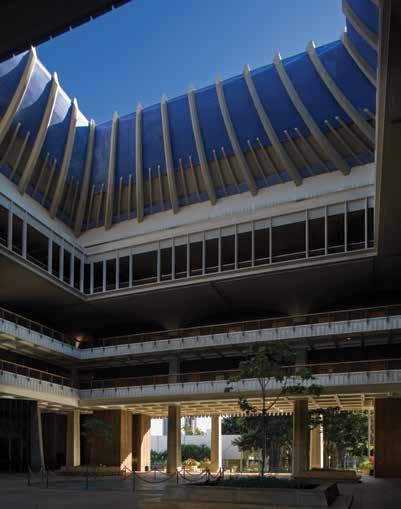
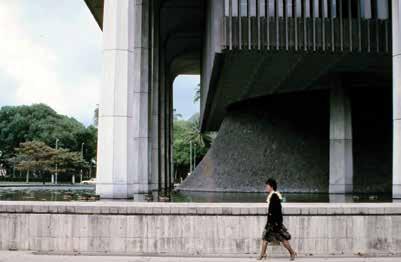
The Hawaiʻi State Capitol was completed in 1969 and symbolized natural beauty while breaking many boundaries of architectural design both in Hawaiʻi and across the United States. Of this iconic and defining project, AHL founder, Cy Lemmon said,
"It was felt that the design should be a symbol of our geographical location, our way of life, and environment. A great deal of research was made into Hawaiian history, legends and customs. We felt something which was simple and dignified but could still retain the monumental character and freshness of the Hawaiian concept was what we were after. Most architects only have the opportunity to come in at one stage along the way in a building like this. We’ve been with it all the way. The fact that we have the chance to develop a State Capitol makes us doubly fortunate."
The Hawaiʻi State Capitol celebrated its 50th anniversary in 2019 with a heartfelt commemoration and has been listed on the National Register of Historic Places since 1979. To this day, it remains the only modernist state capitol in the nation.
•
CLIENT City & County of Honolulu
ARCHITECT
John Carl Warnecke and Associates in partnership with Belt, Lemmon & Lo Architects Engineers
CONTRACTOR
Reed & Martin, Inc.
STRUCTURAL/CIVIL ENGINEER
Belt, Lemmon & Lo Architects Engineers
› Highly symbolic
› Replaced ʻIolani Palace, the former capitol building
› Pushed design boundaries in Hawaiʻi and as an institutional building
› AHL continues ongoing maintenance and repairs


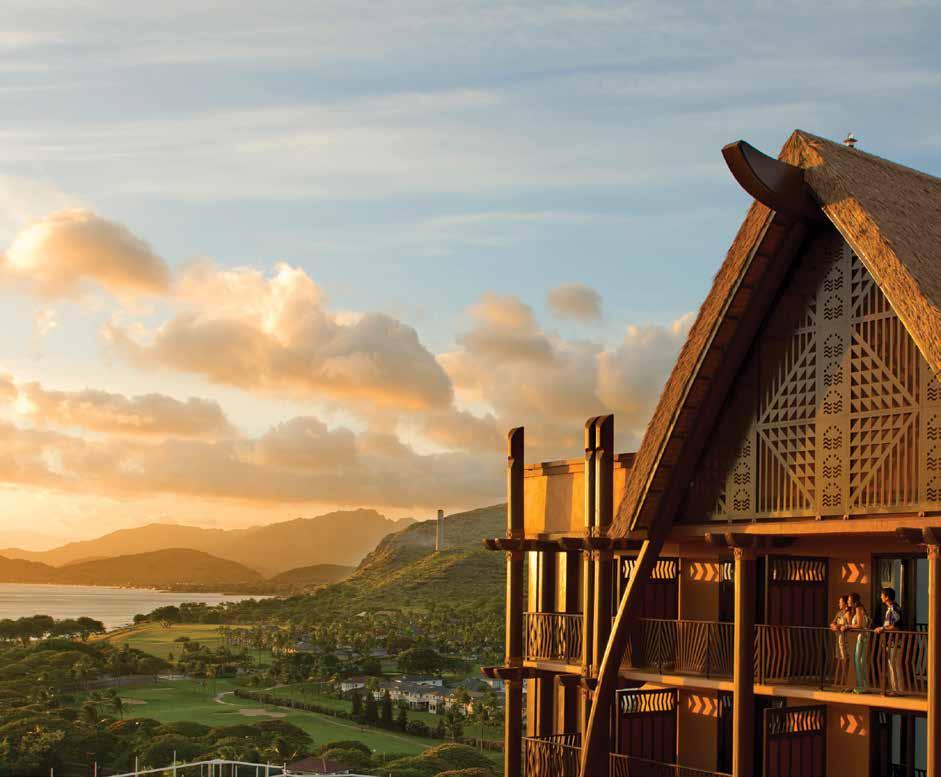
Respect and appreciation for Hawaiʻi’s culture and traditions were tantamount. At the same time, designers recognized that the experiential “Disney Difference,” which defines Disney’s brand throughout the world, needs to be omnipresent throughout the full spectrum of guest experiences.
Walt Disney ® Imagineering’s team culture is open, collaborative, communicative, and highly engaged with design all around them. AHL’s selection for Aulani came through Disney’s recognition of shared culture and the capability to deliver large complex projects.

The design process focused on building consensus by having all stakeholders around the table listening, learning, discussing with openness, and then moving forward with conviction. This collaborative culture spread and engaged everyone involved in Aulani’s creation; architects and landscape architects, engineers and specialty consultants, contractors and subs, and importantly Ko Olina Resort’s ownership and the local community.
Surprise and delight are essential “Disney Difference” ingredients, often achieved by thinking outside the box. AHL’s Aulani team engaged seamlessly with Disney® Imagineering from concept through details and execution, jointly executing Aulani’s “Disney Vision.”
Aulani means “The Place that speaks for the ancestors, the place that speaks with deep messages.” Disney Imagineers joined with members of the local community to craft how Aulani’s story would unfold for guests. The result was an immersive experience that engages with Hawaiian culture and the land, revealed through storytelling. The works of Hawaiʻi artists tell many chapters of this story. Aulani is now home to the most extensive collection of Hawaiian art and artifacts outside of Bishop Museum.
As a resort, Aulani comprises 359 hotel rooms and 481 Disney Vacation Club® two-bedroom equivalent timeshare villas in two 16-story towers. Lowrise common indoor and outdoor elements include an 18,000-square-foot spa, a 14,500-square-foot conference center, and outdoor venues placed over roughly eight acres throughout the resort property. On-site restaurants feature Hawaiian cuisine in a picturesque setting featuring spectacular sunset views along the famous Leeward Coast. Feature areas include a wedding lawn with a serene view of the Pacific, a Disney Kids’ Club with custom-planned activities
From the very onset of architectural selection to completion of Disney® Aulani’s “bricks and mortar” resort, both design and execution focused on expressing Disney’s unique brand of storytelling.
There is a visual connection between these islands that is found nowhere else in the island chain, and the color palettes used in the hotel’s towers reflect their individual island views. The beach at Kāʻanapali, at the foot of Pu‘u Keka‘a, faces towards the cloudenshrined island of Lāna‘i. The Lahaina and ʻOhana tower rooms, which face Lāna‘i, are bathed in luminous whites, orange hues, and light wood-grain tones.
The Moana tower has a direct view across the channel to the steep green cliffs of Moloka‘i. For these rooms, rich greens and blues with darker wood grains mirror the cerulean channel and the verdant landscape of Moloka‘i.
Anchored to Pu‘u Keka‘a itself are the Nalu and Ānuenue towers, and many of their rooms feature views inland to the West Maui mountains. Here, the design tells the stories of the Maui chiefs in pinks and reds associated with the ali‘i and the rainbows of the valleys.
Local cultural practitioners and artists developed the corridor wall coverings. The art for the wall covering is inspired by lewa lani (layers of the horizon), which are clearly observed from all vantage points of the resort, overlayed with coral from the waters of Kā‘anapali.
The Sheraton’s lobby was significantly opened to allow for increased daylight and natural ventilation, taking advantage of the Kā‘anapali climate and trade winds. Views of the pristine beachfront and the spectacular sunsets were enhanced, offering guests a seamless connection from the lobby lounge to the ocean. Adaptive reuse of previously underutilized spaces provides bespoke food and beverage moments and entertainment for guests. Local artists, curated color palettes, and island-inspired motifs are featured throughout the resort and immerse guests in an environmentally and culturally sustainable island experience. Integral to the design is the story of Chief Kahekili, who would dive from the famous Pu‘u Keka‘a fronting the resort into the sea to both demonstrate his power and authority as chief, but also to renew himself in the healing waters.
Lisa Rapp, AIA, LEED AP, principal at AHL., explains the sequence crafted for guests as they arrive at the Sheraton Maui Resort:
"Pu‘u Keka‘a is iconic. It tells a story of transition from the physical to the spiritual, and we use that narrative as part of the guest’s arrival experience. We want them to shed the burdens of travel, relax, and begin their renewal."
•
› Architecture & Design “Design Excellence: Hawaii,” November 2021
AHL and a story of modern architecture in Hawaiʻi.
› TEAM
Raynette Aggabao
Elvin Ashley Agustin
Emile Alano
Carmela Arcenas
Ed Ryan Balbuena
RM Balintona
Sharla Batocal
Thomas Baty Sara Belczak
William Brizee David Cerame Huiyi Chen
Douglas Cheung Christopher Cobb Louie Dela Cruz Michael Ellis
Deirdre Espiritu Daniel Fabisiak
Dewi Fukuoka
Daniel Funakoshi
Joel Ganotisi
Christopher Gaydosh Emmanuel Geyrozaga
Crystal Gray
Odette Guillermo
Carolyn Haley
Michael Harrison Frederick Hong
Michael Honyak Garret Horimoto Stephanie Ing Brad Inovejas Sean Ishida
Aline Ishii Arynn Ishikawa Matthew Isono Keane Kakuda Lukas Kaplan Rachel Kaya
Catherine Kenjo Michael Kim Sona Kremitovska Ryan Lambert Colette Lee Jeffrey Lee Rafael Lee
› BOOK CONTRIBUTORS
Austin Chun Crystal Gray Carolyn Haley Rachel Kaya
› DESIGN AND ARTWORK
Middle Management
Rafael Lee Tammy Lee
Jia Ming Li
Linda Lileikis
Sara Livengood
Matthew Loudermilk Jean-Louis Loveridge W. Terry McFarland
Bettina Mehnert
Shelby Mendes Myles Michibata Jenna Miller
Daniel Moats Mariel Moriwake Michael Muronaka
Lester Ng Charles Nishimoto Neu-Wa O'Neill
Pamela O'Neill Raymond Okamoto Alan Paden Marc Austin Pader Teri Patton Lisa Rapp Jagjit Riyait
Nathan Saint Clare Henry Schneider IV
Theodore Shepard
Siraj Sheriff
Keith Snyder Deirdre Stearns
Katie Stephens Vince Tamura Sandee Tanaka
Ronald Tapat Ethan J. Twer Michael Unnerstall Hisako Uriu Samuel Ustare Jennifer Wakazuru-Kim Arthur Watrous Jr. Andre Weatherford
Sarah West Abby Wisco Gigi Wong Ina Wong Ryan Yamamoto
Bettina Mehnert David Miller Nathan Saint Clare Katie Stephens
