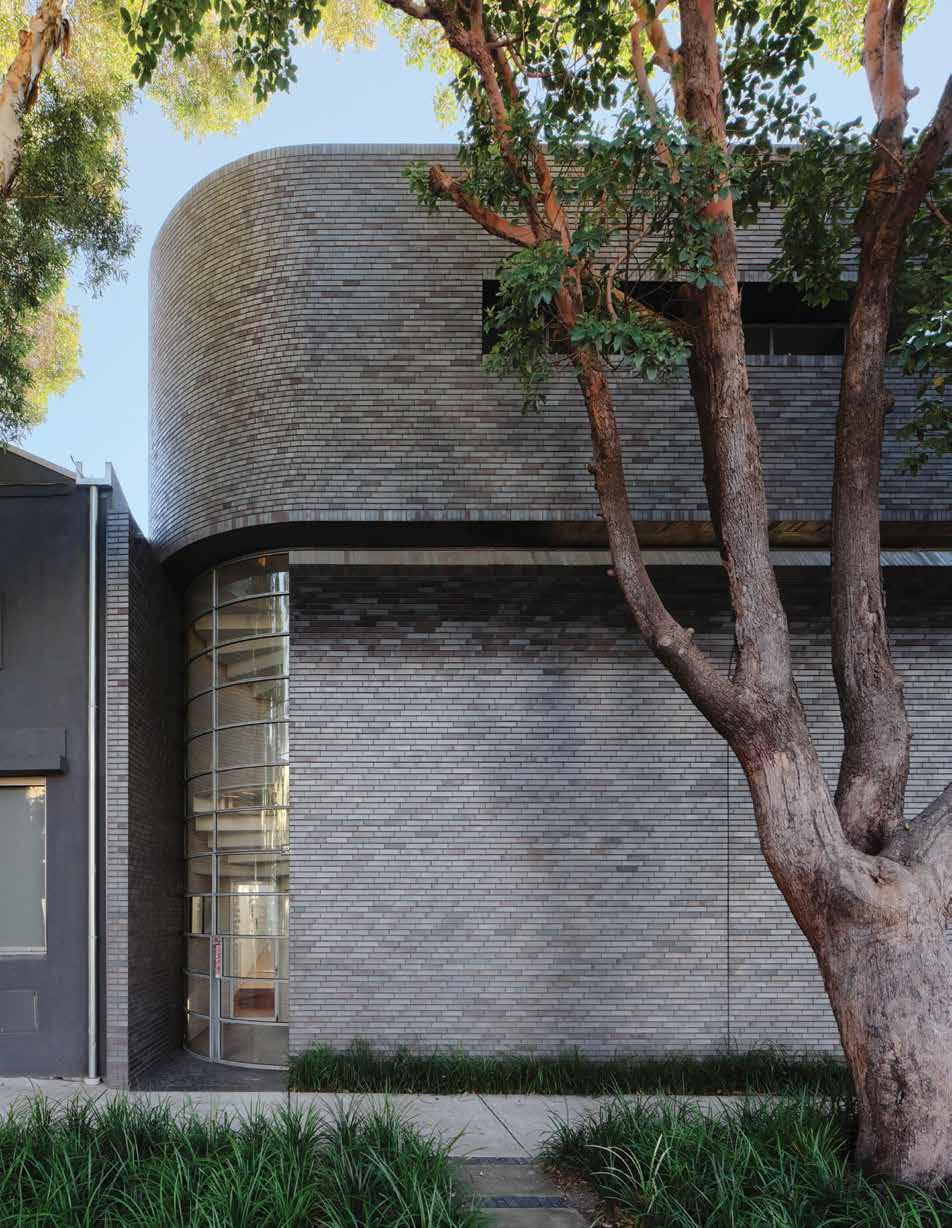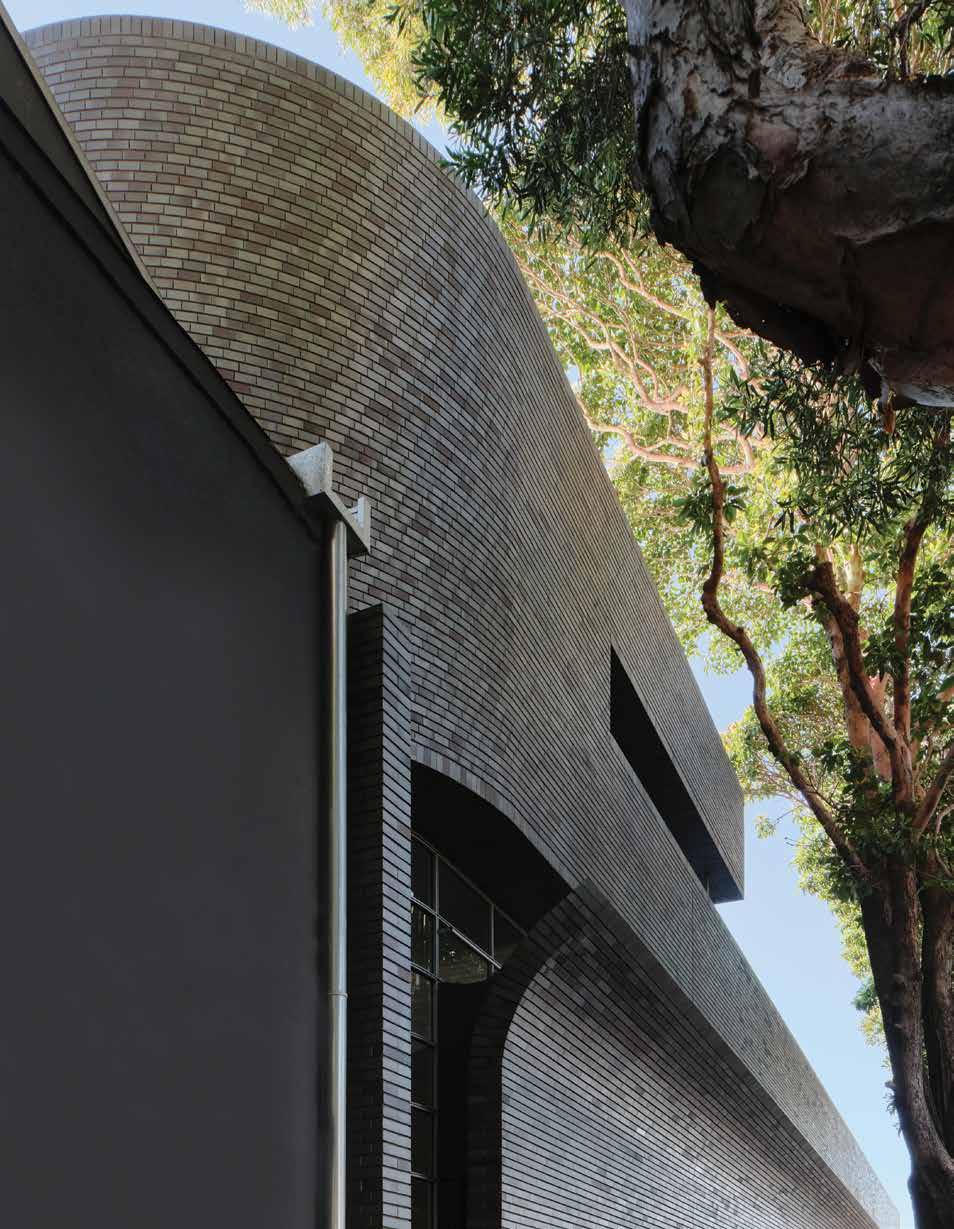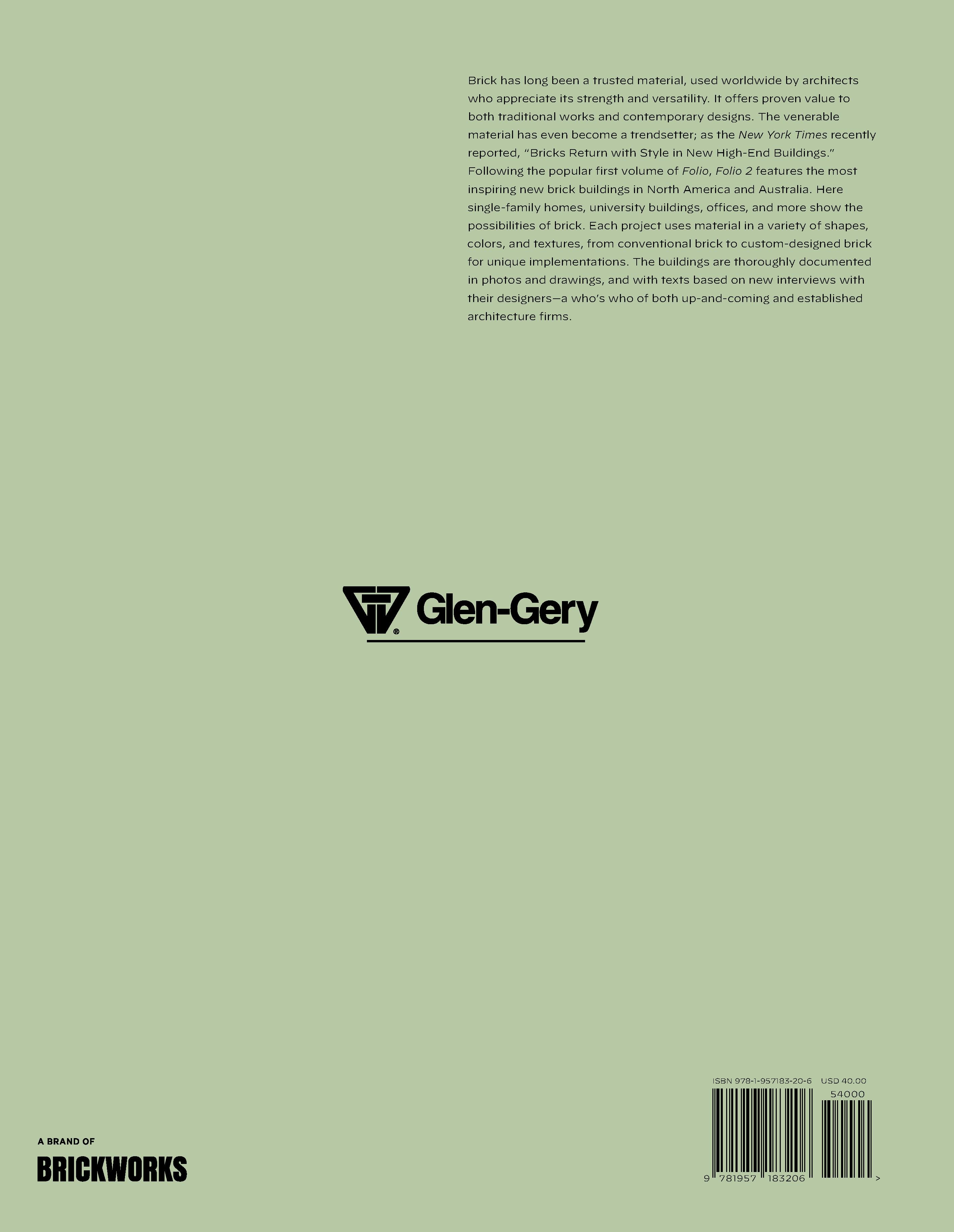

ELEMENTS OF DESIGN | A publication by G len-Gery



ELEMENTS OF DESIGN | A publication by G len-Gery
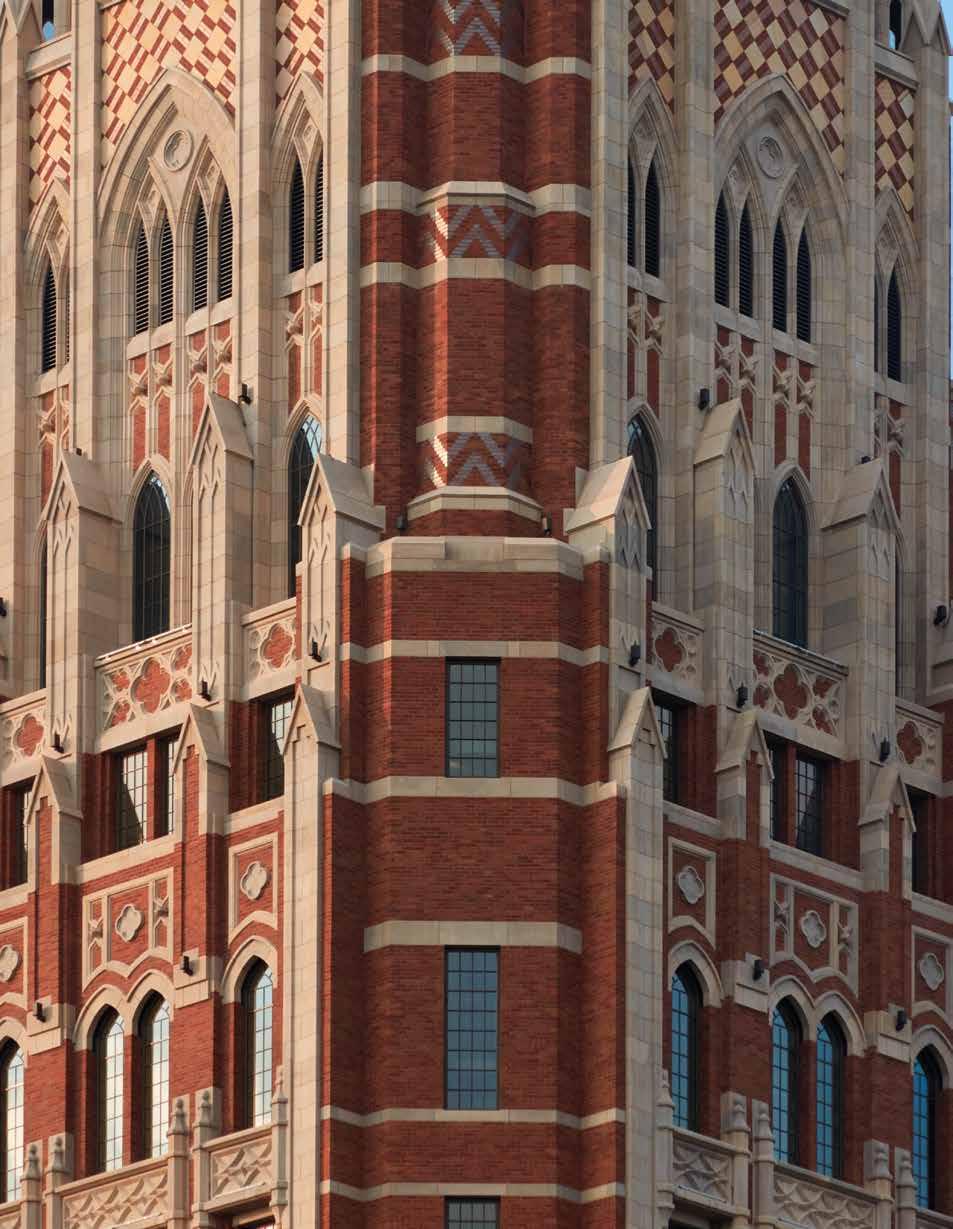
1 FOREWORD 2
PRACTICE PROFILE
MORRIS ADJMI ARCHITECTS THE GRAND MULBERRY 45 EAST 7TH FRONT & YORK
22 TREEHUIS SUBSTANCE ARCHITECTURE 28 MORGAN PARC STEPHEN B. JACOBS GROUP 36
RANSOM DISTRICT LIBRARY TOWERPINKSTER 42 GILFORD COURT PETER VANDERPOEL 50 NICHOLAS S. ZEPPOS COLLEGE VANDERBILT UNIVERSITY DAVID M. SCHWARZ ARCHITECTS
58 H-HOUSE EVERYDAY STUDIO 66 BANGALLEY HOUSE CASEY BROWN ARCHITECTURE 74 JOLYN PLACE BVN ARCHITECTURE 82 SMART DESIGN STUDIO SMART DESIGN STUDIO
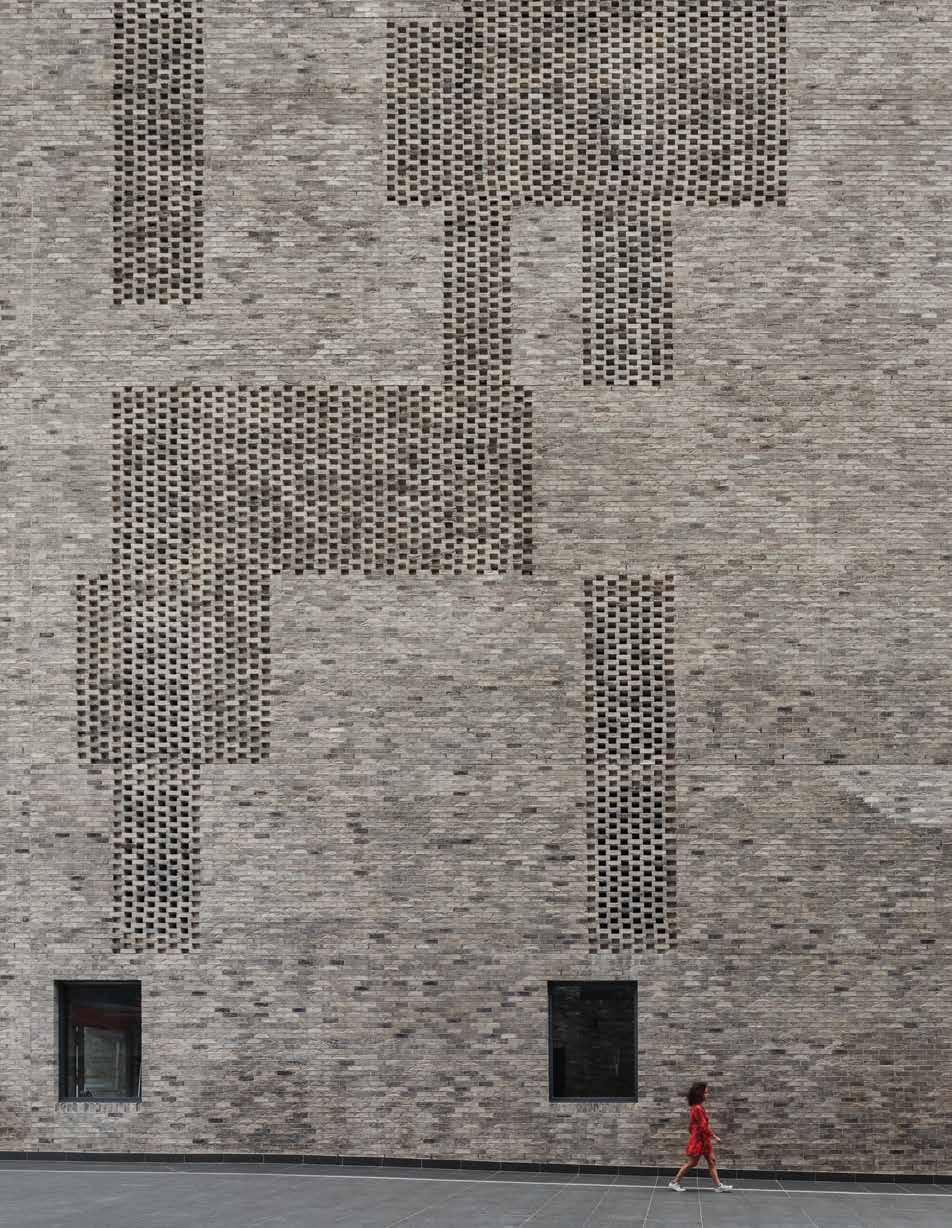
Welcome to the second edition of Folio, a publication devoted to exploring how architectural ideas are made real—to how they are literally materialized in brick.
A publication by Glen-Gery, each issue of Folio sets out to unpack the thinking and the design process behind a selection of exceptional buildings to understand how and why a specific material was used.
As with our first issue, the editorial emphasis in the pages that follow is on architectural ideas and, importantly, how those ideas are made real through materials and construction. Thanks to the carefully curated selection of drawings, along with interviews with the projects’ architects, Folio 2 is a source of inspiration and an invaluable reference tool for architects and designers alike.
MARK ELLENOR PRESIDENT OF GLEN-GERY/BRICKWORKS NORTH AMERICAGlen-Gery Corporation, part of Brickworks Limited of Australia, is a premier brick and stone manufacturer offering the most diverse product portfolio of more than 600 brick and stone products. For more than a century, Glen-Gery has provided high-quality building products that meet both innovative design challenges and demanding construction specifications. Through technology advancements and product innovations, Glen-Gery delivers a premium product line that caters to the high-style needs of today’s architects, designers, and homeowners. Founded in 1890, Glen-Gery is headquartered in Wyomissing, PA. www.glengery.com
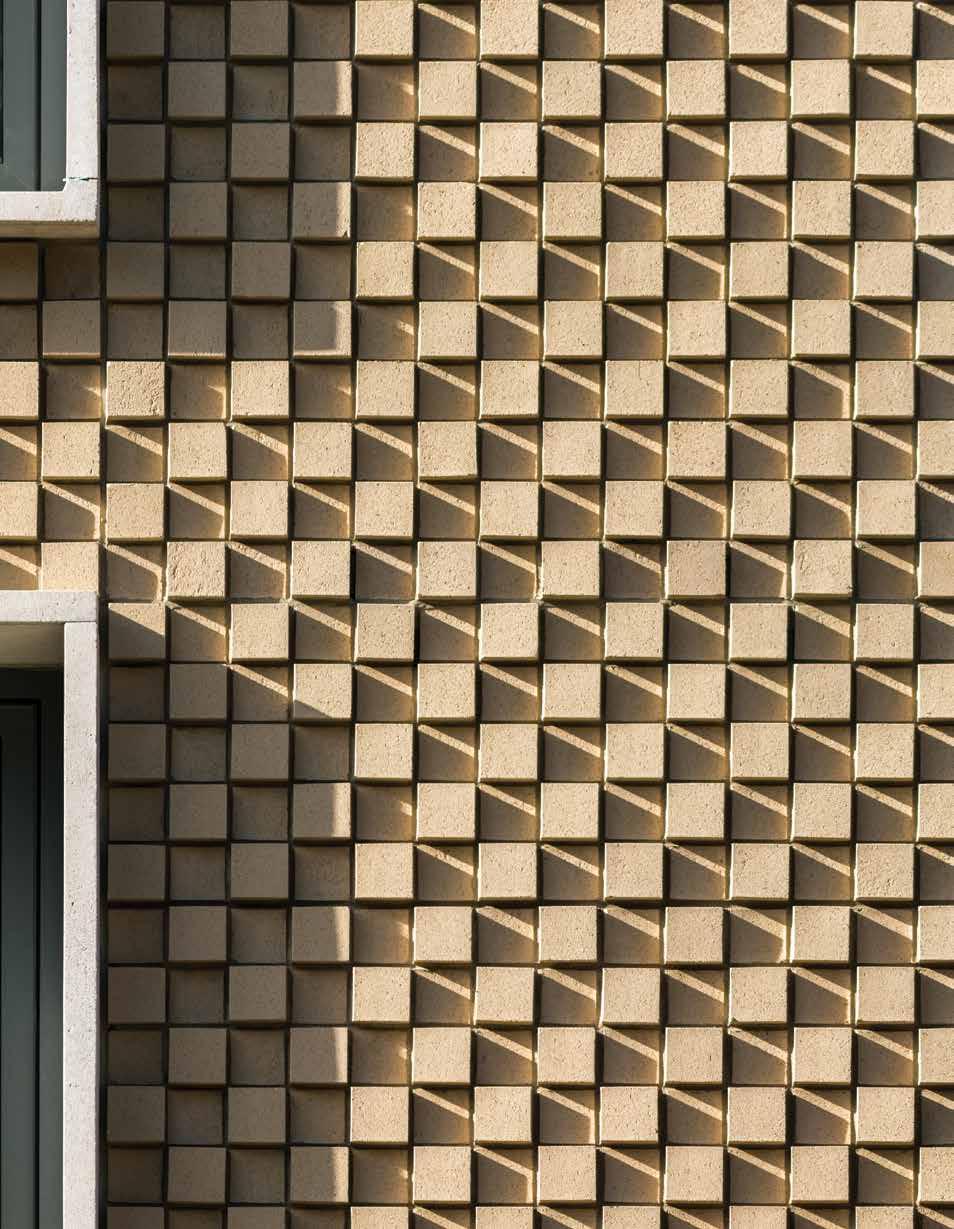
“If you give me a blank site in the middle of nowhere,” says Morris Adjmi, “I don’t know where to start.” Grounded in history and wedded to their urban context, buildings designed by Morris Adjmi Architects (MA) have a story behind them. At the same time, Adjmi says, MA tries “to find a way to create a relevant architectural statement that isn’t mimicking or copying too literally the context.” MA looks to bring a newness— without an aggressiveness—to each project, as shown in the three case studies that follow.
Adjmi grew up in New Orleans. “I blame New Orleans for being a beautiful city that attracted me to architecture,” he says, “and really focusing on buildings that fit into a bigger picture and don’t necessarily scream, hey, look at me.” He founded MA in New York in 1997, after working for thirteen years with Pritzker Prize–winning architect Aldo Rossi. The firm worked exclusively in the New York City area during its early years but has more recently designed buildings across the US and into Canada. MA has grown to eighty staff members, and its projects include residential, commercial, and hospitality architecture and interiors.
MA builds in many materials, and brick is a frequent choice. “I do like the flexibility of brick,” says Adjmi. “I like the humanity of it, the scale of it, the fact that you can use it in hundreds of different ways, whether it’s in the texture or the color or the pattern.” He notes the long and continuing history of brick. “Brick is a universal material. It started with mud and then became processed by hand, and then became mechanized and automated in terms of the production.” And he recognizes its contemporary possibilities. “I think that it’s going through a transformation now in terms of the way it can be applied. It can be panelized, it can be hand laid, and we even see robots assembling bricks.”
“Brick is so flexible, but it’s also so simple.” Adjmi says, “and I think that that’s what’s really beautiful to me.” He continues, “It’s almost like there’s the brick-andmortar pixel. It can be taken and manipulated in so many different ways that the possibilities are endless. I never get bored with brick.”
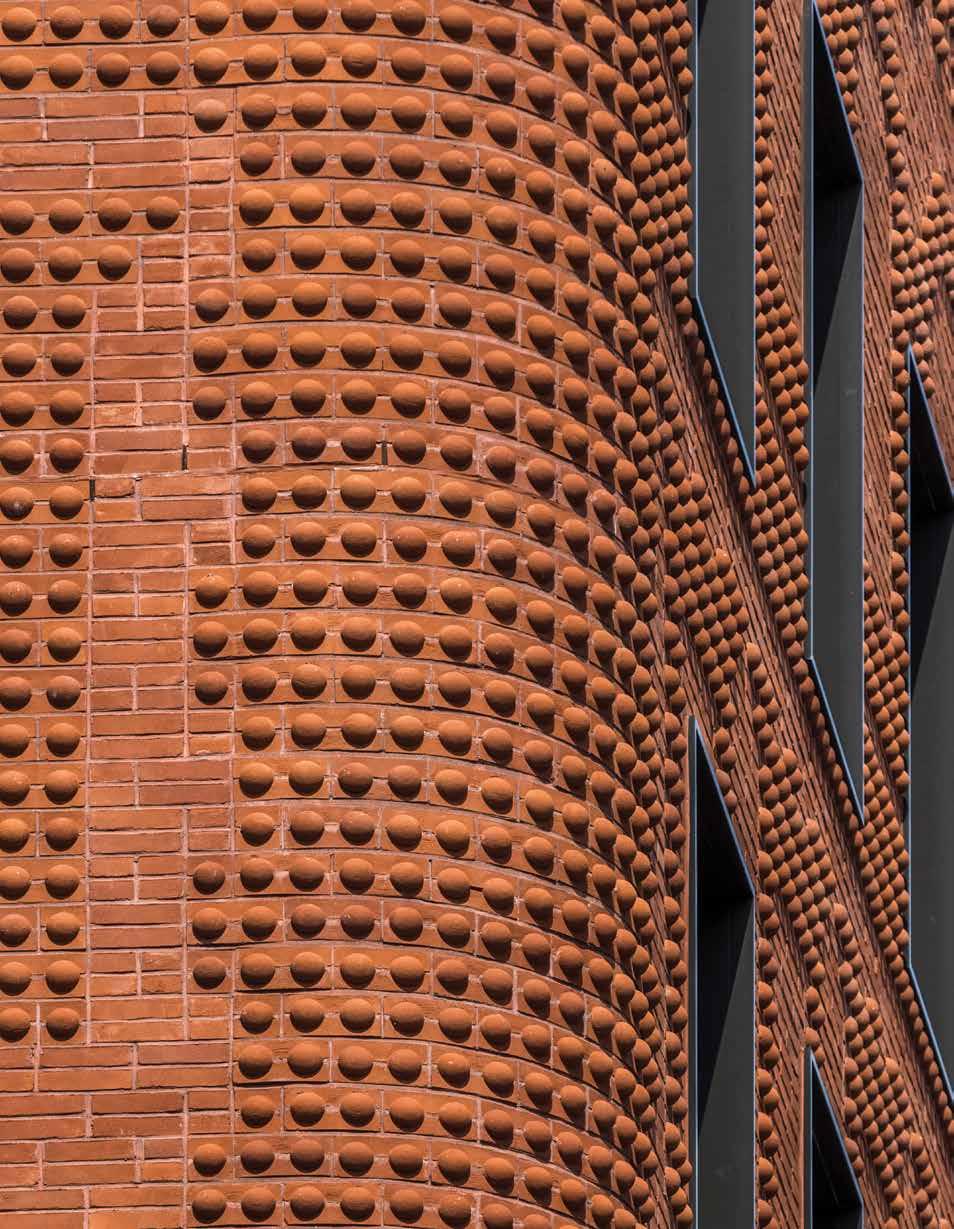
The brick detailing of The Grand Mulberry—with tripartite banding at base, pediment windows in the middle, and arched windows at top— reference historic Italianate tenements. This seems an almost obvious choice for a new building on Mulberry Street, the last surviving remnant of Little Italy in Manhattan. Yet the detailing is anything but obvious. As Joanne Kaufman wrote in the New York Times, the brick pattern “could have emerged from a dot-matrix printer.”
Adjmi explains the unique device that MA used on The Grand Mulberry. The detail on the window surrounds, the coursing of the bricks, the cornice—all of the articulation that you’d normally see in colored brick on these buildings,” he says, “we reimagined using dots on the bricks in a series of patterns.” The dots are in fact domes built into custom brick. These bricks come in roughly thirty different shapes: double brick with double domes (the most prevalent), double brick with single dome, curved brick, lipped brick, simple shapes without domes, etc. All have a uniform, clay color, and all are laid using a double-stacked running bond coursing. Only the dots are unusual.
The articulation that you’d normally see in colored brick we reimagined using dots on the bricks in a series of patterns.”
l
The dotted patterns run on a system separate from that of the new building. “The pattern is an abstraction of a literal copy, as complicated as that sounds,” says Adjmi. “The idea was to create something that had the appearance of a historic building.” He notes that the classically inspired, irregular grouping of the ghost windows creates a tension or juxtaposition with the regular cadence of real windows. Rows of twelve brick windows meet nine glass windows on the Mulberry Street front, while ten brick windows and eight glass windows are on the Grand Street facade. “It’s maybe a little bit of cheating,” Adjmi admits, because we could have done anything we wanted.”
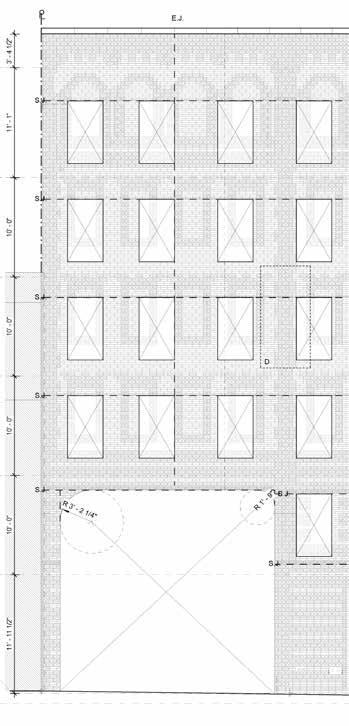
building, center, amid brick neighbors in Little Italy
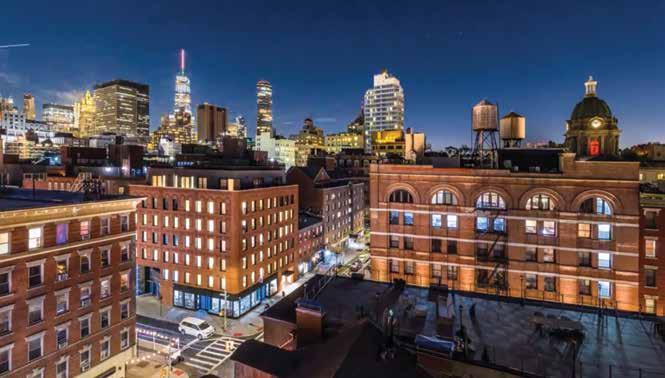
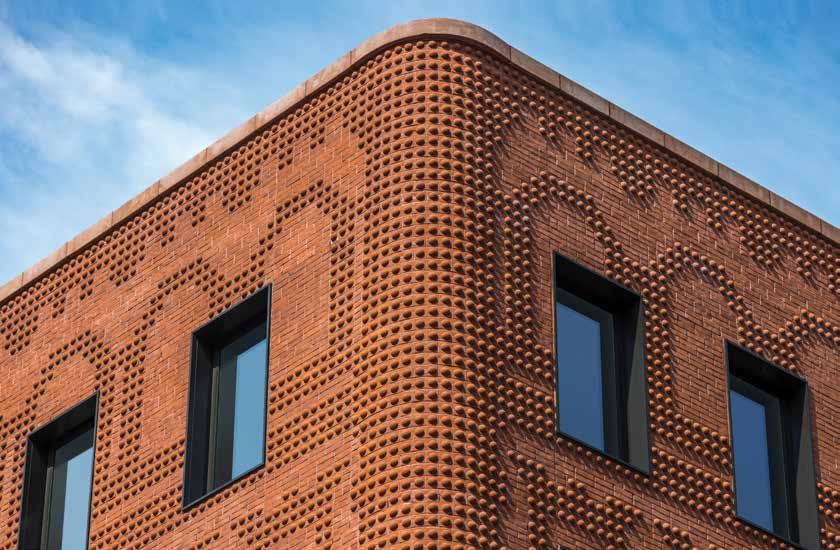
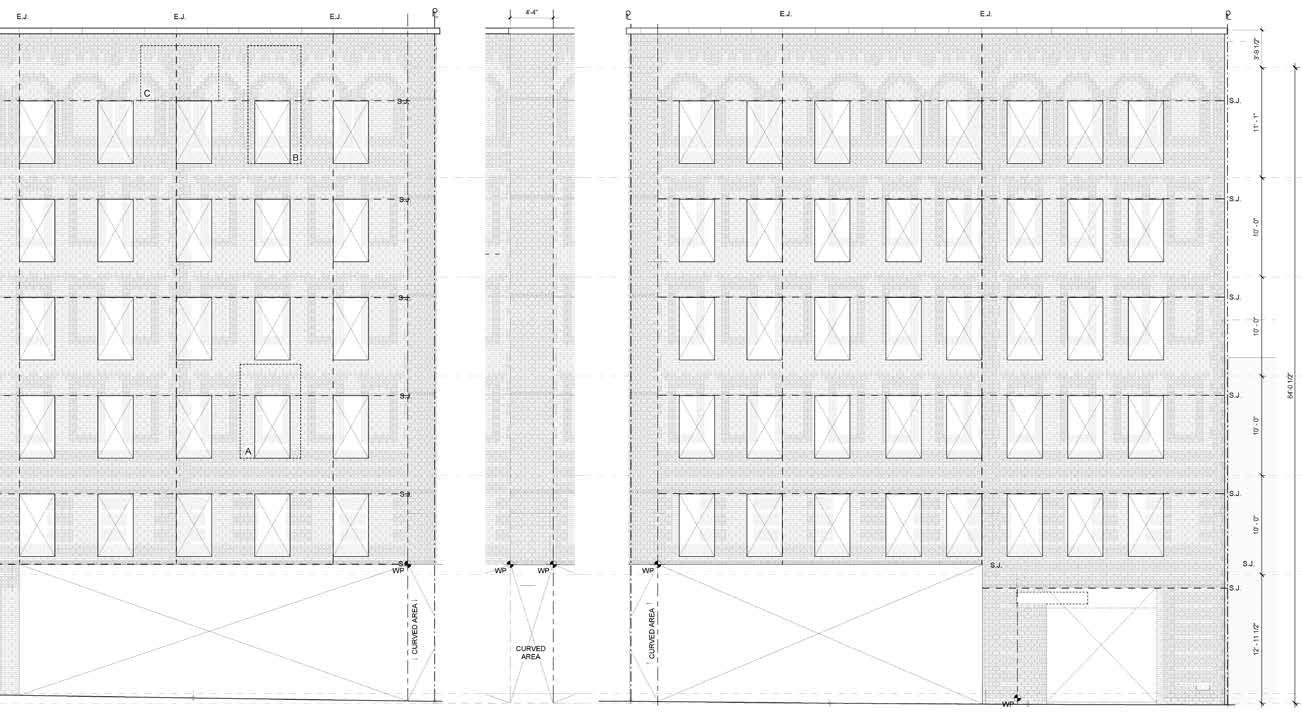
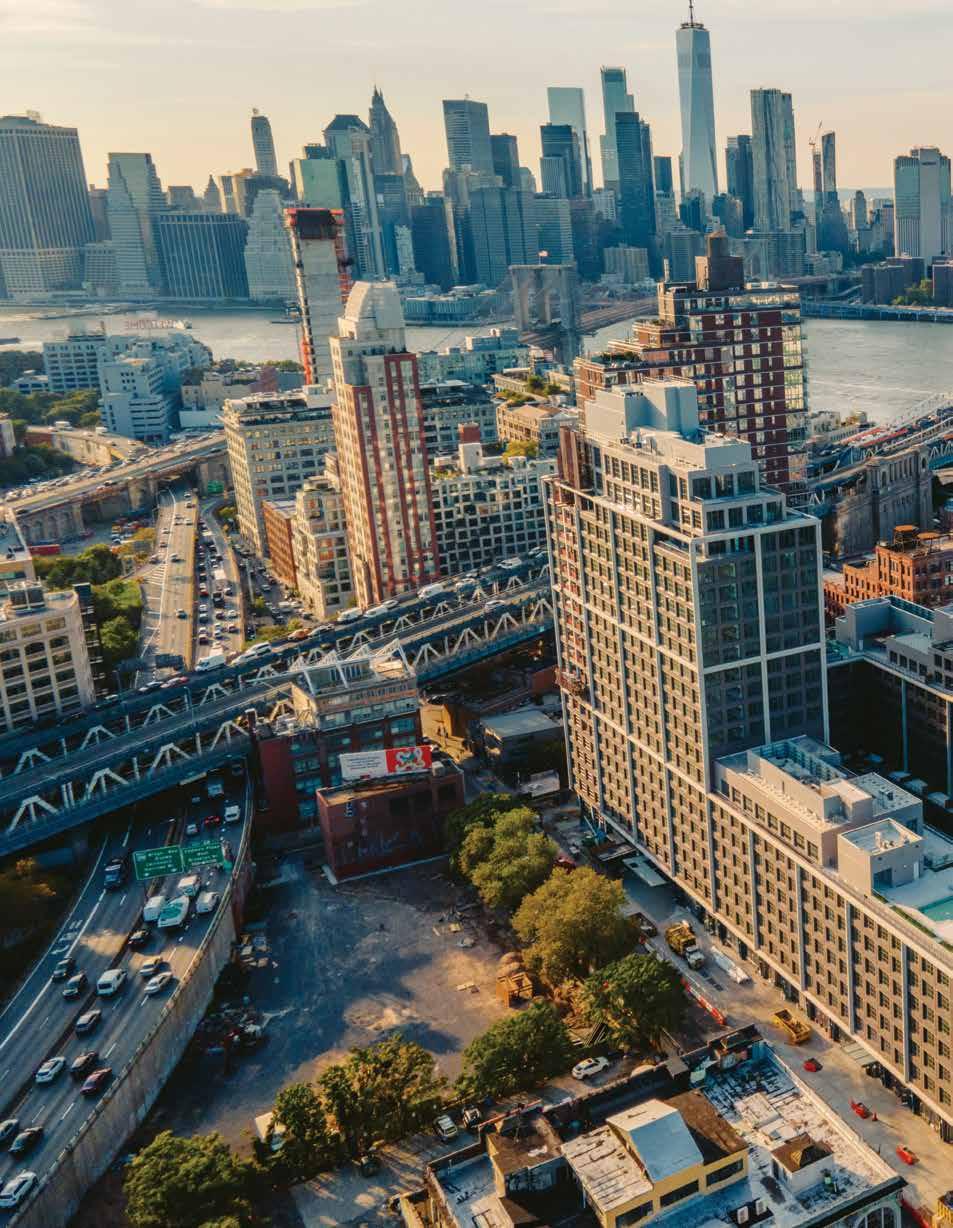
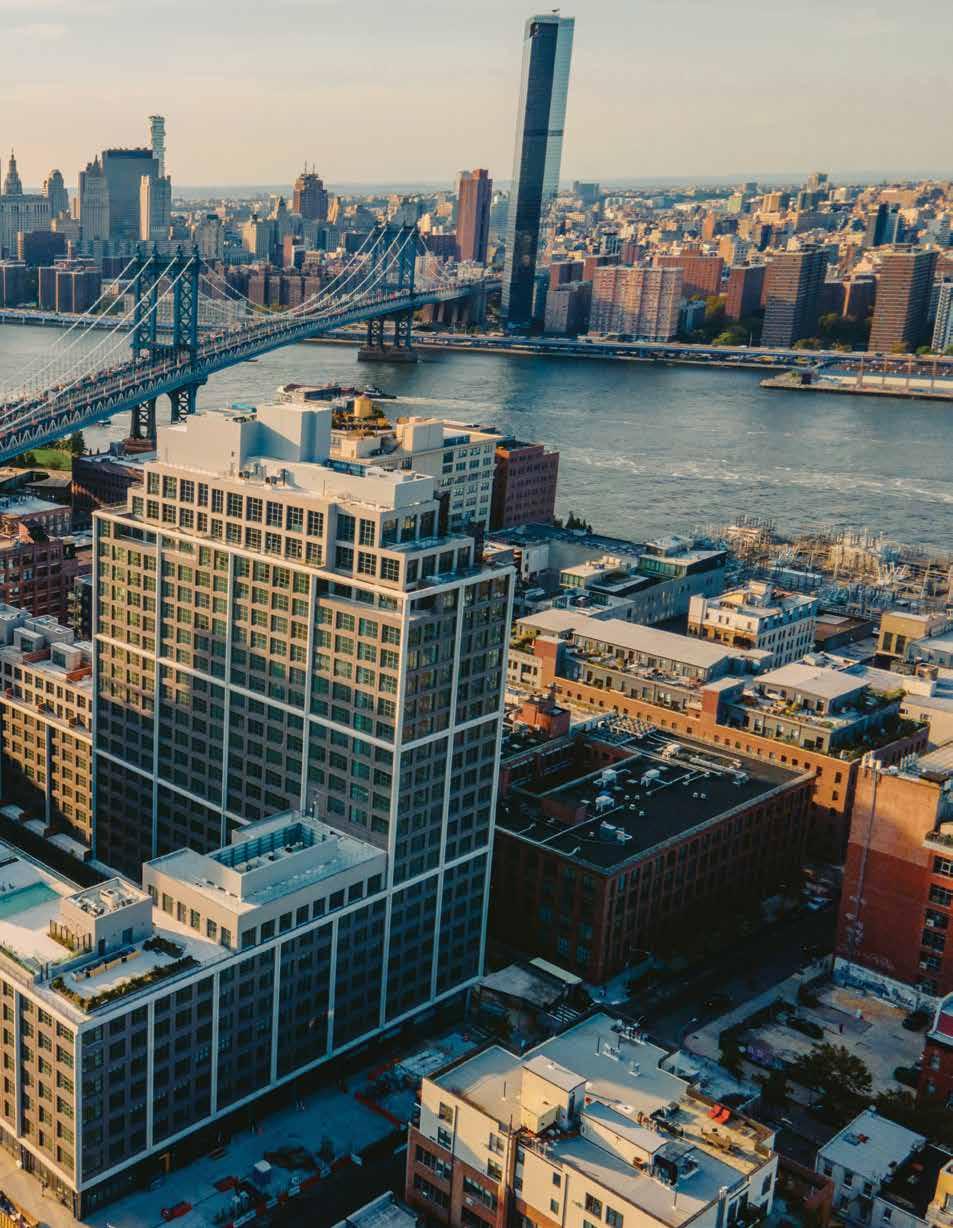

As Substance Architecture puts it, Treehuis sits in a hill rather than on a hill. The 7,000-square-foot conference center is a long and low rectangle, with a ground-level green roof instead of a traditional entry facade on its short end. The outstretched sides of the building slowly make their way from the ground to a two-story glass facade at the far end. These sides, uninterrupted walls made of long bricks with barely tooled vertical joints and heavily raked horizontal joints, further emphasize the building’s attachment to the ground.
The dark color of that brick—that's what the dirt looks like here.” says Paul Mankins, principal of Substance Architecture. “If you’re in Oklahoma, the dirt’s red. But if you’re in Iowa, dirt is black. It’s because the whole state used to be covered with a prairie. Basically, we live in a world that’s covered with eight feet of potting soil.” The architects chose Ebonite Velour Norman, a brick manufactured in Iowa, to reflect that color. “It emphasizes the fact that the building grows out of the ground a little bit more than, say, a red brick would, or even a brown brick,” says Mankins.
“
The dark color of that brick—that's what the dirt looks like here.”
“
In section, the design responds to Treehuis’s site with a high-ceilinged upper floor and a more intimately scaled lower floor. “The upstairs is more about the prospect and being able to take in the view,” says Mankins. “The lower level is much more connected—you’re right down at the pond level, and you have an outdoor patio condition.” The section also reflects the project’s unusual program as both a conference center for a family-owned, Marion County–based manufacturing company and a gathering place for that family. The upper floor centers on the large conference room (which doubles as a dining room when the family is using Treehuis), and the lower floor includes a living room, playroom, and ancillary spaces. “The scale of the things, the finishes, the furniture selection,” says Mankins, “everything about the lower floor seems much more residential.”


The client presented these uncommon requirements to Substance Architecture as a pragmatic list of needs. But Mankins learned that the family’s emotional connection to the place was also important to the project. As some members of the multigenerational, extended family had separated from the company and moved away from Marion County—a not uncommon thing in any large family—it was looking for a way to keep ties to the place. “They want their kids to think, oh, my memories of this town are it’s this fun place that I went with my cousins, and we got to do water sports in the pond, and we got to shoot skeet out in the back forest, and we got to go hiking,” says Mankins. “That’s really what this is for—to reconnect the family to the company and to connect them to themselves.”

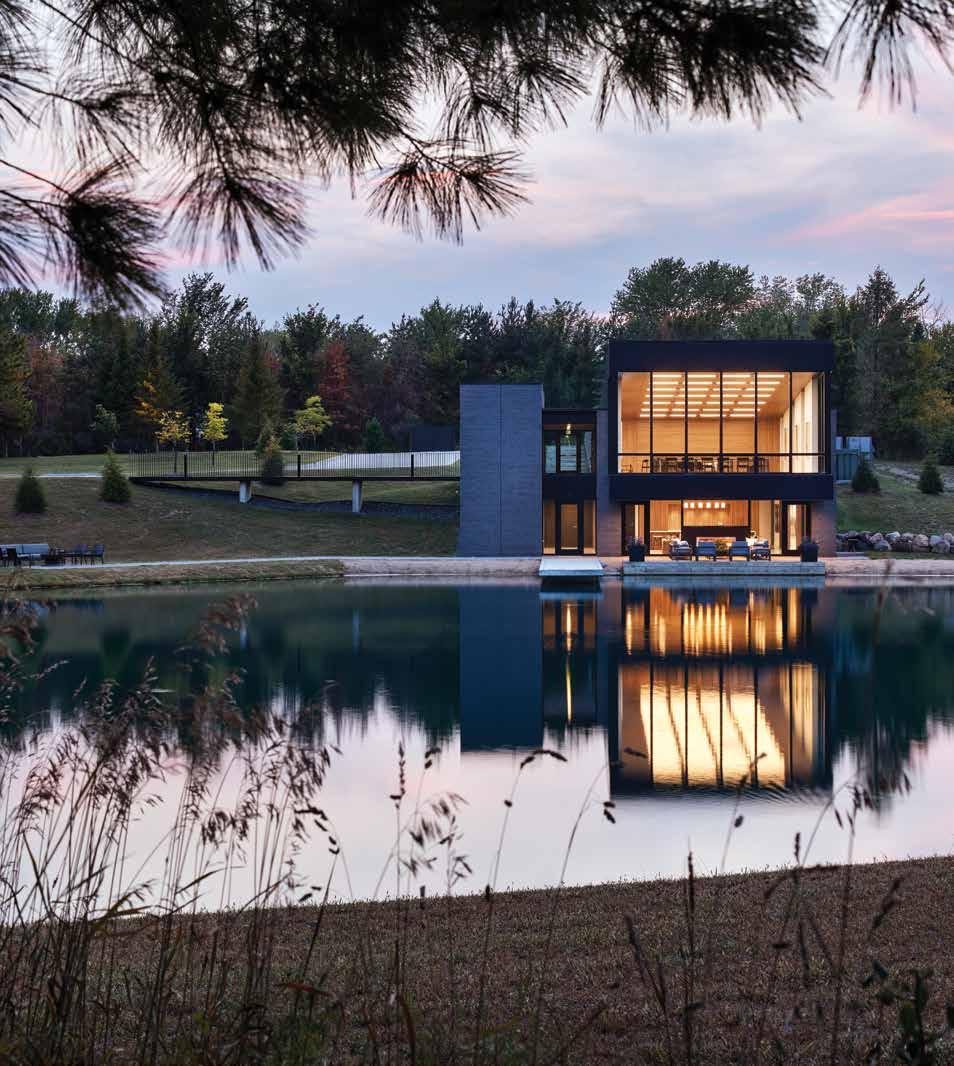 r Upper floor takes in view while lower level is connected to pond
r Upper floor takes in view while lower level is connected to pond
