
The modern house first arrived in California with Rudolph Schindler at Kings Road in Los Angeles in 1922. This was followed by homes by Richard Neutra, Gregory Ain, Raphael Soriano, Harwell Hamilton Harris and others. After the war, Mid Century Modernism emerged in Southern California with the Case Study Houses and the new ephemeral architecture it inspired. Rooted in the world of international modernism, especially Mies van der Rohe, and Japanese minimalism, Craig Ellwood, Pierre Koenig, Charles and Ray Eames and others developed a new aesthetic using both natural and industrially produced materials, reflecting postwar technology, sociology, and cultural landscapes. This work had a significant impact on architecture globally and set the tone for work internationally.
It reached Northern California most robustly in the form of Eichler, where tracts of sublime houses merged with their courts and gardens to become popular frameworks for authentic California life, their structures blurring inside and outside, artifice and nature, escaping the traditional picturesque of craftsman bungalows or Tuscan and Tudor tracts. Architects like Donald Olsen, William Wurster, Joseph Esherick, Claude Oakland, Gardner Dailey, Beverley Thorne and others, built a body of rigorous modern houses scattered over the hills of the Bay Area.
All this came to an end with Sea Ranch. Despite the successes of the original buildings and their appropriateness as low-slung barns on the windswept northern coastline, and the innovative ecological dimensions of the project, it was the picturesque nature of weathered sheds that became both its success and failure as it began to be imitated as a ubiquitous style. Architecture has never emerged from images, and here the picture was paramount. This sold to the public like apple pie, and soon killed the tenuous presence that abstract modernism had begun to establish in the north. Some of the practitioners of Northern California Modernism also strayed into the wooden barn world.
Proof of the shortcoming of architecture based on pictures is what Sea Ranch was precursor of. Its prime authors later trail blazed post-modernism, where architecture was relegated to the spectacle of stage set and a new visual picturesque based on history. The damage of this movement is clear when you see how long it has taken architecture in America to recover. Postwar until
The New California Modern House Stanley SaitowitzPost Modernism America had led the field of architecture. Today it is countries that did not suffer the post-modern tangent: Spain, Portugal, Switzerland, Japan, Mexico and others, who lead. The architectural recovery of the bay area house was spearheaded by early work of Dan Solomon, the remarkable residences of Jim Jennings, and also Anne Fougeron, me, and others, beginning in the late 1970’s and continuing into the present.
Brandon’s work is part of the next generation of tenuous modern architecture in California. It is the single-family house that is most strongly the focus of this recovery. Most multifamily housing remains lodged in the picturesque material collage genre of pastiche facades, but scattered around the bay are a robust group of practitioners building contemporary modern homes, and the Ground Truth of Brandon is a significant part of this work. This contemporary modernism revolves around a sense of Realism in accepting each situation as is without idealization or romanticism and dealing with it accordingly. It involves elevating found conditions to produce form. Realism presents subject matter truthfully, without artificiality and avoiding artistic conventions, implausible exotic elements or stylization. Realism is about actuality not artifice, and portrays the underlying magical nature of the rational world. It is the matter of fact exposure of mysterious reality.
Realism’s ideal is optimization. As a search for the authentic, realism involves the aesthetic of removal, letting go of the unnecessary. An example is the Tesla Model 3 dashboard. No dials, instruments, buttons, louvers – a single slot for all air handling, and an iPad like screen for all controls and information. A complete reassessment of functionality without sentimentality. Realism eschews romanticism and decoration: patterns, frames, arbitrary details, are replaced by instruments, devices for others to make their own, where taste is absent, and aesthetic not imposed. Neutral tools to liberate others and make their worlds. Key to realism is user interface and user experience. Realist work proceeds from ideas – first why, only then does how enter. In realist architecture bathrooms are about bathroomness (water/cleansing), kitchens about kitchenness (fire storage) like appliances or fixtures - not designs. Realism uses materials directly for their character and quality and reveals their presence and assembly in construction.
Realism’s branches are contextualism and regionalism, and the close relationship to climate, geography, and territory, establishing dialogue with the land, sun, wind and water. The inherent qualities of location and geography are mirrored in the architecture through materials that reflect nature and the surrounding environment, and space that is a lens that blurs the distinction between found and made, nature and artifact. The aim is to enable the pleasures of occasion, the enjoyment of gathering, the tranquility of solitude, through the intensification and sanctification of everyday life.
The most striking sensibility Brandon brings to the houses is via their materiality, their machined earthiness, the way they echo the ground, the textures of the trees and hills, and how they reflect the sky.
At the Oak Knoll Residence the huge plane of roof is lifted like a piece of floating ground from the valley floor. It hovers over the habitable space, buttressed by extrusions of rock and piles of timber. This gliding plane both extends and shelters, mirroring the flat topography, creating a new hollow stratum within for the joy of occupation.
The same roof as raised ground plane shelters the Jørgensen Residence, but here in a wooded setting that it reflects with its timber lining. The house begins as a battered earth plinth, a new elevated ground supporting a cave-like interior, sheltered and cool like a forest which the roof hangs over to extend into the surrounding dense vegetation. Where Oak Knoll is a valley floor house, Jørgensen is a forest retreat.
The taught box of Mount Veeder Outpost is a single carved object where wall and roof merge in continuous folds that create the exterior and shape the interior. A giant corner of glass dissolves the folded box into the landscape. The striped siding mirrors the bark of surrounding tall pines which the object is lodged in. Trailside Winery, like the stakes on which vines learn to grow, is structure as infrastructure, an ephemeral cathedral of grape stakes in which to make wine. Ink Grade Winery explores the floating plane of roof to its fullest, a hovering hill, suspended cloudlike over the winemaking apparatus it protects, sanctifying winemaking in an air and light filled barn.
Cliffhanger Cabin is a relative of Mount Veeder Outpost, here a sculpted rather than folded object, treelike and counter curved to dodge trees, twisted to throw off snow. The complex double arc interlocking forms complement and counter the pine forest and snow. Filtered Lanai is pure Hawaii where a dappled porch is all the shelter needed in its climate. This house blurs any difference between inside and out in a way that defies entering or leaving.
Each of the projects Brandon Jørgensen presents in Ground Truth brings to focus its unique site and situation becoming a lens that amplifies the world it inhabits, defining the nature of the New California Modern House.

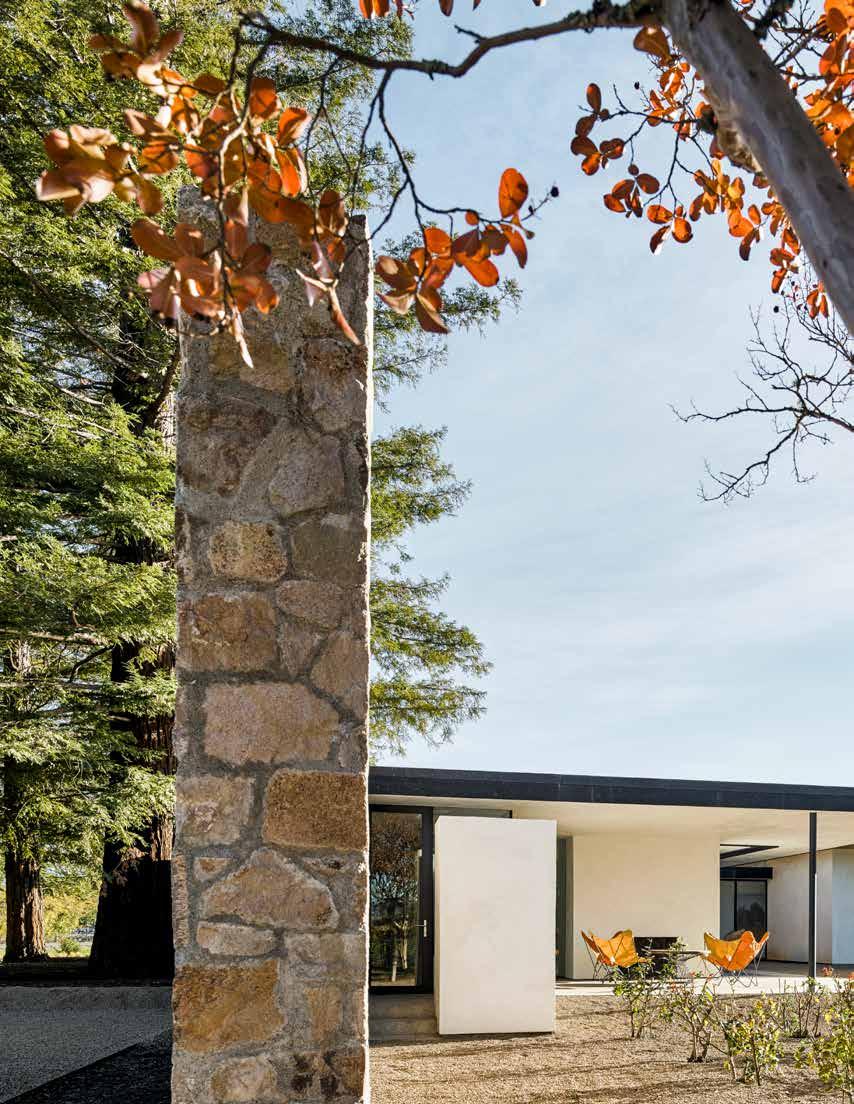



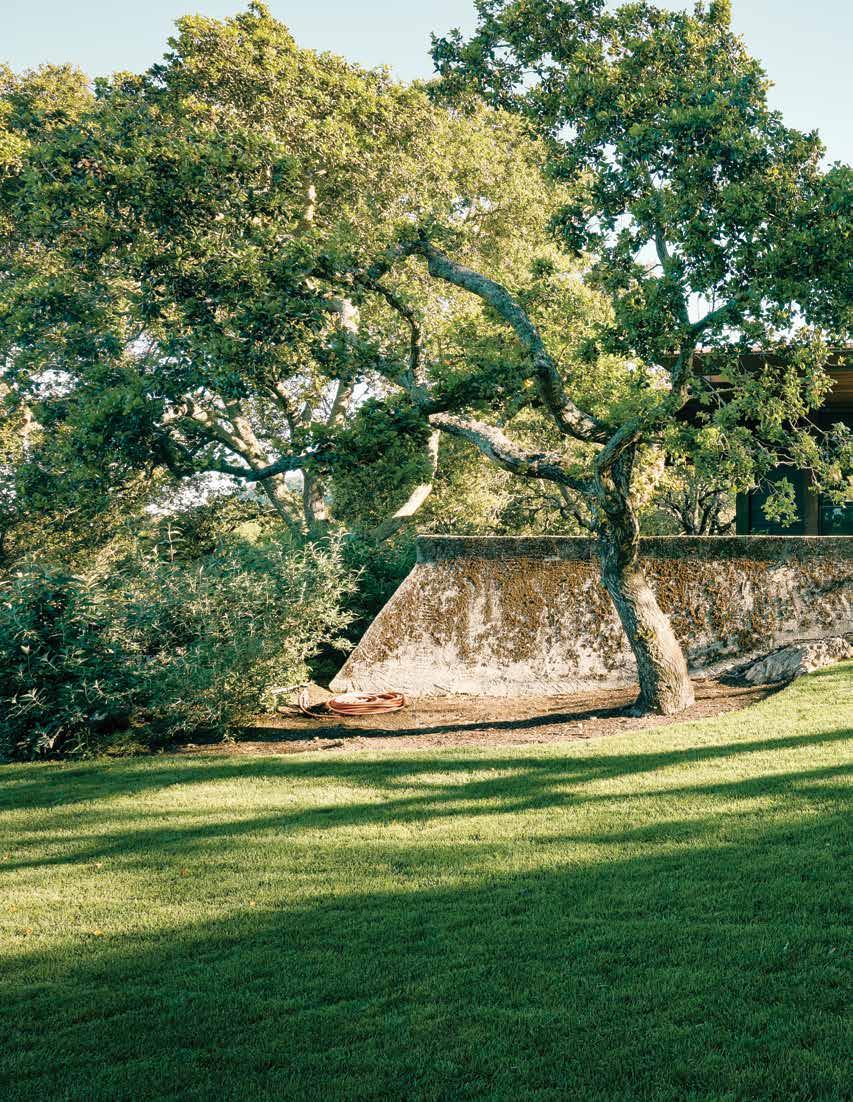

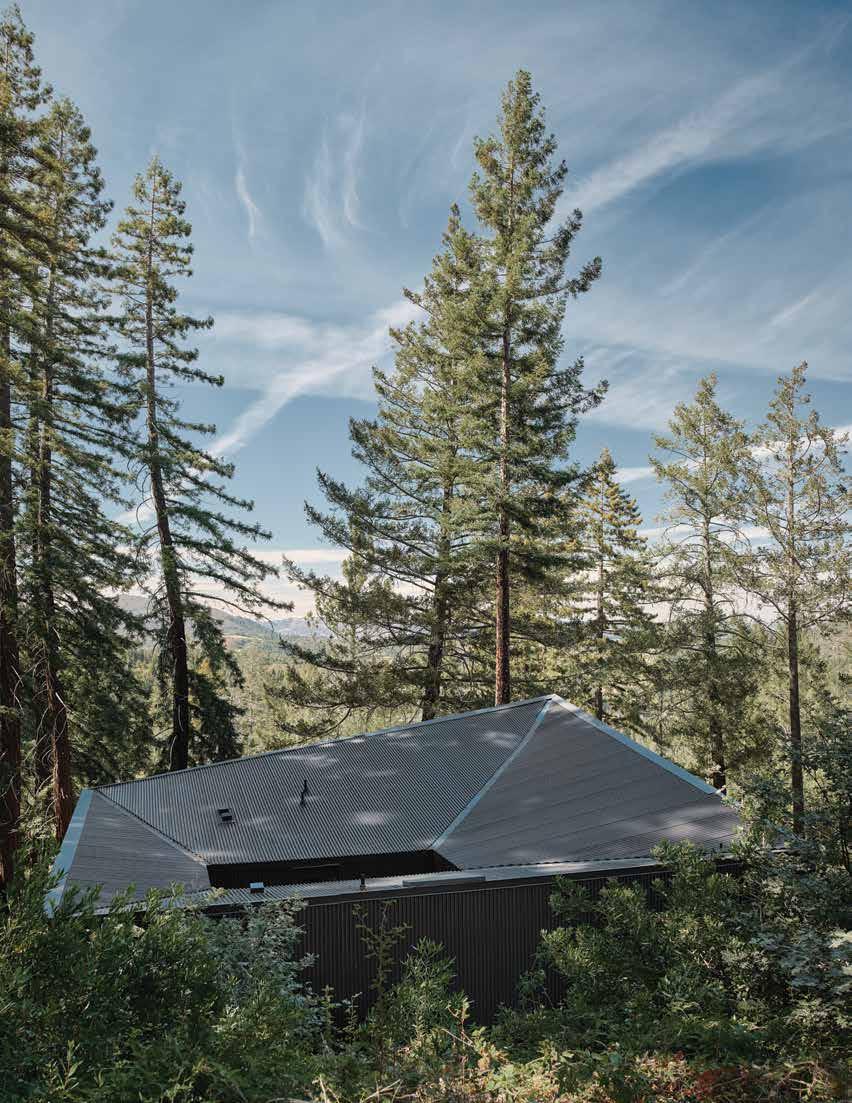





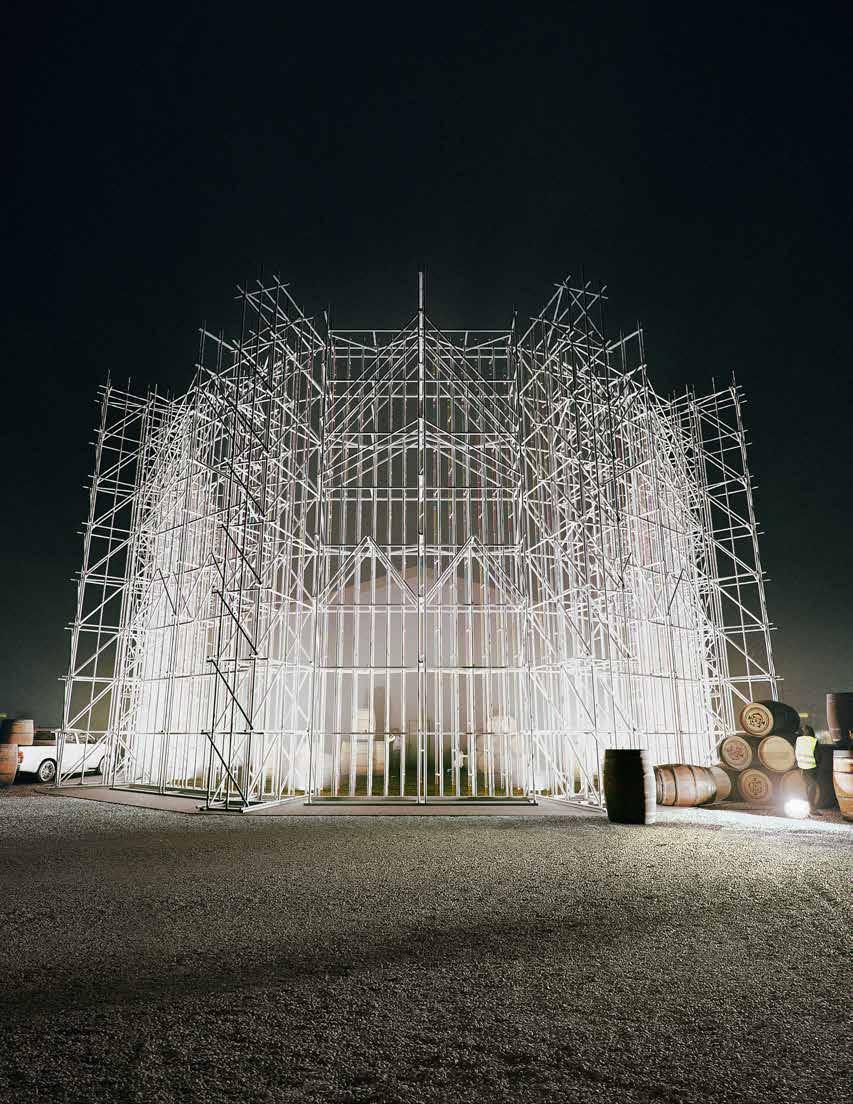



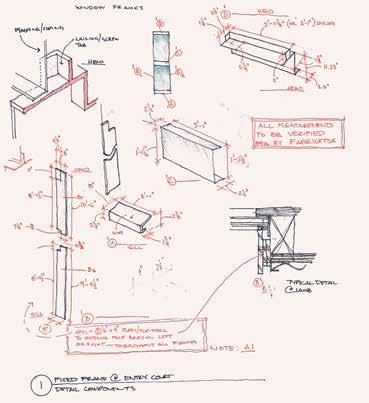












































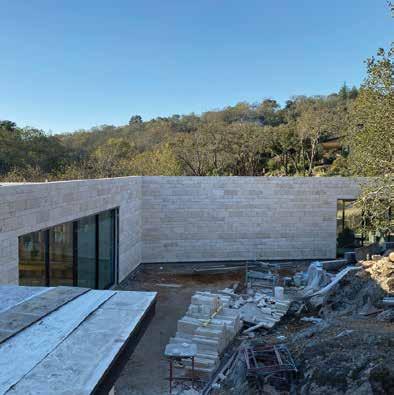
Selected Works
swift ranch
Knights Valley, California 2011 completed, 2019 featured, > january 2022 arch. digest



oak knoll residence
Napa Valley, California 2013 completed, 2014 featured,

> june 2015 cottages & garden
> june 2015 arch daily
> june 2015 hypebeast
> july 2015 dezeen
coastal retreat
Trinidad, California 2012 - 2013
pumphouse studio
Berkeley, California 2000 completed, 2001

A legacy self sustaining ranch design & master plan for a family from Manhatten New York.

project team: Brandon Jørgensen water color: Atelier Jørgensen
photos: Laura Resen
A 5,500sf residence for a retired couple from Texas. The house shelters itself from the busy country road while framing the views of the hills beyond.

project team: Brandon Jørgensen
photos: Joe Fletcher
A getaway from the fast life of New York for a lovely couple who fell in love with the north coast of California.
project team: Brandon Jørgensen rendering: Atelier Jørgensen & Claudio Campra
project team: Brandon Jørgensen, Jake LaChapelle, & William W Jørgensen
photos: Brandon Jørgensen
A small studio/residence reclaimed from an old water storage tank and pump room from the original farm on the property built in 1898.jørgensen residence
Napa, California 2014
completed, 2016 featured,
> march 2016 wall street journal
> march 2016 new york times
> march 2016 hypebeast
dry creek estate
Napa, California 2016
california farnsworth
Napa, California 2015
A mid century rebuild & refurbishment of the Barr Residence, designed by Walter Thomas Brooks originally. Interior and Landscape Design with structural upgrades to match original rehab and landscape design, by Jørgensen
project team: Brandon Jørgensen & Kathryn K. Jørgensen
photos: Joe Fletcher
jones redux
Sunol, California 2016
A 7,000 square foot retreat for a family from Los Angeles, designed as a respite from the frenetic pace of hollywood.

project team: Brandon Jørgensen, Brett Collins rendering: Claudio Campre
A 600 square foot guest house design using custom redwood CLT for the structure as an homage to Mies Van Der Rohes steel structure at the Farnsworth house.


project team: Brandon Jørgensen renderings: Claudio Campre
A 1,500 square foot residential design for a young family designed to be built using “off the shelf” materials with close zero waste for very modest budget.



project team: Brandon Jørgensen
model photo: Joe Fletcher renderings: Claudio Campre
montecito forest residence

Napa Valley, California 2016
completed, 2021
von bates residence
Napa, California 2017
A 3,600sf residence for a retired couple from Rhode Island. The house shelters itself from the street being situated on the middle of the hillside while framing the views of the vineyards beyond.
project team: Brandon Jørgensen, Jonathan Solis renderings: Claudio Campra & Atelier Jørgensen
A 1,600sf residence addition for a couple in Napa, one a maker and the other a landscape designer. The addition uses their love of the natural light as the driver for the new space to enjoy with their two children.


project team: Brandon Jørgensen renderings: Claudio Campra
trinity overlook (resilient 001)
Sonoma, California 2017
This 2,780sf residence design was one of several resulting from the 2017 fires in Napa and Sonoma County - families who lost everything in these fires colloborated with our practice to rebuild a hardened and resilient new residence.
project team: Brandon Jørgensen renderings: Claudio Campra
glen ellen retreat (resilient 002)

Glen Ellen, California 2017
This 4,450sf residence design was the second of several resulting from the 2017 fires in Napa and Sonoma County the design of this rebuild aims towards a hardened and resilient new residence.



project team: Brandon Jørgensen renderings: Claudio Campra

bayview farm
Korthiou, Andros, Greece 2018 -
A 4,500sf residence for a family who reside in London and eventually will shift their life to the island of Andros, Greece. The farm is to be self sustaining and protected from the environment of cold strong winds in the winter and the hot mediteranean sun in the summer.

project team: Brandon Jørgensen, Jonathan Solis renderings: Claudio Campra
stokes canyon residence
Calabasas, California 2018 - 2019
A 48,500sf residence for a couple and their family from Calbasas, California. The house takes the position that bridges itself across its site versus being placed on a typical tract house scraped flat lot, lightly touching the ground.


project team: Brandon Jørgensen, Lisha Zhang, Dora Tam, Jonathan Solis, Petra Kustrin, & Jalil Peraza renderings: Claudio Campra & Atelier Jørgensen
mount veeder outpost (resilient 003)


Napa, California 2018
completed, 2020
featured,
> nov / dec 2021 dwell mag
> dec 2021 arch digest
> feb 2022 hypebeast
> mar 2022 designboom
> mar 2022 archdaily


> mar 2022 hypebeast
A 2,316sf residence for a retired couple from Rhode Island. The house shelters itself from the street being situated on the middle of the hillside while framing the views of the vineyards beyond.
project team: Brandon Jørgensen, Lisha Zhang, Dora Tam, Jonathan Solis photos: Joe Fletcher, Douglas Friedman
casa B
Los Angeles, California 2018
A 2,500sf residence for a young family who relocated from europe to be closer to family and friends. This house is set on the hills above downtown Los Angeles with views extending to the Pacific Ocean. Casa B is designed to be a humble extension of their life.
project team: Brandon Jørgensen, Farzad Morè with Michael Brown renderings: Claudio Campra
sky hut (resilient 004)
Napa/Sonoma, California 2019
completed, 2022
warped trestle

Napa, California 2020
A 1,000sf residence for a chef and winemaker who believe in focussing on their craft and family. The house is off the grid on a large piece of property that straddles both Napa and Sonoma County.
project team: Brandon Jørgensen, Lisha Zhang, Dora Tam, Jonathan Solis renderings: Claudio Campra
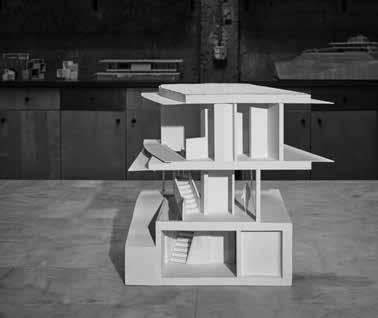
A 2,000 square foot residence for a couple who own some of the most successful restaurants in the city of Napa, due to their genuine pursuit of the authentic. Placed on the steepest hill in town on an almost unbuildable site, this house will resemble a trestle bridge in structure and openness.

project team: Brandon Jørgensen, David Regina model photo: Joe Fletcher
scholars retreat (resilient 005)
Saint Helena, California 2021
filtered lanai
Waimea, Hawaii 2022
A 4,600sf fire rebuild for a scientist and her two daughters, one a wine maker and the other a neurologist, who love the Napa Valley and surrounding wine country. The new house is designed to be a retreat and the center for entertaining.

project team: Brandon Jørgensen, David Regina, Granite Landis, Tristan Blackmore
model photo: Joe Fletcher
A 3,600sf residence for a family in Hawaii who love being connected to nature and using the residence as a lanai for inspiration & entertaining.
project team: Brandon Jørgensen, Granite Landis renderings: MIR

trailside winery
Napa Valley, California 2021 -
featured,
> may 2022 hypebeast > may 2022 designboom
cliffhanger cabin

A 6,000sf winery rehab situated in the center of the Napa Valley. The design incorporates the use of a scrim to identify the winery while protecting the surrounding views from neighbors.
project team: Brandon Jørgensen, David Regina renderings: MIR
Alpine Meadows, California 2021 -
ink grade winery
A 2,500sf cabin for a couple and their two children allowing a destination of respite from their busy life in the city. The design is centered around relaxation and entertaining.
project team: Brandon Jørgensen, David Regina, Tristan Blackmore, Granite Landis renderings: MIR
(resilient 006)
Saint Helena, California 2020 -
A 10,000sf winery fire rebuild situated in the heart of wine country.


project team: Brandon Jørgensen, Granite Landis, David Regina, Farzad Morè, Tristan Blackmore renderings: MIR
triporto residence (resilient 007)

Ormos Korthiou, Andros, Greece 2023
A 2,000sf (200sm) residence for a family who split their time between the busy sophistication of London and this humble and rural island on the Aegean sea and three hours from Athens.
project team: Brandon Jørgensen, Granite Landis renderings: MIR
ORO Editions
Publishers of Architecture, Art, and Design
Gordon Goff: Publisher www.oroeditions.com info@oroeditions.com
Published by ORO Editions
Copyright © 2023 Atelier Jørgensen, Architects & ORO Editions.
All rights reserved. No part of this book may be used or reproduced, stored in a retrieval system, or transmitted in any form or y any means, including, mechanical, photocopying of microfilming, recording, or otherwise (except that copying permitted by Sections 107 and 108 of the US Copyright Law and except by reviewers for the public press) without written permission from the publisher.
You must not circulate this book in any other binding or cover and you must impose this same condition on any acquier.
Design Concept: Atelier Jørgensen Architects
Typography and design: Atelier Jørgensen Architects
Front Cover Photo: Atelier Jørgensen Architects
Back Cover Photo: Atelier Jørgensen Architects
ORO Project Manager: Kirby Anderson
Special thanks to: Kathryn Jørgensen, Farzad Morè , Granite Landis, Douglas Friedman, Joe Fletcher, & Stanley Saitowitz.
In Memory of Gerard ‘Roddy’ Creedon
Library of Congress Cataloging-in-Publication Data
10 9 8 7 6 5 4 3 2 1 First Edition
ISBN: 978-1-957183-61-9
Color Separations and Printing: ORO Group Inc.
Printed in China
ORO Editions makes a continuous effort to minimize the overall carbon foot-print of its publications. As part of this goal, ORO, in association with Global ReLeaf, arranges to plant trees to replace those used in manufacturing of the paper produced for its books. Global ReLeaf is an international campaign run by American Forests, one of the world’s oldest nonprofit conservation organizations. Global ReLeaf is American Forests’ education adna ction program that helps individuals, organizations, agencies, and corporations improve the local and global environment by planting and caring for trees.
Publication is made possible by Atelier Jørgensen and the Jørgensen Family.
