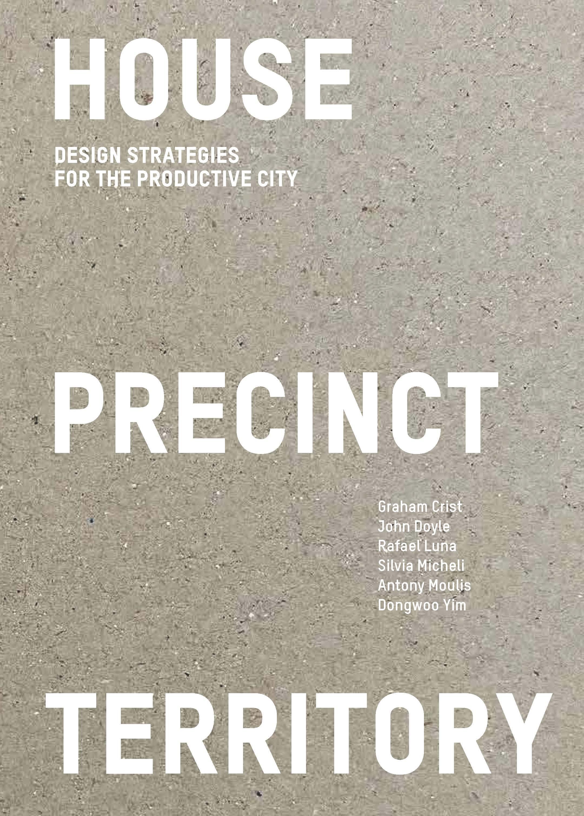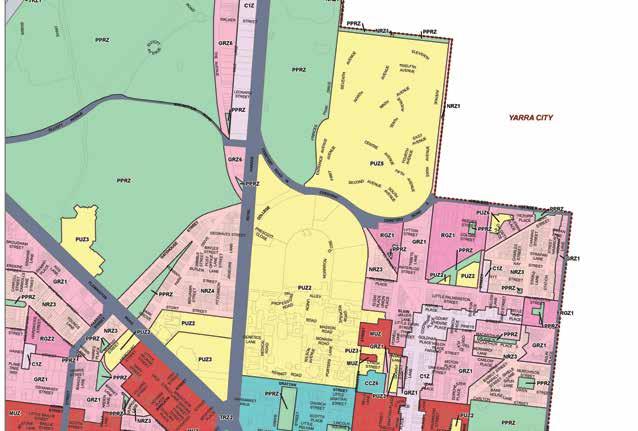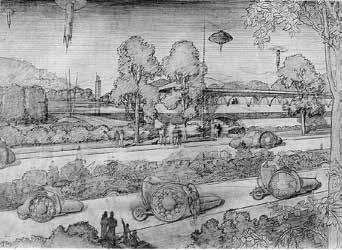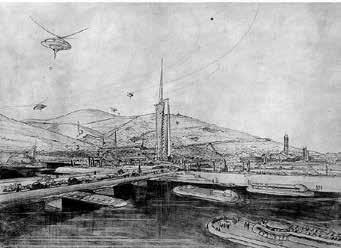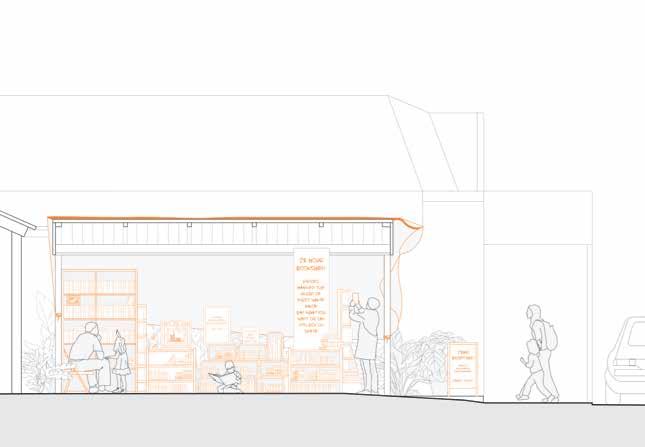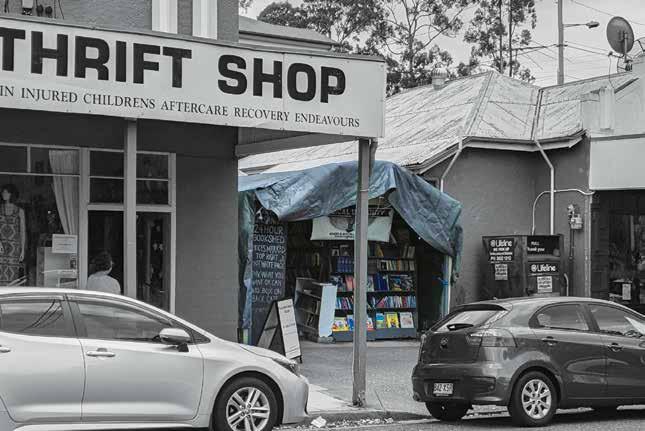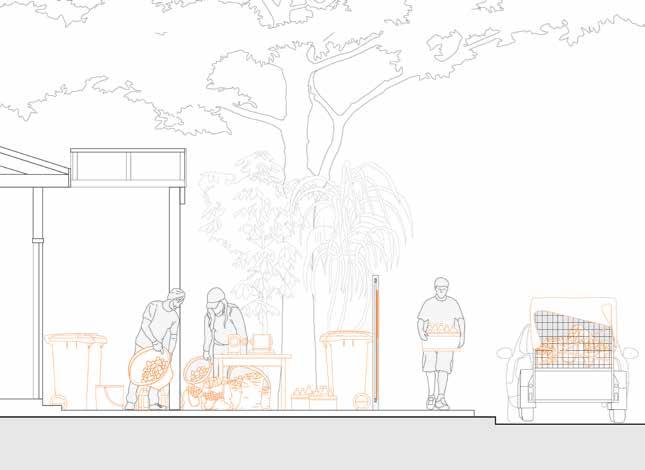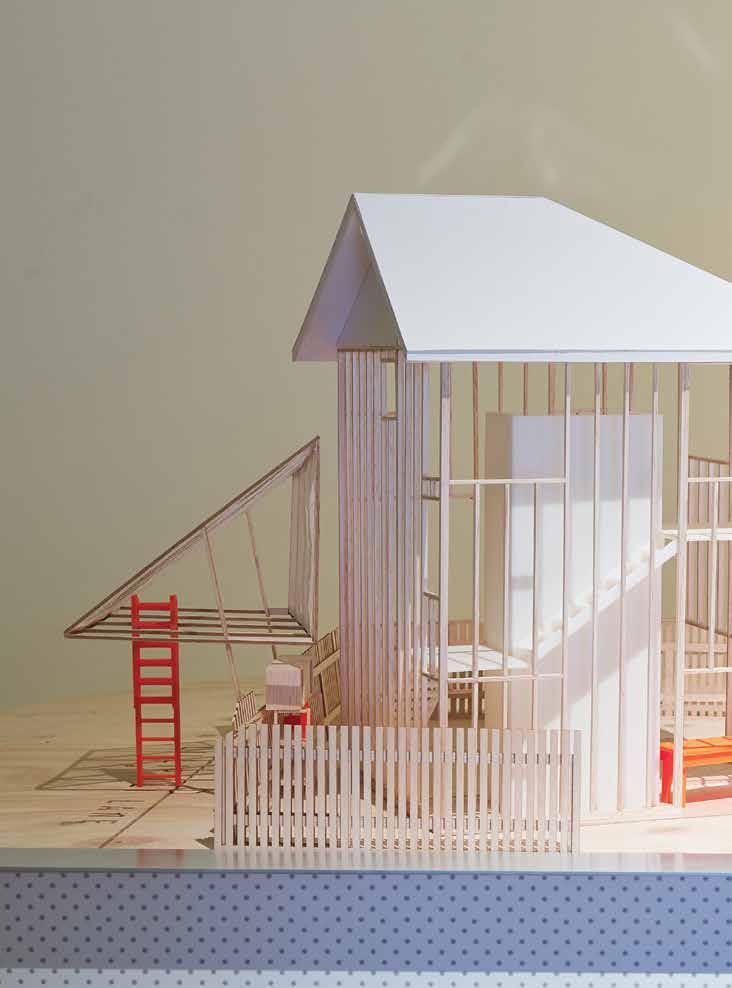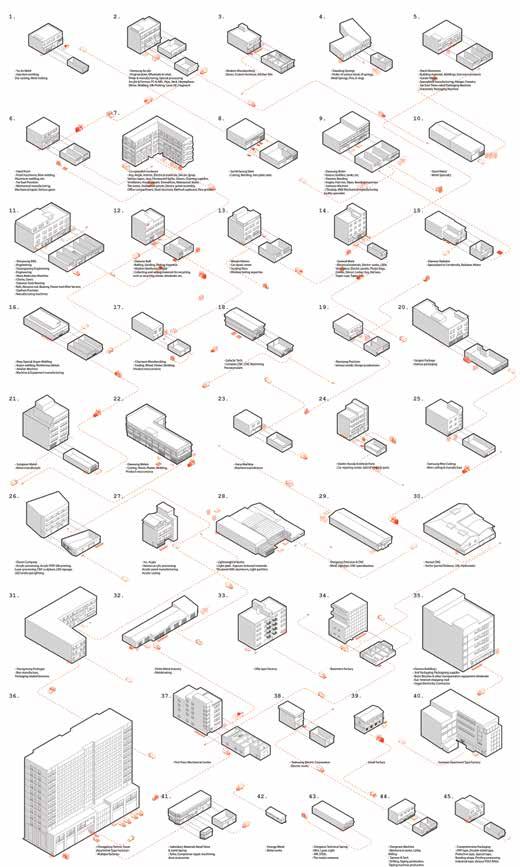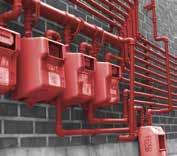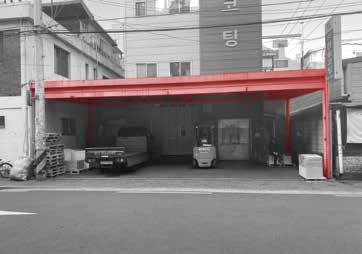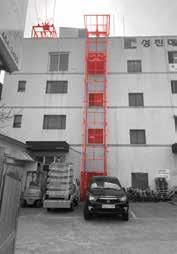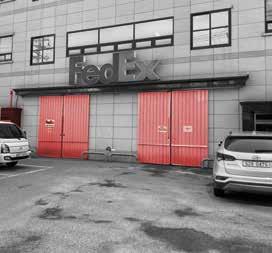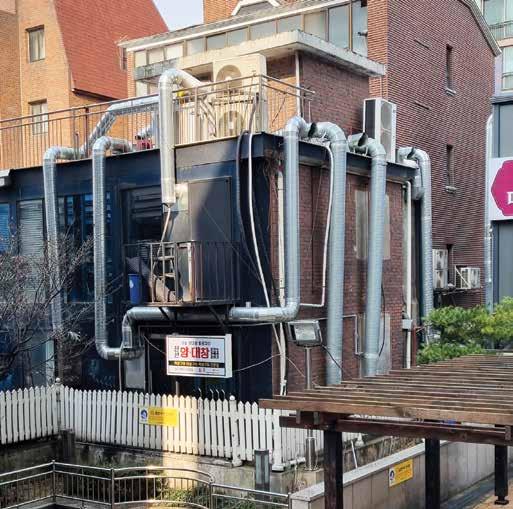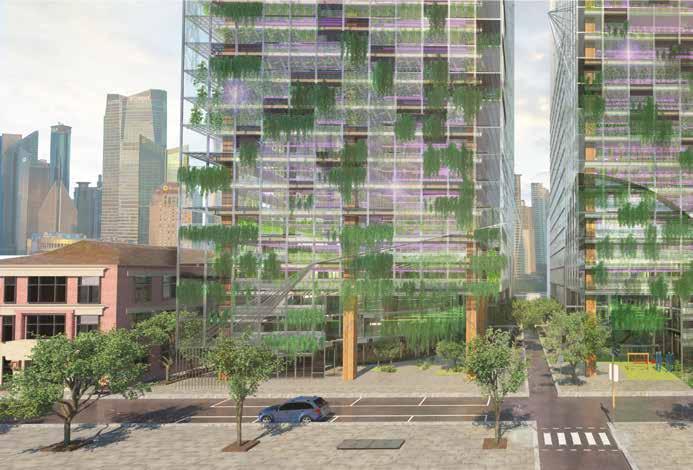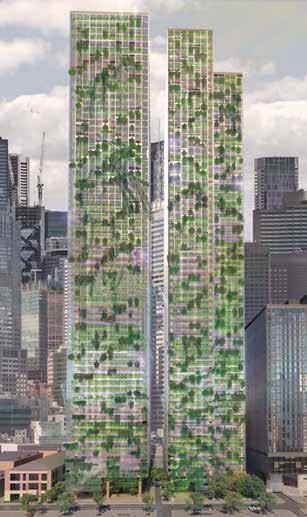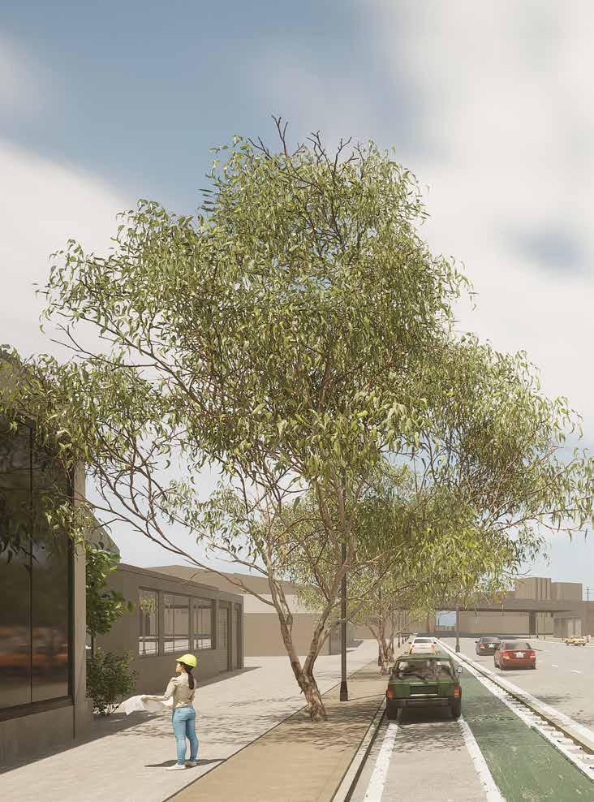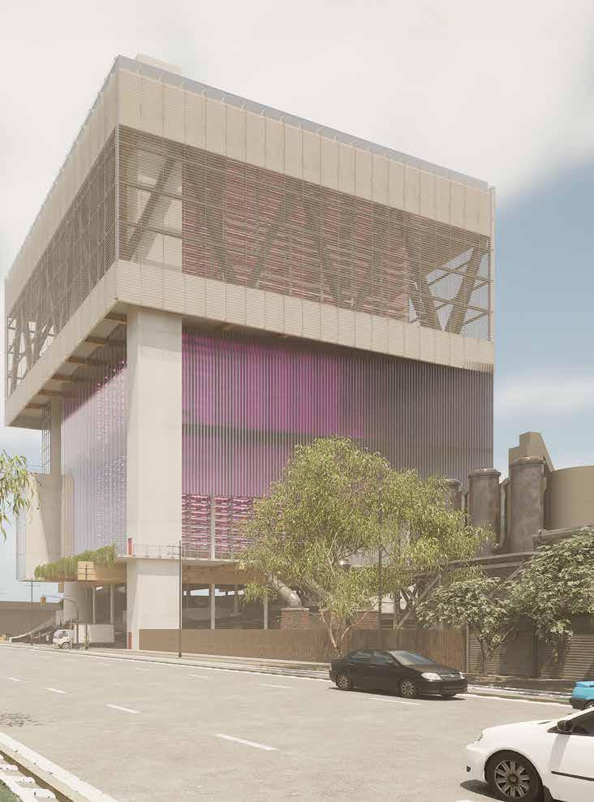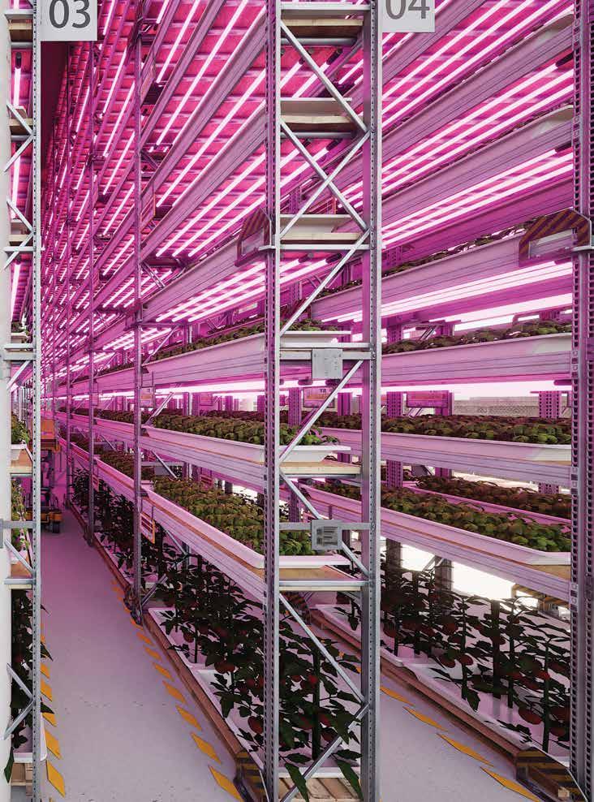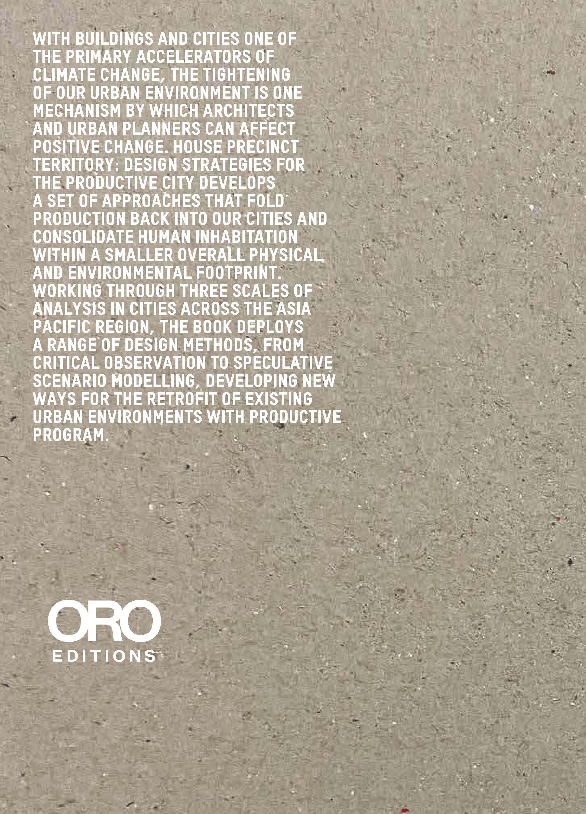contents
Foreword
Nina Rappaport
Propositions for Urban Production
Scenario-based Modelling for Urban Design
Part 1—HOUSE
Domestic Production in the City
Project by Silvia Micheli, Antony Moulis, and Peyman Akhgar
Dialogue with Remi Ayoko: The Productive House
Part 2—PRECINCT
Loose Accessories for a Tight Urbanity
Project by Rafael Luna and Dongwoo Yim
Dialogue with Tali Hatuka: The Productive Element
Part 3—TERRITORY
Growing Tight Food
Project by John Doyle and Graham Crist
Dialogue with Areti Markopoulou: Growing Tight Food
IMAGINE A CITY WHERE YOU CAN WALK TO A FACTORY JOB IN YOUR NEIGHBOURHOOD, KNOW YOUR CO-WORKERS, HAVE A SUPPORTIVE COMMUNITY, AND TAKE PRIDE IN YOUR OWN CRAFTSMANSHIP AND HANDWORK—MAKING THINGS FOR BOTH A LOCAL AND GLOBAL ECONOMY THAT IS SELF-SUFFICIENT AT THE CITY SCALE IN A NEW URBAN PARADIGM. WHILE THIS MAY SOUND SLIGHTLY NOSTALGIC AND IDEALISTIC, THE LACK OF ATTENTION TO PHYSICAL PRODUCTION SPACES, NOW OFTEN COMMUNITY-BASED RATHER THAN THAT OF CAPITALIST PRODUCTION, HAS GAINED INTEREST IN THE FIELD OF URBAN DESIGN AND ARCHITECTURE. THIS HAS INSPIRED NEW FORMS FOR ECONOMIC DEVELOPMENT AND URBAN PLANNING, FOCUSING THE ATTENTION ON MAINTAINING BOTH LARGE AND SMALL SPACES FOR INDUSTRIES AND TRANSFORMING THEM INTO DIVERSE HYBRID SPACES.
Since I began teaching (seminars on industrial history and co-teaching the studio Vertical Urban Factory, in 2006 which led to an eponymous traveling exhibition and book in 2015),¹ curatorial and consulting practice, my focus has remained constant in investigating methods for encouraging manufacturing at various scales in cities. Maintaining local production provides much needed jobs, equitable and diverse opportunities, and sustainable industrial eco-systems. In investigating today’s issues in urban production, the themes outlined in Vertical Urban Factory of the sustainable, the flexible, the spectacle as the “consumption of production,”² the hybrid, and the new industrial commons,³ became essential for the future of production of things in cities.
The hybrid aspect, and its potential, sustained my current scholarship leading to the book, Hybrid Factory/Hybrid City (2023),⁴ comprised of a series of essays based on a symposium in Turin (pre COVID-19) when the idea of “the hybrid” workplace was barely a concept—as a way to integrate light, clean, green, and quiet production processes for economic resilience while rethinking zoning, building code, and environmental issues for a circular economy.
We posed questions such as how can we develop cities to include new factory paradigms now that production in the new economy is clean, quiet, and small-scale? What kinds of hybrid mixes can we make in our cities that include industrial uses? How can these spaces encourage new entrepreneurs, jobs, and economic equity along with viable urban forms?
How do we break the planning and land-use patterns of segregated zoning by class and function and encourage mixed-use zoning? If the hybrid refers to the infusion of not only programs but also their infrastructure, structure, and form then what are these initially assumed properties that are thrown into the mix?
The unpredicted effect of dividing industry from other uses, sequestering them beyond, even the hinterlands, to other country’s Export Processing Zones, resulted in horrible living and working conditions. Manufacturing as separated from daily urban life through zoning codes, segregated not only the work process but also the workers from city life and from the public view, resulting in the homogenized zoning of cities, a process that often stagnates economic growth, as observed by David Harvey and Jane Jacobs.⁵ The hybrid mixed-use factory and district could thus make for a more flexible and dynamic city with a strong industrial eco-system with a shorter supply chain as well as one that is dense or “tight” as the authours here discuss. Cities and new advanced production methods are sustainable and we see both the hybrid and the “vertical urban factory” reinforcing those goals. Mixing creates opportunities, random encounters, and entrepreneurship builds community and self-directed production. By separating activities from one another, we have also learned from COVID-19 that we do need things in proximity, in what we call a “16-minute city,” inclusive of industry,⁶ to enhance our ability to express ourselves, have positive health, and move from one place of expression to another as a potent value for life.
In this book—House, Precinct, Territory: Design Strategies for the Productive City—the speculative projects parallel ideas to activate and relish productive spaces in Brisbane, Seoul, and Melbourne—with individualised economic, social, political, building, zoning, and environmental concerns. However, what links them all is the common interest of where to place production, what form it should take, and how to make it re-adjust and question the norm of zoning and building codes, while ensuring the workplaces are safe, secure, and sustainable. These codes and regulations simultaneously provide organisational and performative zoning opportunities for integration of uses and changes in normative planning practices. The interests in those aspects all directly intertwine with economics in cities to supply jobs to those who are in need at local and global regions—the “global” scale. These issues are reflective, creating a renewed dynamism that is trans-disciplinary; they merge, cross through agencies and issues as city administrations struggle with health, safety, and how to add human value to production rather than extract it, as economist Mariana Mazzucato argues.⁷
The three main investigations presented in this volume relate to many current questions in production spatial practice, focusing on the home and neighbourhood, adaptation of buildings to maintain productive density in a district, and urban food production resources at the larger scale.
The home has always been a place of production both of reproductive labor and that of making things.⁸ It is a space that primarily centers around the production by women—cooking, cleaning, providing emotional support, and as mothers, producing children who in turn must be productive. Historically, in numerous indigenous cultures, women produced goods for the home that continued during the first Industrial Revolution with cottage industries, which included entire families producing goods that a middleman would then sell in the marketplace, mixing uses prior to Euclidian zoning. Even garages, or the boîte, in French, as ad hoc and informal spaces, continue to be the site of major experimentation such as in Philadelphia, where the first computer was invented. In the first study in this book, “House”, set in Brisbane, these projects for neo-cottage industries show how designs beyond the yard, the sidewalk, and the garage sale can configure the buying and selling of goods by opening the traditional suburban fence as a new porous space for artisanal production and community interaction.
The interest in density as a solution to urban manufacturing is also referential to the ideas presented in Vertical Urban Factory, both as a building typology that organizes structure and serves as a metaphor for urban production spaces that rise tall in multistoried buildings and has extracted the significance of the early twentieth century urban loft factory. The reuse of these factories as industrial spaces can most easily contribute to the expansion and retention of production in a denser city. The vertical urban factory gained traction with its smaller
urban footprint inspiring collaborations and invention. Its proximity to residences reduces the worker’s commute and thus the carbon footprint of both the factory and the worker. Contingent to urban locations is the larger employment pool for both skilled and unskilled workers that then provides additional incentives for factories to expand in cities.
The density of these vertical factories is orchestrated through mechanisms such as elevators, spiral chutes, vertical conveyors, and mechanical systems that are either integrated or attached as clip-ons to factories at later dates.⁹ This is evident in Hong Kong with its high-rise factories with exterior ductwork and interchangeable parts. Here, in the study of “Precinct” of Seoul’s industrial and more generic buildings adapted with mechanical and Heating, Ventilation, and Air Conditioning (HVAC) systems, spatial additions, signage and plug-ins become external parasites in synergy with the numerous loft-type buildings. How can we learn from these adaptations for the future of the flexible buildings and the city? How can we take advantage of this type and construction method to respond to what is there and exists as “the found,” in terms of Alison and Peter Smithson10 and harness the design and technical capabilities of these functional forms that are both high-tech and Brutalist in their adhocism of design?
Ideas for vertical urban farms are often discussed as ways to improve the urban food supply chain, as Dickson Despommier and MVRDV have instigated and now exist globally.11 While the costs are high for the quantity produced and the small scale of
entrepreneurs, including Vertical Harvest in Jackson Hole or the Floating Farm in Rotterdam, these experiments contribute to closed-loop production systems that need a great deal of traction and proof of concept. In the section “Territory” set in Melbourne, a future imaginary explores how growing food in cities can contribute to self-sufficiency but has to be scaled up to feed an entire city showing the drawbacks and challenges with the invention. Intense data analysis and growing systems information provides a backbone to the study that could be established in numerous cities. With the current interest in buying authentic and locally produced things, there is a rise in the consumers’ power and the importance of corporate transparency that the vertical urban farm could provoke how and where we get our food, while also increasing a city’s compactness.
As urban factories survive at a smaller scale, making products that are nimbler with advanced manufacturing changing zoning and building codes, design and the environment need to be more flexible, while following environmental regulations. In this book, we see further investigations into new forms of industries for a dynamic urbanism that contributes to diversity, mixity, and vitality in new, rarely imagined, closed-loop systems that can focus on performative measures open to flux. As we change the types of manufacturing, our spaces need to change, and city policy needs to respond quickly to accommodate them.
If we can provide a place where people can earn a living, often with little training or experience in industrial jobs, a new paradigm in a circular economy for a sustainable future is possible. The community of production, whether it be in the home as domestic production, the neighborhood and precinct or the territory, has potential as spaces for diversification that adapt. As Lefebvre emphasizes, “…while at the same time the relative importance attached to functional distinctions disappears. Appropriate places would be fixed, semi-fixed, movable or vacant,”12 as seen in some new multi-use projects that include industrial use. This will point towards a new urban manifestation and a more open, dynamic, equitable, and just city as creating spaces that combine not segregate, their essential needs for working, playing, and living. As the authors in this book correctly present—this reevaluation of the factory’s spatial typology, its ecology, and economic potential allow for an increase in mixes at each scale from that of the building to the district or neighborhood that is dispersed throughout the entire city.
Endnotes
1. See Nina Rappaport, Vertical Urban Factory, Barcelona, Actar, 2015 and soft edition 2020. The exhibition began at the Skyscraper Museum, New York City in 2010 and has traveled to thirteen venues including Brussels in 2022 and Rotterdam most recently in 2023.
2. See Nina Rappaport, “The Consumption of Production,” Praxis, Columbia University, 2003.
3. See Nina Rappaport, “The New Industrial Commons,” in AD: Productive Urbanism, Eds. Dongwoo Yim and Rafael Luna, London, 2021.
4. Nina Rappaport, Ed., Hybrid Factory/Hybrid City, (Actar 2022) includes essays by Nina Rappaport, Bram Aerts (TRANS architectuur | stedenbouw), Frank Barkow (Barkow Leibinger Architects), Cristina Bianchetti (Politecnico di Torino), Giovanna Fossa (Politecnico di Milano), Nicholas Gilliland (Tollila + Gilliland Atelier), Dieter Leyssen and Eva de Bruyn (51N4E), Nicola Russi (Politecnico di Torino and Laboratorio Permanente), Matteo Robiglio (Politecnico di Torino and TRA), Maria Paola Repellino (Politecnico di Torino), Markus Schâefer (Hosoya Schâefer Architects), Giulia Setti (Politecnico di Milano), Ward Verbakel (plusoffice architects), Ianira Vassallo (Politecnico di Torino), and Juan Lucas Young (Sauerbruch Hutton).
5. See both David Harvey, The Condition of Postmodernity: An Enquiry into the Origins of Cultural Change, Cambridge Mass: Blackwell Publishing, 1990 and Jane Jacobs, The Economy of Cities, New York: Vintage Books, 1969.
6. Hybrid Factory Hybrid City, roundtable discussion, pp. 247-249.
7. See Mariana Mazzucato, The Value of Everything, New York: Public Affairs, 2018.
8. Pier Vittorio Aureli and Maria S. Giudici, “Familiar Horror: Toward a Critique of Domestic Space,” Log No. 38, 2016
9. Rob Lane in Lane and Rappaport, Eds., “ ARTICLE NAME HERE,” Design of Urban Manufacturing, New York: Routledge, 2020.
10. Alison and Peter Smithson discuss the idea of the “as found” as looking at what is there, essay by Dirk van den Heuvel, As Found: The Metamorphosis of the Everyday. On the Work of Nigel Henderson, Eduardo Paolozzi, and Alison and Peter Smithson (1953-1956). Scratching the Surface, OASE, (59), 52–67, 2002.
11. See Dickson Despommier, The Vertical Farm, Thomas Dunne Books, 2010.
12. Henri Lefebvre, The Production of Space, Cambridge, Mass: Blackwell Publishing, 1991, p. 363.
for whom the question of density in cities has become a lifestyle marketing challenge. The need to densify cities has never been more urgent. The world sits at the precipice of a global catastrophe, with the dual challenges of accelerating climate change driven by human-caused greenhouse gas emissions and biodiversity collapse, overshadowing all other issues. According to the United Nations,² the world has until 2030 to prevent irreversible damage to the world’s climate and environmental systems, with others claiming that threshold has already been crossed.³ Cities are responsible for as much as 70 percent of the world’s greenhouse gas emissions,⁴ a figure that includes the construction of cities; energy to maintain them; and waste disposal, transport, and consumables to support urban populations. While technological innovation, such as the emergence of sustainable power sources and electrifying everything have the potential to dramatically reduce the carbon footprint of cities, this process is slow, dependent on massive capital investment, and largely sits beyond the control of designers. While we can take measures to design buildings that are more efficient, we largely rely on macroeconomic and political levers in the final environmental impact of design. The largest single impact that architects and urban designers can make to the climate crisis is the tightening of our cities. The carbon footprint of a city is inextricably linked to its scale. Reducing the physical footprint of a city is the most obvious and direct way to reduce its environmental footprint—for both carbon emissions and ecological impact. While this sounds simple, the imperative to reduce global urban footprints has coincided with the
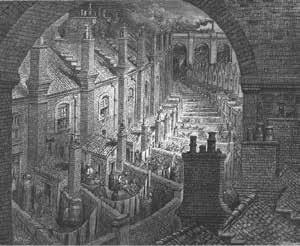
1.1 Housing in London c1870s.
1.2 Single Use Zoning in the City of Melbourne 1947.
1.3 Broadacre City Frank Lloyd Wright 1934.
Domestic Production in the City
Is it possible for our cities to intensify their productive capacity by developing scenarios where living and working co-exist? Strengthening the residential property as a space of production can start from the redesign of its boundary edge. Applied at scale to the city, the repurposed boundary can unleash potential for interactive, vibrant neighbourhoods open to the agency of individuals.
Some 89% of Australia’s population now lives in cities, where residential space dominates urban development.1 Increased demand for residential growth keeps consuming industrial and agricultural lands, pushing productive areas further outside the city. As urban agglomeration continues its inexorable advance in the Australian suburbs, this issue can also be recognised at a global level. The 2020 European Union New Leipzig Charter on city transformation points to the opportunity to develop sustainable green city initiatives in tandem with the drive to more productive cities—an idea with broad implications.2 This call challenges the conventional logic of landuse policies and zoning, which favour urban space allocation to residential, office, commercial, or leisure functions, effectively leaving out productive space from cities.
However, activities of production are taking place in residential spaces, often with minimal acknowledgement, scant visibility, and a lack of appropriate infrastructure to support work practices. Since early 2020, individuals have adapted to the demands of working from home, shifting the sites

of productivity in the city, as well as working behaviours. The COVID-19 disease and the resulting pandemic, with its lockdowns and limits on mobility, accelerated the use of residential space for production, affecting the way people work at a mass scale. What is the consequence of this significant shift, and what does this mean for productivity and the economic redesign of cities in the long term? Recognising the detached suburban house as a prime location for urban production, our project embraces the dimension of the microscale to advance residential typologies through design, combining innovative domestic working arrangements with economic models evolving in neighbourhoods. Developing design strategies to support new, localised, suburban businesses can lead to revitalised communities, less commuting (lower carbon footprint), and better quality of life for increased wellbeing.
It is recognised that the productive model deriving from the phenomenon of working from home, which picked up in usage during the pandemic, created knock-on effects. Among these effects was a rise in feelings of social isolation and related health issues,3 as well as the urban effect of emptying out central business districts and traditional work and retail spaces.4 However, many of these outcomes relate to office-centred working models, whereas our project embraces the notion of production in its widest dimension, including manufacturing and production of artisanal goods and their exchange and sale— activities that seed the relaunching of localised economies and communities. Also, our analysis and design proposition are not limited to workspaces within private properties. Instead, we concentrate on liminal spaces and how they can be activated to increase networks of exchange within the neighbourhood context [3.1].
3.1 Timber fence of a detached house in West End, Brisbane.
3.9 and 3.10 A local bookstore, Bardon, Brisbane.
A 24-hour bookstore, at the scale of a car park, is left unattended, with money to be placed in an honesty box.
3.11 and 3.12 Plastic recycling, Toowong, Brisbane.
A plastic collection, sorting and recycling premises, is organised in a frontyard.
3.16 Design strategy for a bike repair workshop located in a suburban street.
The bike repair workshop facilitates urban commerce and communal experience at micro-scale.
3.22 Installation model 2021 Melbourne Design Week.
The interstitial space between the Queenslander and the One Room Tower generates a miniature urban outdoor room interactive with the foothpath.
3.25 Axonometric view— Extending the productive edge.
A series of elements added to the domestic site create the potential for flexible use both public and private as well as productive activities.
Dialogue with Remi Ayoko: The Productive House
This chapter is a transcript of a discussion between Associate Professor Remi Ayoko from The University of Queensland Business School and the members of the Productive Cities research team comprising Dr Silvia Micheli and Associate Professor Antony Moulis of The University of Queensland’s School of Architecture; Dr Peyman Akhgar of Griffith University’s School of Engineering and Built Environment; Dr John Doyle and Associate Professor Graham Crist at RMIT University’s School of Architecture and Urban Design; and Dongwoo Yim
and Dr Rafael Luna, co-founders of the architecture firm PRAUD. The group met via video conference on 7 November 2022 to discuss the topic of production in residential settings. The discussion ranged over economic and organisational issues, public governance and urban zoning, and the grassroots evolution of the contemporary productive house. The project proposition for a new suburban typology hybridising house and workplace and reimagining the domestic fence was debated, laying out key opportunities and challenges.
Silvia Micheli:
We have recently had discussions with Associate Professor Remi Ayoko from The University of Queensland Business School on a topic tangential to the discussion today. It involved how architecture intersects with emerging business models, so we thought that she is well-placed to join the conversation and bring her expertise with some ideas and reflections on our project. My first question is what do you think about the proposition we are putting forward concerning the relationship between the detached house and the productive dimension of the residential area?
Remi Ayoko:
This is a very good idea! I believe that the COVID-19 pandemic has shifted how we think about work and, more importantly, our thinking around workspaces. The pandemic has given us the idea that we can work from anywhere. You can see that right now in this meeting, we are meeting from around the world and, indeed, I am not actually in my office; I
am at home. We can now begin to think about what happens when you have a suburban house and decide to pursue an entrepreneurial pathway from that house. The pandemic has allowed us to see the house as a site of business for those who do not want to be in an office or the central business district. That is the beauty of the whole concept.
Graham Crist:
During the COVID-19 lockdown in Melbourne, there was a stark difference in experience depending on the nature of your work: compare those who could easily work from home, like ourselves employed at universities, to those who were required to work onsite. This was reflected in our recent election, which highlighted the inequality of people in the knowledge classes compared to emergency and manufacturing workers. What are your thoughts about the difference between office work and manufacturing in terms of the domestic environment?
Remi Ayoko:
Recently, I had an opportunity to visit a manufacturing firm because I was looking at different workspaces with respect to the future of work. I asked those present about how a shift toward co-located or hybrid work will affect their business. The answer the manager gave me was, “Look, we’re a manufacturing firm. We cannot let this equipment be taken home for people to use. They must come to work to do the manufacturing”. So, for businesses or industries that engage in manufacturing, it is going to be very hard for them to work remotely. I can understand that when you have heavy equipment, you cannot easily shift it to the individual employee’s environment. Similarly, if you are a doctor in a hospital, you need to be onsite to attend to the patients. So, the type of tasks you are engaged in would determine whether you can do your work from home.
Graham Crist:
We are interested in whether this sharp division can become blurry. In other words, is there a type of manufacturing that can bleed into the domestic environment? Or is there some modification of the domestic environment that can accommodate more manufacturing?
Remi Ayoko:
Yes, let me give you two examples. I am working at home today and I have a neighbour who, after 7 am, makes a lot of noise from his house. I suspect he is manufacturing something with metal. I haven’t visited his house to see what it looks like, but I assume he has local council permission for this work. Also, across the road, I have neighbours who are bakers. I often visit the bakery at the front of their house to buy homemade cakes for morning tea. That’s entrepreneurship in my suburb! These examples demonstrate that the division between working from home and from onsite locations can be managed depending on the type of manufacturing.
Antony Moulis:
In that respect, there are also the types of labour that occur within a single job
position. If you are working for a larger organisation, there might be certain activities that you could do in your home and other activities that would require you to be present in other places. So, the gradation related to where work can be performed is starting to atomise.
Remi Ayoko:
Yes, there are a lot of nuances, and one solution cannot fit every scenario. So, if you are working at a company as an architect or designer, you might be able to take your design work home. But if you are at the point of physical production, then you may need to be at the manufacturing plant. The two tasks are very different and that is where the nuances come in.
Silvia Micheli:
This is a consideration of scale and the idea of diffused work. You can imagine a future where manufacturing is considered decentralised and some activities happen in a certain area while others defer to other parts of the city where zoning allows. So perhaps this notion of diffused work is useful to destabilise the division in centralised zoning and consider residential typologies that can host manufacturing activities. For instance, I do not think we necessarily have to have an end-to-end business activity located in the house, but the house can be deployed as part of the process. How do you see this idea from a business perspective?
Remi Ayoko:
In business management, we talk a lot about small businesses. In fact, in the last two semesters, I have asked my postgraduate students to study small business because more than 40 percent of workers that are employed in Australia right now are employed by small businesses. So, we need to pay attention to family businesses and allow opportunities for them to grow in the suburbs and serve their localised markets. This includes prioritising the design of homes to promote entrepreneurship.
Loose Accesories for a Tight Urbanity
Cities need platforms where plurality of amenities and services can coexist within a single structure.
Density can be a catalyst for the development of ad-hoc solutions for sustaining urban life. While some bottom-up solutions address the need for services and amenities to be distributed where needed, they may appear as illegal human appropriations of space. Yet, they also serve as clues for how architecture can also manifest these needs through spatial solutions.
During the 10th World Urban Forum in 2020, convened by UN-Habitat, an international goal on urbanisation was established. “The increasing recognition of the importance of towns and cities was reflected in the introduction of Sustainable Development Goal 11—the cities goal—to make cities inclusive, sustainable, resilient, and safe by 2030.”1
This global goal reinforces city initiatives like the 15-Minute City in Paris,2 or the Supermanzana in Barcelona,3 which aim at supplying each citizen with amenities within a walking radius from where they live for a more sustainable and equitable city. For the megacity of Seoul, the project Sharing City 4 was announced in 2022 as an initiative to explore sharing economies aided by technology. The project is highly contextual to the fourth industrial revolution topics such as artificial intelligence automation, mass customisation, decentralisation, and circular economies. These are perhaps topics of engineering and economics that question the role of architecture within this technological framework. While the sharing economy has been building its presence through virtual interfaces, the physical reality is that cities need platforms where a plurality of amenities and services can coexist within a single structure. Resources can be further optimised by understanding how architecture and the built environment can respond to these initiatives to produce more dynamic and inclusive neighbourhoods.
Mixed programmatic environments have become more relevant in the last few years due to a series of unforeseen, unpredictable events (commonly called black swan events) that halted supply chains globally. The COVID-19 disease global pandemic lockdowns, followed by the blocked Suez Canal due

to the grounding of the container ship Ever Given, harmed production and distribution across the globe, putting a great deal of pressure on local economies. The Russo–Ukrainian war is threatening global energy and food production networks. As a macroeconomic trend, the world is already in a transition towards de-globalisation,5 and these black swan events have sped up the process, making the need for local production (consumer goods, commodities, energy, and food) more evident. While the black swan theory states that these events were unpredictable, not adhering to any reasonable trend of history or science at first glance, in hindsight their cause could be traced. This means that although there is a slim chance to predict the next disruptive event, cities can take measures to be more resilient and adaptable. The demographics of Seoul add to the imminent problem of implementing localised production and supply chains. It is projected that by the year 2050, the population of Seoul will be 7,918,861 6 of which 4,149,844 7 people will be over the age of 65. Seoul will be a super-aged society with a retired population, and a lack of productive workforce, a condition that will be
4.6 Urban Factories.
Typologies of factory buildings in Seongsu-dong.
4.7 Attachments
Different element attachments and mutations on modern buildings.
Aluminum Bar
Aluminum Frame
Flexible Sheet 40W Ballast
12mm Nuts
Galvanized Truss Connector
4.21 Façade Sign.
Axon diagram of façade sign.
4.25 Perfomative Ornamental.
Exhaust vents attached to a façade in an orderly pattern.
4.26 Vented Adapative Reuse.
Exhaust vents attached to a facade based on allowable insertions.
The high-tech architecture of the 1970s addressed this condition by exposing mechanical elements on façades, giving the interior space more flexibility of use with an unobstructed universal space. If the goal is to achieve more dynamic, flexible, and equitable environments, the concept of an unobstructed universal space should be prioritised.
In Seongsu, production facilities expose mechanical elements in their true form on the exterior of the building as attachments. These are not fashioned after the high-tech architects, but done after the fact, as accessories for adapting and reusing existing buildings. They optimise the use of modern slab buildings allowing them to perform as factories. Some are arranged in an orderly fashion, taking an ornamental role, while others are installed as needed over time and have no formal arrangement.
5.19 At street level. View of the Central Melbourne Agricultural Facility. The façade is veneered with planting, creating a green envelope to the facility which is populated with densely packed growing beds under artificial lights.
5.20 Elevation View. The full height of the Central Melbourne Agricultural Facility as a part of a broader field of towers in the city.
5.21 Wallan Facility. This proposal is for the outer edge of Melbourne’s urban growth boundary to the north. The facility sits in the suburb of Wallan, a former agricultural town that has been absorbed into the metropolitan boundary. The proposal is surrounded by low rise detached houses and seeks to provide a localised increase in density in the form of a series of vertical greenhouses and growing towers.
5.31 Demonstration Project.
An exterior of the demontration project from Arden Street in North Melbourne. The project is a vertical stack of different agricultural production types, with direct public access and civic space.
5.32 Building Section. (left): Section through the proposal indicating the diverse range of production facilities, secondary plant and equipment, and social or civic spaces.
5.33 Exploded Isometric Drawing. The proposal illustrating the organisation of the project's various functions.
5.38 Non-Human Landscapes.
High intensity agriculture under lights with artificial growing beds can be largely automated with existing technology. This creates a future landscape where human use and comfort are not the primary design criteria. What will these spaces look like, how might they be designed and what is their contribution to the city?

