

To Chocolate, Vanilla, and Strawberry and their mother, sweet, sweet Alice




To Chocolate, Vanilla, and Strawberry and their mother, sweet, sweet Alice

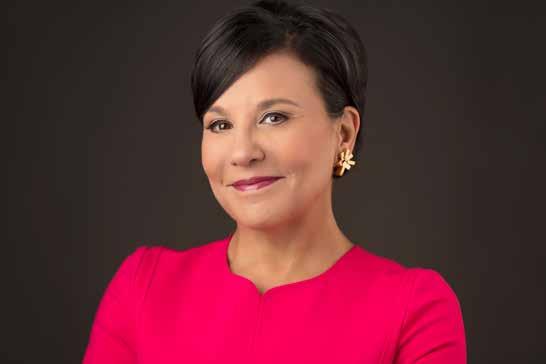
Asa developer, I am well aware of the influence of architecture on experience. In 1979, my uncle Jay Pritzker and his wife, my aunt Cindy, established the Pritzker Prize, often dubbed the Nobel Prize for architecture. They believed that a meaningful architecture prize would encourage and stimulate greater public awareness of buildings and greater creativity among architects.
When Rob Steinberg phoned me to ask whether I would be willing to work with him as the developer of a new senior living community he was designing on the Stanford University campus, I was delighted to hear from my very dear childhood friend. Rob’s father had designed the wonderful Atherton house I grew up in, and our families had become close.
At the time Rob called, I was primarily involved in hotels, but the timing was serendipitous as I had launched a business, called Classic Residences by Hyatt, which he believed offered the utmost elegance in senior living. This was the first company that I had started in my business career, and I felt from the start that design and architecture would be critical to our success, that making a place that felt both comfortable and functional, yet elegant and welcoming for our residents and their families was one of the keys to creating a successful community.
The Stanford project was intriguing to me because it was so very personal. I had grown up in Atherton and went to Stanford for law and business school. I cared deeply about the place where I had grown up and experienced so many good times. Rob brought to my attention this extraordinary opportunity to build the best-in-class senior living project on the Stanford campus, and thus we partnered together. Rob had enormous senior housing expertise and we brought the operational experience to the development.
Working with Rob, I saw a whole new side of the mischievous little boy I knew growing up. Rob was creative yet practical, focused, and extremely sensitive to the user experience — in this case, the senior residents, most of whom would sell their long-time homes in order to buy into this new senior community. For them, Rob wanted to recreate the gracious, California, indoor–outdoor lifestyle my parents, his parents, and our family friends had enjoyed in their single-family homes — in short, the type of home his own parents would find comfortable and enjoyable in an environment that would foster social interaction in their elder years. Coming from a hotel background, this was, of course, our company’s sweet spot.
The resulting Classic Residences by Hyatt, now known as The Vi, has been featured in books and magazines the world over. It is the standard bearer for the highest quality in senior living. What a tremendous opportunity to help evolve the way our society cares for its seniors in later life. I was proud to be associated with the project, and with my lifelong friend, Rob Steinberg.
As a real-estate developer, I have worked with dozens of architects on a variety of projects. Rob’s skill at sculpting spaces that bring people joy is truly a gift as he leaves a little piece of his heart in every project. On a broader scale, Rob’s talent in using spaces to help shape lives has led to an enormous body of architectural work that spans the state of California, the United States, and the nation of China. Rob learned from his father how much space matters to people’s lives, and how creating comfortable and enjoyable environments fosters social interaction and greater connection. Rob and I also share the experience of being the second generation to work in our family businesses. We know that values and integrity are critical to success and vital for a sustainable enterprise, especially one that is family-led.
We also know the high expectations that come with working with the ones we love the most. It was incredibly fun to be the second generation of our families working together.
Rob is a storyteller and a dreamer. In the pages that follow, you will read of his dream to transform his father’s wellrespected, small architecture firm into an international titan, taking the primary practice from custom, wood-frame homes to concrete, steel-and-glass high rises.
In the process, he was also transformed — from a mischievous boy into a renowned thought leader in the field of architecture.
THE HONORABLE PENNY PRITZKER
U.S. Secretary of Commerce, 2013–17
Founder and Chairman, PSP Partners

At the same time that he opened his architectural practice in 1953, my father, ‘Goody,’ speculated with virtually all of his money designing a grand home on six acres of hilltop land in Los Altos Hills. But as construction neared completion, Goody was running short of funds necessary to pave the half-mile-long, winding road to the crest of the hill where the house was situated. The For Sale sign went up, but when prospective buyers spun out and gave up on the terrifying gravel road, Goody decided our family could no longer afford both the mortgage payments on the grand-spec house as well as the rent on our home near town. Goody closed the lease and moved our family up the hill, where I was raised in splendor.
It turned out to be the best thing Goody could have done for his career. Suddenly everyone viewed him as a success, living in a dream home, though admittedly at that time, in a neighborhood that was regarded as “way out in the country.” In contrast to the bland, low-slung ranch homes proliferating across the region’s flatlands, Goody’s modern sensibility melded the organic and natural world of Frank Lloyd Wright with the refinement and exquisite proportions of Ludwig Mies van der Rohe.
The house incorporated enormous plate-glass windows, some stretching 18 feet high, which offered sweeping views of the picturesque valley below. Stone floors spanned from indoors to out, a massive fireplace wall anchored the living room, and rich wood-soffitted ceilings offered a refined elegance. Bedrooms opened to private patios and an elevated swimming pool that was cantilevered off the hillside. A stable adjacent to the home housed our horses; ducks and geese animated the gardens, and an orchard on one side of the property provided an abundance of apricots. A meadow at the foot of the acreage, in the right season, was populated by a profusion of colorful butterflies.

Santa Clara County was at that time called, without irony, “The Valley of Heart’s Delight.” Our lifestyle meshed beautifully with the new world emerging there — the very clientele that Goody hoped to attract to his practice. Annually my parents hosted back-to-back Friday and Saturday night grand dinner parties, getting double-duty use from the rented tables and chairs, the flower arrangements, linens, and other accoutrements needed to entertain a large crowd. Catered by the best chefs, the food was consistently fabulous. Some of the guests were friends or colleagues who had entertained my parents; some were stakeholders in large, upcoming projects; some were well-to-do prospective individual clients for custom homes; and some were those corporate clients, like Ampex, Hewlett Packard, and Intel that would eventually give the area a new name: Silicon Valley. All came away with the sense that if Goody was so accomplished that he could build such a home and standard of living for himself, why not for them, too?
Orders for work began to come in, and Goody’s practice was soon thriving.
My life, in many ways, was magical. My surroundings made me acutely aware of the land and how the ‘built environment,’ or man-made, intertwined. My mother, Gerry, loved nature, and each year on her birthday we took a family hike and enjoyed a picnic behind our house on one of her favorite trails in the Rancho San Antonio Open Space Preserve.
After school I often rode my horse, Duke, down from our home in the hills to the Rancho Shopping Center in the Los Altos flatlands abutting the train tracks — this was well before Foothill Expressway was built. There, my friends and I would enjoy sodas and French fries. All of the middle school girls my age loved horses, and I loved all of the girls!
With an architect father, the arts were threaded through everything. I played piano and clarinet, and had weekly art lessons from a Stanford professor.
OPPOSITE THE AUTHOR, LEFT, WITH HIS SISTER’S HORSE, REBEL, RIGHT. RIGHT FROM LEFT, THE AUTHOR’S SISTER JOANIE, MOTHER GERRY, FATHER GOODY, BROTHER TOM AND THE AUTHOR, AT THEIR FIREPLACE, C.1958.By junior high school I was making short art films and movies of our family vacations. By high school I was a passionate photographer and began acting.
Coming from Chicago, my parents were well acquainted with the wealthy and often brilliant Pritzker family. One of the three sons, Don, was the baby of the family and the “rebellious” son. After graduating from Harvard with a bachelor’s degree and earning a law degree from the University of Chicago, Don and his wife, Sue, moved to California, where the family put him in charge of their recently acquired Hyatt hotel chain.
Don and Goody ran in the same social circles and soon became business colleagues, as Don hired Goody to design a grand, 12,000-square-foot Atherton home and some of the early Hyatt hotels, including the Del Monte Hyatt in Monterey.
As Goody worked with Don and Sue, the couples became close socially. Goody’s design for their residence became his master treatise on contemporary California architecture, including his signature stone, wood, and glass vocabulary and Wright-inspired detailing. The home was designed for entertaining, and the Pritzkers put it to full use.
I got to know the compound well, as the Steinberg family soon found ourselves at the top of the invitation list to the Pritzkers’ frequent weekend gatherings. The Pritzkers owned a theater-in-the-round in Burlingame, across the street from Don’s office, and the performers often ended up in the social mix at their house. Walter Mondale was a regular before he became Vice President. We were sometimes treated to a spontaneous performance by actors, comedians, and musicians, including jazz great Louis Armstrong.
The Kennedy-esque summer fun included touch football, barbecues, tennis, and swimming, all capped off with hot fudge sundaes from the 1950s-style soda fountain. Although you could often find Sue
and Don Pritzker in black tie apparel on a weeknight, entertaining dignitaries of one stripe or another, come the weekend, they were out on the lawn playing touch football along with my parents and all six of us kids. Penny Pritzker is like a sister to me to this day.
The bad news about having a horse was that Goody assigned me the job of cleaning the manure out of the stable on Saturday mornings. My brother and sister had chores, too, but mine struck me as punitive. Tom watered the plants. Joanie emptied the dishwasher. I shoveled shit.
Part of me loved and respected my father. He was inquisitive and spontaneous; he lived in the moment and enjoyed life to the full. He had a philosophy and set of principles that gave structure to how he attacked and solved problems. He played sports with us kids, and encouraged — I dare say, demanded — that we do our best. There was something quite endearing about him, too. He never held back. He was deeply involved in our lives, and very supportive.
Integrity meant everything to Goody. If he gave his word, he kept it, no matter what, and he expected nothing less from others. He cared a great deal about his community. I admired these qualities and wanted to emulate them.
The part of me that had a harder time with my father was my strongly rebellious temperament: I took after my father in this regard, wanting to do what I wanted to do and stubbornly resisting what I did not. He was very tough, and I bristled in kind and became tough, too.
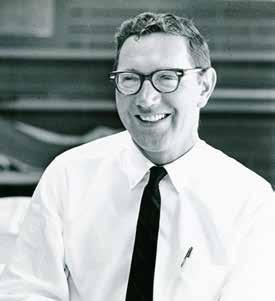 GOODY STEINBERG, ARCHITECT.
GOODY STEINBERG, ARCHITECT.
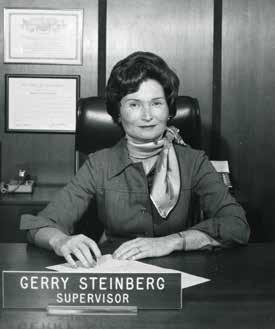
He demanded perfection. When my siblings and I brought home our report cards, Goody zeroed in on the one “B” rather than praise the five “As.” Excellence was expected; weakness was to be remedied. As a result, I grew up walking on eggshells, ever fearful of getting in trouble.
Goody was opinionated and headstrong, which made me want to argue with everything he said. He was always certain that he was right, which meant that any dissenting opinion, especially coming from me, was wrong. We were often at loggerheads, with arguments erupting at the dinner table, in the car, or wherever he wanted to lecture me on something — school, the Vietnam War, or what it meant to be a success. I pushed back, and neither of us cared who else was in earshot.
Until somewhere around 6:30pm every evening, I lived in paradise. But when Goody came home, the atmosphere shifted. Dinner at 11280 Magdalena Road came to be known as “the inquisition.” My sister, my brother, my mother, and I — and often a friend or two — took our places around the table only to submit to the full force and focus of Goodwin. Each diner was called upon in turn to present and explain the events of the day while Goody sat in cool judgment, sharply questioning, determining whether the presentation was up to snuff or lacking.
“What did you do today?”
“Was it acceptably productive?”
“Could you have handled anything better?”
“What did you learn?”
The sense of relief when his attention turned to
the next victim was mitigated only by compassion for the unfortunate next to risk his interrogation. “The inquisition” gave everyone present a stomach ache, but one thing I learned from this nightly ordeal was: be prepared! I knew what questions were coming my way. I knew what was expected when my turn came to face “the inquisitor.” As my early teen years progressed, I questioned myself throughout the day whether my pursuits had been productive enough and how I might have better managed the ups and downs that came my way.
The tyranny even extended to our wonderful livein housekeeper, cook, driver, and nanny, Martha. If the dinner plates were delivered to the table in a way that was not aesthetically balanced, my father would send them back to the kitchen. Besides being delicious and nutritious, the items on the plate had to be positioned and proportioned in a visually appealing way.
My sister Joanie was not permitted to leave the table until she‘d eaten every pea on her plate. She would wait until Goody’s focus was elsewhere — often scolding or arguing with me — and quietly slip the peas, one by one, into her napkin until her plate was clear.
Mom
I often wondered why my mother went along with the obstinate way that Goody ruled our roost. Gerry was a strong, independent, highly educated woman. Yet at home she was careful, cautious, rarely interceding on her children’s behalf. Perhaps because she was from a generation in which women hesitated to contradict their husbands, she was reticent to step in to save any of us from his wrath.
My mother went to Stanford Law when I was a child — one of only four women in her class. She then went into public life, and became a leader in the Santa Clara County government. So in those days I really didn’t know her well. Much of what I knew about her came from the local newspapers, where I was proud to
read about her accomplishments in saving the great unspoiled green areas that take up much of the land around Silicon Valley, a gift to the region that will continue to enrich generations.
Although we would not create a strong bond until much later in life, her gifts to me at that time were essential. Being a persuasive public speaker herself, she taught me how to stand and how to gesture in order to hold an audience, whether I was reciting Kipling’s “If” or giving a report on how I spent my summer. My mom’s father had been a highly regarded women’s clothing manufacturer, and from that world she instilled in me an understanding that in order to gain respect I always had to look the part. She dressed me with great care, and my passion for rebellion did not include self-neglect.
Banishment
Without her intervention, my run-ins with Goody became frequent and so explosive that my mother said she worried we might actually come to blows. With my father and I finding it increasingly difficult to live with one another, a friend of Goody’s touted an East Coast boarding school his children attended and where he served as a trustee. It seemed like a way out for all of us, and we agreed I should attend the prep school. Goody felt that an East Coast academy would provide an excellent education, surround me with the “right type of people,” and prepare me for a productive life. I believed that getting out from under Goody’s surveillance and house rules could only offer an improvement over life as I knew it in the near (but not near-enough) paradise of my parents’ home.
At the tender age of 14, my parents put me on an overnight flight to Boston’s Logan Airport. I then took a three-hour bus ride out to Mount Hermon, Massachusetts, where I knew not a single soul.
The Mount Hermon School for Boys was like going to a foreign country. The others spoke a language and

lived a culture completely alien to me. I struggled with the rigors of the academic program. Socially, too, I felt isolated. Although I lived in a cottage of 25 students, I was left without a built-in buddy when my roommate called it quits after I had been there just six weeks. Eventually I made a couple of close friends, and the isolation eased.
With my California aesthetic — blue sneakers, casual shorts, and a general oblivion to symbols of status like clothing labels, high-end cars, and the names of swanky Connecticut suburbs — I developed a somewhat exotic California/preppy hybrid identity distinctive enough to win election as class president. But the constrained school environment left me unhappy.
Mount Hermon relied on the teachings of its evangelical founder, the Reverend D. L. Moody. The Bible was a primary classroom tool, accompanied by a challenging academic program on a par with other elite private boarding schools. Manual labor was required of all students, whether janitorial, laundry, kitchen, or farm duty. Mandatory chapel attendance four times a week, a coat-and-tie dress code, and strict compliance with reveille and lights-out were the orders of the day. I quickly discovered that I did not take well to following a rigid regimen. I needed my freedom to be who I was, to express myself, and to do what I wanted without boundaries and restrictions. I was beginning to understand that I would never thrive within an authoritarian environment.
I groused about Mount Hermon’s closed campus — we were permitted to leave the grounds only once per quarter. But the truth was that there was nowhere
to go: the school was isolated 100 miles east of Boston on the Vermont border. I built no bond with a single faculty member. I saw no one who could function as a role model.
I felt as if I was in purgatory.
When I came home for winter and summer breaks, I was tormented by all that I was missing: the freedom and experimentation of the Bay Area in the 1960s. And then I would return to what I saw as “reform school,” always aching to bust out. A close friend had been similarly banished to Deerfield Academy, 20 minutes from Mount Hermon, and we commiserated together. We both were unhappy with our respective prep schools but kept our thoughts to ourselves when his parents came out to visit and took me out to dinner, or when mine came out and took him with us to eat.
During my summers at home, when I wasn’t working at Goody’s architecture firm for pocket money — gardening, filing blueprints, running errands — I joined my old friends in their much less restrained, anti-establishment pursuits driven by raging hormones, consisting of lots of pot, abundant alcohol, sexual experimentation, and the music scene. My best friend turned 16 nearly a year before I did, which meant he got his driver’s license, and we were free at last. San Francisco beckoned, and the inviting aromas of Haight Ashbury and the illuminating sounds of The Fillmore — Big Brother & the Holding Company, Janis Joplin, Jefferson Airplane, Santana, and Grateful Dead — were suddenly within reach.
I stuck it out at Mount Hermon for as long as I could, but came home after two-and-a-half years, at the semester break of my junior year of high school. At first I felt as if I had a great failure on my shoulders, something I might never outlive. But gradually I came to see that it was just a really bad fit. Too much was dictated. There was just so little leeway to express myself.
Back at home in Los Altos Hills, I enrolled at Awalt High School in Mountain View, where I took advantage of a work-study program that allowed me to schedule my classes in the morning and spend my afternoons working off-campus. Initially, I stocked the shelves at Sammy Kahn’s pharmacy in downtown Los Altos, and delivered prescriptions and sundries to local nursing homes and senior care facilities.
Later, I went to work after school for a family friend, Stuart Moldaw, a gifted entrepreneur and early venture capitalist. I stocked merchandise and delivered inventory to his Country Casuals and The Colony clothing stores (the forerunner to Ross Department Stores). I admired Stuart’s approach, which diverged dramatically from my father’s. Stuart was a buttondown New Englander, precise and meticulous. I was an artsy hippie, yet he took me under his wing. I tagged along as he walked through the warehouse in suit and tie, ensuring things were running smoothly and making himself accessible to employees at every level. It was not uncommon for him to stop and inquire, “How are things going for you?” or “Are you learning anything?” of an inventory or delivery clerk. Stuart was a successful businessman. My father saw himself as an artist. I wanted to be both.
Two-and-a-half years at boarding school had done nothing to abate the tensions between me and Goody. With the threat of being drafted and dying in Vietnam, my friends and I felt we were fighting for our lives. We held our breath that day in 1969 as the draft numbers were announced. Each number was a live bullet for someone in a game of Russian roulette.
It seemed that everything I did aggravated Goody. I bought a fabulous hot-rodded Chevy that just needed a little work, and he declared it to be a money pit. Like my father, I smoked cigarettes, but no matter
how much I tried to hide it, he always seemed to find me and ground me for ever-lengthening stretches. I thought that the U.S. was murdering women and children in Vietnam; he thought it was a necessary war that justified almost anything. I did not hesitate to denigrate his view of success (which was basically what he had achieved), and he thought I was rebelling for the sake of rebelling.
When I couldn’t take it, I would depart home abruptly, without leaving word of my whereabouts. I was rudderless, staying with friends until tensions subsided or my mother intervened. I ran away a lot — often to the home of my math tutor, but once to Los Angeles. Only through the persuasive powers of my mother, who flew down to retrieve me, did I finally agree to return home.
Goody decided on the college I was to attend in the same way that he selected Mount Hermon School for Boys: he had a friend who sat on the board of trustees of Grinnell College, Iowa, who enthusiastically recommended it to him. But being a theater major at a liberal arts college in the middle of nowhere was for me about as good a fit as Mount Hermon. Despite my fast AMC Javelin, my membership on the golf team, and a serious girlfriend, I struggled to find my place and genuine interests. I was not as rigidly boxed in as I had been at Mount Hermon, but the isolation was brutal. I became convinced that I was not cut out for the agricultural heartland or for higher education.
And then, in May 1970, as protests against the bombings in Cambodia gave rise to protests on campuses across the country, four Kent State students were shot by the Ohio National Guard. Grinnell shut down and I was delighted to tell my parents that they should save their money: college was not for me.
Goody would have none of it, and, together with Stuart Moldaw, helped push me in the direction that would lead to my first career.
“You must go to college,” Goody insisted. Although he wanted to pressure me to become the third-generation Steinberg architect, he took the risk of trying to discover what actually might be my preference. “What do you love to do?”
“I love going to the movies,” I answered.
He suggested film school, typically insisting that I must choose between the top two in the country: the University of Southern California or the Tisch Program at New York University . I was accepted by both, and Stuart, my trusted mentor, had strong feelings about NYU.
“An East Coast experience in a sophisticated, urban city will give you a perspective different than any you’ve had so far. New York will broaden you.”
Stuart was right. I went to NYU, and both the school and the city had a profound impact that altered my life. The first lesson came just hours after arriving. My brand new, very expensive, Bolex film camera was stolen as I made my way from the airport to my temporary digs while waiting for the dorms to open.
The theft of my camera delivered a blunt introduction to the grittiness of New York life. But soon enough, the richness of the NYU program kicked in and my enthusiasm for life in the hotbed of non-conforming, free-thinking creativity and urban sophistication took over.
I started mid-year at NYU, as was becoming the story of my life, and cliques were already set. But every morning I would get up, get dressed, and go to class, where … we watched movies! Later, the class would discuss each film: the lighting, the camera angles, the sound, the direction. And, most importantly, we talked story. How the writer and the director crafted the audience experience, from the opening shots that set the tone, to the whole notion

of themes and development, and the use of tableaux to set a transition to the next major part of the story.
At night, we worked on our own films. In those pre-computing days, strips of film festooned the walls of the editing suite, and late into the night I would be splicing by hand, reviewing shots or scenes and occasionally scrambling around to find a shot that had temporarily been lost to the cutting-room floor.
Alice
I lived in a dorm called The Brittany on West 10th Street. Walking down 4th Street, where Bob Dylan and Andy Warhol were breaking all the rules in the arts scene, was mind-expanding. The education outside the classroom was every bit as eye-opening as the learning gleaned in film school. Soon enough I began to make friends. Michael Carlin was a long-haired, mustachioed Italian who hailed from Atlanta. He introduced me to a Jersey girl, Alice Erber, who was also in the film school pursuing a focus in editing and sound. Michael said she needed a cameraman on one of her projects and thought I might be willing to help.
We first met at a basement macrobiotic bakery, and, from the start, she hit all the right receptors for me. We became great friends long before our relationship took a romantic turn, exploring Greenwich Village, enjoying pasta dinners, discovering the sights in Chinatown, exploring art galleries and dissecting films, from the avant-garde to the classics. Alice lived on Horatio Street, a block from the West Side Highway, which at that time was home to junkies and prostitutes. I was actually afraid to go over to her place. As a precaution, she carried a dollar in her shoe
to appease any mugger who might threaten her. We soon became inseparable.
Before long, Alice and I, Michael and his roommate Eric Magnuson began creating films as a foursome.
When I wasn’t working on films, I worked a series of odd jobs for spending money: as a clerk at Whitney Chemists, a drugstore near Washington Square; at an exotic plant shop, where I watered plants and made deliveries throughout Manhattan in a very cool Citroen station wagon; and at a head shop on Greenwich Avenue. I also ran a studio video camera once a week at WNYC, the public television station, in lower Manhattan. Through these interactions I began to feel a sense of belonging to the neighborhood community — no longer just passing through, but an actual resident.
In the two summers between my years at NYU, a documentary opportunity came my way. Back in California, our neighbor, Dr. Marvin Stark, was working with Project HOPE, an organization that brought healthcare services to underserved communities throughout the world.
Dr. Stark was Professor of Dentistry at University of California at San Francisco, and believed in building relationships and advocating peace through health. He bought a Greyhound bus and converted it into a dental office with three patient stations and recruited his dental students and fellow UCSF faculty to travel with him through California’s Central Valley, treating migrant workers’ children’s teeth for free. He was a true advocate for social justice who understood that these hourly seasonal workers had no access to dental care.
As Dr. Stark describes it, he awoke one day to a thunderbolt: “I’m Jewish,” he said to himself. “Why aren’t I doing this in Israel?”
With that, he bought, equipped, and shipped a second bus to Tel Aviv, where he began treating Arab, Druze, and Jewish children throughout the Jewish
state. Dr. Stark knew I was in film school and looking for opportunities to advance my career. He carefully crafted an offer for me to create a documentary about his Israel venture.
I followed Dr. Stark to Israel and began filming his every activity. The result was a film called, Aliyah, which translates from Hebrew as “ascension,” and has also become the term used when Diaspora Jews make the permanent move to Israel. The film won the Council on International Nontheatrical Events (CINE) Award for Best Documentary.
The film was helpful in raising money for Dr. Stark’s efforts, and I returned to Israel the following summer to do a follow-up documentary on his work. This time I brought Alice with me to engineer the sound.
It was there, in Israel, several years after we met and began working together that we fell in love.
Michael’s family lived in Atlanta. After graduation we headed there, and, building on our credibility from Aliyah, pitched a documentary to the governor of the state, a young Jimmy Carter.
Through Michael’s family, we had learned about a progressive center for developmentally disabled adults supported by Governor Carter and his wife, Rosalynn. The Georgia Center for the intellectually challenged was a facility without locked gates and doors, where clients were free to move inside and out of their own volition. There was no segregation of Blacks and Whites — almost unheard of in the South at that time — and it was also staffed by Blacks and Whites working side by side. It was a model for the country — the antithesis of what one might expect of an institution caring for people with the most serious challenges who cannot speak up for themselves. The Carters agreed that a documentary would be an excellent way to showcase the progressive work in mental health being accomplished under their leadership.
Governor Carter commissioned our project, and he worked closely with us, showing up at the public
television studios where we edited our work. For four recent college graduates, it was an auspicious start to what we hoped would be lucrative film careers. We were living our passion, telling important stories, and having a ball.
It took us a year to make the documentary and when we were done, the one-hour program aired on PBS.
Hollywood
By then, it was clear to me that Atlanta was not a place where I could flourish as a filmmaker. Most of
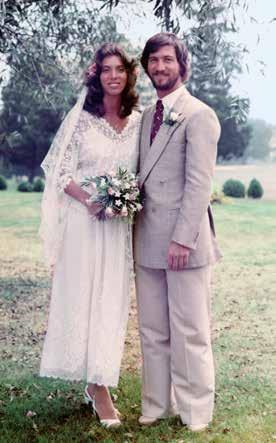
the people we met were hospitable and gracious in that Southern way, but just as with the East Coast, the South was not a place I could call home. I began to realize that I was not going to be able to make a living I aspired to doing documentary films. I had to make a radical break. The only viable alternative that I could imagine was a move to Hollywood.
Try as I might, my network and family connections did not extend to the Hollywood elite. Gaining acceptance into the Directors Guild required a sponsor; I came up short several times. There was a basic Catch-22: you had to be able to demonstrate guild-level work to gain admission, but you could not do guild-level work without guild membership. Going from meeting to meeting with a box of my film reels, each one a labor-of-love documentary, felt a little like my brief and humbling high-school experience going door-to-door as a Fuller Brush salesman. As familiar as I was with rejection, it stung that no one I met in Hollywood was interested in documentaries, and although I secured letters of recommendation in support of my application to the Directors Guild it wasn’t enough.
I was becoming more and more despondent, recognizing that once again I was finding myself in yet another situation that was not a good fit. I had no connections in a town built on connections. My passion was documentary, not entertainment. I was lonely and out of step.
I finally got a job as a gofer at Filmways Pictures, whose market focus was night-of-the-week, made-forTV movies. Soon I was learning the basic producing functions: scouting locations, managing logistics, and setting schedules. At this, it turns out, I had some ability. I quickly worked my way up to the position of assistant producer. One day a senior producer tapped me on the shoulder and told me, “You’ve made it, kid! You’re going to be a big producer! You’re going to live in Beverly Hills and drive a Mercedes-Benz!”
The trouble was, when I looked at all the guys putting the deals together and living in Beverly Hills, I realized they did not match my definition of success. I was much more drawn to the creative side, despite the ruthlessness I saw: if a director was late to the set even once, he was replaced. The entire industry felt cut-throat and vicious. As much as I loved making documentaries, I soon saw that Hollywood filmmaking was not a viable profession for me in the long term.
Now what? Here I was, with a Bachelor of Fine Arts degree in motion picture and television, living a life far different than the one I wanted, with little prospect for a course-correction into creative work.
My disillusionment with the film industry opened the door for Goody to ask me to reconsider whether architecture might be the right profession for me.
As a discipline, architecture offered a methodology for thinking and solving problems that greatly appealed to me. Growing up with Goody, often being in the office, watching projects evolve from the client’s first vague thoughts to the eventual finished work, I had almost without knowing it imbibed much of my father’s way of thinking. Goody’s systematic way of assessing risk and reward, as well as the framework he utilized to evaluate trade-offs, provided me with a system for how to think about challenges. Like filmmaking, architecture is a creative endeavor. Persuasive to me was the fact that the father of film in Russia (Sergei Eisenstein) and the father of film in the United States (D. W. Griffith, The Birth of a Nation, 1915) both trained as architects. Somehow, it felt that a pivot to architecture was not such a far-fetched idea. But, if I chose it, becoming an architect would be years away.
Not yet convinced that I would ever go into practice, but lacking any other plan, I enrolled on the three-year graduate program in architecture at
the University of California, Berkeley. The program was designed for people with undergraduate degrees, not in architecture but of diverse backgrounds, and in my class of 35 students were a priest, a teacher, a contractor, and an interior designer. As we formed into teams, our diversity provided each of us with what would become one of our most important lessons.
Consistent with my training at NYU, I came to believe that memorable storytelling is as fundamental in architecture as it is in film. I felt deeply that design involves the human spirit, the evolution of character, and the development of relationships between individuals. The program at Berkeley emphasized architecture as a social art. I liked the idea of creating environments that affect how people relate to one another. The approach fitted well with my deep commitment to fulfill the Jewish imperative to repair the world, tikkun olam. Making things better resonated deeply with my world view as it had evolved in the turbulent 1960s.
In my first year, I took a design studio from Professor Ray Lifchez called the Social and Psychological Factors as Determinants of Architectural Form. The class intended for the students first to be able to recognize their own values and assumptions, and then become sensitive to other people who might hold completely different values and assumptions. The idea was to imbed in us a profound sense of modesty about our own sense of ‘rightness’ and to foster empathy in us for all future users of the environment we would be shaping.
The actual work in the class was to create a living environment for a diverse collection of unrelated individuals that included opportunities to live, work, and play while accommodating privacy, individuality, and communal interaction. Working in teams, we built models that were 3 feet tall by 10 feet long, which resembled adult play houses. Interior surfaces were covered with magazine images, fabrics, and
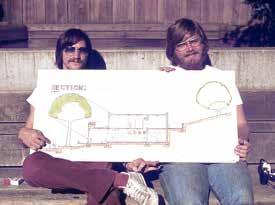
wall coverings that precisely addressed the character, wants, and needs of our scripted users. Miniature-sized furniture and dollhouse light fixtures completed each “complex.”
The level of thought, detail, and description that the students offered for each space was extraordinary. At the semester’s end, during the final presentations of the projects, the connection between designer and user was both intimate and comprehensive. The experience left a memory etched within me: great design not only requires in-depth understanding of a building’s users, but also empathy for their challenges and optimism that speaks to their aspirations.
I had experienced an epiphany: sculpting space has the power to shape life. I was so excited about the work that I volunteered to assist Professor Lifchez for each of the next two semesters as a teaching assistant.
In an equally memorable exercise, my teachers Sam Davis, Cathy Simon, and Bob Herman instructed us to come up with a three-dimensional cardboard module that was visually rich and highly refined in a form that was no larger than 12 by 12 by 12 inches. The next step was to put two of these modules together. Then we doubled the new double-module, so we were working with forms four times the size of the original, and so on. The design concept was to start
THE AUTHOR, LEFT, WITH FELLOW ARCHITECTURE STUDENT MIKE SMITH, WITH THEIR FINAL PROJECT AT THE COLLEGE OF ENVIRONMENTAL DESIGN, UNIVERSITY OF CALIFORNIA AT BERKELEY.
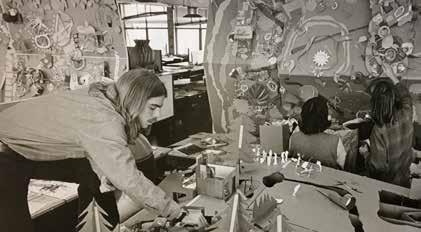

with a well-proportioned, visually compelling module, and then use that base as a multiplier, connecting similar modules or combinations of modules to create a harmonious and ordered assembly that enclosed a volume or “free space” created by virtue of the repeated forms.
I am particularly attracted to powerful ideas that can be choreographed into coherent stories that feel intuitive and effortless. These were among the big influences I took away from Berkeley, and, combined with all I learned from my father, provided the foundation on which I would refine my own ideas about what architecture would need to be in the coming decades.
One day when I was ten and taking art classes, I was given the task of making a watercolor self-portrait. I was given a palette limited to a few somber blues, plus white and black. I posed myself with my hands folded in a neat, dovetailed joint, hiding my mouth. My hair, in dramatic blocks of blue, occupied most of the top half of the picture, and the hairline across my forehead created a jagged edge that would have sufficed for a mountain range. The irises of my eyes were two huge black semicircles, floating over the only white used on the page. The feeling it conveyed was of a very serious young man, seeming to peer right through the viewer and on into the decades to come.
When we were gathered at dinner that night, with some trepidation as always, I presented my selfportrait in answer to Goody’s regular query as to what I had achieved that day. He looked at it carefully, his expression barely showing whether or not he thought much of it. And then he gave his judgment.
“You can be an architect.”
FROM TOP THE ORIGINAL SYLLABUS FOR PROF. RAY LIFCHEZ’S COURSE. BERKELEY STUDENTS REFINING SOME OF THE LARGE-SCALE MODELS. ONE OF THE ELABORATE MODELS SHOWING THE HIGH LEVEL OF DETAIL.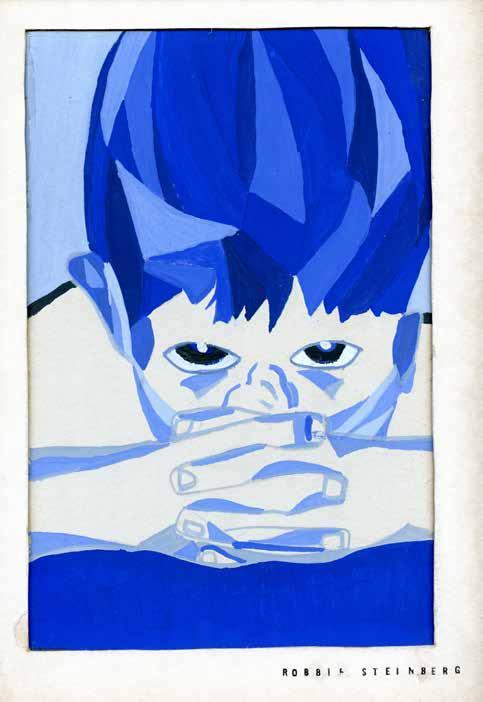
Architecture strives to be the perfect embodiment of an idea as free as possible from all flaws or defects. It requires a process of methodical and relentless refinement.
Location San Jose, California
Latitude/Longitude 37°20'12.0"N 121°53'37.7"W
Client City of San Jose, California
Date 1982–86
Size 250,000 sq ft
MARKET STREET PARKING GARAGEIn architecture, I believe collaboration can move us toward perfection.
One might not think of a parking garage as the most interesting place to begin a journey about architecture, community, and beauty. However, in the story of my life sculpting space, that’s where it began. If you have been in downtown San Jose, you’ve probably seen it: five stories high, draped in a steel lattice, subtly tiled. That parking garage became the catalyst for the transformation of a city that had lost its heart and wanted desperately to find it and get it beating again.
San Jose grew and sprawled in the 1960s: the city hubs drifted to the periphery, and the downtown fell into disrepair, disinvestment, and despair. Even City Hall was moved to an outlying area. The formerly vibrant and thriving downtown core of California’s first city, and second state capital, was near death.
Mayor Janet Gray Hayes, who ran on a campaign of “Let’s make San Jose better before we make it bigger” in the mid-1970s, advocated smart growth in urban planning. She also touched our family by attracting women into government. My mother, Gerry Steinberg, became Santa Clara County’s first female Supervisor and took on a leadership role in the preservation of the area’s green foothills.
The next mayor, Tom McEnery, was driven to rebuild a viable downtown and stimulate economic development. To achieve his vision, he recruited Frank Taylor as Director of a new Redevelopment Agency. Taylor believed that redevelopment programs needed to be decisive, risk-taking ventures. He led a bond measure
to fund revitalization work in the downtown, ultimately reaching $2 billion.
Taylor’s strategy was to attract commercial office development that would bring business to downtown and generate a tax base to support the city. To compete with suburban-style office parks, which provided free parking, Taylor knew that he would have to neutralize the burden posed by paid parking downtown.
This was the background when we learned that among its first projects, the Redevelopment Agency planned to expand the Market Street garage, a two-story concrete mass that extended two blocks along San Pedro Square. The square comprised small-scale, historic buildings filled with eateries and shops — a significant downtown restaurant district that would also be expanding under the redevelopment plan. On the other side of the massive garage, central downtown constituted a collection of vacant building sites appropriate for new office development that would depend on the availability of additional parking.
Erected in the 1960s, the unattractive, twostory, poured-in-place concrete garage had one redeeming quality: it was structurally designed for a future expansion of up to two additional floors of parking. Nothing fancy was required. The obvious way to meet the city’s requirement was to utilize the existing structural system and simply pour more concrete. Likely the job would go to the lowest bidder.
We felt well positioned to check off most of the boxes when the city issued its Request For a Proposal. Known as the go-to architect for San Jose civic projects, we had designed well-received, if smaller-scale, public buildings including libraries and community centers. Goody had developed close ties with Mayor
McEnery and Director Taylor, and I had forged a good relationship with Tom Aidala, the Redevelopment Agency’s principal architect, who, like me, was a graduate of UC Berkeley’s architecture program. The one box we could not check off was experience designing free-standing parking structures.
To mitigate our firm’s weakness, we needed to partner with the right structural engineer. After conducting a bit of research on public garage specialists, I identified Cygna, based in San Francisco and headed by Sandy Tandowsky, as an attractive project partner. Cygna was a leader in parking structures and Tandowsky had worked previously with Aidala. A phone call, plus a bit of cajoling, convinced Tandowsky to join us in our quest to win the Market Street garage project.
Over Italian lunches that included a nice glass or two of wine, Tandowsky and I worked to persuade Tom that we were the right team for the job. We shared thoughts about design, urban planning, art, and literature. I looked for common touch points to build a relationship and help Tom feel comfortable that we were a good fit for the project.
Tom shared my architectural education background as well as my modern aesthetic. But Tom had become a formidable gatekeeper: he had been an active leader in San Francisco’s 1971 urban design plan, which shaped the city for the next several decades. His gruff personality and tough demands put off developers and architectural consultants alike, so much so that architect Jon Jerde likened the San Jose redevelopment process to “trying to work with the Gestapo.” When Adobe Systems came to downtown San Jose in the 1990s, it set as a condition that Tom would not be involved in designing its Park Avenue headquarters.
Yet involvement in the Redevelopment Agency projects’ design process was exactly what Tom wanted. The Market Street garage was the first project up, and stakes were high to prove that public dollars were being deployed effectively. So as part of our strategy to win the RFP, Tandowsky and I agreed that we would include Tom in the design process. Little did we know what that would mean.
Over one of our lunches with Tom, our ears pricked up when he asked offhandedly, “Have you checked to see how many levels that garage will actually take?” What could he mean? The vision was to add two floors of concrete on the existing two floors of concrete.
One could easily imagine that there is not a lot of design opportunity in enlarging a city parking garage. And the existing vision did not really seem to offer much of one. We were not all that eager to be responsible for dumping a four-story concrete block adjacent to a small-scale, historic district. As passionate members of the San Jose community, we felt building such a beast would dissuade the caliber of potential developers the city wanted to attract to the downtown.
We began to explore options. Ideally, the garage expansion would go beyond standard issues of parking efficiency, ease of entry and exit, wayfinding, and security to lift the spirit of a depressed area and act as a catalyst for big dreams by young, new civic leadership.
Typically, once a structural system is designed and implemented — especially with a garage — it’s very complicated to change it. Still, we considered alternative, more visually appealing approaches. And then we made the discovery that Tom had hinted at: by using steel instead of heavy, poured concrete, we could add an additional floor, providing fifty percent more
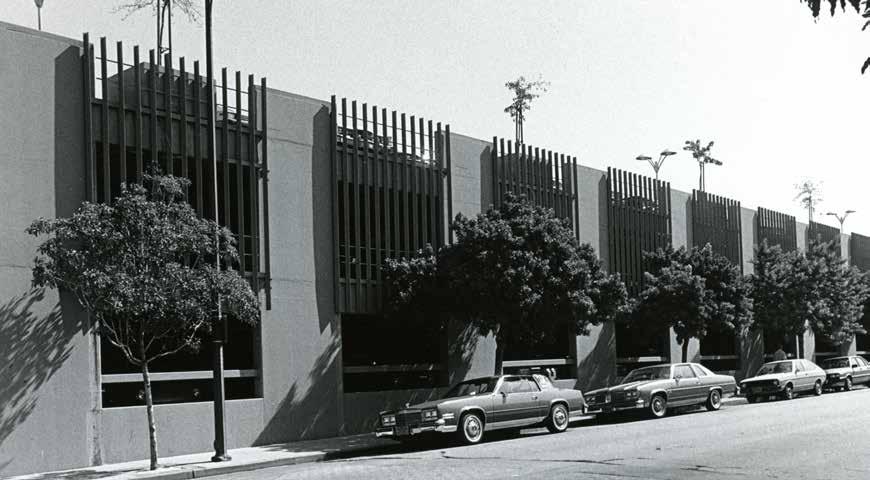
THE SITE PLAN SHOWS THE GARAGE’S FOOTPRINT: ONE BLOCK WIDE BY TWO BLOCKS LONG.

parking than the RFP mandate. This novel approach surprised and exceeded the city’s expectations. We presented this idea at our interview and learned that we were the only team with this solution. All the other applicants had based their bids on two more floors of poured concrete, which would have resulted in the eyesore we feared.
We won the job, and my role was to draw up the designs proposed by my father and Tom. Both, in their own way, shared a passion for pursuing perfection. Tom unapologetically tried to compensate for the unremarkable architecture in the downtown by creating something in his preferred aesthetic, heavily influenced by modernist Bauhaus architect Walter Gropius. Goody’s approach, strongly impacted by a later Bauhaus giant Ludwig Mies van der Rohe, was driven by significantly different values. Instead of replicating designs for the masses, Goody preferred customization; instead of standardization, Goody preferred the unique. And instead of Tom’s advocacy for a purely functional building, absent of adornment, Goody was concerned with proportion, intersections, and, as Mies had famously said, “God is in the details.”
Being between the two of them, I wanted to somehow get the best out of both.
There were no computers in the early 1980s. I drew everything by hand. It could take me several days to draw a two-block-long building that was acceptable to both Tom and Goody. No sooner had I finished a draft then Tom would come by the next morning and suggest changes. I would go to work. Halfway through the revisions, in the early afternoon, Goody would come by and pull me in another direction. I was the fulcrum in a seesaw that balanced two opposing wings of the Bauhaus — my father on one end, and Tom, our increasingly difficult client, on the other. My job was to attempt to integrate these continuous revisions with what had already been done, so that instead of obliterating each other’s work, each revision became a refinement.
Through this arduous process, I learned a great deal about the craft of architecture. I began to understand the importance of a building expressing a base, middle, and top. I learned that the base of an urban building needs to be made of permanent, maintenance-free materials that connect the building to the ground. The middle section could be more subdued, while the top and how the building meets the sky is, in many cases, how people recall a building. Goody and Tom taught me to look at the macro: the geometry of intersections entailed not only a connection at a column, but also the intersection
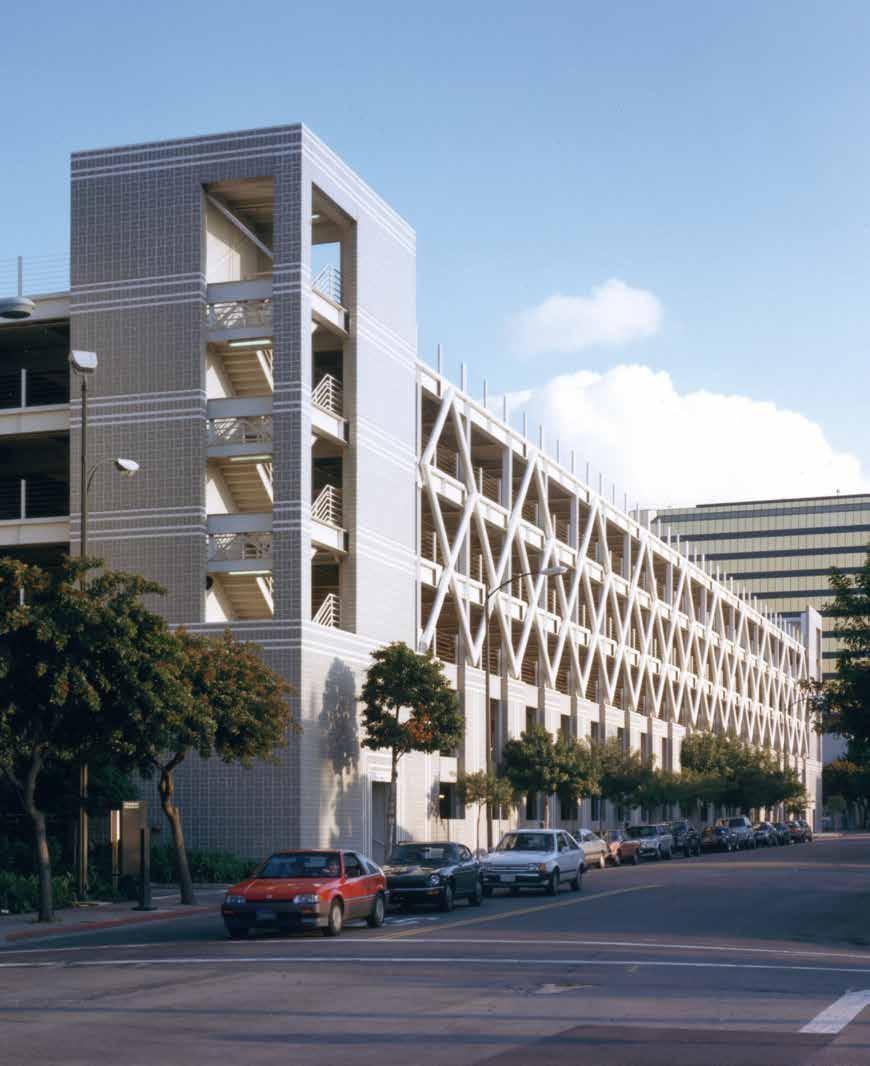
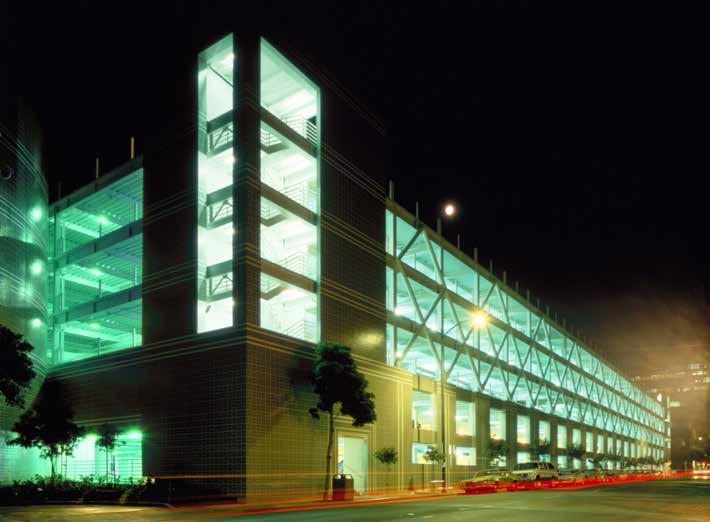
of the diagonal, steel cross-bracing as it met each of the three new horizontal parking levels. And they taught me to consider the micro: should the tiles be set in a running bond, herringbone, or basket-weave pattern? Very importantly, how do you handle a variation in the system, when a pattern is interrupted by a one-off condition like a vehicle entry or exit, for example? The details
of the basket-weave tile pattern we selected were more static, and maximized the contrast with the dynamic steel cross-braced, diagonal new structure.
My father liked to say, “Any architect can draw a straight line. The way you evaluate the quality of an architect is how they manage intersections.”
OPPOSITE NATURAL LIGHT PLAYS ACROSS THE BUILDING DURING THE DAY. LARGE OPENINGS THROUGHOUT MAXIMIZE VISIBILITY FROM THE STREET TO PROVIDE A SENSE OF SAFETY.
ABOVE AT NIGHT, AT THE HEART OF THE ENTERTAINMENT DISTRICT, THE STRUCTURE BECOMES ITS OWN MARQUEE.
So we refined, and refined, and refined. We considered the change in the building’s appearance as the natural light shifted from morning, to midday, to night. Both Tom and Goody were focused, passionate designers who taught me that good architecture comes from refinement after refinement after refinement.
Ultimately, the Market Street garage addition was both utilitarian and visually appealing. The steel-braced frame exterior construction utilizes a diamond-patterned structure stacked on top of the concrete base. In a palette of gray and white tiles, it is graceful and playful — a whimsical latticework art piece conveying the happening vibe consistent with the Mayor’s vision for San Jose’s downtown. Today, decades later, San Pedro Square is the most active entertainment area in town, comprising pedestrian paseos filled with eateries and shops of all kinds.
At the time, the garage expansion was quite controversial. The design we implemented was hard for people to understand, in sharp contrast to the rest of downtown’s utilitarian architecture. One of Tom’s most frequent admonitions to any potential downtown developer was, “There will not be another mansard roof built in downtown San Jose.” Our design was a far cry from the traditional roof of four sloping sides. Yet developers and the media, including some folks at the mansard-roofed Mercury News a few blocks away, persisted in asking, “Why can’t you build something like we’re used to?”
With the support of Tom, Frank Taylor, and Mayor McEnery, the garage was a statement that times were changing in San Jose, that there
was a youthful new guard in town, willing to take risks. It was an invitation to developers and builders to come join us. This new direction was the incentive that enticed Adobe Systems to move its headquarters to downtown San Jose, becoming an anchor as well as a symbol for future development.
When we worked on the Market Street garage project in 1984, I proposed one addition to the design that the client had not originally called to include. It was an enhancement that removed one row of parking spots along San Pedro Street to create a line of mini shops behind roll-up doors that concealed the parked cars behind and enhanced the pedestrian experience by mirroring the retail activity across the street. Unfortunately, the project funds were not sufficient to implement both the garage expansion and the street-front reconfiguration.
Over thirty years later, in 2018, the community recognized the value of the San Pedro Historic District and came up with the money to implement the retail marketplace into the garage, precisely as we had recommended. The conversion of the east side of San Pedro Street from a pedestrian “dead zone” to retail paseo has improved the vitality and walkability of the district. Today, the weekly farmers’ market, activated by shops on either side of the street, is one of the liveliest regular community gatherings in the city.
And with the completion of the mini shops, our vision for what perfection might be was ultimately realized.
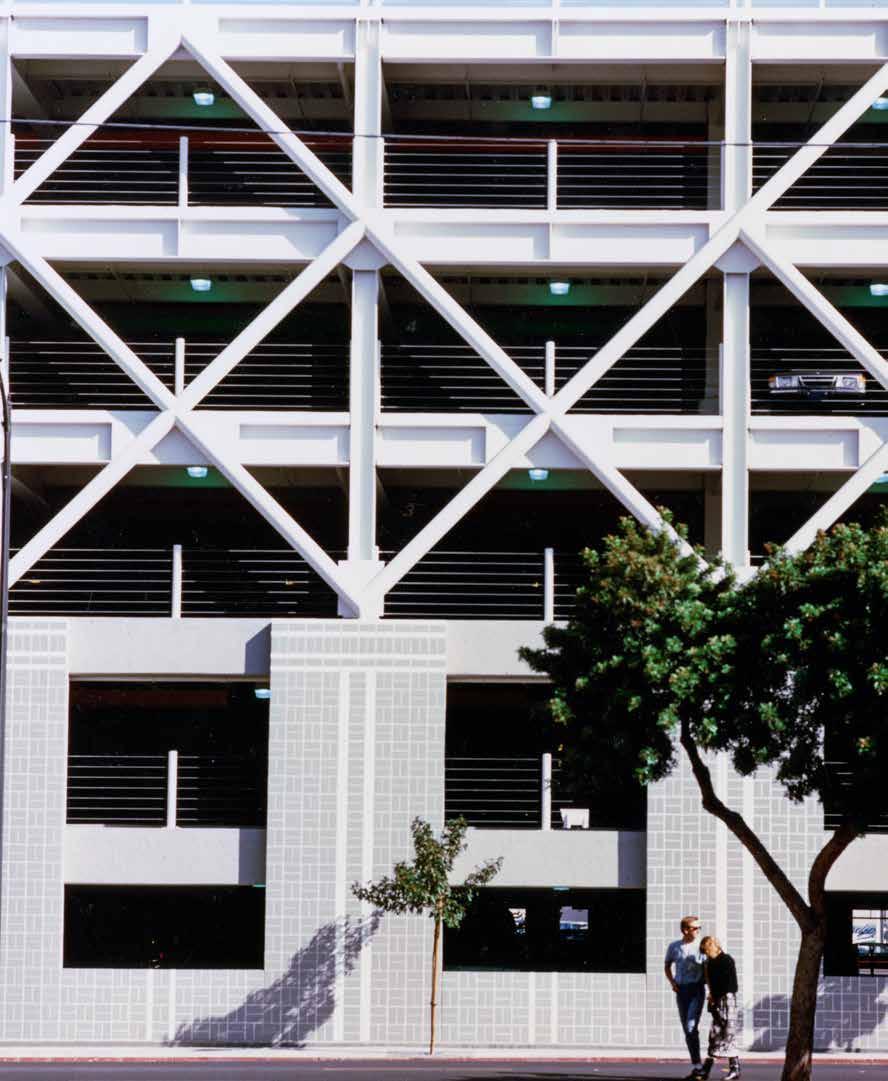
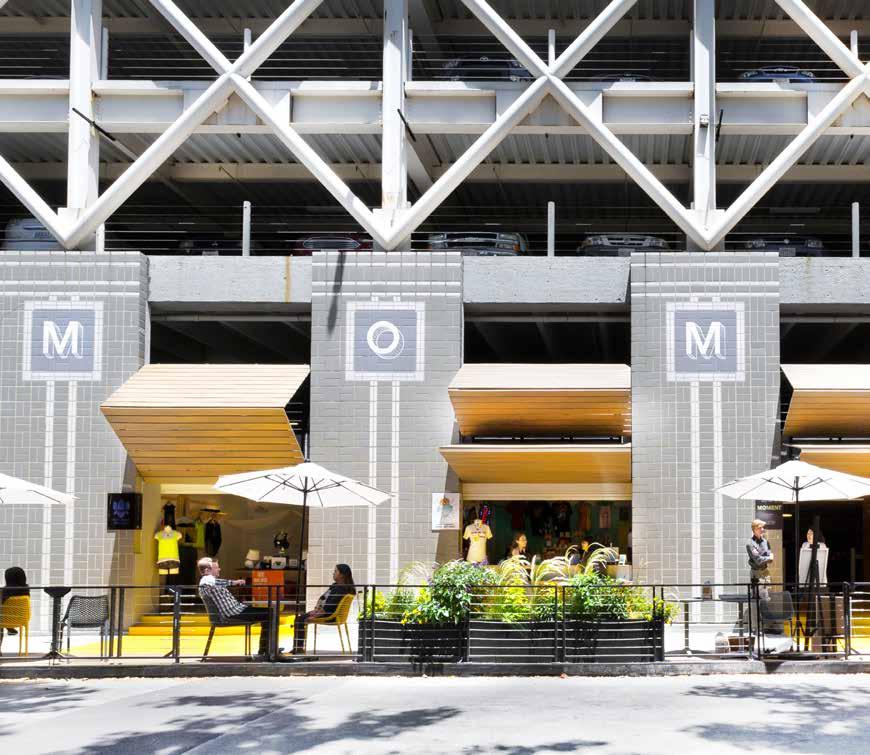
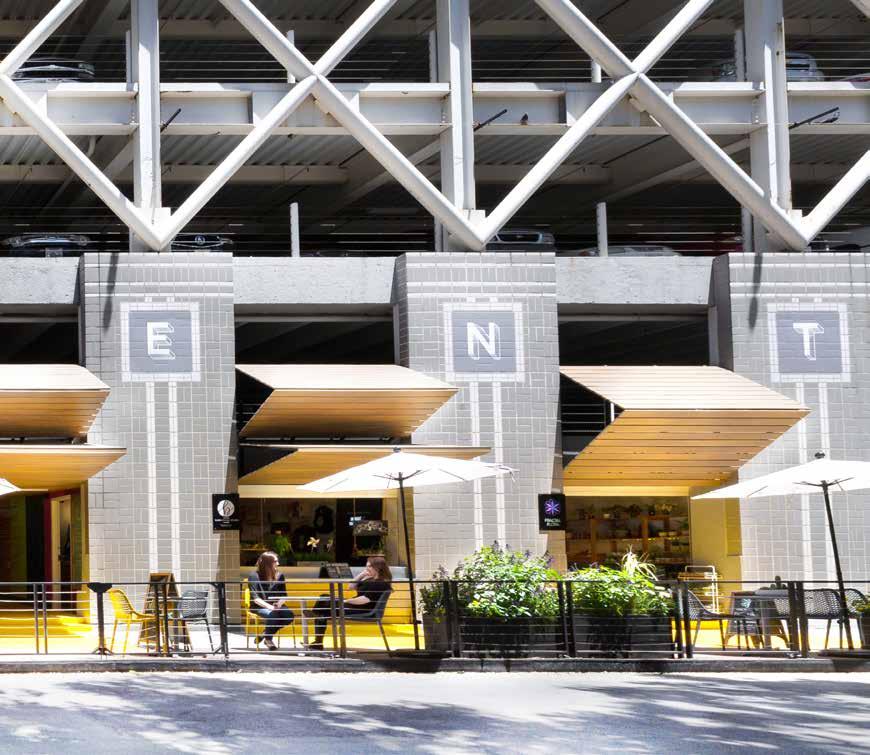
THIRTY-FOUR YEARS AFTER THE PROJECT’S START, THE STREET LEVEL FINALLY CAME ALIVE WITH SHOPS AND PEDESTRIAN LIFE, COMPLETING THE INITIAL VISION.