
6 Preface 7 Map of China 9 Introduction Chinese Architecture Becomes Modern 13 Early Jindai, 1840–1912 War, Concessions, Treaty Ports, Banks, Universities, Churches 119 Later Jindai, 1912–1937 Social Reform, Architectural Modernization 215 Late Jindai, 1937–1949 Modern Construction during Political Upheaval 235 Xiandai, 1949–1978 Architecture of Socialism 295 Dangdai, 1975–2000 Reopening to Internationalism 333 Dangdangdai, 2000–Present Contemporary Global Architecture 464 Further Reading 466 Image Credits
Contents
Preface
In 2020, I was given the opportunity to write the text of a giftbook on the past century of architecture in China. Before then, I had taught buildings of China’s twentieth century in lecture courses to undergraduates at the University of Pennsylvania, but my research on this period had been limited to buildings designed by Penn-trained architects following their returns to China. This new engagement with the twentieth and twenty-first centuries gave me the opportunity to grapple with the most-frequently asked question at the end of those undergraduate lectures: What about Chinese architecture today?
I knew I would answer that question with examples of buildings made of reinforced concrete with imitation bracket sets on their facades and ceramic-tile roofs covering them, and made of swirling steel and multilayered glass, and with skyscrapers that competed to be the world’s tallest. I knew that art deco and Bauhaus and brutalism had impacted building in China. And I knew the question should be answered not just by famous buildings in Shanghai and other megalopolises, but also by construction from every province. I knew that in contrast to the palaces, temples, ritual altars, and the occasional open-air stage, observatory, guild hall, and academy that were the focuses of research on premodern architecture, the most important architecture of the past century in China would include universities, stadiums, hospitals, museums, train stations, airports, and megamalls. I knew that builders and craftspersons had been replaced by architects whose designs became real through international competitions, that sustainability was inherent in designs of the last several decades, and that the natural materials of premodern vernacular traditions could be adapted to produce sustainable architecture.
Like the giftbook, this one was written during the COVID-19 pandemic, when I was not able to travel to China. Using books, databases, writings by architects, and my own notes, I began where historians of modern China and Chinese architecture have begun for decades: during the First Opium War (1839–1842) when nonChinese began to build in cities across China. I found nearly 500 buildings worthy of further investigation, sixty-one of which had been discussed in the giftbook.
When I mentioned this research to Penn graduate students in fall 2021, five of them convinced me to hold a seminar on China’s modern and contemporary architecture. Bryce Heatherly, Keda Wang, Ran Yan, Kyra Xinwei Yao, Zhu Hao, and I met for three hours a week from January through May of 2022 to study those
500 buildings. Our goal was to select approximately 200 through which modern Chinese architecture was best narrated. Our choices were driven by history, the confirmed or anticipated importance of the structure or its architect, unique or highly unusual features, and always by strong visual impact. Some projects made the final list through eloquent advocacy, and others by vote.
The pages that follow are intended to introduce Chinese architecture of the last 180 years through highly important buildings. As someone who has taught and lectured on Chinese architecture as long as I have, use in the university classroom was central at every stage of writing and image selection. I also hoped this book would be worthwhile reading for residents and travelers in China. I thus have sought illustrations that offer powerful visual impact, for they so often led me to a building in the first place. I include a brief discussion of each building, with the goal that the commentary can be used in the classroom or by the independent reader to provoke longer, deeper, and comparative discussions. I include a modest-sized bibliography, primarily of book-length works.
I organize the material roughly into decades, for I concluded that even if distinctive features are not readily apparent within a ten-year period, enough changed contextually that the rubrics could work. For some decades the selection was much harder than for others; ca. 1910–ca. 1940 and post-2000 were the most challenging periods from which to select. At one point during the last week of class, a student verbalized what had been with us from the beginning: how many of these buildings will be standing or still be important in 100 years? As I made the final selection, that question was with me: Which buildings are most important to know about as period statements in a world in which land is precious and renovation, if not replacement, is likely?
I thank Gordon Goff for his enthusiasm about and confidence in this book from a first, casual conversation through completion. I thank Clare Jacobson, a superb editor who often knew what I was thinking even if I did not explain it clearly enough to be understood. I thank Pablo Mandel for his patience through many versions of layout and editing, and I thank Jake Anderson for managing the process to the most final stage. When it was certain I could not travel in China in 2022–23, Keda Wang offered to make the trip for me. His photographs of more than 100 buildings taken during a four-month period in the spring of 2023 made it possible for this book to be finished. I thank Kyra Xinwei Yao for gathering images of buildings that could not be photographed. Finally I thank Sarah Brooker for proofreading the final version.
6
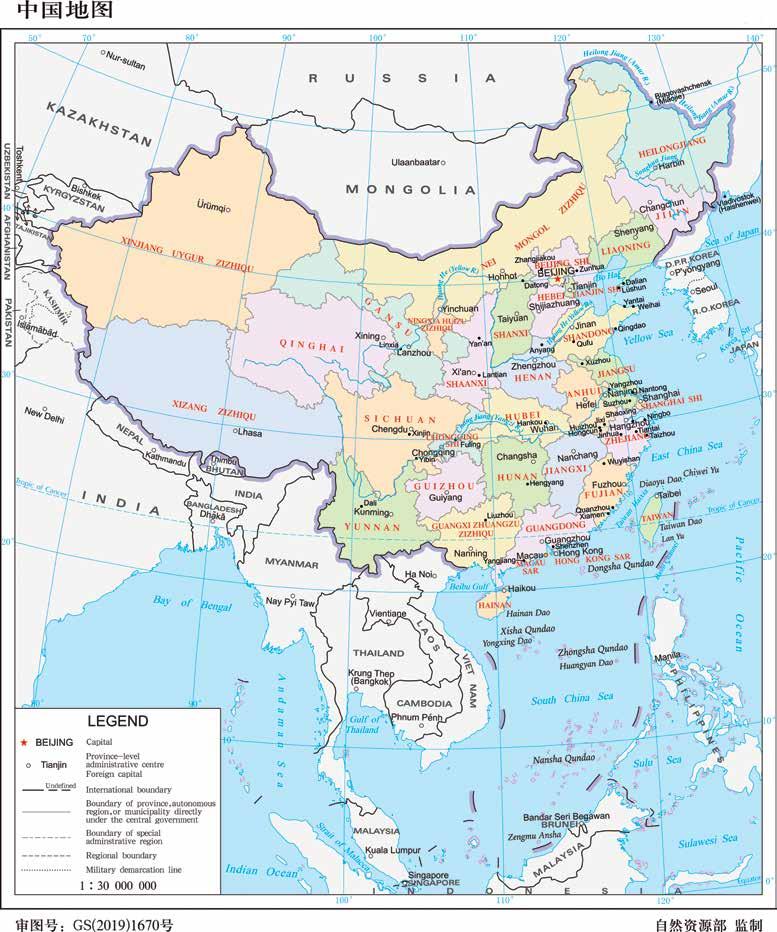
7
Introduction
CHINESE ARCHITECTURE BECOMES MODERN
In the 180 years from 1840 to 2020, China transformed from a dynasty ruled by emperors to a people’s republic, from a country in which fewer than half the male population and perhaps 10 percent of the female population could read to a reported 97 percent literacy, from a nation with a per capita annual income of roughly 500 dollars to more than ten times (by some estimates more than sixty times) that amount, and from a place with a population that was more than 95 percent rural to one that is more than 60 percent urban. In 2022, Chinese architecture served a population of more than 1.45 billion whose gross domestic product had been around $US 16,700 billion in 2021.
Until 1840, the emperor’s palace was impenetrable to all but China’s imperial elite. Almost every city retained walls or parts of walls from one or more previous centuries. Every city, town, village, and hamlet had Daoist temples and Buddhist monasteries, some with pagodas rising above the primarily single-story buildings, shrines to popular gods, and sometimes a temple to Confucius. Those who could afford them constructed gardens adjacent to their residences. Diversity in traditional building was apparent only in residential architecture outside China’s major cities. Otherwise, modular timber-frames—pillars lodged into bases and supporting ceramic-tile roofs, bracket sets joined to beams and pillars, positioned along axial lines and around courtyards, always parts of complexes as opposed to standing alone, and usually marked by front gates—dominated cities and countryside alike.
Between 1840 and 2020, China witnessed the transformation from single-story structures to buildings that soared 100 stories above ground alongside temple markets, peddlers, and megamalls. Openair stages for local audiences were supplanted by auditoriums and stadiums with cutting-edge acoustics for tens of thousands. Civic architecture, public parks, and green spaces replaced imperial altars and private gardens. Doctors worked in hospitals more often than as village or itinerant practitioners and universities replaced academies. Oxcarts and trains were superseded by travel above and below ground via train, plane, and automobile, and anonymous local builders and craftspeople were replaced by international starchitects.
9
With modern architecture came new technology, which sometimes resulted in social change. The first elevator, first urban water system, first university accredited in the United States, and first psychiatric hospital were introduced to China between the 1860s and 1890s. China’s first park opened in an international settlement in 1868. A telephone exchange and electricity were first seen in 1882, and in 1883 Shanghai Waterworks opened. Cars arrived in Shanghai in 1901, trams in 1908, and the first manned flight in 1911.
The first century of modern architecture in China was a period of warfare: the First Opium War (1839–1842), the Second Opium War (1856–1860), the Taiping Rebellion (1850–1864), the SinoFrench War (1883–1885), the Boxer Rebellion (1900–1901), border conflict with Russia in 1895 and 1900, and fighting with Japan in 1904–1905 occurred in rapid succession or simultaneously. Imperial China collapsed in 1911. The next year, Sun Yat-sen (1866–1925) became the provisional president of the Republic of China, but was immediately succeeded by Yuan Shikai (1859–1916), inaugurating a period sometimes described as warlordism. The 1930s brought the Japanese into Manchuria. By the end of the decade, Japan had moved deeper into China, and affiliates of most of China’s universities and research institutions had fled to the southwest. Decades of political upheaval followed. Upon the end of World War II, civil war erupted between China’s Nationalists and Communists, ending in the establishment of the People’s Republic in 1949. Next were campaigns and movements: the Hundred Flowers Campaign began in 1956, and then the Anti-Rightest Campaign in 1957, the Great Leap Forward in 1958, and the Cultural Revolution in 1966, which ended the year Mao Zedong (1893–1976) died. Buildings rose in greater numbers during the economic reform of Chairman Deng Xiaoping (1904–1997) in the 1980s, followed by the unprecedented foreign investment in China beginning in the 1990s under the leadership of Jiang Zemin (1926-2022), then Hu Jintao (b. 1942), and then Xi Jinping (b. 1953).
Although it can be argued that China sought to modernize its architecture in the early twentieth century, the architectural movement known as modernism (which is different from a building labeled “modern”) was widely apparent across China in the later twentieth century. Modernism is a broadly encompassing word that indicates a turn toward the newer, the more technologically advanced, and the innovative. All three occurred in the buildings that are said to express Chinese modernism. These buildings were often made of reinforced concrete, steel, and glass, and they were characterized by an understanding that form should follow function (functionalism), that simplicity and pure geometric forms should supersede decoration (minimalism), and
that sometimes the structure itself should be visible in a building (structuralism). By the end of the century, architects knew that with the right technology, a static structure could exhibit motion (futurism), a concept that would be carried to new heights in the twenty-first century.
During these 180 years since 1840, two self-referential frameworks have characterized Chinese architecture, neither of which has complete clarity. Four Chinese words jindai, xiandai, dangdai, and dangdangdai are used in the first. I translate jindai as modern and understand it as beginning in 1840 and as ending in 1949. I divide this very long period into three parts, and note that some writings about modern Chinese architecture use 1937, the year of the start of war with Japan, as the terminus of jindai. Xiandai, which I translate as contemporary, follows. It covers the years 1949–1978, from the founding of the People’s Republic to the point when, after nearly thirty years of isolation, Chinese students and others began to study and travel in the West again. Dangdai, meaning right now, refers to the period after 1978, but its forty-five-year-and-counting duration as well as its large number of extraordinary buildings and architects requires further division. I use the millennium as the divide, so that dangdai refers to architecture of 1978–2000, and dangdai architects to those who were most productive during that period. Dangdangdai—which means right, right now—is the period after 2000. Dangdangdangdai is used with a chuckle by architects in recognition that building has been contemporary for many decades and new categorization is in order.
The second set of divisions of the architecture of the past 180 years suggests a relationship between where architects study and the designs they construct. The First Generation of modern Chinese architects is widely accepted as referring to those who studied abroad immediately after World War I. They returned to China to initiate programs in architectural design at universities or to establish firms that built structures of the kind theretofore constructed only by foreigners outside China or in China. It is more difficult to define each successive generation, because the Second Generation and even the Third Generation of modern Chinese architects begin while some of the First Generation are still working. I define Second Generation as beginning in the 1950s, roughly contemporary with xiandai architecture. This generation learned the profession almost exclusively in China. The Third Generation is defined as the group who studied abroad or trained in China in the 1980s through around 2000, while architects trained after 2000 are the Fourth Generation. In the discussion that follows, I employ the six chronological divisions.
10
11
Early Jindai, 1840–1912
WAR, CONCESSIONS, TREATY PORTS, BANKS, UNIVERSITIES, CHURCHES
By the early nineteenth century, British ships were bringing opium into China despite the Chinese prohibition against its sale. This was a full 200 years after John Watts (1550–1616) founded the East India Company, on December 31, 1600, with the goal of controlling trade between England, South Asia, and Southeast Asia, and later, East Asia. Before and after 1600, with a few exceptions, Portuguese attempts to trade in China were largely unsuccessful beyond Macau. By the end of the seventeenth century, Dutch traders were docking at ports in Southeast China and trading with Japan. George Macartney’s (1737–1806) meeting with the Qianlong emperor (r. 1736–1795) in Chengde in 1793 failed to garner the desired British trading privileges in China. Rights at Chinese ports came to a head in 1839 when China attempted to limit and control the amount of opium entering on British ships. The end of the First Opium War, officially marked by the signing of the Treaty of Nanking in 1842, resulted in the opening of five treaty ports—Guangzhou (formerly Canton), Xiamen (formerly Amoy), Fuzhou (formerly Foochow), Ningbo (formerly Ningpo), and Shanghai—and the cession of Hong Kong to England. By the end of 1843, eleven foreign mercantile institutions were in Shanghai.
Much of the architecture in foreign-friendly ports was built along the waterfront, known as the Bund. The Chinese word for this area is waitan, meaning outer beach or waterfront. The name bund most often is associated with the 1.5-kilometer stretch of fifty-two buildings that runs along the west side of the Huangpu River in Shanghai. Bund also is used to refer to waterfront architecture of European design at major treaty ports such as Hankou (part of Wuhan). The waterfront locations were opportunities for architects, most of whom were foreign in the early Jindai period, to showcase buildings that offered China her first public views of modernism. Prior to this, modern buildings had been commissioned solely by Chinese emperors for their private enjoyment. Outside treaty ports, secular and Chinese religious construction continued according to millennial-old patterns.
13
Architect unknown, Jade Buddha Temple
The Jade Buddha Temple was founded in 1882 to house two white jade Buddhas. One, two meters in height, is in the seated pose of the Buddha at the moment of enlightenment; the other, one meter tall, reclines on its side in a position known as parinirvana, which represents the death of the historical Buddha Shakyamuni. The statues were two of the five given to Huigen, a monk of the Chan (meditational) sect, by the king of Myanmar (Burma). During China’s 1911 Revolution, the statues were moved out for safe storage. They were returned in 1928, after a new structure was built for statuary. A four-meter-long parinirvana statue was brought to the monastery from Singapore in 1989.
The monastery is an example of the continued use and repair of traditionalstyle temple architecture of Chinese Buddhism in the late nineteenth and early twentieth centuries. Beyond the entry gate, the Hall of Divine Kings houses the guardian deities of the four world quarters. To the right is the Mahavira Hall, where Buddhas of the past, present, and future are enthroned with monks on either side of them and the bodhisattva Guanyin behind them. Behind Mahavira Hall is the tall Jade Buddha Tower that holds the seated jade Buddha and more than 7,000 Buddhist scriptures. The four-meter Buddha in parinirvana pose is in its own hall behind these front courtyards.


52
1882
Shanghai
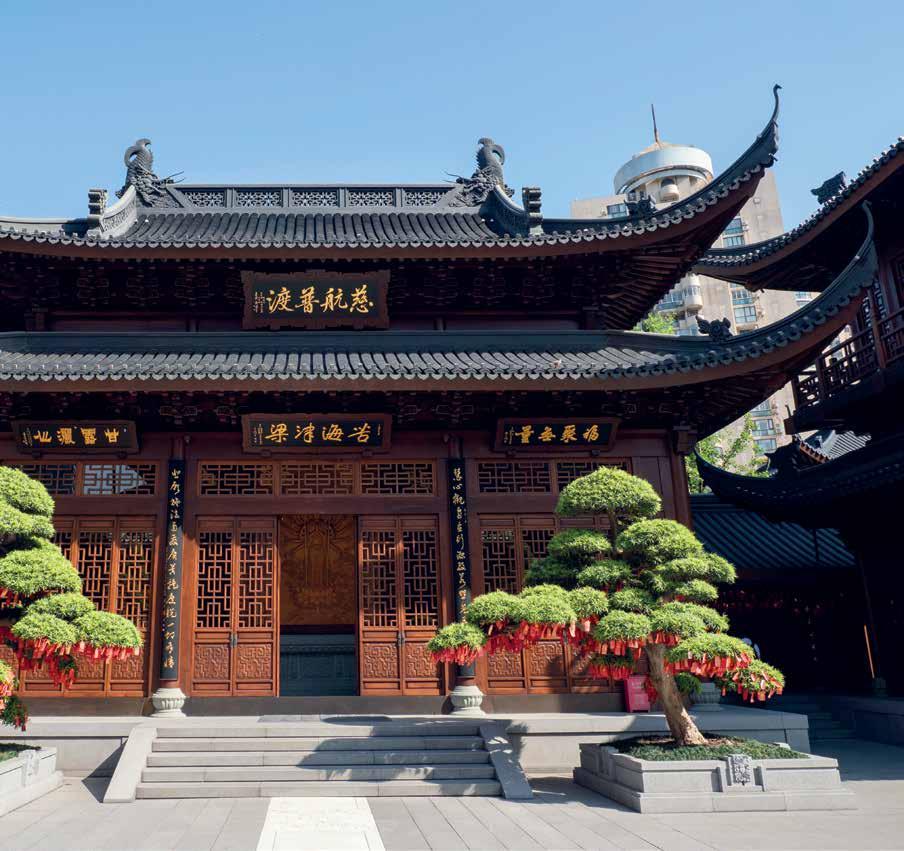
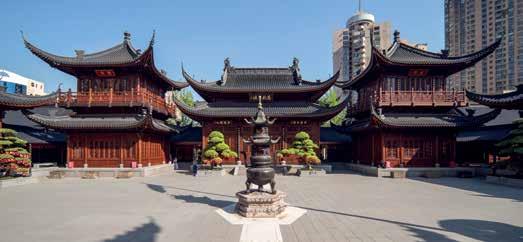
53
Architect unknown, Summer Palace
Garden construction was a serious pursuit of Chinese emperors and private citizens since the last centuries BCE. Three Hills and Five Gardens became the popular name for scenic areas west of Beijing following renovation and construction under the Kangxi (r. 1661–1722) and Qianlong (r. 1735–1796) emperors. Qingyi (Pure Ripples), later renamed Yihe (Nurtured Harmony) Garden (yuan), the complex known in English as the Summer Palace, is the largest of the Five Gardens west of Beijing. It spanned 2.9 square kilometers.
Located on the former site of a Ming dynasty monastery, the Summer Palace was built by Qianlong between 1749 and 1764. He excavated Kunming Lake and added Wanshou (Longevity) Hill to the north to commemorate his mother’s birthday. The lake occupied about three-fourths of the site. The Summer Palace was among the gardens demolished by British and French forces during the Second Opium War. In 1873, the Tongzhi emperor attempted to reconstruct it with the goal of a pleasure retreat where Cixi and Ci’an could retire. Funding was sufficient only for some repairs.
Cixi, however, used funds targeted to build the navy, with the pretense that naval exercises could take place on Lake Kunming. That Qianlong had built the gardens for his mother’s sixtieth birthday and Cixi’s sixtieth birthday had just occurred were other pretexts for the reconstruction. Cixi’s marble boat in Lake Kunming became a symbol of her ill-advised excesses with Qing finances and a rallying point for anti-Qing protests in the late nineteenth and early twentieth centuries.
The residential complexes of Cixi and of Guangxu, Tongzhi’s successor, comprised 3,000 structures and were completed in 1894. These included a three-story theater with seven trap doors on the stage, a 728-meter covered arcade, Seventeen-Arch Bridge, Jade Belt Bridge, Buddha’s Incense Pavilion, and a bronze pavilion.

62 Beijing 1894
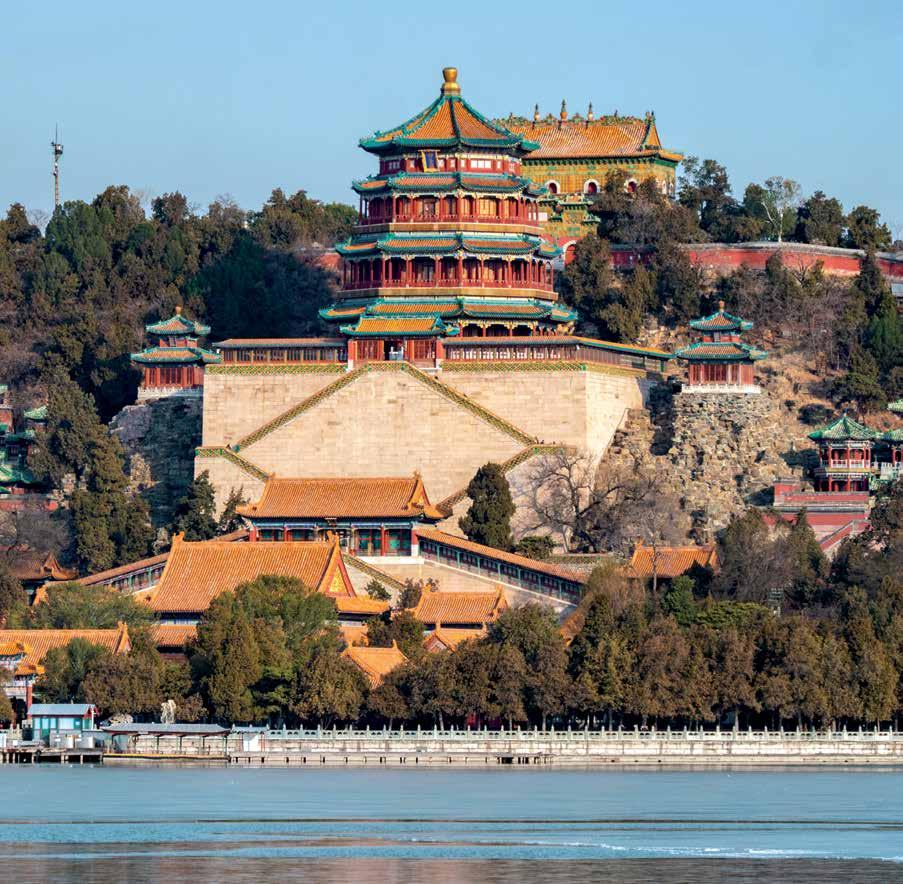
63
Architect unknown, Beijing Zoo Entrance
Since the time of the First Emperor, Qin Shi Huangdi (r. 221–210 BCE), Chinese emperors had game preserves. Public zoos, on the other hand, were European innovations. The history of Beijing Zoo dates to the last years of the Qing dynasty. In 1906, the Imperial Ministry established an experimental farm called Ten Thousand Animals Garden. The farm opened to the public in 1908. In 1911, the zoo became a national botanical garden. During the Second World War, many animals in the zoo died of starvation, and some of them were poisoned by the Japanese Army. The entrance is one of the parts that survives as it was in 1910.


112 Beijing 1910
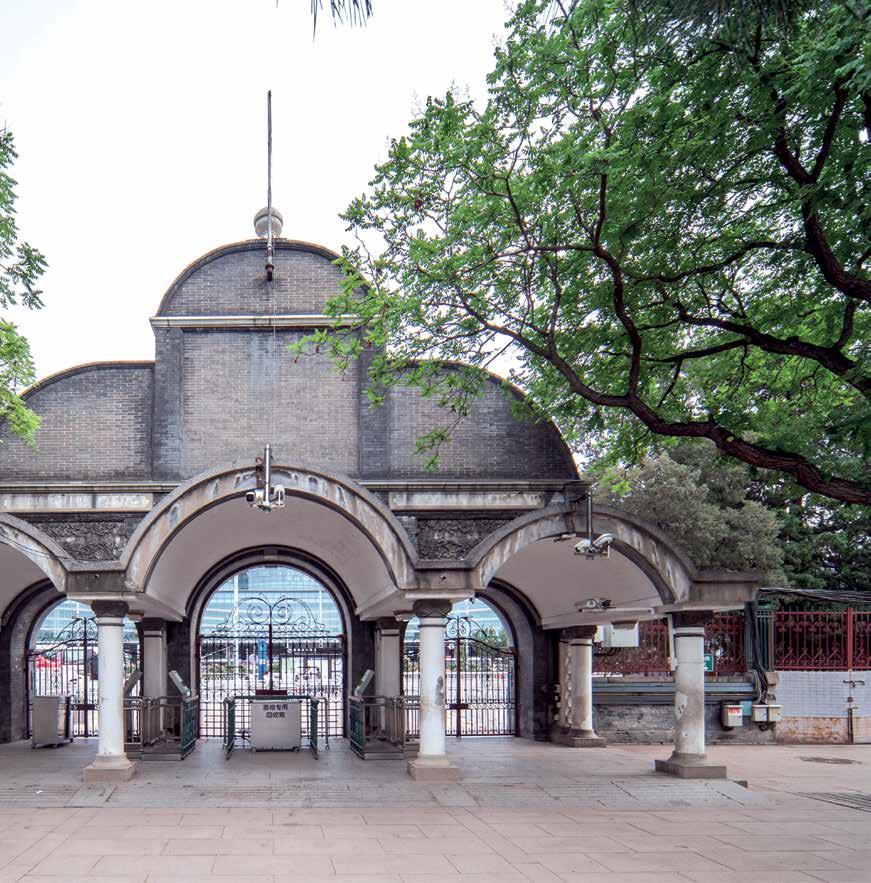
113
Granted permission to build in 1912, begun in 1913, and completed in 1916, this largest church in North China became the French Catholic Mission. Located in the Tianjin neighborhood known as Xikai (Open to the Occident), the Romanesque-style cathedral, based on a Latin Cross plan, rises forty-two meters at its highest point, has an interior area of 1,892 square meters, and accommodates 15,000 worshippers. The domes are green copper, supported by wooden frames. Every brick used in the cathedral was sent from France. Red and yellow brick alternate on the exterior facade, and apertures are framed with white masonry. Windows are arched at the top and divided by columns. The cathedral was damaged in the earthquake of 1976 and subsequently repaired.
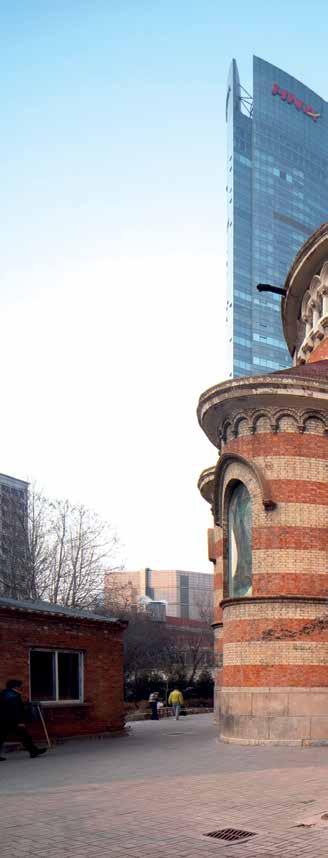
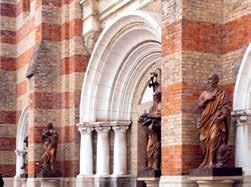

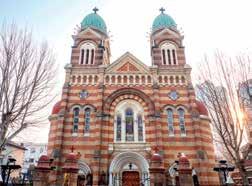
124
Tianjin 1916 Architect unknown, St. Joseph’s Cathedral
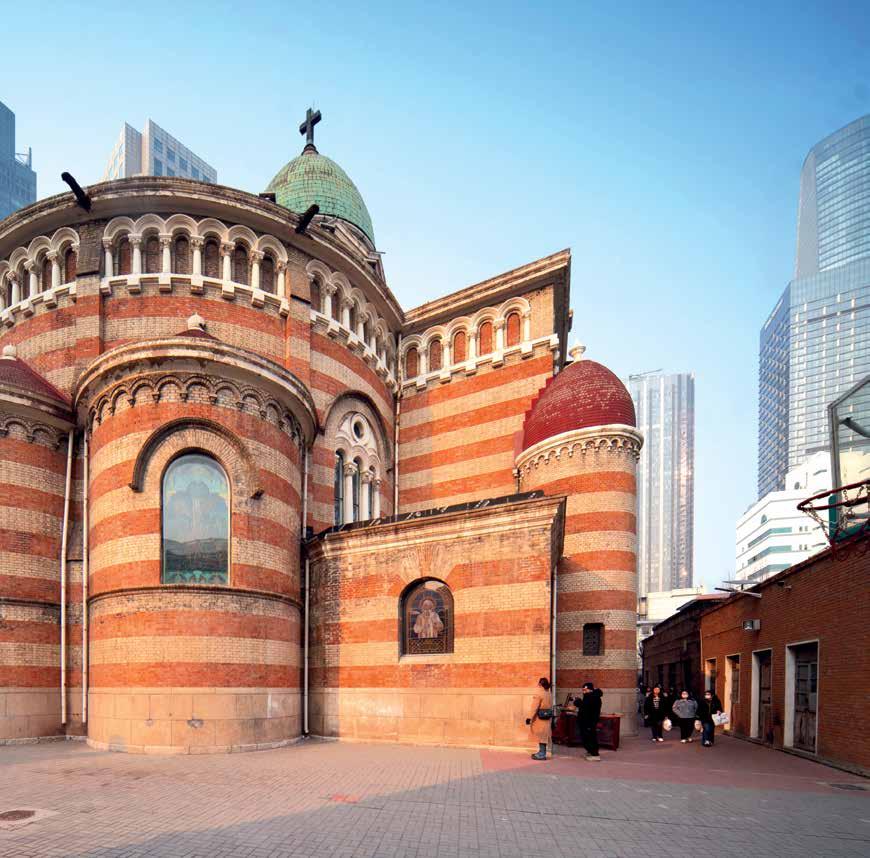
125
Poy Gum Lee, Robert Fan, and Zhao Shen, Young Men’s Christian Association Building
Born in Chinatown, New York, and educated at Pratt Institute, MIT, and Columbia, Poy Gum Lee (Li Jinpei; 1900–1968) worked for Henry Murphy before moving to China in 1923. A Young Men’s Christian Association building had been built in Shanghai in 1900. This 1931 YMCA building was one of Lee’s major commissions in China. Before he returned to the United States in 1945, Lee worked on eleven YMCA and YWCA buildings in China. When Lee had an opportunity to participate in the building of Sun Yatsen’s Mausoleum, following the death of Lü Yanzhi, the Shanghai YMCA was completed by Robert Fan and Zhao Shen, both of Allied Architects, a firm they had founded with Penn Architecture classmate Tong Jun (1900–1983) in Shanghai in 1930. When completed, the YMCA building had nine stories.
All three architects associated with the Shanghai YMCA sought to successfully blend Chinese architecture and international modernism. The under-eaves bracket sets, imitation lattice windows, eight-pronged patterns on the upper architraves, roof rafters, tile, and floral patterns carved into the frame of the archway above the central entry reference China. The second floor’s coffered ceiling and the verticality and uniformity of window shapes reference modernism. The building had offices, lecture rooms, game rooms, an exhibition hall, two banks, a swimming pool, a club lounge, a café, and 250 rentable rooms. Robert Fan was disappointed with the results. After completion of the YMCA, he turned to more exclusively art deco or other modernist designs. Today most of the YMCA building is used as a Jinjiang Hotel.
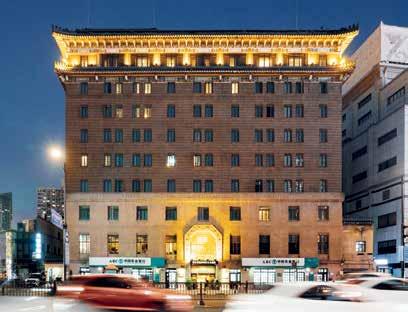

170
1931
Shanghai
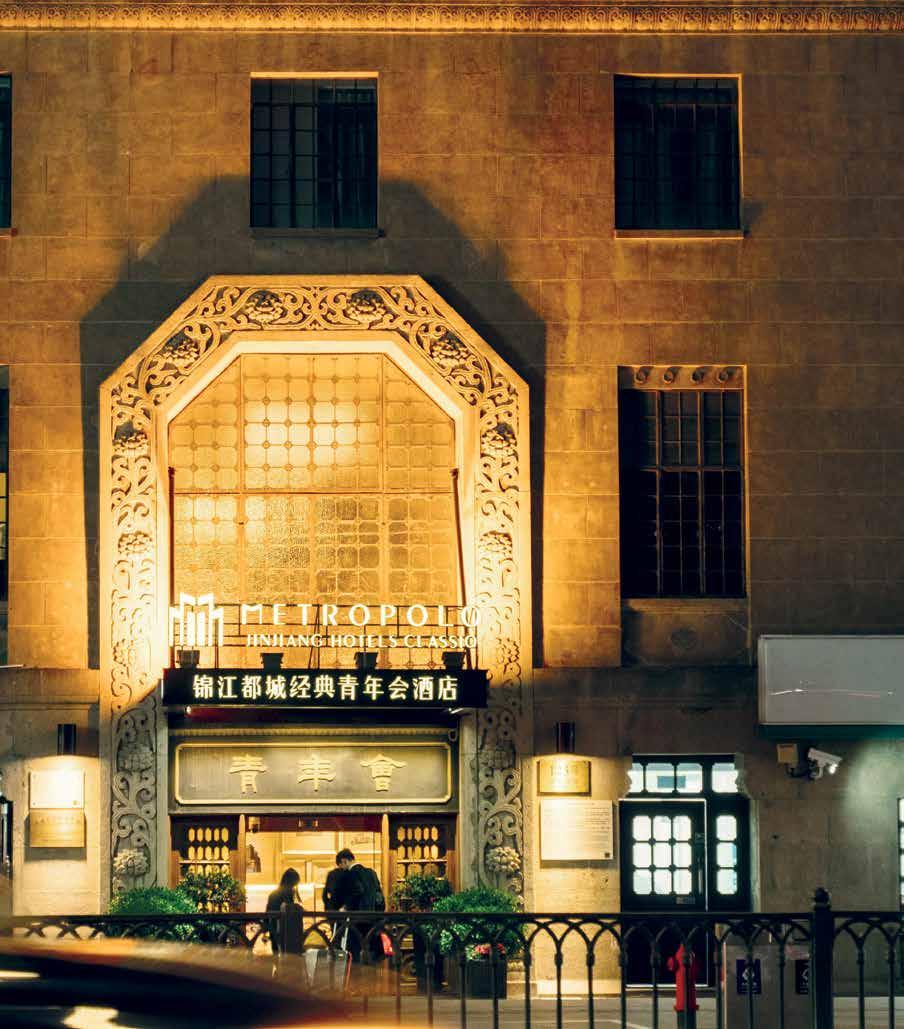
171
Beijing Institute of Architectural Design, Great Hall of the People
Great Hall of the People, where China’s legislature meets, is one of the Ten Great Buildings. Like many of them, it was designed by members of the Beijing Institute of Architectural Design in conjunction with the Beijing Planning Bureau and Ministry of Construction. One of its designers, Zhang Bo (1911–1999), was a student of Liang Sicheng and had an important impact on the redesign of Beijing. He believed this building reflected the goals of Chinese modernism: the excessively long structure had a clear, pillared central space, symmetrical sides that project forward at the ends, uniformly sized windows, and a flat roof. Zhao Dongri (1914–2005), another lead designer of the Great Hall of the People, was a rare Chinese architect who was educated at Waseda University in Japan. He worked for the Japanese in Manchukuo, yet was still able to have a career in China after 1949.
This building, chosen from more than 189 proposals for its design, sits on the west side of the expanded Tian’anmen Square. It is 336 meters across the front, 174 meters deep, and 171,800 square meters total. The excessive size is exhibited by twenty-meter columns across its front, an auditorium with 10,000 seats, and a banquet hall for 5,000. The Museum of the Chinese Revolution and Chinese History, designed by Zhang Kaiji and others, sits opposite it on the eastern side of Tian’anmen Square. Today the museum is known as the National Museum of China.
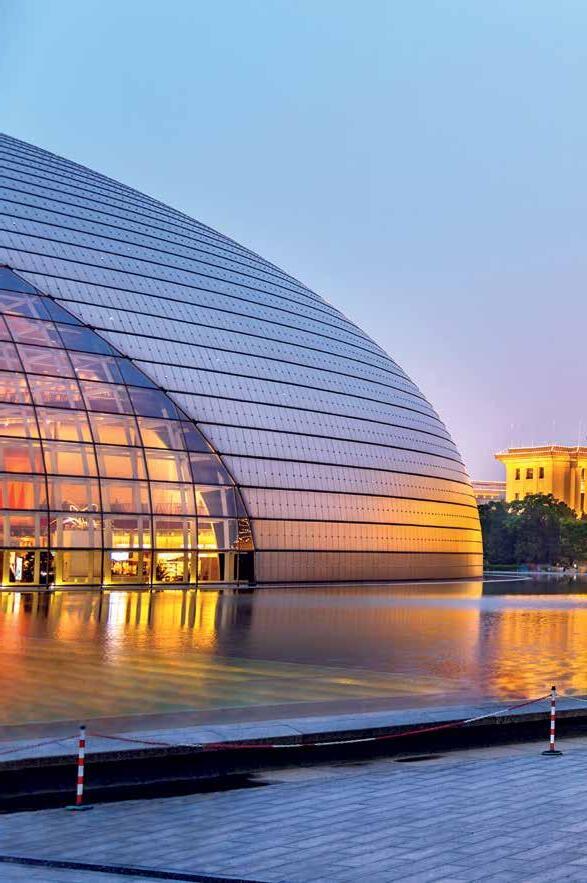
274
Beijing 1959

275
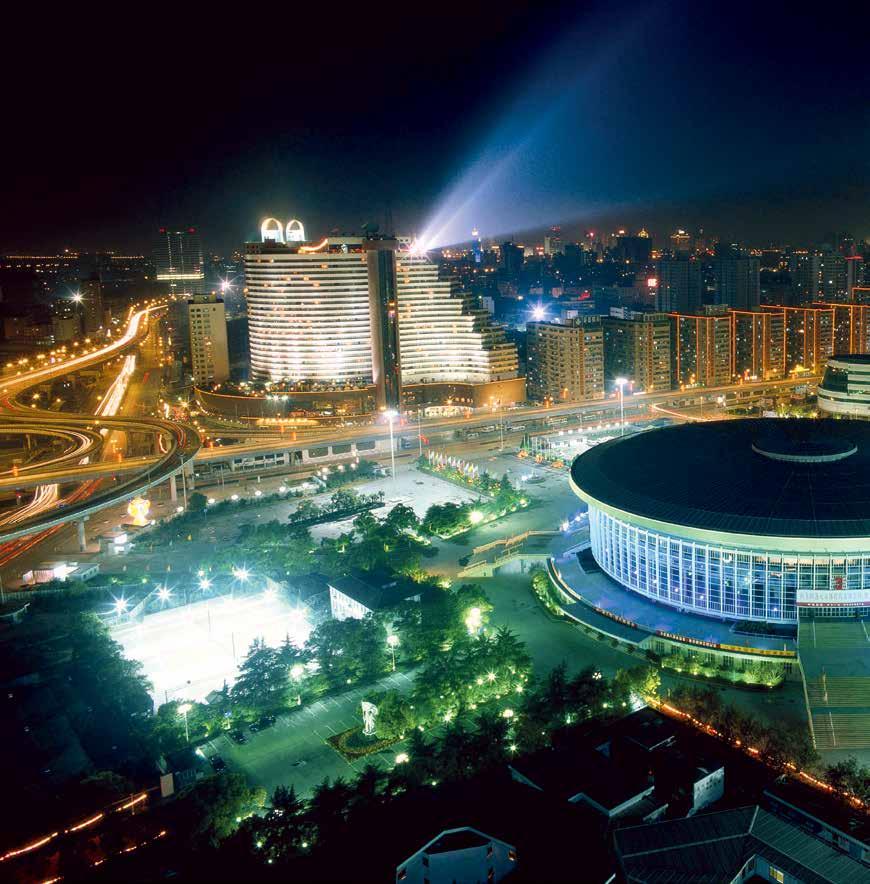
290 Shanghai 1975 Shanghai
Institute of Architectural Design and Research, Shanghai Indoor Stadium
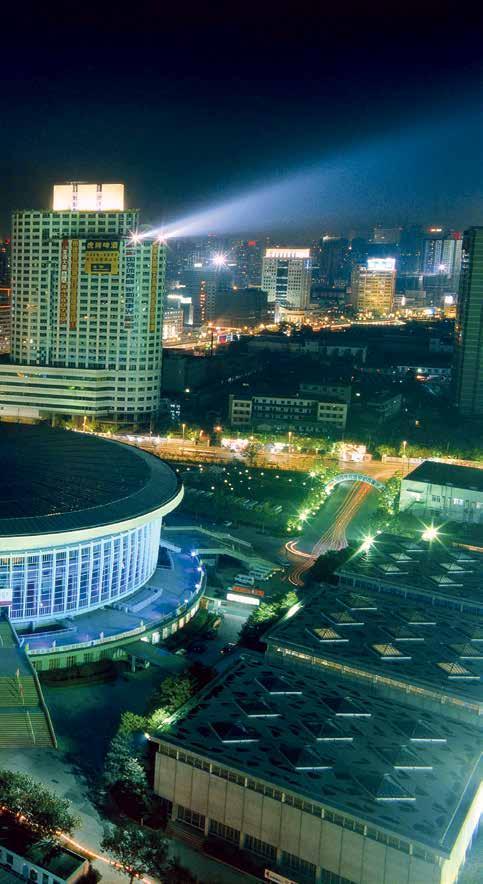
Built by Shanghai’s equivalent institute to the Beijing Institute of Architectural Design, the Shanghai Indoor Stadium marked the return of new civic architecture to cities outside Beijing in the mid-1970s. At 33.6 meters high, with 108 windows in vertical rows, it was a fully modern stadium of the 1970s. Yet the azure around the roof and just below it referenced traditional Chinese architecture. The stadium was renovated in 1999 and 2004. It is now used for entertainment events and sporting competitions like table tennis.
291
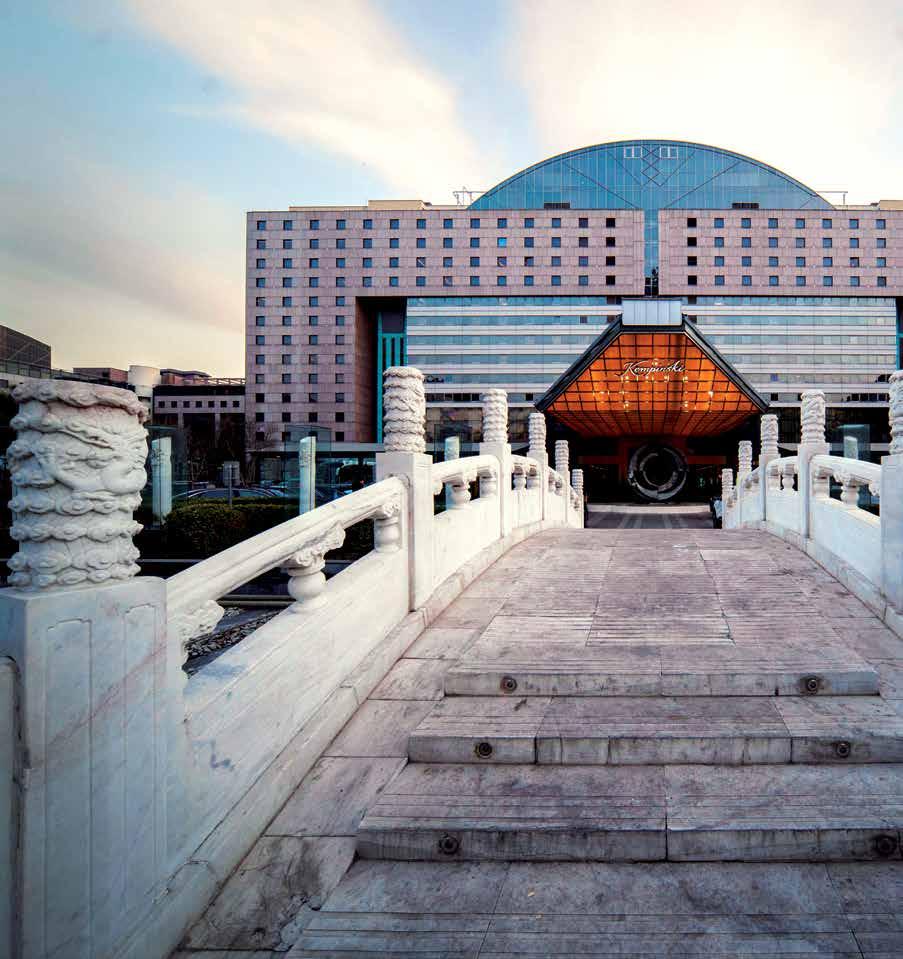
Beijing 1992 Lu Jiwei, Kempinski Hotel

In 1897, wine merchant Berthold Kempinski (1843–1910) founded what today is Europe’s oldest luxury hotel chain. In 1992, architect Lu Jiwei of Tongji University received the commission to design a Kempinski Hotel in Beijing. Located in the financial and diplomatic hub of Beijing during the frenzy of touristhotel construction in the early 1990s, the 526-room Kempinski Hotel was the first five-star, joint-venture Sino-European hotel in the city. It was renovated in 2019. One might view the front facade as referencing a centrally posed tall section with symmetrically posed sides, and with uniformly sized windows that appear as varied because of the use of color. One also observes the marble bridge whose balustrade posts recall those of the approaches to buildings of the Forbidden City and the prominent use of circles and squares. But the hotel was first and foremost intended to provide luxury for the most prominent and influential international visitors to Beijing in the last decade of the twentieth century.

317
Soaring 420.5 meters with eighty-eight stories plus five in its spire, Jin Mao Tower was the tallest building in China and thirdtallest in the world when it was completed. Its design was led by architect Adrian Smith (b. 1944) of Skidmore, Owings & Merrill. Shanghai Institute of Architectural Design and Research collaborated on its engineering. The tower’s diminishing perimeter from base to roof and the shape of its spire are inspired by the profile of a Chinese pagoda. Two elevators transport passengers the entire height of the building in forty-five seconds. The eighty-eight floors divide into sixteen segments, each one-eighth shorter than the height of the one below it. The exterior curtain wall is made of glass, stainless steel, aluminum, and granite and is crisscrossed by complex latticework cladding made of aluminum alloy pipes. At night, the spire lights up a sixty-meter long, 1.2-meter-wide skywalk on the 88th floor. The observation deck holds more than 1,000 people.
Jin Mao Tower rests on steel piles sunken
83.5 meters into the ground. The structure is designed to withstand an earthquake of 7 on the Richter scale and typhoon winds up to 200 kilometers per hour. The tower is built around an octagonal concrete shear wall core surrounded by two pairs of eight exterior steel columns that absorb shock. The swimming pool on the fifty-seventh floor is designed to act as a passive damper, an anti-earthquake device.
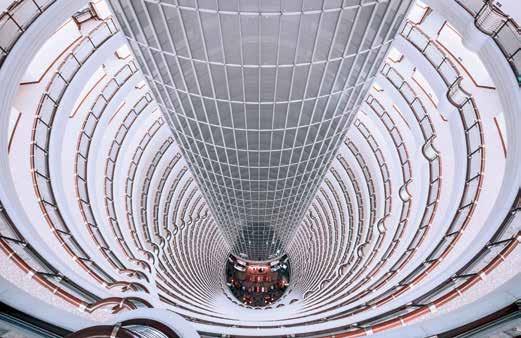
328 Shanghai 1999
Jin Mao Tower
Skidmore, Owings & Merrill,
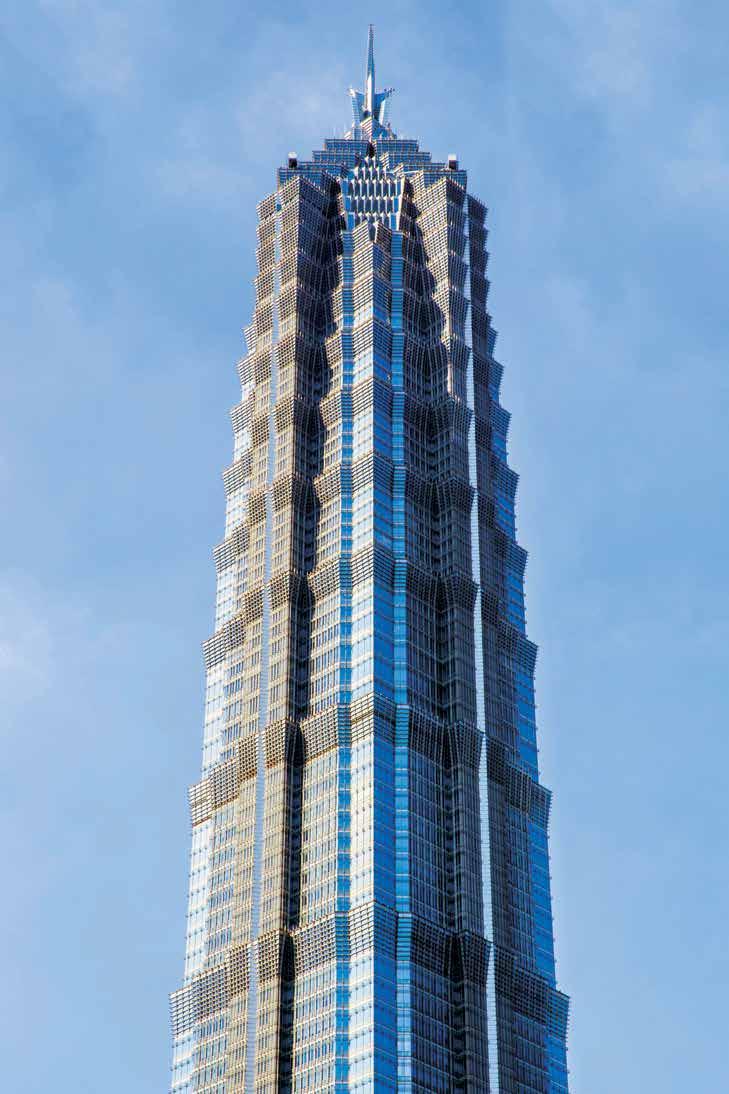
329
Swiss graduates of ETH in Zurich and joint winners of the 2001 Pritzker Prize, Jacques Herzog (b. 1950) and Pierre de Meuron (b. 1950) are known for their creativity, innovative solutions, and range of modernism. They are also known for using a material to its fullest extent. A stadium in the shape of a bird’s nest (earning it that nickname), yet inspired by a Chinese ceramic vessel, exemplifies these traits. Construction began with the concrete foundation into which the steel frame of the stadium was installed.
The curved steel for the frame was made in Shanghai and brought to Beijing for assembly and welding. Floors, walls, and beams were poured on-site. Initially the specifications called for a retractable roof. This was abandoned because support for it in such a large structure would have
required a perhaps dangerously heavy support system. Related to concerns about mass, the intended 91,000 capacity was reduced by about 10,000. Twenty-four enormous columns, each weighing about 1,000 tons, were still needed to support the interior “vessel,” which does not stand on flat ground. The entrance is higher than the rest of the stadium to alleviate stress. The modular turf grass field is 7,811 square meters. Used for the opening and closing ceremonies of the 2008 Summer Olympics, the National Stadium seats 80,000 with capacity for another 10,000 inside the building. Li Xinggang, of China Architecture Design and Research Group, participated, Stefan Marbach was lead architect, Ai Weiwei (b. 1957) contributed as artist and curator, and Arup was the engineering firm.
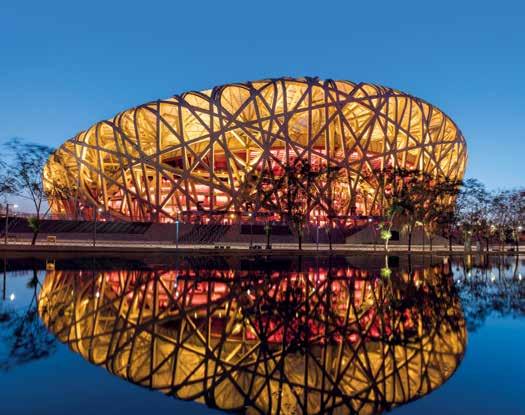
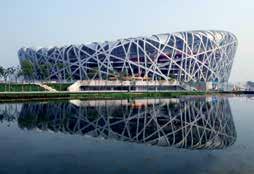
364 Beijing 2007
Herzog & de Meuron, National Stadium
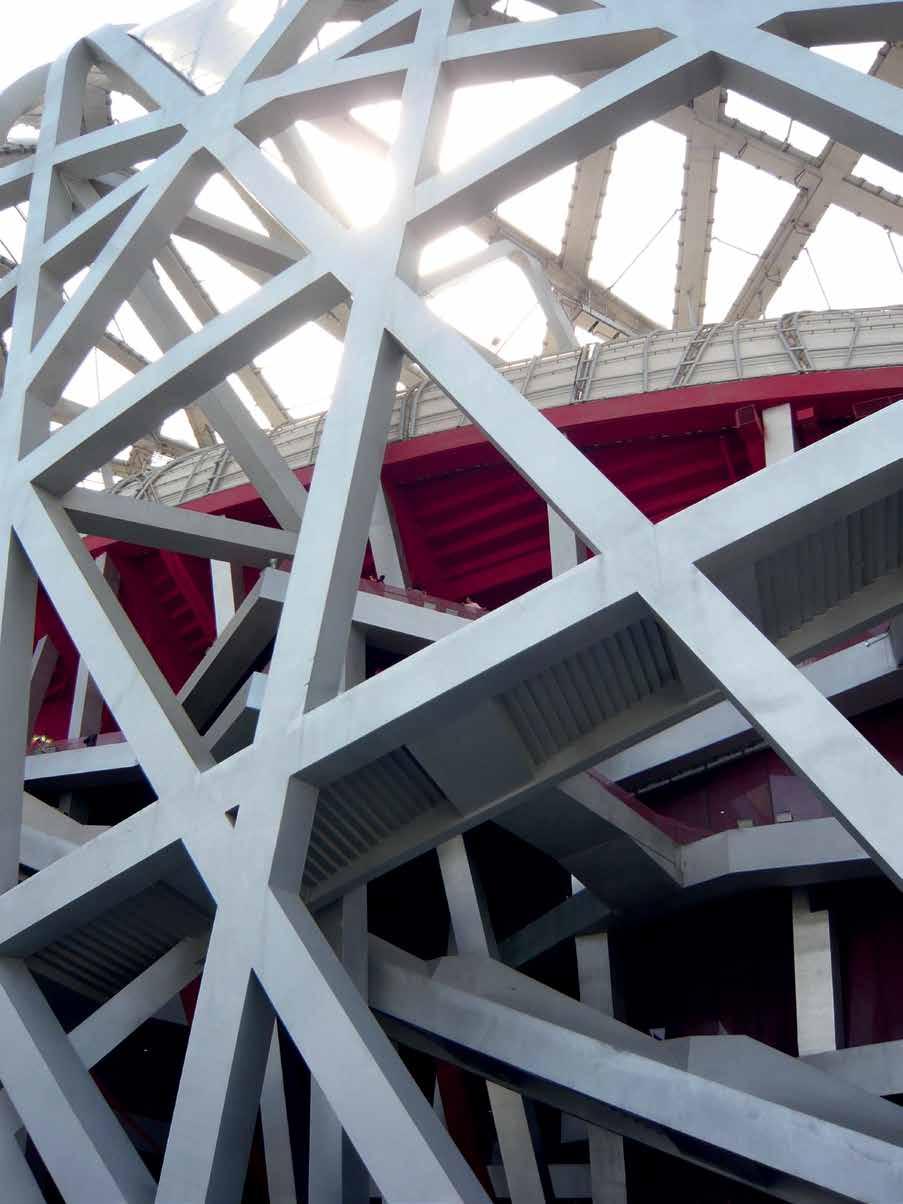

388 Shanghai 2010 He Jingtang, China Pavilion

The China Pavilion was built for Expo 2010 Shanghai as the largest national display building at a cost of more than 200 million dollars. In 2012, it was converted into the China Art Museum, whose galleries, some of them underground and others to the side, occupy 45,000 square meters. Nicknamed Oriental Crown, the China Pavilion rises sixty-three meters. Its shape is inspired by a bracket set, as is its color: bracket sets traditionally were painted in China’s most auspicious color, vermilion. Architect He Jingtang (b. 1938) uses seven shades of red. The ends of beams are decorated like their counterparts 1,000 years ago.

389
Tianjin University Research Institute of Architectural Design & Urban Planning, Liuzhou Fantastic Stones Museum
The city of Liuzhou in central Guangxi province is located at the confluence of the Liu and Luoqing rivers, waterways into which the Hongshui River flows. Stones from this river are believed to be magical and are prized for use in jewelry and other ornaments. In 2012, a museum for these stones was built. Faced with Liuzhou stones, its shape fits into the landscape in a manner as natural as rockery. The 12,392.8-square-meter space, 22.1 meters at its highest point, was conceived in 2009. More than 100 types of stones are among the more than 1,000 on exhibition.

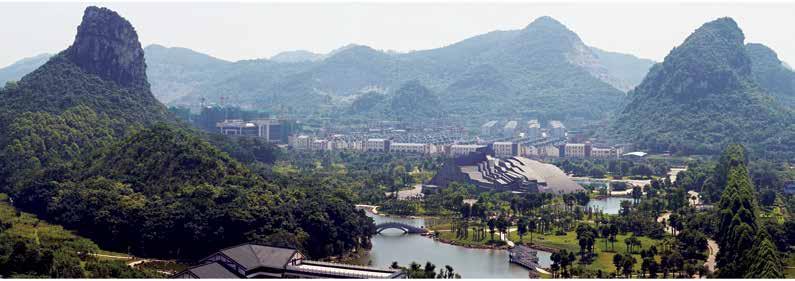
402
Liuzhou 2012
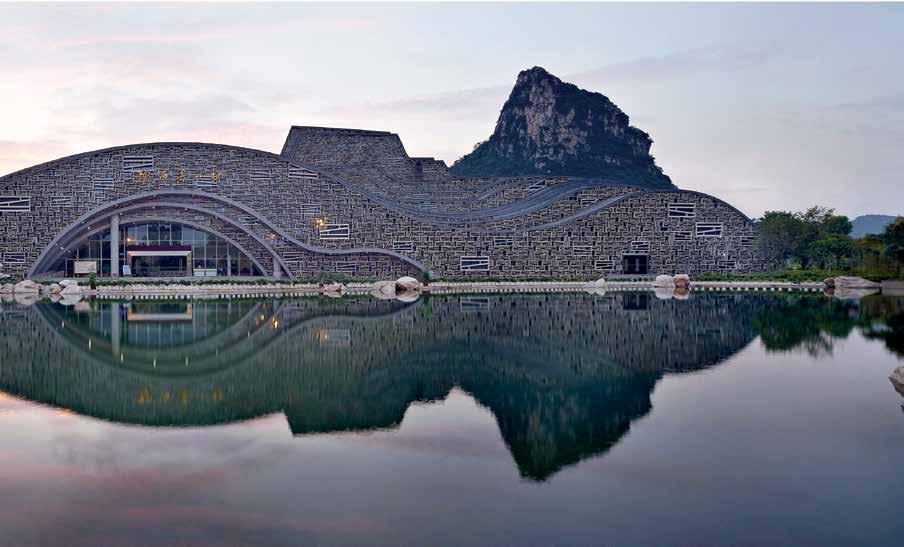
403
Zaha Hadid, Galaxy Soho Building
With eighteen floors and 332,857 square meters of largely commercial and office space, as well as entertainment and dining, Galaxy Soho exemplifies Hadid’s ability to create curvilinear structures expressing motion. Four glass-topped, ovoid buildings, each of different dimensions, are joined by curving passageways. A large central canyon and other courtyards on different levels are Hadid’s interpretation of the Chinese courtyard. The exterior is aluminum and stone. The interior is glass, terrazzo, stainless steel, and glassreinforced gypsum.


404 Beijing 2012
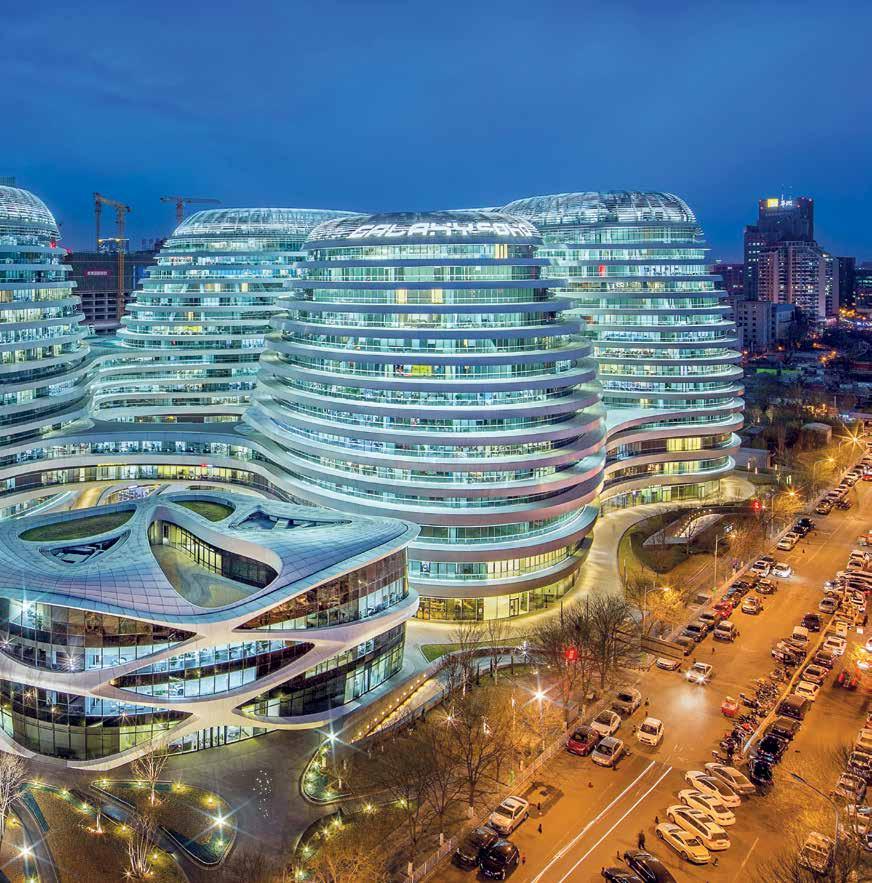
405
JDP Architects, Guangzhou Circle
Joseph di Pasquale (b. 1968) of JDP Architects in Milan seeks to design innovative interpretations that do not abandon cultural identity for a contemporary urban environment. He uses hybrid modular systems in his designs. The 85,000-square-meter Guangzhou Circle embodies these principles. The structure stands at 138 meters and has thirty-three floors. Its circular shape references the circle as the Chinese symbol of the heavens. A central opening, forty-eight meters in diameter, gives it the nickname, Donut. The patterns on the facade are influenced by decoration on circular jade disks of China’s first and second millennia BCE. In this way, di Pasquale has established Guangzhou Circle’s identity as Chinese. Yet it also follows the Italian Renaissance concept of “squaring the circle,” for the rooms behind the circle are squared-off conventionally. Guangzhou Circle is the headquarters of Guangdong Hongda Xinye Group and home of Guangdong Plastic Exchange, the world’s largest stock exchange for raw plastic material.

414
2013
Guangzhou
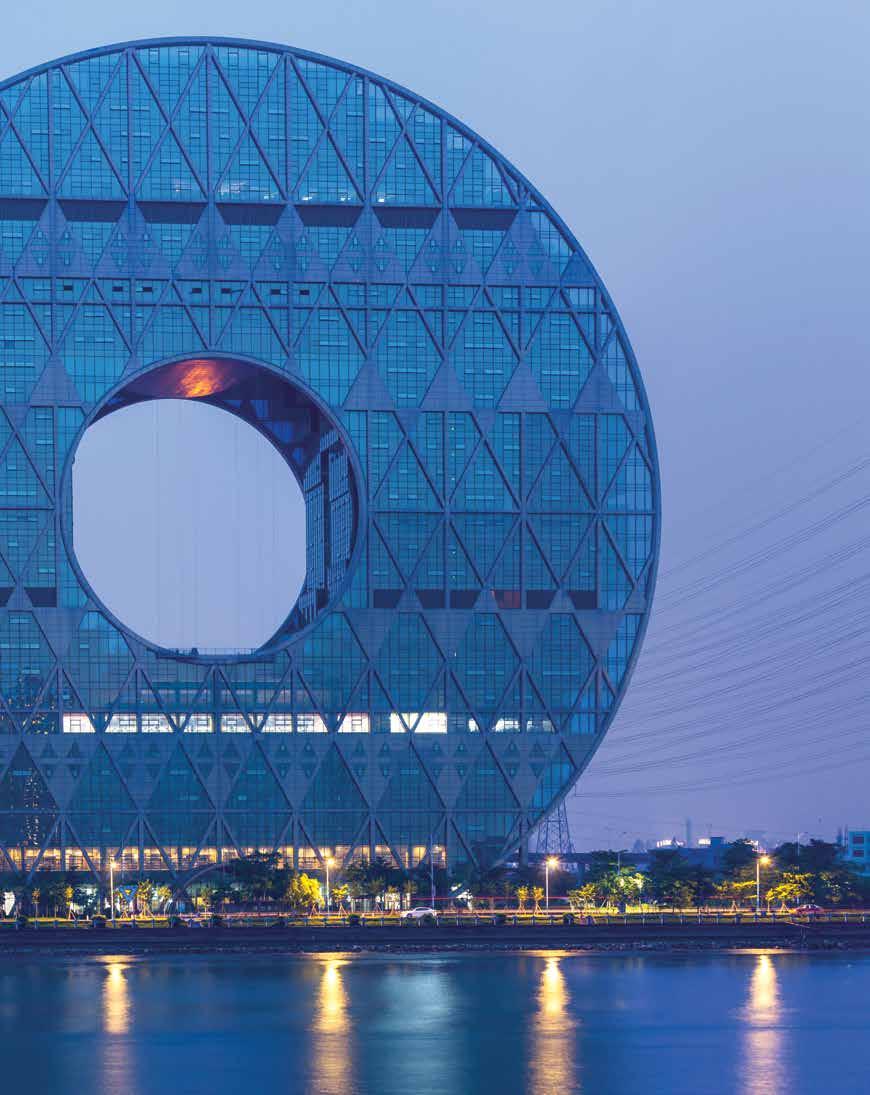
415
Wanjing Garden Chapel is a rare Christian space designed in the twenty-first century. Only 200 square meters, the steel and wood building presents a stark structure whose interior is even starker due to the use of only white. Long, narrow, unpainted strips of wood on the exterior are held in place at the top and bottom by metal. The nearly square floor plan is deceiving. The building is entered on either of two corners, each beneath a roof pinnacle, but the chapel is accessed at a third corner. A long, narrow skylight follows the roof slope, bringing natural light above the altar at one end wall of the interior. A central, octagonal space is created by corridors and walls.
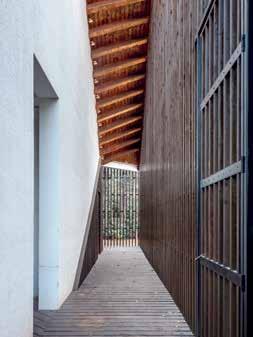
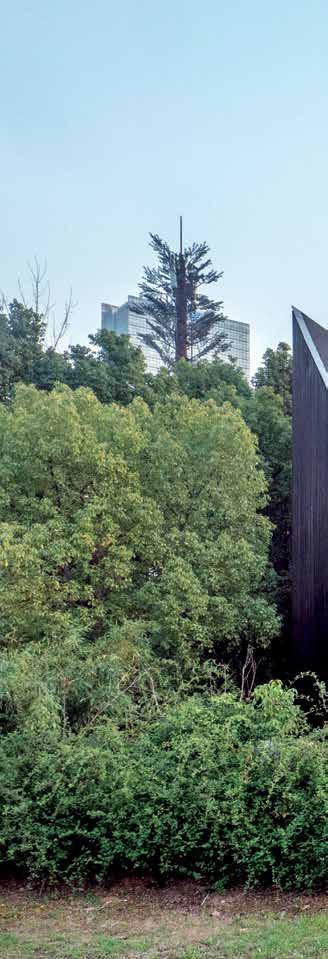
430
2014 AZL Architects,
Nanjing
Wanjing Garden Chapel

Shanghai Tower stands at 632 meters and 128 stories. Floors 84–110 are used as a hotel. When first built, it had the world’s fastest elevators. Shanghai Tower is made of nine cylindrical buildings, one on top of the other. Each level has its own atrium. The facade consists of two transparent layers, the outer one twisting as it rises. The double layer means that neither layer needs to use the opaque glass that is necessary in single-layer facades. Shanghai Tower was built with sustainability as an important aspect of every stage. It recycles both rainwater and wastewater.
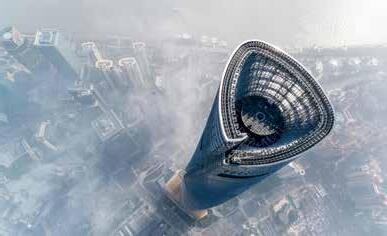
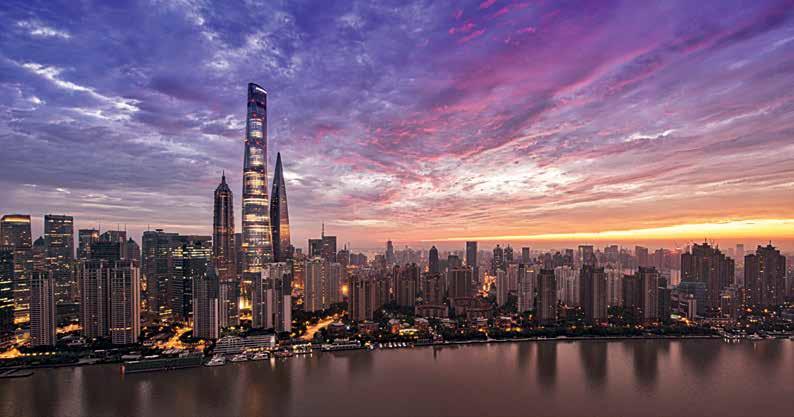
432 Shanghai 2015
Gensler, Shanghai Tower
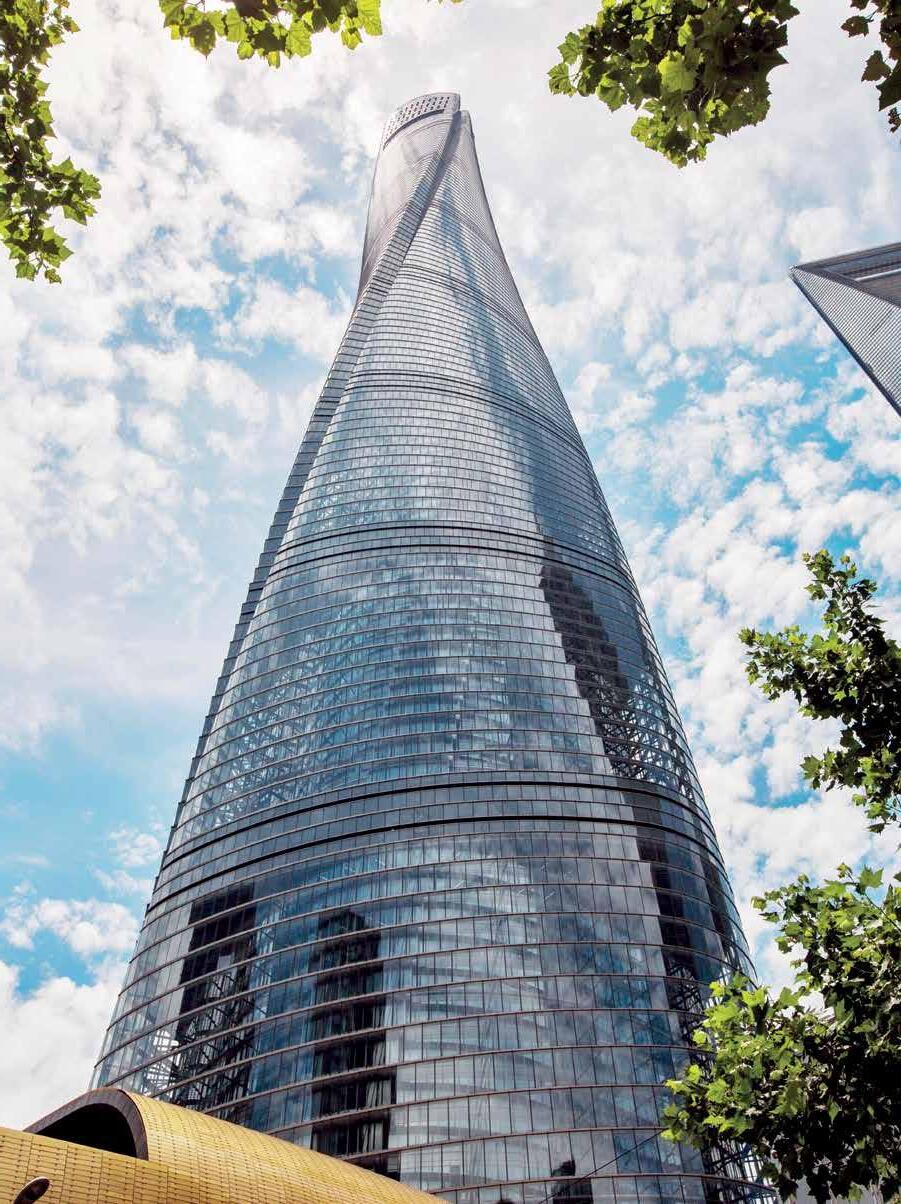
Ma Yansong’s architecture follows the design principle promulgated in China known as “mountain-water city.” The goal is to build as nature builds, but outside nature. It is employed here at the Harbin Opera House where two sinuous structures rise out of a wetlands neighborhood along the Songhua River and merge in a three-dimensional walking path through an urban plaza. The larger building has a 1,600-seat theater, clad in wood from Heilongjiang, and its smaller theater seats 400 and has a soundproof glass wall. The 79,000-square-meter, modulating structure is made of white aluminum that can merge with the snow that covers one of China’s coldest cities in China’s coldest province, Heilongjiang. A transparent glass wall along the lobby and glass portions of the roof, some curved and others with sharp edges, further follow the patterns of ice and snow while bringing the maximum amount of natural light to the interior. Harbin Opera House received Acero’s Building of the Year award in 2016.
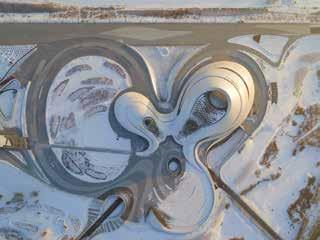
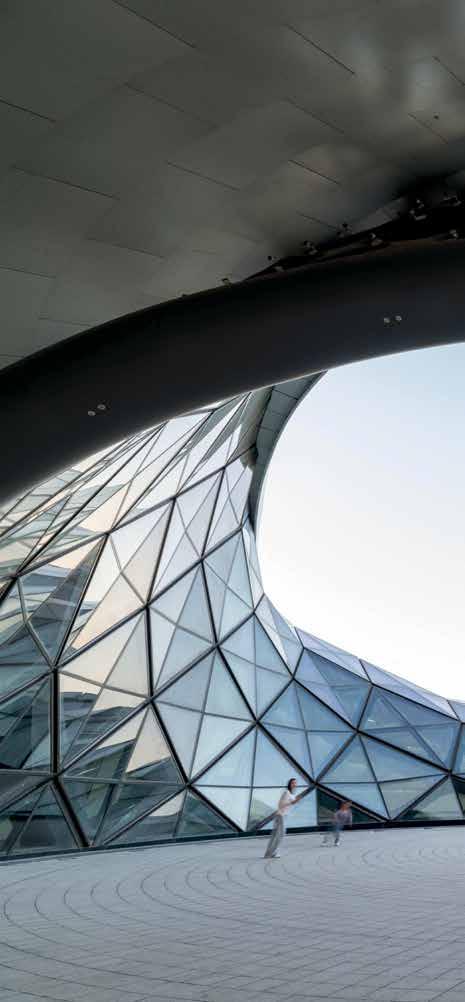
434 Harbin 2015
Opera House
MAD Architects,
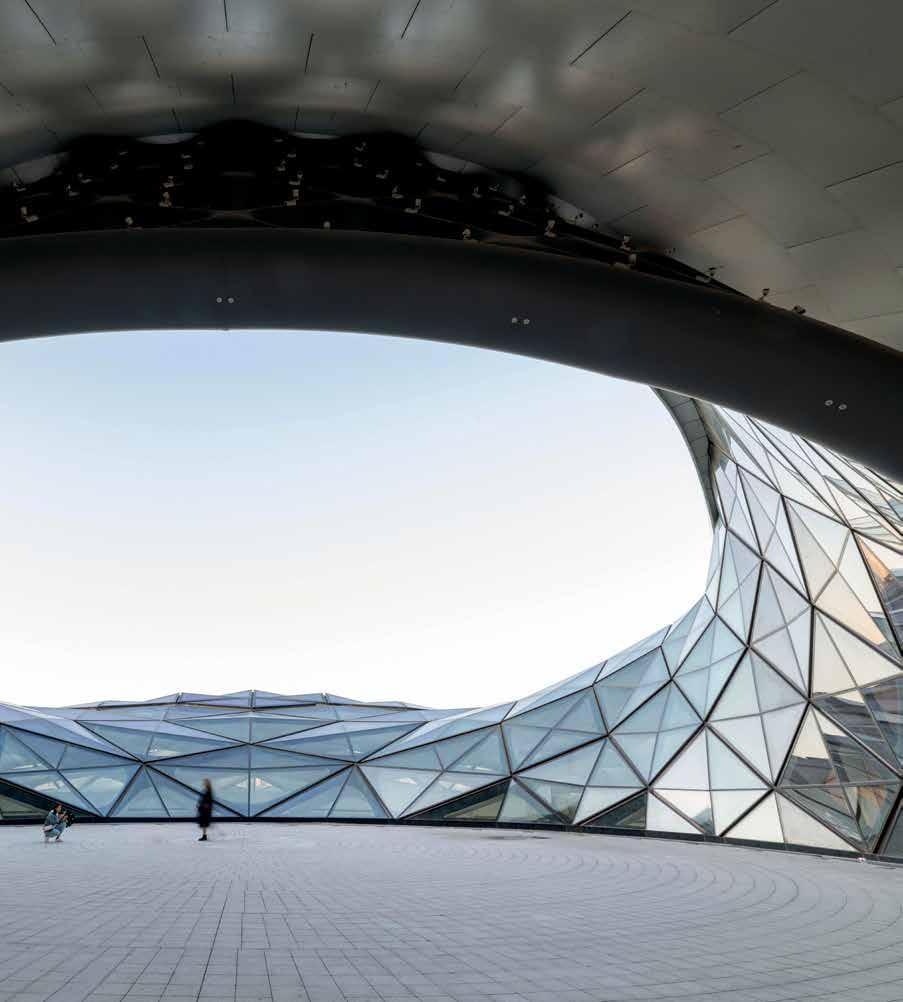
435
The Porcelain Pagoda of Bao’en Monastery was commissioned in 1412 and completed in 1431. The nearly 100-meter, nine-story, octagonal structure could be ascended by a spiral staircase of 184 steps at the center. Every exterior porcelain tile was made in triplicate for easy replacement if one were damaged. European travelers Johan Nieuhof (1618–1672) in 1665, who had seen the pagoda, and Johann Fischer von Erlach (1656–1723) in 1721, who had not been to China, illustrated it in books that
were translated into additional European languages and widely disseminated in Europe. It was the tallest pagoda in China until it was destroyed during the Taiping Rebellion in the 1850s. In 2010, a Chinese philanthropist donated 1 billion RMB to pay for the pagoda’s reconstruction. Chen Wei was the lead architect. A new material was invented for its exterior with the goal of shining as the structure did in the fifteenth century. A museum stands on the excavation site in front of the pagoda.
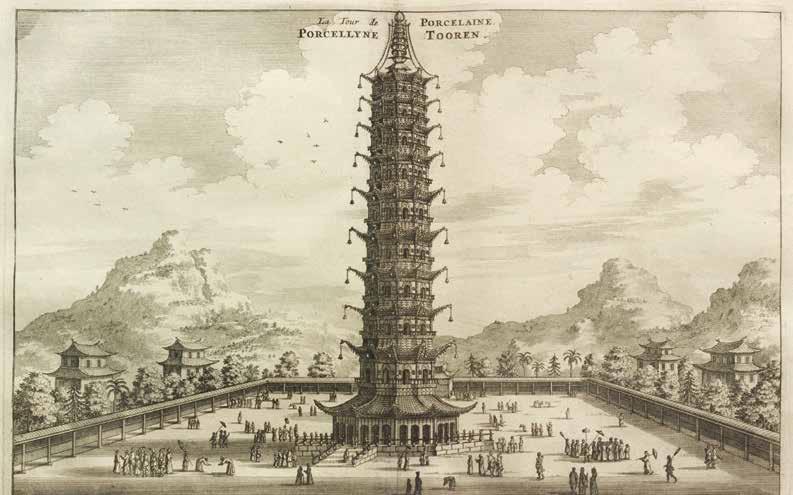
436
2015
Nanjing
Chen Wei, Bao’en Monastery Pagoda
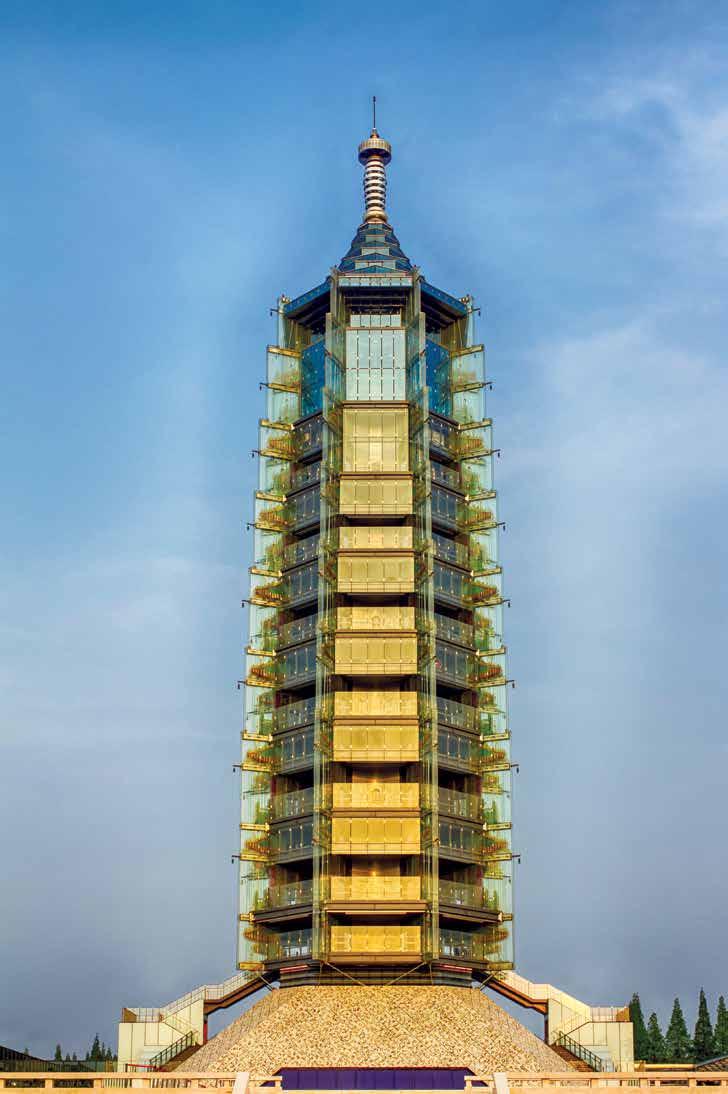
437
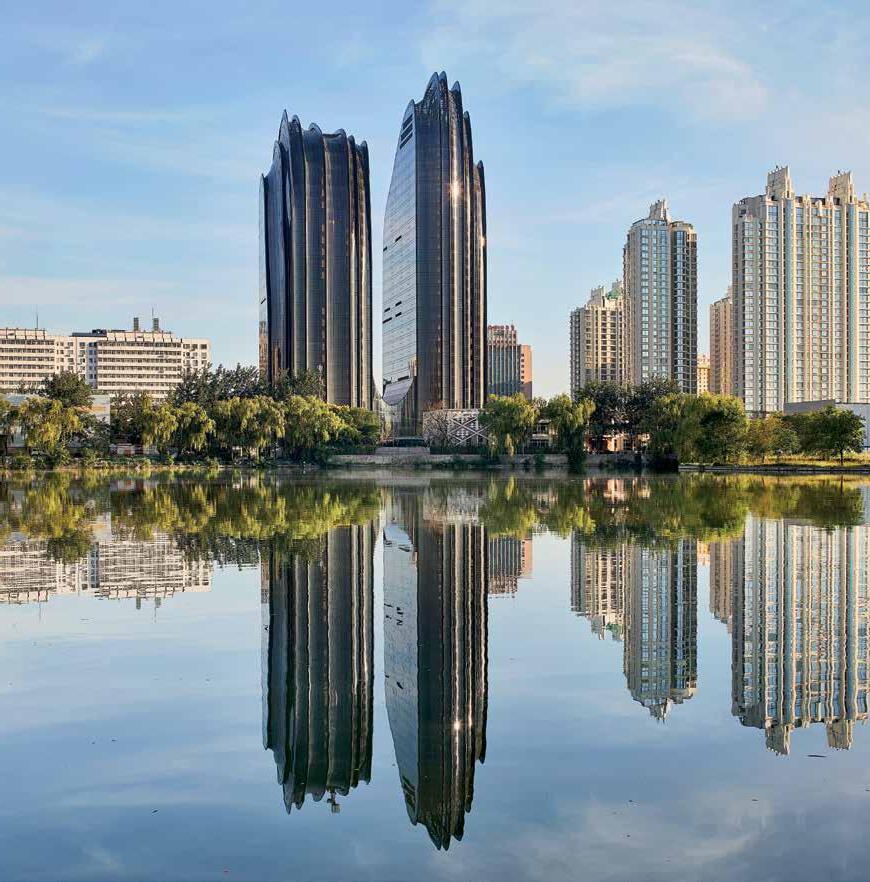
448 Beijing 2017 MAD Architects, Chaoyang Park Plaza

Ten buildings rise as natural, amorphous forms in this 220,000 square-meter complex in Beijing’s central business district. Adjacent to a park, the mixed-use design intends to extend the park into the city and human-made space into the natural environment. The curvilinear roofs of the tallest buildings span the plaza like mountains and rockery, and the vertical fins on their glass facades offer energyefficient ventilation and filtration. A pond at the base of the towers not only reflects the buildings but also cools the air inside them. Chaoyang Park Plaza was awarded the LEED Gold Certification by the US Green Building Council for the integration of nature and green technology.
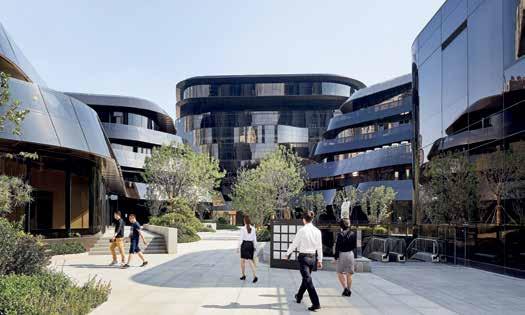
449
Arup, Beijing Municipal Institute of City Planning & Design, and CCTN Architect Design Company, Shougang Industrial Heritage Park
Covering an area of 8.6 square kilometers, Shougang Park is on the site of a steel mill that in 1919 produced 10 million tons of iron and steel. In 2008, Beijing promulgated a plan to transform this area into greenspace that would signal the greening of the city. It has become the model for the transformation of former industrial areas to ecologically sensitive spaces. In 2022, the park was the official entrance to the Winter Olympics. Shougang Industrial Park includes a 94,000-squaremeter exhibition hall. Driverless vehicles have been tested here in demonstration areas. This site exemplifies the merging of past and present, which is fundamental to construction of the entire modern period discussed in this book.
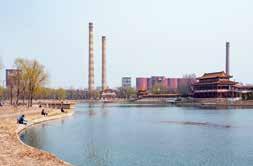
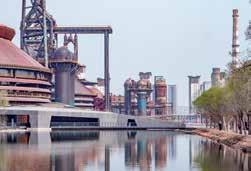

462
2022
Beijing
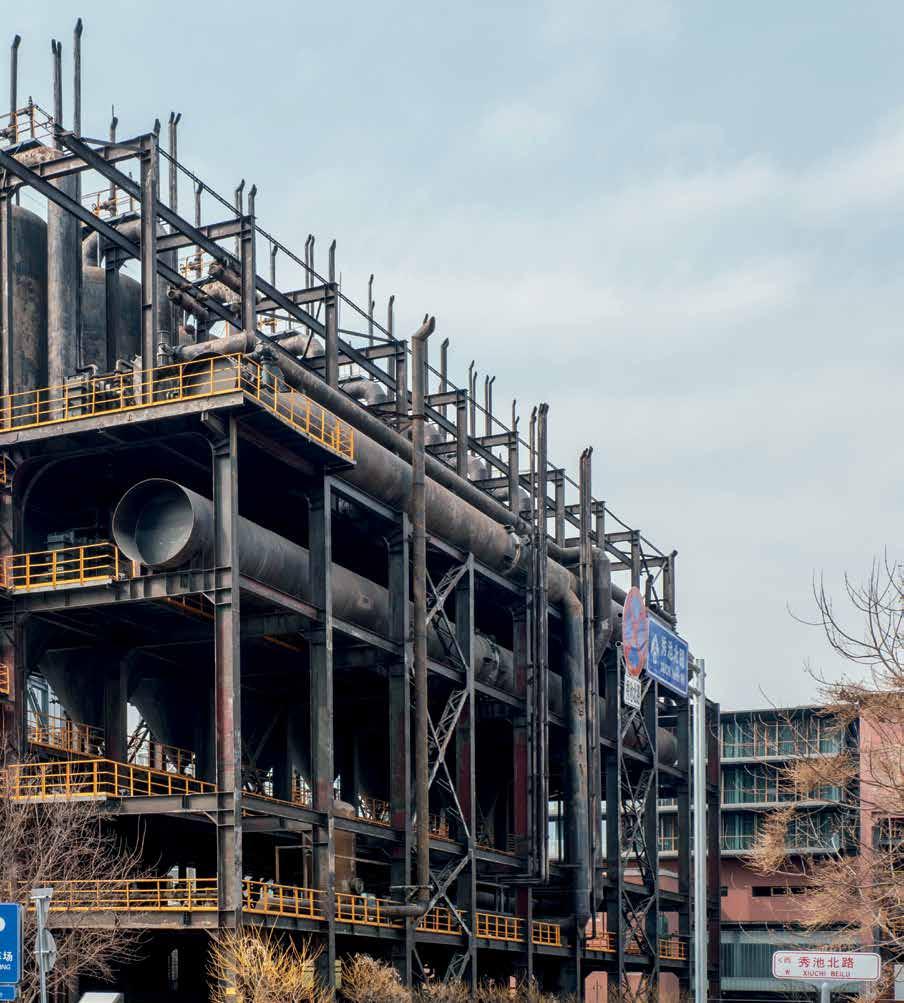
463






























































