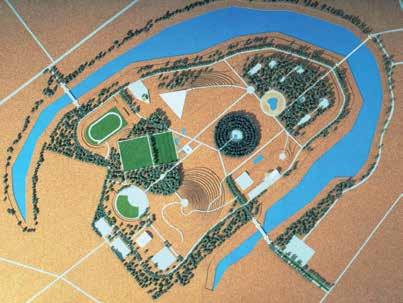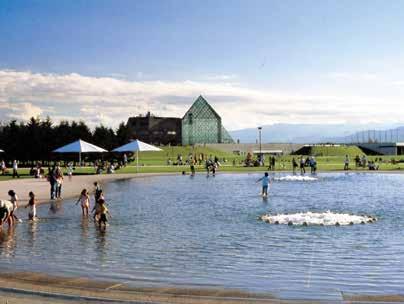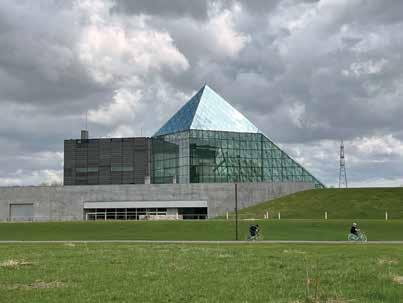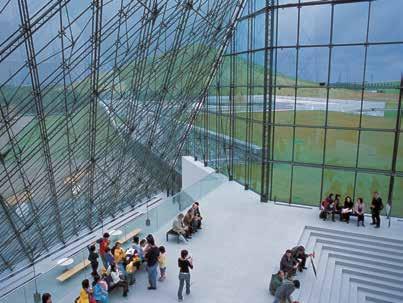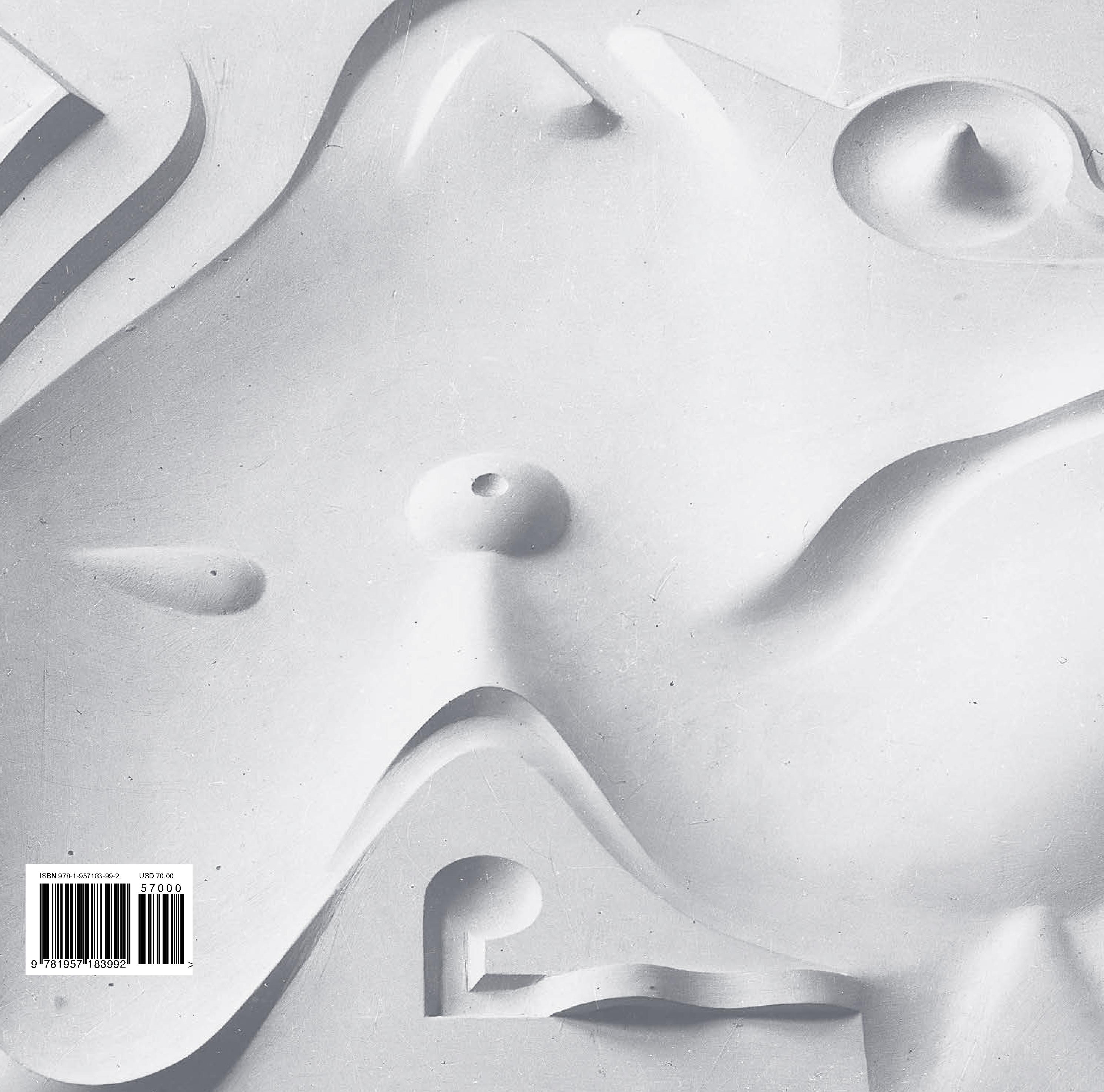

ORO EDITIONS, NOVATO, CALIFORNIA



ORO EDITIONS, NOVATO, CALIFORNIA
Marc Treib
The publication of this book has been supported in part by a generous subvention from the Hubbard Educational Trust.
Unless otherwise specified, all works illustrated in this book are by Isamu Noguchi.
All photos without credit are by Marc Treib.
Considerable effort has been made to determine the source of every image and its maker. Please contact the publisher concerning any oversight that should be corrected in subsequent printings.
© Copyright 2024 Marc Treib
All rights reserved. No part of this book may be reproduced, stored in a retrieval system, or transmitted in any form or by any means, including electronic, mechanical, photocopying or microfilming, recording, or otherwise (except that copying permitted by Sections 107 and 108 of the U.S. Copyright Law and by reviewers for the public press) without written permission from the publisher.
Book Design: Marc Treib
ORO Project Coordinator: Jake Anderson
First Edition
Library of Congress data available upon request.
ISBN: 978-1-957183-99-2
International Distribution: www.oroeditions.com/distribution
10 9 8 7 6 5 4 3 2 1
First edition
World Rights: Available
Color Separations and Printing: ORO Editions Inc.
Printed in China
1. A Broad Practice 6
2. Object to Space 18
3. Landform 42
4. Grounds for Play 72
5. Garden as Sculpture: Paris 98
6. Gardens within Bounds 118
7. Sculptures for Sculpture: Jerusalem, Houston 156
8. Water: Furor & Stillness 178
9. California Scenario: Costa Mesa 198
10. Noguchi and Japanese Aesthetics 226
11. Sculpture(d) Park: Sapporo 240
12. Mure, and Reflection 256 Notes 270
Bibliography 283
Postface & Acknowledgments 290 Index 293

1-1
While sculpture always remained central to his artistic practice, Isamu Noguchi’s (1904–1988) interests and production spanned exceptionally broad terrain, arguably more diverse in type, material, and range of scales than those of any other sculptor active in the twentieth century [1-1]. In addition to object sculptures, whose production continued throughout his lifetime, Noguchi designed stage sets for dance; plazas, courtyards, and gardens; and furniture and lamps that have enjoyed extensive and continuous production. For some critics the scope of his creative endeavors, some of them commercial, diminished their respect for Noguchi as an artist; these writers conveyed difficulty in recognizing the possibility of excelling in more than one arena, even over time.1 In his thinking Noguchi made no distinction between design, craft, and the so-called fine arts, and thus evinced values traditional to Japan. In his view ceramics, furniture and light design, theater sets, and gardens, could all be art should their aesthetic qualities sufficiently transcend those generated by the simple address of need. According to Noguchi, his Akari were not so much utilitarian objects to provide illumination as sculptures with light as their medium [1-2].
Although his gardens include several of the twentieth century’s most iconic landscape designs and have received almost universal praise, Noguchi nonetheless occupies a place removed from the normal practice of landscape architecture. He did not design landscapes whose primary mission was to address a functional program through systematic study, nor to manifest or adhere to ecological principles or social codes. As an artist Noguchi relied more on intuition, bolstered by focused study where needed, than on objective analysis, and he shaped his landscapes as sculptures employing space as their primary vehicle. Without question, Noguchi also addressed the programmatic and cultural conditions of each commission, but his rankings of these concerns often diverged from those more characteristic of the landscape architecture profession. Instead, Noguchi approached landscape design as a spatial and formal art, and from his earliest environmental projects in the 1930s to the works of his later maturity, he succeeded in conceiving and constructing a series of remarkable places.
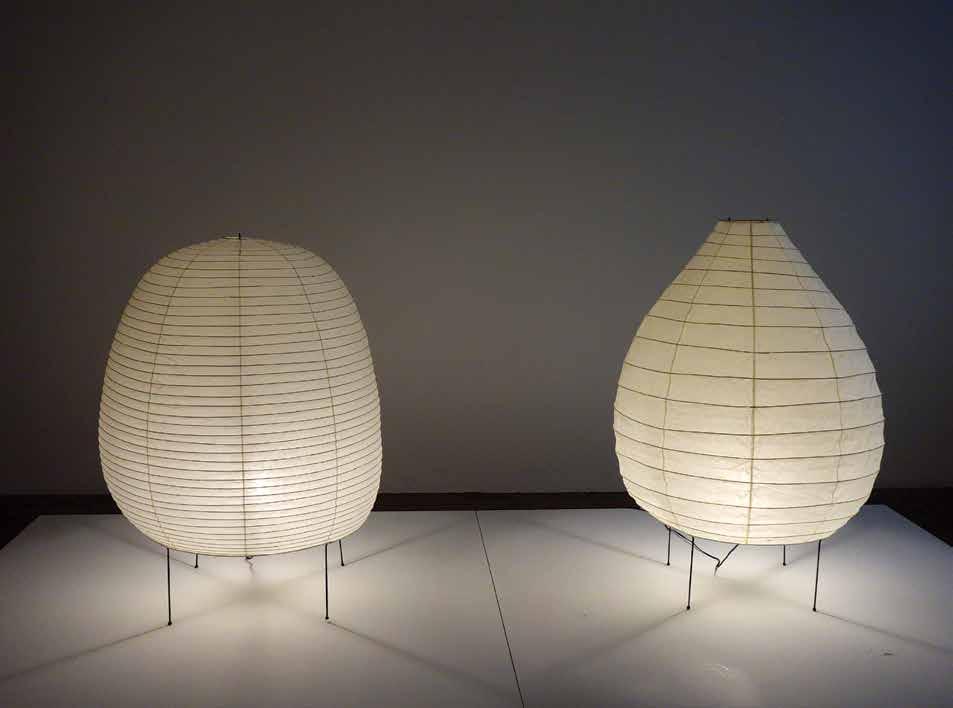
In his introduction to An Outline of European Architecture, British architectural historian Nikolaus Pevsner famously claims that “A bicycle shed is a building, Lincoln Cathedral is a piece of architecture.” 2 Behind this nowcelebrated—and today usually derided—aphorism is the belief that some ineffable attribute distinguishes building—i.e., construction without a conscious emphasis on form, space, aesthetics, or civic representation—from architecture as a class of buildings that values and embodies just those qualities. Since the book’s original publication in 1942, the visions and values of architectural historians and their accepted definitions of architecture have broadened considerably, today often assigning equal merit to vernacular buildings and those of a more “polite” strain. Yet despite this egalitarian stance advocated by many historians, distinct differences that separate the two modes of construction nonetheless linger. Although possibly colored by the goal of creating a distinctive and attractive bicycle shed, the first approach works pragmatically within established and conventional patterns; the second aims more squarely at personal expression and, at times, at the realization of beauty. This question of quality—that elusive property or aura that transcends functional and pragmatic demands—underlies the discussion of Noguchi’s spatial works, whether we choose to call them gardens, as he preferred, or landscapes.
In many cultures the garden has historically been regarded, at least potentially, as a work of art. So shall we. Not any garden qualifies; only those whose spaces, hues, use of plants, water, or other components elevate the level of its spatial, experiential, or horticultural achievement well above the ordinary. A vegetable garden or an agricultural field rarely receives designation as an artwork, but for many people considerable delight results when walking at a regular cadence through a geometrically planted orchard or passing endless rows of brilliantly colored flowers. At some point these productive fields become valued less as agri-culture and simply as culture, at its best rivaling or equaling the experience derived from the “fine arts.” The Potager du Roi at Versailles, the famous kitchen garden Jean-Baptiste de la Quintinie (1626–1688) tended for Louis XIV, achieves this heightened aesthetic from its paradisical walled enclosure, endless rows of espaliered fruits, and the basic geometric disposition of
its terraces and plantings. The Potager may be the Lincoln Cathedral of kitchen gardens; there are certain to be many others.
Gardens as art may take many forms, although their designation as such may follow rather than lead their making. In the same way that a functional object from centuries past—a glass tumbler or a ceramic plate, for example—may today be viewed as a work of art warranting inclusion in a museum collection, so too landscapes instigated by religious or political impulses may be judged as art. The dry garden at the Zen Buddhist temple Ryôan-ji in Kyoto (c. 1500) serves as a prime example of the first type; Versailles, the paramount exemplar of the second [1-3, 1-4].
A nagging question remains, however. What grants these gardens valuation as artworks, and is it actually possible to initiate garden making by intending to create a true work of art?3 Should any landscape made by a person identified as an artist unquestioningly be deemed a work of art? To some, the delight or edification derived on-site may be insufficient to merit such reward; to others who use the garden, personal pleasure may alone provide the basis of appreciation. Noguchi clearly intended his gardens and plazas as works of art, not only because he himself identified as an artist, but also because he regarded art as an expression greater than that of the individual artist. His reason for making gardens originally stemmed from a desire to reduce, if not completely eradicate, the estrangement of the artwork from the public, the separation underlying the common view of the art museum as an institution with restricted access. “I do architectural things,” Noguchi once told his assistant Gene Owens, “because they are not in anyone’s possession really. They belong to the whole public.” 4
Despite Noguchi’s lofty aspiration the open hours of most museums are limited, and most if, not all charge a fee for admission. Plazas or gardens, at least those in the public realm, are available to all at any time, and thus offer the public artworks uninterrupted by closure. Or so Noguchi argued. In some cases, this was wishful thinking on the sculptor’s part: art-museum sculpture gardens control access, as do public institutions such as UNESCO in Paris. In addition, many public spaces today are public in name only, privately owned and managed, open only during certain hours, and patrolled by private security.5 Yet despite these realities, there was a goal on Noguchi’s part to bring art to the people—and to create habitable and moving spaces in the process.
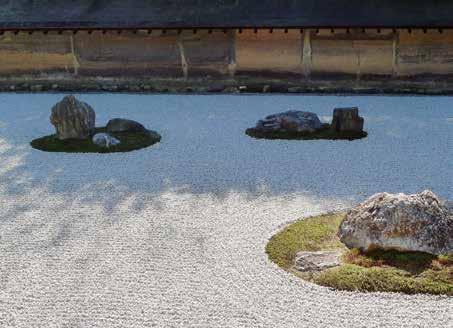
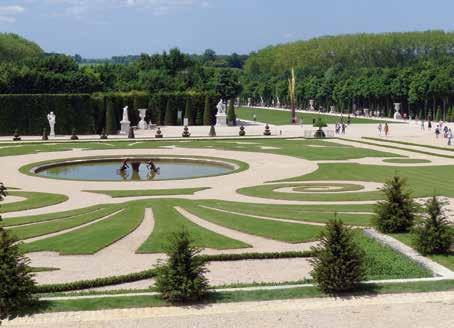
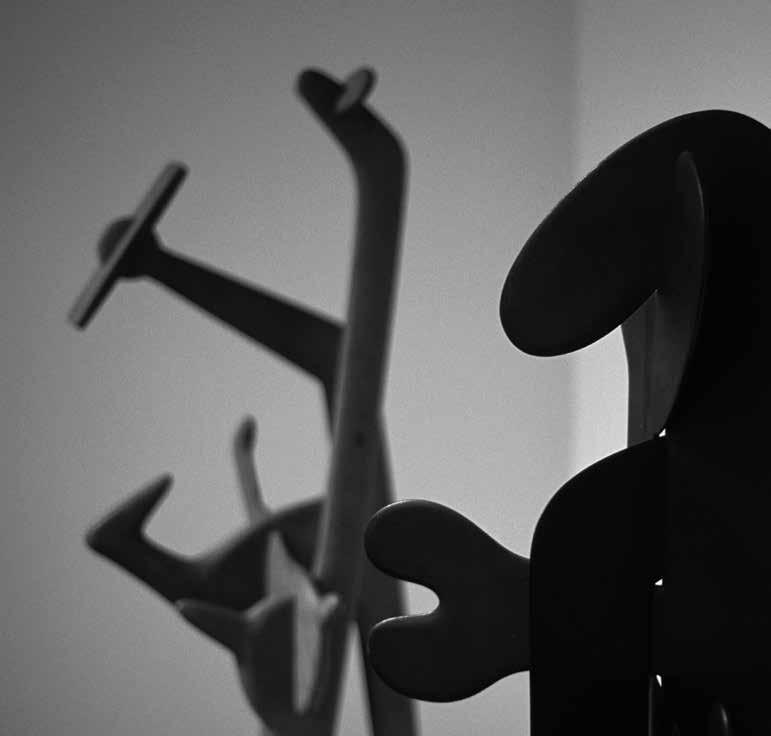
1-3
Ryôan-ji. Kyoto, Japan, c. 1500.
1-4
André Le Nôtre.
Jardins du Château de Versailles, France, 1661+.
1-5
Assembled sculptures (details). 1940s.
[Marc Treib, © The Noguchi Museum / ARS]
Any evaluation of designed spaces must establish and evaluate the differences between intention and perception. What the maker intends, proposes, and constructs rarely matches how visitors experience, interpret, and ultimately evaluate them. In discussing several of his gardens, Noguchi described them as places marked by quiet and intended for tranquil meditation. To him the garden was a place “where the human heart can come into direct, pure contact with the world of plants and flowers . . . a space in which art itself is so artless as to be totally unapparent.” 6 Yet for many visitors to his gardens an examination of their spaces, objects, and plants—or even the enjoyment of a smoke within them—may outweigh any urge for contemplation. In a similar way a landscape conceived as a place of rest and meditation may be interpreted in a far different way, perhaps as a locus of horticultural experiment, as a belvedere from which to enjoy the view over the city or the land, or for its display of sculpture. Neither the appreciation of plants nor a spectacular view is antithetical to contemplation, of course, and either may foster a calmer mental state. But response, interpretation, and meaning are ultimately the province of the individual and do not reside with the maker of the place or in the place itself. 7
Habitable space distinguishes Noguchi’s gardens from his object sculptures. The evolution of his art and production evolved from solid to spatial, from molding clay or shaping stone to assembling sculptures more open and fluid. Although he would continue to work with stone throughout his life—especially during his later years—these efforts paralleled formal investigations in which space played a greater role. In the early 1940s, Noguchi began to devise sculptures from thin slabs of marble cut into biomorphic shapes and assembled as if a game of interlocking playing cards [1-5]. Indeed, during his path to maturation he came to realize that space lay at the core of sculpture: The essence of sculpture is for me the perception of space, the continuum of our existence. All dimensions are but measures of it, as in the relative perspective of our vision lie volume, line, point, giving shape, distance, proportion. Movement, light, and time itself are also qualities of space. Space is otherwise inconceivable. 8 And from these assembled sculptures he jumped in scale to produce habitable sculptures: stage sets for Martha Graham’s dances were sized to accommodate—or, better put, serve—the human body in motion. And
from there he moved outdoors. At the start of the 1950s he designed and realized his first garden. “I am not concerned here with monument or embellishment but with gardens,” he admitted, “by which I mean that self-contained sculpturing of space with whatever medium, be it trees, water, rock, wire, or broken-down automobiles.” 9 The mediums and elements were of less consequence than the spaces they defined between or among them. Space was the true nature of the stage set and the garden as well as the sculpture.
One could say simply that because Noguchi was known as an artist, we must regard his landscapes as works of art. That pronouncement, I feel, is a bit too accepting. Critically viewed, his many projects vary in their formal and spatial success; like his sculptures, some works may be judged “better” than others. For example, I would position California Scenario (1982) in Costa Mesa above the plaza for the Japanese American Cultural & Community Center (JACCC; 1983) in Los Angeles completed about a year later [1-6; see also chapter 9]. This is a personal evaluation, of course, based on what I as a design professional seek in the places I visit or use, and position in relation to my experience with others of the world’s landscapes with which I am familiar. Such a conclusion is admittedly troubled by the imbalance of trying to equate apples and oranges. Noguchi treated California Scenario as a giant sculpture composed of distinct elements, while the JACCC plaza evinces a less emphatic sculptural presence, due in all probability to its having been designed as terrain whose primary purpose was hosting events [1-7].
In contrast to the high-rise towers and parking garages that bracket California Scenario, the plaza space in Los Angeles is more porous; its primary sculptural presence is limited to the two basalt stones of To the Issei set on a plinth at the plaza’s core as its centerpiece [1-8, 1-9]. The linear constructions at the one-acre plaza’s north and west edges are the most elaborately composed, each a complex relief of brick enlivened with steps, terraces, and depressions that articulate and enrich the composition. While both landscapes exude an aesthetic presence, California Scenario is more consciously sculptural, complex, and complete, with vegetation used in a more original manner. Given the significant differences in their program and design, can and should both be regarded as art? The facile answer is: “Yes, possibly, but to differing degrees.”
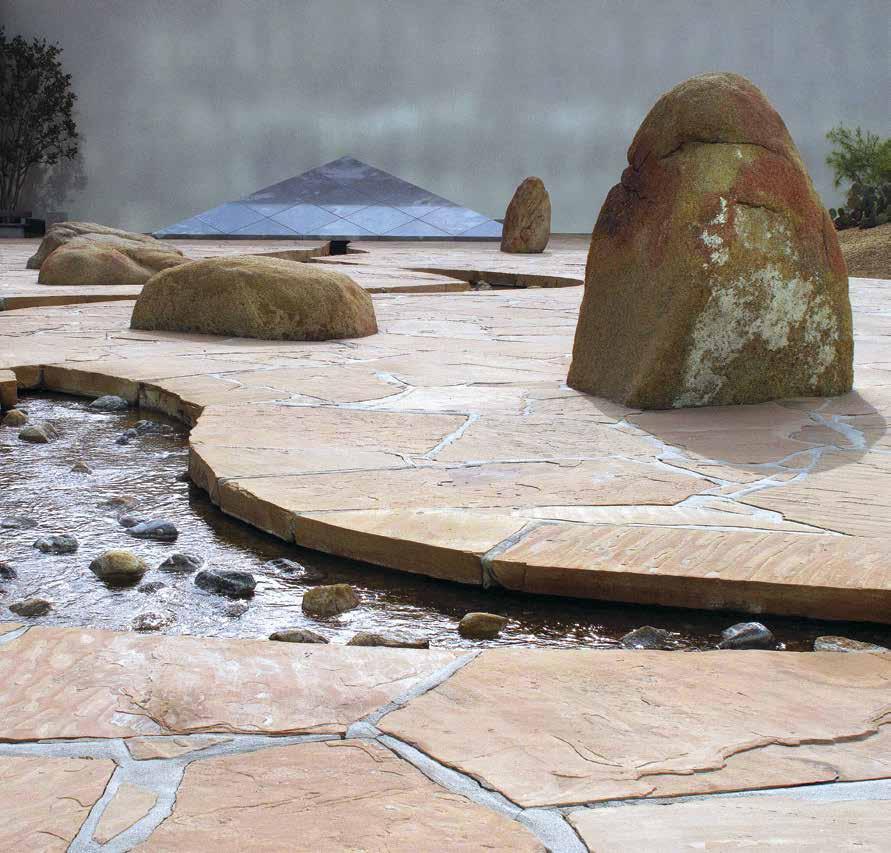
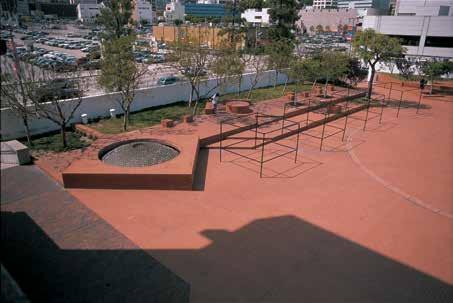
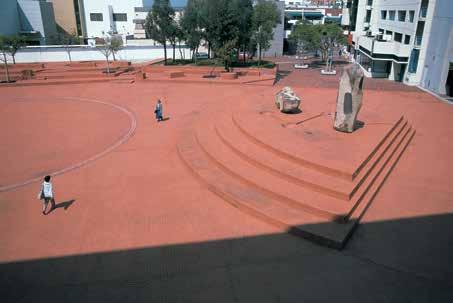
1-6 [opposite] California Scenario. Costa Mesa, California, 1982.
1-7
Japanese American Cultural & Community Center Plaza. Los Angeles, California, 1983. View from theater balcony.
1-8 [above
Japanese American Cultural & Community Center Plaza. The stage ser ves as the plinth for To the Issei, the work’s central feature.
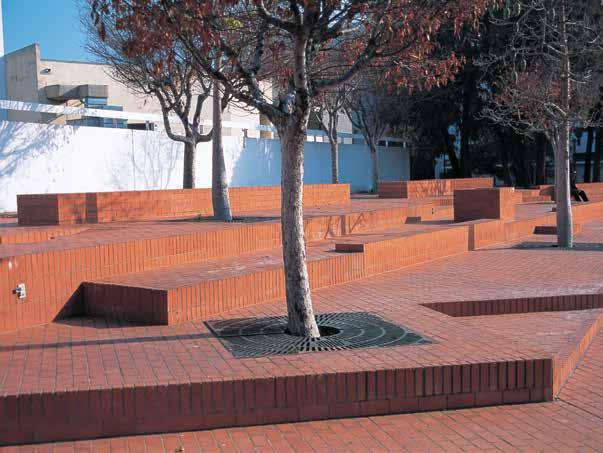
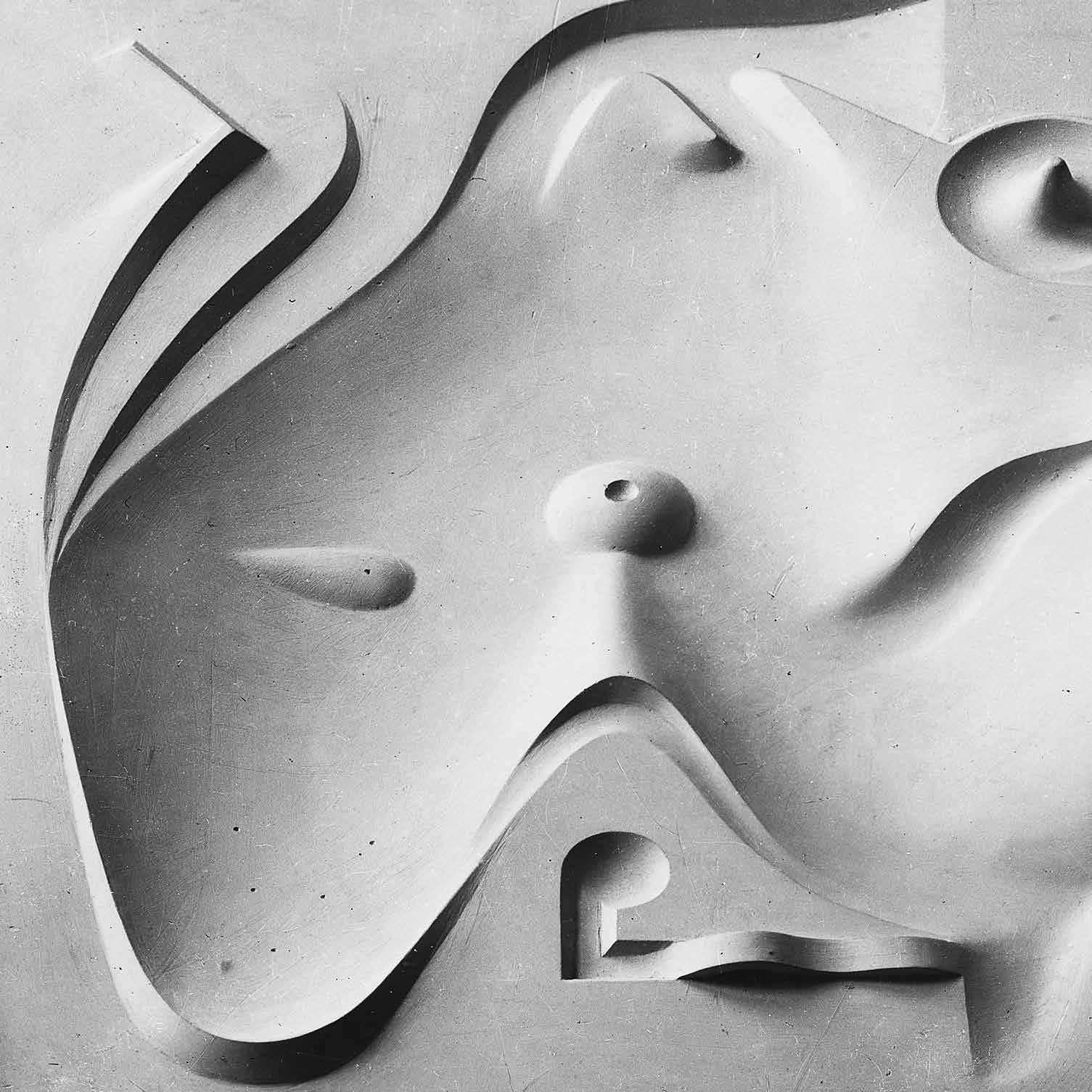
Play, its equipment, and grounds were frequent subjects of Noguchi’s designs, almost literally from his first to his last landscape project [4-1]. More than once in his writings and interviews he mentioned play in relation to art, citing Constantin Brancusi’s maxim that when an artist stops being a child, she or he stops being an artist. Yet, more specific statements by Noguchi regarding the nature of play are limited, and those pertaining to the grounds on which it occurs are even more so. Rather than published or otherwise recorded statements on this subject, one must therefore look to the designs he proposed, designs that spanned nearly half a century.
The physical exercise accompanying play strengthens the body while developing cognitive, social, and emotional abilities. Toys, play equipment, and playgrounds support the acquisition of physical goals or appropriate behavior. An activity such as climbing to attain a greater height represents the first goal of play; enacting an afternoon tea party or playing astronaut more comfortably falls under the rubric of social integration. Most forms of play develop these benefits in combination, however. Play equipment may replicate at small scale objects in the “real world” or offer more abstract forms that rely on analogy or metaphor.1 Although it is tempting to speculate that a landscape of abstract forms promotes child development more effectively than play equipment such as swings, slides, or a concrete bear, no conclusive evidence supports this hypothesis. It appears that whether creating a frigate from boxes of debris, or playing pirate on a miniature ship, children interact with equal verve and fantasy. Regardless of one’s own stylistic preferences, however, most would agree with landscape architect M. Paul Friedberg that “play is the child’s work. . . . Play is the research by which he explores himself and his relationship to the world.” 2
In Designing the Creative Child, Amy Ogata examines the origins of the post–World War II movement to design equipment and environments specifically to stimulate children’s creativity. 3 At that time, there were (and currently still are) widely varying opinions concerning the ways in which exercise and equipment impact the development of intelligence and creativity. In the past most toys replicated, usually at reduced scale, the implements of adult life to support established identities and roles.
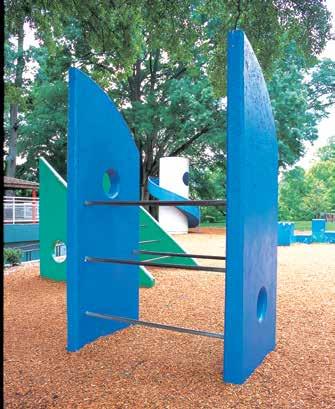
4-26
Playscapes.
Piedmont Park, Atlanta, 1976.
Climbing structures with spiral slide beyond.
4-27
Playscapes.
Retrieving the swings proposed for the proposed Ala Moana Playground.
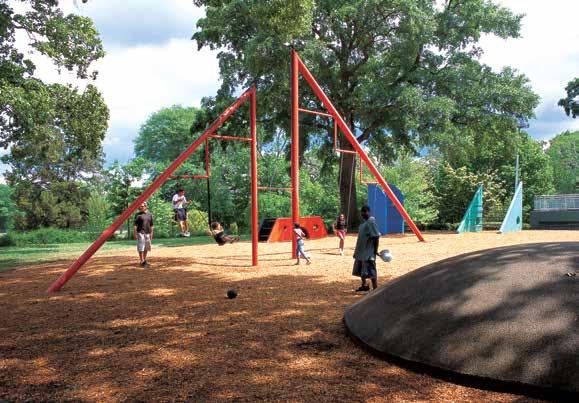
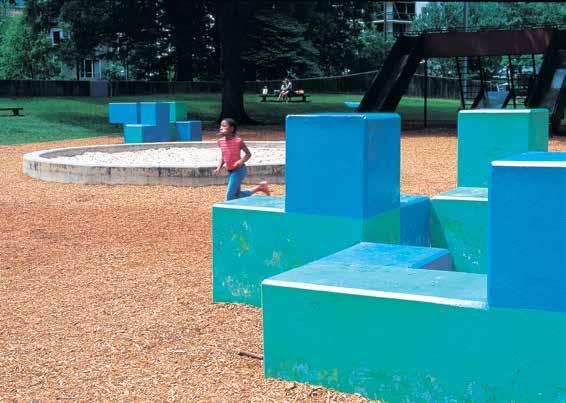
4-28
Playscapes. Piedmont Park, Atlanta. Cubic climbing forms painted in tertiary colors.
4-29
Moerenuma Park. Sapporo, Japan, 2005. Play equipment.
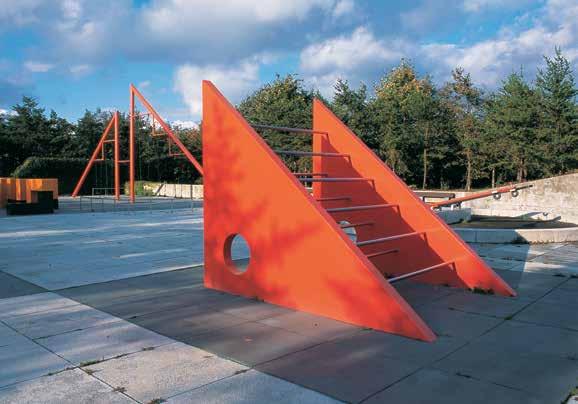

6-23
The principal elements seen from the lower floor.
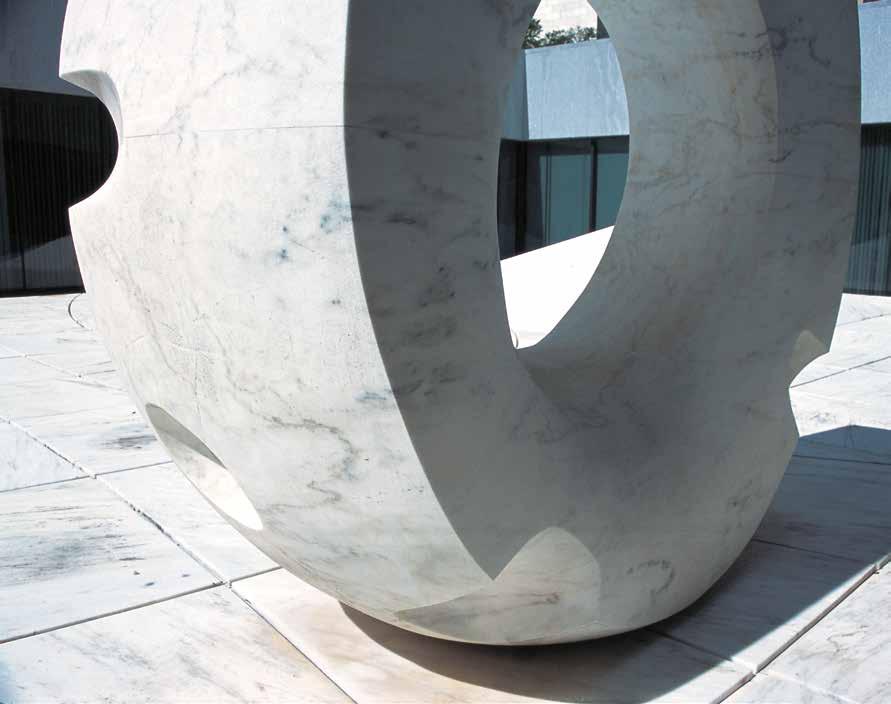
6-24 Courtyard.
Beinecke Rare Book Library. Chips and deformations along the edges enrich the form of the torus, intended by Noguchi to symbolize energy.
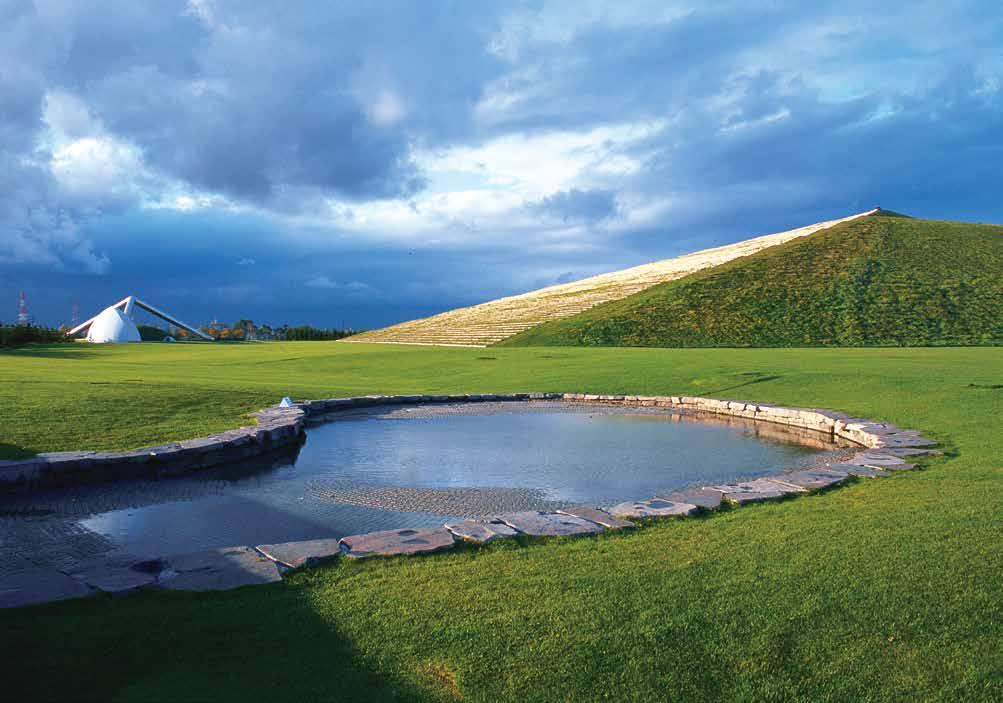
certain aspects of the original pastoral vision for the park had already been realized. A horseshoe-shaped waterway had transformed the site into a peninsula; a new bridge had been built, although several more were needed [11-2]. These engineering tasks, rather than any elevated vision for a design, had governed ground operations from the start of the construction. On the northeastern end of the site thousands of cherry trees had been planted, a forest that Noguchi would retain despite its lack of a distinctive design profile. In his future plan, Cherry Forest would become the vegetal matrix from which areas for play and other activities would be extracted. In addition, the wooded areas effectively marked the limits of the park along the banks of the canal, and, perhaps more importantly, buffer the site from the development projected to grow around it in the future.
Noguchi proceeded swiftly—of necessity, given the volume of his prior commitments—and in fewer than three months he produced his first design. In May, at a meeting on-site in Sapporo, he presented a small model to the politicians supporting the project and the consulting architects [11-3]. In all Noguchi would have only ten months to bring the design to a definitive stage, as he died in December of that year.6 All design modifications and developments followed one after another in rapid succession.
The brief for the landscape was both simple and complex. It was simple in its asking Noguchi to provide facilities for outdoor performance, and active recreation such as baseball diamonds, a running track, and other sports. More unusually, the program included the request for a mountain. Always concerned with play and the well-being of children, Noguchi dedicated the park to them. “I like to think of playgrounds as a primer of shapes and functions,” Noguchi had written in his 1968 autobiography, and that the “simple, mysterious, and evocative [are] thus educational.” 7
In accordance with his vision of the park as a sculpture of vast dimensions, he retrieved elements and forms from prior sculptures and landscapes but enlarged them to gargantuan scale. In some ways this approach is highly problematic, certainly at a conceptual level, and such a design risks descending to the level of pastiche. Nevertheless, that is how the landscape was designed and realized, how the park is perceived, and how it works incredibly well on those terms. Without question, Moerenuma Beach—a shallow pond with a sandy shore—has been an outstanding success
offering Sapporo’s landlocked kids a shoreline that nature herself did not provide [11-4]. Like many of the park’s principal features, the irregular shore of the sandy beach is itself defined by a purely geometric figure, in this case a circle.
In his first scheme Noguchi accepted the site work already completed, primarily the considerable engineering efforts to drain the marshland, grade the tons of waste deposited over the years, dredge the belt of waterway surrounding the site, and plant thousands of trees. In his design for Moerenuma Park, Noguchi revisited ideas and forms from garden and playground designs long left unrealized and reassembled them to create a new composite. In response to the dimensions of the site, the key elements would be enormous. As noted above, the program had required a design for a mountain, presumably to introduce a vertical element into the terrain, and to provide an overview for the park and slopes for winter sledding. It took little prompting for Noguchi to construct new topographies from the heaps of nonflammable garbage deposited over decades, capping the forms with clean landfill from excavations then underway for the city’s new metro system. The forms shaped from these deposits included the conical Fuji-like Moere Mountain; an open-air amphitheater configured as a vast, inclined, rectangular plane; and—finally, half a century after its original design—a realization of Play Mountain. Initially proposed for an urban site in 1933, the design had remained solely as a maquette until its execution in Sapporo [see 3-9]. These major topographic units became the superstructure for the overall landscape, bolstered by subsidiary elements such as playgrounds, sports fields, and what in time became a pyramid of glass and steel [11-5, 11-6]. Perhaps unconsciously, Noguchi was working in the manner of the Japanese gardener, albeit at a far greater scale, first setting the key “stones” to establish the garden’s structure and direct the placement of the lesser garden elements thereafter. Smaller stones and plants—here, features such as Sea Fountain, Cherry Forest, and the play areas—were then conceived and positioned in relation to the primary earthworks.
This f irst scheme employed an organizational strategy common to many of Noguchi’s landscapes. While Play Mountain modified a form retrieved from the original 1933 proposal, the circle once again appeared and reappeared as the fundamental shape of several park elements; their
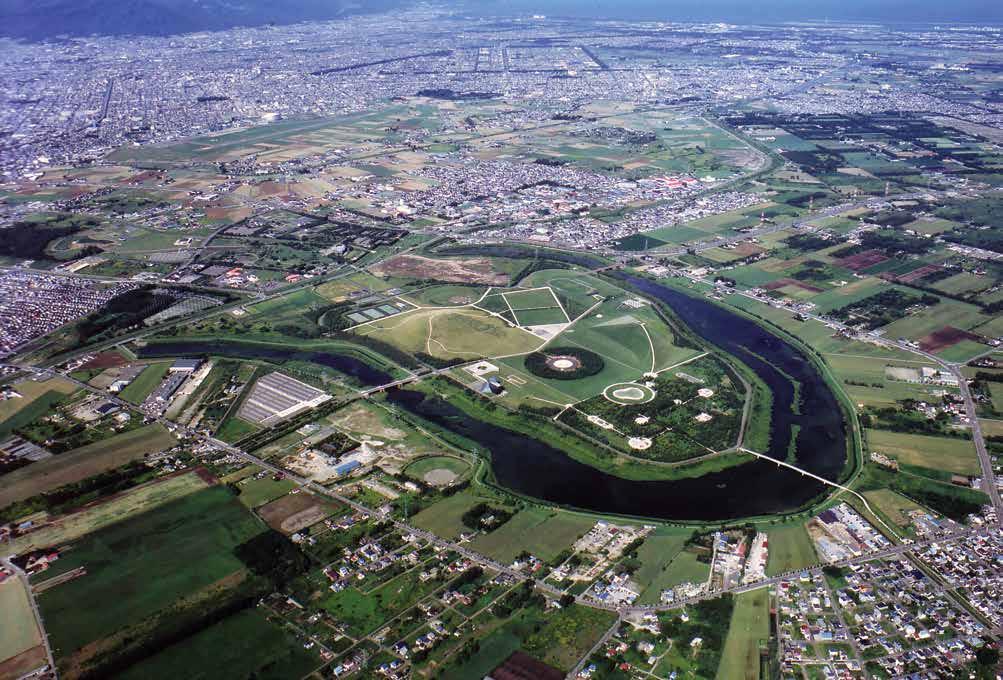
the year of opening.
Architect 5]
