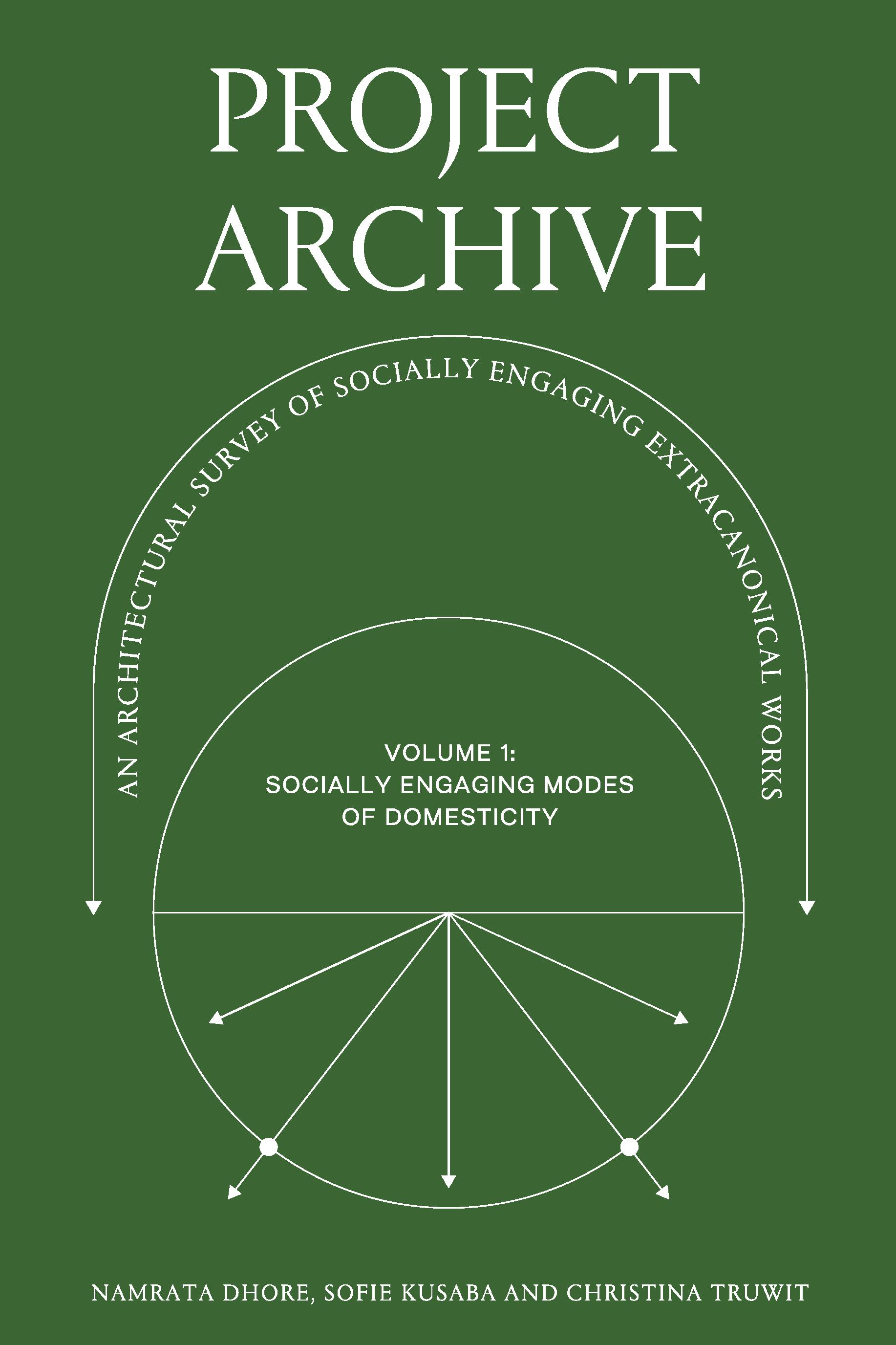
We believe that the current architectural canon is an active agent in perpetuating our current global environmental and humanitarian crises.
This canon, dictated by Western institutions, has promoted a limited understanding of architecture and the social and political inequalities that it underwrites. Thus architecture's role is reduced to only shelter instead of as a political actant in society—i.e. its impact on people and their daily lives is rarely considered. We are invested in seeing architecture as a social project. We advocate for architecture that prioritizes works that go beyond their formal elements. Where both aesthetics and its ability to serve the urgent social needs of a community are equally important.
Thus, we research and collate socially engaging projects that have addressed these ongoing issues in our community.
Architecture publications often forefront the latest sustainable product. The dissemination of these technologies often disregards pre-existing regionally specific works. It also ignores socio-cultural traditions entangled with architecture. Utilizing extra-canonical works, can provide insight into value systems around the world that puts people and the well-being of their environment first. This promotes socially engaging and sustainable building strategies, as opposed to inaccessible technology-oriented solutions.
4
About
We give voice to people who present a diverse range of thought and make their work visible and accessible. We crowdsourced our content from varied sources to allow for a multi-authored narrative. We have reached out to members at varied levels within academic institutions, architecture enthusiasts, and independent researchers to contribute to the archive. Additionally, we believe that a direct and transparent channel into the perspective of the individuals in the communities are made visible through an audio-recorded interview. Through these recordings on our website, we are able to integrate oral histories into the archive.
We embrace the archive as this generation's method of course correction.
We are invested in the construction of the future of the discipline, as a continuously evolving body of knowledge. The archive to us is an ever-growing collection of projects within the architectural practice preserved as interrelated sets. All works, despite their varied characteristics, are of value.
5
Preface
Volume 1 closely assesses and challenges the existing model of residential architecture as perpetuated by the Western architectural discipline. The extractionist view on nature developed during the Industrial Revolution not only contributes toward our socio-environmental issues, but continues to invalidate regional sources of knowledge that work in tandem with nature. Communities that held pertinent information on how to build in harmony with the natural environment were instead defined as culturally deficient and technologically challenged.
Hence, we chose to examine "domesticities" as opposed to "residential architecture" to go beyond the cannon's understanding of "housing." Through this lens, we are able to closely examine different "ways of living and designing domestic spaces" at select sites in the Global South. We categorized our findings in four distinct ways.
reforming traditional modes of domesticity highlights projects that have drawn inspiration from both traditional architecture and modernisms of the time.
response to conditions of the landscape highlights projects that methodologically survey sites and how architecture interacts with it.
response to environmental crises highlights projects that react to urgencies post-natural disasters and evolving climatic conditions. Response to Societal Crises highlights projects that are influenced by socio-political events. These include projects that provide solutions to education access inequities, housing shortages, lack of community building spaces, and more.
Furthermore, in our index we refer to local architects, construction by self-reliant community members, and thoughtful collaboration between architects of varied backgrounds and nationalities. This criteria was made not only for their expertise and knowledge of the area but also to promote and acknowledge the globalized nature of the current architectural discipline.
Expanding one's understanding of domesticity in architecture allows for designers to create works that respond to the immediate needs of the local population and other parallel ecosystems. It advocates for acknowledgment of the agency social, political, and environmental actatants have on the conception and implementation of their work. Most importantly, it gives voice to people in contemporary practice of architecture who were historically dismissed.
7
Defining Ease of Research
Through researching these projects, we have developed a classification technique that assigns a level of difficulty (easy, medium, hard) to finding each precedent. While a writer's own experience with researching adds to a certain level of subjectivity, this classification shows how visible a project is both in the space of libraries and online research.
easy
Most information needed to archive a project is available online. There is no need to refer to books or library sources.
Multiple useful search results are available on search engines. There are many sources and the information is diverse. The first page of search engine results is sufficient to document the project.
The information correlates with keywords entered on the search engine.
Company websites can easily be accessed.
Information about the principal architects and founders is available.
Information about a project is also available on popular architecture blogs like Archdaily and Divisare.
Books by established companies, architecture critics, and writers are available and can be used as a primary source to document a project.
Multiple high-resolution images are available
8
medium
Some information is available online but may need to refer to certain library sources like books and academic journals.
There are some useful search results on search engines. There are fewer sources and the information is repetitive. The first three pages of the search engine results are sufficient to document the project.
The information in search results doesn't always correlate with keywords entered in the search engine.
Company websites can't be easily accessed.
Information about principal architects/ founders are not easily available, i.e., less or no biography and background of the firm or architect are available.
Information is not easily available on popular architecture blogs like Archdaily and Divisare, instead, news journals and other architectural blogs/archives are used.
Some sources are available at an academic library with architecture-related information. These might need to be paired with online research to fulfill the format of documentation of the archive.
Few high-quality images are available or images found are often of a lower resolution.
hard
There is little to no information available online. There is a need to refer to certain library sources like books and academic journals. Often library sources other than your own institutions or public libraries are used.
Results from search engines are sparsely distributed throughout multiple sources. If found, there are few sources and the information is repetitive.
The information doesn't always correlate with keywords entered on the search engines.
Company website can't be easily accessed and if found, is not updated, can't be used because of the researcher's location, or has very little to no description of the project.
The company was established prior to the 1990s; thus, not well documented online.
Information about principal architects/ founders is not available.
Information is not easily available on popular architecture blogs like Archdaily and Divisare, and instead, news journals and other architectural blogs/archives are used. These blogs provide very little architecture-related information about the project.
Very few sources are available at an academic library with very little architecture-related information.
Few to no lower resolution images available.
9
Table of Contents
About Project Archive
Preface Selected projects from the Archive Other projects from the archive Citations Architects Directory 004 007 012 101 134 150
SELECTED PROJECTS
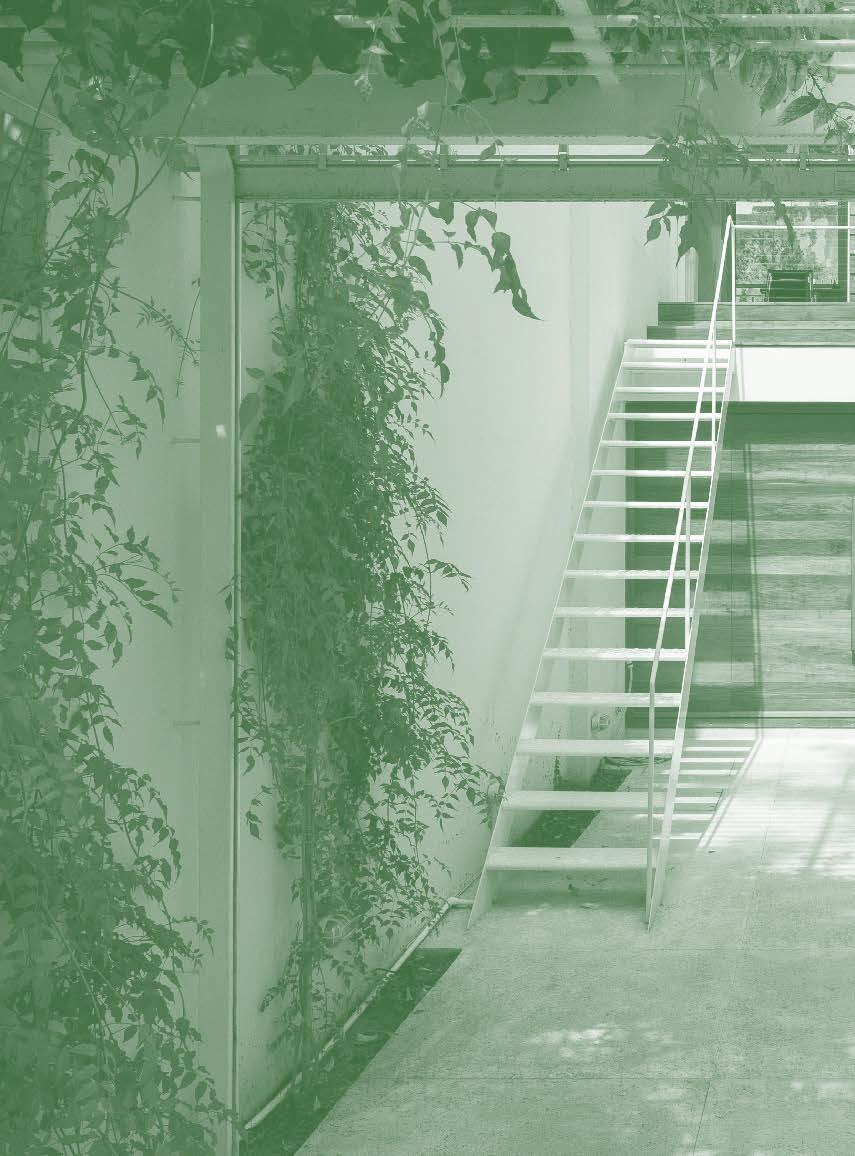
FROM THE ARCHIVE
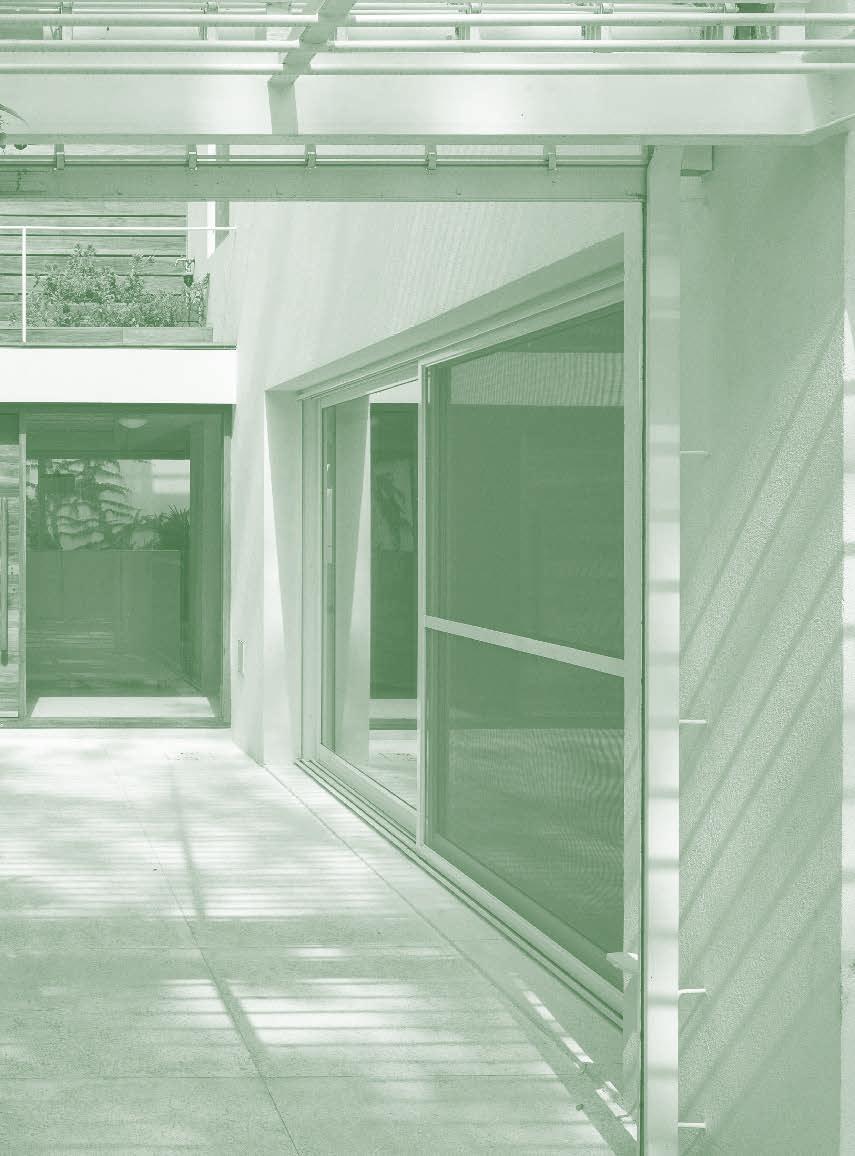
, argentina
Ancon Building
Planta
Sliding glass doors and a generously sized balcony creates a seamless indoor-outdoor relationship. The bamboo screen on the façade works both as a shading device and also adds a natural texture to the site's immediate urban environment. This double layered façade consists of a bamboo screen and glass façade. The layered façade allows both residents and pedestrians to have a semi-porous view out of and into the building.1
Level of Difficulty: Easy
Year completed: 2015 |
Key Attribute: Layered Façade
Climate: Temperate 2 |
14 reforming traditional ways of domesticity
buenos aires
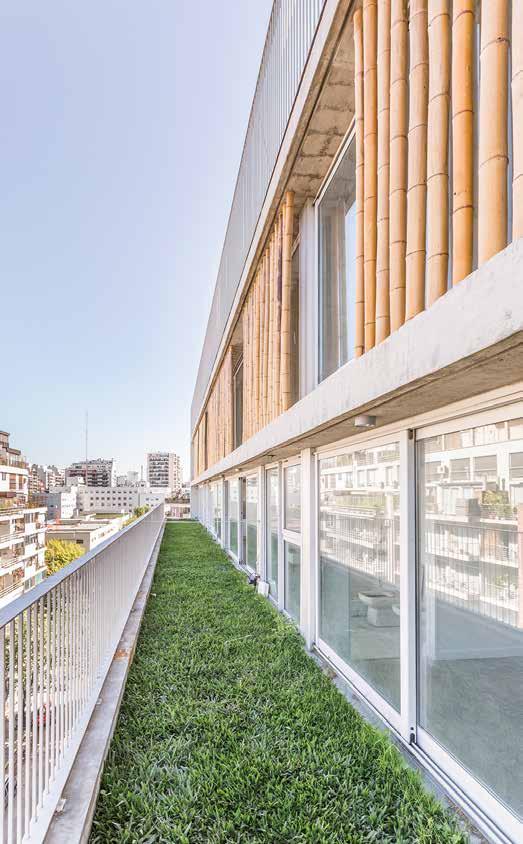
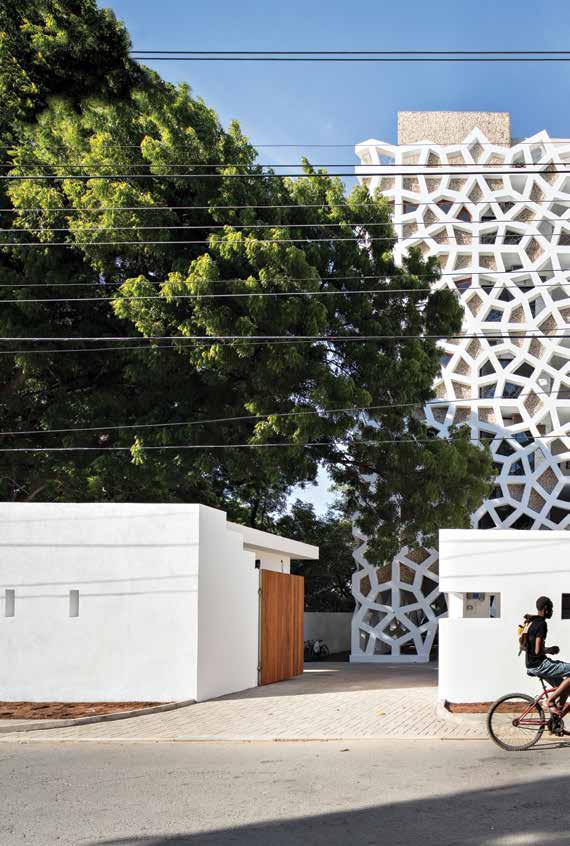
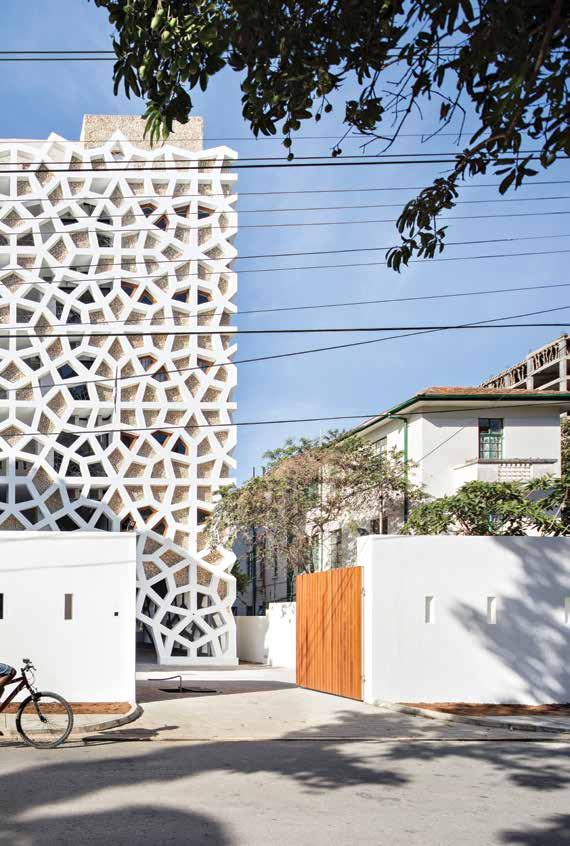
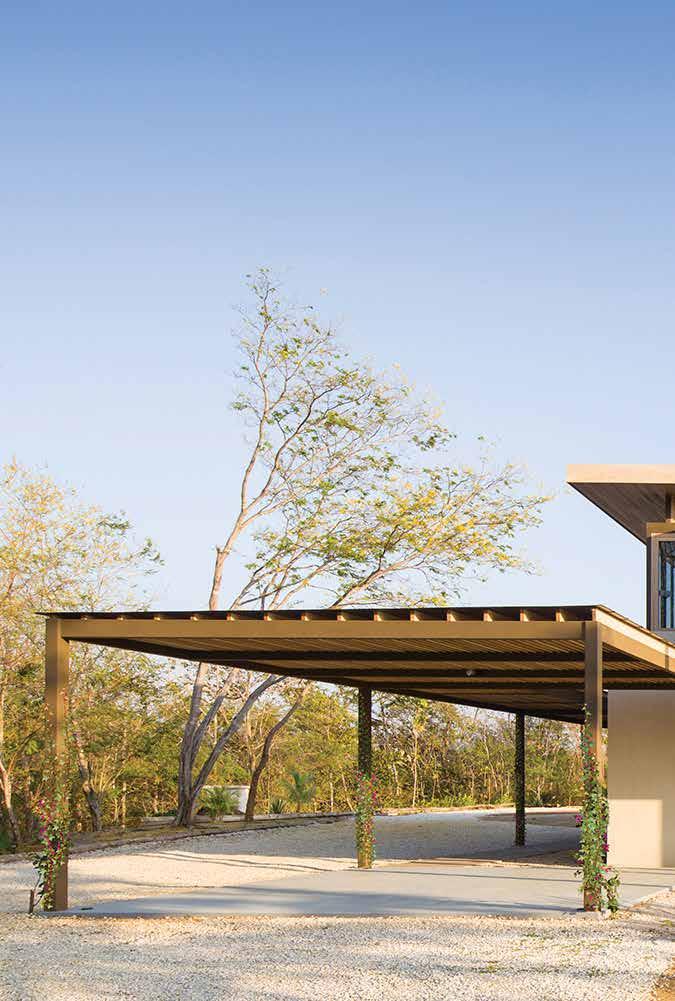
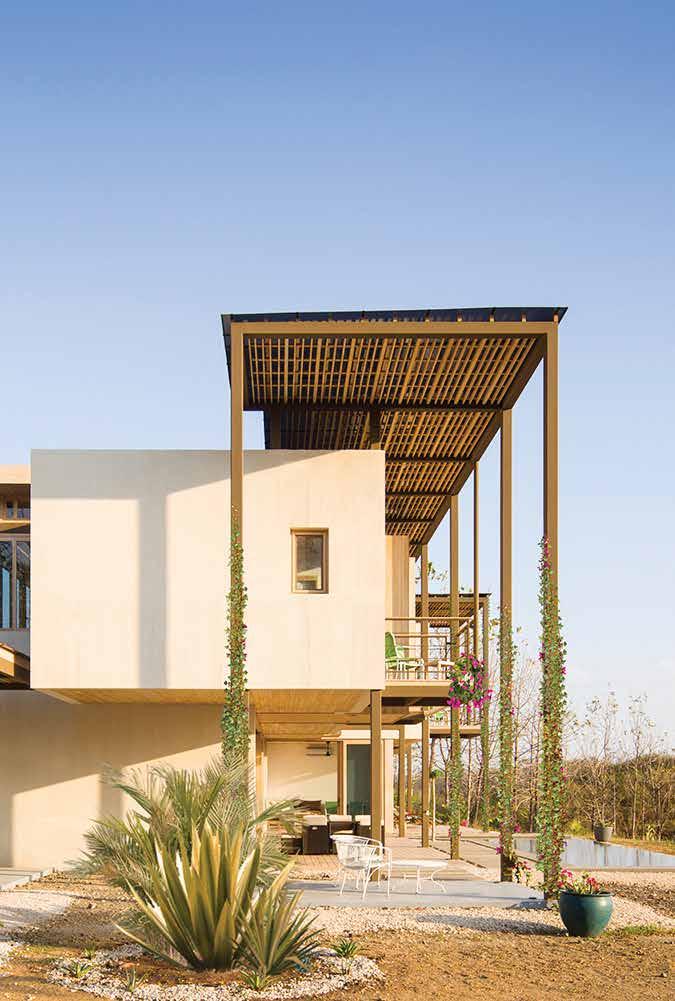 sofie kusaba B.ARCH' 21 Editor, Writer
sofie kusaba B.ARCH' 21 Editor, Writer
Sofie Kusaba is a multidisciplinary musician, architect, writer, and digital artist who is currently interested in the intersection of queer identity, intergernational and interdependent communities through both physical and digital atmospheres. Sofie is a recent graduate from the Rhode Island School of Design with a Bachelor's degree in Architecture and Fine Arts. In her final degree project, she remodeled the danchi, a post WWII nuclear family housing typology, into an accountability living support network between an intergenerational community. She worked on a zine that focused on alternative sharing and support structures through an adaptive reuse framework, and was featured at the Tokyo Art Book Fair, at the Museum of Contemporary Art in Tokyo. Currently she is working for the New York based firm, HWKN, on Canada Water, a coworking resort space for remote tech workers in London. She also co-operates a bespoke fantasy jewelry business with Alison Sherpa called PEMAKO. Prior to working at HWKN, she was an intern at Junya Ishigami + Associates and worked on the Tokushima Arts and Culture Hall competition that became the winning entry.
christina truwit M. ARCH' 21 Editor, Writer
Christina Truwit (she/her) is a Providence-based architectural researcher, designer and artist. She received her MArch degree from RISD after attending Allegheny College for her degree in Mathematics and Studio Art. Her work studies the intersection of sustainability, social justice and uncovering hidden narratives. She won an award for her thesis project Properties, Borders and Sites: An Order of Operations, in which she investigated how the arrangement of the built environment interacts with climate change. Her work was showcased at the RISD Museum and at the WaterFire Arts Center.
Truwit teaches in the Architecture Department at RISD, and is a founder and coordinator of Project Archive, a grant-run research collective aimed at decentralizing the research process and expanding the Western canon. She spoke at the Association of Collegiate Schools of Architecture National Conference and the Association of Architecture School of Librarians National Conference about constructing digital archives and the danger of a single story. She has also worked on community-led housing projects for people experiencing homelessness in Minneapolis, and as a sustainable architectural designer for Prendas Loria located in Nosara, Costa Rica.
namrata dhore B.ARCH' 21 Founder, Editor, Writer
Namrata Dhore is a designer and researcher based in New York. She is currently pursuing her M.S. in Advanced Architectural Design at Columbia University. She has previously attended Rhode Island School of Design and received a BFA and Bachelor's in Architecture. She also received the Warren Family Award upon Graduation and honors for her work for Project Archive. She has also worked on projects for the RISD Museum in Providence and A.I.R. Gallery in New York. She has also presented her work at the ACSA 2021 and AASL 2022 conferences along with her colleagues Sofie Kusaba and Christina Truwit. She continues to shape her practice to accommodate environmentally resilient architectural design and development in urban spaces.
Colophon
Published by Applied Research and Design Publishing, an imprint of ORO Editions.
Gordon Goff: Publisher
www.appliedresearchanddesign.com
info@appliedresearchanddesign.com
Copyright © 2023 Christina Truwit and Namrata Dhore.
All rights reserved. No part of this book may be reproduced, stored in a retrieval system, or transmitted in any form or by any means, including electronic, mechanical, photocopying of microfilming, recording, or otherwise (except that copying permitted by Sections 107 and 108 of the US Copyright Law and except by reviewers for the public press) without written permission from the publisher.
You must not circulate this book in any other binding or cover and you must impose this same condition on any acquirer.
authors :-
introduction :-
book design : ilvz studio
editor : namrata dhore , sofie kusaba & christina truwit
project manager : jake anderson
10 9 8 7 6 5 4 3 2 1 First Edition
ISBN: 978-1-957183-47-3
Color Separations and Printing: ORO Group Inc.
Printed in China.
AR+D Publishing makes a continuous effort to minimize the overall carbon footprint of its publications. As part of this goal, AR+D, in association with Global ReLeaf, arranges to plant trees to replace those used in the manufacturing of the paper produced for its books. Global ReLeaf is an international campaign run by American Forests, one of the world's oldest nonprofit conservation organizations. Global ReLeaf is American Forests' education and action program that helps individuals, organizations, agencies, and corporations improve the local and global environment by planting and caring for trees.
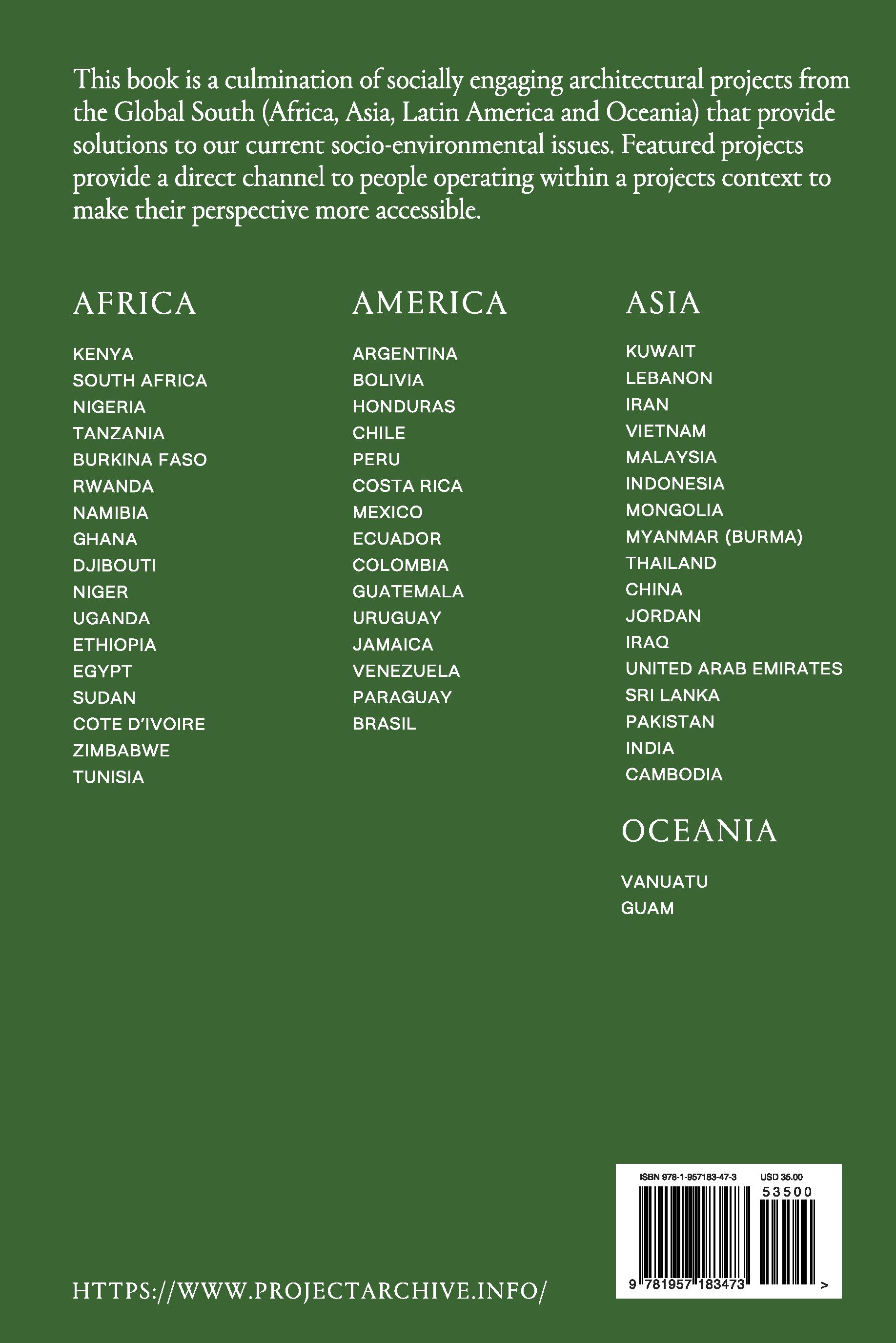








 sofie kusaba B.ARCH' 21 Editor, Writer
sofie kusaba B.ARCH' 21 Editor, Writer
