



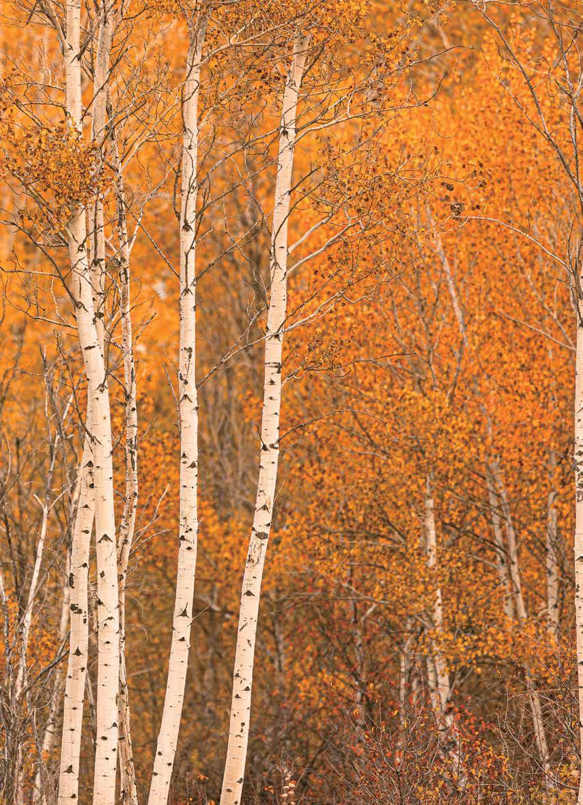
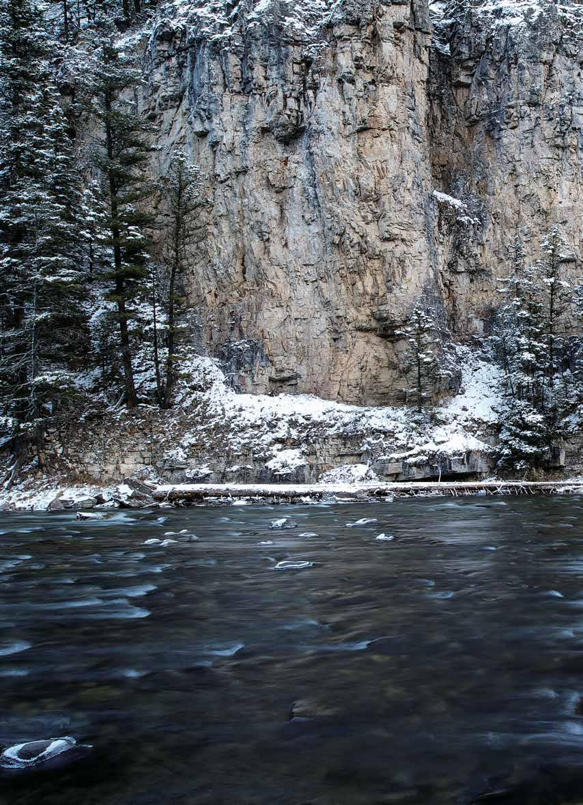
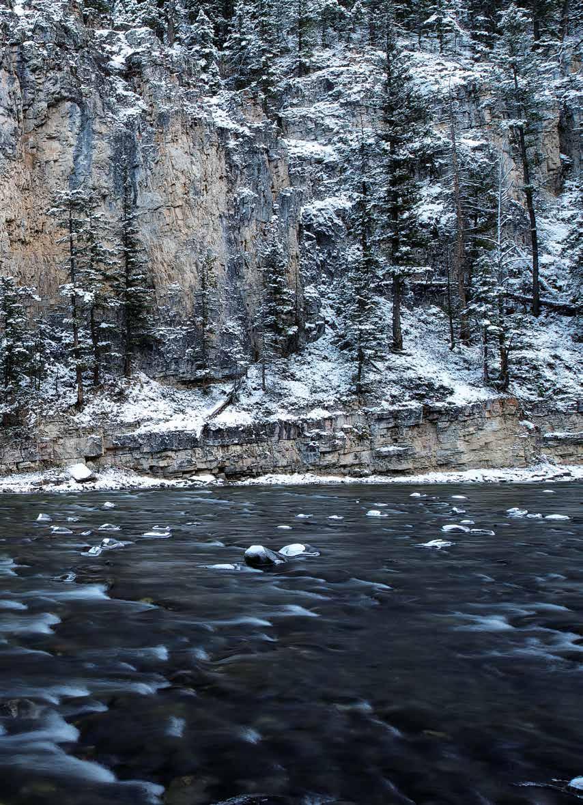


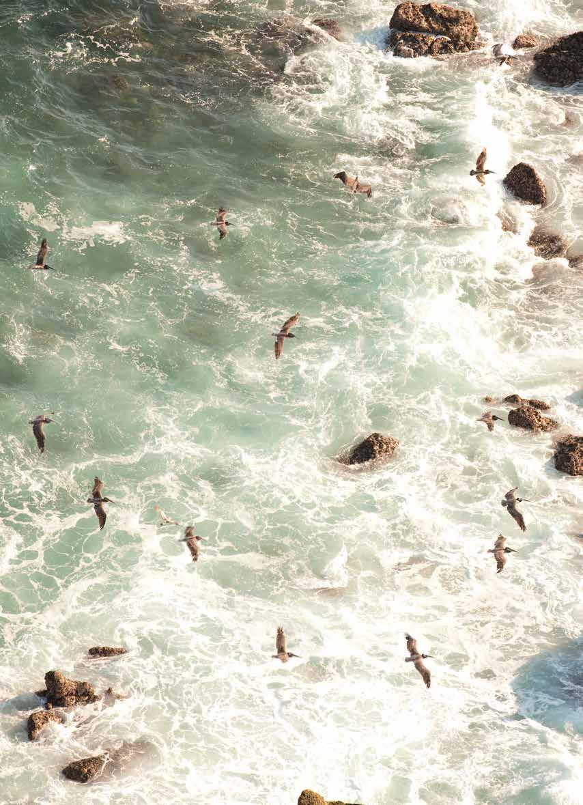
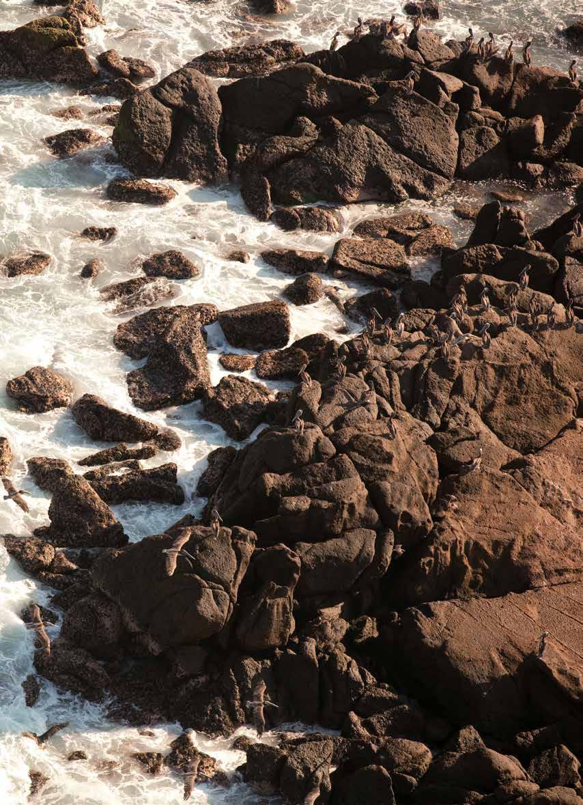
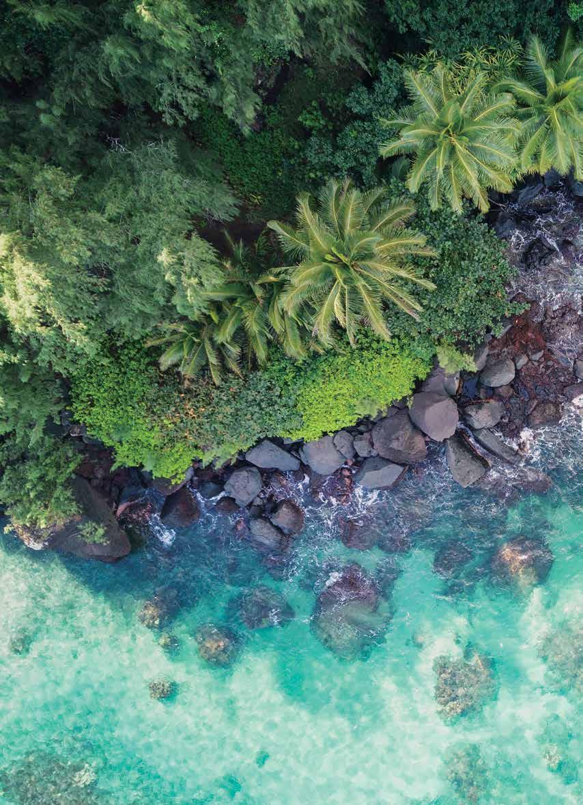
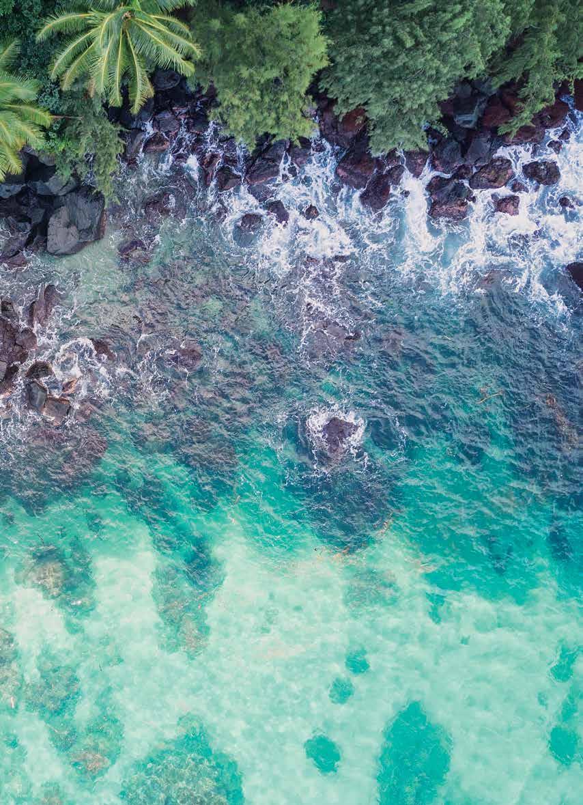
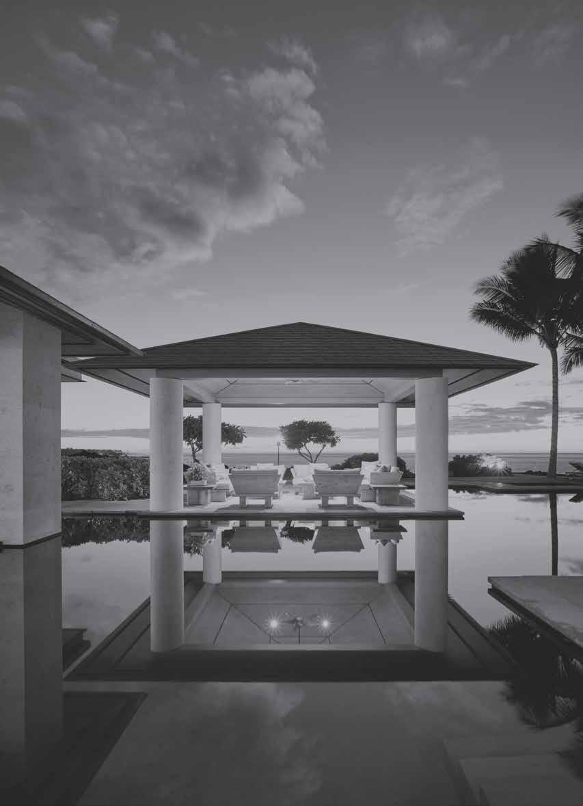
Foreword by Mark de Reus 19
Introduction by Joseph Giovannini 23
Architecture in Medias Res
WORKS 37
Kauhale Kai Residence 39
Big Wood Residence 77
Bias Residence 99
Yellow Jacket 123
Ancient Ponds Residence 143
Punta Sayulita Club and Treehouse 171
Tropical Residence 197
Coral House 225
Four Seasons Resort O‘ahu at Ko Olina 255
Mākena Beach Cottages 275
Mauna Kea Residence 287
ON THE BOARDS AND UNBUILT WORKS 303
Mākena Golf and Beach Club 304
Mākena Molokini Residences 312
North Shore Residence 318
Chileno Hillside Villas 324
Papagayo Residence 330
Sawtooth Residence 332
Firm Profile 338
Leadership 339
Projects Credits 342
Book Credits 344
Acknowledgments 345
Contents
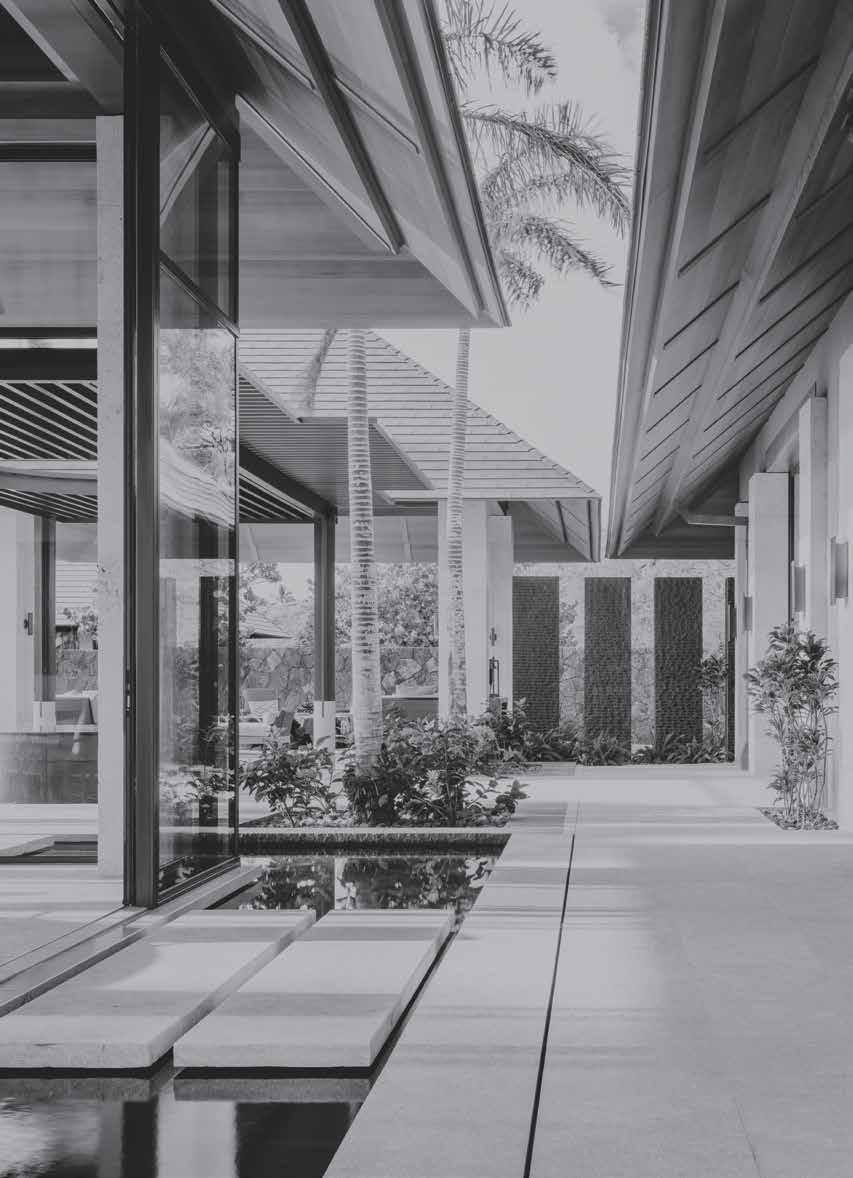
The most intimate of human needs is the home: a sanctuary for our physical and psychological wellbeing. As French philosopher Gaston Bachelard wrote in his seminal 1957 book, The Poetics of Space, “Our house is our corner of the world...it is our first universe.... It is an instrument with which to confront the cosmos.”
A well-crafted sanctuary offers more than refuge and shelter from the chaos of the world. It is a personal monastery where the mind unwinds and recharges. It is where we tend to be ourselves, and where we unearth creative inspiration. It is, by definition, a sacred place—somewhere life can be supported and nurtured, where the human soul can thrive.
This sacred nature of architecture is a focus of de Reus Architects. It is why, after more than fifteen years as a firm, we still work in the relatively narrow arena of designing homes and resorts, places where people live and play. Recently, we have designed a series of beachfront cottages in Maui, a house high up among the trees in Costa Rica, and a home low in a mountain valley in Idaho, among many other domestic projects.
Wherever it is located, our work is marked by certain qualities. For one, our designs are clear and direct responses to their places and climates. They indicate that what we create belongs to the site and has not been imposed upon it. Stylistically, our work is pluralistic, but minimalism, restraint, and the evocative use of natural materials are prevalent in it. We clearly order and carefully sequence space in all our works. We design a continuity of experiences, rather than a series of episodic events, where the judicious use of transition spaces eases movement from one area to another. The result is a harmonious, layered composition that, above all, is livable. As a prominent interior designer once told me, “The homes you design have souls.”
For us, the concept of luxury homes is entirely contextual. We derive our ideas not only from a place’s historic forms and environmental considerations, but also from local crafts, methods, and materials. While we often
explore how these influences can be used in new ways or adapted to new contexts, we never lose sight of where they come from. We search for a sense of crafted elegance or quiet resolve in this transformation. To us, luxury is not a commodity—not a heroic architectural gesture—but a richness of experience that stems from a design that befits and is tethered to its place.
Our designs are also a product of how we work. Over the years, our practice—which is headquartered in Sun Valley, Idaho and operates two studios in the isles of Hawai‘i and Maui—has been developed and refined. Our firm has a collegial atmosphere where critique and new ideas are encouraged. We work methodically but operate informally. Our methods are the antithesis of those of a large corporate architecture firm.
Over time, we have honed our sensibilities and methods, striking a balance between practice and theory. We have developed a craft-based approach to our design process, which, in many ways, has come to feel like a series of rituals. As Finnish architect Juhani Pallasmaa wrote about architecture studios in The Thinking Hand (2009), “A unique sense of purpose and order usually resides beneath the seemingly chaotic mess of sketches, working models, materials samples, photographs, notes, memos and books.”
With every design initiative, our first order of business—the initial ritual—is to verify the design brief and its requirements. This includes analyzing both small and large patterns of anticipated use. We learn about our clients’ routines, and we delve into understanding how they will use the home, both every day and on occasion. We explore how a room’s purpose might evolve between day and night. We identify passive and active areas, uncovering where moments of quiet can be found—perhaps inside a room meant for meditation or a study designed for concentration.
Our focus then turns to understanding the specific site: terrain, location, climate, culture, sun and wind, flora and fauna. Here, patterns emerge—like those of weather and
19 Foreword MARK DE REUS
drainage, or light and shadow—and anomalies stand out. While our work is often built in varied (and often extreme) climates such as the mountains of the Pacific Northwest and the tropical regions of Hawai‘i, Mexico, and the Caribbean, our deep, instinctual respect for the land and its natural systems gives initial shape to our design.
The requirements laid out by the land, context, and client combine to inform site planning and the floor plan. This is usually the juncture where the design concept emerges. The plan, after all, is the most unifying component in any architectural work; it reflects the essence of the main idea of the project and integrates anticipated patterns of living, functional use, and sensory experience into a single design. It is underpinned by a sense of order and structured geometry designed to fit with the natural terrain. Iterative studies and refinements of the plan—both rational and intuitive discoveries—then push it toward its final form.
At this stage of the design process, we pay special consideration to negative or in-between spaces and their impacts on both livability and the occupants’ sensory experience. The merging of interior and exterior spaces, in particular, has a direct bearing on one’s connection to the site by bringing nature to the user and adding dimensionality to the space. For example, covered terraces offer the comfort of refuge and prospect, the tangible benefit of controlling direct sun, and the occasion of a gracious atmosphere. Much like the long-held Japanese design concept of “borrowed scenery,” where far-off landscapes appear seamlessly integrated into an immediate garden, the confluence of layers of nature and living spaces in our projects form a whole greater than the sum of their parts.
Our approach to such layering, of course, hinges on climate. For instance, our Big Wood Residence in Sun Valley, designed in a contemporary ranch vernacular, allows the eye to access as much of the surrounding views as possible, while still prudently using glazed openings to maintain thermal integrity and conserve energy. In the tropics, views play an equally important role in our
designs (properties assigned to our trust tend to be blessed with wonderful views), although striking the necessary balance between aesthetics and practicality is made easier here by the simple fact that these environments are often more forgiving. In places like Hawai‘i and Mexico, proper shade and plenty of ventilation often make for a pleasant living environment. Not so in Idaho, where the harsher climate makes the handling of sun and shade a more complex question.
In the tropics, the architecture of water is especially meaningful. For architects, water is integral in developing design concepts. It has form and structure; it can be active or passive, static or dynamic. Throughout history, it has understandably played a role in gardens and buildings both for its symbolic potency—as the source of life—and for more tangible reasons. Water’s surface, whether still or unsettled, plays with sunlight, adding dimension and atmosphere to a space when reflected against an interior surface. The sound of moving water relieves tension and releases helpful ions. Water’s thermal qualities can even cool the air. In our Kauhale Kai Residence, a raised, circular water-filled pool of dark gray basalt sits below an opening in a trellis. It is the axis mundi of the home—a symbolic center connecting heaven and earth.
Details such as this are not conceived at the onset of a project. Invariably, we evolve our designs through layered refinements. For example, we develop a sketch concept on the computer to explore rough building forms or massings. We then translate these ideas into simple physical models that allow for further studies of scale, proportion, the degree to which the interior and exterior can be merged, and other architectural elements. Windows, doors, and other wall openings are studied for how they capture views, day lighting, and ventilation and how their proportions affect the composition of masses and surfaces. Gradually, we layer materiality and textures with modulation onto 3D renderings, which eventually give us a trueto-life sense of the building. All these steps are part of the evolution of an idea becoming a fully resolved design.
20 F OREWORD
Underpinning this entire process is our search for the authenticity of the architectural experience. When a space is encountered and experienced, a dialogue between a user and their environment occurs. It is a multifaceted interaction. Their body feels the space. Their memory is stimulated. Their tactile senses explore the perceived balance and harmony of the composition. This authenticity that we always pursue is existentially meaningful architecture, where the layers of a design are resolved to a singular well-crafted work that rises above function to be nurturing, sustaining, life-enhancing—to be a sanctuary.
After forty years of practicing architecture, the fulfillment I derive from designing and crafting sanctuaries, whether homes or resorts, is as rewarding as ever. Our rituals are still being honed, and our appreciation for architecture’s ability to enrich the human experience continues to deepen.
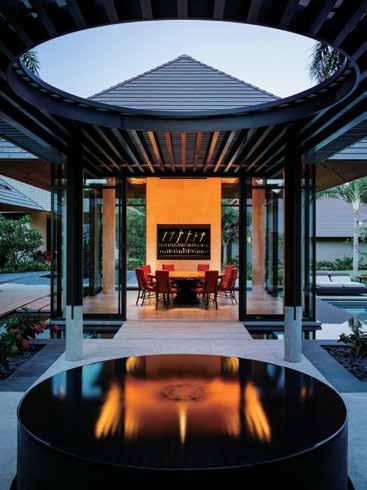
21

Kauhale Kai Residence
SOUTH KOHALA, HAWAI‘I
39
This private residence within the Mauna Kea Resort property on the island of Hawai‘i was a longtime dream of its client, who fondly recalls family vacations to the famous hotel nearby. The husband and wife shared an affinity for Hawai‘i and Polynesia, for modern art and design, and for the beauty of natural materials and craftsmanship.
On a site overlooking the Pacific Ocean above Kauna‘oa Bay, this home aspires to connect to the spirit of Polynesian cultures. A series of modern tropical pavilions positioned on the property proffer the sensibility of home as a village. The residence’s hipped roofs are the most visible expression of its organization. They are used because they are a strong tropical archetype that fits this coastal community’s design guidelines requiring traditional building forms.
The site plan expresses an idealized diagram of spatial order. It allows the best tropical livability from the property, as it merges outdoor and indoor living. The experience of living amid the pavilions and gardens is shaped and influenced by water. One enters the property through a secluded gate and is greeted with a water feature of large, stacked stones in a circular pool. This stone wall functions according to feng shui principles and allows the view of the ocean to unfold gradually. The sound of running water adds a cooling affect. The stacked stone wall was inspired by the megalith stone ruins in the Micronesian island of Nan Madol, Pohnpei.
Alongside the entry, a dining pavilion floats in a reflecting pool that flows into a lower swimming pool, designed for its architectural presence and lap swimming. The lower pool is the armature or organizing element for the arrangement of pavilions, terraces, and lanais. At the center of this arrangement is a raised circular water feature on axis with the lower pool, with an overhead trellis connecting the dining and outdoor pavilions. This is the axis mundi of the home: the symbolic connection between heaven and earth. A circular hole in the trellis directly over the raised pool of water is an aperture to view the night sky.
A play of contrasts creates artistic tension throughout the design of the home: asymmetry against symmetry, the rustic alongside the refined, and the casual with the formal. Just behind the axis mundi, the main gathering pavilion is a single space with living area, kitchen, and open pantry. This pavilion is connected by a breezeway to the garage and laundry. The outdoor living pavilion echoes the stepped-ceiling forms and columns of the dining pavilion. These are reminiscent of the Majapahit culture of Bali. The primary pavilion houses study, bedroom, sitting room, dressing areas, indoor bath, bath garden, and view lanai. Outside this pavilion, on axis with the pool, an antique Balinese door is framed by Hawaiian basalt stone. Two guest pavilions, each with two-bedroom suites and a living area, reside on the east side of the property.
Exterior materials include copper shingles, steel doors and windows, integral-color cement plaster, cedar wood eaves, coral-clad columns, and travertine pavers. Durable low-maintenance materials were selected for this tropical coastal marine environment. Solar panels are located out of sight atop the garage pavilion. Interior finish materials include cedar ceilings, local ohia hardwood cabinetry and floors, sand-grain veneer plaster, travertine stone, and teak hardwood doors.
40 K AUHALE K AI R ESIDENCE
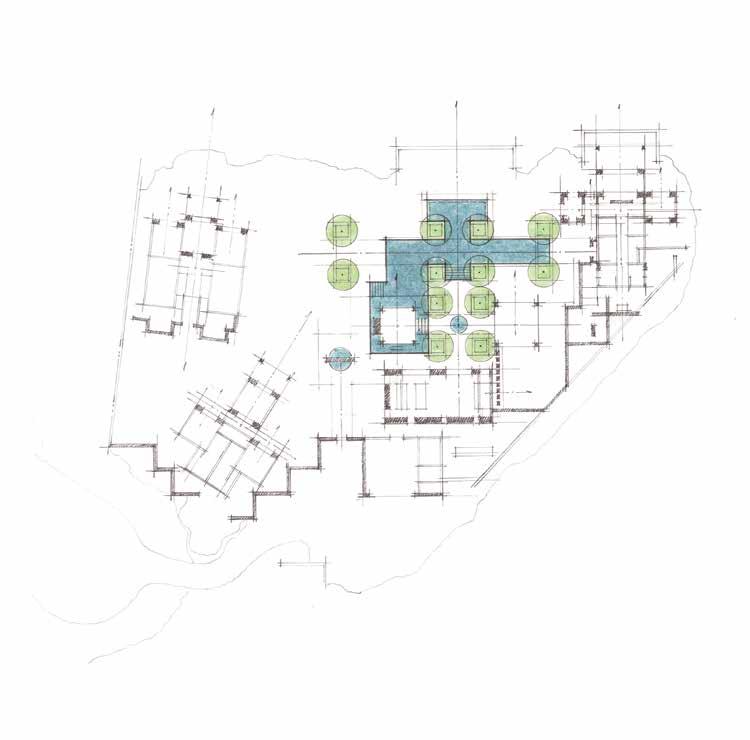
41 Site concept sketch
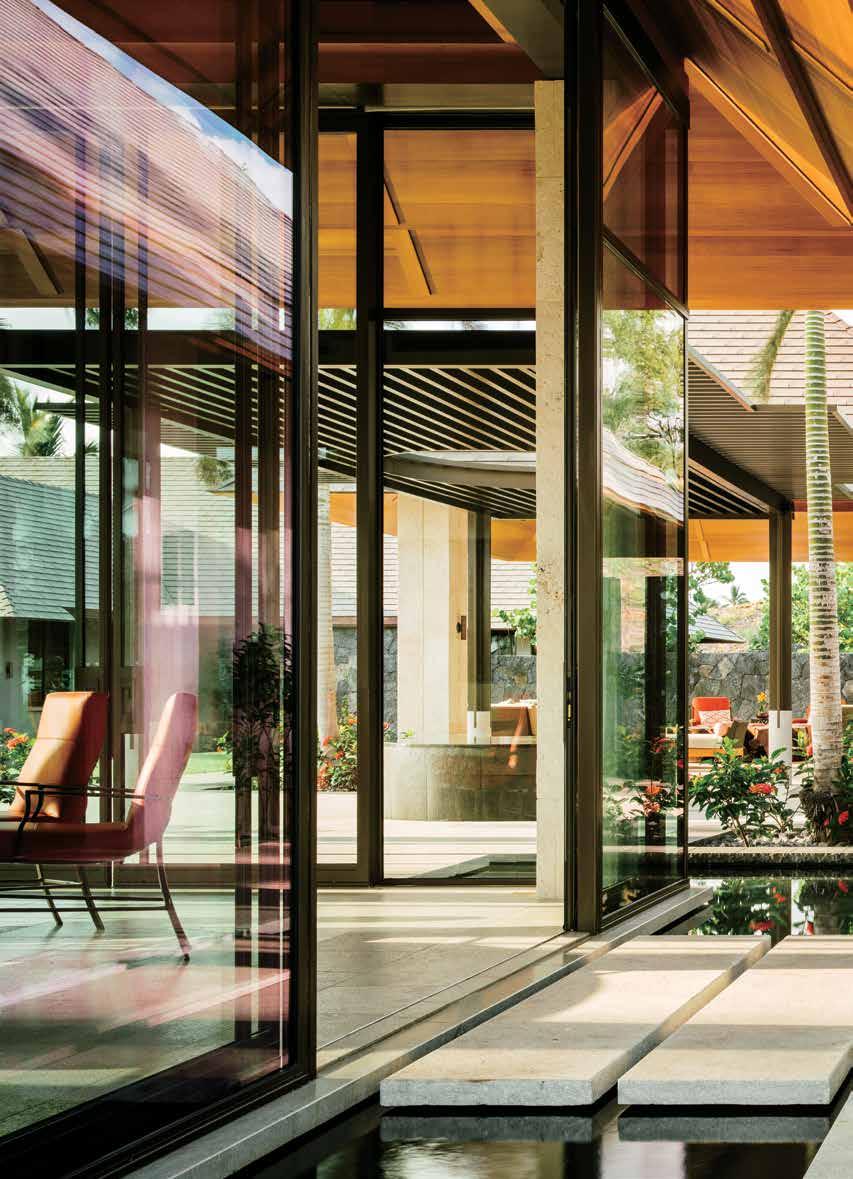
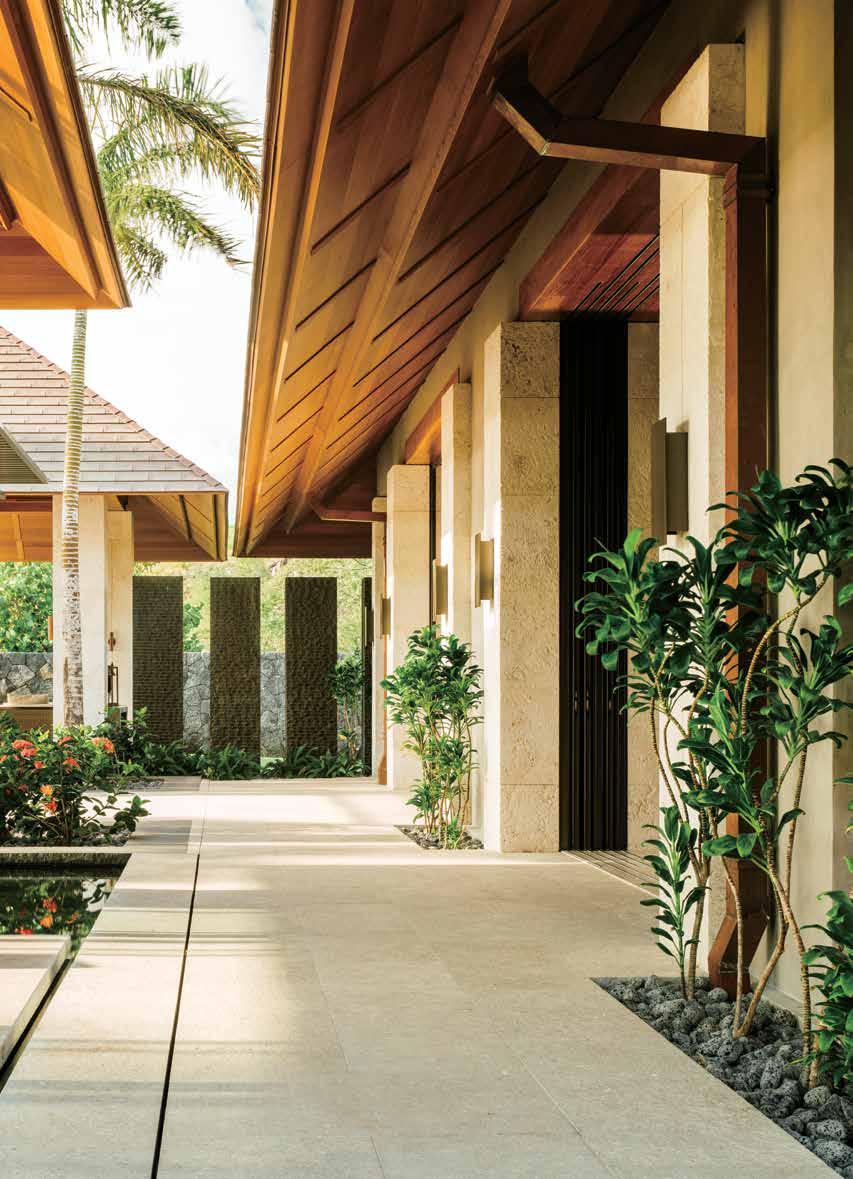
44 K AUHALE K AI R ESIDENCE
1. Autocourt
2. Entry Gate
3. Stone Water Feature
4. Floating Dining Pavilion
5. Central Water Feature
6. Outdoor Living Pavilion
7. Family Room
8. Kitchen
9. Garage
10. Outdoor Grill
11. Primary Pavilion
12. Guest Pavilion
13. Pool Terrace
11 6 14 13 3 2 8 7 10 9 1 12 12 5 4
14. Pool
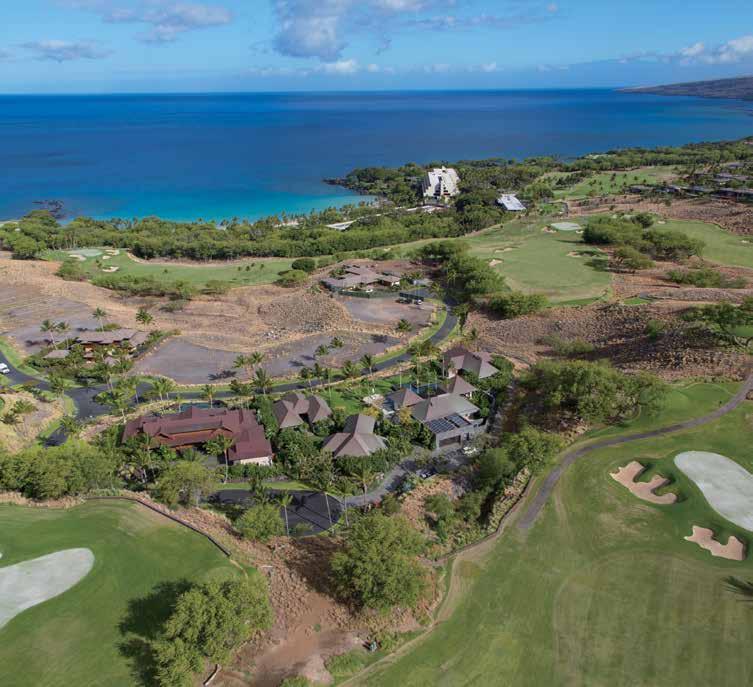
45
Home orients to views of Pacific Ocean with Kauna‘oa Bay in foreground and Haleakala on Maui beyond.
A stacked stone water feature along the entry path to the home was inspired by the ancient megalithic stone structures from the Micronesian island of Kosrae.

46 K AUHALE K AI R ESIDENCE
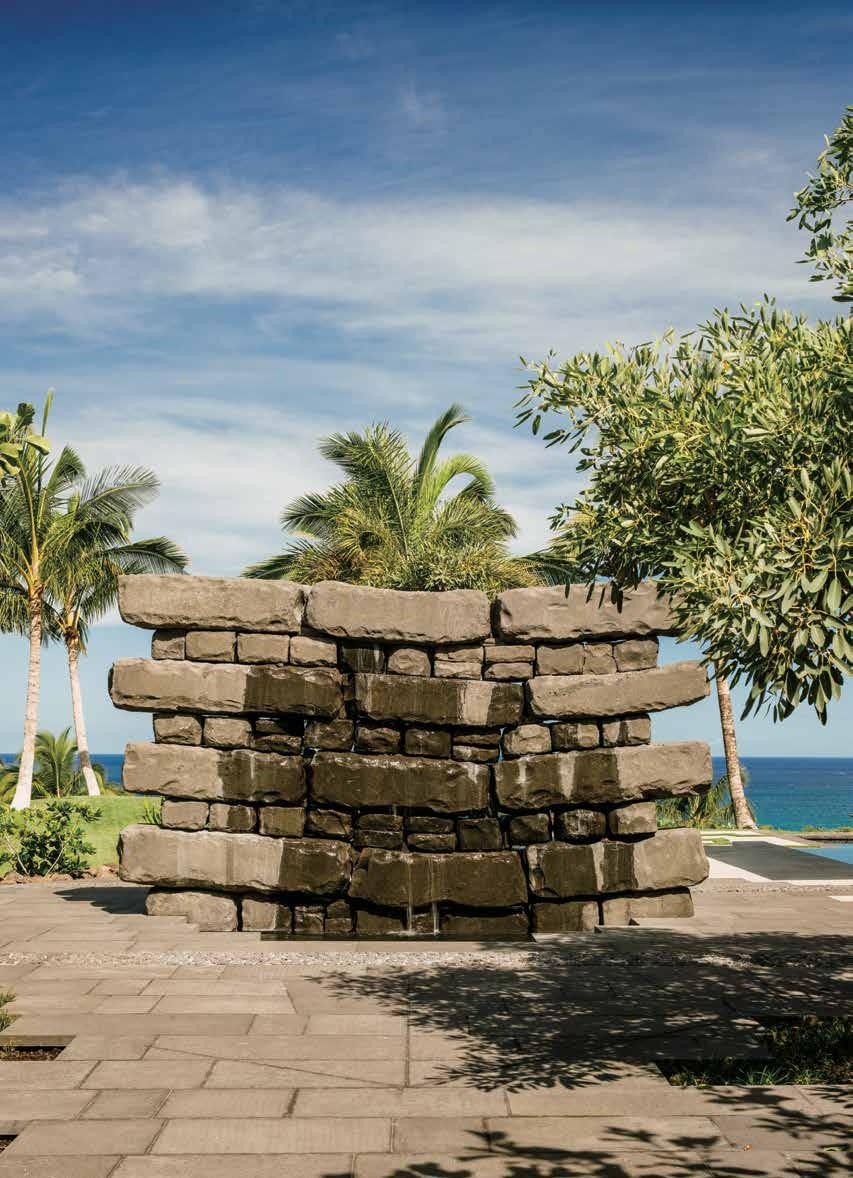
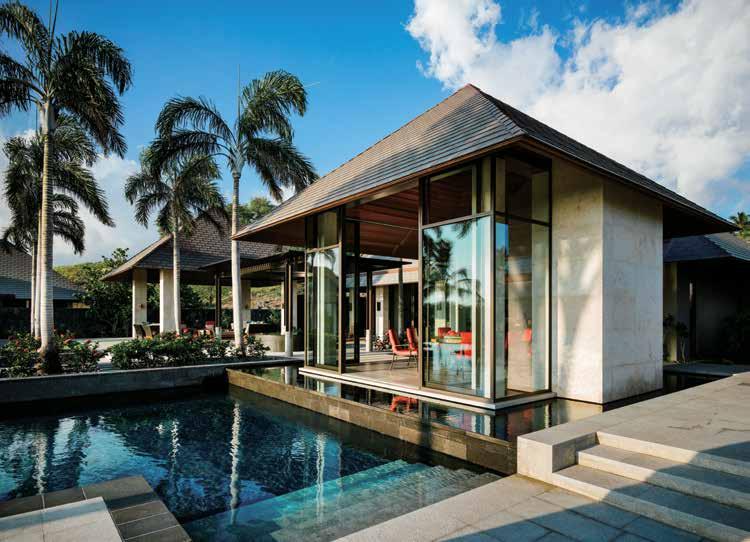
56 K AUHALE K AI R ESIDENCE
The reflecting pool surrounding the dining pavilion spills into the swimming pool.
Stone steps connect the dining pavilion.

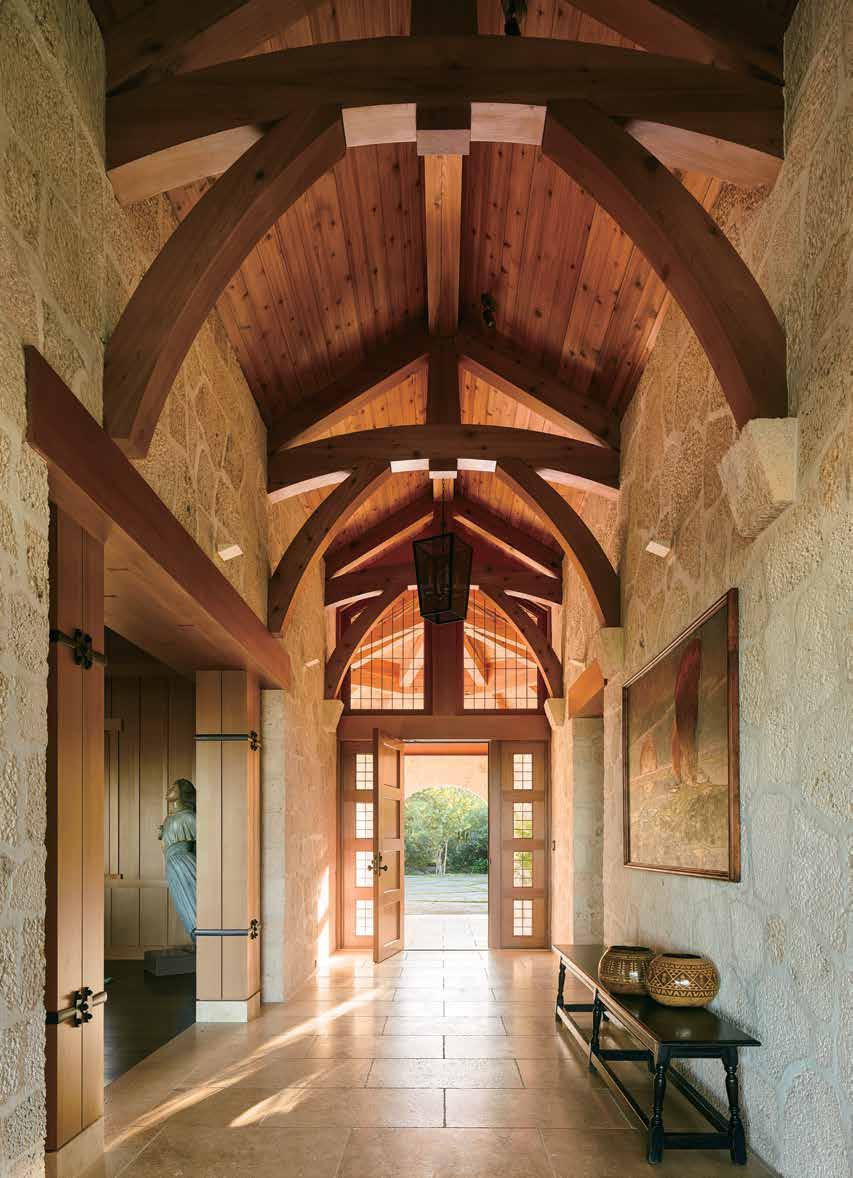
Wood timbers, stone walls and floors, and leaded glass are detailed to evoke the home’s Arts and Crafts spirit.

The owners’ collection of antique masthead figures are integrated into the home.
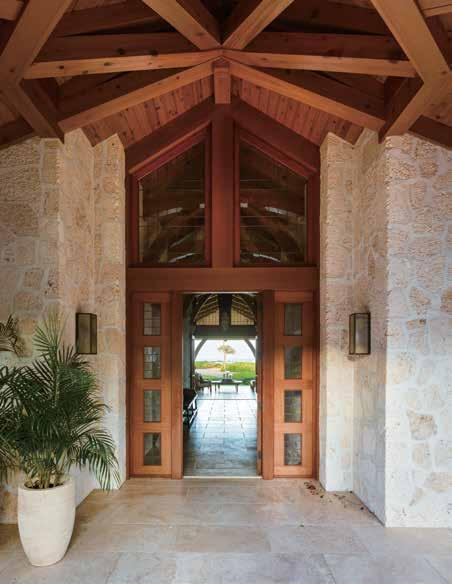
157
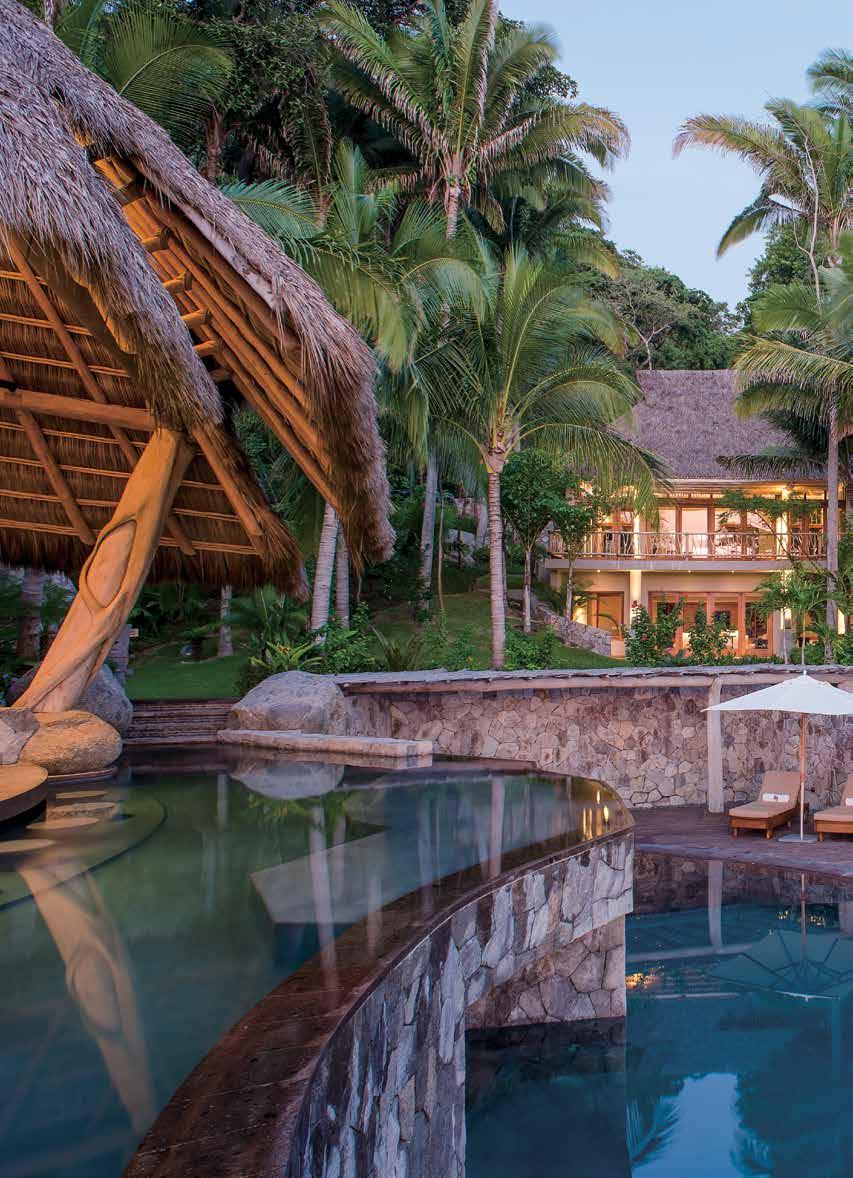
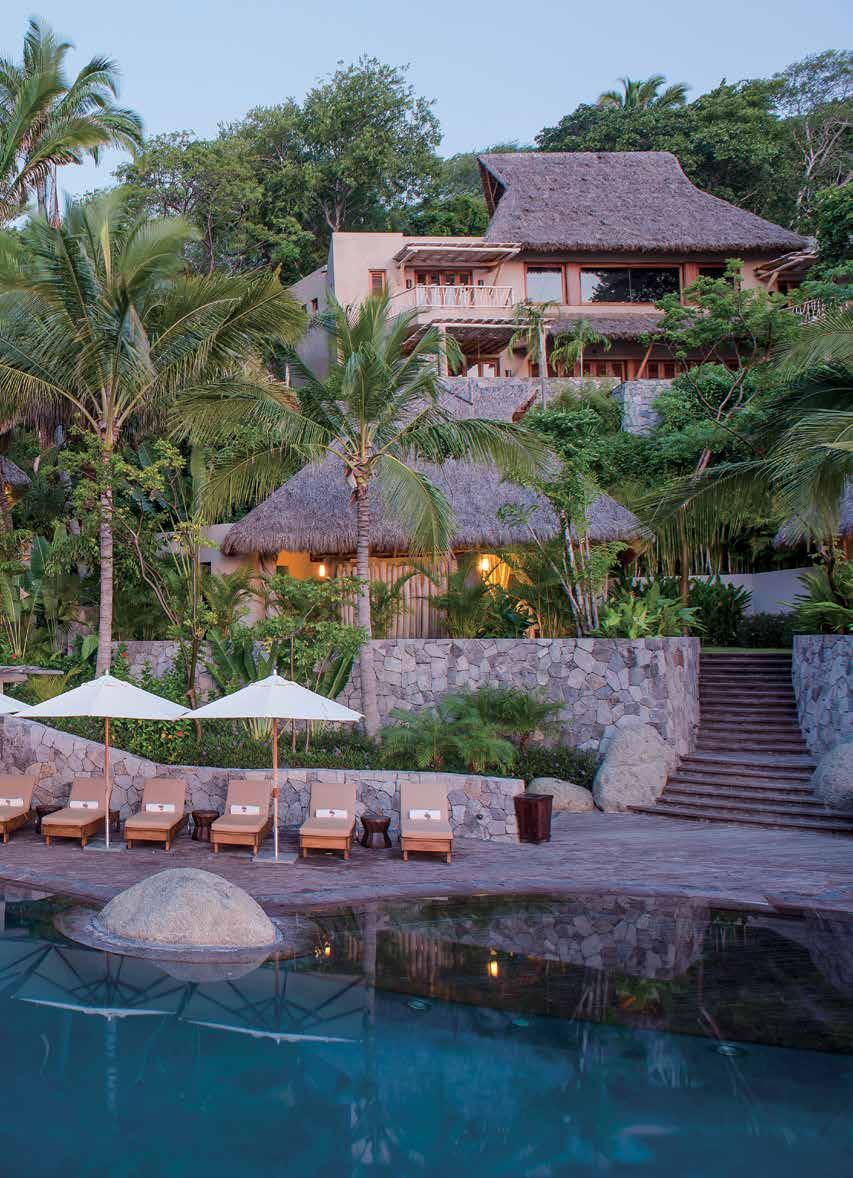
178 P UNTA S AYULITA C LUB A ND T REEHOUSE 2 3 4 1 5 6
179
1. Club Arrival
2. Club Restaurant
3. Pool Bar
4. Club Fitness
5. Men’s Lockers
6. Women’s Lockers
7. Massage Pavilion
8. Boat Dock
8 7 10 9 9 9
9. Casita 10. Casa

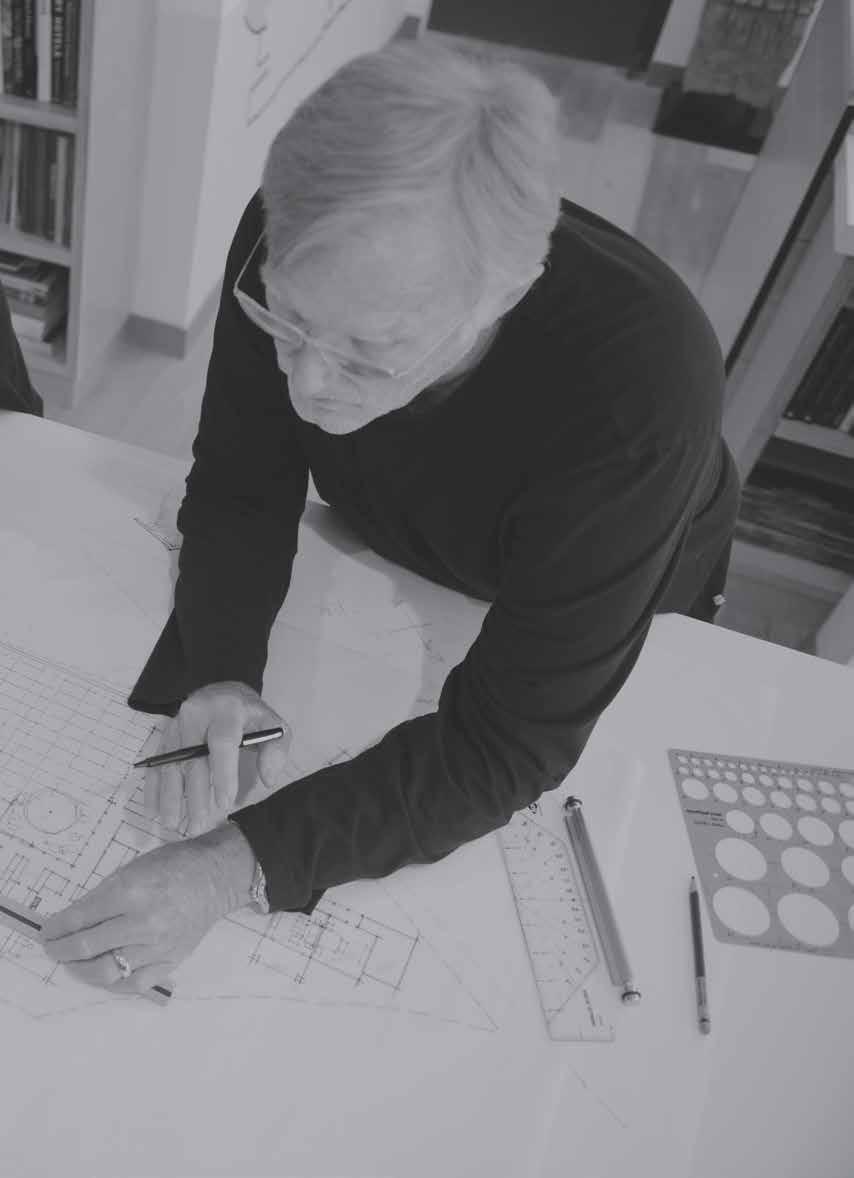
Firm Profile
Established in 2005, de Reus Architects’ approach to design is based on collaboration, working with each client and circumstance to reveal the nature of place and find an individual expression for each project. The firm leverages the relationship between place and building to create lasting memories for future generations. Nature, craft, and design—luxury defined.
A full-service firm with studios in Sun Valley, Idaho, and Waimea and Wailea, Hawai‘i, de Reus Architects specializes in the design and planning of distinctive residential, resort, and hospitality projects across North America. Dedicated to design excellence, the firm has won numerous awards from the American Institute of Architects and has been featured in hundreds of publications, including the New York Times, Architectural Digest, Dezeen, and Mountain Living. In 2010, Architectural Digest included Mark de Reus in its AD100, a listing of the world’s top designers and architects.
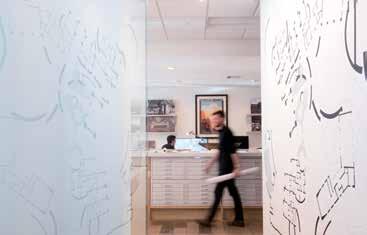
338
Mark de Reus, founding partner of de Reus Architects, is widely known for his site-sensitive and highly crafted architecture that is intimately tied to location, culture, and client. For more than forty years, Mark has helped clients realize their visions across a diverse range of projects, including the planning and design of high-end residences, multifaceted resorts and hotels, spas, retail establishments, and wineries.
In 2010, Architectural Digest named Mark to the AD100, a listing of the world’s top hundred architects and designers. Mark’s work has been recognized through numerous design awards and featured in dozens of publications, including the New York Times, Architectural Digest, Dezeen, Sun Valley, Western Home Journal, Tatler Asia, Mountain Living, Cocotraie, Modern Luxury Hawaii, and Ocean Home. Mark’s work has been the subject of two books, Tropical Experience and Sanctuary, both published by ORO Editions. In 2008, HGTV featured his design of the Seaside Hale Residence as part of the program “Amazing Waterfront Homes.”
Prior to starting his own firm, Mark held various leadership roles at notable practices, including design principal at Hart Howerton’s Hawai‘i office, director at the Jakarta, Indonesia-based architecture firm PAI, and senior vice president at San Francisco–based BAR Architects. Mark holds a Bachelor of Architecture degree from the University of Idaho, where he has served on the Dean’s Advisory Council for the College of Art and Architecture.
 Dan Dzakowic
Dan Dzakowic
Over the span of twenty years, Dan has led the design of dozens of private residences and resort developments throughout the world, with a particular focus on projects in North America and Oceania. Dan joined de Reus Architects in 2005 and became an associate in 2012 and a partner in 2021.

His expertise in planning, design, and management has been central to maintaining the firm’s reputation for project delivery.
His experience includes the management of large, complex projects such as the Four Seasons Resort O‘ahu at Ko Olina, a ten-acre, five-hundred-room destination resort hotel. His design approach teases out the nuances of his clients’ aspirations, merging them in a contextual response the sites in which he works. Dan serves as studio director of the firm’s Hawai‘i office, where he leads business development and the imagining of new projects at all scales. Dan’s current and recent work includes numerous private residences, a private resort villa in Sayulita, Mexico, and the thirty-four-unit Chileno Hillside Villas development for Discovery Land Company in Puerto Vallarta, Mexico.
A graduate of University of Hawai‘i at Mānoa’s School of Architecture, Dan is a licensed architect in the states of Hawai‘i and Nevada, a member of the American Institute of Architects, and a US Green Building Council accredited LEED AP professional.
339 Leadership
Mark de Reus
John has more than twenty-four years of experience leading residential and commercial projects, including the notable Mākena Golf and Beach Club. Joining the firm in 2005, John was named a senior associate in 2015. He is a consummate team leader, particularly effective at keeping the larger design issues in focus while coordinating project teams. He is skilled at maintaining the integrity of his work, ensuring architectural details meet or exceed established project parameters.
John has been involved in many of the firm’s most recognized projects, including the Ka‘upulehu Beach Club, the Kuki‘o Golf Club, and numerous significant private residences. Prior to joining de Reus Architects in 2005, John worked for several firms in Boise, Idaho, both large and small, as well as leading his own firm. John holds a Master of Architecture degree and a Bachelor of Architecture degree from the University of Idaho.
Christopher Strahle began his career at de Reus Architects as an intern in 2008 and was made an associate with the firm in 2017. While Chris has worked on a vast array of project types, his focus is on high-end residences and resorts in various locations ranging from high mountain deserts to tropical seasides. He values design that celebrates the connection between built structures and their surroundings and has a strong interest and sensitivity to site-specific context, materiality, light, and experience.
Prior to returning to de Reus Architects in 2012, he completed his doctoral practicum in New York City while working as a designer at Kohn Pedersen Fox and volunteering with New York Urban Green. He also assisted in the expansion to the Dallas World Aquarium in Dallas, Texas.

Christopher holds a Doctorate in Architecture from the University of Hawai‘i at Mānoa, where he studied tropical regionalism and environmental design and served as a sustainability adviser for fellow students while working as an assistant professor at the School of Architecture.
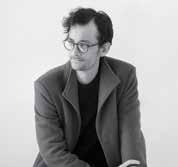
340
Christopher Strahle
John Rowland
With more than thirty-five years of professional experience, Louis has designed a wide range of projects, from bespoke private residences and ranches to numerous cultural, large-scale commercial, and institutional projects. A principal in de Reus Architects, he is engaged in all facets of the practice, including design, management, and business development.
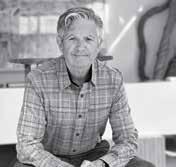
Eschewing a form-based approach to design, Louis sees architecture as an experience marrying the visible and invisible qualities of the land to carry the story of clients and their site. His expertise with large-scale projects has focused on translating the experience of place through intimacy of scale and kinesthetic responses to space. The resultant body of work is noted for the timeless character of its design, emphasizing clarity of purpose, meticulous craftsmanship, and quiet poetry.
Over the course of his career, Louis has worked for noted firms including Hammel, Green and Abrahamson; Skidmore Owings & Merrill; and Altoon + Porter, where he served as studio director for their Amsterdam office. Louis holds a Master of Architecture degree from Harvard University and Bachelor of Arts degree from UCLA.
341
Louis Kauffman
Projects Credits
KAUHALE KAI RESIDENCE
Project Team
Mark de Reus, Design Principal
Stephen Ewing, Principal
Ian Glass, Jason Alden, Project Managers
Dan Dzakowic, John Rowland, Lindsey Akiona
Project Consultants
St. Dizier Design, Interior Design for furnishings
David Tamura, Landscape Architect
GFDS, Structural Engineer
Prepose Engineering System, Inc., Mechanical Engineer
KGM, Architectural Lighting
Lighting and Engineering Integrated, Inc, Electrical Engineer
Joe Fletcher, Photography
BIAS RESIDENCE
Project Team
Mark de Reus, Design Principal
Eric Anderson, Project Manager
Ian Glass, Christopher Strahle
Project Consultants
Philpotts and Associates, Interior Furnishings
David Tamura, Landscape Architect
Kahiau Design Group, Structural Engineer
Matthew Millman, Photography
YELLOW JACKET
Project Team
Mark de Reus, Design Principal
John Rowland, Project Manager
Mark Thompson
Project Consultants
Dennis E. Zirbel, Architect of Record
St. Dizier Design, Interior Design
Ed Haag, Landscape Architect
Greenwood Homes, Builder
Gabe Border, Photography
BIG WOOD RESIDENCE
Project Team
Mark de Reus, Design Principal
John Rowland, Project Manager
Christopher Strahle, Lindsey Akiona,
Josh Melling, Dylan Snelling
Project Consultants
Sequoia Contract Works, Interior Furnishings
NS Consulting, Landscape Architect
Maxwell Engineering, Structural Engineer
KGM Architectural Lighting
Young Construction, Builder
Gabe Border, Photography
ANCIENT PONDS RESIDENCE
Project Team
Mark de Reus, Design Principal
Dan Dzakowic, Project Manager
Lindsey Akiona, Miliana Johnson
Project Consultants
Philpotts and Associates, Interior Design
David Tamura, Landscape Architect
GFDS Engineers, Structural Engineer
KGM, Architectural Lighting
Joe Fletcher, Photography
MAUNA KEA RESIDENCE
Project Team
Mark de Reus, Design Principal
Stephen Ewing, Design and Managing Principal
John Rowland, Project Manager
Ian Glass, Mark Thompson, Eric Tiles, Dan Dzakowic, Lindsey Akiona
Project Consultants
Philpotts and Associates, Interior Design
GFDS, Structural Engineer
Lighting and Engineering Integrated, Inc, Electrical Engineer
Greg Boyer, Landscape Architect
Kevin Roach, Builder
Roger Wade, Photography
TROPICAL RESIDENCE
Project Team
Mark de Reus, Design Principal
Dan Dzakowic, Project Manager
Christopher Strahle, Brandt Loo, Lindsey Akiona
Project Consultants
Philpotts and Associates, Interior Design
David Tamura, Landscape Architect
Kahiau Design Group, Structural Engineer
KDG Hawaii, Todd Dwight, Structural Engineer
KGM, Architectural Lighting
Ethan Tweedie, Photography
FOUR SEASONS RESORT O‘AHU AT KO OLINA
Project Team
Mark de Reus, Design Principal
Dan Dzakowic, Project Manager
342
Christopher Strahle, Brandt Loo, John Rowland, Matt Youdall
Project Consultants
G70, Architect of Record
Philpotts and Associates, Interior Design
PBR, Landscape Architect
Christian Horan Photography; Andrea Brizzi Photography
M Ā KENA BEACH COTTAGES
Project Team
Mark de Reus, Design Principal
John Rowland, Project Manager
Mark Thompson, Christopher Strahle, Ian Glass
Project Consultants
Discovery Design, Interior Design
WCIT Architecture, Architect of Record
VITA Planning and Landscape Architecture, Landscape Architect
Discovery Builders, Builder
Travis Rowan, Photography
CORAL HOUSE
Project Team
Mark de Reus, Design Principal
Eric Anderson, Project Architect
Dan Dzakowic, Christopher Strahle, Lindsey Akiona
Project Consultants
Philpotts and Associates, Interior Design
Kahiau Design Group, Structural Engineer
Vita Planning and Landscape Architecture, Landscape Architect
Maui Mechanical, Mechanical Engineering
Colt Construction, Builder
Travis Rowan, Photography
PUNTA SAYULITA CLUB AND TREEHOUSE
Project Team
Mark de Reus, Design Principal
Stephen Ewing, Design Principal (Treehouse)
Jason Alden, Project Manager
Christopher Strahle, Lindsey Akiona, Ian Glass, Gordon Karau, Hector Troncoso
Developer
Contact Development
Brett Ellsworth, Partner
Kevin Roberts, Partner
Project Consultants
Rachel Horn Interiors, Furnishings for Club, Casita, Casa Villas
Hannah Waxman Interiors, Furnishings for Treehouse
Vita Planning and Landscape Architecture, Landscape Architect
Petr Myska, Photography
M Ā KENA GOLF AND BEACH CLUB
Project Team
Mark de Reus, Design Principal
John Rowland, Project Manager
Matt Youdall, Mark Thompson, Christopher Strahle, Josh Melling, Spencer Woodard
Project Consultants
FDG Group, Interior Design
Tipping Structural, Structural Engineering
SSFM, Civil Engineering
VITA, Planning and Landscape Architecture
Kolohe Design, Pools & Water Features
Lighting Design Alliance, Lighting
M Ā KENA MOLOKINI RESIDENCES
Project Team
Mark de Reus, Design Principal
John Rowland, Project Manager
Mark Thompson, Spencer Woodard
Project Consultants
VITA, Planning and Landscape Architecture
Tipping Structural, Structural Engineering
Kolohe Design, Pools & Water Features
Lighting Design Alliance, Lighting
NORTH SHORE RESIDENCE
Project Team
Mark de Reus, Design Principal
Christopher Strahle, Project Manager
Ashley Fassbender, Josh Melling
Project Consultants
Kahiau Design Group, Structural Engineer
Maui Mechanical, Mechanical Engineering
Pono Building Co, Builder
CHILENO HILLSIDE VILLAS
Project Team
Mark de Reus, Design Principal
Dan Dzakowic, Project Manager
AJ Taaca, Dylan Snelling, Christopher Strahle, Josh Melling
Project Consultants
Discovery Design, Interior Design
VITA, Planning and Landscape Architecture
PAPAGAYO RESIDENCE
Project Team
Mark de Reus, Design Principal
JJ Rumpeltes, Ian Glass
343
Book Credits
Introduction by Joseph Giovannini
Joseph Giovannini heads Giovannini Associates, a design firm based in New York and Los Angeles. He holds a Master of Architecture degree from Harvard’s Graduate School of Design. He has taught advanced and graduate studios at Columbia University Graduate School of Architecture, UCLAs Graduate School of Architecture and Urban Planning, the University of Southern Californias School of Architecture, and at the University of Innsbruck. His projects have ranged from the adaptive reuse of a large trucking facility into lofts to house additions and apartment interiors. A graduate of Yale University, where he did his B.A. in English, he also holds a Master of Arts degree in French Language and Literature from La Sorbonne, Paris, Middlebury College Program. Besides heading his design practice, Mr. Giovannini has written on architecture and design for three decades for such publications as the New York Times, Architectural Record, Art in America, Art Forum and Architecture Magazine. He has also served as the architecture critic for New York Magazine and the Los Angeles Herald Examiner. Published design projects have appeared in Architectural Digest, the Los Angeles Times Magazine, the New York Times, A + U, Domus, House and Garden, GA Houses, Architekur und Wohnen, Sites, and Interior Design. He lives in New York with his wife, Christine Pittel, and daughter Isabella.
Edited and designed by Pablo Mandel
Pablo Mandel is an Argentine-Canadian book designer and editor. For more than two decades he has built a career designing books on architecture, working with renowned architects, universities, musicians, and artists around the world. Pablo is the founder of Circular Studio, a collaborative graphic design practice with focus on brand identity for architects. He is also an associate art director for ORO Editions. He is co-editor of France Sketchbooks, with Laurie Olin. Born in Argentina in 1970, Pablo graduated from Buenos Aires University in 1995 with a degree in graphic design and emigrated to Canada shortly after. He is a professional member of the Society of Graphic Designers of Canada (www.gdc.net). His book designs have been published internationally and have been the recipient of numerous awards. In parallel to his graphic design activity, Pablo has been active for more than twenty years as a member of the League of Crafty Guitarists and Guitar Circles. Last but not least: Pablo is an artist, a husband, and a father.
344
de Reus Architects book team
Mark de Reus
Christopher Strahle
Joshua Melling
Carson Johnston
Emily Lizarraga
Nature Photography
Front matter, pages 4–15:
James Bourret
David Stoecklein
Nick Price
Christian Horan
Eric Piasecki
Jim Kruger
Back matter, pages 348–359:
Ethan Tweedie
Erik Tollefsrud
Pete Piriya
David Stoecklein
James Bourret
Nick Price
Acknowledgments
The projects featured in this book have all been completed since our first book, Tropical Experience, was released in 2011. They couldn't have been accomplished without our clients’ trust in our abilities and understanding as we sought to realize their visions. We appreciate their mixture of patience, faith, nurturing, and good humor as we worked together to develop the best ideas.
We've worked with many talented and dedicated individuals who've contributed to these projects and have tried to identify them in the credits section. My apologies if we missed anyone. I extend my appreciation to my partner, Dan Dzakowic, as well as to John Rowland, Christopher Strahle, and Josh Melling. This book would not have been possible without their support and contributions.
I owe special thanks to our guest author, Joseph Giovannini, for his insightful essay about our practice and the wonderful profession of architecture. Additionally, I offer my thanks to Will Kitchens, who edited my Foreword on the rituals of practice.
Creating this book was a rewarding experience, guided by the estimable Gordon Goff, managing director of ORO Editions, and the talented book designer, Pablo Mandel.
Many fine photographers contributed their artistic work, and Jeff Brink developed the computer-generated illustrations.
I’m most grateful to my wife, Lizzie, for her understanding and love.
— Mark de Reus
345
346
347



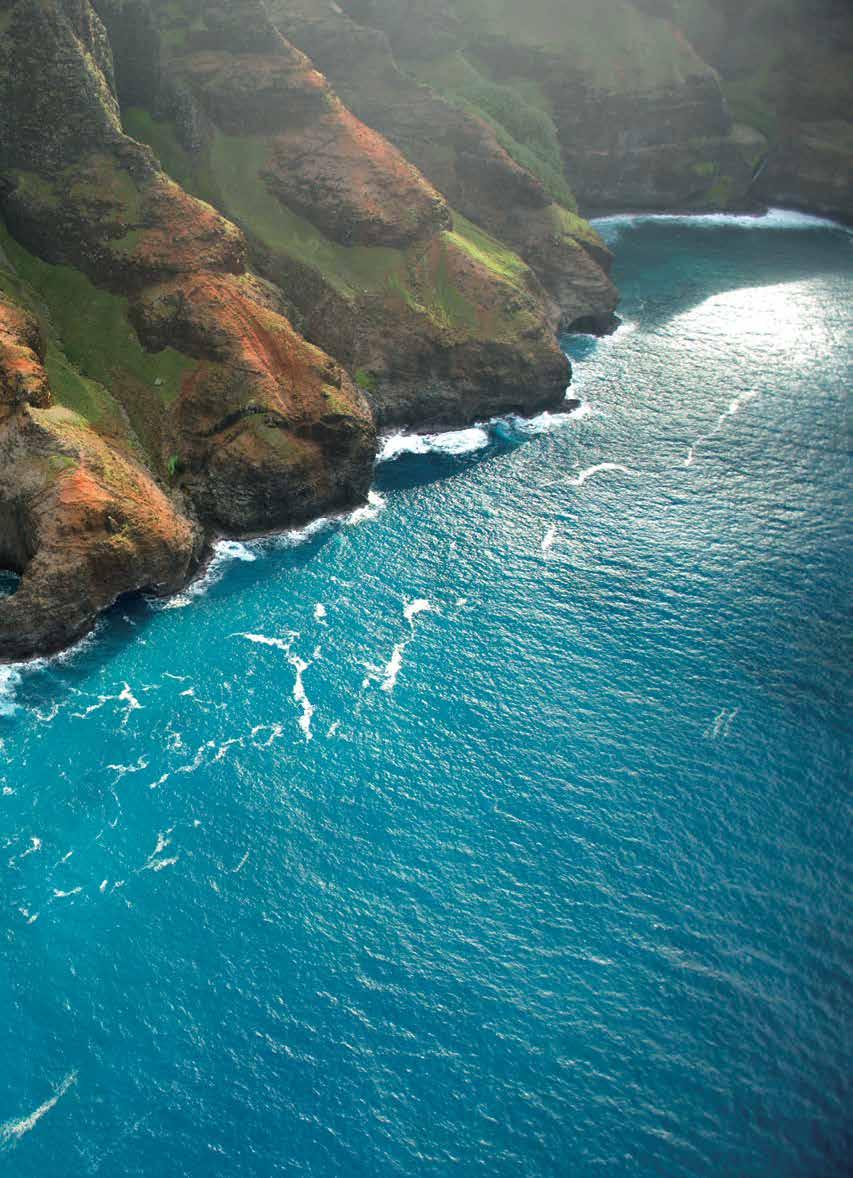



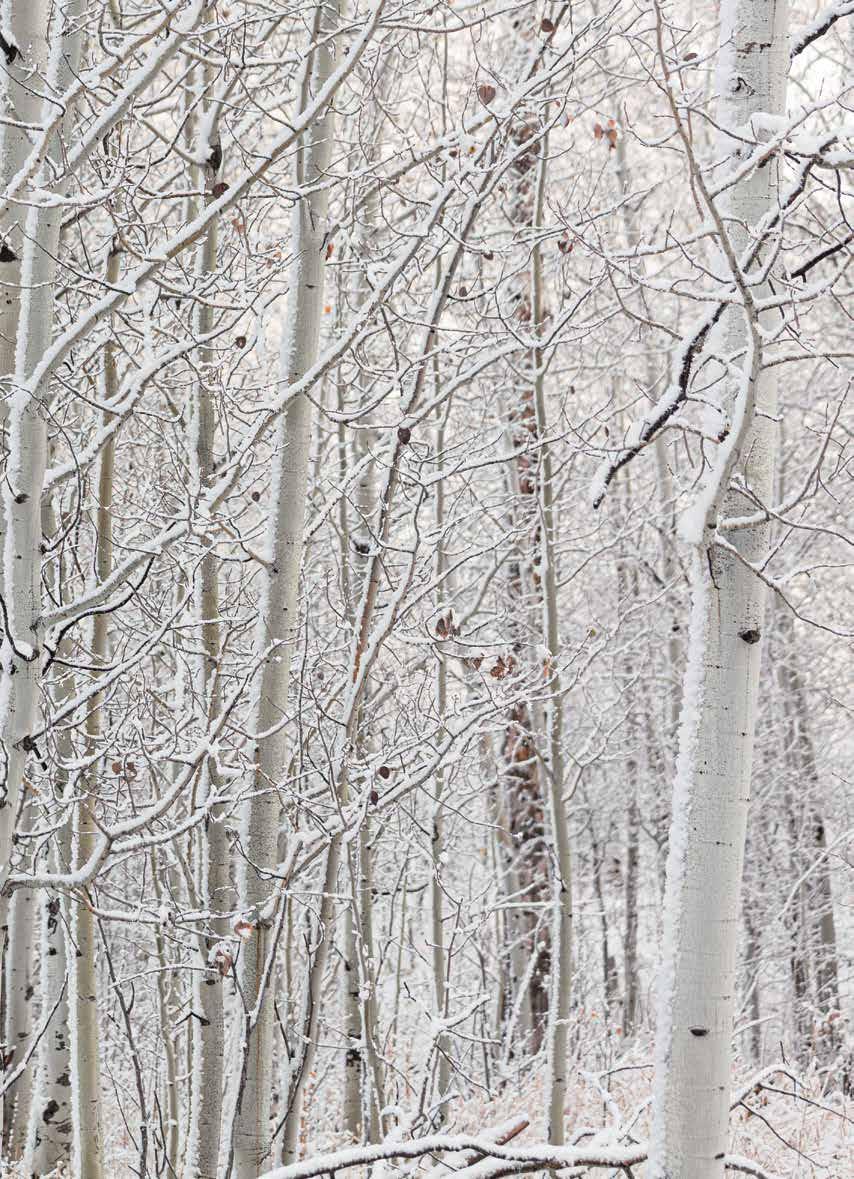




ORO Editions
Publishers of Architecture, Art, and Design
Publisher: Gordon Goff
www.oroeditions.com
info@oroeditions.com
Published by ORO Editions
Copyright © 2023 de Reus Architects, Inc.
All rights reserved. No part of this book may be reproduced, stored in a retrieval system, or transmitted in any form or by any means, including electronic, mechanical, photocopying of microfilming, recording, or otherwise (except that copying permitted by Sections 107 and 108 of the U.S. Copyright Law and except by reviewers for the public press) without written permission from the publisher.
You must not circulate this book in any other binding or cover and you must impose this same condition on any acquirer.
Managing Editor: Gordon Goff
Project Editor and Book Design: Pablo Mandel
Typeset in Avenir
10 9 8 7 6 5 4 3 2 1 First Edition
ISBN: 978-1-951541-24-8
Color Separations and Printing: ORO Group Ltd.
Printed in China.
ORO Editions makes a continuous effort to minimize the overall carbon footprint of its publications. As part of this goal, ORO Editions, in association with Global ReLeaf, arranges to plant trees to replace those used in the manufacturing of the paper produced for its books. Global ReLeaf is an international campaign run by American Forests, one of the world’s oldest nonprofit conservation organizations. Global ReLeaf is American Forests’ education and action program that helps individuals, organizations, agencies, and corporations improve the local and global environment by planting and caring for trees.
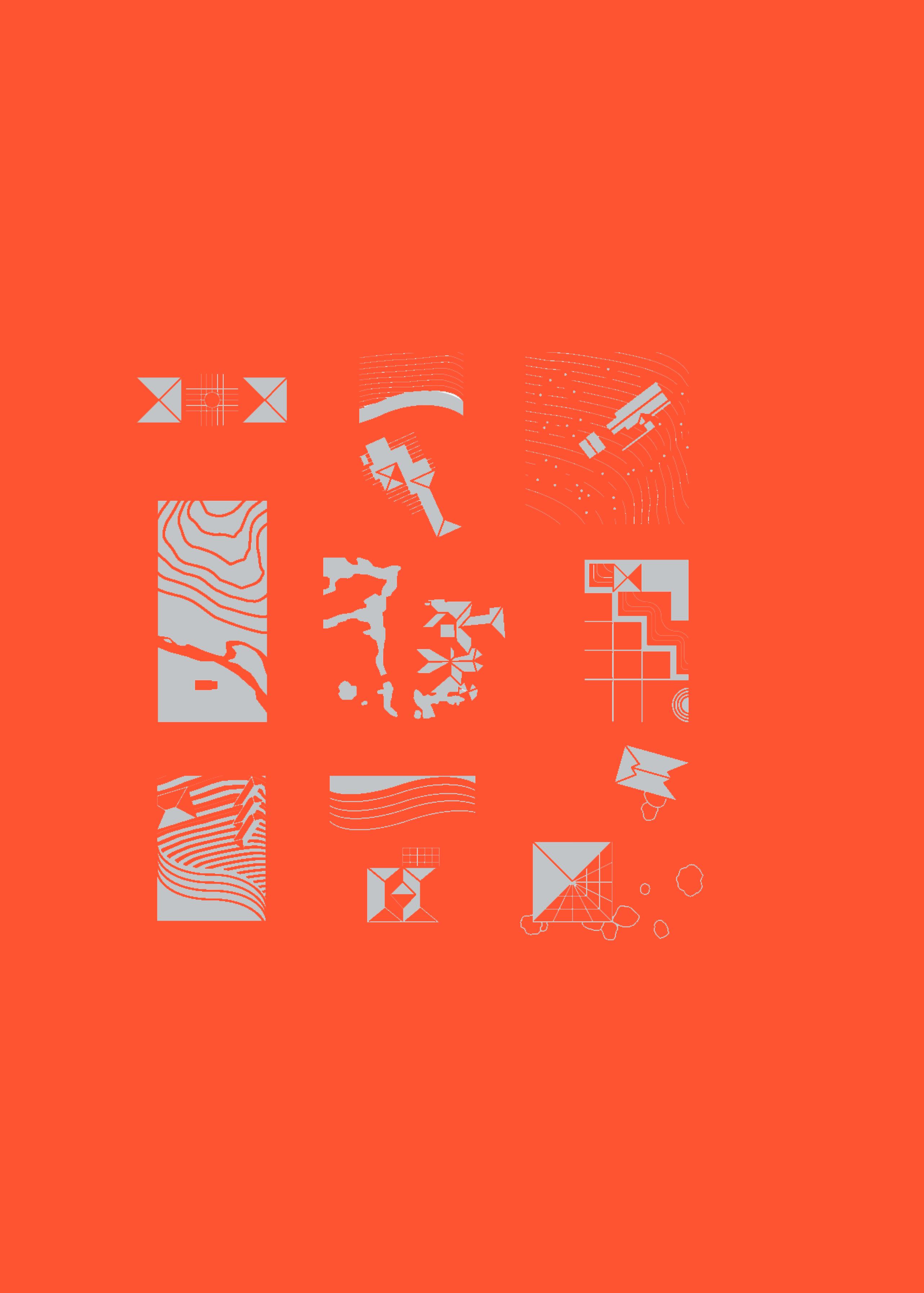


































 Dan Dzakowic
Dan Dzakowic
















