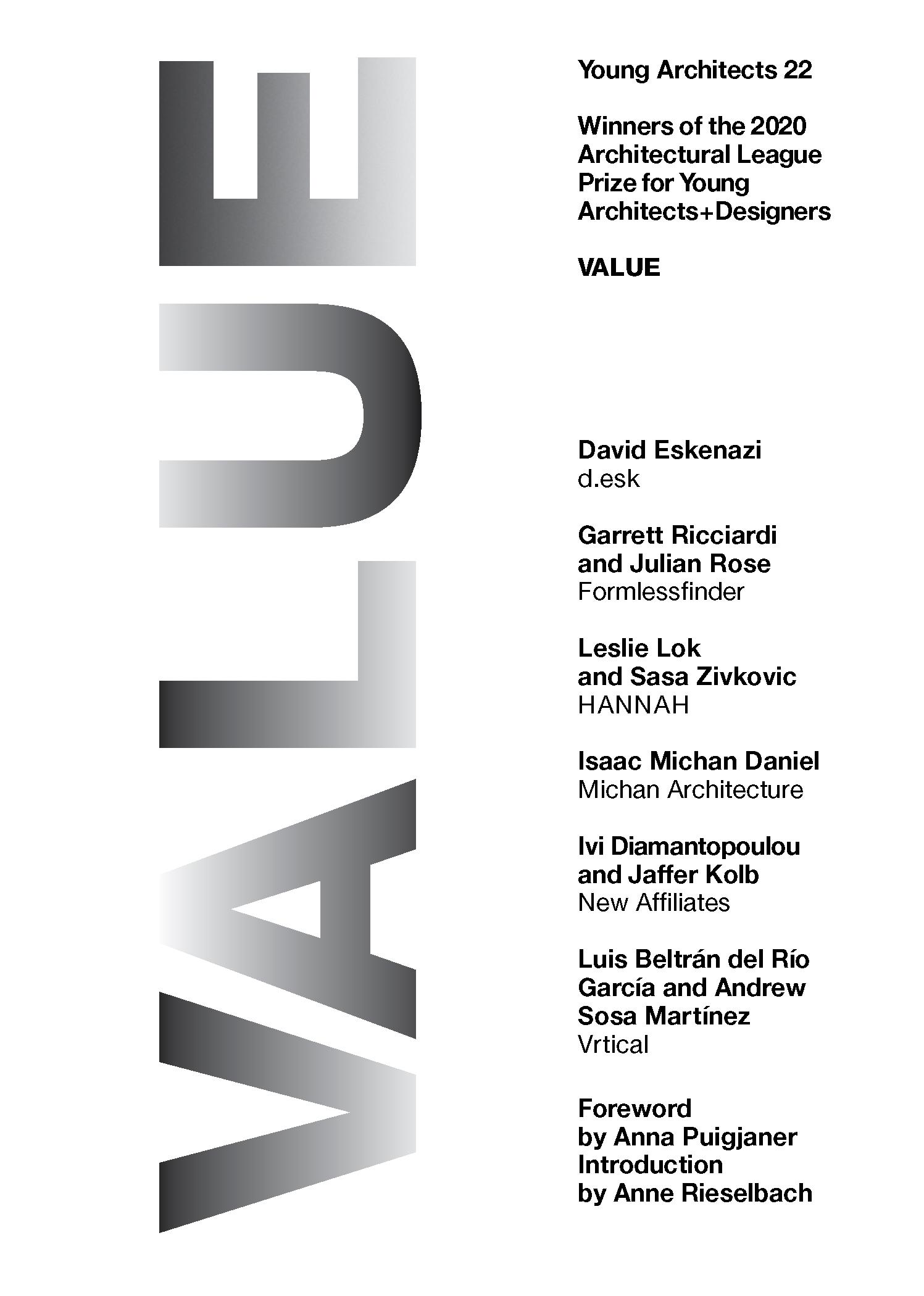

Co-published by
The Architectural League of New York and ORO Editions
The Architectural League of New York 594 Broadway, Suite 607 New York, NY 10012 www.archleague.org
ORO Editions
Publishers of Architecture, Art, and Design
Gordon Goff: Publisher www.oroeditions.com
To read interviews with each firm, please visit archleague.org.
© 2023 The Architectural League of New York
All rights reserved. No part of this book may be reproduced, stored in a retrieval system, or transmitted in any form or by any means, including electronic, mechanical, photocopying of microfilming, recording, or otherwise (except that copying permitted by Sections 107 and 108 of the U.S. Copyright Law and except by reviewers for the public press) without written permission from the publisher.
You must not circulate this book in any other binding or cover and you must impose this same condition on any acquirer. Every reasonable attempt has been made to identify owners of copyright. Errors or omissions will be corrected in subsequent editions.
Except when noted, all images courtesy of the architects and designers.
Editor Anne Rieselbach
Managing Editor Rafi Lehmann
Consulting Editor Andrea Monfried
Cover Design Pentagram / Jena Sher Graphic Design
Interior Layout Jena Sher Graphic Design Project Manager Jake Anderson
This publication is supported, in part, by public funds from the New York City Department of Cultural Affairs in partnership with the City Council.
Architectural
We thank ORO Editions for their in-kind support for this publication.
The 2020 League Prize program was also made possible by Hunter Douglas Architectural, Rachel Judlowe, Elizabeth Kubany, and Tischler und Sohn.
®
10 9 8 7 6 5 4 3 2 1 First Edition
Color Separations and Printing: ORO Group Inc. Printed in China.
Library of Congress Control Number: 2022914072 ISBN 978-1-957183-11-4
AR+D Publishing makes a continuous effort to minimize the overall carbon footprint of its publications. As part of this goal, AR+D, in association with Global ReLeaf, arranges to plant trees to replace those used in the manufacturing of the paper produced for its books. Global ReLeaf is an international campaign run by American Forests, one of the world’s oldest nonprofit conservation organizations. Global ReLeaf is American Forests’ education and action program that helps individuals, organizations, agencies, and corporations improve the local and global environment by planting and caring for trees.
Vertical Lockup Two Color Artwork on White Architectural Vertical Lockup Two Color Artwork on Black Architectural Vertical Lockup Single Color Artwork
Contents Acknowledgments Paul Lewis Foreword Anna Puigjaner Introduction Anne Rieselbach Biographies David Eskenazi d.esk Garrett Ricciardi and Julian Rose Formlessfinder Leslie Lok and Sasa Zivkovic HANNAH Isaac Michan Daniel Michan Architecture Ivi Diamantopoulou and Jaffer Kolb New Affiliates Luis Beltrán del Río García and Andrew Sosa Martínez Vrtical 8 10 13 18 22 46 70 98 122 150
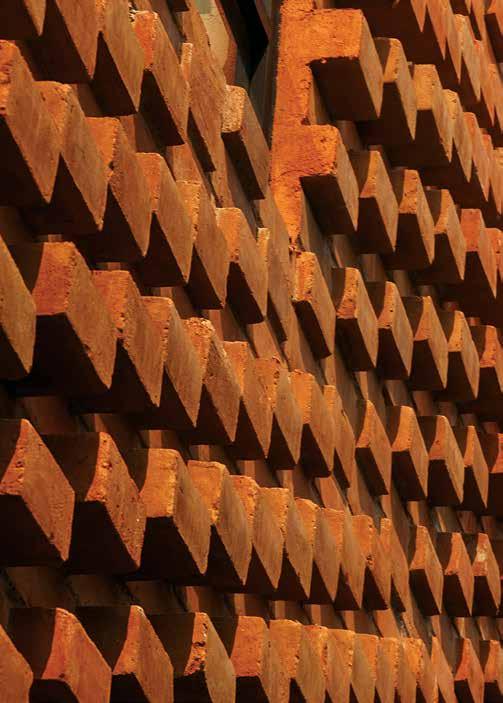
The Architectural League of New York
Board of Directors 2020–2021
President
Paul Lewis Vice Presidents
Mario Gooden
Torkwase Dyson
Michael Bierut
Mary Margaret Jones
Nico Kienzl
Vishaan Chakrabarti
Tucker Viemeister
Kris Graves Mabel O. Wilson
Secretary
Mary Burnham
Treasurer
Nat Oppenheimer
Directors
Amale Andraos
Stella Betts
Tatiana Bilbao
Fiona Cousins
Jared Della Valle
Leslie Gill
Frances Halsband
Steven Holl
Wendy Evans Joseph Rachel Judlowe
Andy Klemmer
Joseph Mizzi
Gregg Pasquarelli
Thomas Phifer
Lyn Rice
Mark Robbins
Susan T. Rodriguez
Bradley Samuels
Annabelle Selldorf
Ken Smith
Karen Stein
Nader Tehrani
Calvin Tsao
Billie Tsien
Claire Weisz
Life Trustees
Walter Chatham
Barbara Jakobson
Suzanne Stephens
Robert A.M. Stern
Executive Director
Rosalie Genevro
Board of Directors 7
Acknowledgments
Paul Lewis President, The Architectural League of New York
Over the course of the 2020 League Prize for Young Architects + Designers— competition, exhibition, lectures, interviews, and now this book—the collective understanding of the year’s theme, Value, grew to encompass a broader interpretation than the League Prize committee could possibly have expected. The converging crises of ecology and equity—not to mention the COVID-19 pandemic—required a reexamination of the agency and exercise of architecture, with considerations of value playing a pivotal role. The definition of value is ever changing, not fixed, and this publication marks specific creative responses within this evolving designation.
The influential and important League Prize, initiated in 1981, has consistently identified talented architects and designers whose work exemplifies inventive approaches to design, fabrication, and social engagement well before such approaches are implemented within the profession. The annual competition is open to all North American residents ten years or less out of an undergraduate or master’s program. Entrants submit a design portfolio and text that addresses the competition theme, which is developed annually by a committee of recent winners. The new class of winners, profiled on the League’s website, exhibit and discuss their work, bringing their ideas to an audience of peers and the broader design community.
Many thanks to the League Prize committee, Kutan Ayata, Mira Henry, and Kevin Hirth, for their thoughtful shaping of the competition theme and jury selection. It was a pleasure to serve on the jury with Lucia Allais, Anna Puigjaner, Nanako Umemoto, and the committee members. The very value of the League Prize is its continued quality, and we owe immense gratitude to Anne Rieselbach, the League’s program director, and Catarina Flaksman, program manager, who not only guided the committee and the winners through this cycle but have sustained and advanced the program for years. The committee also worked with Michael Bierut and Britt Cobb of Pentagram, who once again translated the theme into a memorable graphic identity. Anne Carlisle, communications manager of the League, provided valuable counsel to the winners as they developed their digital installations on the League’s website.
8 Young Architects 22
Rafi Lehmann, the League’s current program manager, indefatigably served as managing editor for this publication, which again benefitted greatly from the enthusiasm and expertise of graphic designer Jena Sher and advisory editor Andrea Monfried. This book is a co-publication of The Architectural League and ORO Editions, and we extend our thanks to Gordon Goff and his team for their advocacy of the value of the printed medium.
The League Prize program was made possible by support from our financial supporters: Hunter Douglas Architectural; Rachel Judlowe; Elizabeth Kubany; Tischler und Sohn; and the Next Generation and J. Clawson Mills Funds of The Architectural League. The League Prize is also supported, in part, by public funds from the New York City Department of Cultural Affairs in partnership with the City Council.
Acknowledgments 9
Anna Puigjaner Juror; Cofounder, MAIO
The 2020 Architectural League Prize for Young Architects + Designers questioned how value operates in architecture, asking practitioners to reflect on this slippery term and its relationship to their work in a moment of historical transformation. Nowadays, the discipline is undergoing an enormous cultural redefinition that seeks to decolonize its nature. And in this shift, notions such as value have to be reconsidered in a way that requires architects and designers to take a position.
We must recall that ideas of value, worth, the good, the accepted carry with them shadowy counterparts: scorn, lack of worth, the bad, the unaccepted. The one is intrinsic to and undetachable from the other. We must also recall that architecture has not been neutral in constructing these forms of judgment and segregation.
In fact, maybe due to its own constitution, architecture has been since its origin a practice involved in the definition and perpetuation of values and behaviors that have established a deeply biased and unequal “normality.” Most of these biased values are rooted within our culture; in architecture, they find, consciously or unconsciously, a form of expression and a tool for crystallization. These values are so built up by means of strong walls and steady roofs that those who benefit from them find it difficult to be aware of (or just don’t want to be aware of) the imbalances created.
In the modern Western world, new forms of classification and biopolitical control were created based on an idea of objectivity that was generated through empirical modes of assessment. Under this regime, the family was defined and oversimplified as a heteropatriarchal structure, one that was increasingly related to a particular physical space, the house, which in turn became the architectural element that signified the family structure. Most of our built environment, and the way it is managed, owned, and used, has to do with this oversimplified relationship. Accompanying it was a set of social assumptions and requirements around the idea of housing, burdening the everyday life of those who do not align with those norms. People who do not fit into a family structure, who are nomadic, whose gender does not conform to binary divisions, whose bodies cannot perform as they are required to: anyone who cannot fit easily into modern formulations of efficiency and normality became excluded subaltern subjects.
10 Young Architects 22 Foreword
Probably one of the most meaningful shifts that happened during the consolidation of this system of domestic order and control was the application of Taylorist and Fordist methods to housing design at the turn of the 20th century. This undertaking was not a naive reform: it coincided with the growing incorporation of women into industrial work, which demanded a reevaluation of care work. The kitchen became the symbol of a change in which the house turned into the space for caring and caring itself started to be treacherously presented as effortless. Thanks to efficient design, proper organization, and new domestic devices, care work could be performed “with ease.” The Frankfurt kitchen, designed by Margarete Schütte-Lihotzky, became the icon of this gradually increasing technology; along with this process, care spaces became individualized, privatized, and reduced to the minimum allowance within which one body could perform.
The progressive seclusion and undervalue of care work through architecture has had an enormous impact on actual circumstances and likewise on the dependencies and imbalances generated. Even when such employment is paid and lawful, it is a type of work that is still extremely underrated and mostly performed by non-male and racialized bodies. The US Census Bureau data on the legal domestic workforce in New York City shows that 94 percent of this population is women, among them 38 percent Hispanic/Latinx, 27 percent Black (non-Hispanic/Latinx), and 18 percent Asian. And the median annual income is extremely low compared to that of all other workers, $21,320 versus $51,250.
Value, and how value is defined through architecture, has to be radically rethought in order to not perpetuate these systems of exclusion. We should not keep on building as we did; instead, we must undo, unlearn, unmake, unbuild the constructions that have excluded so many. Housing and its relationship to care work should be among the first architectural frameworks to be interrogated.
The question, then, is how to dismantle all of these structures. As Audre Lorde asserted in her famous lecture “The Master’s Tools Will Never Dismantle the Master’s House,” we cannot replicate the formulas that created those imbalances but instead must find alternative ways of understanding the built environment. The 2020 League Prize winners share similar concerns and address various opportunities, though in different ways. The young firms remind us that we must stay outside our inherited ideological frame if we are to create a new one that will empower existing and new fields able to rethink the role of architecture within society.
Foreword 11
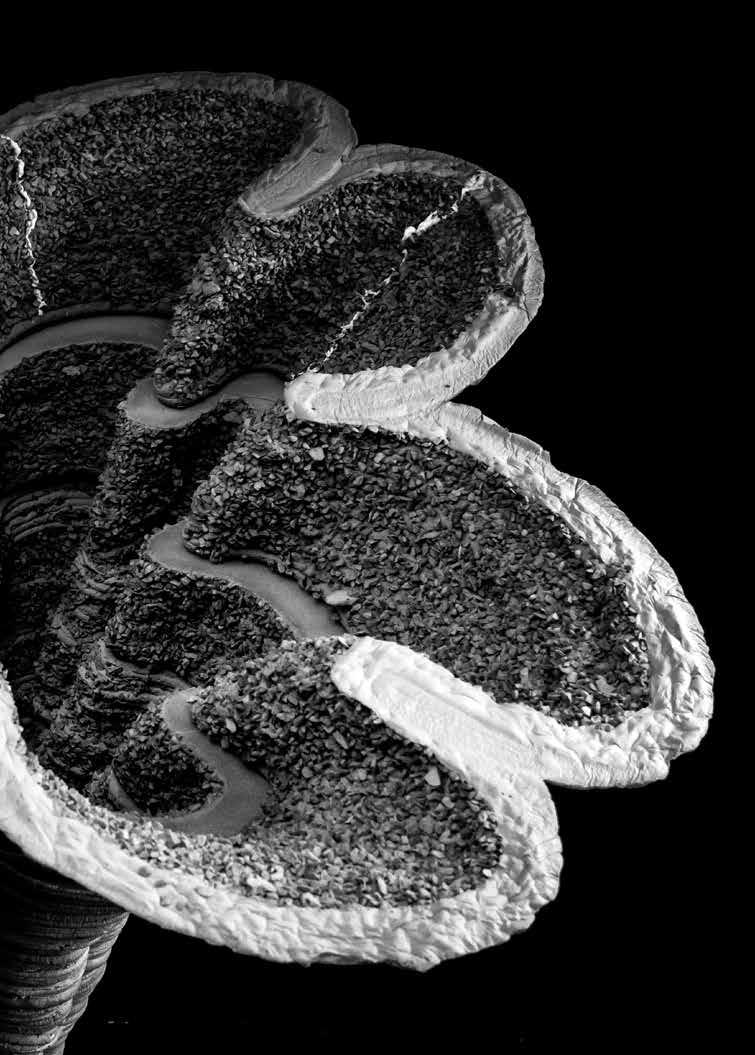 Anne Rieselbach Program Director, The Architectural League of New York
Anne Rieselbach Program Director, The Architectural League of New York
Value is a slippery construct in architecture, leading to thoughts of numbers, colors, measurement, worth, and ethics. Value can be personal or shared, analytical or sensorial. It suggests economic and aesthetic highs and lows and hints at the ideological urgencies that undergird and influence the production of architecture.
—Architectural League Prize 2020 Call for Entries
Value, the 2020 competition theme for the Architectural League Prize for Young Architects + Designers, asked entrants working “in a time of political and social precariousness” to demonstrate how “notions of value operate in [their] work” and to consider how value is manifested in the “processes of design and the forms of representation, and/or spaces of action.” The portfolios submitted in response to this prompt explored a wide range of topics, among them sourcing and recycling materials; enlarging drawings or models to building scale; determining how, when, and why buildings should be constructed; and forming meaningful relationships with clients and communities.
Since the launch of the League Prize in 1981, winners have presented lectures and exhibited their work in New York City, often interpreting the annual theme though site-specific installations. But the pandemic forced a revision of both the lectures and the installations. Winners were tasked with transforming their proposals for physical exhibitions into online formats and encouraged to think outside conventional representational strategies. The revised plans took full advantage of the digital medium, using imagery, audio and video content, and interactive platforms to document work ranging from conceptual explorations to completed projects.
David Eskenazi, principal of d.esk, documented Inhale, Exhale, Sag, Flex, a scheme for flexible, easily installed public bathhouses on city-owned lots in Los Angeles. The primary function of this typology is to “clean and relax bodies that are worked out in the city” and also to allow “foreign bodies [to] care for themselves in a manner that is both personal and collective.” Conceptual sketches, plans, sections, material
Introduction
Introduction 13
studies, and models, as well as a video of paired paper pads undergoing iterative processes of dripping, ripping, and erasure, illustrate d.esk’s proposal for a bifurcated building containing a steam house and a pool house. Both are dynamic: a quilt of water bladders enclosing the steam house fills as steam evaporates and bodies exhale, while removable building paper wraps the pool house. This dual system enables “both architecture and people [to] unrobe and collectively self-care,” writes Eskenazi.
The Future of the Past , a video by Formlessfinder principals Garrett Ricciardi and Julian Rose, is at once travelogue and inquiry into the archaeological, industrial, and natural landscape of Kuwait. The video culminates in the firm’s design for the Subbiyah Highway Archaeology and Infrastructure Research Center, which was commissioned for the 2020 Kuwait Pavilion at the Venice Architecture Biennale. A virtual passage through the landscape reveals the clashing priorities that have shaped the proposal: changing infrastructural needs, an active industrial landscape, and the desire to excavate, preserve, and display archaeological sites and artifacts. The designers write that reconciling these priorities “offer[s] a case study that could guide future development across the region and around the world.”
HANNAH’s A Building Tale: The Story of Two Constructions, One Old Robot, and Bountiful Emerald Bugs provides an interactive story about the making of the Ashen Cabin. Partners Leslie Lok and Sasa Zivkovic describe how the cabin, with its corbelled 3D-printed concrete structure and “undulating ash wood envelope,” was built by means of “robotic routines and herculean manual labor.” The designers present project documentation including photos, drone videos, and gifs; detailed written descriptions; and subjective impressions composed by peers, the construction team, collaborators, and cabin guests. Visitors selected texts and images on the installation site to experience “contemplations on the nature of construction, the fluffiness of spray foam, the ominous hum of an old robot, site making, wood bacon, ornamental concrete sausages, forest creatures, and the disastrous reign of the tiny Emerald Ash Borer.”
In an early, pre-Covid scheme for a gallery installation, Isaac Michan Daniel, principal of Michan Architecture, planned a series of abstract carved models, each suggesting an adaptable design strategy rather than a specific building or building element. When the exhibition moved online, he decided instead to fabricate one of the models at full scale, documenting both its production and its completion in a short video alongside vignettes of two of the firm’s realized projects, a low-cost
14 Young Architects 22
housing project and a restaurant, both in Mexico City. Emphasizing construction processes and also shifting perceptions of realized form, Michan’s video provides carefully framed glimpses of the interplay of materials, light, surface, and space. The goal is to guide viewers as they “travel through matter and form, texture and ornament” to experience “the conceptual drivers” of his work and “the unexpected expressions that develop as a result.”
Eschewing the virtual domain for the physical, New Affiliates principals Ivi Diamantopoulou and Jaffer Kolb decided to “get dirty and make something in the ground.” They constructed Roof Cuttings , five compact pavilions in community gardens across New York City. Asking “What is the smallest architectural gesture that can produce some value?” the designers used Abbé Laugier’s primitive hut to identify the essential elements for these structures, provisions for shelter and rest. The garden buildings were constructed with scavenged greenhouse sheathing and aluminum siding. Extensively documented and mapped on downloadable handouts, the shelters, as imagined by Diamantopoulou and Kolb, could potentially form “part of a larger roof, dispersed over New York’s five boroughs . . . a funny set whose value shifts between the individual and the collective; the moment and the aggregate.”
Vrtical partners Luis Beltrán del Río García and Andrew Sosa Martínez produced five videos that explore their design philosophy and projects: a temple, an artisans’ market, a sculptor’s “haven,” and a modernist renovation. The designers write that given the “impossibility of creating a physical exhibition where drawings, models, and photographs would do the job,” they view storytelling as the best means to help audiences imagine the experiences that “occur throughout the lifespan of a design.” In each short video, a narrator speaks as a blocky pixelated composition slowly comes into focus, providing room for the viewer to “build the rest of the architecture in their own mind.” Through this experience, the partners hope to convey how each project illustrates “the values we hold dear and the profession we cherish.”
The League Prize theme provided a remarkably prescient call to action during what proved to be an extraordinary season of confinement, displacement, and social reckoning. With the statement “In its many forms, value demonstrates a stance toward the wider world, influencing how we act, sense, imagine, and create, both collectively and individually,” the competition brief challenged entrants to extend beyond individual projects and practices to a broader conception of working with and within their communities.
Introduction 15
opposite: Architectural League Prize
Competition deadline February 10, 2020 Entries must be received at the League office by 5pm EST or postmarked by this date. There will be no exceptions to this deadline.
Selection Winning entrants will be notified by mid-March 2020.
Jury Lucia Allais Paul Lewis Anna Puigjaner Nanako Umemoto
The Young Architects + Designers Committee Kutan Ayata Mira Henry Kevin Hirth
Architectural League Program Director Anne Rieselbach Program Manager Catarina Flaksman Graphics Bierut + Cobb, Pentagram
Funding League programs are made possible, in part, by public funds from the New York City Department of Cultural Affairs, in partnership with the City Council, and the New York State Council on the Arts, with the support of Governor Andrew M. Cuomo and the New York State Legislature. Support is also provided by the Next Generation Fund, an alumni fund of The Architectural League’s Emerging Voices and Architectural League Prize programs, and the J. Clawson Mills Fund of The Architectural League.
Sponsors Hunter Douglas Architectural Kubany Judlowe Tischler und Sohn

16 Young Architects 22
2020 Call for Entries Design: Pentagram
Call for entries
Young architects and designers are invited to submit work to the annual Architectural League Prize Competition. Projects of all types, either theoretical or real, and executed in any medium, are welcome. The jury will select work for presentation in lectures, digital media, and an exhibition in June 2020. Winners will receive a cash prize of $2,000.
Established in 1981 to recognize visionary work by young practitioners, the Architectural League Prize is an annual competition, lecture series, and exhibition organized by The Architectural League and its Young Architects + Designers Committee. For more information about The Architectural League and work by past winners, please visit archleague.org/leagueprize.
Eligibility
The competition is open only to current full-time residents (who need not be citizens) of the United States, Canada, and Mexico. Entrants must be ten years or less out of a bachelor’s or master’s degree program. Current students are ineligible. Complete eligibility requirements, including information on partnerships and collaborative work, can be found at archleague.org/ competition/lp20.
Theme: Value Value is a slippery construct in architecture, leading to thoughts of numbers, colors, measurement, worth, and ethics. Value can be personal or shared, analytical or sensorial. It suggests economic and aesthetic highs and lows and hints at the ideological urgencies that undergird and influence the production of architecture. In its many forms, value demonstrates a stance toward the wider world, influencing how we act, sense, imagine, and create, both collectively and individually.
In a time of political and social precariousness when all cultural value sets seem publicly permissible, this year’s Architectural League Prize competition asks how notions of value operate in your work. How are your values mediated by the processes of design? What are the discursive contexts, forms of representation, and/or spaces of action in which these values manifest themselves?
Submission requirements
A single printed portfolio, which may include several projects, must be bound and no larger than 11" × 14". The portfolio may not contain more than thirty double-sided pages. Digital materials will not be accepted.
The competition theme is given as a basis for young architects and designers to reflect upon and reevaluate their work. A written statement not to exceed 250 words is required, which defines and considers the work under the rubric of the competition theme. Significant weight is given to how an applicant’s work addresses the theme. The written statement must be on the first page of the portfolio.
Entries must be received at the League office by 5pm EST February 10, 2020, or postmarked by that date. Entries should be delivered to 594 Broadway, Suite 607, New York, NY 10012.
Entry fee
Each entrant must submit an entry fee of $35. Entrants may pay the fee online via the competition page on archleague.org/competition/lp20 or include cash or a check payable to The Architectural League of New York with their submission. If paying online, please be sure that the credit card is in the name of one of the entrants; we are unable to accept payments made on behalf of others.
Entry forms
Each entrant must submit two versions of the entry form, one online on archleague.org/ competition/lp20 and one copy included with the submission. Insert the completed hardcopy form into an unsealed envelope attached to the inside back cover of the submission. To maintain anonymity, no identification of the entrant may appear on any part of the submission, except on the entry form and return envelope (see below).
Portfolio return
Portfolios will be returned by mail only if a self-addressed envelope with prepaid postage or a label is also enclosed. Please ensure that return postage does not expire before August 2020. The Architectural League assumes no liability for original drawings. The League will take every precaution to return submissions intact, but can assume no responsibility for loss or damage. Portfolios may be discarded after one year if no return envelope is provided.

Call for Entries 17
David
Eskenazi / d.esk
Los Angeles, California d.esk is led by David Eskenazi in Los Angeles. Current projects are in California and Mexico. Alongside the practice, Eskenazi writes and teaches. His essays have appeared in Log, Project, Offramp, and Pidgin . He has been awarded the Oberdick Fellowship at the University of Michigan, the LeFevre Fellowship at the Ohio State University, and a MacDowell Fellowship.
Eskenazi holds an MArch from SCI-Arc and a BArch from Carnegie Mellon University. Currently, he is a member of the design studio and visual studies faculty at SCI-Arc.
Garrett Ricciardi and Julian Rose / Formlessfinder
Brooklyn, New York / Los Angeles, California
Formlessfinder was established by Garrett Ricciardi and Julian Rose in New York in 2010. The studio, now based in Brooklyn and Los Angeles, pursues a wide range of theoretical and real-world projects, from residential and commercial projects to public pavilions and installations. The foundation of Formlessfinder’s approach to architecture is the exploration of new design methodologies and the implementation of collaborations that reach beyond the field’s traditional boundaries: conversations with physicists and materials scientists have led to construction with loose sand, while an ongoing exchange with experts in historic preservation has given rise to a series of theoretical studies and publications.
Formlessfinder has received numerous design awards including the AIA NY New Practices award, a National Endowment for the Arts project grant, and Design Miami’s Design Visionary Award. The studio was also a finalist for the MoMA/PS1 Young Architects Program. Formlessfinder’s work has been exhibited at the Venice Biennale, MAXXI in Rome, the Art Institute of Chicago, Design Miami, the Chicago Architecture Biennial, and the Museum of Modern Art in New York. The partners are the editors of Formless, Storefront for Art and Architecture Manifesto Series 1.
Biographies 18 Young Architects 22
Ricciardi and Rose received MArch degrees from Princeton University, where Ricciardi was awarded the Suzanne Kolarik Underwood Prize and Rose was awarded the History and Theory Prize. Prior to attending Princeton, Ricciardi completed the Whitney Independent Study Program and received his BFA from the Cooper Union. Rose received his BA from Harvard University. Ricciardi currently teaches at the UCLA School of Architecture, and Rose and Ricciardi have taught together at Columbia University and Princeton University.
Leslie Lok, Sasa Zivkovic / HANNAH Ithaca, New York
HANNAH is an experimental design and research studio that works across scales, from furniture to buildings to urbanism. Founded by Leslie Lok and Sasa Zivkovic in 2014, the office has a keen interest in architectural explorations grounded in material expression, digital fabrication, and construction. HANNAH’s recent work includes the 3D-printed RRRolling Stones furniture at Socrates Sculpture Park in Long Island City, New York; A New Robotic Brutalism—Additive Architectural Elements, a solo exhibition at Pinkcomma Gallery in Boston; and Ashen Cabin, a robotically fabricated building in Ithaca, New York.
HANNAH was named one of Architect Magazine’s Next Progressives in 2018 and won ArchDaily’s Best New Practice Award in 2021. The studio’s work has been published in Architectural Record, Architect Magazine, Log, the New York Times, Dwell, and Dezeen, among others. Zivkovic’s and Lok’s academic research has been widely published in book chapters and at peer-reviewed conferences.
Lok and Zivkovic are assistant professors of architecture at Cornell University’s College of Architecture, Art, and Planning. Lok directs the Rural-Urban Building Innovation (RUBI) Laboratory, which investigates new building methods that couple digital construction technologies with natural and non-standardized material for the design of adaptable buildings and housing in rural-urban contexts. Zivkovic directs the Robotic Construction Laboratory (RCL), a research group that focuses on the development of sustainable robotic construction technologies to advance the future built environment. Lok and Zivkovic received MArch degrees from the Massachusetts Institute of Technology.
Biographies 19
Isaac Michan Daniel / Michan Architecture
Mexico City, Mexico
Michan Architecture, founded in 2010, is based in Mexico City. The studio operates as a laboratory of architecture, exploring new possibilities within the discipline. The practice considers architecture to be a flirtation toward a built environment, a speculation of what the future might be.
The work of the studio ranges from temporary installations to commercial spaces to large-scale residential projects. It has been featured in multiple publications and exhibitions and has received numerous awards. In 2019, Michan received the Design Vanguard award from Architectural Record. The AL Apartment received the 2017 American Architecture Prize in Residential Architecture, and the Z53 Low-Cost Housing project won a 2015 Architizer Award for affordable housing.
Isaac Michan Daniel leads the practice. He holds a BArch from Universidad Iberoamericana with studies at RMIT University and an MS in Architecture from Pratt Institute. He has taught at Universidad Anáhuac, Universidad Iberoamericana, and the AA Visiting School in Mexico City.
/ New Affiliates
New York, New York
New Affiliates, based in New York, is an award-winning design practice led by Ivi Diamantopoulou and Jaffer Kolb. Since founding the practice in 2016, Diamantopoulou and Kolb have completed a range of work, from ground-up projects to interiors to exhibitions and installations. The office uses building to reconsider how architecture is practiced, both as a service profession and as a site of material production.
In addition to commissioned work, New Affiliates initiates projects and investigations that focus on matters of reuse within a context of material excess, particularly under current standards of practice. For this work, they have collaborated with the City of New York Department of Sanitation and the New York City Department of Parks and Recreation, among other municipal bodies.
New Affiliates’ work has been published in Architect Magazine, Metropolis, Cultured Magazine, and Wallpaper and shown at the Canadian Centre for Architecture, Storefront for Art and Architecture, Performa 19, and elsewhere. In 2020, the studio was recognized by the AIA NY as a winner of the New Practices New York competition.
20 Young Architects 22
Ivi Diamantopoulou, Jaffer Kolb
Diamantopoulou received an MArch from Princeton University and a Diploma in Architecture and Engineering from the University of Patras in Greece. Kolb received an MArch from Princeton University, an MS in Urban Planning from the London School of Economics, and a BA from Wesleyan University.
Luis Beltrán del Río García, Andrew Sosa Martínez / Vrtical Mexico City, Mexico
Vrtical, a design workshop dedicated to making architecture more accessible to multiple audiences, was founded in 2014 by architects Luis Beltrán del Río García and Andrew Sosa Martínez. The studio adapts methods and processes to meet clients’ spatial needs in different contexts and at different scales and also addresses aesthetics and functionality of space as keys to a better life.
Luis Beltrán del Río García graduated from the National Autonomous University of Mexico and has a master’s degree in urban management for developing countries from the Technical University of Berlin. In his work, he seeks to balance a pragmatic practice and a strong academic viewpoint. He has taught project workshops at UNAM, TU Berlin, Centro de diseño, cine y televisión, and Universidad Anáhuac, and he has collaborated with the Pontifical Catholic University of Chile.
Andrew Sosa Martínez received his degree from Universidad Anáhuac. He has taught design workshops at Universidad Anáhuac and Centro de diseño, cine y televisión.
Biographies 21
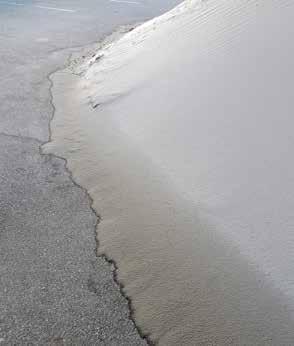
Garrett Ricciardi and Julian Rose Formlessfinder 48 52 56 58 62 66 Subbiyah Highway Archaeology and Infrastructure Research Center Tent Pile 50 Seats in 50 States WastED at Blue Hill WastED at Selfridges Artforum Bookstore at Comme des Garçons
It’s a commonplace that there are no longer any universal values: that it’s all relative; that even seemingly clear-cut issues can be seen from at least two points of view; that there are, as they say, very fine people on both sides. This
fracturing of values has had far-reaching political and cultural consequences, issuing a profound challenge to all dimensions of public life. It seems to pose a particularly existential problem for architecture, which is inherently collective in both production and reception. If architecture should aspire to express “the new spirit” of its age, as Le Corbusier famously proclaimed, what can architecture do in an age without a spirit?
The discipline has responded primarily with handwringing over what values to express and how to express them. Yet these debates overlook a deeper, more insidious problem. After all, it is not quite accurate to say that there are no shared values. One ubiquitous force has rushed in to fill the vacuum—the market. In the absence of consensus, market value has become de facto absolute value. And so building continues apace even as architecture is in crisis. Market forces, more than any other factor, shape the built environment worldwide. Indeed, as any design professional knows, the most frequent and consequential conversations about value take place in the context of value engineering, that exemplary euphemism invented to describe the process through which economic pressures devour an architectural idea like a school of piranhas. This economic logic reaches its apotheosis in the so-called value chains ubiquitous in management consulting and business development, which limn with relentless clarity the drive toward the cheapest and most efficient transformation of resources and labor into products and profit.
Market value is bigger than architecture—indeed, bigger than culture itself—and it would be a fool’s errand for architects to try to replace it with a new new spirit. Instead of proposing a value system, then, our practice aims to implode systemic thinking itself. Architecture is often asked to represent stability, but architects have always also grappled with precarity in the most literal sense. Perhaps the time has come to recognize this as the profession’s greatest asset. We see value as fluid, dynamic, and, above all, formless.
Subbiyah Highway Archaeology and Infrastructure Research Center
Kuwait Pavilion, Venice Biennale
Venice, Italy, 2020–2021
Archaeologists commonly consider three types of value: use value (present needs), option value (future possibilities), and existence value (“because it is there”).
We were asked by the curators of the Kuwait Pavilion for the 2020 Venice Biennale to envision a new strategy for coordinating archaeological exploration and infrastructure development within Kuwait’s vast hinterland. This invitation came in response to a recent crisis: in 2019, construction of a new superhighway was halted by the discovery of a major archaeological site in the Kuwaiti desert.
It is widely assumed that new construction is in direct conflict with historic preservation. But our design for the Subbiyah Highway Archaeology and Infrastructure Research Center is based on the fact that, in terms of actual material and process, archaeology and construction are almost the same. They both begin with holes in the ground, and they both involve moving huge quantities of earth. Kuwait is uniquely positioned to pioneer new approaches to the preservation of its ancient sites because many of them have been unearthed only in the last half century; in many other areas of North Africa and the Middle East, important sites explored during the colonial era saw their artifacts removed to the museums of Europe and the United States.
Our proposal takes this set of circumstances as its starting point, pursuing a design strategy that is simultaneously additive and subtractive. The construction of new architecture and infrastructure above ground will balance the excavation of existing sites below ground, combining ongoing archaeological excavation with visitor access and interpretation.
opposite top: Aerial view
opposite bottom: Ground view
48 Young Architects 22


49
Garrett Ricciardi and Julian Rose
below: Interior view
opposite top: Beeftallow candle
opposite center: Interior view
opposite bottom: WastED menu
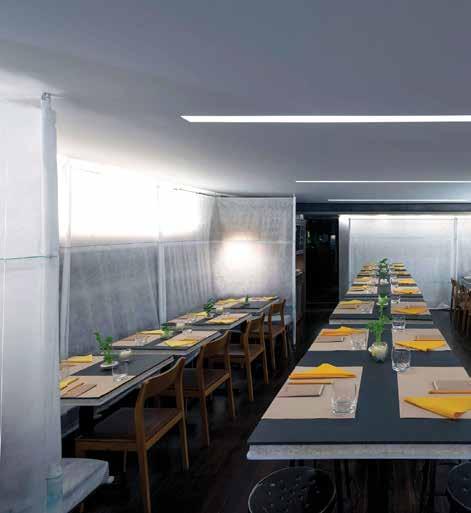
60 Young Architects 22




61
Garrett Ricciardi and Julian Rose
below: Side facade with vanishing apertures
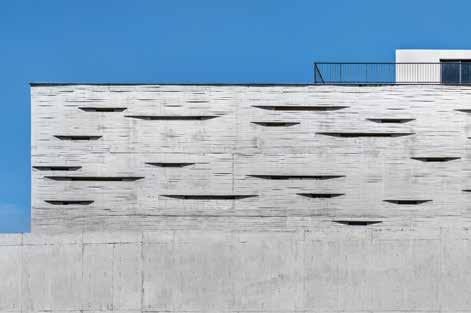
Photo: Rafael Gamo
bottom left: View from balconies to internal garden
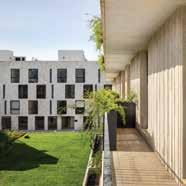
Photo: Rafael Gamo
bottom right: Travertine extrusions and cuts
opposite bottom: Concrete wall elevation
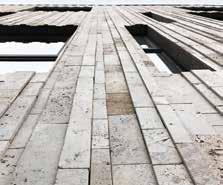
112 Young Architects 22

Isaac Michan Daniel 113 V2 M2 M2 0.09 0.09 0.09 0.09 0.09 0.09 0.09 0.09 0.09 0.09 0.09 0.09 0.09 0.09 0.09 0.09 0.09 0.09 0.09 0.09 9.30 0.09 0.09 0.09 0.09 0.09 0.09 0.09 0.09 0.09 0.09 0.09 0.09 0.09 0.09 0.09 0.09 0.30 2.70 0.80 0.80 0.80 12.49 1.10 2.30 1.10 18.64 0.60 0.80 0.80 9.66 0.99 4.16 0.80 0.80 0.60 1.10 2.30 0.80 0.09 0.18 1.10 2.30 1.10 8.33 1.08 0.18 3.88 0.18 4.15 0.18 3.61 0.18 2.35 0.18 16.47 1.10 2.30 1.10 0.09 0.80 7.87 0.80 0.80 15.48 0.80 0.80 1.99 0.18 4.15 0.18 5.60 0.18 0.99 0.18 1.72 0.18 1.17 0.18 2.44 0.18 0.72 0.18 0.81 0.18 0.90 0.18 3.79 0.18 3.79 0.18 2.45 0.18 1.35 0.18 2.71 0.18 4.06 0.18 3.70 0.18 3.79 0.18 3.48 0.18 1.53 0.18 4.06 0.18 1.72 0.18 2.44 0.18 1.26 0.18 1.90 0.18 2.26 0.18 0.09 0.99 0.30 2.70 0.30 2.70 0.30
Museums Remuddled
New York, New York, 2019–ongoing
There is a kind of delirium in working with museums and galleries around New York. Exhibitions are temporary, going up and coming down as fast as even the most intrepid enthusiasts can remember to visit them. This situation means that the institutions that create the shows are hosts in constant flux: interiors assume a new identity with each display, surfaces are constantly hidden and revealed, and walls are relentlessly rearranged. And while the idea of architecture’s elastic insides may be fascinating, the amount of waste produced is alarming.
We have teamed up with New York City’s Department of Sanitation to understand how, while reworking the space of the museum, new design methods and new networks of material circulation can minimize refuse. This work leads to new details, atypical material choices, and the creation of invisible exchange networks.
For the exhibition Leonard Cohen: A Crack in Everything at New York’s Jewish Museum, we worked with the Department of Sanitation to select as many materials as possible that could be repurposed, including custom-built displays, benches, surface finishes, dropped ceilings, and flooring. We specified materials that would resist wear (rubber flooring instead of carpet, benches with replaceable soft seating) and detailed them so as to minimize damage in removal. Ultimately, other than the drywall and studs, all surface materials, exhibition furniture, and temporary partitions were relocated after the exhibition.
Project Team: Audrey Haliman
opposite top: Imagining foam cladding across installations
opposite bottom: Bringing institutions together through waste
130 Young Architects 22



Ivi Diamantopoulou and Jaffer Kolb 131

170 Young Architects 22
opposite: Main hallway
below: Living room with home office
Photos: Rafael Gamo
 Luis Beltrán del Río García and Andrew Sosa Martínez
Luis Beltrán del Río García and Andrew Sosa Martínez
171
Melchor Ocampo 38
Mexico City, Mexico, 2017
In 1940, Luis Barragán and Max Cetto designed a building known to historians as Four Painters’ Studios. The structure deteriorated significantly over the decades and, by the time our client acquired it for use as an Airbnb, required a three-pronged approach to renovation.
First, we restored the original elements of the building using documentation from the Barragán Foundation in Switzerland and other sources. Second, we adapted the interior for vacation rentals—inserting kitchens, bathrooms, common laundry area, and guardhouse—under the assumption that increasing its habitability would facilitate its maintenance. Third, we reinterpreted some of the details characteristic of Barragán’s mature works.
Post-renovation, the pale gray facade accentuates the unusual proportion of window to wall. Redesigned doors highlight the unexpected spatial sequences within the former studios. New stair skirtings match the original terrazzo plinths. Adjustments to the tiles are evidenced by brass joints. Street gates are similar to those in the Barragán House. These subtle details nod to a creator who was in the process of developing a mature language and also demonstrate the contemporary qualities of a forgotten but worthy building.
172 Young Architects 22
opposite: Evening view Photo: Enrique Márquez Abella
 Luis Beltrán del Río García and Andrew Sosa Martínez 173
Luis Beltrán del Río García and Andrew Sosa Martínez 173
below left: Building before renovation

below right: Elevation of renovated facade
bottom left: First and third floor plans


bottom right: Second and fourth floor plans

174 Young Architects 22
below: Living/dining area
 Luis Beltrán del Río García and Andrew Sosa Martínez
Luis Beltrán del Río García and Andrew Sosa Martínez
175
Photo: Enrique Márquez Abella
Left, top to bottom: Julian Rose and Garrett Ricciardi, Sasa Zivkovic and Leslie Lok, David Eskenazi






Right, top to bottom: Isaac Michan Daniel, Jaffer Kolb and Ivi Diamantopoulou, Andrew Sosa Martínez and Luis Beltrán del Río García

176 Young Architects 22





 Anne Rieselbach Program Director, The Architectural League of New York
Anne Rieselbach Program Director, The Architectural League of New York
















 Luis Beltrán del Río García and Andrew Sosa Martínez
Luis Beltrán del Río García and Andrew Sosa Martínez
 Luis Beltrán del Río García and Andrew Sosa Martínez 173
Luis Beltrán del Río García and Andrew Sosa Martínez 173




 Luis Beltrán del Río García and Andrew Sosa Martínez
Luis Beltrán del Río García and Andrew Sosa Martínez







