February2024


February2024

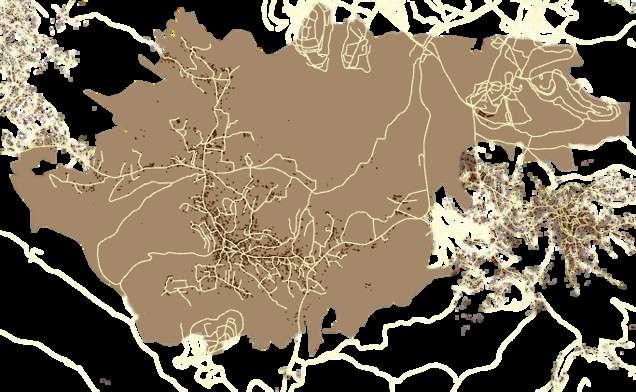
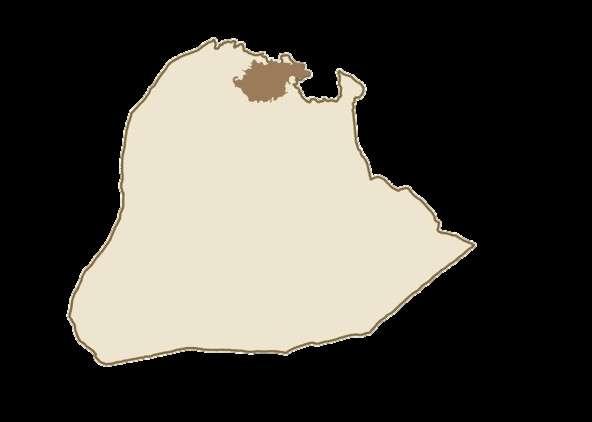













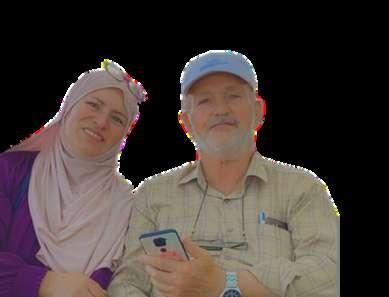



"My grandfather's house is filled with stories and events, memories of changes, people who are still present and others who have become mere memories. Places that some see as valuable while others see them as just places."




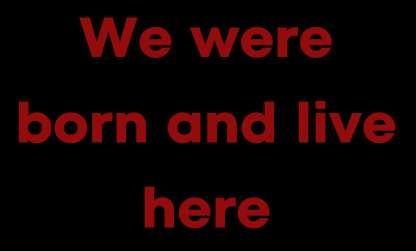
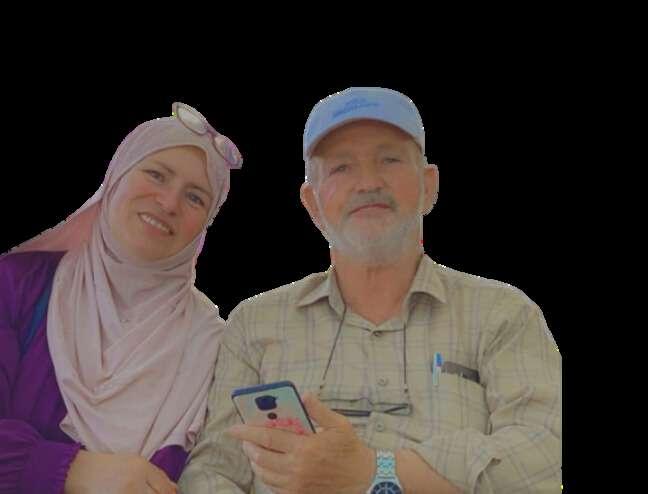

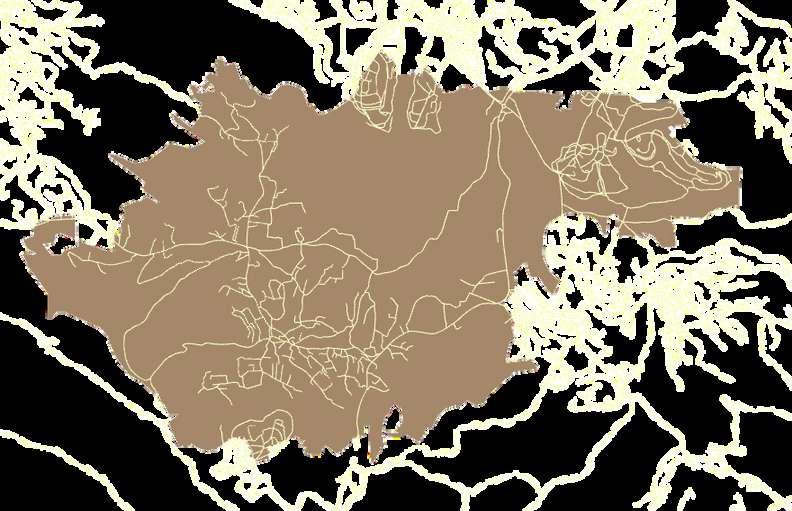
We were both born in the town of Beit Um us lived in different ways and places married .



 Asma Rebhi
Asma Rebhi

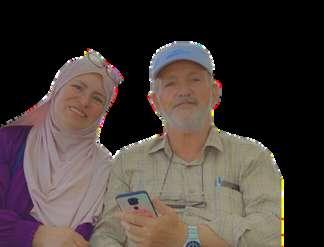




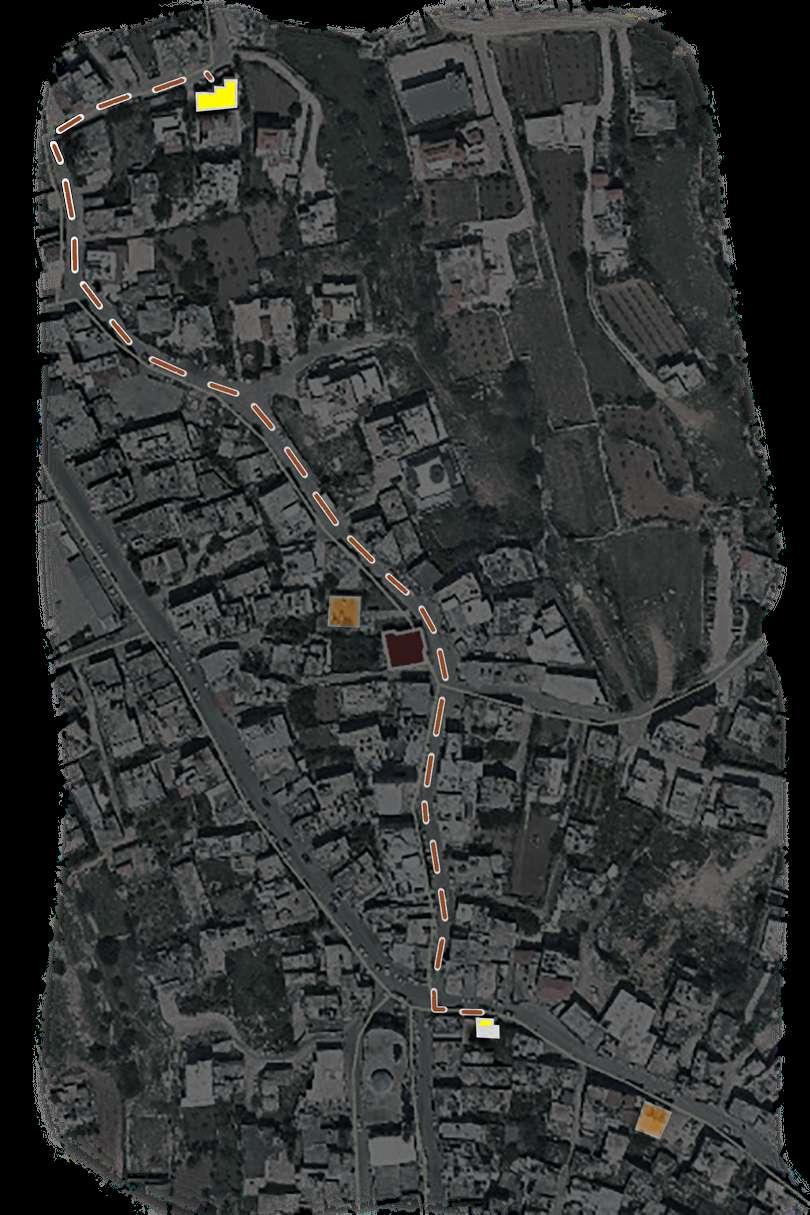

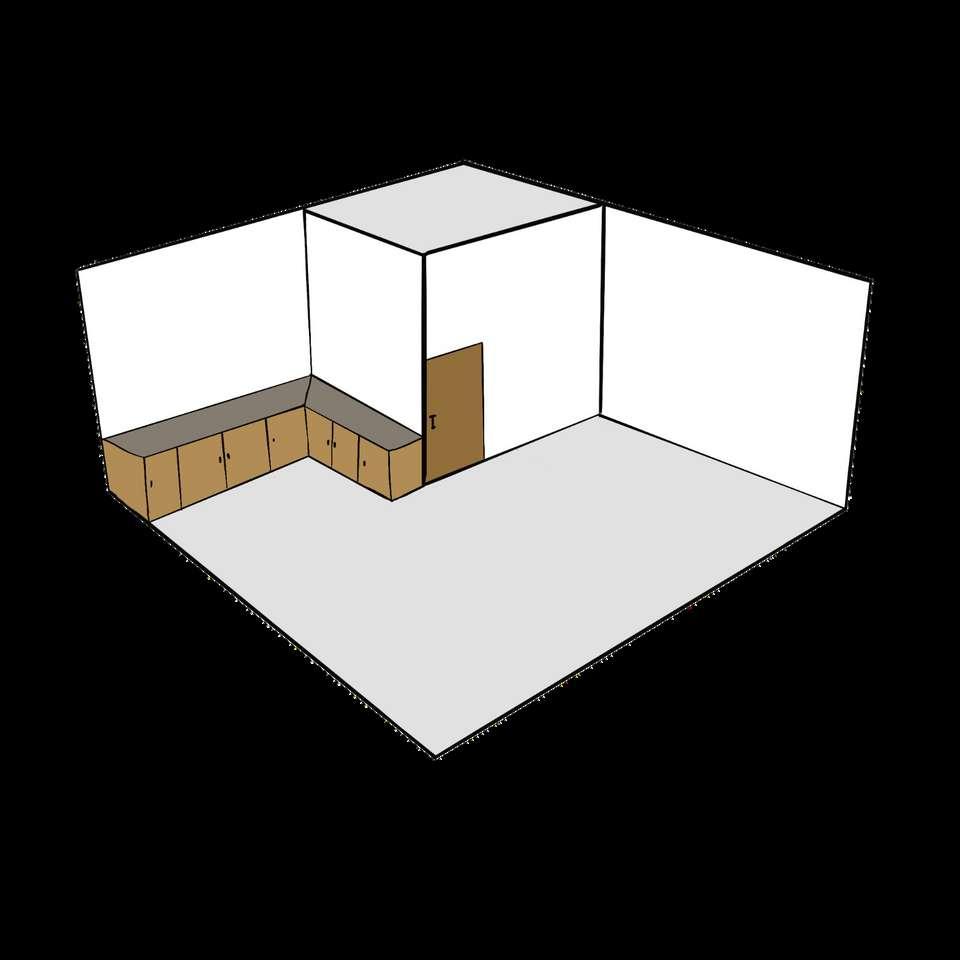




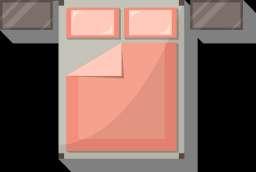











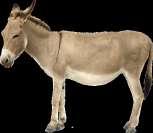






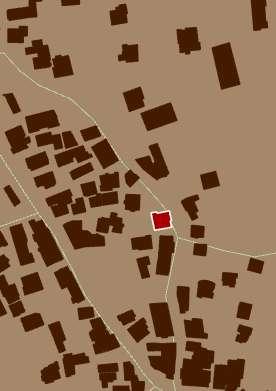

The majority of the existing buildings at that time were Single House, and because the house was located in the downtown area, most of the buildings were old and built in the sixties and seventies.


At this stage, people began to expand vertically, building new floors on their homes, and demolishing an old house that was located in the neighborhood.


The vertical expansion continued, and the process of filling the spaces between the buildings began with new buildings, and tall buildings began to form due to continuous vertical construction.
me me me


The expansion process became faster and all the empty spaces began to be filled with buildings and very tall buildings appeared .





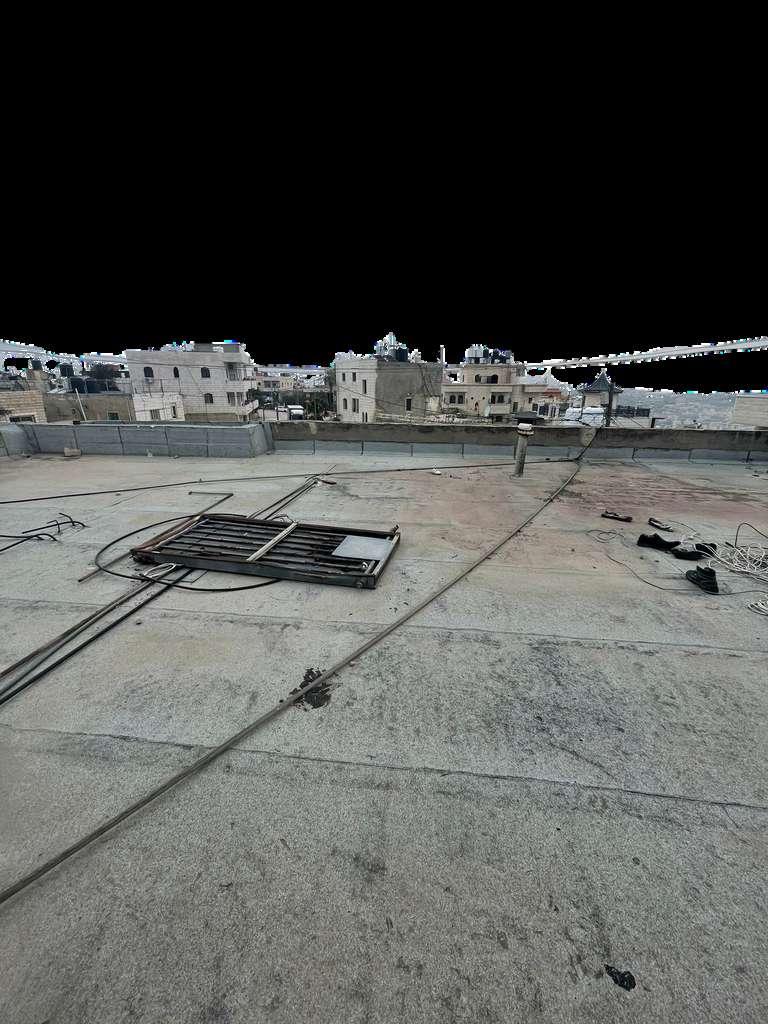 Vertical
expansion
Vertical
expansion

An outdoor garden in which we plant trees and plants necessary for the daily needs of the house .
Relatives' homes : Therefore, we notice that most of the built-up area surrounding the house is the homes of relatives, so the place looks more like a family compound

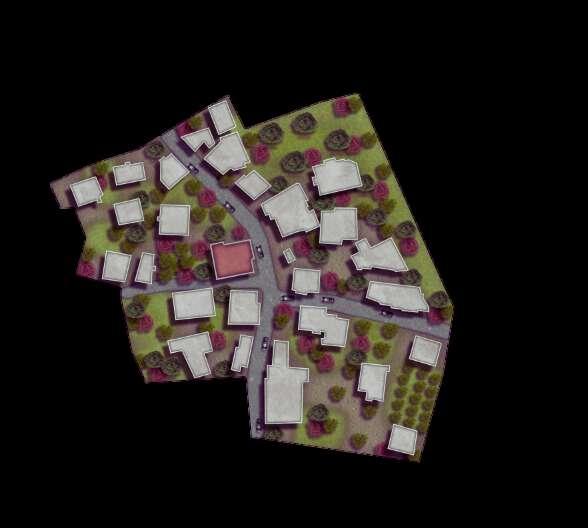
This house represents Rebhi’s father’s house number two, as this house played an important role in the process of choosing the building site
The house is located on Post Office Street without any setbacks, as the goal of this construction method was primarily commercial
Looking at the surrounding areas, we see that they are full of buildings, yet the place has trees for each individual house, and there are no trees on the street.





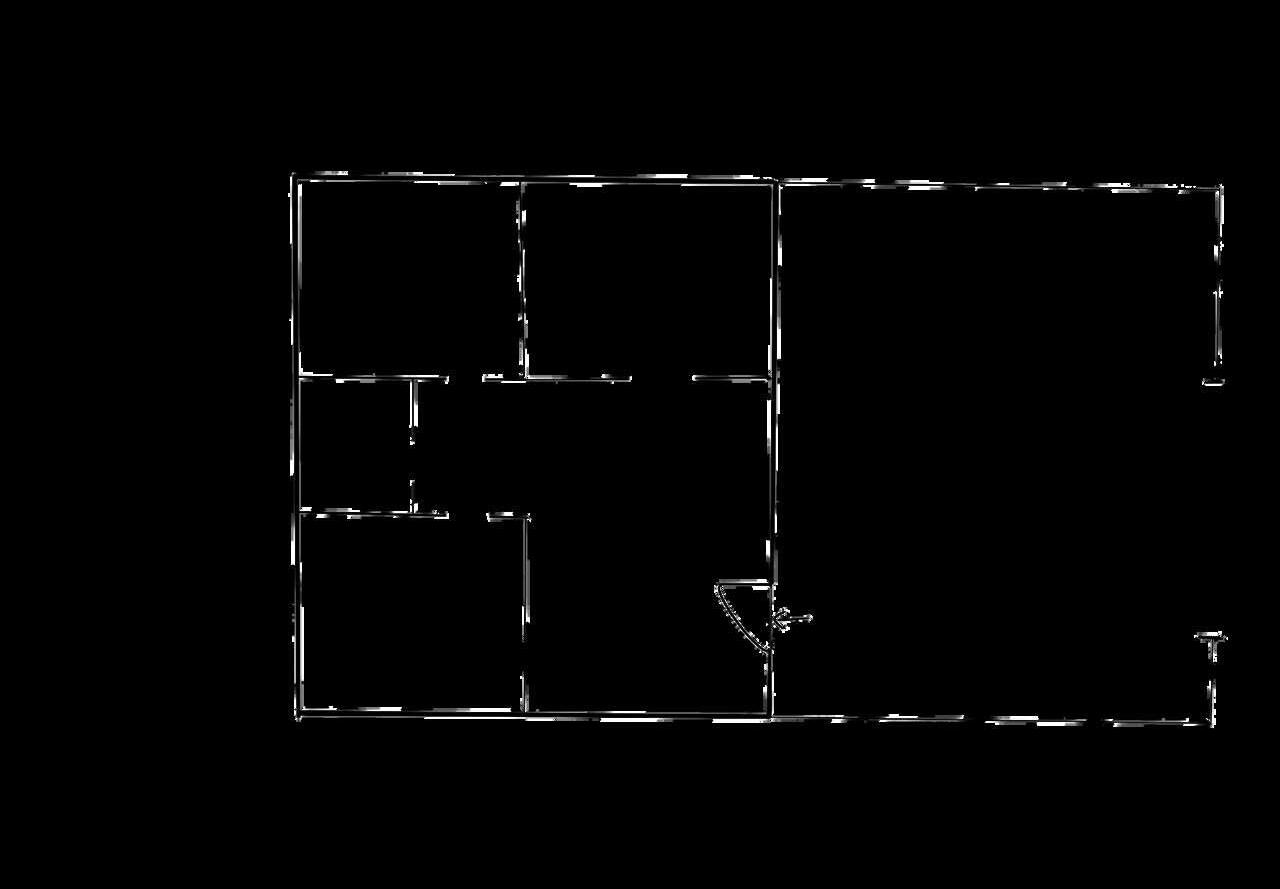






In 1971, I married my first wife. I had not yet built my home, so I lived in my family’s home, my wife and I, with my mother, brother, and brother wife. We lived with them for five years.










When I started building the house, I decided that it would be built in the opposite way to how my father built it, so as not to cause overcrowding, to maintain greater privacy for both houses, and to have space to grow crops. .

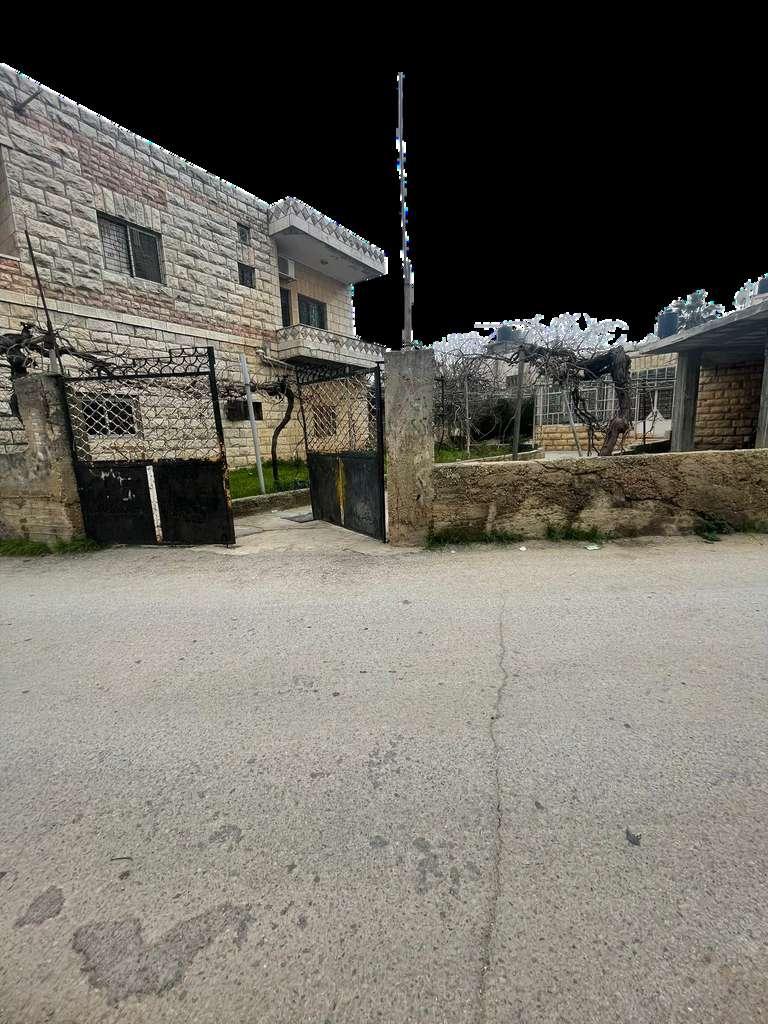



 Rebhi’s father’s house
Rebhi’s father’s house

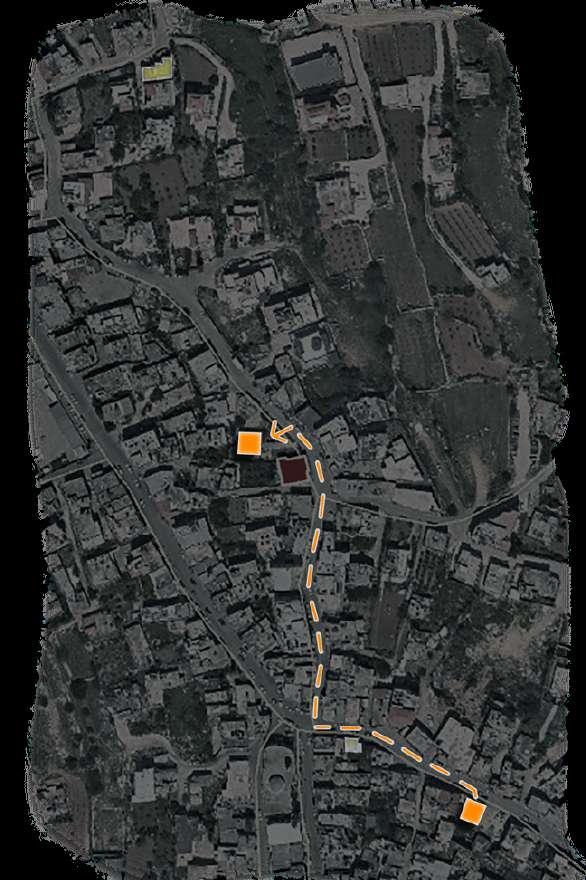
















We built the house with two engineers,thegroundfloorwasan engineer, and the first floor was an engineer, because the engineer who had to draw up the ground floorplandidnotlikehiswork.






The garden is the place where the family grows plants that it uses only for food at home










In this place, the house is directly on the street and all the family's commercial activities are located there


In this place, Asmaa's private crops are located





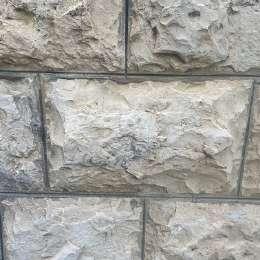
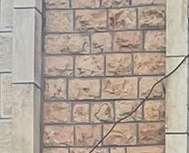
I tried to do new things in my home to make it special









Rebhi drew the north sign wrongly
This is the plan I drew of the house, what the ground floor looked like in 1976
I noticed that when Rebhi drew the plan, he did not draw any windows, nor did he even write the name of the storage according to the things he was doing in it. Rather, the name was written as a storage or a large storage and nothing more.







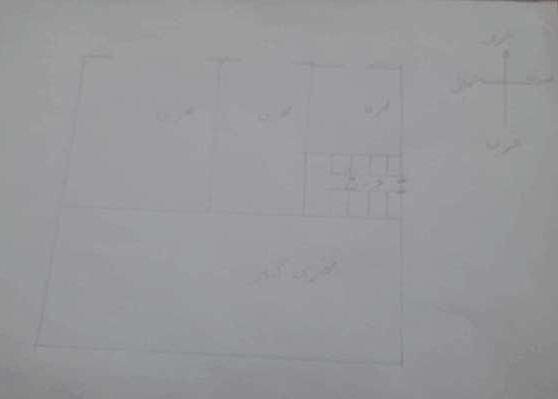

The floor was used in 1976 as a place to store agricultural tools, raise animals, and carry out some commercial activities for the family. It was never used as a residence at that time.

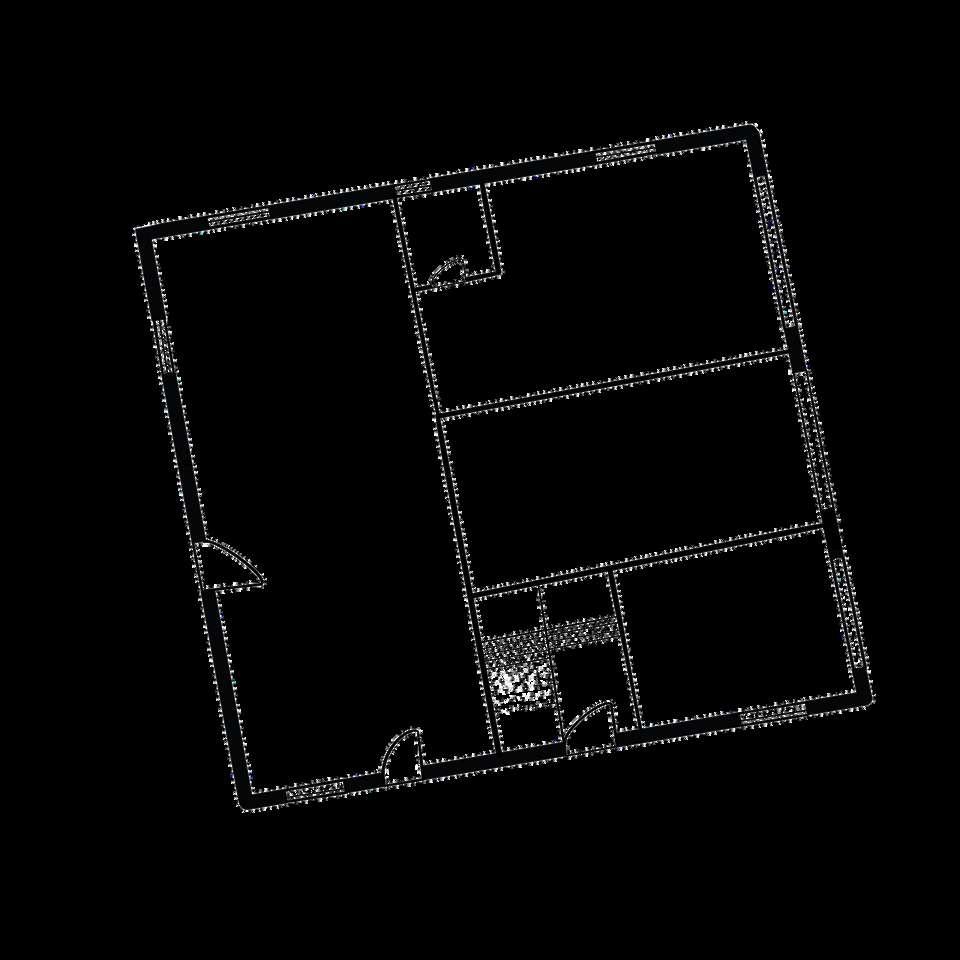



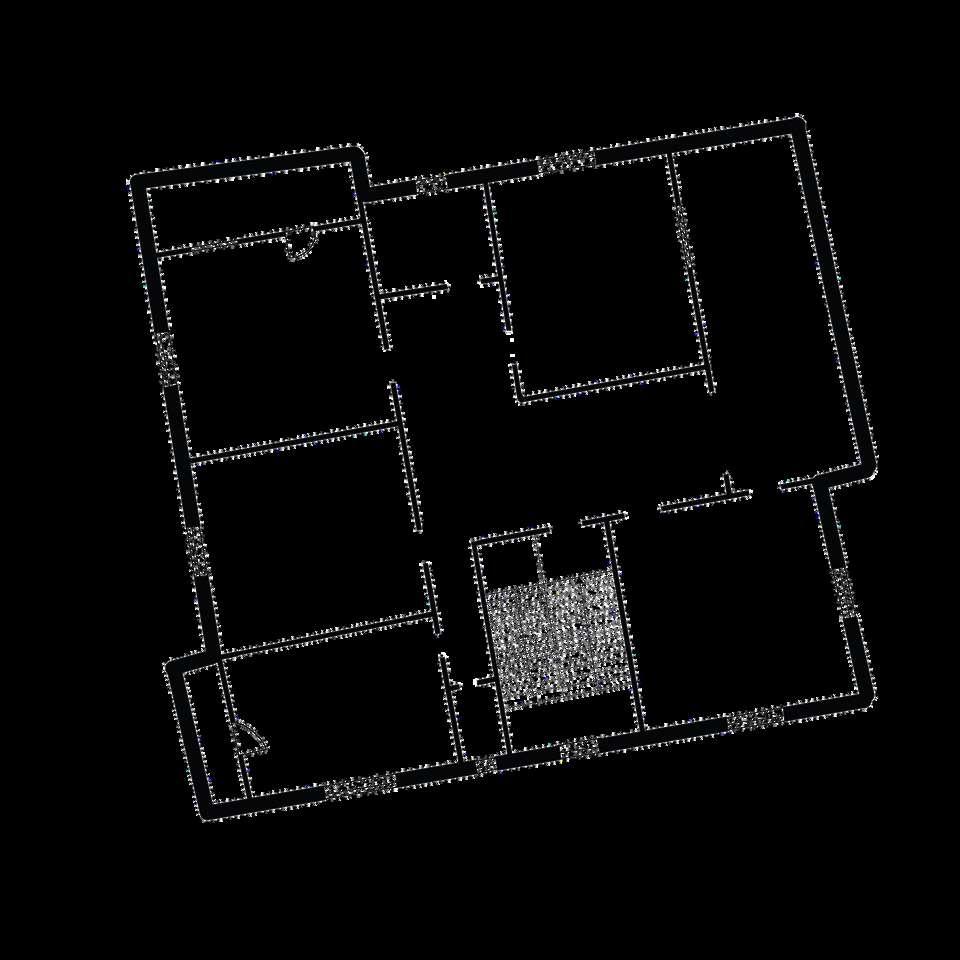
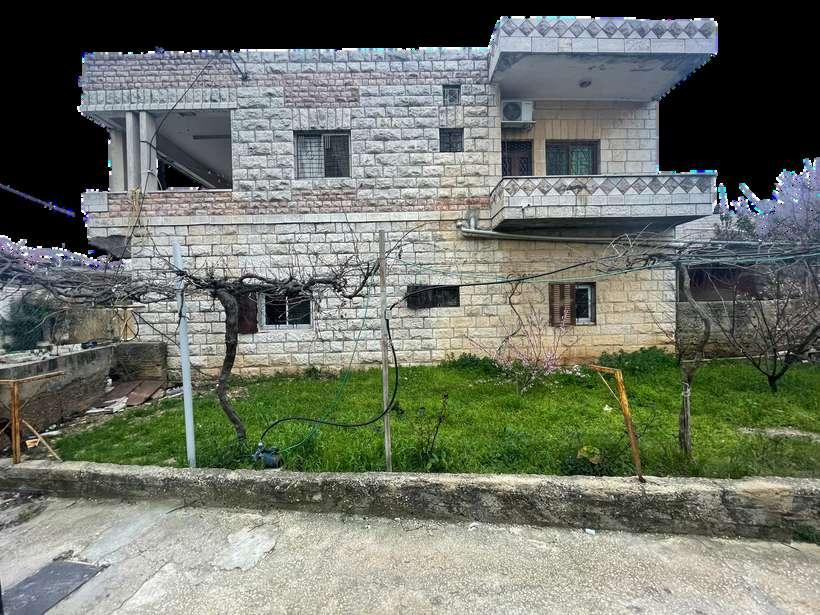
Nothing has changed in the appearance of the exterior building or window openings









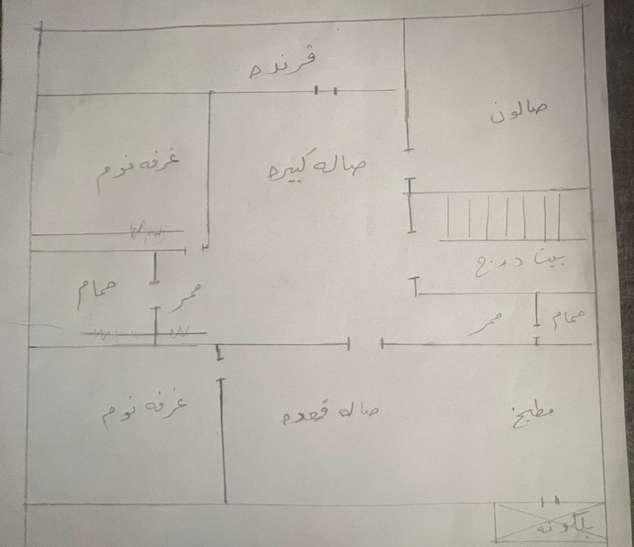
Ribhi drew the plan in a very neat way, trying to draw the map according to the north, but his north was wrong, and he forgot to draw the balcony and thought that the door to his room might come from the living room and not the corridor.

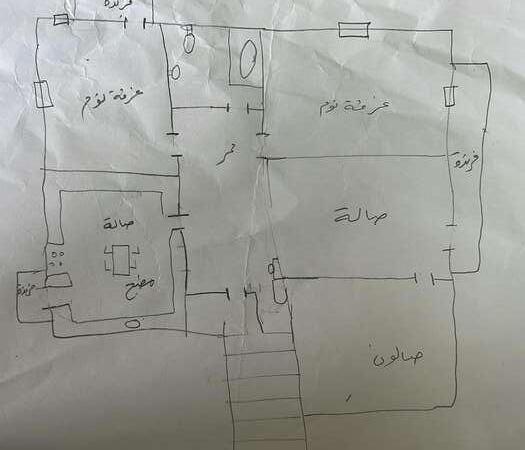

Asma paid more attention to the details, drawing the kitchen and how it looks, drawing the details of the bathroom, and she certainly did not forget the balcony

The original scheme













































 Asma Rebhi
Asma Rebhi
Asma Rebhi
Asma Rebhi


r 2 r 2 r 2
The actual use of the place for the family has not changed much, b
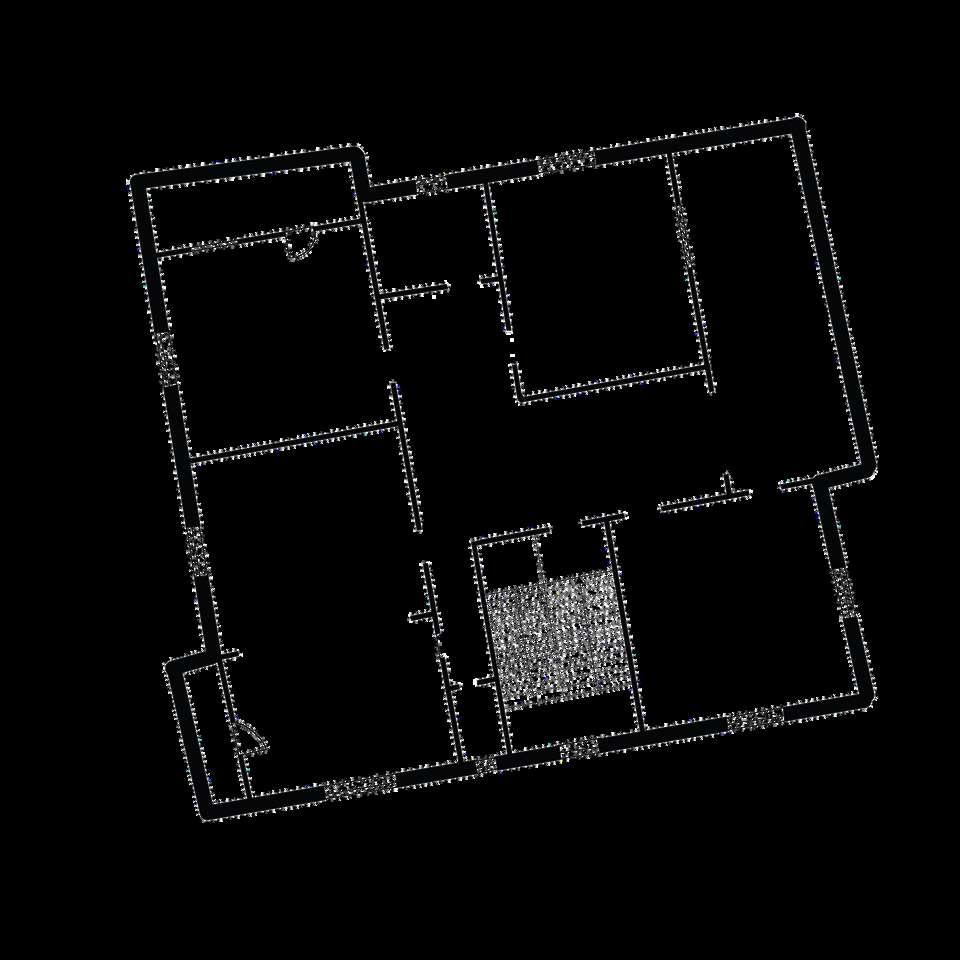





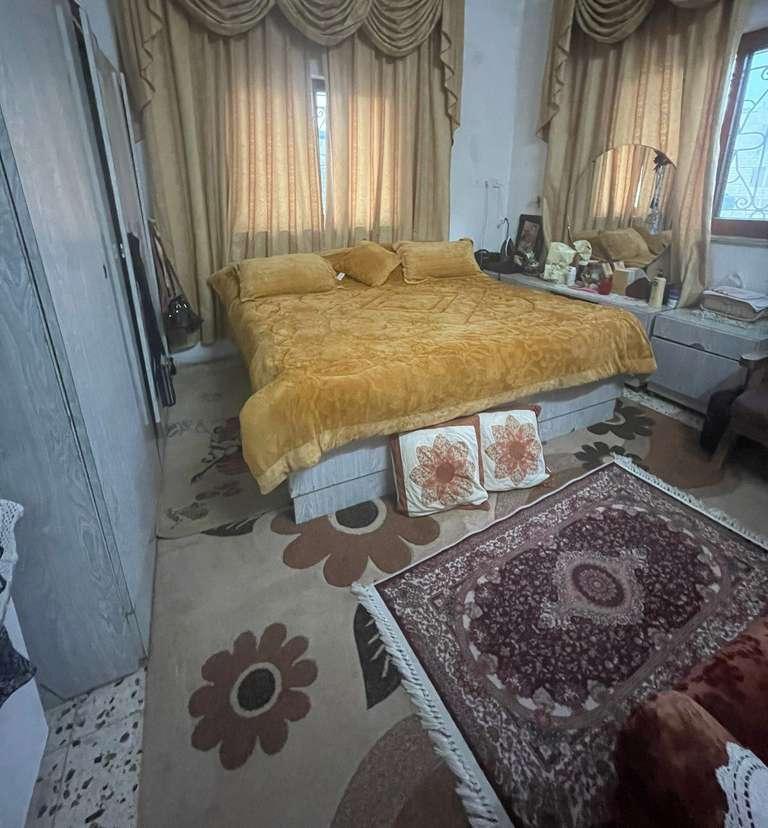
The bedroom retains its old furniture, which has been the same for many years The room's . balcony is also completely unused, to the









Also, this room still retains the first furniture placed in it, but it has been turned into a storeroom for the mistress of the house’s belongings






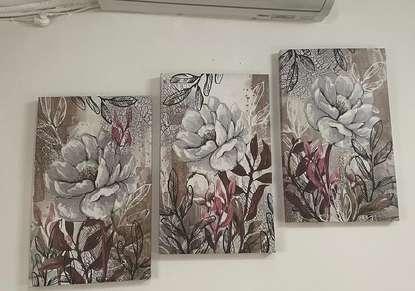
In the living room, the family and guests close to the family sit. They spend enjoyable times and put on the heating in the winter, so everyone gathers.







The kitchen is the place where the women of the house spend the most time
We notice that the family changed the window frames and changed the kitchen after several years, and these are the changes that always occur in the house






I named this room the waiting room because it is not considered a living room for the family, as they do not use it constantly.
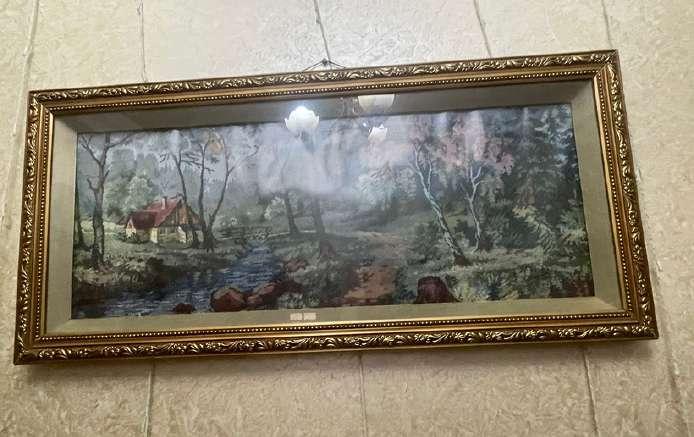
Everywhere in the house there are paintings and pictures of the family
This sofa here is placed in the winter in the waiting room and in the summer on the balcony to serve the purpose of family groups





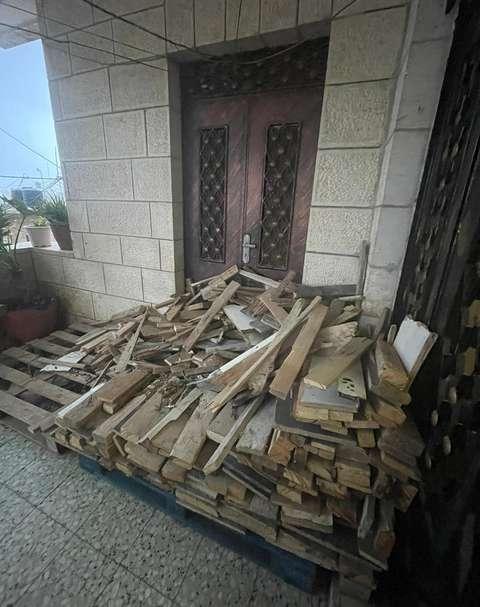
Asmaa likes to plant roses on the balcony to give a bright family atmosphere during the summer
The family uses the balcony in the winter as a storehouse for firewood, but in the summer it is the main center for family gatherings. These sofas in the waiting rooms are removed to be located on the balcony and used for daily needs.






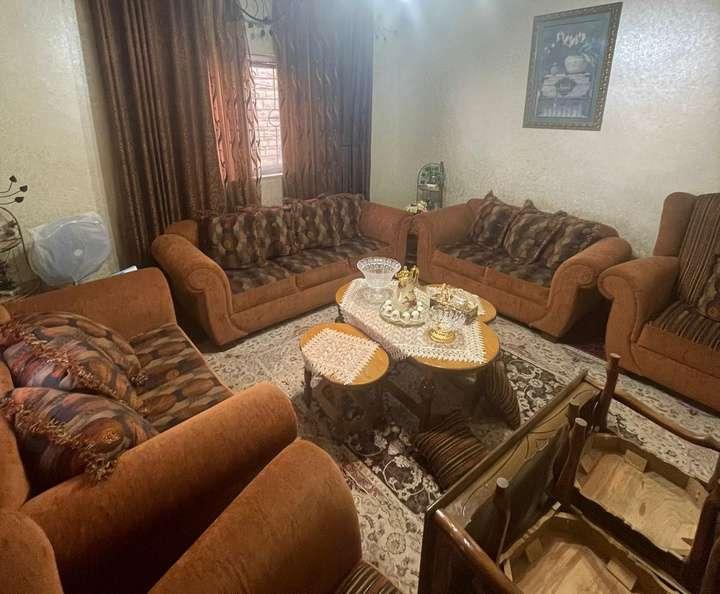
Of course, this room is used for guests who are not close to the family or for men
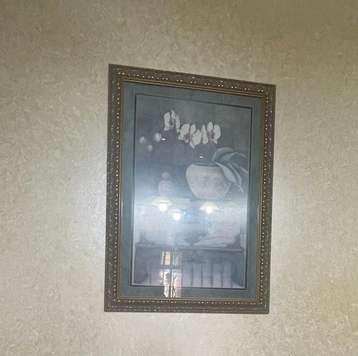
The presence of pictures and drawings even in the guest room
Families also place only plates and vases in the room and do not place any family memorabilia or items





This is the entrance that currently forms the entrance to the ground floor
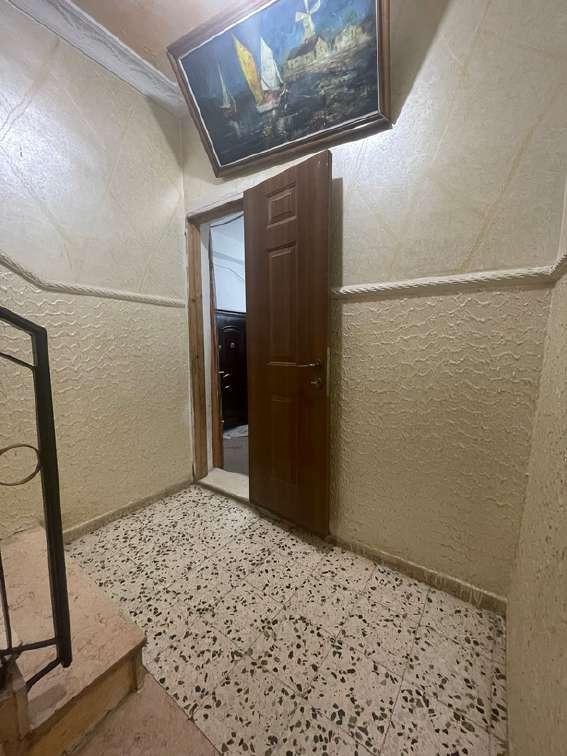
The reason for the presence of the paintings is that Asmaa believes that they give more luxury to the plac
There are plants even in the stairwell





In the past, the family used the roof to hang out the laundry, but now Asma has become elderly and began to hang out the laundry on the balcony.








But now the surface is no longer used for any use


In the past, the girls of the house used to play on the roof because it was the place where no one was, so they felt privacy and belonging to the place.

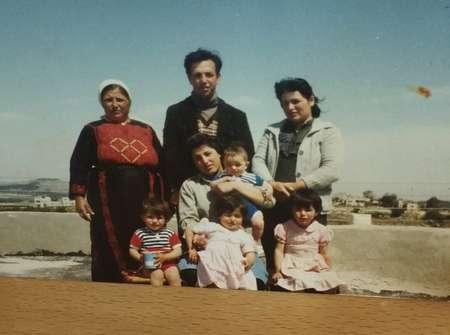




The family also used it to take Eid or souvenir photos


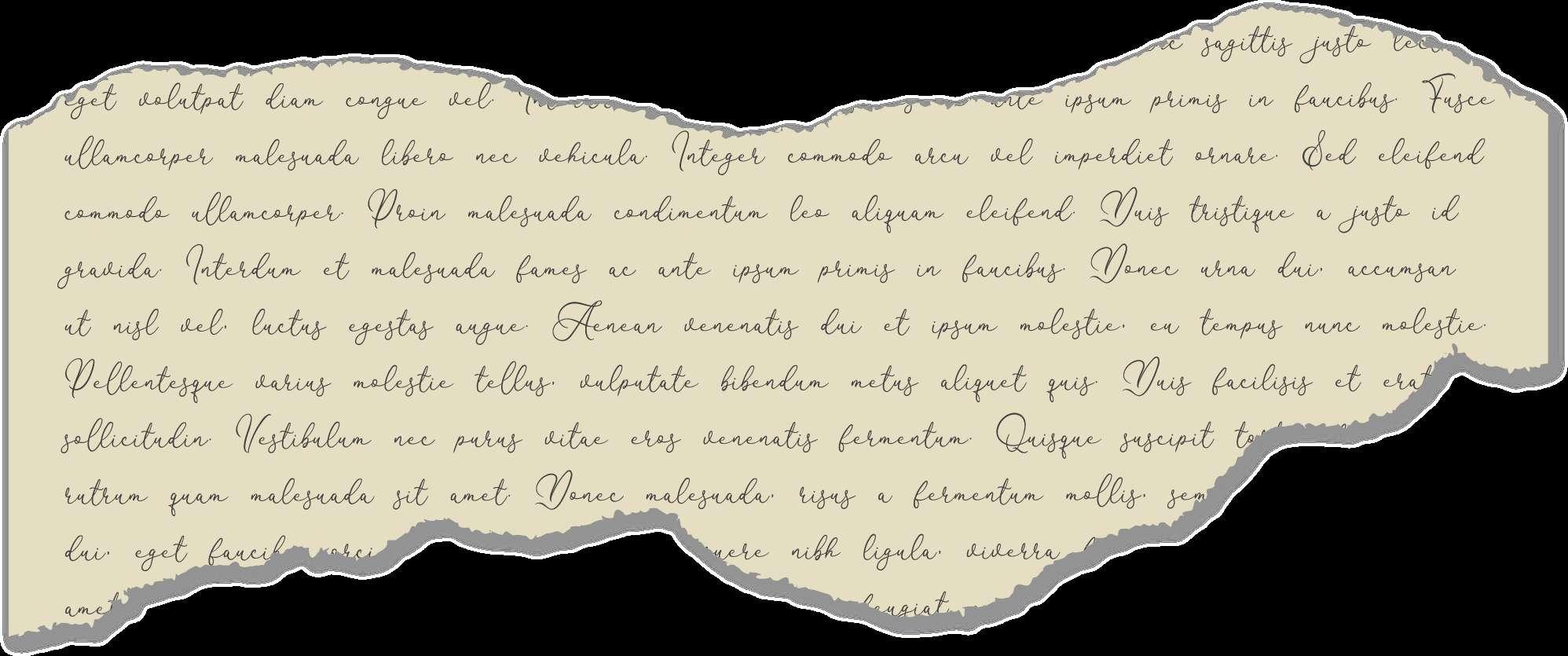
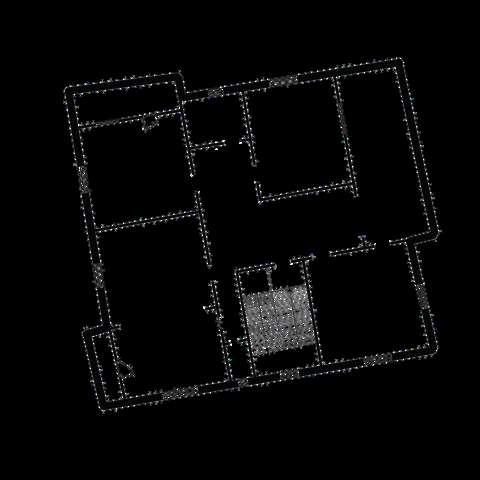





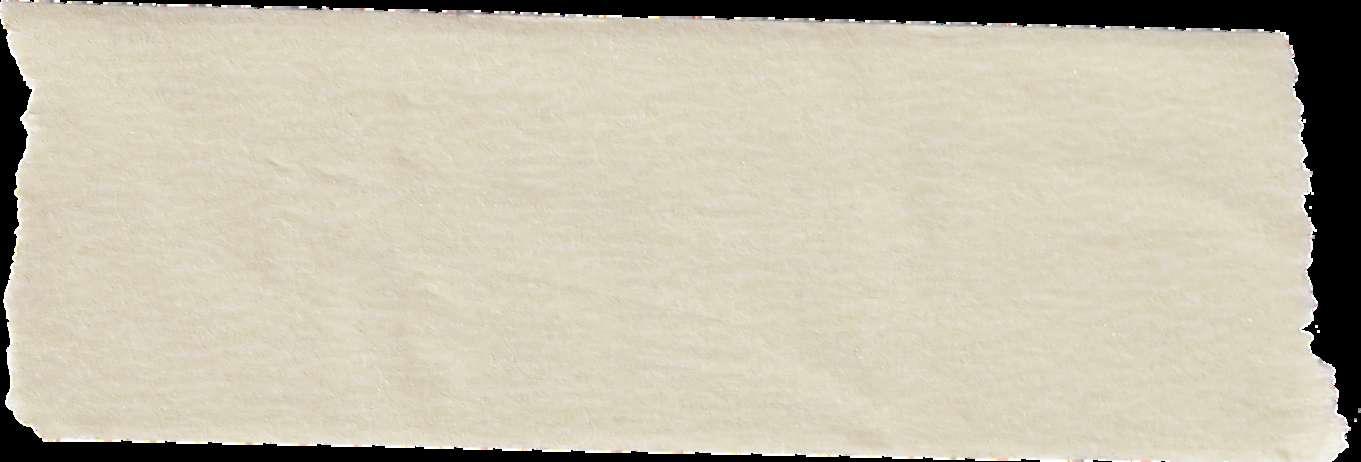
Holy grandfather for my family : The family has kept his framed picture from the beginning of their presence in the house until today. They talk about him with the guests and move the frame from one wall to another.






The level of influence of social media and Facebook specifically on Asma, even on the issue of house changes




Modern grandmother always loves to renovate inside the house. She can transform the place to keep pace with the new architecture






The family may use this area of the street in the summer





Recycling Old guest room sofas are found everywhere in the house now. They are placed on the balcony or in the street for use in the summer, and they are placed in the bedroom so that you can rest on them.









The floor was used in 1976 as a place to store agricultural tools, raise animals, and carry out some commercial activities for the family. It was never used as a residence at that time.









The eldest son of the family wanted to feel independent, so he went from the first floor to the ground floor and made the old designated place his room. Two members of the family also followed him into the same room


When the son, Ahmed, got married and did not have a house to live in, the family decided to convert the storerooms and the old bedroom into a place for the couple to live in.



Then, in the same year, he married Anas to the family, so they were forced to convert the living room into a bedroom




The son, Muhammad, married into the family in 2015, and the son, Ahmed, went to his independent house and lived in his place


Son Laith, the youngest son of the family married , Anas went to his independent home


A taxi office and a clothing store for the family were opened in the store area




