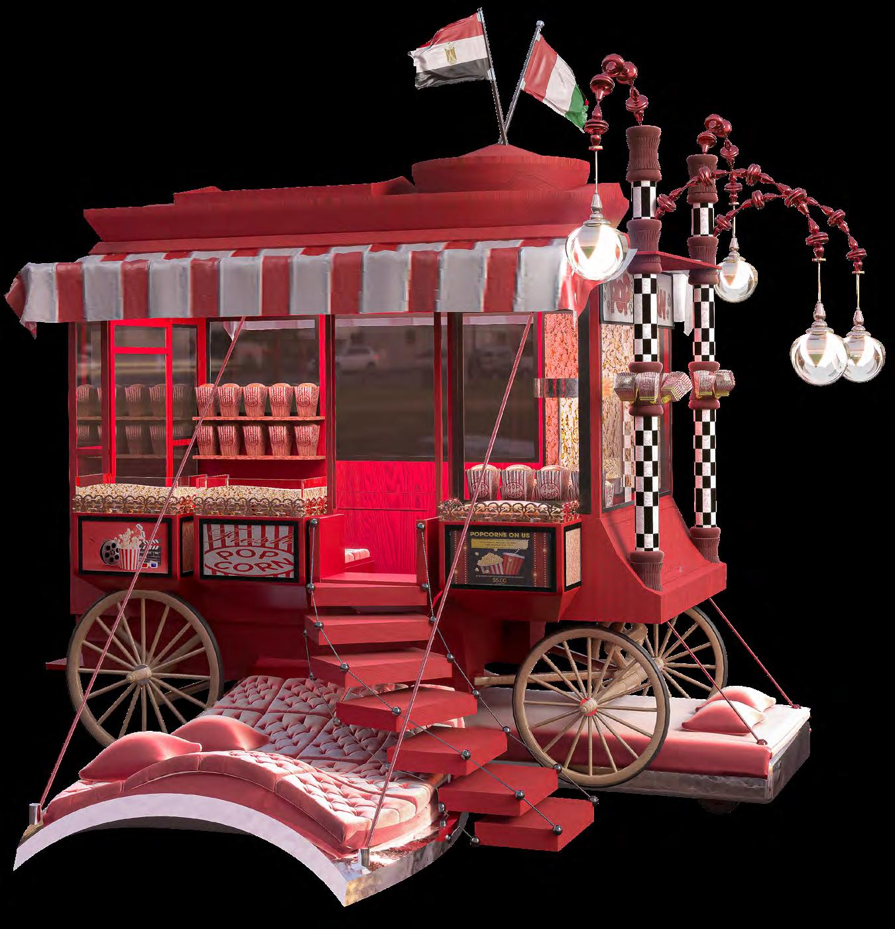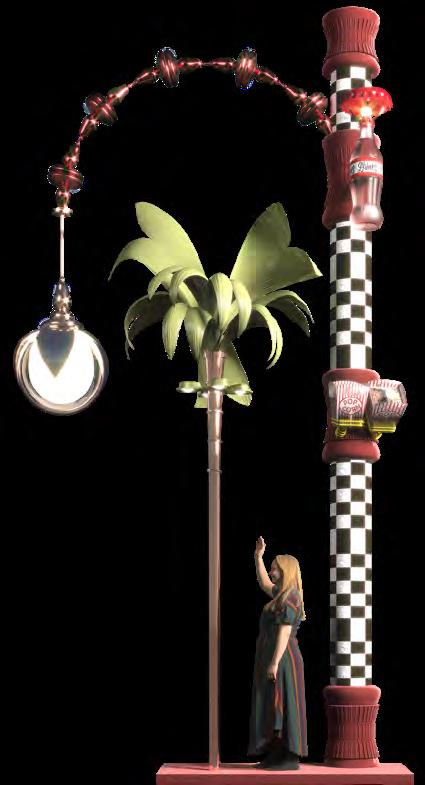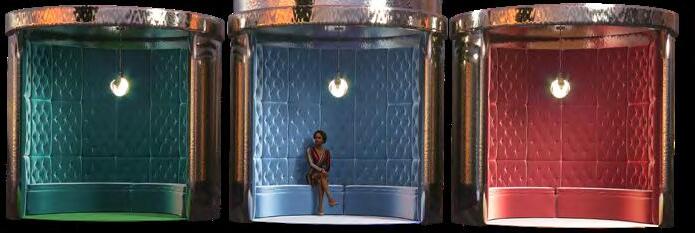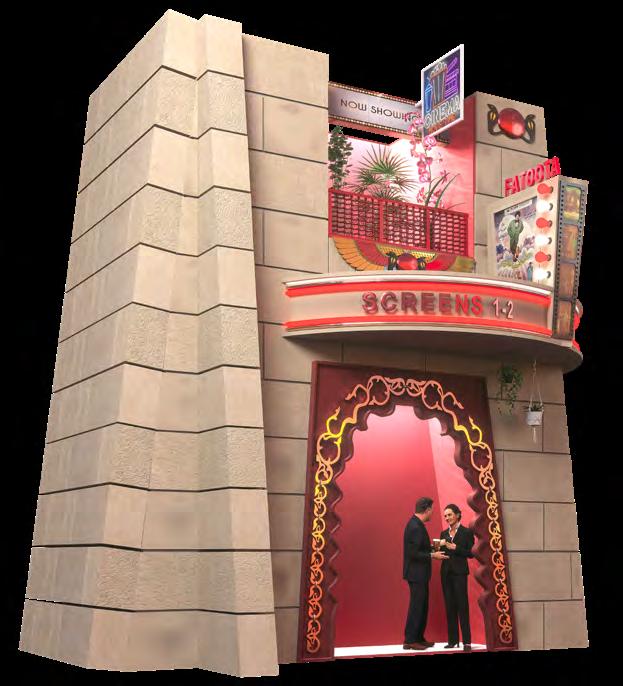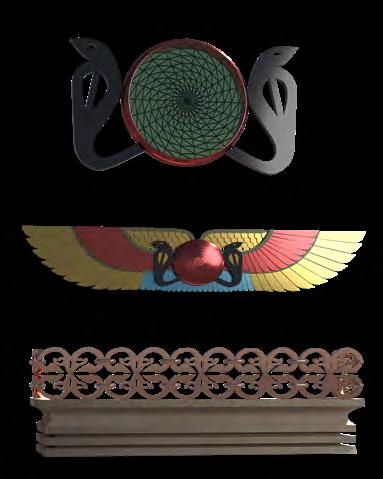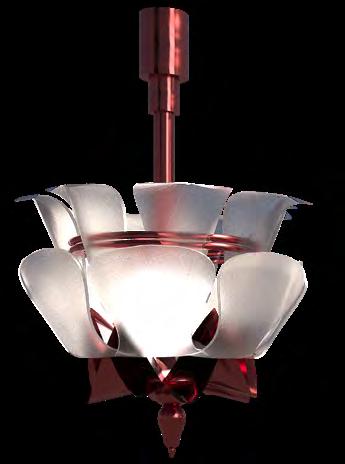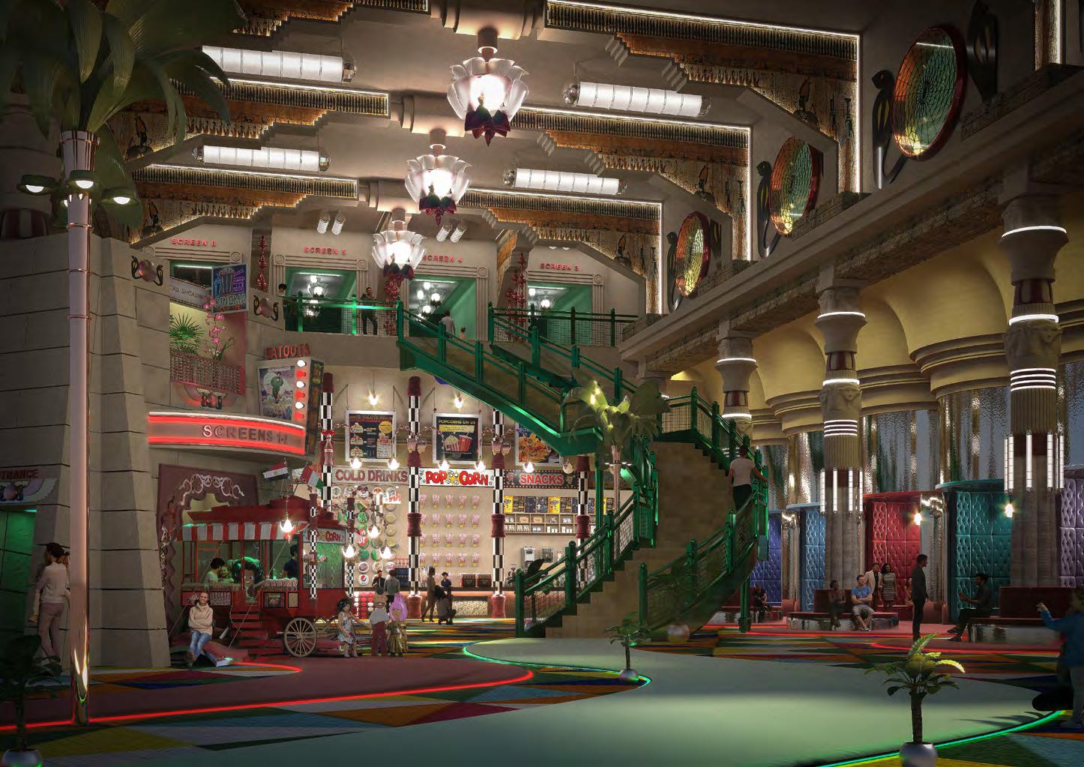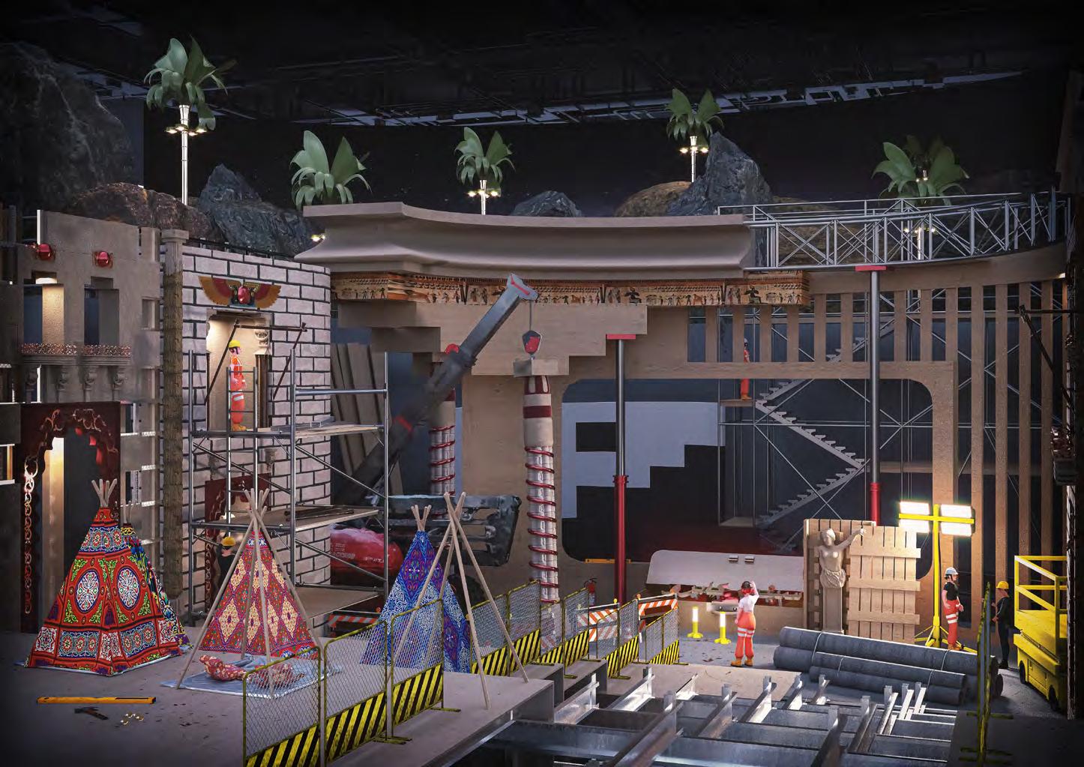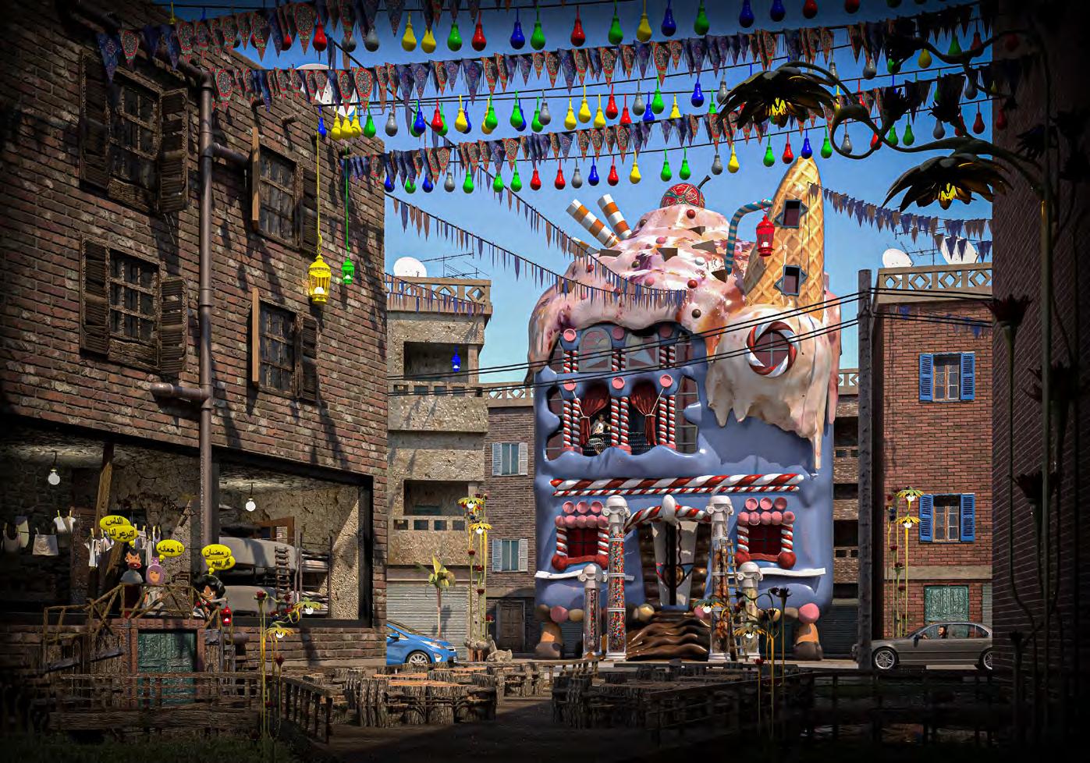DESIGN BOLD AND Ossama Elimam Things Arise









A metaverse island above the clouds, protected with a shell from environmental defects, the smaller vegetated islands to support the main one with oxygen and clean air. Wind turbines to produce energy.
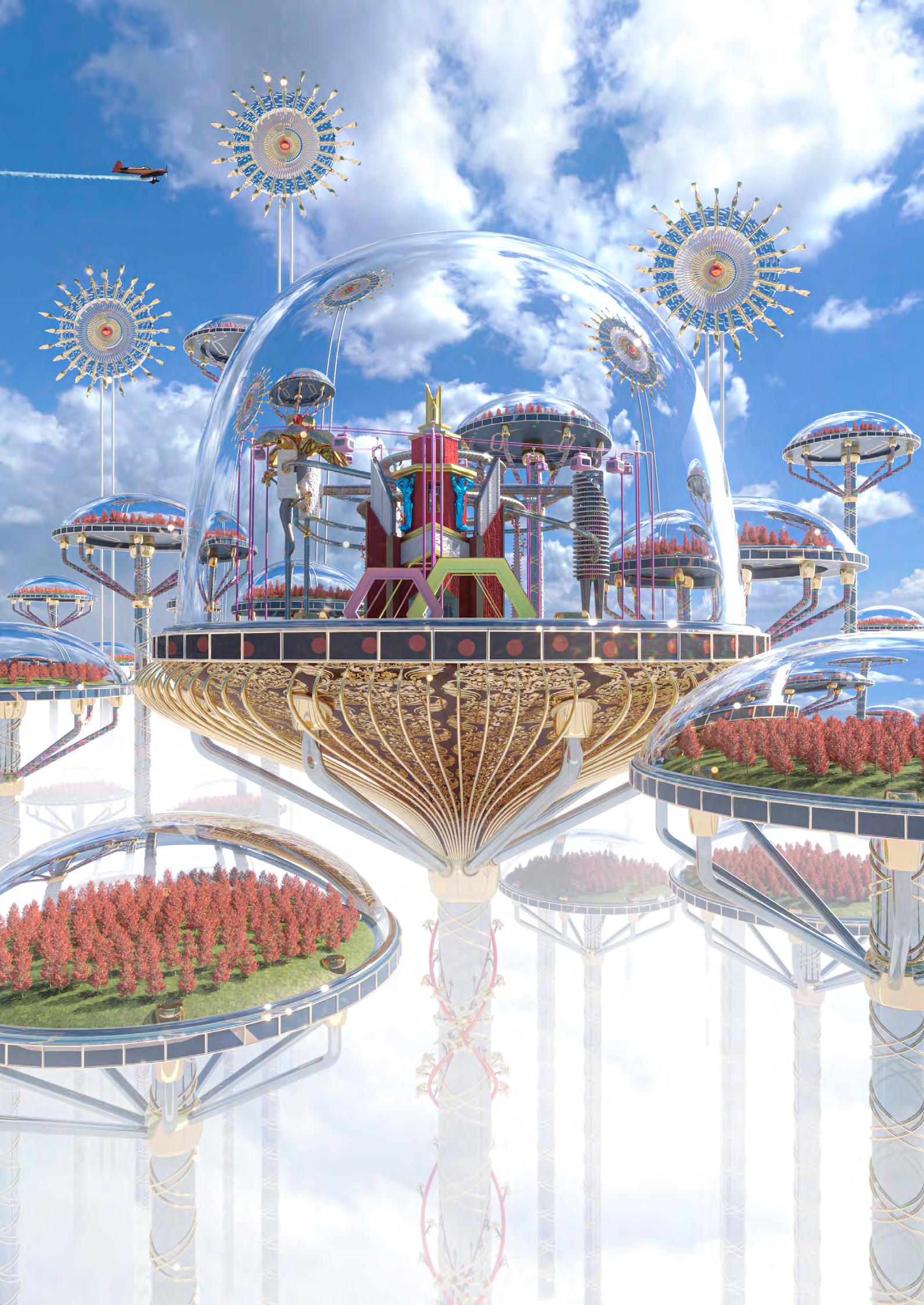
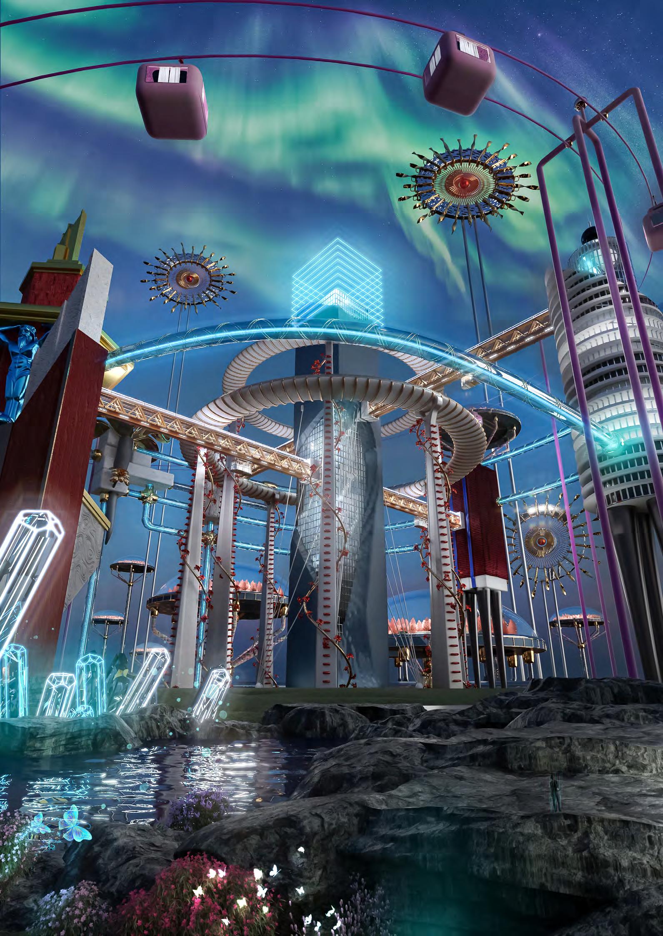
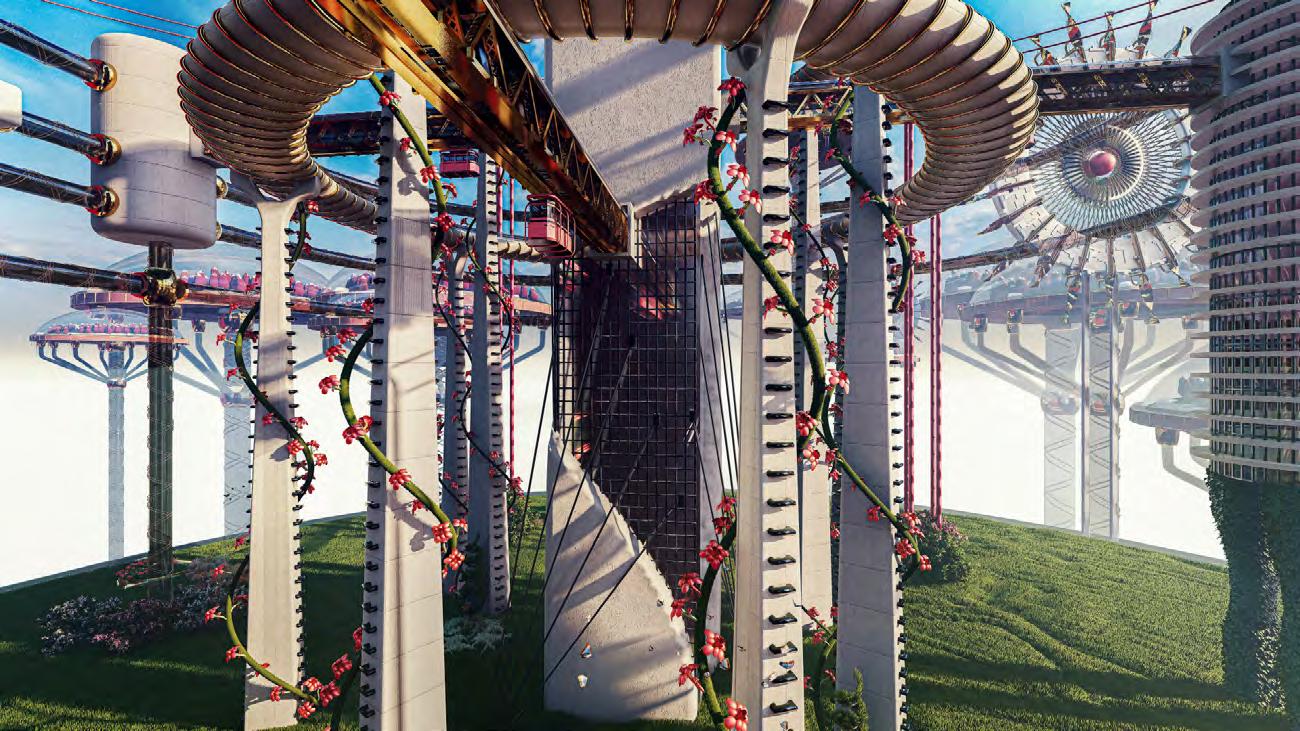
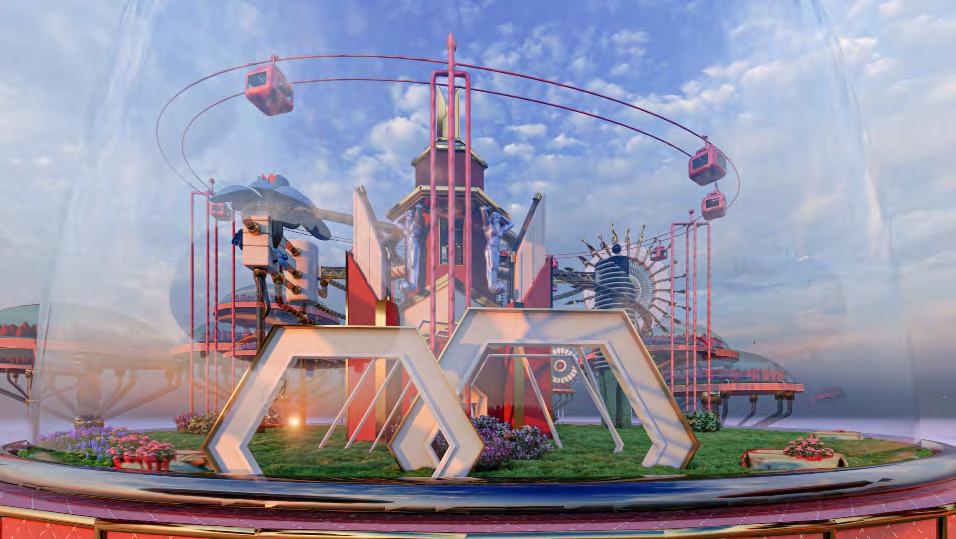
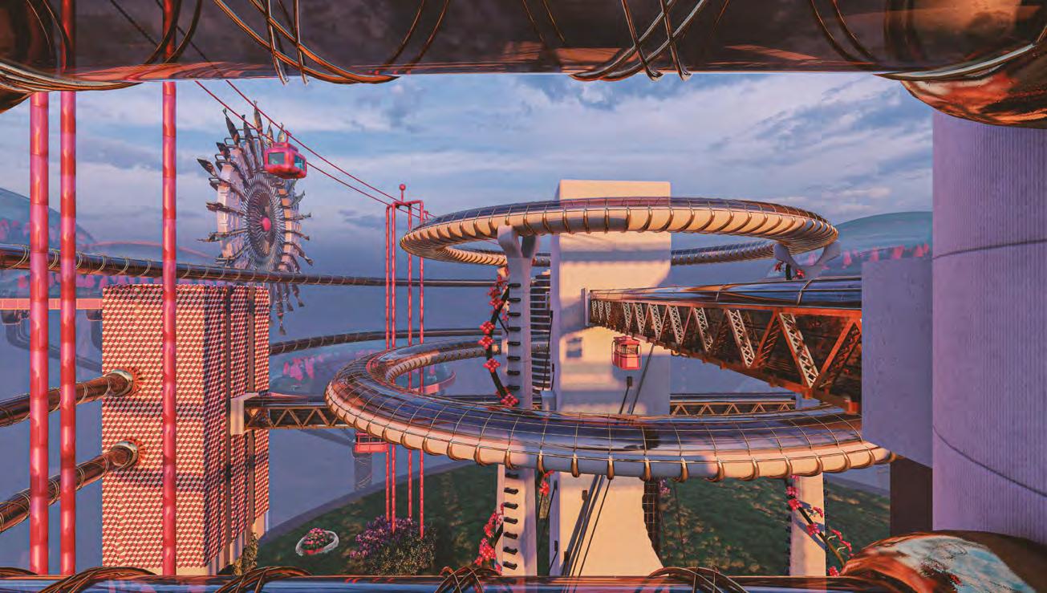
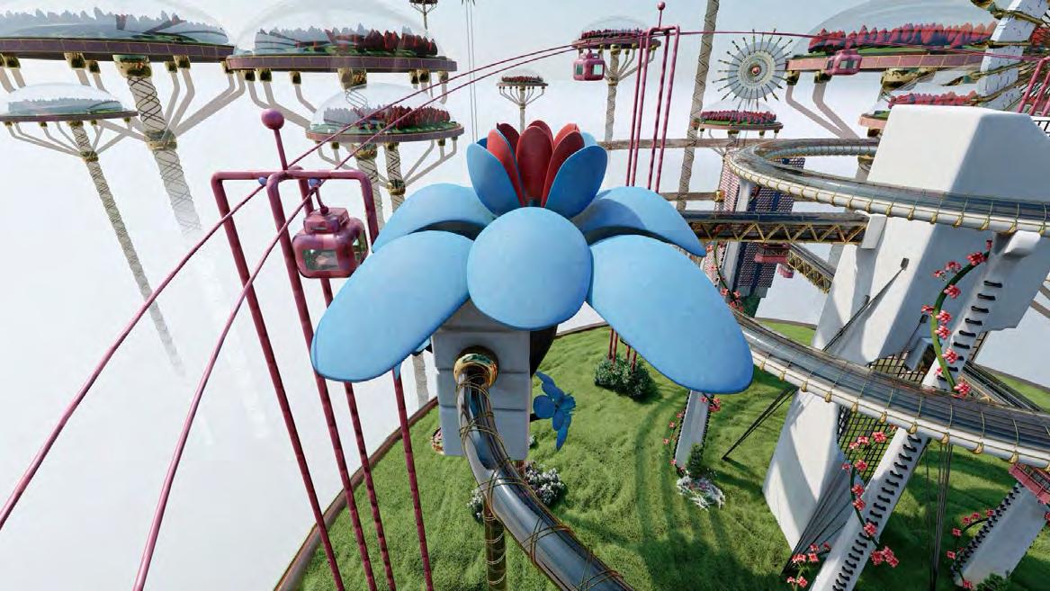
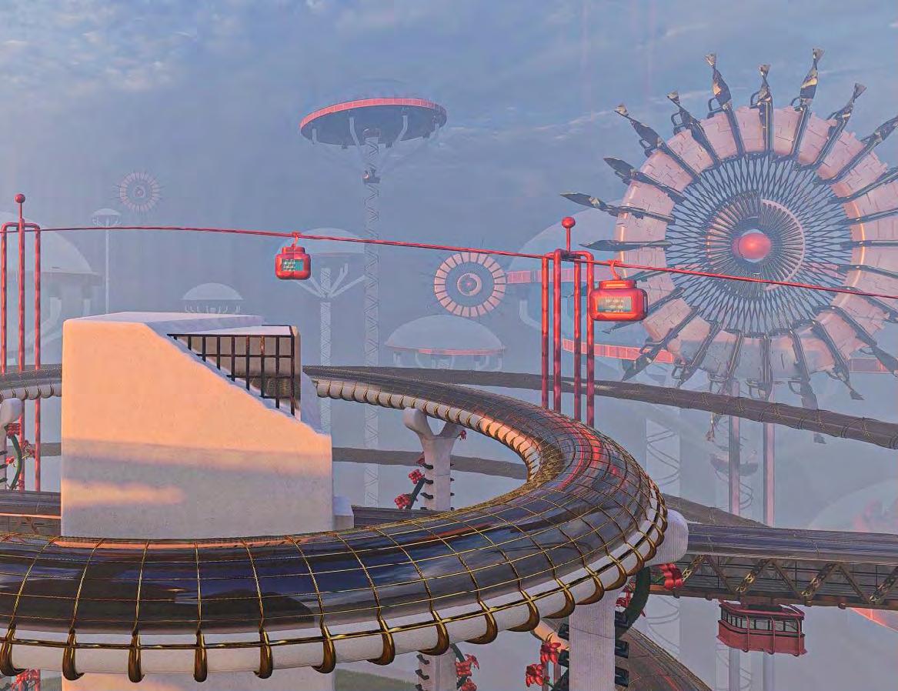
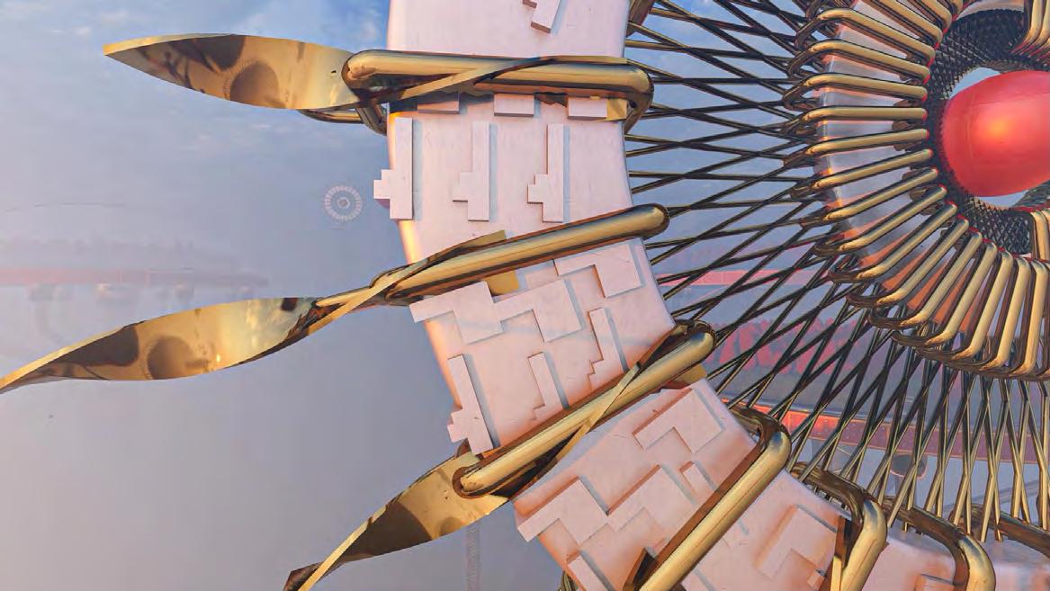









FORM


GENERATION | STAGE 4

Noise and pollution from railway causes a problem and lack of privacy to project
• Adding gabion walls protects project from railway and providing it the desired privacy
• Adding green areas and water features to project








• Looking throught train window you will see Brent grand exhibition, lookiing at the design focal point which is the cable towers which is designed to be tall to be seen from far to attract visitors and to be a landmark, and also cable car tower design is reflecting the powerful history and greatness of Brent Borough.
• Sustainable aspects in the site is focused on planting trees to clear the air and to create shade, greemn areas, water features and green roof. pathway columns decorated with colored leaves that takes you from site entrance to exhibition entrance is designed to give positive energy to visitors.

• Exterior plinths to exhibit sculpture to give the visitor the desired energy and the excitment to beging their journey inside and see more.











In this render and collage i was trying to imagine and create a space for the objects and illustrating the idea that the objects could be weightless, shapeless and can be formed in many ways, but it depends on how you use them as a designer in a space.



• 3D modelling for the objects with a new environment which reflects them in features and importance .
• The hand to act as a blinth for a sculpture. The cars illustration inspired fron Hans Hollein car building installation.

Exterior space for people and creators to entaract, connect and work in an open air space.

Gabion wall windows is designed to act as a furnature so as people can set on them.
Custom designed gluelam columns are designed to support roof which protects the area from rain, the red flower on the column is inspired by the acanthus plant where greeks and romans used its shape to personify Rebirth, Longevity, Healing. in column decorations and their graves.
• The space is designed to be diverse, open for cycling and contains kids area to practice art.
• Exhibition Interior spaces can be designed in a way that gives the feeling of connecting to nature using human senses like vision, smell, audition and touch. These senses provides comfort and good sense of belonging to a space. The costum design hand-look like plinth is a new way of exhibiting. The reds is used to give the design power, life and energy.

• This scene is designed as one of the exhibition experience rooms to promote diversity and to show the importance of human connection in societies.

• Green areas and plants to reflect Brent’s interest in green areas and sustainability
Bycicles is added to the design to promote prent interest in using public transport and sports. Dragon sculpture (forward togather) is added to the design to bring back memories from Brent district badge which was designed in 1916.
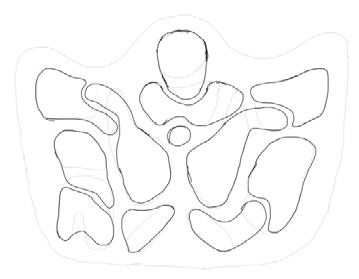

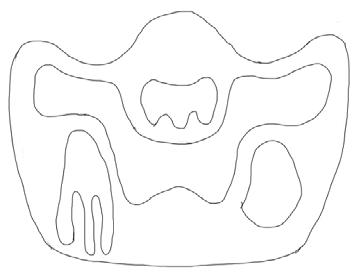

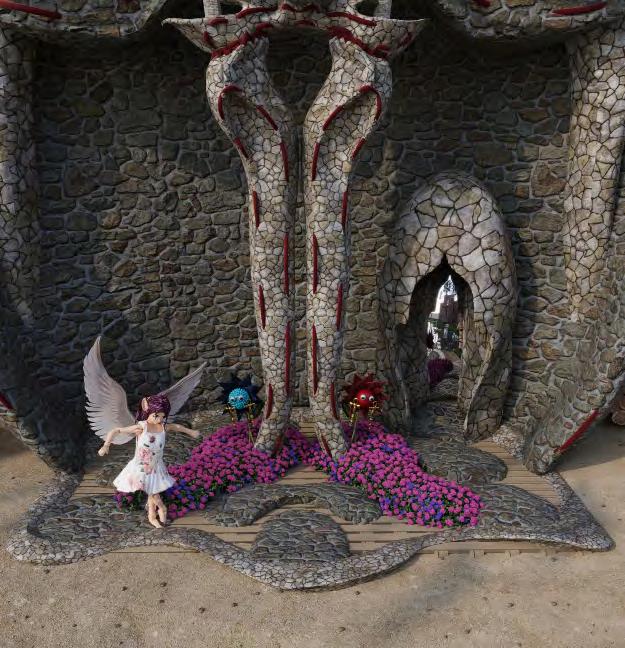
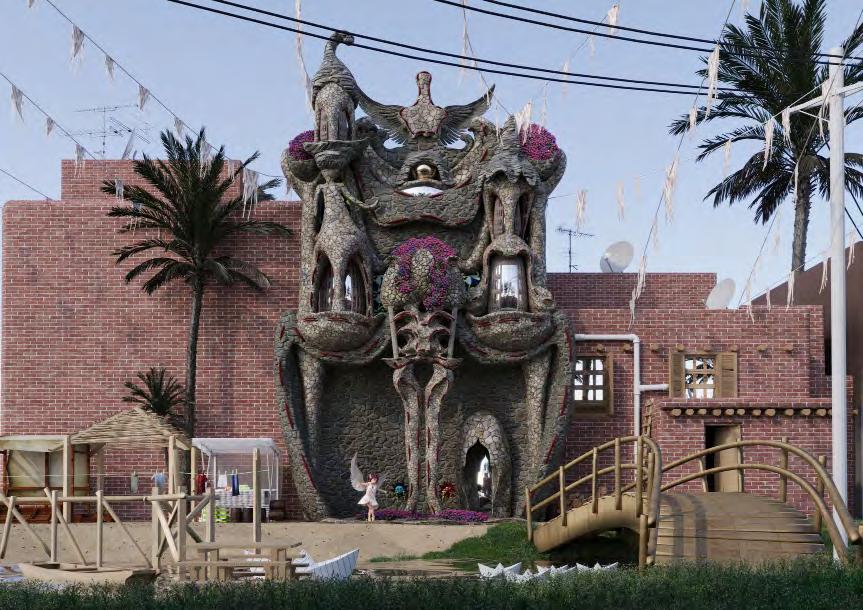
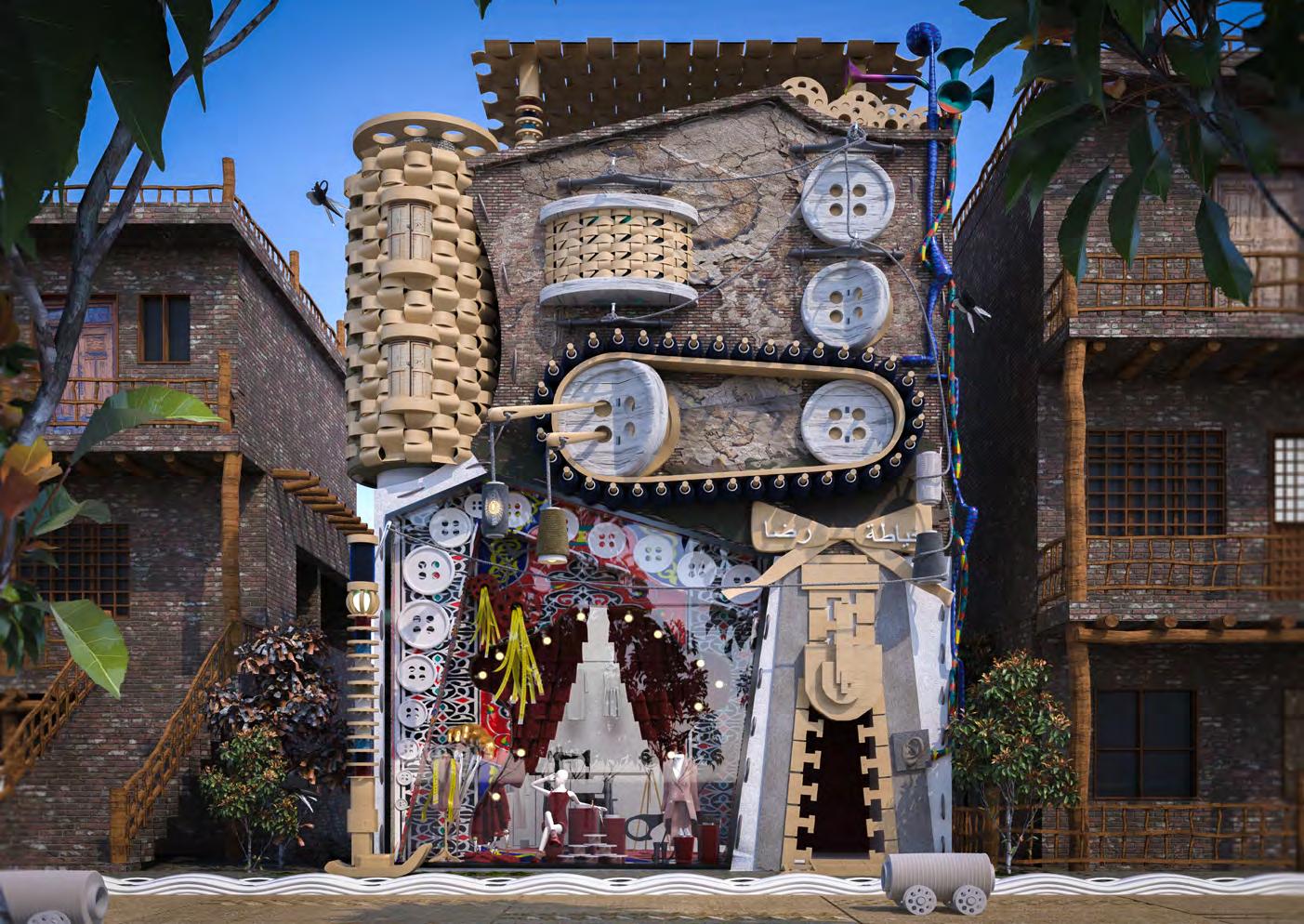
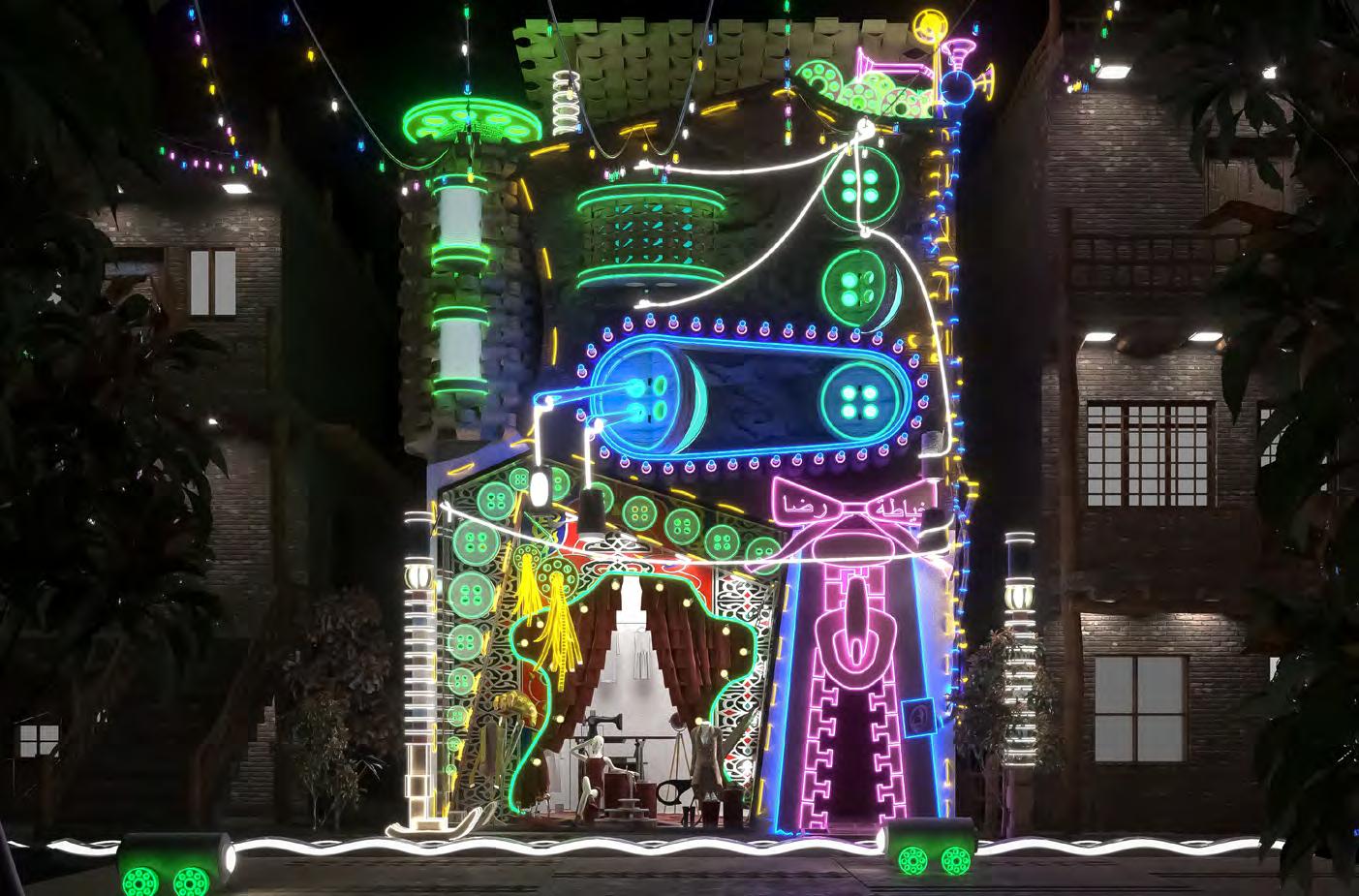


It is designed to be used as popcorn car at opening ours for Cinema. At closing time it moves outdoors, to be accesible for the public with foldable and wheeled beds to accomodate homeless people.
