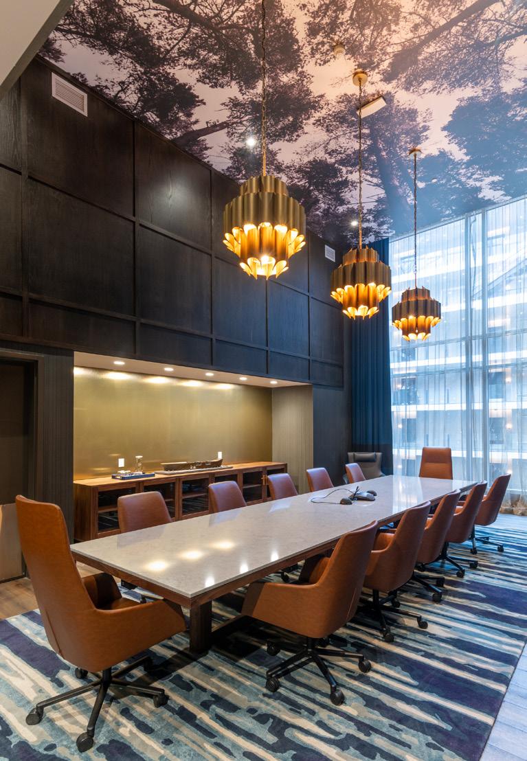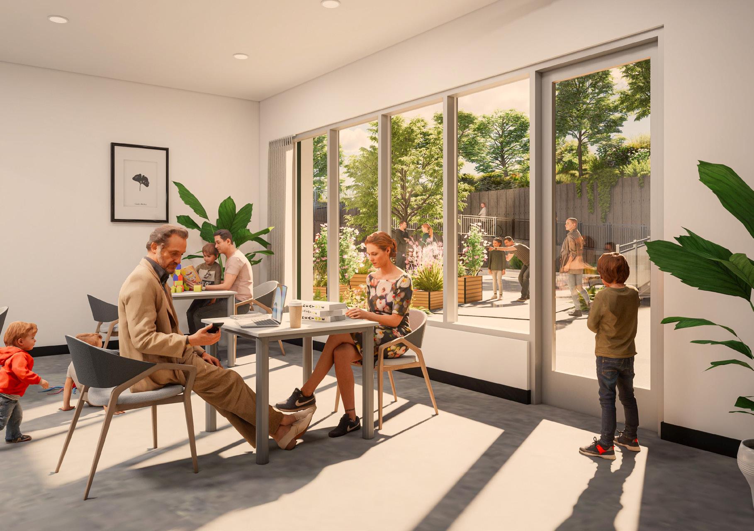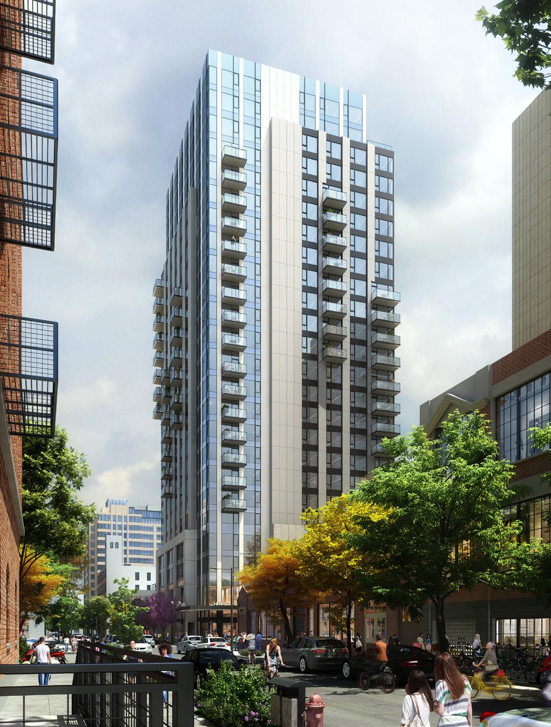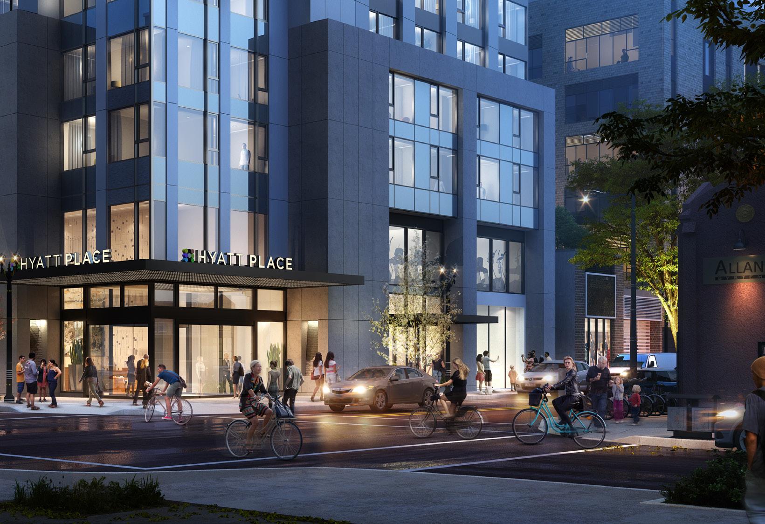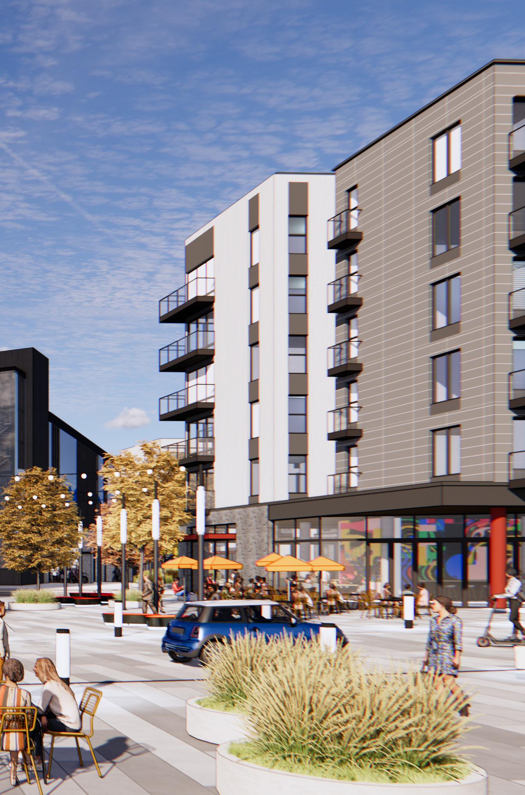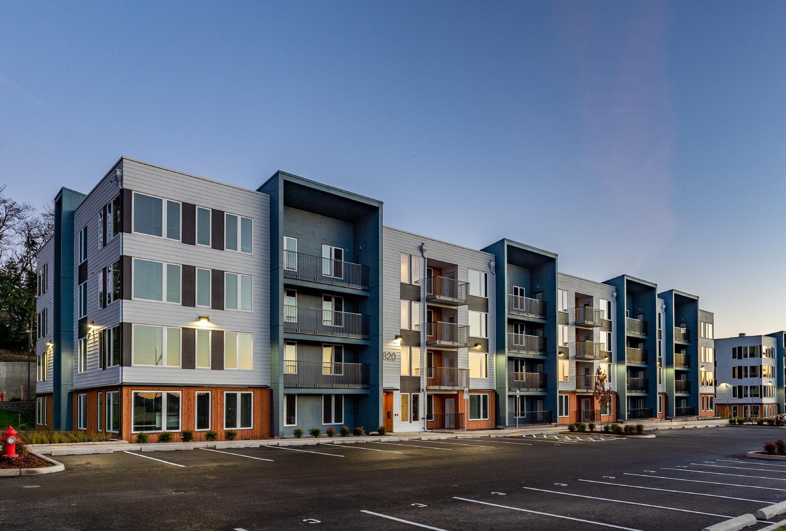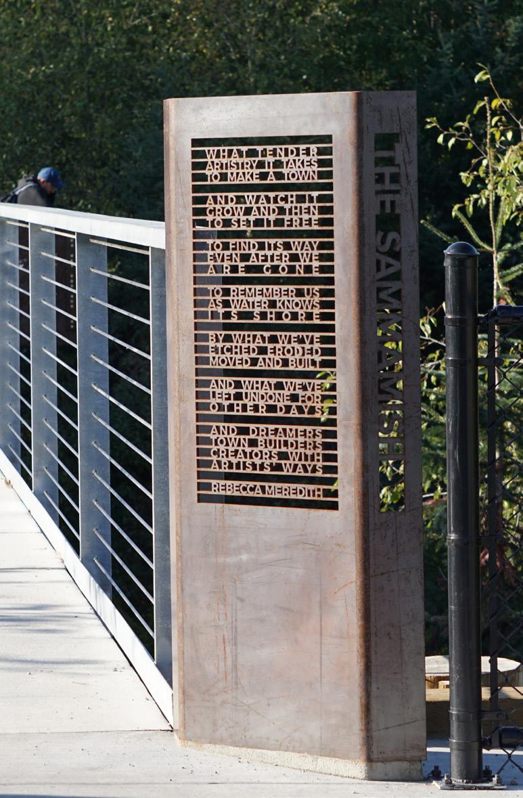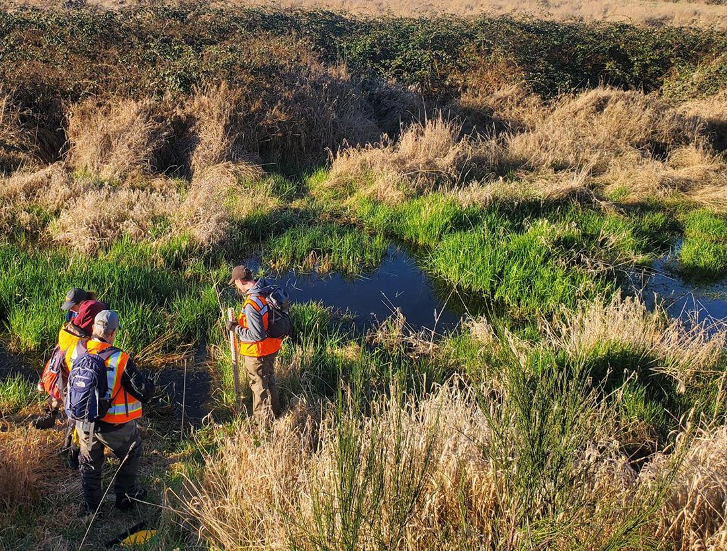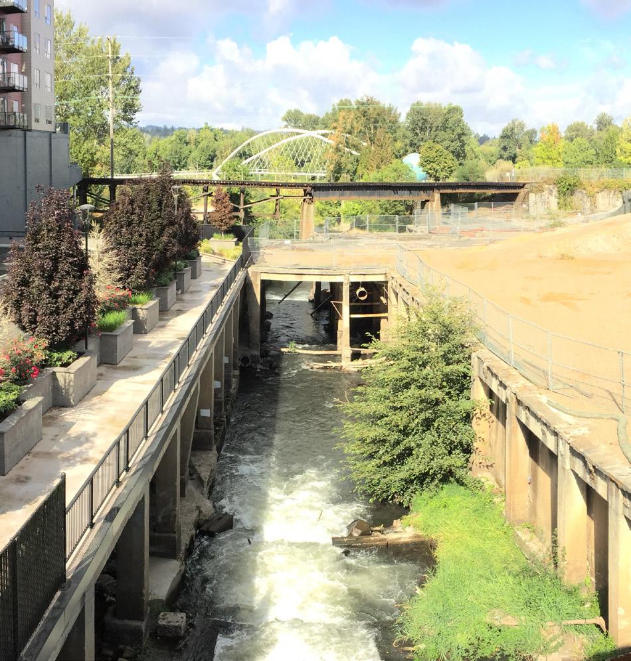OUR TEAM
Ralph Mocerino NATIONAL PRACTICE AREA LEADER
With a career spanning nearly four decades, Ralph brings an extensive track record of building practices to Otak and its design teams. An approach centered on authentic, inclusive leadership is the foundation for his ability to create high performing teams. Global experience and a drive to challenge existing thinking are key to his success improving design systems and solutions.
Doug Sarkkinen PE, SE DIRECTOR, BRIDGES & STRUCTURES
Doug has over 30 years of experience with a diverse portfolio of skills and experience that includes new bridges and evaluation of existing bridges, including load rating, repair/rehabilitation, seismic analysis, and replacement justification. He leads a team that is known for its hands-on, proactive approach to project management and engineering, ensuring successful project delivery within tight timelines and strict budgets.
Casey McKenna, AIA STUDIO LEAD, MIXED-USE
Throughout his 25year career, Casey has consistently demonstrated a keen eye for design and an unwavering commitment to achieving outstanding results. His emphasis on mixed use, housing and hospitality projects showcases his deep understanding of the unique challenges and requirements of these sectors. Casey is known for his collaborative leadership style, fostering effective communication and coordination among project stakeholders.
Sue Tsoi PLS
BUSINESS UNIT LEADER, SURVEY
Focusing on client responsiveness, Sue ensures designs are completed efficiently and accurately. Her 22 years of experience guide Otak’s surveying team to generate accurate, comprehensive, understandable maps — providing necessary context for detailed analysis, site design, and public works. She has a comprehensive understanding of leading-edge tools and solutions and local and national standards.
Mike Williams
BUSINESS UNIT LEADER, CONSTR. MGMT. & INSPECTION
Mike has 35 years of project management experience in the construction industry. His expertise enables him to effectively coordinate with stakeholders, solve problems, and adapt to unexpected issues, ensuring projects stay on track and meet the intended goals. Mike fosters a collaborative and positive work environment, ensuring that the team remains focused and productive.
Rick Belden, PE PRACTICE AREA LEADER, TRANSPORTATION
Rick has 29 years of experience supporting transportation and infrastructure projects across North America. He is highly skilled in the design of urban and rural highways, system and service interchanges, and coordination of complex projects. Rick is known for his ability to provide multiple innovative layouts to help clients choose from a wide variety of options to create the right design for the community.
Chad Weiser PLA, CLARB, LEED AP DIRECTOR, FEDERAL BUSINESS
Chad is a professional landscape architect and certified planner with 30 years of experience. His experience extends from feasibility planning and visioning to detailed site design. Chad’s knowledge and understanding of the NPS and other DOI land management agencies has led him to a leadership role guiding Otak’s federal practice.
Mandi Roberts
AICP, PLA DIRECTOR, PLANNING & LANDSCAPE ARCH.
Over the course of 35 years in planning and landscape architecture, Mandi has gained extensive experience in project management, public involvement, environmental analysis, interpretive planning and design, integrated land use and transportation planning, and master planning. She is an excellent facilitator, with expertise coordinating with multiple governmental agencies at a variety of levels.
Kevin Timmins, PE DIRECTOR, WATER & NATURAL RESOURCES
Kevin has 23 years of experience in the design and management working in surface water systems, including streams, wetlands, and urban drainage systems. Kevin has a comprehensive understanding of the planning, design, permitting, and construction process for projects that must strike a balance between natural resource areas and the built environment.
Architecture
Otak’s award-winning architecture team crafts design solutions that tell meaningful stories and express local identities. We create projects across multiple markets that enhance the human experience through innovation, creativity, and vision.
Structural Engineering
Otak delivers unique solutions through our interdisciplinary approach to structural engineering. Including bridges, buildings, and specialty structures, our approach keeps project management focused, centralized, and efficient.
Civil Engineering
Otak ensures that our local infrastructure supports the homes in which we live, the water and utility systems that keep our cities running, and the transit systems that ease congestion.
Survey & Mapping
By relaying the relationship between locations, conditions, and uses of the land, our team ensures success. Otak is a pioneer in electronic data accumulation and its translation into formats for many applications.
Landscape Architecture Planning
Otak’s landscape architects use the character of the land to define the opportunities and constraints of development. This balances the natural landscape with man-made structures and vice versa.
Transportation
Otak’s structural and bridge designers offer the expertise necessary to accommodate our often-aging road systems while being mindful of cost, safety, and how each structure fits within its environment.
Otak’s planning practice focuses on two fundamental objectives: creating livable communities and setting the stage for feasible implementation. Services range from neighborhood design to regional policy analysis.
Visitor Use Management
Otak has specialized expertise in visitor use management and user capabilities for federal lands recreation areas. We work nationwide on projects for federal land managers and have become a trusted partner to these clients.
Project Controls
Our client’s investment is paramount, and we protect it by managing projects efficiently and transparently. Our team identifies issues and circumvents delays by working with emerging technologies and legacy tools to organize finances, logistics, and paperwork.
Water Resource Engineering
As available land diminishes, Otak’s water and natural resources staff documents environmental conditions and fully satisfies reporting criteria for compliance requirements at the local, state, and federal levels.
ARCHITECTURE
Architecture reflects and shapes our time and culture. At Otak we bring contextual awareness to our projects that allows reimagined spaces to feel vibrant, integrated, and relevant to their surrounding communities. With intentional design and creative problem-solving, we tell meaningful stories and foster a harmonious coexistence between built structures and natural landscapes across markets. As architects, we’re motivated by the potential of our work to shape not just the experiences, but the memories that bring enriched meaning to the lives of the people that interact with our collective spaces.
Vancouver, WA
SIZE: 104 acres; 1,000,000 sf
CLIENT: Hurley Development
Indigo Vancouver, WA
SIZE: 40 luxury condominium units, 138 key Hotel Indigo with full conference space; 6,000 sf El Gaucho Restaurant
CLIENT: Kirkland Development
AWARD: 2023 DJC Oregon Top Project; 2nd place - Hospitality
Hotel
SIZE : 44 units
Lincoln City, OR
CLIENT: Stewardship Development
Wecoma Place
WECOMA PLACE
Portland, OR
SIZE: 185,000 sf; 275 hospitality rooms;
CLIENT: Parq on 12th, LLC
Hyatt Tower
15 West Apartments
Vancouver, WA
SIZE: 134,835 sf; 120 units CLIENT: DBG Properties, LLC
Seattle, WA
SIZE: 8,300 sf micro retail; two-story restaurant & bar; 180-200 apartments with a mix of studios, 1-, and 2-bedroom units
CLIENT: Jasmine Maynard, LLC
Jasmine Tower
SIZE: 90 Apartment units / 51 Condominium units, 164,500 sf
Vancouver, WA
CLIENT: Kirkland Development
Ledges at Columbia Palisades
SIZE: 105 residential condominiums
Bremerton, WA
CLIENT : Kitsap County
Bremerton Harborside Condominiums
SIZE: 3,500,000 sf
CLIENT: Lushang Development Company Ltd.
Jinan Olympic Park
Jinan, China
SIZE: 210 rooms
Los Angeles, CA
CLIENT: M. David Paul Development
Hard Rock Hotel Concept
Cascadian Condominiums
Portland, OR
SIZE: 67,300 sf (Phase I)
CLIENT: Enterprise Development
The Allegro Portland, OR
SIZE: 315,000 sf
CLIENT: M. David Paul Development / Enterprise Development
SIZE: 6.43 million sf
CLIENT: Lushang Development Company Ltd.
Phoenix Town
Linyi City, China
CLIENT: Lincoln Property Company Vancouver Waterfront Gateway Vancouver, WA
SIZE: 5 buildings; 185,000 sf; 138 keys hospitality; 40 luxury residential units
VANCOUVER WATERFRONT GATEWAY
WA
SIZE: 185,000 sf; 112 senior living units; 12,000 sf office/commercial
CLIENT: Kirkland Development
Kirkland Waterfront Crossings Vancouver,
SIZE: 145,000 sf; 150 senior living units
CLIENT: Kirkland Development
Kirkland Senior
Living at Woodland, WA
Kirkland Senior Living at Ridgefield
Ridgefield, WA
SIZE: 146,000 sf; 148 senior living units
CLIENT: Kirkland Development
The Emerald Portland, OR
SIZE: 78,500 sf; 17 luxury units
CLIENT: Hugh Development
SIZE: 212,095 sf; 10-story, mixed-use building; 384 studio apartment units; 15,230 sf ground-floor retail; 17,910 sf of second-floor office and classroom space
CLIENT: Gerding-Edlen Development / PSU
Broadway Student Housing Portland, OR
SIZE: 900 beds, mix of apartments and townhouses
Corvallis, OR
CLIENT: Global Student Accommodation
Witham Oaks Student Housing
Eagle Landing
Happy Valley, OR
SIZE: Master Plan - 2.1 million sf, Phase I - 800,000 sf
CLIENT: Eagle Landing Resources
Fields Apartments
Tigard, OR
SIZE : 827,640 sf, 6 Buildings, 242 Units
CLIENT: DBG Properties, LLC
AWARD: DJC Oregon Top Project finalist
Kirkland Renaissance Boardwalk Vancouver, WA
SIZE: Retail/Office 125,000 sf; Residential 400,000 sf; 219 units
CLIENT: Kirkland Development
Transportation Center
Tempe, AZ
CLIENT: City of Tempe
SIZE: 40,000 sf building; 2-acre public plaza
CERTIFIED: LEED Platinum
Tempe
CIVIL ENGINEERING
• Transportation Planning and Engineering
• Site Development Planning
• Utilities Planning and Design
• Grading & Earthwork
• Construction Coordination
SIZE : 84 acres
Vancouver, WA
CLIENT: Columbia Palisades Corporation
Columbia Palisades
South WaterfrontAlamo Manhattan Blocks Portland, OR
SIZE: Four City Blocks and the Greenway
CLIENT: Alamo Manhattan
LANDSCAPE ARCHITECTURE
• Parks & Open Space Planning & Design
• Greenways and Trails
• Urban Design
• Development Feasibility
• Mitigation Design
• Site Planning
• Master Planning
SIZE: 26 acres
Kirkland, WA
CLIENT:
City of Kirkland
Edith Moulton Park
PLANNING & URBAN DESIGN
• Planning & Land Development
• Urban Design
• Master Planning
• Comprehensive Planning
• Streetscape
• National Parks & Federal Lands
• Parks & Open Spaces
• Landscape Architecture
South Cooper Mountain Main
Street Development
Beaverton, OR
SIZE : 164 units affordable housing; 30,000 sf commercial space
CLIENT: Wishcamper
Mill Creek Boulevard Subarea and Comprehensive Planning Mill Creek, WA
SIZE : Mill Creek Corridor, Mill Creek Town Center to 164th Street SE
CLIENT: City of Mill Creek
PROJECT CONTROLS
• Design Phase
• Mission Critical & Advanced Manufacturing
• Private
• Public
Seattle, WA
SIZE : 14 miles
CLIENT: Washington Department of Transportation (WSDOT)
Sound Transit East
Link Light Rail
SIZE : $6M
STRUCTURAL ENGINEERING
• Bridges
• Buildings
• Specialty Structures
US 6 & 19th Street “Linking Lookout”
Golden, CO
SIZE: Two-span, 125-foot-long structure, 280 feet wide roadway, park, and trails
CLIENT: City of Golden
AWARDS: ACEC Grand Award for Engineering Achievement - Engineering Excellence Awards (2019)
Redmond Central Connector Bridge, Phase II
Redmond, WA
SIZE: 1.3 mile trail
CLIENT: City of Redmond
AWARDS: ACEC WA, Engineering
Excellence Bronze Award 2018
SURVEY & MAPPING
Surveying
• Construction Verification & Staking
• Boundary, Cadastral, & ALTA Surveys
• Right-of-Way Surveying
Legal Description Preparation
• Land Title Research & Analysis
• Subdivision & Partition Platting
• Topographic Surveying & Mapping
Amtrak Stations Oregon, Washington, Montana, California, Arizona, Nevada
STATUS: 80 Stations
CLIENT: Amtrak
Tolt Avenue/SR 203 Central Business
District Improvements
Carnation, WA
SIZE: 4 city blocks
CLIENT: City of Carnation
• Bridges & Structures TRANSPORTATION
• Roadway Design Engineering
• Transportation Planning
• Pedestrian & Bicycle Facility Design
• Transit Planning & Design
30th and Colorado Underpass
Boulder, CO
SIZE: 4 miles
CLIENT: City of Boulder Public Works
Salem, OR
SIZE: 1.75 miles CLIENT: City of Salem
VISITOR USE MANAGEMENT
• Socioeconomic Research & Analysis
• Visitor Use Analysis, Modeling, Planning, & Management
• Multimodal Transportation & Congestion Management
• Resource Management Planning
Jefferson County Open Spaces Visitor Access Management Golden, CO
SIZE: 57,000+ acres of preserved land, 27 parks, and 269+ miles of trail
CLIENT: Jefferson County Open Space
US Forest Service: Wild and Scenic River Studies
California
SIZE: Monitoring for six river corridors
CLIENT: United States Forest Service
WATER RESOURCE ENGINEERING
• Environmental Sciences
• Water Resources Planning
• River & Stream Restoration
• Flood Control & Management
• Landscape Architecture
• Urban Drainage
SIZE: 1 mile
CLIENT: City of Woodinville NE
Woodinville, WA
SIZE: 1.5 acres
CLIENT: City of Salem
AWARDS: Public Works Project of the Year, Environmental (Less than $5M), APWA National, 2021
Pringle Creek Demolition and Restoration Salem, OR
Site Before
OREGON
Portland Headquarters 808 SW Third Ave. Suite 800
Portland, OR 97204 (503) 287-6825
Redmond Office 11241 Willows Road NE Suite 200 Redmond, WA 98052 (425) 822-4446
Vancouver Office 805 Broadway St. Suite 130 Vancouver, WA 98660 (360) 737-9613 WASHINGTON
Everett Office 2828 Colby Ave. Suite 401 Everett, WA 98201 (425) 493-5221
Louisville Office 371 Centennial Parkway Suite 210 Louisville, CO 80027 (303) 444-2073
COLORADO Denver Office 1444 Wazee St. Suite 100 Denver, CO 80202 (303) 444-2073 Salem Office 3400 State St. Suite G730 Salem, OR 97301











































