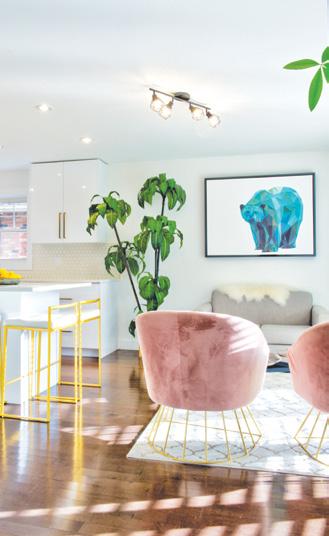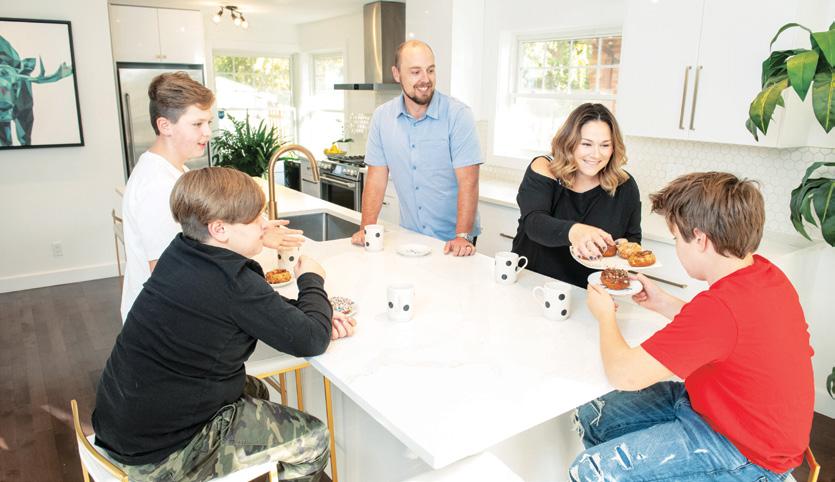
2 minute read
SPOTLIGHT
FAMILY-FRIENDLY FUNCTION & FLAIR
BY JANE WHITING PHOTOGRAPHY BY MARK HOLLERON
Advertisement
When you have a family of three growing and active boys, the kitchen really is the operational heart of the home. It’s the non-stop fuelling station, the chit-chat space, a homework centre—plus an extra workfrom-home area. Monica Kunstadt was brought up in a local family known for its sporting business, and works there today as the financial controller at Kunstadt Sports. Her husband, Jon Landon, is a former CFL football player with the Toronto Argonauts and is the athletic director at Ashbury College. So, it’s not surprising that their sons Jackson (13), Marcus (11) and Isaac (9) are all actively into sports.
After living in their Stittsville home for six years, Monica knew it was time to double the size of the kitchen and renovate to make the living space more functional.
“When we purchased this house, it was a typical older home with many smaller rooms—good bones—but it needed updating,” explains Monica about the traditional layout of the two storey, fourbedroom house built in 1978. “We wanted something that our growing family could easily expand into, without breaking the bank or compromising on style,” adds the savvy businesswoman.


KITCHEN SPACE & STYLE
Home stylist Samantha Armstrong of North+Nash Design was enlisted to design the kitchen and manage the renovation project. Monica was so pleased with the designer’s work that she and Samantha carried on to revamp the family room to open up the living space off the kitchen.
“We basically turned four rooms into two by removing two walls,” says Monica. The kitchen space expanded into the formerly separate dining room and the family room was extended into a living area that is now used for dining.
Top of the kitchen list for Monica was, “A huge island that would seat all of us, entertain friends and be the focal point of the room.” This was achieved in the contemporary, clean-line design with a 12-foot island topped with marble-style white quartz. It accommodates eight stools and, most importantly, houses an ice-maker that produces up to 50 pounds of ice a day for bartending duties—which Monica admits was Jon’s only request!
Multiple pot lights and two ceiling spotlights were used exclusively for lighting. This was to avoid blocking sight lines with low-hanging fixtures, especially for Monica’s six-foot-four husband. Dark-stained maple flooring along with gold-coloured faucets and stools add warm touches to the white cabinetry and decor.
The next priority was a full-size refrigerator, not a combined fridge and freezer unit. It’s a necessity for storing the volume of fresh food that their family of five needs, as Monica states, “Food restocking is a full-time job!” She adds that a generous walk-in pantry was another must have.
An invitingly cozy sitting area, tucked onto the side of the kitchen, is a bonus spot for Monica to relax with friends or enjoy some quiet time while keeping an eye on kitchen activities. The Imprezza cabinets were custom-ordered from Lowes, together with the countertops and stainless-steel appliances. Says Monica of her smart and stylish kitchen, “It’s not fancy, but we love it!”
THIS PAGE THE OVERSIZED KITCHEN ISLAND IS A GATHERING SPOT FOR JON, MONICA AND THEIR BOYS, MARCUS (IN RED), ISAAC AND JACKSON (STANDING) FACING PAGE THE BEAR PAINTING, “WALKING ON WATER” IS BY LOCAL ARTIST PATRICK BIGGS










