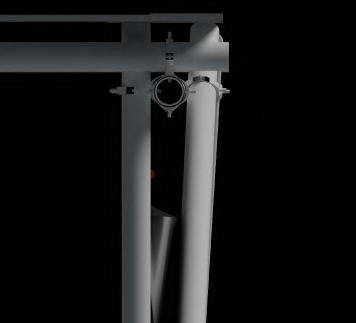
2 minute read
SURVEYS


Advertisement

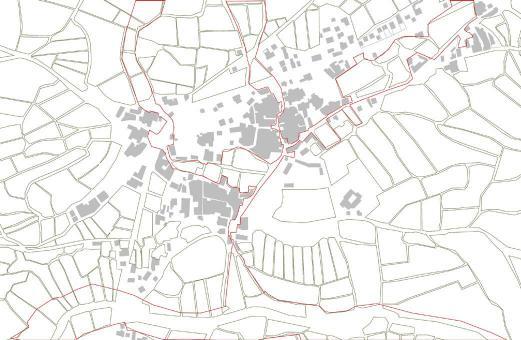


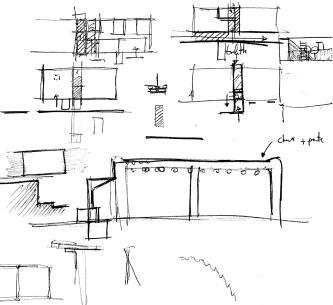
coupes
Demarche De Projet
To understand the morphology of the buildings, a comparison with what surrounds it reveals the truth that these buildings follow all the possible limits that surround them, in particular the agricultural plots, the saguia or the water pipes, the banks of the wadi, the roads and the existing trails in an organic way, everything can be a possible limit so we have to draw ecological links that will structure the spread of these villages


The projected corridors will follow the existing limits, in particular the saguia and the river, these green corridors will take different forms, natural walks that follow the wadi, connections that integrate into the villages, future limits of the agglomeration and finalize connections that will link all previous types Future extensions will follow the organic logic but this time letting nature infiltrate public spaces, neighborhood units and private spaces



The analysis of the typologies of the existing buildings made it possible to understand the functional logic of housing and also to understand their practices, to guarantee both the extension of the corridors in the built masses and also to keep the social practices existing houses analysis corridor sections




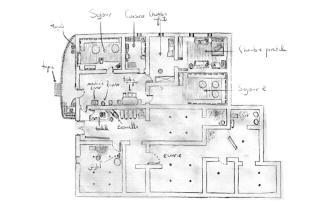

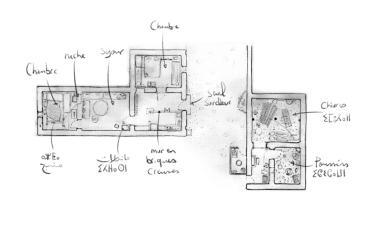






07-A.CHAIR....NO A.TABLE

Year :2022
Type : furniture design
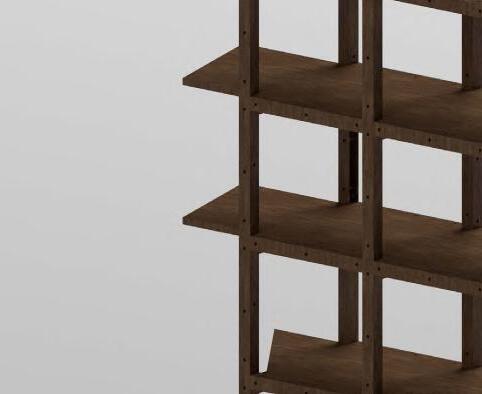


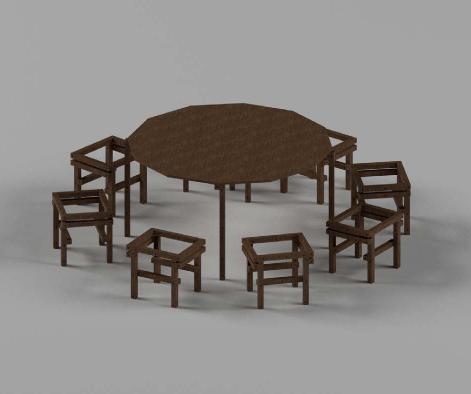
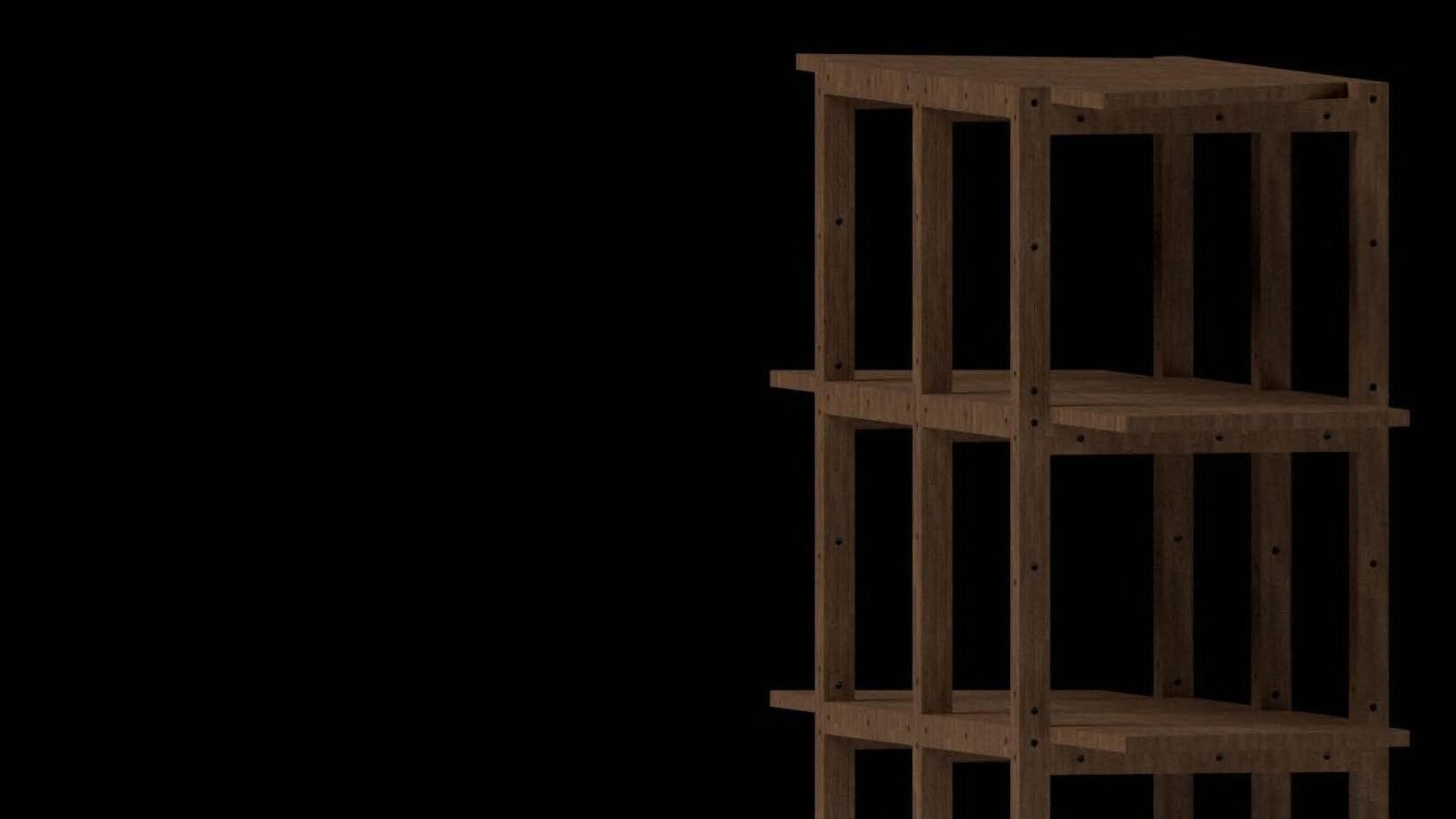
Role : Design and Visualization
Status : Completed
Since my childhood I used to contemplate how the parties and the funeral are organized, people used to borrow utensils and a chair and the tables of the neighbors, a kind of solidarity between the inhabitants, today no more accustomed to doing this kind of activity especially with the presence of party rooms especially in the cities, in my villages to soften the inhabitants have found a simple but effective solution it is a cooperative which will give this furniture with a guarantee in return , The problem is that at the level of the association center these pieces of furniture take an important place by preventing the use of space,
So the solution will be to design a piece of furniture which will be a storage unit in the center and will be transformed into tables and chairs so that we will guarantee more space and different uses of the same object and the most important thing is to keep the links between the residents

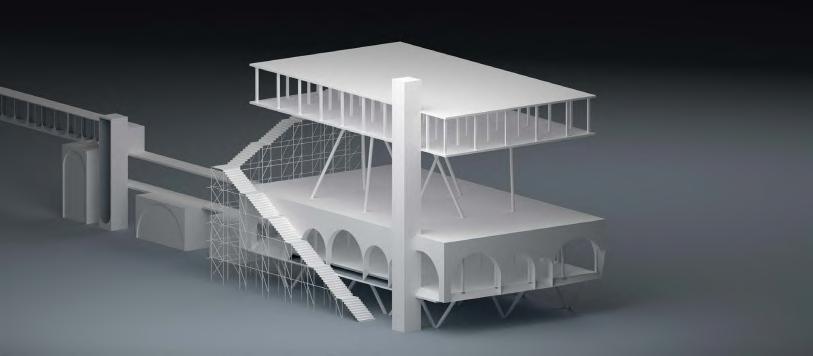




Renders in architecture are invaluable tools that bridge the gap between imagination and reality. These realistic visual representations breathe life into architectural designs, allowing us, clients, and stakeholders to envision the final product before it’s built. By providing a detailed and immersive experience, renders help refine and communicate design concepts effectively, enabling better decision-making throughout the project’s development.
Renders elevate the architectural design process, enabling creativity, informed decision-making, and effective communication. They serve as powerful tools that not only shape the final outcome but also enrich the entire architectural journey, ensuring that innovative ideas and designs can be shared, understood, and appreciated by all. But for me a rendering must arouse a feeling in the person who contemplates it, let it enter a world of contemplation of the shapes of shadows and light
08- RENDERS


