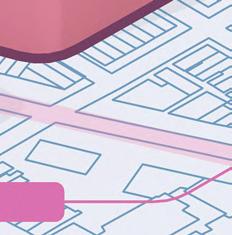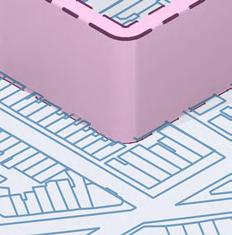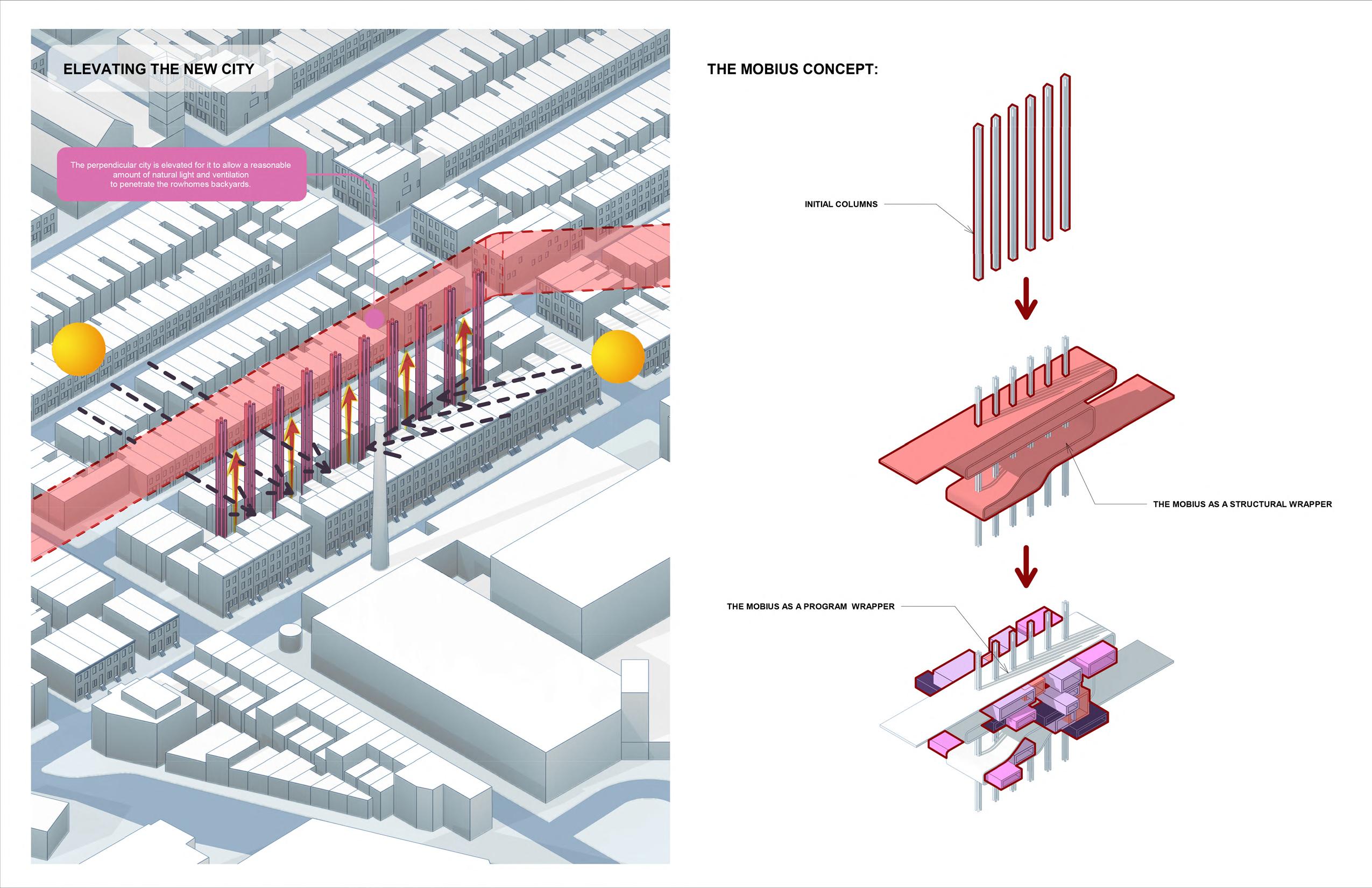


TEMPLE UNIVERSITY: TYLER SCHOOL OF ART AND ARCHITECTURE


ARCH 9996 STUDIO: ARCH DESIGN THESIS
INSTRUCTOR: TIMOTHY A. KERNER - ERIC OSKEY
MEDIUMS: REVIT ARCHITECTURE - ENSCAPE - PHOTOSHOP
My thesis design studio project was about addressing the problematics of vertical city expansions raised by me during my Thesis research work: “Rooftop Architecture: A Sustainable Alternative for Urban Expansion”.
The perpendicular city was my design response to a specific urban context in the city of Philadelphia, where I explored how roofs can be transformed into sites for vertical sprawl within already existing urban tissues. It is a visionary approach to define how can we redesign the city to become a multi-layered, sustainable, and resilient organism through roof extensions. When I say a design vision, I do not mean in 10 years, or 50 years, but a vision for the next 100 years.
My project was selected and featured on the ARCHINECT website:
https://archinect.com/features/article/150207072/oussama-khalfiof-temple-university-explores-radical-vertical-urban-growth



















































































































TEMPLE UNIVERSITY: TYLER SCHOOL OF ART AND ARCHITECTURE
ARCH 8012 ELECTIVE STUDIO: CLINICAL MIX

INSTRUCTOR: ULYSSES SEAN VANCE
MEDIUMS: REVIT ARCHITECTURE - ENSCAPE - PHOTOSHOP
The Fall 2019 studio project is about addressing the complexity of healthcare design, by investigating existing design practices and mindsets associated with healthcare architecture and proposing alternative concepts that improve the healthcare experience on multiple levels. Specifically, the project reconfigures the user interrelations (patients and medical staff), redraws the spaces that host such interaction, and injects design solutions that are proven to be very beneficial for healthcare facilities (such as access to natural environments, light, and air). Also, the project challenges the healthcare design industry that is dominated nowadays by functional and financial priorities, leaving little to no space for creative spatial thinking that is sensitive to the occupants.
Overall, the design is serving the community through providing an open and welcoming platform that fosters a sense of social bonding and improves life quality (Urban farm, farmers market, Farmacy, learning experiences, healthier lifestyle). Furthermore, the project is sensitive to patient needs by providing access to better-designed clinics. The clinics are designed to feel like home for faster recovery rates (access to natural environment and light). Finally, the project is aware of the staff burnout concepts and addresses the issue through the provision of retreat spaces (gym, relaxation lounges, private garden). The project is equipped with sustainable design strategies such as vertical gardens, green surfaces, livable walls (Moss based) that provide a healthier interior and exterior environments for the building occupants and the community in general.
























 East Facade
East Facade


