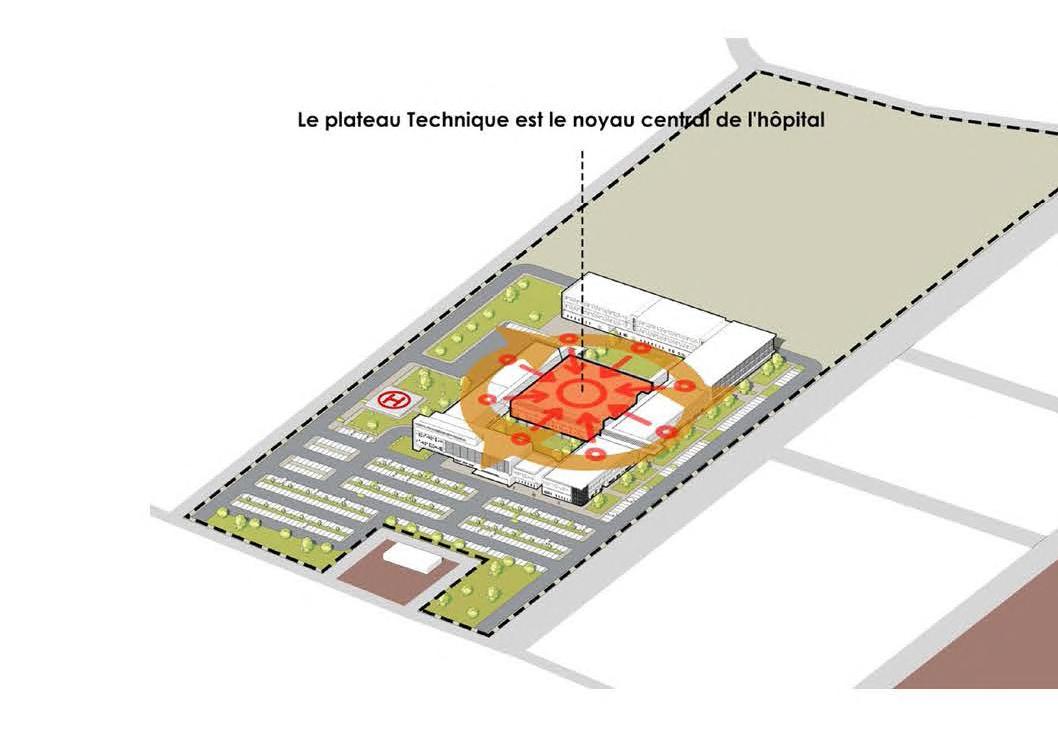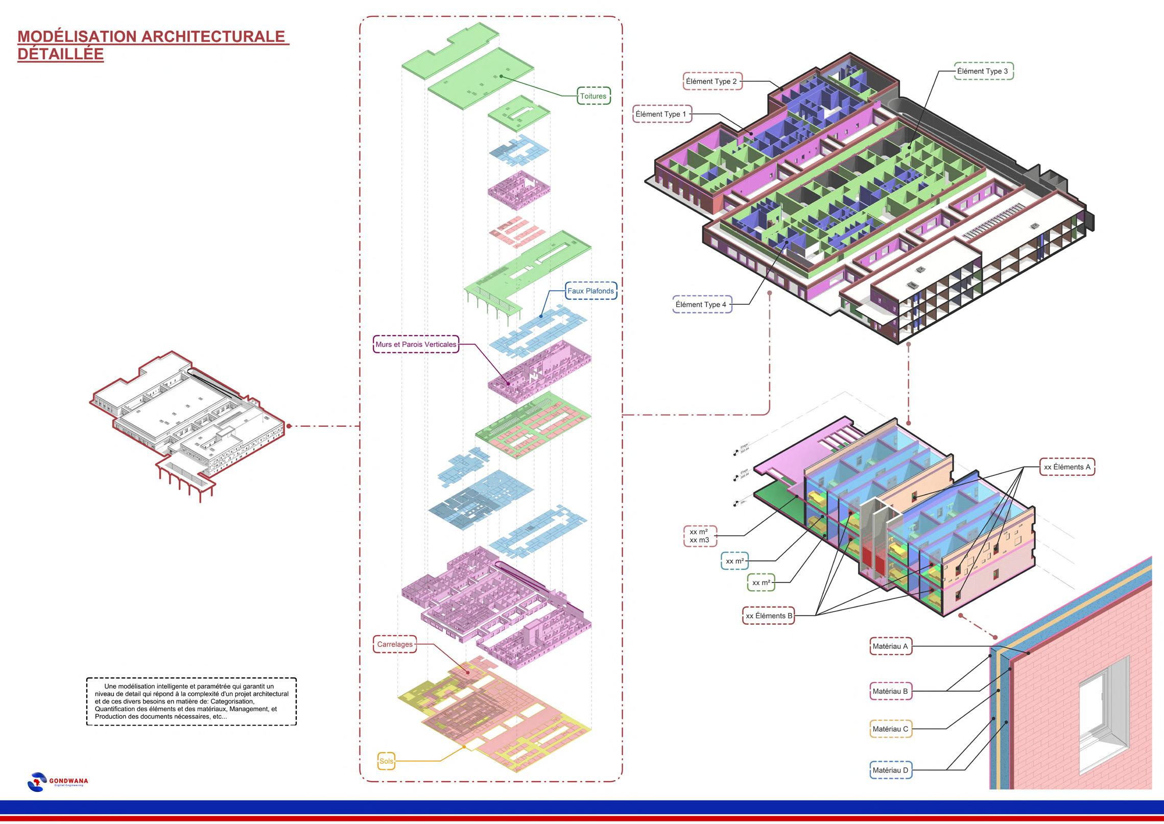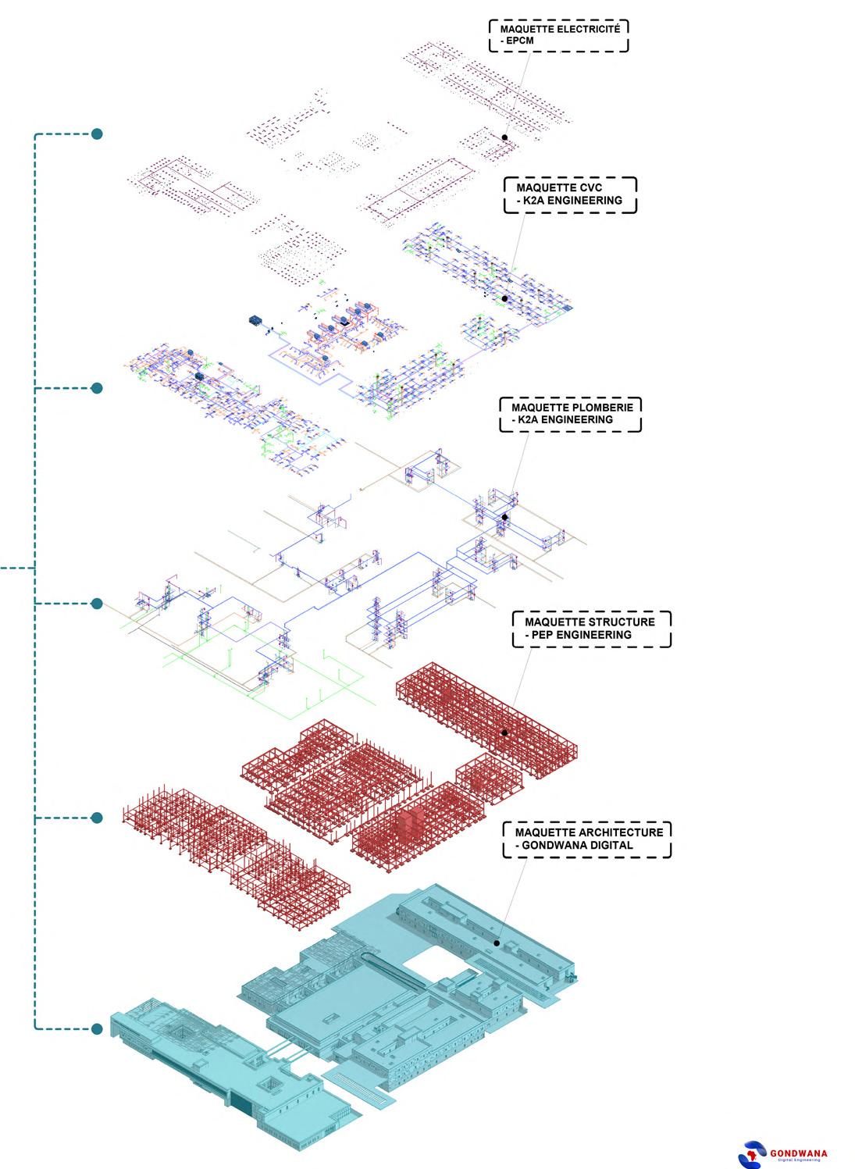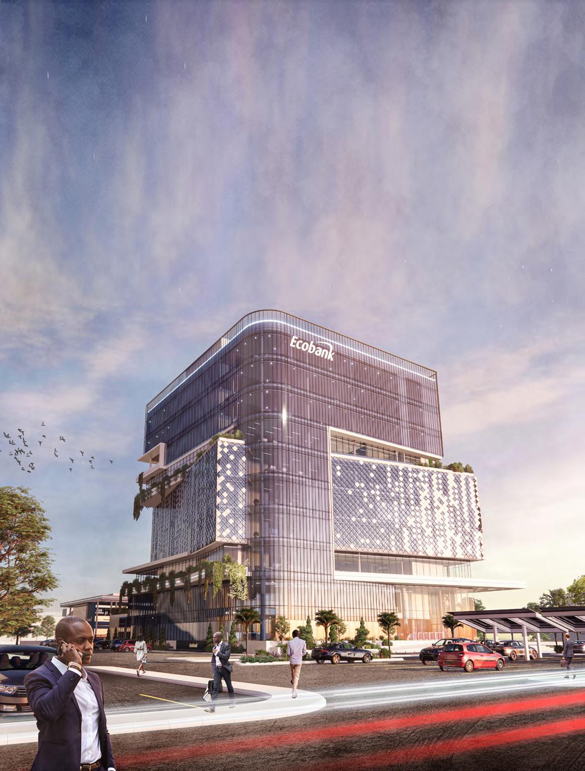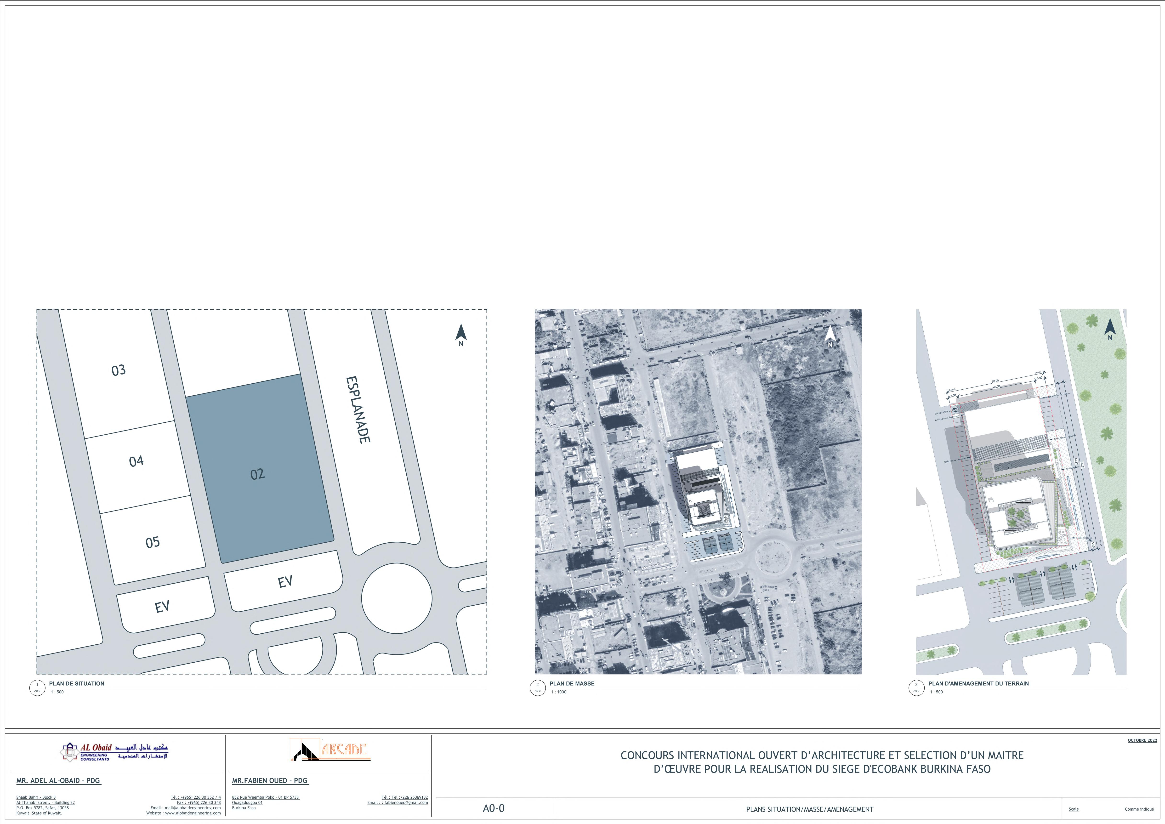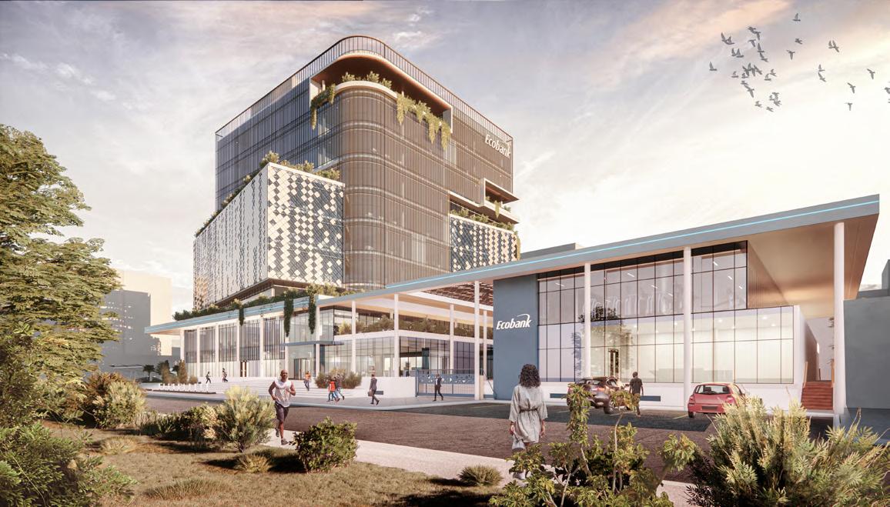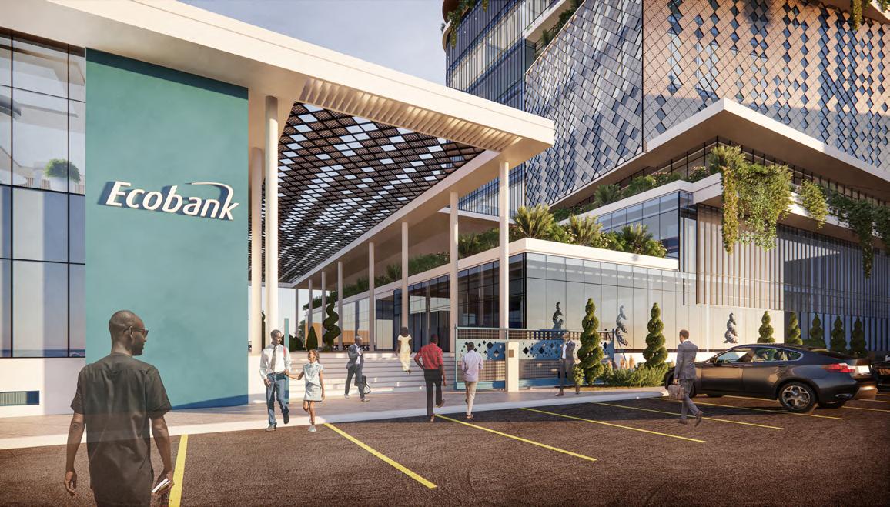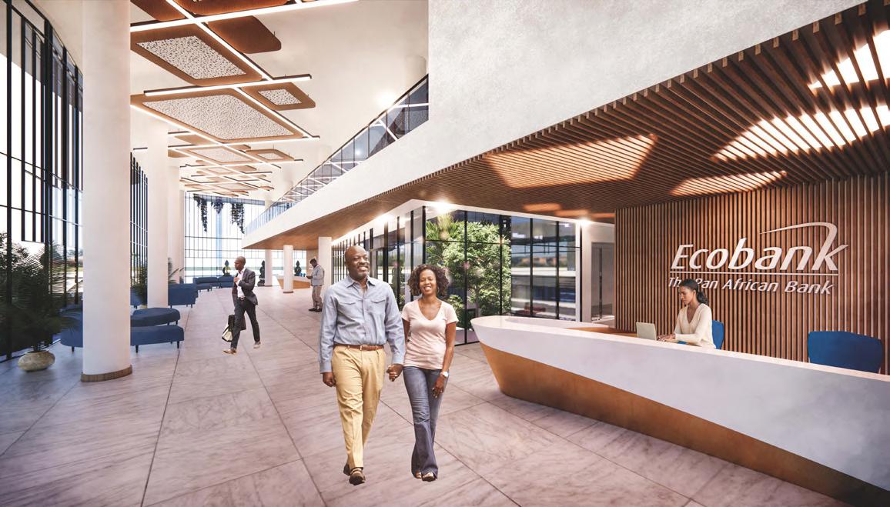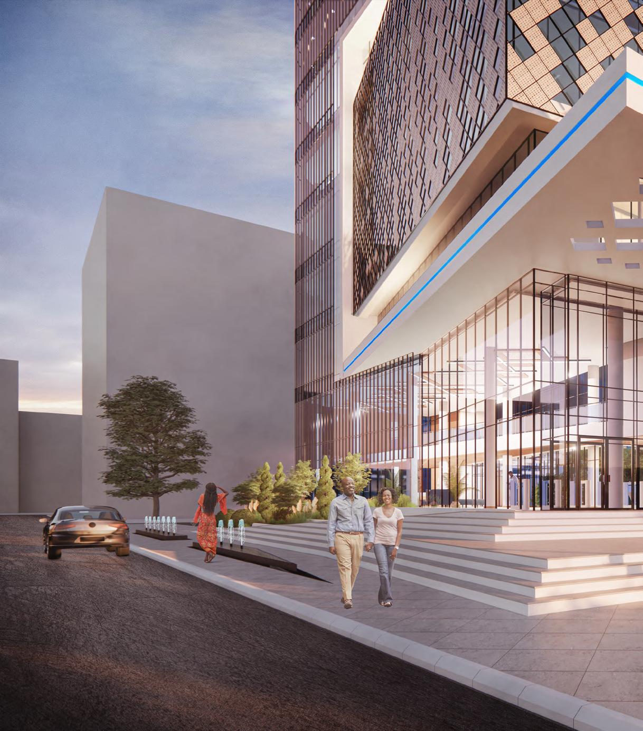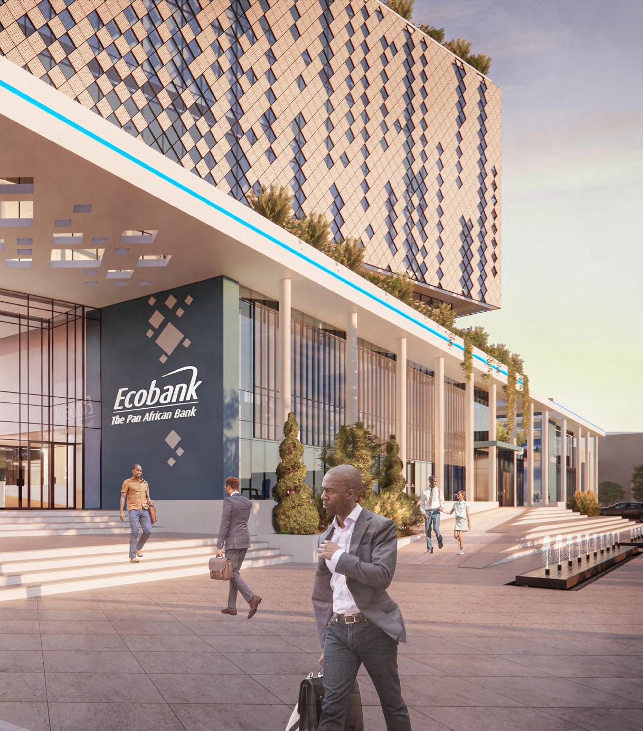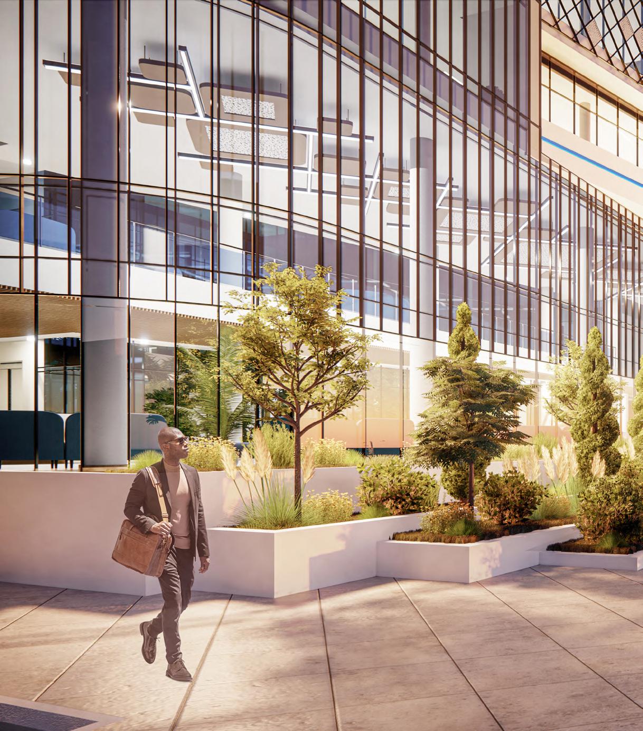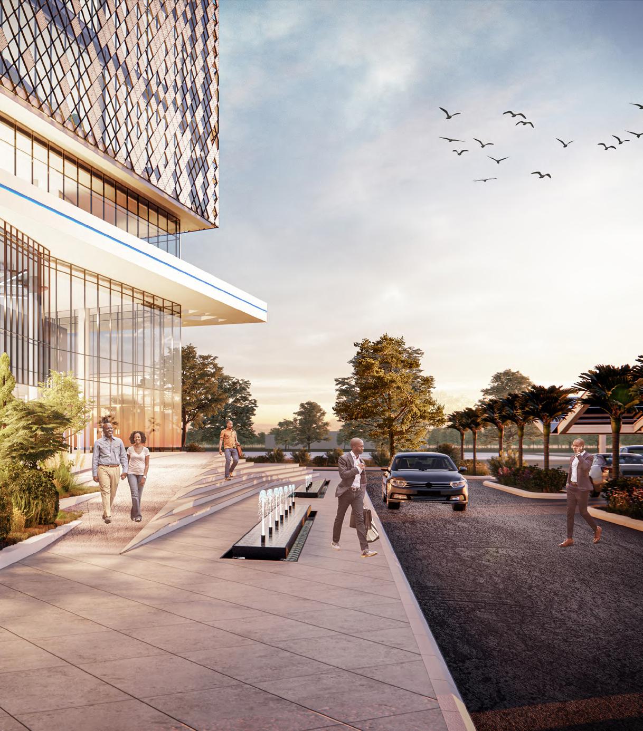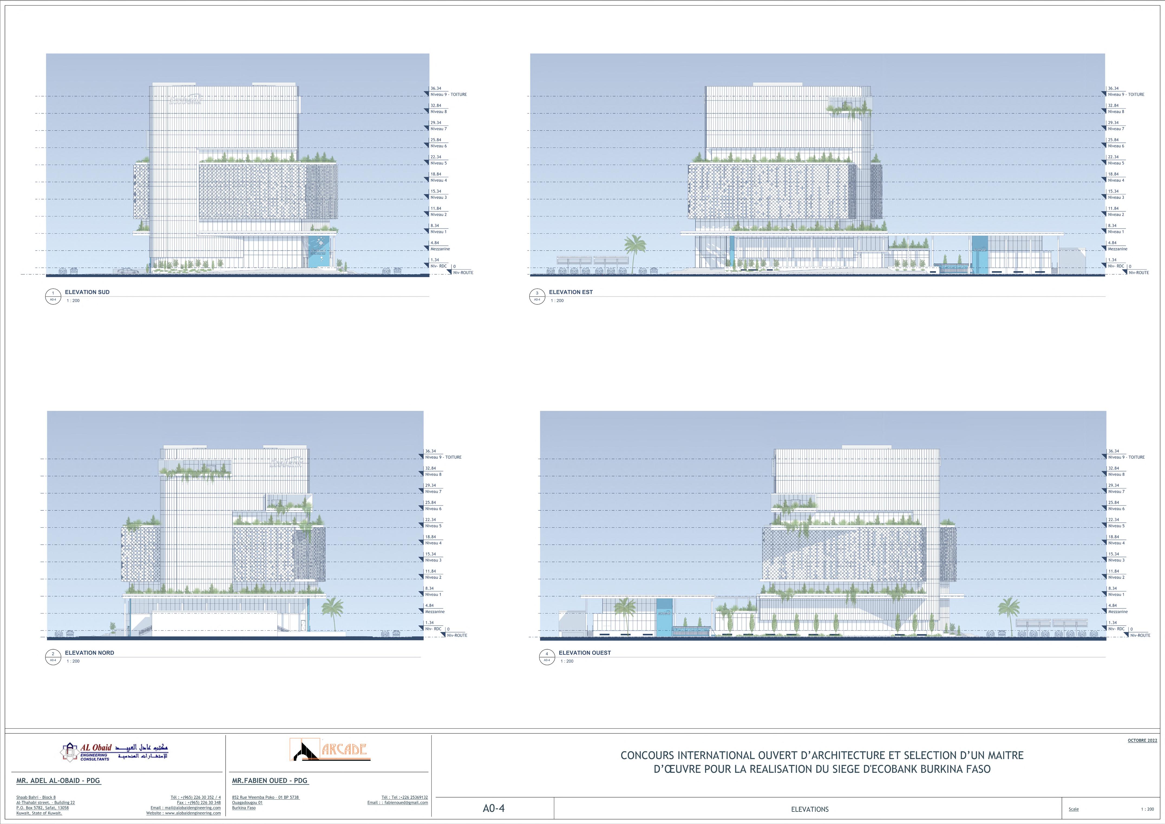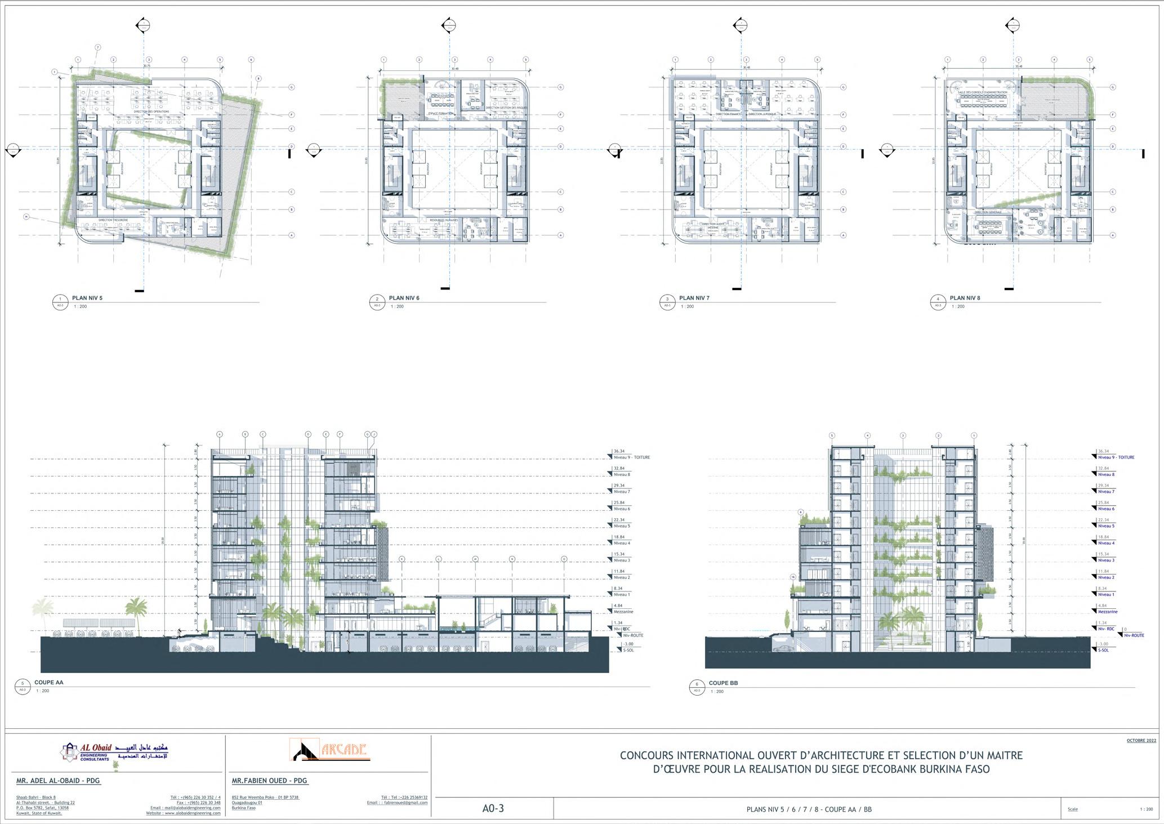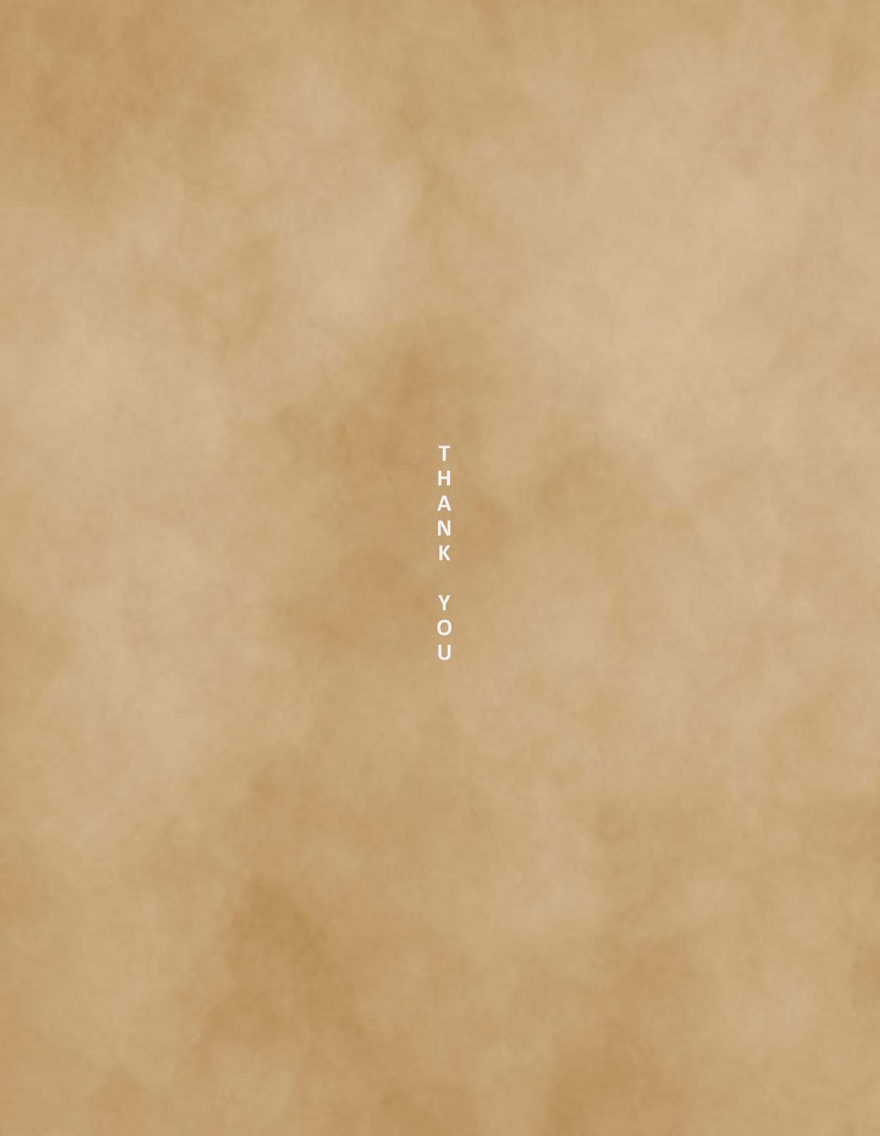


GONDWANA DIGITAL ENGINEERING: SKEMATIC DESIGN PHASE
INTERNATIONAL COMPETITION BY BUILDNER
SKYHIVE SKYSCRAPER CHALLENGE - EDITION #5 - 2022

ROLE: ARCHITECTURAL DESIGNER - SOLO PROJECT
CHOSEN LOCATION: PHILADELPHIA, PA - USA
MEDIUMS: REVIT ARCHITECTURE - ENSCAPE - PHOTOSHOP
SHORTLISTED PROJECT
A skyscraper is a massive structure that represents the pride of every city around the world. Cities in most countries compete to reach the sky further and further. However, with great mass comes great responsibility. It is true that today’s skyscrapers are becoming more efficient and more sustainable. However, this progress Primarily serves the skyscraper itself and fails to acknowledge how it can benefit the general urban fabric and the surrounding community. Modern skyscrapers are introducing greenery within their spatial programs and allowing restricted access to their beautiful terraces. But, they are still predominantly glass buildings that serve commercial purposes and are expected to generate revenues.
So how can a skyscraper go beyond its traditional role of standing tall with dignity and pride to generate money, to become a precious asset to the whole city, its community, and the natural environment?
Skyscrapers in the city of Philadelphia are behind when it comes to breaking the traditional skyscraper role. The city has a beautiful skyline but is dominated by glass and steel. Today, the city fabric has a decent amount of green spaces. However, they are concentrated on the east and west sides where the two rivers exist. Center City, specifically midtown village, is a dense urban area that lacks green spaces, resulting in a region of the city that feels suffocating and unsustainable. Additionally, the city is designed historically as a grid. Where lots have specific functions to serve, leaving the relationship between buildings and parks one dimensional.
How can a new skyscraper in midtown village bring nature to the city, challenge the existing zoning system, and help Philadelphia get closer to its 2035 vision for sustainable development?
Building Design and Construction Technologies are growing faster than anything else in the Architecture Industry. From BIM to Drones, technologies allow us to achieve complex results more quickly and efficiently thanks to advanced programming and robots. We are interested in imagining how Building Information Modeling, 3D printing, and Drones can evolve in the future.
So how Future technologies such as 3D printing, drones, and BIM will allow us to design complex Skyscrapers that respond efficiently to our needs?
We represent ”PHILLY ALVEOLI ”, a biophilic, 3D printed skyscraper in the center city of Philadelphia that acts like a sponge tower. It is our response to the three questions declared above. Just like the alveoli in the lungs, where blood exchanges oxygen and carbon dioxide in the breathing process, the tower filters the polluted air and absorbs rainwater to give birth to natural ecosystems. It is a mixture of planned greenery tailored by humans and natural organic growth that finds its way on the exterior surface of the Alveoli, where humans observe and admire but do not interfere.

In the future, we predict that 3D printing, combined with BIM and Generative Design tools, will allow us to achieve a formal complexity that ordinary humans cannot construct alone. In consequence, we went with the complex bubble structure concept to create artificial lungs for the city to help with many environmental challenges:

The tower is split in the middle to allow natural light to penetrate the core, it also allows the tower to be open to the community and visitors, where everyone is invited to get in and explore. It is why we went with an “open lobby” concept where people can go through the skyscraper and explore from multiple points.



The alveoli spheres come in different diameters and interlock with each other, which allows the creation of a unique structural system that can carry significant weight and distribute loads efficiently:



Besides the structural advantages that interlocked spheres provide, the bubbles have an architectural role where the interference between the bigger bubbles and conventional floors would give birth to usable space. Outside the interference, A public vertical urban park will be provided to the community:

In Philadelphia, it rains and snows significantly. The 3D-printed alveoli would absorb an enormous amount of rainwater and store it for redistribution to feed its ecosystems and user population. In addition, it will help Midtown Village in the stormwater management


The exterior skin of the alveoli will be coated with “titanium dioxide”, known as the smog-eating Material, used in famous projects such as Mexico City’s Manuel Gea González Hospital, using drone technologies. The complex geometry of the alveoli, combined with the important mass of the skyscraper, give the tower a significant role in purifying the air in Philly.






GONDWANA DIGITAL ENGINEERING: SKEMATIC DESIGN PHASE
INTERNATIONAL COMPETITION BY ARCHSTORMING
THE EARTH SCHOOL COMPETITION - SECONDARY SCHOOL
ROLE: ARCHITECTURAL DESIGNER - TEAM LEADER

LOCATION: KAFOUNTINE, SENEGAL
MEDIUMS: REVIT ARCHITECTURE - ENSCAPE - PHOTOSHOP
SELECTED AS HONORABLE MENTION
6TH PLACE
Our design proposal celebrates Kafountine by giving the locals a school that belongs to them and amplifies their sense of pride. We were inspired by the “banko” technique and the beauty of earthen vernacular architecture to produce a green school.
Our main goals were to preserve the totality of the existing trees, Use Earth-based materials in combination with other easily available materials only, and make the school easily built by locals. Thus, We went for a modular design that guarantees flexibility when it comes to preserving trees, using every constructible space, and phasing the construction process. We laid down a grid all over the site (including the potential future addition) to optimize the massing process. The grid unit (3.25m by 3.25m) was designed based on the classroom requirements where 6 units would make 63 m². The rest of the program will be met by adding units to meet the necessary area requirements for every space.
We were inspired by the “Kakolum” concept by allowing the locals to leave their marks and actions on the walls. So, we added a section in the facade that we like to call the SOCIAL CANVAS, where locals and their children are invited to celebrate the construction achievement by leaving their marks on this canvas through drawings, writings, and handprints. People are invited to add their marks over time which will create a colorful pattern that will be an essential part of the school’s aesthetic identity. The implemented modular design is also reflected in the aesthetics of the school. We wanted to keep a certain harmony and design consistency that continues through the different project phases.
The main structural system is wooden chevron columns/ beams, covered by metal sheets available in the region. When it comes to walls, we implemented a double-layered wall system using locally produced bricks.






















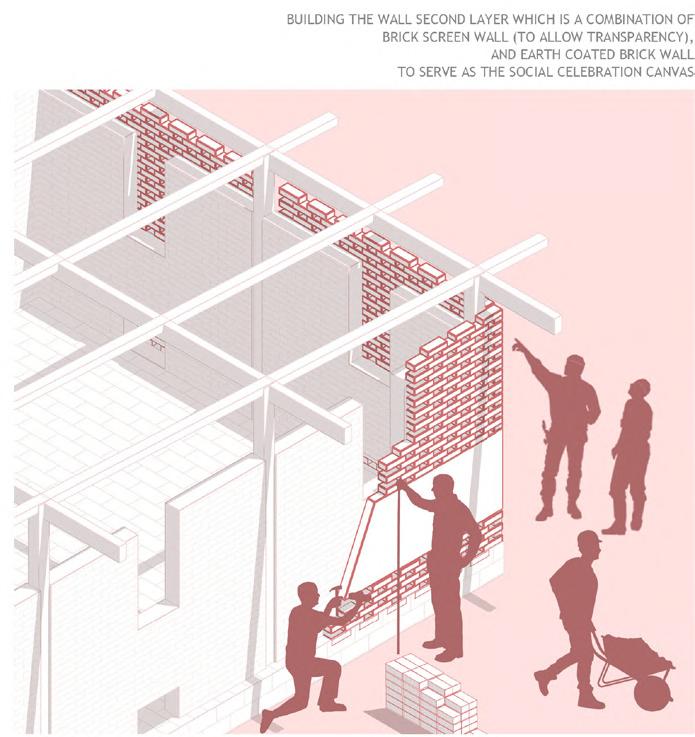
GONDWANA DIGITAL ENGINEERING: PRELIMINARY STUDIES - SKEMATIC DESIGN - DESIGN DEVELOPMENT PHASES
INTERNATIONAL COMPETITION BY BUILDNER
250-BED HOSPITAL DESIGN IN AFRICA

ROLE: ARCHITECTURAL DESIGNER - BIM MANAGER
MEDIUMS: REVIT ARCHITECTURE - ENSCAPE - PHOTOSHOP - NAVISWORKS MANAGE - BIM COLLABORATE PRO
The project was to design a 250 BED Multidisciplinary Hospital for one of the poorest countries in Africa. The task started by conducting Preliminary studies on the state of healthcare infrastructure in the country, analyzing the data, then proposing a program to the specific site. The site had a slope, so the proposed idea was to create a multi-platform hospital that can be integrated into the site without excessive excavation and backfilling. The integration was designed following the technical challenges that come with a healthcare facility. We proposed a sustainable design that integrates Natural environments in form of gardens surrounding the building blocs and within the hospital’s multiple courtyards. We wanted these green pockets to act like “ Natural lungs” for the hospital.
Note: The project documents were made in French.
