Who we are
L&K Real Estate is a boutique brokerage based in Big Sky and Bozeman, Montana. With over 70 years of combined experience and over $3.0 billion in sales, we specialize in luxury lifestyle properties, development opportunities and real estate consulting. We work with clients, both buyers and sellers, to assist with their real estate needs. We understand real estate from land development to marketing and sales of finished products. Our experience varies from consulting on international residential and commercial development projects, to representing luxury listings in Southwest Montana including properties in Spanish Peaks Mountain Club, Moonlight Basin and Bozeman to selling the finest ranch and recreation properties throughout SW Montana. Our personal approach and strong marketing and advertising influence is a refreshing change to the current standard in the real estate industry.
• Actively market and sell residential, commercial, development, ranch & recreation property listings globally • Consistently communicate with sellers on showings, leads, and promotions • Professionalism in sales process from listing through closing What we do • Market knowledge to assist in property buying process • Effectively negotiate on buyer’s behalf • Network to assist in real estate purchases globally • Facilitate all transaction types including auction representation, short sales, and foreclosures • Market analysis including audit of regional and comparative markets • Master planning for horizontal and vertical development • Financial forecasting • Sales and marketing plans Property Sales Buyer Representation Development Consulting 2021 Average Transaction Sales Price: $1.3M Average Annual Audience: 70M+ views L&K Real Estate by the Numbers 2021 Sales Volume: 120M

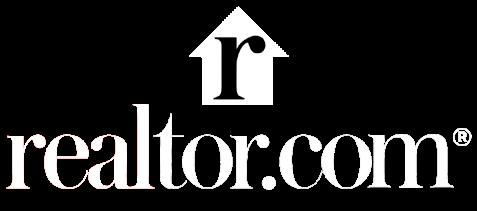


SUPERIOR MARKETING & EXPOSURE through us NATIONAL EXPOSURE DATABASE Collectively one of the largest databases including homeowners and visitors from over 20 years of doing business in Southwest Montana. EXPERIENCE L&K has 70 years combined experience helping buyers and sellers with $3B in sales. MARKET UPDATE VIDEOS L&K's expert advice on market trends and statistics. PROFESSIONAL LISTING VIDEOS Cinema quality videos showing a comprehensive look into your property. LIFESTYLE & COMMUNITY L&K is heavily networked and involved in our community. REAL ESTATE 70
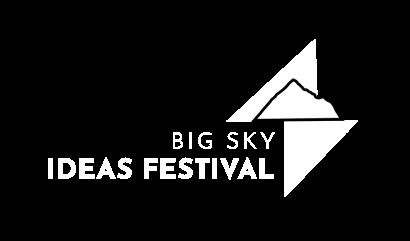
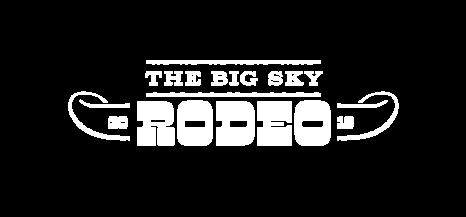
MEET OUR FAMILY OWNED COMPANIES THAT DELIVER UNRIVALED EXPOSURE AND RELATIONSHIPS TO DRIVE SUCCESS FOR YOU. MEDIA
Partners owns and publishes four award-winning print and digital publications: Most widely distributed newspaper in
Sky,
Montana, and mailed to
50 states.
creative services include video production, graphic design, photography, website and email campaign development.
magazine distributed
Big
and
real estate publication, distributed
distributed magazine
MARKETING Outlaw Partners is a marketing, media, and events company based
Big Sky, Montana whose mission is to share stories and experiences that inspire. EVENTS Outlaw Events create connection, community, and engagement. Outlaw signature events include: COMBINED, OUTLAW’S PRINT AND DIGITAL PLATFORMS REACH OVER 1 MILLION PEOPLE EACH MONTH lkrealestate.com | 406.995.2404
ESTATE
Outlaw
Big
Southwest
all
Outlaw’s
Only
to all gateway towns surrounding Yellowstone National Park.
Sky
Bozeman’s leading
across Southwest Montana. Most widely
in the greater Yellowstone region including Bozeman, Big Sky, and Jackson Hole, WY, and mailed to all 50 states.
in
REAL

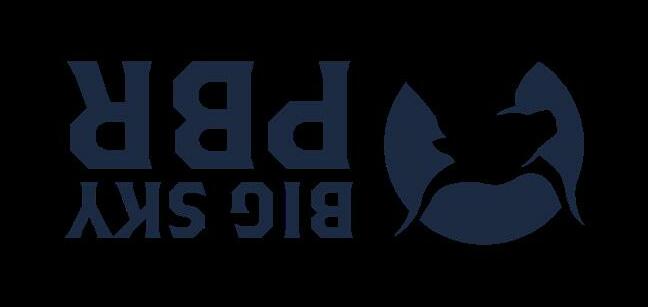

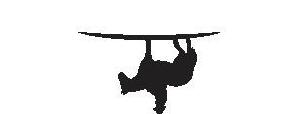

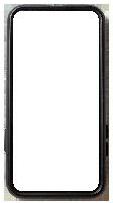
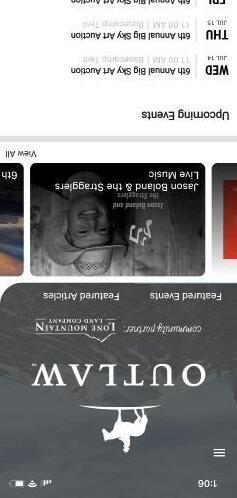
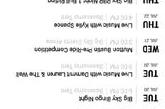

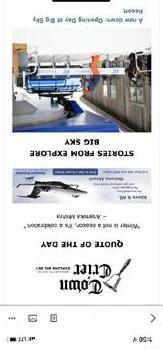

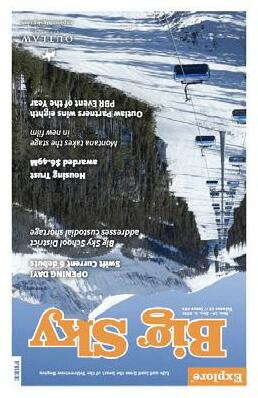
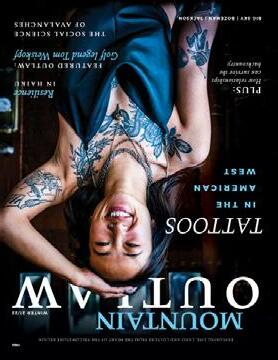
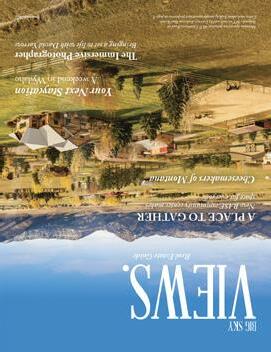
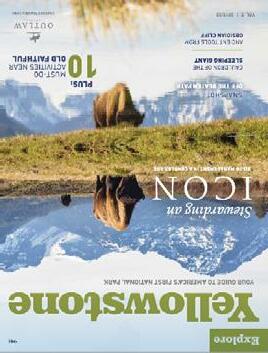
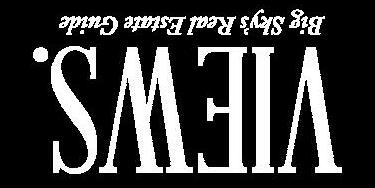

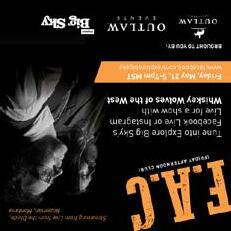
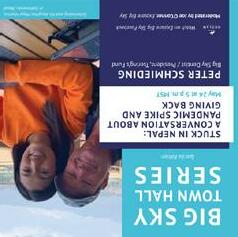

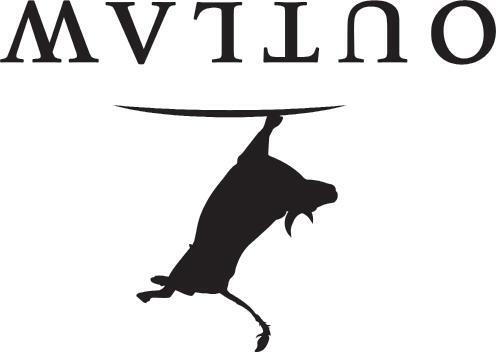

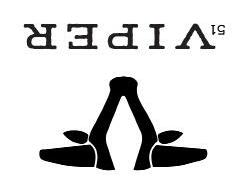
EVENTS REAL ESTATE ADVENTURE + TRAVEL BRANDS PARTNER BRANDS MARKETING MEDIA explorebigsky.com explorebigsky.com mtoutlaw.com viewsbigsky.com PUBLIC RELATIONS WEBSITE DEVELOPMENT CONSULTING VIDEO PRODUCTION GRAPHIC DESIGN OUTLAW APP VIRTUAL TOWN HALL PRINT PUBLICATION DIGITAL
Premium Listing Marketing Plan
Timeline | Initial 30 Days
• Written materials:
Professionally written and SEO enhanced description edited in various lengths for brochure, website, MLS, and ad copy.
• Photography:
Professional photography including editing of 10-15 interior, exterior and lifestyle photos to be used for promotional materials
• Video:
For high-end listings, professionally shot and edited HD video with script and/ortext overlay.
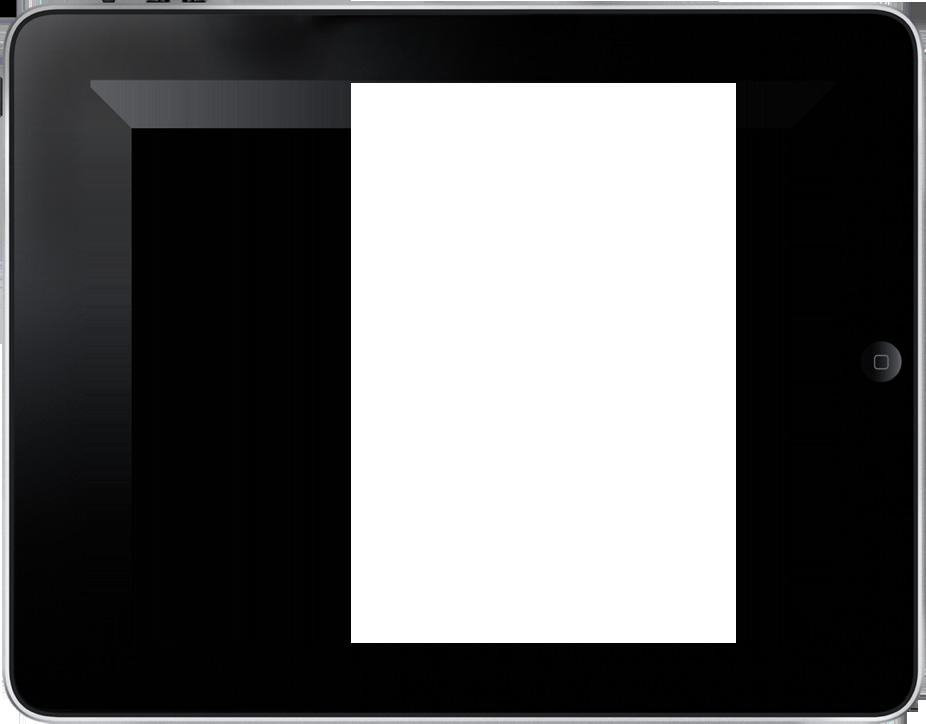
• Website:
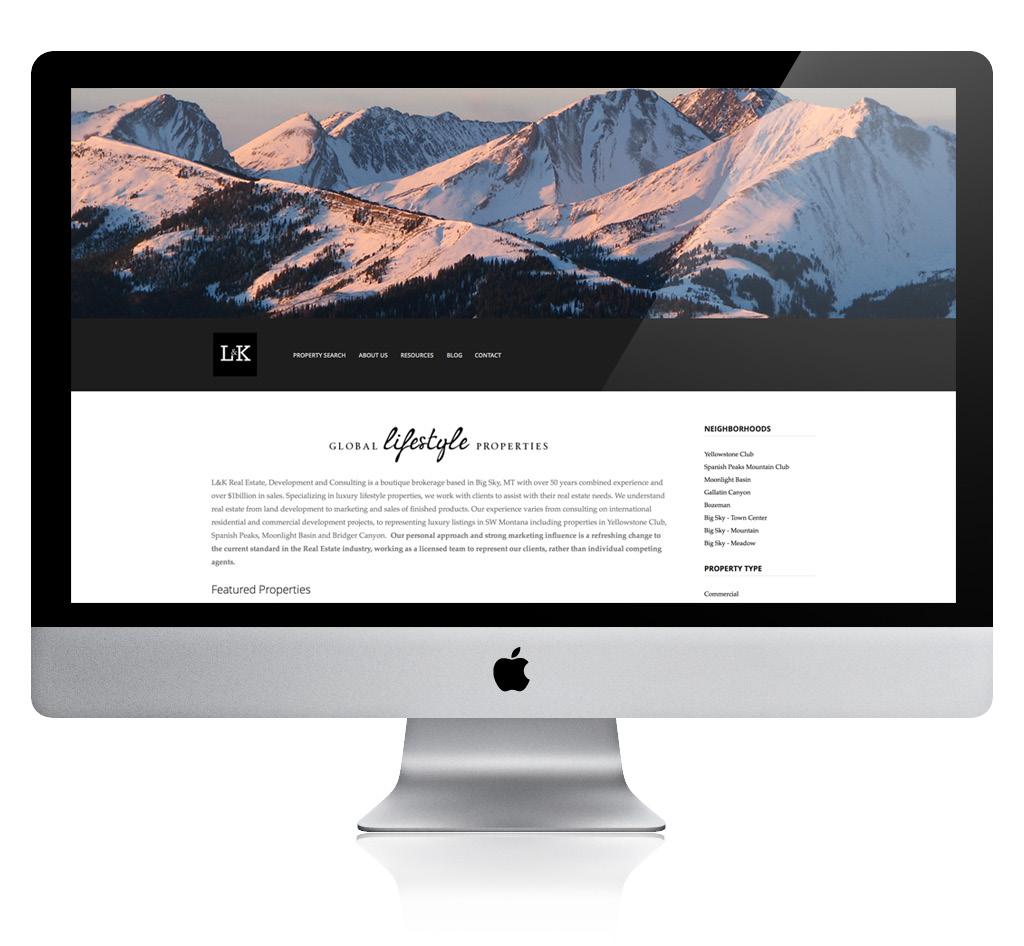
Individual property page and listing created on L&K Real Estate website. Website listing includes photography, video, and brochure.
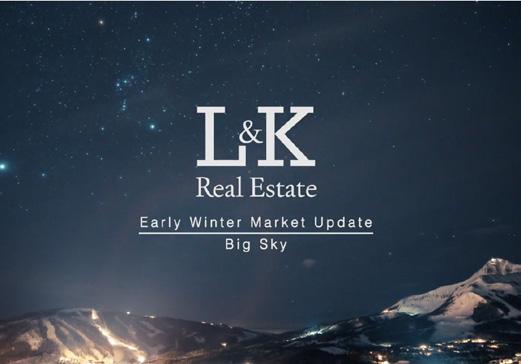
• Dedicated Eblast
Distributed to over 50,000 potential investors to include the Gallatin Association of Realtors members in SW Montana.
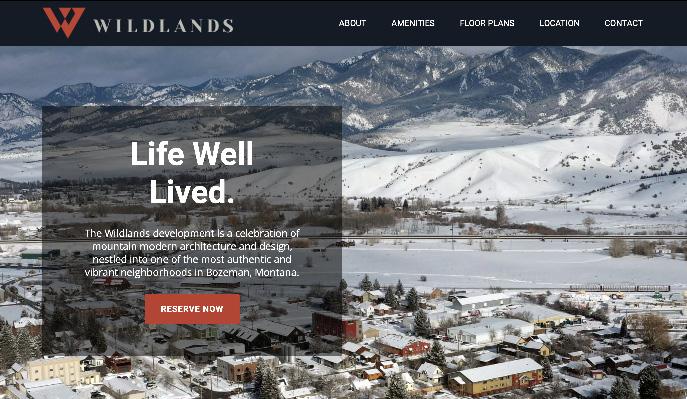
• MLS Listing:
Property added to Multiple Listing Service, which is the database that all other websites pull property information from when criteria is searched. (Includes regional and national websites including Zillow, Trulia, Sotheby’s, Christies, etc...)
• Property Profile:
Includes researching and obtaining information related to the property including:
- Plat map
- HOA/Membership Info
- Tax Info
- Associated expenses
- Any additional information necessary for sale
• Brochure/Materials:
Full color brochure available in high quality print and PDF versions, as well as downloadable version on website.
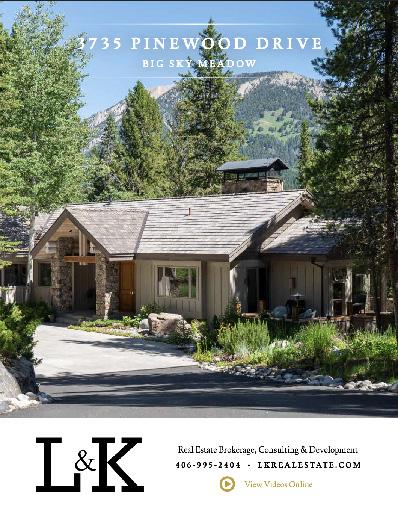
REAL ESTATE BROKERAGE, CONSULTING & DEVELOPMENT 406 - 995 - 2404 • LKREALESTATE.COM
• Regional Advertising:
• Included in L&K advertising in Explore Big Sky (year round advertising contract)

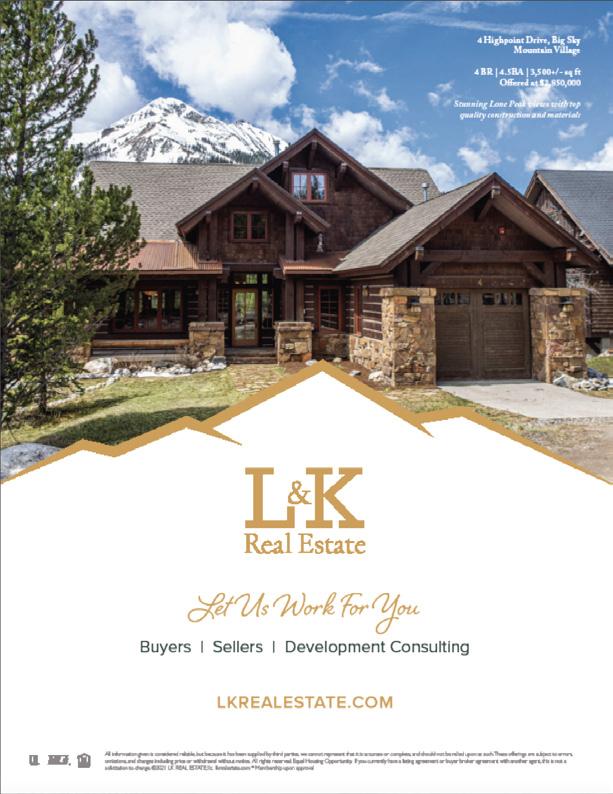
- Readership of approximately 30,000 per issue
- Distributed throughout Bozeman/Big Sky region, as well as substantial subscription delivery in 36 states.
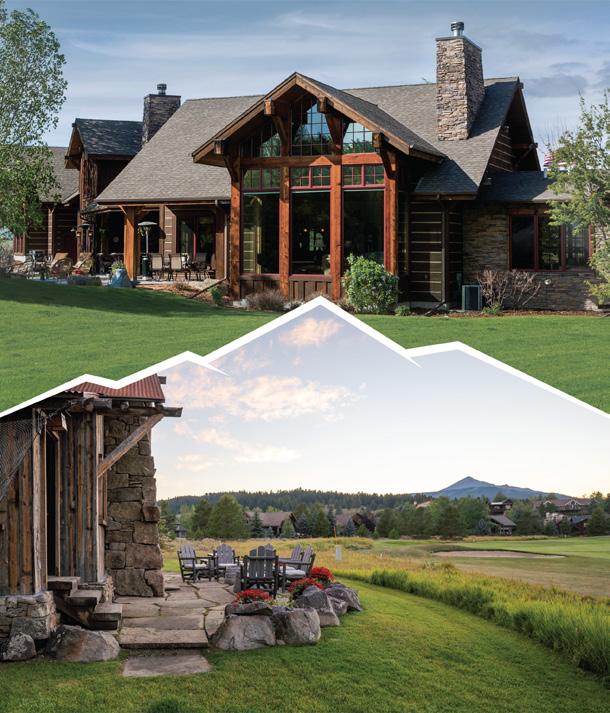
• Client given subscription to Outlaw publications
• Included in L&K advertising in bi-annual Mountain Outlaw Magazine and VIEWS magazine
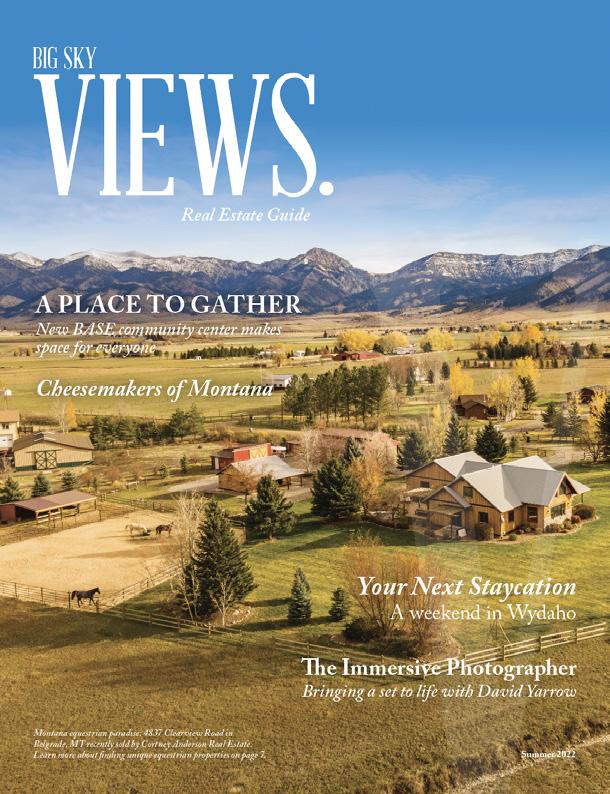
• Recommended- The Power of L&K
If client contributes additional budget for national advertising, media plan, ad placement and ad design included.
- Media plan- includes research of targeted DMA markets, suggested publications, run length, ad type and ad size
- Ad placement- management of ad deadlines, adsizing, and confirmation of placement handled by L&K
- Design- Ad design and sizing for applicable publications created through L&K.
•
PR:
Promotion of property to vast network of publications and industry professionals
- Eblast announcement of property to network of real estate agents
- Included in L&K email promotions to database
- Included in L&K video promotions to database
- Included in L&K Property Collection (as available due to seasonality)
- Announcement written and promoted to various real estate websites for potential articles or promotions.
Bozeman Big Sky T w o D e c a d e s and $ 2 2 B i l l i o n + in success in Southwest Montana Let Us Work For You Buyers | Sellers | Development Consulting LKREALESTATE.COM All information given is considered reliable, but because has been supplied by third parties, we cannot represent that it accurate or complete, and should not be relied upon as such.These offerings are 2021 issue of Mountain Outlaw magazine Stats brought to you by MLS: LKRealEstate.com +401% +32.2% RESIDENTIAL & LAND DAYS ON THE MARKET Residential DOM: Land DOM: Land DOM: Residential DOM: -54.8% -52.9% +12.5% -63% 8 24 28 26 RESIDENTIAL INVENTORY FOR SALE 2020: $295,000 2021: $390,000 2020: $566,500 2021: $2,840,000 Oct. Dec. Nov. 182 173 -4.9% 144 144 0% 118 105 -11% Oct. Dec. Nov. 166 64 -61% 153 61 -60% 141 60 -57% 2020 2021 2020 2021 2020 vs 2021 - Year Over Year
Premier Sponsor for Commmunity Involvement:
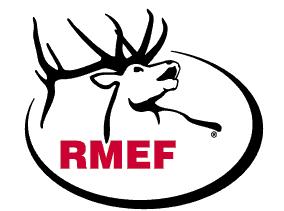
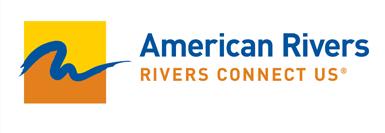
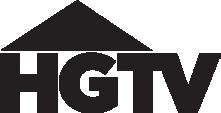
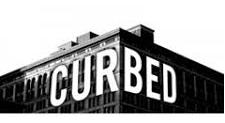

Update Reports:
In addition to consistent feedback on property showings, prospect interest, and suggestions of ways to help promote your property, email reports will also be sent with the following information:
- Historical and current statistics on the real estate market in the region
- Marketing efforts L&K is using to promote your property - Information on correlating market influences

Premier Sponsor for:
- Big Sky PBR
- Big Sky Ideas Festival / TEDxBigSky
- Big Sky Farmers Market
- Wildlands Festival
- Peak to Sky
- Big Sky Art Auction
- Music in the Mountain
Property Showcases:
Hosting and promotion of catered luxury open house events at property as applicable. (Location determines successfulness of open house events, see agent for details).
The #1 reason our buyers purchase property in Southwest Montana is the
We believe it should stay that way.
As a leading brokerage in Southwest Montana, we proudly support conservation non-profits with a portion of our proceeds to protect our beautiful region.
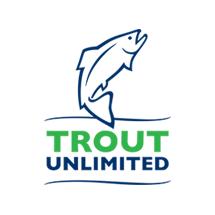
properties are promoted through the following partners:

REAL ESTATE BROKERAGE, CONSULTING & DEVELOPMENT 406 - 995 - 2404 • LKREALESTATE.COM
Meet the real estate team







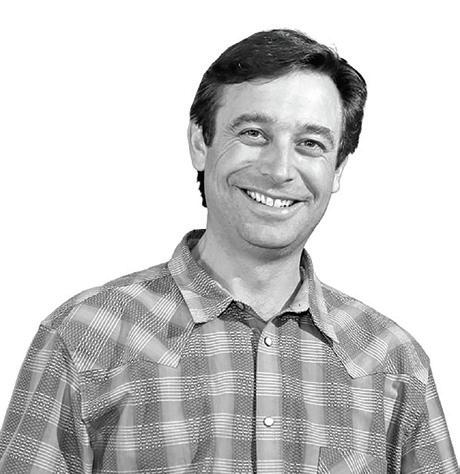

All information given is considered reliable, but because it has been supplied by third parties, we cannot represent that it is accurate or complete, and should not be relied upon as such. These offerings are subject to errors, omissions, and changes including price or withdrawal without notice. Statistical information obtained through MLS, information considered reliable but we cannot guarantee its accuracy. All rights reserved. Equal Housing Opportunity. If you currently have a listing agreement or buyer broker agreement with another agent, this is not a solicitation to change. ©2019 LK REAL ESTATE lkrealestate.com * Private Club membership by invitation or upon approval **Per MLS as of date of publishing
Carrie Bryan Sales Associate /Contract Manager
Eric Ladd
Founder
Ryan Kulesza Founder / Broker
Ethan Stokes Sales Associate
Blake Kaufman Sales Associate
Ashley Keller Sales Associate /Contract Manager
Michael Pitcairn Broker Associate
EJ Daws Sales Associate
Darren Streets Real Estate Sales & Development L&K Referral Sales Associates
Scott Hammond · Markus Kirchmayr · Sabah Jarvis
Comparative Market Analysis

as of 01/05/23
Residential
pm
373574 5 316 Antler Ridge $3,899,999 $3,899,999 100.00 12/01/22 30 4.5 18,295 - SqFt $954.95 4,084 $3,899,999 100.00 374287 3 2690 Bobtail Horse $4,200,000 $4,200,000 100.00 08/19/22 9 3.0 40,946 - SqFt $1,103.23 3,807 $4,200,000 100.00 368621 4 170 Gray Owl Lane $4,850,000 $4,650,000 95.88 10/04/22 141 5.5 165,615 - SqFt $962.33 4,832 $4,850,000 95.88
Averages: Maximums: Minimums: 5 3 4 4,241 4,832 4,241 $3,899,999 $4,850,000 $4,316,666 $4,250,000 $4,650,000 $3,899,999 98.63 100.00 95.88 Medians: 4 4,084 $4,200,000 $4,200,000 100.00 3 # LISTINGS: $1,103.23 $1,006.84
$954.95 $962.33 4.5 3.0 5.5 4.3 60 141 9 30 Totals: $12,949,999 $12,749,999 98.46 2 4 0 1 $4,200,000 $3,899,999 $4,850,000 $4,316,666 $12,949,999 98.46
100.0000 98.6254 100.0000 95.8763 Quick Statistics ( 3 Listings Total ) List Price Max $4,850,000 $3,899,999 $4,200,000 Min Median Sold Price $3,899,999 $4,650,000 $4,200,000
Average $4,316,666 $4,250,000 Current Price/SF $962.33 $1,006.84 $1,103.23 $954.95
THIS IS A BROKER PRICE OPINION OR COMPARATIVE MARKET ANALYSIS AND SHOULD NOT BE CONSIDERED AN APPRAISAL OR OPINION OF VALUE. In making any decision that relies upon my work, you should know that I have not followed the guidelines for development of an appraisal or analysis contained in the Uniform Standards of Professional Appraisal Practice of the Appraisal Foundation.
Copyright: Big Sky Country MLS®, Inc. 2023 All rights reserved.
This is a broker price opinion or comparative market analysis and should not be considered an appraisal.
Prepared By: Michael Pitcairn Listings
at 7:10
Class is 'Residential' Status is 'Sold' Status Contractual Search Date is 01/05/2023 to 07/09/2022 Area Major is 'Greater Big Sky'
Sold Properties MLS # Bdrms Baths List Price Address Cls Date DOM SP/LP% Sold Price Lot Size $/SqFt Sq Ft Orig Price SP/OP%
CLIENT DETAIL REPORT
MLS#: 374287 2690 Bobtail Horse
Date Printed: 01/05/2023
GENERAL INFORMATION
Status: Sold Subd/Complex: Sweetgrass Hill
Year Built: 2014 Type: Single Family Bedrooms: 3 City: Big Sky Lot Size: .94 - Acres Baths: 3.0 Asking Price: $4,200,000 1st Level Sq Ft: 2,379 # Full Baths: 3 Area: 5BMV - Big Sky Meadow Village 2nd Level Sq Ft: # 3/4 Baths: Levels: Single Floor with Basement 3rd Level Sq Ft: # 1/2 Baths:
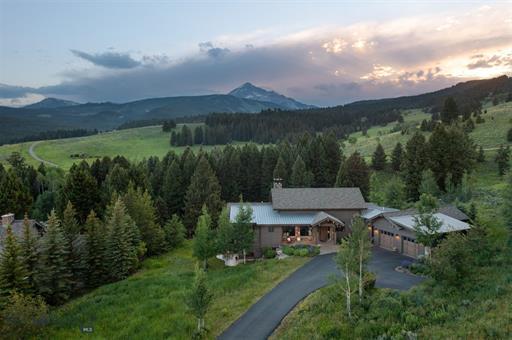
Total Sq Ft: 3,807 Abv Grade Sq Ft: 2,379 Water Amenity On/Adjoining: Creek Days On Market: 9 Public Land Adjacent: Basement Sq Ft: 1,428 Price/Sq Ft: $1,103.23 Garage: 3 Attached HOA Amount: $380.00 ADU SqFt: ADU Features: HOA Pay Period: Yearly Airstrip Runway Airport: Livestock Permitted: Directions: Little Coyote to Buffalo Calf, left on Rain in the Face, left on Bobtail Horse. Home is on the left. Legal: SWEETGRASS HILLS SUB, S36, T06 S, R03 E, BLOCK 3, LOT 8, ACRES 0.94 FEATURES Flooring: Basement: 1 Bedroom, 1 Full Bath, Extra Room, Family Room, Egress Windows, Full Walk-OutFinished Heating: Propane, Radiant (Ceiling/Floor) Interior: Steam Room/Shower, Walk-In Closets, Window Coverings Cooling: Varies Site Improvements: Roof: 1st Level: 2 Bedrooms, 2 Full Baths, 1 Half Bath, Dining Area, Living Room, Kitchen, Laundry Room, Garage, Fireplace/Stove View: Meadow, Mountains, Stream,Creek,River Utility Services: City Sewer, City Water, Electricity In, Propane, Telephone In Road Access: Paved Seasonal Access: HOA Includes: Park/Trail Maintenance, Road Maintenance, Snow Removal Outbuildings:
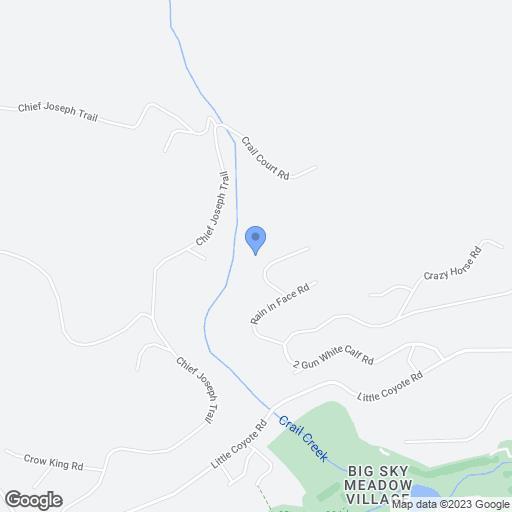
PUBLIC INFORMATION
Public Remarks
Panoramic views,refined finishes,superb craftsmanship and an outstanding attention to detail are the hallmarks of this custom residence located in Big Sky’s Sweetgrass Hills.Walk through the front door of this home & prepare to be amazed by the gorgeous Lone Mountain views from every window of this retreat which is backed by open space and boast access to the Reflector Loop trail, as well as a coveted view of Crail Creek.The main level of this custom residence offers a Master suite,junior suite,a large,open living area with vaulted ceilings and a stunning fireplace,a gourmet kitchen,a serene sun room,oversized mud and laundry room, and a spacious 3 car garage.The lower level completes the home with a family room,additional bedroom,full bath,greenhouse room, and a flex room.Sit on the patio and and put your feet up by the propane fueled fire pit,warm up in the sunken hot tub,or meander down the private trail to sit and enjoy the panoramic views of the mountains.
Michael Pitcairn
L&K Real Estate
Listing
Client Full
P
O Box 161236

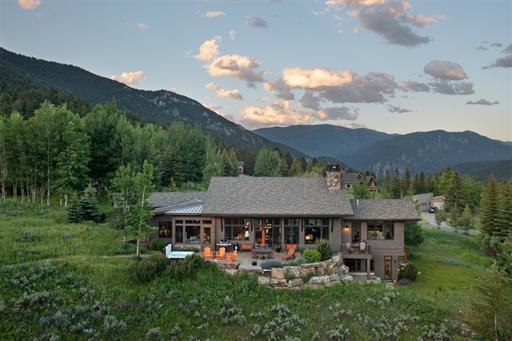
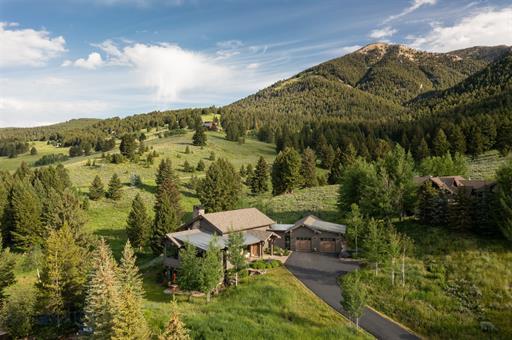
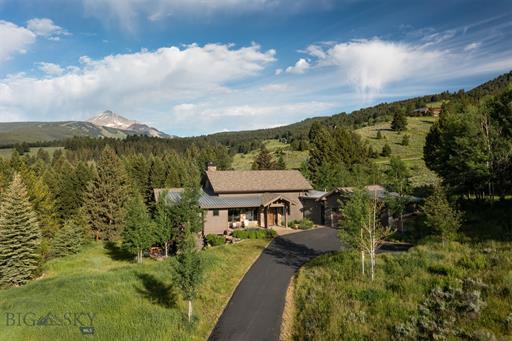
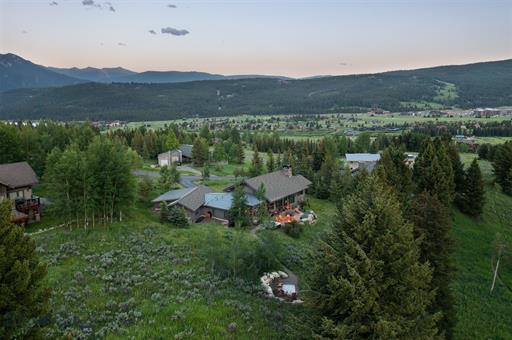
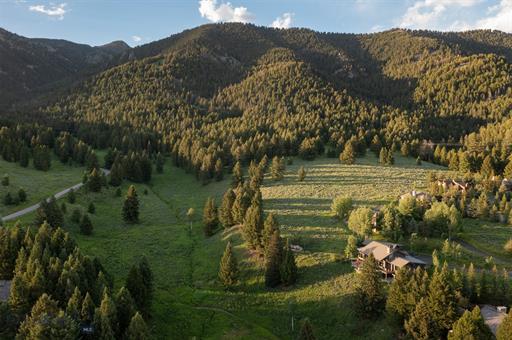
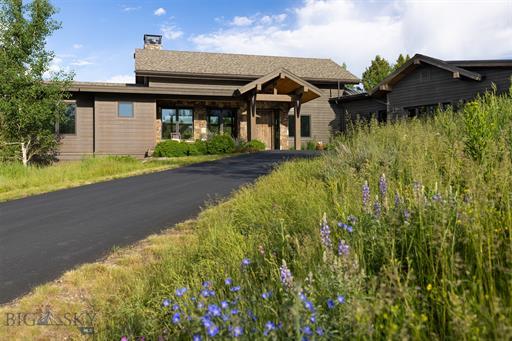

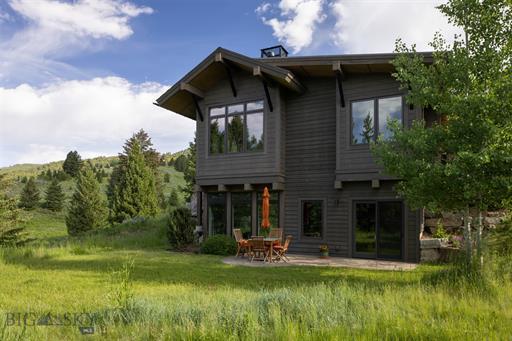
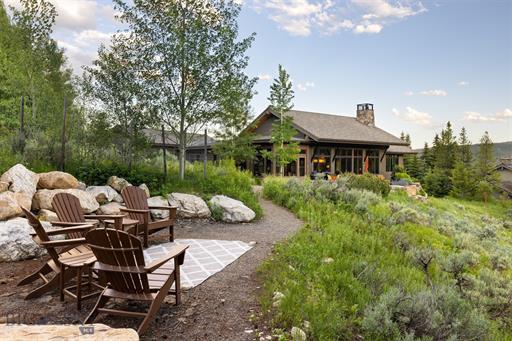

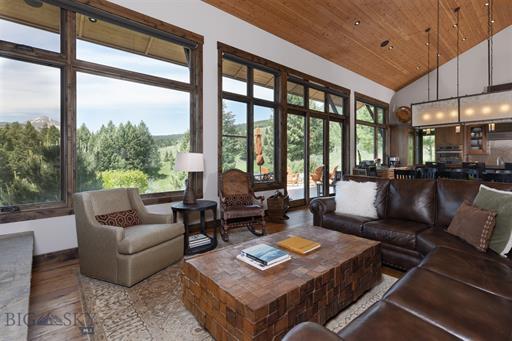
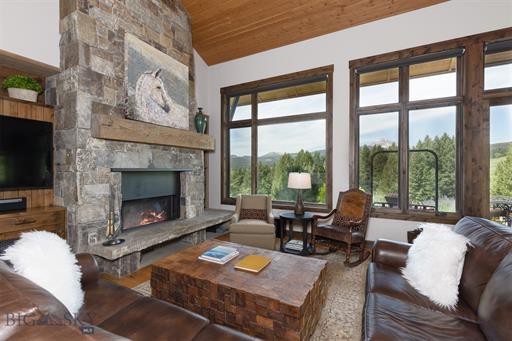


Photos Big Sky MT 59716 Ph: 406-539-6060 michael@lkrealestate com Information provided by Big Sky Country MLS is compiled from miscellaneous sources Neither the Association, listing brokers, agents or subagents are responsible for its accuracy MLS users should be advised and should advise prospective purchasers to verify all information in regard to the property by their own independent investigation prior to submitting an offer to purchase the property Copyright 2023 BSC MLS Single Family 2690 Bobtail Horse LP: $4,200,000 374287 Sold Big Sky, MT 59716 SP: $4,200,000
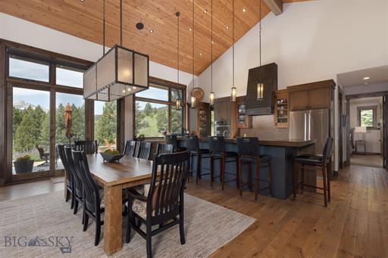
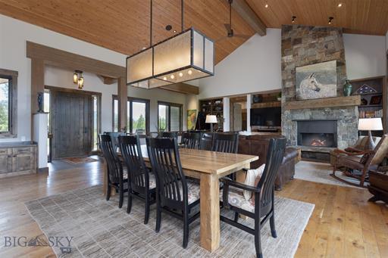
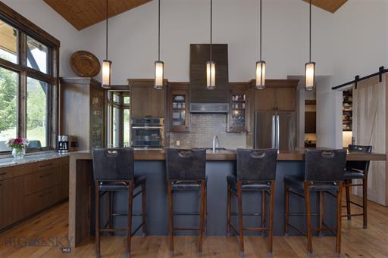
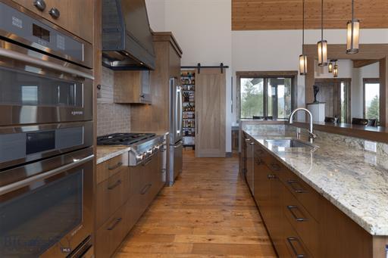
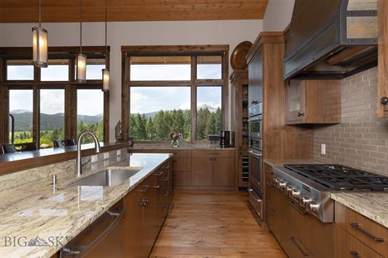
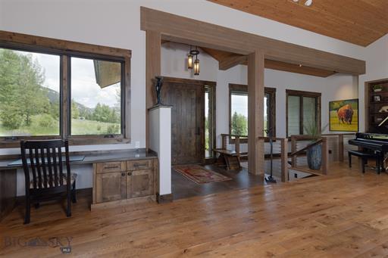
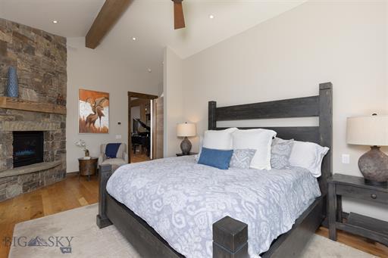
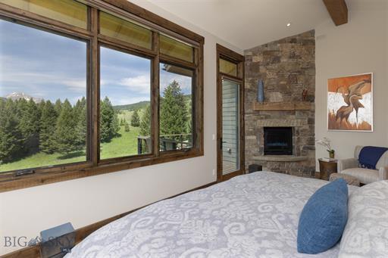
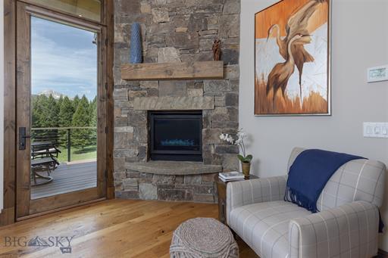
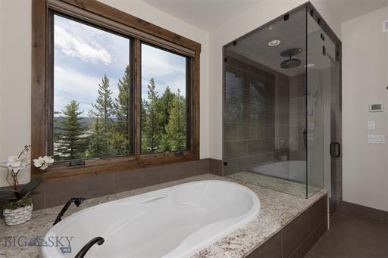
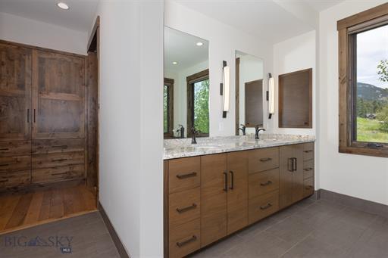
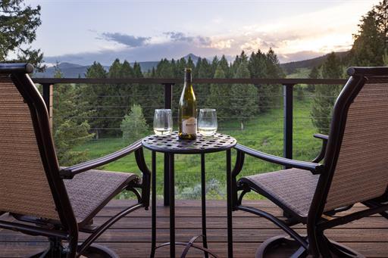
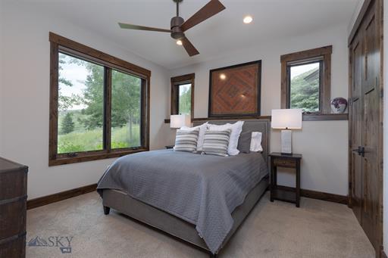
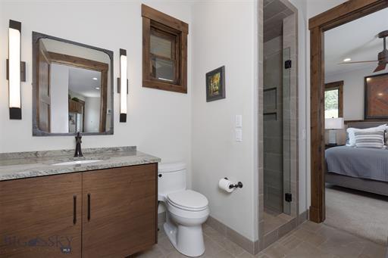
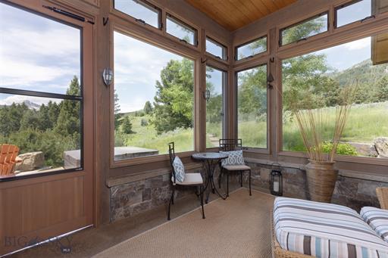
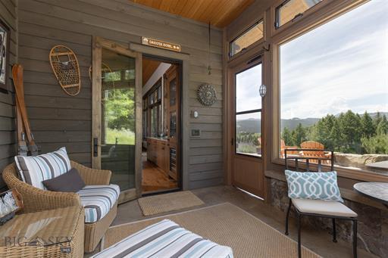
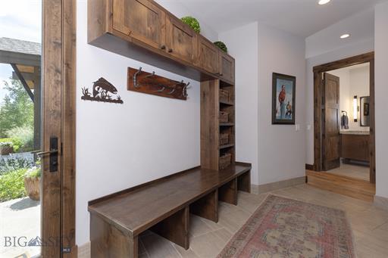
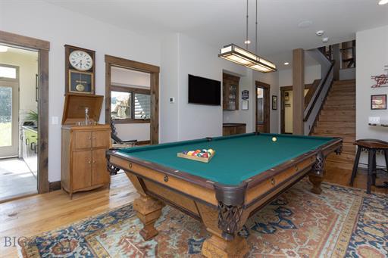
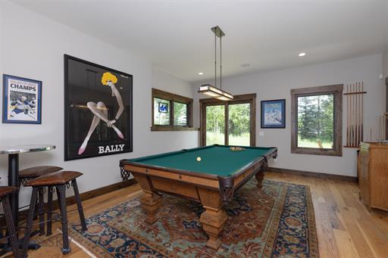
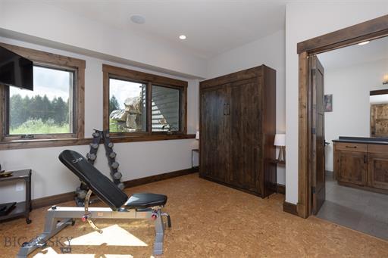
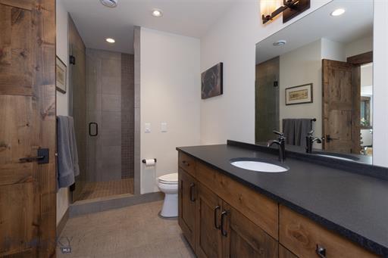


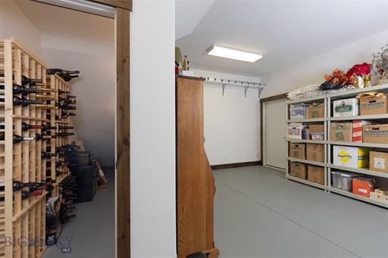
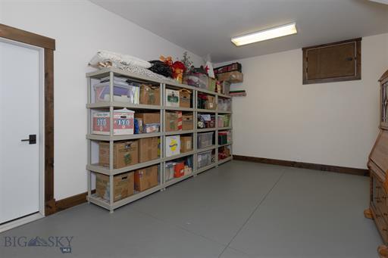
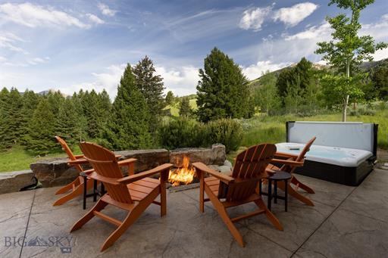
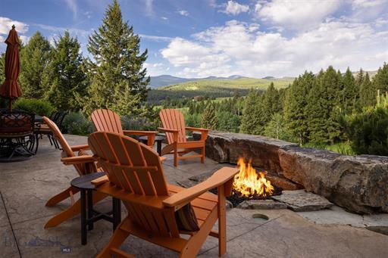
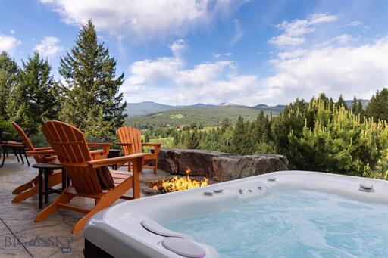
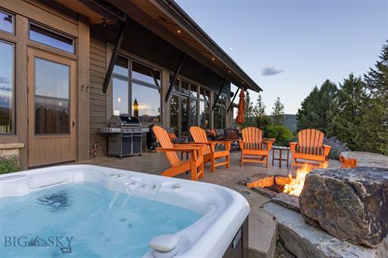
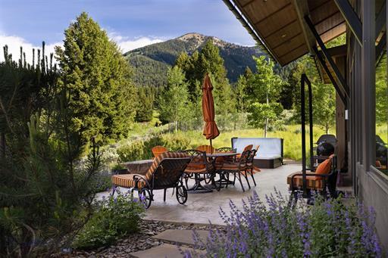
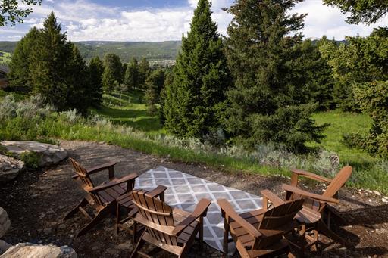
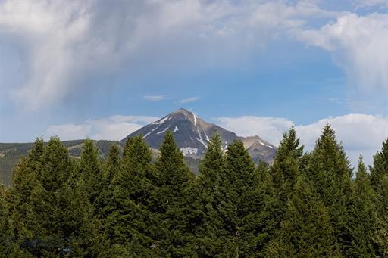
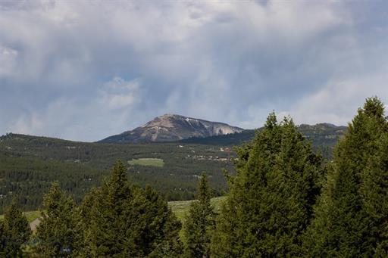
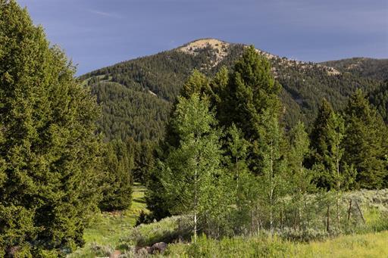
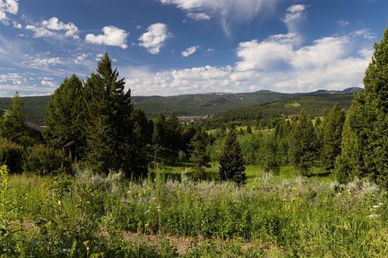
CLIENT DETAIL REPORT
MLS#: 373574 316 Antler Ridge
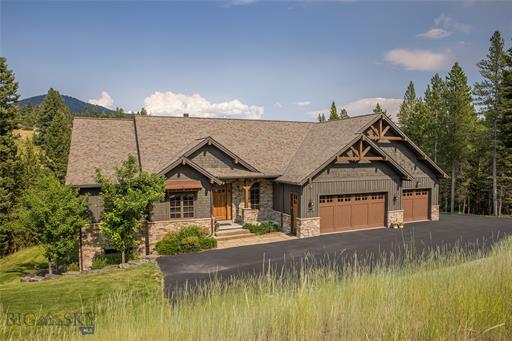
Date Printed: 01/05/2023
GENERAL INFORMATION
Status: Sold Subd/Complex: Antler Ridge
Year Built: 2007 Type: Single Family Bedrooms: 5 City: Big Sky Lot Size: .42 - Acres Baths: 4.5 Asking Price: $3,899,999 1st Level Sq Ft: 1,982
# Full Baths: 2 Area: 5BMV - Big Sky Meadow Village 2nd Level Sq Ft: 2,102
# 3/4 Baths: 2 Levels: 2 Floors no Basement 3rd Level Sq Ft:
# 1/2 Baths: 1 Total Sq Ft: 4,084 Abv Grade Sq Ft: 4,084
Water Amenity On/Adjoining: None Days On Market: 30 Public Land Adjacent: Basement Sq Ft: Price/Sq Ft: $954.95 Garage: 3 Attached HOA Amount: $1,723.00 ADU SqFt: ADU Features: HOA Pay Period: Yearly Airstrip Runway Airport: Livestock Permitted: Directions: Lone Mountain Trail to Antler Ridge Road, home is first one on the left #316. Legal: ANTLER RIDGE SUB, S34, T06 S, R03 E, LOT 102, ACRES 0.42, PLAT J-329-A PLUS OPEN SPACE FEATURES
1st Level: 2 Bedrooms, Master Bedroom, 2 Full Baths, 1 Half Bath, Den/Office, Dining Area, Living Room, Kitchen, Laundry Room, Garage, Fireplace/Stove Patio/Deck: Covered Deck, Patio
2nd Level: 3 Bedrooms, 2 - 3/4 Baths, Family Room, Laundry Room, Fireplace/Stove Exterior: Stone, Wood, Wood Shingle/Shake 3rd Level: View: Mountains, Trees, Wooded
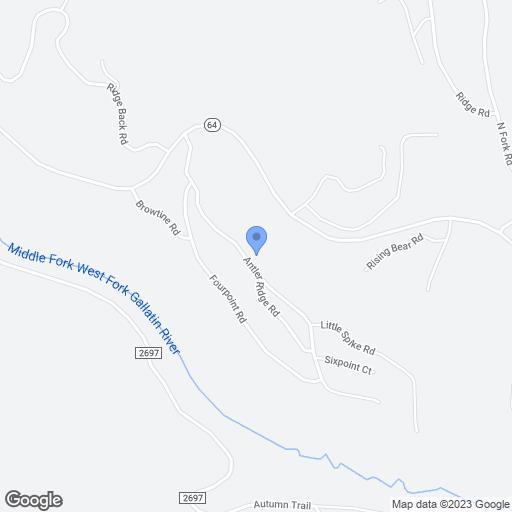
Utility Services: Community Sewer System, Community Water System, Electricity In, Fiber Optic, Propane, Septic, Telephone Road Access: Paved Seasonal Access: Amenities: Ski-in/Ski-out, Trail System Safety Features: Fire Sprinkler System, Security System, Smoke/Heat Detector
PUBLIC INFORMATION
Public Remarks
Thoughtfully designed by luxury Locati Architects, rare 5 bed/4.5ba PLUS office (or a 6th bedroom) sleeps 13, exudes warmth, casual elegance & privacy, in desirable mid-mountain location. Exposed beams, wood floors, stone fireplaces, custom millwork, soaring ceilings, TWO staircases add to timeless design. Bunk room sleeps 5, TWO laundry rooms, custom closets, bar with sink, billiards/ping pong table, professionally landscaped with stone steps to outdoor spa, upstairs/downstairs fireplaces create ample gathering space. OVERSIZED 3 car,
Listing
Client Full
Hardwood Floors, Partial Carpeting, Tile Floors
Dishwasher, Disposal, Dryer, Microwave, Range, Refrigerator, Washer
Heating: Propane, Radiant (Ceiling/Floor)
Ceiling Fans
Flooring:
Basement: Appliances:
Style: Custom
Interior: Steam Room/Shower, Automatic Garage Door, Gas Fireplace, Walk-In Closets, Wet Bar, Window Coverings Cooling:
Site Improvements: Black Top Driveway, Invisible Underground Fencing, Landscaped Yard, Lawn, Underground Sprinklers Yard Roof: Asphalt

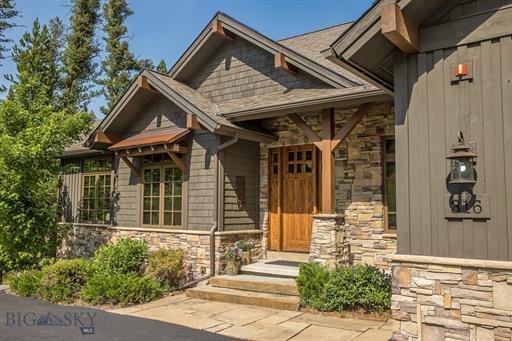
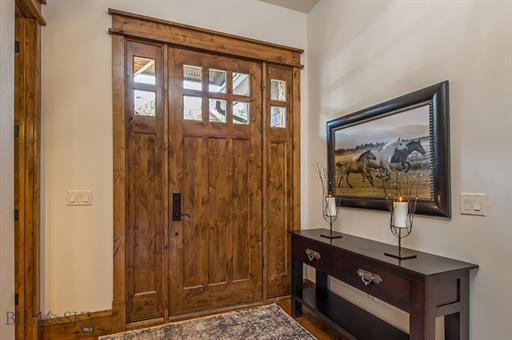
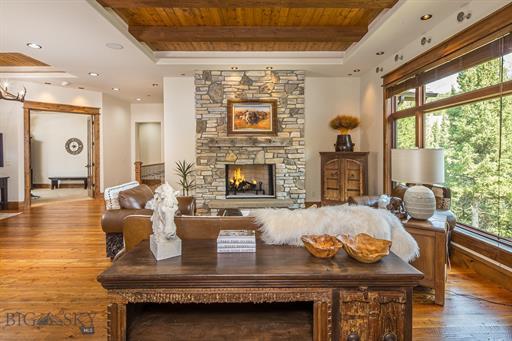
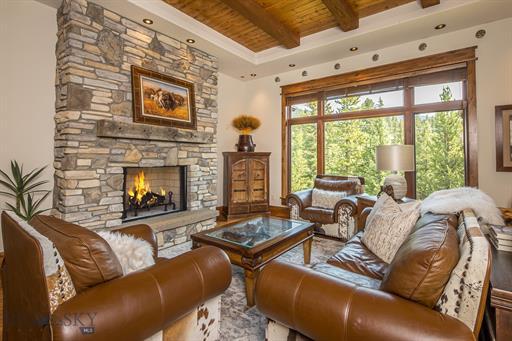
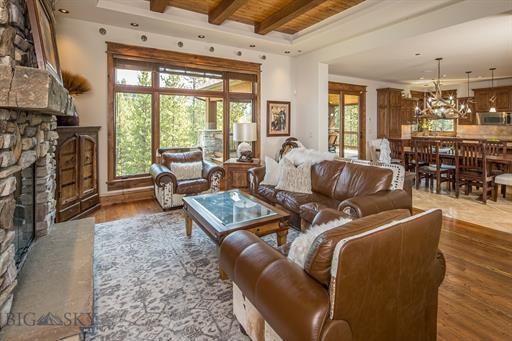
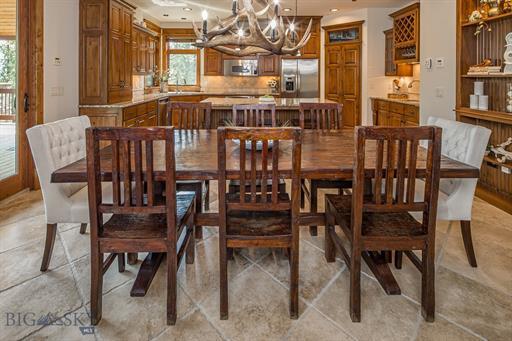
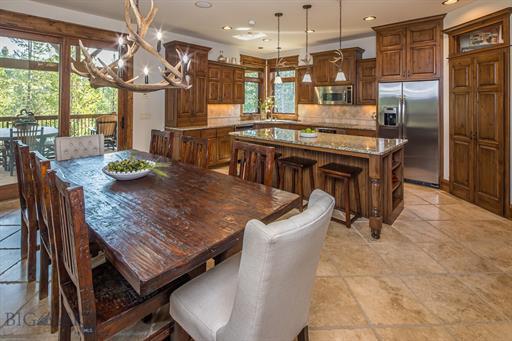
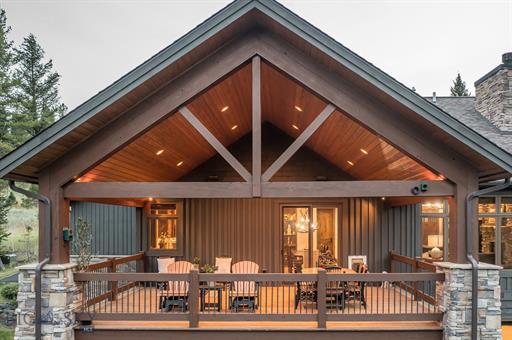
garage with custom ski/bike racks & lockers
for outdoor enthusiasts. Expansive windows provide natural light with
of
& trees. Large COVERED deck for entertaining includes surround sound & elegant lighting. Surround sound, intercom, alarm, TWO steam showers, fire suppression, oversized mechanical room, pet “invisible perimeter fence” & radiant in floor heat. Fully furnished,
and ready to be your peaceful retreat.
Photos heated
designed
views
mountains
TURN-KEY
Michael Pitcairn
L&K Real Estate
com Information provided by Big Sky Country MLS is compiled from miscellaneous sources Neither the Association, listing brokers, agents or subagents are responsible for its accuracy MLS users should be advised and should advise prospective purchasers to verify all information in regard to the property by their own independent investigation prior to submitting an offer to purchase the property Copyright 2023 BSC MLS Single Family 316 Antler Ridge LP: $3,899,999 373574 Sold Big Sky, MT 59716 SP: $3,899,999 Front of Home - paved parking space next to third garage Solid wood front door Main Level - front door entry Main Level - Living Room with gas stone fireplace Main Level - Living Room with gas stone fireplace, natural light from large window Main Level - Living Room open to Dining room and Kitchen Main Level Dining Room open to Kitchen and Living Room, sliding door to large, covered year-round deck Main Level - Dining Room and Kitchen, sliding glass door to large, covered year-round deck Main Level - large, covered yearround deck off Dining Room
P O Box 161236 Big Sky MT 59716 Ph: 406-539-6060 michael@lkrealestate
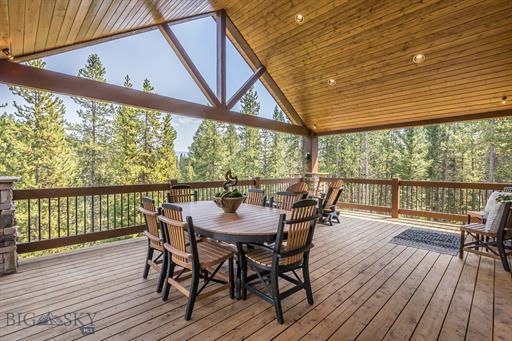
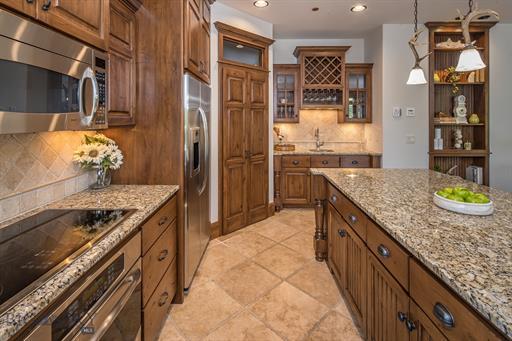
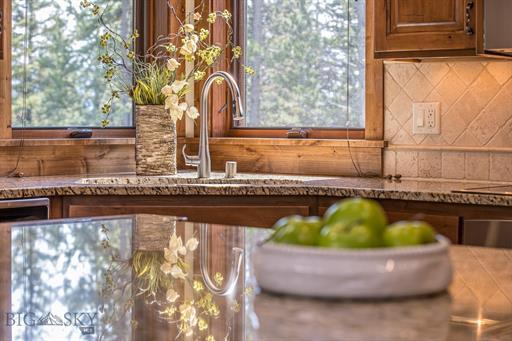
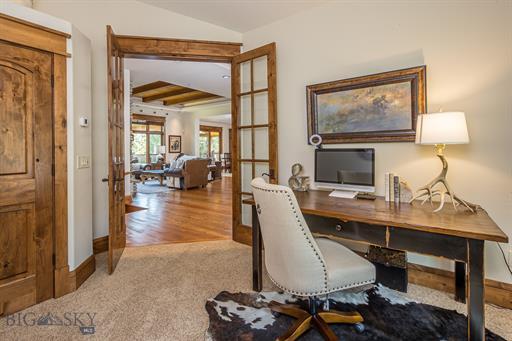
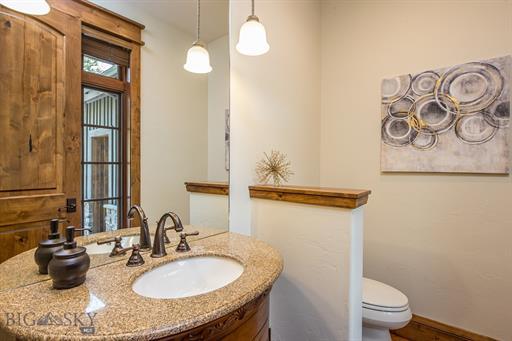
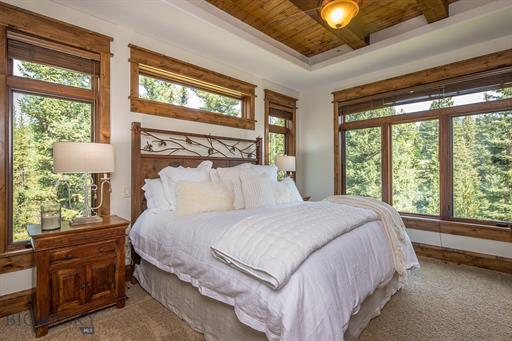
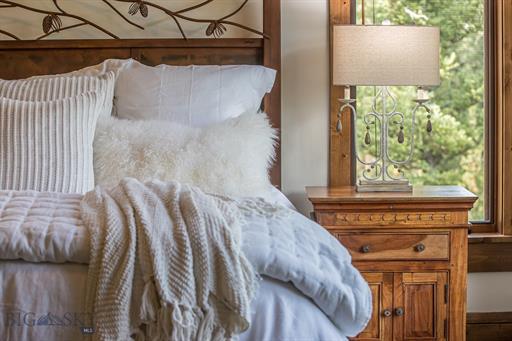
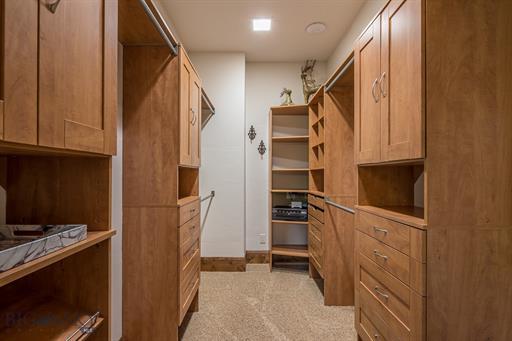
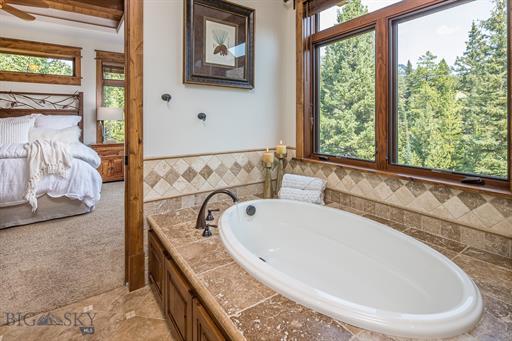
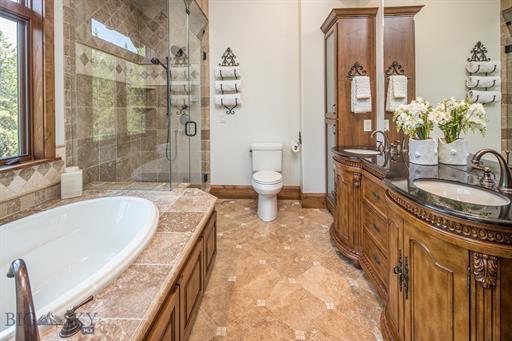
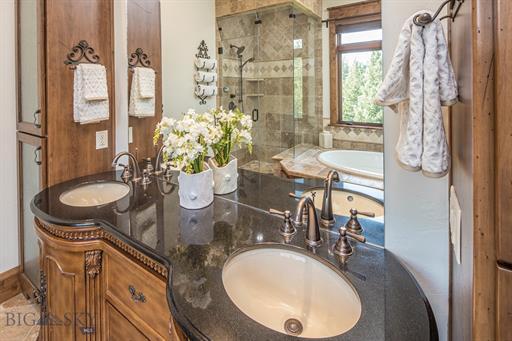
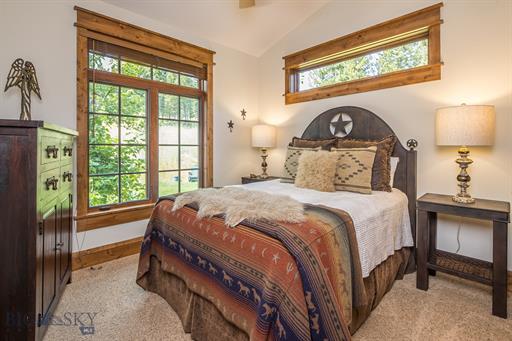
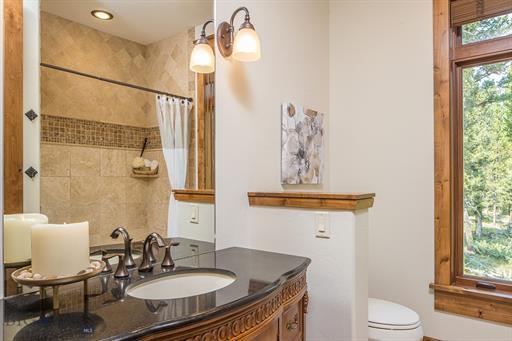
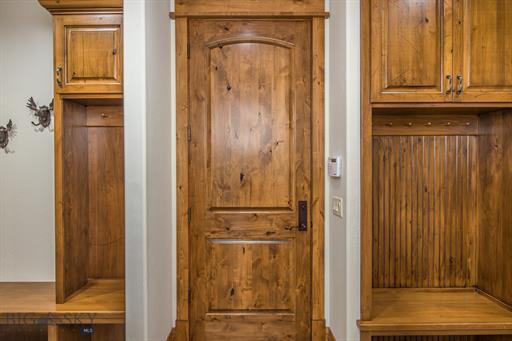
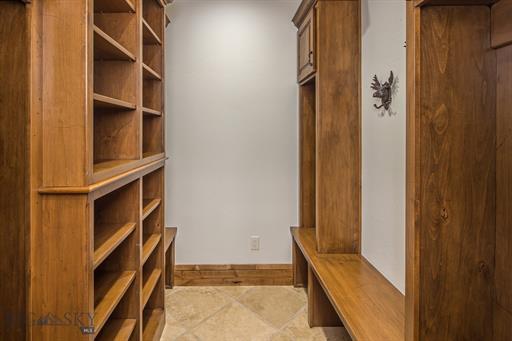
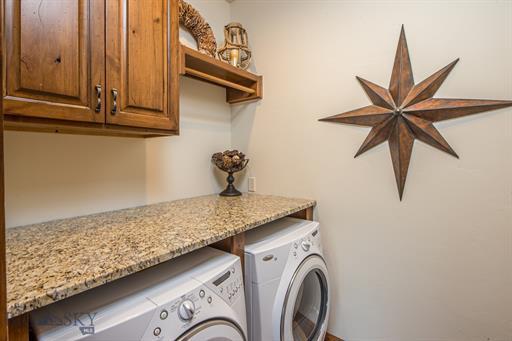
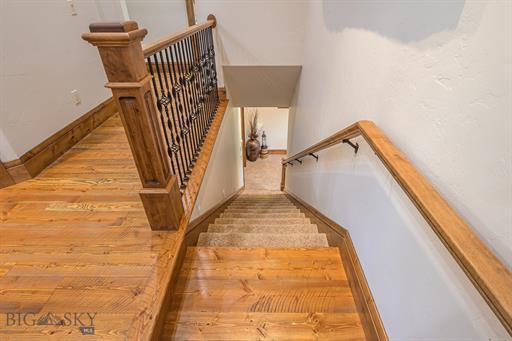
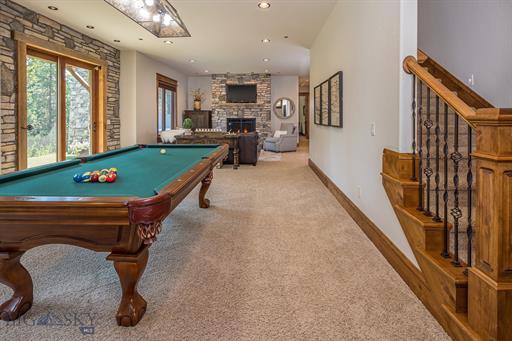 Large covered back porch off dining room Kitchen with additional sink in lit bar Kitchen sink with great light from windows
Office with closet and could be 6th bedroom - main level Powder Room - main level
Master Bedroom with expansive windows - main level
Master Bedroom Master walk in closet with custom built-ins
Master Bathroom with soaker tub and steam shower
Master Bathroom with soaker tub and steam shower
Master Bathroom Guest Bedroom - main level
Guest Full Bathroom - main level
Mud room off garage entry with custom built-ins
Laundry Room #1 - main level Main Level Hallway and staircase #1 to lower level
Large covered back porch off dining room Kitchen with additional sink in lit bar Kitchen sink with great light from windows
Office with closet and could be 6th bedroom - main level Powder Room - main level
Master Bedroom with expansive windows - main level
Master Bedroom Master walk in closet with custom built-ins
Master Bathroom with soaker tub and steam shower
Master Bathroom with soaker tub and steam shower
Master Bathroom Guest Bedroom - main level
Guest Full Bathroom - main level
Mud room off garage entry with custom built-ins
Laundry Room #1 - main level Main Level Hallway and staircase #1 to lower level
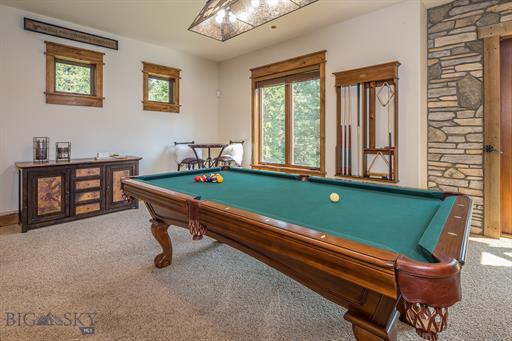
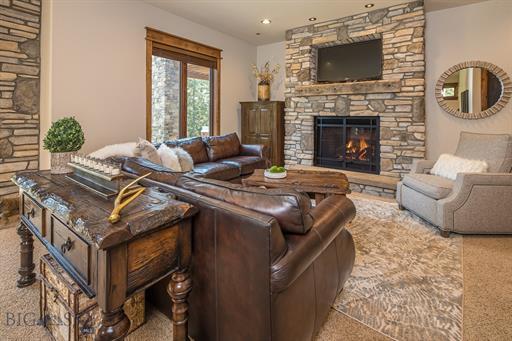
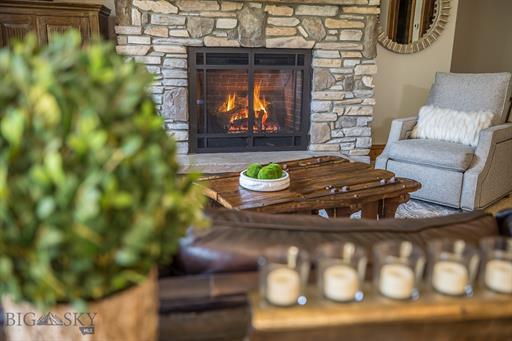
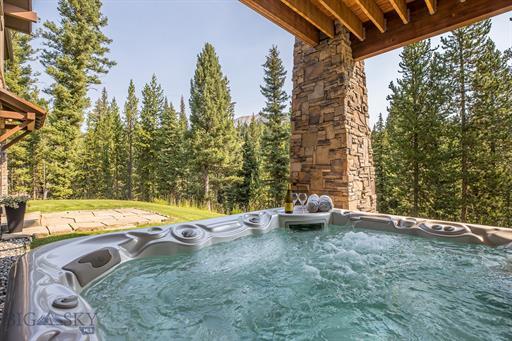
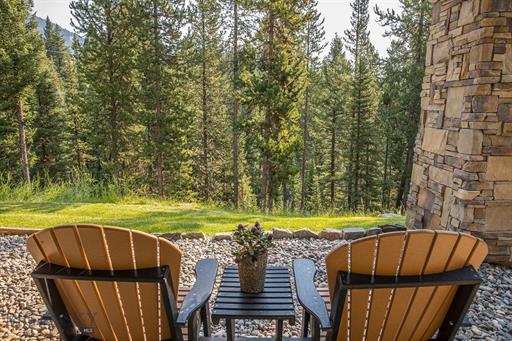
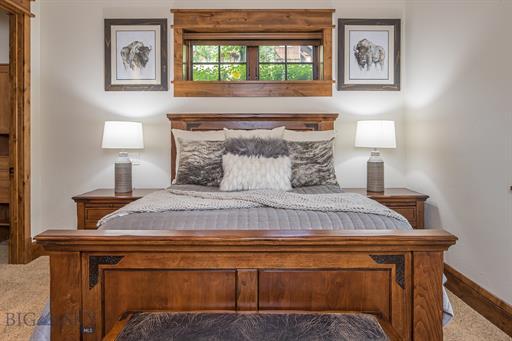
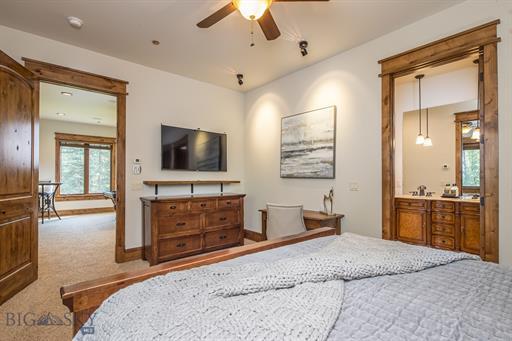
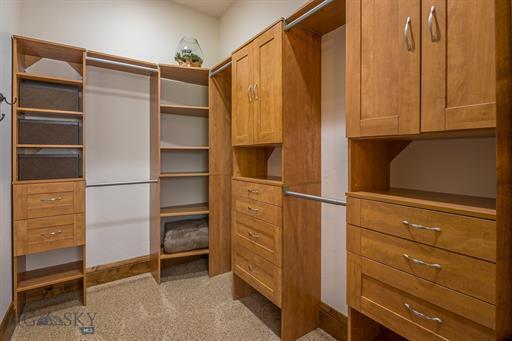
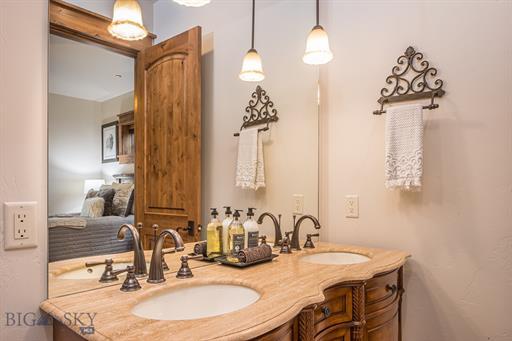
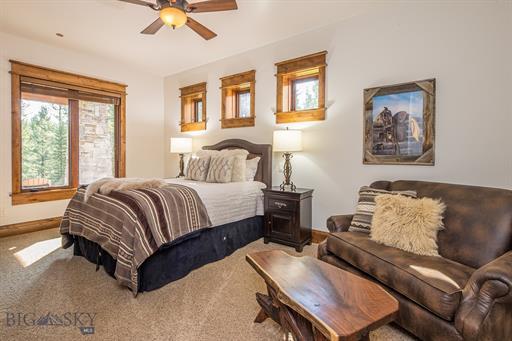
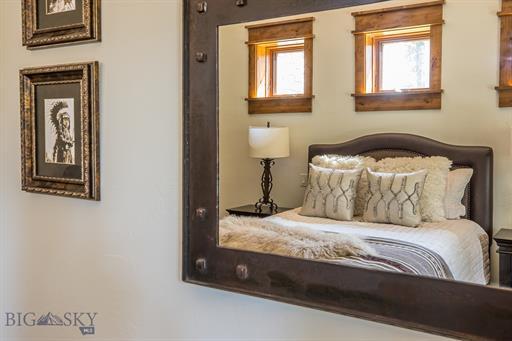
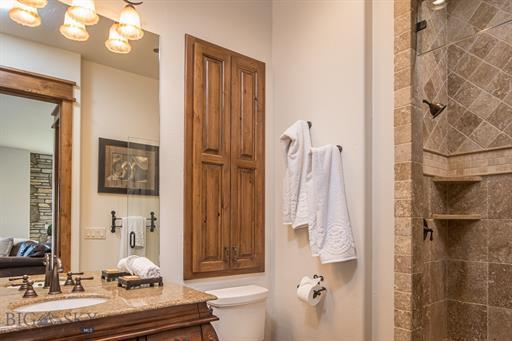
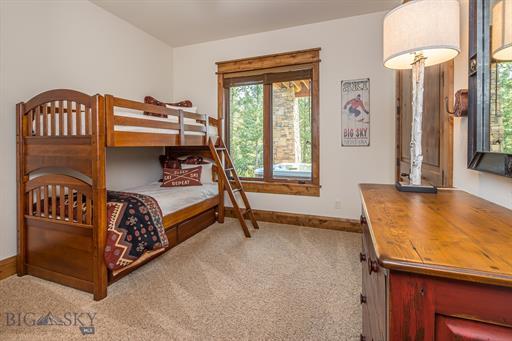
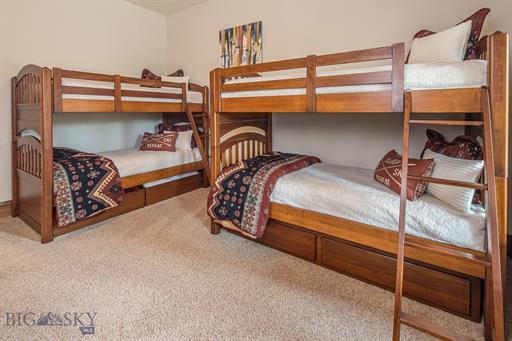
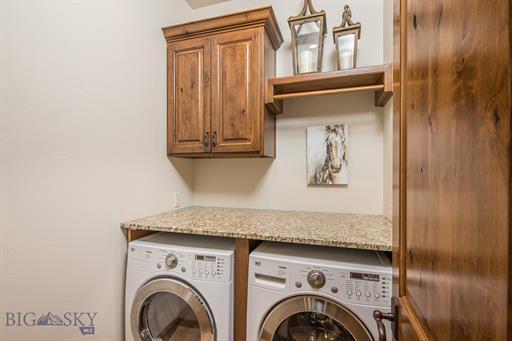 Large open Game Room and Family Room on lower levelsliding doors walk out to stone patio and hot tub
Game Room with billiards and ping pong table
Family room on lower level with gas stone fireplace
Family Room on lower level with gas stone fireplace
Hot tub with privacy surrounded by trees - back patio area off game room Enjoy the serene landscape from the back patio area off game room
Junior Master Bedroom - lower level
Junior Master Bedroom with ensuite - lower level
Junior Master Bedroom walk-in closet with built-ins
Junior Master Bedroom full bathroom with steam shower
Guest Bedroom - lower level
Guest Bedroom - lower level
Guest Full Bathroom - lower level
Bunk Room - lower level
Bunk Room - sleeps 5 with pull out under one bunk and drawers under the other Laundry Room #2 - lower level
Large open Game Room and Family Room on lower levelsliding doors walk out to stone patio and hot tub
Game Room with billiards and ping pong table
Family room on lower level with gas stone fireplace
Family Room on lower level with gas stone fireplace
Hot tub with privacy surrounded by trees - back patio area off game room Enjoy the serene landscape from the back patio area off game room
Junior Master Bedroom - lower level
Junior Master Bedroom with ensuite - lower level
Junior Master Bedroom walk-in closet with built-ins
Junior Master Bedroom full bathroom with steam shower
Guest Bedroom - lower level
Guest Bedroom - lower level
Guest Full Bathroom - lower level
Bunk Room - lower level
Bunk Room - sleeps 5 with pull out under one bunk and drawers under the other Laundry Room #2 - lower level
Door
Garage
Garage
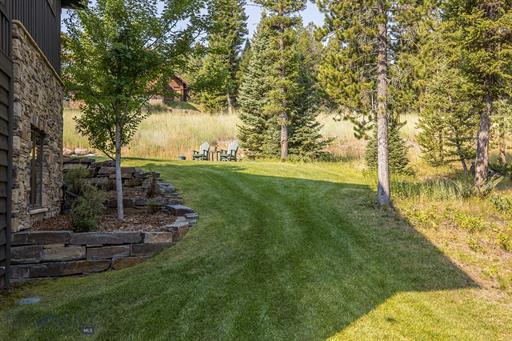
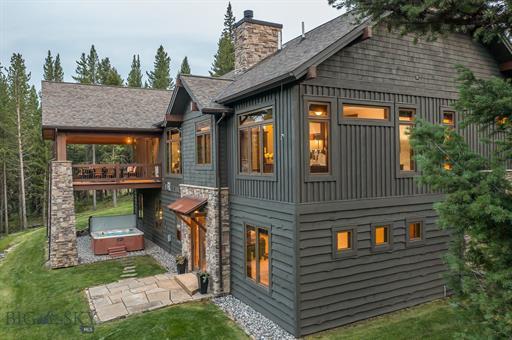
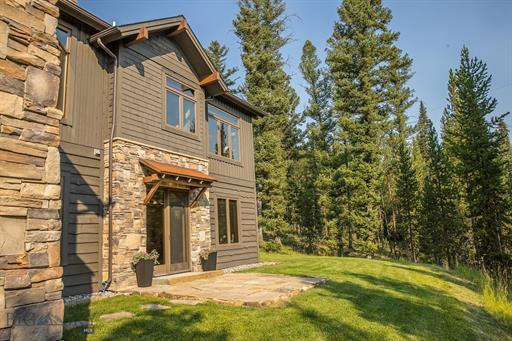
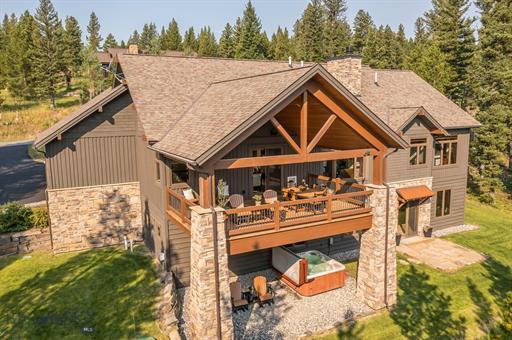
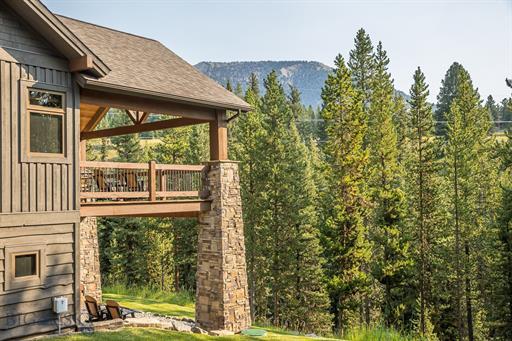
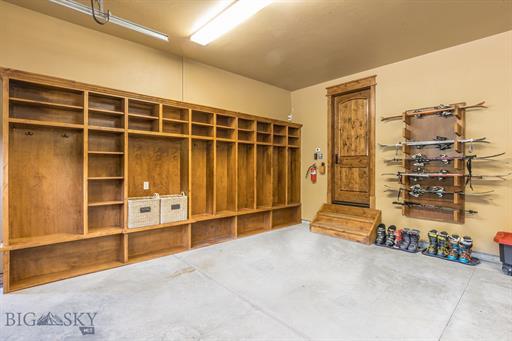
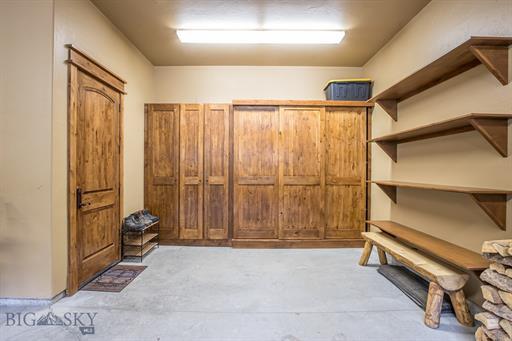
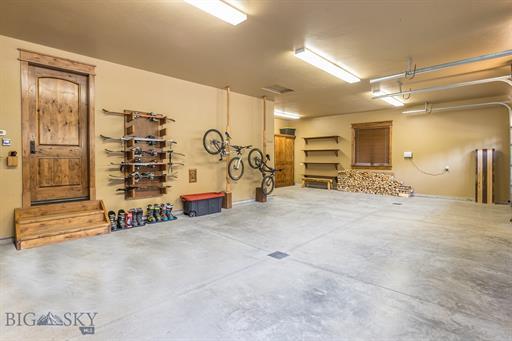 - custom ski and bike racks
to staircase #2 in third garage bay - custom closets and shelves
- custom lockers and ski racks
Back of Home with large covered deck Back stone patio off game room
Back stone patio and hot tub Manicured lawn
- custom ski and bike racks
to staircase #2 in third garage bay - custom closets and shelves
- custom lockers and ski racks
Back of Home with large covered deck Back stone patio off game room
Back stone patio and hot tub Manicured lawn
MLS#: 368621
CLIENT DETAIL REPORT
170 Gray Owl Lane
Date Printed: 01/05/2023
GENERAL INFORMATION
Status: Sold Subd/Complex: Other
Year Built: 1996 Type: Single Family Bedrooms: 4 City: Big Sky Lot Size: 3.802 - Acres Baths: 5.5 Asking Price: $4,850,000 1st Level Sq Ft: 1,896 # Full Baths: 5 Area: 5BMV - Big Sky Meadow Village 2nd Level Sq Ft: 1,368
# 3/4 Baths: Levels: 2 Floors with Basement 3rd Level Sq Ft: # 1/2 Baths: 1 Total Sq Ft: 4,832 Abv Grade Sq Ft: 3,264 Water Amenity On/Adjoining: None Days On Market: 141 Public Land Adjacent: Basement Sq Ft: 1,568 Price/Sq Ft: $962.33 Garage: 3 Attached HOA Amount: $0.00 ADU SqFt: ADU Features: HOA Pay Period: Airstrip Runway Airport: Livestock Permitted: Directions: Drive through Aspen Groves on Silverado Trail. Take right onto Gray Owl. Third home on left. Legal: MINOR SUB 222, S34, T06 S, R03 E, LOT 1, ACRES 3.802, PLUS COMMON OPEN SPACE FEATURES Flooring: Hardwood Floors, Partial Carpeting,
1st Level: Master Bedroom, 1 Full Bath, 1 Half Bath, Dining Area, Living Room, Kitchen, Laundry Room, Garage, Fireplace/Stove
2nd Level: 1 Bedroom, 1 Full Bath, 1 - 3/4 Bath, Dining Area, Living Room, Kitchen, Laundry Area, Loft, Fireplace/Stove
3rd Level: View: Meadow, Mountains, Rural, Trees, Valley, Wooded Utility Services: 115V Electric, 220V Electric, Electricity In, Private Well, Septic, Telephone Road Access: Paved
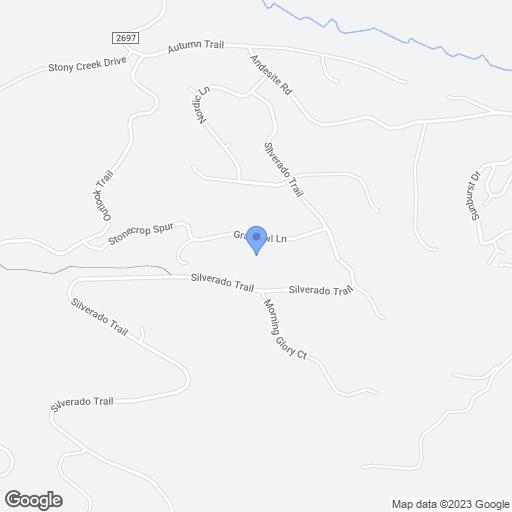
Exterior: Cedar, Log, Metal, Stone
Seasonal Access: HOA Includes: Road Maintenance, Snow Removal Outbuildings:
PUBLIC INFORMATION
Public Remarks
Enjoy breathtaking views of the Spanish Peaks from this beautifully remodeled 4BR/4.5BA home on an idyllic 3.8-acre tract just above Aspen Groves. The home has been remodeled with a mountain modern aesthetic, with 3 distinct living areas and bedroom/bathroom suites that sleep 10 comfortably. Each suite is complete with a private patio/deck with a hot tub, cooks kitchen with custom cabinetry and high-end appliances, luxurious bathroom finishes, laundry rooms, and gorgeous furnishings. The main level suite deck has an Endless Pool in addition
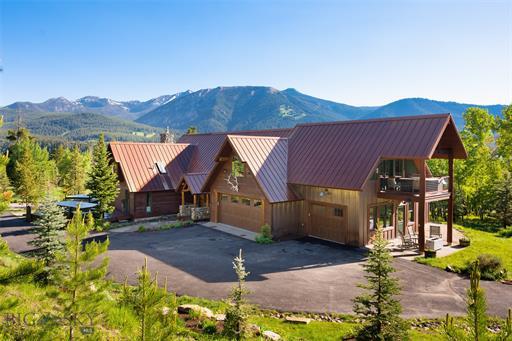
Listing
Client Full
Tile Floors
Appliances: Dual Wall Oven, Wine Fridge, Dishwasher, Disposal, Dryer, Freezer, Microwave, Range, Refrigerator, Washer, Water Softener
Heating: Hot Water Baseboard, Propane, Radiant (Ceiling/Floor)
Cooling: Ceiling Fans, Varies
Metal
Balcony,
Deck, Deck,
Sun
Basement: 2 Bedrooms, 2 Full Baths, Living Room, Kitchen, Laundry Room, Fireplace/Stove, Full Daylight - Finished, Walk Out
Style: Custom
Interior: Automatic Garage Door, Gas Fireplace, Gas Stove, Jet Tub, Vaulted Ceiling, Walk-In Closets, Window Coverings
Site Improvements: Black Top Driveway, Garden, Landscaped Yard, Lawn, Underground Sprinklers Yard Roof:
Patio/Deck:
Covered
Patio, Porch,
Room

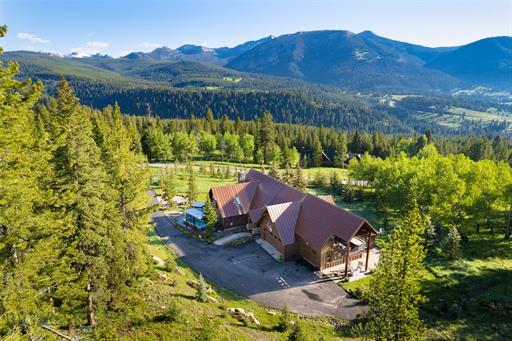
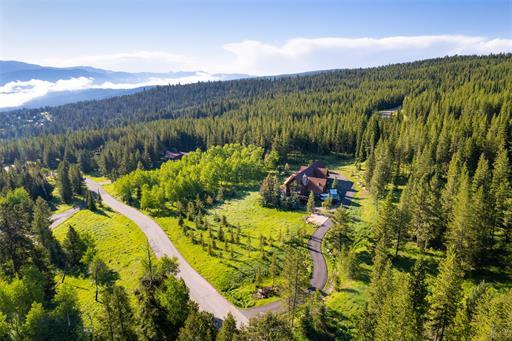
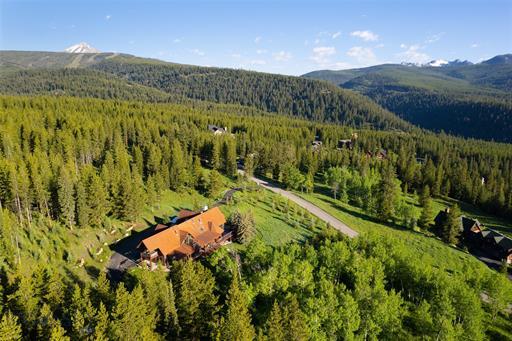
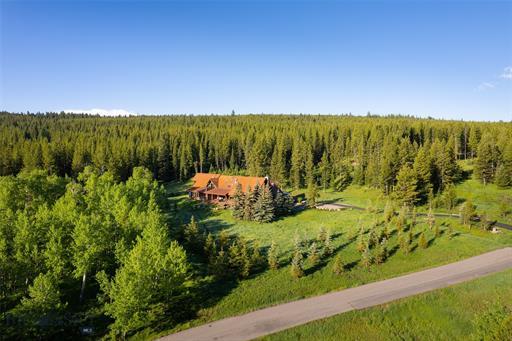
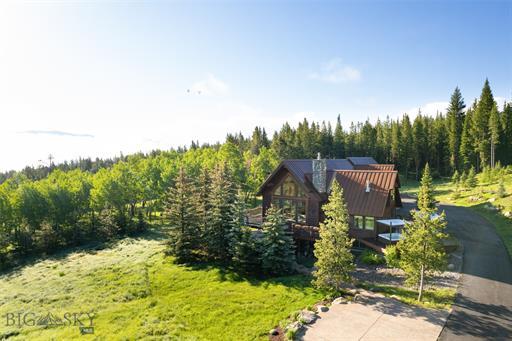
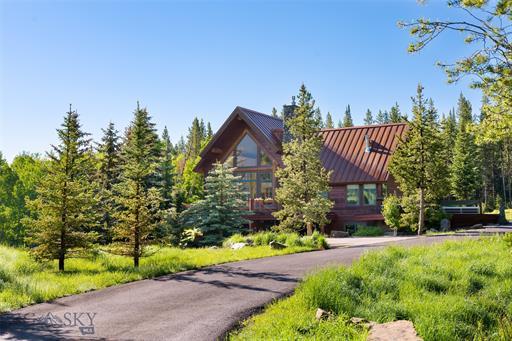
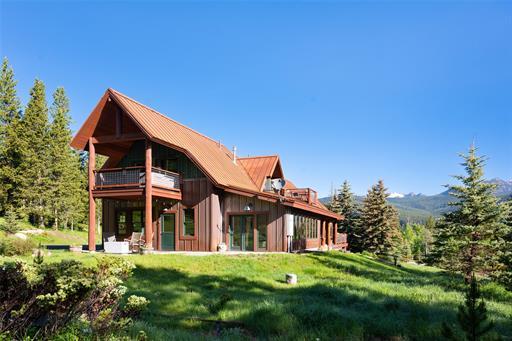
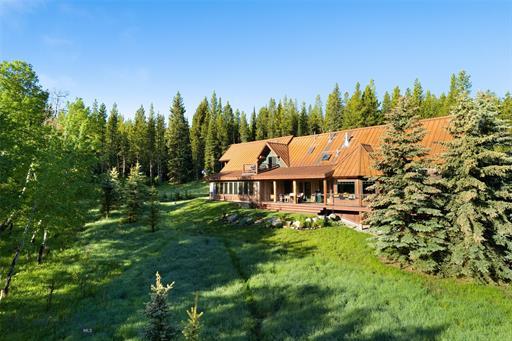
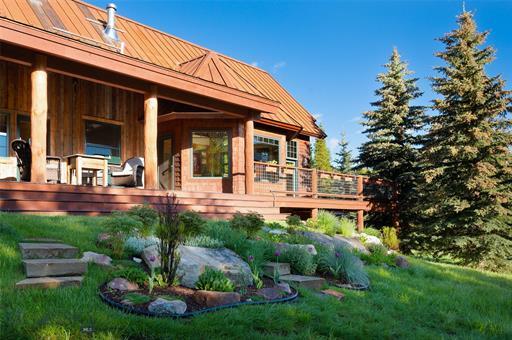
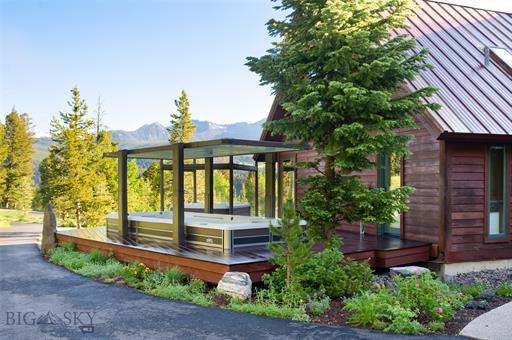
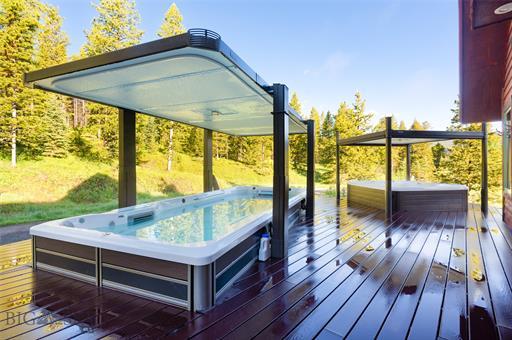
its hot tub. Additional features include 2 gas fireplaces, 2 gas stoves, a sunroom/exercise studio, 2 loft spaces, a dog wash, and a 3-car garage. In the summer enjoy the private lush green setting with the most beautiful Aspen Grove in Big Sky from any of the abundant outdoor living spaces. This is truly a setting for a year-round Big Sky lifestyle and was created for the enjoyment of your friends/guests with entertaining and privacy in mind.
com Information provided by Big Sky Country MLS is compiled from miscellaneous sources Neither the Association, listing brokers, agents or subagents are responsible for its accuracy MLS users should be advised and should advise prospective purchasers to verify all information in regard to the property by their own independent investigation prior to submitting an offer to purchase the property Copyright 2023 BSC MLS Single Family 170 Gray Owl Lane LP: $4,850,000 368621 Sold Big Sky, MT 59716 SP: $4,650,000 170 Gray Owl Lane Ariel view of home on 3.8 acre lot with magnificent view of the Spanish Peaks Private Drive Low density neighborhood Road access from Gray Owl Lane North side of house View from driveway as you approach the home South of house. Showing deck off of bedroom 2 Cover deck on eastern side of home
Photos to
Michael Pitcairn L&K Real Estate P O Box 161236 Big Sky MT 59716 Ph: 406-539-6060 michael@lkrealestate
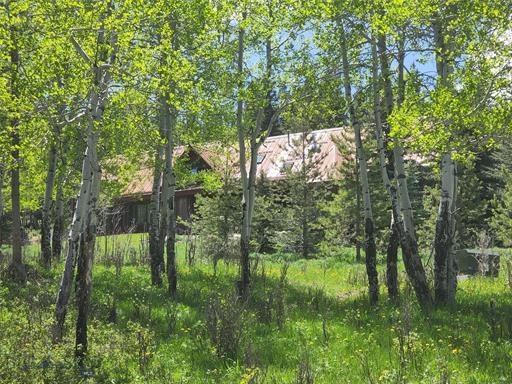
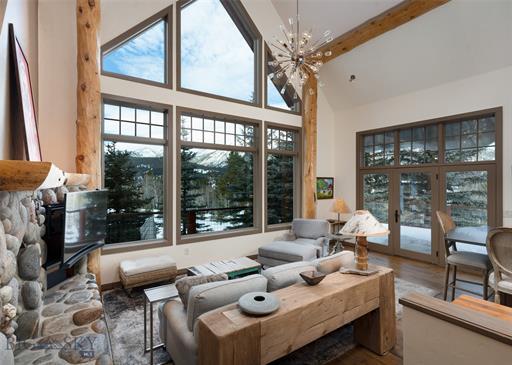
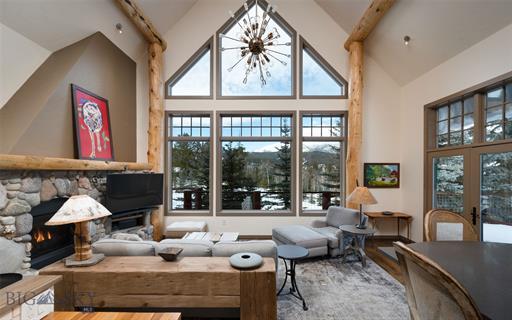
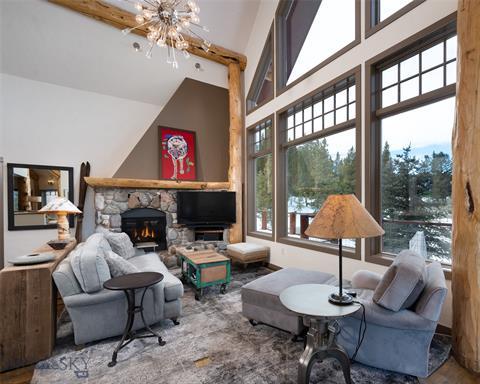
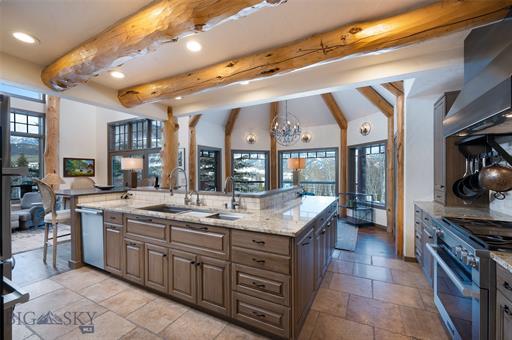

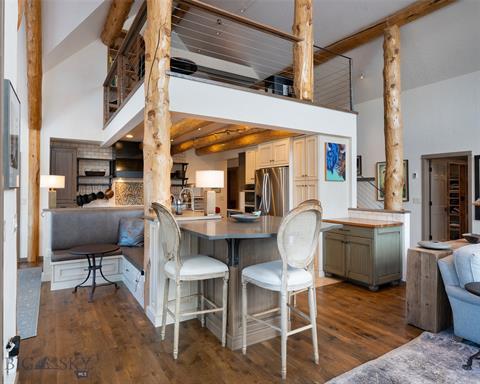
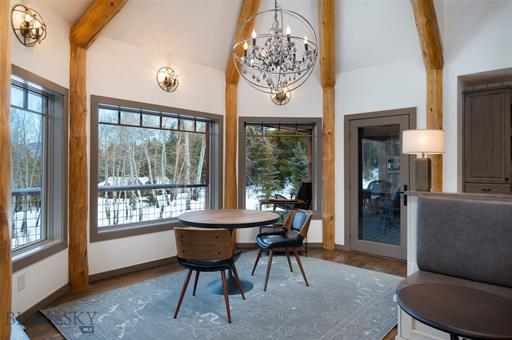
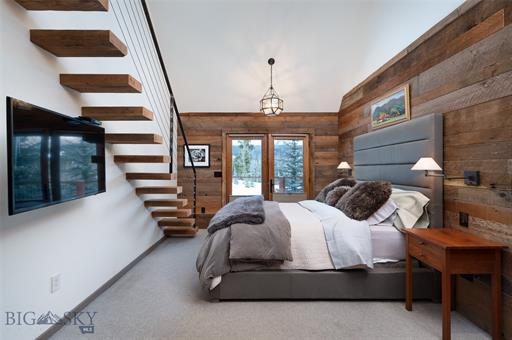
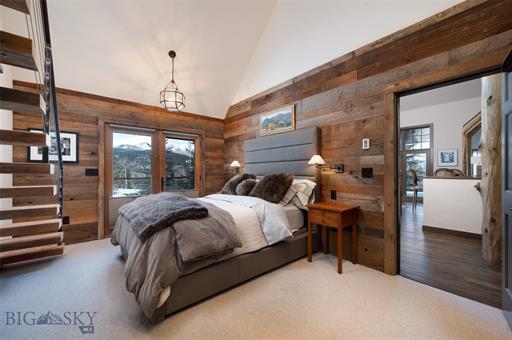
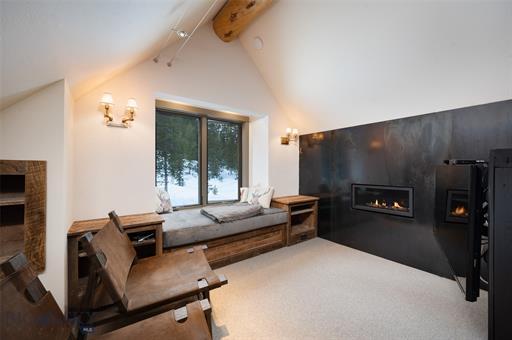
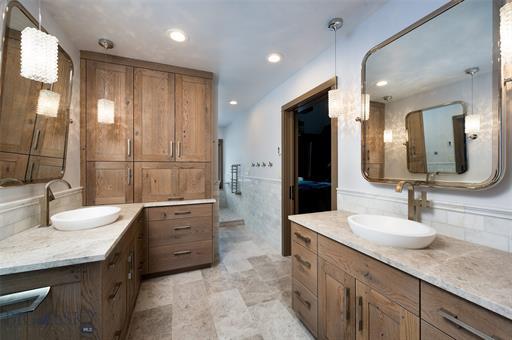
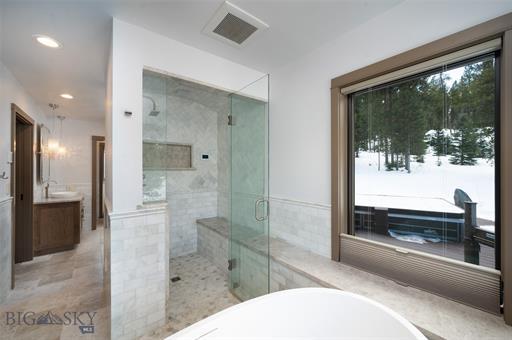
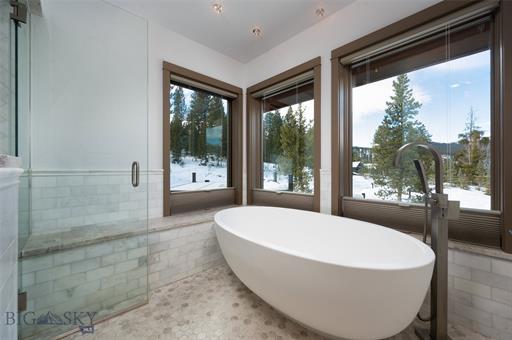
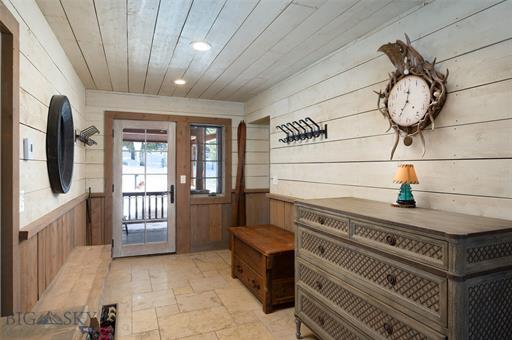 Beautiful landscaping throughout the property
Swim laps your in our Endless Pool then soak in the Hot tub after!
Endless pool and hot tub off of master suit
170 Gray Owl through the Aspen Grove Main level Living Room with wrap around deck access
Unobstructed views to the Spanish Peaks.
Gas fireplace. Furnishings convey.
Gourmet chefs kitchen with stainless Miele appliances. Three ovens - main, steam and microwave.
5 Foot galley sink with 3 faucets. Lots of counter space.
Banquette and bar seating in the kitchen.
Dining area ( plenty of room for a larger table )!
Master bedroom with private loft accessed by a floating stair!
Deck access from master bedroom
Master bedroom loft with gas fireplace. All custom finishes.
Master bathroom is large, luxurious and has ample space for two! Great storage, lighting and finishes!
Beautiful Master steam shower ( Mr. Steam with aromatherapy! ) Master Soaking tub - full size wiih views!
Main level mud room
Beautiful landscaping throughout the property
Swim laps your in our Endless Pool then soak in the Hot tub after!
Endless pool and hot tub off of master suit
170 Gray Owl through the Aspen Grove Main level Living Room with wrap around deck access
Unobstructed views to the Spanish Peaks.
Gas fireplace. Furnishings convey.
Gourmet chefs kitchen with stainless Miele appliances. Three ovens - main, steam and microwave.
5 Foot galley sink with 3 faucets. Lots of counter space.
Banquette and bar seating in the kitchen.
Dining area ( plenty of room for a larger table )!
Master bedroom with private loft accessed by a floating stair!
Deck access from master bedroom
Master bedroom loft with gas fireplace. All custom finishes.
Master bathroom is large, luxurious and has ample space for two! Great storage, lighting and finishes!
Beautiful Master steam shower ( Mr. Steam with aromatherapy! ) Master Soaking tub - full size wiih views!
Main level mud room
Main
Queen
Laundry
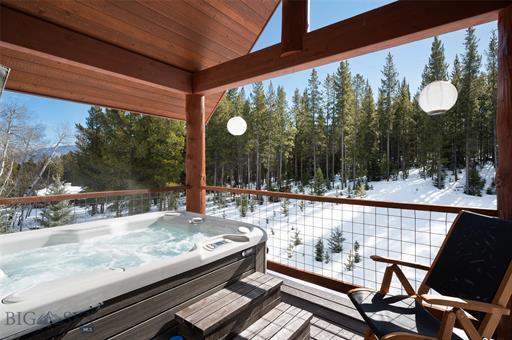
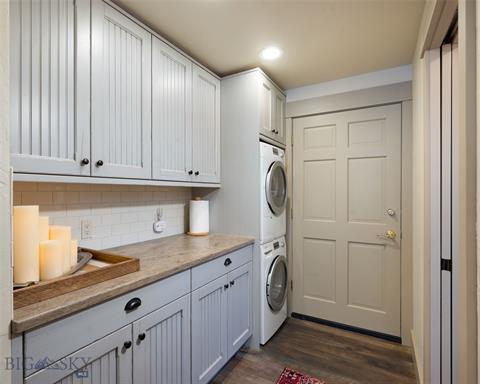
Upstairs

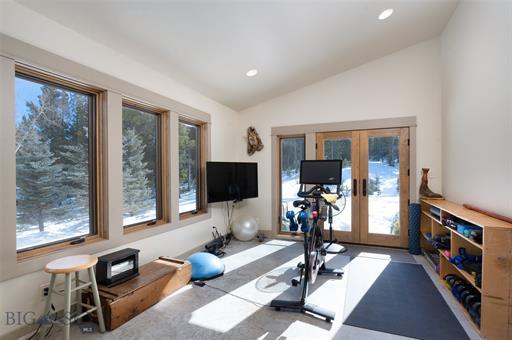
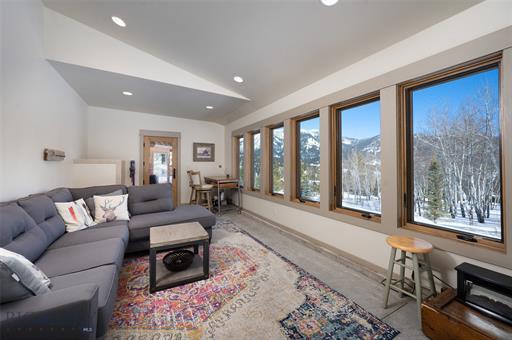
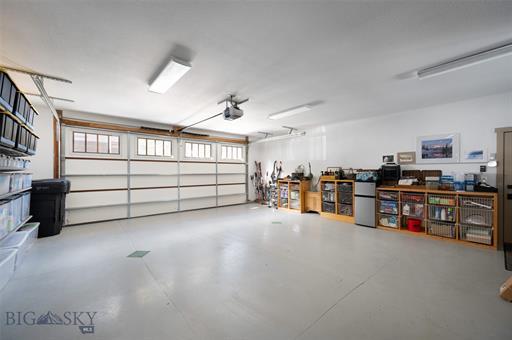
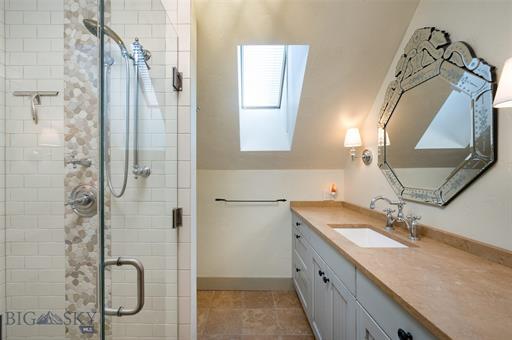
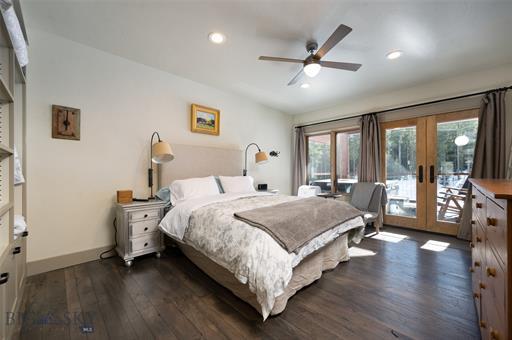
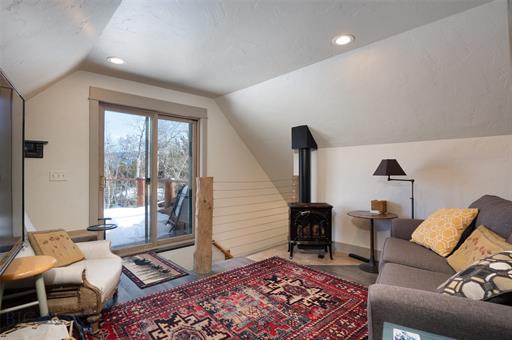
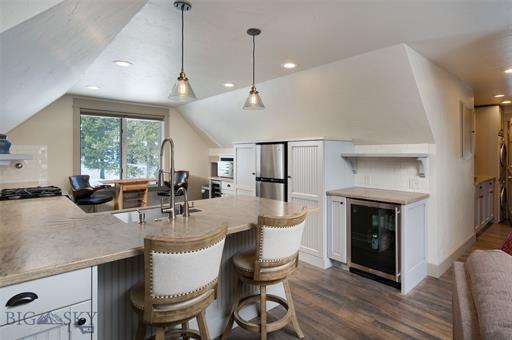
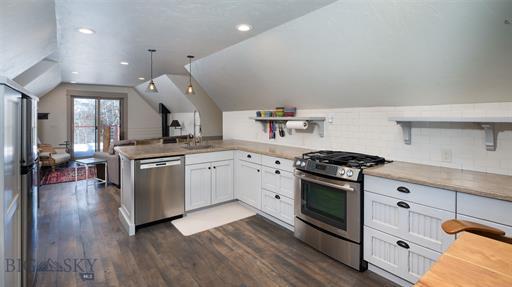
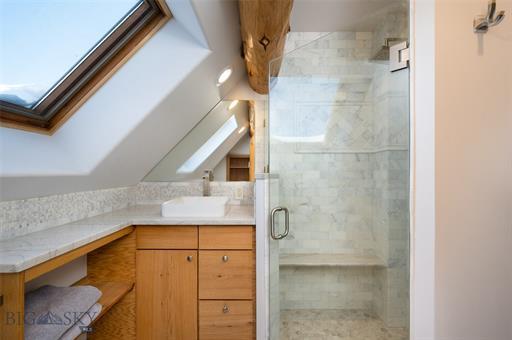
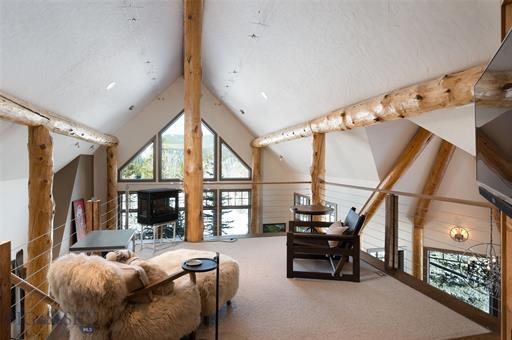
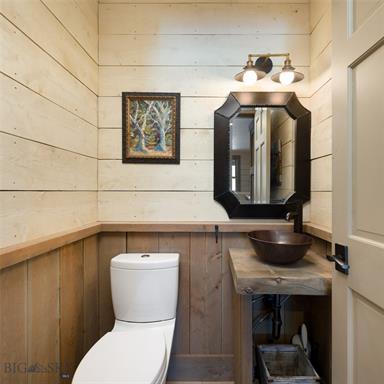
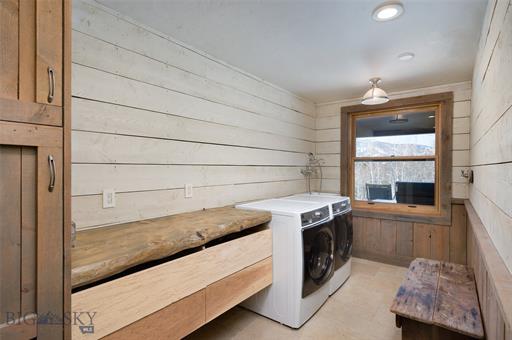 Main level Laundry room Main Level Powder Room
level loft area makes for a great office. Private 3/4 bath here. TV here.
Bathroom off Loft detail
Upstairs kitchen. Custom cabinets, stainless appliances ( Jen Air and Bosch ).
Beverage fridge and wine fridge in addition to refridgerator/freezer!
area with stacked Bosch washer/dryer.
Living area. Gas stove, deck, seating area off kitchen.
Bedroom with access to outdoor deck with hot tub and seating area. Custom closet storage. TV here.
Bathroom detail Hot tub under private, covered deck of the upstairs bedroom.
3 car garage. Heated. Lots of storage.
Main level sunroom. Dog wash is in the corner. Deck access here. TV here.
Main level sunroom. Beautiful view of the Aspen Grove. In floor radiant heat here. Spacious area.
Lower Level Living Room with gas fireplace, TV, access to private patio and hot tub.
Main level Laundry room Main Level Powder Room
level loft area makes for a great office. Private 3/4 bath here. TV here.
Bathroom off Loft detail
Upstairs kitchen. Custom cabinets, stainless appliances ( Jen Air and Bosch ).
Beverage fridge and wine fridge in addition to refridgerator/freezer!
area with stacked Bosch washer/dryer.
Living area. Gas stove, deck, seating area off kitchen.
Bedroom with access to outdoor deck with hot tub and seating area. Custom closet storage. TV here.
Bathroom detail Hot tub under private, covered deck of the upstairs bedroom.
3 car garage. Heated. Lots of storage.
Main level sunroom. Dog wash is in the corner. Deck access here. TV here.
Main level sunroom. Beautiful view of the Aspen Grove. In floor radiant heat here. Spacious area.
Lower Level Living Room with gas fireplace, TV, access to private patio and hot tub.
Lower level kitchen.
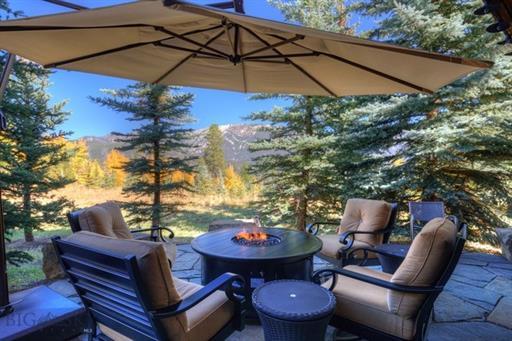
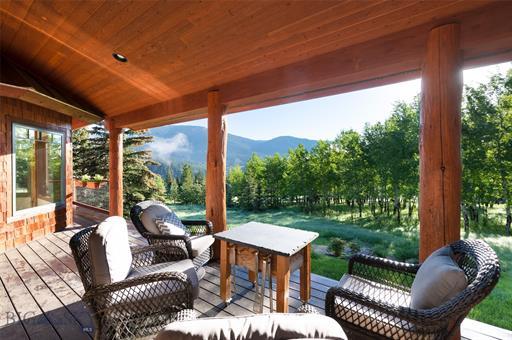
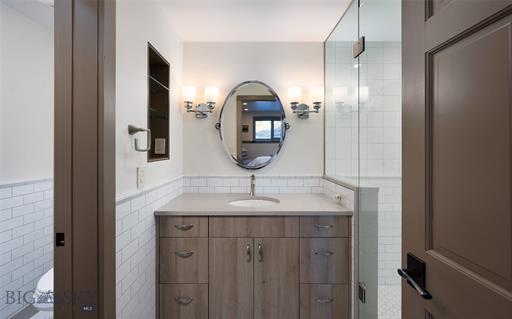
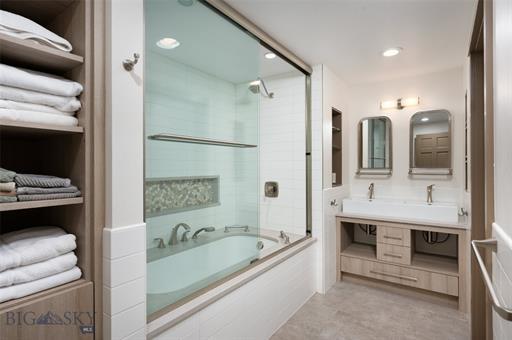
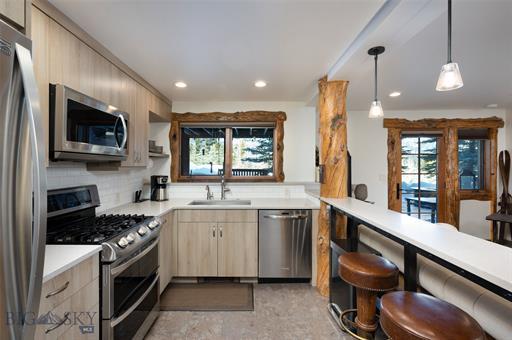
Bedroom 1 in the lower level. Queen. "Bonus" bunk room with two beds accessed from here.
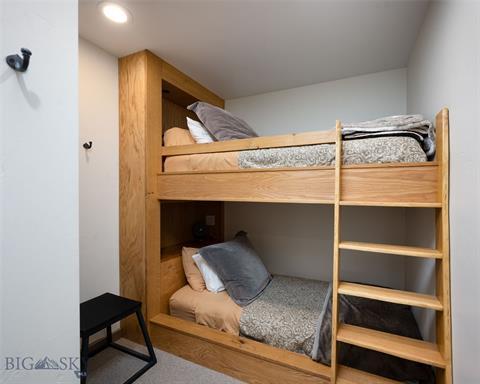
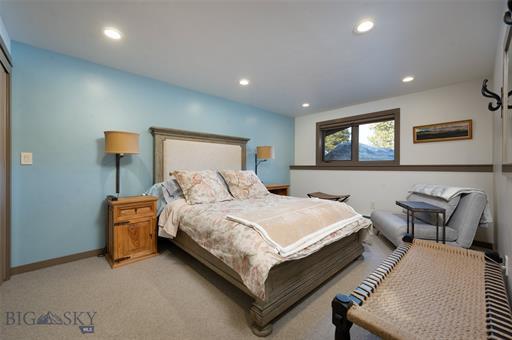
Lower level bedroom 1 full bath.
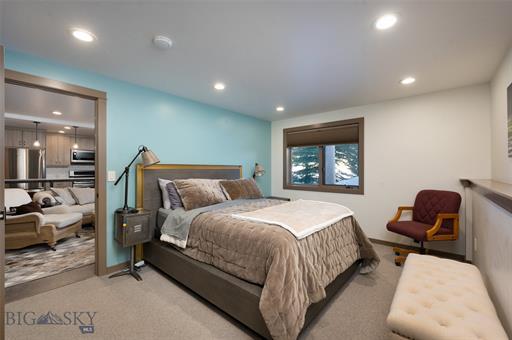 Lower level bedroom 2. Queen. Has a private bath. Ensuite bathroom to lower level bedroom. "Bonus bunk room of bedroom 1.
Covered deck facing aspens Views of the Aspen Grove from lower patio
Lower level bedroom 2. Queen. Has a private bath. Ensuite bathroom to lower level bedroom. "Bonus bunk room of bedroom 1.
Covered deck facing aspens Views of the Aspen Grove from lower patio
Property Record Card
Summary
Primary Information
Property Category: RP Subcategory: Residential Property Geocode: 06-0338-01-3-01-12-0000 Assessment Code: 00RLE47632
Primary Owner: PropertyAddress: 487 GREY DRAKE RD ORGAS FREDERICK A & BIG SKY, MT 59716 PO BOX 161093 COS Parcel: BIG SKY, MT 59716-1093
NOTE: See the Owner tab for all owner information
Certificate of Survey: Subdivision: UPLANDS RES CLUSTER B SUB
Legal Description: UPLANDS RES CLUSTER B SUB, S01, T07 S, R03 E, Lot 17, ACRES 2.85, PLAT J-350 PLUS OPEN SPACE
Last Modified: 10/11/2022 7:52:07 PM
General Property Information
Neighborhood: 206.009 Property Type: IMP_R - Improved Property - Rural Living Units: 1 Levy District: 06-123912-72N 12 Zoning: Ownership %: 100 Linked Property: No linked properties exist for this property Exemptions: No exemptions exist for this property Condo Ownership: General: 0 Limited: 0
Property Factors
Topography: Fronting: Utilities: Parking Type: Access: Parking Quantity: Location: Parking Proximity: Land Summary
Land Type Acres Value
Grazing 0.000 00.00 Fallow 0.000 00.00 Irrigated 0.000 00.00 Continuous Crop 0.000 00.00 Wild Hay 0.000 00.00 Farmsite 0.000 00.00 ROW 0.000 00.00 NonQual Land 0.000 00.00
Total Ag Land 0.000 00.00 Total Forest Land 0.000 00.00 Total Market Land 2.850 404,105.00
Deed Information:
Deed Date Book Page Recorded Date Document Number Document Type
5/15/2012 5/15/2012 2415490D Warranty Deed 1/29/2010 1/29/2010 2352929D Quit Claim Deed 10/23/2009 11/3/2009 2346078 Quit Claim Deed 9/14/2005 2201 852D 9/12/2003 2123 296D 2/28/2003 2099 228D
Owners Party #1
Default Information: ORGAS FREDERICK A & PO BOX 161093
Ownership %: 100
Primary Owner: "Yes"
Interest Type: Joint Tenant w/Right of Survivorship Last Modified: 4/2/2014 11:17:03 AM
Other Names Other Addresses Name Type JOHNSON JENELLE A L Additional Legal Owners No other address
Appraisals
Appraisal History
Tax Year Land Value Building Value Total Value Method 2022 404105 2061690 2465795 COST 2021 404105 2061690 2465795 COST 2020 295601 1728850 2024451 COST
Market Land
Market Land Item #1
Method: Acre Type: Primary Site Width: Depth: Square Feet: 00 Acres: 2.85 Valuation
Class Code: 2101 Value: 404105
Dwellings
Existing Dwellings
Dwelling Type Style Year Built SFR 08 - Conventional 2003
Dwelling Information
Residential Type: SFR Style: 08 - Conventional Year Built: 2003 Roof Material: 10 - Asphalt Shingle
Effective Year: 0 Roof Type: 3 - Gable Story Height: 2.0 Attic Type: 0 Grade: 8 Exterior Walls: 1 - Frame
Class Code: 3301 Exterior Wall Finish: 6 - Wood Siding or Sheathing Year Remodeled: 0 Degree Remodeled:
Mobile Home Details
Manufacturer: Serial #: Width: 0 Model: Length: 0
Basement Information
Foundation: 2 - Concrete Finished Area: 0 Daylight: Basement Type: 0 - None Quality: Heating/Cooling Information
Type: Central System Type: 2 - Hot Water/Water Radiant Fuel Type: 3 - Gas Heated Area: 0
Living Accomodations
Bedrooms: 4 Full Baths: 4 Addl Fixtures: 9 Family Rooms: 0 Half Baths: 1
Additional Information
Fireplaces: Stacks: 1 Stories: 2.0 Openings: 1 Prefab/Stove: 0 Garage Capacity: 0 Cost & Design: 0 Flat Add: 0 % Complete: 0 Description: Description:
Dwelling Amenities View: Access: Area Used In Cost Basement: 0 Additional Floors: 0 Attic: 0 First Floor: 2589 Half Story: 675 Unfinished Area: 0 Second Floor: 1403 SFLA: 4667
Depreciation Information
CDU: Physical Condition: Excellent (10) Utility: Excellent (10) Desirability: Property: Excellent (10) Location: Excellent (10)
Depreciation Calculation
Age: 17 Pct Good: 0.94 RCNLD: 2056500
Additions / Other Features Additions
Lower First Second Third Area Year Cost 33 - Deck, Wood 348 0 4715 19 - Garage, Frame, Finished 900 0 41277 11 - Porch, Frame, Open 256 0 6917 35 - Deck, Stone or Tile 128 0 1856 33 - Deck, Wood 195 0 2642 There are no other features for this dwelling
Other Buildings/Improvements
Outbuilding/Yard Improvement #1
Type: Residential Description: RPA1 - Asphalt Quantity: 1 Year Built: 2004 Grade: A Condition: Functional: Class Code: 3301 Dimensions
Width/Diameter: Length: Size/Area: 9999 Height: Bushels: Circumference:
Existing Commercial Buildings
No commercial buildings exist for this parcel
Ag/Forest Land
Ag/Forest Land
No ag/forest land exists for this parcel
Commercial

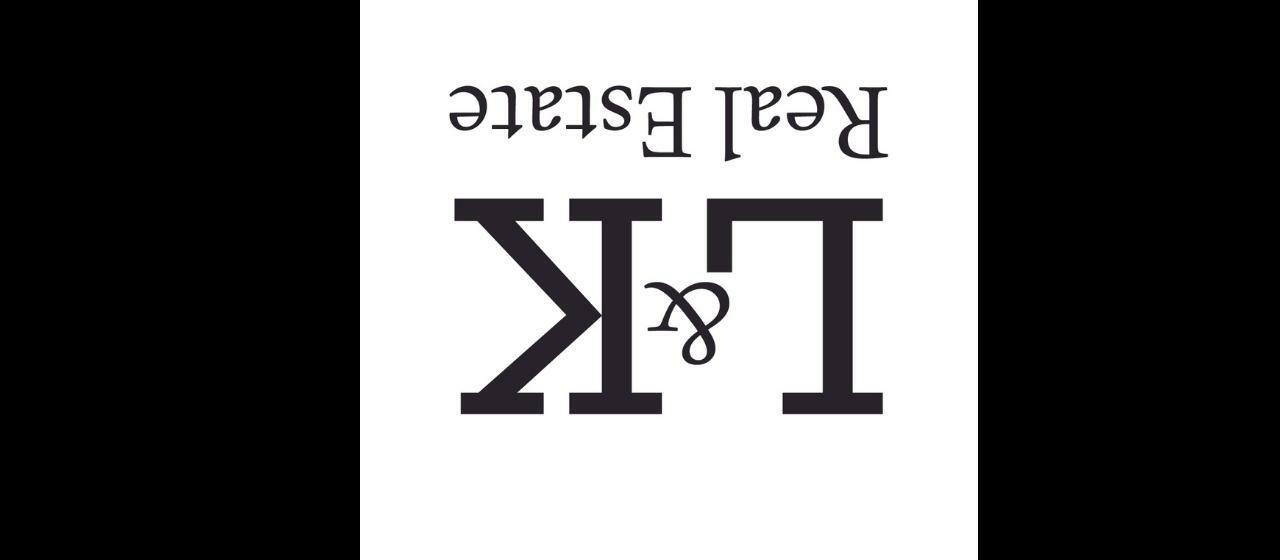


487 Grey Drake Rd Montana, 2.85 AC +/Boundary L&K Real Estate P: 406-995-2404 www.LKrealestate.com The information contained herein was obtained from sources deemed to be reliable. MapRight Services makes no warranties or guarantees as to the completeness or accuracy thereof.






































































































































 Large covered back porch off dining room Kitchen with additional sink in lit bar Kitchen sink with great light from windows
Office with closet and could be 6th bedroom - main level Powder Room - main level
Master Bedroom with expansive windows - main level
Master Bedroom Master walk in closet with custom built-ins
Master Bathroom with soaker tub and steam shower
Master Bathroom with soaker tub and steam shower
Master Bathroom Guest Bedroom - main level
Guest Full Bathroom - main level
Mud room off garage entry with custom built-ins
Laundry Room #1 - main level Main Level Hallway and staircase #1 to lower level
Large covered back porch off dining room Kitchen with additional sink in lit bar Kitchen sink with great light from windows
Office with closet and could be 6th bedroom - main level Powder Room - main level
Master Bedroom with expansive windows - main level
Master Bedroom Master walk in closet with custom built-ins
Master Bathroom with soaker tub and steam shower
Master Bathroom with soaker tub and steam shower
Master Bathroom Guest Bedroom - main level
Guest Full Bathroom - main level
Mud room off garage entry with custom built-ins
Laundry Room #1 - main level Main Level Hallway and staircase #1 to lower level














 Large open Game Room and Family Room on lower levelsliding doors walk out to stone patio and hot tub
Game Room with billiards and ping pong table
Family room on lower level with gas stone fireplace
Family Room on lower level with gas stone fireplace
Hot tub with privacy surrounded by trees - back patio area off game room Enjoy the serene landscape from the back patio area off game room
Junior Master Bedroom - lower level
Junior Master Bedroom with ensuite - lower level
Junior Master Bedroom walk-in closet with built-ins
Junior Master Bedroom full bathroom with steam shower
Guest Bedroom - lower level
Guest Bedroom - lower level
Guest Full Bathroom - lower level
Bunk Room - lower level
Bunk Room - sleeps 5 with pull out under one bunk and drawers under the other Laundry Room #2 - lower level
Large open Game Room and Family Room on lower levelsliding doors walk out to stone patio and hot tub
Game Room with billiards and ping pong table
Family room on lower level with gas stone fireplace
Family Room on lower level with gas stone fireplace
Hot tub with privacy surrounded by trees - back patio area off game room Enjoy the serene landscape from the back patio area off game room
Junior Master Bedroom - lower level
Junior Master Bedroom with ensuite - lower level
Junior Master Bedroom walk-in closet with built-ins
Junior Master Bedroom full bathroom with steam shower
Guest Bedroom - lower level
Guest Bedroom - lower level
Guest Full Bathroom - lower level
Bunk Room - lower level
Bunk Room - sleeps 5 with pull out under one bunk and drawers under the other Laundry Room #2 - lower level







 - custom ski and bike racks
to staircase #2 in third garage bay - custom closets and shelves
- custom lockers and ski racks
Back of Home with large covered deck Back stone patio off game room
Back stone patio and hot tub Manicured lawn
- custom ski and bike racks
to staircase #2 in third garage bay - custom closets and shelves
- custom lockers and ski racks
Back of Home with large covered deck Back stone patio off game room
Back stone patio and hot tub Manicured lawn



























 Beautiful landscaping throughout the property
Swim laps your in our Endless Pool then soak in the Hot tub after!
Endless pool and hot tub off of master suit
170 Gray Owl through the Aspen Grove Main level Living Room with wrap around deck access
Unobstructed views to the Spanish Peaks.
Gas fireplace. Furnishings convey.
Gourmet chefs kitchen with stainless Miele appliances. Three ovens - main, steam and microwave.
5 Foot galley sink with 3 faucets. Lots of counter space.
Banquette and bar seating in the kitchen.
Dining area ( plenty of room for a larger table )!
Master bedroom with private loft accessed by a floating stair!
Deck access from master bedroom
Master bedroom loft with gas fireplace. All custom finishes.
Master bathroom is large, luxurious and has ample space for two! Great storage, lighting and finishes!
Beautiful Master steam shower ( Mr. Steam with aromatherapy! ) Master Soaking tub - full size wiih views!
Main level mud room
Beautiful landscaping throughout the property
Swim laps your in our Endless Pool then soak in the Hot tub after!
Endless pool and hot tub off of master suit
170 Gray Owl through the Aspen Grove Main level Living Room with wrap around deck access
Unobstructed views to the Spanish Peaks.
Gas fireplace. Furnishings convey.
Gourmet chefs kitchen with stainless Miele appliances. Three ovens - main, steam and microwave.
5 Foot galley sink with 3 faucets. Lots of counter space.
Banquette and bar seating in the kitchen.
Dining area ( plenty of room for a larger table )!
Master bedroom with private loft accessed by a floating stair!
Deck access from master bedroom
Master bedroom loft with gas fireplace. All custom finishes.
Master bathroom is large, luxurious and has ample space for two! Great storage, lighting and finishes!
Beautiful Master steam shower ( Mr. Steam with aromatherapy! ) Master Soaking tub - full size wiih views!
Main level mud room














 Main level Laundry room Main Level Powder Room
level loft area makes for a great office. Private 3/4 bath here. TV here.
Bathroom off Loft detail
Upstairs kitchen. Custom cabinets, stainless appliances ( Jen Air and Bosch ).
Beverage fridge and wine fridge in addition to refridgerator/freezer!
area with stacked Bosch washer/dryer.
Living area. Gas stove, deck, seating area off kitchen.
Bedroom with access to outdoor deck with hot tub and seating area. Custom closet storage. TV here.
Bathroom detail Hot tub under private, covered deck of the upstairs bedroom.
3 car garage. Heated. Lots of storage.
Main level sunroom. Dog wash is in the corner. Deck access here. TV here.
Main level sunroom. Beautiful view of the Aspen Grove. In floor radiant heat here. Spacious area.
Lower Level Living Room with gas fireplace, TV, access to private patio and hot tub.
Main level Laundry room Main Level Powder Room
level loft area makes for a great office. Private 3/4 bath here. TV here.
Bathroom off Loft detail
Upstairs kitchen. Custom cabinets, stainless appliances ( Jen Air and Bosch ).
Beverage fridge and wine fridge in addition to refridgerator/freezer!
area with stacked Bosch washer/dryer.
Living area. Gas stove, deck, seating area off kitchen.
Bedroom with access to outdoor deck with hot tub and seating area. Custom closet storage. TV here.
Bathroom detail Hot tub under private, covered deck of the upstairs bedroom.
3 car garage. Heated. Lots of storage.
Main level sunroom. Dog wash is in the corner. Deck access here. TV here.
Main level sunroom. Beautiful view of the Aspen Grove. In floor radiant heat here. Spacious area.
Lower Level Living Room with gas fireplace, TV, access to private patio and hot tub.







 Lower level bedroom 2. Queen. Has a private bath. Ensuite bathroom to lower level bedroom. "Bonus bunk room of bedroom 1.
Covered deck facing aspens Views of the Aspen Grove from lower patio
Lower level bedroom 2. Queen. Has a private bath. Ensuite bathroom to lower level bedroom. "Bonus bunk room of bedroom 1.
Covered deck facing aspens Views of the Aspen Grove from lower patio



