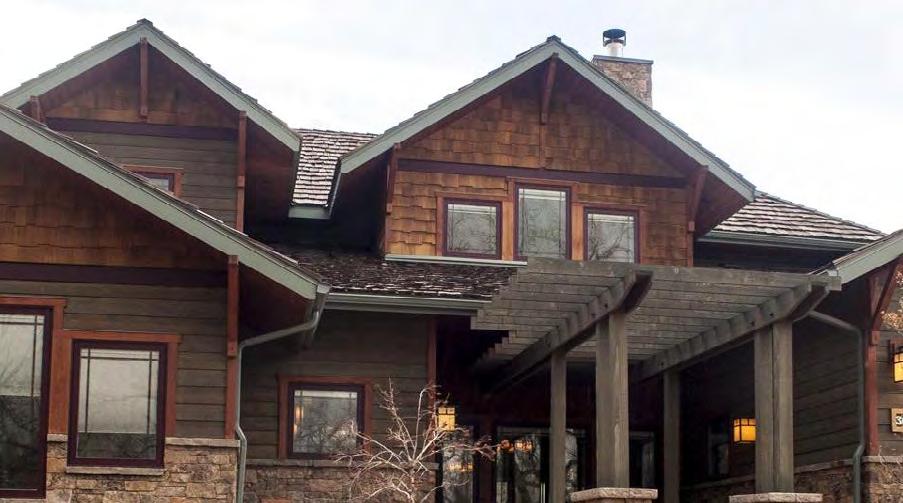
1 minute read
MIXED-USE VILLAGE CENTER
The Mixed-Use Village Center Character Area is the primary activity and core gathering place and is marked by an event lawn green space and the Greenhouse - a commercial retail destination. In the Mixed-Use Village, building placement and forms define the streets and streetscapes while promoting ground level activation and places for community interaction. Street and blocks and building locations are organized to create a walkable mixed use commercial area. Streetscapes include wider sidewalks, ground level retail, street trees and seating areas. The Mixed-Use Village’s primary focus is to create spaces for activities and events centered around a destination Greenhouse and open public spaces.
The Design Guidelines shown are a working draft and are subject to change.
Neighborhood One Residential Character Area
A variety of building typologies, massing and forms, and materials define the neighborhood One Residential area. This Character Area promotes a walkable scale with defined streetscape environments that encourage neighborhood interaction and sociability. Blocks, street types, structures and park spaces help to create visual interest. Uses may include multi-family, community civic uses, and limited ground level retail and commercial services. neighborhood and pocket parks and the signature Farmstead Park establish a solid foundation that supports adjacent neighborhoods and residents.
The Design Guidelines shown are a working draft and are subject to change.
Urban
Neighborhood Two Residential Character Area
The neighborhood Two Character Area is expressed as a lower scale neighborhood form (with varying structure heights ranging from one to four story massing) that includes a mix of attached and detached single family and multi-family uses. Residential building typologies frame individual streetscapes while encouraging neighborhood connections to parks and open spaces. Commercial / office uses are allowed in select areas so long as the scale and locations fit within the context of the primary residential areas. Laurel Parkway serves as a primary neighborhood gateway corridor. neighborhood parks and the signature Farmstead Park establish a foundation that support adjacent neighborhoods, visitors and residents.
The Design Guidelines shown are a working draft and are subject to change.
Craftsman Architectural Style



The Urban + Farm Design Guidelines identify three architectural styles for the neighborhood One and Two Residential Character Areas: (1) Craftsman, (2) High Country Farmhouse, and (3) Montana Contemporary. The Craftsman style was a dominant style in the early 20th century, especially for smaller homes. Originating in Southern California, the Craftsman style spread throughout the country in pattern books and magazines used by builders. The style celebrates the expression of structural elements with wide over- hanging eaves, bracket detailing, and substantial columns.








